802 S. Wilson Ct., Kennewick, WA 99336
$449,000
List Price
Off Market
 5
Beds
5
Beds
 3
Baths
3
Baths
 Built In
1973
Built In
1973
| Listing ID |
10429030 |
|
|
|
| Property Type |
House (Attached) |
|
|
|
| County |
Benton |
|
|
|
| Neighborhood |
West Kennewick |
|
|
|
| School |
Kennewick |
|
|
|
|
| Total Tax |
$3,823 |
|
|
|
| Tax ID |
105893050001004 |
|
|
|
| FEMA Flood Map |
fema.gov/portal |
|
|
|
| Year Built |
1973 |
|
|
|
| |
|
|
|
|
|
Country Living in the Middle of the City... WOW!
Enjoy the privacy, the relaxation, the feel of living in the country but literally, your home is 5 minutes from Columbia Center & Costco! It doesn't get much better than this. 1.30 acres, fruit trees, a nice sized garden and room for a monster shop or just room to spread out and enjoy your space. Turn the kids loose, turn the chickens loose, let the puppy dogs run... you can do it all on this wonderful property. Inside, you'll find open, light and bright space that feels like home the moment you walk in the front door. Vaulted ceilings, A large country kitchen with double ovens and nice sized dining space, and big windows that let in the day... wow, you can't find many homes like this any more. It's got almost a full basement with huge gathering spaces and another bedroom suite and attached bath that isperfect for guests. Enjoy the great outdoors on your 1.3 acres and enjoy the almost 4,000 Sq. Ft. indoors in this house that is just waiting to be called your home! waiting to be called your home!
|
- 5 Total Bedrooms
- 3 Full Baths
- 1.30 Acres
- Built in 1973
- Craftsman Style
- Lower Level: Finished, Walk Out
- 1 Lower Level Bedroom
- 1 Lower Level Bathroom
- Open Kitchen
- Oven/Range
- Refrigerator
- Dishwasher
- Garbage Disposal
- Carpet Flooring
- Laminate Flooring
- Vinyl Flooring
- Entry Foyer
- Living Room
- Dining Room
- Family Room
- Formal Room
- Den/Office
- Primary Bedroom
- en Suite Bathroom
- Kitchen
- Laundry
- Private Guestroom
- First Floor Primary Bedroom
- First Floor Bathroom
- 2 Fireplaces
- Wood Stove
- Propane Stove
- Forced Air
- Heat Pump
- Frame Construction
- Wood Siding
- Cedar Roof
- Attached Garage
- 3 Garage Spaces
- Municipal Water
- Municipal Sewer
- Patio
- Screened Porch
- Cul de Sac
- Driveway
- Trees
- Outbuilding
- $3,823 Total Tax
- Tax Year 2017
|
|
Scott M Anderson
Smart Realtors
|
Listing data is deemed reliable but is NOT guaranteed accurate.
|



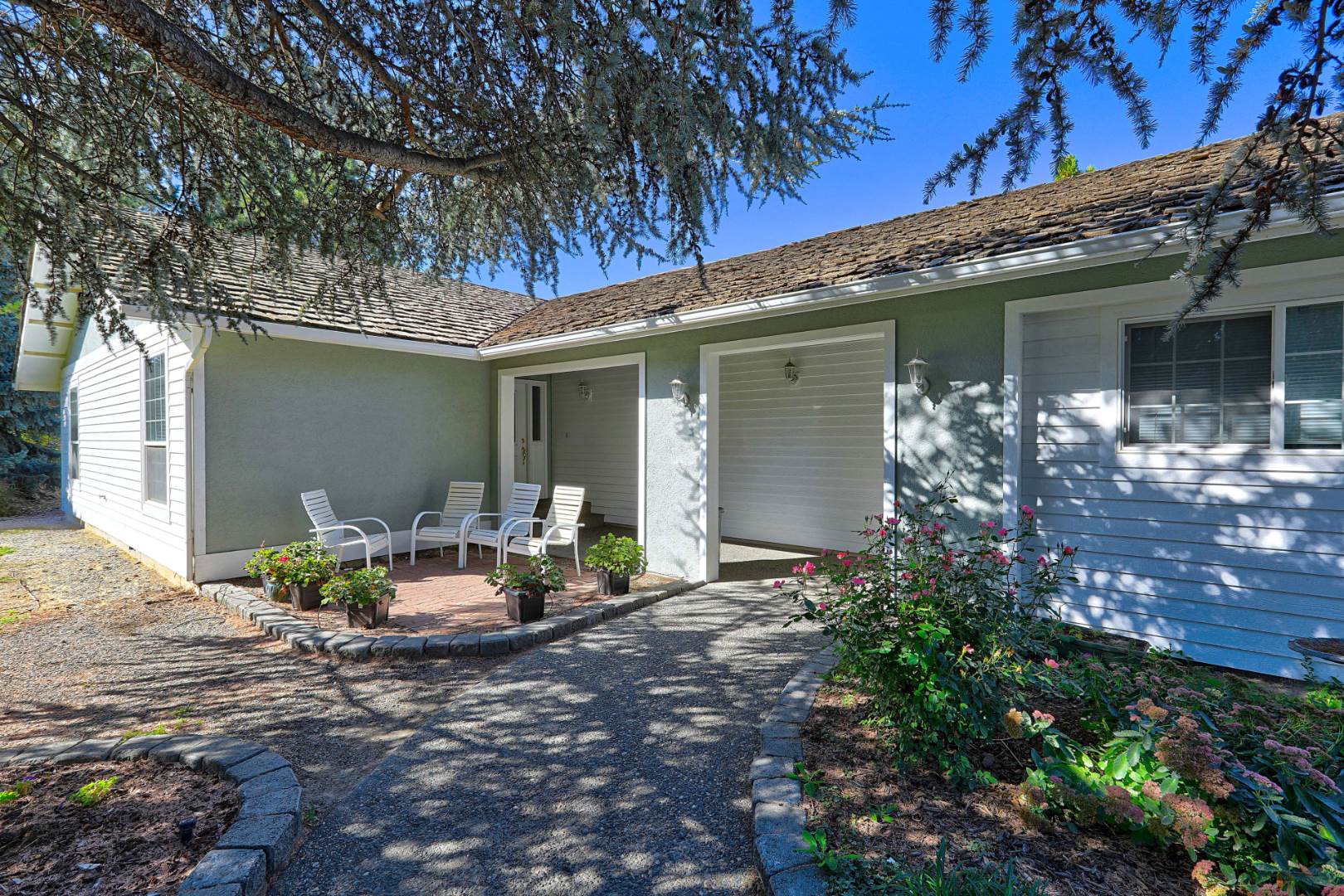


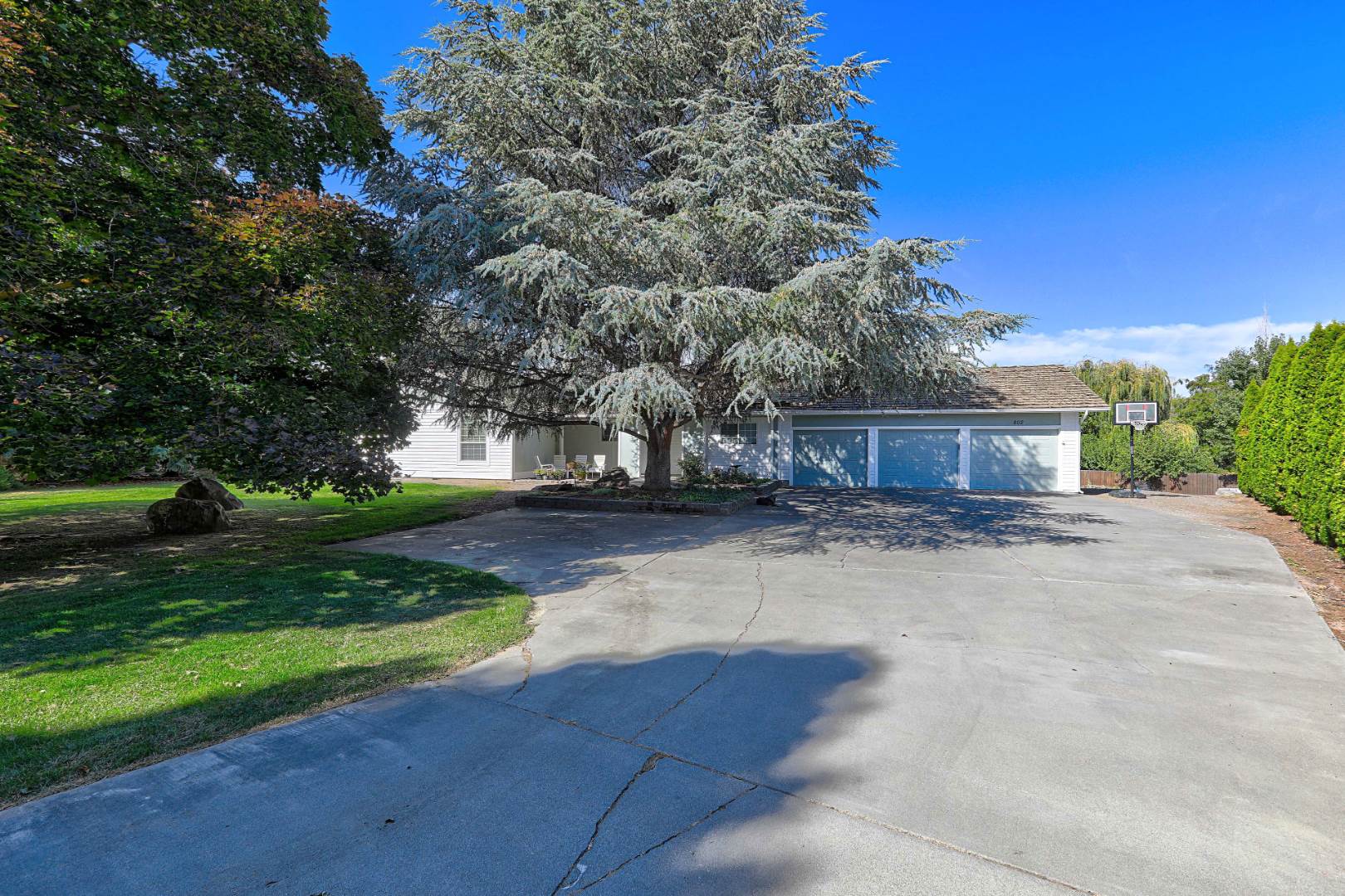 ;
;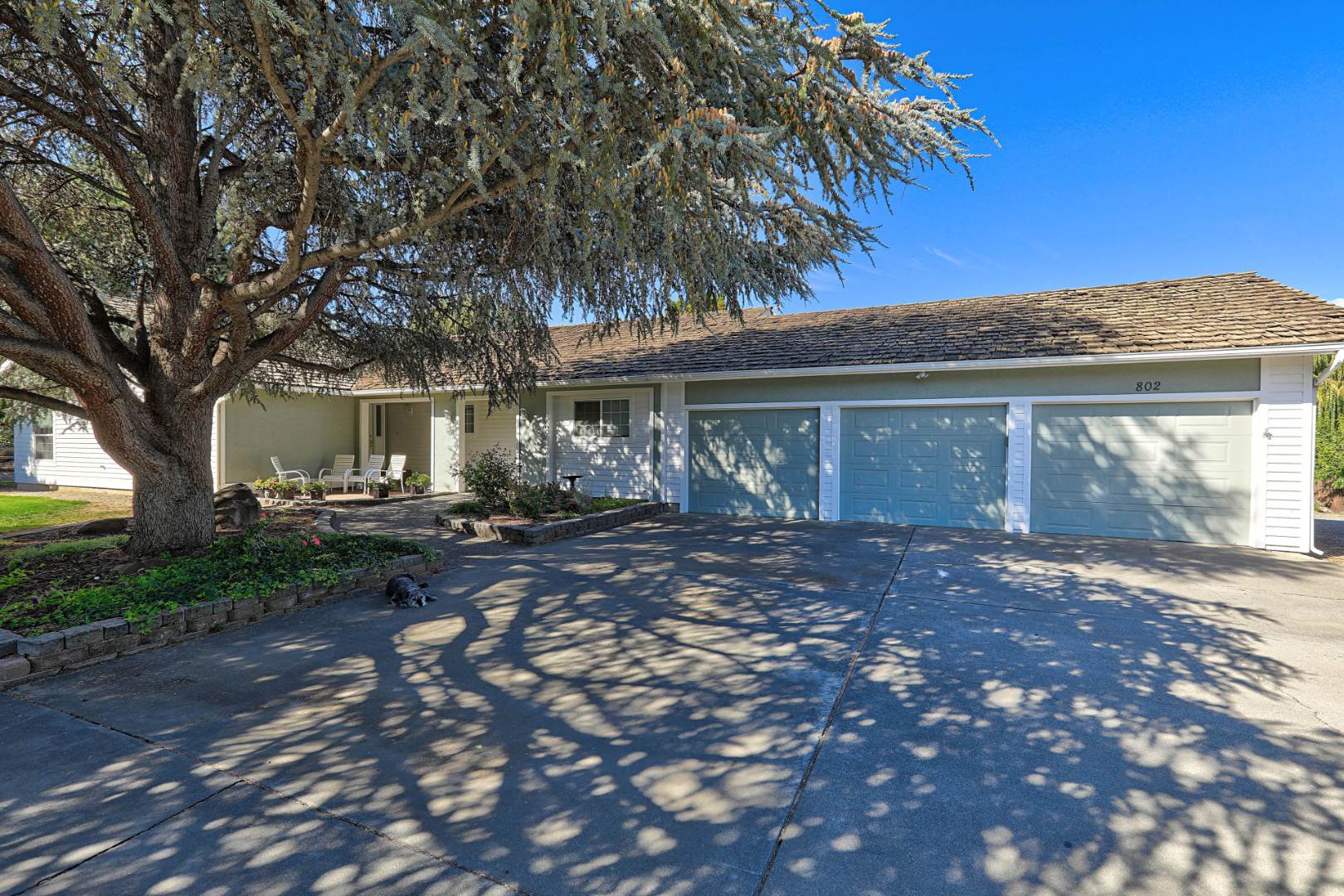 ;
;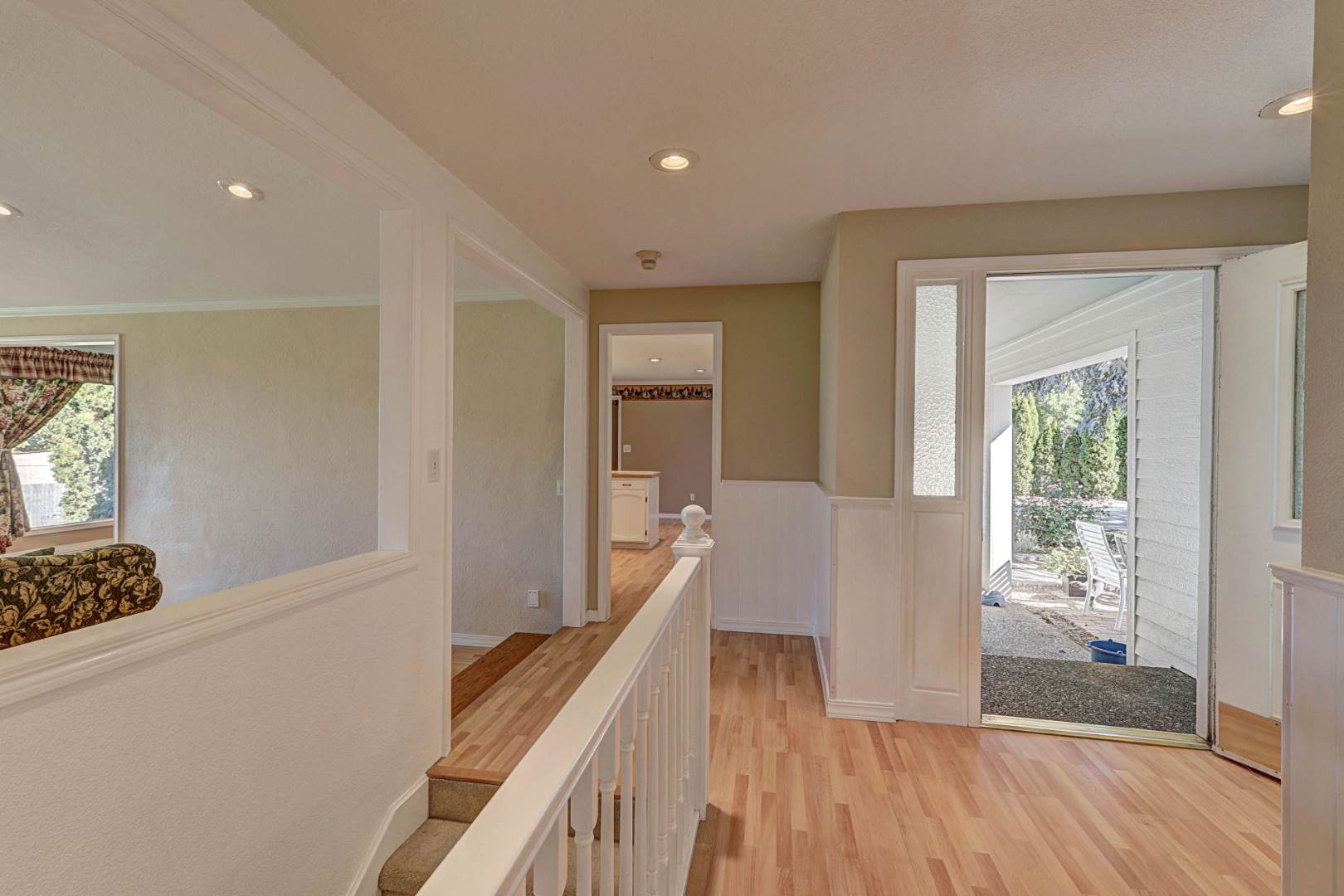 ;
;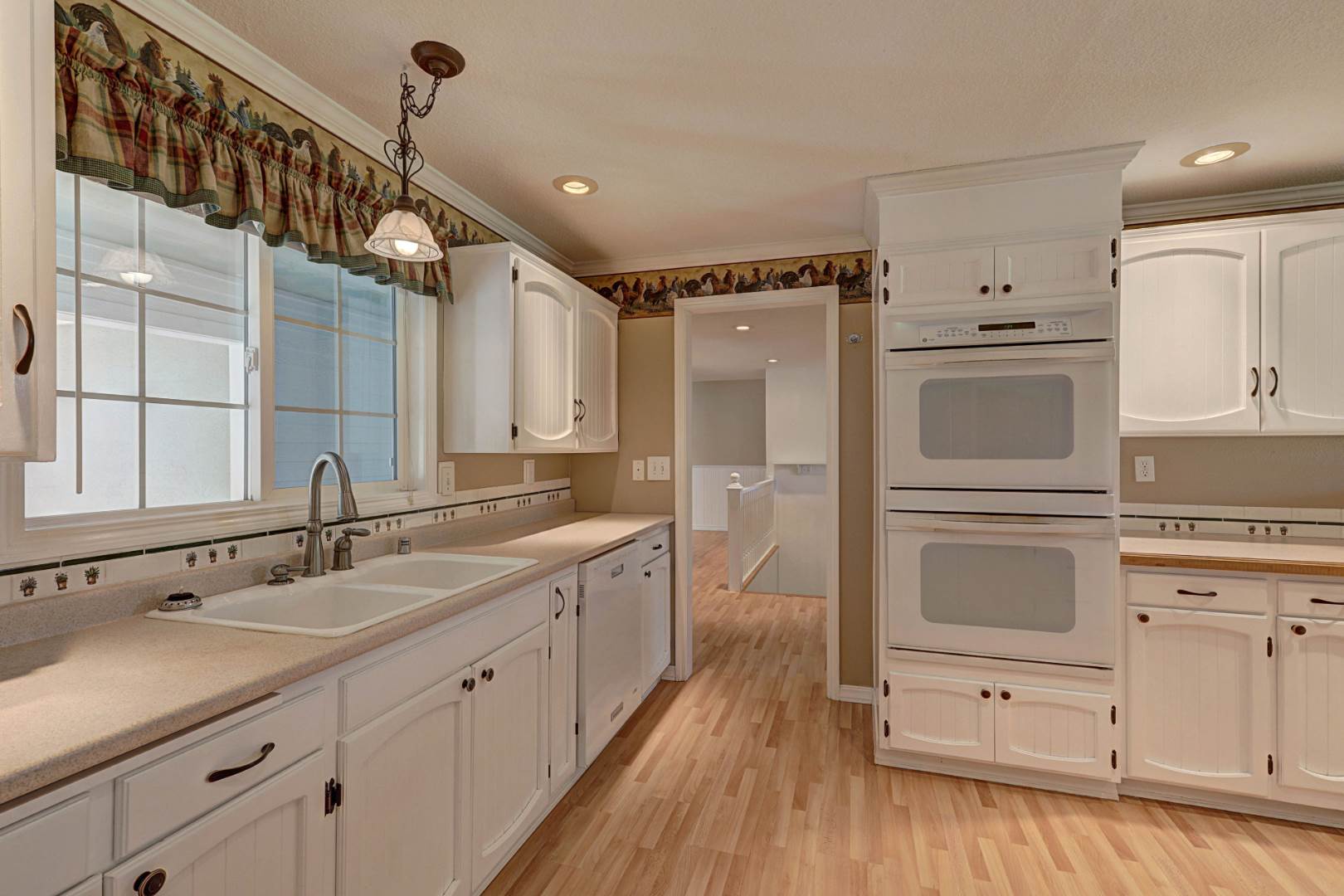 ;
;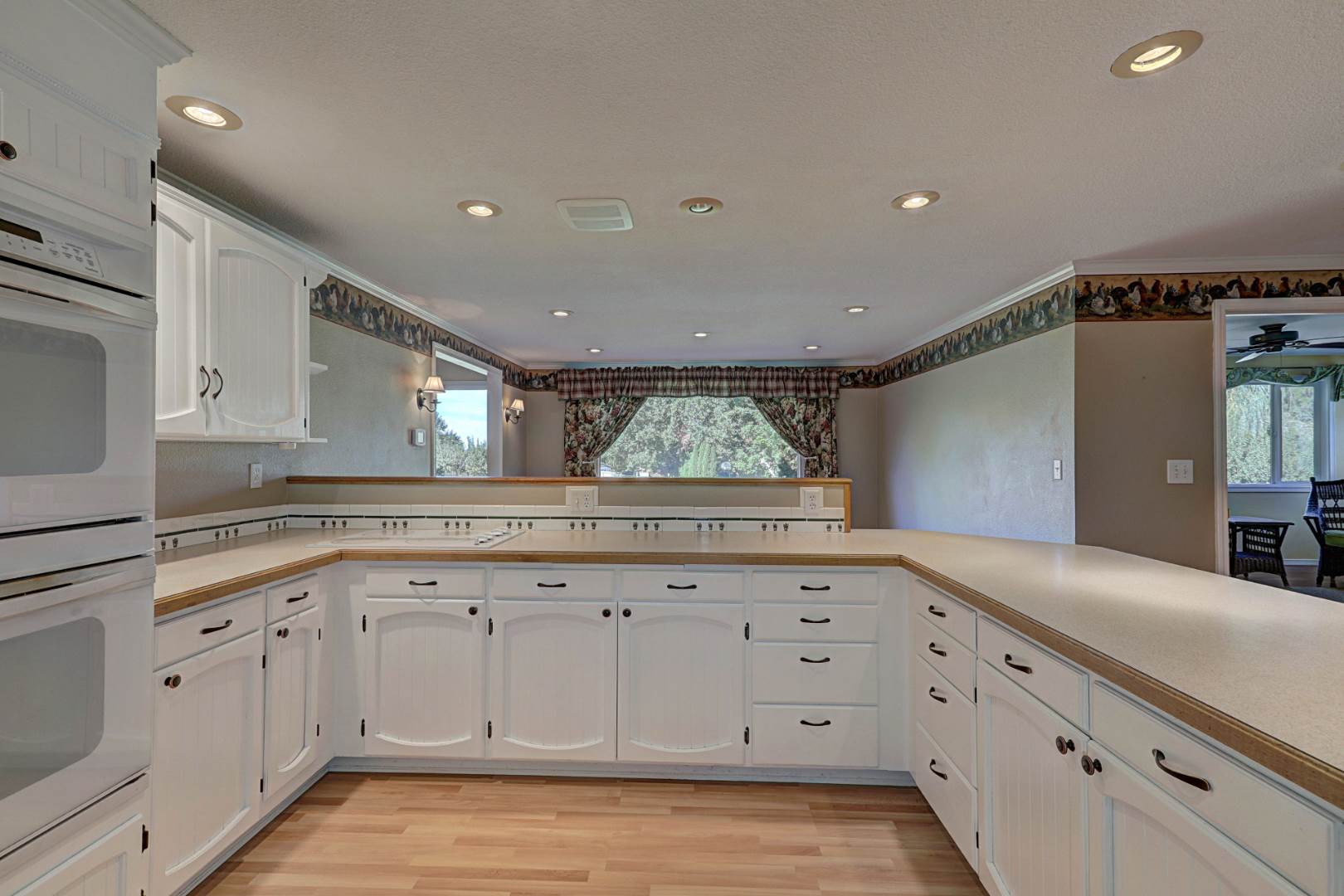 ;
;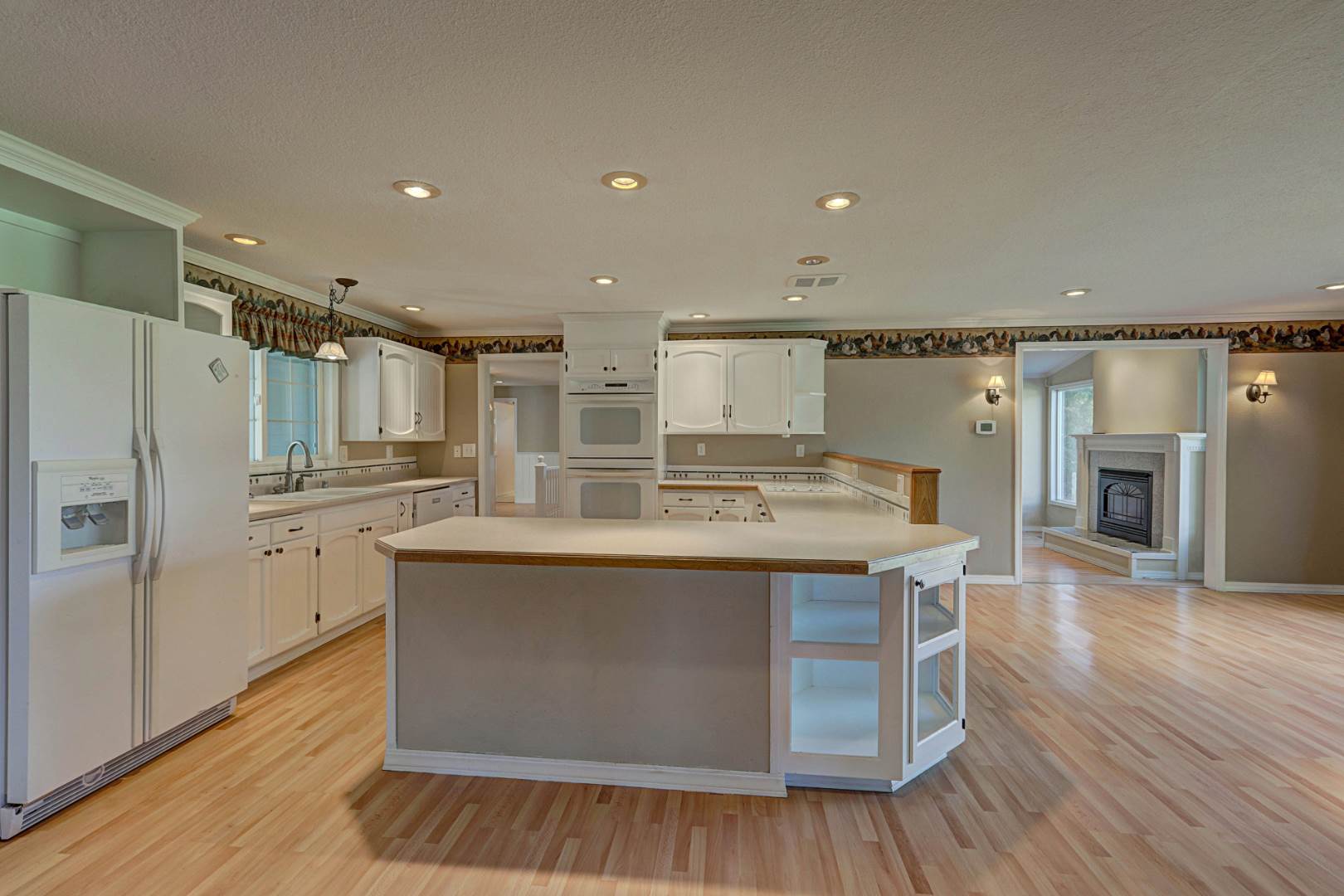 ;
;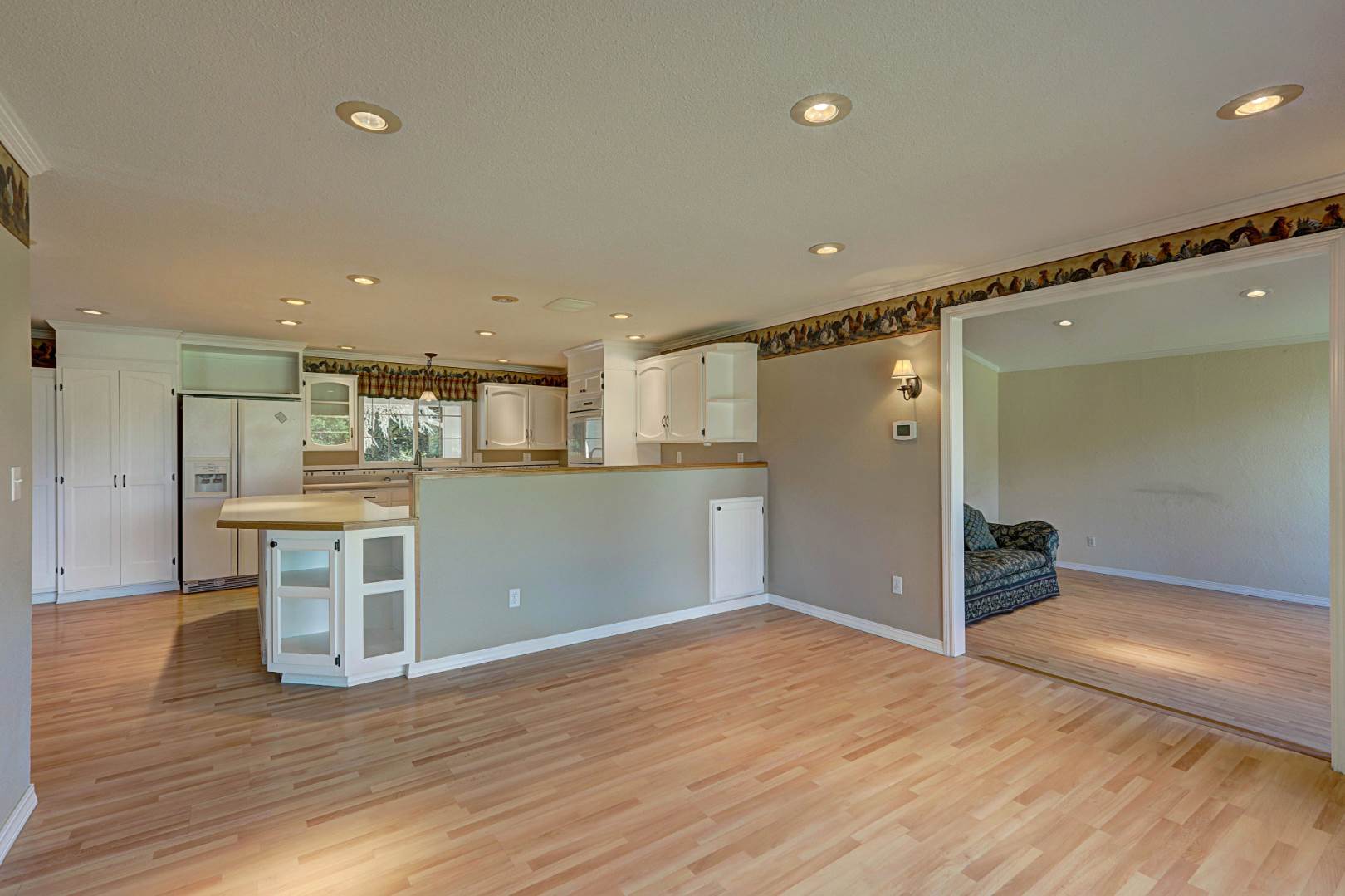 ;
;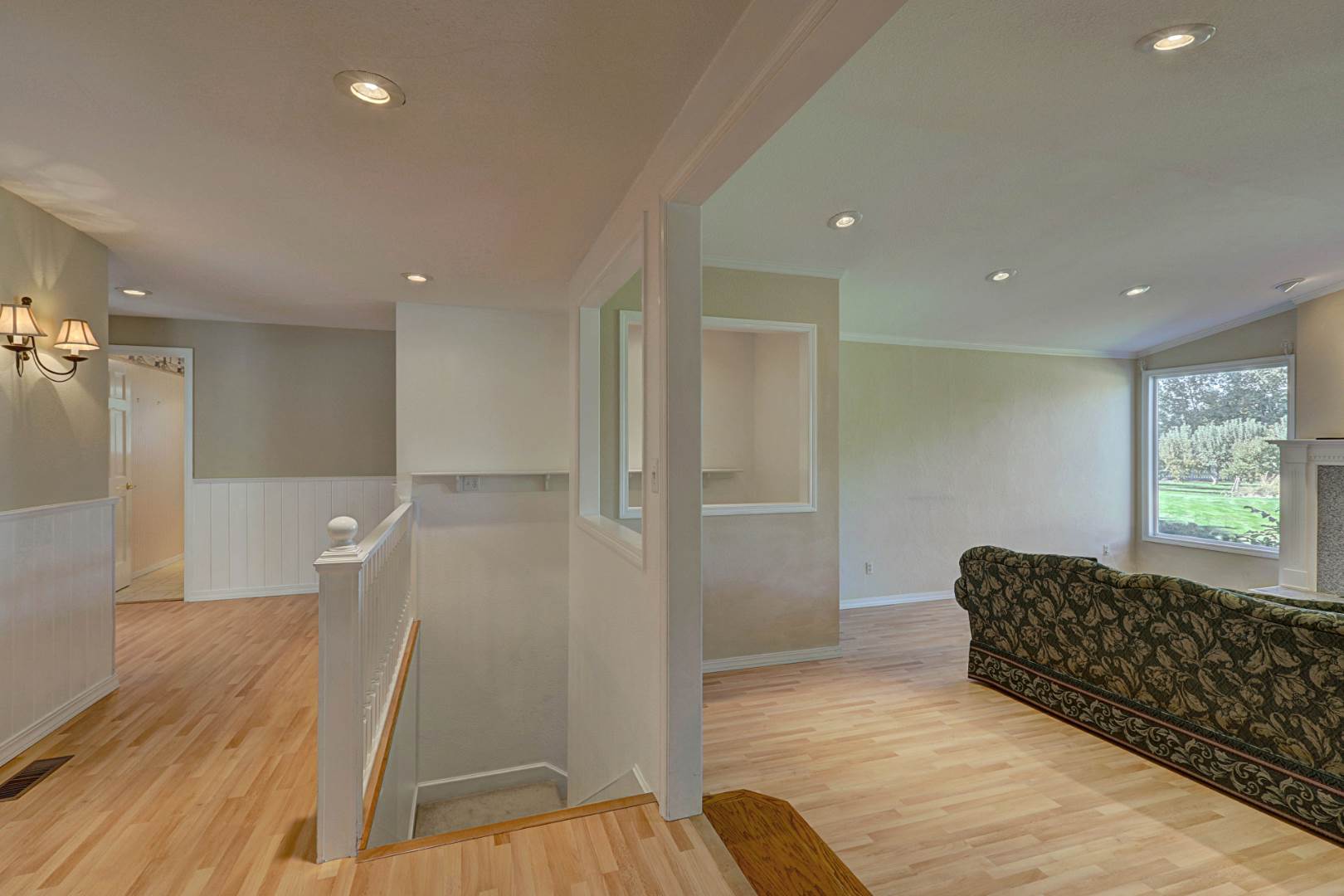 ;
;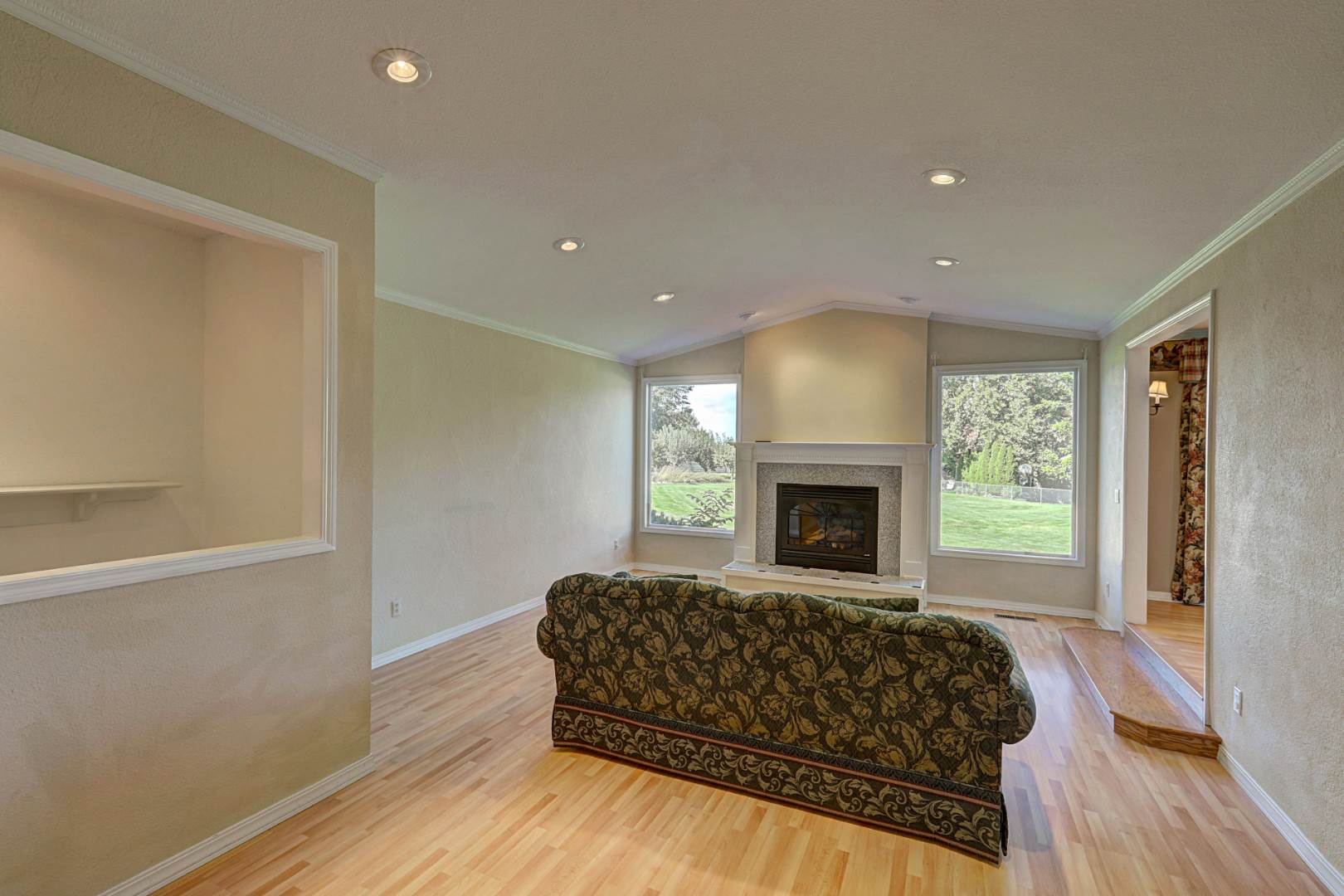 ;
;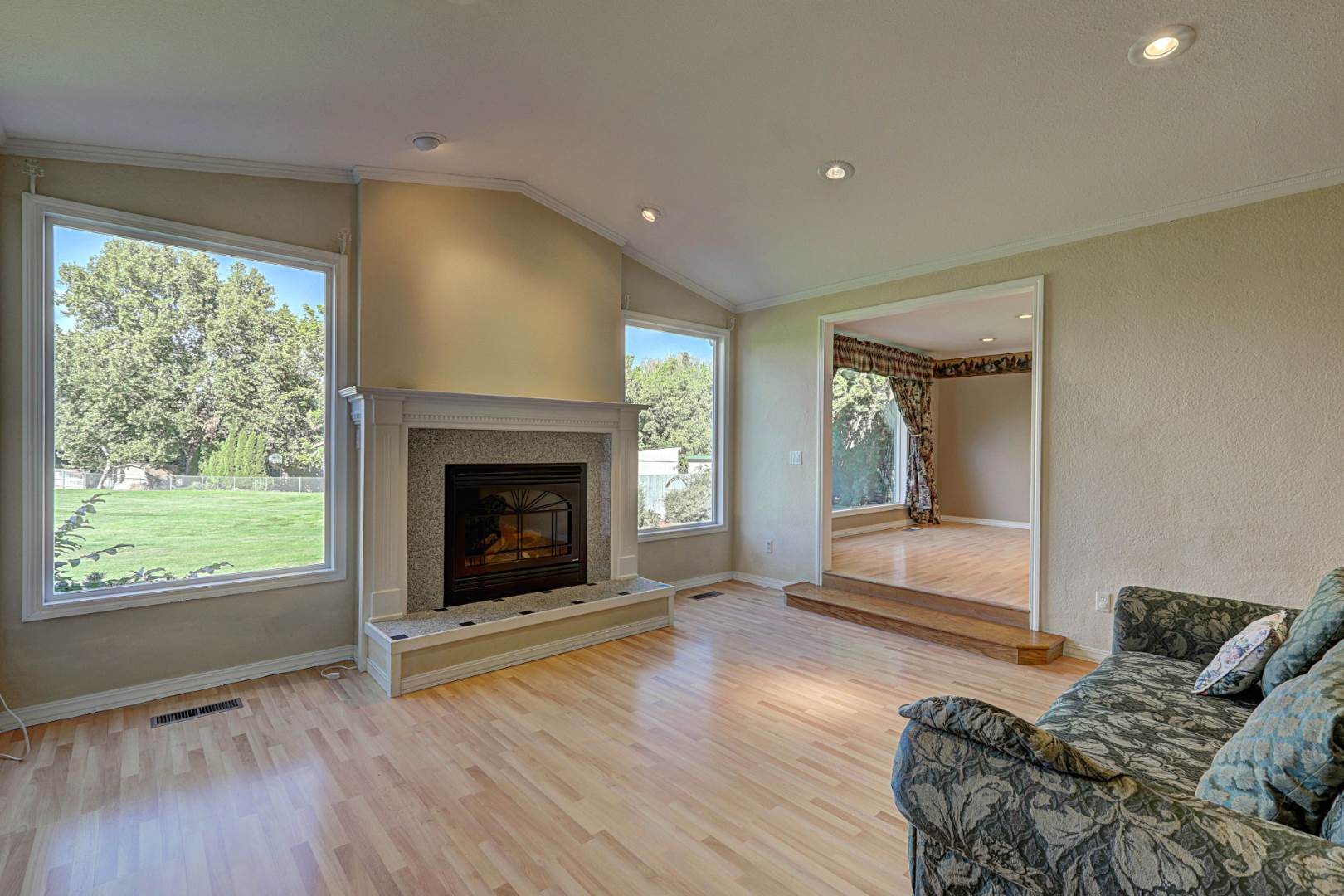 ;
;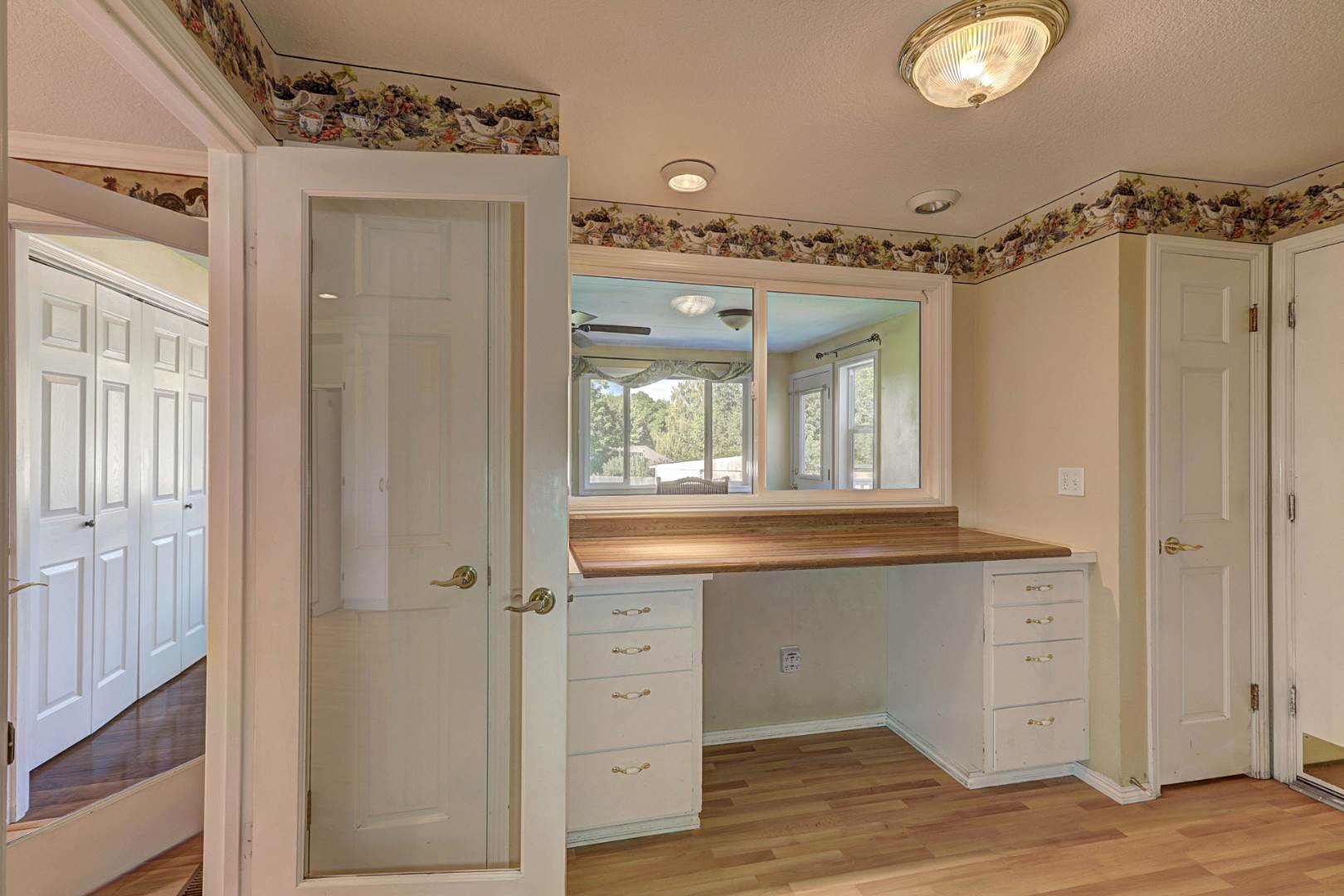 ;
;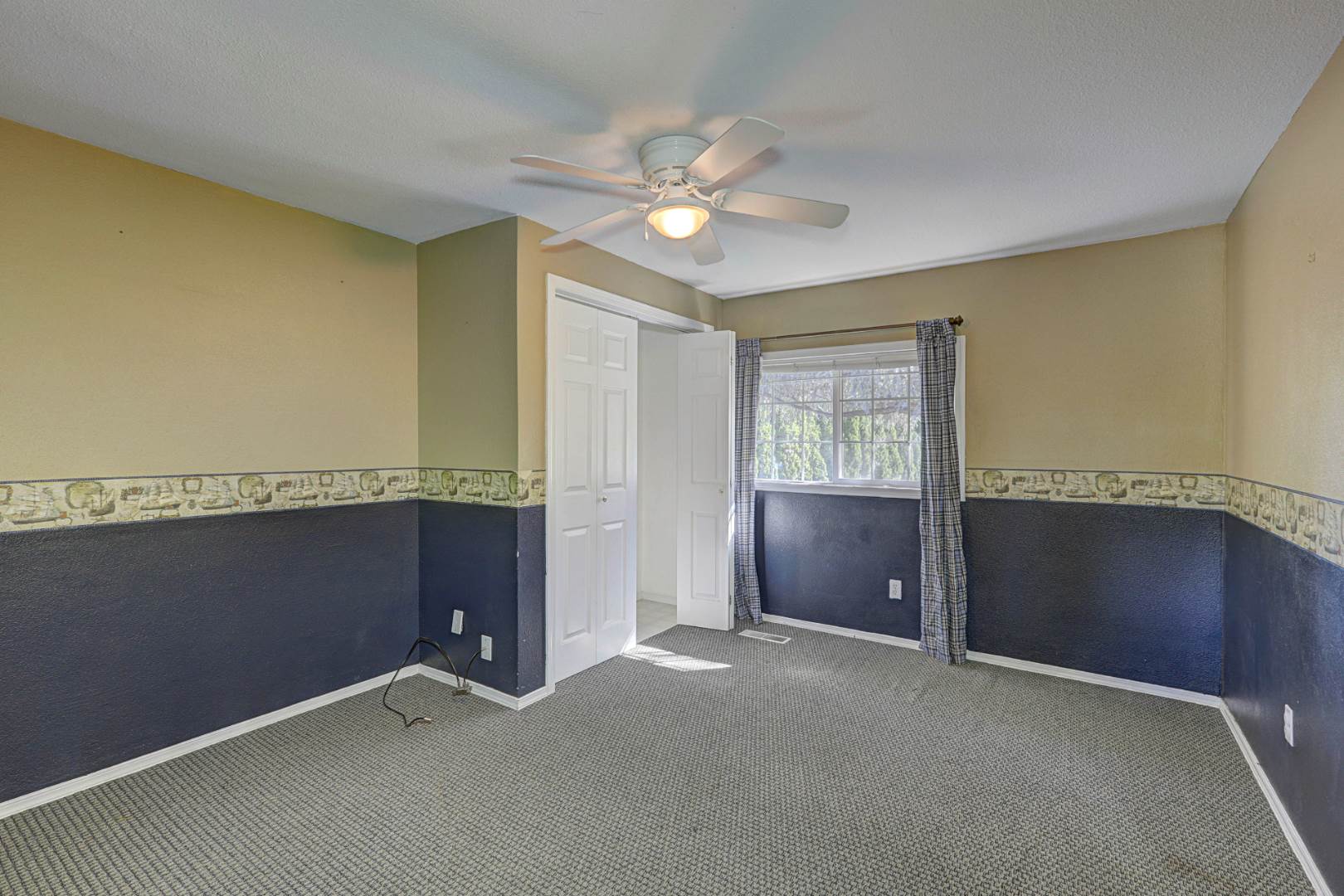 ;
;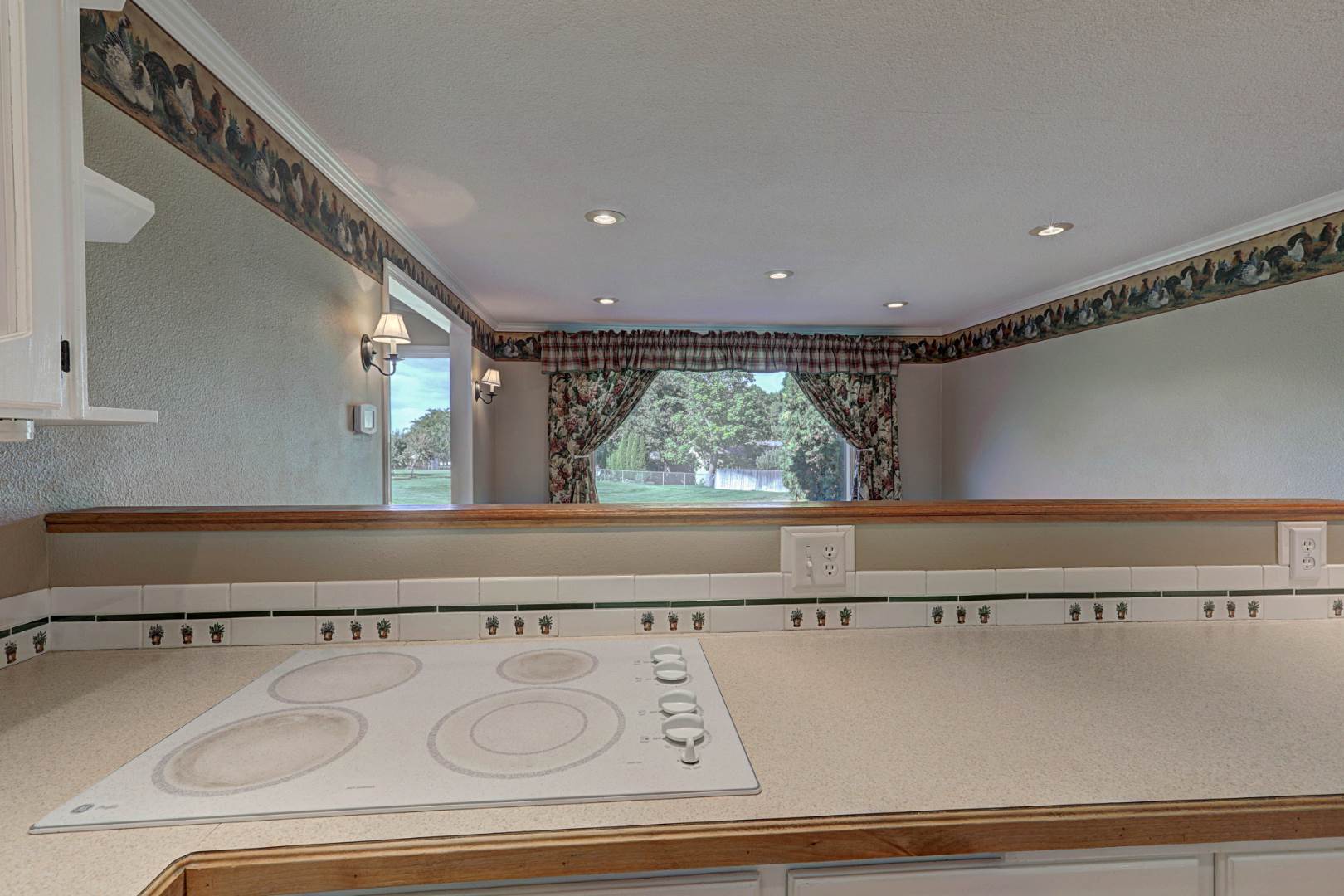 ;
;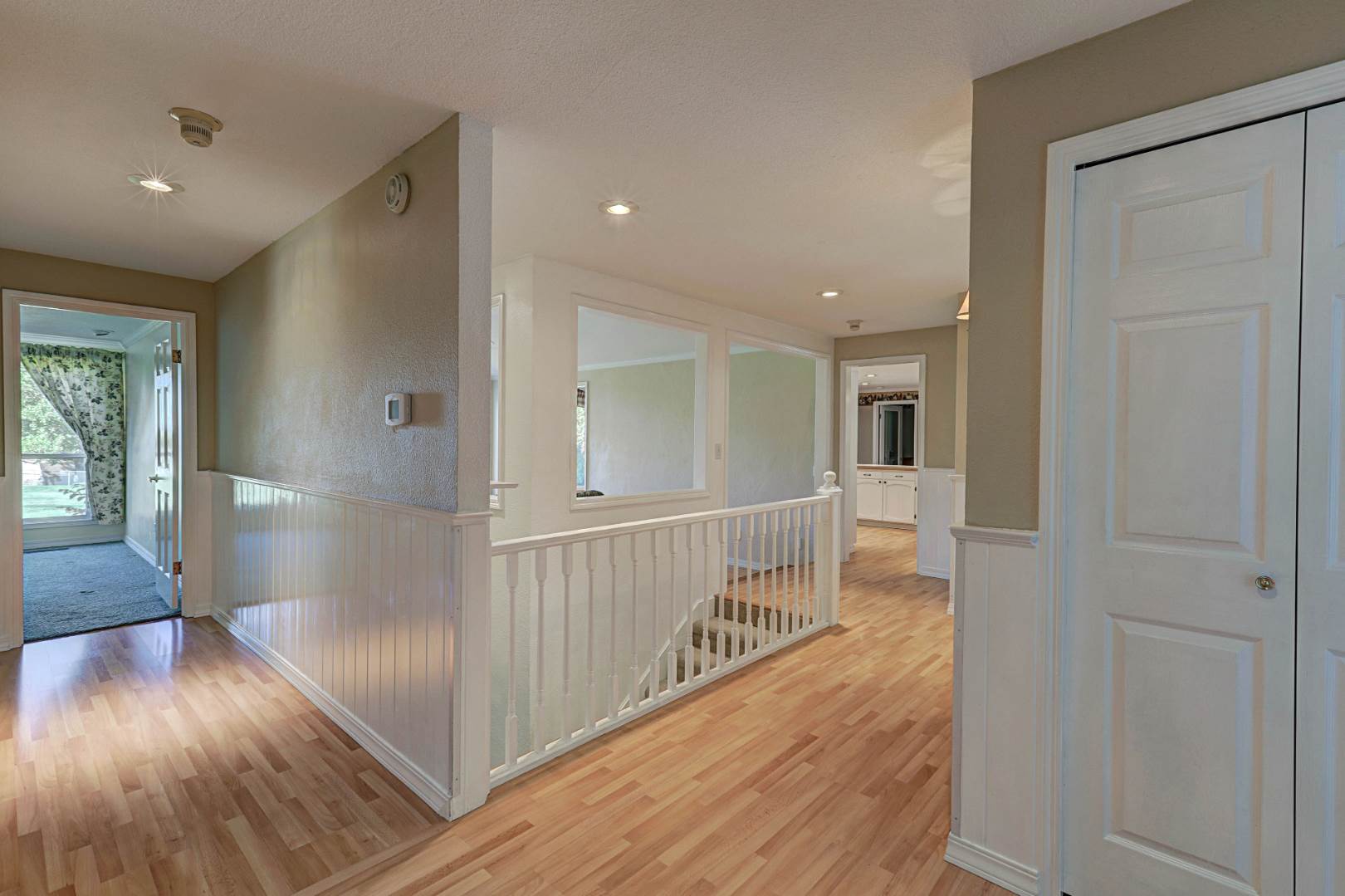 ;
;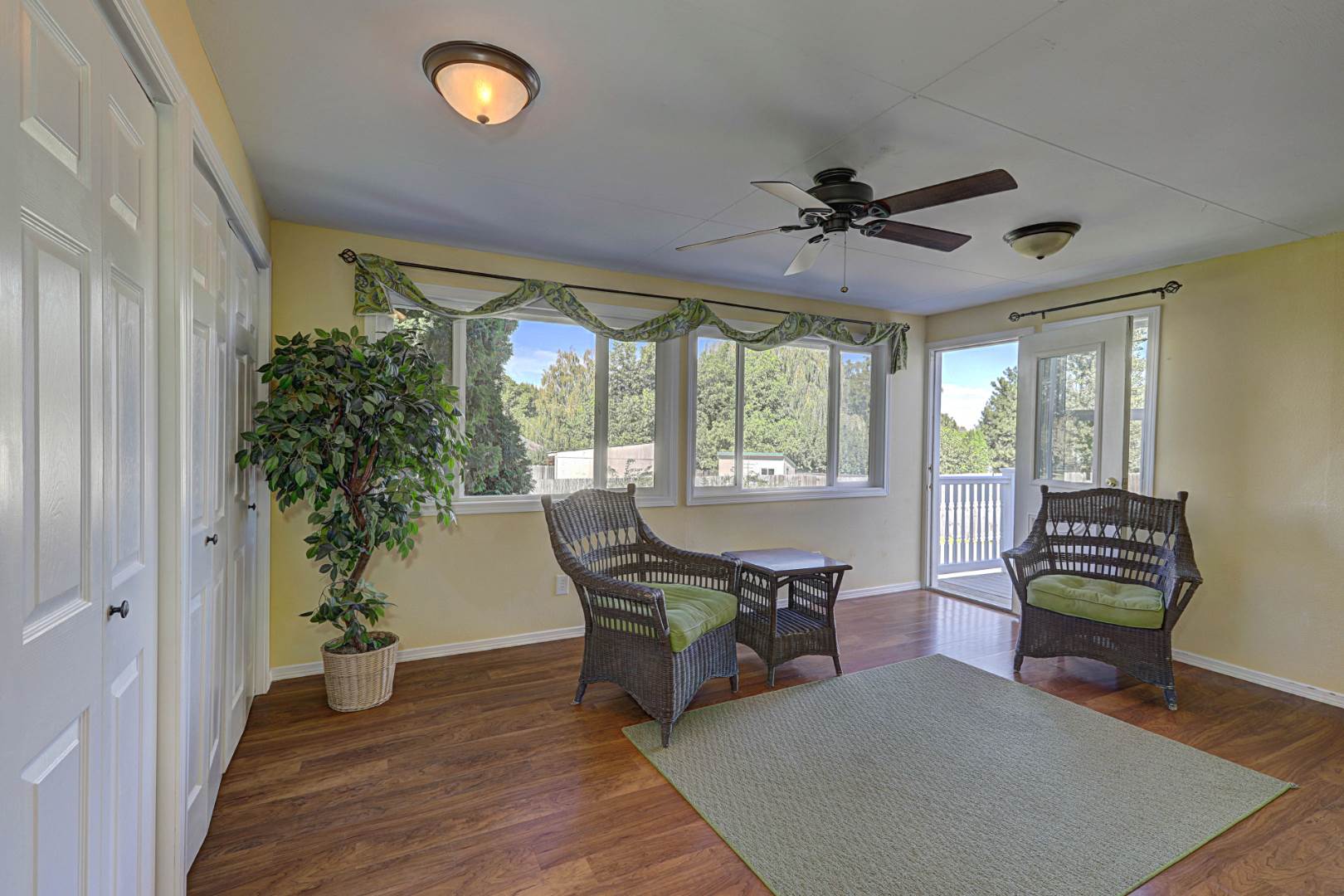 ;
;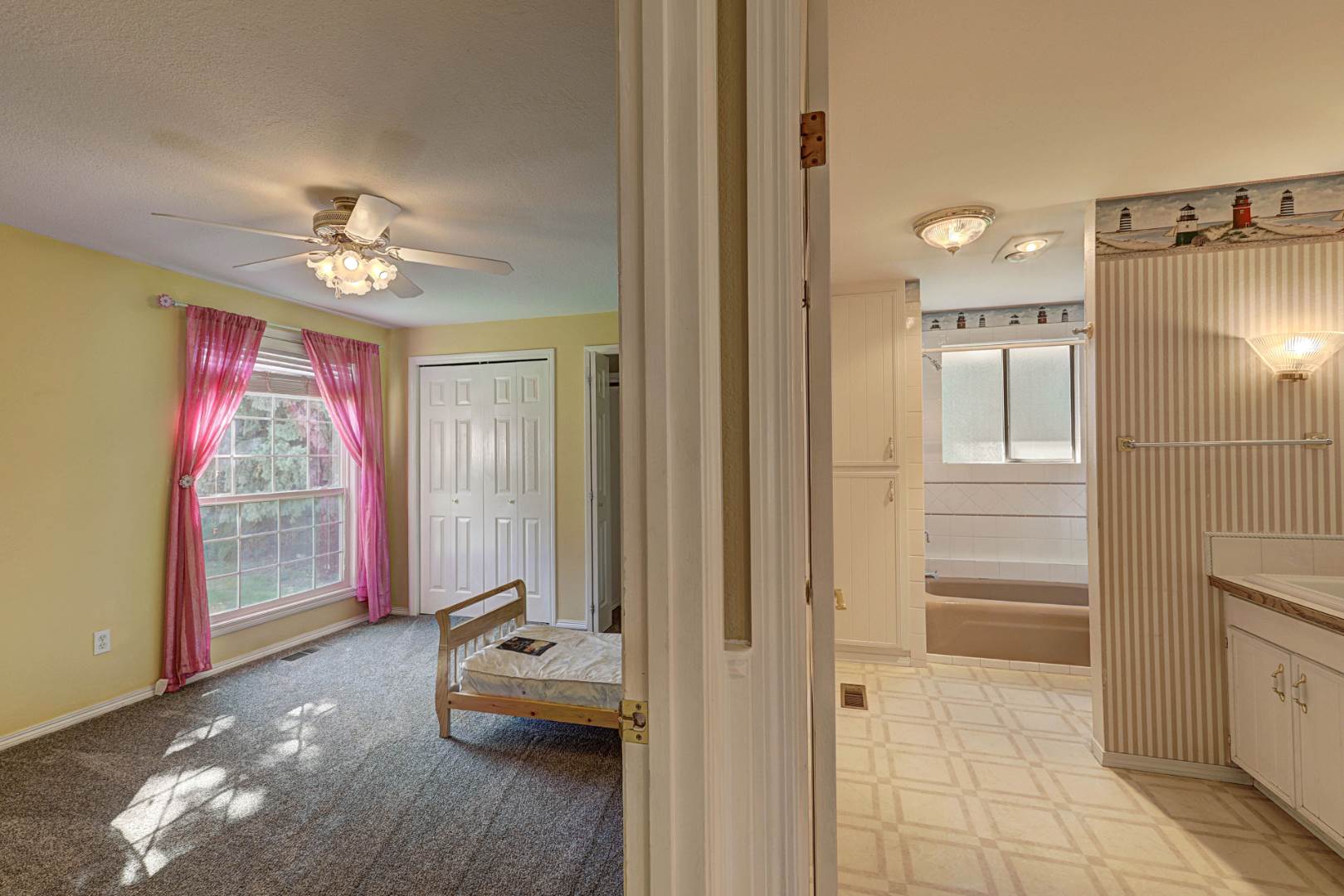 ;
;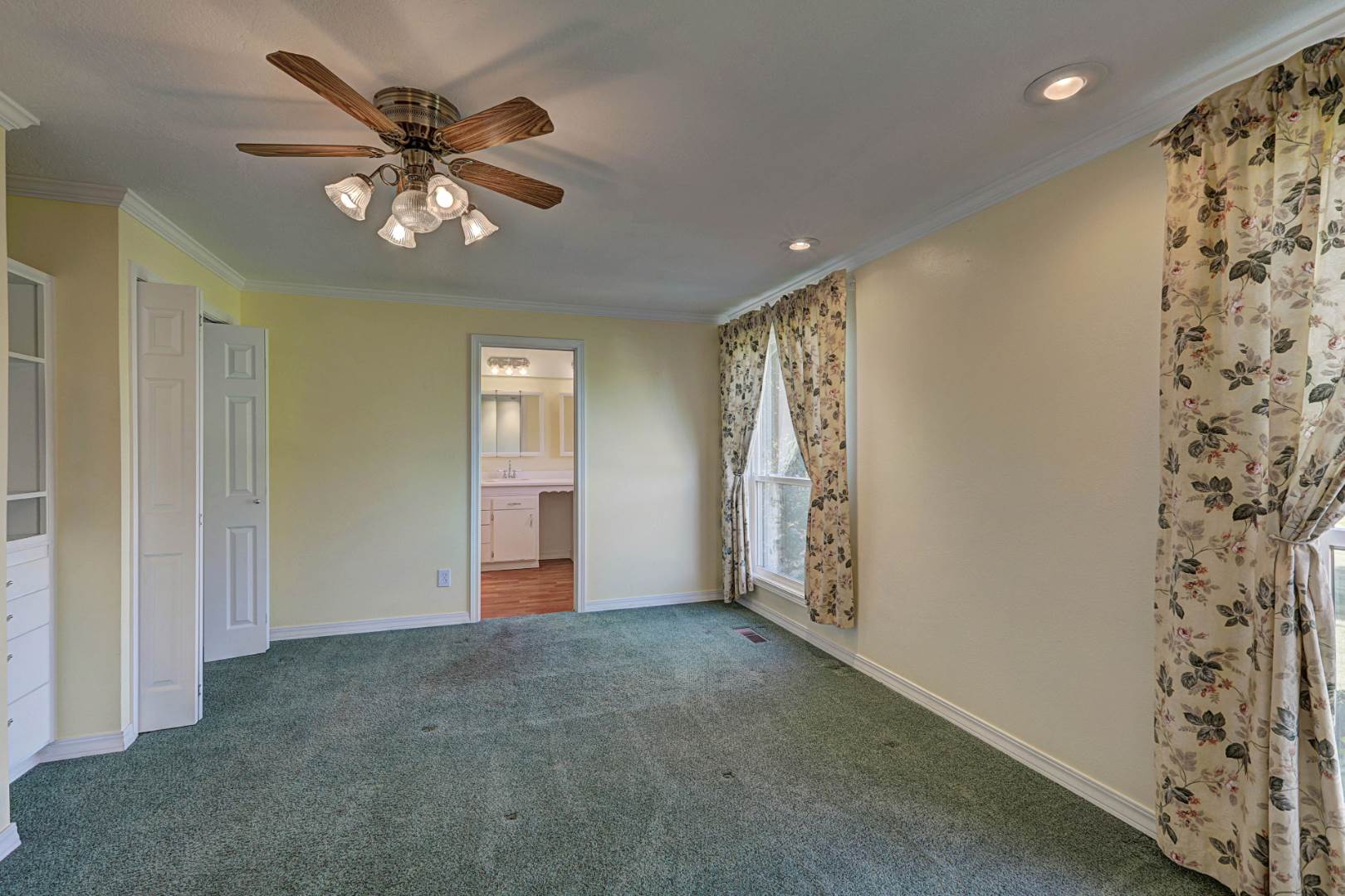 ;
;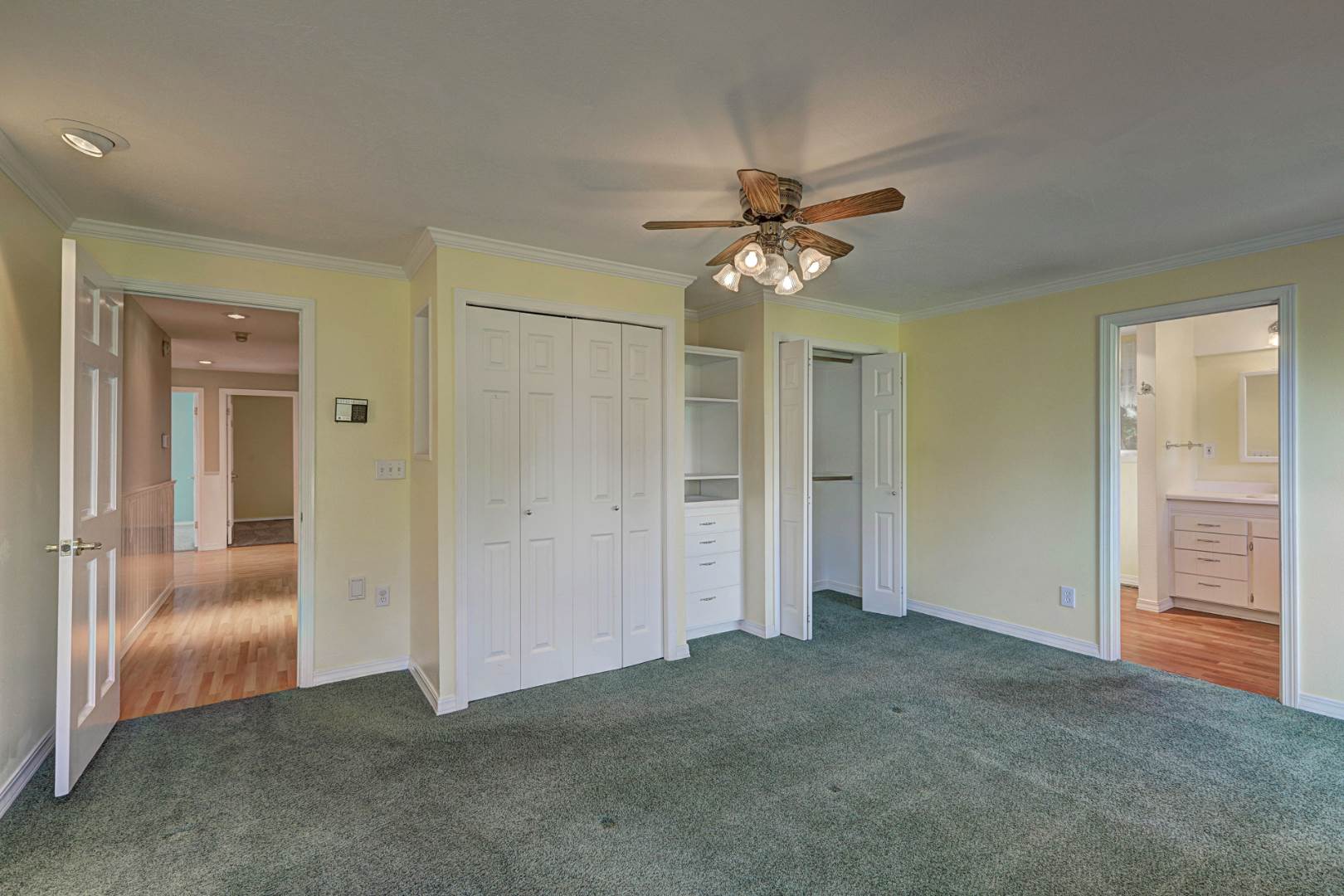 ;
;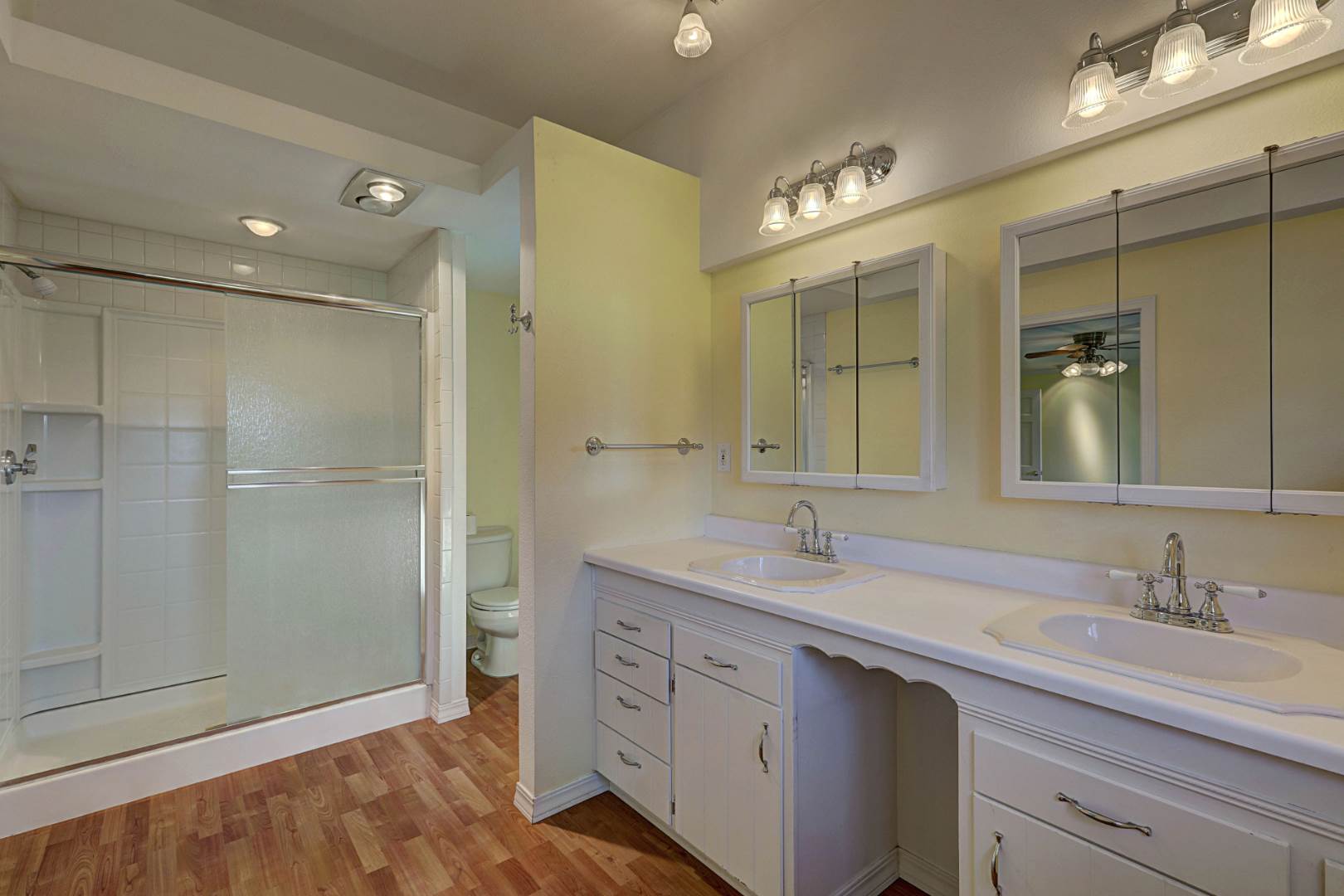 ;
;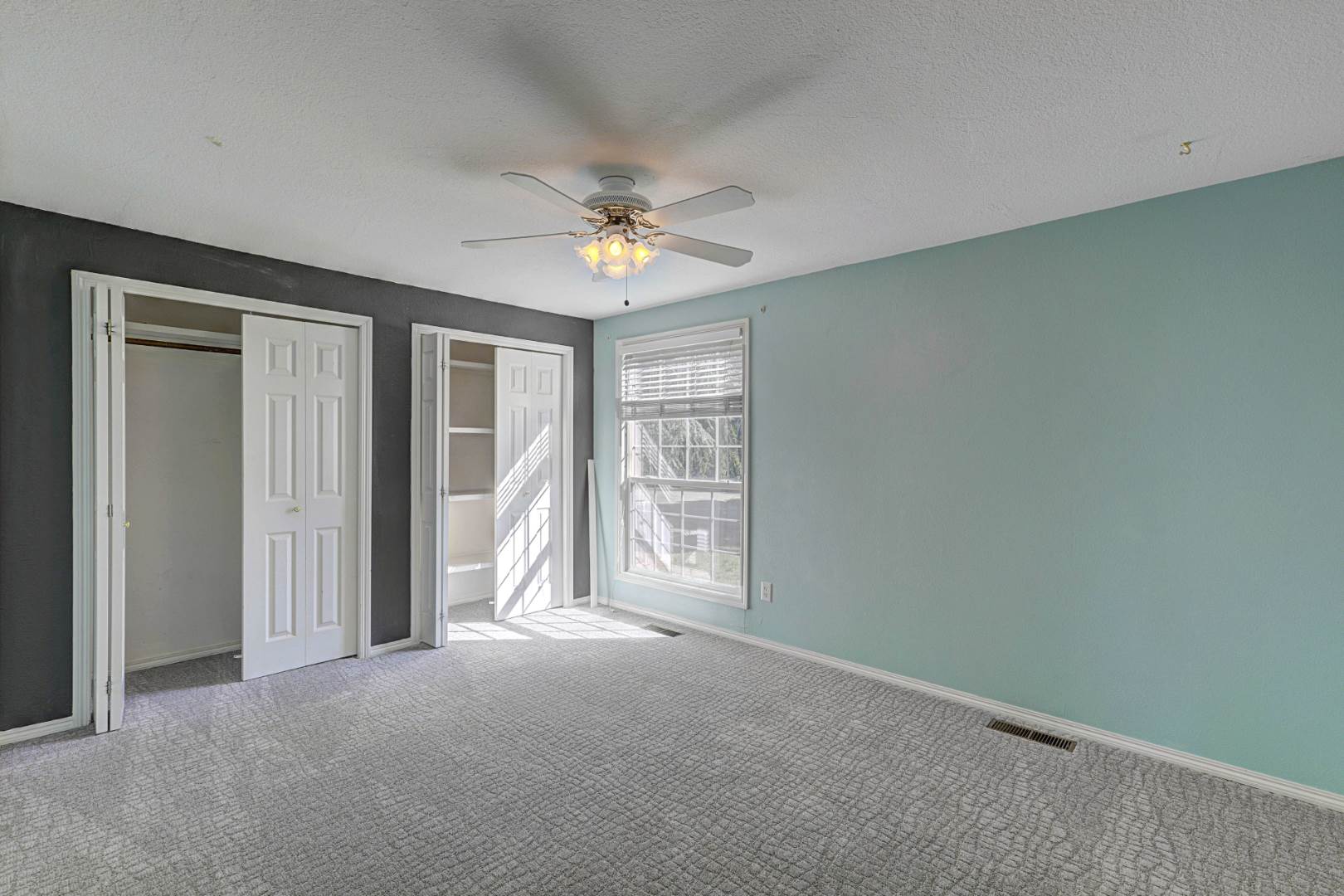 ;
;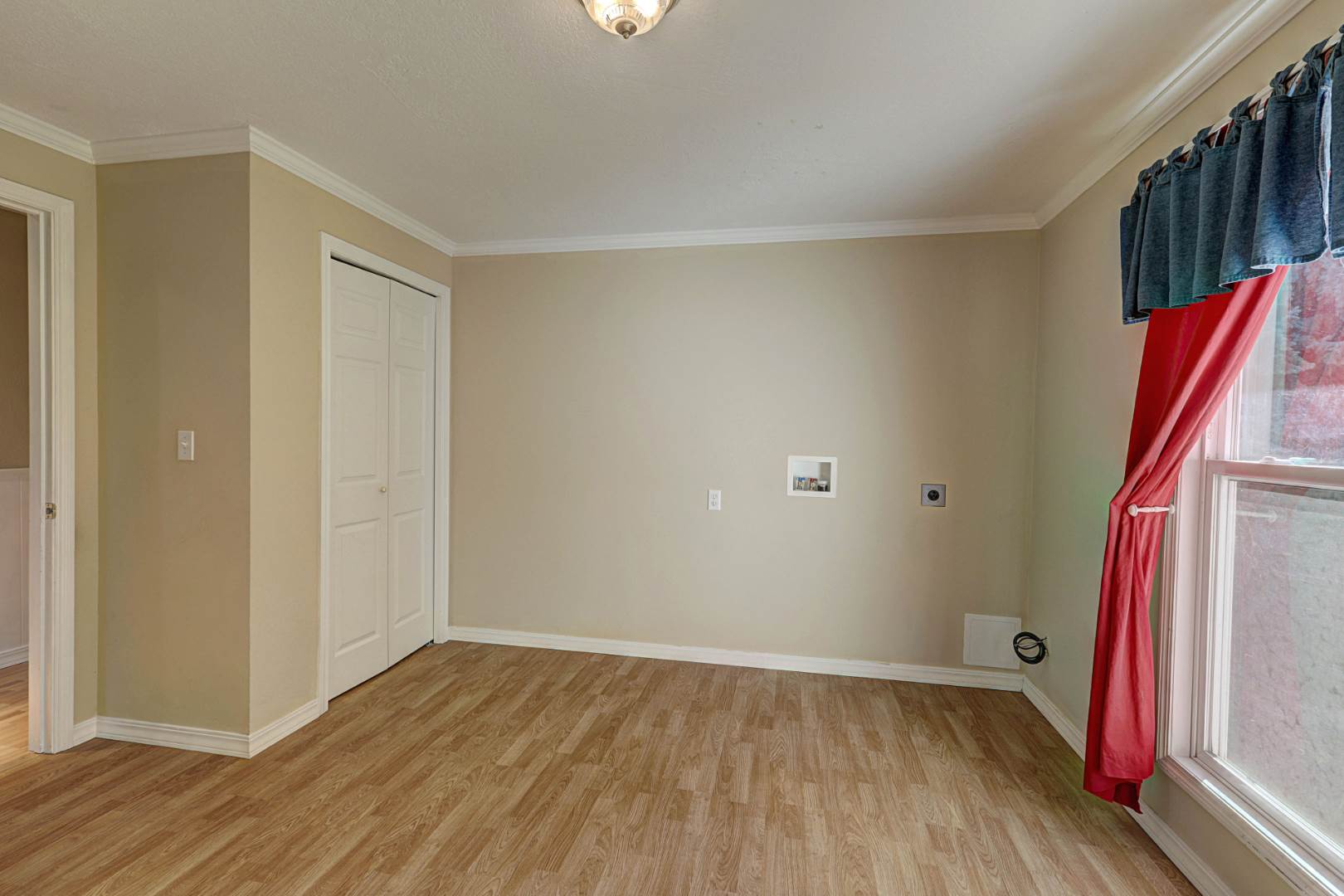 ;
;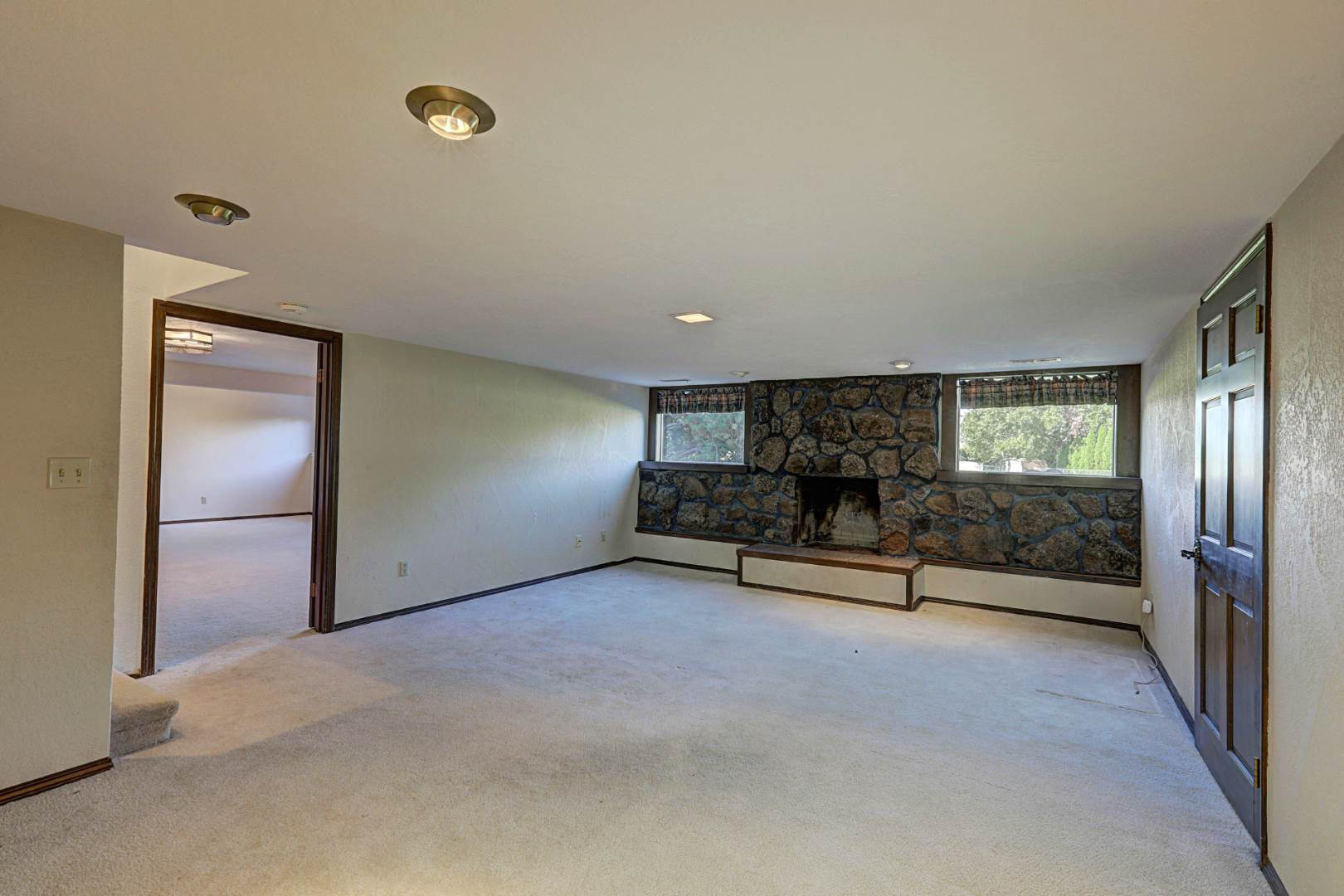 ;
;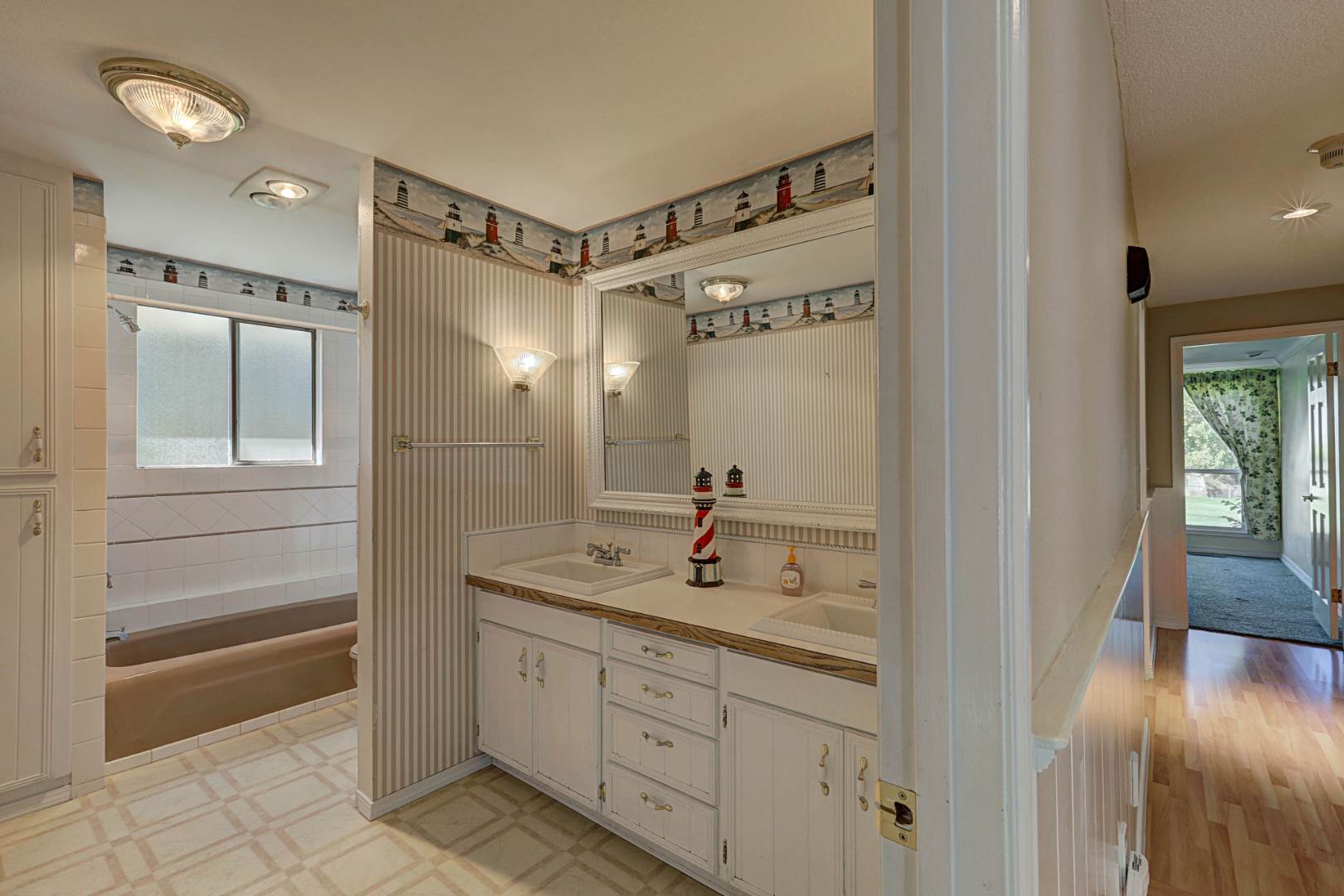 ;
;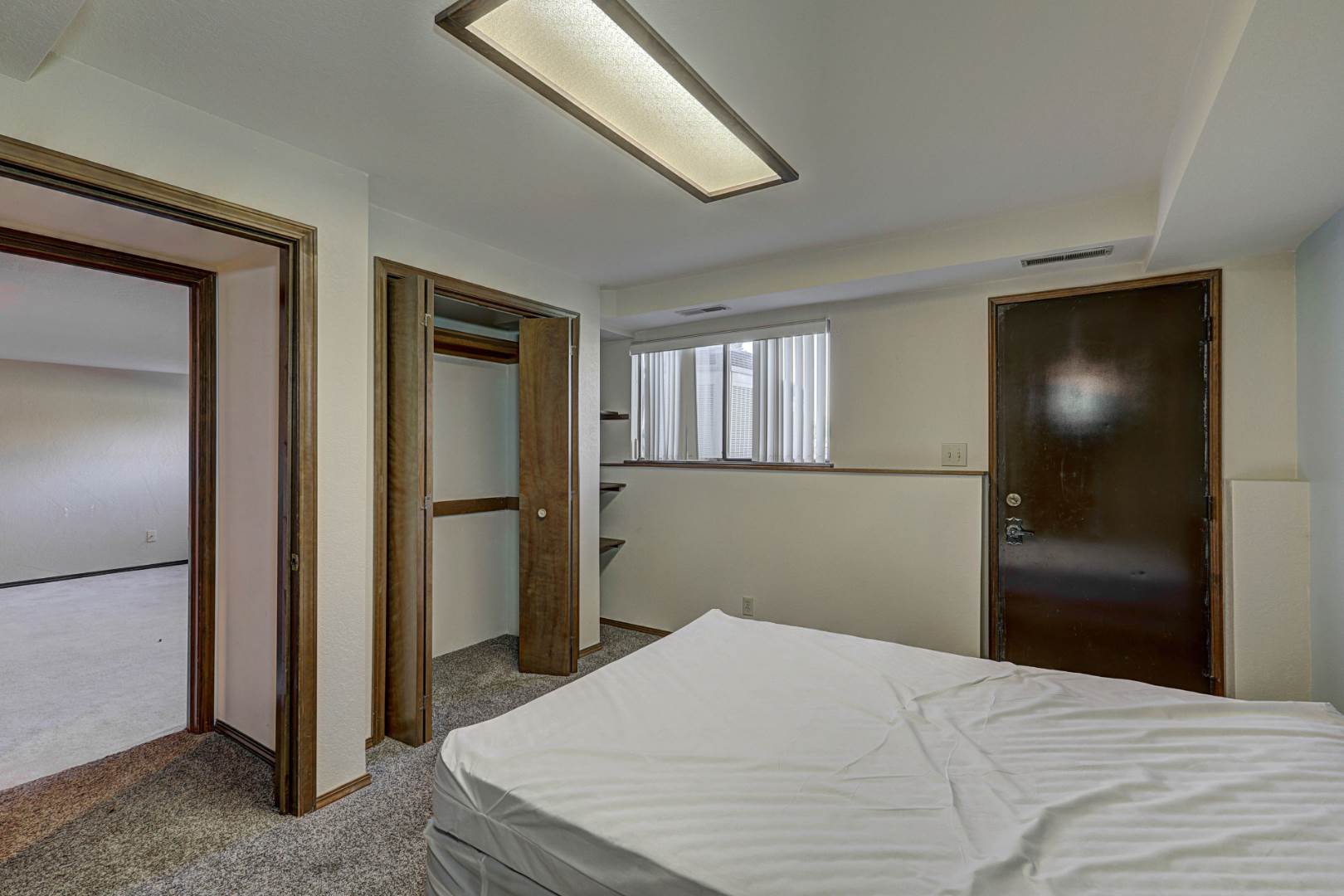 ;
;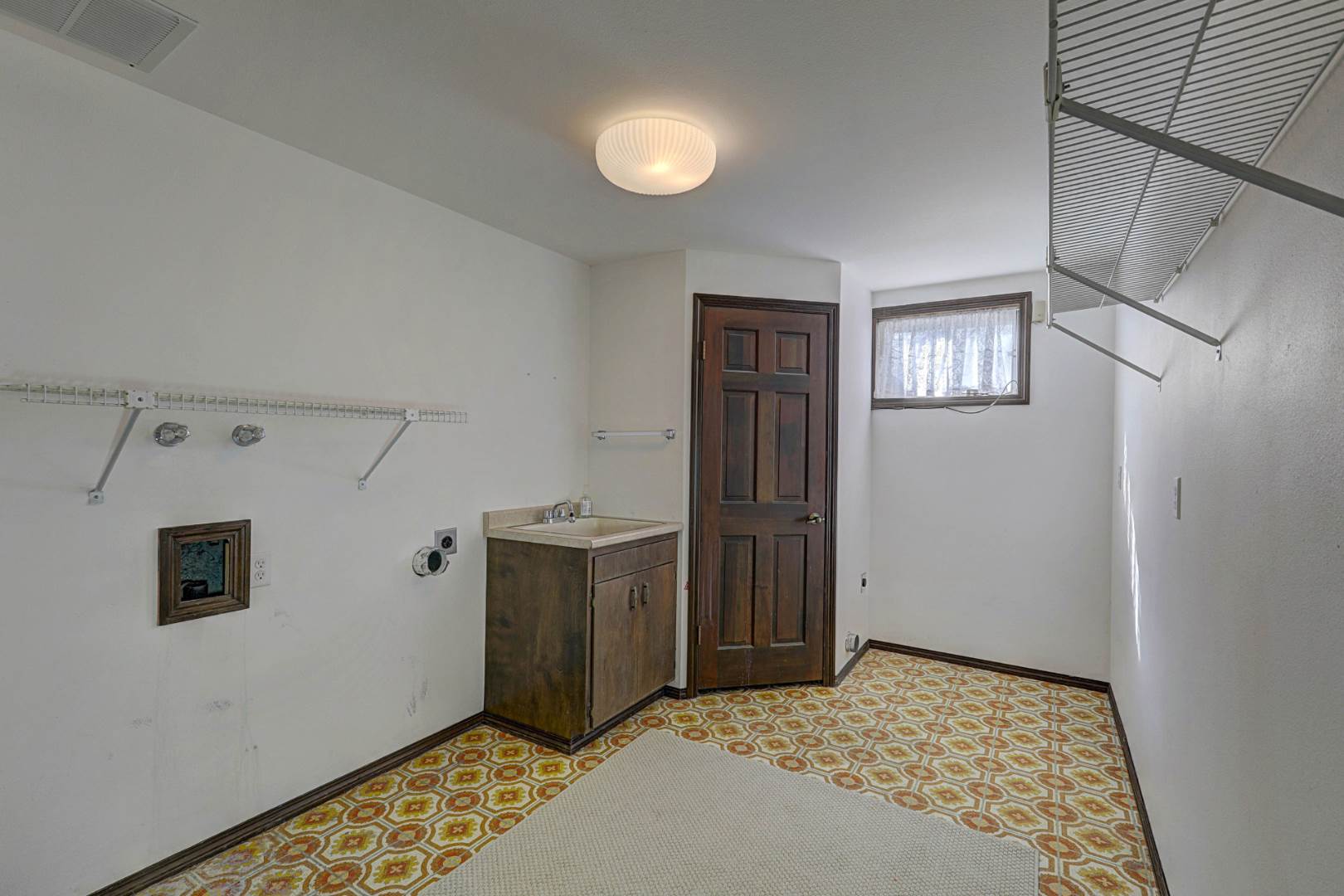 ;
;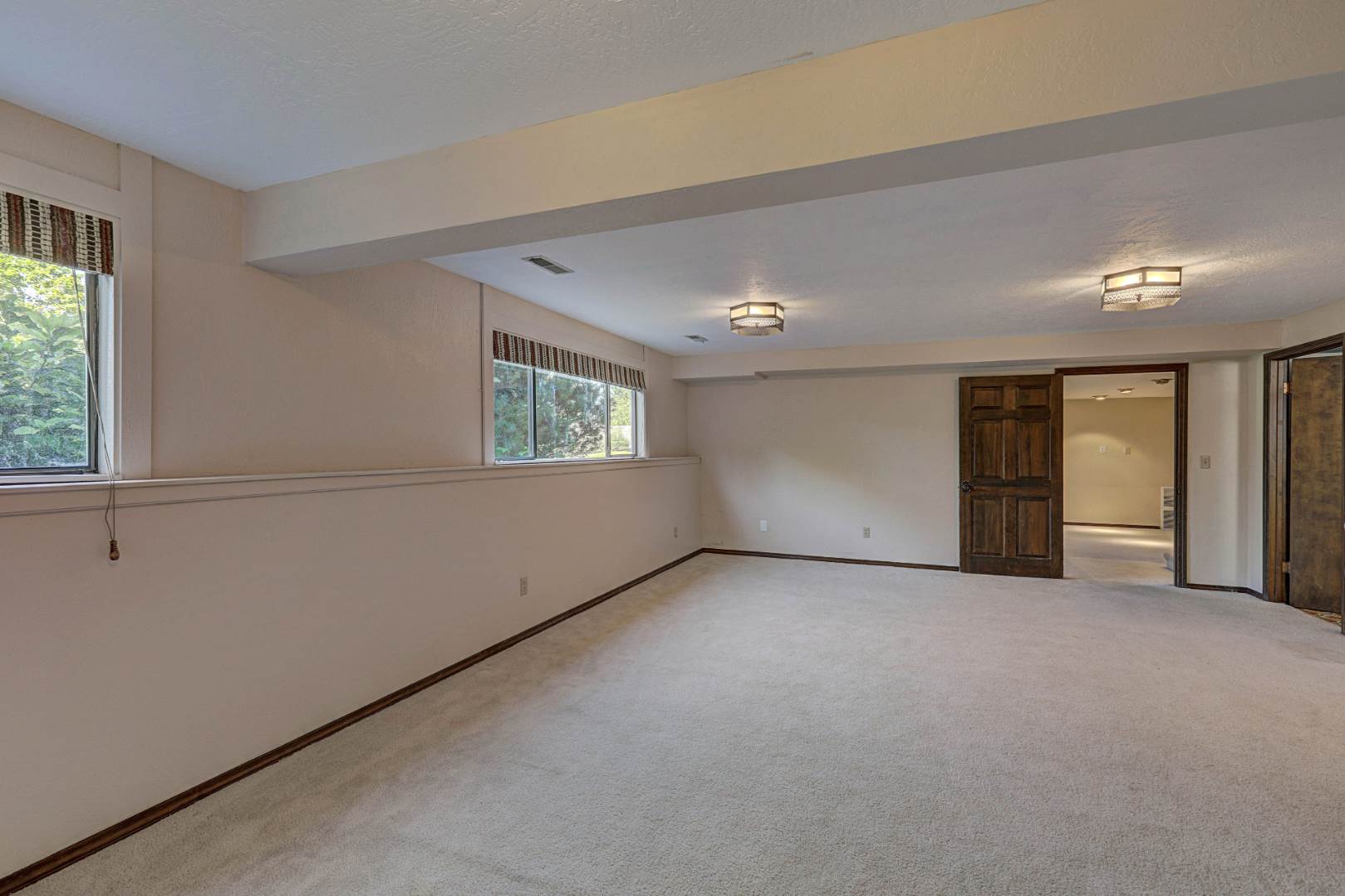 ;
;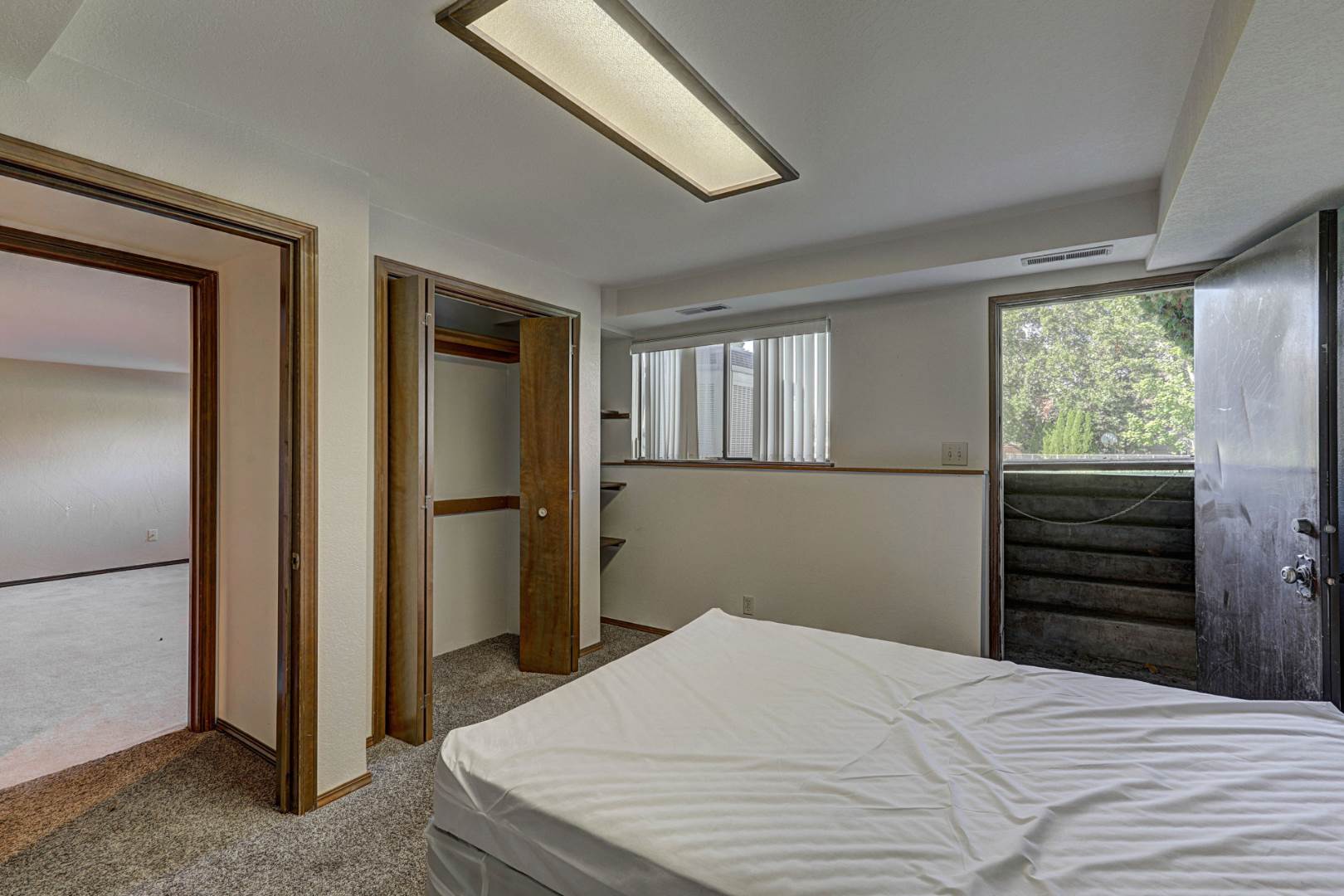 ;
;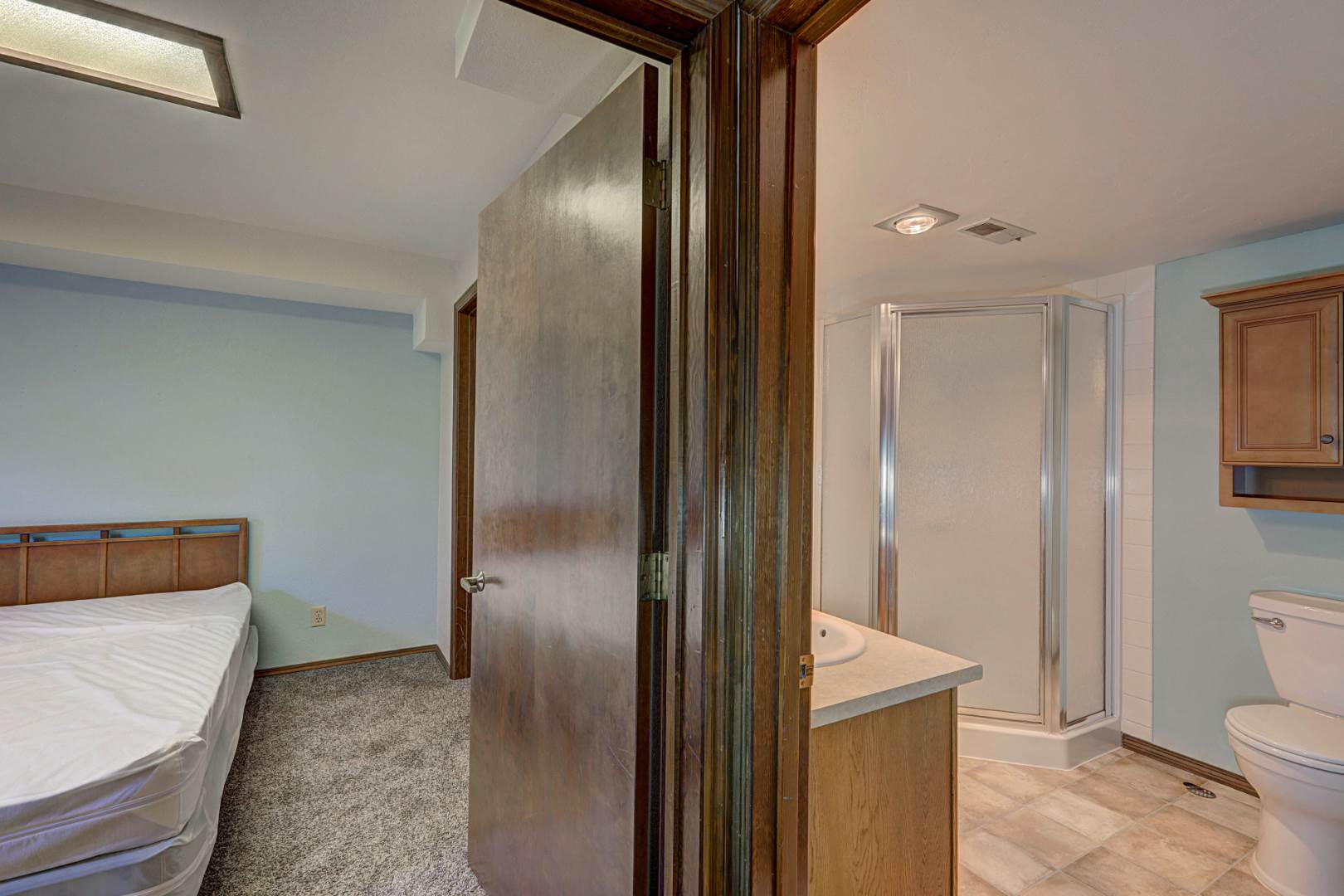 ;
;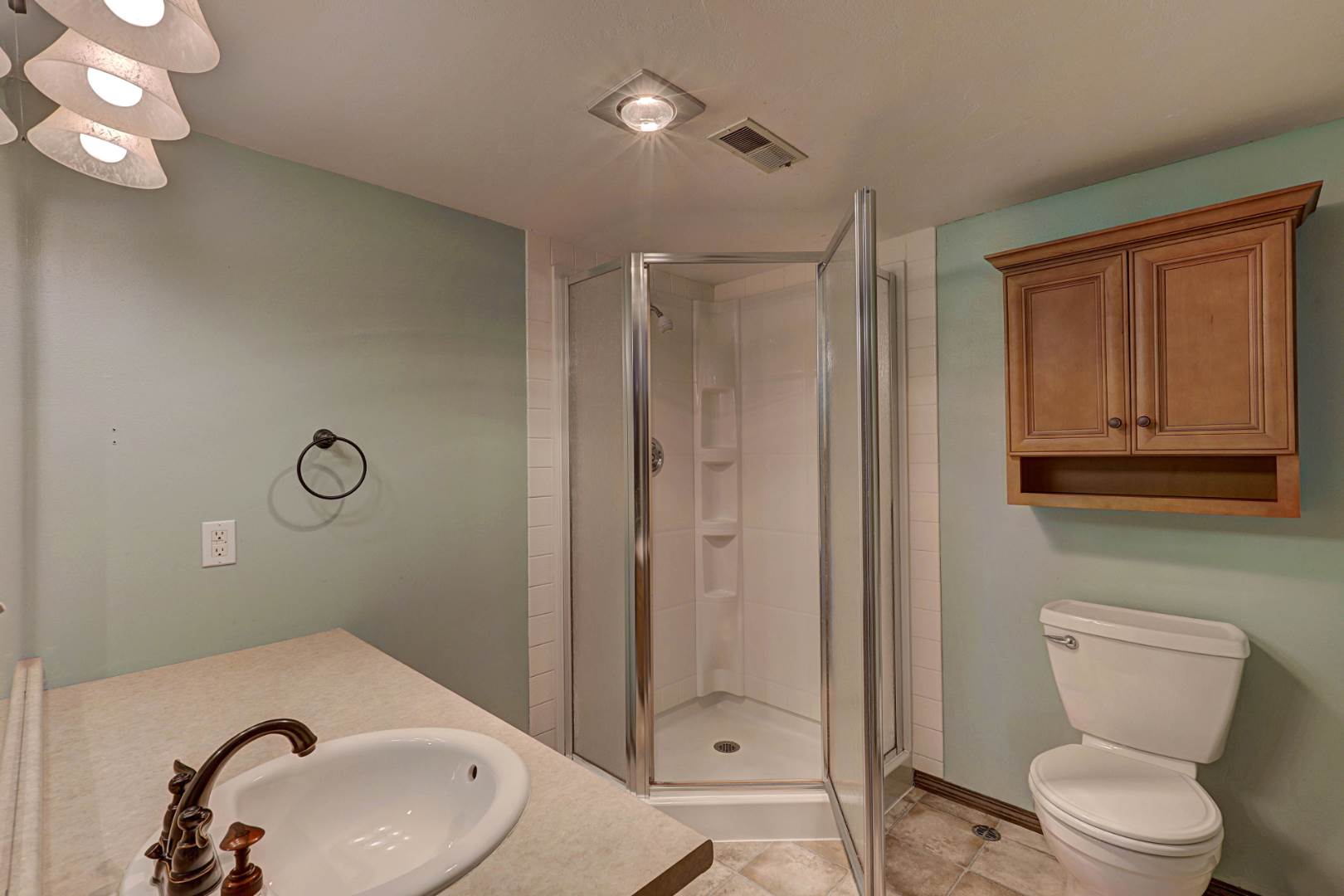 ;
;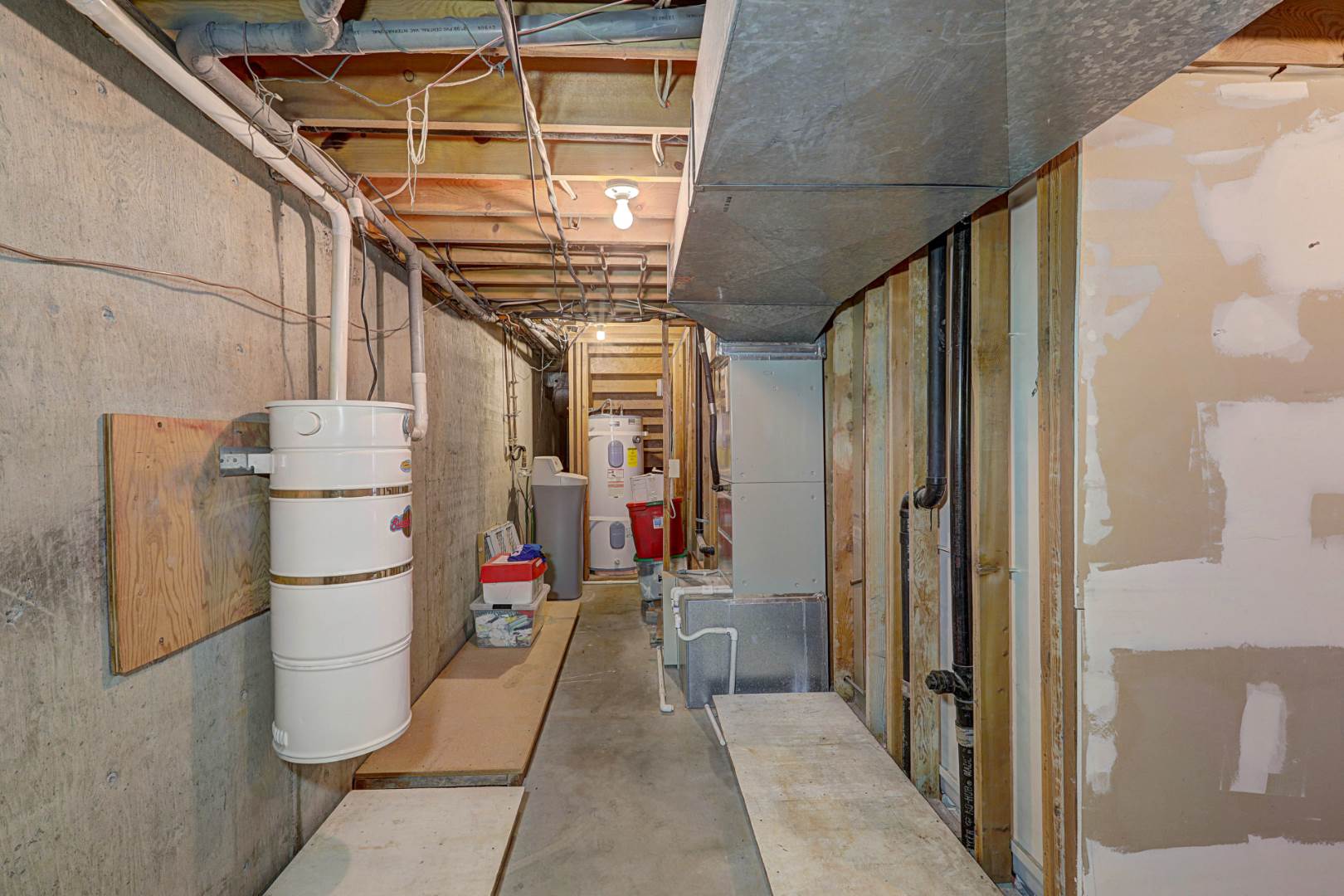 ;
;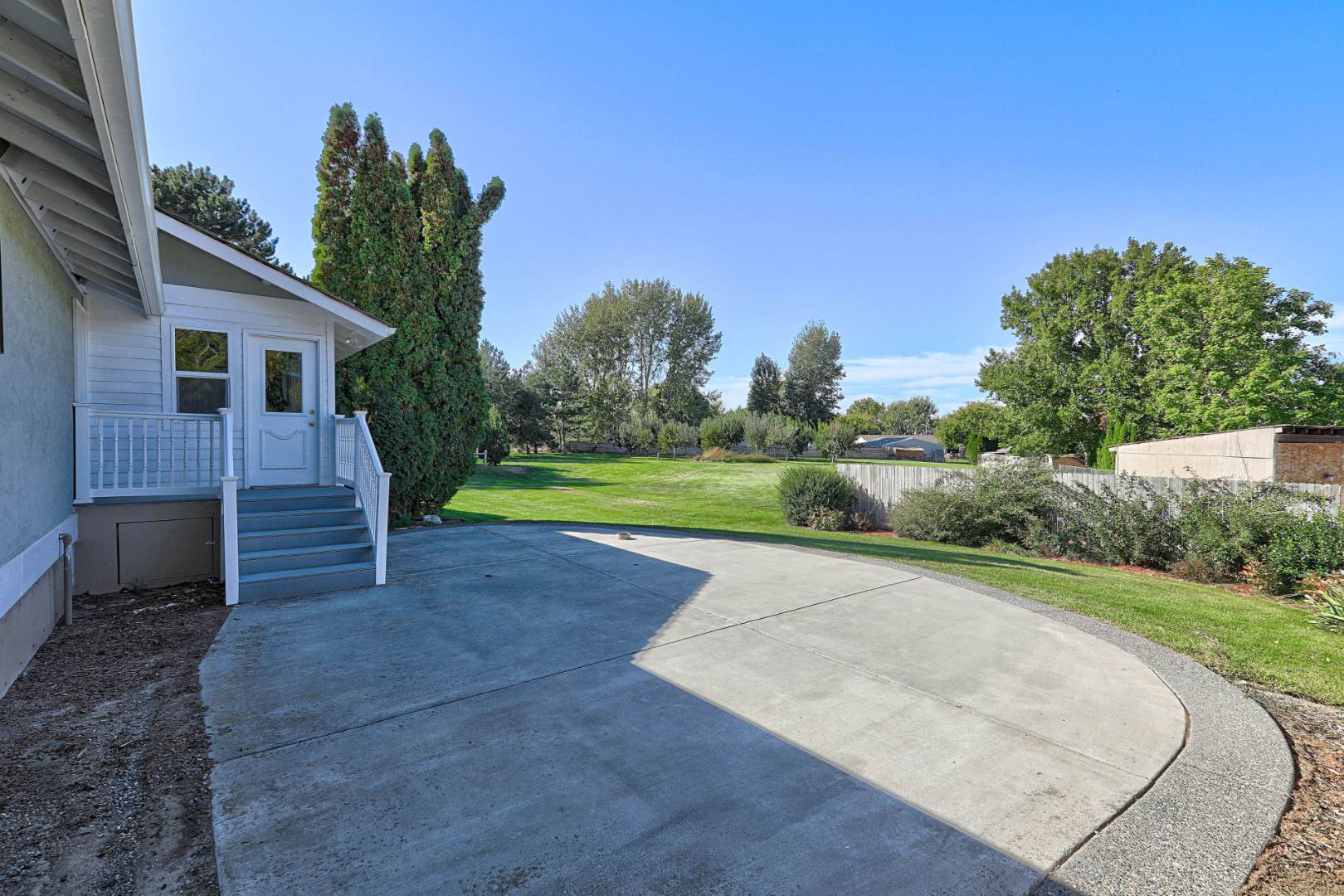 ;
;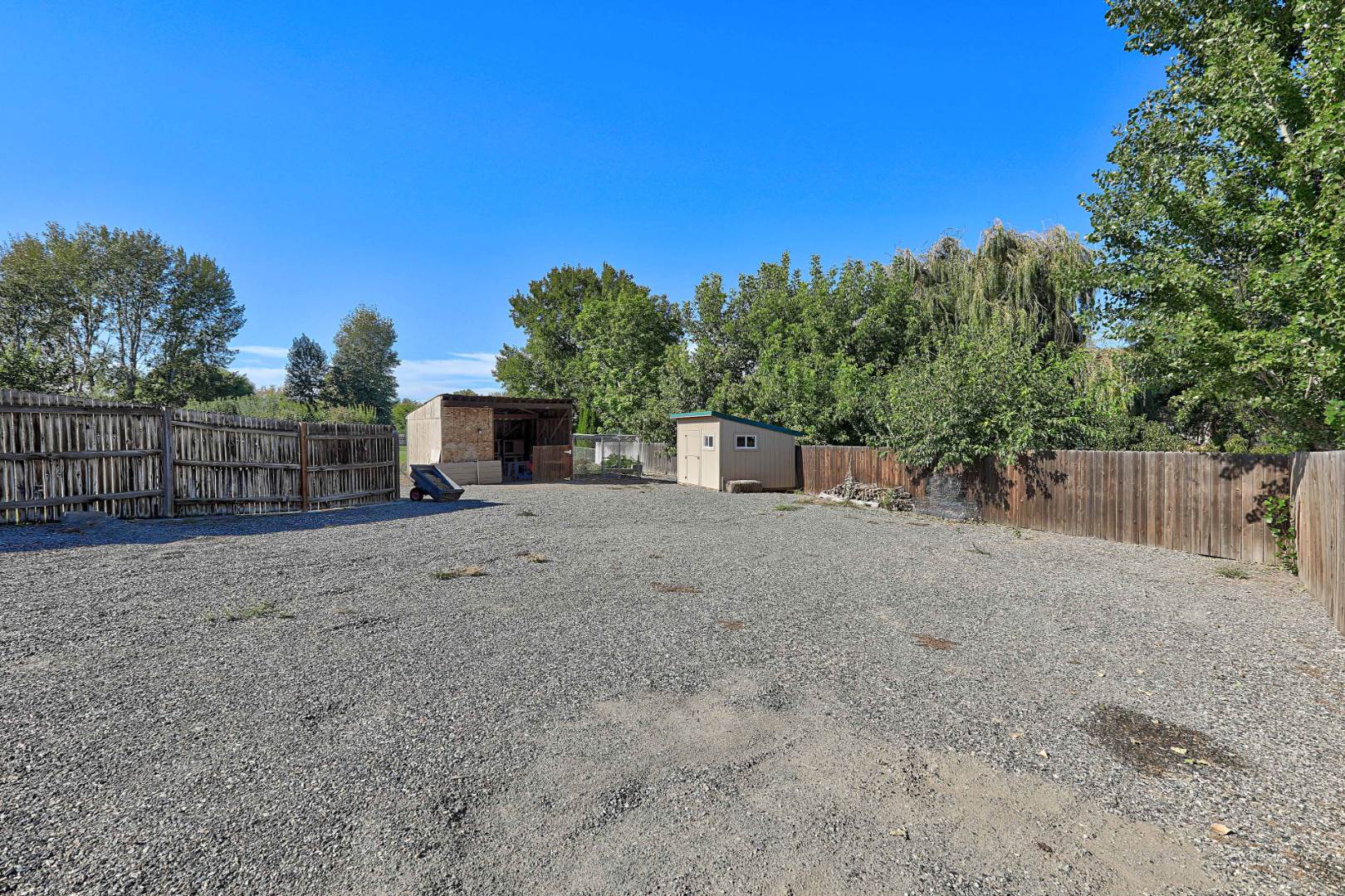 ;
;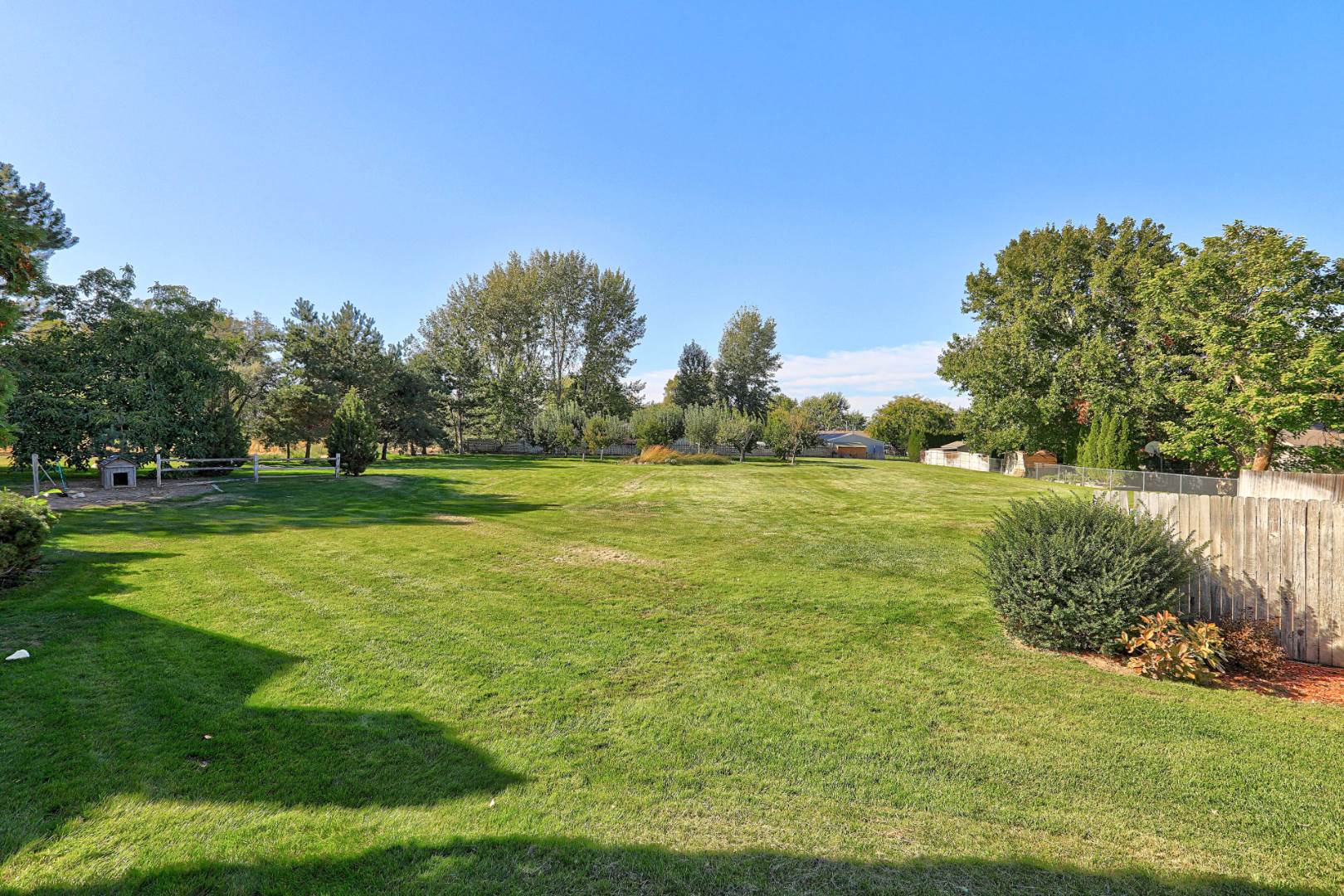 ;
;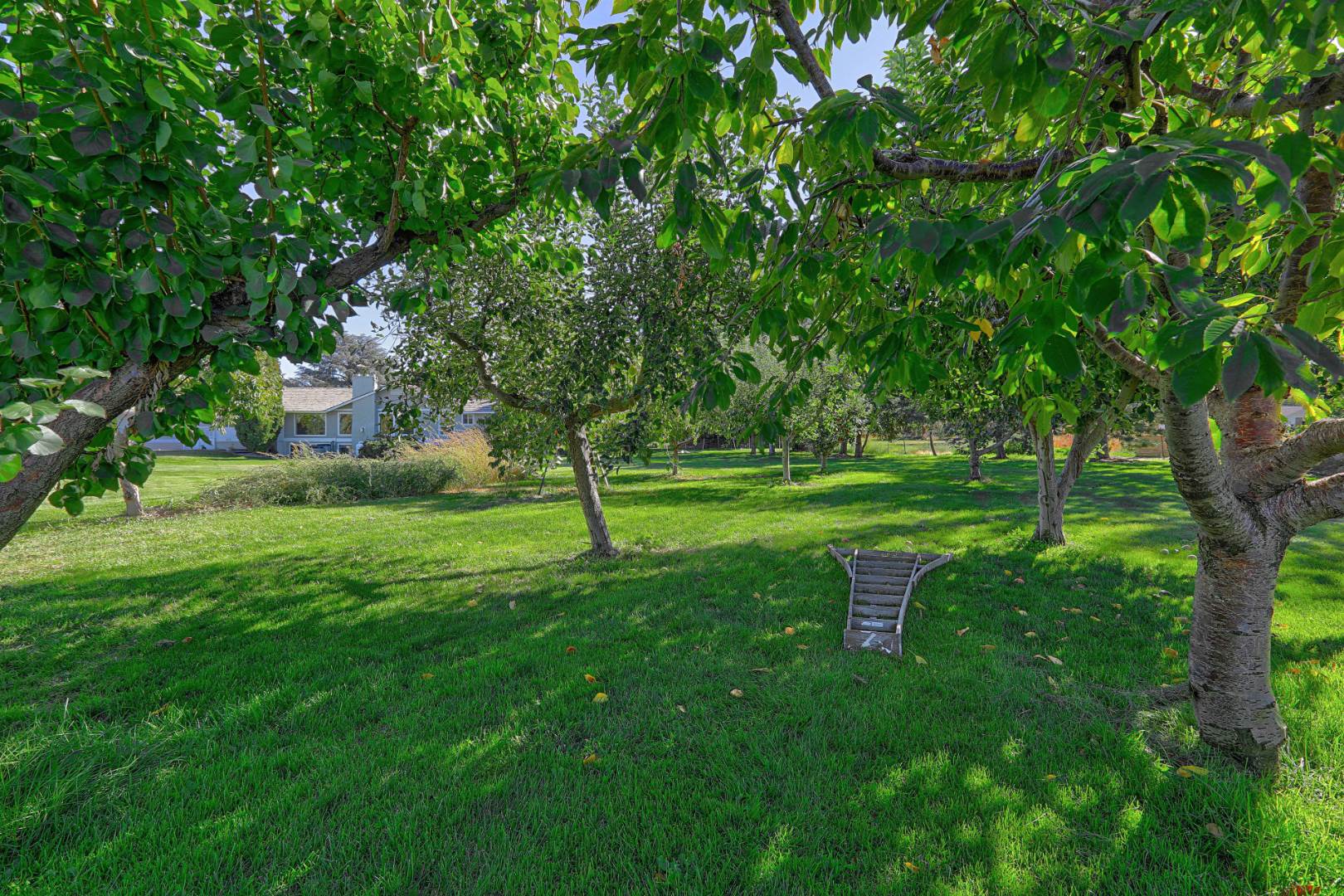 ;
;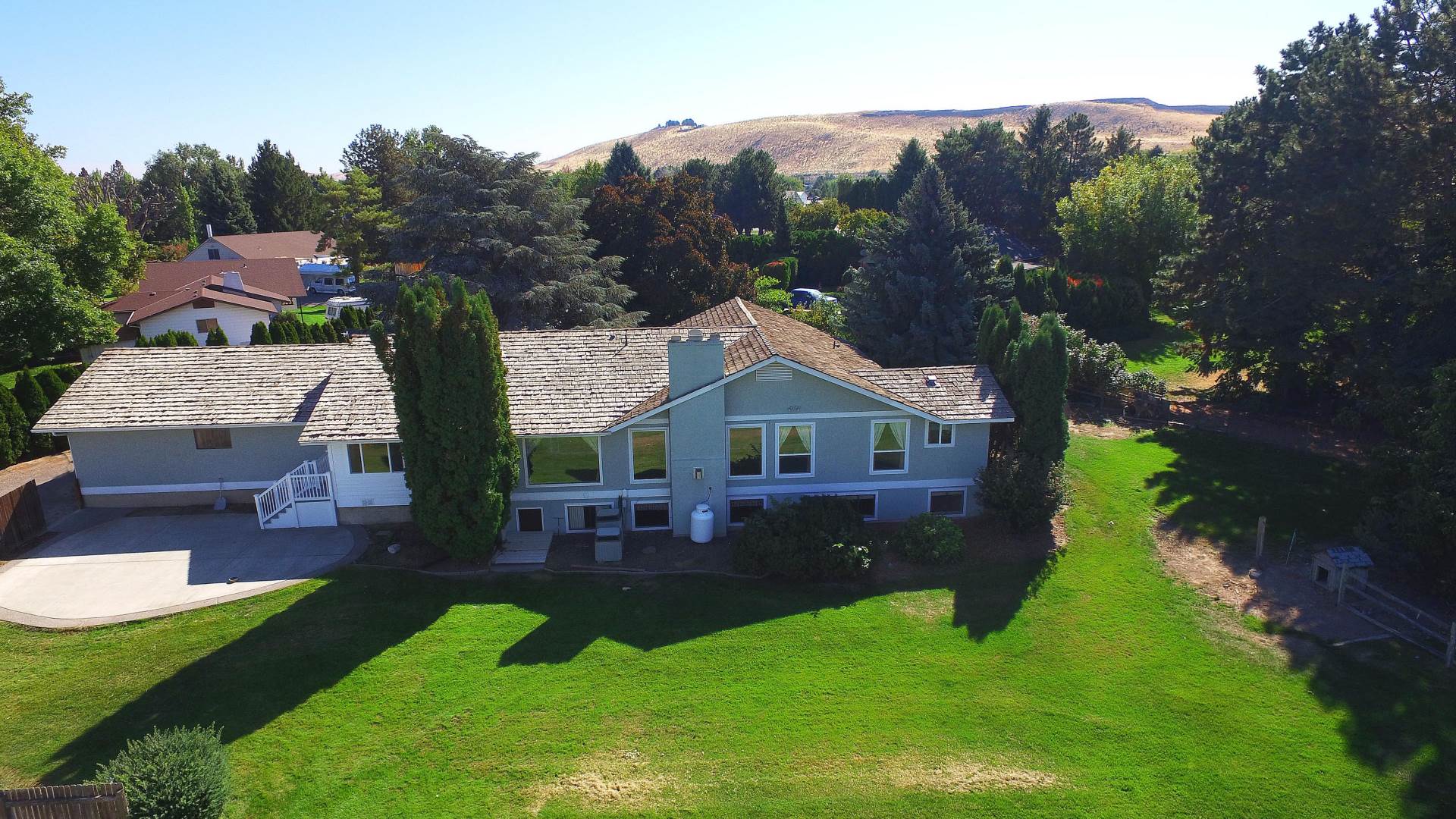 ;
;