Home For Sale - 806 3rd St NW - Bowman, ND
Ready for your personal touches! This home features two main-floor bedrooms, as well as a master suite, a full bathroom, a large dining room, a living room, and a kitchen, along with a spacious back mudroom for added convenience. All appliances within the home will convey to the new owners. Downstairs, discover a large rec room with an egress window, an additional bedroom with an egress window, a nonconforming bedroom, and a 3/4 bathroom. The backyard offers a detached garage with an attached storage area. Fresh paint can be found on both the interior and exterior. A bundle of new flooring, located in the garage, is ready for installation in the kitchen if desired. The basement has been painted and is ready to be finished to your personal preference. This home has a ton of potential, along with ample storage and living space! Call Ali to schedule your private showing today. Address: 806 3rd St. NW, Bowman, ND Lot Size: 10,425 sq. ft. Legal: Lot 4, Block 80, Knute Erickson, City of Bowman Parcel #: 35-0011-06854-000 Taxes (2023): $1223.28 Property Information: Built: 1973 Style: Manufactured - 1973 Bonnavilla (MN: TS603BBB - SN: 47A3722) Total Living: 2606 sq. ft. Total Bedrooms: 5 Total Bathrooms: 3 Living Room: 2 Kitchen: Galley Main Level Appliances: Refrigerator, Oven. Laundry Room: Washer and Dryer convey HVAC: Natural Gas Forced Heat Garage: Detached






 ;
; ;
; ;
; ;
; ;
; ;
;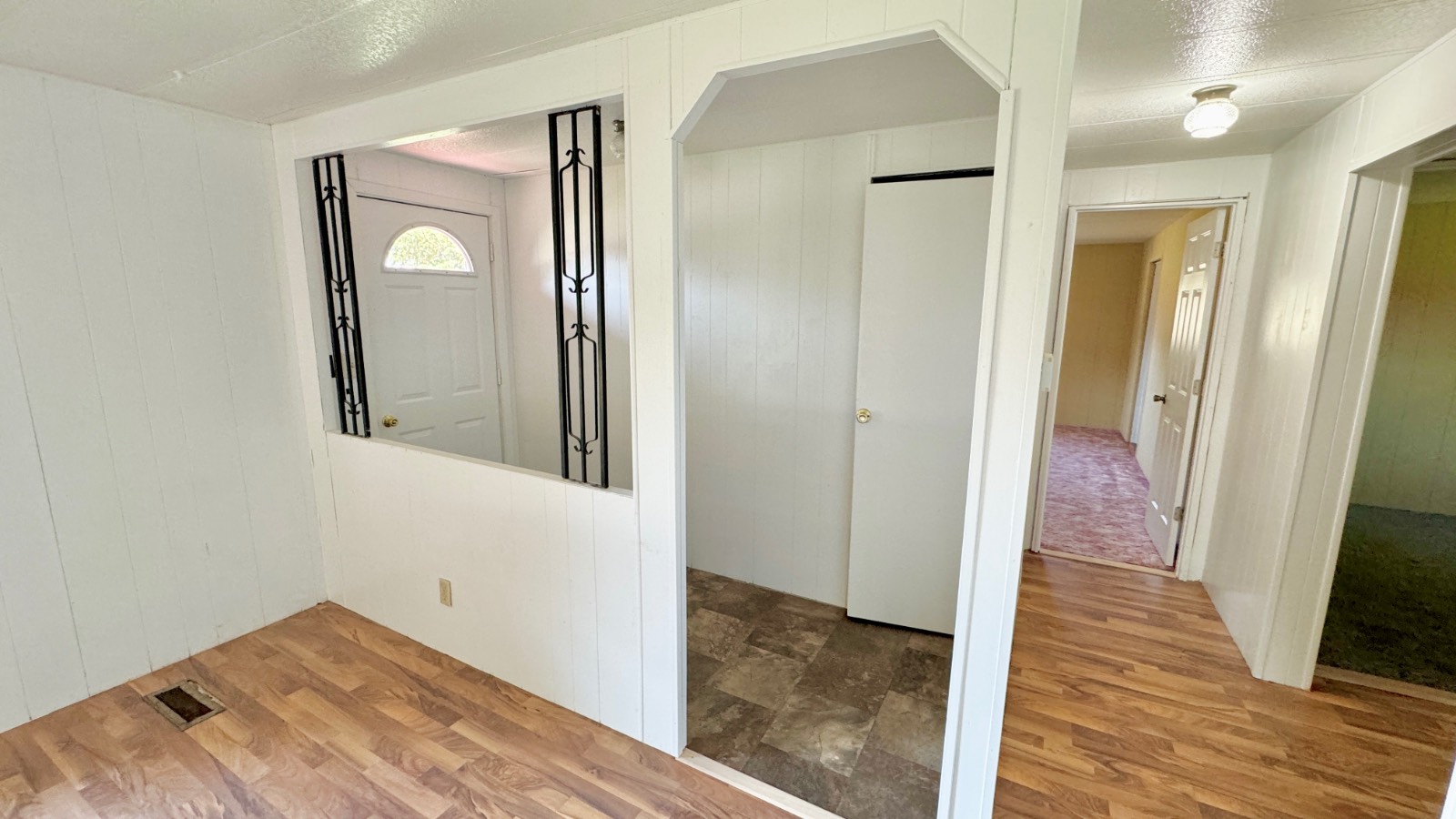 ;
;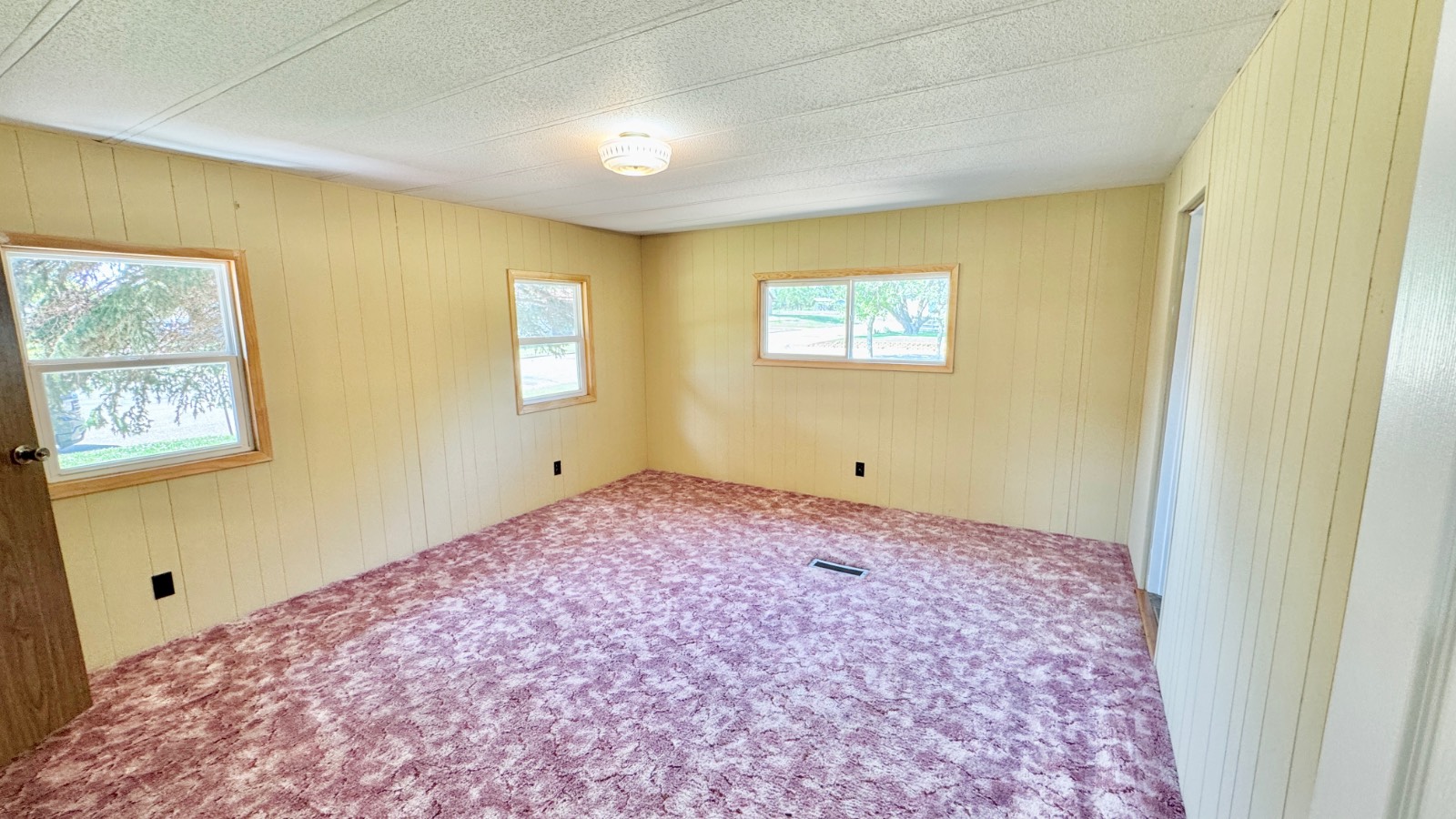 ;
;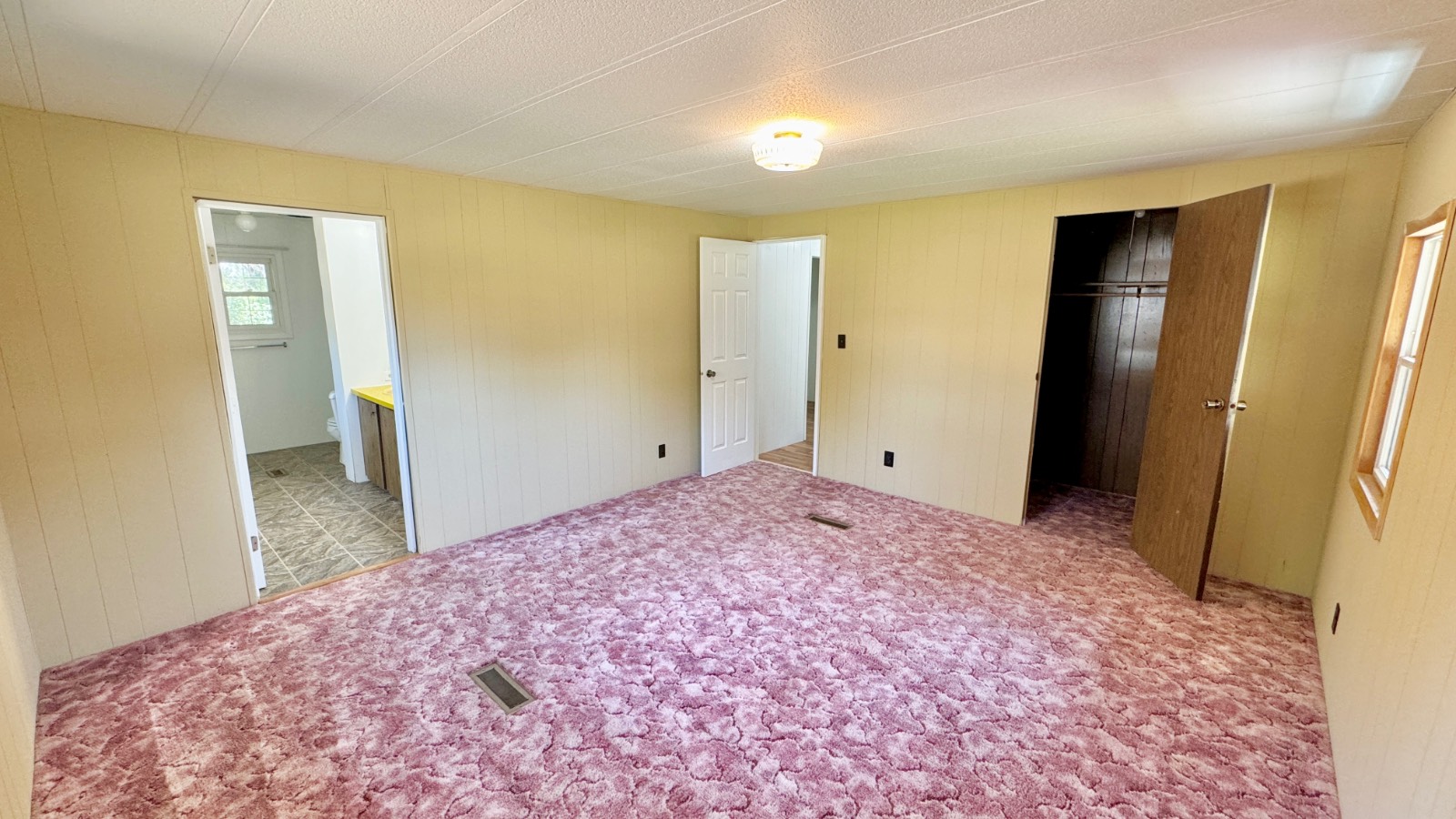 ;
; ;
;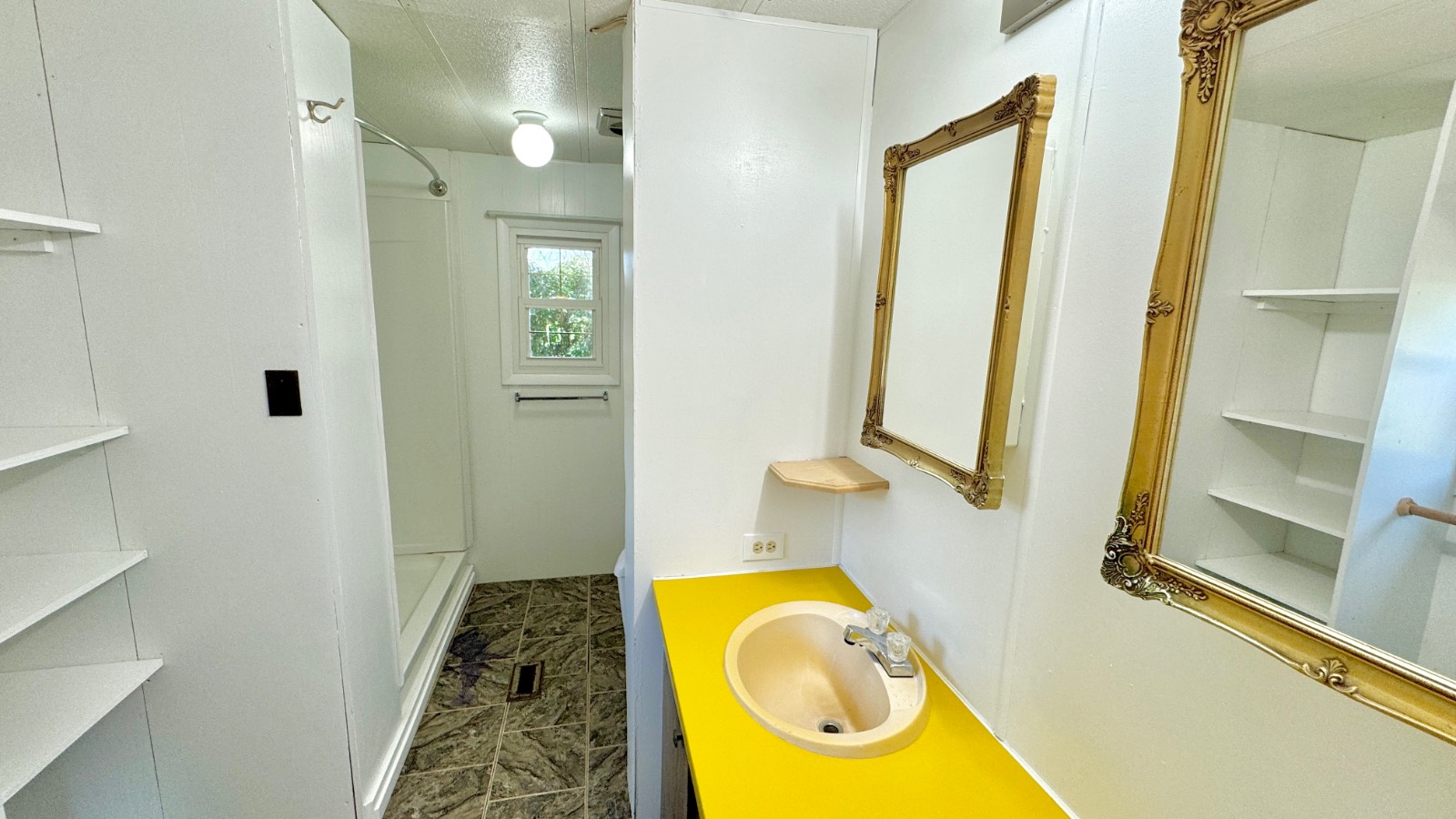 ;
;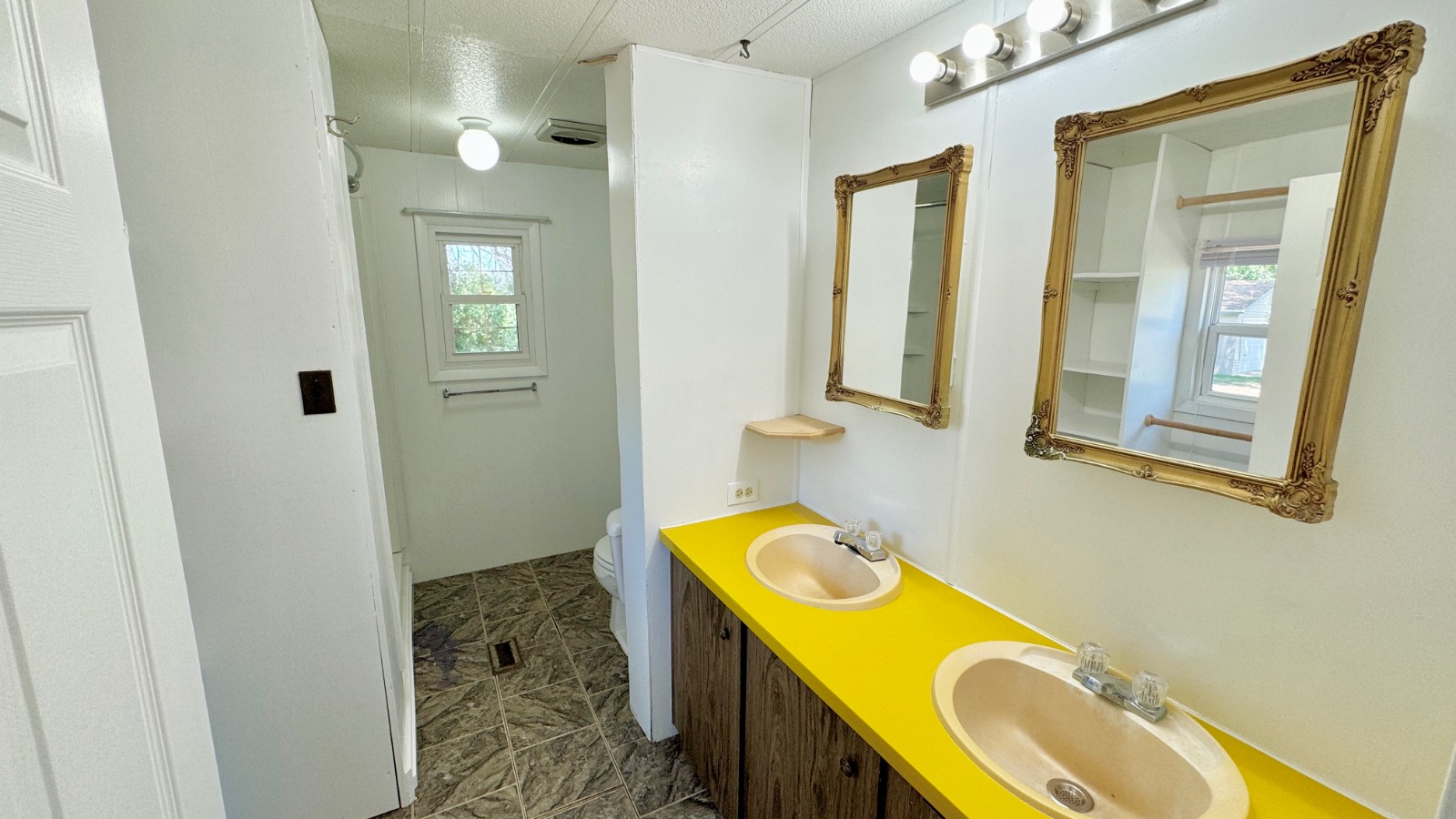 ;
; ;
; ;
; ;
;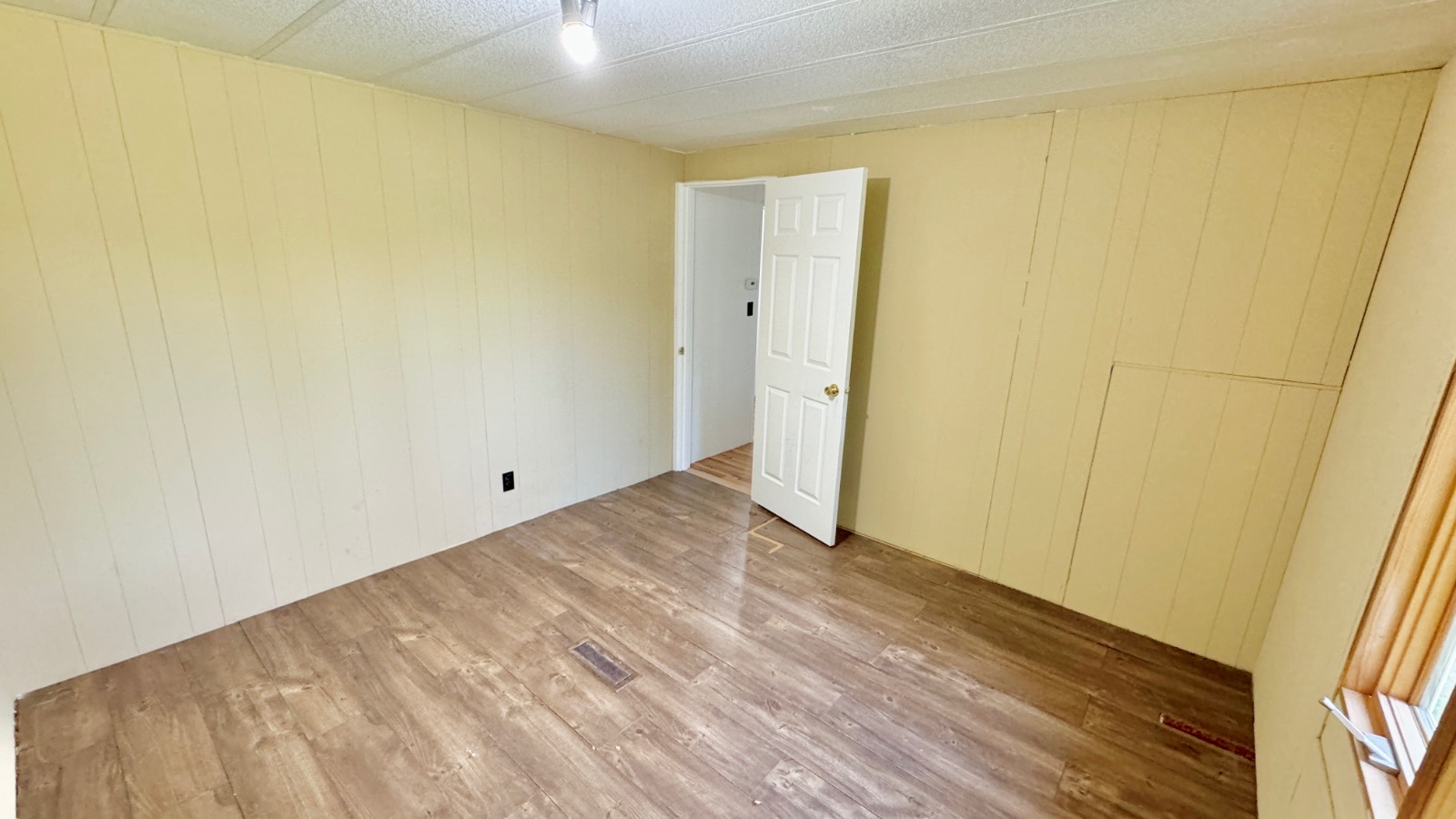 ;
; ;
; ;
; ;
; ;
; ;
; ;
; ;
; ;
; ;
; ;
; ;
; ;
; ;
;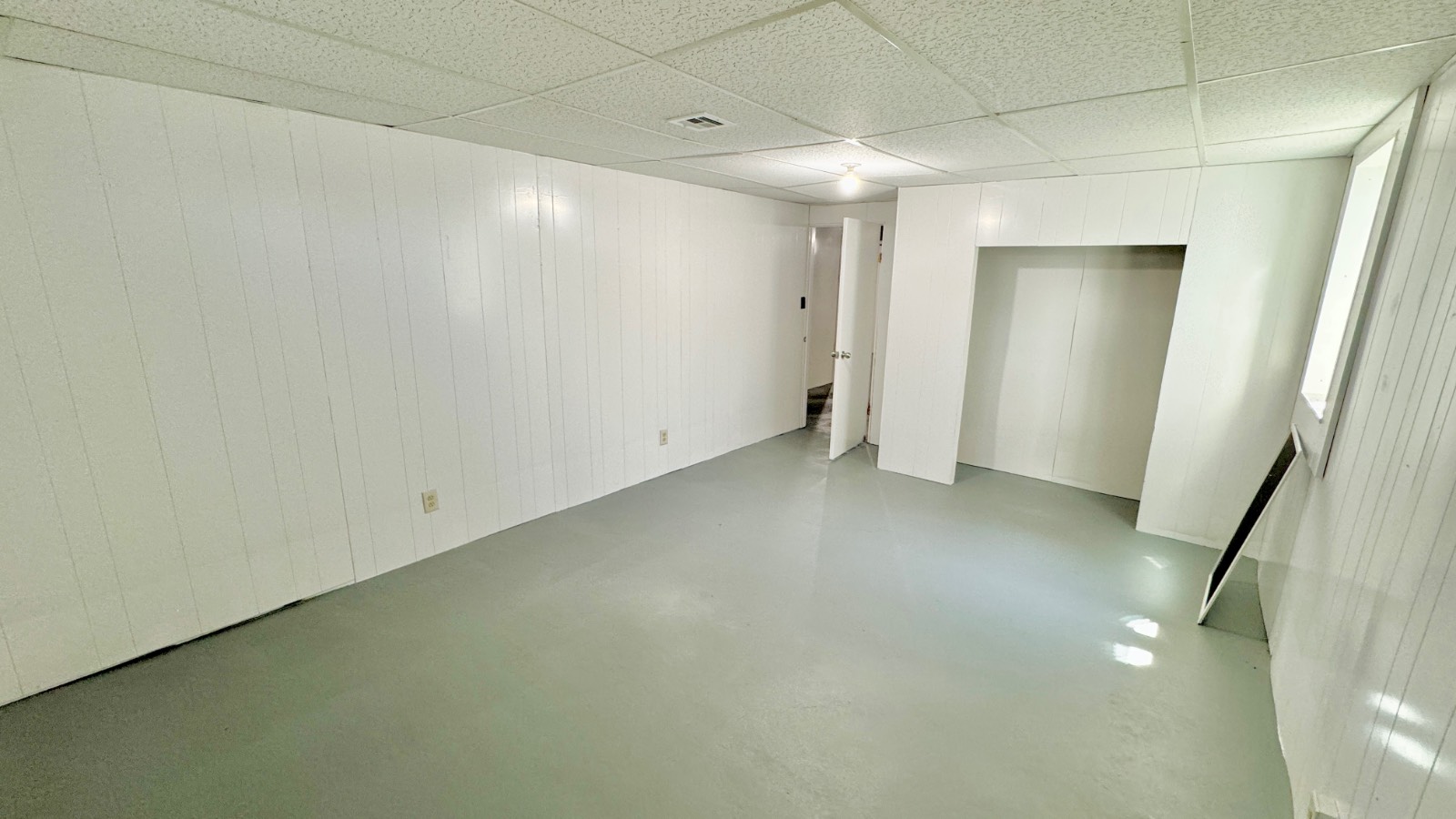 ;
; ;
; ;
; ;
; ;
; ;
; ;
;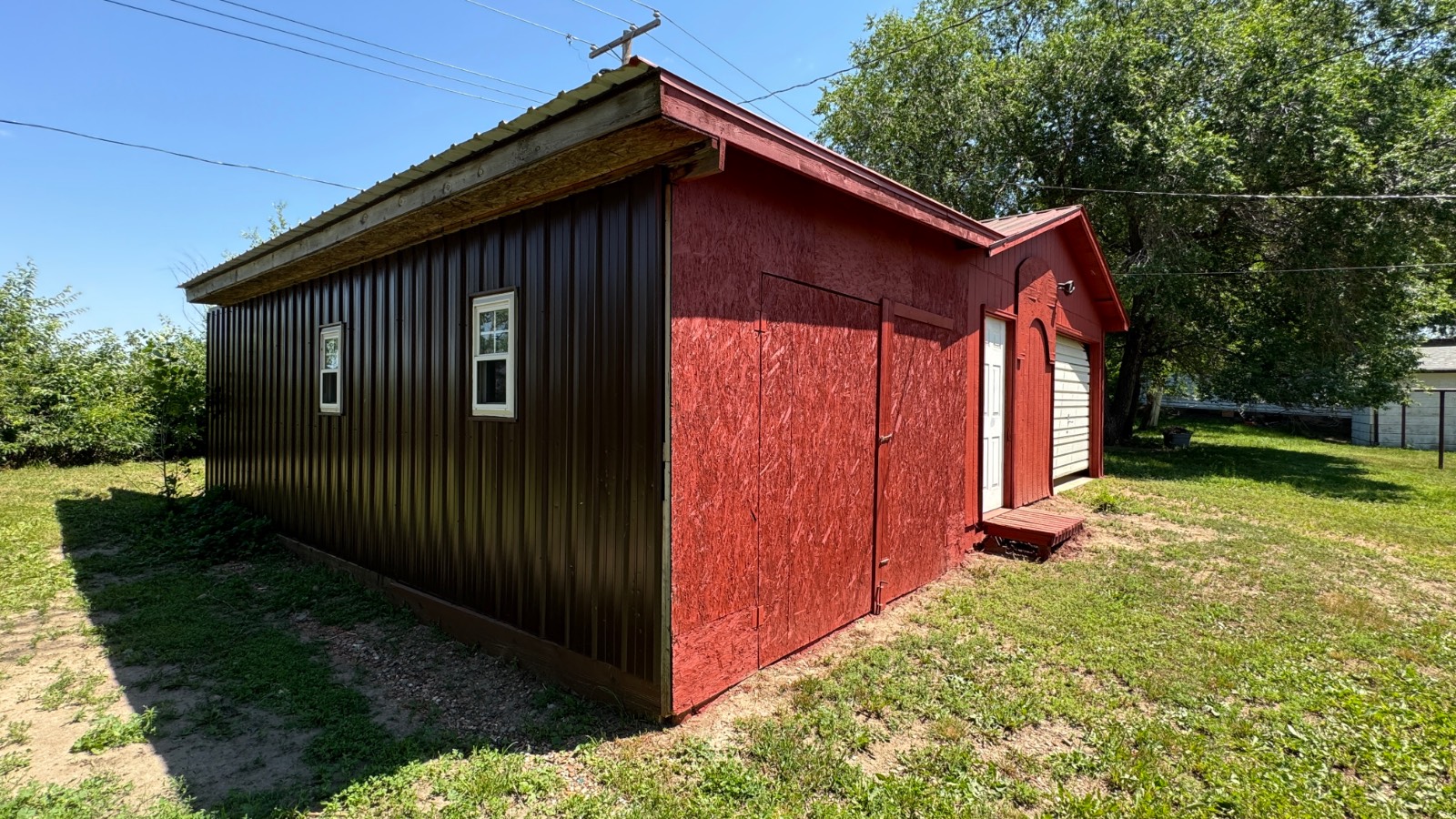 ;
;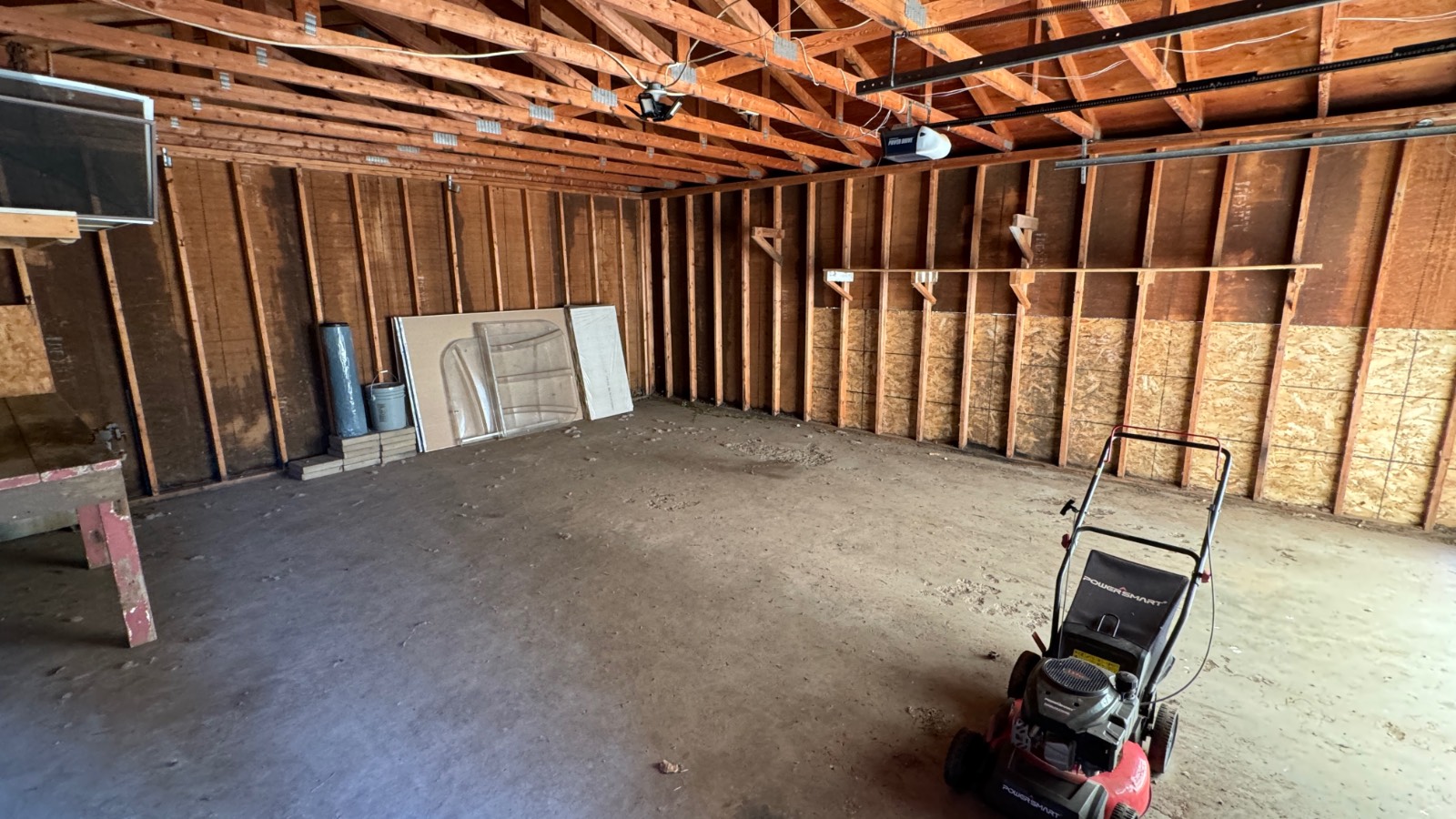 ;
; ;
; ;
; ;
;