808 Main St. N, Scranton, ND 58653
$334,800
Active for Sale
Virtual Tour
Property Details
Unit Information
Unit #1 –
Rent Price: 600, Bedrooms: 1, Full Baths: 1
Unit #2 –
Rent Price: 600, Bedrooms: 2, Full Baths: 1, Occupied
Unit #3 –
Rent Price: 600, Bedrooms: 2, Full Baths: 1, Occupied
Unit #4 –
Rent Price: 600, Bedrooms: 2, Full Baths: 1
Unit #5 –
Rent Price: 600, Bedrooms: 2, Full Baths: 1
Unit #6 –
Rent Price: 600, Bedrooms: 2, Full Baths: 1
Unit #7 –
Rent Price: 600, Bedrooms: 2, Full Baths: 1
Unit #8 –
Rent Price: 600, Bedrooms: 2, Full Baths: 1
Interior Features
Exterior Features
Commercial Info
Taxes and Fees
Listed By
Listing data is deemed reliable but is NOT guaranteed accurate.
|
|||||||||||||||||||||||||||||||||||||||||||||||||||||
Contact Us
Who Would You Like to Contact Today?
I want to contact an agent about this property!
I wish to provide feedback about the website functionality
Contact Agent


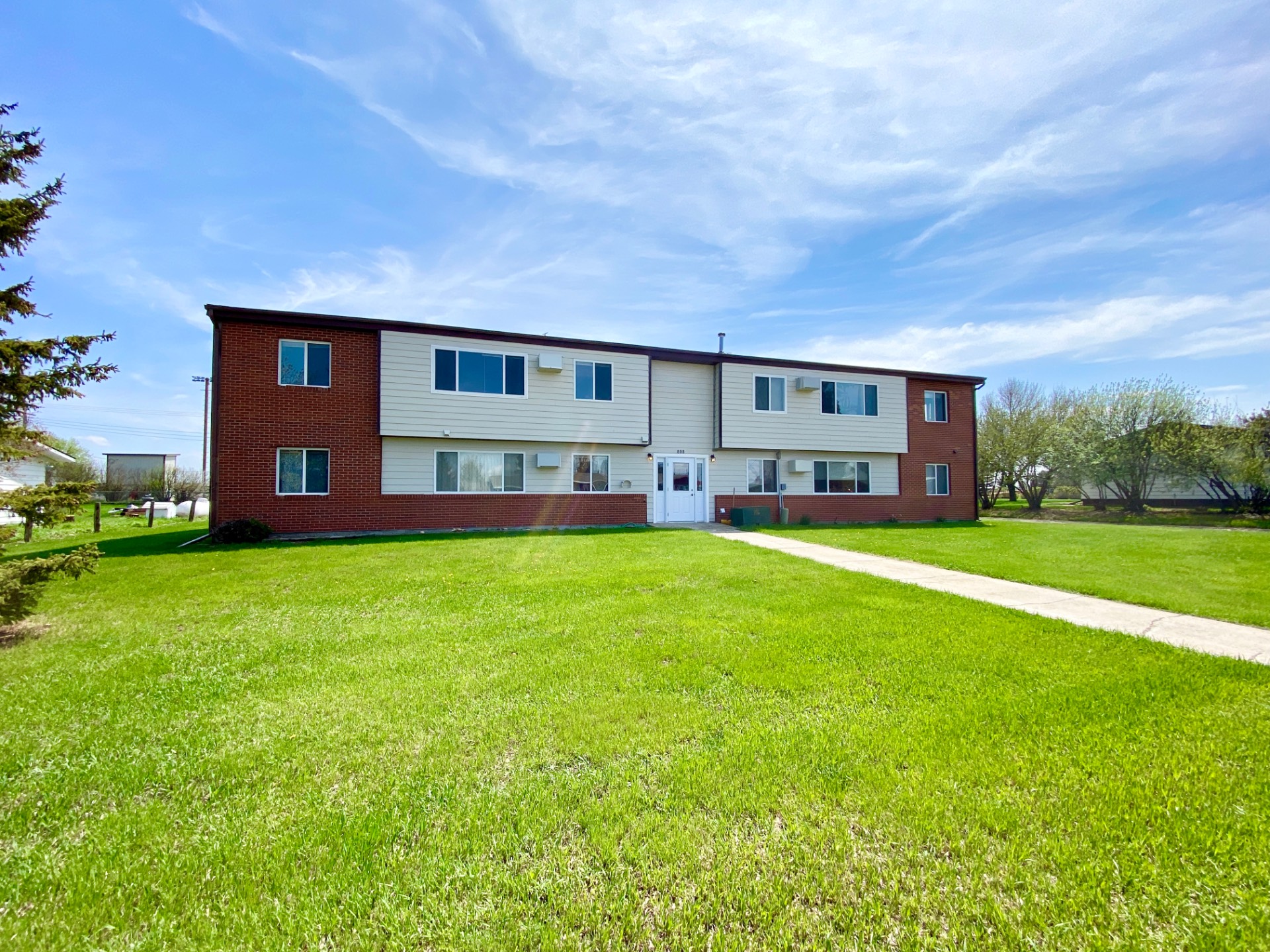


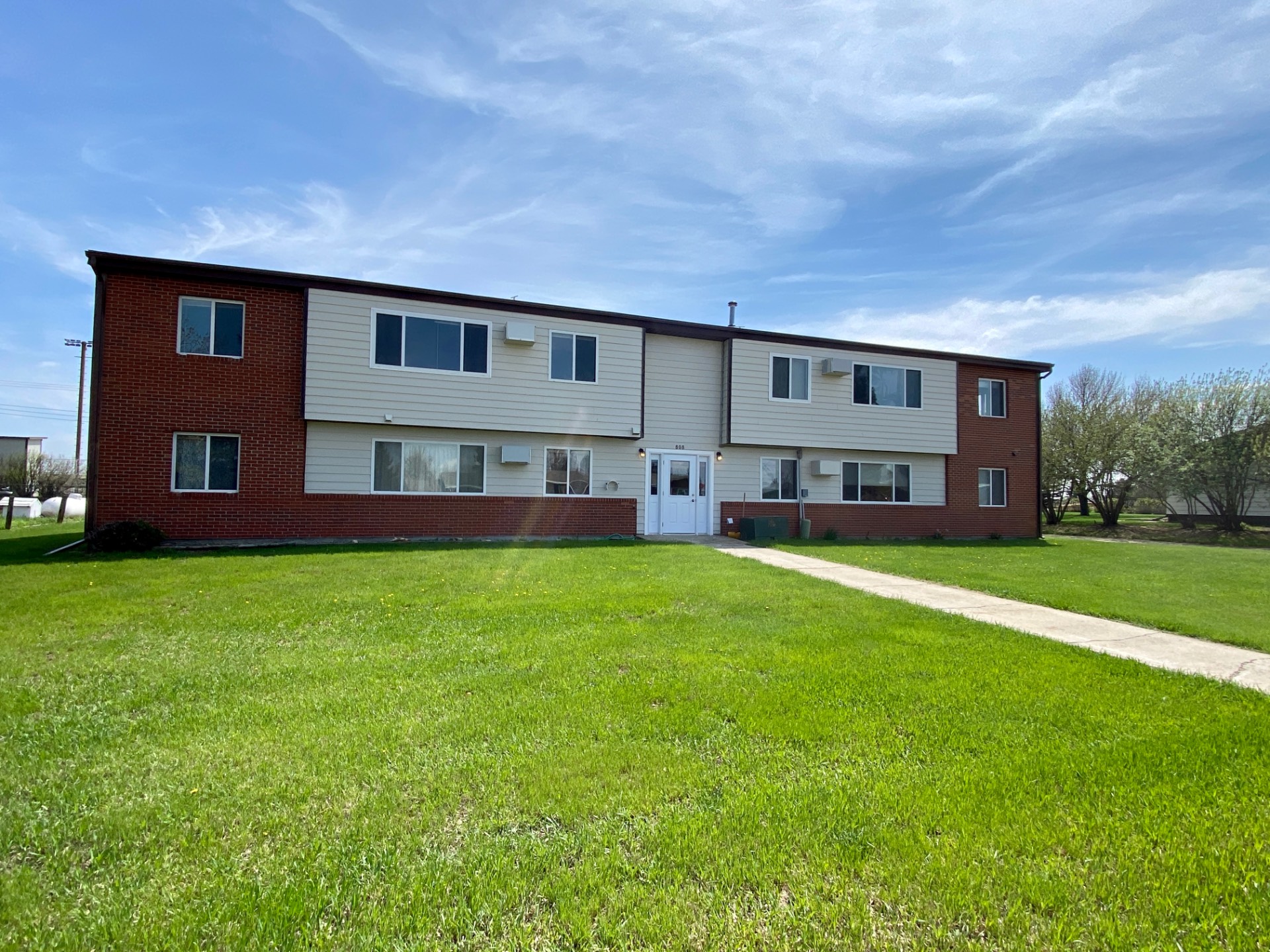 ;
;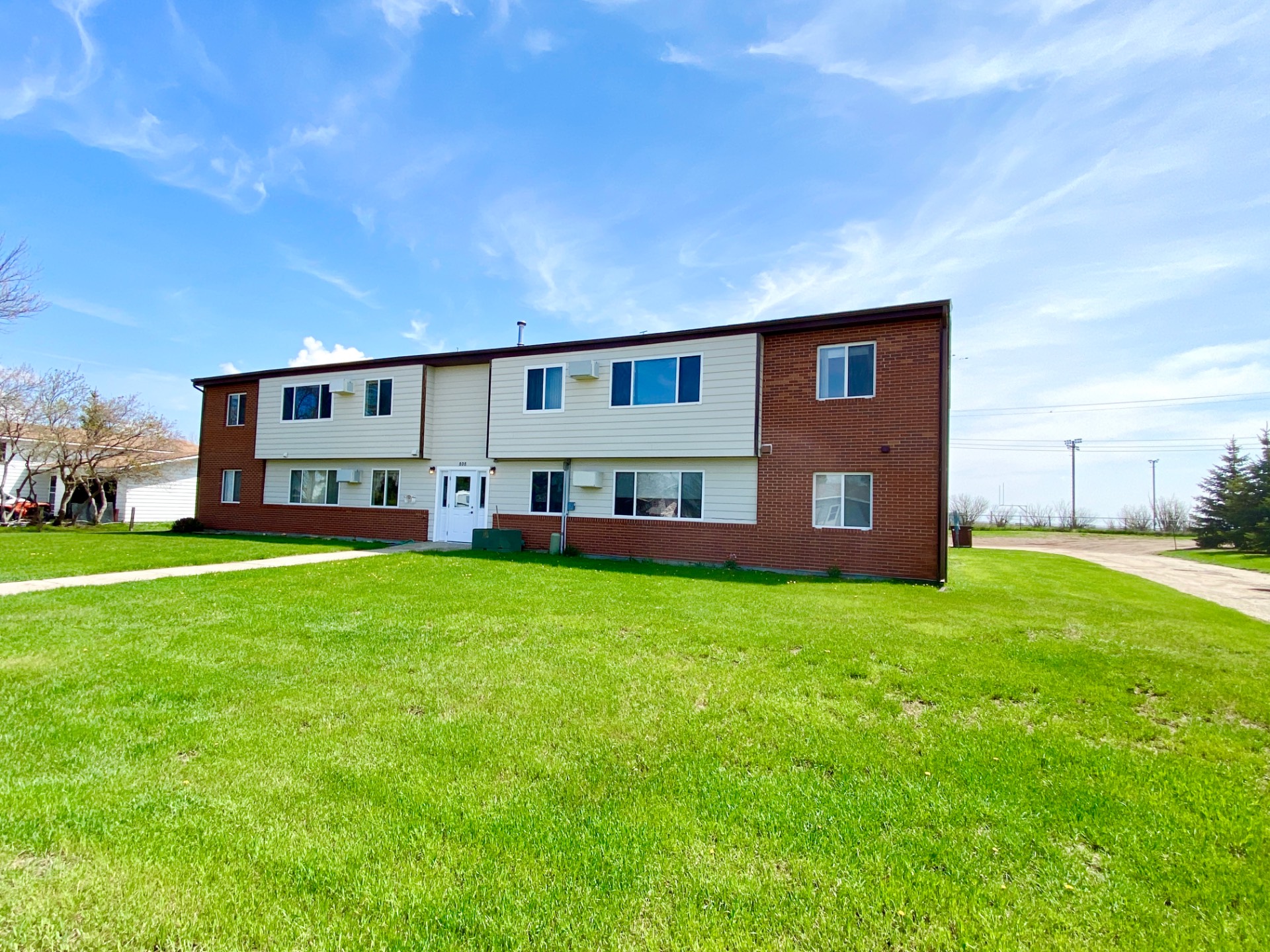 ;
;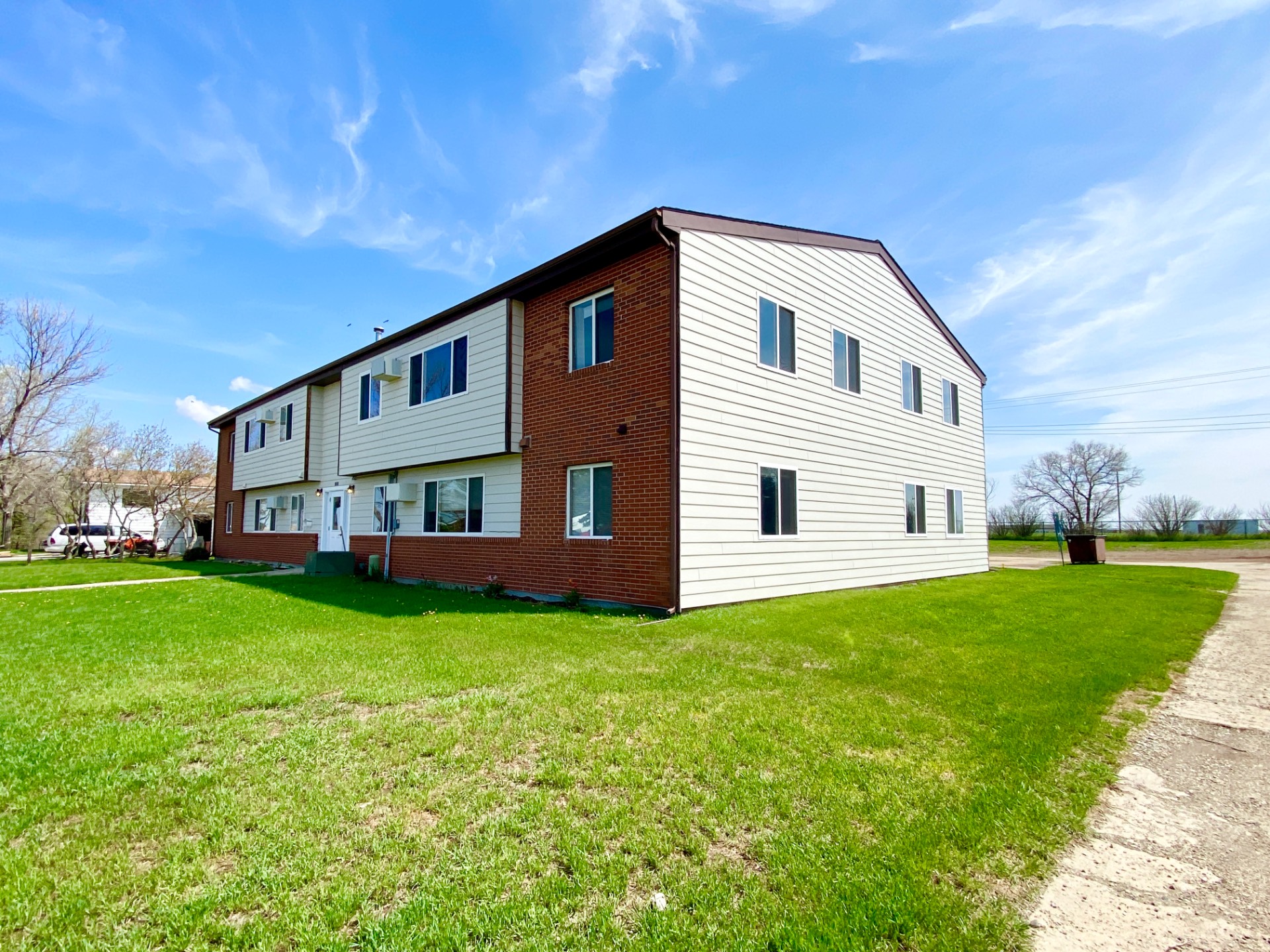 ;
;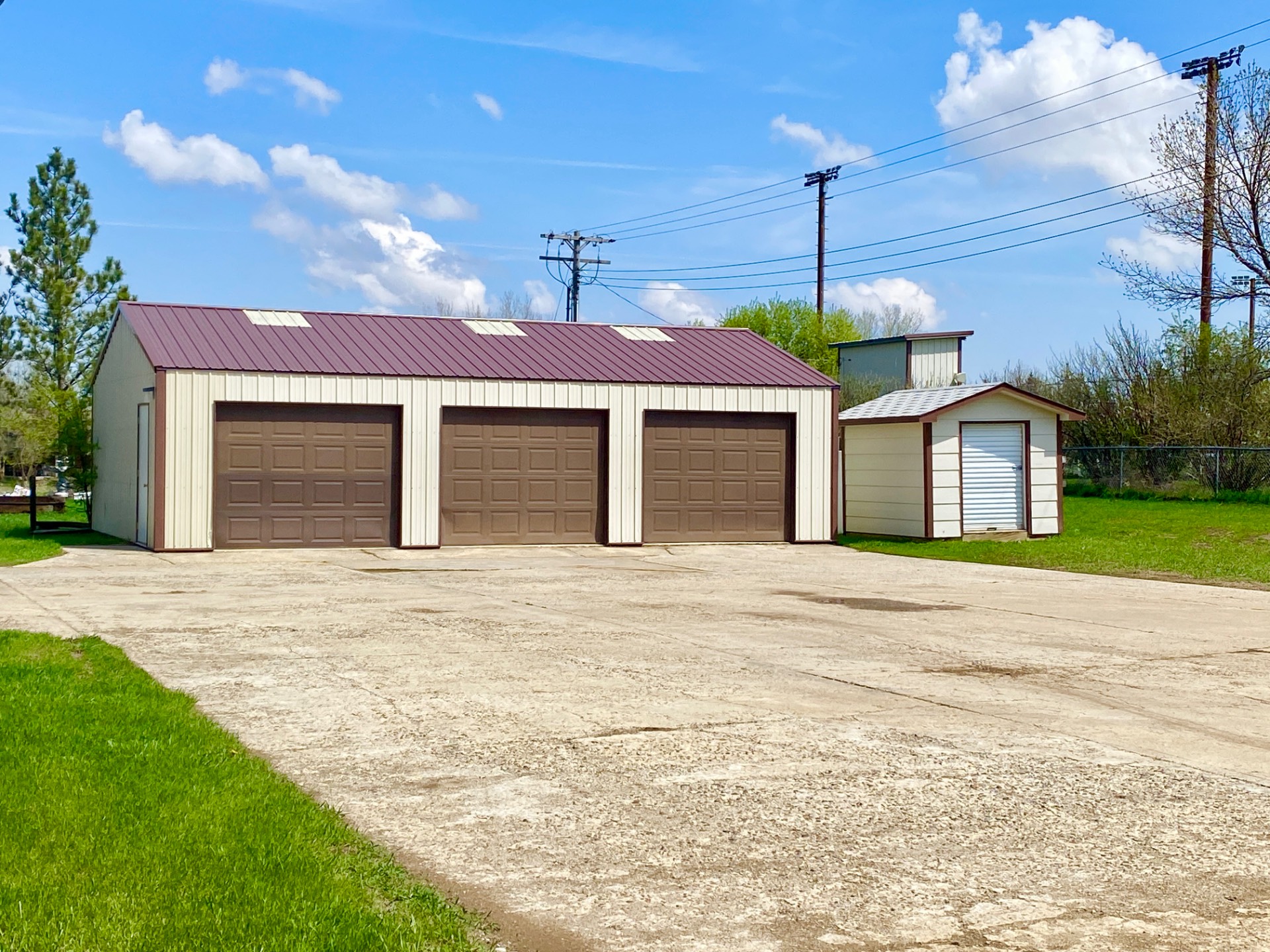 ;
;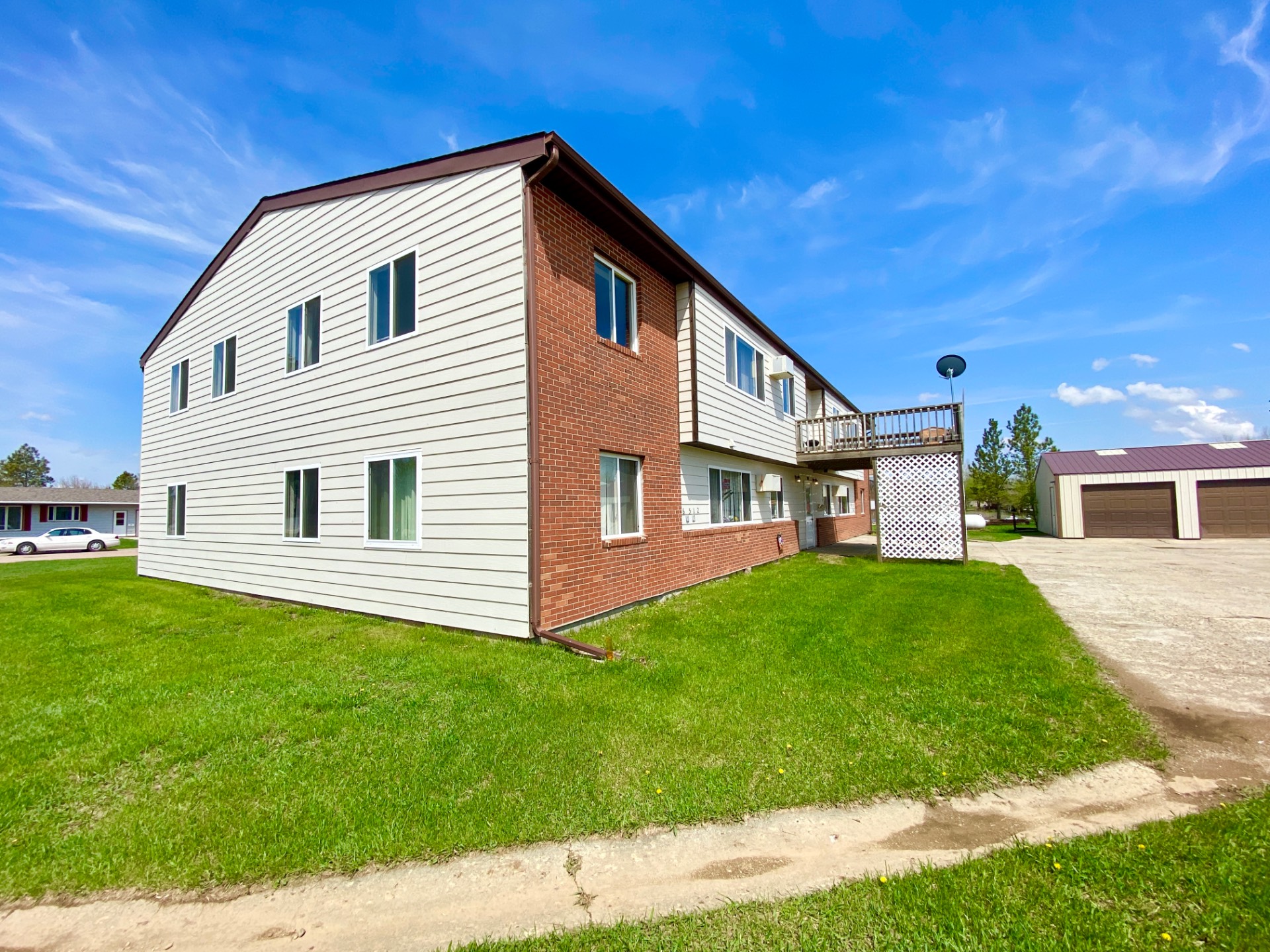 ;
;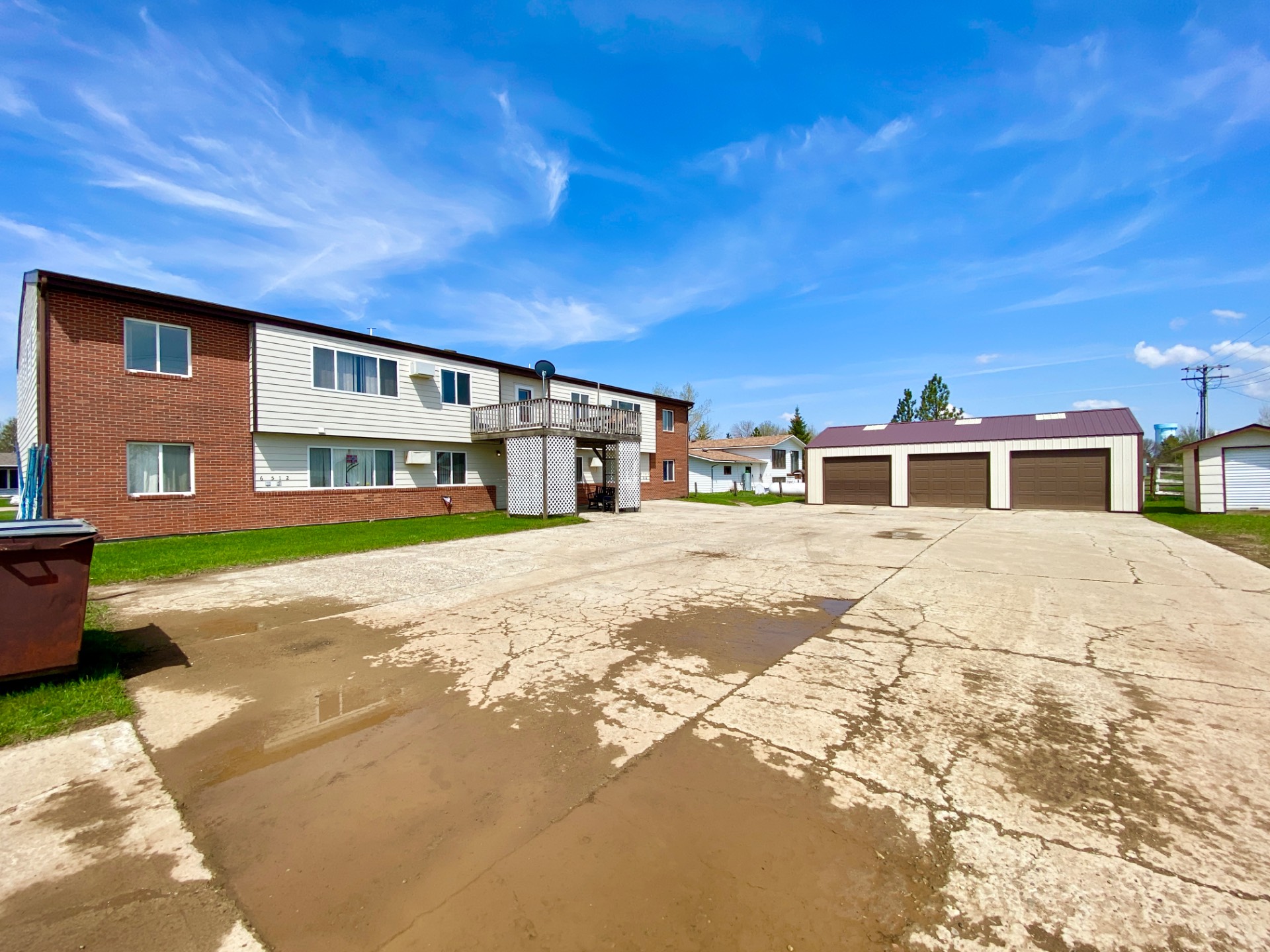 ;
;