8083 Se 62nd Loop, Ocala, FL 34472
| Listing ID |
11272196 |
|
|
|
| Property Type |
House |
|
|
|
| County |
Marion |
|
|
|
| Neighborhood |
34472 - Ocala |
|
|
|
|
| Total Tax |
$2,299 |
|
|
|
| Tax ID |
90071-002-10 |
|
|
|
| FEMA Flood Map |
fema.gov/portal |
|
|
|
| Year Built |
2006 |
|
|
|
|
Under contract-accepting backup offers. Step into a world of elegance and warmth with this stunning 5-bedroom, 4.5-bathroom home, situated in a tranquil neighborhood. This home is a masterpiece of design, featuring luxury vinyl plank and chic tile flooring that effortlessly blend durability with style. The expansive master suite is a sanctuary of peace, offering generous space and tranquil views to unwind. The heart of the home opens up to a fabulous living area and a chef's dream kitchen, perfect for hosting grand family gatherings and creating cherished memories. Outside, the private, lushly fenced backyard provides a serene escape for leisure and play, perfect for enjoying the outdoors in privacy. Completing this picture of suburban bliss is a spacious two-car garage, ensuring convenience meets sophistication. Embrace the opportunity to own a slice of paradise where every detail caters to a lifestyle of grace and comfort.
|
- 6 Total Bedrooms
- 4 Full Baths
- 1 Half Bath
- 3911 SF
- 0.23 Acres
- 10019 SF Lot
- Built in 2006
- 2 Stories
- Vacant Occupancy
- Slab Basement
- Building Area Source: Public Records
- Building Total SqFt: 4819
- Levels: Two
- Sq Ft Source: Public Records
- Lot Size Dimensions: 85x120
- Lot Size Square Meters: 931
- Total Acreage: 0 to less than 1/4
- Zoning: R1
- Refrigerator
- Ceramic Tile Flooring
- Hardwood Flooring
- Vinyl Flooring
- 3 Rooms
- Electric Fuel
- Central A/C
- Living Area Meters: 363.34
- Interior Features: Kitchen/Family Room Combo, PrimaryBedroom Upstairs, Thermostat
- Masonry - Stucco Construction
- Stucco Siding
- Attached Garage
- 3 Garage Spaces
- Community Water
- Municipal Sewer
- Subdivision: Turning Leaf
- Exterior Features: Irrigation System
- Road Surface: Asphalt, Paved
- Roof: Shingle
- Utilities: Electricity Connected, Sewer Connected
- $2,299 Total Tax
- Tax Year 2023
- $10 per month Maintenance
- HOA: Deidra Eidson
- HOA Contact: (352)501-0952
- Association Fee Requirement: Required
- Total Annual Fees: 125.00
- Total Monthly Fees: 10.42
Listing data is deemed reliable but is NOT guaranteed accurate.
|



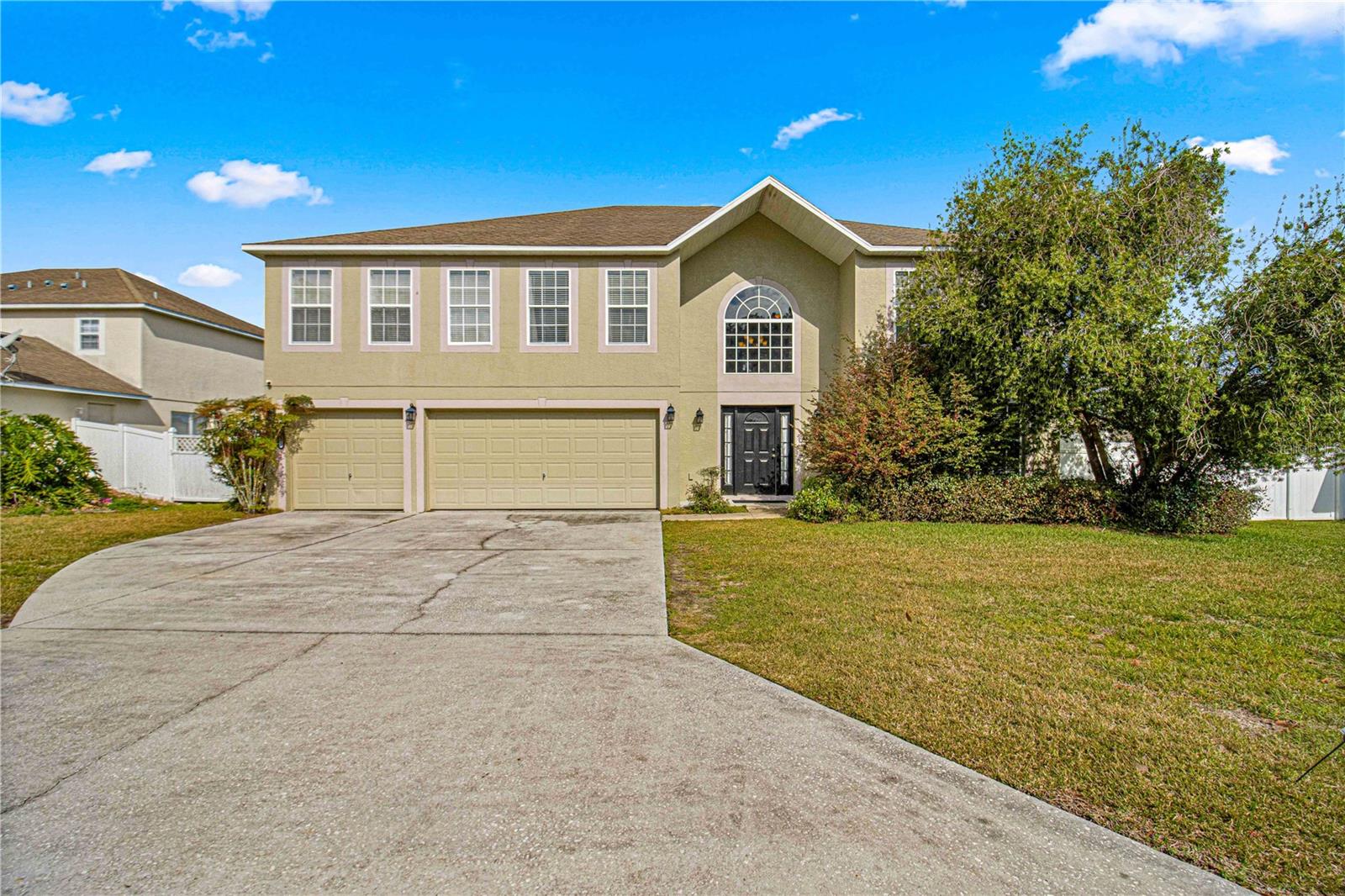

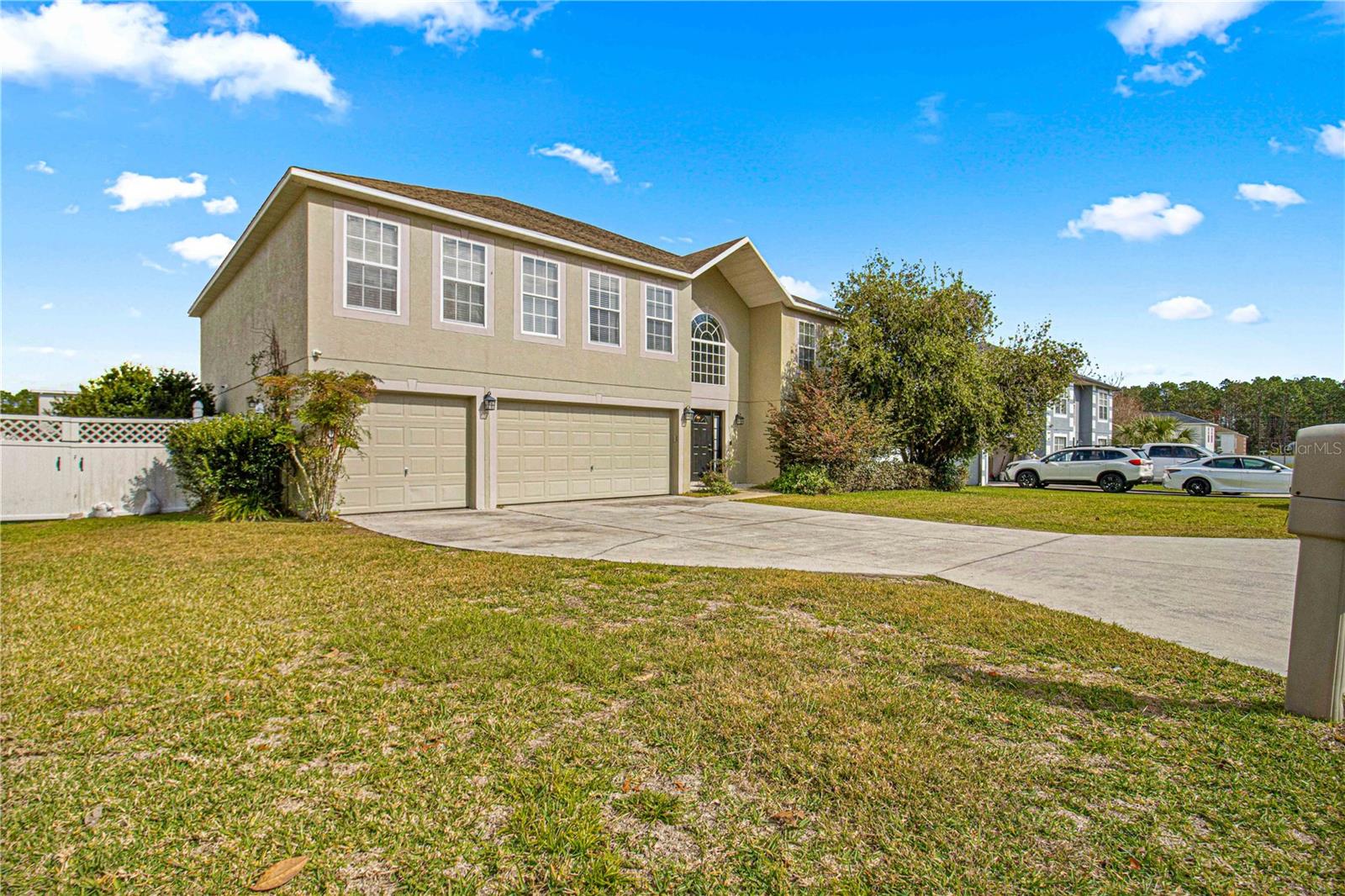 ;
;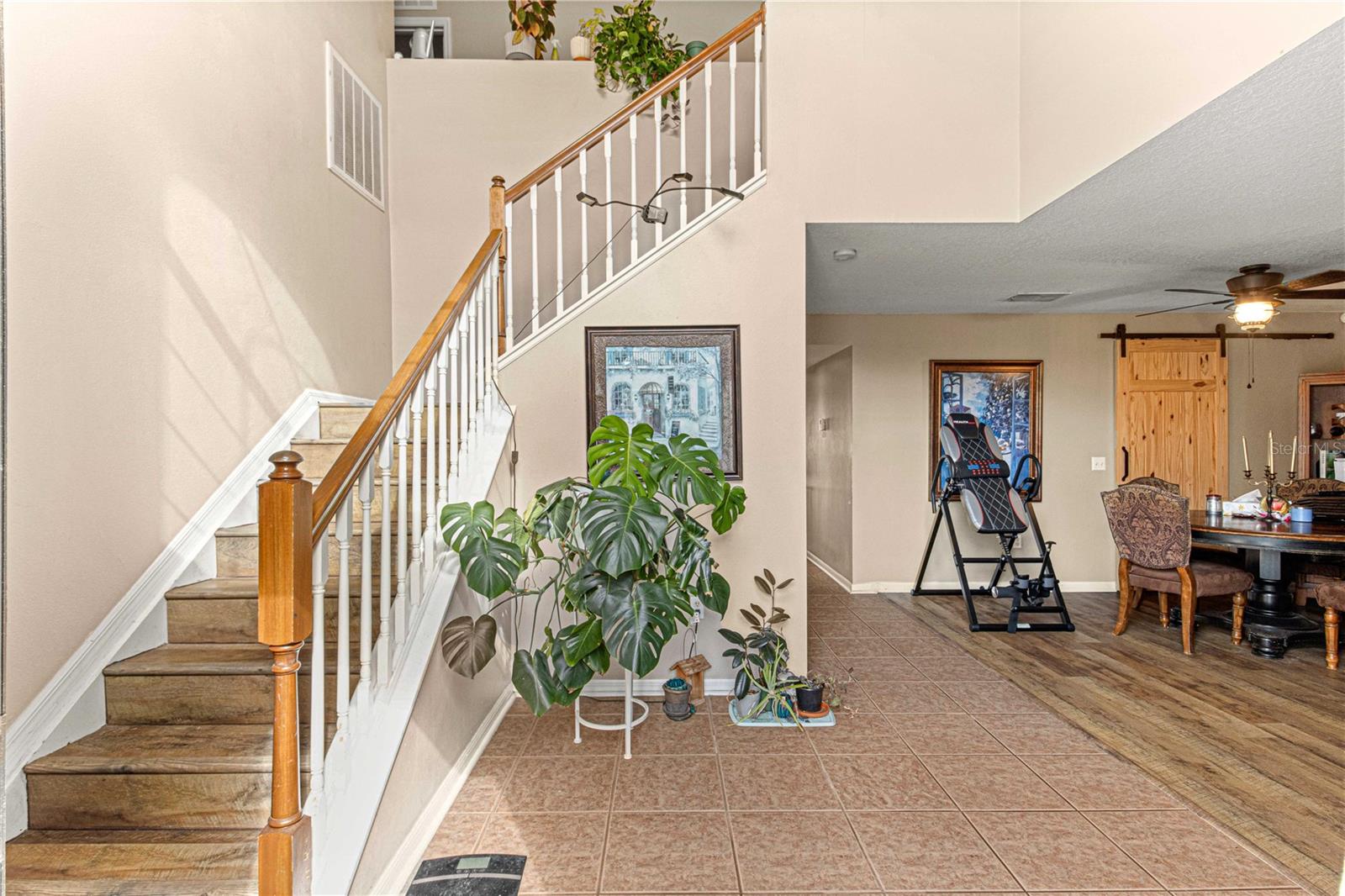 ;
;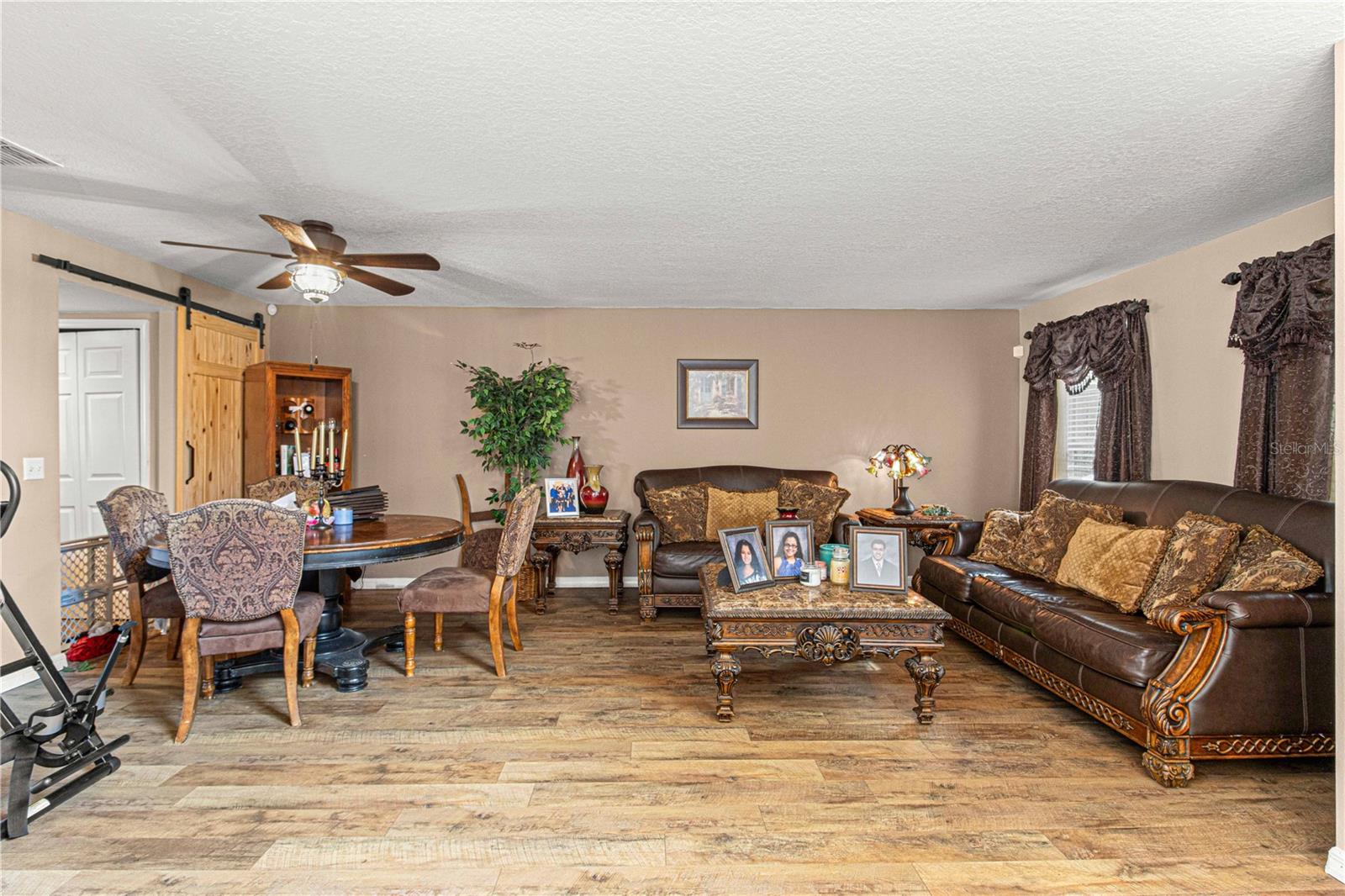 ;
;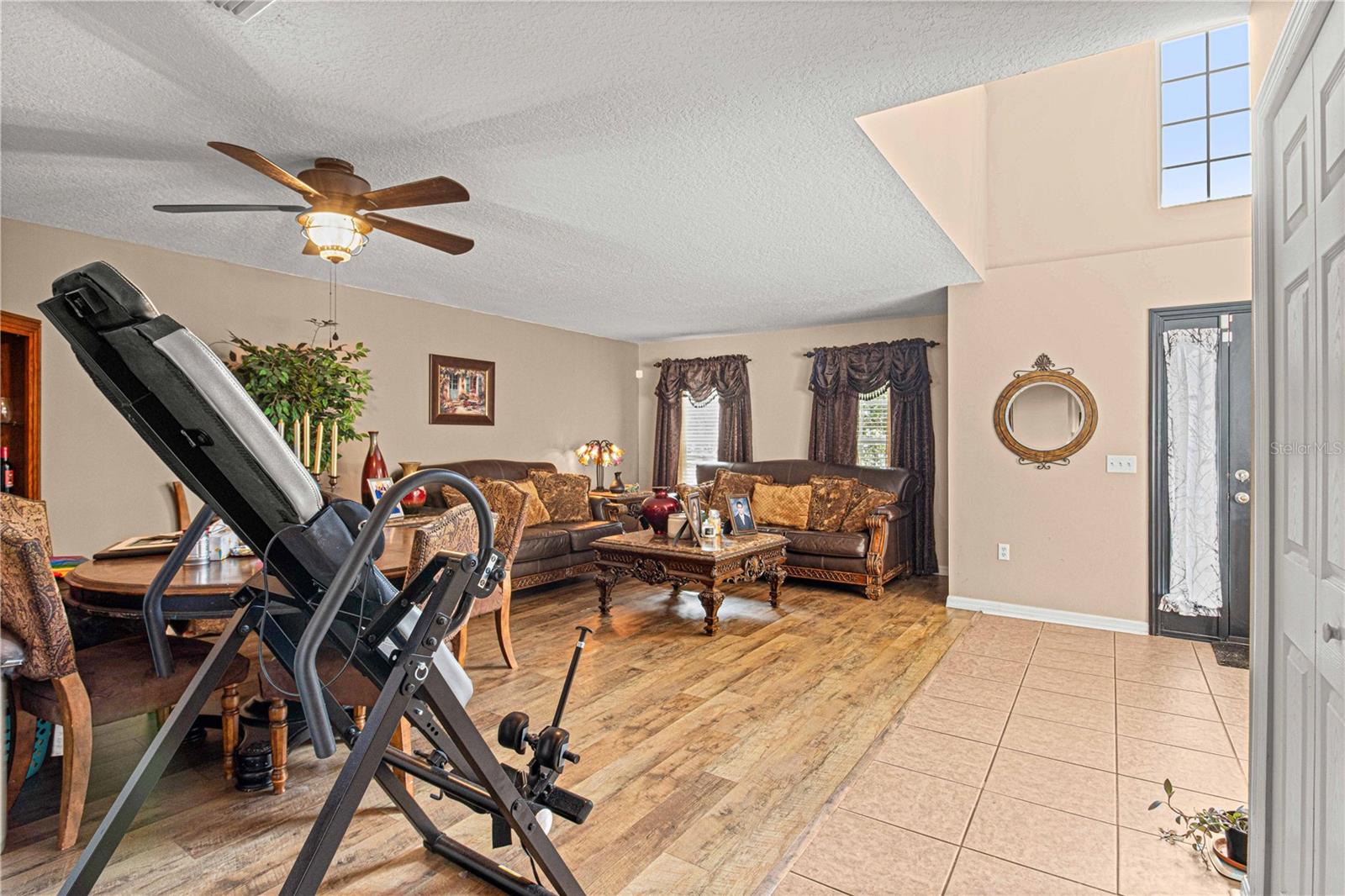 ;
;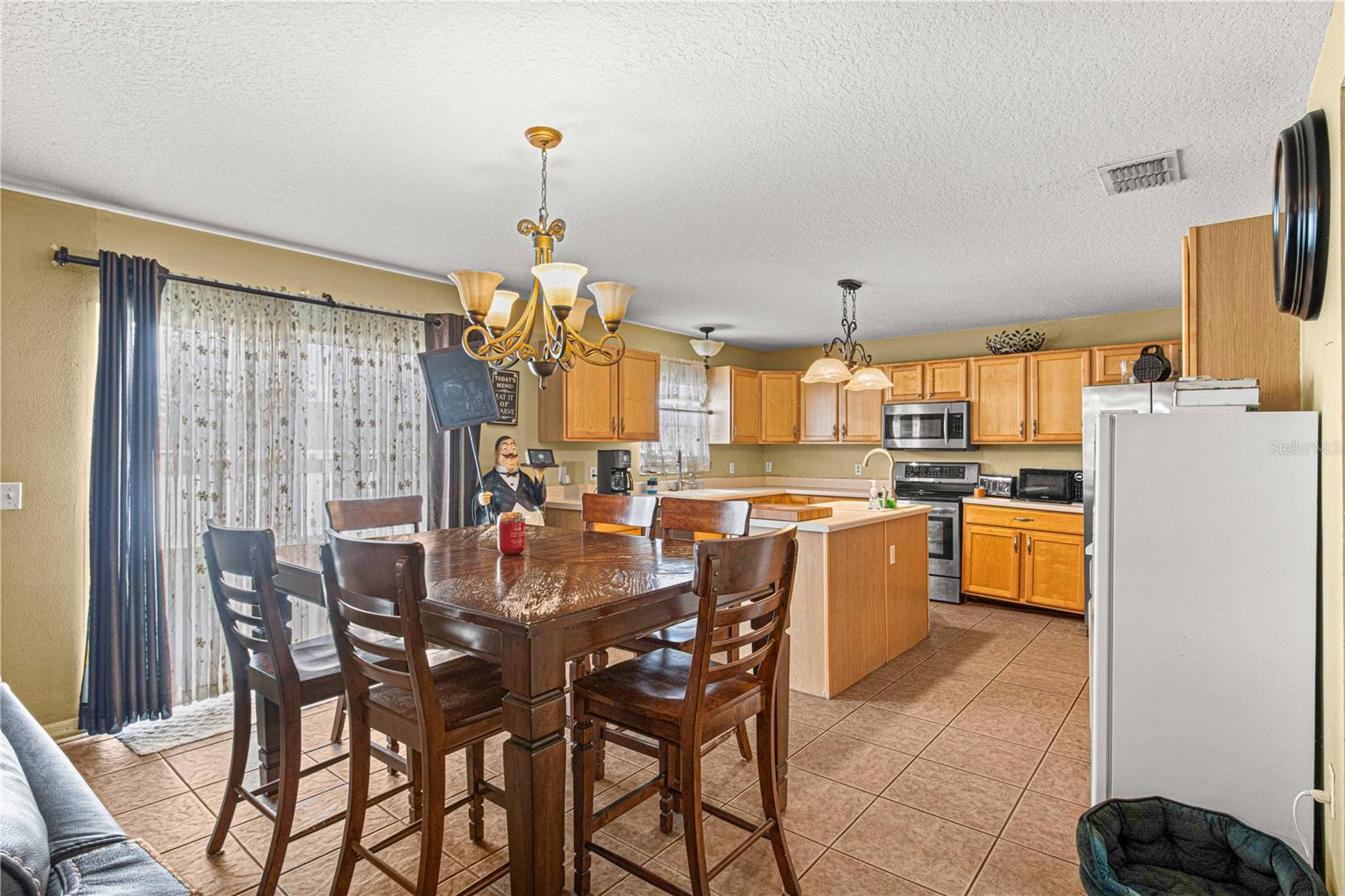 ;
;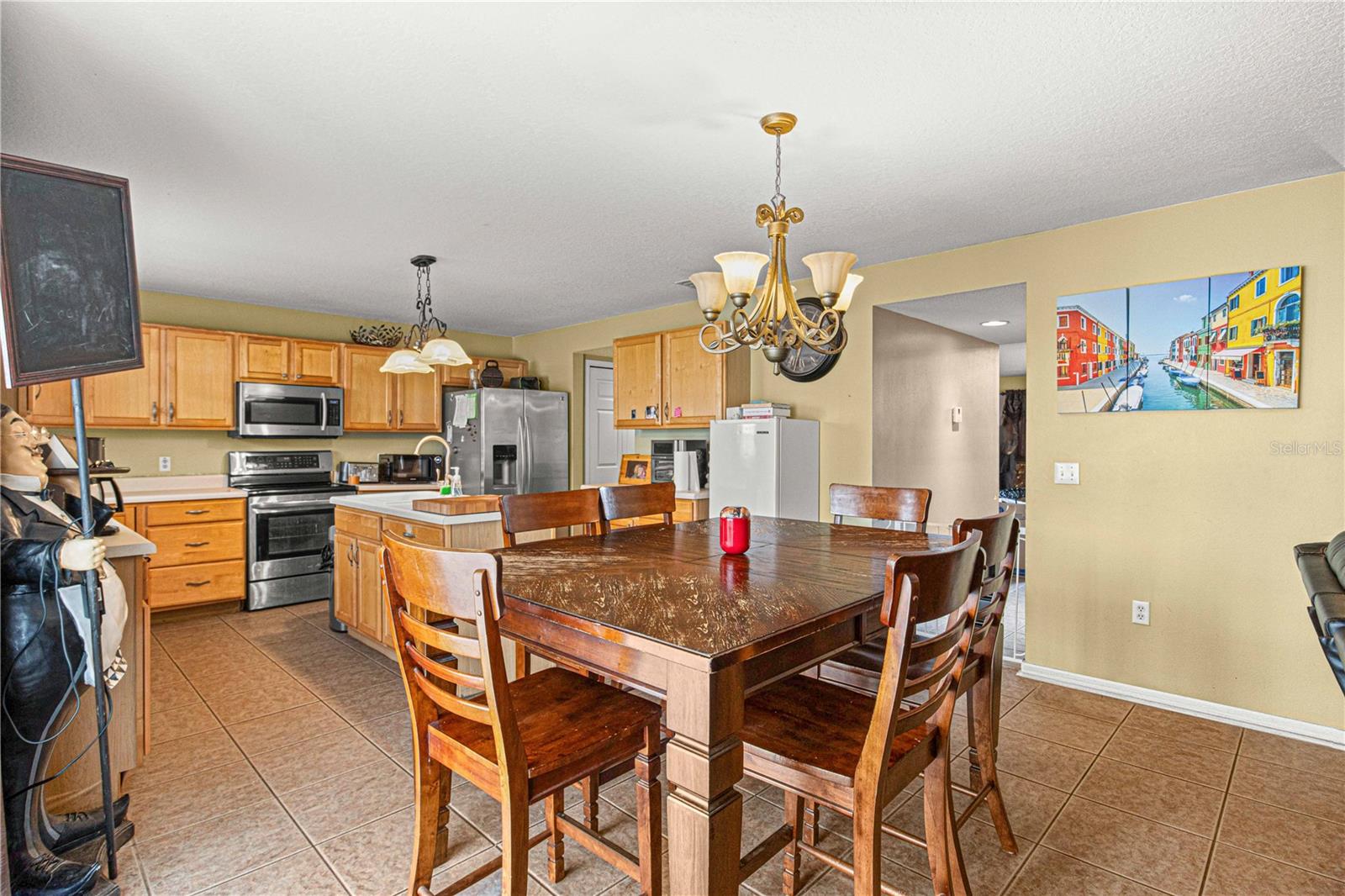 ;
;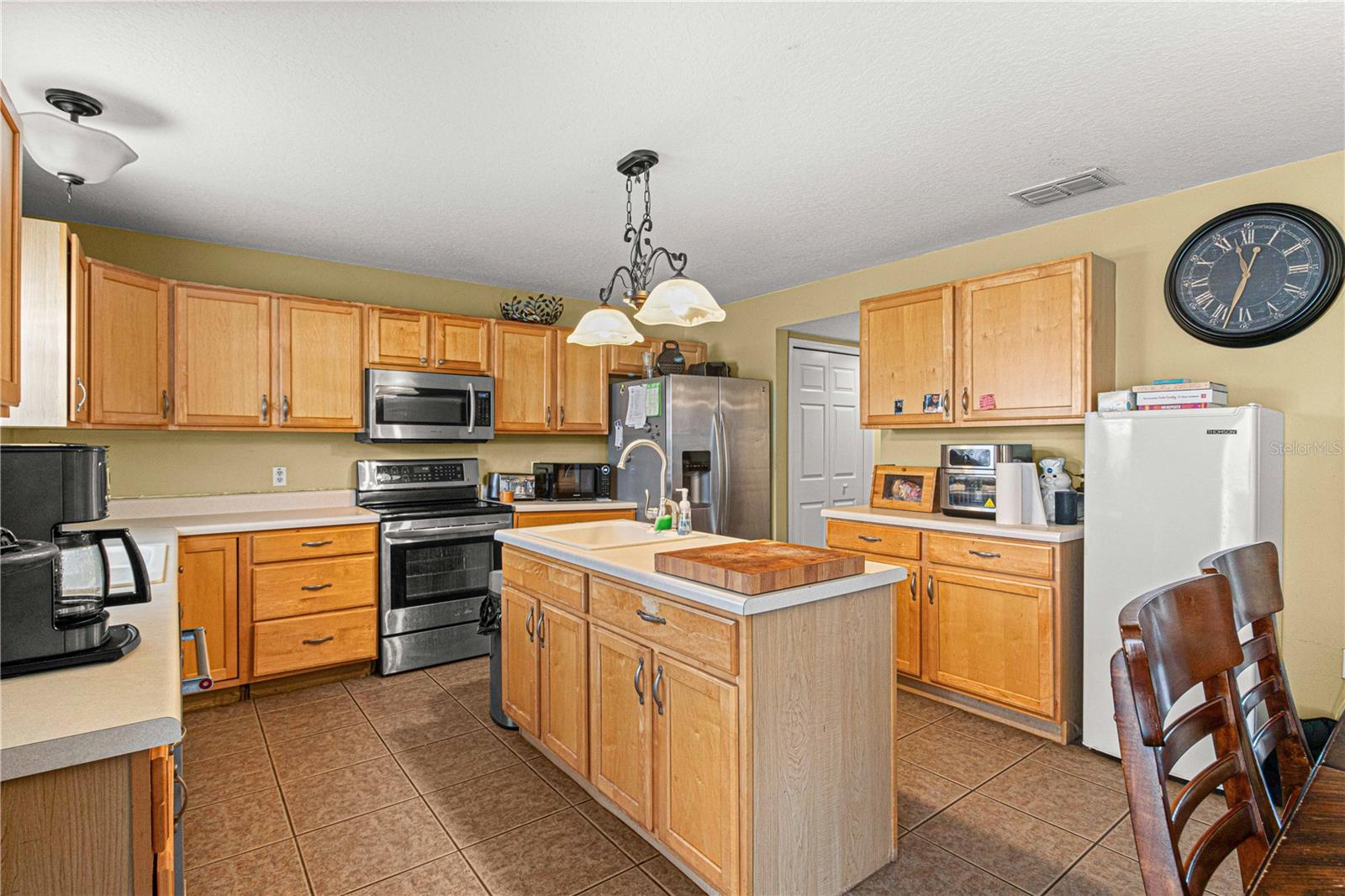 ;
;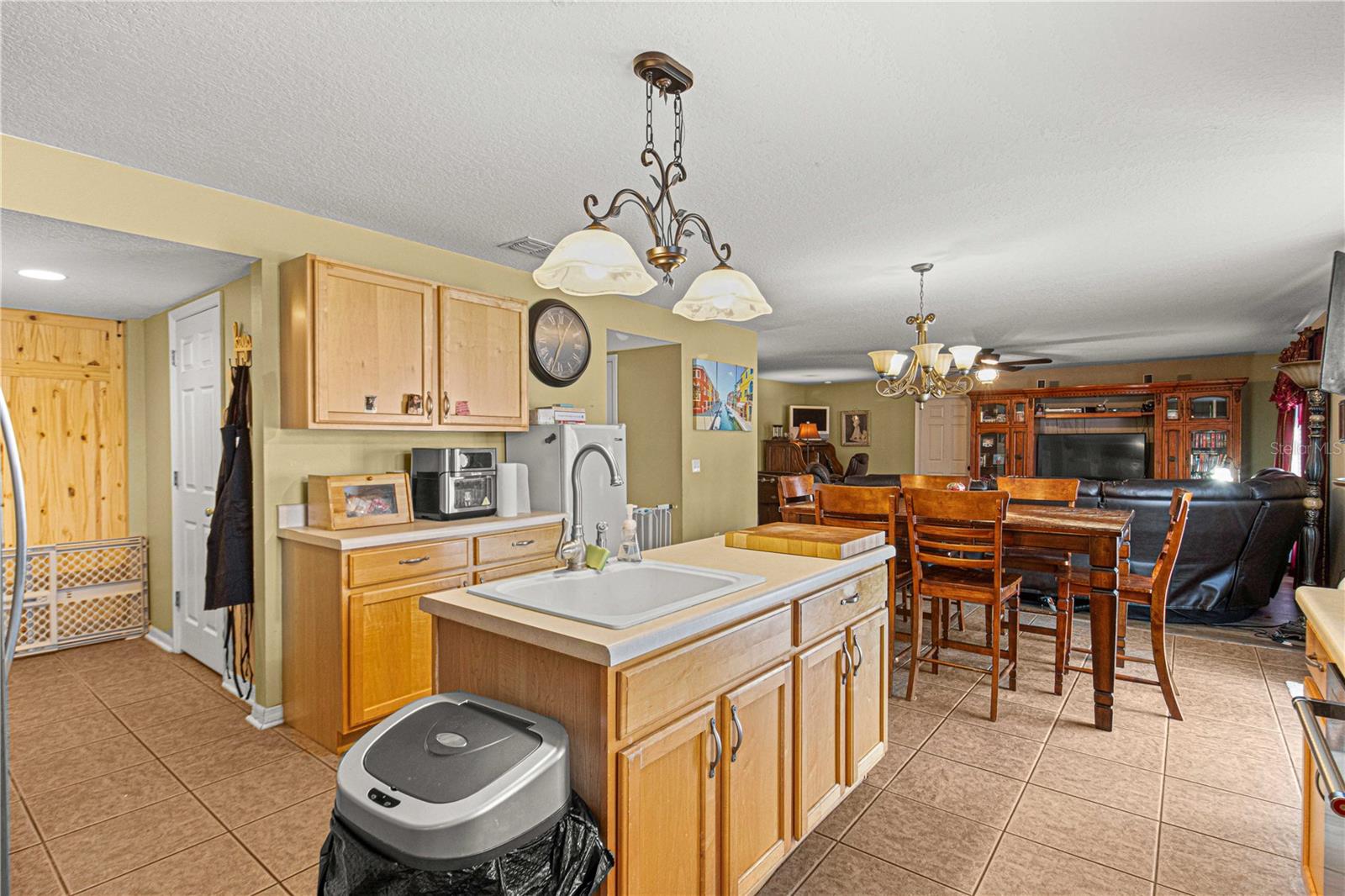 ;
;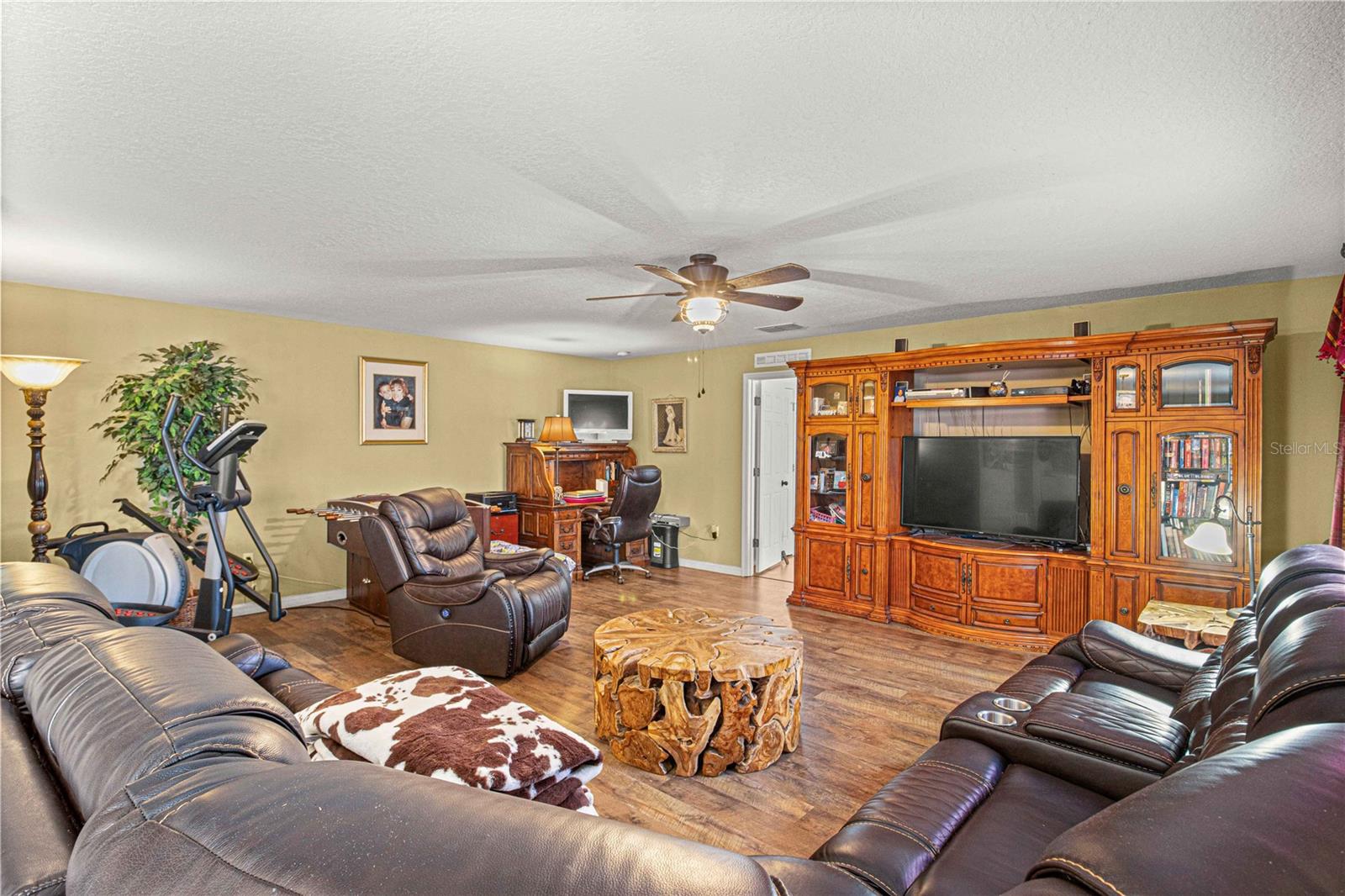 ;
;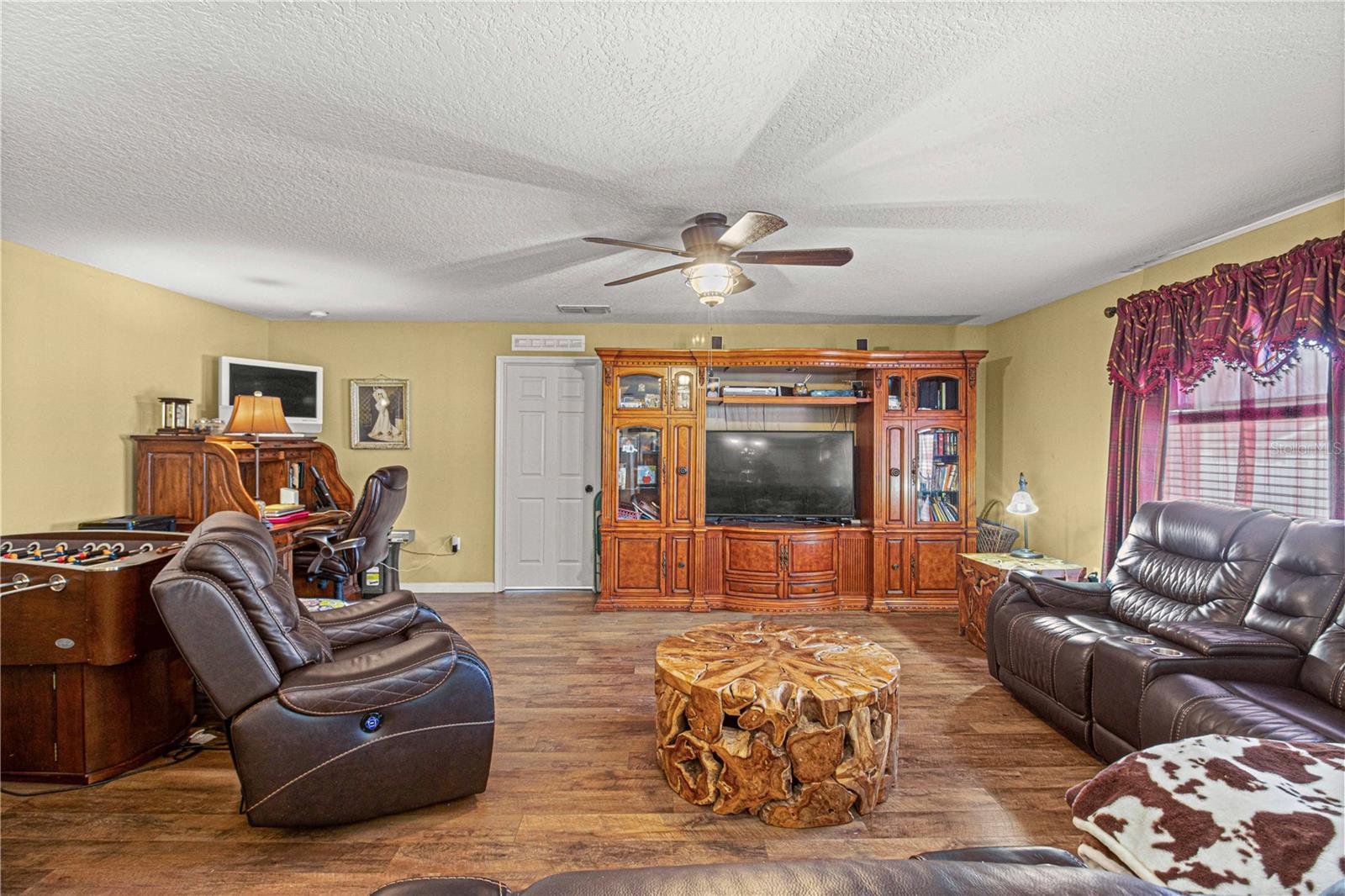 ;
;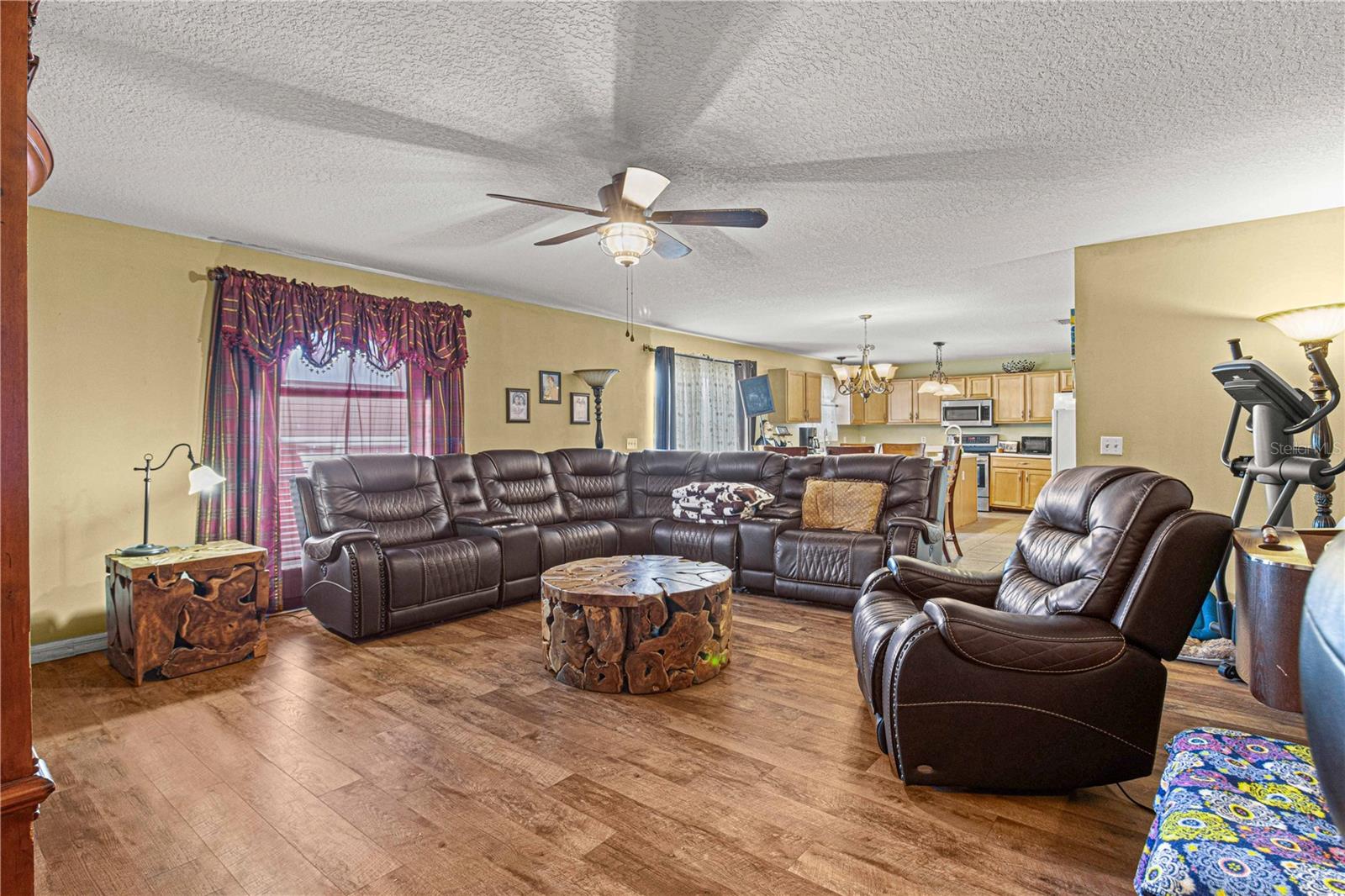 ;
;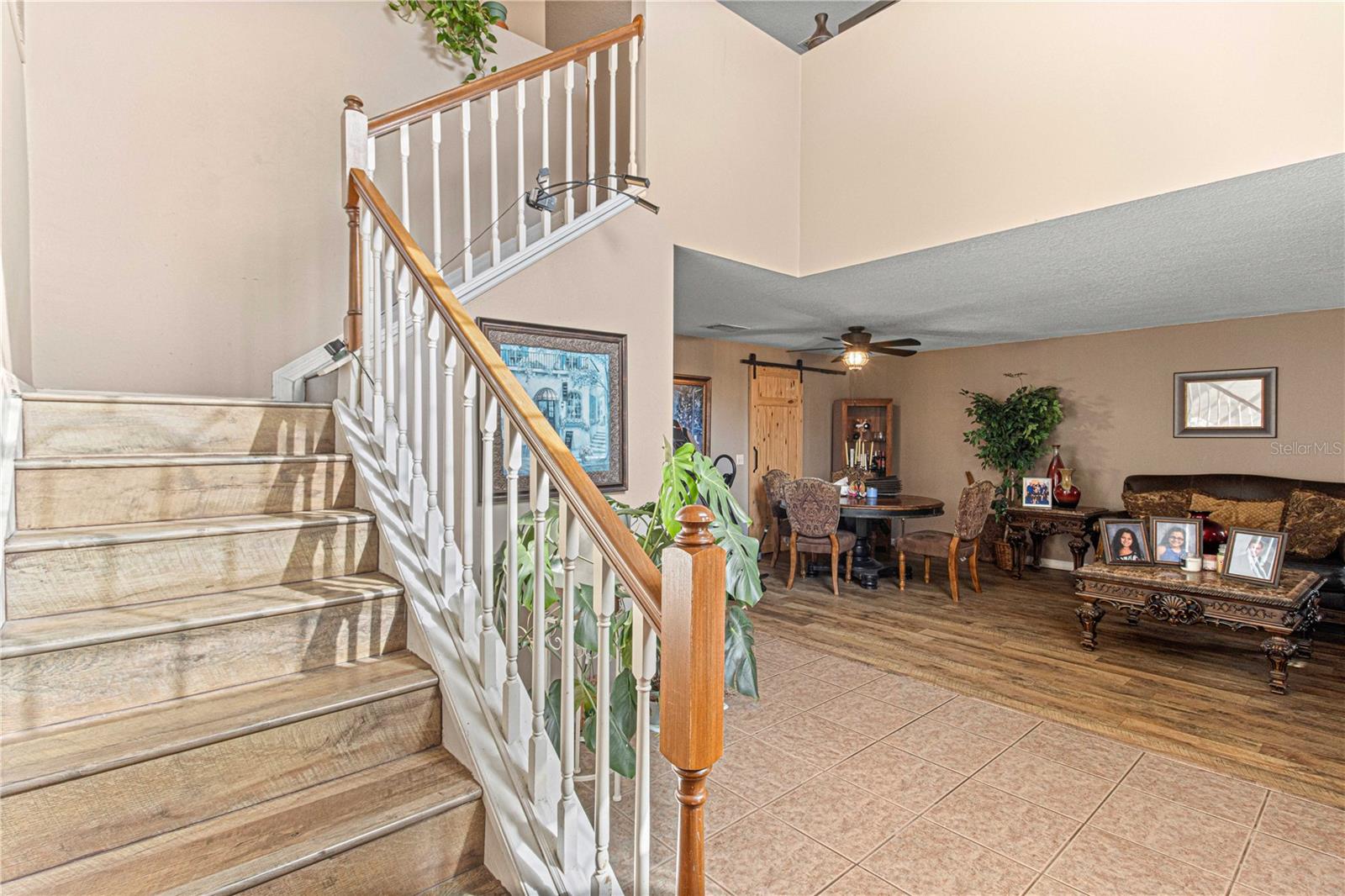 ;
;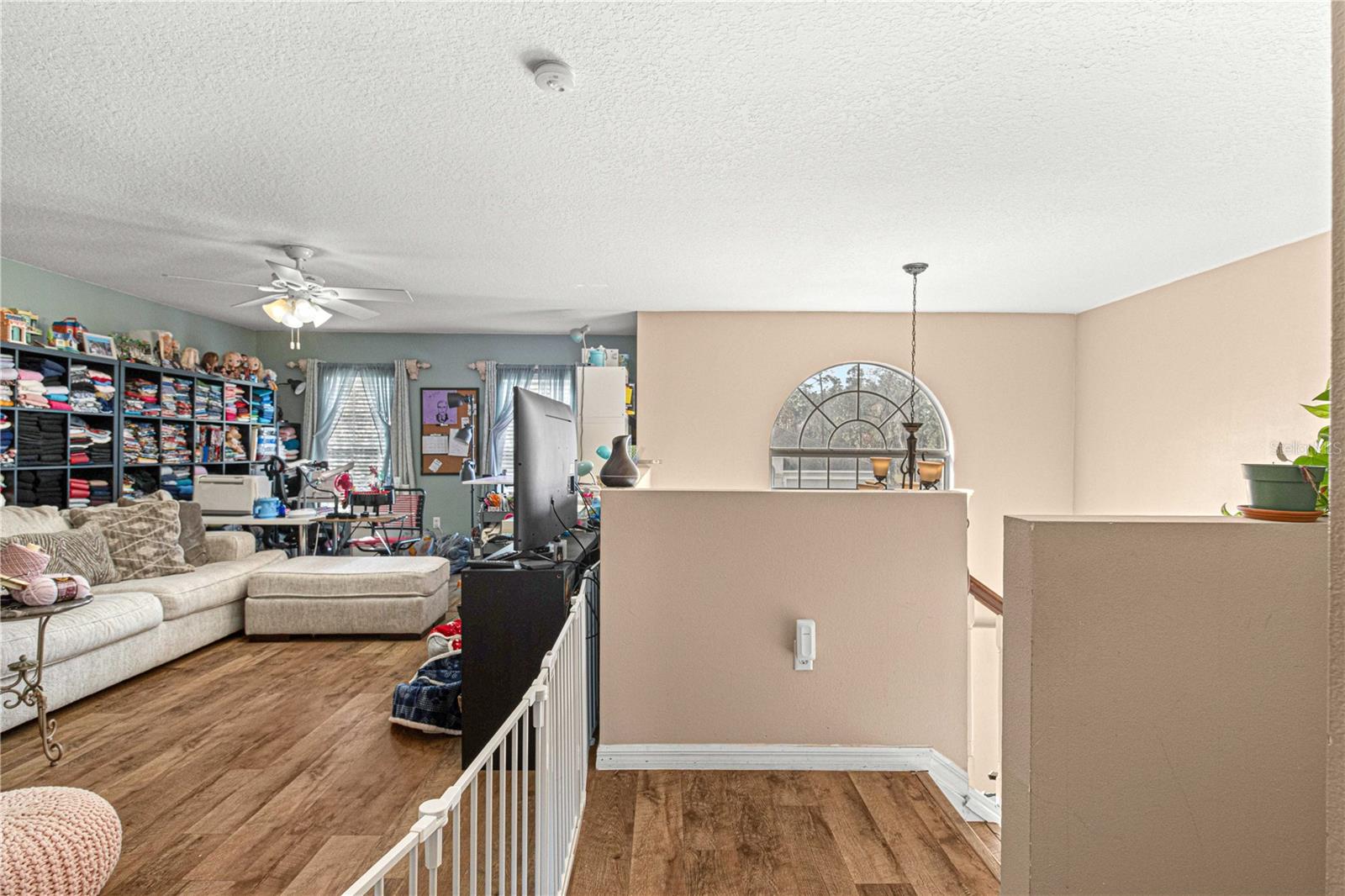 ;
;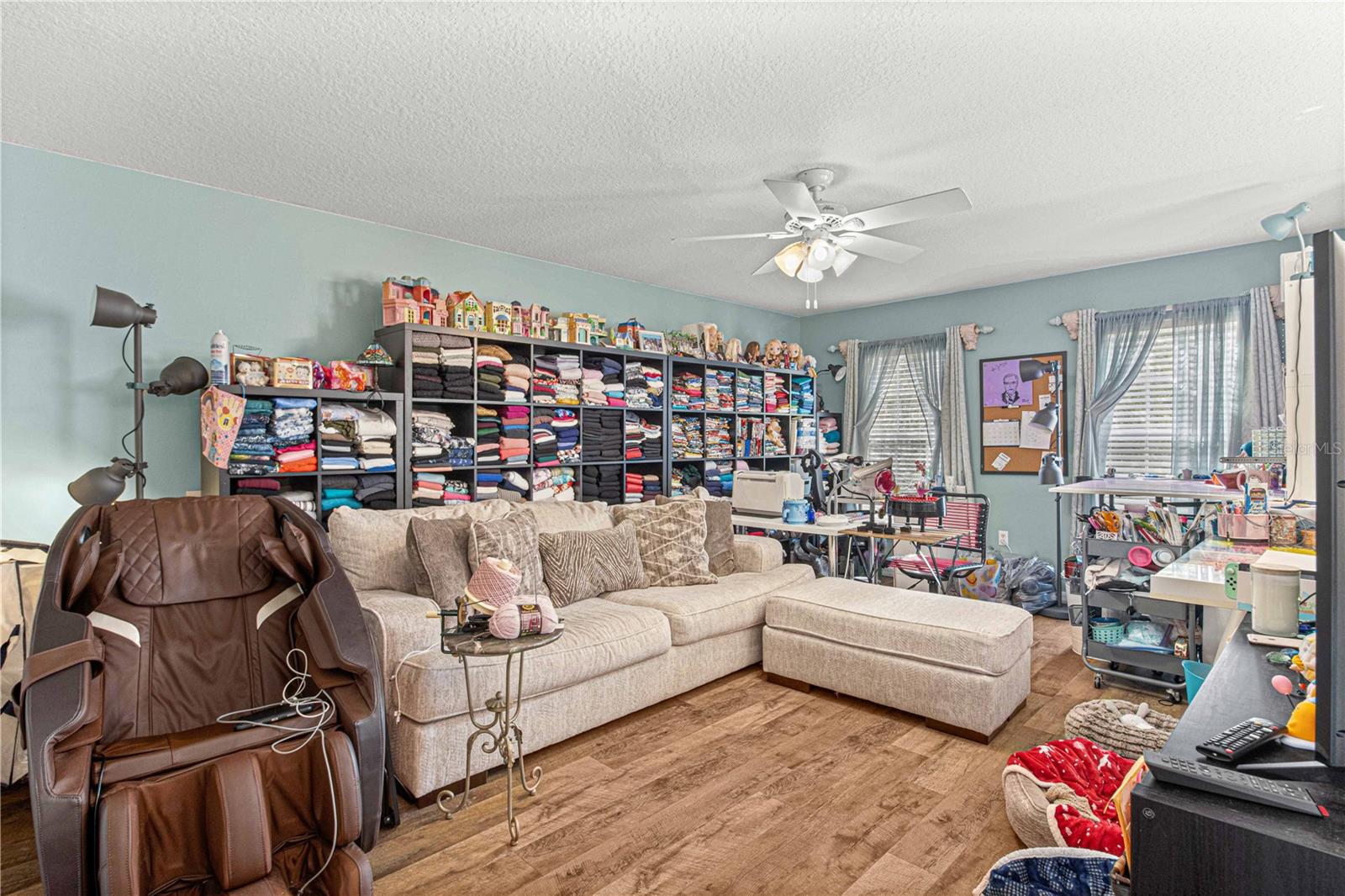 ;
;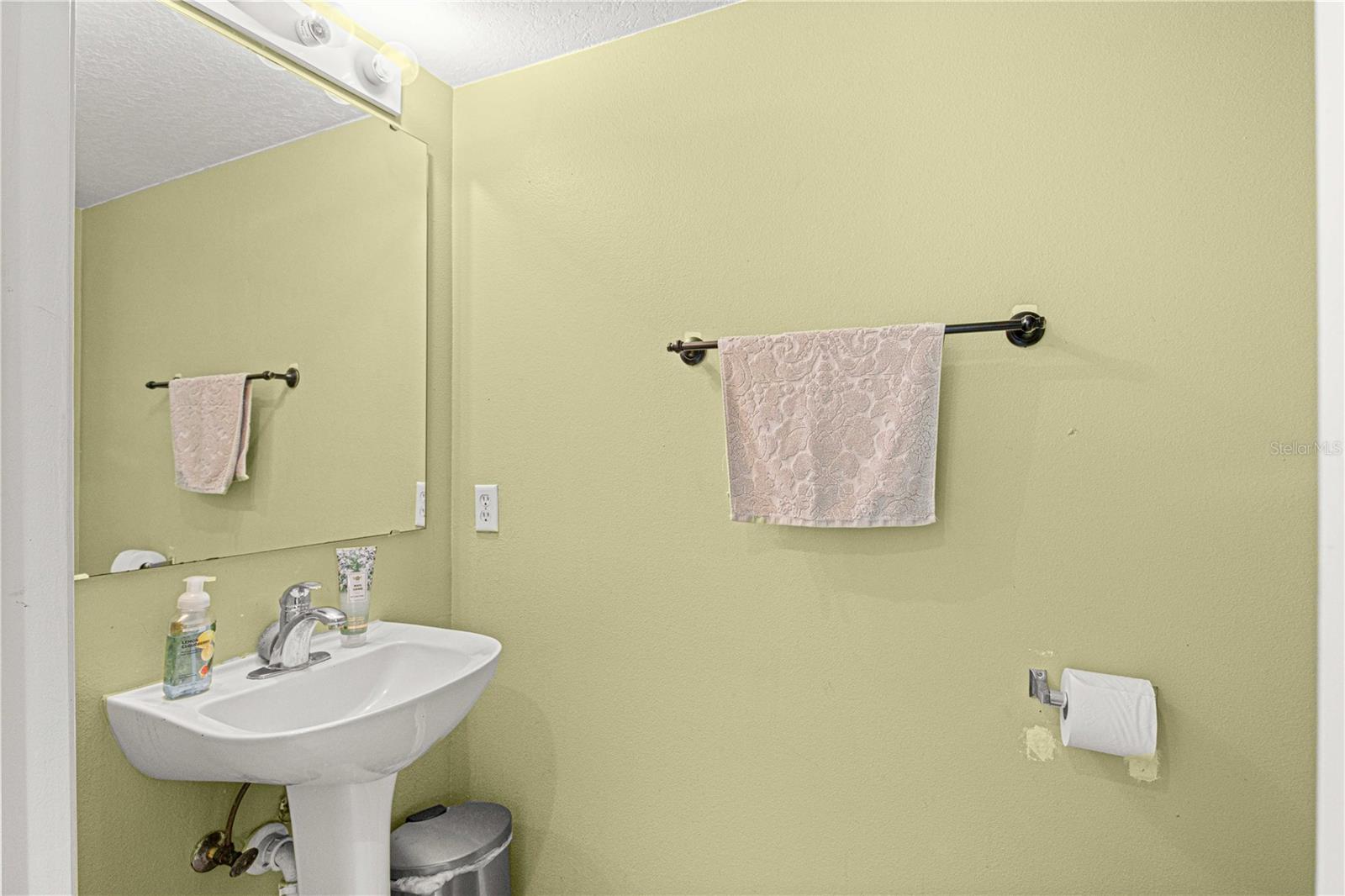 ;
;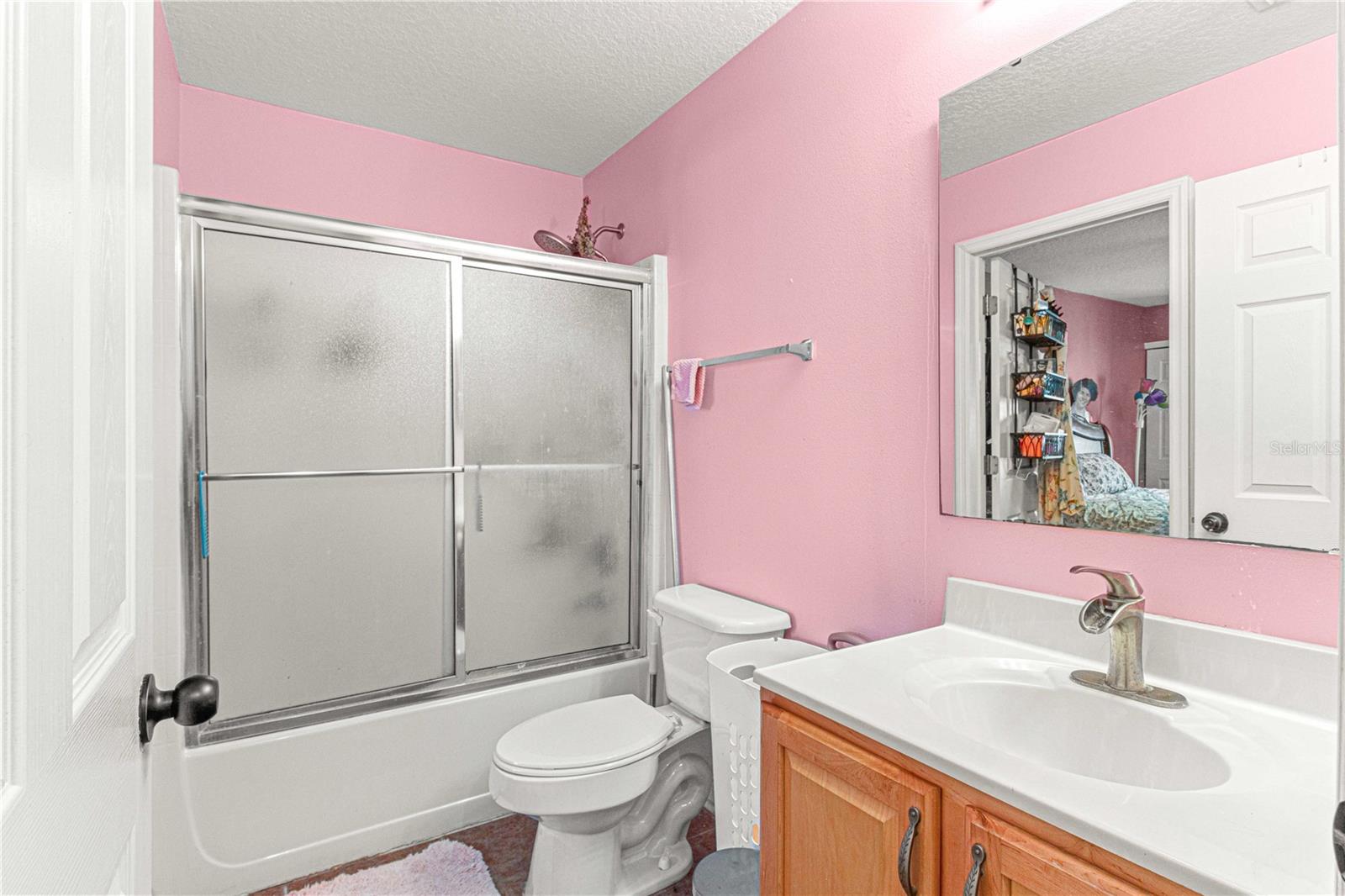 ;
;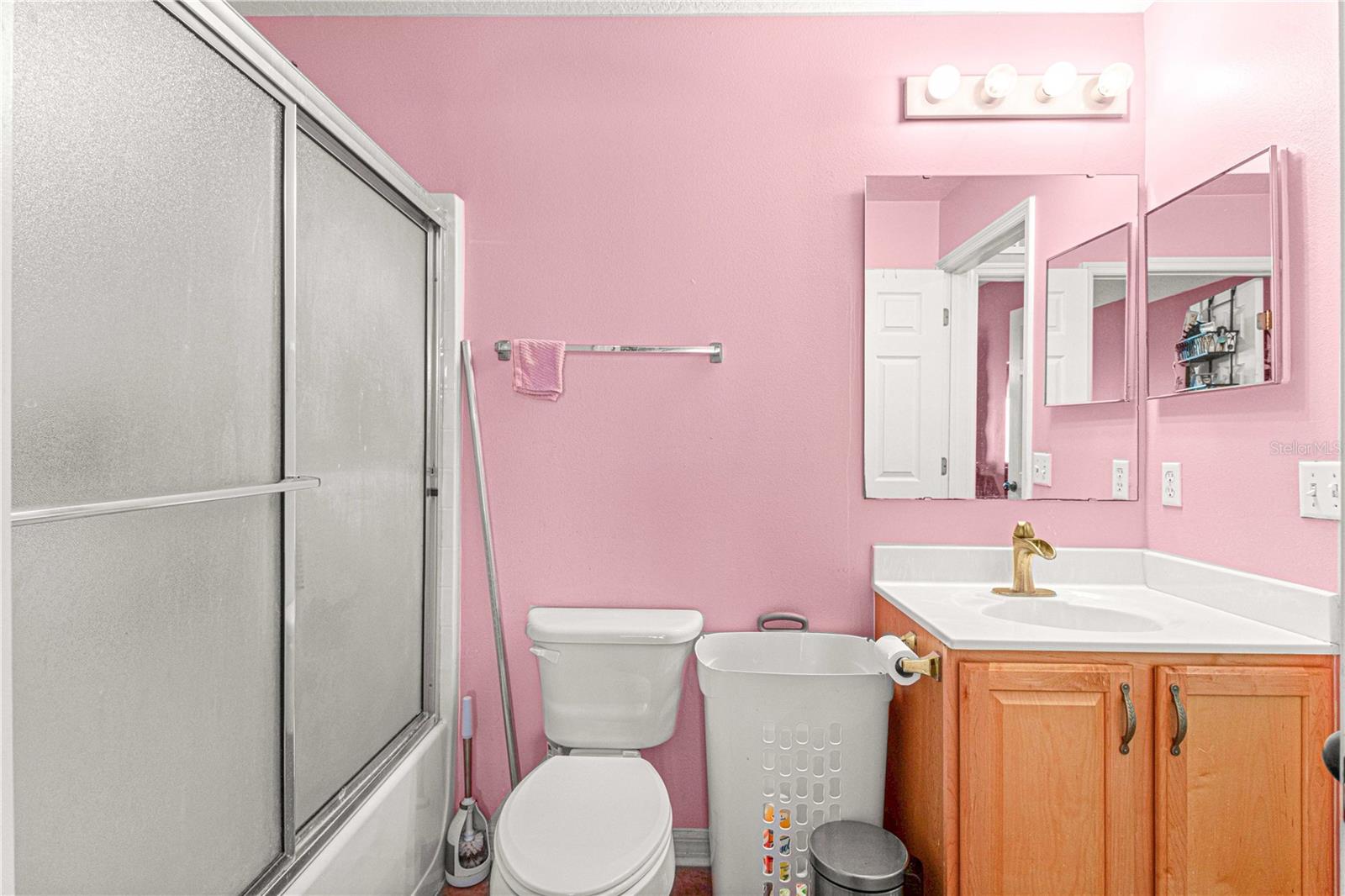 ;
;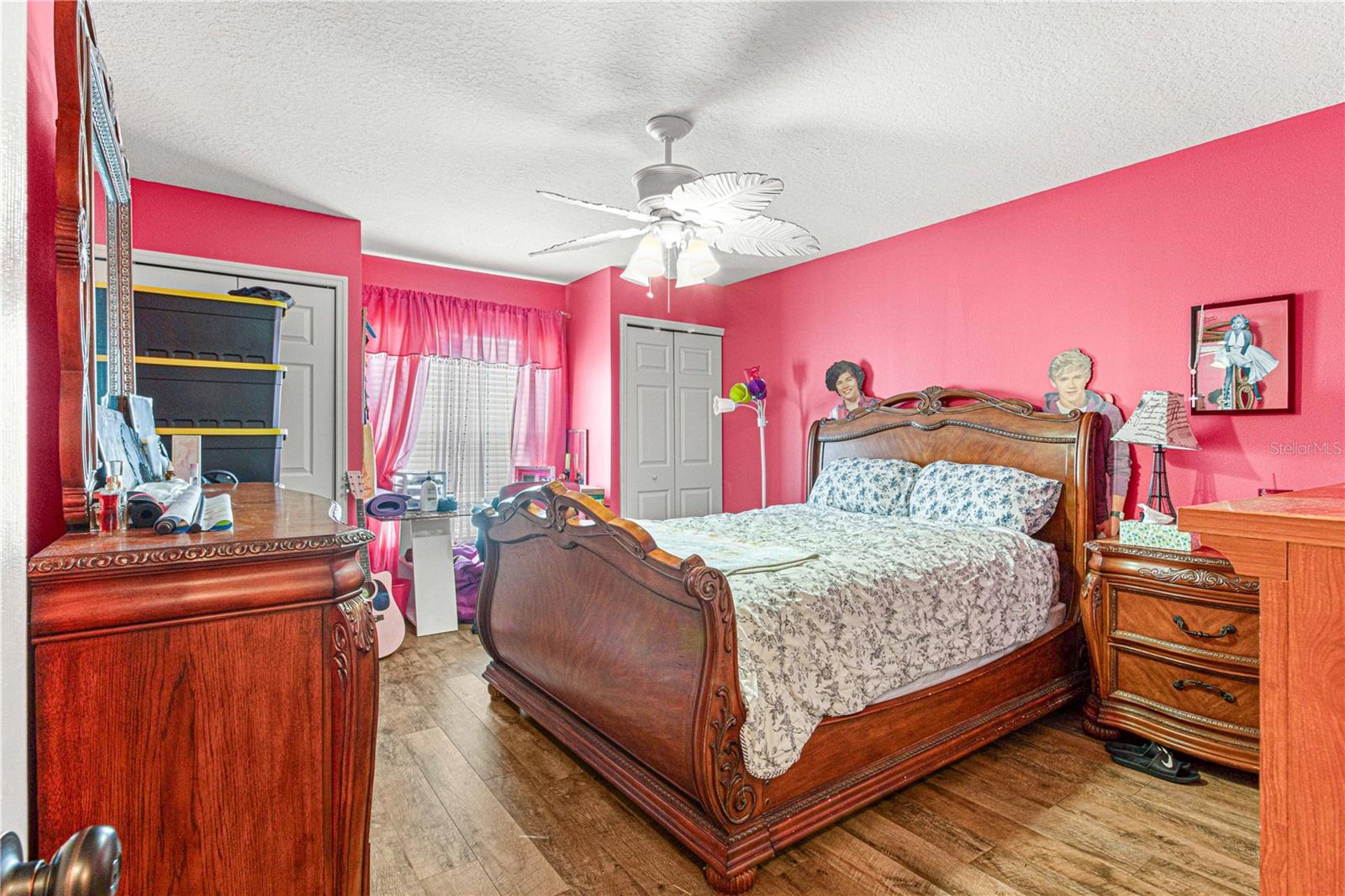 ;
;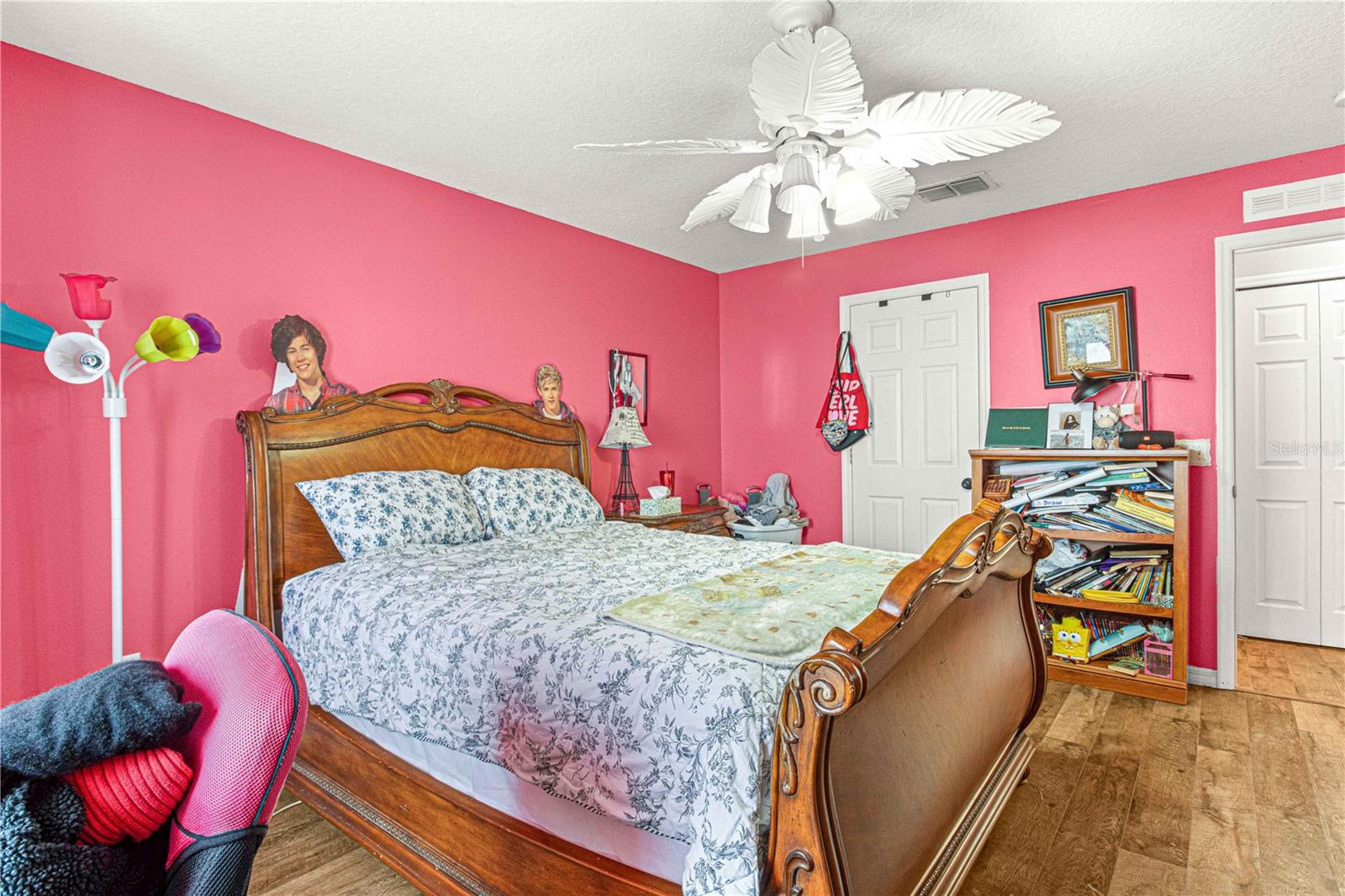 ;
;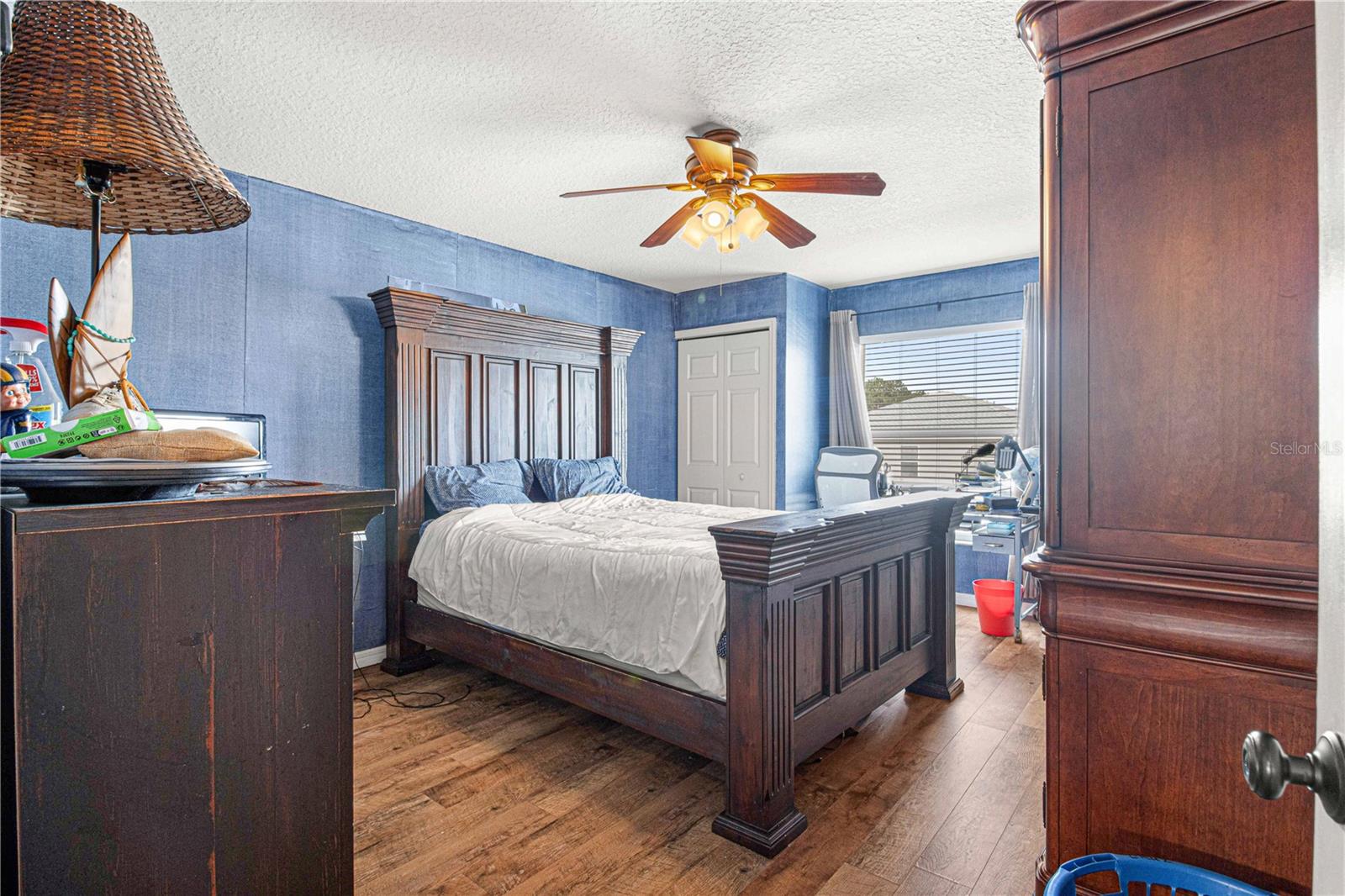 ;
;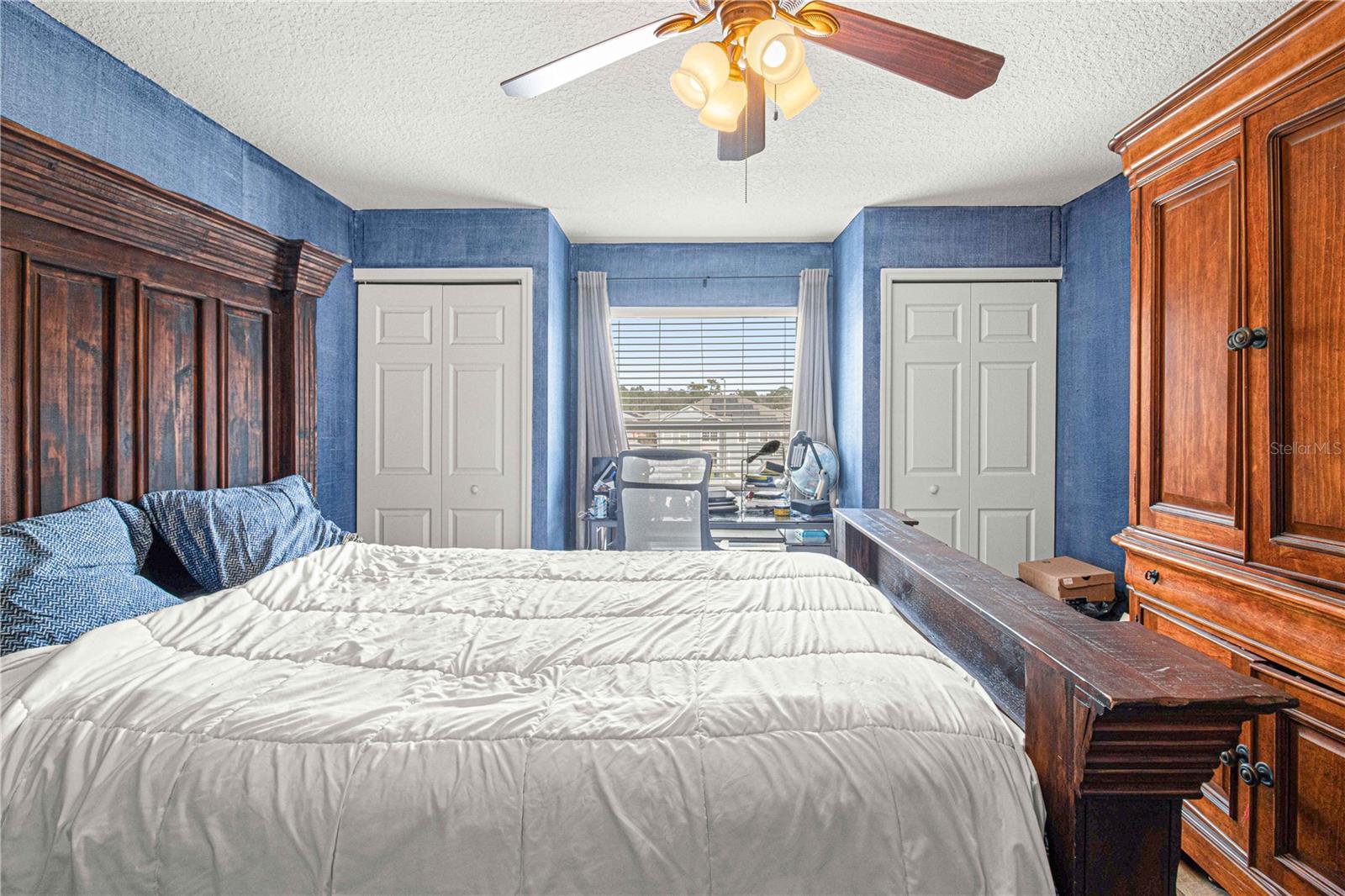 ;
;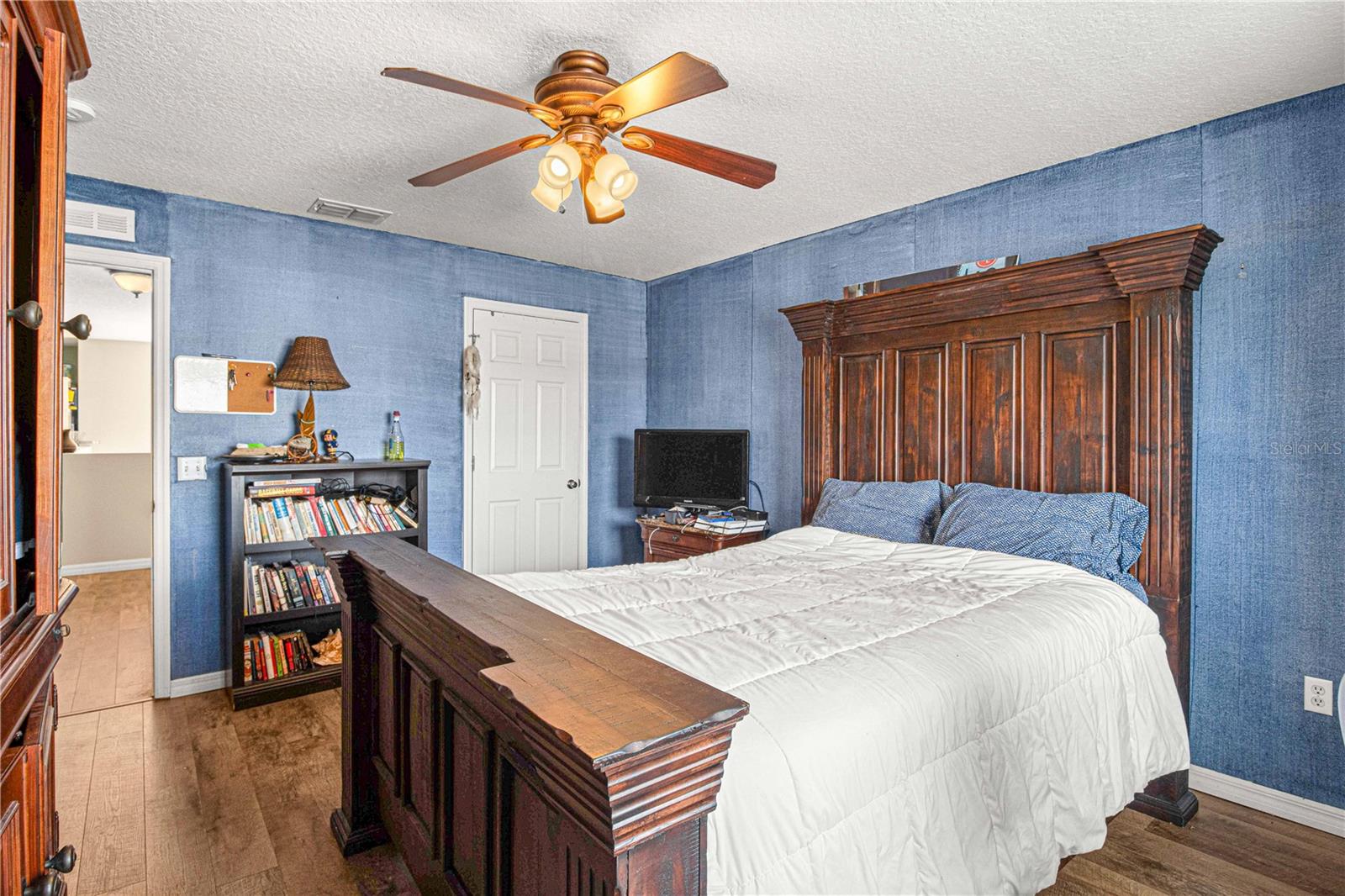 ;
;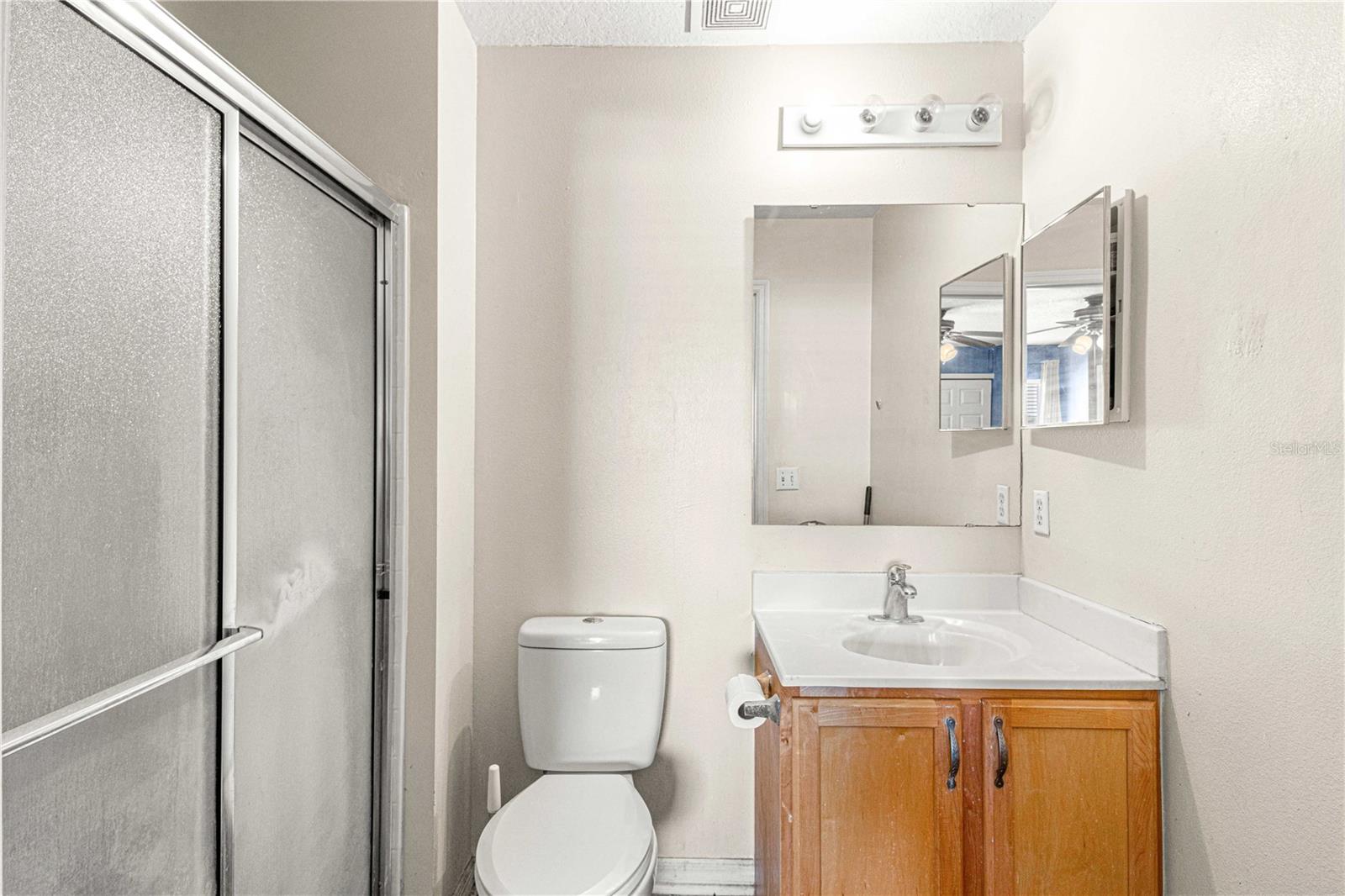 ;
;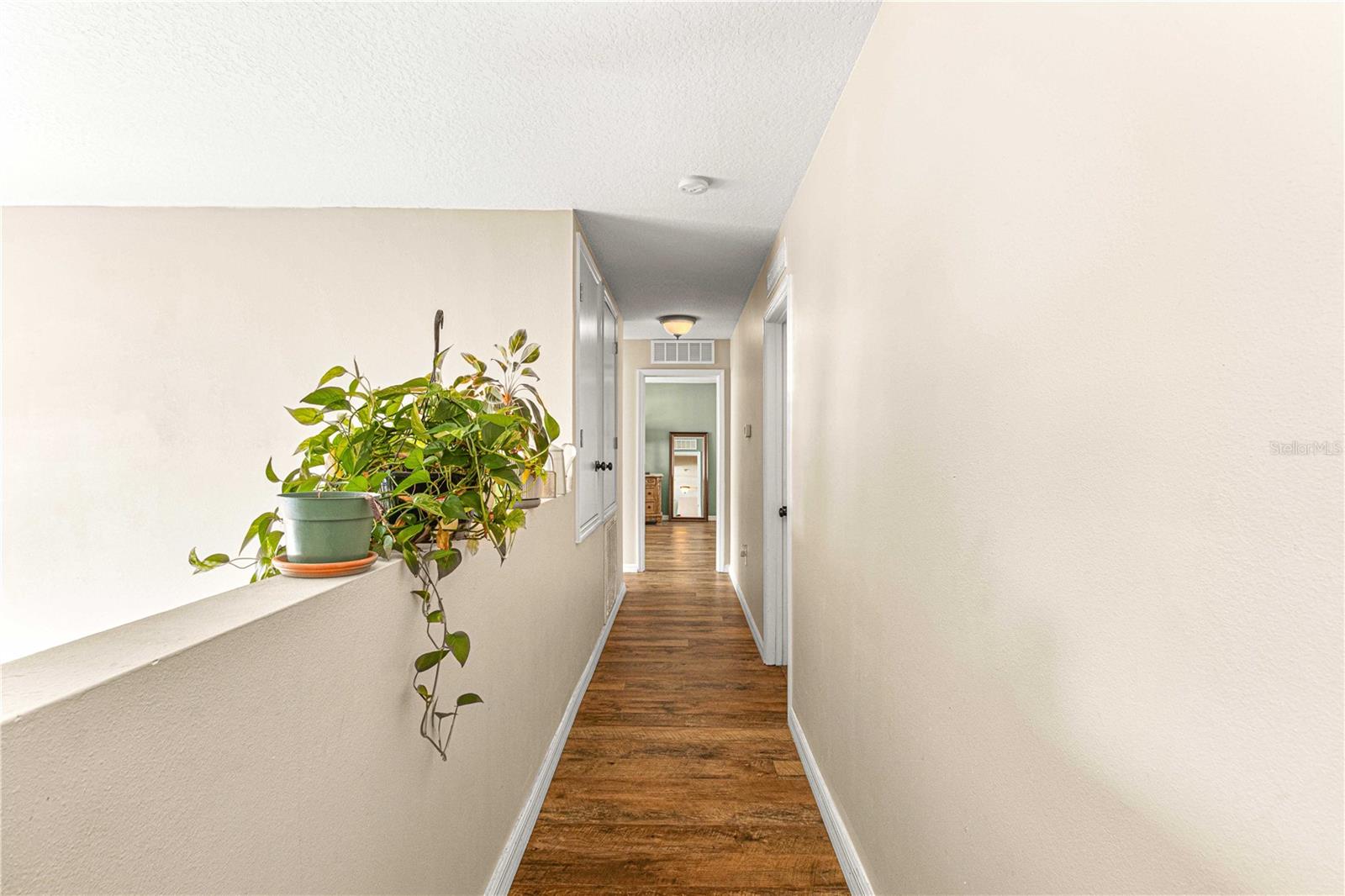 ;
;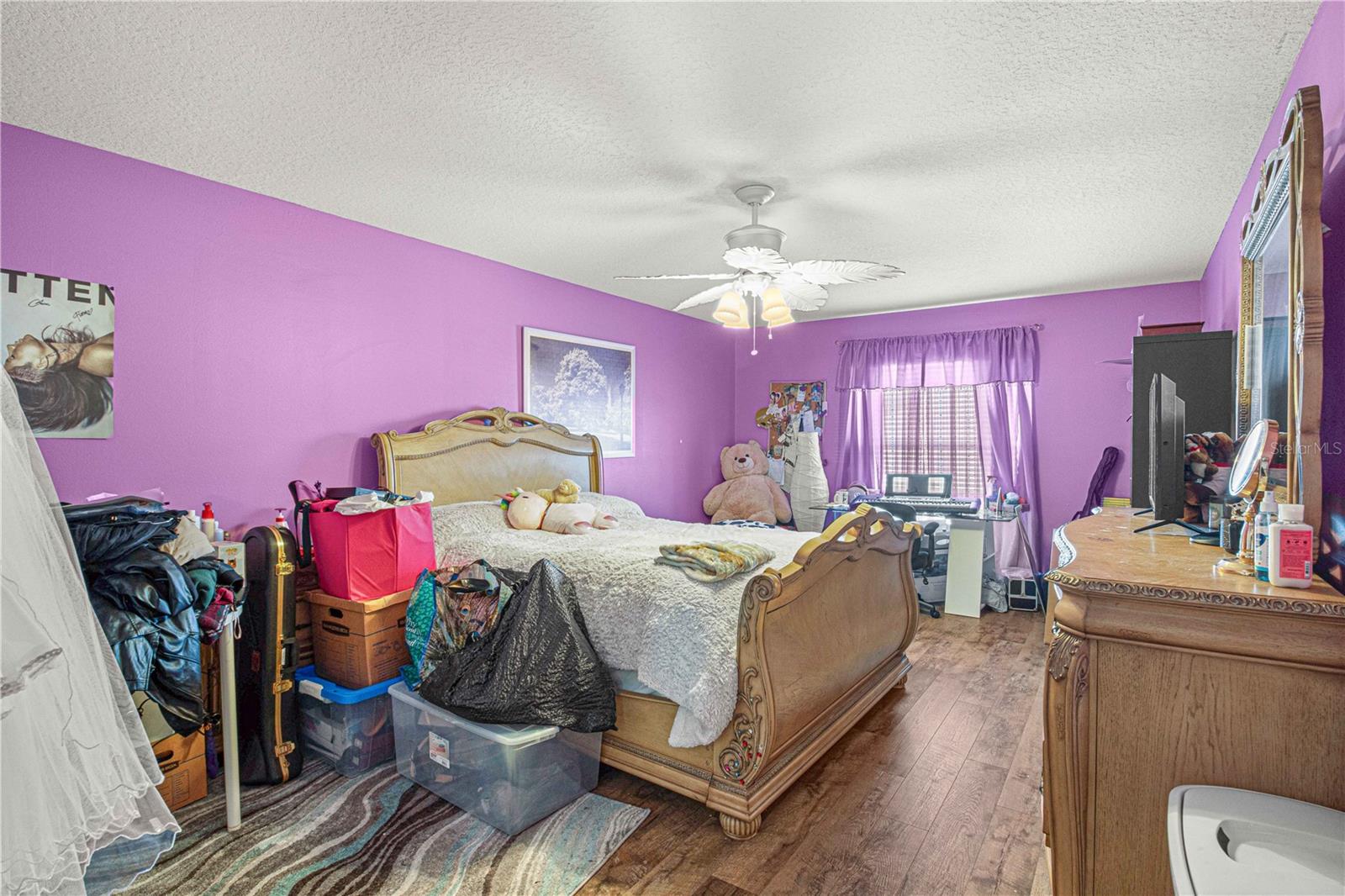 ;
;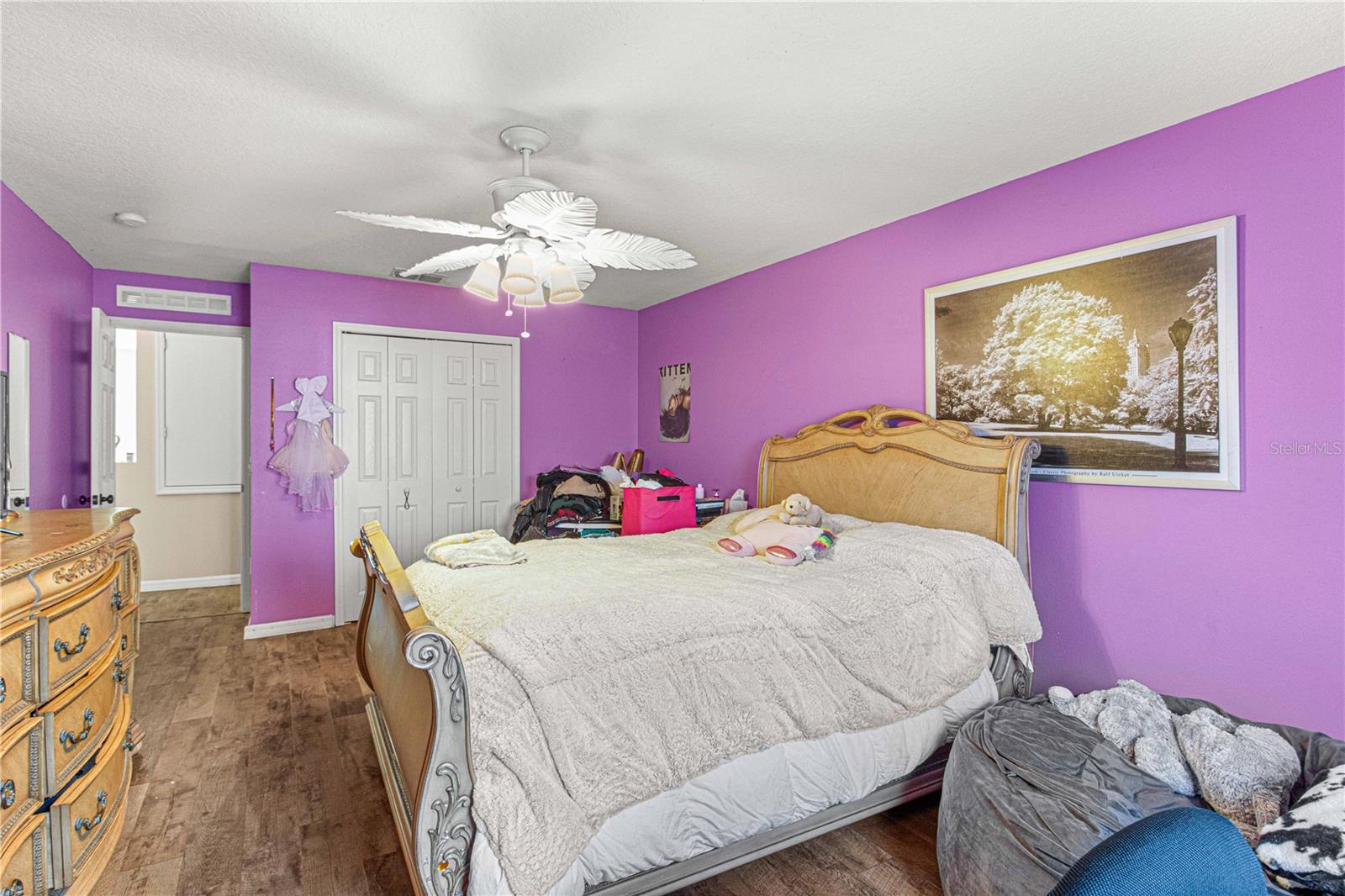 ;
;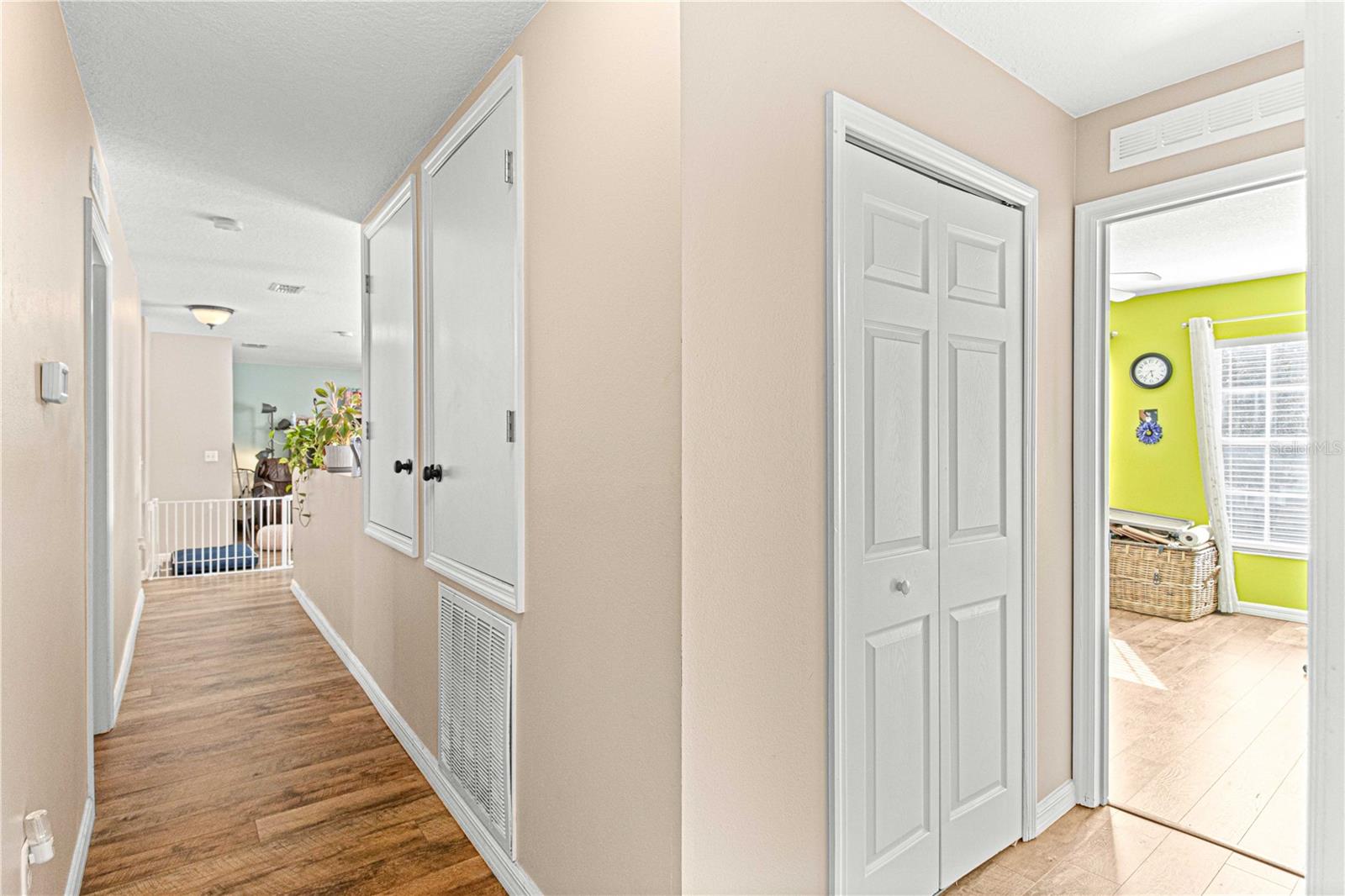 ;
;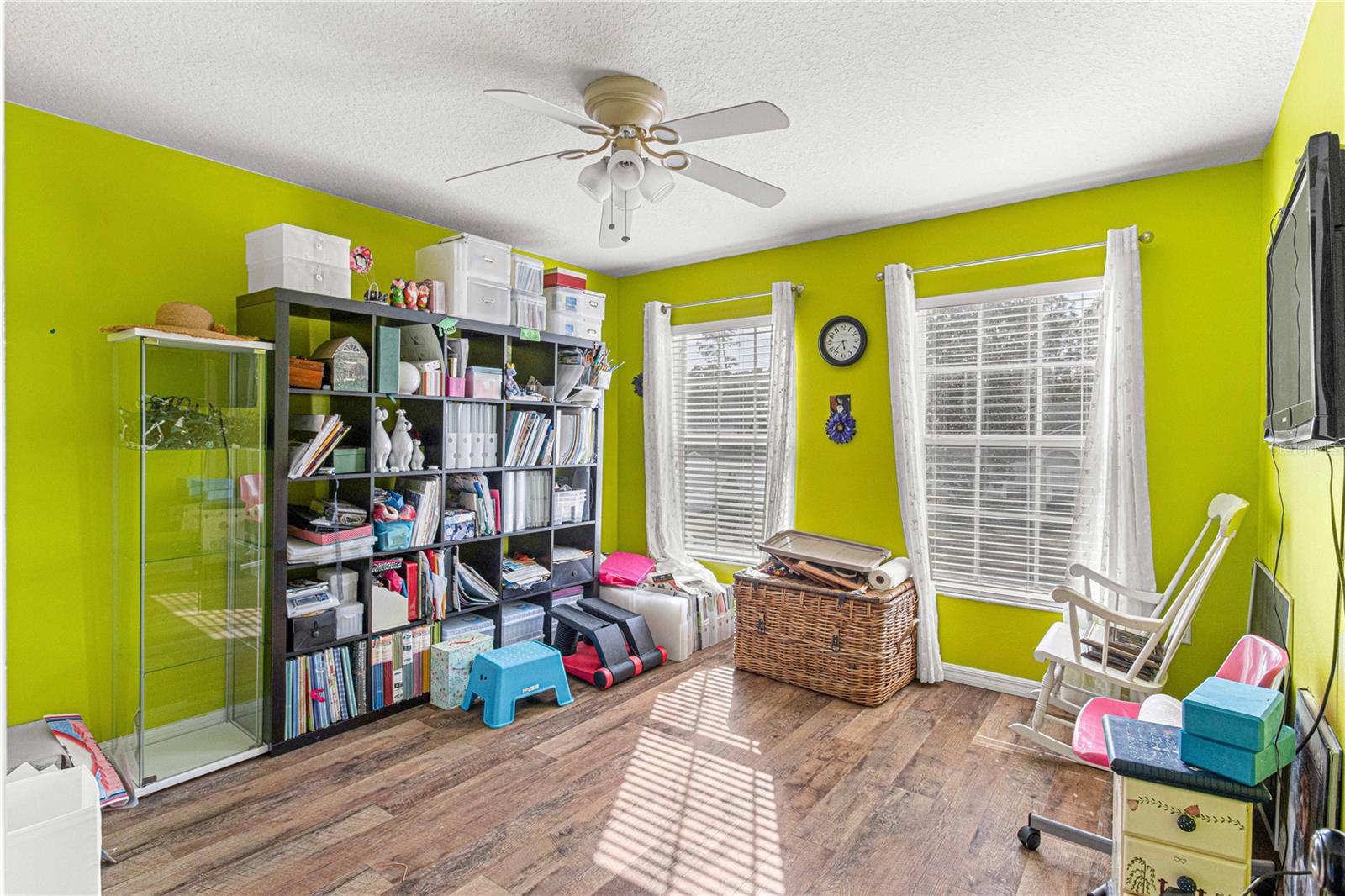 ;
;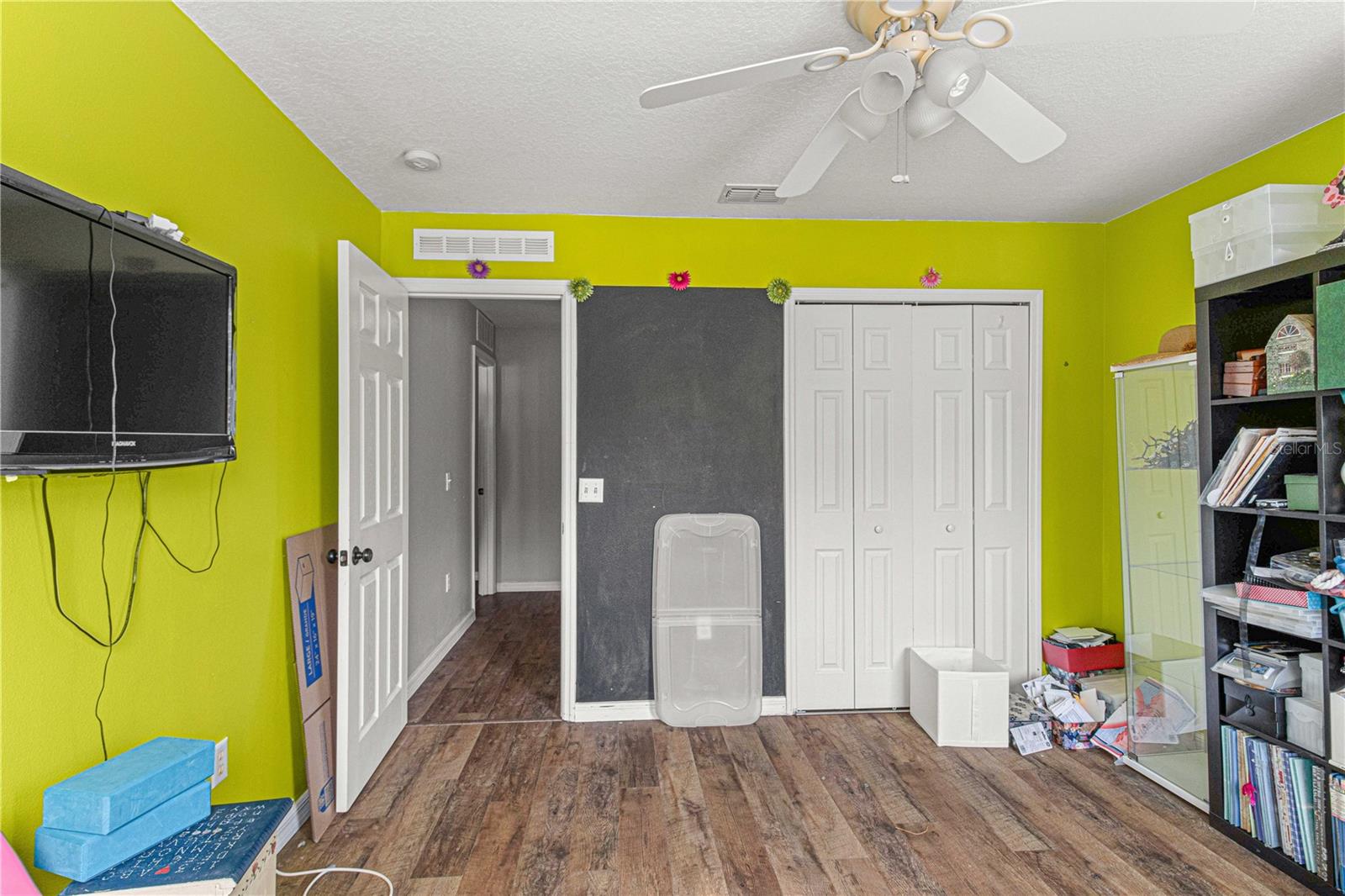 ;
;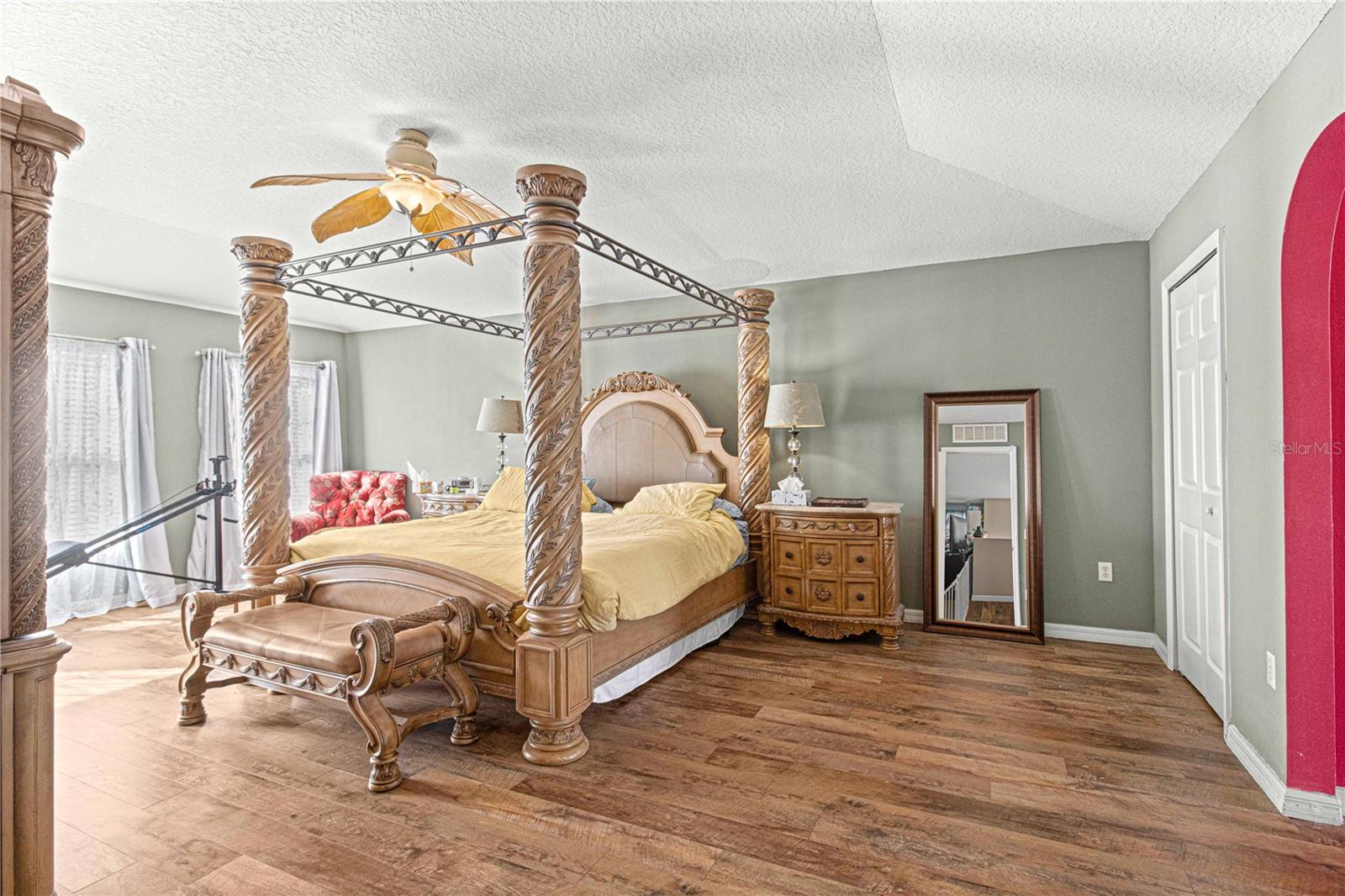 ;
;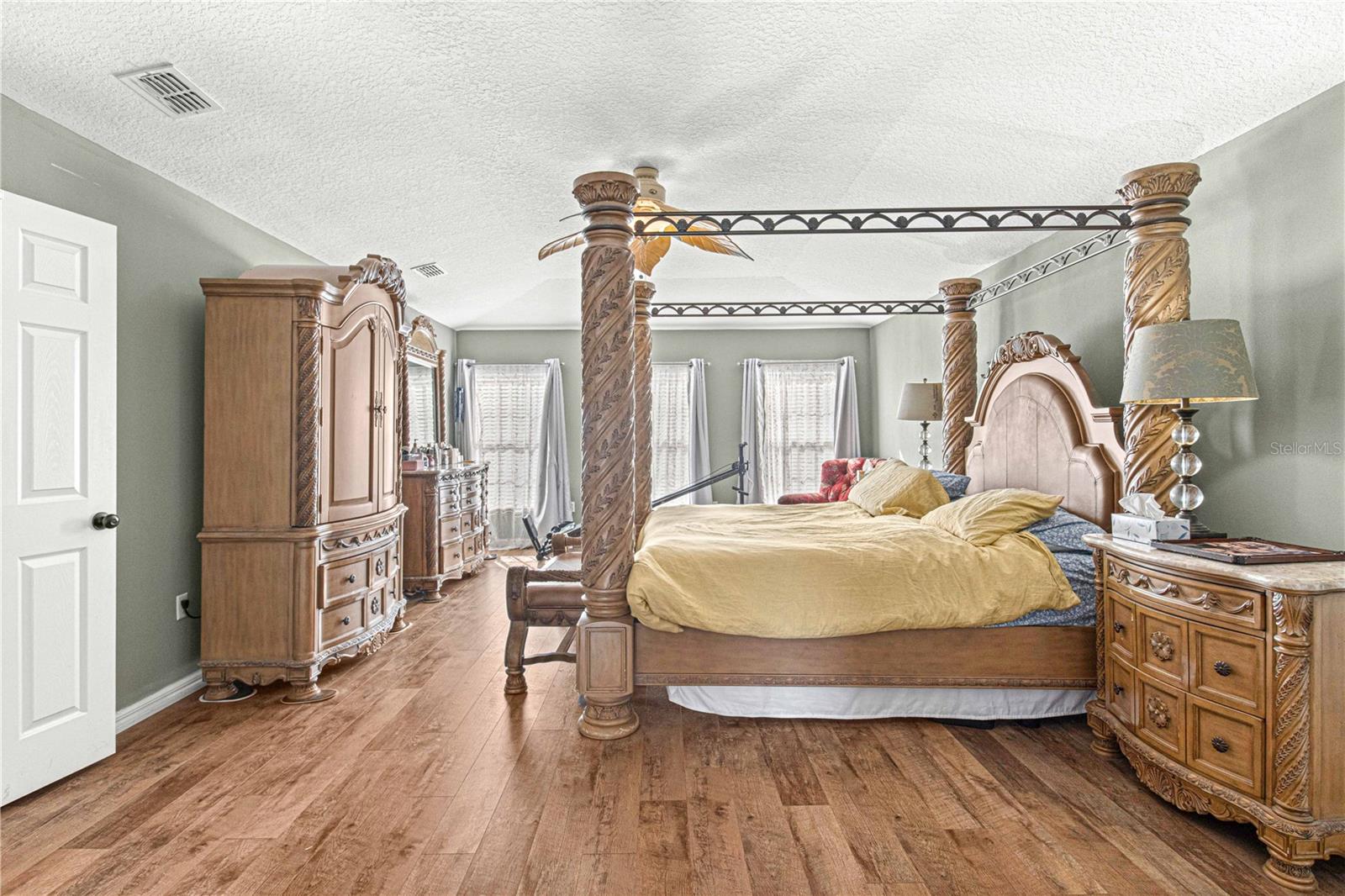 ;
;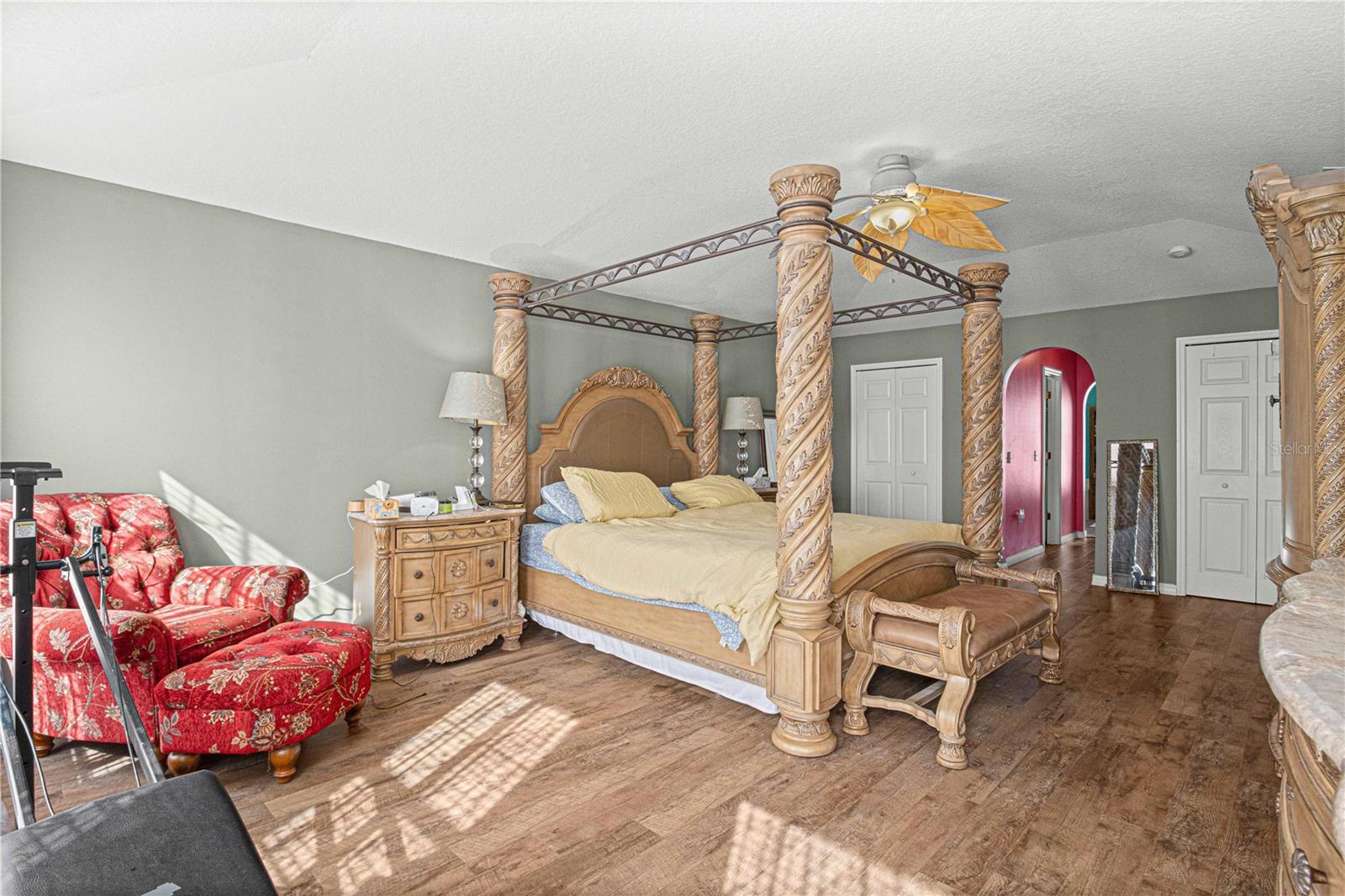 ;
;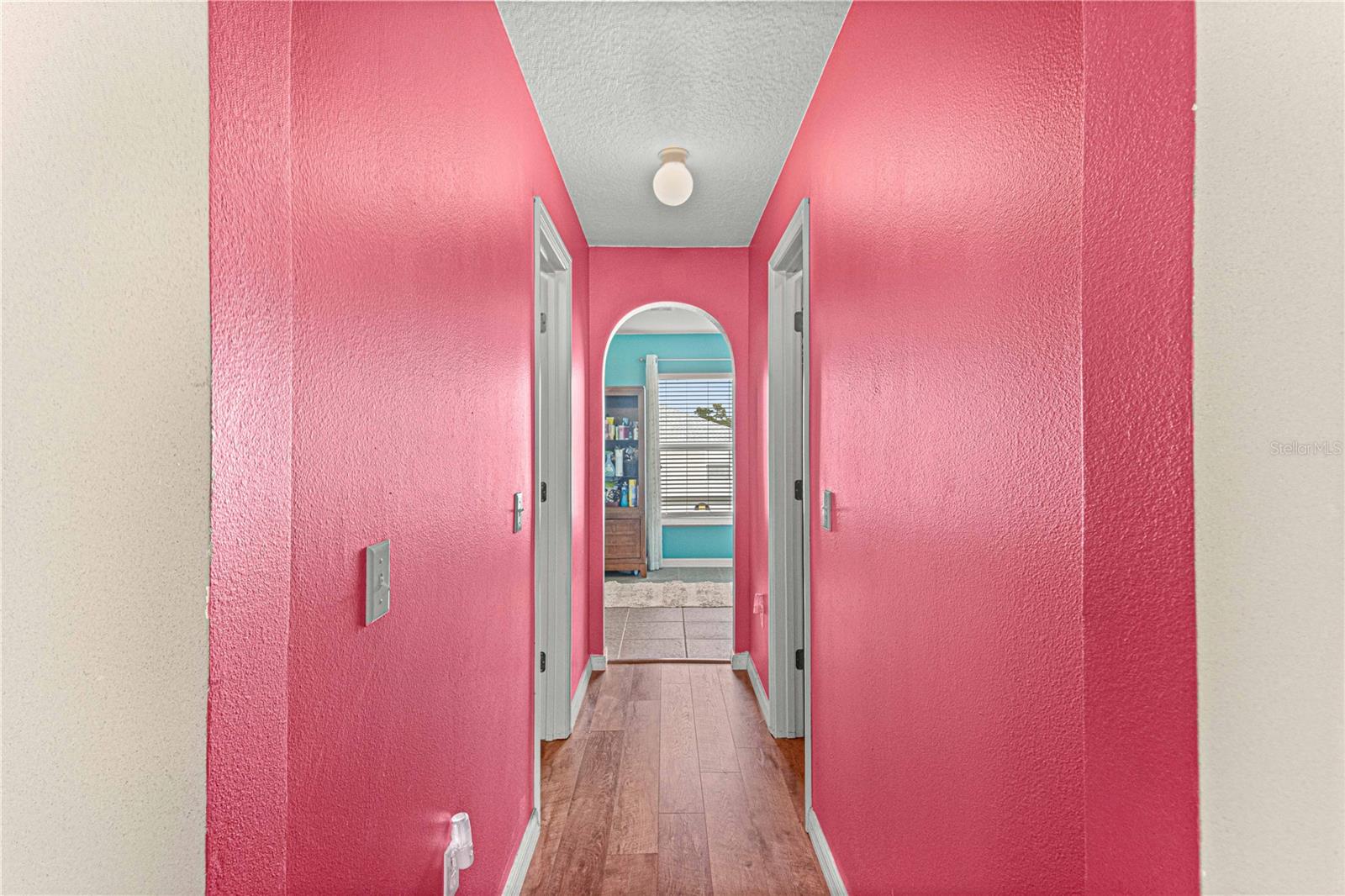 ;
;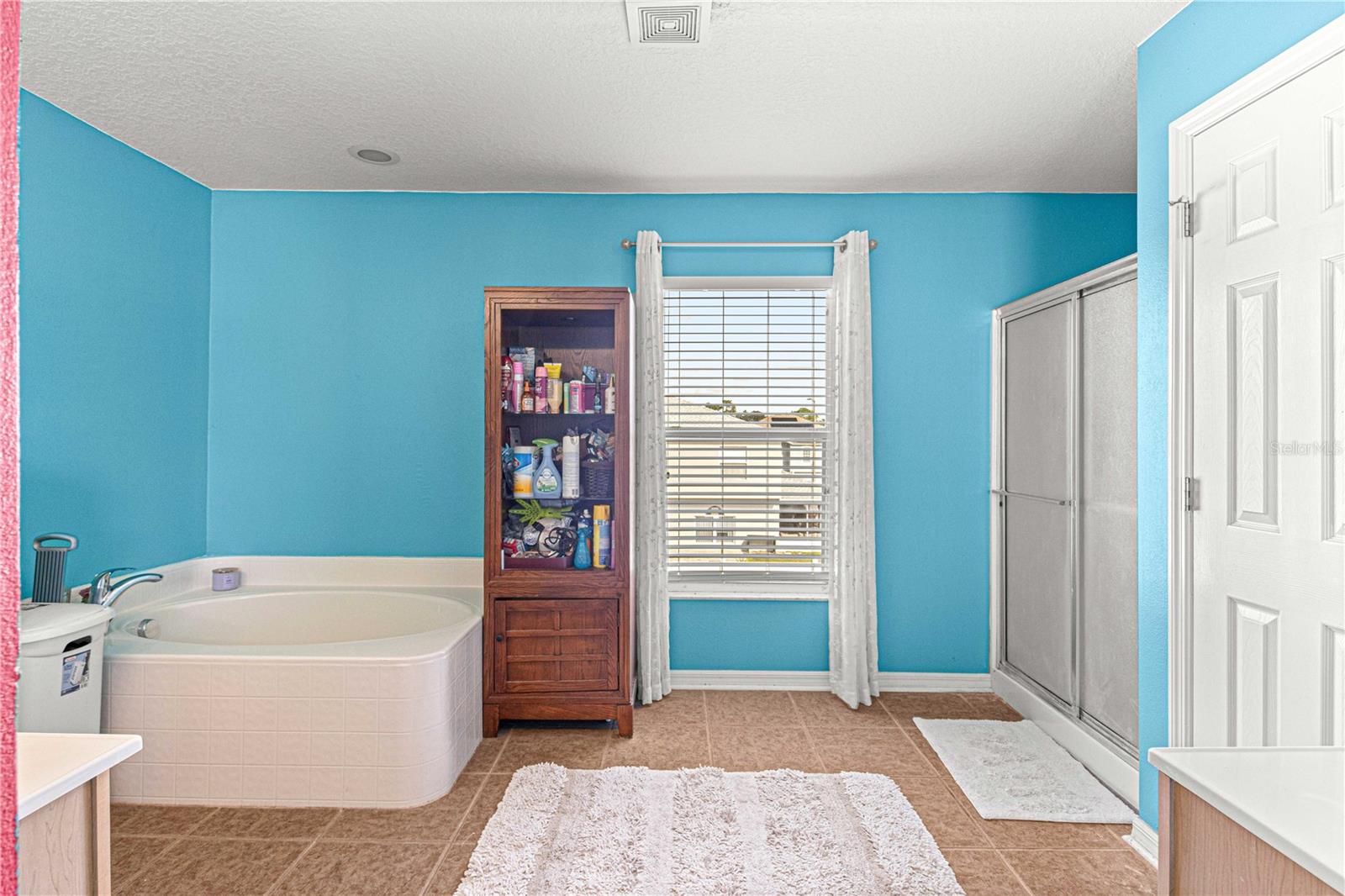 ;
;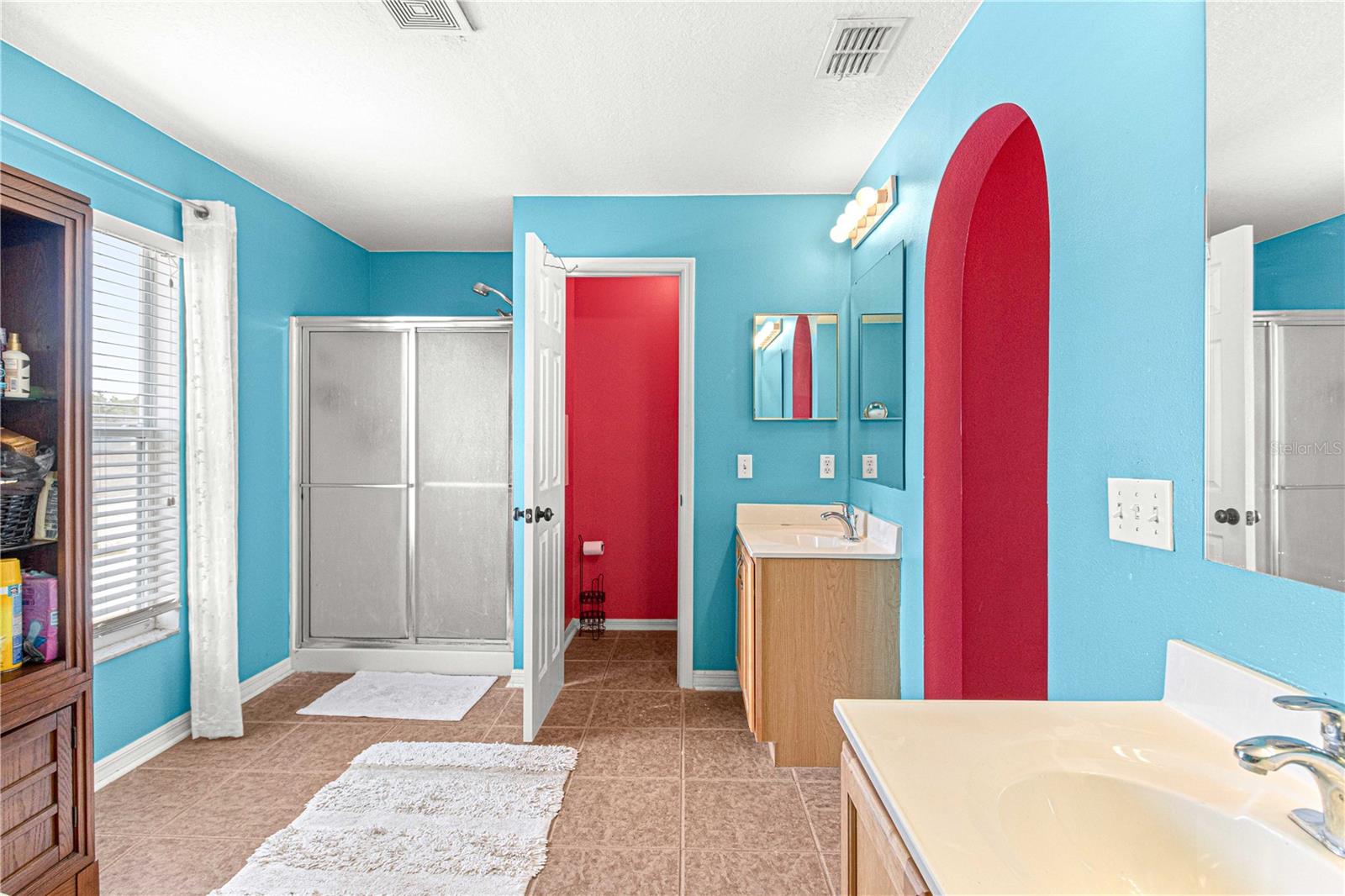 ;
;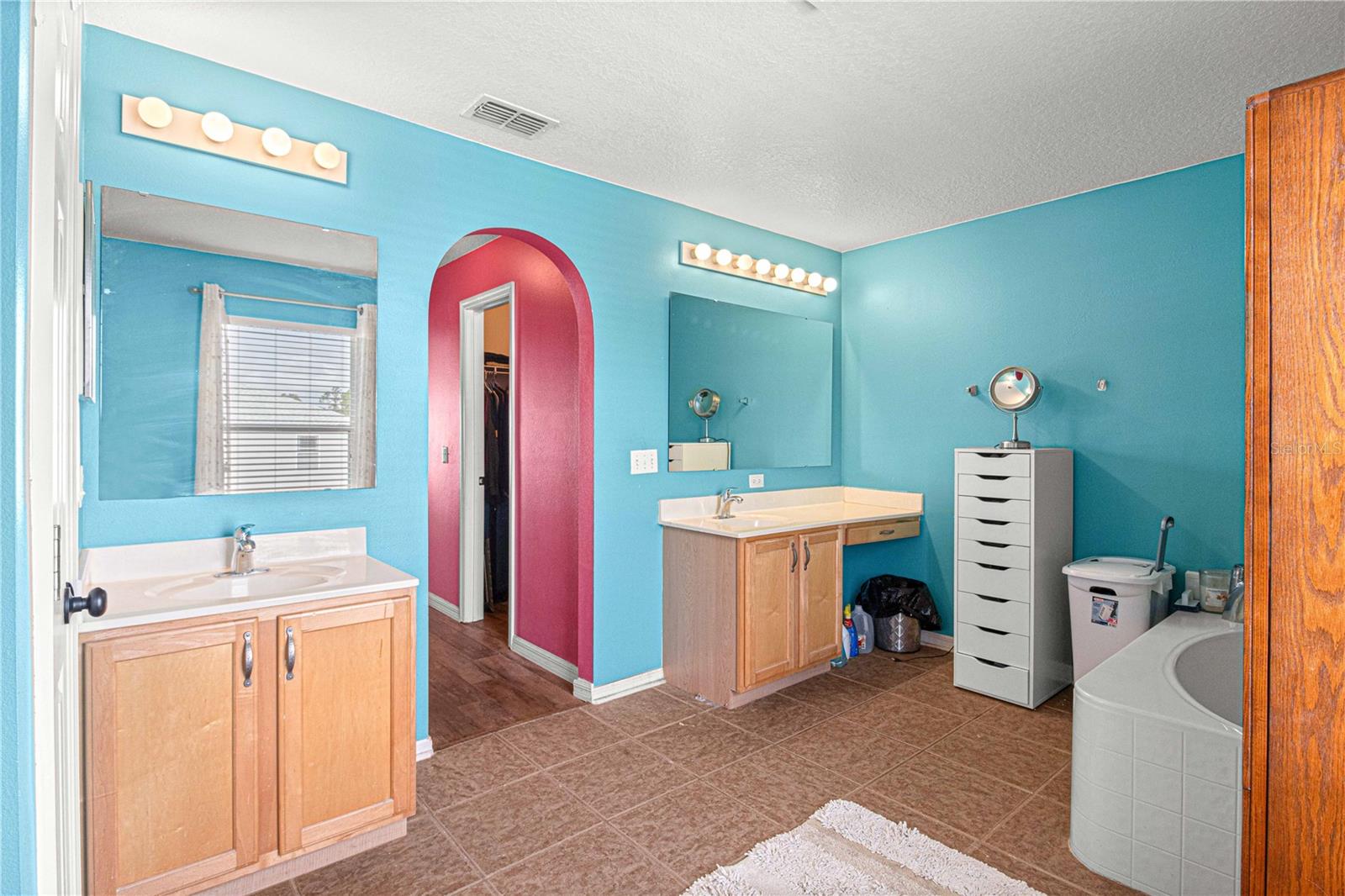 ;
;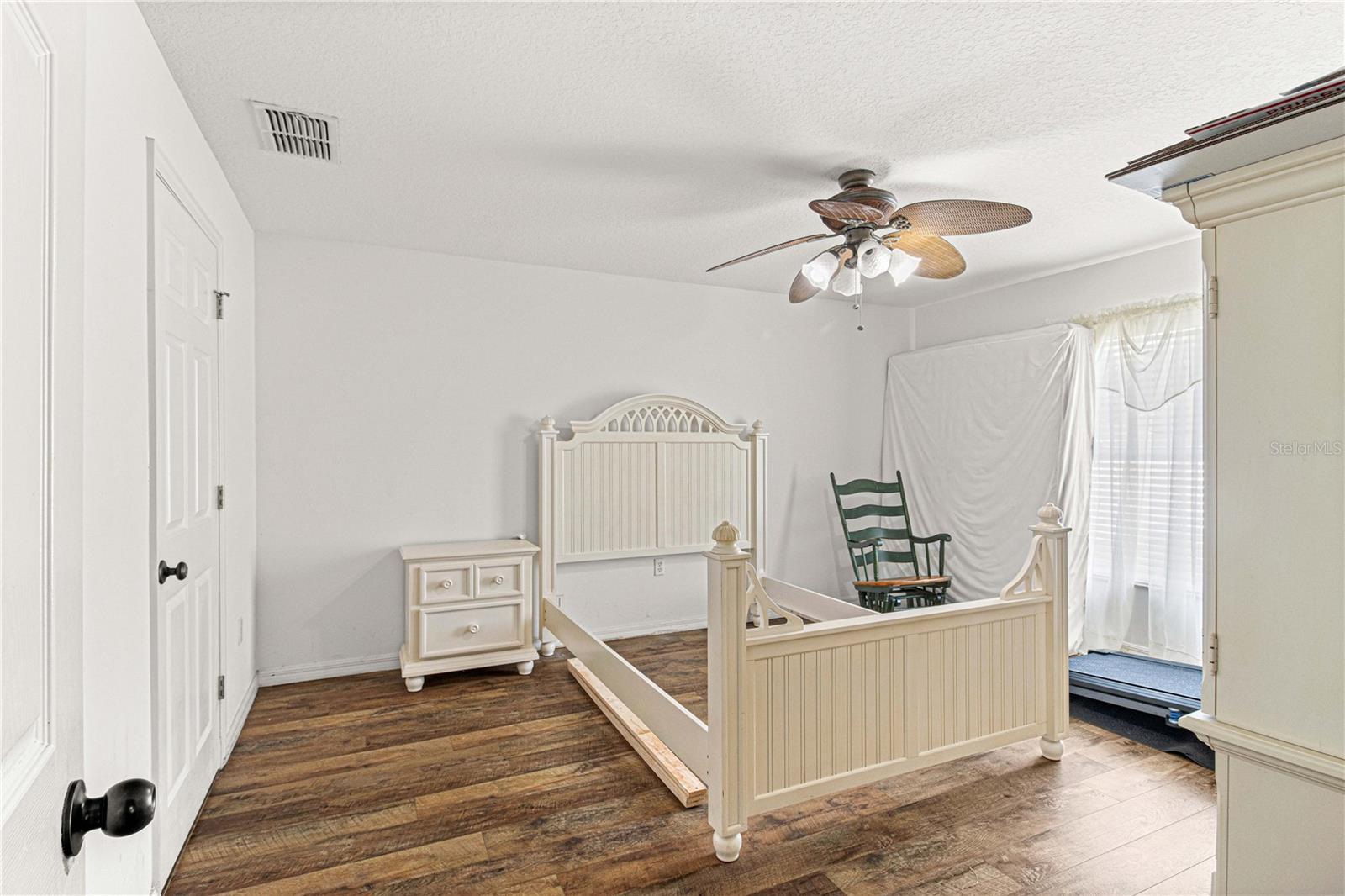 ;
;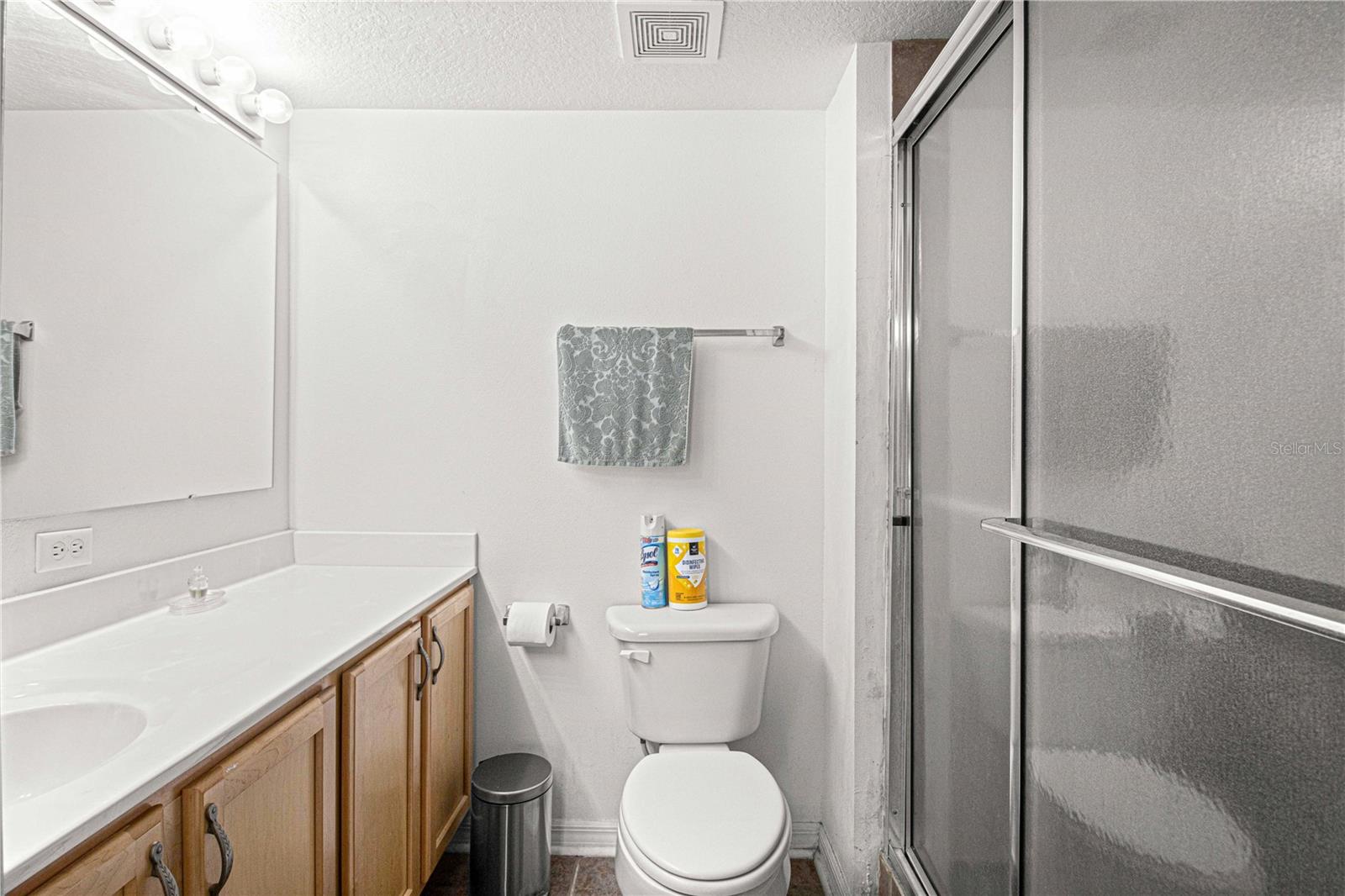 ;
;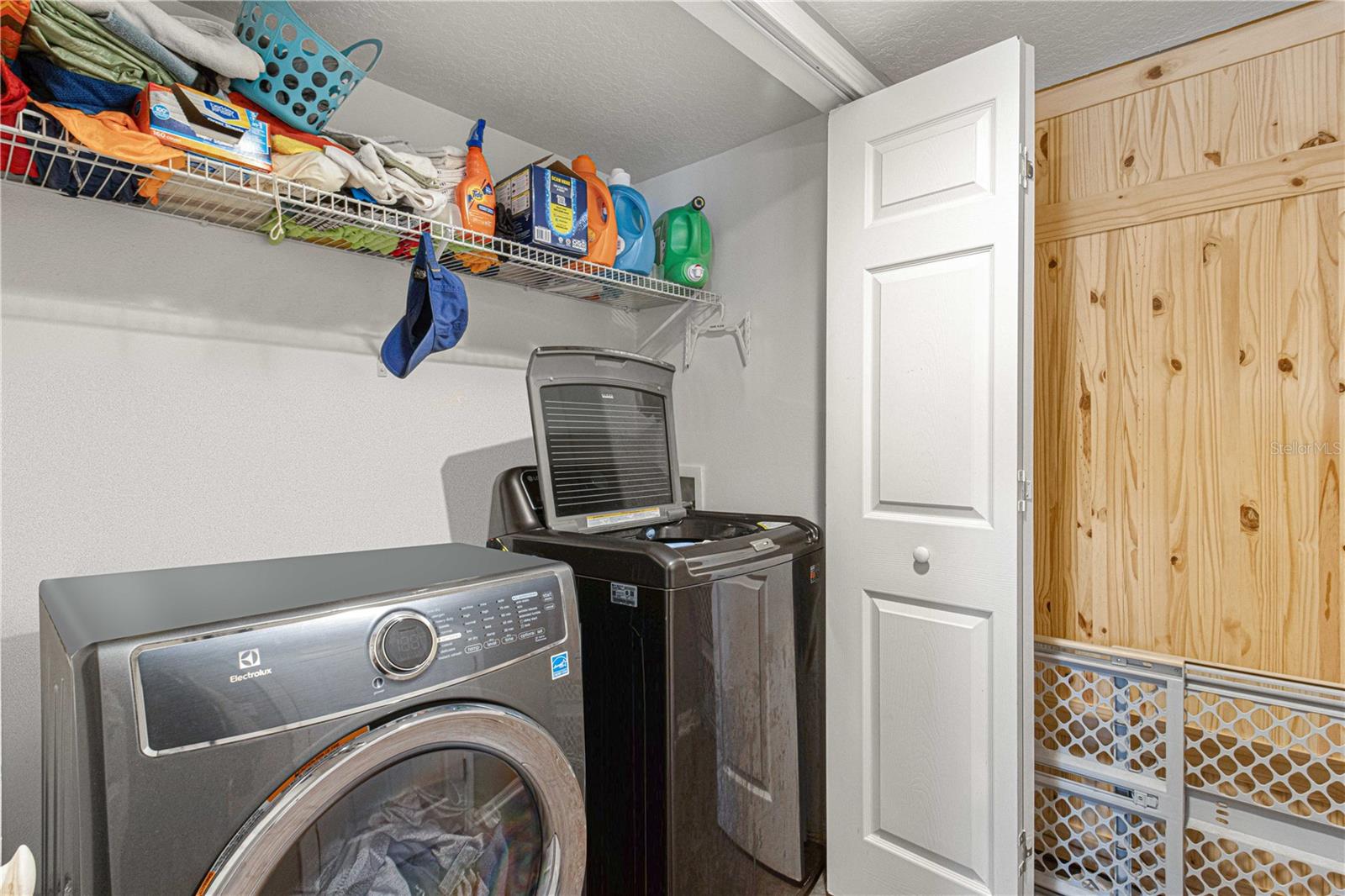 ;
;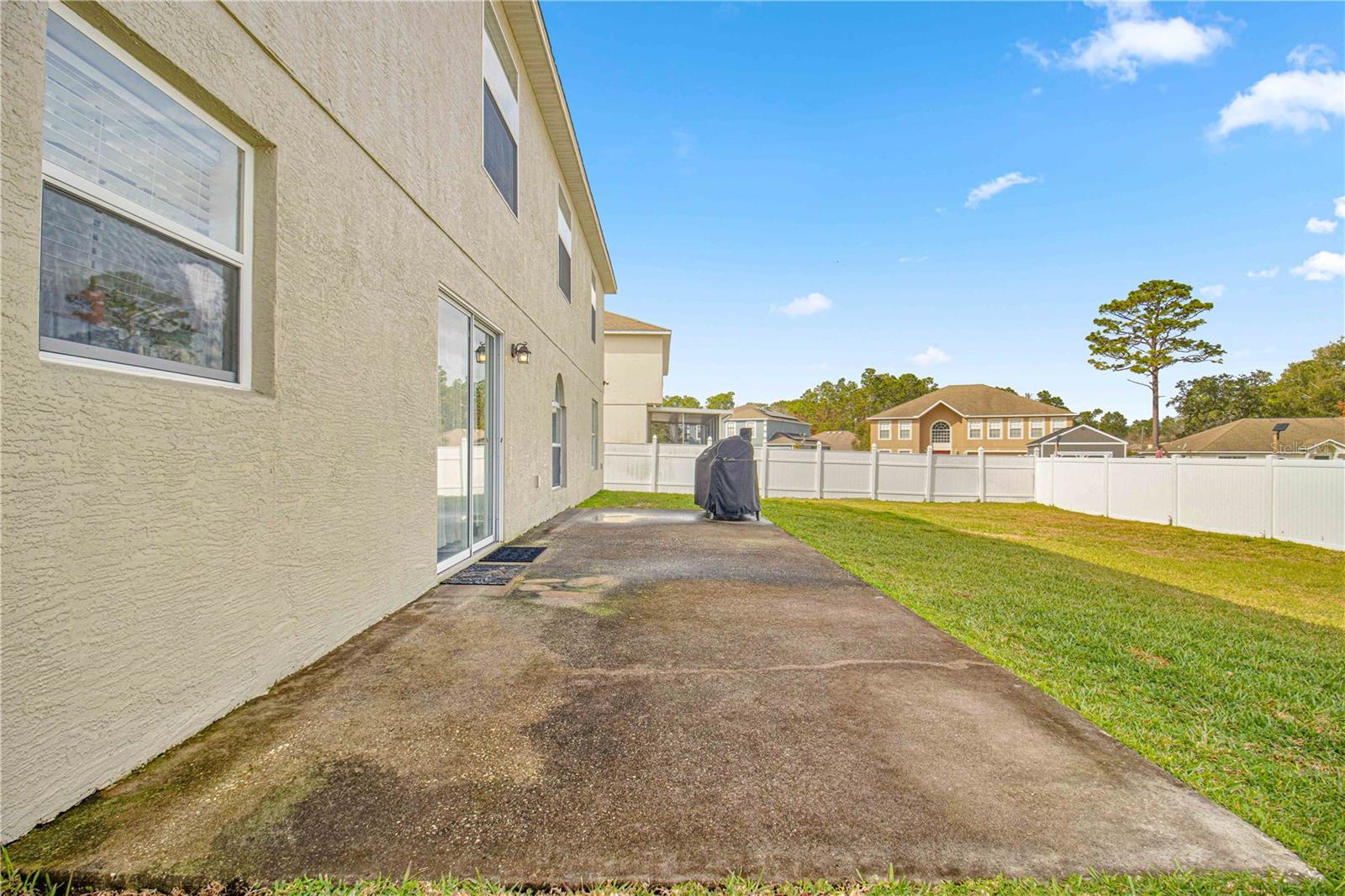 ;
;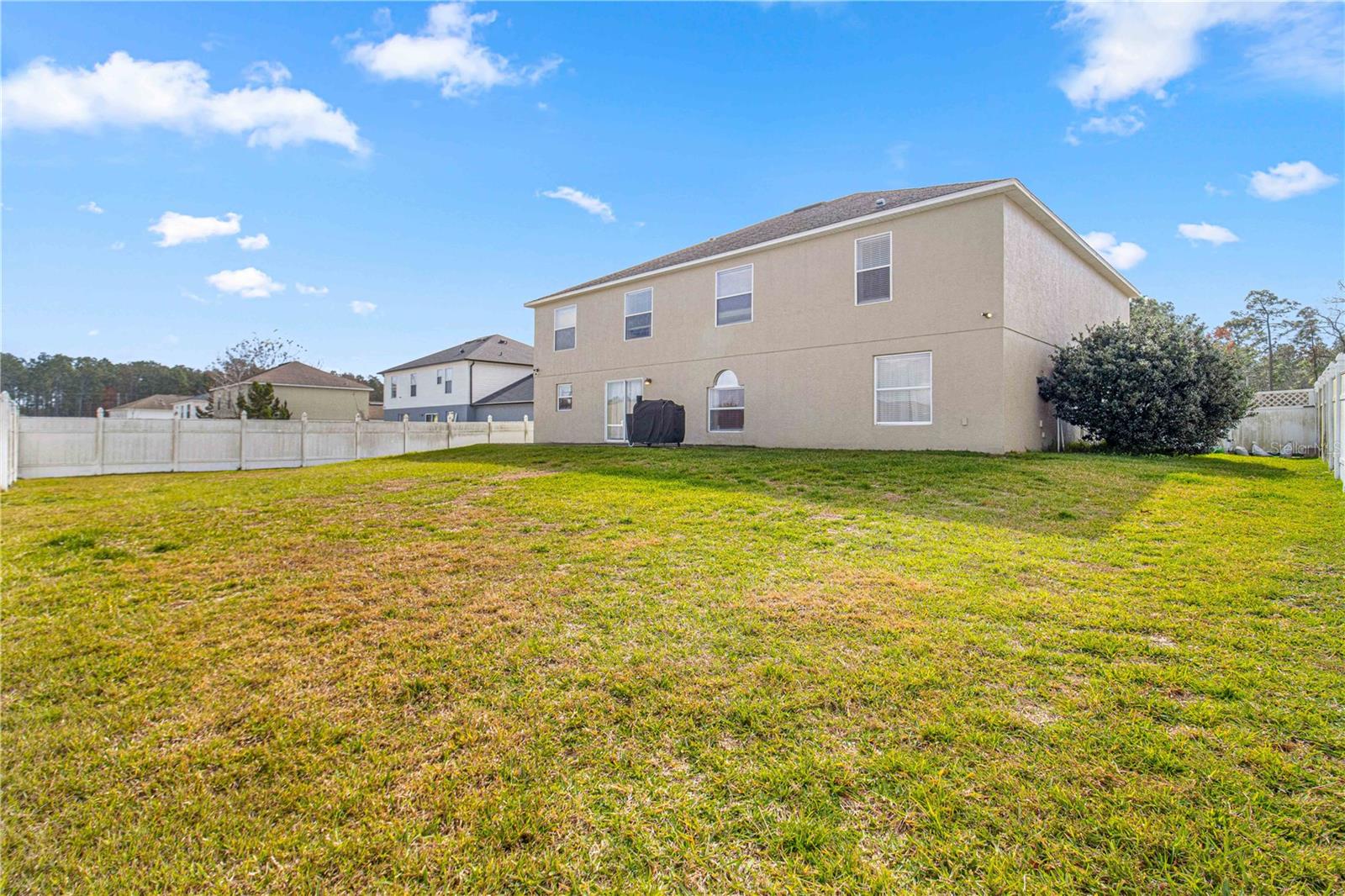 ;
;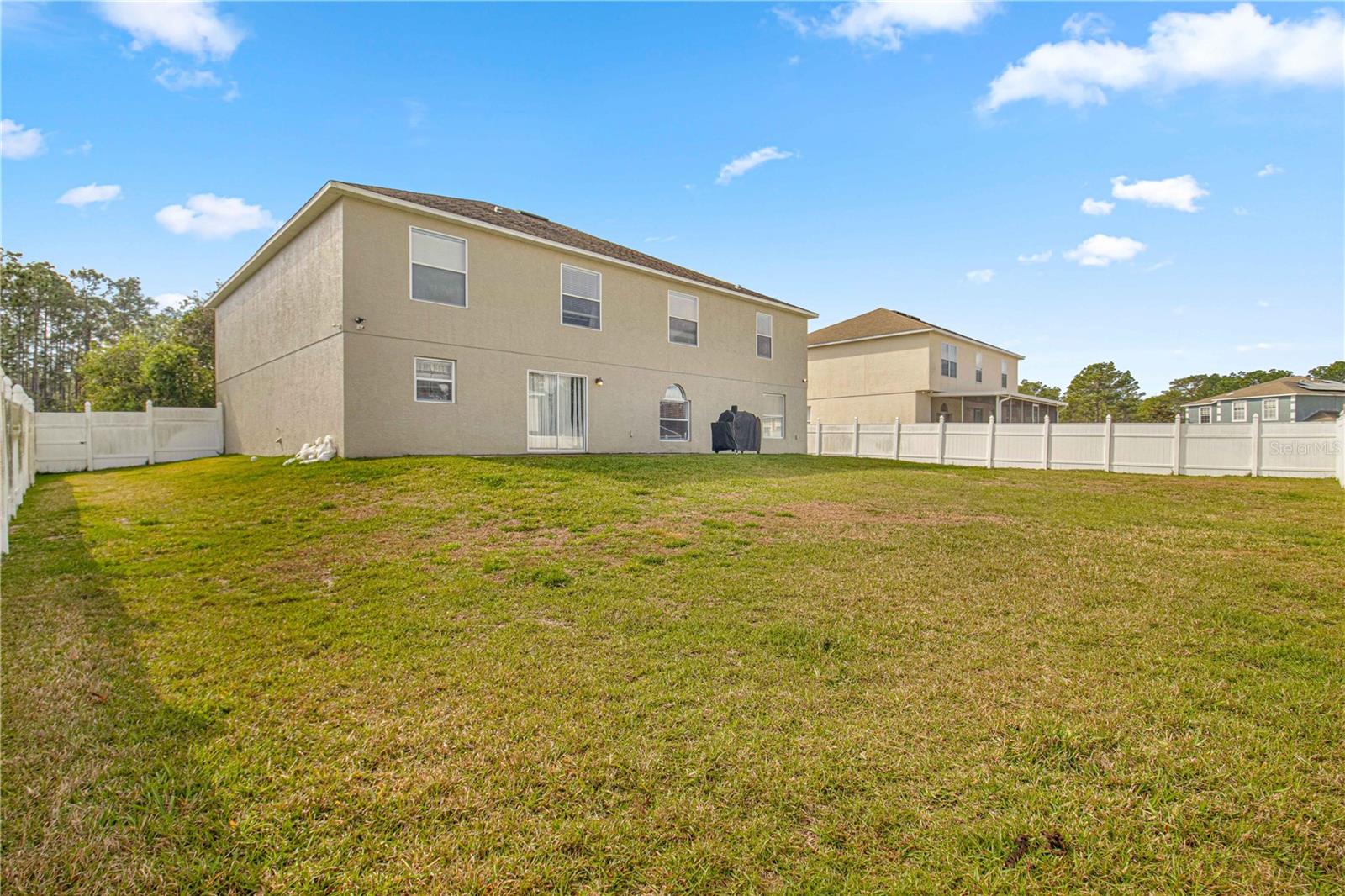 ;
;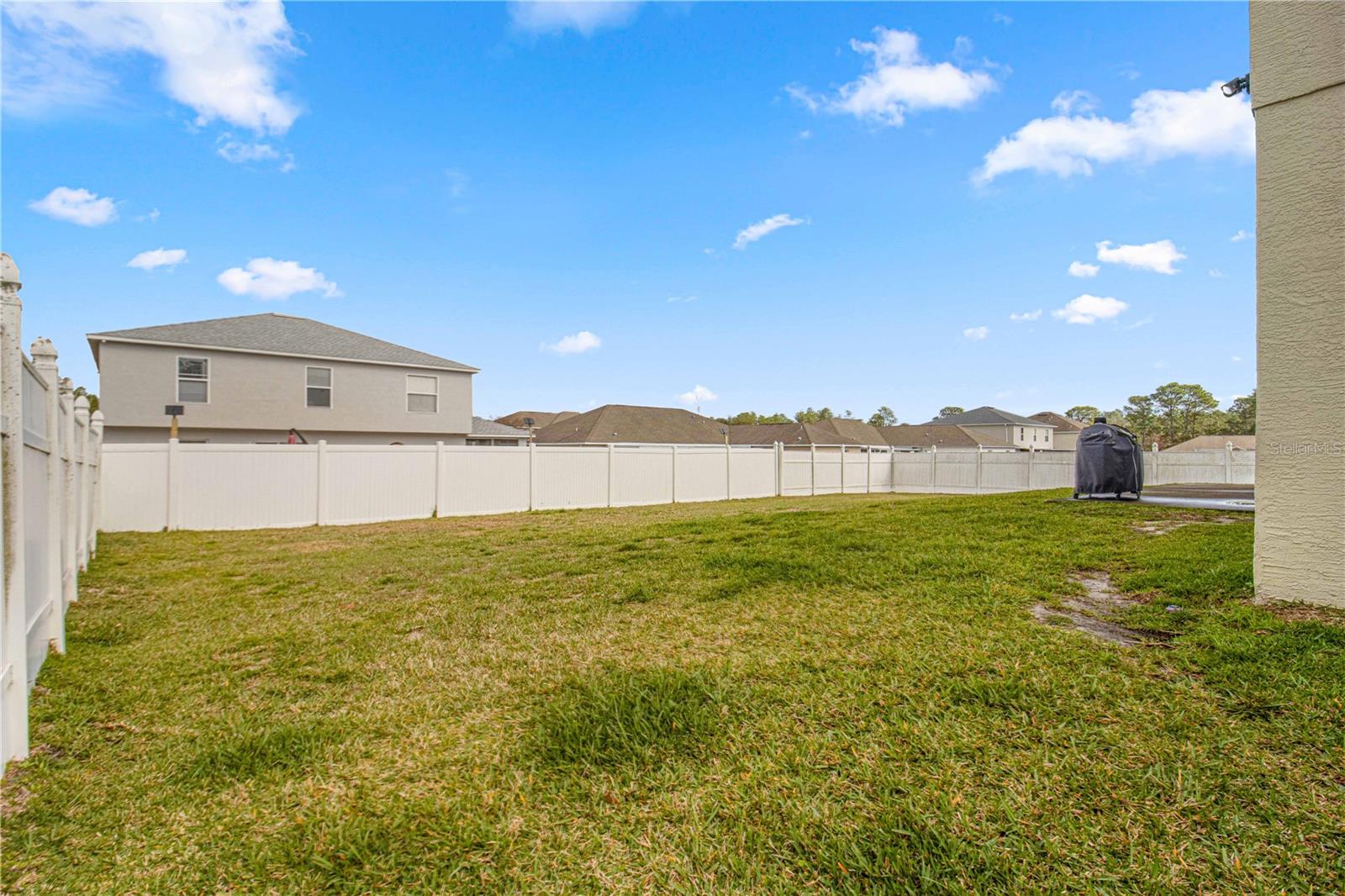 ;
;