81-03 Utopia Parkway, Jamaica Estates, NY 11432
| Listing ID |
11065694 |
|
|
|
| Property Type |
Residential |
|
|
|
| County |
Queens |
|
|
|
| School |
Queens 26 |
|
|
|
|
| Total Tax |
$17,586 |
|
|
|
| Tax ID |
07233-0039 |
|
|
|
| FEMA Flood Map |
fema.gov/portal |
|
|
|
| Year Built |
1945 |
|
|
|
|
Welcome to this stunning Custom Center Hall Colonial set on a 11400 sqft, offering 4 beds and 5 baths in prestigious Jamaica Estates! The first floor is featuring a Grand 2 Story entry foyer with striking, Italy-made Baccarat chandelier! Living room, banquet size dining room with Michelangelo furniture. First-level master suite with custom built-in leather walk-in closets. Chefs style kitchen boasts an outstanding island with a granite called Taj Mahal and tall triple-layered Campesato windows with adjustable two-way access. Marble staircase with Venetian designer railings and gold plated custom finish leading to your master suite with custom-built walk-in closets. Two additional bedrooms share a Jack and Jill bathroom. Finished Basement featuring ping pong table and exercise equipment, laundry room with bathroom. The whole house is foam insulated, with 8 heating zones, and3A/C zones. Large balcony overlooking an enormous backyard! Front garden and elegant courtyard entry. DREAM HOME!, Additional information: Interior Features:Lr/Dr,Marble Bath
|
- 4 Total Bedrooms
- 3 Full Baths
- 2 Half Baths
- 4100 SF
- 11400 SF Lot
- Built in 1945
- Colonial Style
- Lower Level: Finished
- Lot Dimensions/Acres: 80x160
- Oven/Range
- Refrigerator
- Dishwasher
- Microwave
- Washer
- Dryer
- Hardwood Flooring
- Balcony
- 10 Rooms
- Entry Foyer
- Living Room
- Family Room
- Walk-in Closet
- First Floor Primary Bedroom
- Alarm System
- Hot Water
- Natural Gas Fuel
- Central A/C
- Wall/Window A/C
- basement: Full
- Features: Cathedral Ceiling(s), Chandelier, Eat-in Kitchen, ENERGY STAR Qualified Door(s), Formal Dining, First Floor Bedroom, Granite Counters, Primary Bathroom, Smart Thermostat
- Brick Siding
- Stucco Siding
- Community Water
- Community Septic
- Pool: Spa
- Fence
- Parking Features: Driveway, Private
- Exterior Features: Basketball Court, Basketball Hoop, Mailbox
- Lot Features: Near Public Transit, Near School, Near Shops
- Window Features: Drapes, ENERGY STAR Qualified Windows, New Windows, Storm Window(s), Triple Pane Windows
- Playground
- Community Features: Fitness Center
- Association Amenities: Fitness Center, Park
Listing data is deemed reliable but is NOT guaranteed accurate.
|



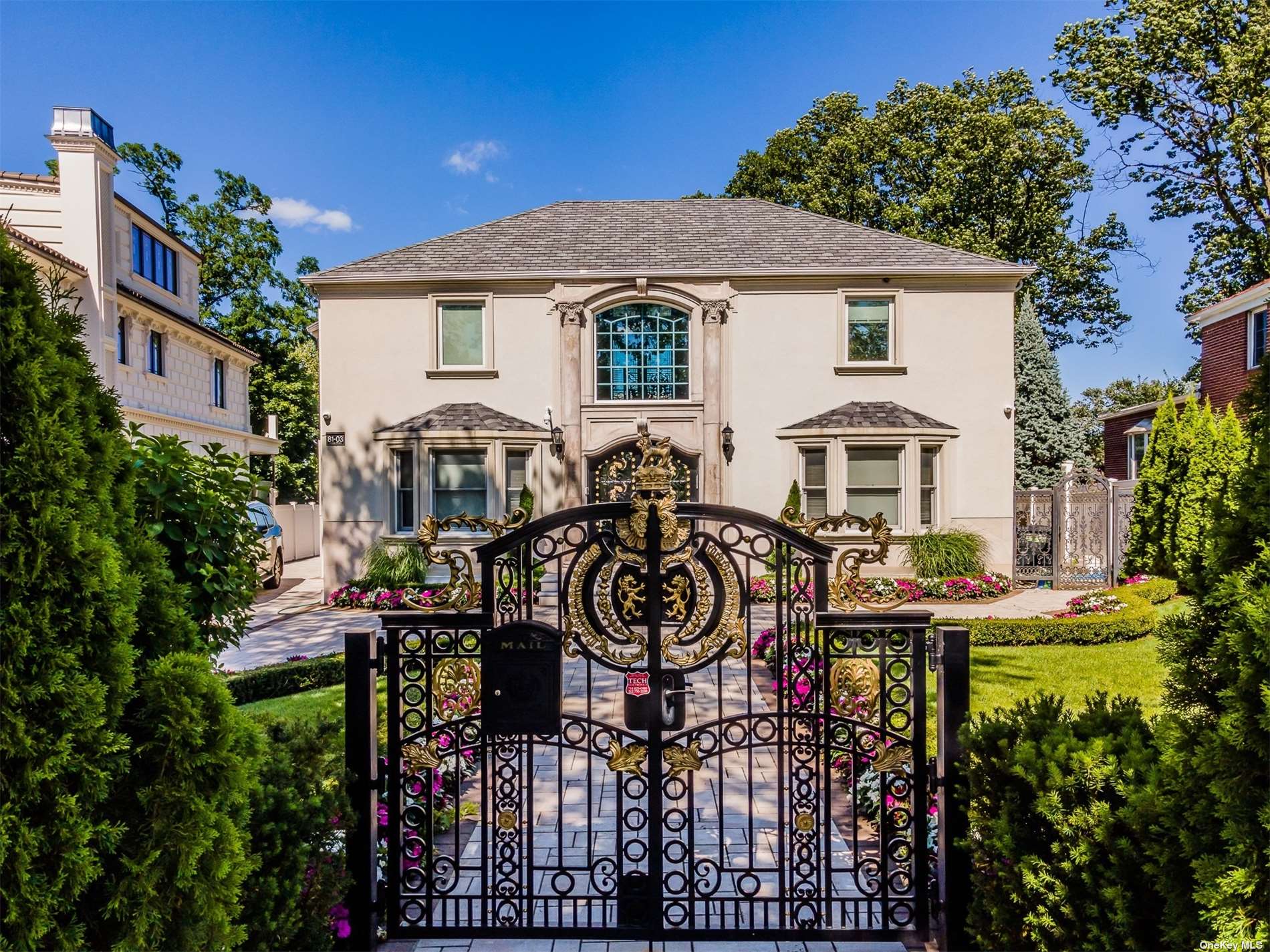

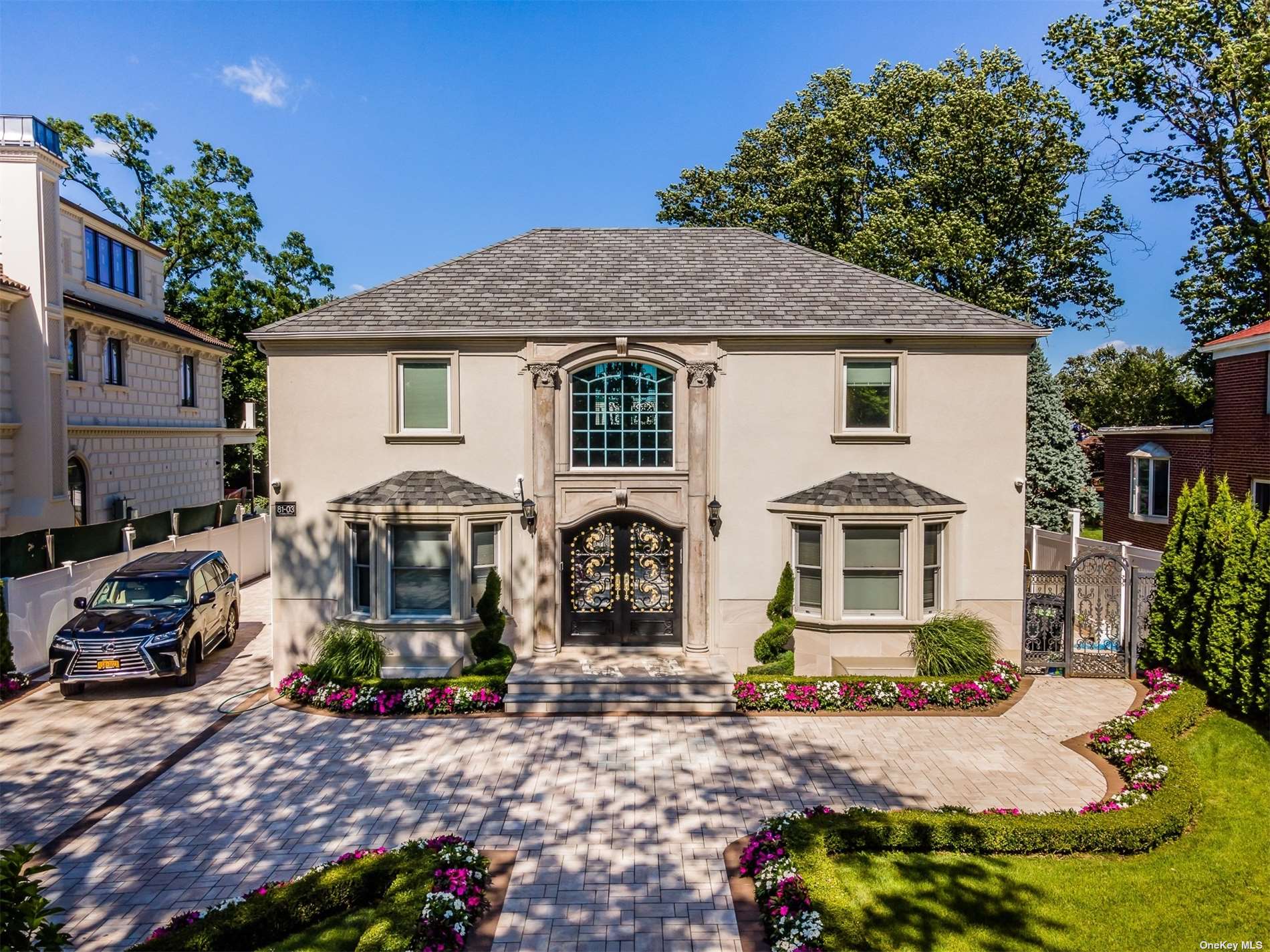 ;
;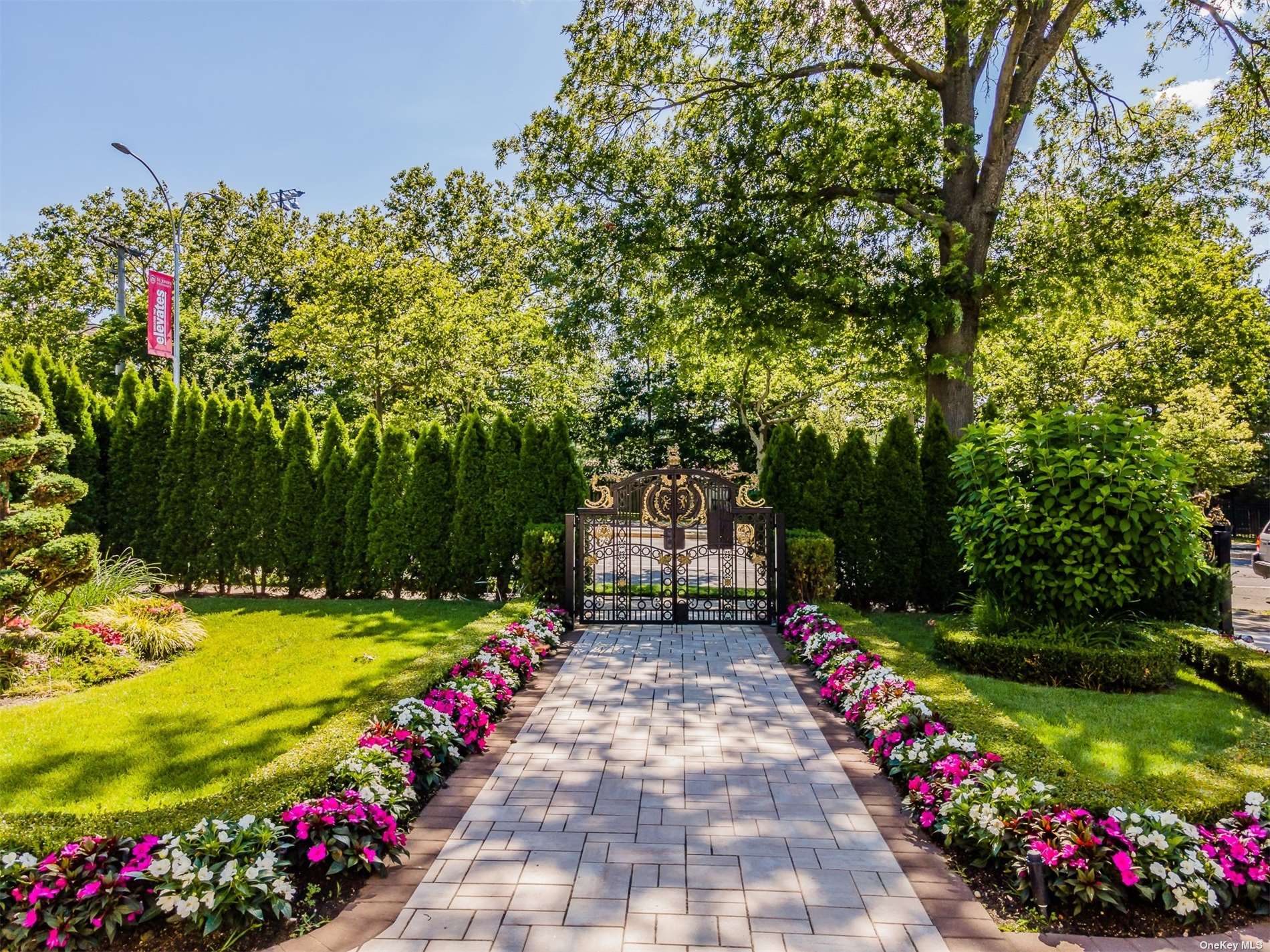 ;
; ;
;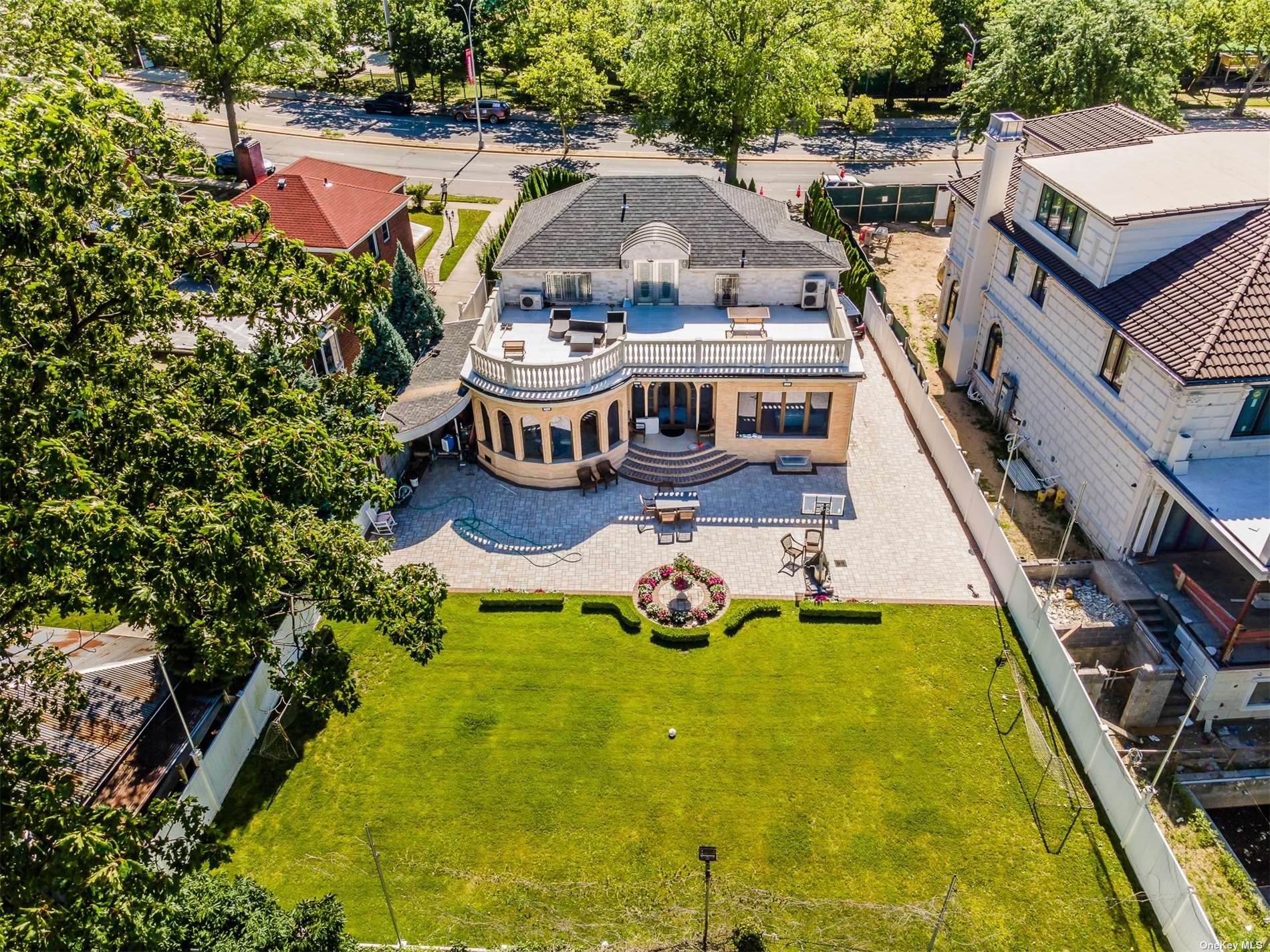 ;
;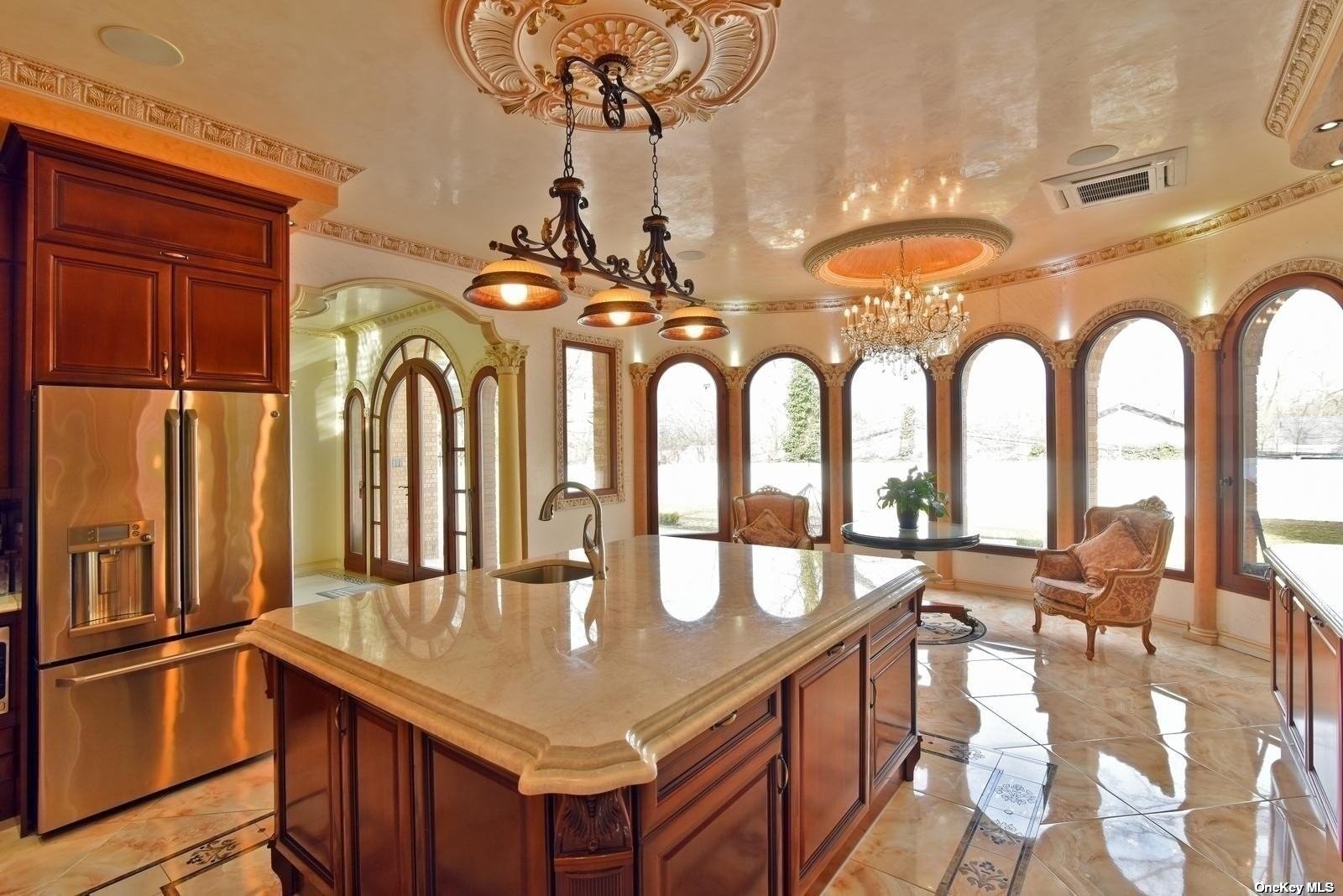 ;
; ;
;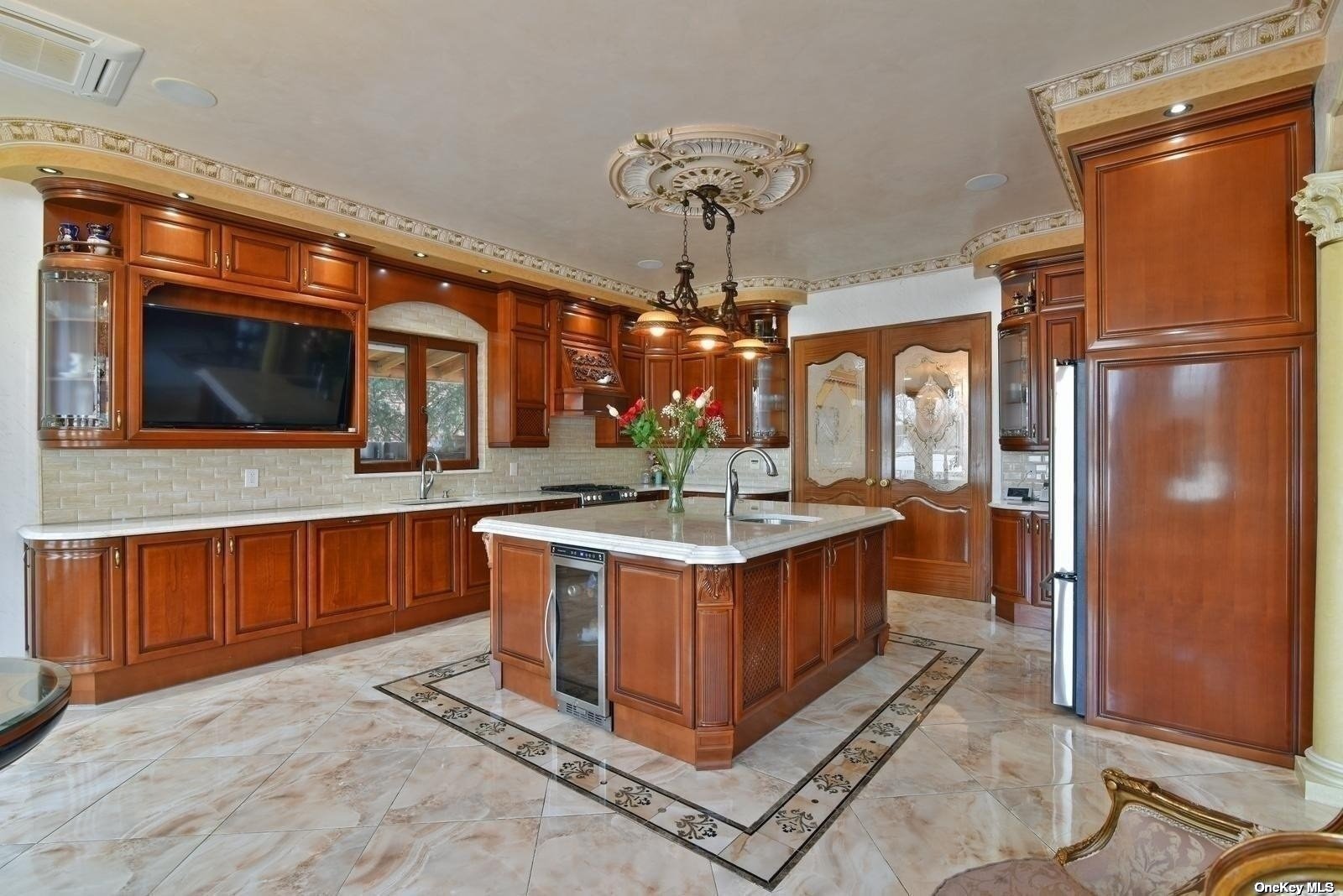 ;
; ;
; ;
;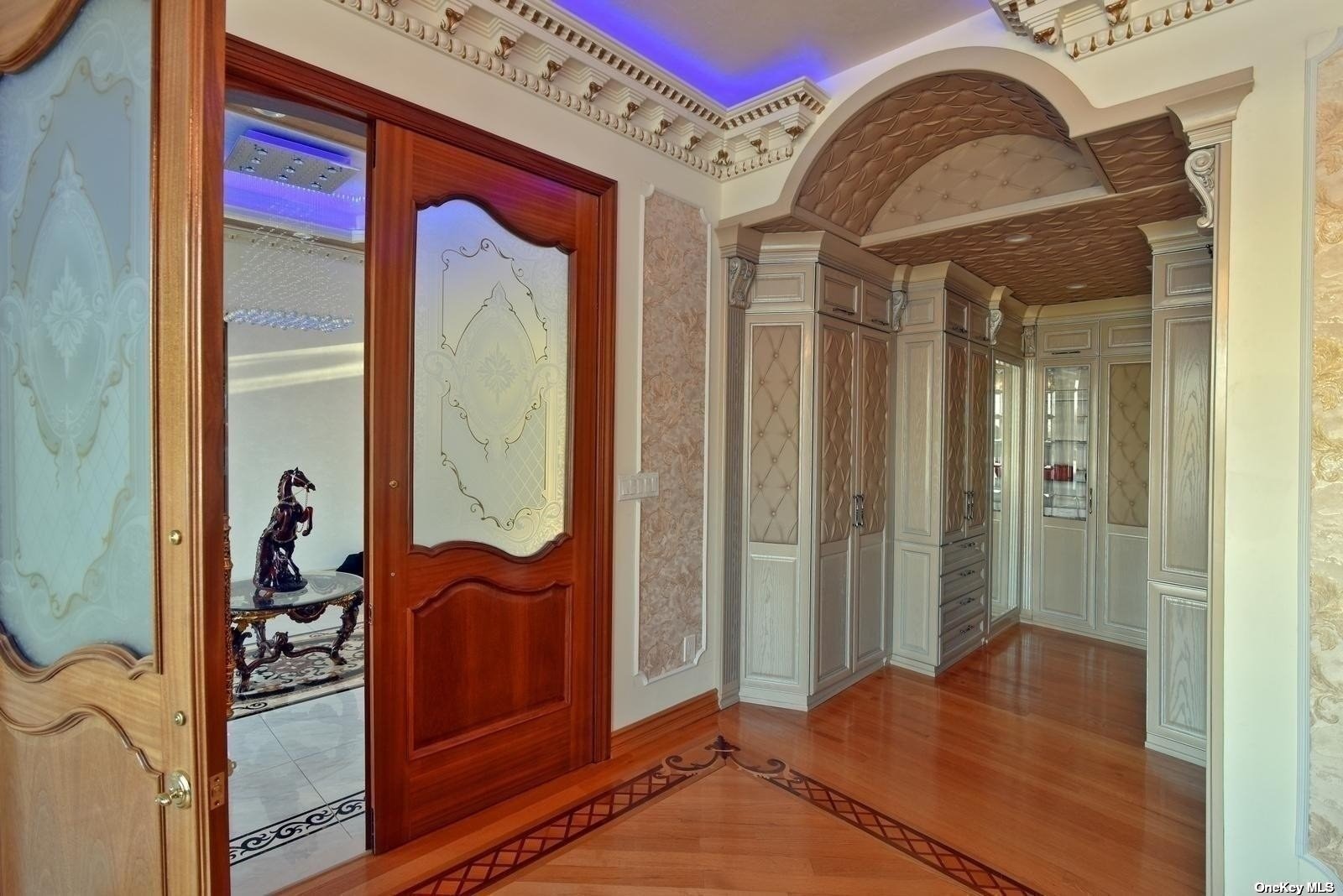 ;
;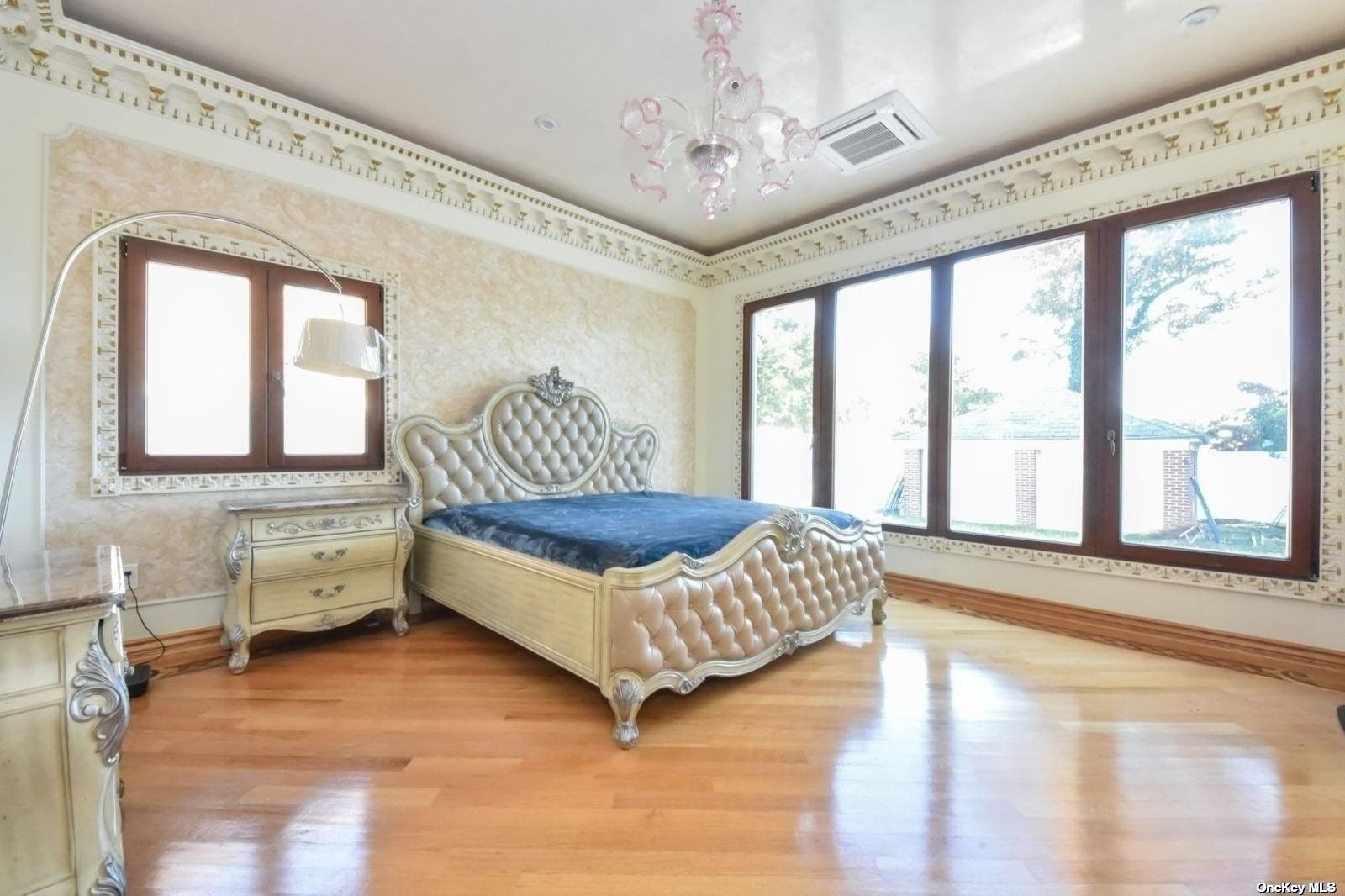 ;
;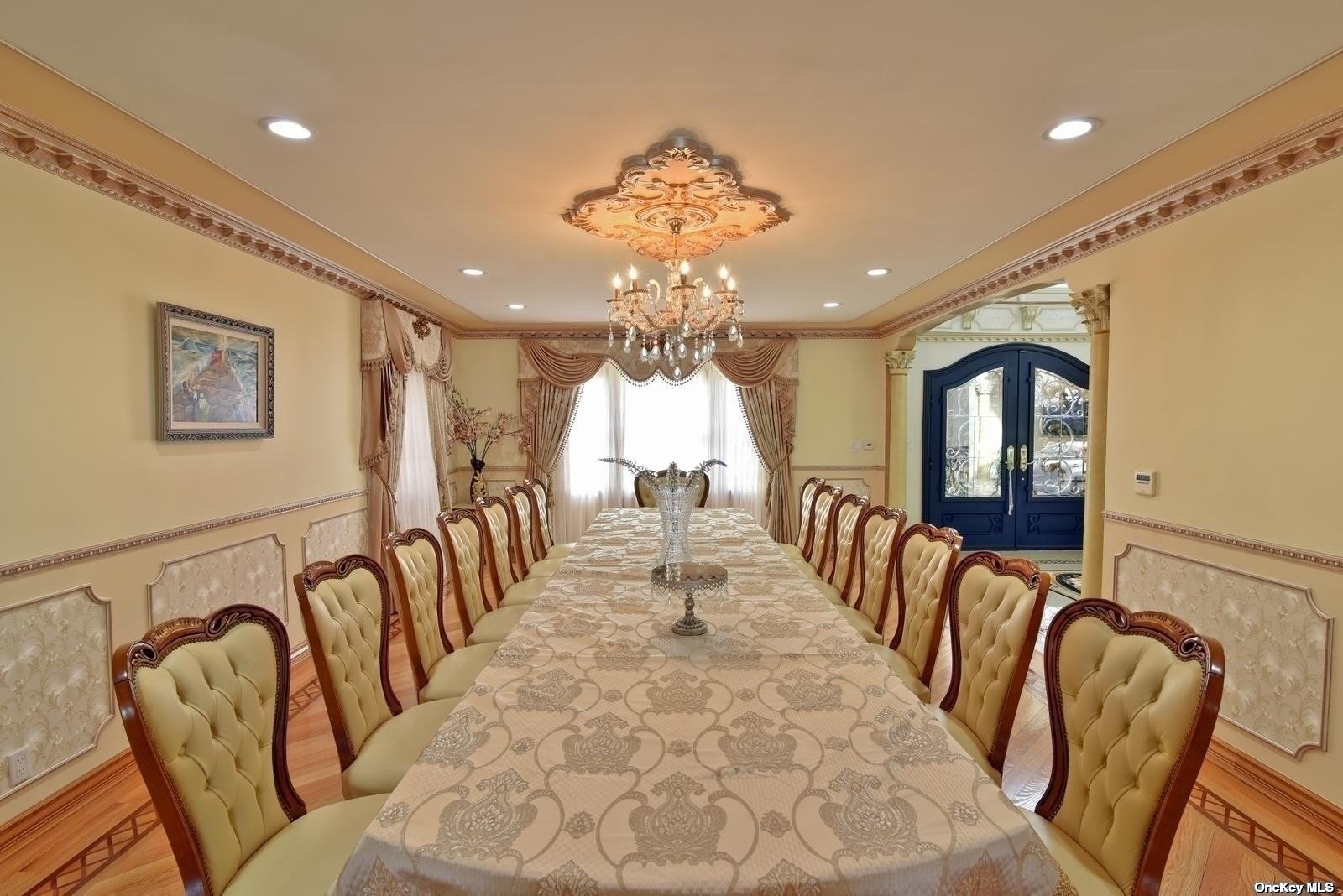 ;
;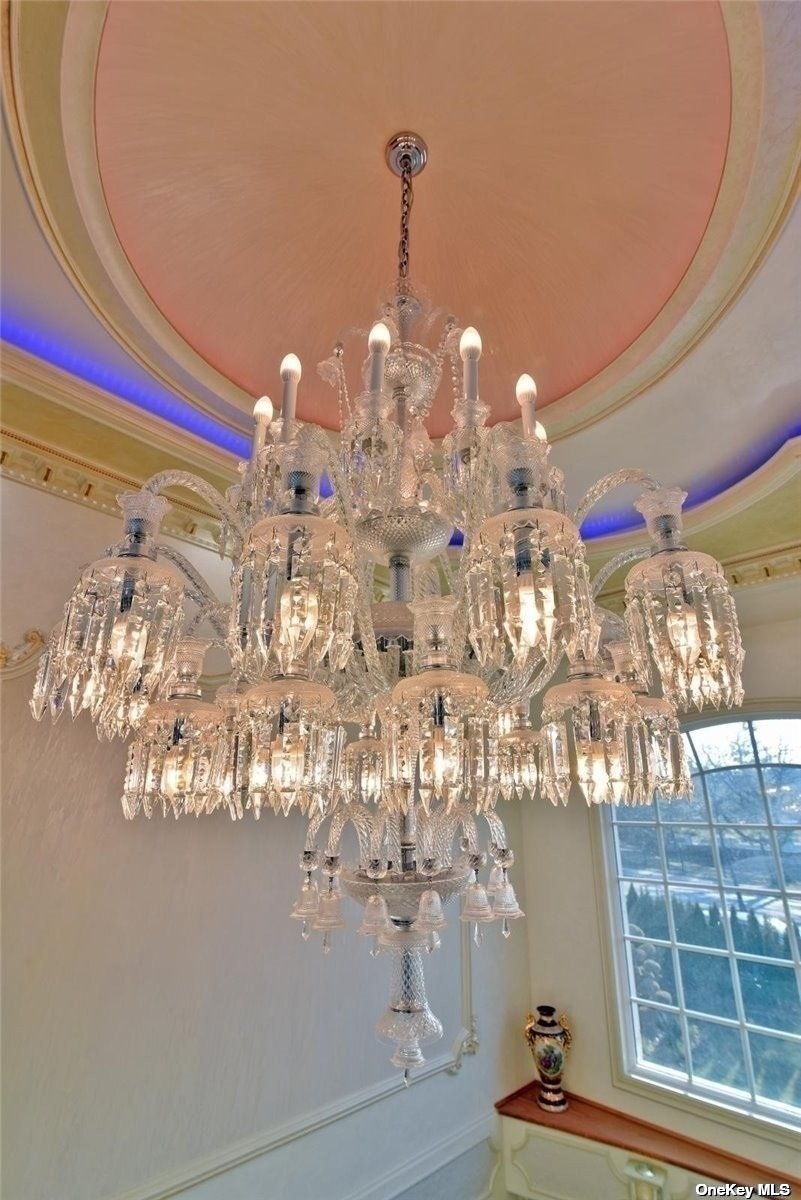 ;
;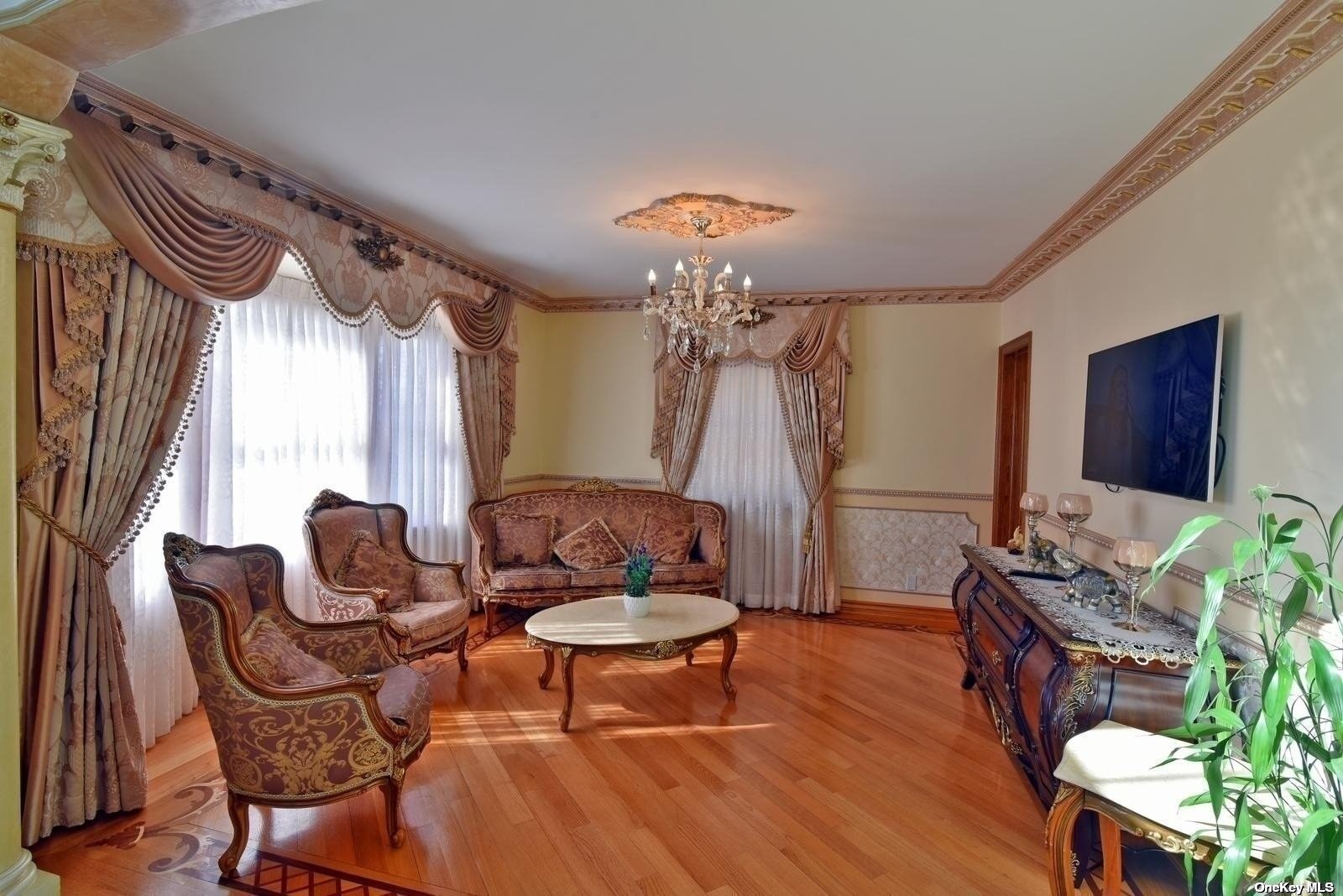 ;
;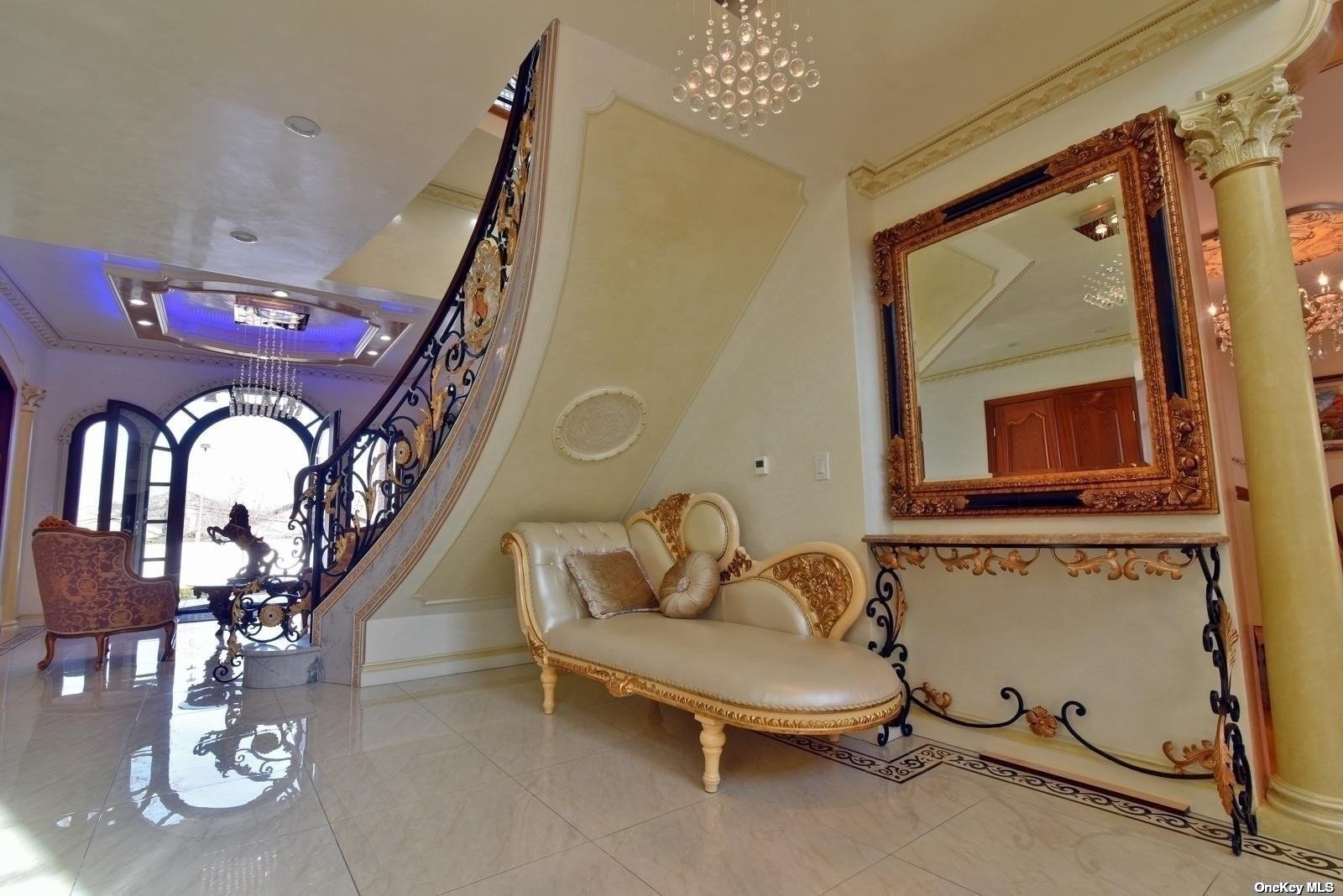 ;
; ;
;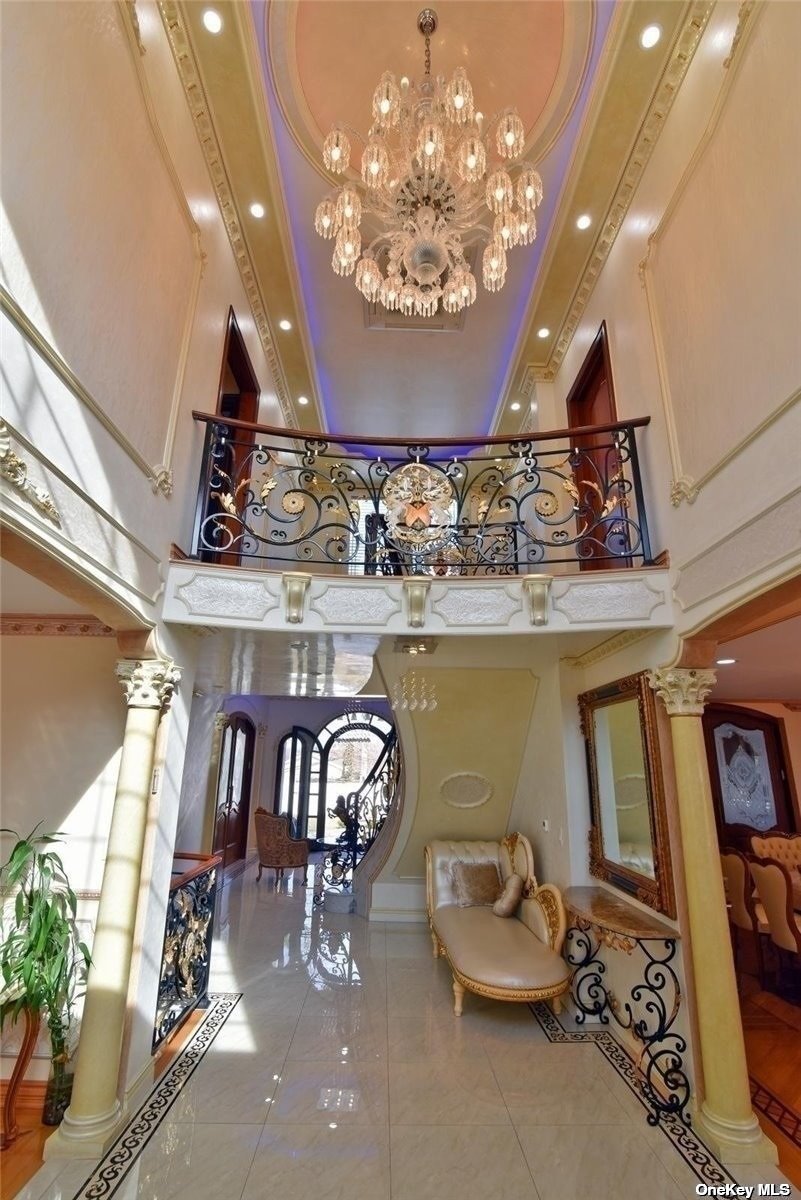 ;
;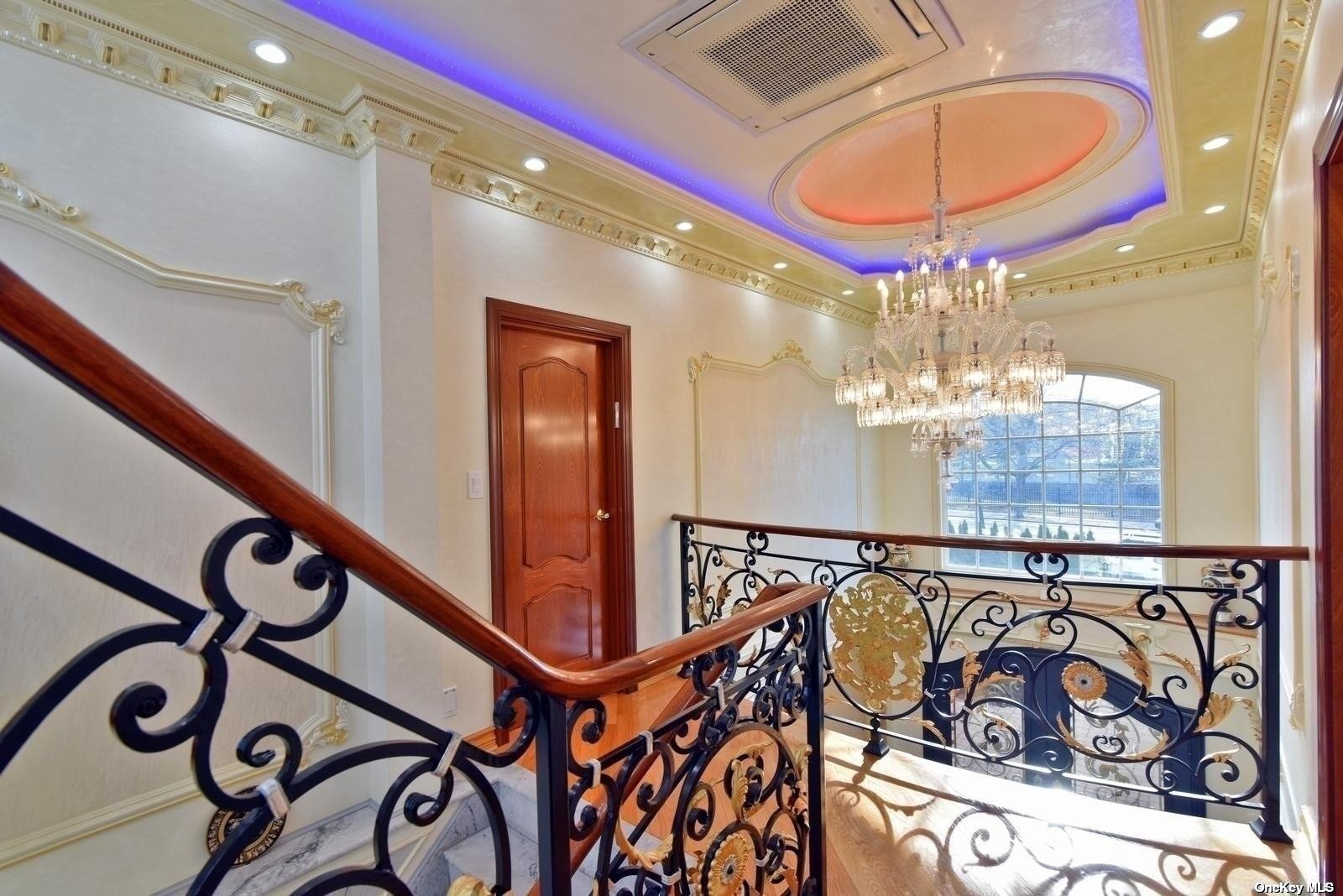 ;
;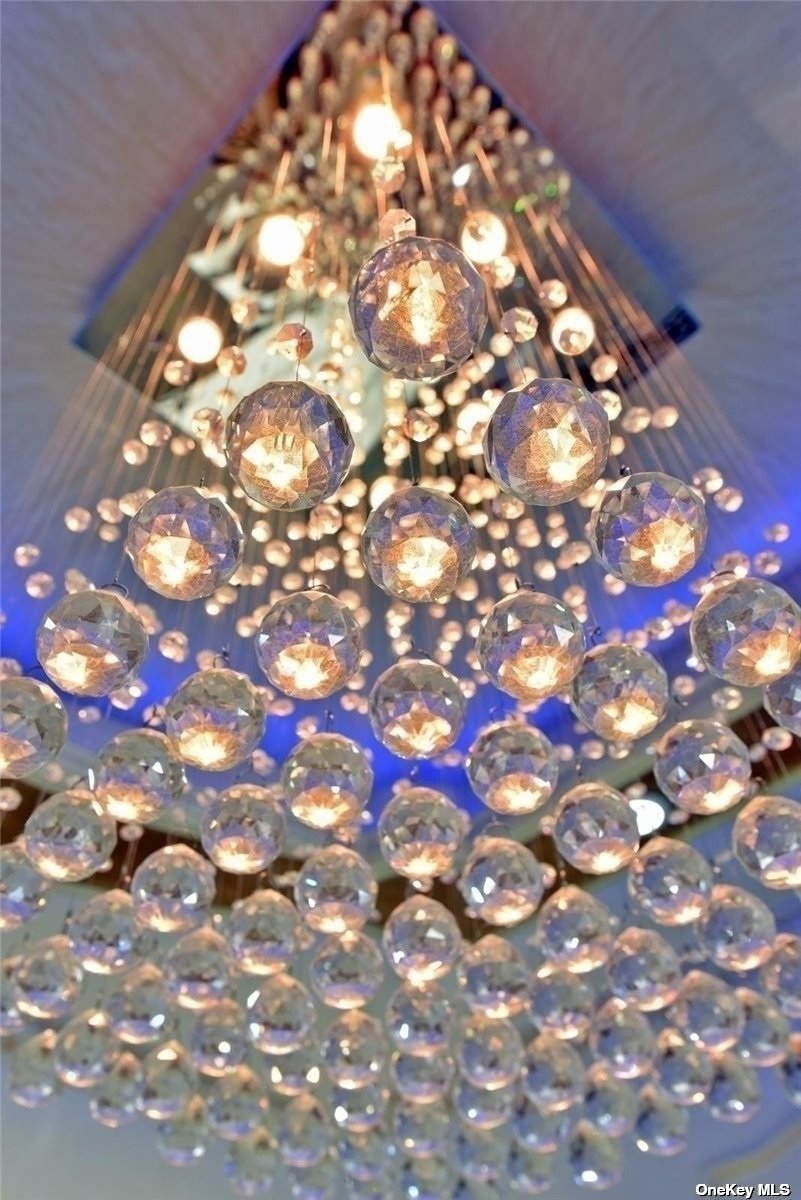 ;
; ;
;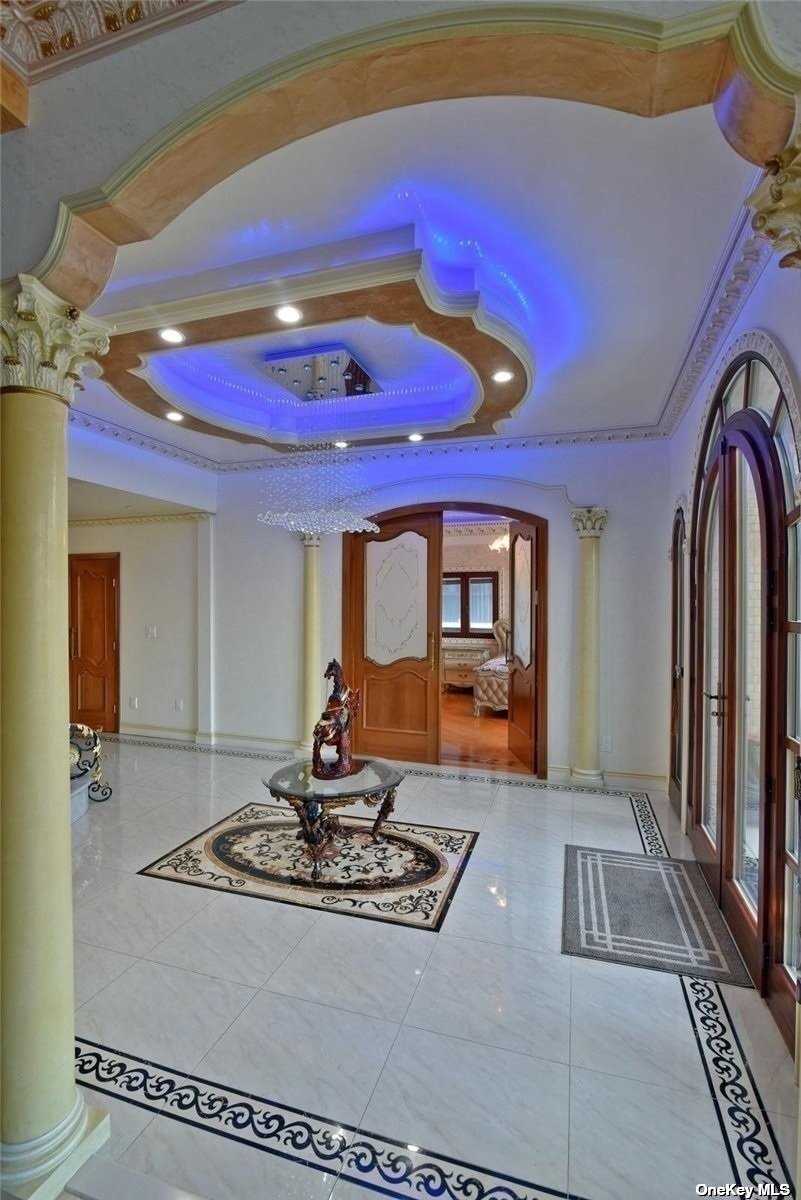 ;
;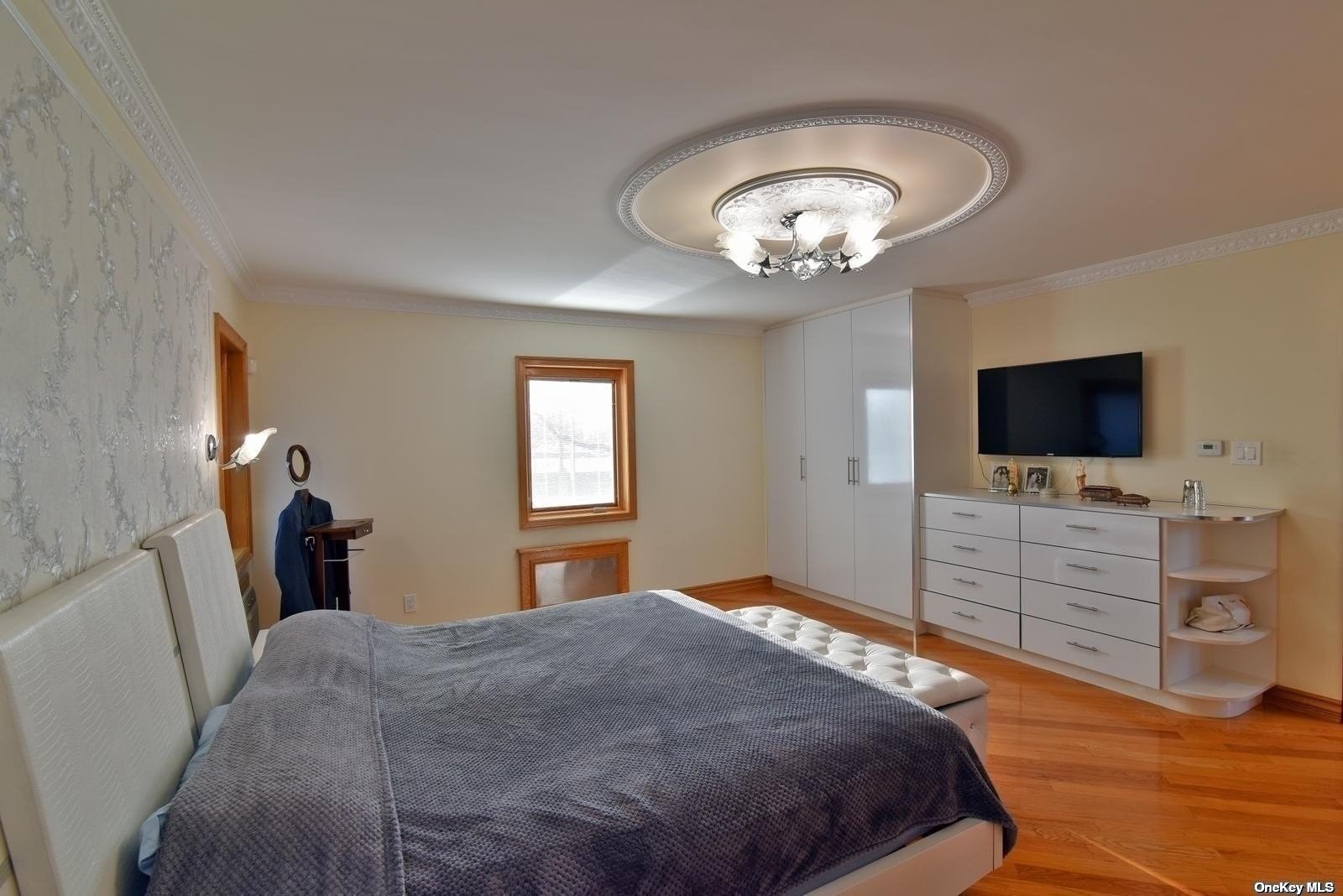 ;
;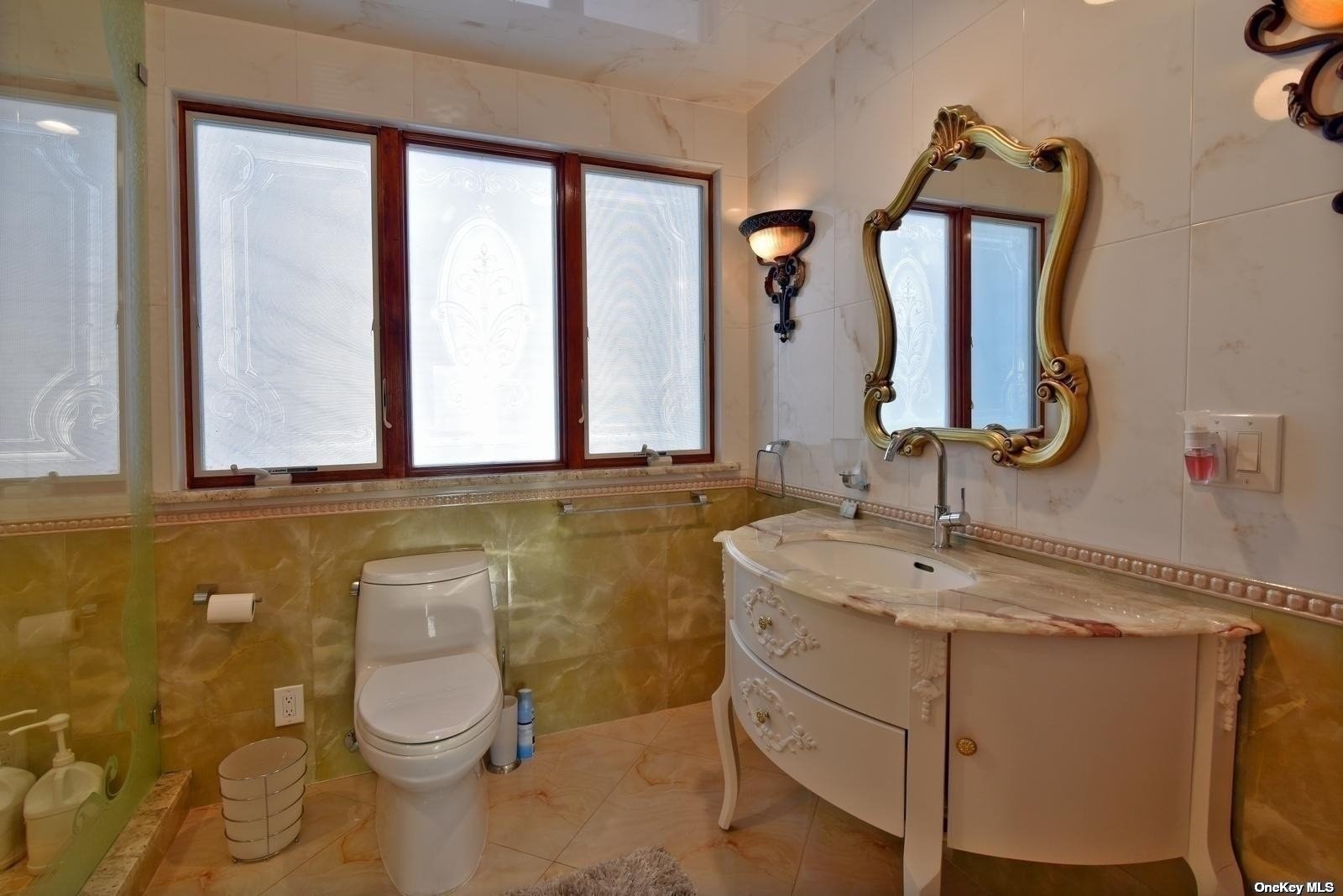 ;
;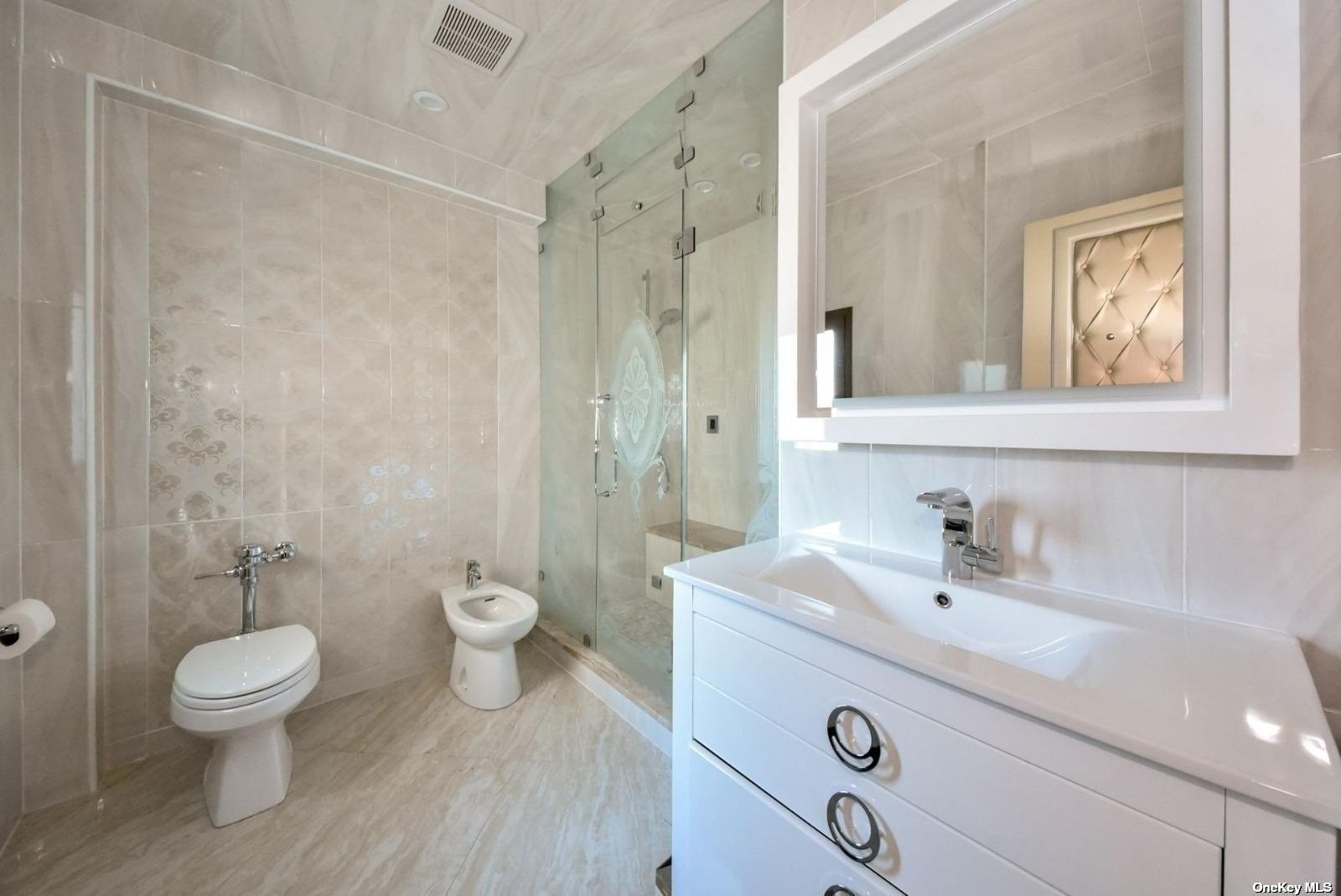 ;
;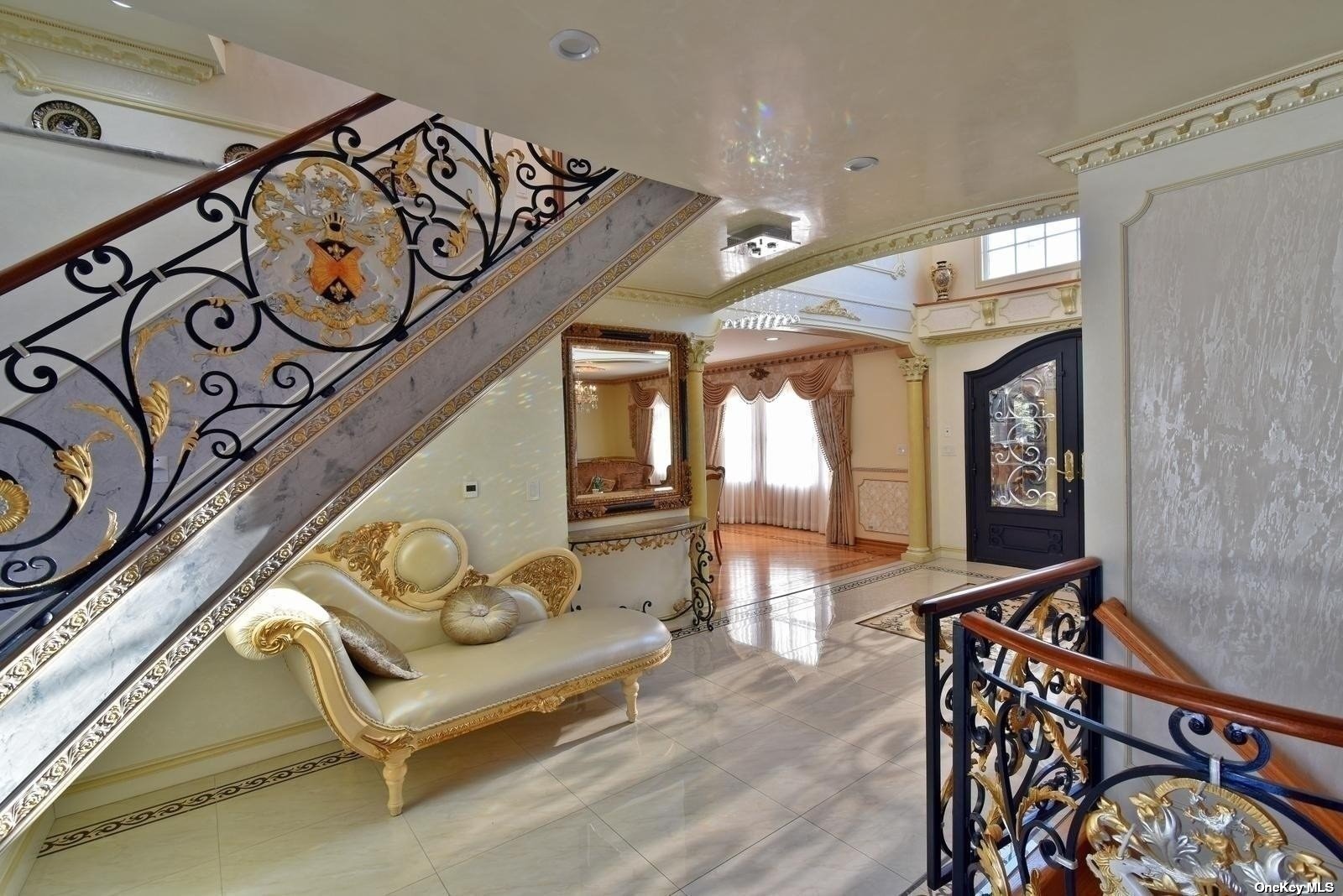 ;
;