81 Meadowlark Lane, Bridgehampton, NY 11932
| Listing ID |
11022961 |
|
|
|
| Property Type |
Residential |
|
|
|
| County |
Suffolk |
|
|
|
| Township |
Southampton |
|
|
|
|
| School |
Bridgehampton |
|
|
|
| Tax ID |
0900-134.000-0005-016.000 |
|
|
|
| FEMA Flood Map |
fema.gov/portal |
|
|
|
| Year Built |
2014 |
|
|
|
|
Just listed on Meadowlark Lane! Just steps to the ocean, one is immediately impressed with the pristine elegance of this refined modern estate. Fabulous light filled spaces of the open floor plan with spectacular details and amenities one would expect to find at the finest resort. The marble walkway and entry opens into an exquisite double height foyer with a custom stairway, floor-to-ceiling south facing windows and Nana doors, integrating the lavish pool area and yard. Automated shades and Lutron and Crestron technology offer touch control of ambiance, sound and lighting. The ground floor offers an expansive living room with a fireplace, an impressive glass-enclosed wine room, a formal dining room, billiard room, den, a powder room, an elevator, and first floor en suite guest room. The sleek top of the line chef's kitchen includes a breakfast area, Gaggenau and Meile appliances, two dishwashers, ice maker, and built-in coffee/espresso maker and mudroom with laundry. The outdoor space is the perfect entertaining space with a covered al fresco dining area, and an ample marble patio that surrounds the 40'x20' heated Gunite pool and spa and lounge area. The pool house offers a full bath, bar, and upstairs den. The second floor of the main house welcomes with an open landing/gallery, with ample hallways accessing four en suite guest rooms, the primary suite with covered balcony, two ample walk-in closets and two exquisite bathrooms. The second floor also has an oversized laundry with double washer-dryers and a fabulous stairway leads to the south facing rooftop deck. The finished lower level offers two guest rooms, gym, bar, den, storage, mechanicals, and stairs up to the attached two-car garage. This property is a must see. Will not last!
|
- 8 Total Bedrooms
- 9 Full Baths
- 1 Half Bath
- 10000 SF
- 1.00 Acres
- Built in 2014
- 2 Stories
- Modern Style
- Wood Siding
- Stucco Siding
- Flat Roof
- Municipal Water
- Private Septic
- Pool: In Ground, Gunite, Heated, Spa
- Deck
- Patio
- Fence
- Ocean View
|
|
Corcoran Group (Southampton)
|
Listing data is deemed reliable but is NOT guaranteed accurate.
|



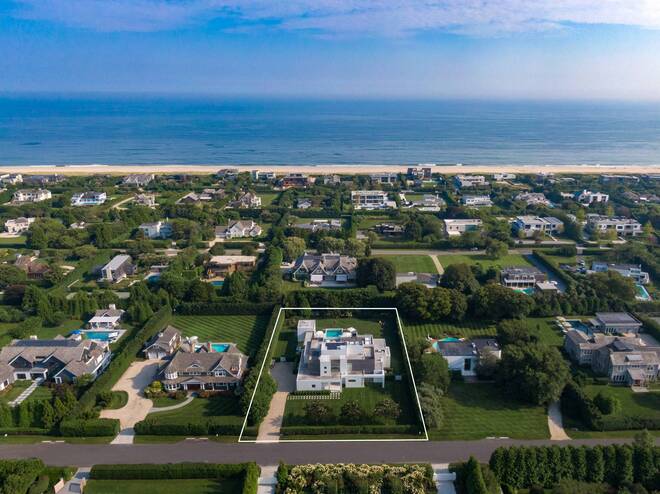


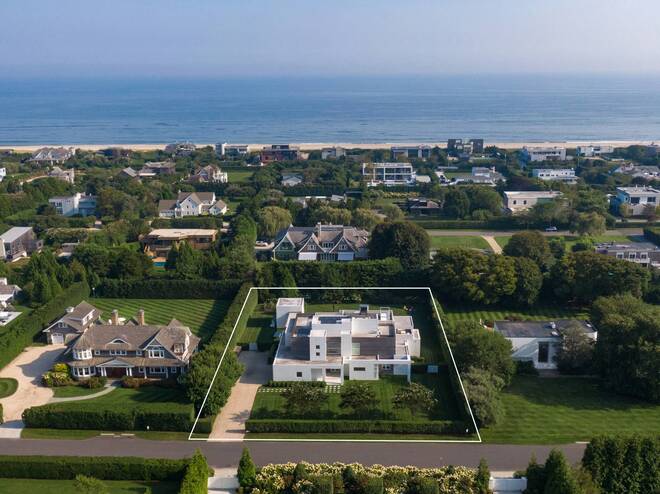 ;
;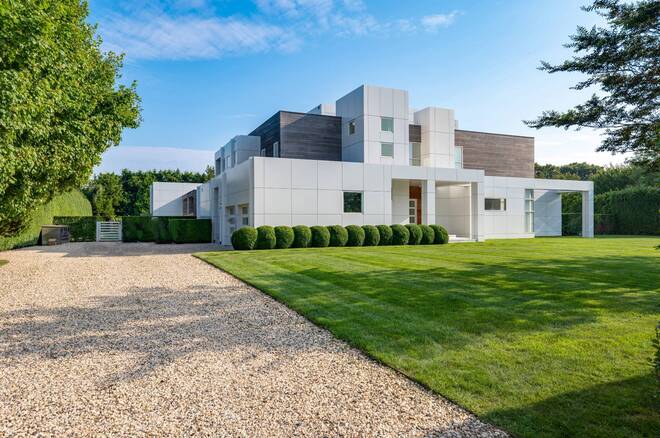 ;
;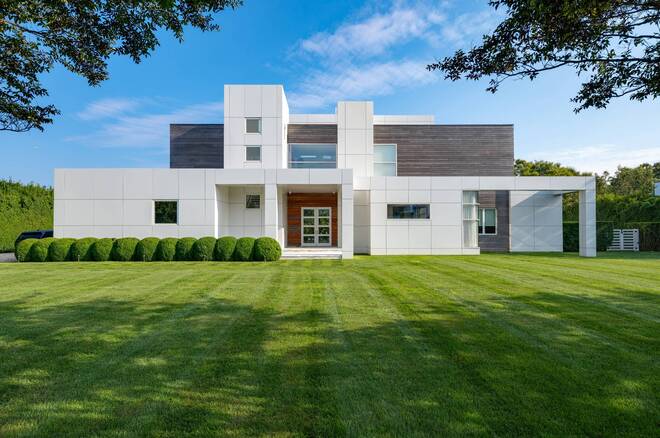 ;
;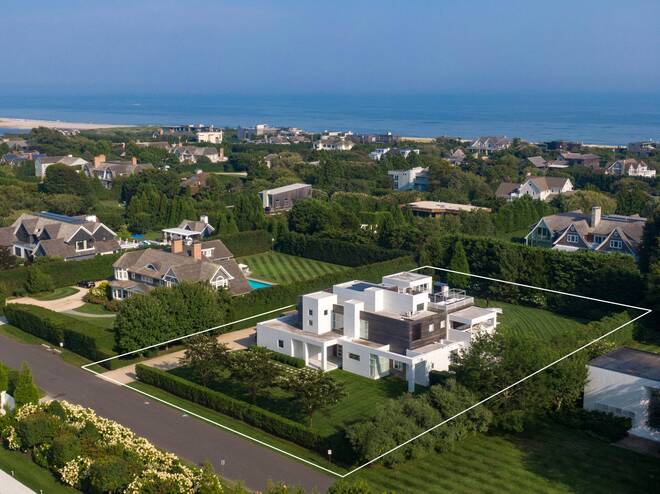 ;
;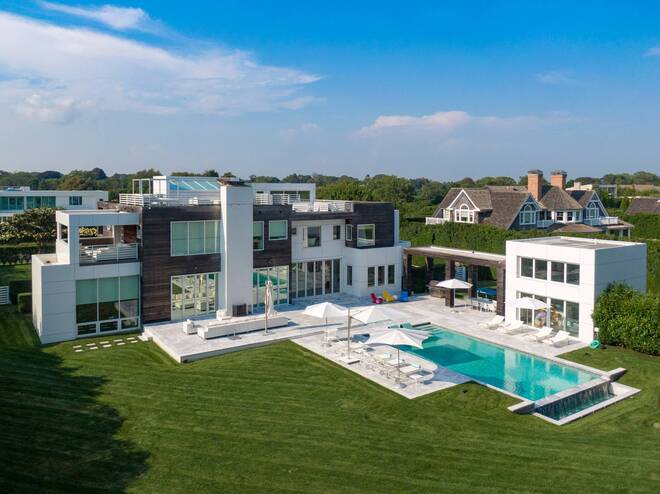 ;
;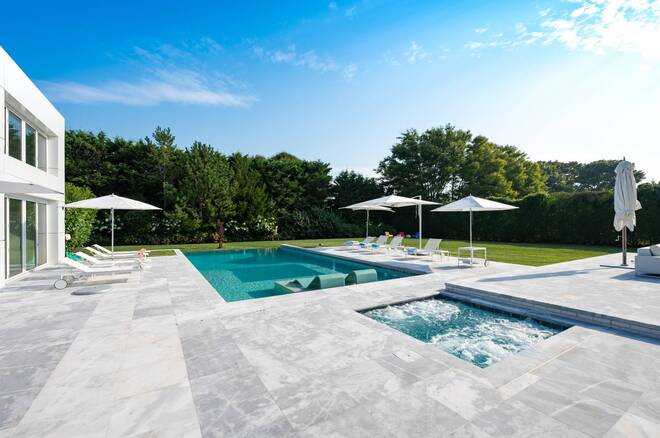 ;
;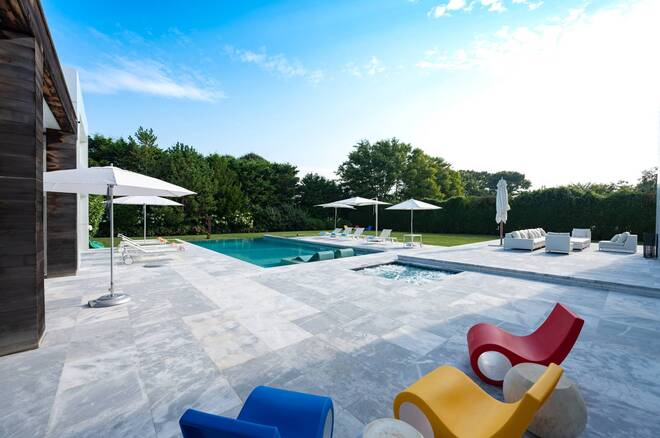 ;
;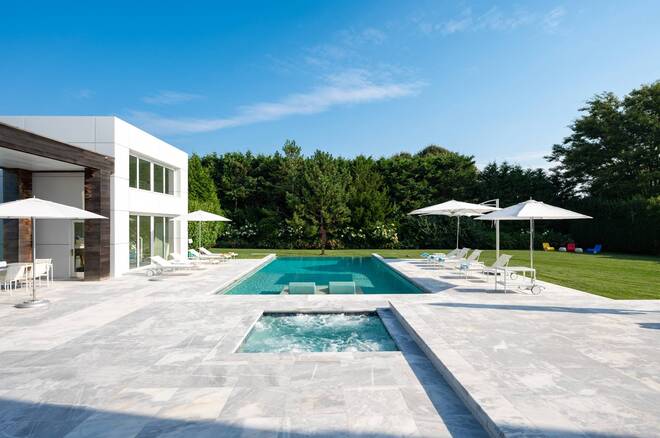 ;
;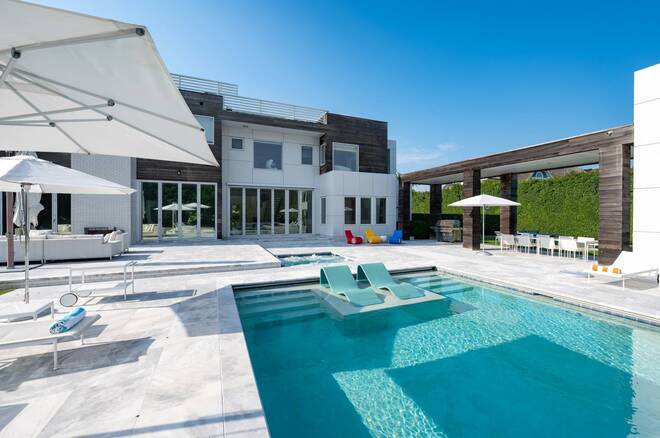 ;
;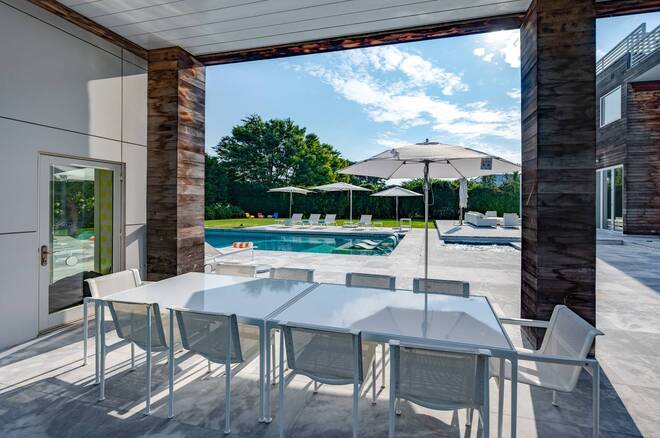 ;
;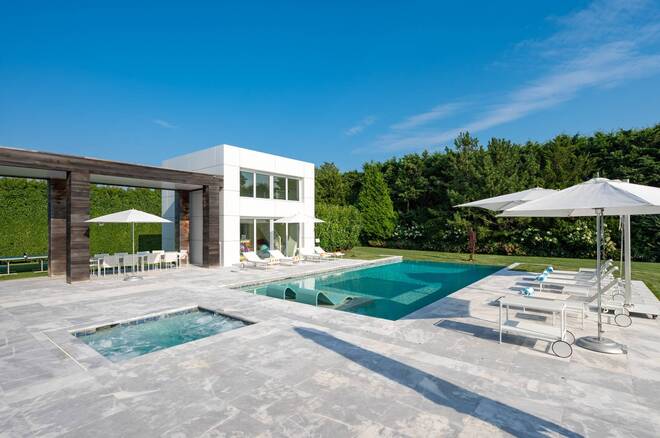 ;
;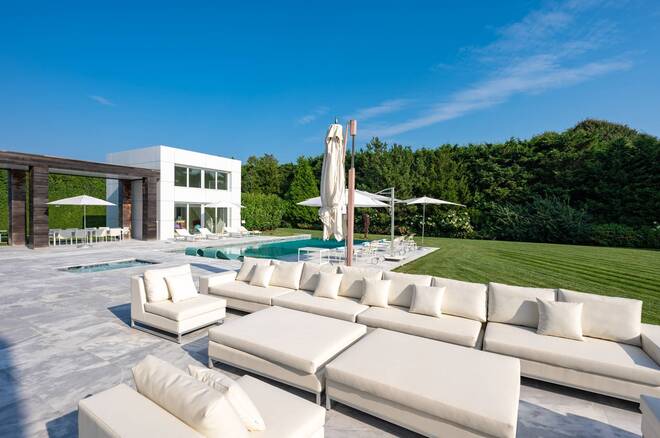 ;
;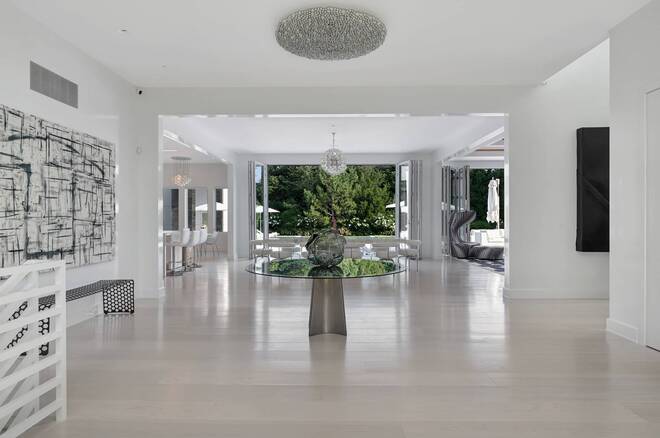 ;
;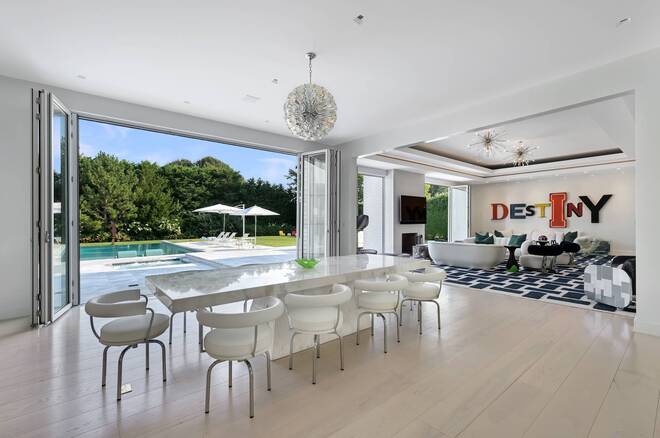 ;
;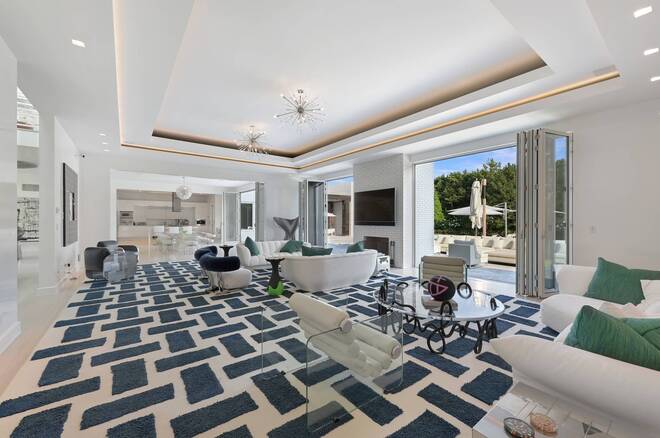 ;
;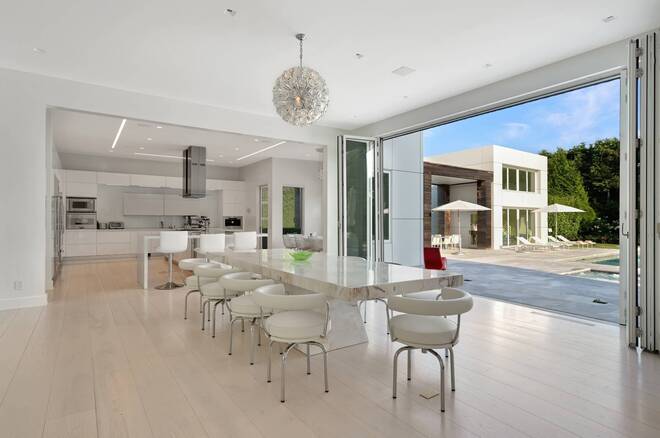 ;
;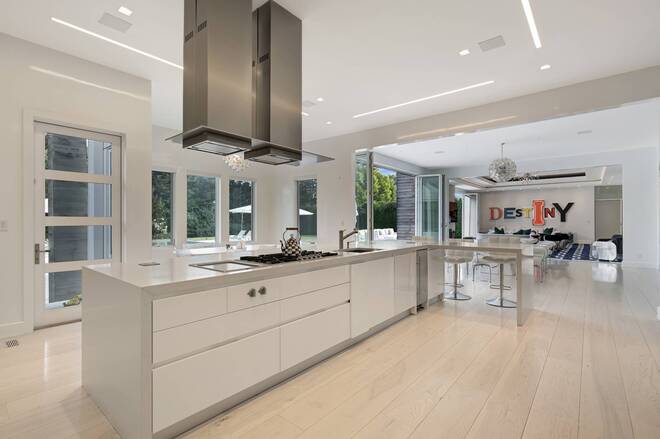 ;
;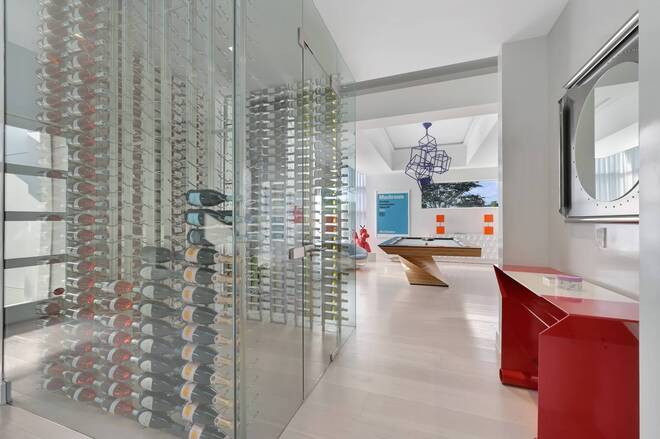 ;
;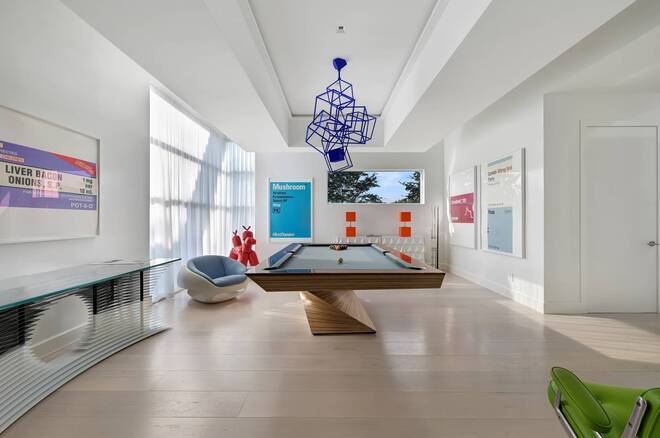 ;
;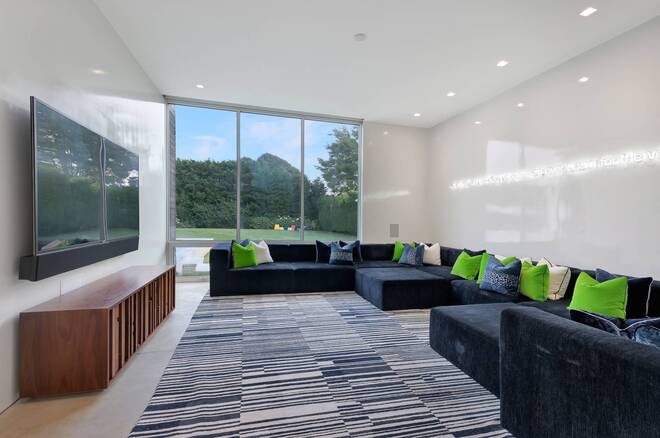 ;
;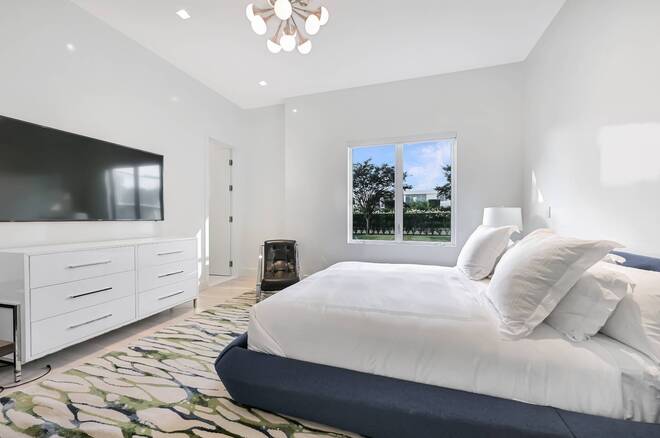 ;
;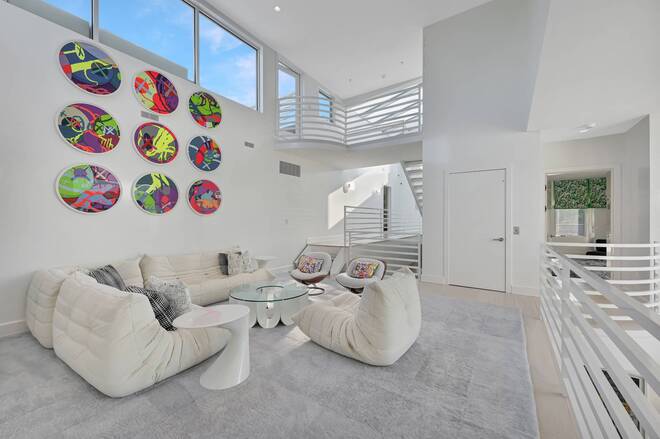 ;
;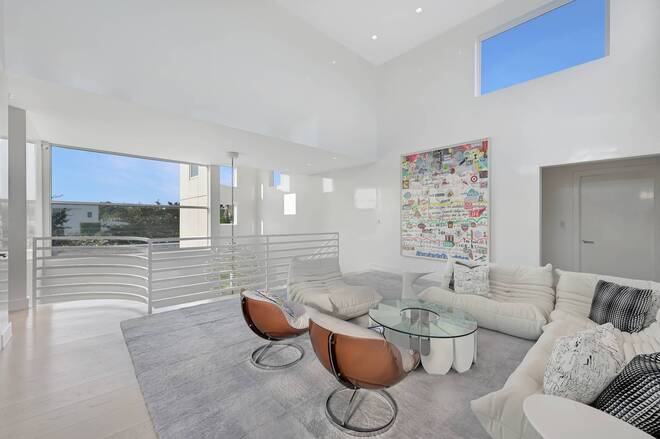 ;
;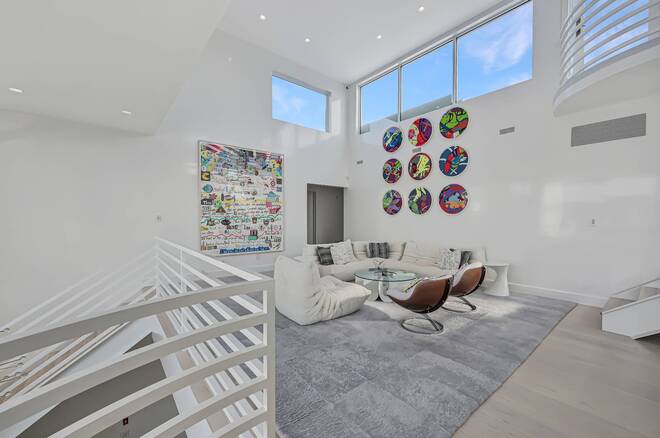 ;
;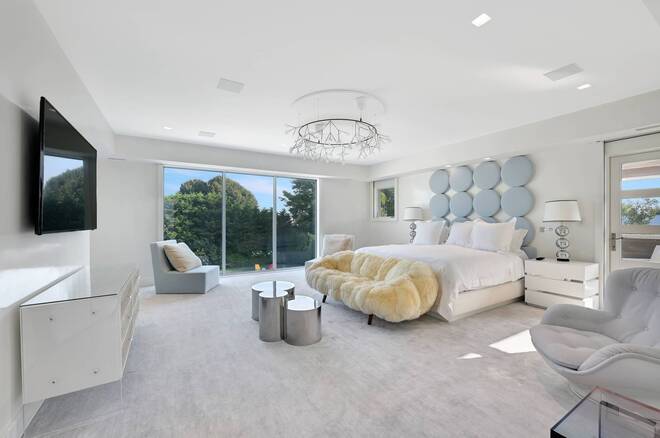 ;
;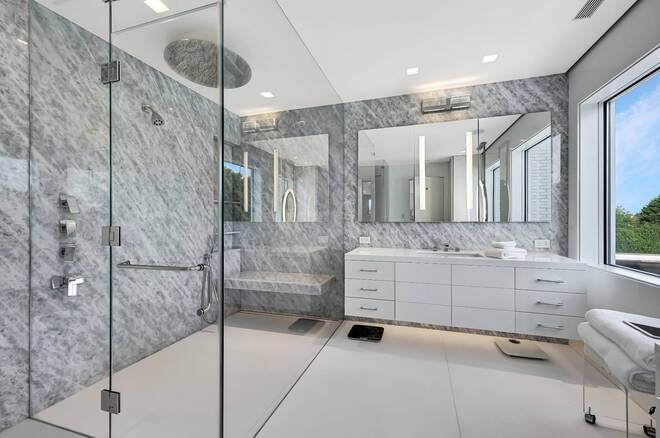 ;
;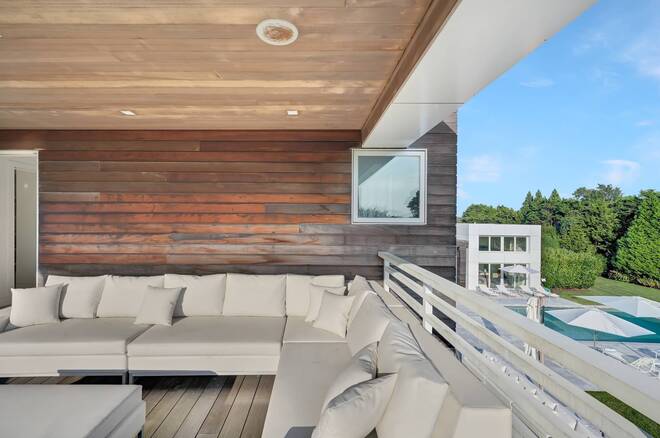 ;
;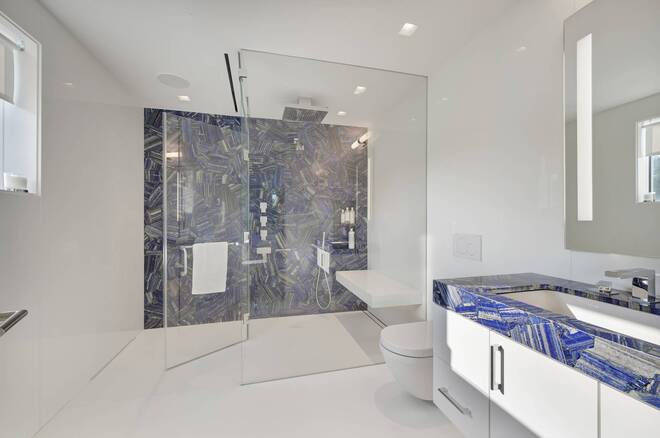 ;
;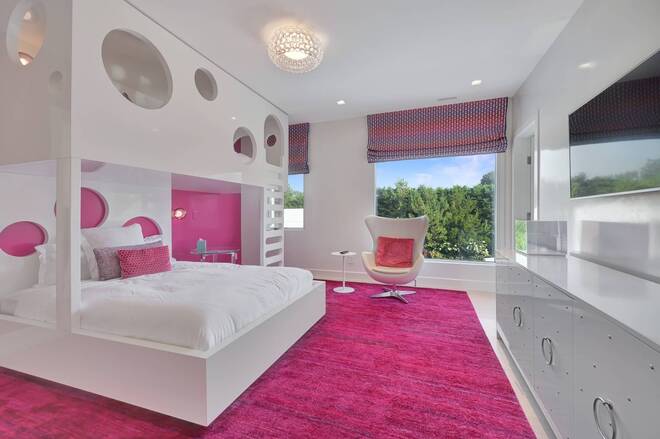 ;
;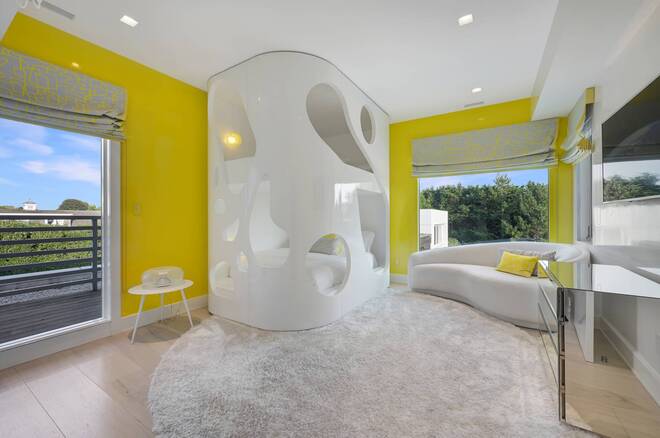 ;
;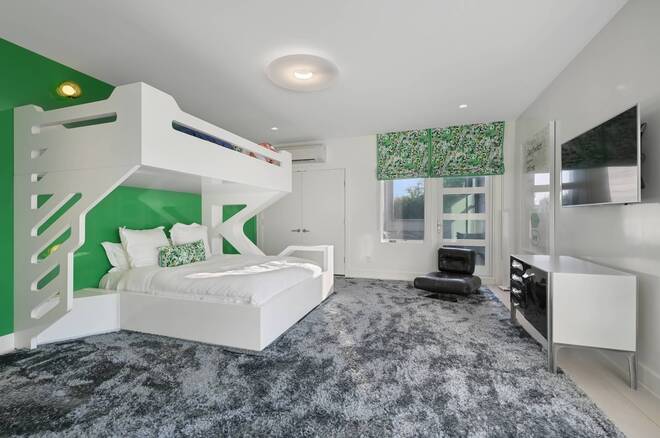 ;
;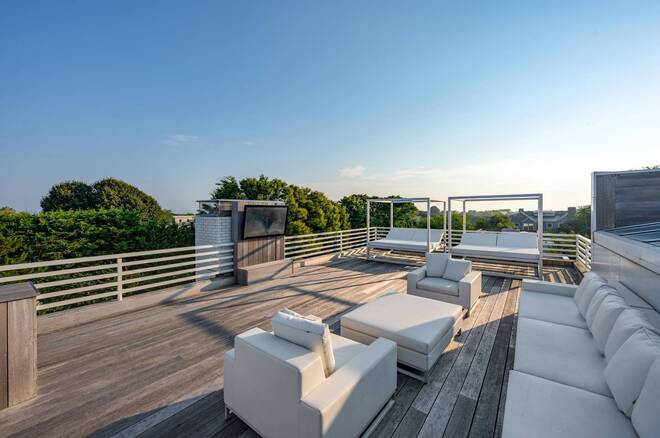 ;
;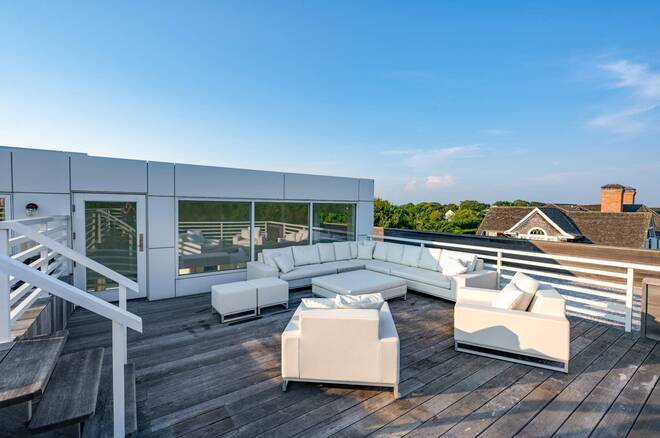 ;
;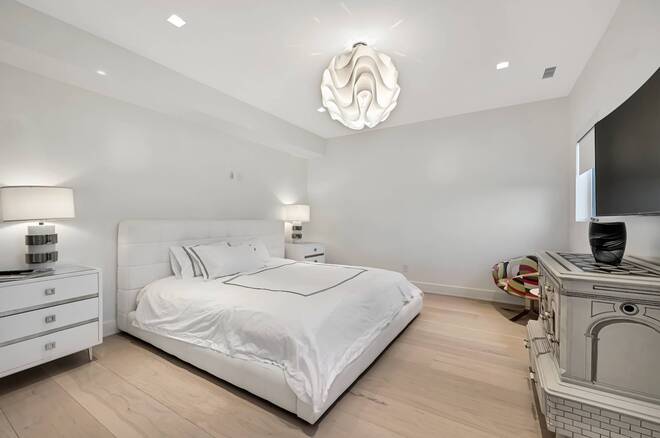 ;
;