Welcome home to 810 Second Street, Alva, OK 73717
Welcome to the home with the space for a multitude of space for family, friends and more! This spacious property boasts four bedrooms, three bathrooms, two living rooms and a versatile bonus room perfect for a movie room, man cave, home gym, teenager hangout or crafting room.A charming circle drive in the front yard features both functionality and curb appeal. Welcoming guests is a breeze, while providing easy access and off street parking for everyday convenience. With the attached two car garage and shop, you also have multiple options for covered parking to protect your vehicles. The main level of the home features two bedrooms, bathroom, living room, kitchen & dining. This fabulous kitchen boasts ample storage solutions, ensuring every utensil, baking dish and ingredient has its place. With an abundance of countertop space, meal preparation becomes a breeze, offering room for culinary creativity to flourish. All kitchen appliances included!The top level of the home is the location of the sprawling, large master suite. Retreat to your own private oasis. With ample space for a cozy sitting area, king-sized bed and oversized furniture, this space is a perfect getaway. Additional features include a spacious walk-in closet and attached bathroom with a ceramic tile surround for your bathtub and shower. A convenient third bedroom is located off of the master suite which is a perfect nursery for your newborn or toddler! To the south of the kitchen, a two stair transition welcomes you to the family room, complete with a wood burning fireplace. It's such an inviting space to relax or watch the big game with family & friends. The beautiful patio doors allow natural light to filter in the space and invites you go outside to enjoy the covered patio. To the North of the kitchen is the massive bonus room, designated laundry room with attached bathroom.Beyond the laundry room is a brilliantly designed attached workshop with sink. Tons of storage and room for hobbies, hunting gear and more! That's not all; beyond this workshop is an attached metal building with even MORE room for working on automobiles. The overhead garage door and walk through door allow access to the backyard and alley. The options are truly endless!Two central heat & air units, a metal roof, large backyard, covered back patio and designated area for a hot tub are some additional perks of this property.Embrace the perfect blend of form and function in this incredibly designed home! Call for your personal tour today.



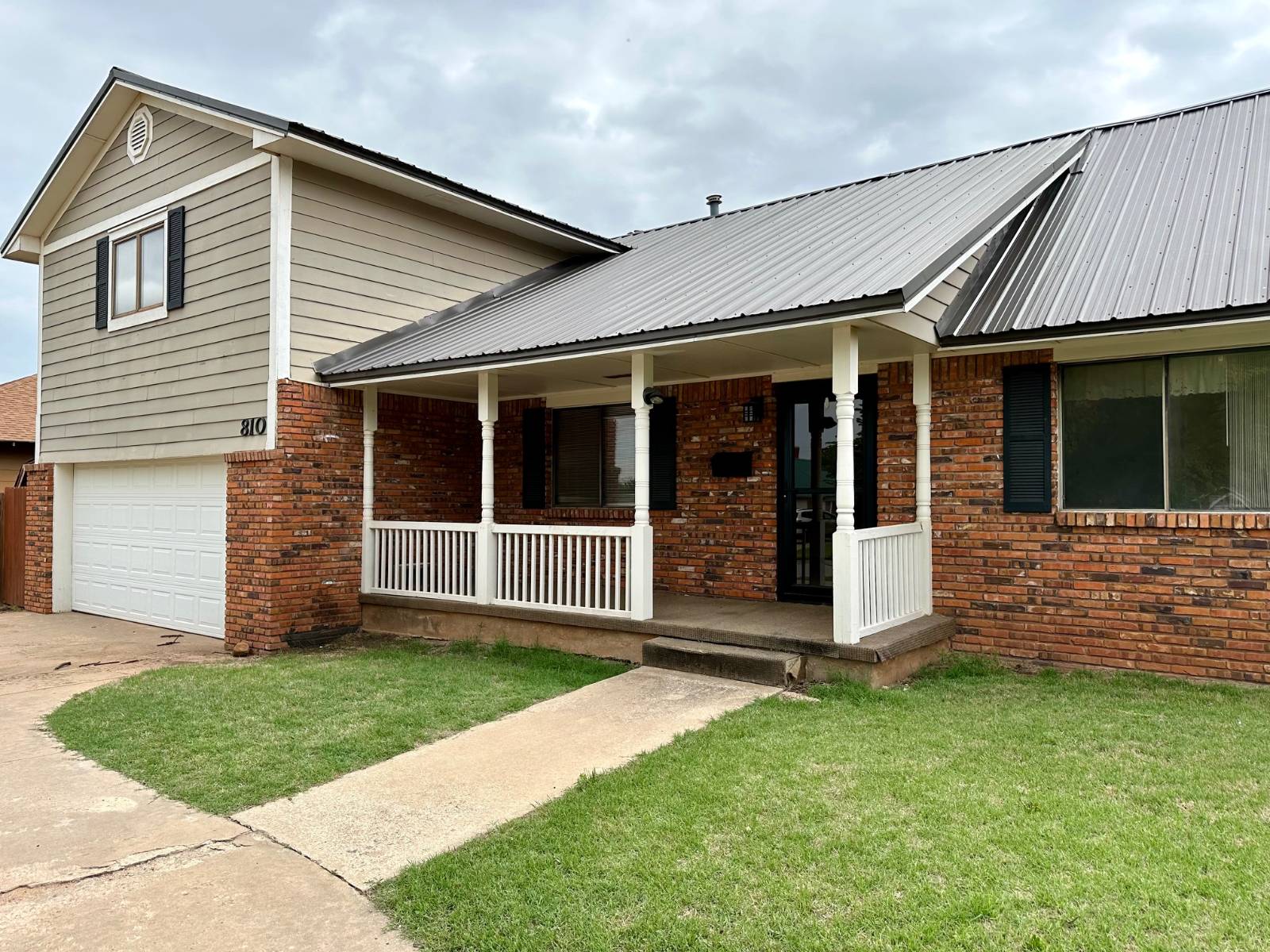


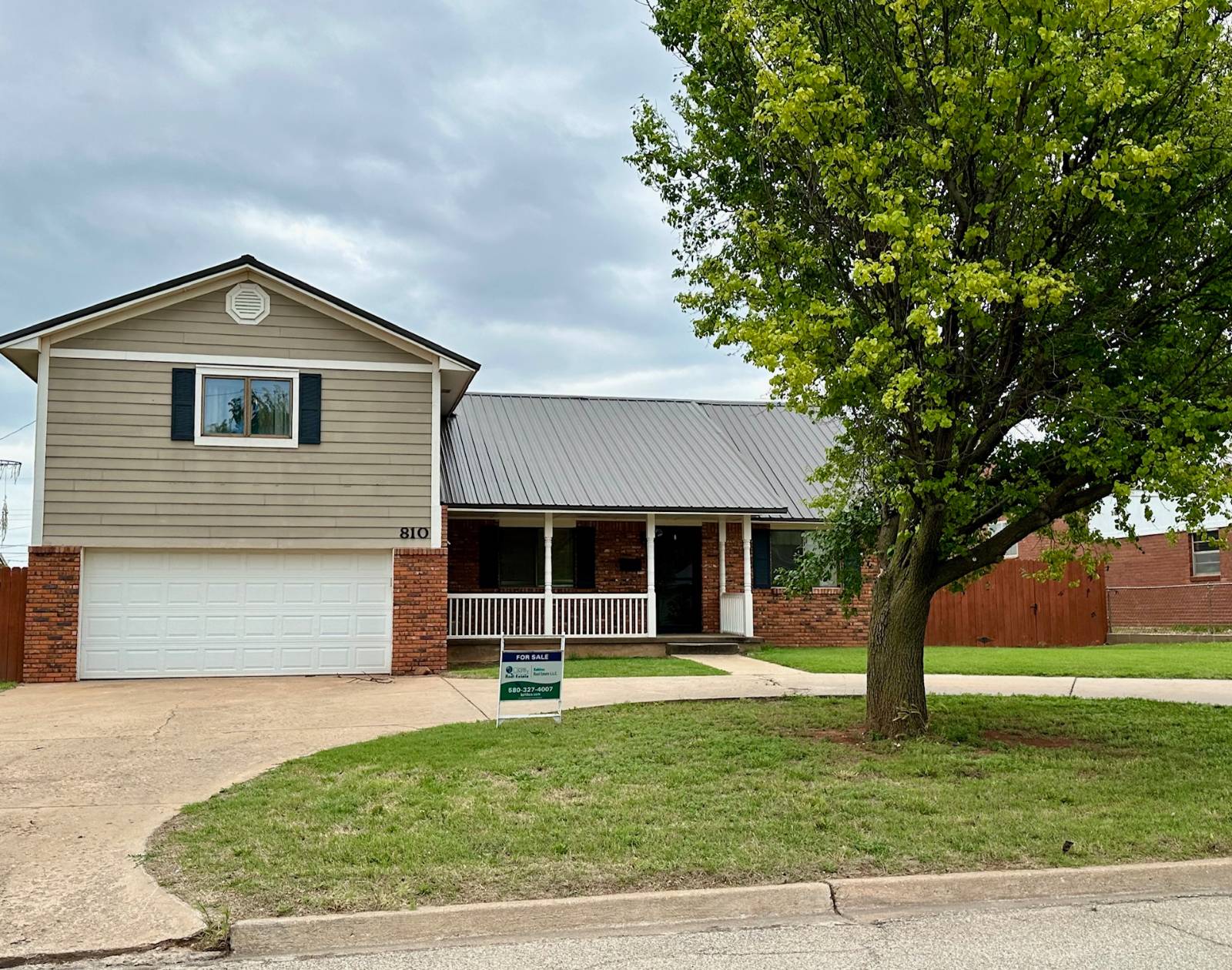 ;
; ;
;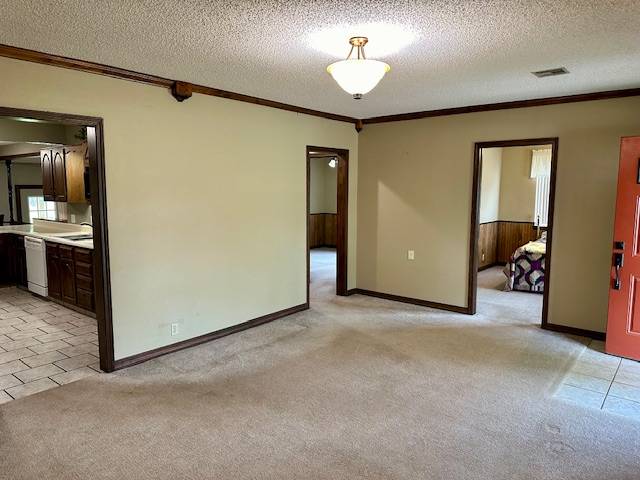 ;
; ;
;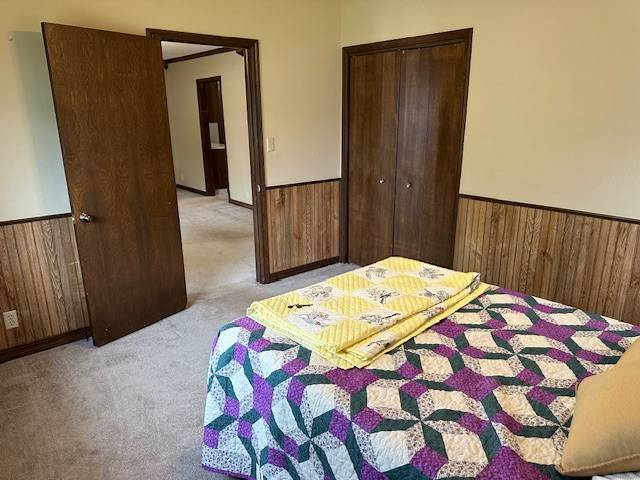 ;
;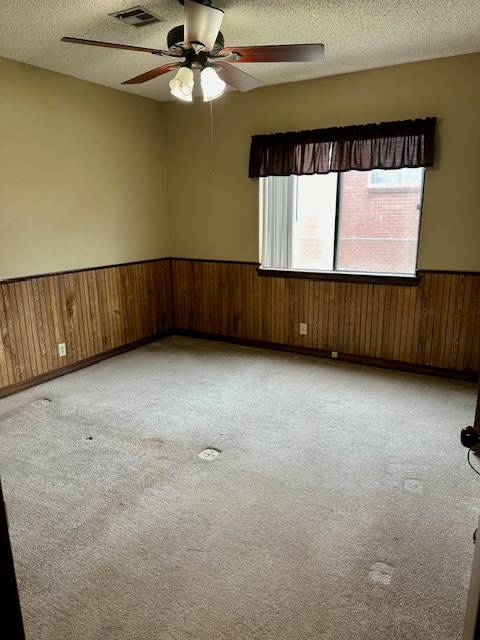 ;
;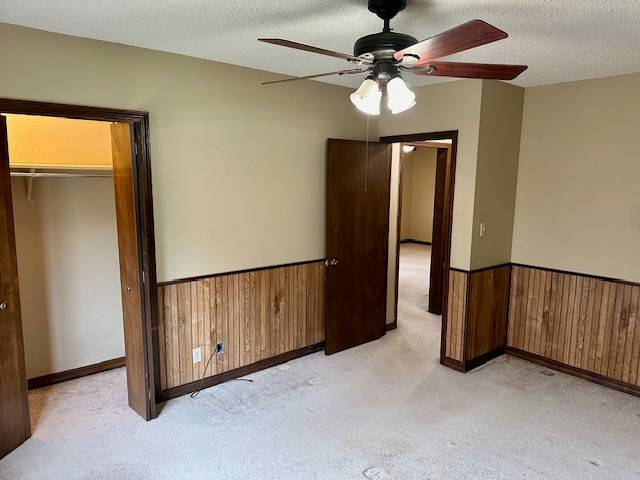 ;
;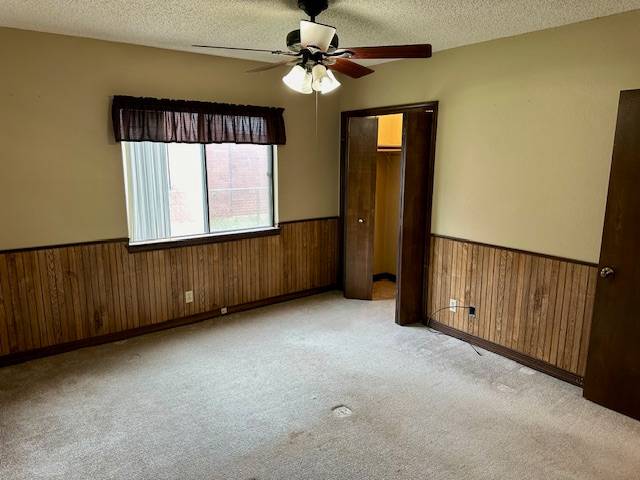 ;
; ;
;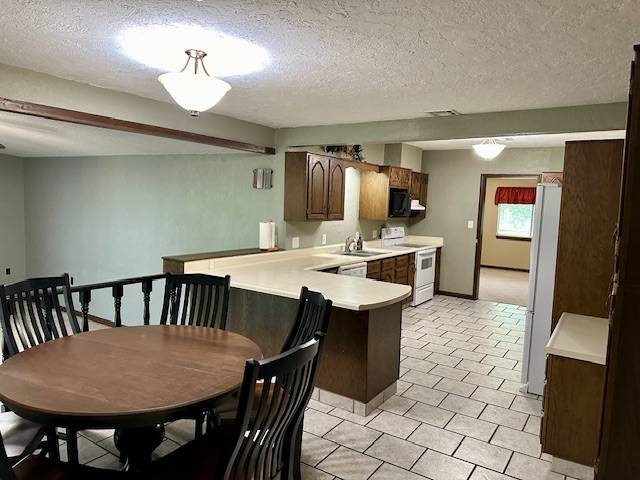 ;
;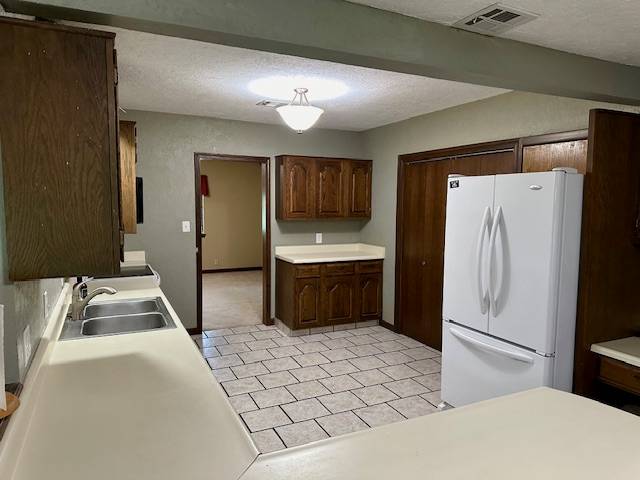 ;
; ;
;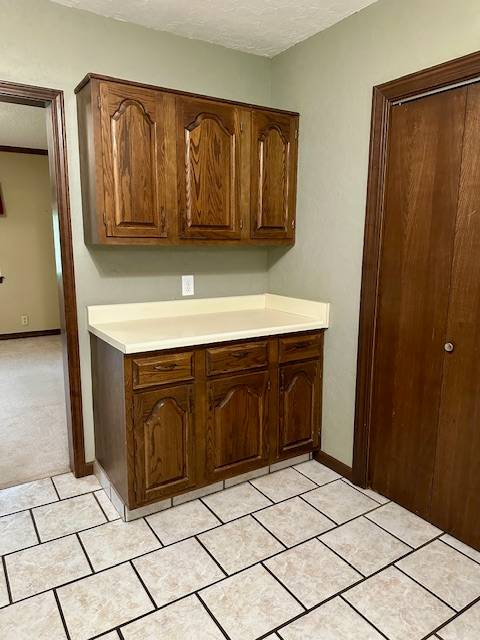 ;
;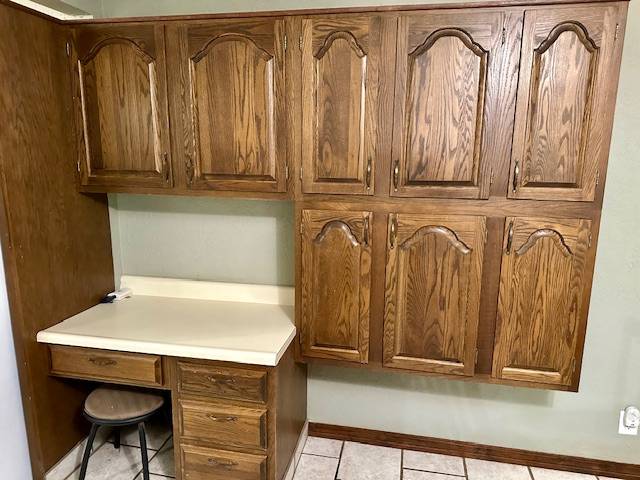 ;
;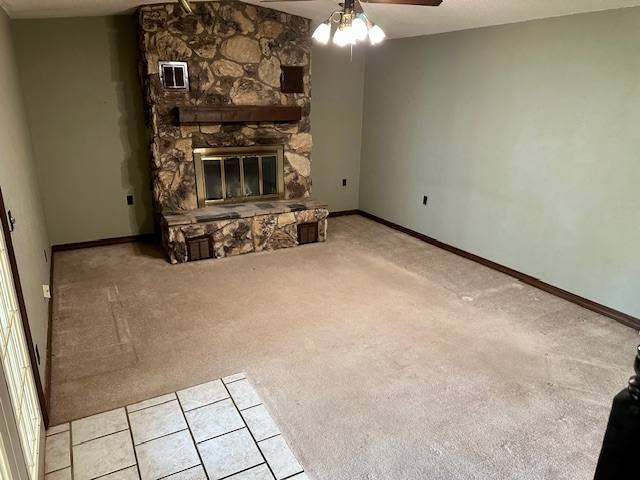 ;
;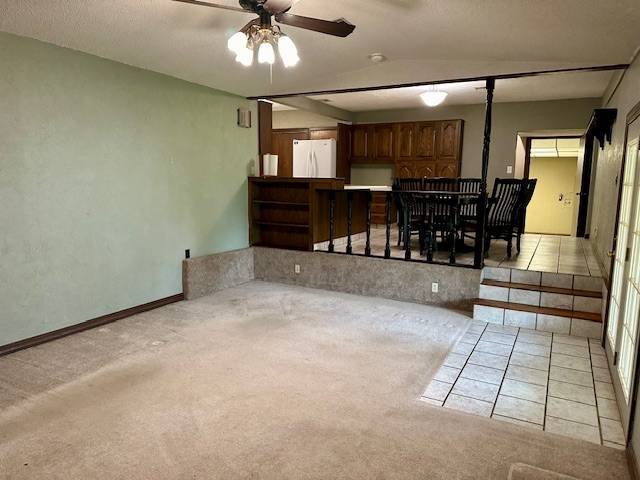 ;
; ;
; ;
;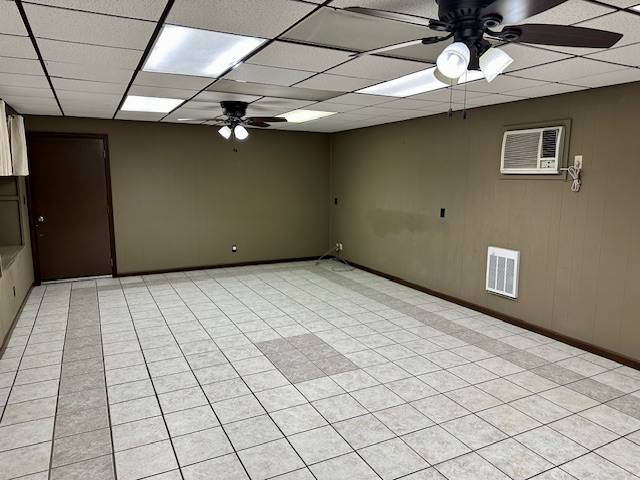 ;
;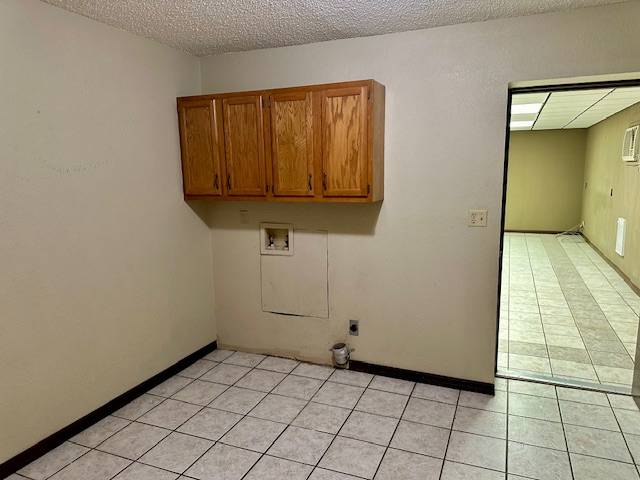 ;
;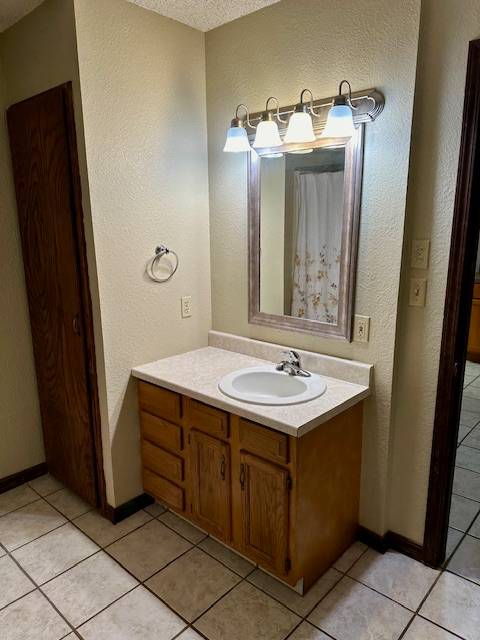 ;
;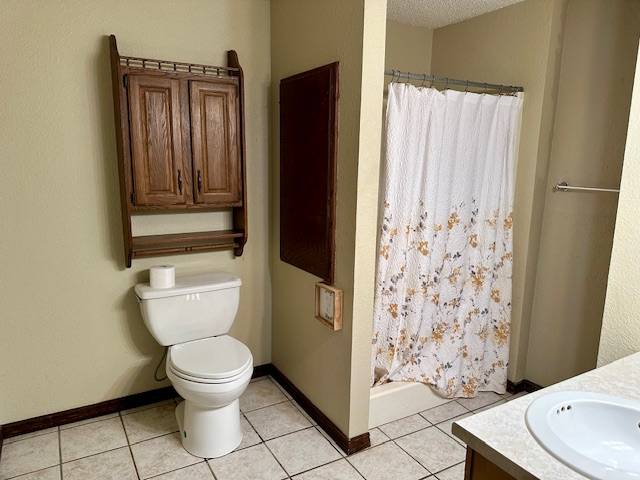 ;
;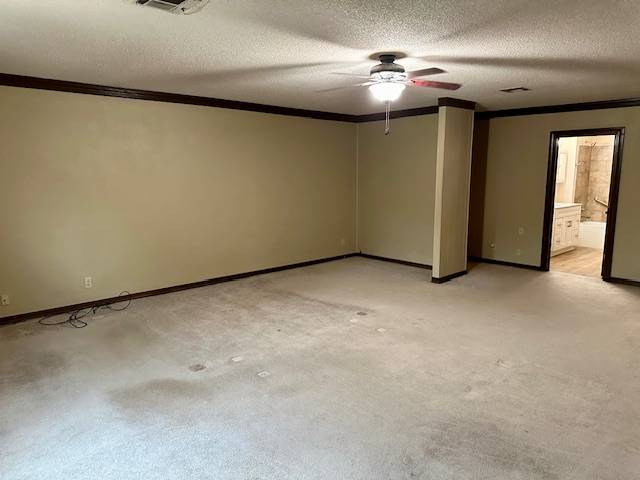 ;
;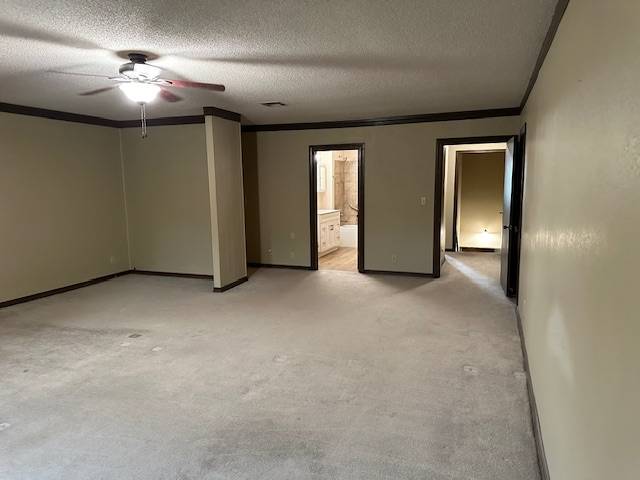 ;
; ;
;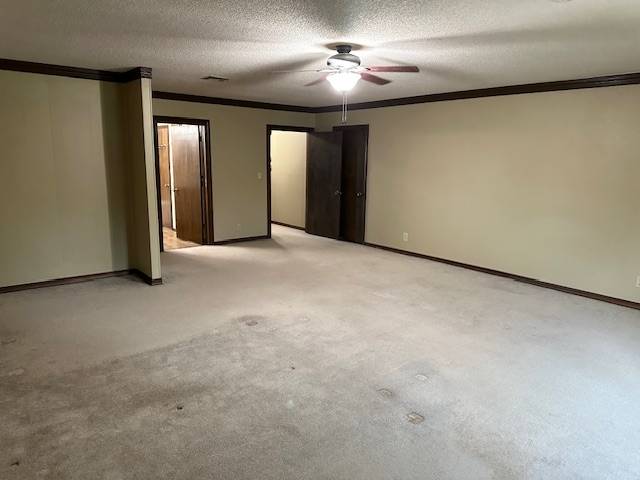 ;
;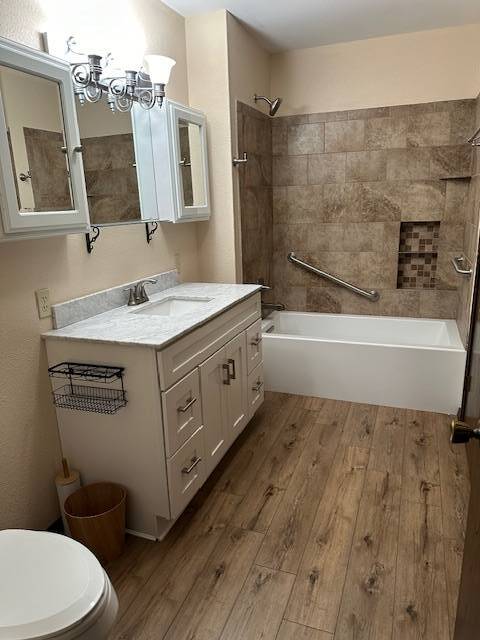 ;
;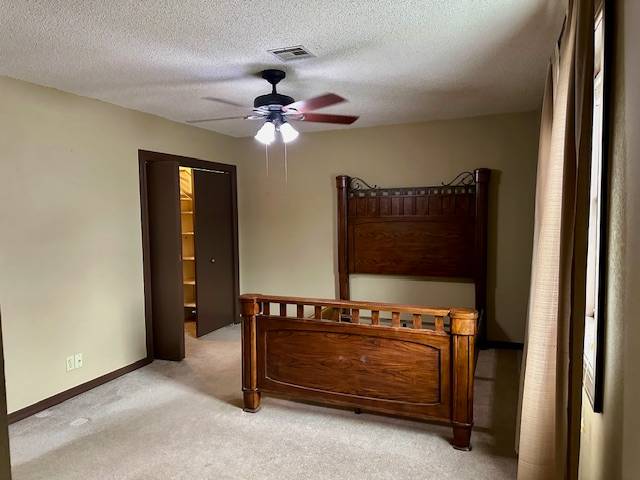 ;
;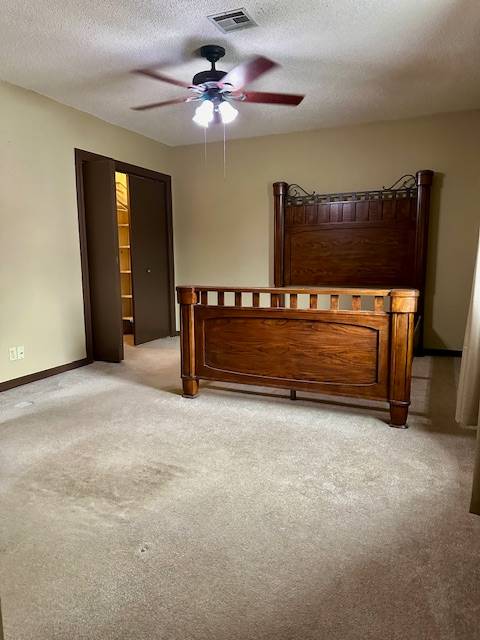 ;
;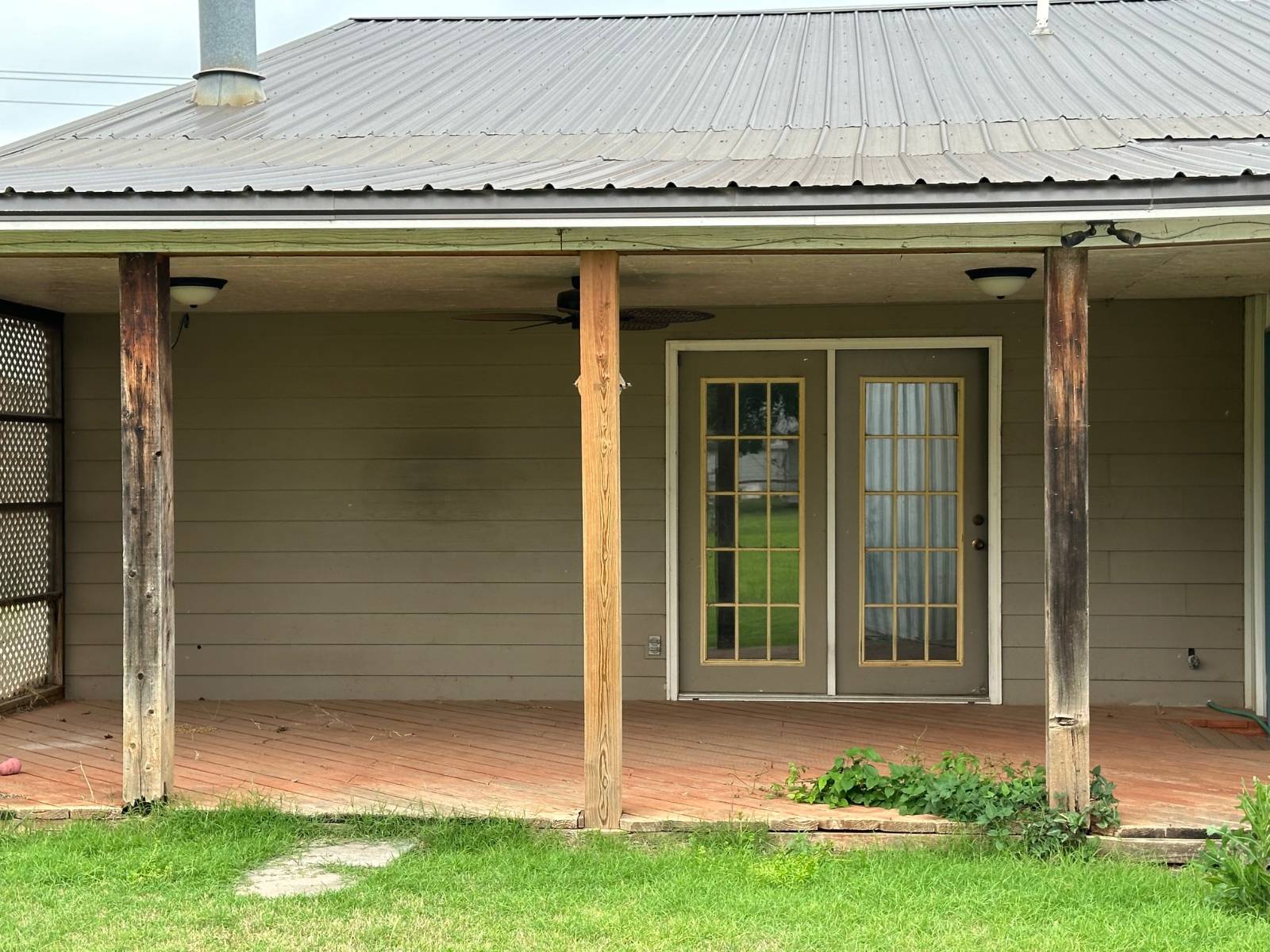 ;
;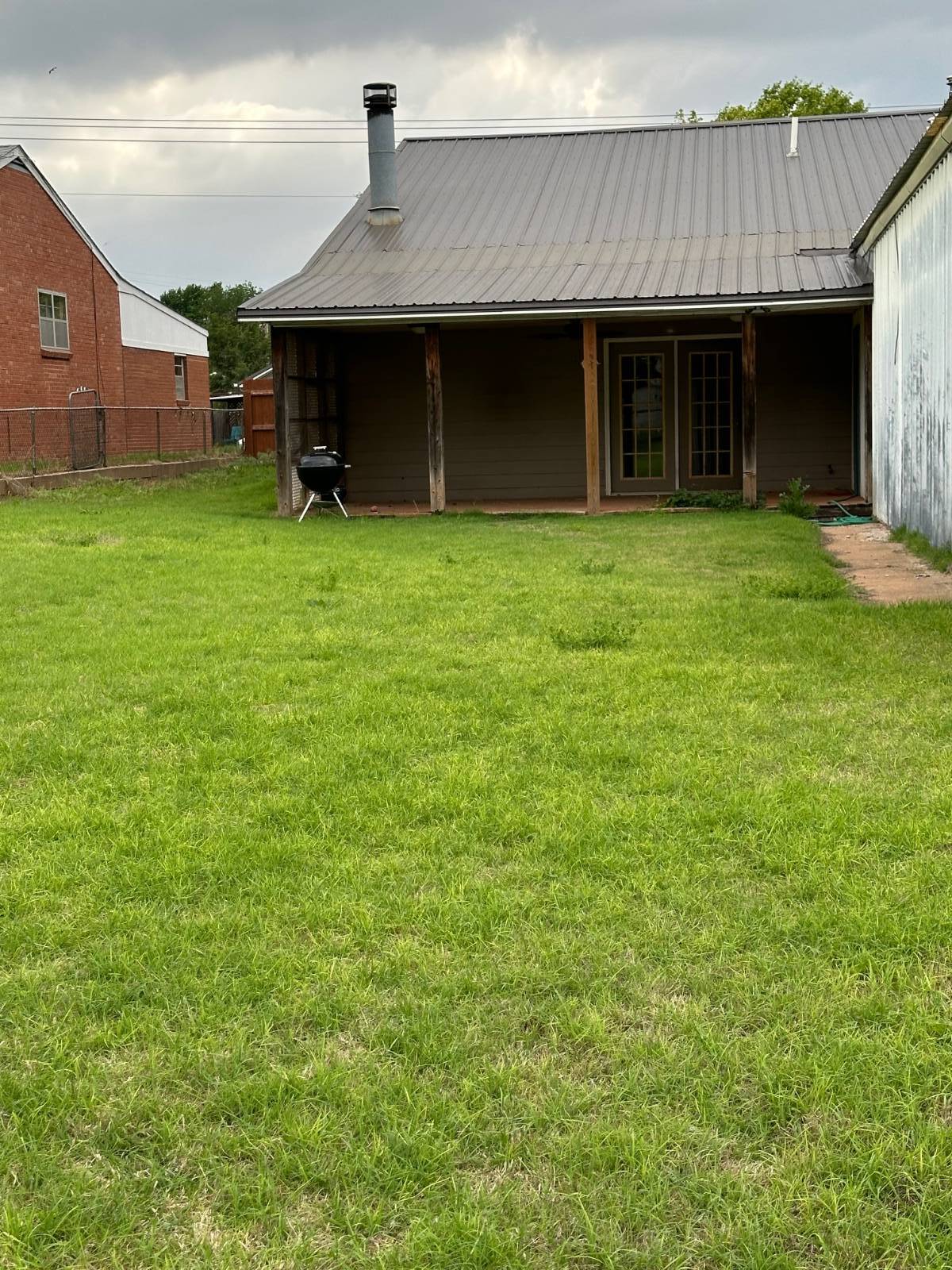 ;
;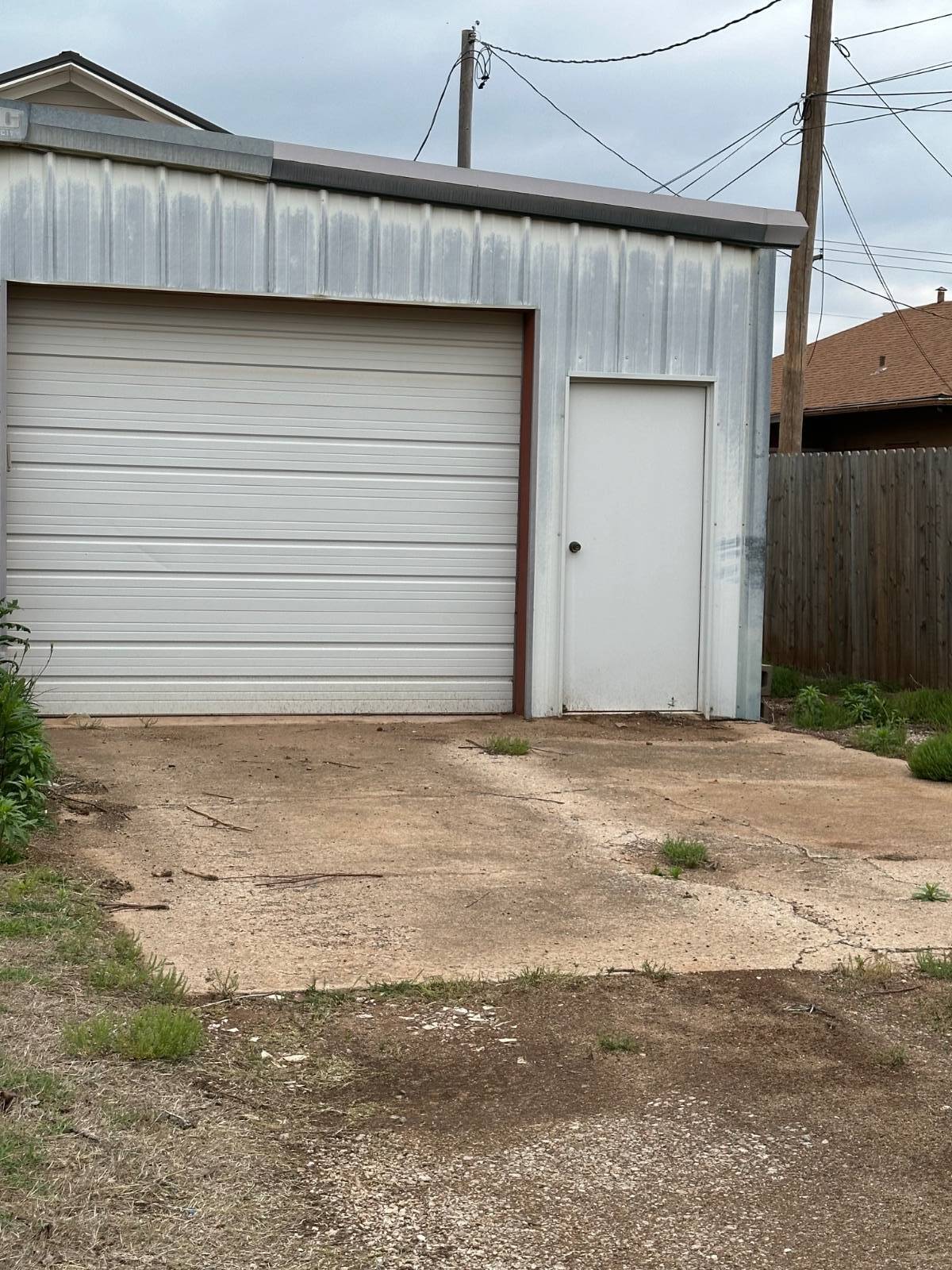 ;
;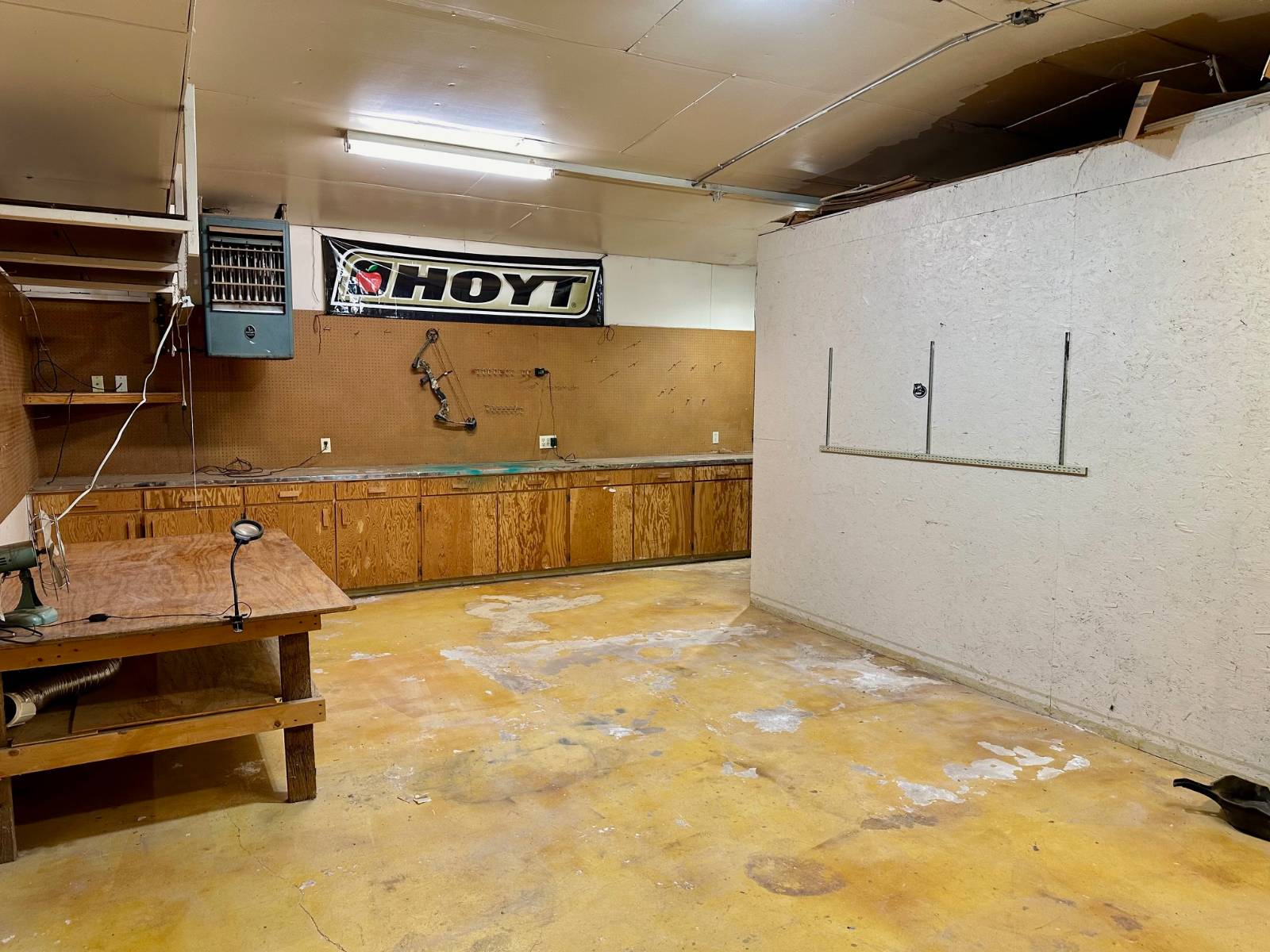 ;
;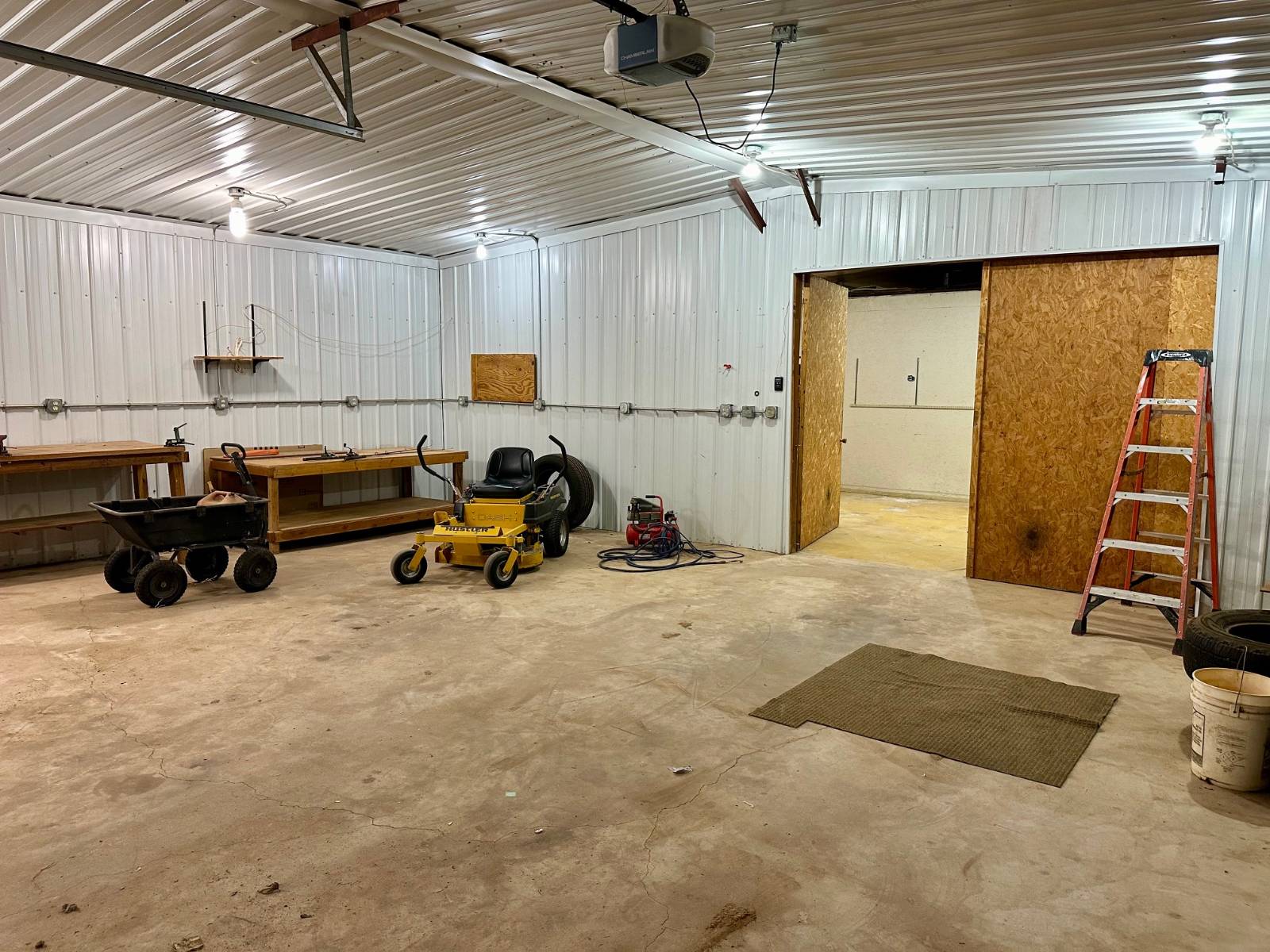 ;
;