817 E Irvine Rd, Phoenix, AZ 85086

|
|

|
|
★ Open Houses
|
| | Saturday February 22nd 11:00am to 2:00pm |
| Listing ID |
11404145 |
|
|
|
| Property Type |
House |
|
|
|
| County |
Maricopa |
|
|
|
| Neighborhood |
Desert Hills - BASCOM HILLS |
|
|
|
| School |
Deer Valley Unified District |
|
|
|
|
| Total Tax |
$6,912 |
|
|
|
| Tax ID |
211-49-016-E |
|
|
|
| FEMA Flood Map |
fema.gov/portal |
|
|
|
| Year Built |
2006 |
|
|
|
| |
|
|
|
|
|
DESERT HILLS 5 Bed on 2.1 acres, NO HOA w/ SUPERSIZED GARAGE!
Buy with confidence! This Certified Pre-Owned Custom home has already been fully inspected. Situated in the heart of Desert Hills, on a paved road. Water is from the Town of Cave Creek (No Well Needed / Has Private Septic). Home is boasting 5237 square feet. Lot is 2.1 acres - large enough to split if desired or space to build a guest house, add a pool and/or bring in horses. Primary Bedroom is downstairs with large walk-in closet. A 2nd suite can be found upstairs for a total of 5 truly oversized bedrooms. Space for all your adventure toys - The attached garage is supersized and extended. 2 cars side-by-side + deep storage and an approx 40 foot deep RV garage. Come see for yourself! Sellers can accomodate a quick close. Buyer(s) to verify all information. We guarantee you will love this home or we will re-sell it for free!
|
- 5 Total Bedrooms
- 3 Full Baths
- 1 Half Bath
- 5237 SF
- 2.10 Acres
- Built in 2006
- 2 Stories
- Available 1/24/2025
- Custom Style
- Renovation: Paint in/out 2022, Floor in 2022, Roof 2018, Water Heater 2022, Kitchen Lighting 2024,Drop Down Projection Screen with Projector 2024
- Open Kitchen
- Granite Kitchen Counter
- Oven/Range
- Refrigerator
- Dishwasher
- Microwave
- Garbage Disposal
- Washer
- Dryer
- Stainless Steel
- Stone Flooring
- Vinyl Plank Flooring
- Entry Foyer
- Living Room
- Dining Room
- Primary Bedroom
- en Suite Bathroom
- Walk-in Closet
- Bonus Room
- Great Room
- Kitchen
- Laundry
- Loft
- First Floor Primary Bedroom
- First Floor Bathroom
- 1 Fireplace
- Forced Air
- Electric Fuel
- Frame Construction
- Stucco Siding
- Flat Roof
- Attached Garage
- 4 Garage Spaces
- Municipal Water
- Private Septic
- Deck
- Patio
- Open Porch
- Room For Pool
- Driveway
- Trees
- $6,912 County Tax
- $6,912 Total Tax
- Tax Year 2024
|
|
Your Home Sold Guaranteed Realty
|
|
|
Your Home Sold Guaranteed Realty
|
Listing data is deemed reliable but is NOT guaranteed accurate.
|



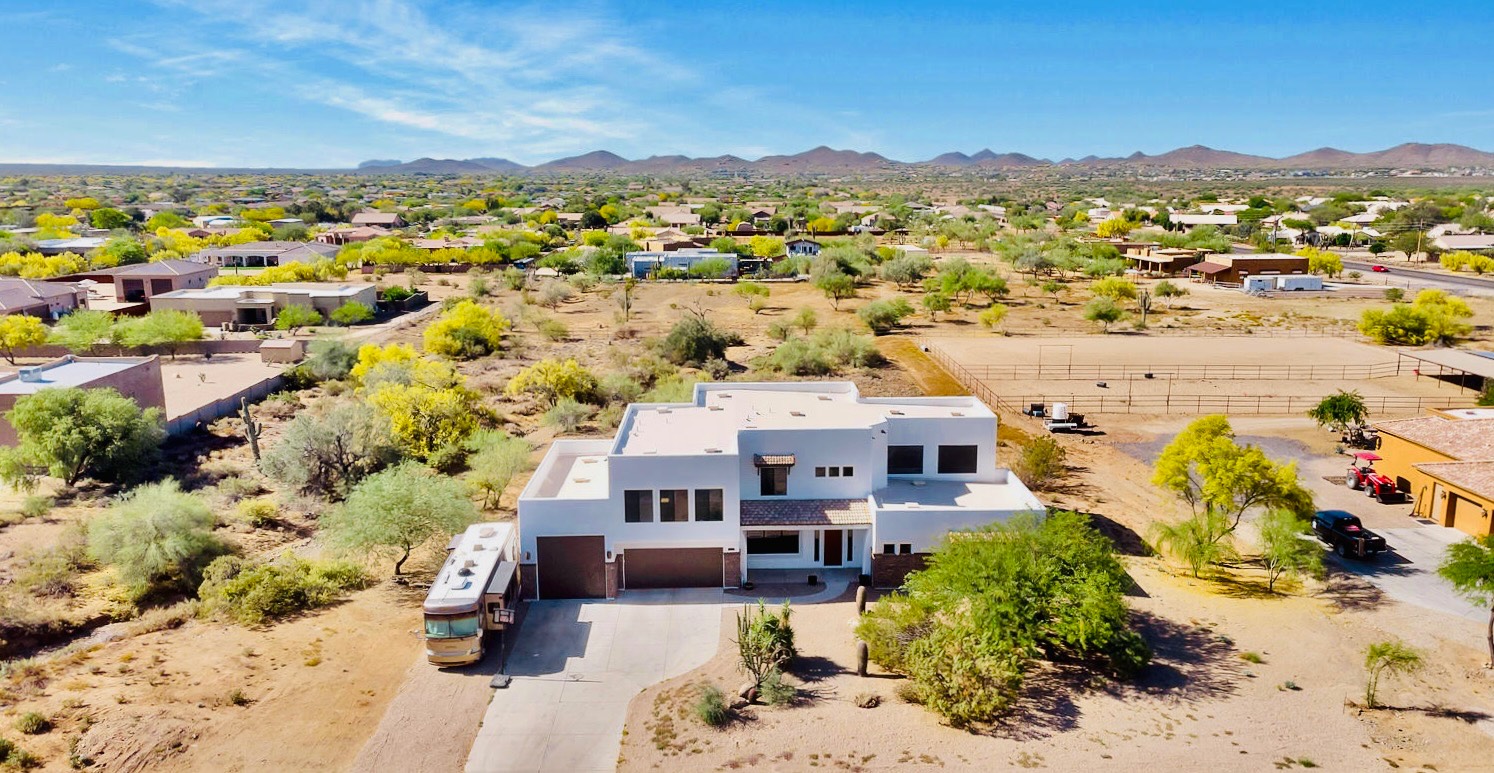



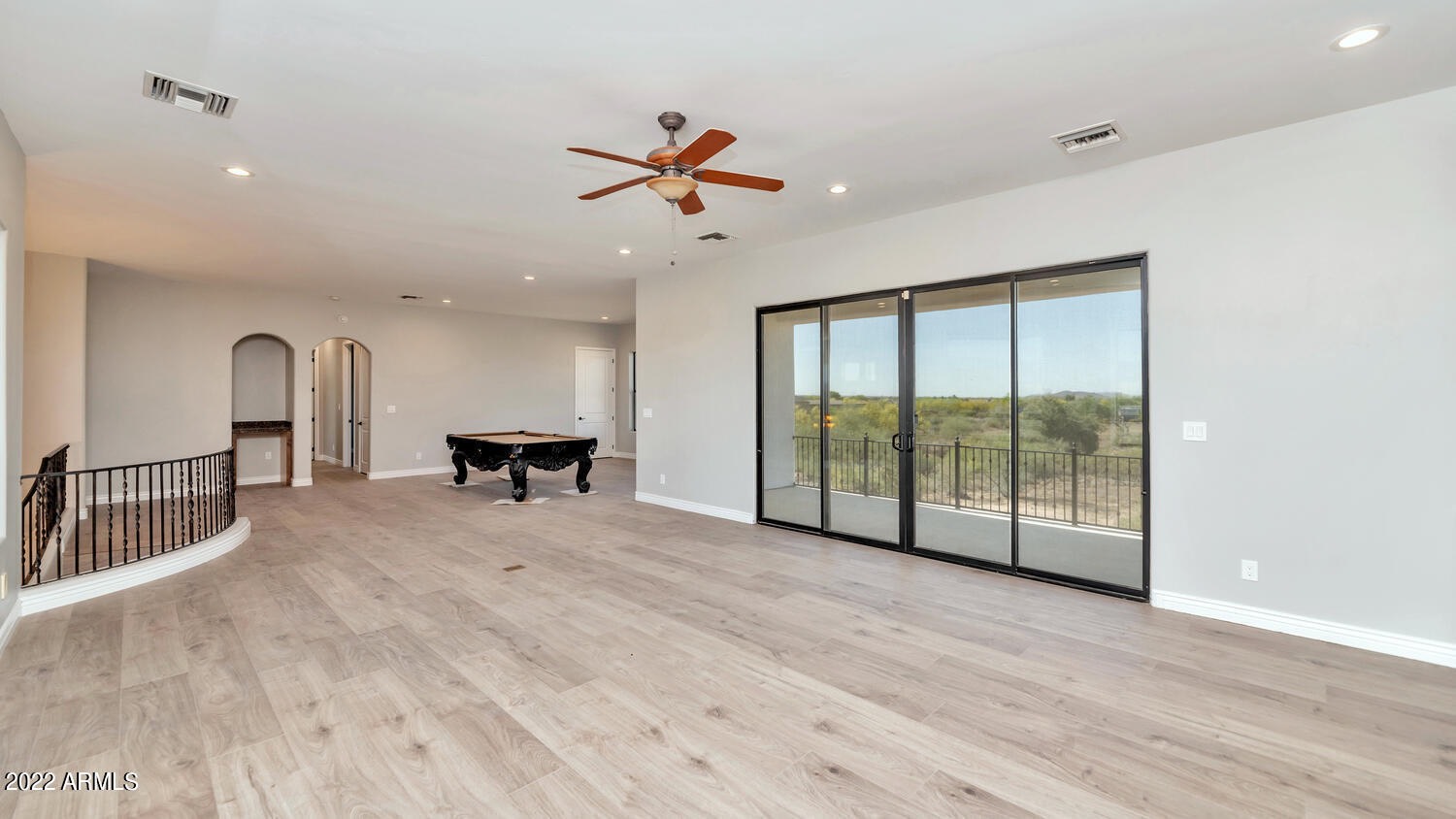 ;
;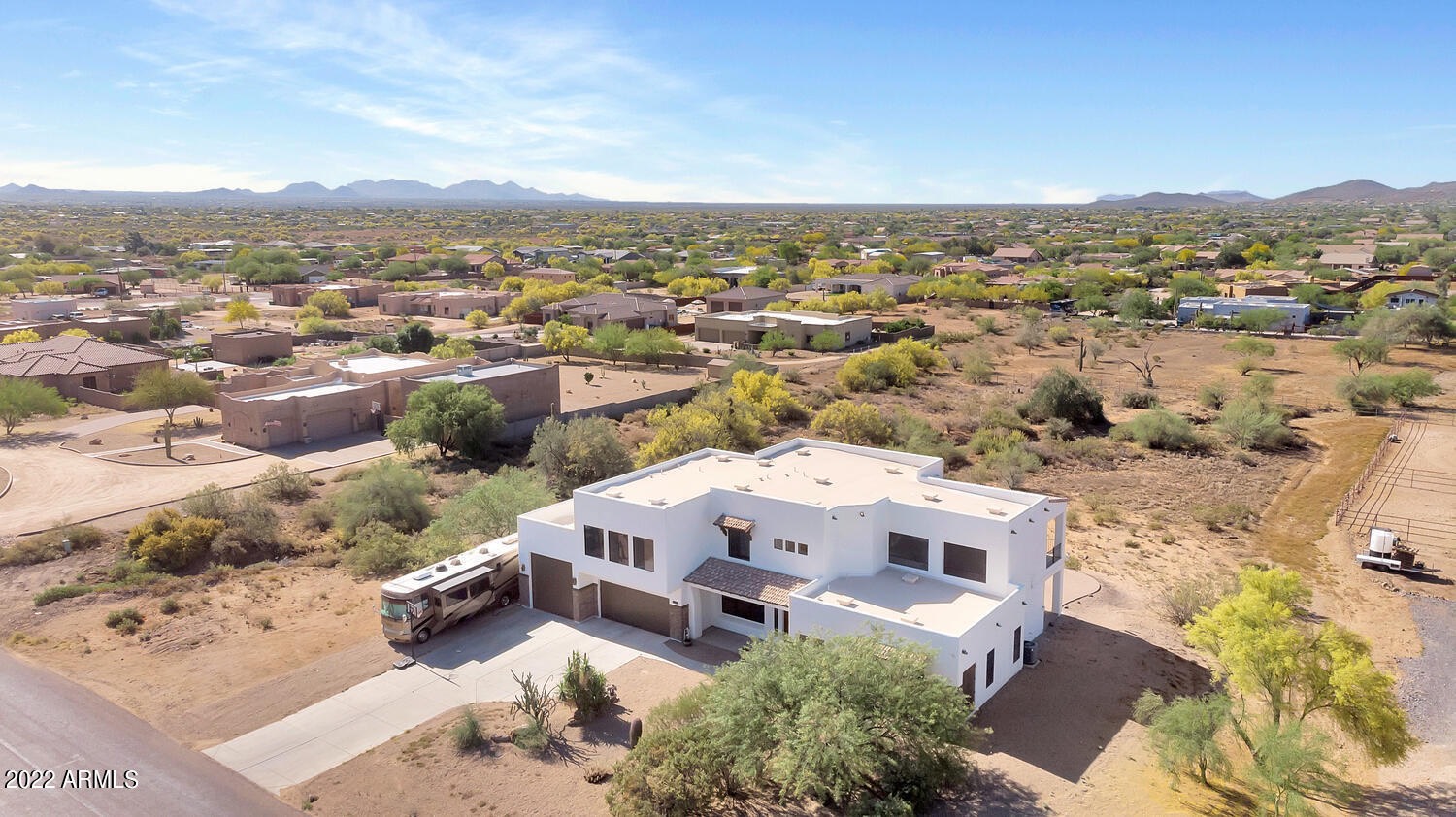 ;
;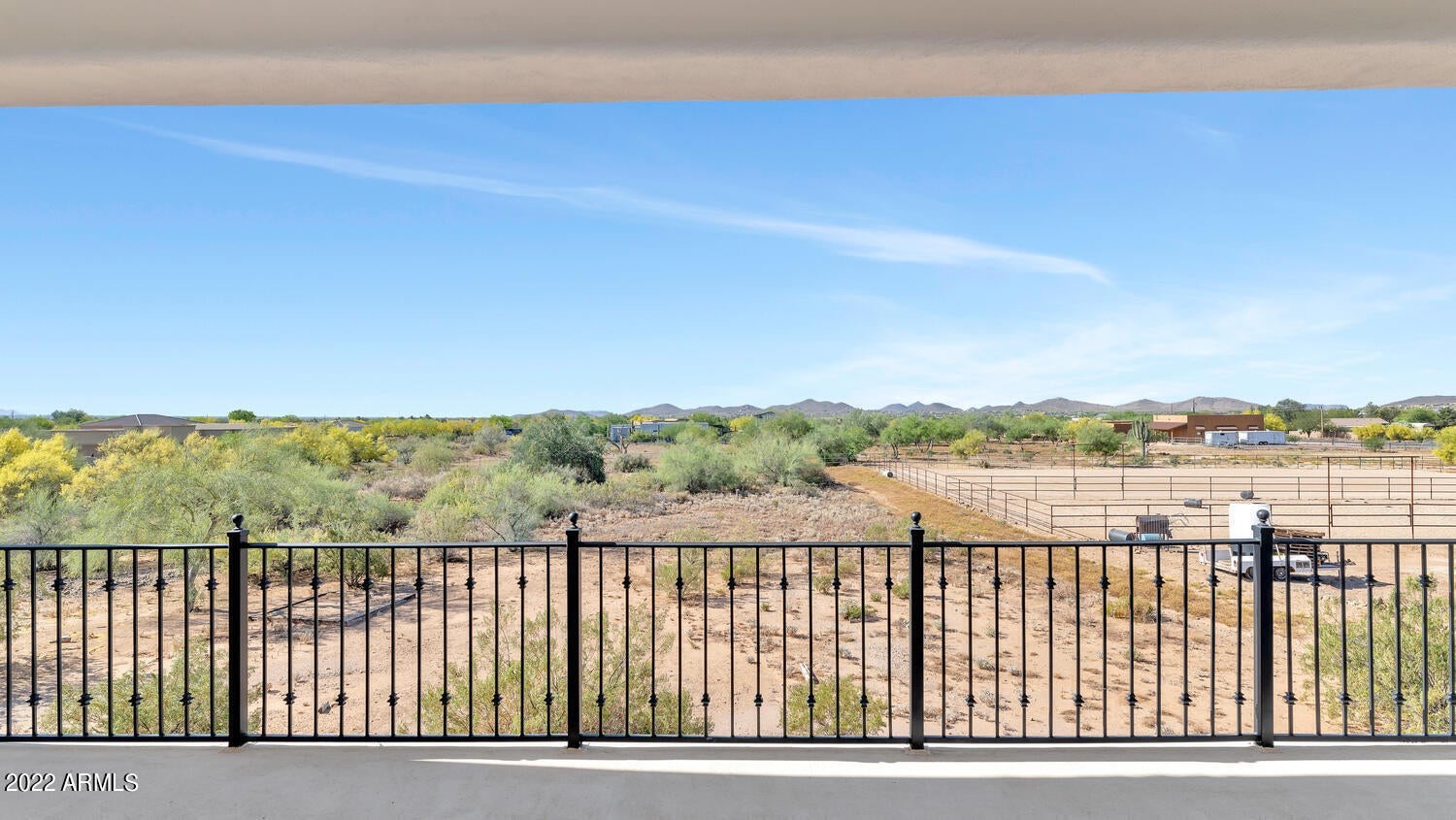 ;
;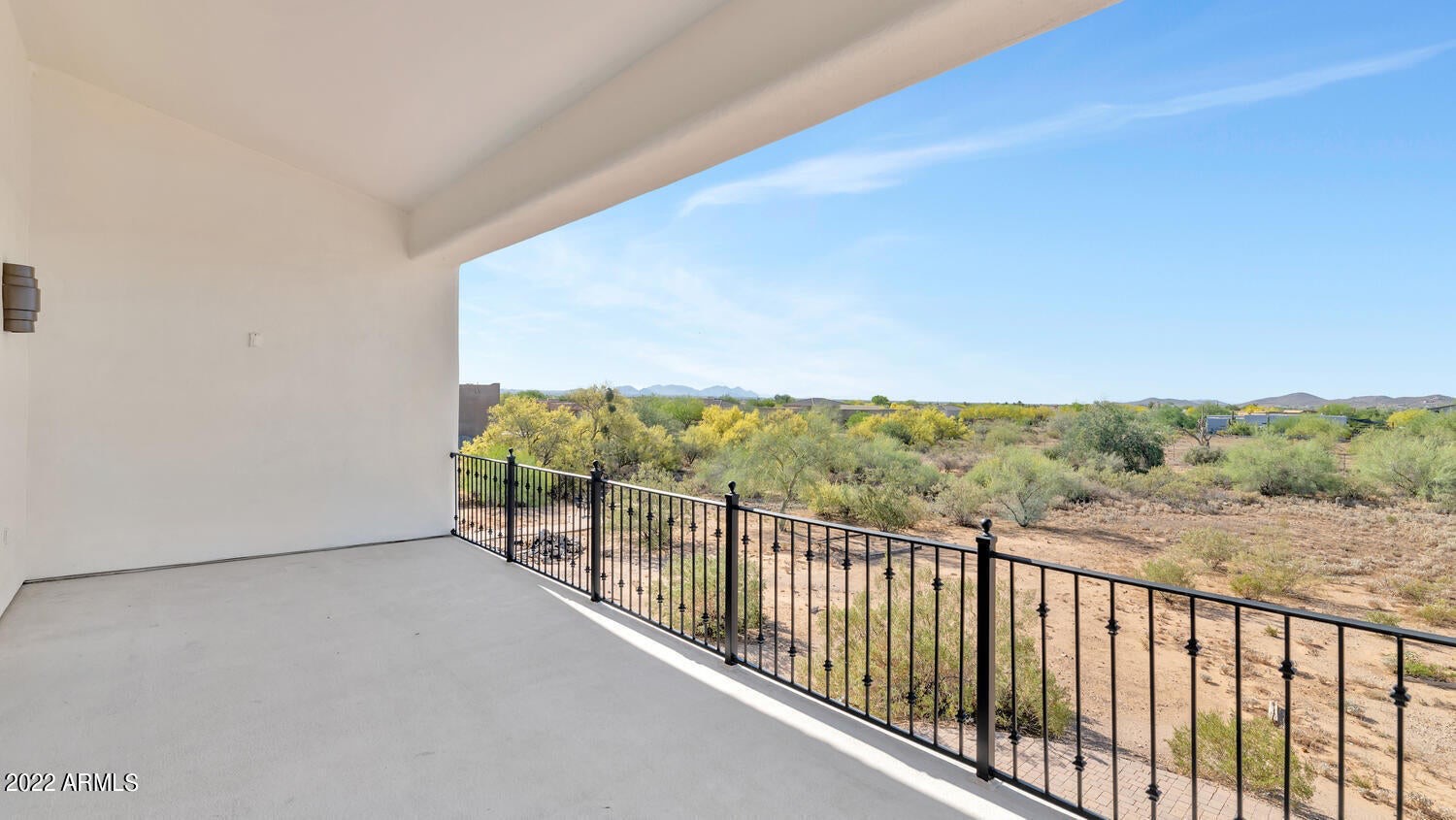 ;
;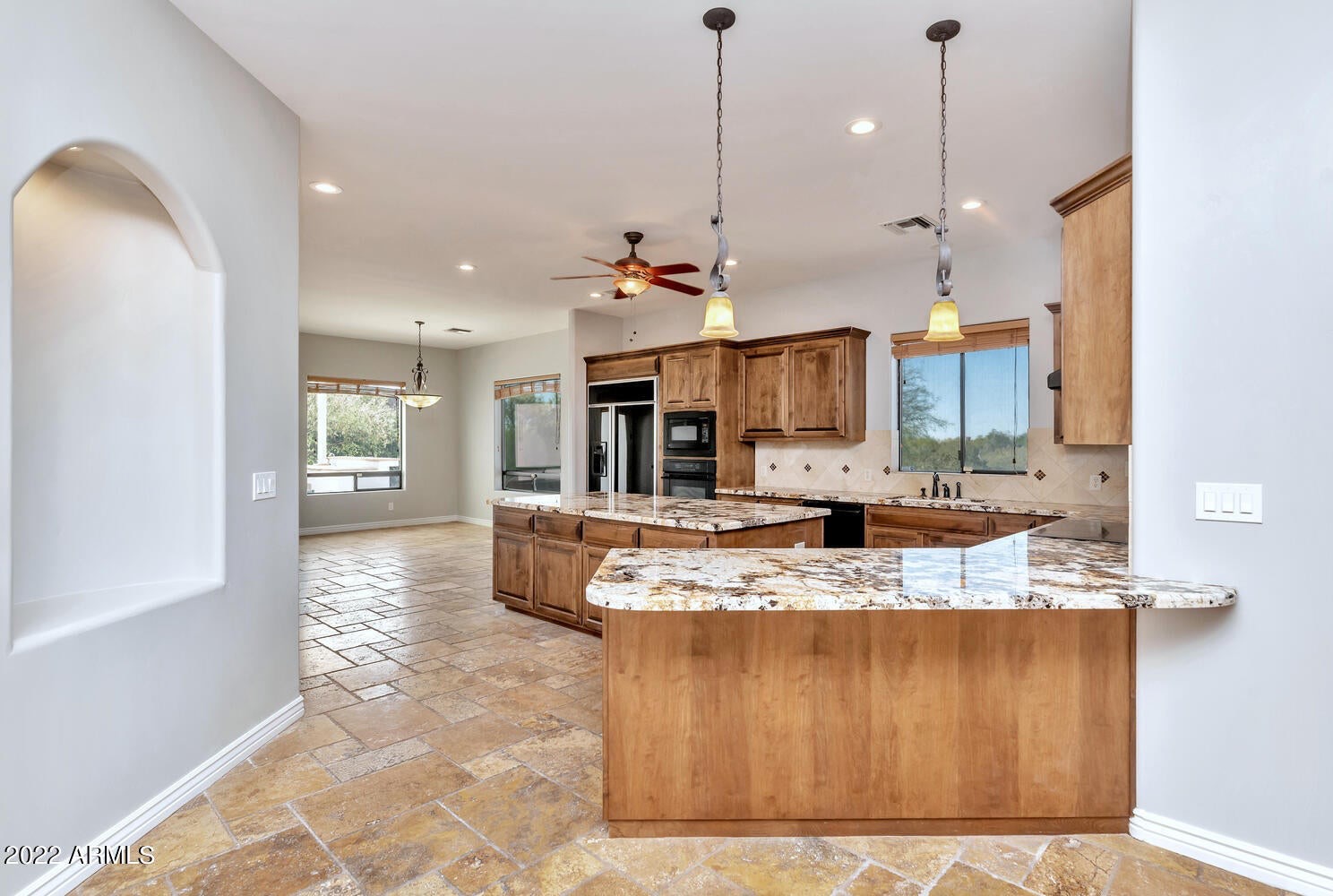 ;
; ;
;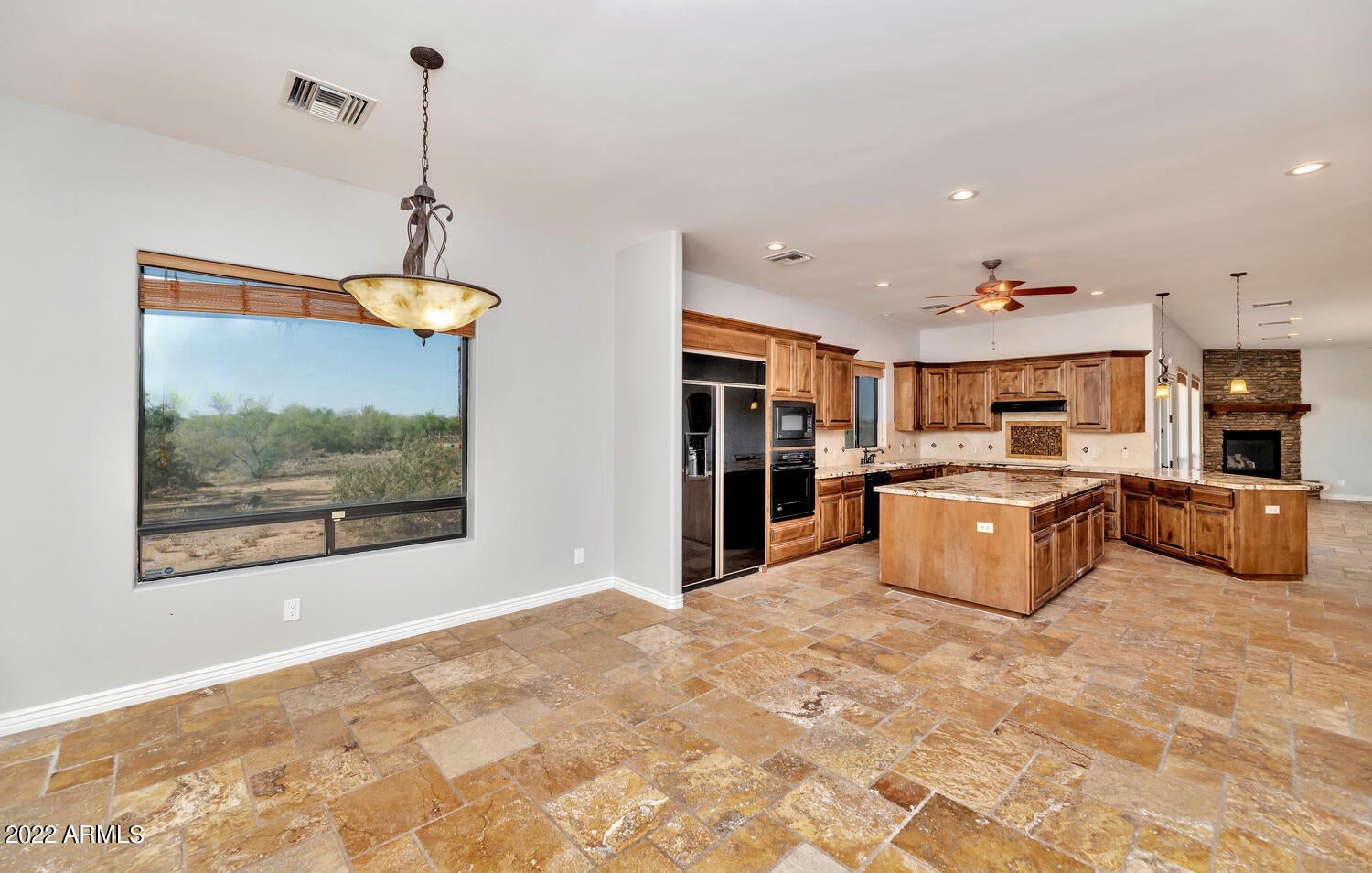 ;
;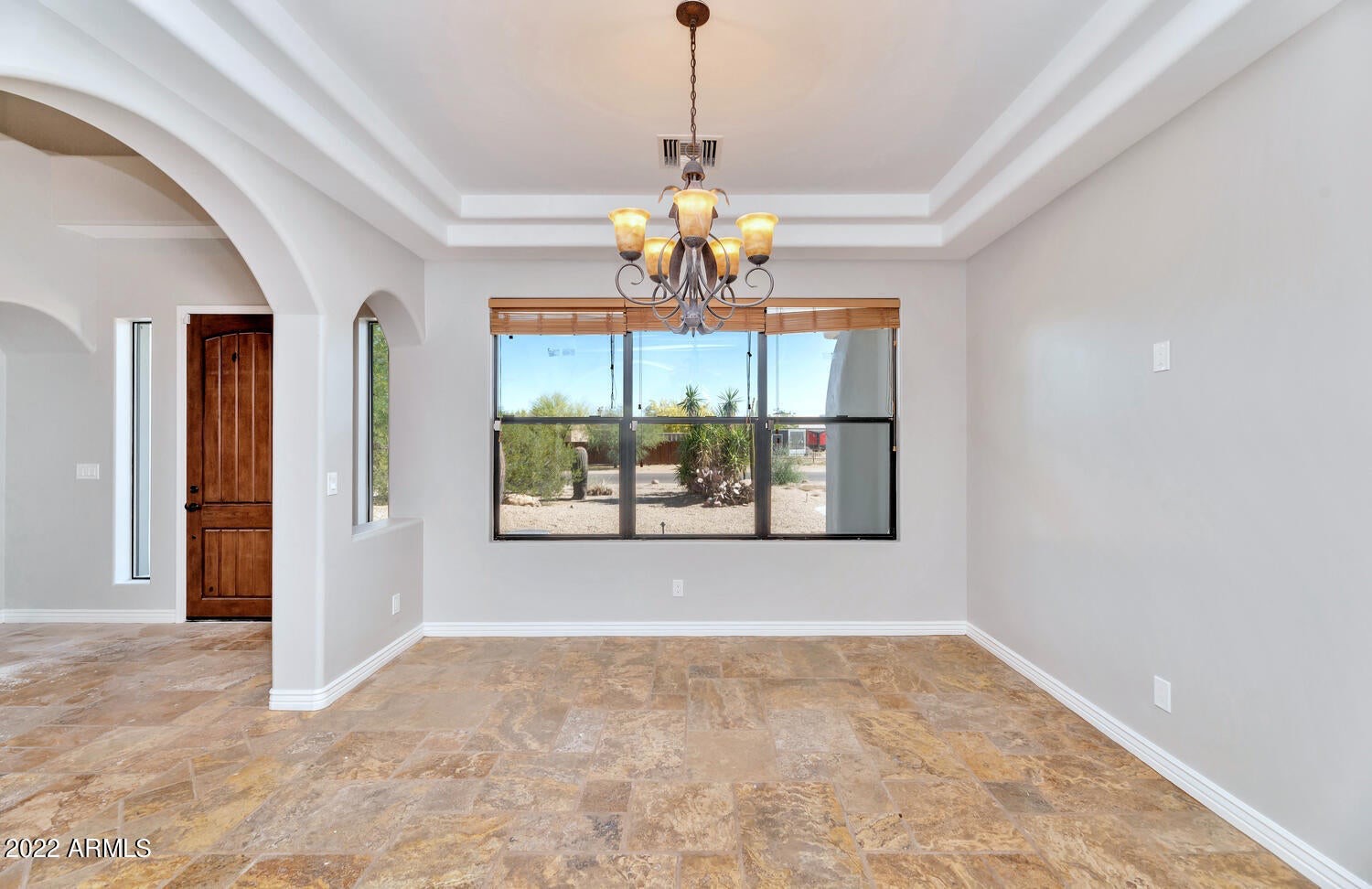 ;
; ;
;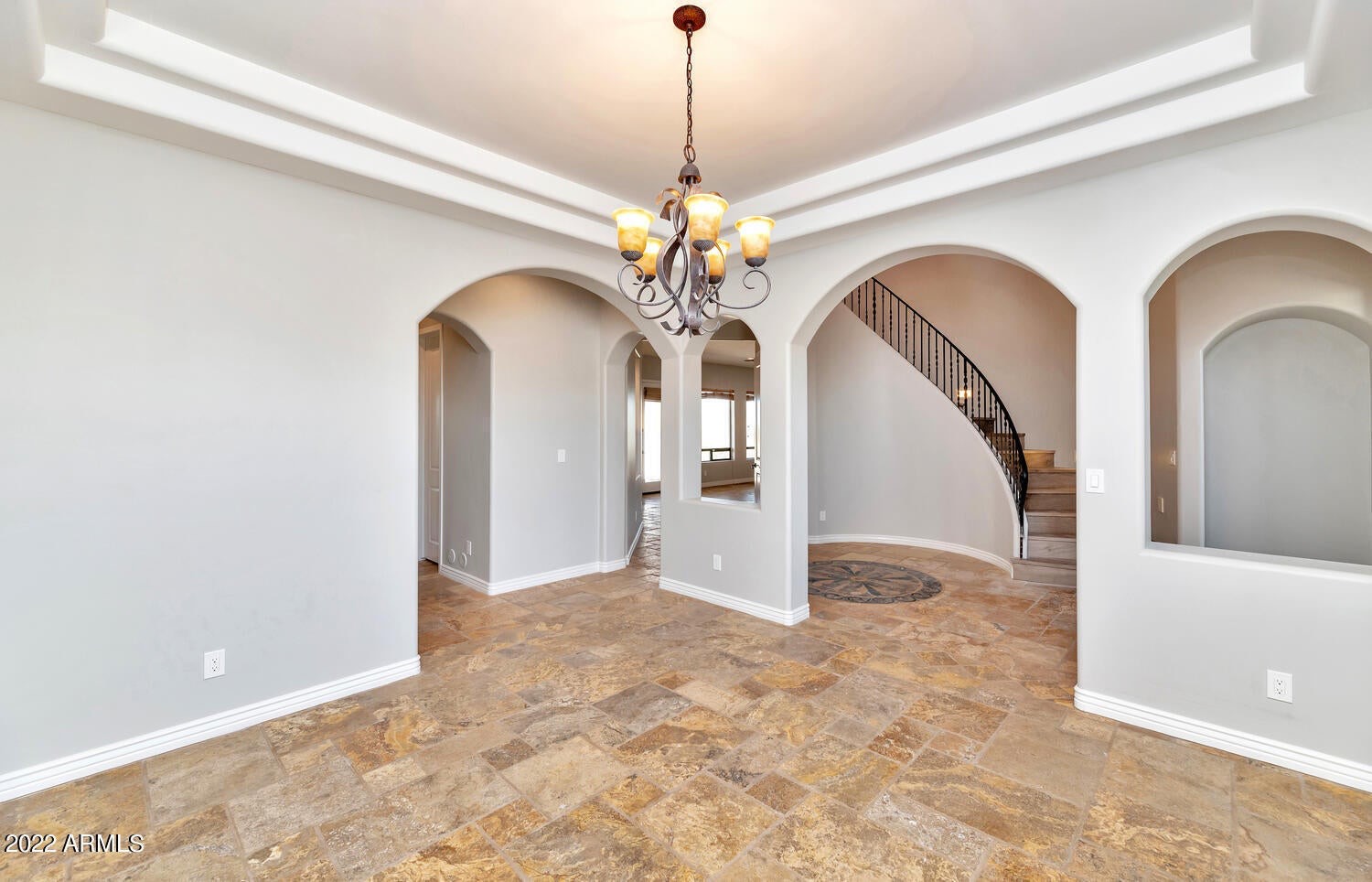 ;
; ;
;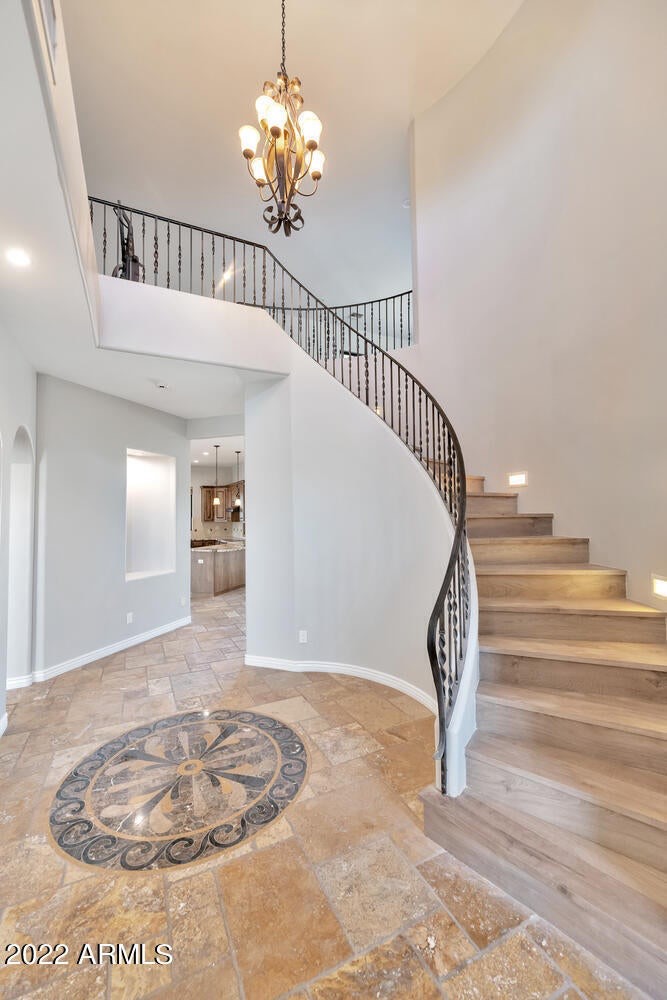 ;
;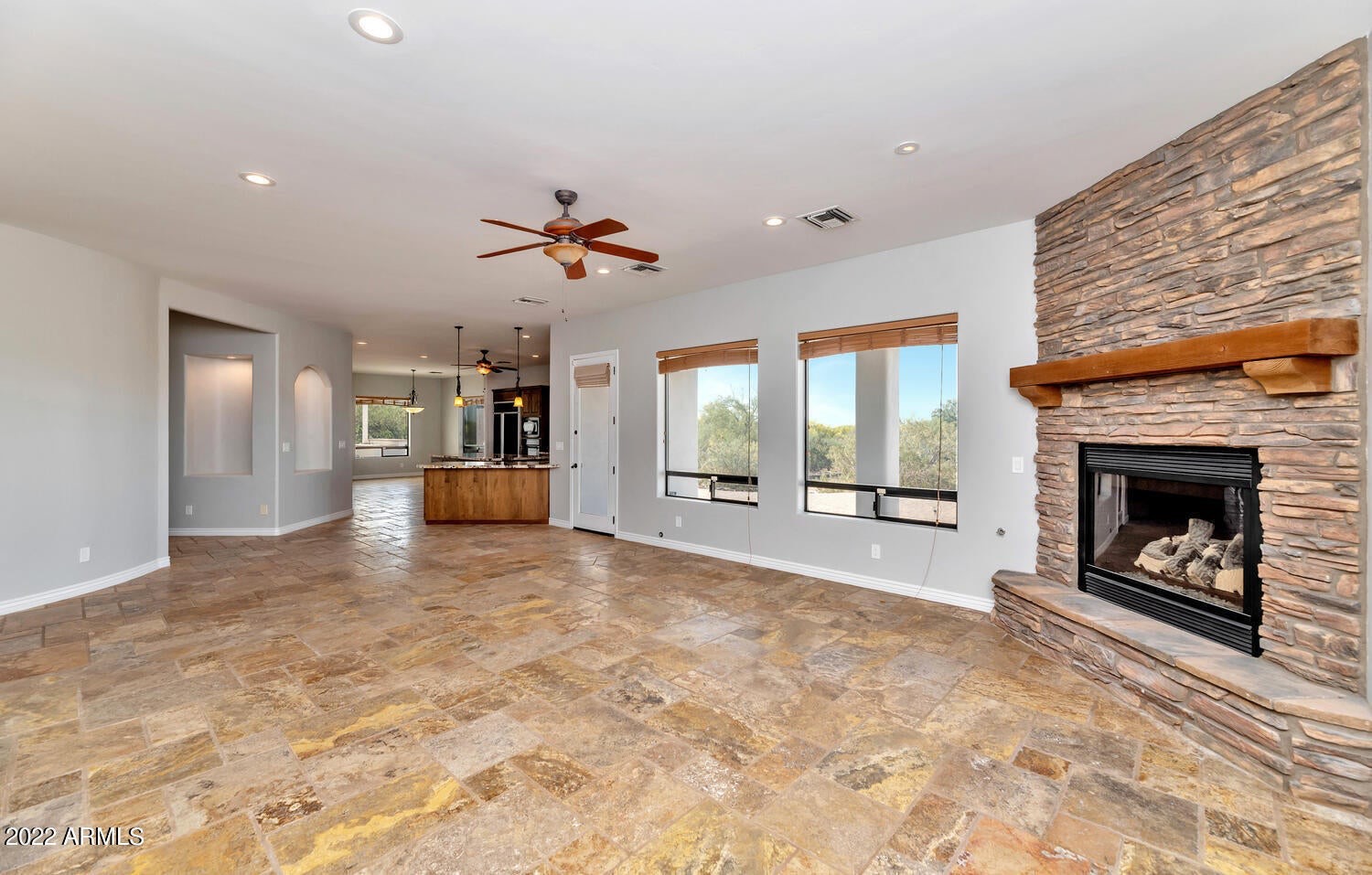 ;
; ;
; ;
;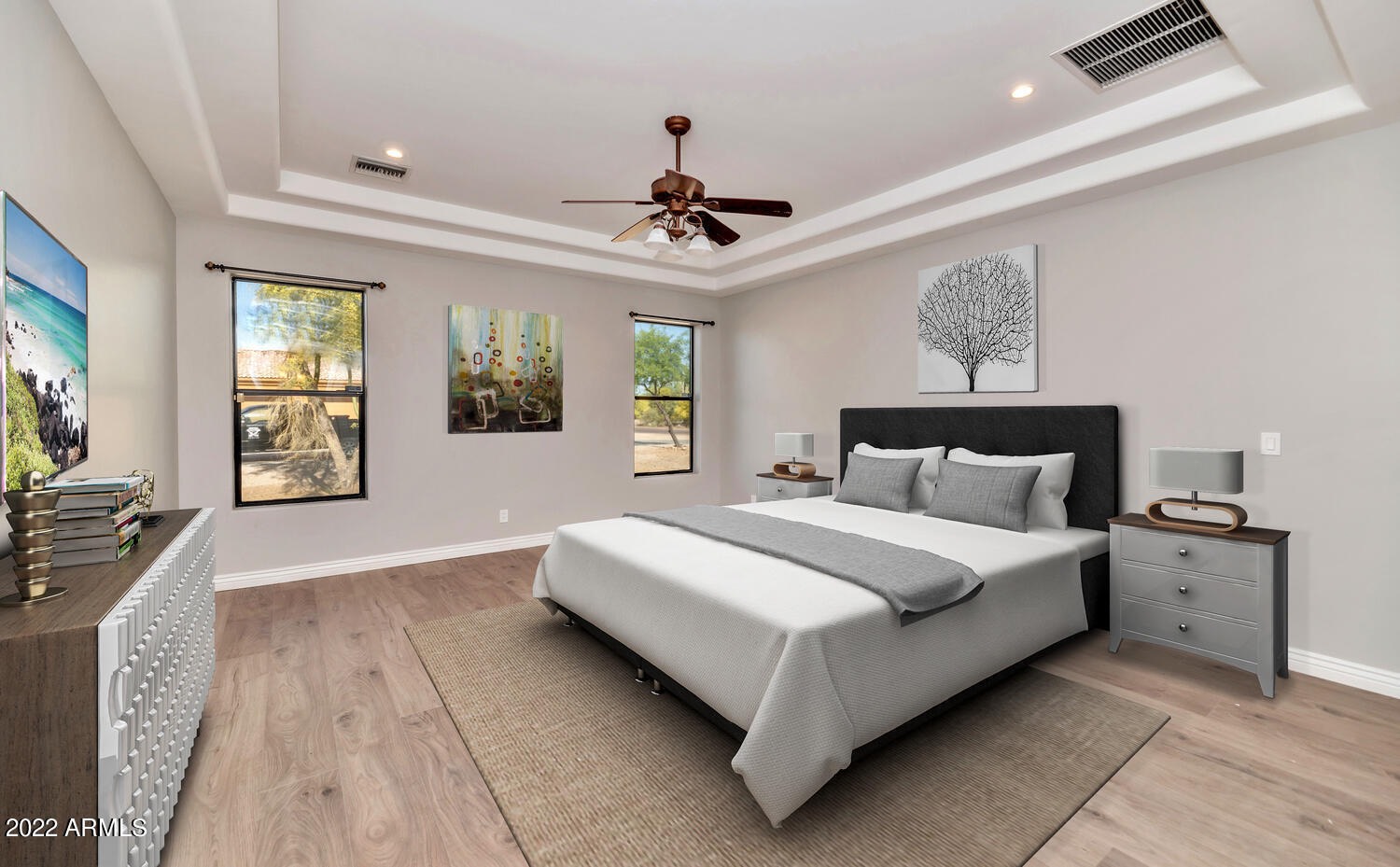 ;
;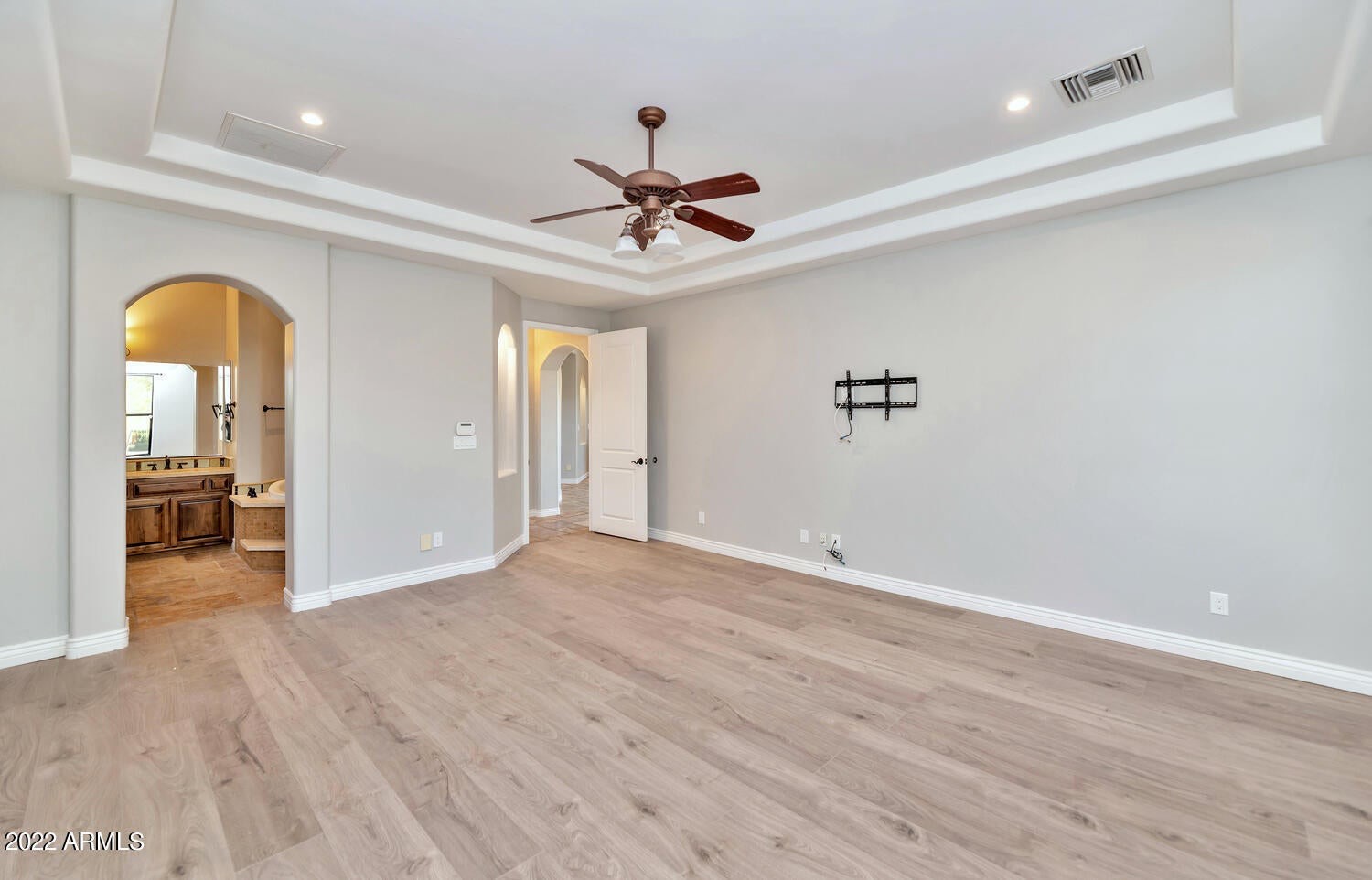 ;
;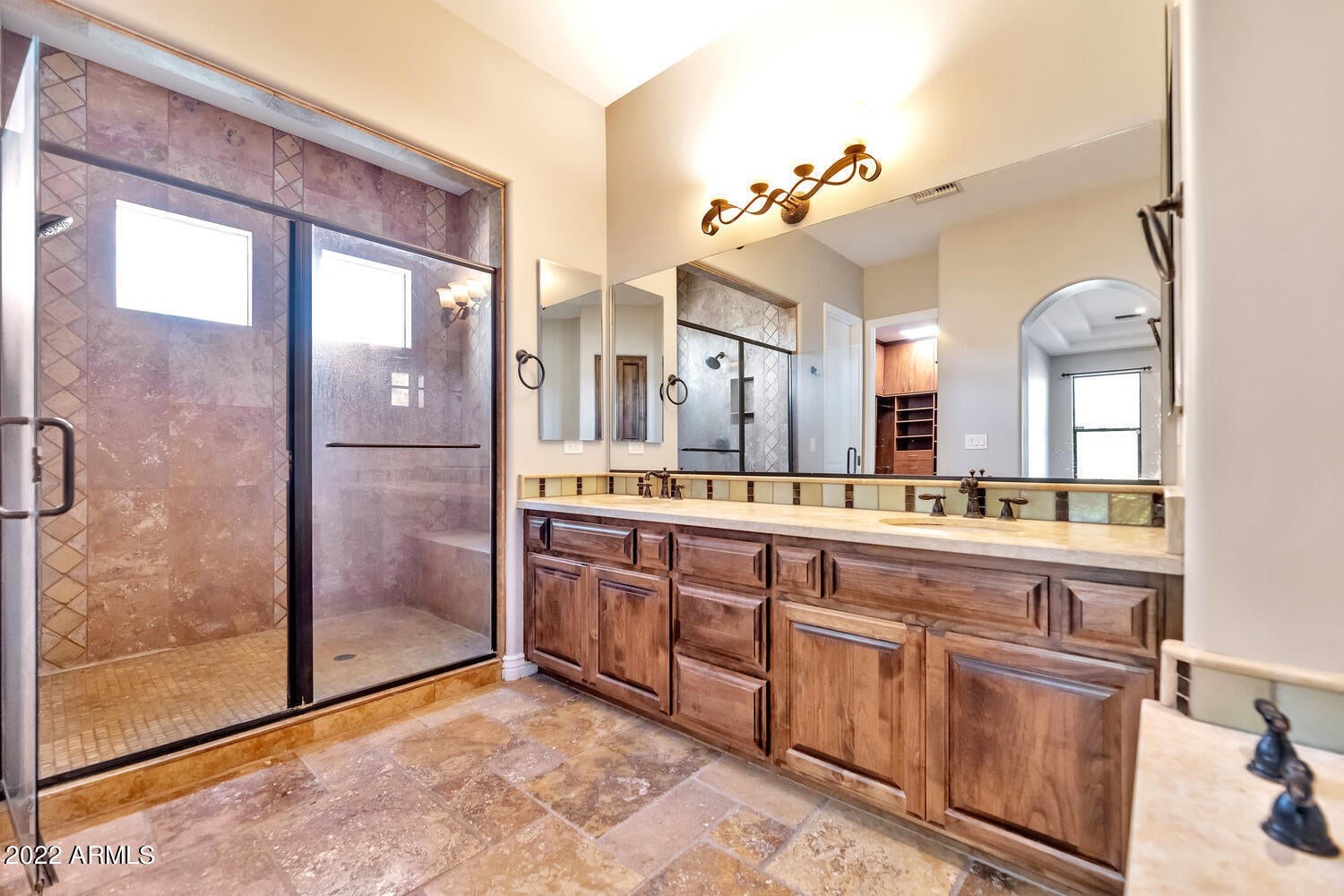 ;
;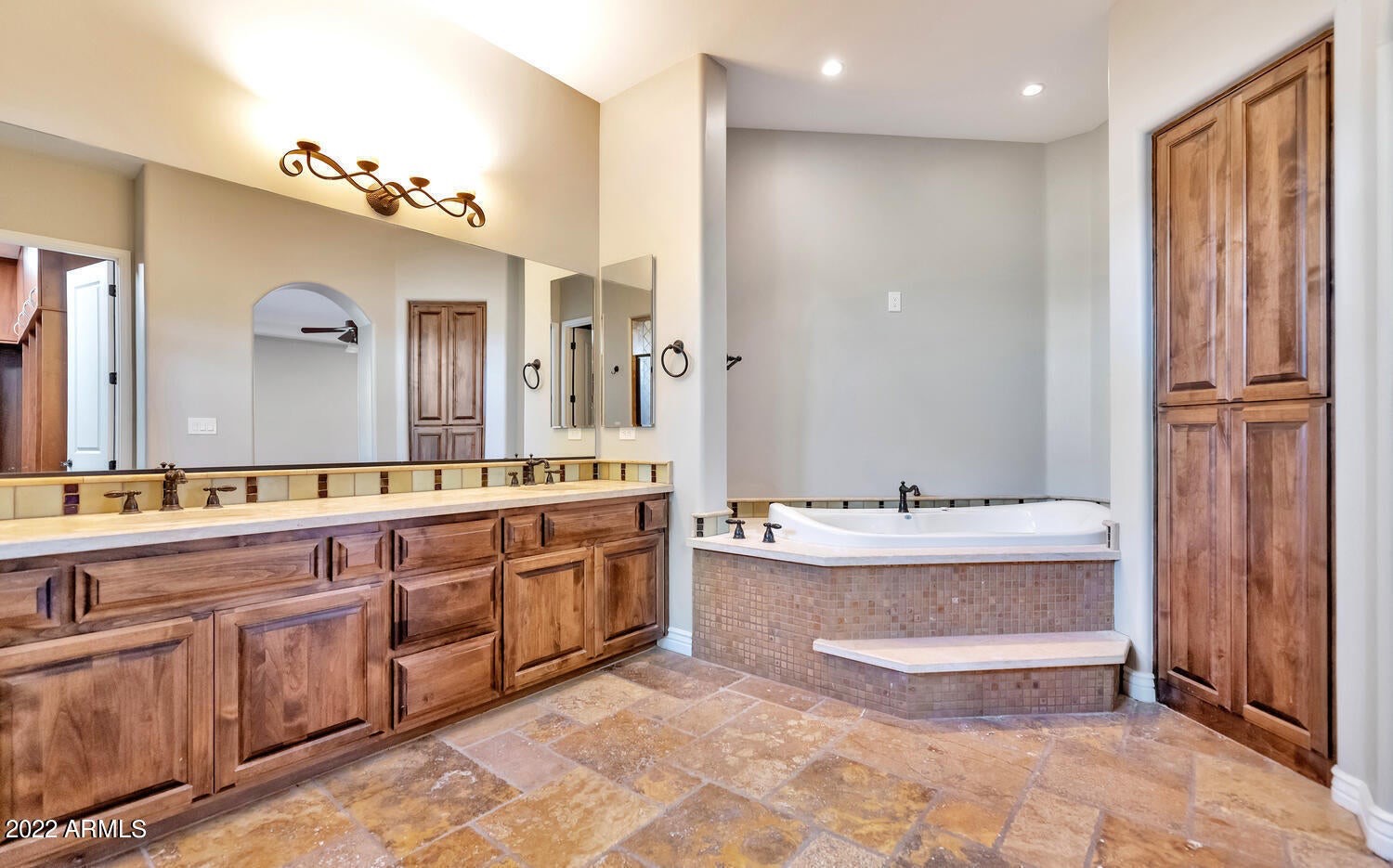 ;
;