Must See 2/2 in Tarpon Glen!
Located in quaint Tarpon Springs, Tarpon Glen is a 55+ retirement mobile home community which features on-site fishing, shuffleboard, and a community swimming pool all set among the beautiful palm trees that the area is famous for. Tarpon Glen also offers you a spacious clubhouse to host social gatherings and organized community outing and planned activities. Enjoy the nearby beaches, state parks and world famous Sponge Docks. This 1983 home is being sold partially furnished. The living room has sliders to the Florida room, a coat closet, laminate flooring and is light and bright with tons of windows. The kitchen has custom wood cabinets, laminate flooring, a large pantry, updated of counters, double stainless sink with a large window and a breakfast bar. The dining room has a built-in China cabinet, laminate flooring, custom wood cabinet doors, and a chandelier. The master bedroom is huge and spans the entire width of the house. It has a large walk-in closet, custom built-in storage cabinets, neutral carpet and walls, The master bathroom features a double vanity, laminate flooring and a separate room with walk-in shower. The guest bedroom features neutral carpet and walls. The guest bath features laminate flooring, a tub/shower combo, comfort toilet. The Florida room has vinyl windows, large storm door, is part of the central air conditioning and also has vertical blinds and has a front door entry. The second Florida room is at the back of the carport and has slip resistant paint, shed entry and is a great place to entertain. The home is on a perimeter lot with an extra storage shed and huge inside laundry room with storage cabinets and closet and a built-in dresser. This home features newer windows and a fireplace. All Florida Mobile Home Sales Inc. cannot guarantee or warrant the accuracy of this information or condition of this property. The buyer assumes full responsibility for obtaining all current rates of lot rent, fees, and pass-on costs. Additionally, the buyer is responsible for obtaining all rules, regulations, pet policies, etc., associated with the community, park, or home from the community/park manager. All Florida Mobile Home Sales Inc is not responsible for quoting of said fees or policies. Contact Karen at 727-459-5448 or for more info on this home



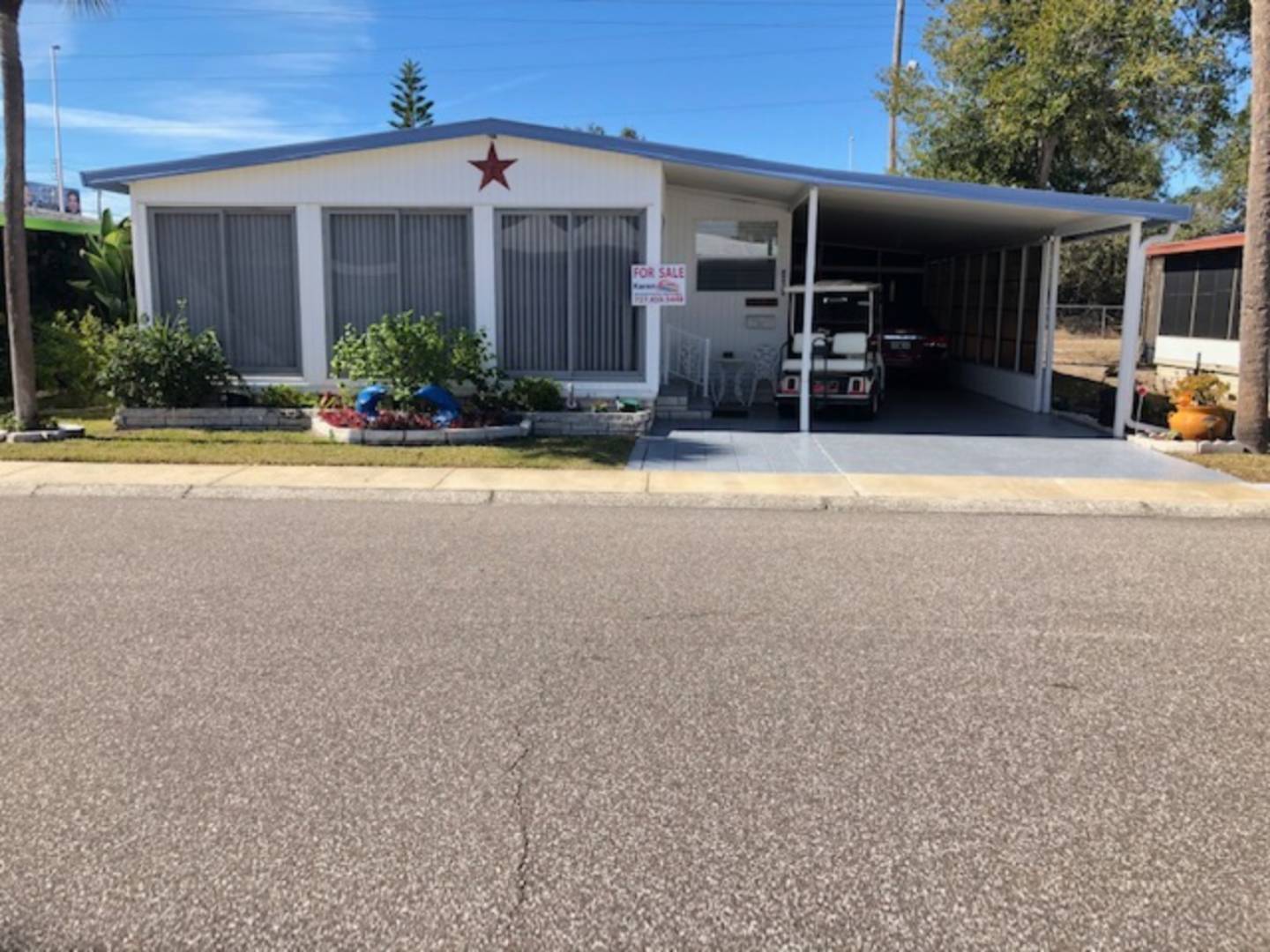


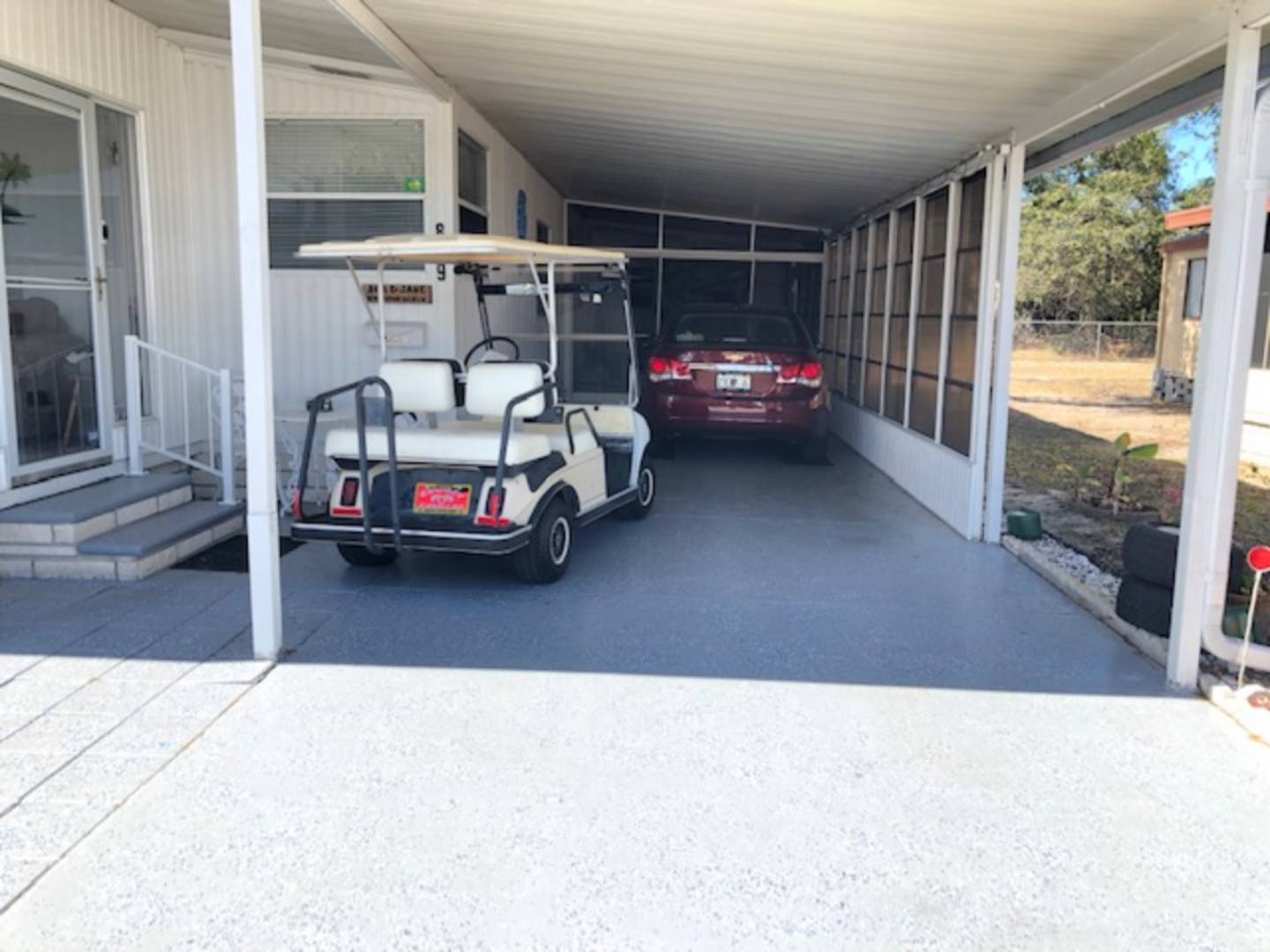 ;
;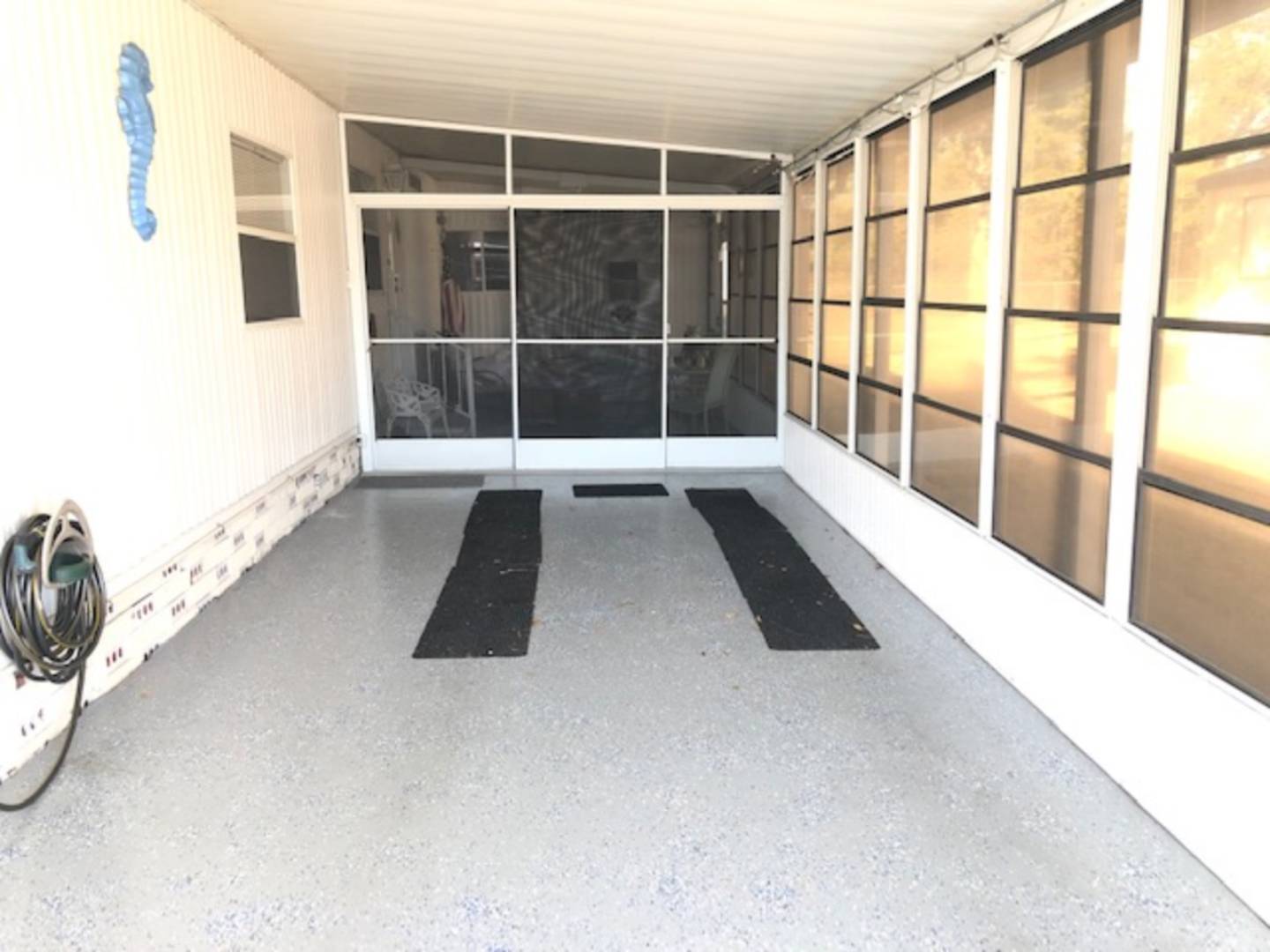 ;
;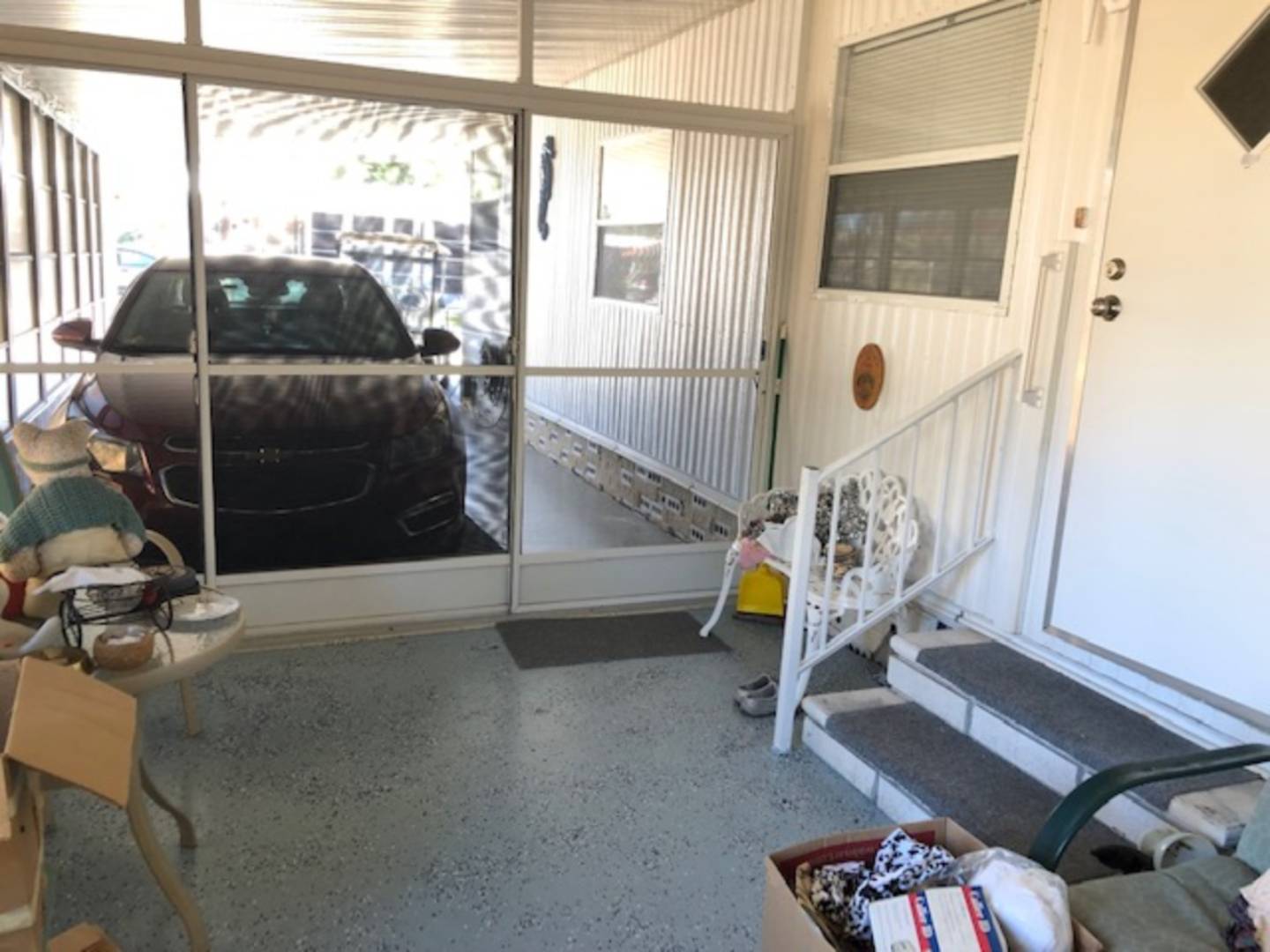 ;
;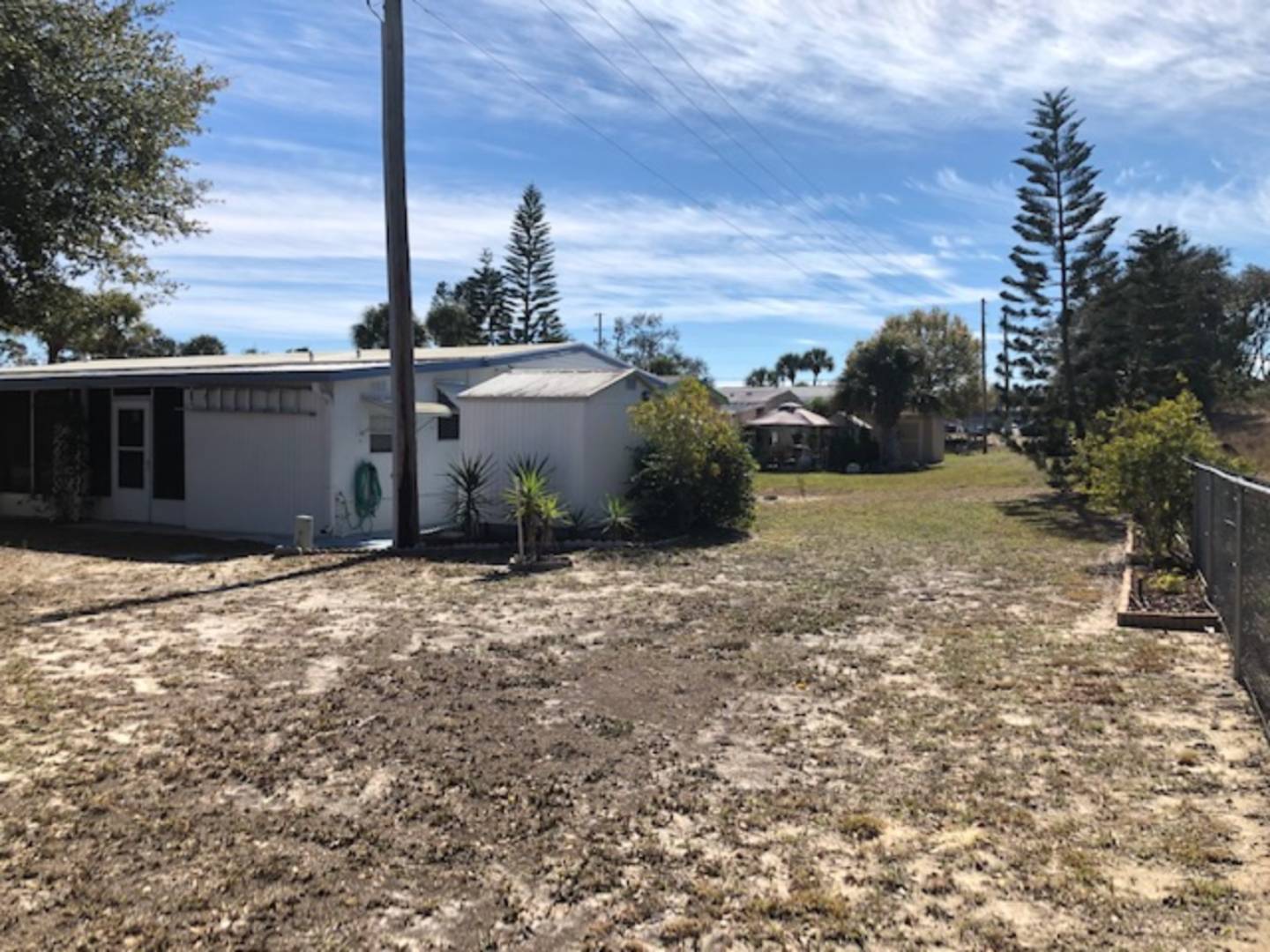 ;
;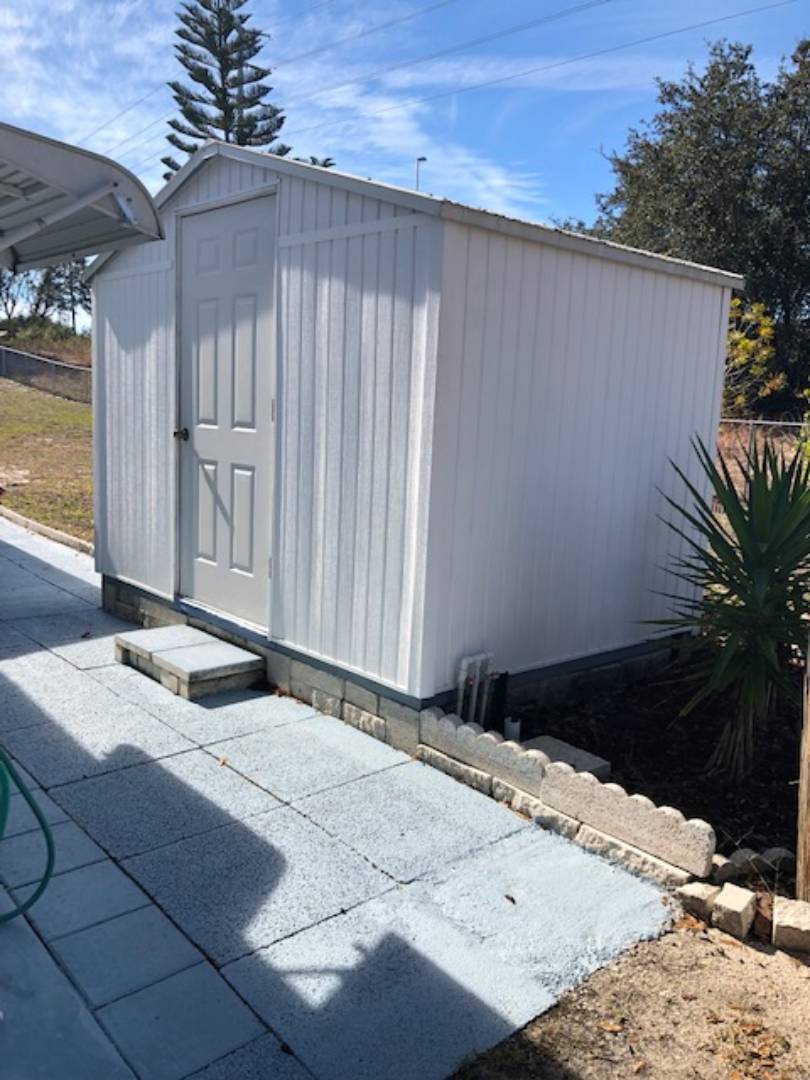 ;
;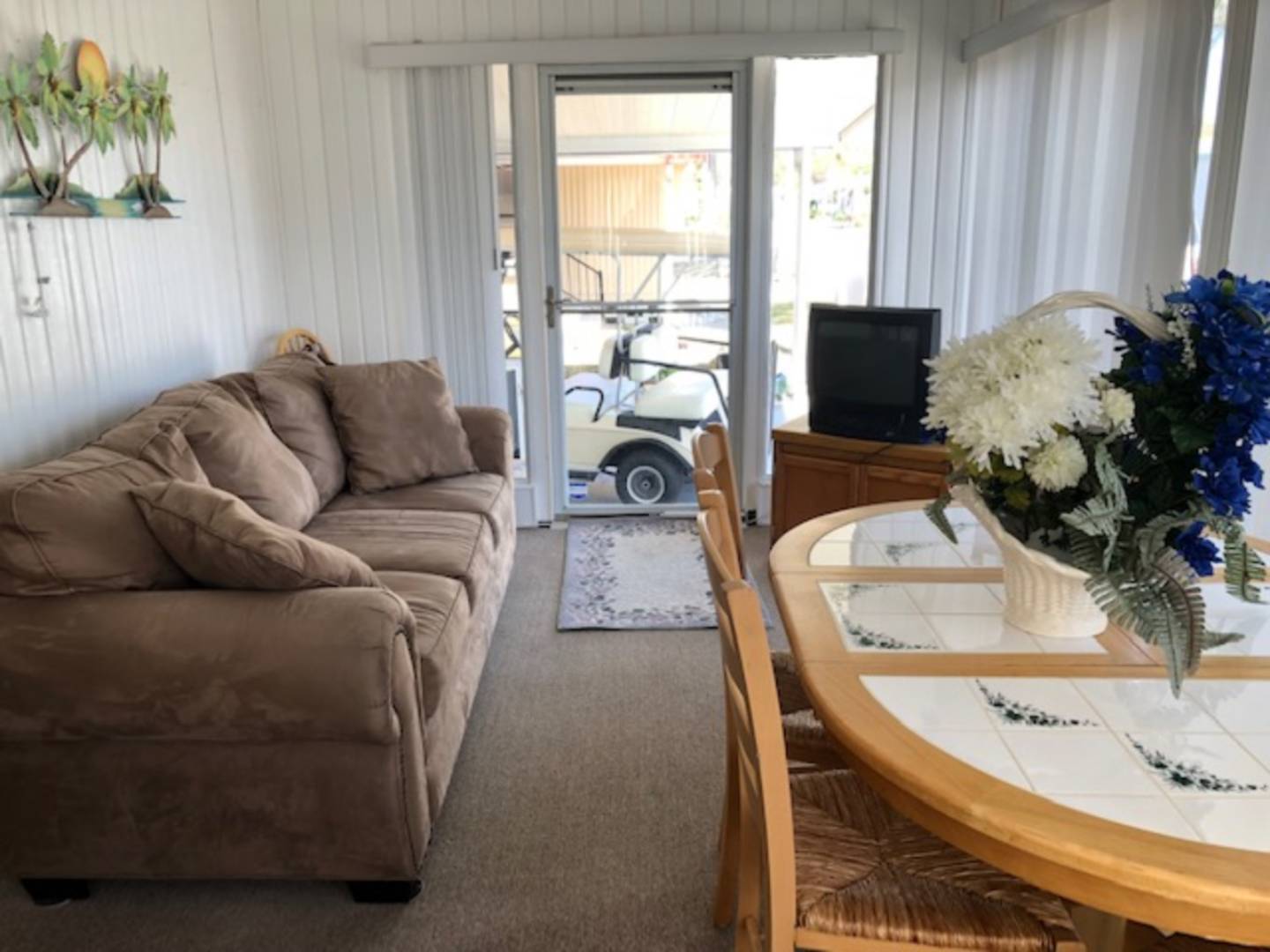 ;
;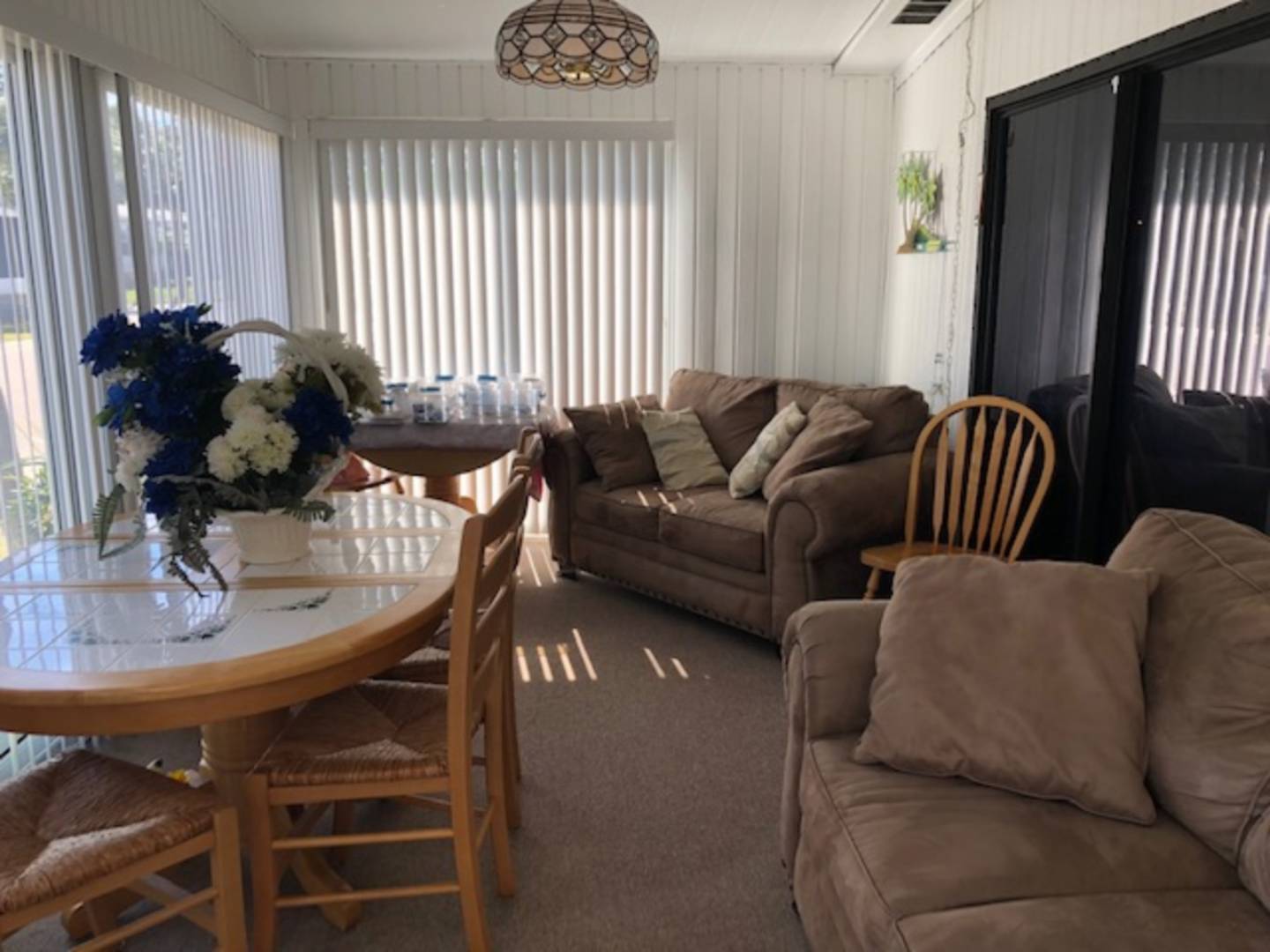 ;
;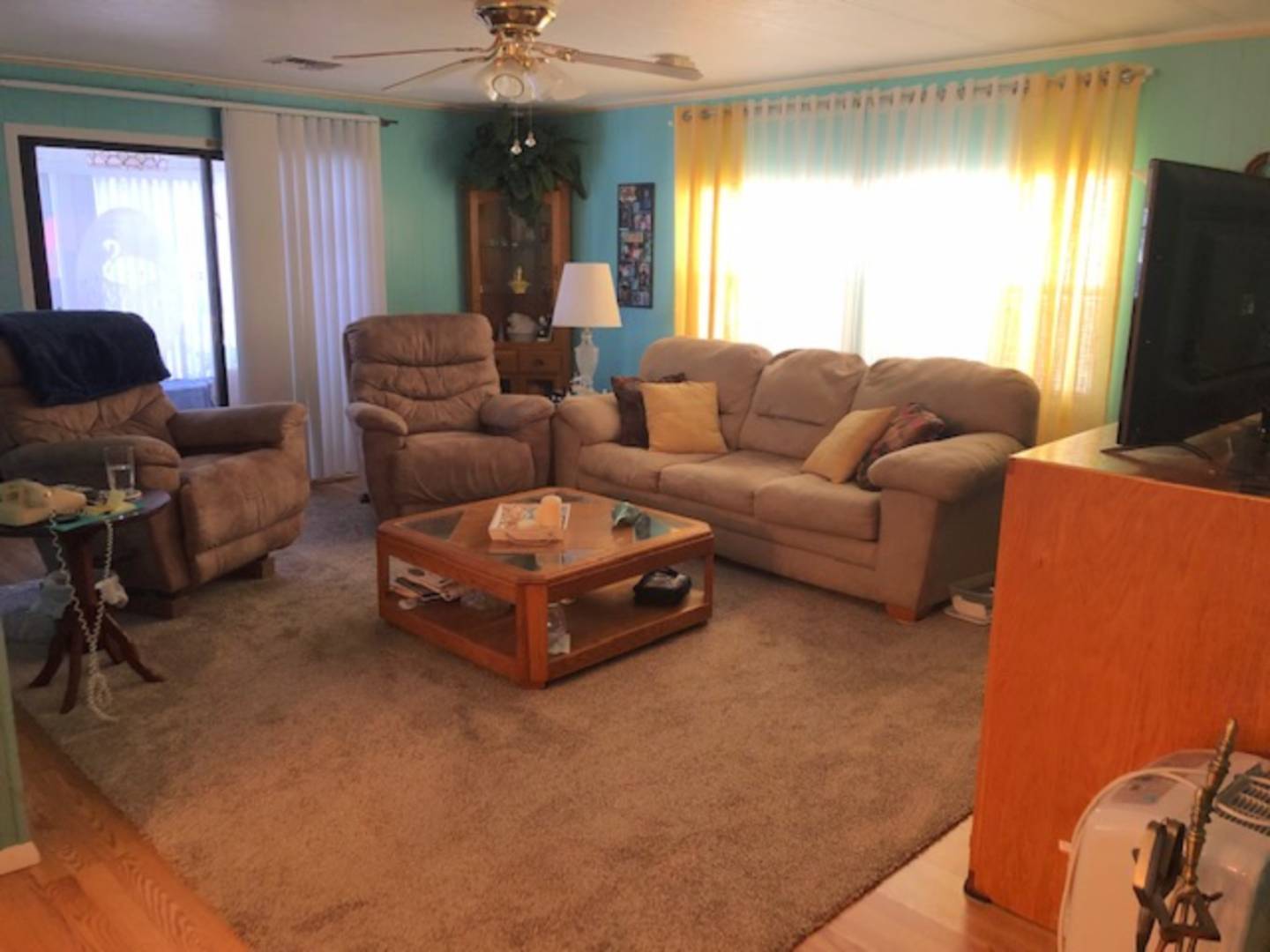 ;
;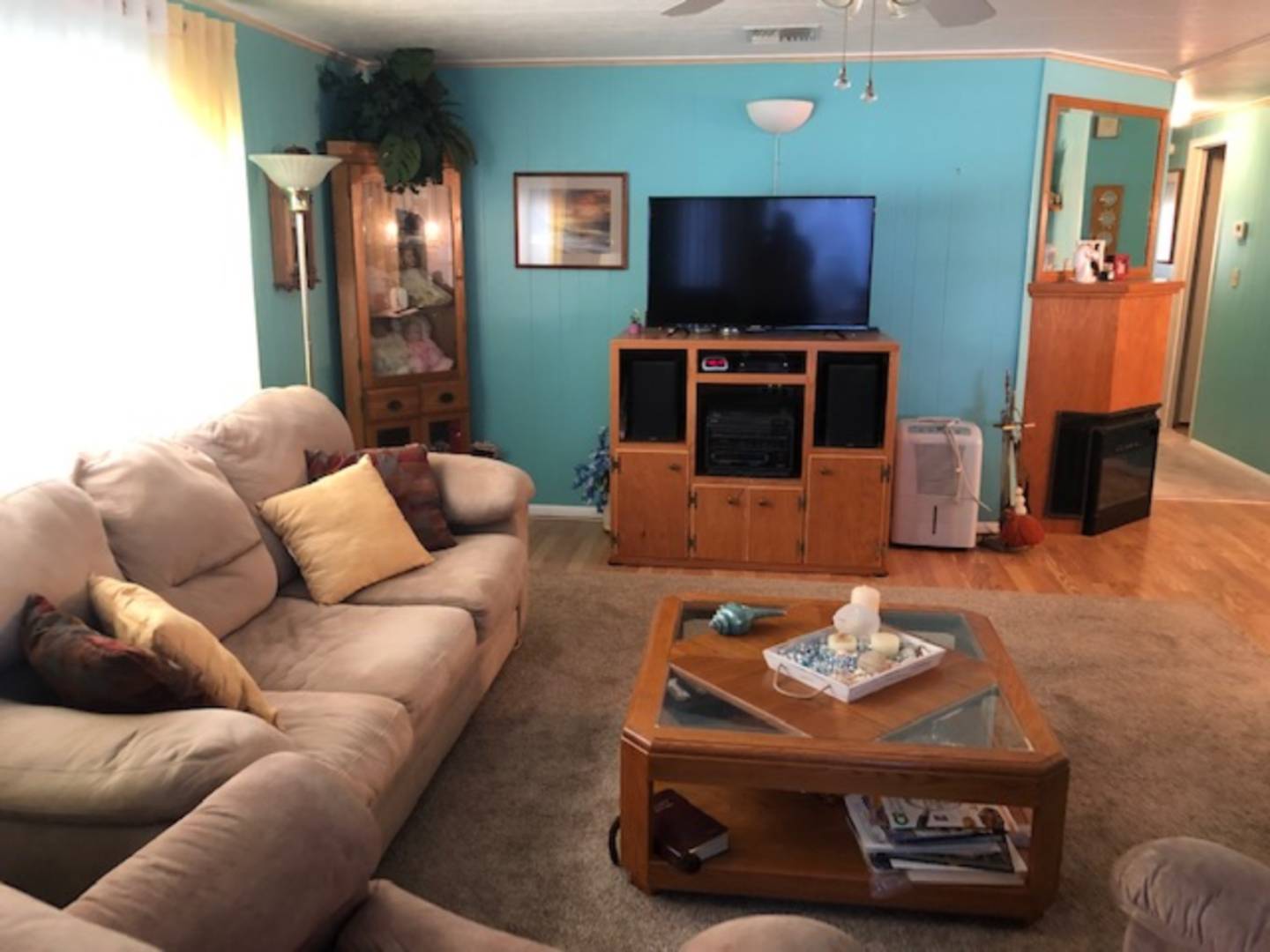 ;
;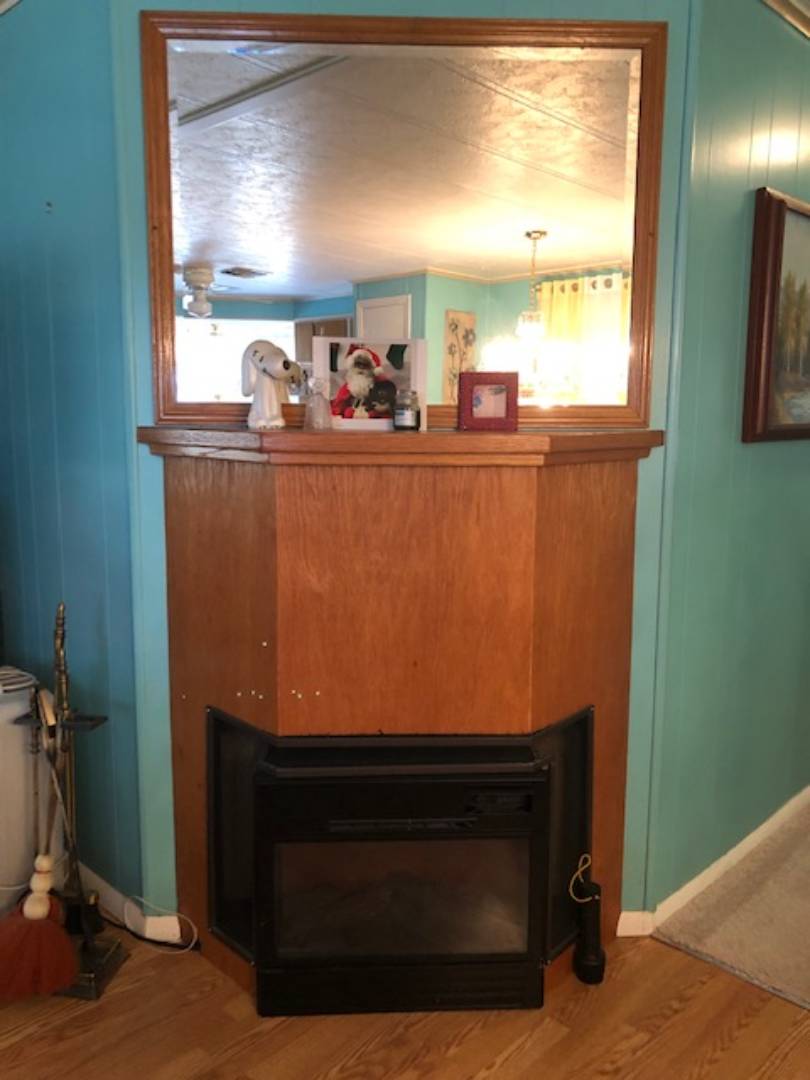 ;
;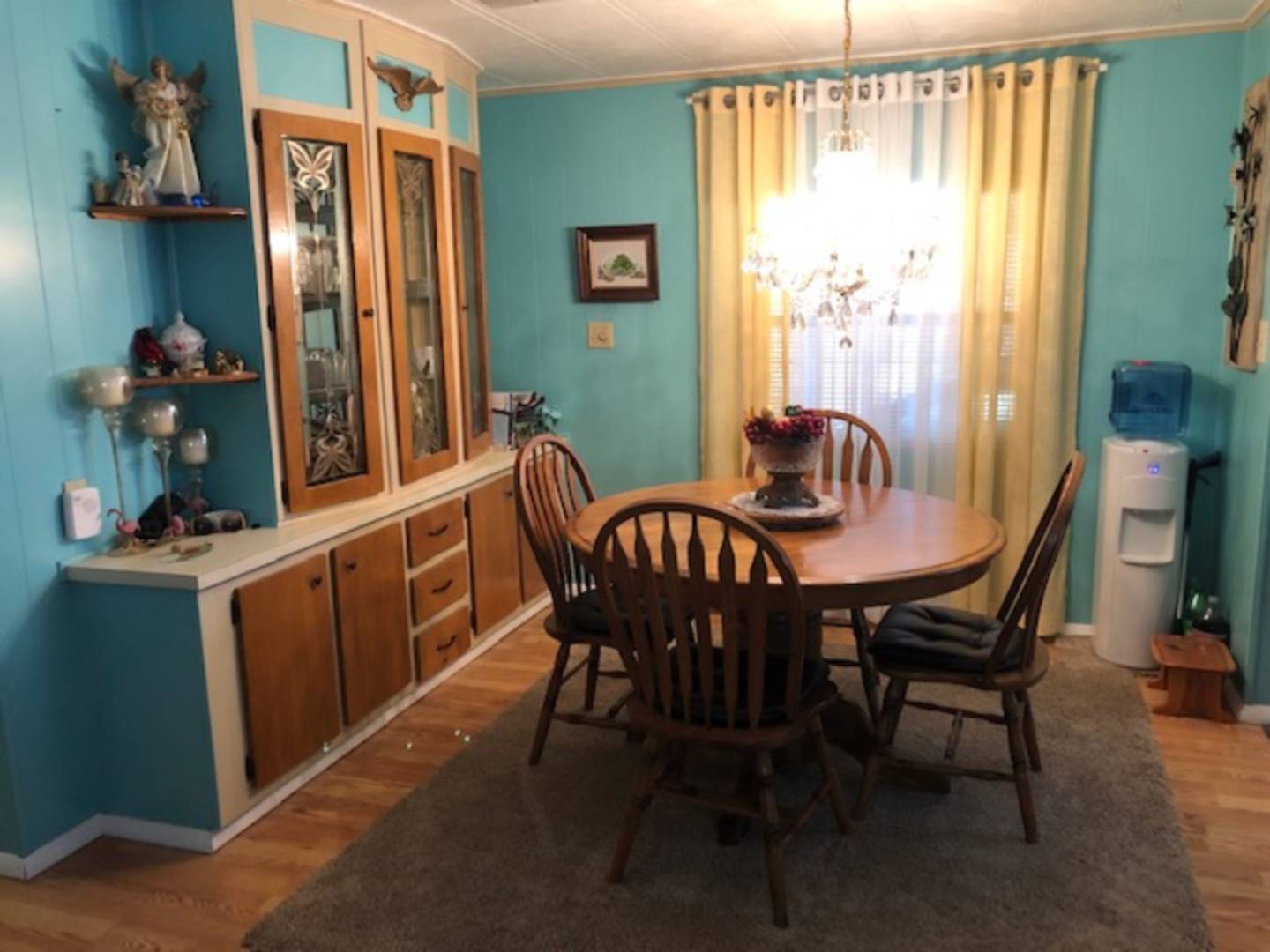 ;
;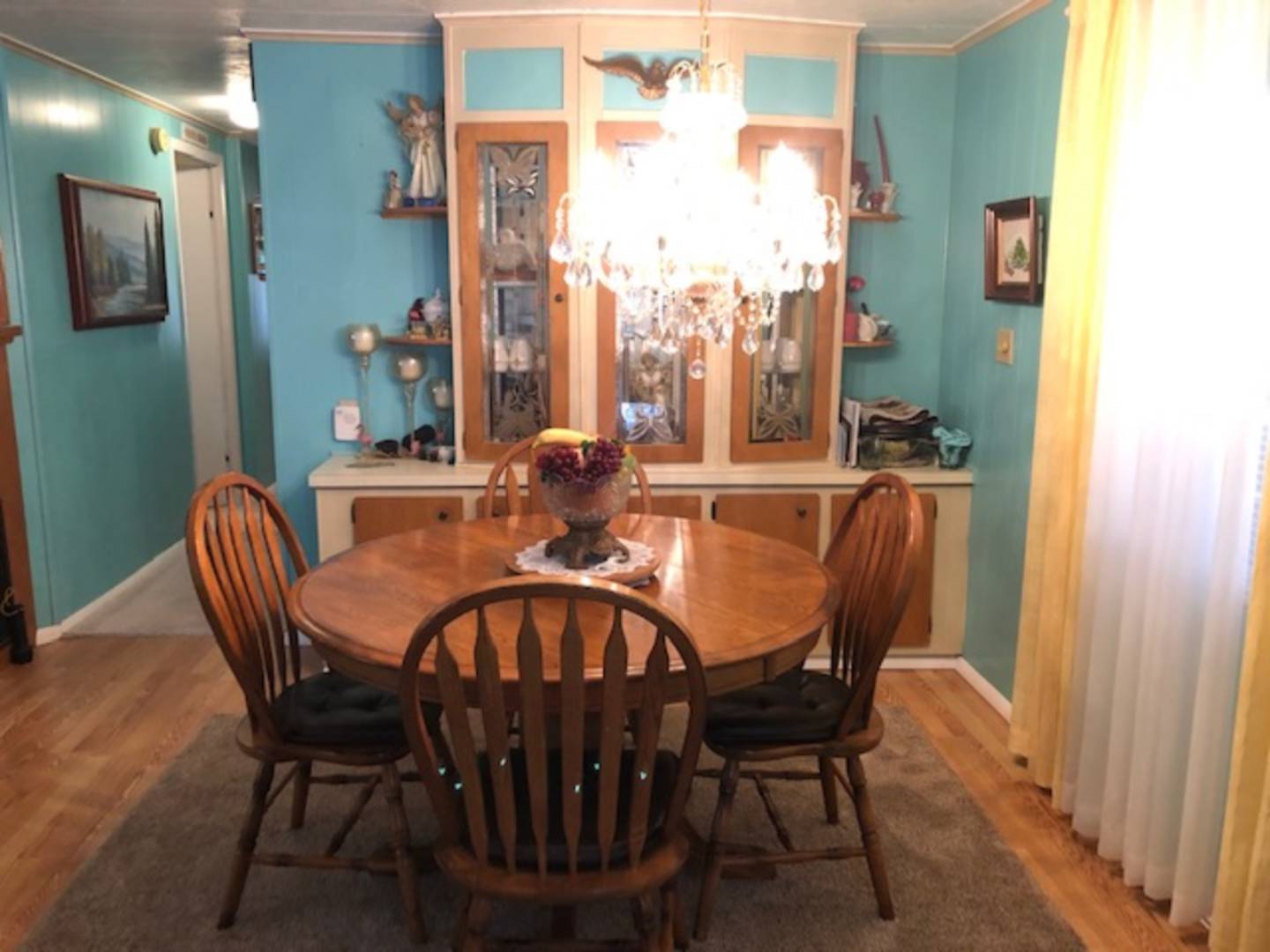 ;
;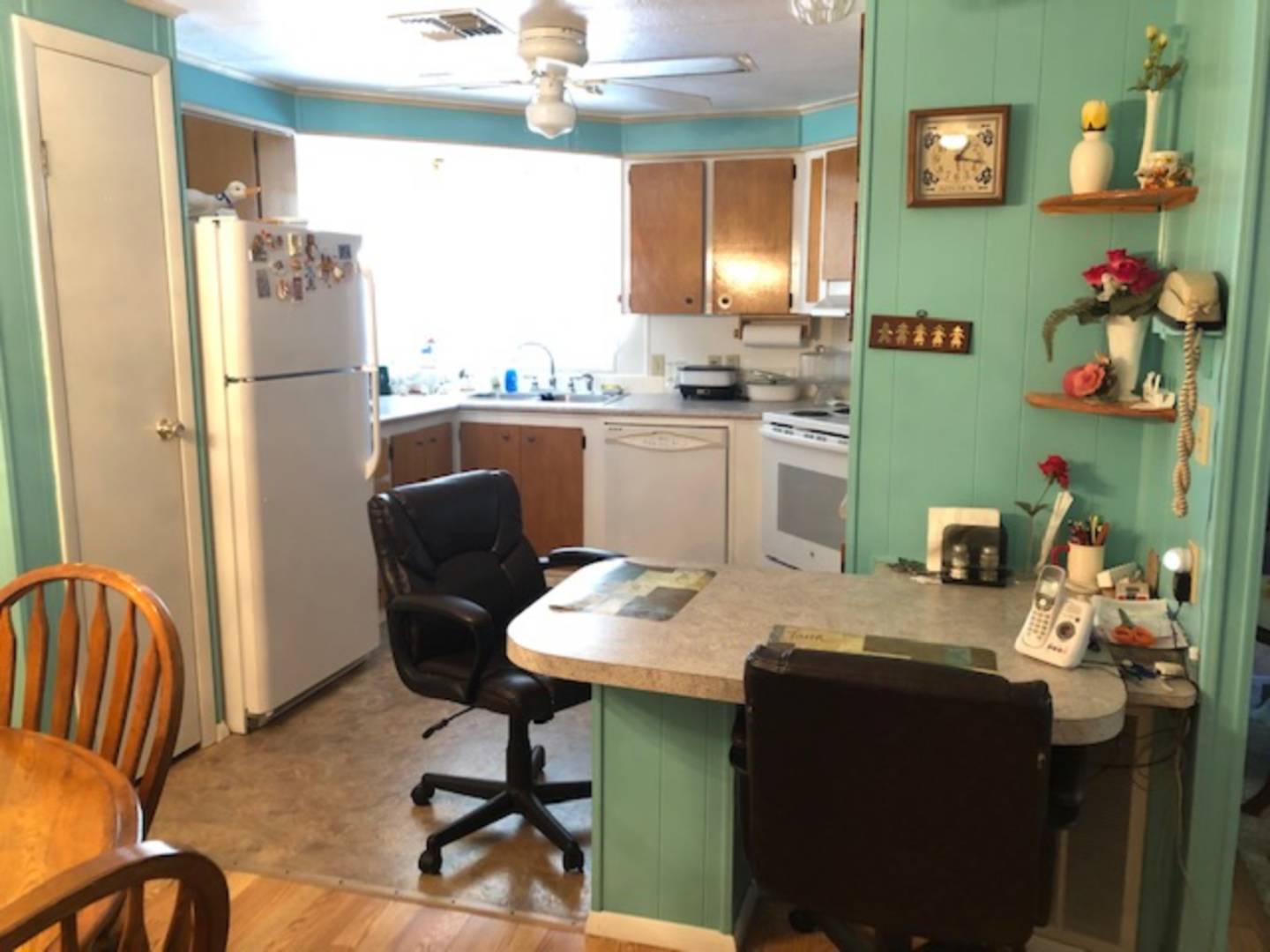 ;
;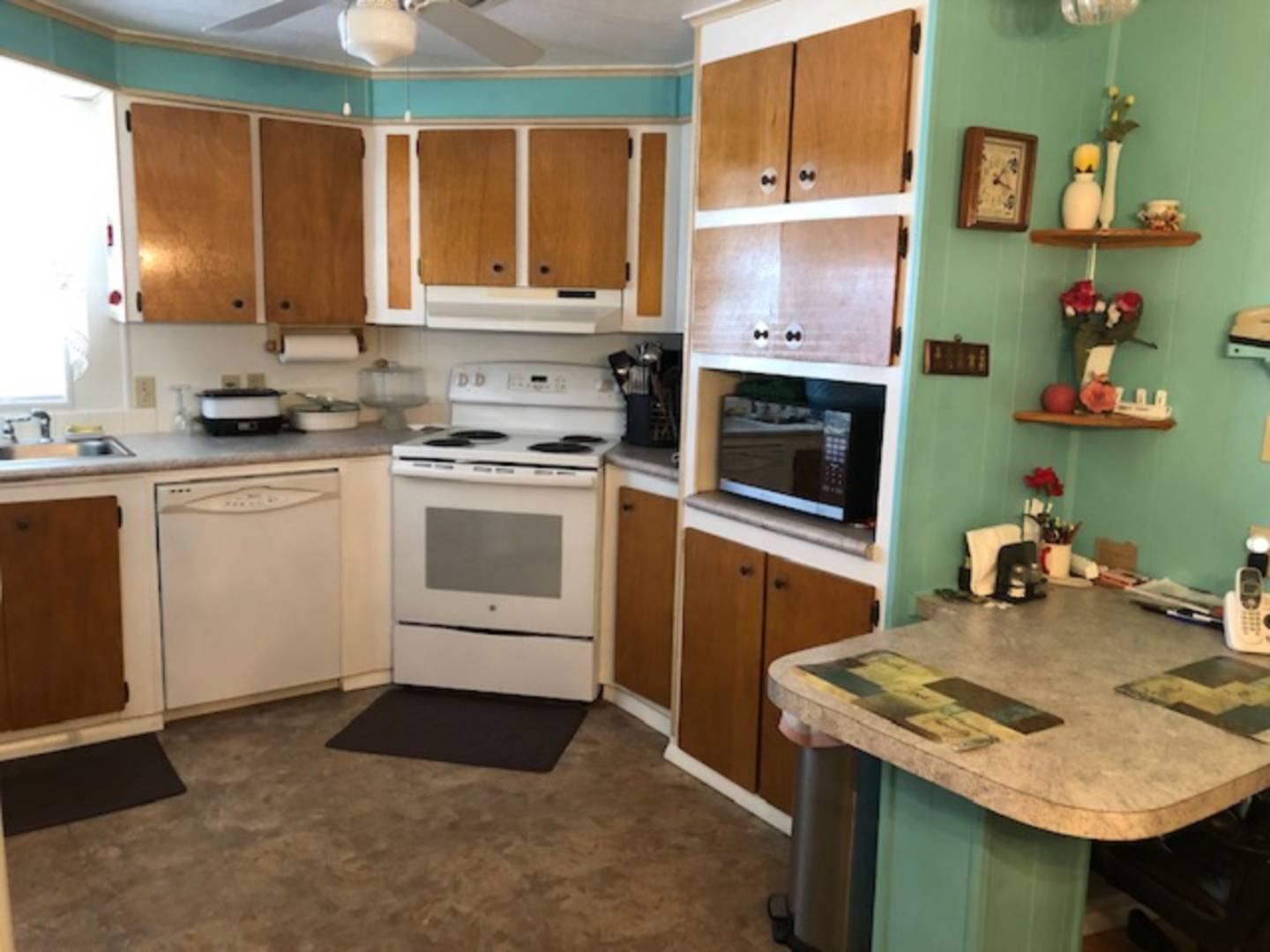 ;
;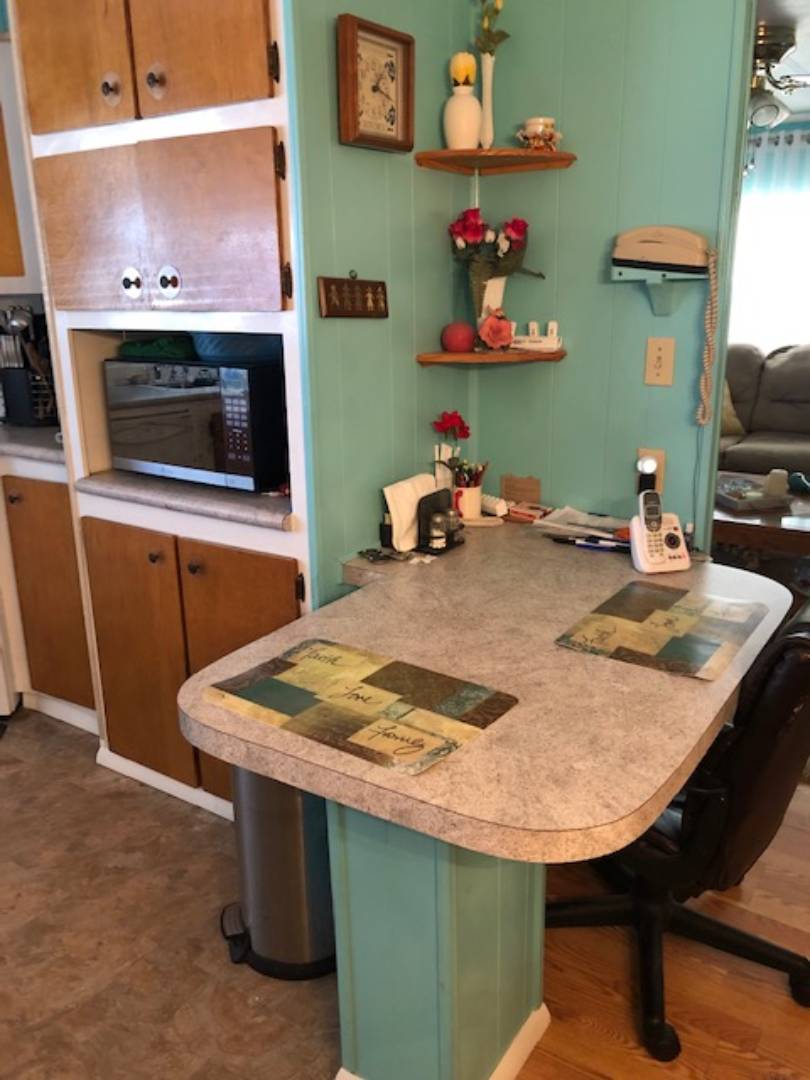 ;
;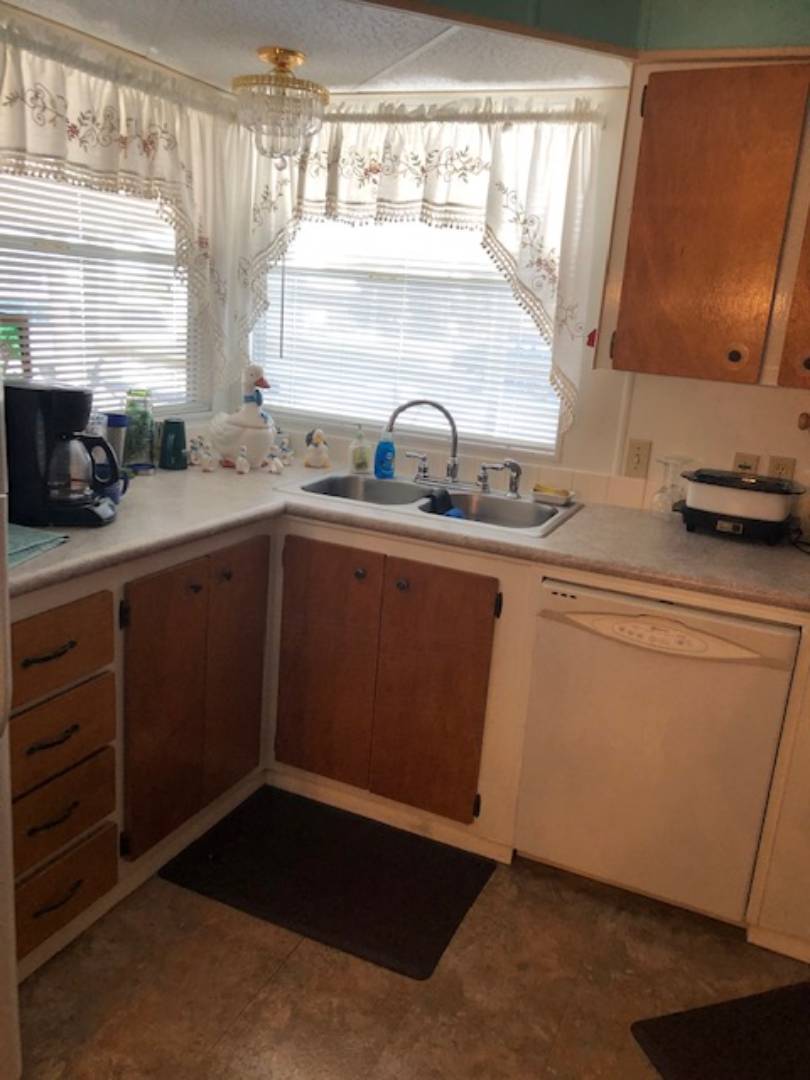 ;
;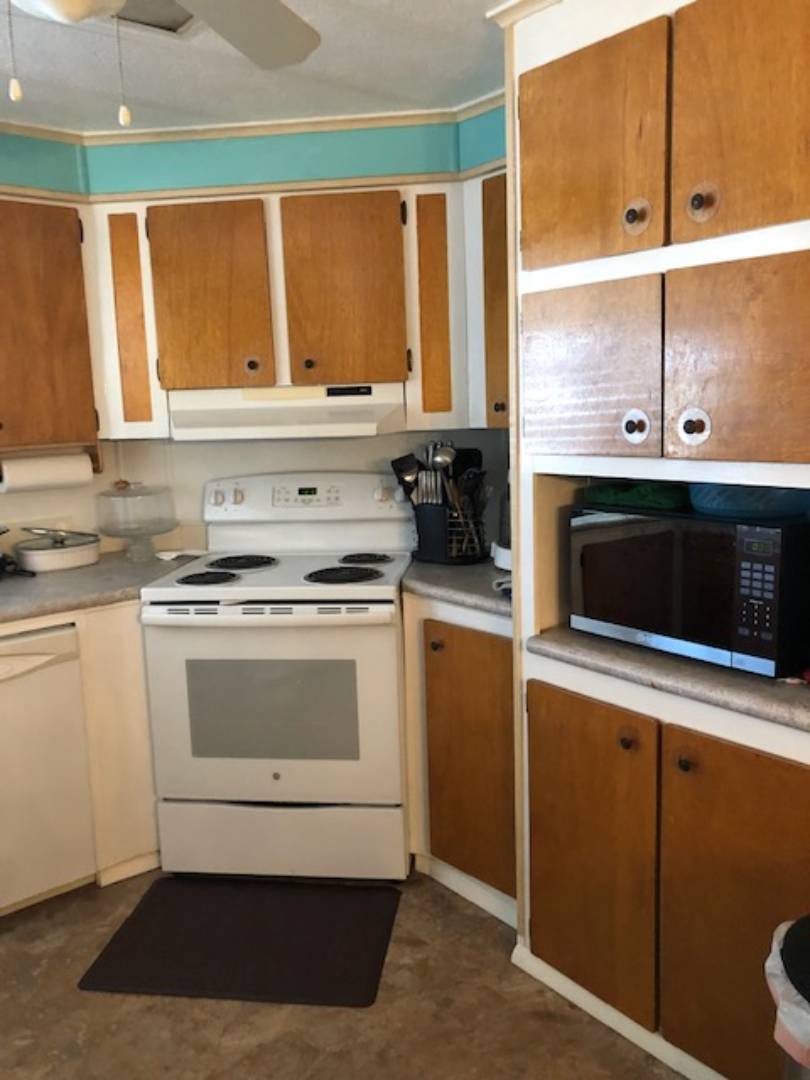 ;
;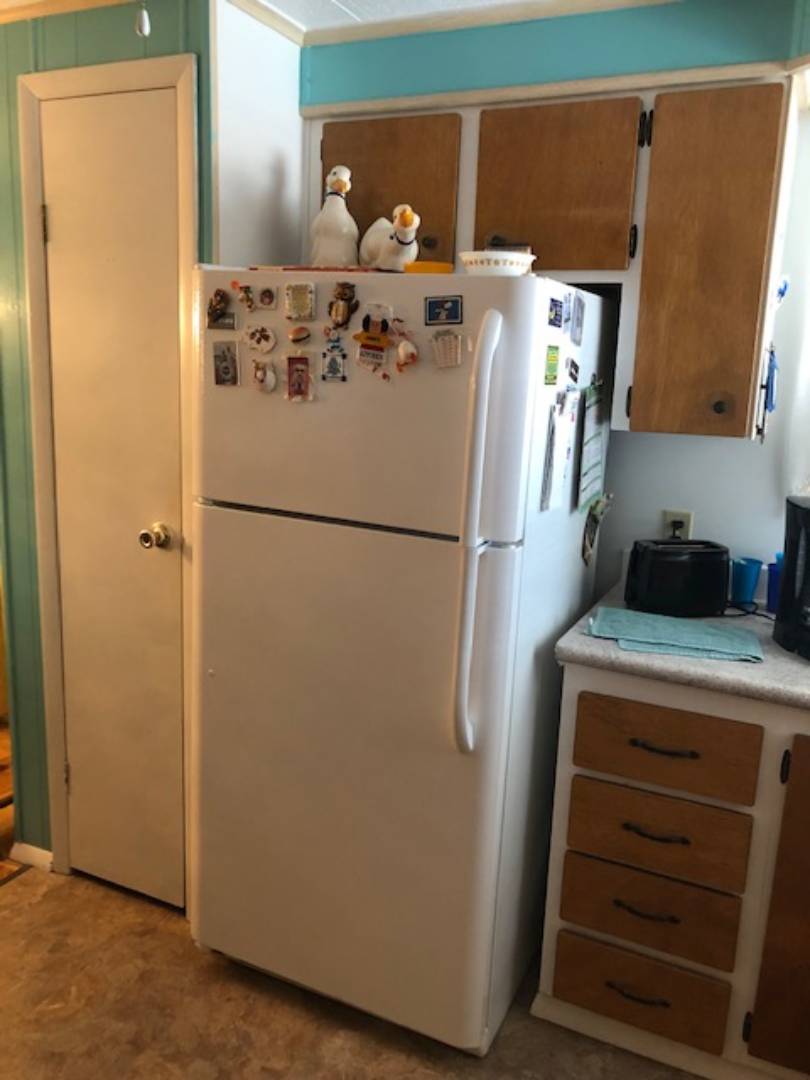 ;
;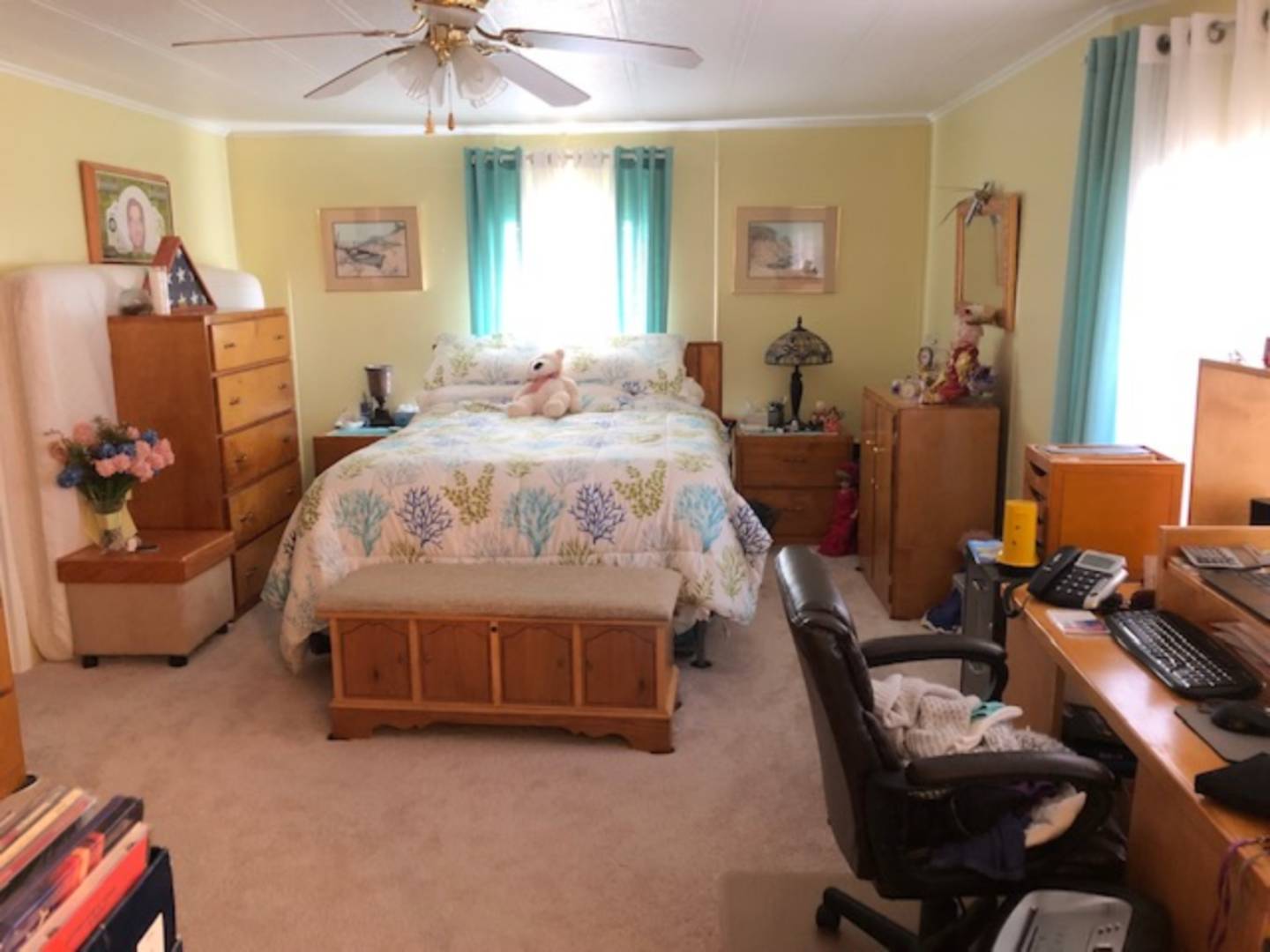 ;
;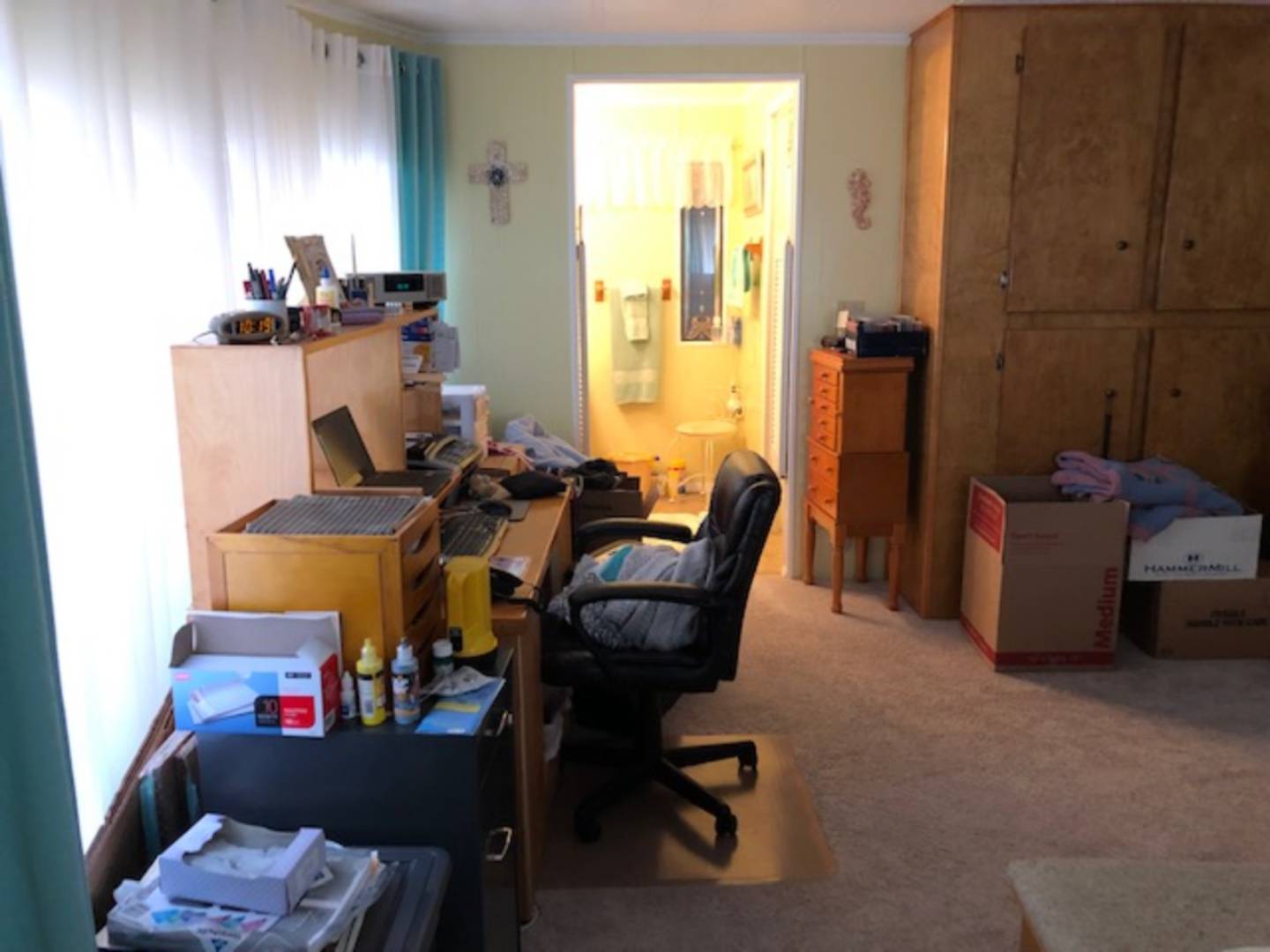 ;
;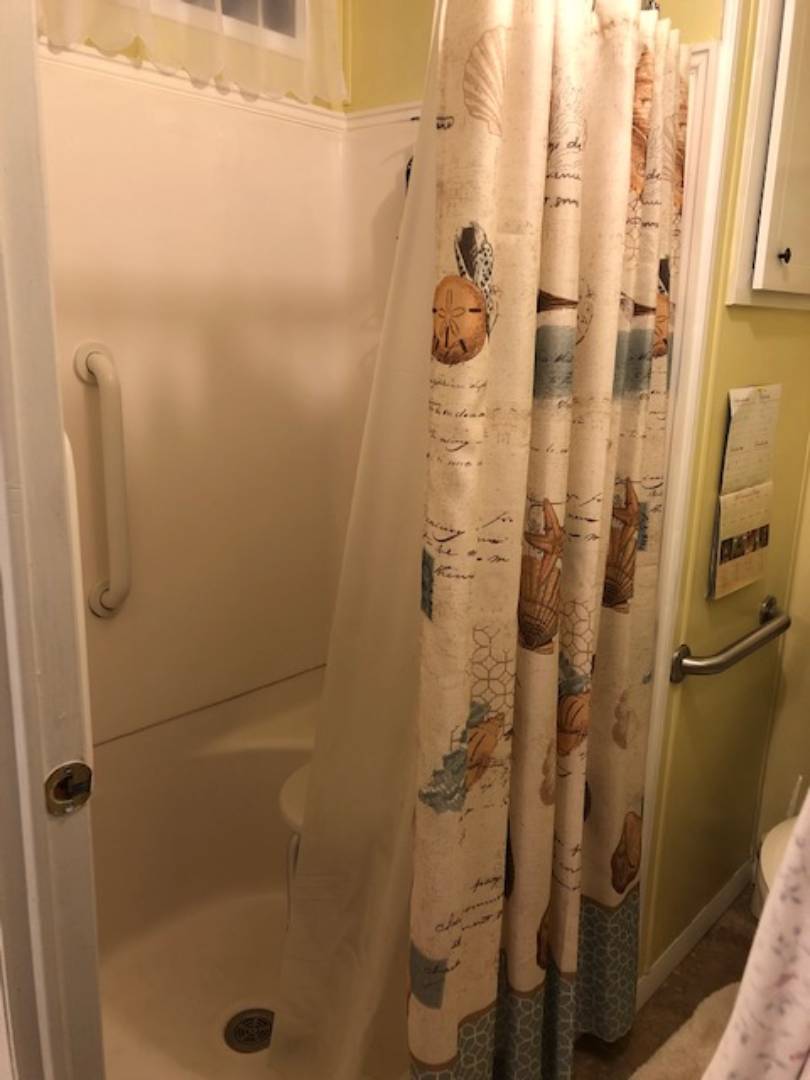 ;
;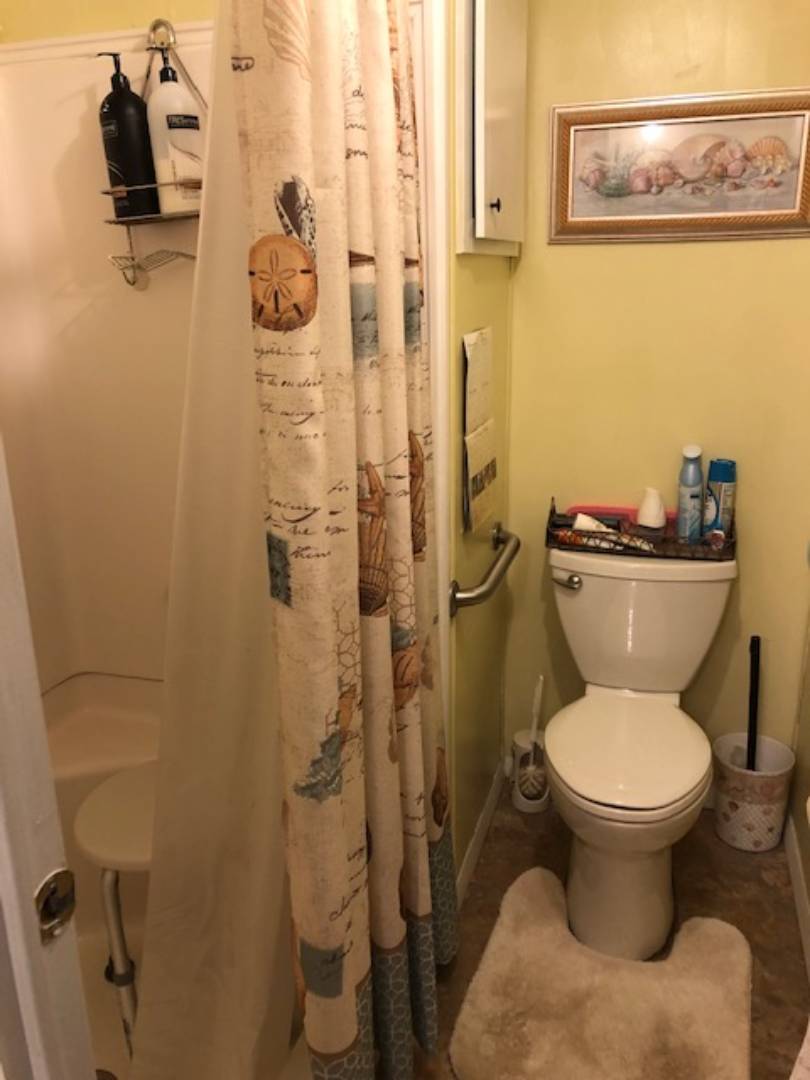 ;
;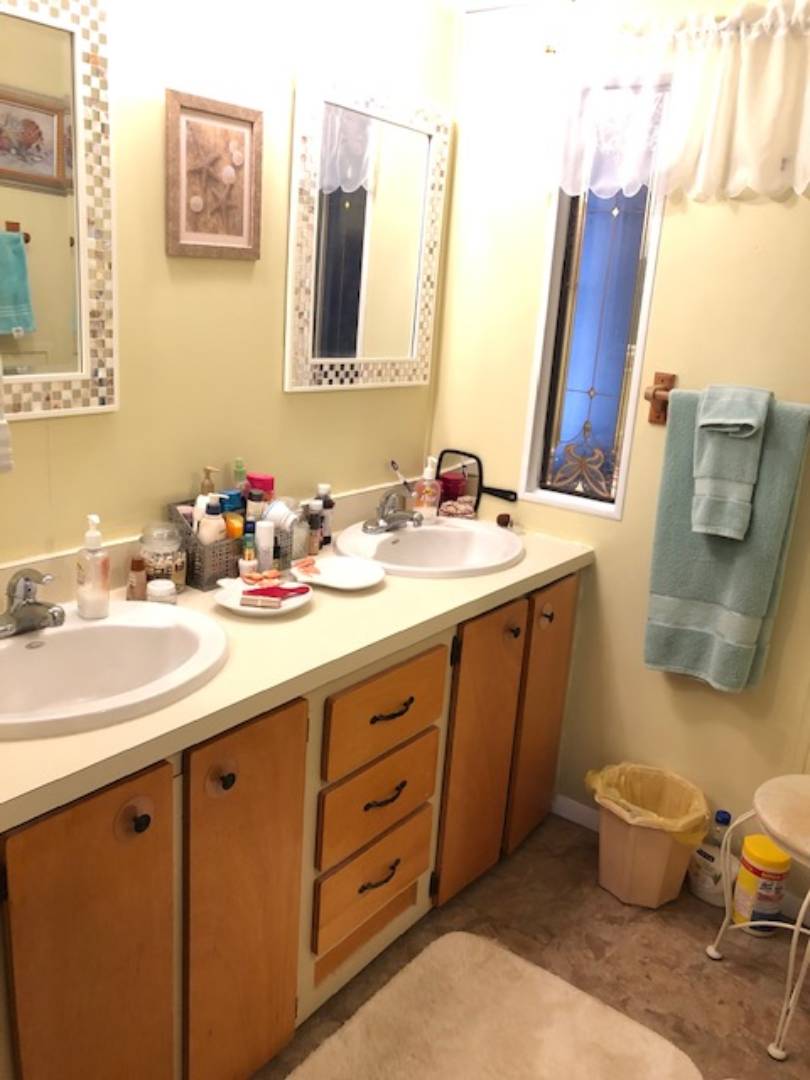 ;
;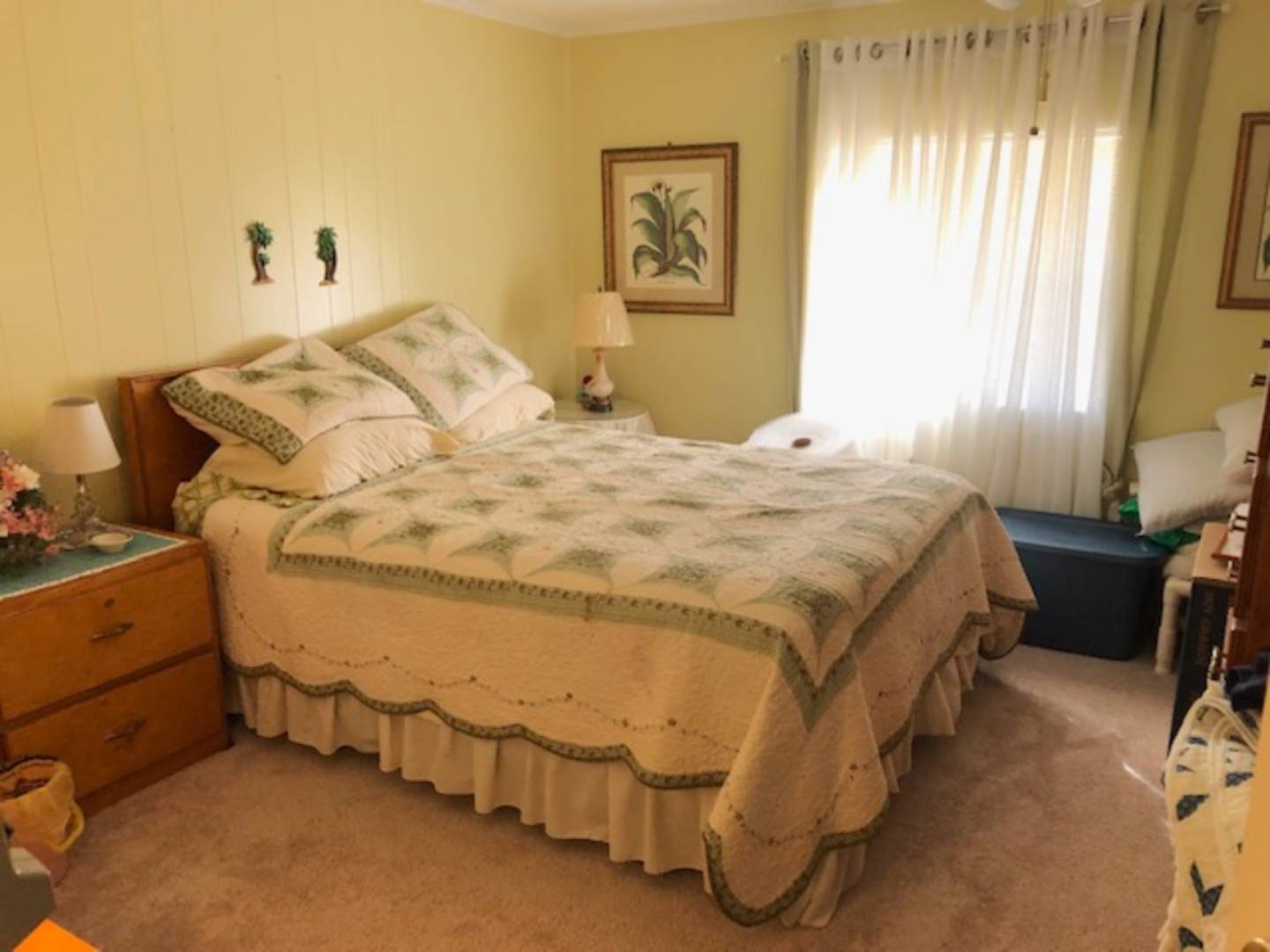 ;
;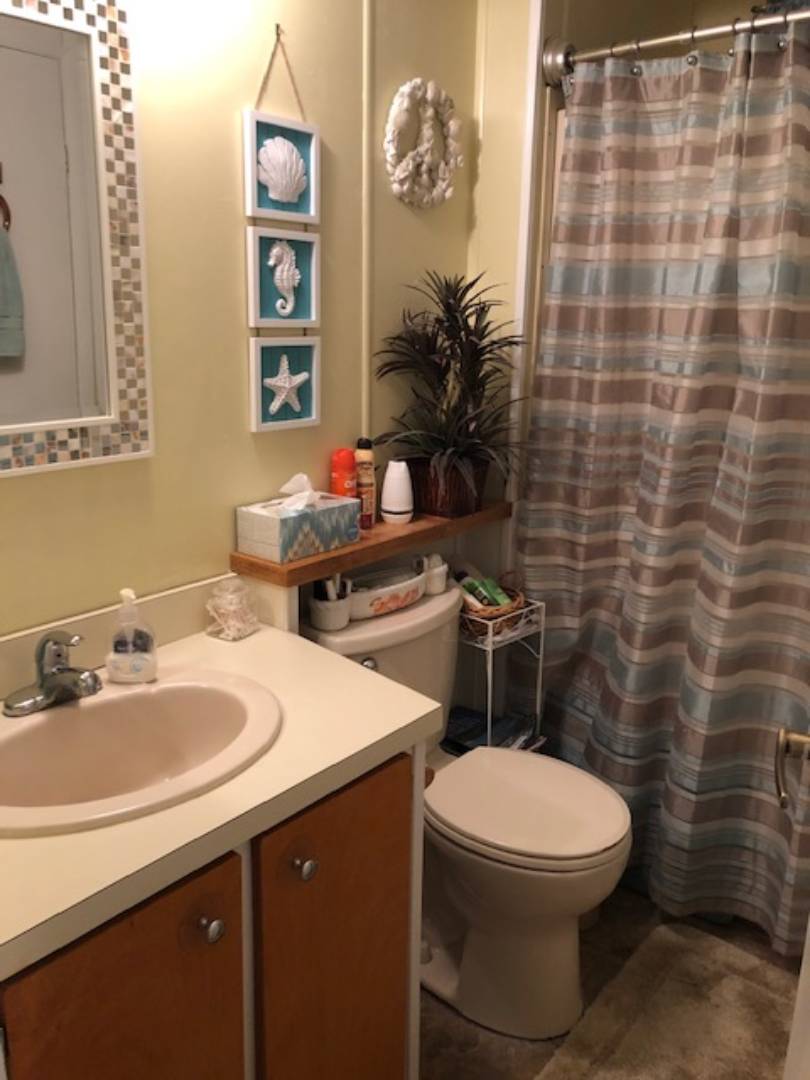 ;
;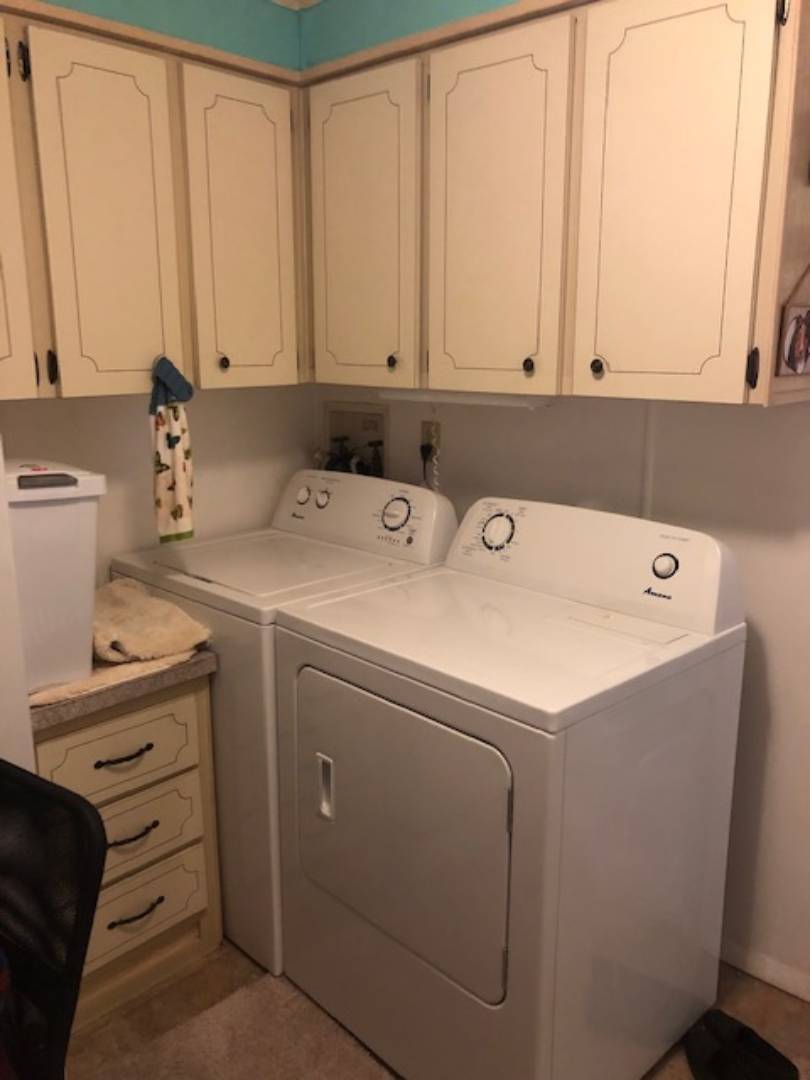 ;
;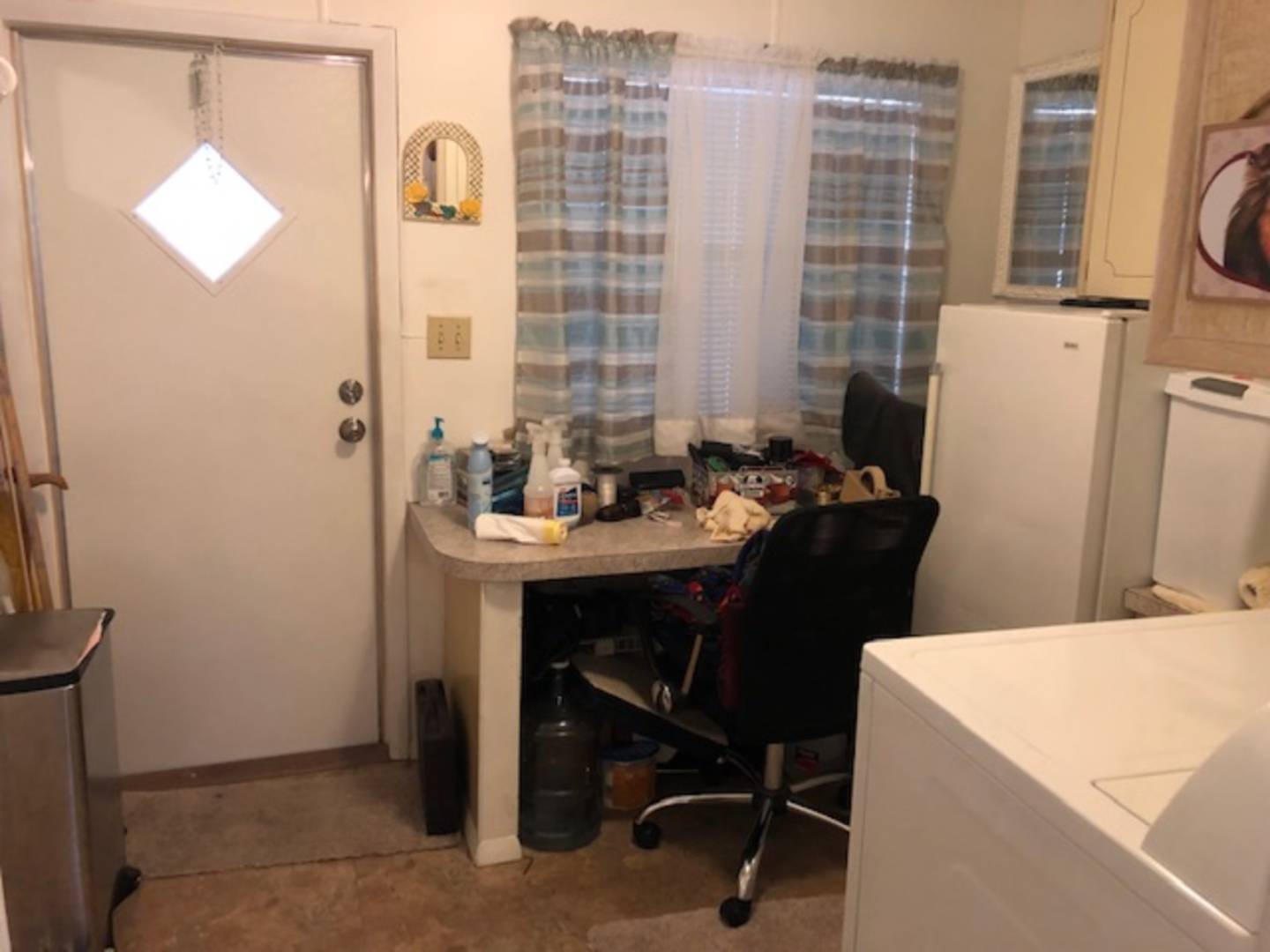 ;
;