824 East 12th Street, Brooklyn, NY 11230
| Listing ID |
11090637 |
|
|
|
| Property Type |
House |
|
|
|
| County |
Kings |
|
|
|
| Township |
Kings |
|
|
|
|
| Neighborhood |
Midwood |
|
|
|
| Total Tax |
$15,660 |
|
|
|
| FEMA Flood Map |
fema.gov/portal |
|
|
|
| Year Built |
1931 |
|
|
|
|
Four Family Fully Renovated In Prime Midwood!
An amazing opportunity on own a piece of Brooklyn charm w/ this quintessential Four Family Red Brick Home that sits on 40ft x 100 lot spanning over 4,400 sqft of contemporary and modern custom finishes, situated in a quiet cul de sac in the amenity rich neighborhood of Midwood. Configured as a large two family, fully renovated down to the studs w/ 3 new boilers, new plumbing/electric throughout, heating/cooling system, all new installations of roof/soffit/gutters and every window in the house. Besides the immaculate structure of the home , each space of the house comes w/ its own distinct and attractive qualities, making it a dream home to raise a family or an exciting income property. The location is ideal for convenience. All the necessities for practical living are within walking distance, as well are offices, schools, and public transit. A great opportunity to have a lucrative property as well as being in a beautiful family oriented neighborhood. The first unit boasts an open concept living and dining area which leads to a beautifully chic, compact and practical kitchen that includes a breakfast nook looking over the back yard, perfect for having a morning coffee or nightcap. High ceilings and engineered wood floors throughout add to this home's charm and character. Going past this area leads to the bathroom which includes tile flooring. This unit boasts 4 spacious bedrooms including the primary bedroom that emanates an ambiance of coziness and comfort. A beautifully finished basement adds to this home's livable square footage as it includes a large open concept space that makes for a perfect family room, den or home gym, as well as a full laundry room w/ a bathroom. The second unit includes an open concept w/ a separate dinning area, spacious cozy living room and a gorgeous newly renovated chefs kitchen w/ vented hood, high end custom finishes/appliances throughout, w/ tons of pantry and storage space. The apartment has high ceilings wired w/ LED bluetooth speakers and recessed high hats. An abundance of natural light reigns over this full floor 3 bedroom, 1.5 bath apartment w/ a separate laundry room that can be converted to another bedroom or back to a full bathroom. This is a great end user apartment or ideal rental unit for a family. This well maintained property is gated and prewired for a burglar alarm system as well as 5 CCTV high definition cameras all throughout. The backyard includes a 2 car garage w/ additional parking space that can allow up to 6 cars and a recently installed pool, lots of entertainment space, perfect for family barbecues and get togethers.
|
- 7 Total Bedrooms
- 3 Full Baths
- 3 Half Baths
- 4430 SF
- 4400 SF Lot
- Built in 1931
- Renovated 2020
- 2 Stories
- Available 7/01/2022
- Apartment Style
- Lower Level: Finished
- Open Kitchen
- Granite Kitchen Counter
- Oven/Range
- Refrigerator
- Dishwasher
- Microwave
- Washer
- Dryer
- Stainless Steel
- Appliance Hot Water Heater
- Hardwood Flooring
- 14 Rooms
- Entry Foyer
- Dining Room
- Family Room
- Formal Room
- Study
- Primary Bedroom
- Walk-in Closet
- Media Room
- Bonus Room
- Gym
- Kitchen
- Breakfast
- Laundry
- Loft
- First Floor Primary Bedroom
- First Floor Bathroom
- Alarm System
- Baseboard
- Heat Pump
- 6 Heat/AC Zones
- Gas Fuel
- Central A/C
- Wall/Window A/C
- Masonry - Brick Construction
- Brick Siding
- Private Well Water
- Pool
- Laundry in Building
- Gym
- Pool
- Pets Allowed
- Parking Garage
- Basement Access
- Storage Available
|
|
Max Sherman
OXFORD PROPERTY GROUP LLC
|
Listing data is deemed reliable but is NOT guaranteed accurate.
|



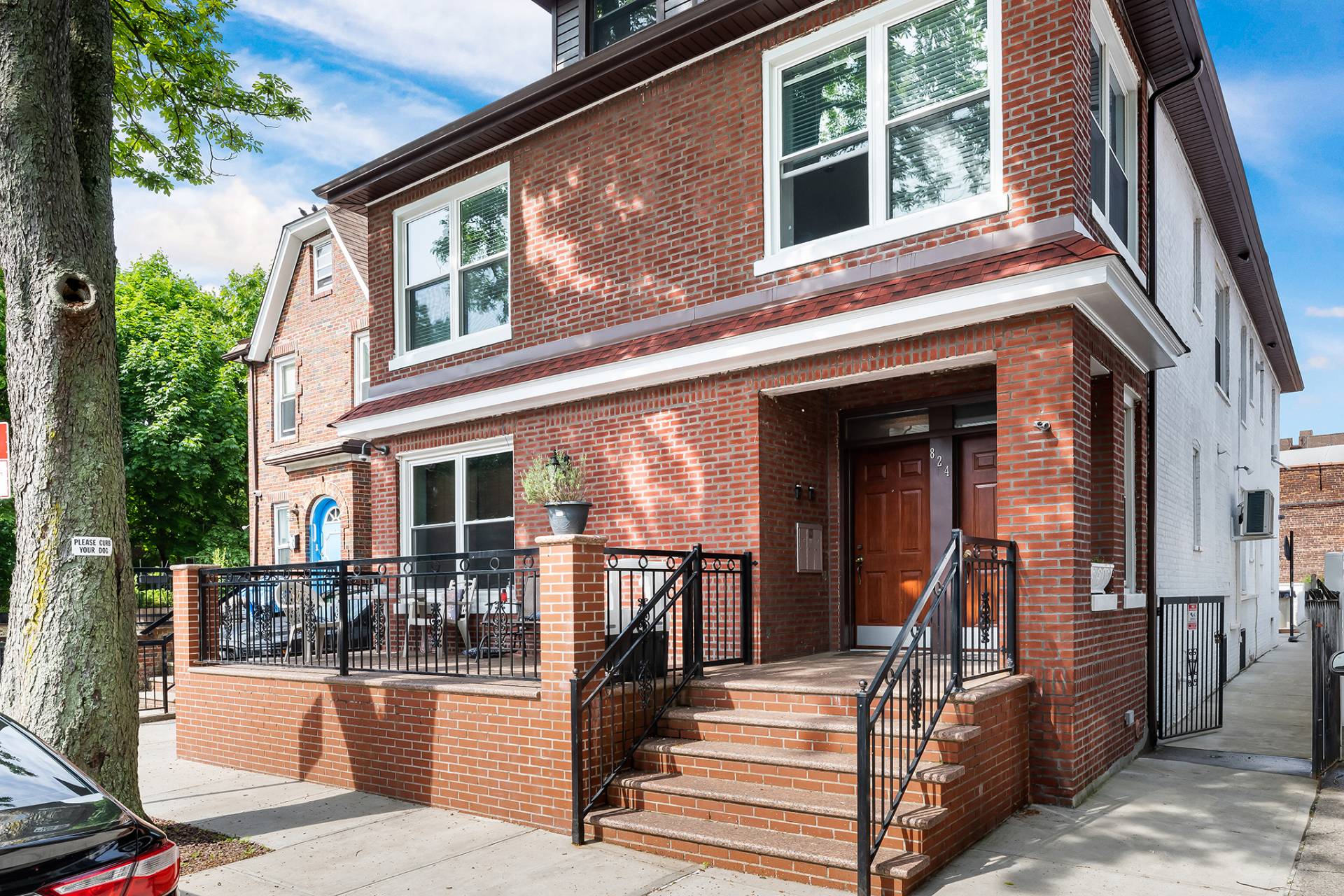

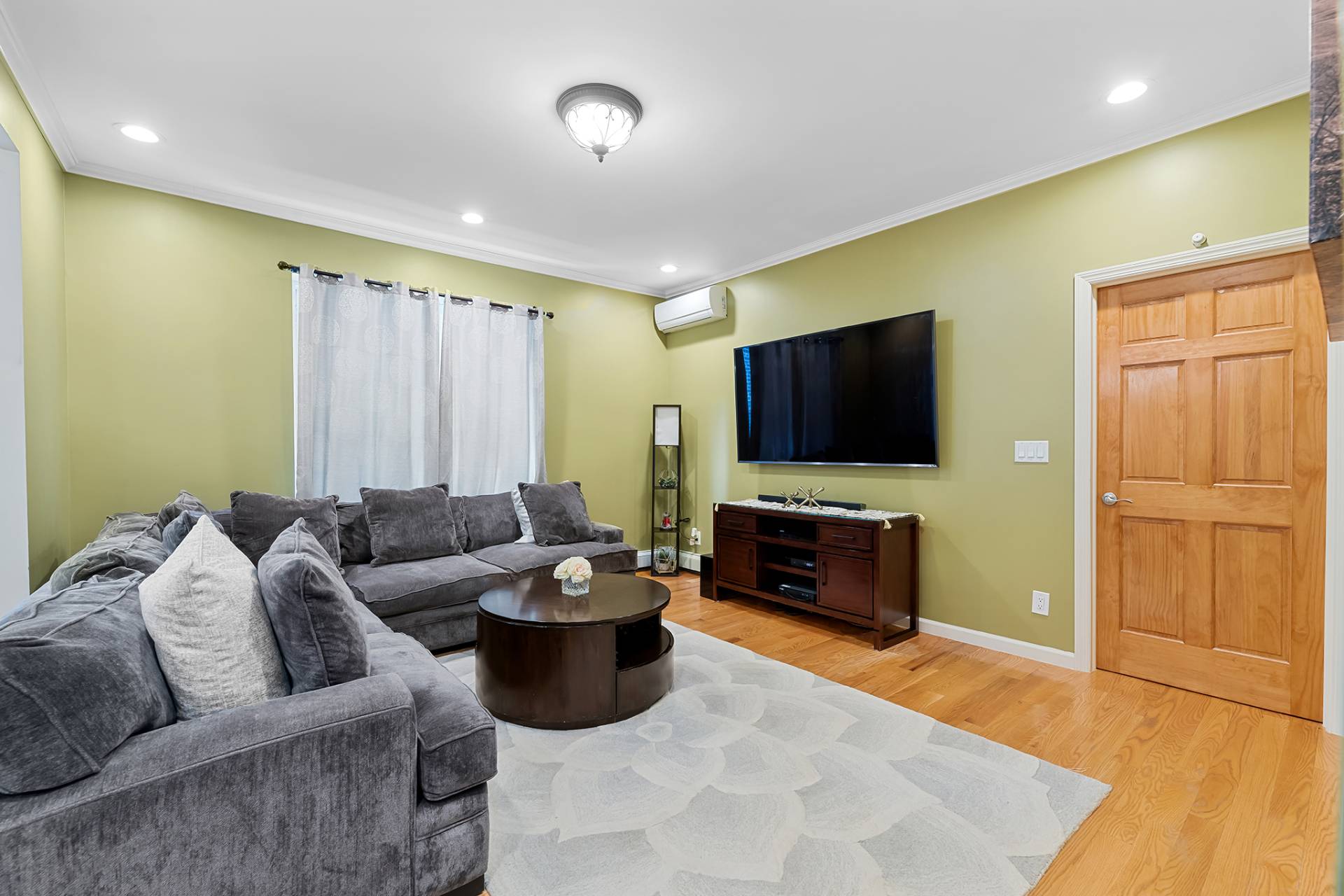 ;
;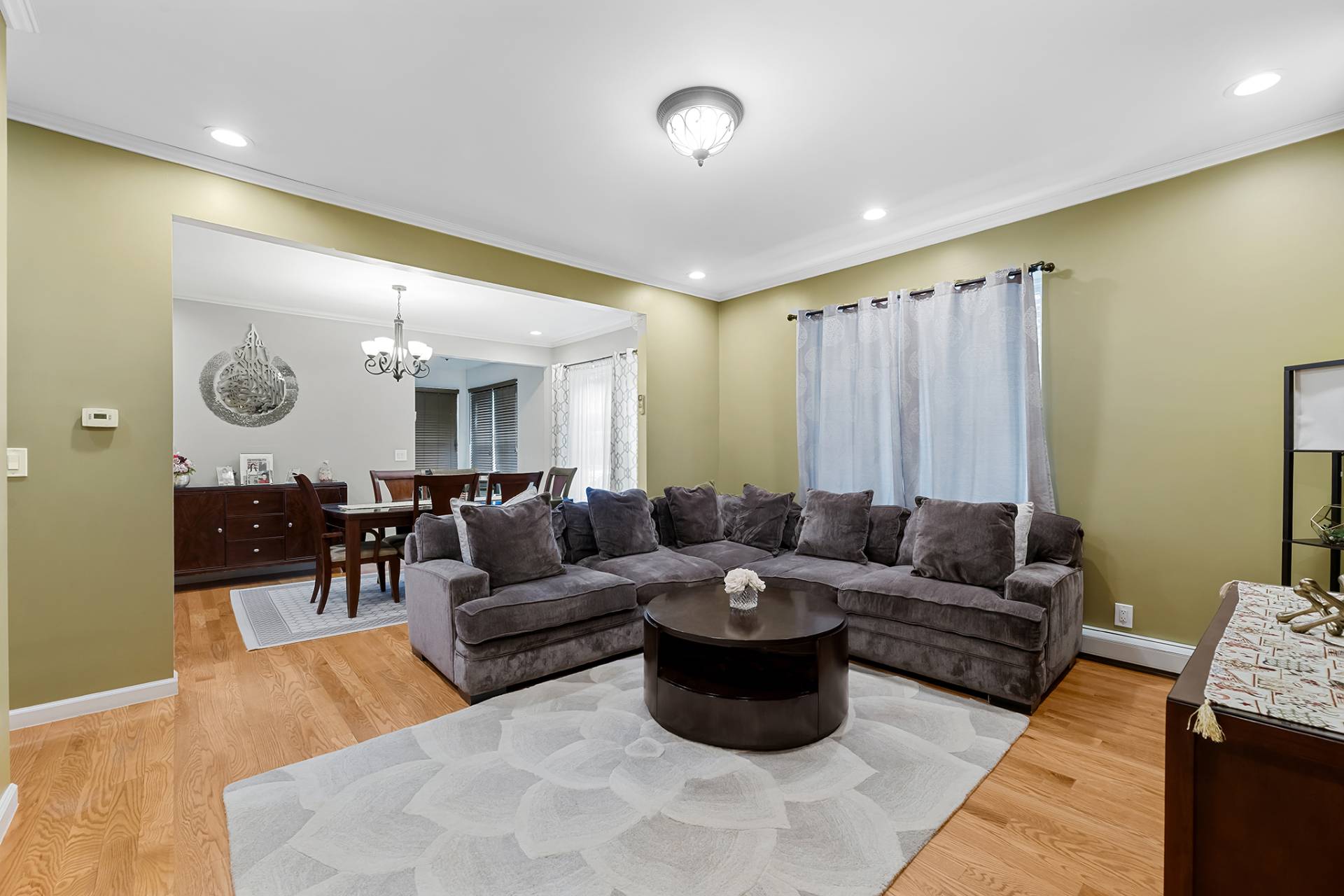 ;
;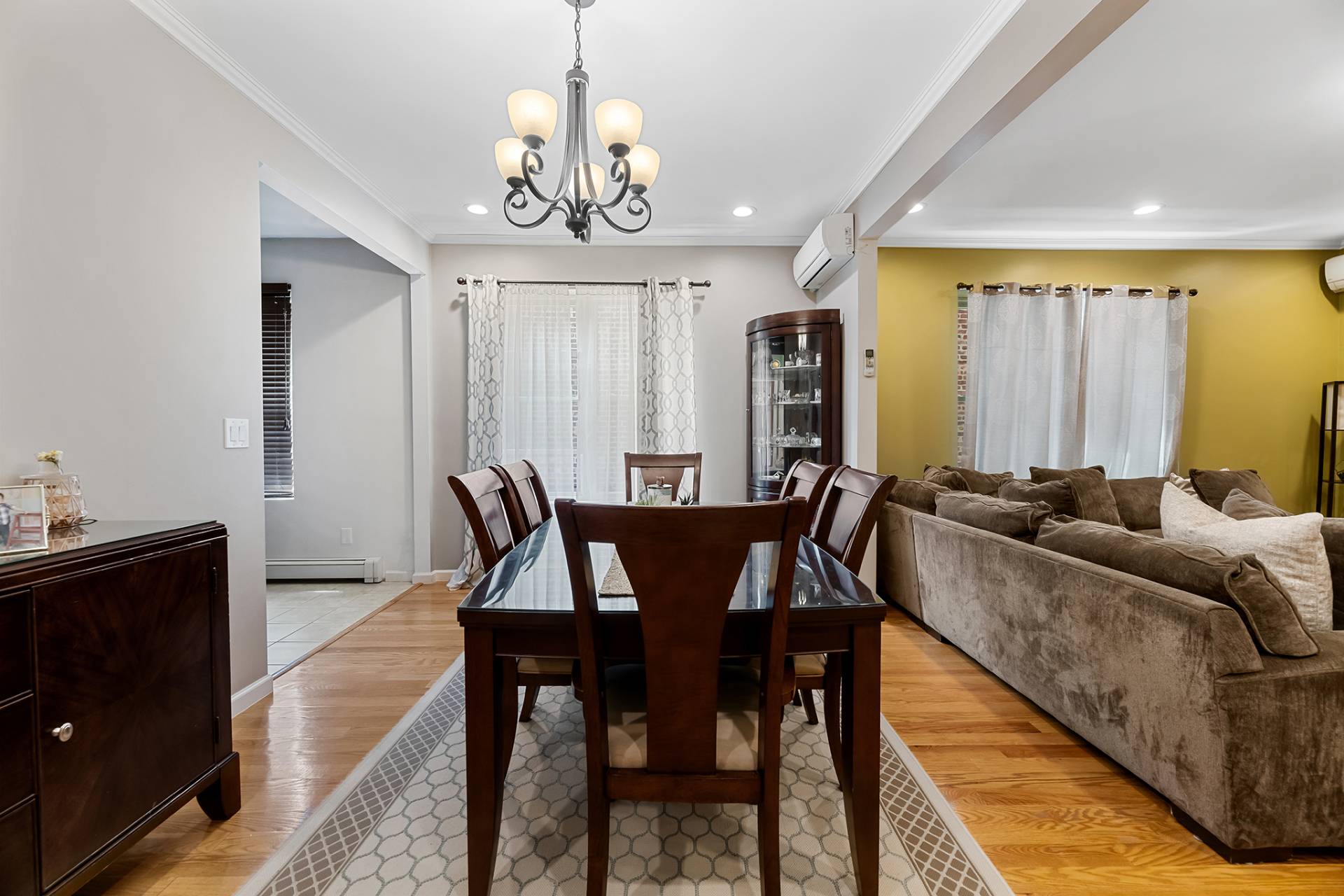 ;
;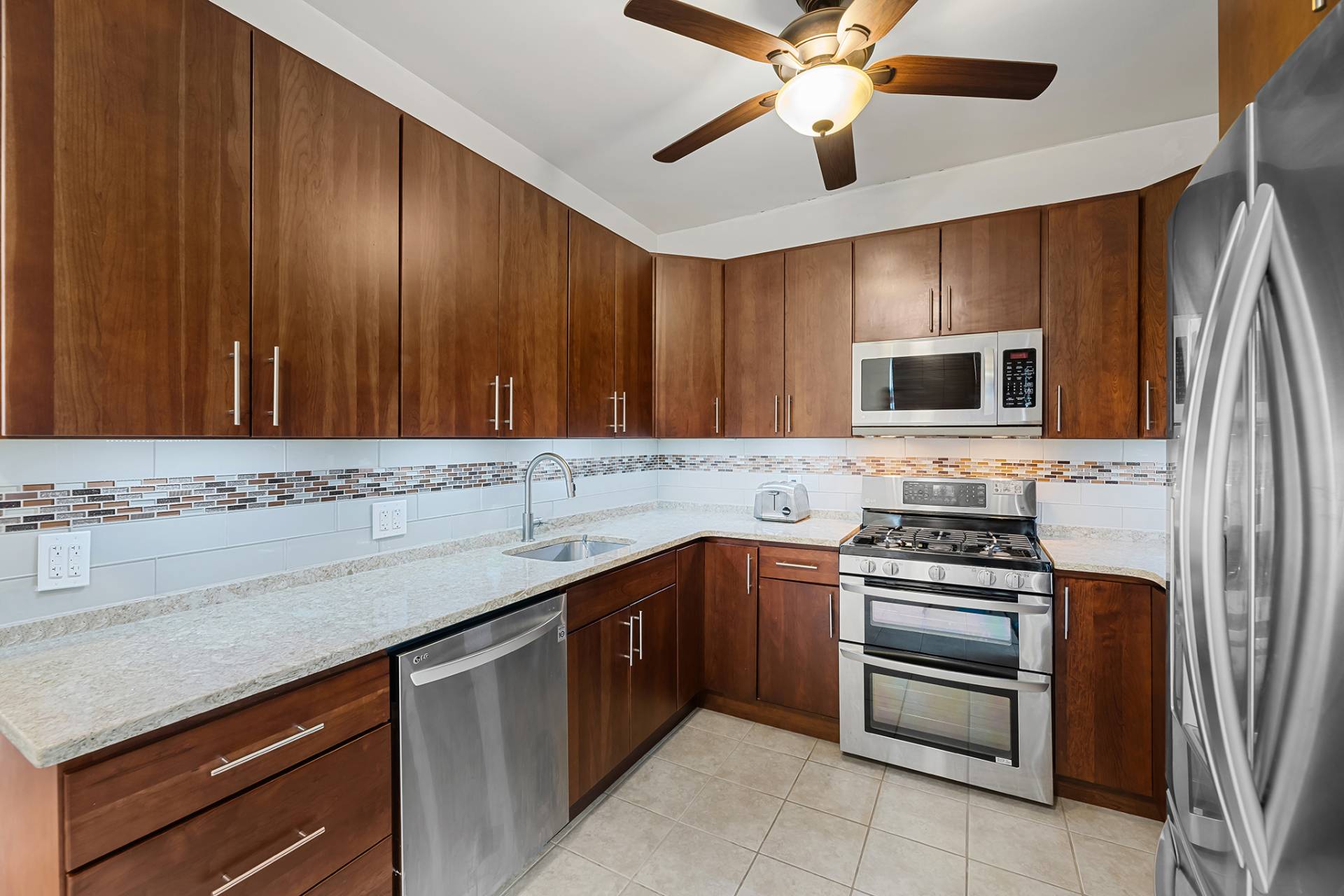 ;
;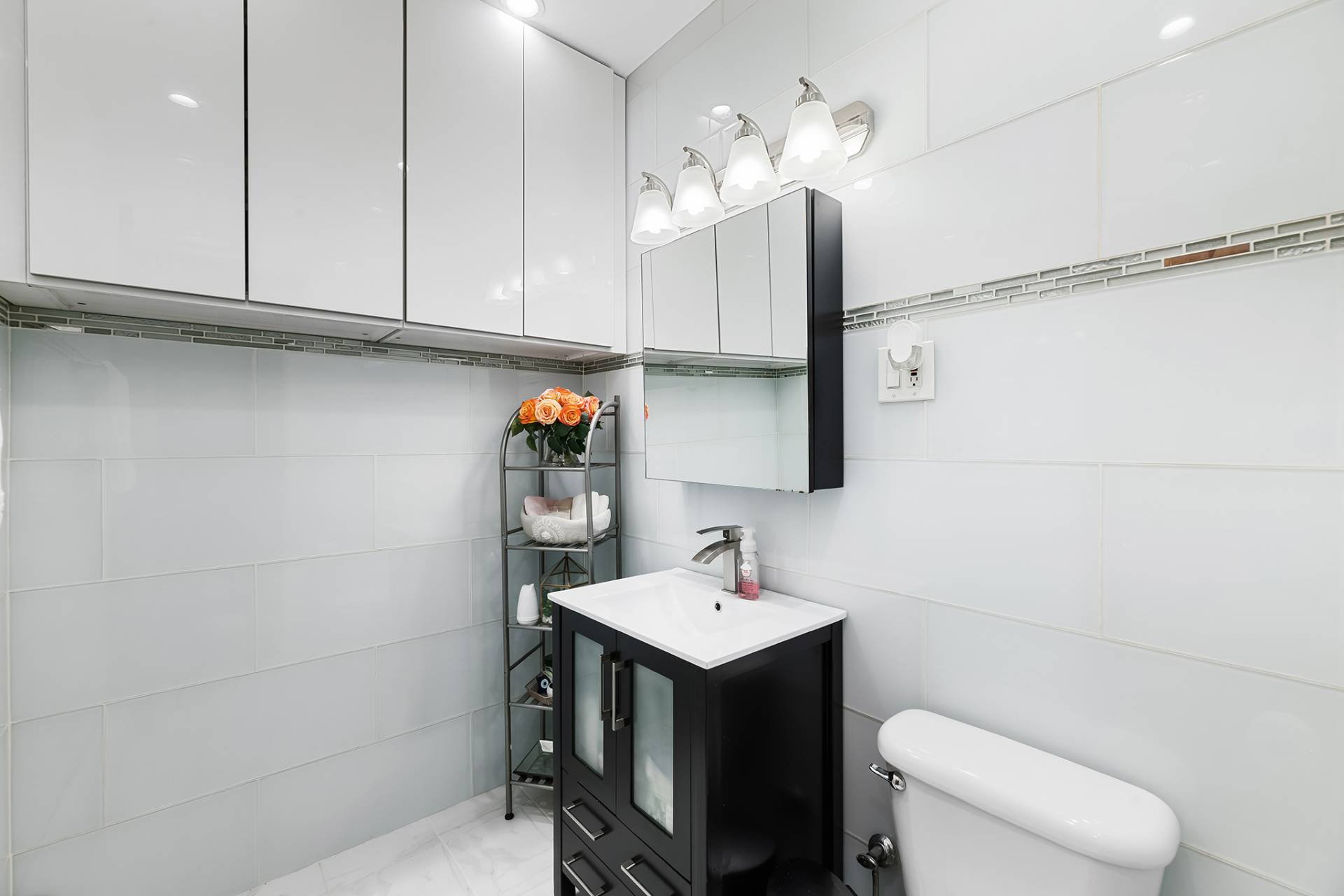 ;
;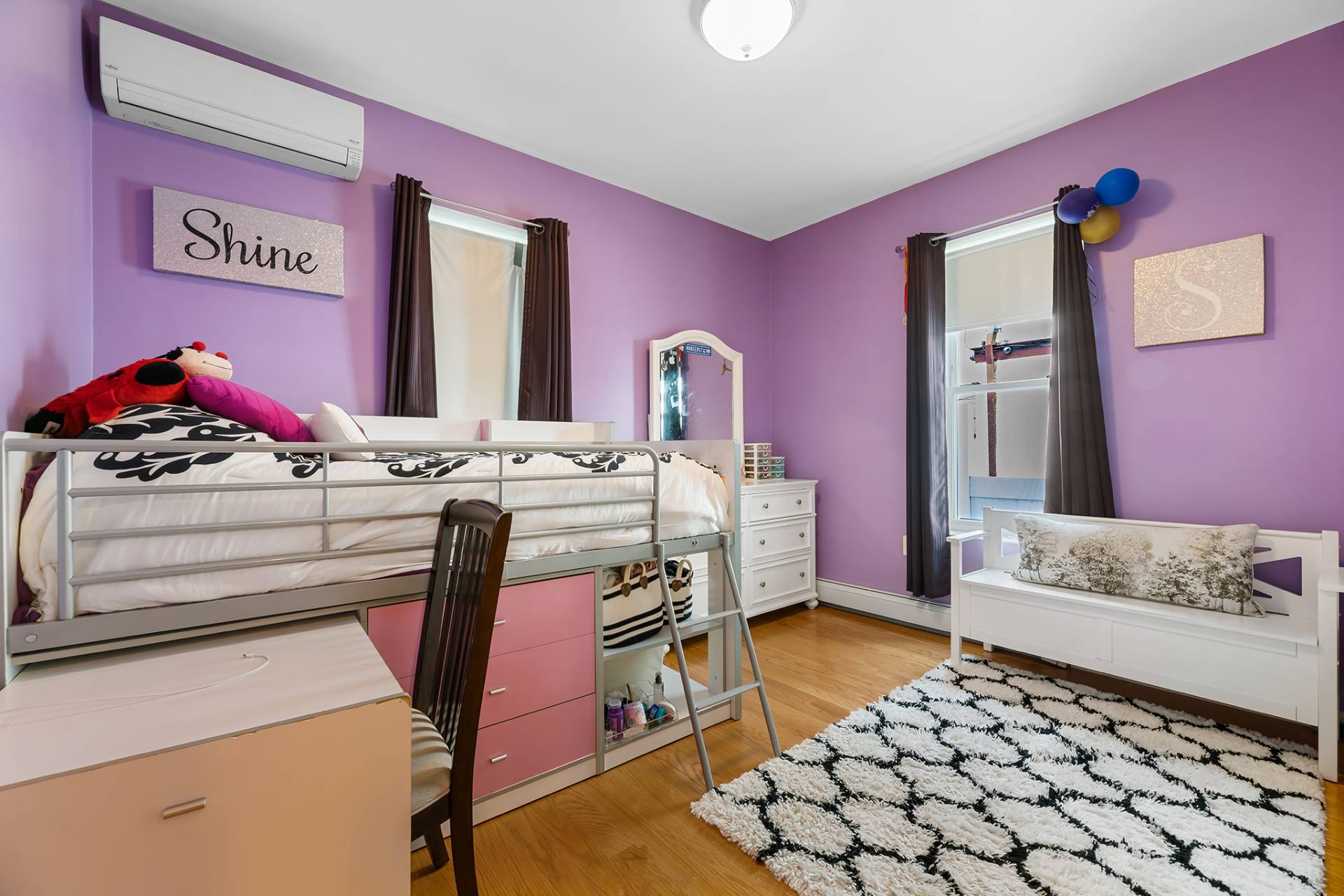 ;
;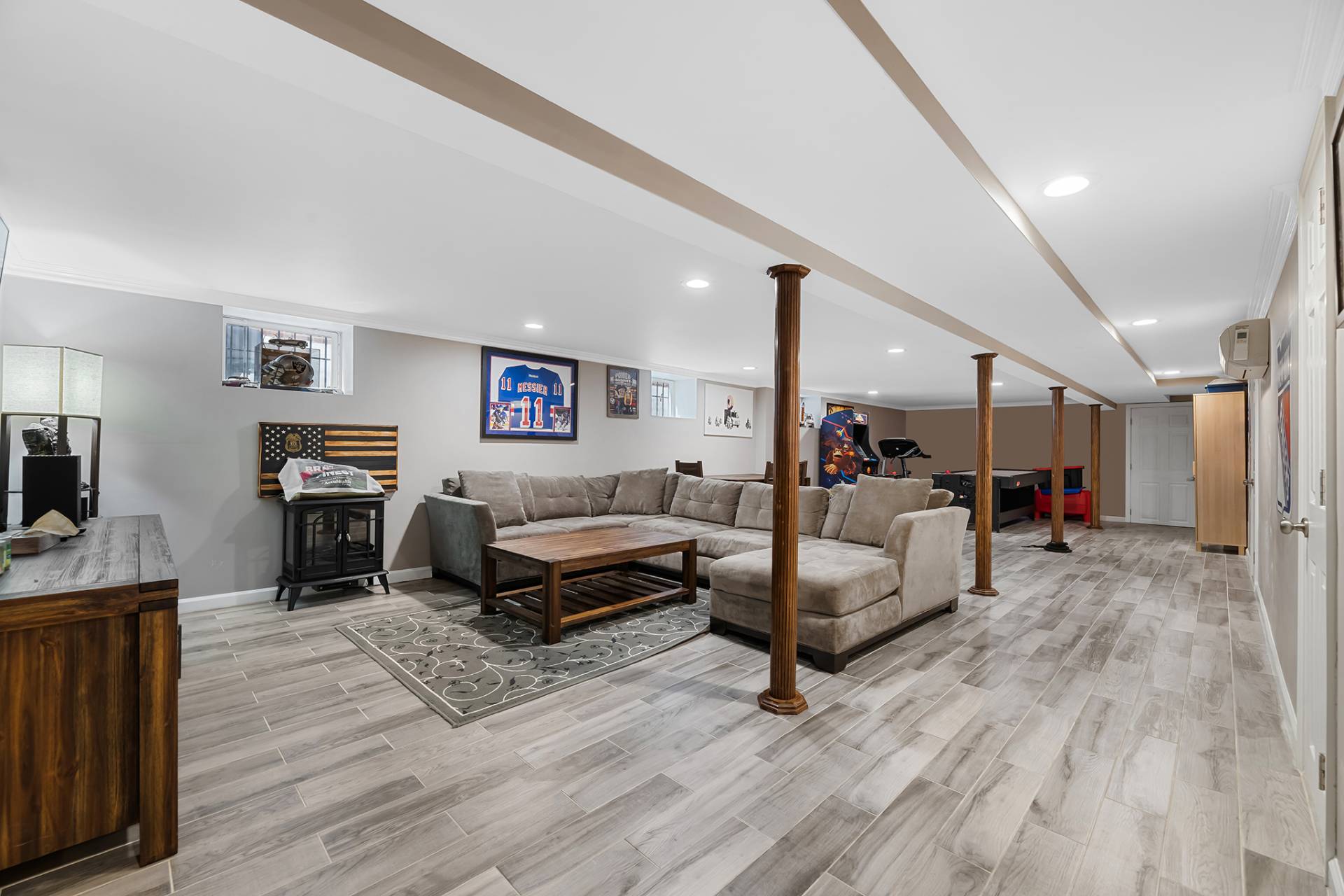 ;
;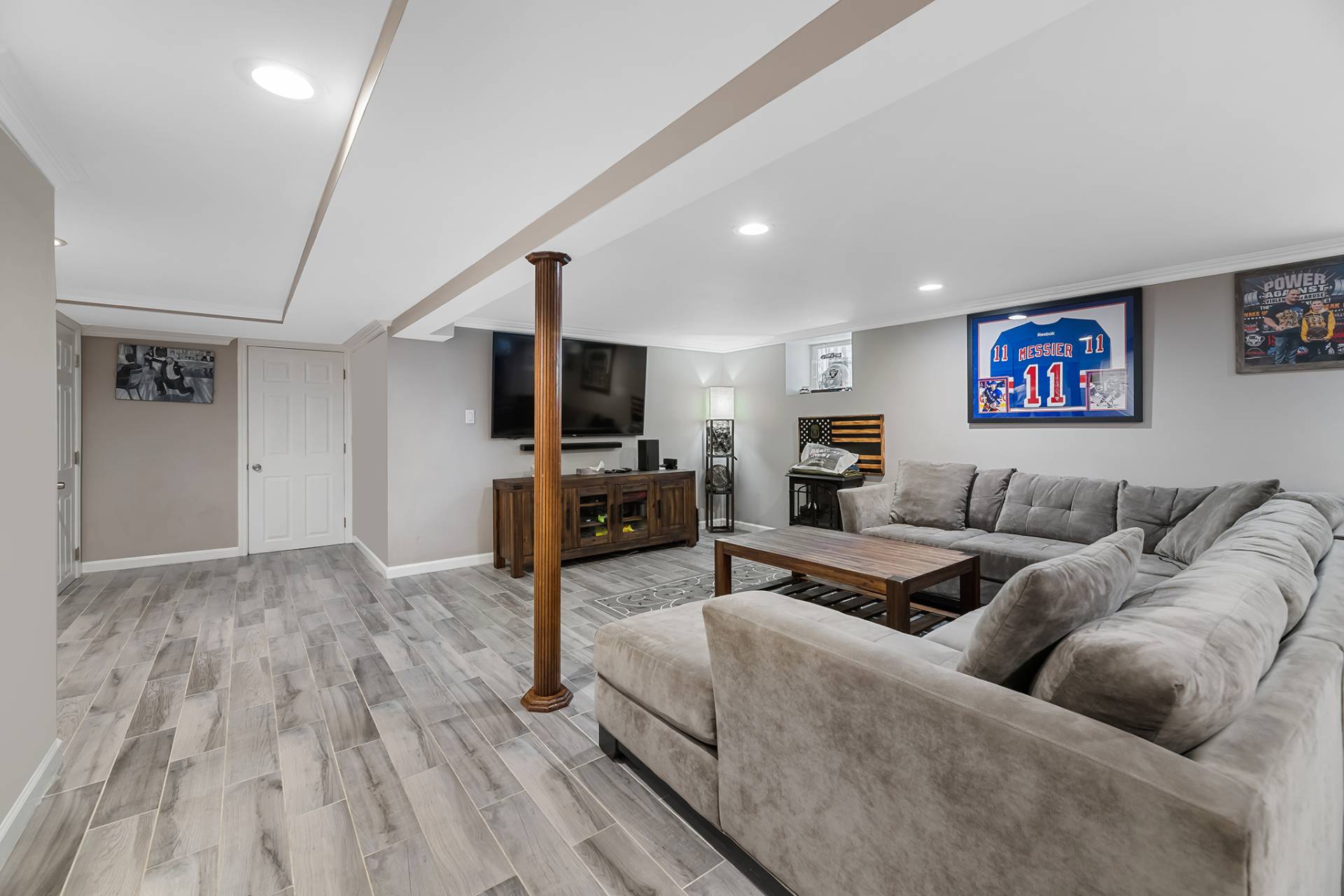 ;
;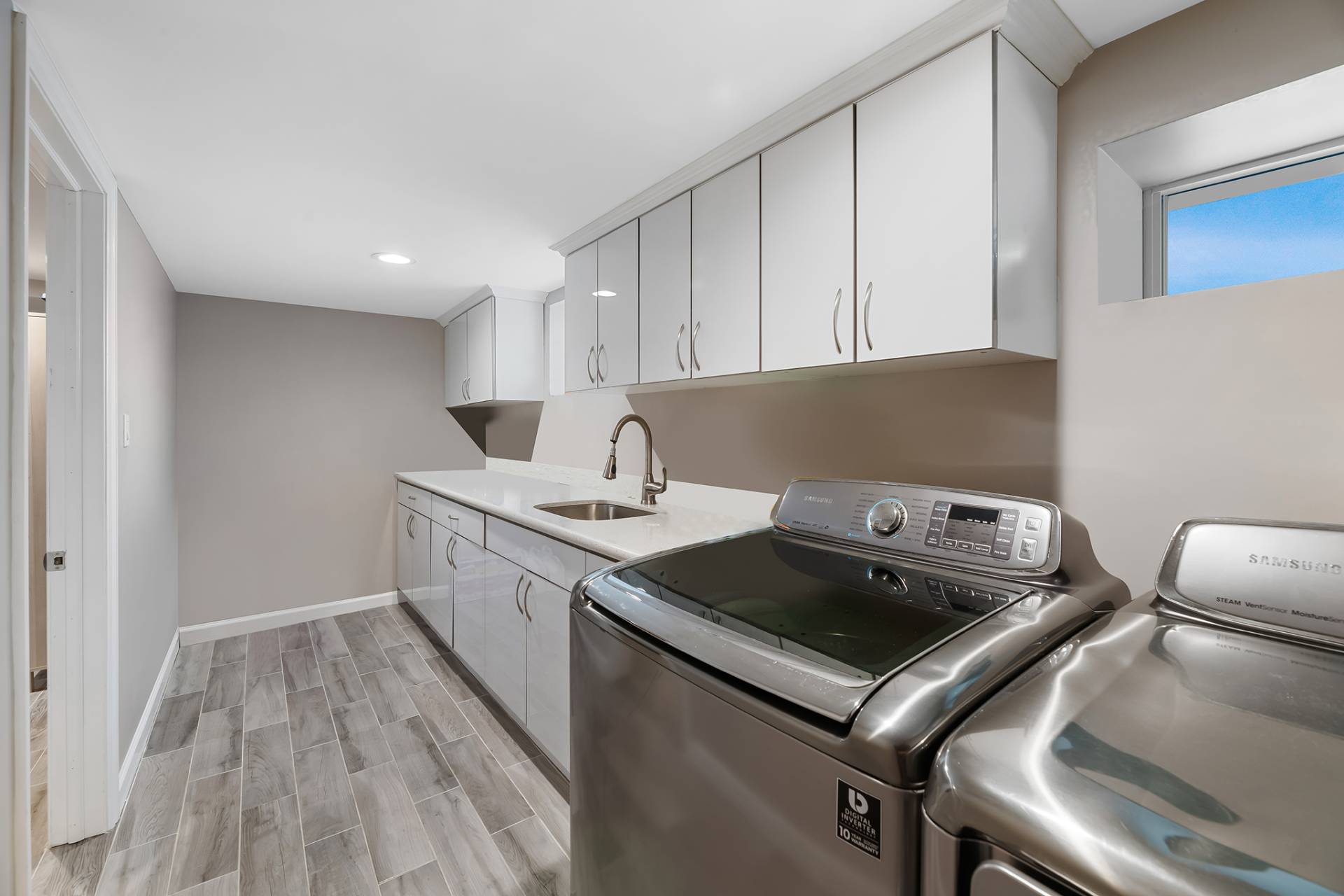 ;
;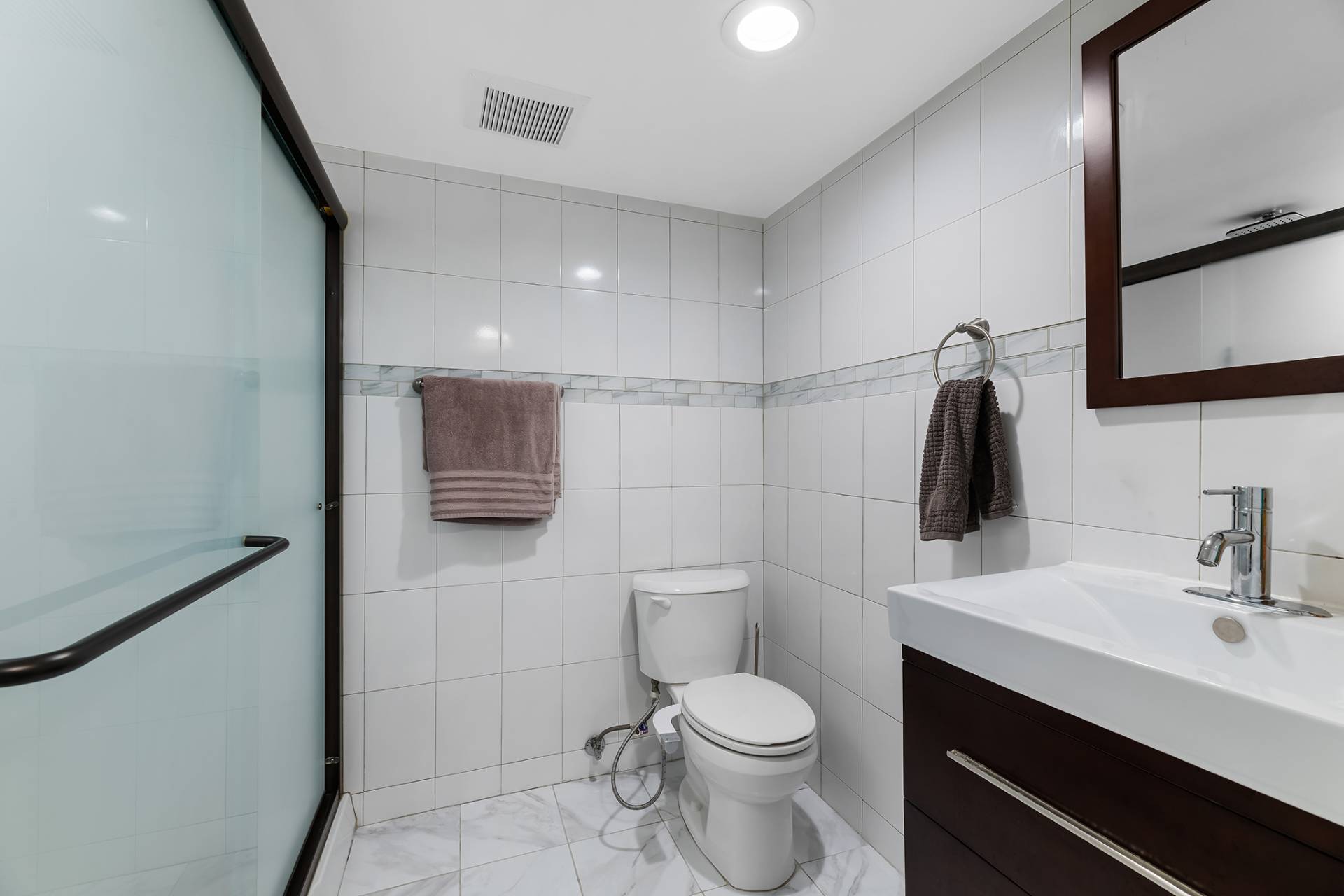 ;
;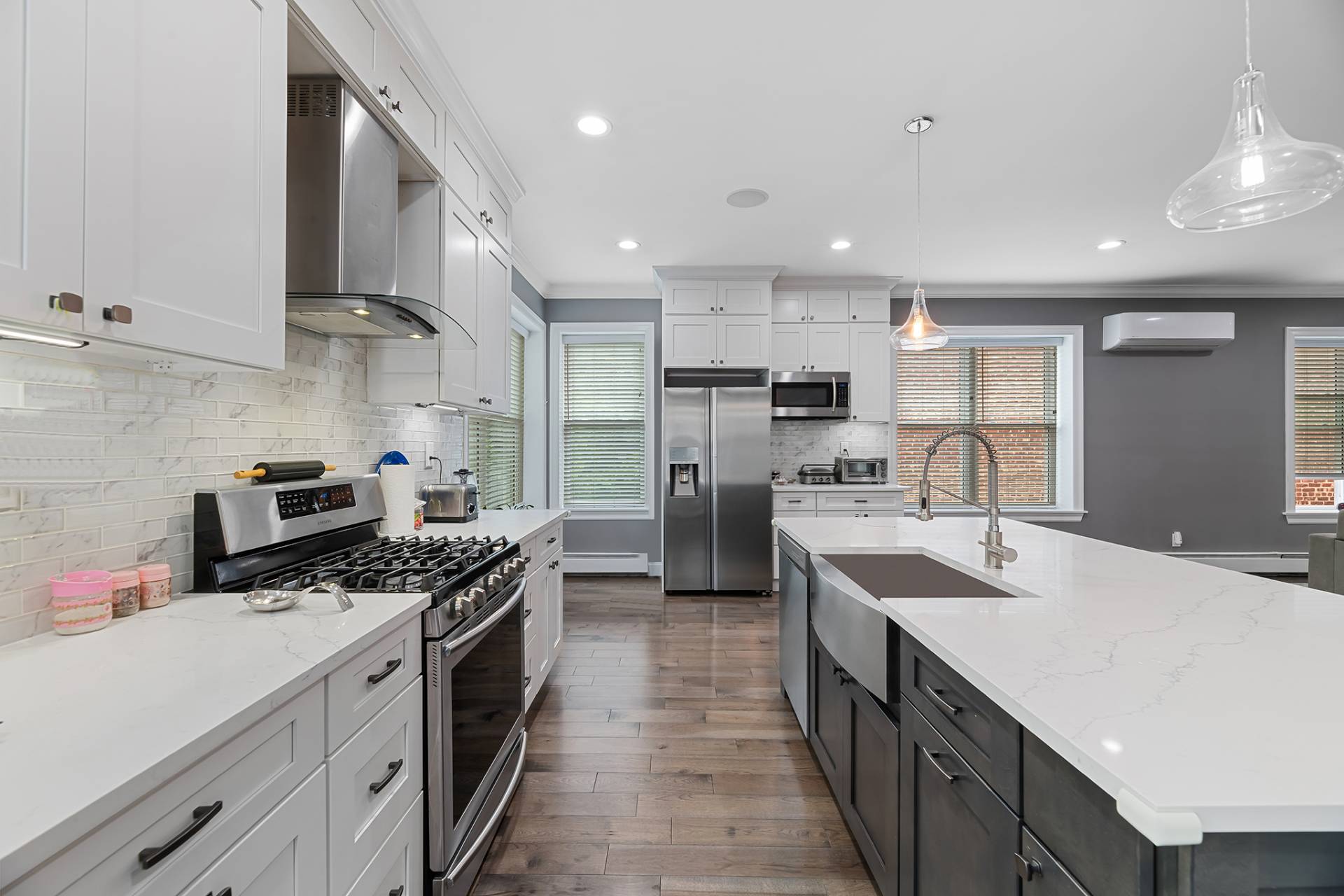 ;
;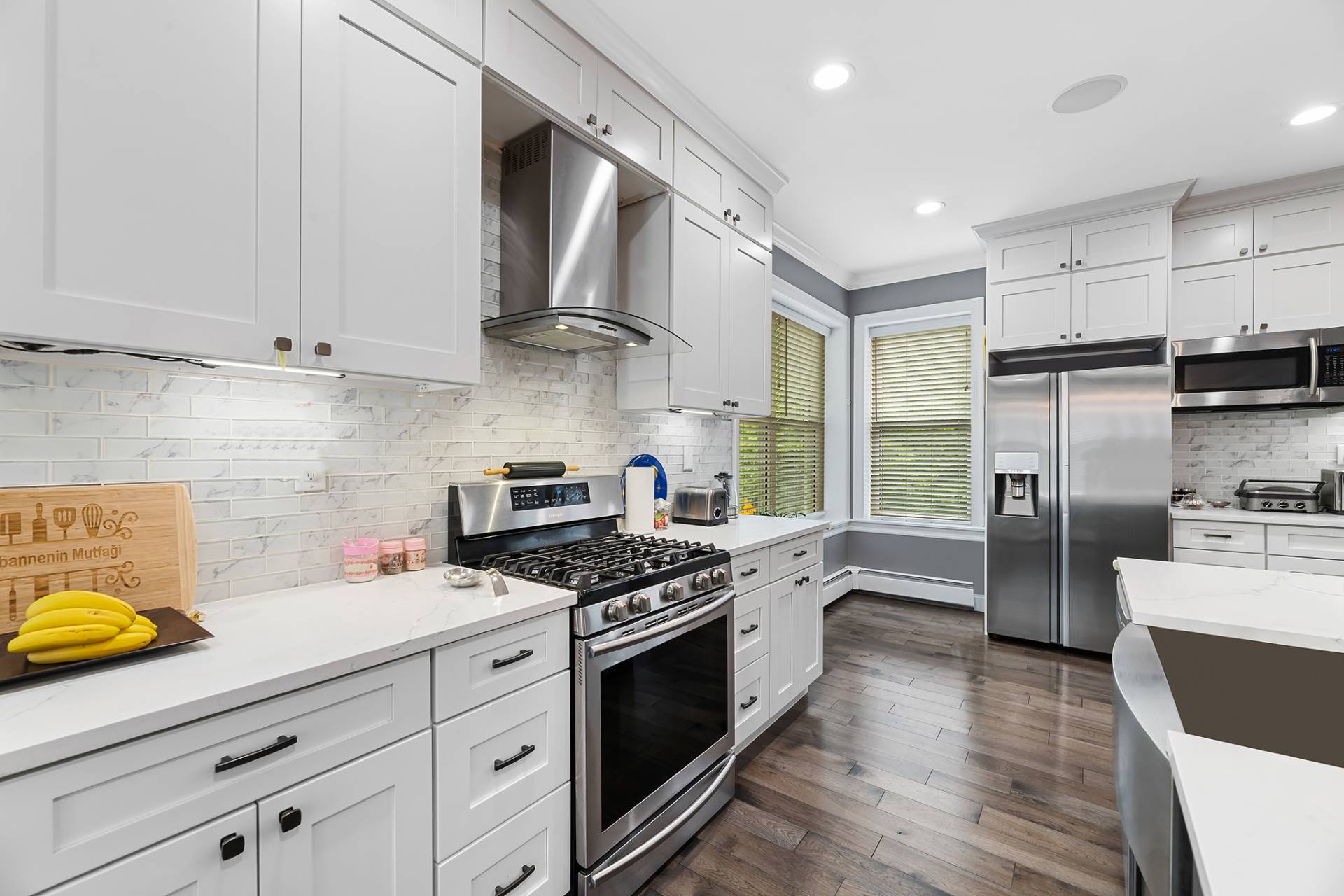 ;
;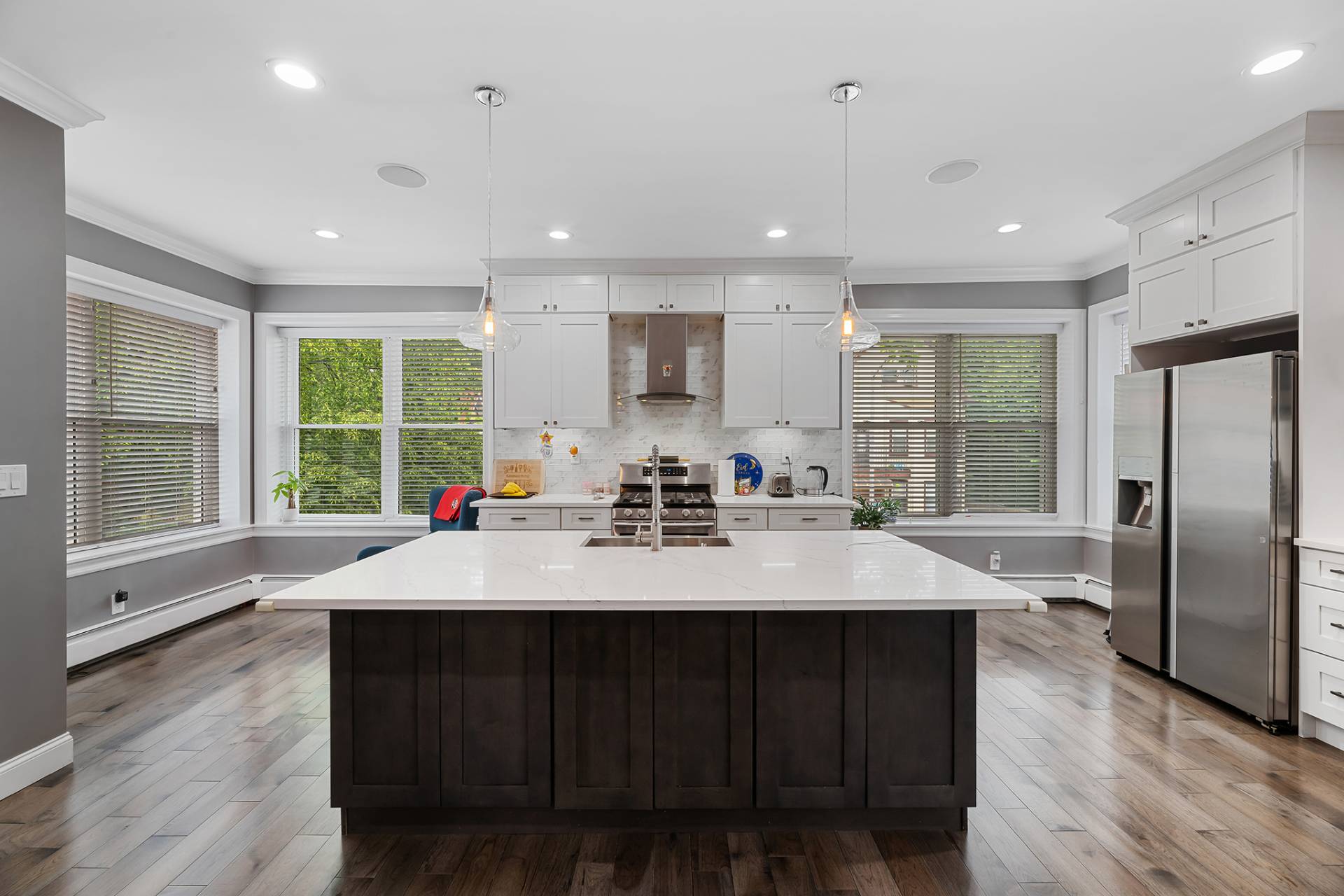 ;
;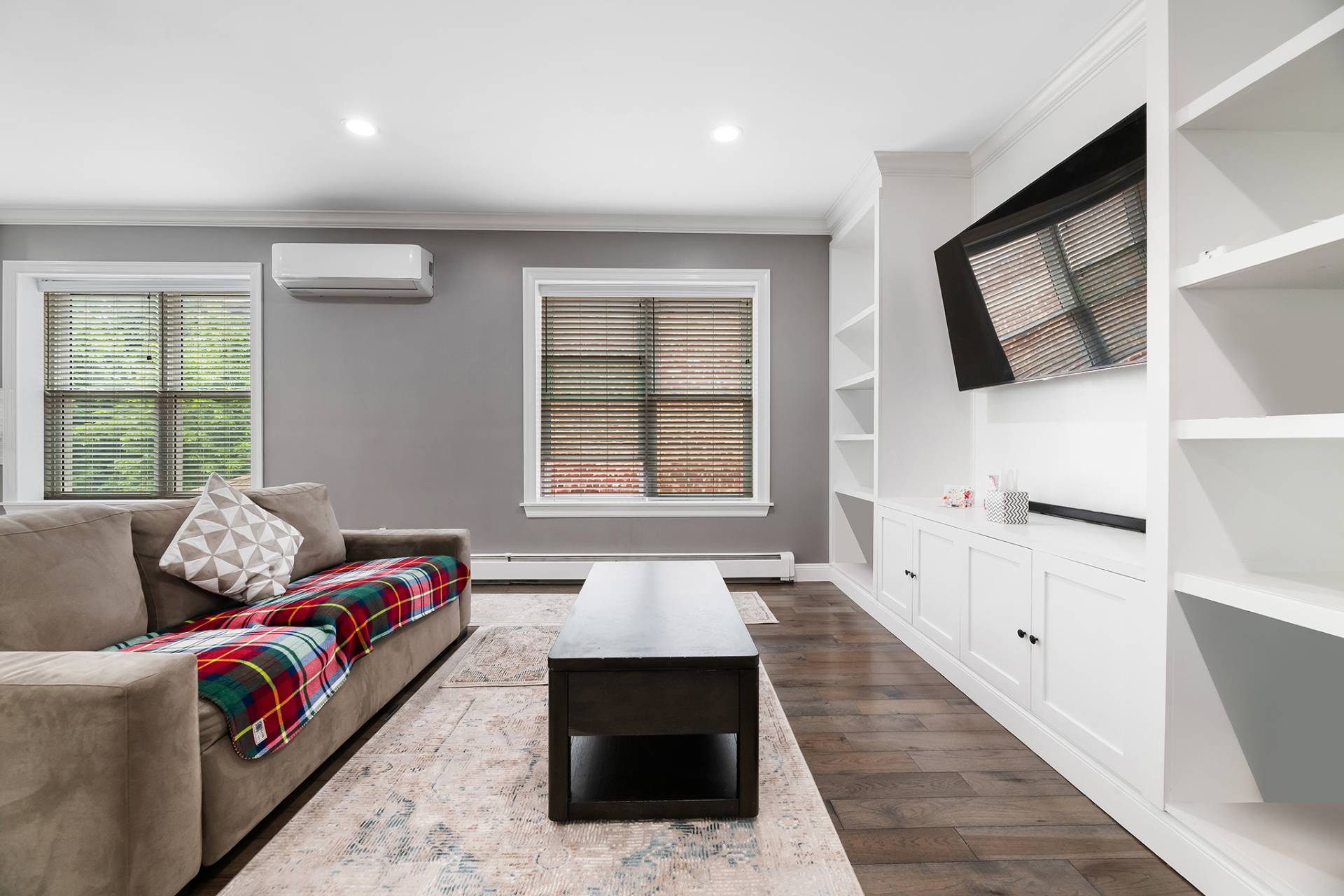 ;
;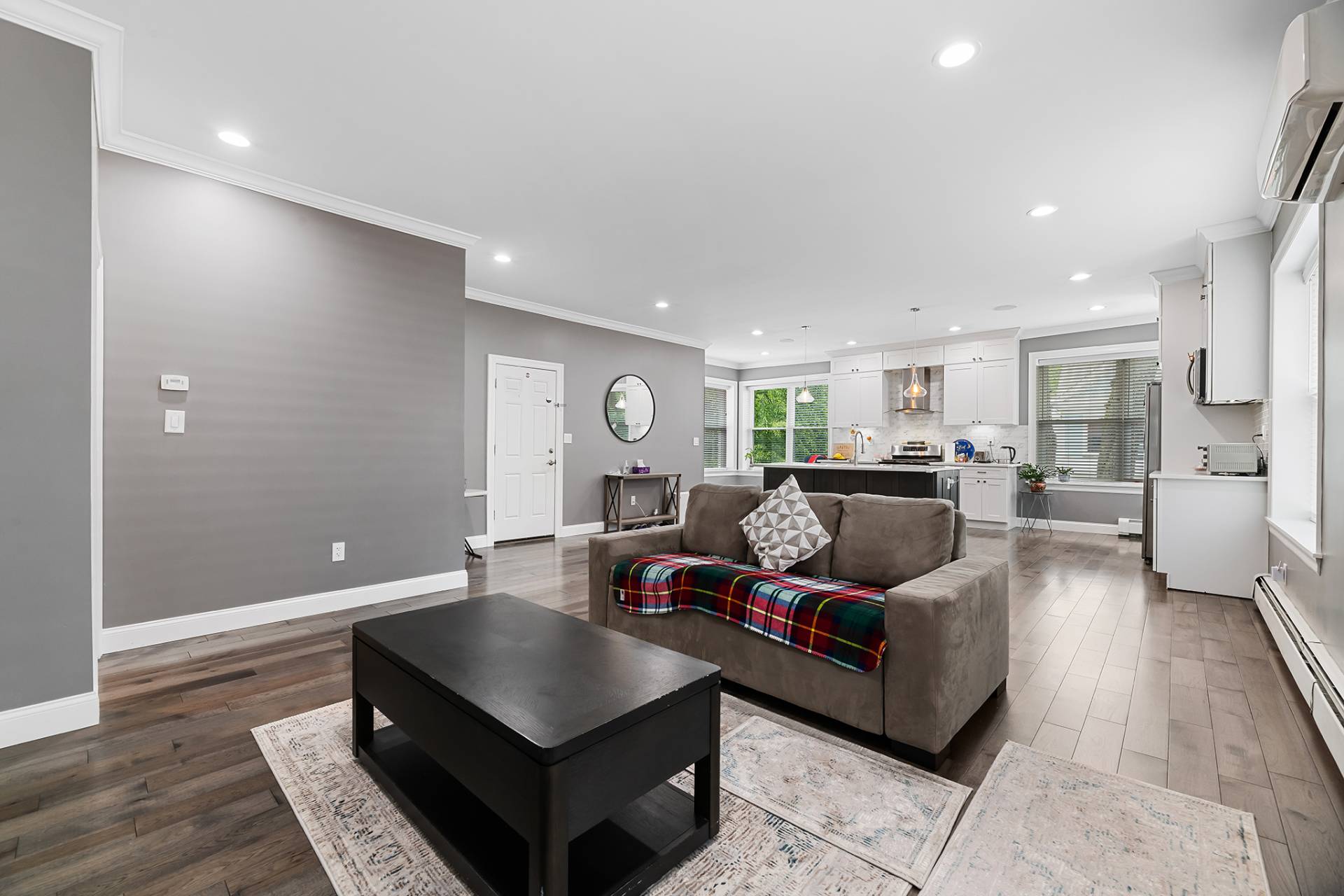 ;
;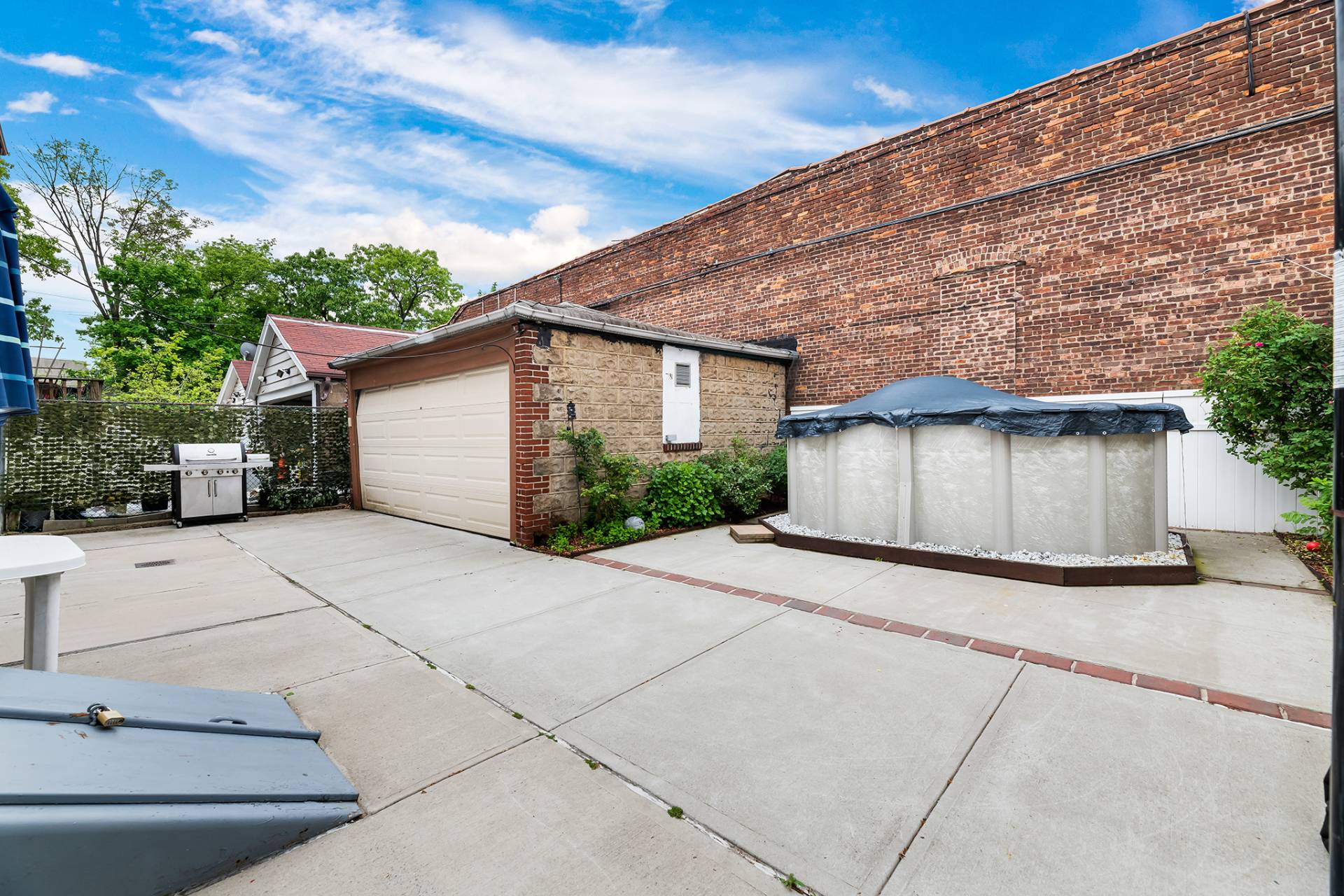 ;
;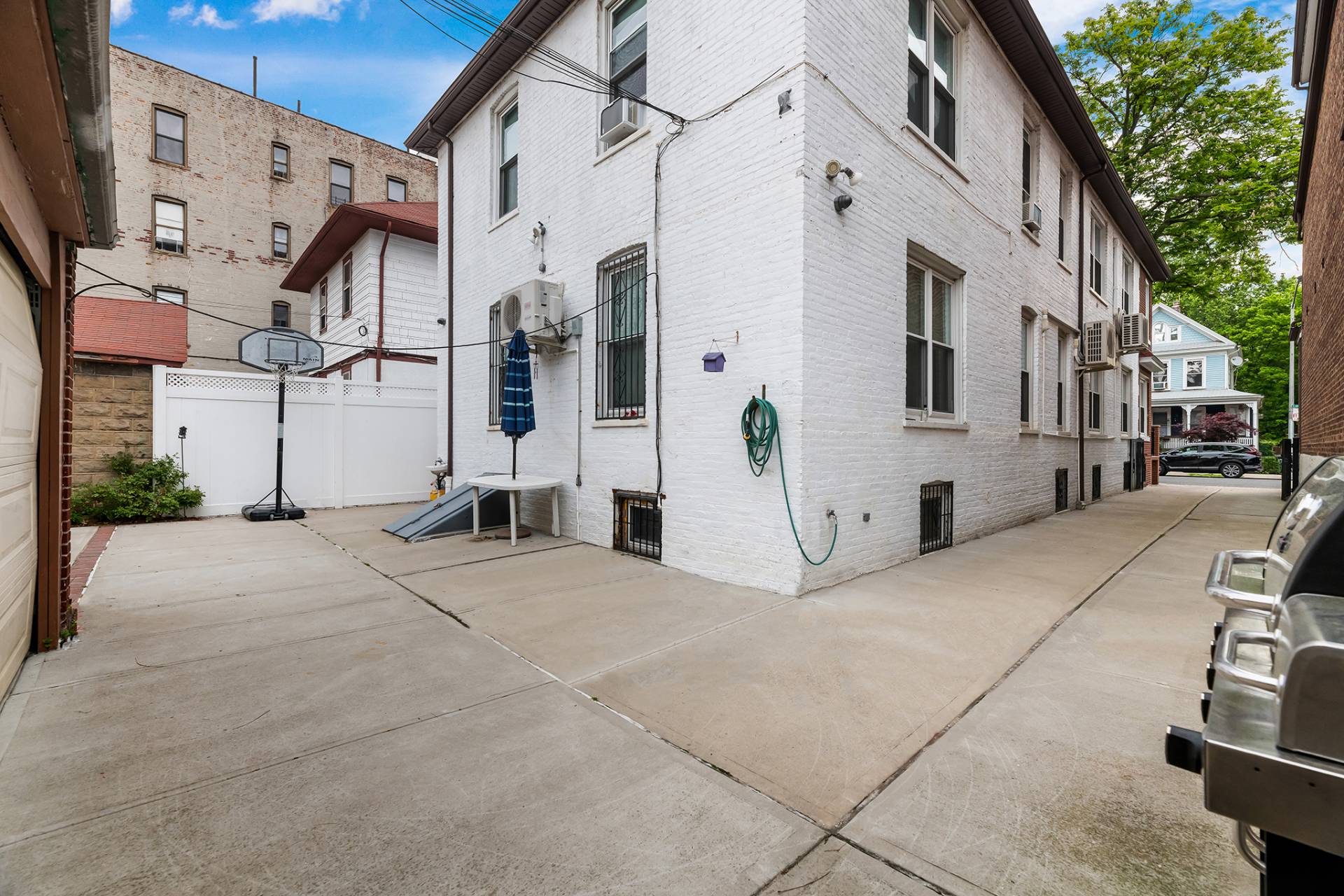 ;
;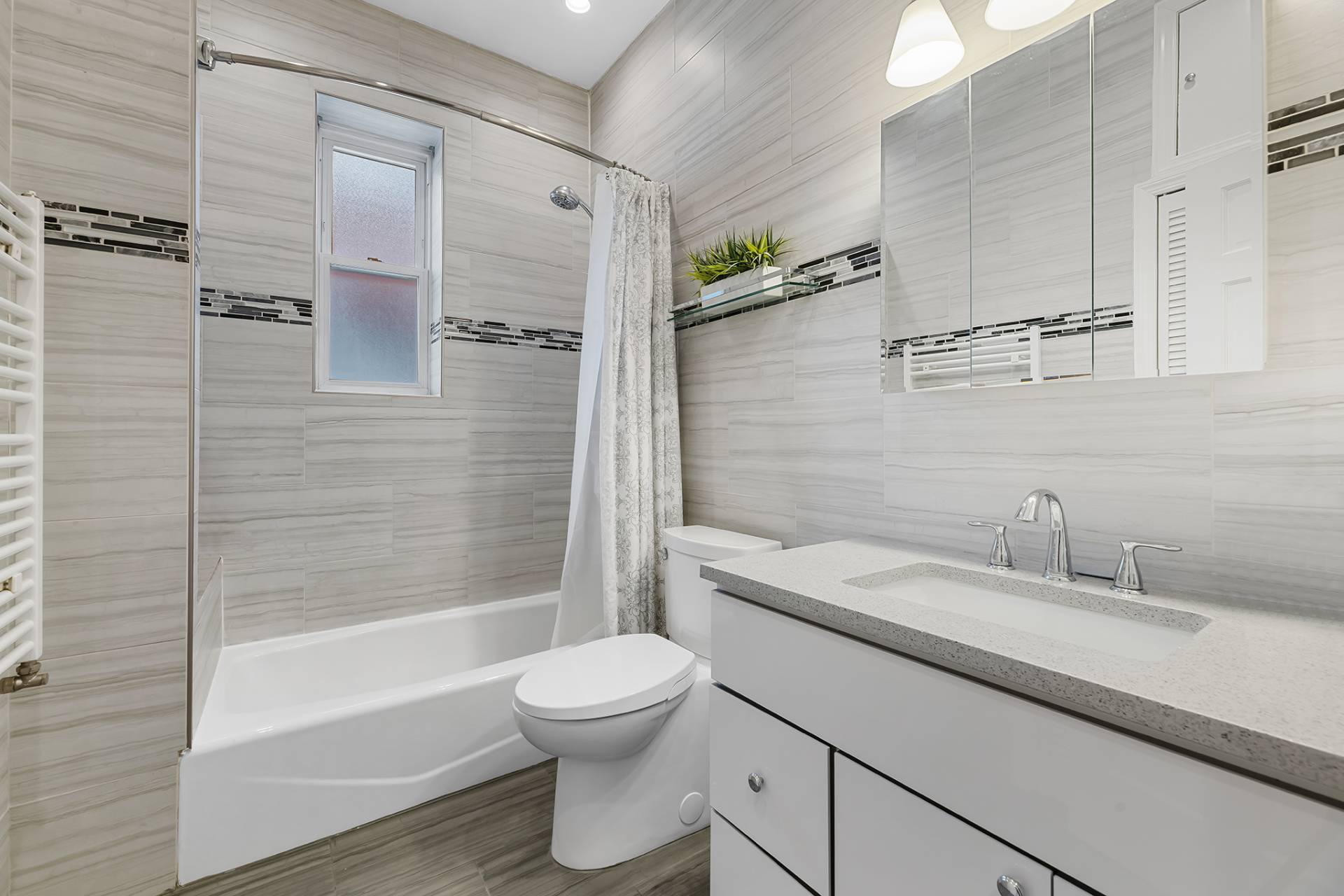 ;
;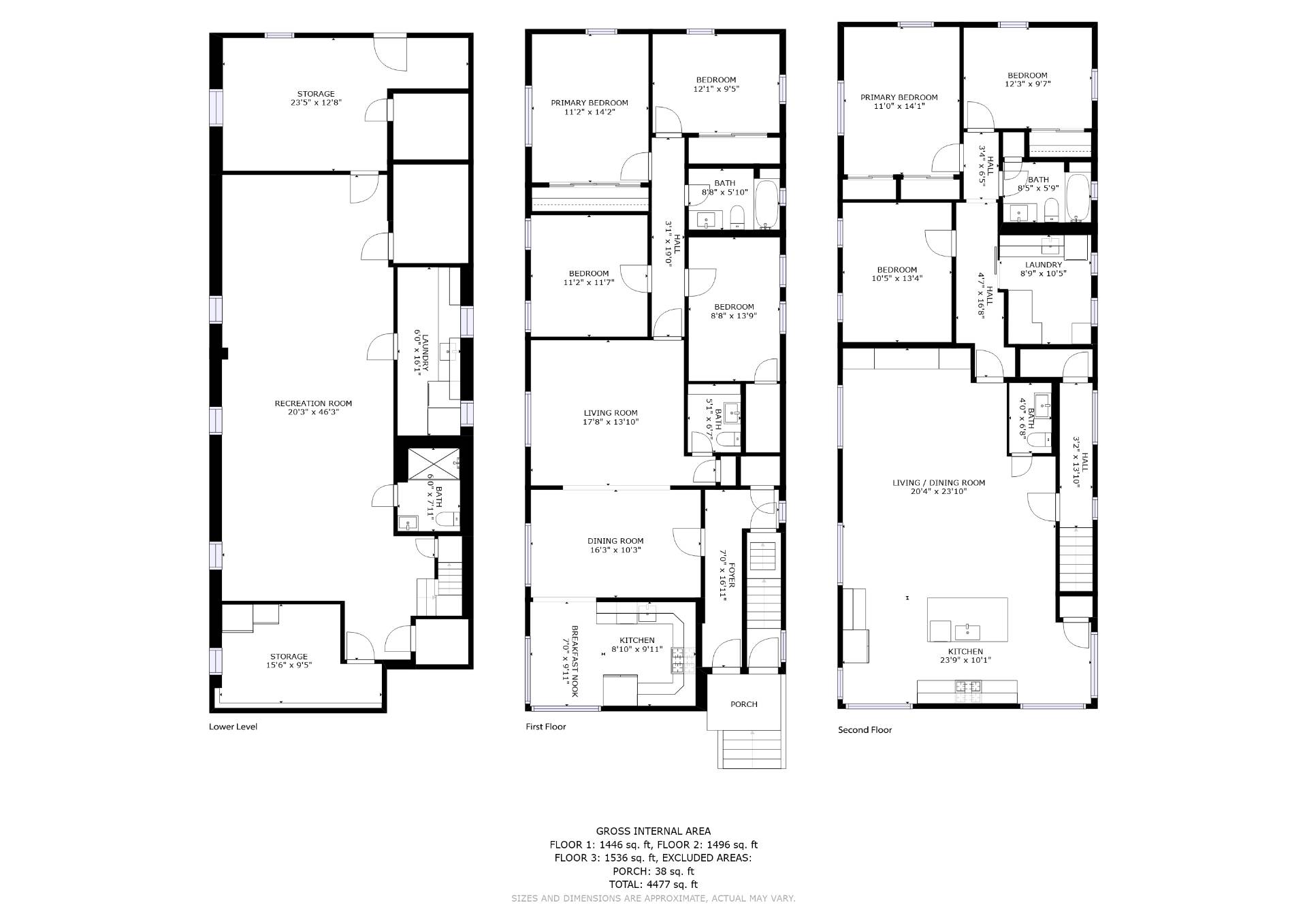 ;
;