829 Highway 281, Red Cloud, NE 68970
| Listing ID |
11228899 |
|
|
|
| Property Type |
House |
|
|
|
| County |
Webster |
|
|
|
| School |
RED CLOUD COMMUNITY SCHOOLS |
|
|
|
|
| Total Tax |
$6,378 |
|
|
|
| Tax ID |
000000-000.000-0000-000.000 |
|
|
|
| FEMA Flood Map |
fema.gov/portal |
|
|
|
| Year Built |
1981 |
|
|
|
|
Check out this well built brick home that sits on 19 acres. With over 4,400 of living space, the main floor features 2 large bedrooms, a recently remodeled master bathroom with a handi-cap assessable walk in shower, a laundry room, main bathroom, formal dining room, living room, family room, and updated kitchen complete with newer appliances that stay. In the walk out basement there is a family room, a large kitchen 2 (non-confirming ) bedrooms, bathroom, and hot tub room, and a room that would make a great craft room, office, or playroom complete with a wall full of drawers for storage! Don't forget the walk out basement with a nice patio as well as a deck that is off the main floor kitchen! The property also has a 40X60 Shop with 30x40 of this shop area that has A/C & Heat! There are also 6 outbuildings that have good roofs and slab foundations that were formally used for a greyhound farm. Other features of the home include GeoThermal heating, new roof and gutters in 2023 with UL3 shingles, an attached 2 car garage with a ramp, City Water, All Electric, Whole house Generator and so much more. Call today to schedule a showing for this acreage located just 2 miles north of Red Cloud on Highway 281. Buyers must be pre-approved prior to showing.
|
- 4 Total Bedrooms
- 3 Full Baths
- 4472 SF
- 19.84 Acres
- Built in 1981
- 1 Story
- Ranch Style
- Full Basement
- 2188 Lower Level SF
- Lower Level: Finished, Walk Out, Kitchen
- 2 Lower Level Bedrooms
- 1 Lower Level Bathroom
- Lower Level Kitchen
- Open Kitchen
- Oven/Range
- Refrigerator
- Dishwasher
- Garbage Disposal
- Washer
- Dryer
- Stainless Steel
- Geo-Thermal
- Electric Fuel
- Central A/C
- Frame Construction
- Brick Siding
- Asphalt Shingles Roof
- Attached Garage
- 2 Garage Spaces
- Municipal Water
- Private Septic
- Deck
- Patio
- Handicap Features
Listing data is deemed reliable but is NOT guaranteed accurate.
|



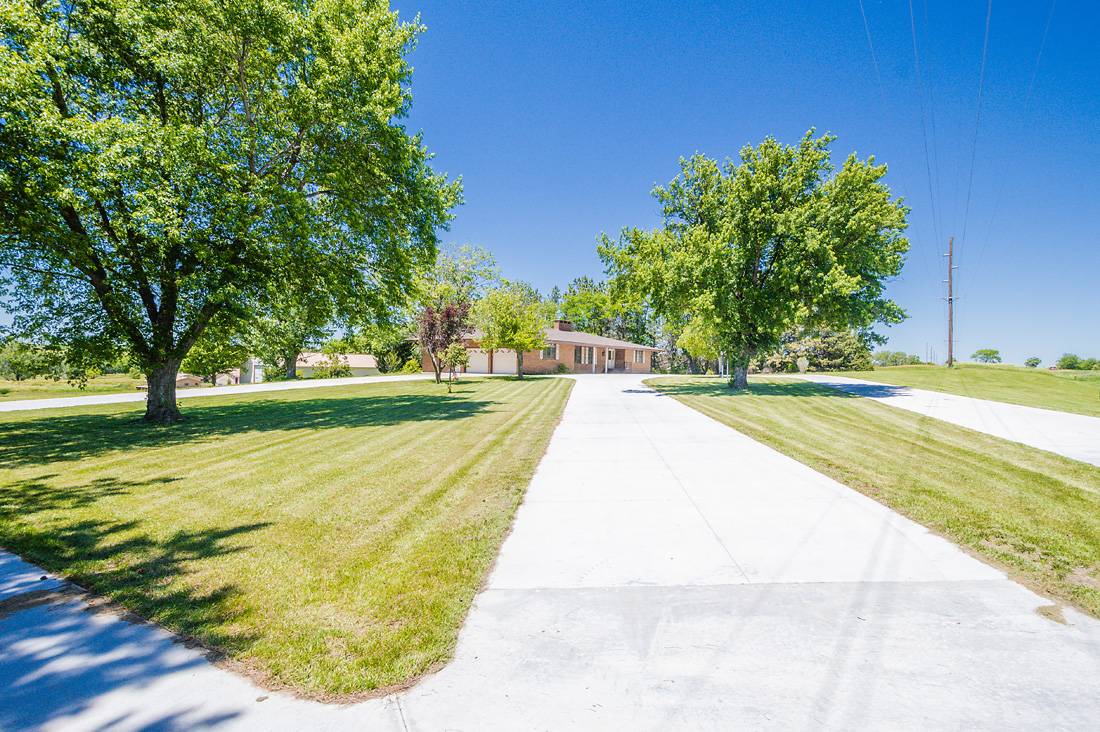

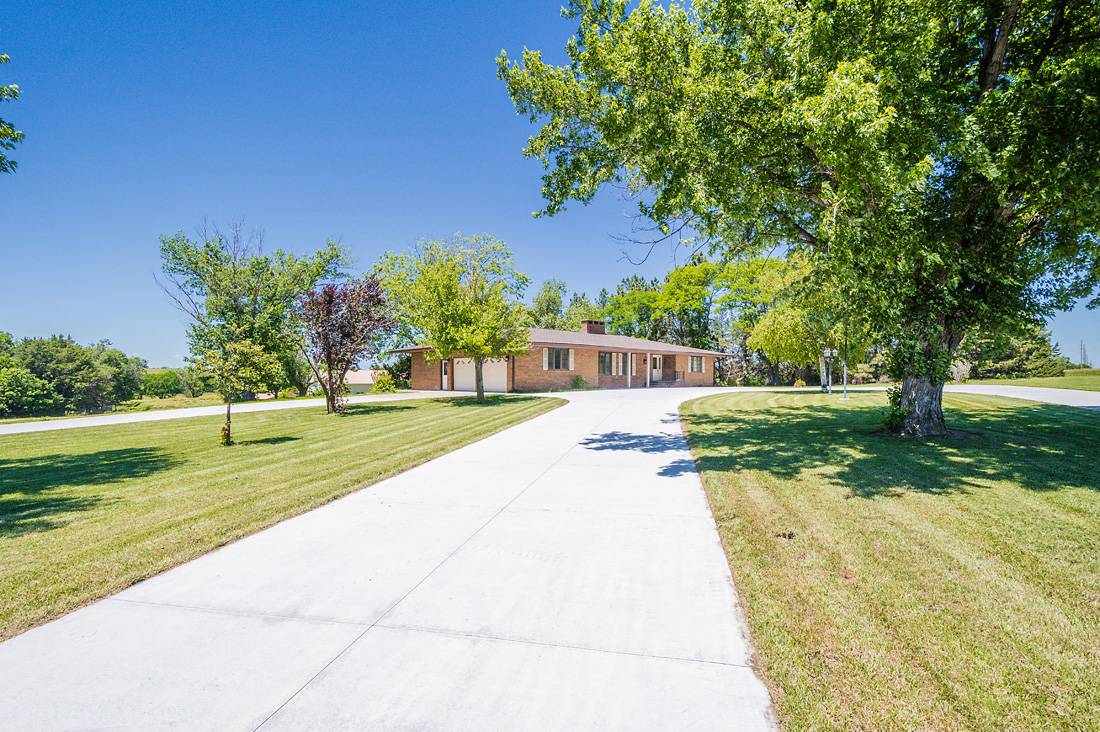 ;
;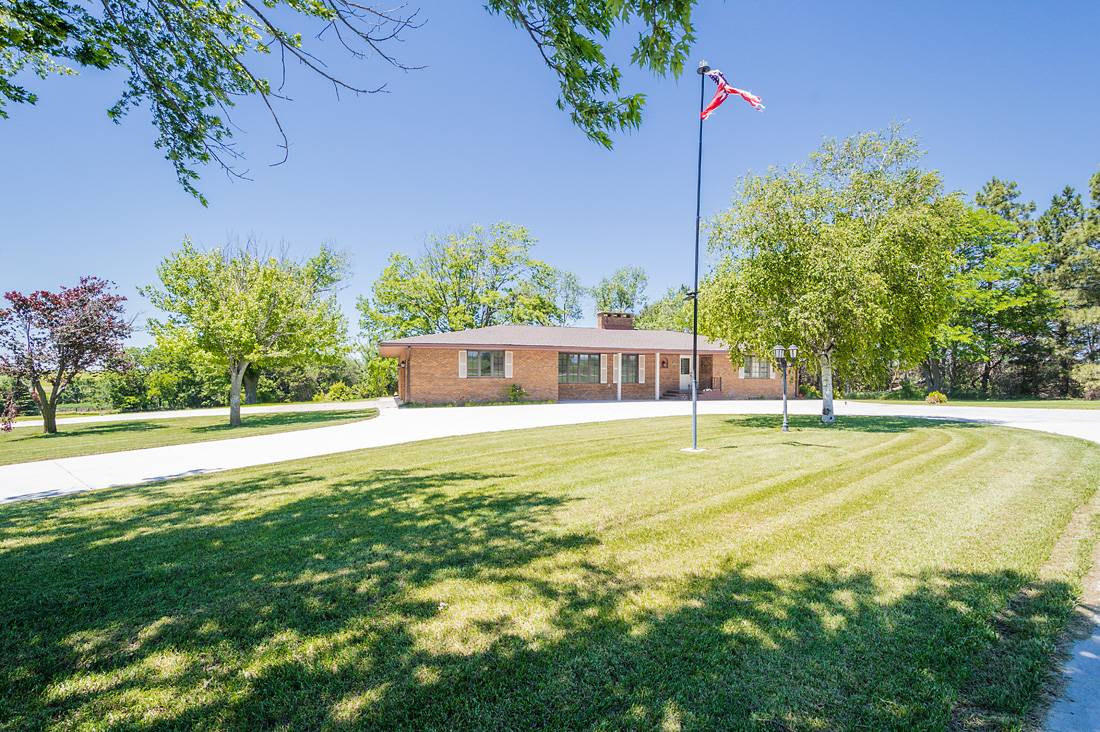 ;
;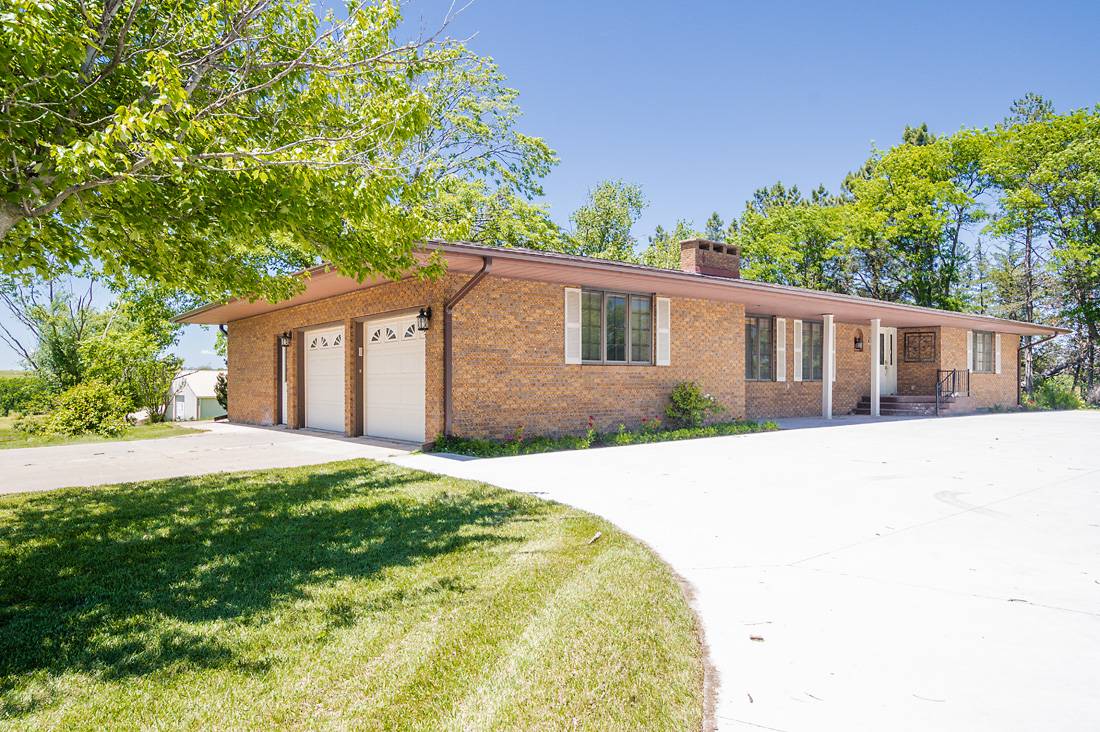 ;
;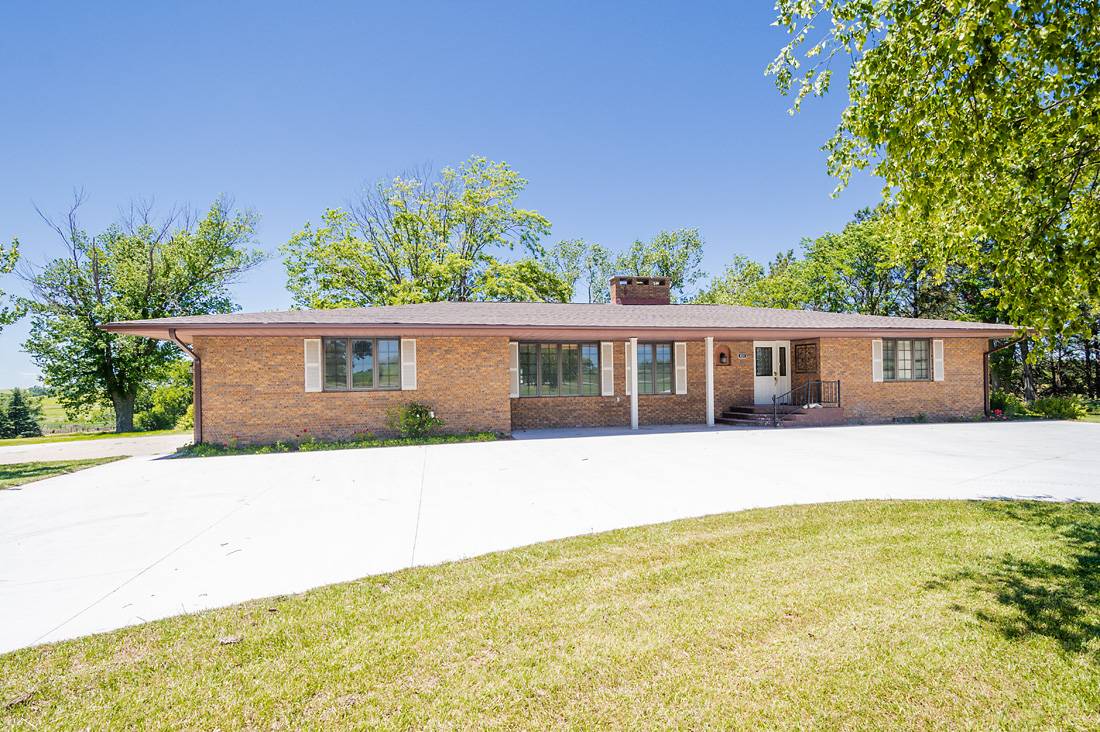 ;
;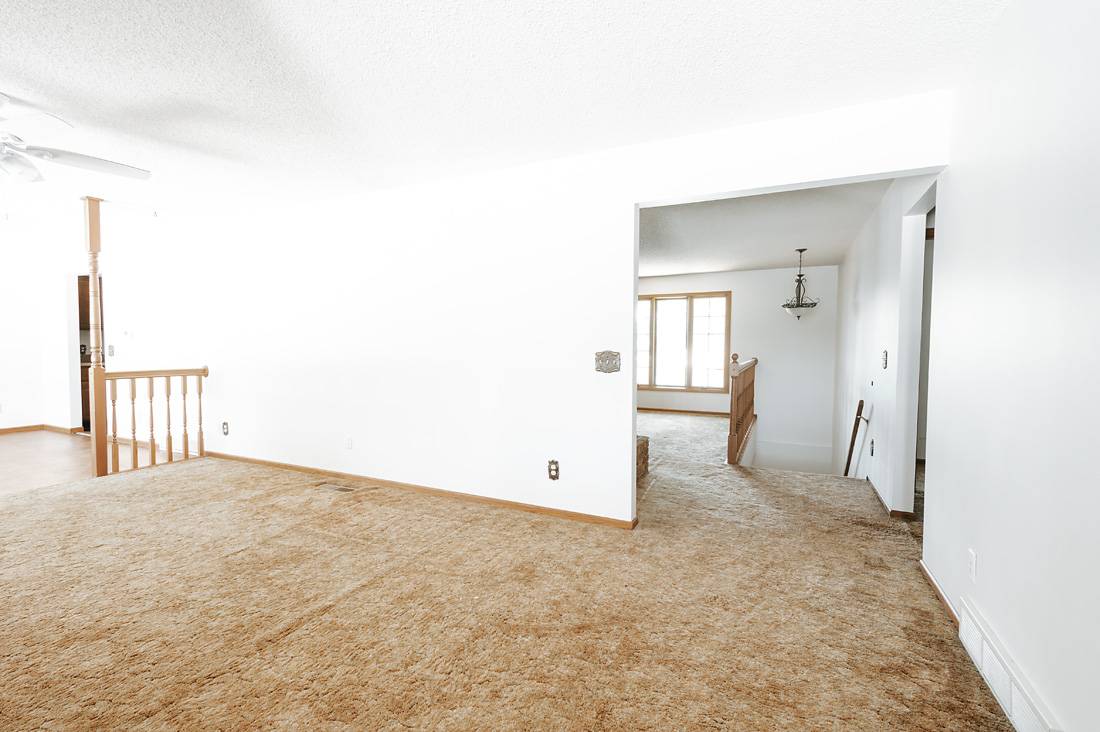 ;
;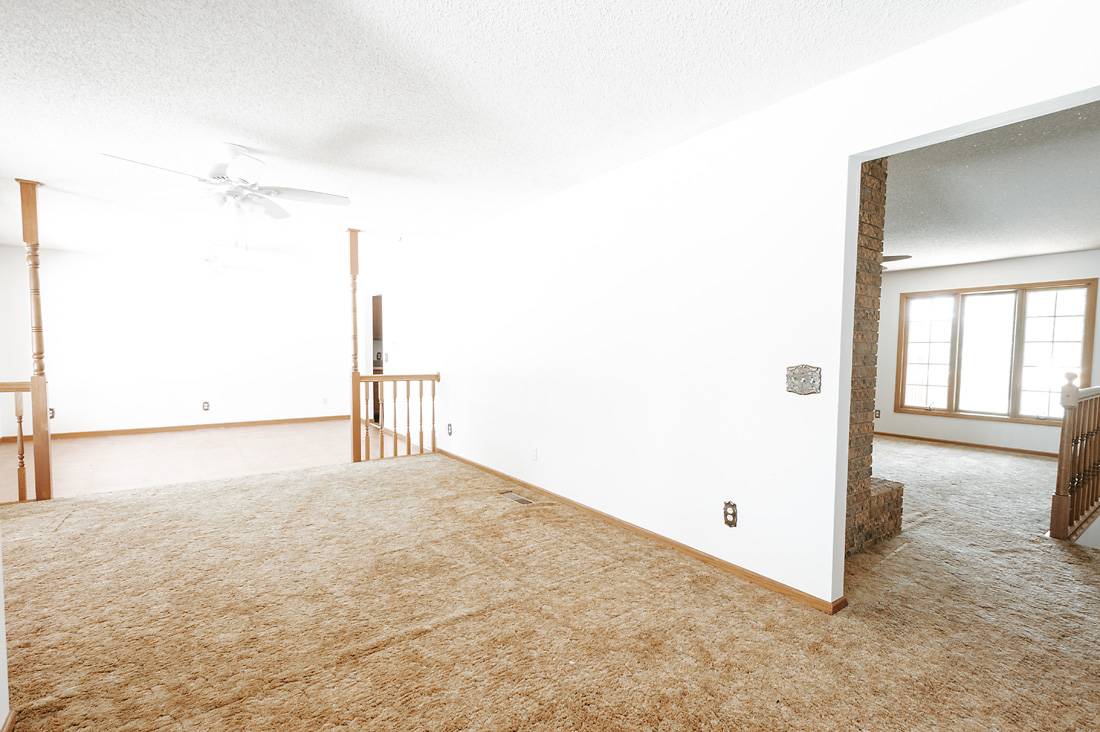 ;
;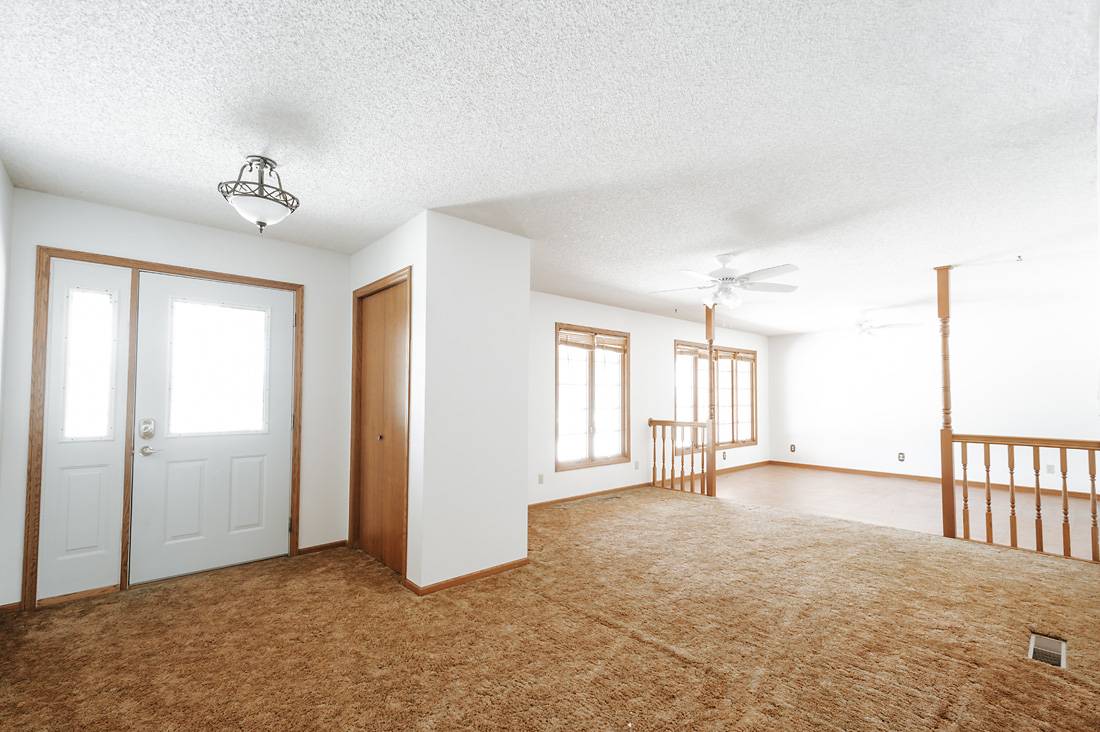 ;
; ;
;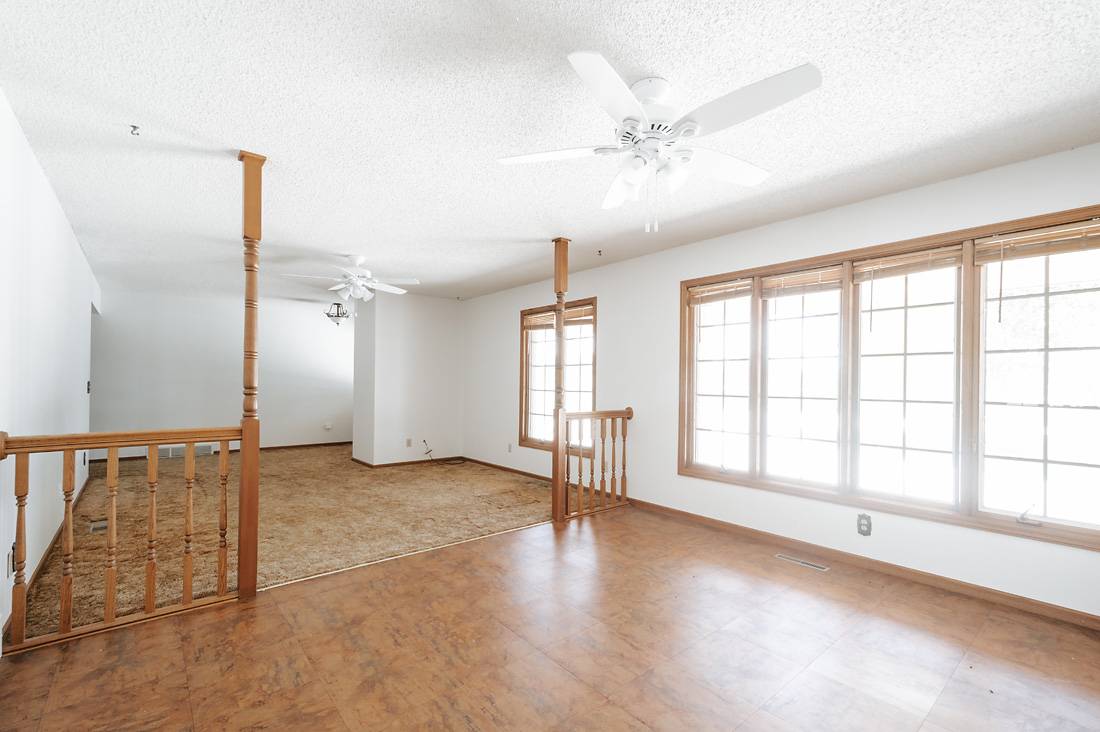 ;
;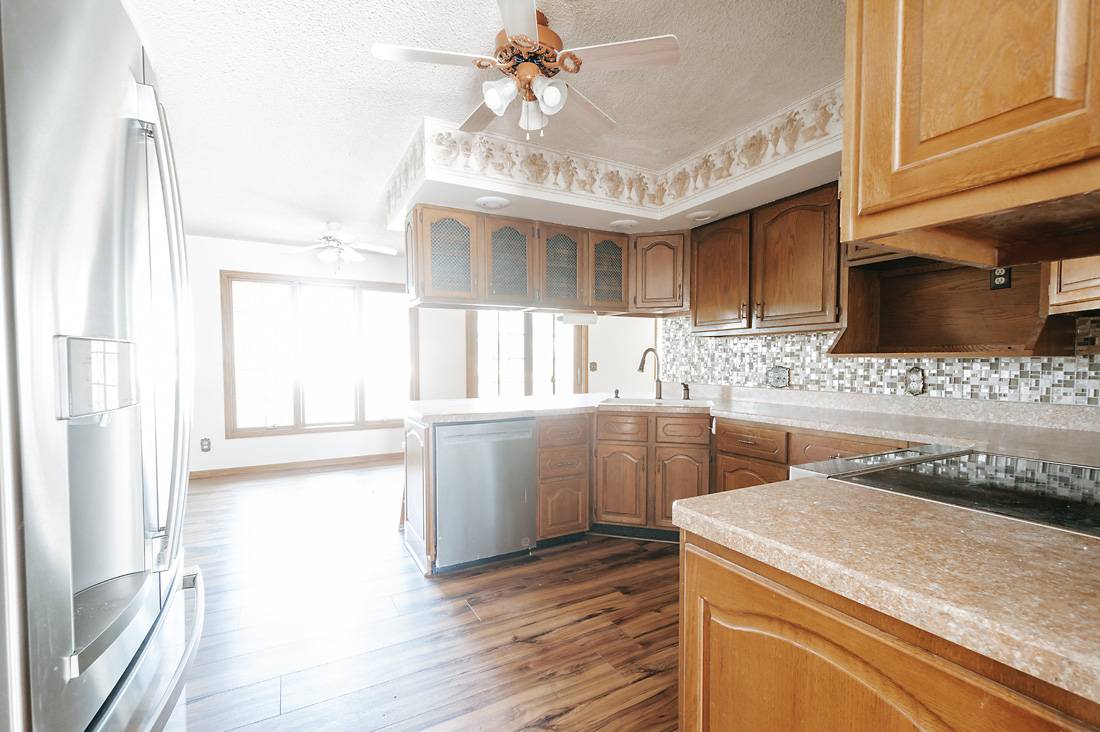 ;
;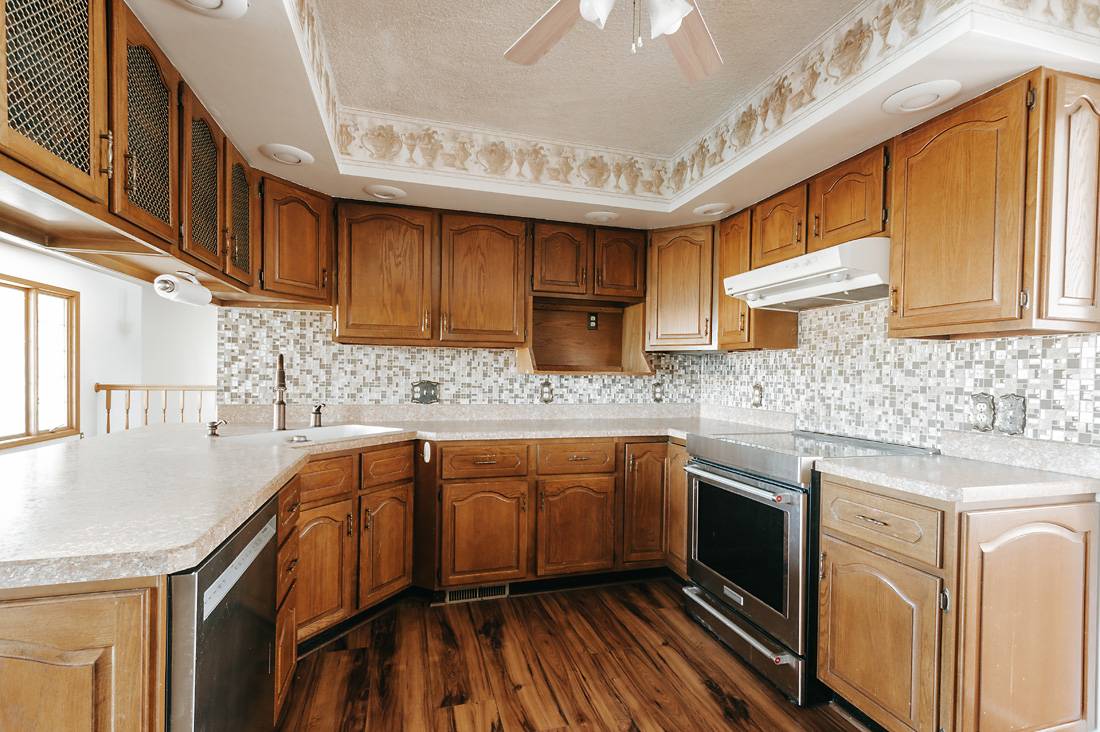 ;
;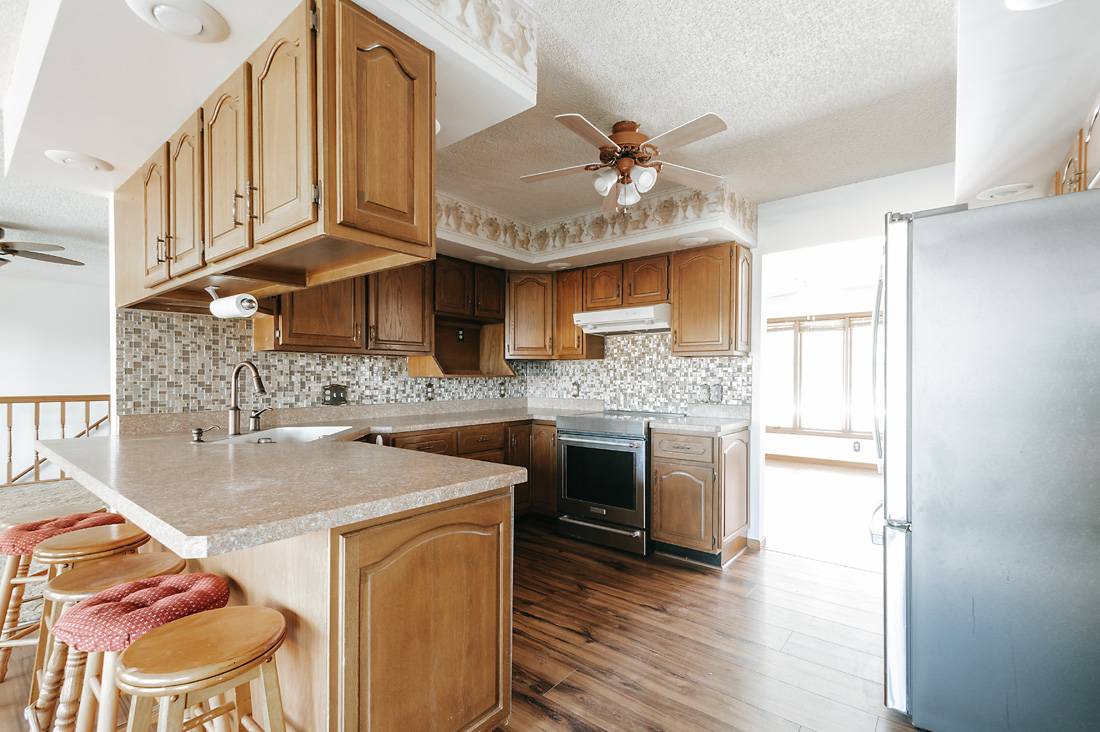 ;
;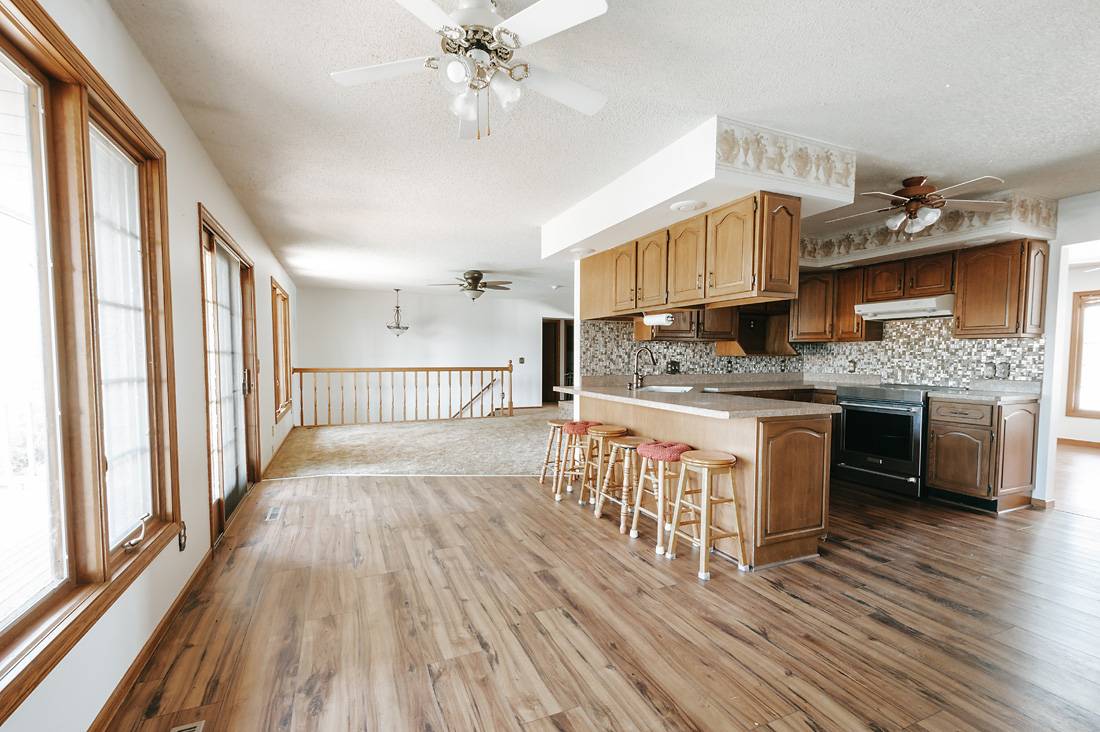 ;
;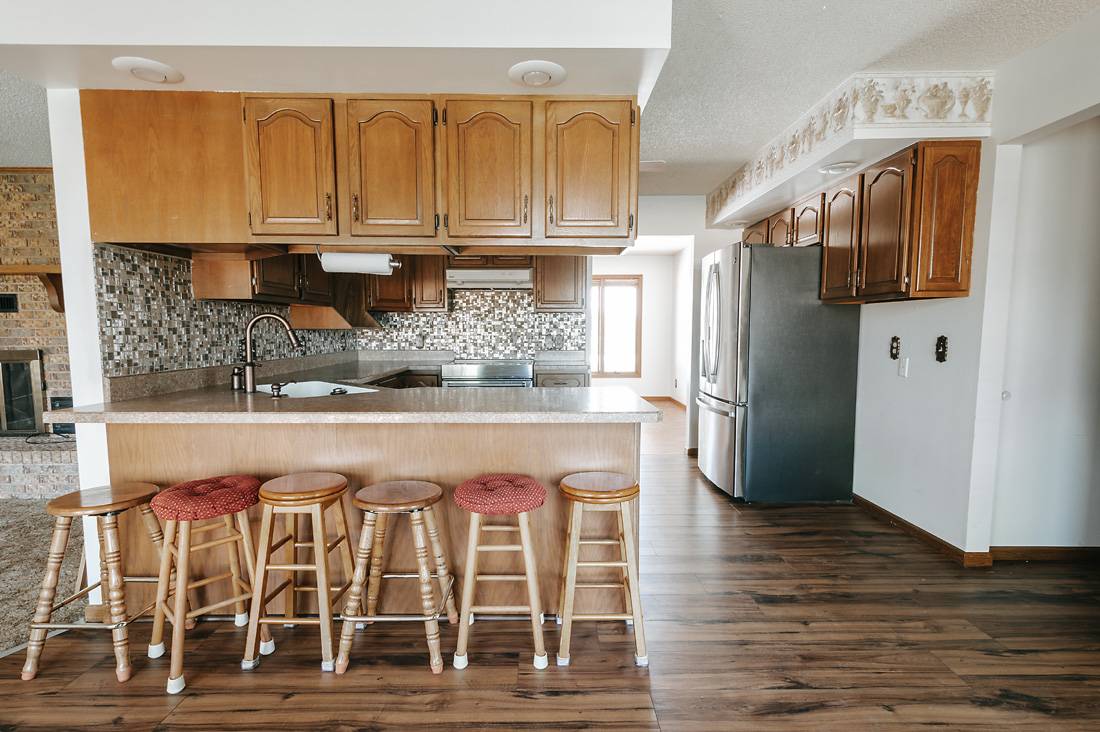 ;
;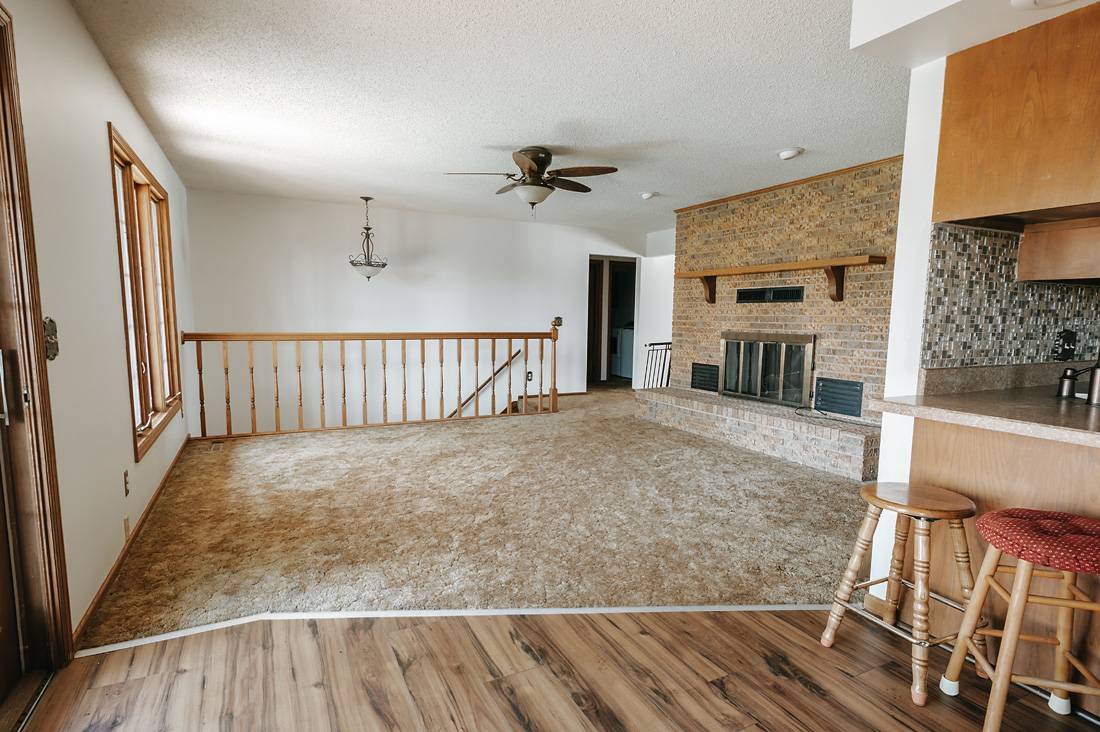 ;
;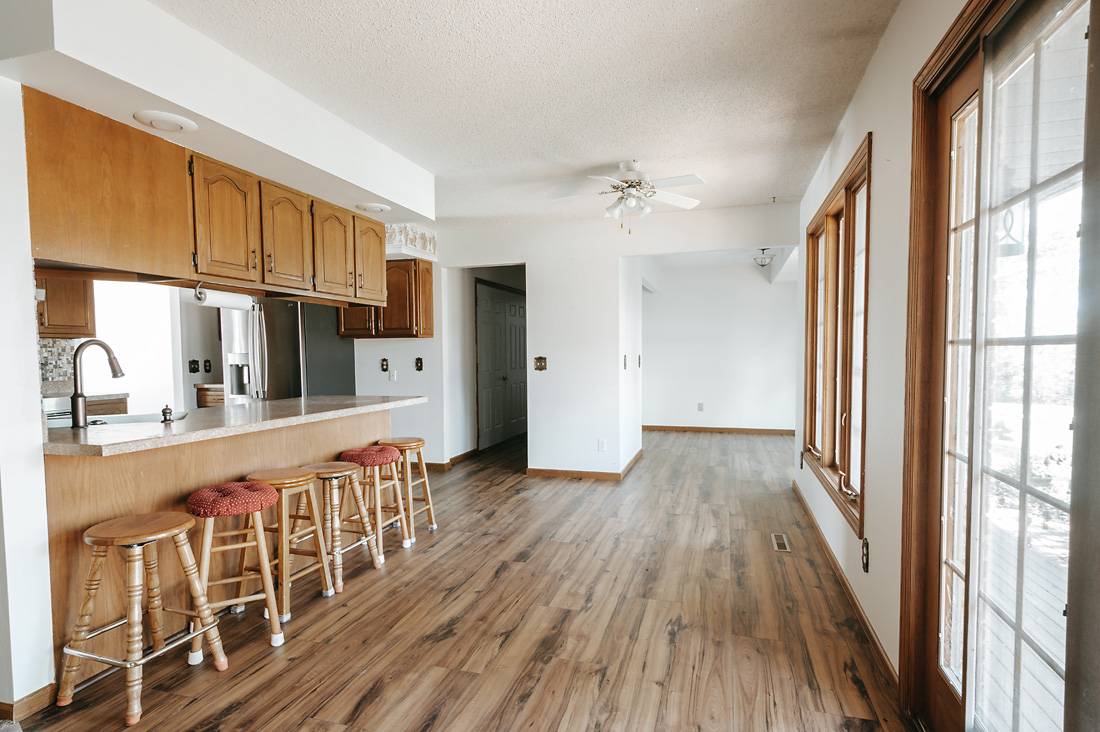 ;
;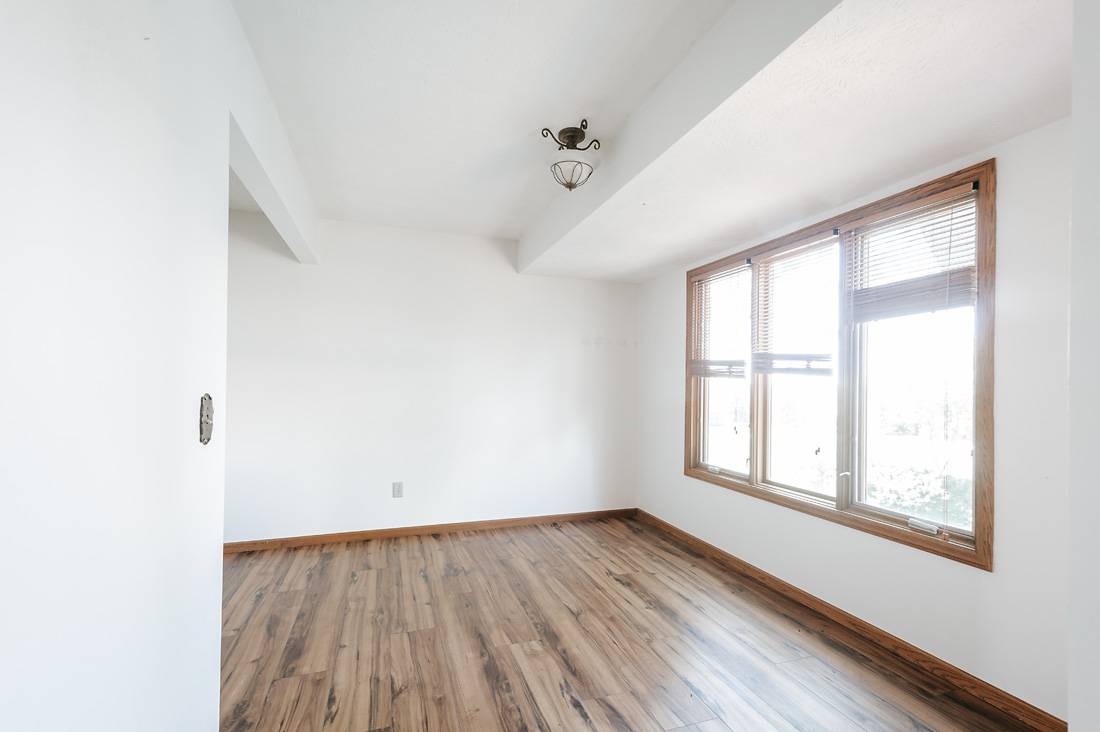 ;
;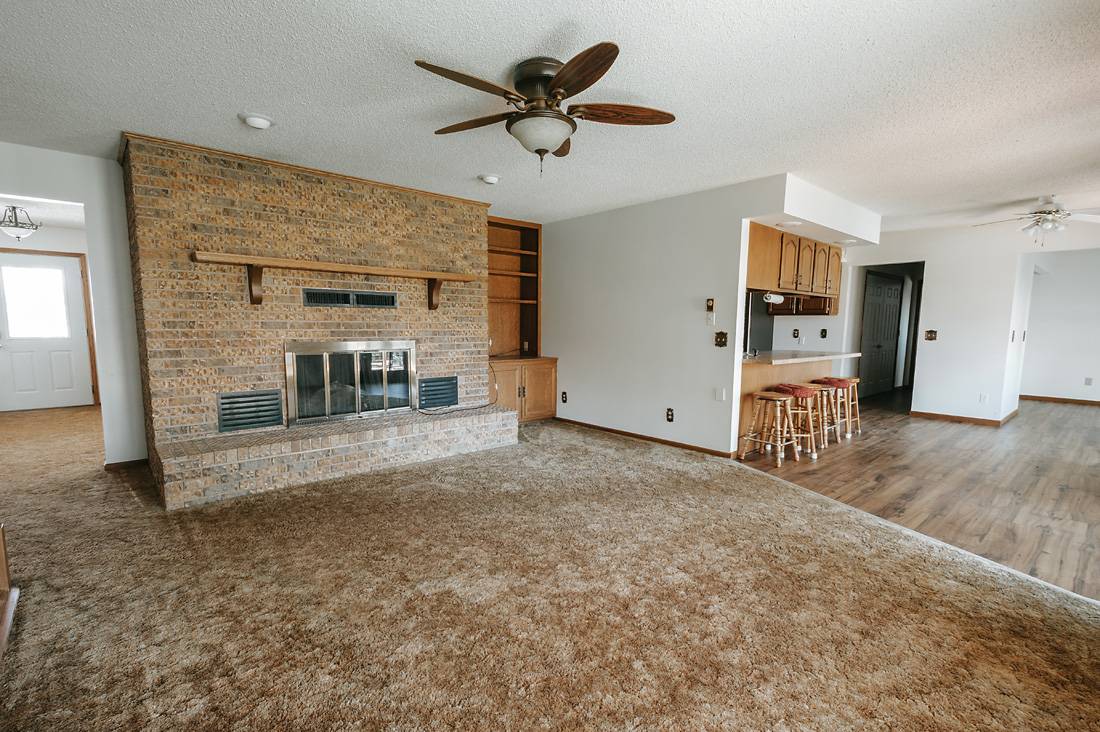 ;
;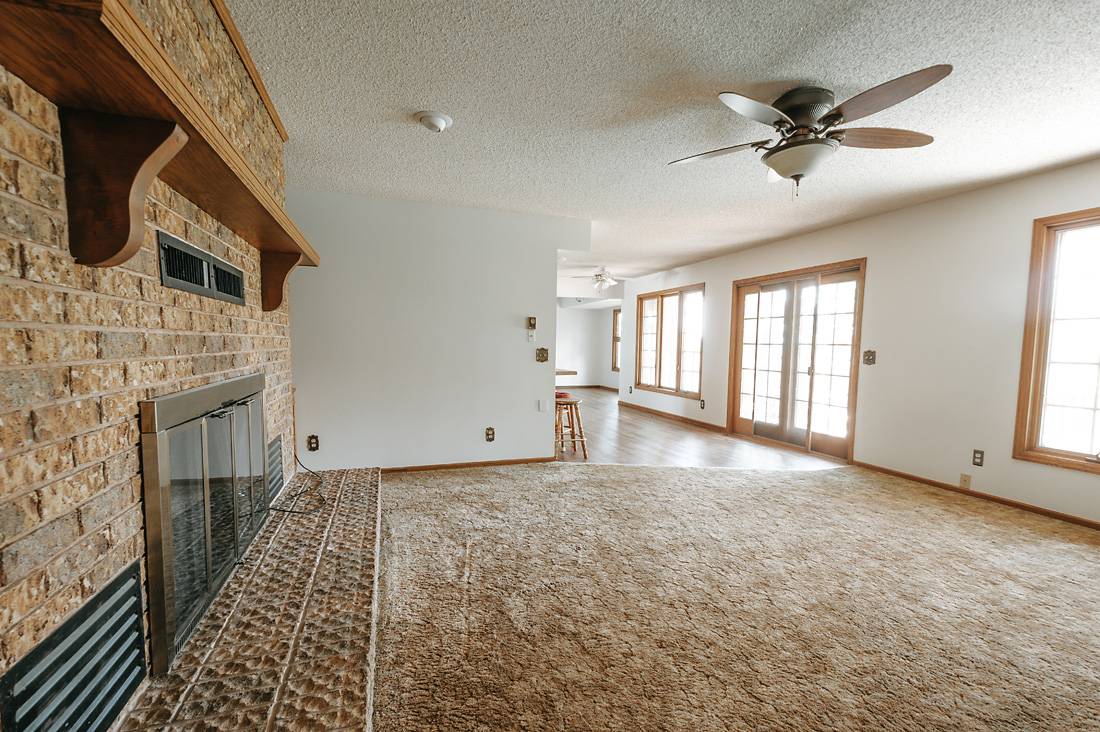 ;
;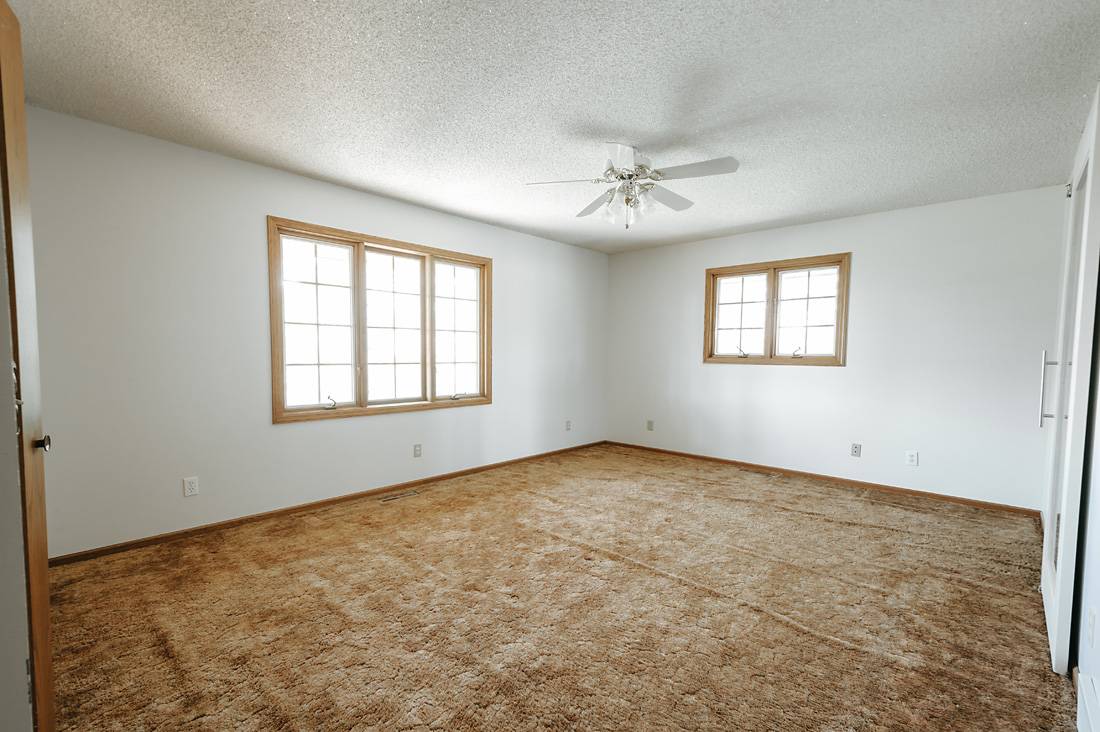 ;
;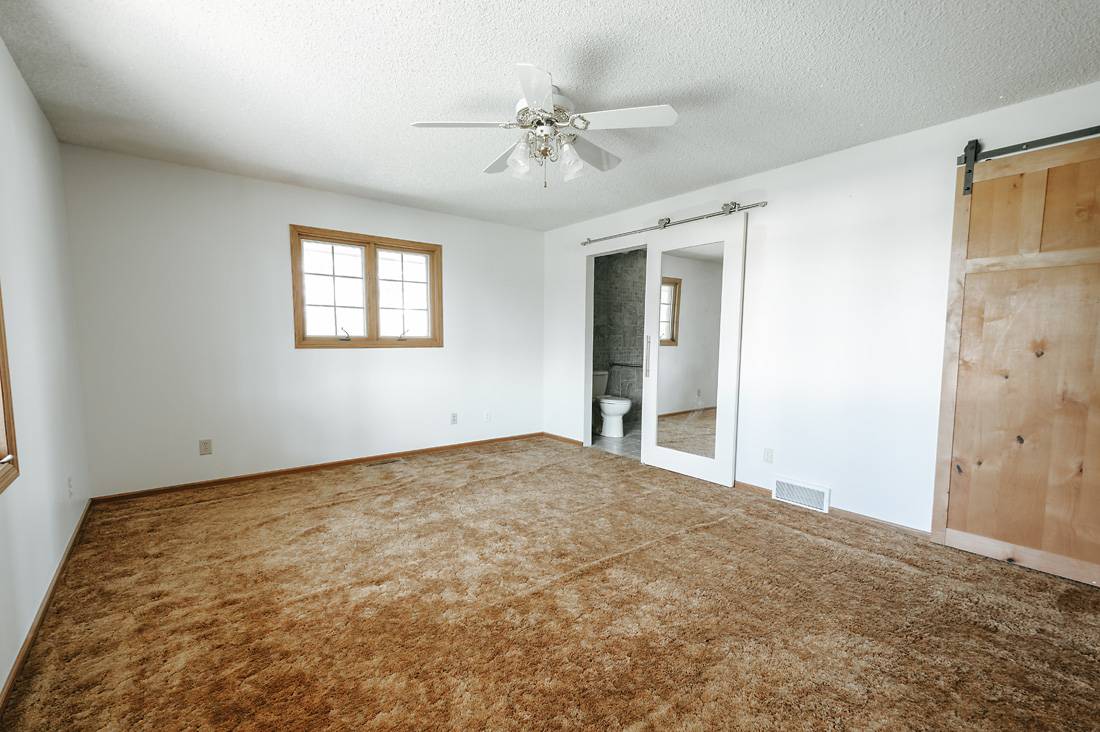 ;
;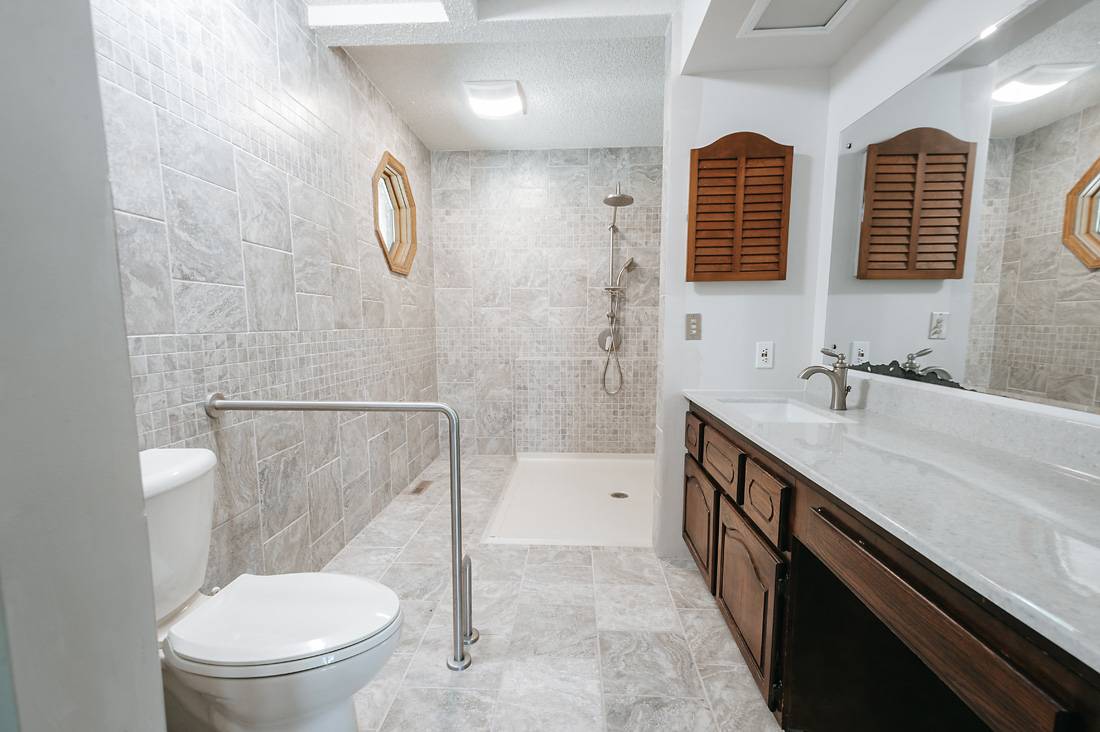 ;
;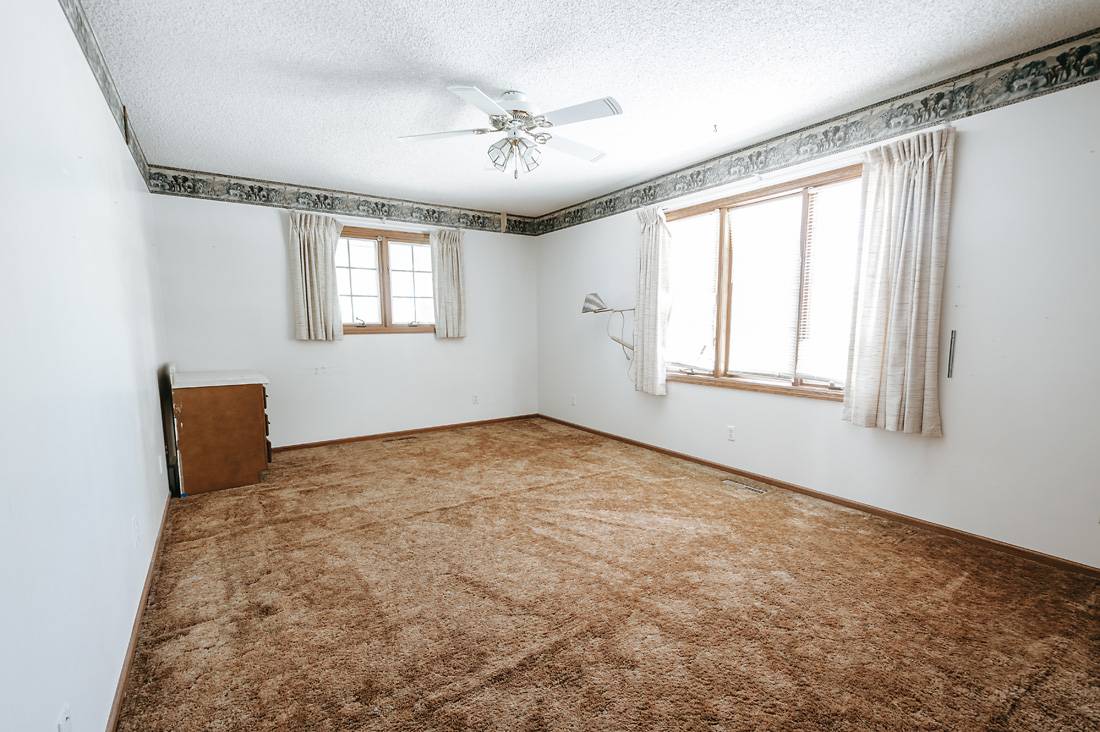 ;
;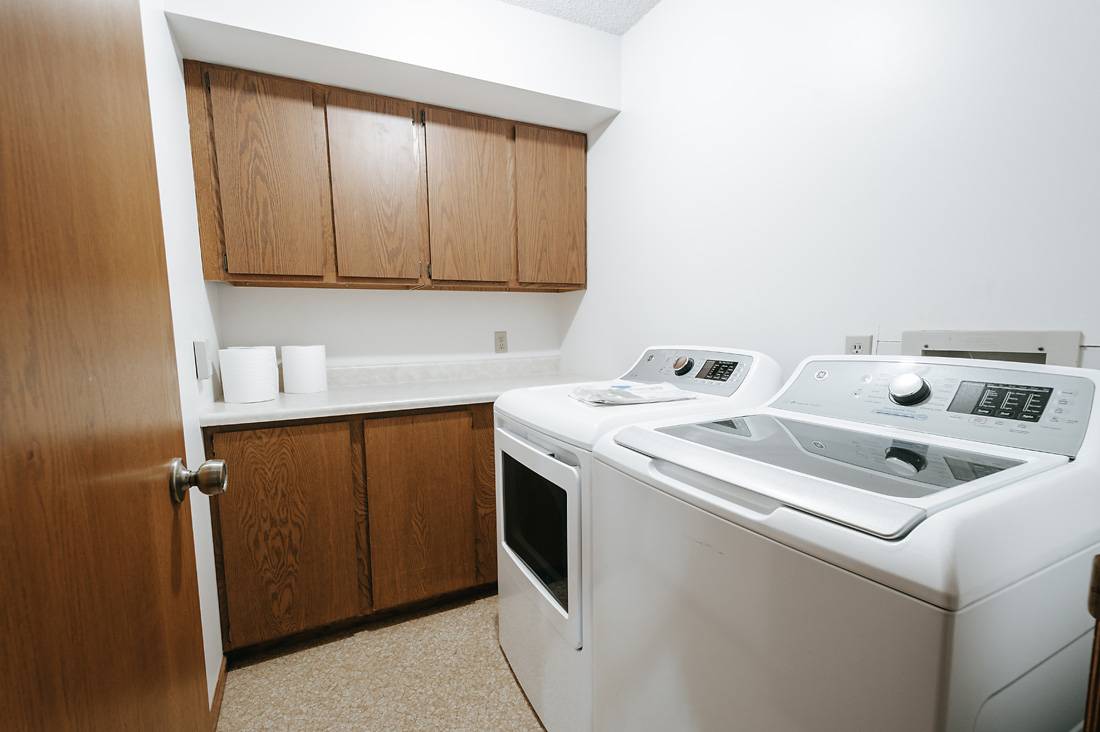 ;
; ;
;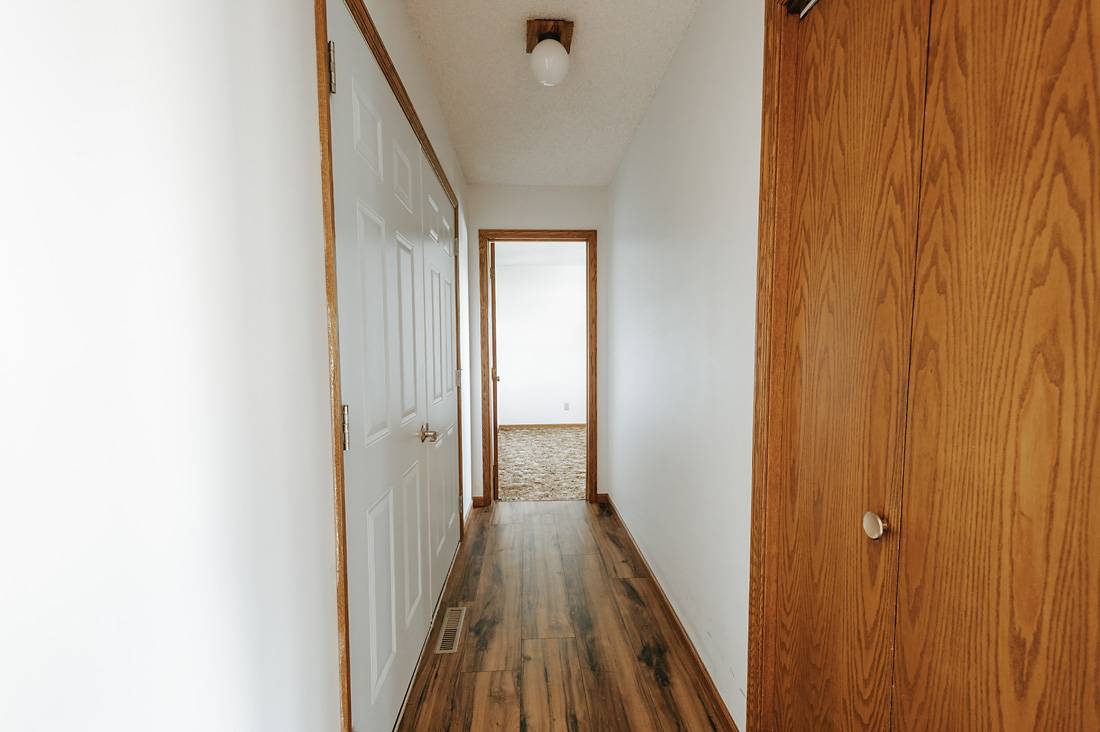 ;
;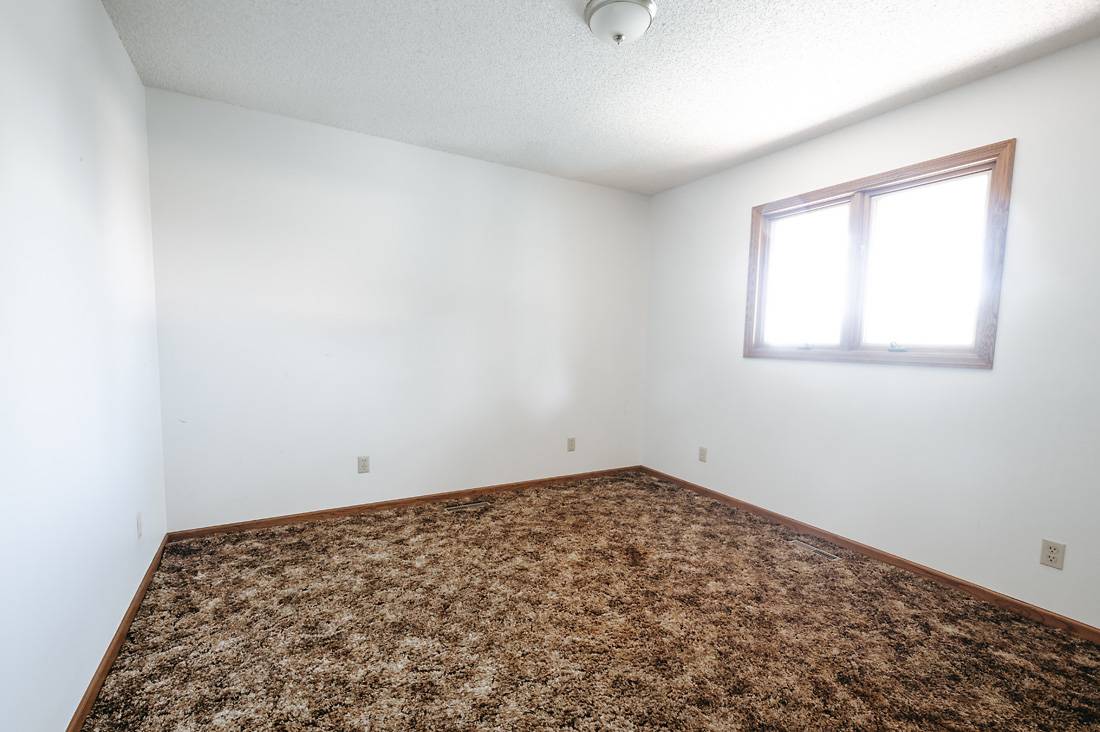 ;
; ;
;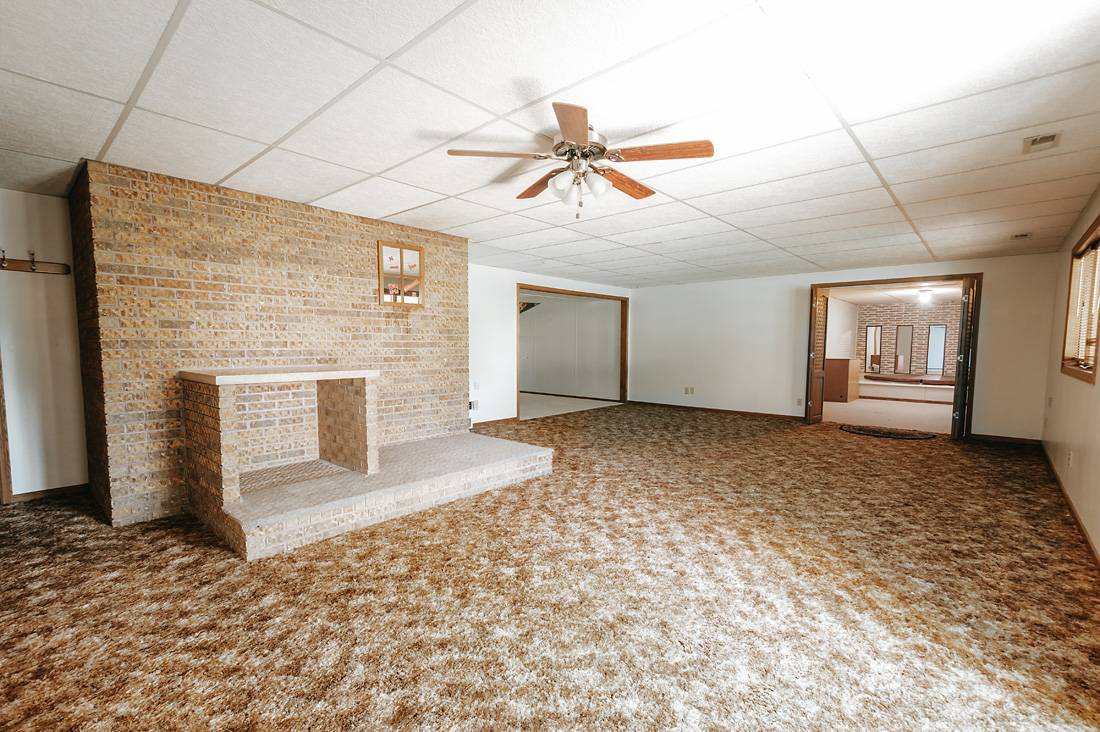 ;
;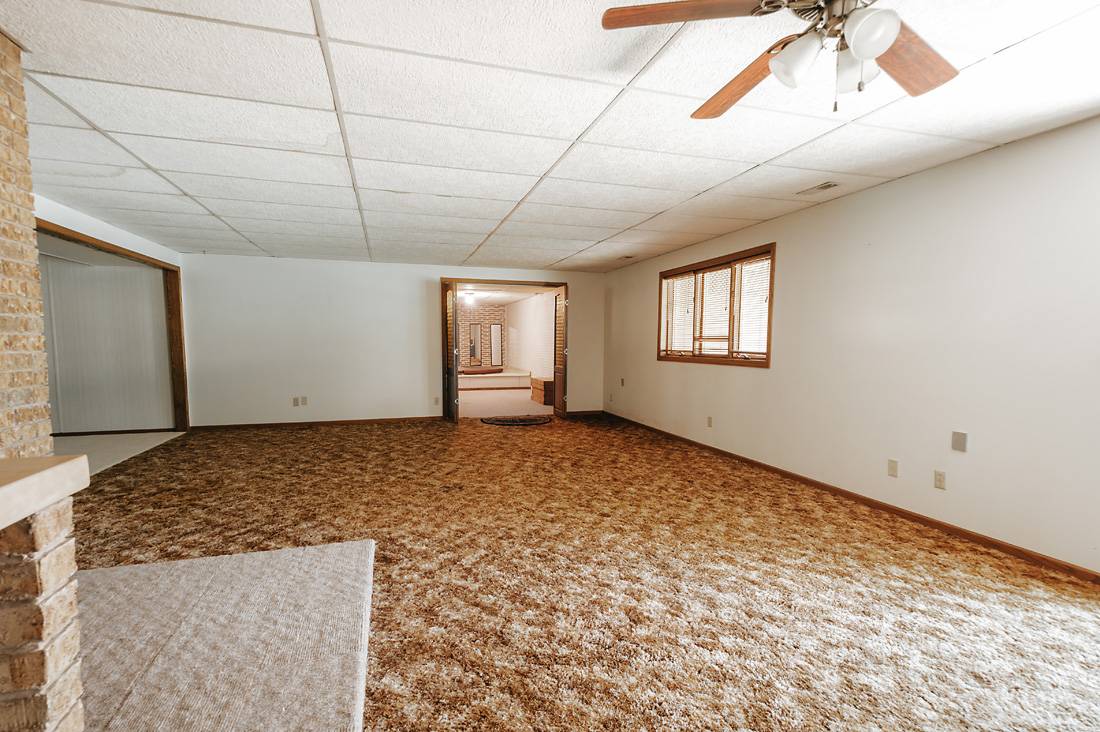 ;
;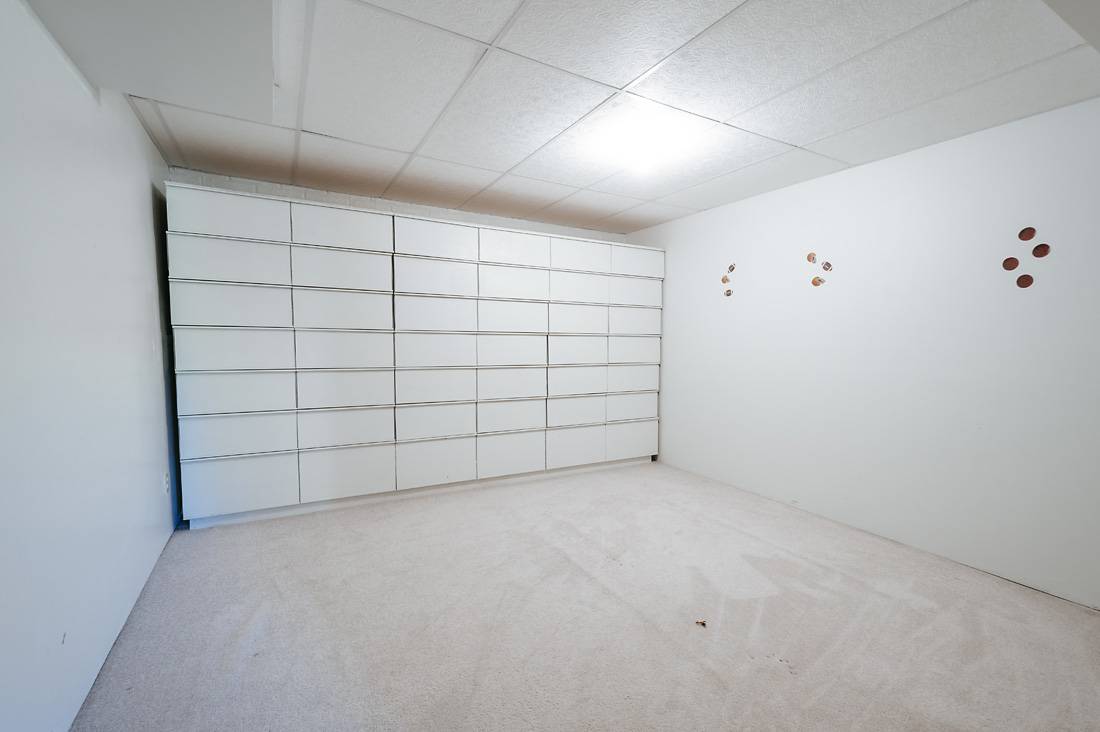 ;
;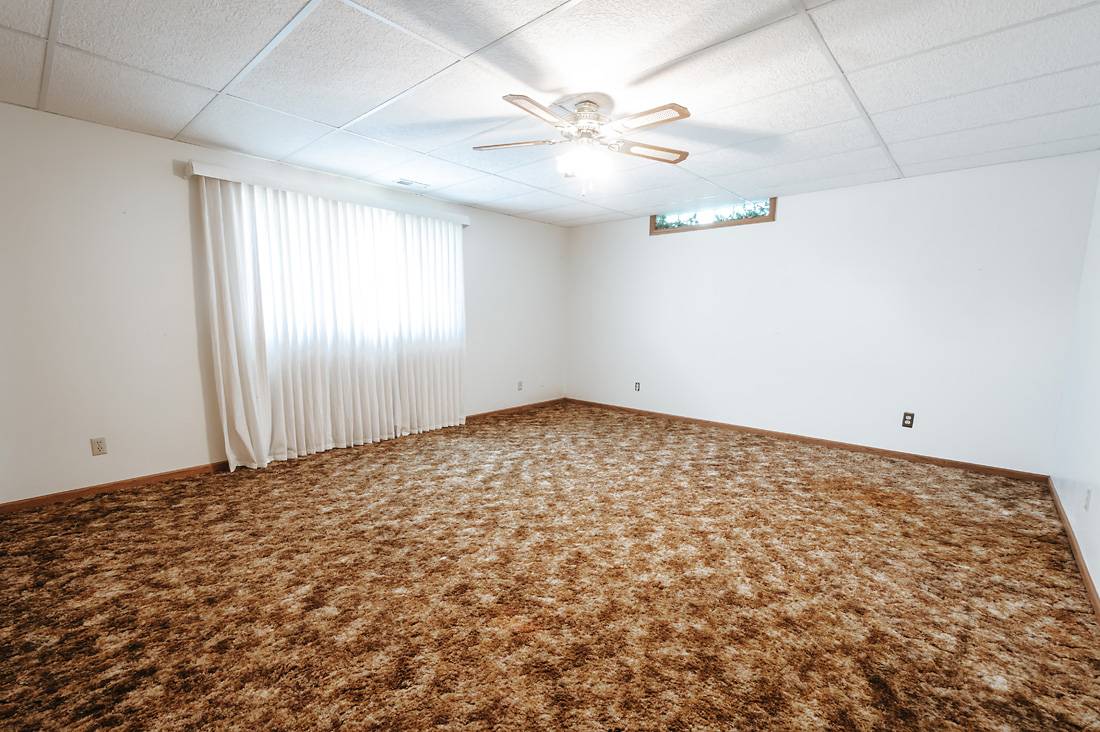 ;
;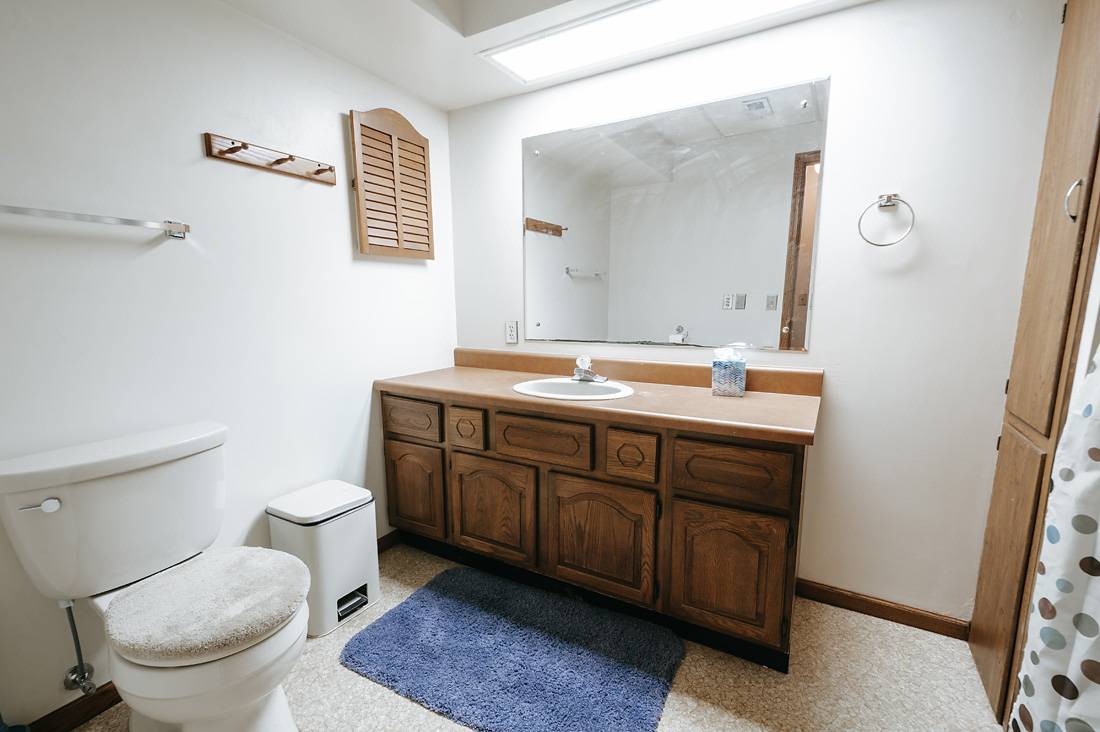 ;
;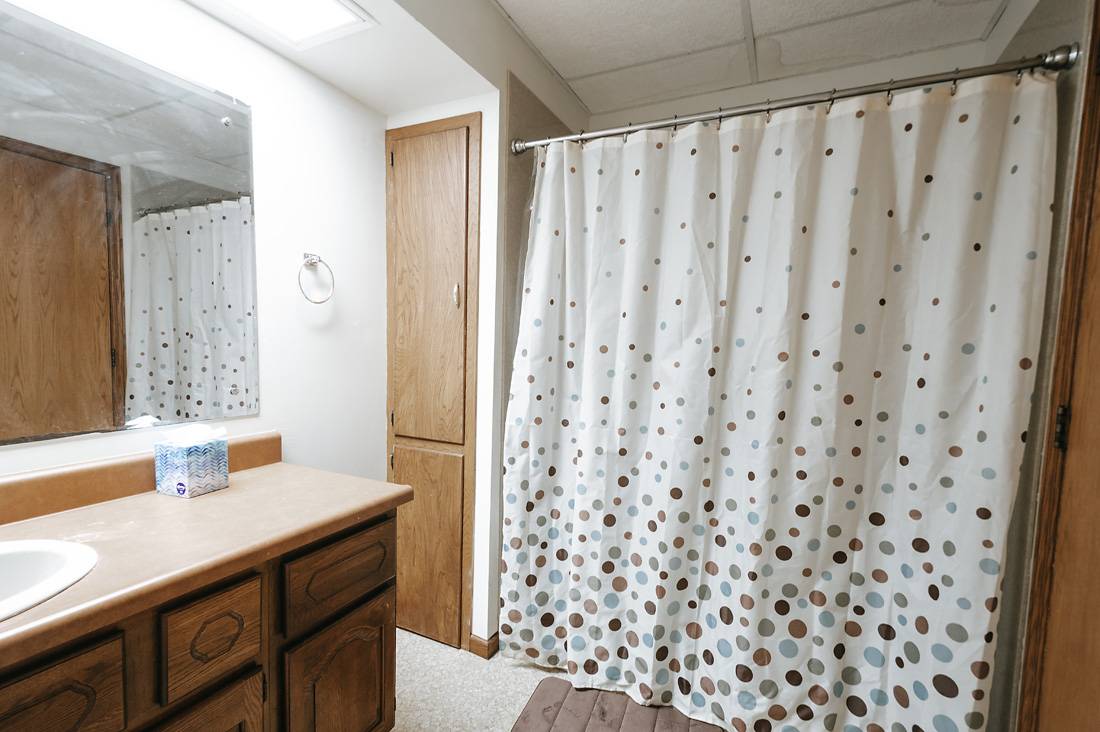 ;
;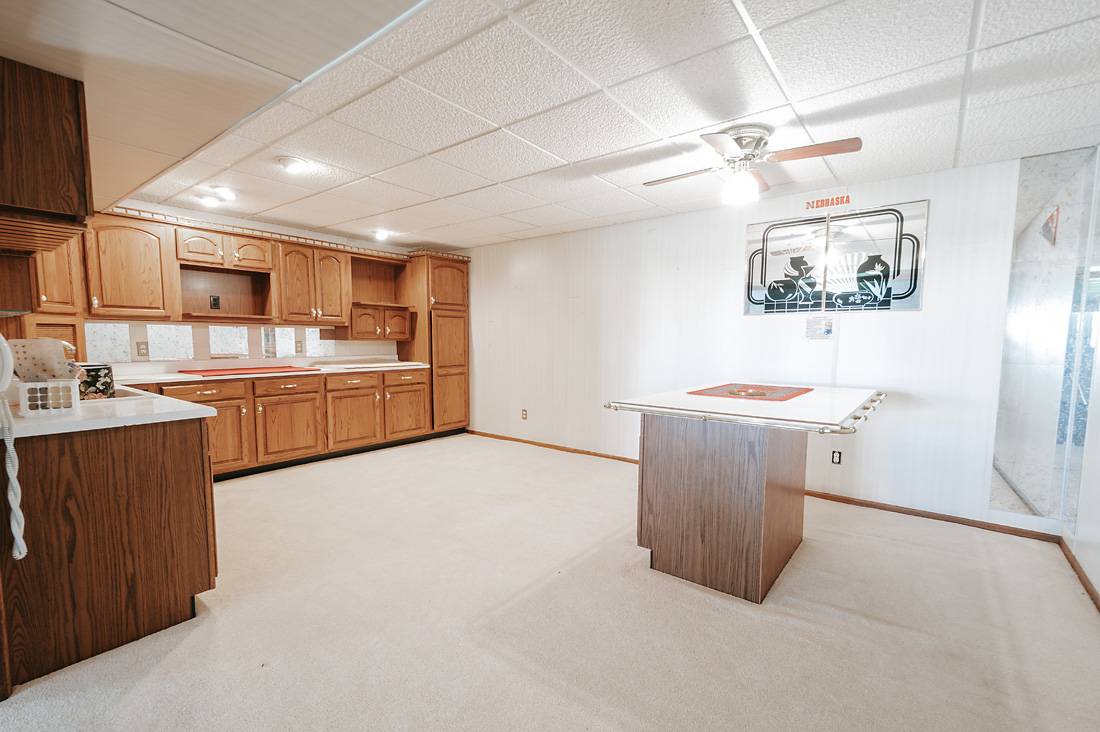 ;
; ;
;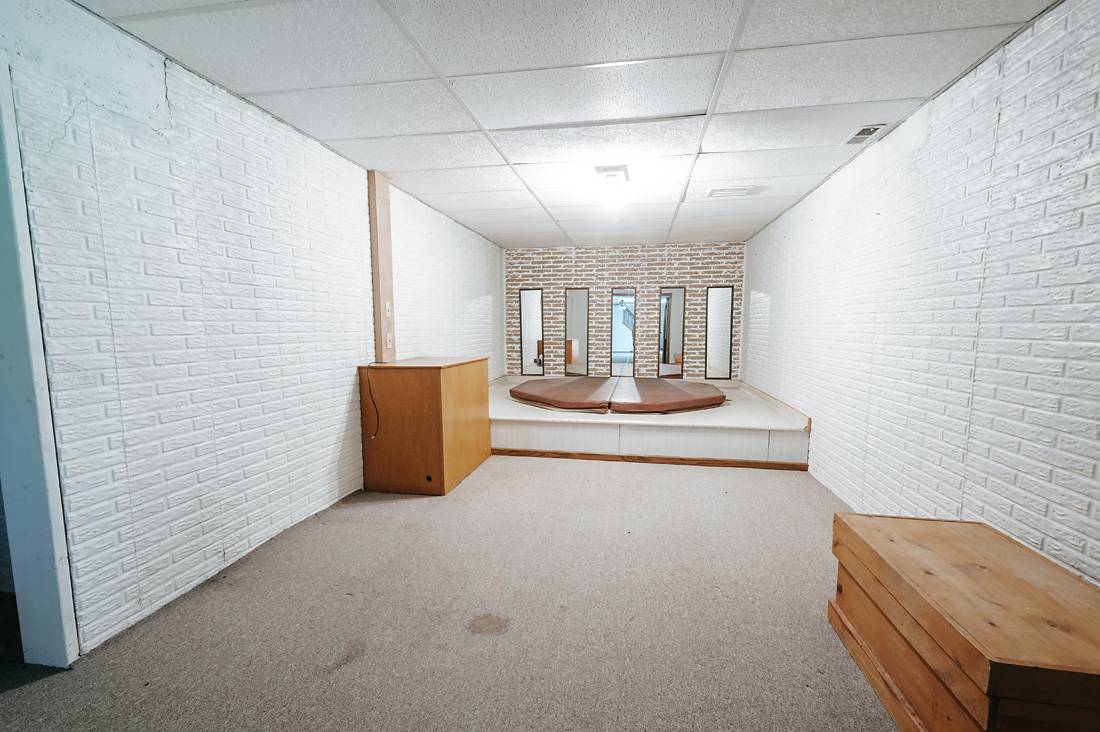 ;
;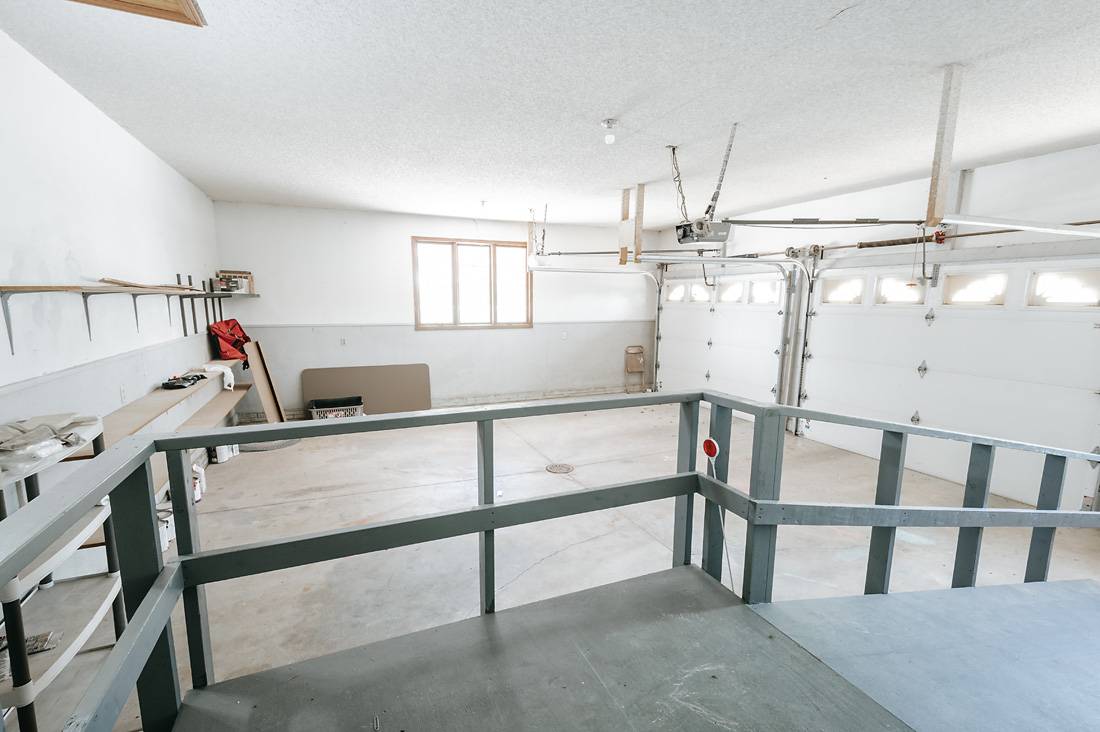 ;
;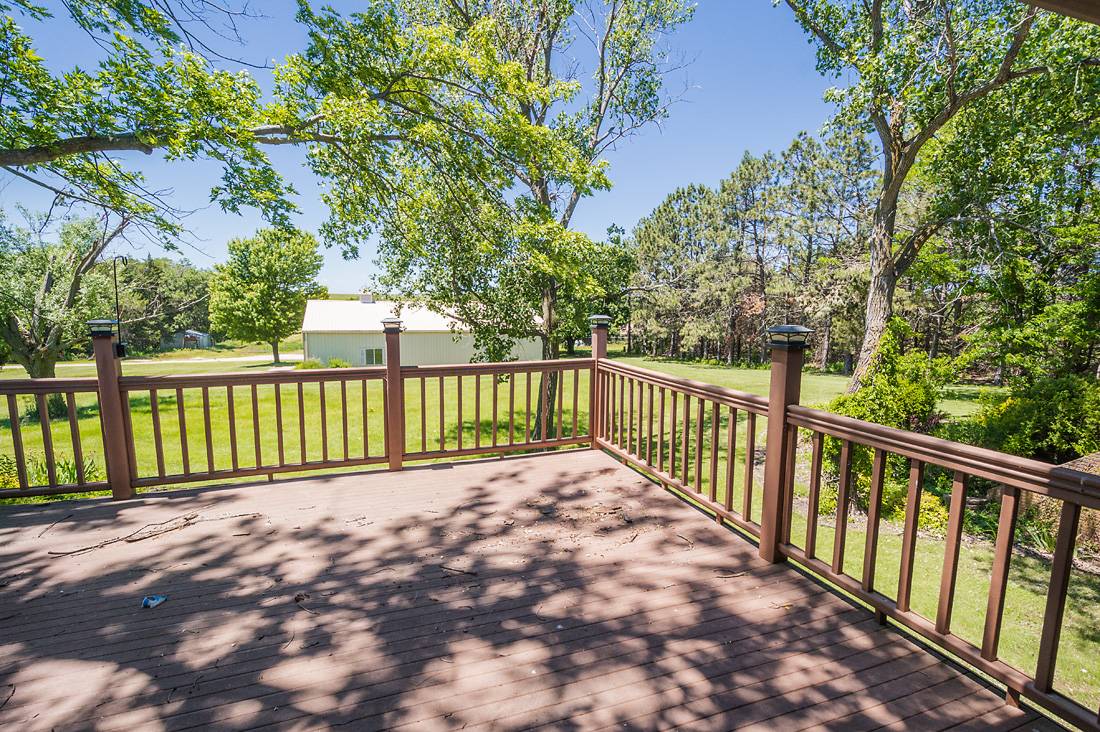 ;
;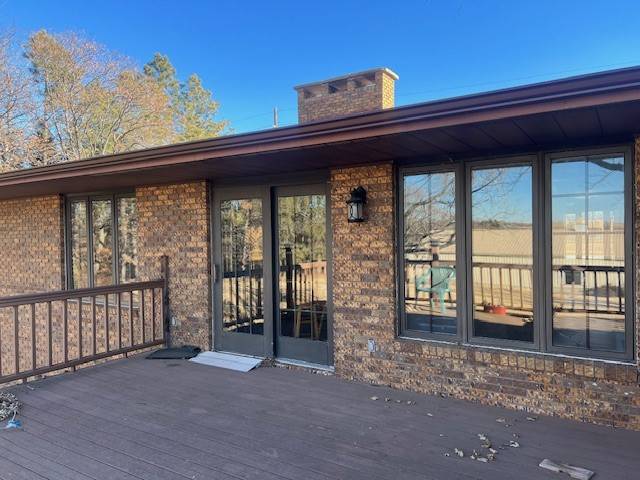 ;
; ;
;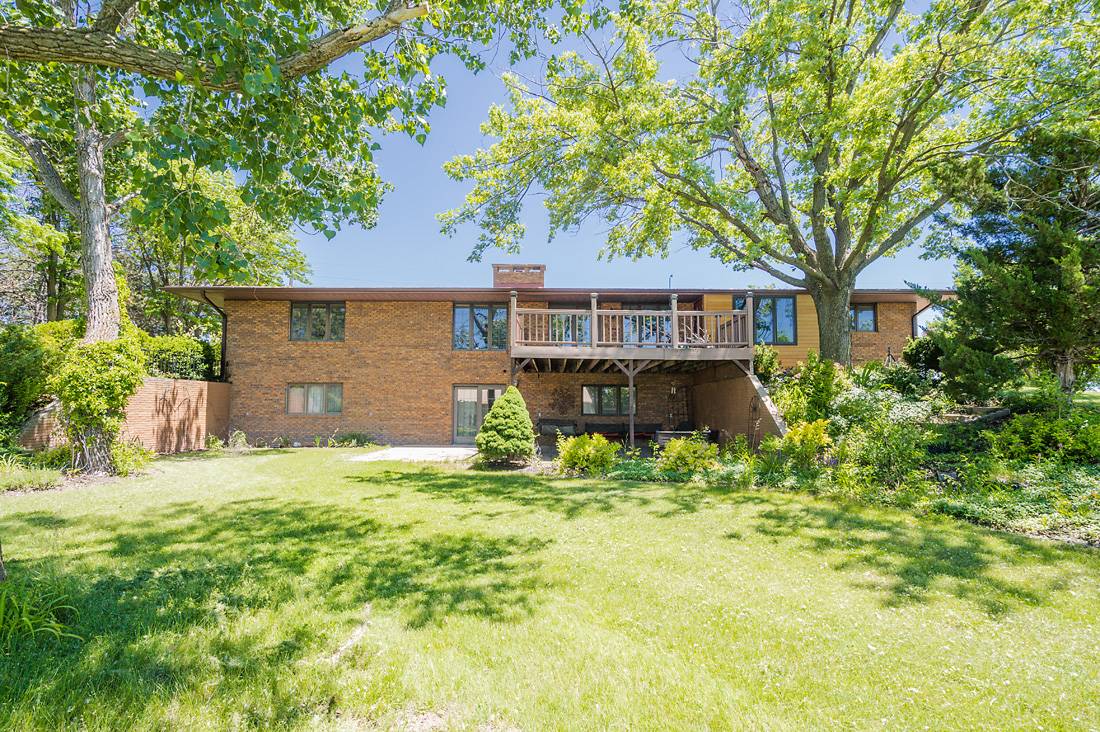 ;
;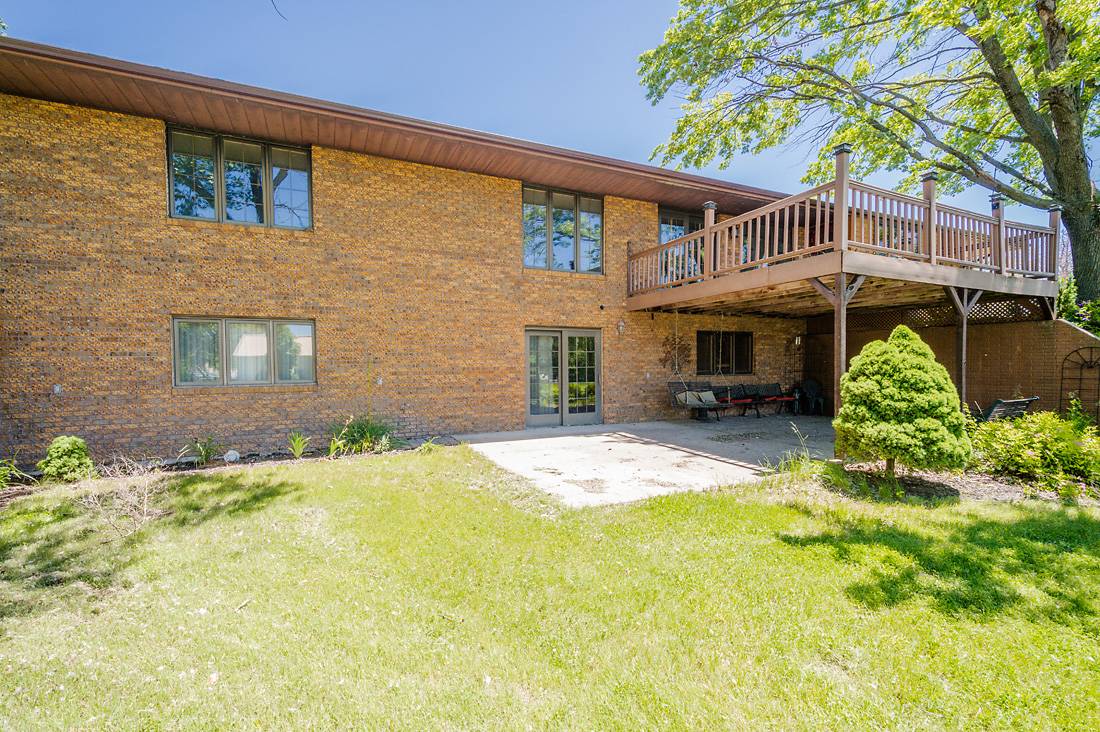 ;
;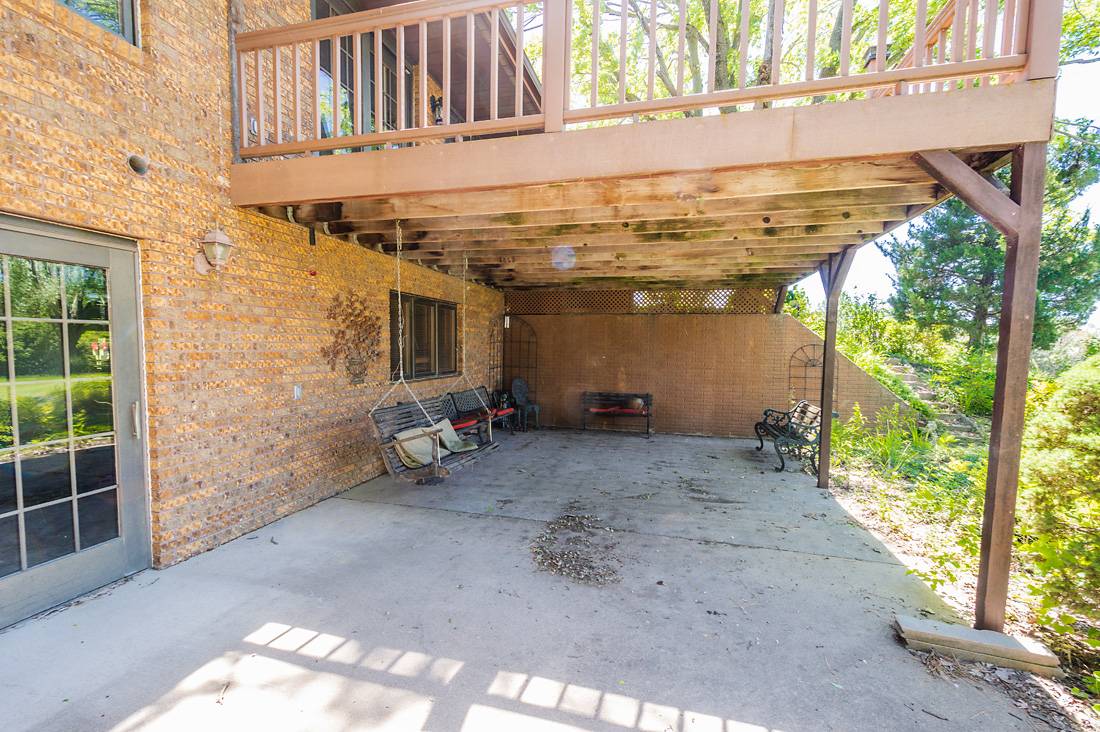 ;
;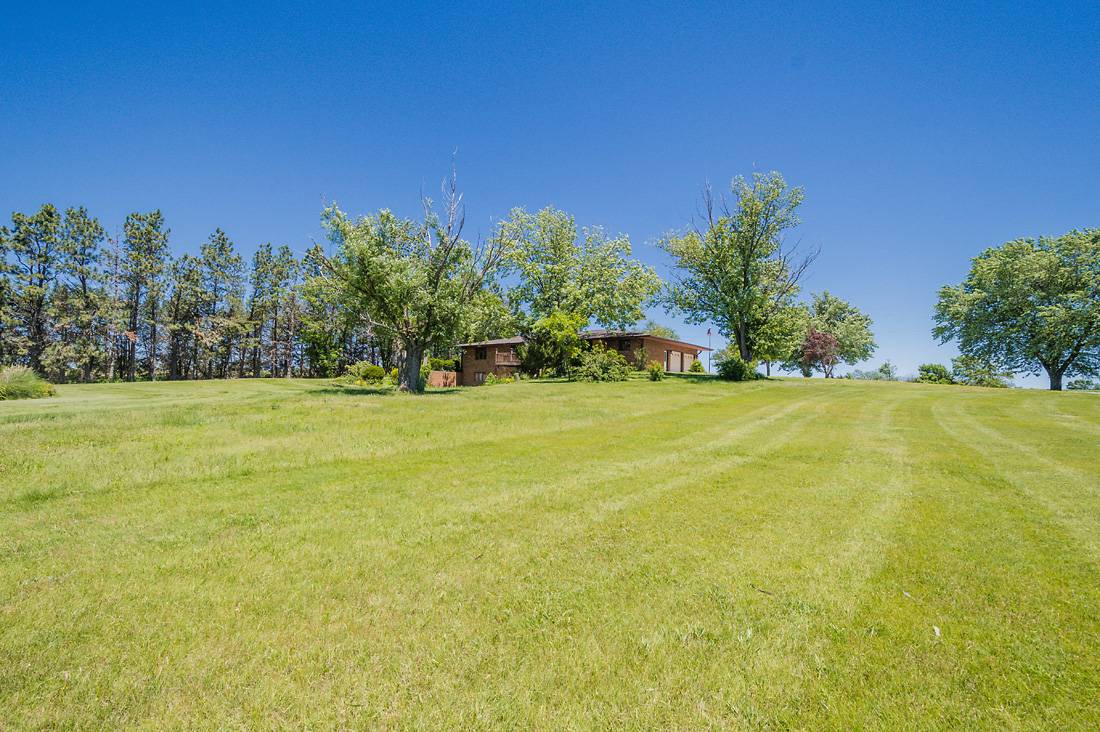 ;
;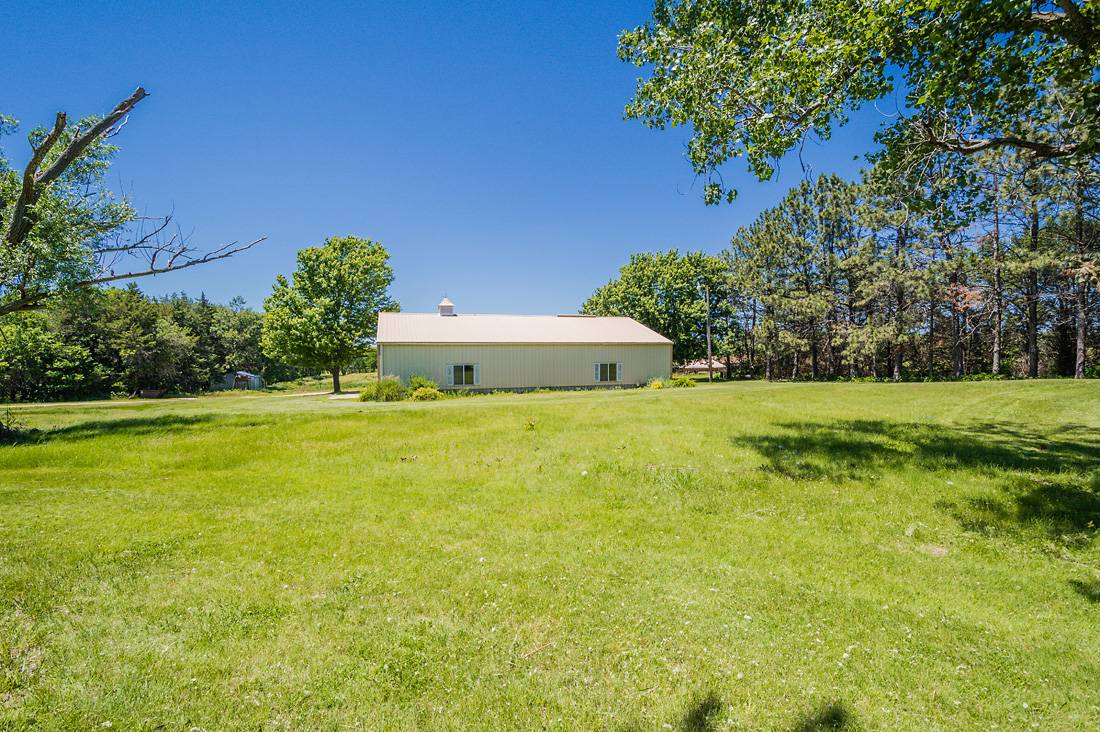 ;
;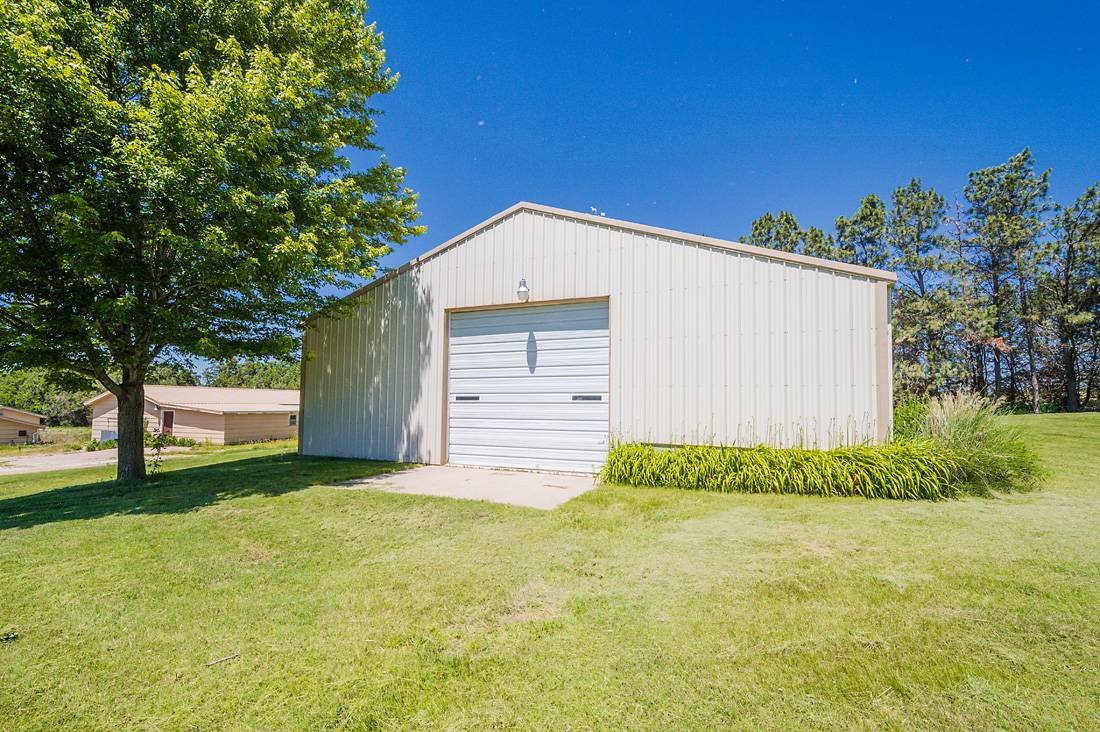 ;
;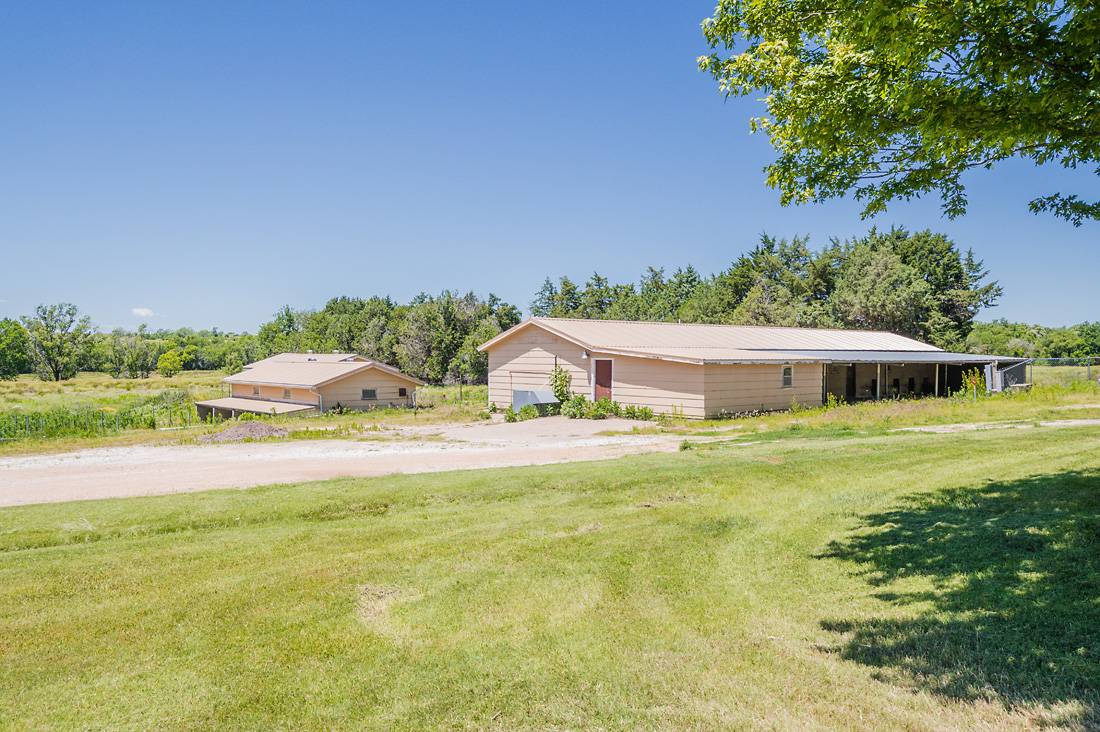 ;
;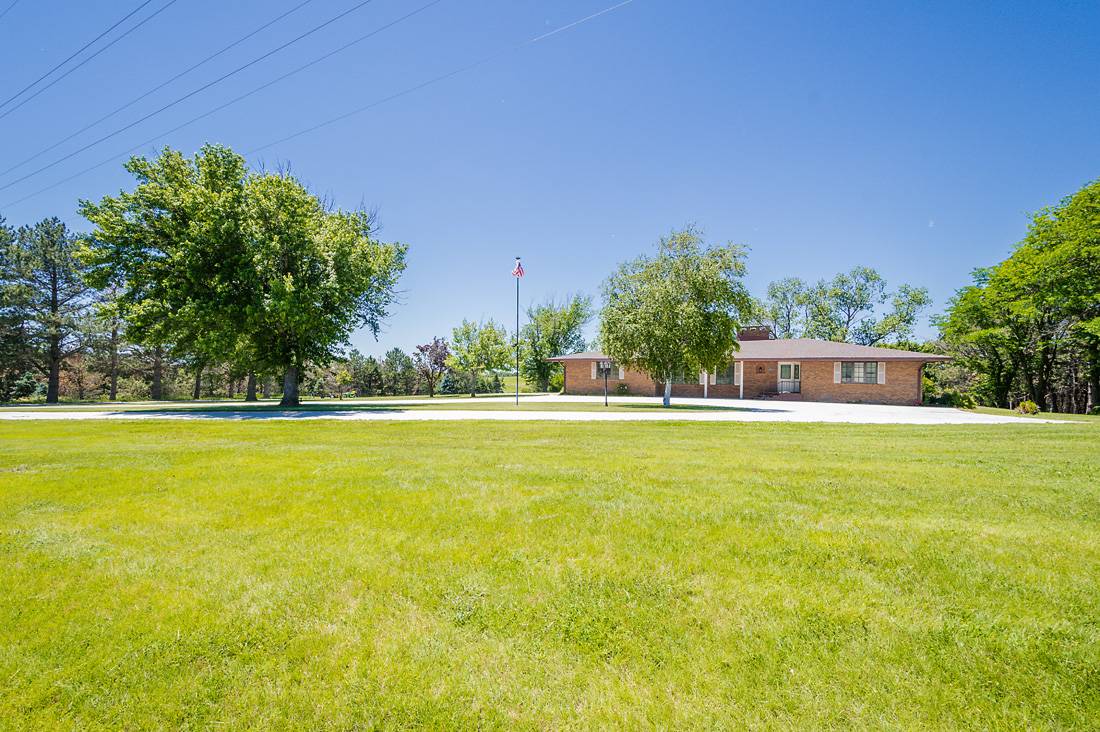 ;
;