840 Bronx River Road, 1CD, Bronxville, NY 10708

|
30 Photos
Open Floor plan
|

|
|
|
| Listing ID |
10439509 |
|
|
|
| Property Type |
Coop |
|
|
|
| Maintenance |
$1,515 |
|
|
|
| Tax Deduction |
50% |
|
|
|
| County |
Westchester |
|
|
|
| Township |
Yonkers |
|
|
|
|
| Neighborhood |
Fleetwood |
|
|
|
| Unit |
1CD |
|
|
|
| School |
Fleetwood |
|
|
|
| FEMA Flood Map |
fema.gov/portal |
|
|
|
| Year Built |
1925 |
|
|
|
| |
|
|
|
|
|
Rare Duplex Beautifully Renovated - DOG Friendly Coop.
As big as a house - An amazing unit, none can compare in the neighborhood! Truly a rare find. Original Ebony hardwood floors, Fire Place, Open floor plan - kitchen with subzero fridge, wine fridge, quartz counter tops, Euro-Style hood, Huge breakfast Bar. THE ABSOLUTE BIGGEST DUPLEX UNIT - THREE BEDROOMS WITH TWO BATH (handicap accessible half bath on 1st) The incredible lighting includes LED indirect lighting CASH BUYERS or 20% down AT THIS TIME PLEASE. Maintenance is about 50% tax deductible East Yonkers sector of BRONXVILLE! A PET FRIENDLY COMPLEX!. Walk to Metro North's Fleetwood Station and every day conveniences / Starbucks / DD / CVS / tons of others - are on the block or across the street. Walk to Cross County Mall OR Drive the Ridge Hill Mall in 7 / 8 minutes! Pre war complex with High ceilings - Original Cedar closet! This unit is HUGE! 2 floors with PRIVATE ENTRANCE FROM OUTSIDE AND TWO ADDITIONAL ENTRANCES FROM INSIDE THE BUILDING! 20% DOWN AND FRIENDLY BOARD APPROVAL!
|
- 3 Total Bedrooms
- 1 Full Bath
- 1 Half Bath
- 1550 SF
- Built in 1925
- Renovated 2017
- 2 Stories
- Unit 1CD
- Available 11/18/2017
- Combined (Apt. Type)
- Renovation: Fully Renovated - Stunning Duplex apartment in a well maintained Coop Complex. 3 bedrooms, lots of closets and a full bathroom on the 2nd floor and an open floor plan on the 1st with half bath that can be converted into a full.
- Refrigerator
- Dishwasher
- Stainless Steel
- Ceramic Tile Flooring
- Hardwood Flooring
- Stone Flooring
- Corner Unit
- Ground Floor
- Living Room
- Dining Room
- Kitchen
- First Floor Bathroom
- 1 Fireplace
- Hot Water
- Steam Radiators
- Gas Fuel
- Oil Fuel
- Wooded View
- Private View
- Near Bus
- Near Train
- Mid-rise (Bldg. Style)
- Laundry in Building
- Pets Allowed
- Elevator
- Basement Access
- Storage Available
- Pre War Building
- 50 % Tax Deduction
- $1,515 per month Maintenance
- HOA: Maintenance
|
|
AGENCY REAL ESTATE SERVICES LLC
|
Listing data is deemed reliable but is NOT guaranteed accurate.
|



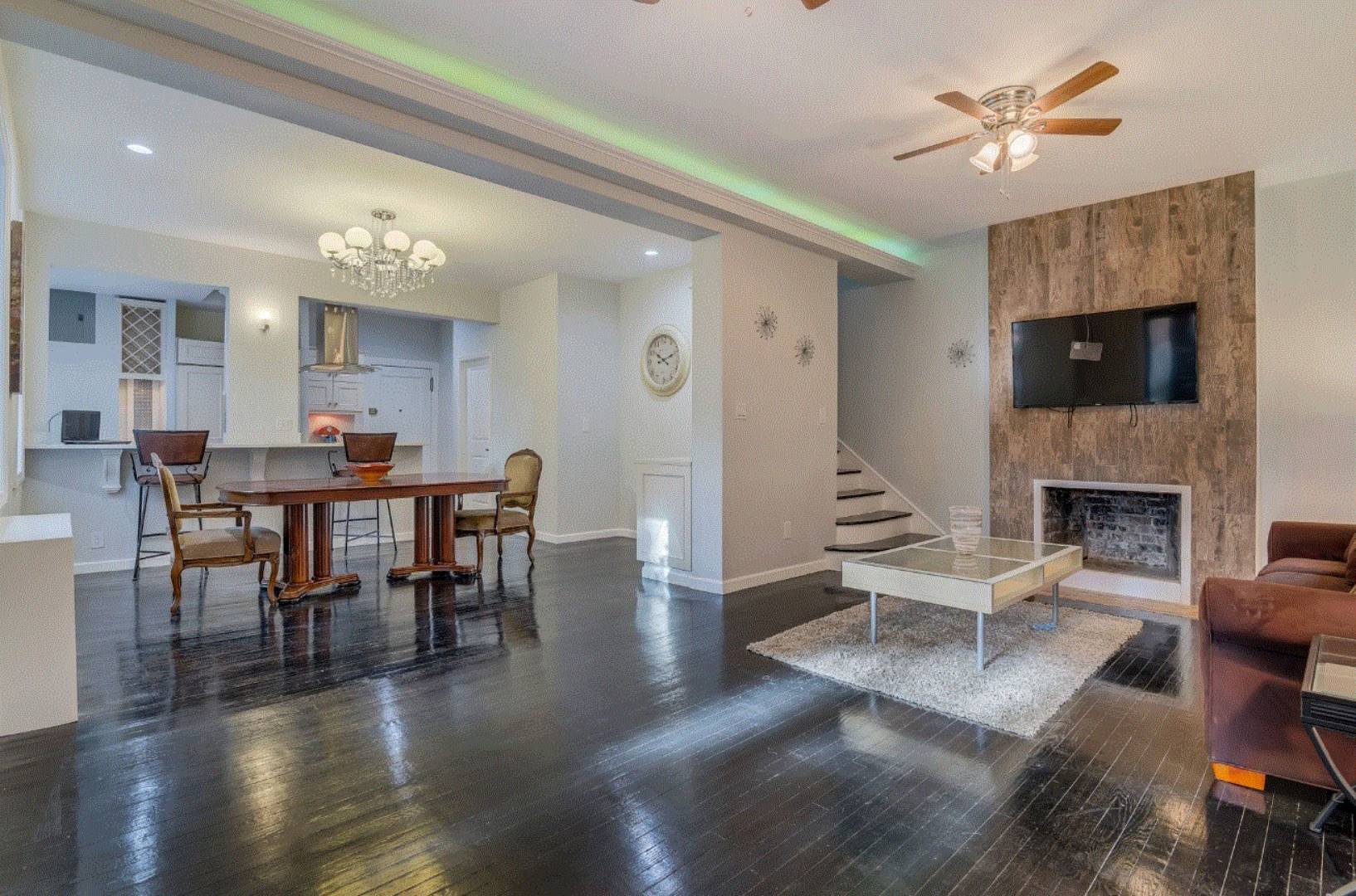

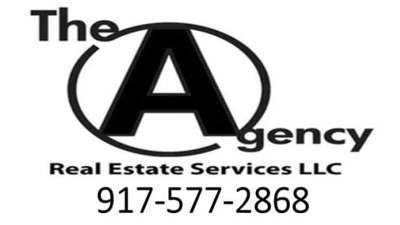
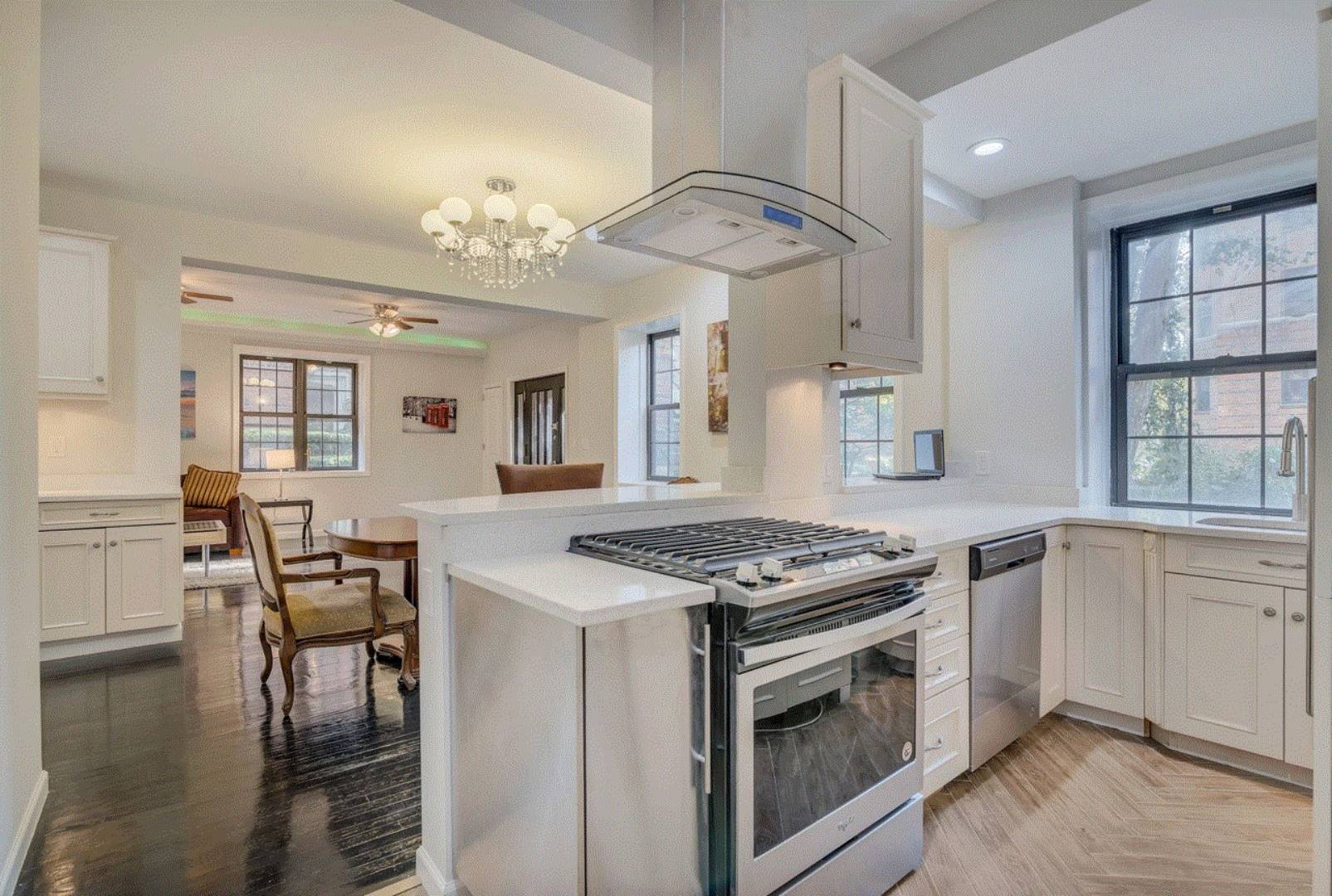 ;
;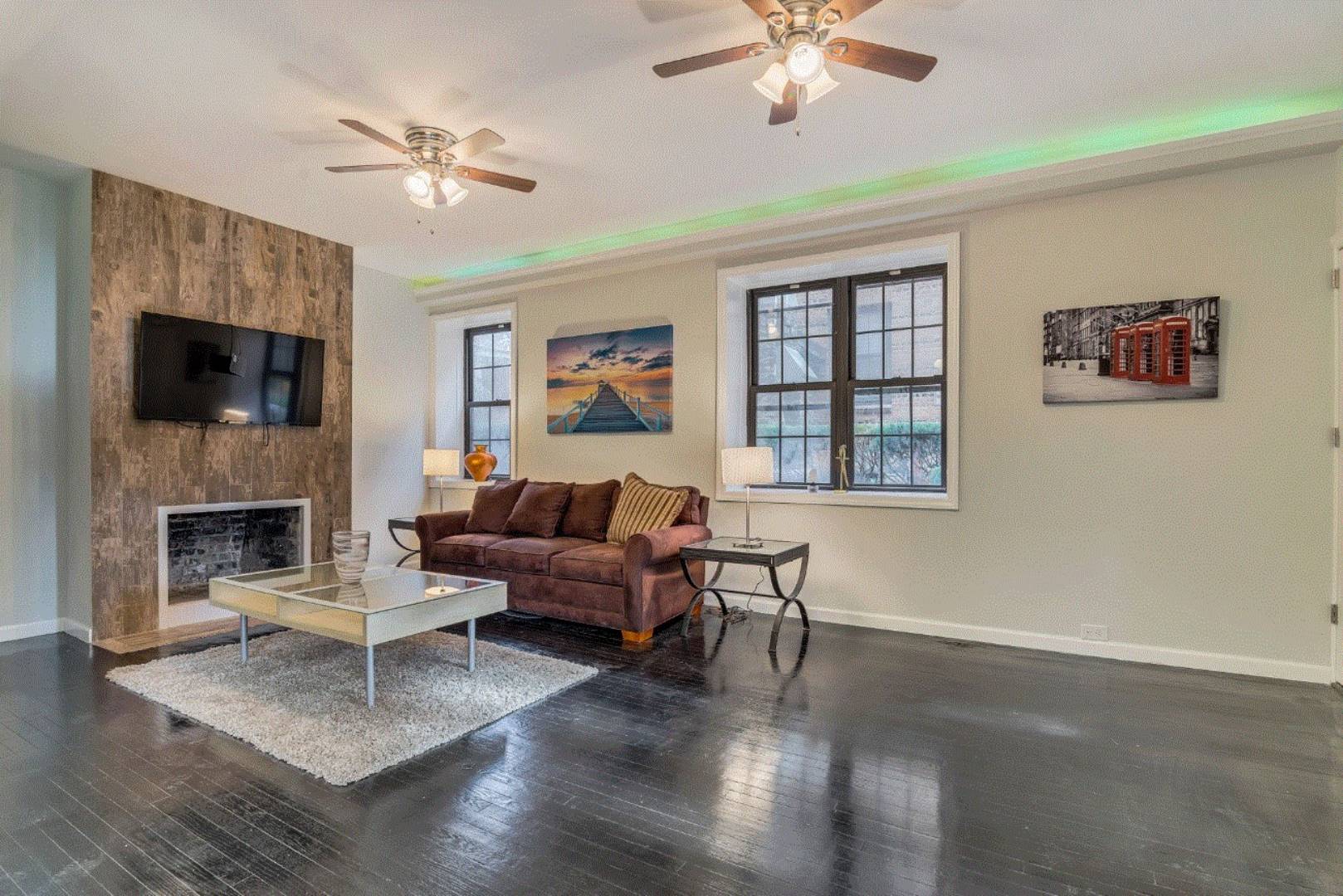 ;
;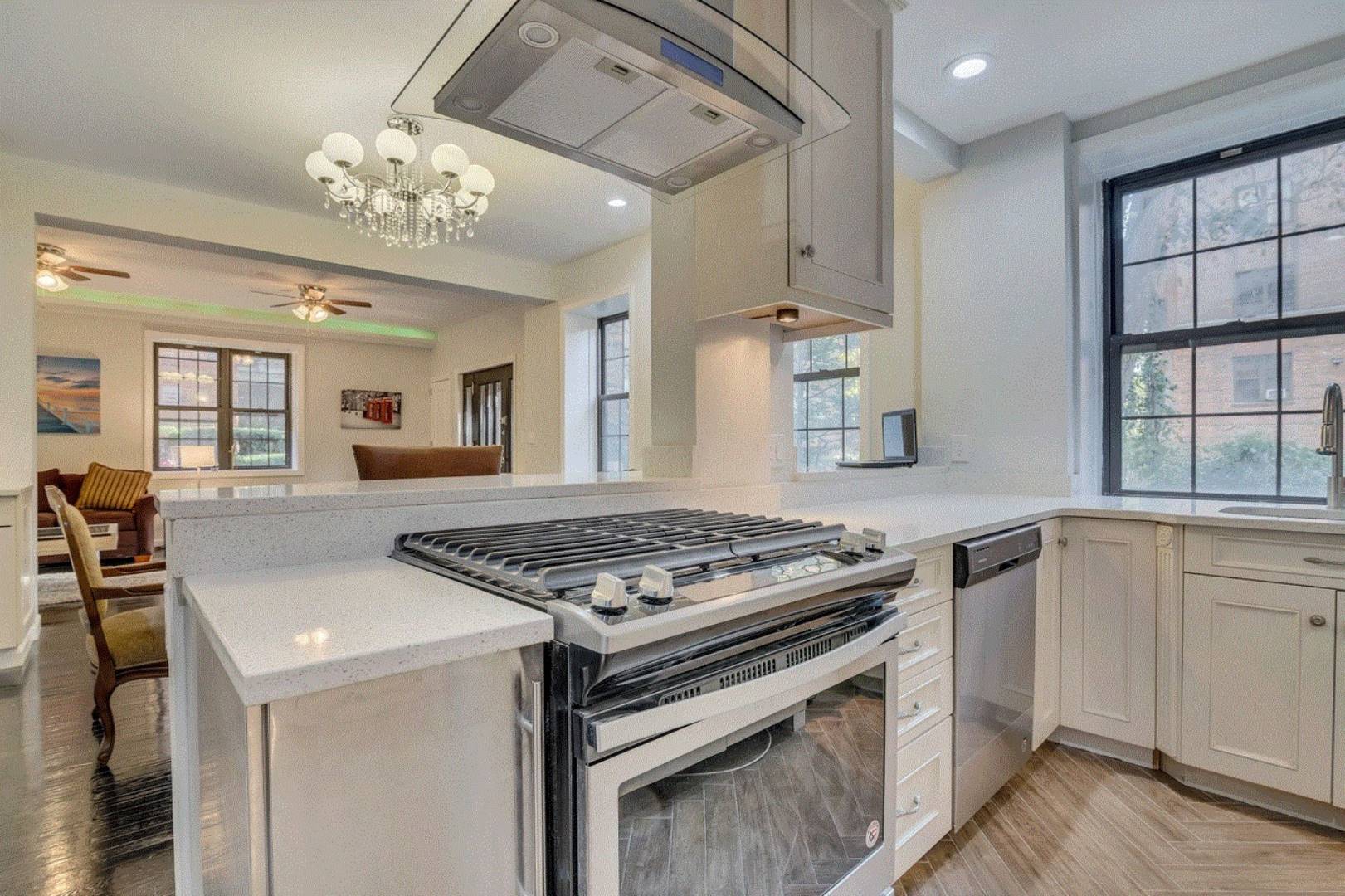 ;
;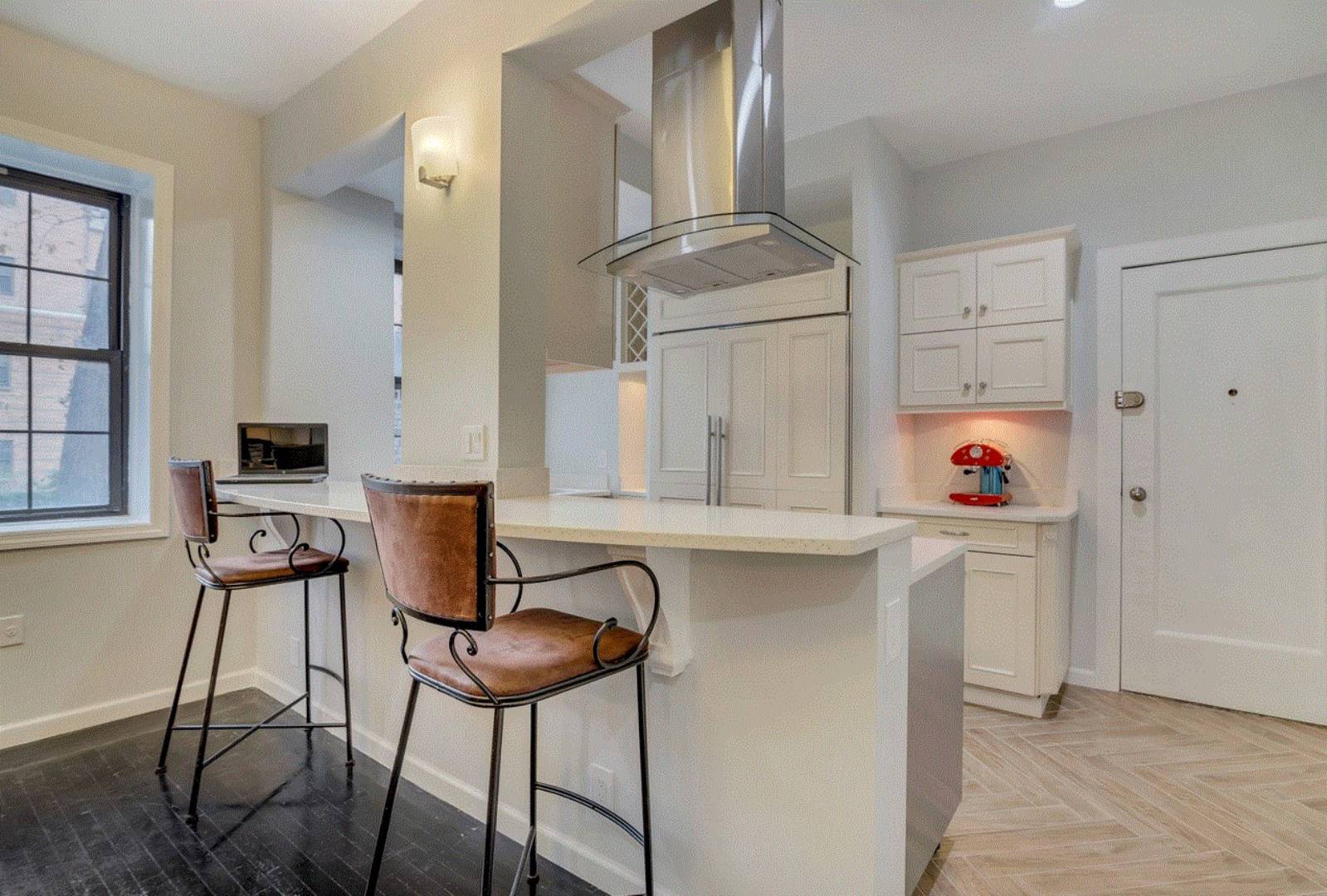 ;
;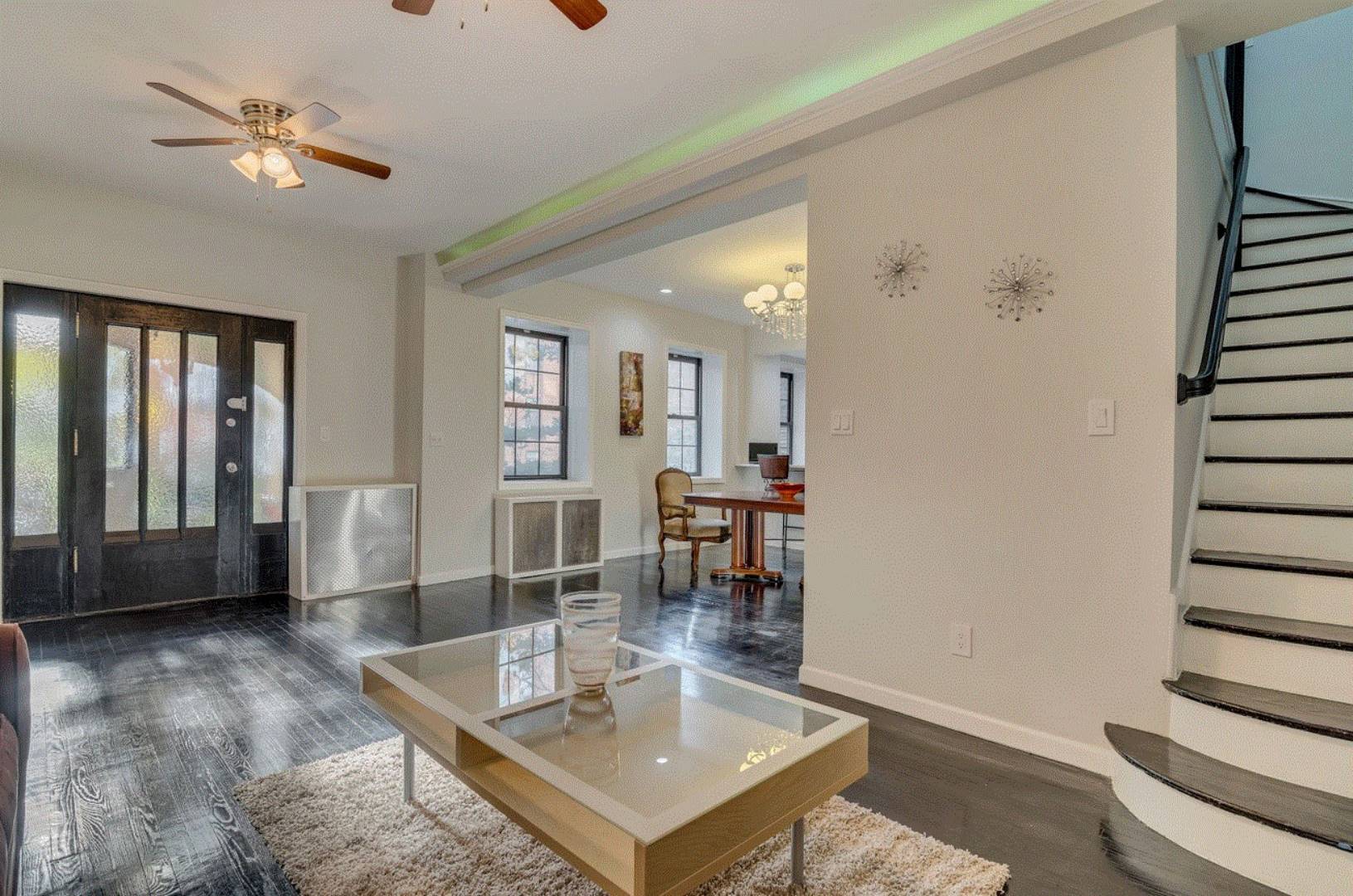 ;
;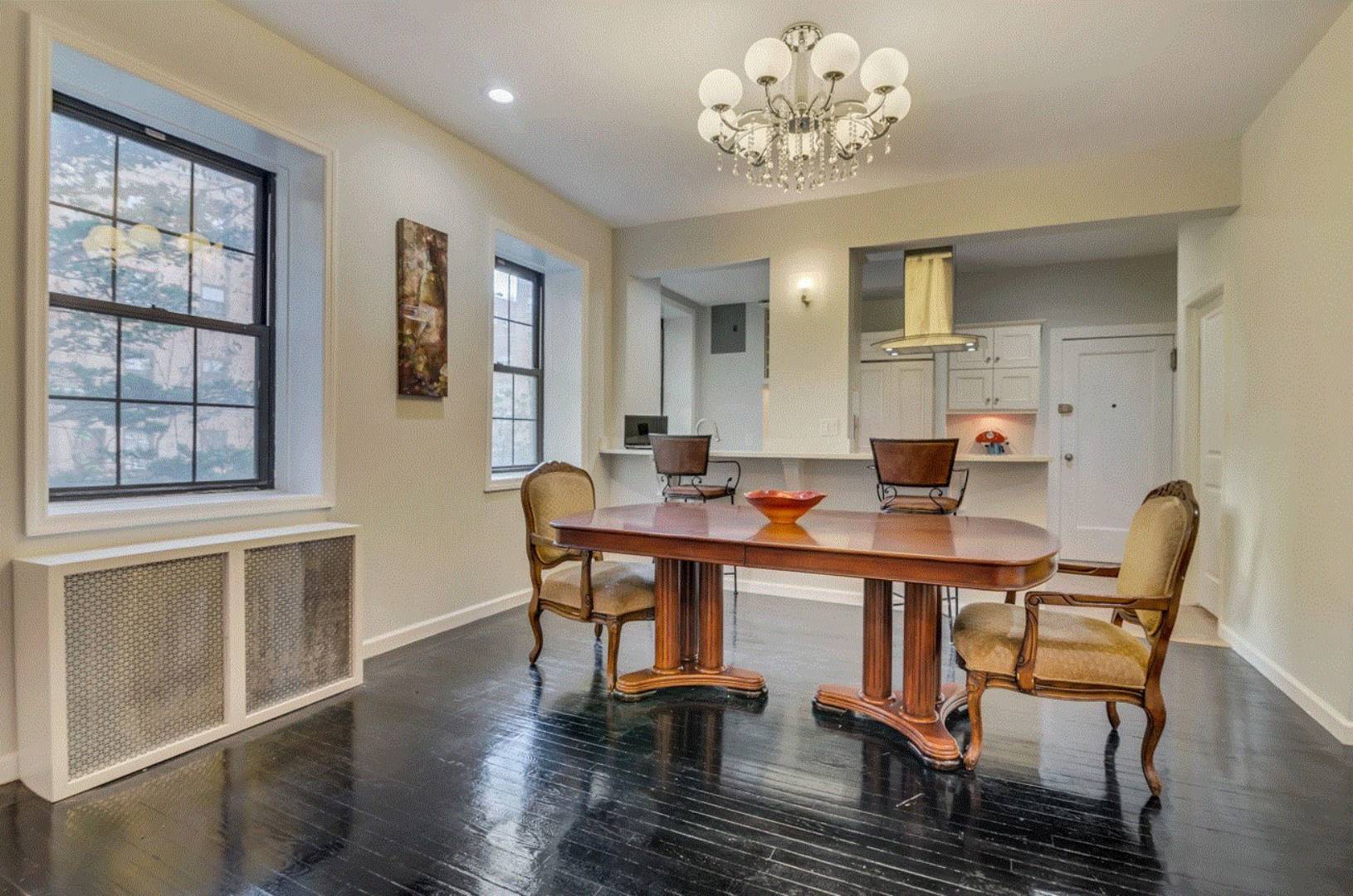 ;
;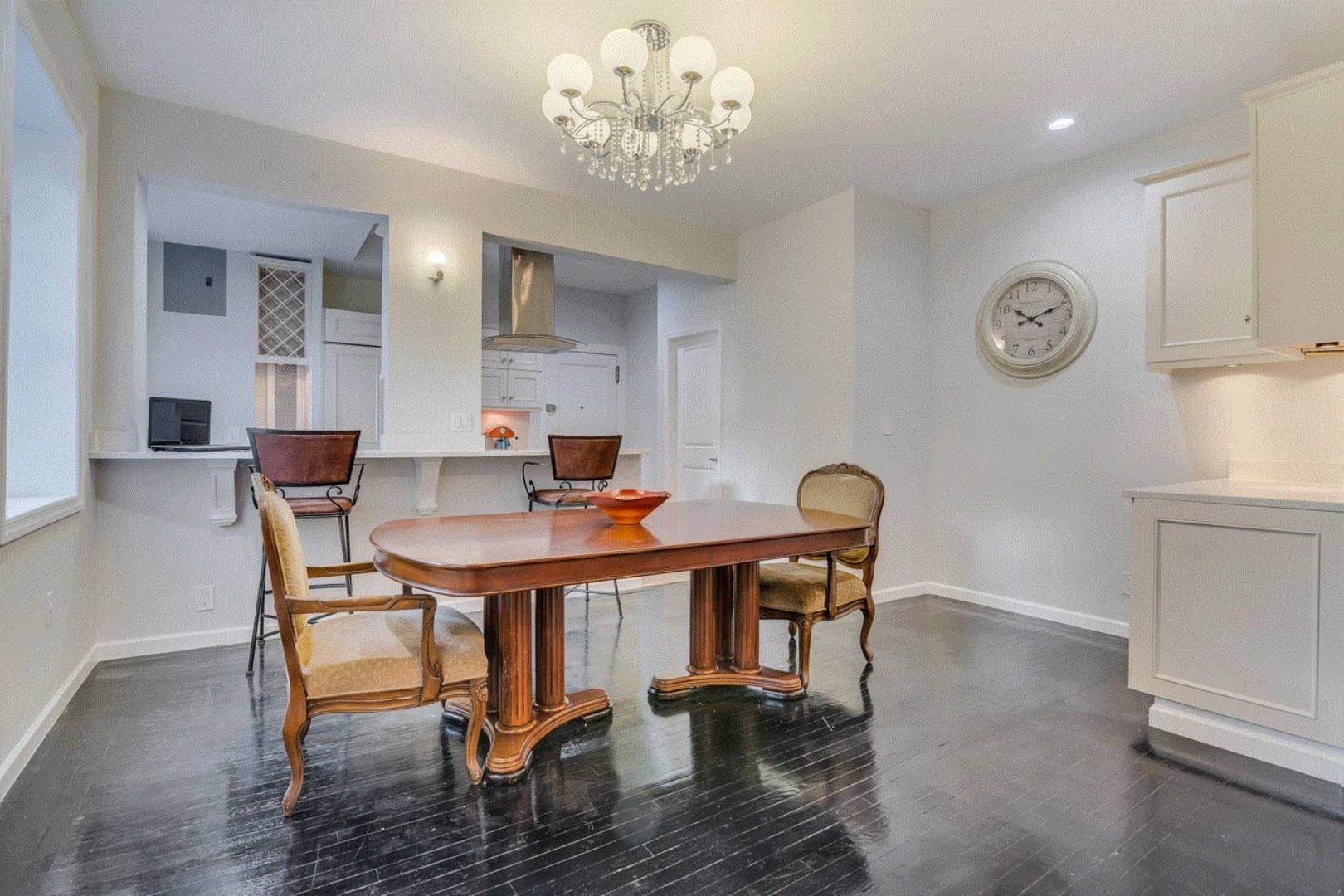 ;
;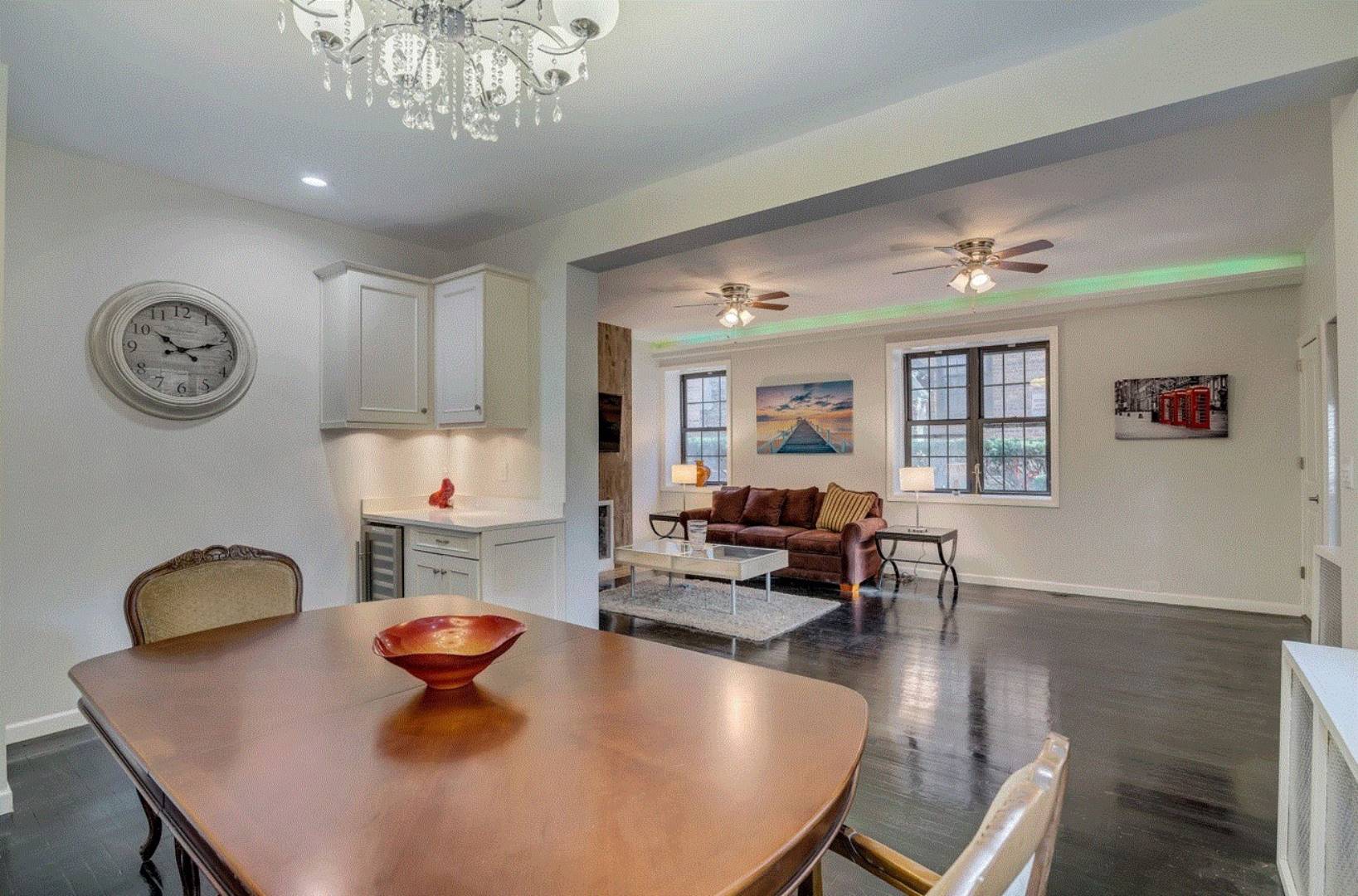 ;
;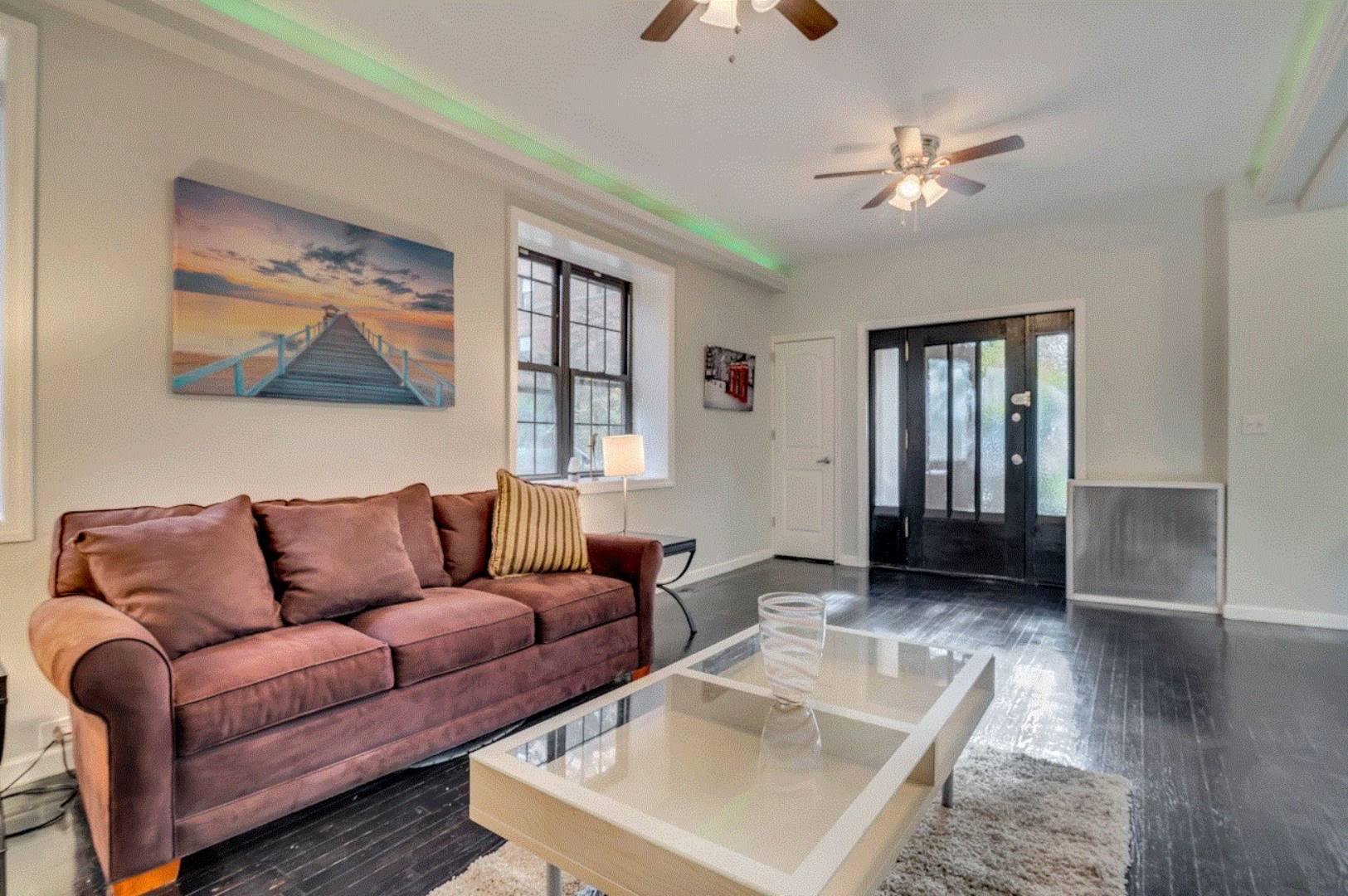 ;
;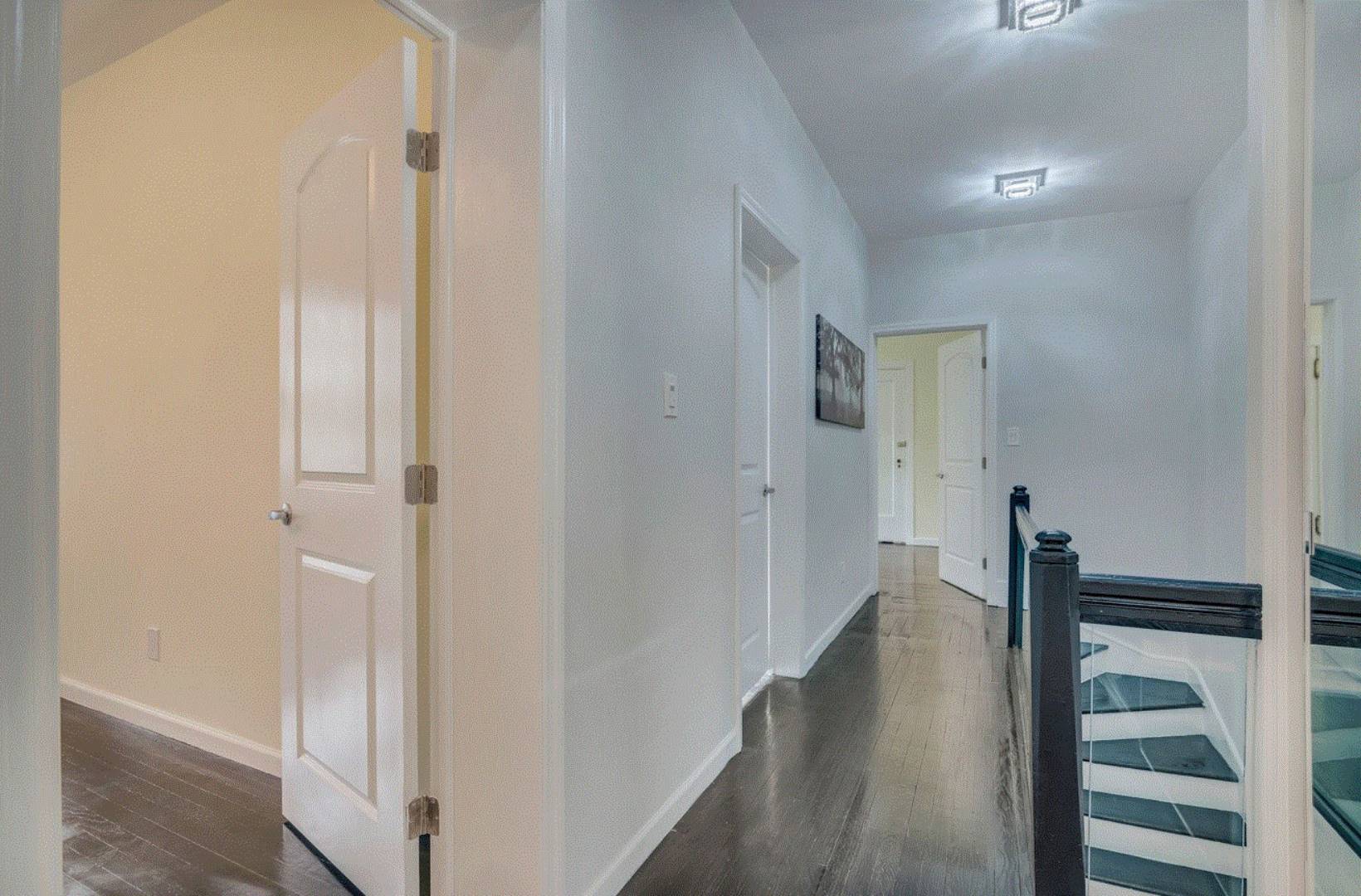 ;
;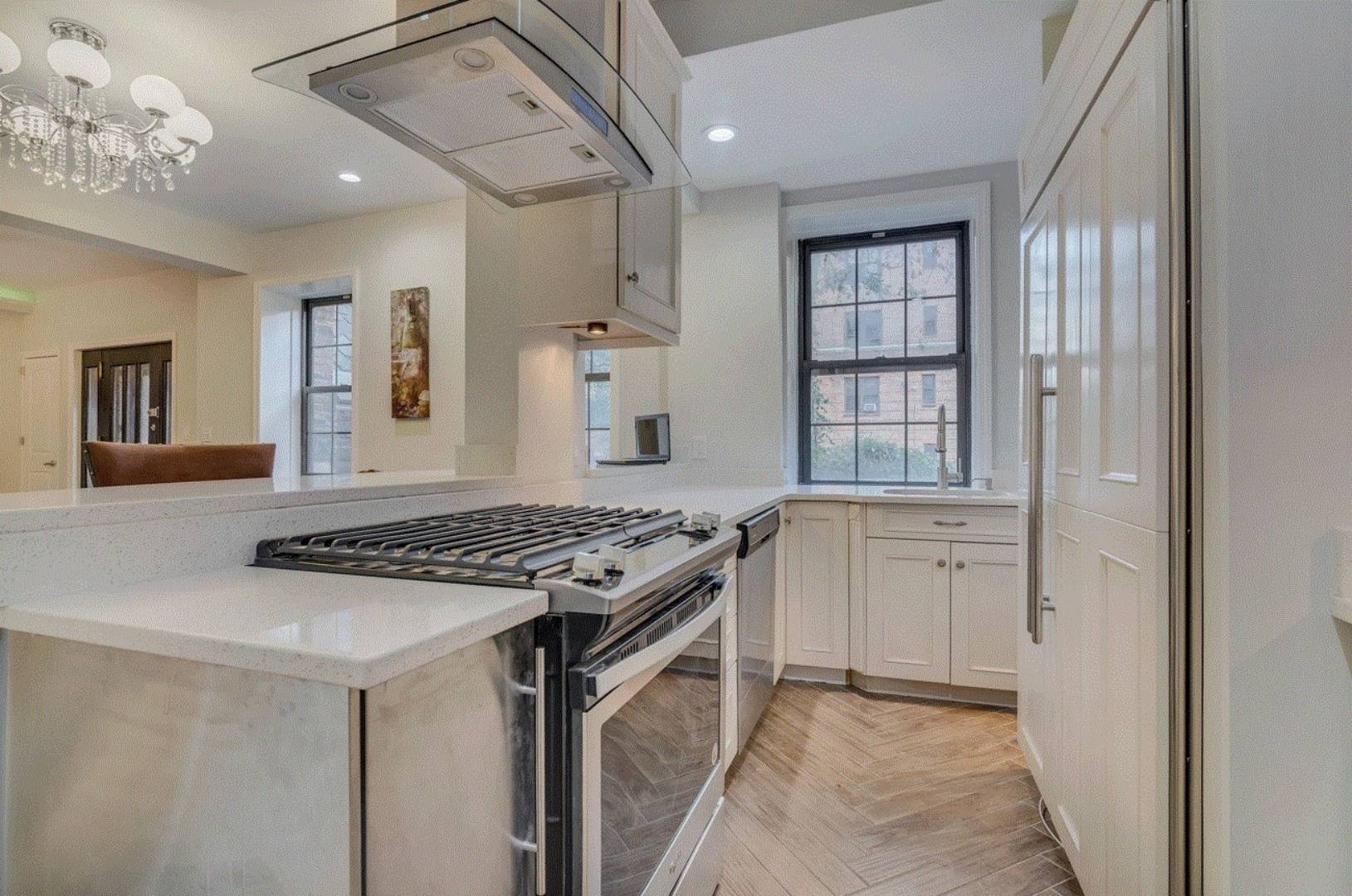 ;
;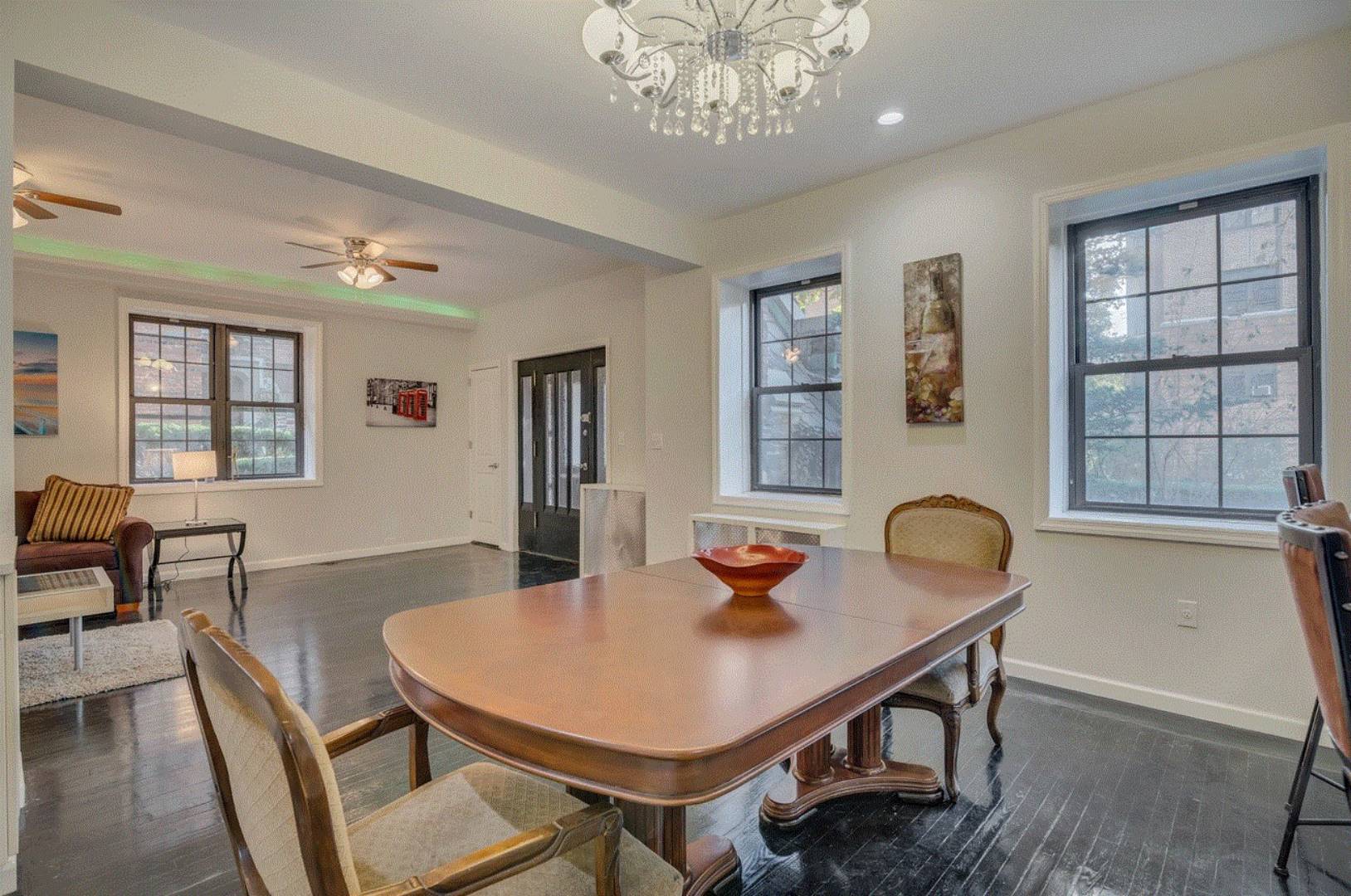 ;
;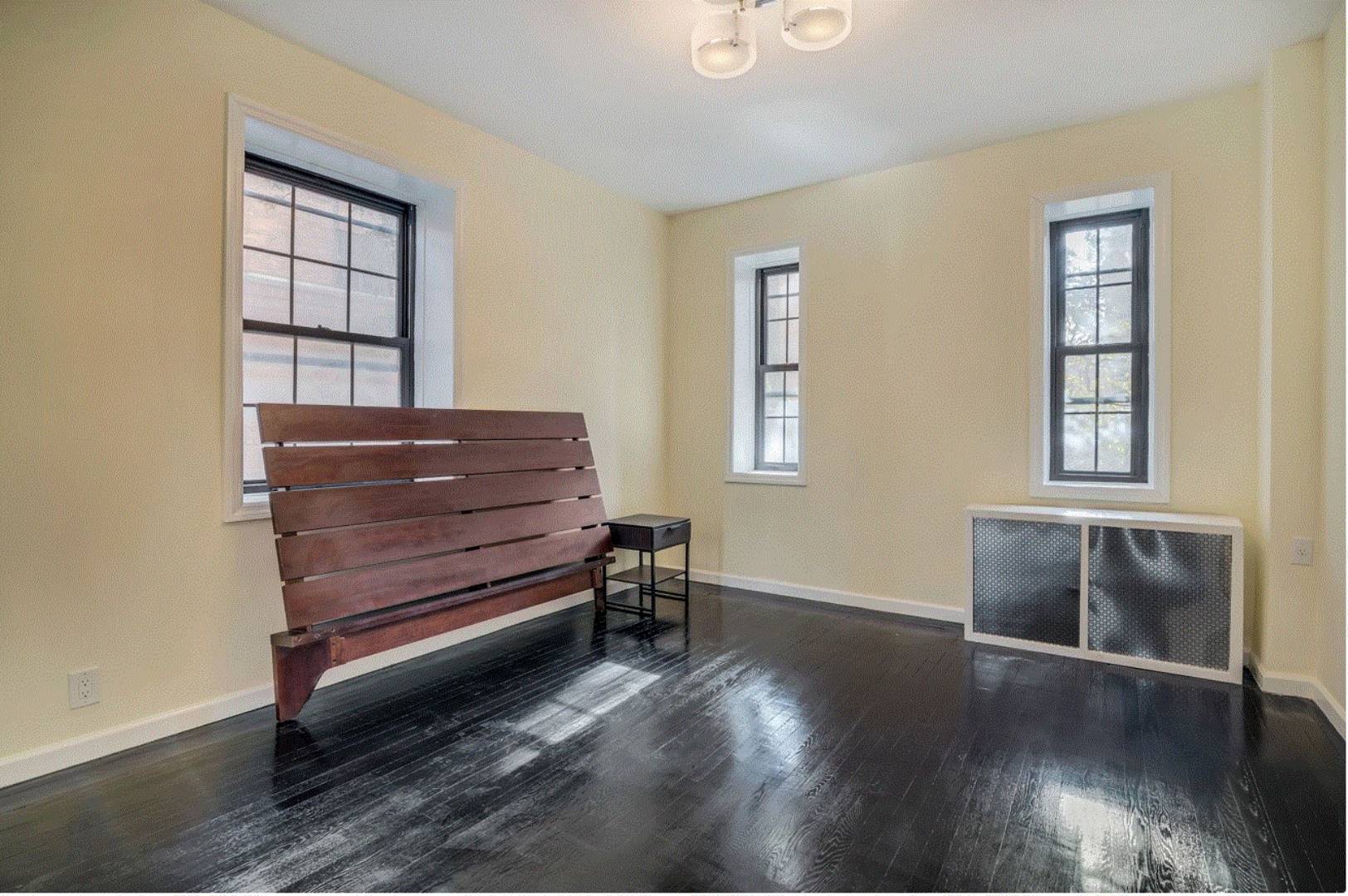 ;
;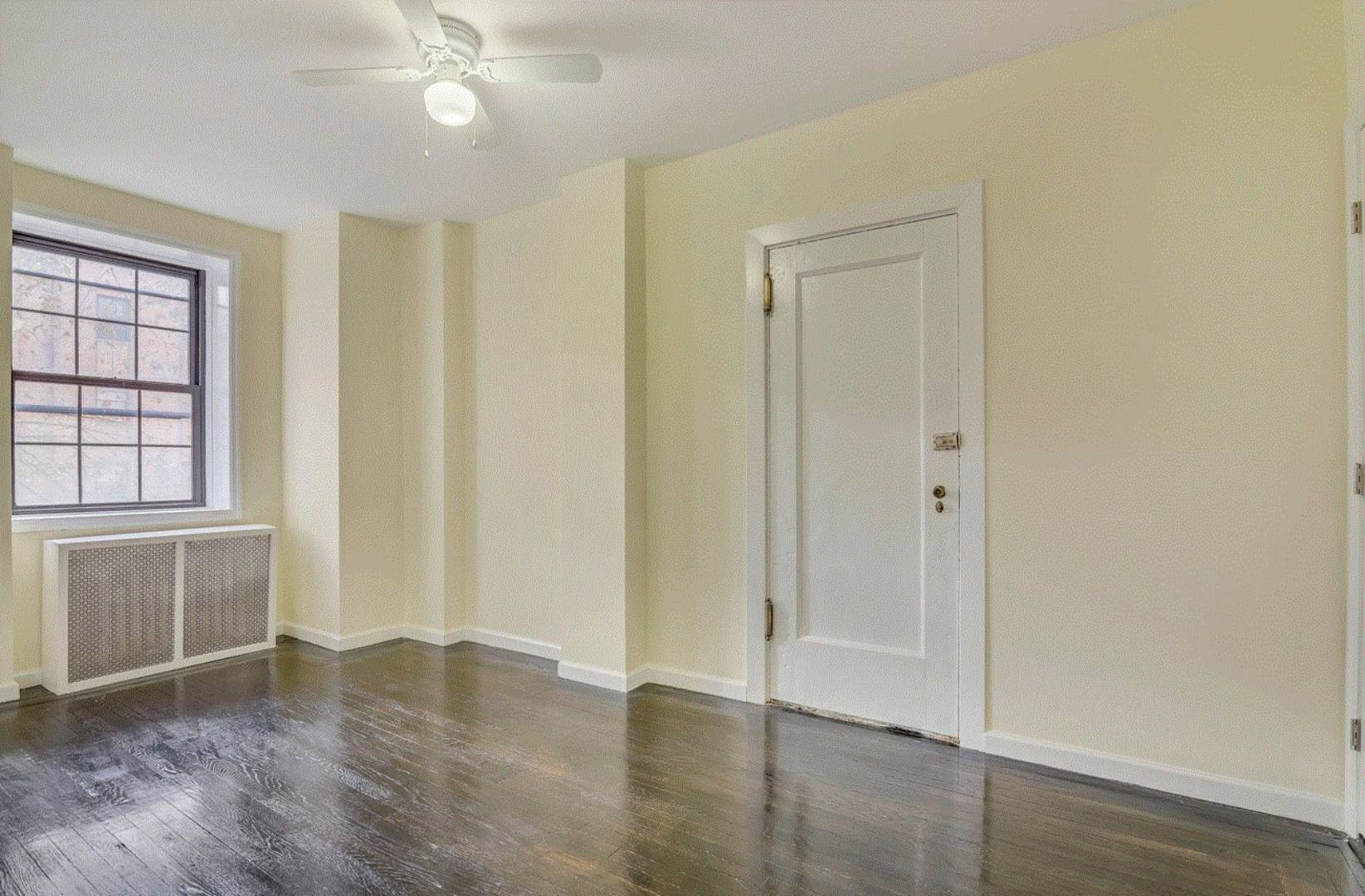 ;
;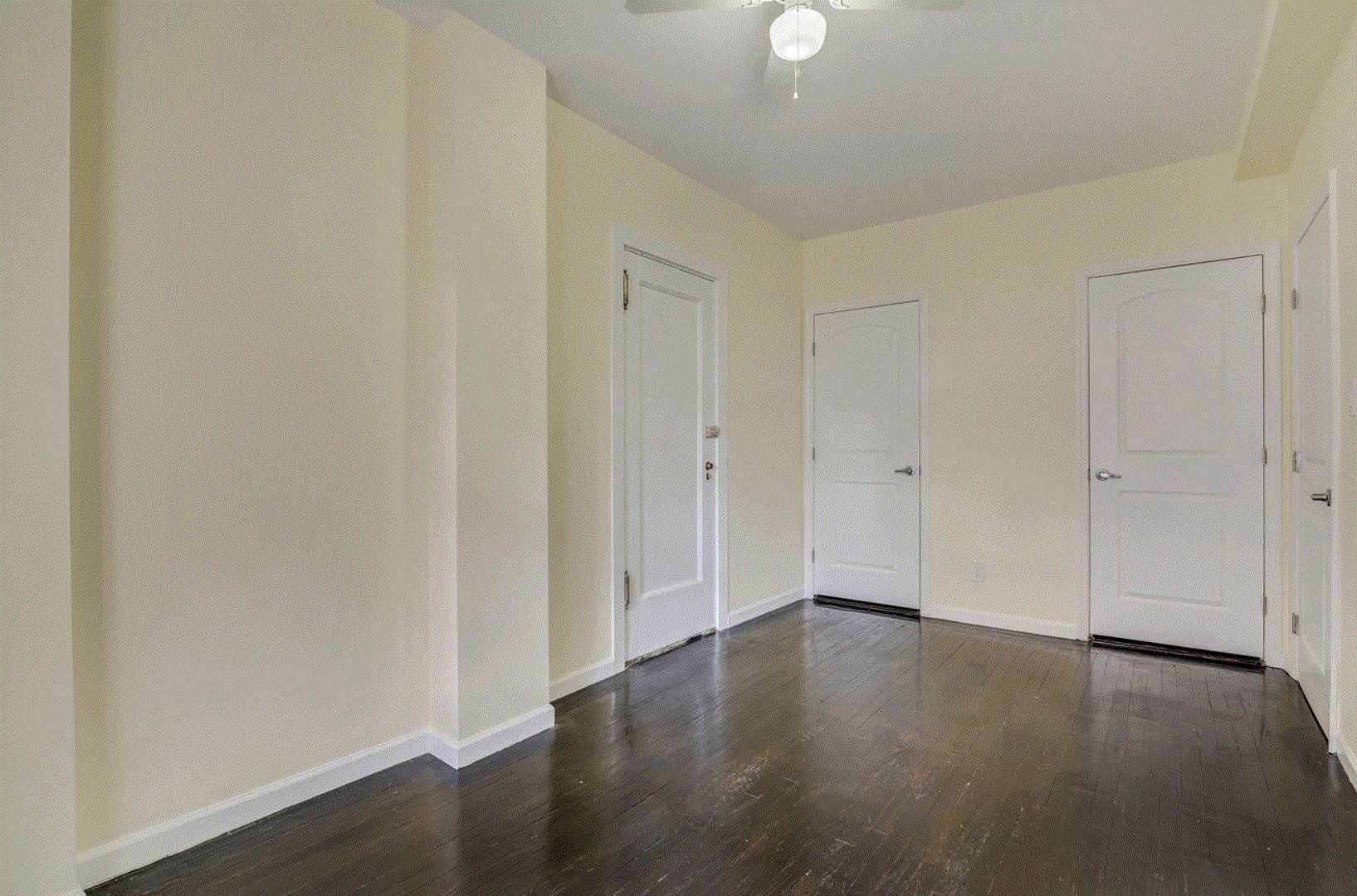 ;
;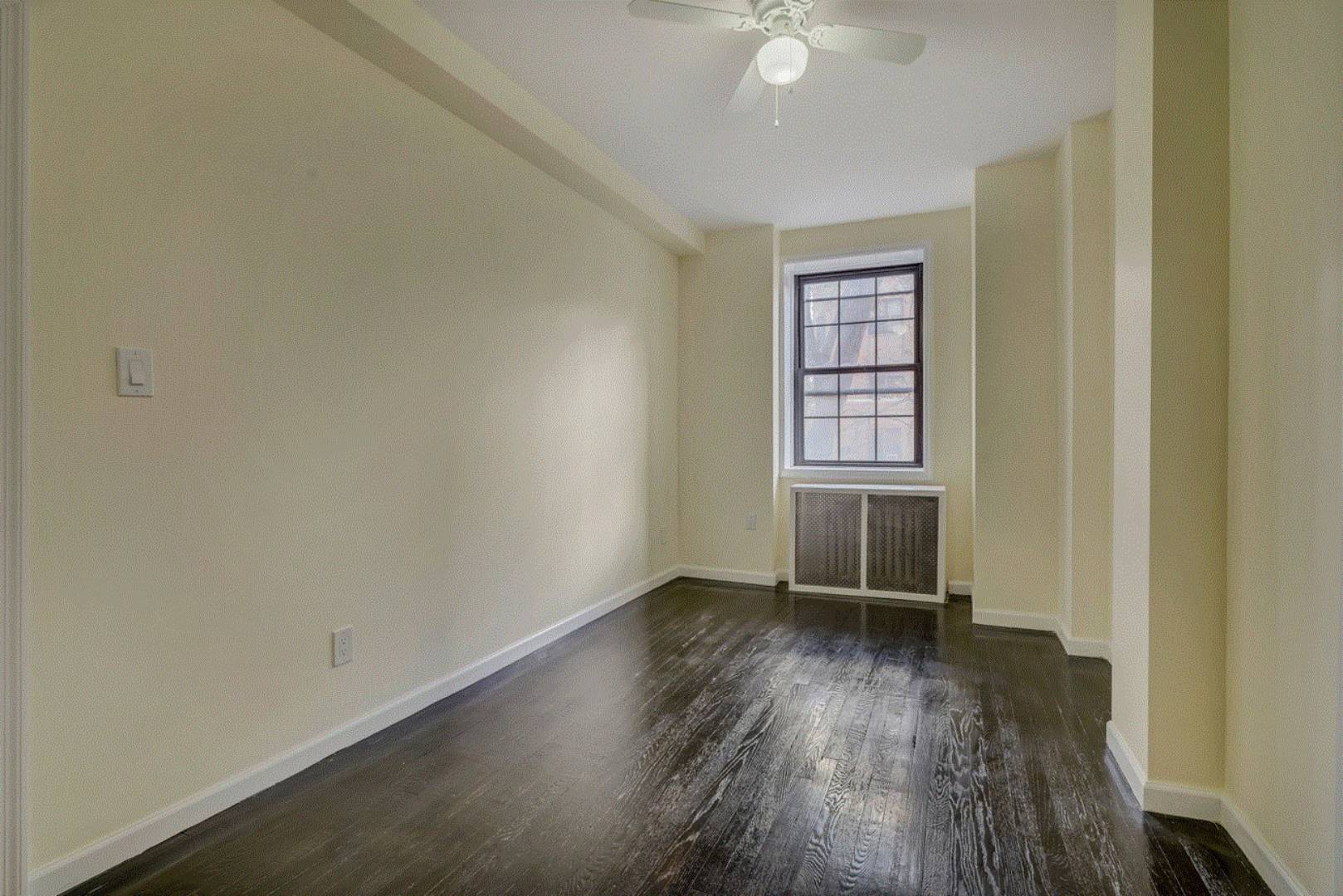 ;
;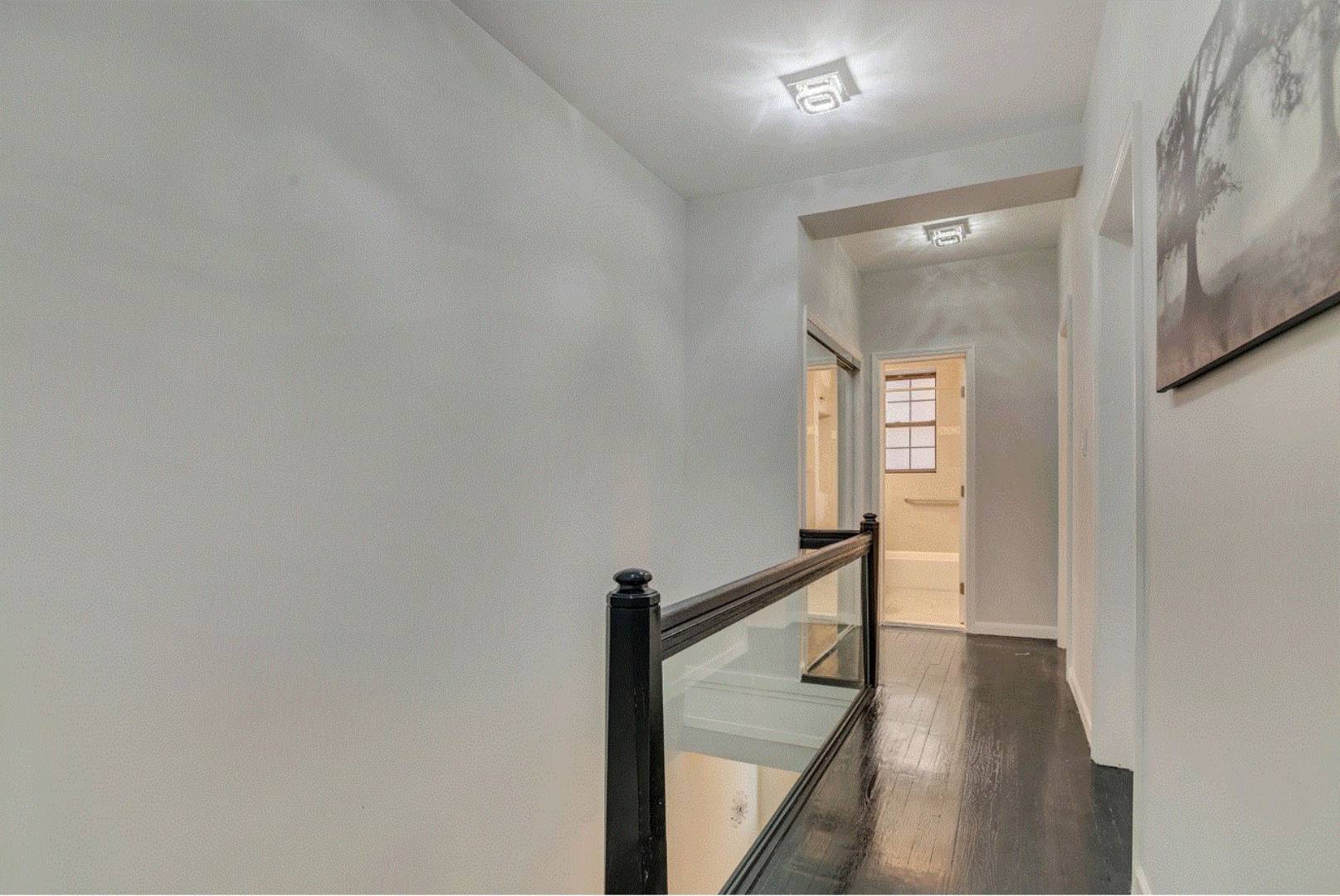 ;
;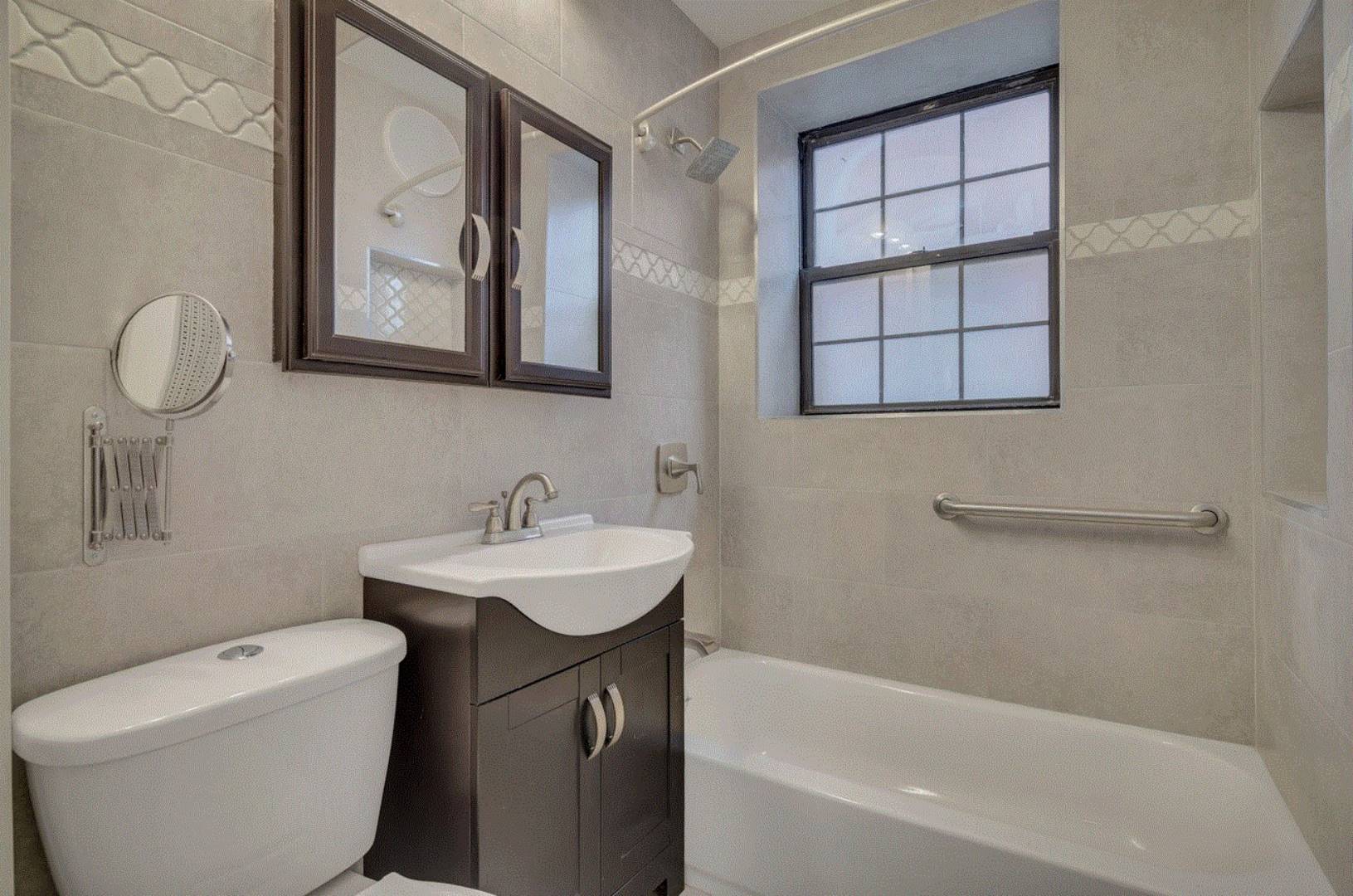 ;
;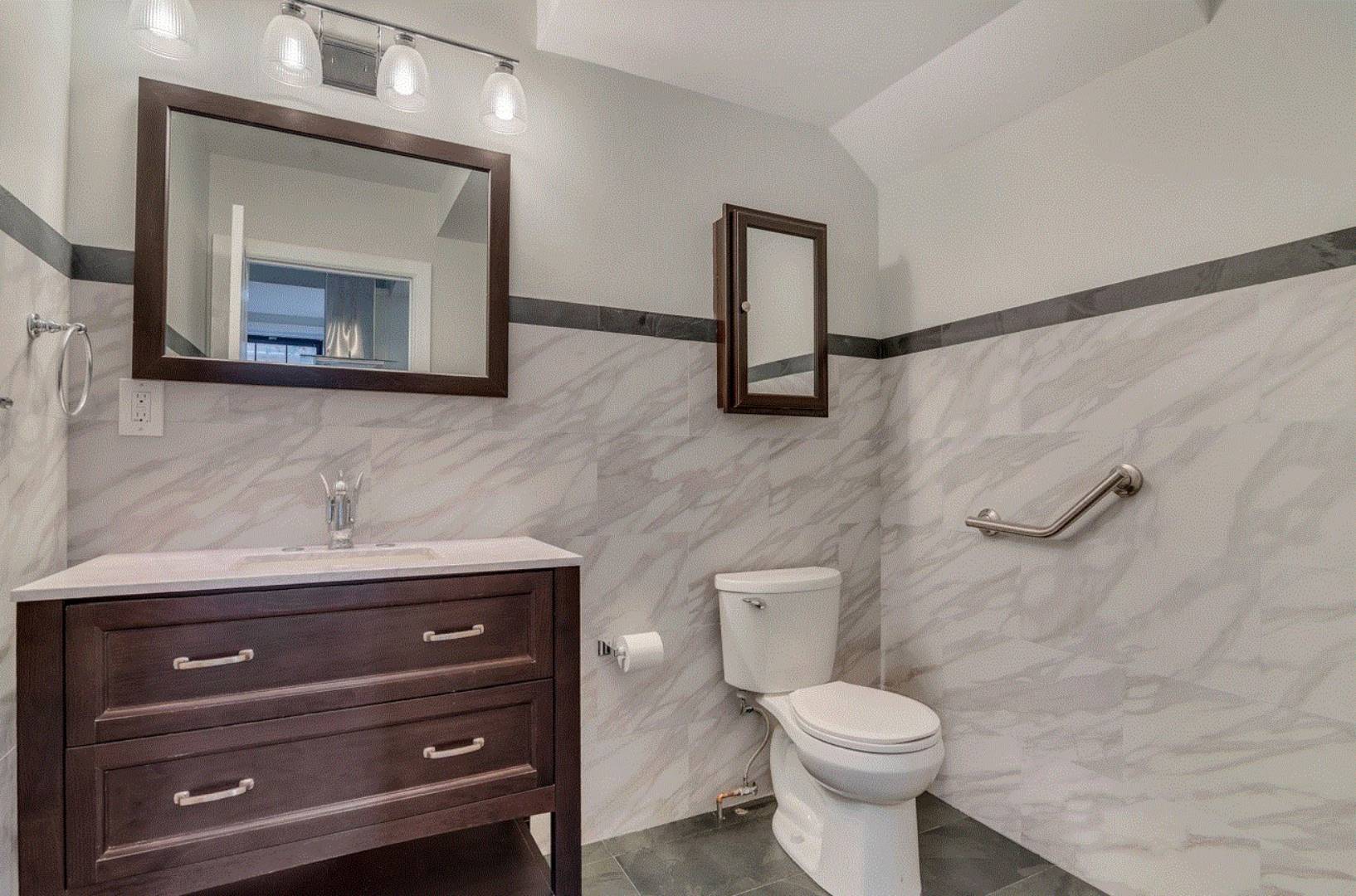 ;
;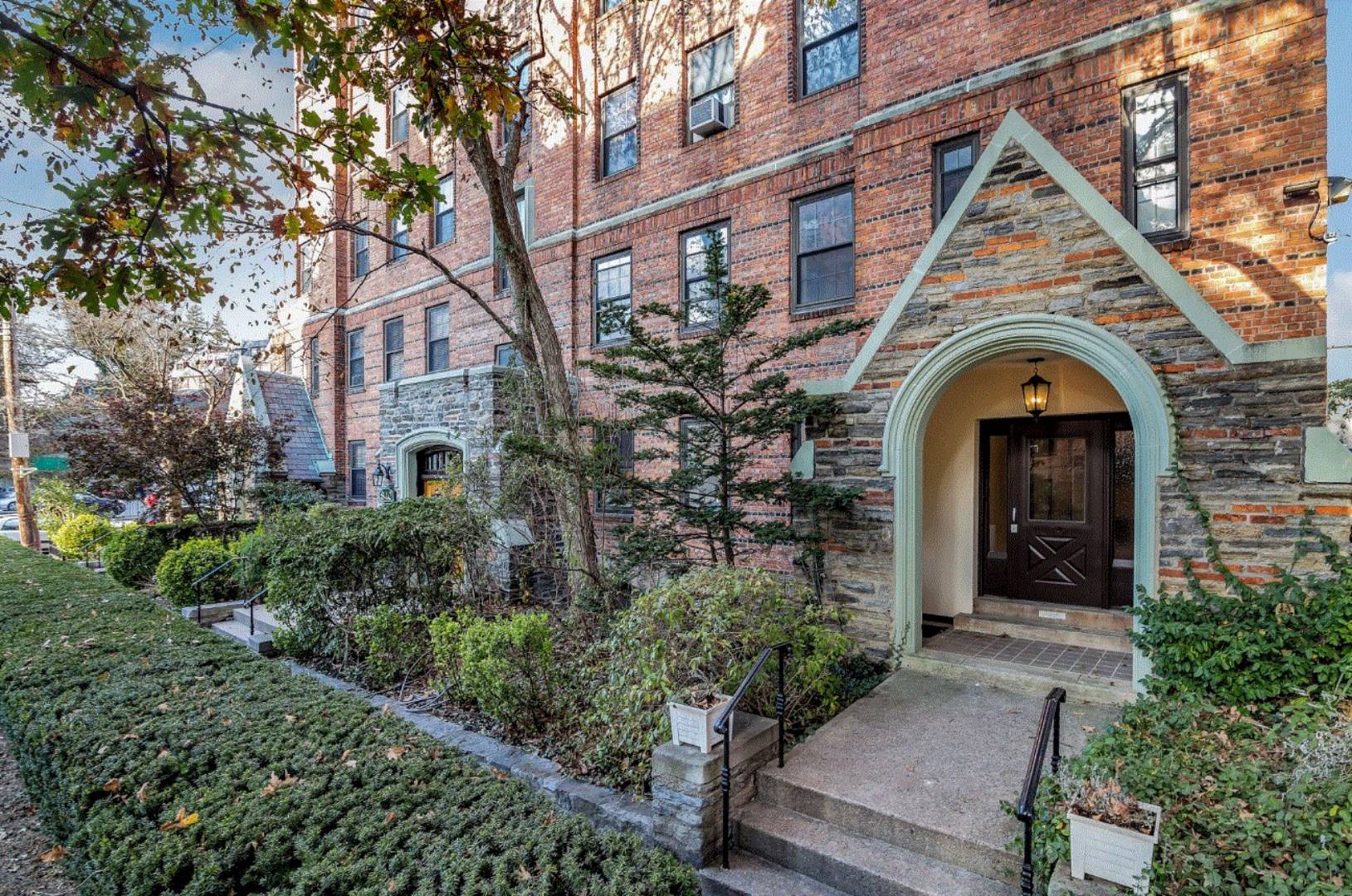 ;
;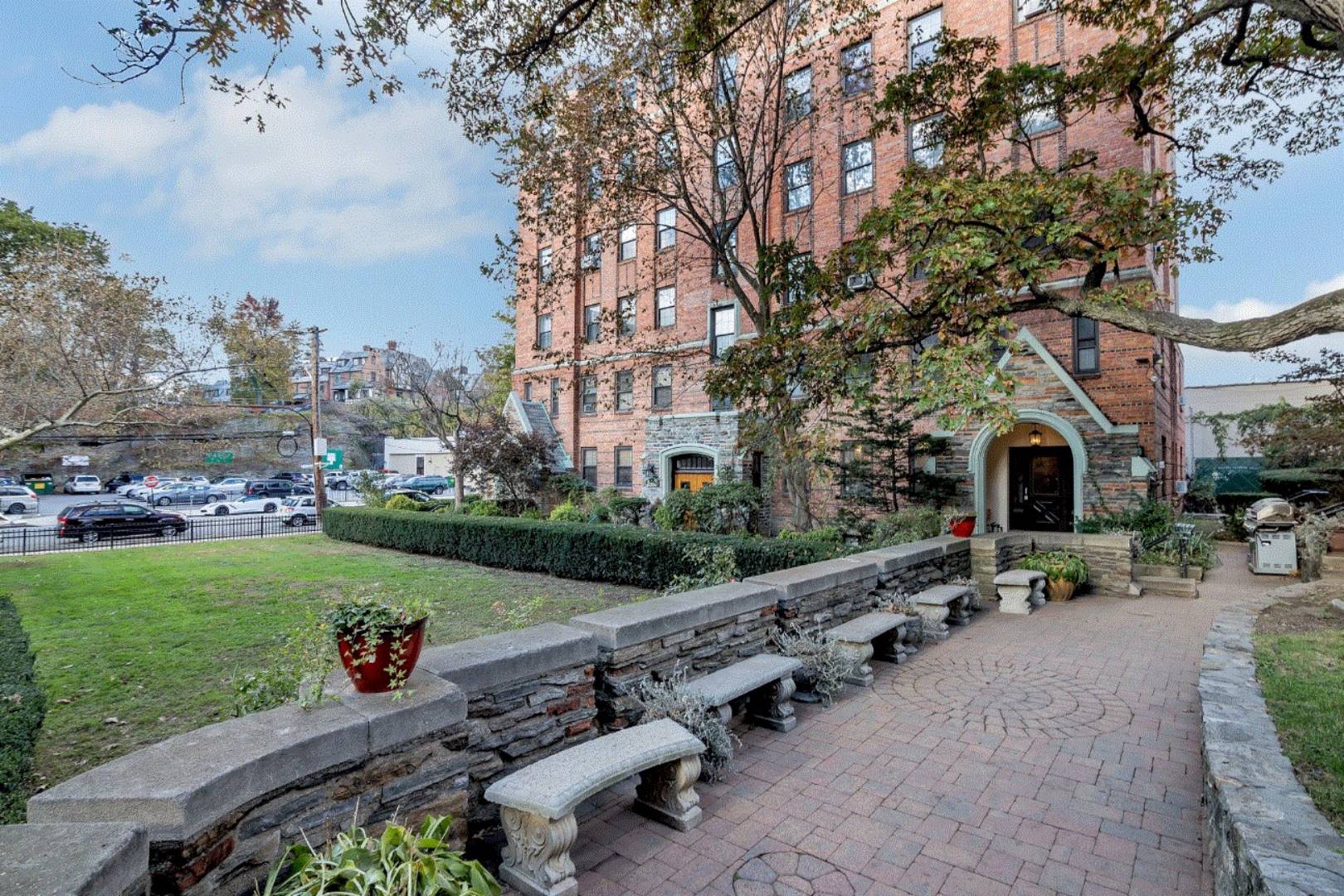 ;
;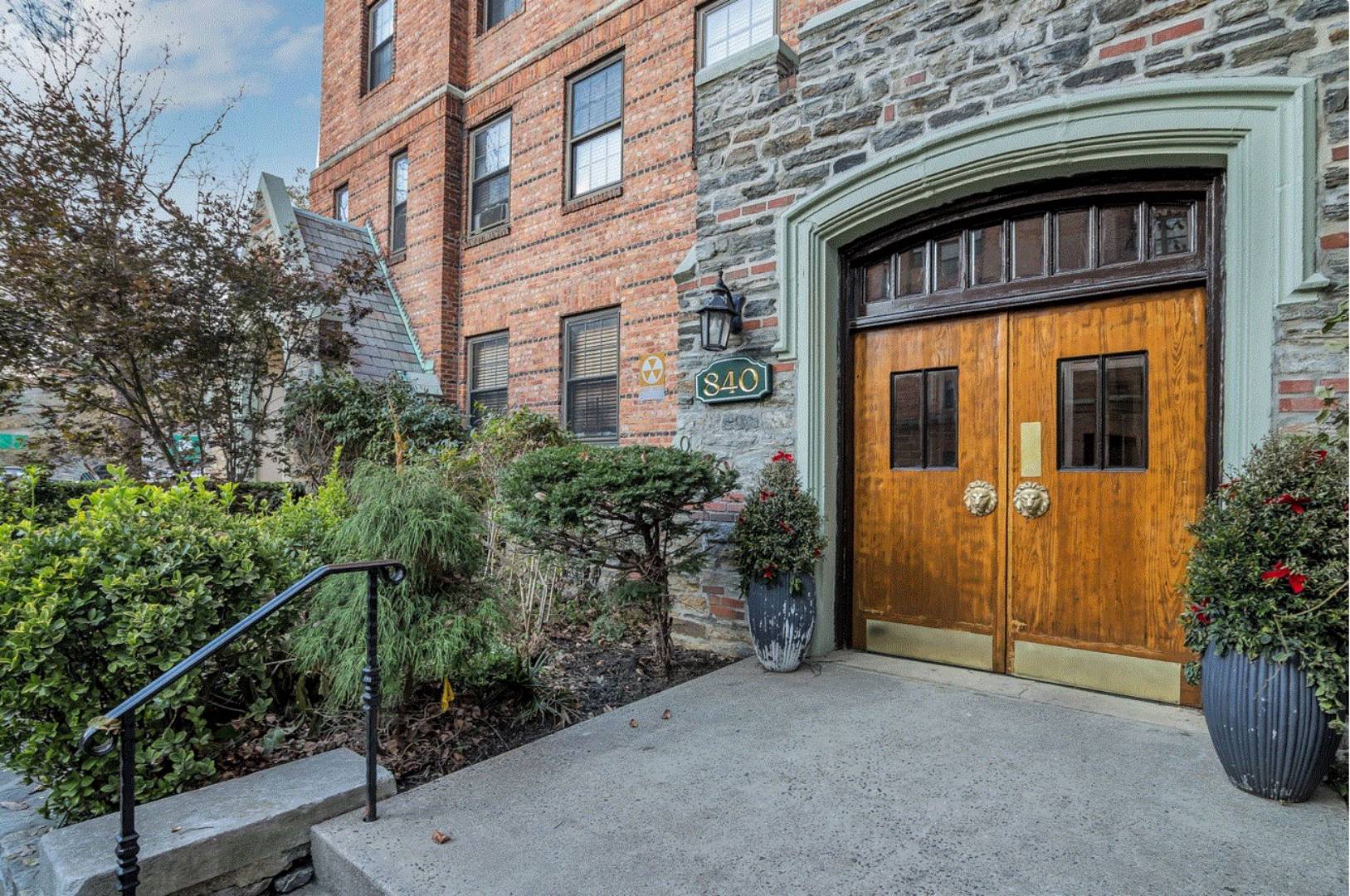 ;
;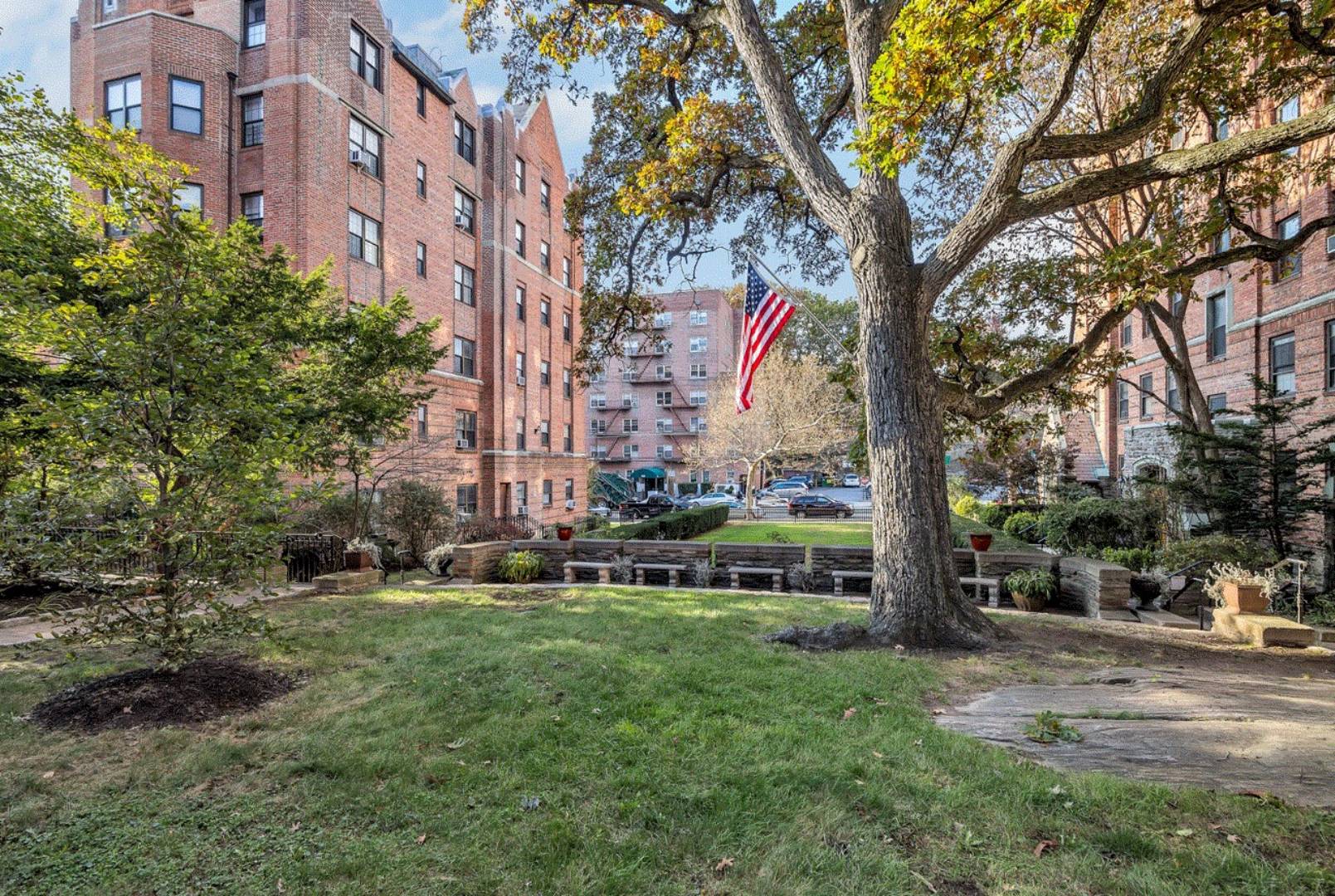 ;
;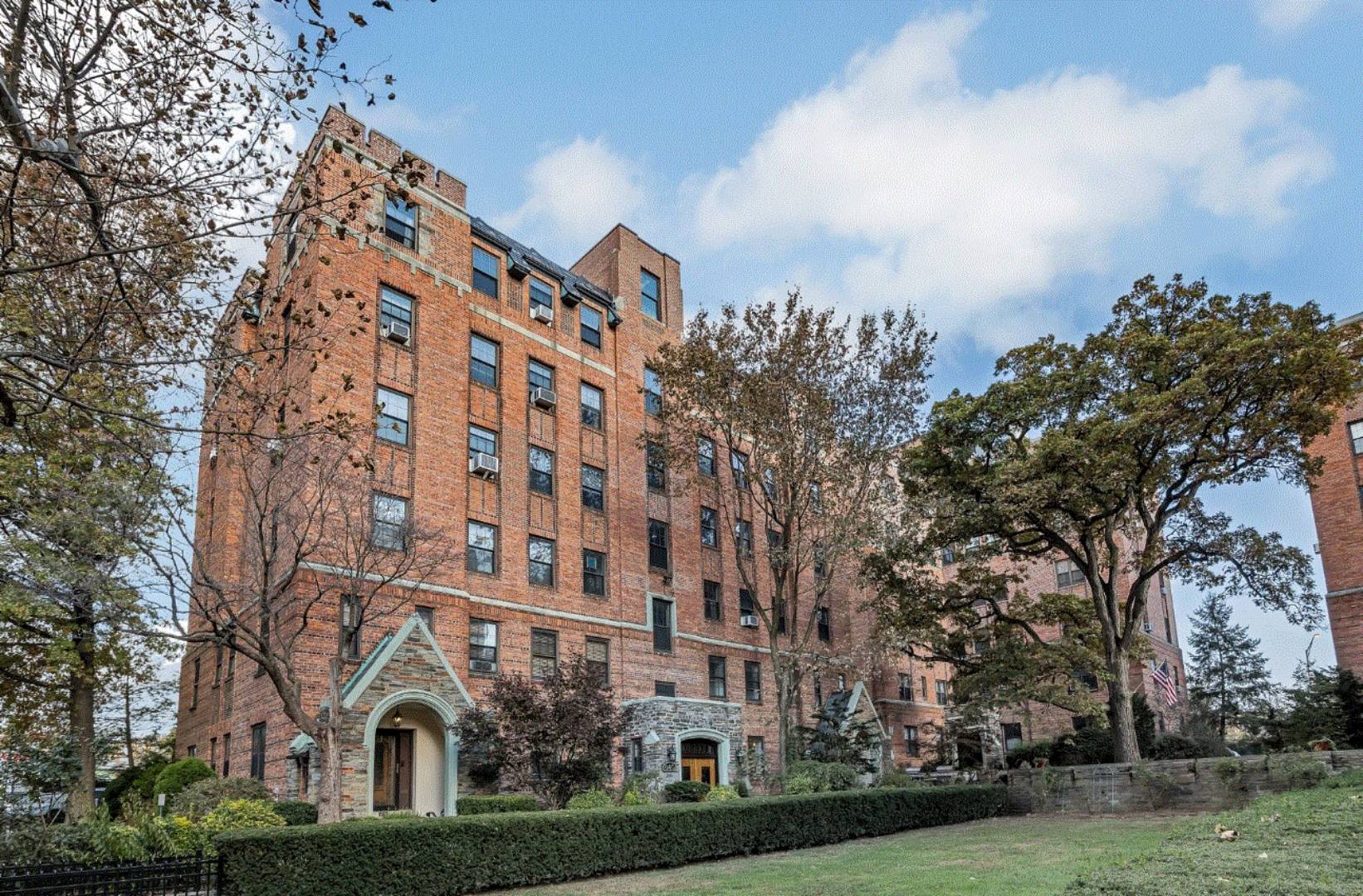 ;
;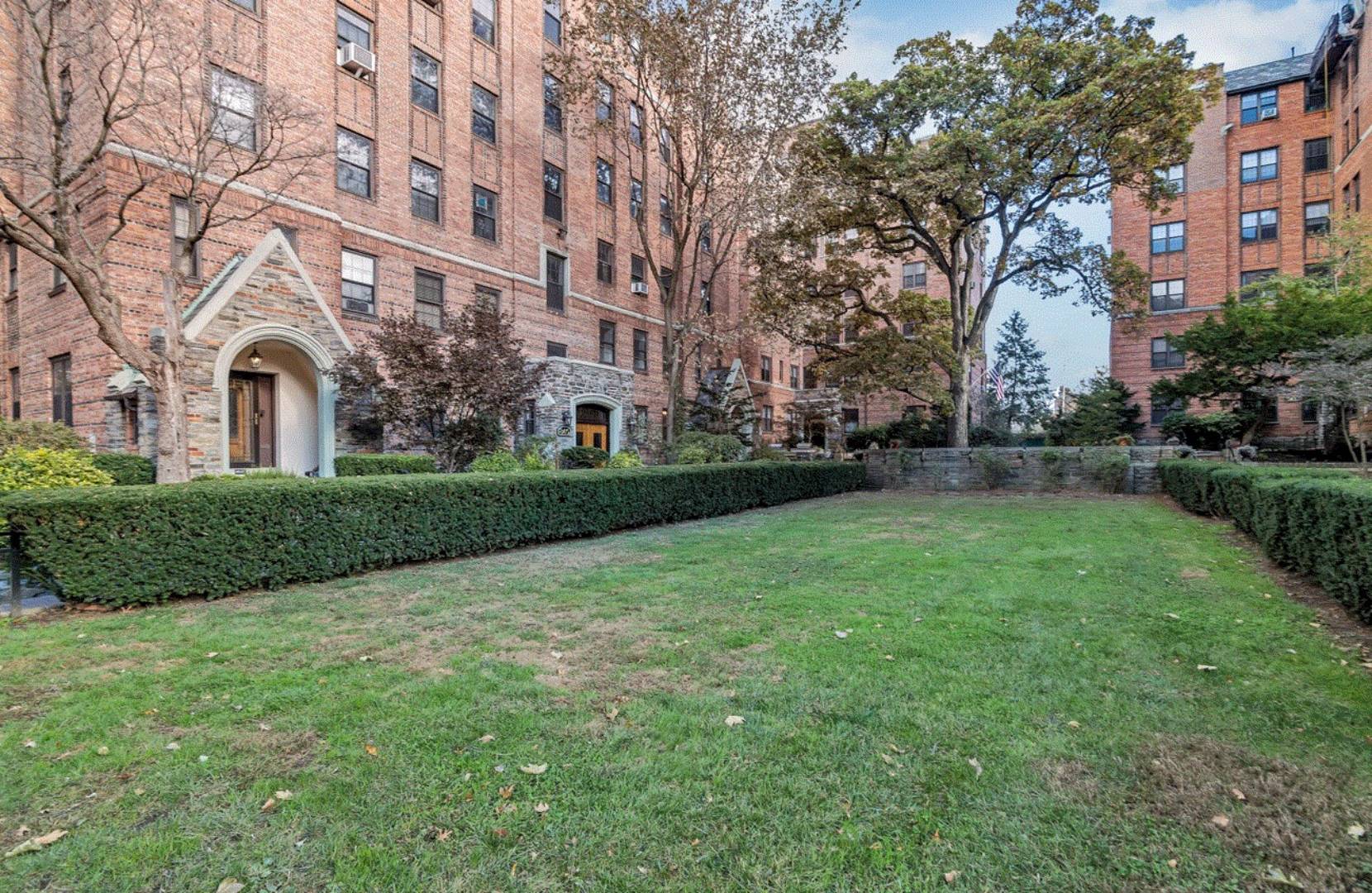 ;
;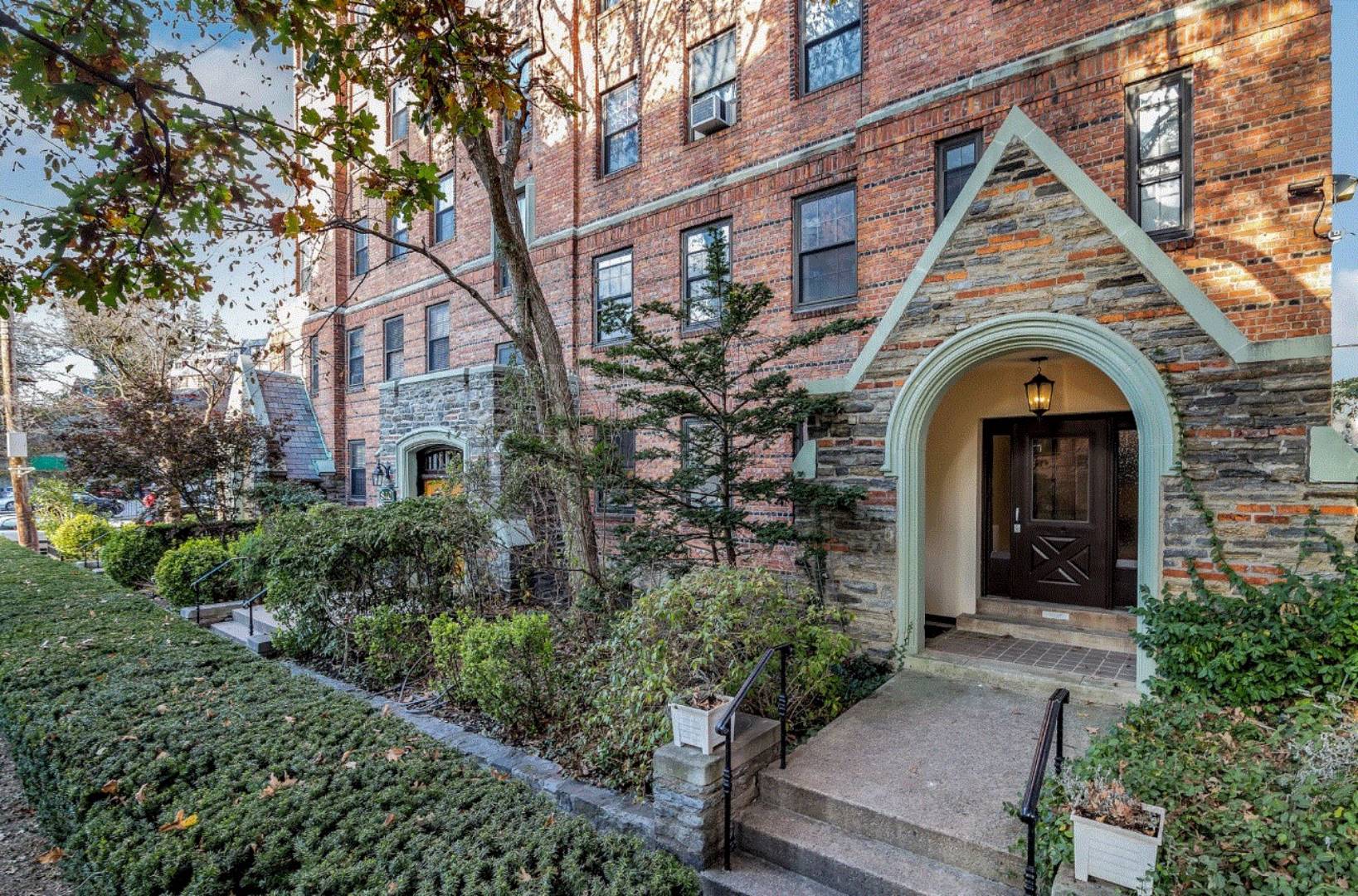 ;
;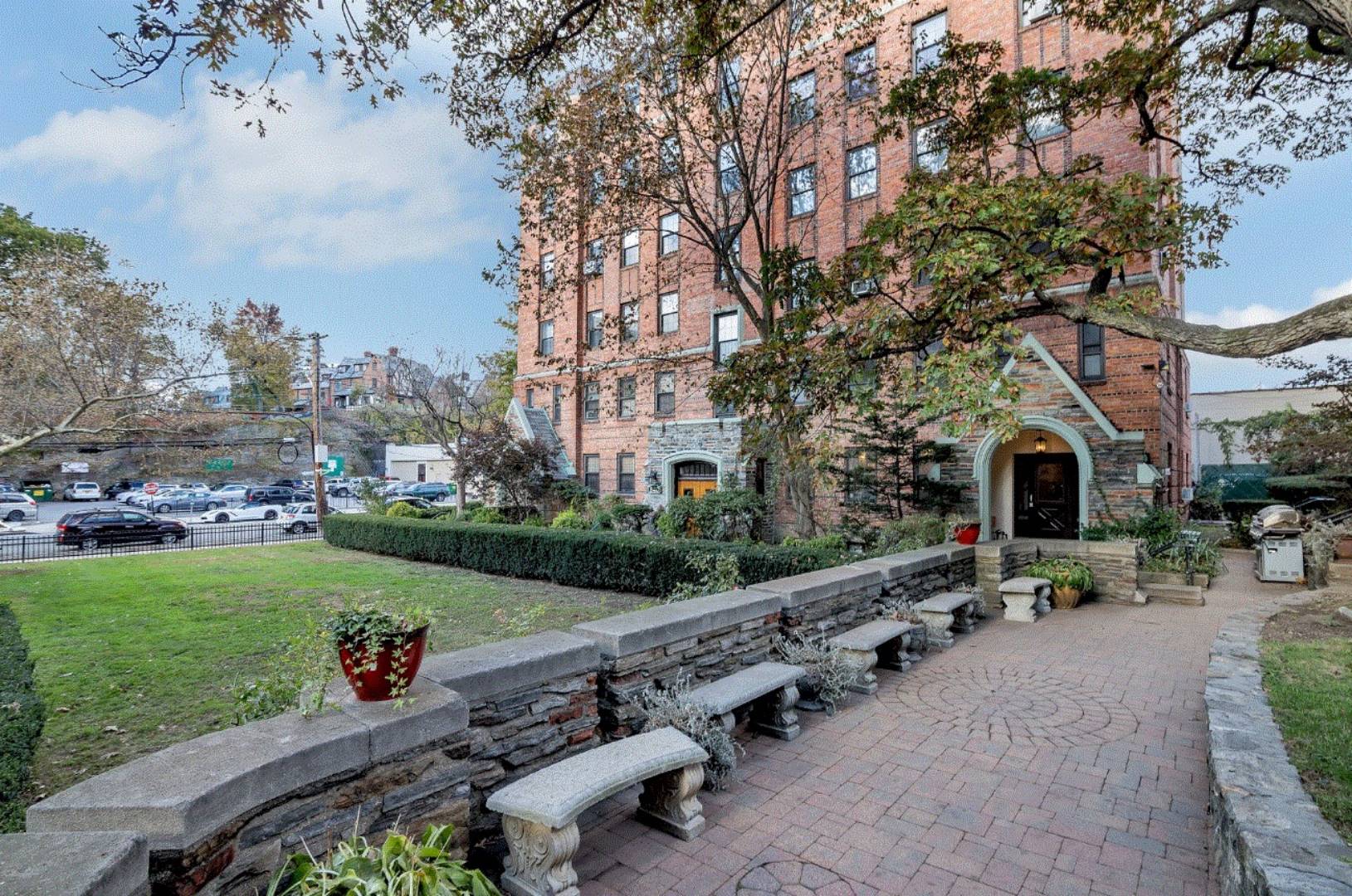 ;
;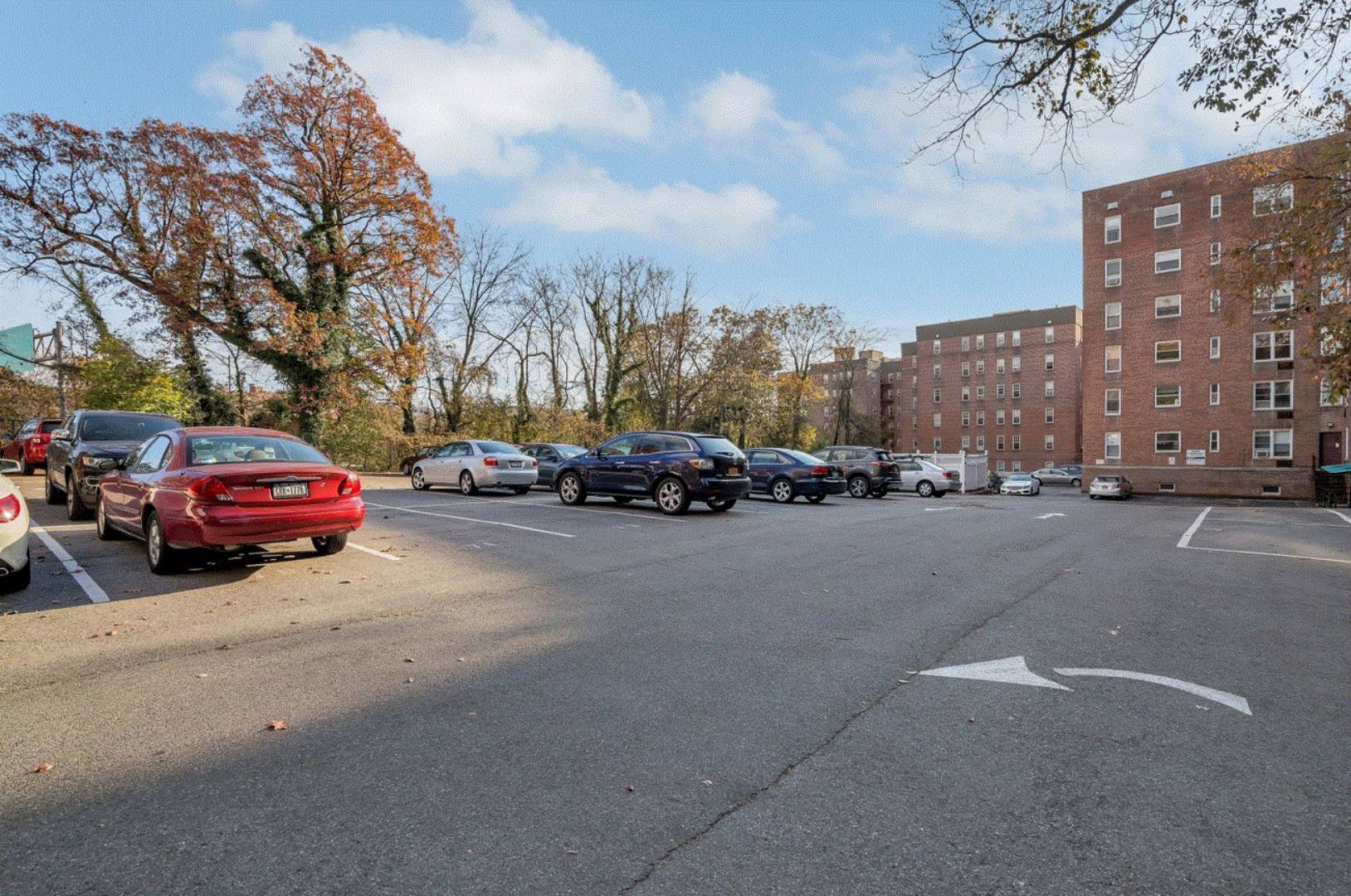 ;
;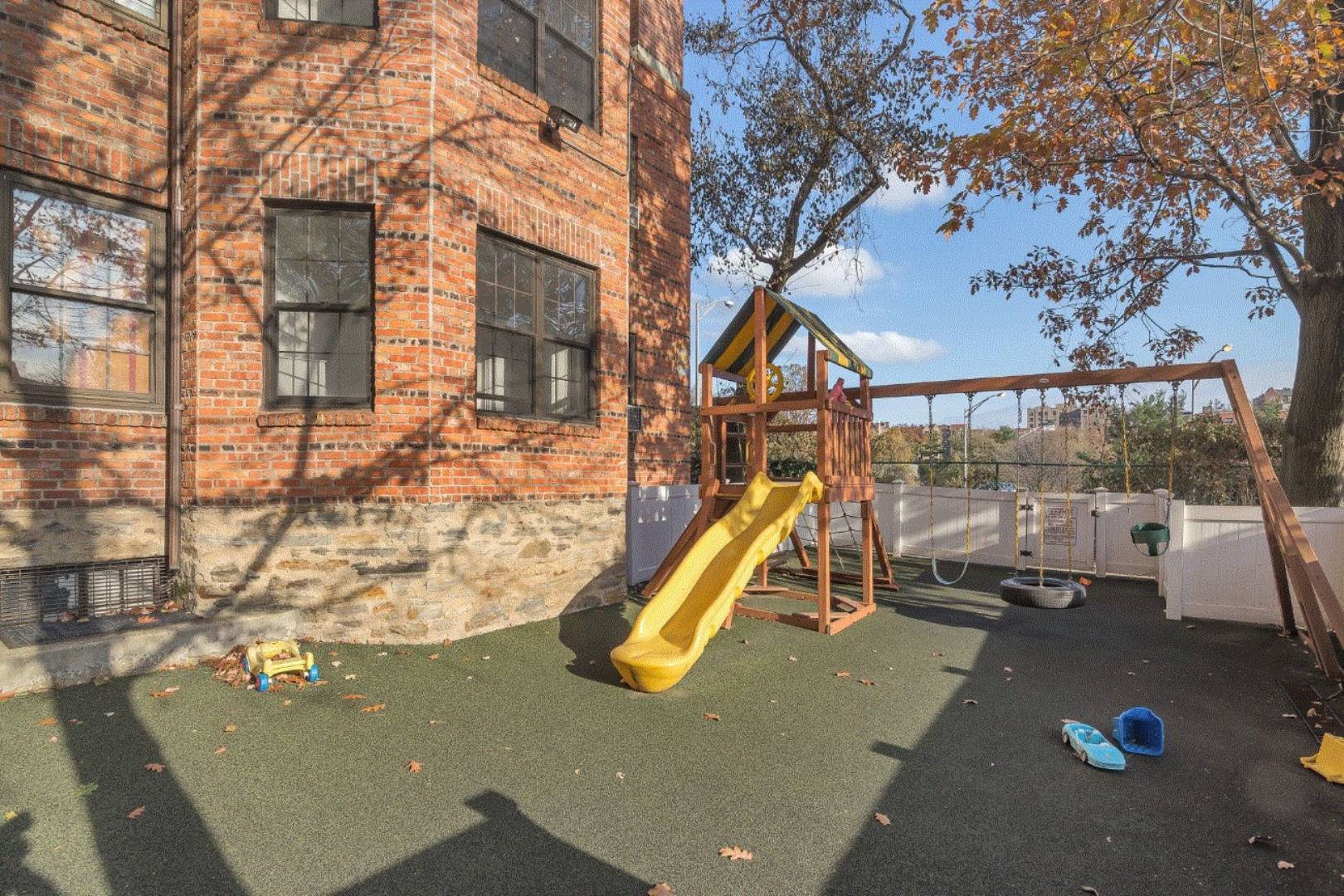 ;
;