Spacious 3 Bed/ 3 Bath Corner Lot Home!
This spacious 1990 Stonebrok-built home is perfectly situated on a desirable corner lot in a welcoming 55+ community, offering an impressive 1,960 sq. ft. of living space. With 3 bedrooms and 2 bathrooms, this home features a bright, open-concept layout that includes a generously sized living area, a formal dining room, and a well-appointed kitchen that's sure to impress. The kitchen is a chef's dream, featuring sleek granite countertops and all stainless-steel appliances. The primary suite is a true retreat, with a spacious bedroom and an upgraded ensuite bathroom that includes double vanities and a large walk-in shower, all framed by custom sliding barn doors. The home also boasts a desirable split-floor plan, with two comfortable spare bedrooms on the opposite side for added privacy. The guest bathroom conveniently connects to the laundry room, and the washer and dryer will stay with the home. Just off the kitchen, you'll find a practical office/desk area, perfect for working from home. Step outside to relax or entertain on the spacious screened-in porch or enjoy the second screened-in area located by the carport, which also features a shed for additional storage. The lot is adorned with several fruit trees, adding to the charm of the home. This beautiful property offers both comfort and convenience in a peaceful, age-restricted community-don't miss your opportunity to make it yours! Call today to schedule a tour. Please note, lot rents may change depending on the date of close.



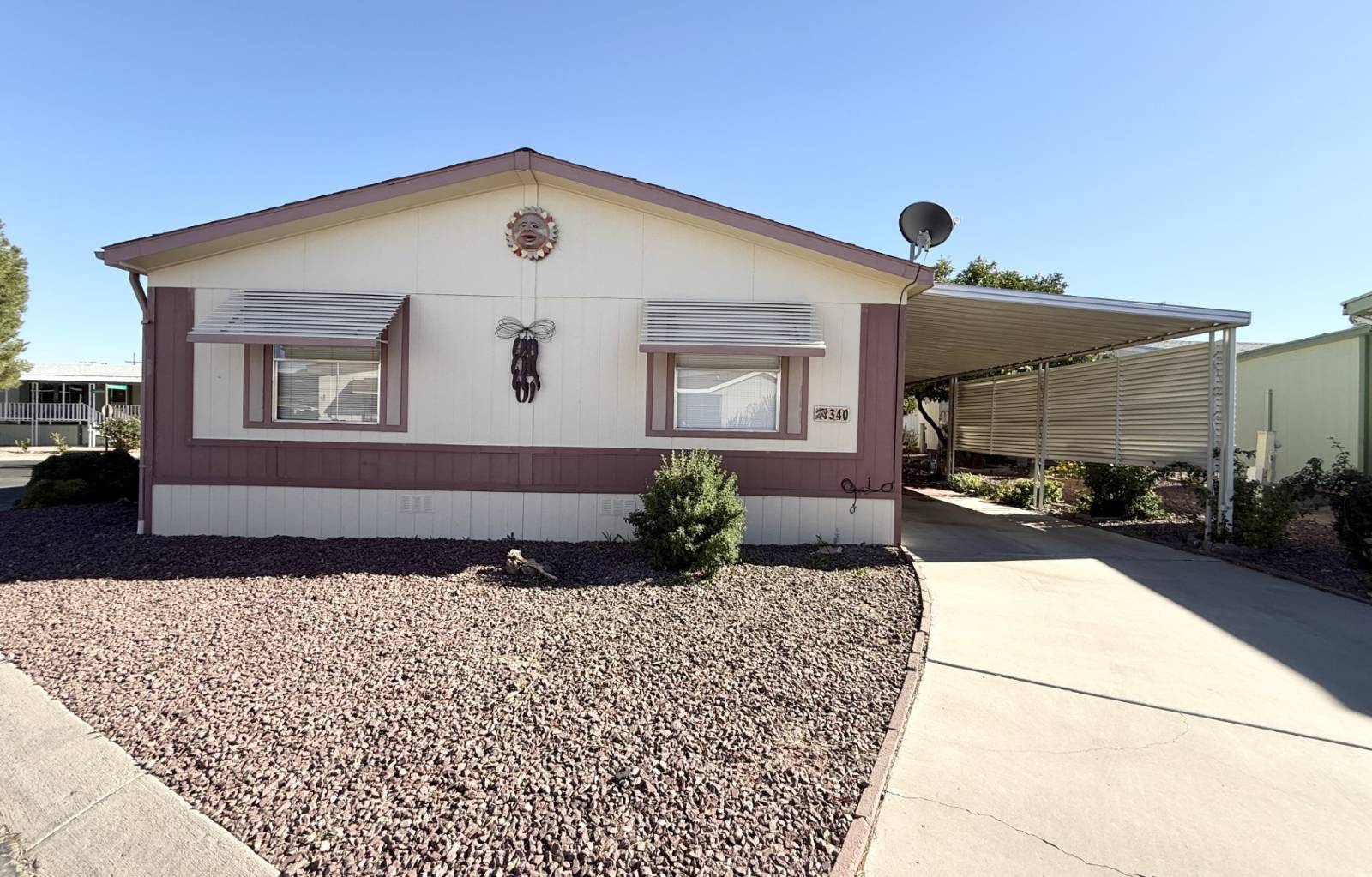

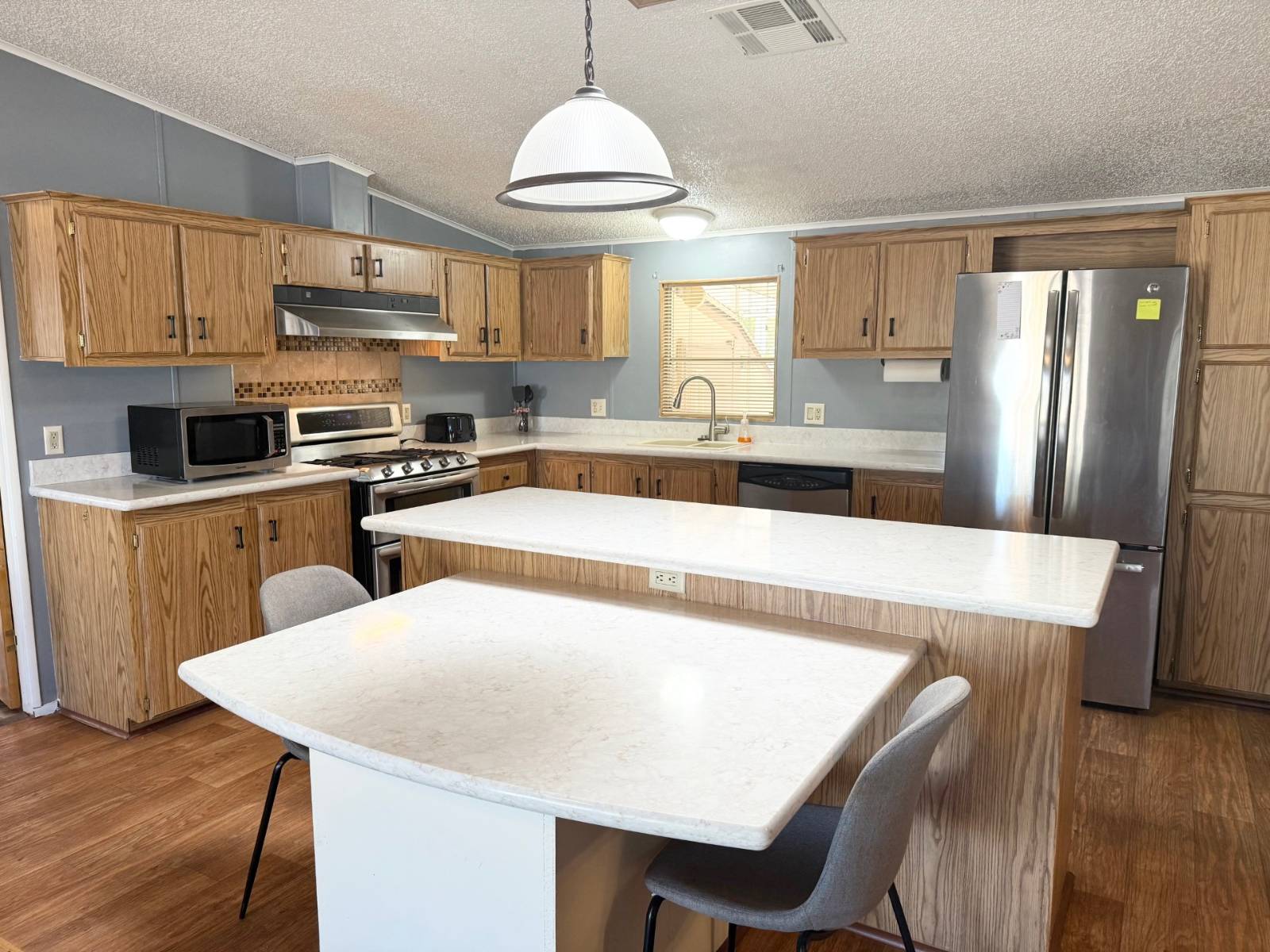 ;
;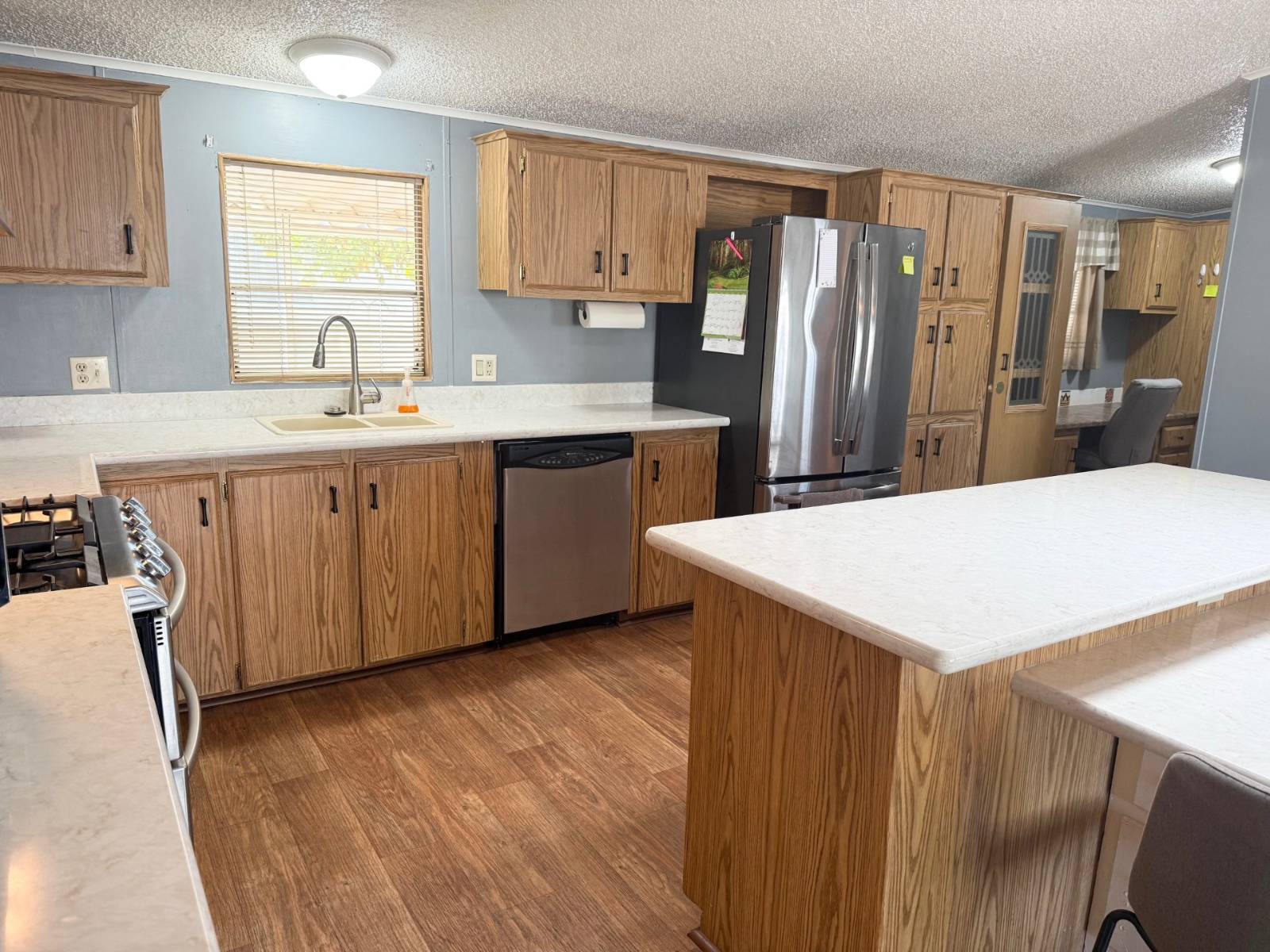 ;
;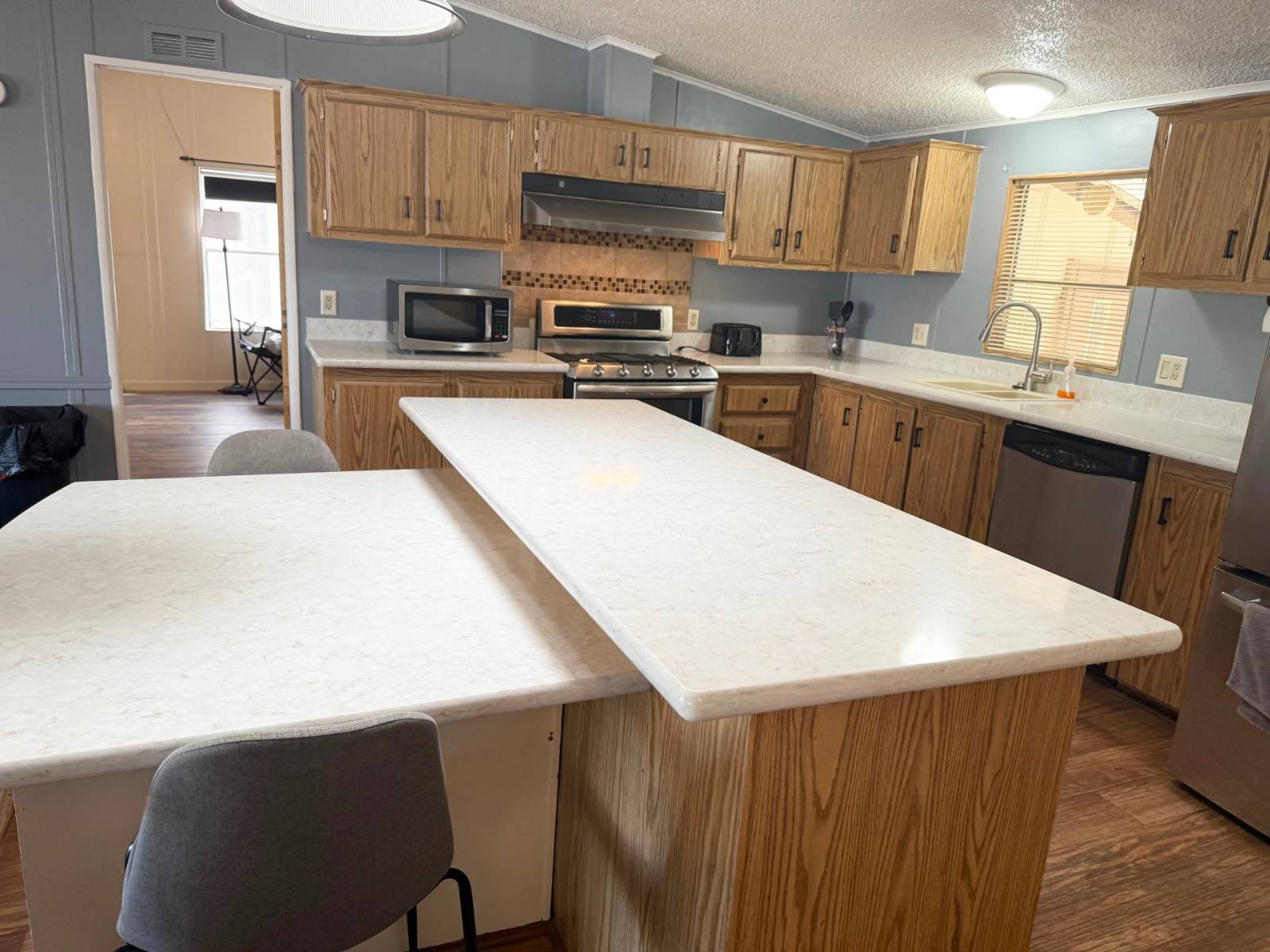 ;
;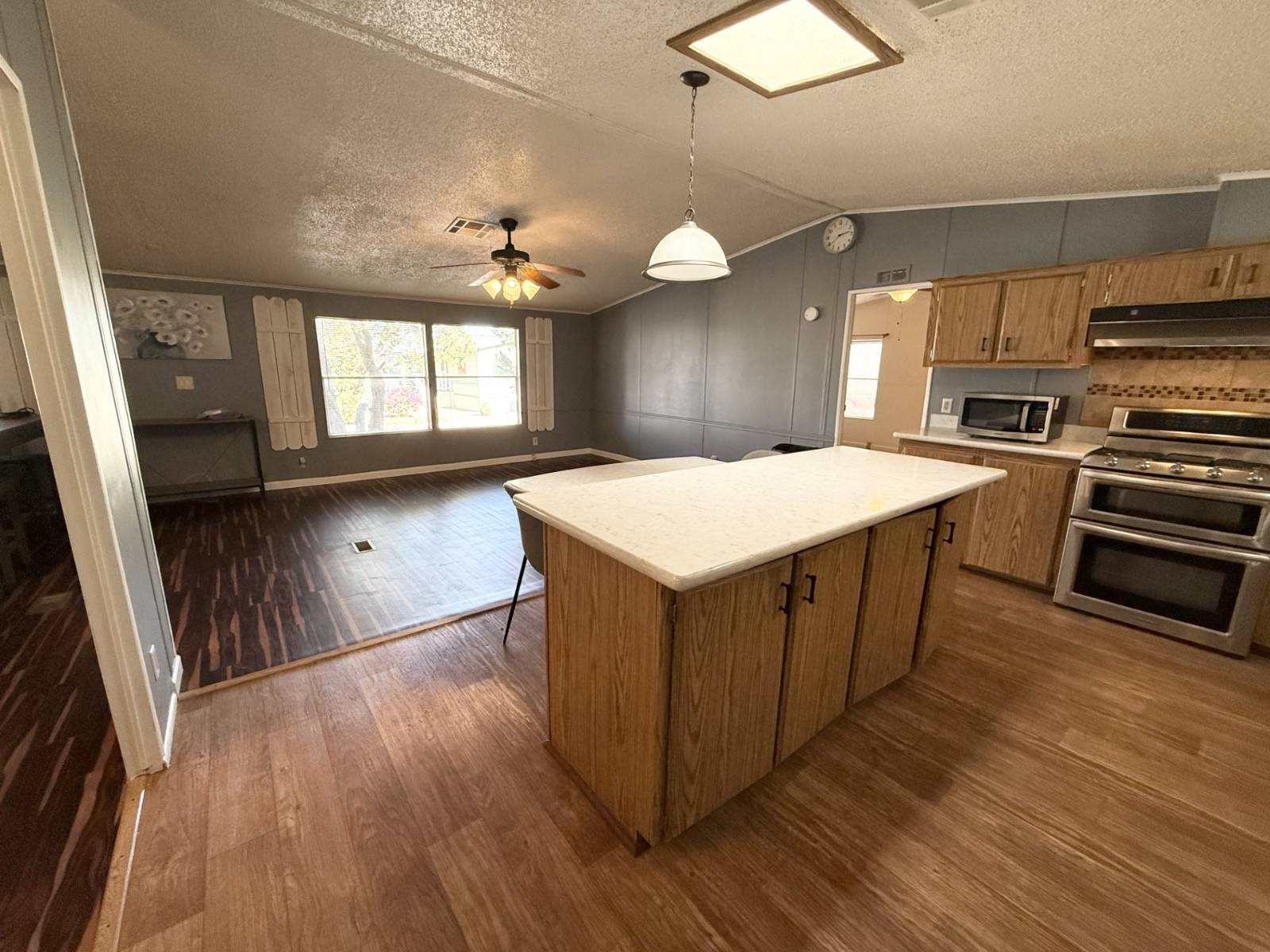 ;
;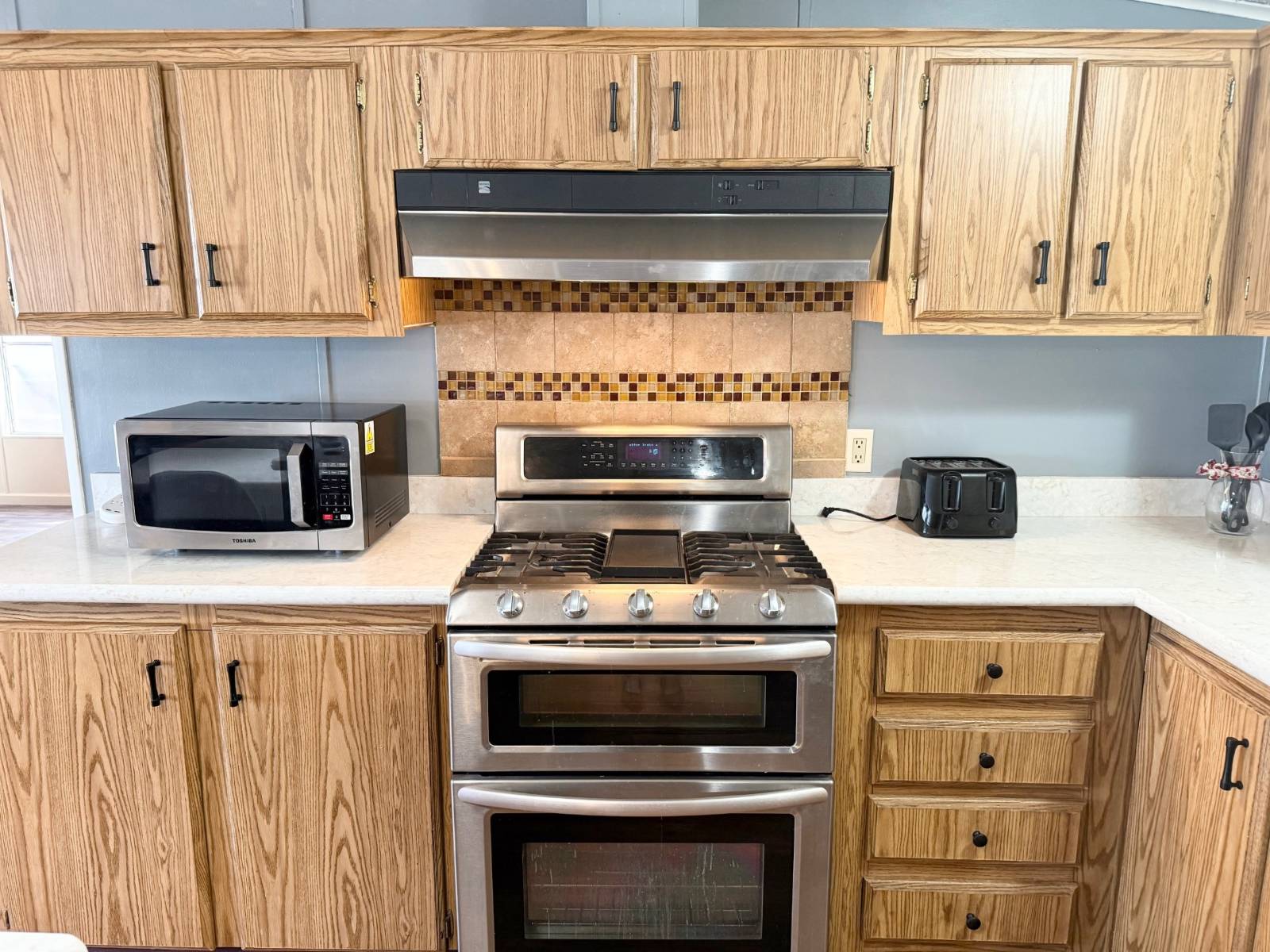 ;
;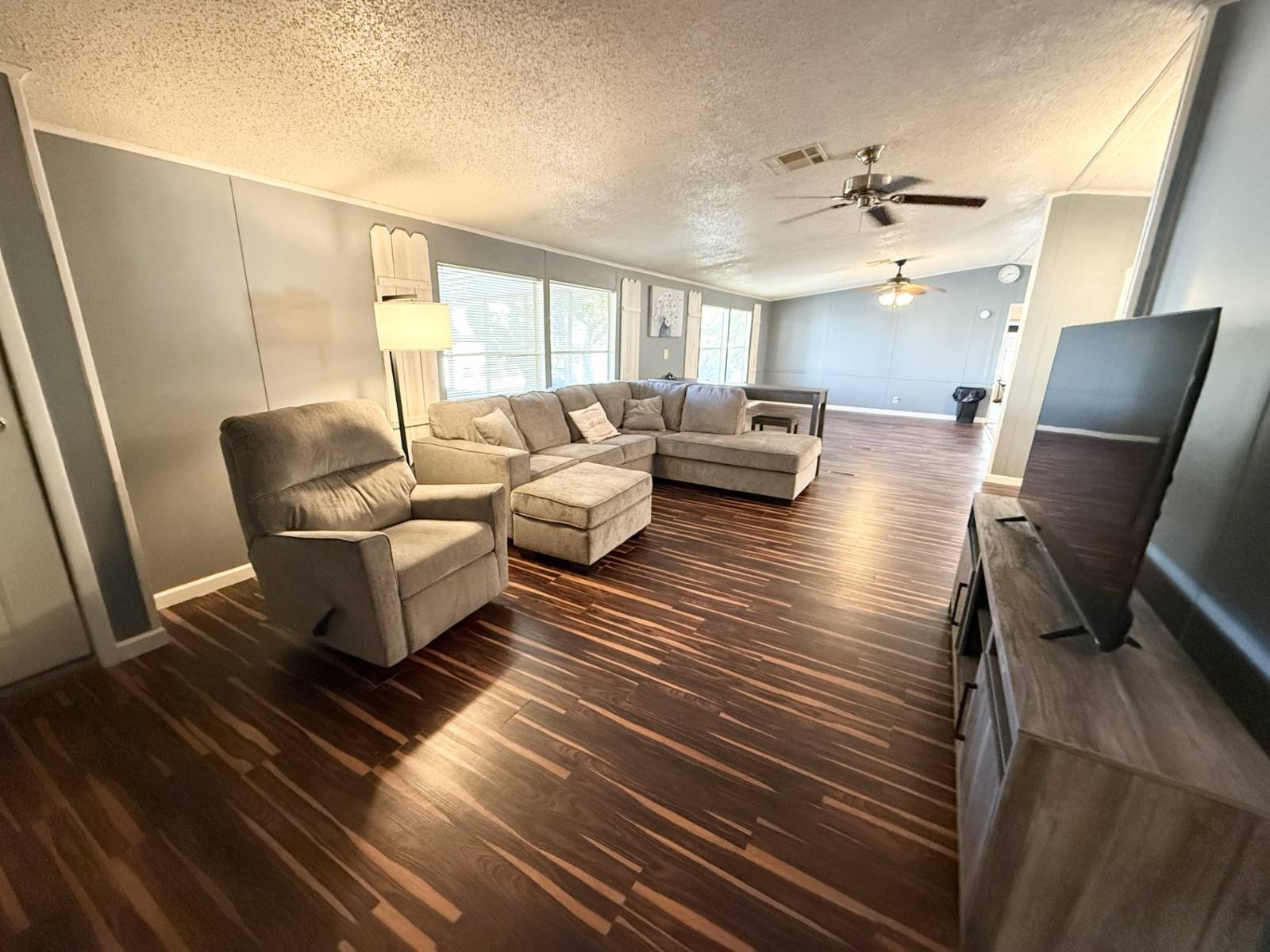 ;
;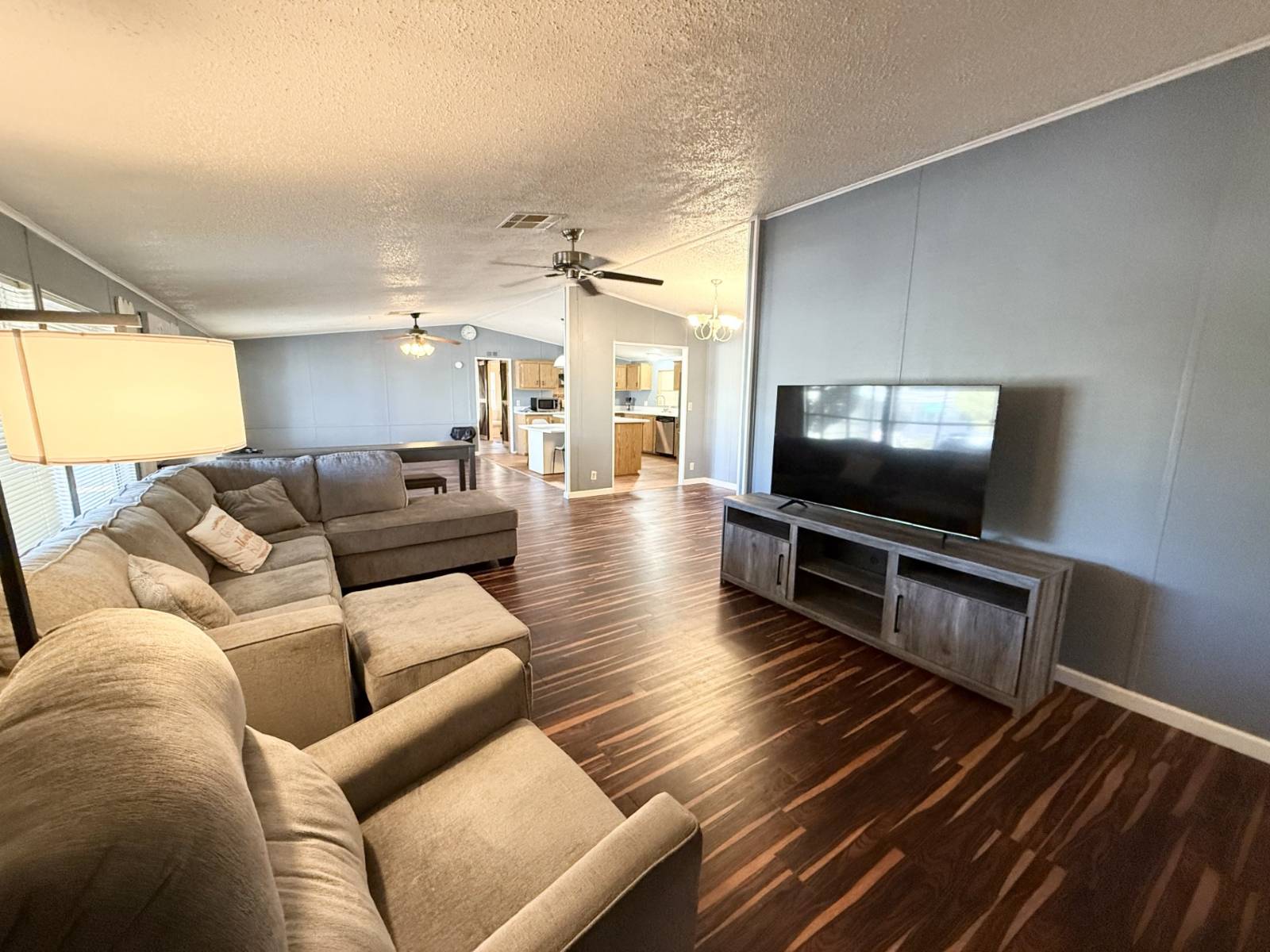 ;
;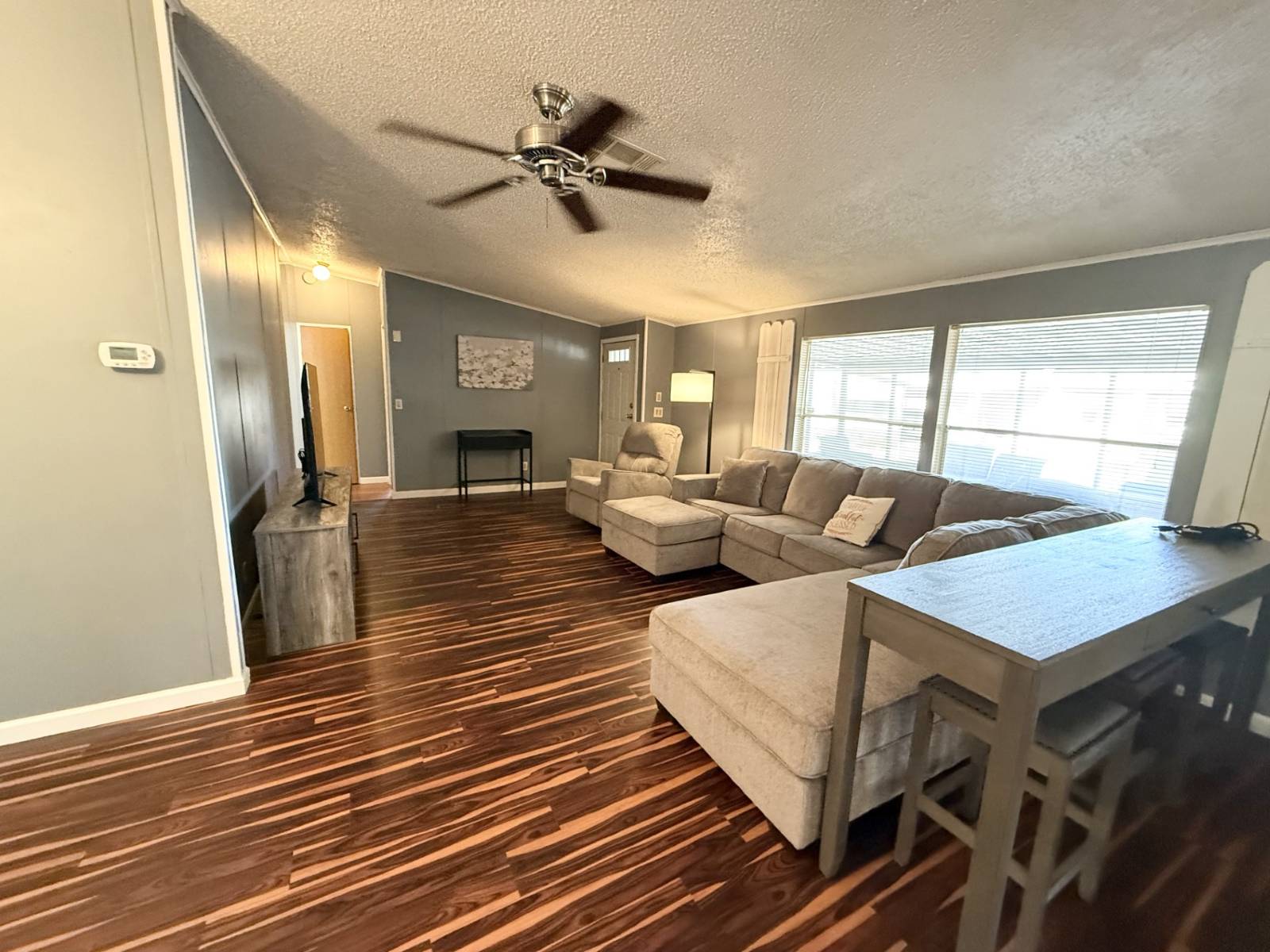 ;
;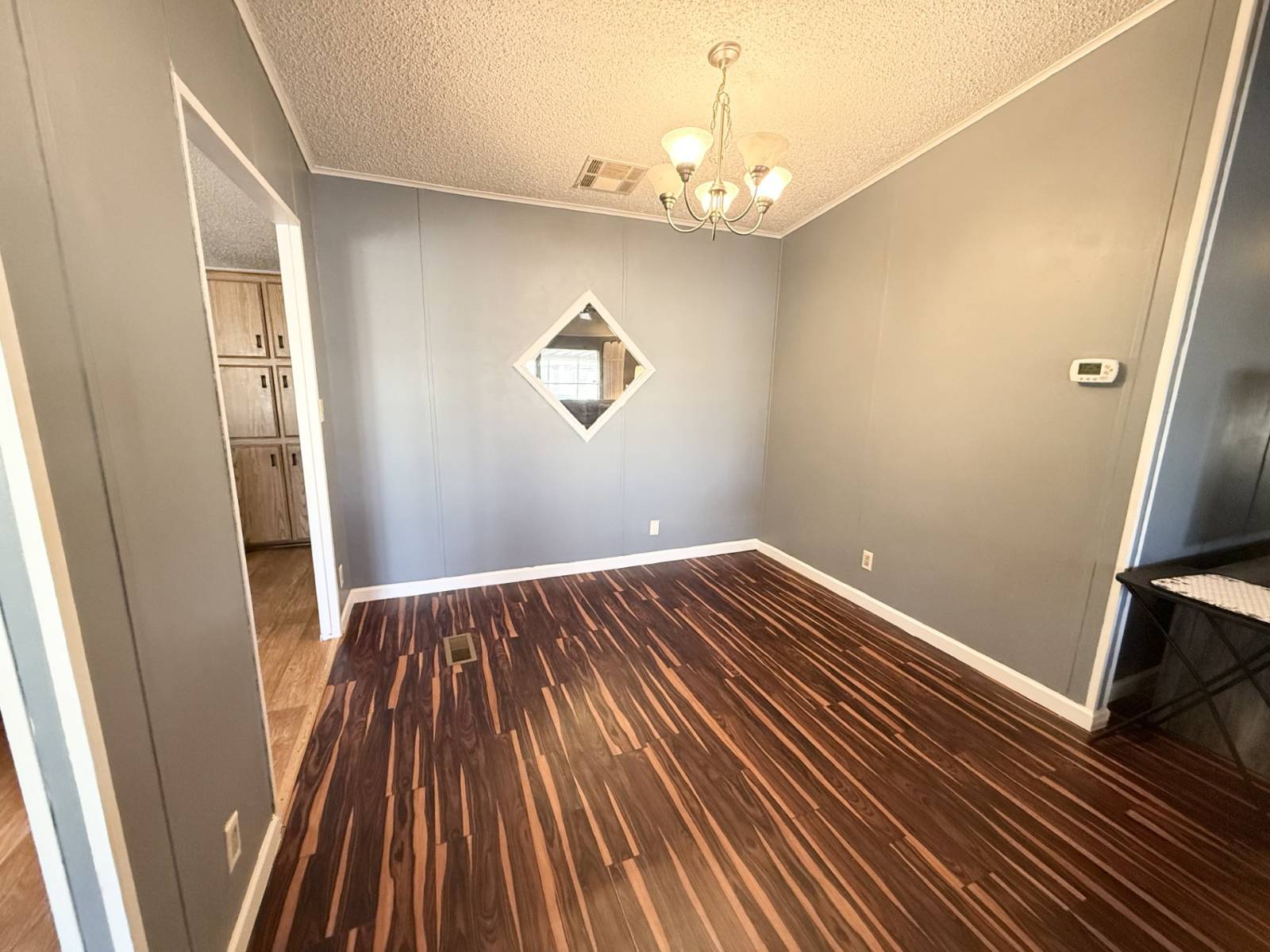 ;
;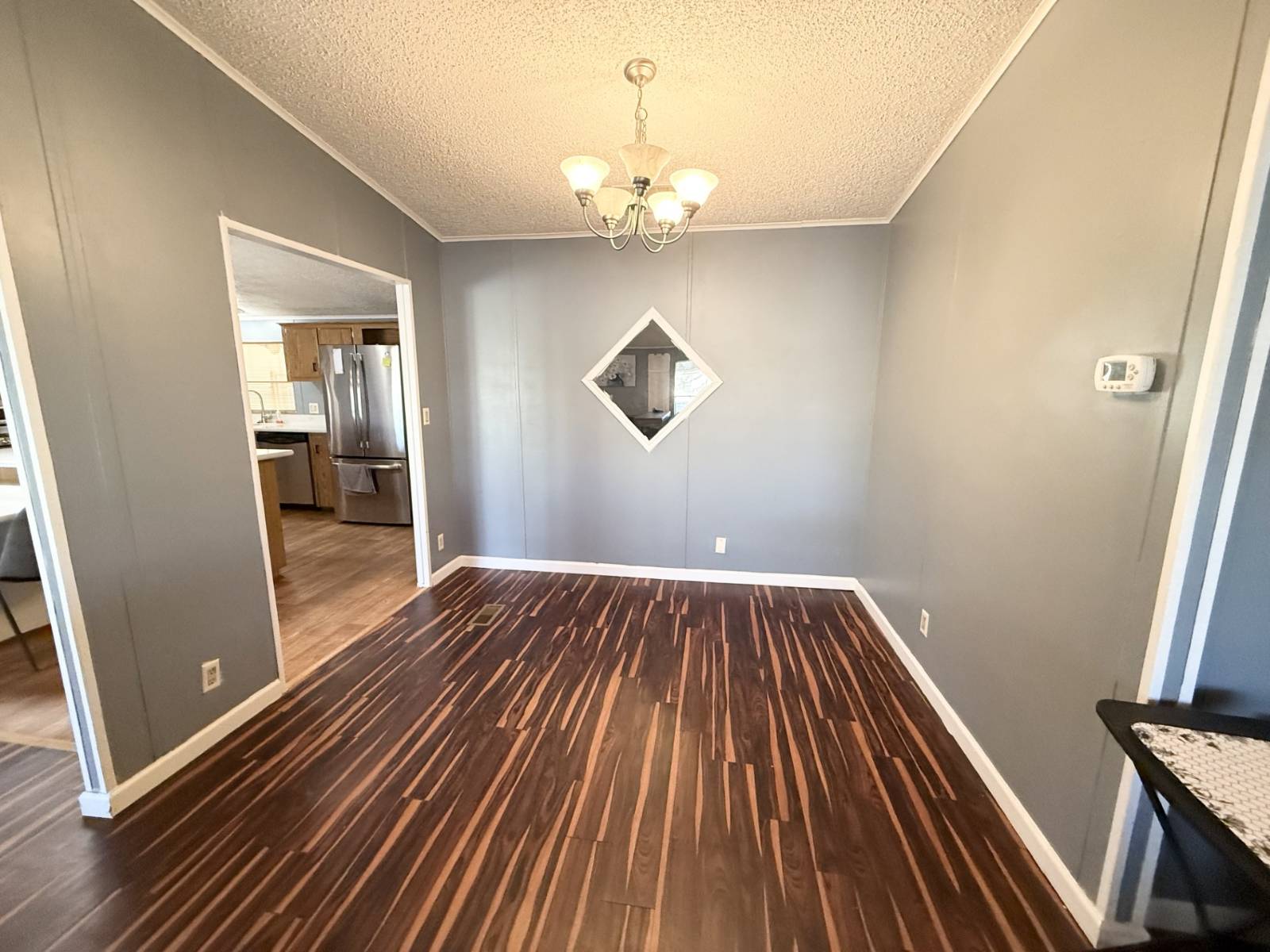 ;
;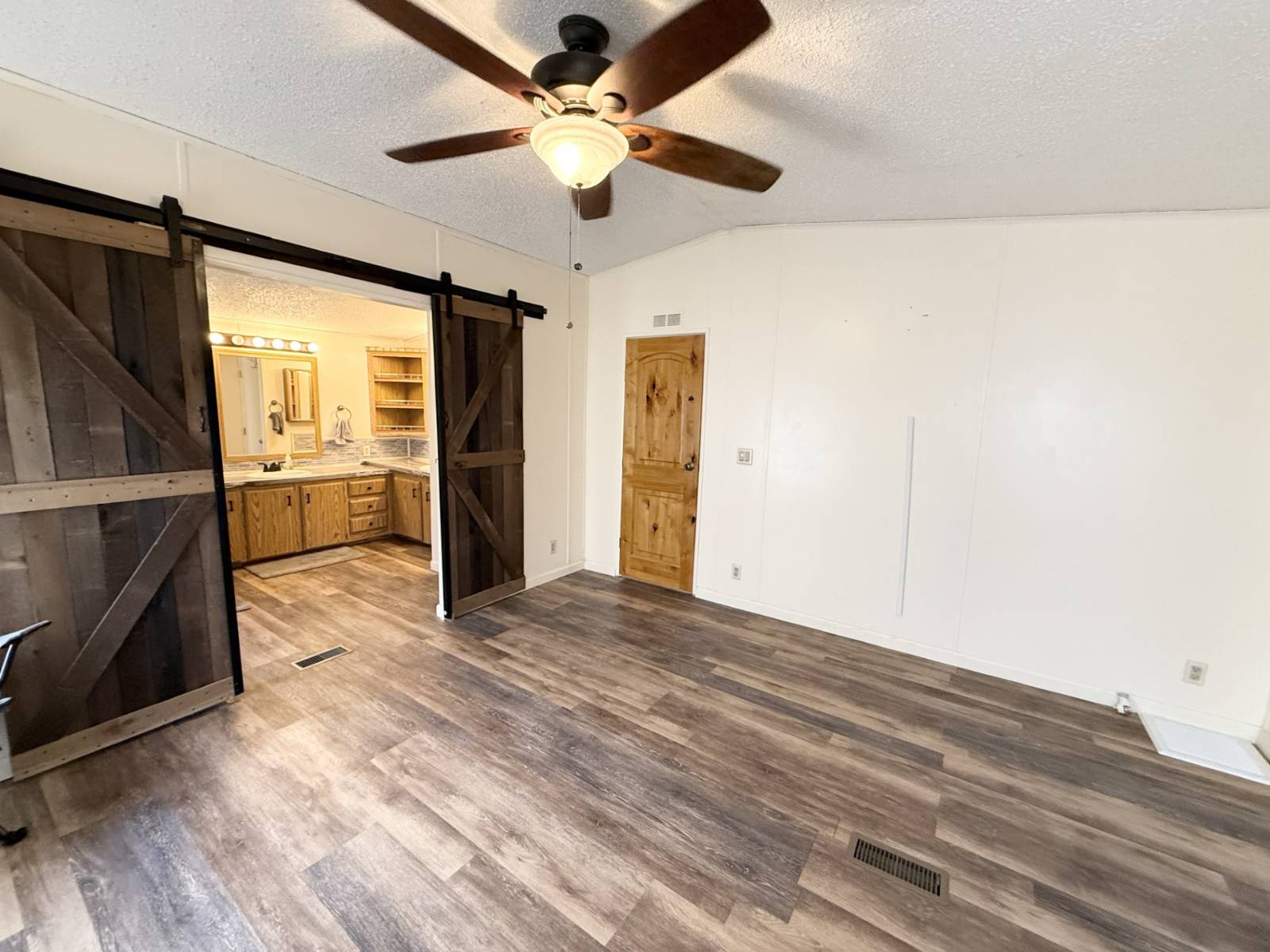 ;
;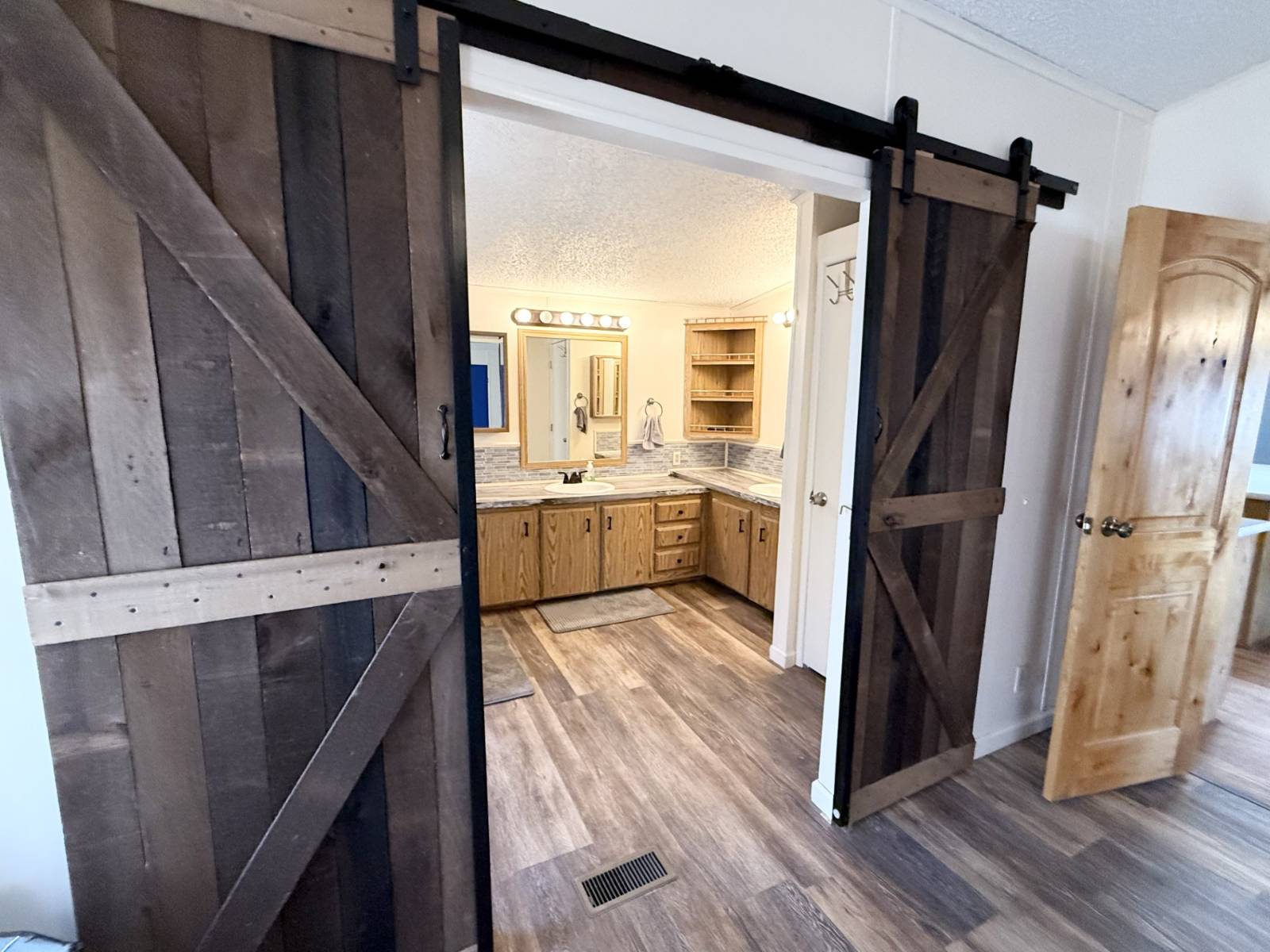 ;
;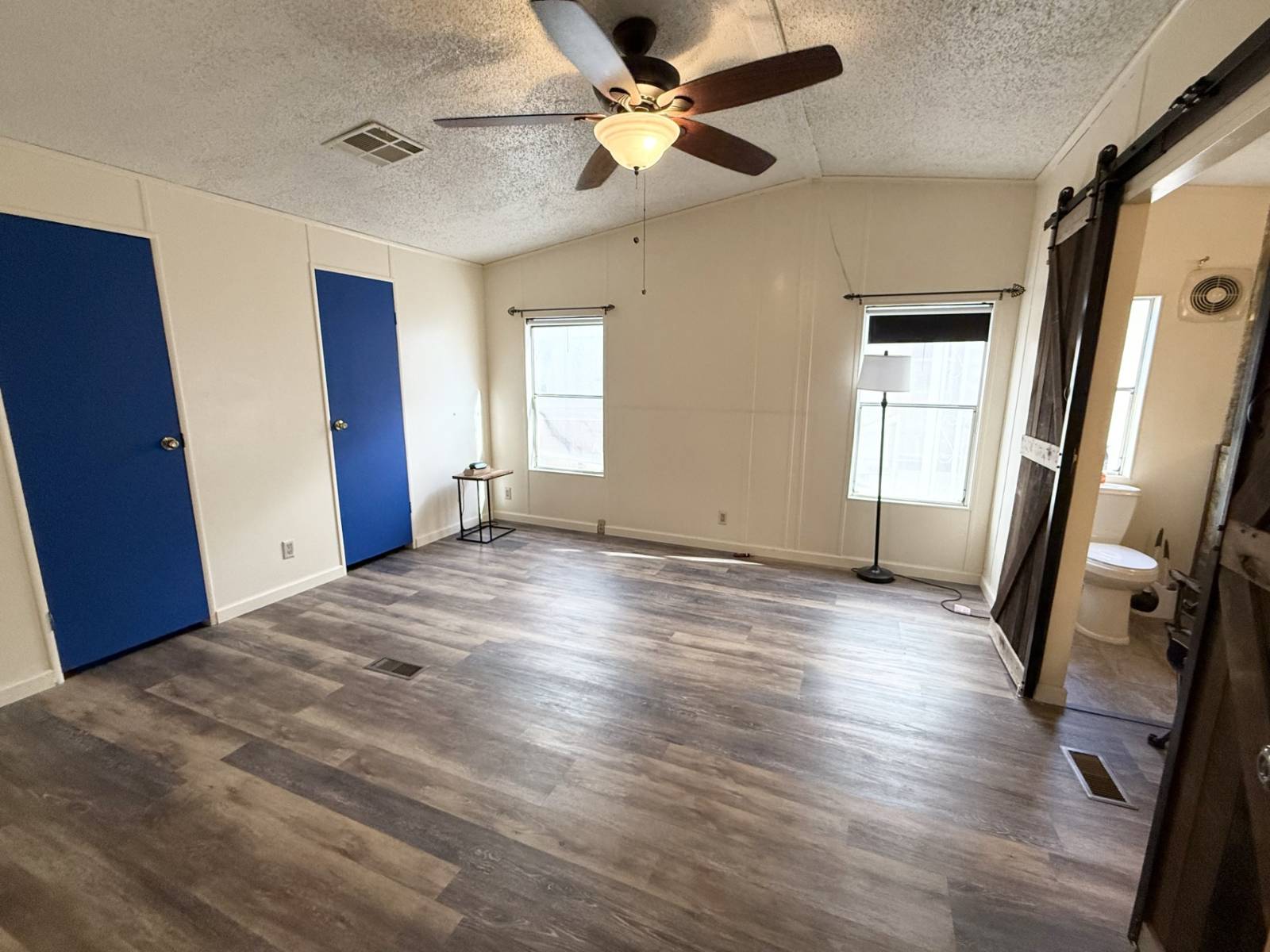 ;
;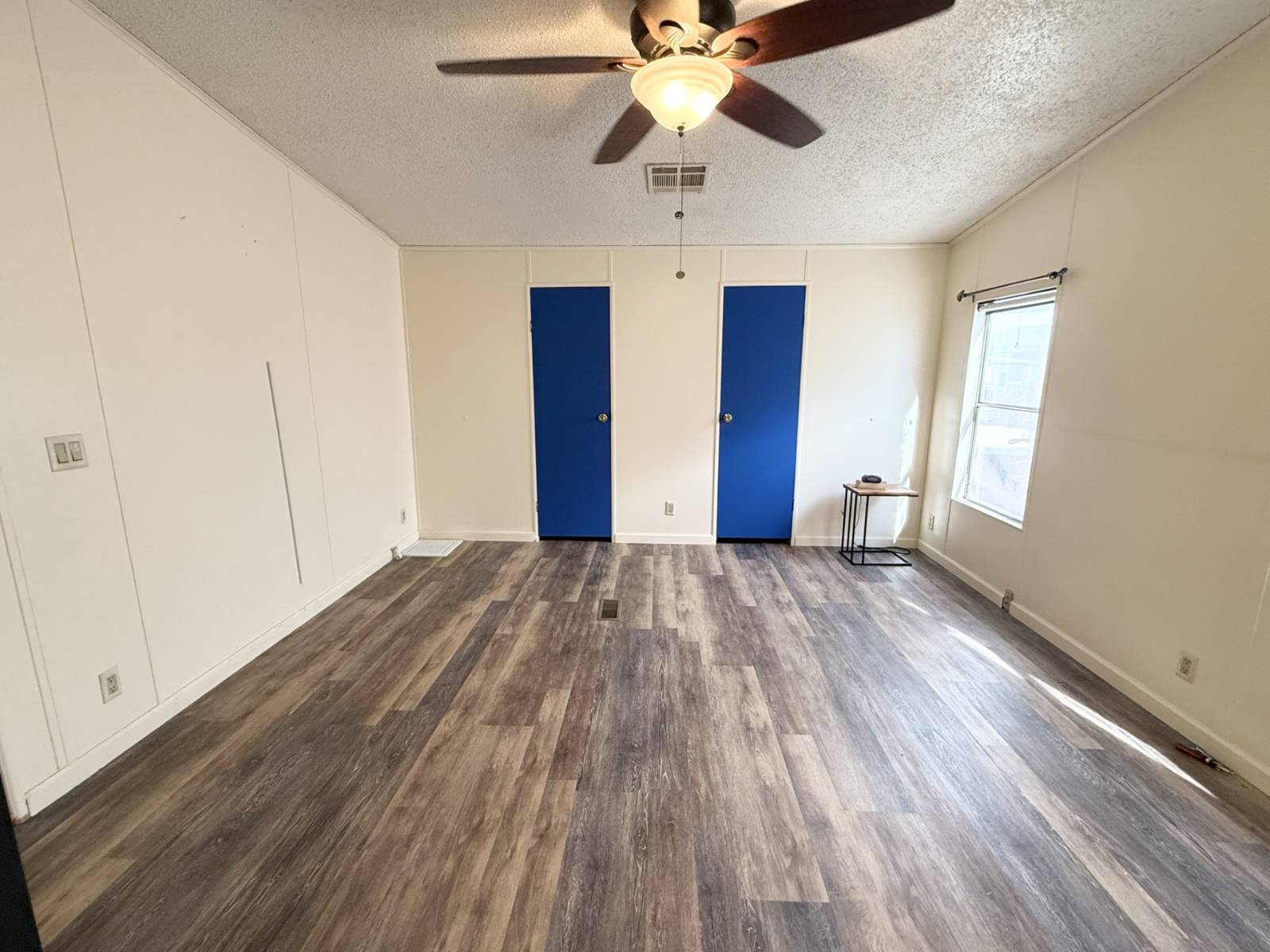 ;
; ;
;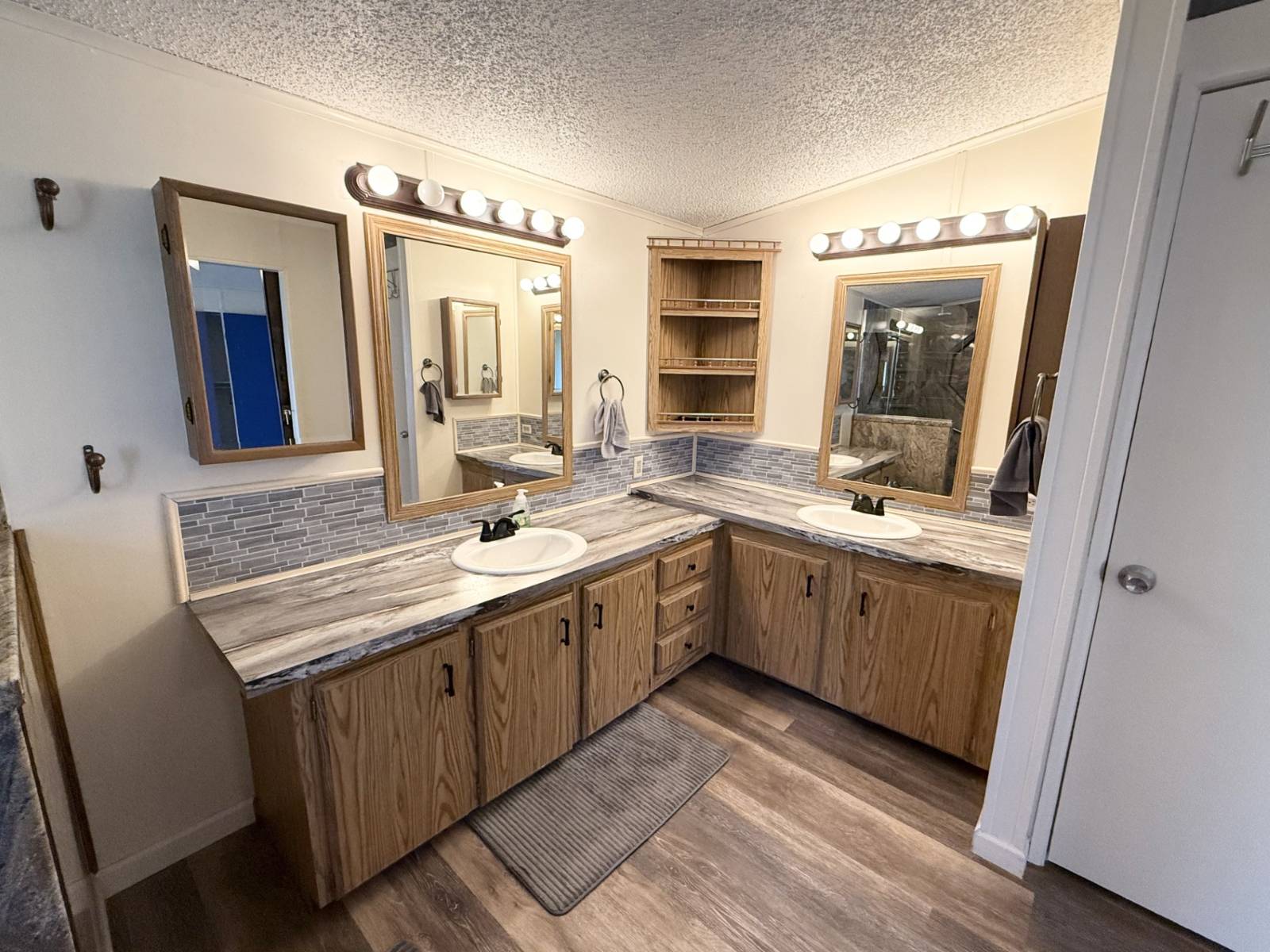 ;
;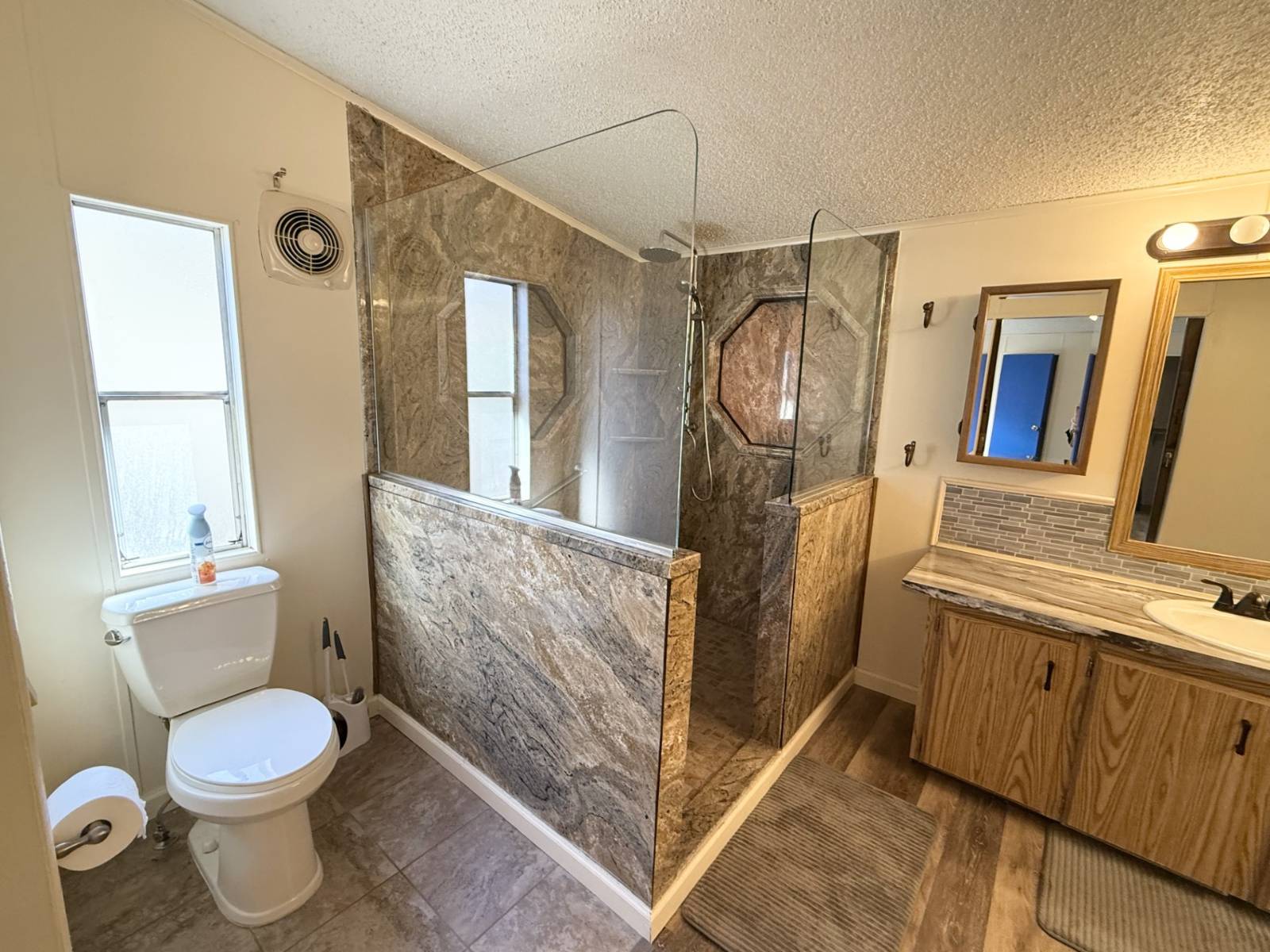 ;
;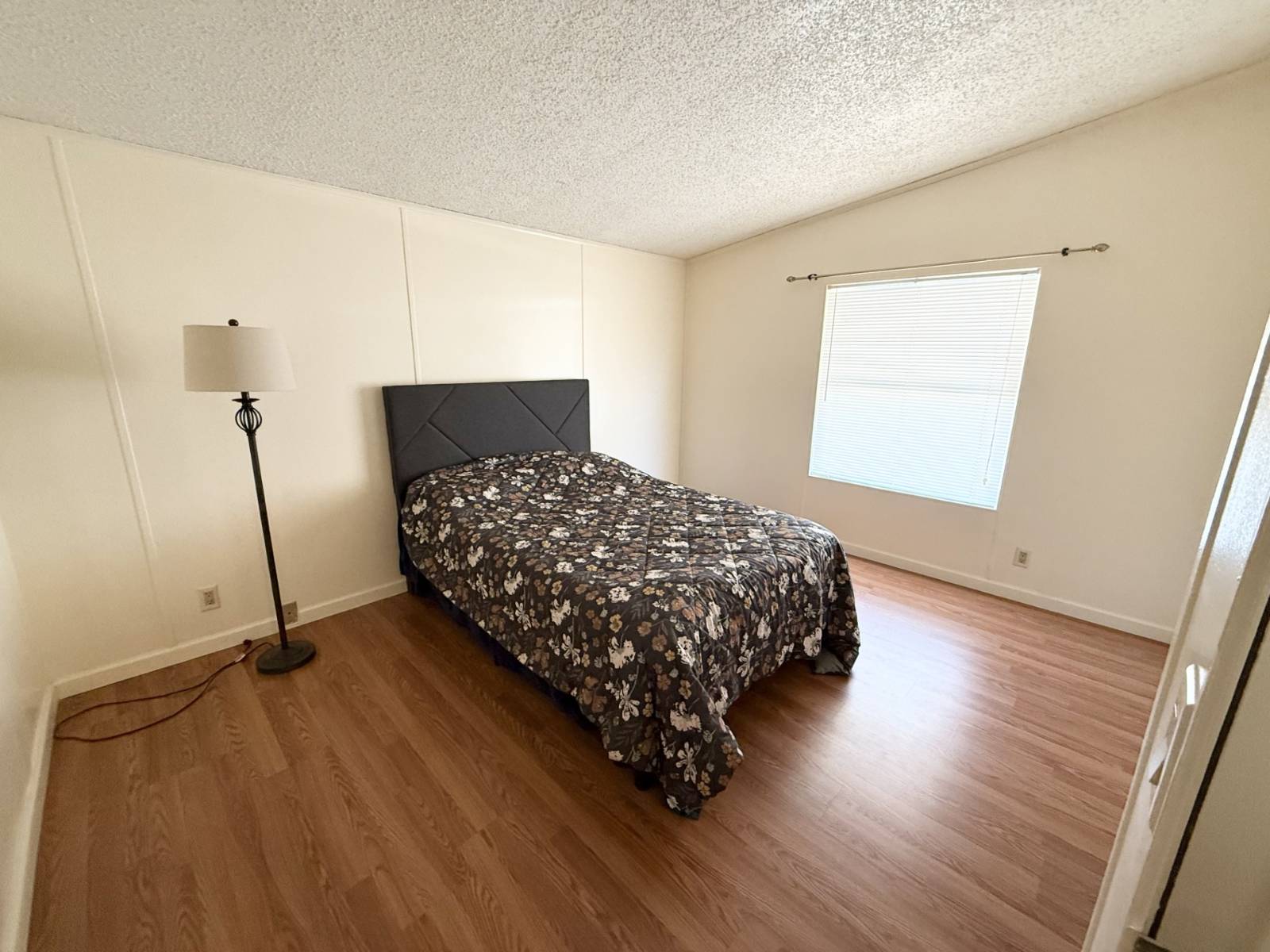 ;
;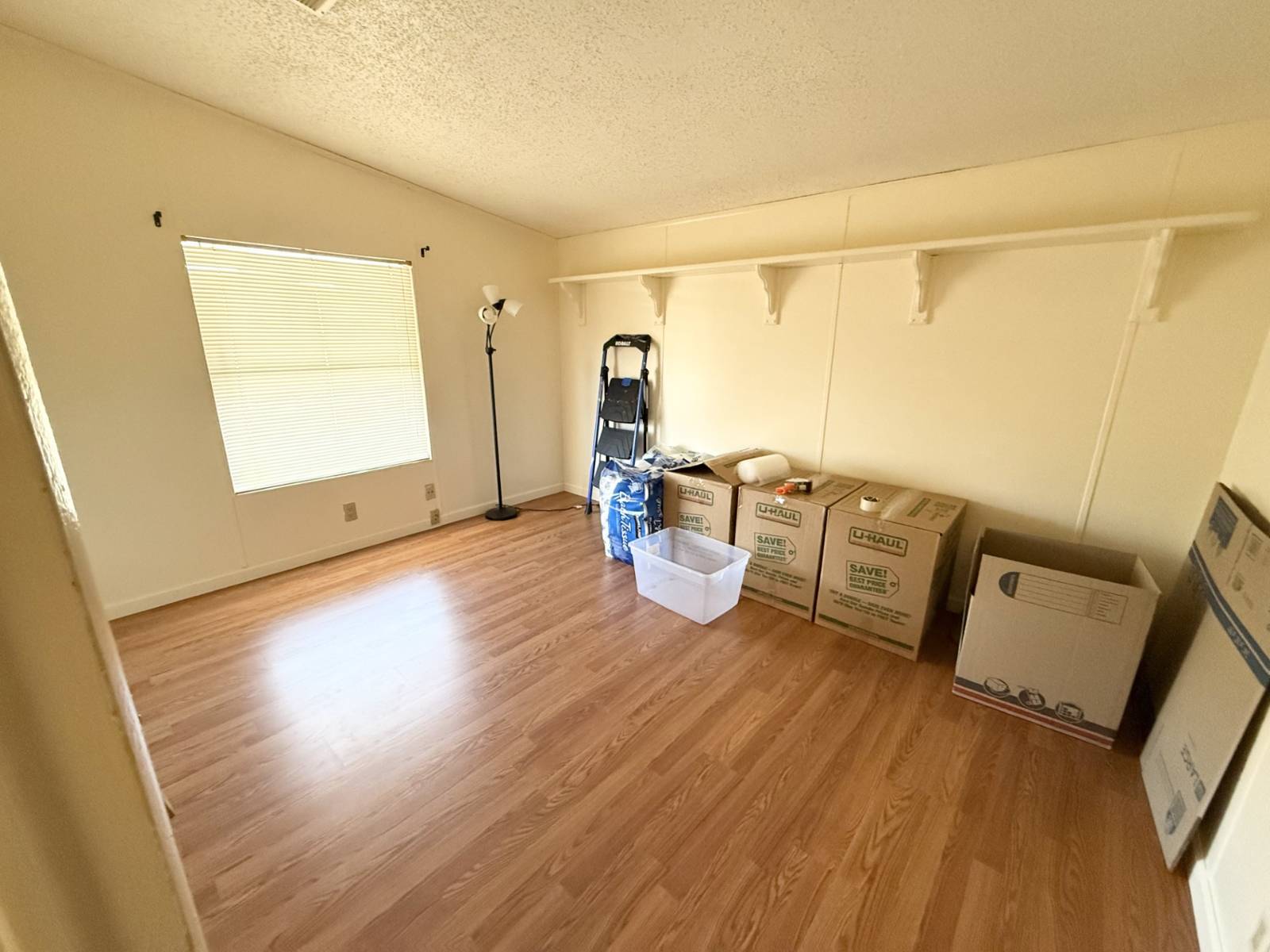 ;
;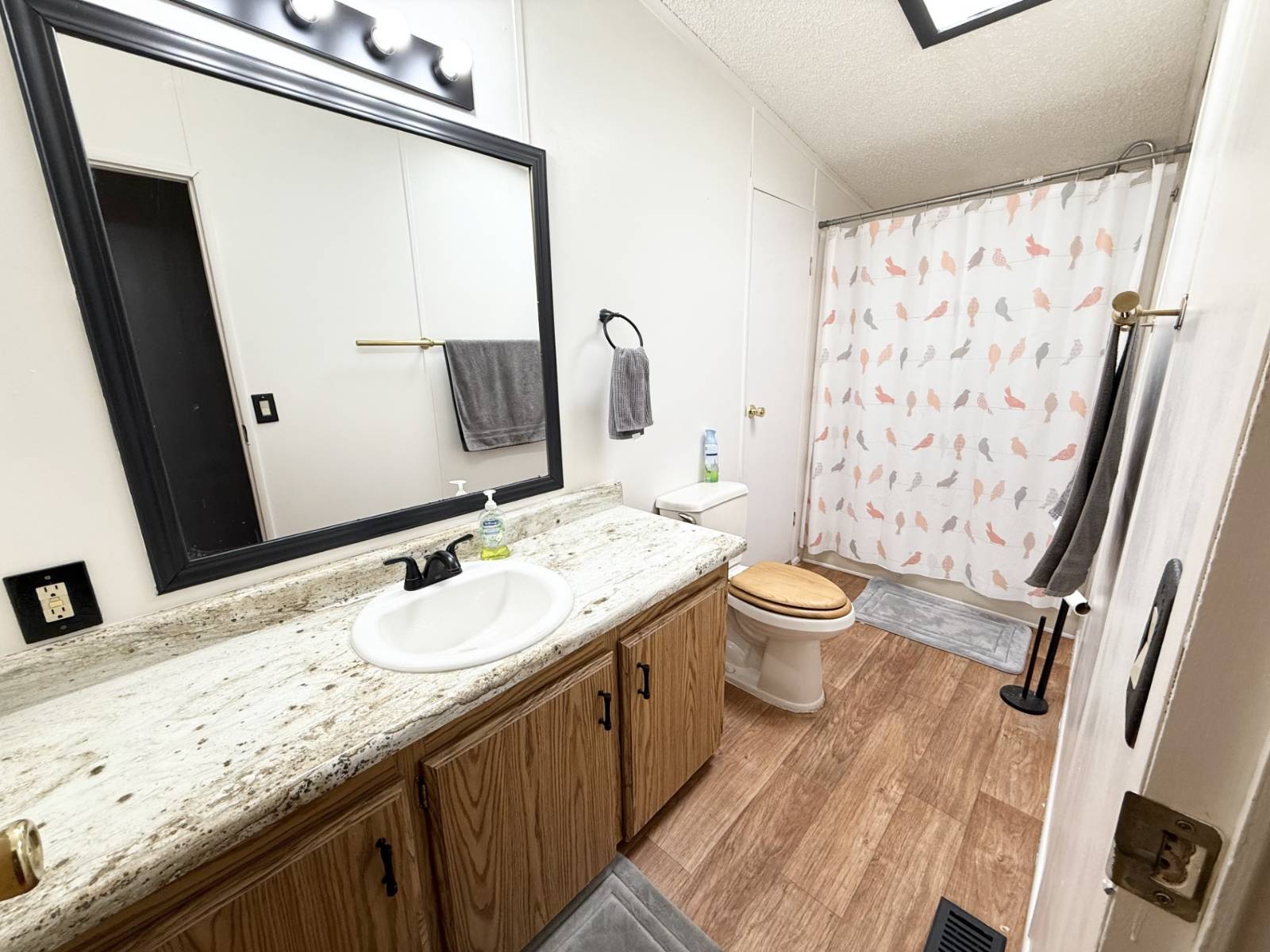 ;
;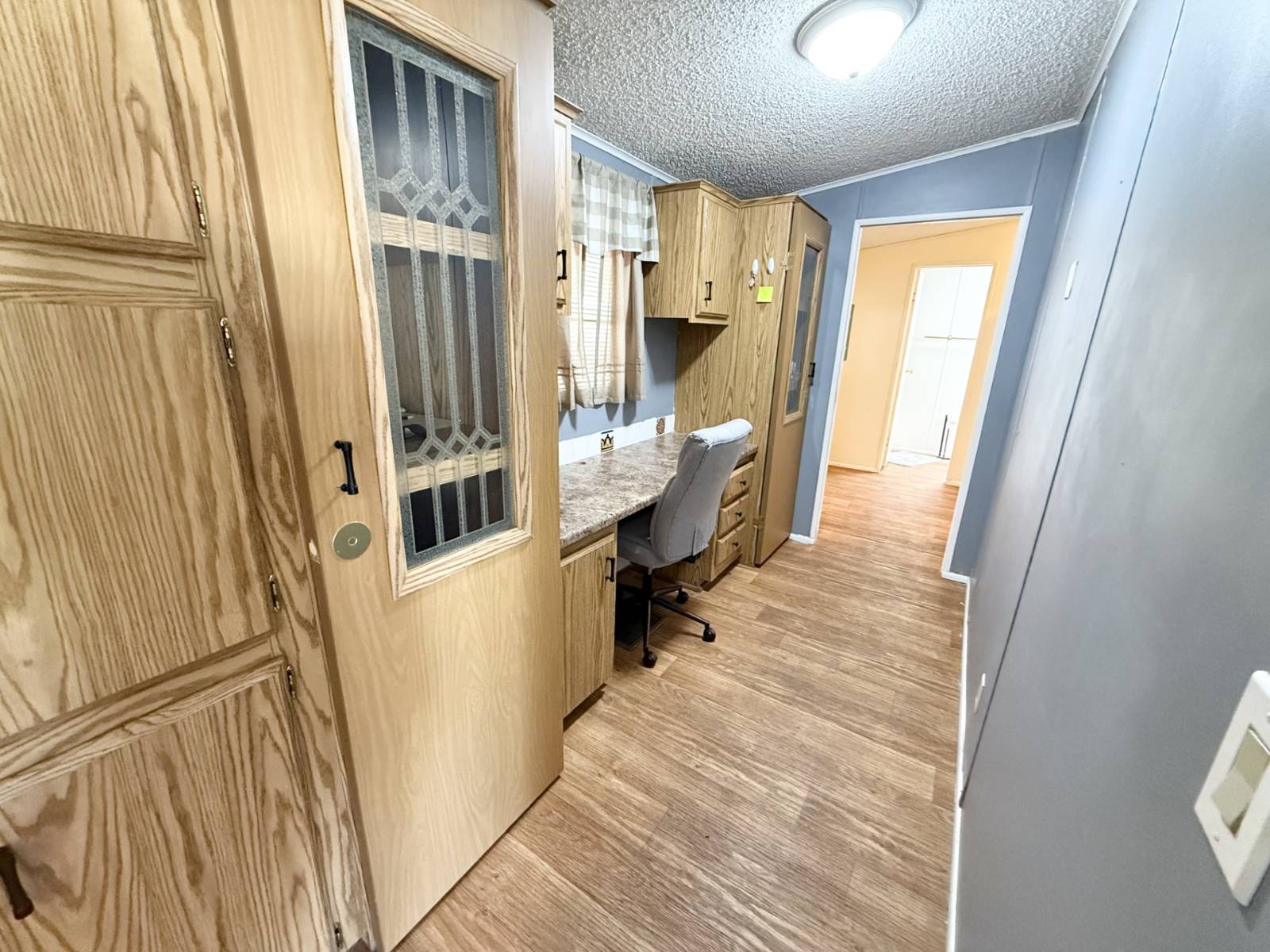 ;
;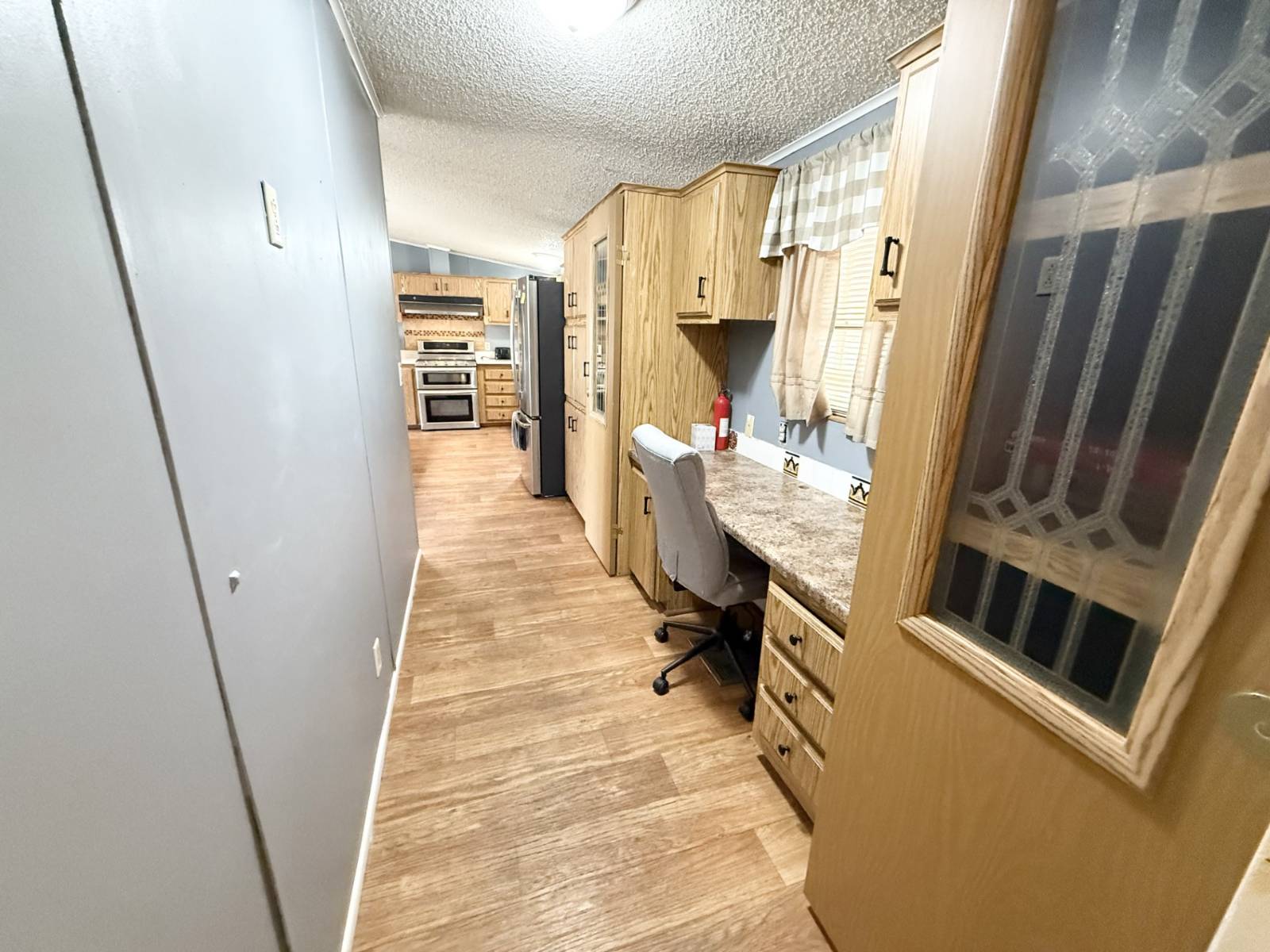 ;
;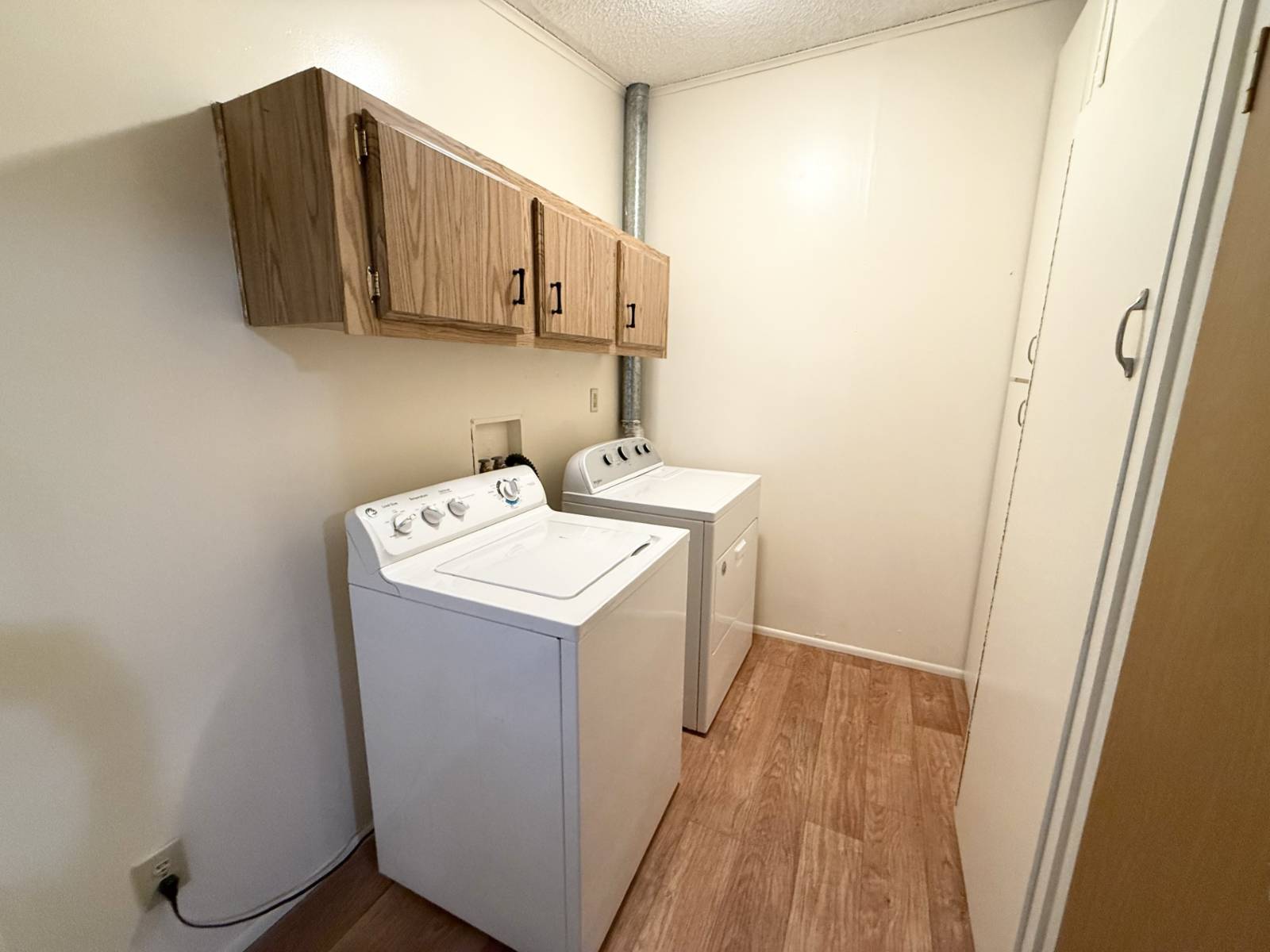 ;
;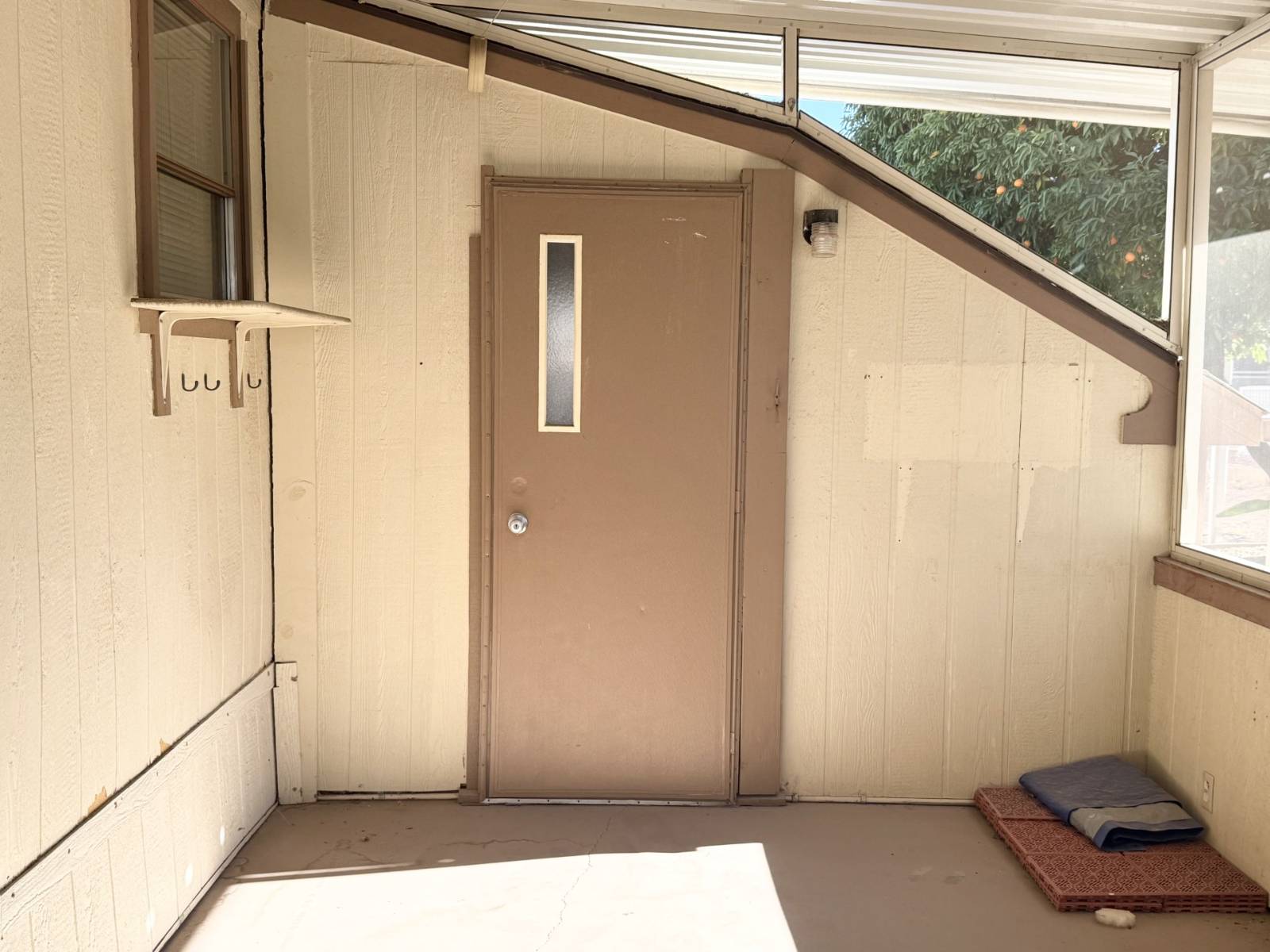 ;
;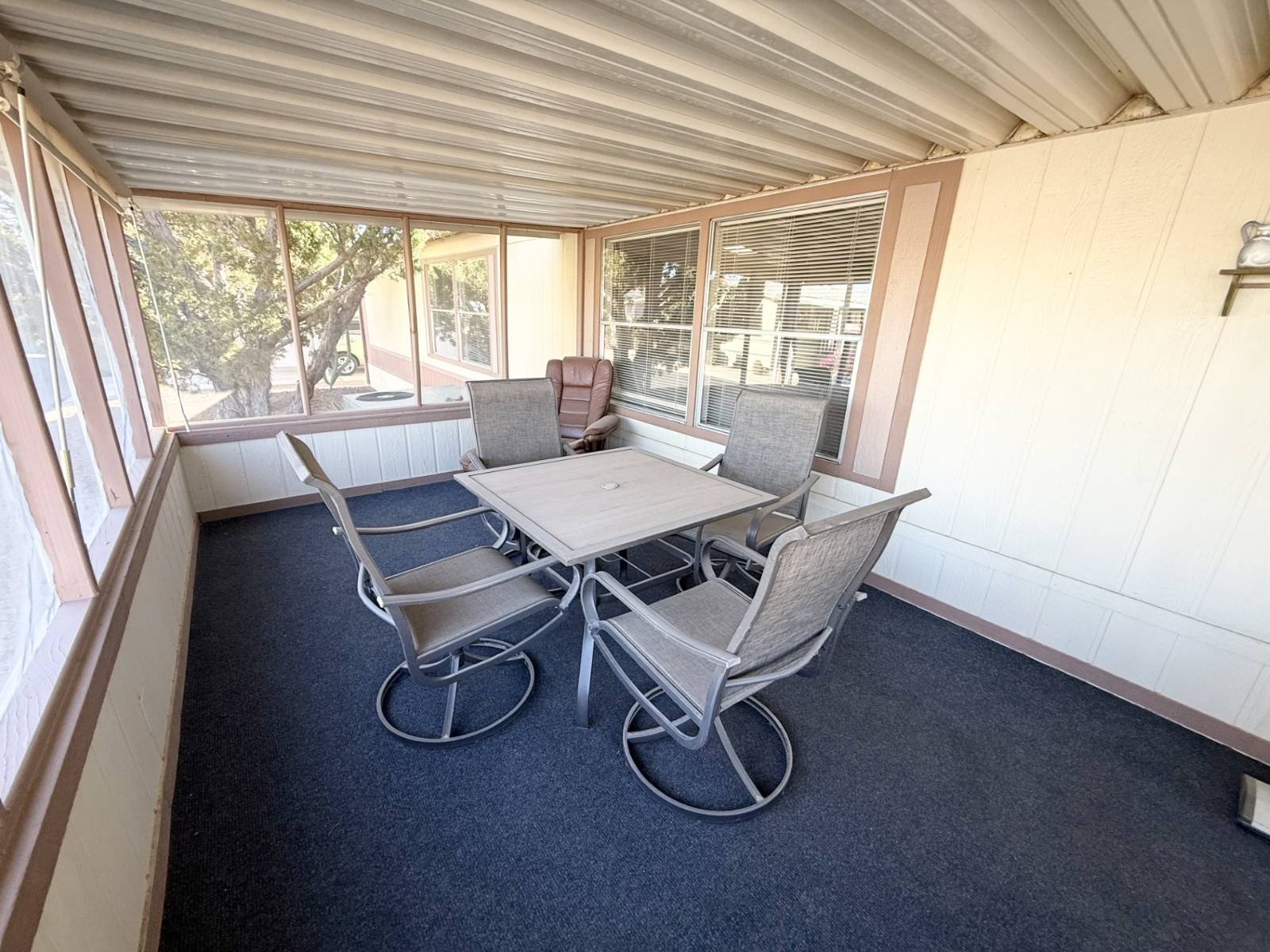 ;
;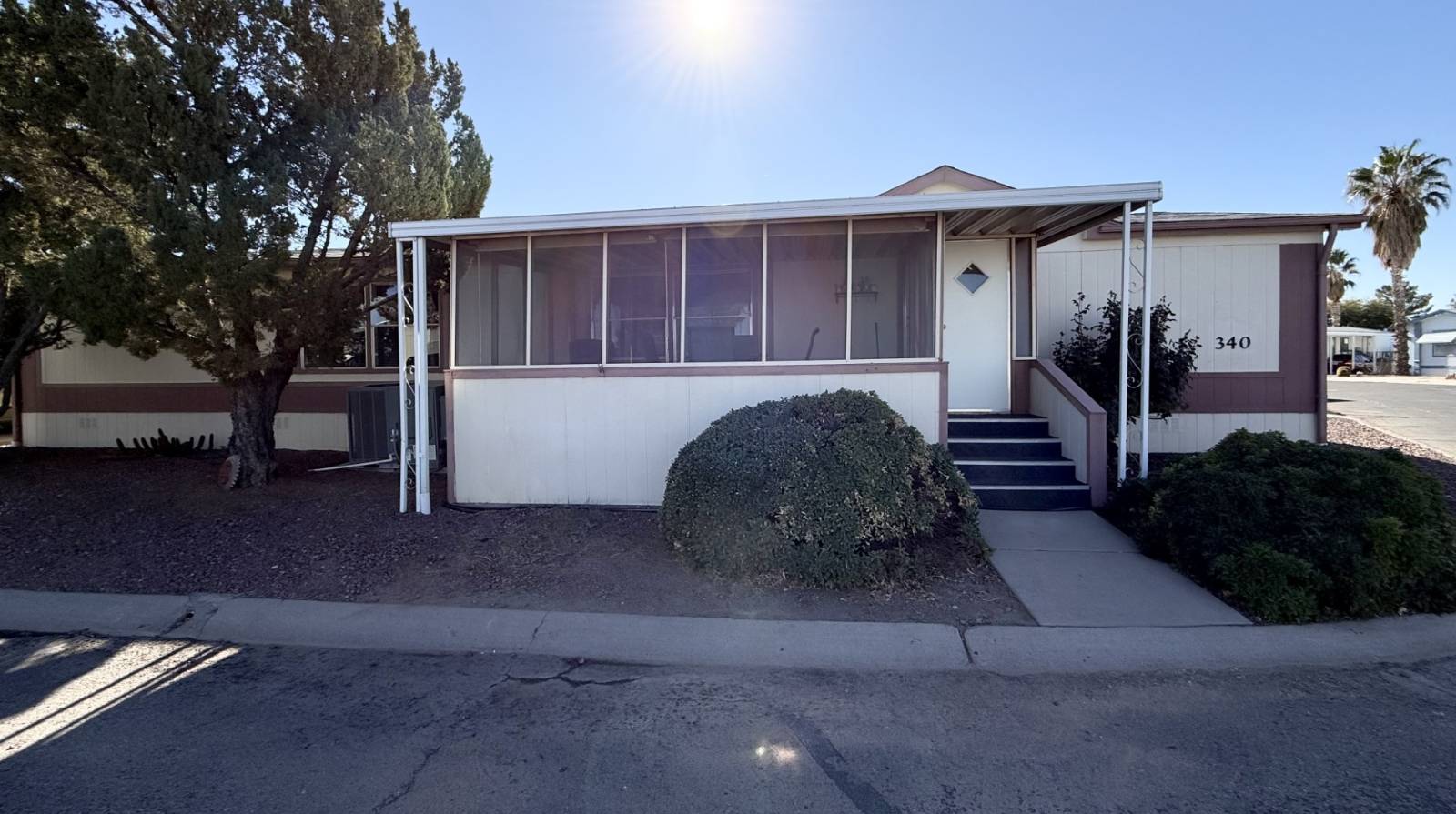 ;
; ;
;