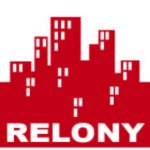846 Donna Dr, Incline Village, NV 89451
| Listing ID |
10324495 |
|
|
|
| Property Type |
House |
|
|
|
| County |
Washoe |
|
|
|
| School |
Incline Village |
|
|
|
|
|
The Wood Creek subdivision of Incline Village is Tahoe living with all the conveniences of a small village within a short distance. Your young ones can stroll to the elementary, middle and high school from this central neighborhood. Also the grocery is just a 10 minutes stroll. Many Incline Village homes have been built to resemble cabins and are designed with many separate living areas. Not this house. The great room concept is what this Tahoe charmer brings. All single level living with the great room dominating the theme. The great room has large windows peaking into the woods, but at the same time retaining all the privacy you'll ever need. Two large bay windows will function as a sanctuary to enjoy the Tahoe sunshine as it pours into the house with the much-desired South facing exposure. The great room features a free standing gas stove for energy efficiency. The bar adjoining the kitchen leads to a relaxed and informal experience as you unwind from your Tahoe day or simply want to grab bite from the kitchen served through the bar that passes through to the kitchen. The kitchen has stainless steel appliances with enough storage for any active lifestyle. The view from the kitchen window looks right out to the rear deck where the spa lifestyle is evident in the design of the outdoor living. A large hot tub and four place sauna are less than six feet out the sliding glass doors leading out of the great room to the back yard. The backyard is enclosed with a six-foot security fence that easily doubles as a terrific dog run. No trudging up and down the stairs or out to the garage to do the laundry. The laundry is conveniently located right off the kitchen with ample room to double as a pantry. Bathroom 1 has a marble floor and travertine tub surround. Both bedrooms 1 and 2 are large enough for king or queen beds and have excellent sized closets. The Master Bedroom and Bath are where the spa theme of this house is truly exposed. The gas fireplace in the bedroom easily heats up any Tahoe night. The same fireplace has a see through feature into the master bath so that you can continue to unwind in the jetted 6-foot tub. The granite counter in the master bath, with two sinks is stunning. Marble is used throughout the master bath. Grohe bath fixtures are featured also. The larger than two-car garage has a new workbench and storage area. Please click on the Virtual Tour for more photos and an important message.
|
- 3 Total Bedrooms
- 2 Full Baths
- 2138 SF
- 0.44 Acres
- 19166 SF Lot
- Built in 1989
- 1 Story
- Ranch Style
- Crawl Basement
- Carpet Flooring
- Hardwood Flooring
- Marble Flooring
- 4 Rooms
- 2 Fireplaces
- Has Garage
- 2 Garage Spaces
- Municipal Water
- Municipal Sewer
- Deck
- Patio
|
|
Christine Eisenberg
RELO NY REALTY
|
Listing data is deemed reliable but is NOT guaranteed accurate.
|






 ;
; ;
; ;
; ;
; ;
; ;
; ;
; ;
; ;
; ;
; ;
; ;
; ;
; ;
; ;
; ;
; ;
; ;
; ;
; ;
; ;
; ;
; ;
; ;
; ;
; ;
; ;
; ;
; ;
; ;
; ;
; ;
;