84640 524 Avenue, Neligh, NE 68756
| Listing ID |
11345574 |
|
|
|
| Property Type |
House |
|
|
|
| County |
Antelope |
|
|
|
| Township |
Neligh |
|
|
|
| School |
NELIGH-OAKDALE SCHOOLS |
|
|
|
|
| Total Tax |
$5,537 |
|
|
|
| Tax ID |
000478502 |
|
|
|
| FEMA Flood Map |
fema.gov/portal |
|
|
|
| Year Built |
2004 |
|
|
|
| |
|
|
|
|
|
Stunning Acreage
Experience the peace and serenity of country living while being just minutes away from town. This gem of an acreage is tucked away a couple of miles south of Neligh, NE with picturesque views of the Elkhorn River Valley. On this 9.26-acre piece of paradise, is the dwelling built in 2004, a custom-designed 5-bedroom, 4-bathroom house with 3,235 square feet of living space and a 3,235 square foot finished basement that walks out to the breath-taking view of the Elkhorn River Valley. The home has beautiful finishes and has been immaculately maintained. This property is also equipped with a 2,400 square foot shop with living quarters. This is a once in a lifetime kind of property. Don't let it slip away. Lot Size: 9.26 acres- Elkhorn River Valley Views House size: 3,235 sf living area-3 Bedrooms/3 Bathrooms/Office/Kitchen/Dining/Living Room Basement: 3,235 sf-Finished Walk-Out-2 Bed/1 Bath/Bar (Kitchenette)/2 Living Rooms/Game Room/Fireplace Attached 3-Car Garage-1,165 square feet Shop with Living Quarters-2,400 square feet-Full Kitchen/Full Bathroom/Living Area/Garage Parking/Storage Additional pastureland acres available for purchase
|
- 5 Total Bedrooms
- 4 Full Baths
- 3235 SF
- 9.26 Acres
- Built in 2004
- 1 Story
- Available 9/20/2024
- Custom Style
- Full Basement
- 3235 Lower Level SF
- Lower Level: Finished, Walk Out, Kitchen
- 2 Lower Level Bedrooms
- 1 Lower Level Bathroom
- Lower Level Kitchen
- Open Kitchen
- Laminate Kitchen Counter
- Oven/Range
- Dishwasher
- Microwave
- Garbage Disposal
- Appliance Hot Water Heater
- Carpet Flooring
- Ceramic Tile Flooring
- Laminate Flooring
- Entry Foyer
- Living Room
- Dining Room
- Den/Office
- Primary Bedroom
- en Suite Bathroom
- Walk-in Closet
- Kitchen
- Laundry
- First Floor Primary Bedroom
- First Floor Bathroom
- 1 Fireplace
- Forced Air
- Electric Fuel
- Central A/C
- Frame Construction
- Brick Siding
- Hardi-Board Siding
- Asphalt Shingles Roof
- Attached Garage
- 3 Garage Spaces
- Private Well Water
- Private Septic
- Deck
- Patio
- Covered Porch
- Room For Pool
- Trees
- Guest House
- Farm View
Listing data is deemed reliable but is NOT guaranteed accurate.
|



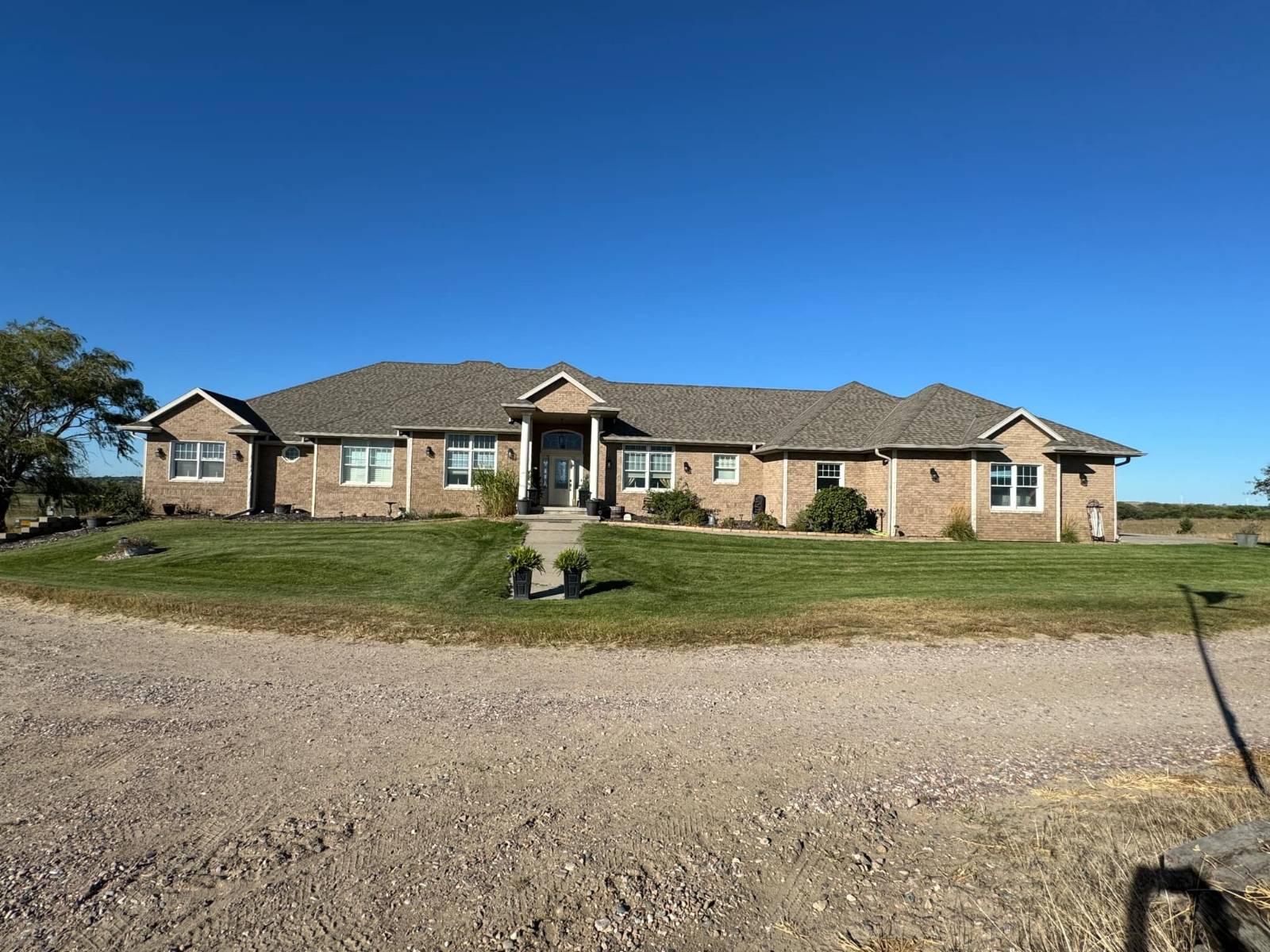

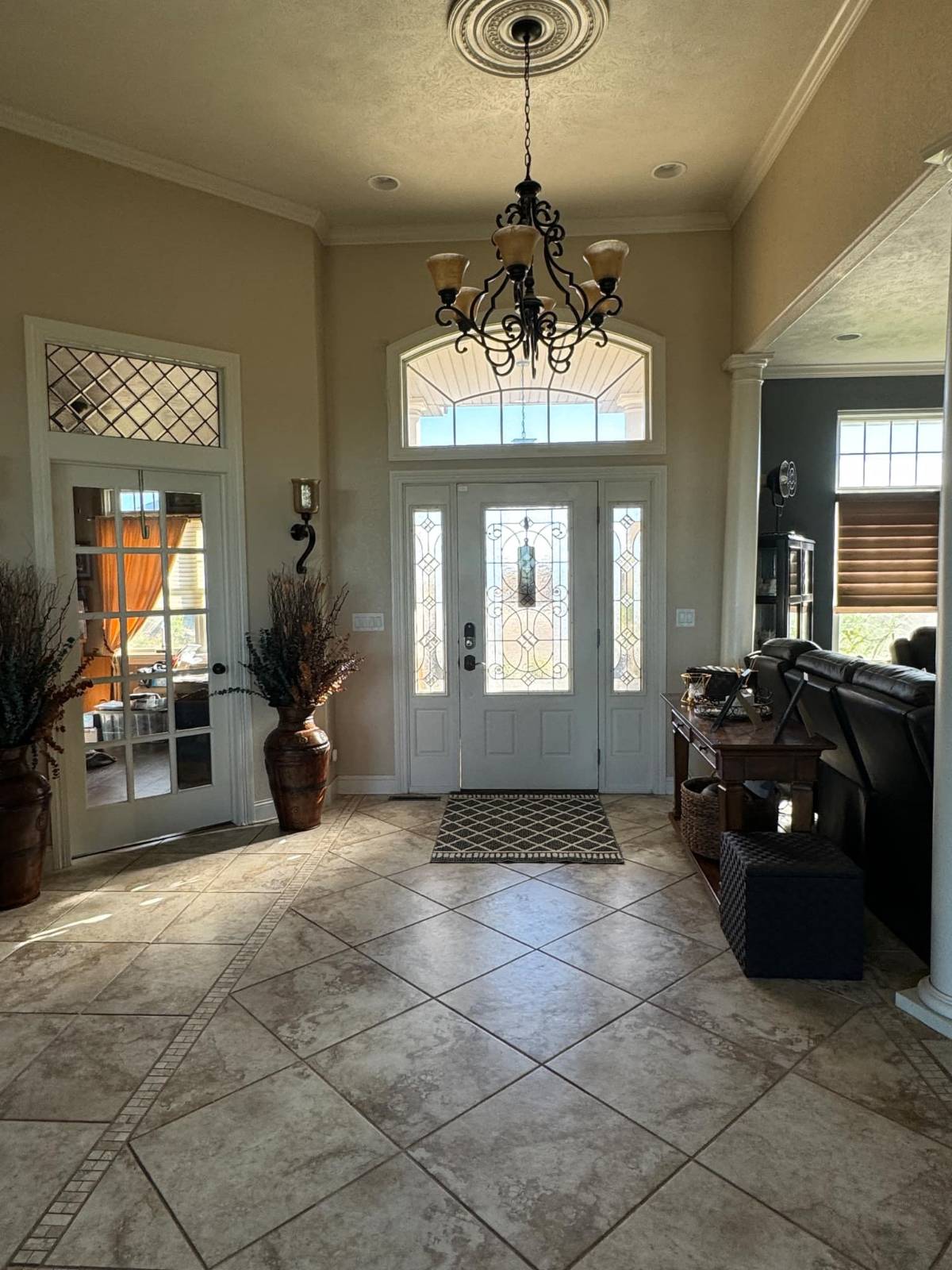 ;
;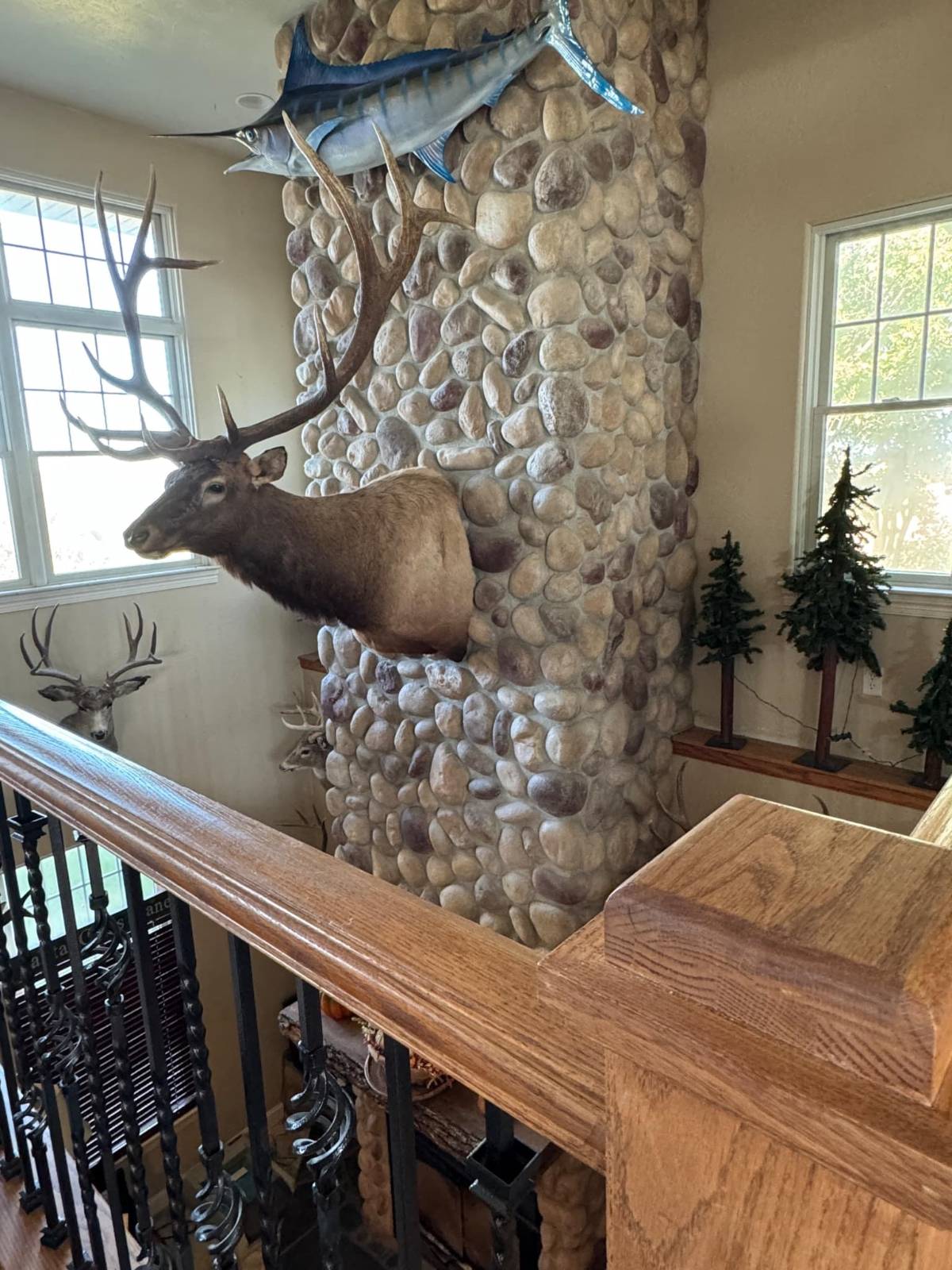 ;
;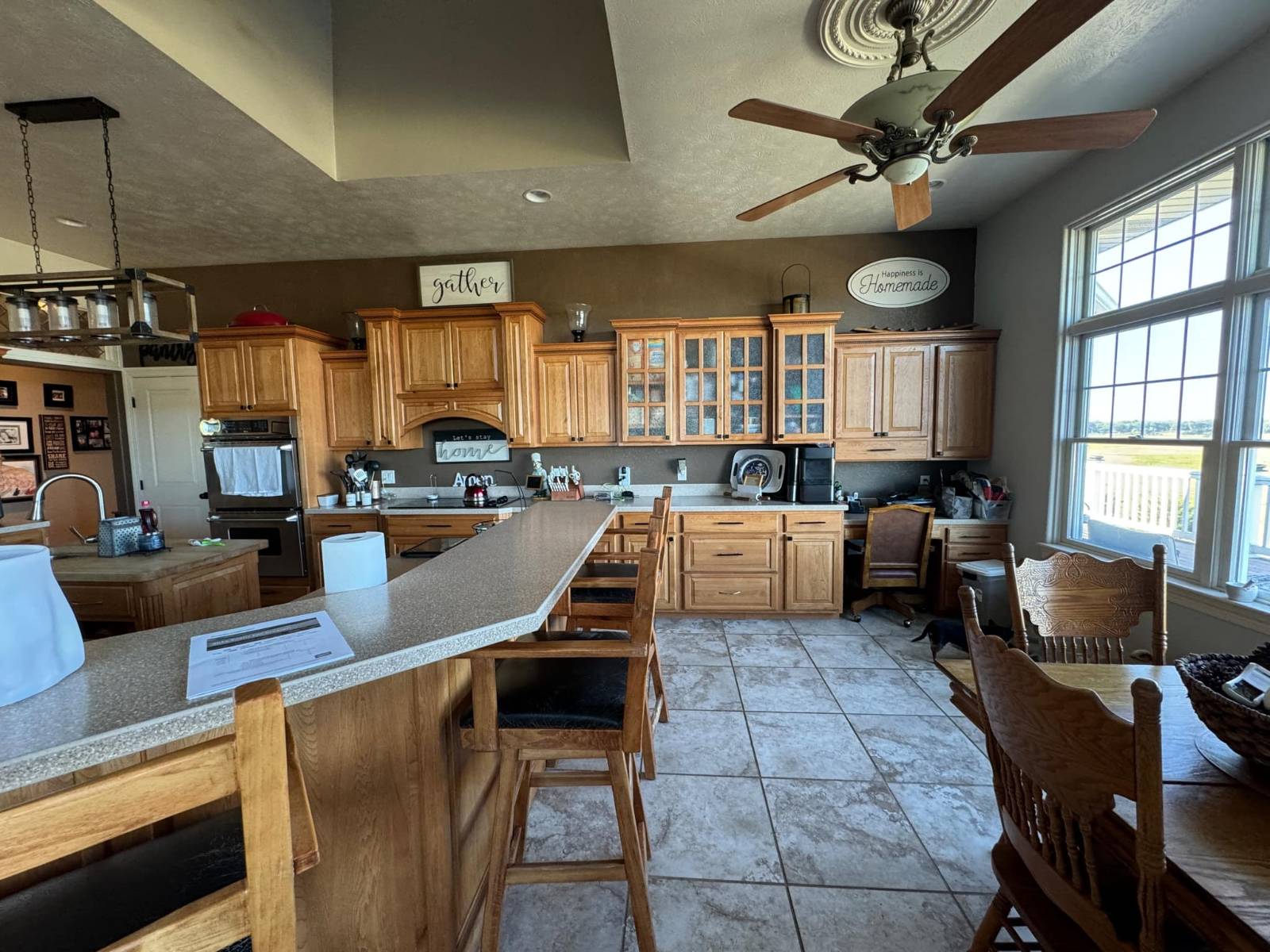 ;
;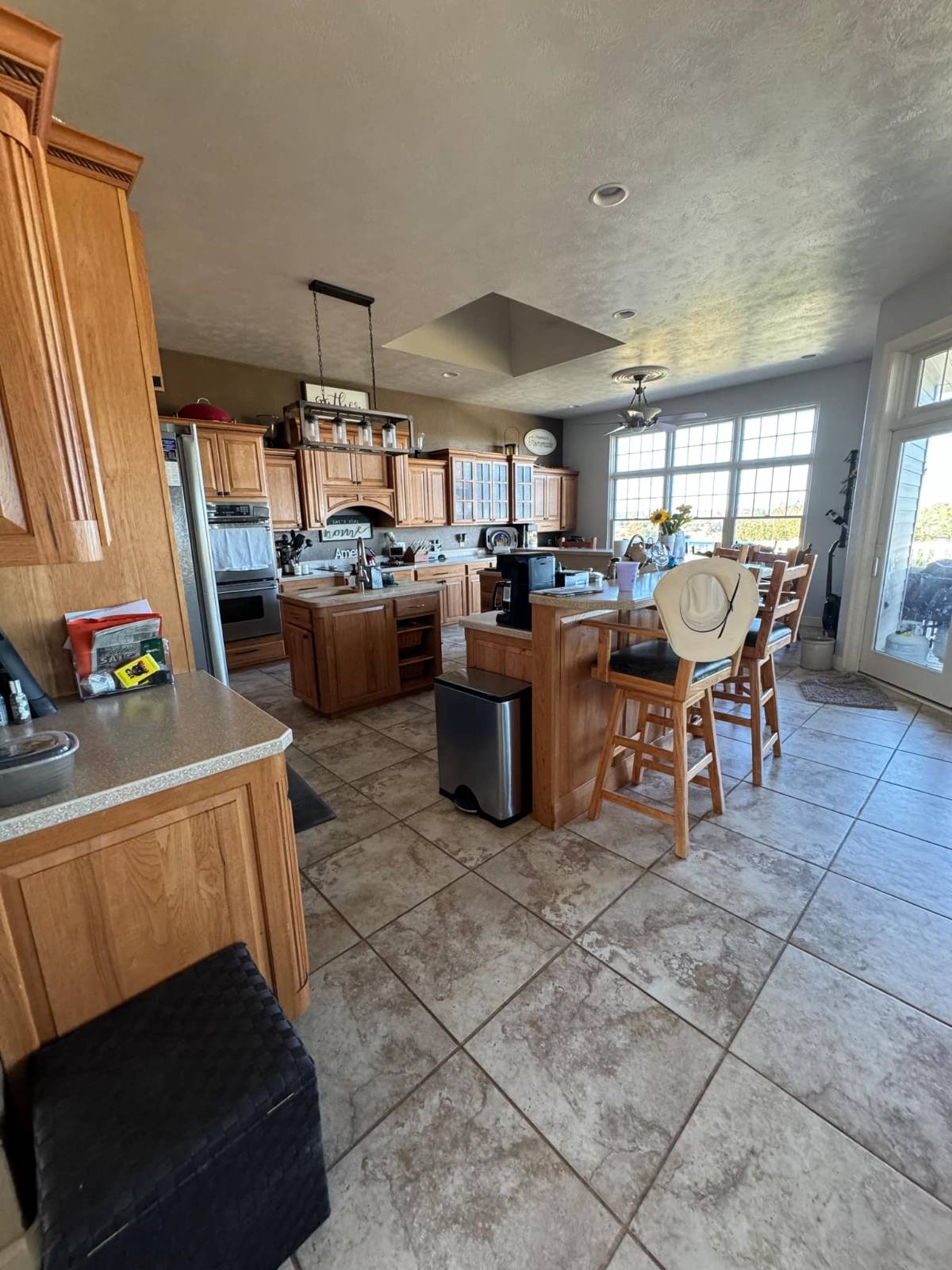 ;
;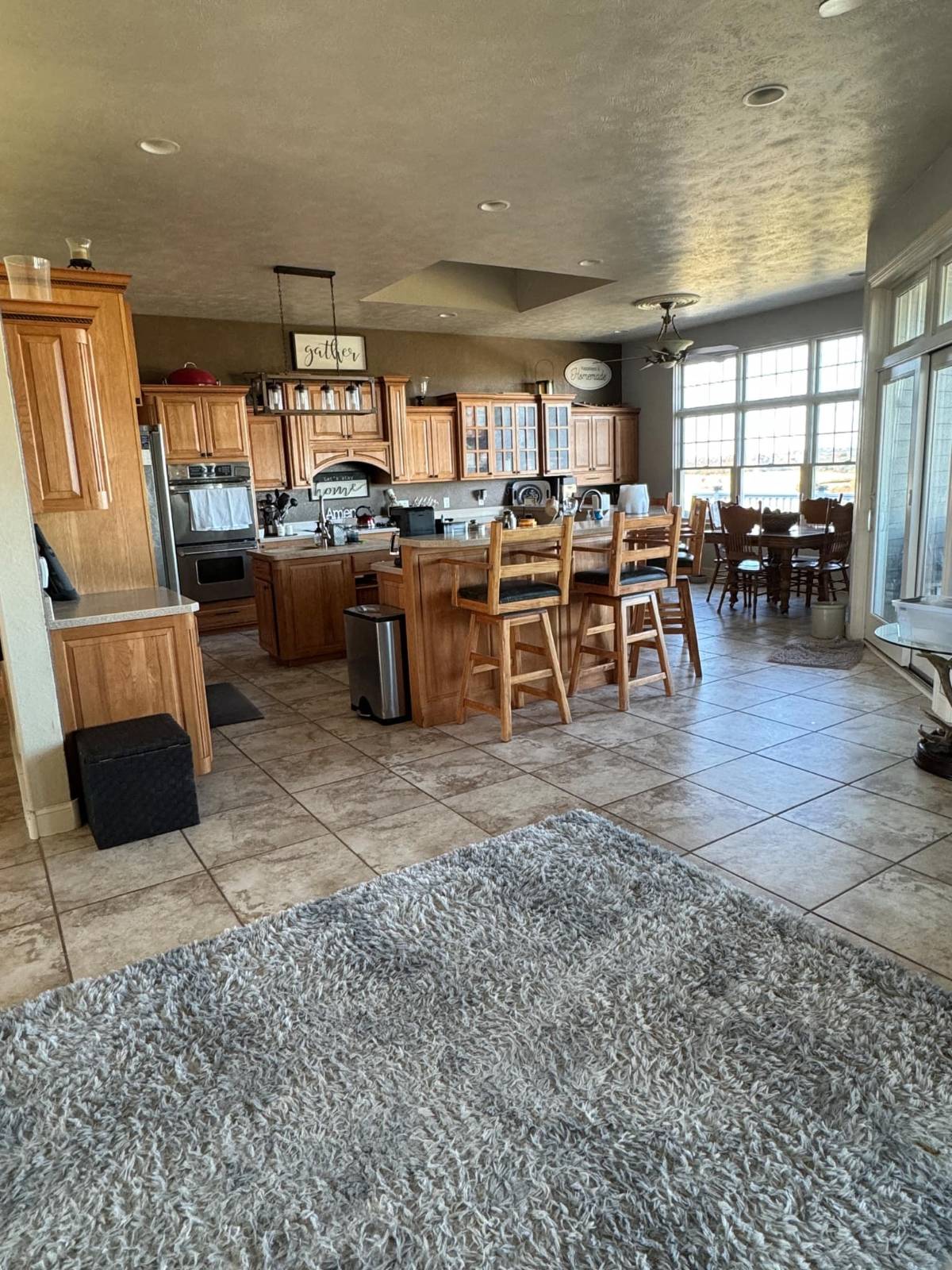 ;
;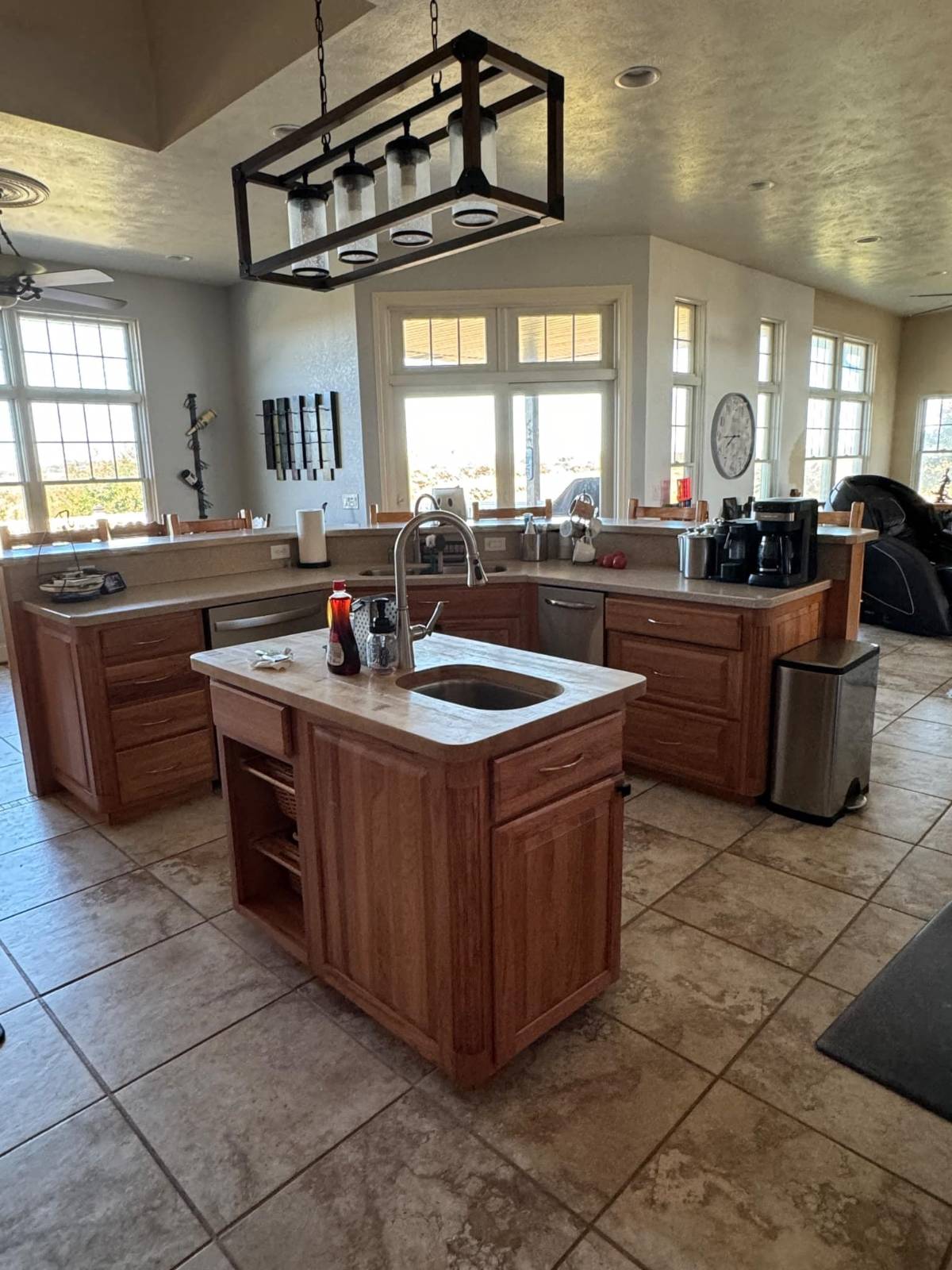 ;
;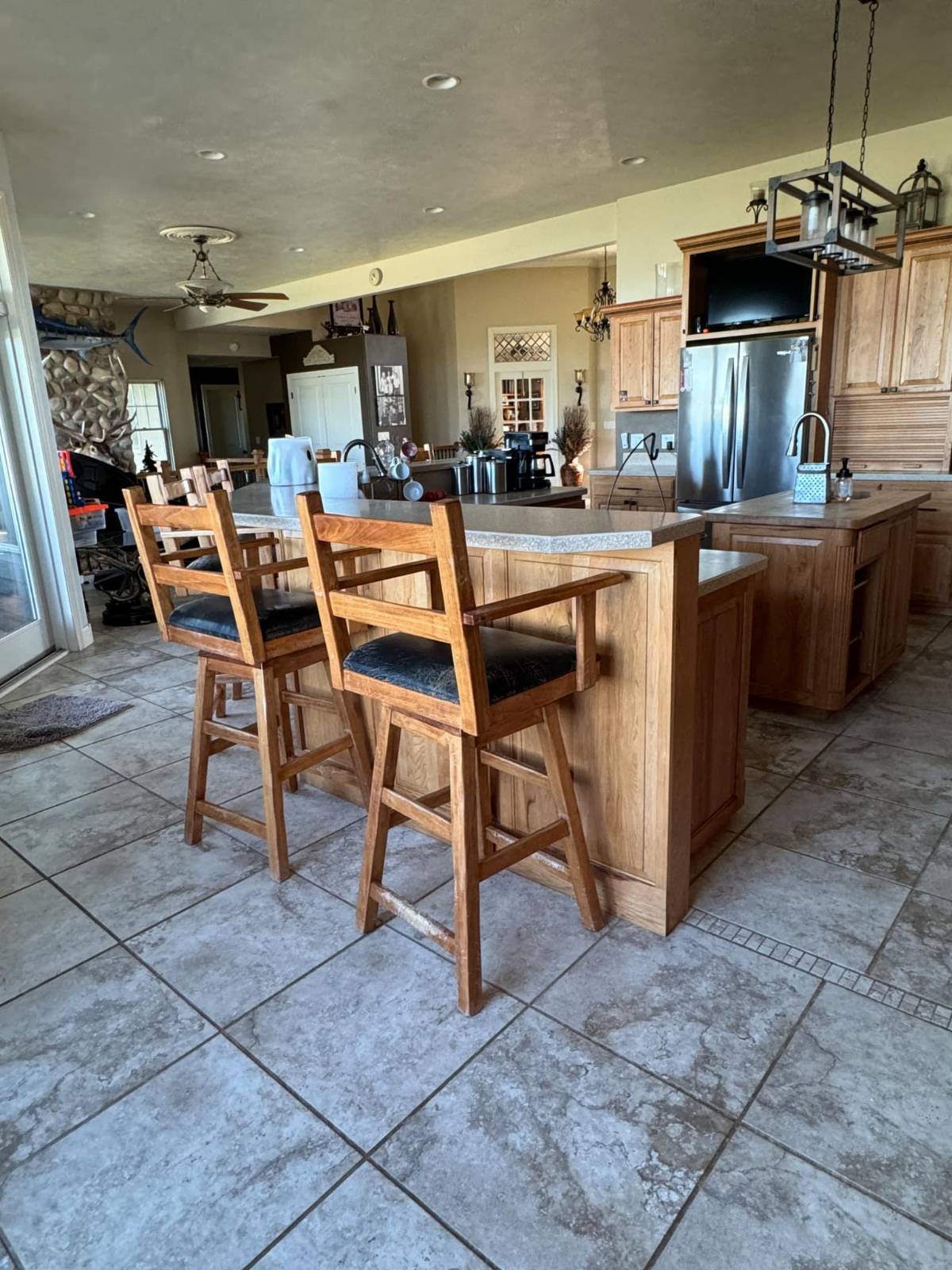 ;
;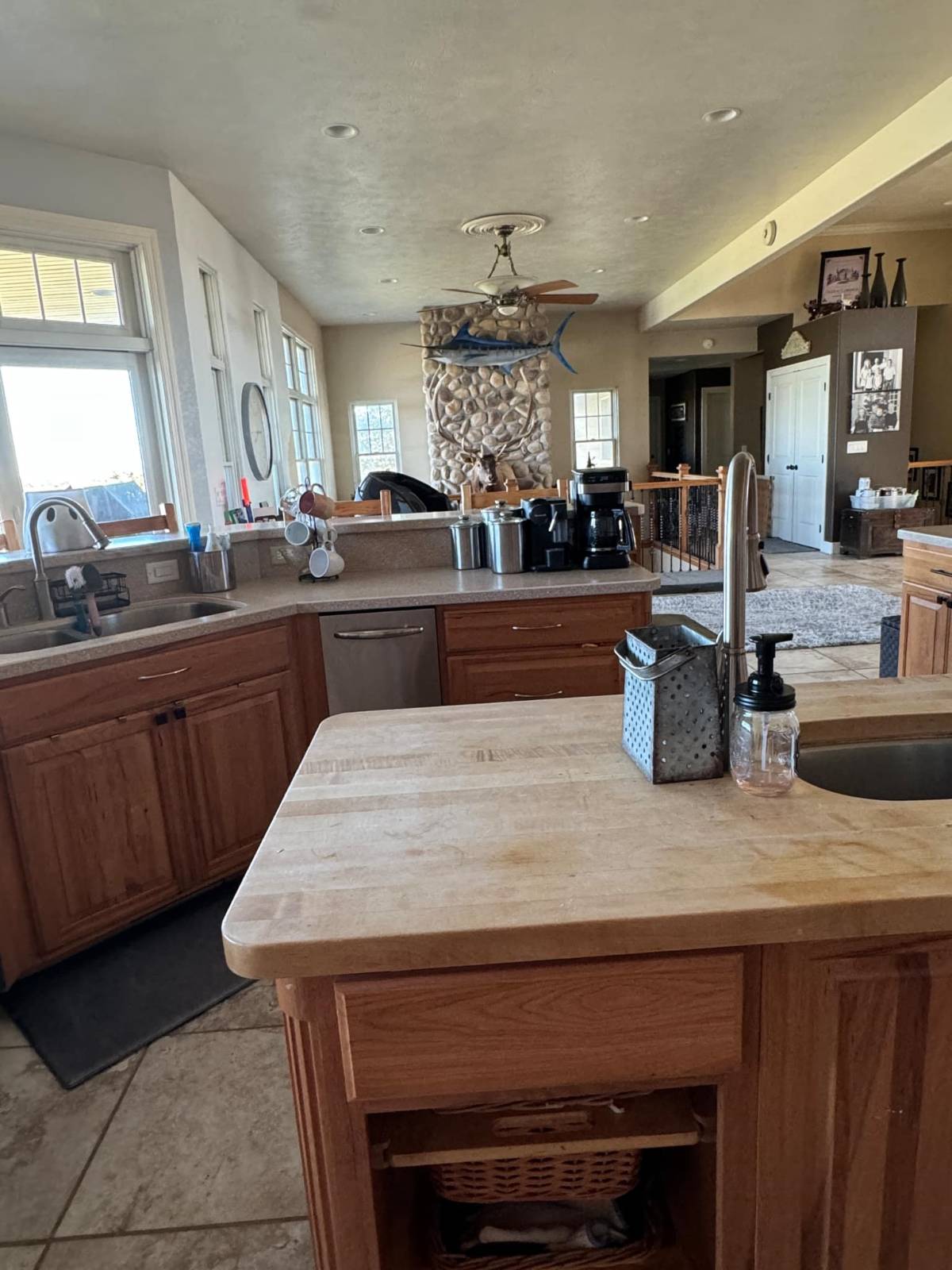 ;
;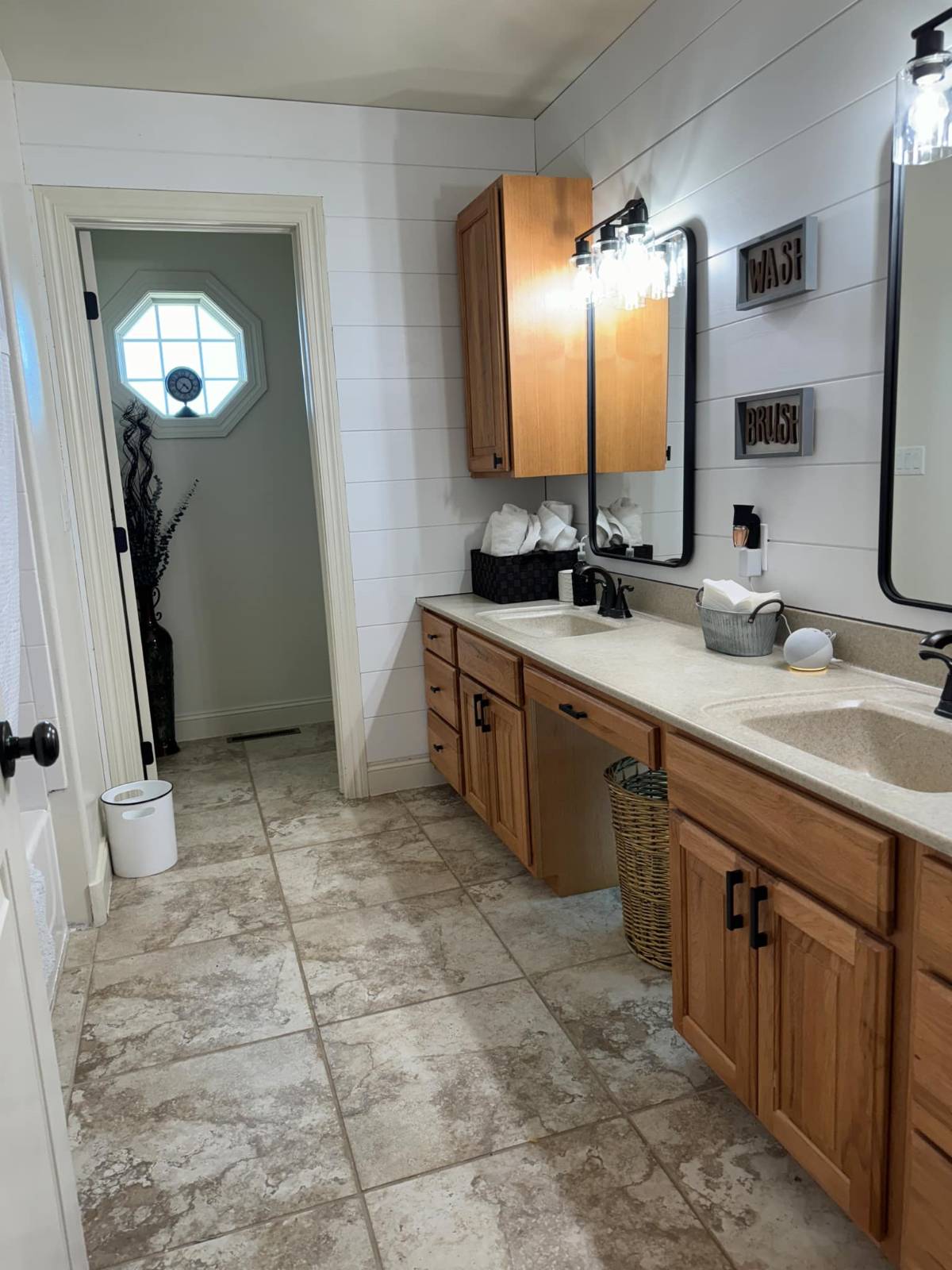 ;
;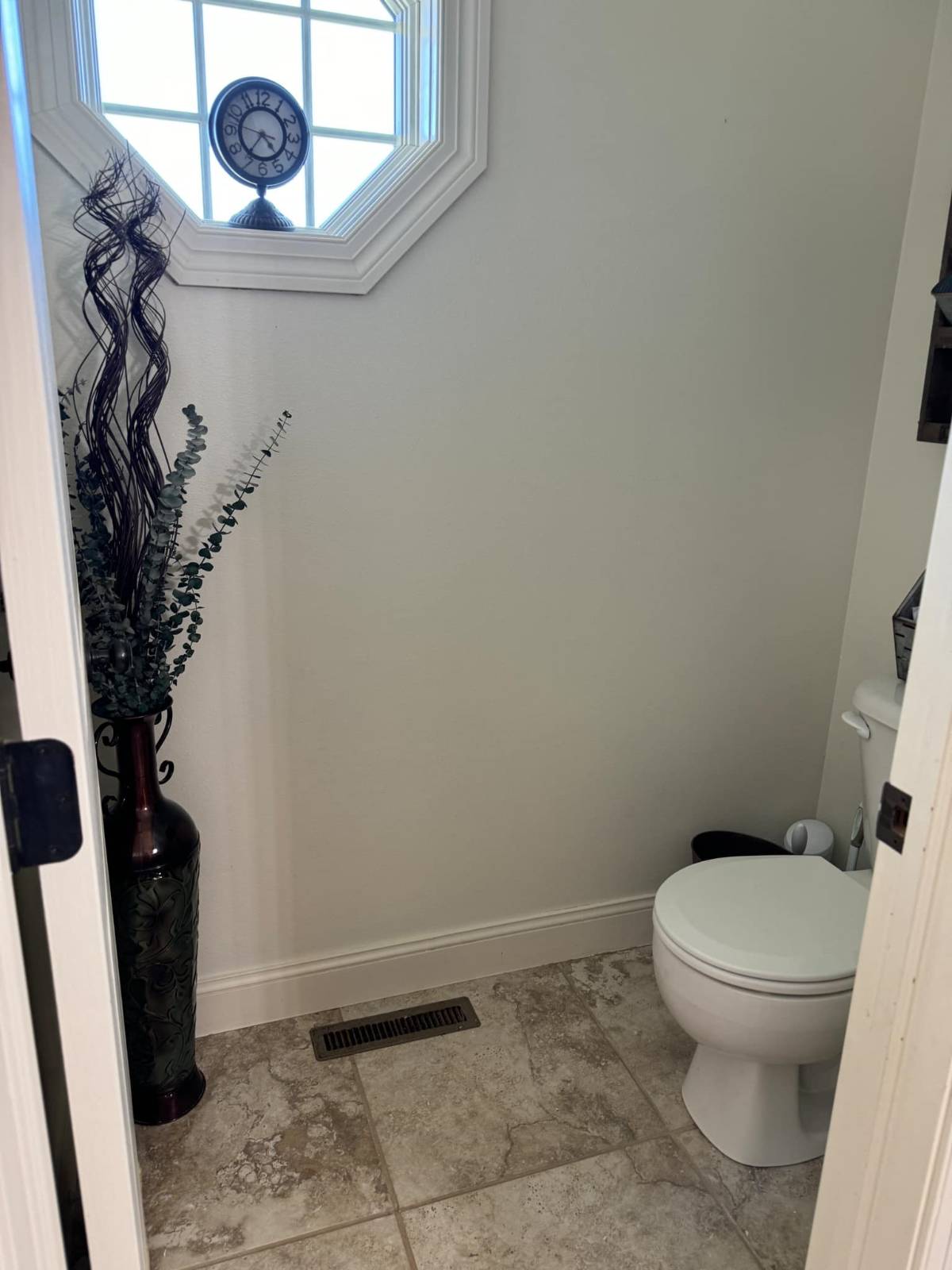 ;
;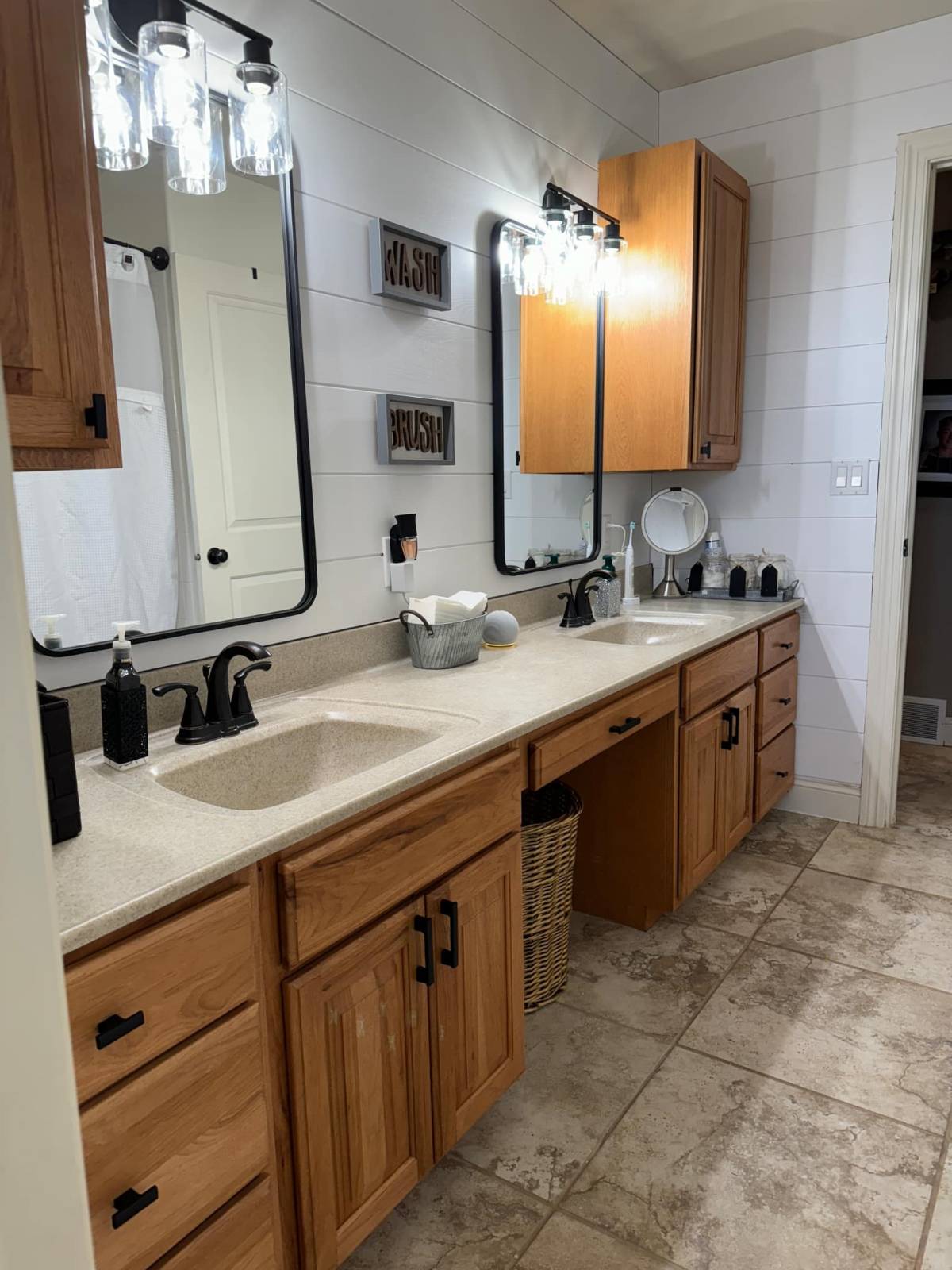 ;
;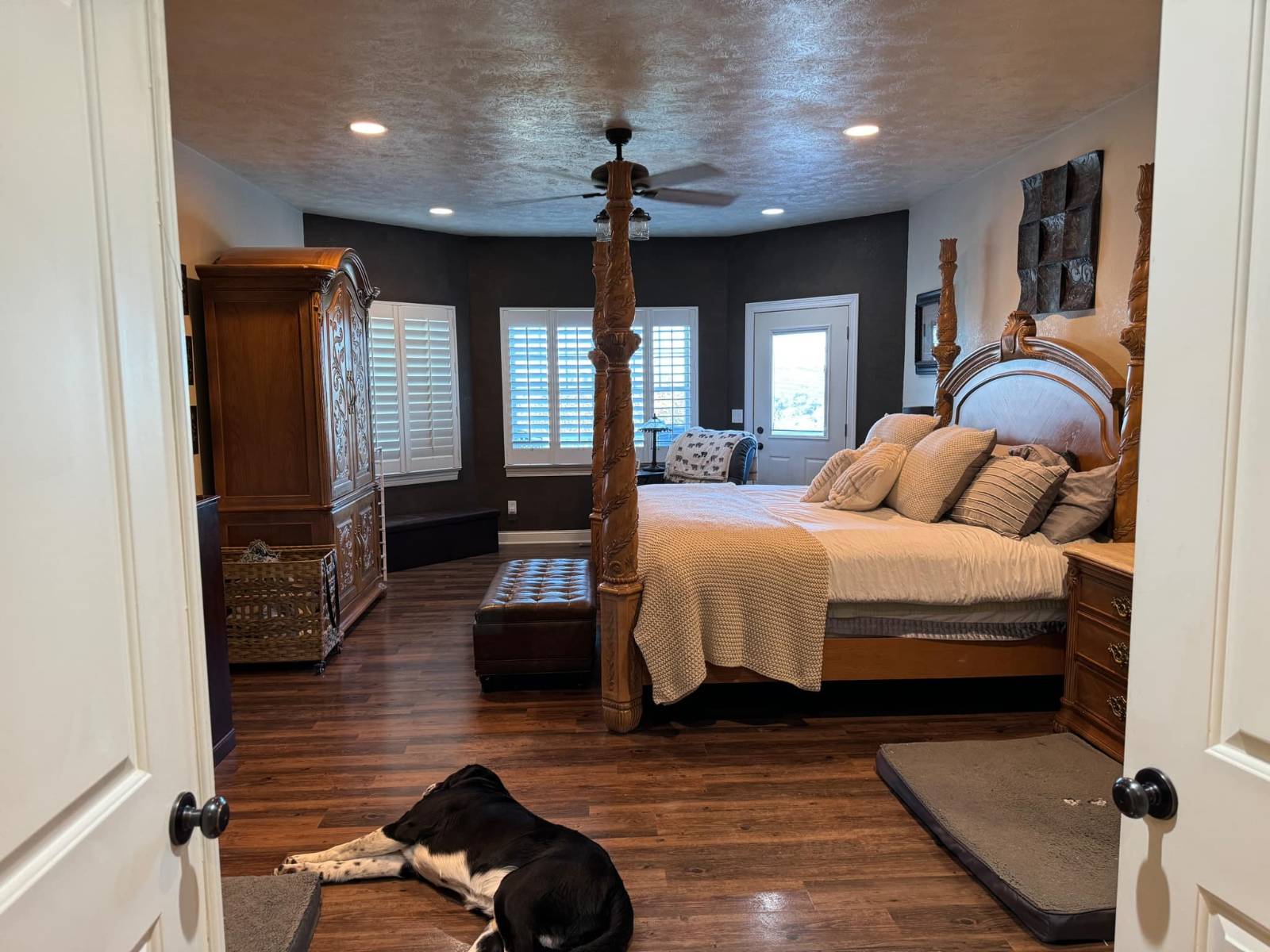 ;
;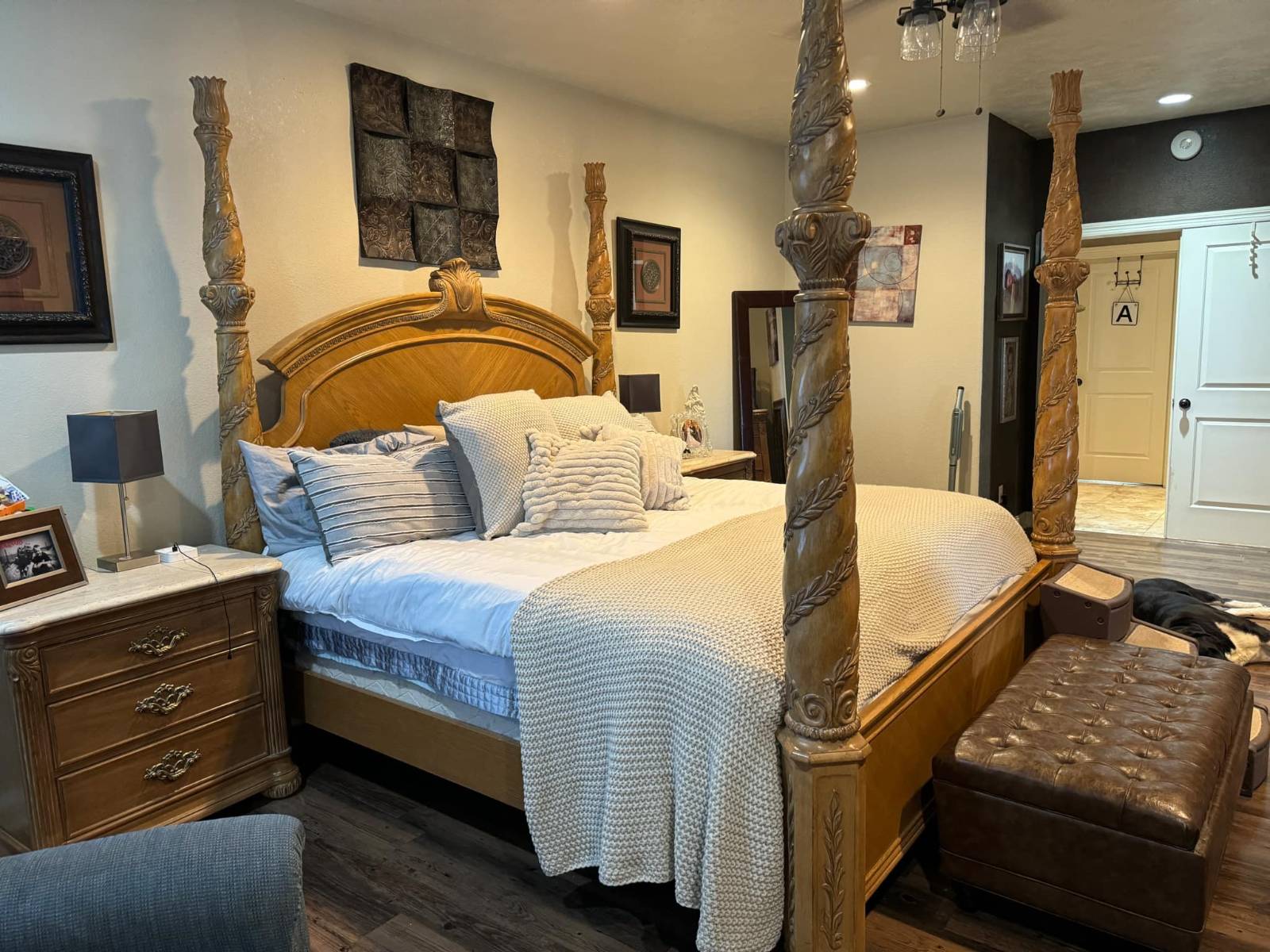 ;
;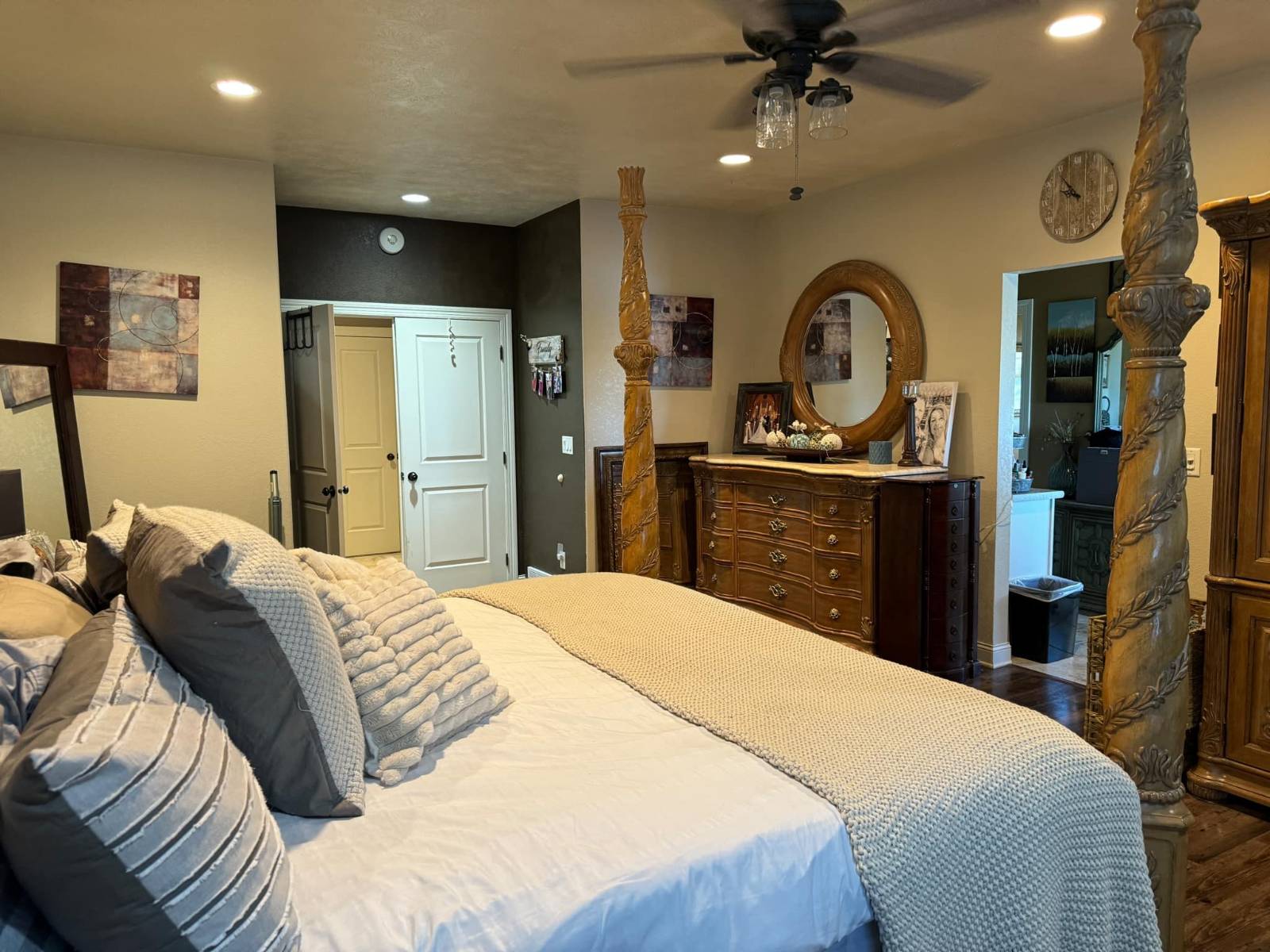 ;
;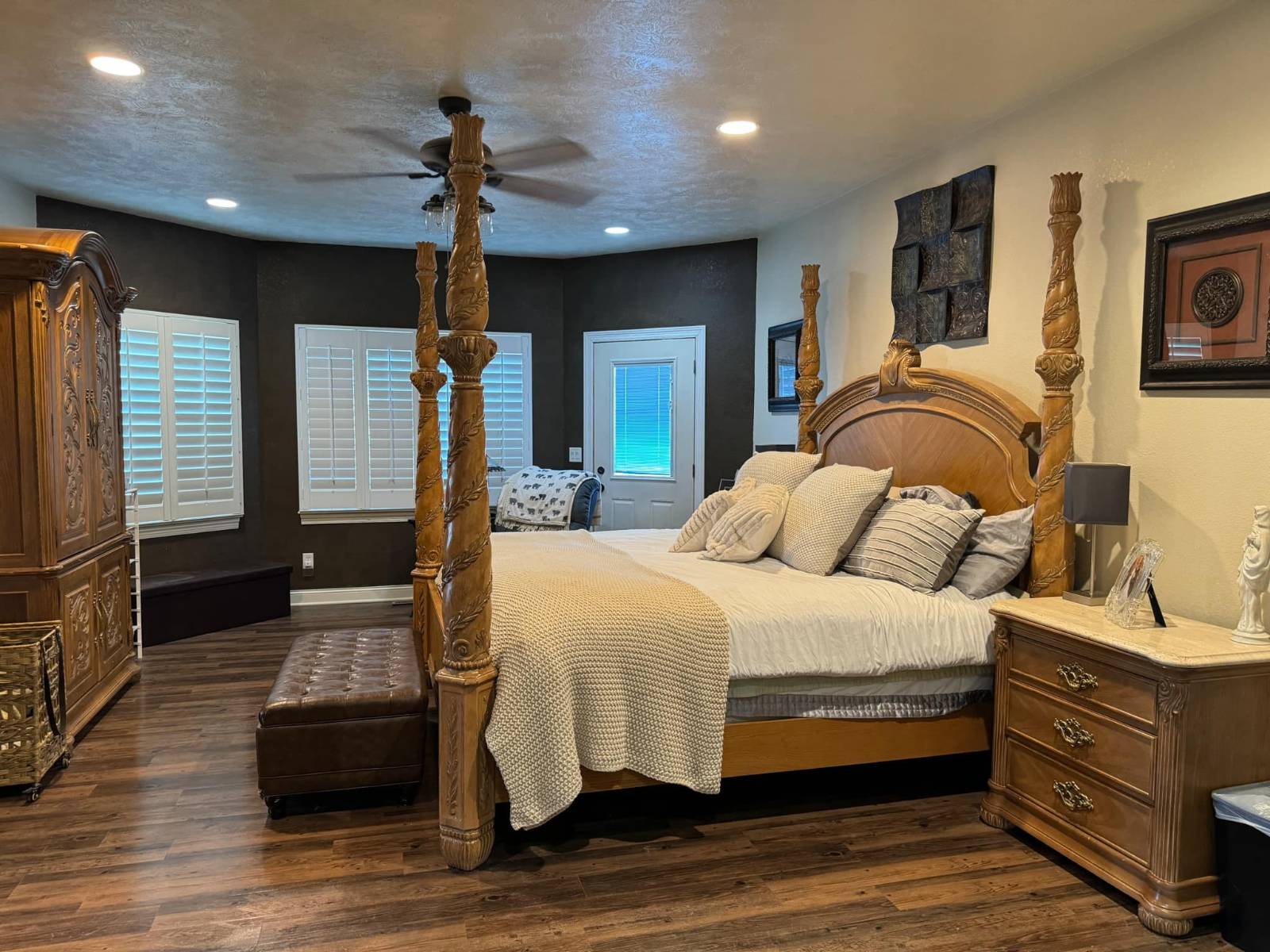 ;
;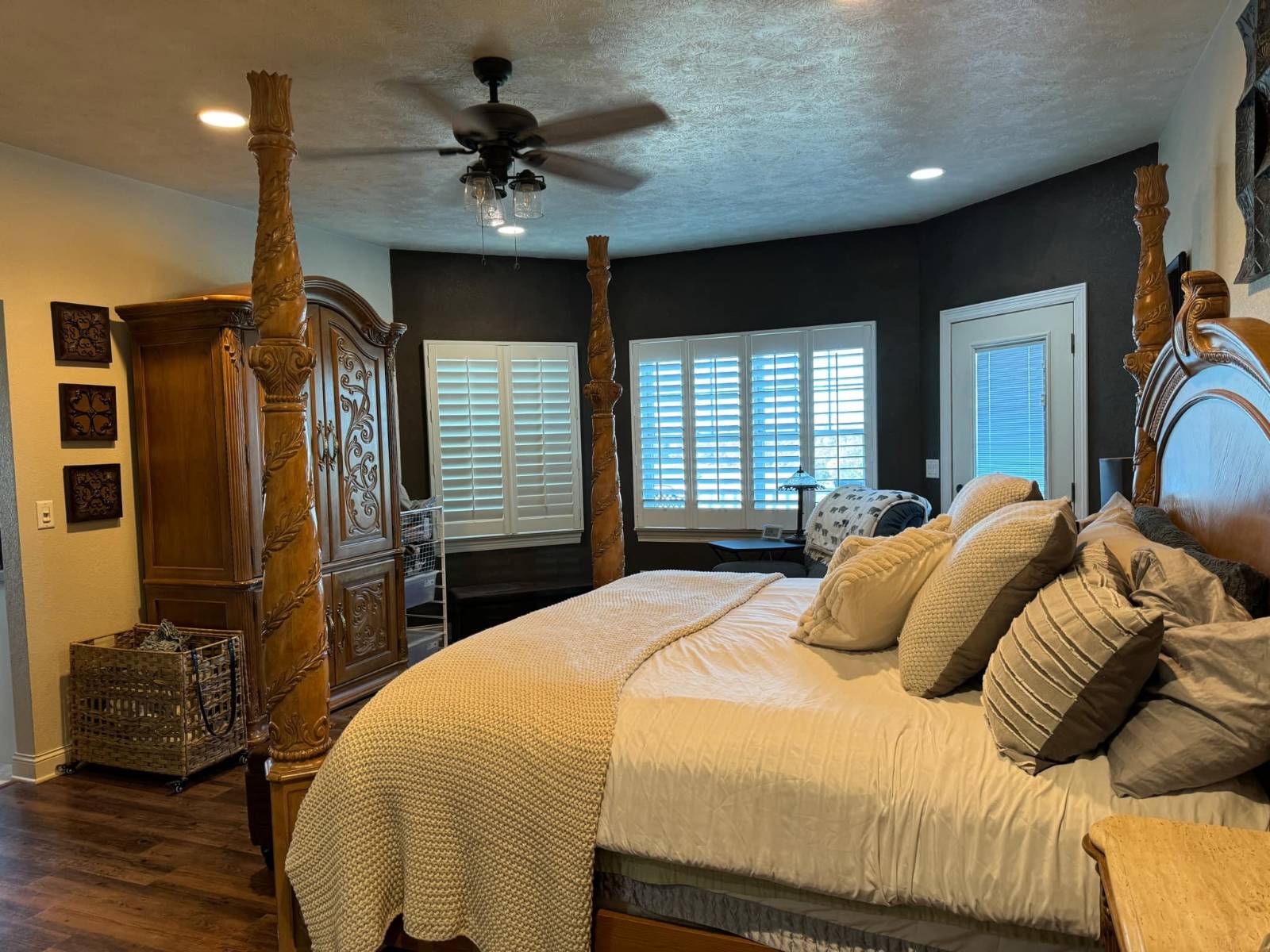 ;
;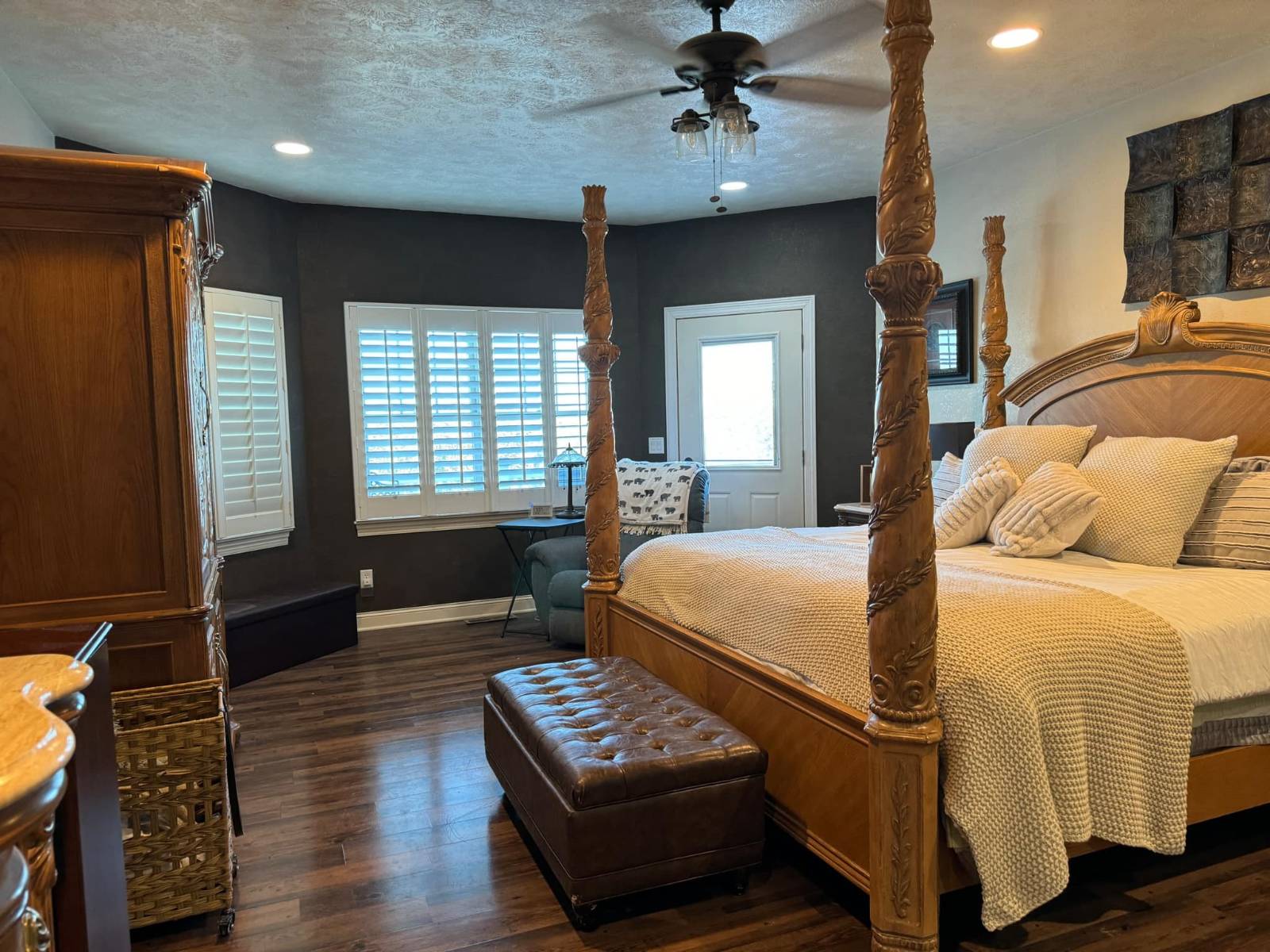 ;
;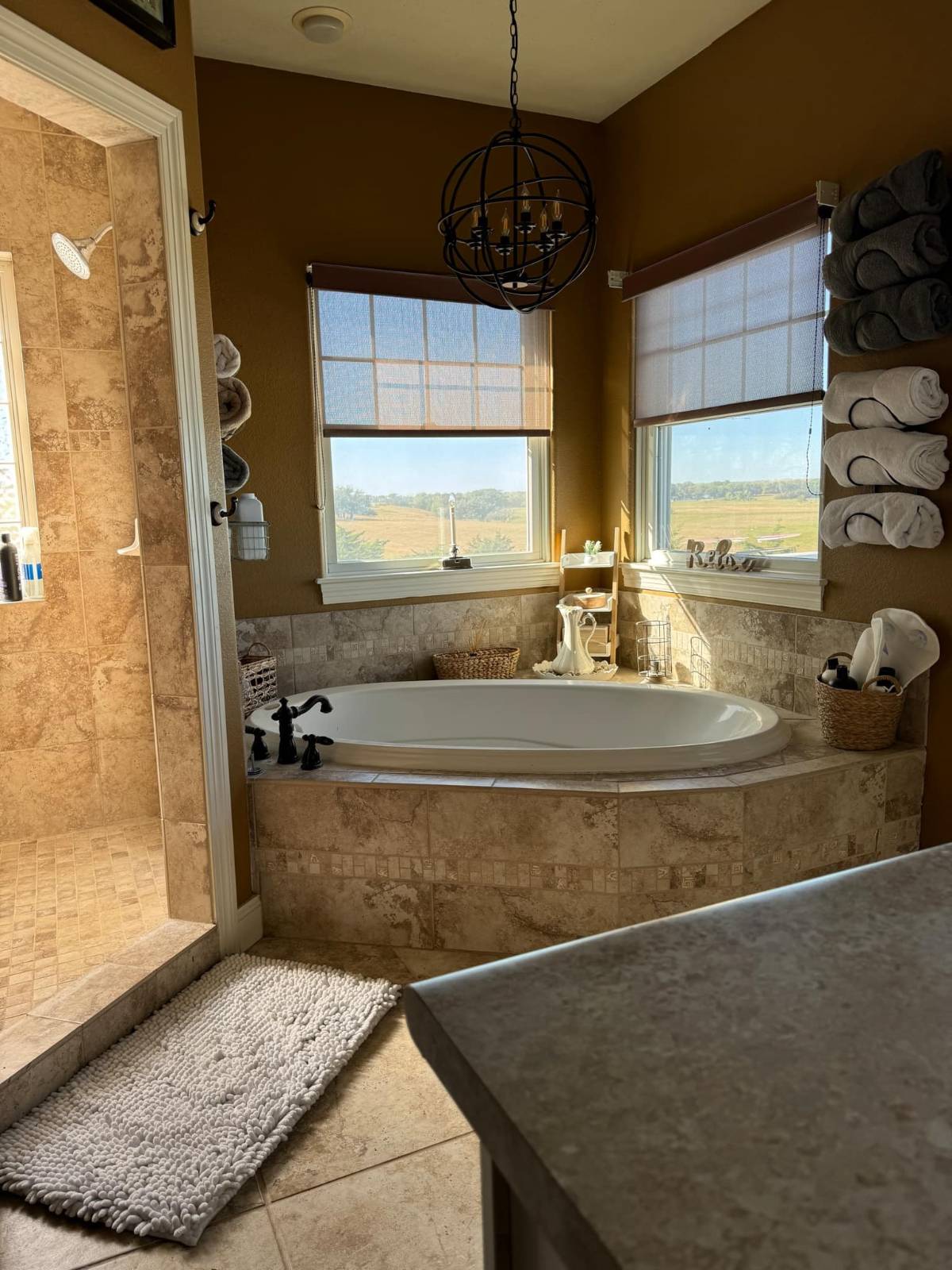 ;
;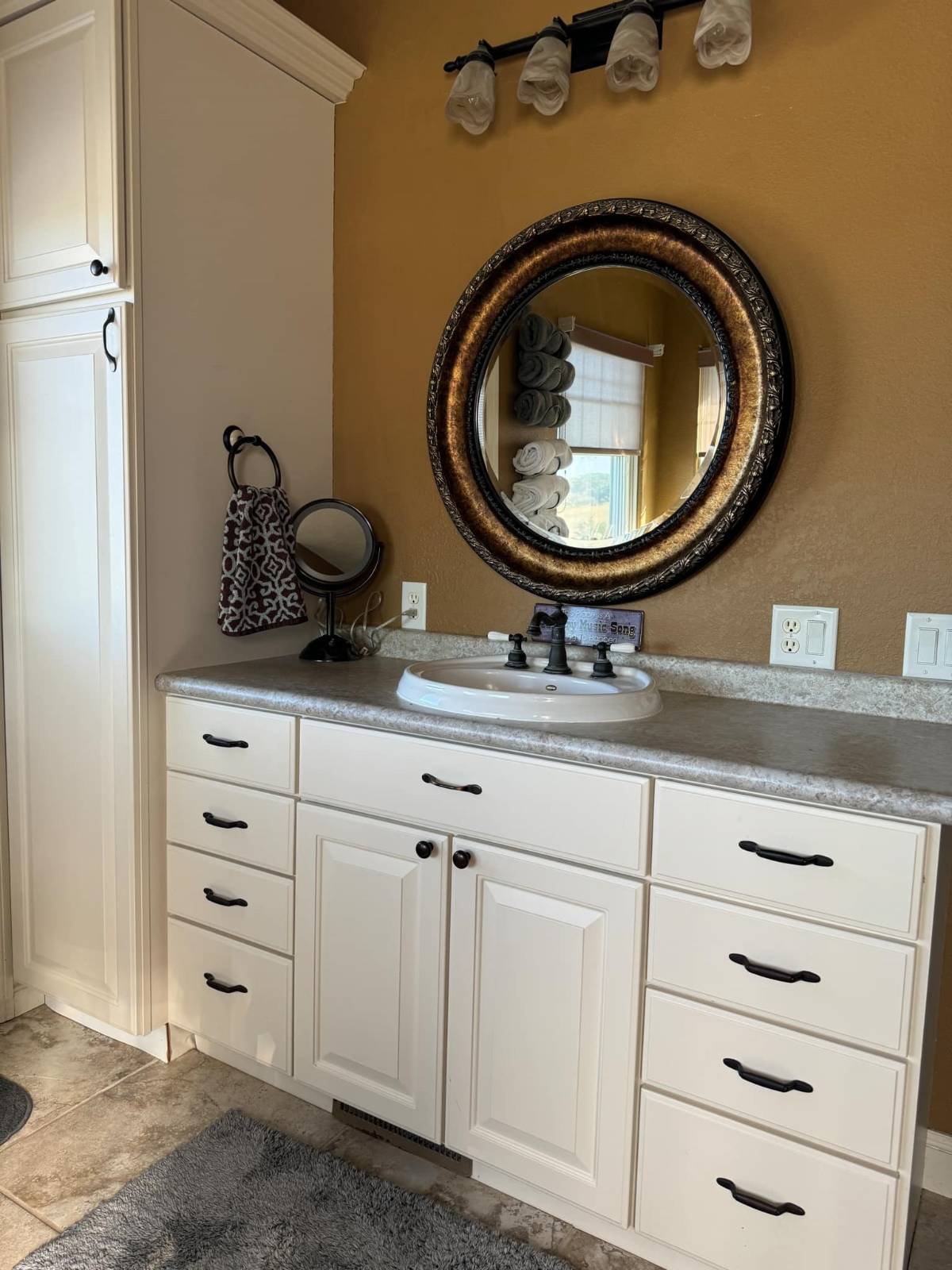 ;
;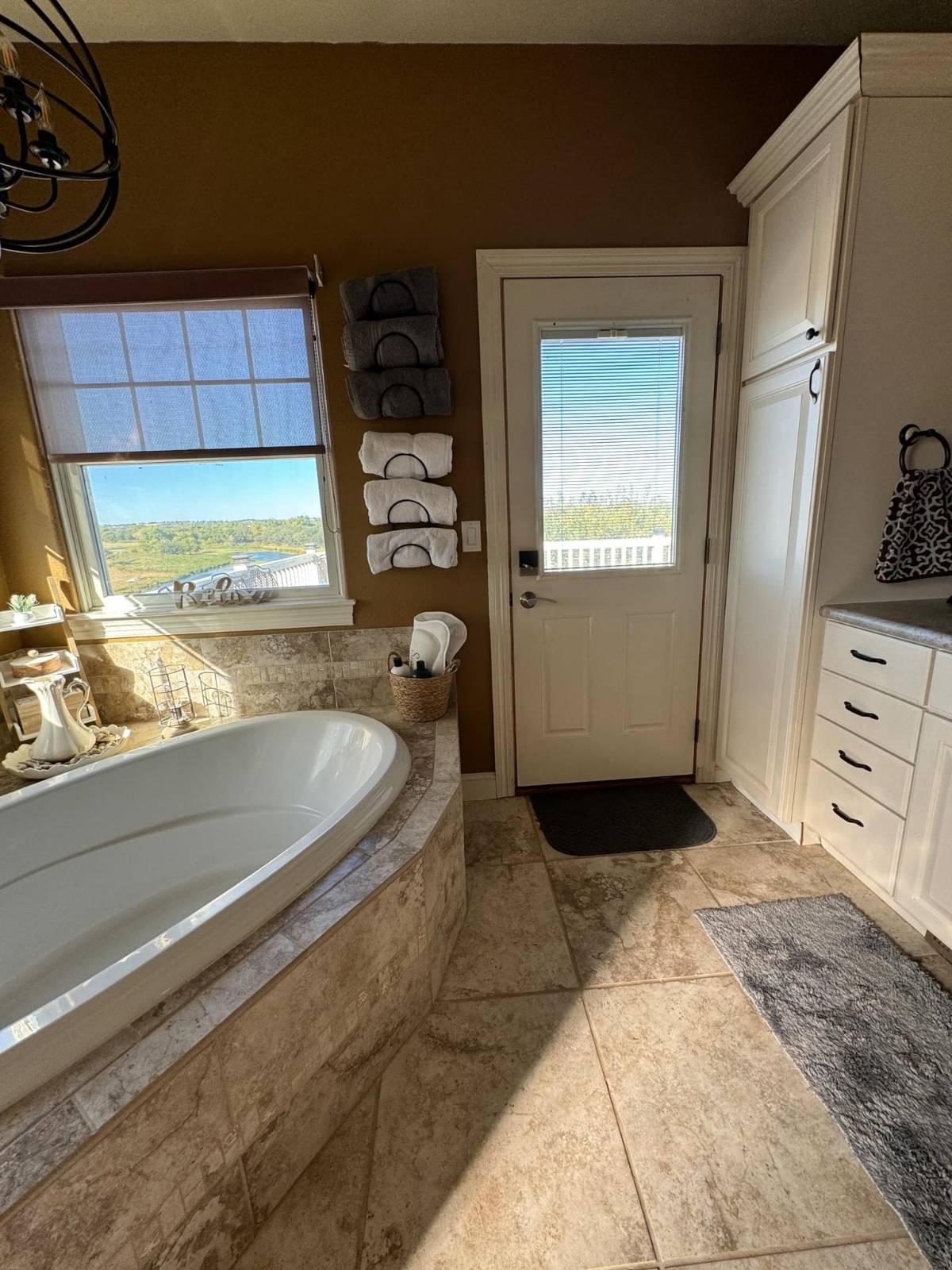 ;
;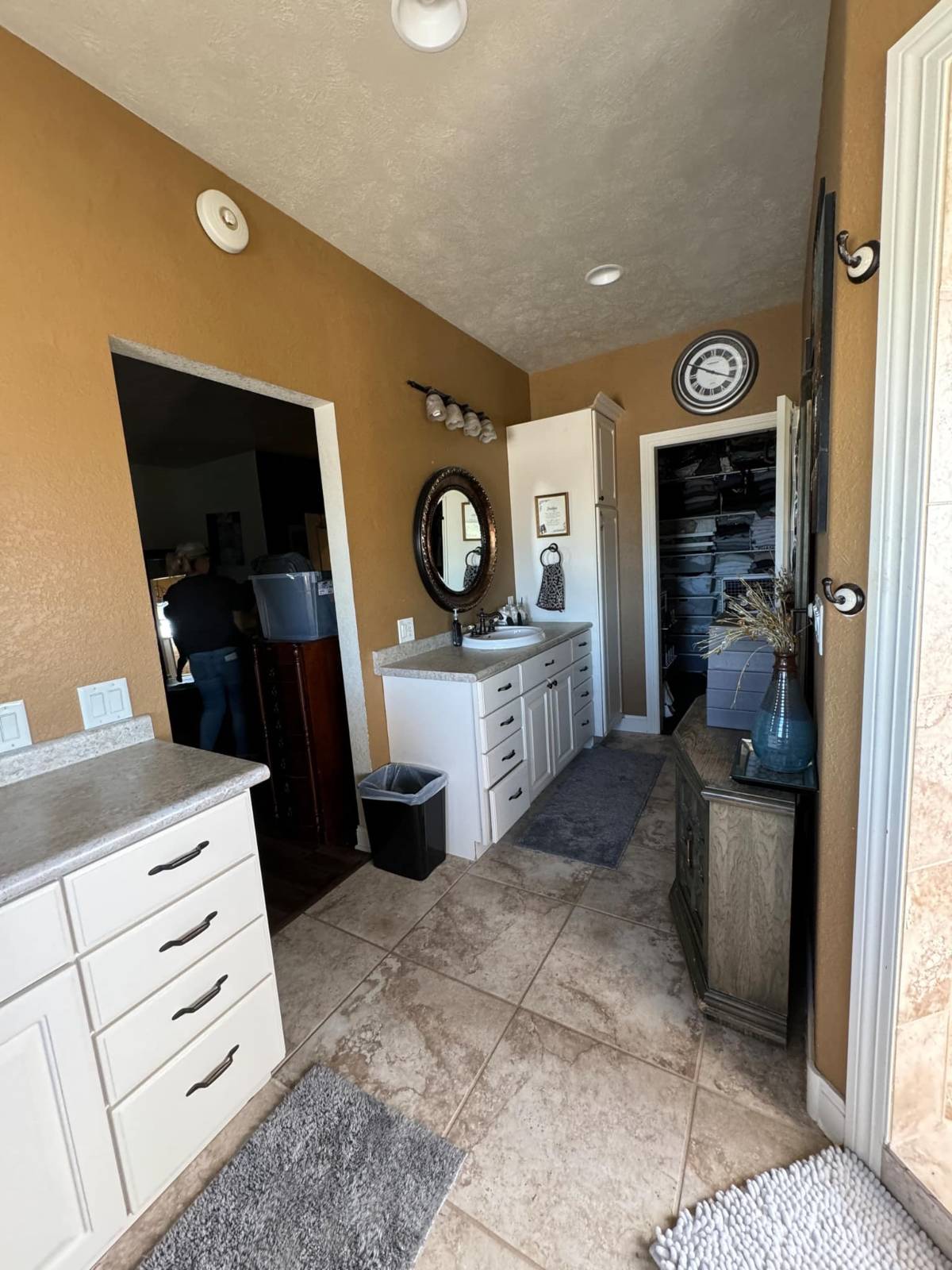 ;
;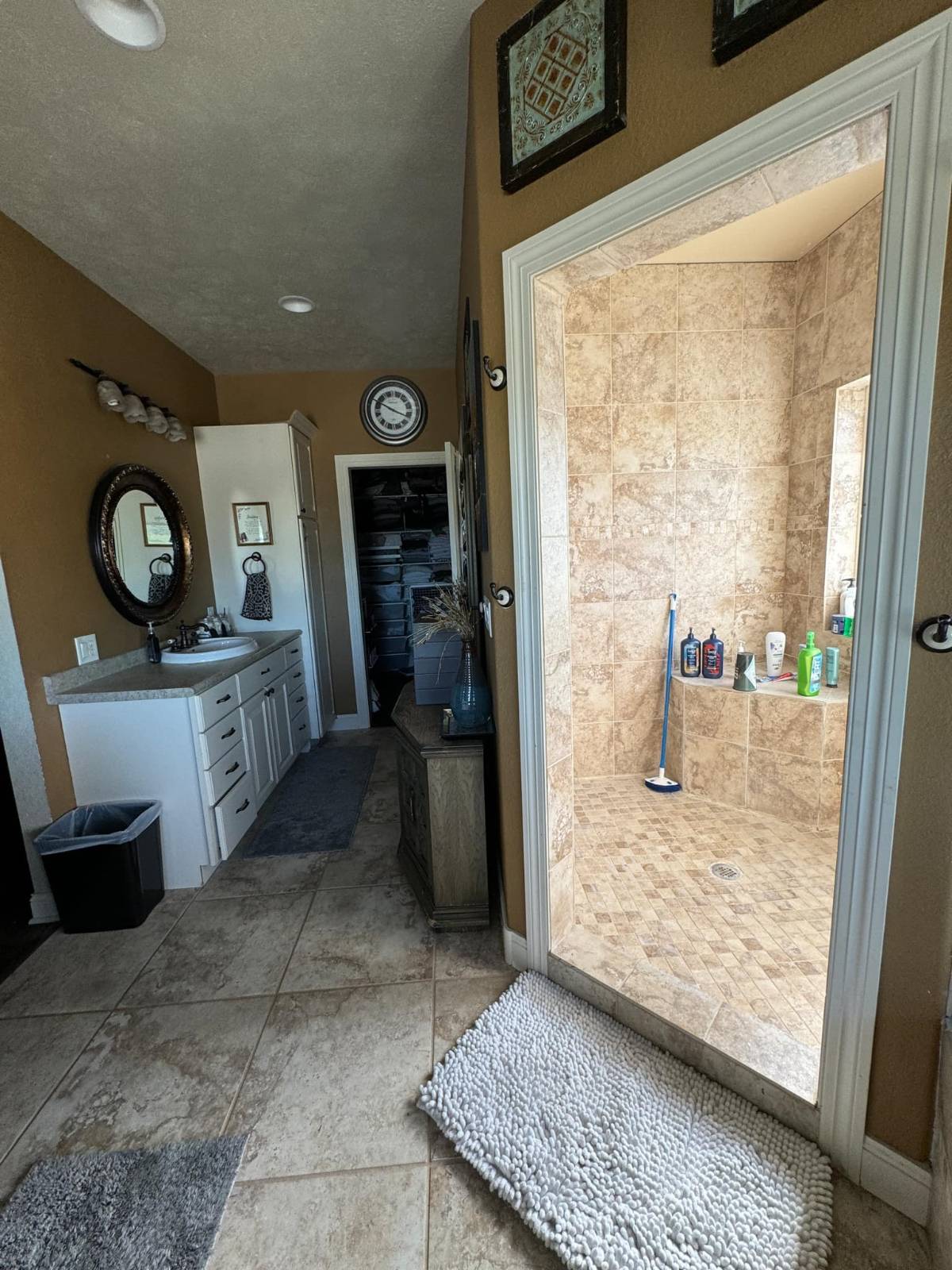 ;
;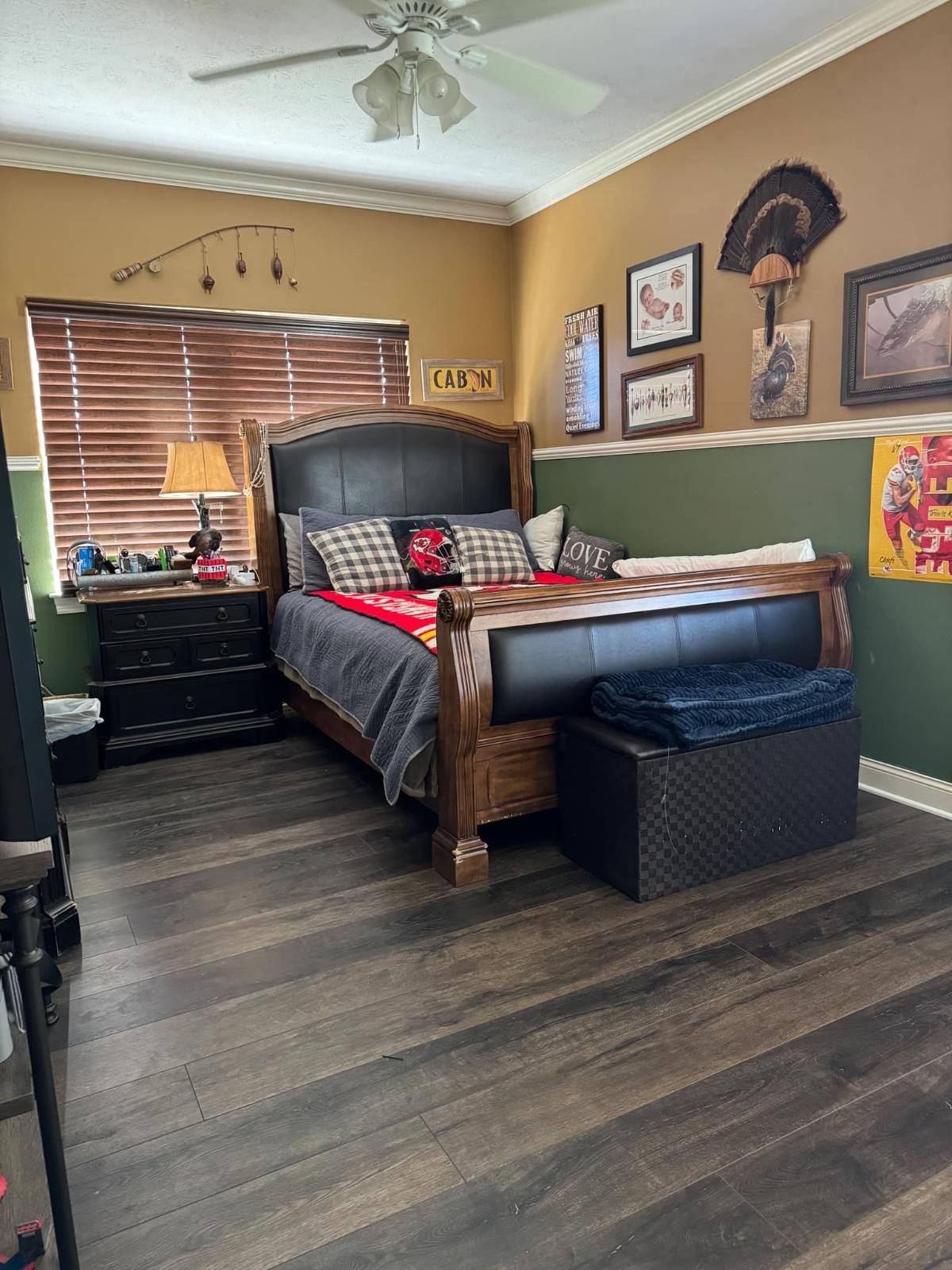 ;
;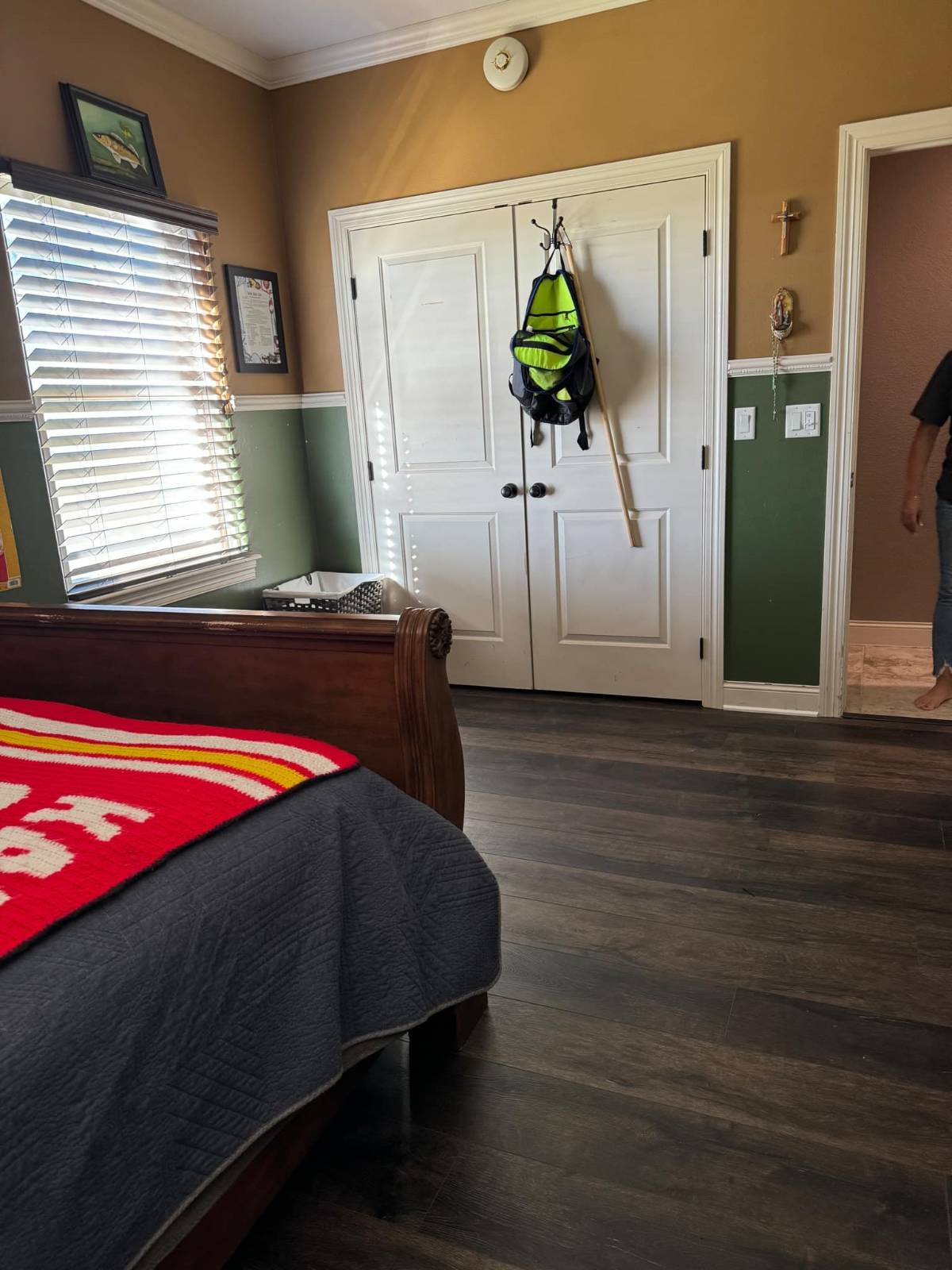 ;
;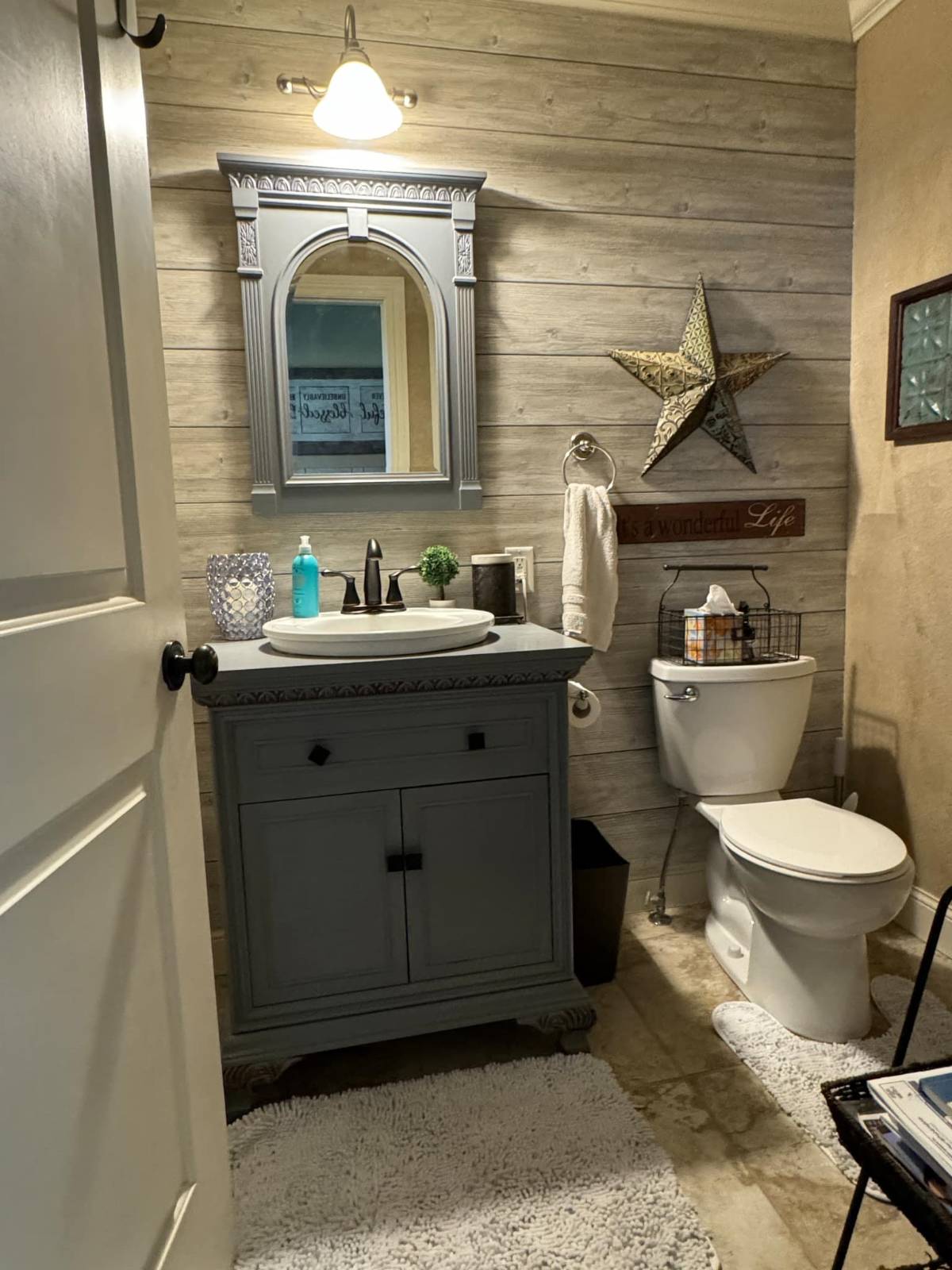 ;
;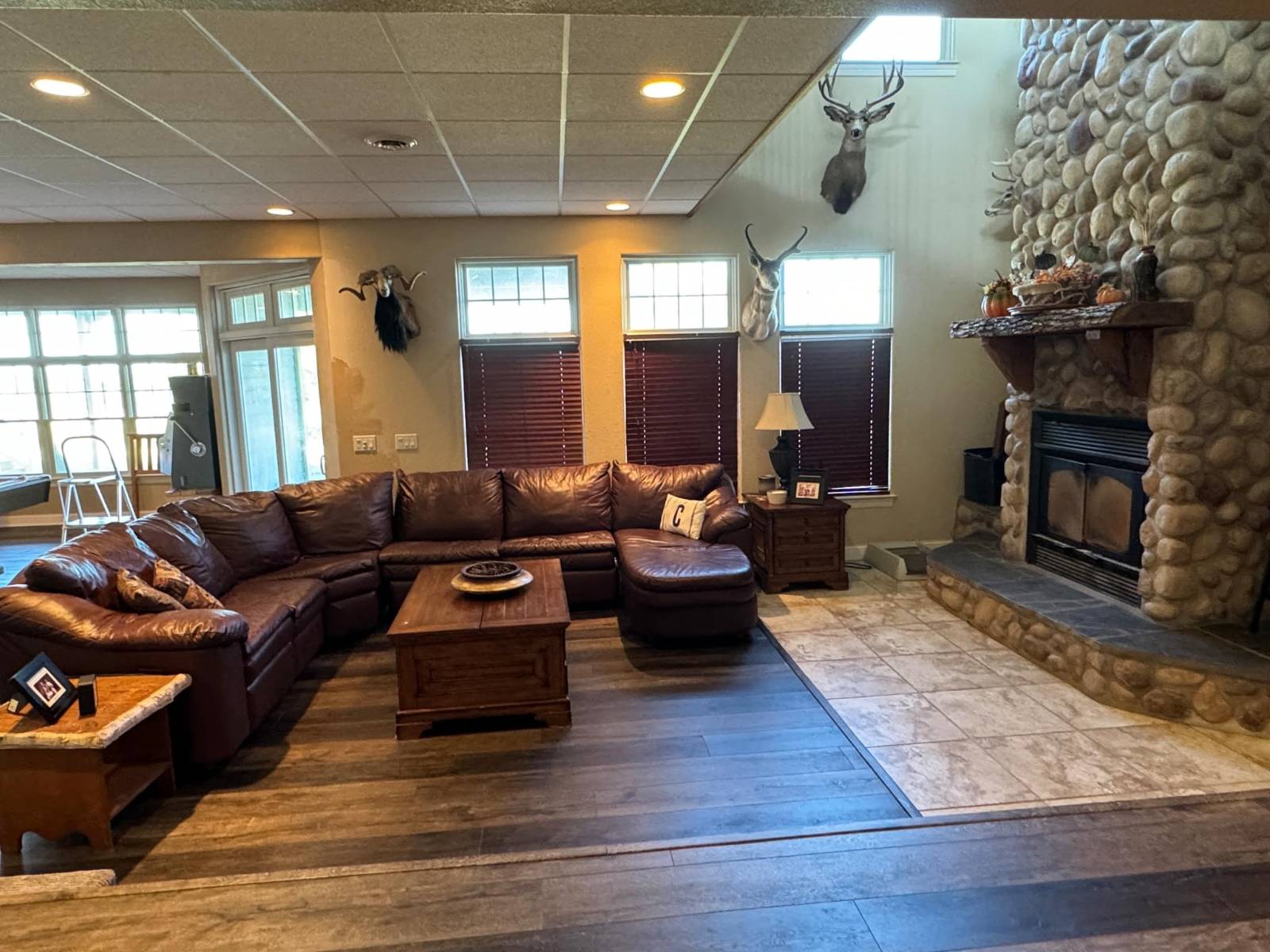 ;
;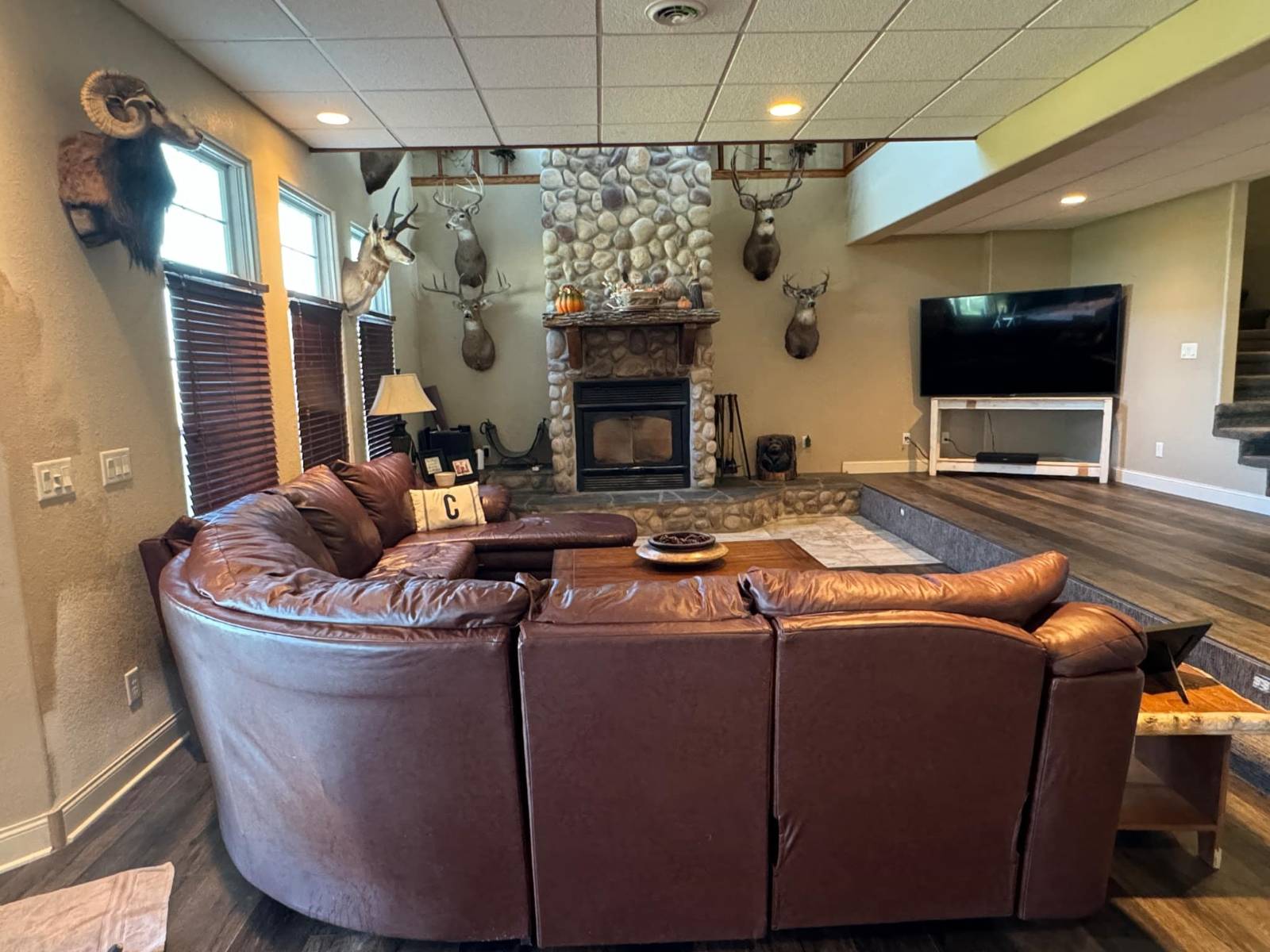 ;
;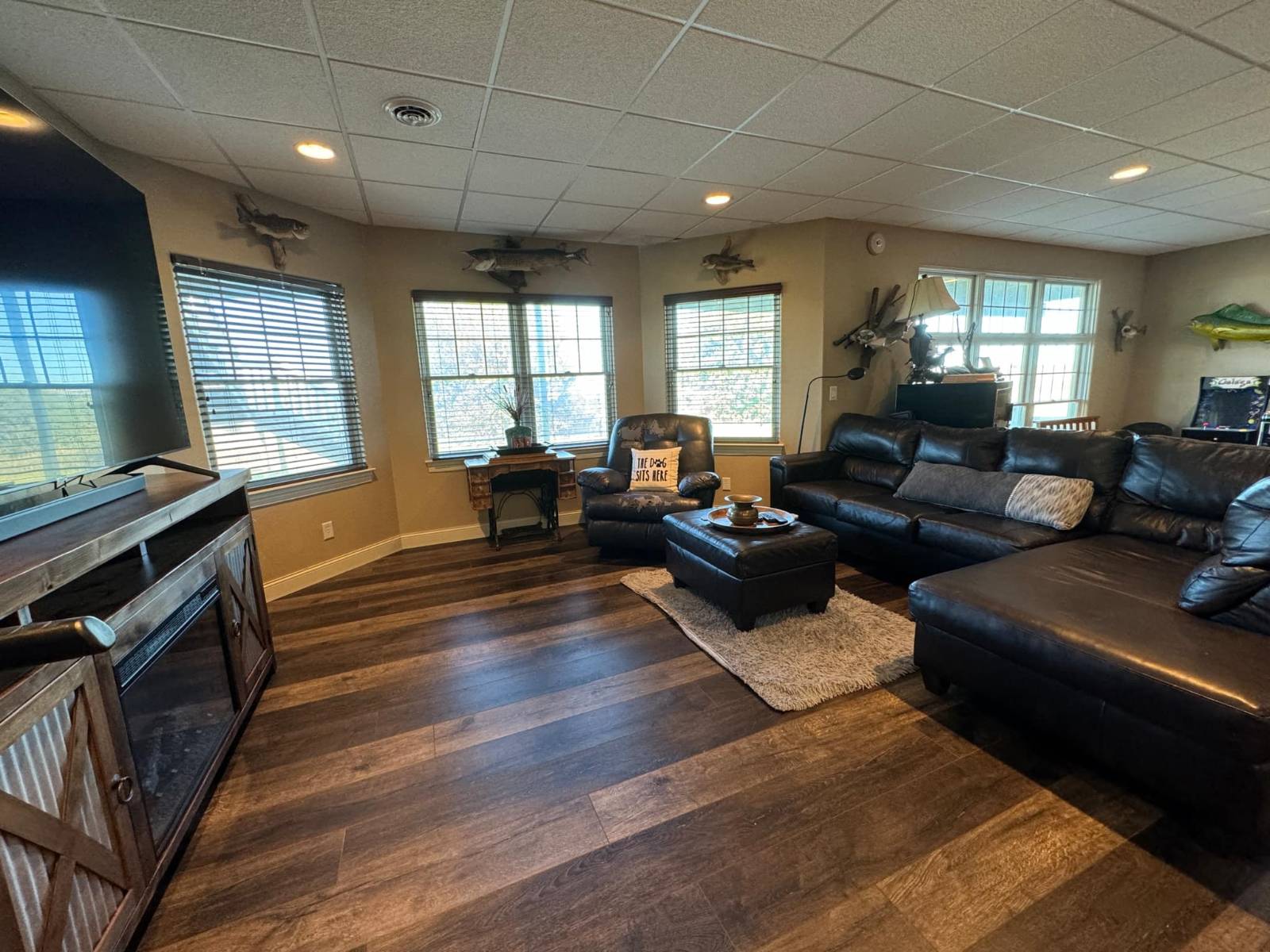 ;
;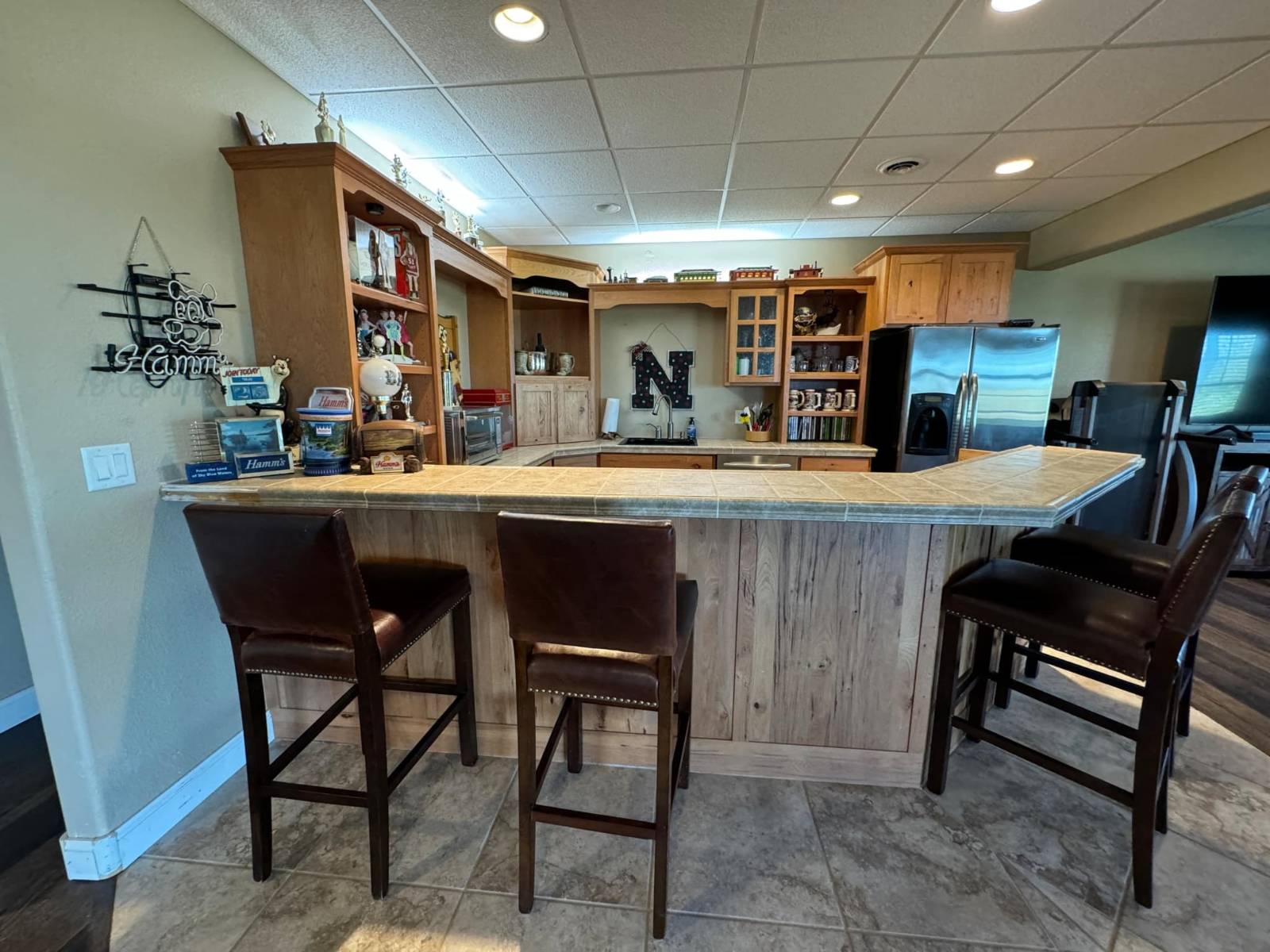 ;
;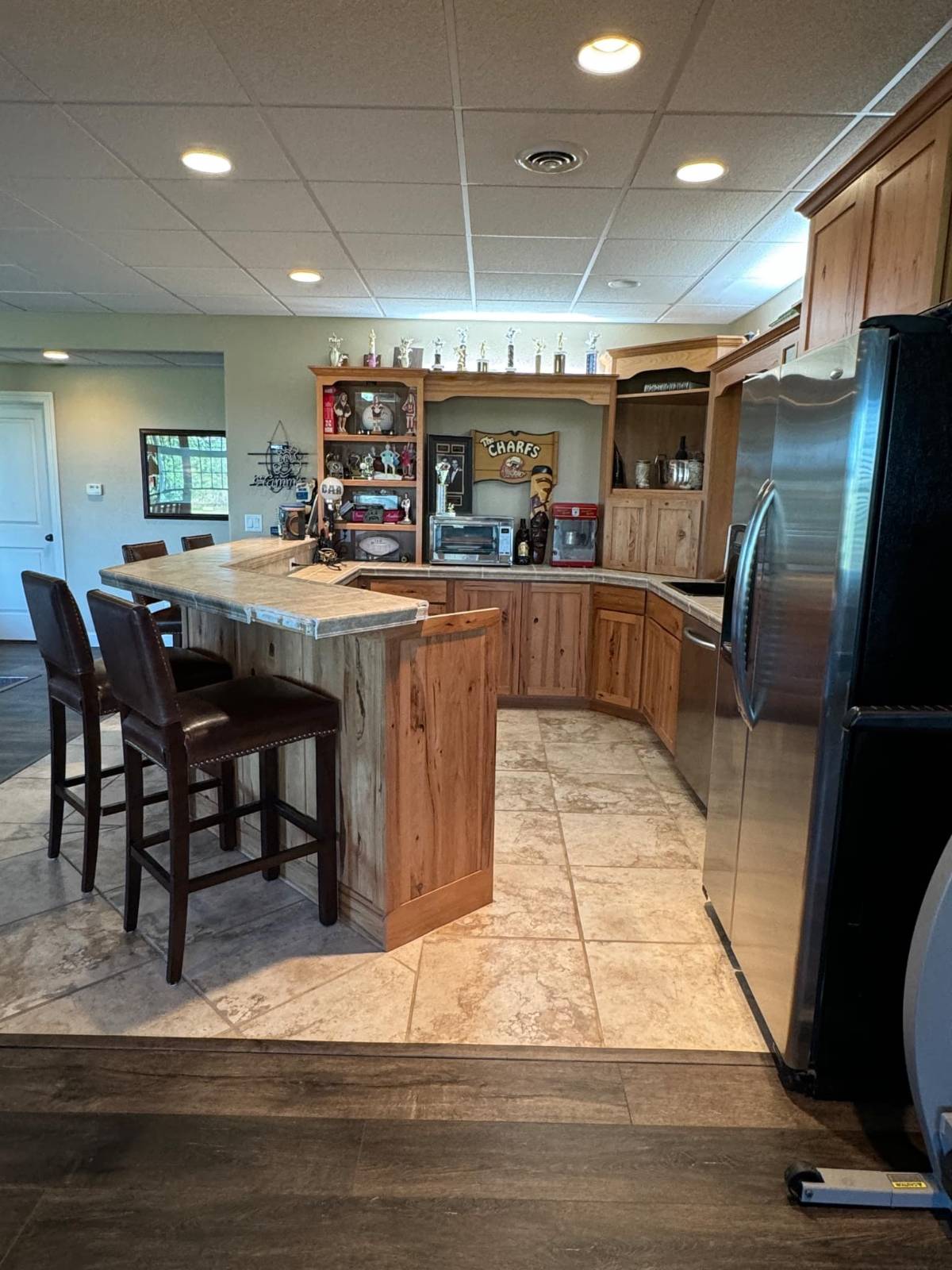 ;
;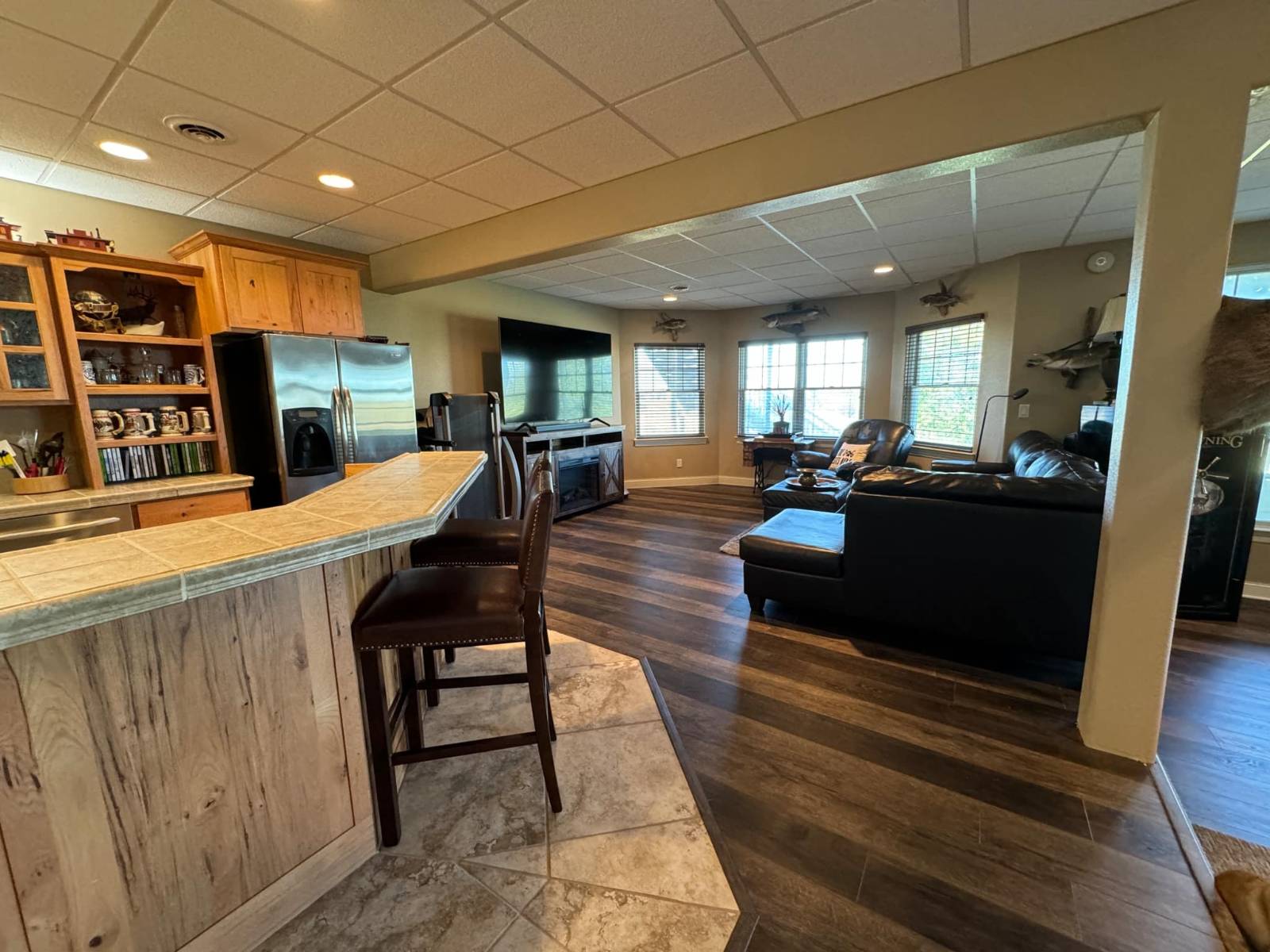 ;
;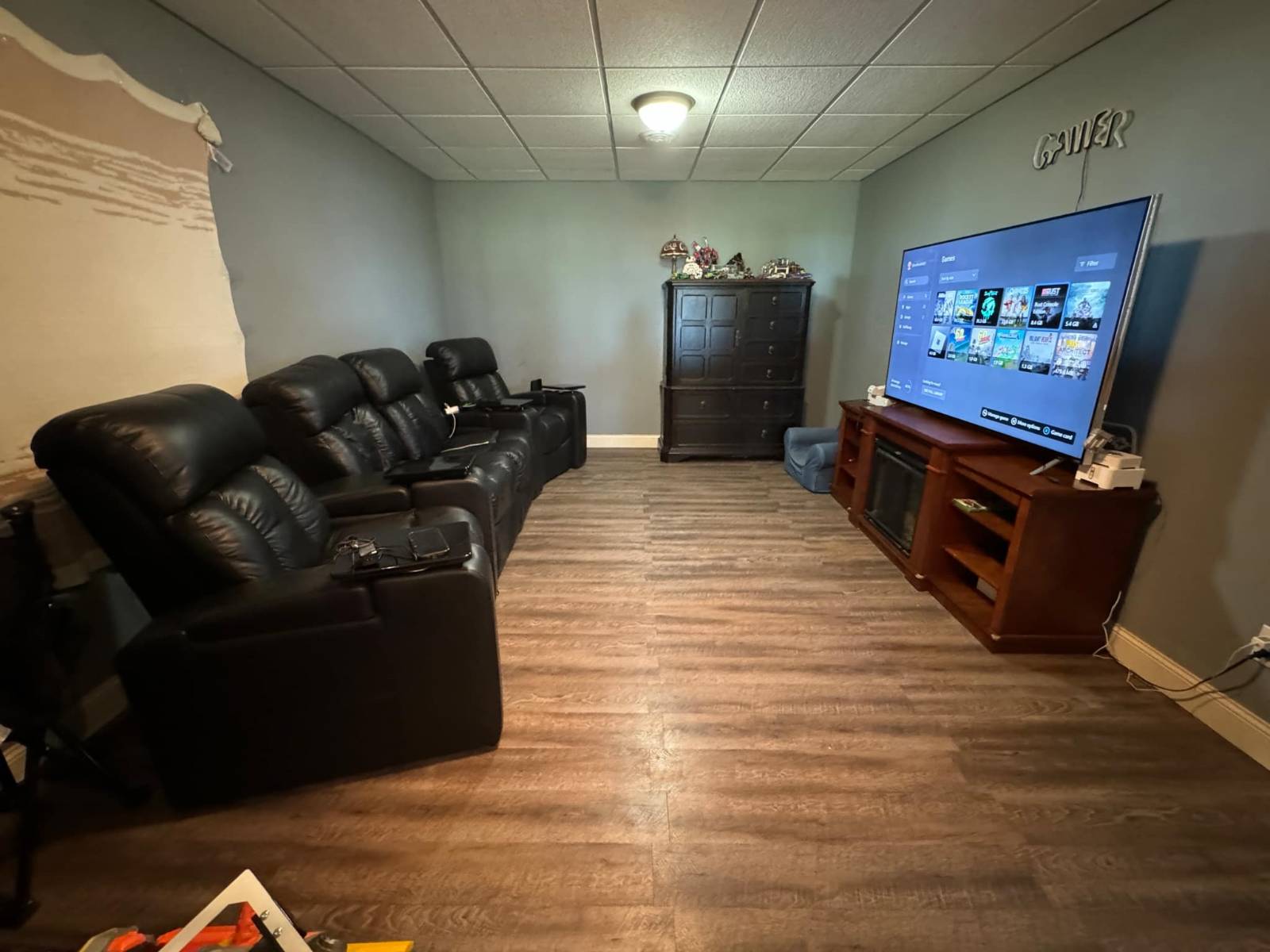 ;
;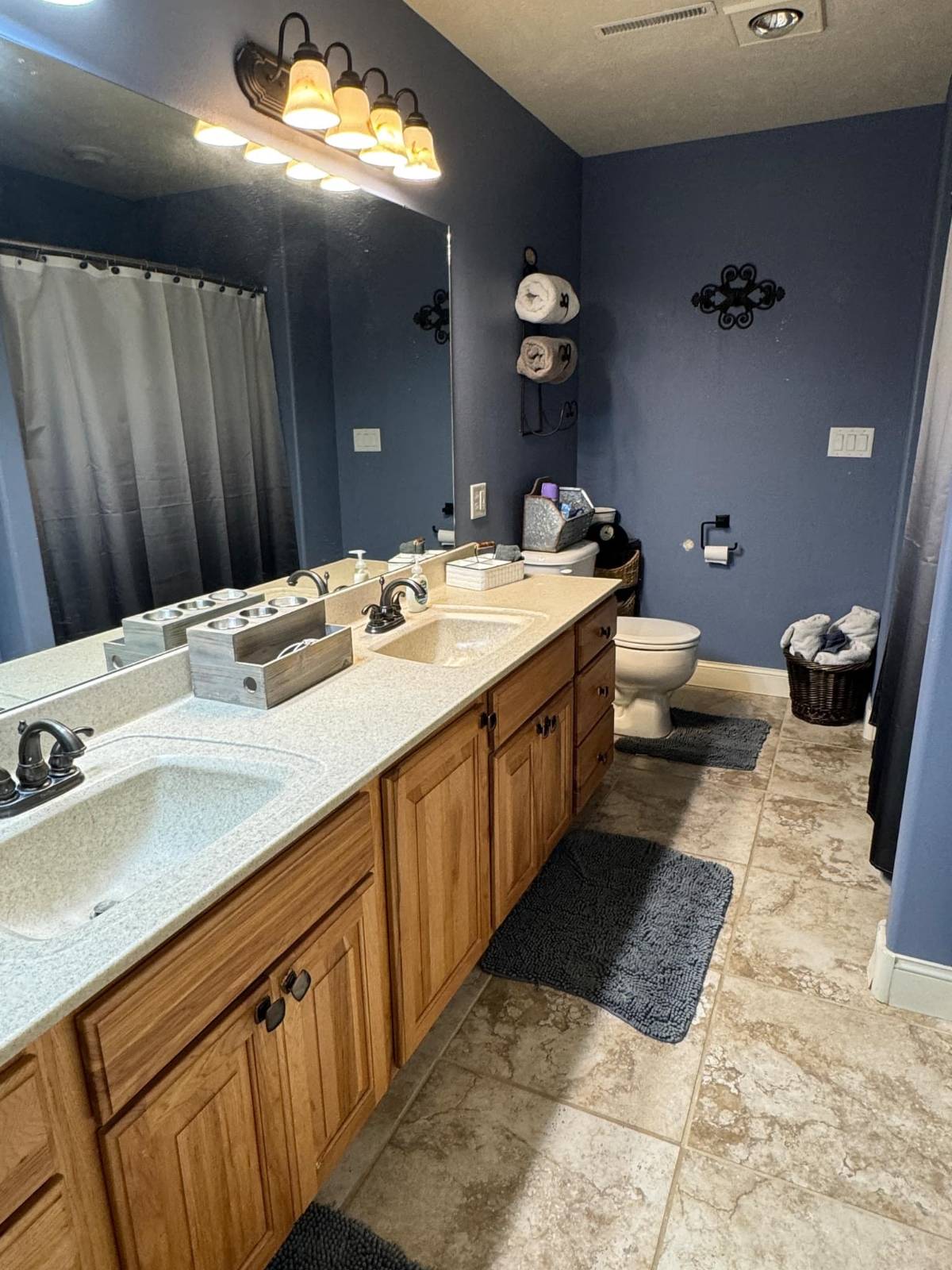 ;
;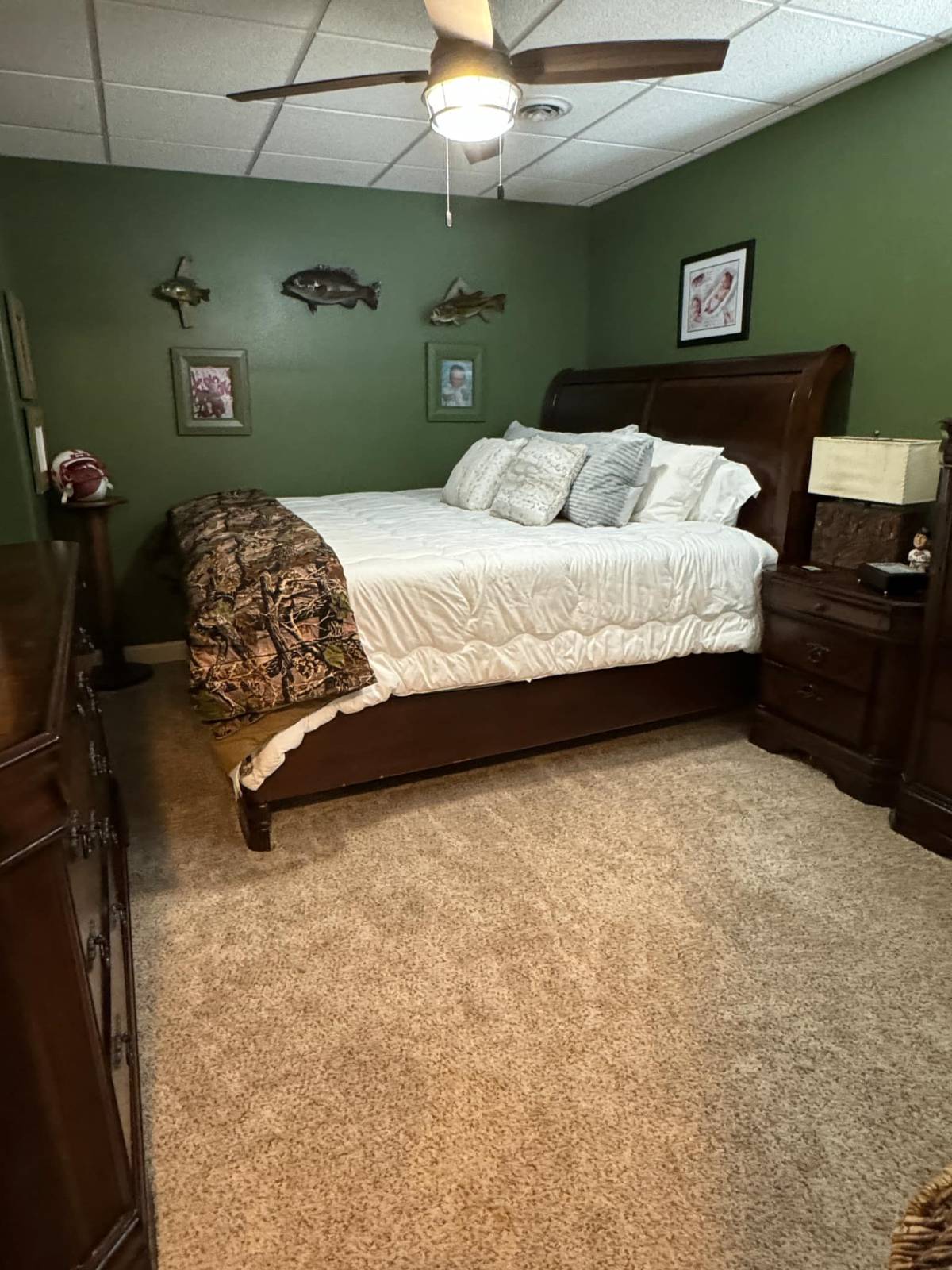 ;
;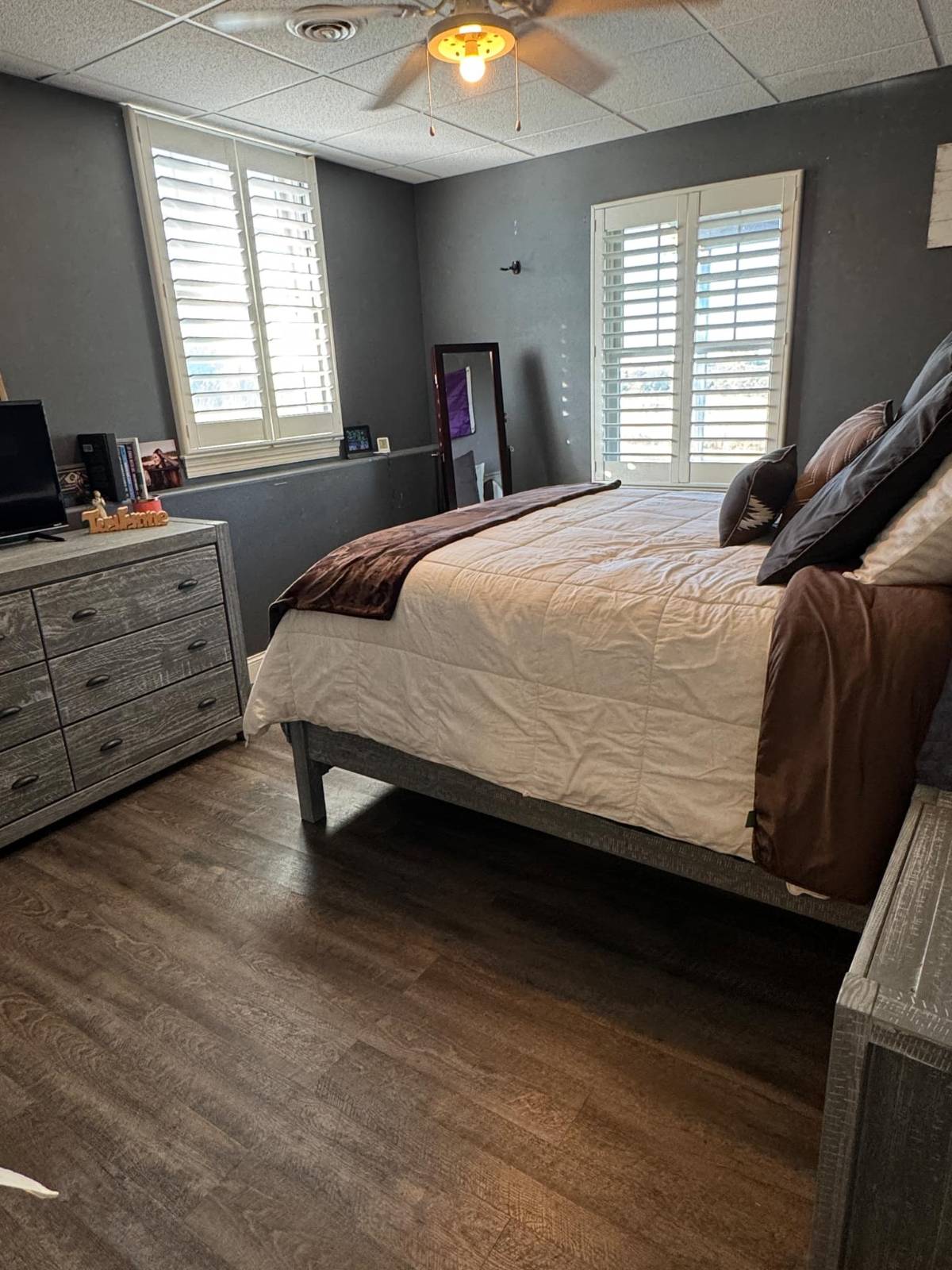 ;
;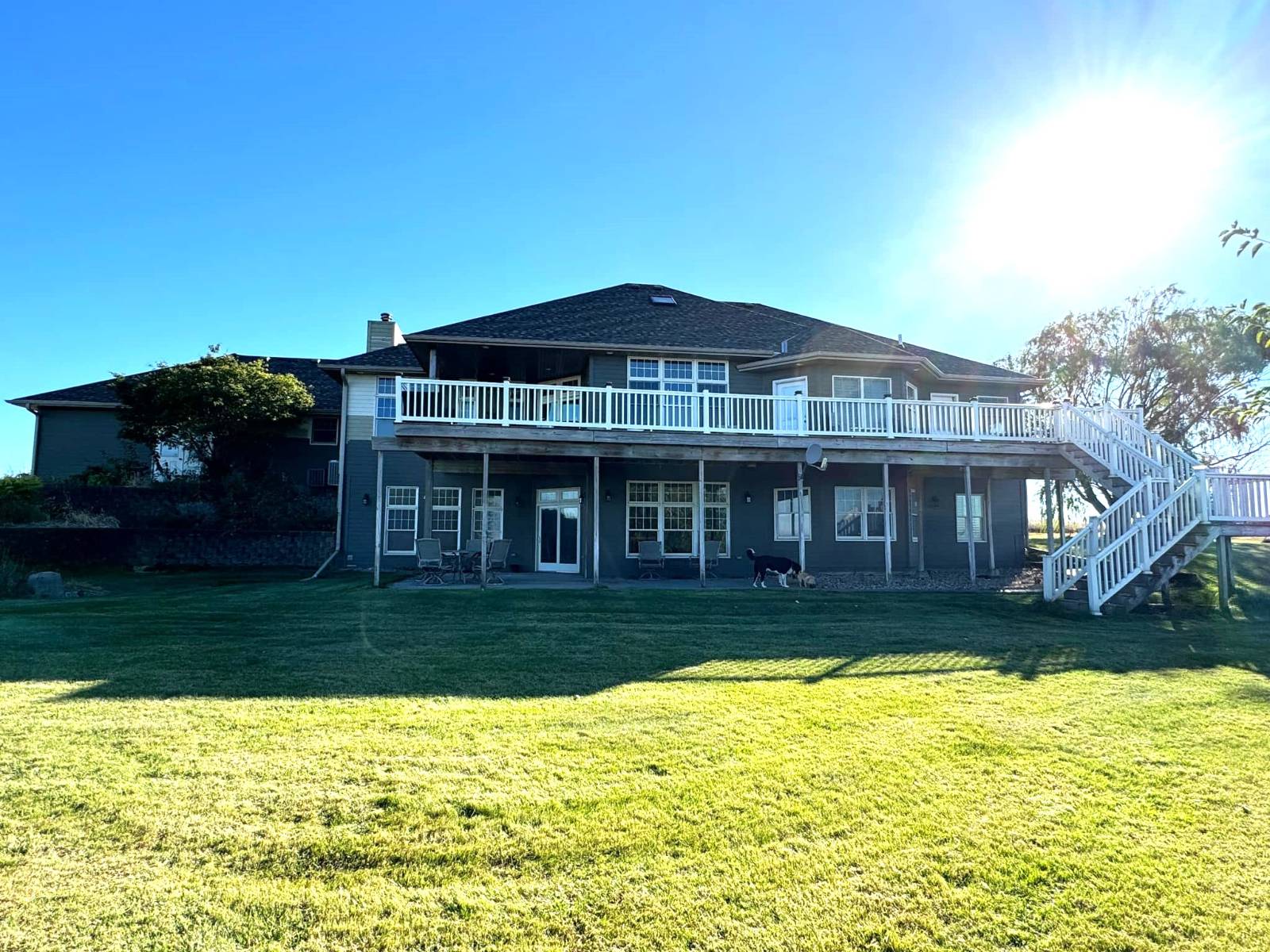 ;
;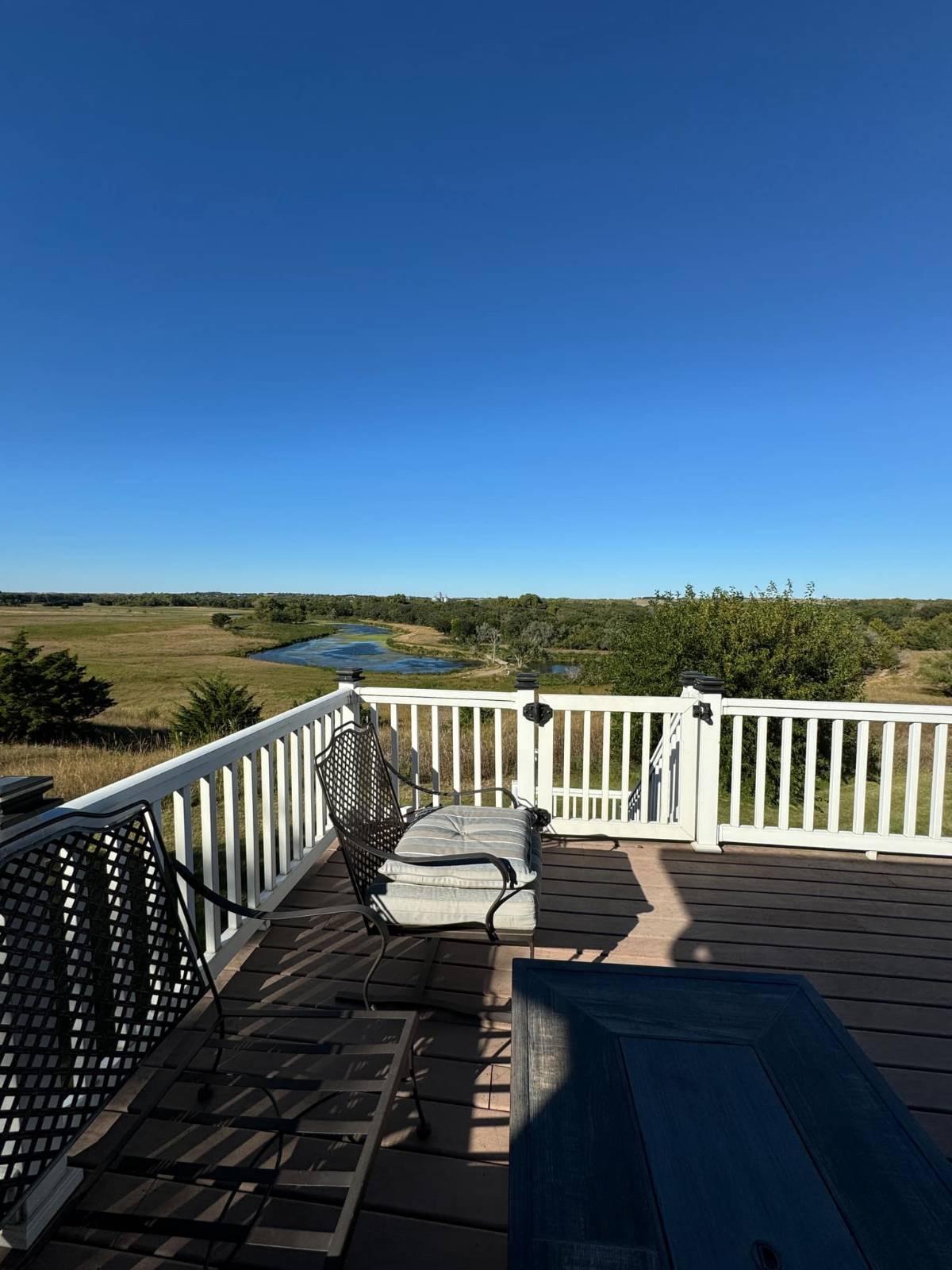 ;
;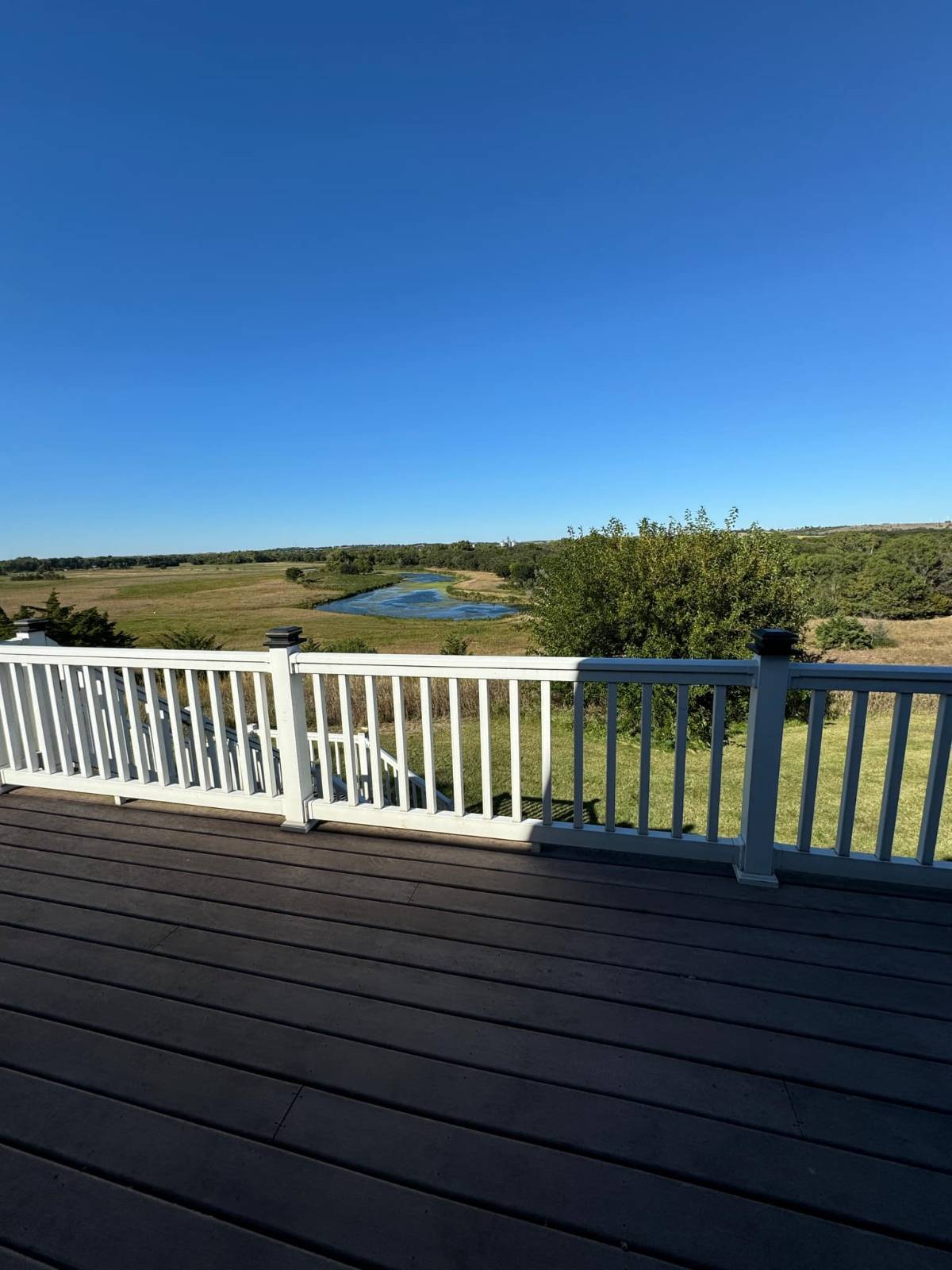 ;
;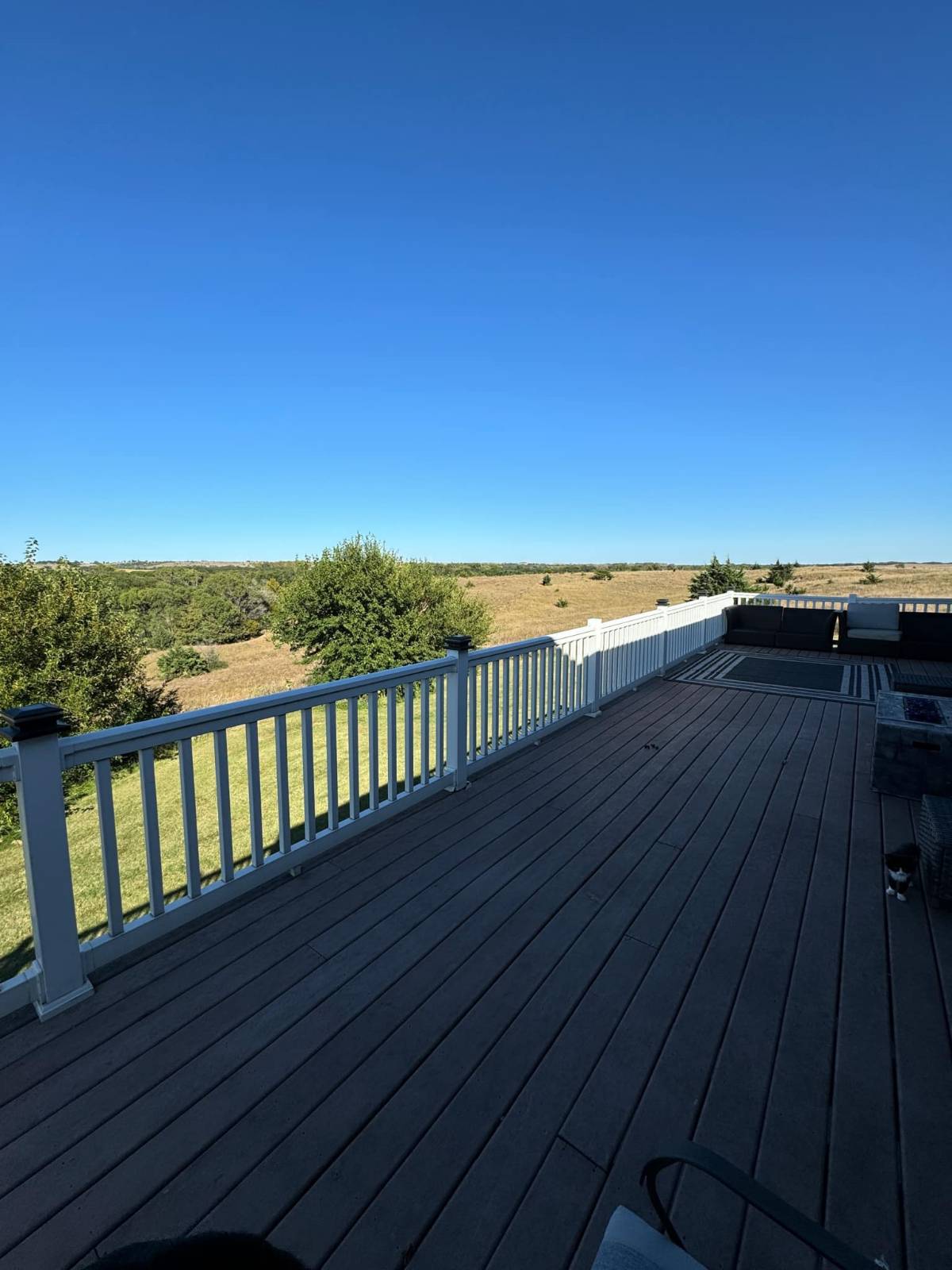 ;
;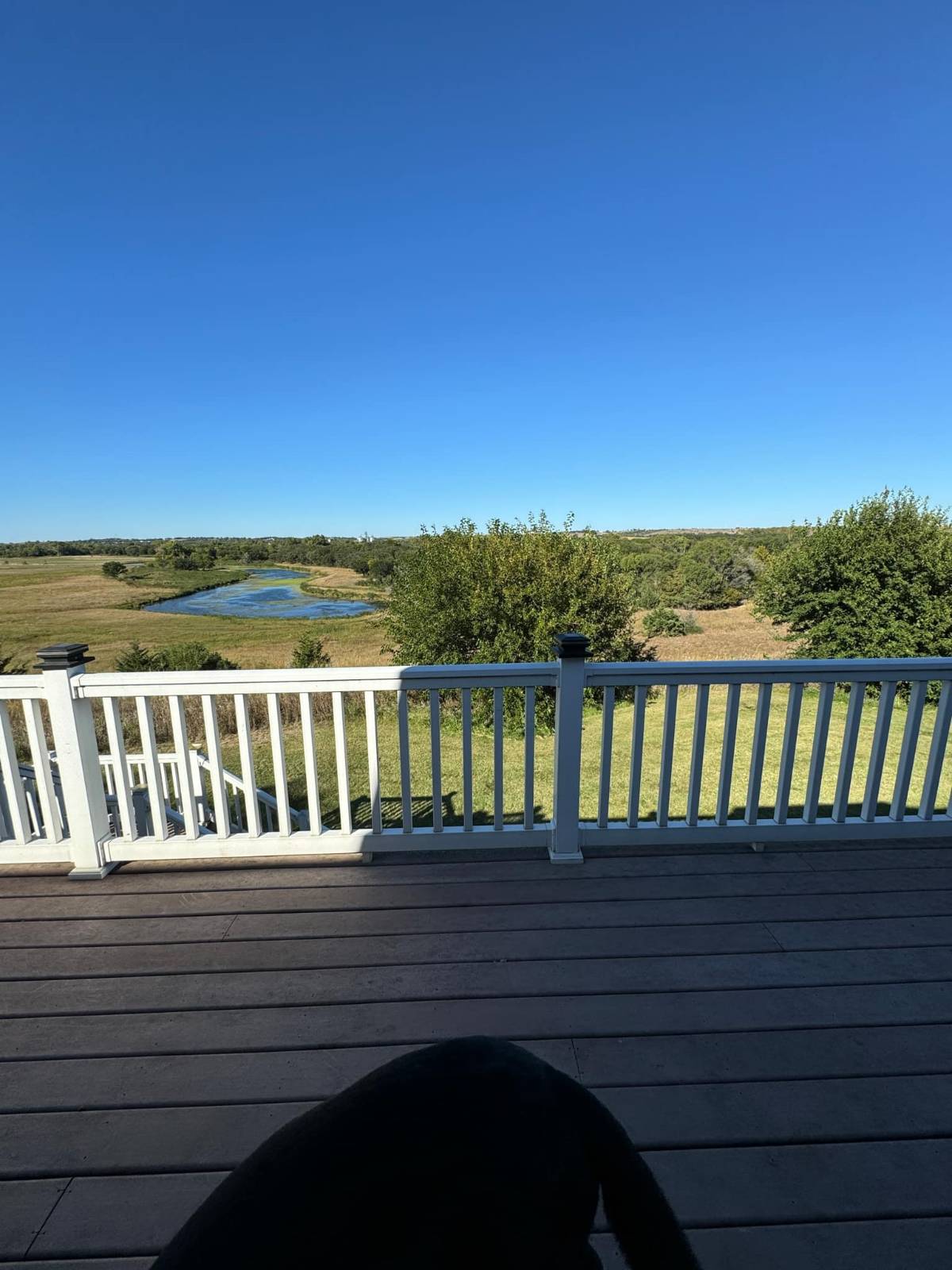 ;
;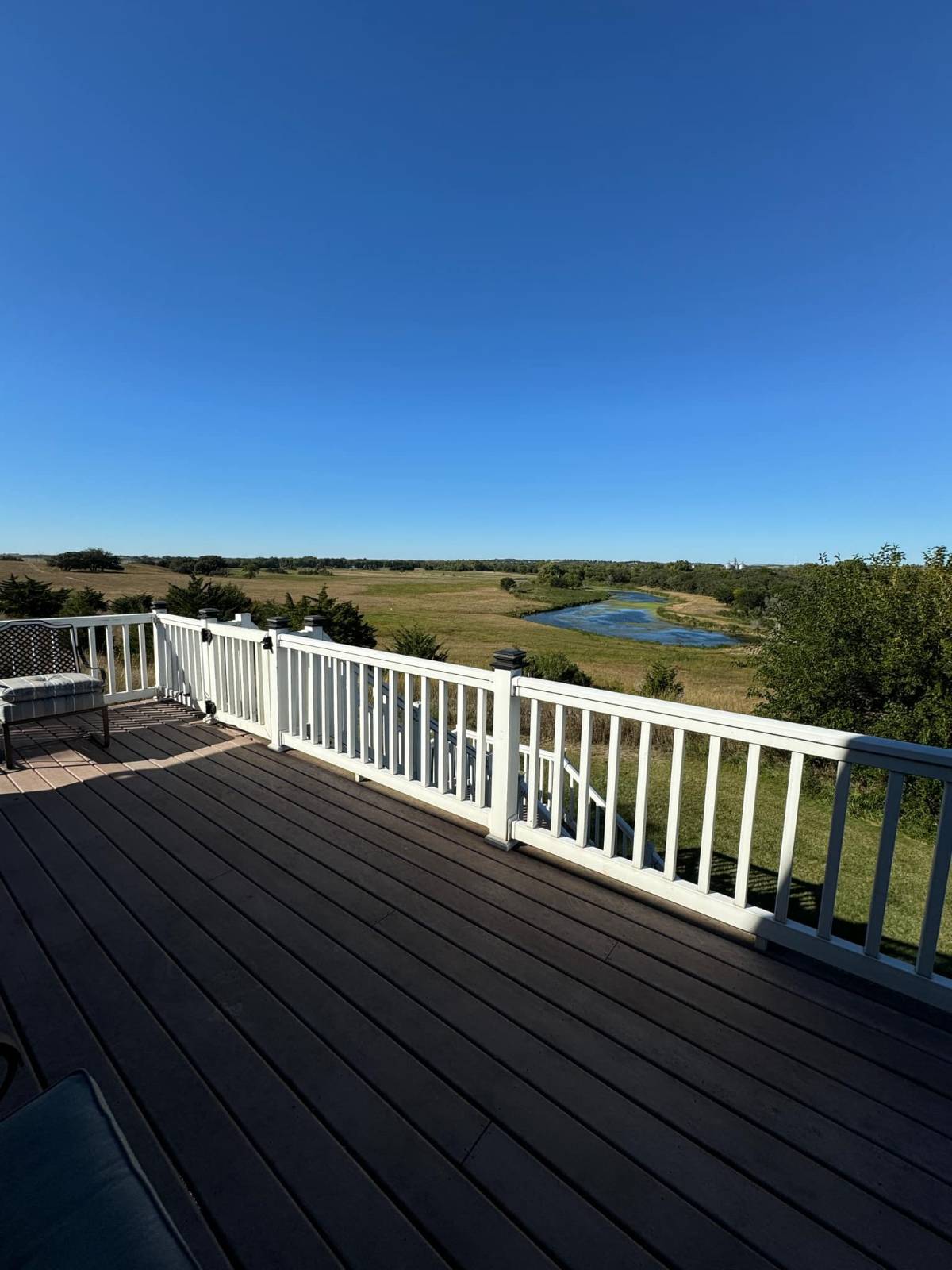 ;
;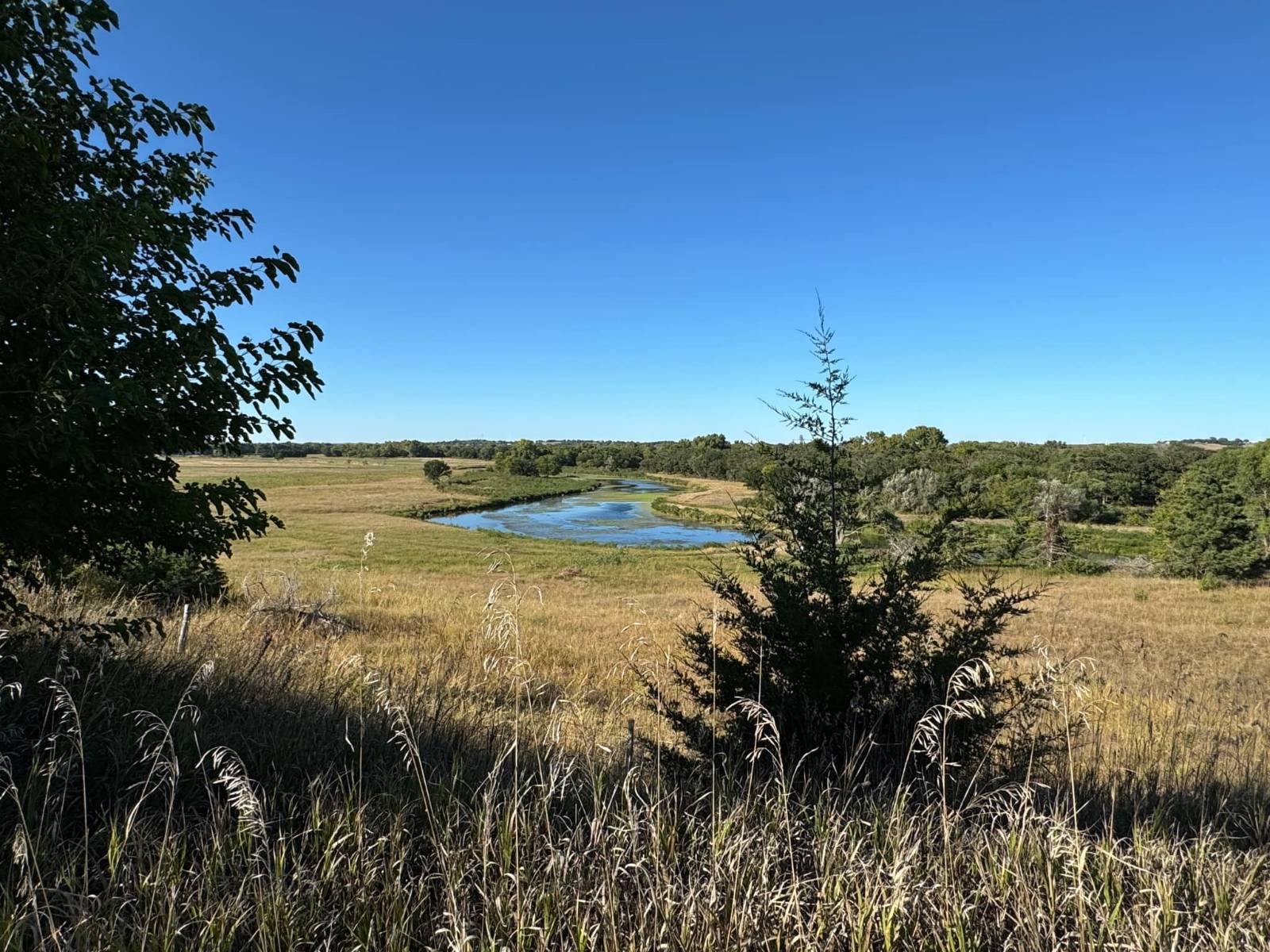 ;
;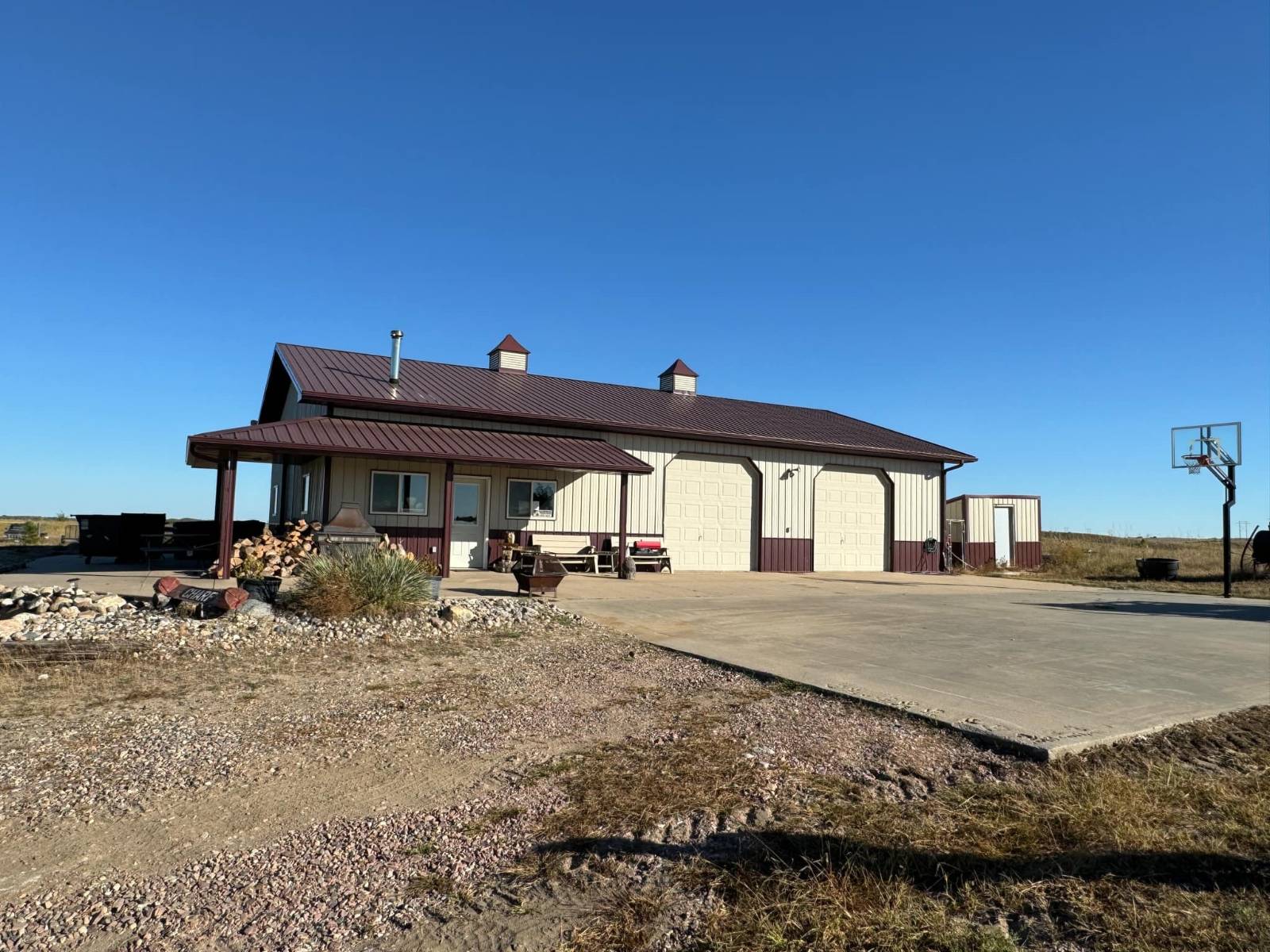 ;
;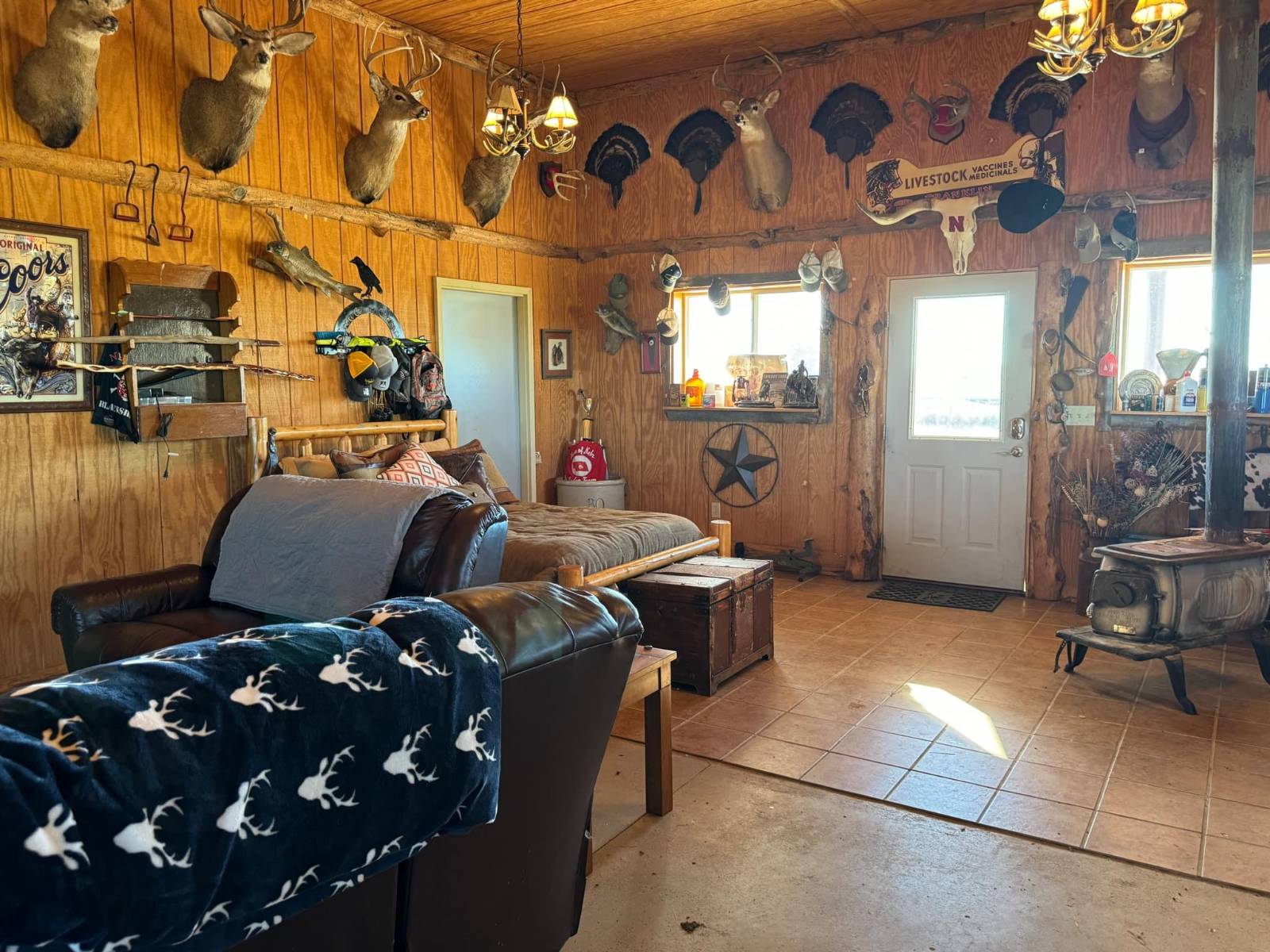 ;
;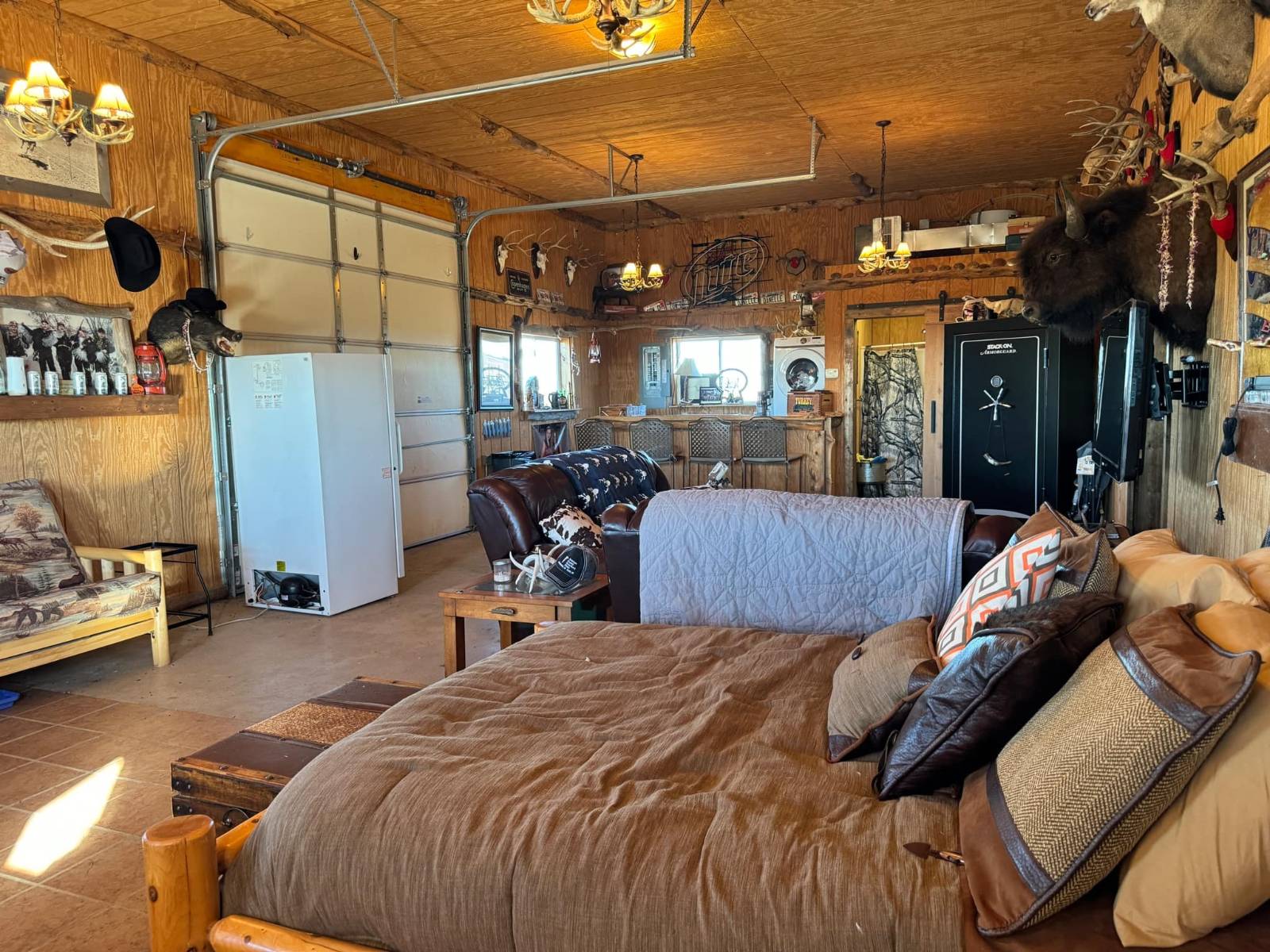 ;
;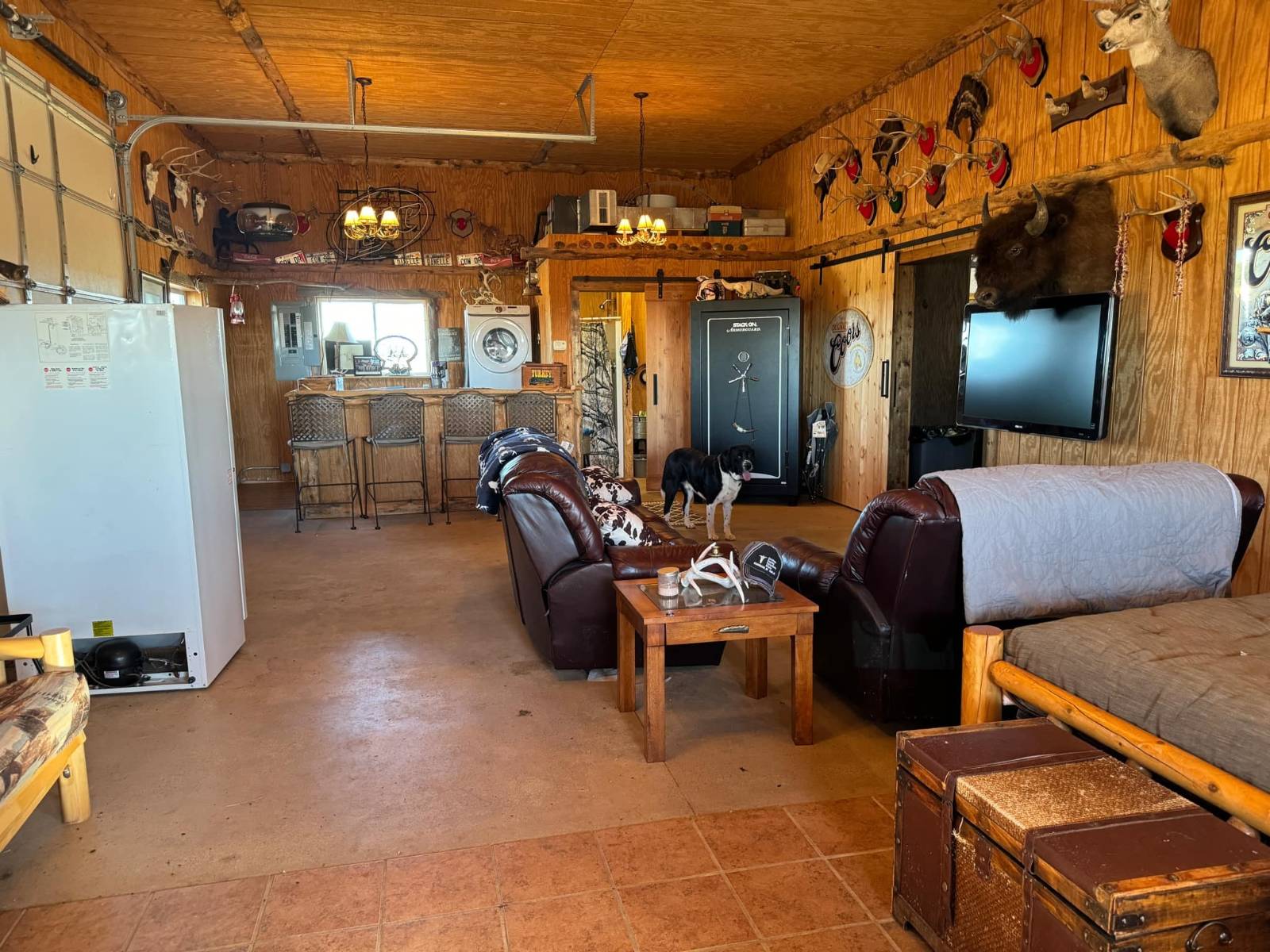 ;
;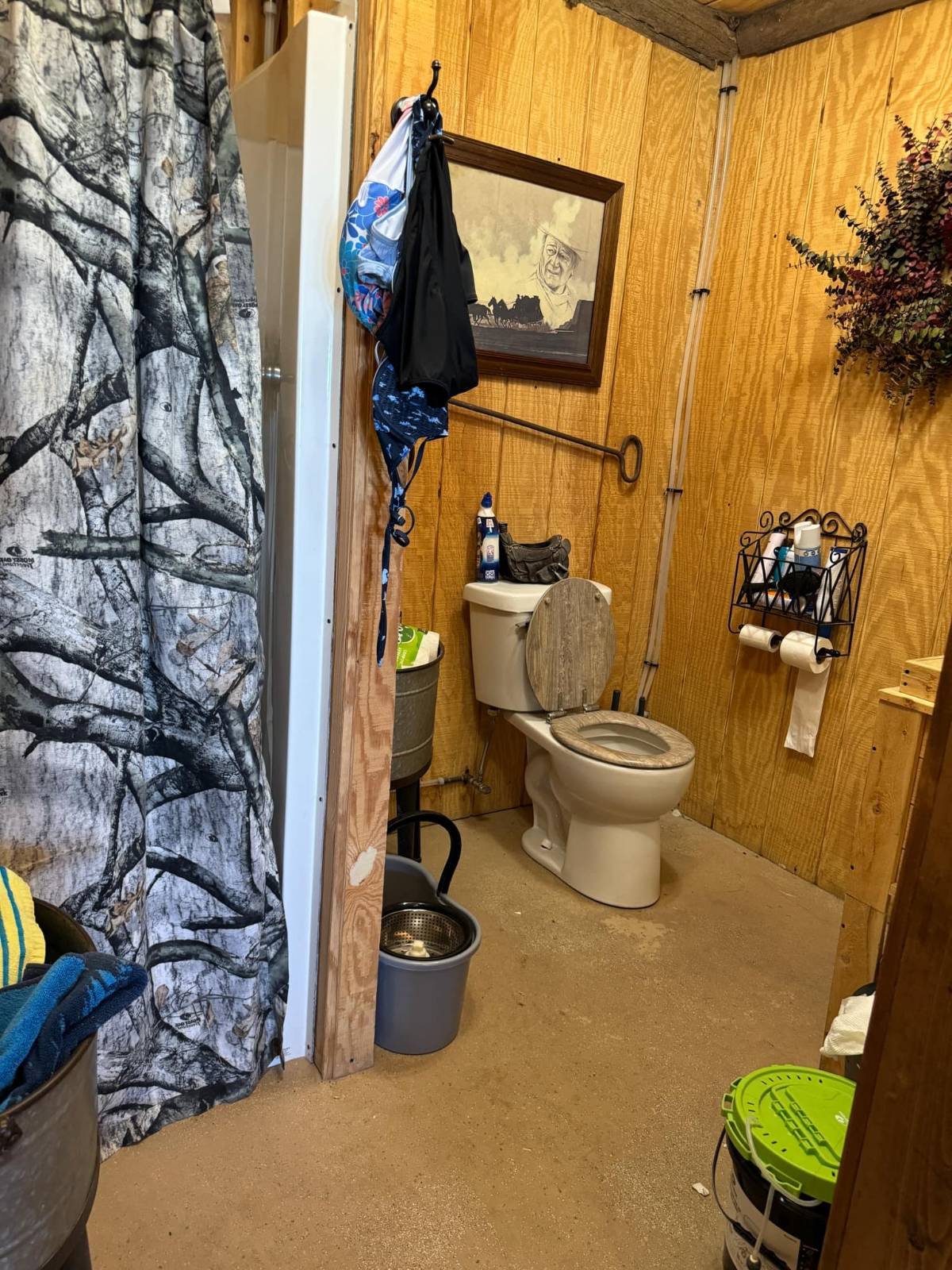 ;
;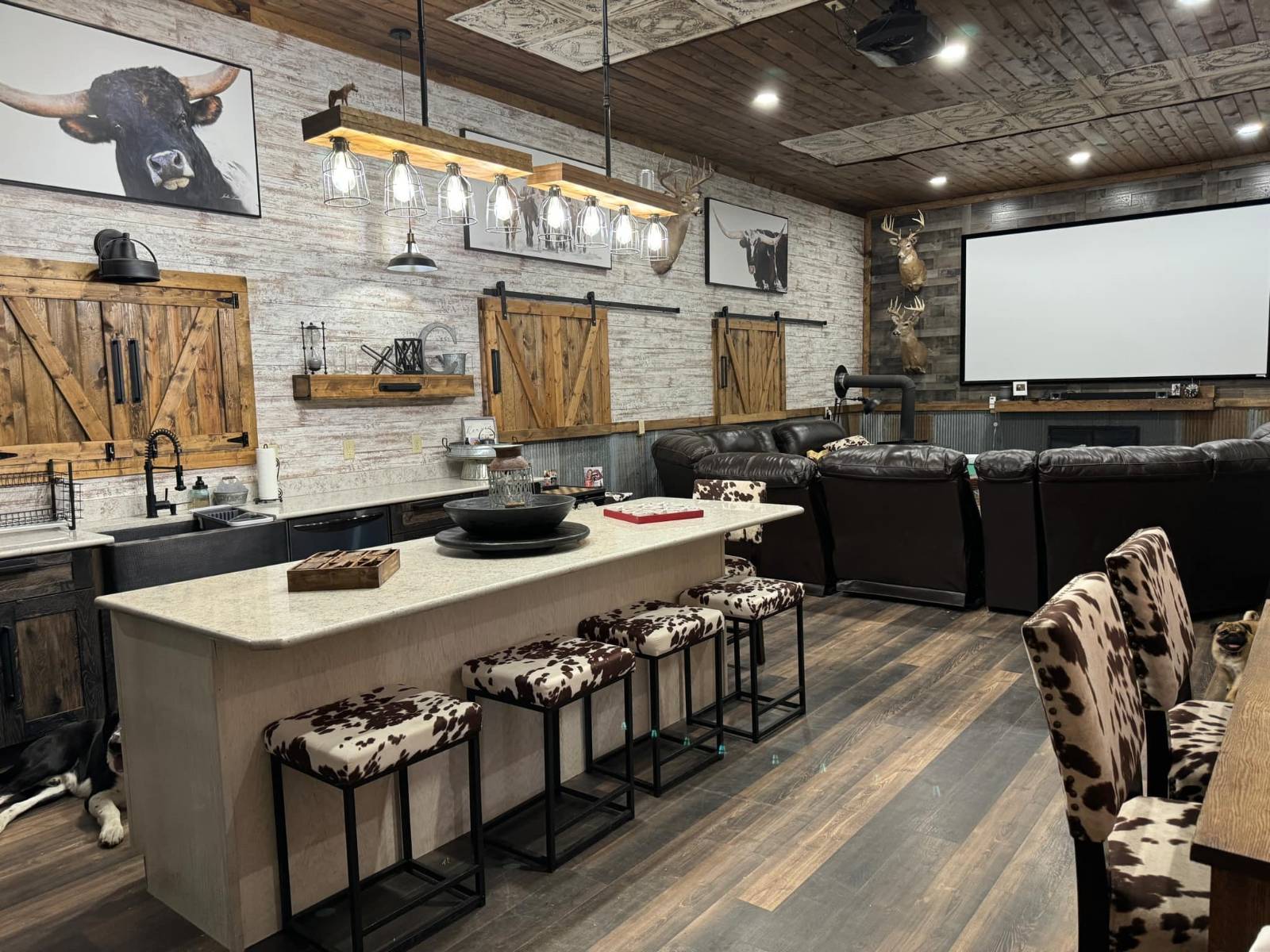 ;
;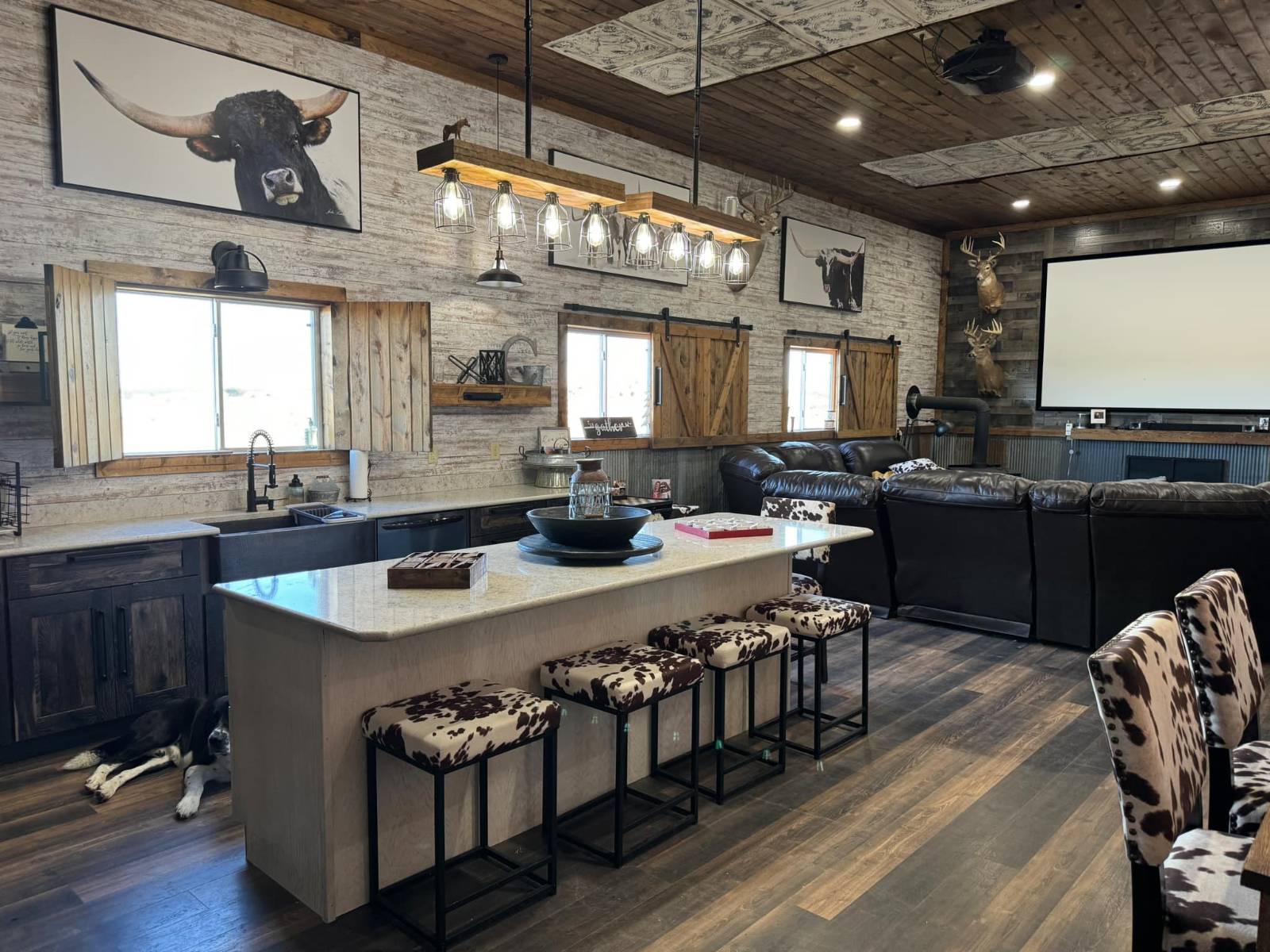 ;
;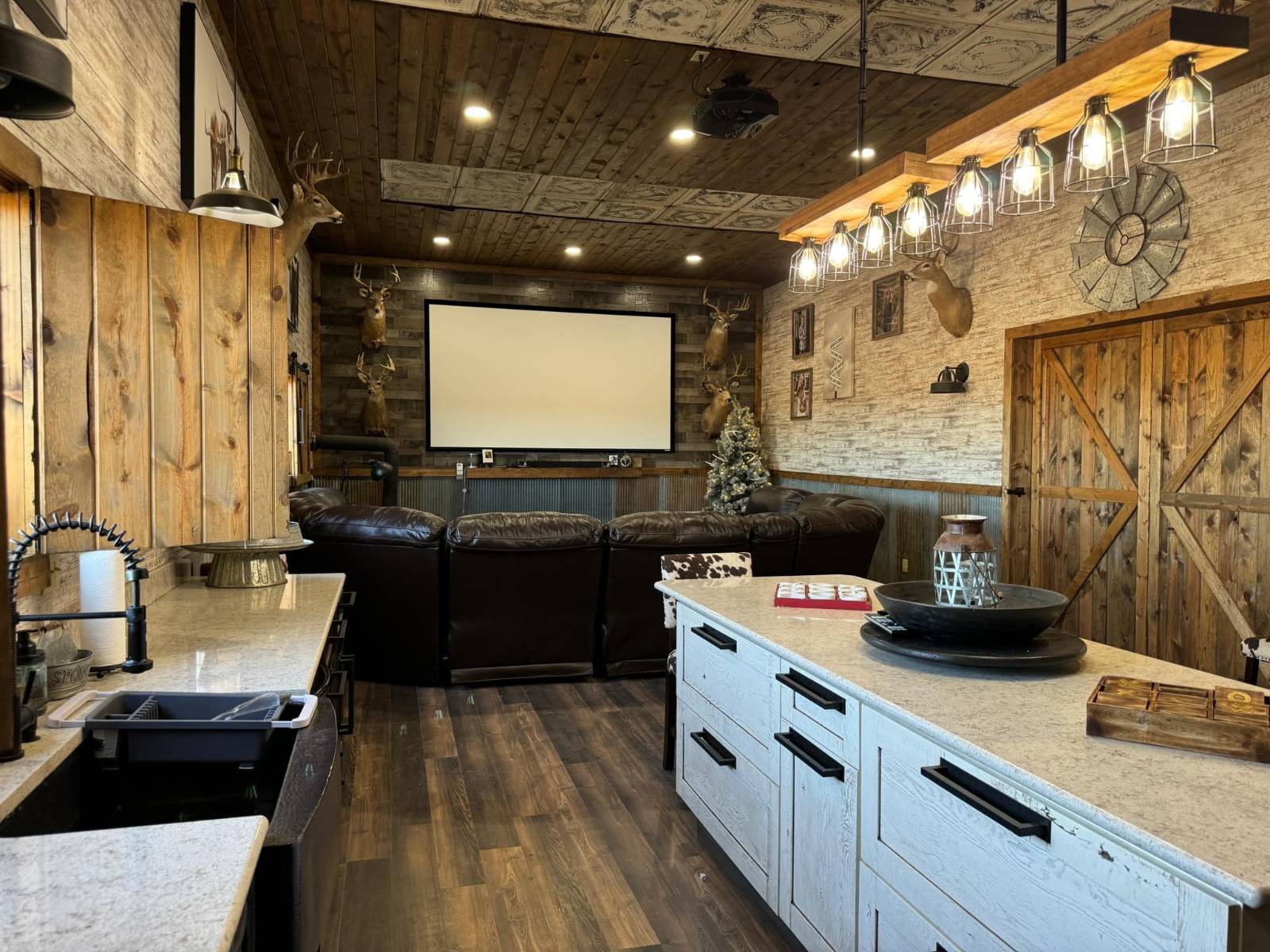 ;
;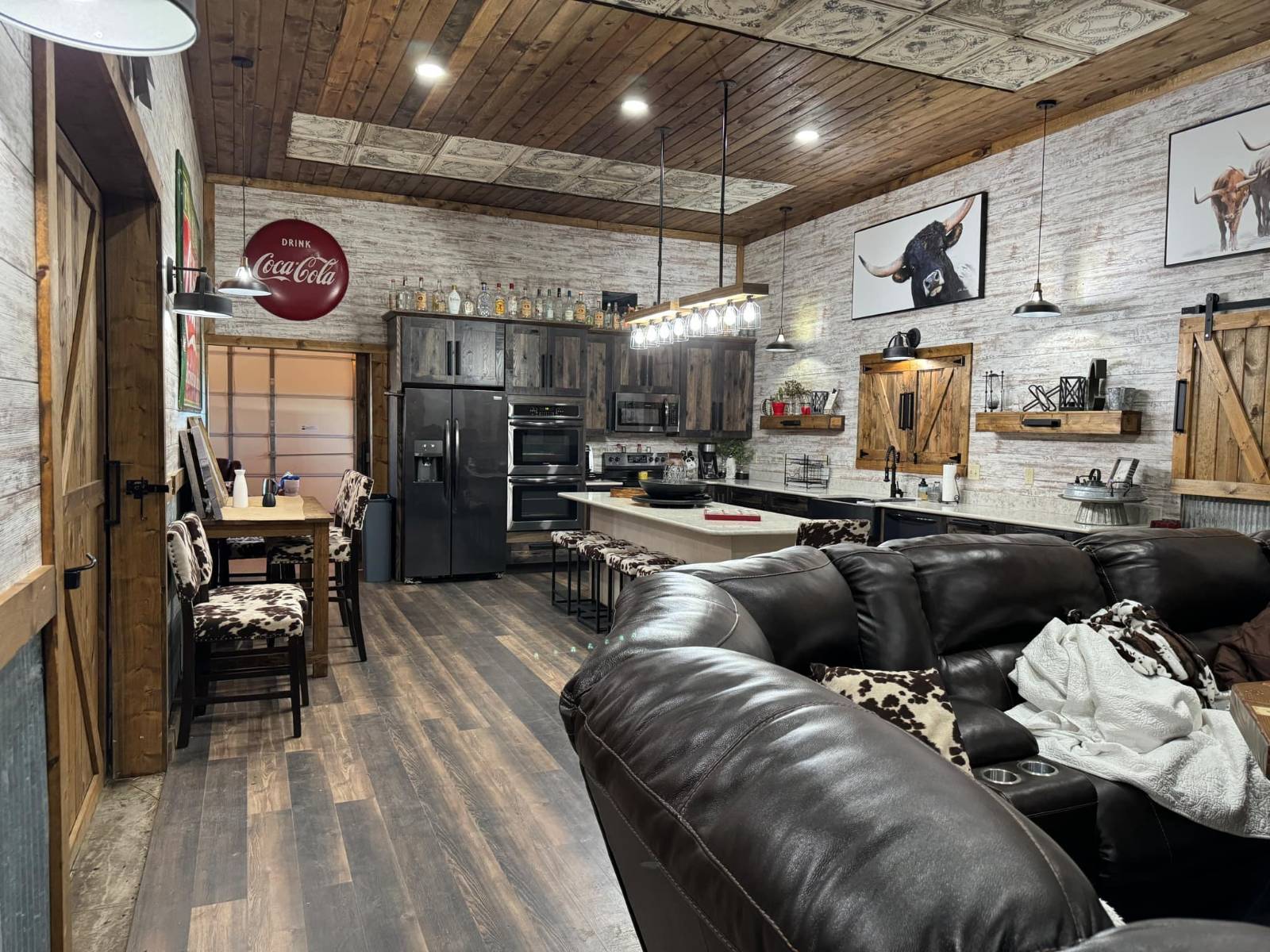 ;
;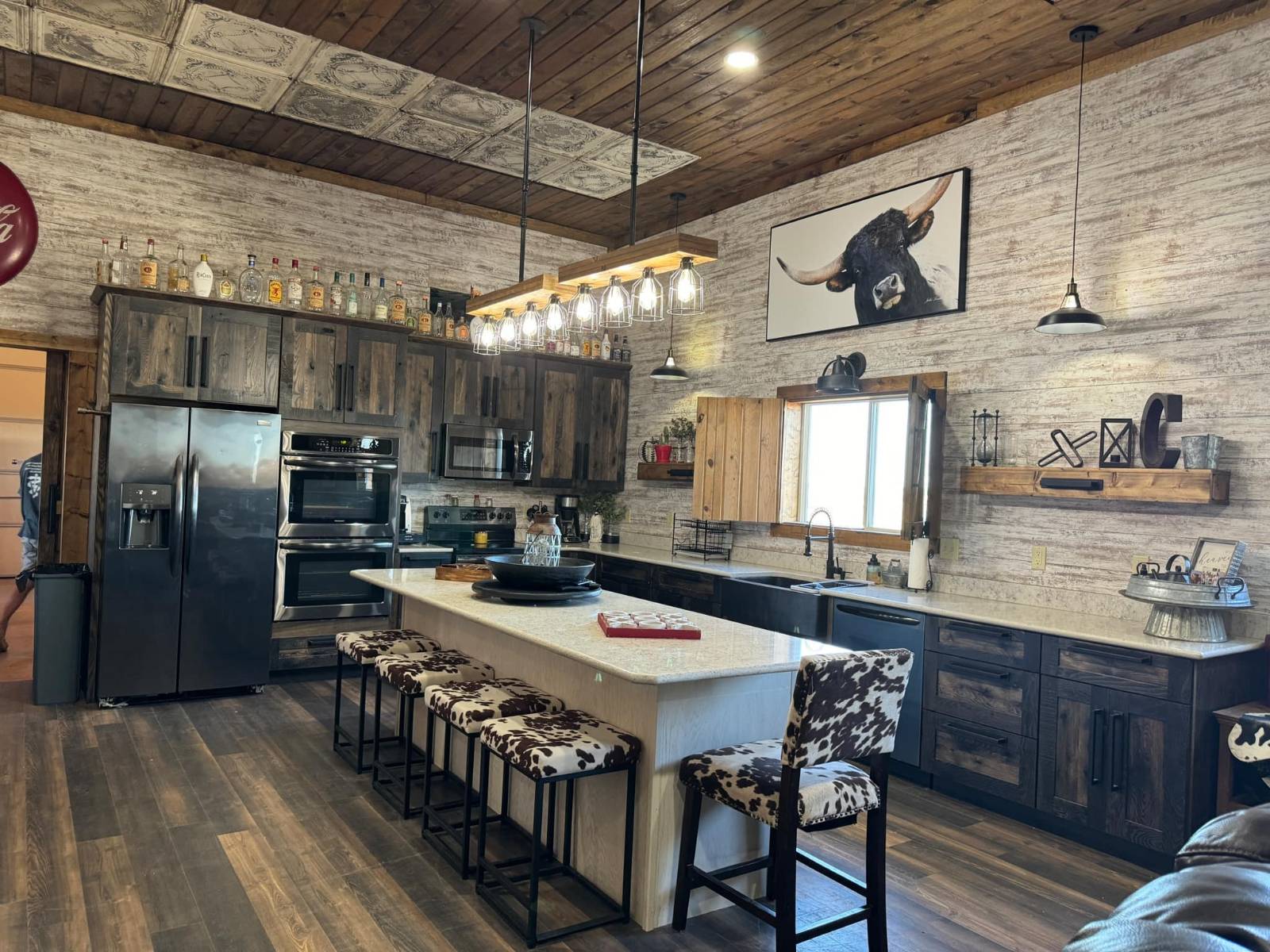 ;
;