847 Road M56, Harlan, IA 51537
| Listing ID |
11283963 |
|
|
|
| Property Type |
House |
|
|
|
| County |
Shelby |
|
|
|
| Neighborhood |
Harlan Community School District |
|
|
|
|
|
Beautiful views and great location just off a hard surface road. If you're looking for a move in ready acreage with lots of out buildings than this is for you. The house has a metal roof, steel siding, and a radon mitigation system in place. The kitchen and bath were completely updated in 2014 and have beautiful appliances that stay with the property. You'll appreciate the convenient main floor laundry right off the main bedroom, and all the windows have been replaced. The attic upstairs has the potential to be finished and would add lots of extra room if needed. There's tons of storage in the basement and a stainless steel sink and counter with extra laundry hook up and the plumbing is in place if you needed an extra bathroom. Outside you'll find a 972 square foot garage that was built in 2012, and if you need more garage space or a work shop there's an additional 864 square foot building with garage doors on each end. Other out buildings include an open from shed, and a corn crib that was converted to raise turkeys and peacocks with huge outside cages. The septic has already been inspected and brought up to date and the rural water does supply two outdoor spigots by the buildings. This acreage has so much to offer!
|
- 2 Total Bedrooms
- 1 Full Bath
- 1160 SF
- 2.80 Acres
- Built in 1952
- Renovated 2014
- 1 Story
- Available 5/29/2024
- Other Style
- Full Basement
- 1160 Lower Level SF
- Lower Level: Unfinished
- Renovation: Updated kitchen, bath, and laundry room
- Eat-In Kitchen
- Oven/Range
- Refrigerator
- Dishwasher
- Microwave
- Washer
- Dryer
- Carpet Flooring
- Hardwood Flooring
- Vinyl Plank Flooring
- 7 Rooms
- Entry Foyer
- Living Room
- Kitchen
- Laundry
- First Floor Primary Bedroom
- First Floor Bathroom
- Forced Air
- Electric Fuel
- Wood Fuel
- Central A/C
- Frame Construction
- Steel Siding
- Metal Roof
- Detached Garage
- 2 Garage Spaces
- Municipal Water
- Barn
- Shed
- Outbuilding
- Farm View
- $2,988 County Tax
- $2,988 Total Tax
|
|
Wayne Hansen Real Estate Llc
|
Listing data is deemed reliable but is NOT guaranteed accurate.
|



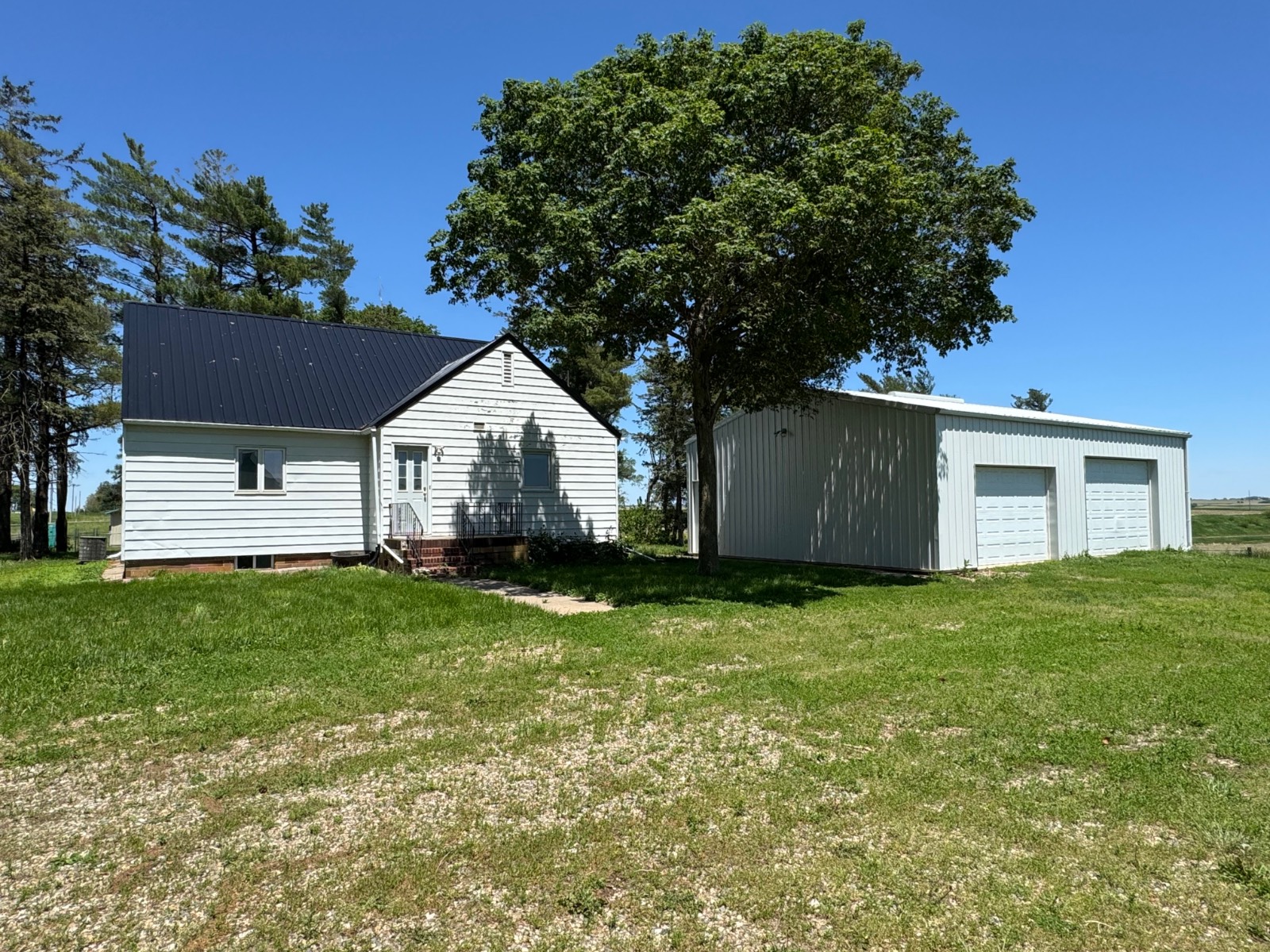

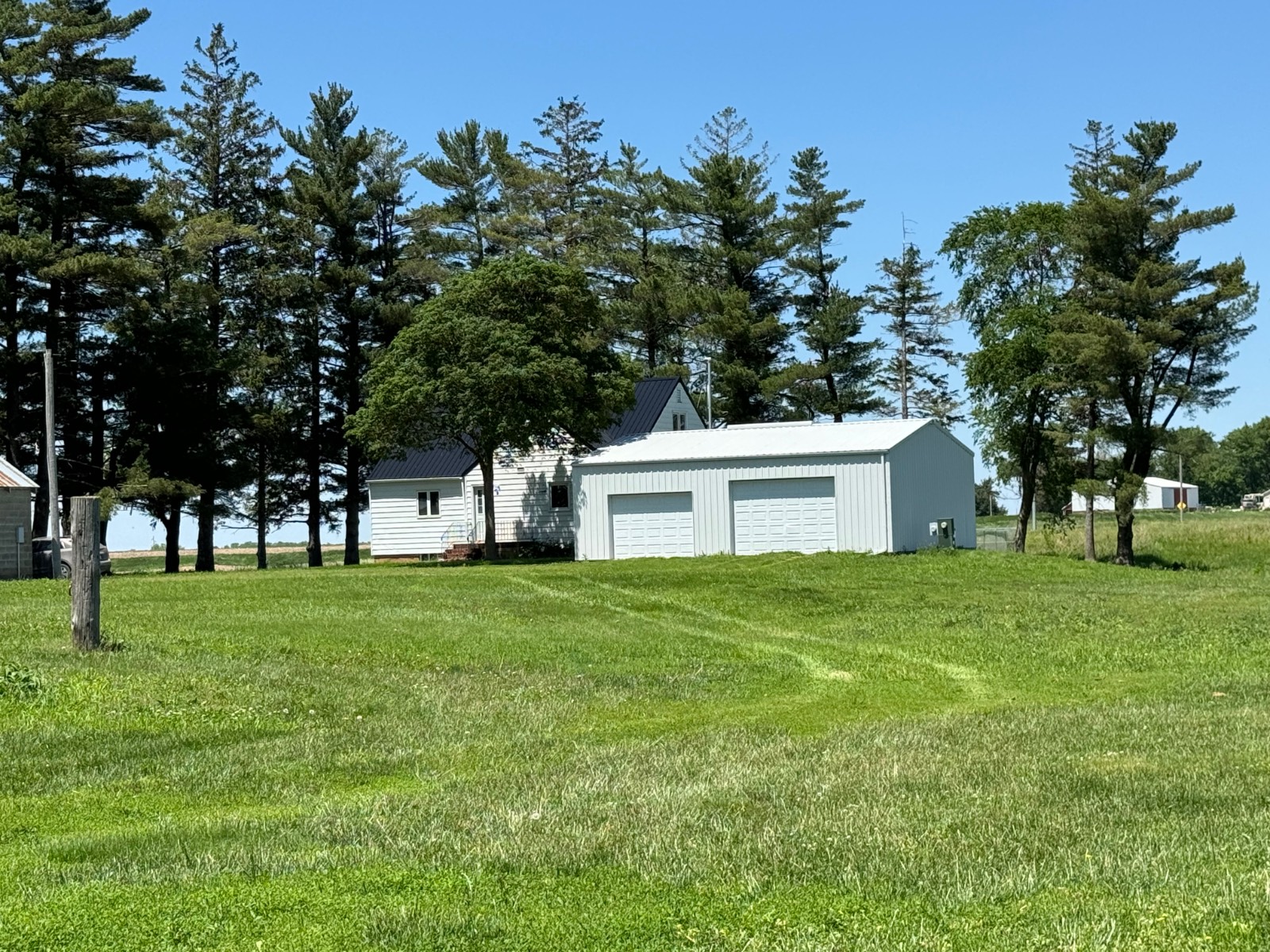 ;
;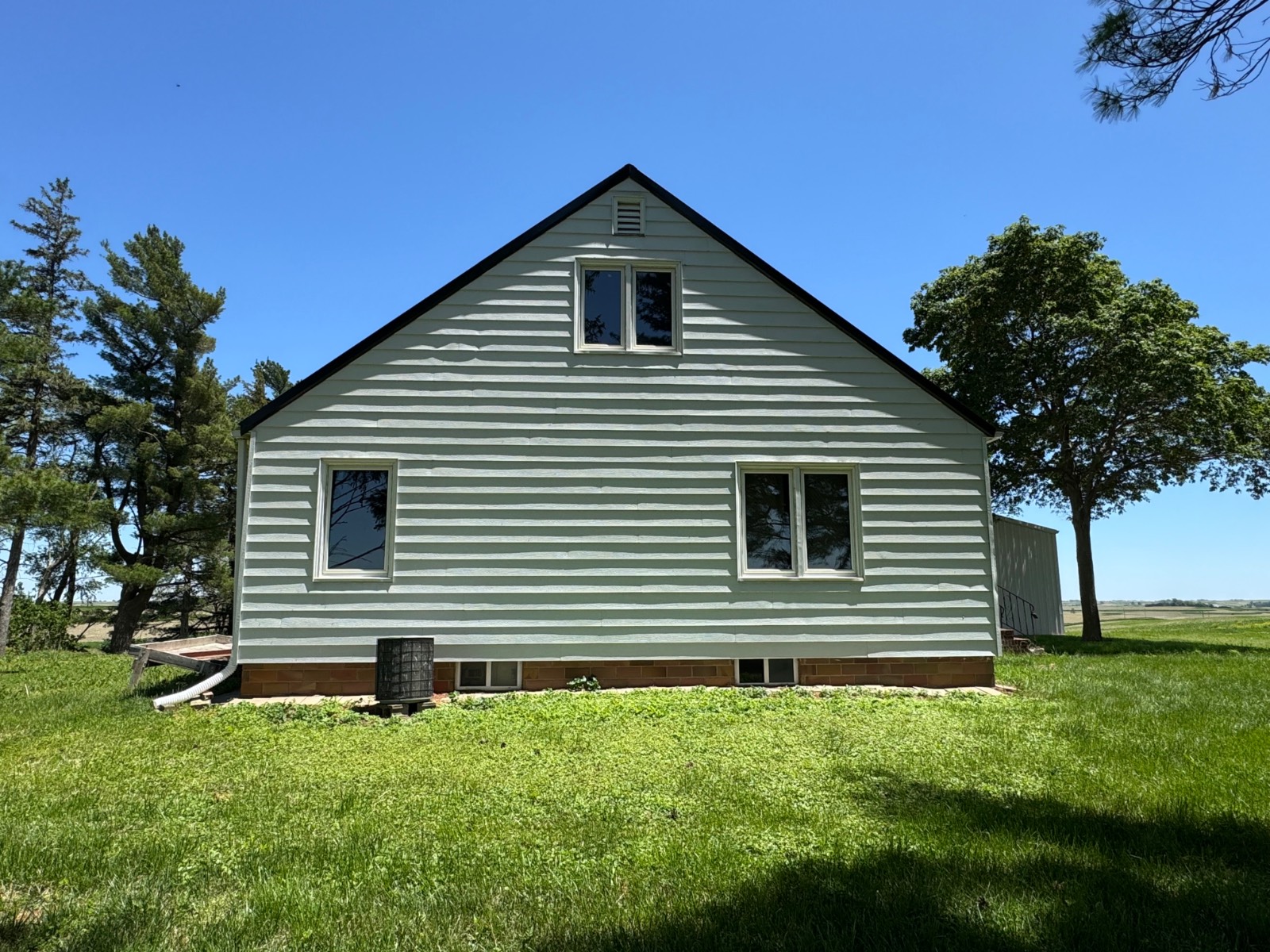 ;
;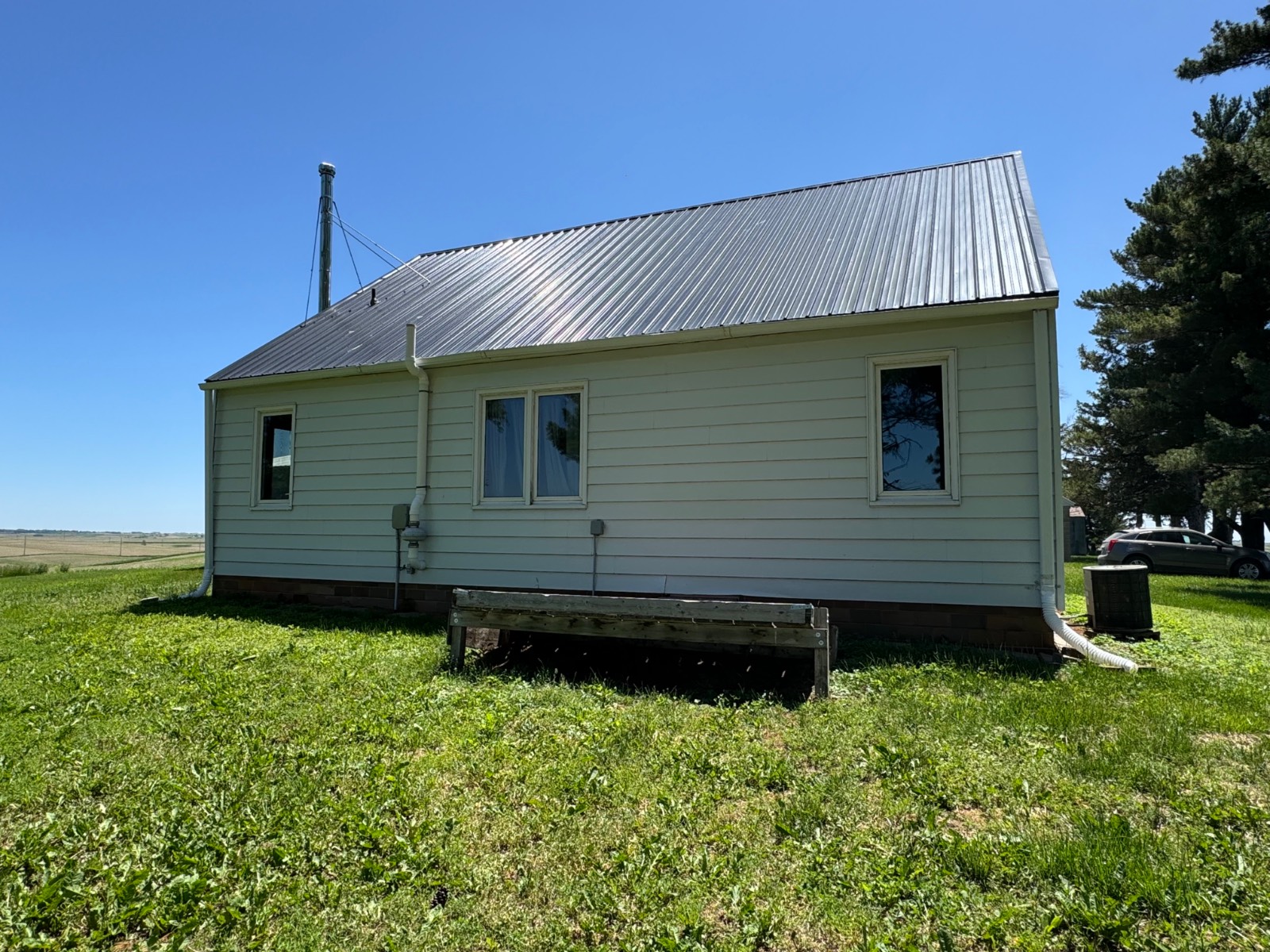 ;
;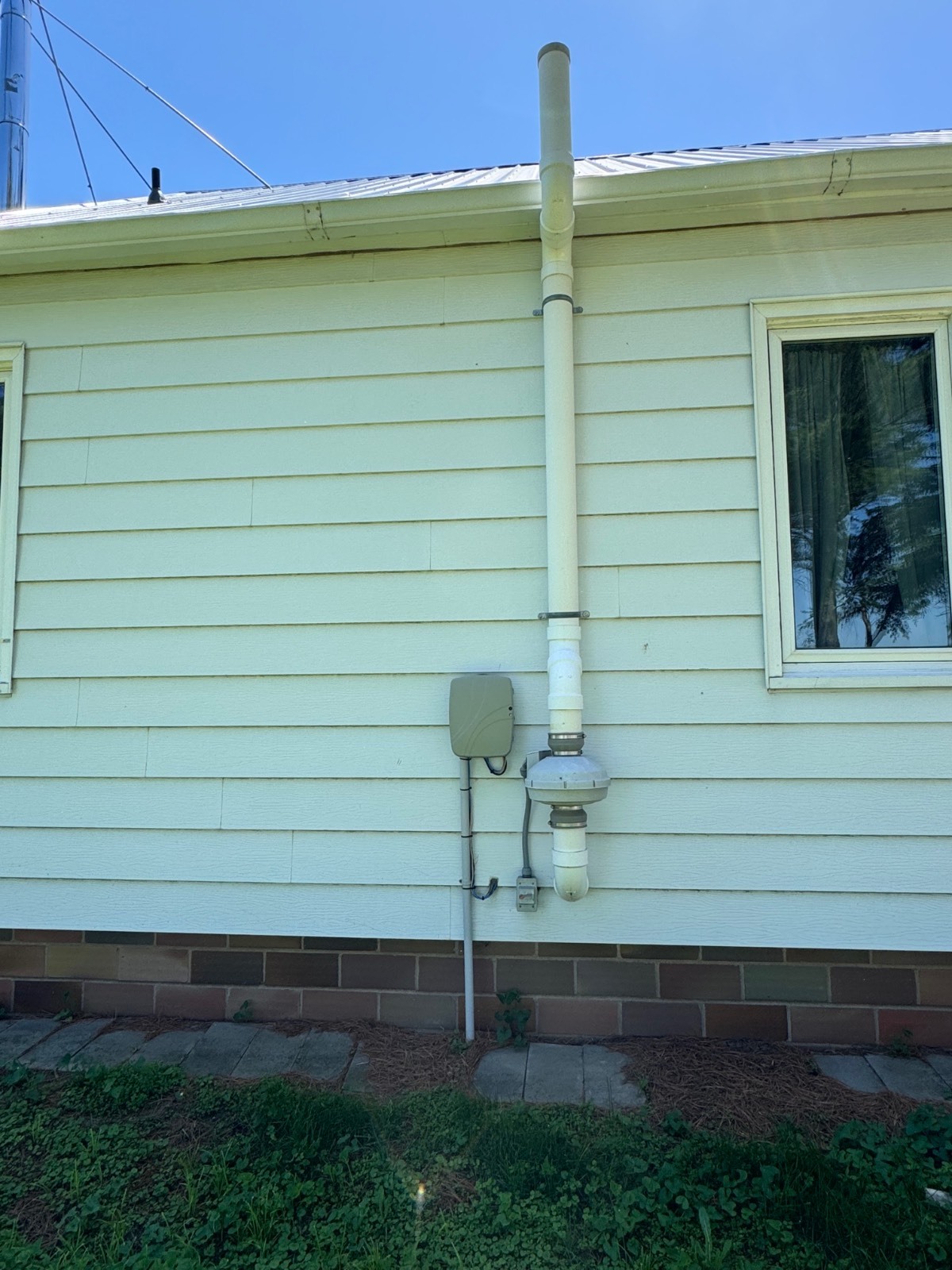 ;
;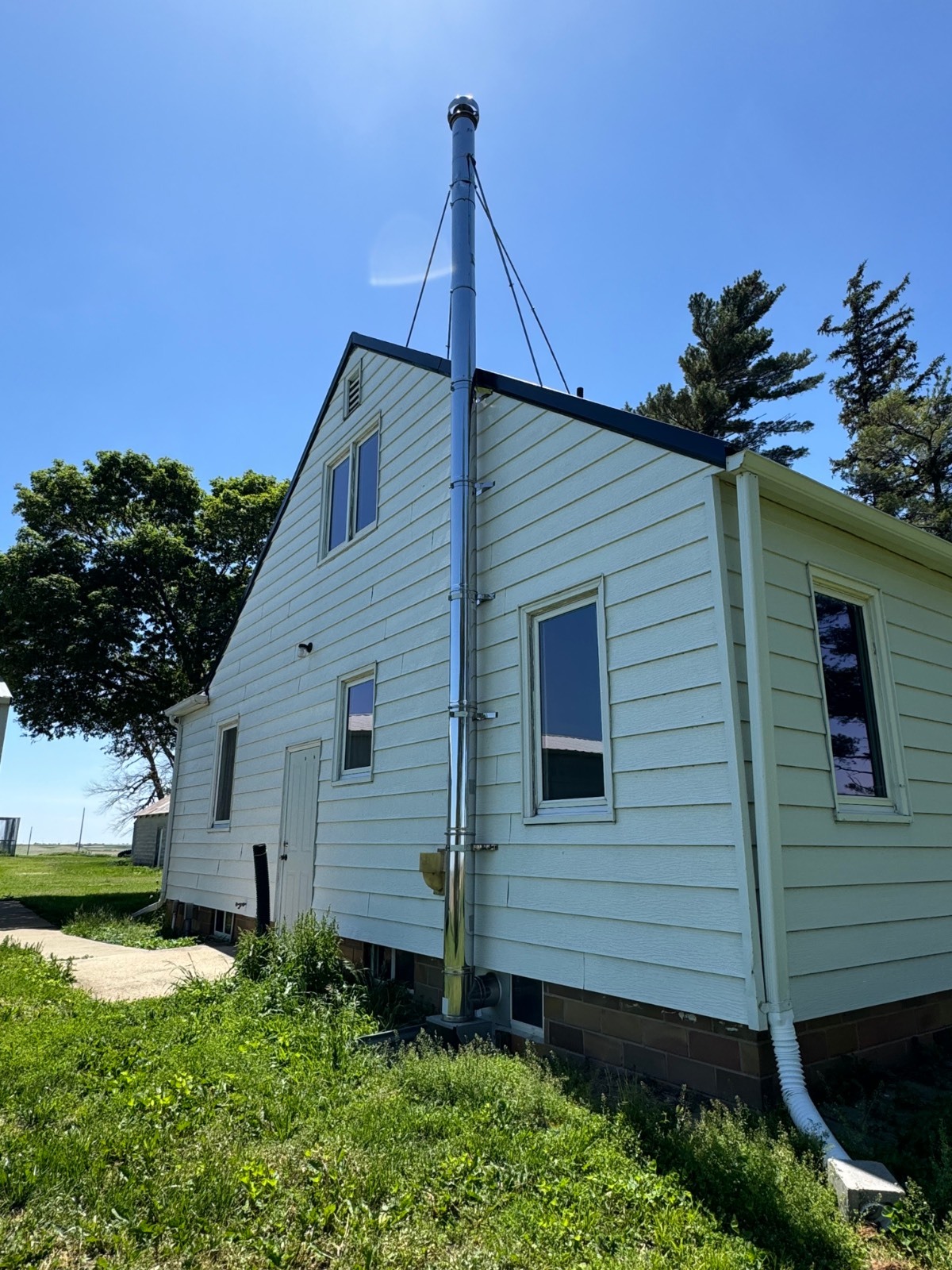 ;
;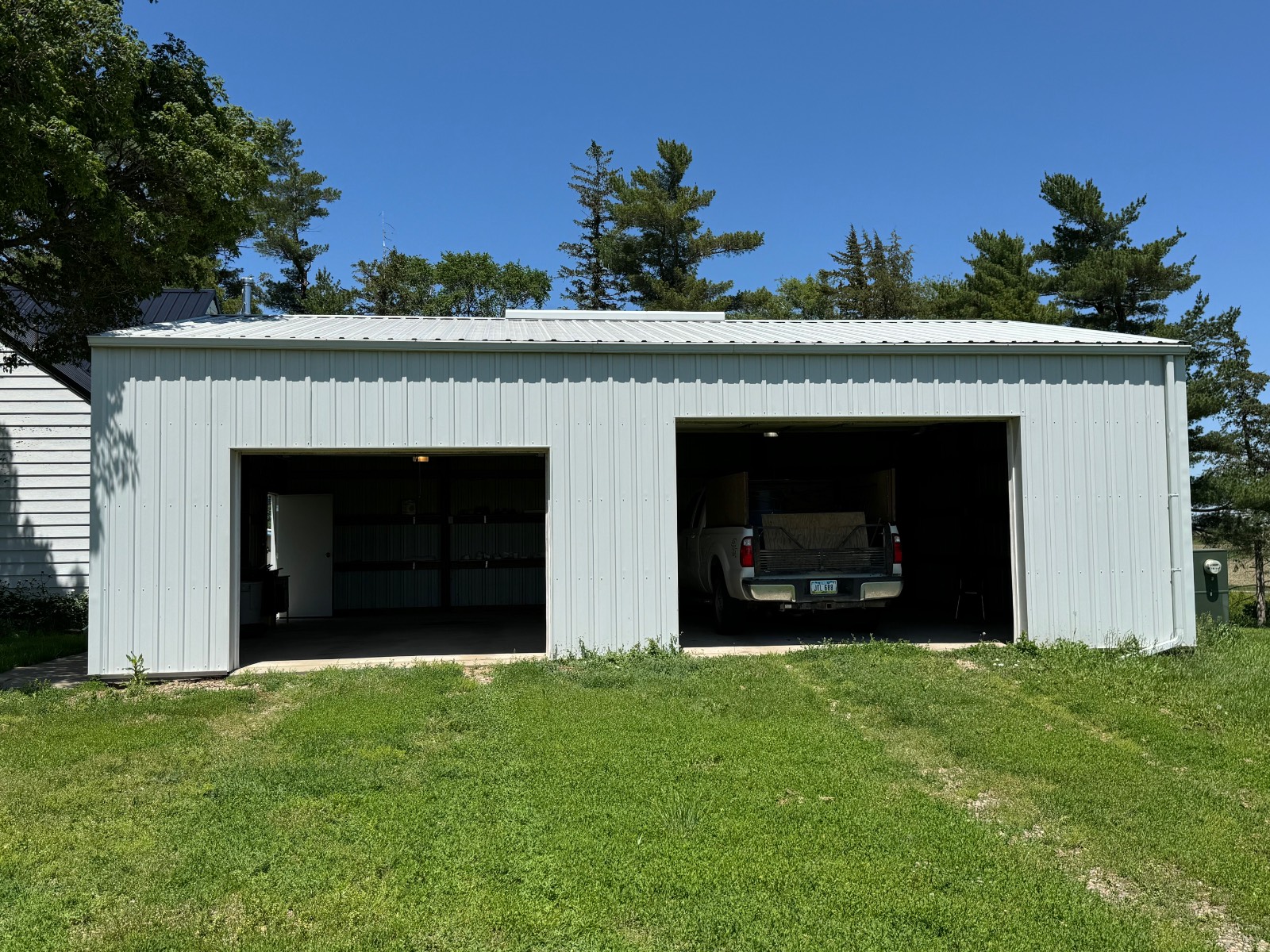 ;
;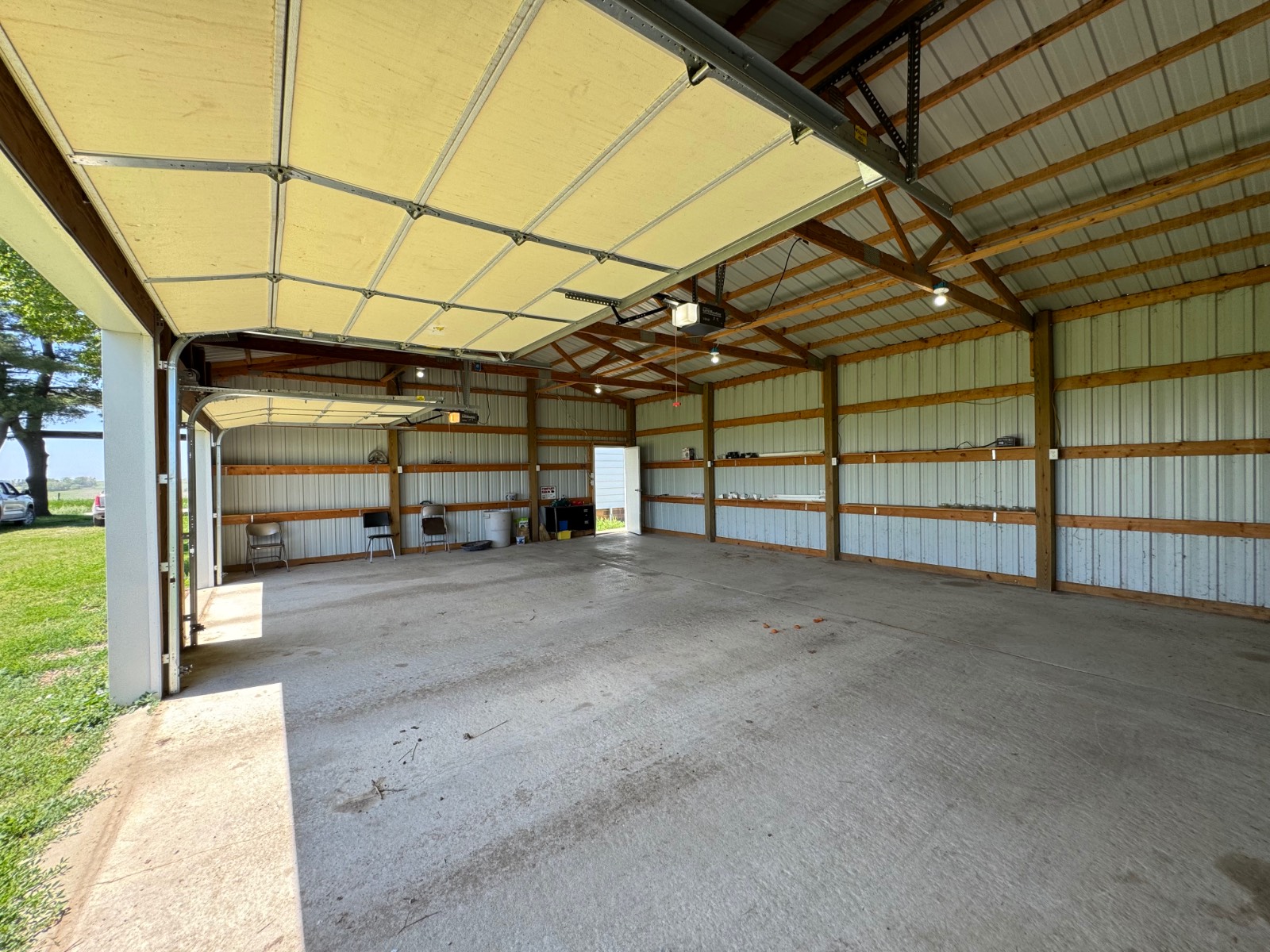 ;
;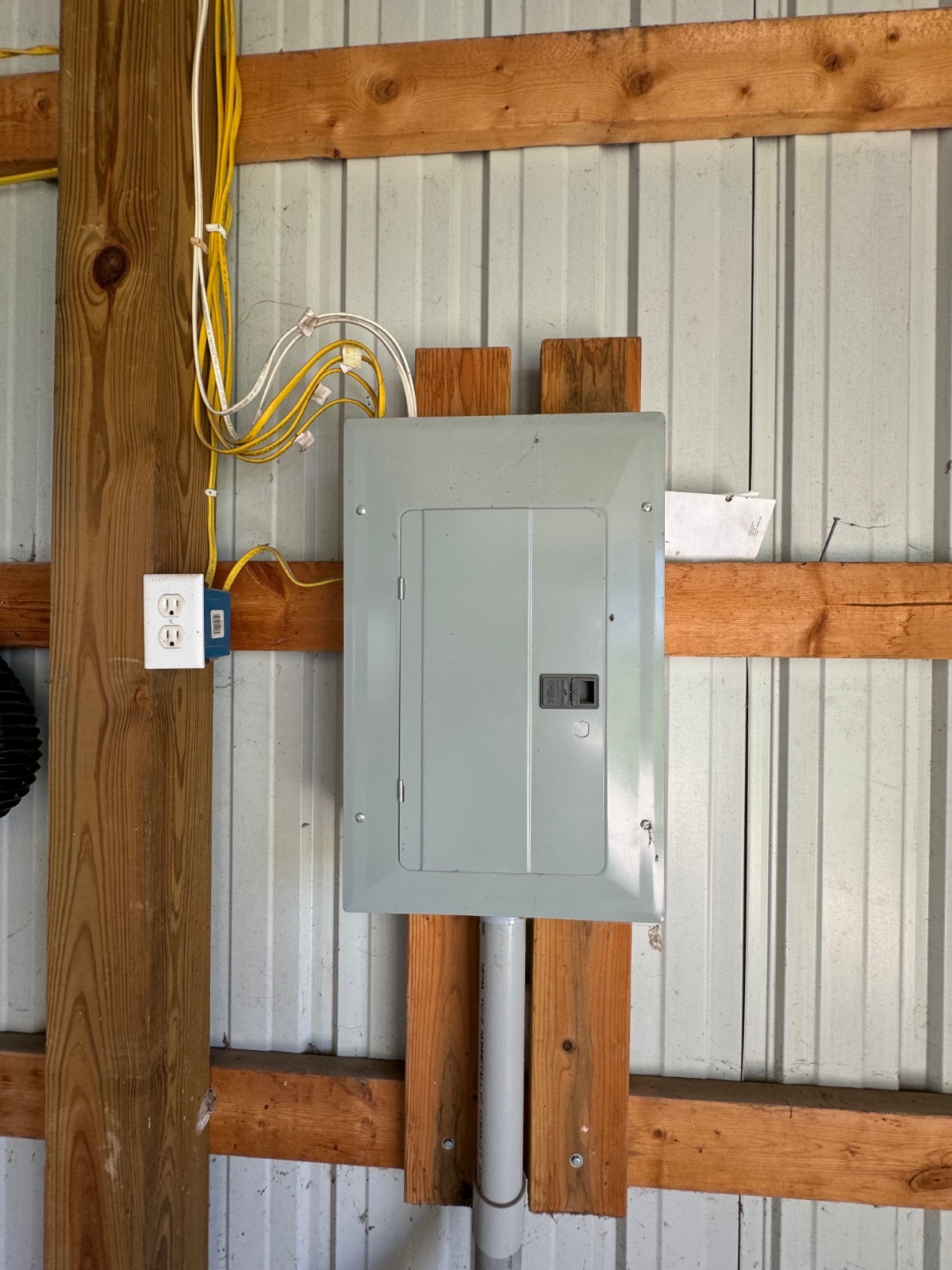 ;
;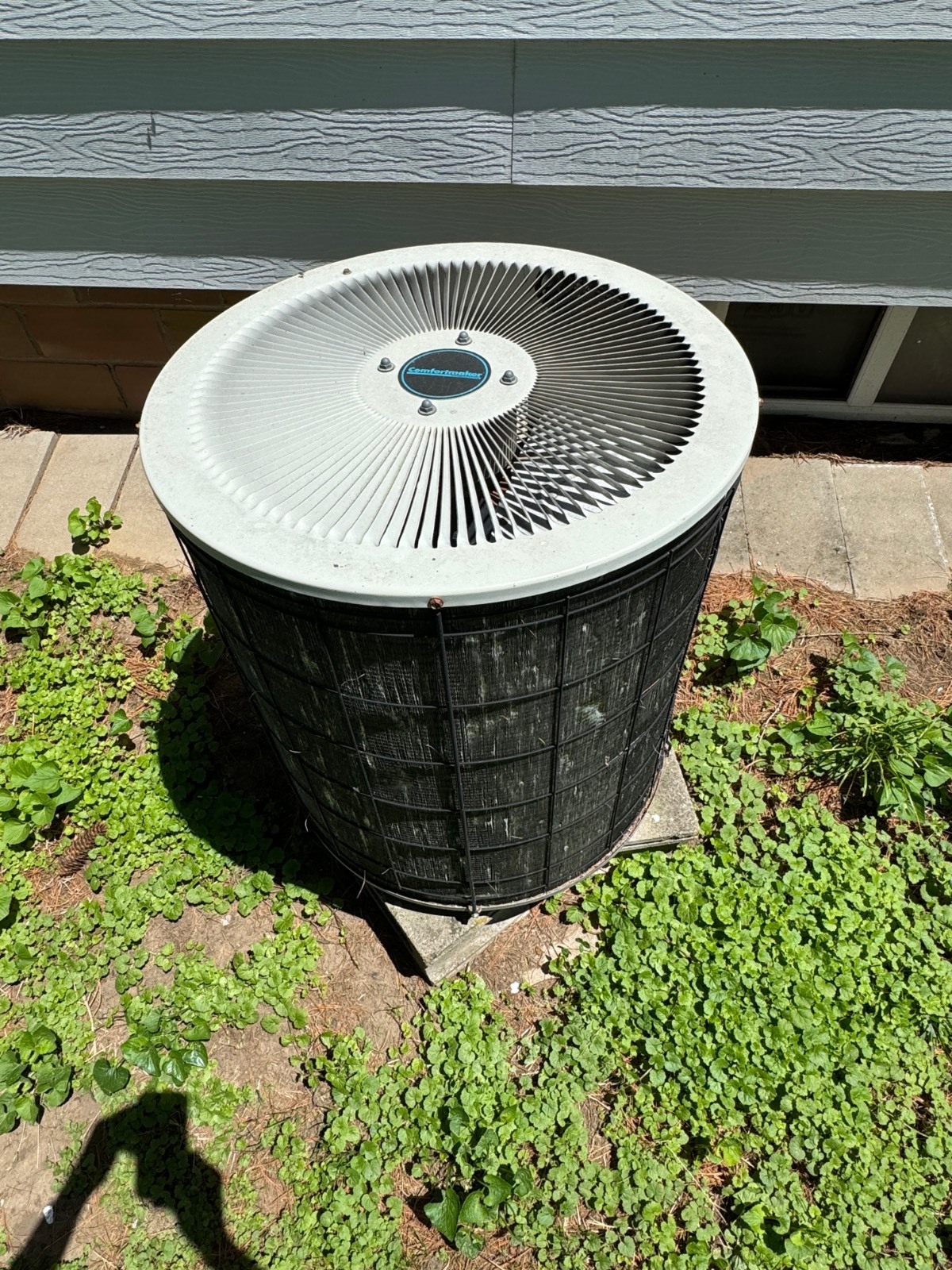 ;
;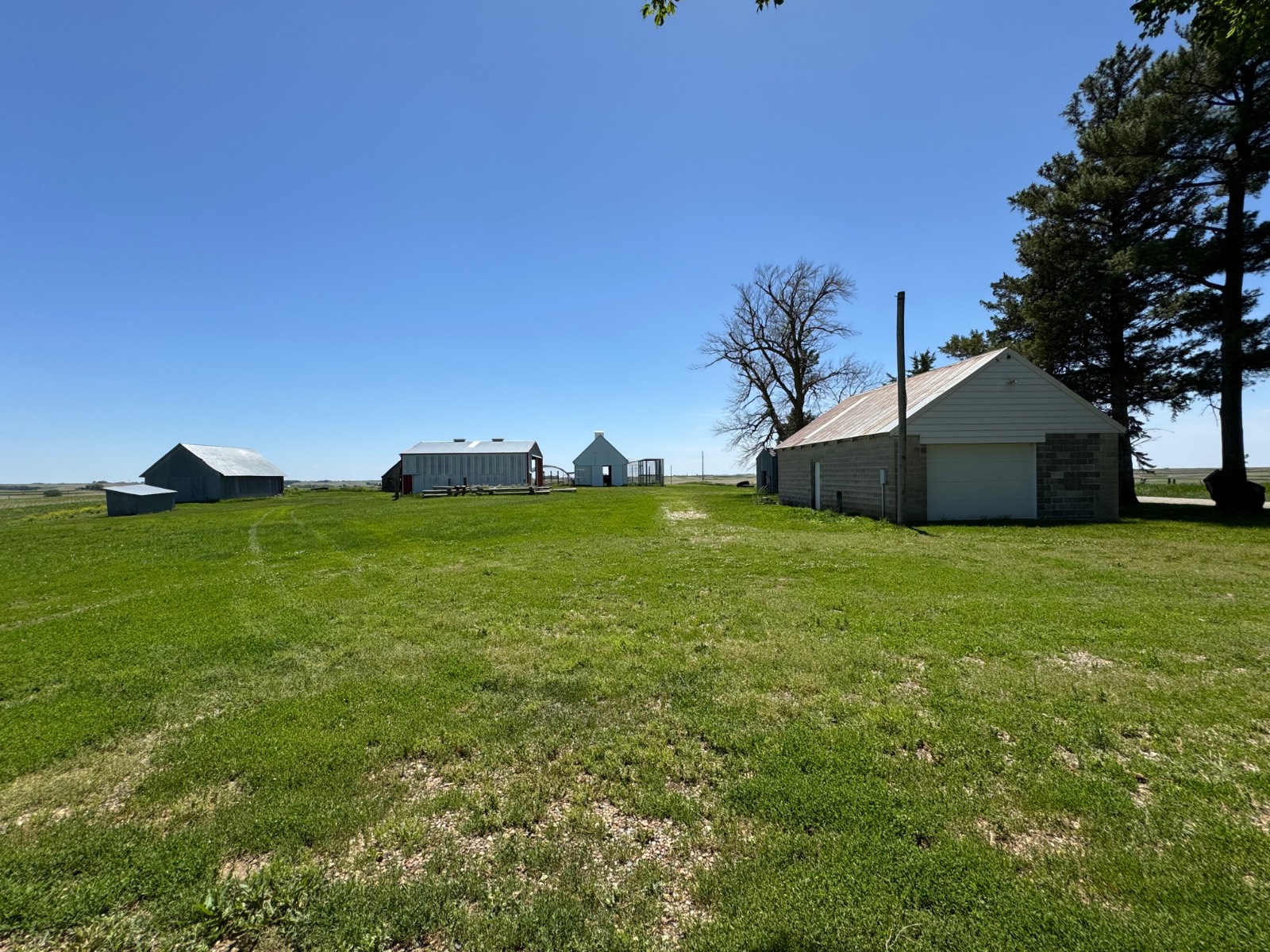 ;
;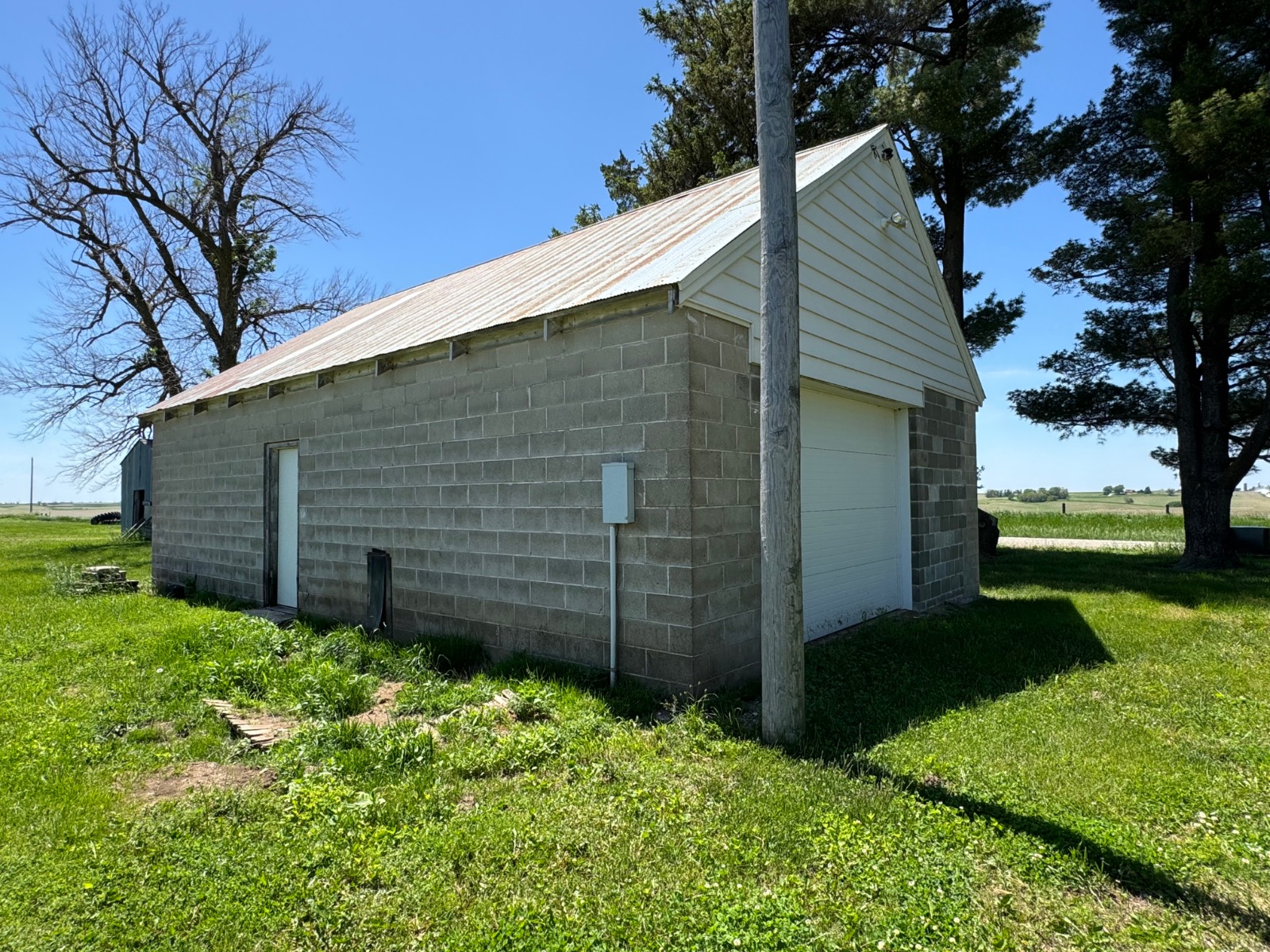 ;
;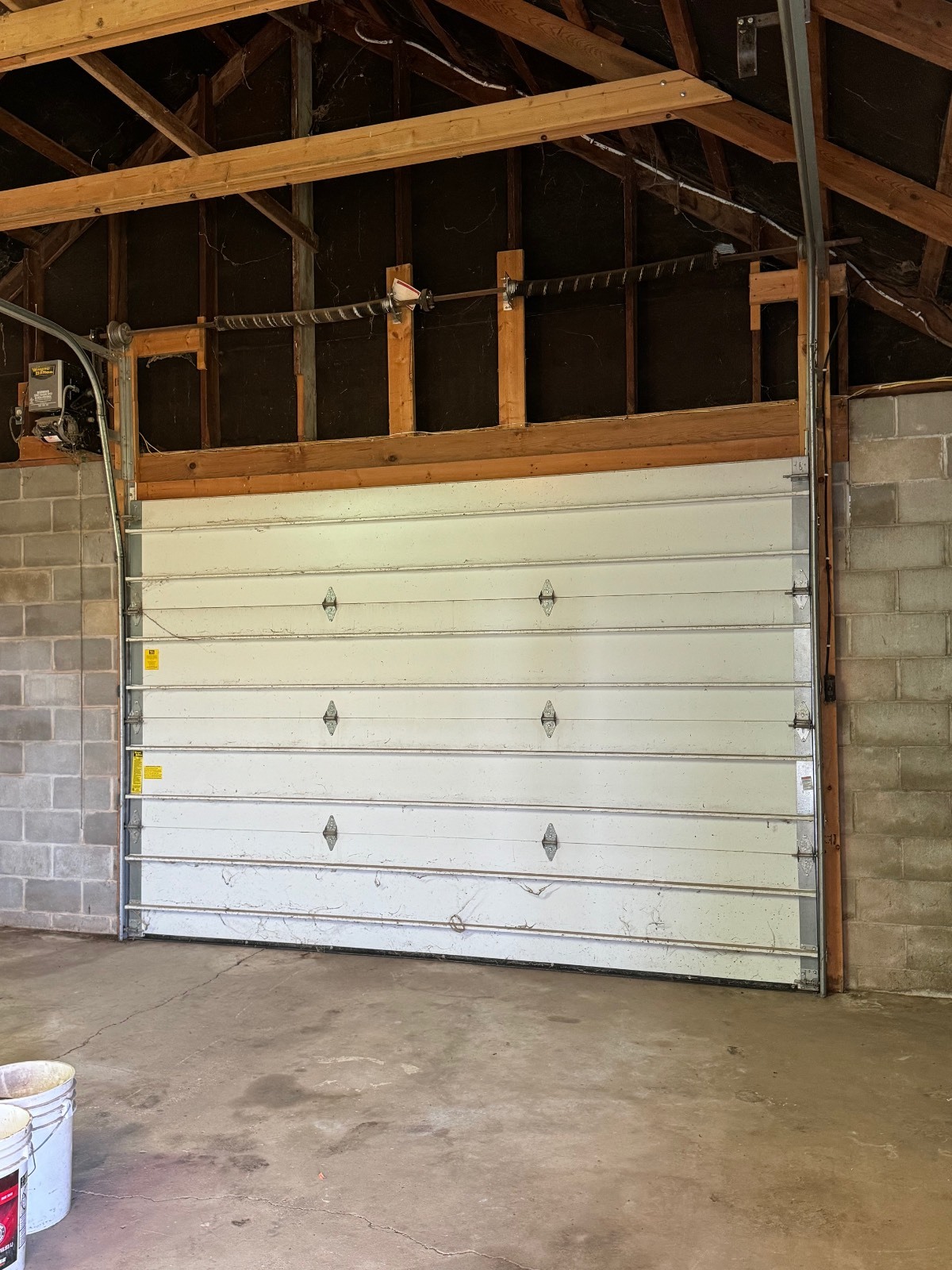 ;
;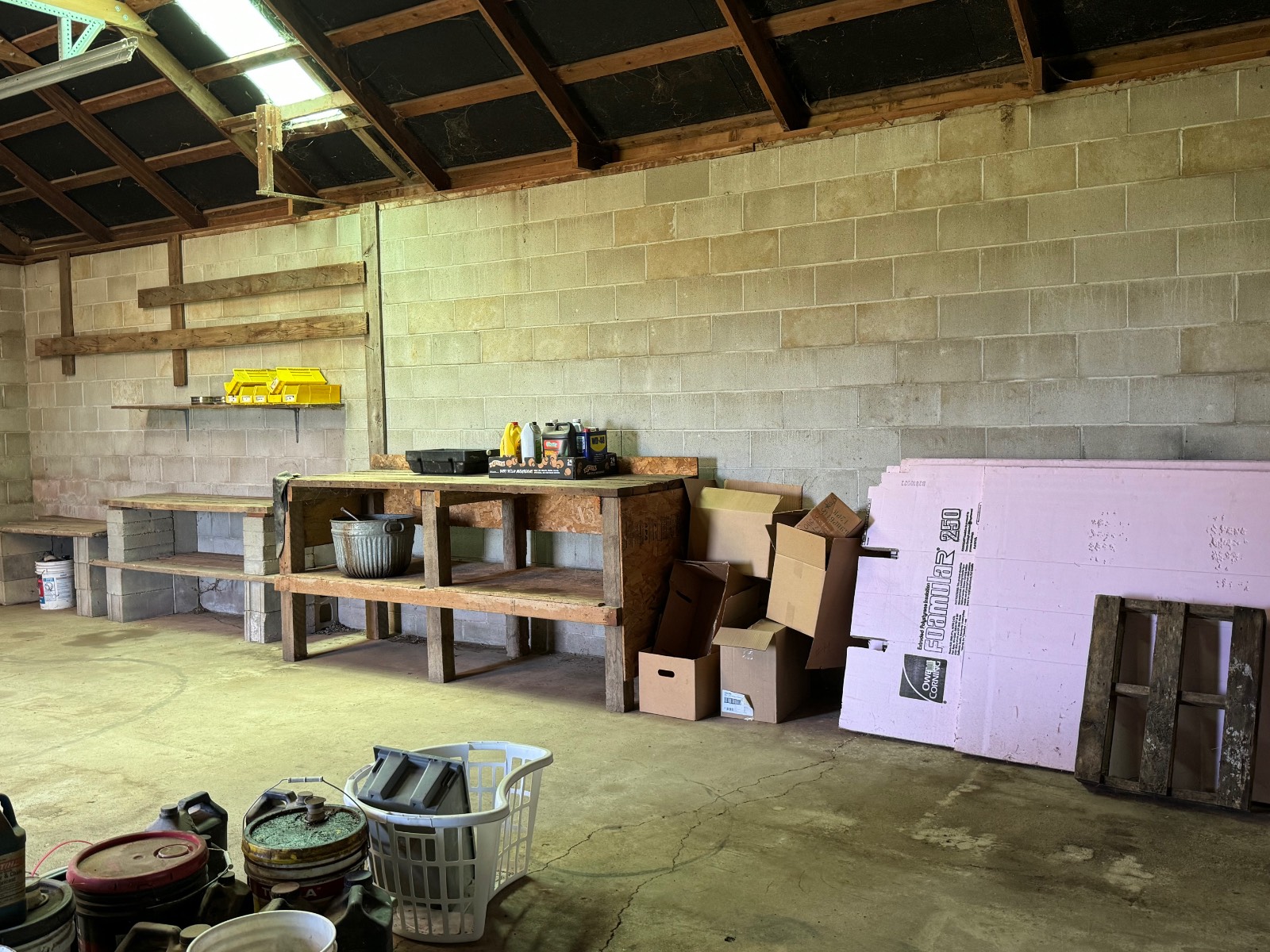 ;
;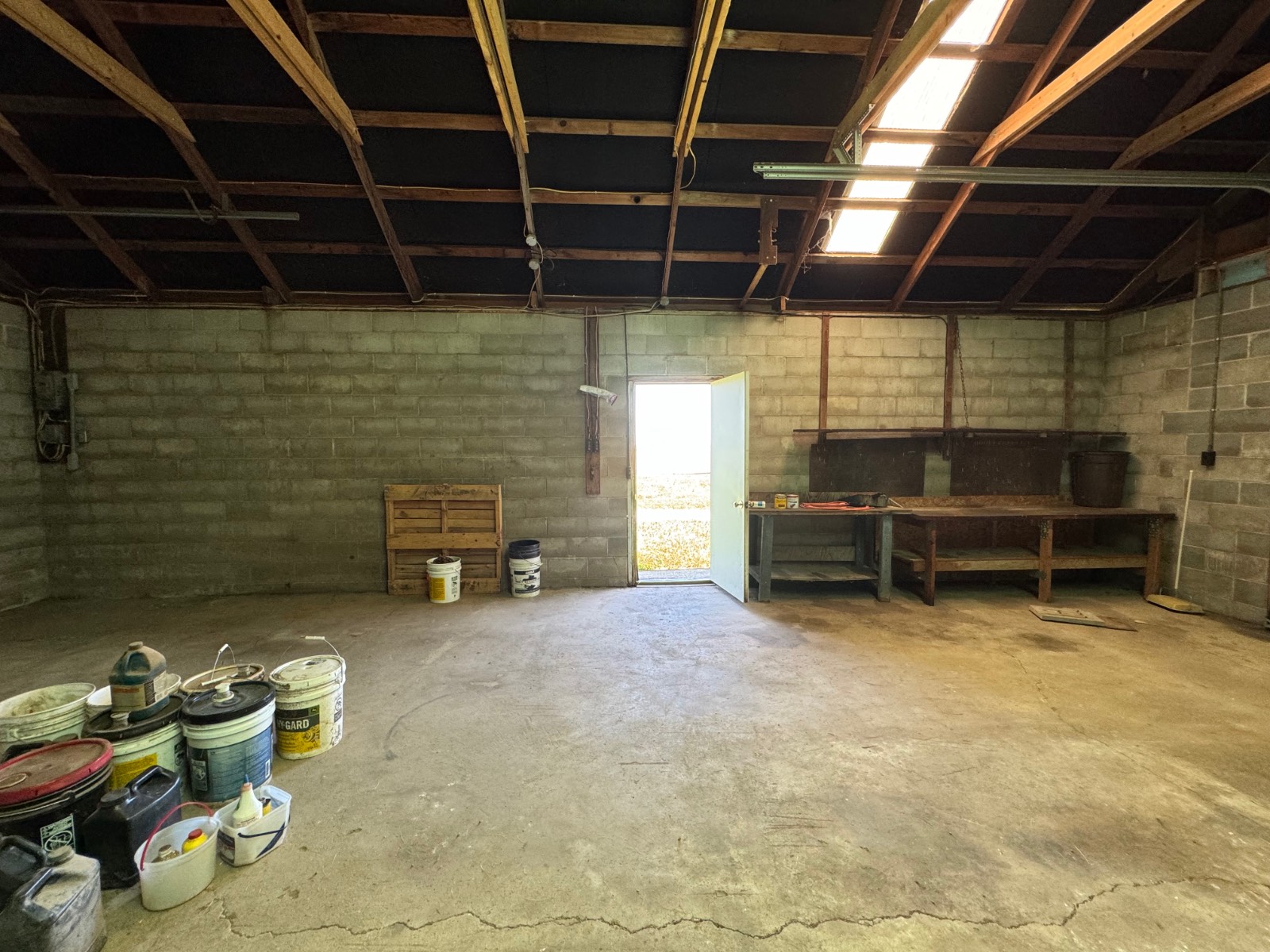 ;
;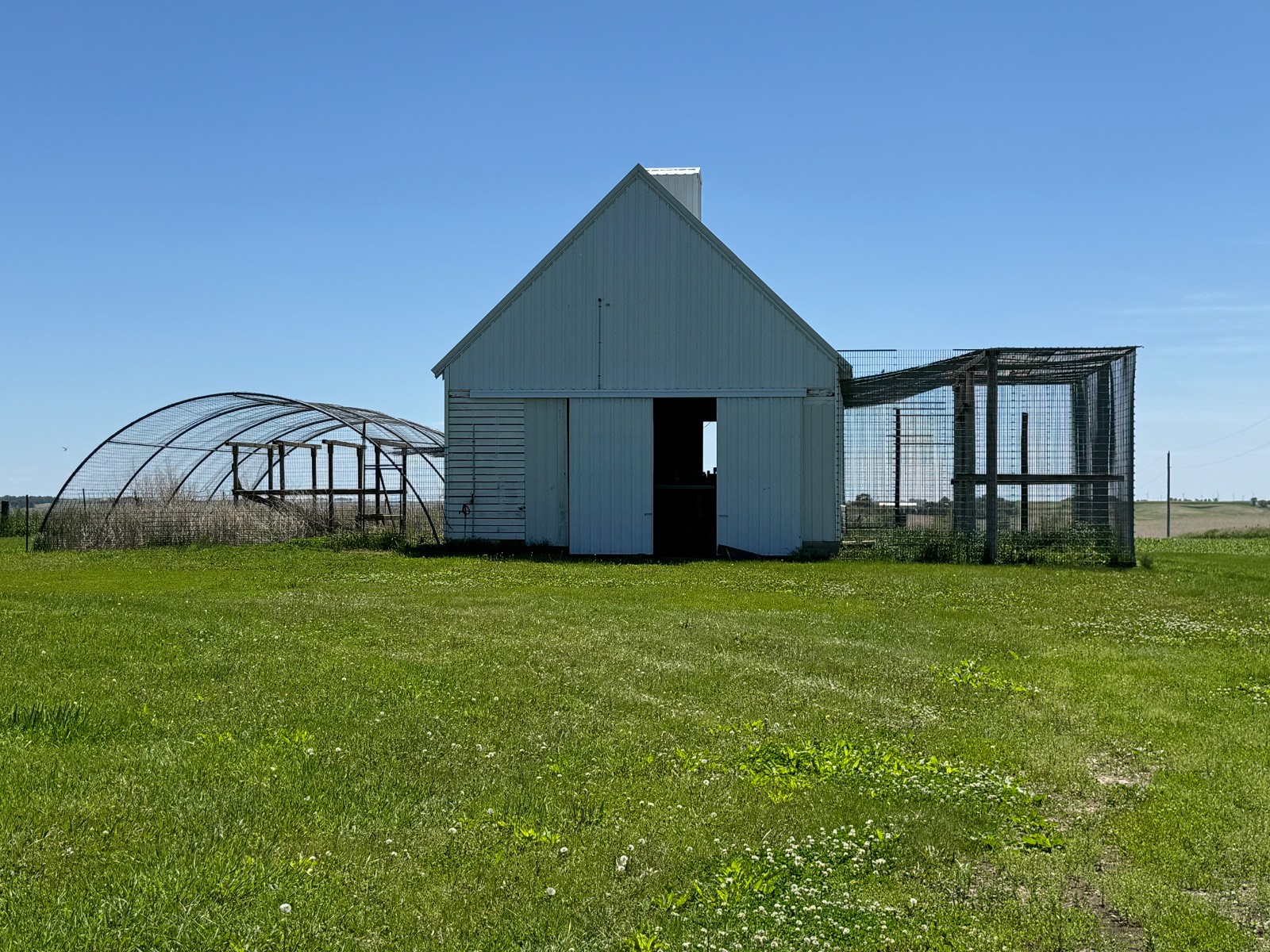 ;
;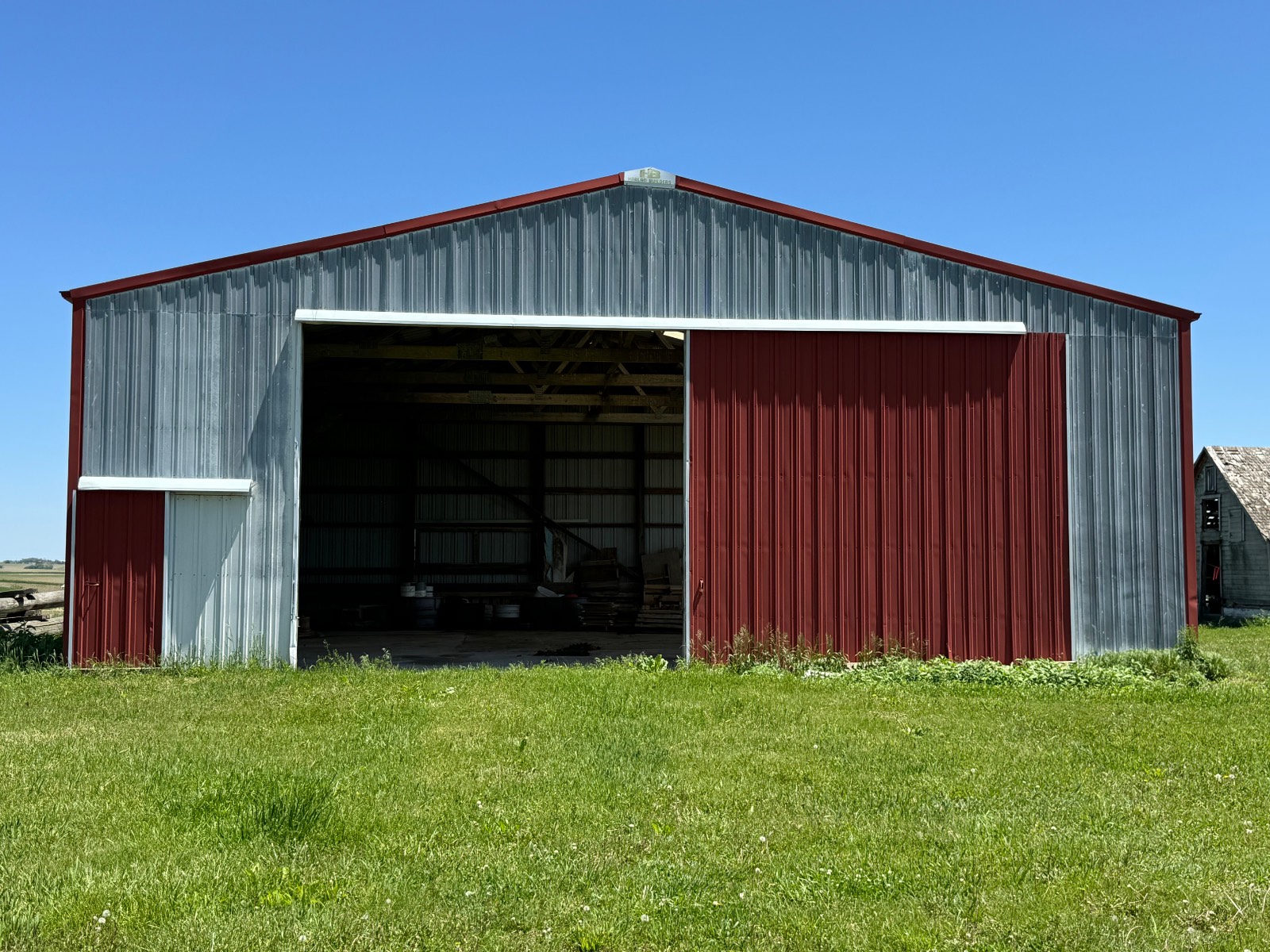 ;
;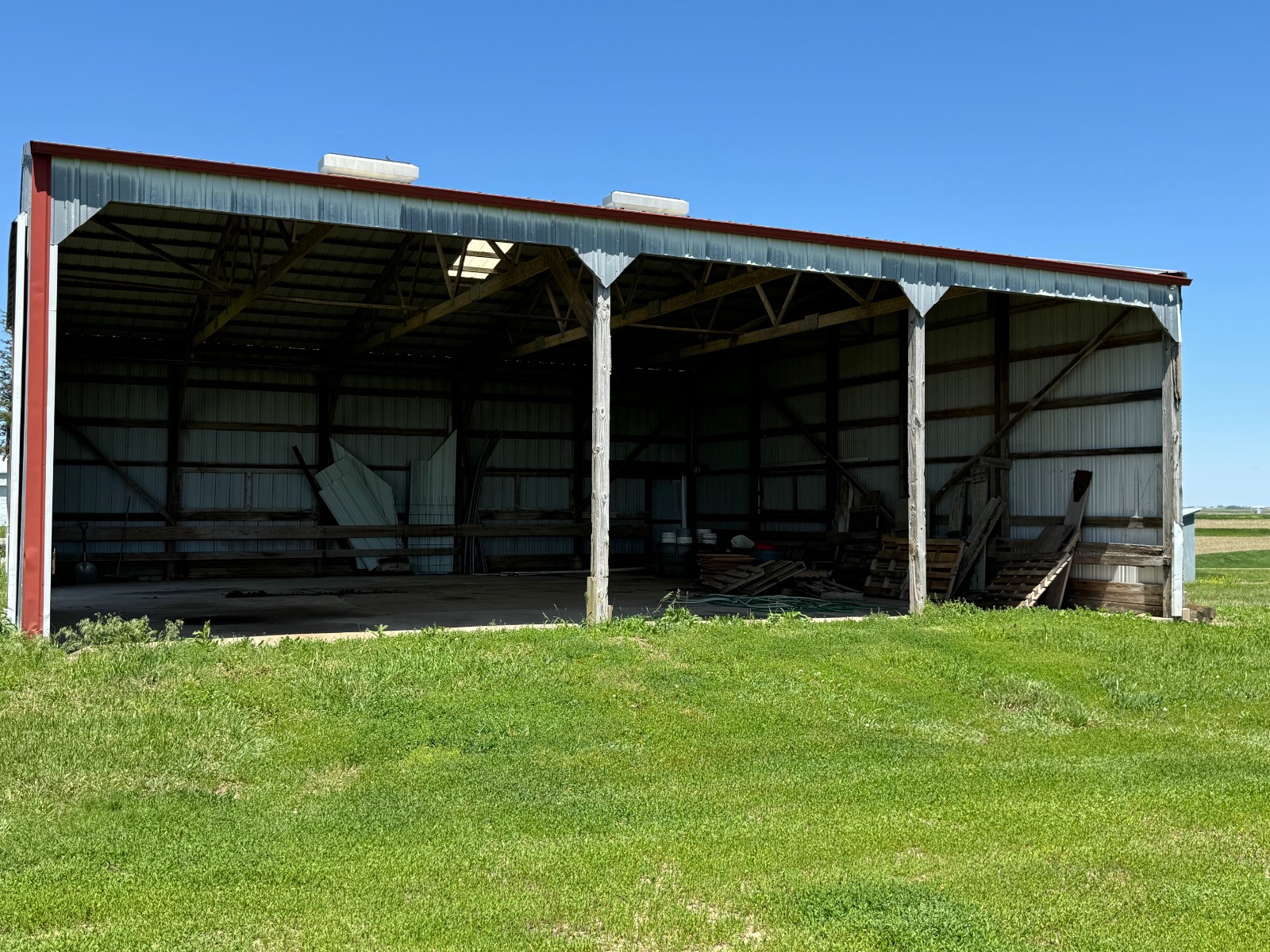 ;
;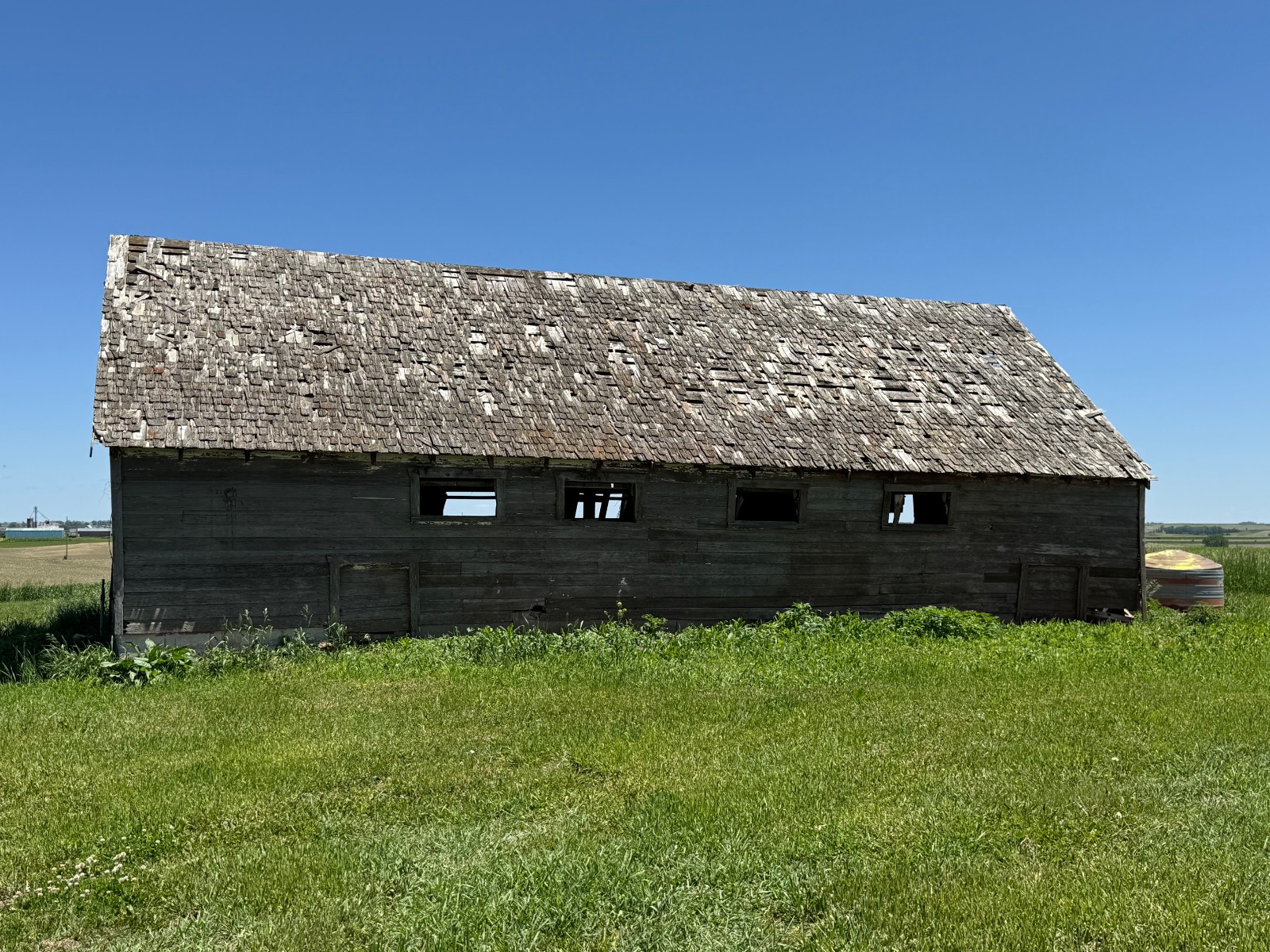 ;
;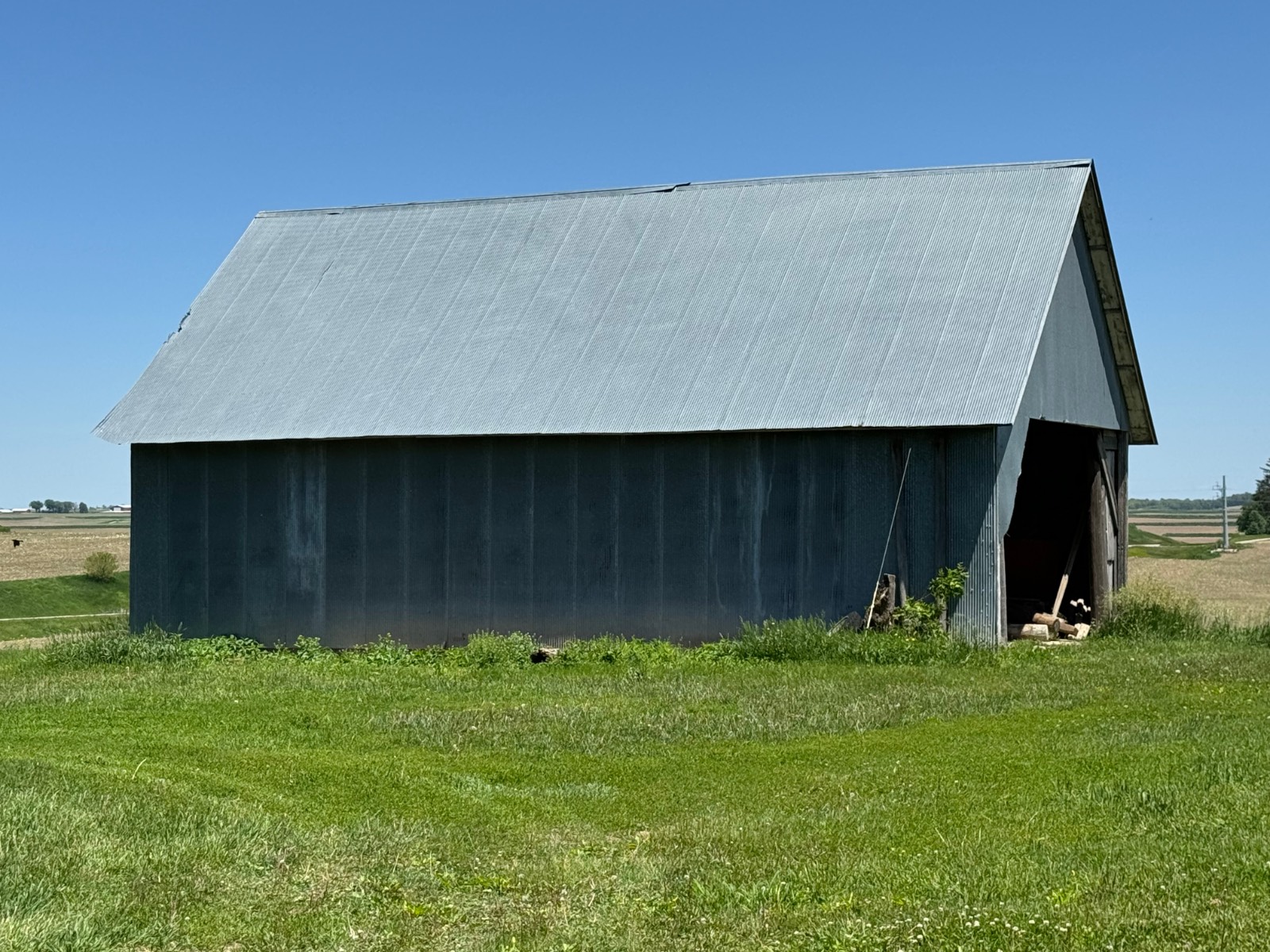 ;
;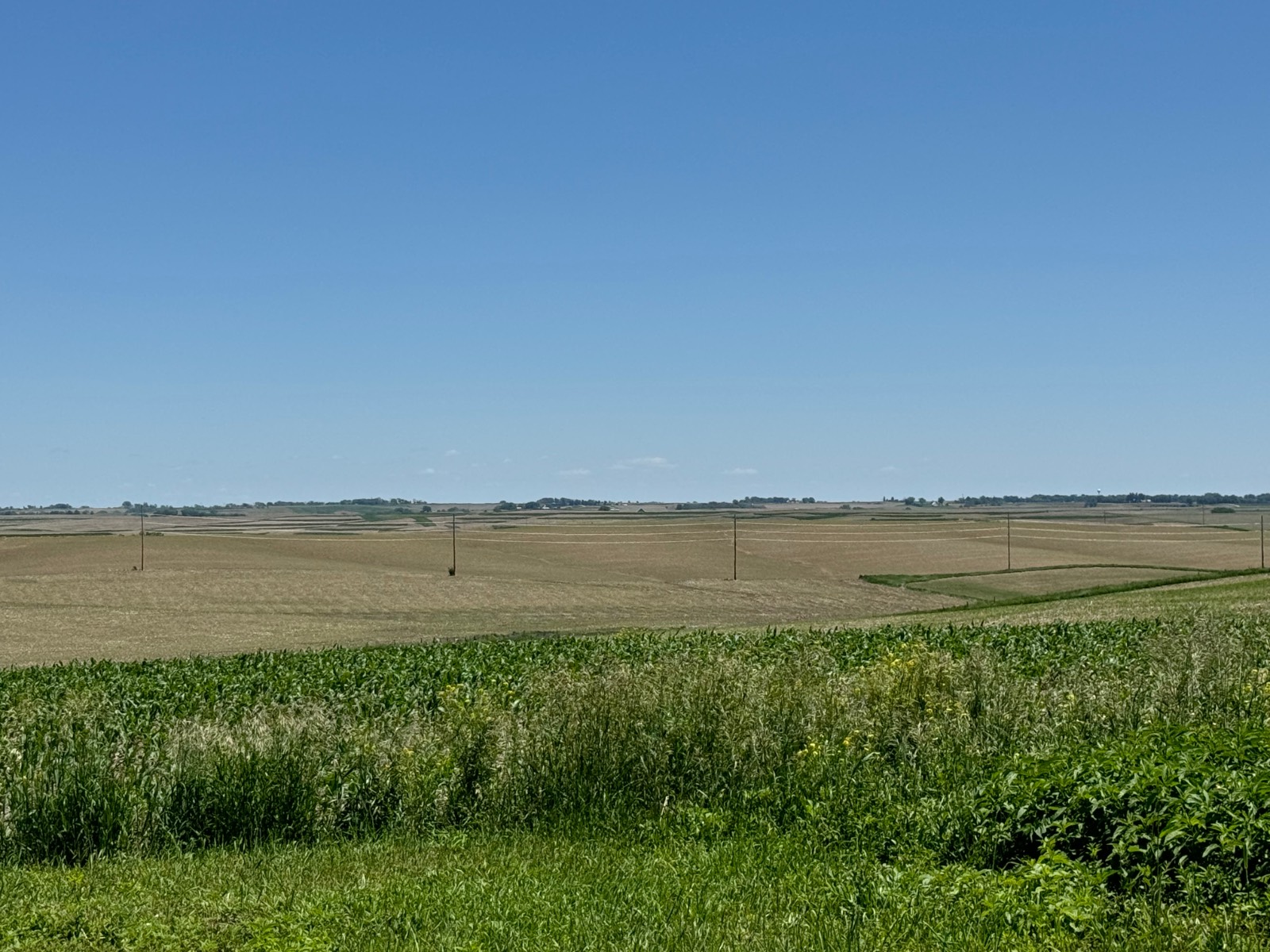 ;
;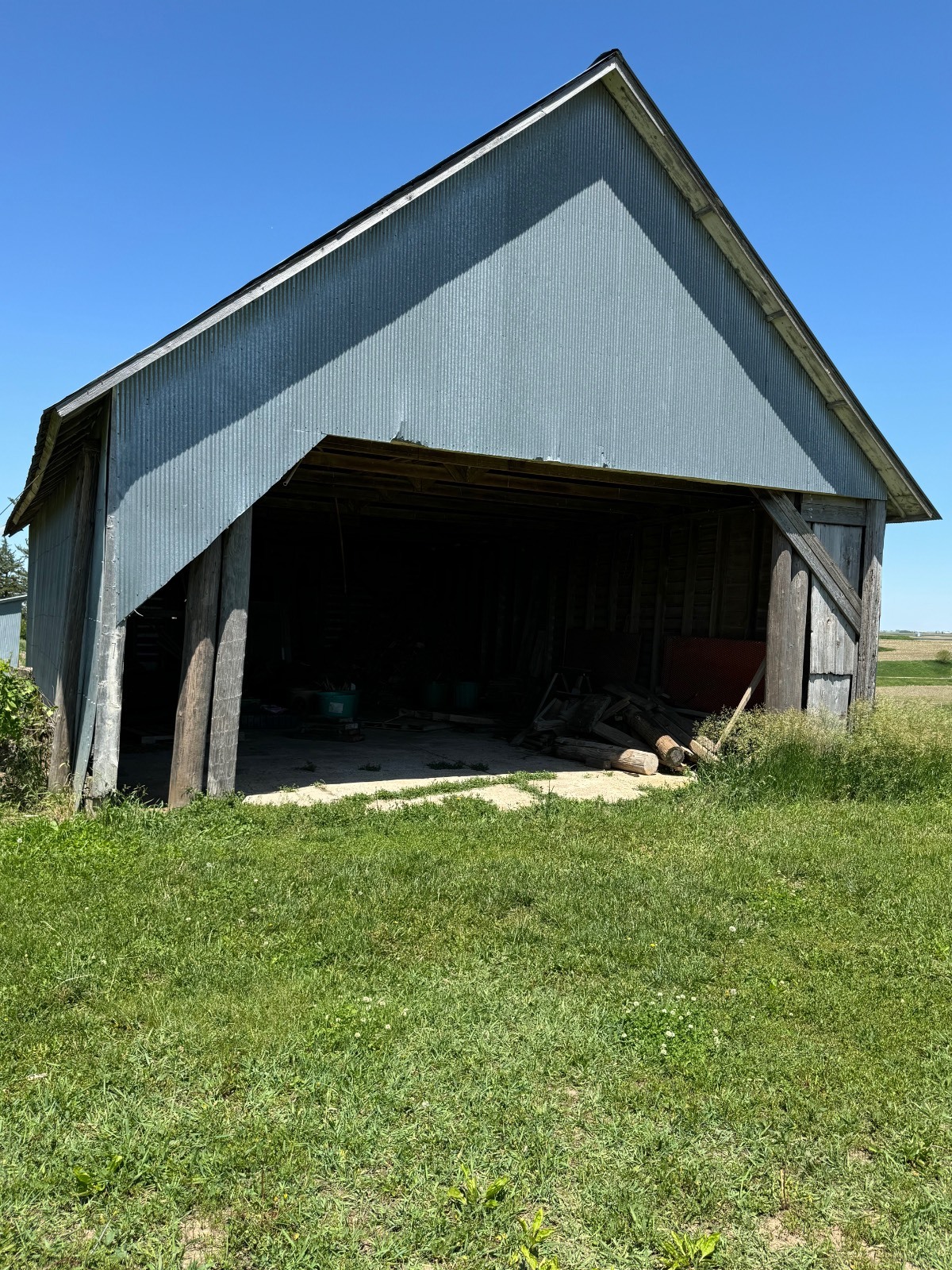 ;
;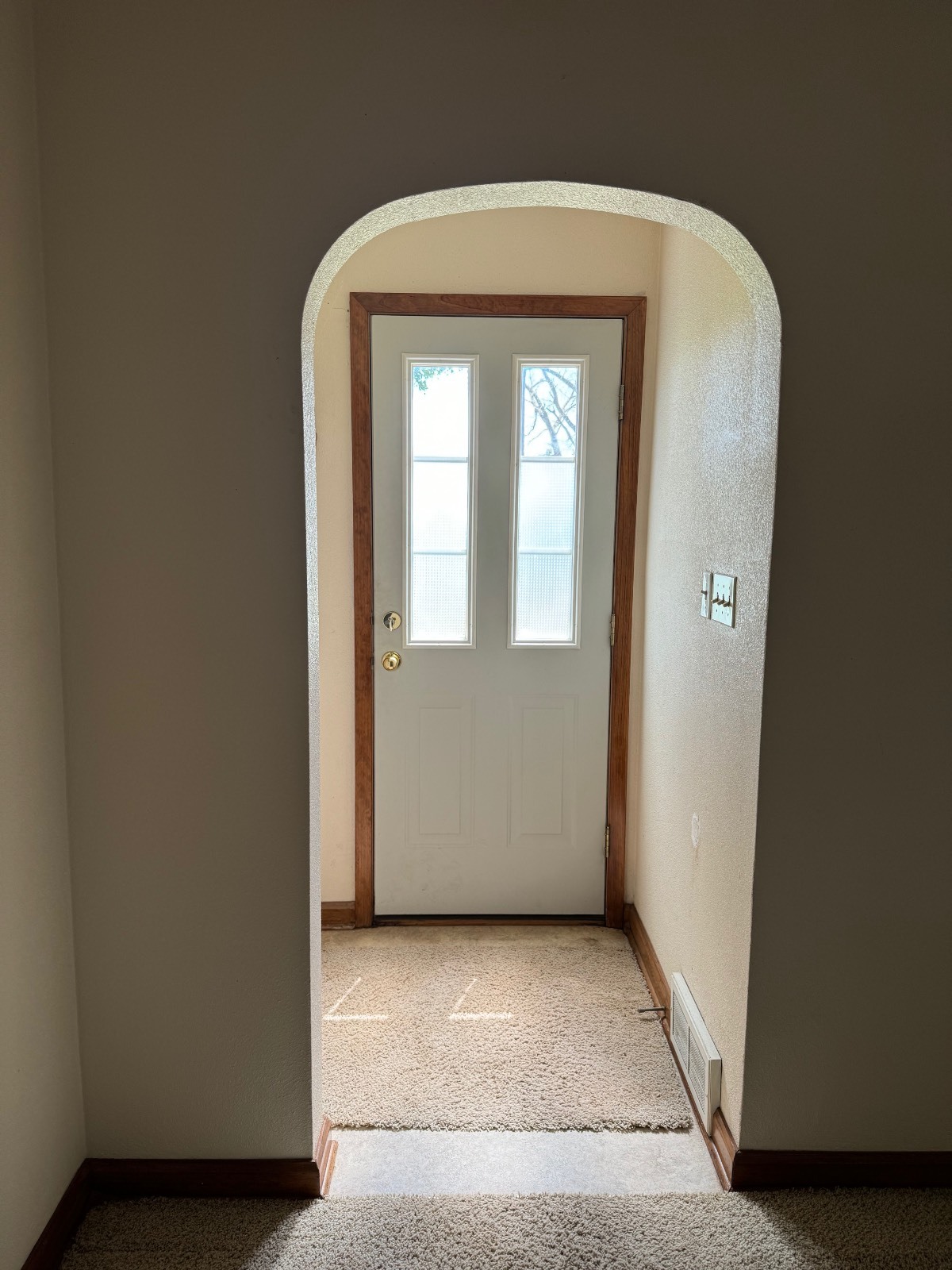 ;
;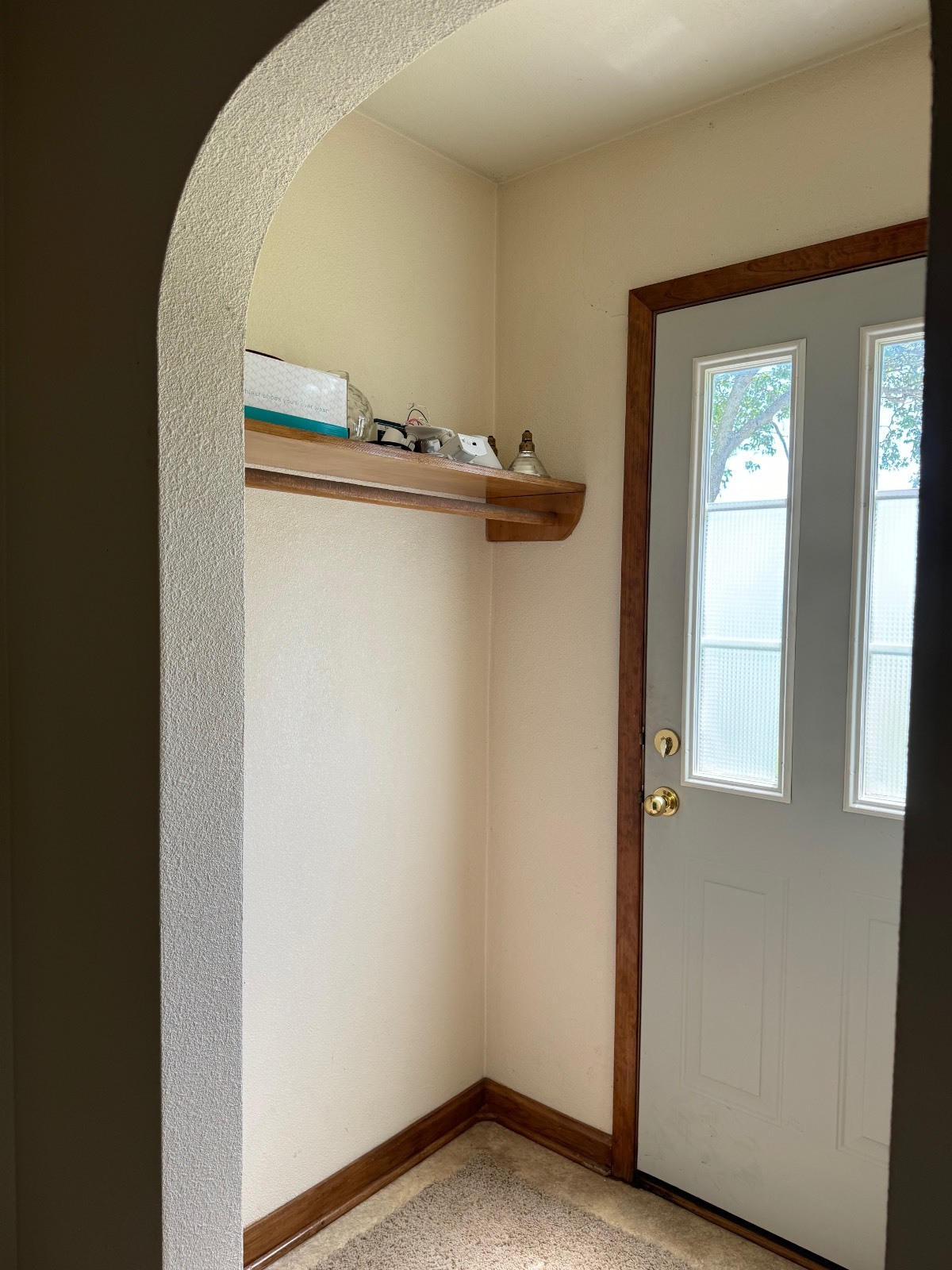 ;
;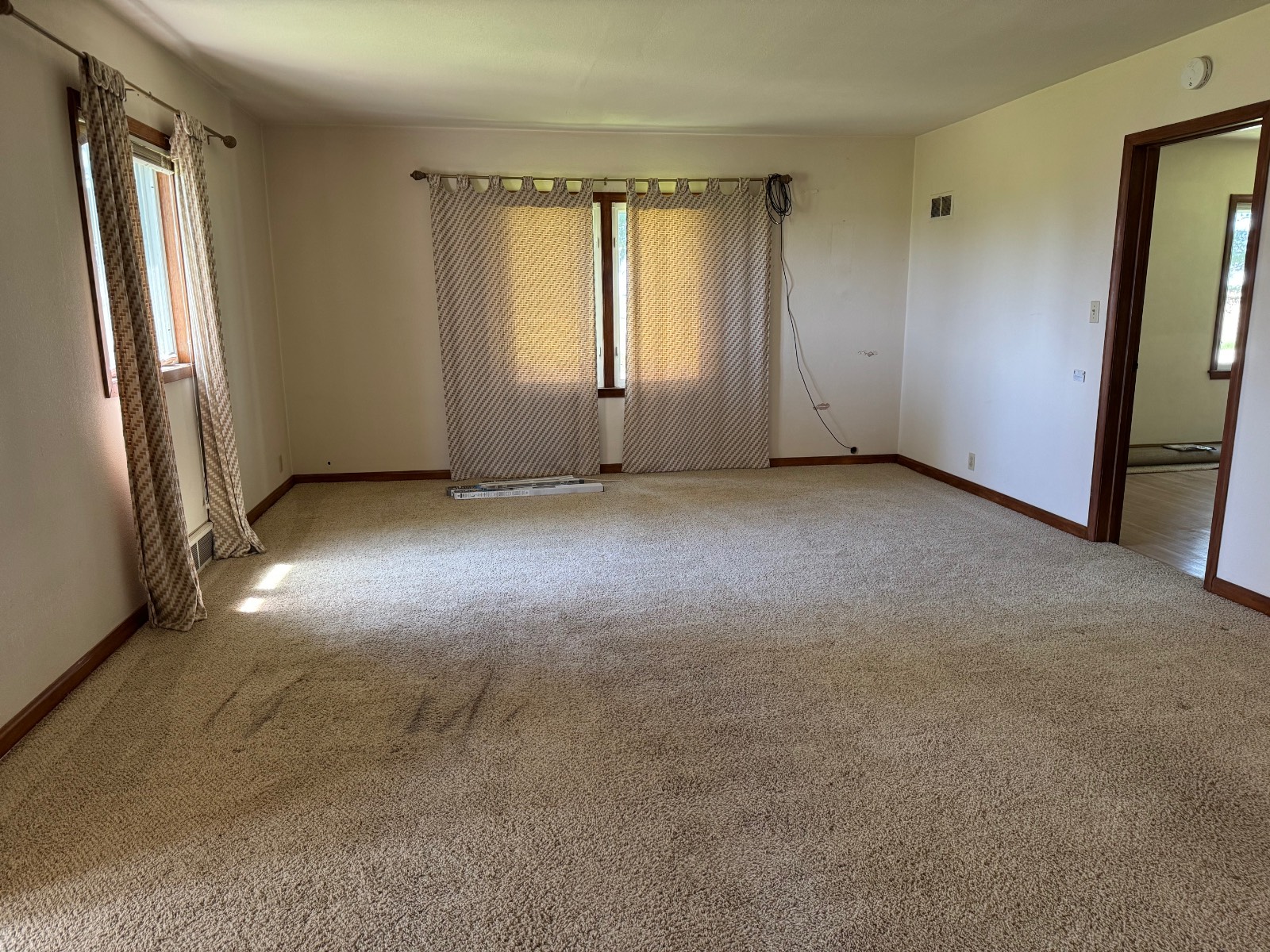 ;
;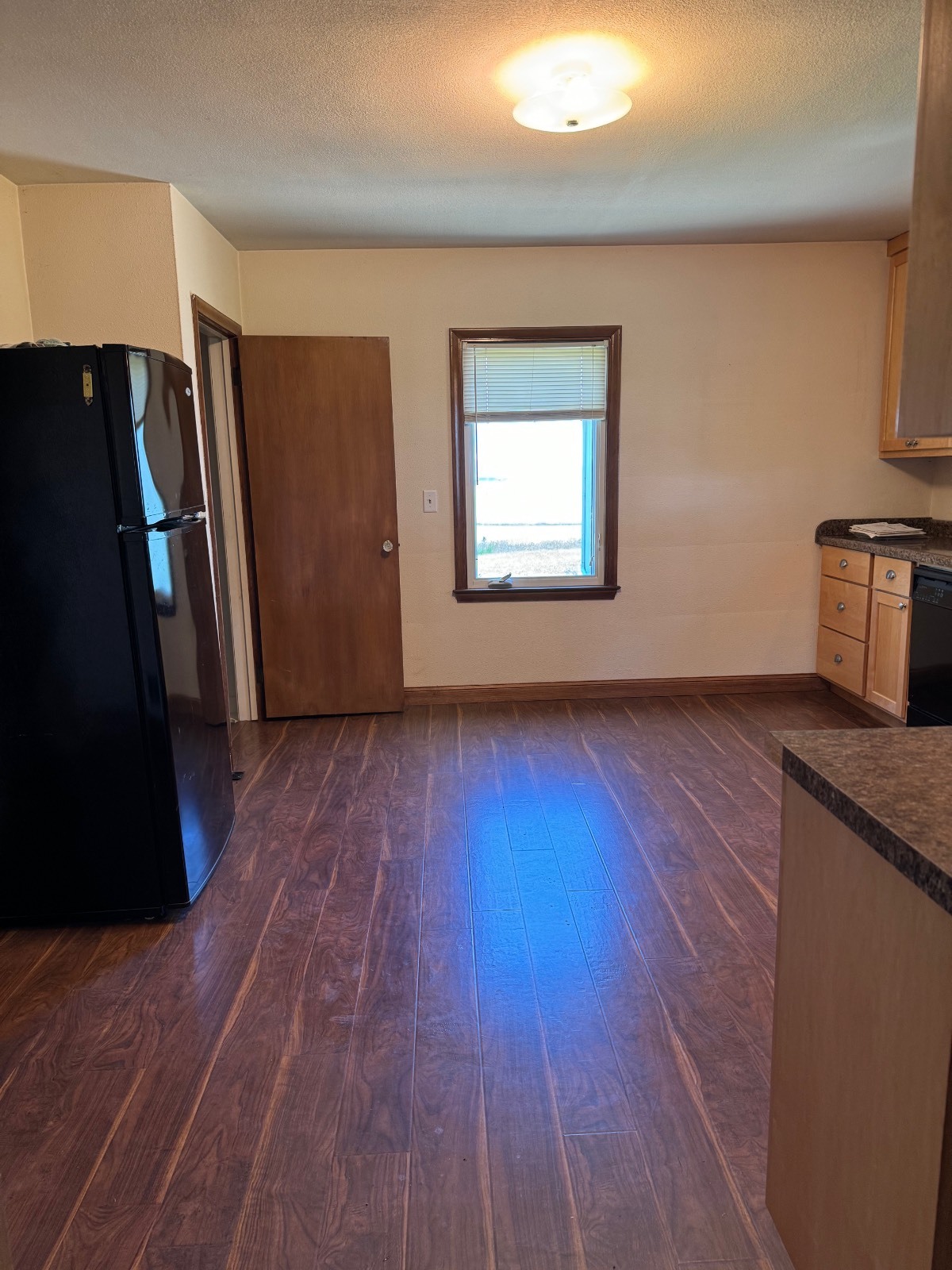 ;
;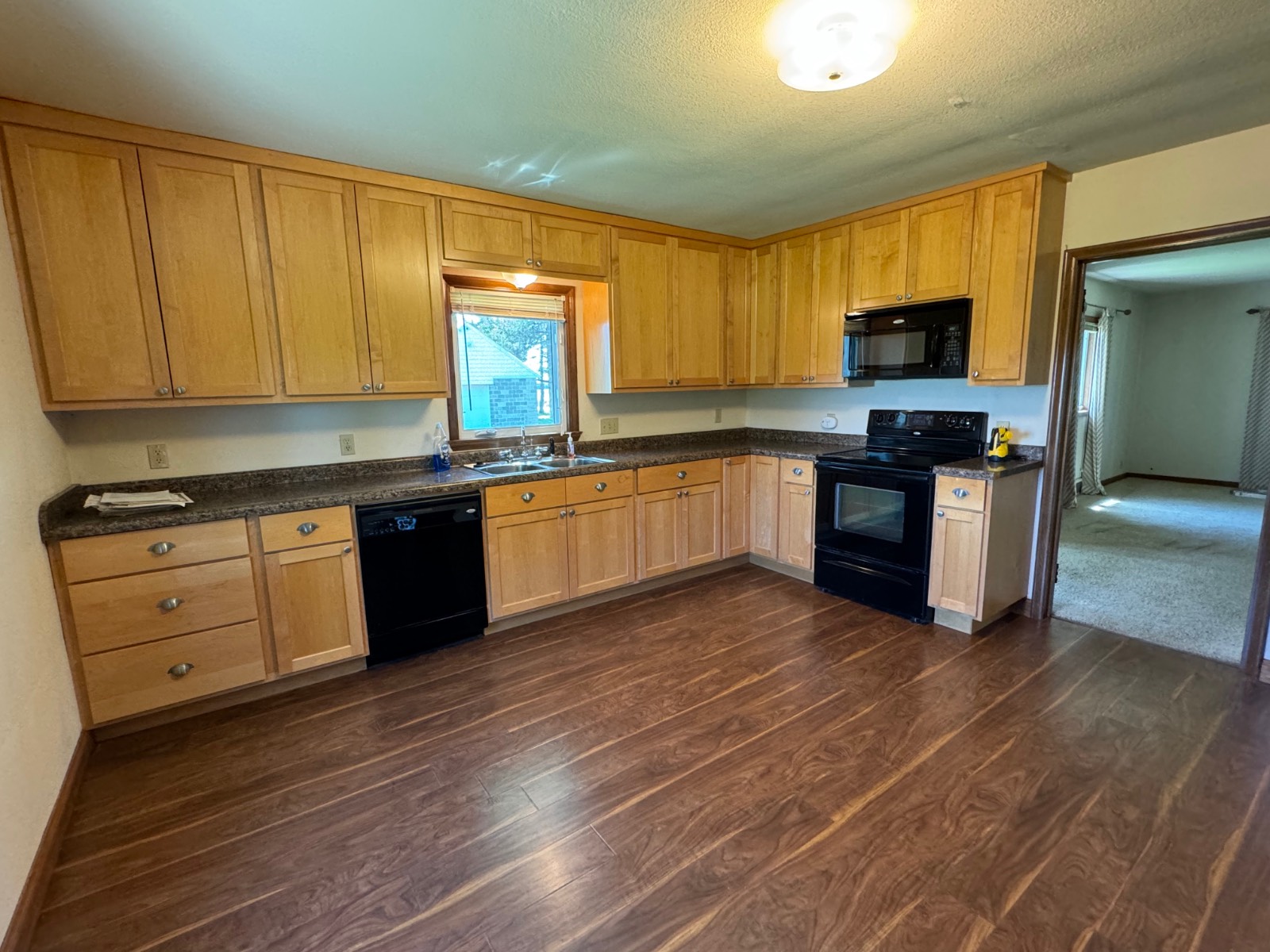 ;
;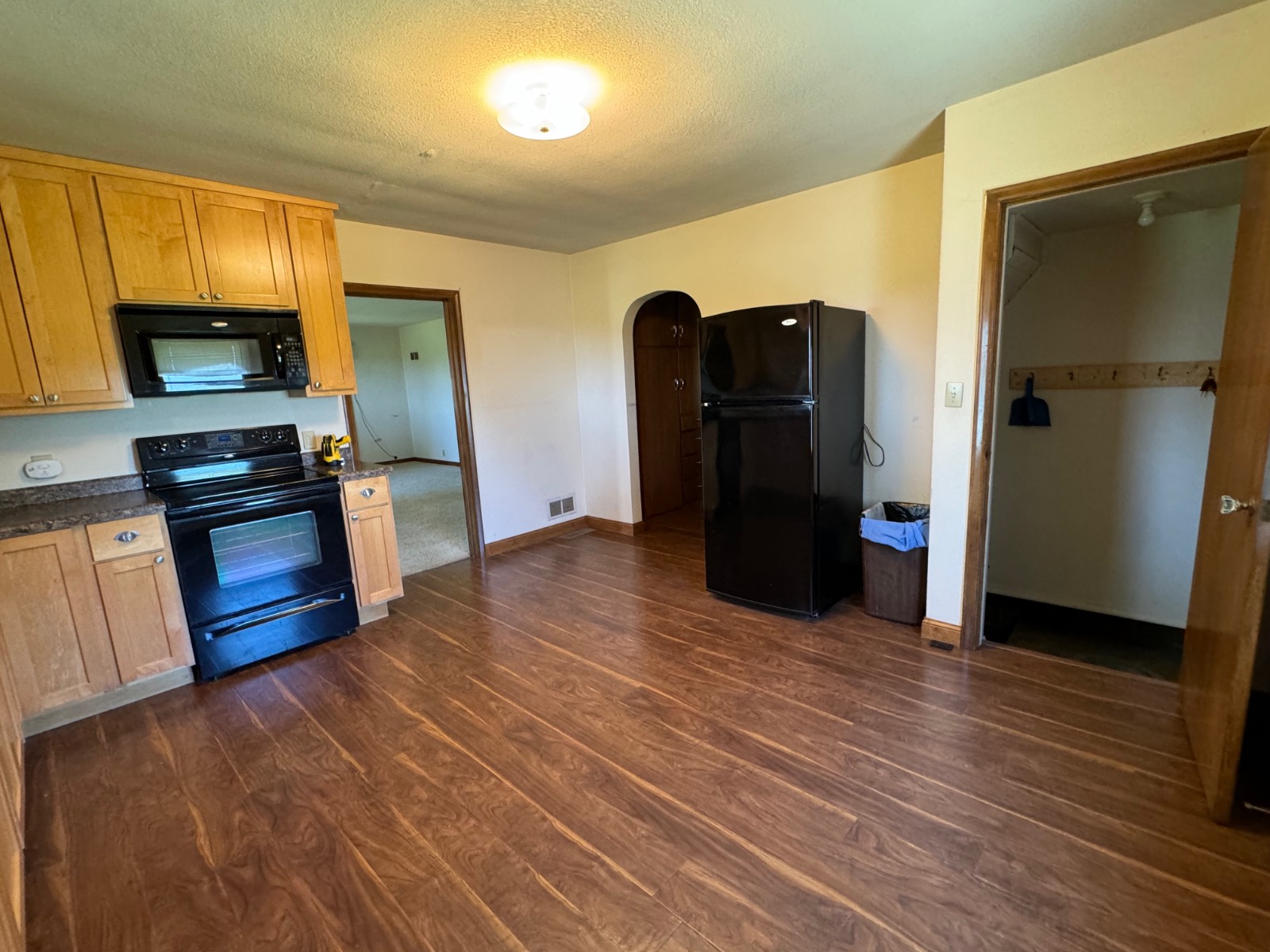 ;
;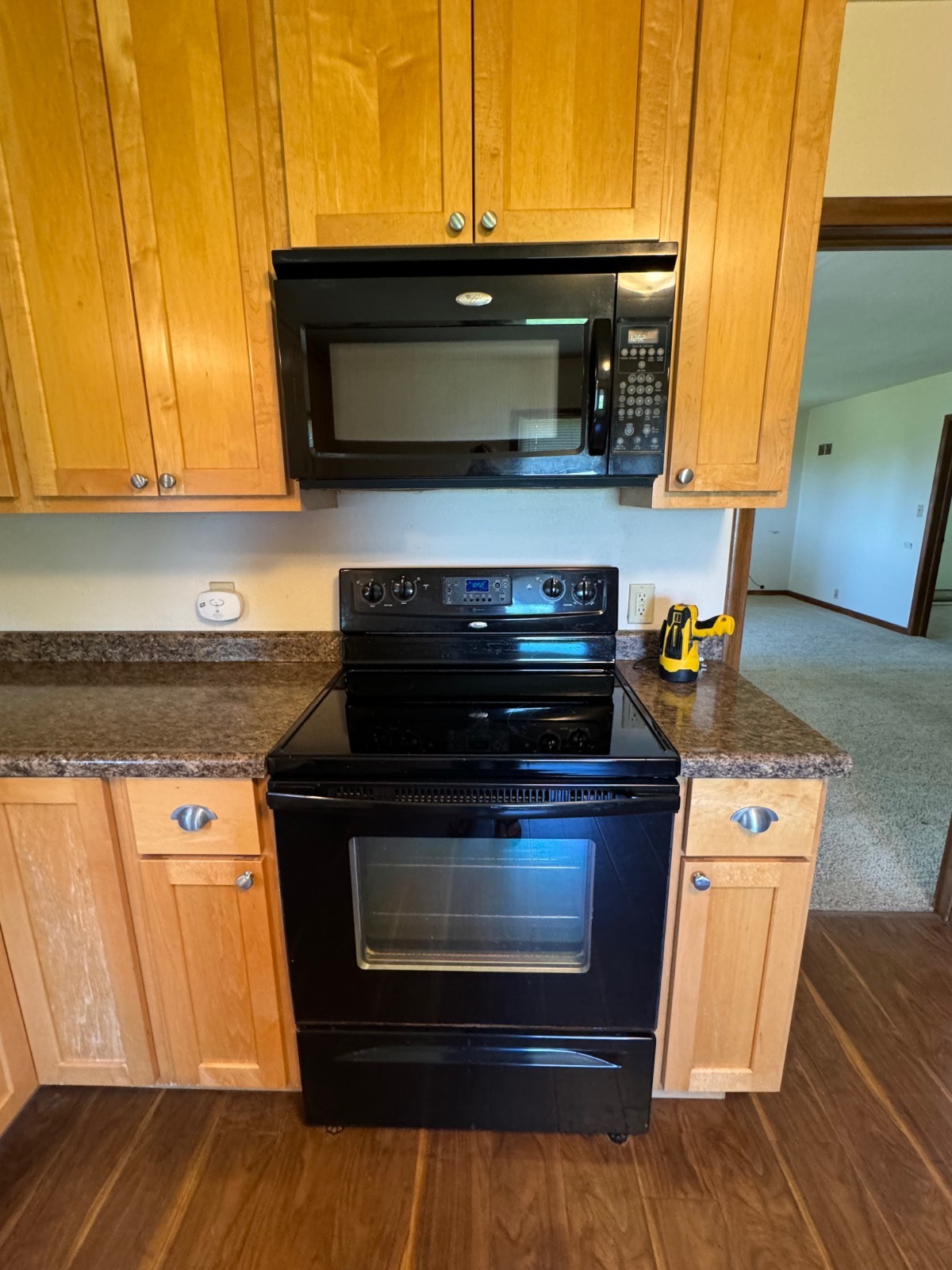 ;
;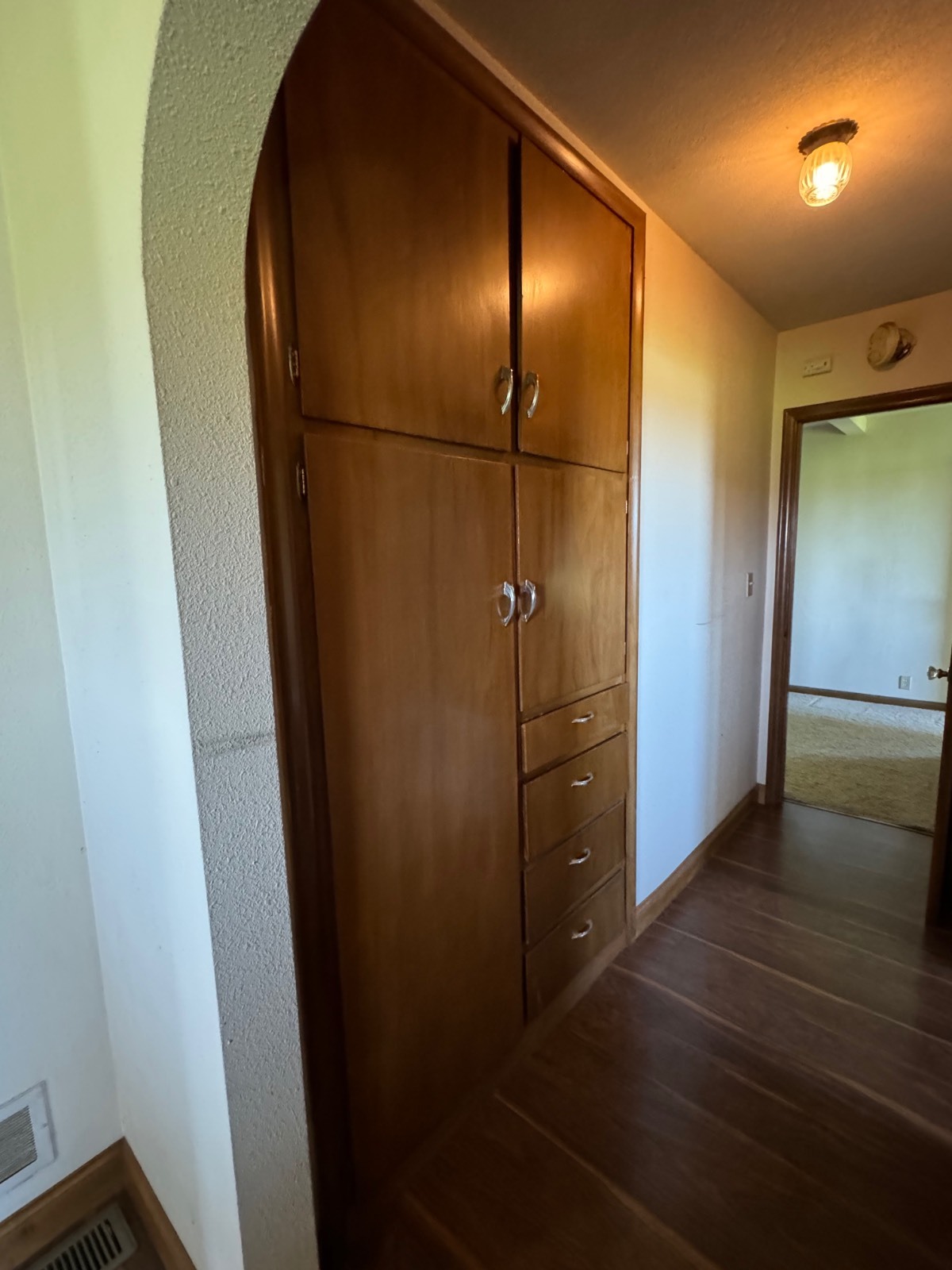 ;
;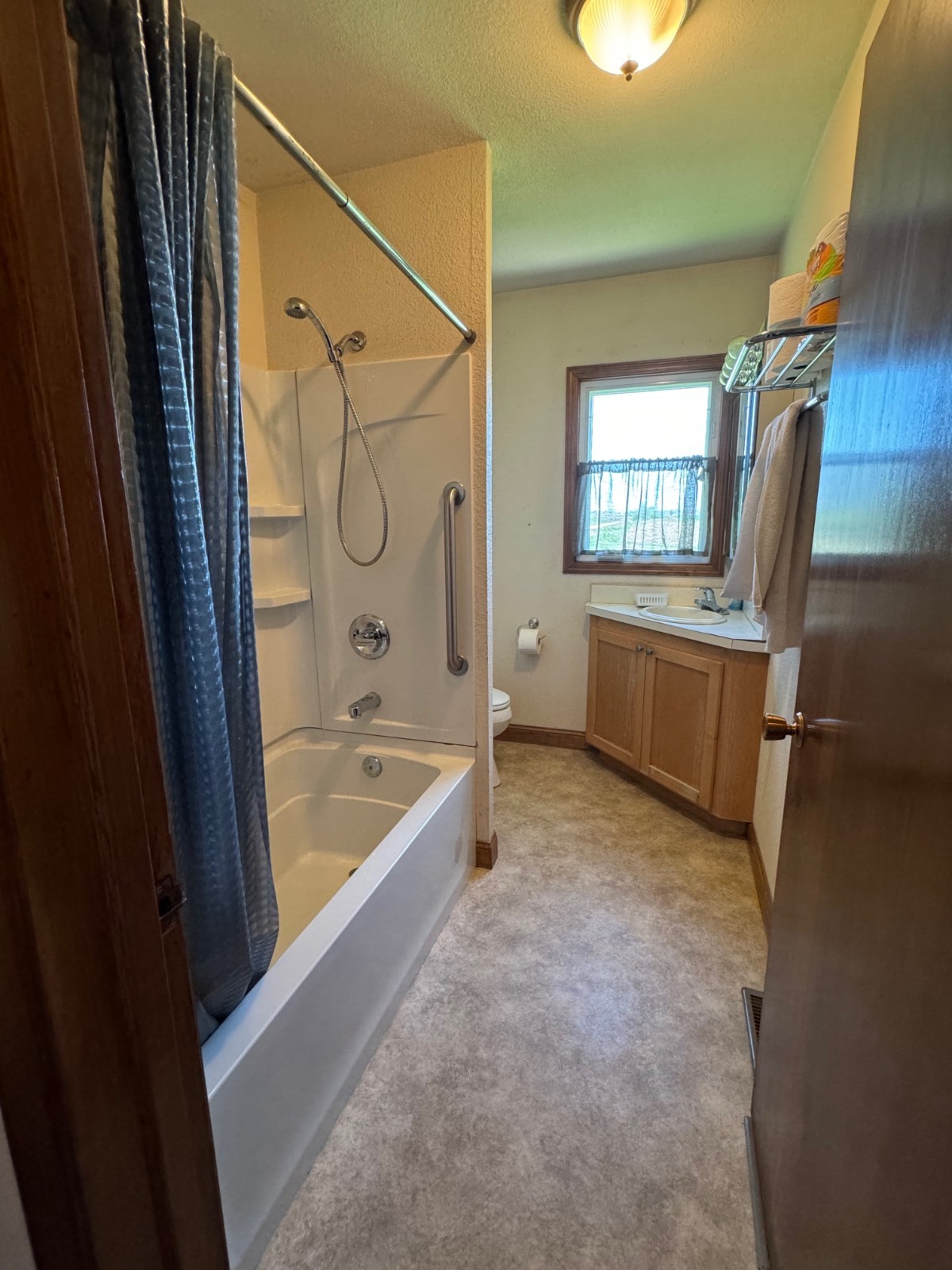 ;
;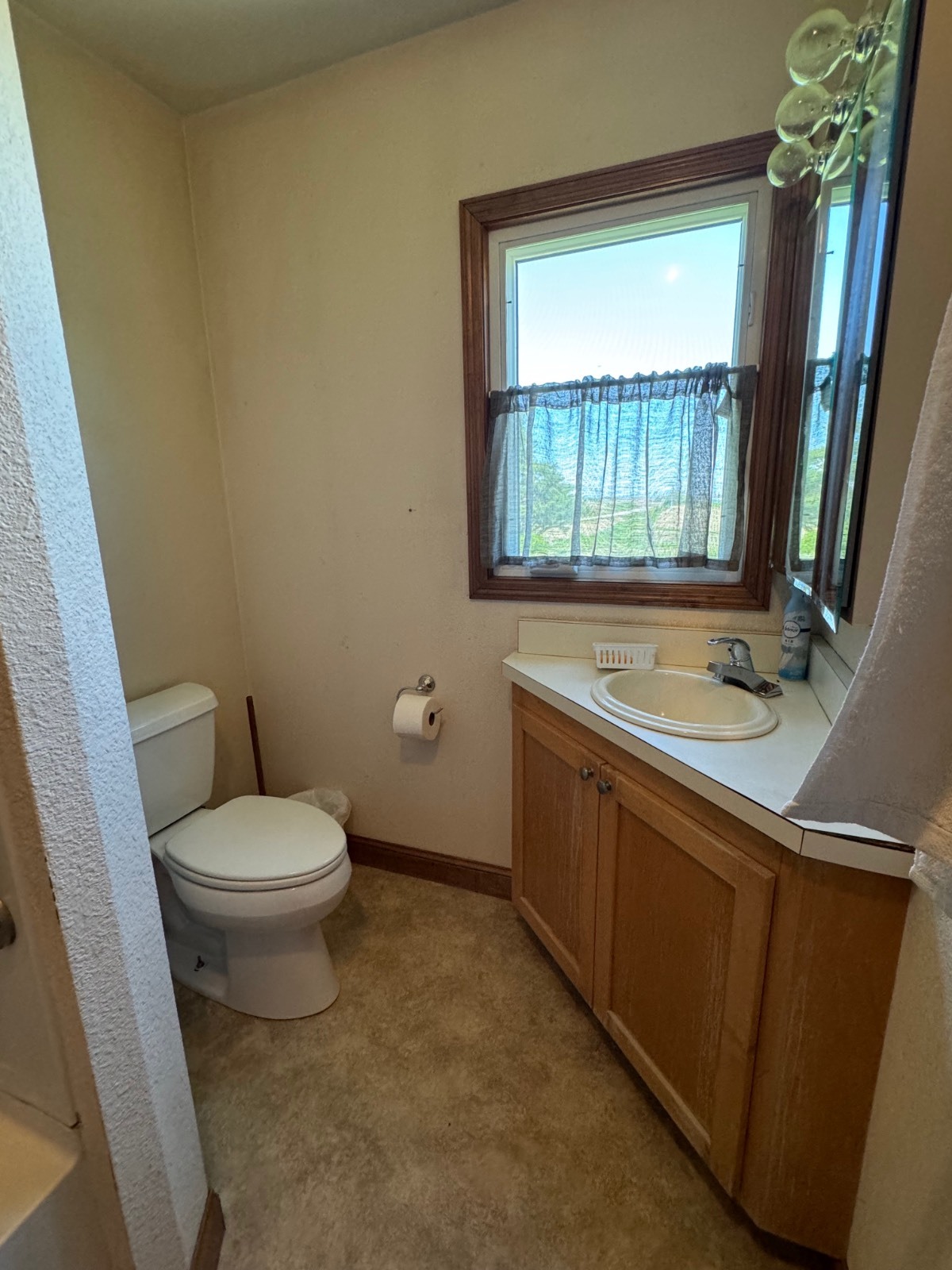 ;
;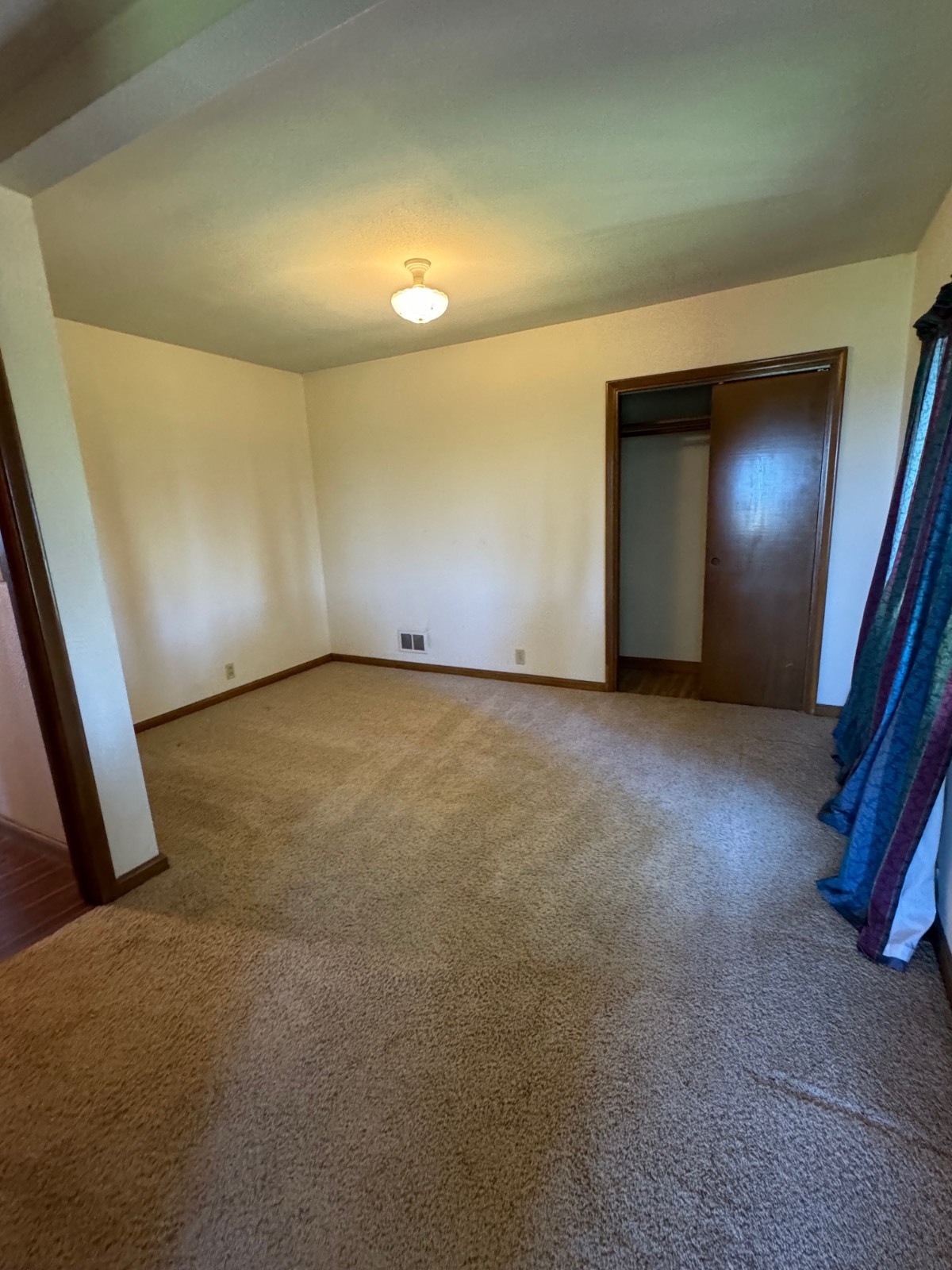 ;
;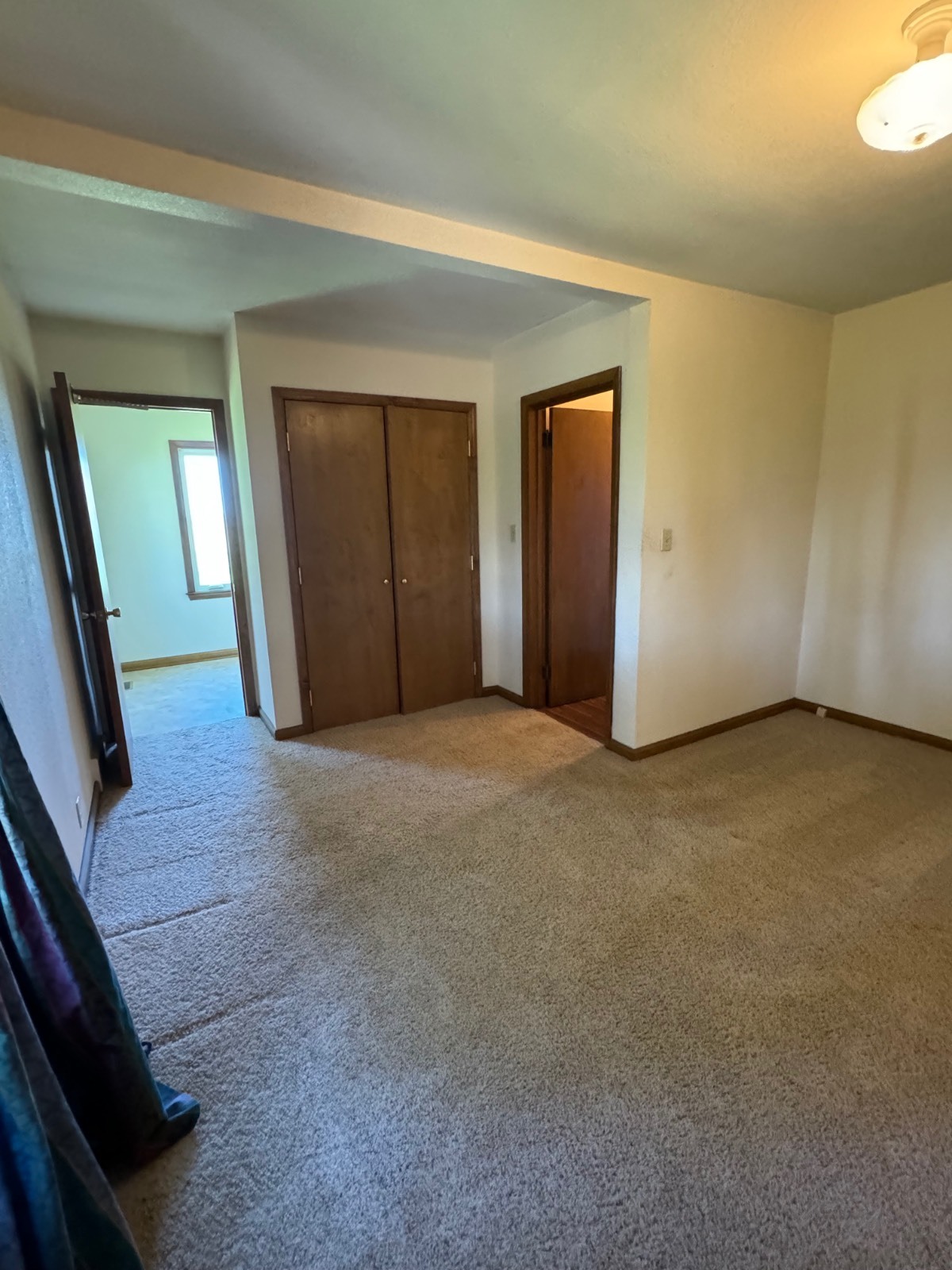 ;
;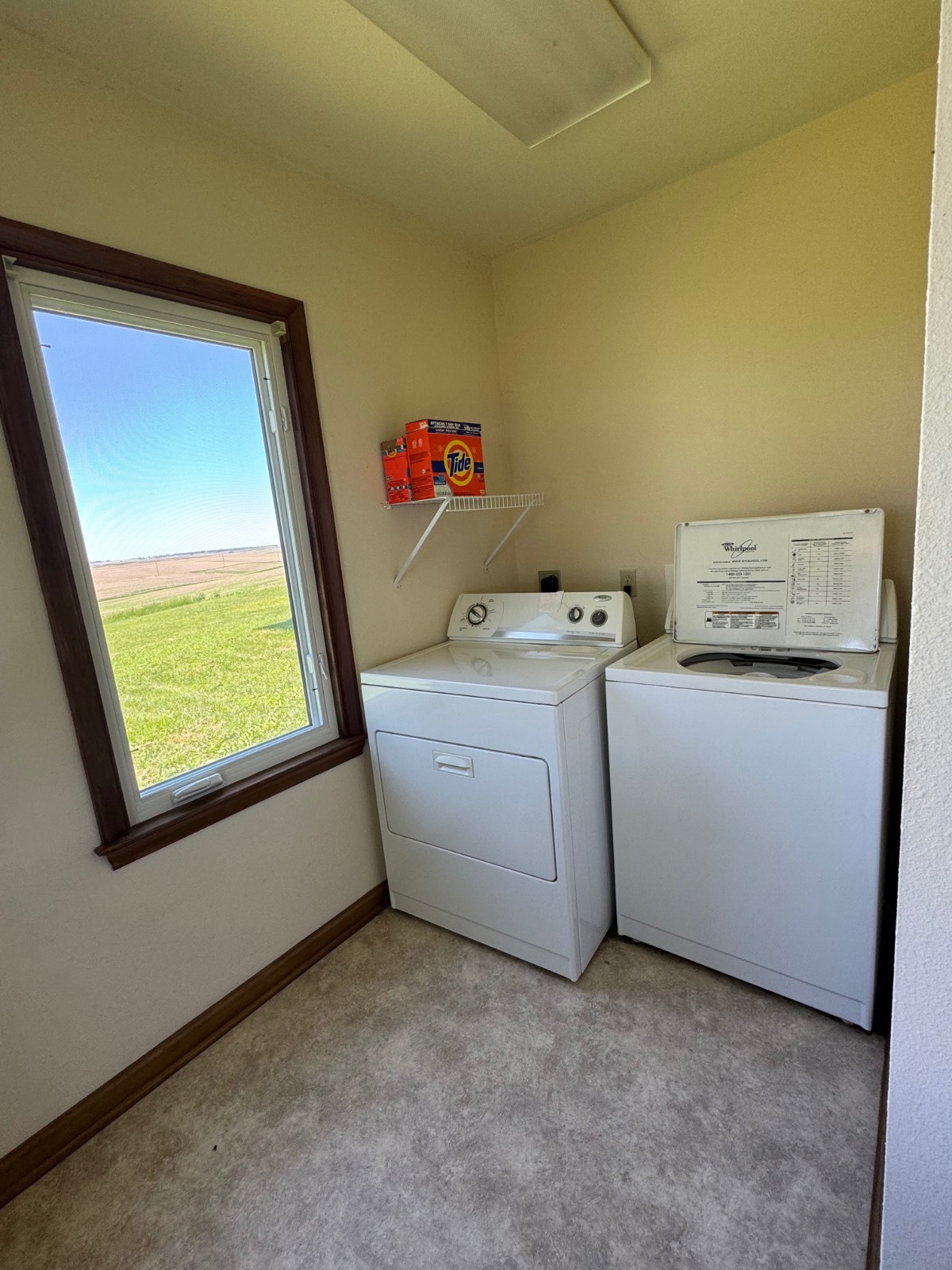 ;
;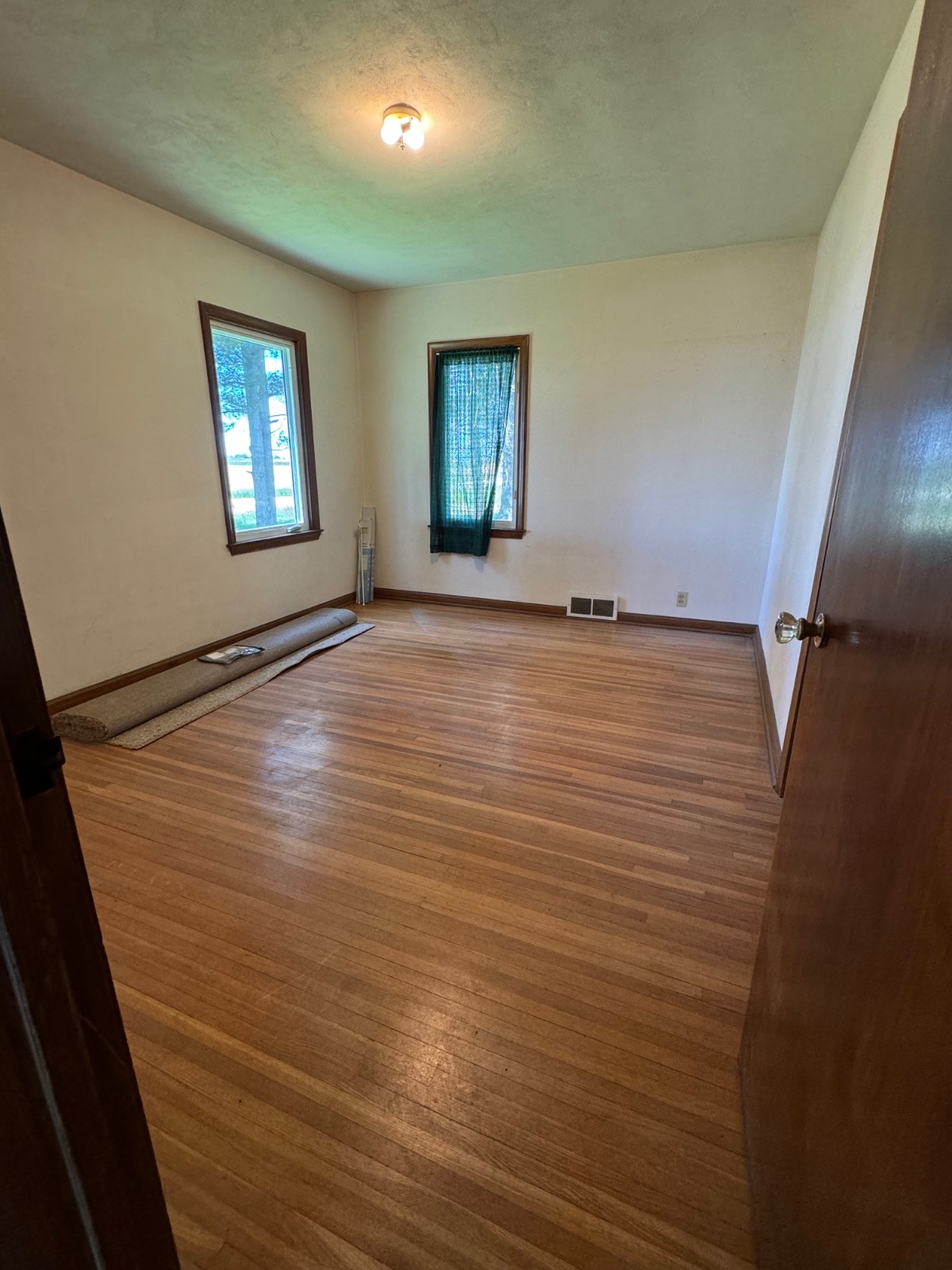 ;
;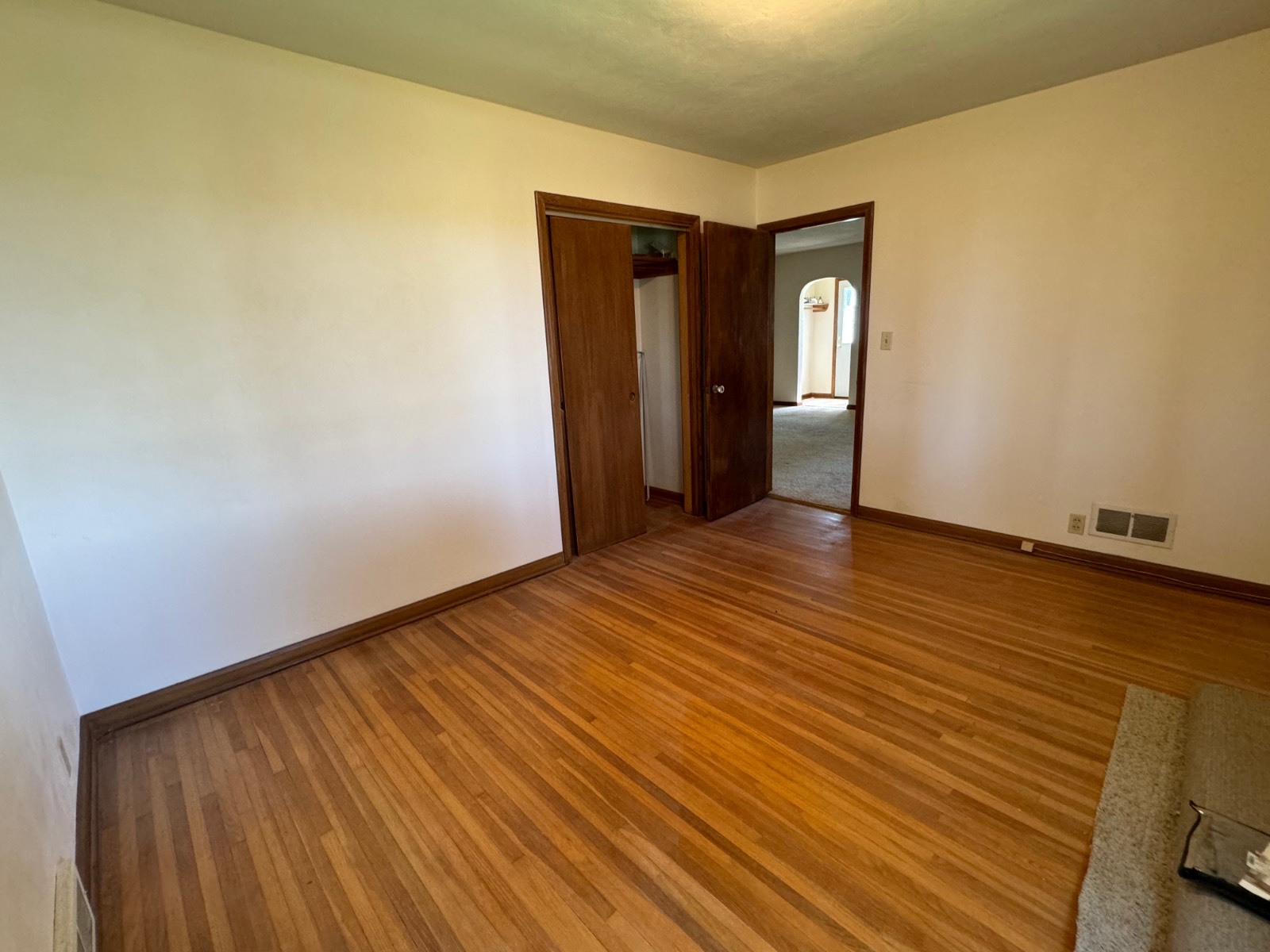 ;
;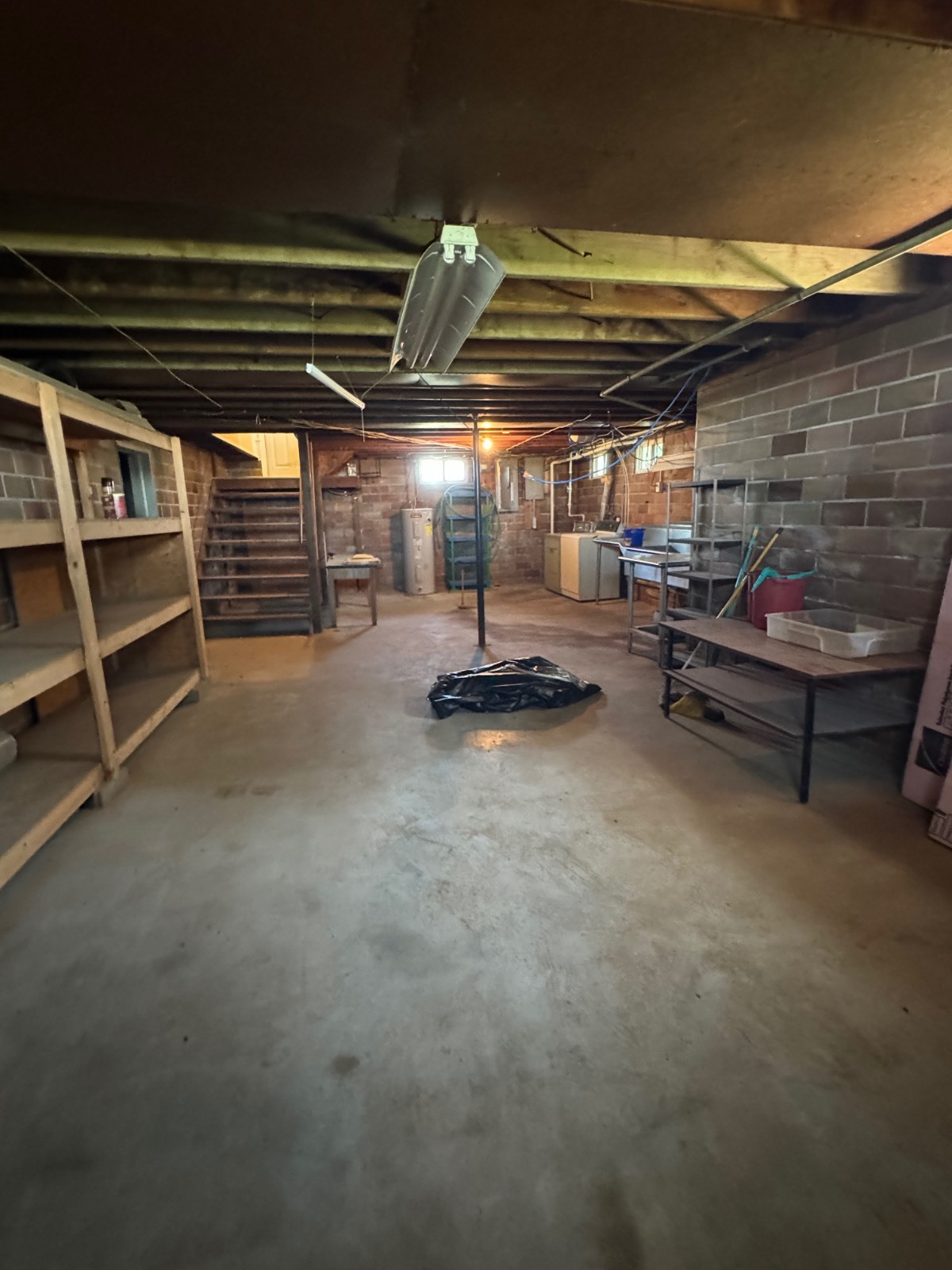 ;
;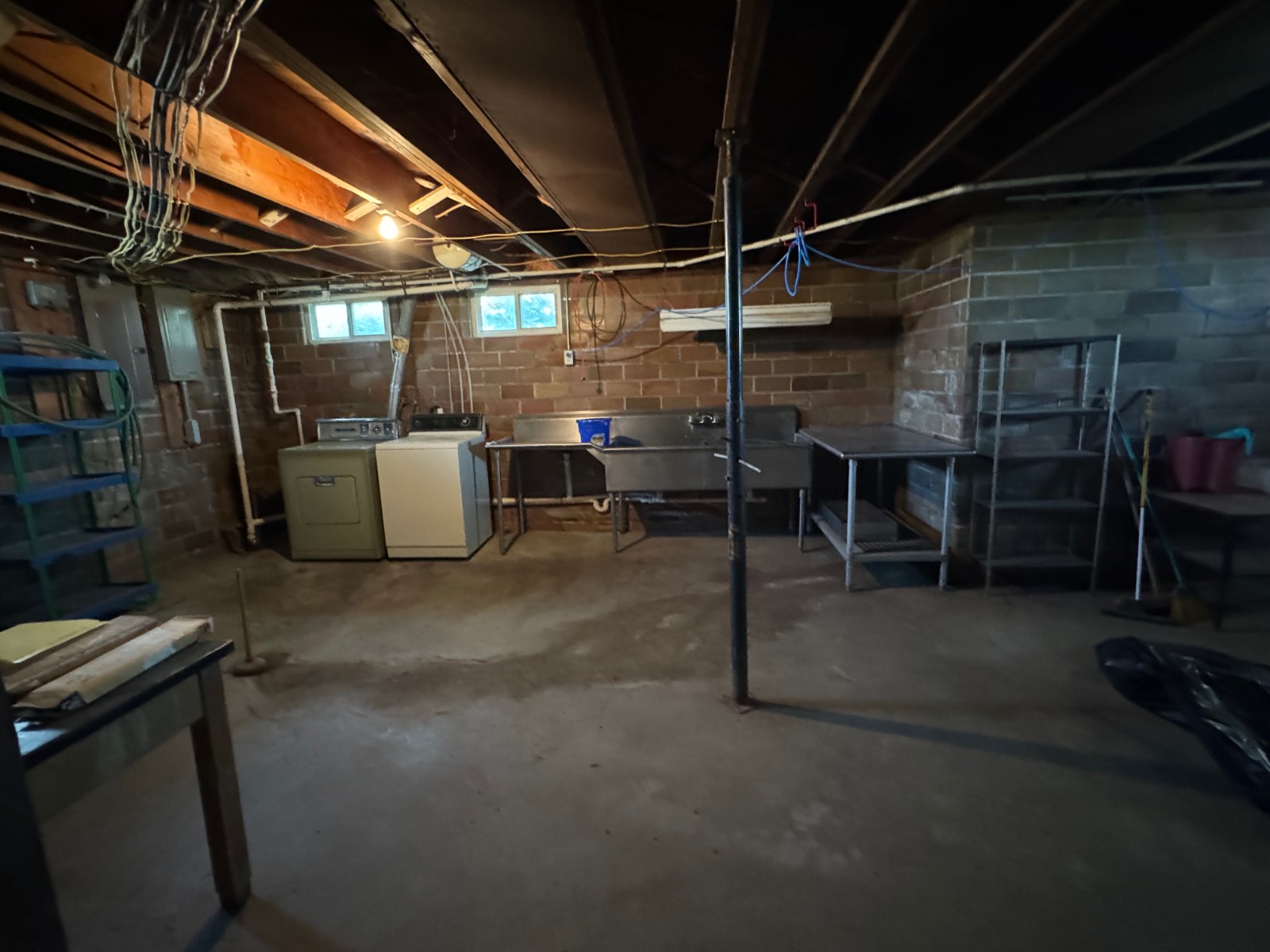 ;
;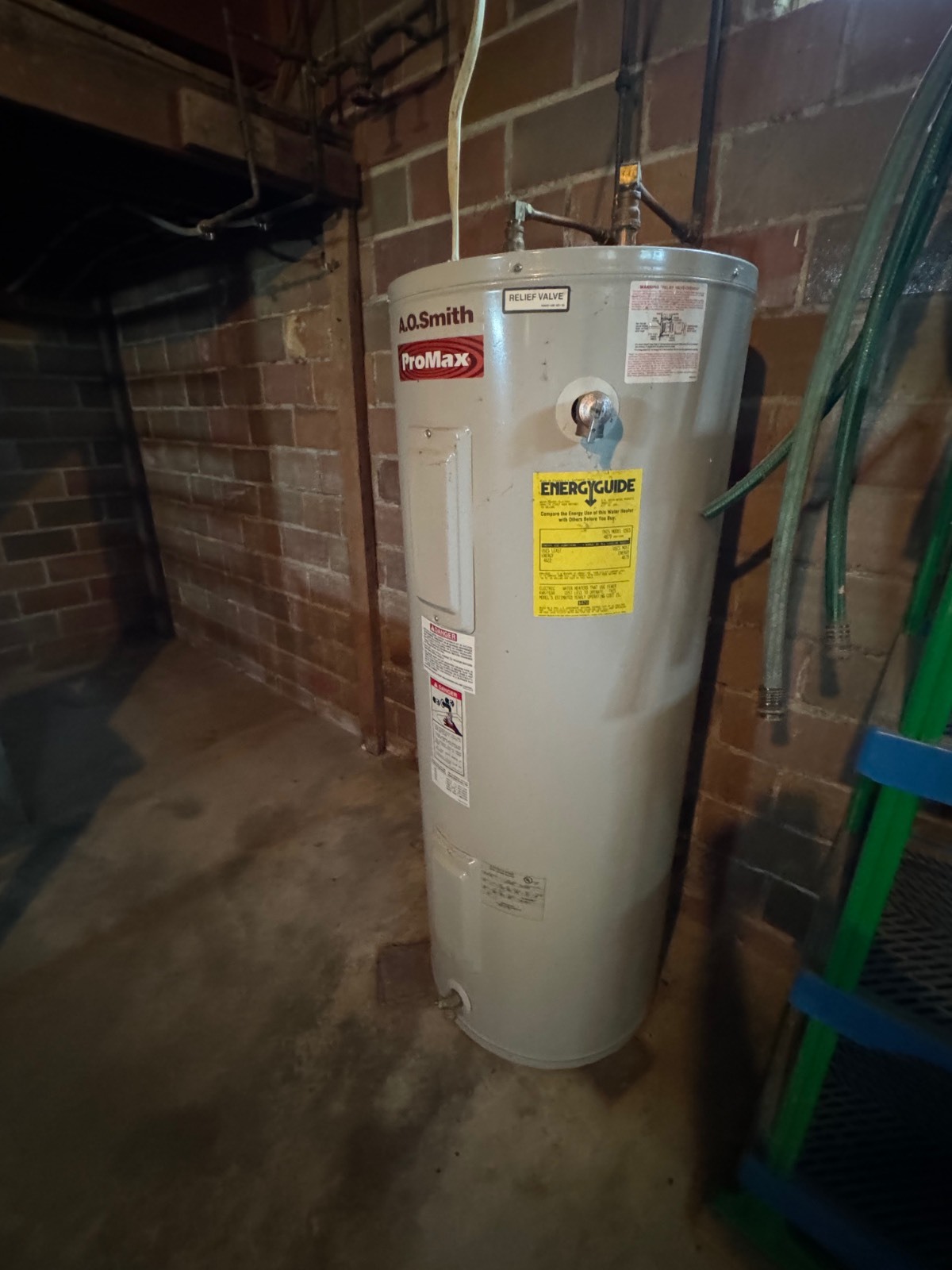 ;
;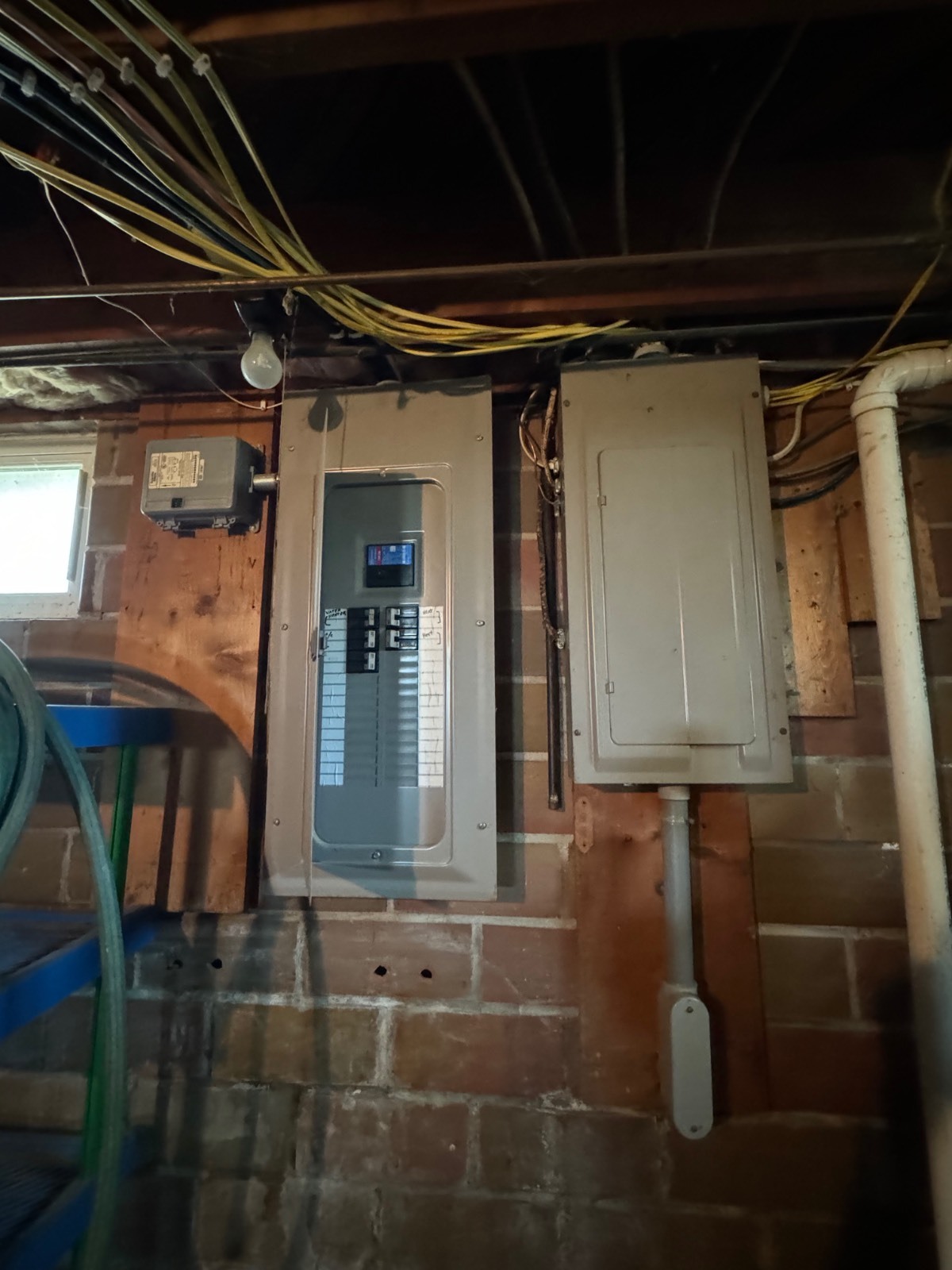 ;
;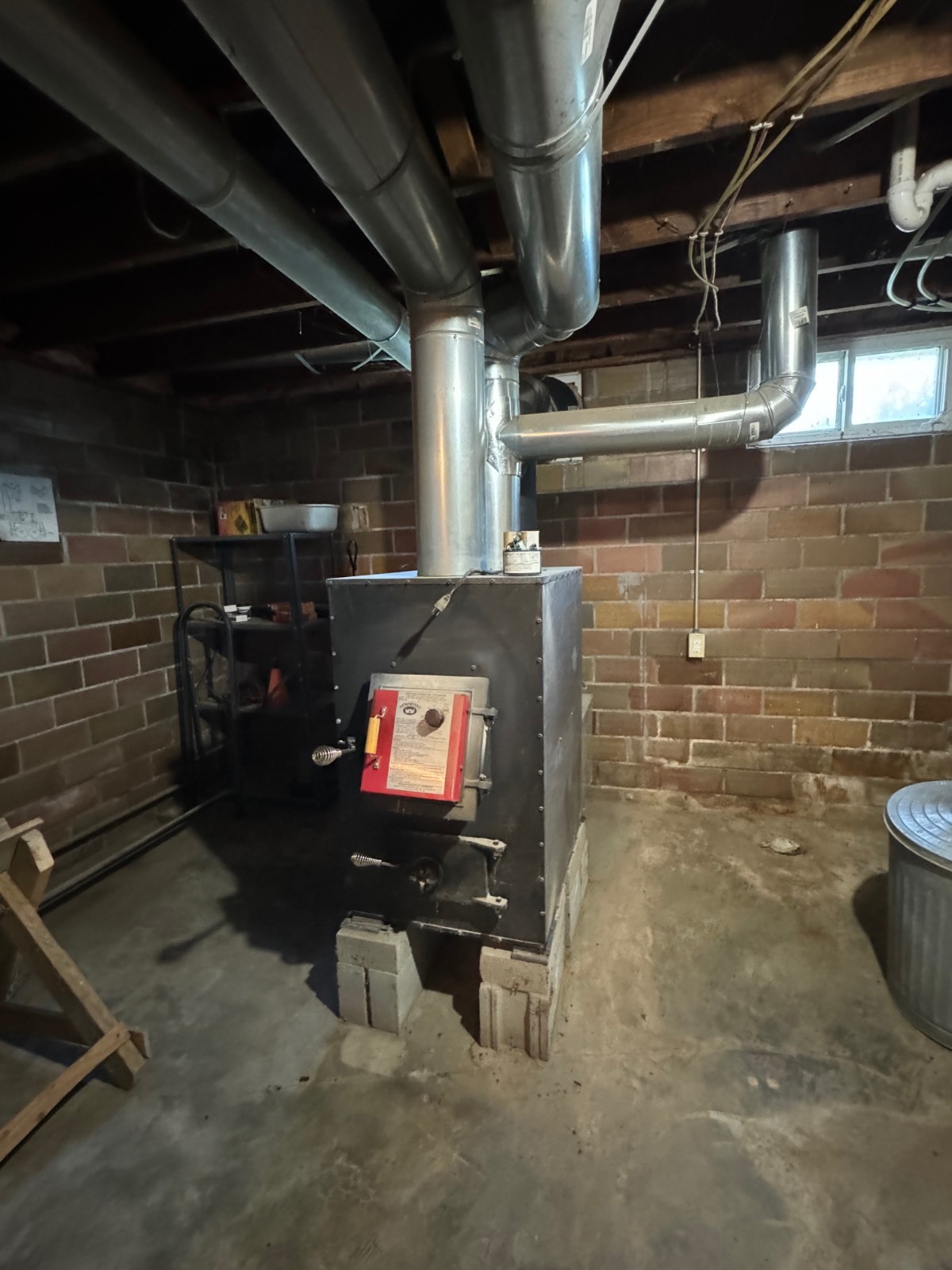 ;
;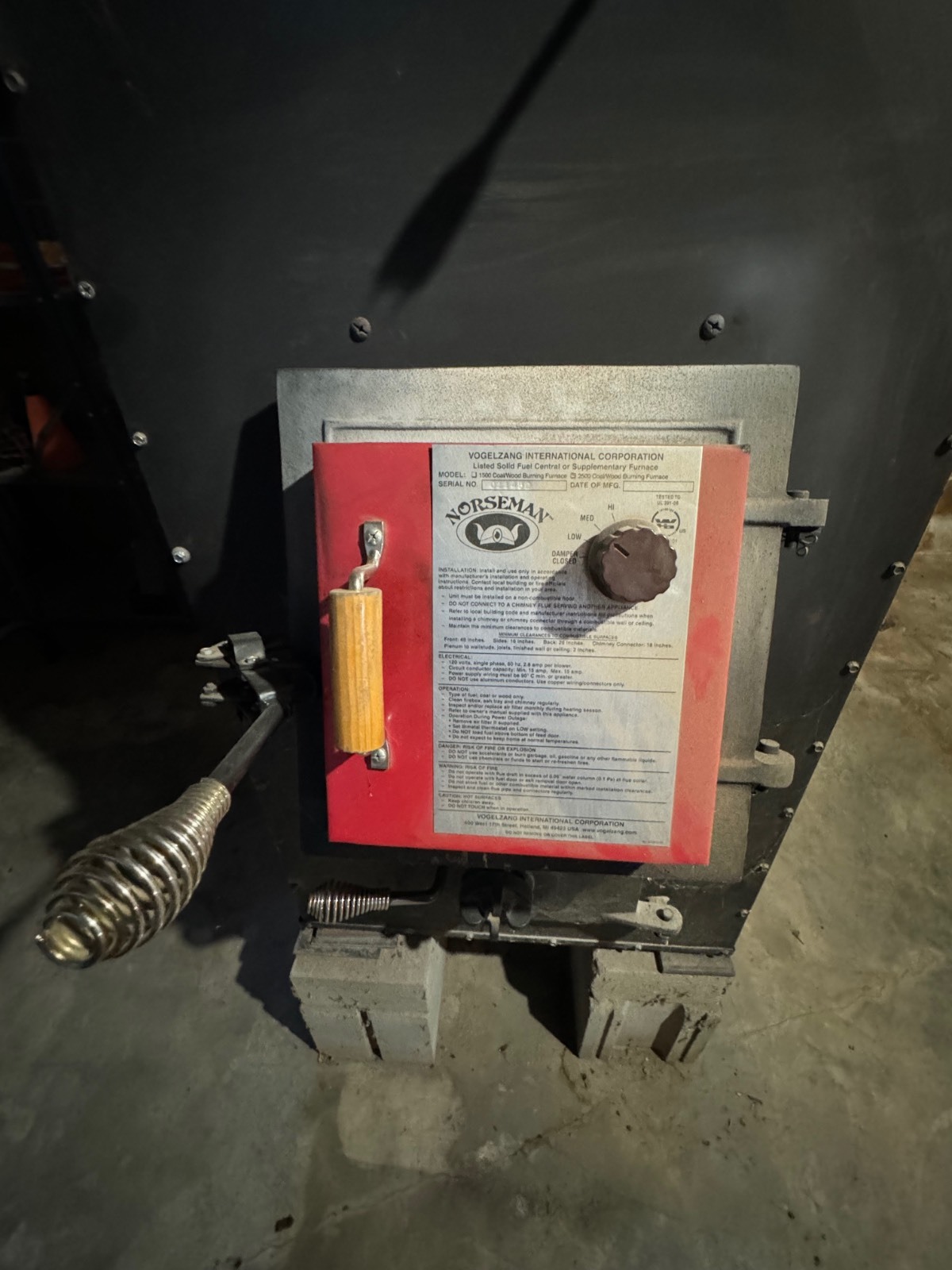 ;
;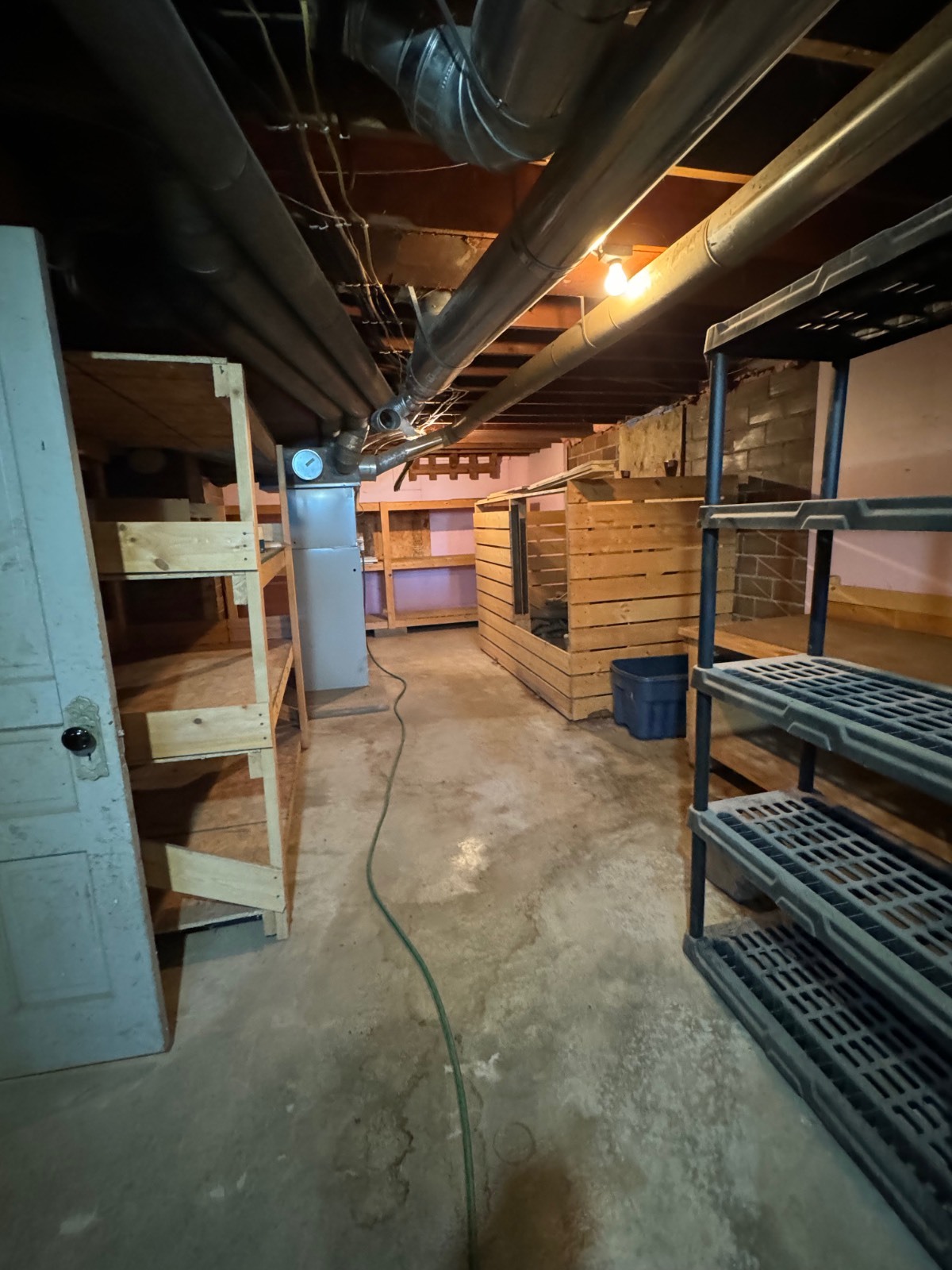 ;
;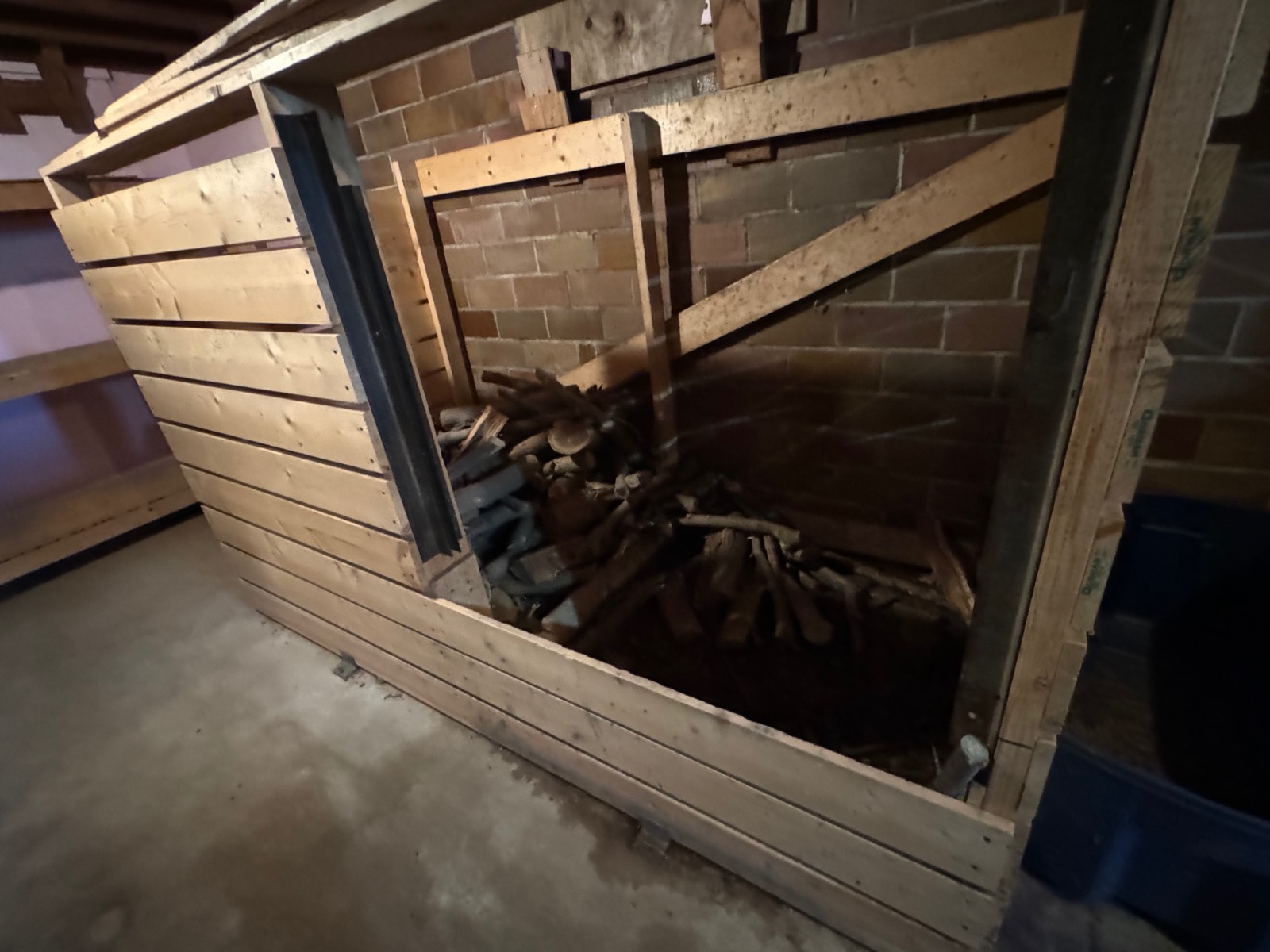 ;
;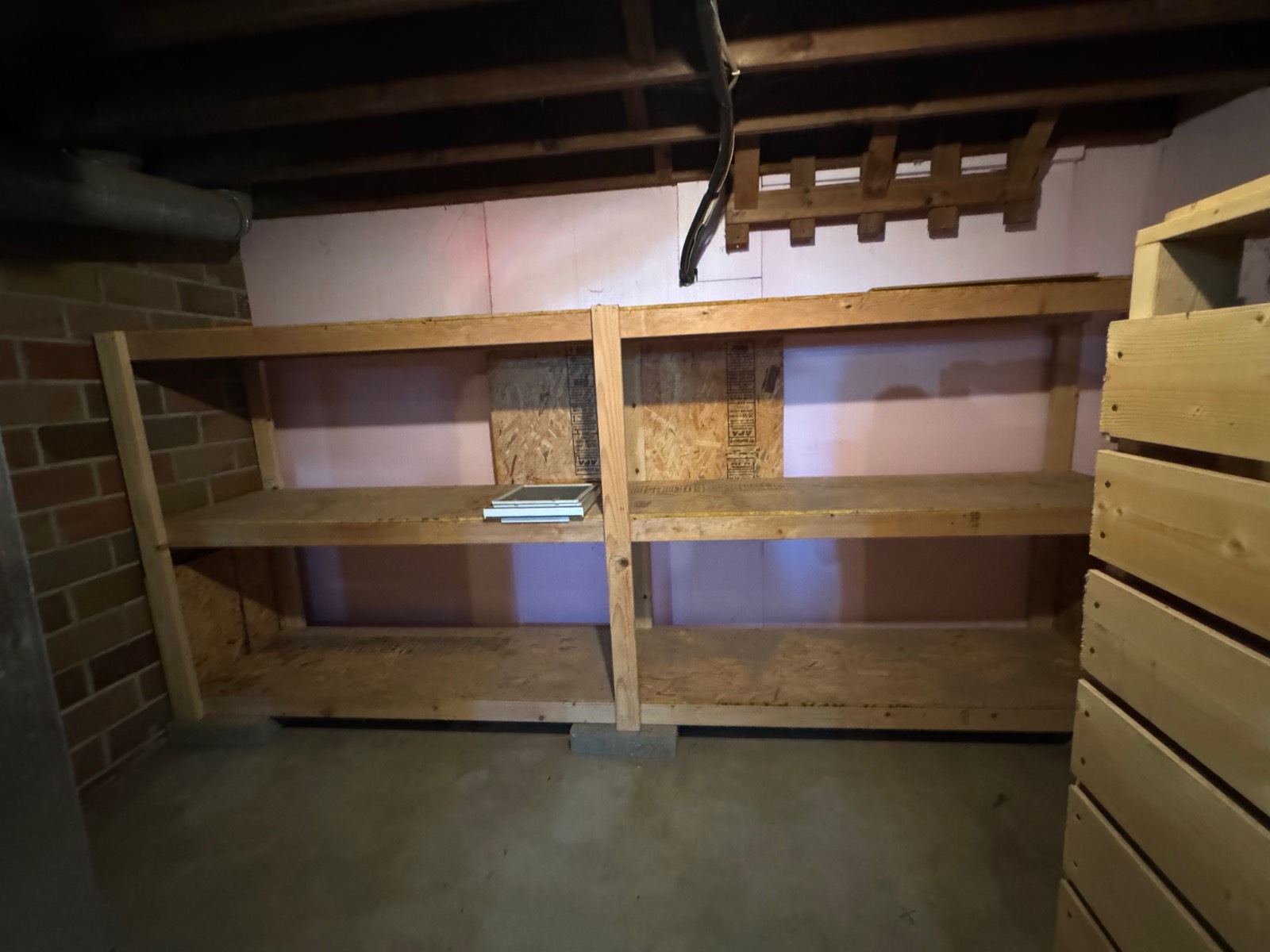 ;
;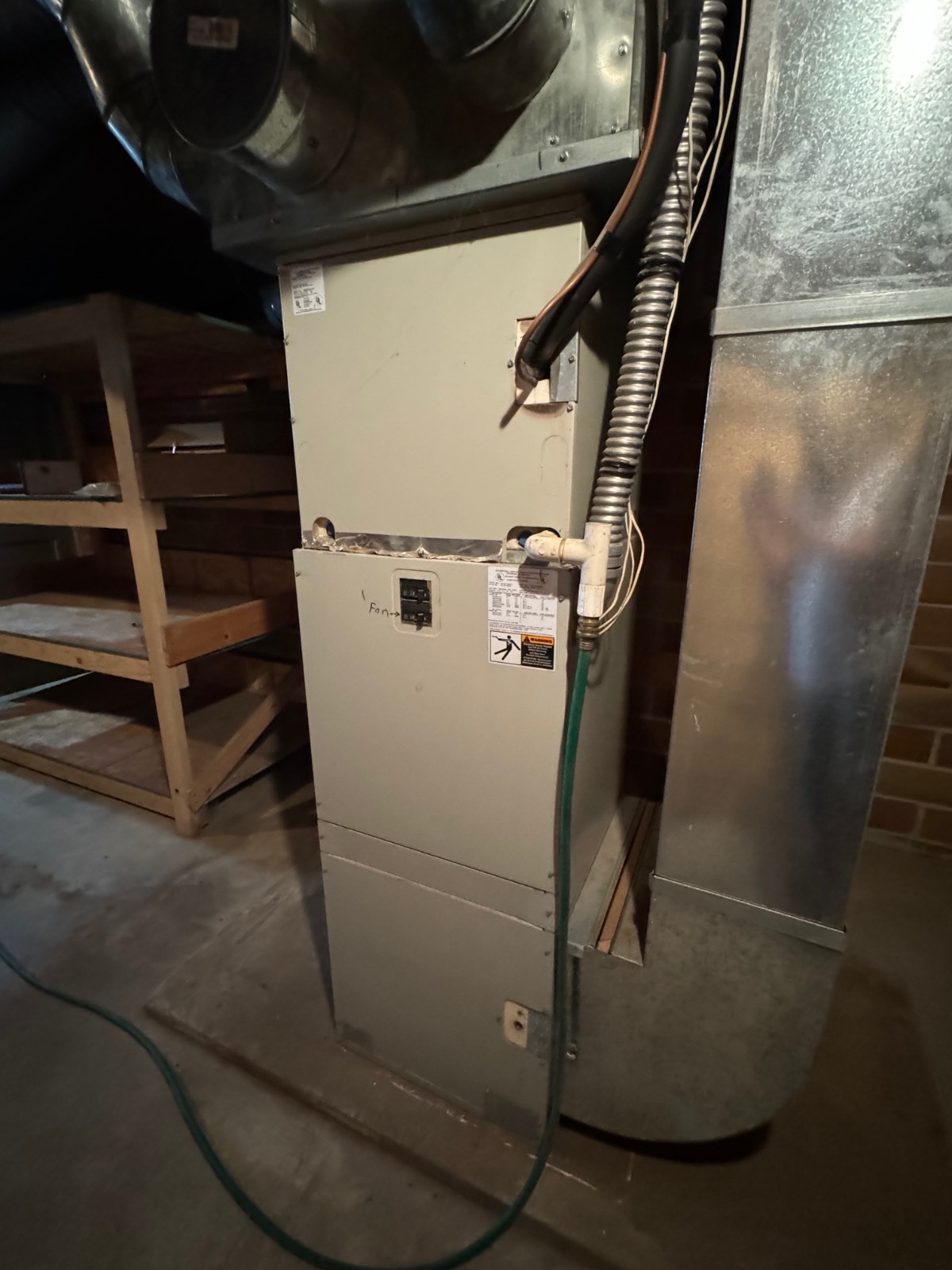 ;
;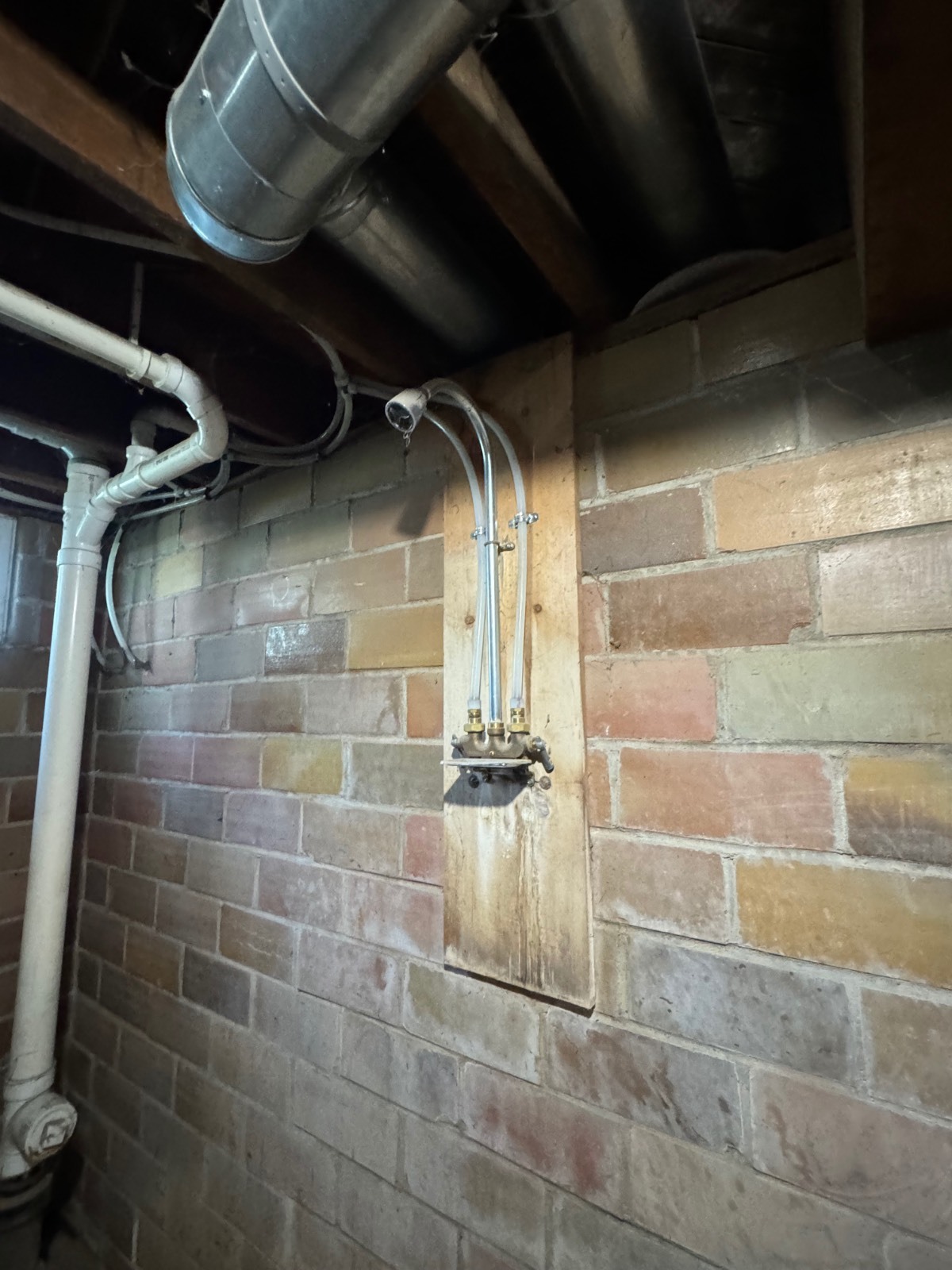 ;
;