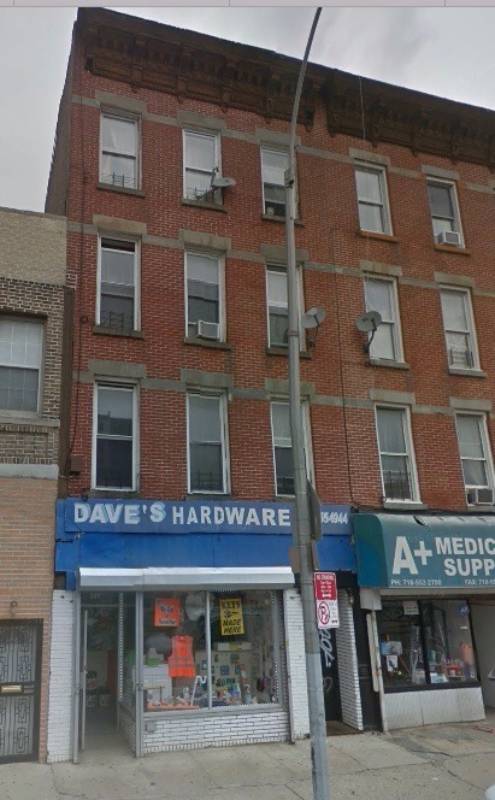849 Dekalb Ave, New York, NY 11223
|
|
1 Photo
849 Dekalb Ave, Bed Stuy
|
|
|
|
$1,750,000
List Price
Off Market
| Listing ID |
10379241 |
|
|
|
| Property Type |
Multi-Unit (2-4) |
|
|
|
| County |
Kings |
|
|
|
| Township |
Kings |
|
|
|
| Neighborhood |
Bedford Stuyvesant |
|
|
|
|
| School |
New York City Schools |
|
|
|
| Total Tax |
$9,240 |
|
|
|
| Tax ID |
1777-0066 |
|
|
|
| FEMA Flood Map |
fema.gov/portal |
|
|
|
| Year Built |
1931 |
|
|
|
|
This extraordinarily large 20 x 60 building features 9' ceilings, 9 bedrooms, 4 bath plus a retail store front and basement. Each residential unit consists of three bedrooms, one bath, eat in kitchen, and living room. Each unit also features an additional 5 x 6 room that can accommodate laundry or storage as well as an additional 6 x 10 bonus room off of living area that can be used as an office/nursery/bedroom. There are two entrances to each unit . Total square footage is 4,800. Separate electricity in each unit and one new in 2014 Weil McClean heating unit. Roof is appx 7 years old. Only three blocks to Herbert Von King Park, one of the first parks built in Brooklyn Conventient to train and bus for travel in to NYC. Asking $1,888,000 Building size 20 x 60 Property size 20 x 100 849 Dekalb Ave Room Measurements BR 1 7'5" x 11'7" BR 2 9'9" x 16' Storage/Laundry 5' x 6'2" BR3 8' x 11'6" LR 11'7" x 13'9" Office 6' x 10' Two entrances to each apartment from hall. Zoning: R6A /C2-4 FAR - 3
|
- 9 Total Bedrooms
- 3 Full Baths
- 1 Half Bath
- 4800 SF
- 2000 SF Lot
- Built in 1931
- 4 Stories
- Available 3/28/2017
- Townhouse Style
- Full Basement
- 1200 Lower Level SF
- Lower Level: Unfinished
- Galley Kitchen
- Living Room
- Dining Room
- Walk-in Closet
- Kitchen
- Forced Air
- Natural Gas Fuel
- Municipal Water
- Municipal Sewer
|
|
Compass Realty Central Inc
|
Listing data is deemed reliable but is NOT guaranteed accurate.
|



