8490 Blake Cir., Trussville, AL 35173
| Listing ID |
11333287 |
|
|
|
| Property Type |
House |
|
|
|
| County |
Jefferson |
|
|
|
| Neighborhood |
Carrington |
|
|
|
|
| School |
Trussville |
|
|
|
| Tax ID |
11-00-09-4-000-073.000 |
|
|
|
| FEMA Flood Map |
fema.gov/portal |
|
|
|
| Year Built |
2004 |
|
|
|
|
5 BR 3 Bath - Full Basement - Corner lot $575,000
OPEN HOUSE 2-4, Sunday 11/3. Discover luxury living in this sprawling 3020+/- sq ft home boasting 5 BR, 3 baths, perfectly situated on a cul-de-sac corner lot. Step into a world of warmth & comfort as you enter open concept living space, perfect for creating lasting memories w/ family & friends. Gorgeous French doors open onto patio from the living/family room that connects to eat-in kitchen. With beautiful windows and trey ceiling, the master ensuite provides a newly renovated bathroom w/ double vanity, walk-in shower, & free-standing tub. Second master on main level adjoins to full bath. Upstairs includes 3 spacious bedrooms, full bath, and large walk-in attic with tons of storage. The full basement has room for 3 cars with plenty of workspace & room for in-law living space. Embrace the tranquility of the landscaped backyard, your own private retreat after a long day. Minutes from top-notch schools, shopping, & interstates. This home offers the ideal blend of suburban living & urban accessibility. $6000 in closing cost from preferred lender. Virtually staged.
|
- 5 Total Bedrooms
- 3 Full Baths
- 3020 SF
- 0.76 Acres
- Built in 2004
- Renovated 2024
- 2 Stories
- Available 8/16/2024
- Other Style
- Full Basement
- 1510 Lower Level SF
- Lower Level: Unfinished, Garage Access, Walk Out
- Renovation: New master bath, new paint throughout, new carpet
- Open Kitchen
- Granite Kitchen Counter
- Oven/Range
- Refrigerator
- Dishwasher
- Microwave
- Stainless Steel
- Appliance Hot Water Heater
- Carpet Flooring
- Ceramic Tile Flooring
- Hardwood Flooring
- 12 Rooms
- Entry Foyer
- Living Room
- Dining Room
- Family Room
- Study
- Primary Bedroom
- en Suite Bathroom
- Walk-in Closet
- Kitchen
- Breakfast
- Laundry
- Private Guestroom
- First Floor Primary Bedroom
- First Floor Bathroom
- Baseboard
- Hot Water
- Forced Air
- Heat Pump
- 2 Heat/AC Zones
- Gas Fuel
- Natural Gas Avail
- Central A/C
- Masonry - Brick Construction
- Brick Siding
- Asphalt Shingles Roof
- Attached Garage
- 3 Garage Spaces
- Municipal Water
- Private Septic
- Patio
- Open Porch
- Room For Pool
- Cul de Sac
- Corner
- Trees
- Subdivision: Carrington
- $33 per month Maintenance
- HOA: Carrington
Listing data is deemed reliable but is NOT guaranteed accurate.
|



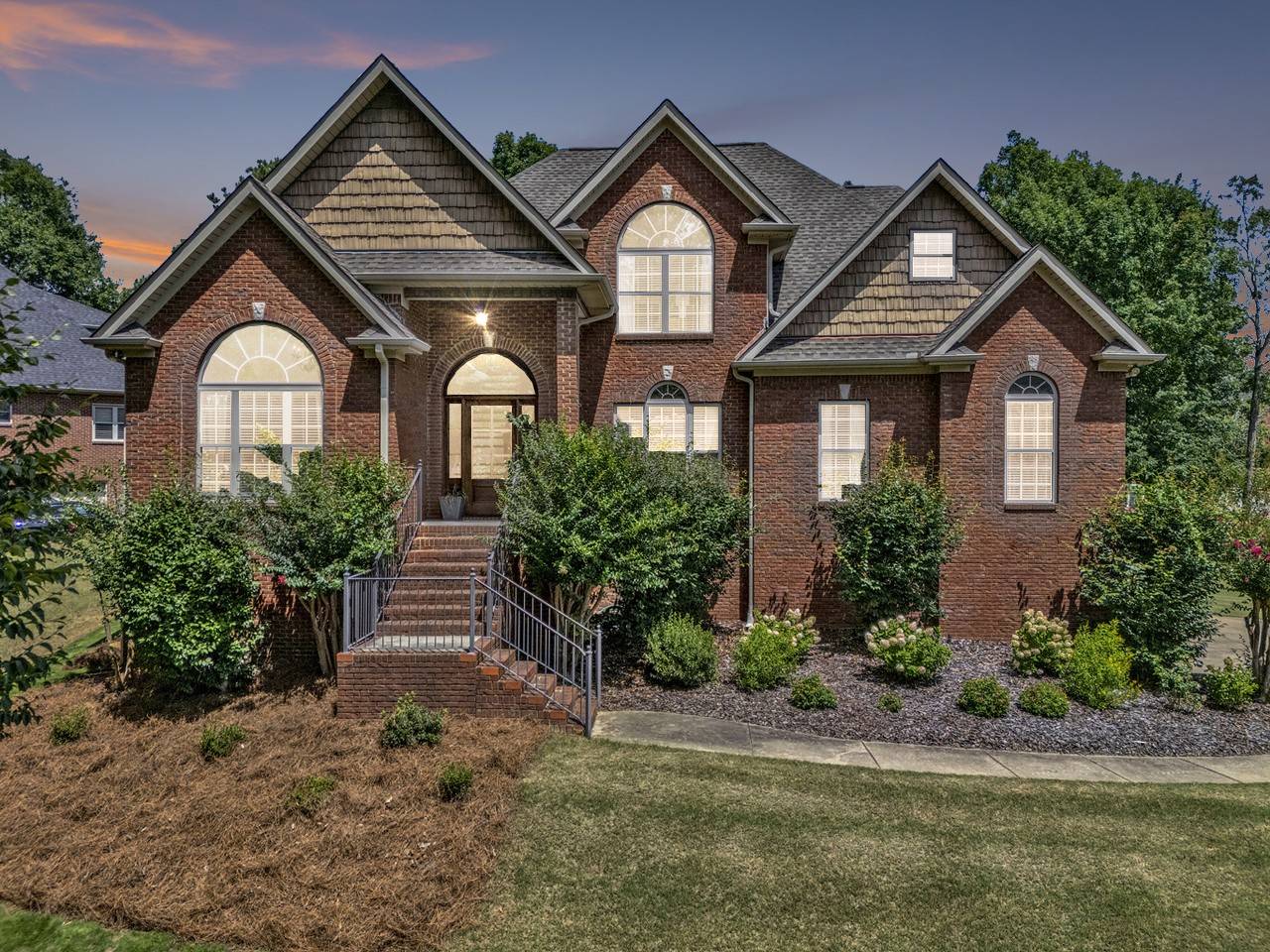


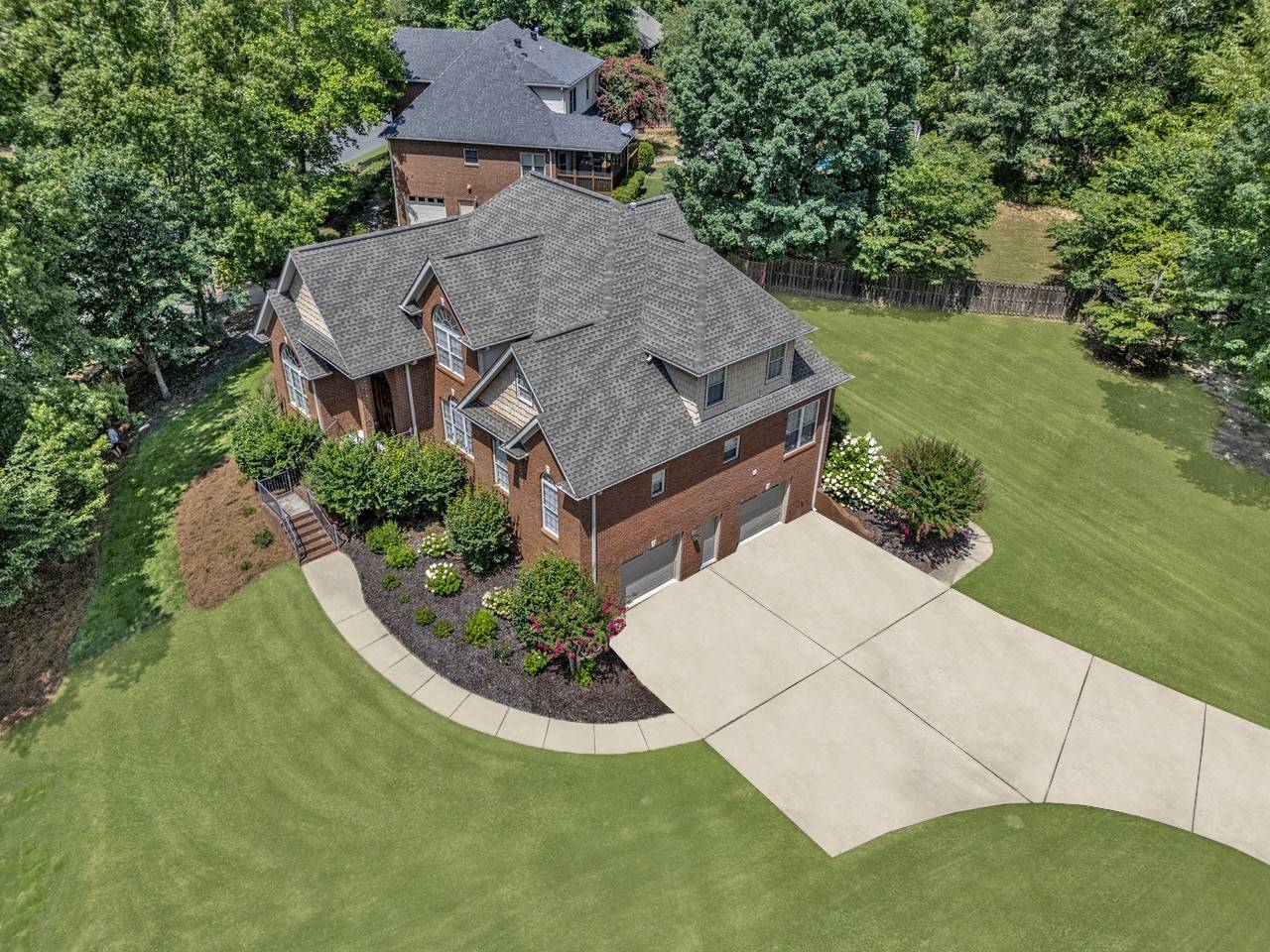 ;
;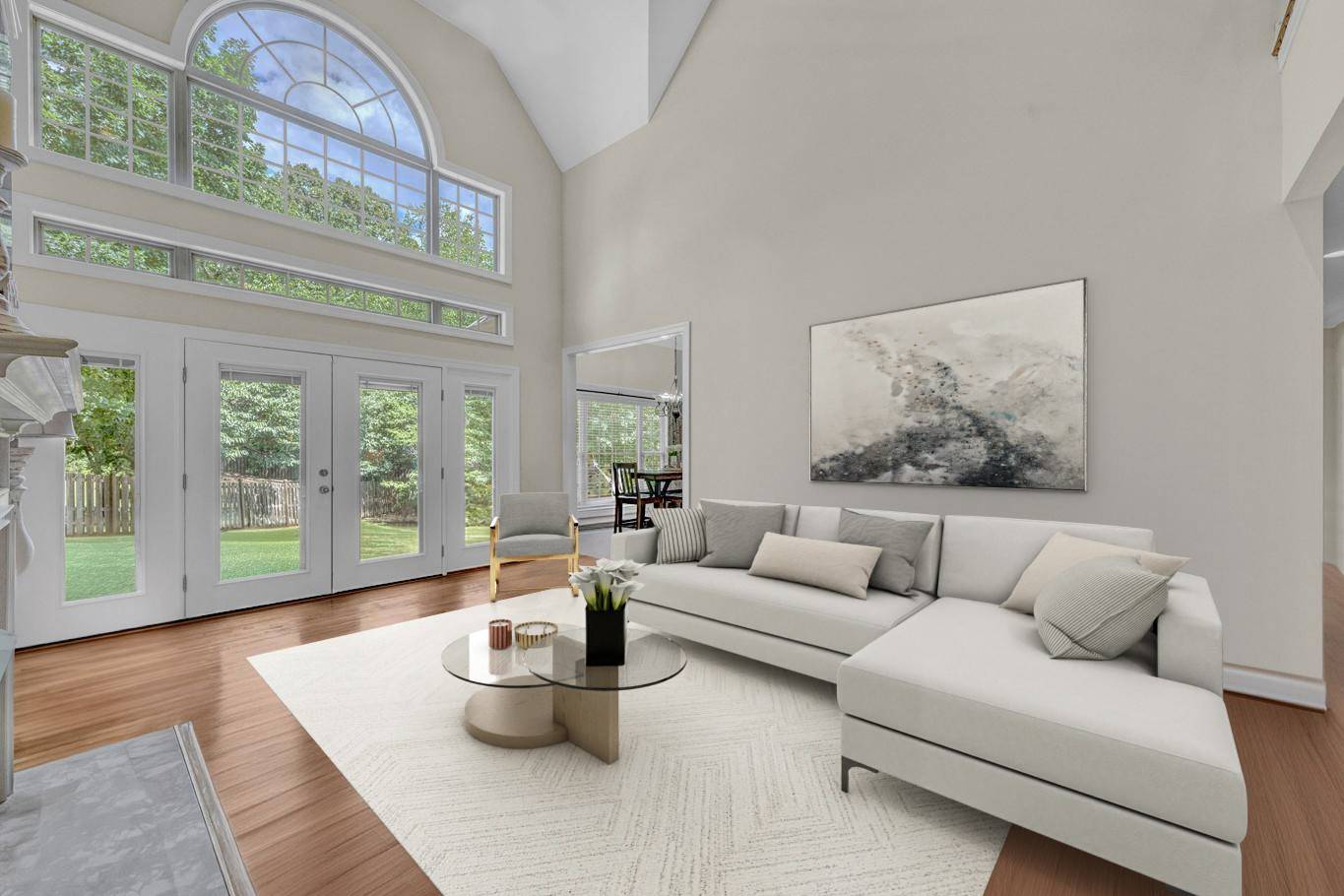 ;
;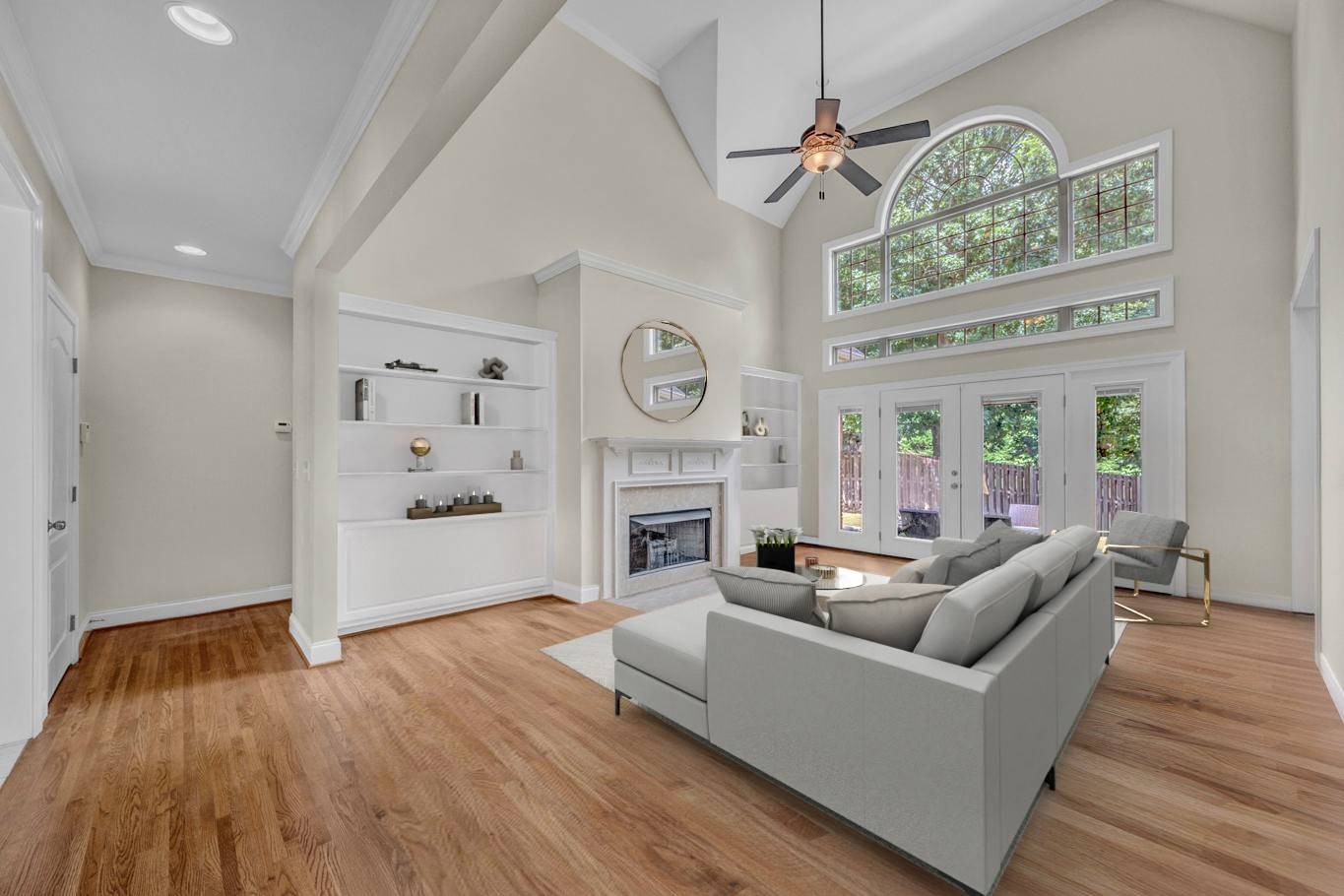 ;
;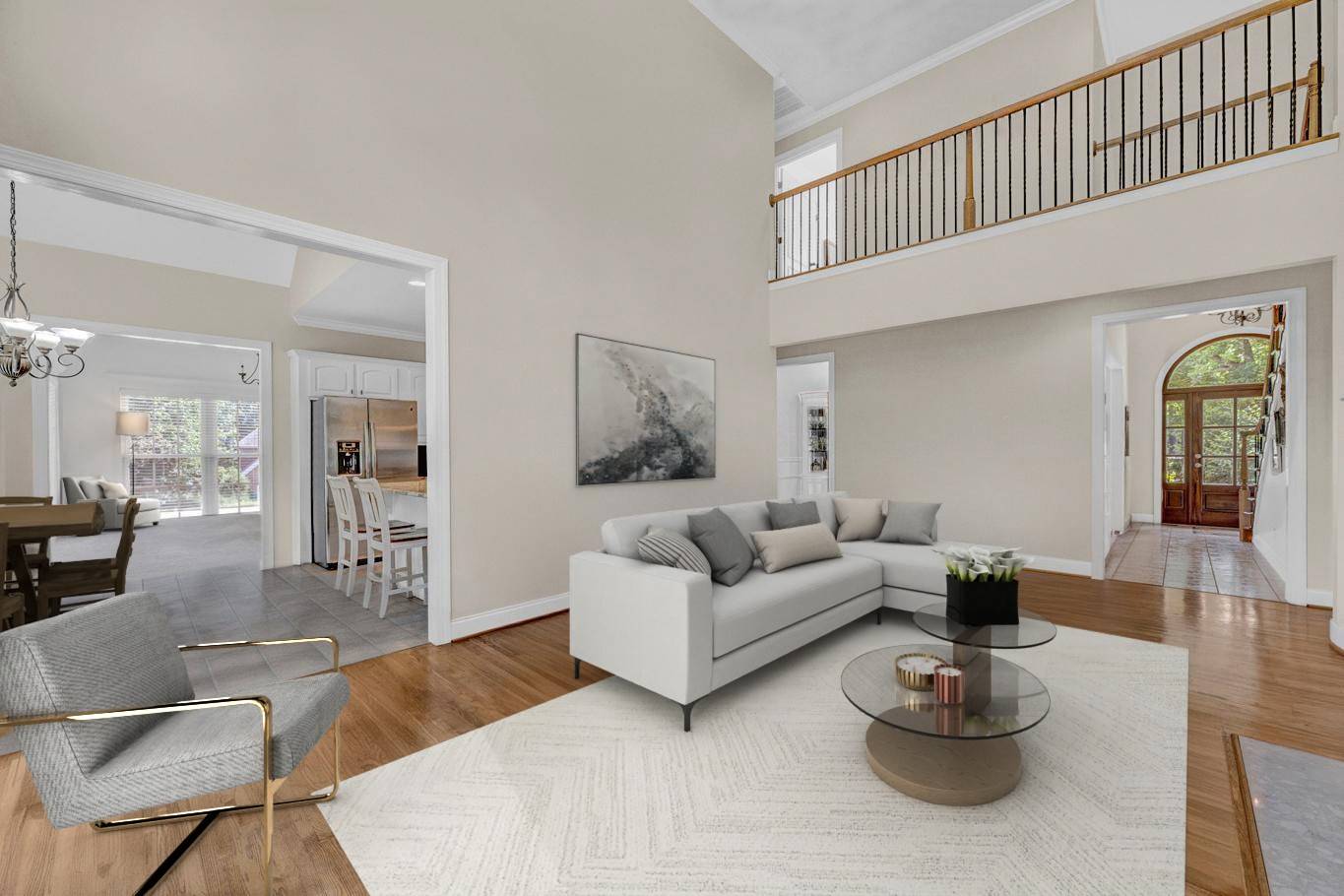 ;
;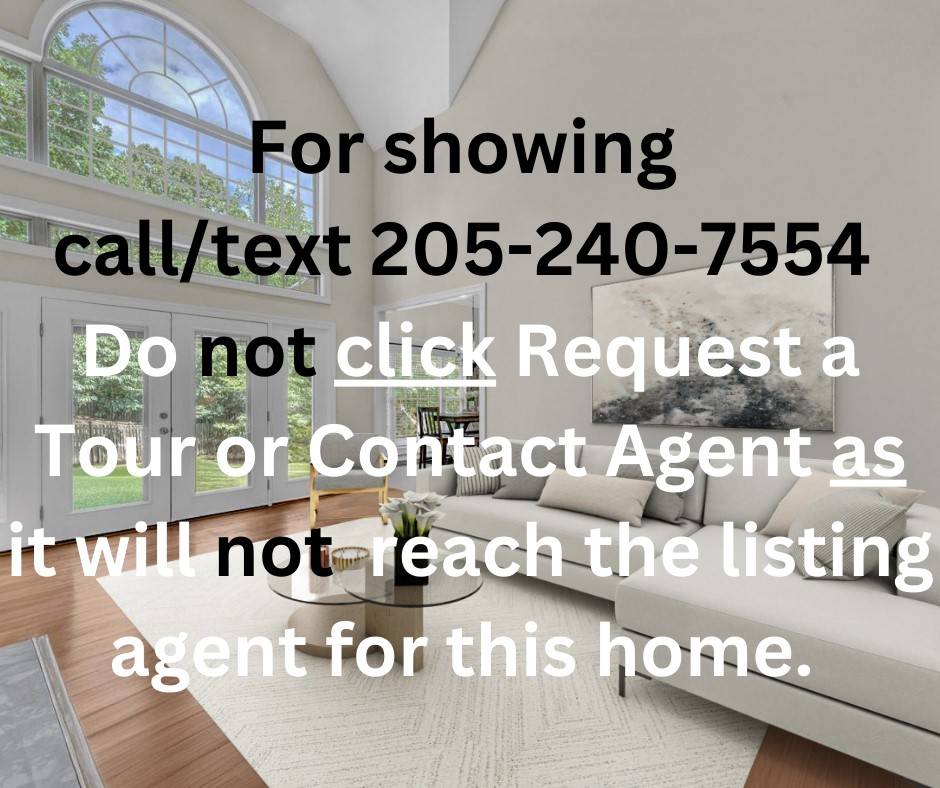 ;
;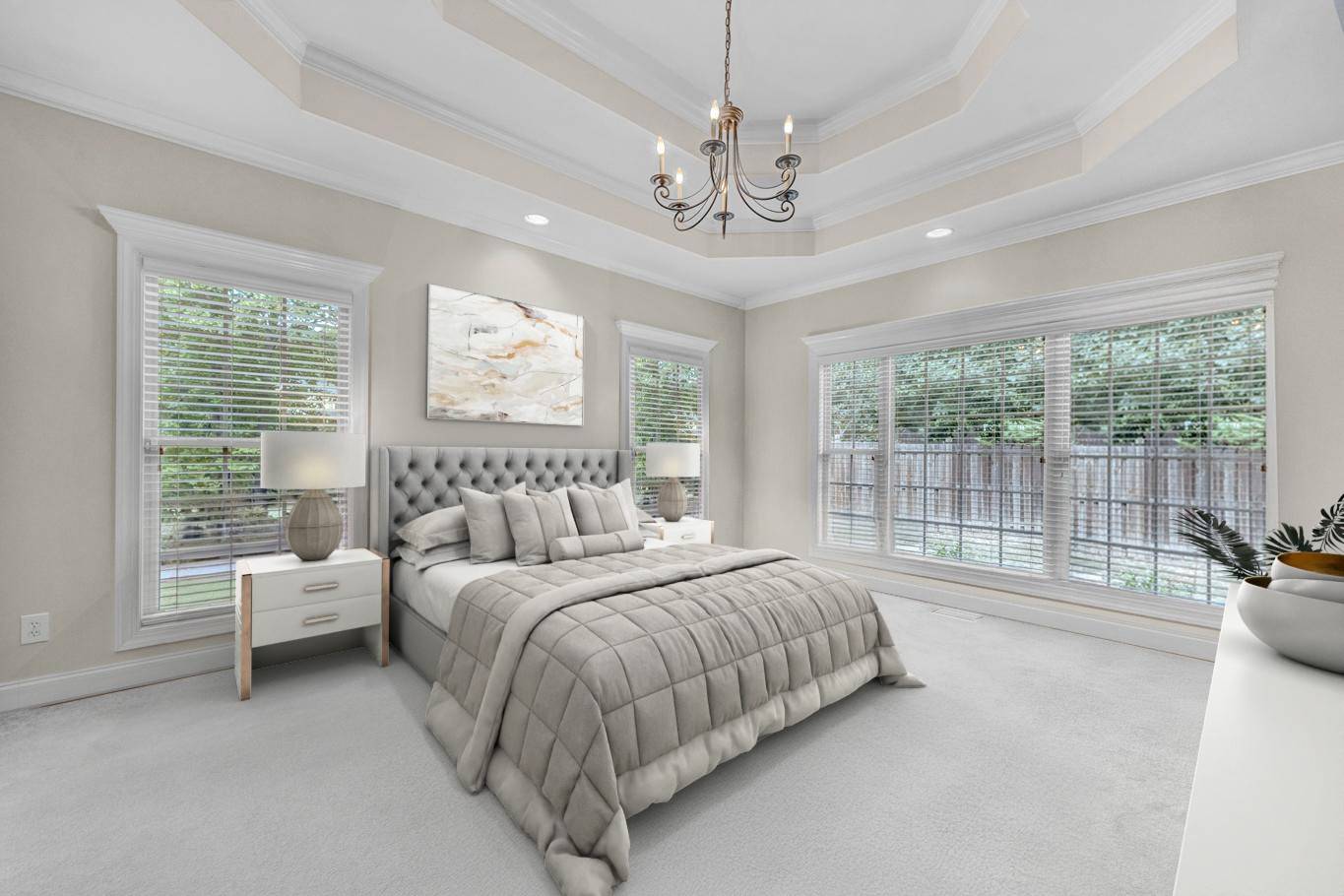 ;
;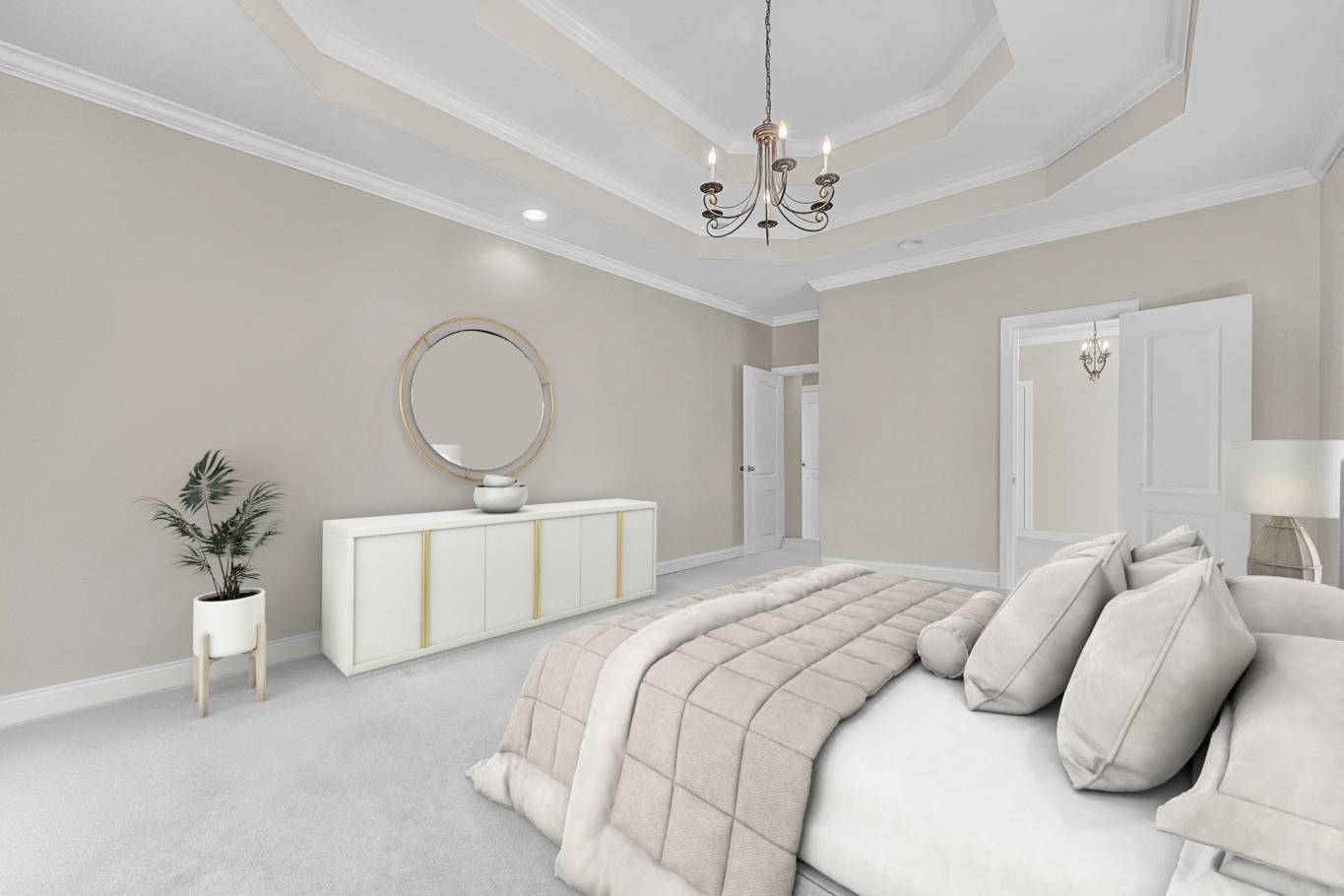 ;
;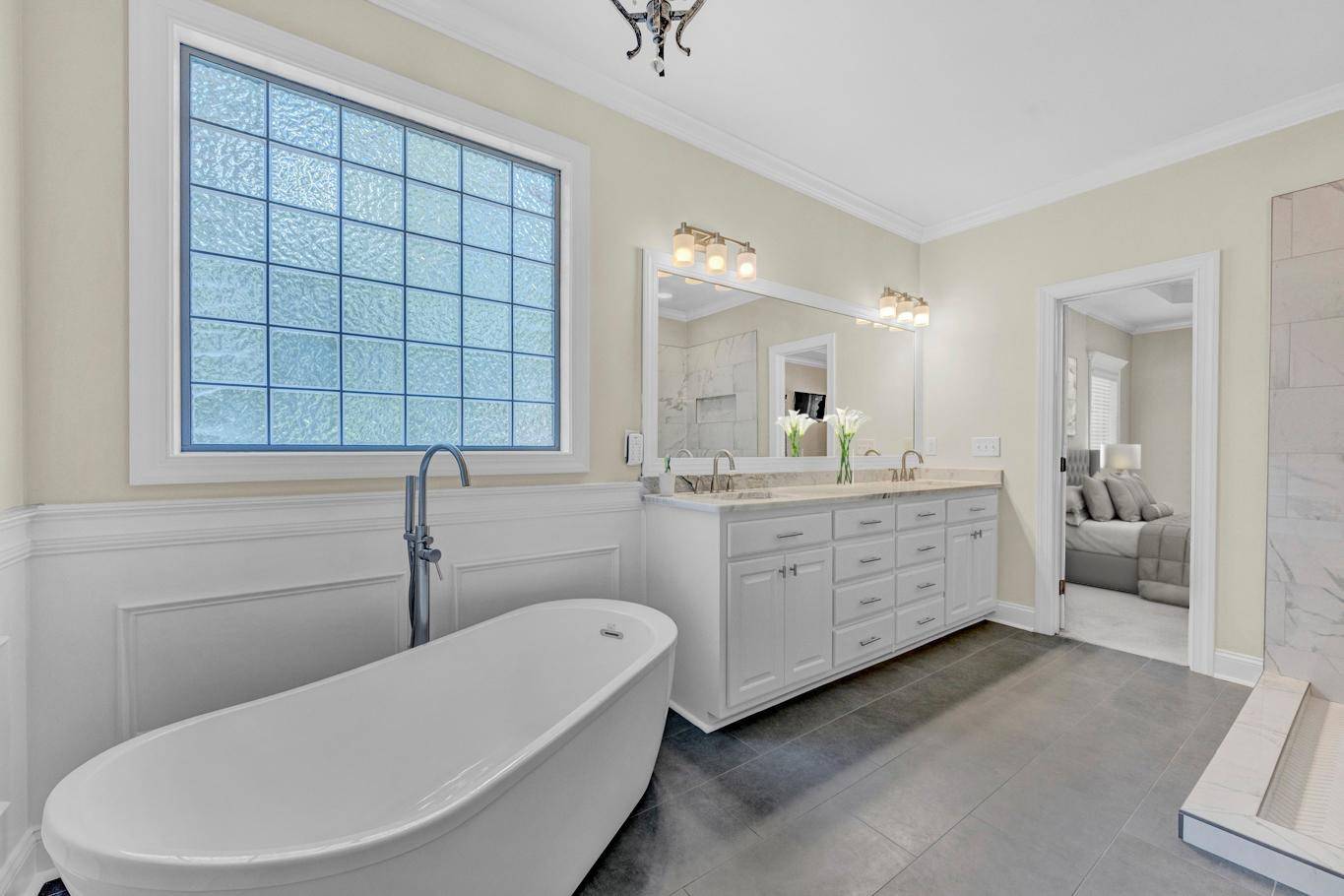 ;
;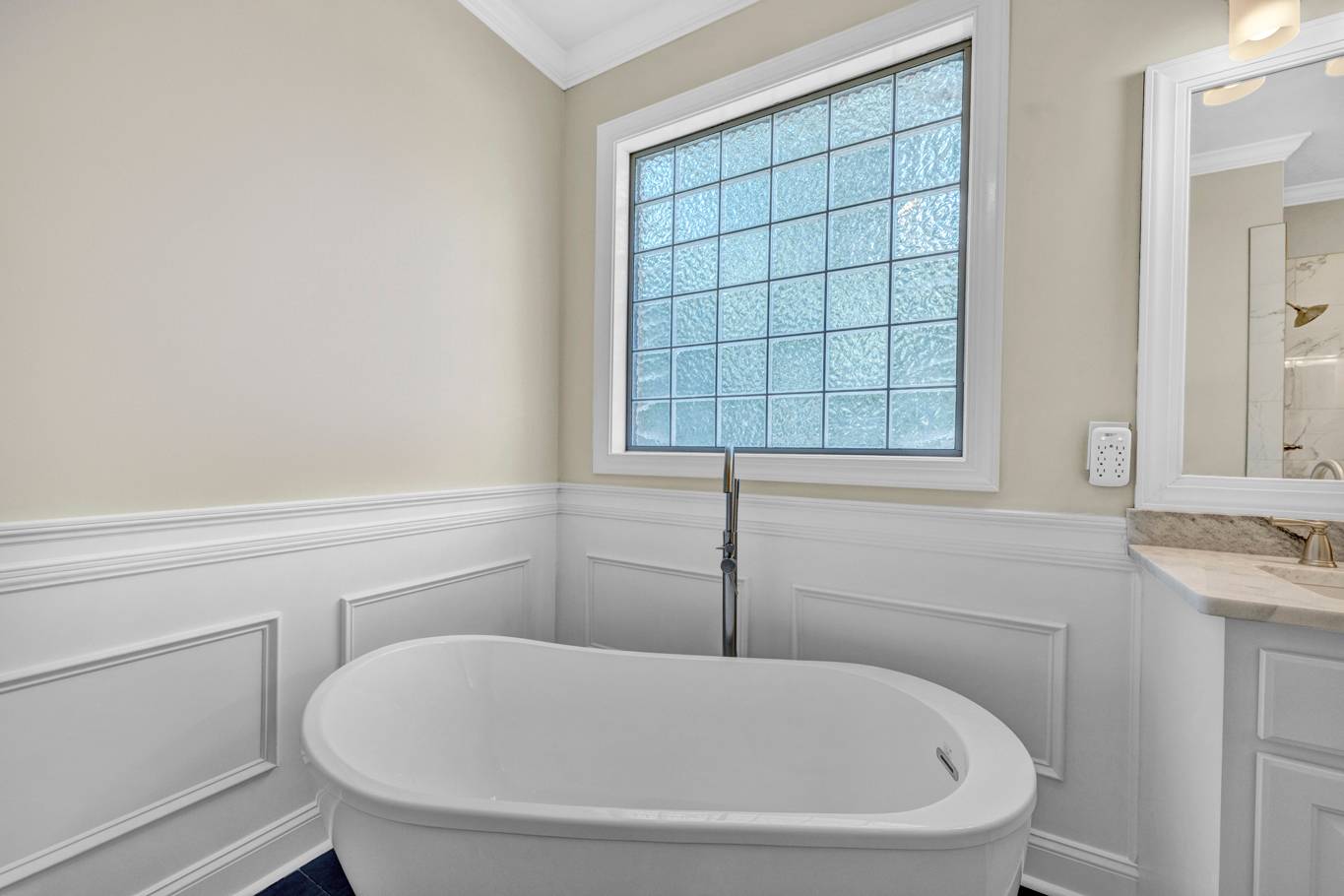 ;
;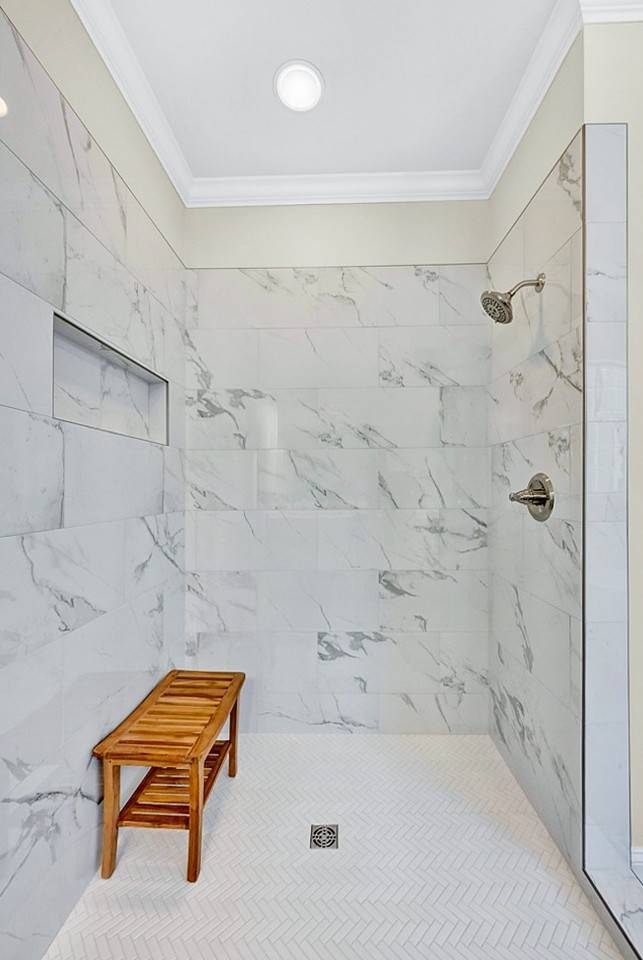 ;
;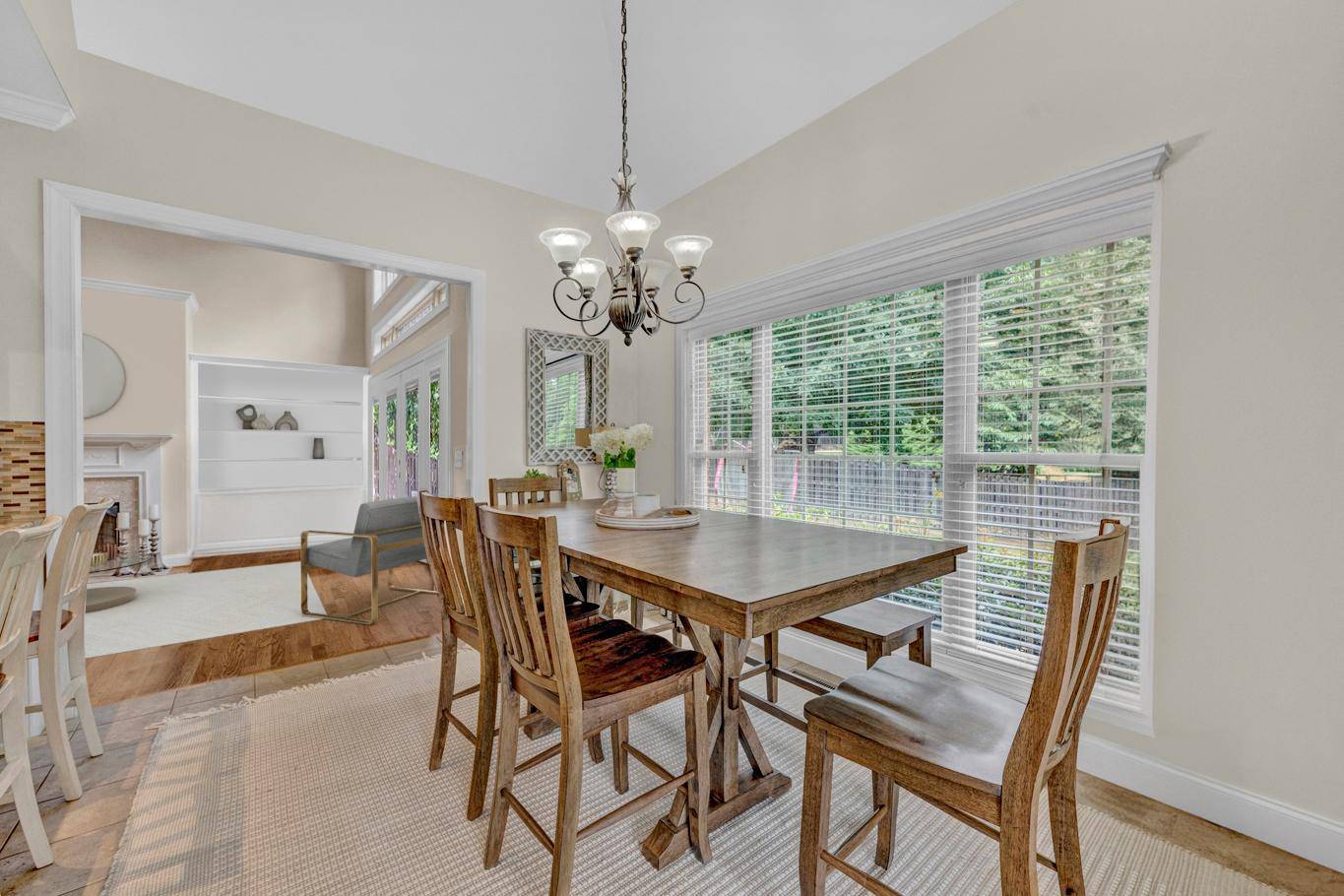 ;
;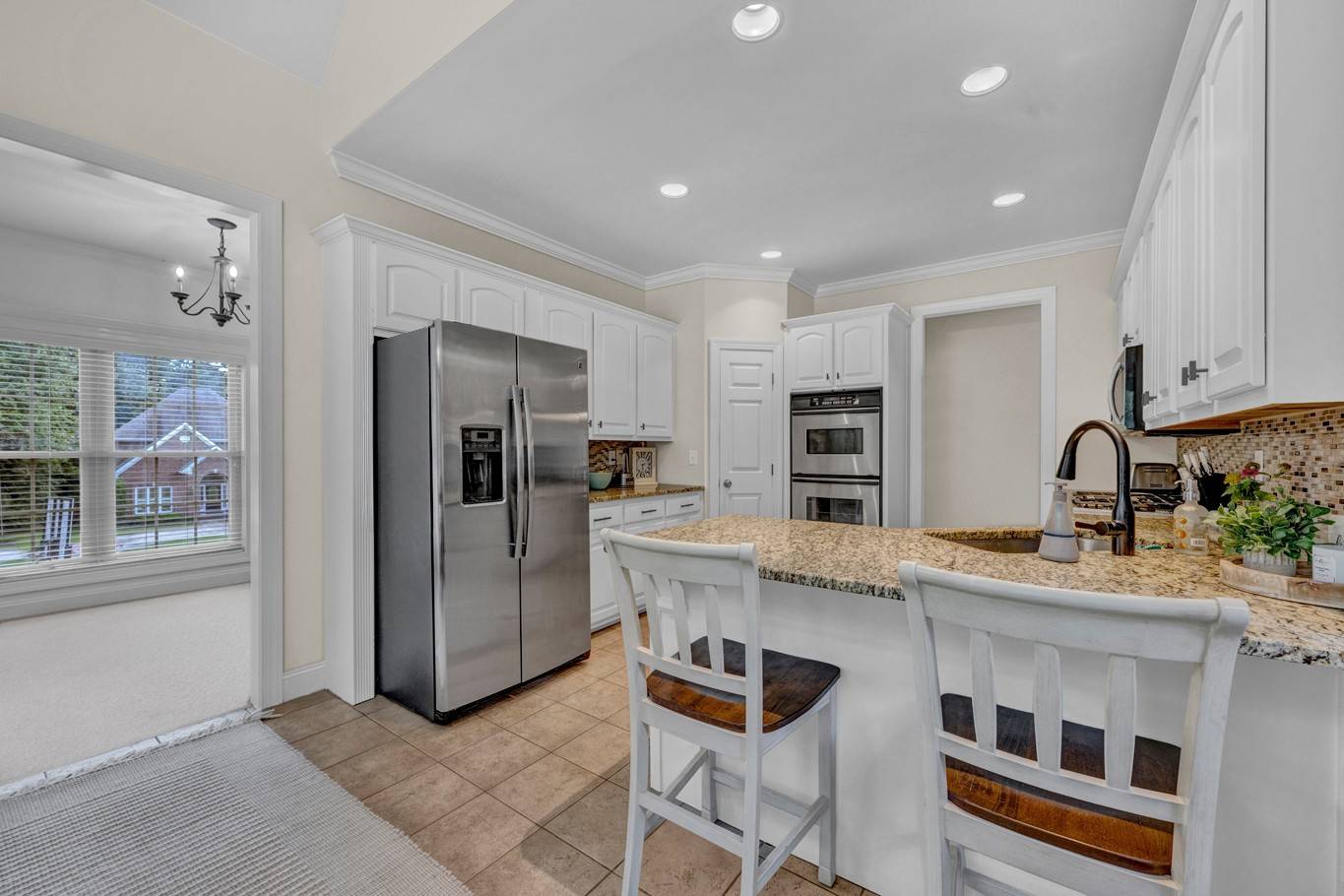 ;
;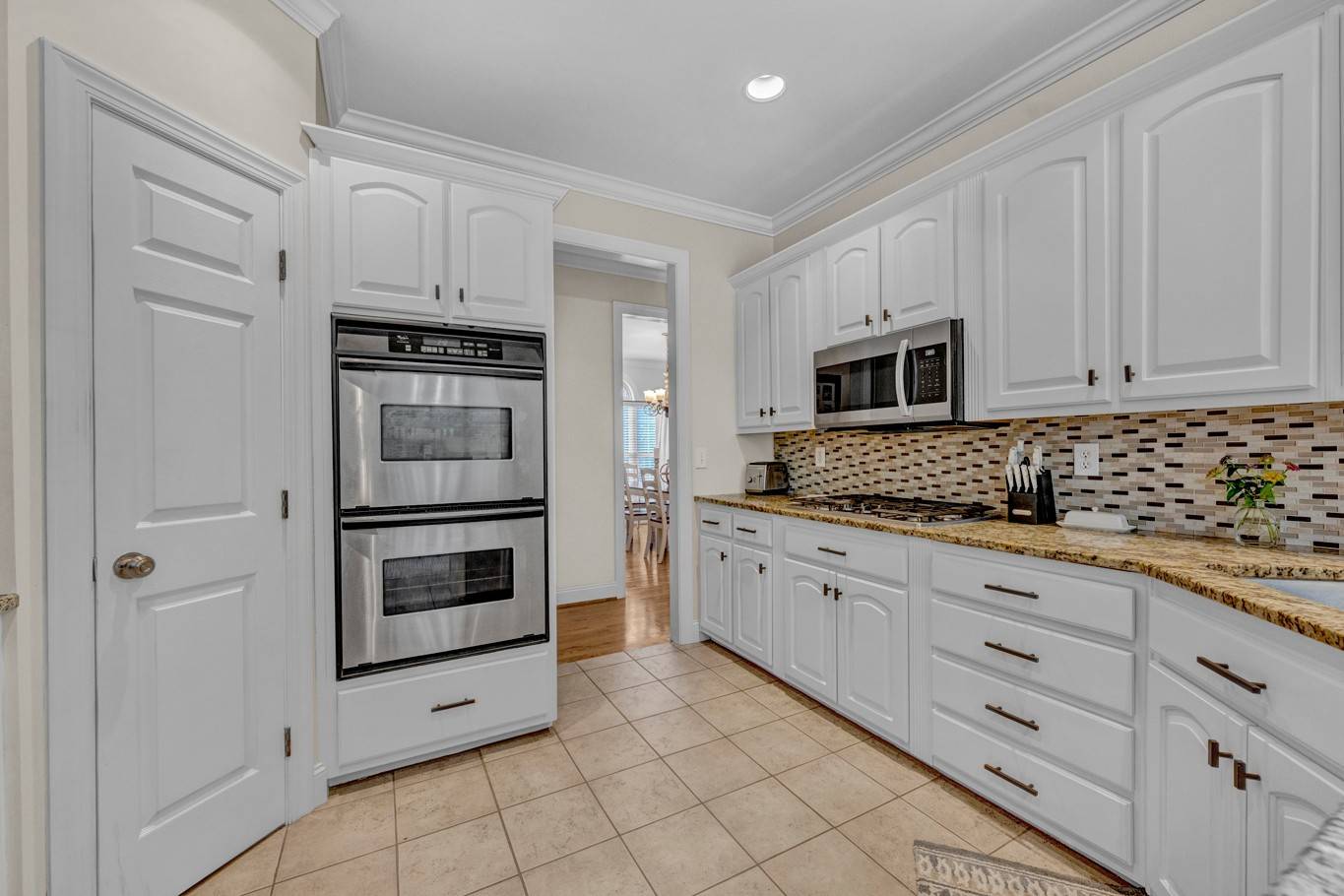 ;
;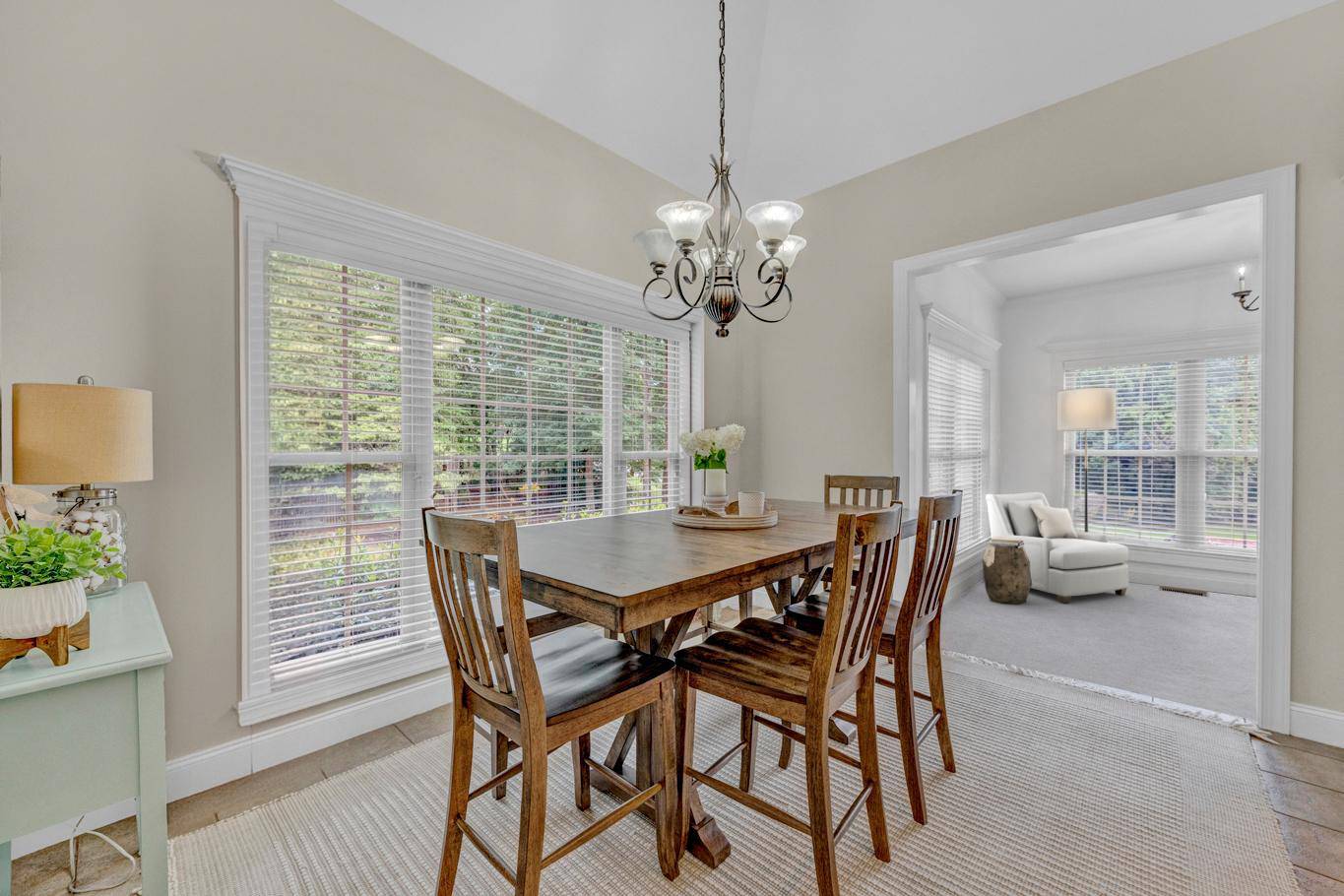 ;
;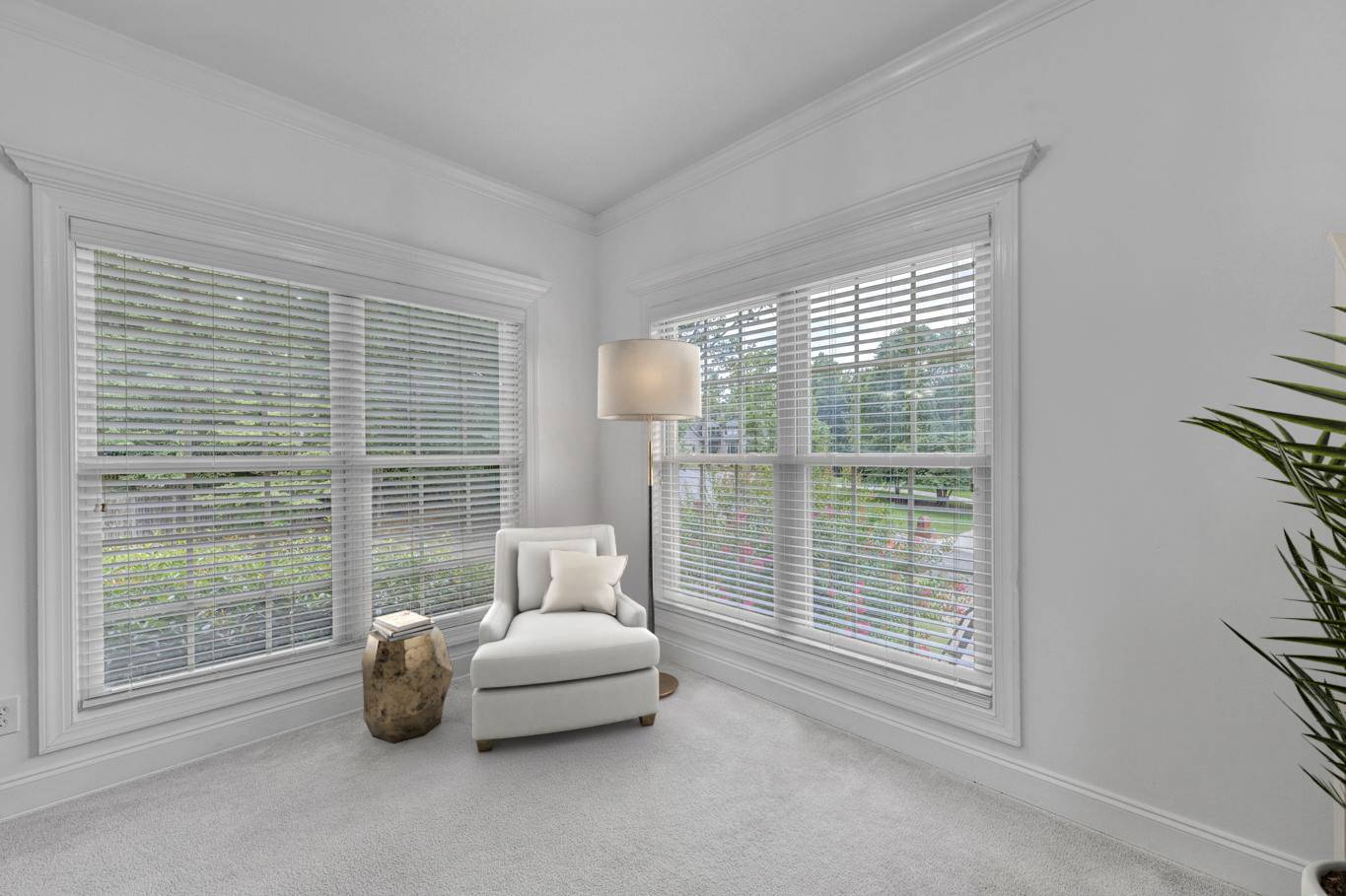 ;
;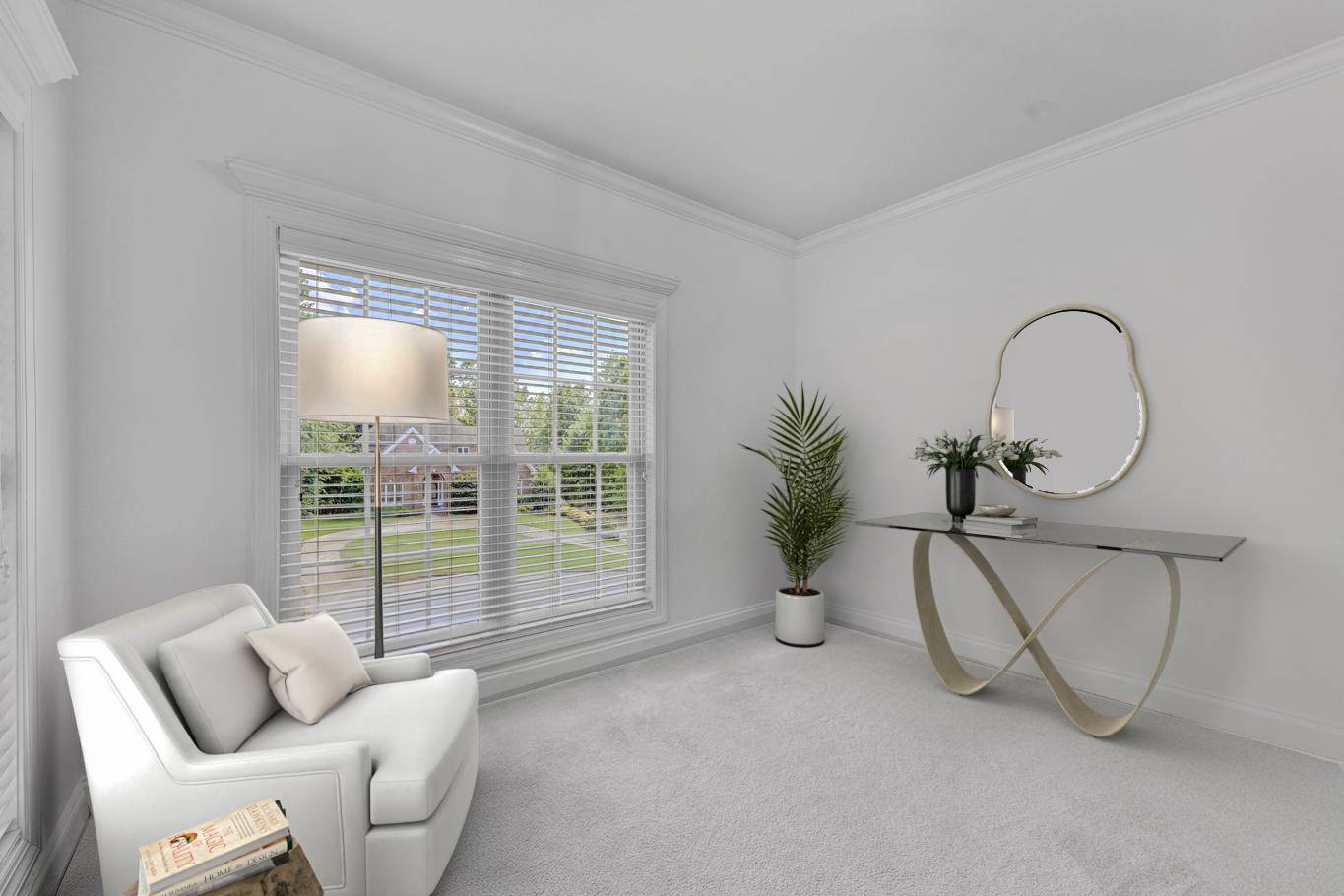 ;
;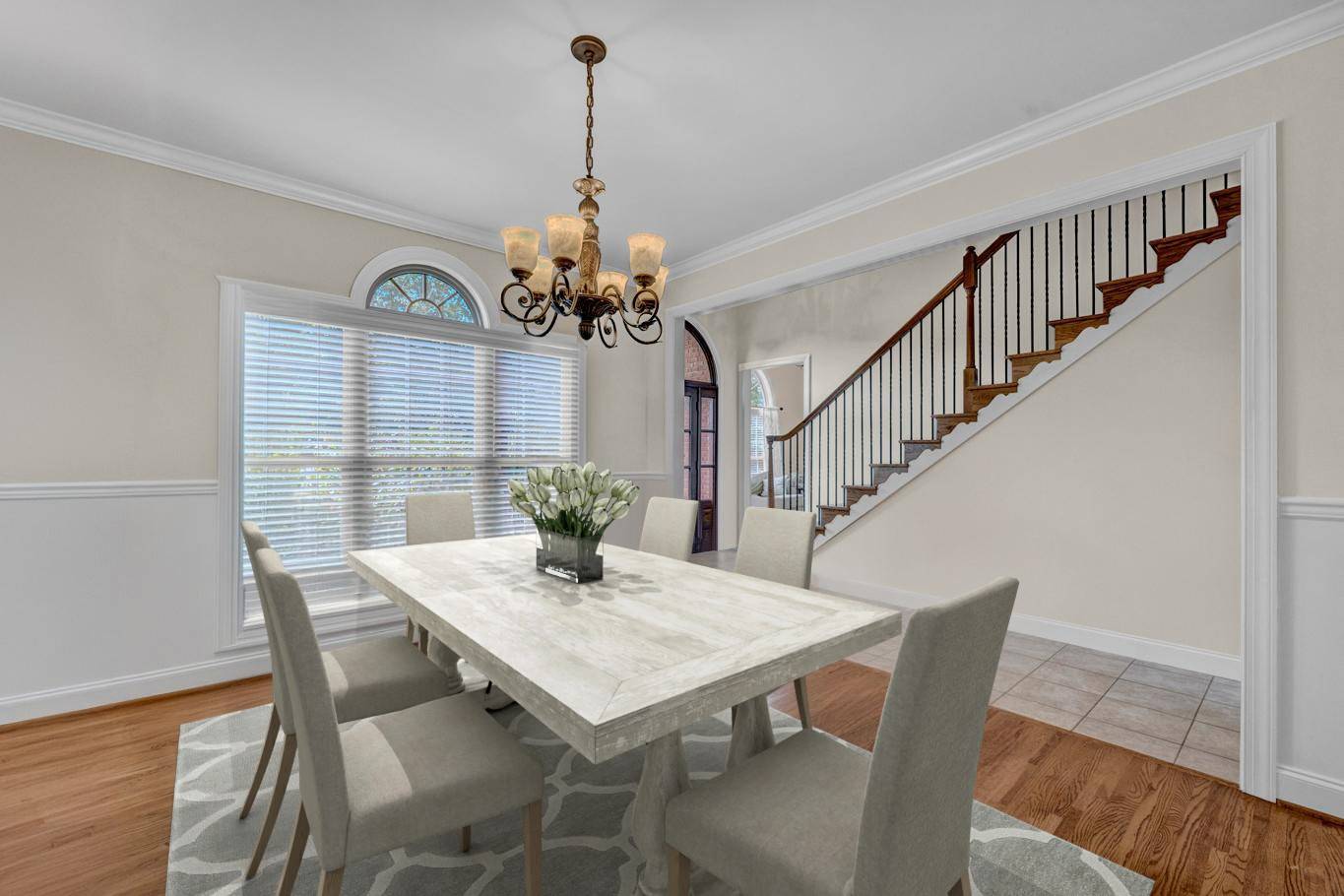 ;
;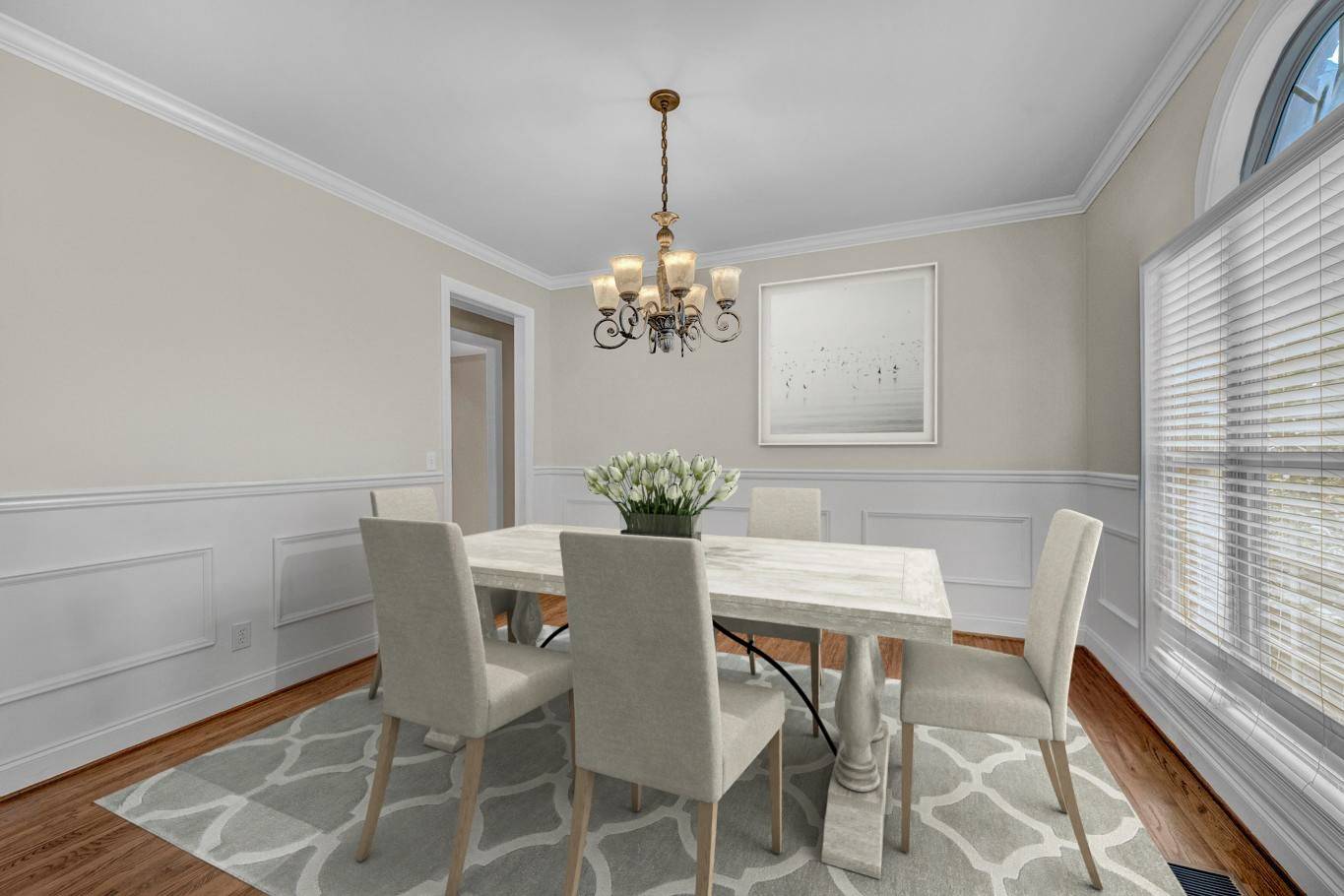 ;
;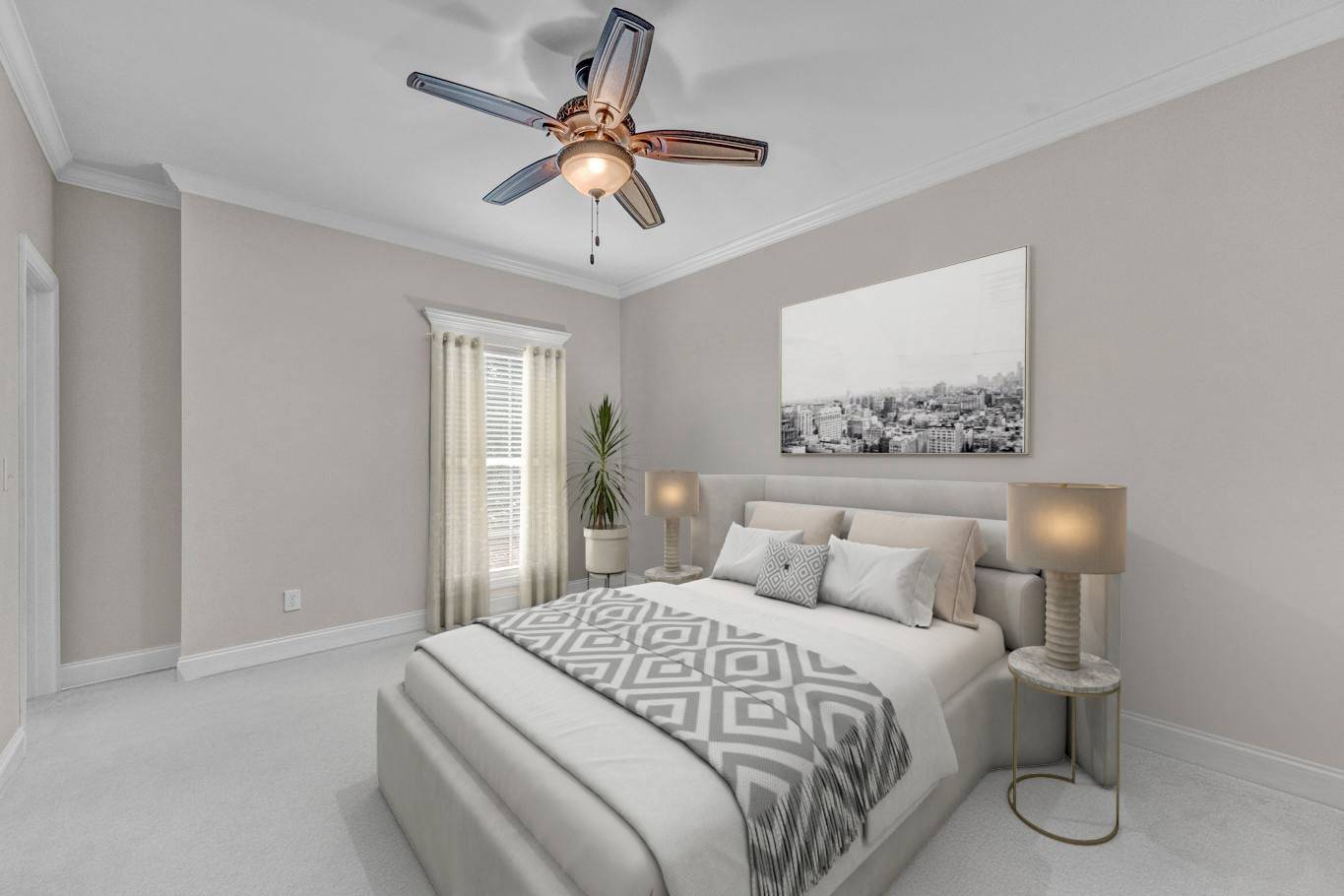 ;
;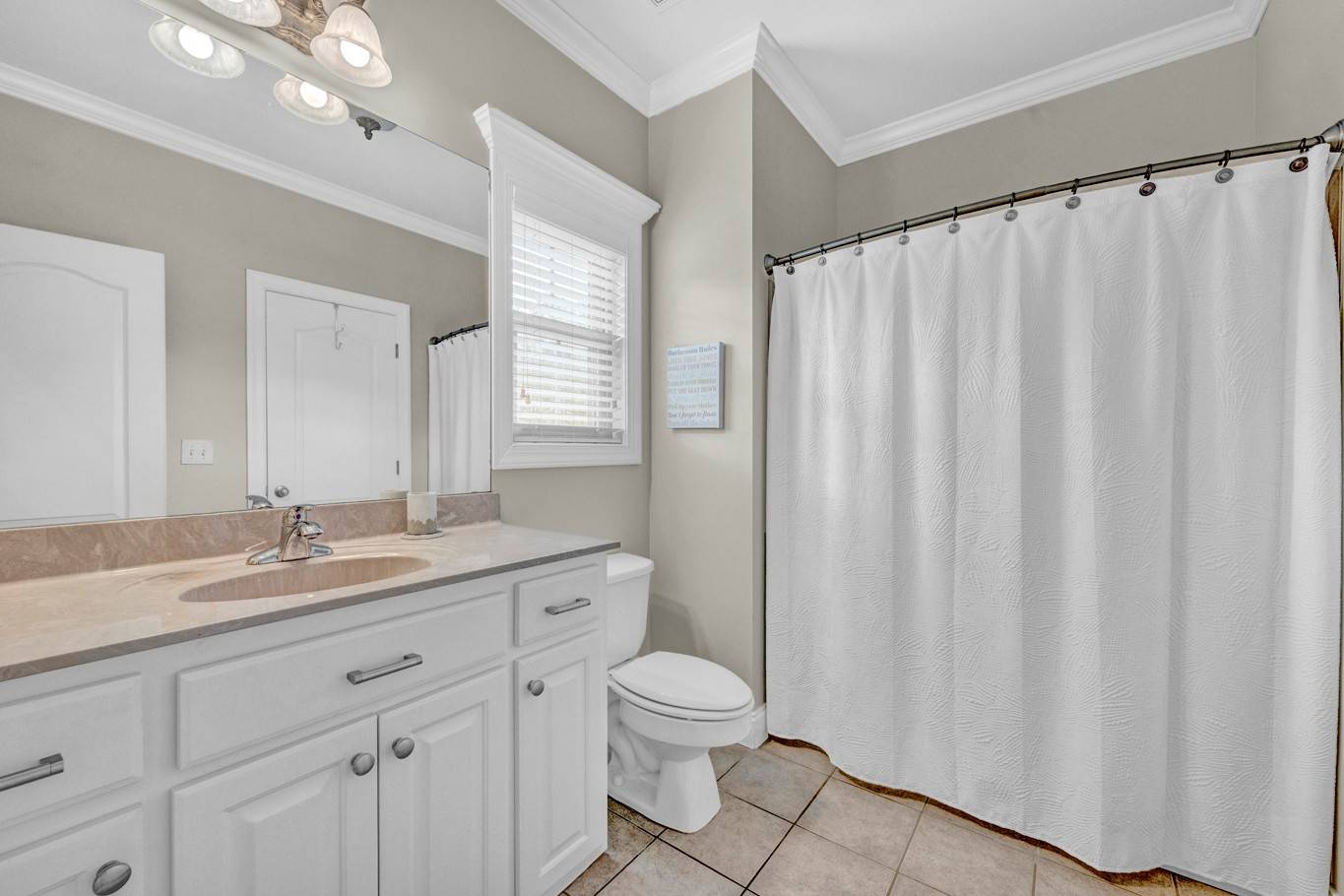 ;
;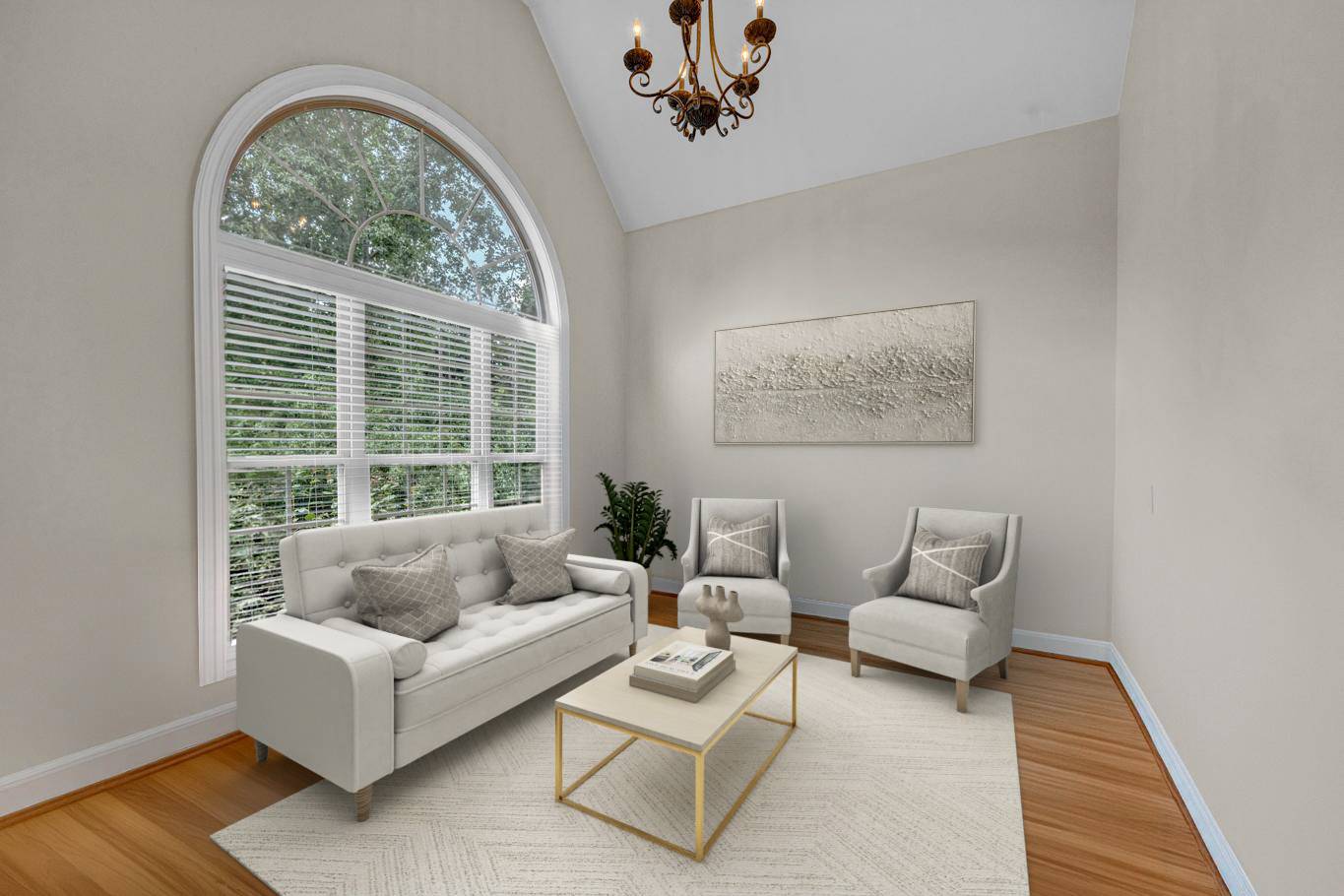 ;
;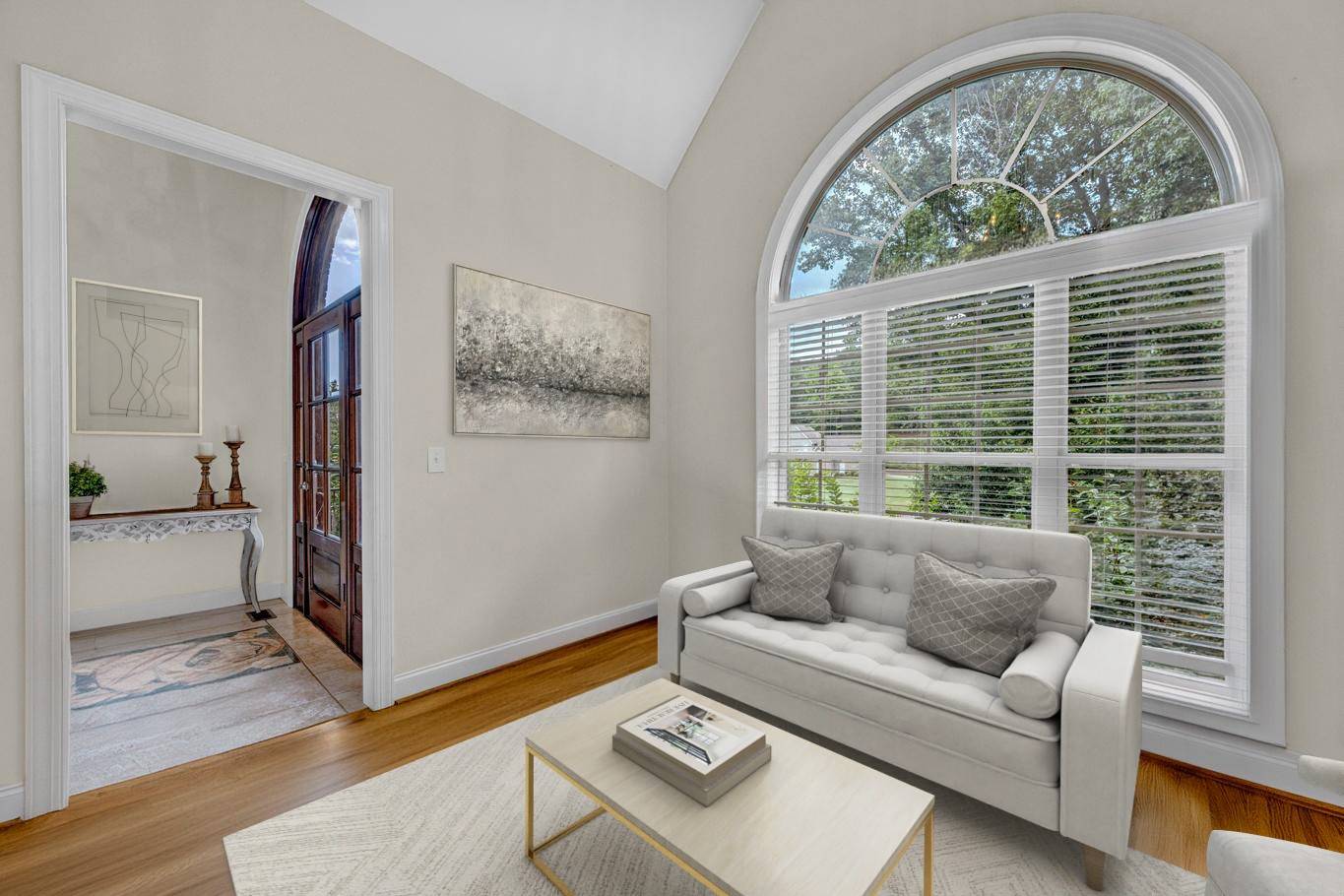 ;
;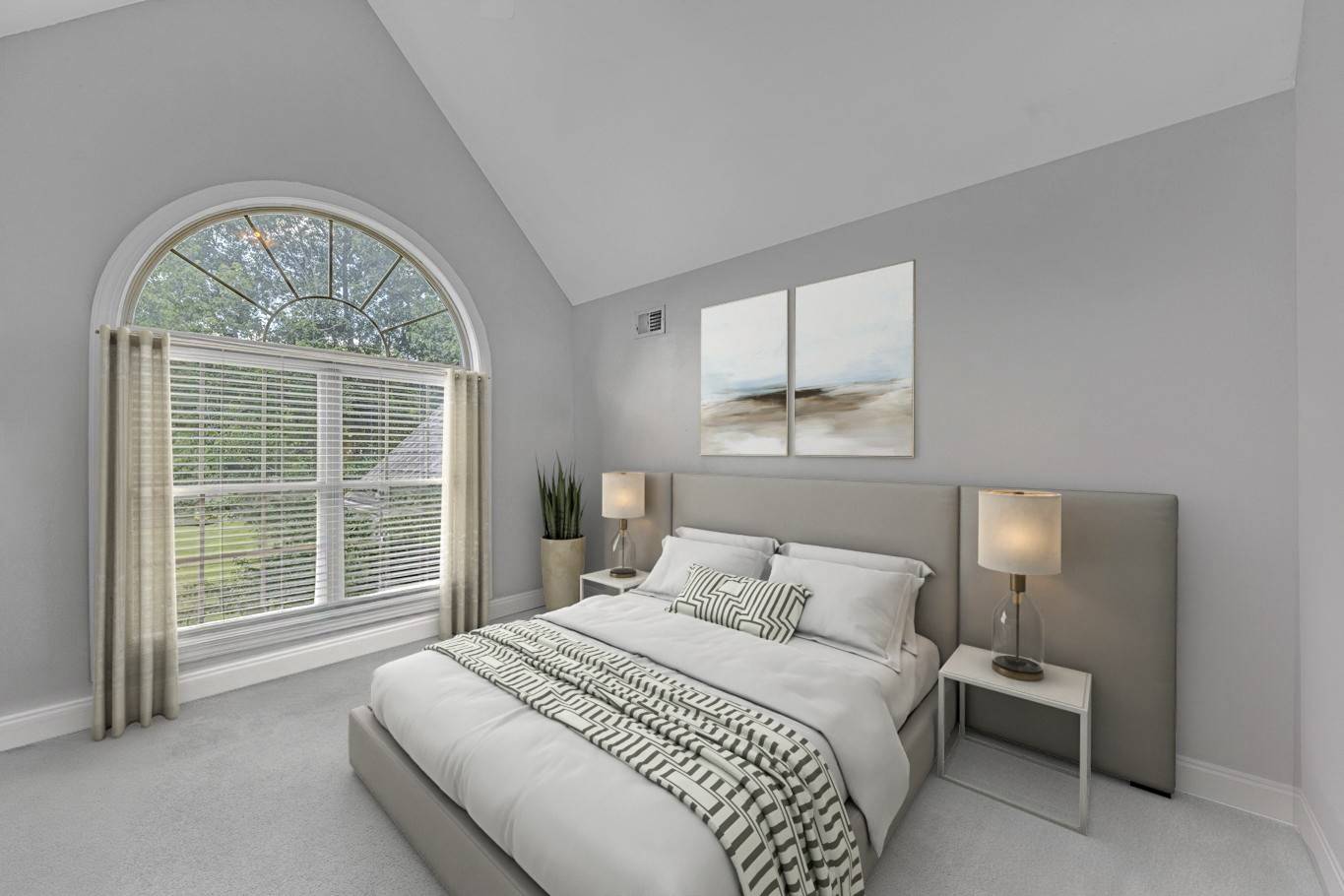 ;
;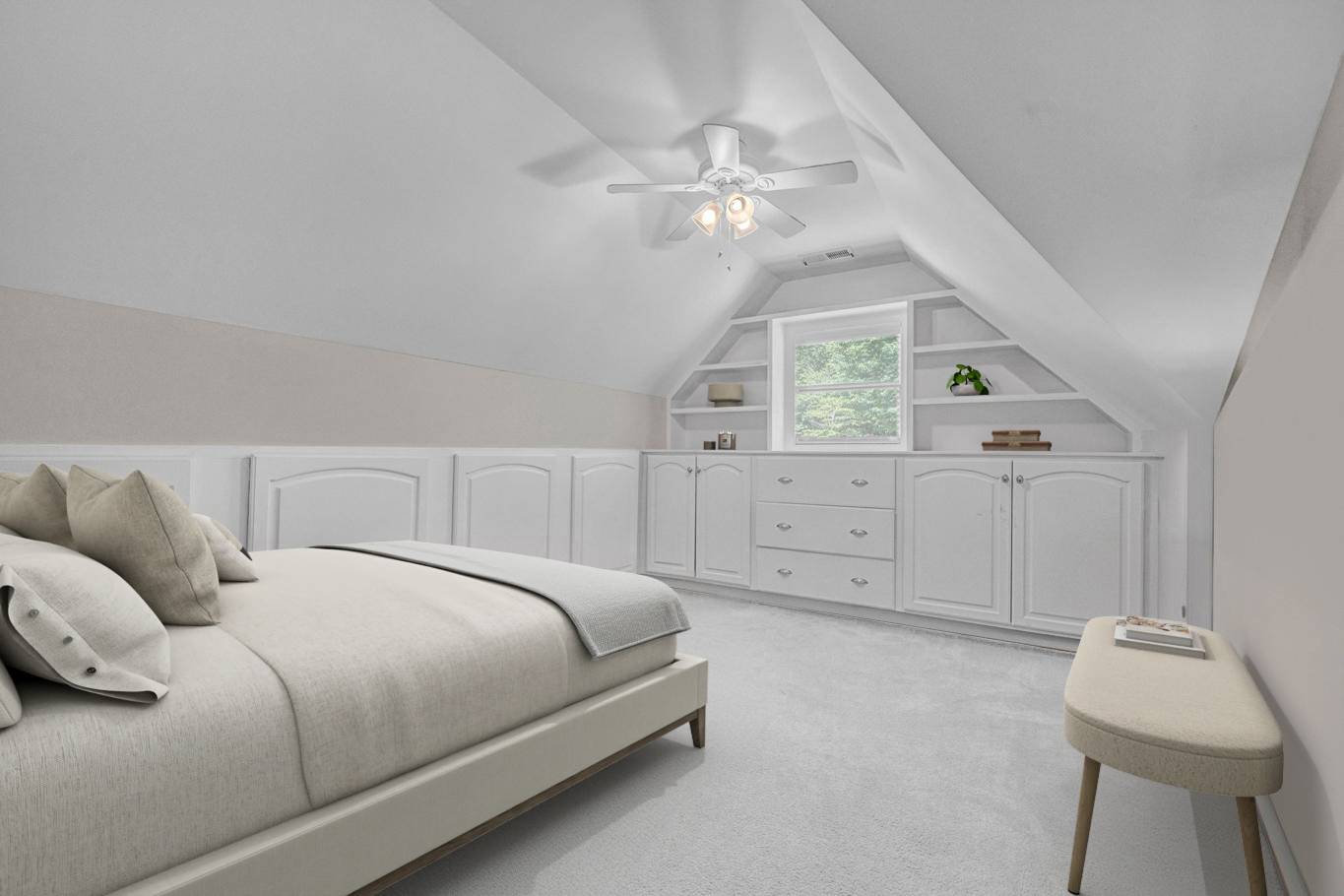 ;
;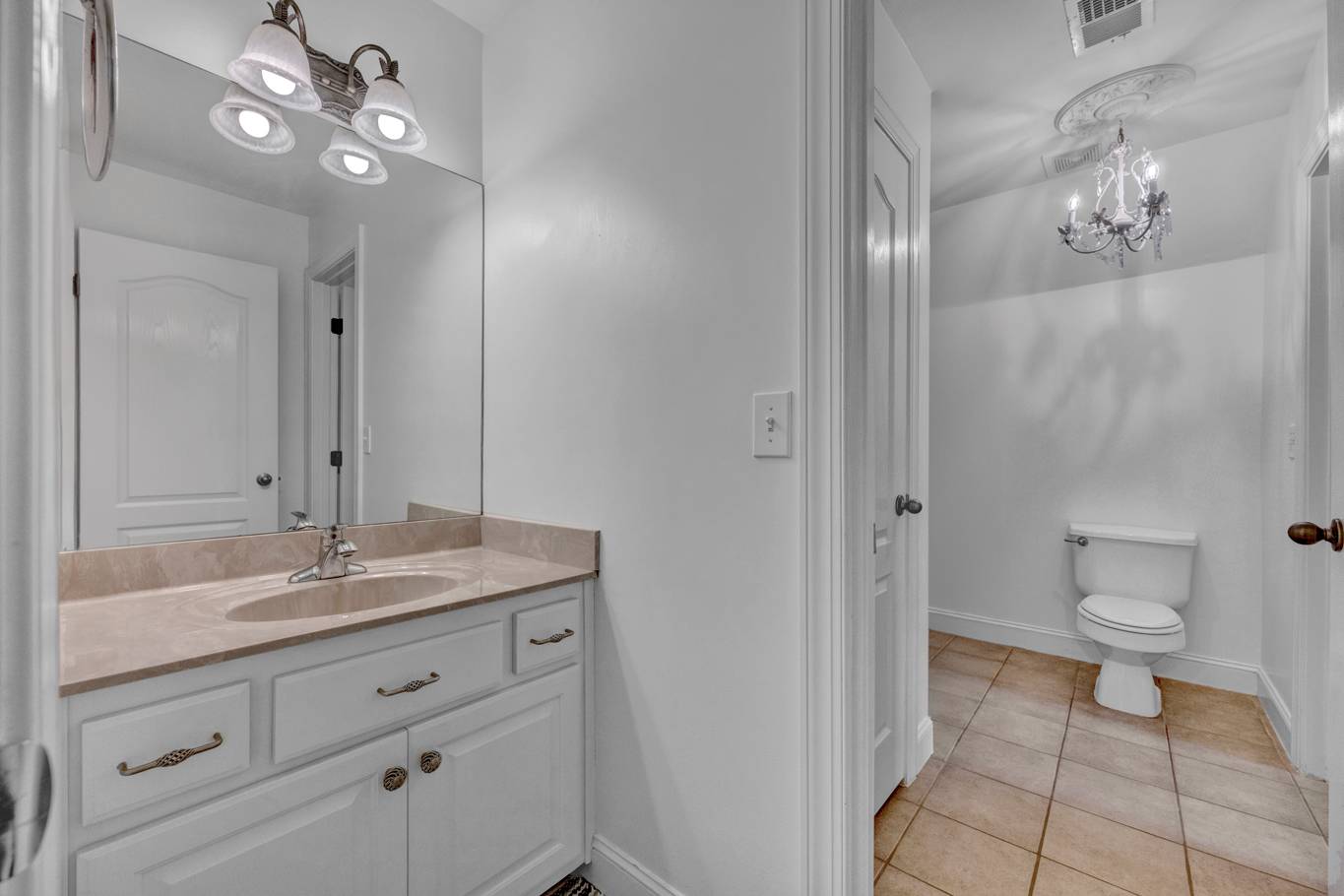 ;
;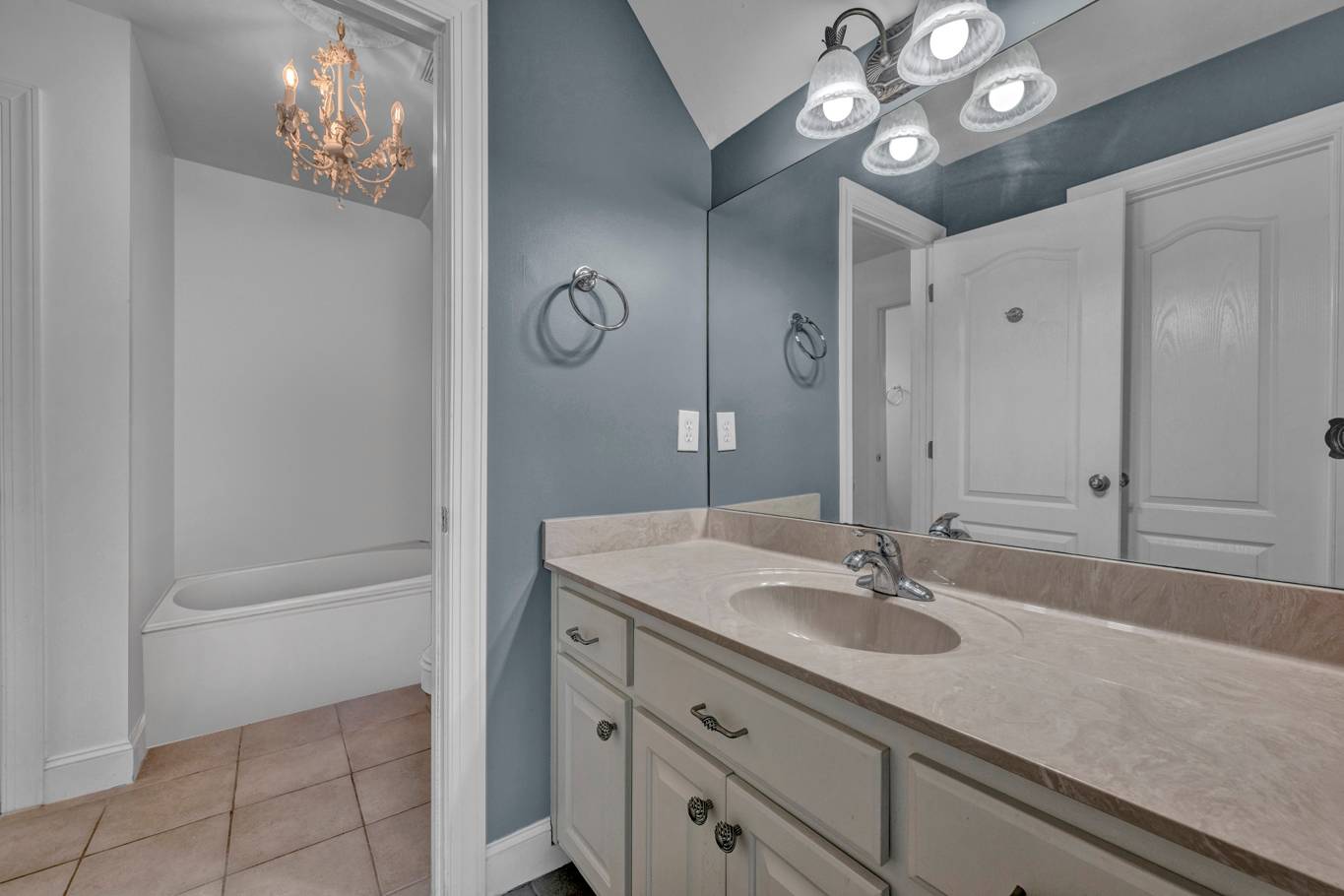 ;
;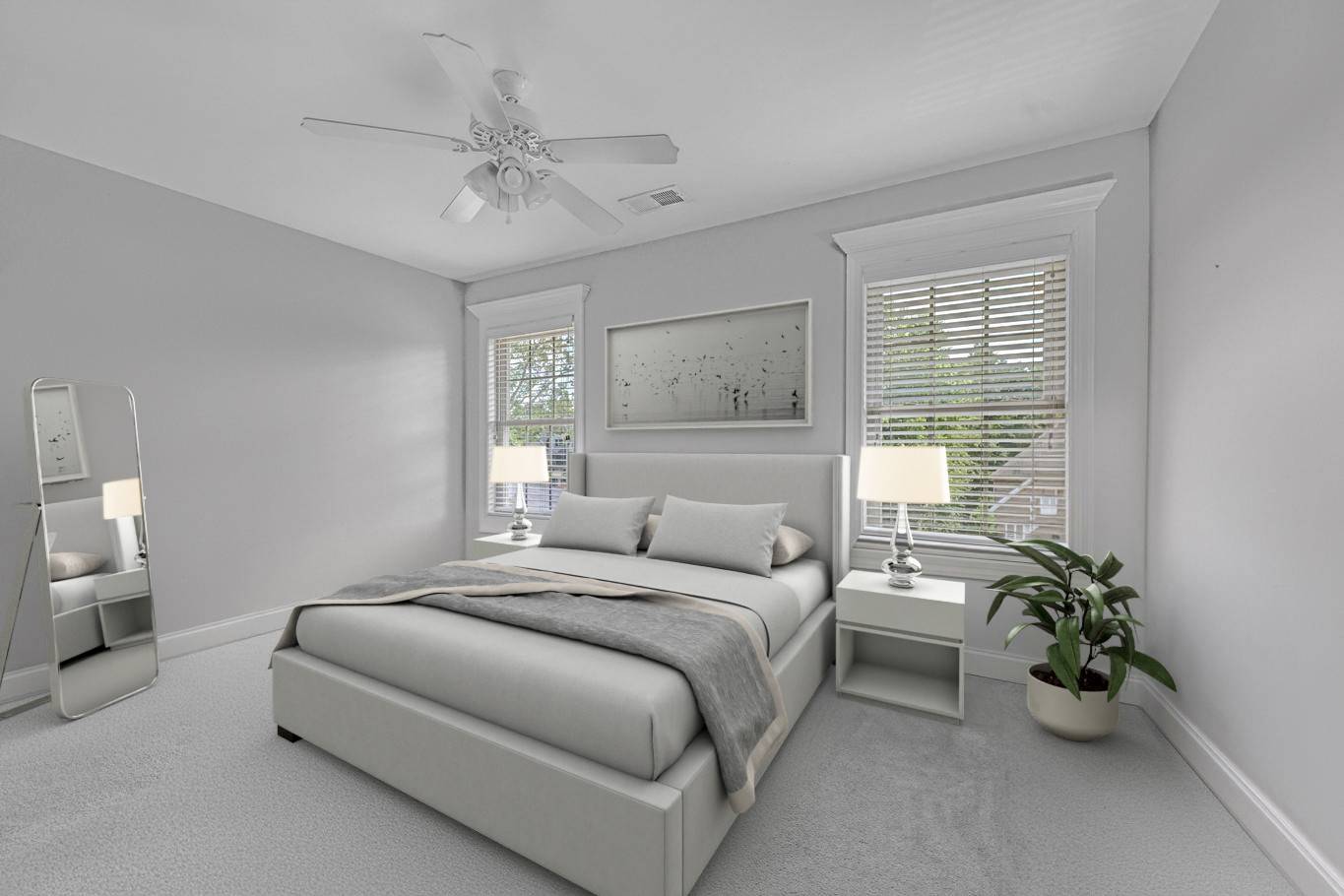 ;
;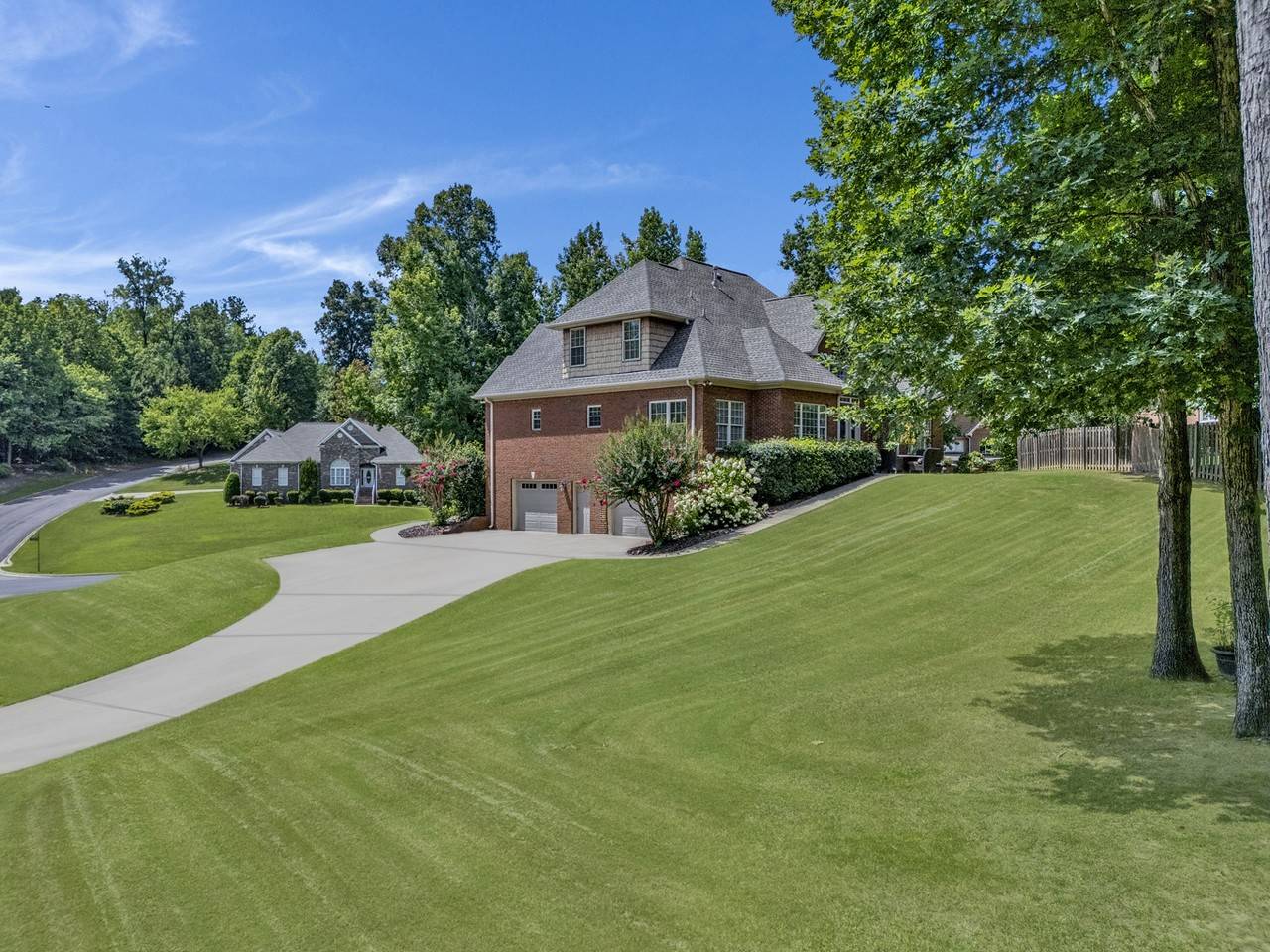 ;
;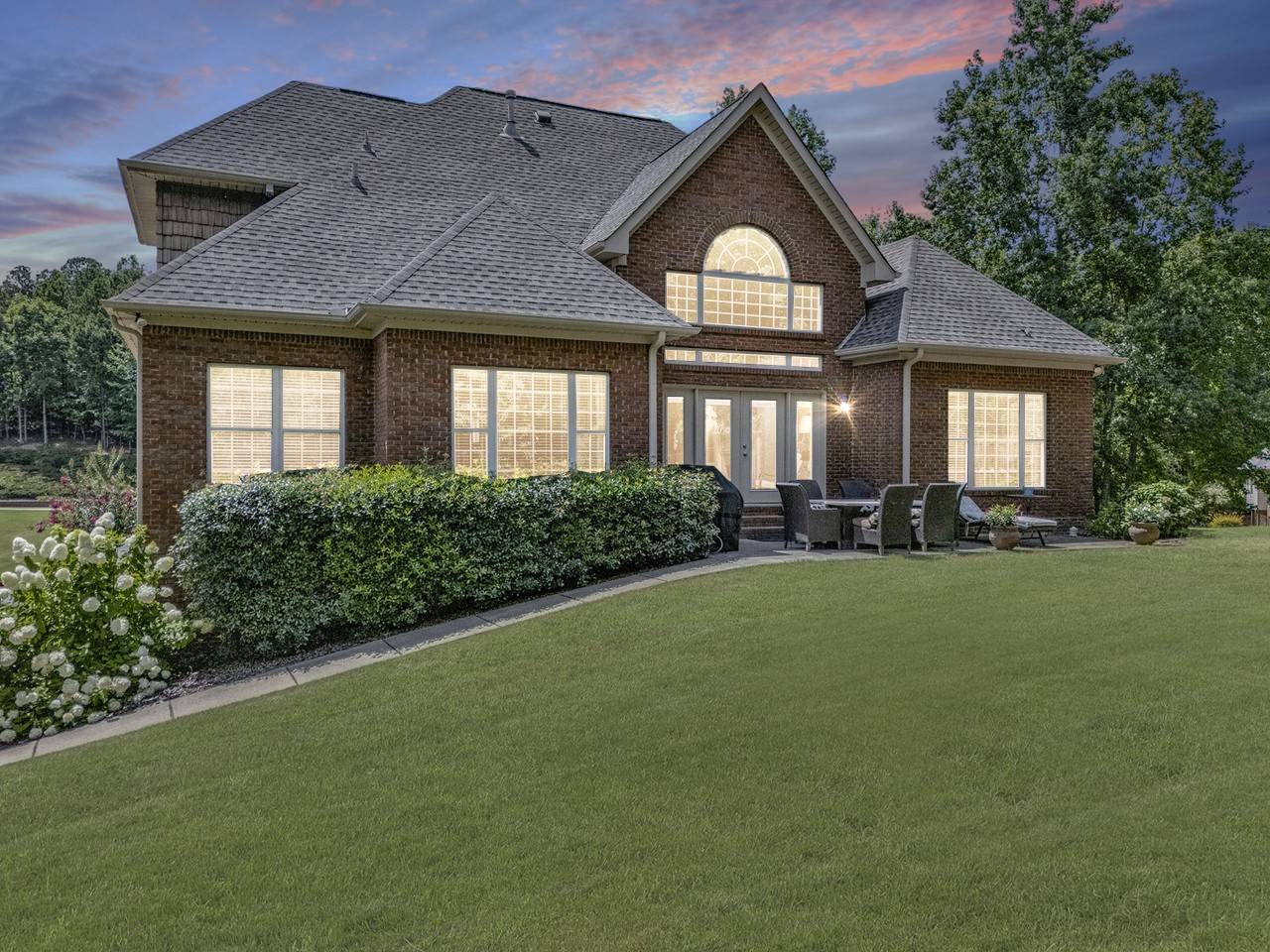 ;
;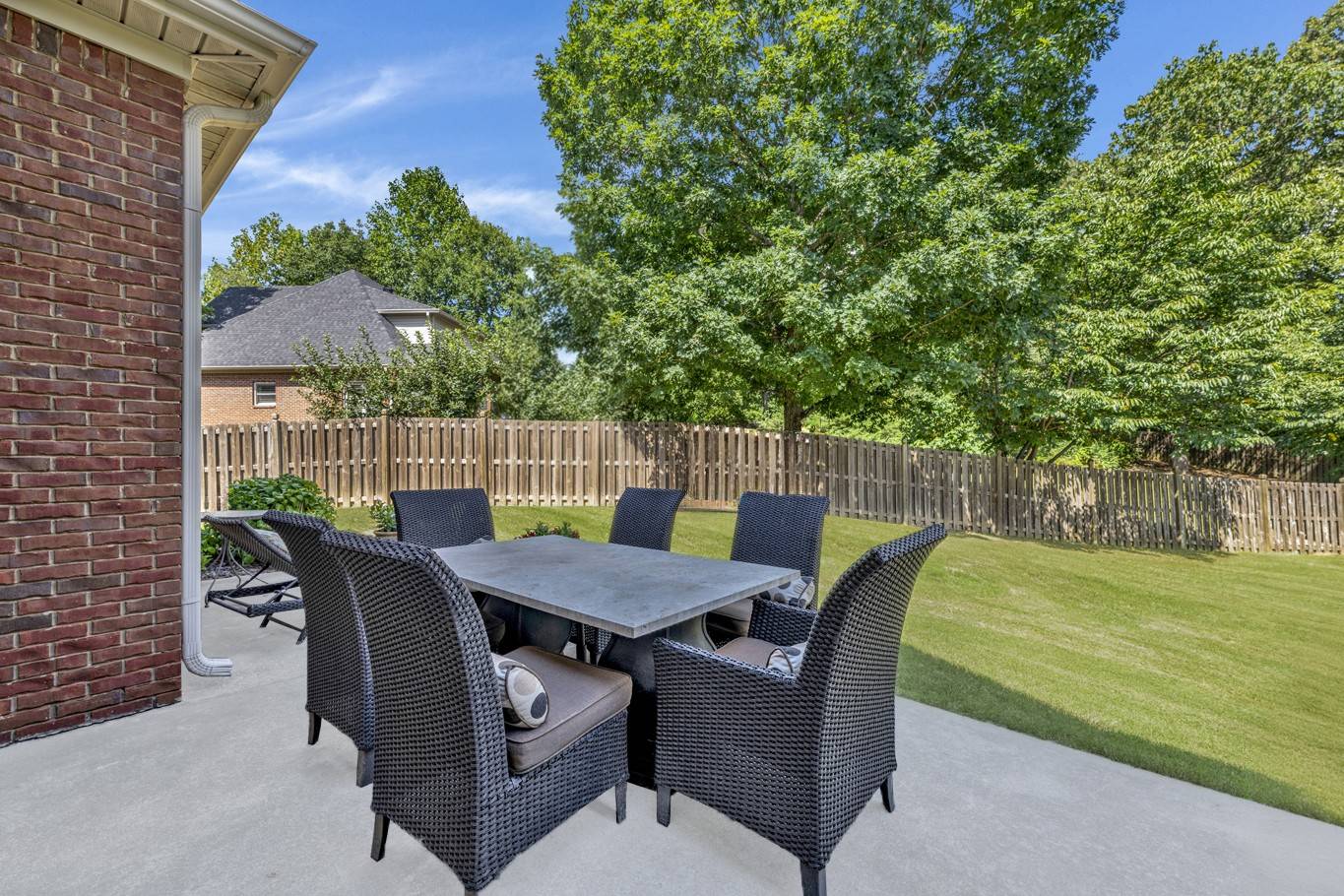 ;
;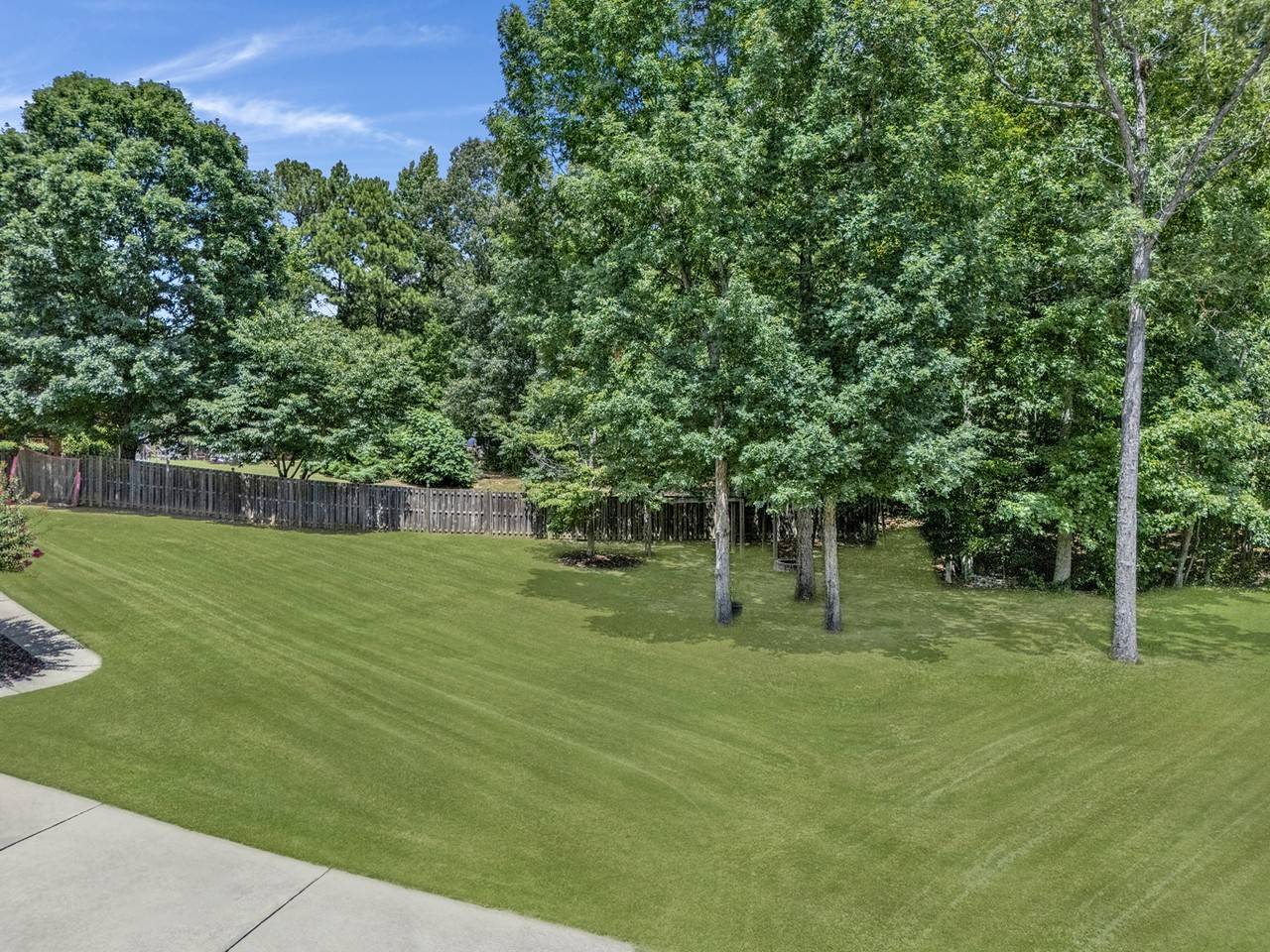 ;
;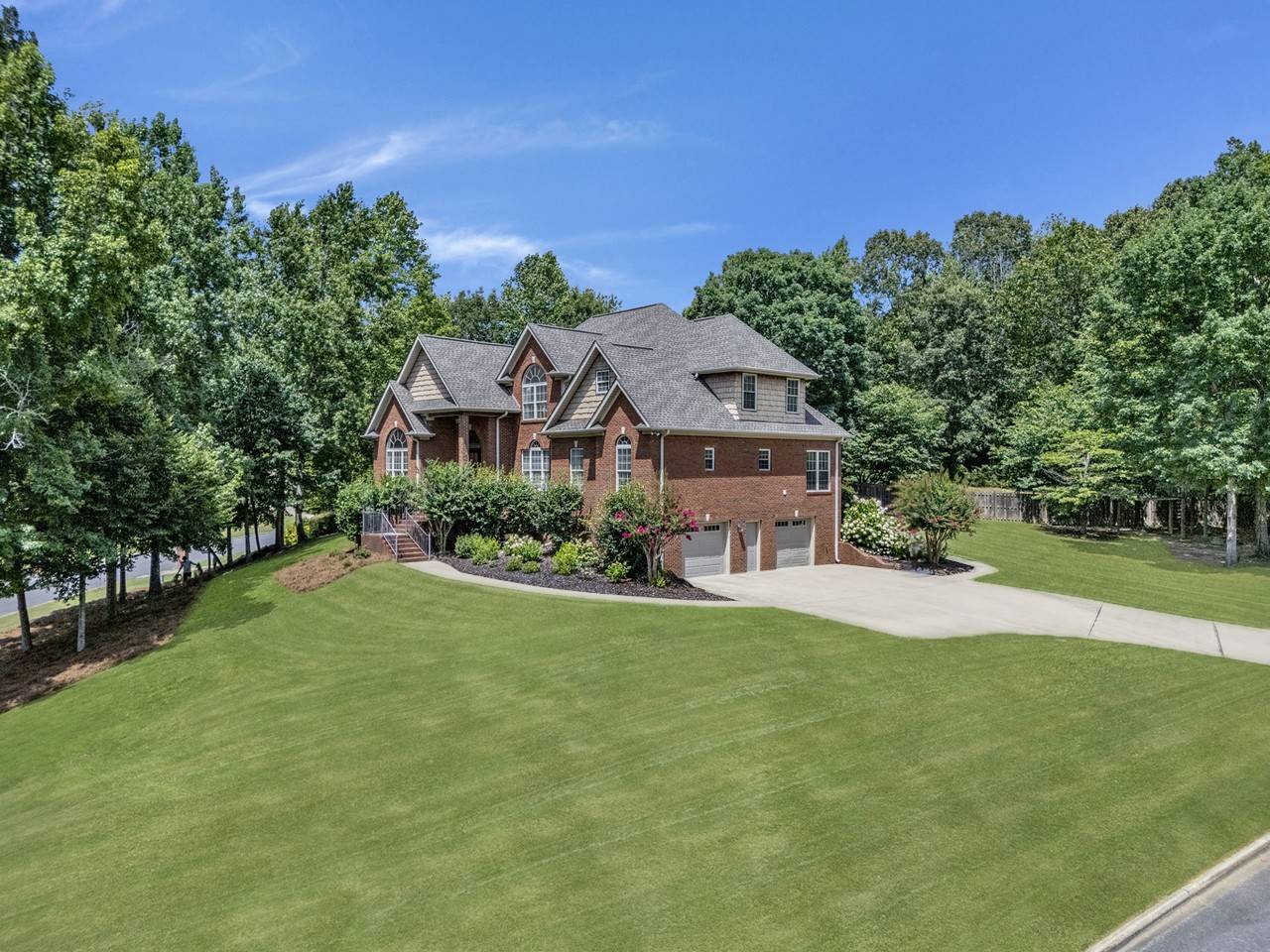 ;
; ;
;