2 Story Custom Beauty
Nestled in a cozy cul-de-sac, this beautiful home is located near Fresno's highly sought out Woodward Park and is within minutes away from the award winning Clovis Unified School District. This two-story custom designed residence offers 3 bedrooms, 2.5 bathrooms, 2 car garage and a bonus room with private access. Upon entry, you can walk through to your living, dining or kitchen area or walk up the stairs leading to the second level. You will fall in love with the initiative layout as it makes entertaining a breeze, promotes connectivity, and provides ease of movement throughout each space. The custom living room built-ins provide a charming aesthetic and can be designed specifically to your style and desires. The living room simply connects to a comfortable lounging den with a stunning white fireplace. The open kitchen is well-equipped with granite counter tops, pearl white cabinets, electric stove, and large center island and sliding glass doors that guide you to a lovely backyard. The expansive second level has a master suite with a large walk-in closet and bathroom as well as the other two bedrooms, a semi-open area perfect for an office or reading nook. Premium amenities which include dual zone heating/cooling thermostats on both floors, an abundance of storage throughout, laminate flooring, a laundry room with electric dryer hookup, and freshly painted walls and ceilings. Elevate your summer cookouts or relax in the outdoors on your private covered patio, fully fenced-in yard, stamped concrete backyard, fire-pit and aggregate pool. This home couldn't be more conveniently located and comfortably designed to accommodate all needs.



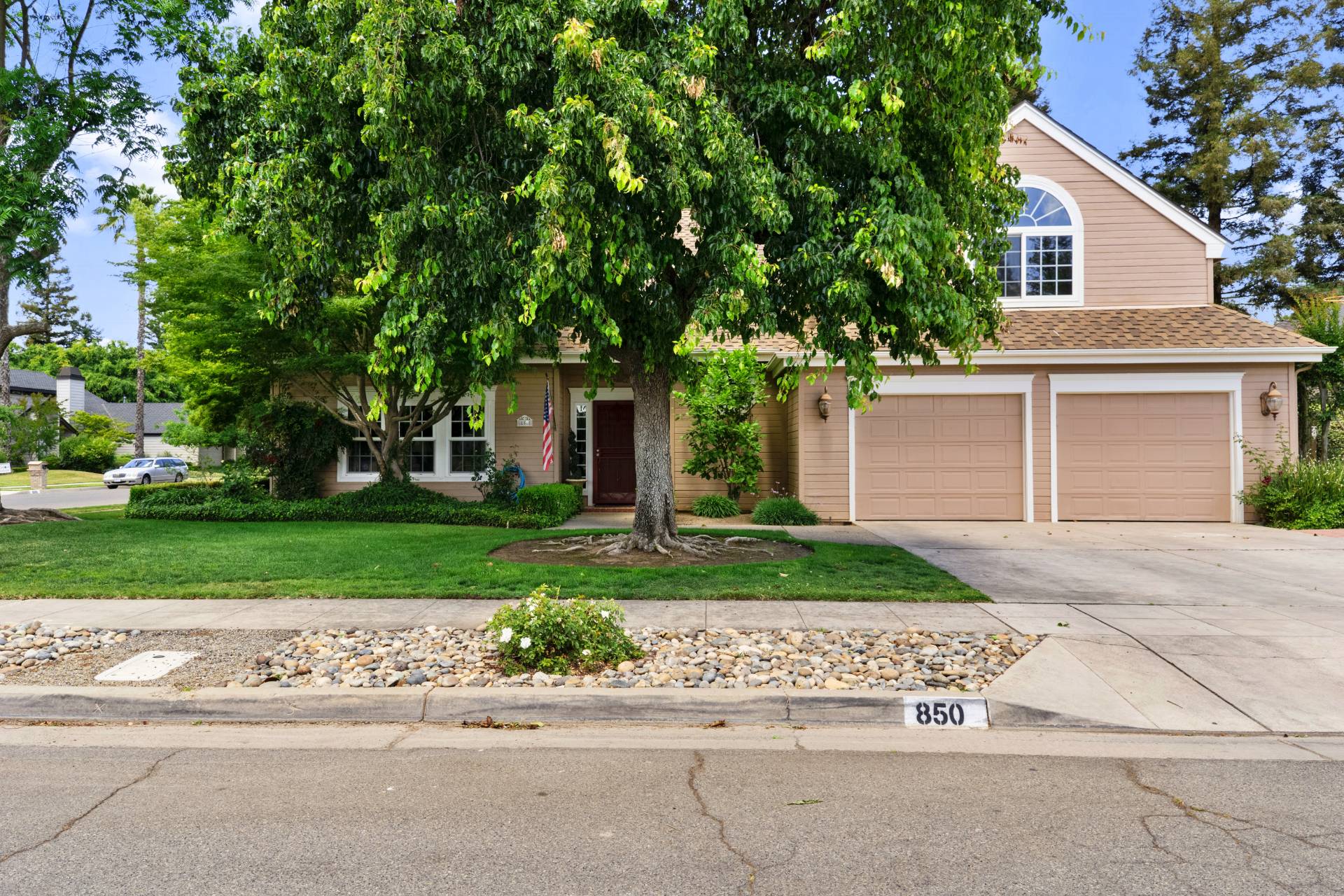

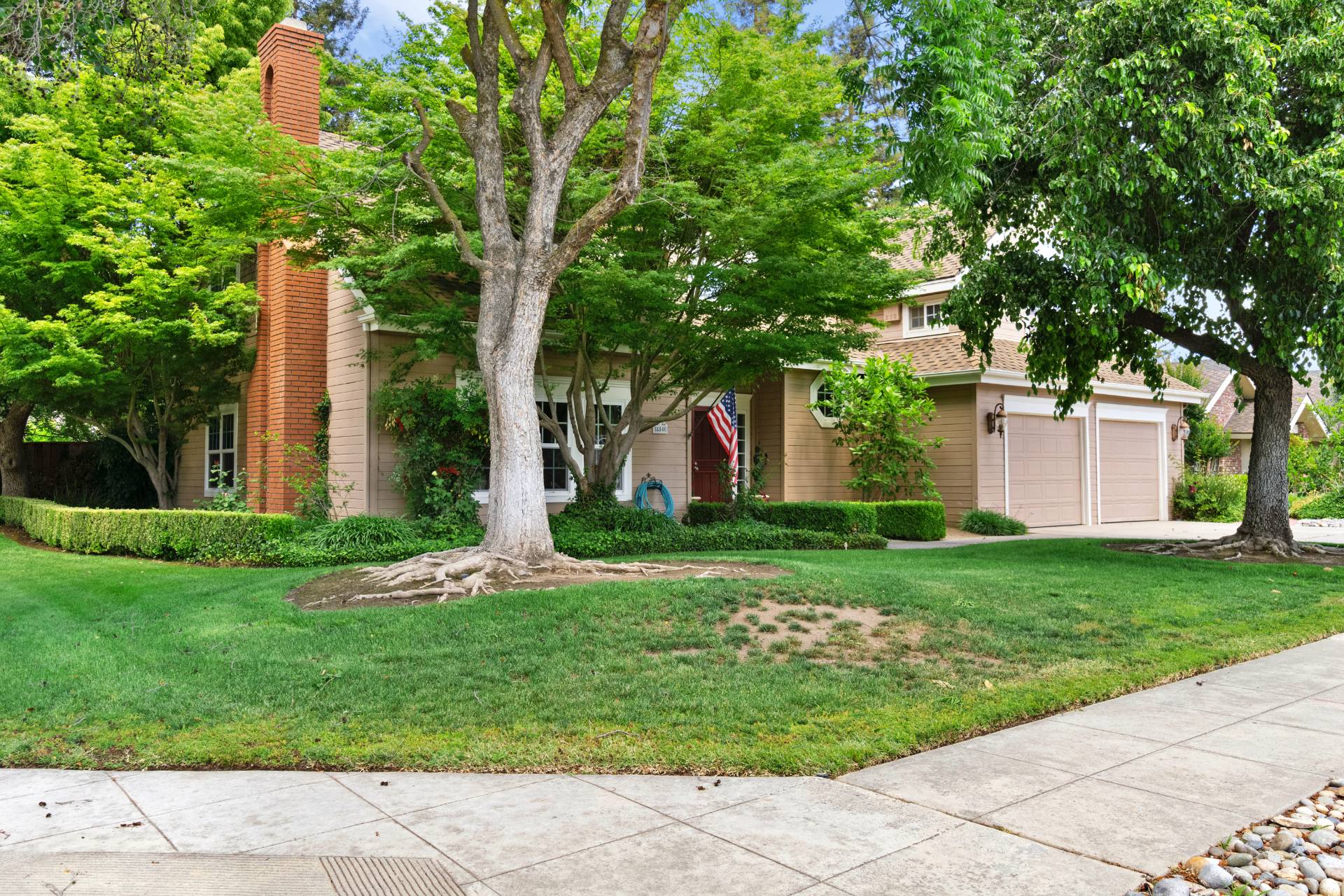 ;
;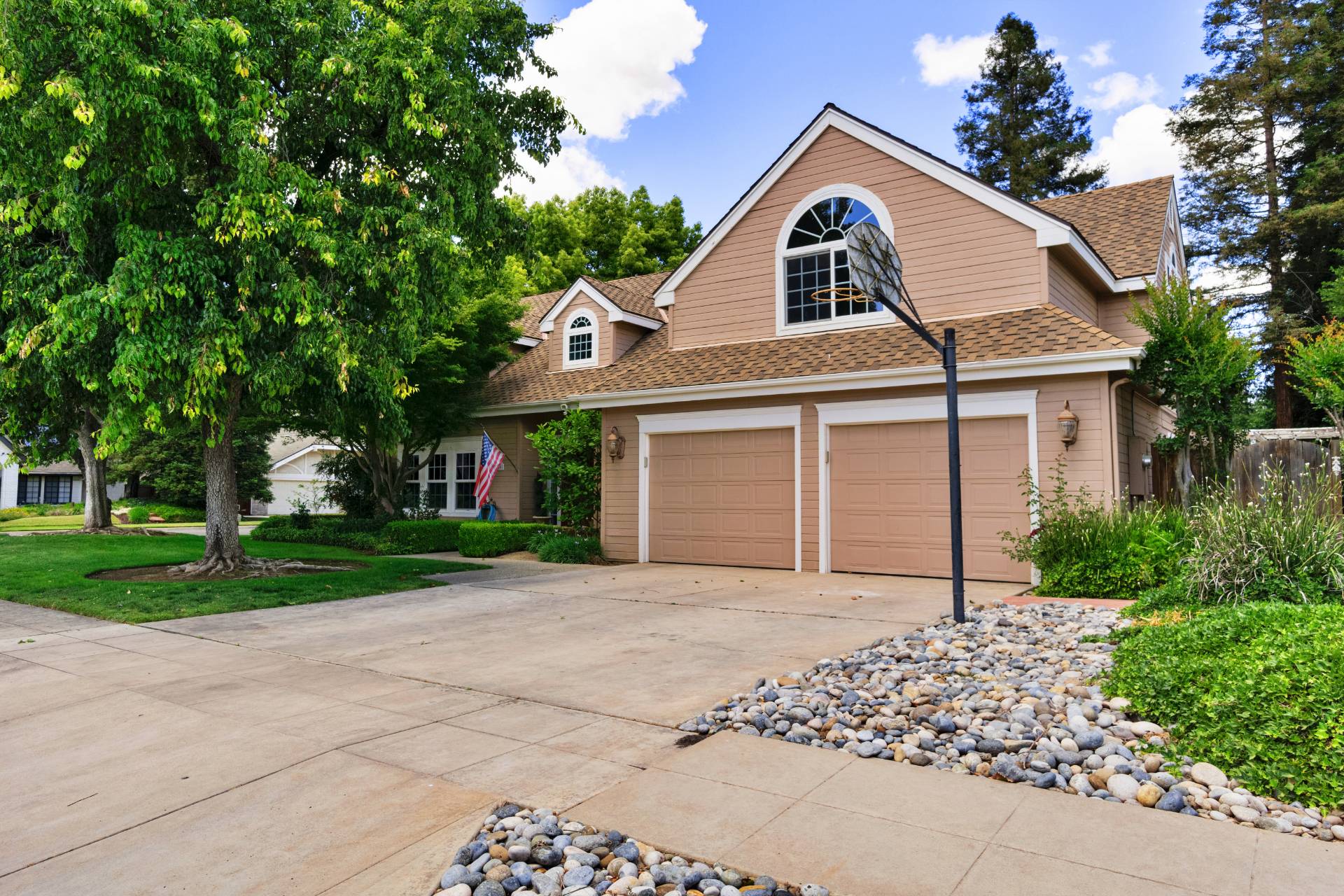 ;
;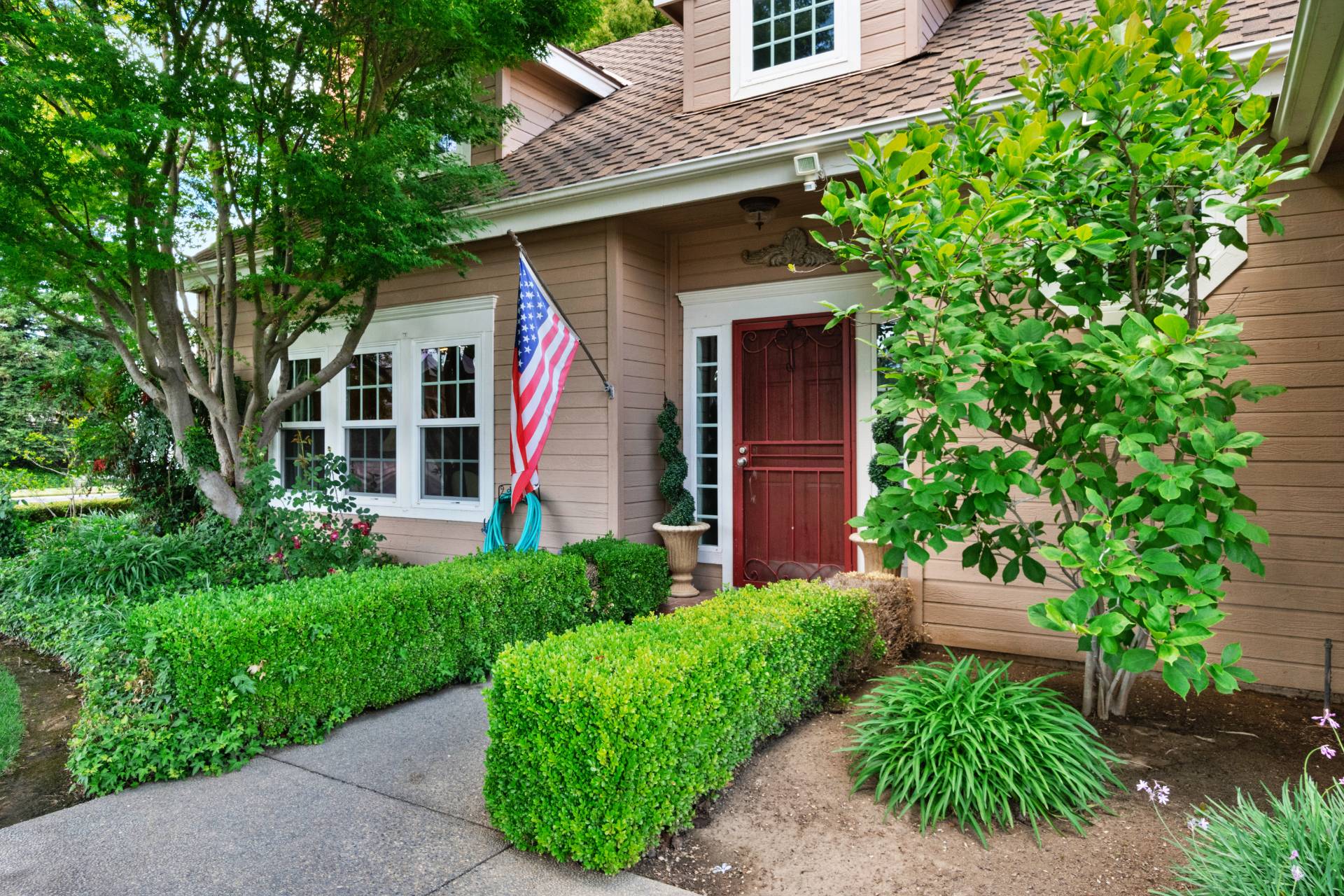 ;
;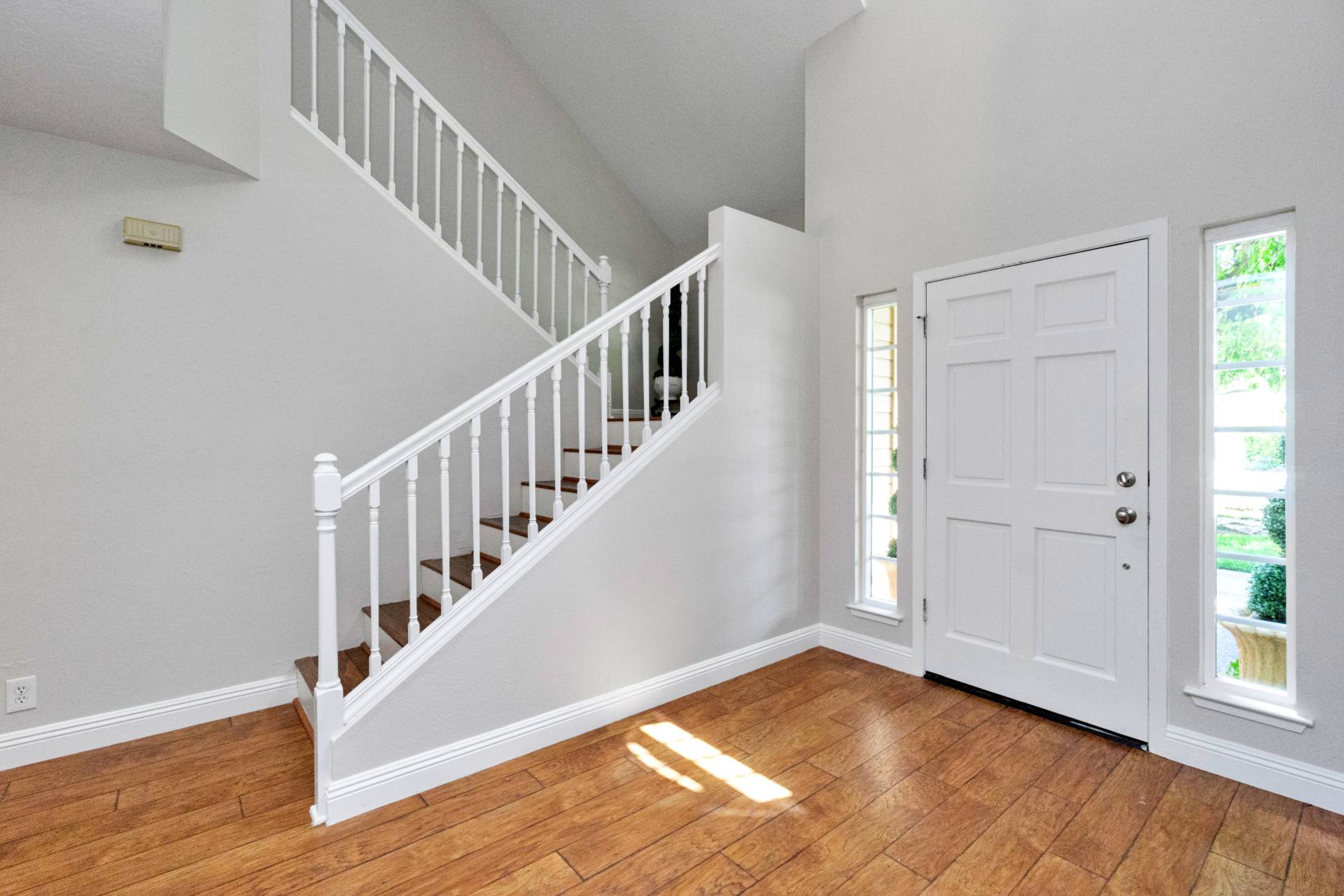 ;
;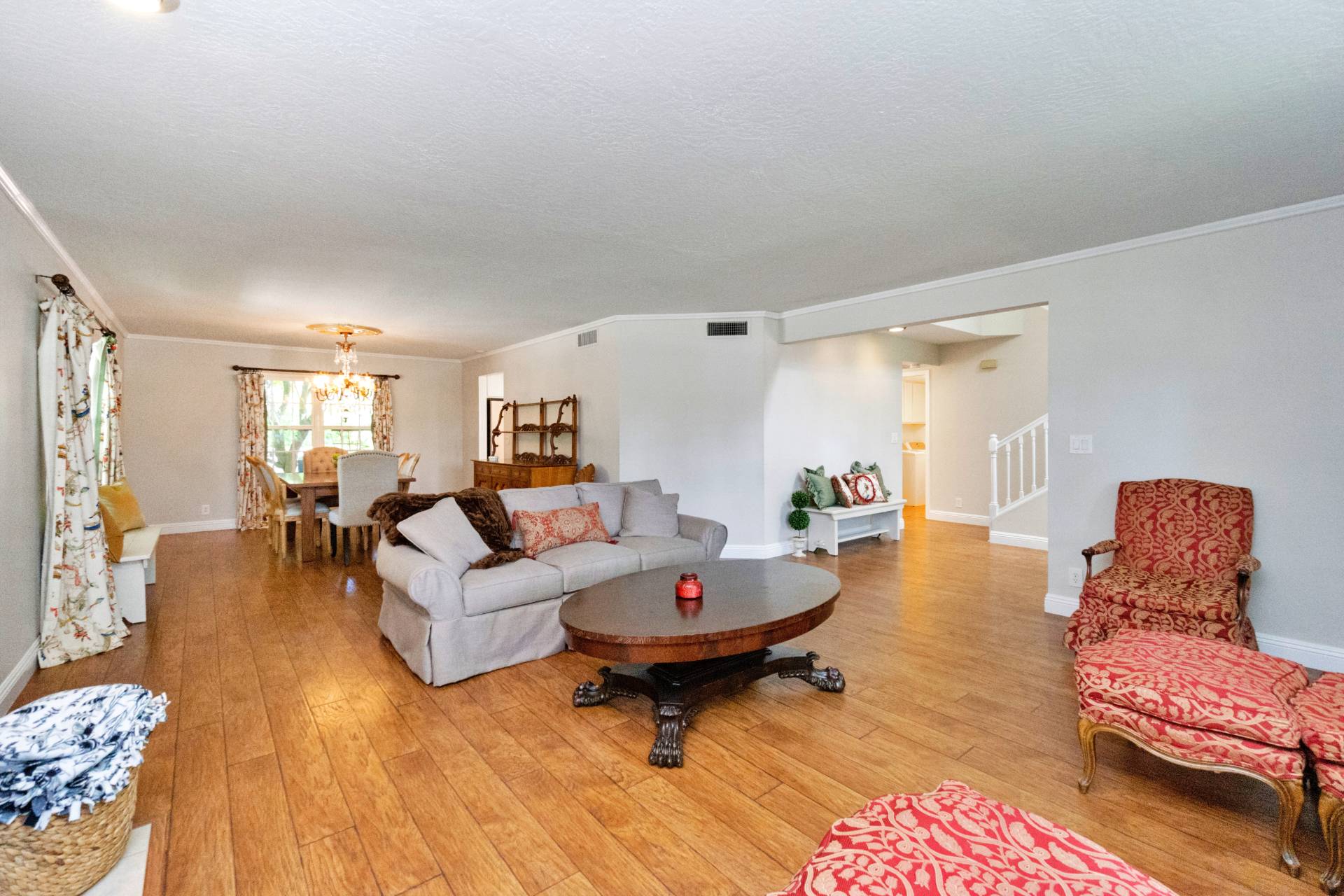 ;
;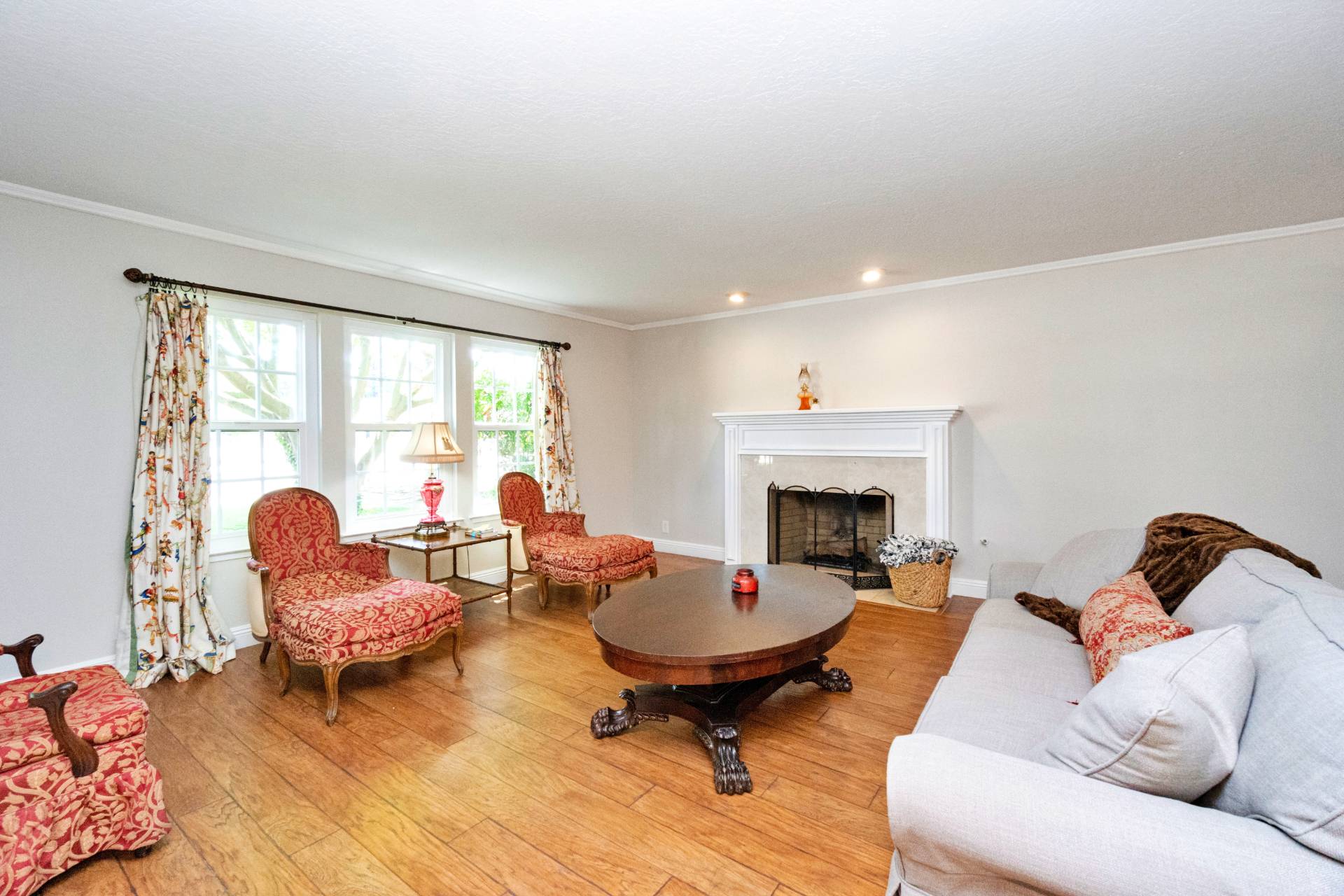 ;
; ;
;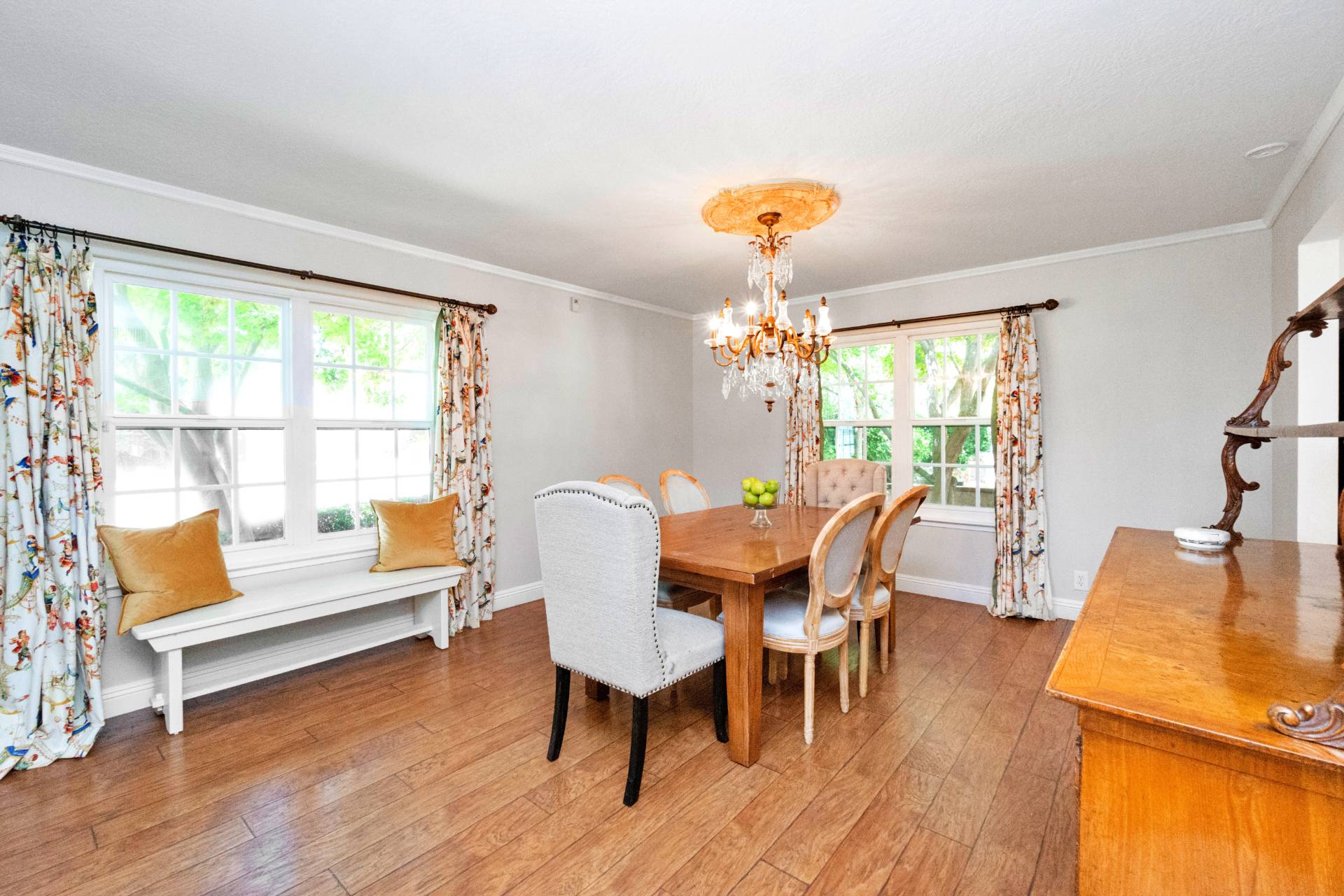 ;
;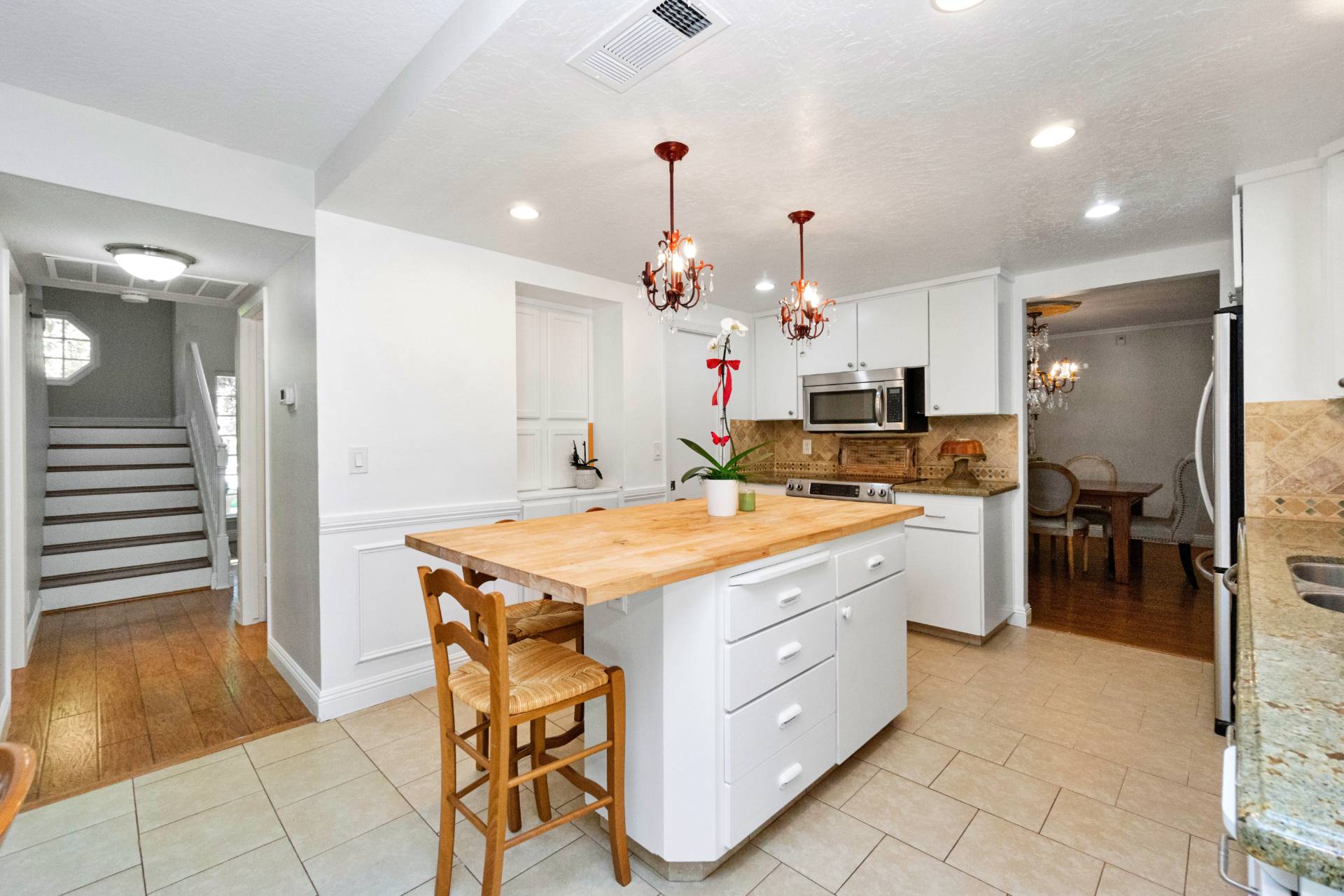 ;
; ;
;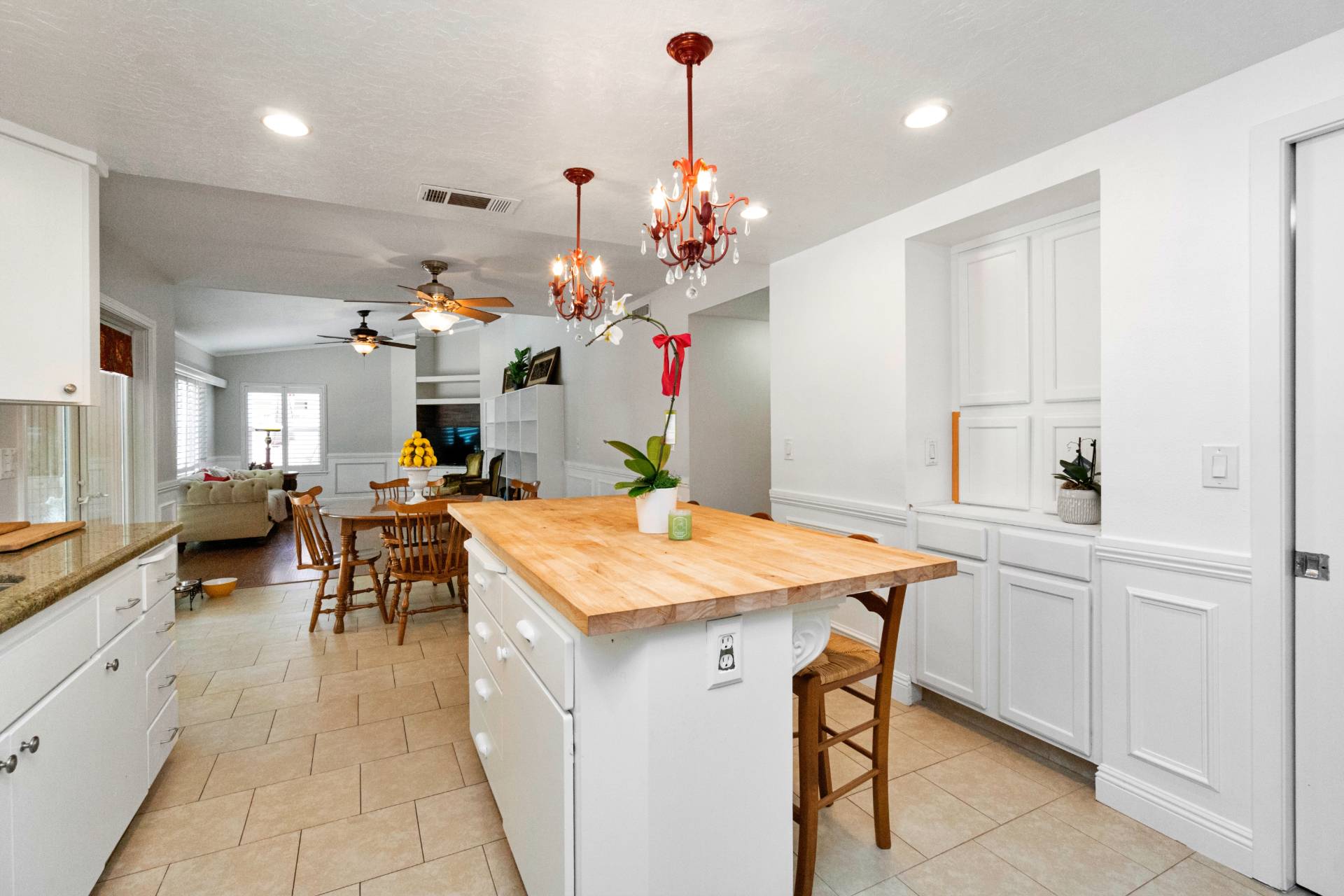 ;
;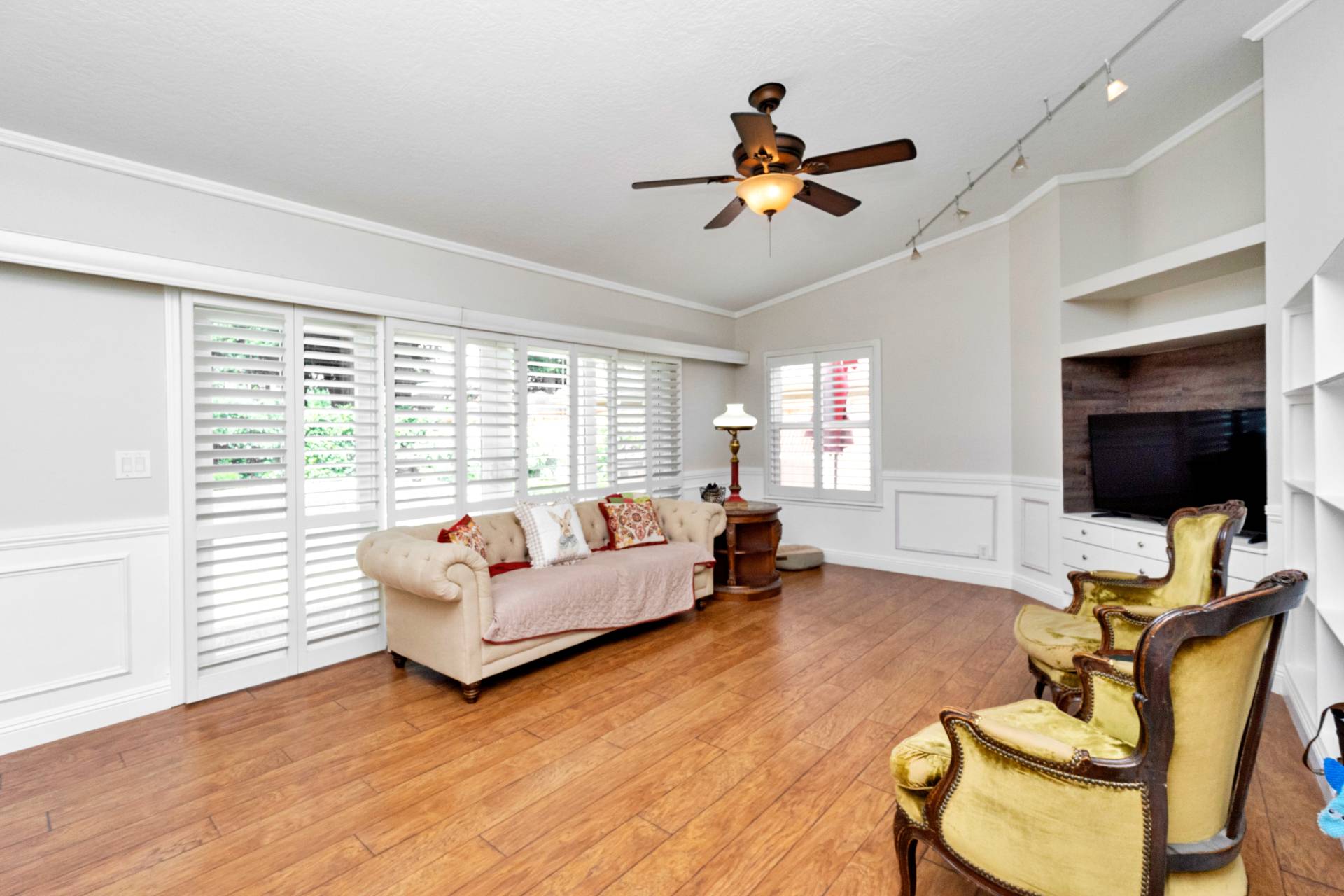 ;
;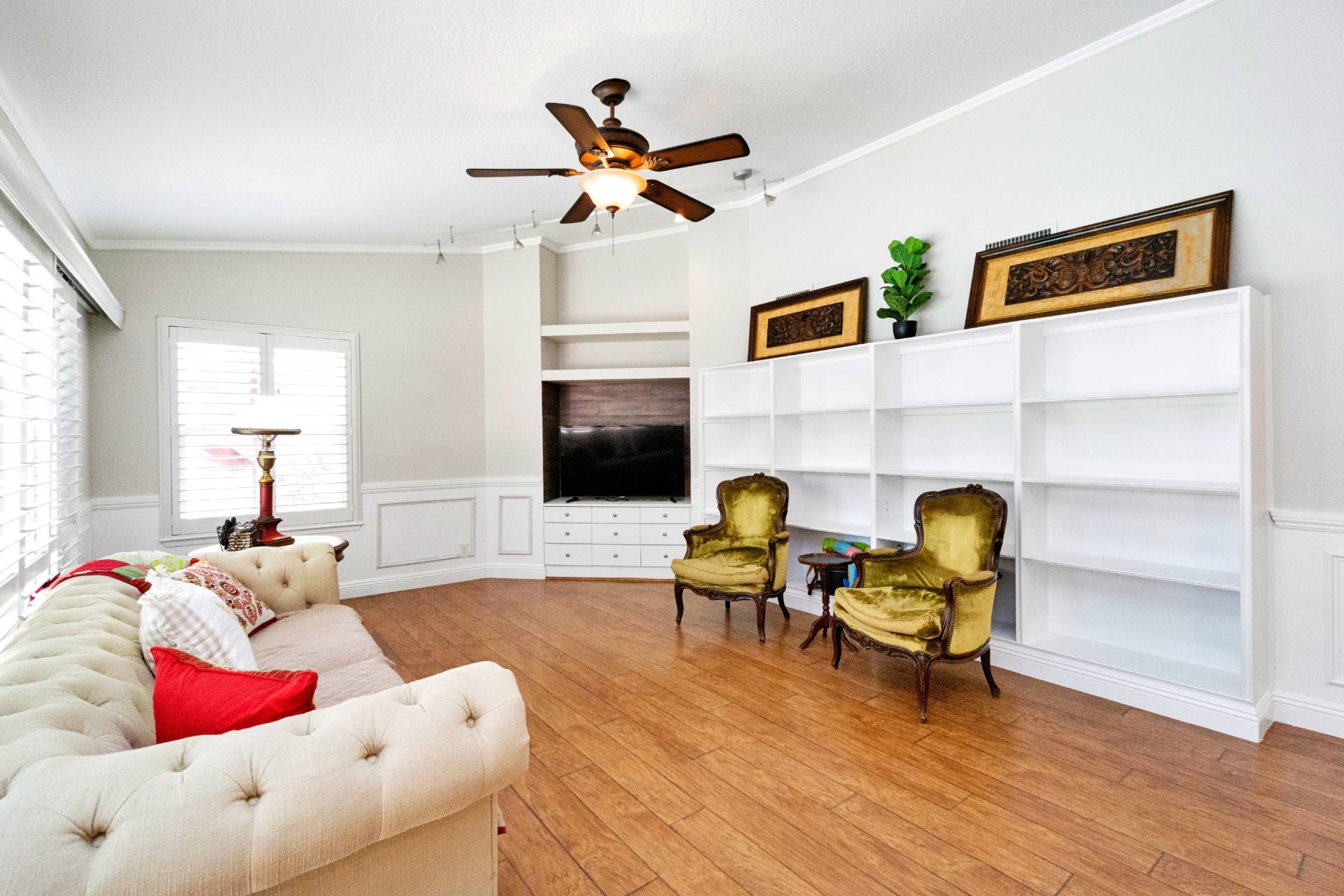 ;
; ;
; ;
;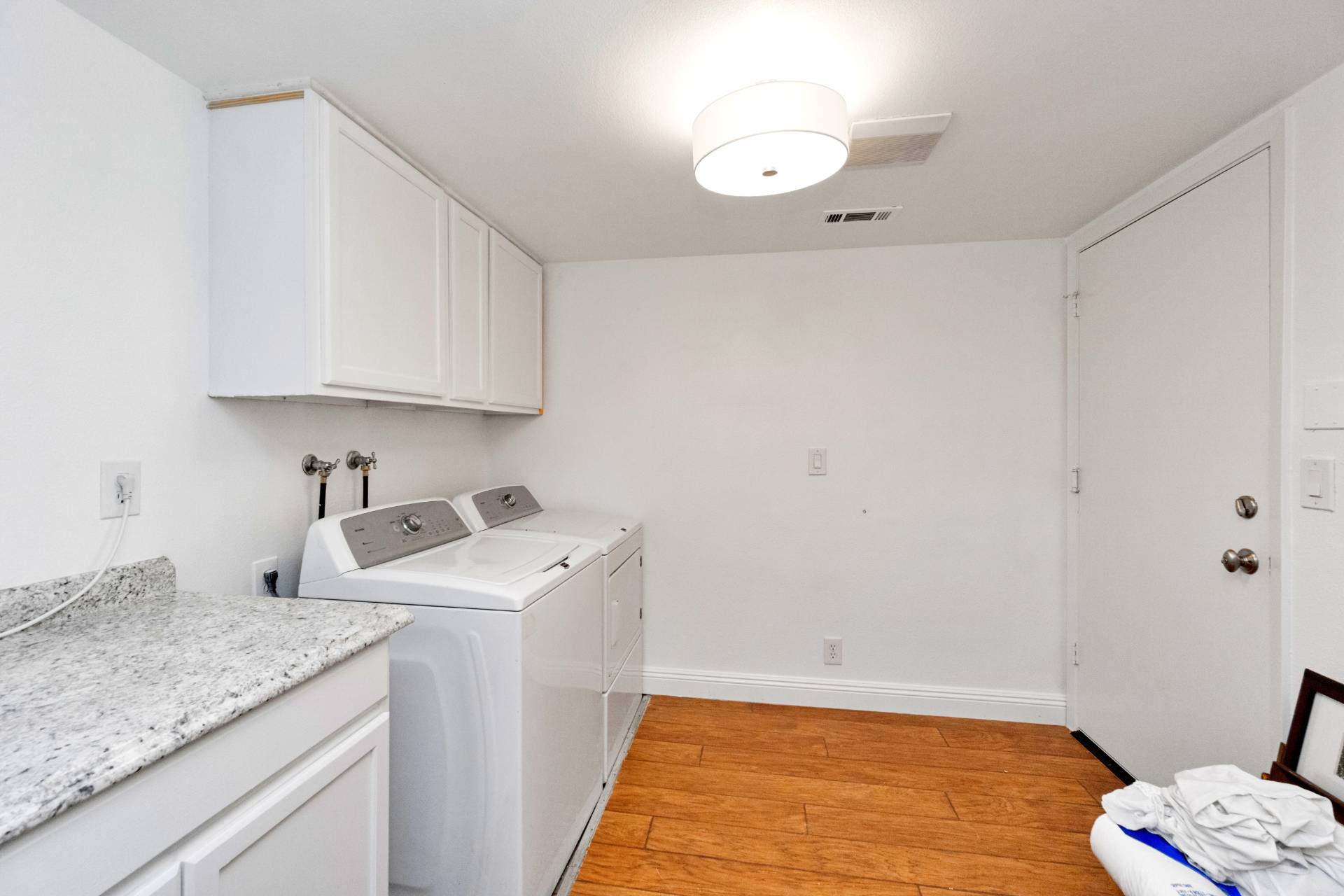 ;
; ;
;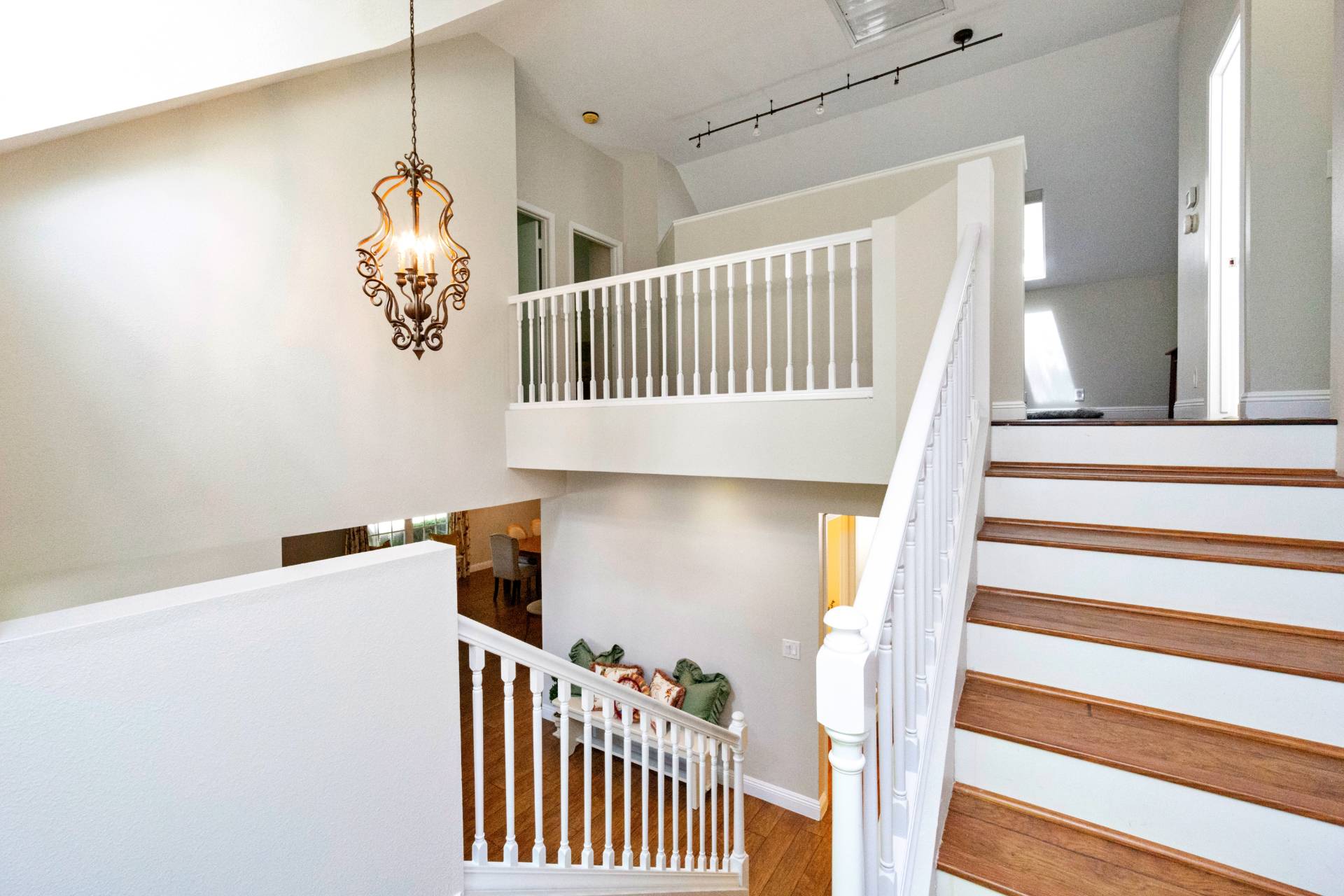 ;
;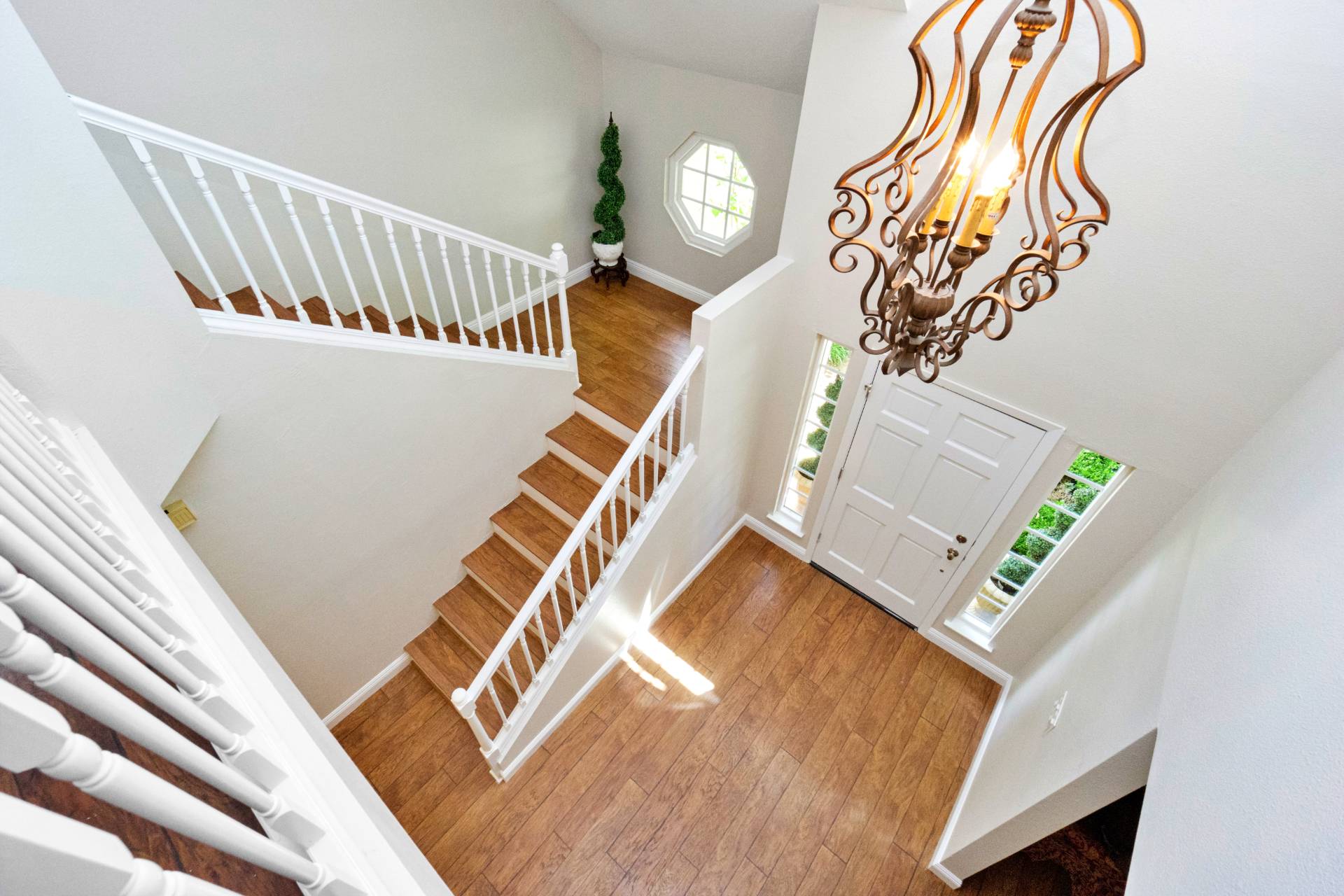 ;
;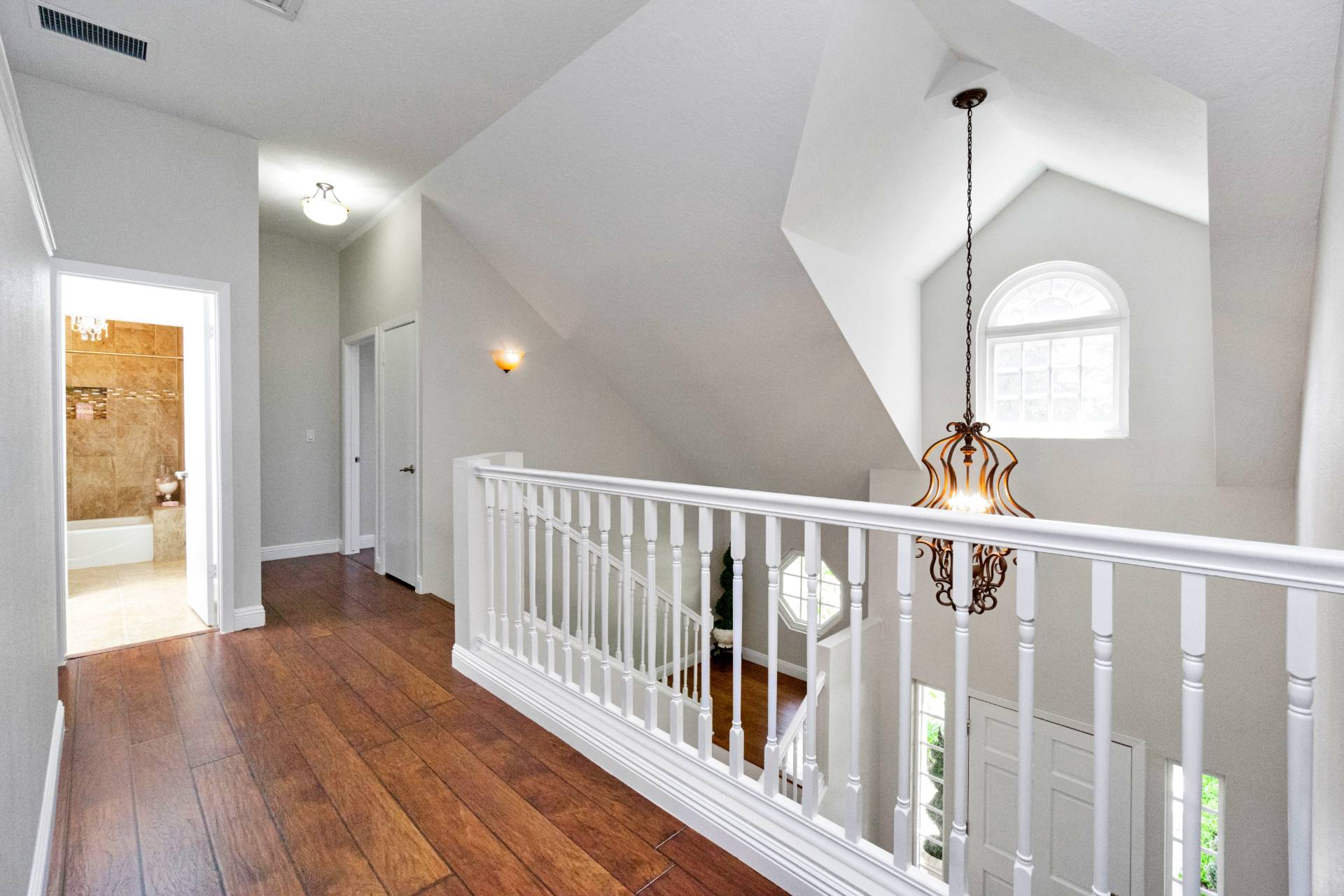 ;
;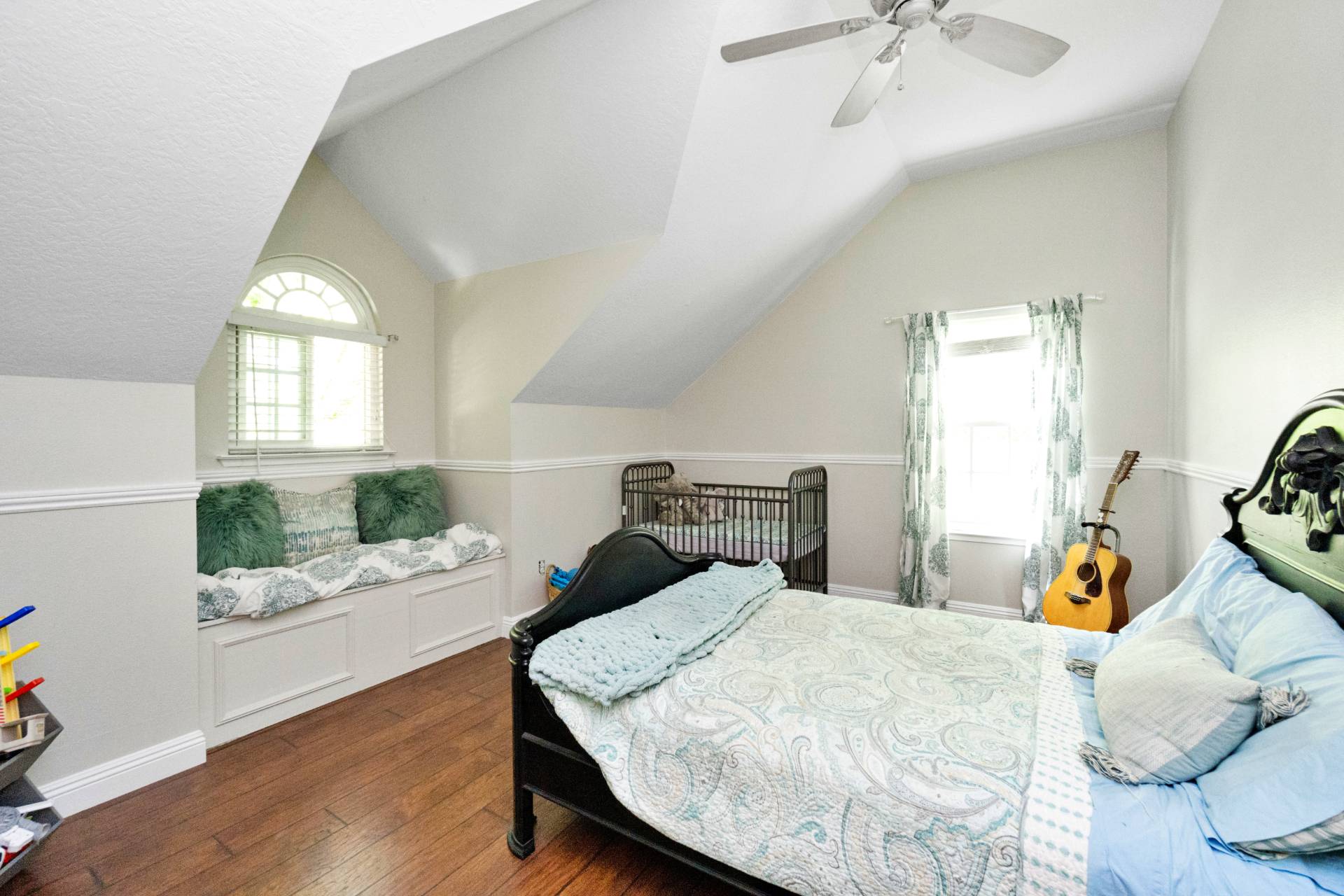 ;
;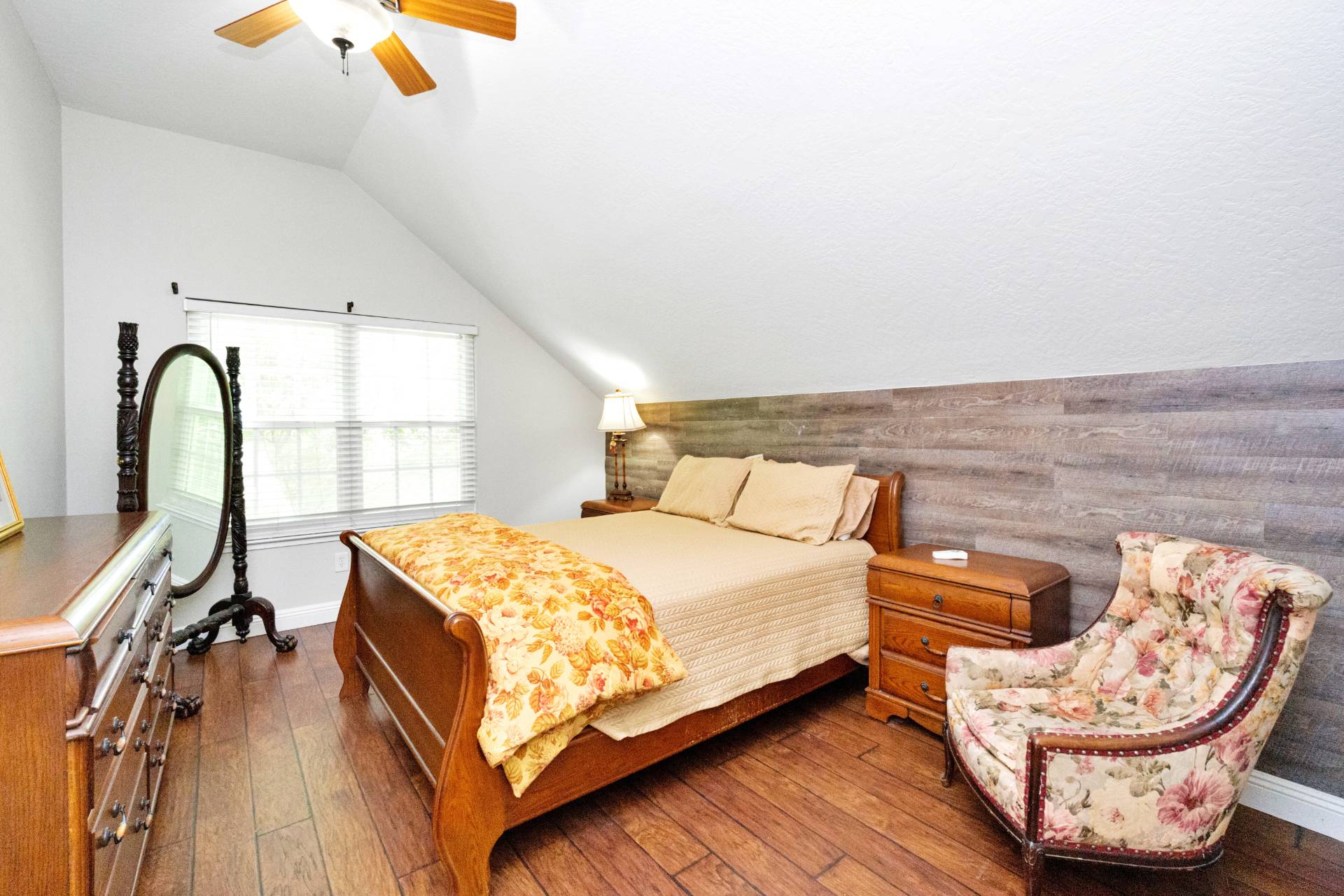 ;
;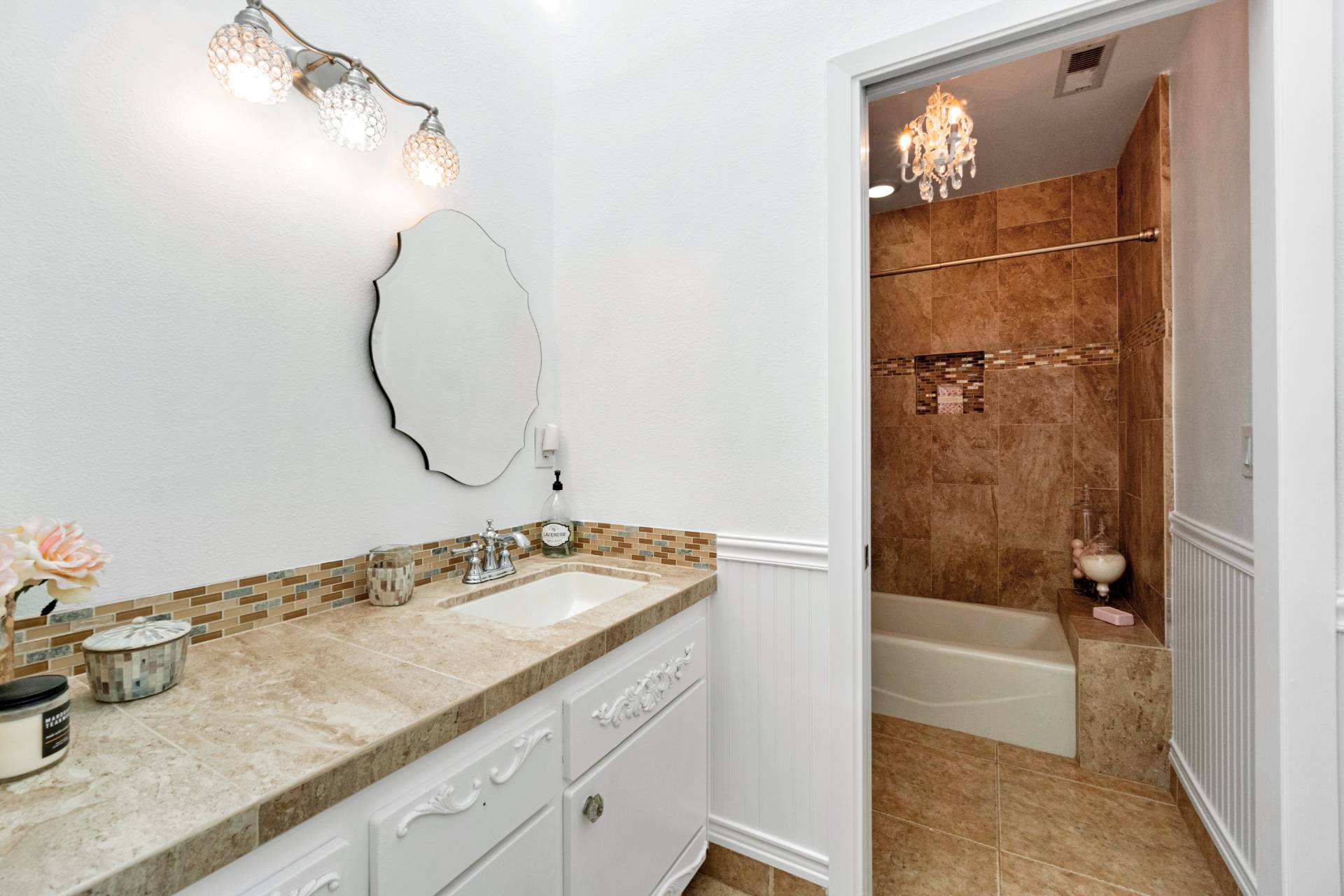 ;
;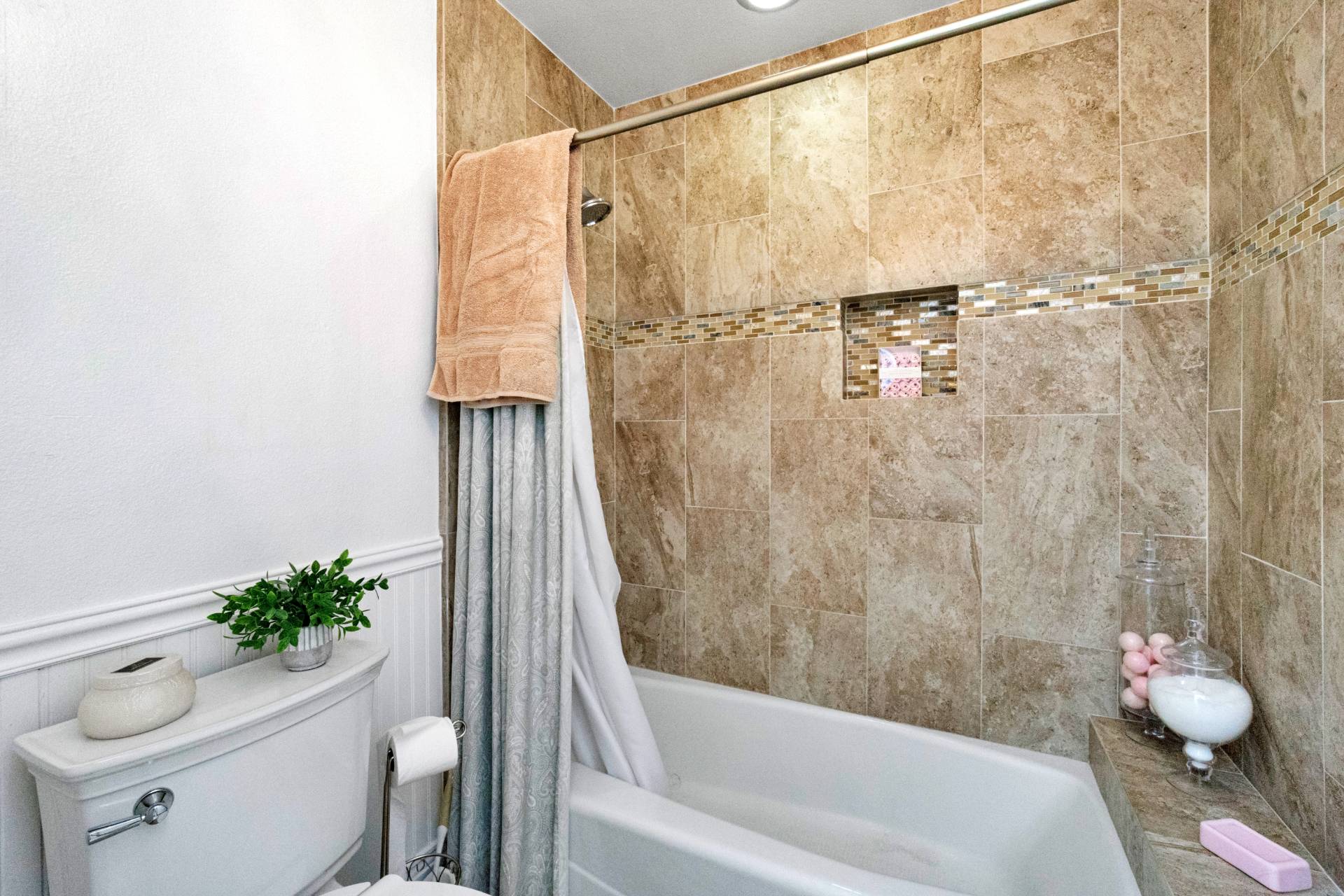 ;
;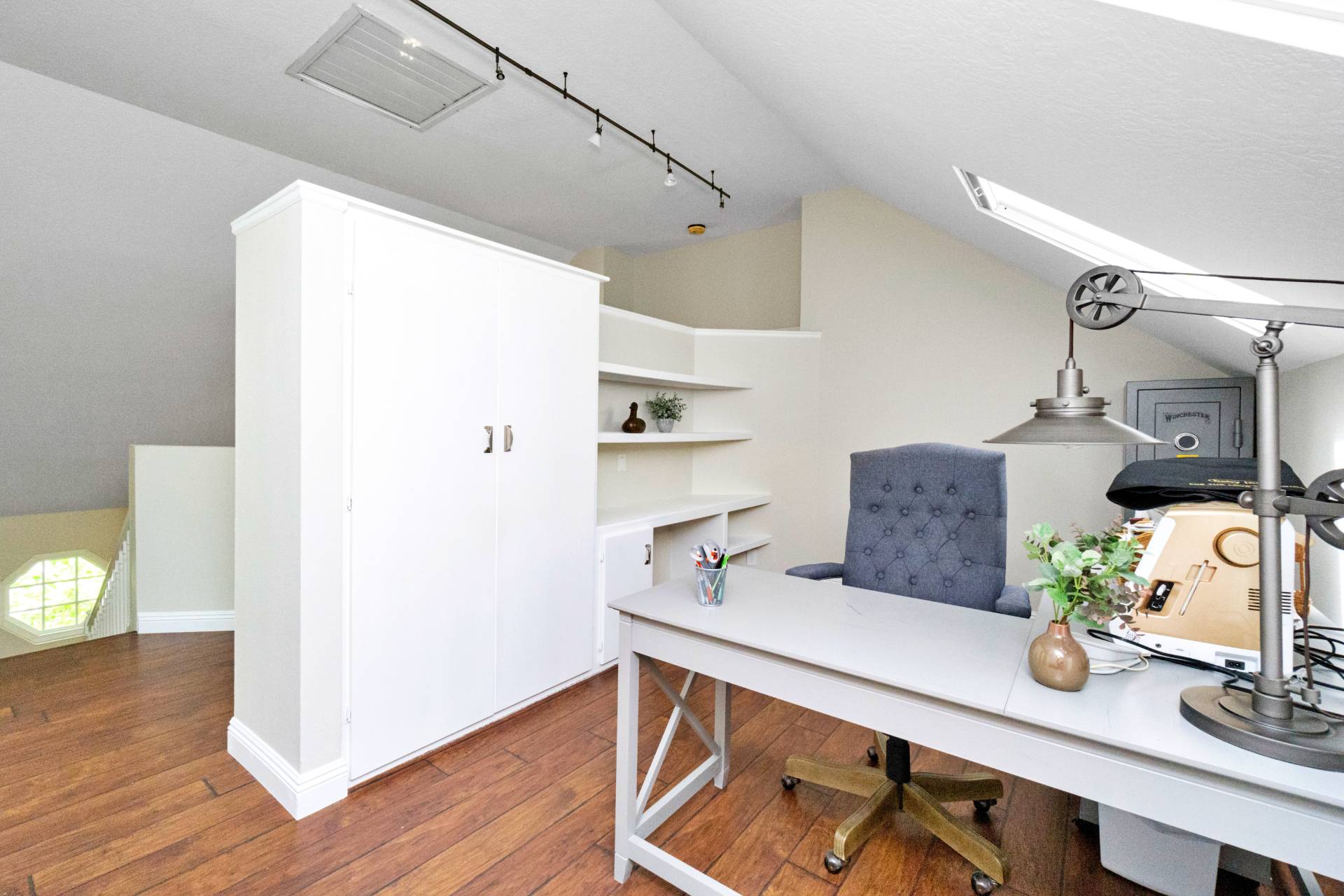 ;
;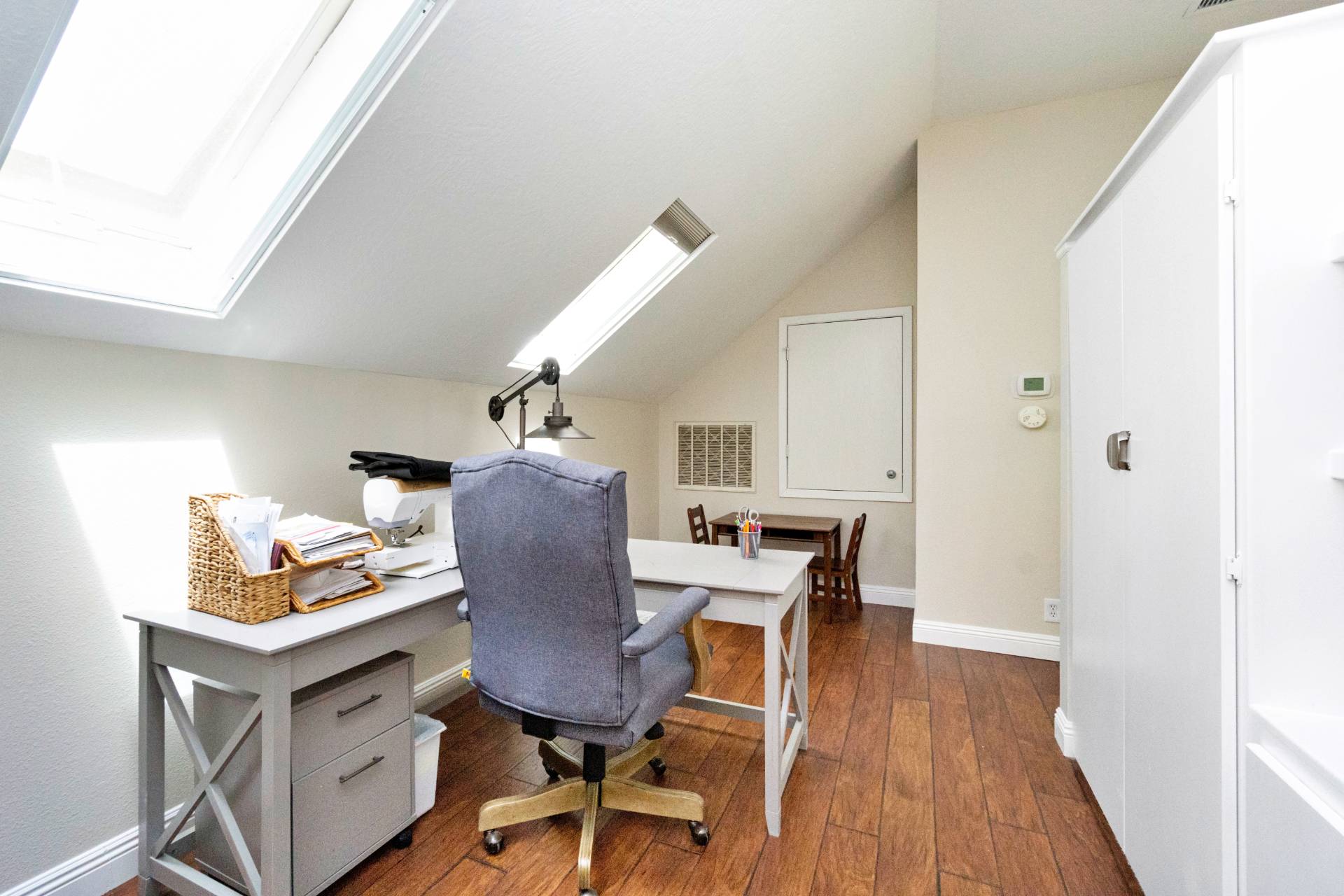 ;
;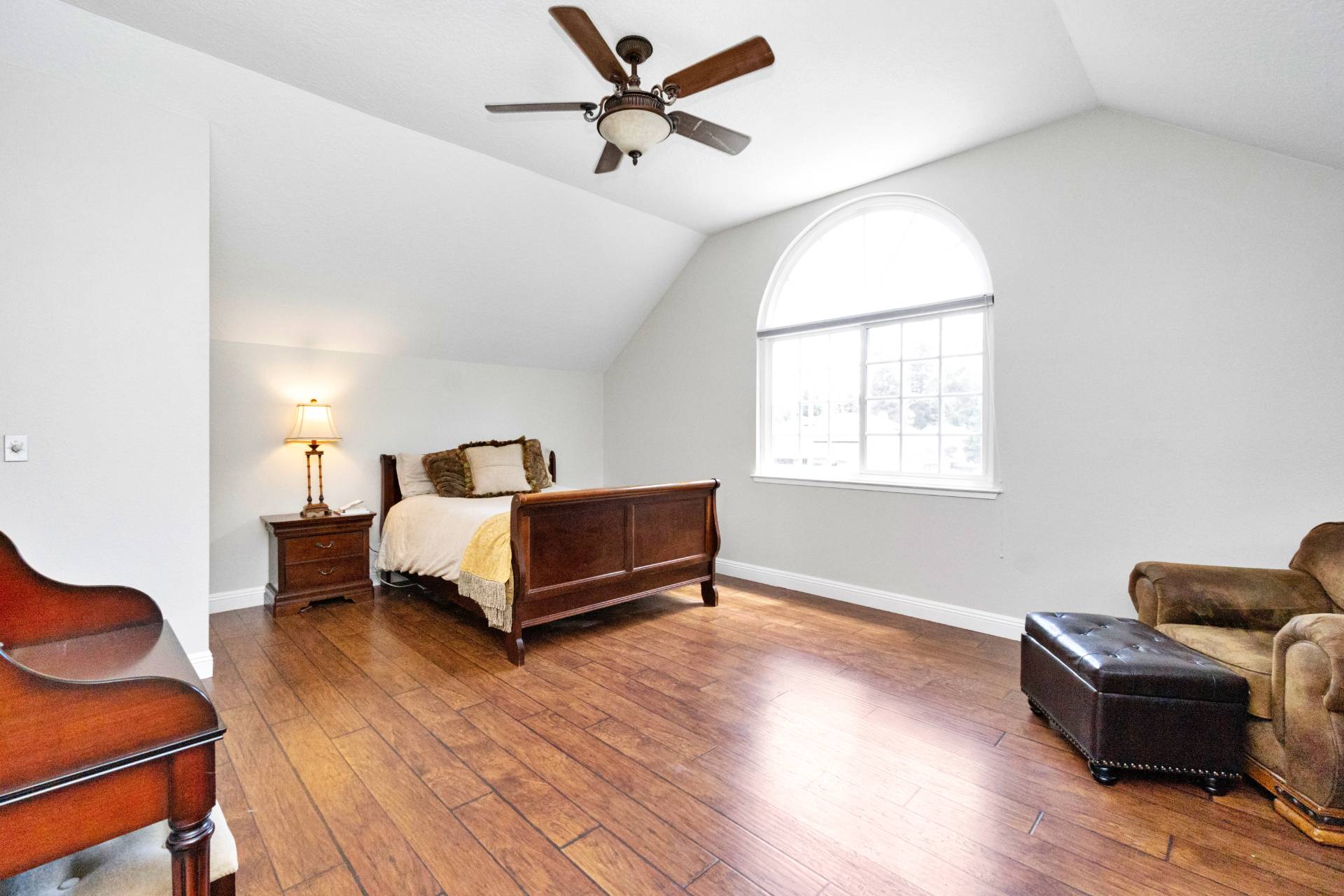 ;
;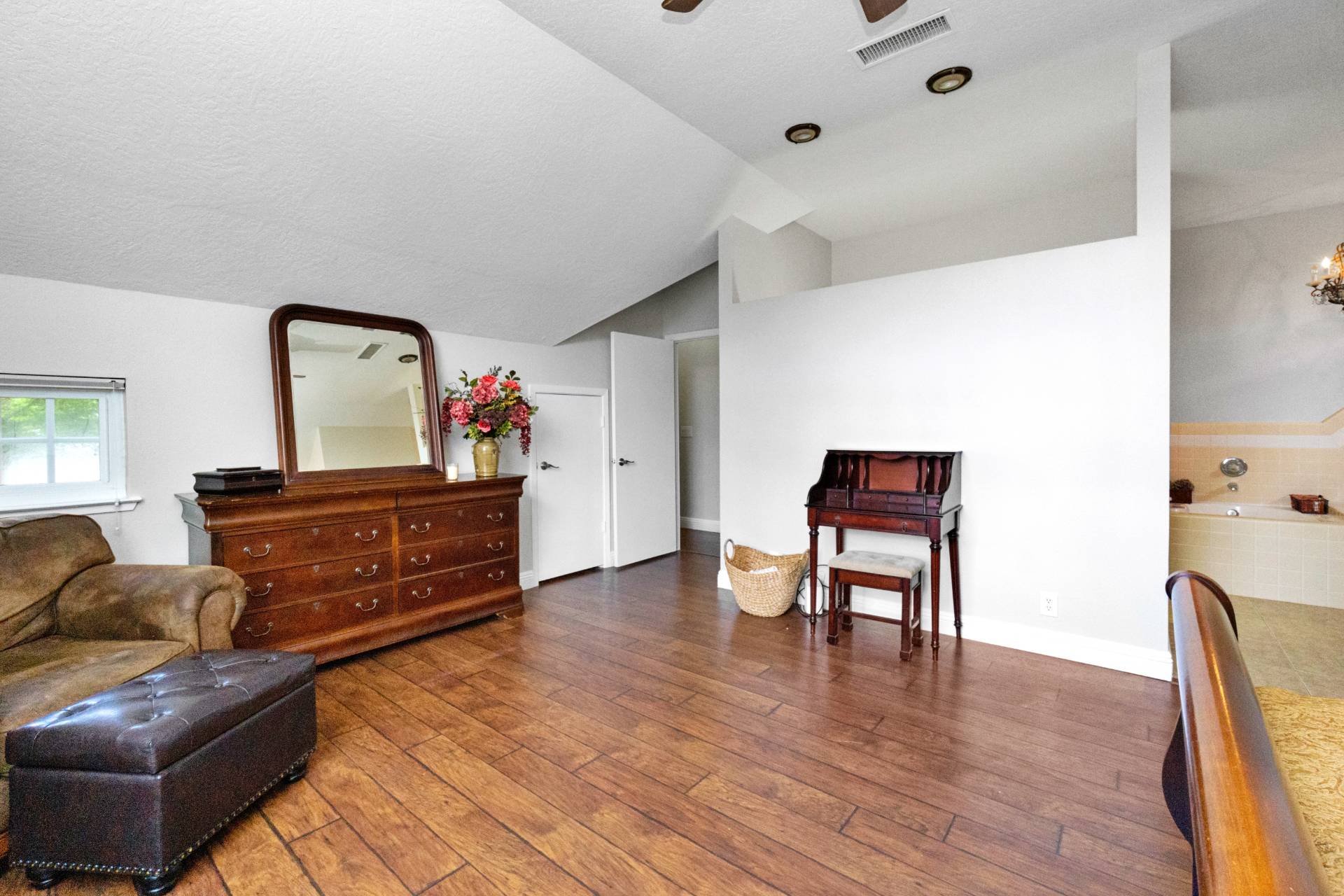 ;
;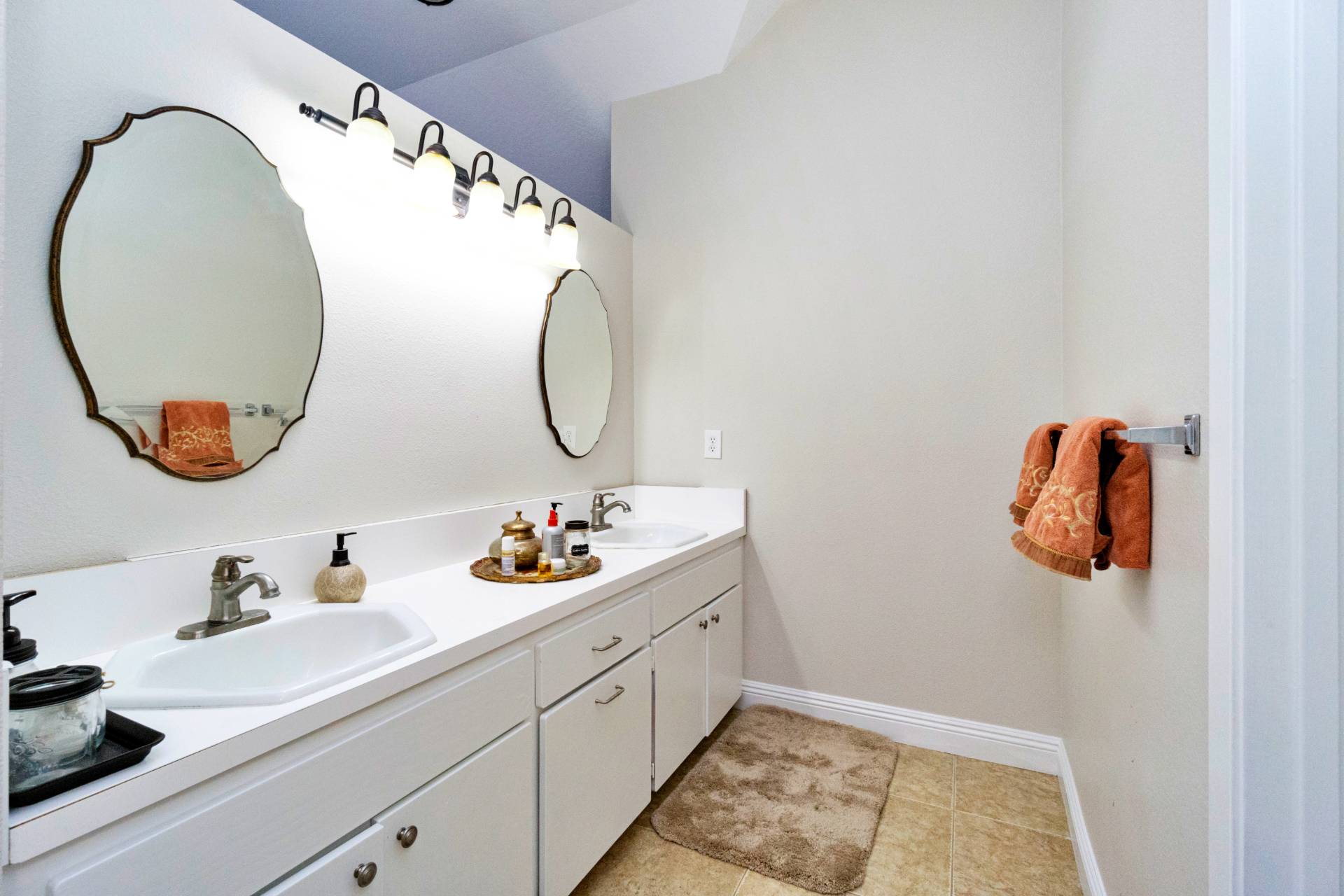 ;
;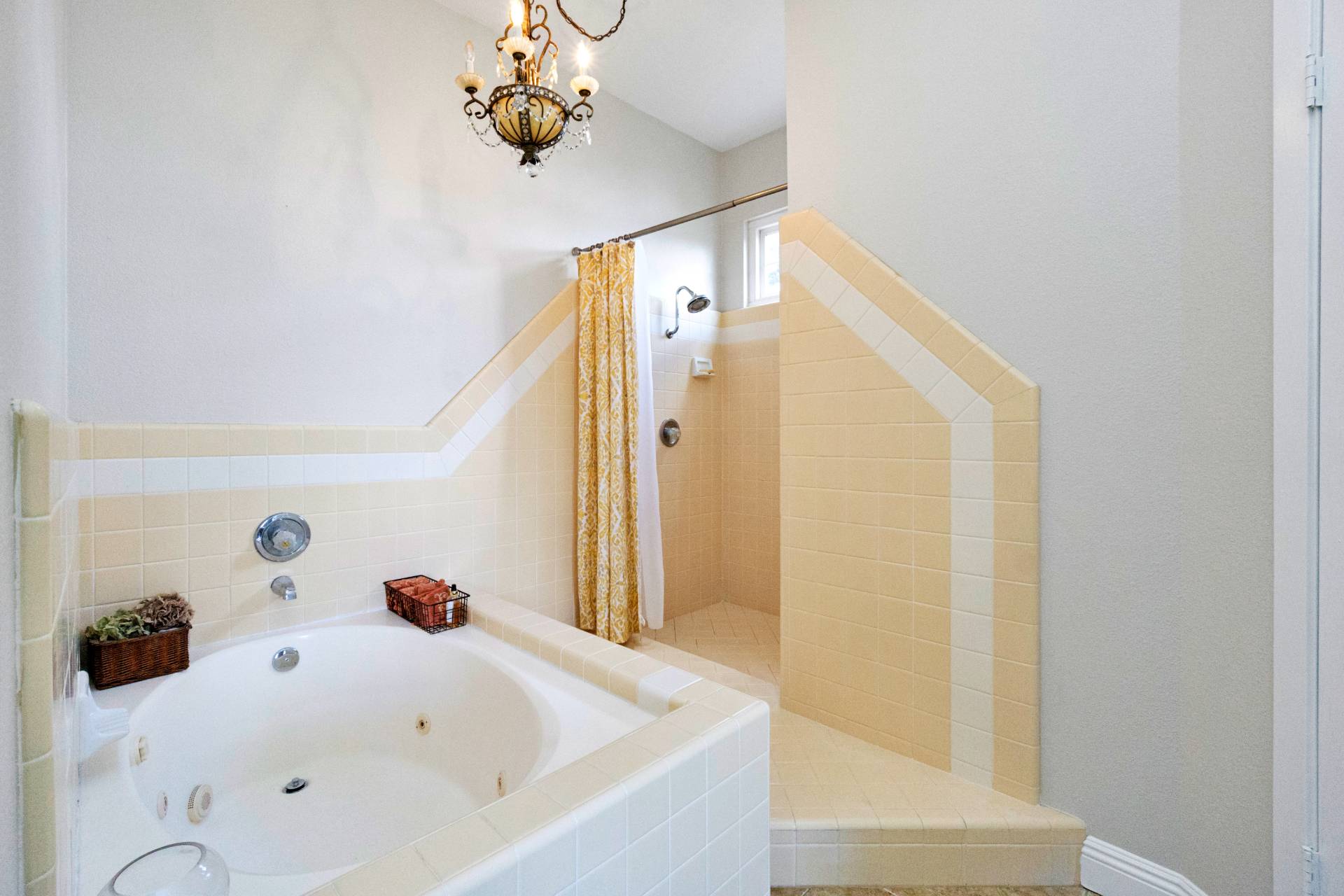 ;
;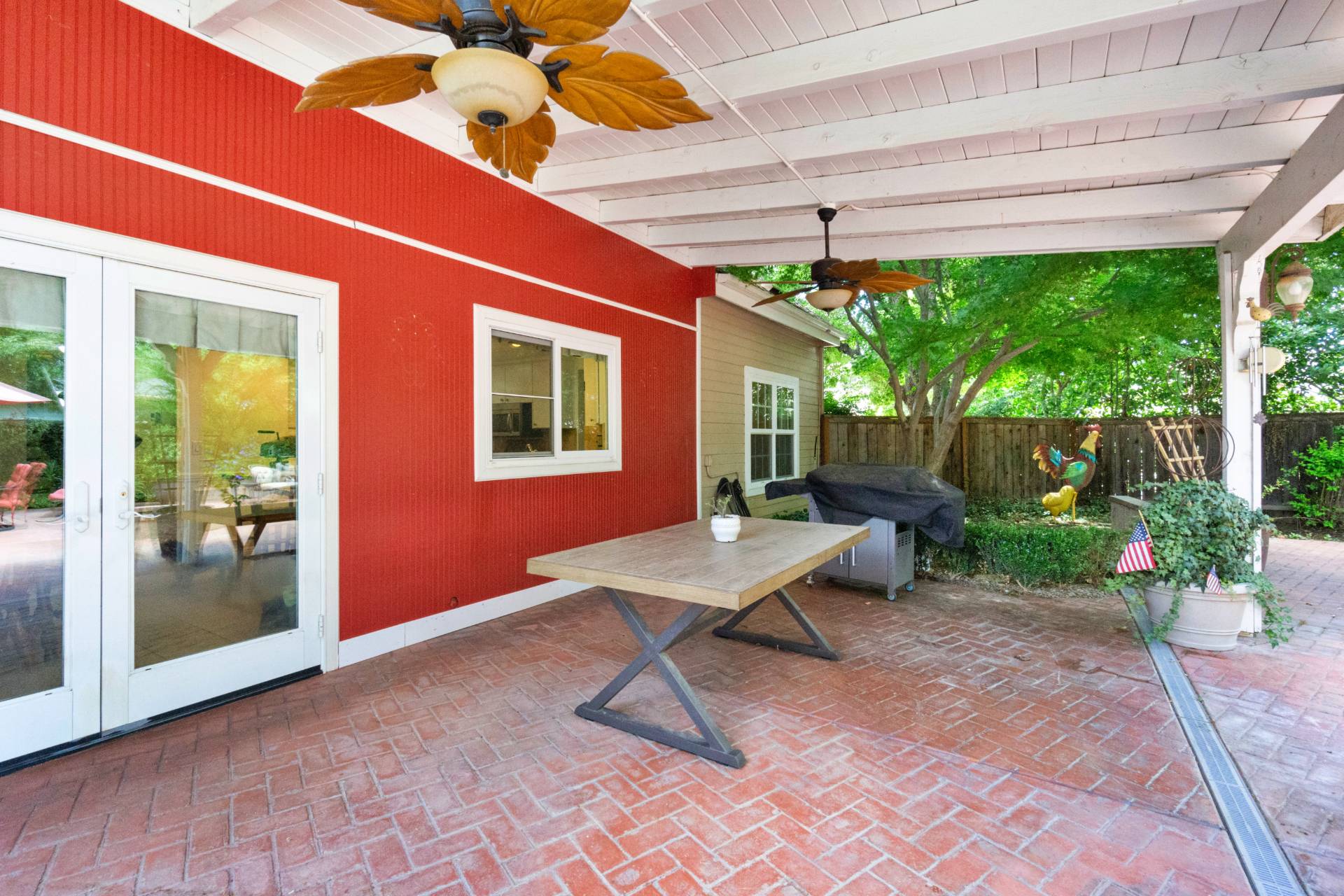 ;
;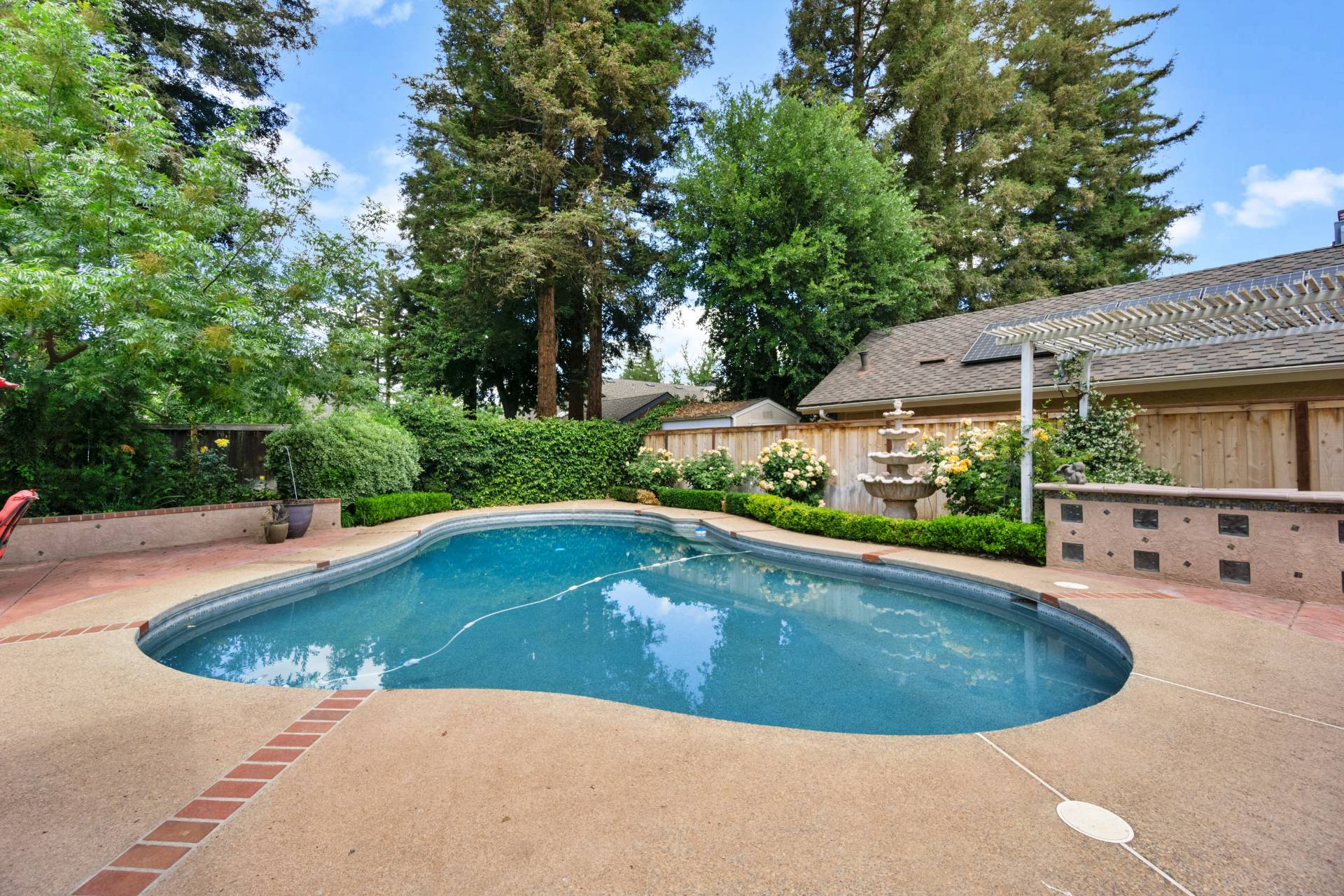 ;
;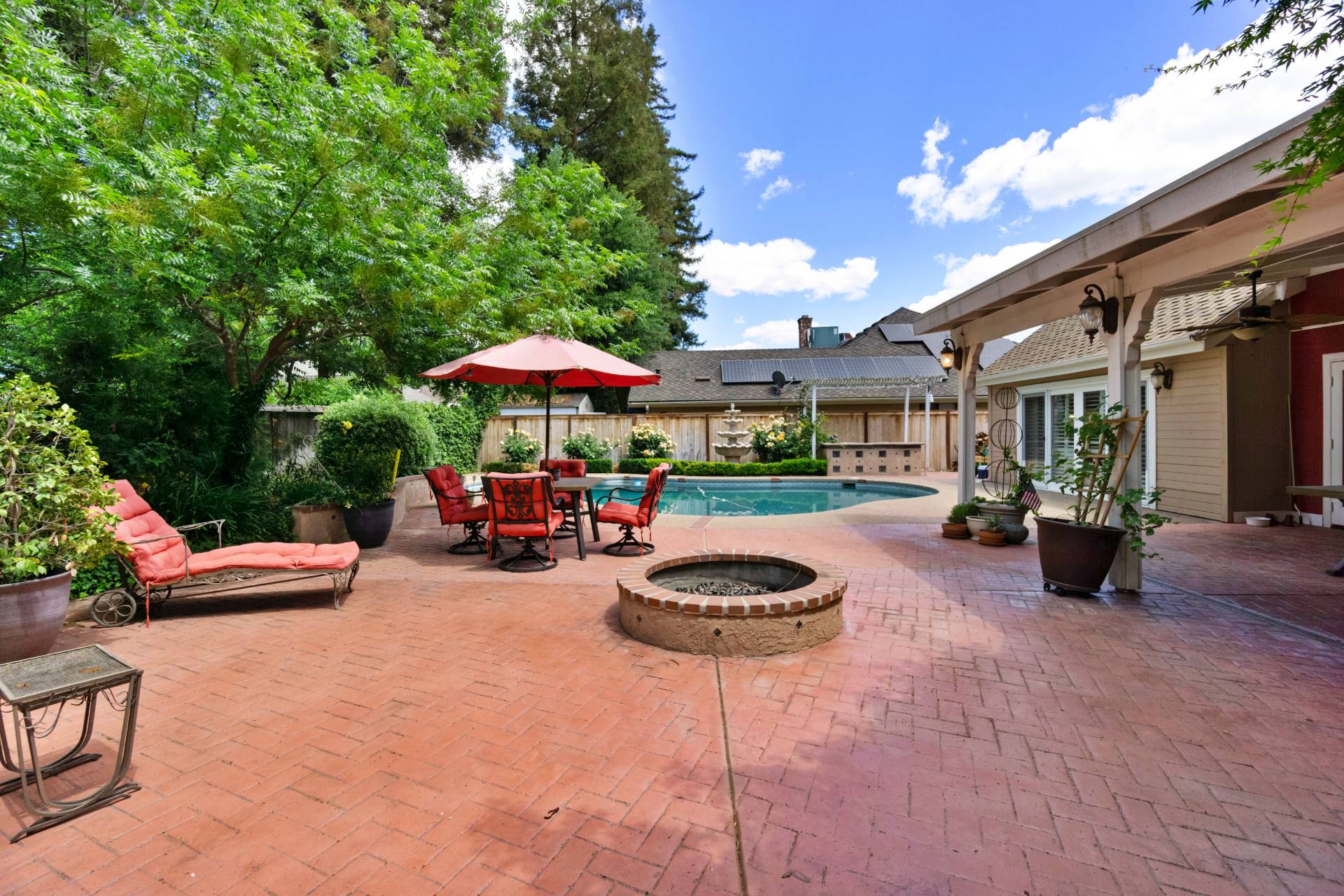 ;
; ;
;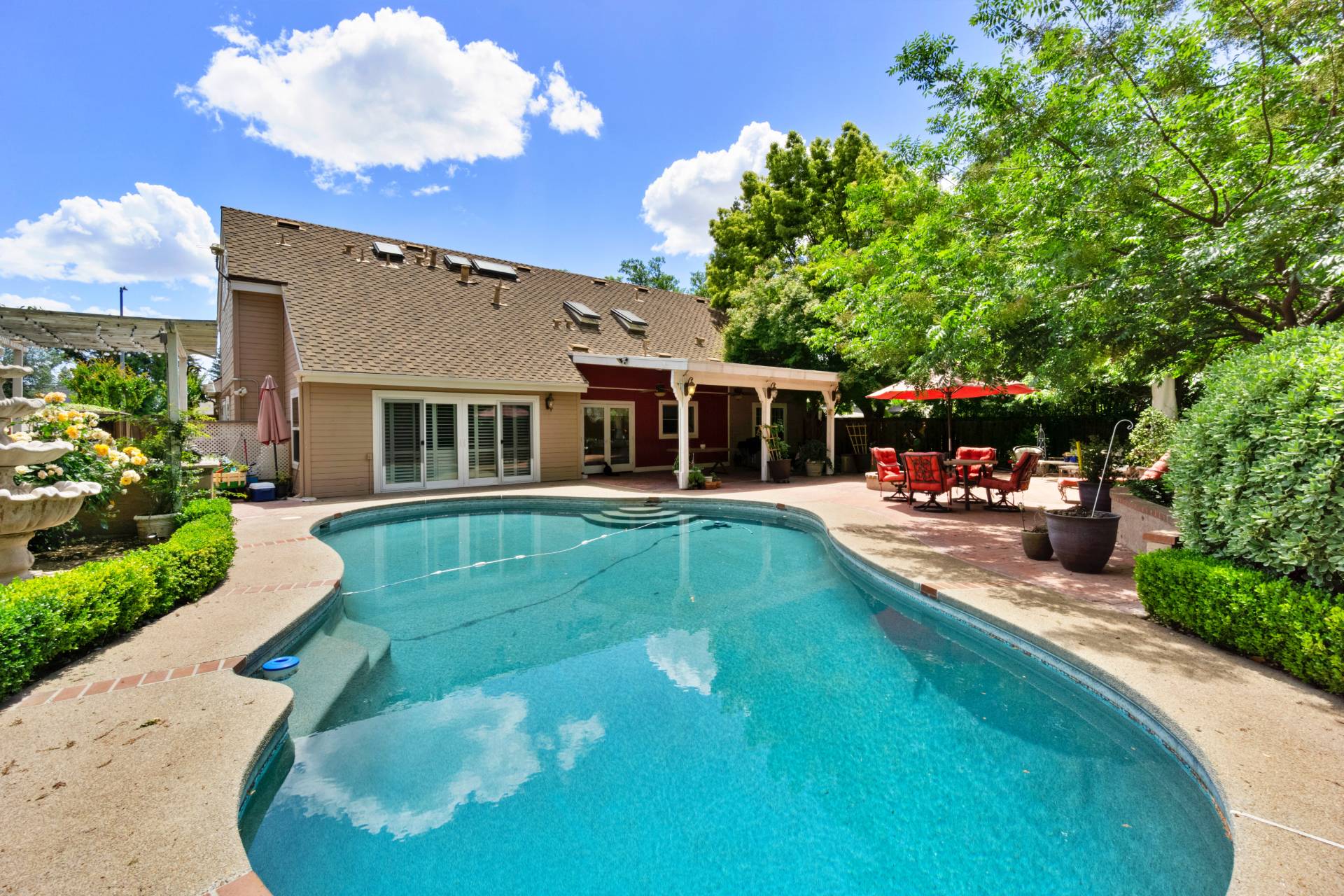 ;
;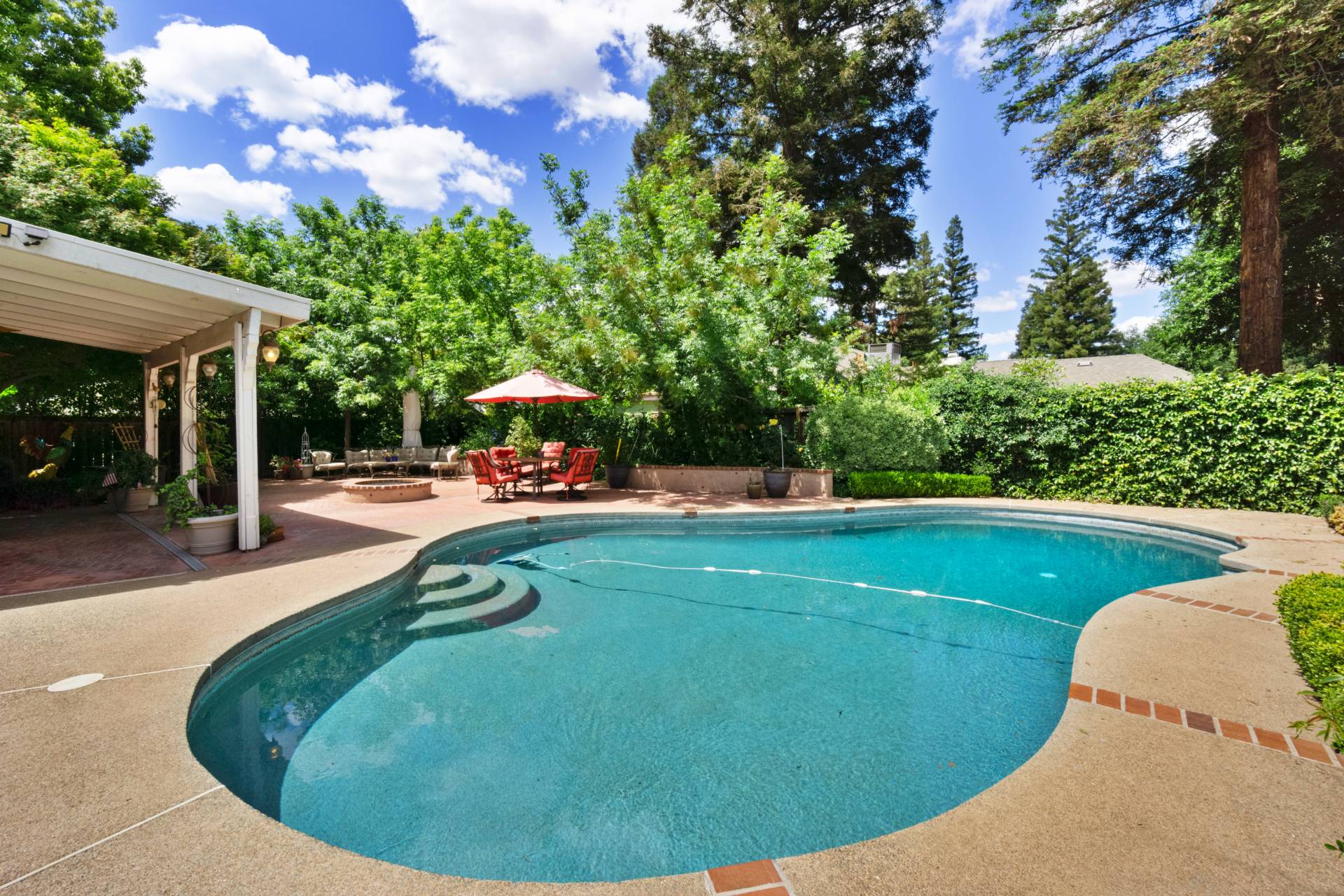 ;
;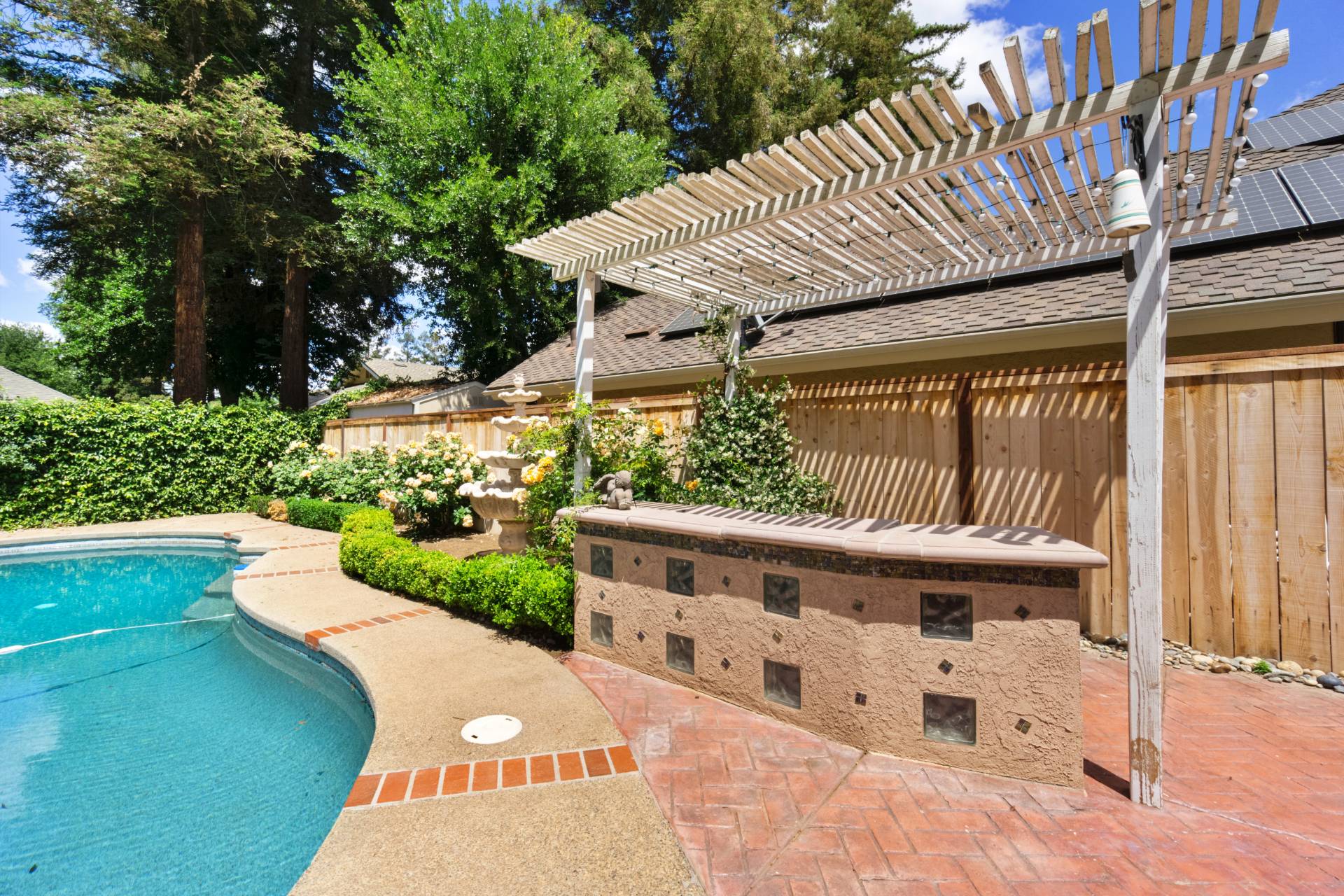 ;
;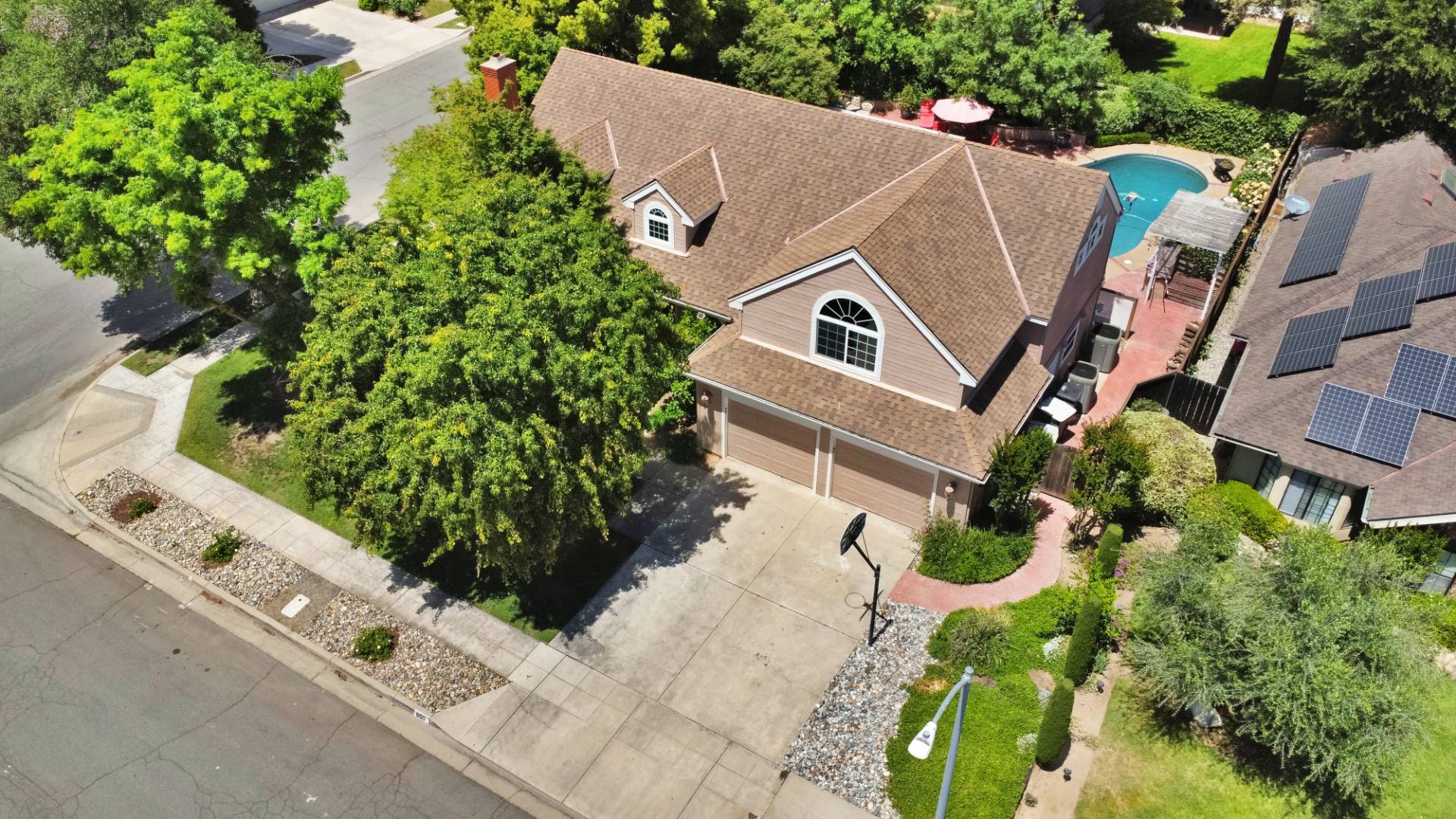 ;
; ;
;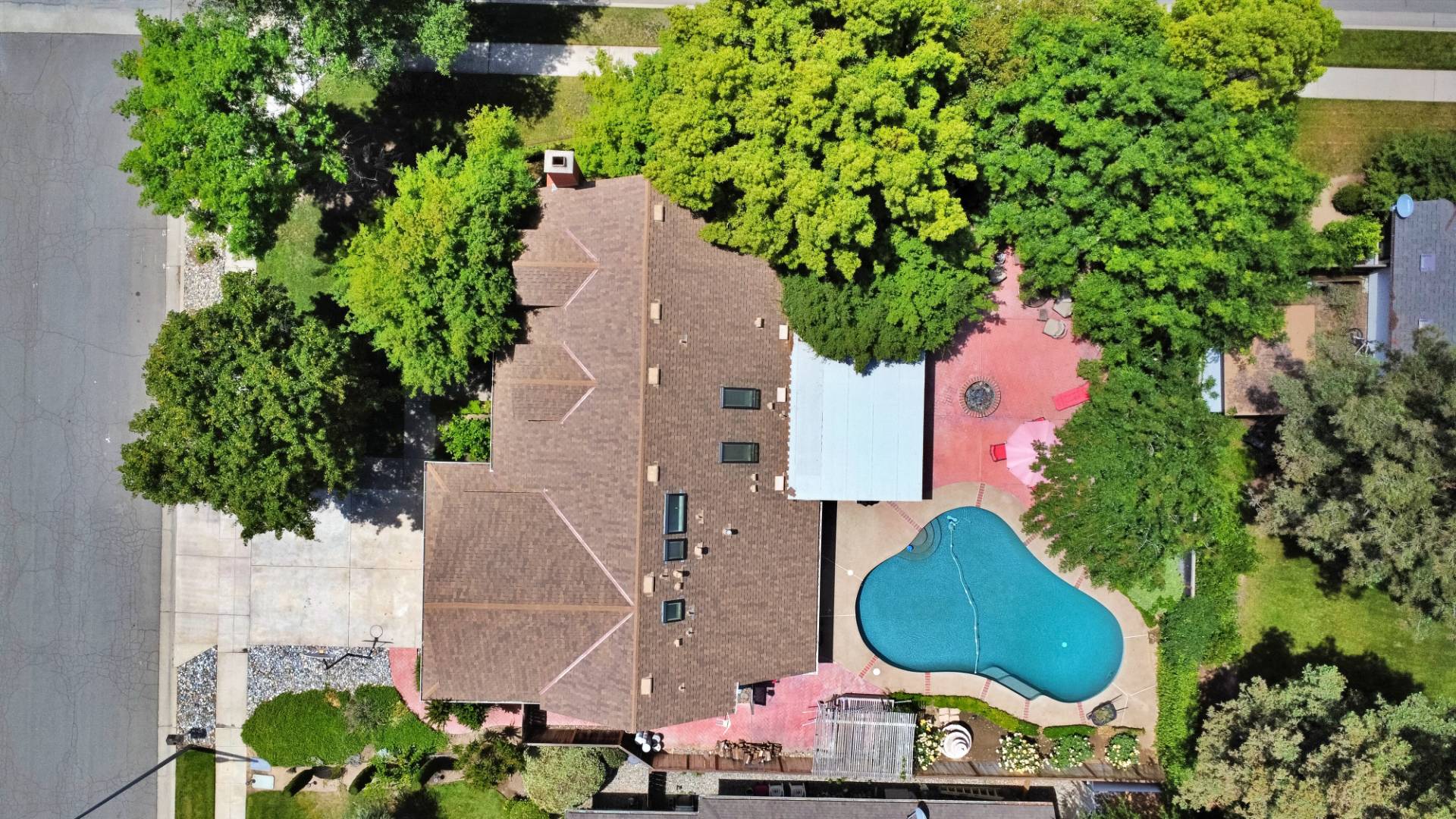 ;
;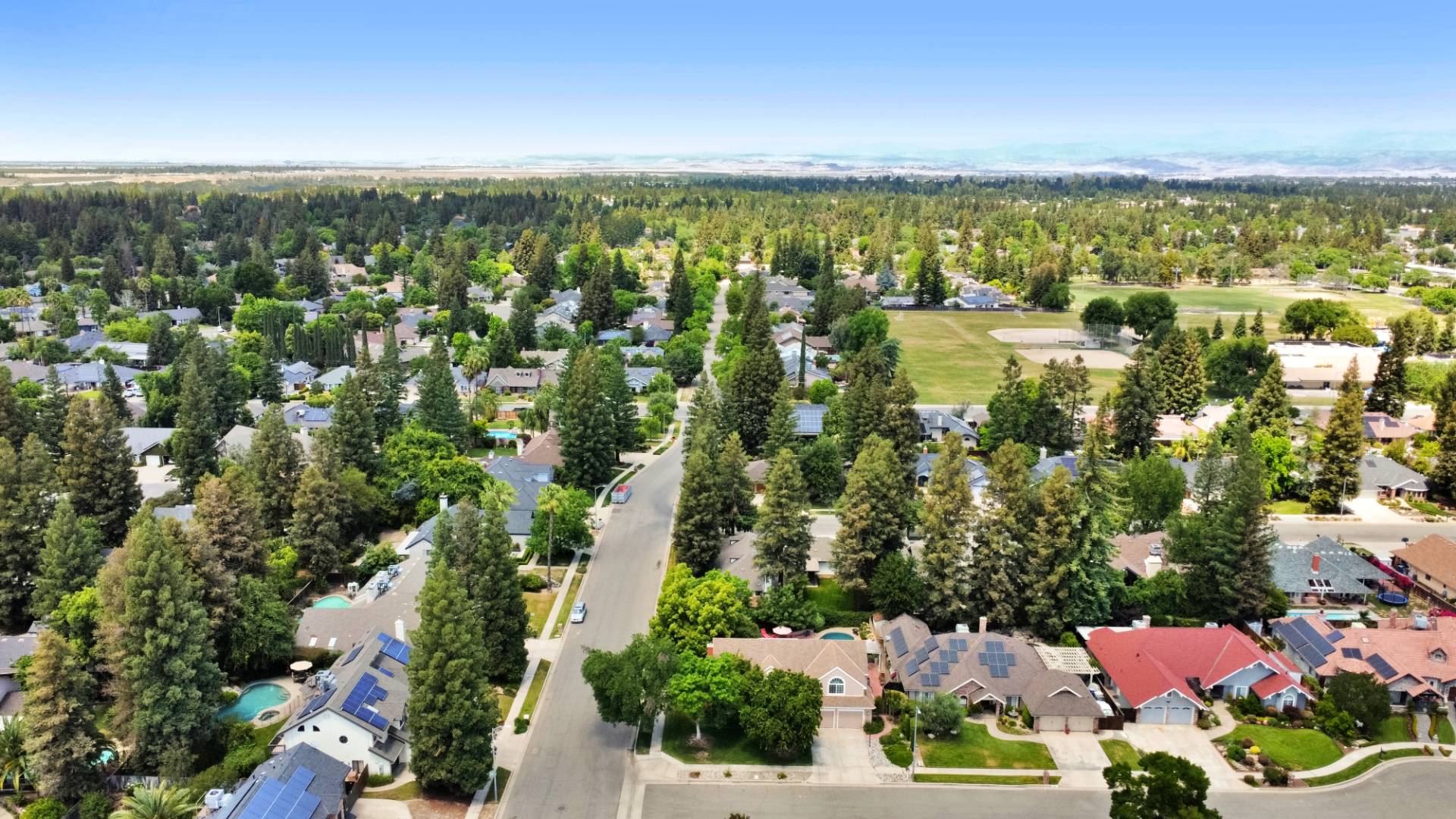 ;
;