86 Old Sag Harbor Road, Bridgehampton, NY 11932
| Listing ID |
10404130 |
|
|
|
| Property Type |
Residential |
|
|
|
| County |
Suffolk |
|
|
|
| Township |
Southampton |
|
|
|
| Neighborhood |
Border of Sag Harbor & Bridgehampton |
|
|
|
|
| School |
Bridgehampton |
|
|
|
| Total Tax |
$5,600 |
|
|
|
| FEMA Flood Map |
fema.gov/portal |
|
|
|
| Year Built |
2000 |
|
|
|
| |
|
|
|
|
|
Relaxing on three point six elevated acres lays a quiet four bedroom contemporary. Approach hir through cobblestone columns, up a tree lined hill, arriving on a wide plot where distinct access points offer privacy and convenience. Enter from the north to a lofty layout, where crepuscular rays rise from the south, scattering light across cathedral walls. Around back, slide right into a finished full, where ten foot ceilings, two rec rooms, and showered bath anchor a third story. Or park inside a generous garage, leading to versatile dining and entertainment options, double sided fire, wraparound deck and canopied jacuzzi. Upstairs enjoys en suite with walk in closet + walkout balcony, three beds, full bath, and an enormous attic, easily accessible for alternate use. Outside invites your imagination, opening west to a cleared swath. Whether pool, tennis or guest with separate drive, the dormant landscape beckons you to awaken its potential. Setback sixty yards off a wriggly residential road, neighboring protected parcels and distinctive properties, a brief ride to beach or village...eighty six old sag harbor road introduces an inspiring opportunity to the market. All brokers, builders and bids are welcome. By appointment with twenty four hours notice.
|
- 4 Total Bedrooms
- 3 Full Baths
- 1 Half Bath
- 2600 SF
- 3.68 Acres
- 3000 SF Lot
- Built in 2000
- 3 Stories
- Available 7/07/2017
- Traditional Style
- Full Basement
- 700 Lower Level SF
- Lower Level: Finished
- Open Kitchen
- Oven/Range
- Refrigerator
- Dishwasher
- Microwave
- Washer
- Dryer
- Hardwood Flooring
- 1 Fireplace
- Baseboard
- Radiant
- 2 Heat/AC Zones
- Oil Fuel
- Central A/C
- Frame Construction
- Vinyl Siding
- Asphalt Shingles Roof
- Attached Garage
- 2 Garage Spaces
- Private Well Water
- Municipal Sewer
- Deck
- Open Porch
- Room For Pool
- Pool House
- Near Train
|
|
Philip Cardone
CHARLES RUTENBERG LLC
|
Listing data is deemed reliable but is NOT guaranteed accurate.
|



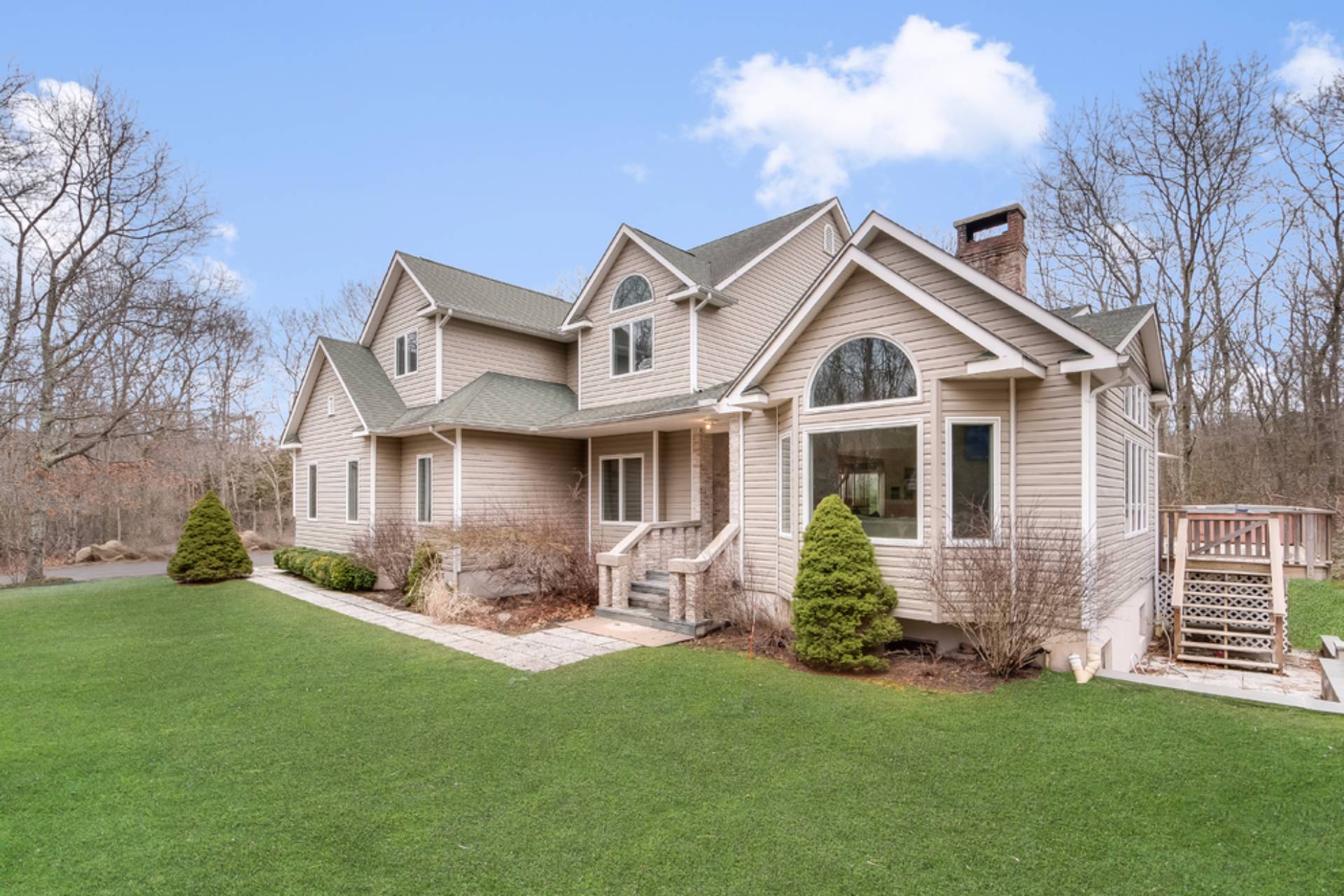

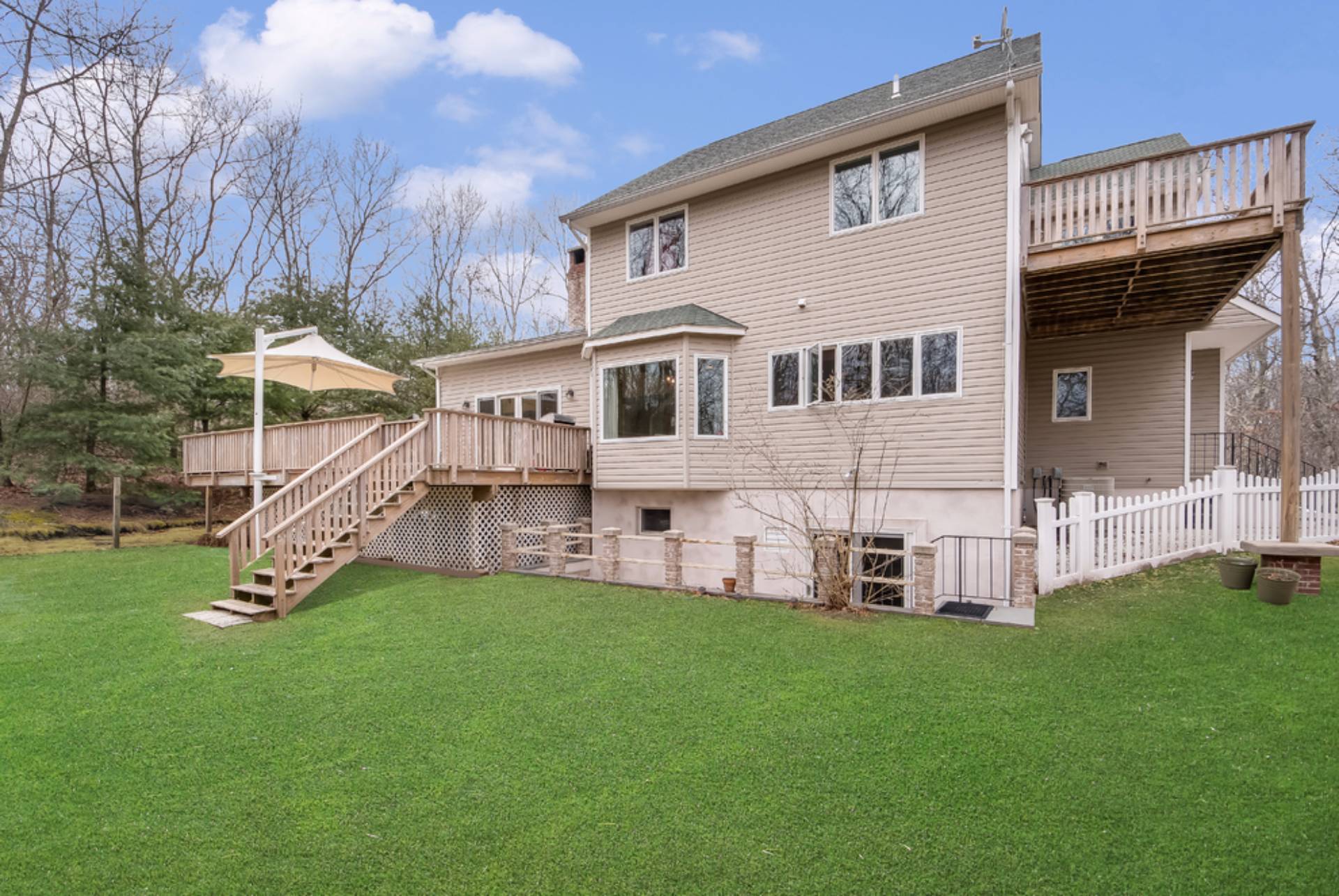 ;
;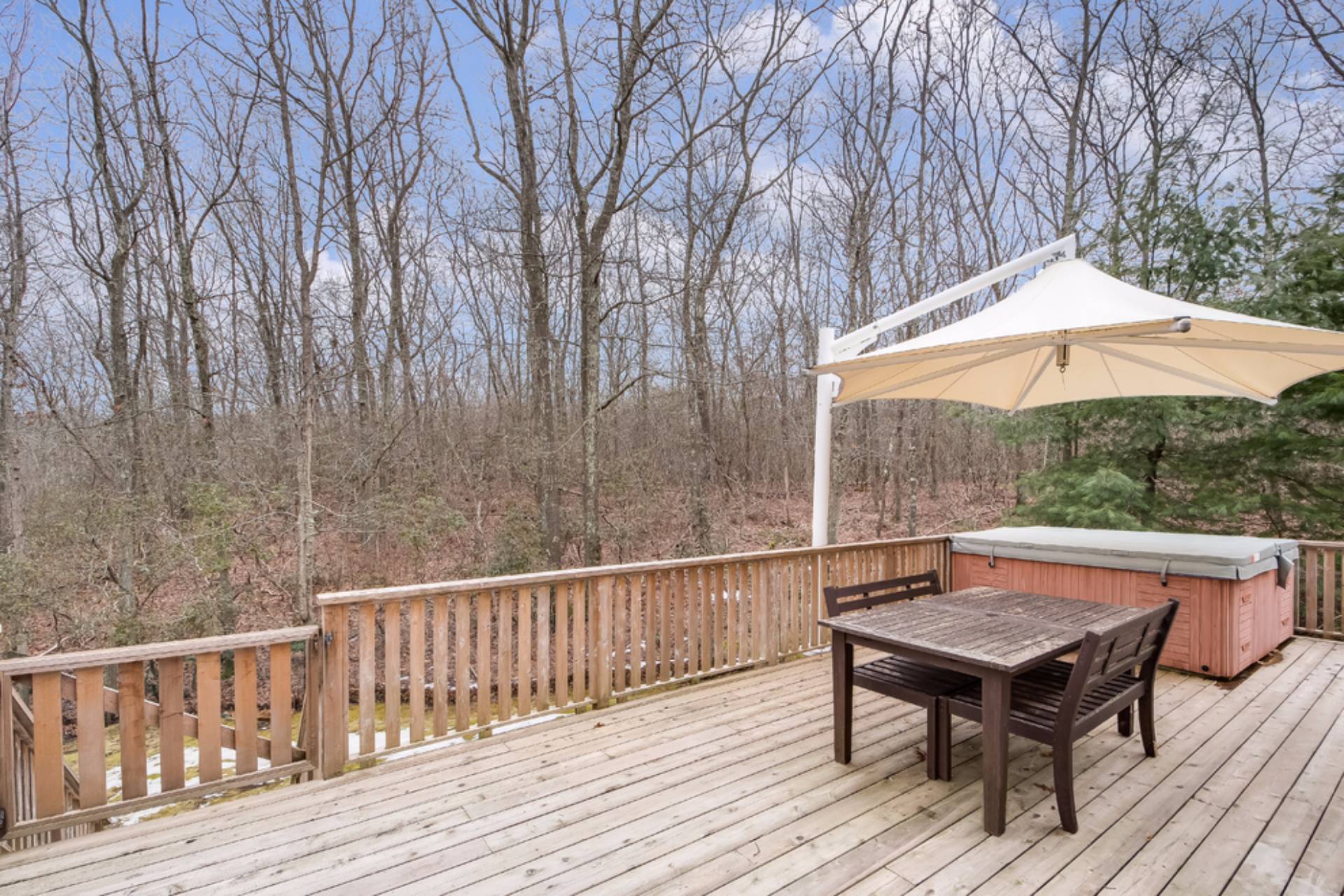 ;
;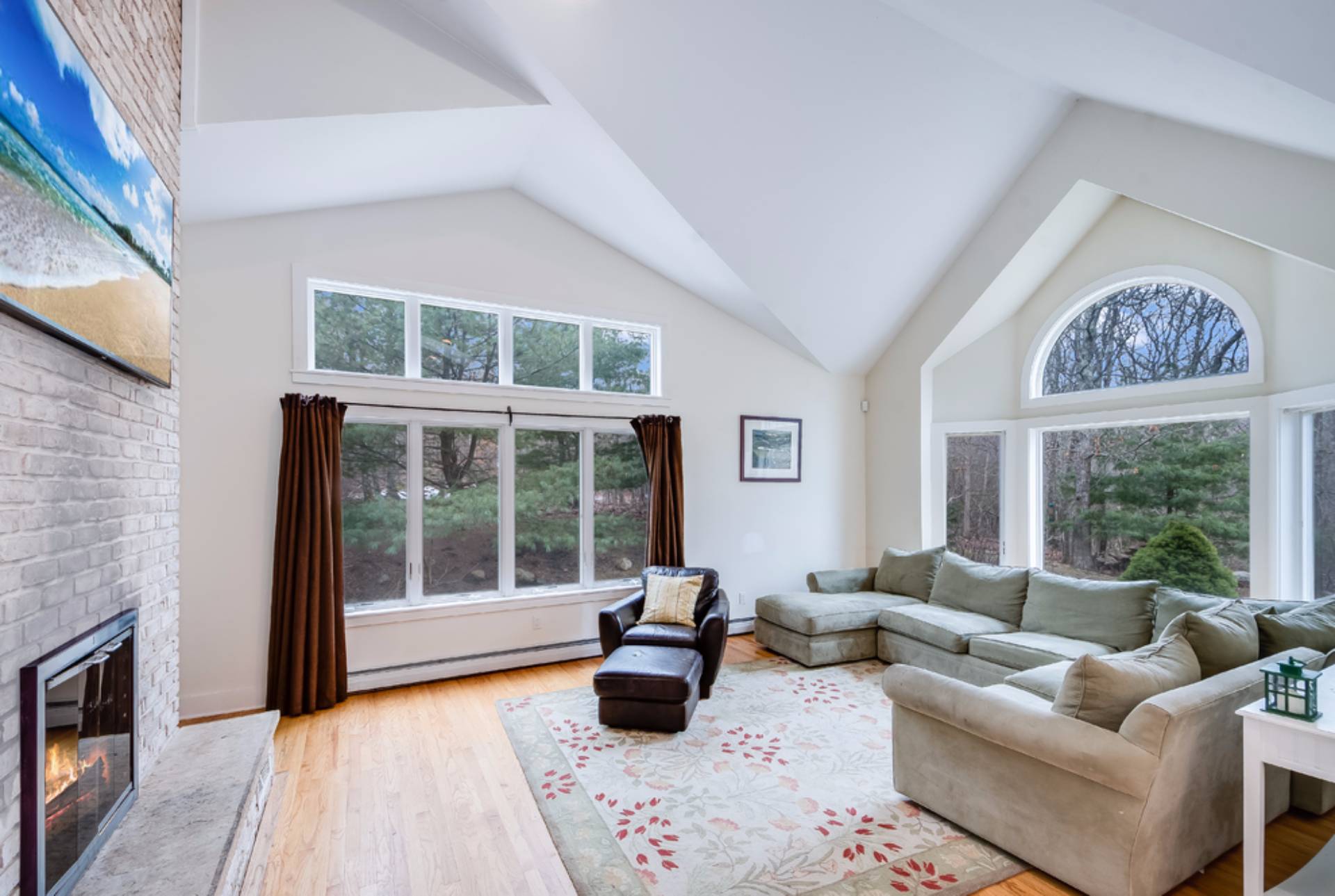 ;
;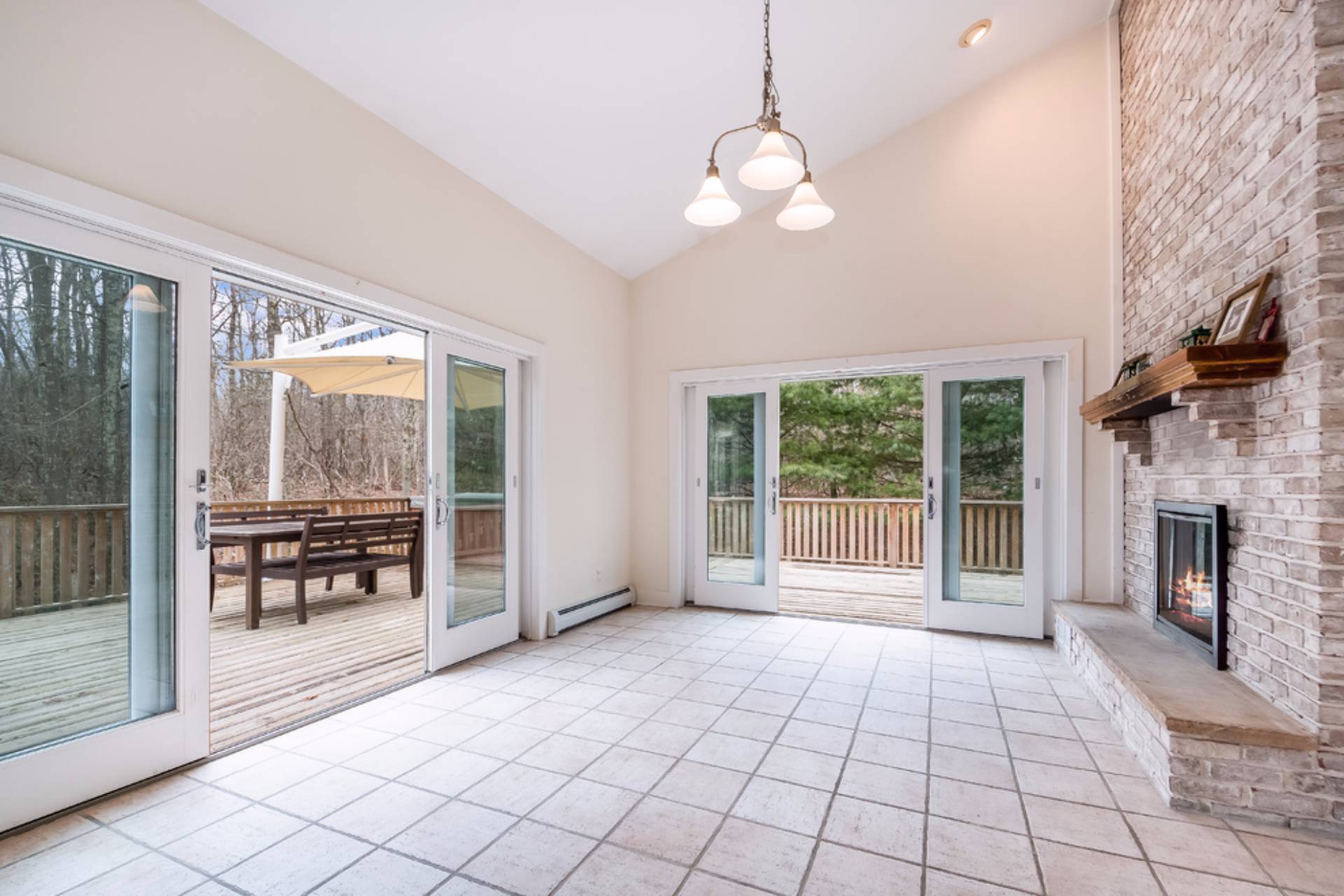 ;
;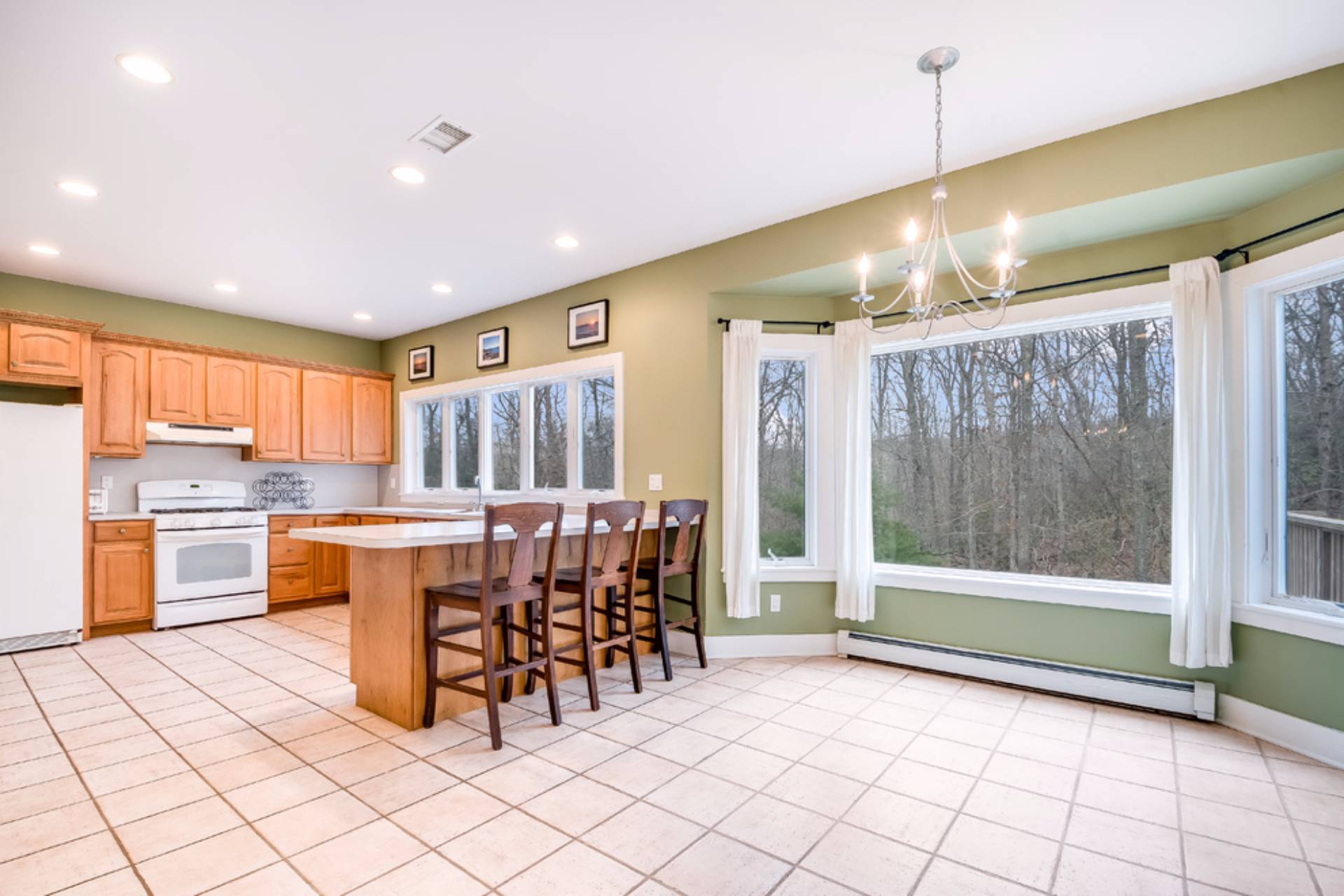 ;
;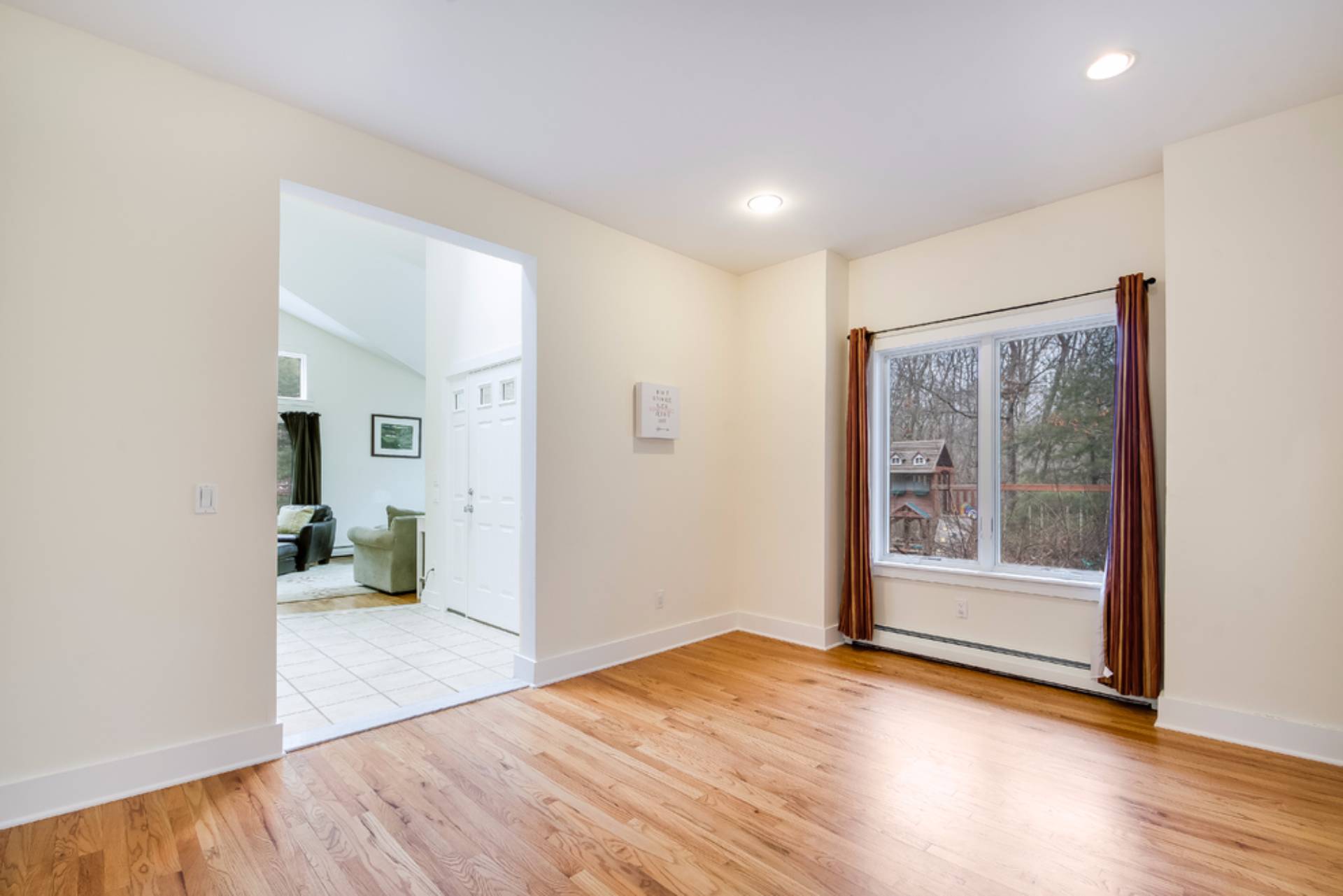 ;
;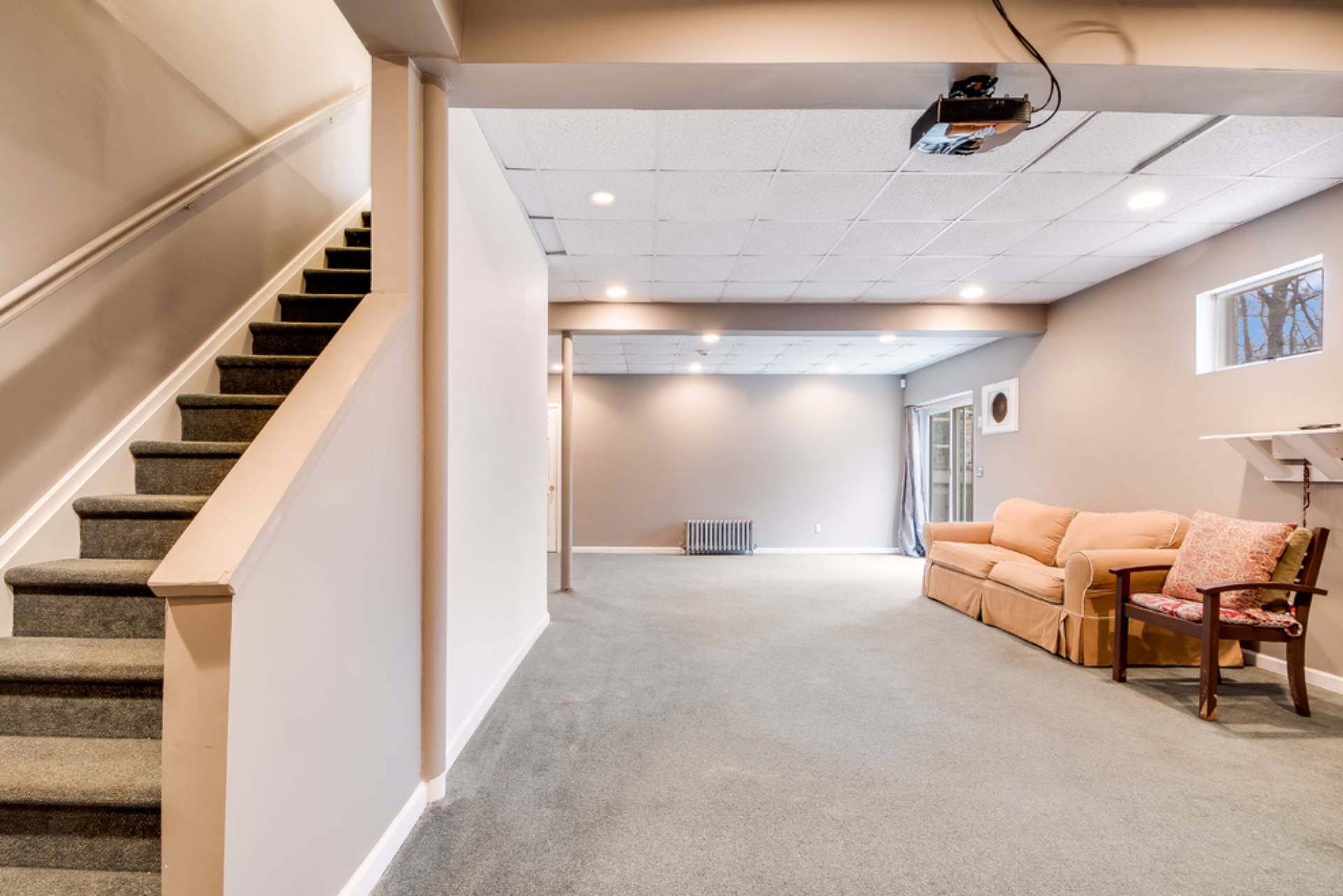 ;
;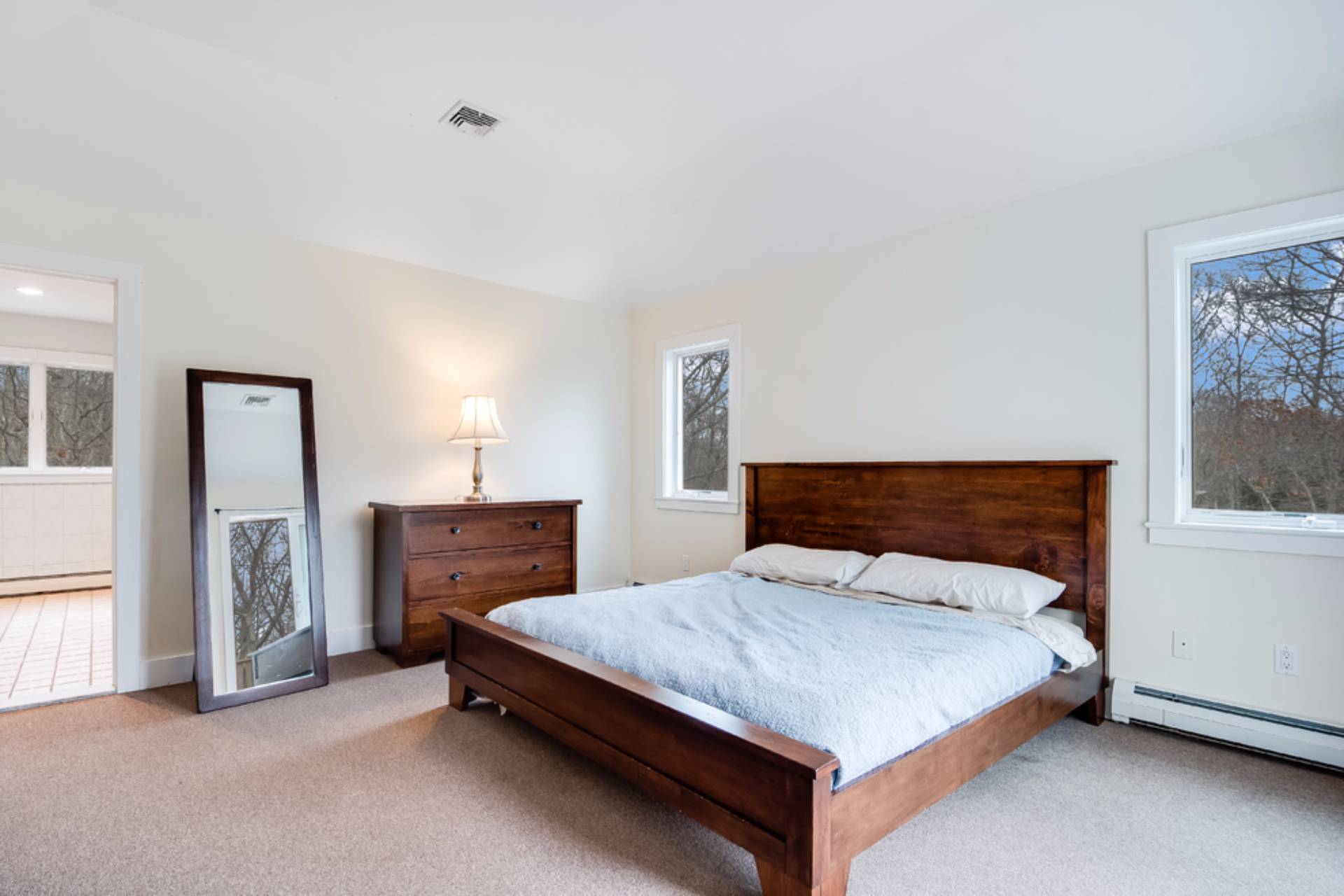 ;
;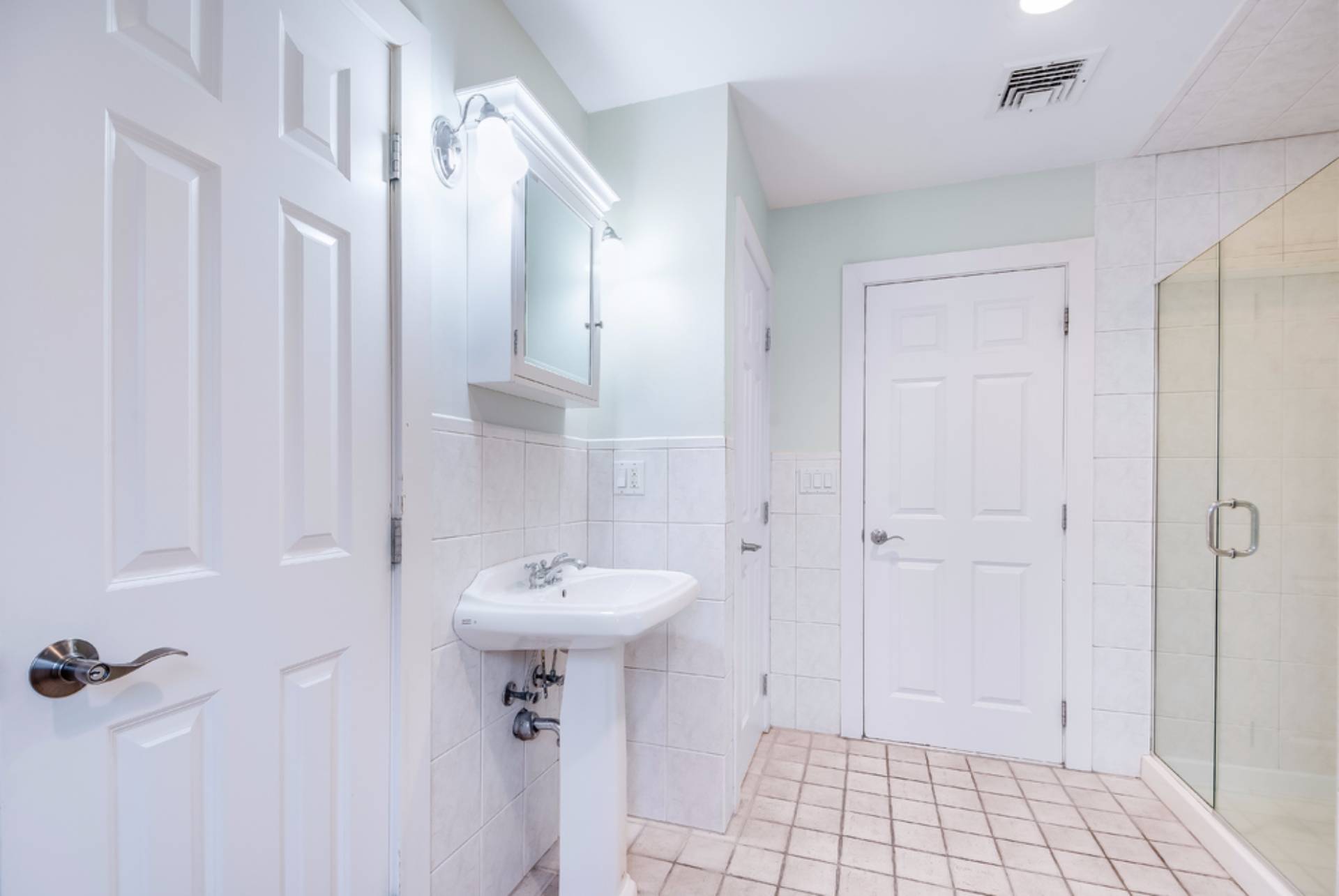 ;
;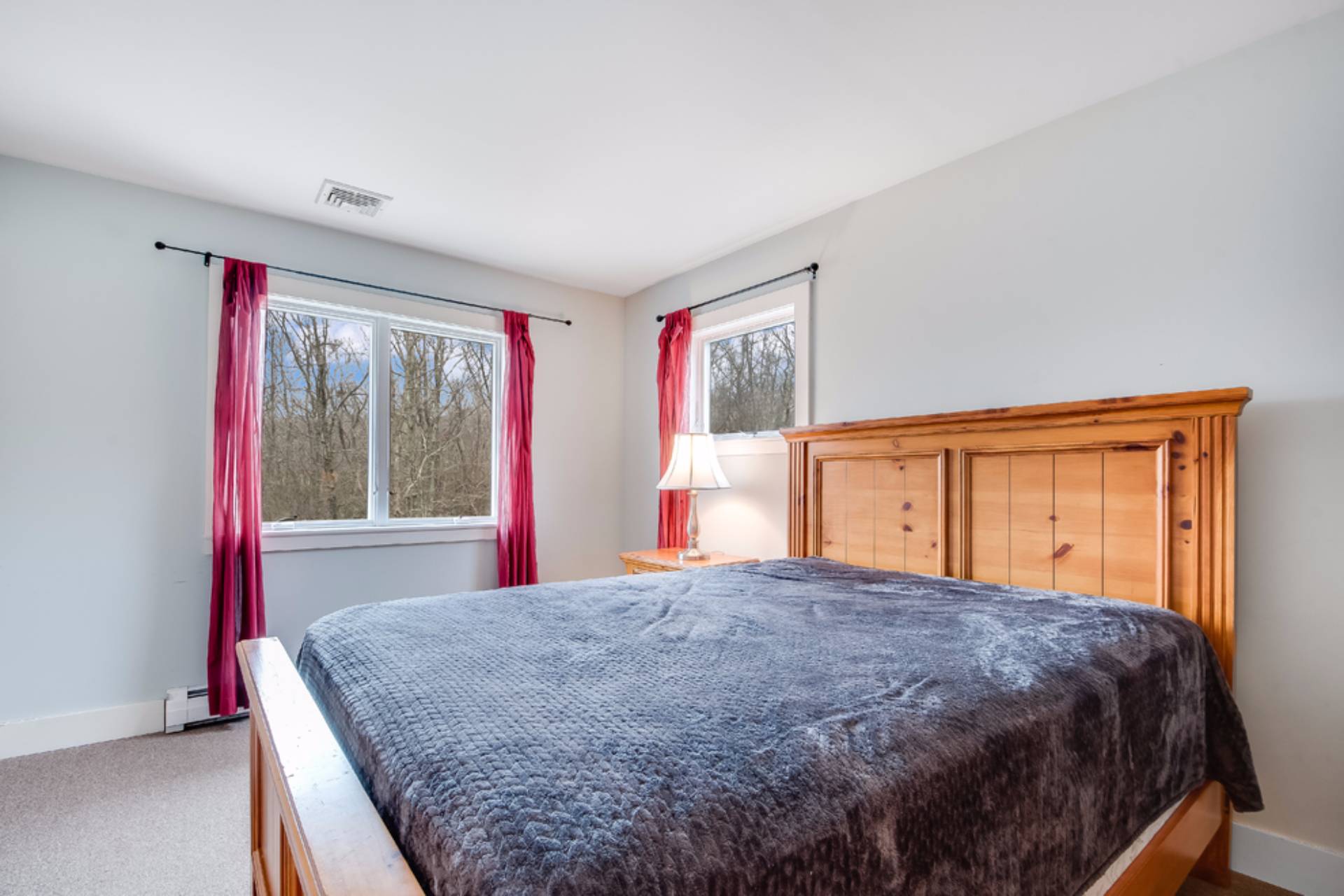 ;
;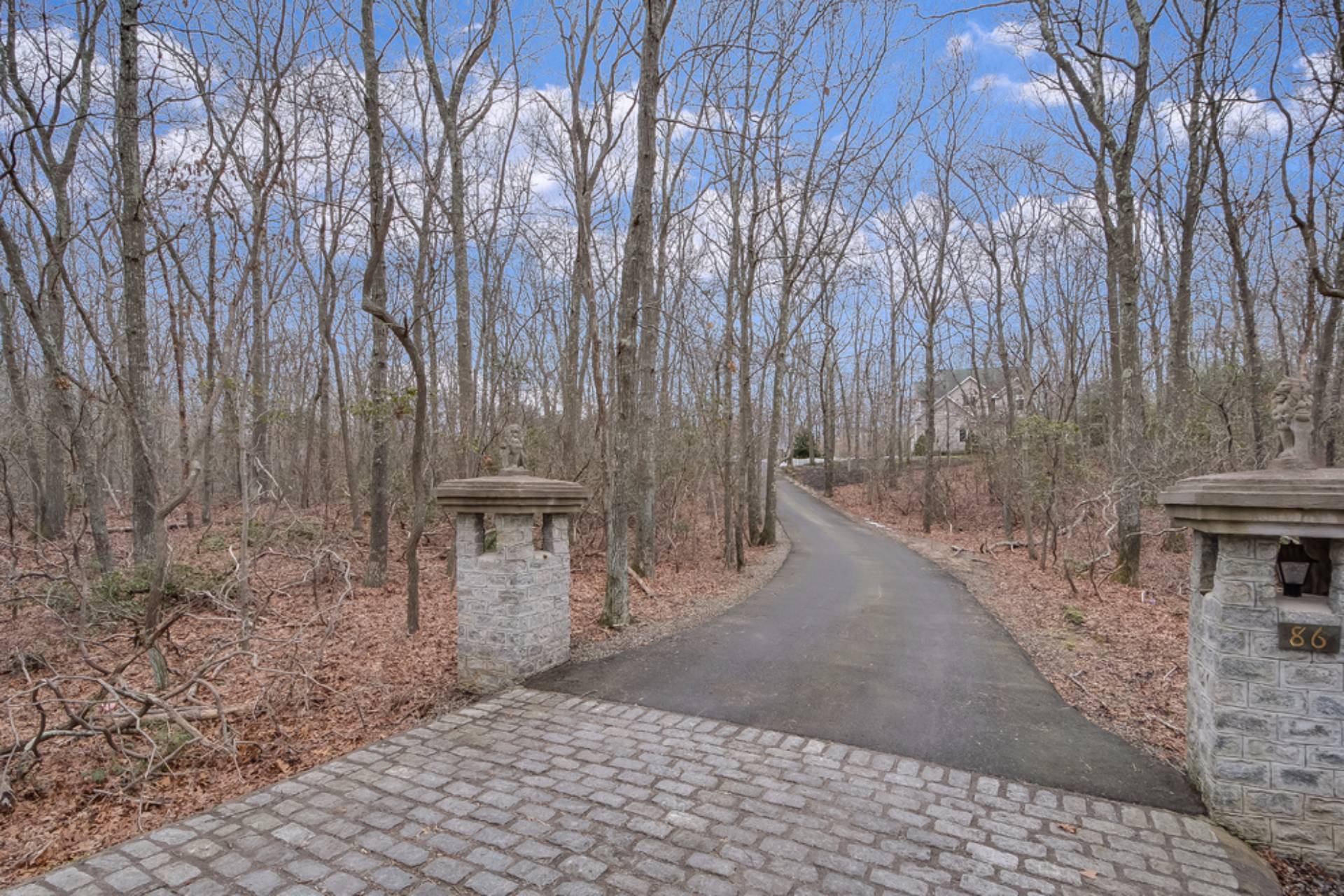 ;
;