860 W 132nd Ave, #40, Westminster, CO 80234
| Listing ID |
11361151 |
|
|
|
| Property Type |
Mobile/Manufactured |
|
|
|
| County |
Adams |
|
|
|
| Neighborhood |
North Westminster |
|
|
|
|
|
Welcome Home to your one of a kind retreat!
Welcome Home to your one of a kind retreat! This mobile home, built in 1996 and remodeled in 2024 features an exclusive wrap around covered deck with outdoor lights and six entrances to the home. The wood fence railing creates a perfect place to entertain or relax while giving you the benefits of having a fence (since the community does not allow for fences). Creating plenty of room for your family and pets, a great place to gather, have a cook out or just relax. Creating a touch of timeless charm when we used to sit out on the front porch. As you step into any of the six entrances to the home you will be impressed at the workmanship displayed. inside the home, you'll find a spacious living area bathed in natural sunlight and enhanced by soaring ceilings, creating a warm and inviting atmosphere. This area offers ample room for both relaxation and entertainment, providing an ideal space to unwind after a long day. The upgraded kitchen is a culinary delight, featuring sleek quartz countertops and large quartz center island, stainless steel appliances, and generous cabinet space-ideal for the family chef. Retreat to any of the cozy bedrooms for a peaceful night's sleep, with the luxury of choosing your favorite bedroom, or master suite! offers an abundance of privacy and can accommodate up to 4 vehicles, making it incredibly convenient. Your dream come true!
|
- 3 Total Bedrooms
- 3 Full Baths
- 1508 SF
- Built in 1996
- Renovated 2024
- Unit #40
- Available 11/05/2024
- Mobile Home Style
- Make: Western
- Serial Number 1: 17611521AB
- Dimensions: 26 x 60
- Open Kitchen
- Oven/Range
- Refrigerator
- Dishwasher
- Garbage Disposal
- Washer
- Dryer
- Laminate Flooring
- Living Room
- Dining Room
- Primary Bedroom
- en Suite Bathroom
- Walk-in Closet
- Kitchen
- Laundry
- Private Guestroom
- First Floor Primary Bedroom
- First Floor Bathroom
- Forced Air
- Natural Gas Fuel
- Central A/C
- Manufactured (Multi-Section) Construction
- Land Lease Fee $1,109
- Wood Siding
- Asphalt Shingles Roof
- Municipal Water
- Other Waste Removal
- Deck
- Patio
- Covered Porch
- Subdivision: Casa Estates
- Shed
- Walk-up (Bldg. Style)
- Rec Room
- Pool
- Attended Lobby
- Pets Allowed
- Clubhouse
- Playground
- $1,108 per month Maintenance
- HOA: Casa Estates
- HOA Contact: 303-452-6792
Listing data is deemed reliable but is NOT guaranteed accurate.
|



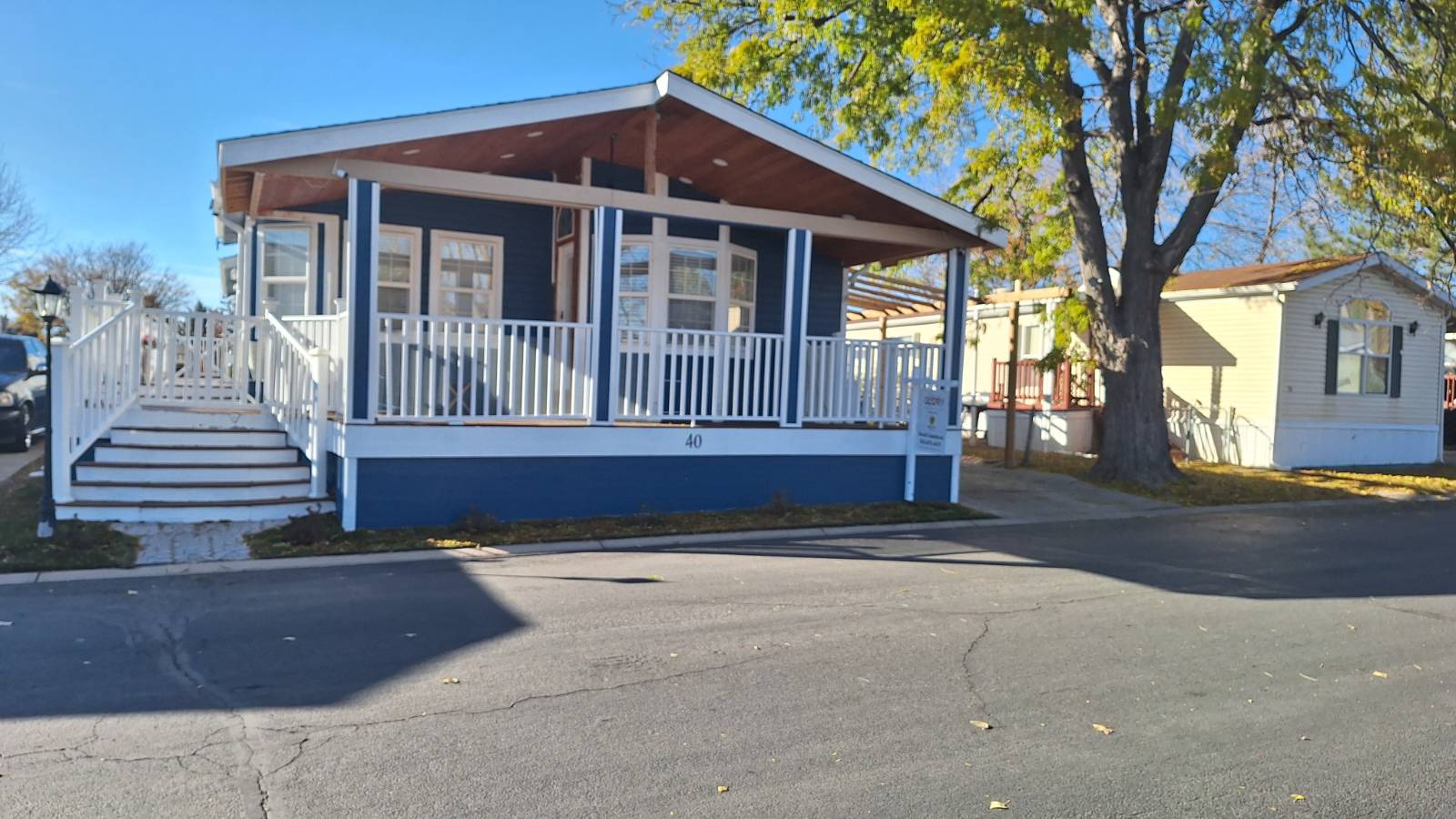

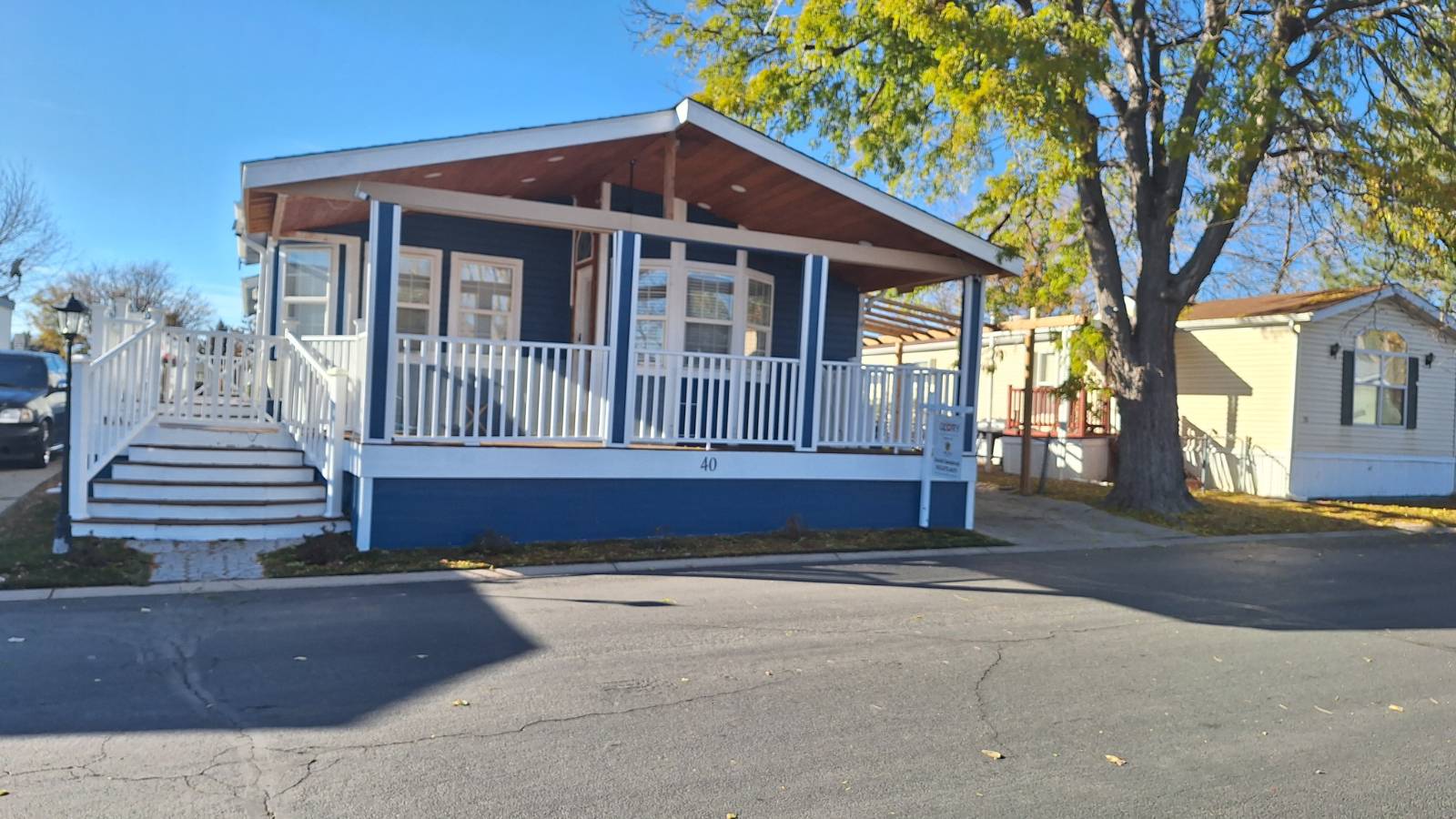 ;
;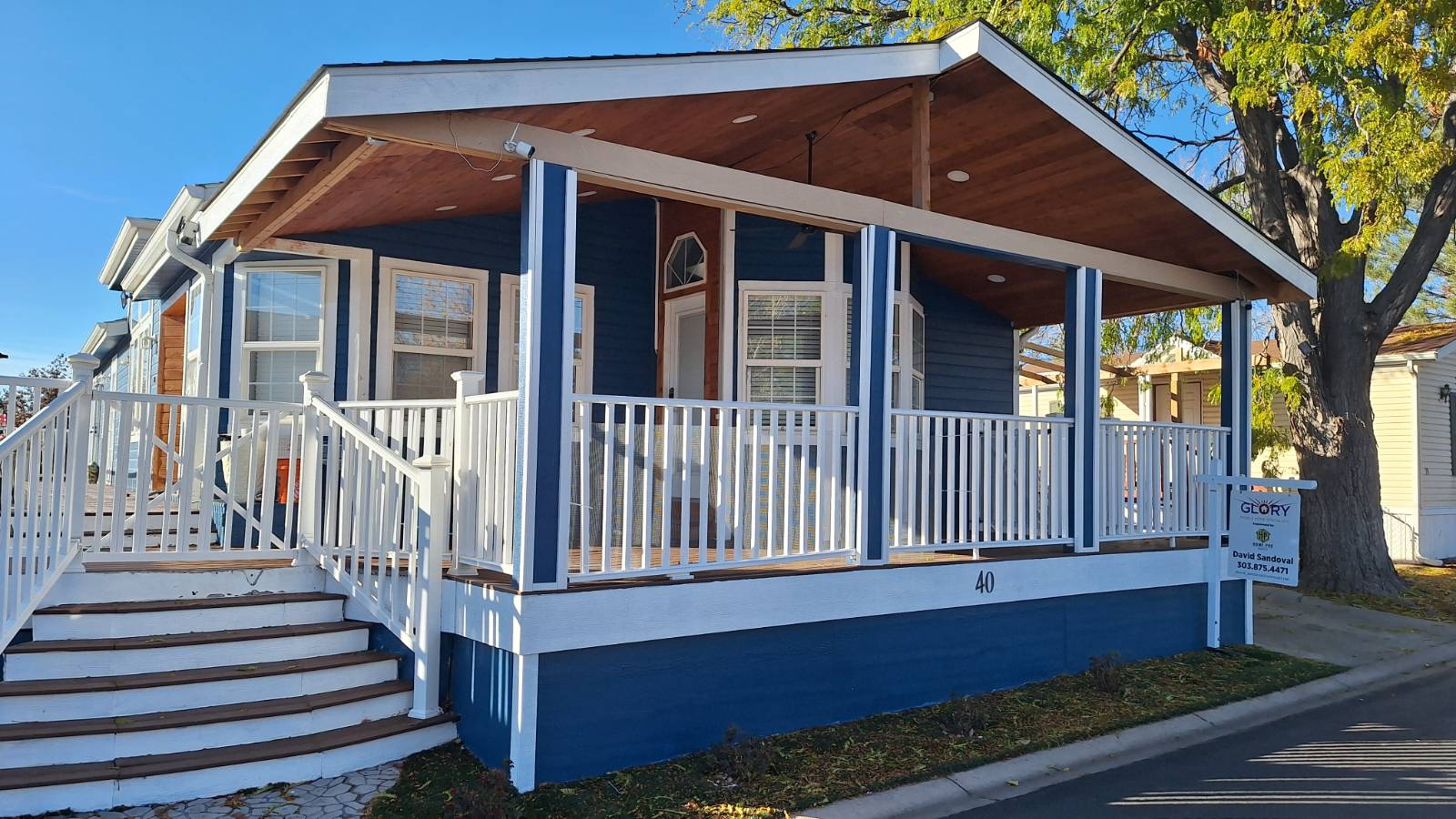 ;
;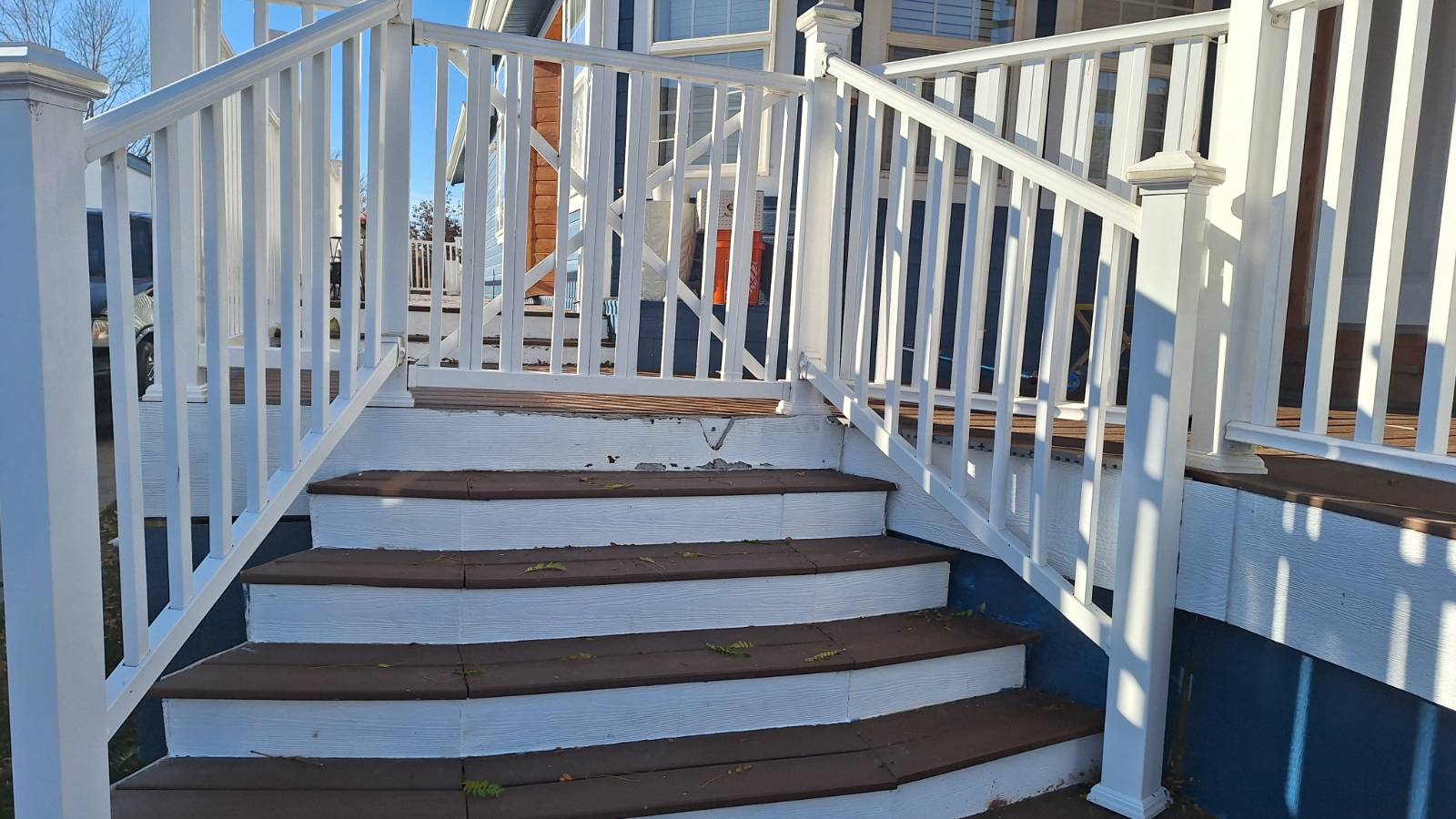 ;
;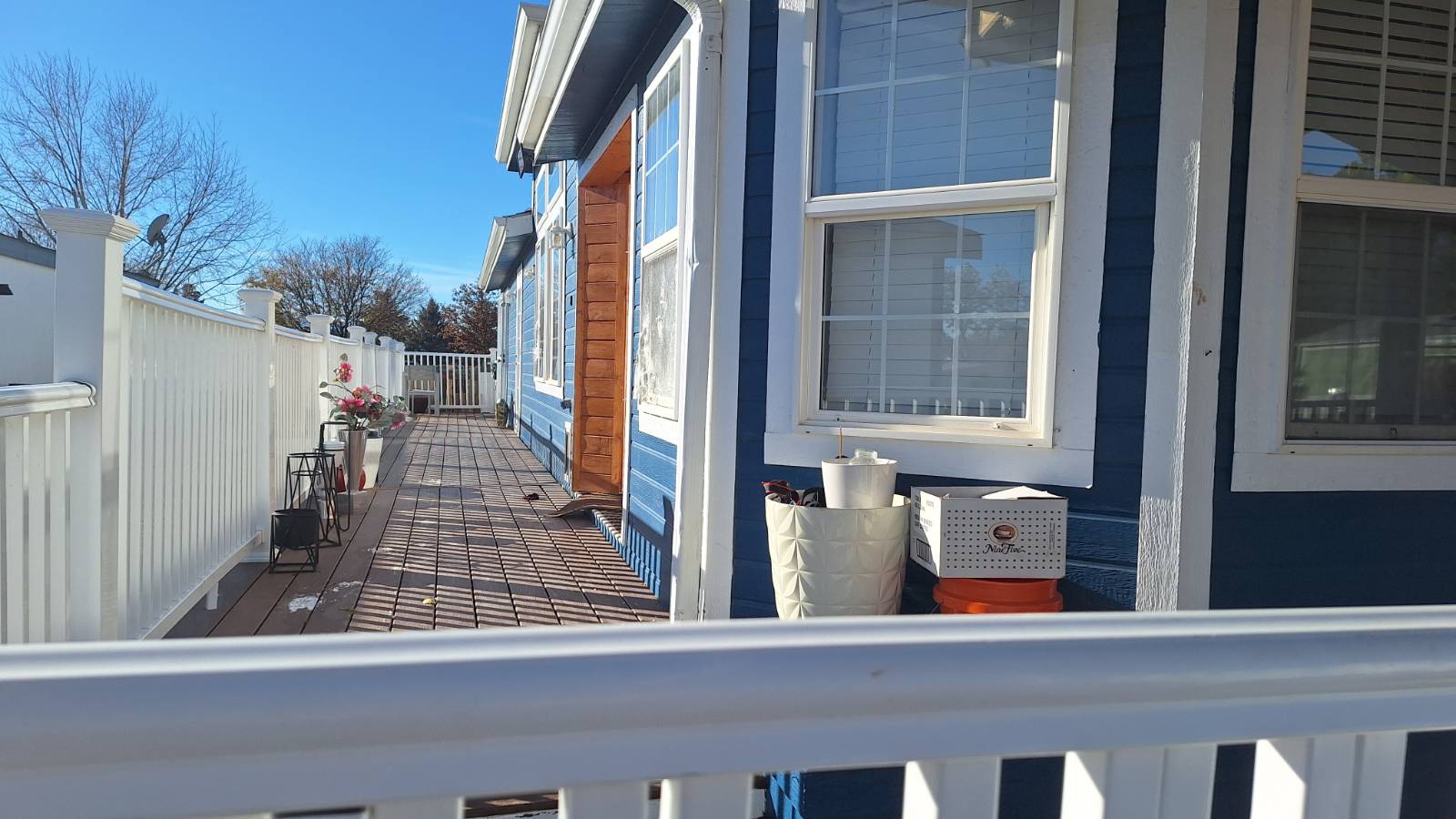 ;
;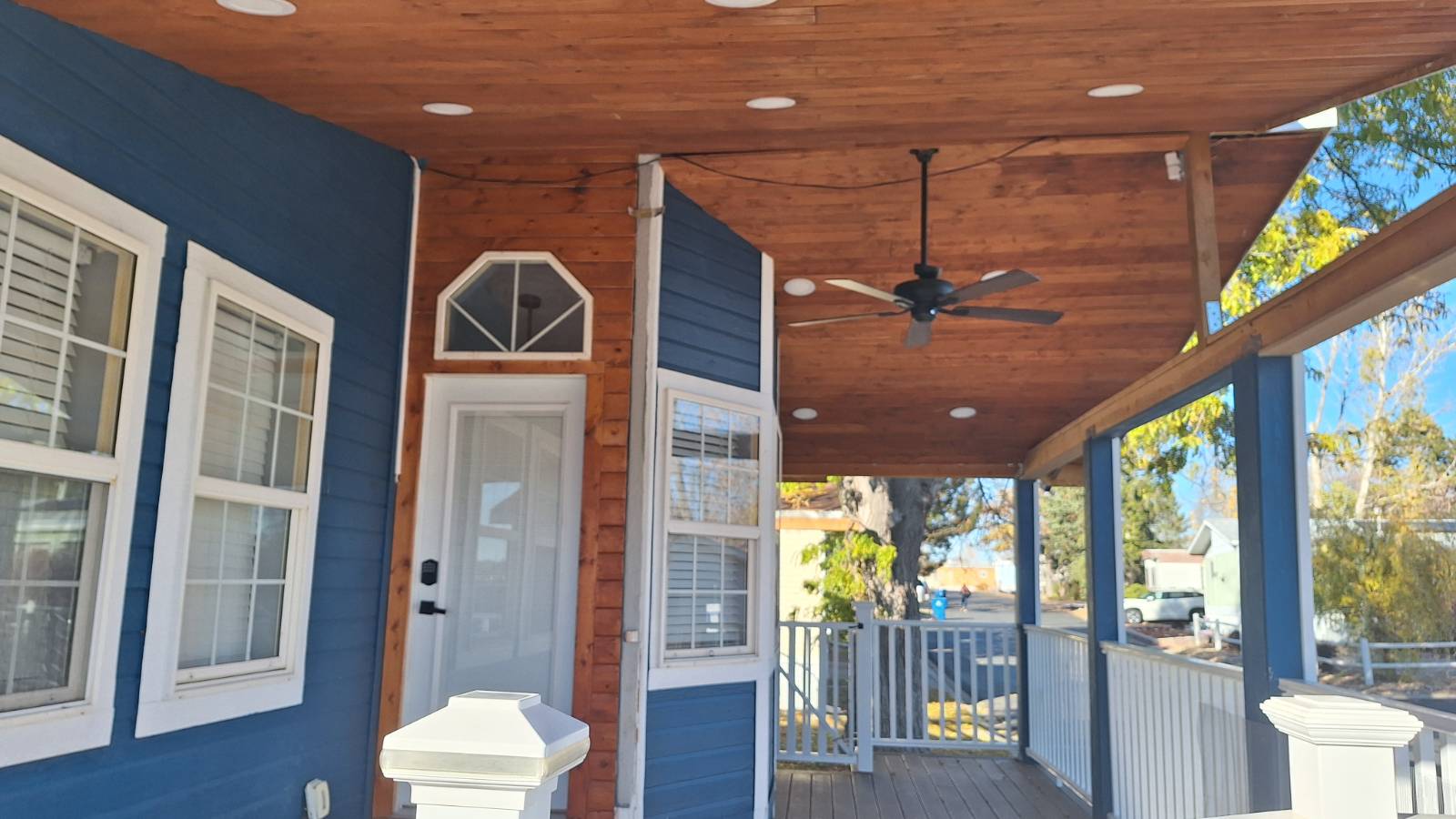 ;
;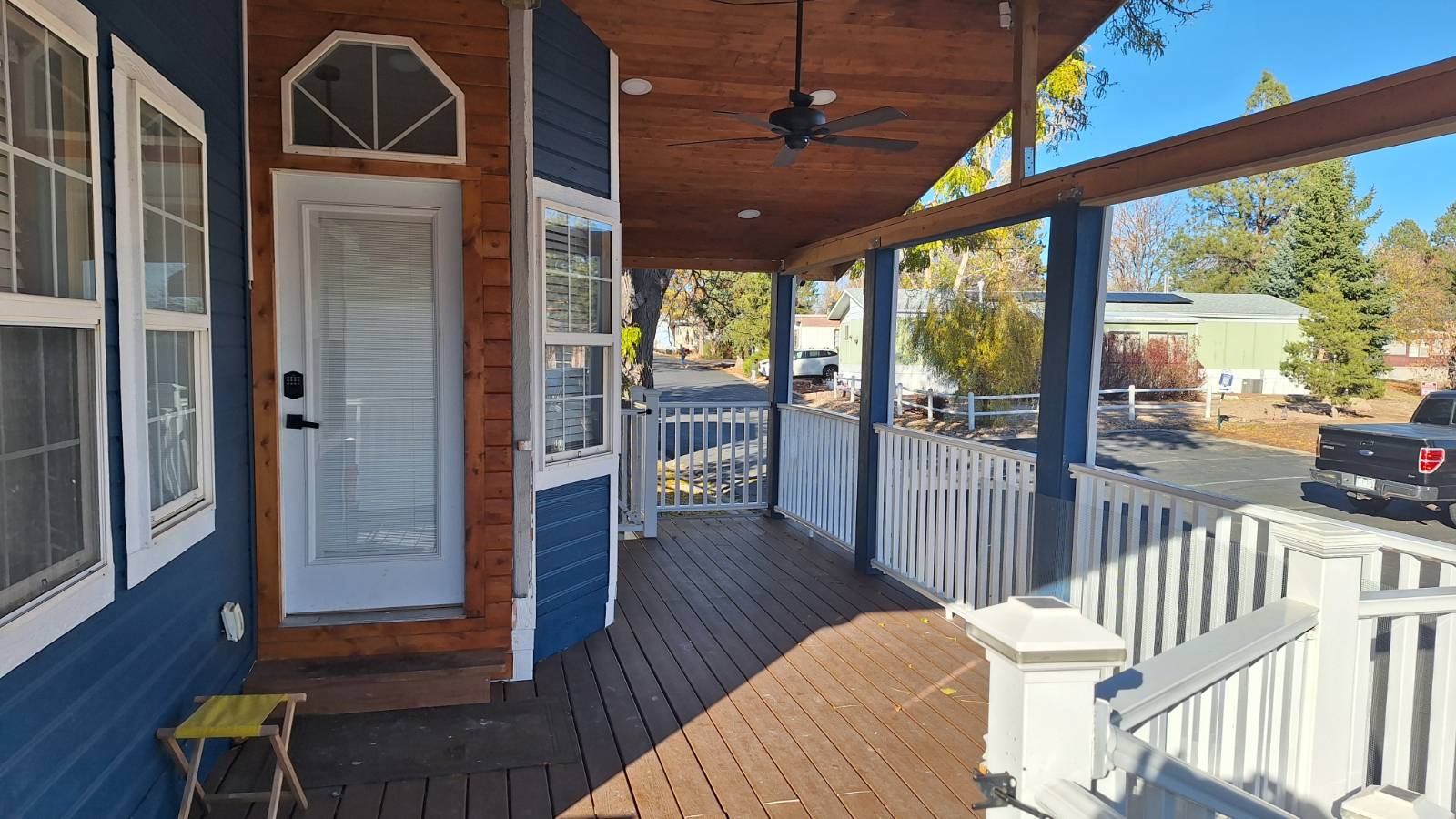 ;
;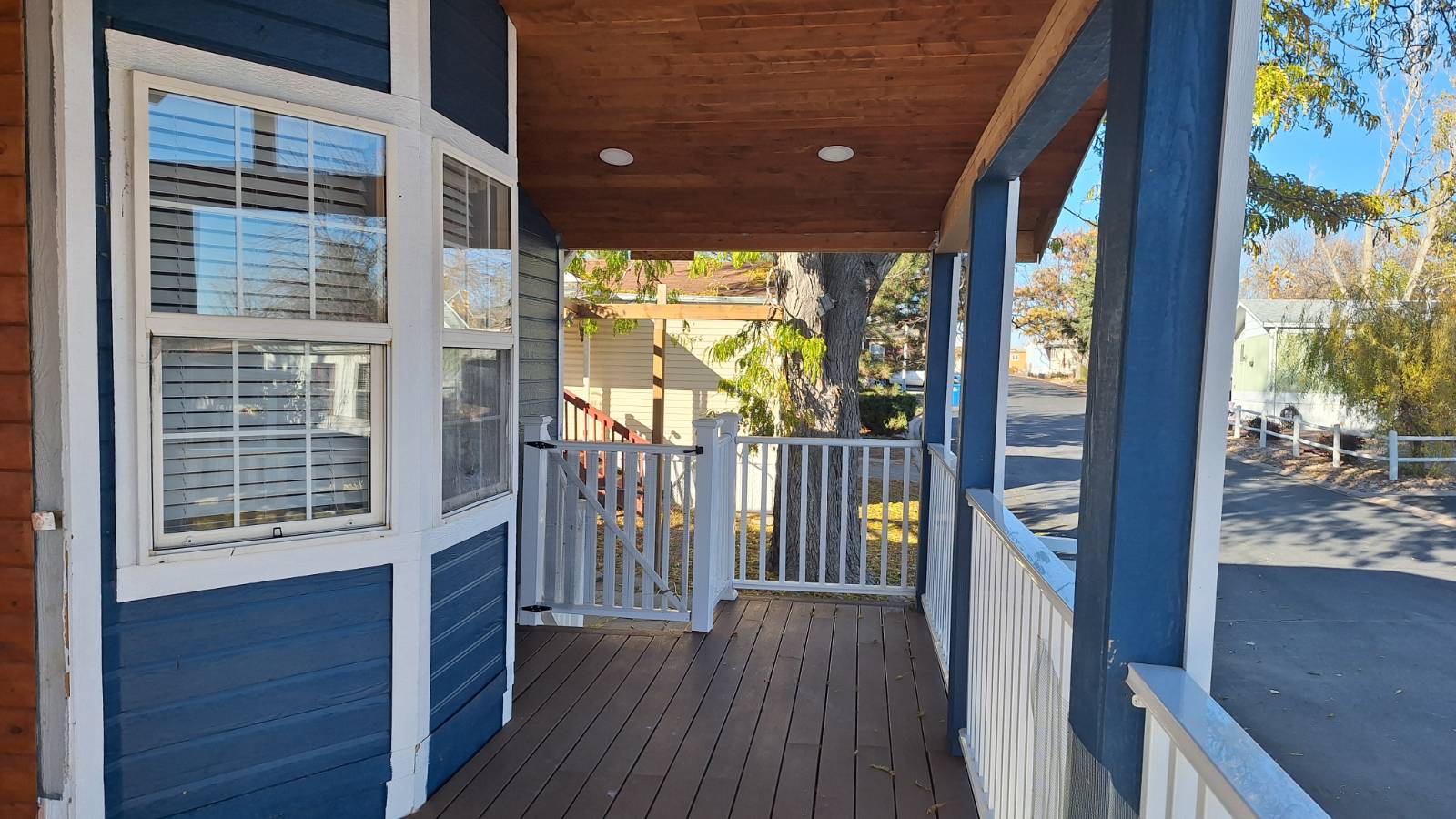 ;
;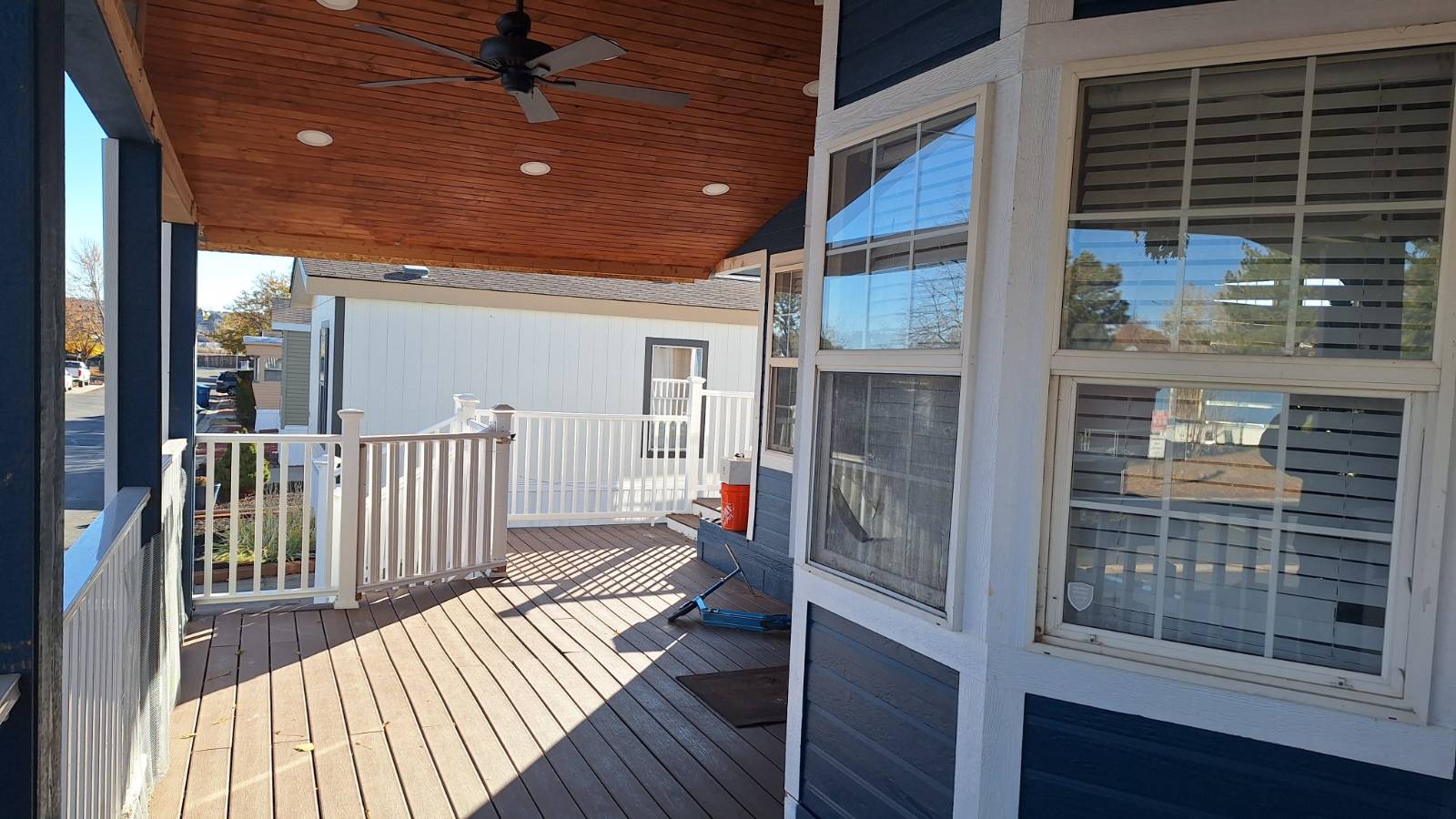 ;
;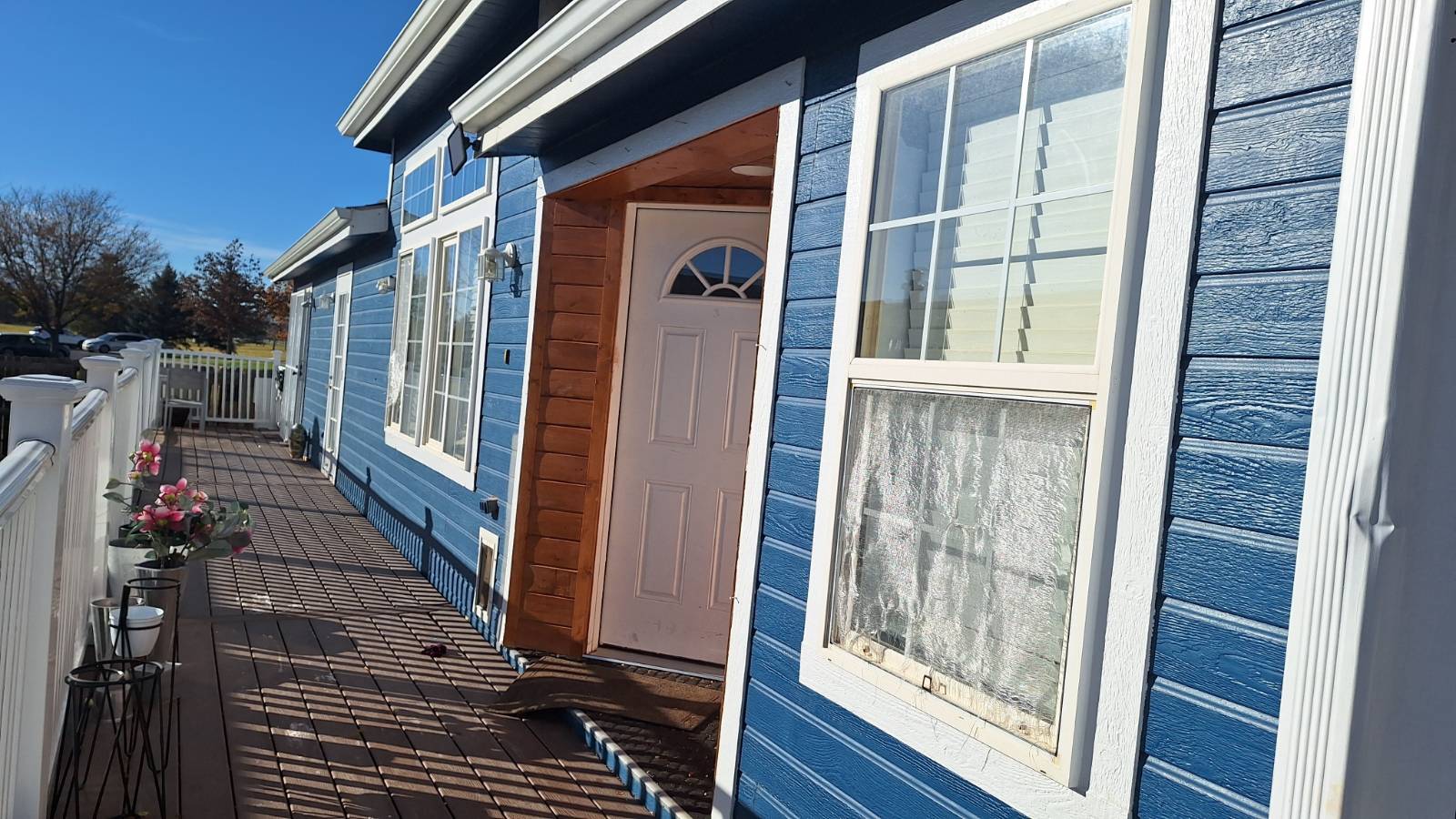 ;
;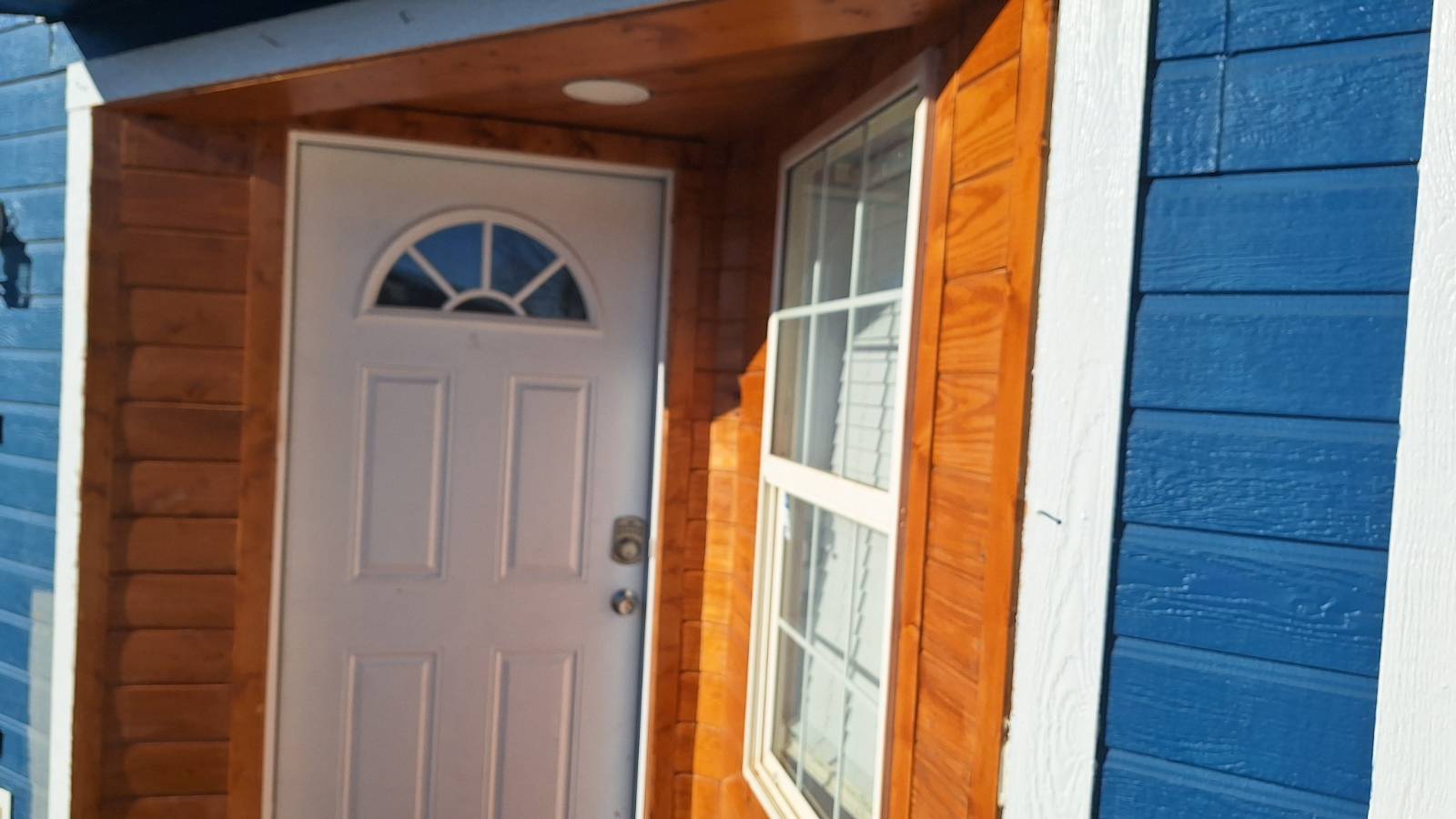 ;
;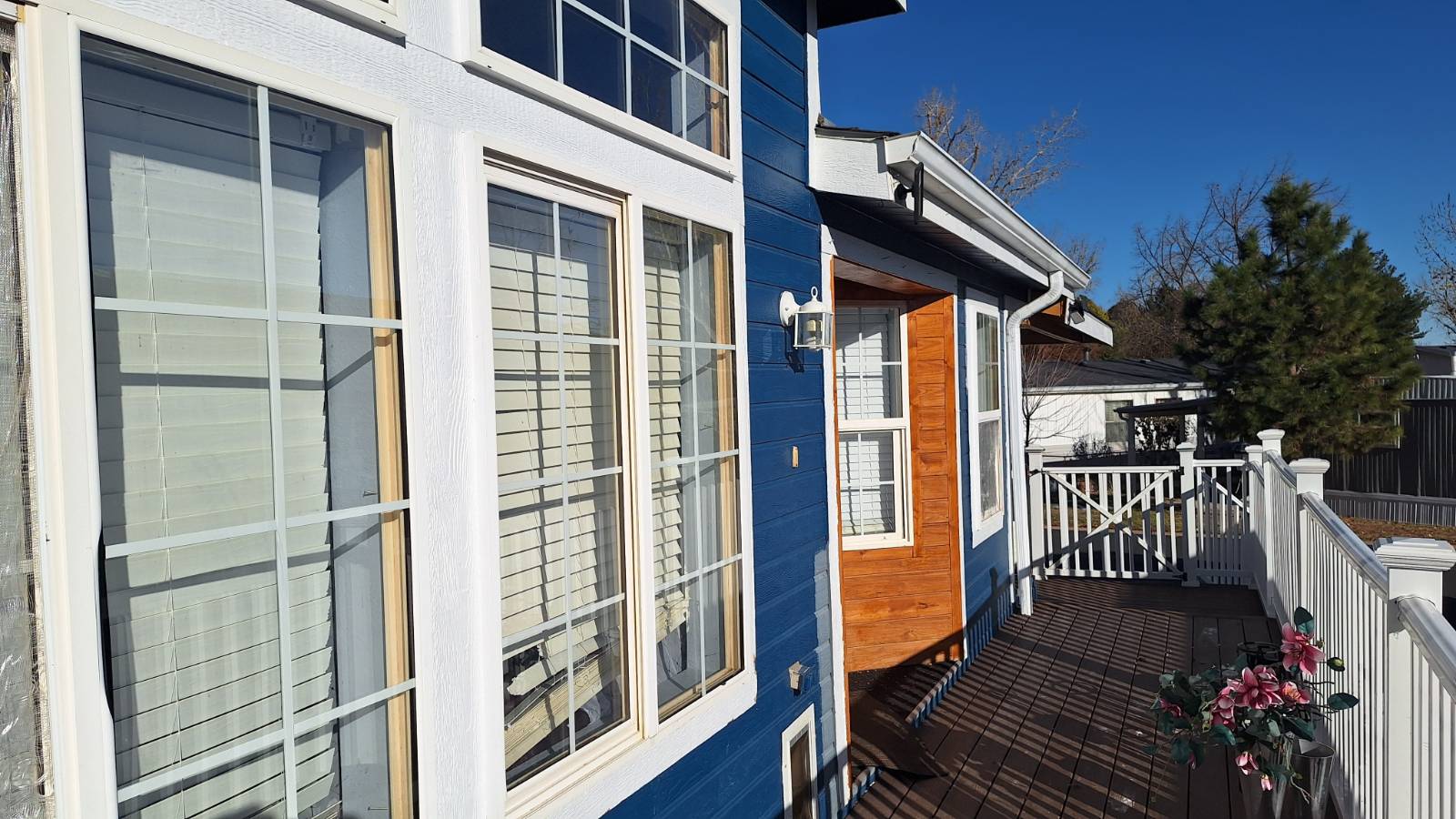 ;
;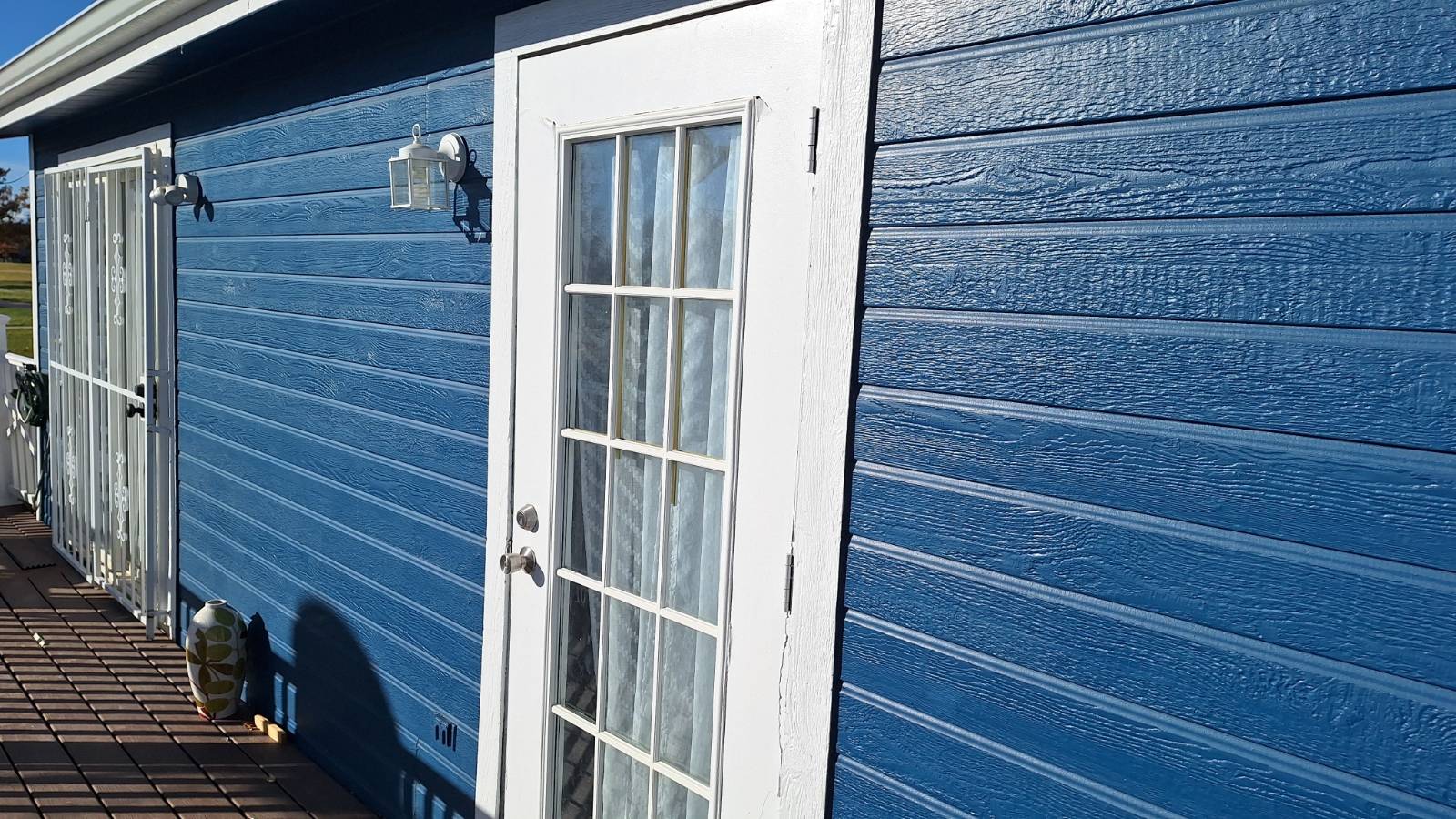 ;
;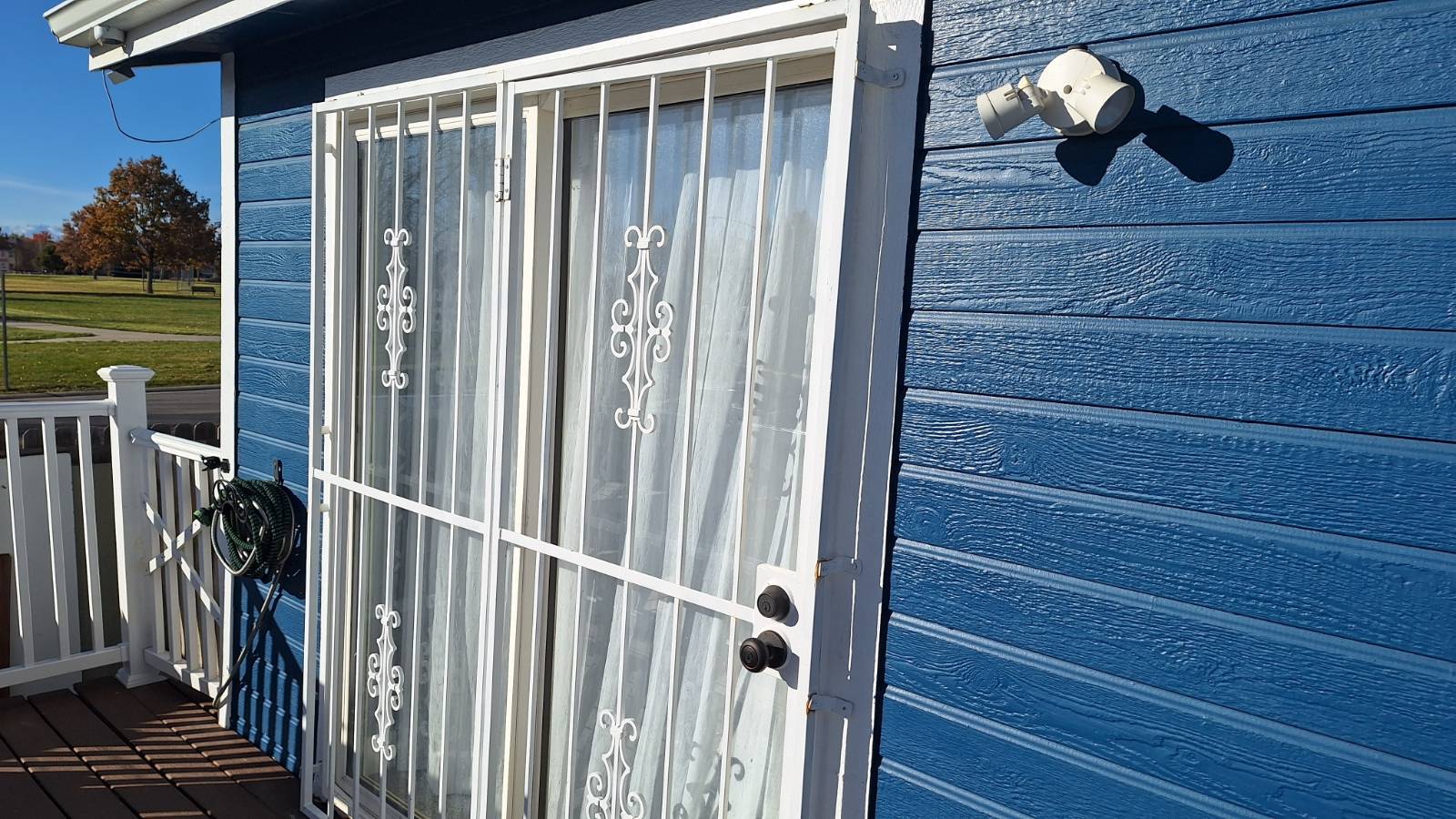 ;
;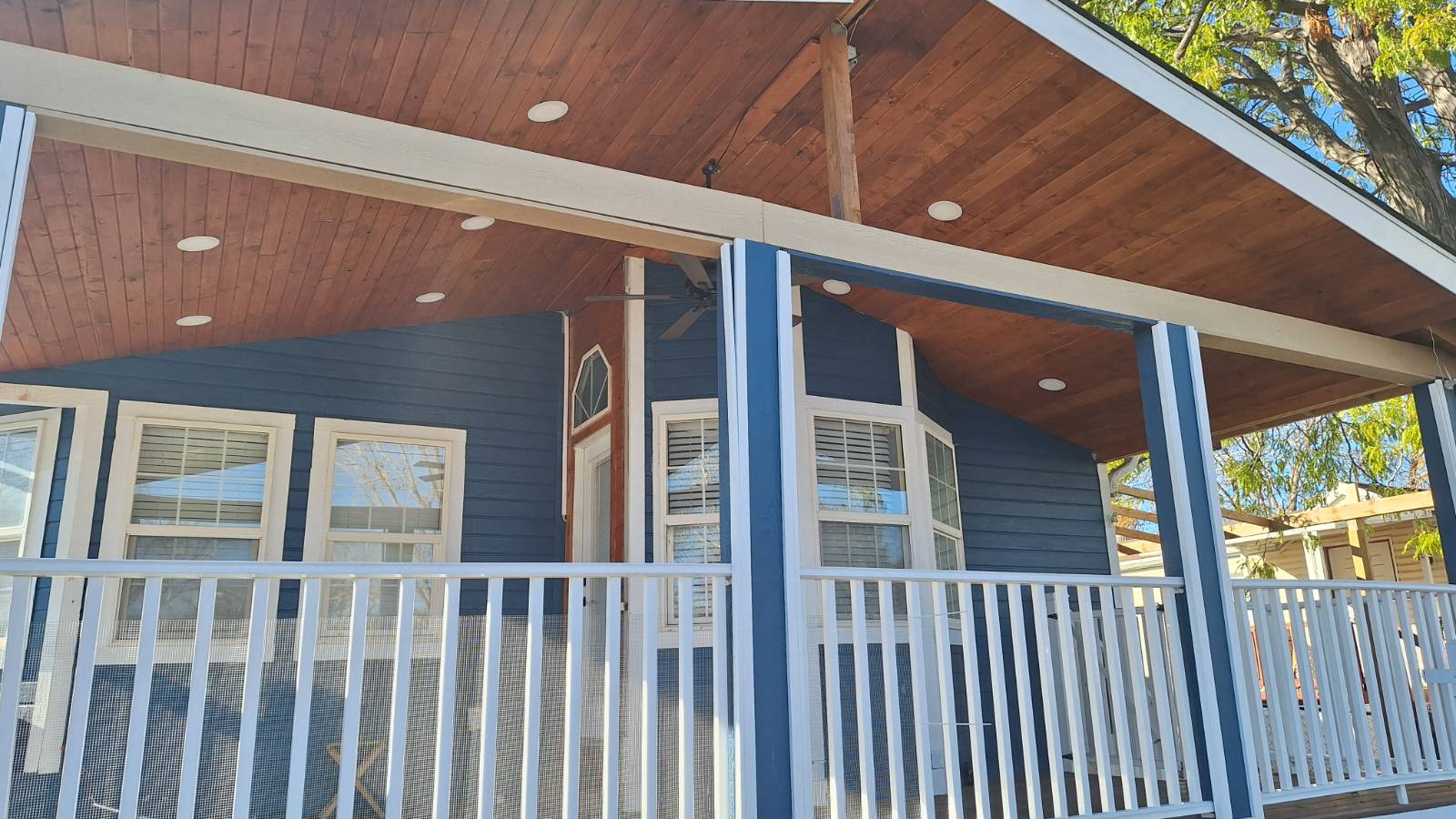 ;
;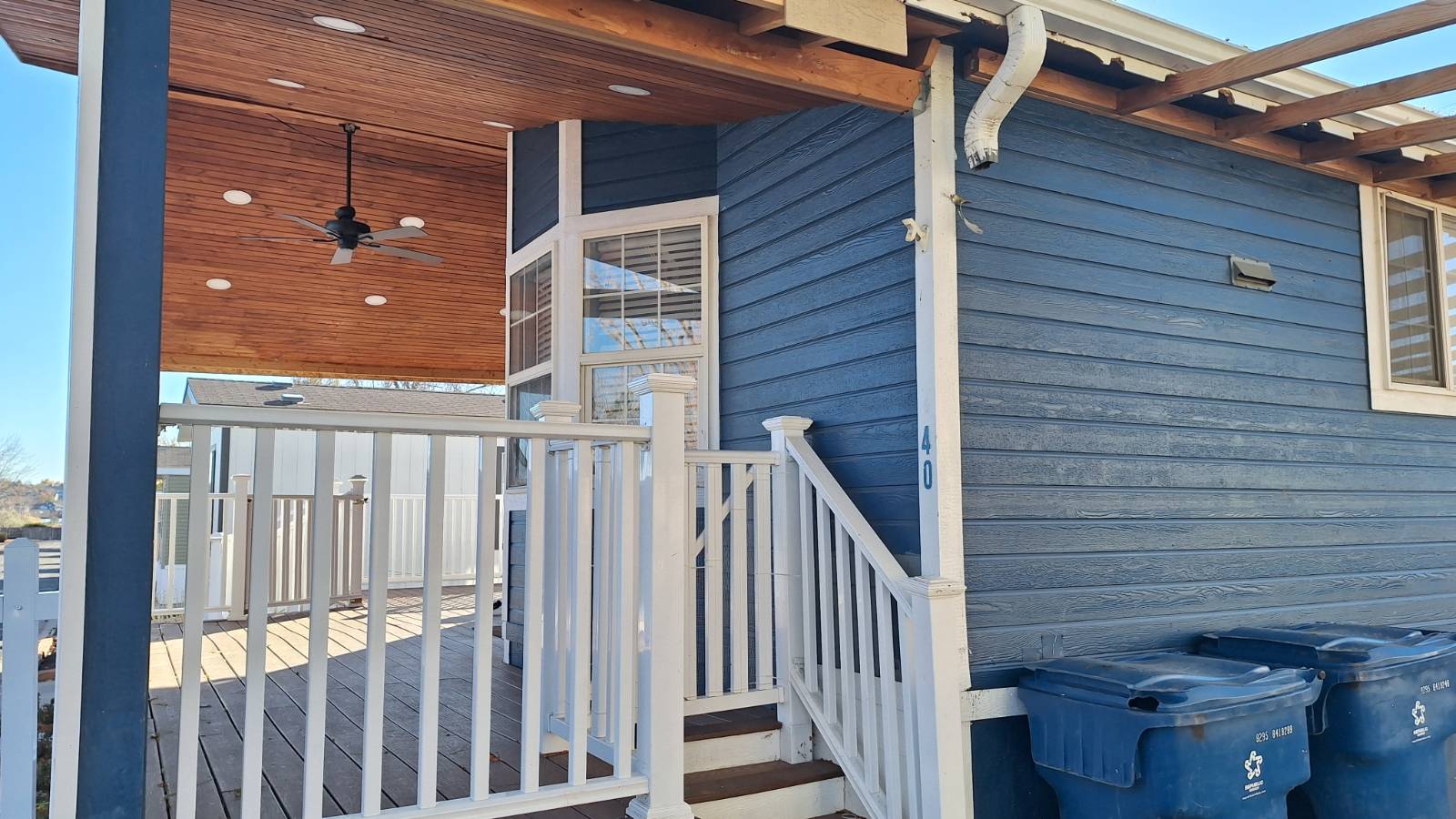 ;
;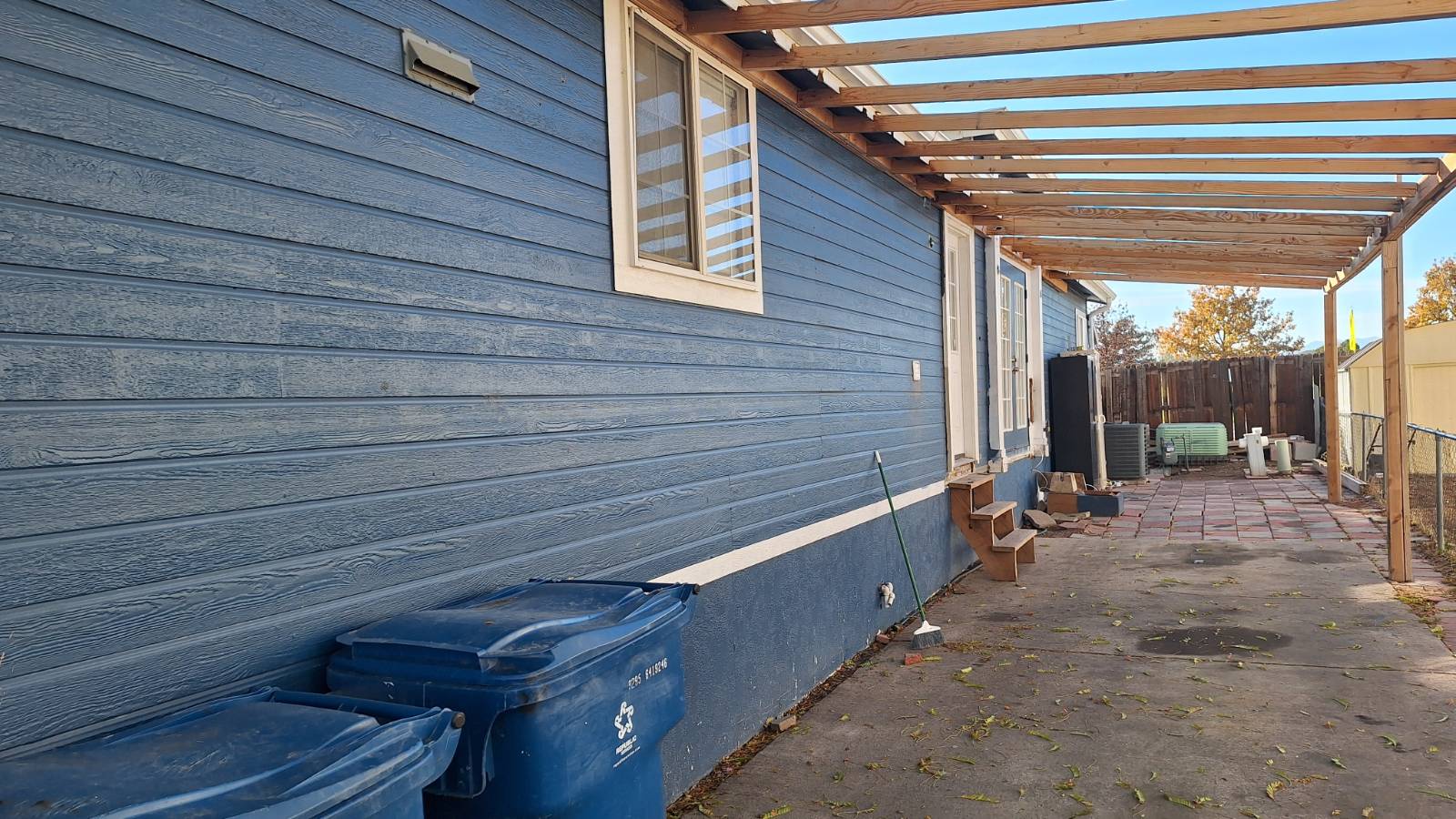 ;
;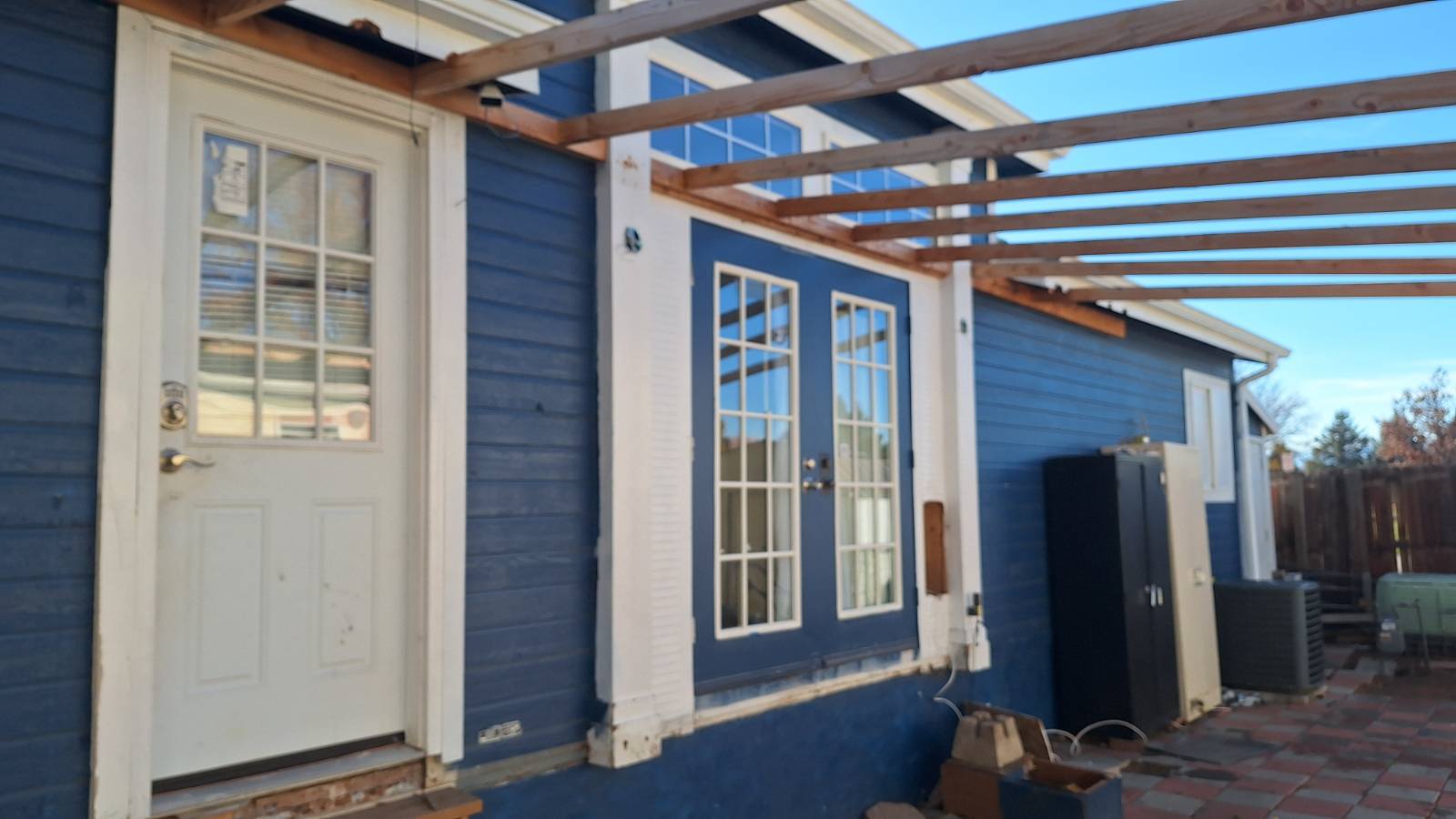 ;
;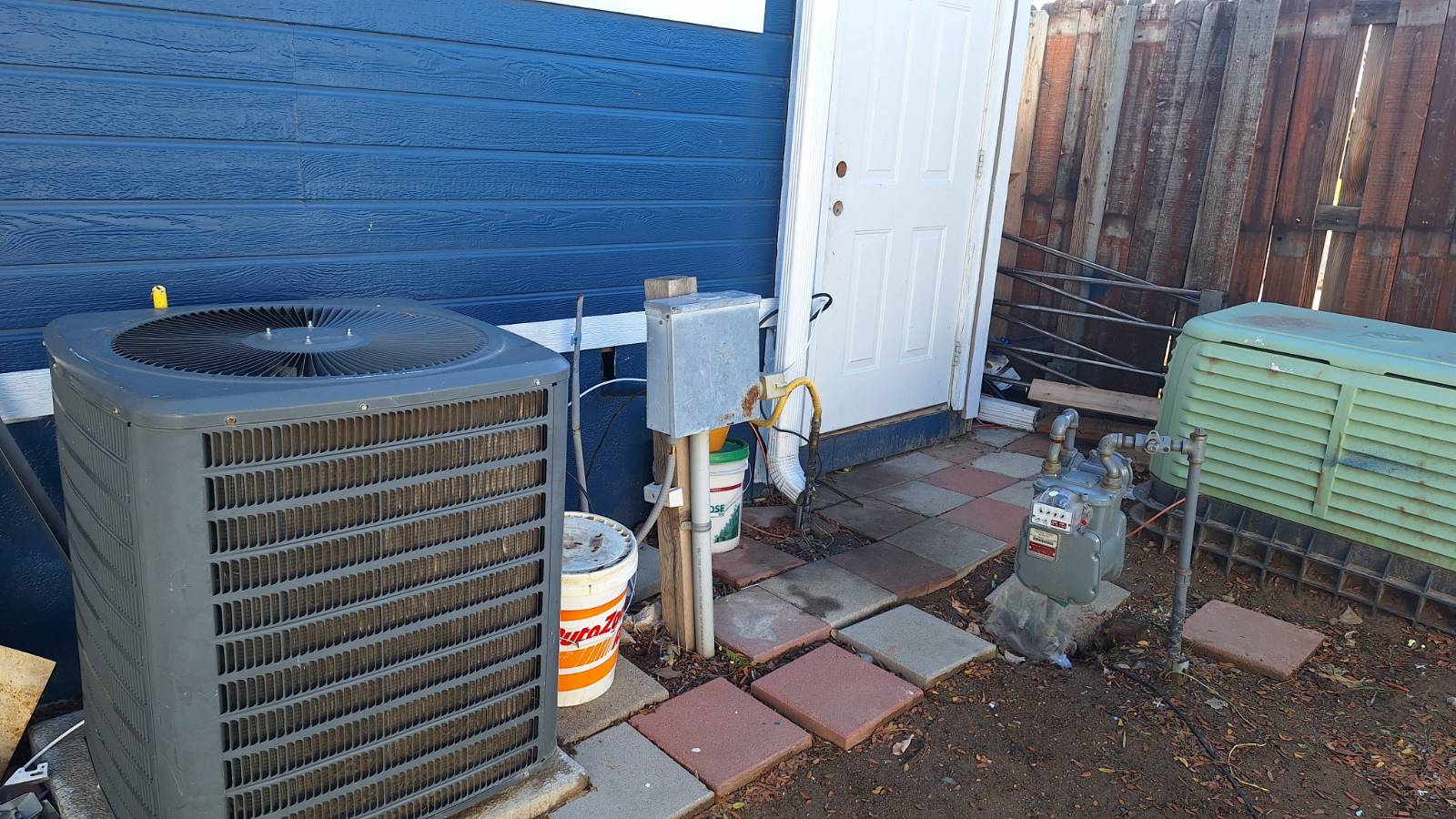 ;
;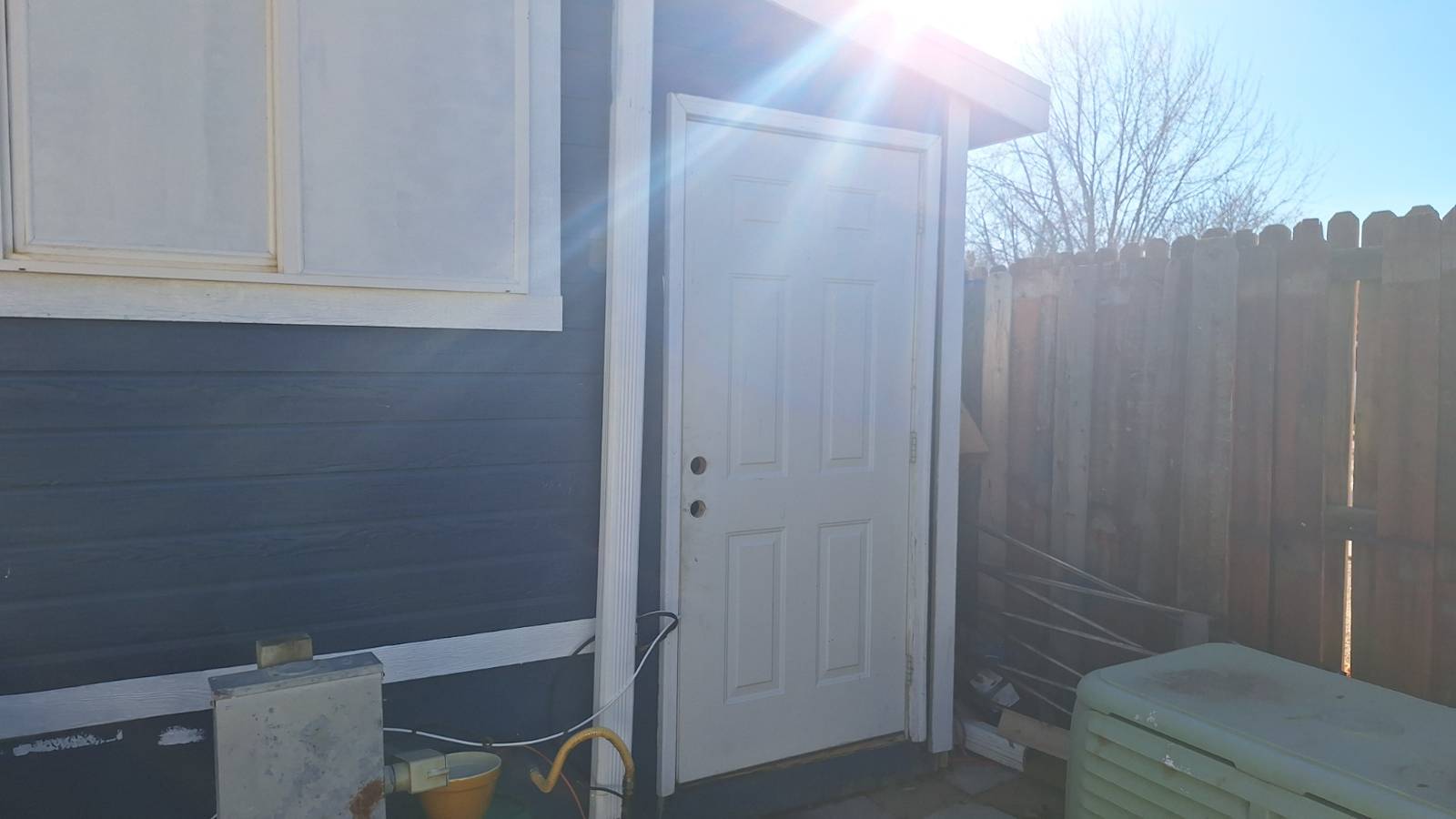 ;
;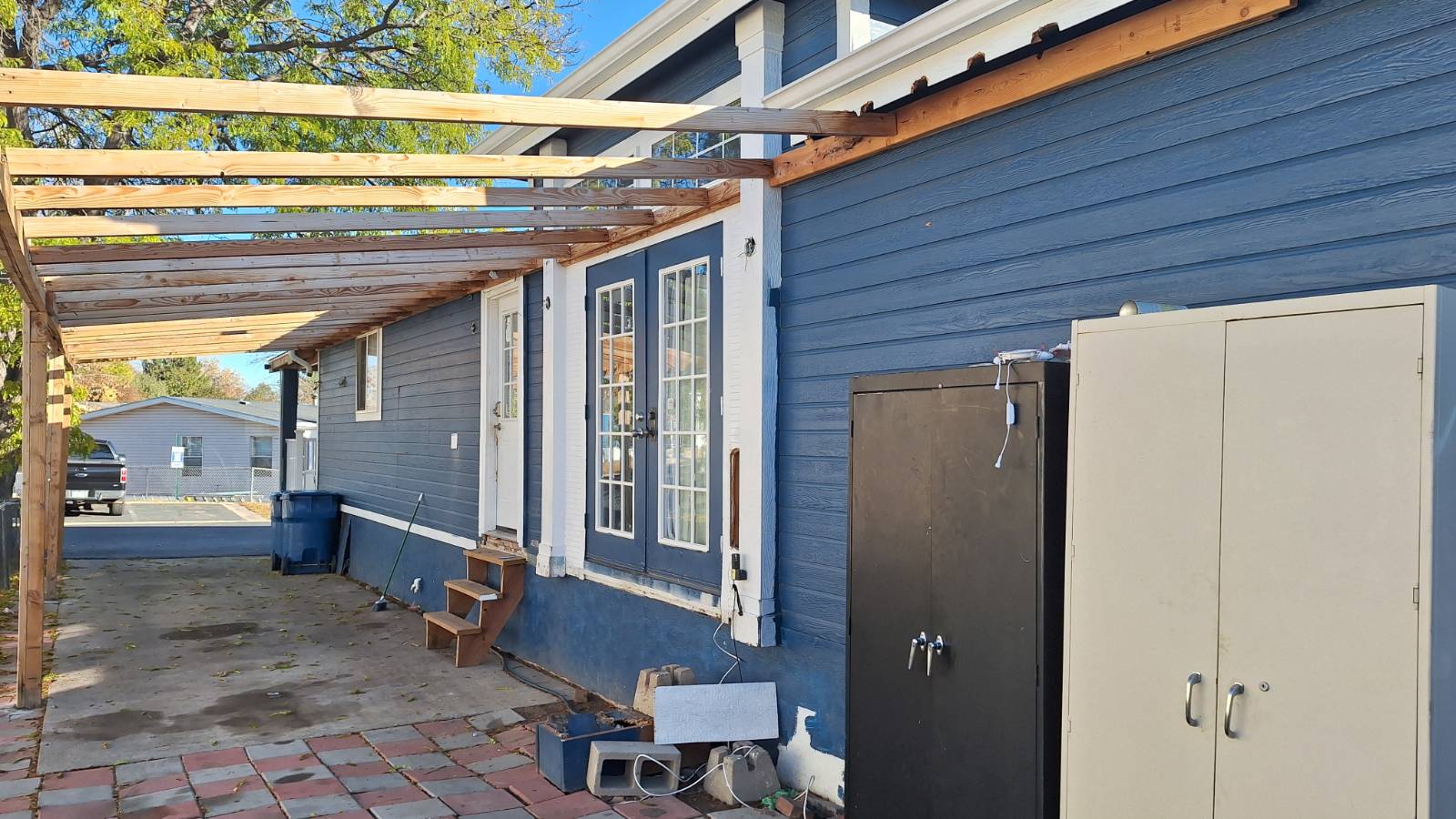 ;
;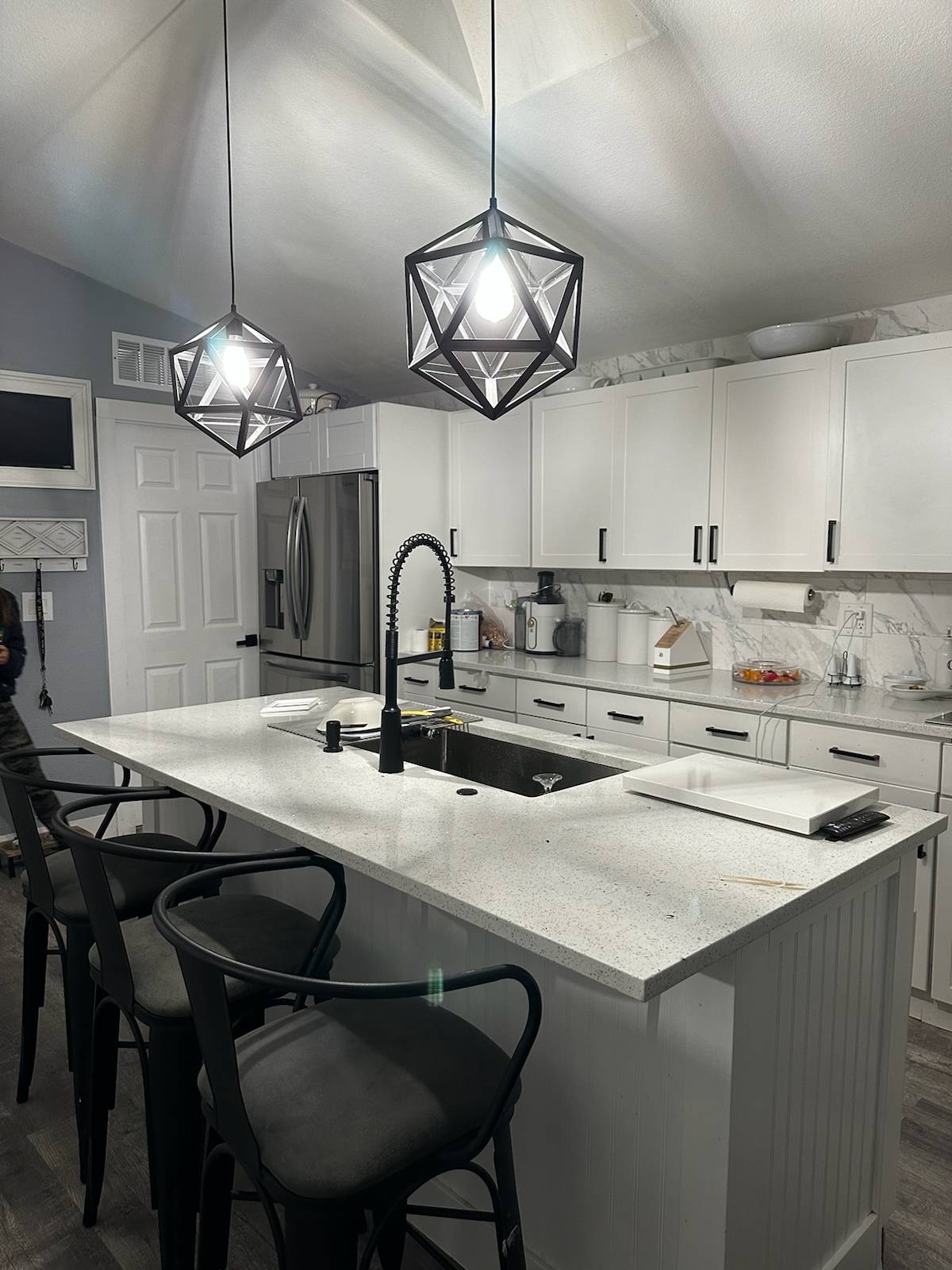 ;
;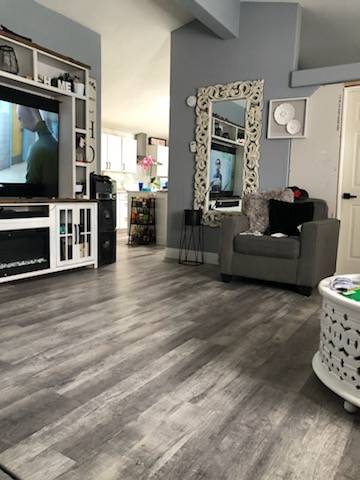 ;
;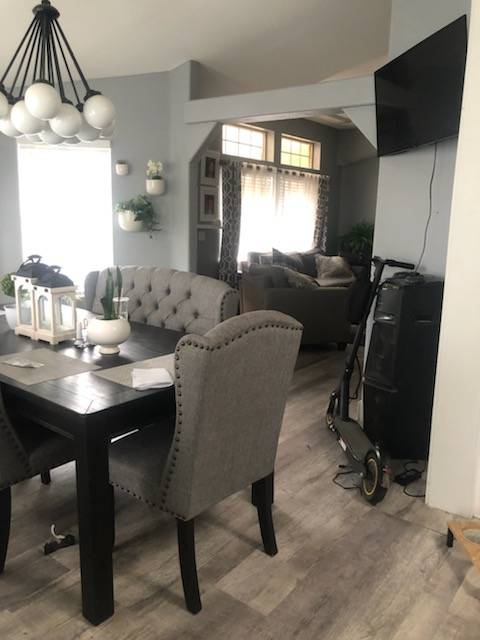 ;
;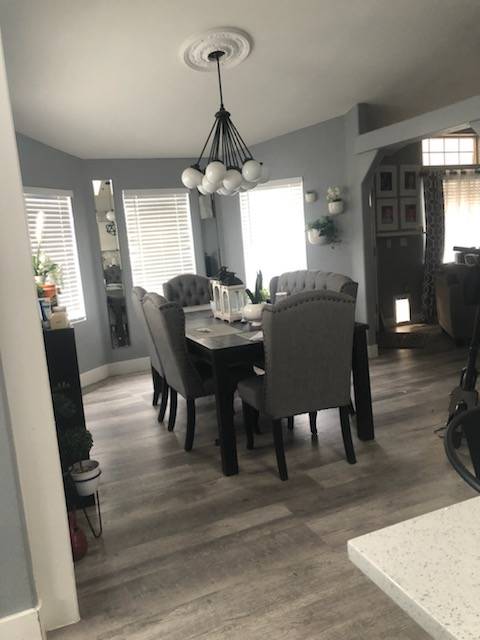 ;
;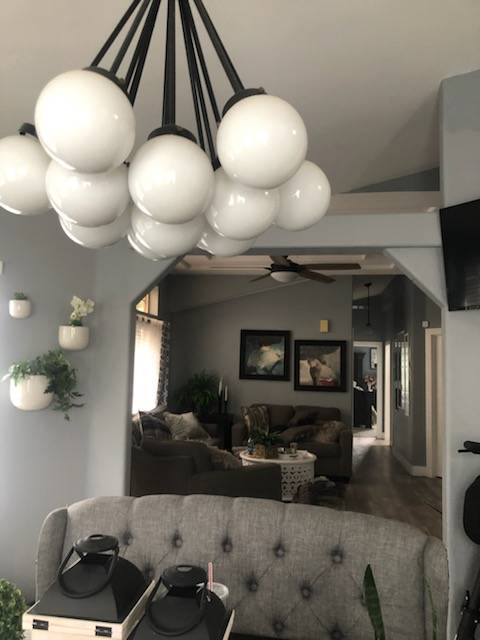 ;
;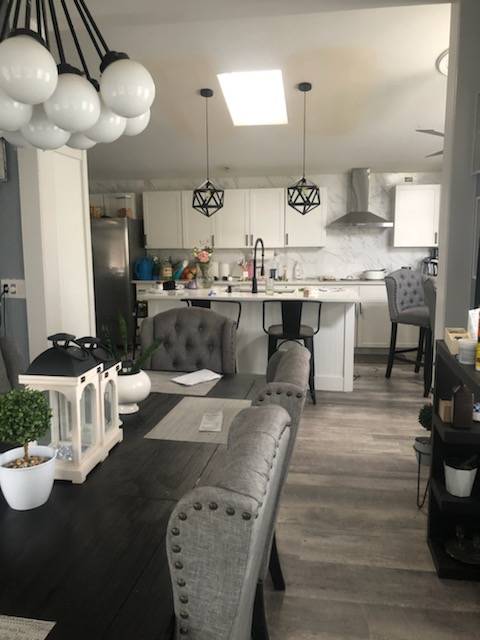 ;
;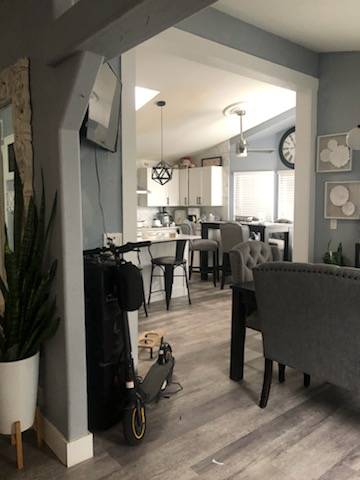 ;
;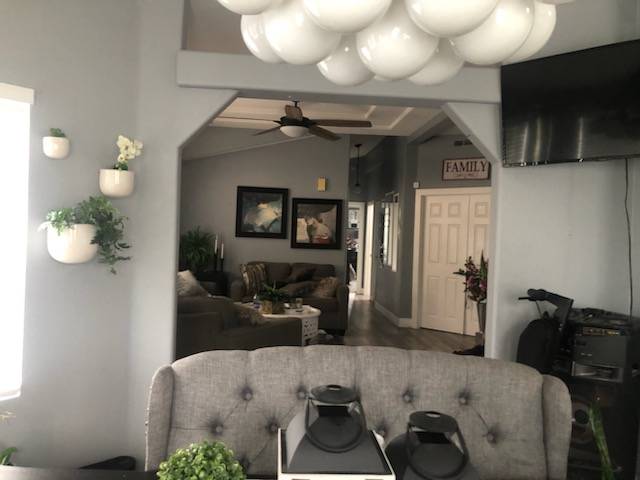 ;
;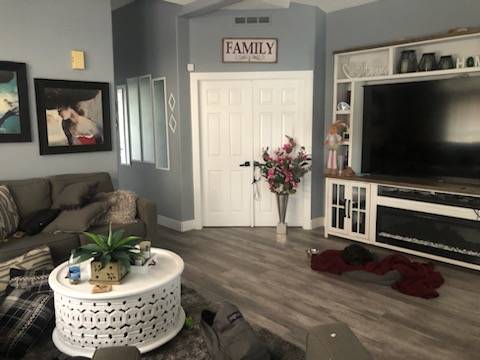 ;
;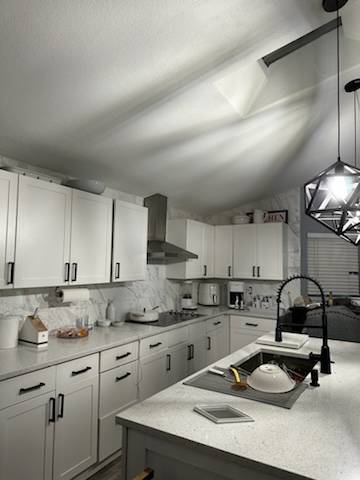 ;
;