8614 Nealy Ln, Edwardsville, IL 62025
| Listing ID |
10617914 |
|
|
|
| Property Type |
House |
|
|
|
| County |
Madison |
|
|
|
| Township |
Pin Oak |
|
|
|
| School |
Triad CUSD 2 |
|
|
|
|
| Total Tax |
$8,090 |
|
|
|
| Tax ID |
10-1-16-22-00-000-008.010 & 10-1-16-22-0 |
|
|
|
| FEMA Flood Map |
fema.gov/portal |
|
|
|
| Year Built |
1982 |
|
|
|
| |
|
|
|
|
|
NEW PRICE!! 10 acres, 4 Bed Home 5 minutes from Edwardsville
This is possibly the most unique property you will ever find in Edwardsville, Illinois. You start down the long, private driveway, passing a large tillable field. Once you enter the gate is when you realize you are about to enter some place special! You then wind through the front patch of timber where the driveway takes you past a good stand of mature trees. Driving up the hill out of the timber you see the well kept home, bonus detached 3 car garage, and huge manicured yard. The home is 2,204 square feet, with 4 bedrooms and 2 bathrooms. It was built in 1982, as an energy efficient home, but every single part of the house has been redone in recent years. The living room with propane fireplace, and dining room are open to one another which gives the home a more open feel. The separate family room has it's own wood burning fireplace as well. The kitchen has an eat-in nook, and walks out to the 16x24 covered and screened-in back deck. From here the deck then continues out and mostly surrounds an above-ground pool, separate hot tub, and grilling pad. The master suite with walk in closet sits on the main floor with a beautiful bathroom and huge walk in shower that was completely redone in 2009, but you would think is was finished last year. The three other bedrooms are all upstairs which helps give the master suite a more private feel. There is main floor laundry as well, just off the attached 2 car garage, which also has some more storage area. The exterior detached garage is 40x22 and a dream for anyone wanting extra space, whether it be vehicle storage, a wood shop, man-cave, etc. - the possibilities are endless. It has a double wide, ten foot tall door on the east end, and a single ten foot tall door on the opposite end of the south side. This gives any type of access for many types of vehicles, toys, and tools. There is also a generator pushing 6,800 watts to help keep things going when the weather goes south. Even with all this home has to offer, the best part is the land - where it sits, and how it lays out. There is nothing like this in the area. Even with being so close to town and everything you would ever need, you drive 5 minutes to come home and you don't see another house. You don't hear a car going by. You hear nature, and it gives you a chance to get away from it all, and relax and enjoy family the way it is meant to be. You will likely never find a more peaceful property that has everything this place does in all of Madison County. This property sits 5 minutes east from the center of Edwardsville, one hour south of Springfield, and 3o minutes from St. Louis, Missouri. Other features include : Cellular security system, 2x6 wall construction, roof/gutters/siding 2016, windows 2011, underground dog fence, 200 amp service, solar well, engineered hardwood throughout, dual attic access. Troy, IL School District Showings only by appointment. Listing Agent required.
|
- 4 Total Bedrooms
- 2 Full Baths
- 2204 SF
- 10.00 Acres
- Built in 1982
- Renovated 2016
- 2 Stories
- Available 6/19/2019
- Traditional Style
- Slab Basement
- Renovation: Roof & Siding 2016, windows 2011, master bath 2009, second bath 2010.
- Eat-In Kitchen
- Other Kitchen Counter
- Oven/Range
- Refrigerator
- Dishwasher
- Microwave
- Garbage Disposal
- Washer
- Dryer
- Carpet Flooring
- Ceramic Tile Flooring
- Hardwood Flooring
- Vinyl Flooring
- Entry Foyer
- Living Room
- Dining Room
- Family Room
- Formal Room
- Den/Office
- Primary Bedroom
- en Suite Bathroom
- Walk-in Closet
- Great Room
- Kitchen
- Breakfast
- Laundry
- First Floor Primary Bedroom
- 2 Fireplaces
- Forced Air
- 1 Heat/AC Zones
- Propane Fuel
- Natural Gas Avail
- Central A/C
- 200 Amps
- Frame Construction
- Vinyl Siding
- Stone Siding
- Asphalt Shingles Roof
- Attached Garage
- 2 Garage Spaces
- Municipal Water
- Private Septic
- Pool: Above Ground, Spa
- Deck
- Patio
- Screened Porch
- Enclosed Porch
- Covered Porch
- Driveway
- Trees
- Workshop
- Office
- Outbuilding
- Wooded View
- Private View
- Scenic View
- $8,090 Total Tax
- Tax Year 2018
Listing data is deemed reliable but is NOT guaranteed accurate.
|



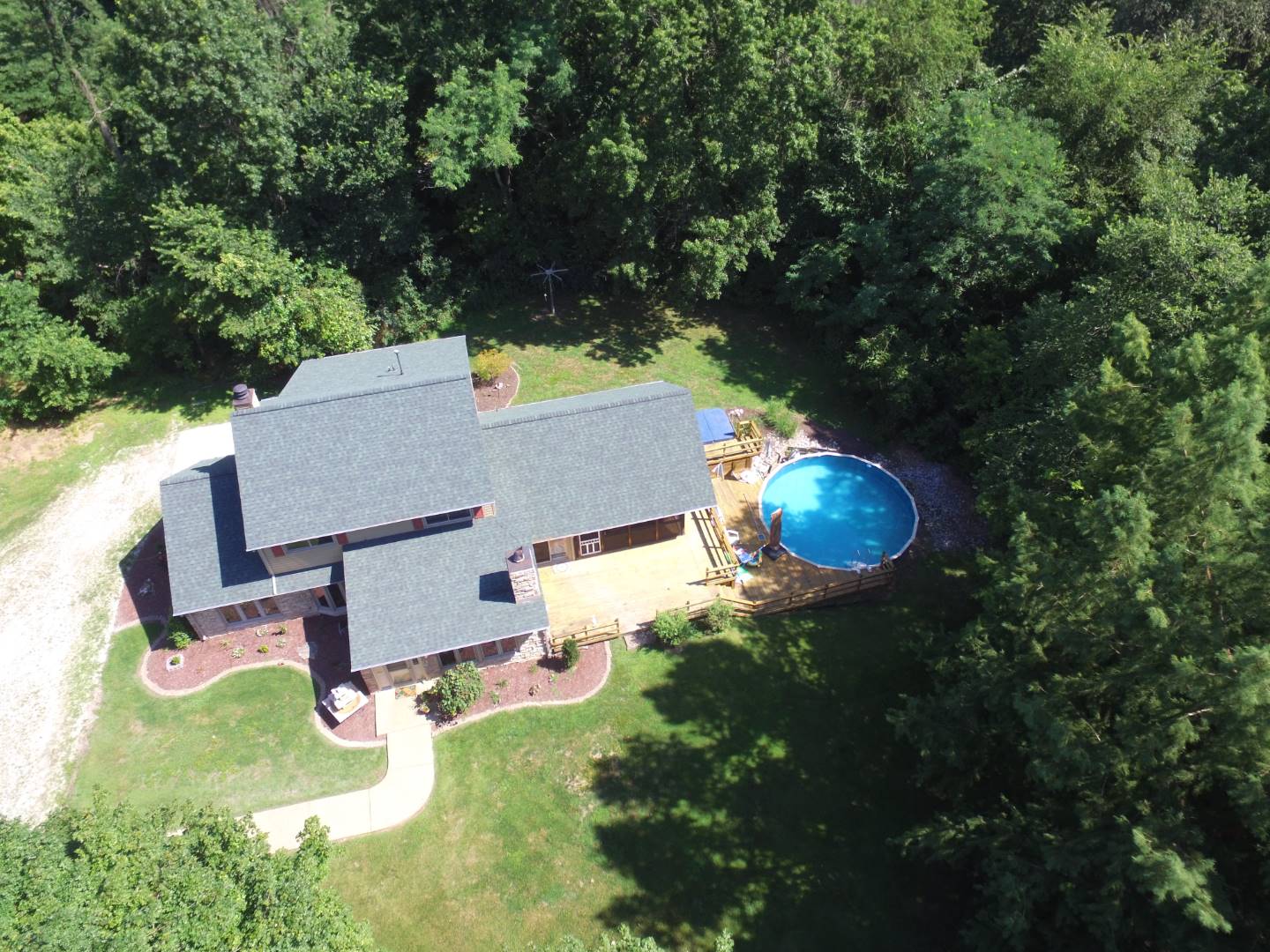


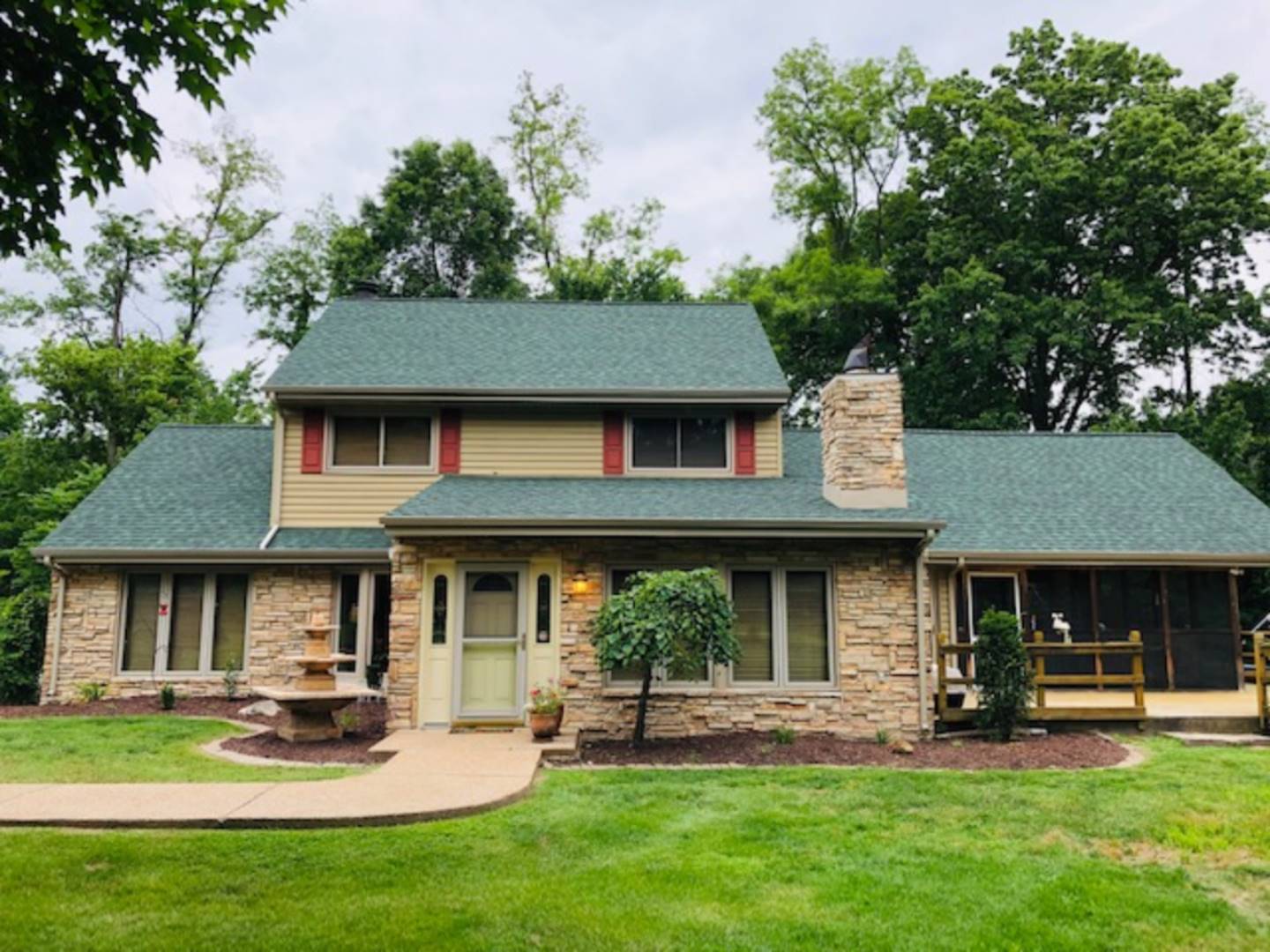 ;
;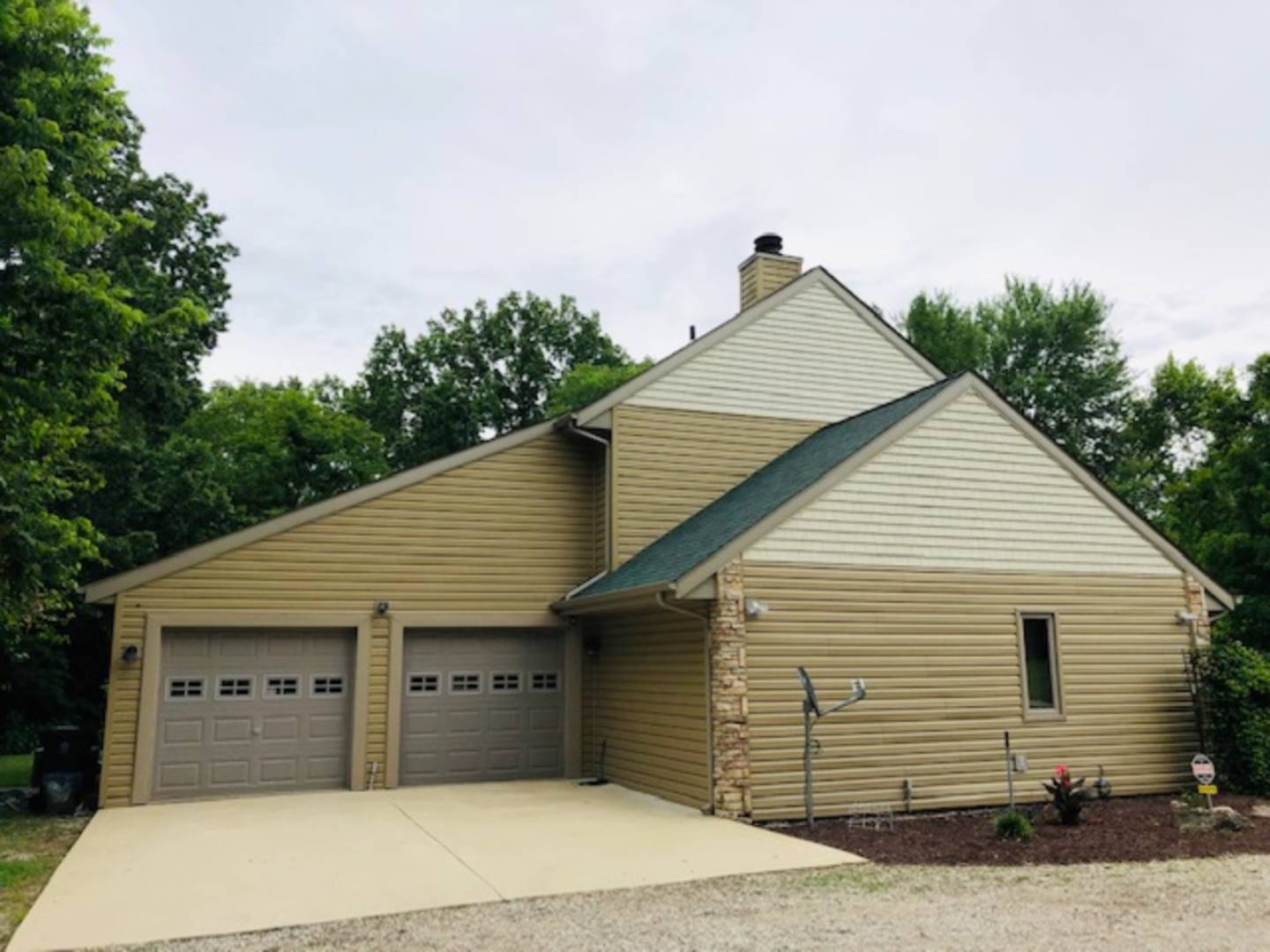 ;
;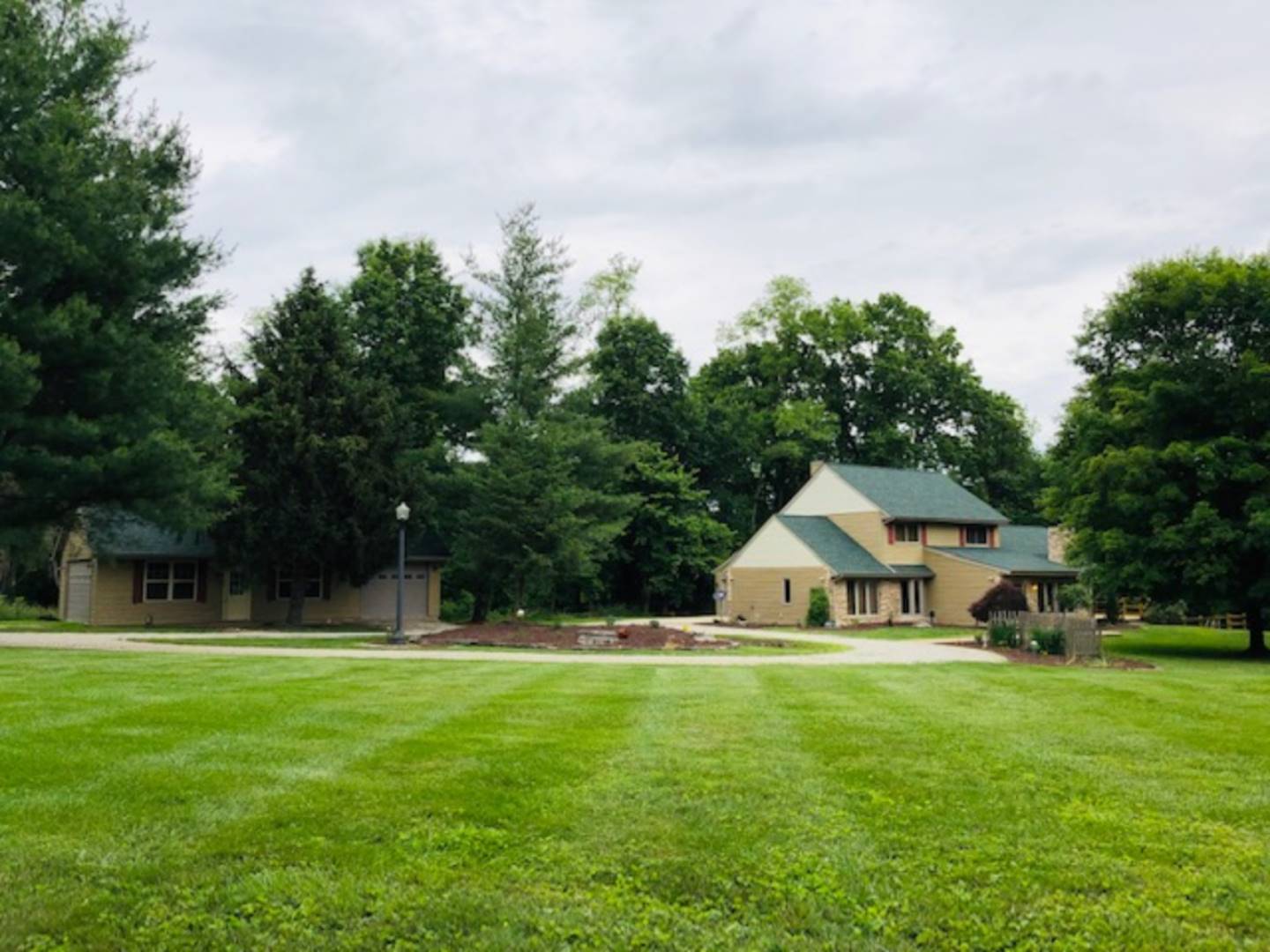 ;
;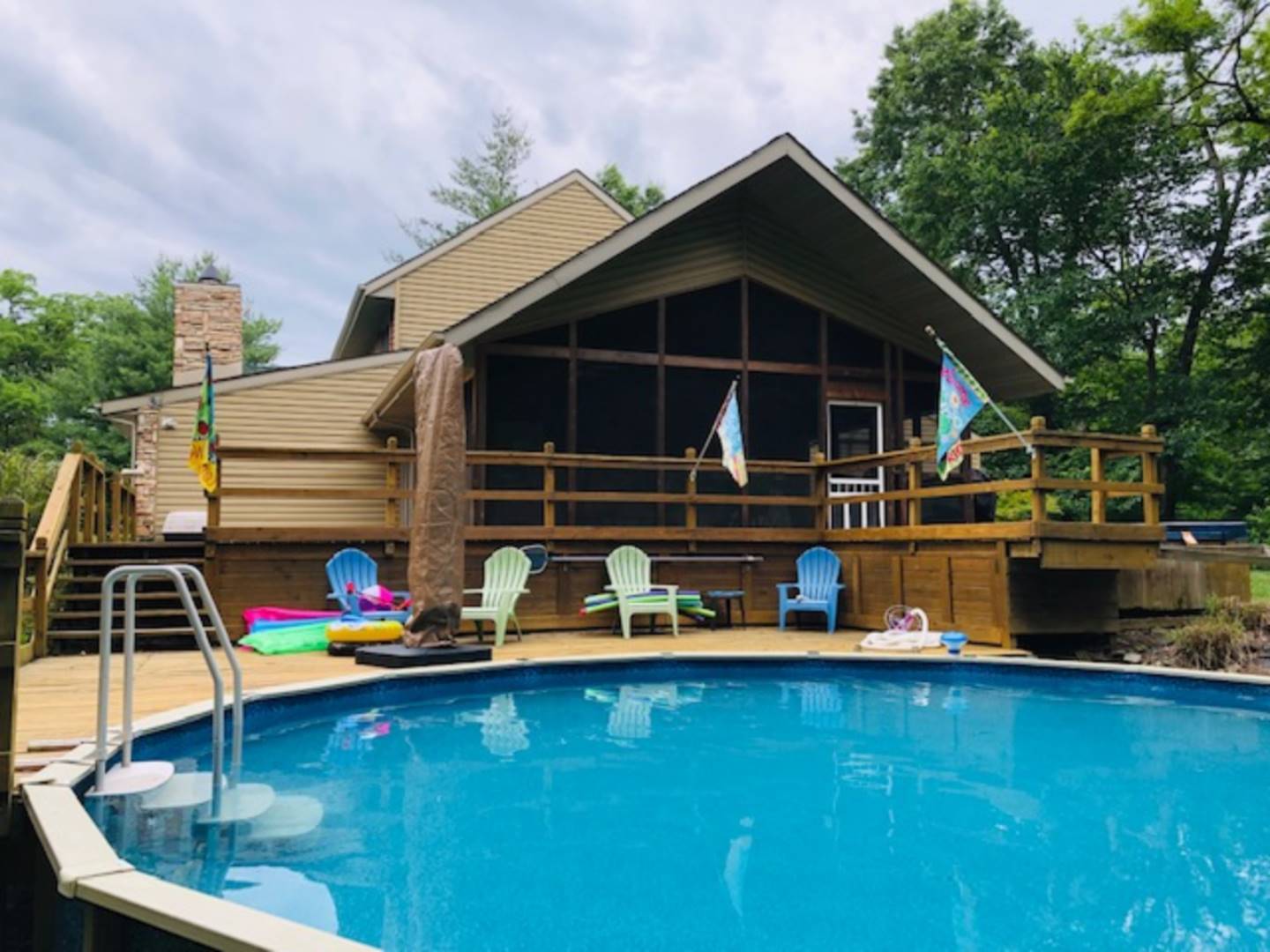 ;
;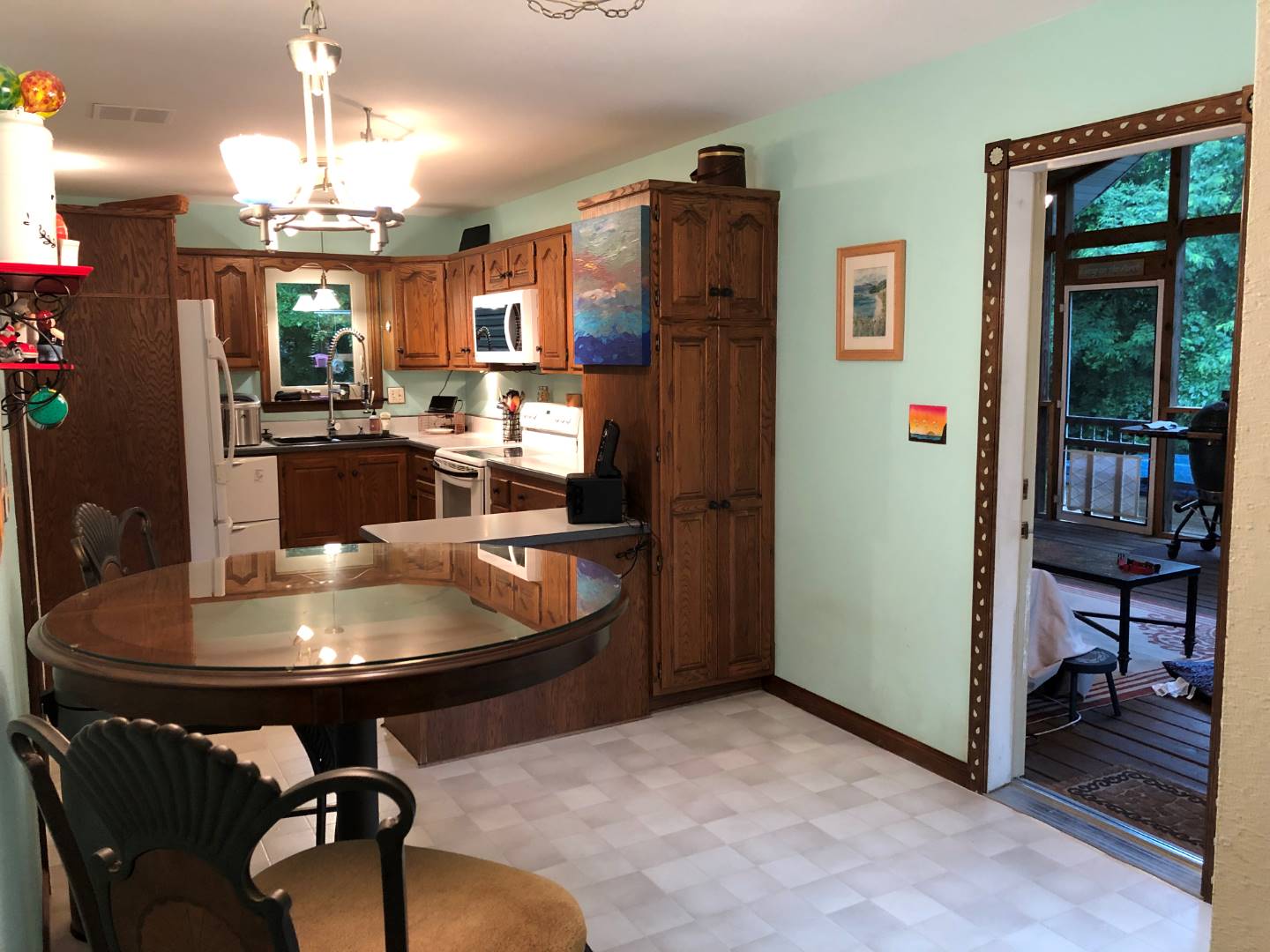 ;
;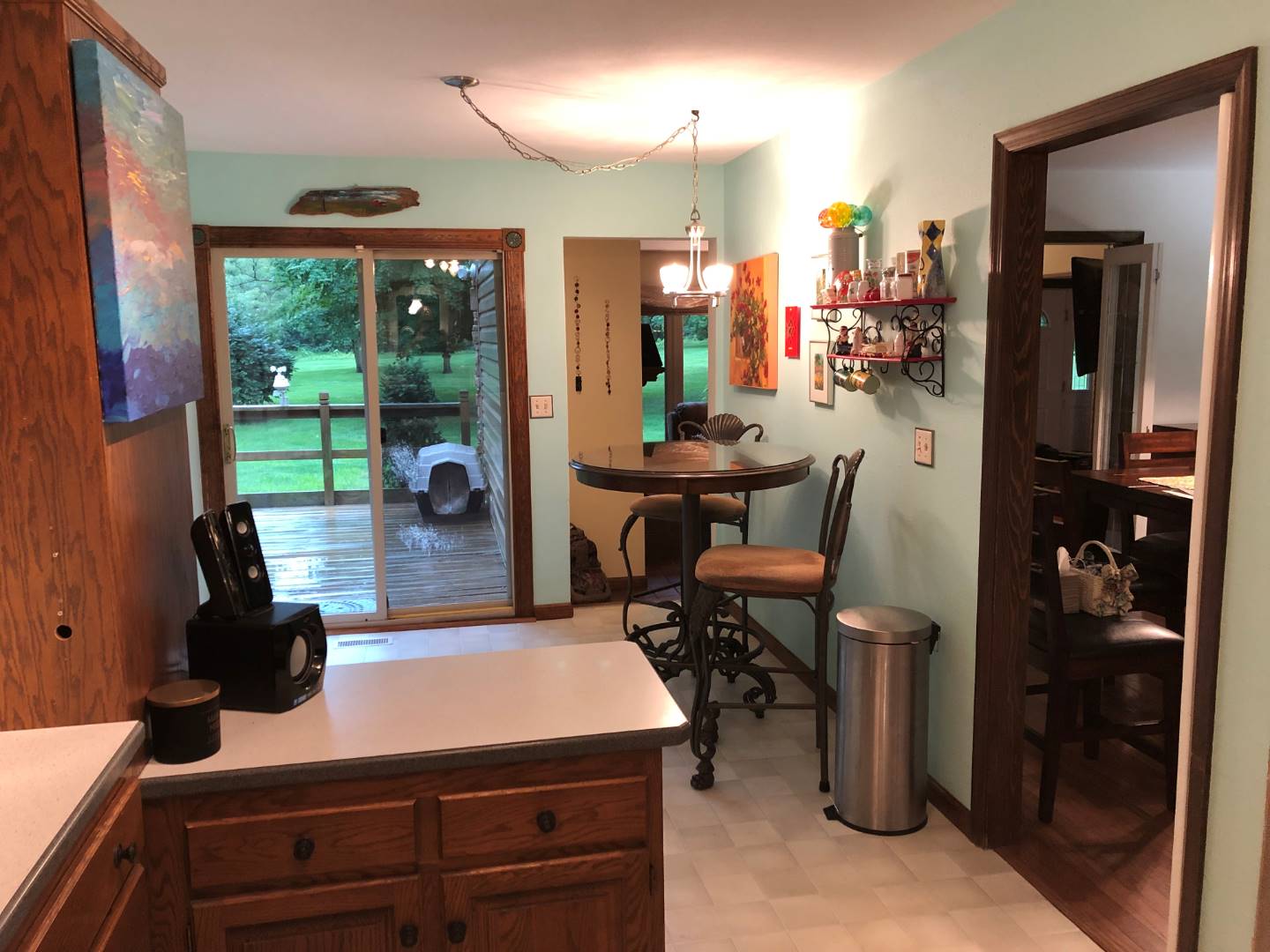 ;
;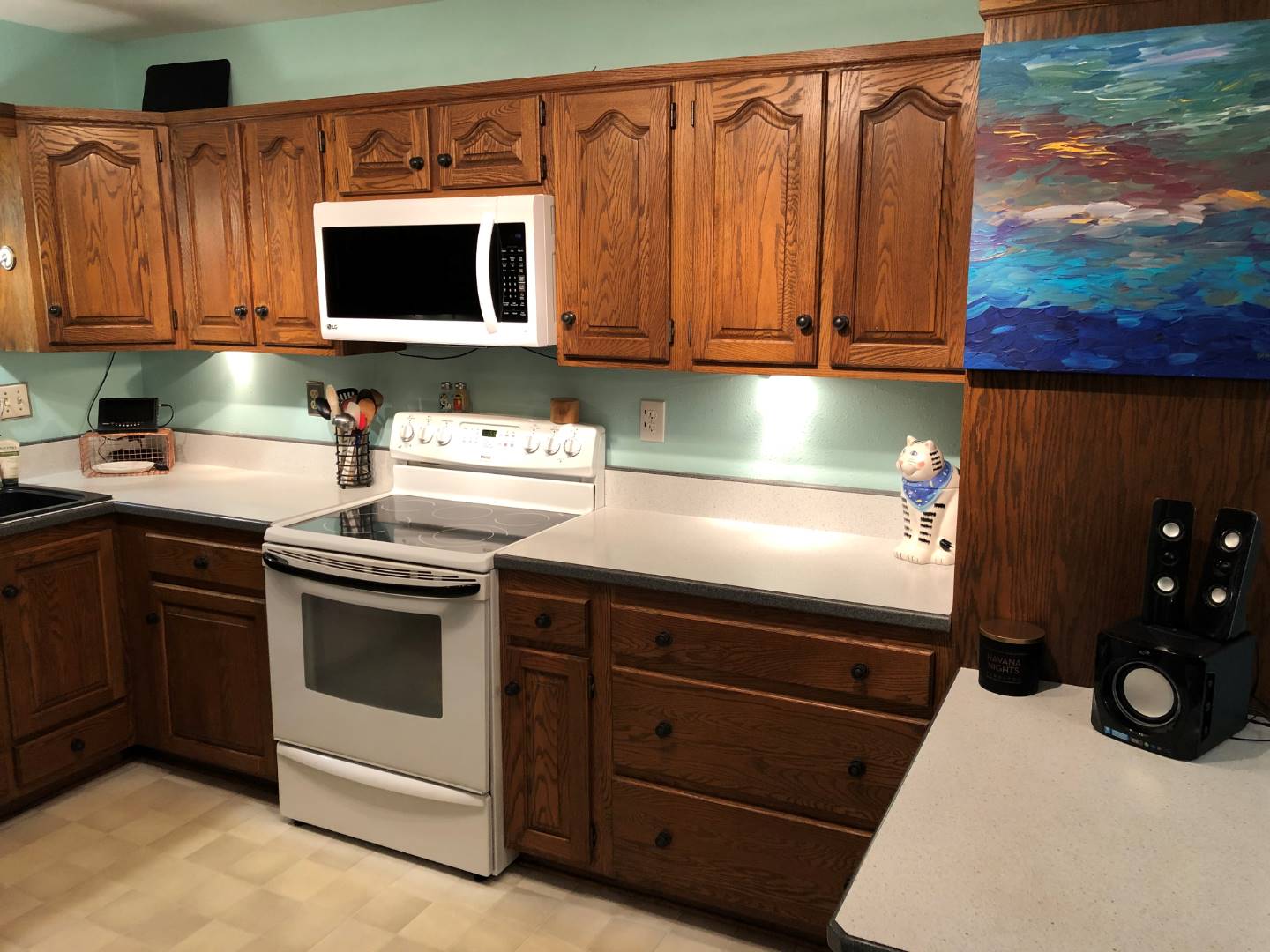 ;
;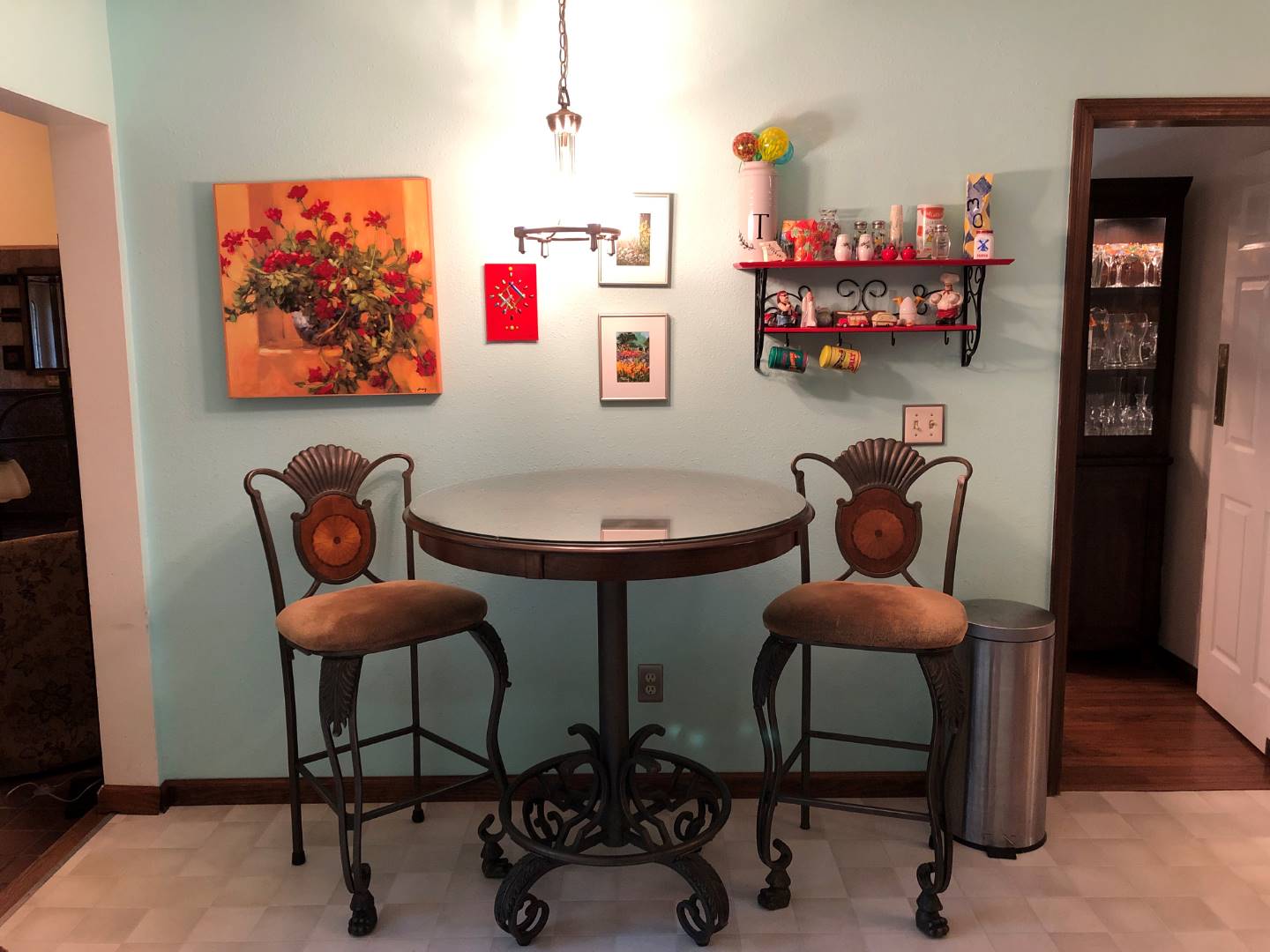 ;
;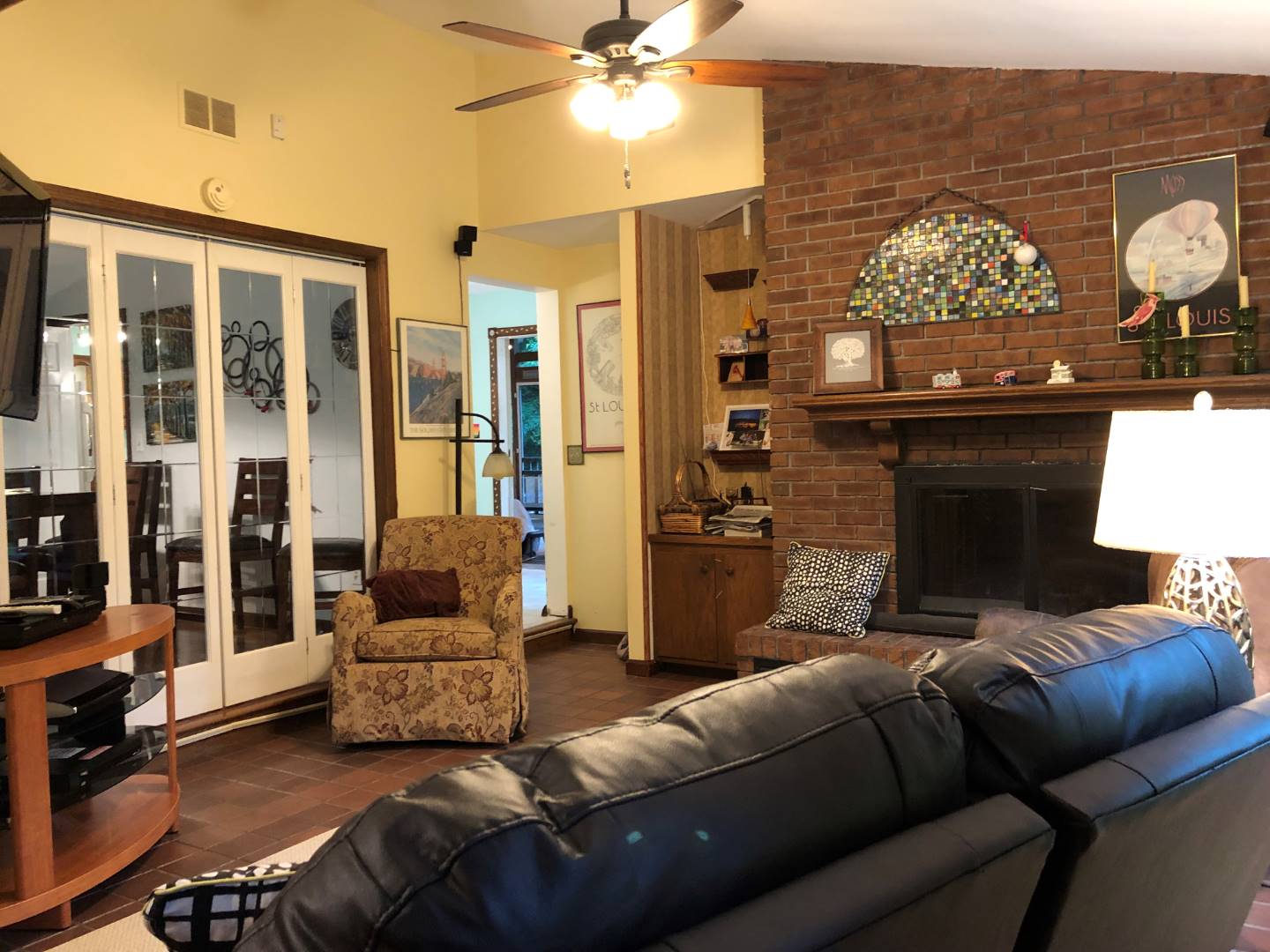 ;
;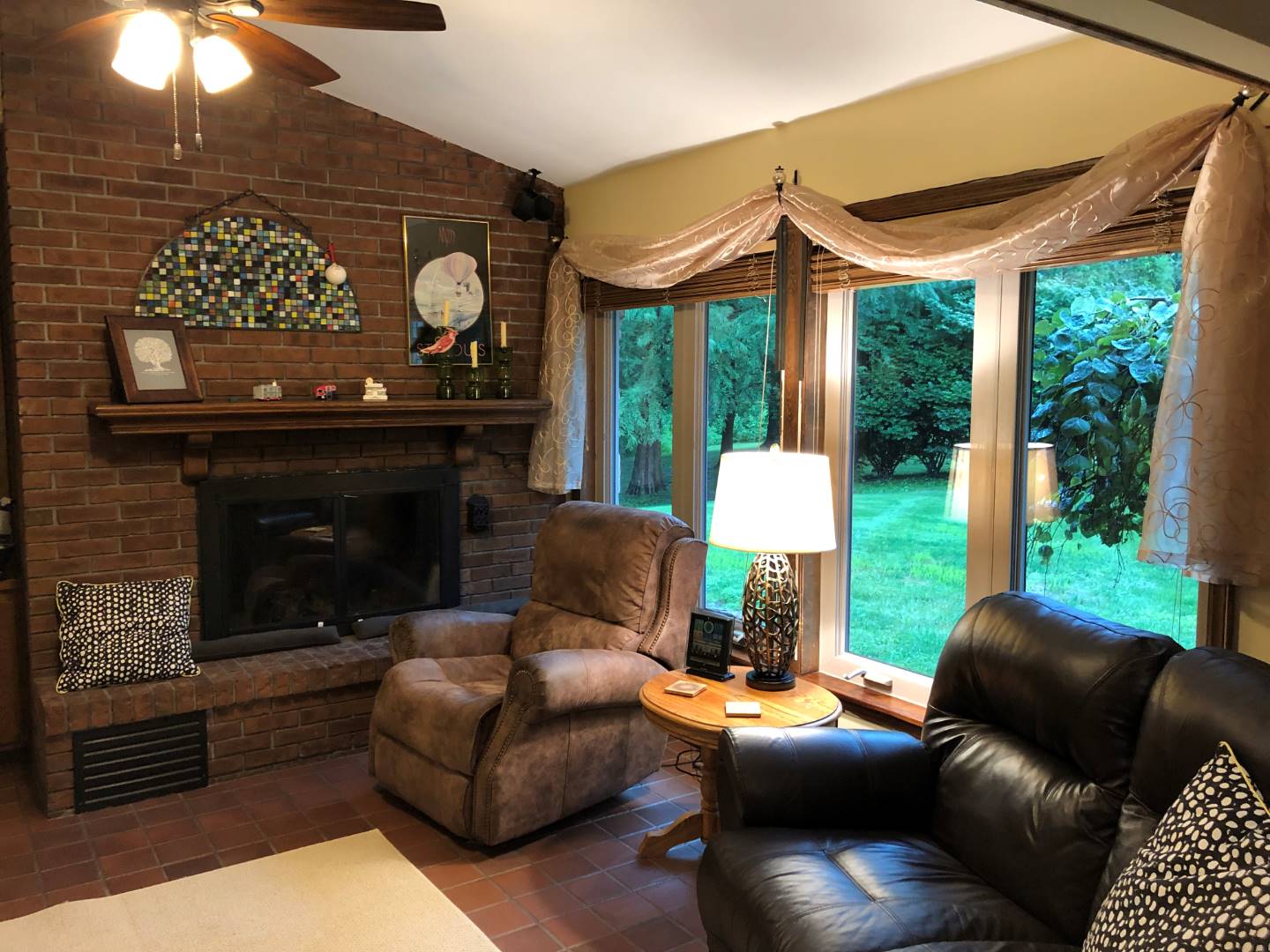 ;
;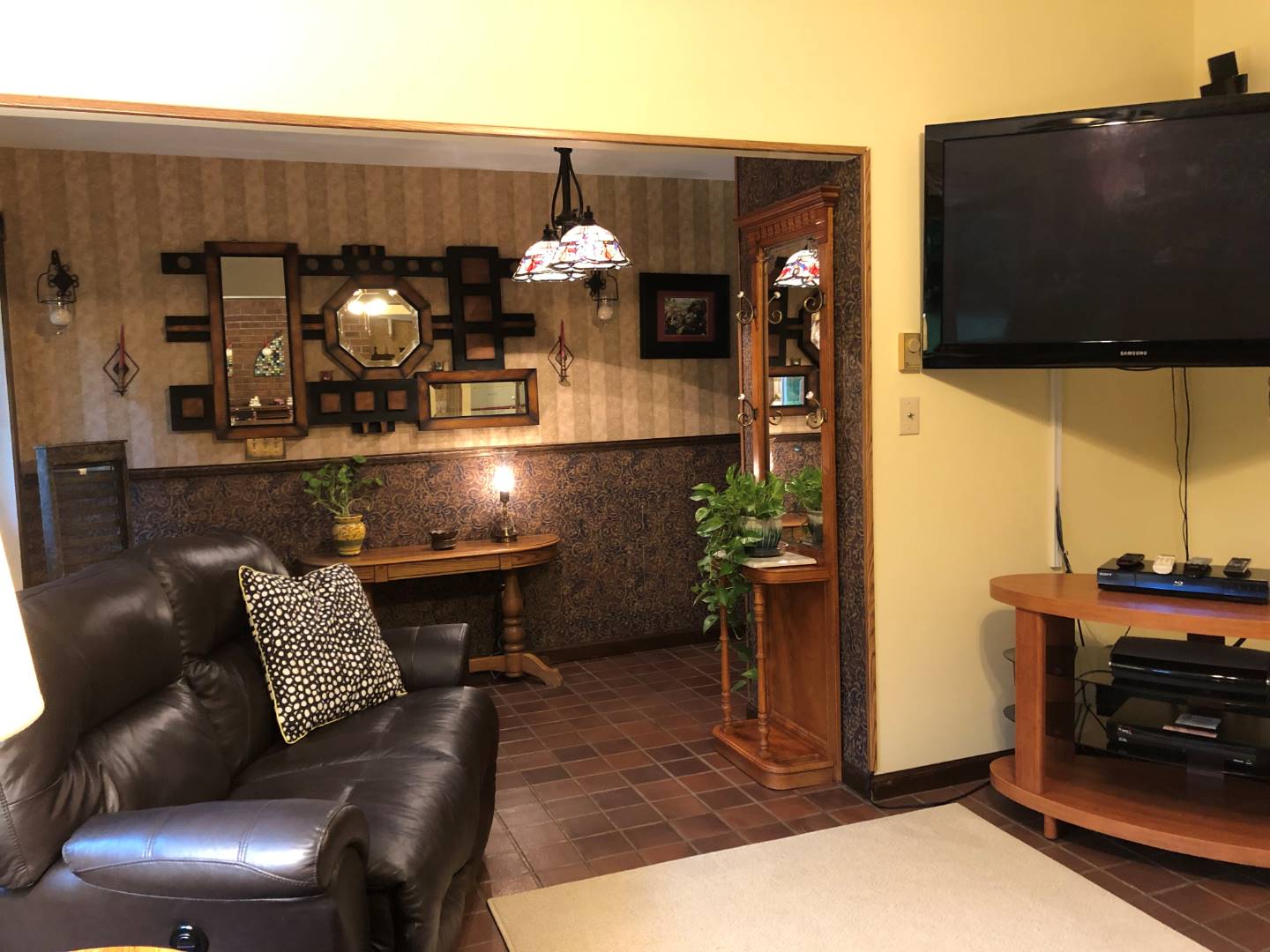 ;
;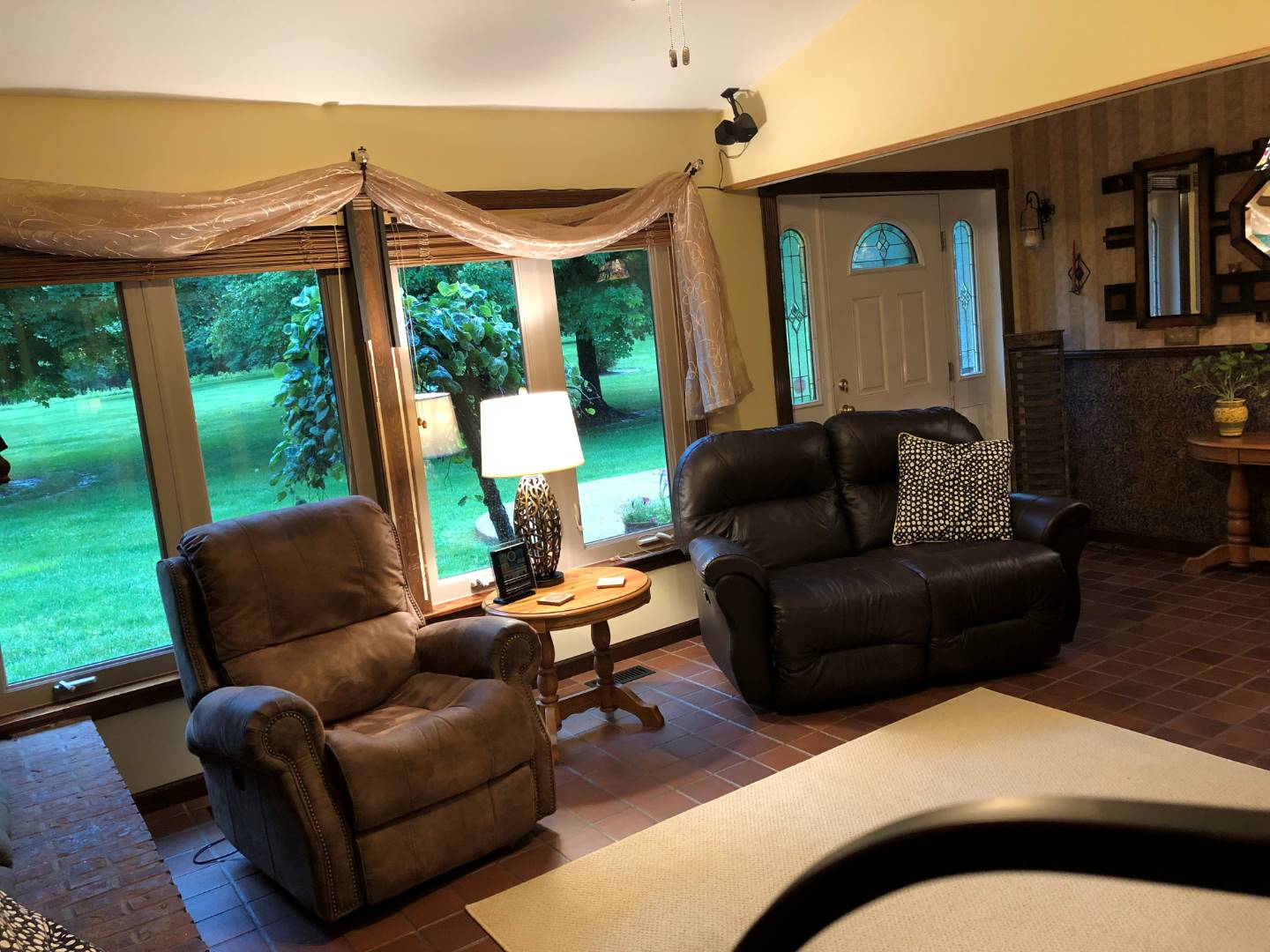 ;
;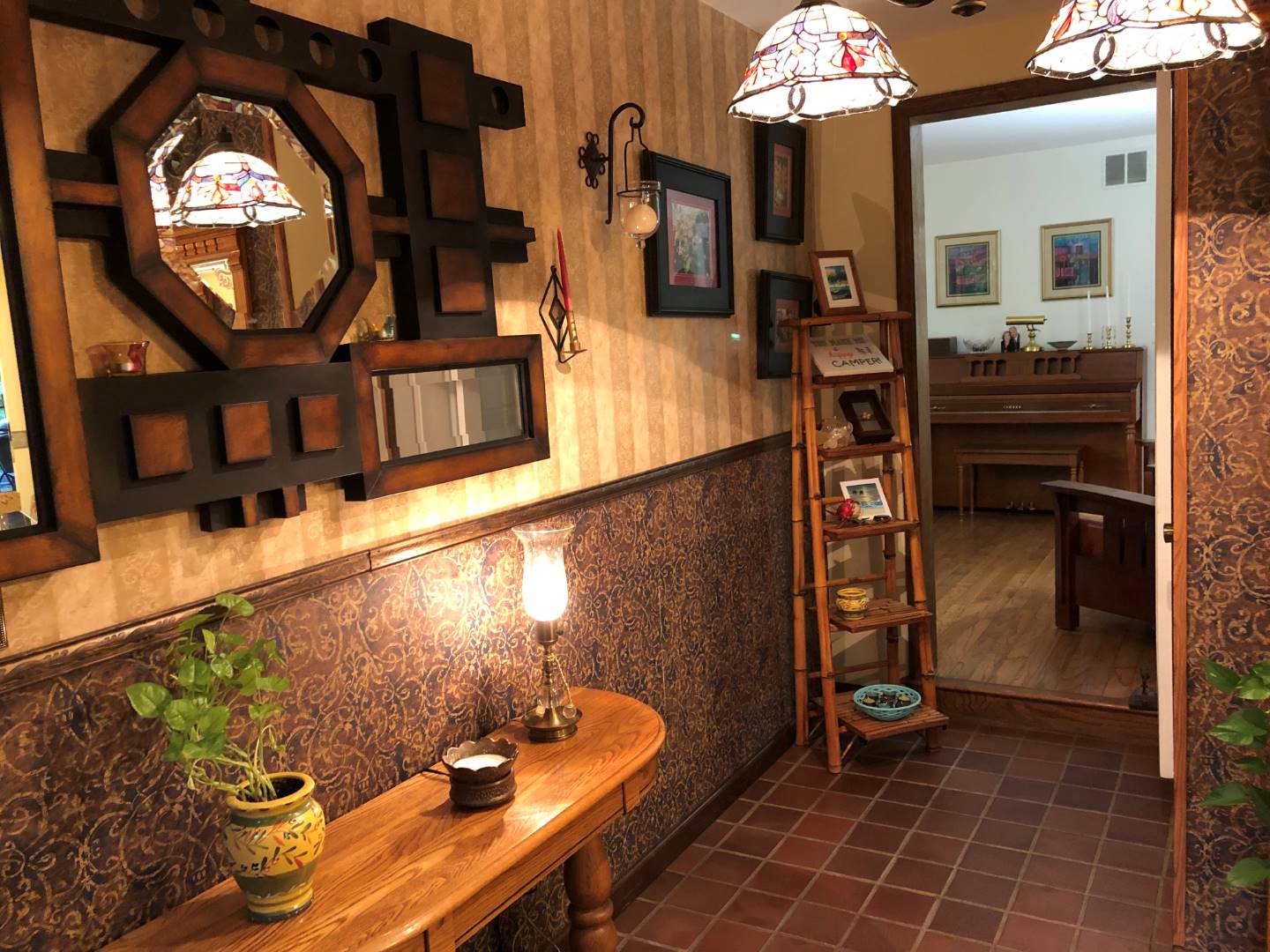 ;
;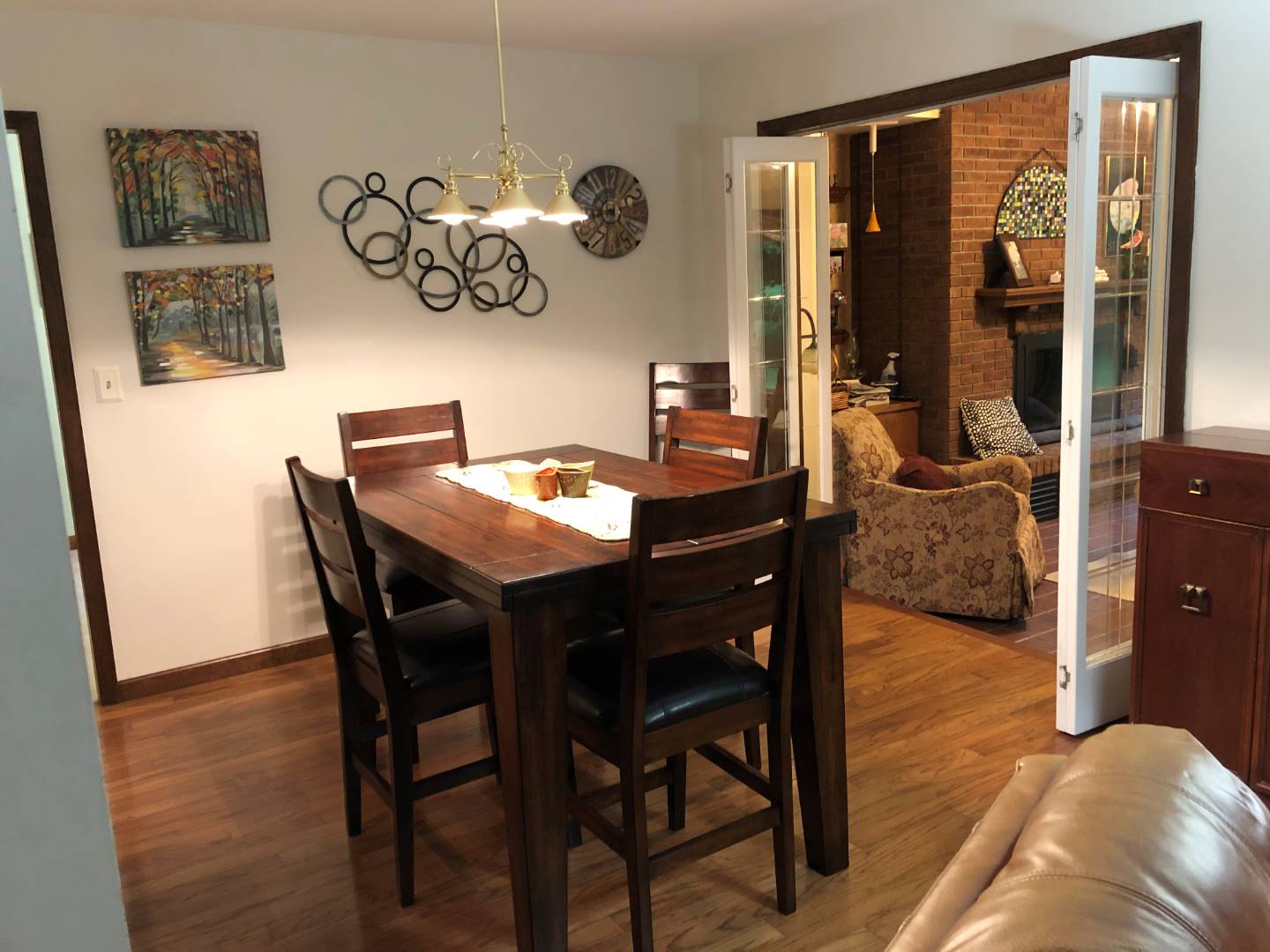 ;
;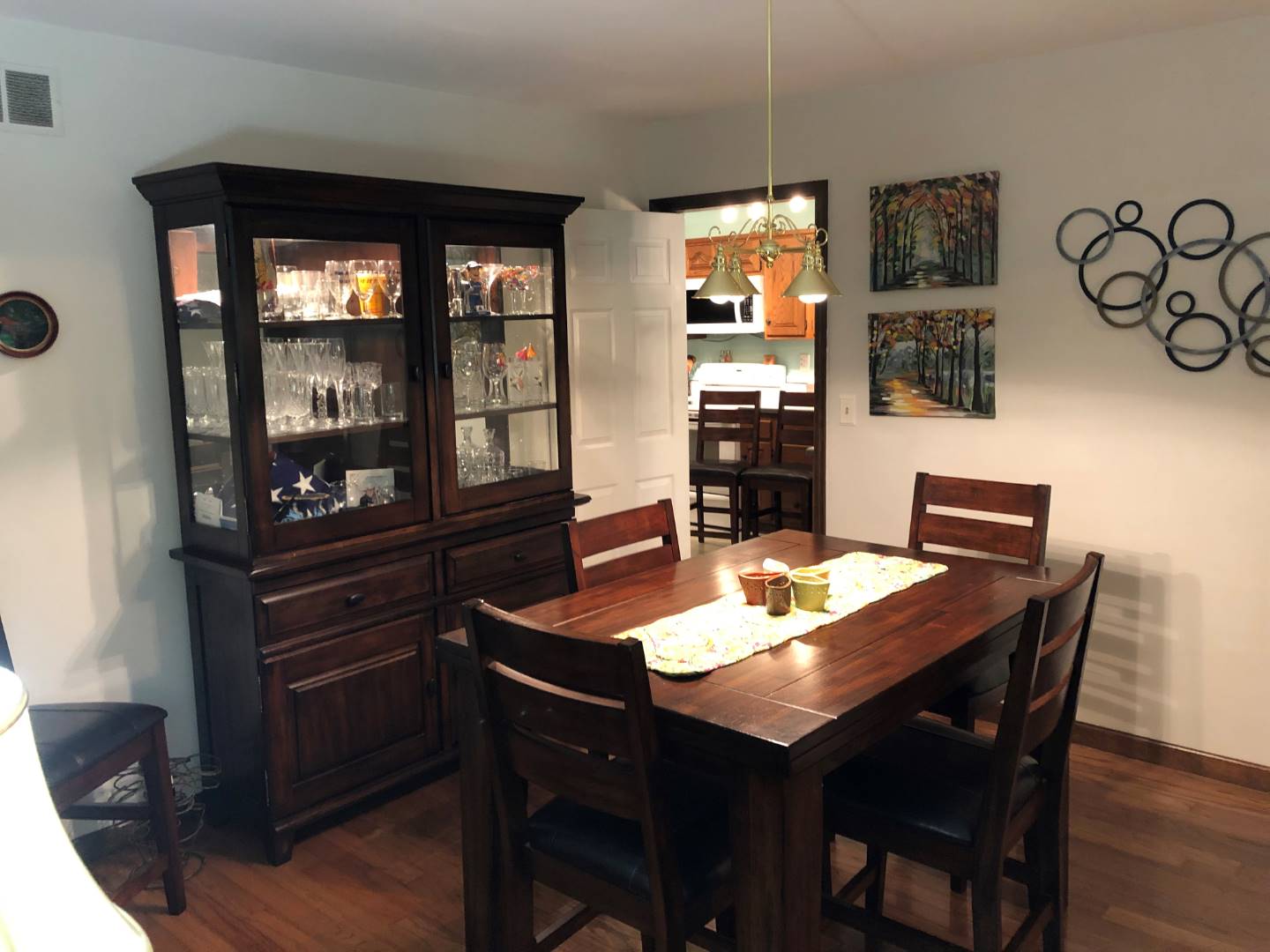 ;
;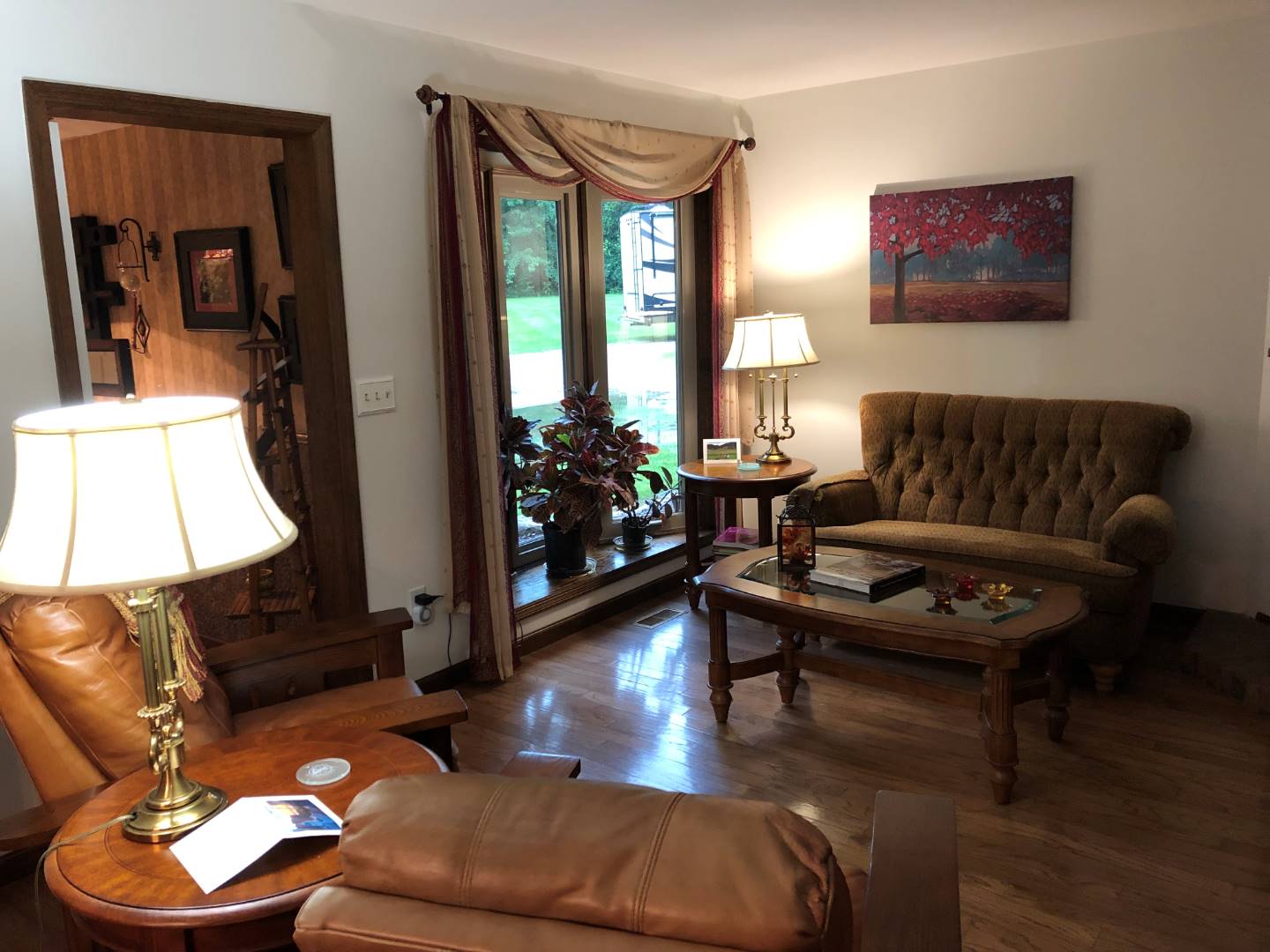 ;
;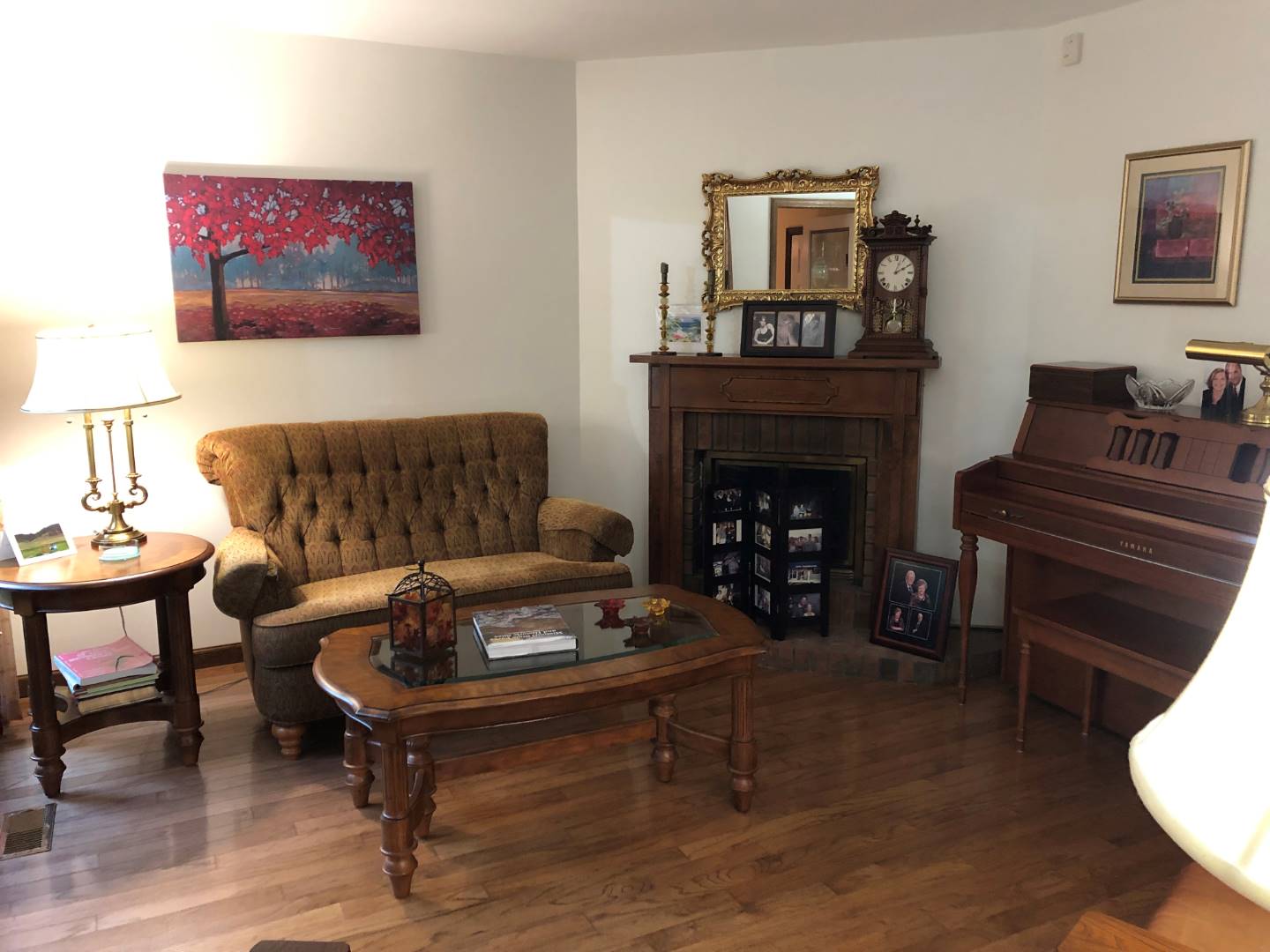 ;
;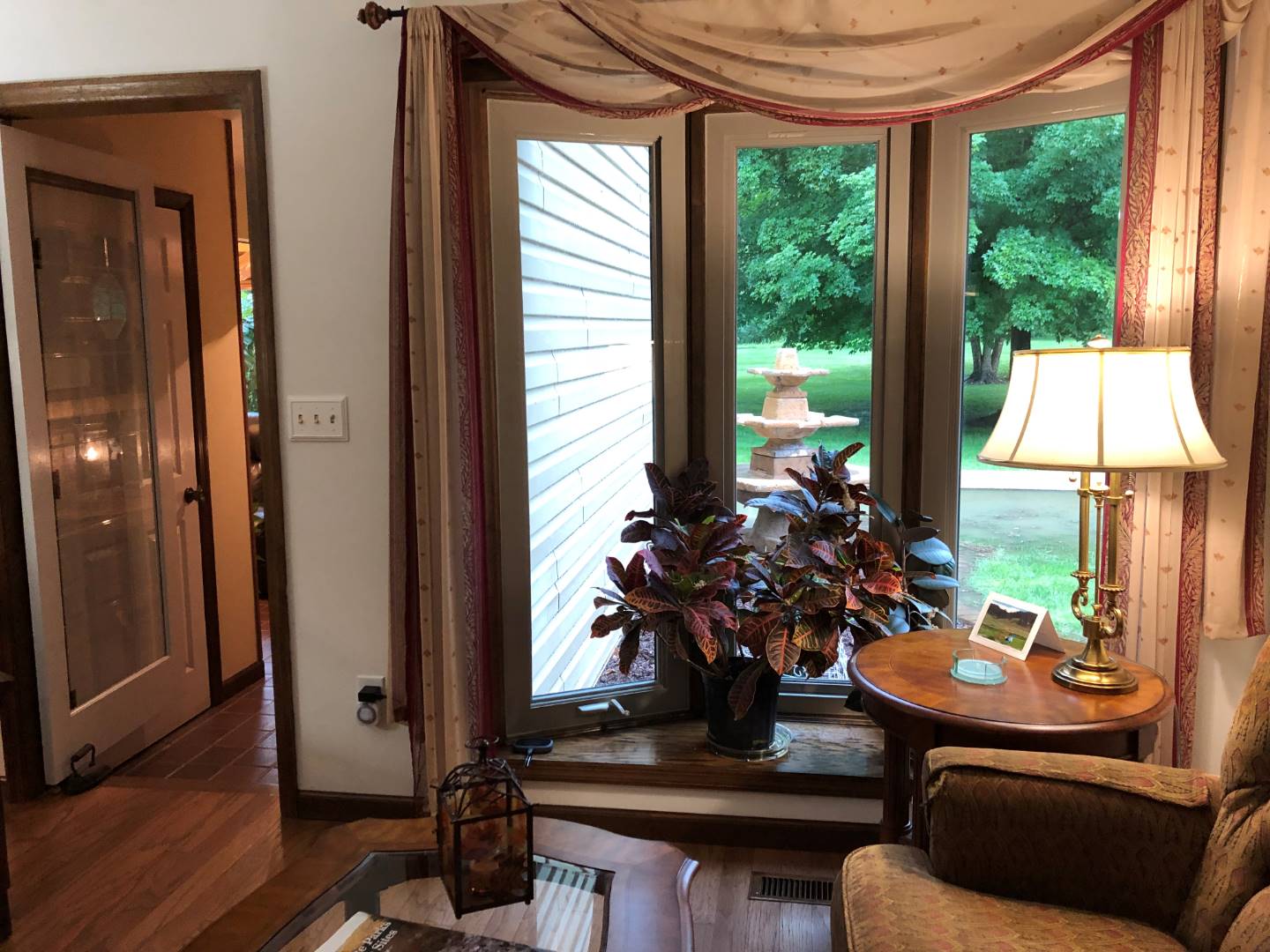 ;
;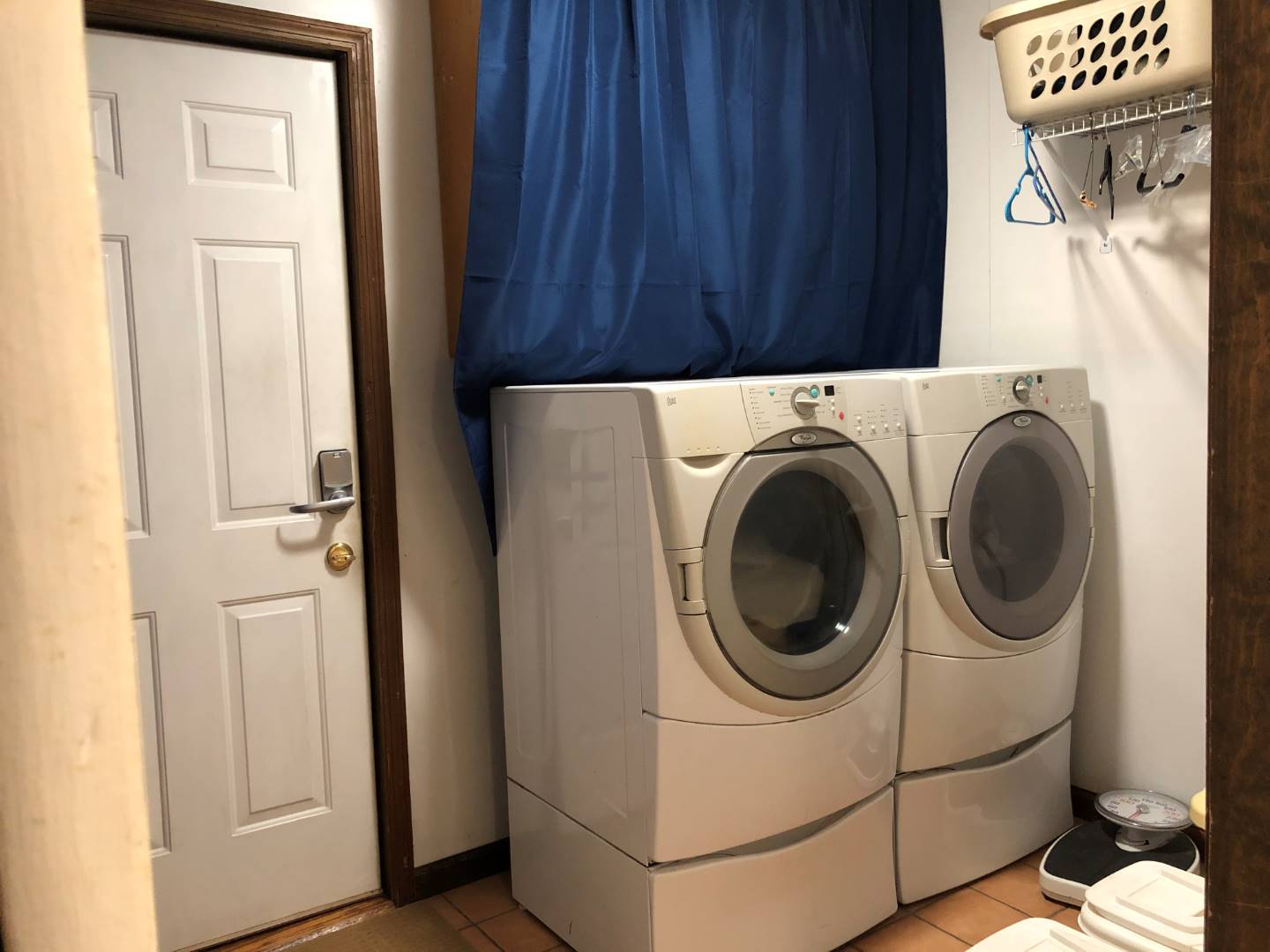 ;
;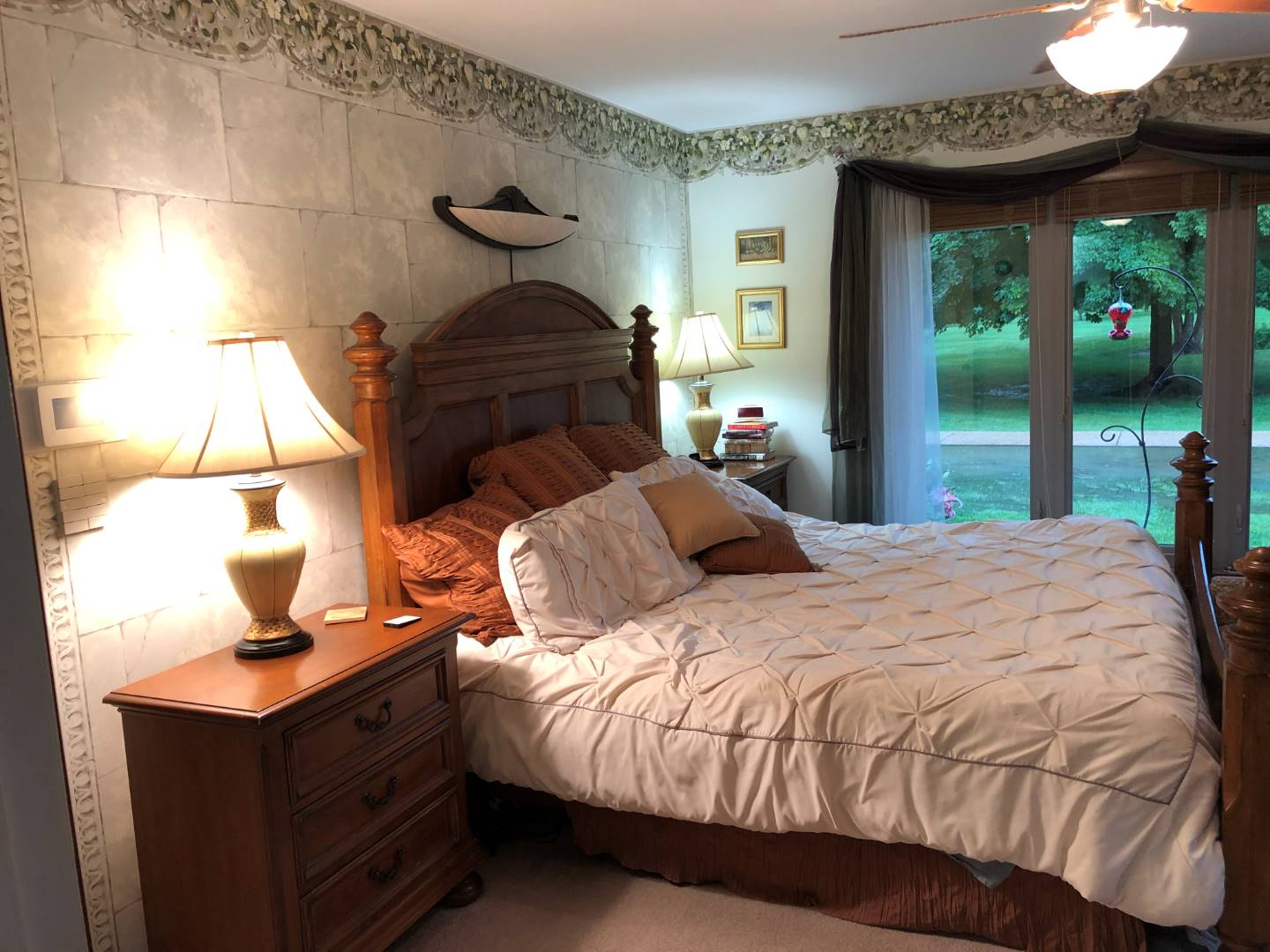 ;
;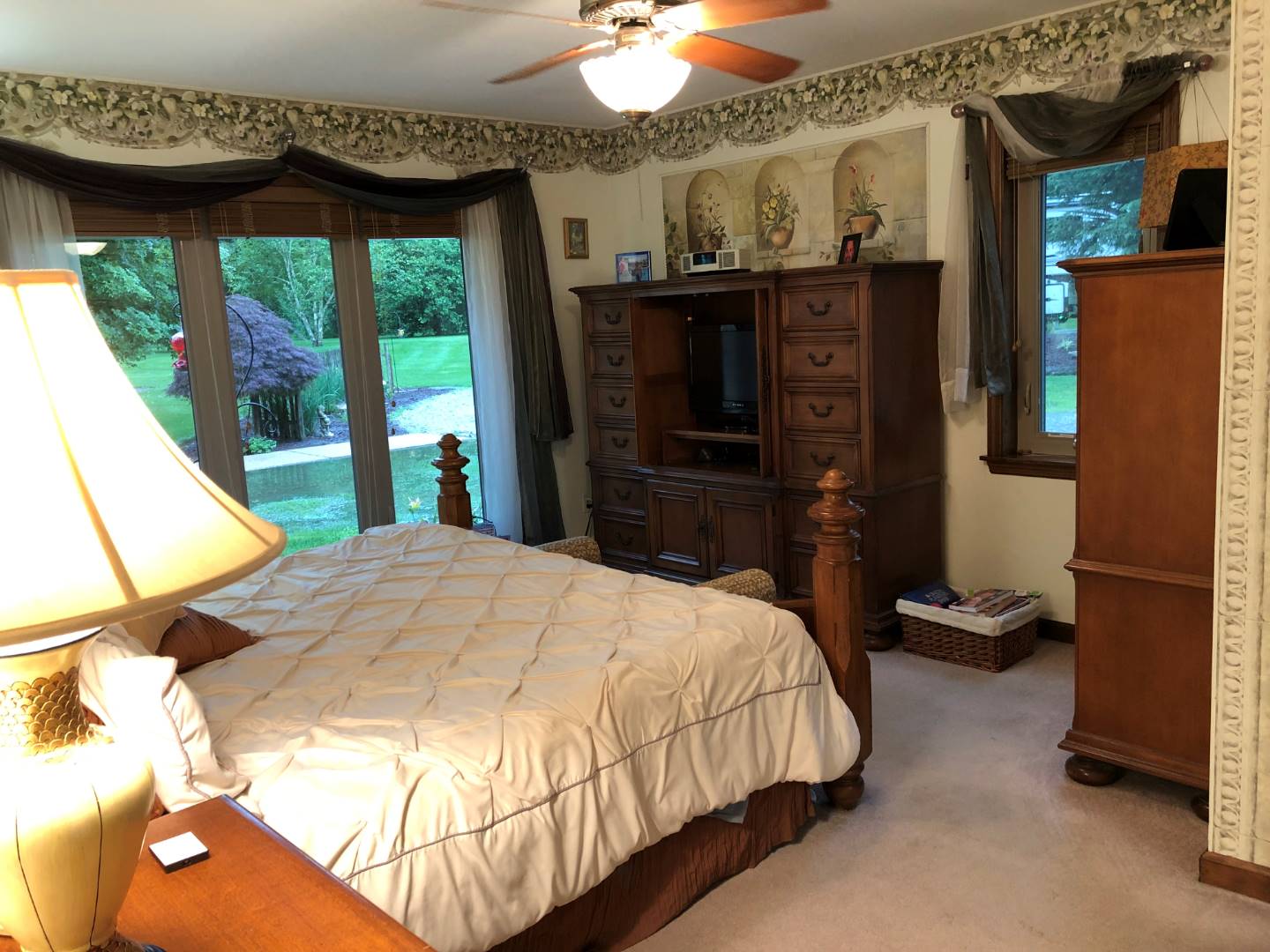 ;
;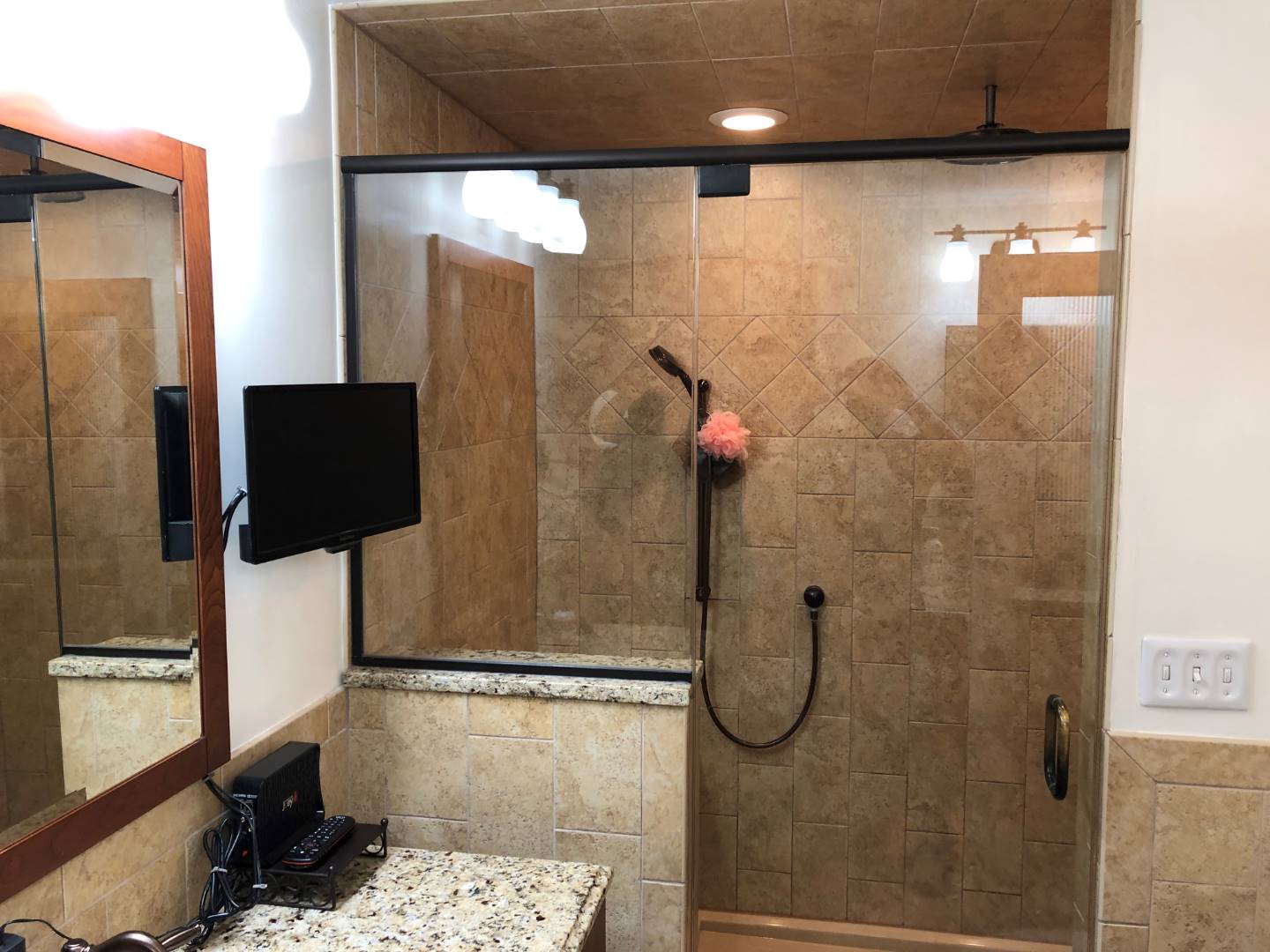 ;
;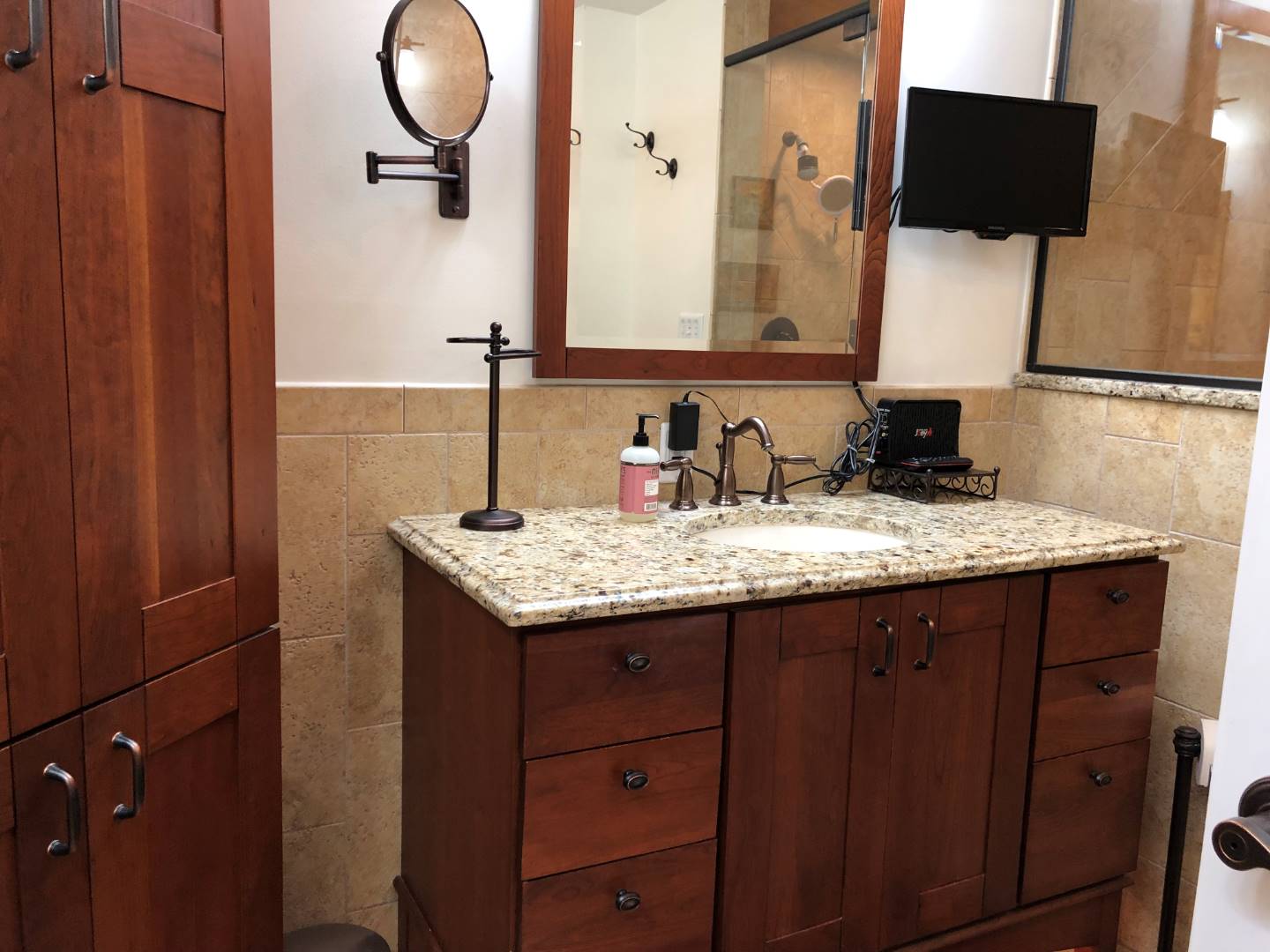 ;
;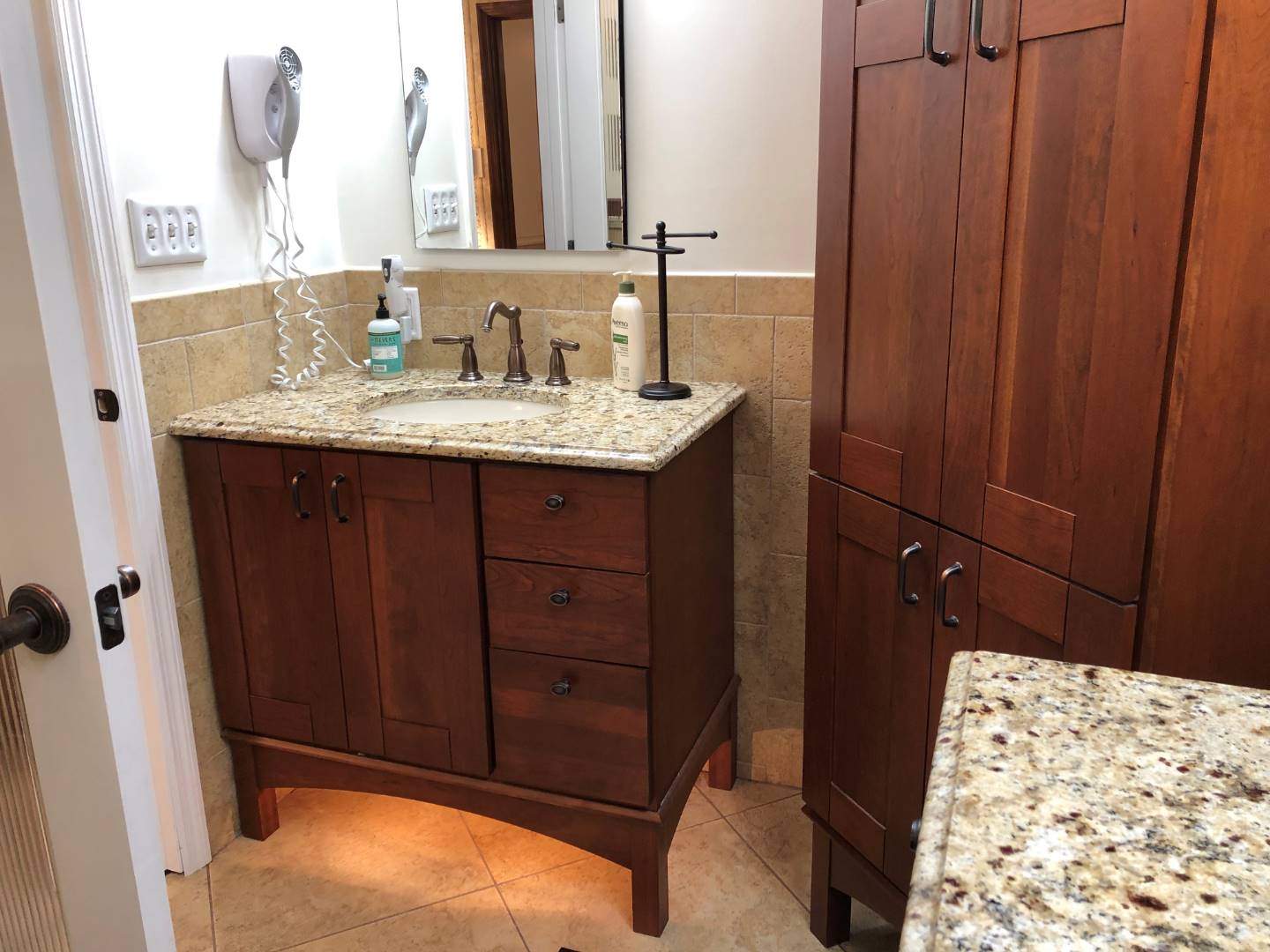 ;
;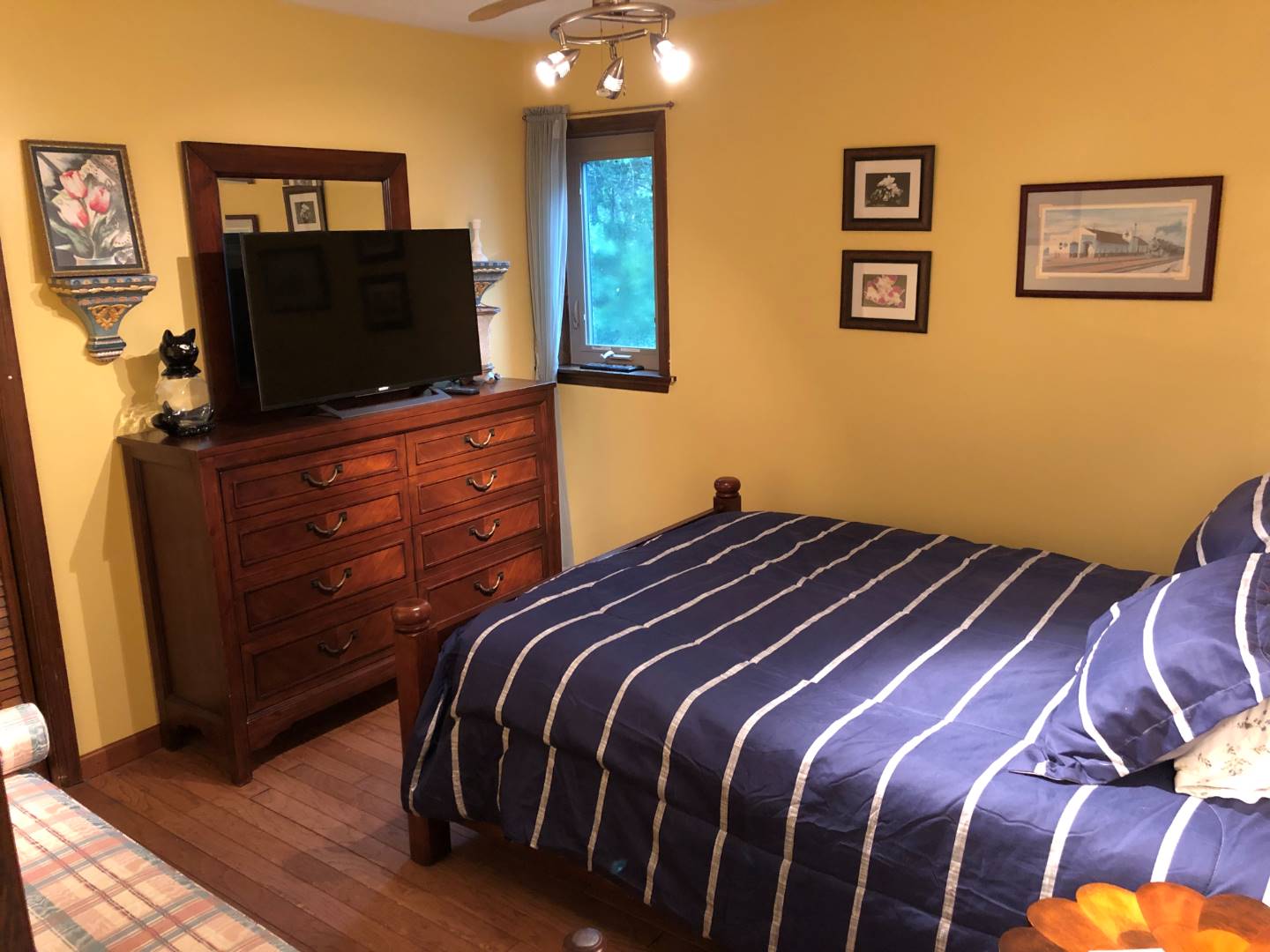 ;
;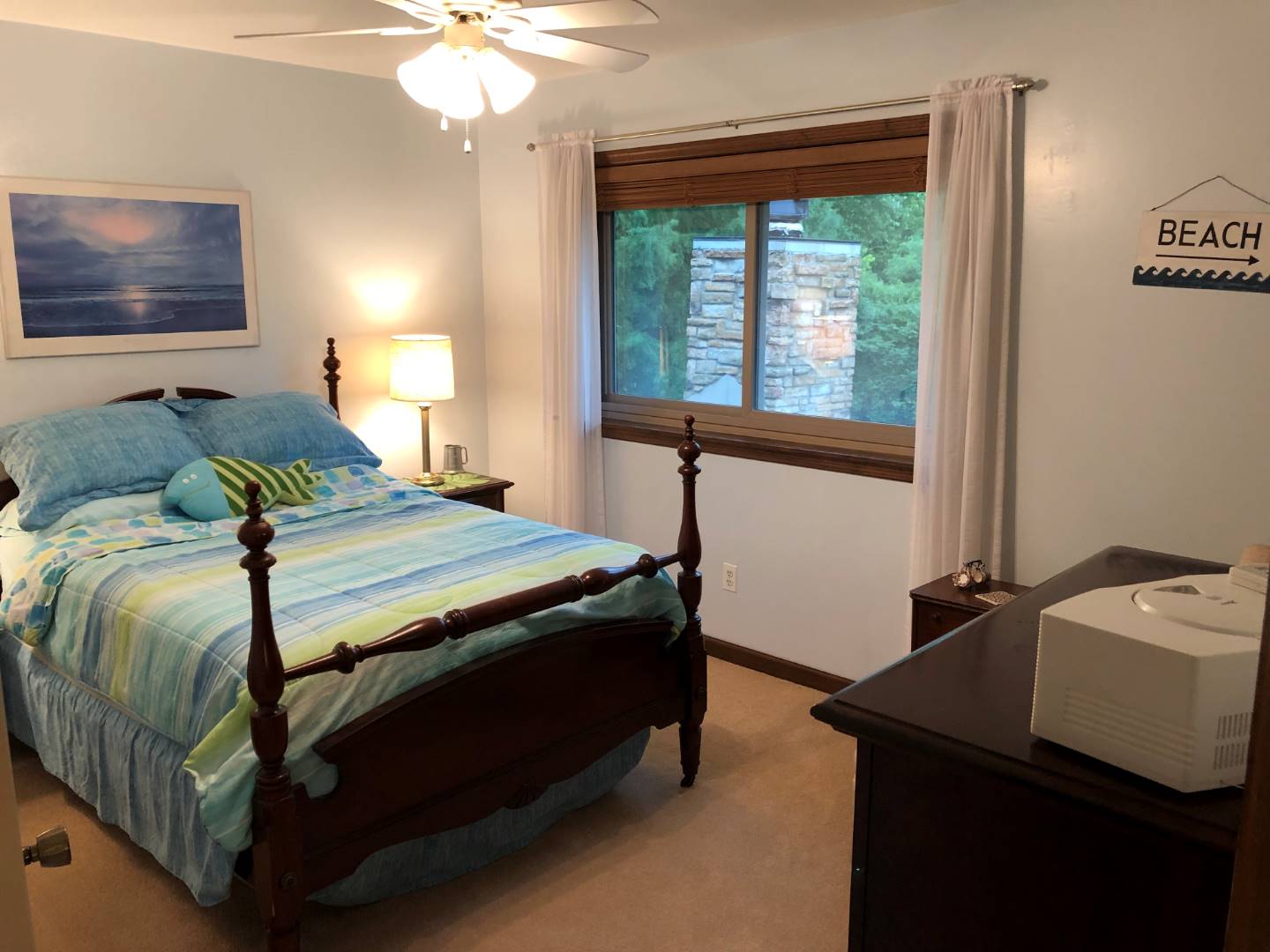 ;
;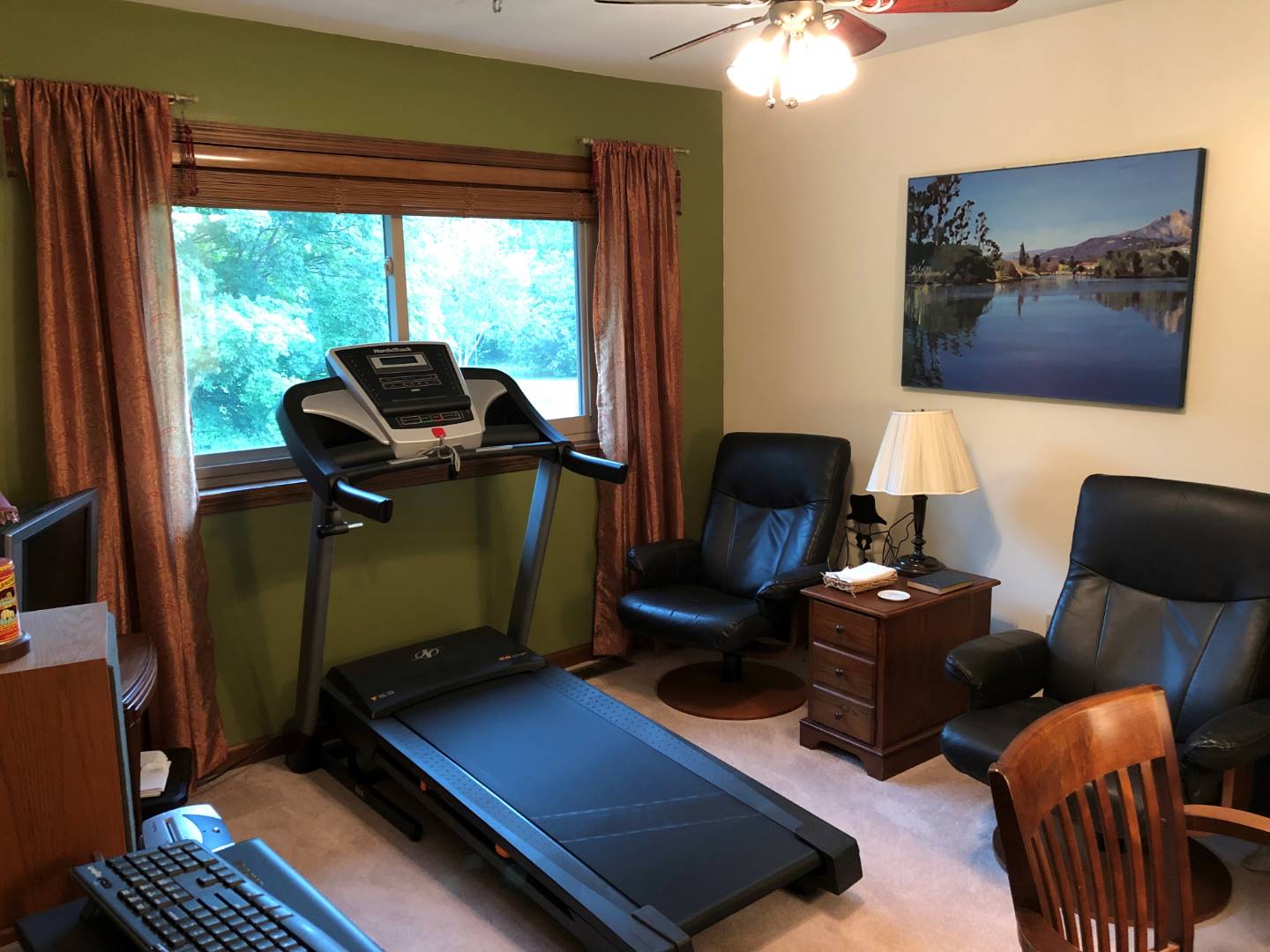 ;
;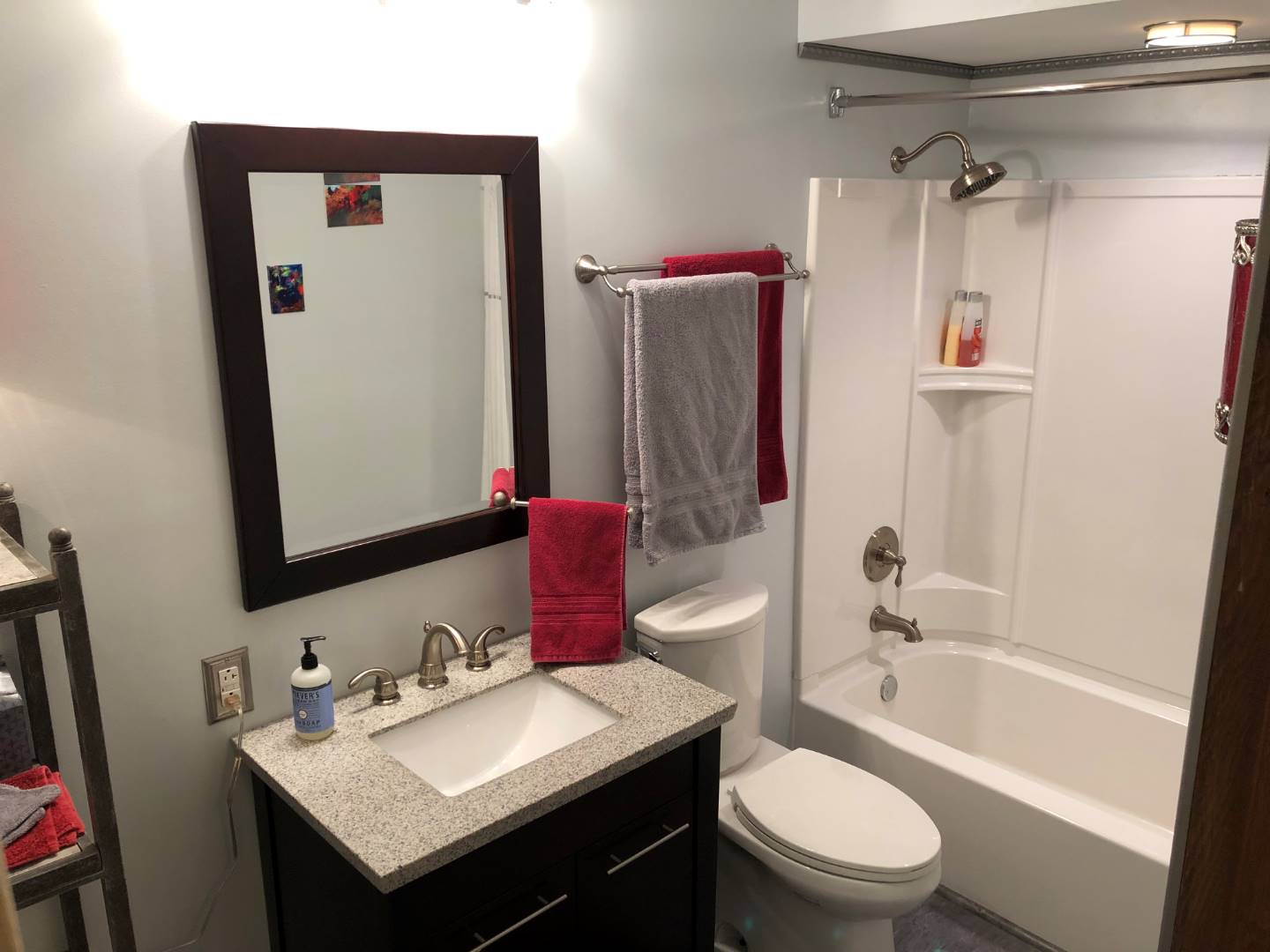 ;
;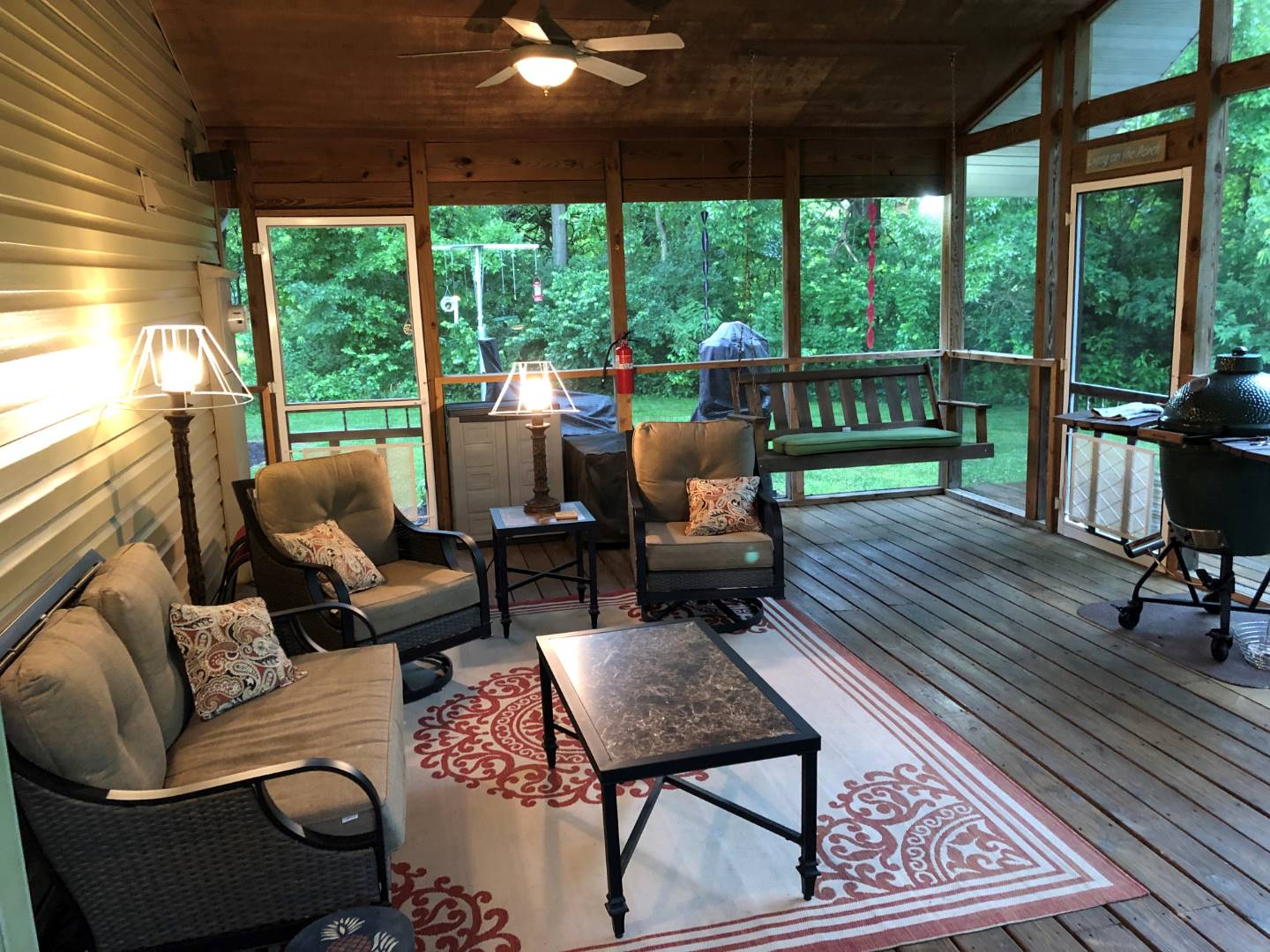 ;
;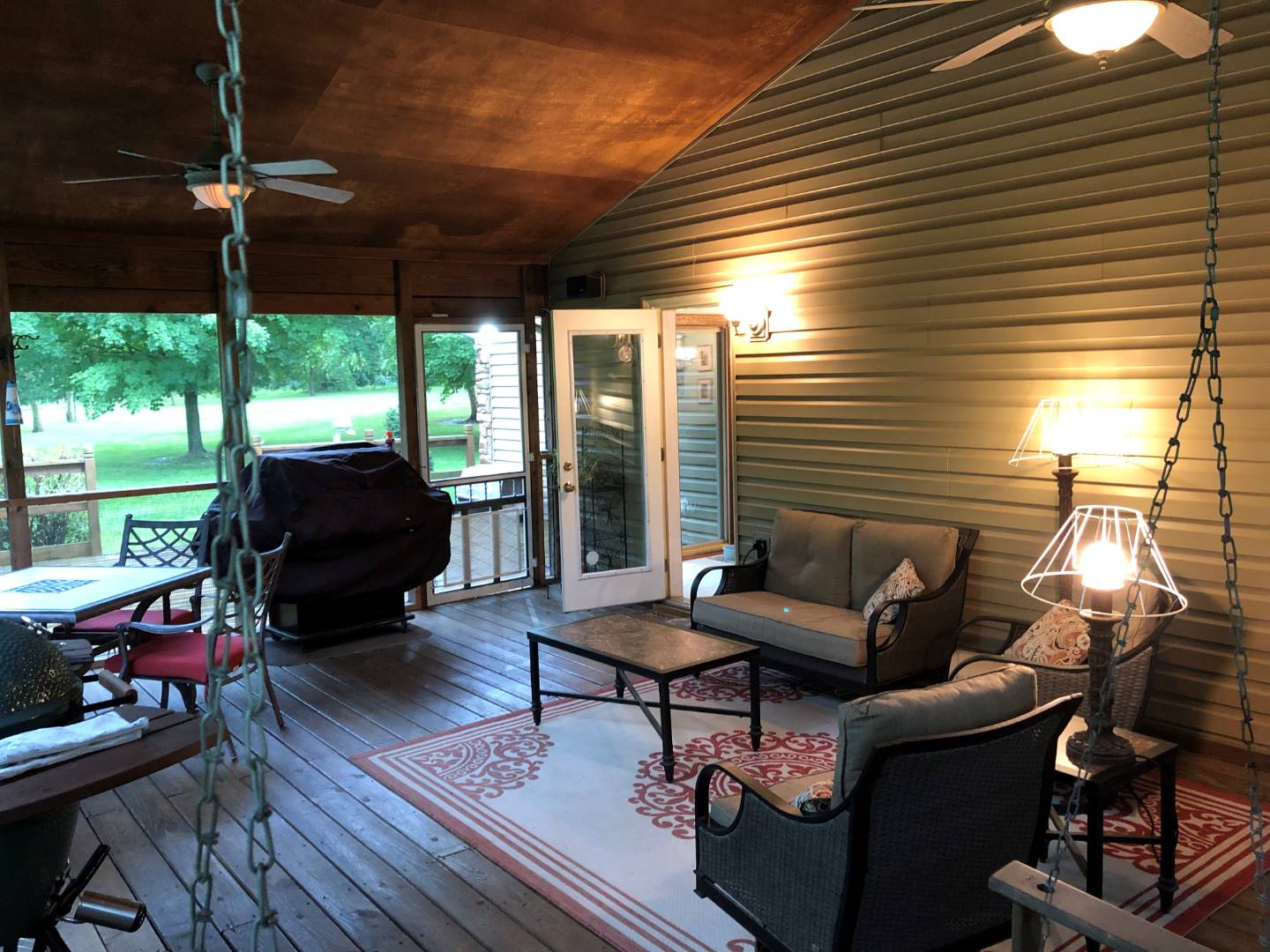 ;
;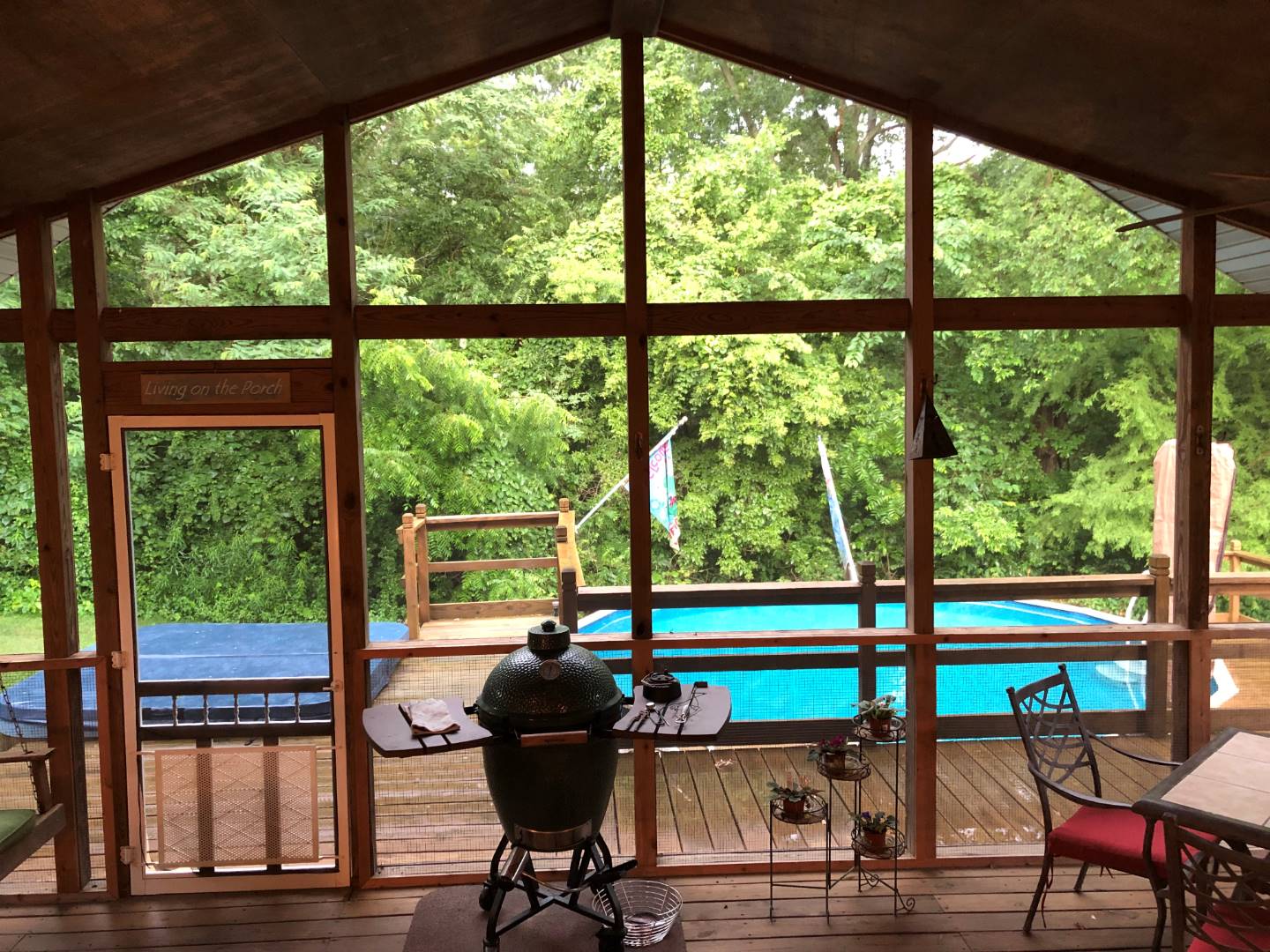 ;
;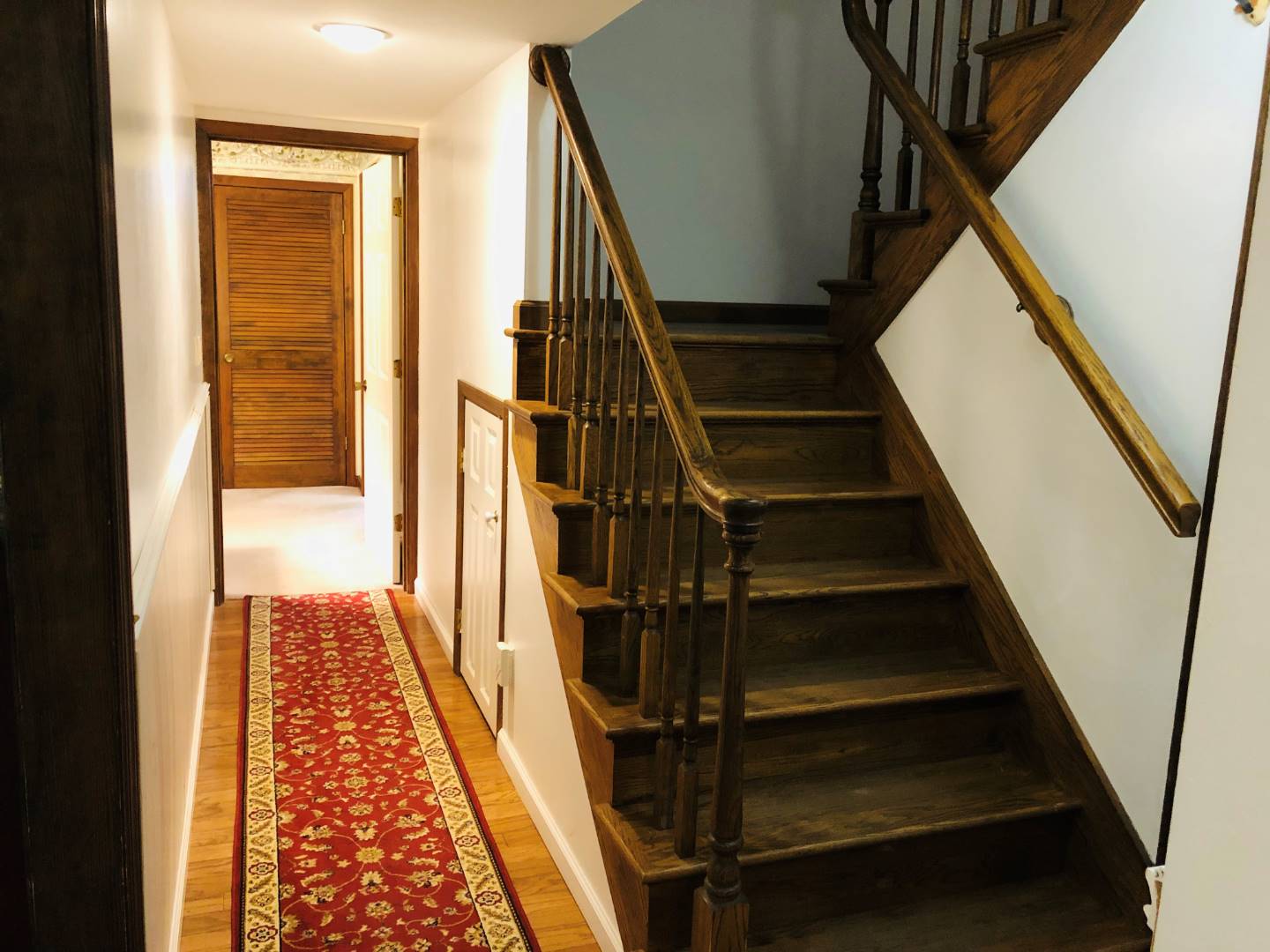 ;
;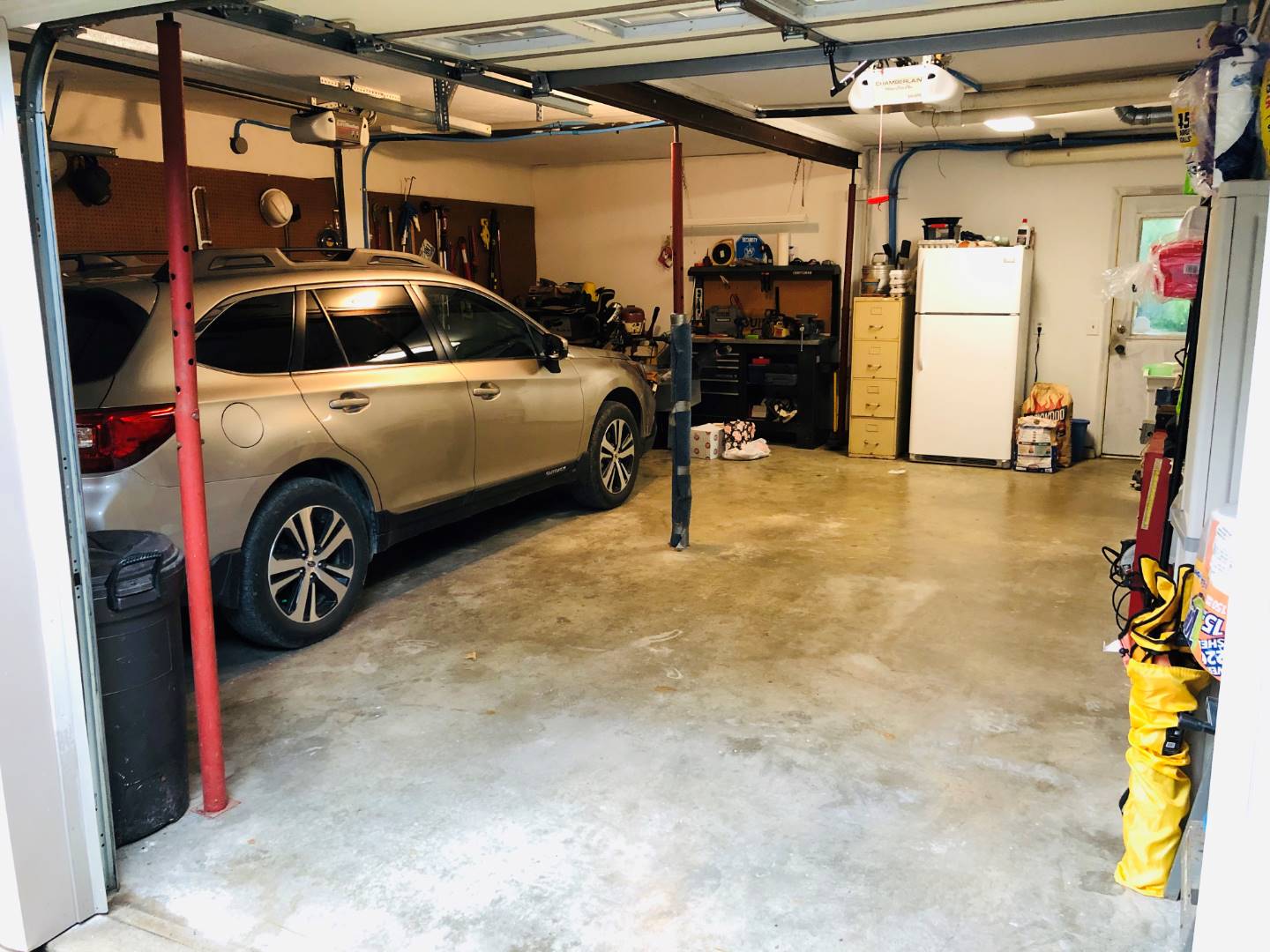 ;
;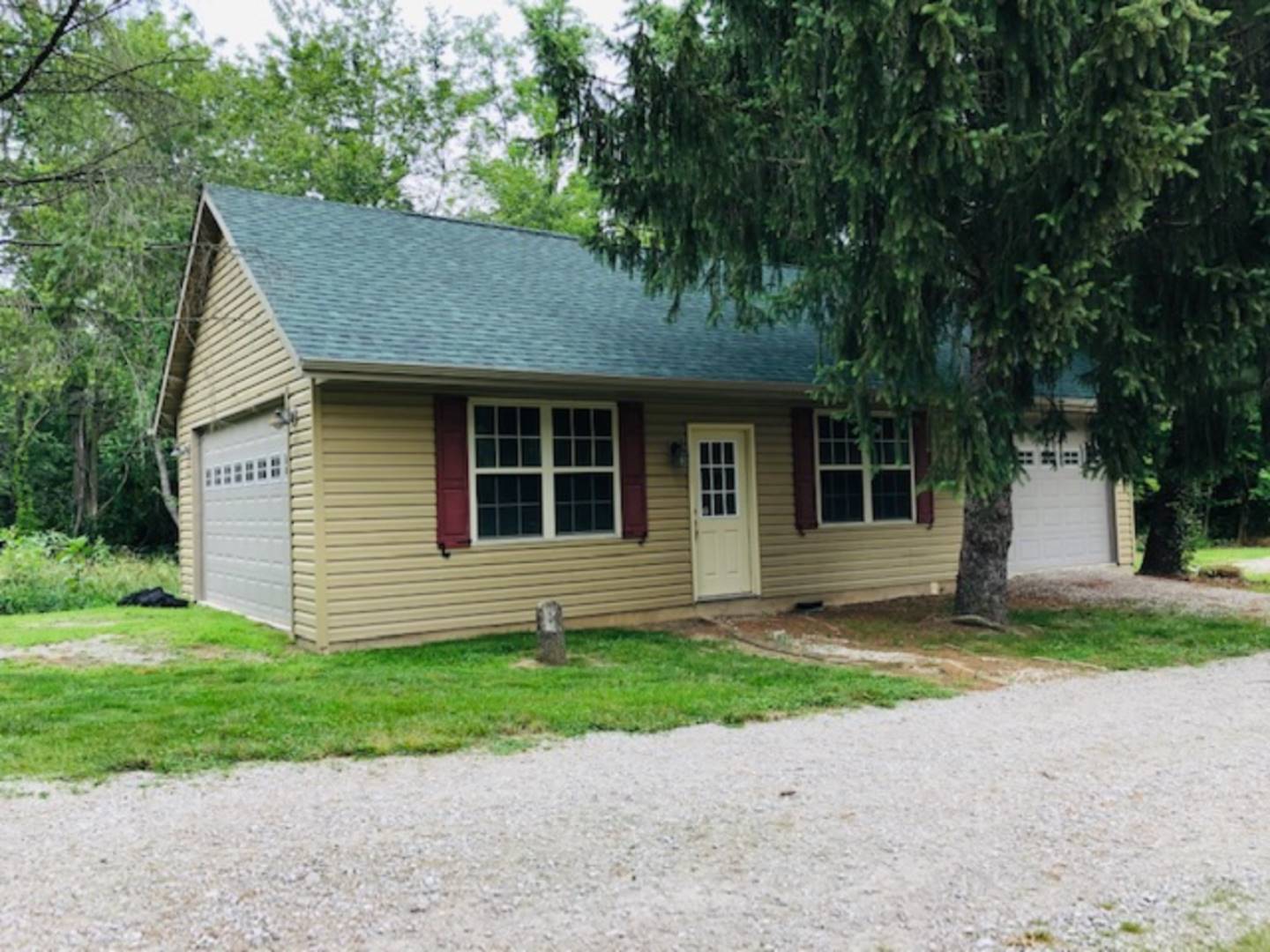 ;
;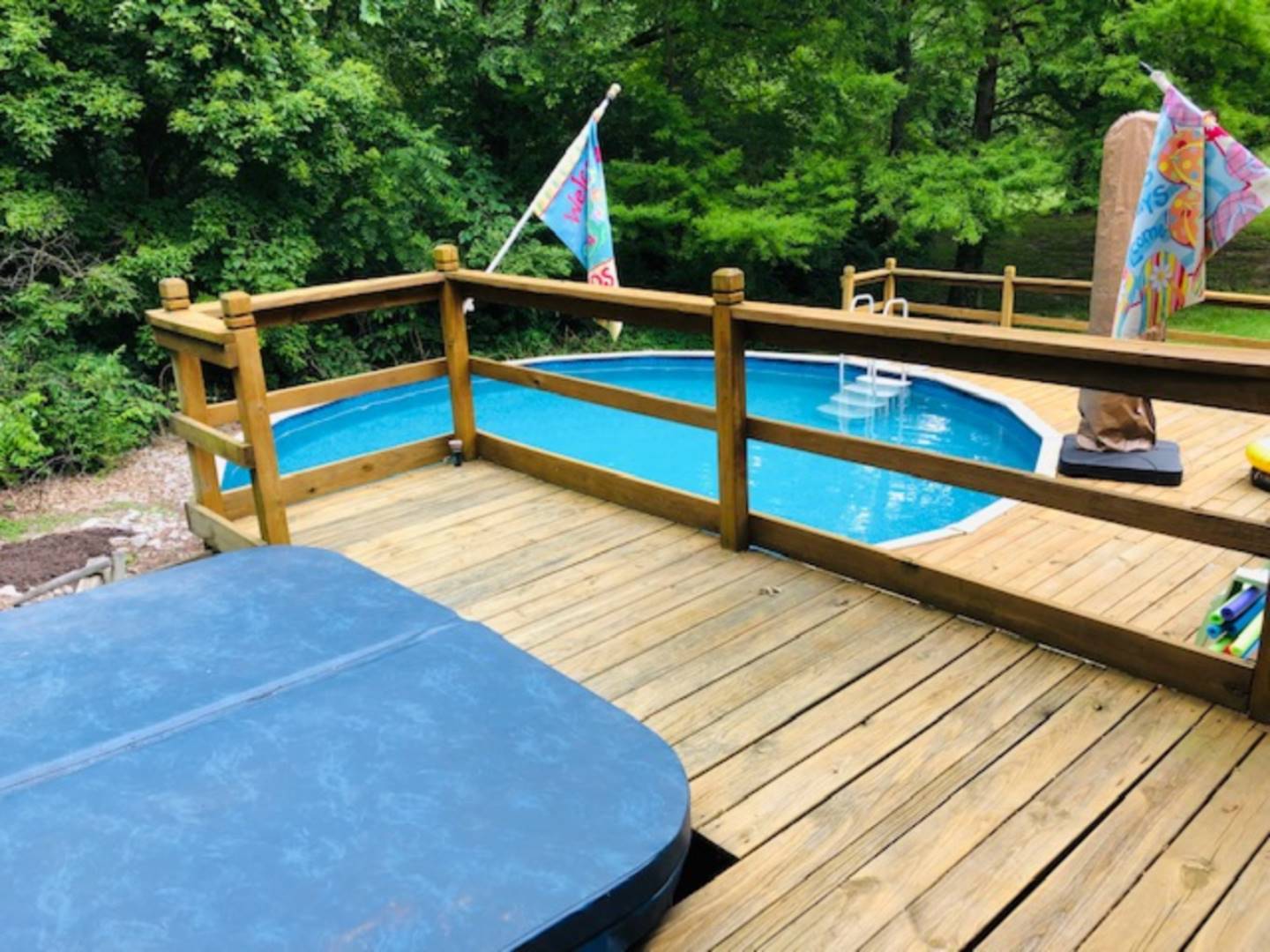 ;
;