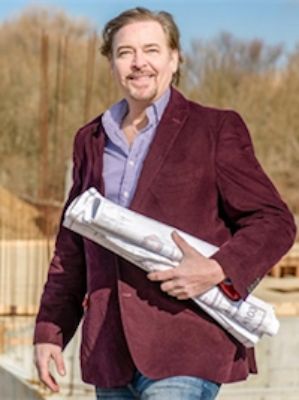Beautifully crafted new construction home on a just-shy third of an acre on a desirable street in Southampton Village has an elegant, classic exterior and light-filled interiors with 5" white oak flooring and white walls and ceilings throughout. Enter from the columned stone front porch to a foyer off which is a den with pocket doors. A short hallway leads to a formal dining room with white paneled walls, which flows to a sunny living room featuring a wood-burning fireplace with custom marble surround. Glass doors open to a stone patio and heated gunite in-ground spa. The adjacent eat-in kitchen is sparkling and white, is equipped with appliances by Wolf and Sub-Zero, and includes a Shaw's farmhouse sink, island with seating, custom cabinetry and pale gray subway tile backsplashes. A junior master suite completes this level. Upstairs is the main master suite, featuring a gas fireplace and luxe bath with deep soaking tub, glass shower with subway tile walls, overhead and handheld sprays, and a double marble-topped vanity. Two additional en-suite bedrooms are also on this level. In the finished lower level there's a living area, recreational area, a bedroom, full bath and powder room. Outdoors is a legal 1,200+/- sq. ft. two-story carriage house with the same finishes as the main house, and a lovely one bedroom apartment upstairs with a bedroom, full bath and eat-in kitchen. On the first floor is another full bath and cabana. Located just blocks to the restaurants and shops of the village center, with ocean beaches a few minutes away.







 ;
; ;
; ;
; ;
; ;
; ;
; ;
; ;
; ;
; ;
; ;
; ;
; ;
; ;
; ;
; ;
; ;
; ;
; ;
; ;
; ;
; ;
; ;
; ;
;