All About Location! House, Hanger, & Airport Rights
Christmas Valley is a small community of about 2000 people, off the beaten path in the high-desert of Central Oregon. Life in Christmas Valley moves at a slower pace and it's a place where neighbors still greet you by name. There are so many things to do and to explore in this area; such as The Crack In The Ground, Lost Forest, and the sand dunes for recreation. It is also a great place for rock-hounding and golfing. This great two acre property is located on the Christmas Valley Airport. It is specifically an airport/airstrip/airpark property. Only the airport property-owners have private access to the lighted taxi-way and landing-strip, however, it is a public runway. There is also an airplane parking-area at the west end of the strip. Airport Summary: Airport type: Public Operator: Christmas Valley Parks & Recreation Location: Christmas Valley, Oregon Elevation: AMSL 4,317 ft, 1,316 m Coordinates: 43°14′12″N 120°39′58″W Runway: Direction 7/25 Length 5,200 ft, 1,585 m Surface Asphalt The lots are completely fenced and gated at the paved road in front. It has a 60'x60' airplane hangar with electric bi-fold doors. The doors are 39' wide and 10' tall. Inside, the plane area is 39'x40'. Under the same roof is a 20'x24' shop that is wired for 220. The hanger building also has a 20'x26' storage room, a 20'x40'x12' storage loft and a 30'x16' unfinished apartment. The hanger has all the elements in place for heating the concrete floor. It has an air compressor plumbed in with quick connects for painting. The hangar has its own electrical sub-panel with 50 amp RV service. This unique property has, in addition to everything else, (2) separate tax lots that are 1.03 acres each and it is the only two parcels on the airway that are zoned commercial. The undeveloped lot has utilities to it and the septic is already installed! So many possibilities with this special place! The 1440 s.f. manufactured home has an enclosed sun room in the back and a deck along the front. A great place to sit under the shade of the mature trees during the summer. The home has three bedrooms, two bathrooms and a formal dining room with an open kitchen. All the kitchen appliances, as well as the washer/dryer and antique furniture are included. This wonderful home has central electric heating/cooling which works great. There is a certified wood stove for back up heat. This home needs a little TLC. However, it will take no time at all to restore its original beauty. This would make a great primary or secondary home for anyone with an airplane, or someone who needs the hangar as a shop for cars, toys, work, a business etc.. And Bend is just a short drive away for all your shopping needs. Ownership of this property does NOT require an FAA tail-number. Seller is willing to sell the one+ acre commercial lot to the West (150ft x 300ft) with the well, residence and hanger (27S17E14-B0-00200) for $495,000; And/or, Seller is willing to sell the one+ acre commercial lot to the East (150ft x 300ft) that has Mid-State Power, City Water and DEQ approved septic installed (27S17E14-B0-00100) for $195,000; or, Seller is willing to sell both one acre commercial lots for a total of two+ acres (300ft x 300ft) with all equipment and furnishing pictured for the package price $695,000.



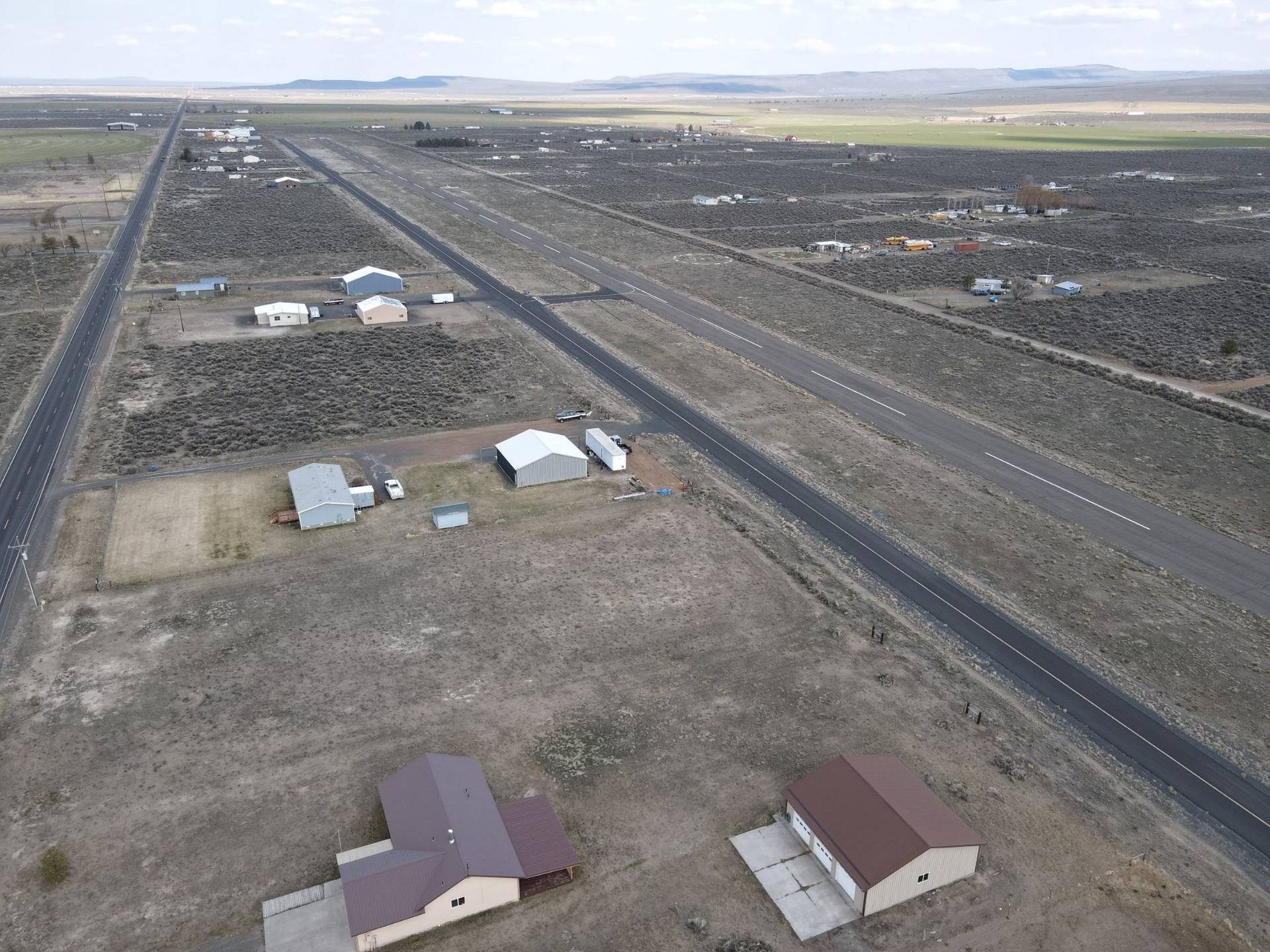

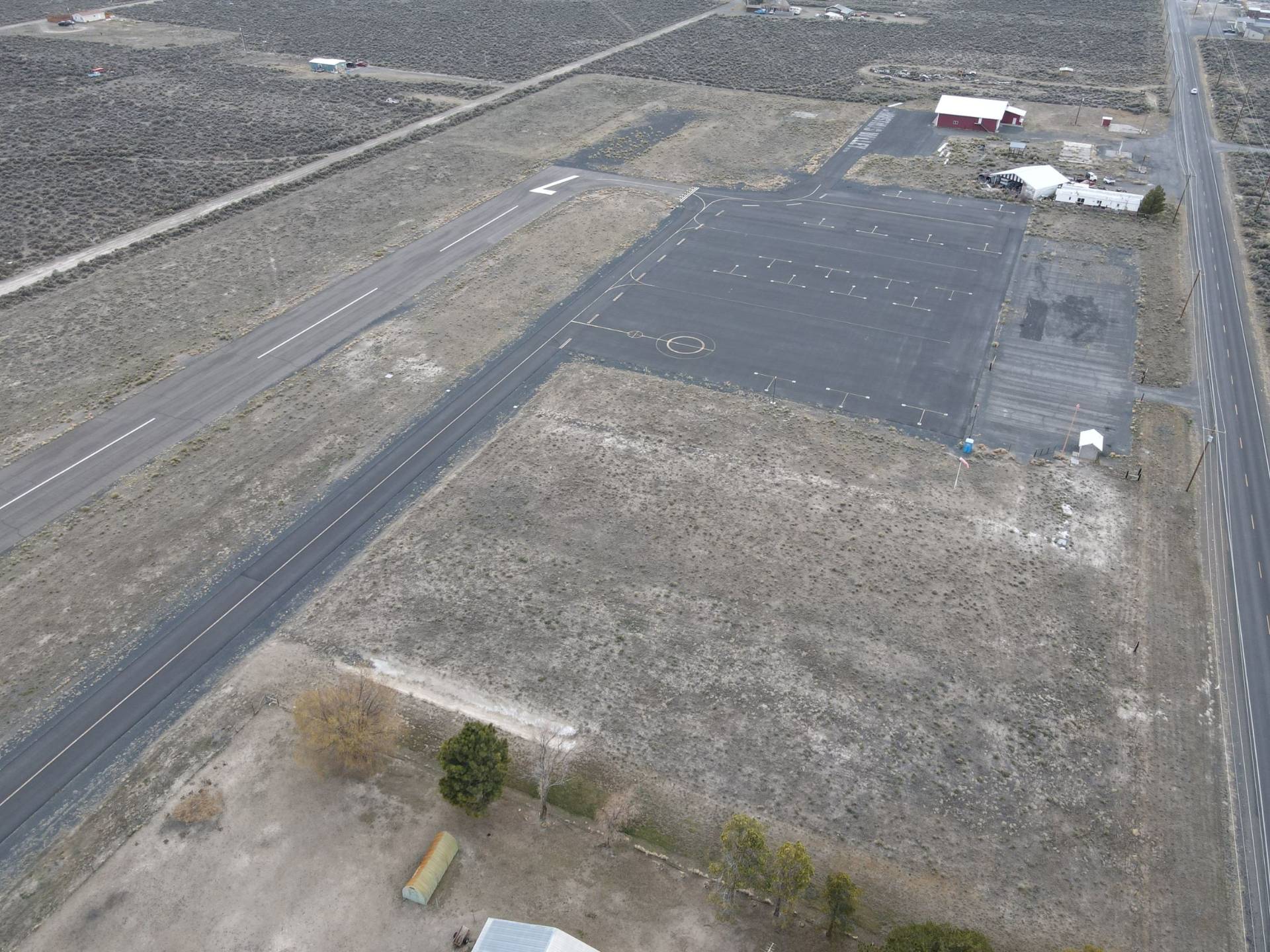 ;
;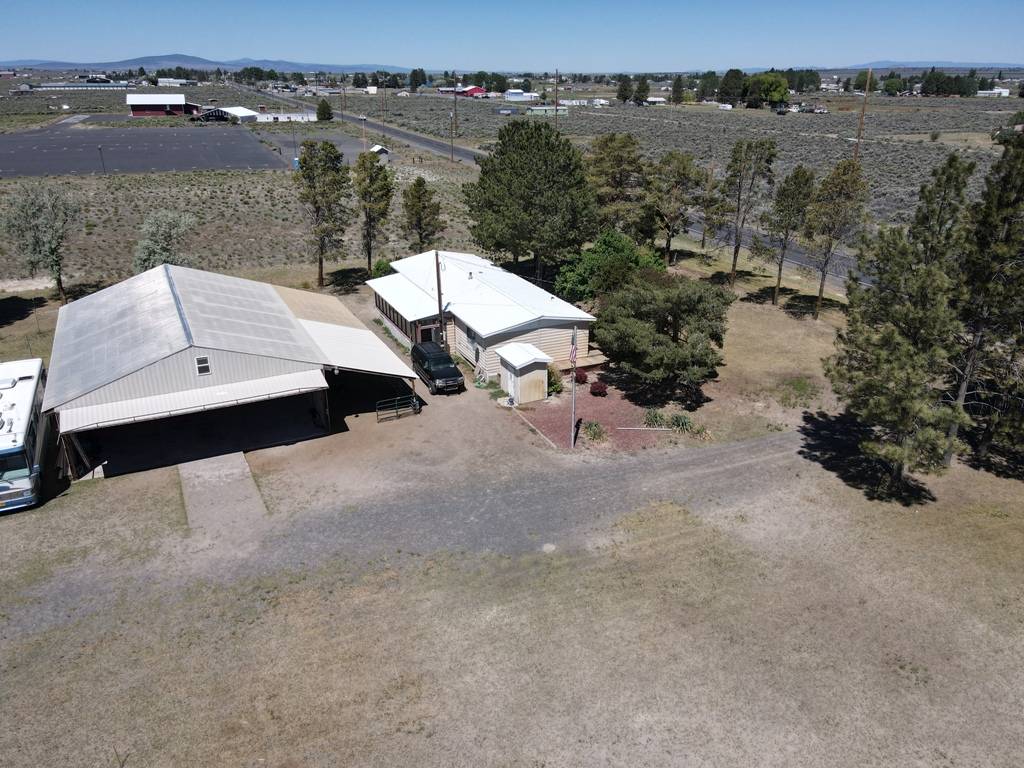 ;
;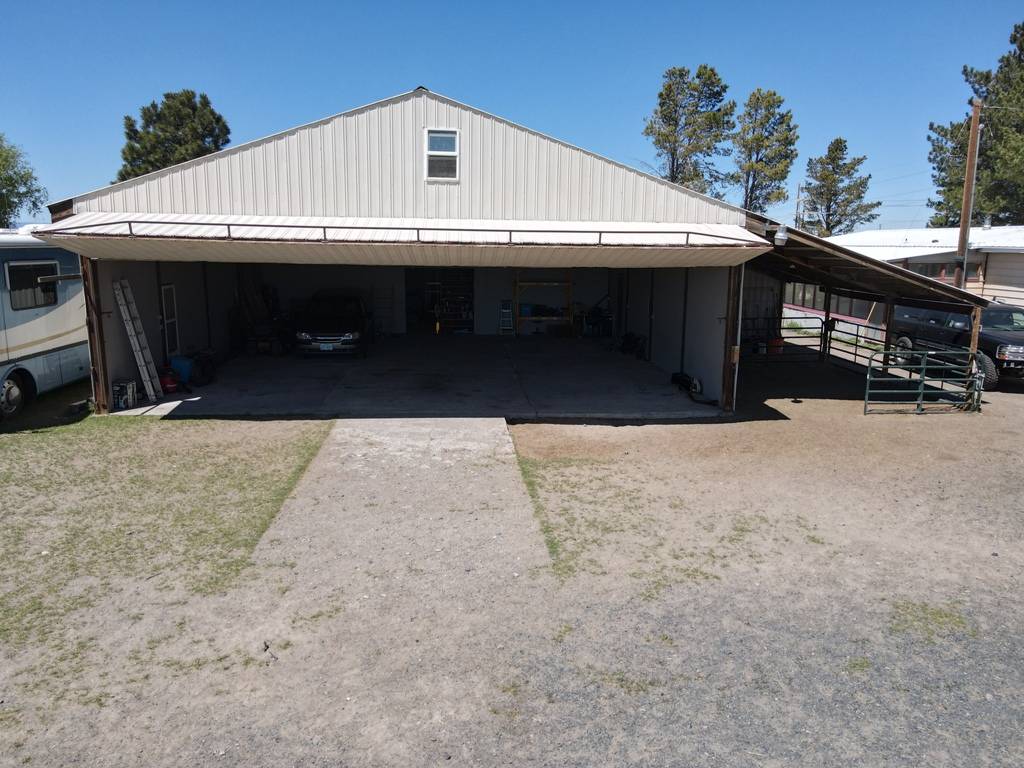 ;
;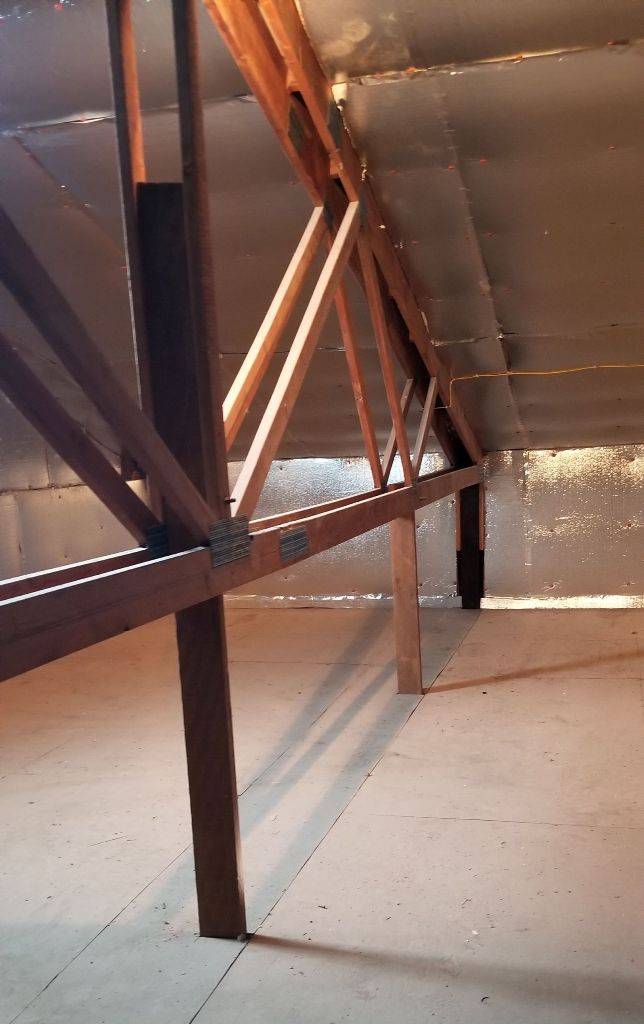 ;
;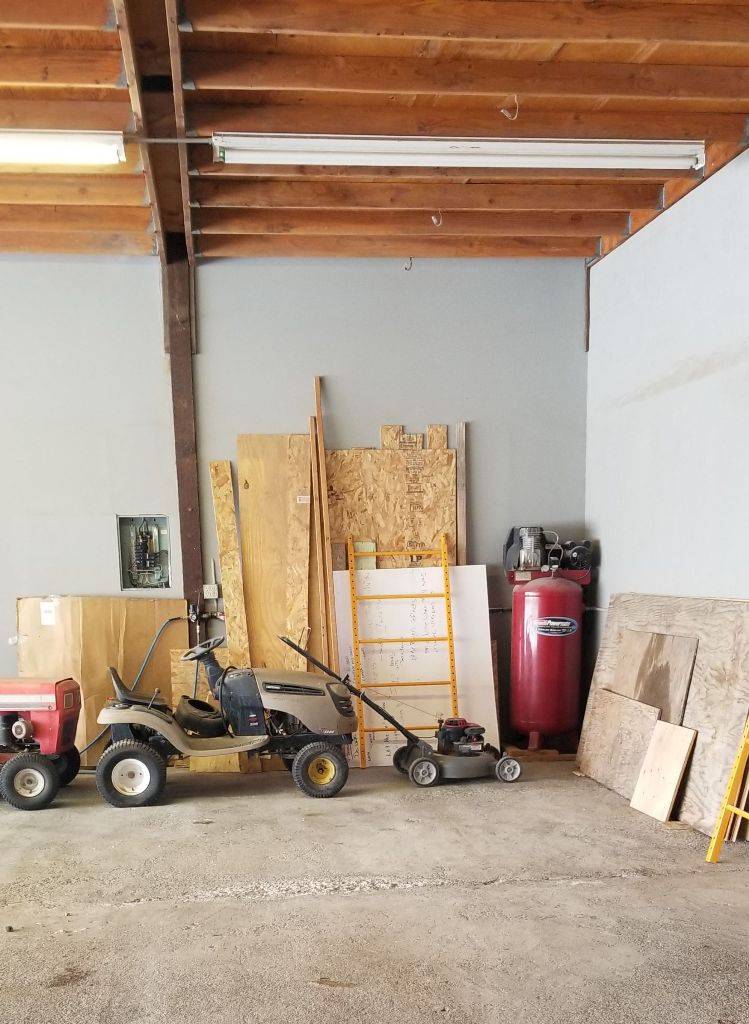 ;
;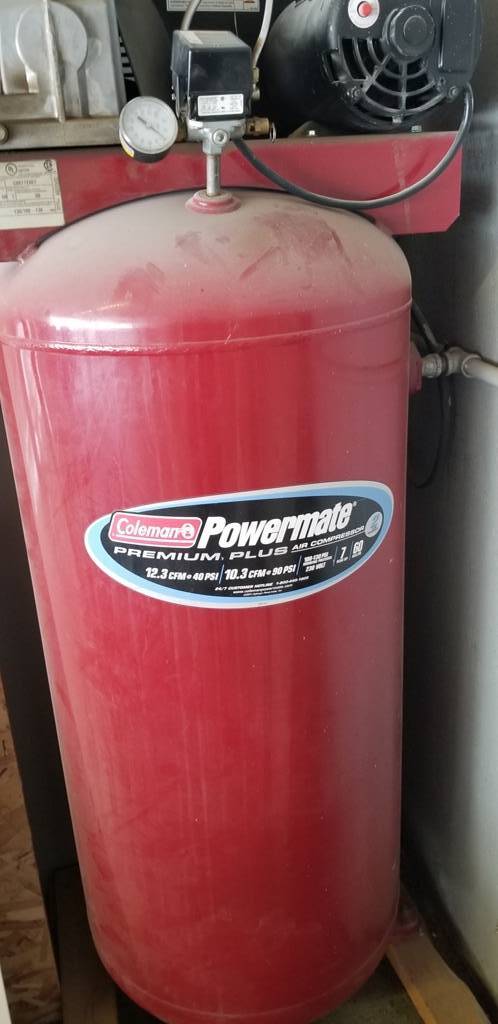 ;
;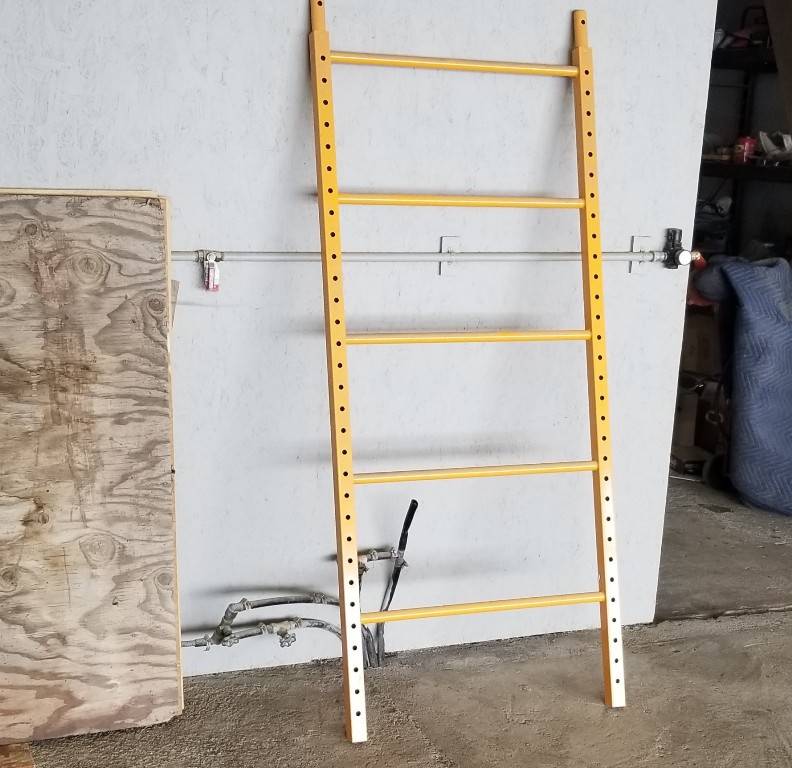 ;
;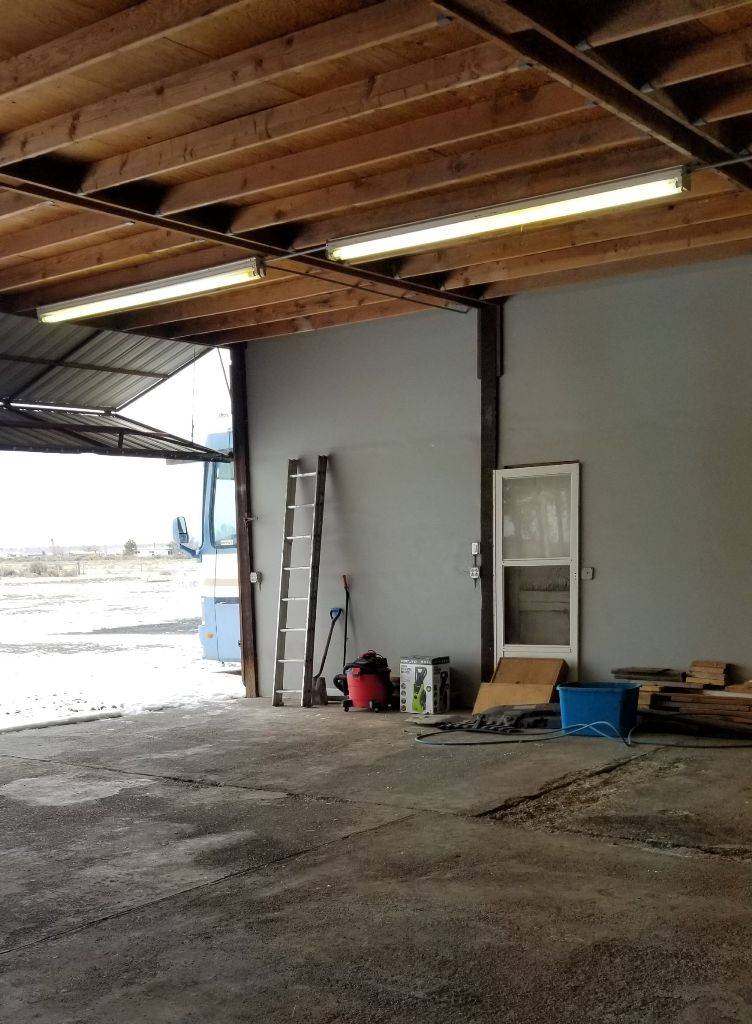 ;
;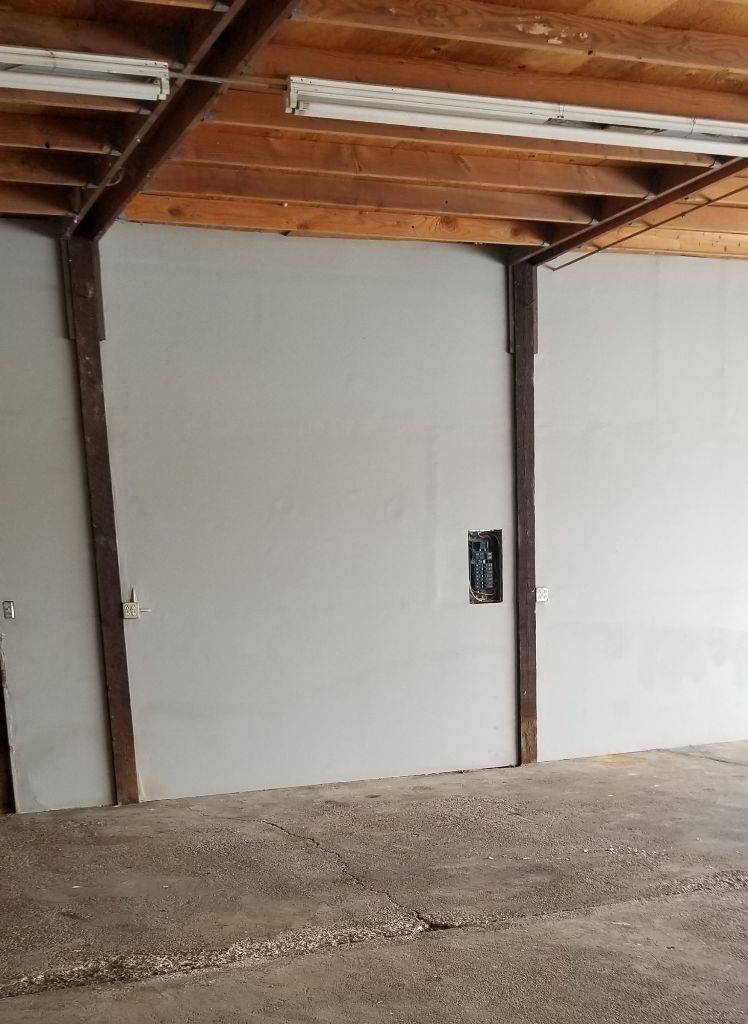 ;
;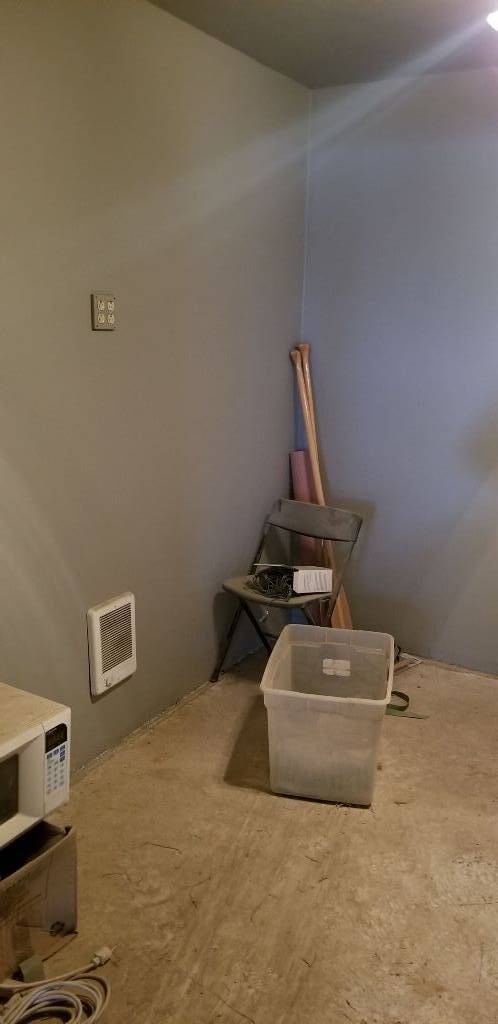 ;
;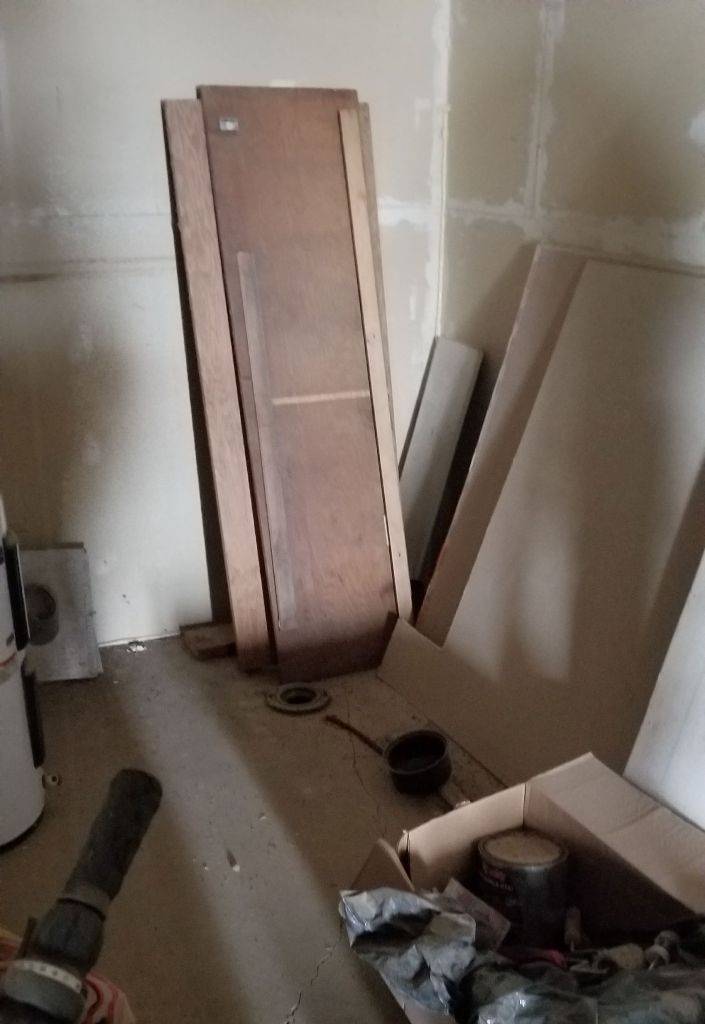 ;
;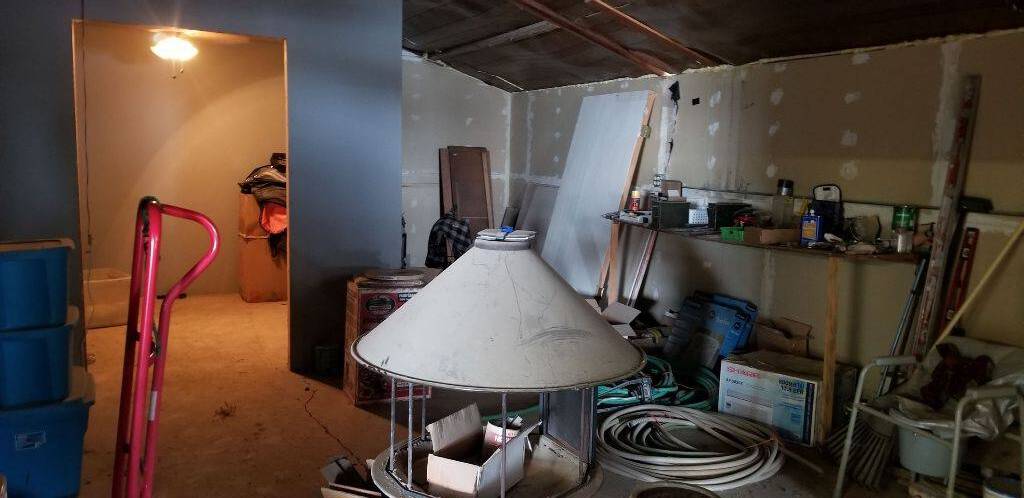 ;
;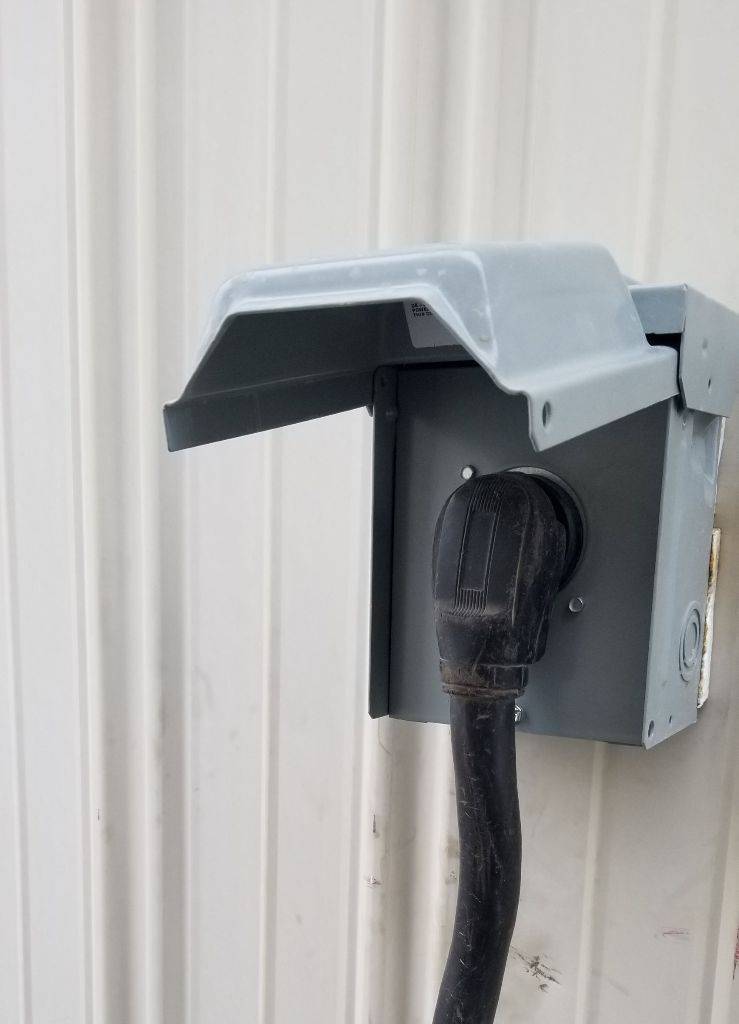 ;
;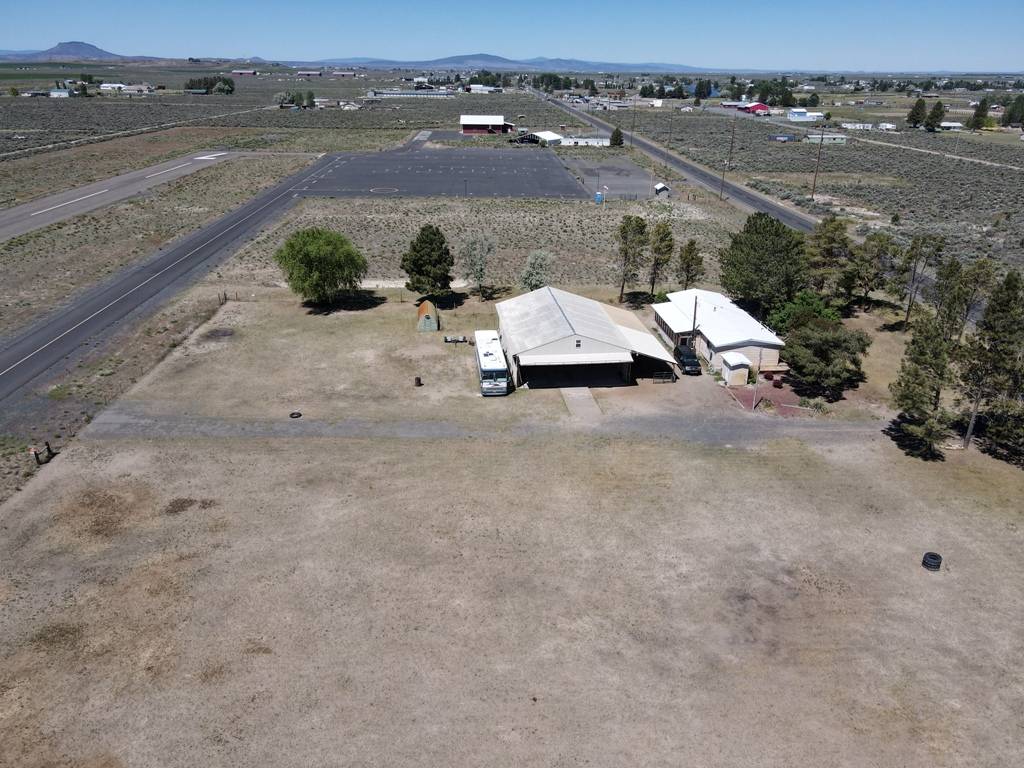 ;
;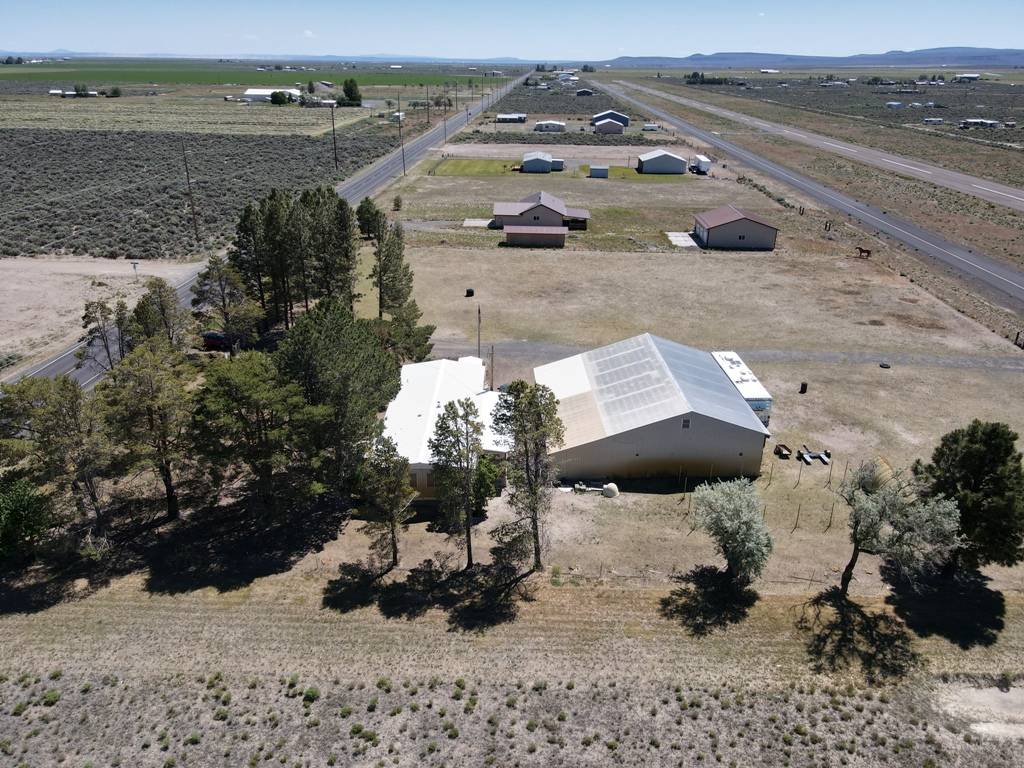 ;
;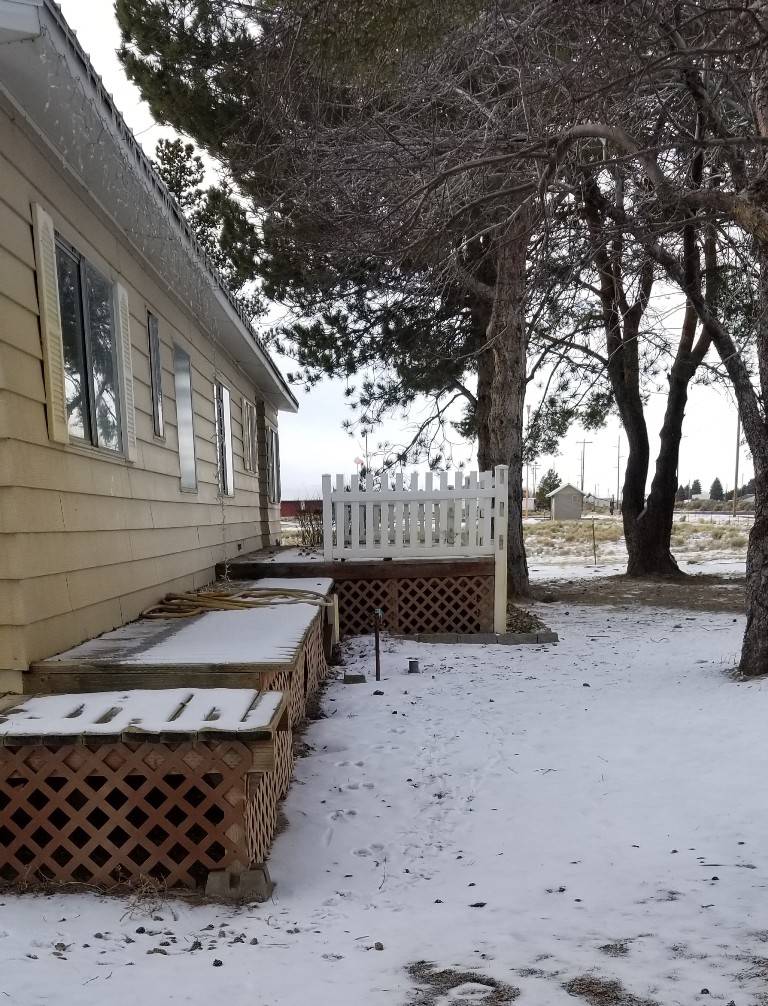 ;
;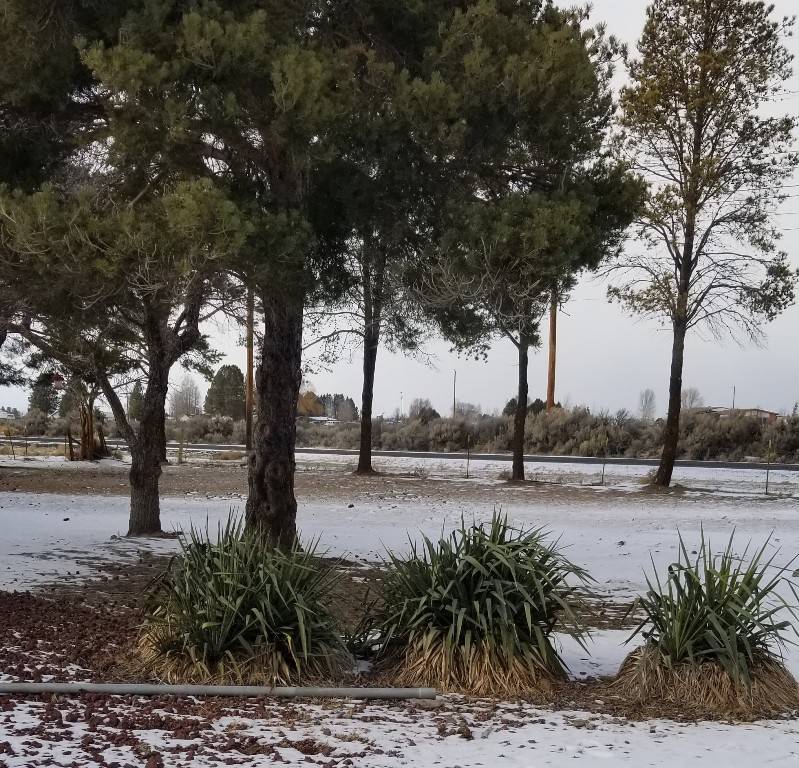 ;
;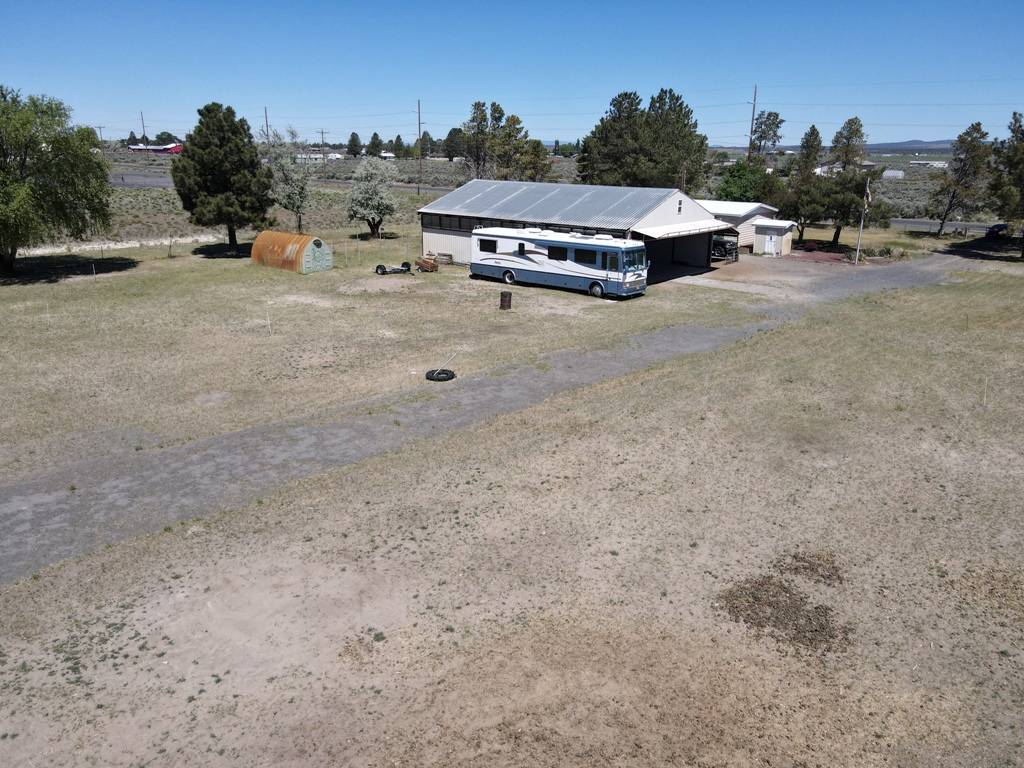 ;
;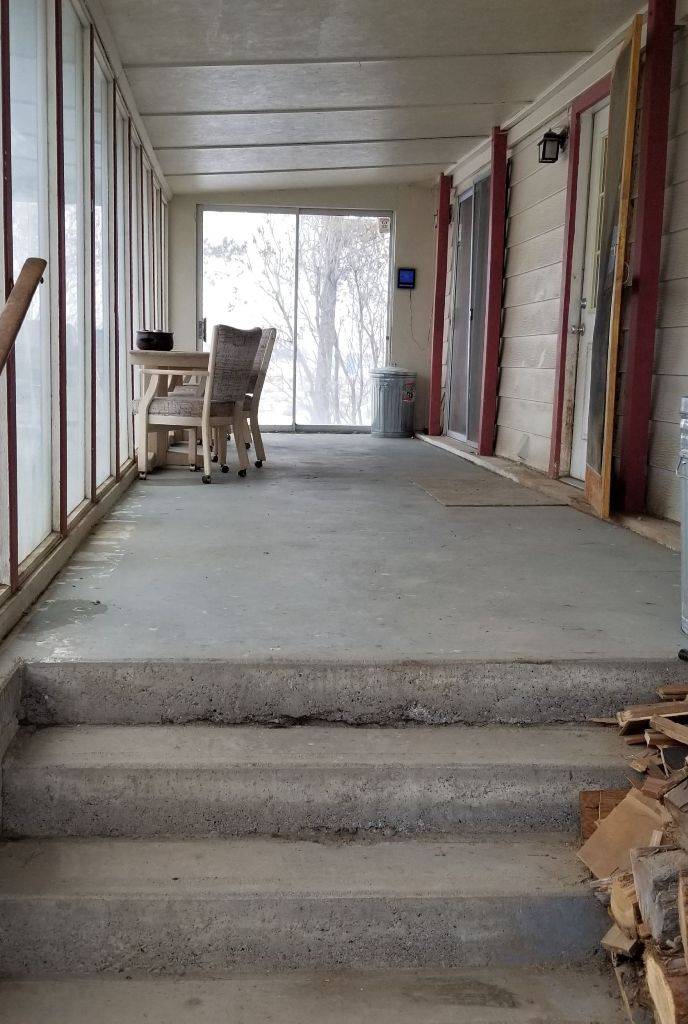 ;
;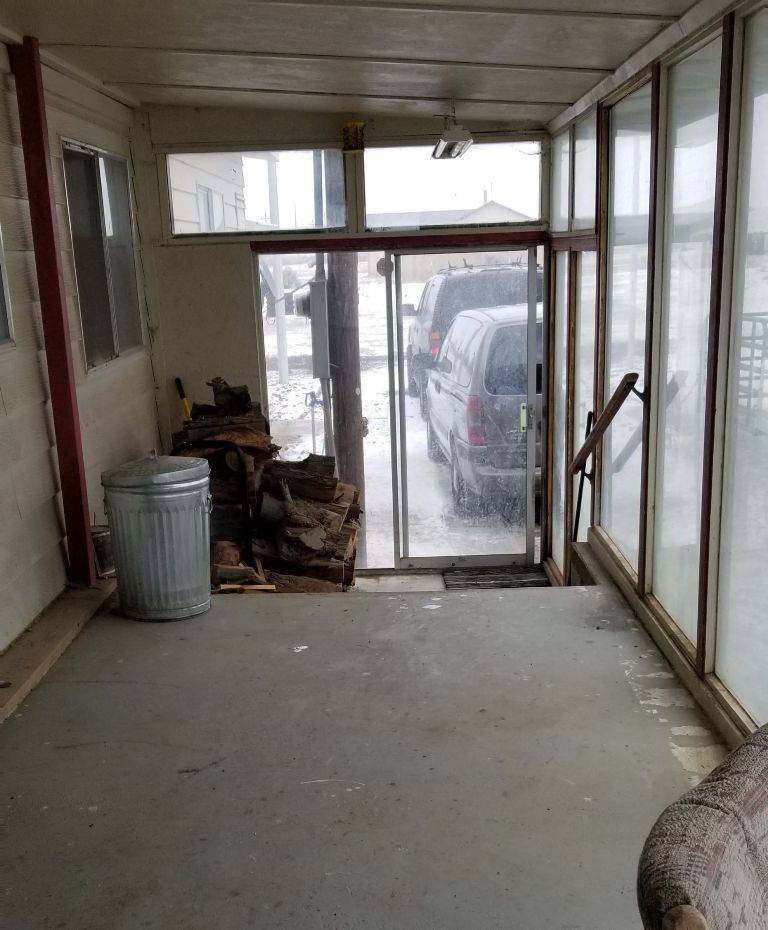 ;
;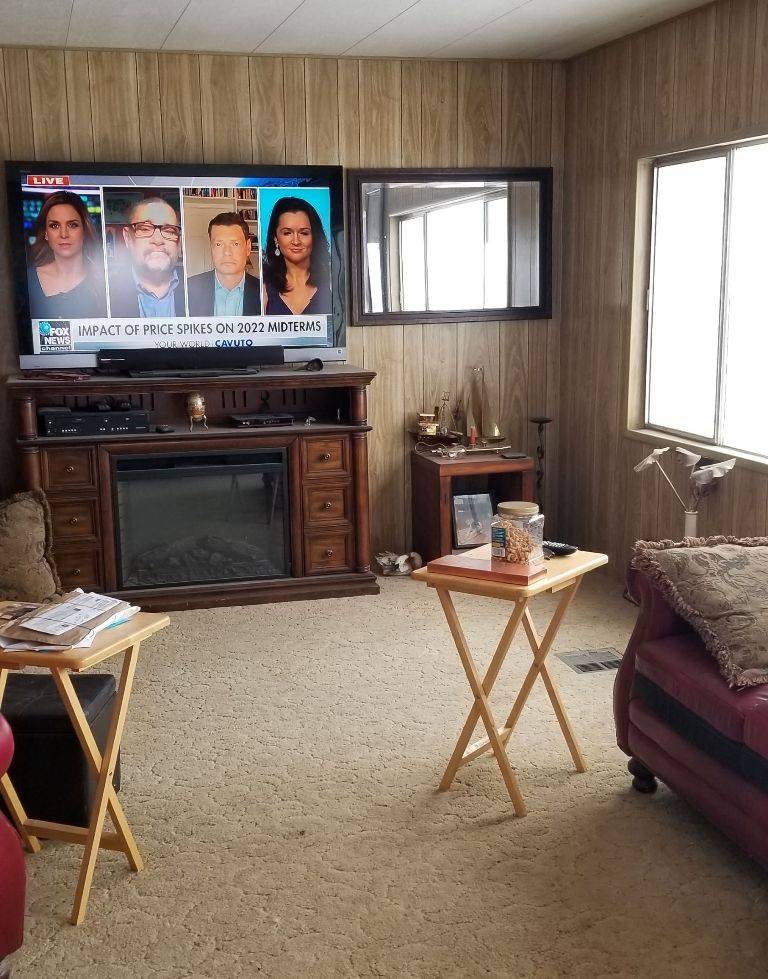 ;
;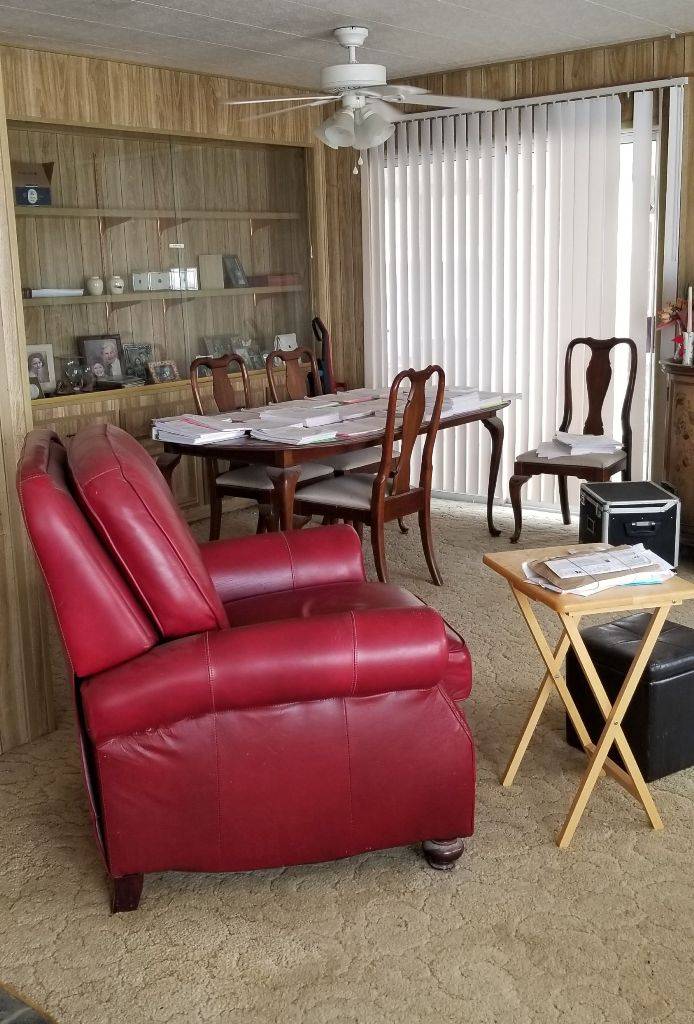 ;
;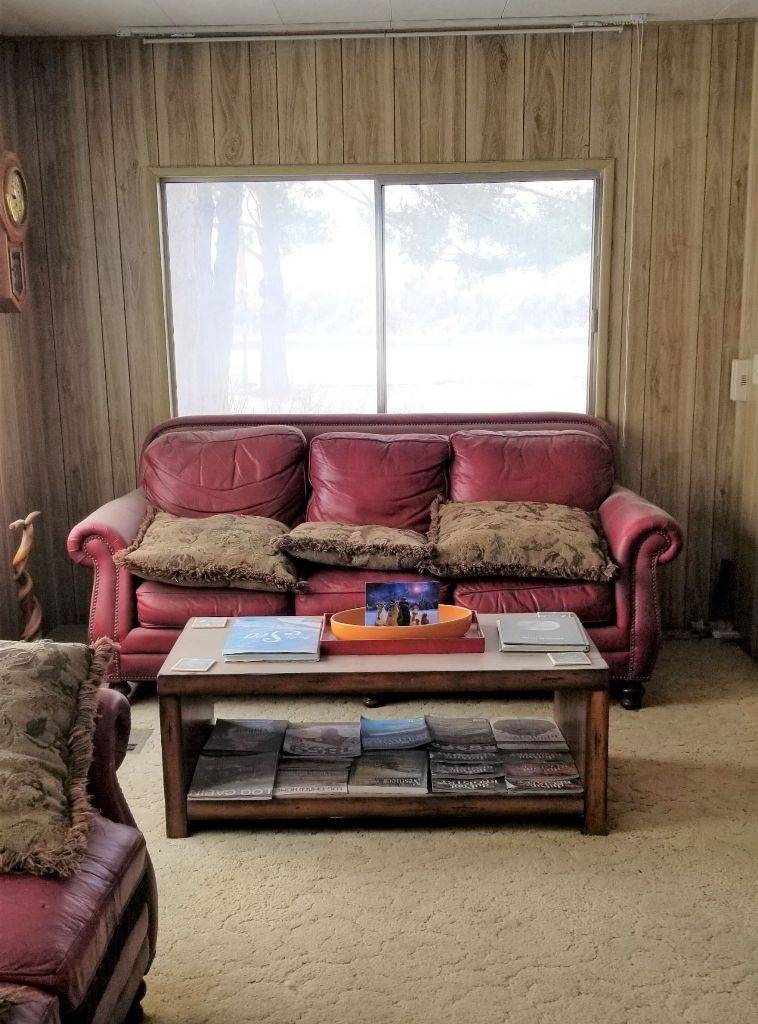 ;
;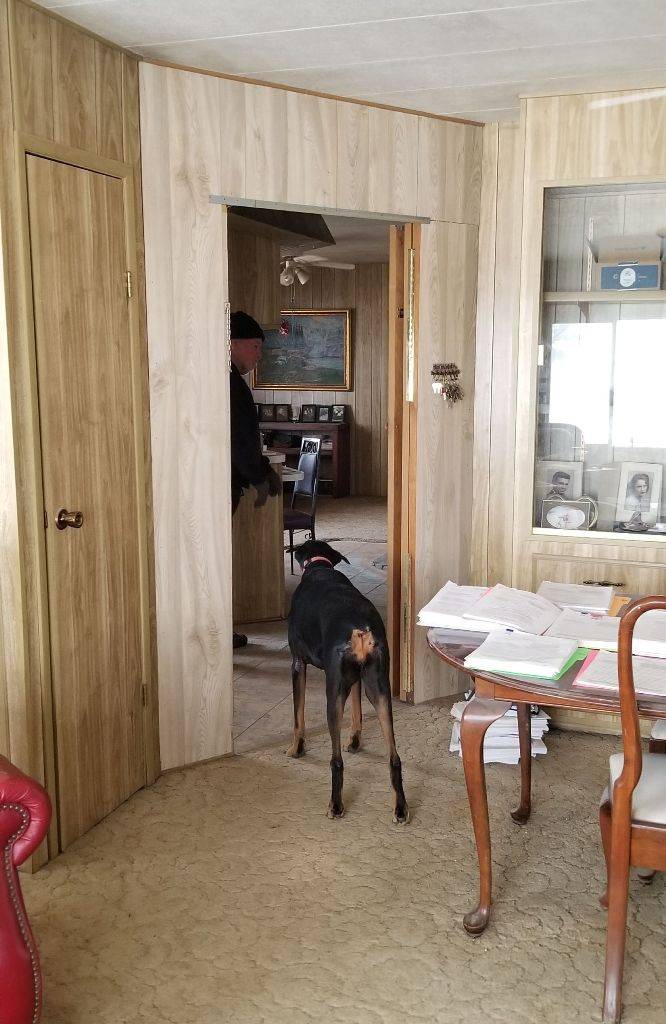 ;
;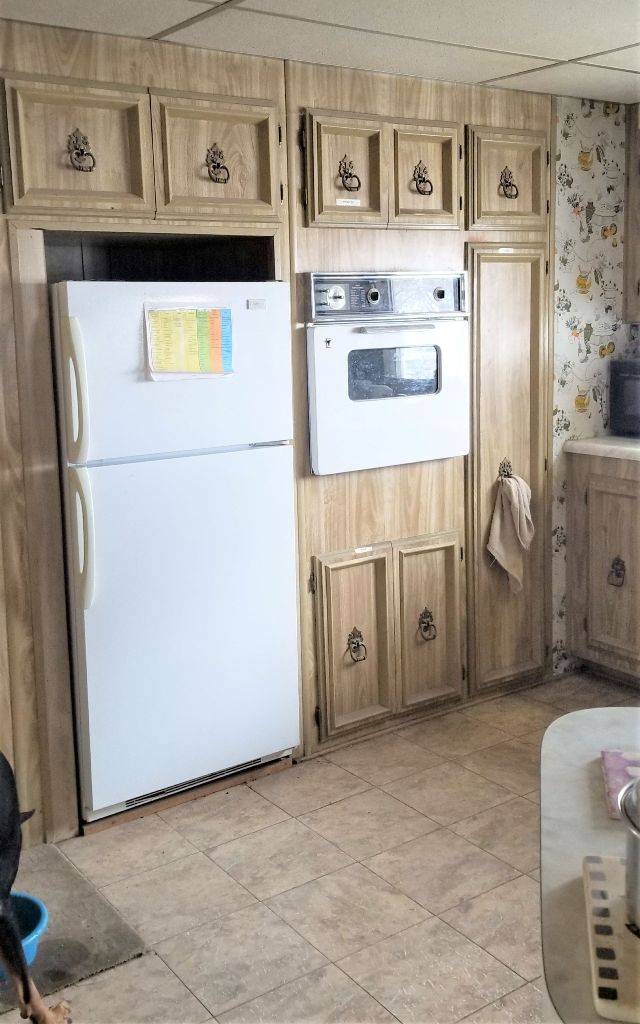 ;
;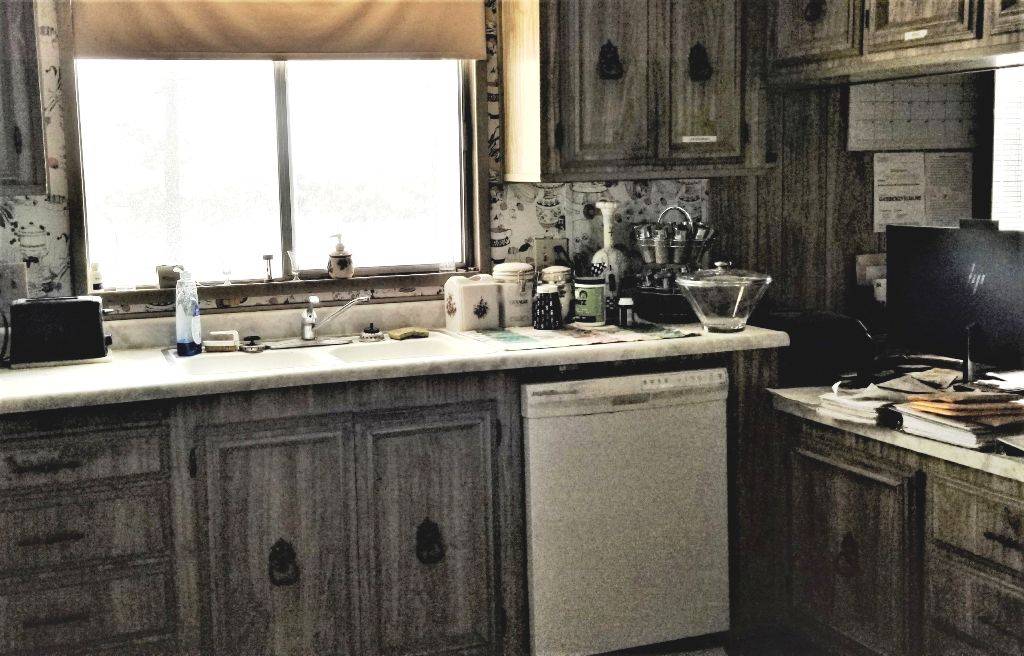 ;
;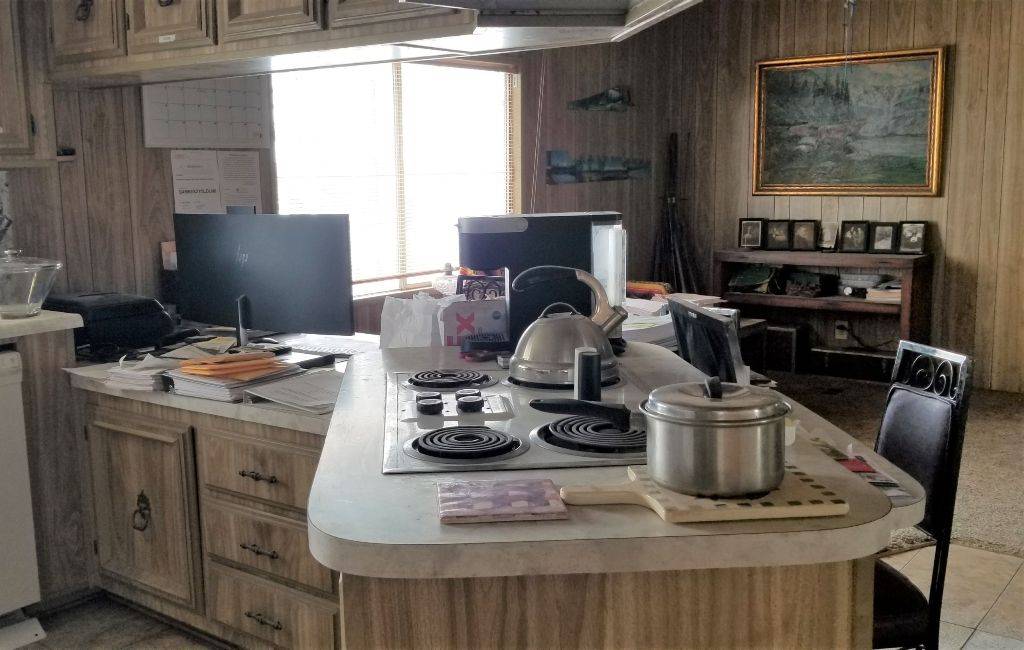 ;
;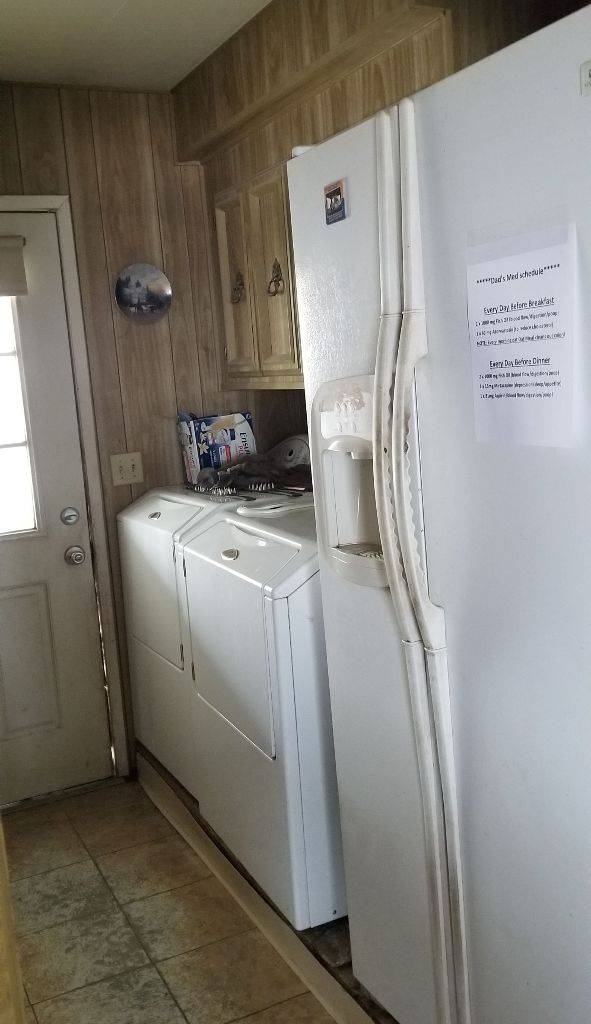 ;
;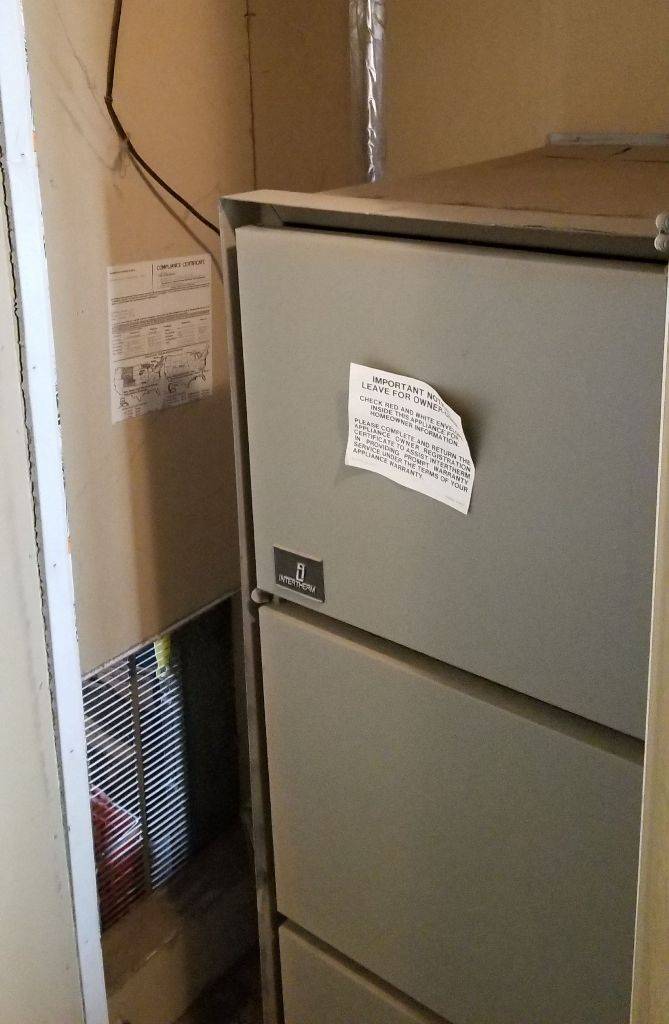 ;
;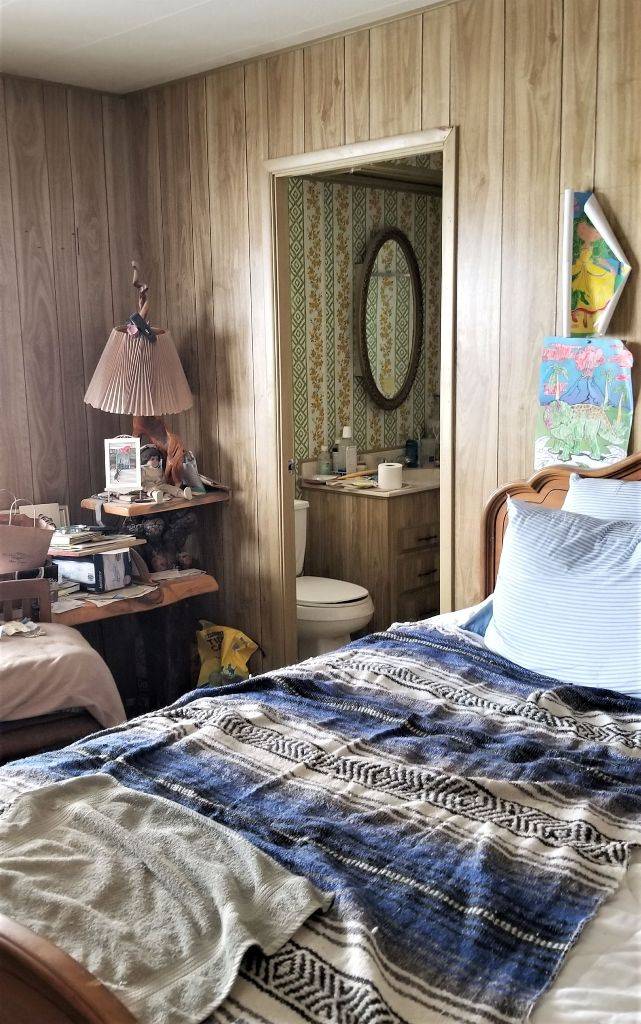 ;
;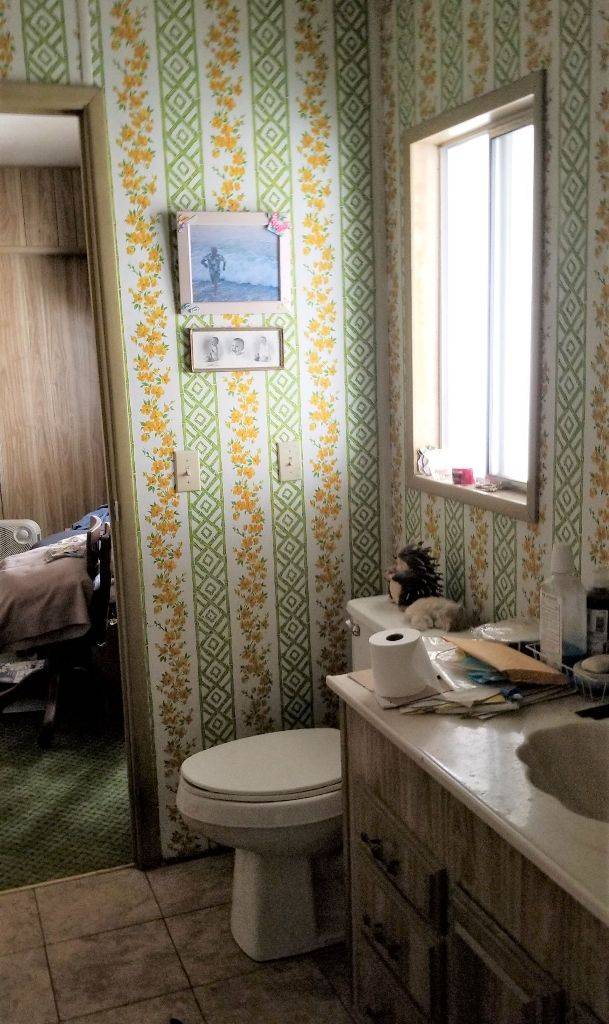 ;
;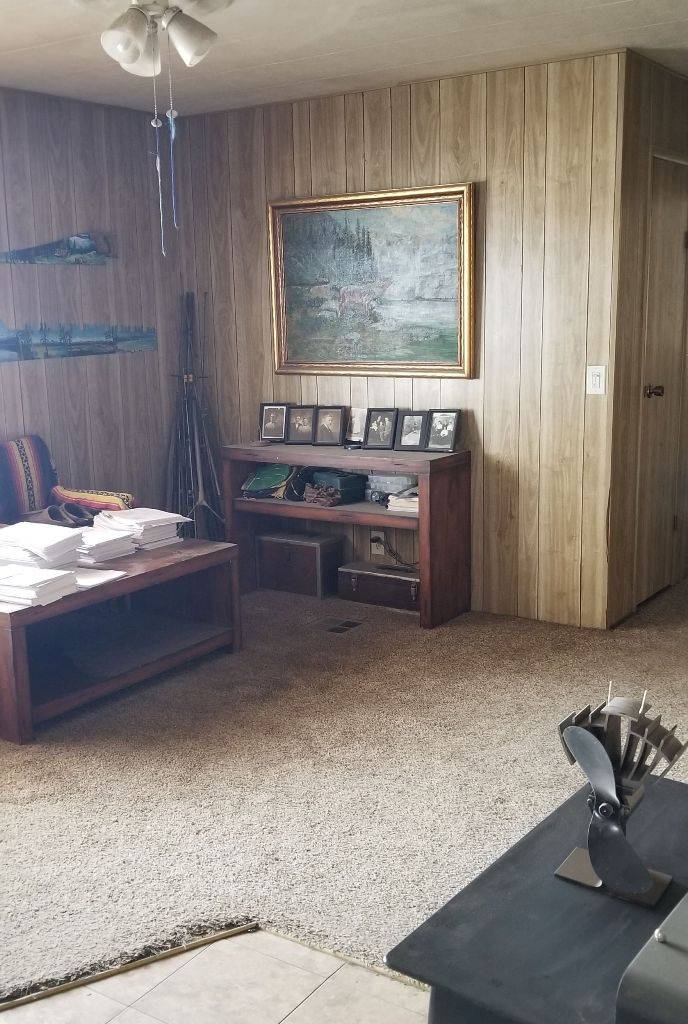 ;
;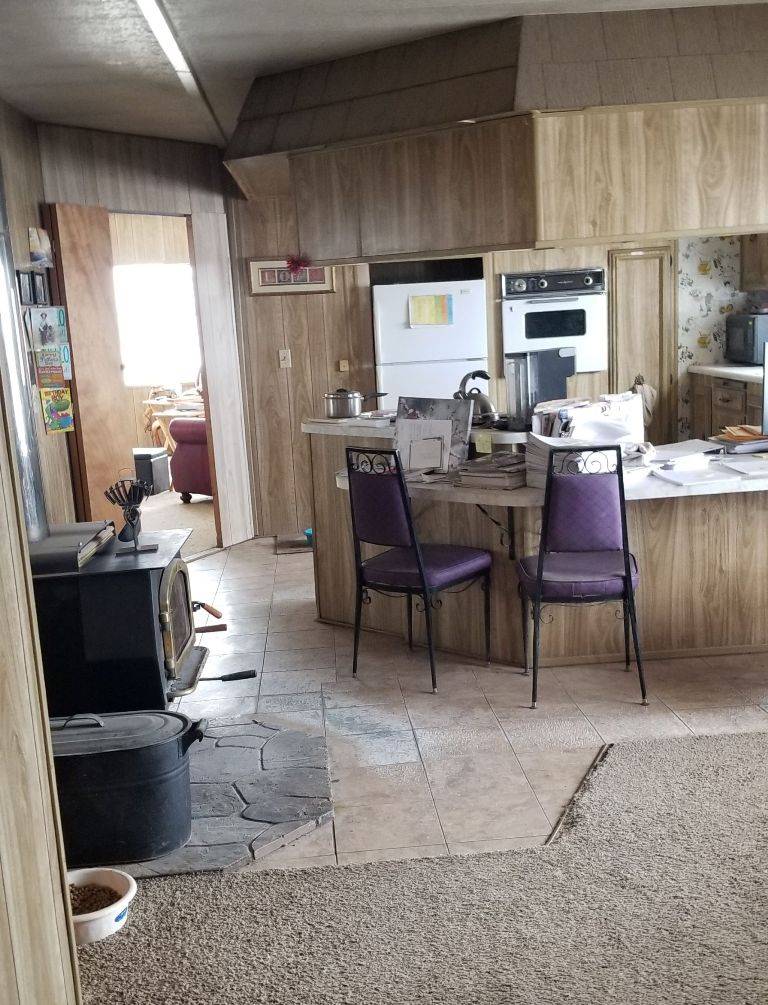 ;
;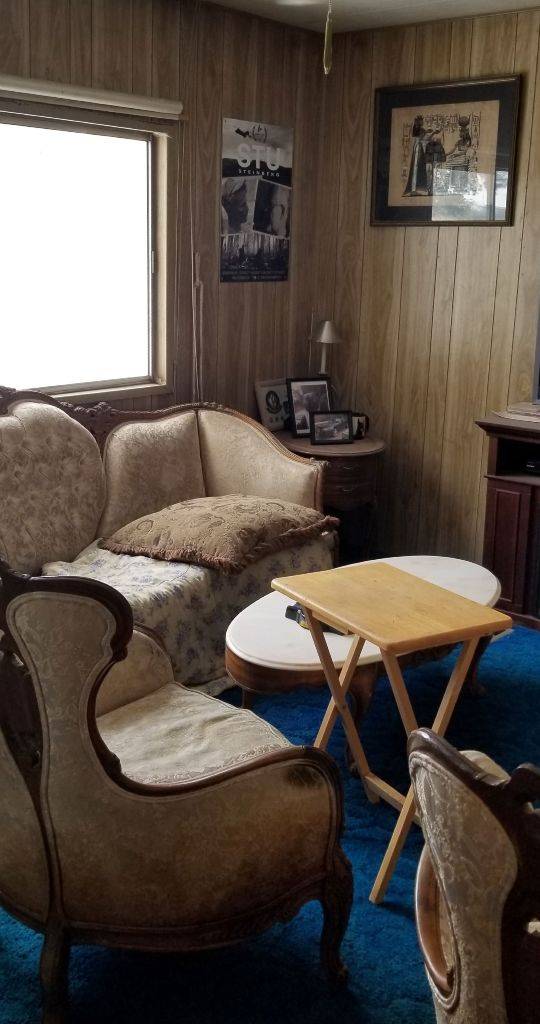 ;
;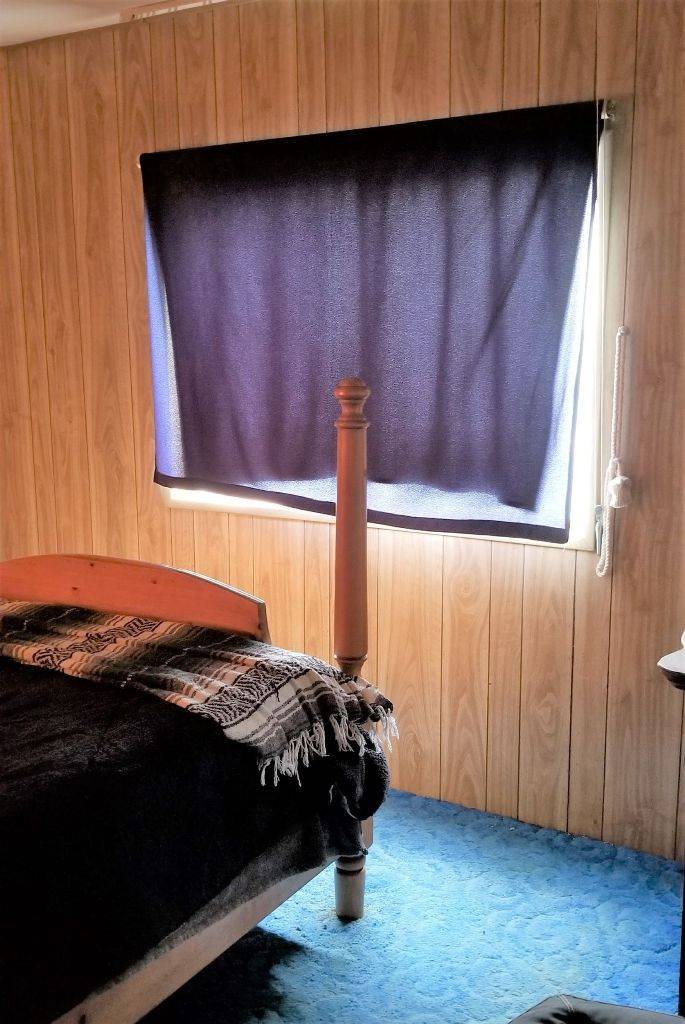 ;
;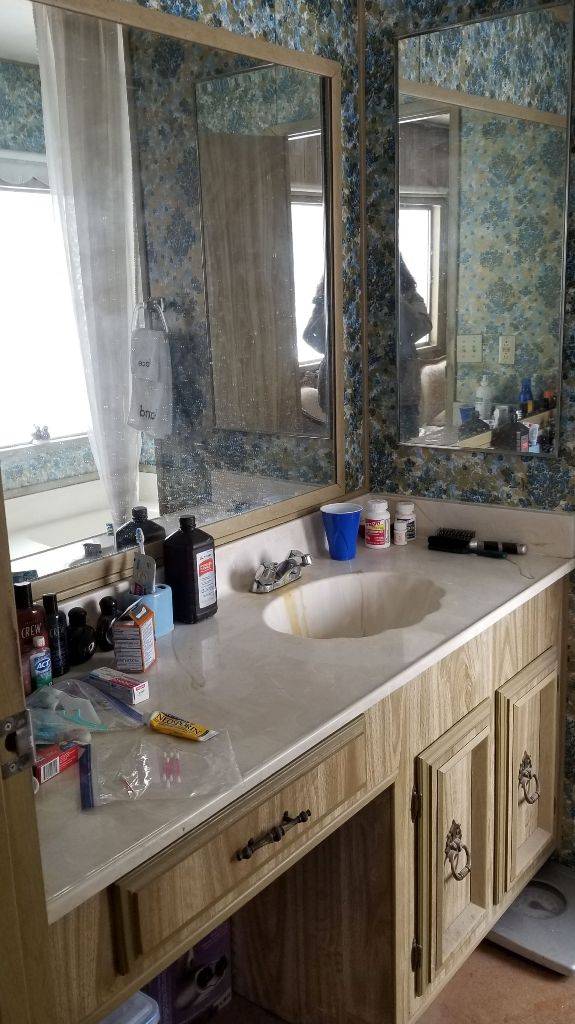 ;
;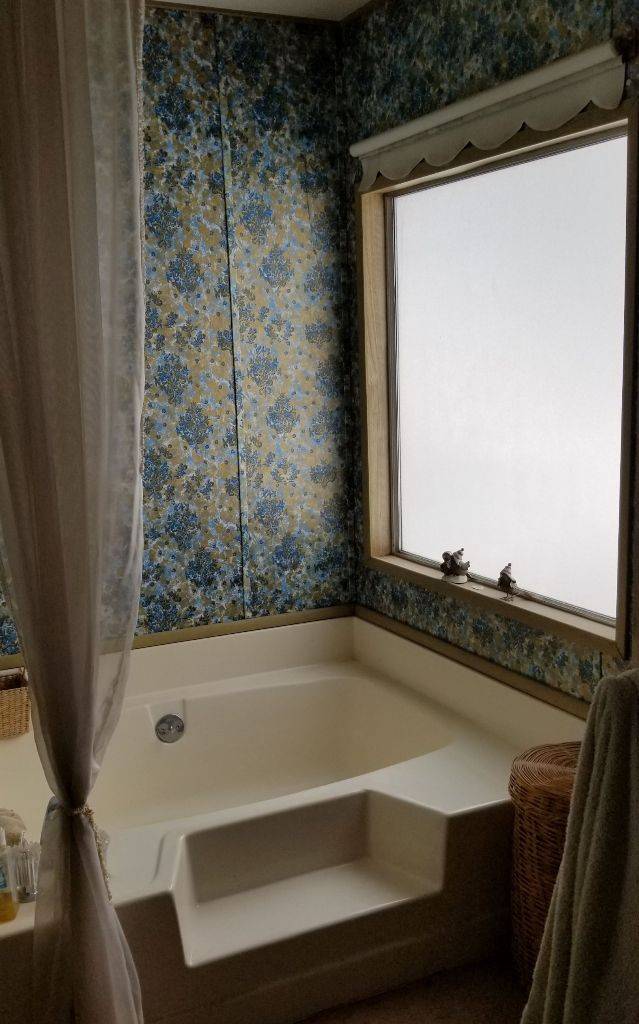 ;
;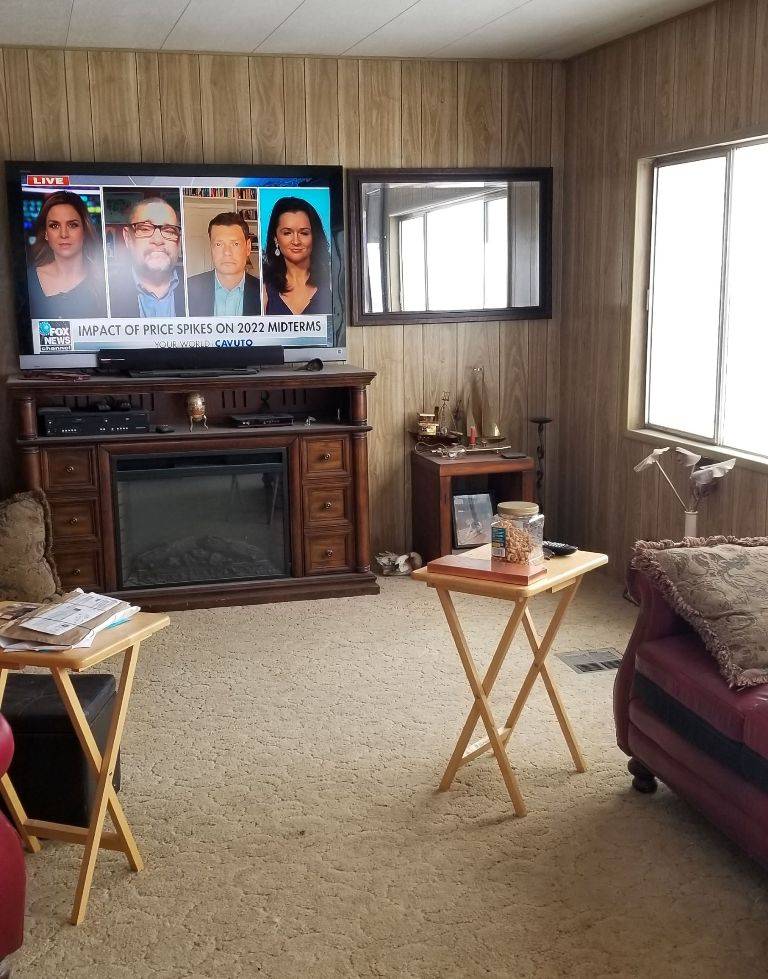 ;
;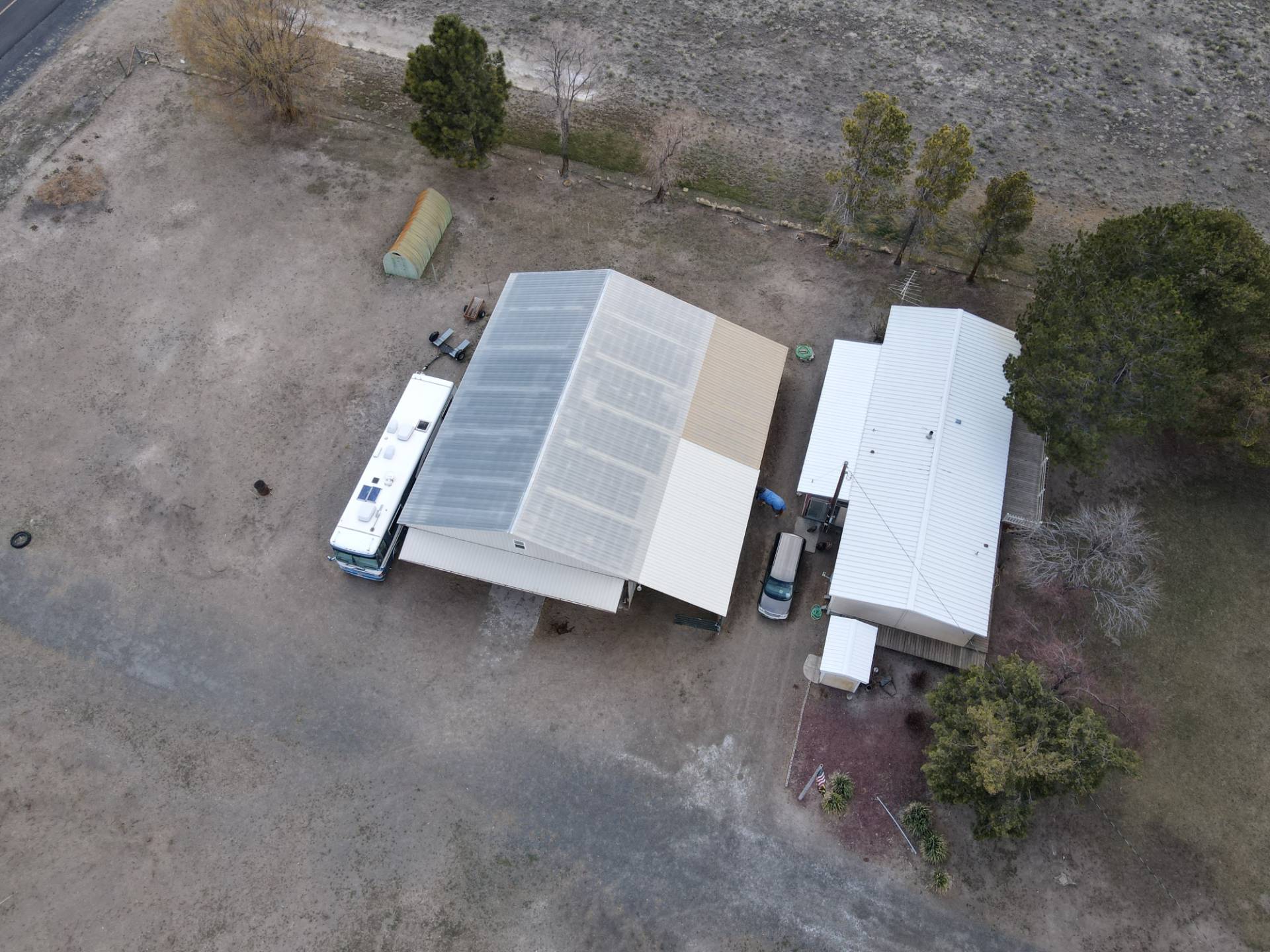 ;
;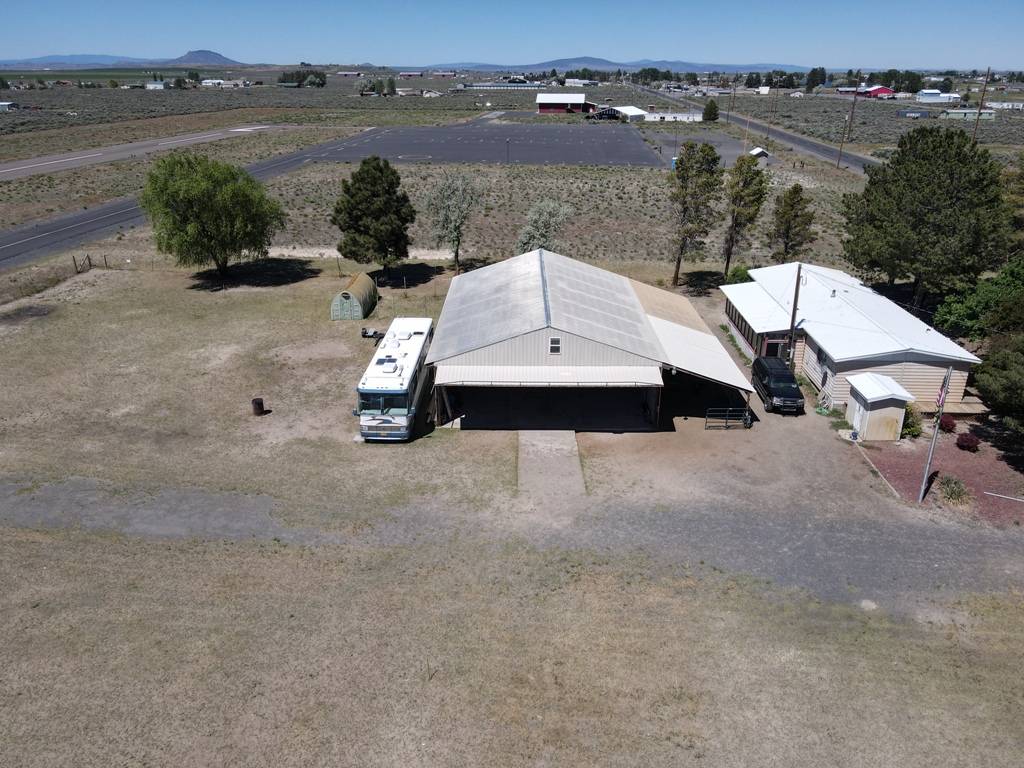 ;
;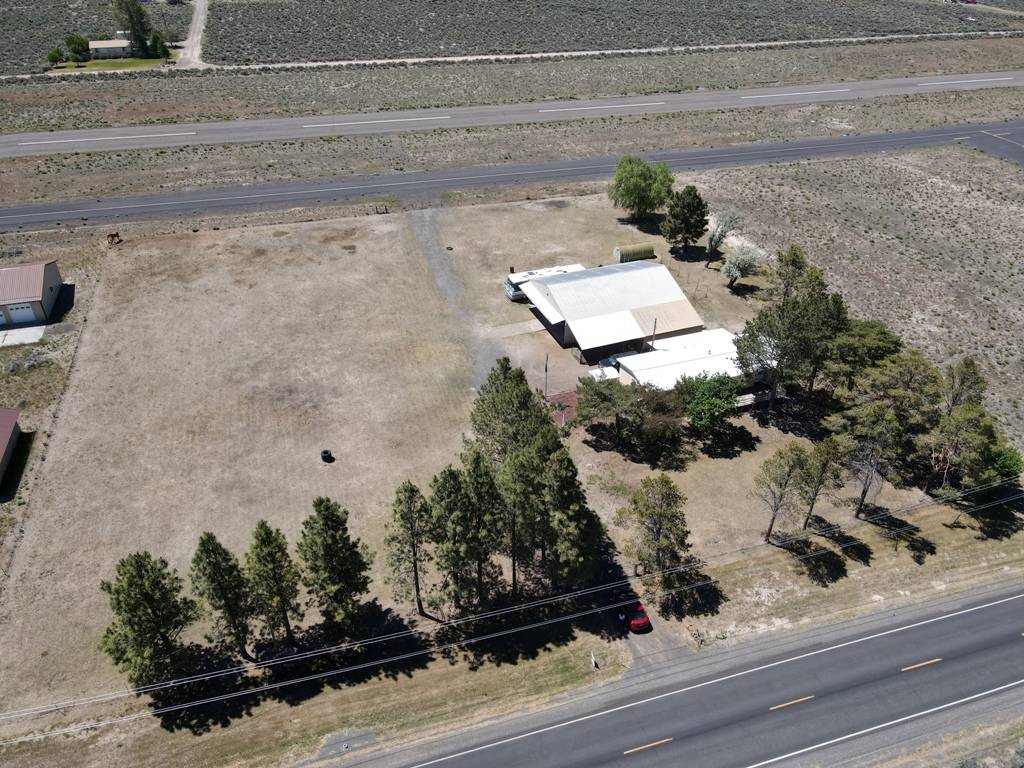 ;
;