882 lamont avenue, staten island, NY 10309
| Listing ID |
10497001 |
|
|
|
| Property Type |
House |
|
|
|
| County |
Richmond |
|
|
|
| Township |
Richmond |
|
|
|
| Neighborhood |
Woodrow |
|
|
|
|
| Total Tax |
$9,542 |
|
|
|
| Tax ID |
5068800023 |
|
|
|
| FEMA Flood Map |
fema.gov/portal |
|
|
|
| Year Built |
1978 |
|
|
|
| |
|
|
|
|
|
Architectural Uniqueness sits this Clay Brick Beauty. Perfection when details of elegance and space are demanded.Five bedrooms and 5 bathrooms are pristine with upgrades galore. Country club yard that won 2016 S.I. Live award.This is not your typical Colonial style interior. Double door entry ,baldwin locks,granite floors,cherrywood staircase,silk runners and hand painted walls. Sunken dining room,pre finished mirage floors,artist hand painted ceilings ,mouldings,madallion ,wainscoting ,wall trim and doors. Step into your gourmet kitchen with 6 burner Wolf dual fuel 48'' range with skillet,pot filler,porcelain backsplash,solid maple cabinets,2 Miele dishwashers,instant hot water,Grohe faucets,built in Wolf microwave,custom granite island with korbels and decorative panels,sterlingsilver knobs on all cabinets , Sub zero pro 48 Refrigerator,stone trolled walls,built in coffee bar,extra deep Franke stainless steel sink,under cabinet lighting , ss BEST range hood, custom maple mantle over stove . Entertainers delight with all the upgrades . Now we pass to the left side of the home where our sunken great room with full brick wall and wood burning fireplace makes another statement . Distressed hardwood white washed floors,custom lighting,stone trolled walls,crown mounding, maple built in cabinets,4 pained Anderson slider that leads into four season room. This all year around room is surrounded by Windows , two doors to yard,terracota tile ,18,000 btu ductless air condition with heat pump,ceiling fan and gas fireplace . On this level is a bonus library with custom built in cabinets , radiant heated floors,Venetian custom mouldings , custom rod and fabric window treatments. Off this area is an amazing 1/2 bath with marble mosaic tiles and brass fixtures . Continue on this first floor and enter into 2 car garage with radiant heated checkered tile floors and a slider to rear yard with one of two sheds . Second floor is spacious with 5 bedrooms and 3 bathrooms . Master bedroom has radiant floors , French doors to balcony , walk in closet with custom built in's and a lavish 5 piece bathroom with two sinks with granite top, Kohler toilet and bidet , side by side 2 person jacuzzi with LED lights, separate steam shower with rainhead faucet, and 3 body sprays . There is also a skylight in this bathroom bringing in the natural light as you unwind and relax in style . Four more bedrooms on this floor with the 4 th bedroom having its own 3/4 bathroom ,fully tiled and 2 new skylights and decorative moldings . The remaining 4 bedrooms have cherry wood flooring . The laundry room on this level is top of the line with granite folding station and sink and cabinets . There are two areas to enter attic that has stairs,fan and flooring . Main bath on this level has custom tiles and jacuzzi tub. The interior of the home continues with full finished basement with theater and gaming area, plenty of closets, mechanical room , cedar closet and sitting area . Interior has over 100 hi hats with upgraded led bulbs, 3 zone air with space Pak in attic that cools second floor independent . Baseboard and radiant 8 zone heating . All custom hi end door knobs , 16 security cameras, alarmed sensors and 3 keypads . Let's enter the 2016 S.I. Top ten backyards . To one side of the large yard is a 30,000 gallon salt water Inground pool with a 400,000 btu gas heater . Spill over 7 person hot tub zoned separate . Billagio style water fountains , Cambridge pavers , French drains, custom lighting and landscaping . Two pizza ovens that were built with imported high heat mortar and fire brick , ss flue,. Your thin crust pizza will be cooked in 90 seconds . Walk on over to the Palatial covered outdoor gourmet kitchen with stone and veneer, 100 sq ft of granite counters, 2 refrigerators , Lynx 48" built in grill and stove, twin tap beer kegarator, wet bar , ss icebox and outdoor sound system . No need to go indoors when our 5 th bathroom with custom woodwork and marble counter is convenient off our pool and outdoor kitchen . Join me for a tour of one of Prince's Bay's Pristine homes . Truly a delight for any family looking for it all !
|
- 5 Total Bedrooms
- 3 Full Baths
- 2 Half Baths
- 4200 SF
- 12000 SF Lot
- Built in 1978
- Renovated 2018
- 2 Stories
- Available 5/25/2018
- Colonial Style
- Full Basement
- Lower Level: Finished
- Eat-In Kitchen
- Granite Kitchen Counter
- Oven/Range
- Refrigerator
- Dishwasher
- Microwave
- Washer
- Dryer
- Stainless Steel
- Carpet Flooring
- Ceramic Tile Flooring
- Hardwood Flooring
- Entry Foyer
- Living Room
- Dining Room
- Family Room
- Formal Room
- Den/Office
- Study
- Primary Bedroom
- en Suite Bathroom
- Walk-in Closet
- Media Room
- Kitchen
- Laundry
- First Floor Bathroom
- Fire Sprinklers
- Natural Gas Avail
- Central A/C
- 220 Amps
- Masonry - Brick Construction
- Brick Siding
- Attached Garage
- 2 Garage Spaces
- Municipal Water
- Municipal Sewer
- Pool: In Ground, Heated, Spa
- Deck
- Fence
- Screened Porch
- Driveway
- Near Bus
- Near Train
- $9,542 City Tax
- $9,542 Total Tax
|
|
kevin swetsky
KMS REALTY GROUP INC
|
Listing data is deemed reliable but is NOT guaranteed accurate.
|



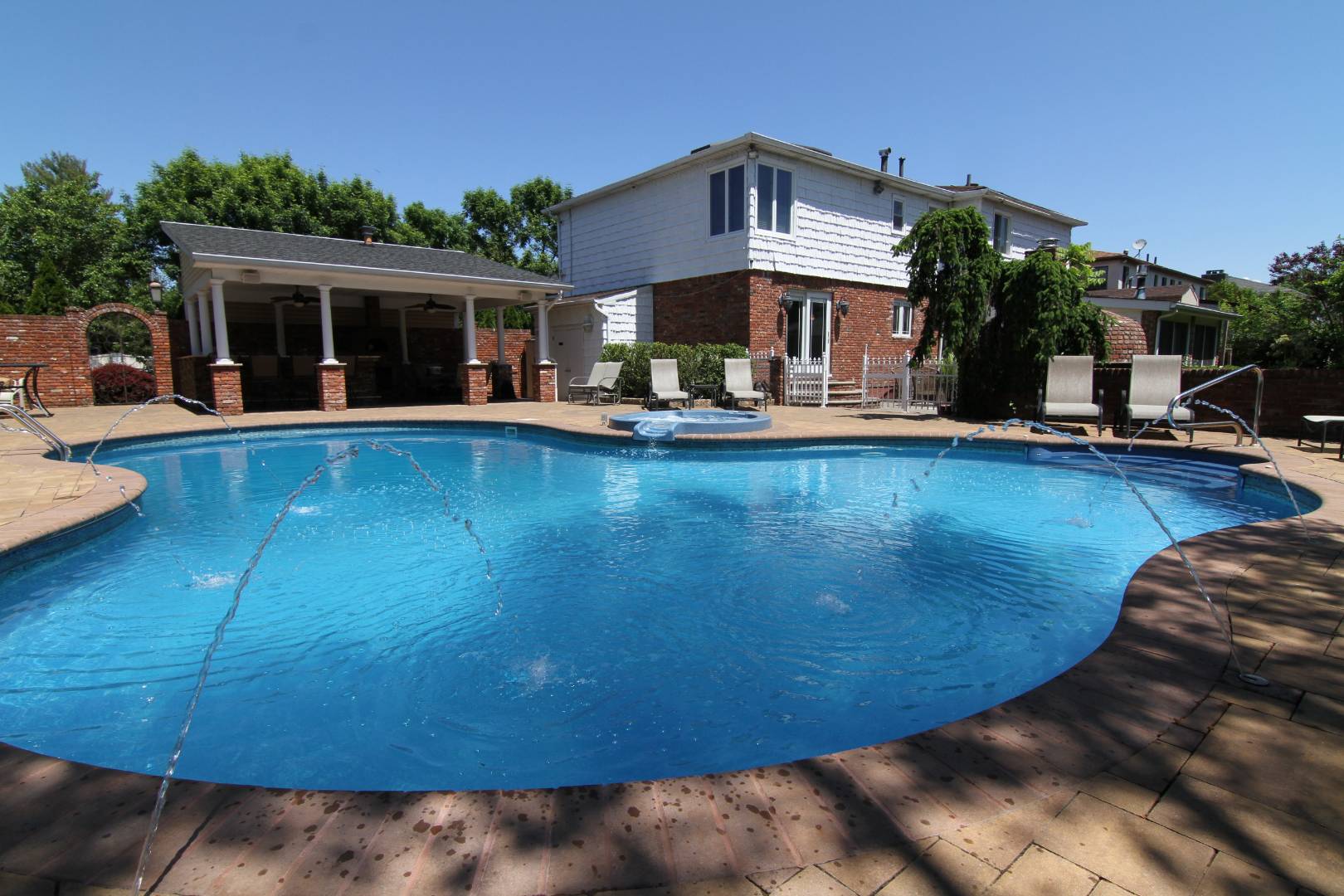

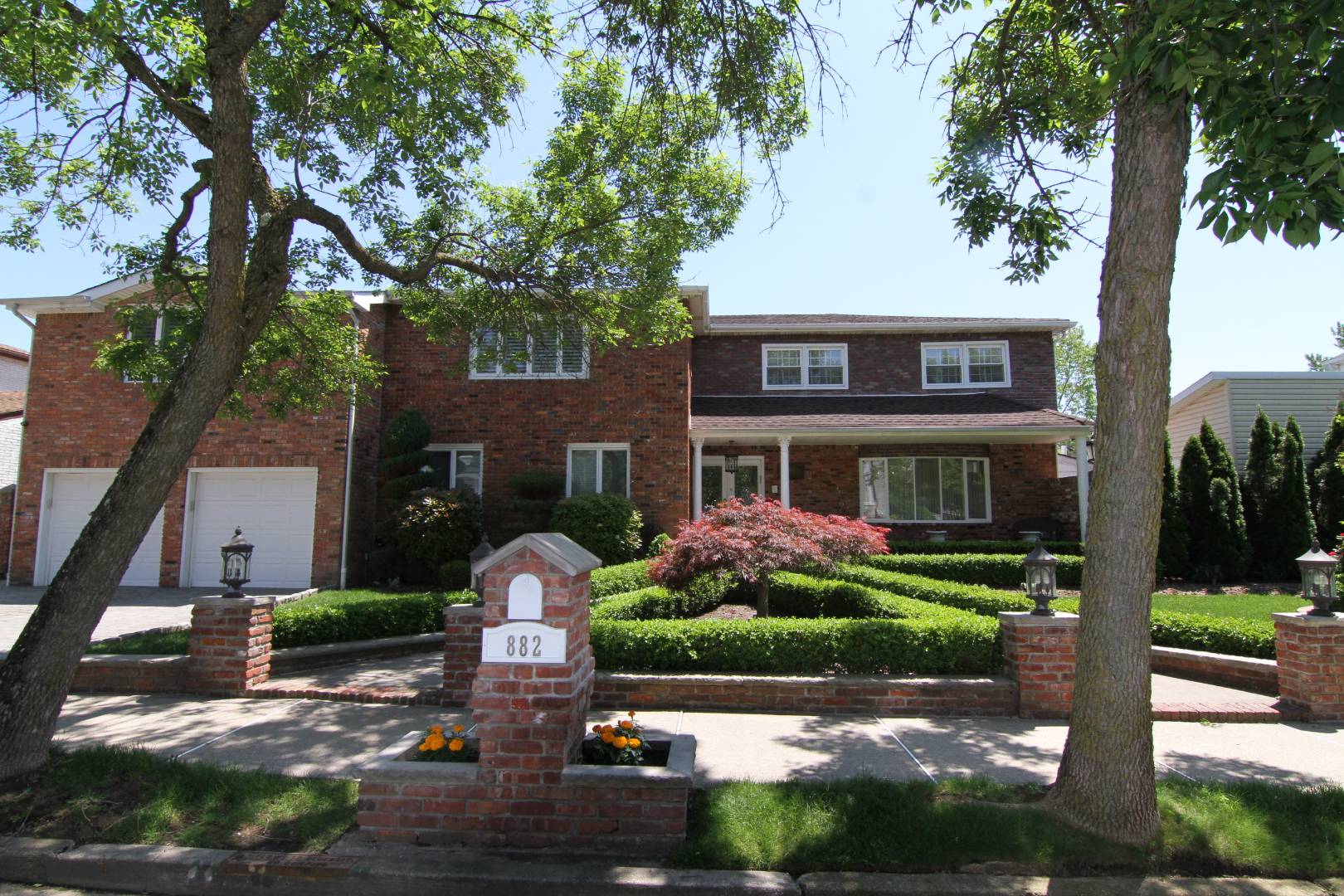 ;
;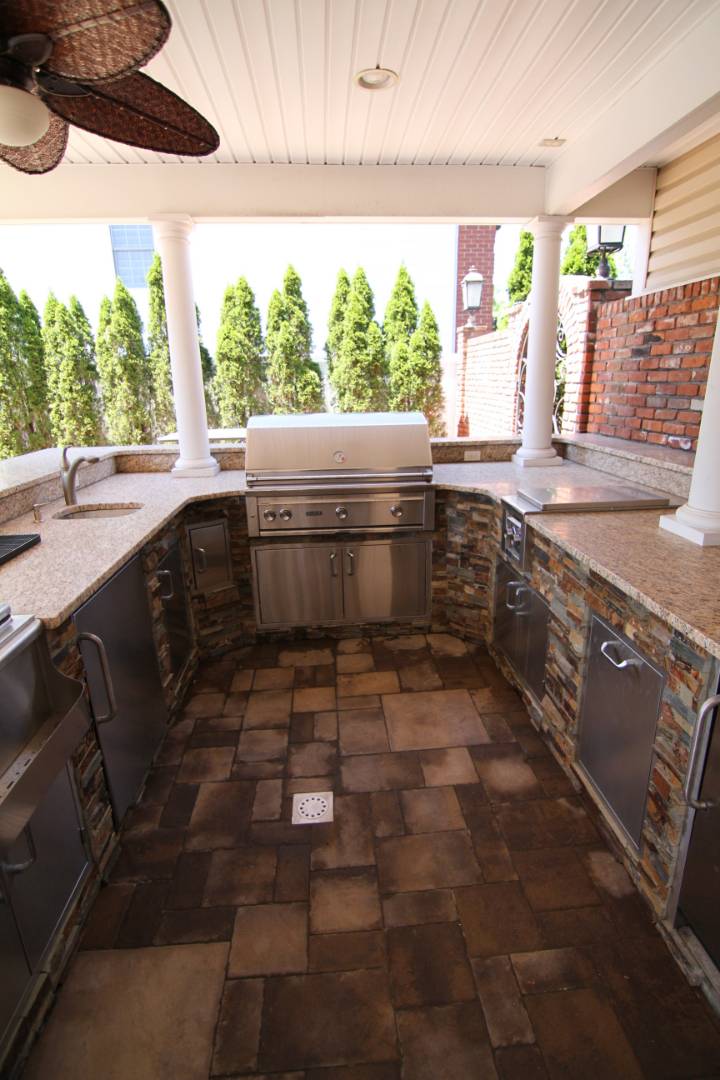 ;
;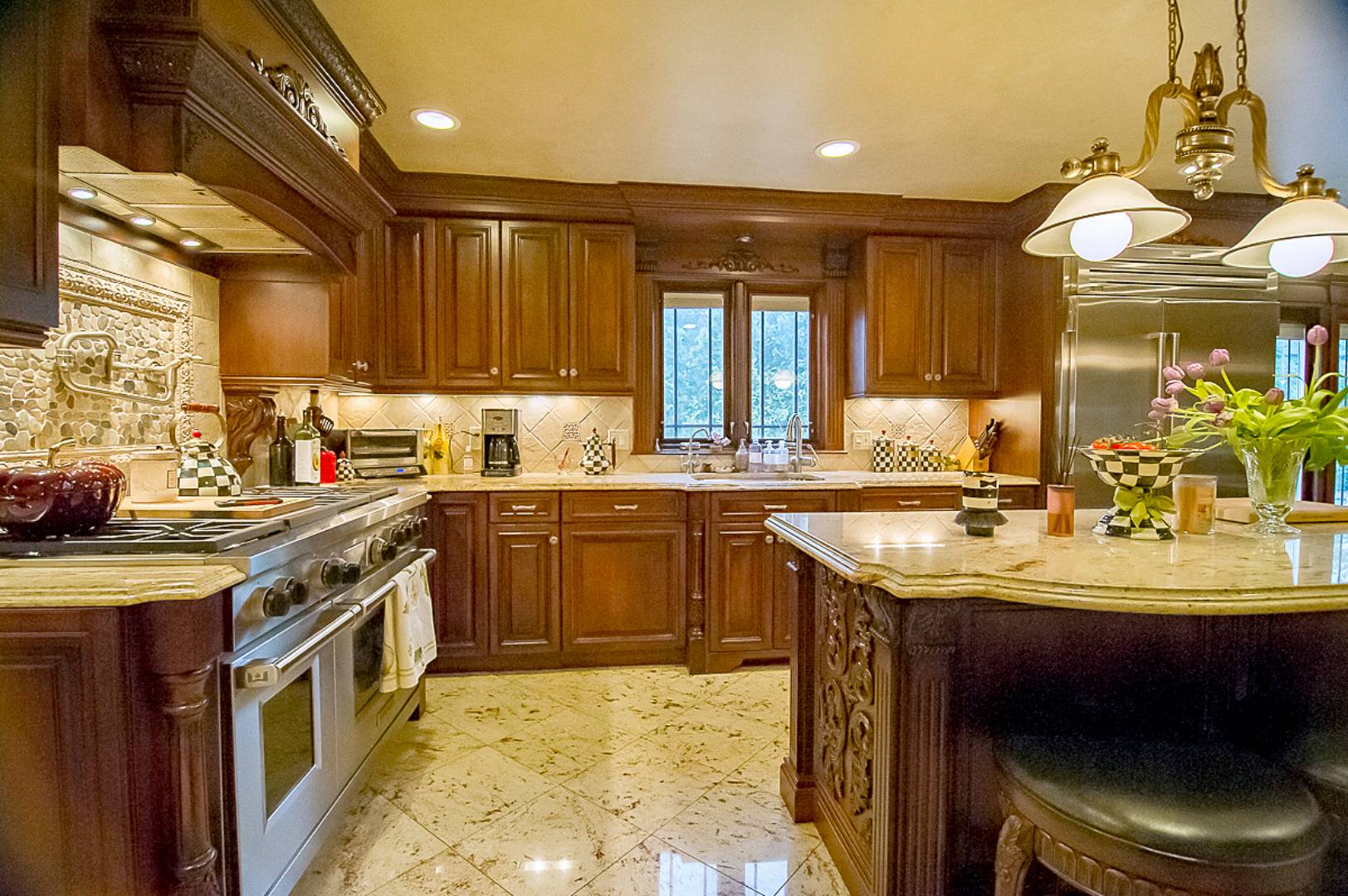 ;
;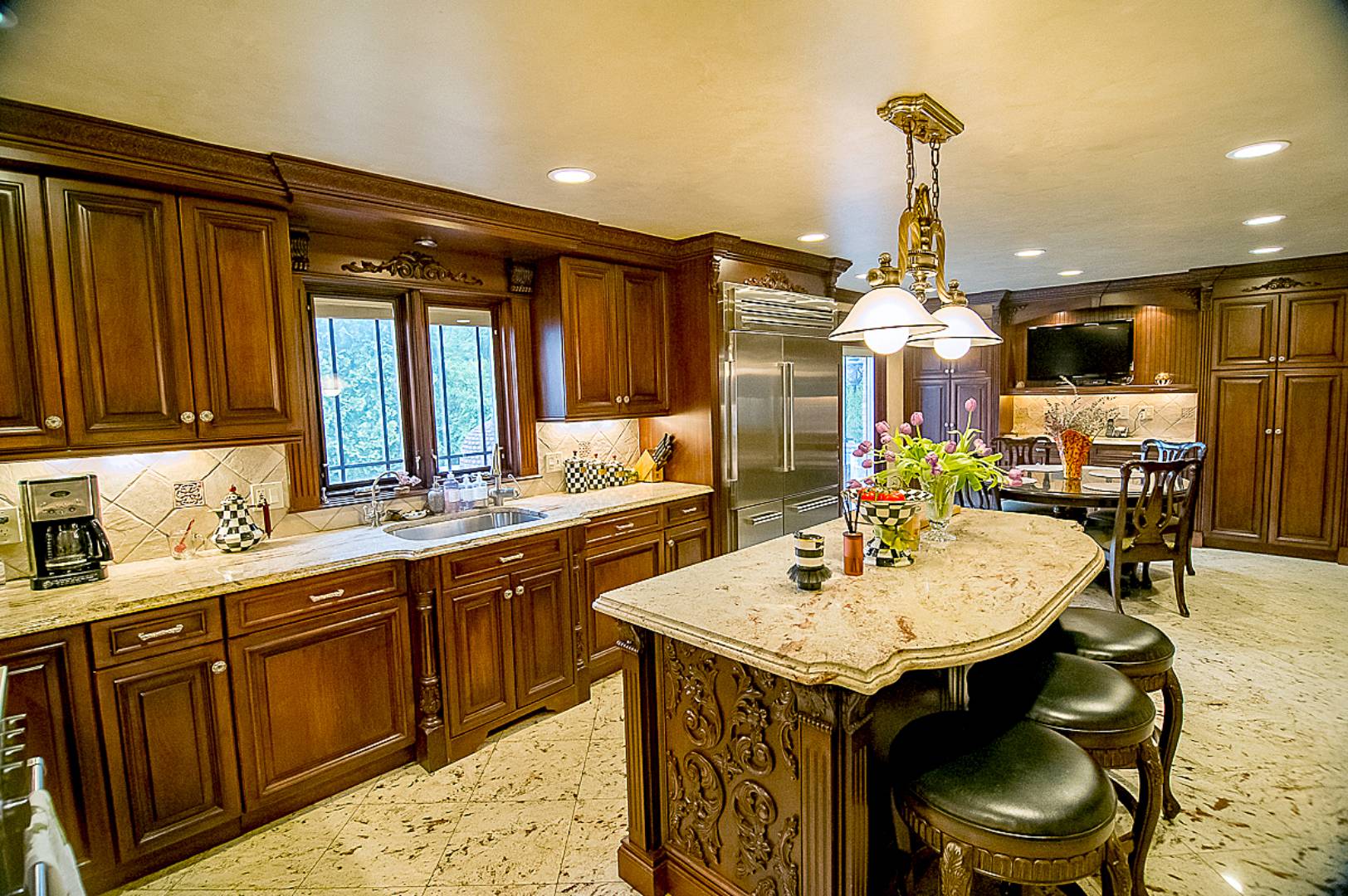 ;
;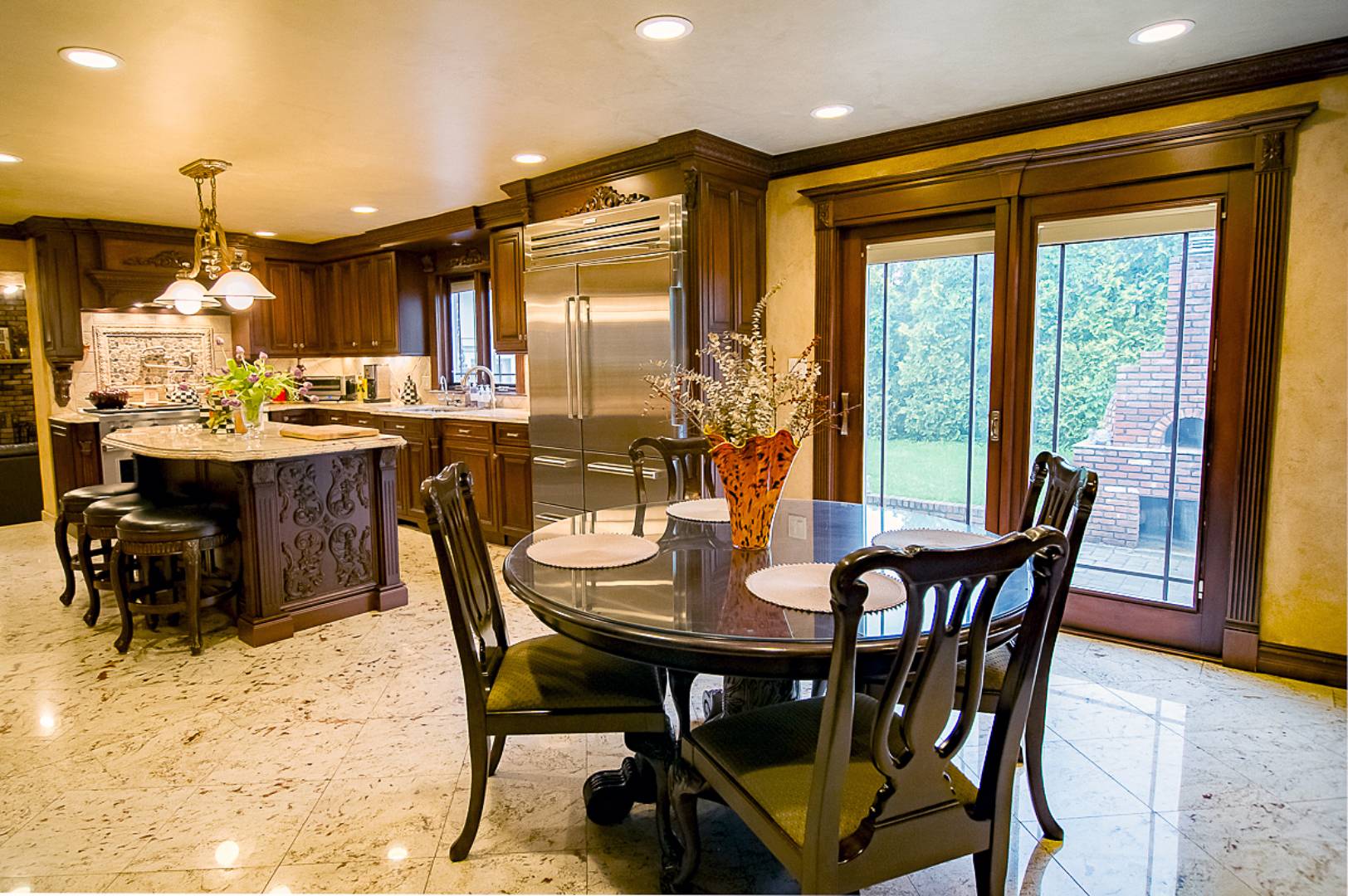 ;
;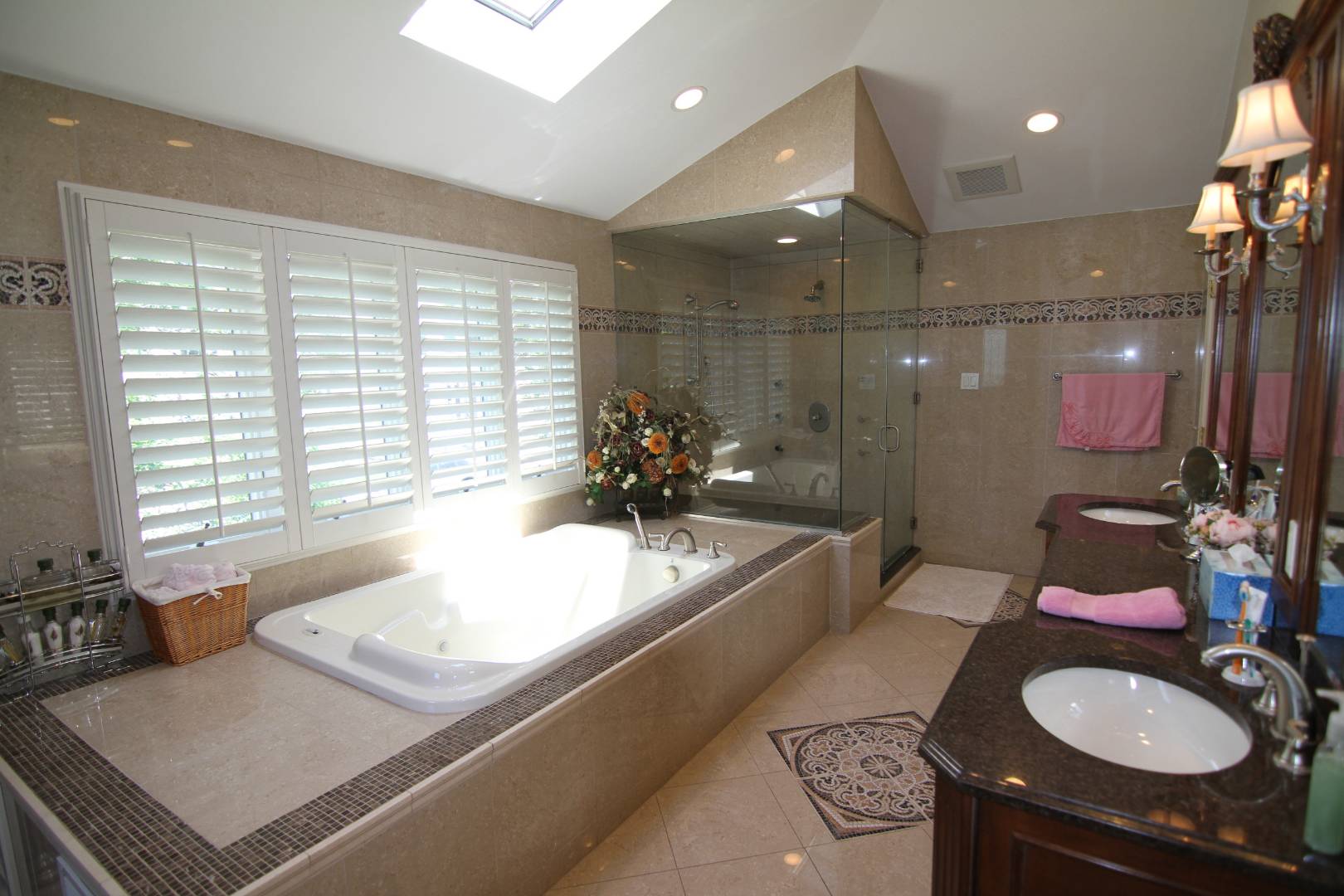 ;
;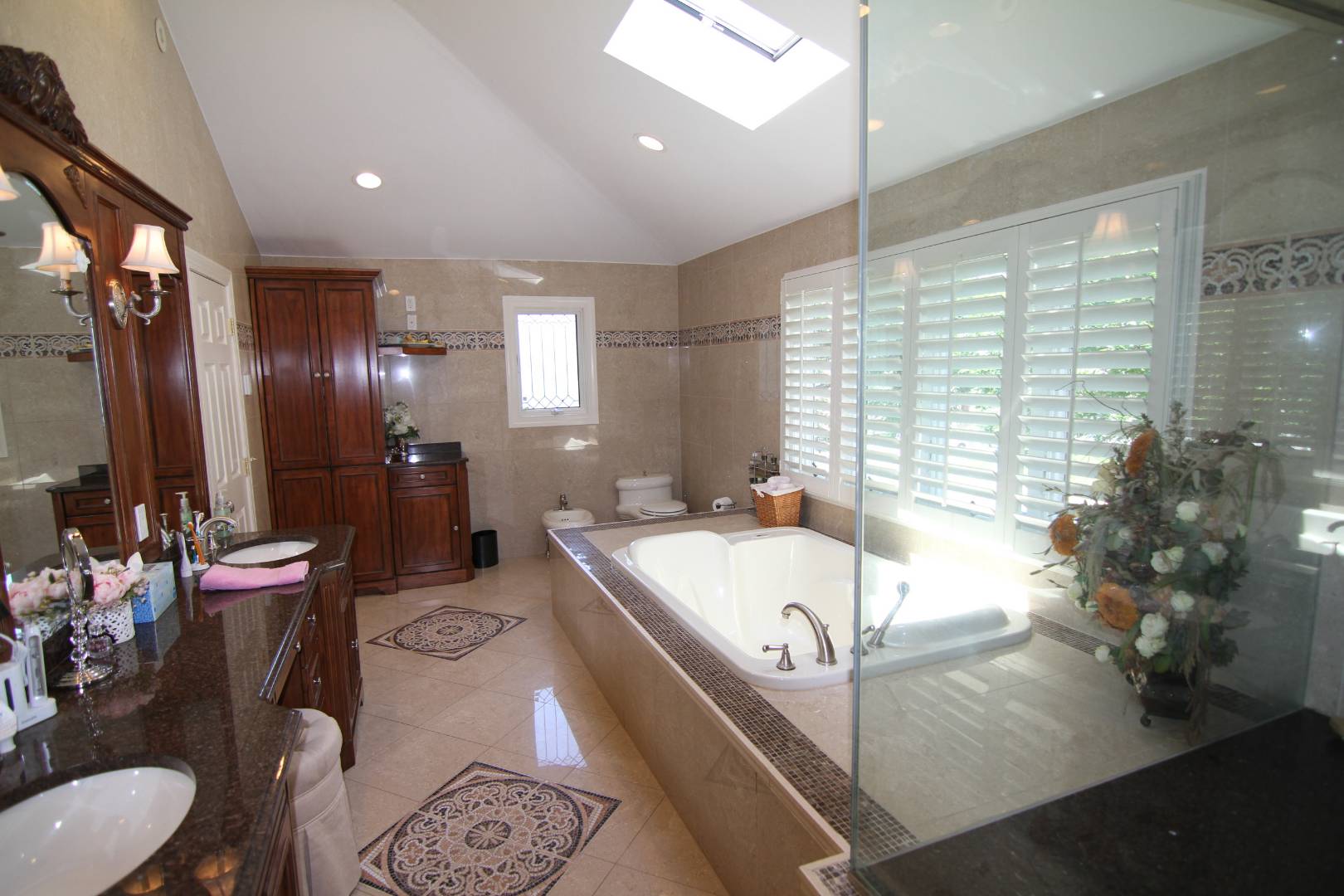 ;
;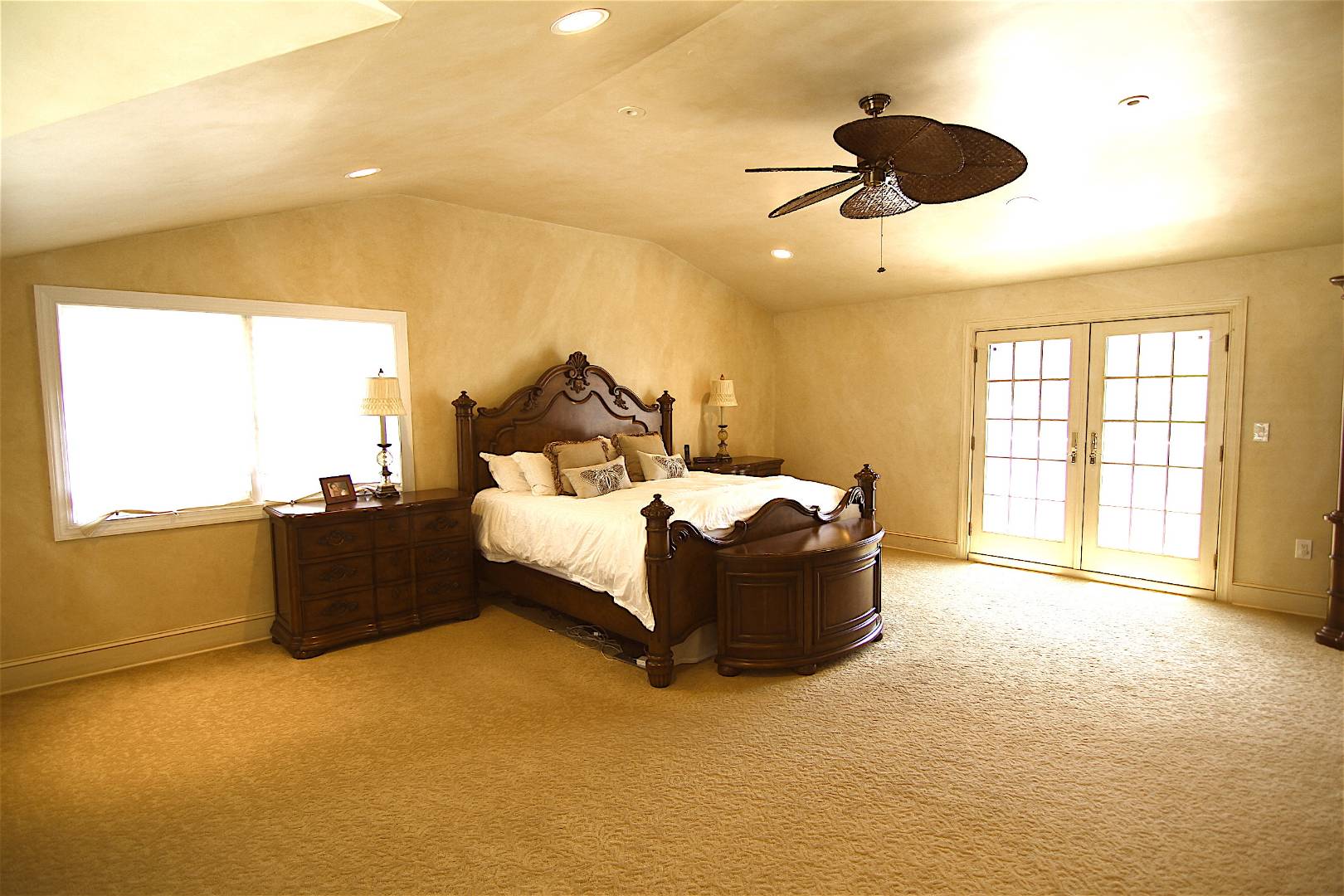 ;
;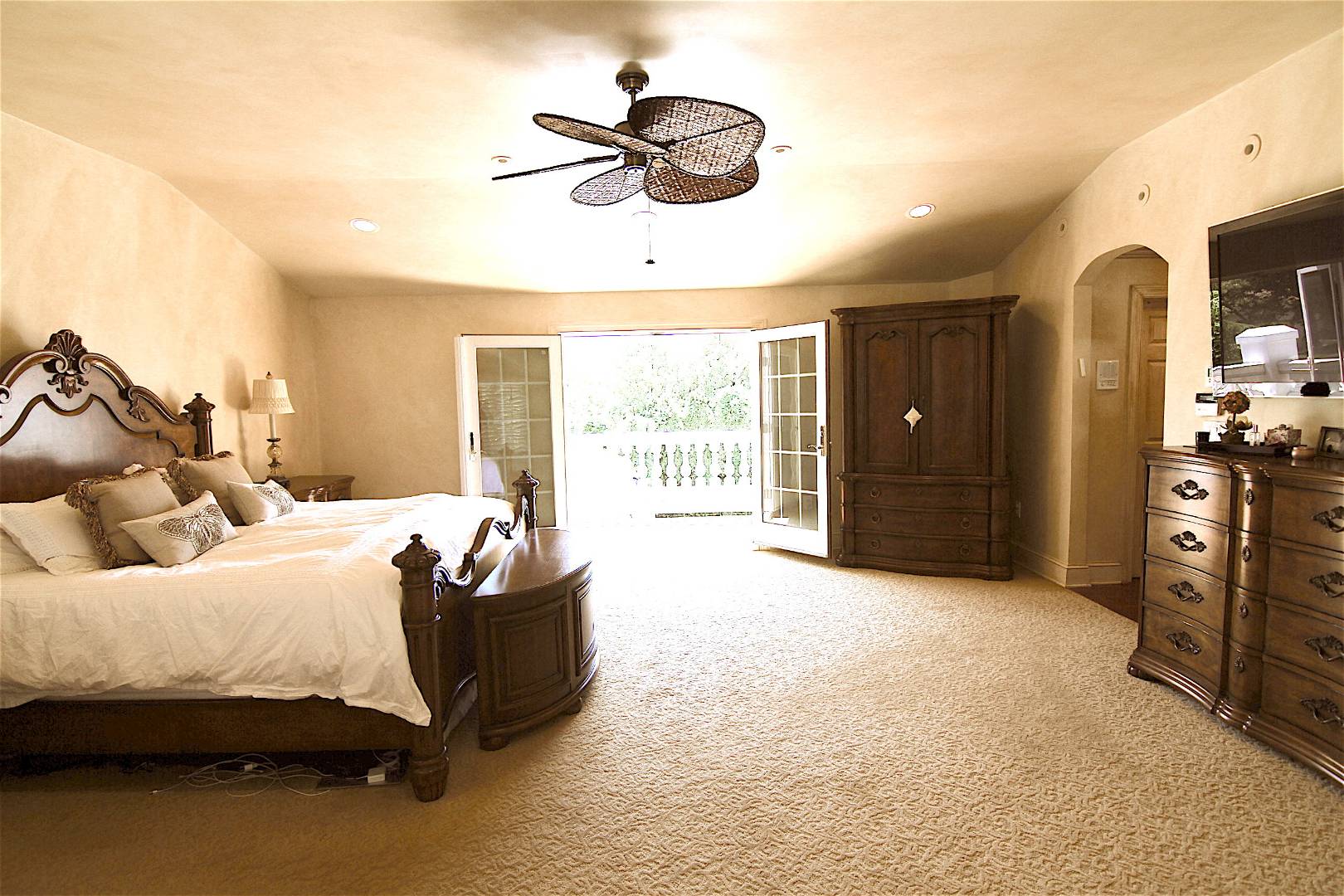 ;
;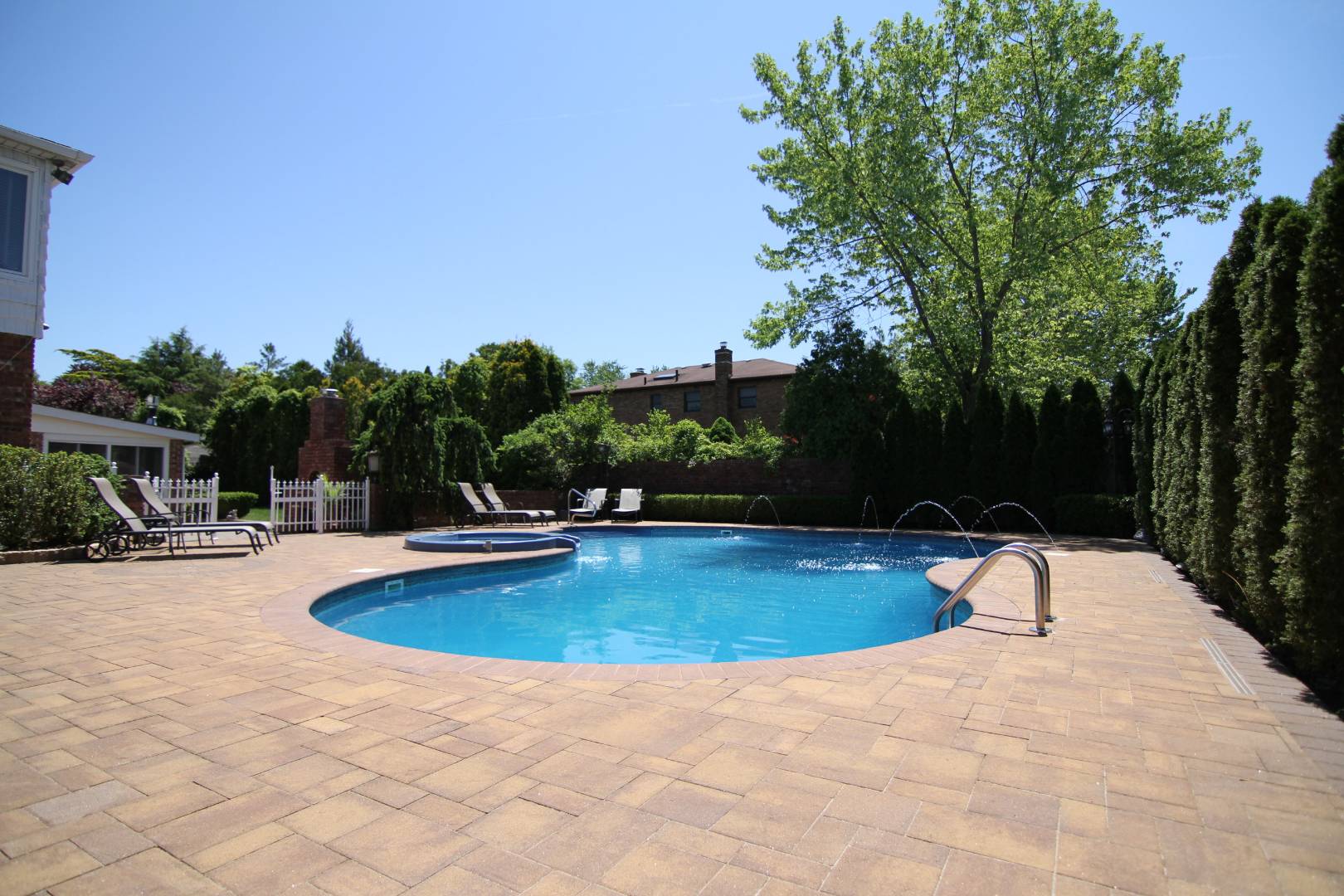 ;
;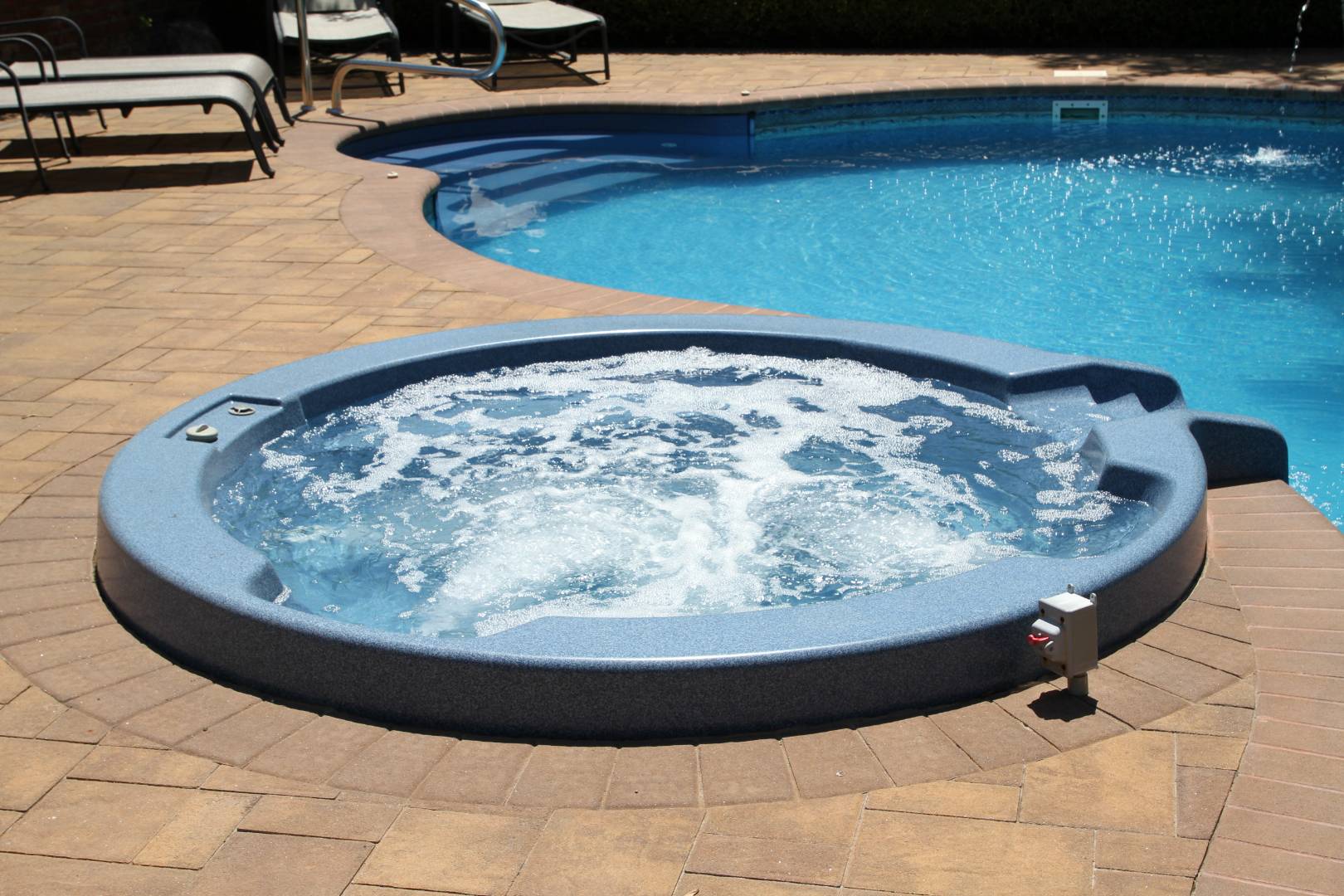 ;
;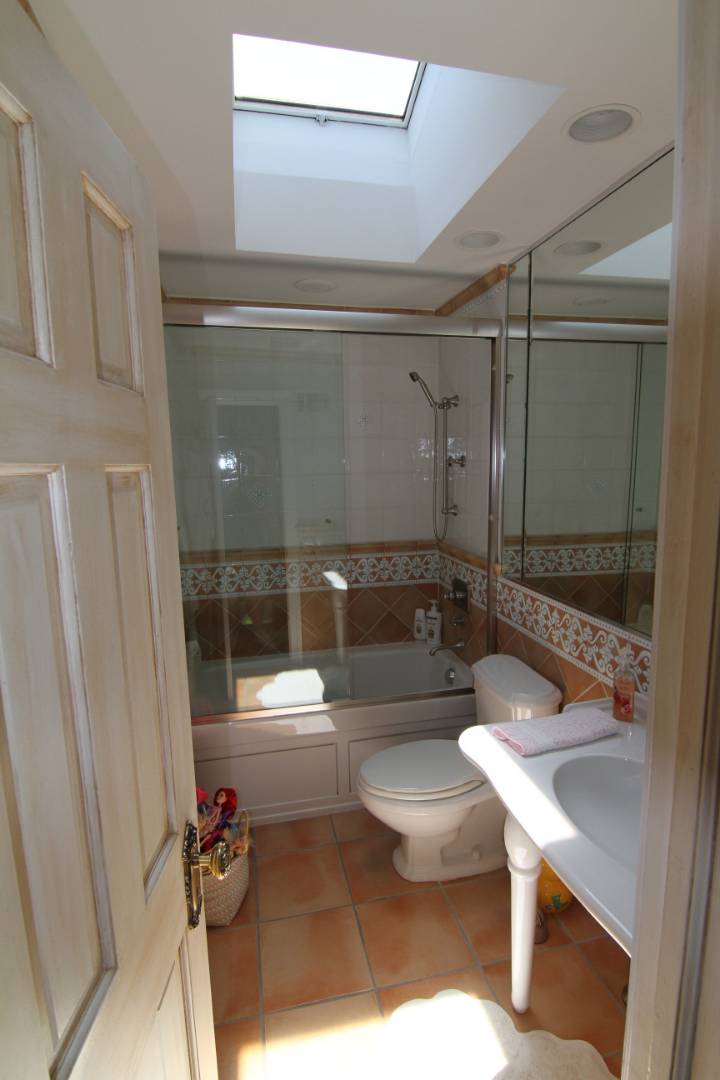 ;
;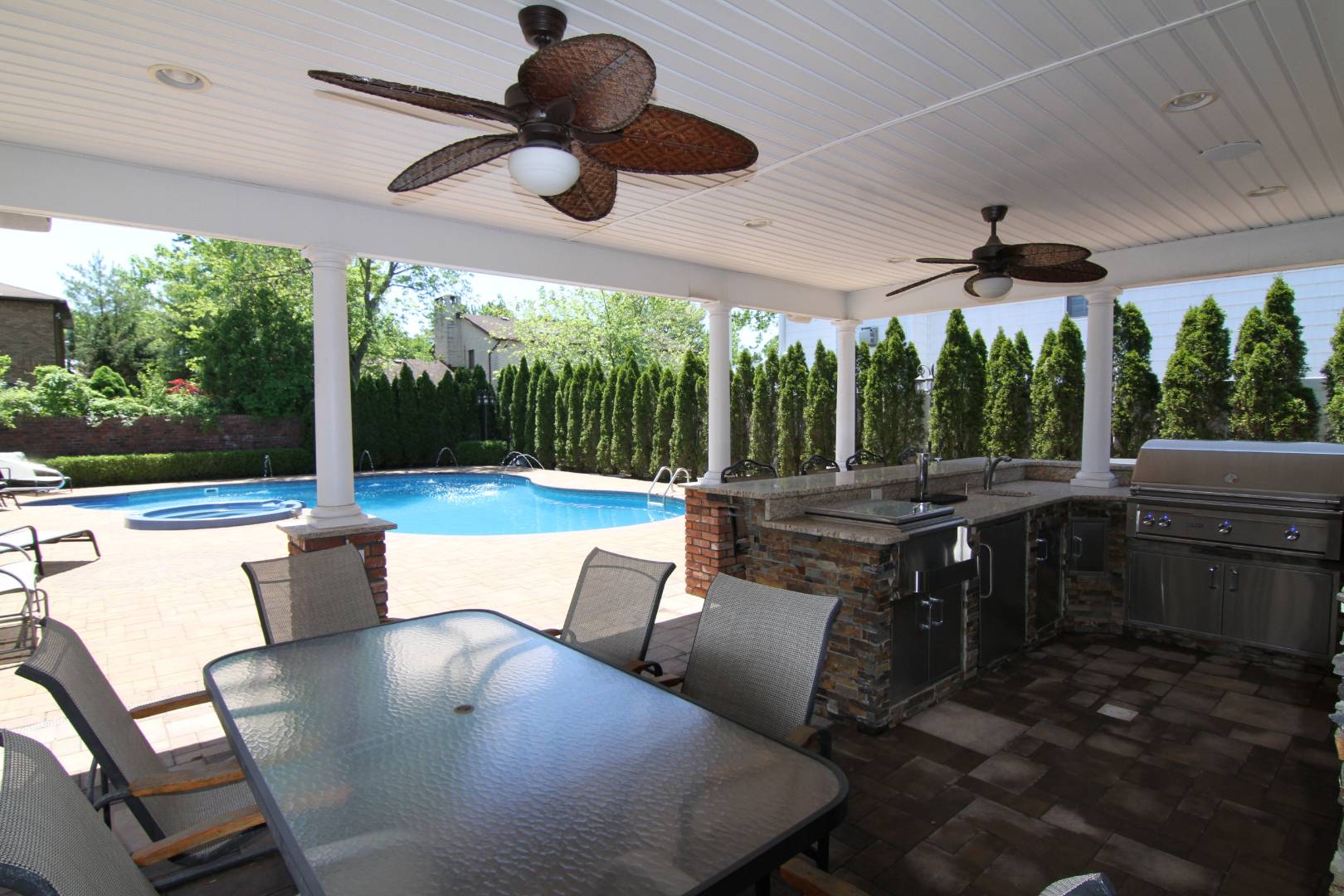 ;
;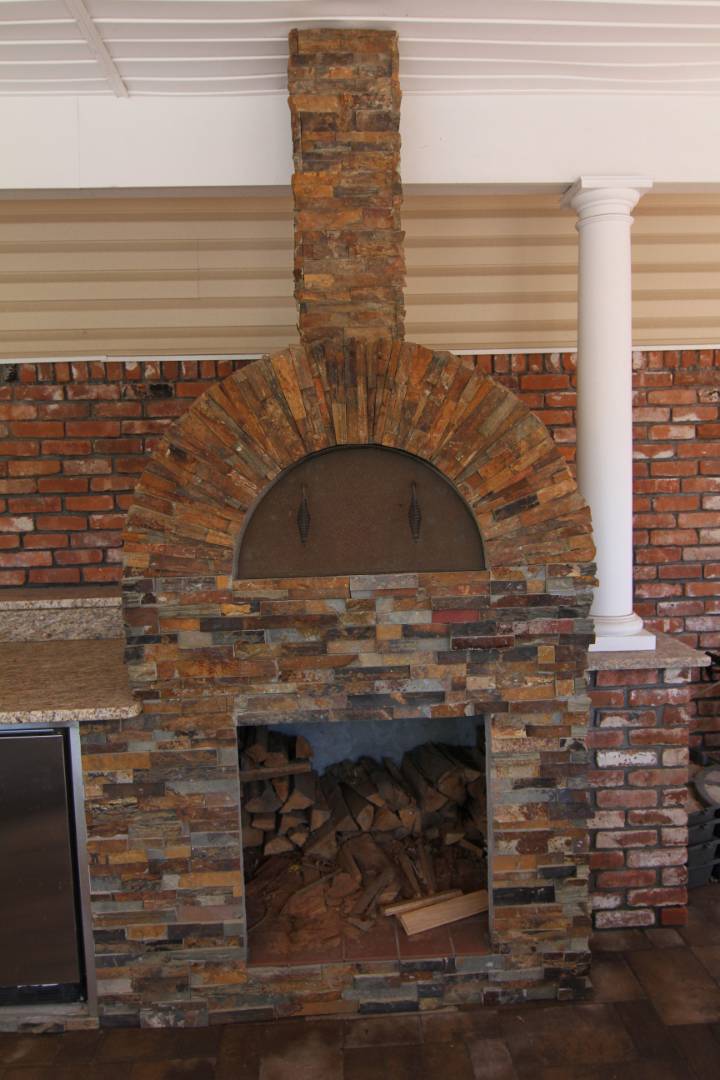 ;
;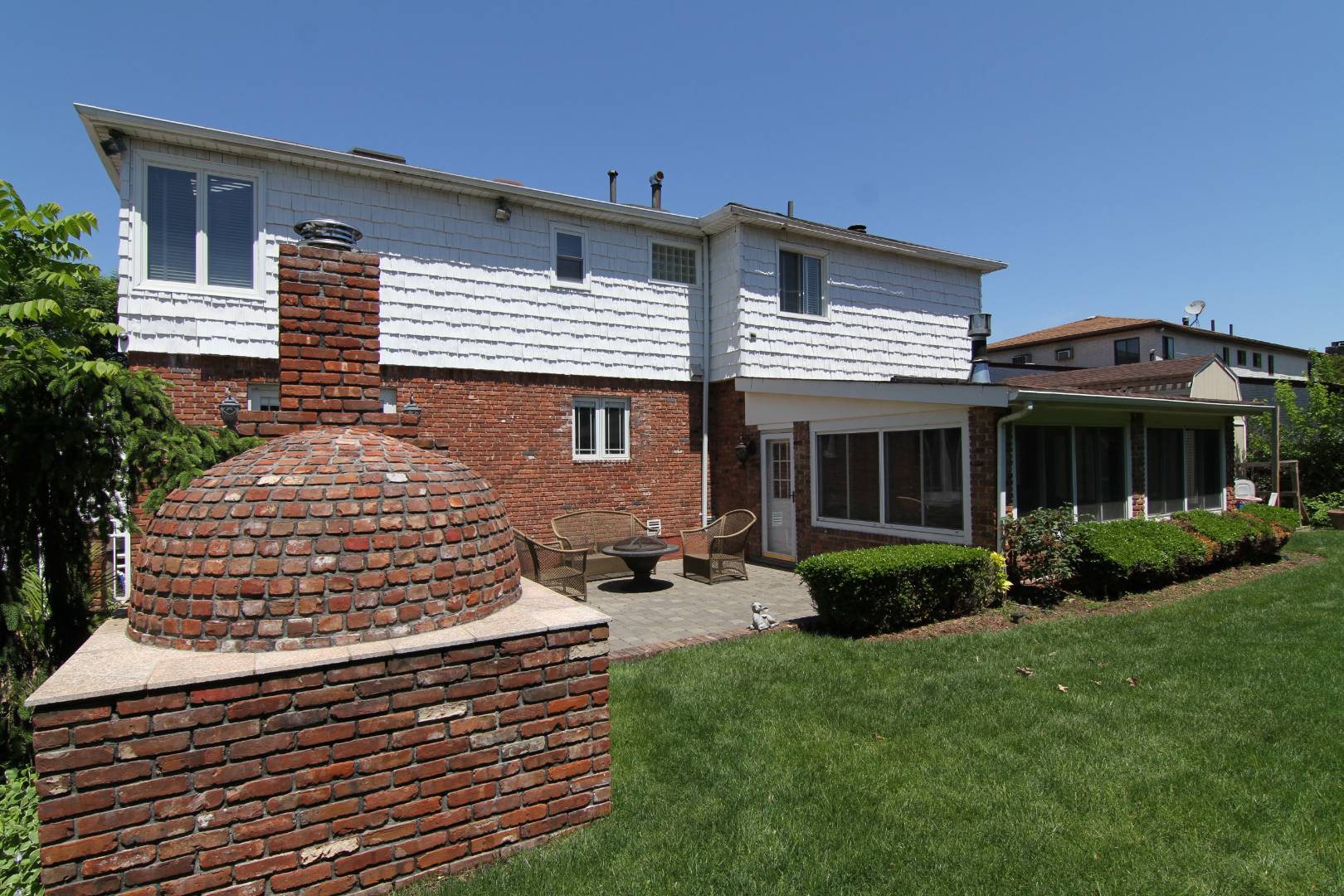 ;
;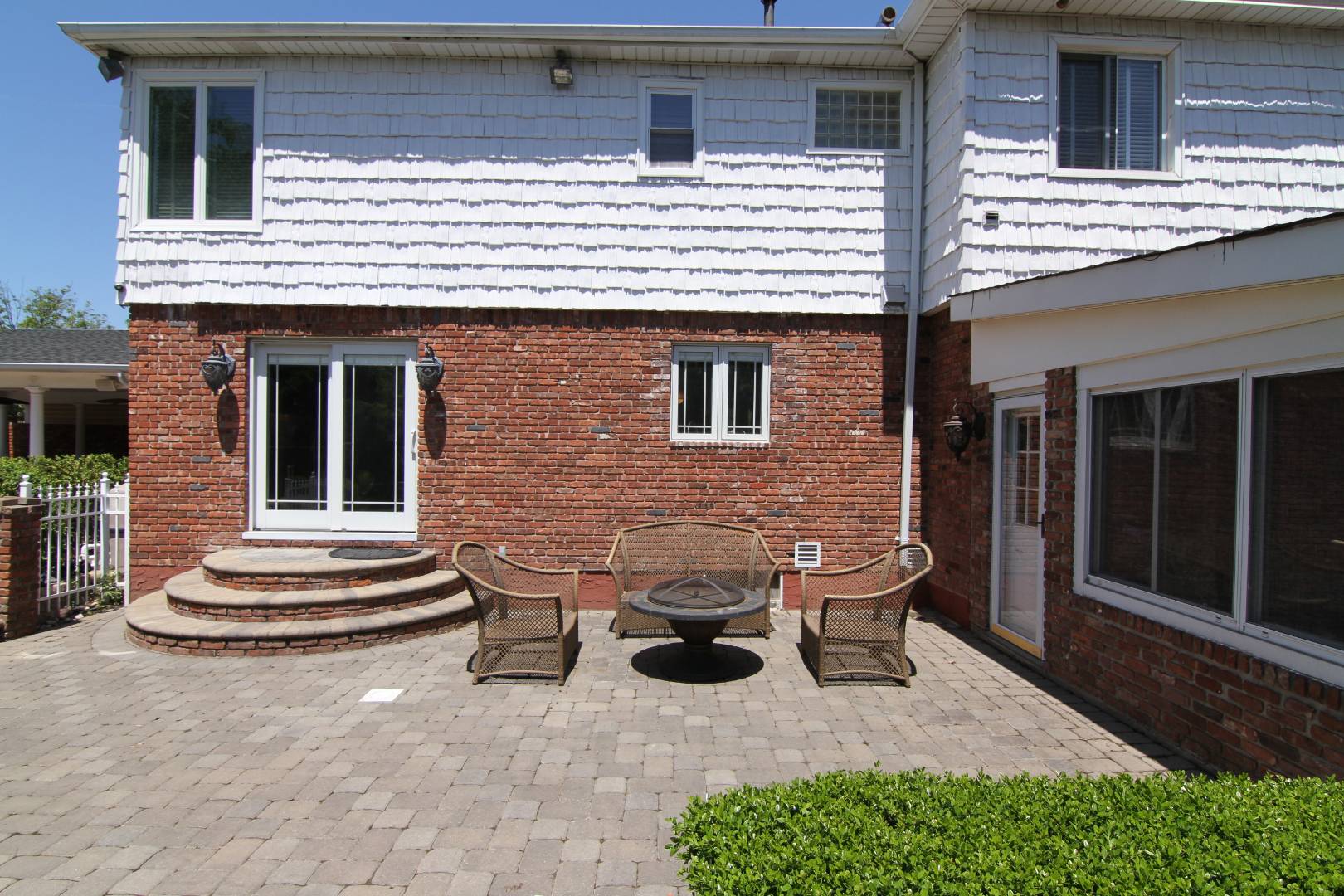 ;
;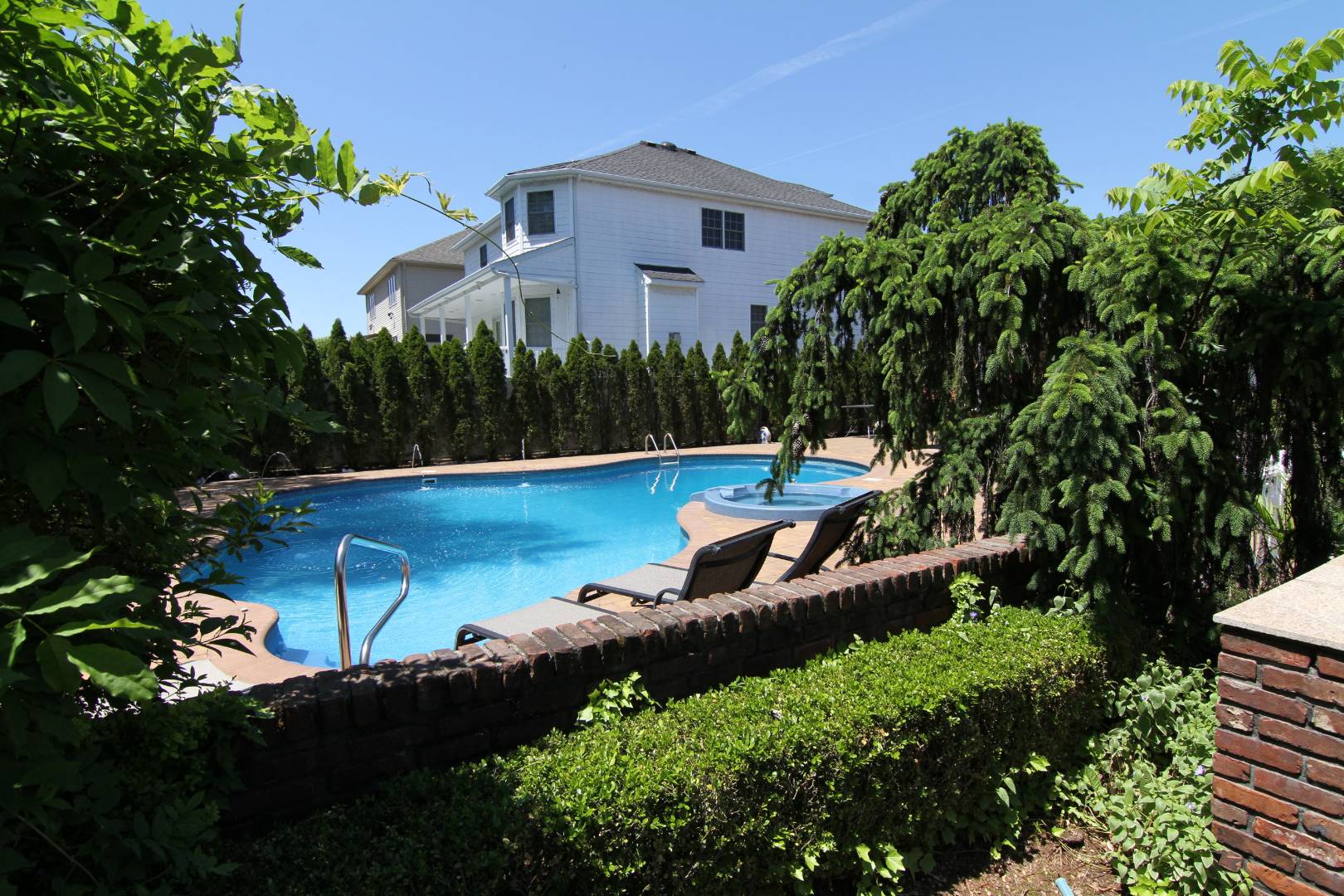 ;
;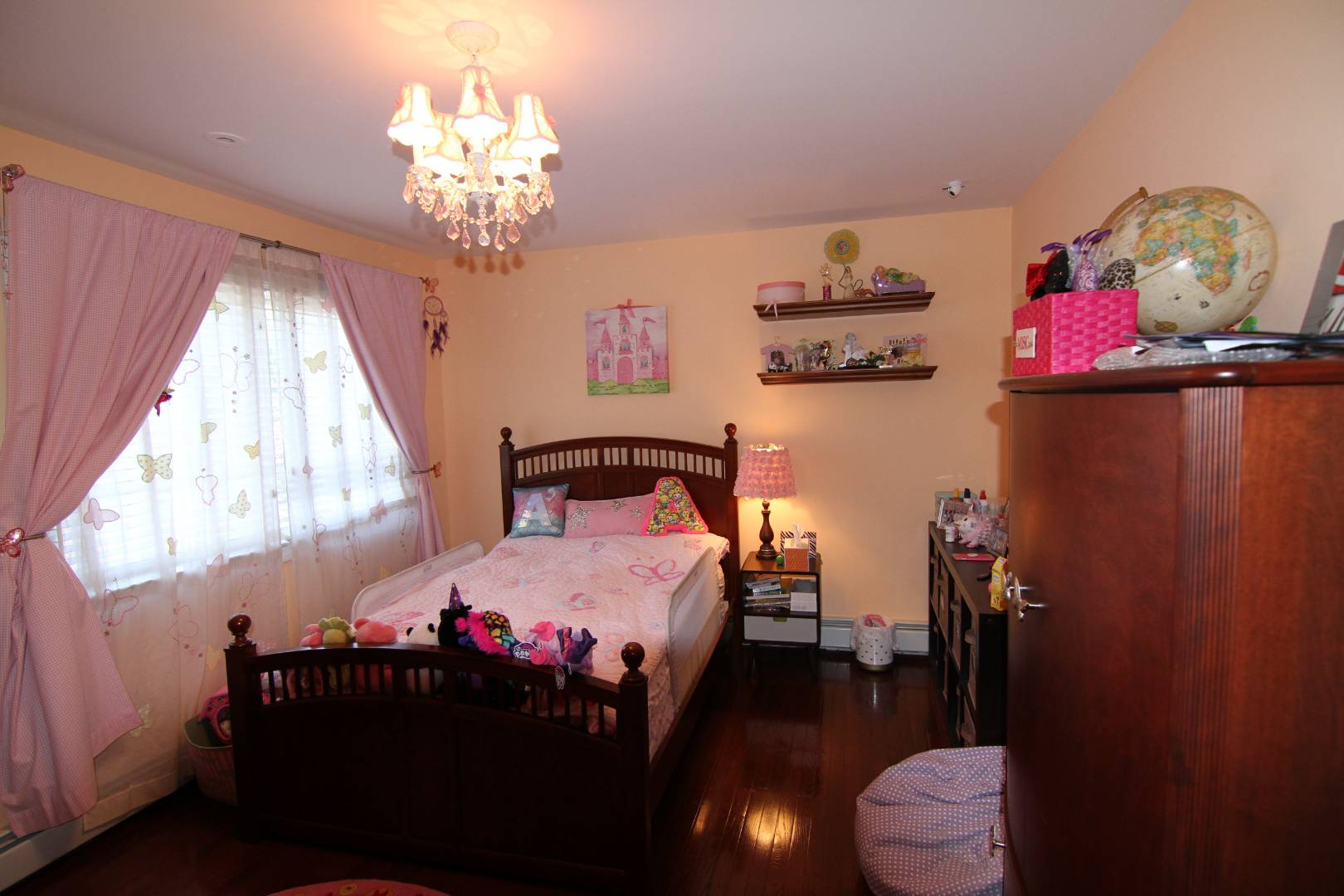 ;
;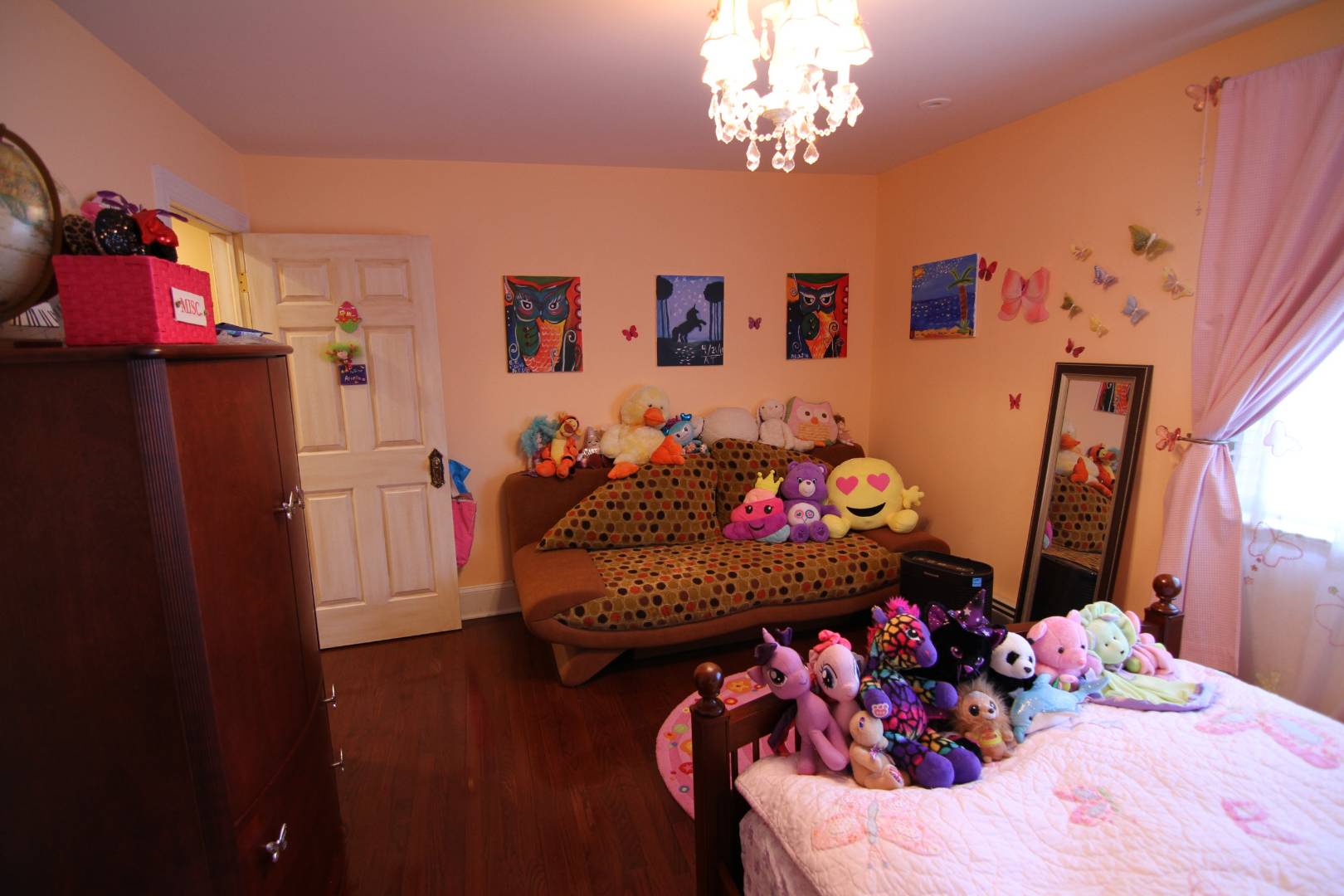 ;
;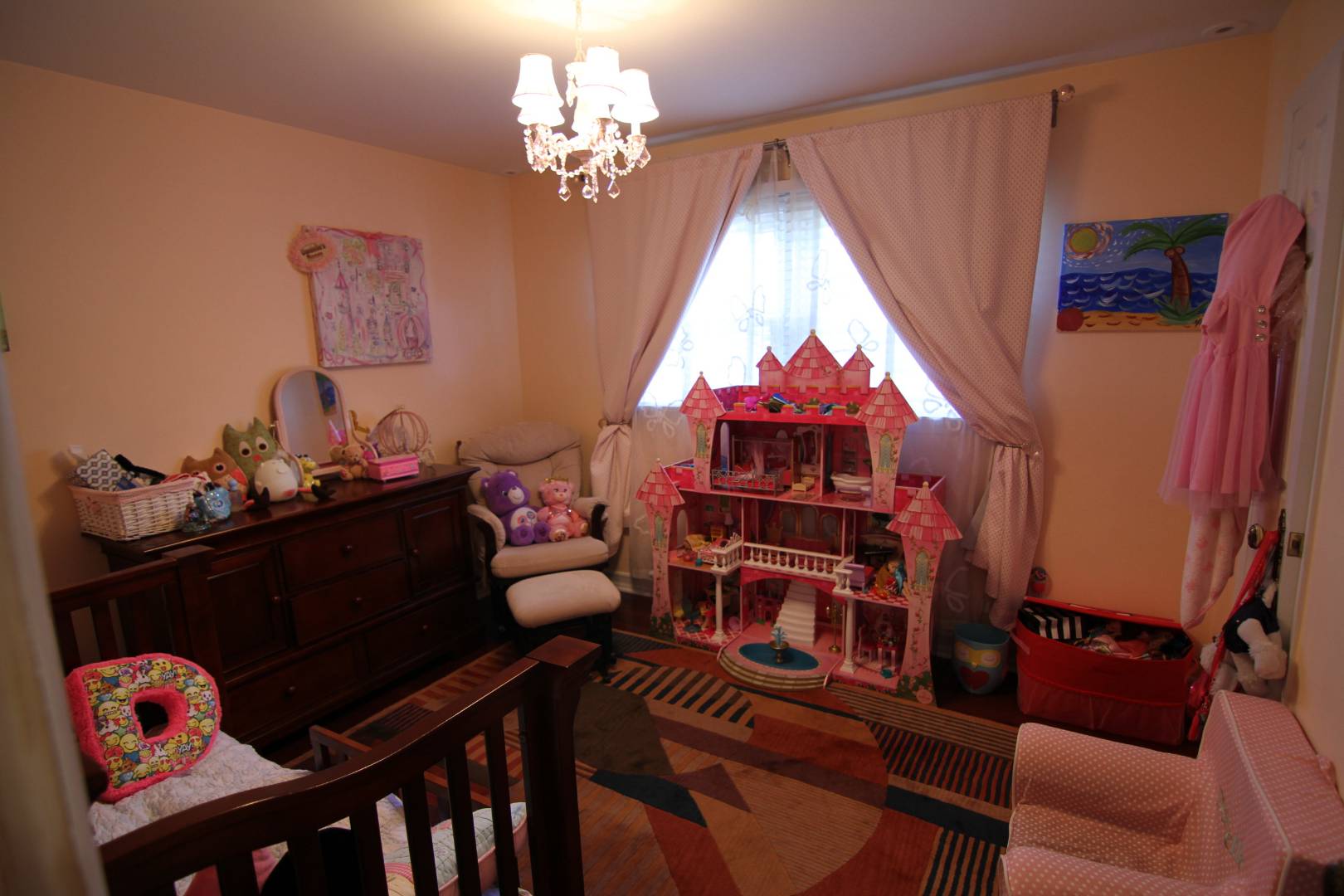 ;
;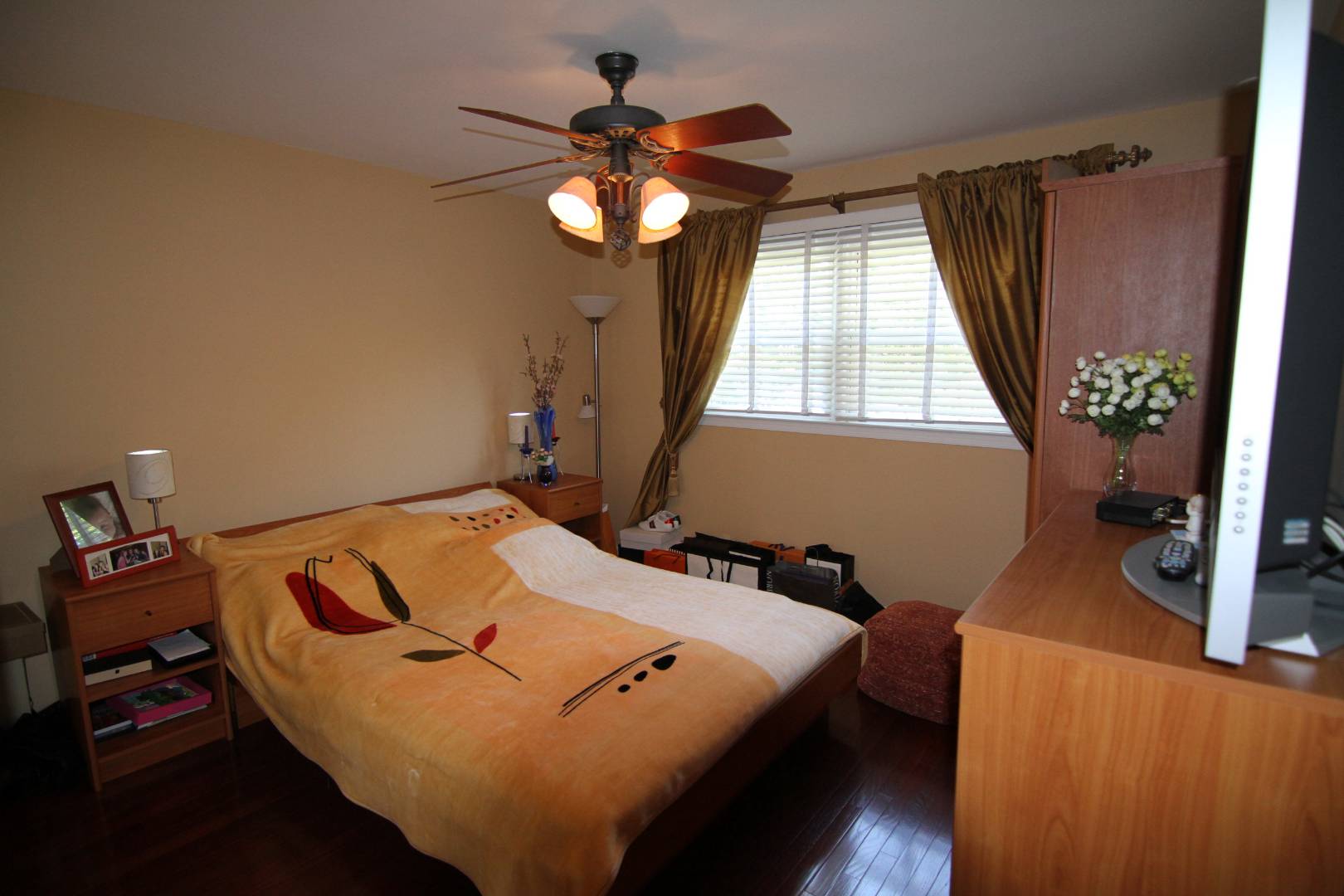 ;
;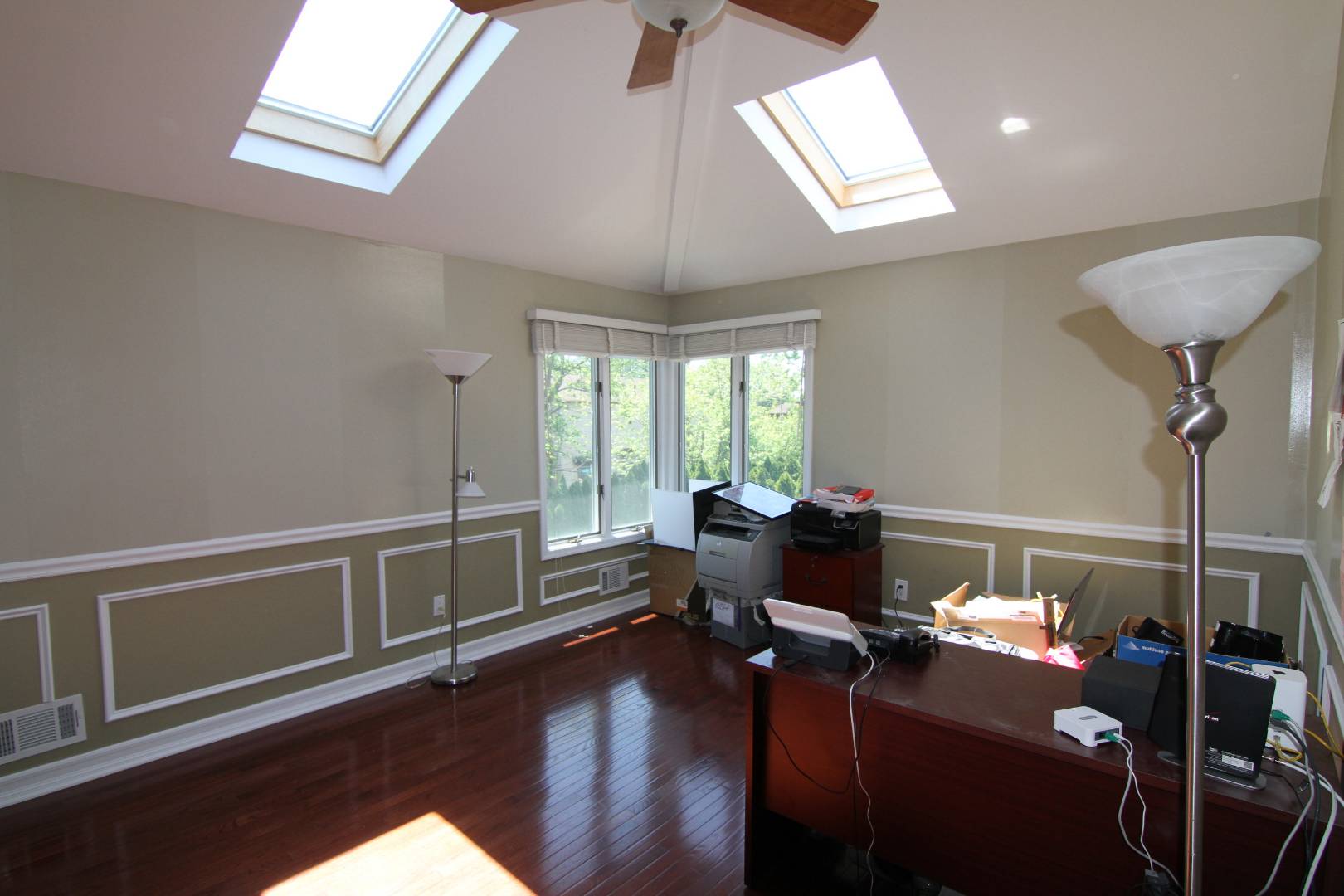 ;
;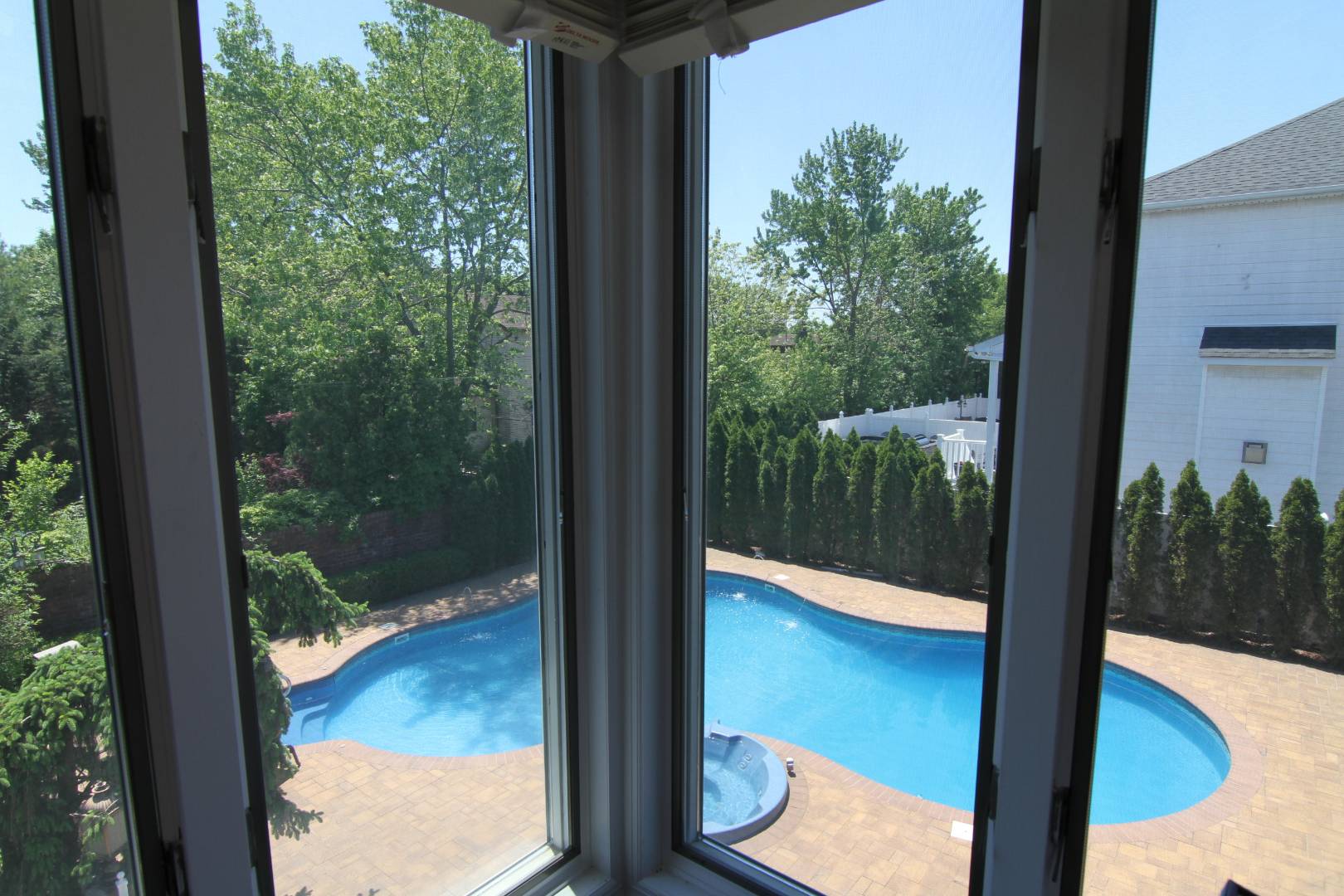 ;
;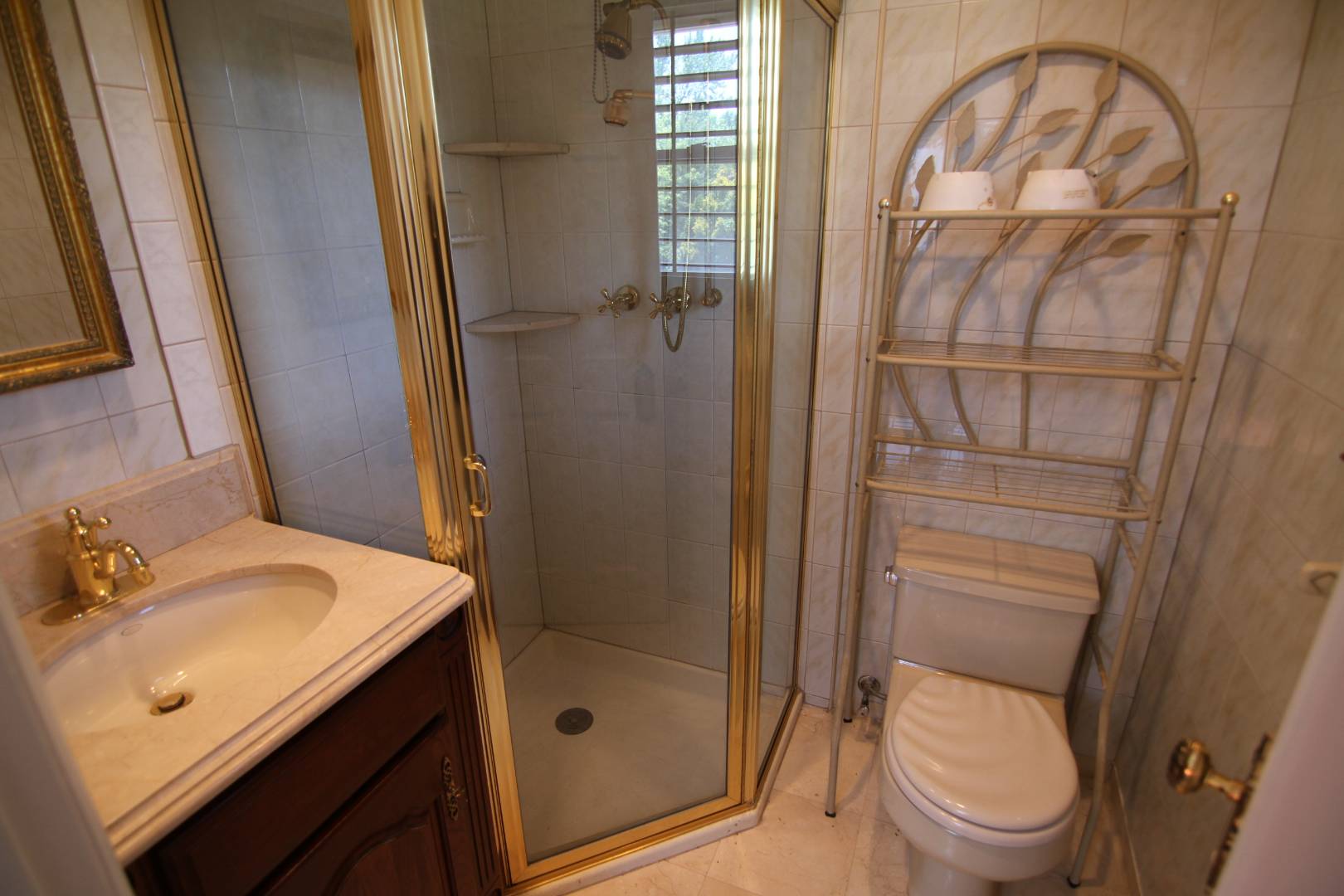 ;
;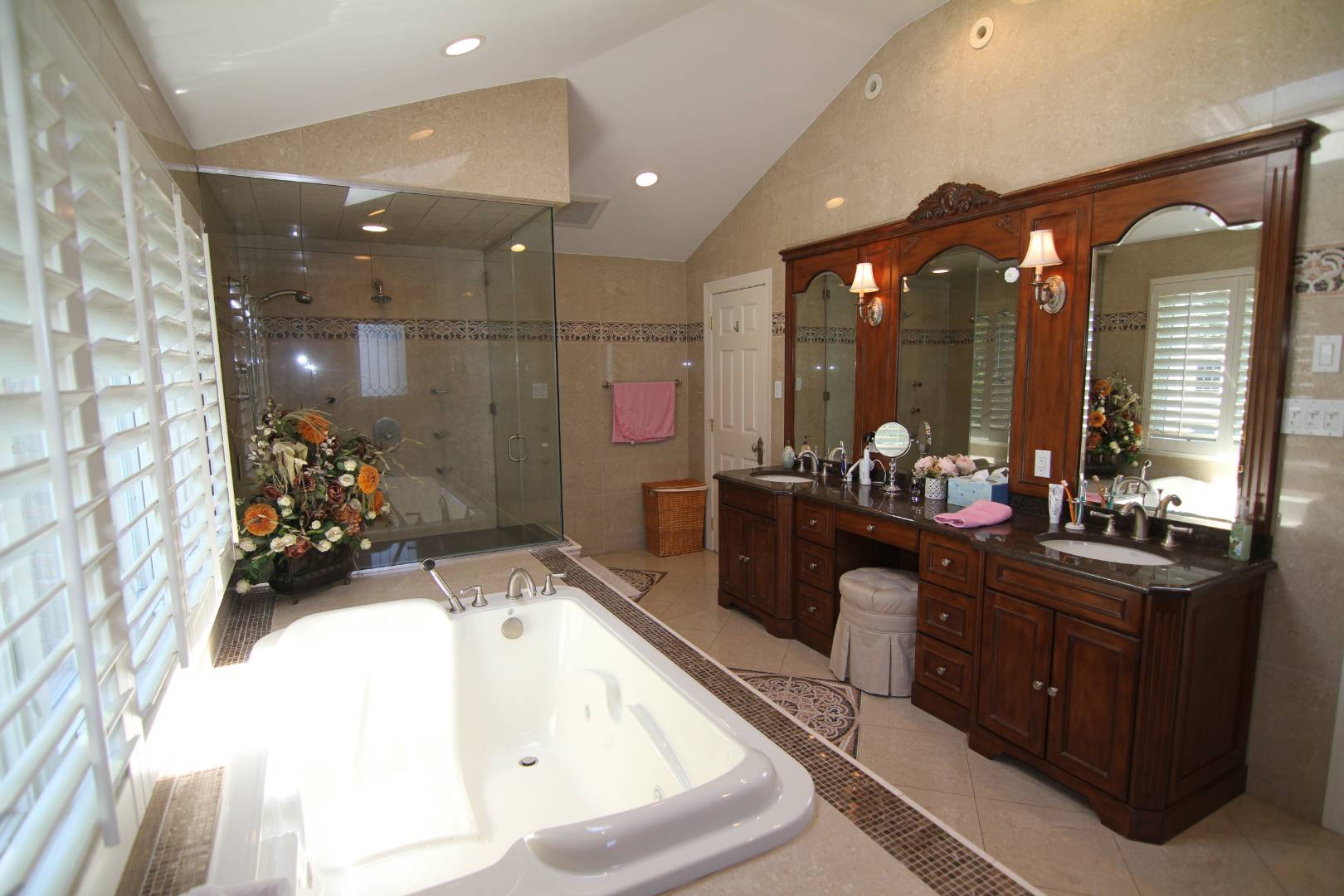 ;
;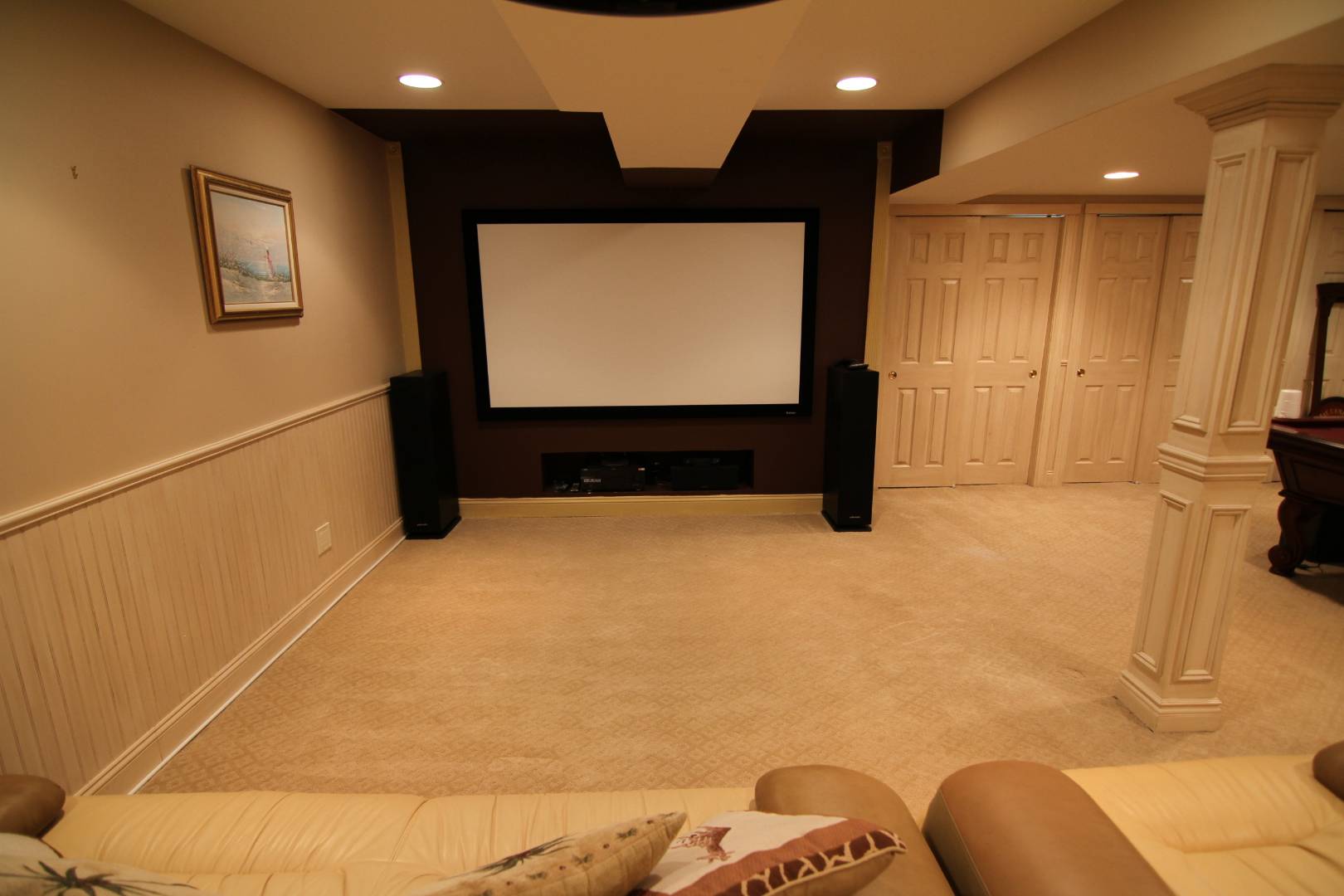 ;
;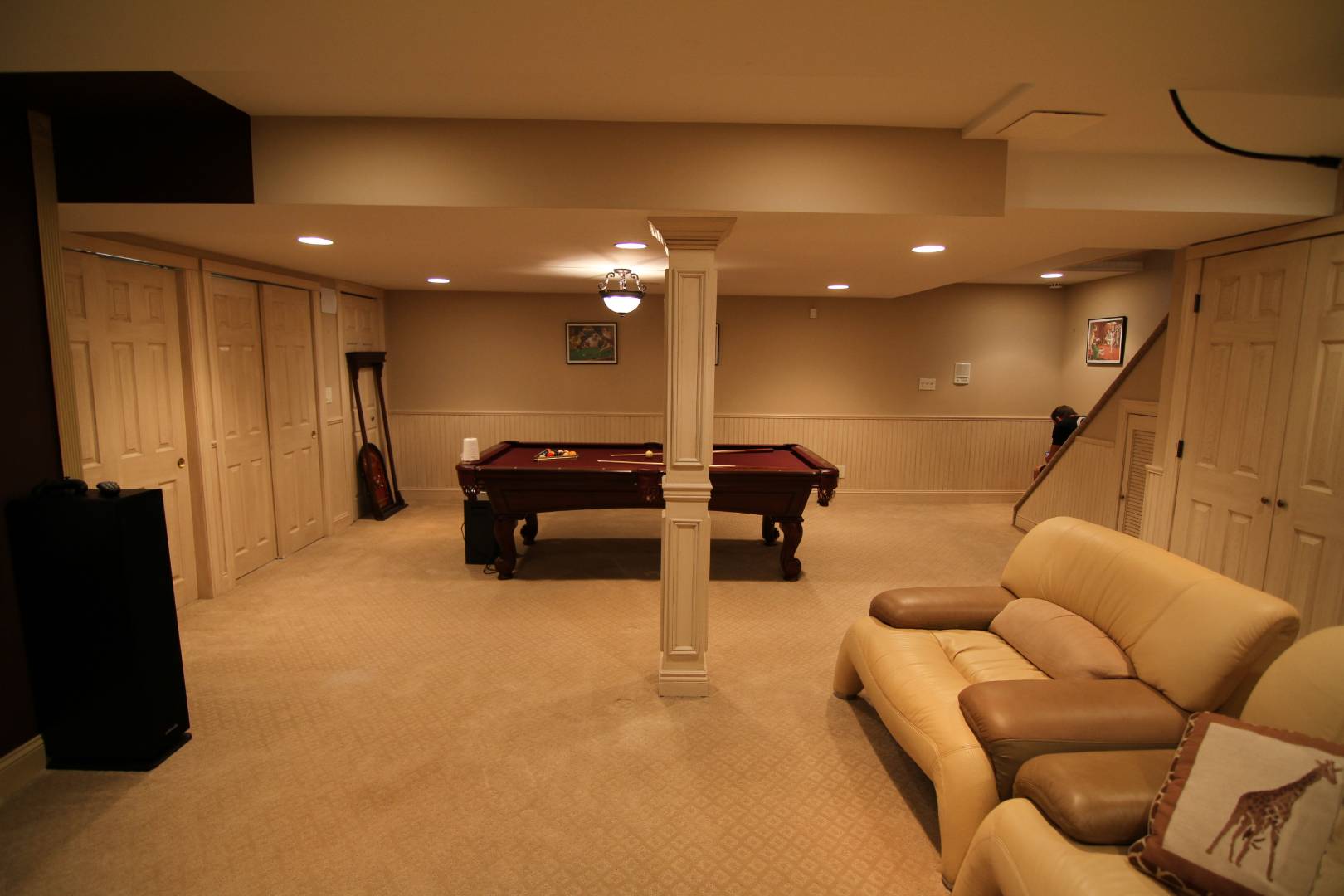 ;
;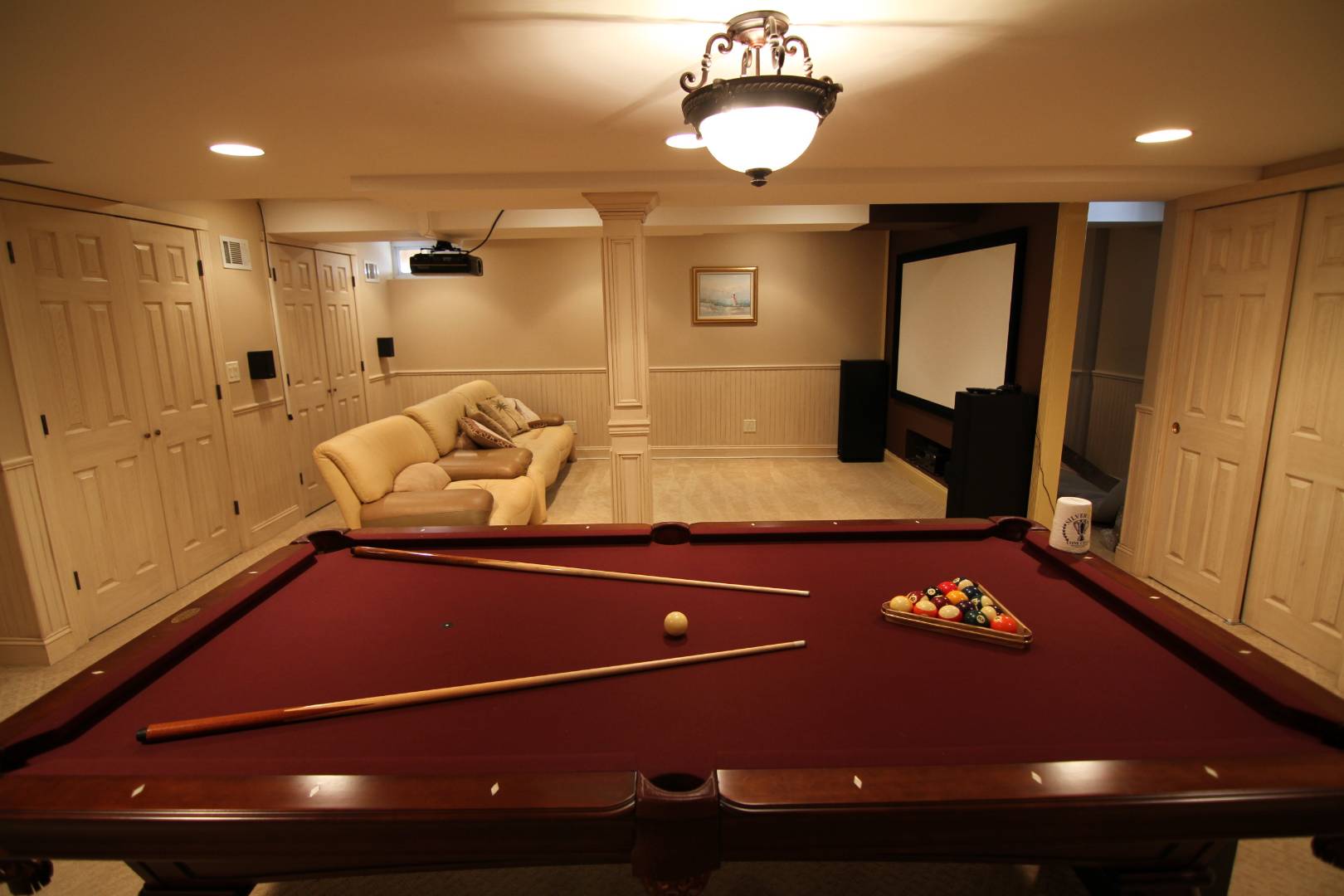 ;
;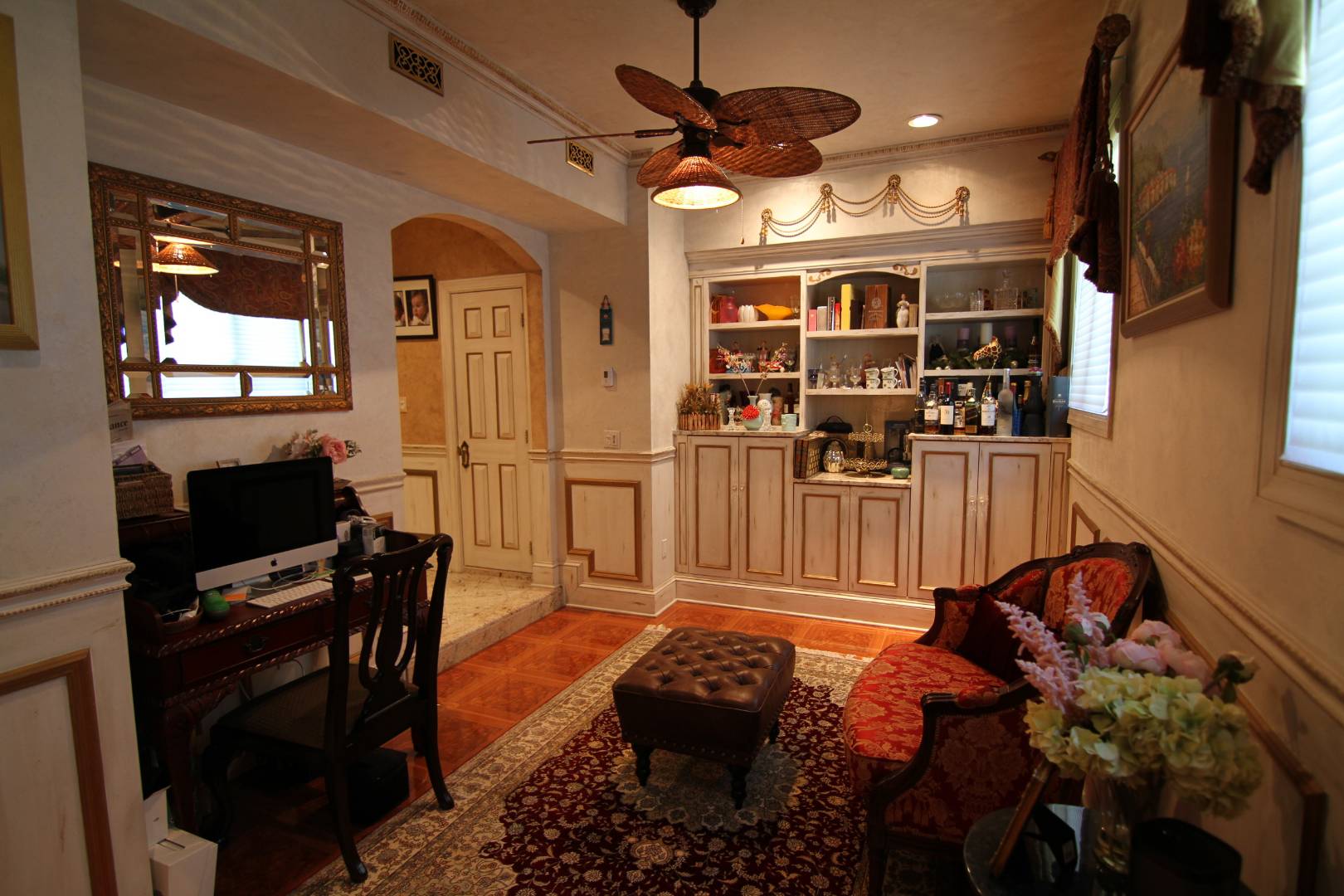 ;
;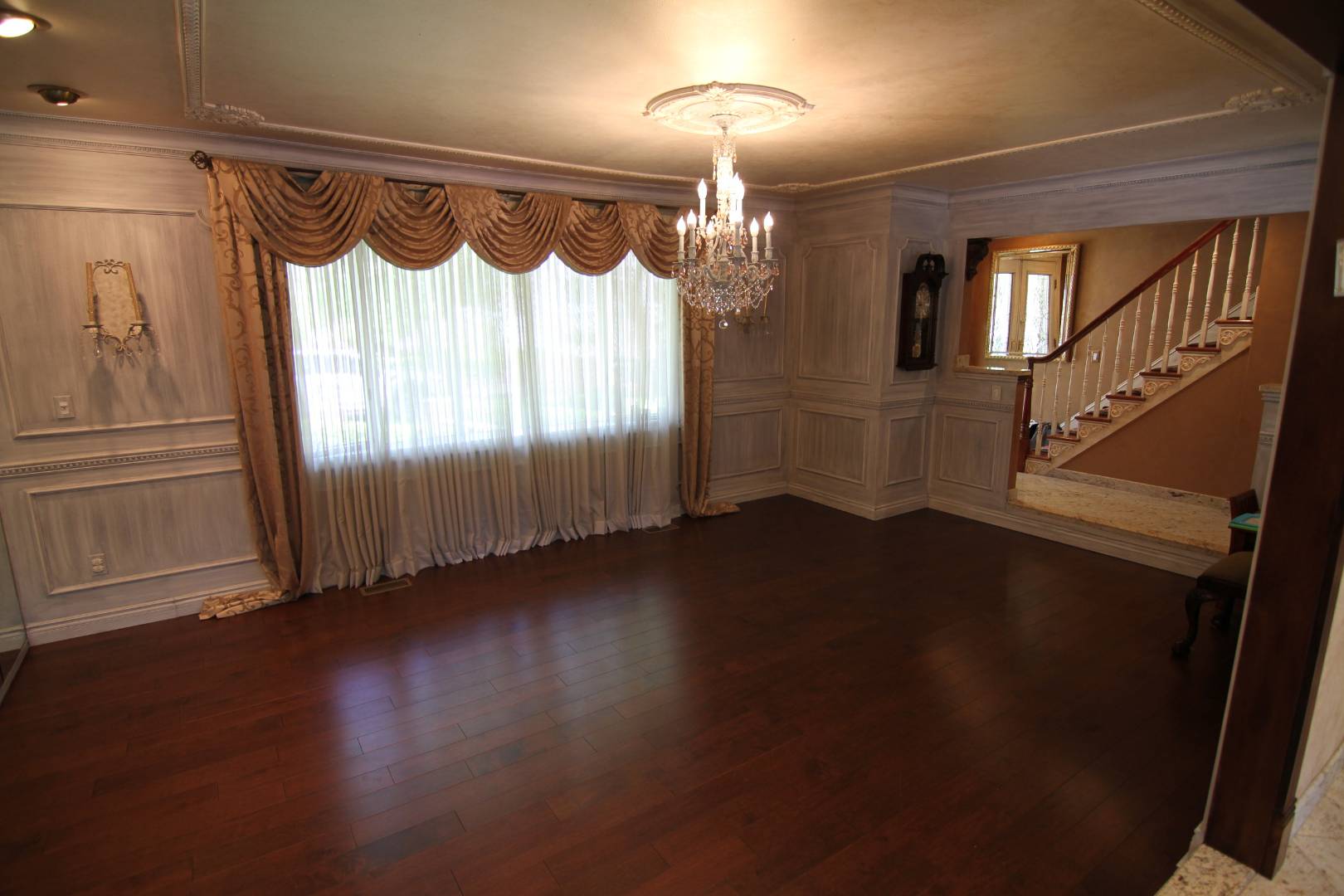 ;
;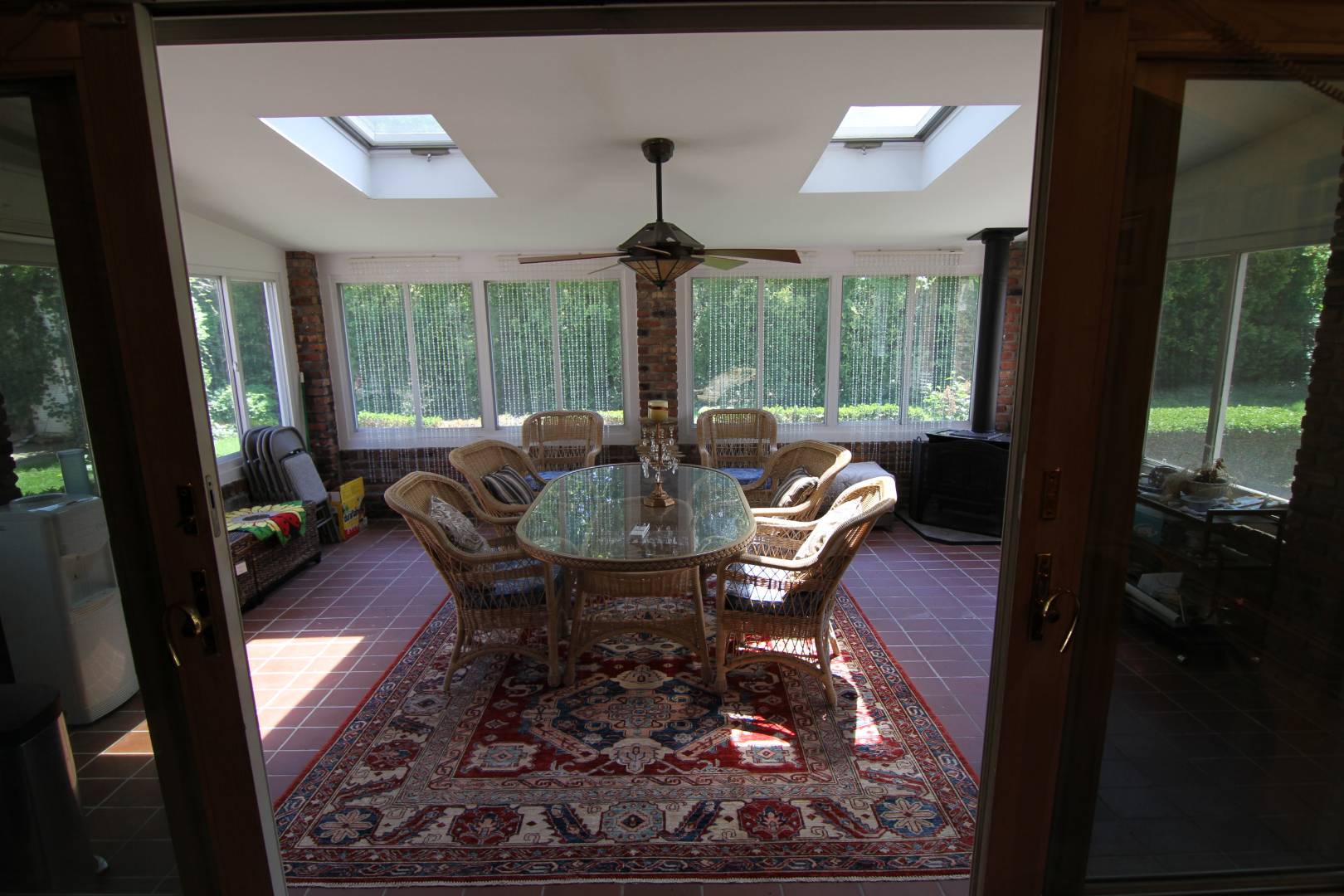 ;
;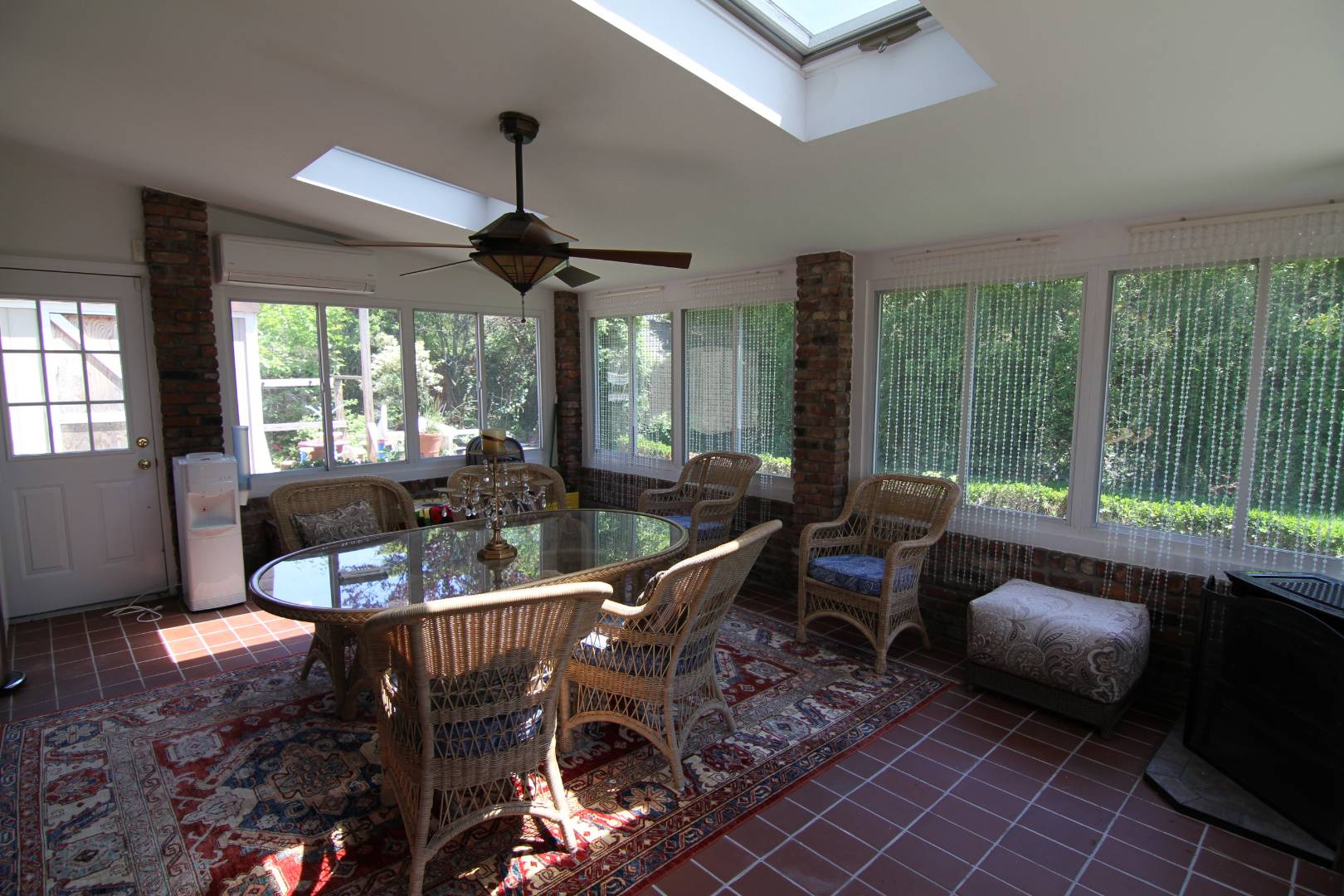 ;
;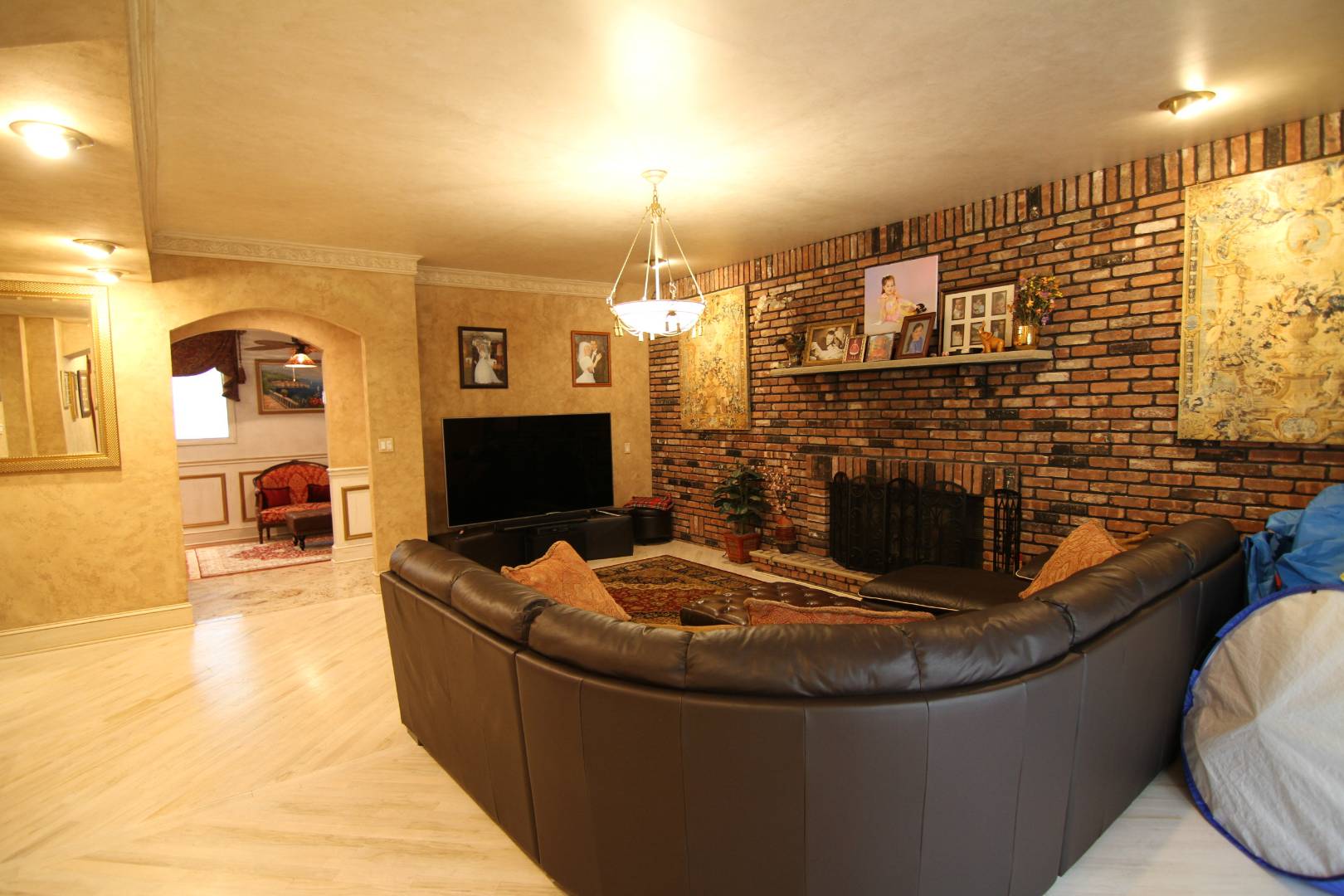 ;
;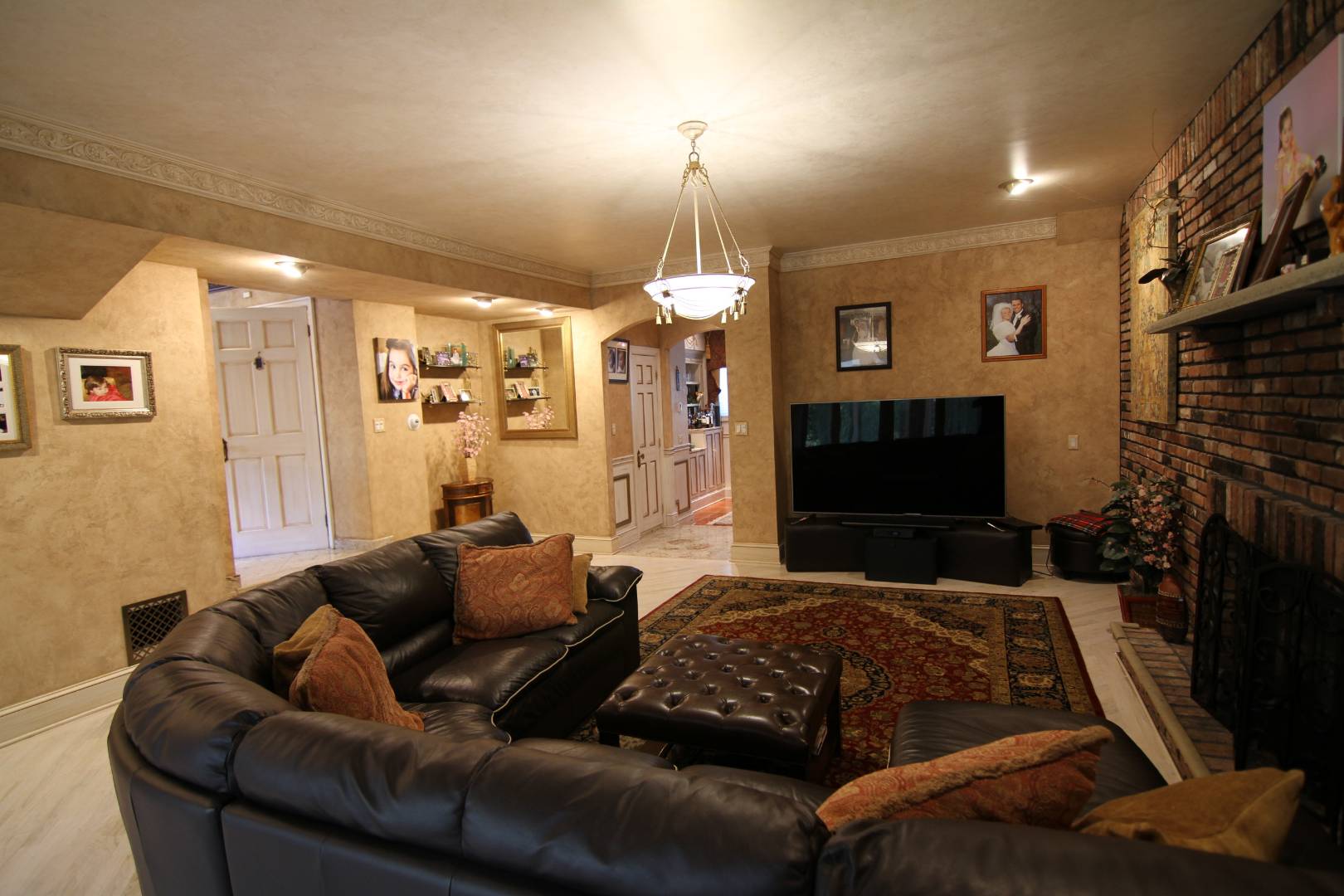 ;
;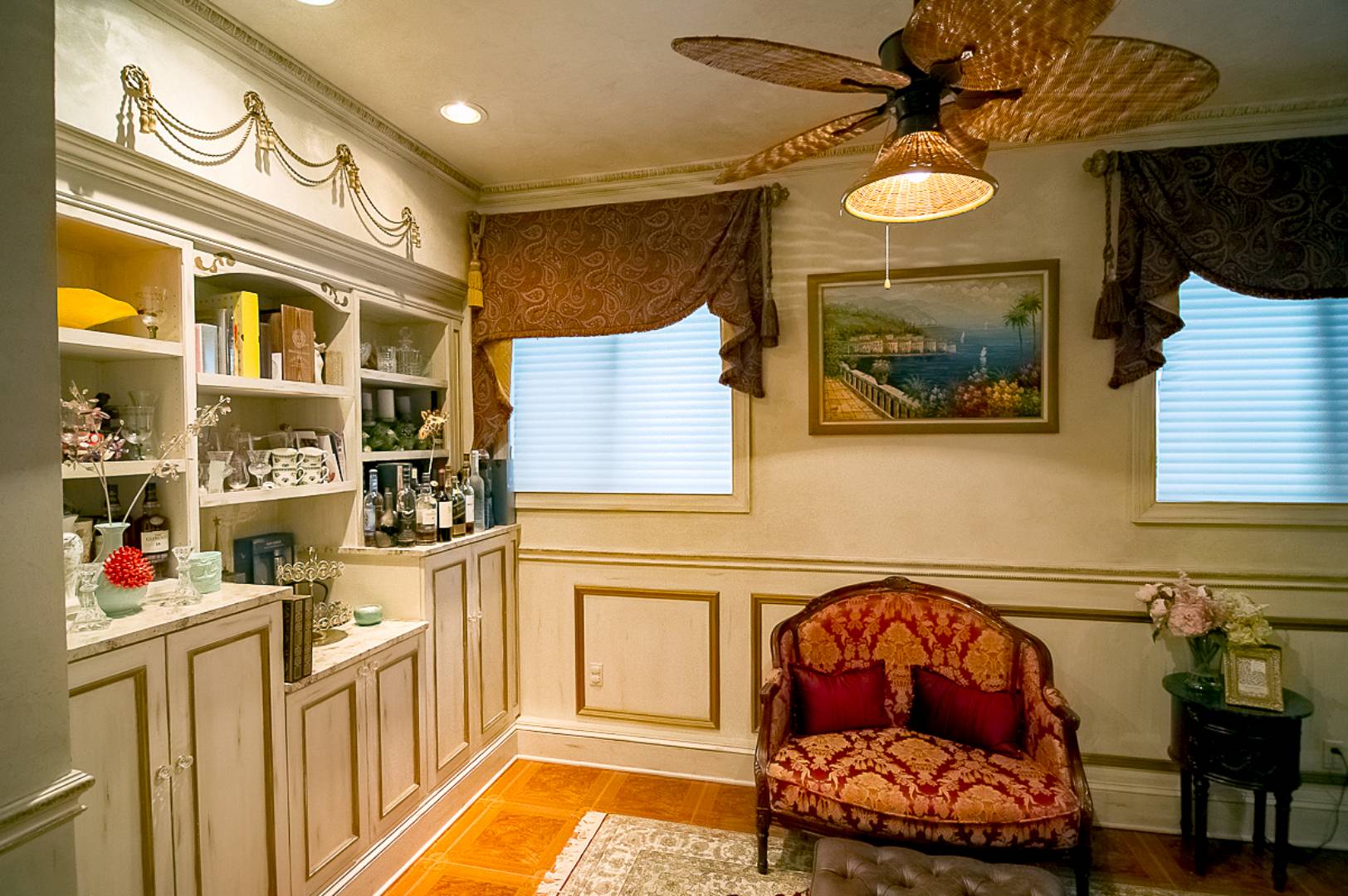 ;
;