89 Tarring Street, Staten Island, NY 10306

|
25 Photos
Tree-lined Street
|

|
|
|
| Listing ID |
10486387 |
|
|
|
| Property Type |
House |
|
|
|
| County |
Richmond |
|
|
|
| Township |
Richmond |
|
|
|
| Neighborhood |
Oakwood |
|
|
|
|
| Total Tax |
$7,819 |
|
|
|
| Tax ID |
4659-11 |
|
|
|
| FEMA Flood Map |
fema.gov/portal |
|
|
|
| Year Built |
1980 |
|
|
|
| |
|
|
|
|
|
One of a Kind Contemporary Single Family Home
One of a kind, contemporary 4 bedroom/ 3 bath home in the heart of Oakwood Heights. This almost 3000 sq ft home has a unique horseshoe footprint, featuring a lovely courtyard, complete with Trex deck and hot tub and rear yard with custom built grilling station. New state of the art kitchen boasts marble countertops, huge marble breakfast bar, marble flooring, subway tile backsplash, stainless steel Thermador range and warming drawer, Jenn-Air dishwasher and refrigerator. Open concept kitchen is adjacent to spacious dining room and formal living room. Family room on first floor has wood burning fireplace, floor to ceiling windows that look out to courtyard as well as rear yard. Wait, there's still more, first floor is home to one half bath, one full bath and 4th bedroom. Second story features a grand master bedroom with walk in closet, balcony and entrance to 4pc bath w/ laundry area. Generously sized 2nd & 3rd bedrooms plus bonus sitting area. Home has 5 zone hot-water baseboard heating system, 2 central AC systems, alarm system, one and half car garage, mudroom, sprinkler system and extra- long driveway. Commuters dream, just minutes to train, local & express buses, school, & shopping.
|
- 4 Total Bedrooms
- 2 Full Baths
- 1 Half Bath
- 2785 SF
- 5000 SF Lot
- Built in 1980
- Renovated 1995
- 2 Stories
- Available 4/26/2018
- Contemporary Style
- Slab Basement
- Galley Kitchen
- Marble Kitchen Counter
- Oven/Range
- Refrigerator
- Dishwasher
- Microwave
- Stainless Steel
- Hardwood Flooring
- Marble Flooring
- 10 Rooms
- Entry Foyer
- Living Room
- Dining Room
- Family Room
- Den/Office
- Primary Bedroom
- Walk-in Closet
- Kitchen
- Laundry
- Loft
- First Floor Bathroom
- 1 Fireplace
- Fire Sprinklers
- Baseboard
- Hot Water
- 5 Heat/AC Zones
- Gas Fuel
- Natural Gas Avail
- Central A/C
- 200 Amps
- Vinyl Siding
- Asphalt Shingles Roof
- Detached Garage
- 2 Garage Spaces
- Municipal Water
- Municipal Sewer
- Deck
- Patio
- Fence
- Driveway
- Trees
- Carport
- Near Bus
- Near Train
- $7,819 City Tax
- $7,819 Total Tax
|
|
Maryann DeMAGISTRIS
ROBERT DEFALCO REALTY INC
|
Listing data is deemed reliable but is NOT guaranteed accurate.
|



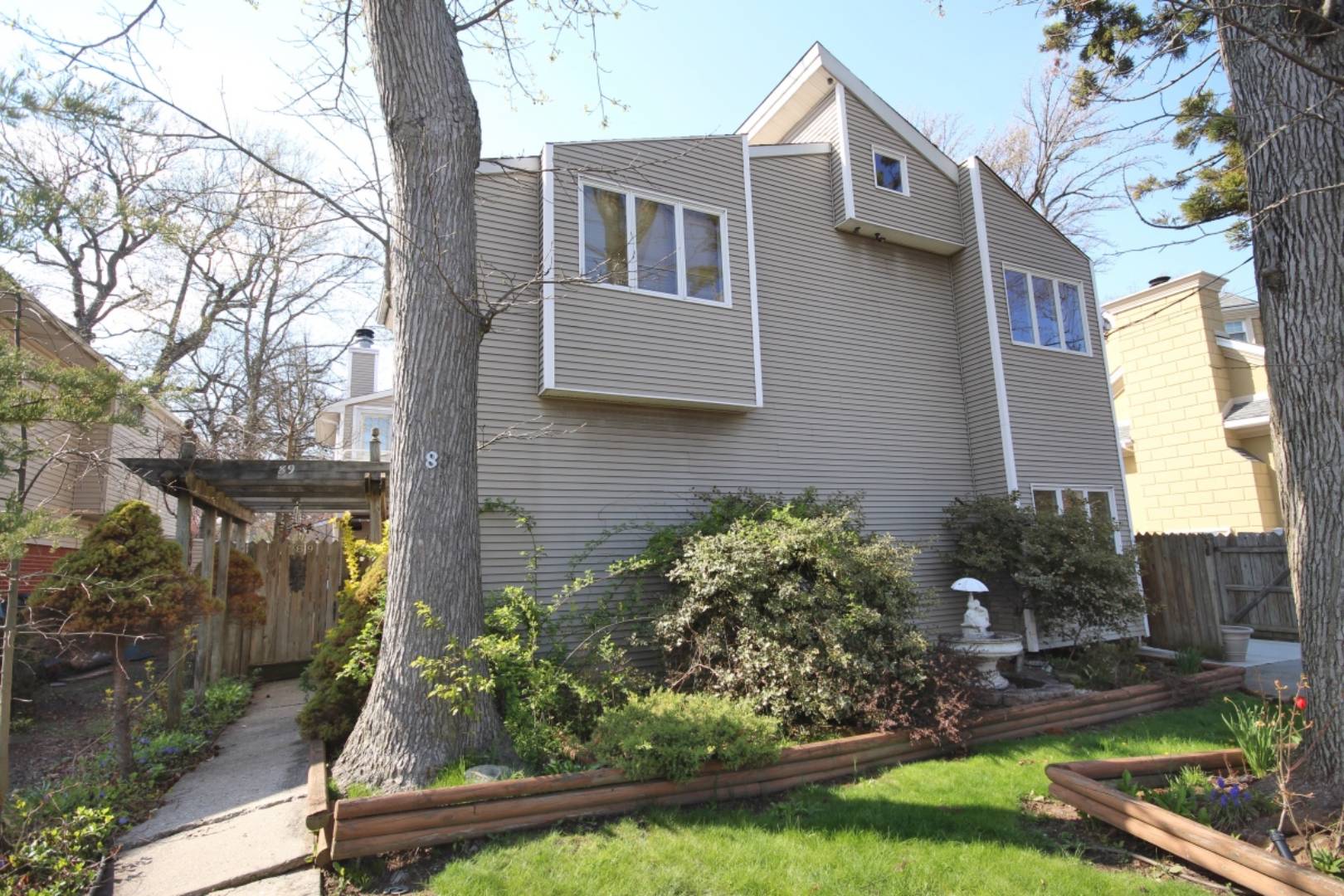

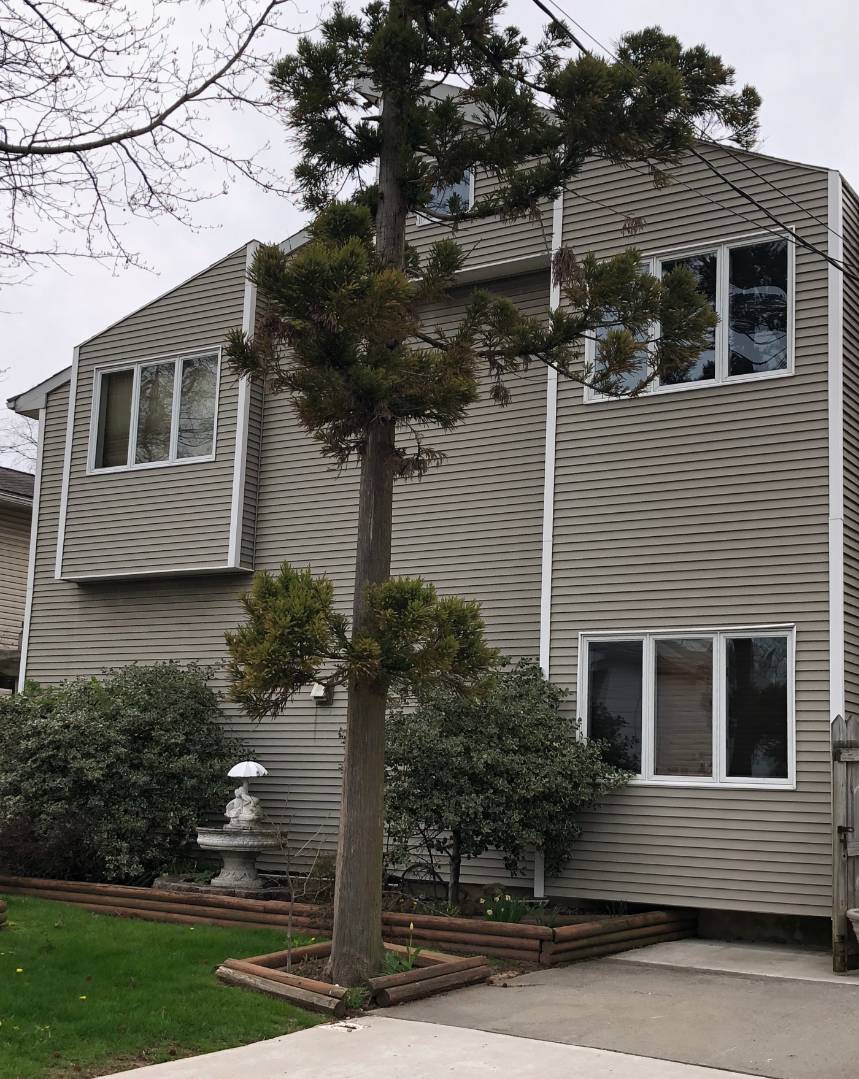 ;
;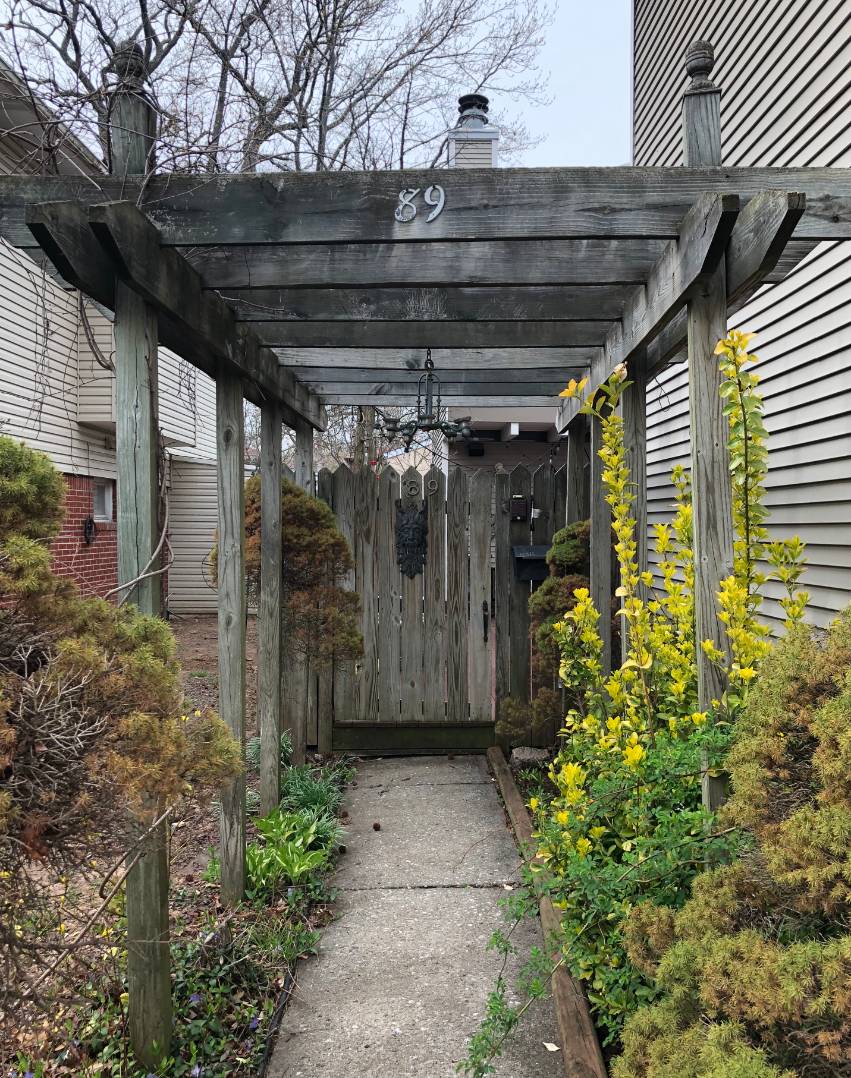 ;
;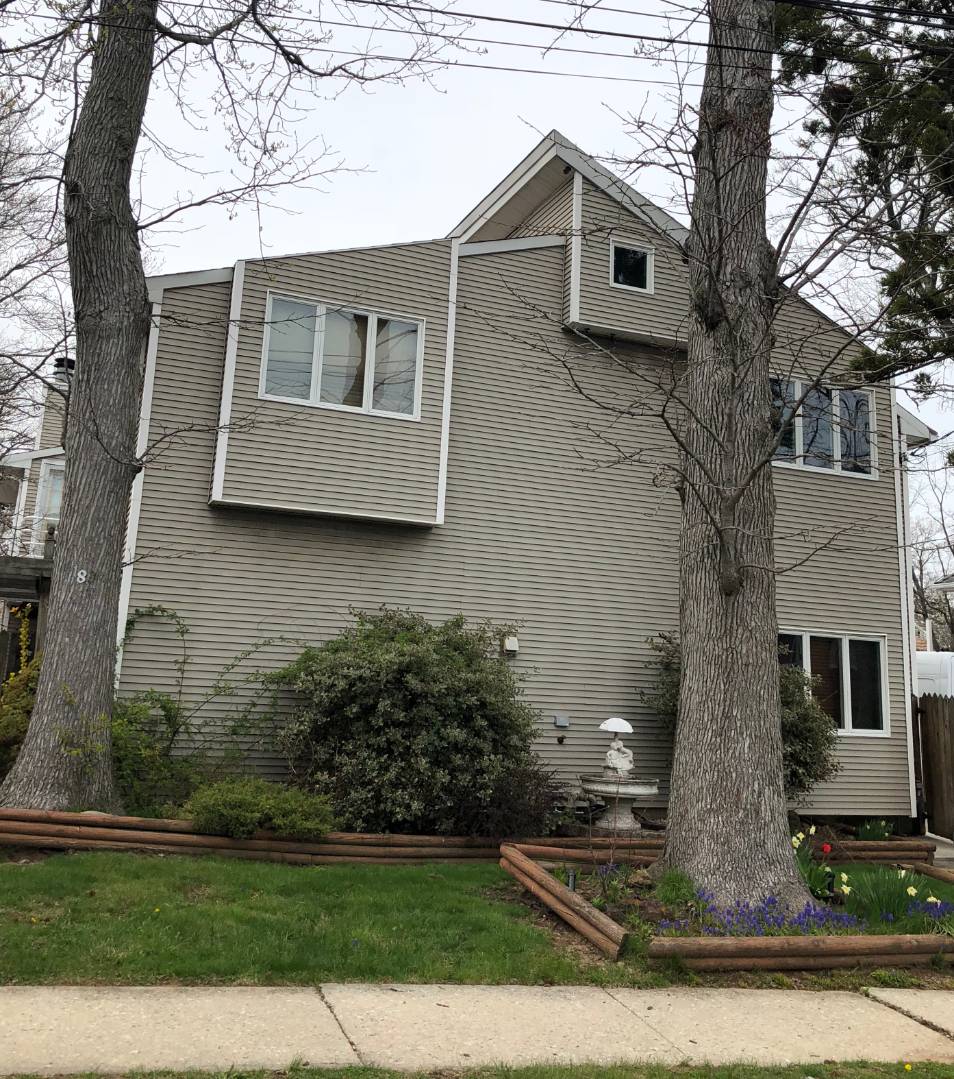 ;
;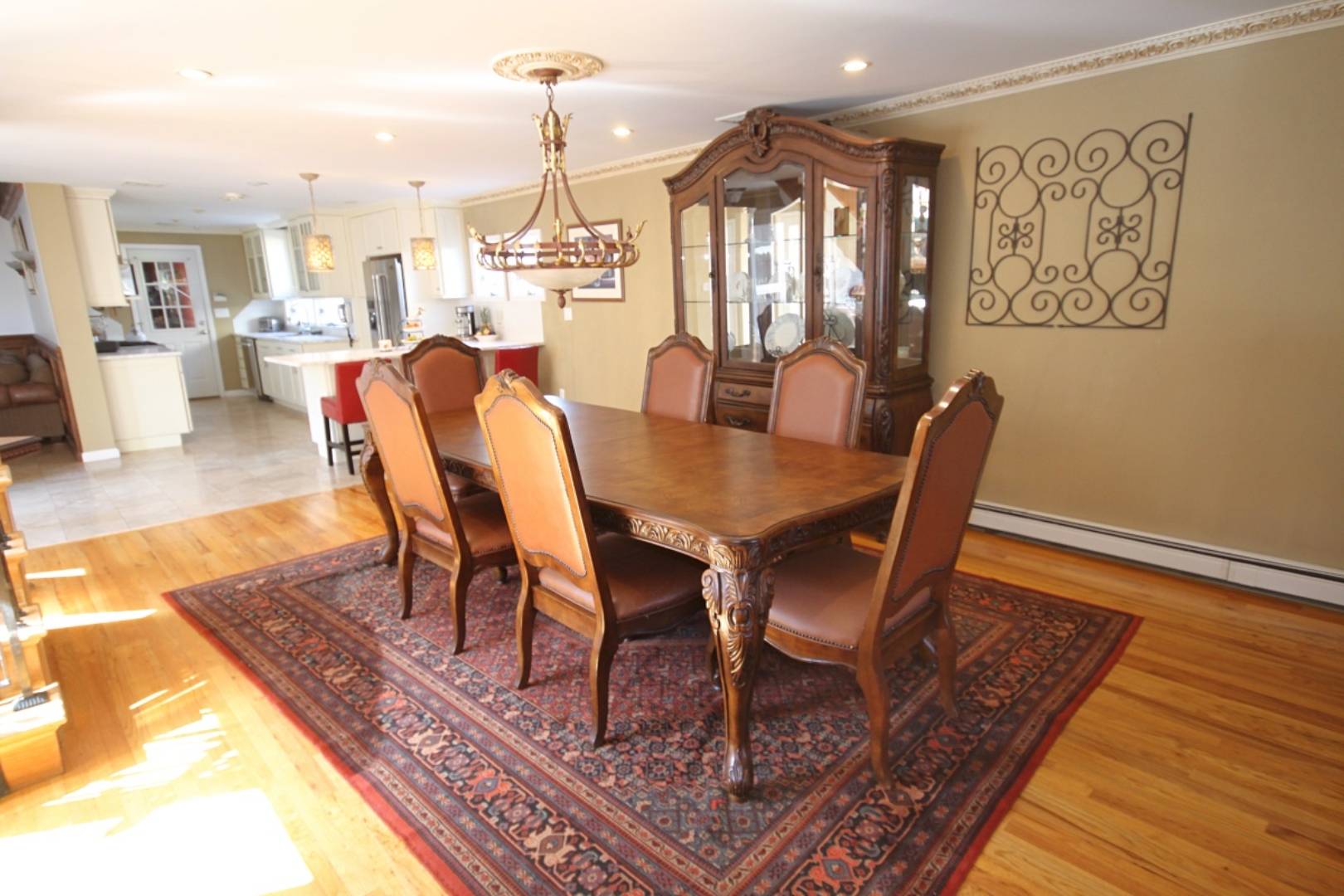 ;
;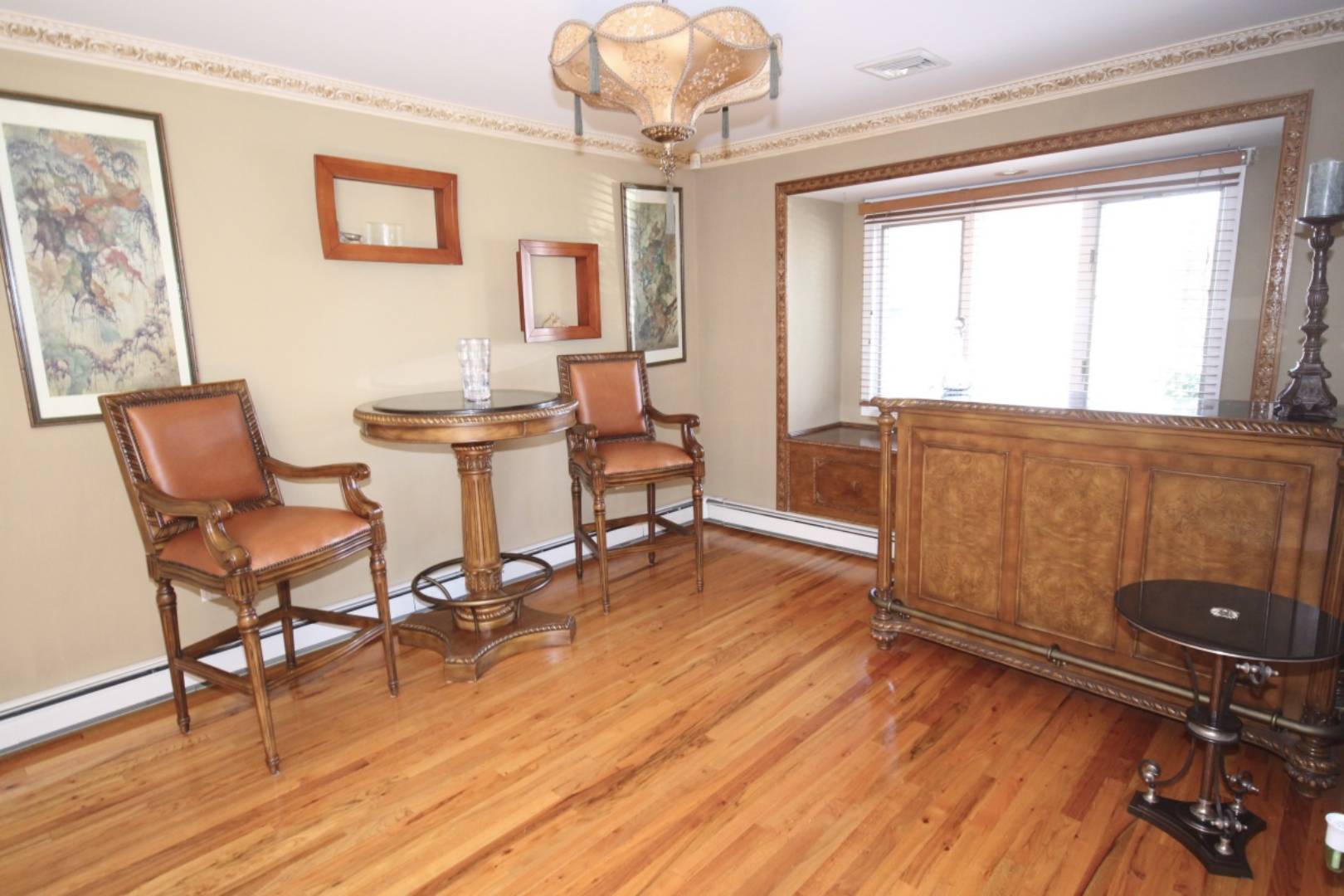 ;
;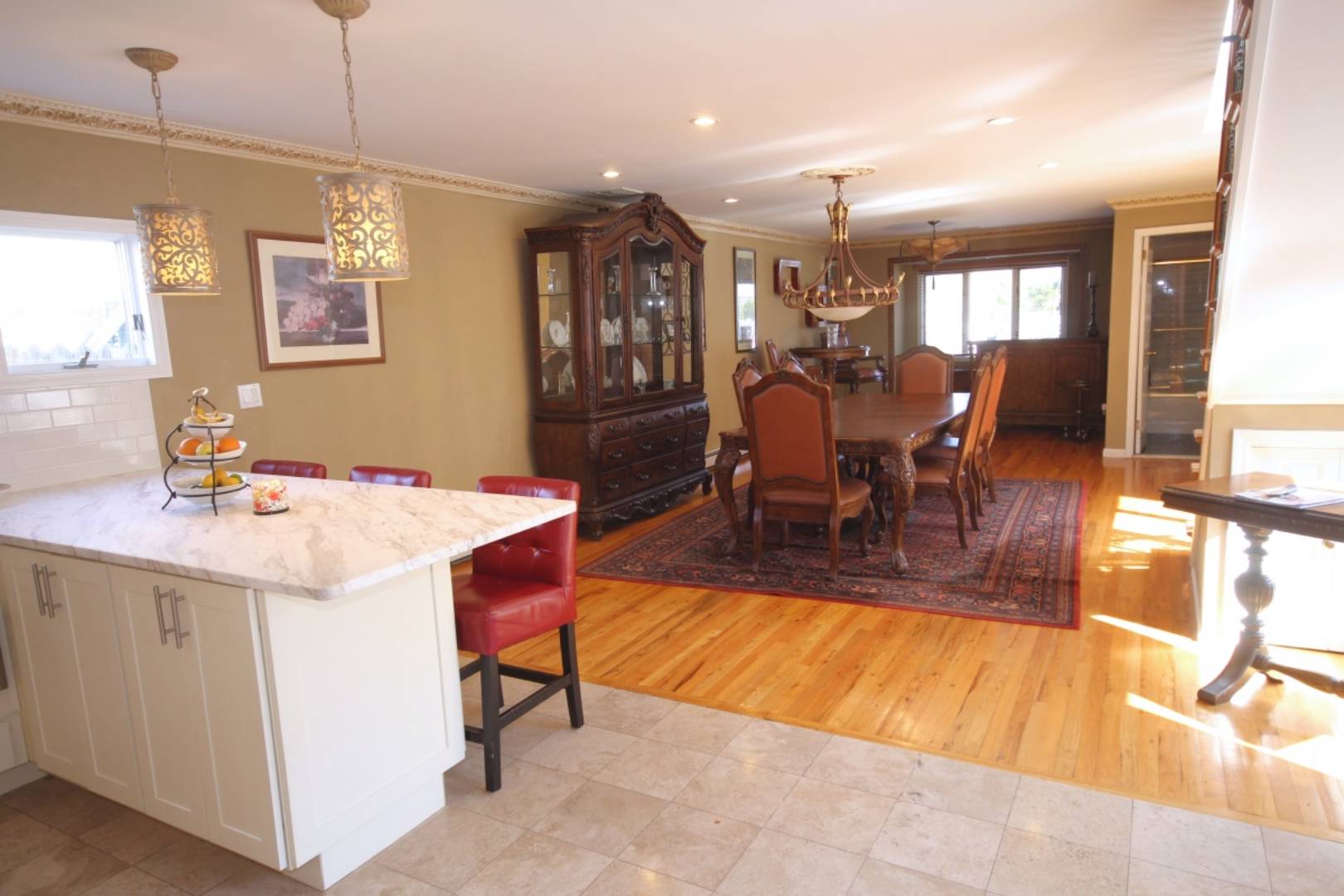 ;
;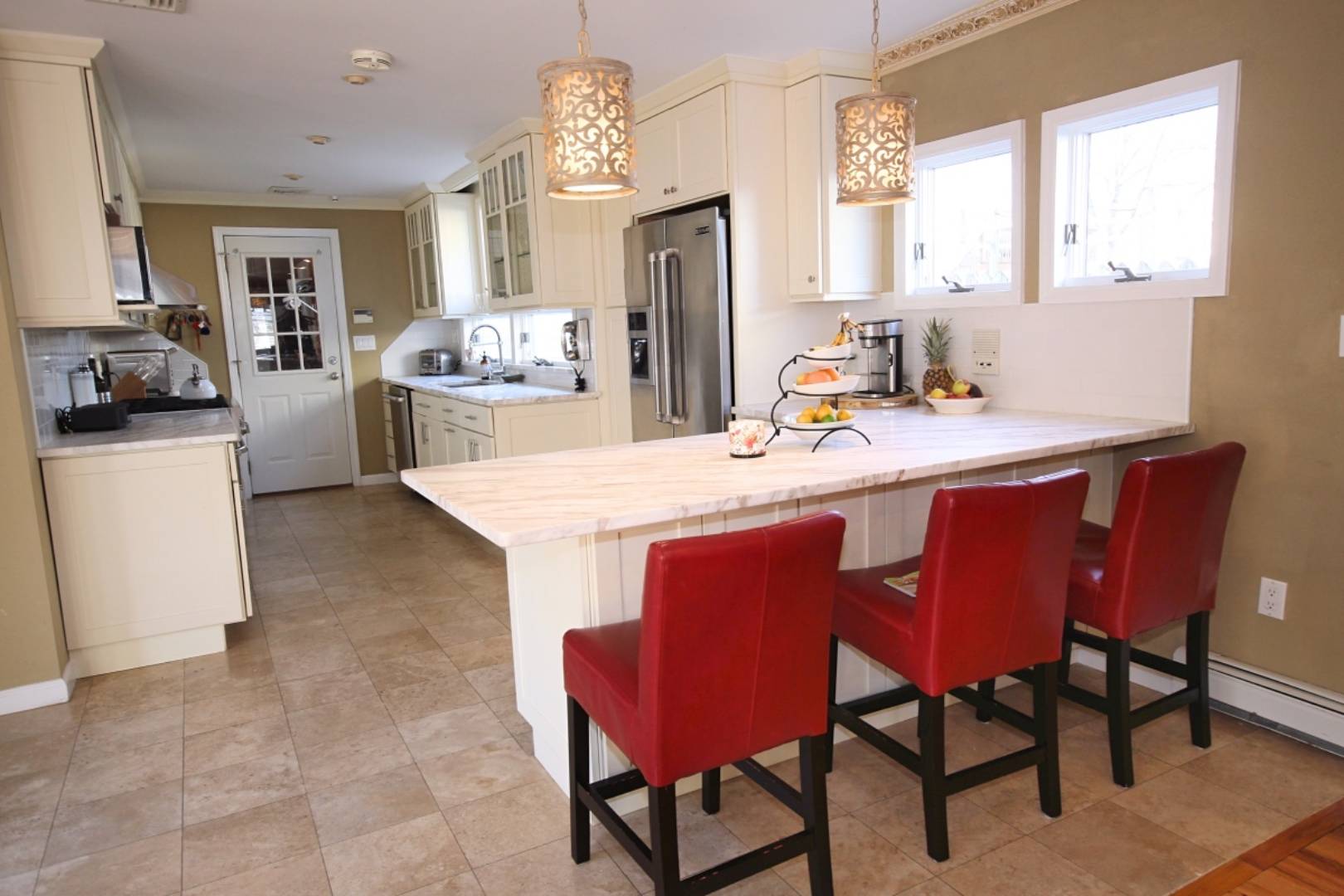 ;
;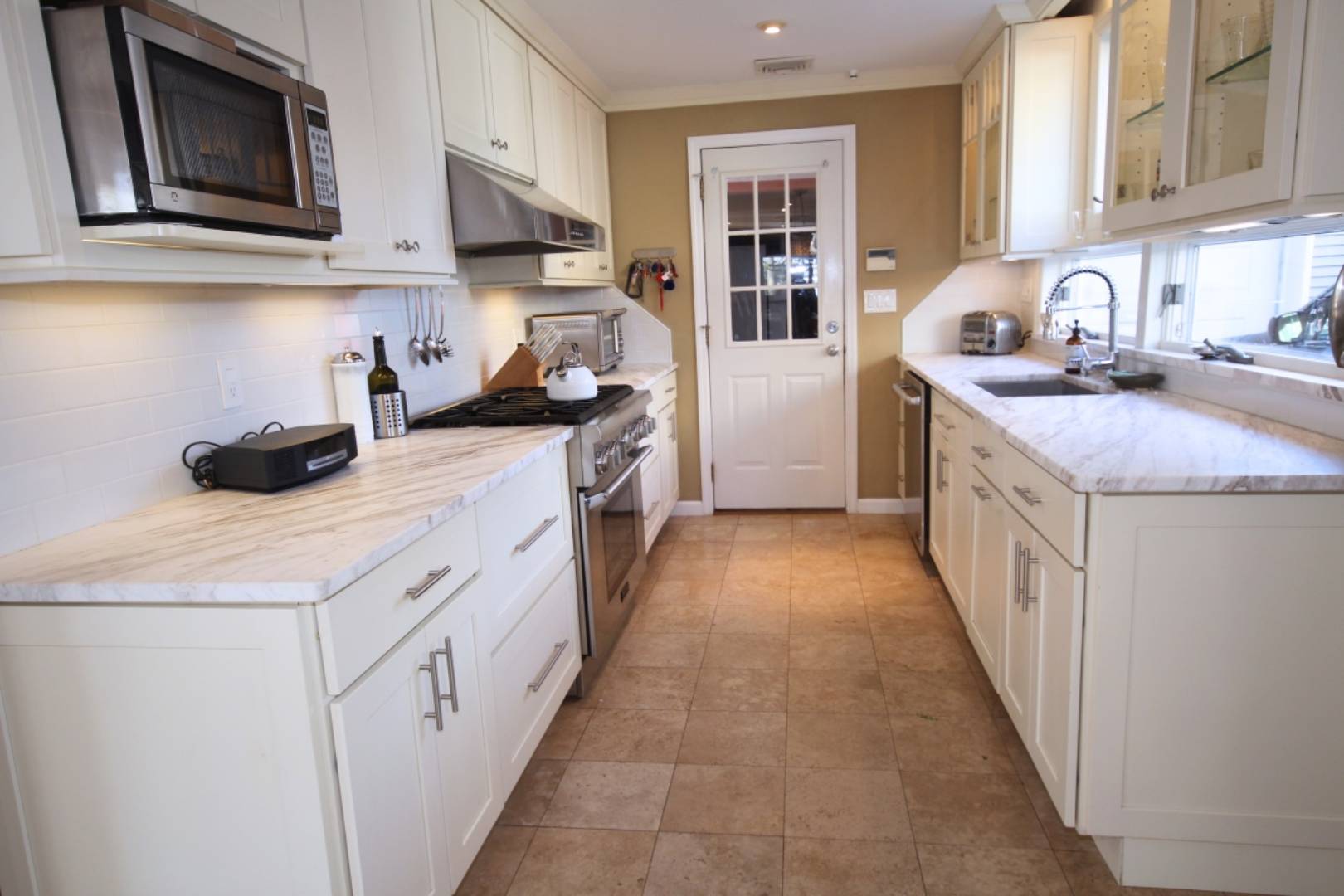 ;
;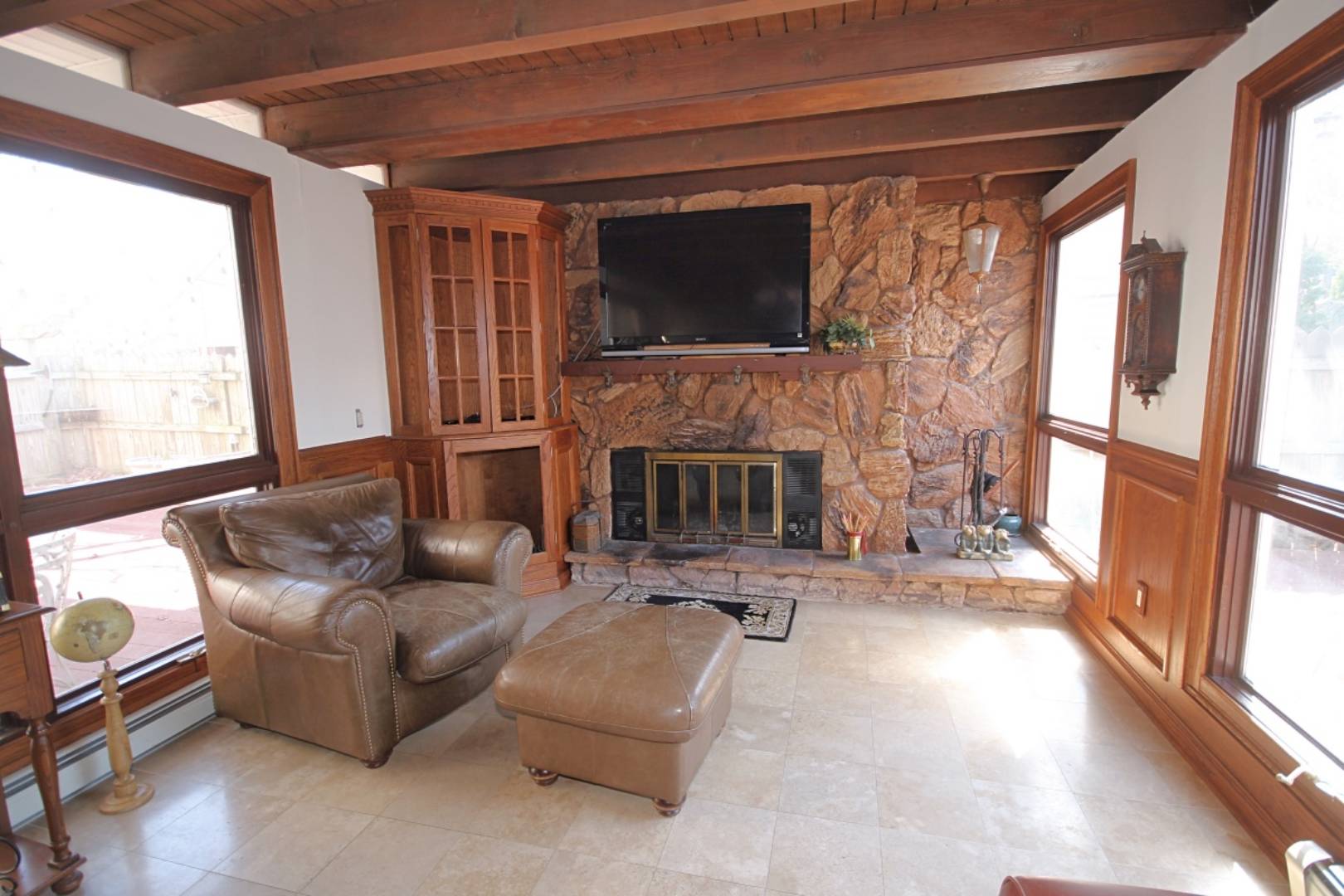 ;
;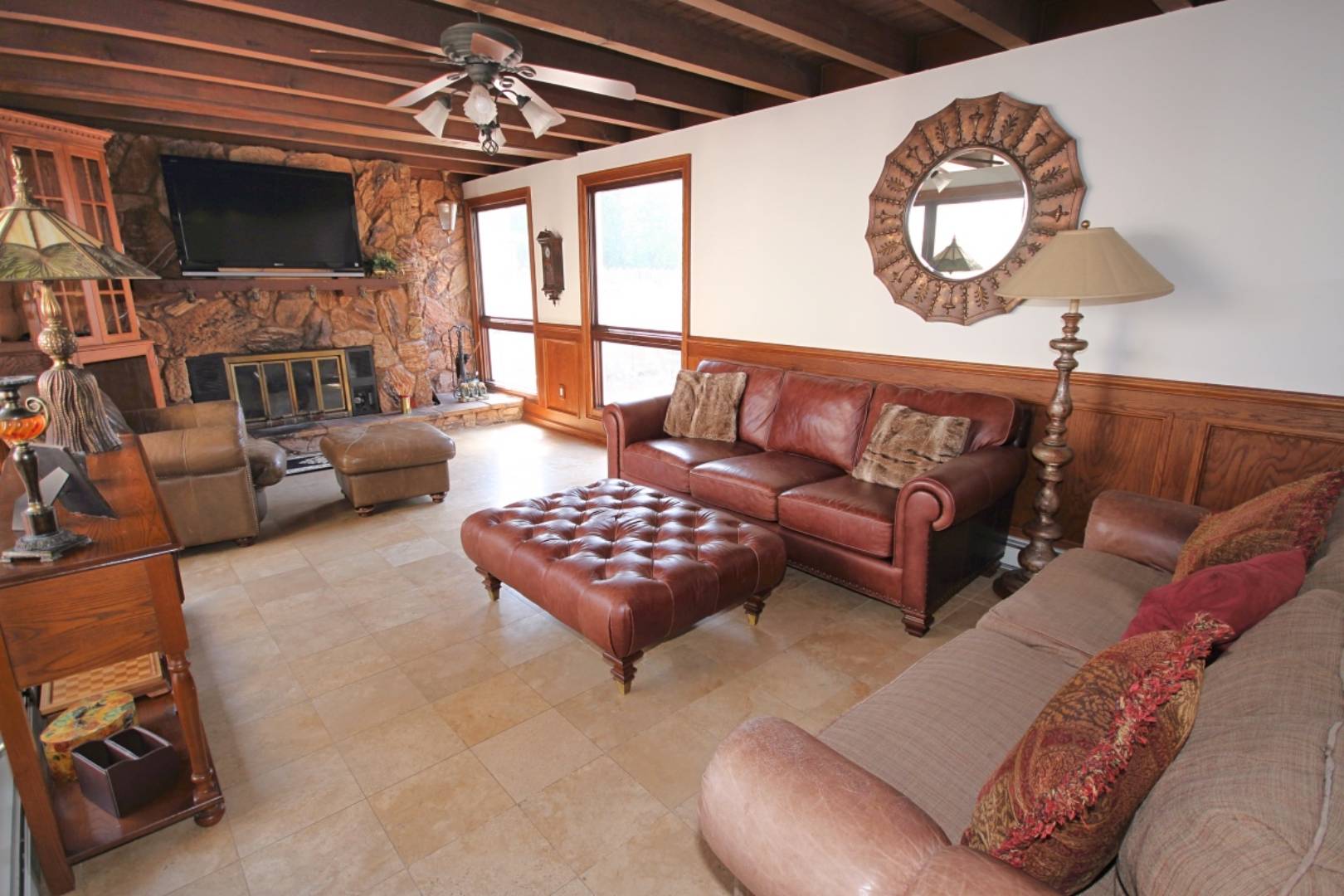 ;
;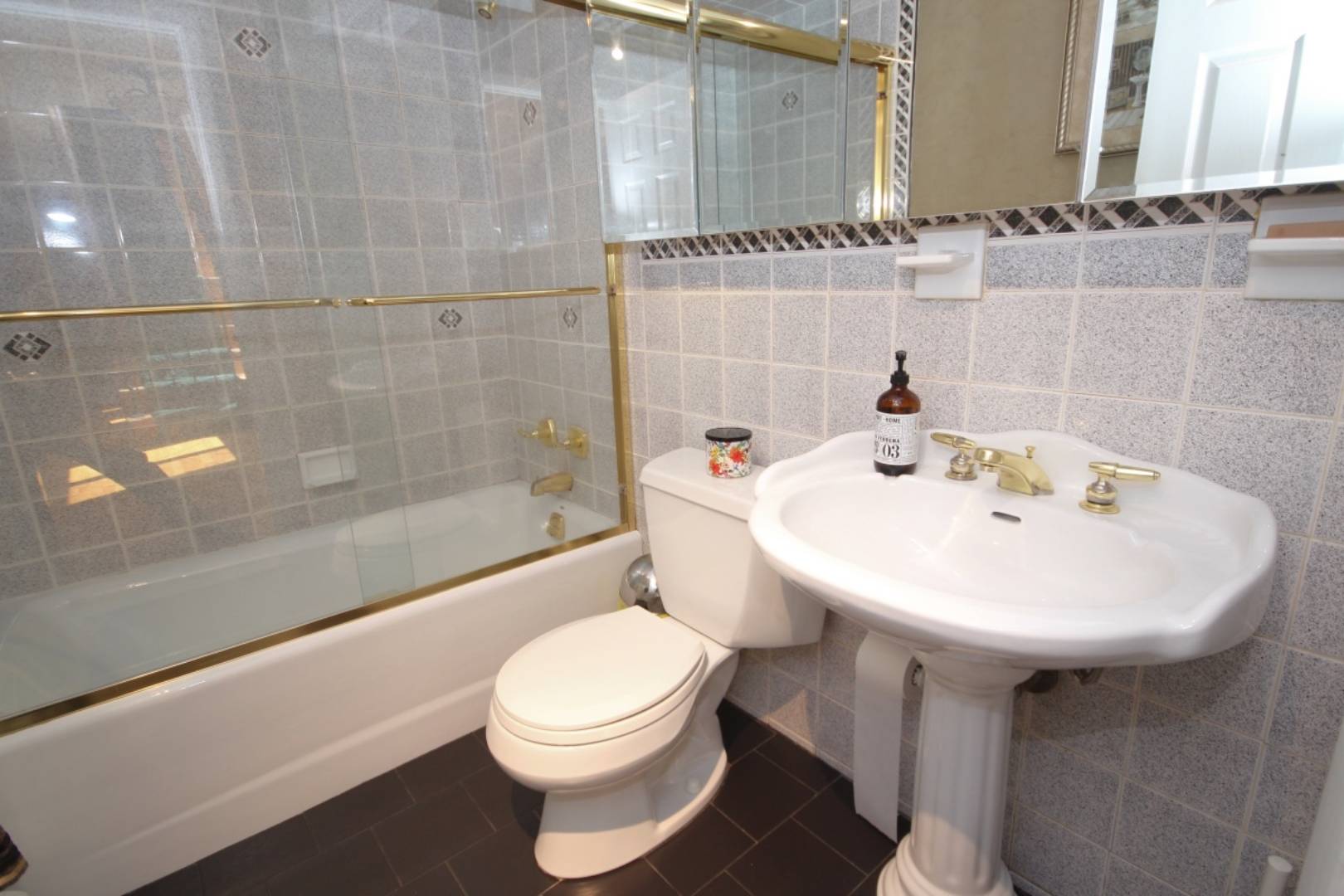 ;
;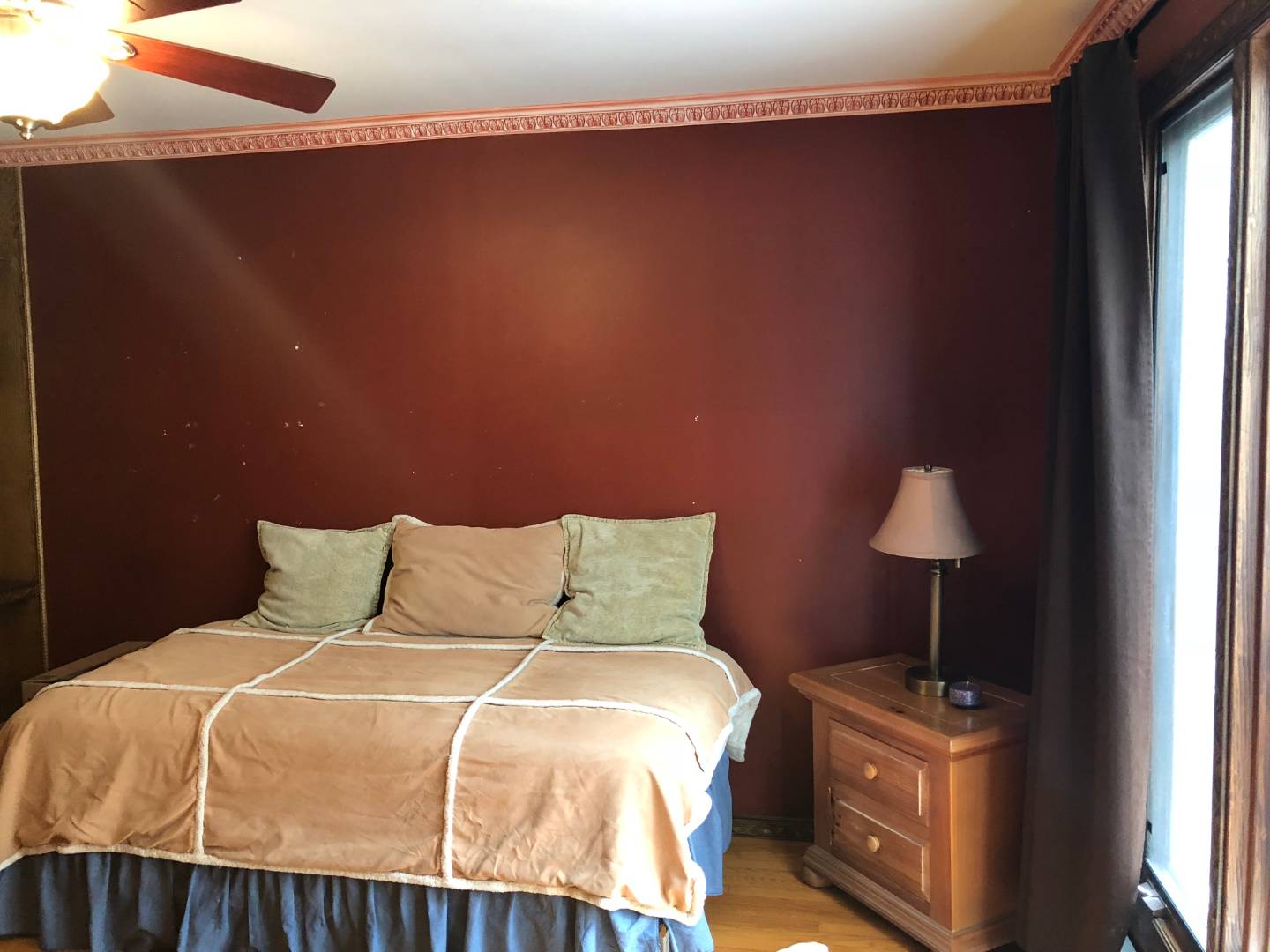 ;
;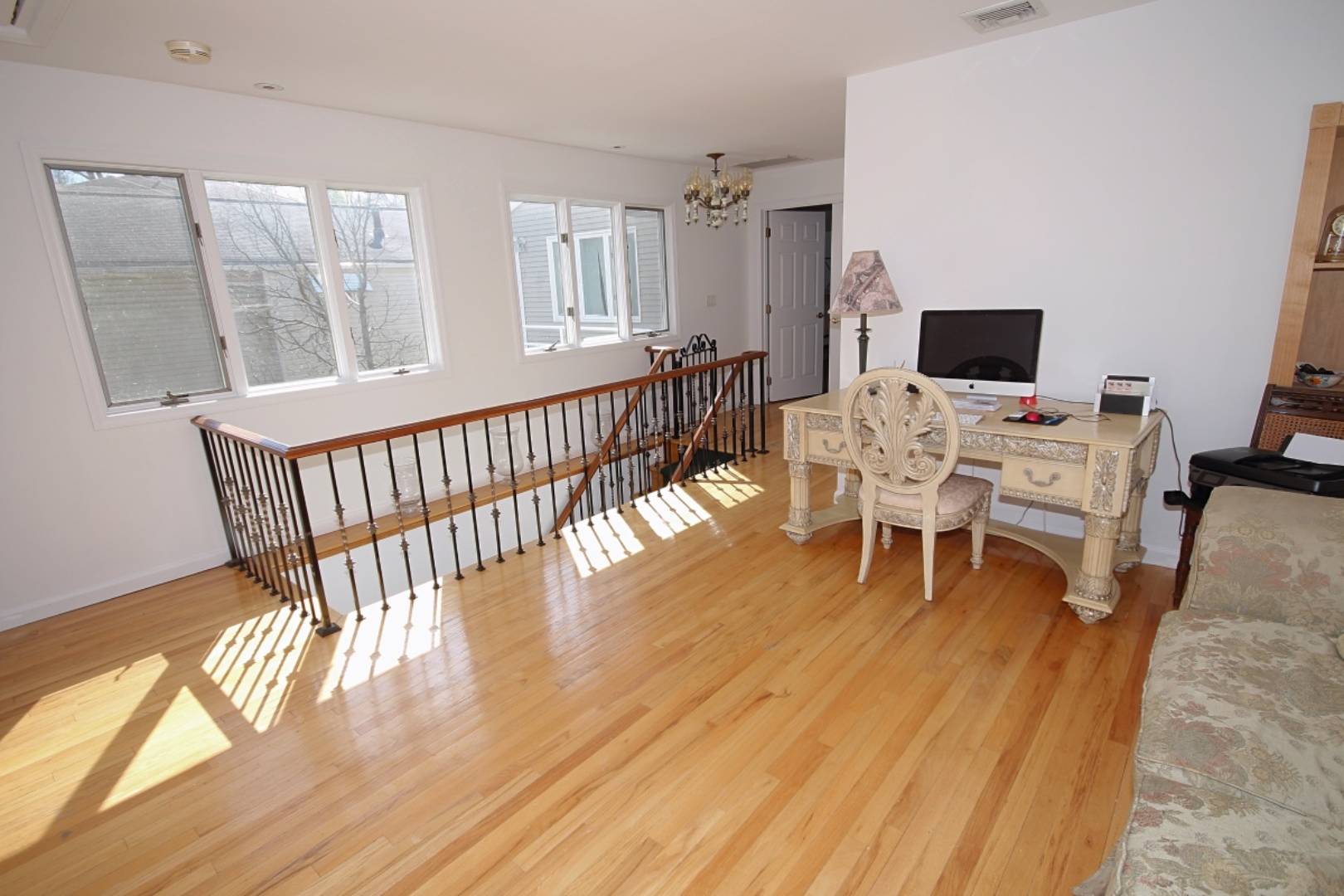 ;
;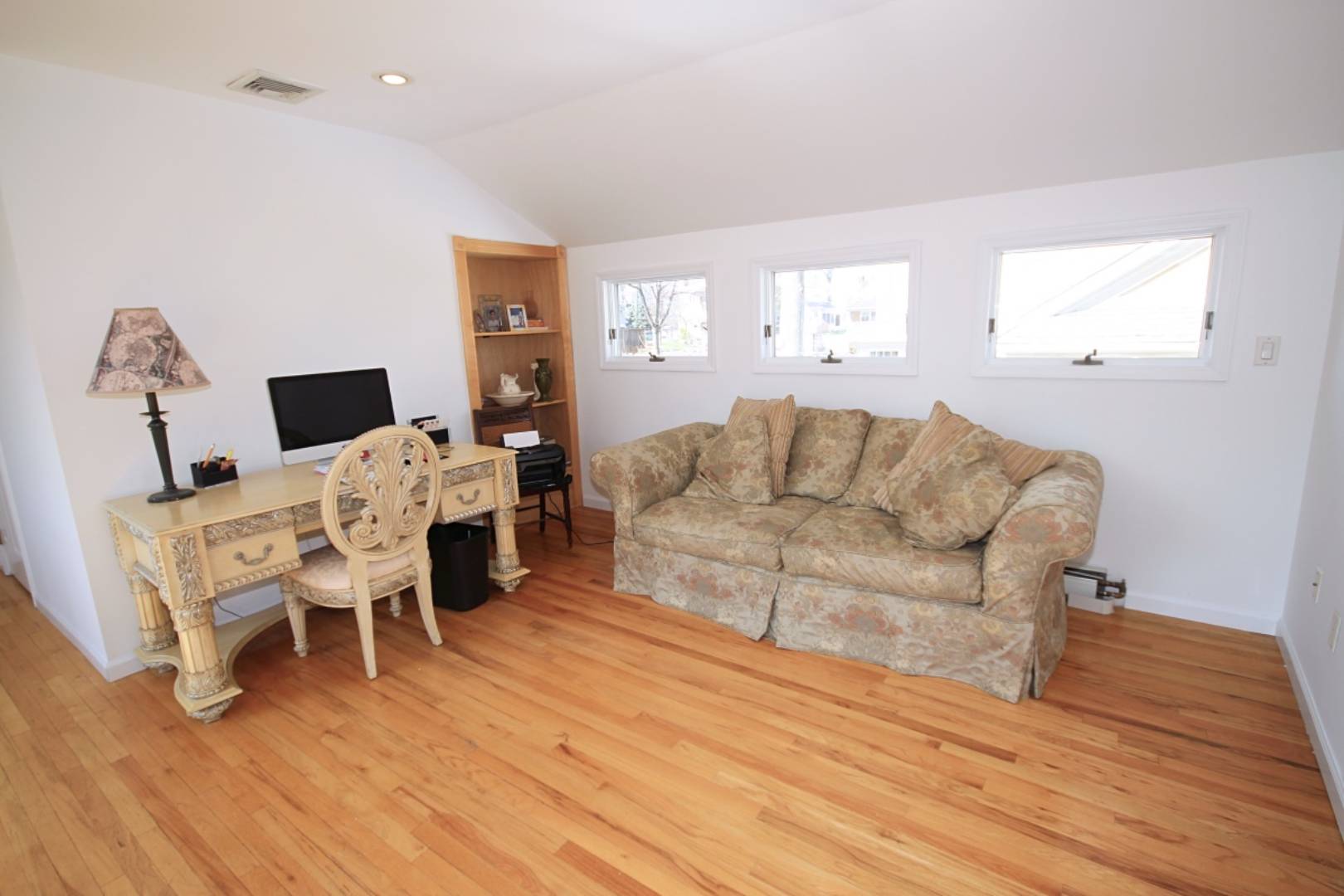 ;
;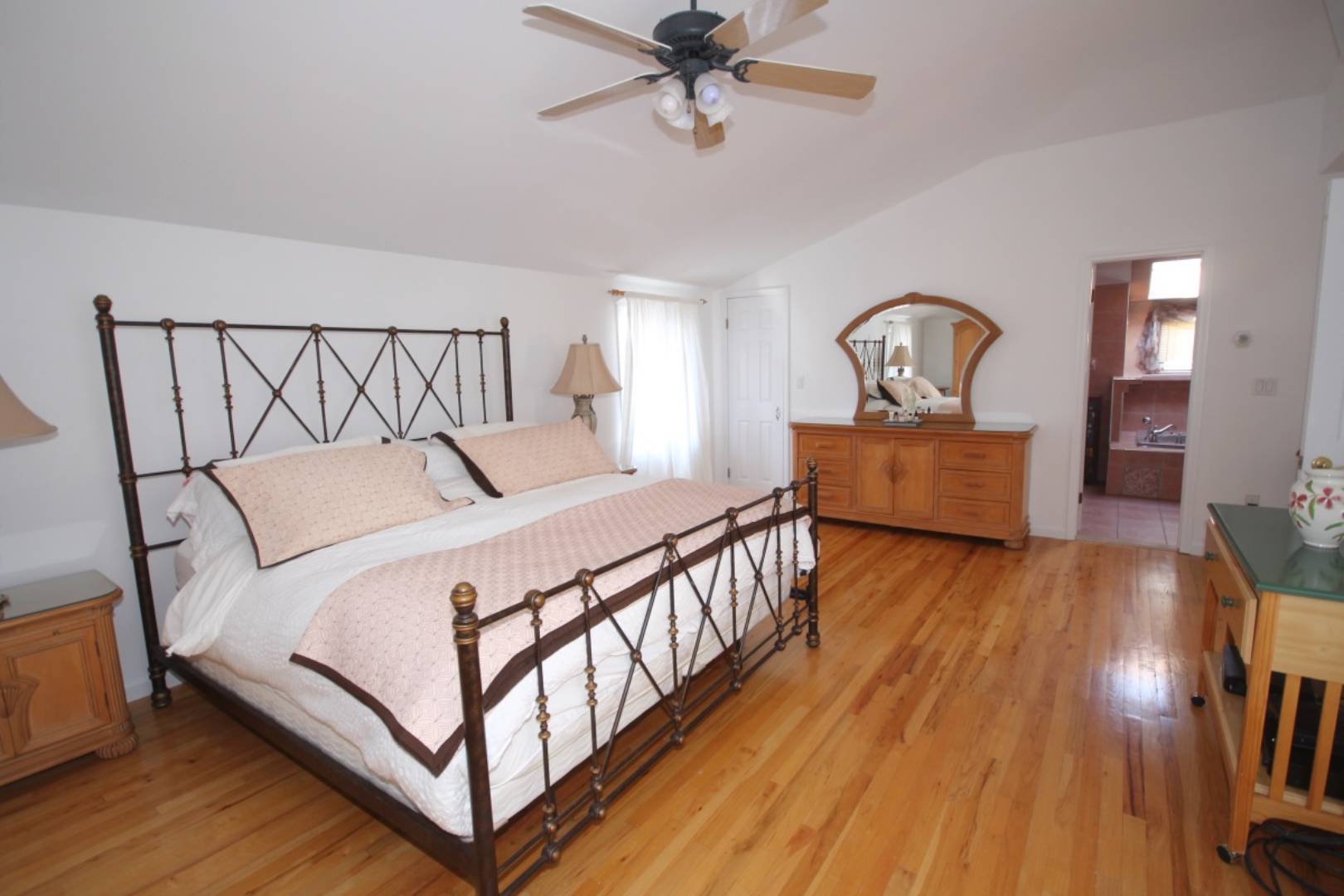 ;
;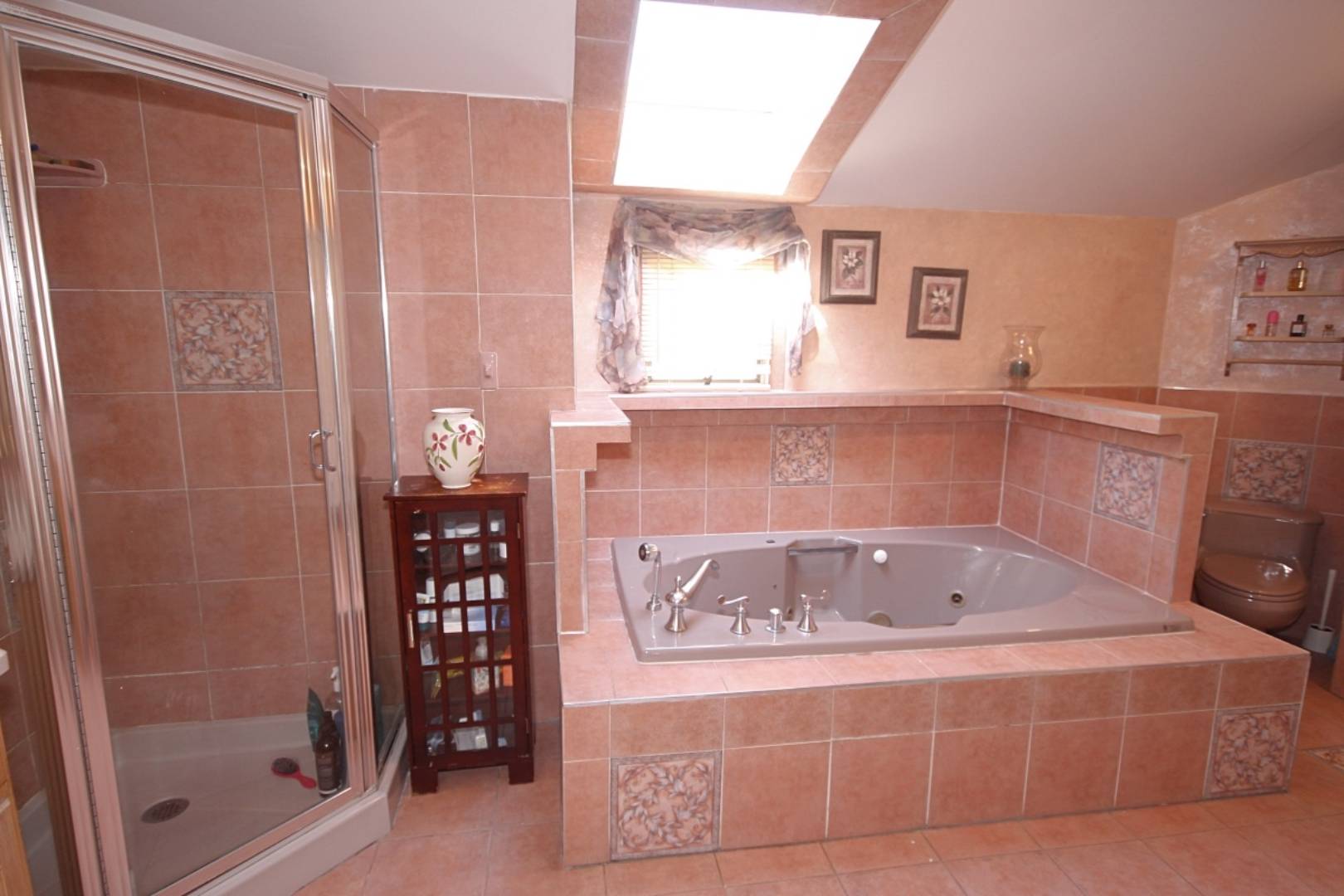 ;
;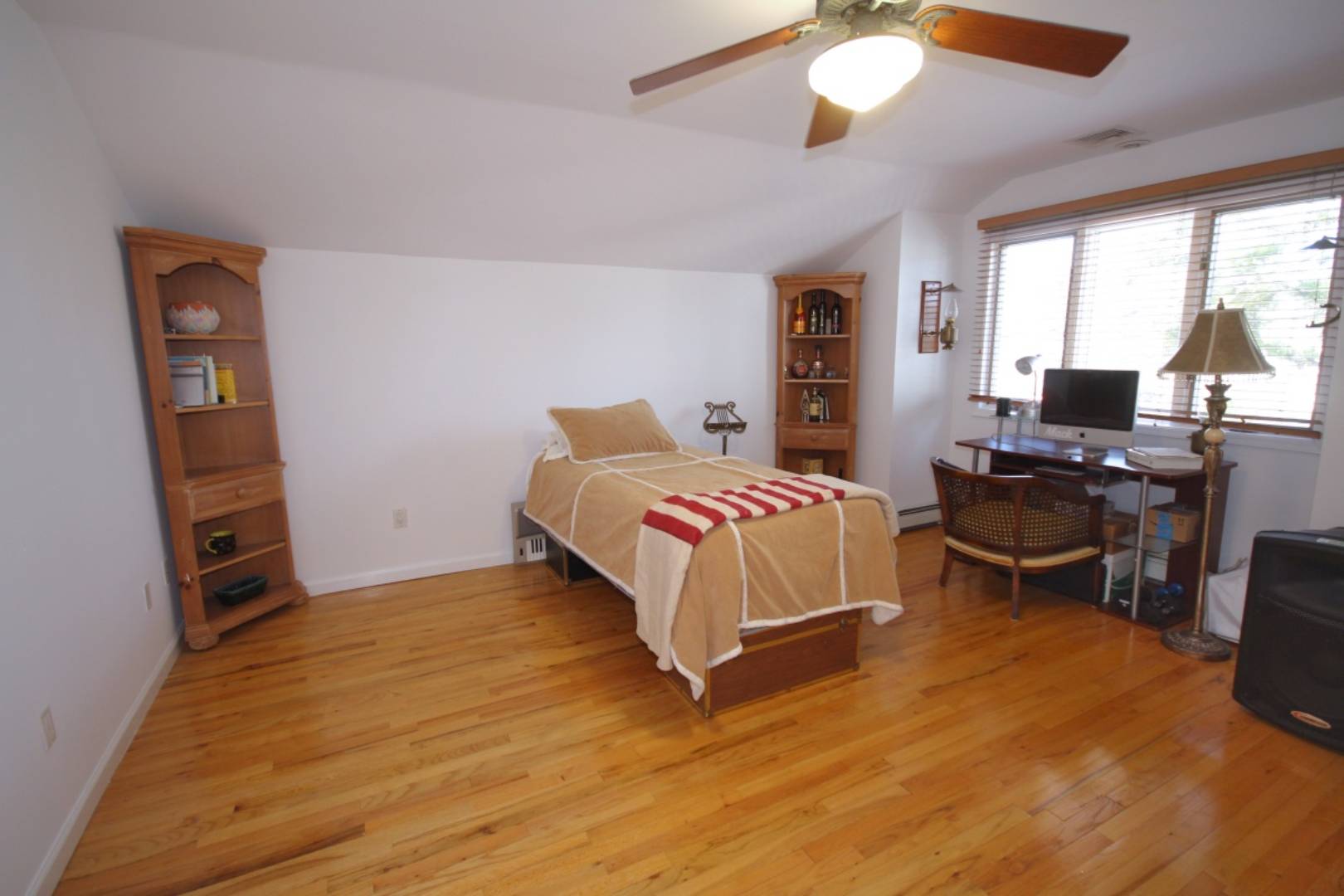 ;
;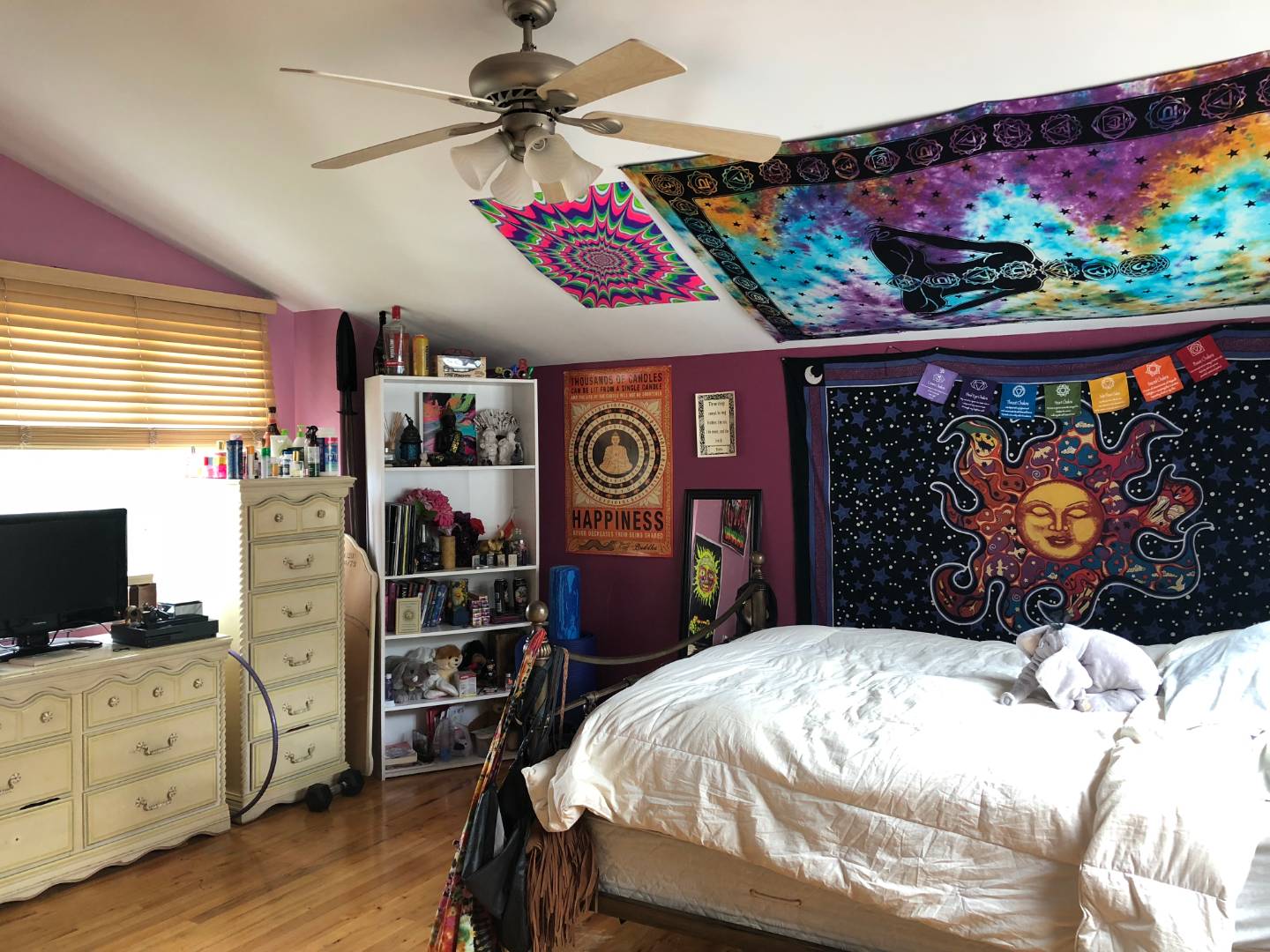 ;
;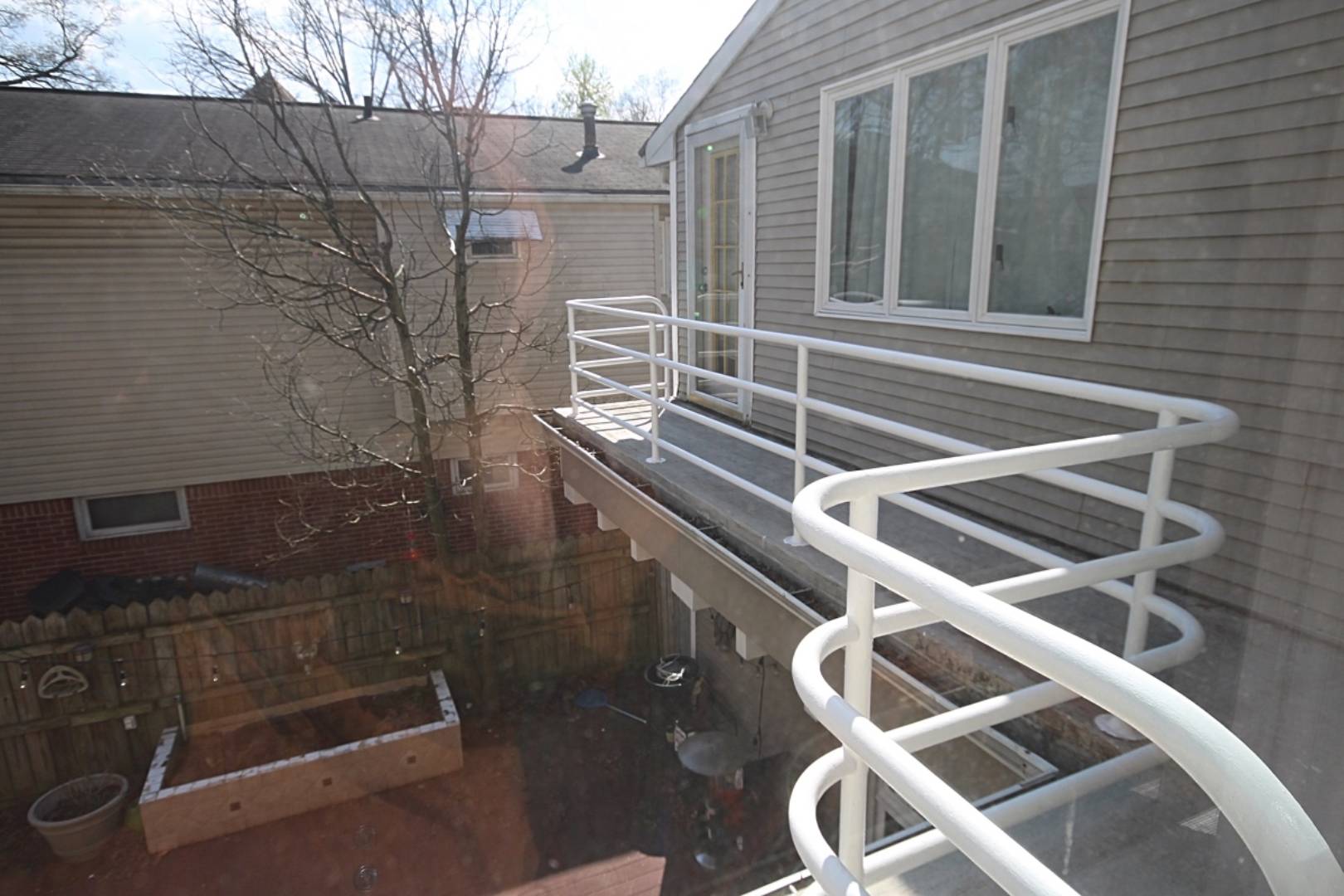 ;
;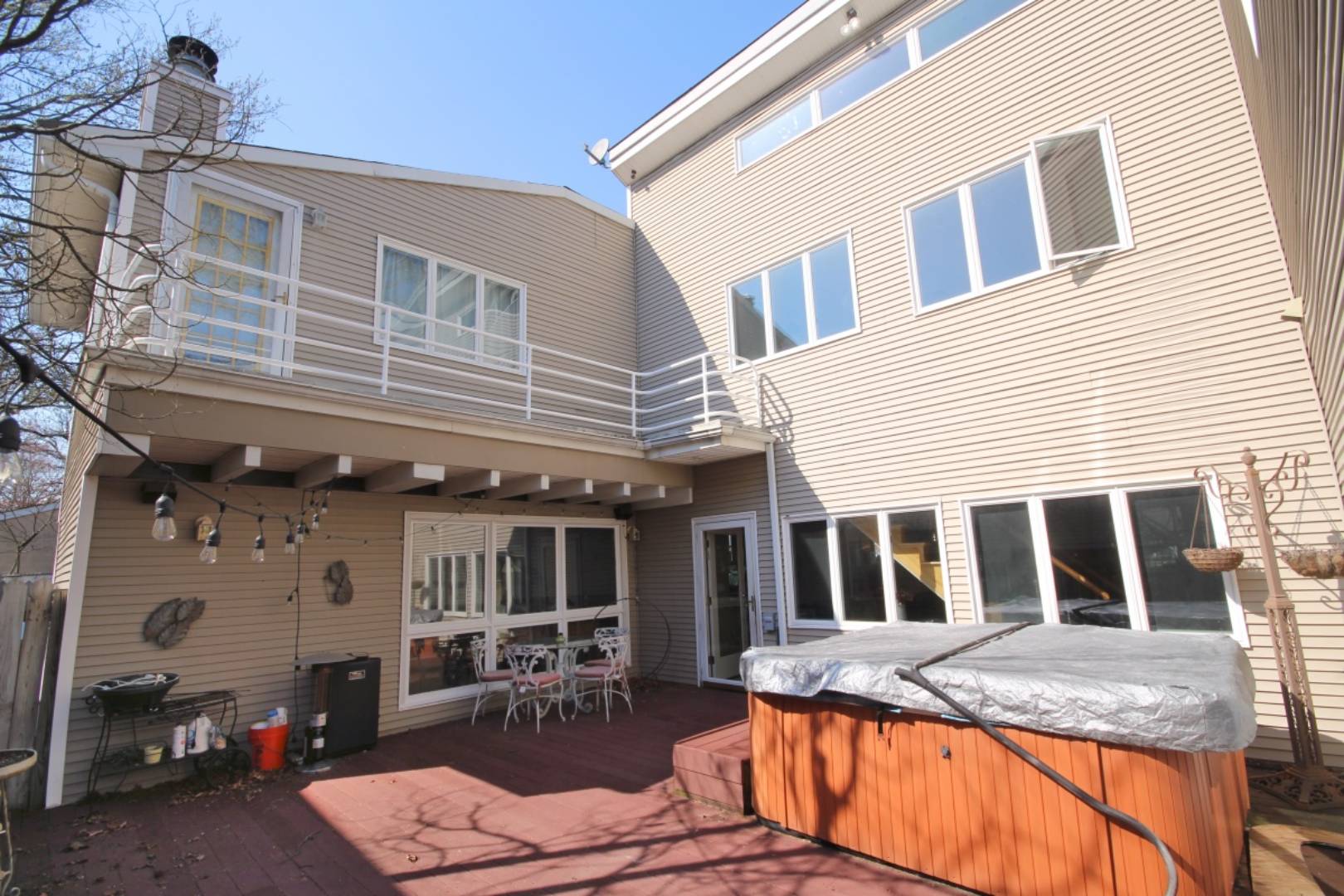 ;
;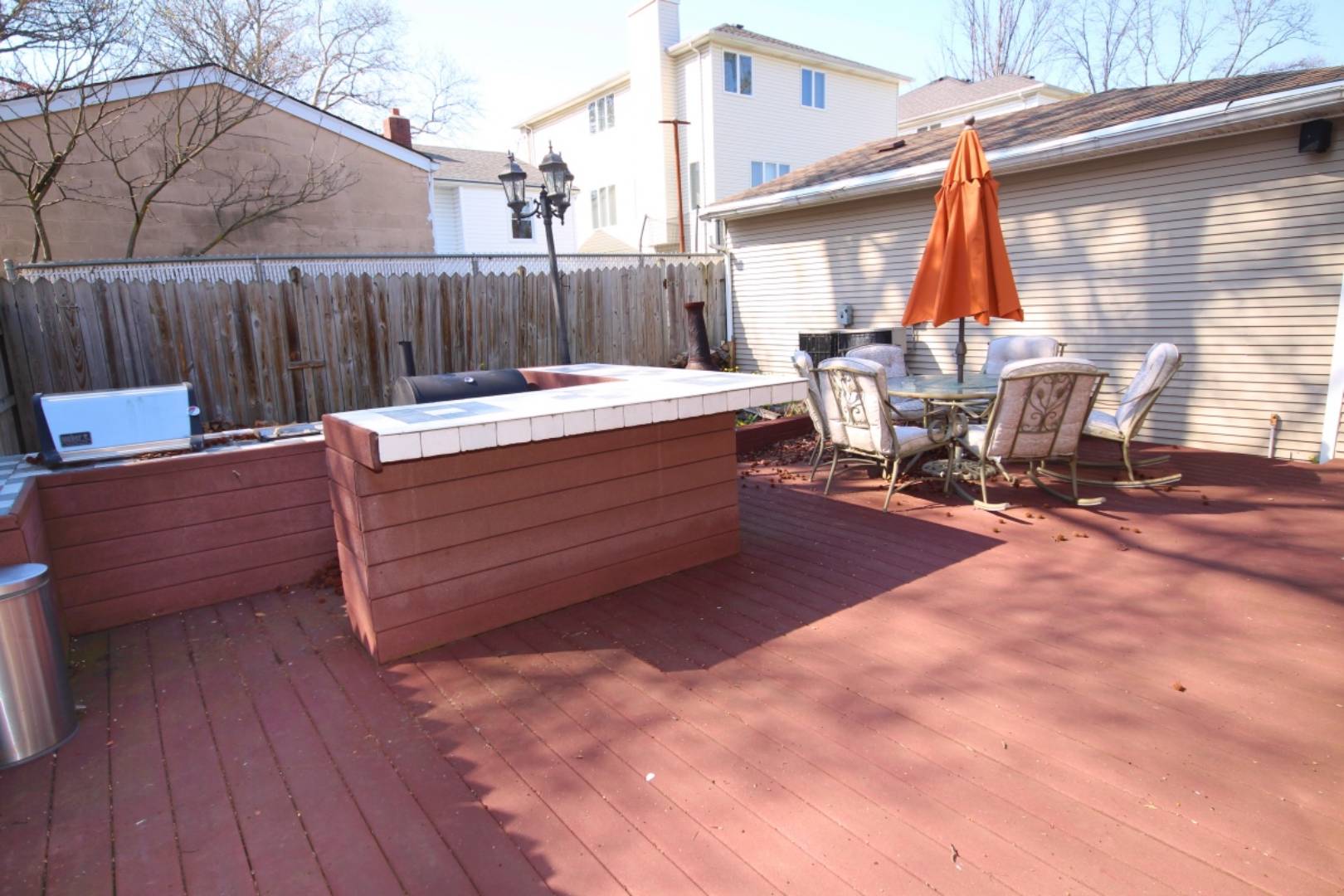 ;
;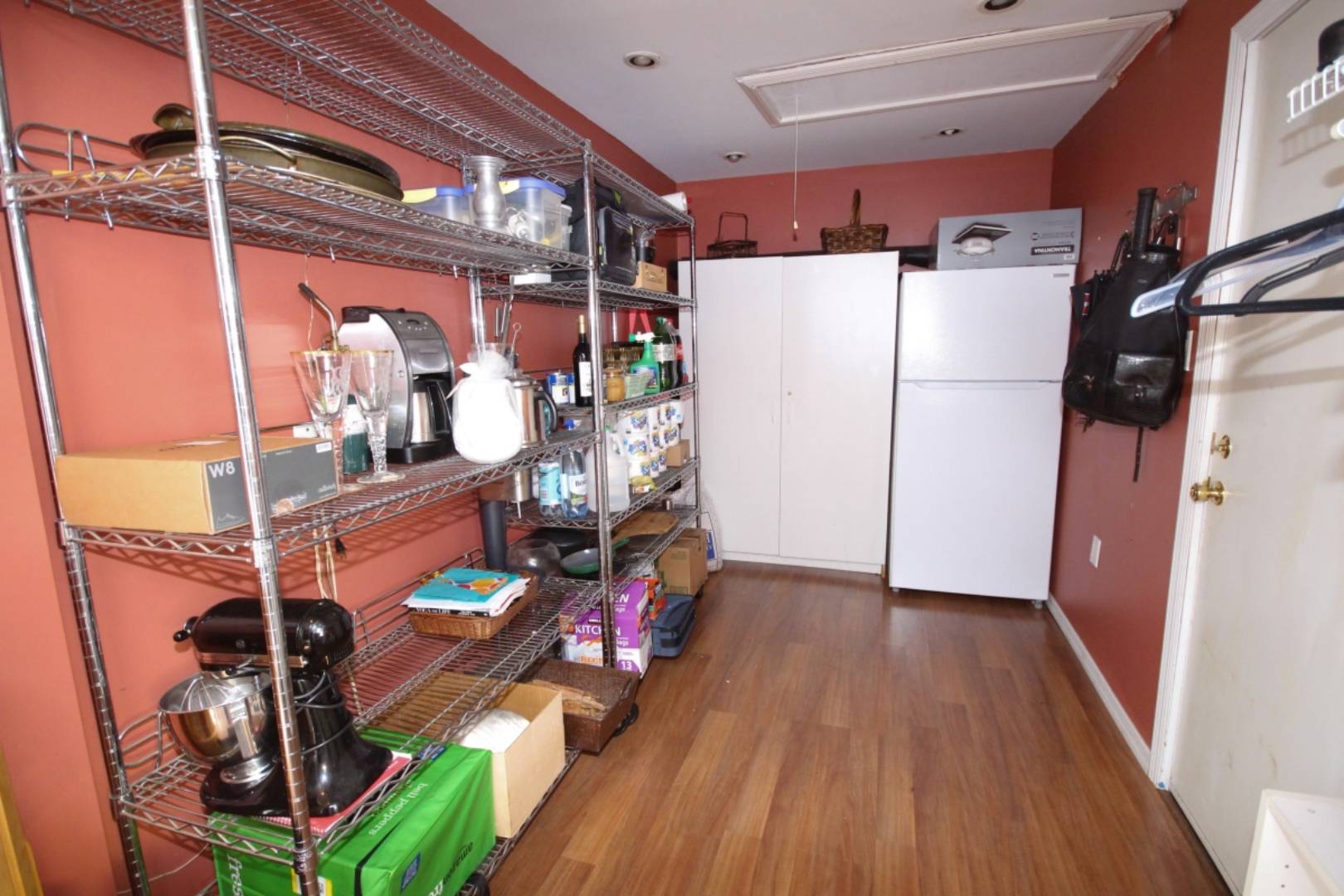 ;
;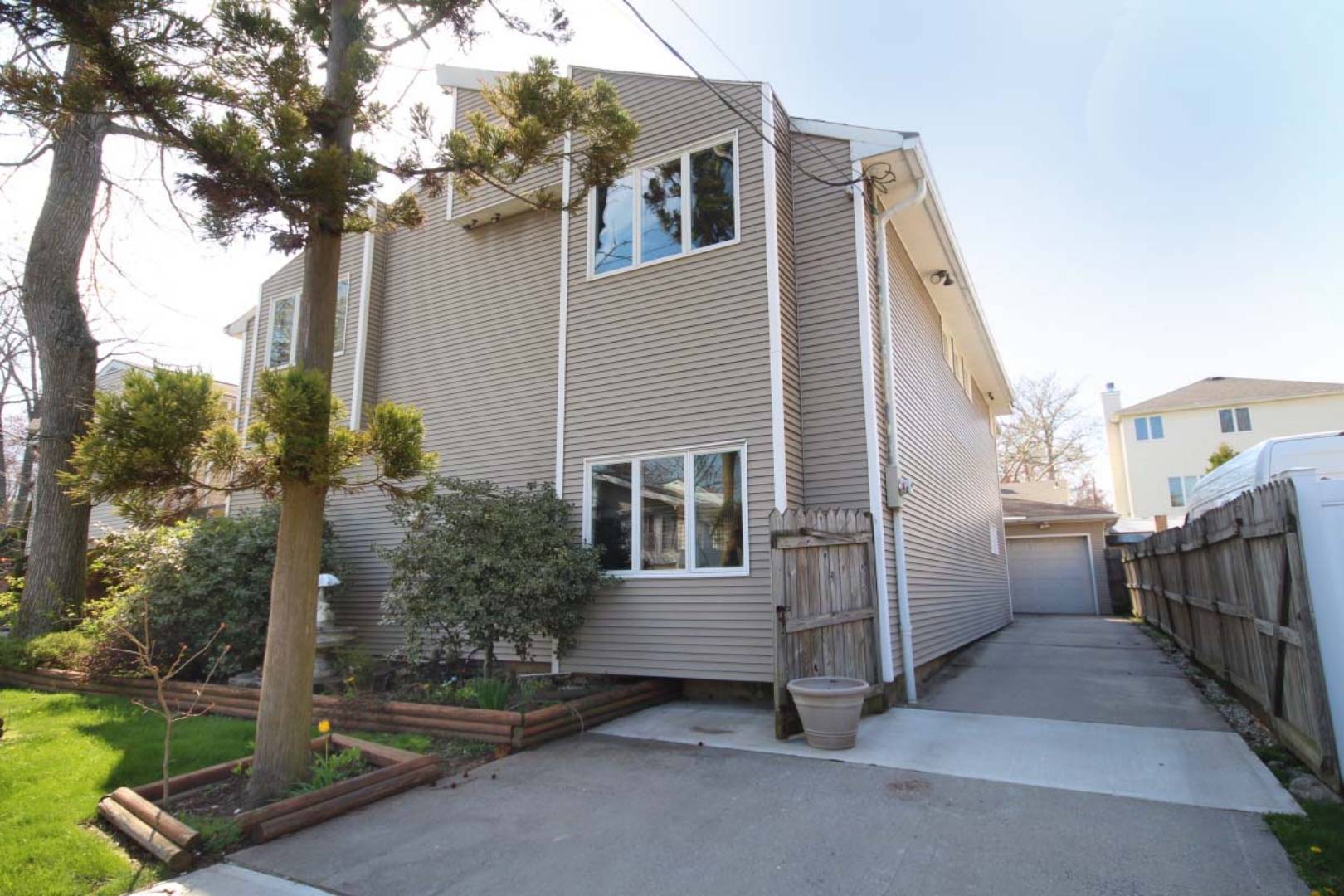 ;
;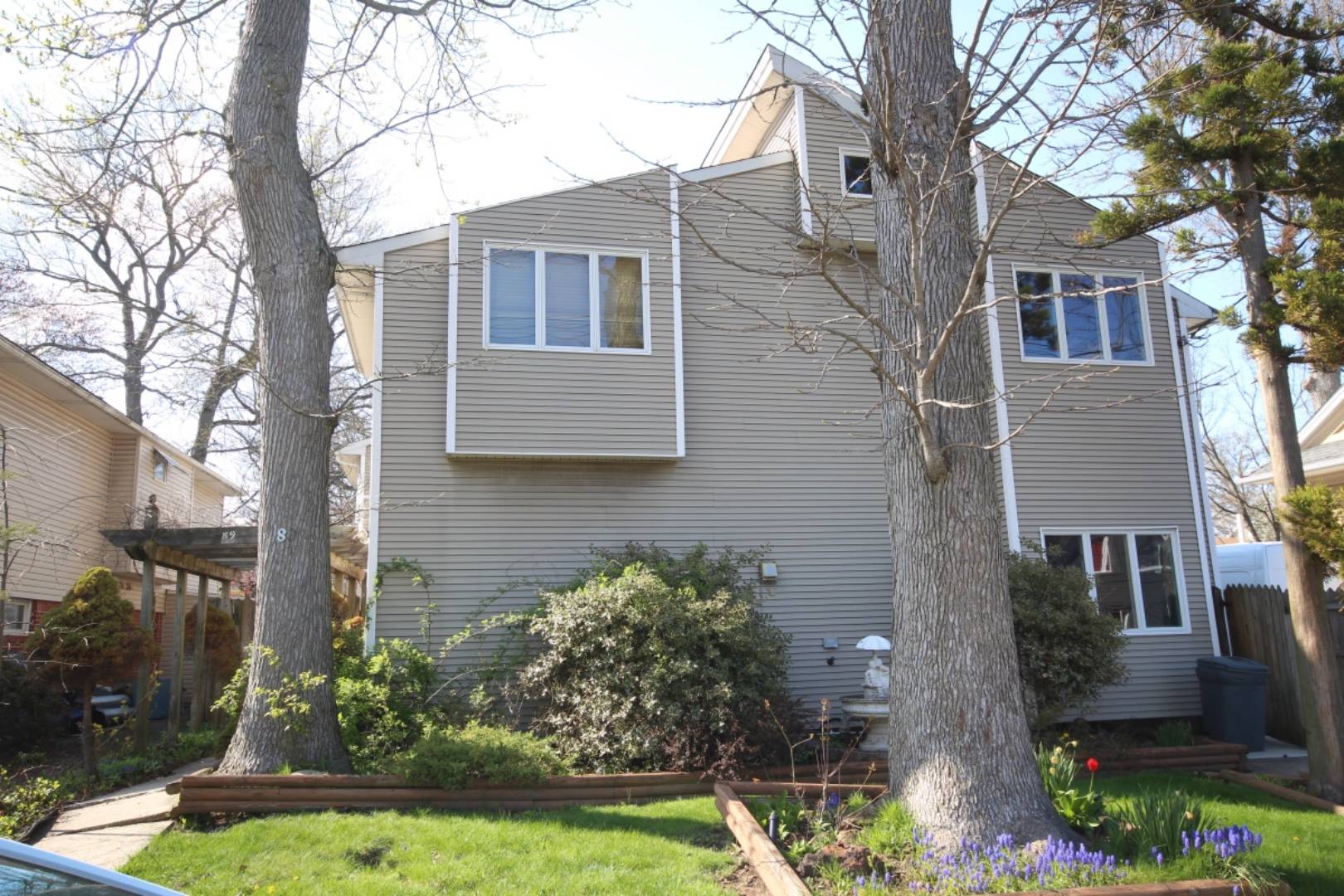 ;
;