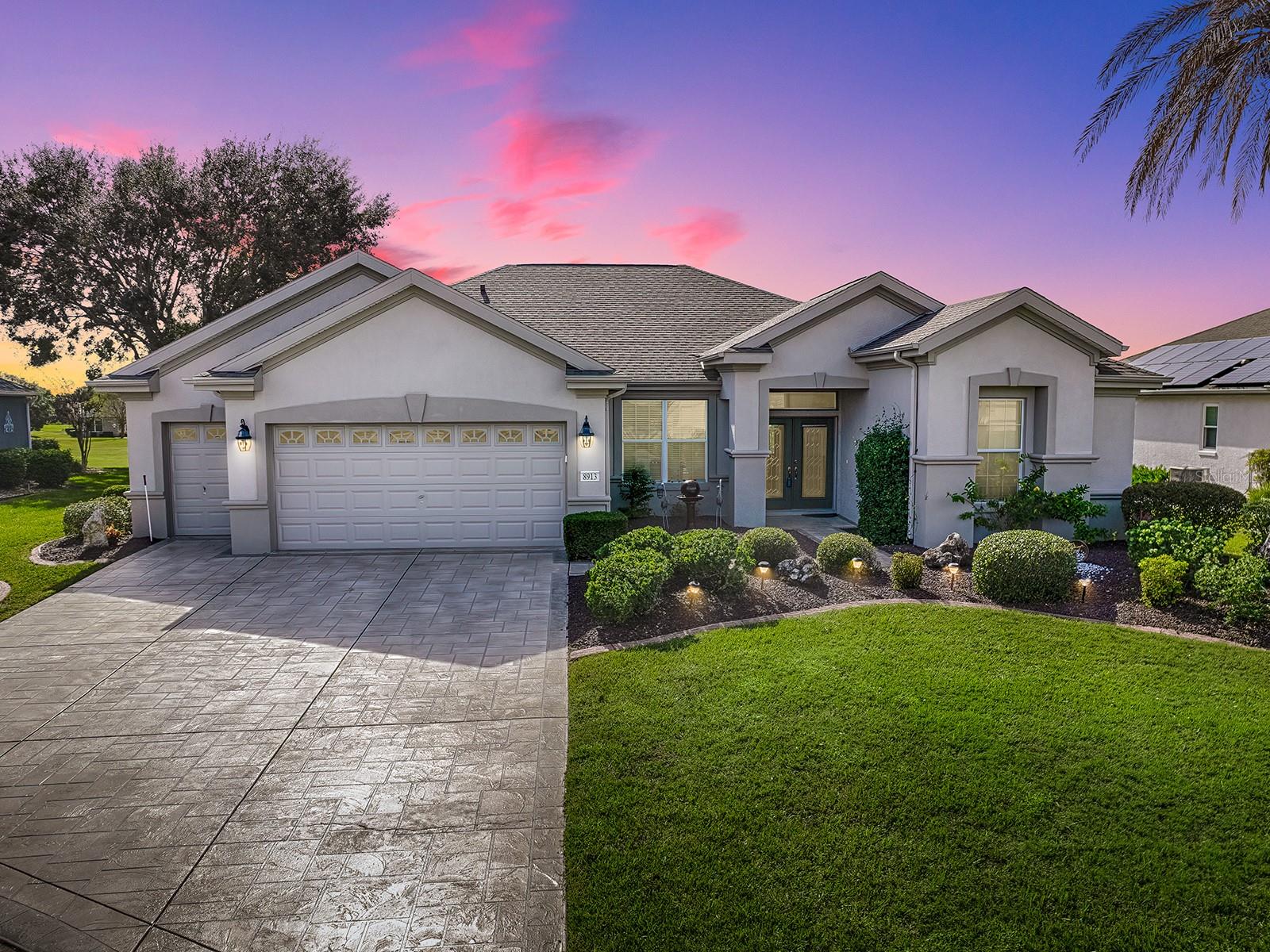8913 Se 132nd Loop, Summerfield, FL 34491
| Listing ID |
11364121 |
|
|
|
| Property Type |
House |
|
|
|
| County |
Marion |
|
|
|
| Neighborhood |
34491 - Summerfield |
|
|
|
|
| Total Tax |
$4,022 |
|
|
|
| Tax ID |
6119-041-000 |
|
|
|
| FEMA Flood Map |
fema.gov/portal |
|
|
|
| Year Built |
2005 |
|
|
|
|
This stunning TURNKEY home in the highly sought-after Kingston model in Del Webb Spruce Creek is a must-see. Offering the perfect blend of privacy and luxury, this 3-bedroom, 2-bathroom home is located on a quiet cul-de-sac with beautiful golf course frontage on the 3rd hole of the Memorial Golf Course. The home exudes curb appeal, with a meticulously manicured lawn, decorative rock beds, a custom-designed concrete driveway, and a welcoming walkway lined with professionally installed landscaping. As you enter through the twin leaded glass front doors, you'll immediately be captivated by the expansive golf course views that greet you.Inside, the home features a spacious and open layout, highlighted by a gourmet kitchen with tall maple cabinets, a tiled backsplash, and gorgeous granite countertops. The kitchen flows seamlessly into a large family room, perfect for both casual living and entertaining. The home's thoughtful split floor plan places the master suite on one side, offering a tray ceiling with crown molding, a large walk-in closet, and a luxurious master bath. Two additional bedrooms on the opposite side provide ample space for family or guests. Throughout the home, 18-inch ceramic tile flooring runs through the foyer, kitchen, breakfast area, bathrooms, and laundry room, while plush carpeting adds comfort to the living areas and bedrooms.For those who love indoor-outdoor living, both the family room and living room provide easy access to the concrete-designed lanai and spacious birdcage, where you can enjoy Florida's year-round sunshine. The home also boasts an extended 2-car garage with an additional 4 feet of space, plus a dedicated golf cart garage for extra storage and convenience.This immaculate home is move-in ready, with recent updates including a new roof in 2014 and a new HVAC system in 2017. As a resident of Del Webb Spruce Creek, you'll have access to an incredible array of amenities, including 36 holes of golf, pickleball and tennis courts, three pools (one within a state-of-the-art fitness center), and a vibrant social scene with numerous clubs, entertainment, and activities. This home truly offers the best of both luxury and lifestyle-don't miss your chance to see it today!
|
- 3 Total Bedrooms
- 2 Full Baths
- 2413 SF
- 0.25 Acres
- 10890 SF Lot
- Built in 2005
- 1 Story
- Traditional Style
- Vacant Occupancy
- Slab Basement
- Builder Model: Kingston
- Builder Name: Pulte
- Building Area Source: Public Records
- Building Total SqFt: 3841
- Levels: One
- Sq Ft Source: Public Records
- Lot Size Dimensions: 87x124
- Lot Size Square Meters: 1012
- Total Acreage: 1/4 to less than 1/2
- View: Golf Course
- Zoning: PUD
- Oven/Range
- Refrigerator
- Dishwasher
- Microwave
- Garbage Disposal
- Washer
- Dryer
- Appliance Hot Water Heater
- Carpet Flooring
- Ceramic Tile Flooring
- 8 Rooms
- Walk-in Closet
- Kitchen
- Laundry
- Heat Pump
- Electric Fuel
- Central A/C
- Heating Details: Central
- Living Area Meters: 224.17
- Interior Features: Crown Molding, In Wall Pest System, Kitchen/Family Room Combo, Stone Counters, Window Treatments
- Window Features: Blinds, Low Emissivity Windows
- Masonry - Stucco Construction
- Stucco Siding
- Attached Garage
- 3 Garage Spaces
- Municipal Sewer
- Cul de Sac
- Subdivision: Spruce Creek Gc
- Lot Features: Paved
- Garage Dimensions: 28x27
- Road Surface: Asphalt, Paved
- Roof: Shingle
- Vegetation: Mature Landscaping
- Exterior Features: Irrigation System, Rain Gutters
- Road Responsibility: Private Maintained Road
- Utilities: BB/HS Internet Available, Cable Available, Electricity Connected, Phone Available, Public, Sewer Connected, Street Lights, Underground Utilities, Water Connected
- Bermuda Dunes
- Gym
- Pool
- Tennis Court
- Golf
- Security
- Gated
- Clubhouse
- Senior Community: Yes
- Association Amenities: Fence Restrictions, Park, Pickleball Court(s), Recreation Facilities, Trail(s)
- Association Fee Includes: Escrow Reserves Fund, Maintenance Grounds, Recreational Facilities, Trash
- Community Features: Deed Restrictions, Community - Guard, Carts OK, Park, Racquetball, Restaurant, Sidewalks
- $4,022 Total Tax
- Tax Year 2023
- $184 per month Maintenance
- HOA: Leland Management Nicole Arias
- HOA Contact: 352-307-0696
- Association Fee Requirement: Required
- Total Annual Fees: 2208.00
- Total Monthly Fees: 184.00
|
|
Re/max Premier Realty Lady Lk
|
Listing data is deemed reliable but is NOT guaranteed accurate.
|





 ;
; ;
; ;
; ;
; ;
; ;
; ;
; ;
; ;
; ;
; ;
; ;
; ;
; ;
; ;
; ;
; ;
; ;
; ;
; ;
; ;
; ;
; ;
; ;
; ;
; ;
; ;
; ;
; ;
; ;
; ;
; ;
; ;
; ;
; ;
; ;
; ;
; ;
; ;
; ;
; ;
; ;
; ;
; ;
; ;
; ;
; ;
; ;
; ;
; ;
; ;
; ;
; ;
; ;
; ;
; ;
; ;
; ;
; ;
; ;
; ;
; ;
; ;
; ;
; ;
; ;
;