Country living with a great return and investment opportunity
Has living in the country always been a dream of yours? Or perhaps you are looking for an investment piece of property with a great return? Whatever it may be that you are looking for, this property is sure to have something for you! Sitting on 40+/- acres in beautiful Allamakee County in Northeast Iowa, this acreage includes the established and booming business, "Little House on the Farm and Guest Barn," which is currently ran as a Bed & Breakfast. The B&B consists of two unique, custom-built cabins, which bring in roughly $30,000 a year-and that is with no paid advertising! Repeat business and word-of-mouth have kept this place thriving for the last 10 years. Continue to run the B&B as is, or start a winery, have a hobby farm, host weddings and other special events, have a farm-to-table market, run it as an Airbnb, or just enjoy it all to yourself-the possibilities truly are endless! Included with this acreage is a large 40ft. x 68ft. barn that features a bar and bathroom for holding any kind of event or gathering you can dream up. This barn is currently used for the well-known "The Big Barn Vintage Market" events, which are held in spring and fall. The building site sits on roughly 8+/- acres with room for a vineyard, gardens, or parking for events, if needed. With part of this being pasture acres, you have plenty of room to have a few cattle or horses, too. This farm has 32.96 FSA cropland acres with a weighted CSR2 average of 71. Of these, 28 are in row crop that is rented out at $265/per acre for the 2020 season. This property already has a 5% return on the list price! And, utilize the 50x80 garage/machine shed to store machinery and equipment needed to keep this acreage going. After spending your day enjoying all this property has to offer outside, you can end it by relaxing in front of the fireplace in the sunroom, by taking a long bath in the air jet whirlpool tub, or by having a drink at the bar in the 1,100 sq. ft basement that are all located inside the 4-bedroom, 3-bathroom, 2,134 sq. ft home. This house has been well maintained over the years, with the second story and sunroom having been added in 2009. The unique charm and character that this property has must be seen to be appreciated! While this property offers all the perks of country living, it is also just a short drive from other prime locations and amenities. It is located just 15 miles from Decorah, Iowa, where biking, canoeing/kayaking, fishing, and plenty of shops and restaurants are available; 12 miles from public land along the Upper Iowa River, which has excellent hunting and fishing opportunities; 9 miles to Trout River Access Area, a public owned property with great fishing; 23 miles to Yellow River State Forest; and 28 miles to Effigy Mounds National Monument. The owners of this property are now ready for retirement and are looking for someone to take this to the next level. A pre-approved letter of finance or verification of financial ability is required. Property will be shown by private tour only, as the cabins are booked through the fall. Owners will sell the acreage with house, barn, and cabins seperate from tillable land. (Asking $499,500 without tillable ground)



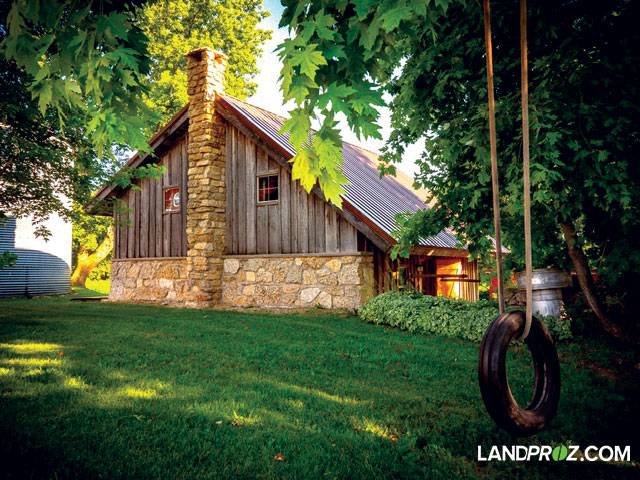

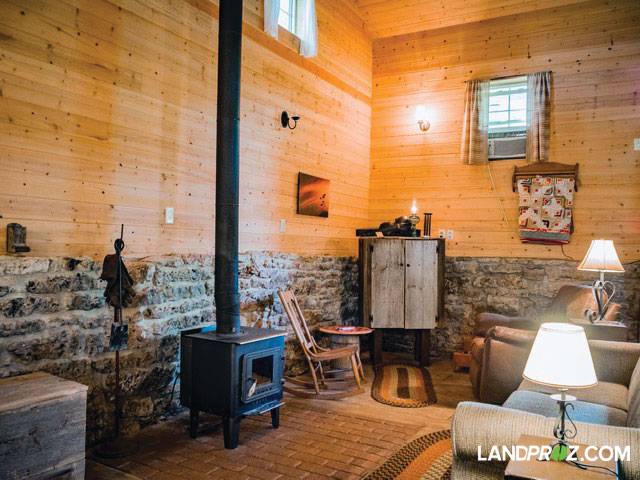 ;
;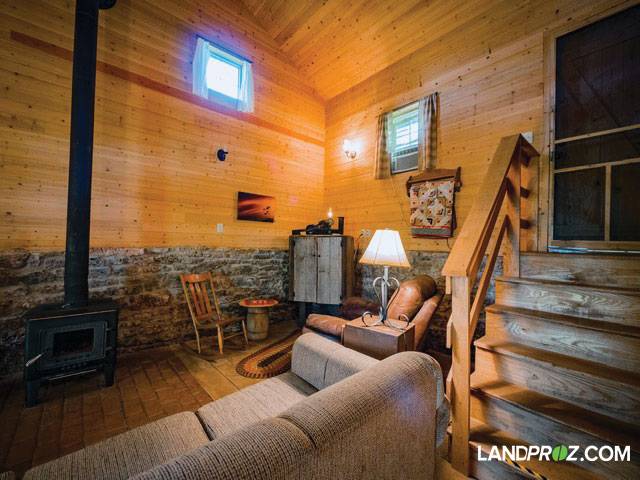 ;
;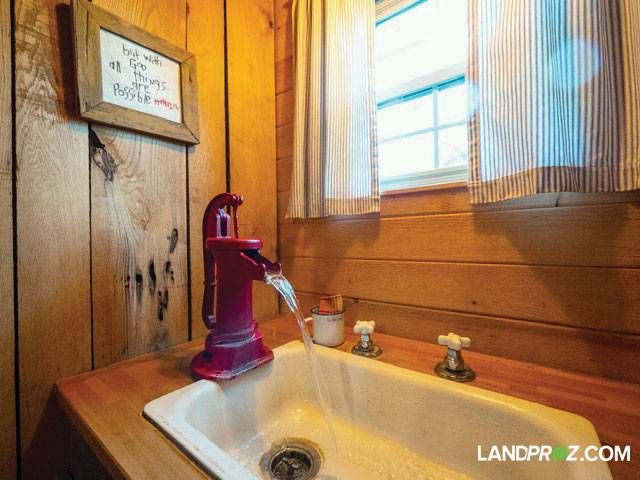 ;
;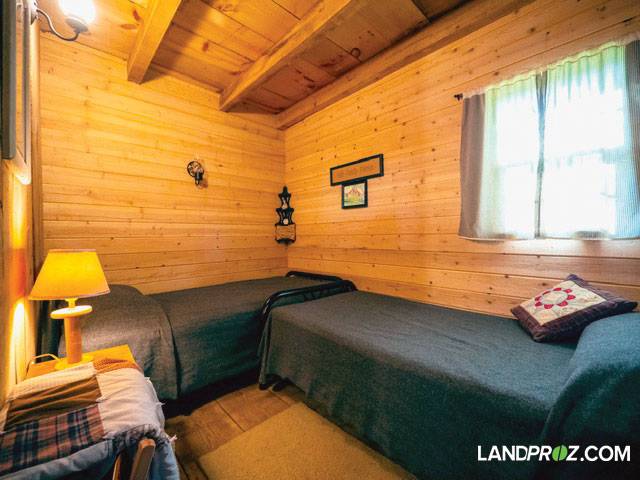 ;
;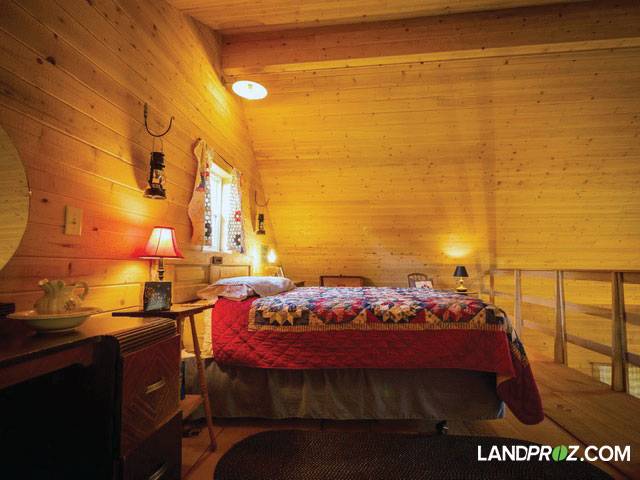 ;
;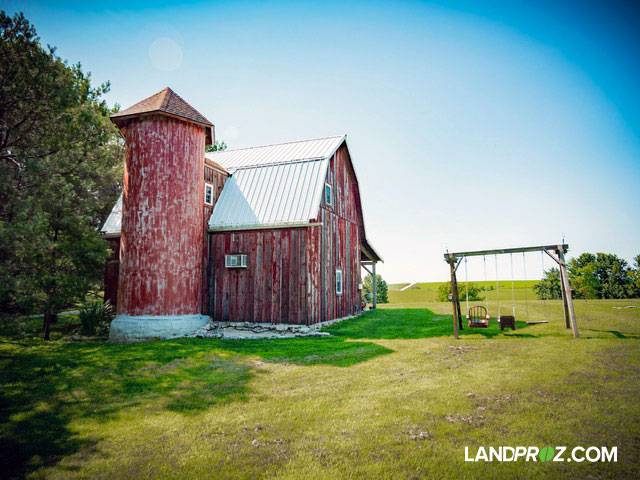 ;
;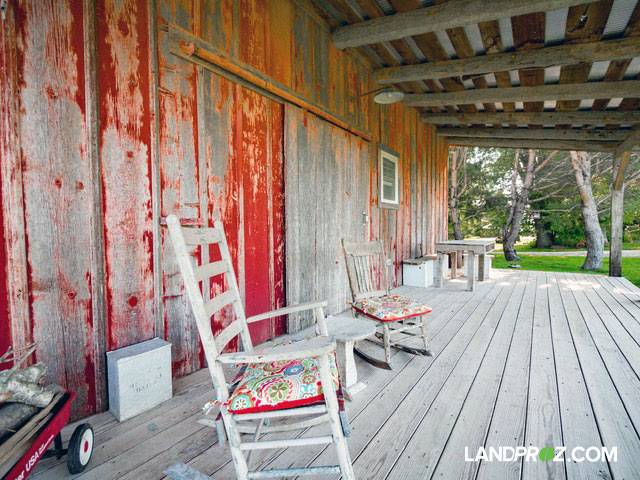 ;
;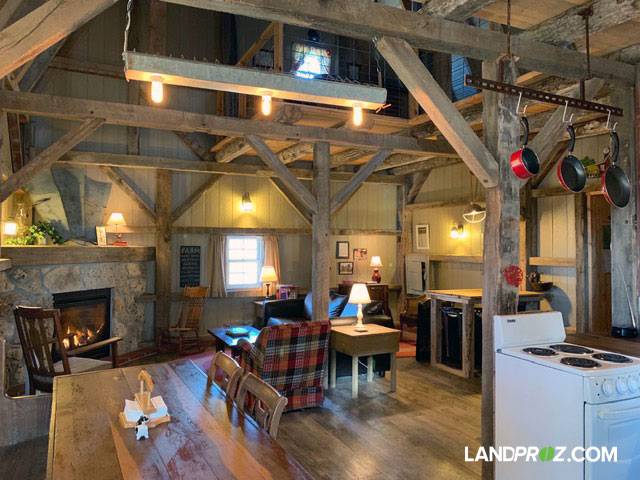 ;
;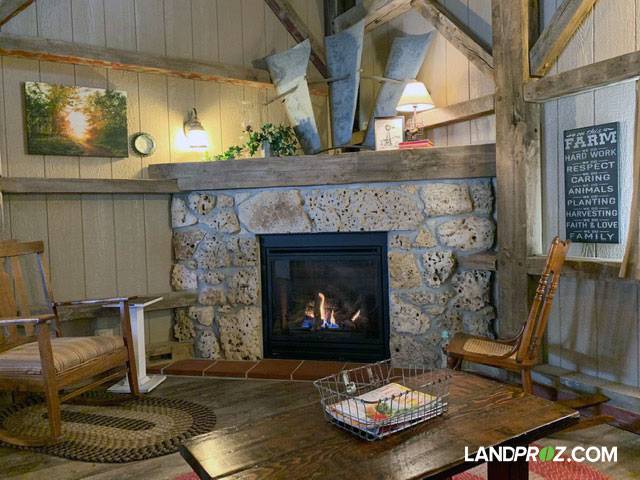 ;
;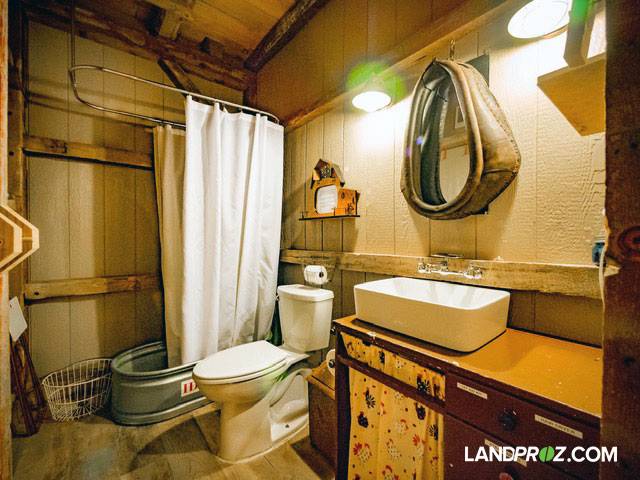 ;
;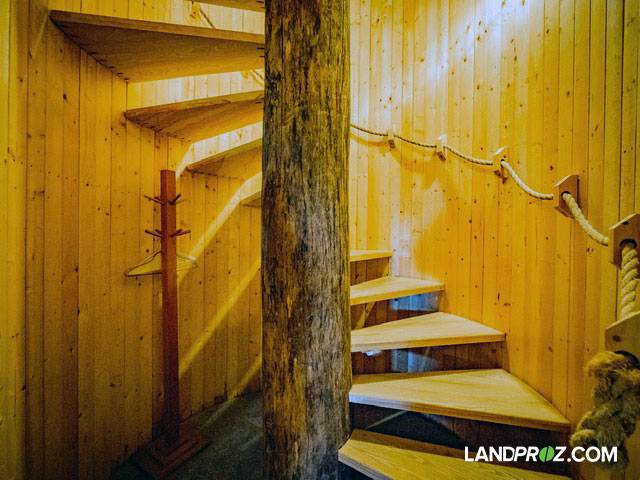 ;
;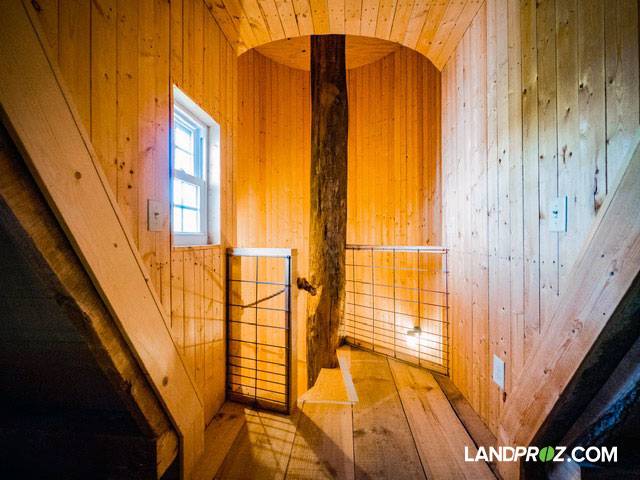 ;
;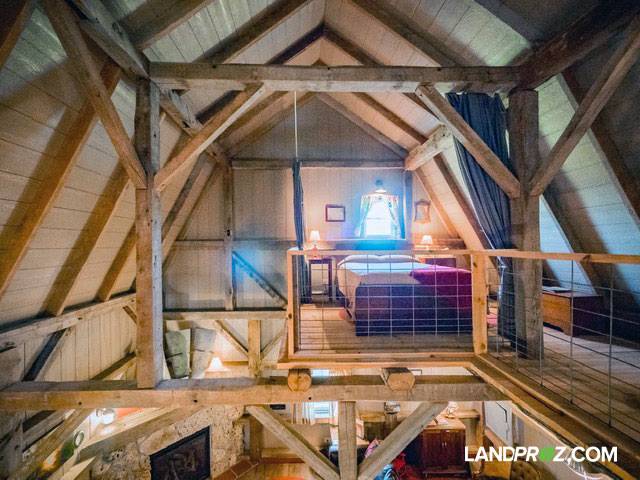 ;
;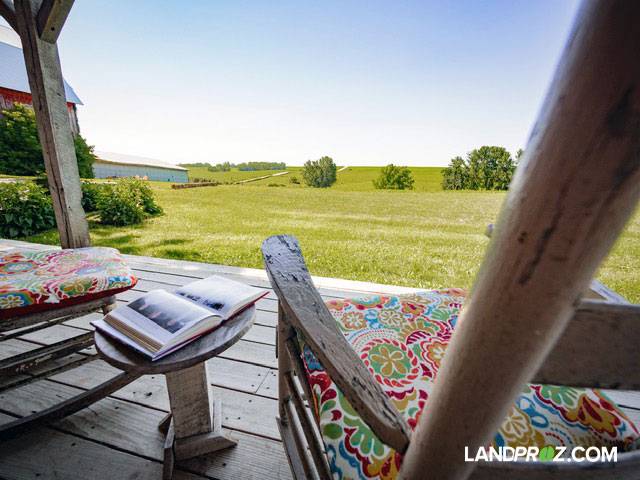 ;
;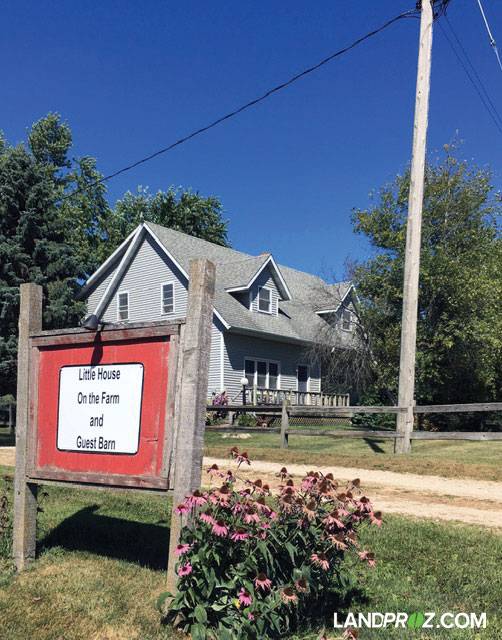 ;
;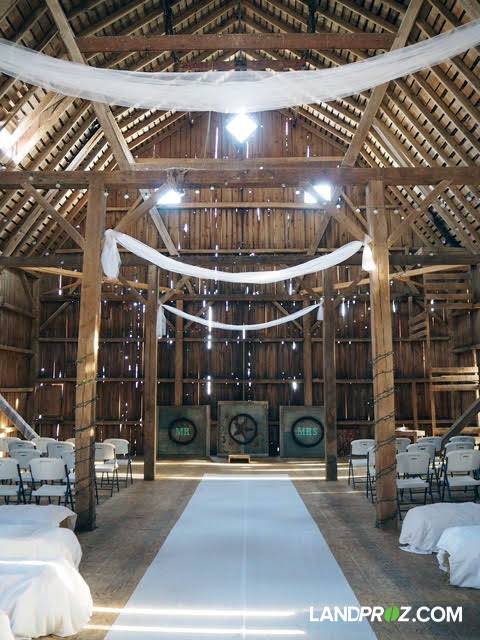 ;
;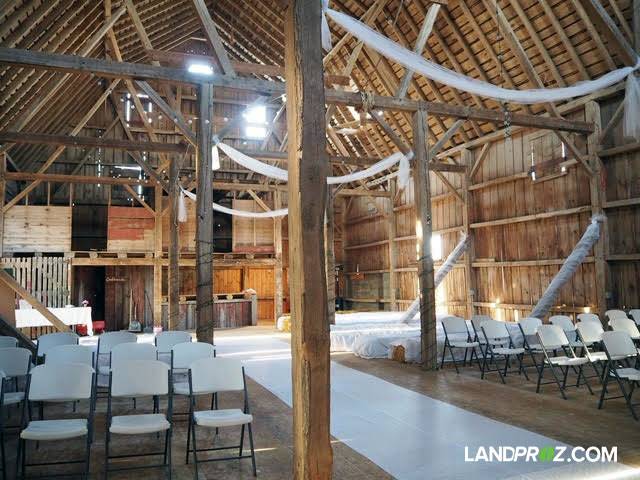 ;
;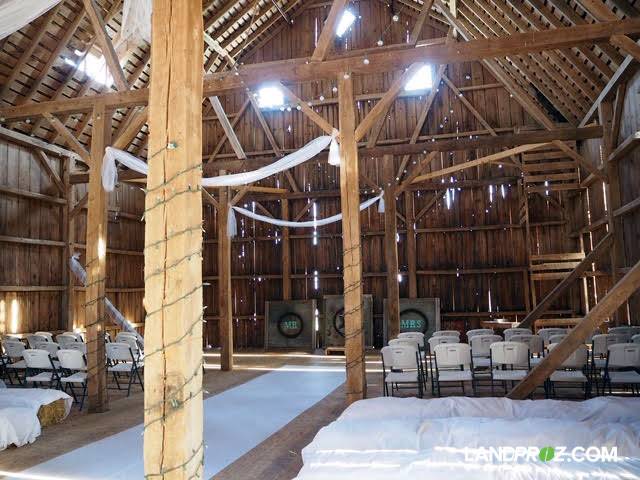 ;
;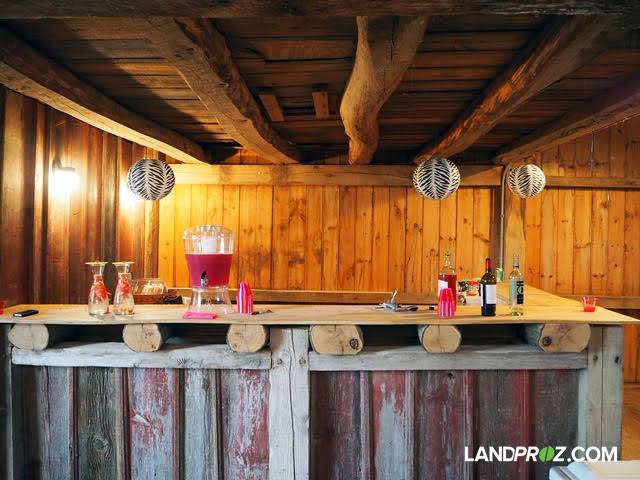 ;
;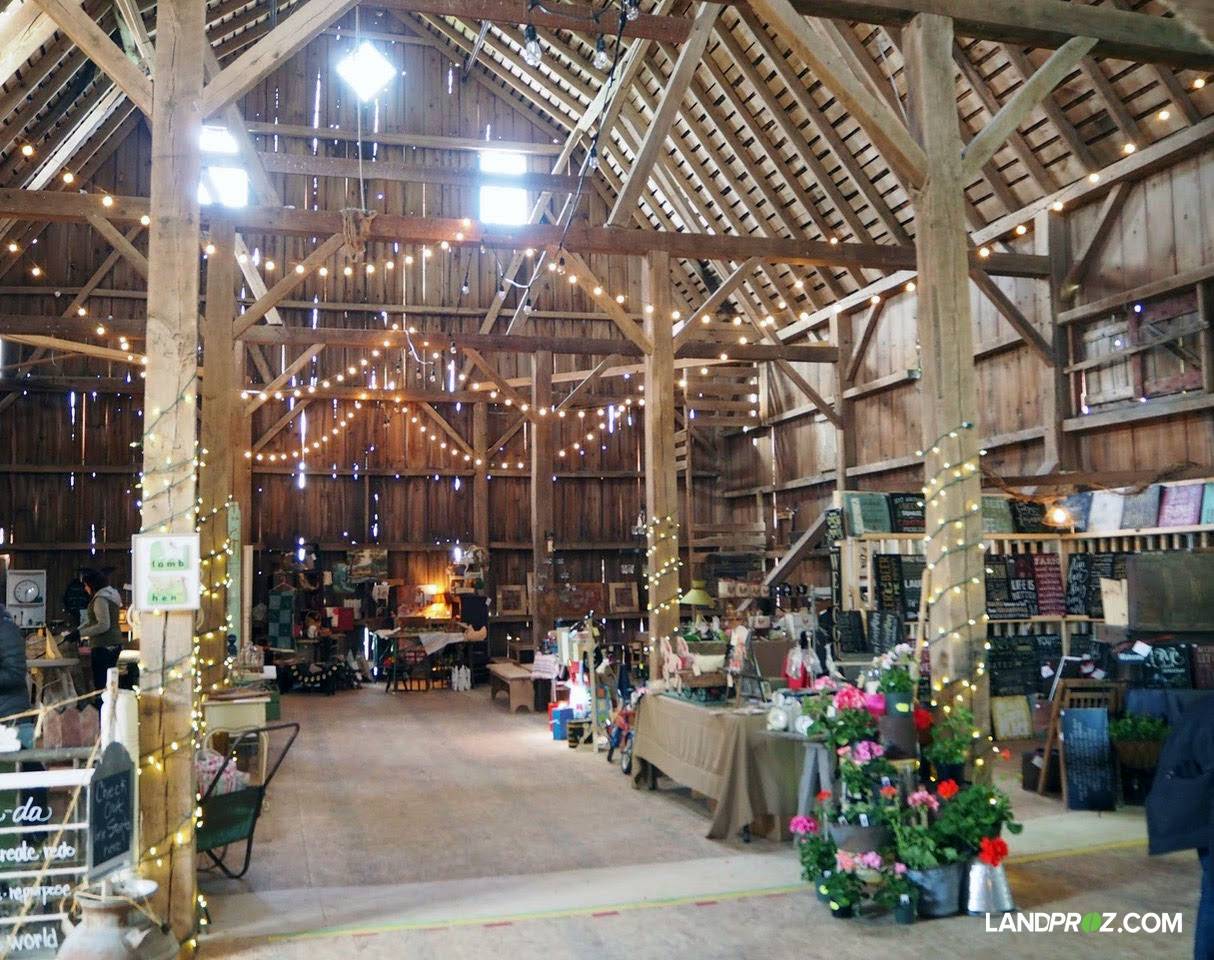 ;
;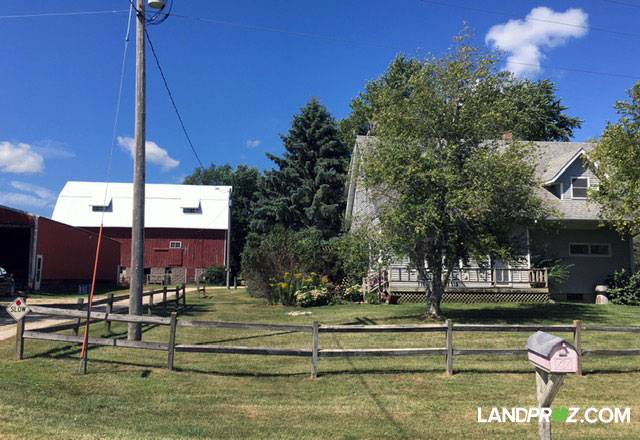 ;
;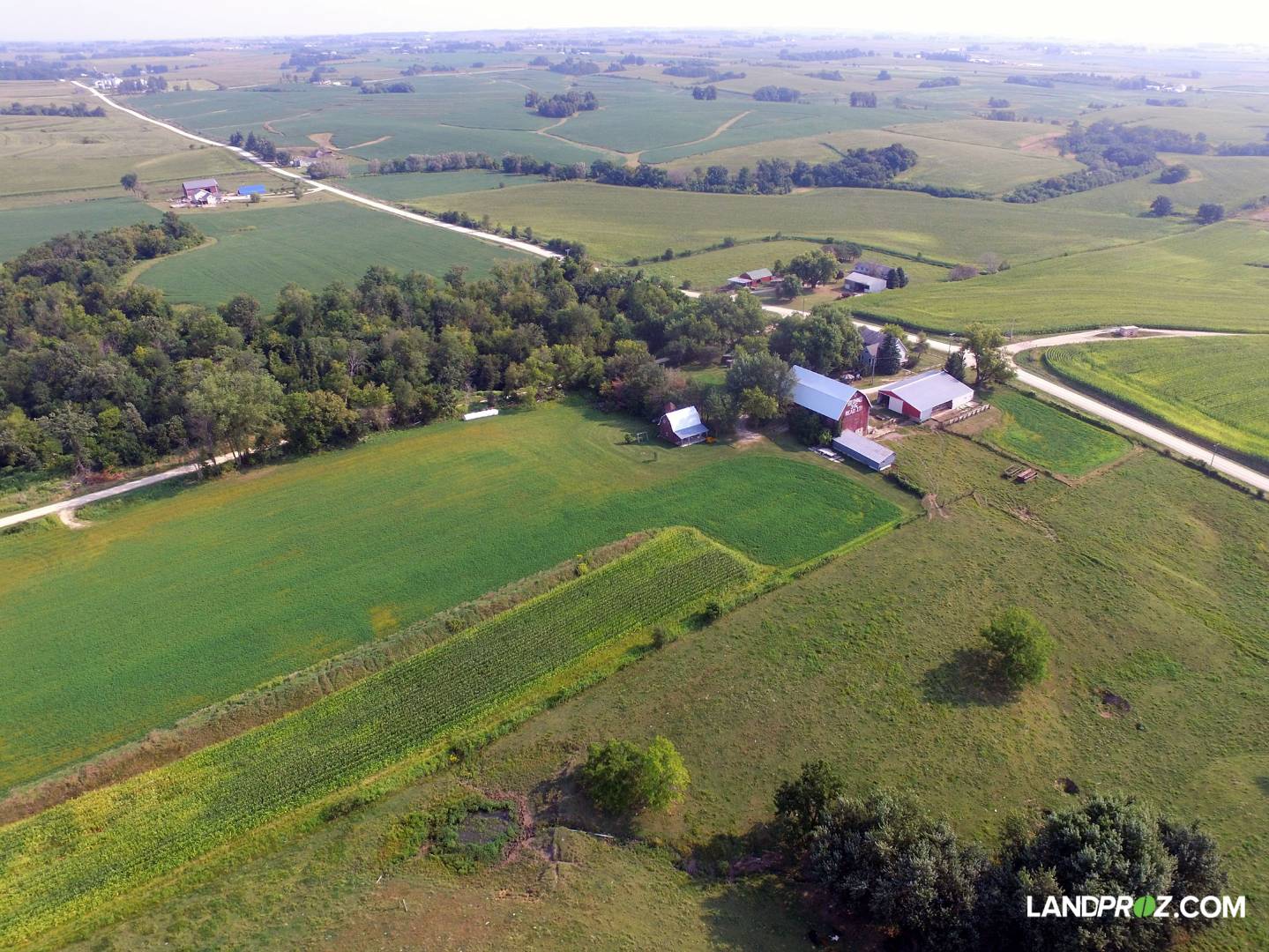 ;
;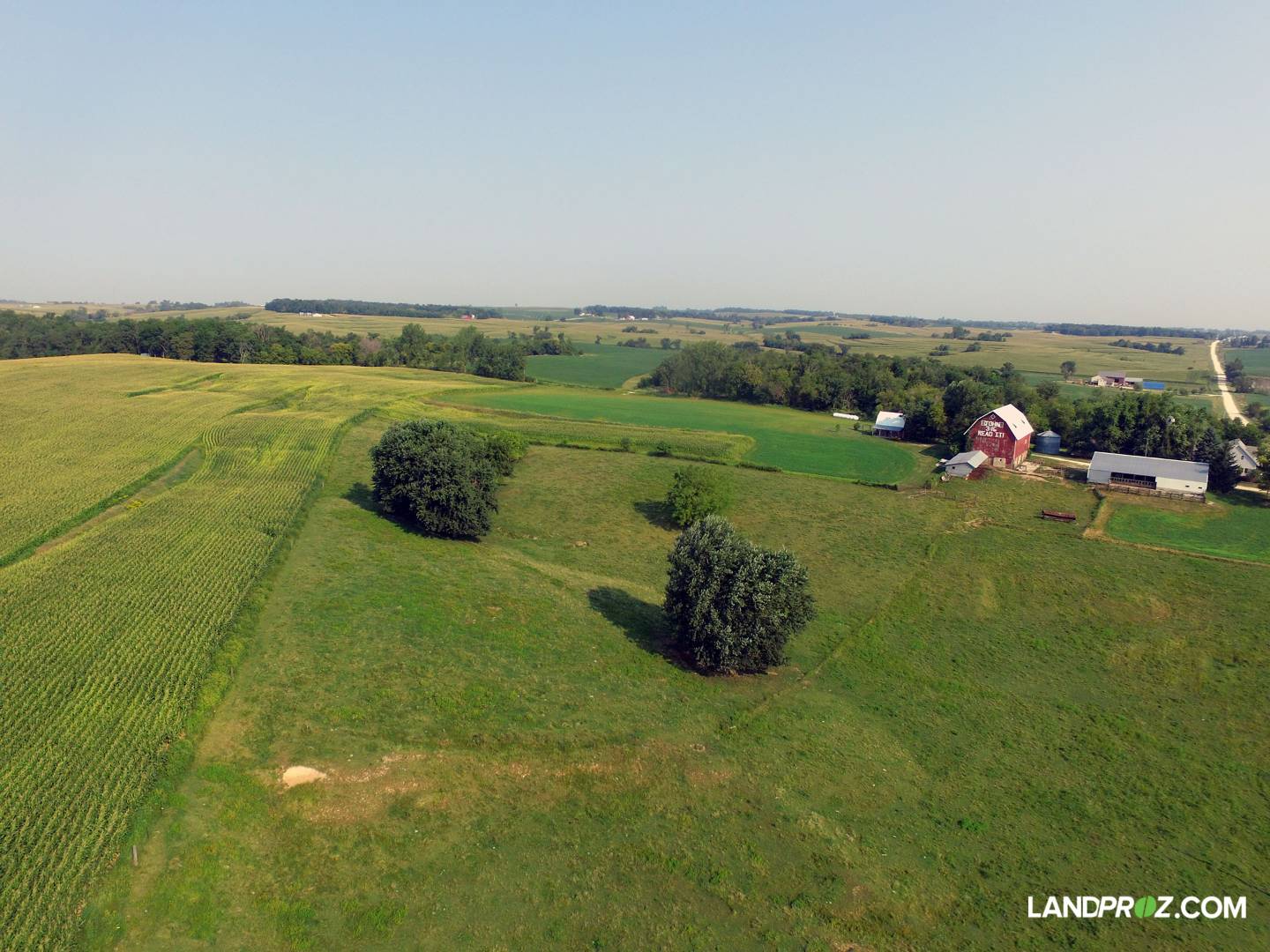 ;
;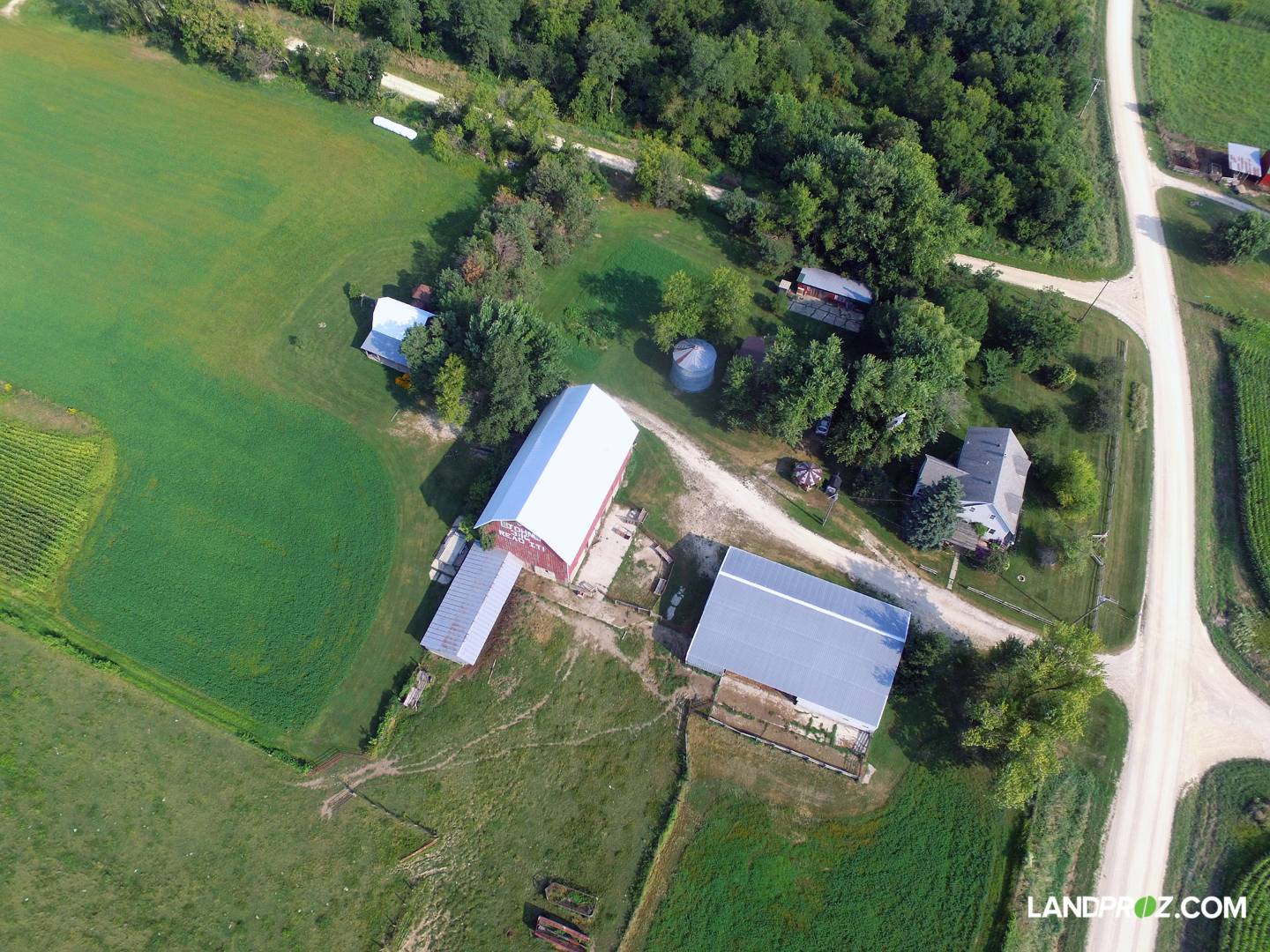 ;
;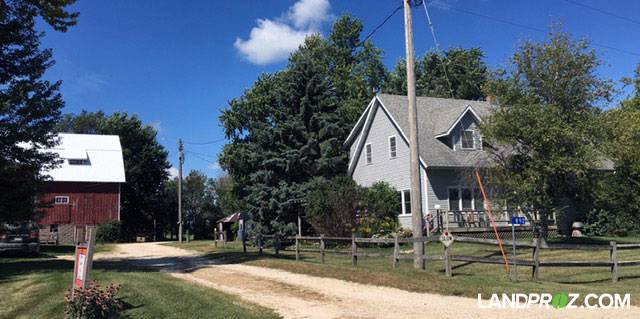 ;
;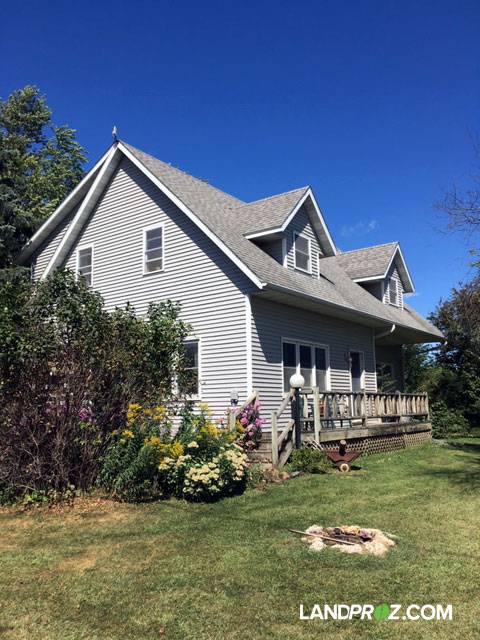 ;
;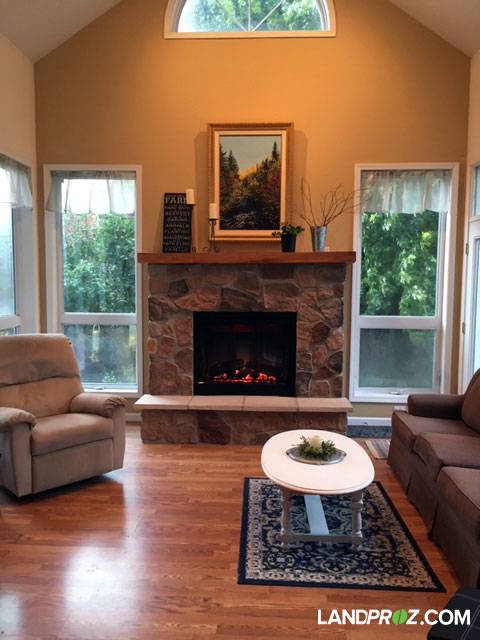 ;
;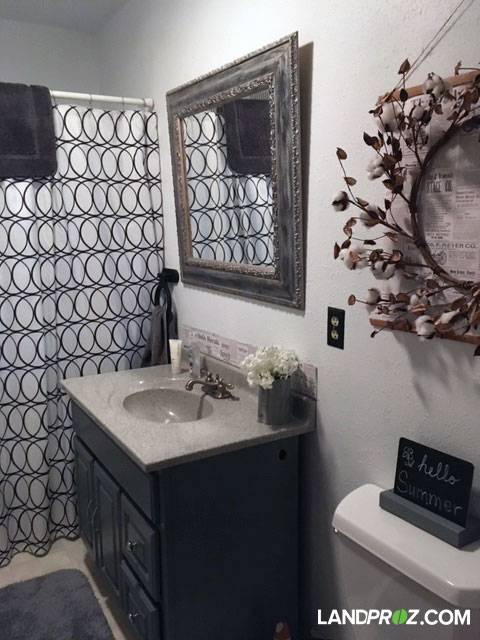 ;
;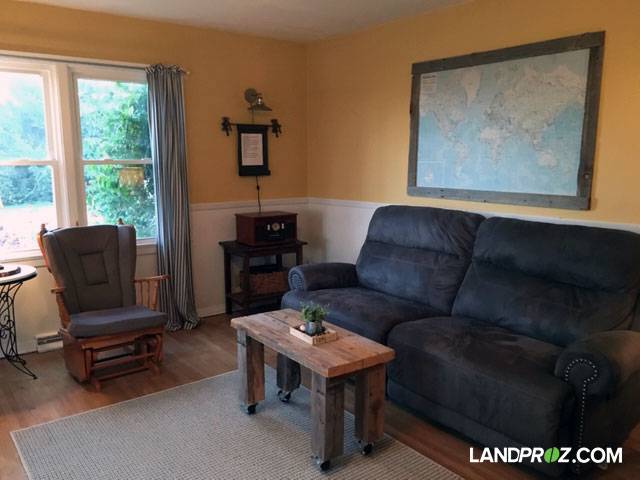 ;
;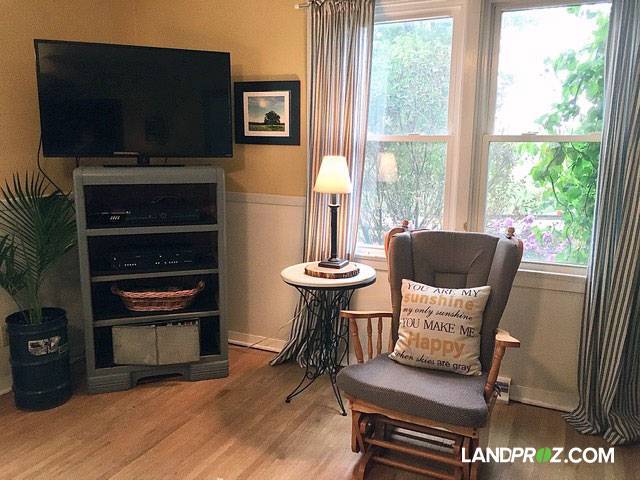 ;
;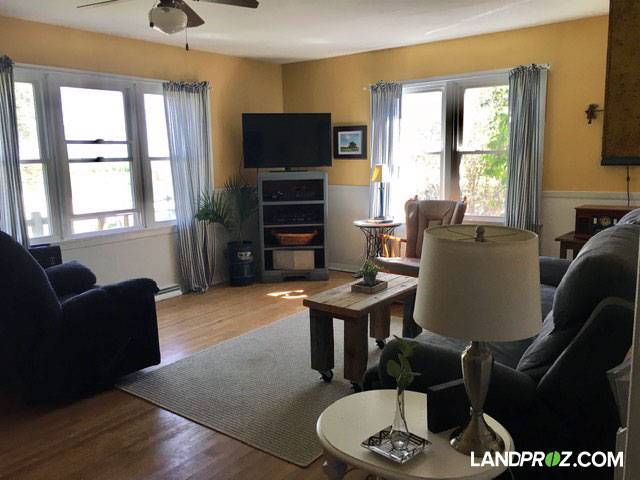 ;
;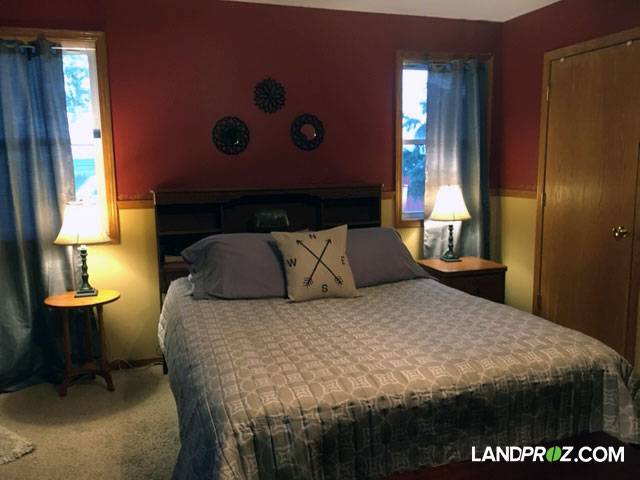 ;
;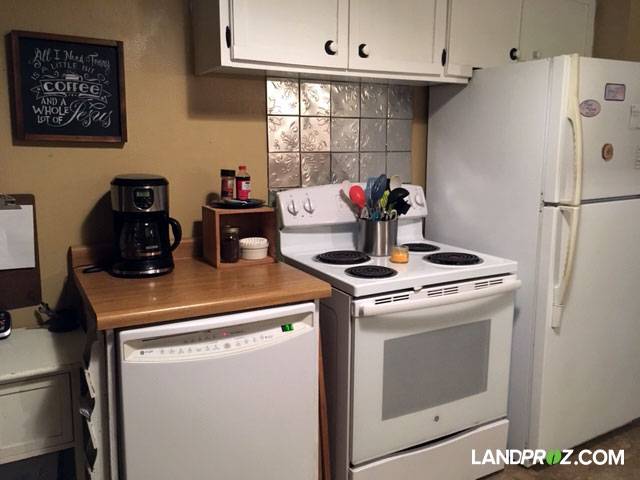 ;
;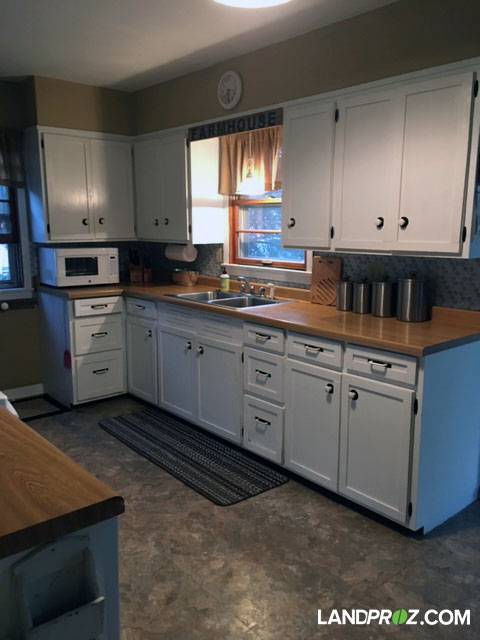 ;
;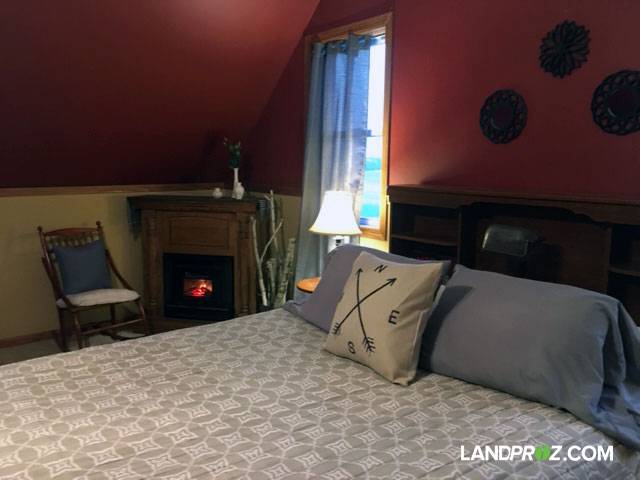 ;
;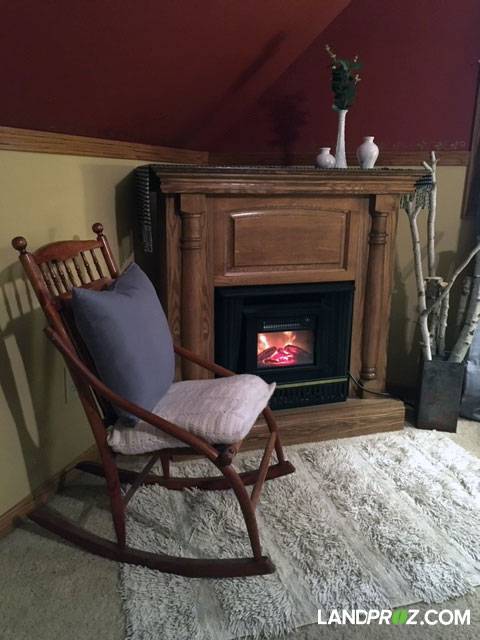 ;
;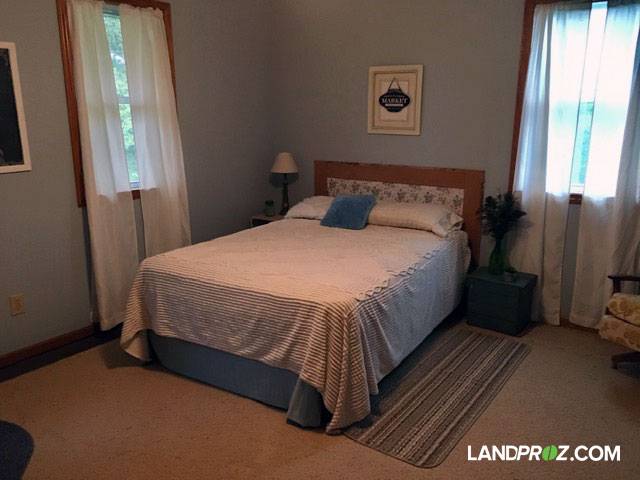 ;
;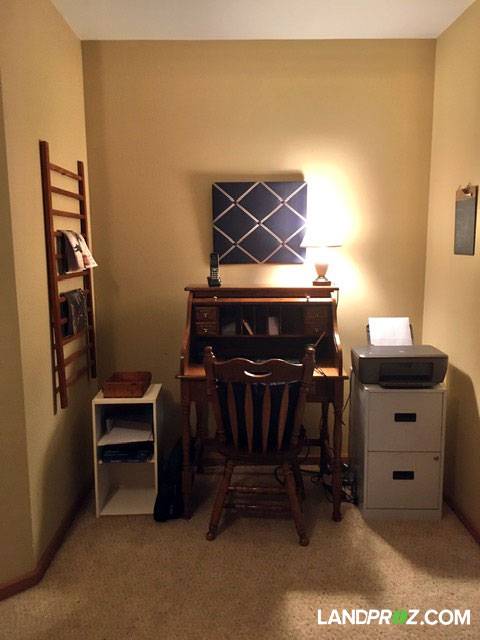 ;
;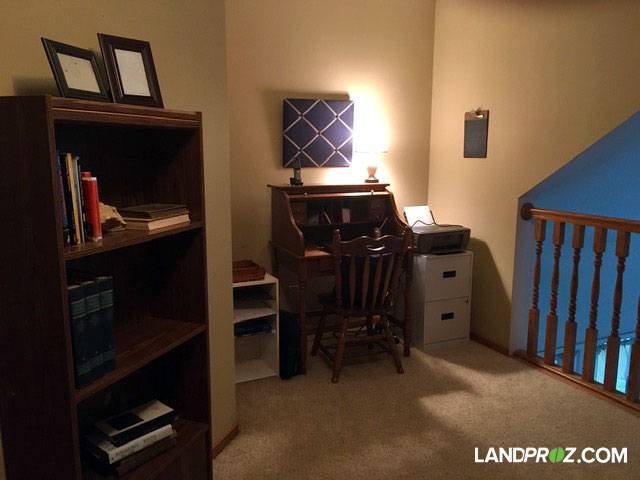 ;
;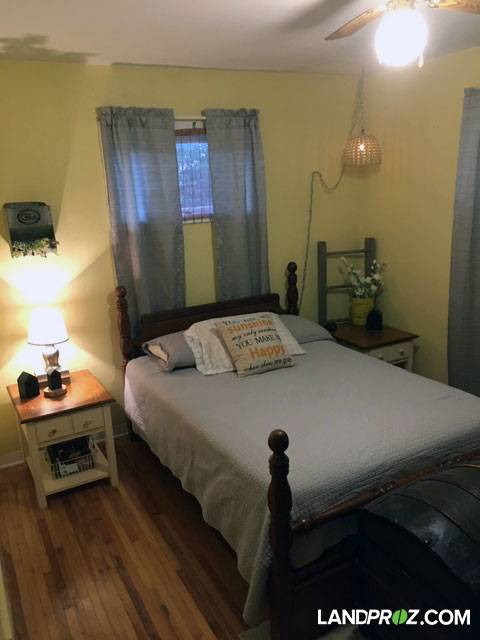 ;
;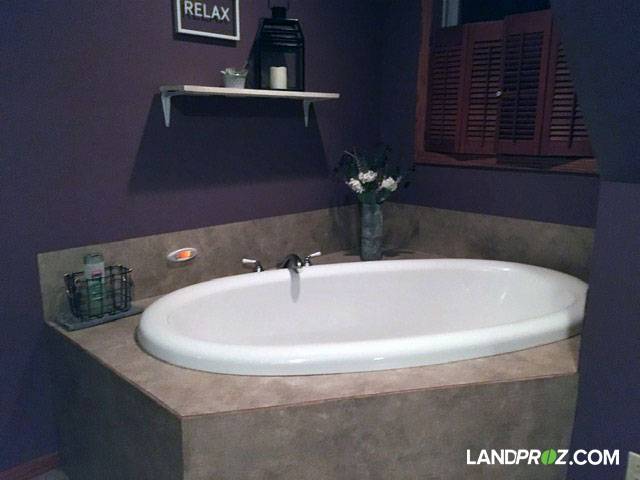 ;
;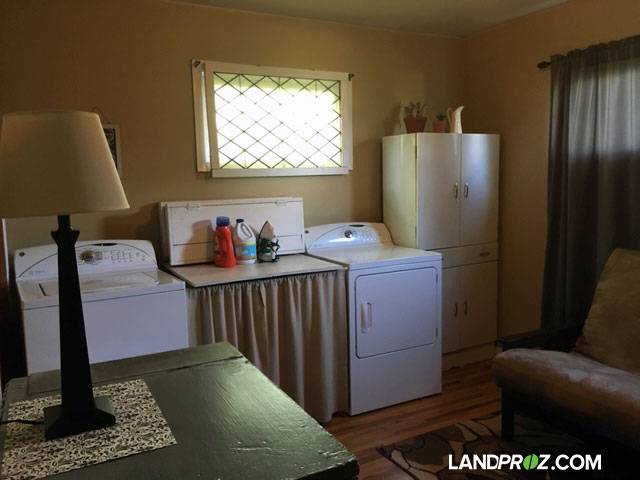 ;
;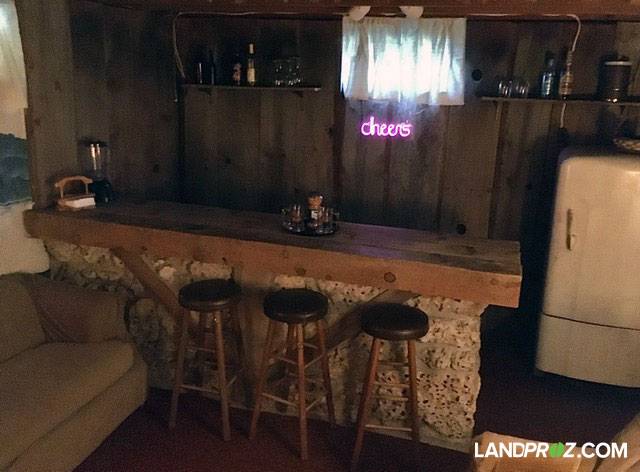 ;
;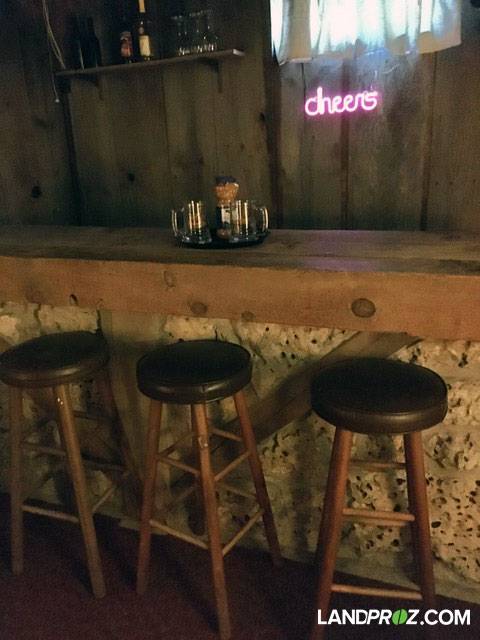 ;
;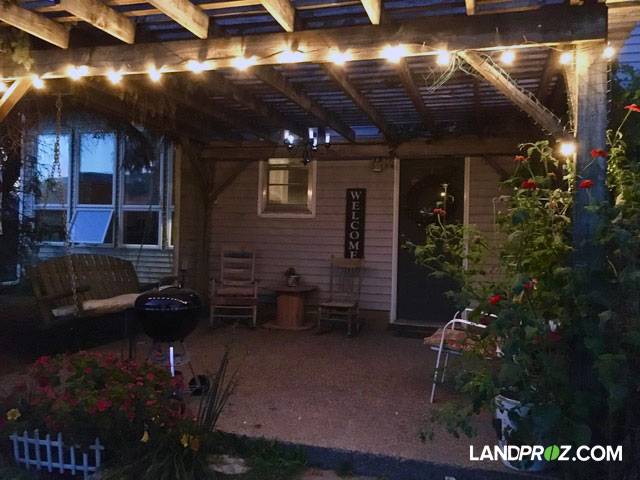 ;
;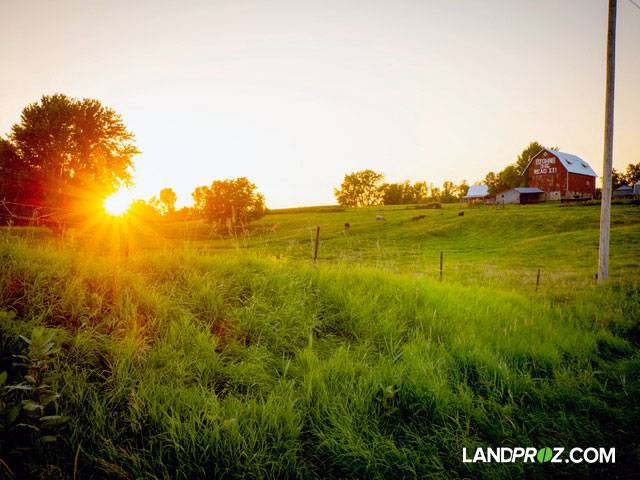 ;
;