8B Lilliput Lane, Shelter Island, NY 11964
$2,256,250
Active for Sale
| Listing ID |
11338300 |
|
|
|
| Property Type |
House |
|
|
|
| County |
Suffolk |
|
|
|
| Township |
Shelter Island |
|
|
|
|
| School |
SHELTER ISLAND UNION FREE SCHOOL DISTRICT |
|
|
|
| Total Tax |
$7,985 |
|
|
|
| Tax ID |
00-000.000-00-000.000 |
|
|
|
| FEMA Flood Map |
fema.gov/portal |
|
|
|
|
Silver Beach Secluded Serenity
At the end of a quiet lane, this contemporary home offers the ultimate in privacy and serenity. Located a short walk to Silver Beach and adjacent to a large county land preserve, the house is situated on 1.5 manicured acres of specimen trees and gardens with winding flagstone paths. Enjoy year round picturesque water views of Crab Creek and Peconic Bay from the house windows, the freeform gunite pool and patio, or the Jacuzzi, located on one of the large multilevel decks. With over 2750 square feet of expansive living space, there is an en-suite bedroom with cathedral ceiling and full bathroom, two additional bedrooms and a second full bathroom on the main level. The second floor features an oversize living room with a light filled center glass cupola, a half bathroom, and an open floor plan with cathedral ceilings for the kitchen, eat-in breakfast and dining room with fireplace.Thoughtful design features include hardwood floors, large closets throughout, zoned HVAC, washer dryer, a retractable deck awning, and a hardwired emergency generator. Two large outbuildings on the far end of the property are perfect for storage or possible conversion into workshop or artist studio. Price reduced to $2,256,250.
|
- 3 Total Bedrooms
- 2 Full Baths
- 1 Half Bath
- 2762 SF
- 1.50 Acres
- Renovated 1998
- 2 Stories
- Available 8/31/2024
- Contemporary Style
- Partial Basement
- Lower Level: Partly Finished
- Open Kitchen
- Oven/Range
- Refrigerator
- Dishwasher
- Microwave
- Washer
- Dryer
- Hardwood Flooring
- Living Room
- Dining Room
- Family Room
- Kitchen
- First Floor Primary Bedroom
- First Floor Bathroom
- 1 Fireplace
- Forced Air
- Oil Fuel
- Central A/C
- 150 Amps
- Frame Construction
- Wood Siding
- Asphalt Shingles Roof
- Private Well Water
- Pool: In Ground, Gunite, Heated
- Deck
- Patio
- Room For Tennis
- Driveway
- Trees
- Utilities
- Generator
- Shed
- Workshop
- Water View
- Bay View
- Creek View
|
|
John Catrambone
DERING HARBOR REAL ESTATE LLC
|
Listing data is deemed reliable but is NOT guaranteed accurate.
|






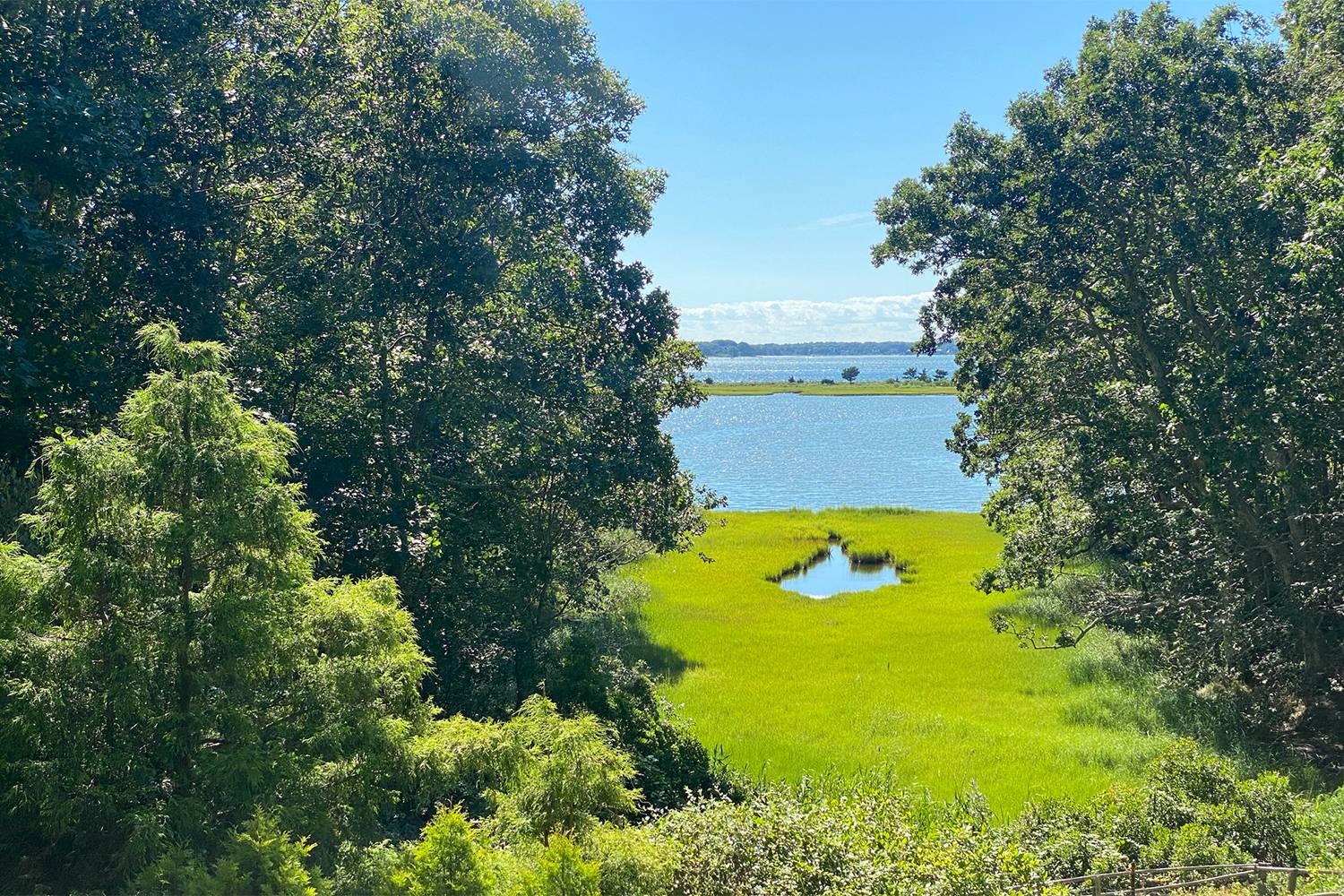 ;
;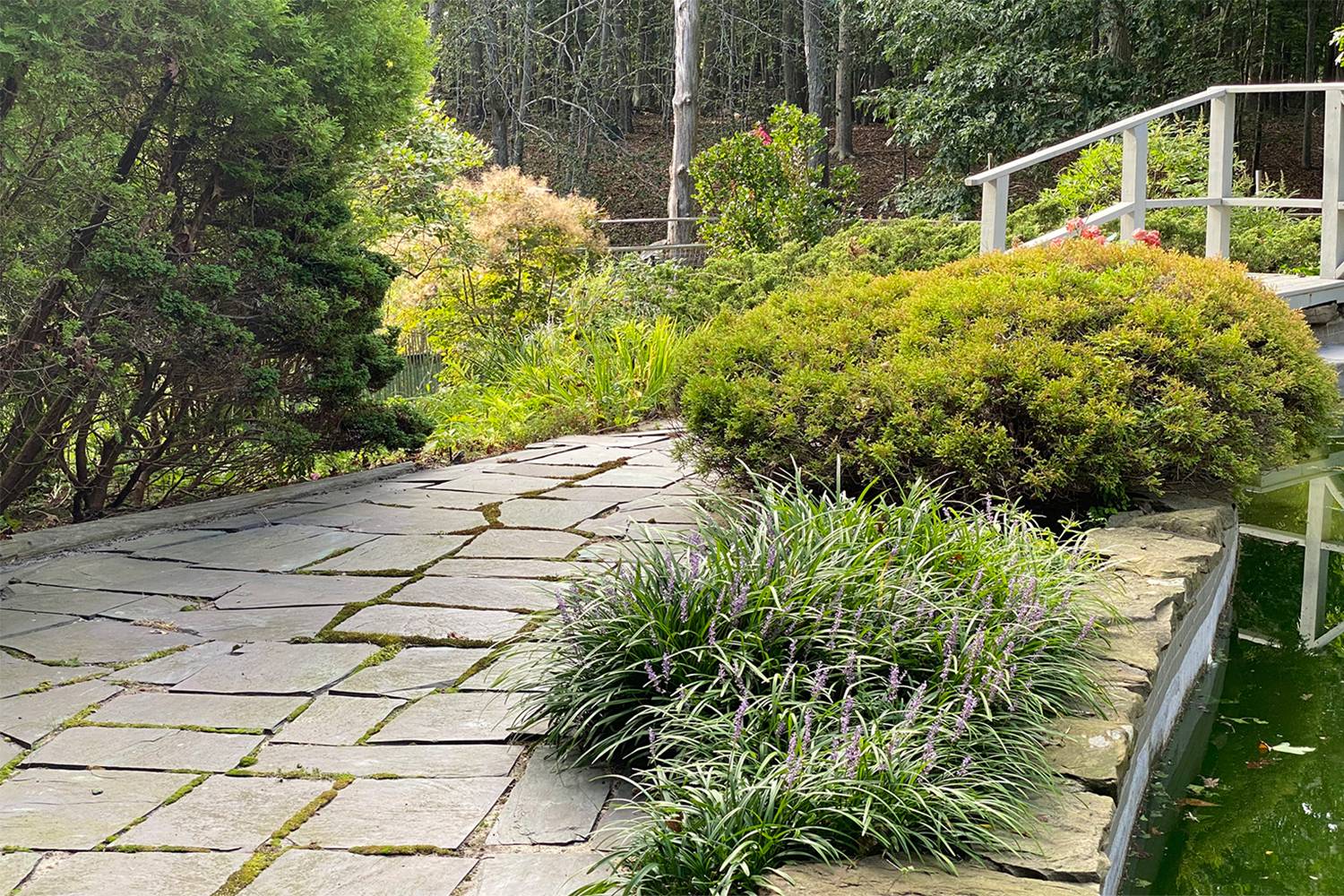 ;
; ;
;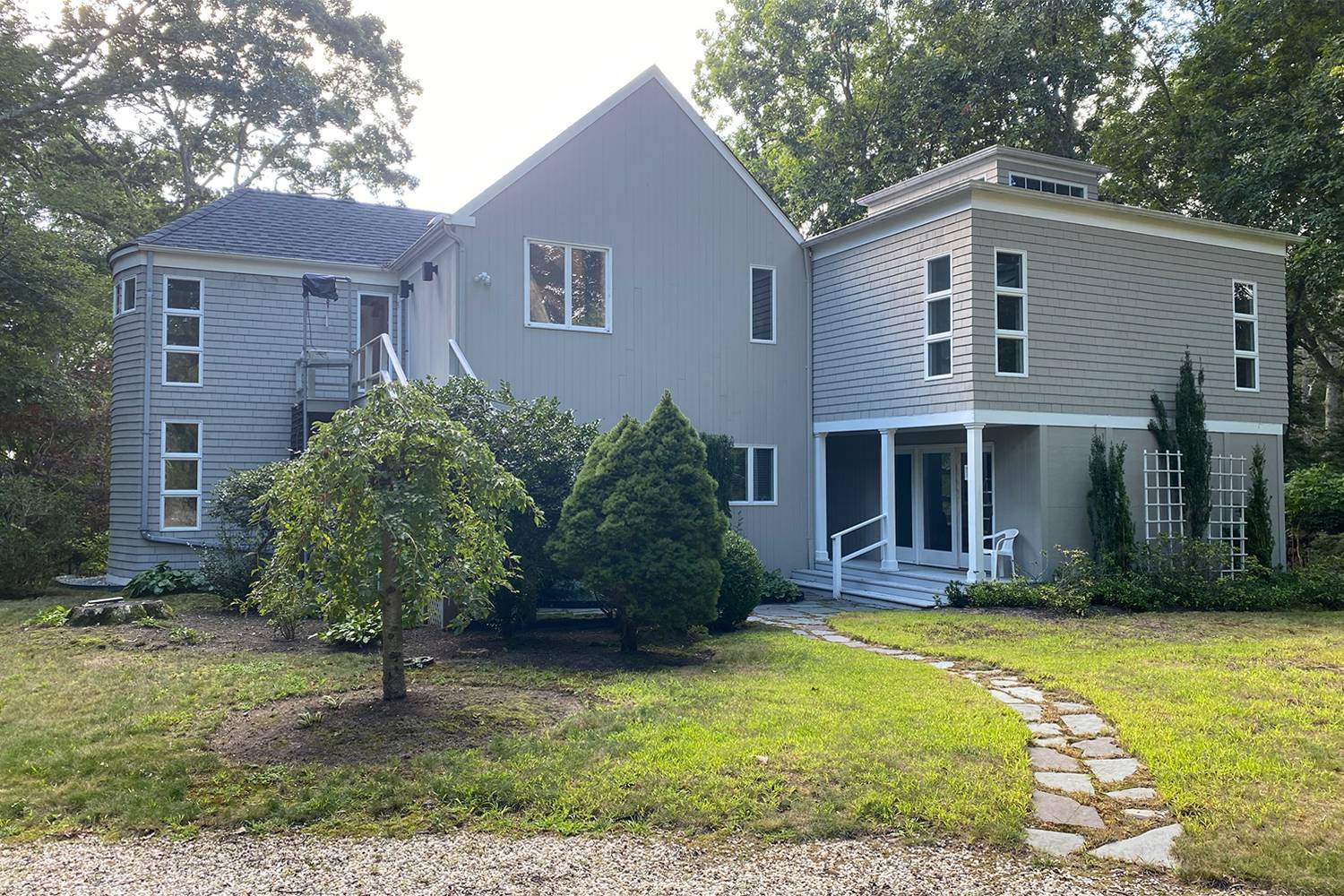 ;
;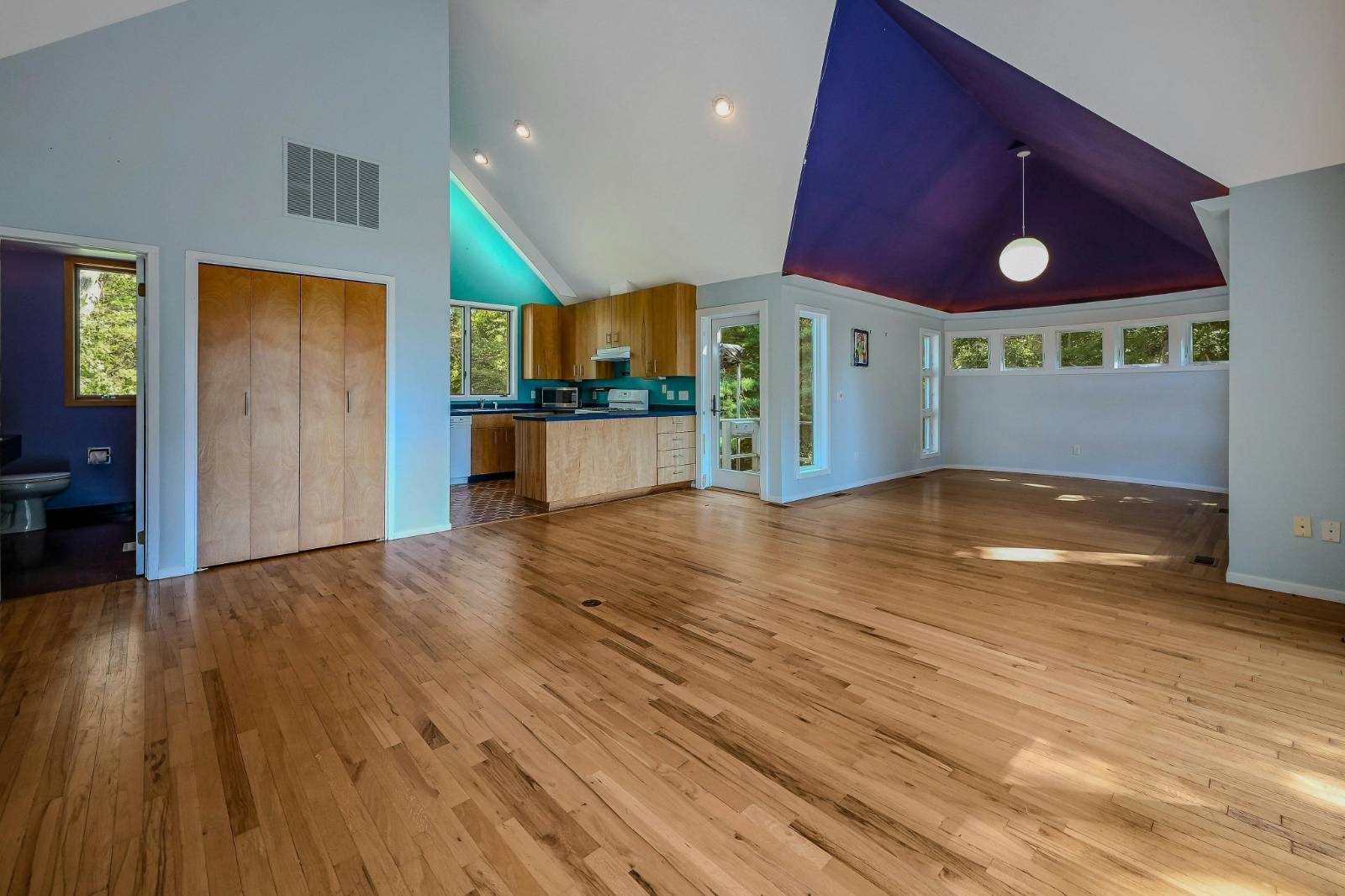 ;
;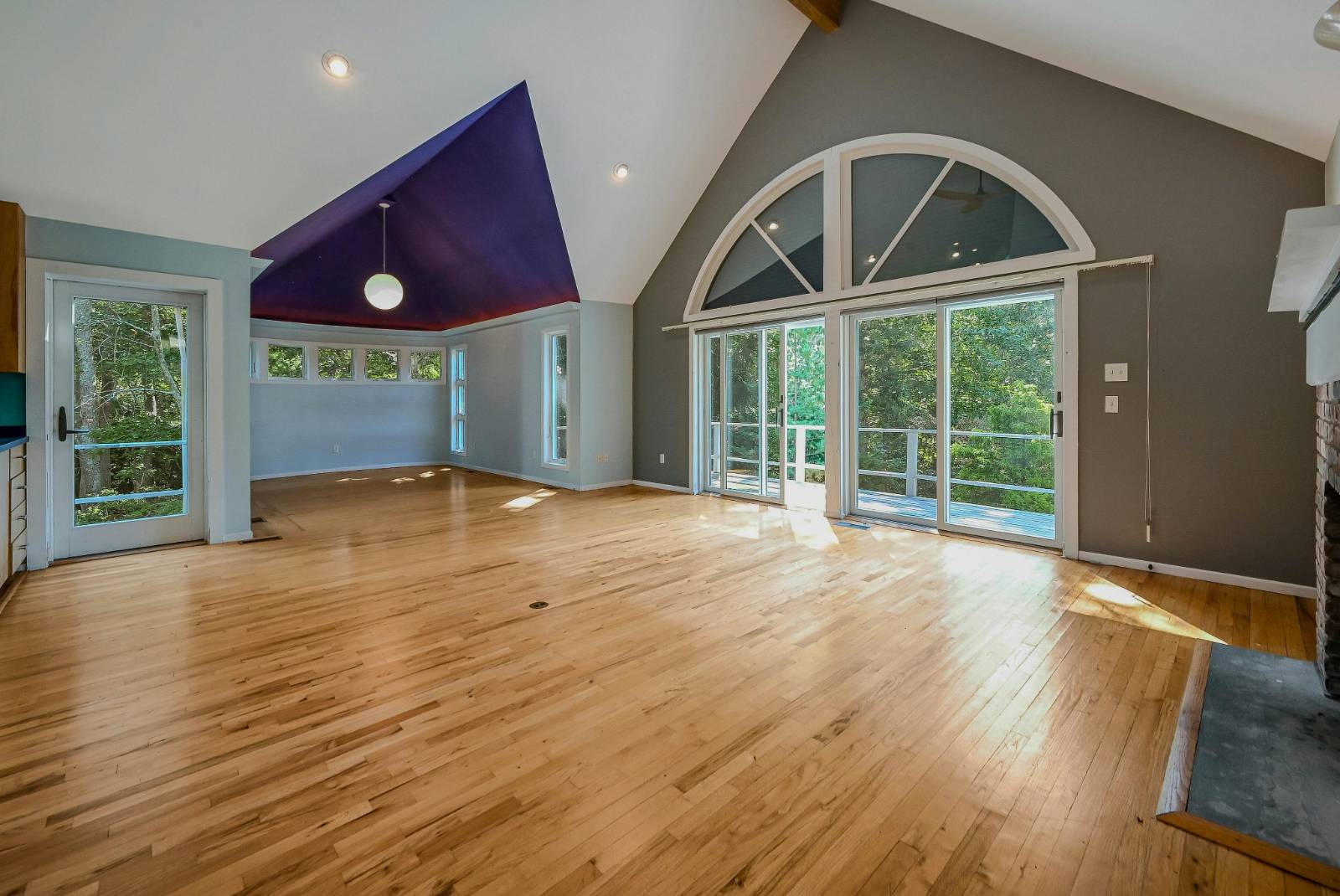 ;
;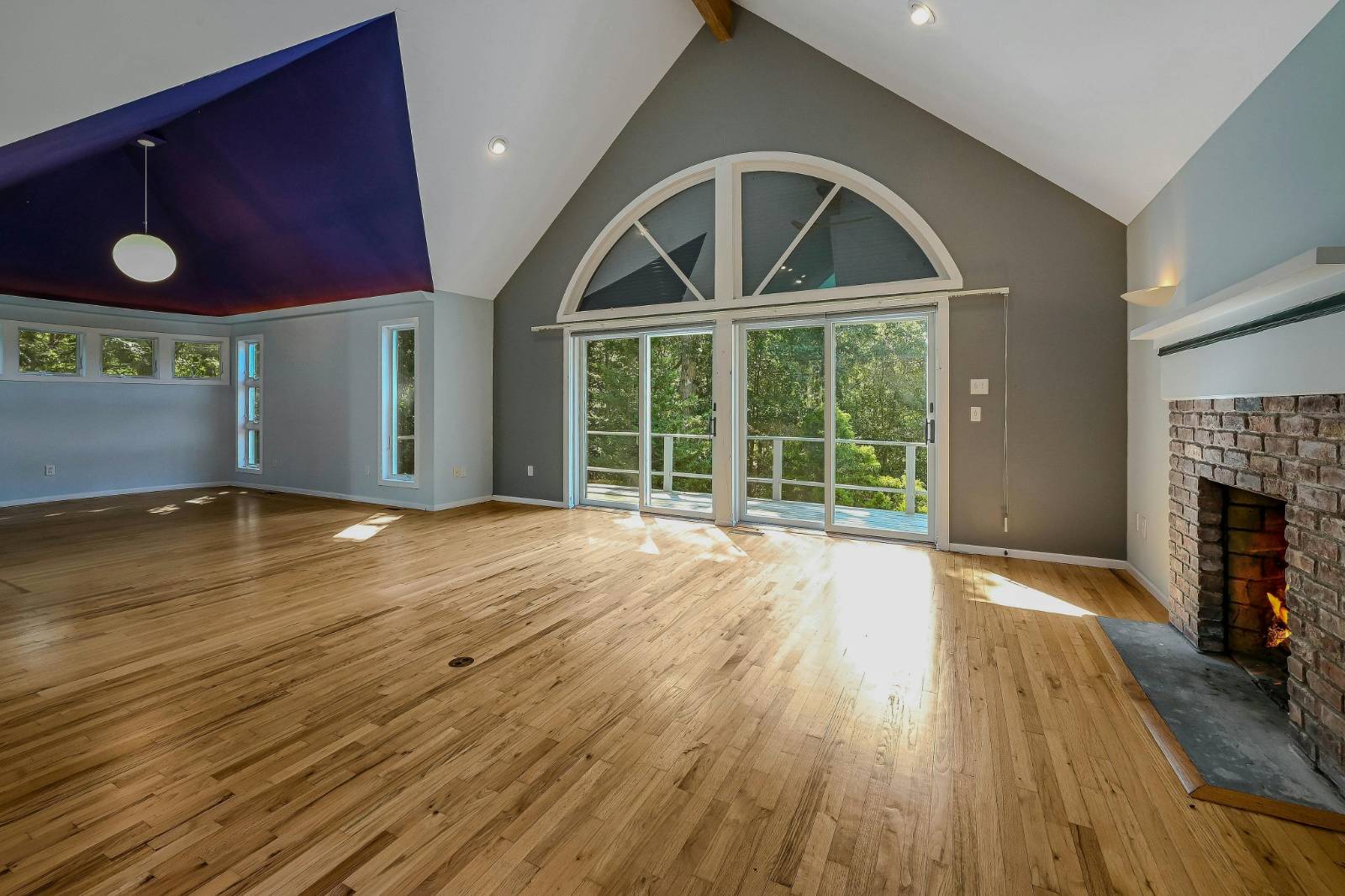 ;
;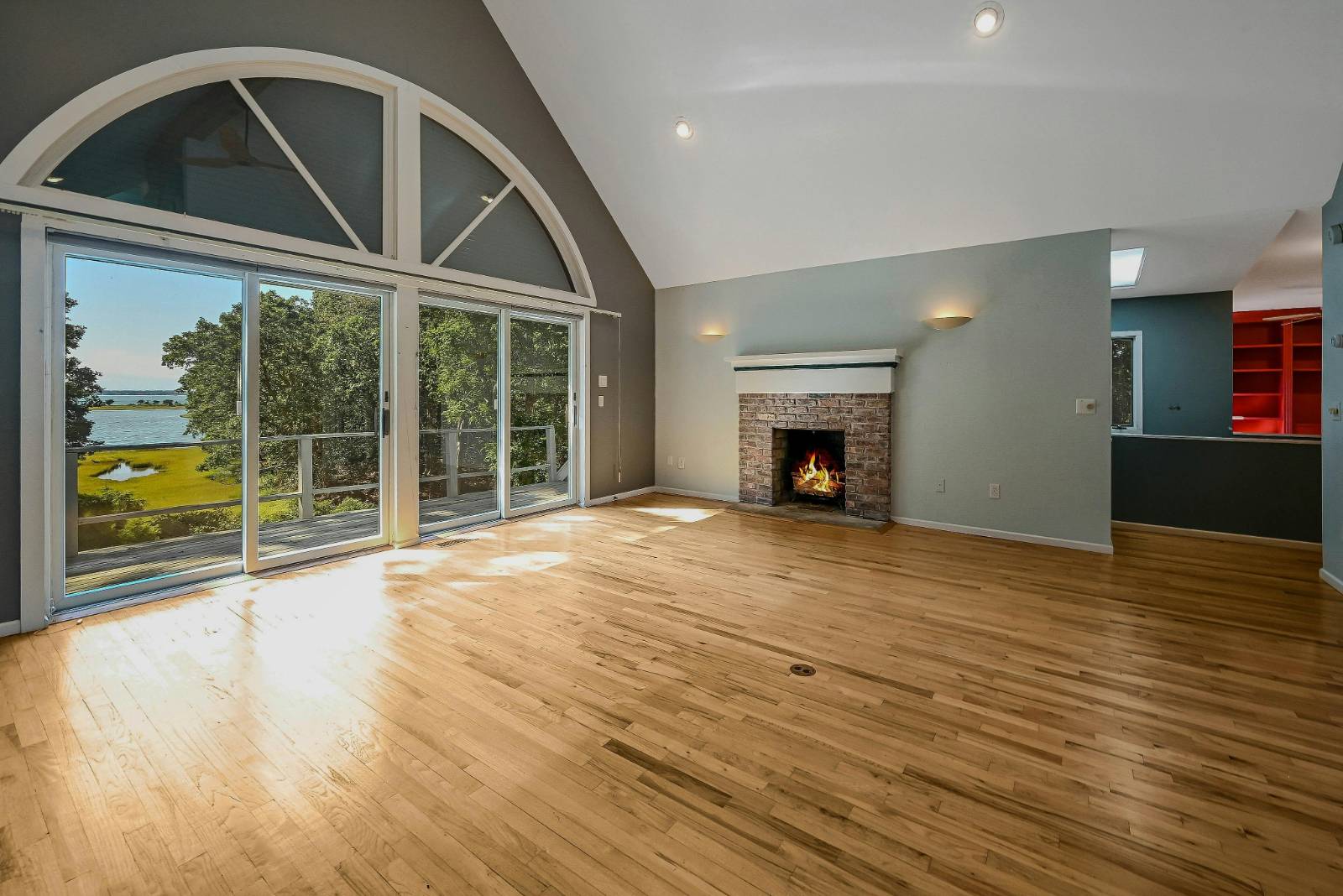 ;
;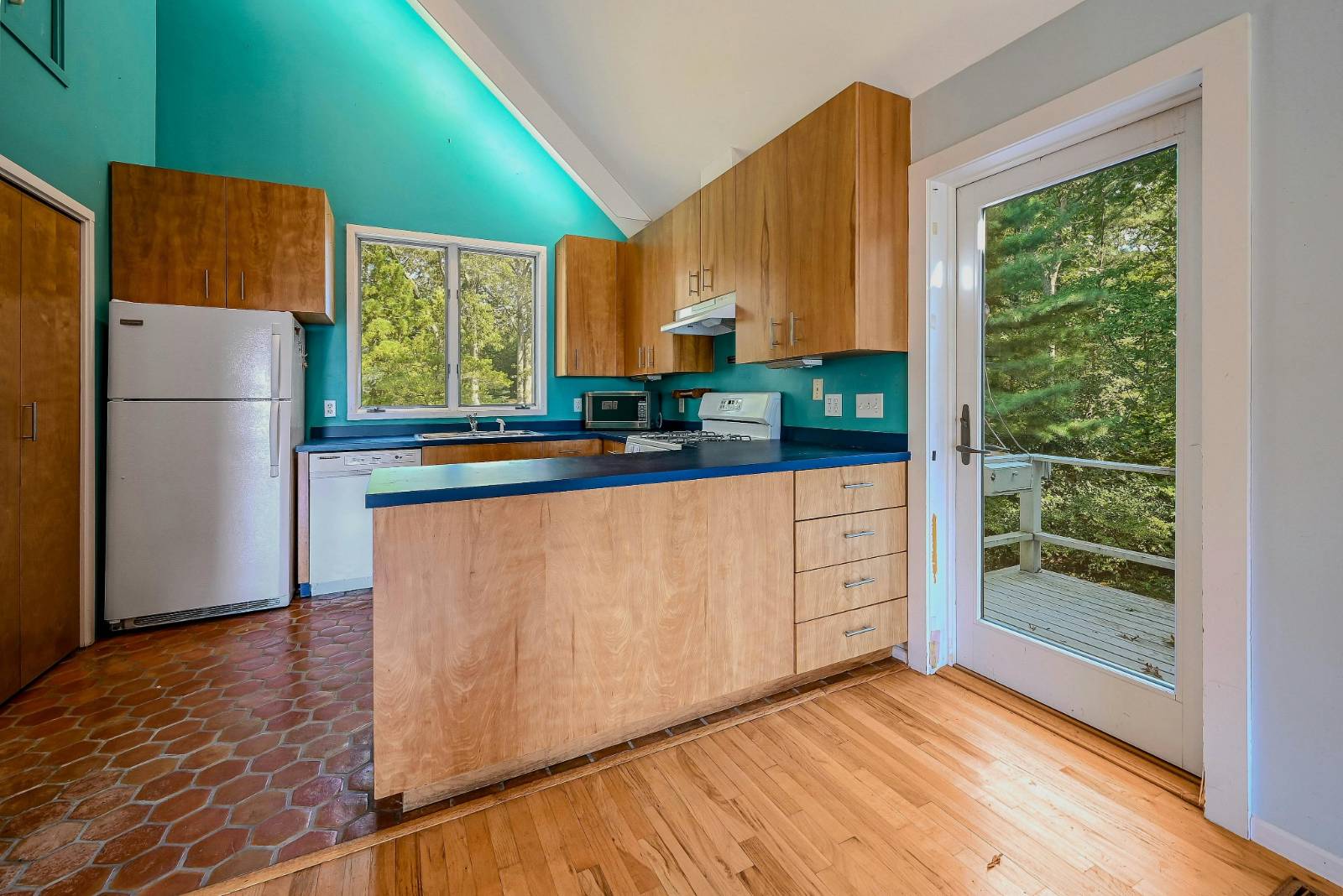 ;
;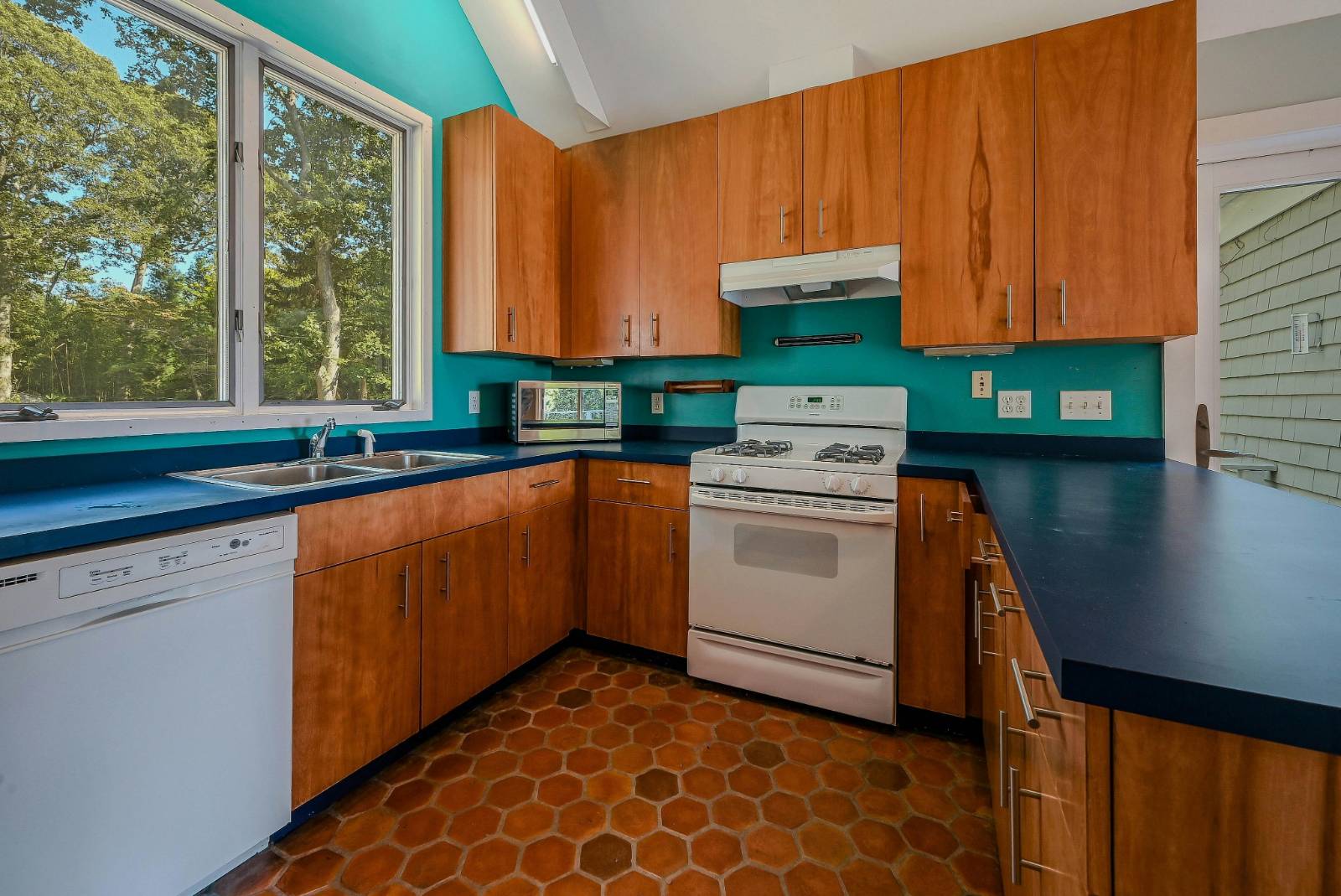 ;
;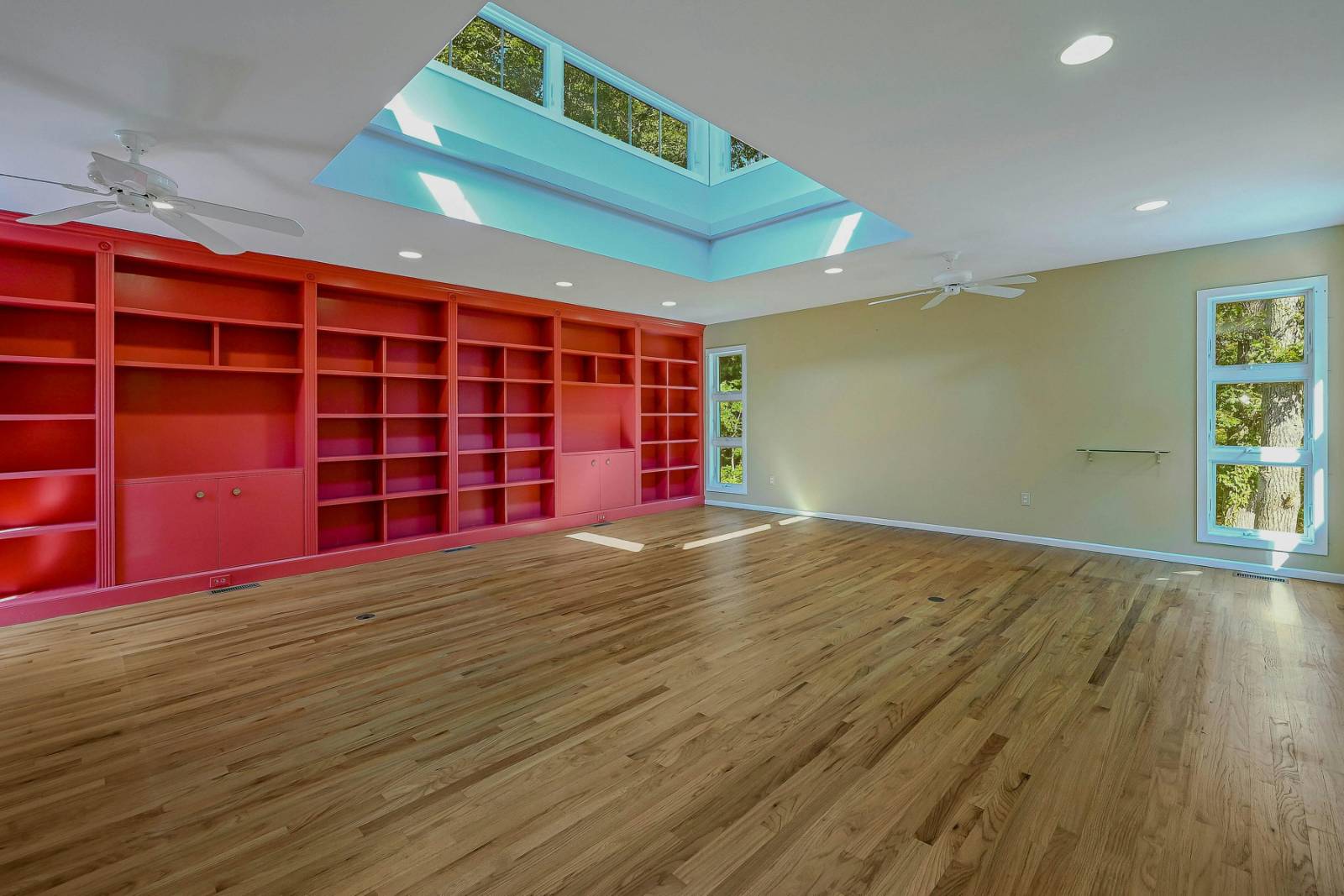 ;
;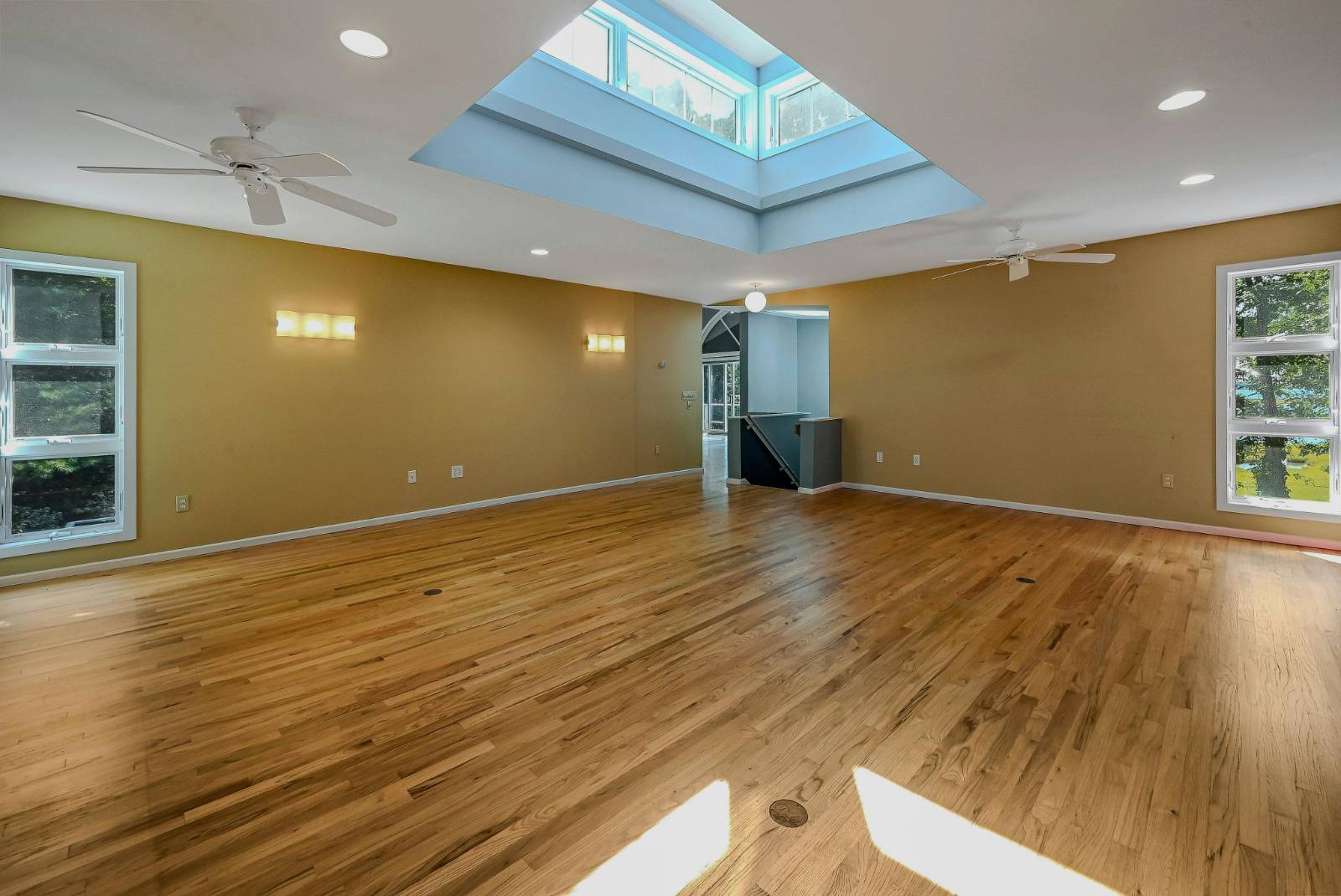 ;
;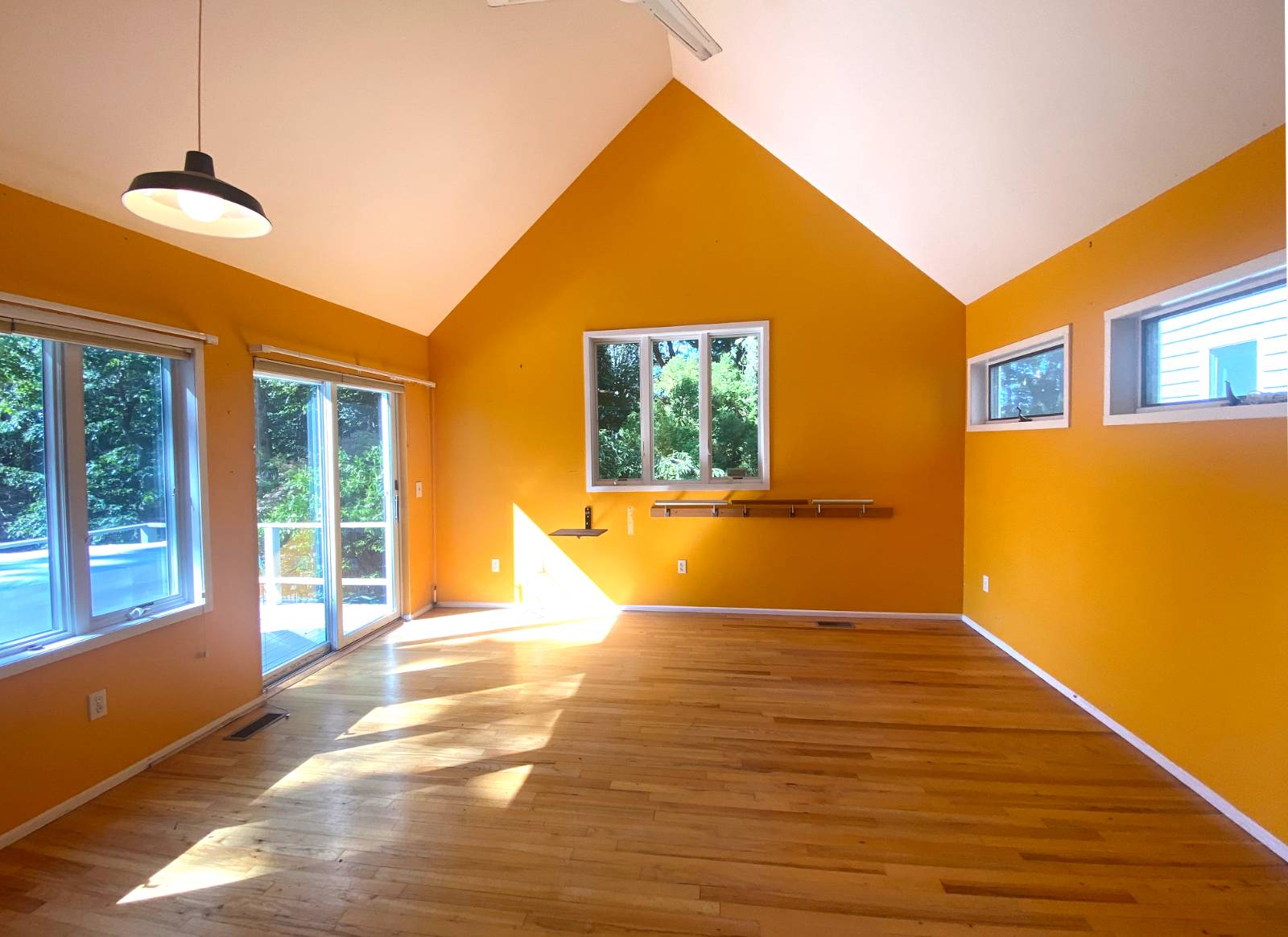 ;
;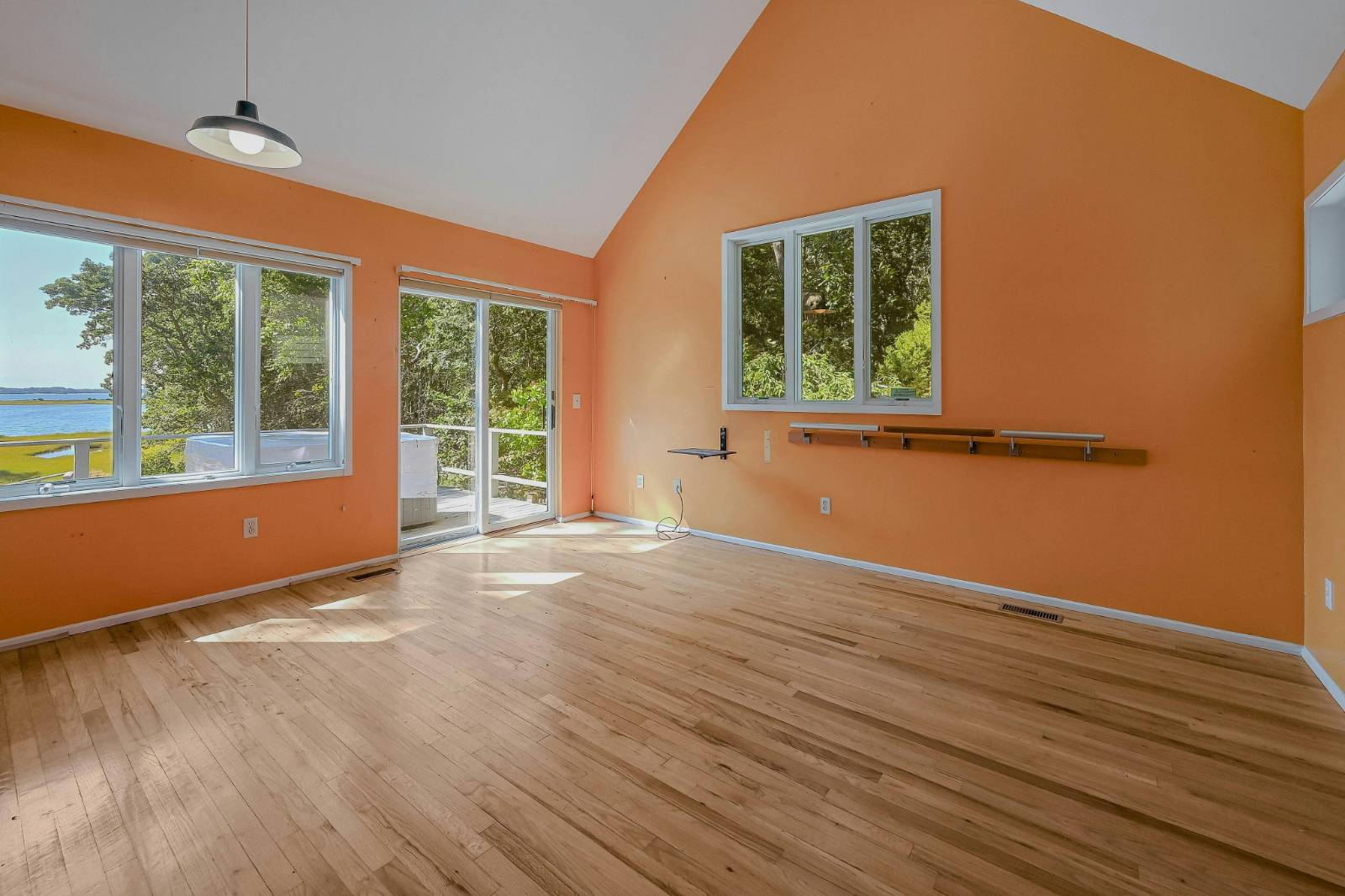 ;
;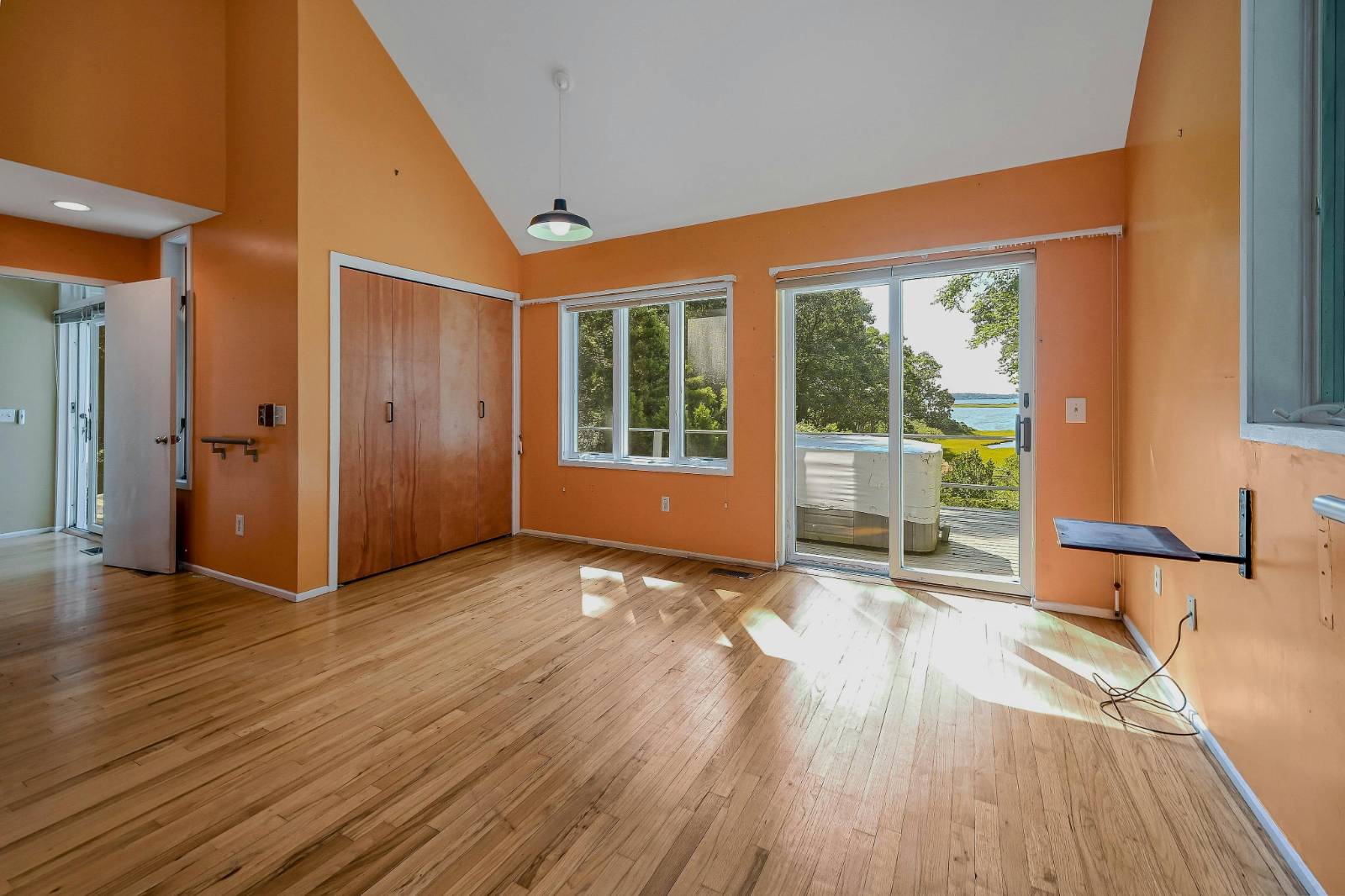 ;
;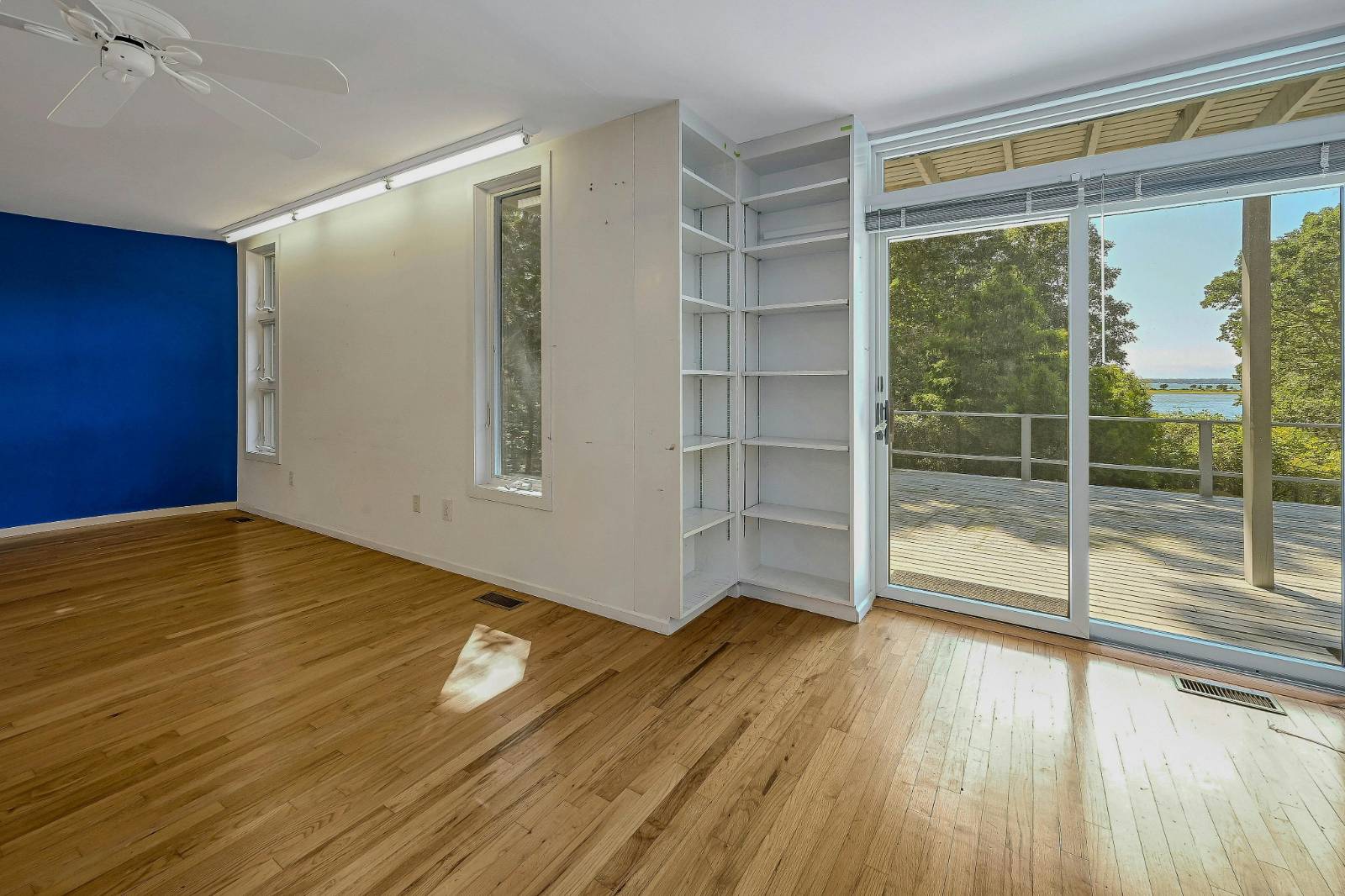 ;
;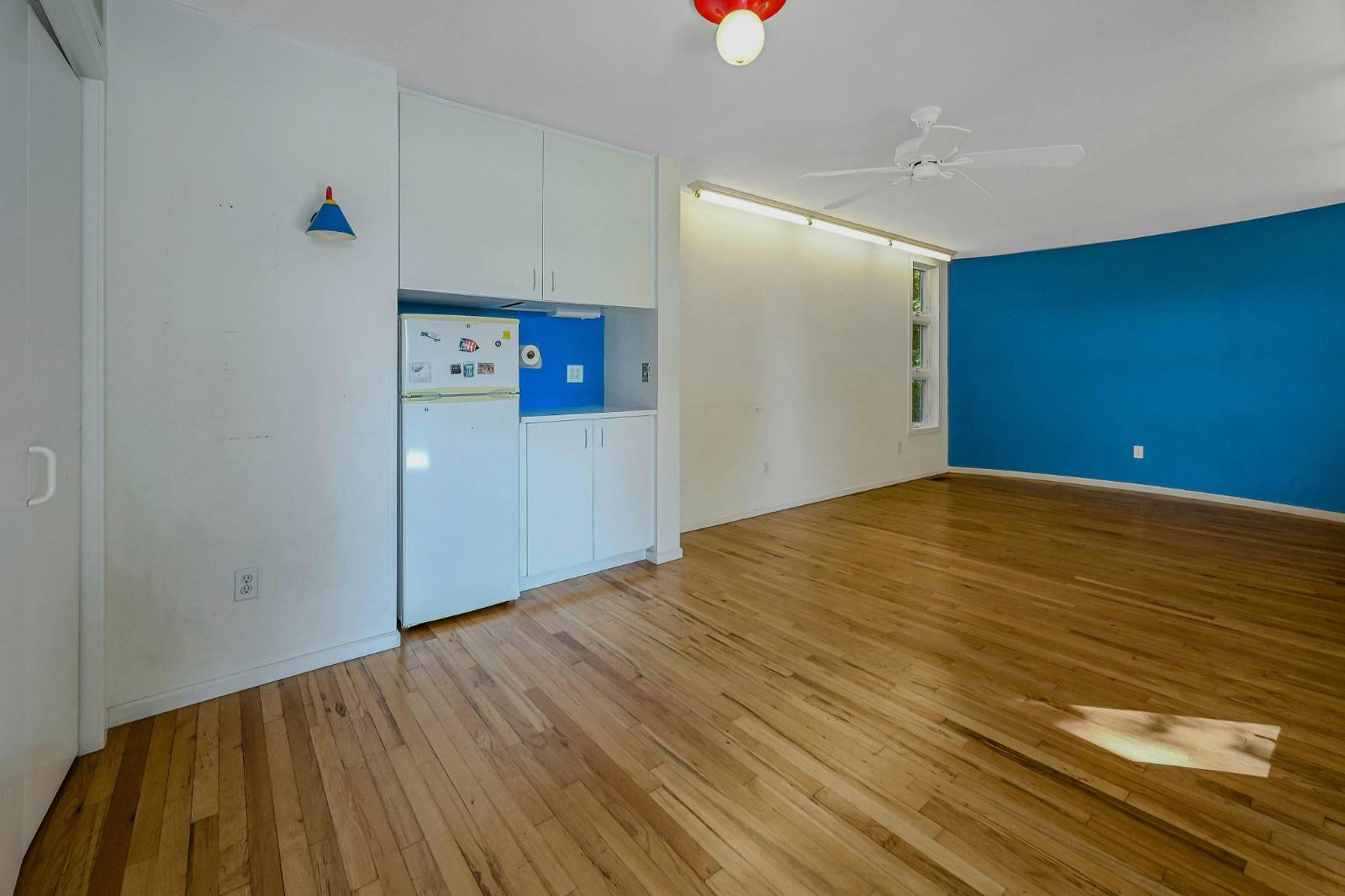 ;
; ;
;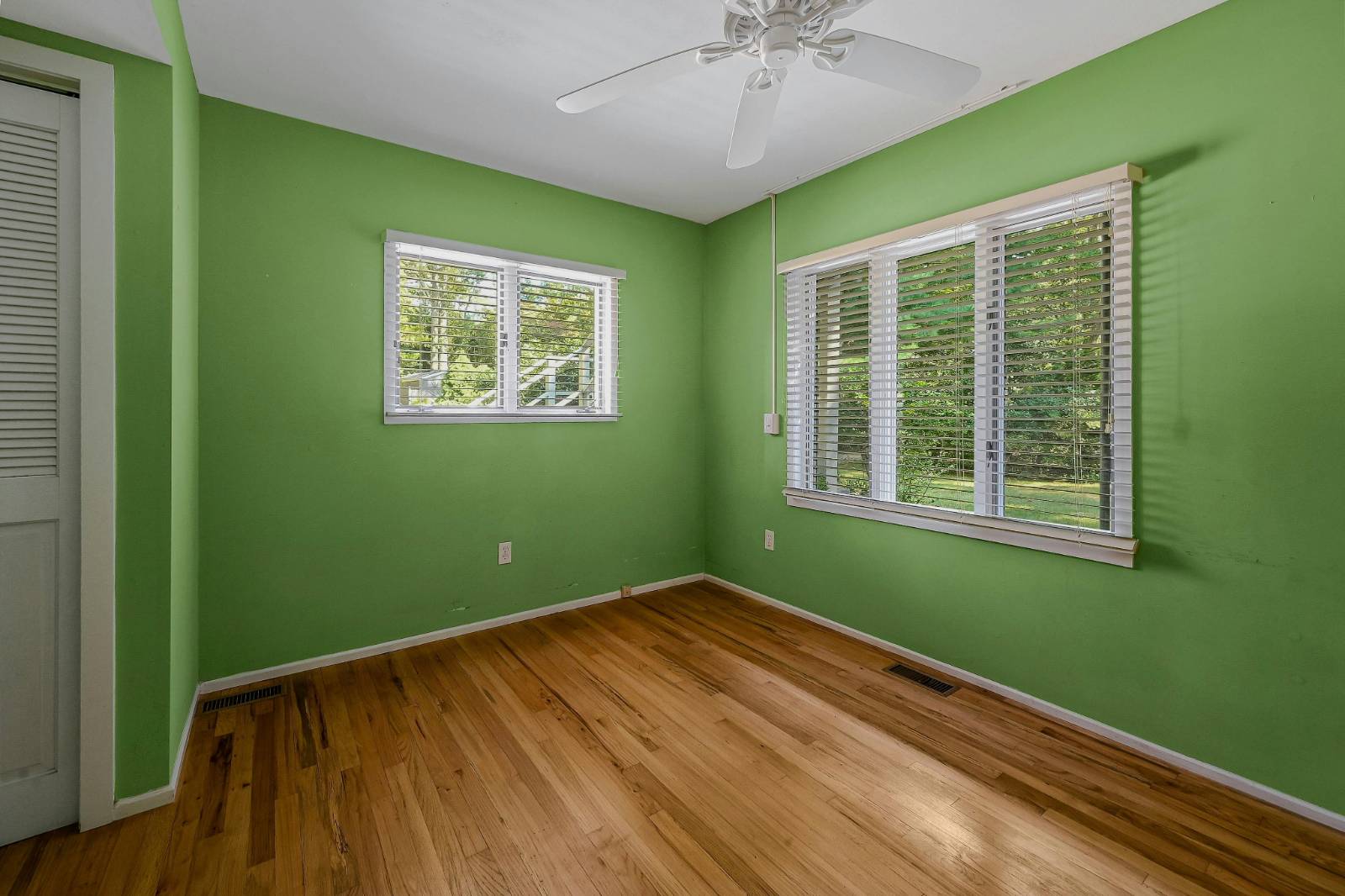 ;
;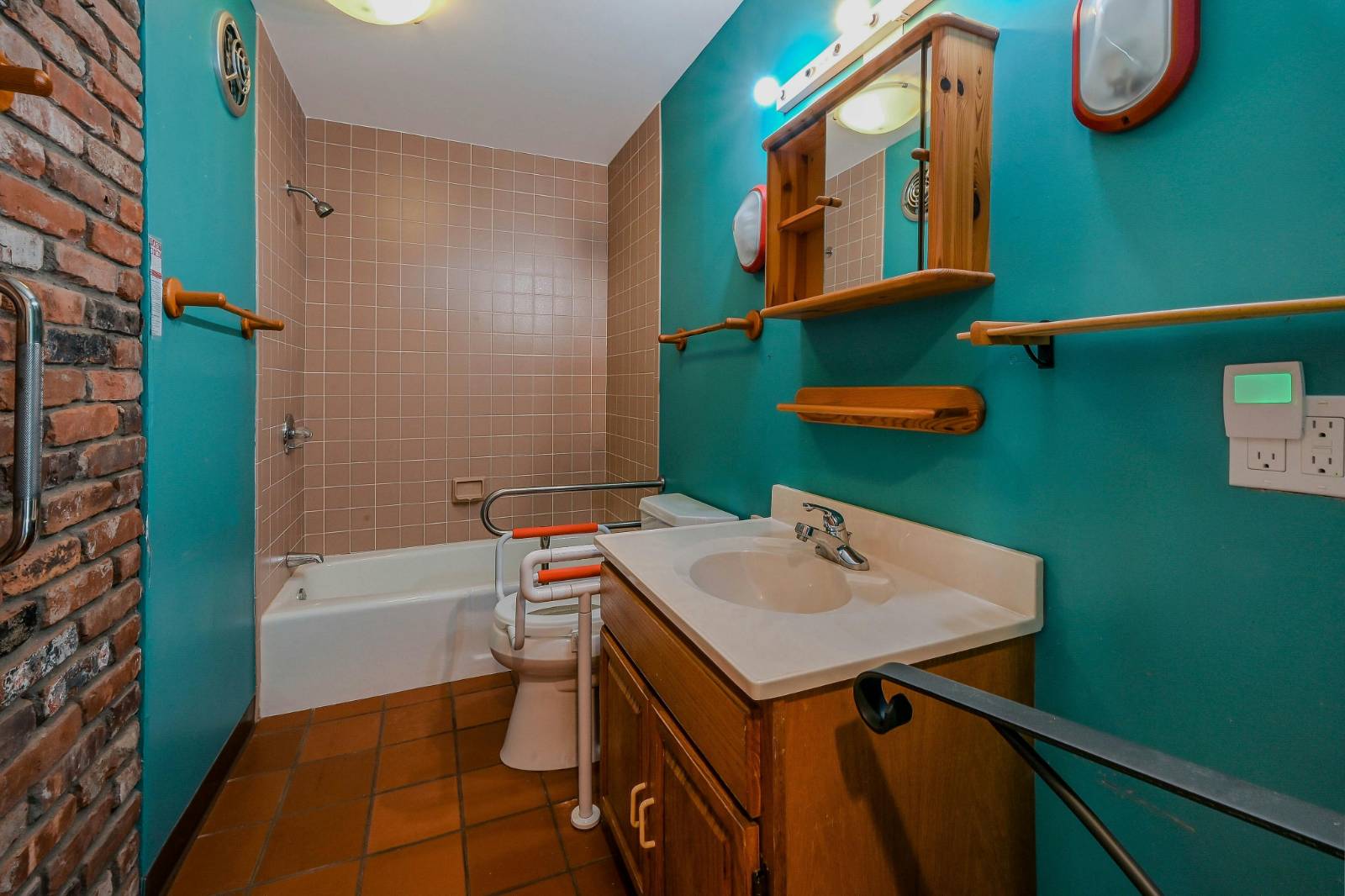 ;
;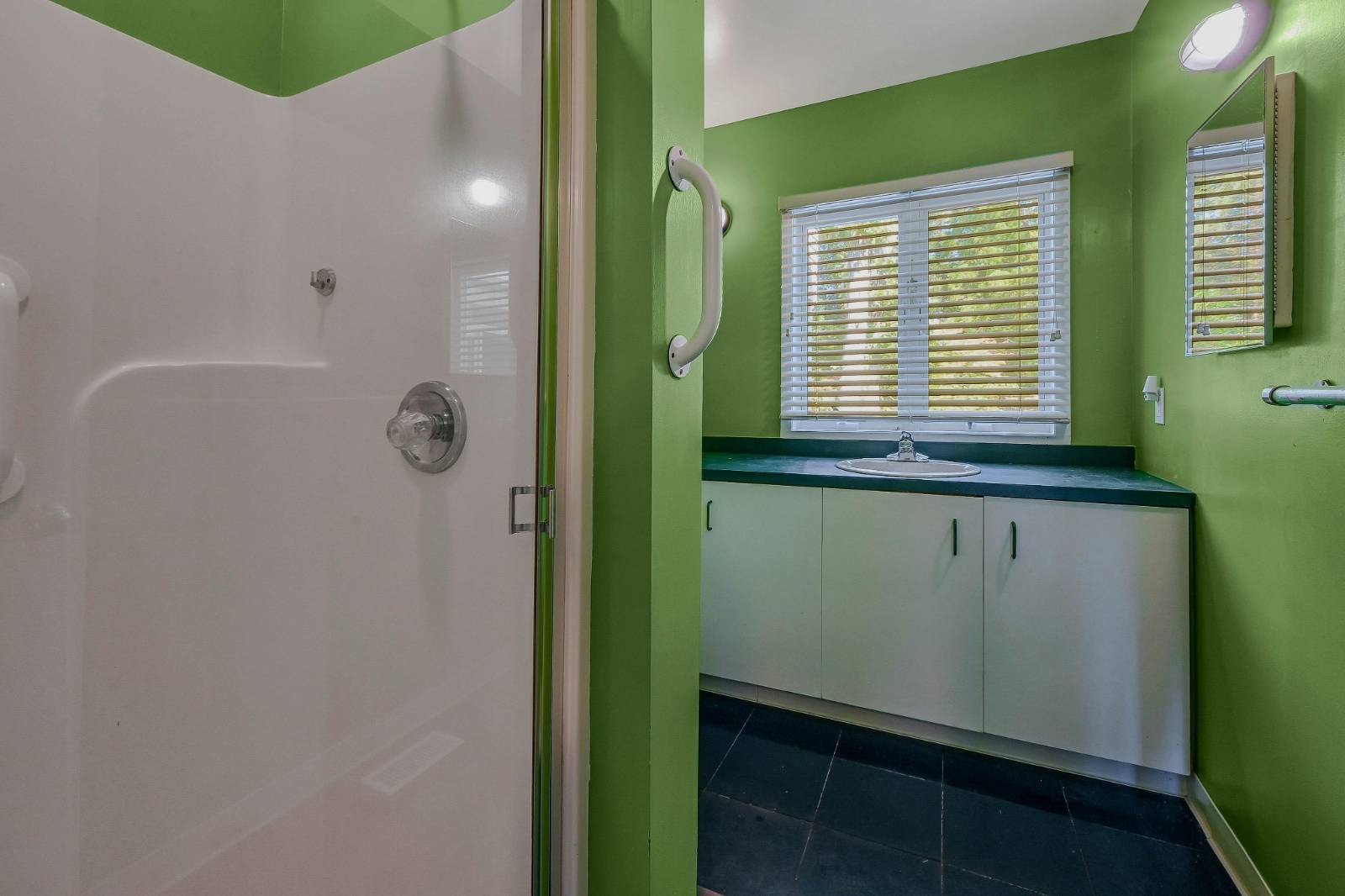 ;
;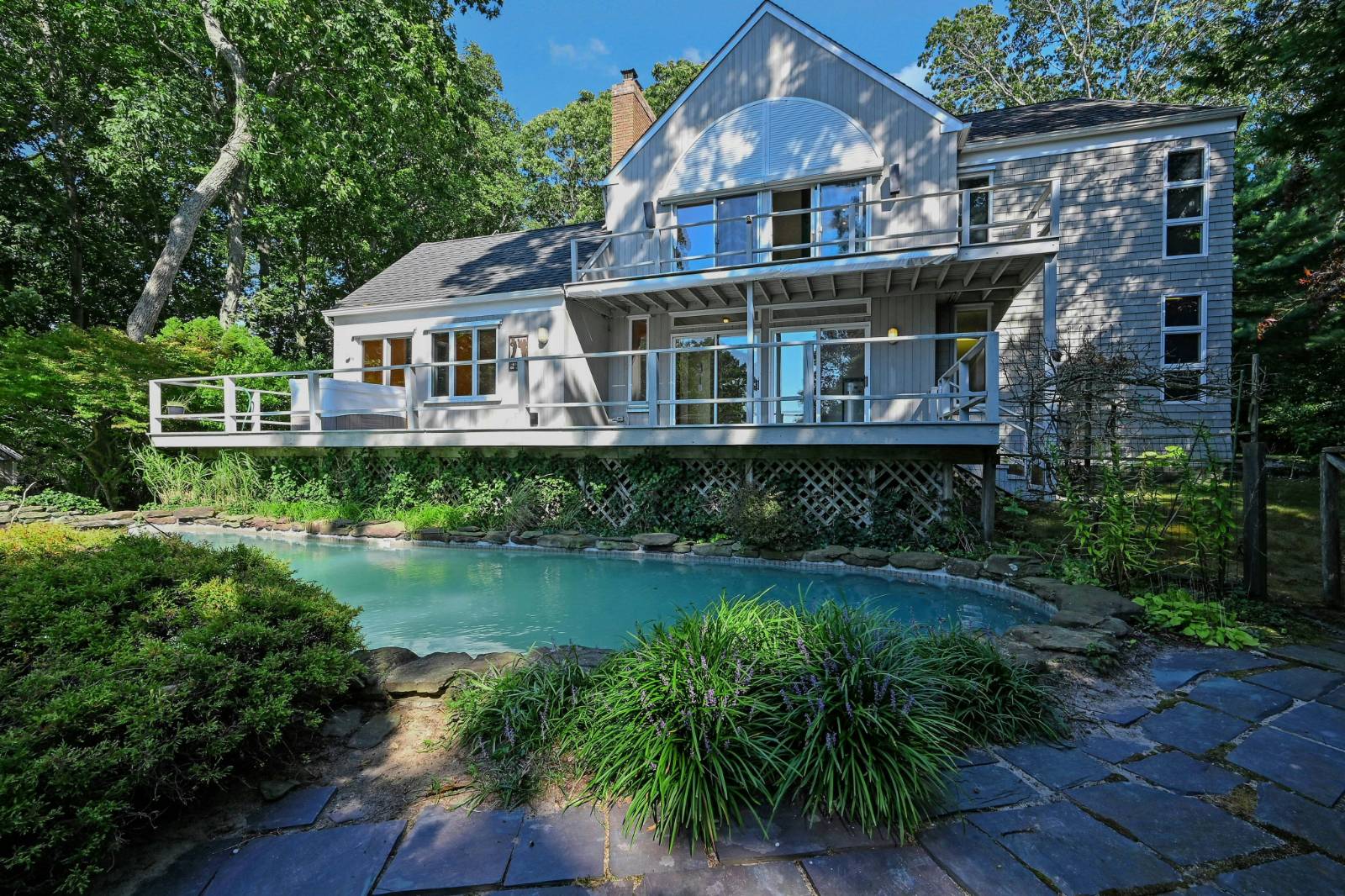 ;
;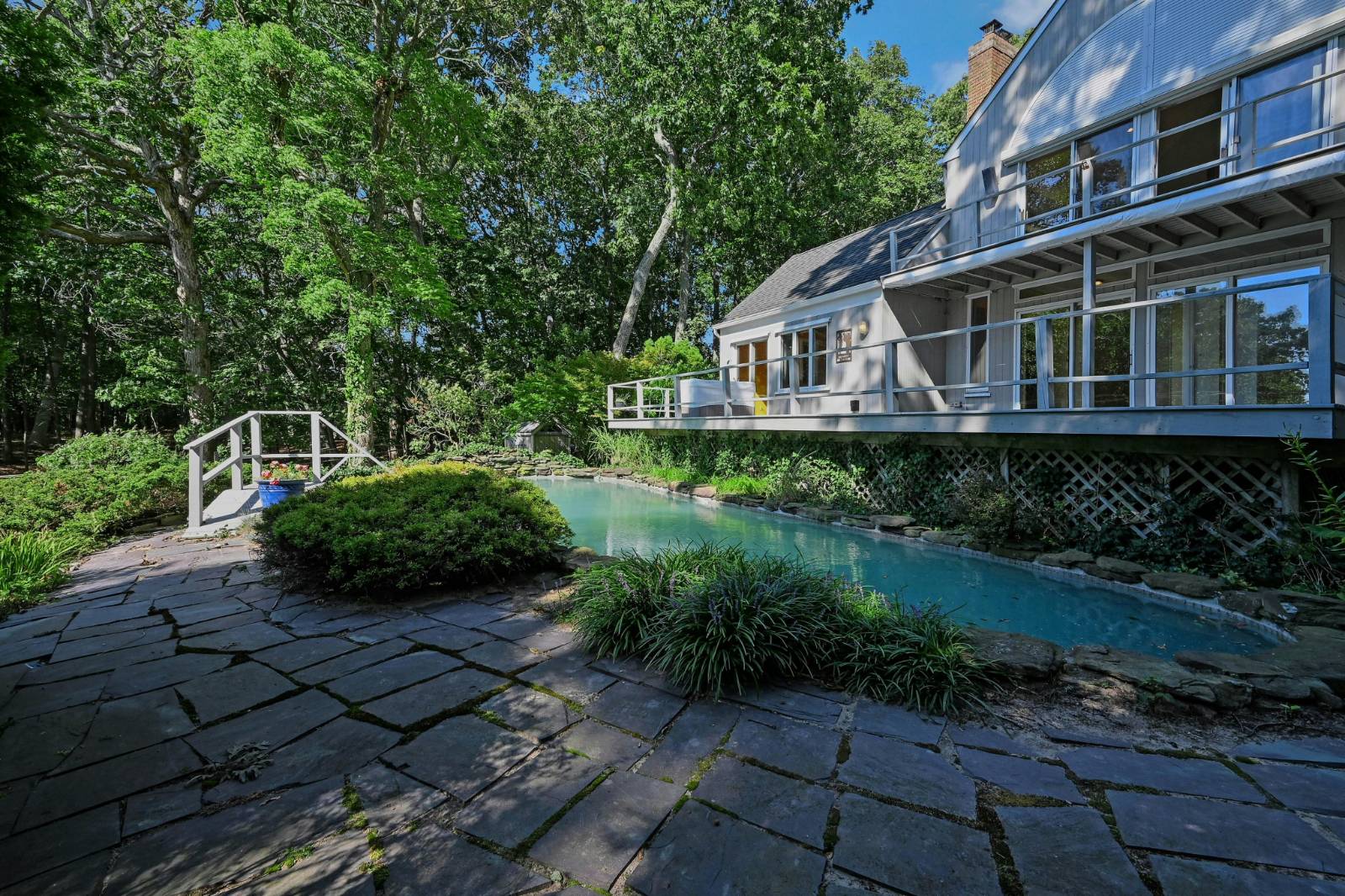 ;
;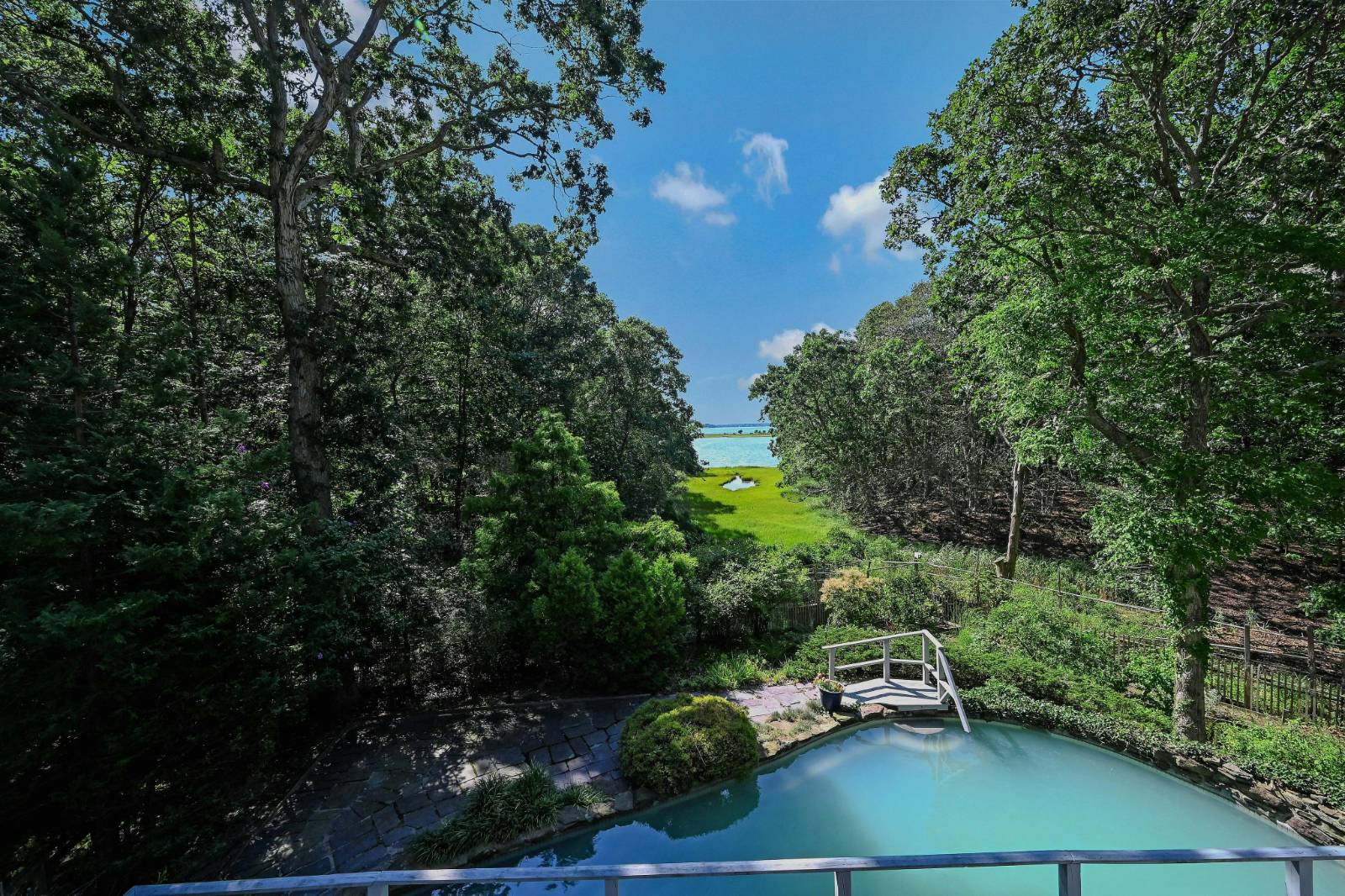 ;
;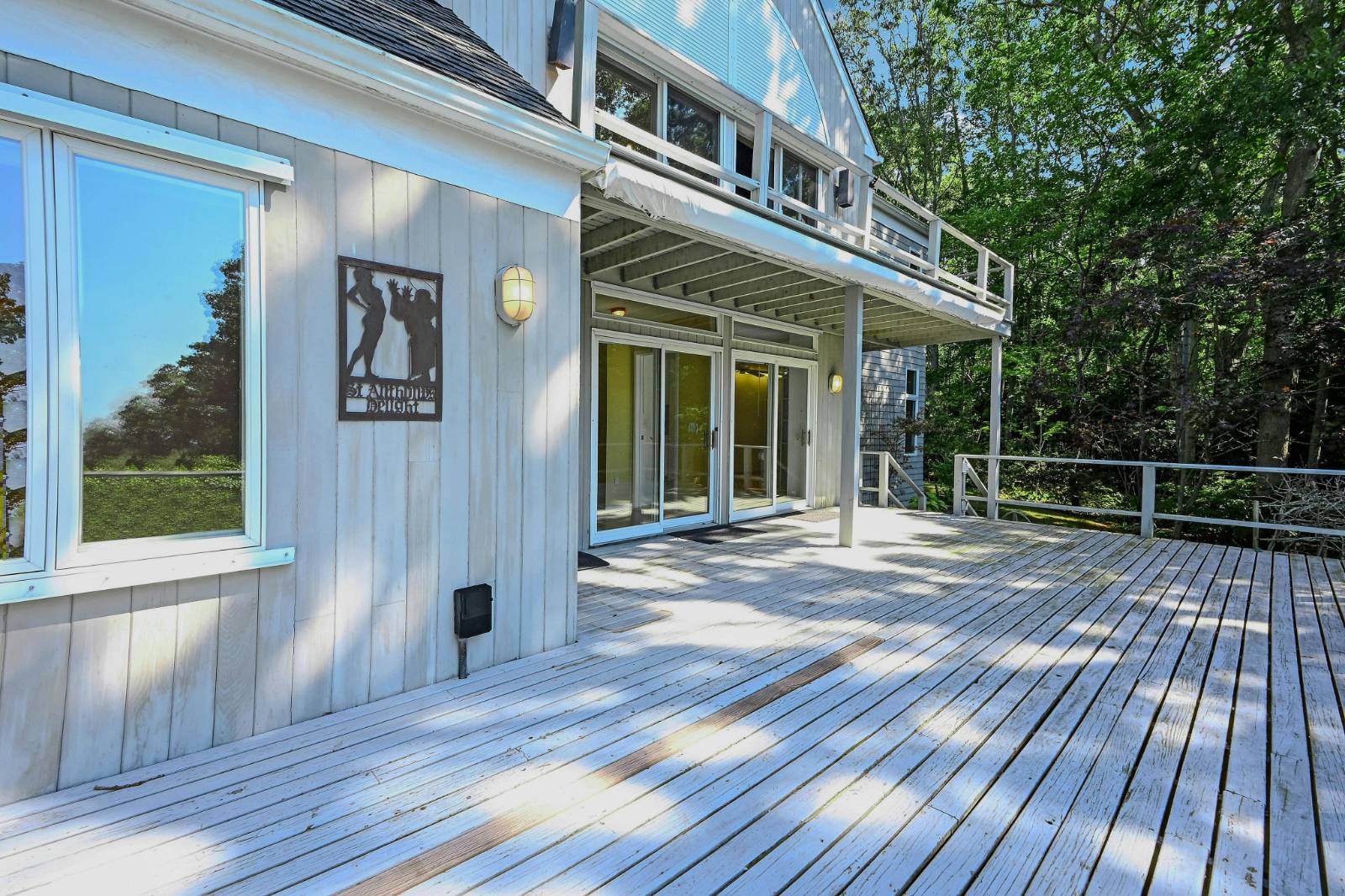 ;
;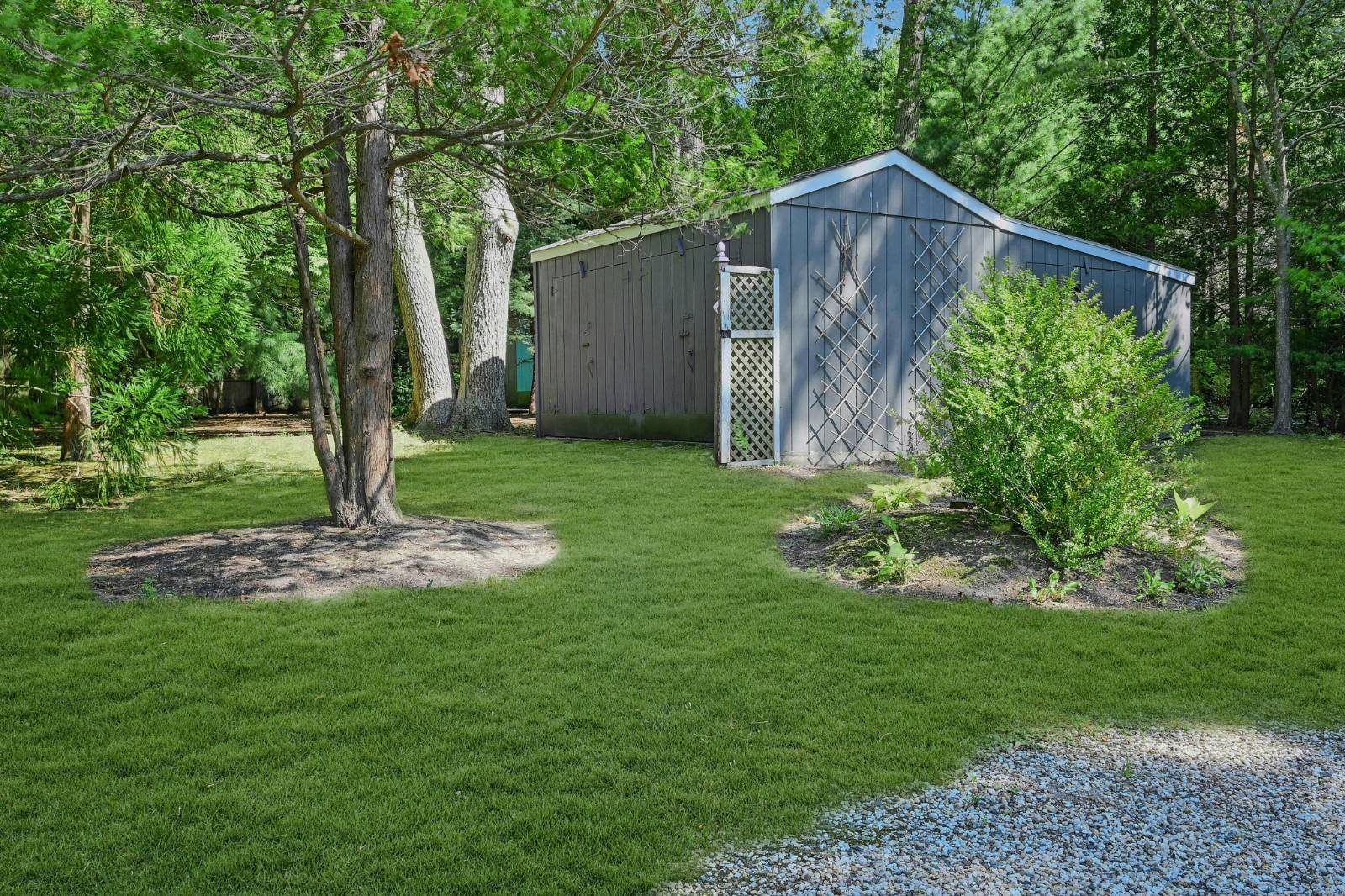 ;
;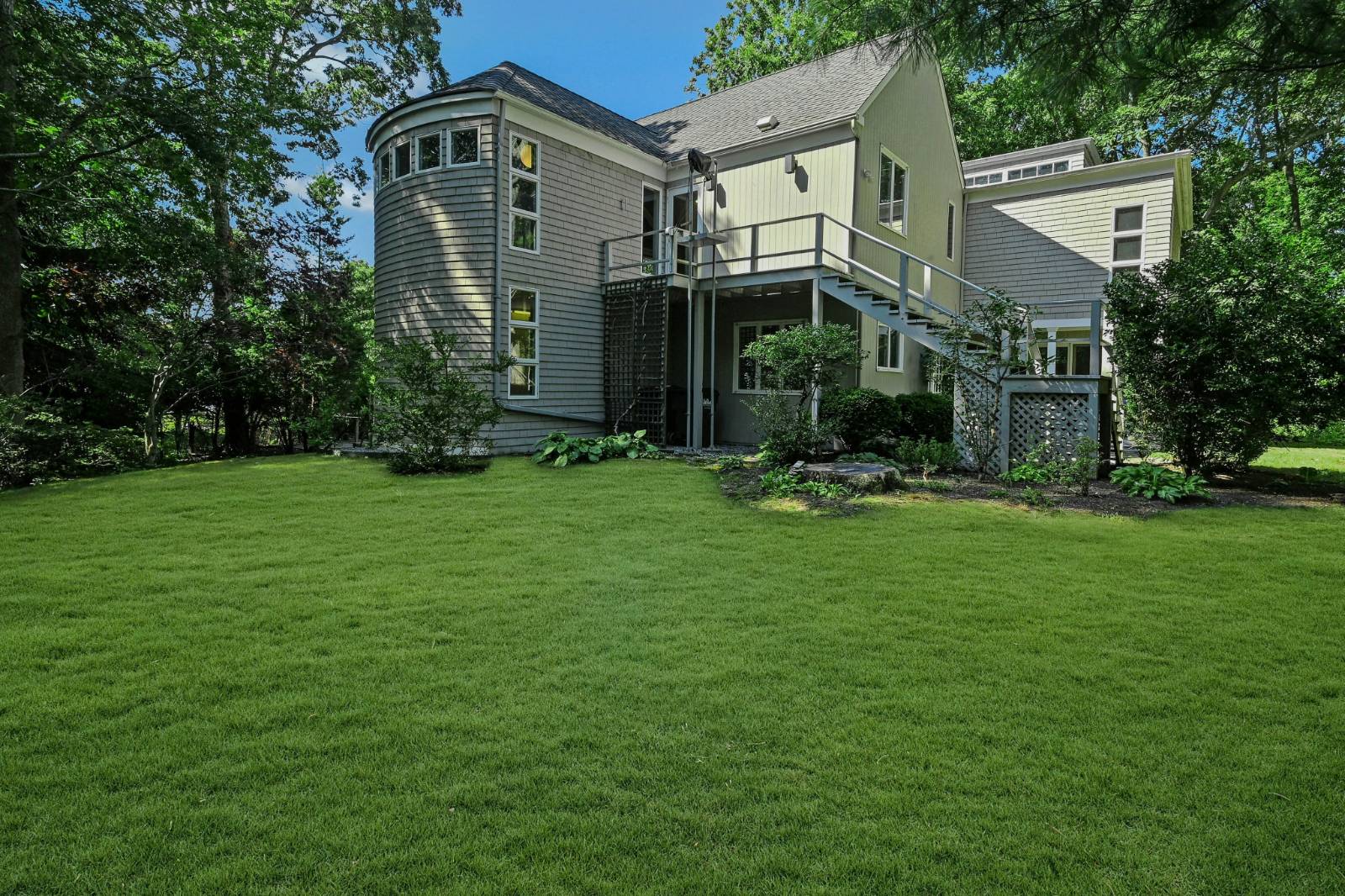 ;
;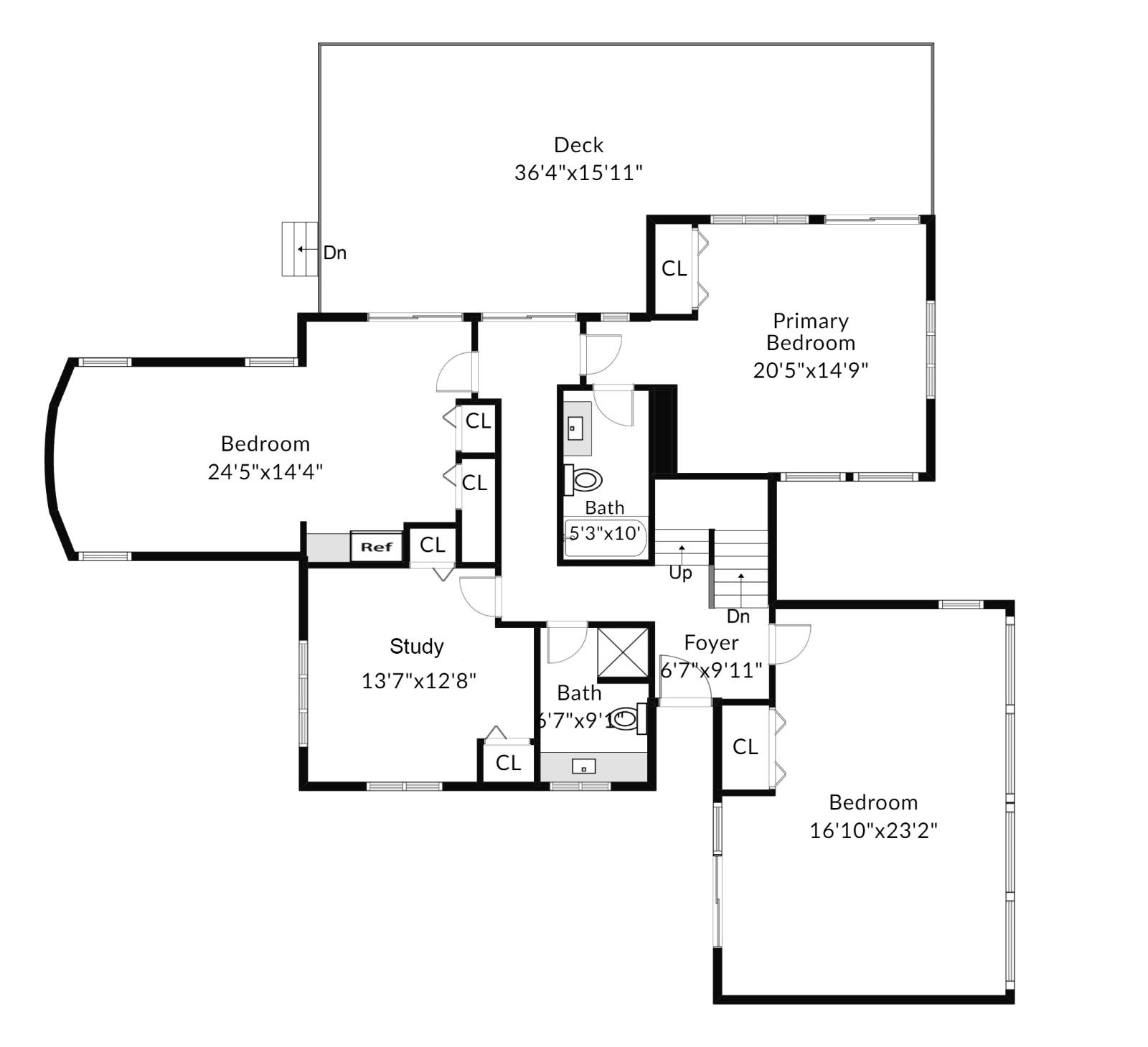 ;
;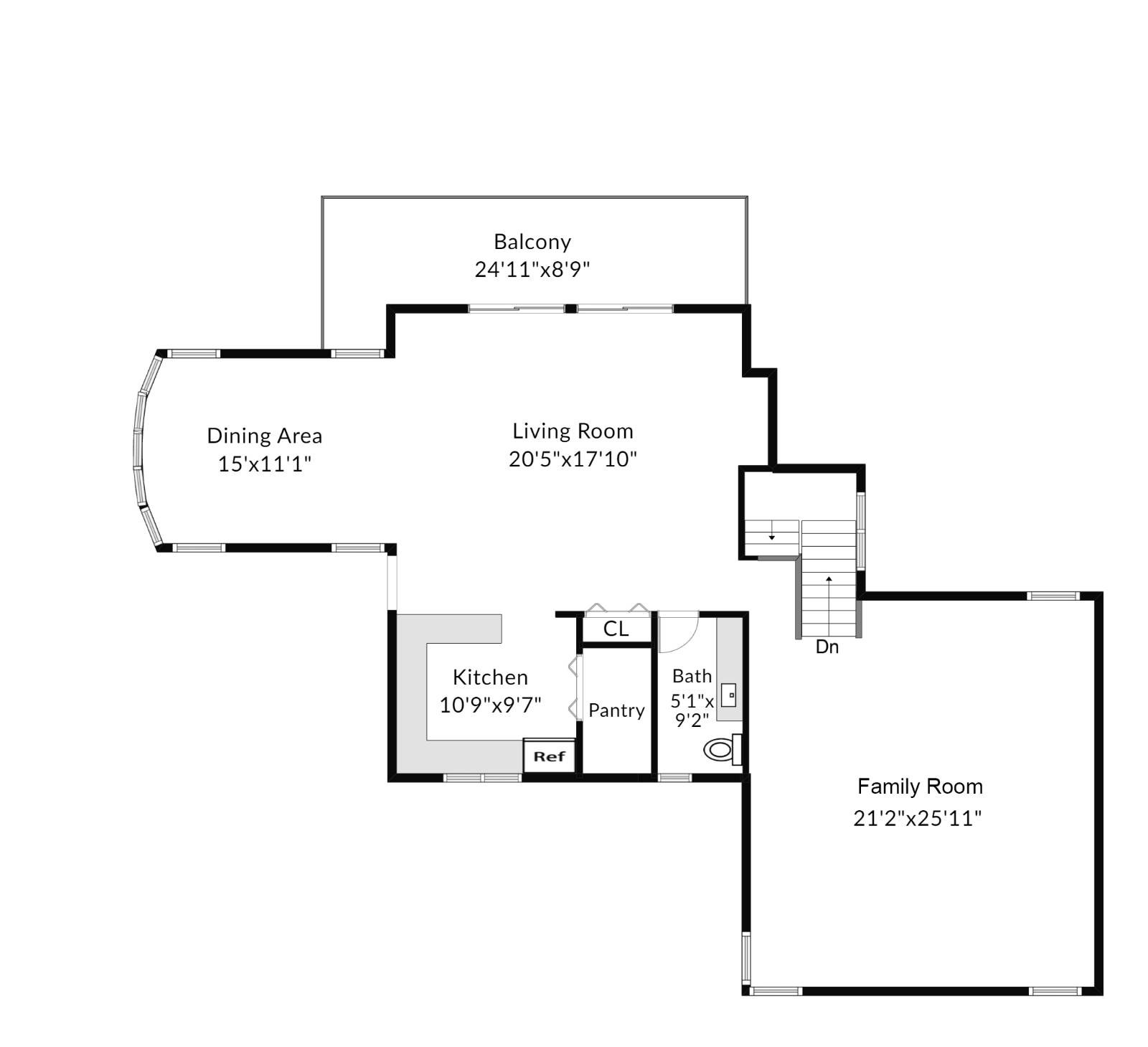 ;
;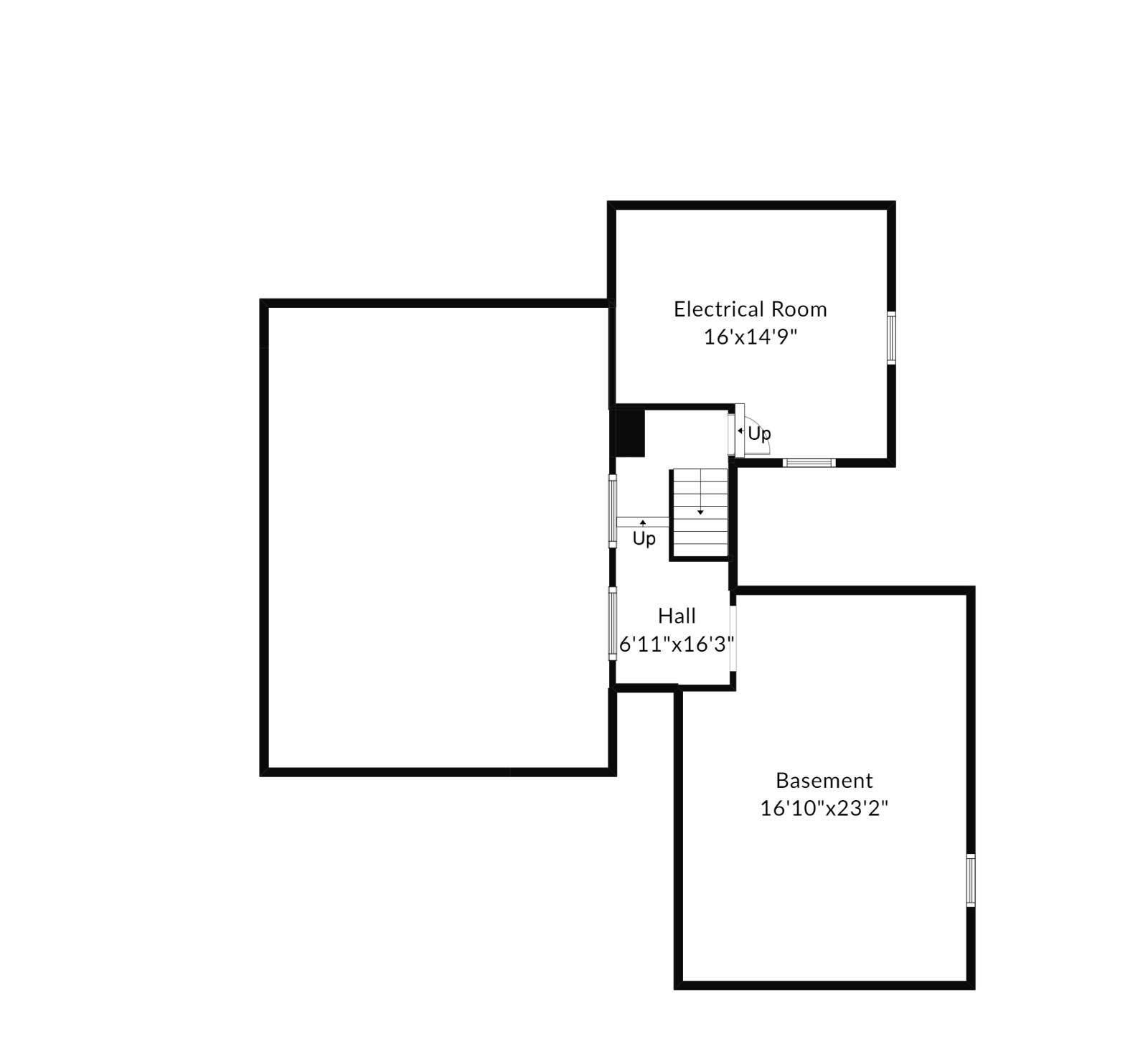 ;
;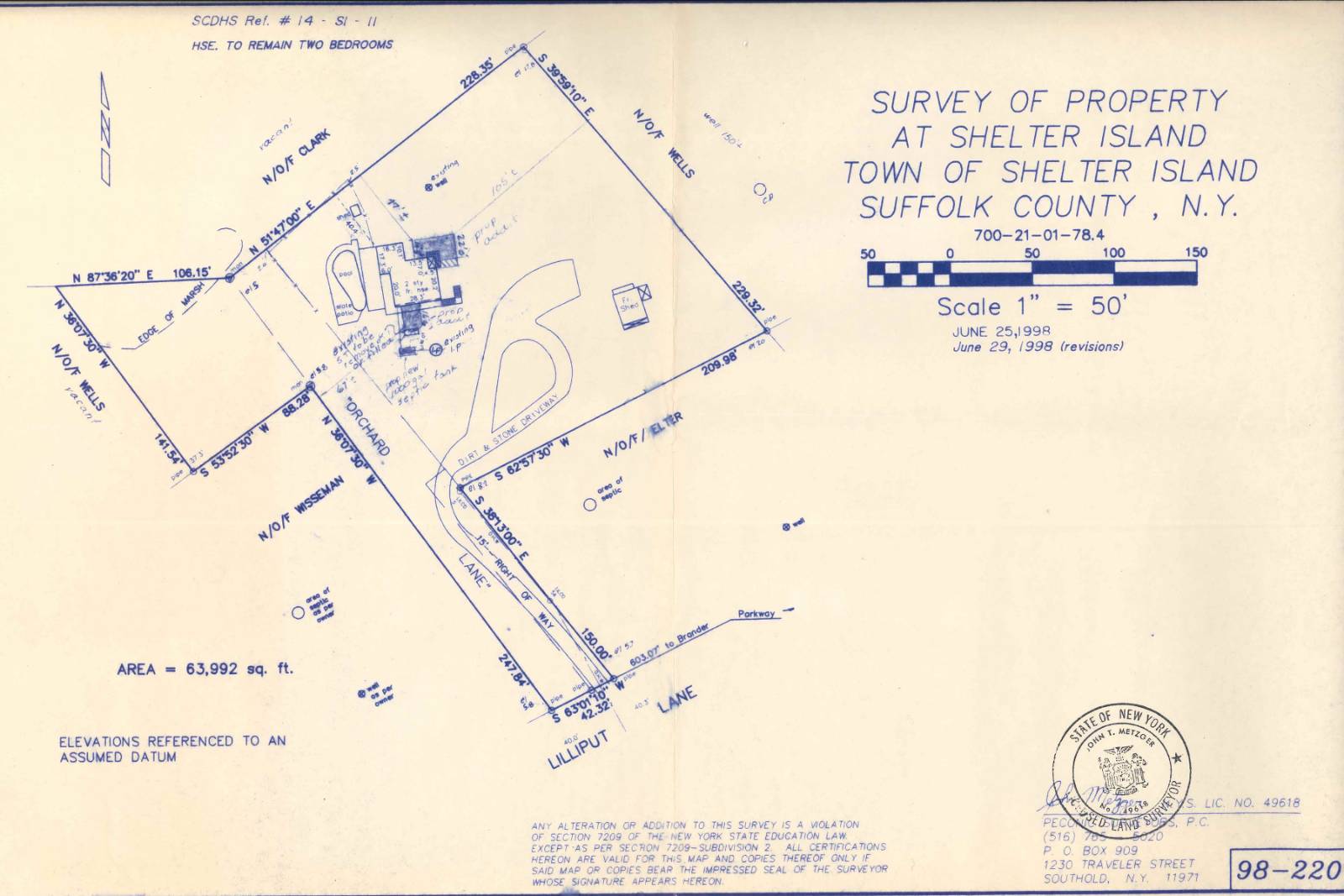 ;
;