9 Brooker Dr, Newburgh, NY 12550
Pre-Foreclosure
$425,000
Active for Sale
 3
Beds
3
Beds
 2.5
Baths
2.5
Baths
 2246
SF
2246
SF
 Built In
1990
Built In
1990
| Listing ID |
11368482 |
|
|
|
| Property Type |
Residential |
|
|
|
| County |
Orange |
|
|
|
| Township |
NEWBURGH |
|
|
|
| School |
NEWBURGH CITY SCHOOL DISTRICT |
|
|
|
|
| Total Tax |
$7,906 |
|
|
|
| Tax ID |
000000-022.000-0010-006.000 |
|
|
|
| FEMA Flood Map |
fema.gov/portal |
|
|
|
| Year Built |
1990 |
|
|
|
| |
|
|
|
|
|
Quick Sale Needed
This spacious bilevel/raised ranch single-family home sits on a .45-acre lot and features three bedrooms, two and a half bathrooms, and multiple walk-in closets, providing ample space for comfortable living and storage. The property is being sold in as-is condition, giving the buyer an excellent opportunity to make a few necessary updates and personalize the home to their taste. The second level includes the three bedrooms and main bathrooms, with the hallway, living room, and dining room boasting hardwood floors. Multiple walk-in closets throughout the home offer plenty of storage and organizational space. On the first level, you'll find a laundry room and a recreational room, providing additional space for relaxation and activities. The roof is approximately 15 years old, and the property includes a 1,000-gallon septic tank that is pumped annually for optimal performance. With a one-car garage, this home offers both convenience and functionality on a lovely .45-acre lot, making it a great choice for buyers looking to create their dream home in a desirable setting. Additional Information: HeatingFuel:Oil Above Ground,ParkingFeatures:1 Car Attached,
|
- 3 Total Bedrooms
- 2 Full Baths
- 1 Half Bath
- 2246 SF
- 0.46 Acres
- Built in 1990
- 2 Stories
- Available 11/05/2024
- Raised Ranch Style
- Eat-In Kitchen
- Oven/Range
- Refrigerator
- Dishwasher
- Microwave
- Washer
- Dryer
- Ceramic Tile Flooring
- Hardwood Flooring
- 8 Rooms
- Entry Foyer
- Living Room
- Dining Room
- Family Room
- Primary Bedroom
- en Suite Bathroom
- Walk-in Closet
- Kitchen
- Laundry
- Baseboard
- Oil Fuel
- Brick Siding
- Vinyl Siding
- Asphalt Shingles Roof
- Attached Garage
- 1 Garage Space
- Private Well Water
- Private Septic
- Deck
- Driveway
- $5,342 School Tax
- $2,564 County Tax
- $7,906 Total Tax
- Tax Year 2024
|
|
GILLESPIE REAL ESTATE LLC
|
Listing data is deemed reliable but is NOT guaranteed accurate.
|



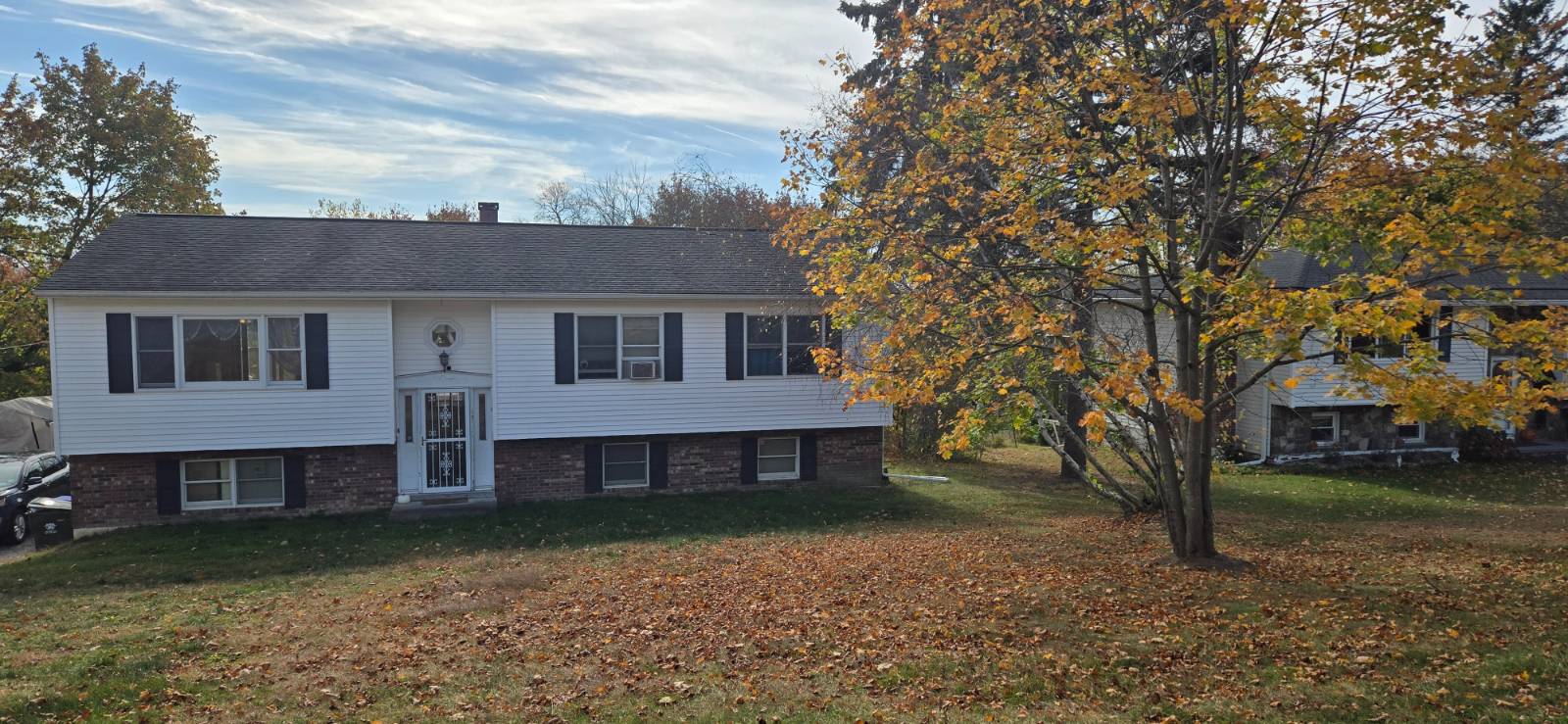


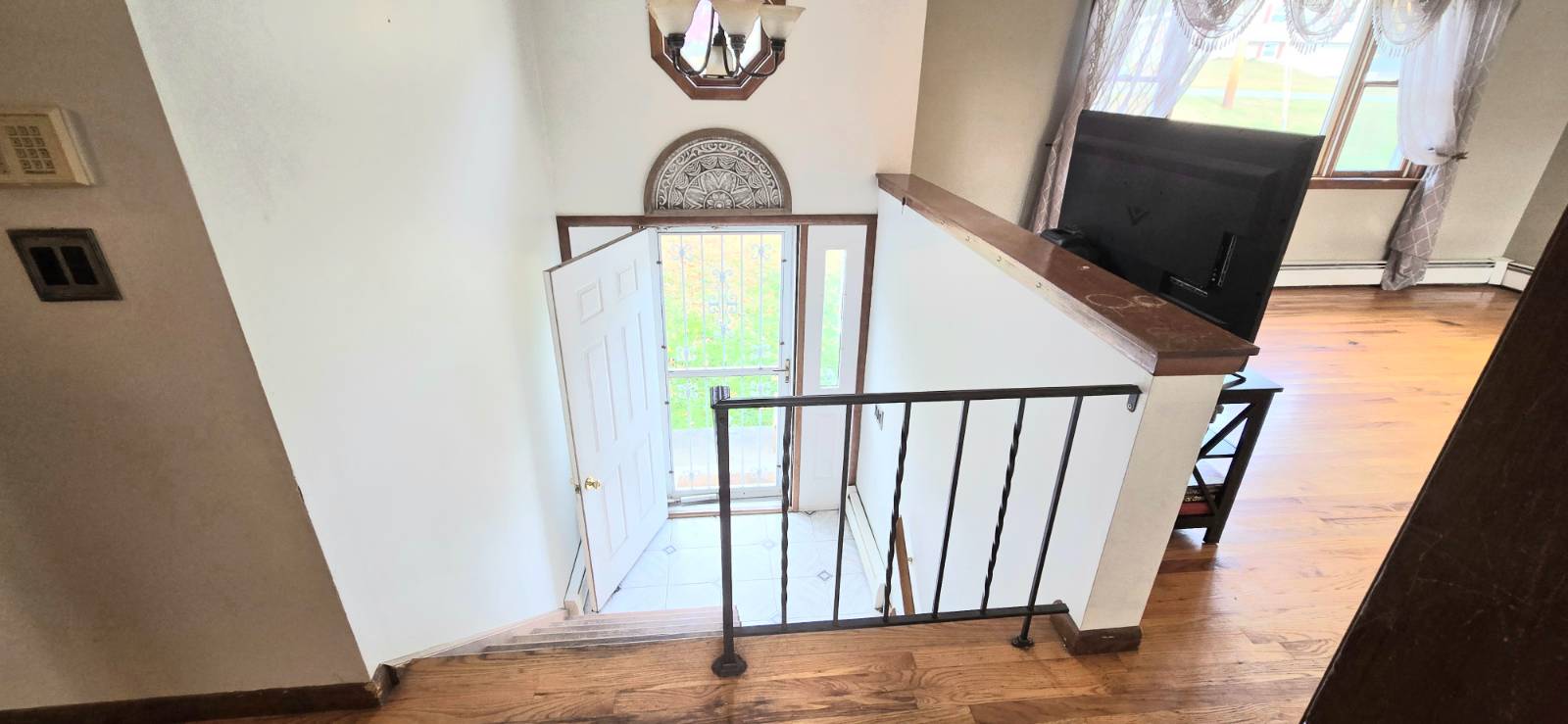 ;
;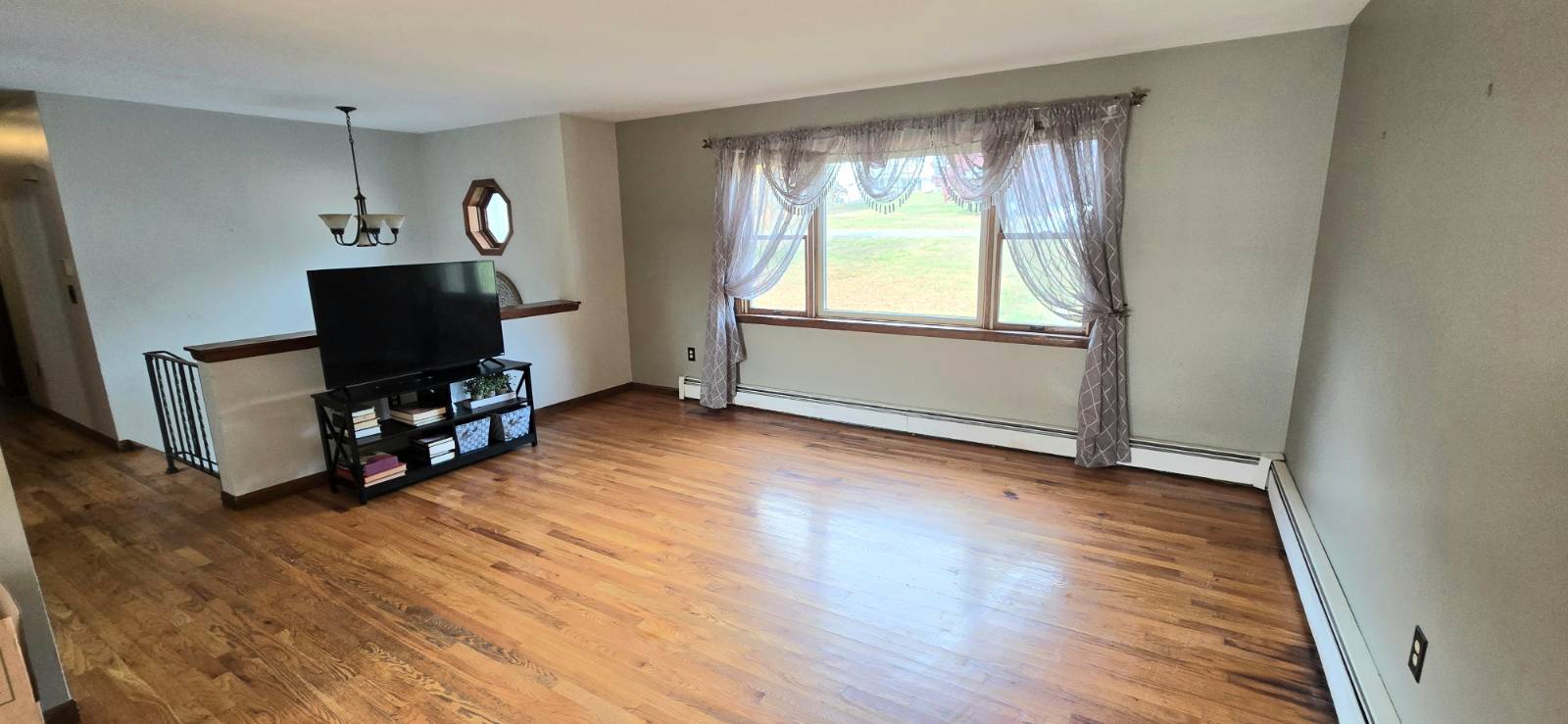 ;
;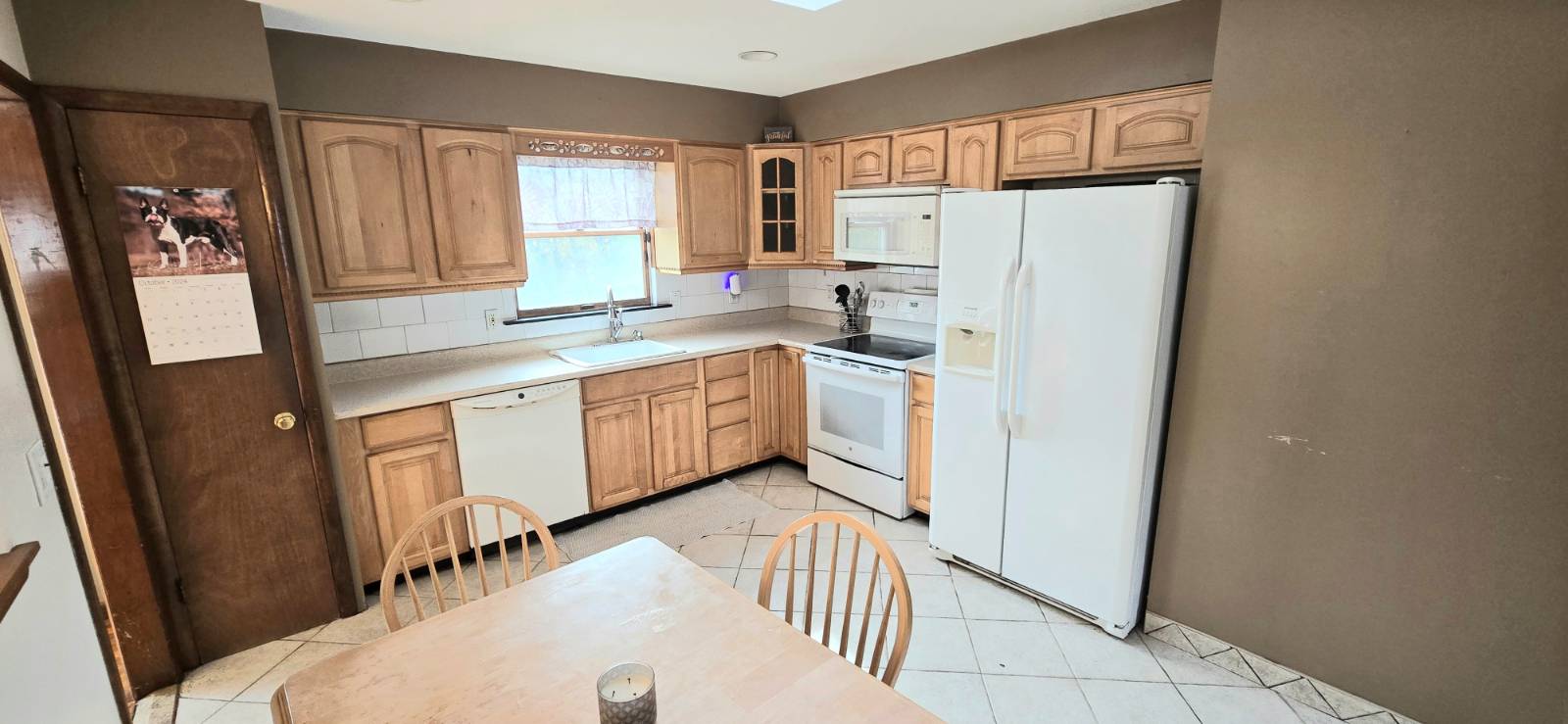 ;
;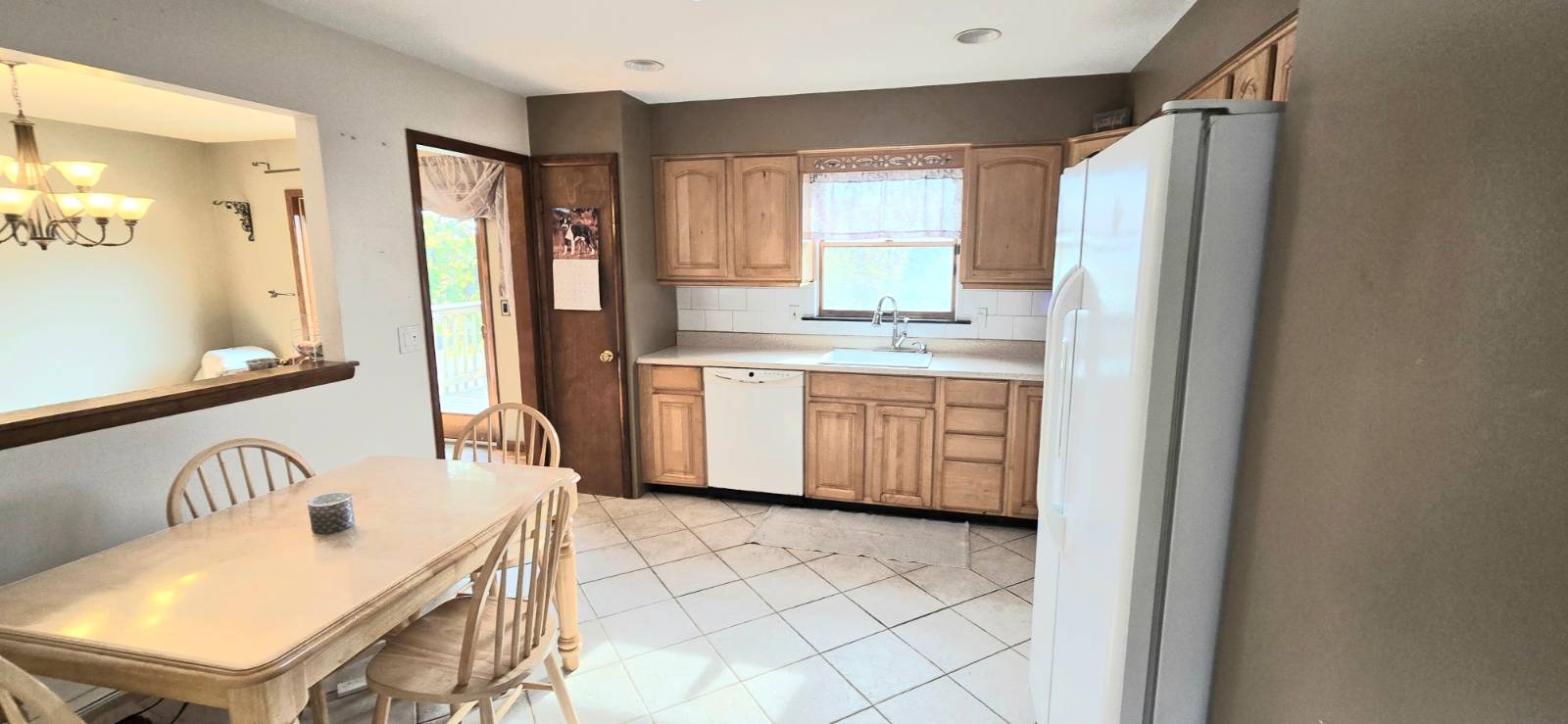 ;
;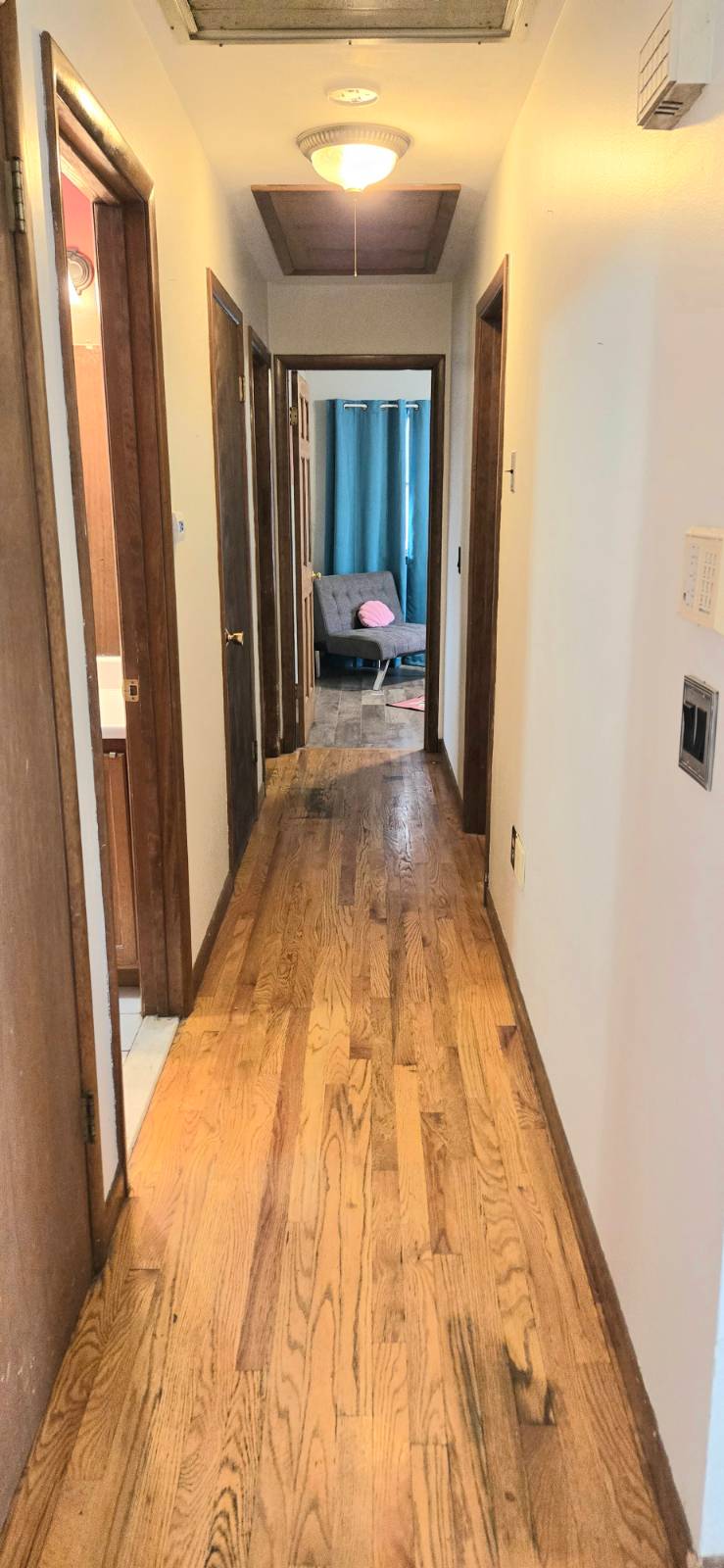 ;
;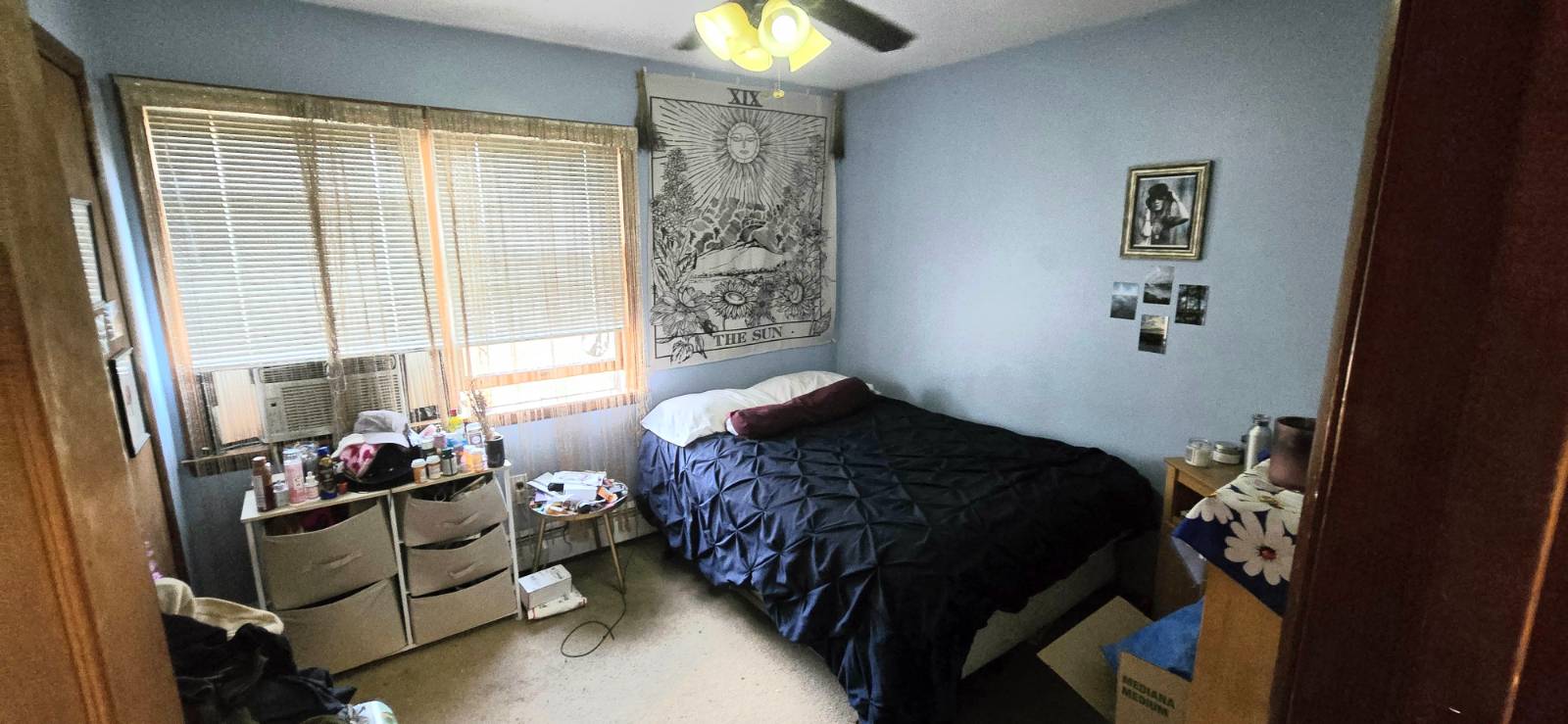 ;
;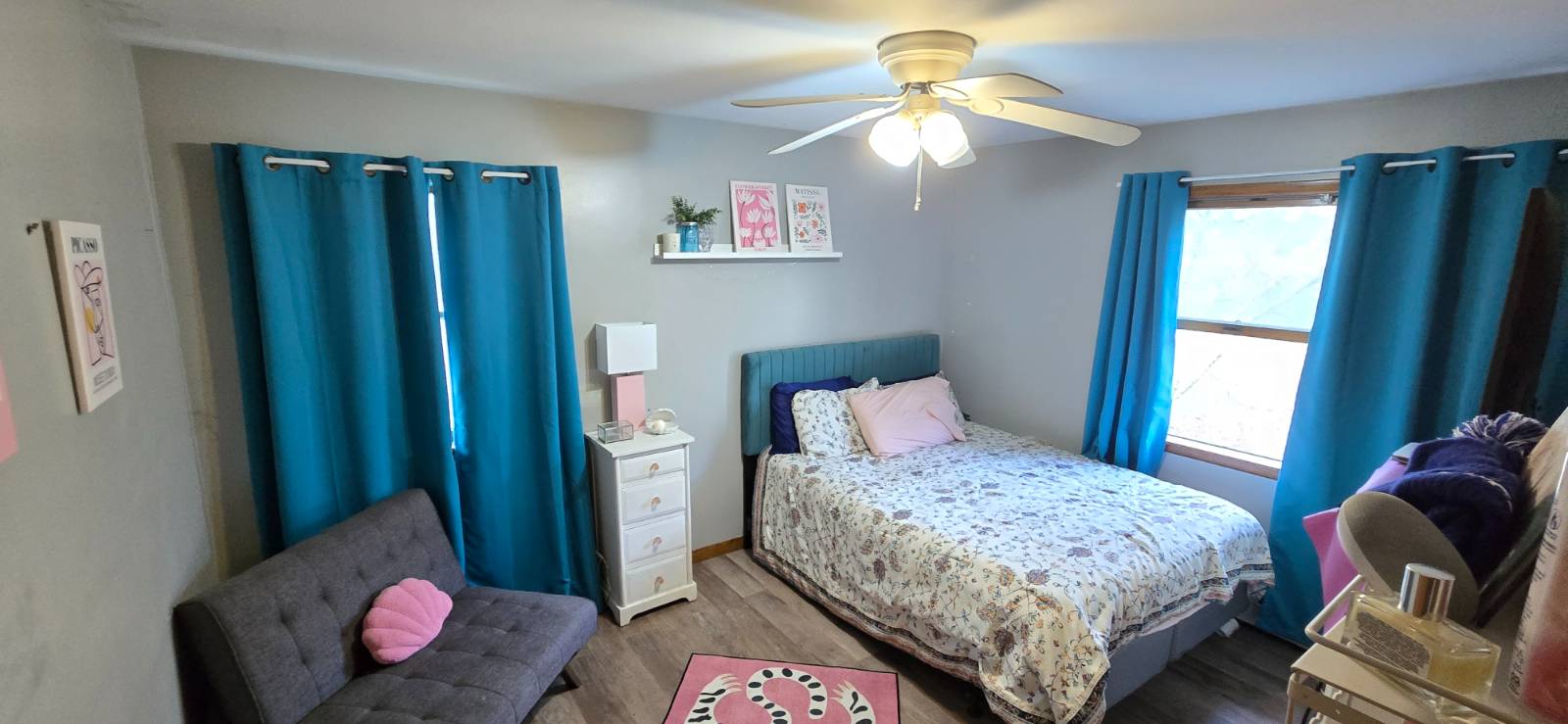 ;
;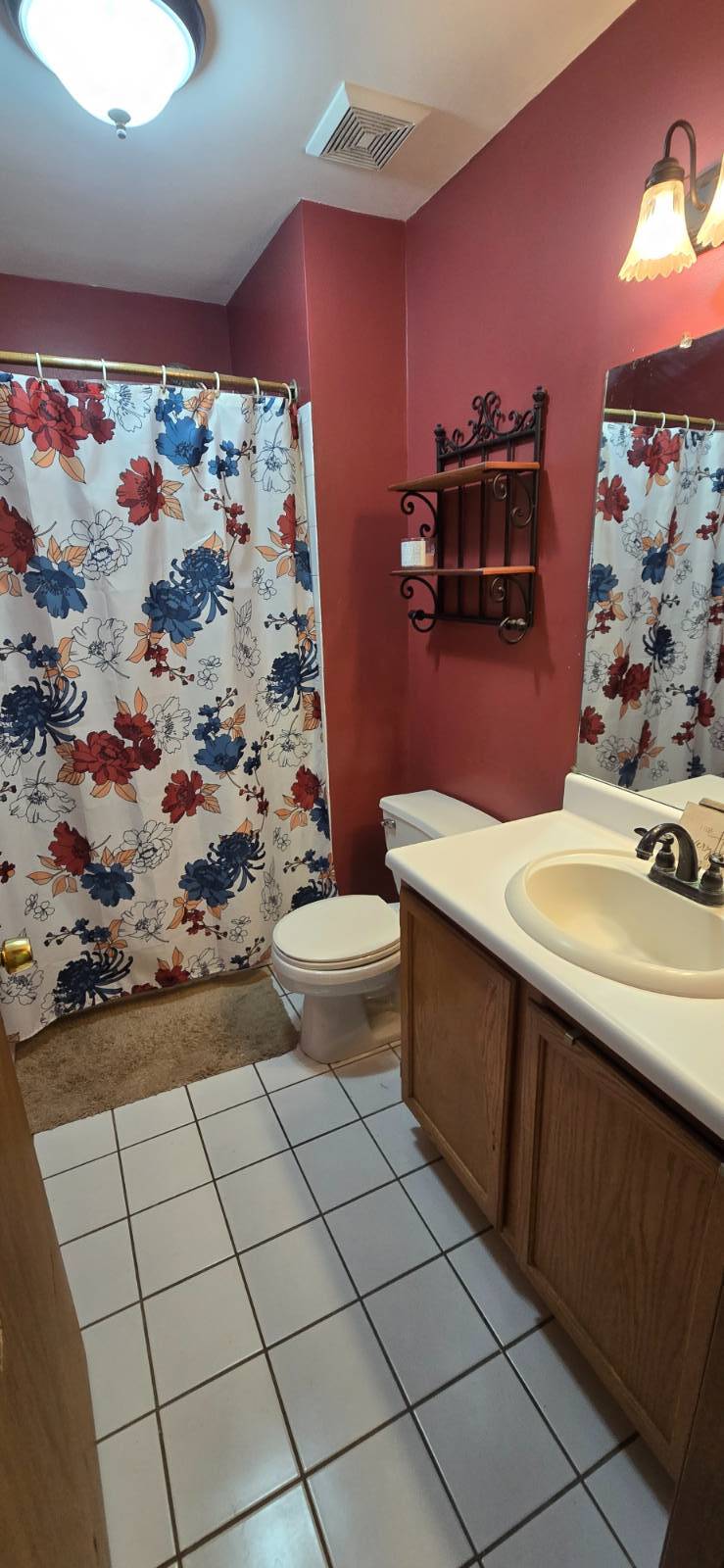 ;
; ;
;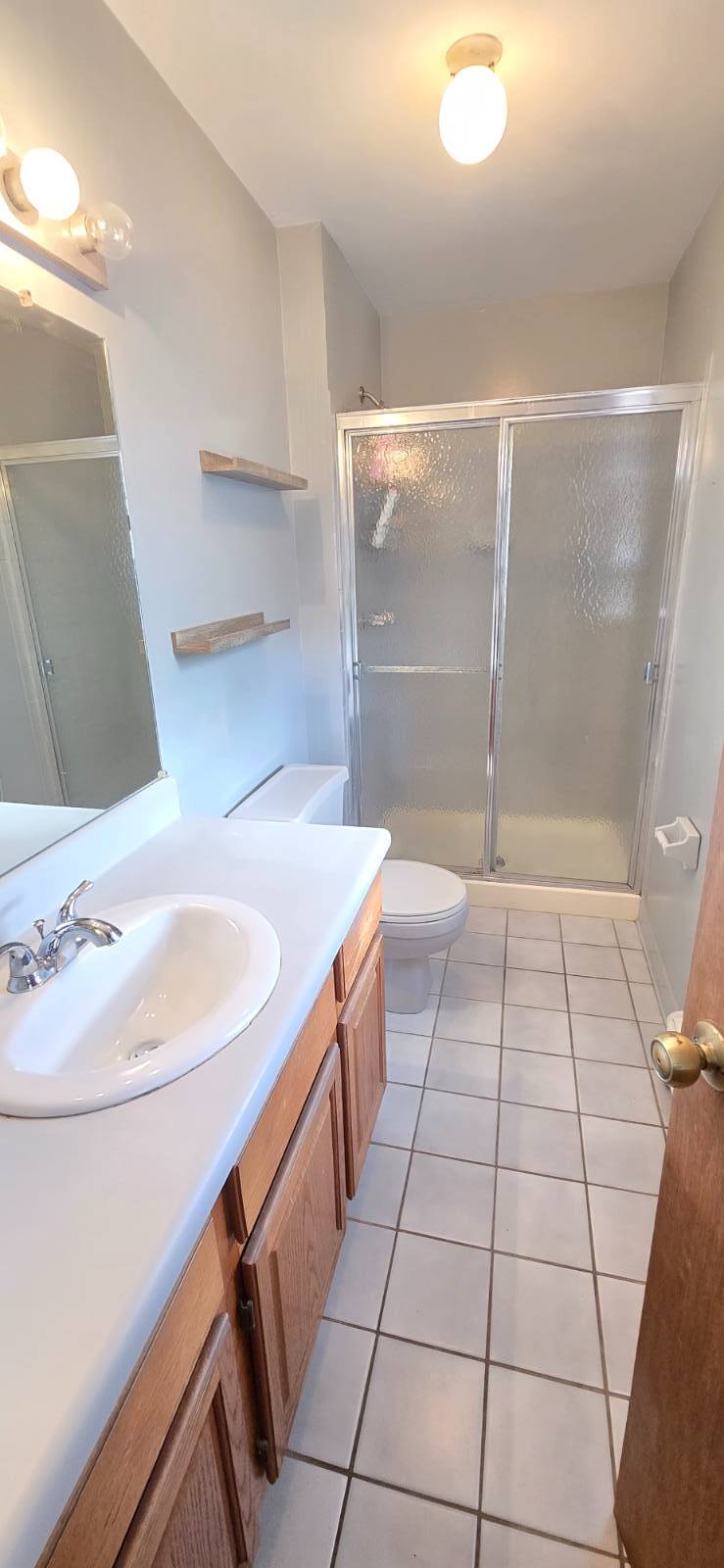 ;
;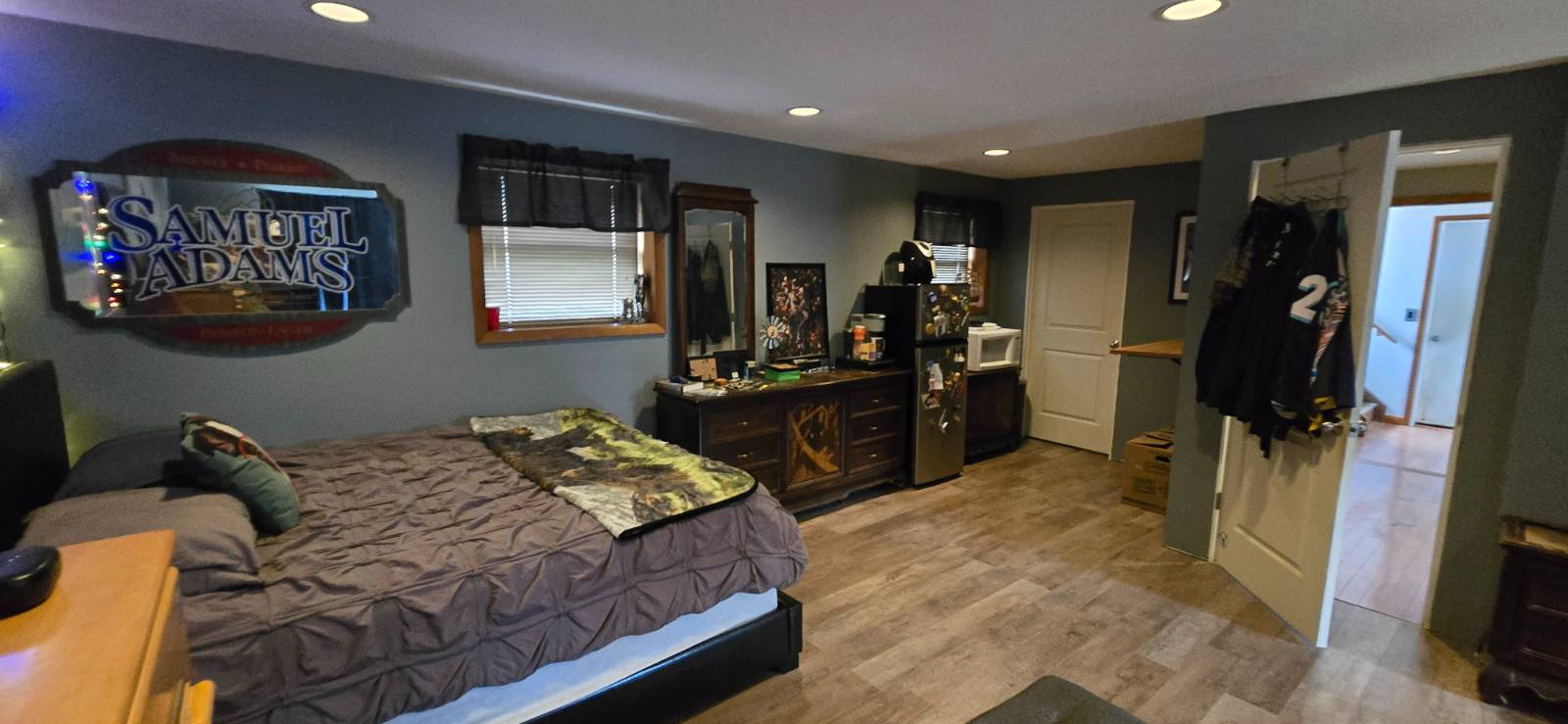 ;
;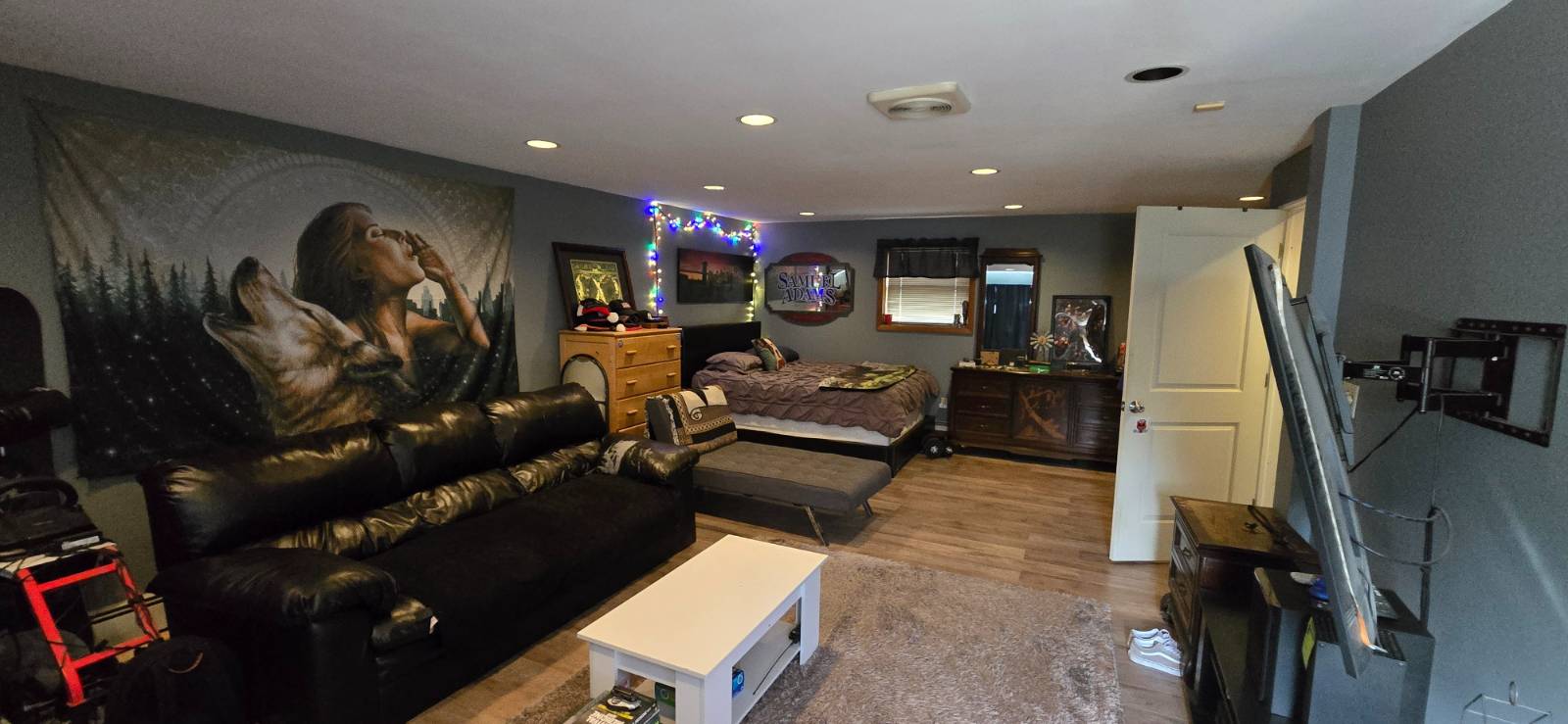 ;
;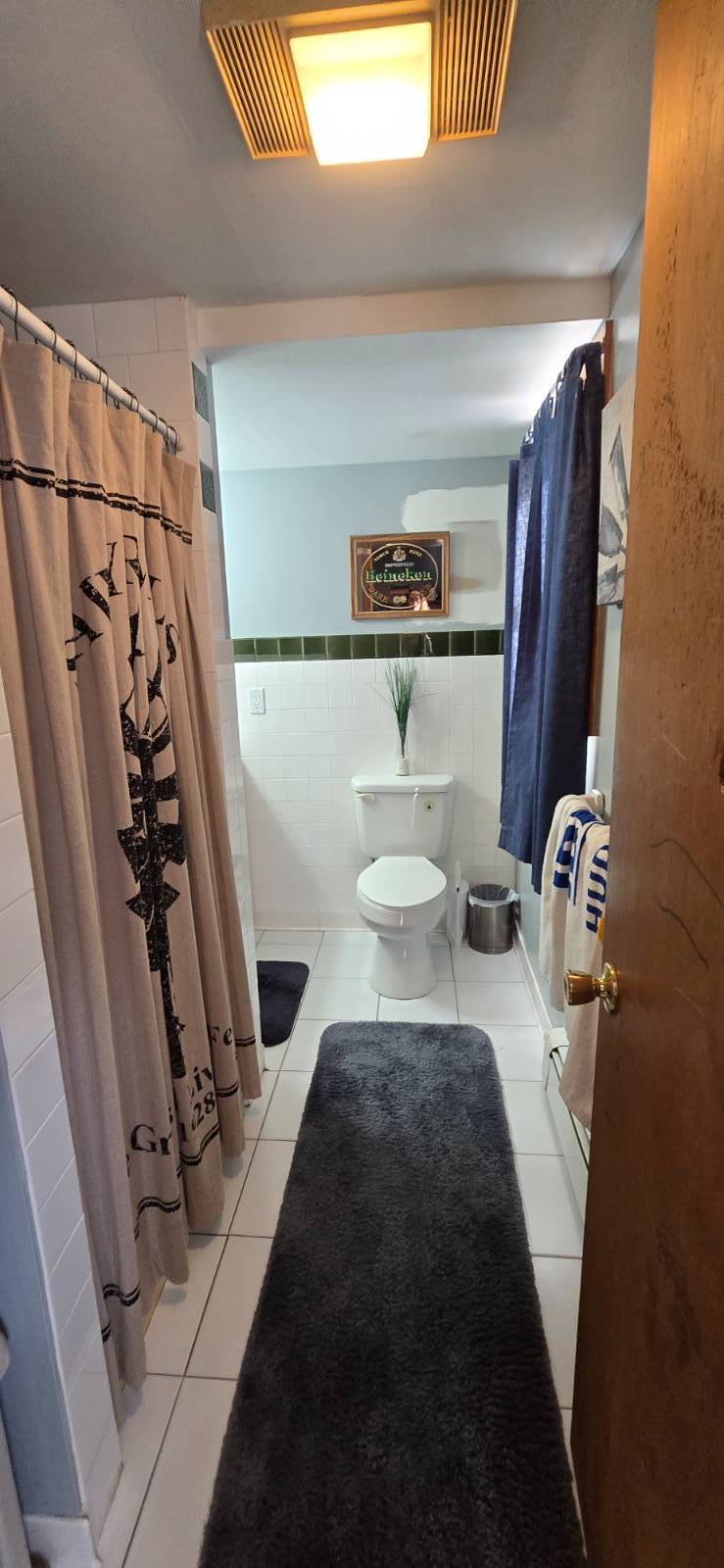 ;
;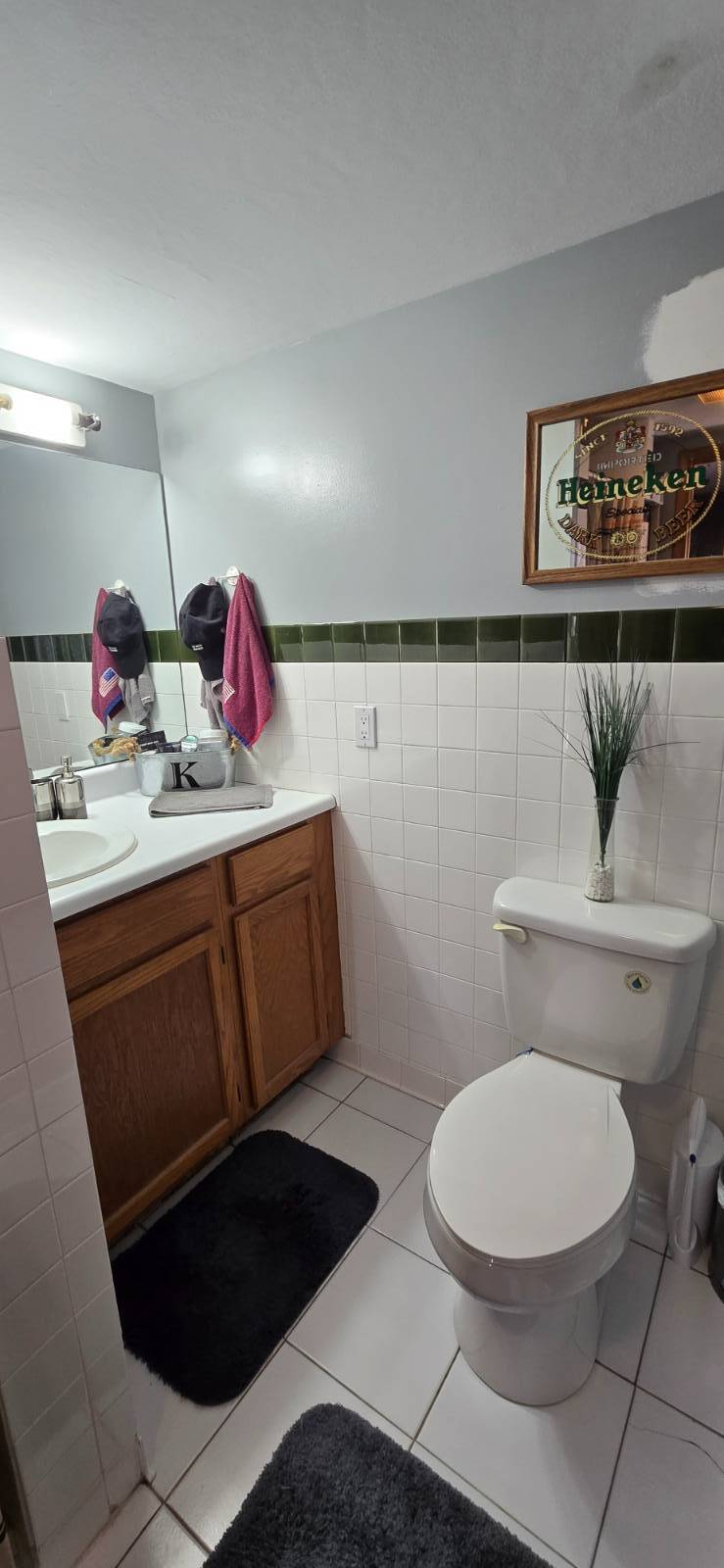 ;
;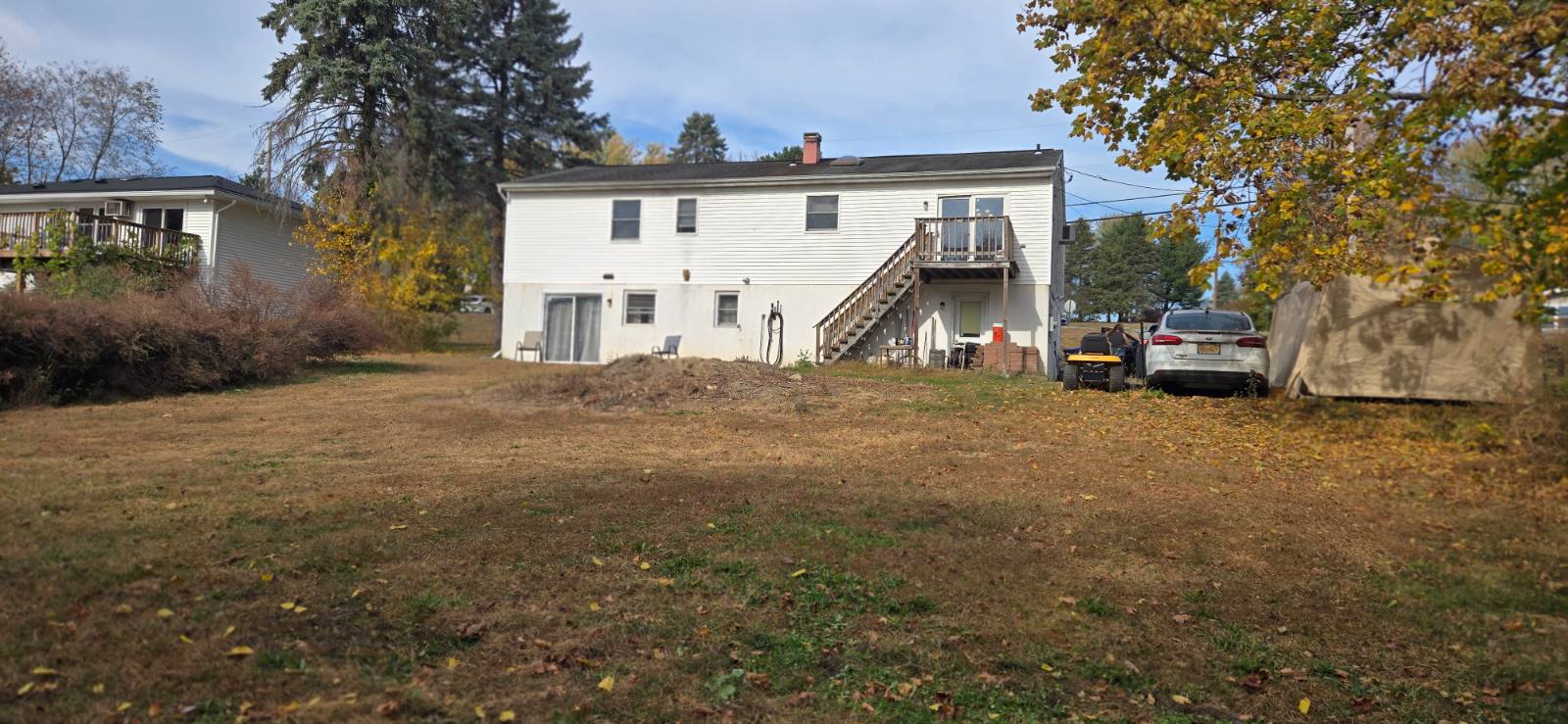 ;
;