9 Margaret Drive, Sag Harbor, NY 11963
| Listing ID |
10528152 |
|
|
|
| Property Type |
House |
|
|
|
| County |
Suffolk |
|
|
|
| Township |
Southampton |
|
|
|
|
| Total Tax |
$3,322 |
|
|
|
| Tax ID |
0900-024.00-01.00-025.000 |
|
|
|
| FEMA Flood Map |
fema.gov/portal |
|
|
|
| Year Built |
1967 |
|
|
|
|
SAG HARBOR TURN-KEY
If you want a turn-key beautifully detailed home that has every box checked, this is it! Located right outside of Sag Harbor Village, this home is very close to Long Beach, and only 5 minutes to the wonderful shops and restaurants of Sag Harbor. The one-level open concept makes living easy with four bedrooms, three full baths and a large lower level that could be finished for additional living space. One of the four bedrooms is set up as a studio, with its own separate private entrance. The brand-new kitchen features Silestone quartz counter tops, top-grade stainless-steel appliances, and beautiful new cabinetry. Everything here is redone, all new electrical, plumbing and more! The all-new bathrooms include radiant heat with floating vanities and tempered glass shower doors. Outside you will find a heated pool, irrigation system, extensive landscaping, and wonderful deck with a retractable awning for outdoor entertaining. The property also has an outdoor shower & extra bathroom, a large shed, and a giant detached two-car garage. This property feels more like a compound than just a home.
|
- 4 Total Bedrooms
- 3 Full Baths
- 1500 SF
- 0.58 Acres
- Built in 1967
- 1 Story
- Available 8/20/2018
- Ranch Style
- Full Basement
- Eat-In Kitchen
- Other Kitchen Counter
- Oven/Range
- Refrigerator
- Dishwasher
- Microwave
- Washer
- Dryer
- Stainless Steel
- Ceramic Tile Flooring
- Hardwood Flooring
- Living Room
- Primary Bedroom
- en Suite Bathroom
- Kitchen
- Private Guestroom
- First Floor Primary Bedroom
- First Floor Bathroom
- 1 Fireplace
- Hot Water
- Oil Fuel
- Central A/C
- Detached Garage
- 2 Garage Spaces
- Pool: In Ground, Vinyl
- Pool Size: 12x32
- Deck
- Patio
- Outdoor Shower
- Irrigation System
- Shed
- $3,322 Total Tax
- Tax Year 2017
Listing data is deemed reliable but is NOT guaranteed accurate.
|






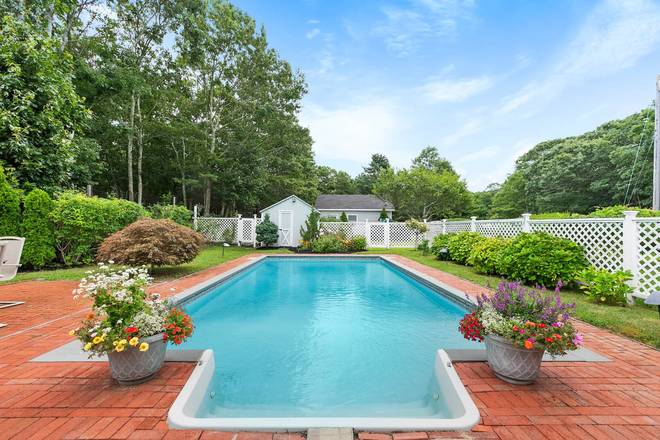 ;
;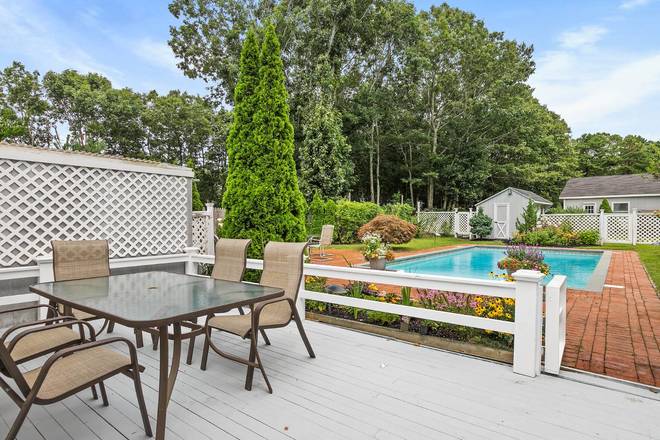 ;
;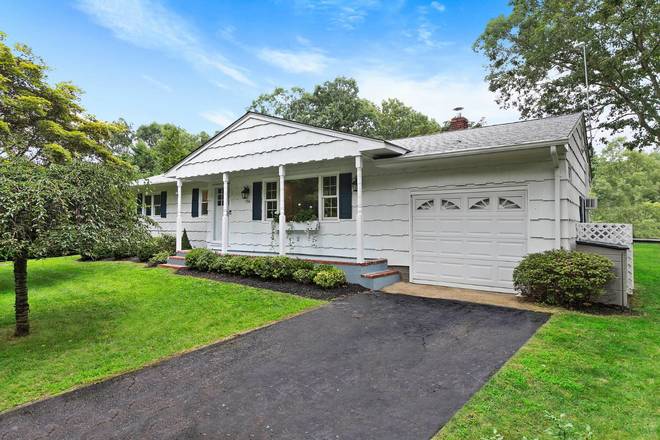 ;
; ;
;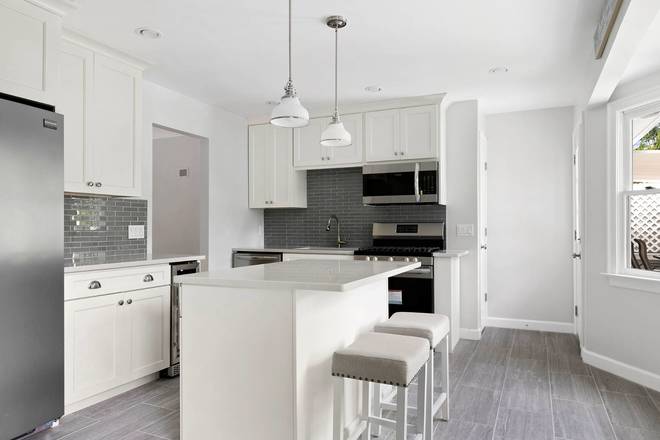 ;
;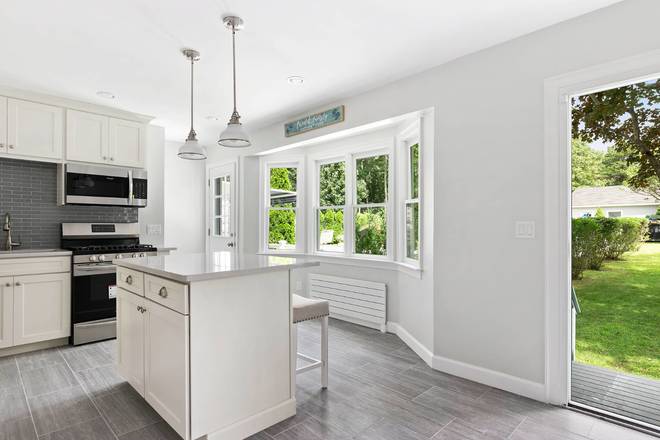 ;
;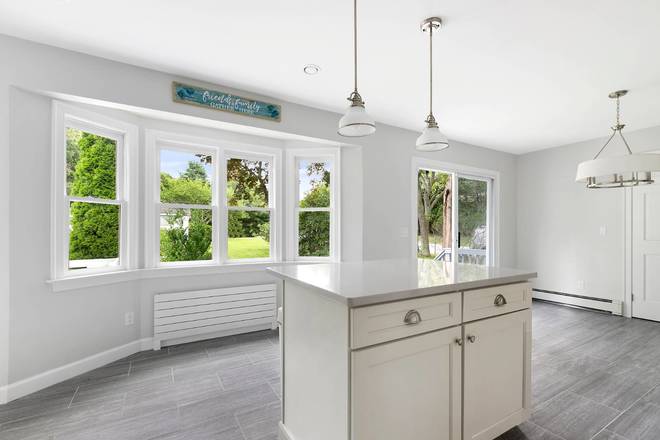 ;
; ;
;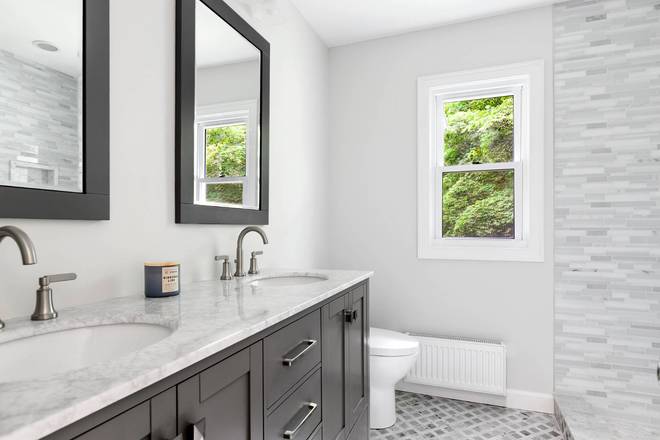 ;
;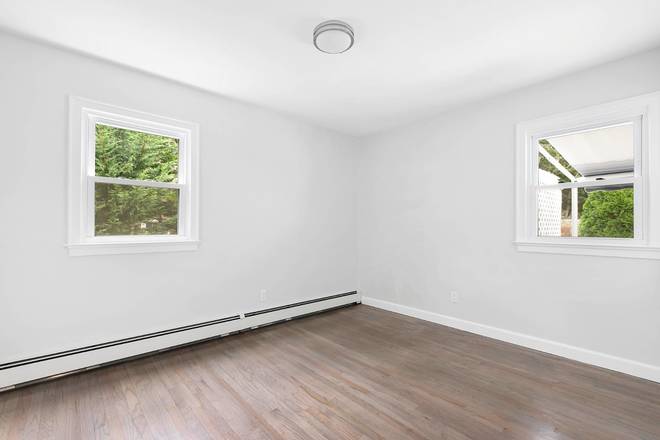 ;
;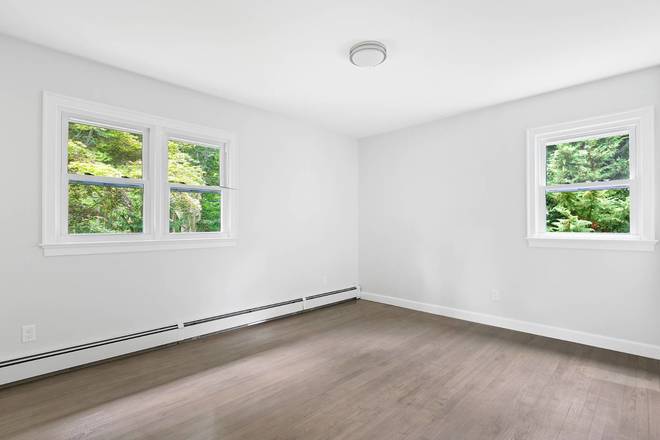 ;
;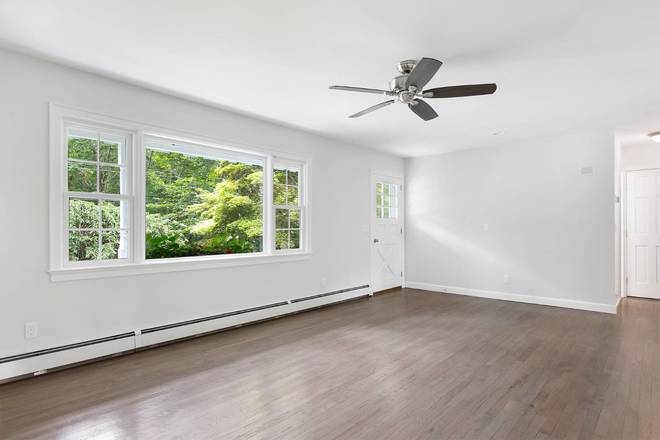 ;
;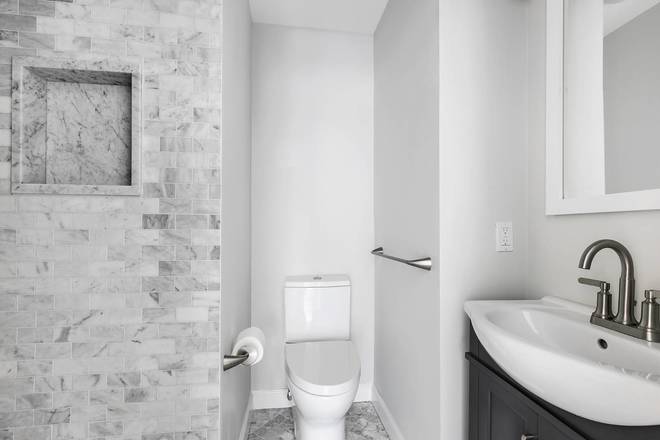 ;
;