9 Orchard Dr, Charleston, IL 61920
| Listing ID |
11348516 |
|
|
|
| Property Type |
House |
|
|
|
| County |
Coles |
|
|
|
| Township |
CHARLESTON |
|
|
|
|
| Total Tax |
$2,341 |
|
|
|
| Tax ID |
02-2-11173-000 |
|
|
|
| FEMA Flood Map |
fema.gov/portal |
|
|
|
| Year Built |
1956 |
|
|
|
|
4 Bedroom 2 Bathroom Tri-Level Home Walking Distance From EIU
This cozy tri-level home is in an ideal location in Charleston, Illinois making it walking distance from EIU, shopping, parks, and Route 16. As you enter the home you will notice the large living area featuring numerous windows to allow in natural light. The fireplace in the living room is the main focal point creating a warmth to the space all year round. There is a formal dining area connected to the living area making entertaining a breeze. You will find a lovely 216 sqft screened-in porch off the dining area as well that has access to both the patio and the attached single car garage. The large kitchen is right off the formal dining area and has room for a causal dining area as well. With just a few steps up you will find 3 nicely sized bedrooms and a large main bathroom with double vanity. The master bedroom has a walk in close as well as an additional closet. Each bedroom has large and/or multiple windows letting in more natural light. Just down from the main level you will find yourself in the finished basement area. There is a bedroom and bathroom on this level with access outside making it perfect for an in-law suite or roommate. This home is on a corner lot in a quiet neighborhood with established landscaping all the way around. Call to schedule your showing today!
|
- 4 Total Bedrooms
- 2 Full Baths
- 2624 SF
- 0.37 Acres
- Built in 1956
- Available 9/30/2024
- Tri-Level Style
- Partial Basement
- 782 Lower Level SF
- Lower Level: Finished, Walk Out
- 1 Lower Level Bedroom
- 1 Lower Level Bathroom
- Separate Kitchen
- Laminate Kitchen Counter
- Oven/Range
- Dishwasher
- Garbage Disposal
- Washer
- Dryer
- Carpet Flooring
- Ceramic Tile Flooring
- Hardwood Flooring
- Linoleum Flooring
- Living Room
- Dining Room
- Family Room
- Formal Room
- Primary Bedroom
- Walk-in Closet
- Kitchen
- Laundry
- 1 Fireplace
- Forced Air
- Natural Gas Fuel
- Natural Gas Avail
- Central A/C
- Frame Construction
- Vinyl Siding
- Asphalt Shingles Roof
- Attached Garage
- 1 Garage Space
- Municipal Water
- Municipal Sewer
- Patio
- Screened Porch
- Covered Porch
- Driveway
- Corner
- Trees
- Utilities
- Shed
- Street View
|
|
Westfork Auction & Real Estate, LLC
|
Listing data is deemed reliable but is NOT guaranteed accurate.
|



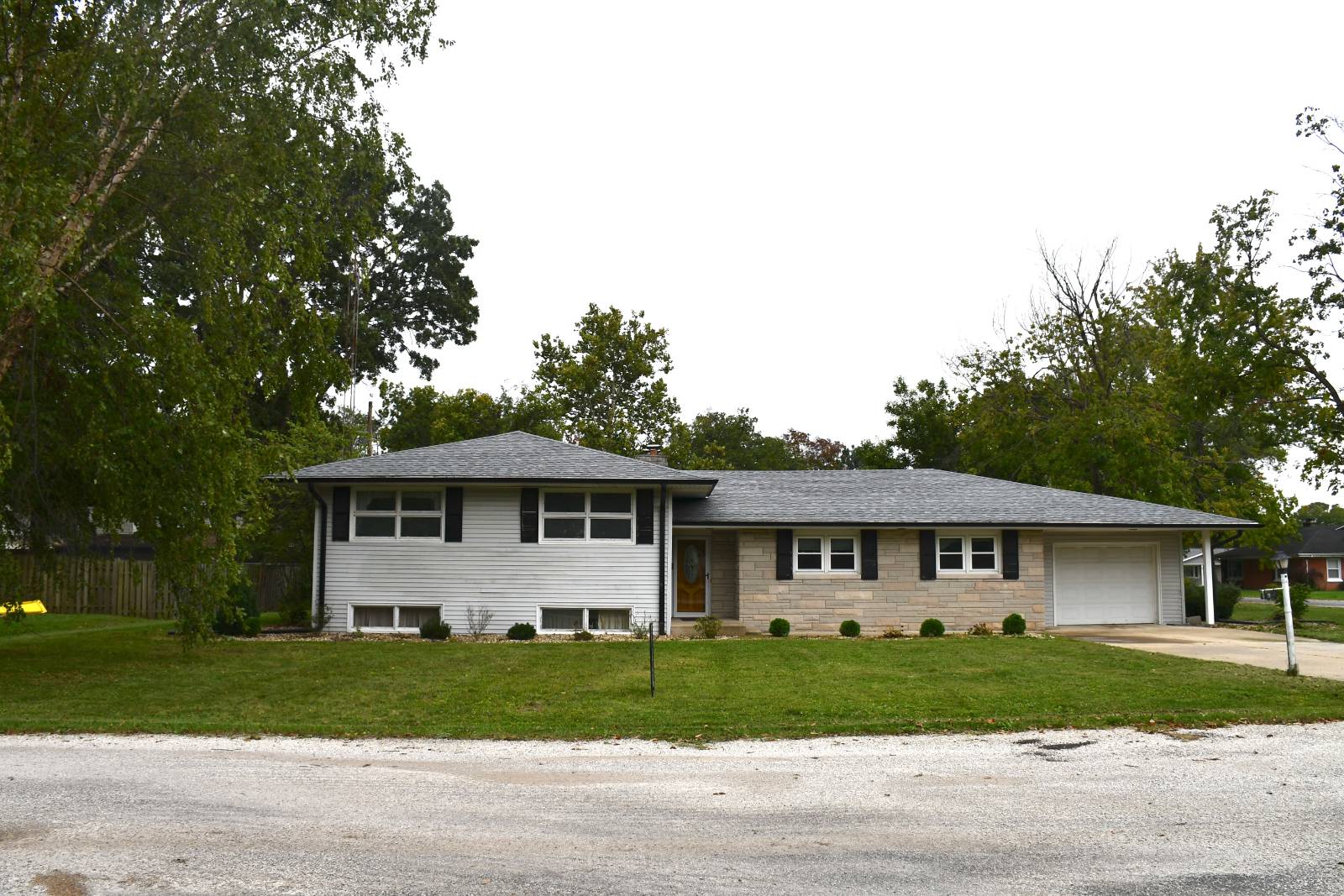

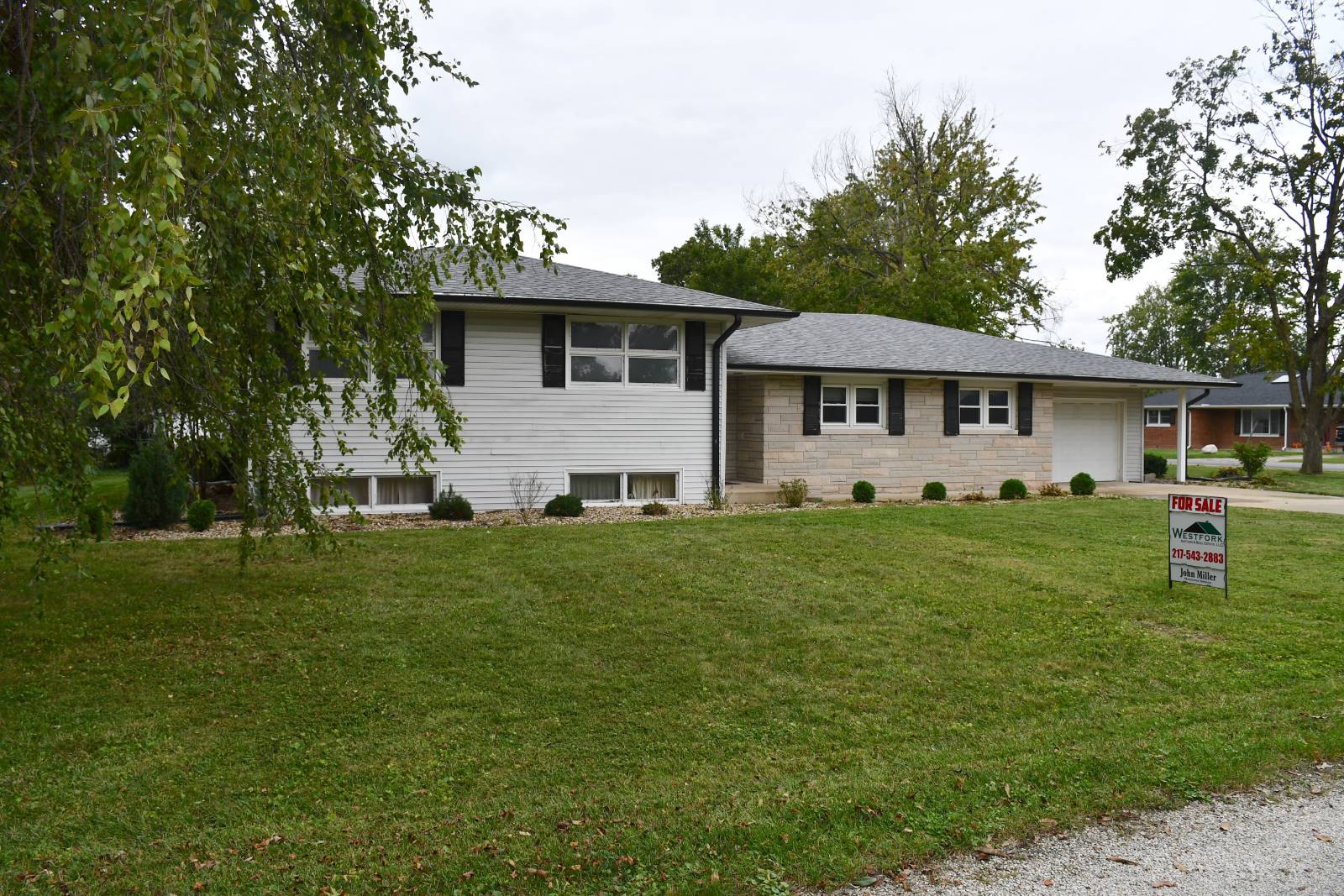 ;
;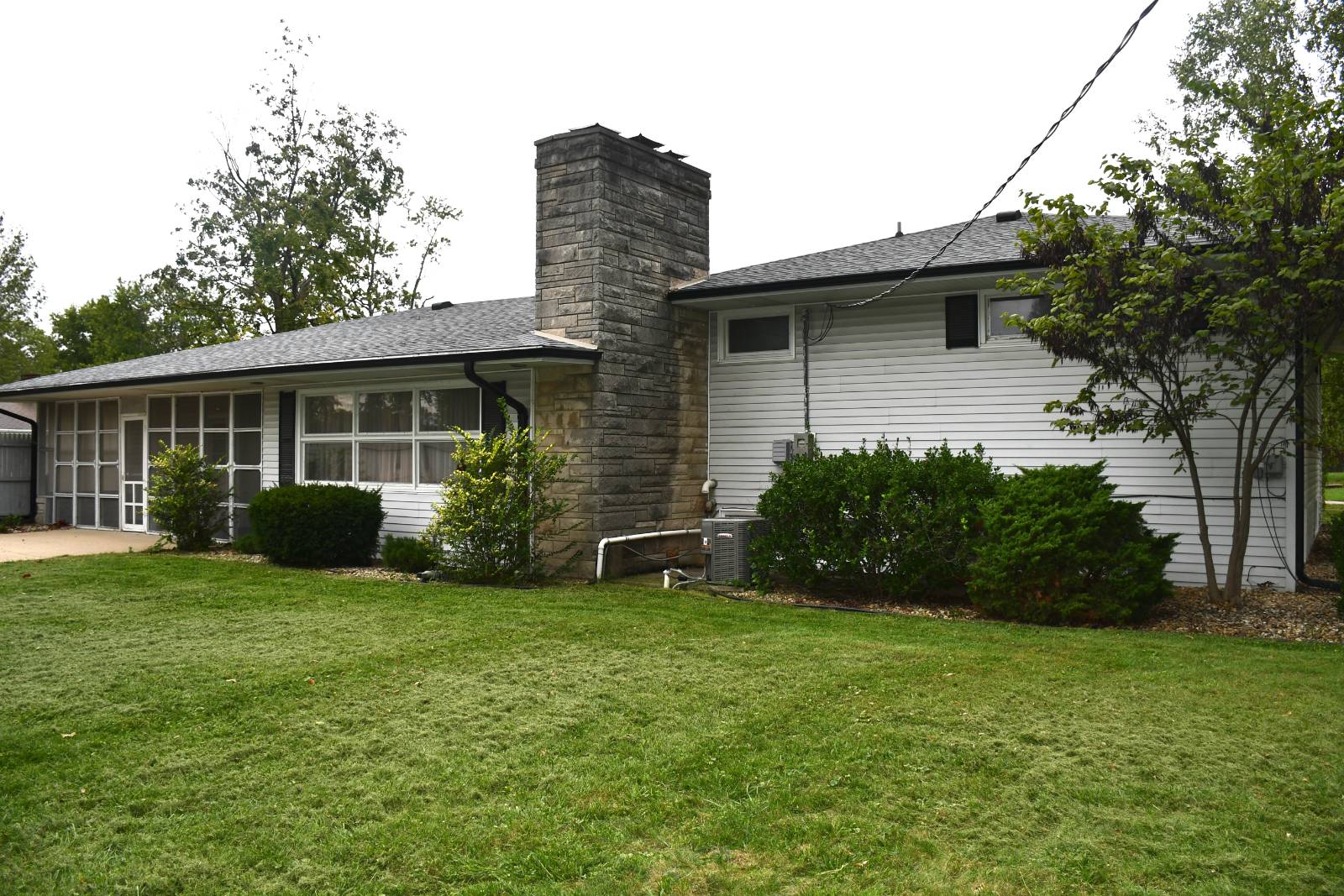 ;
;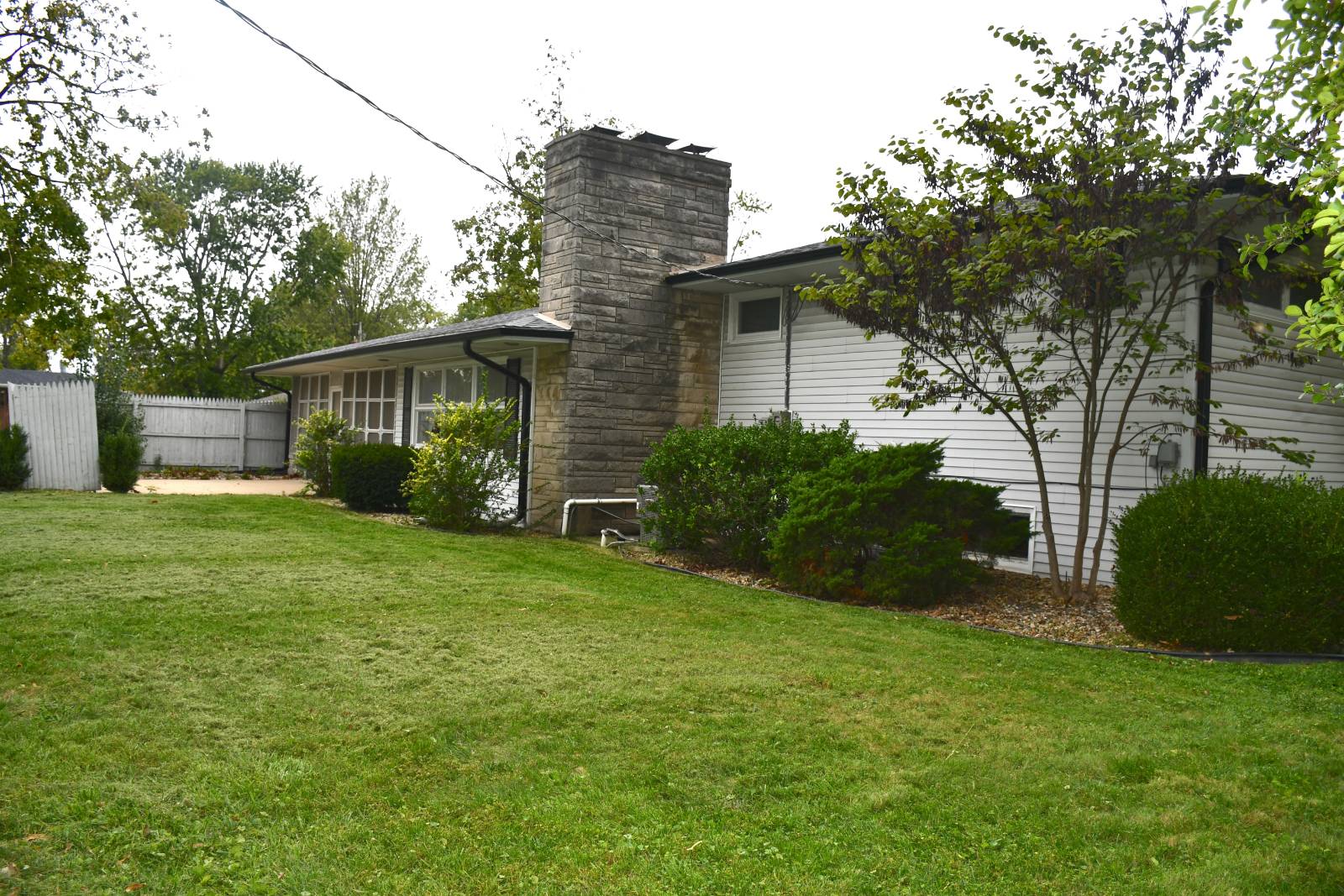 ;
;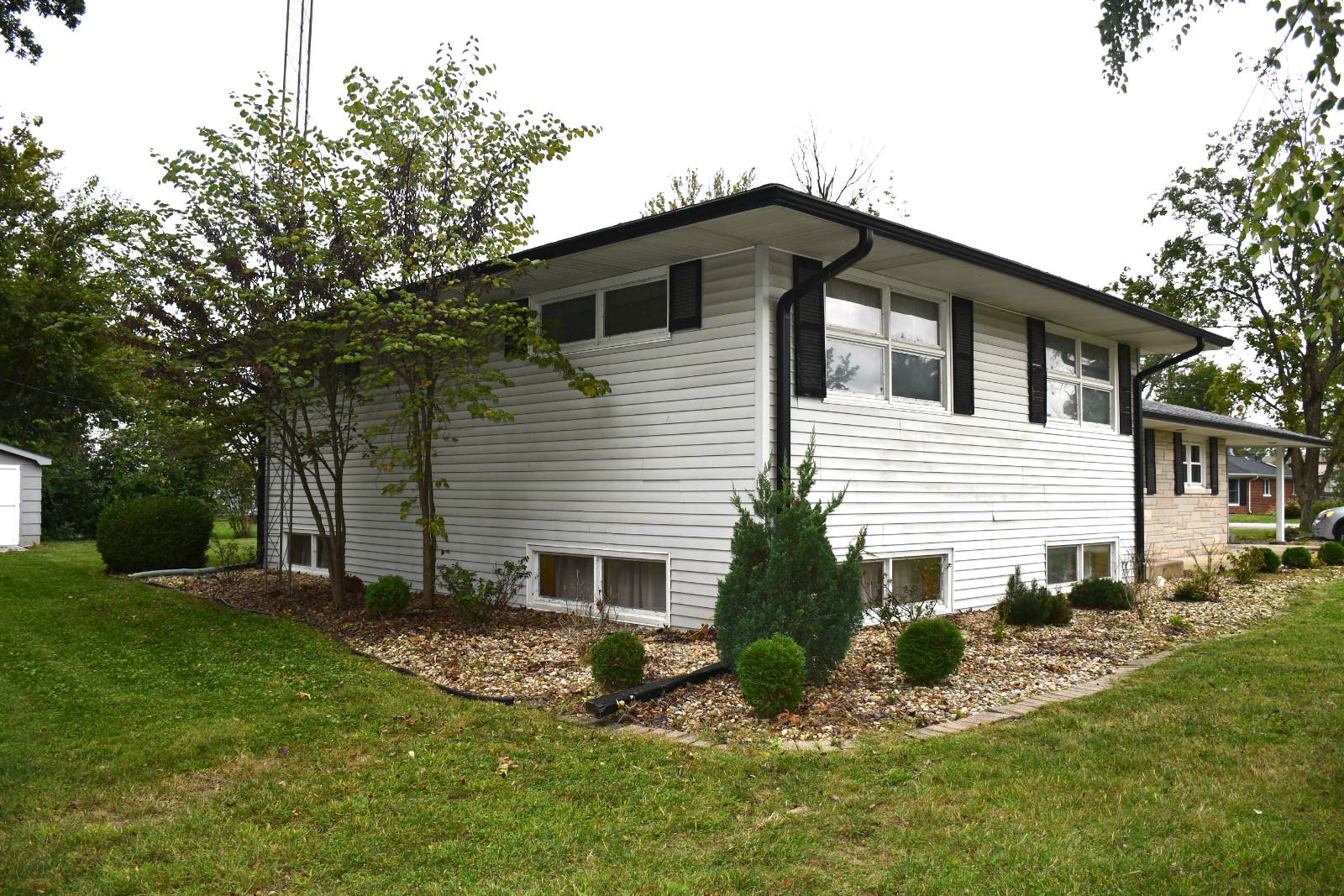 ;
;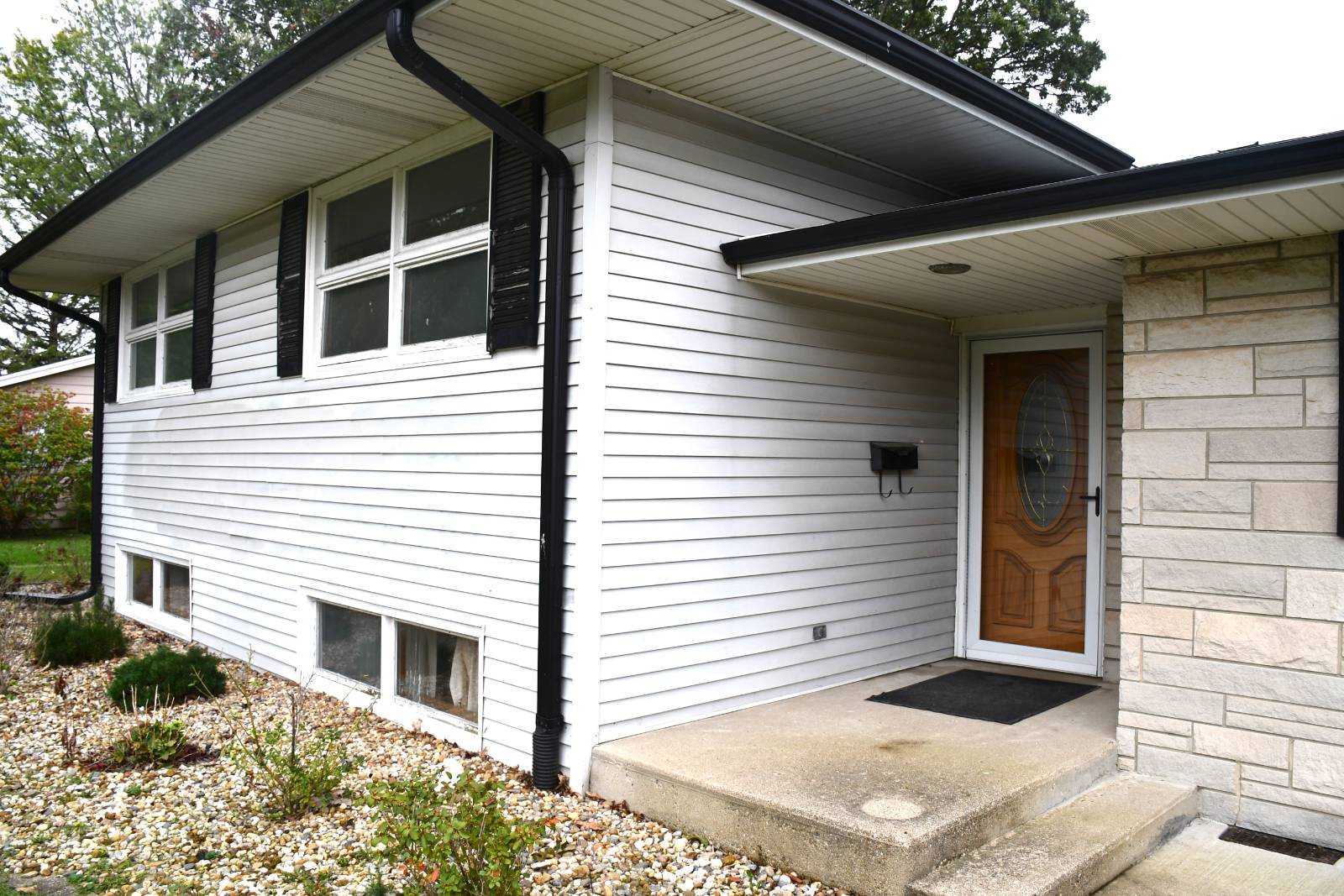 ;
;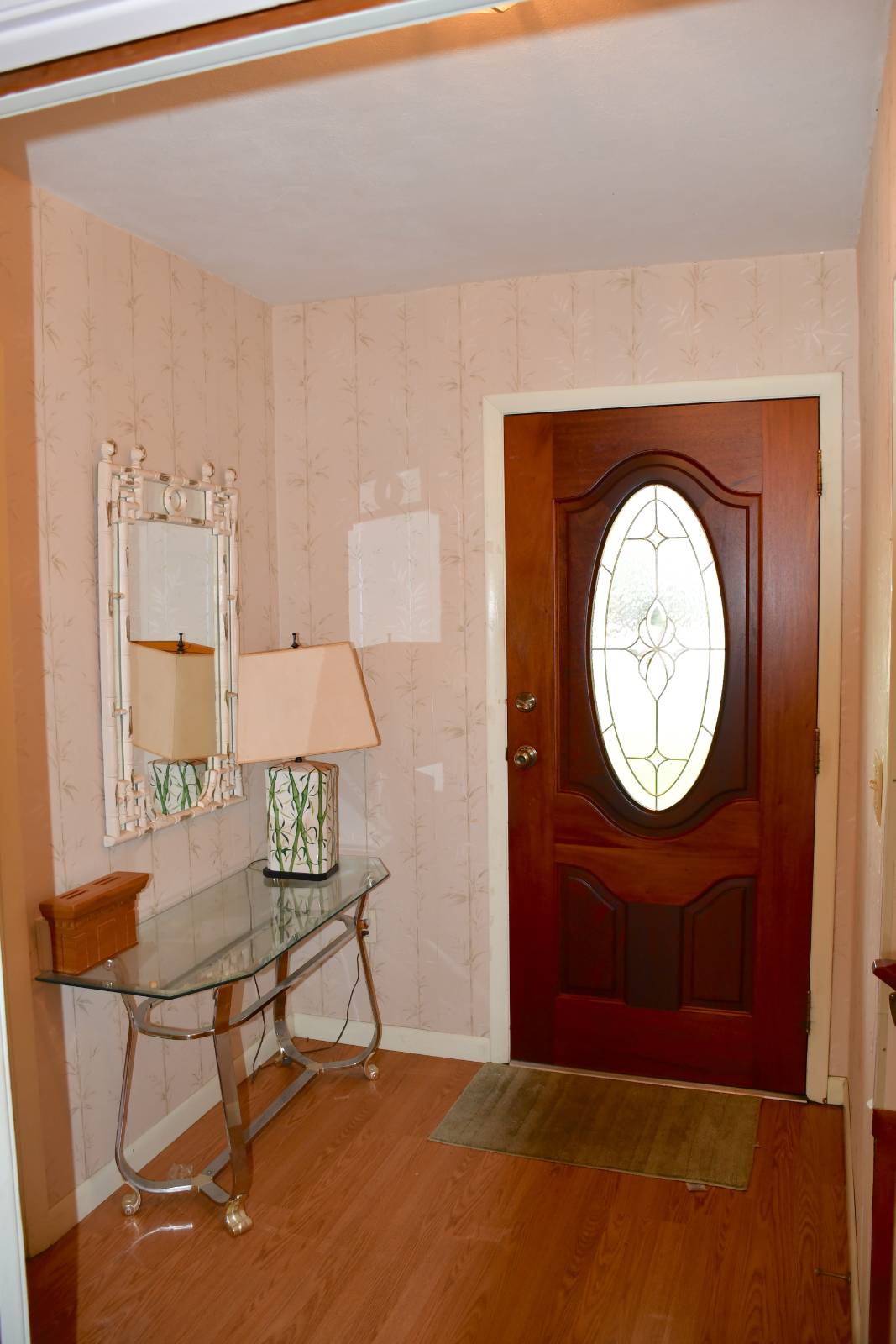 ;
;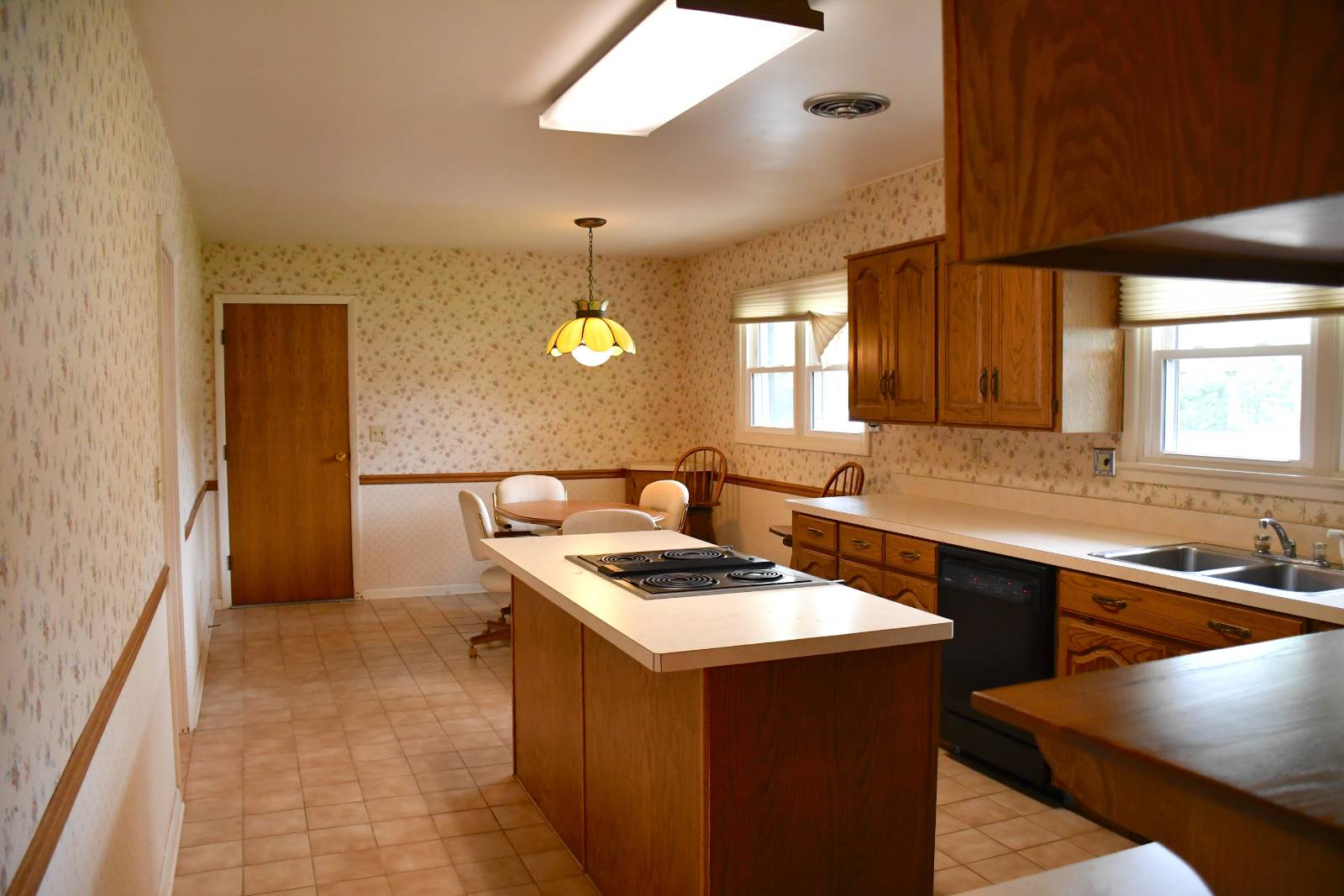 ;
;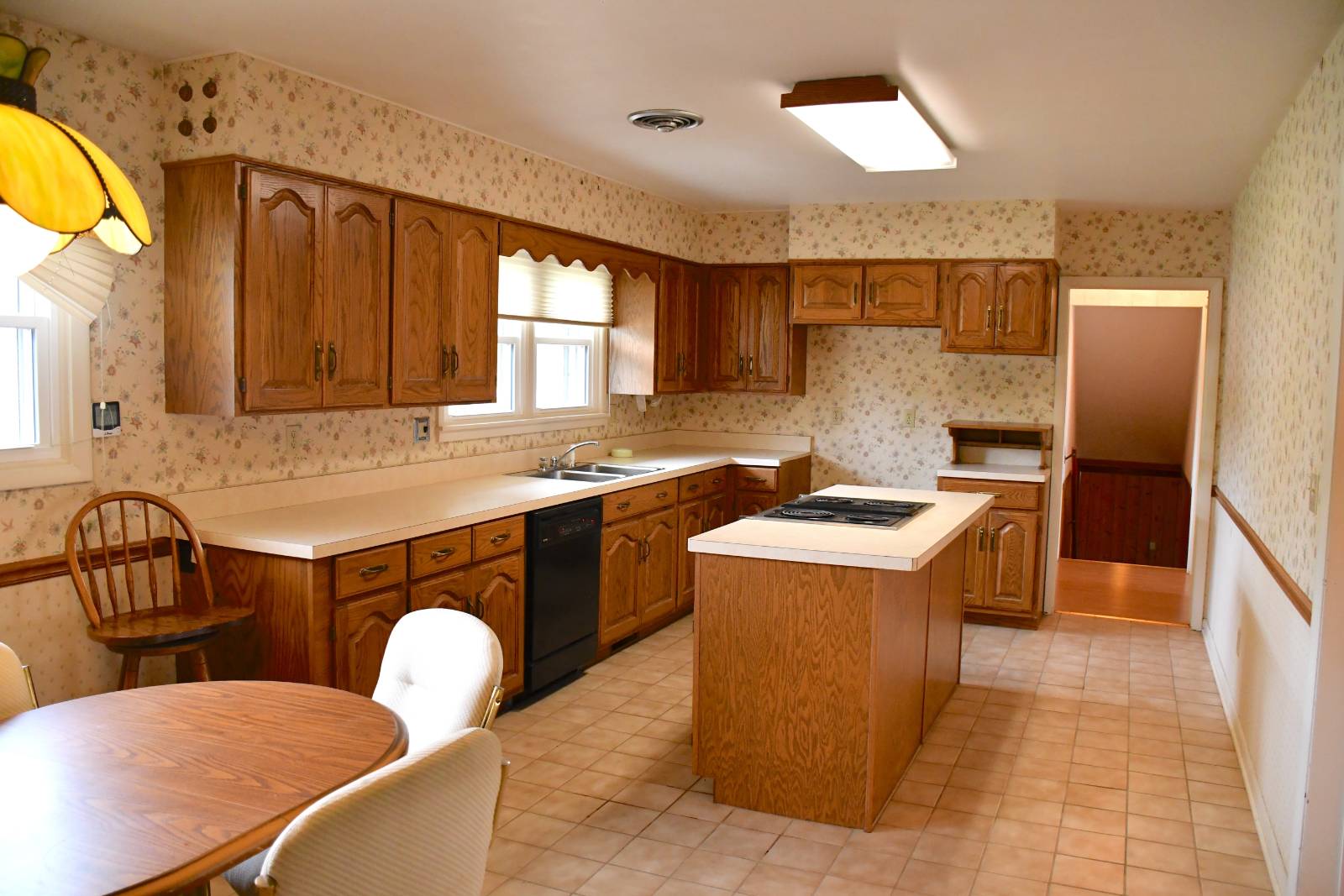 ;
;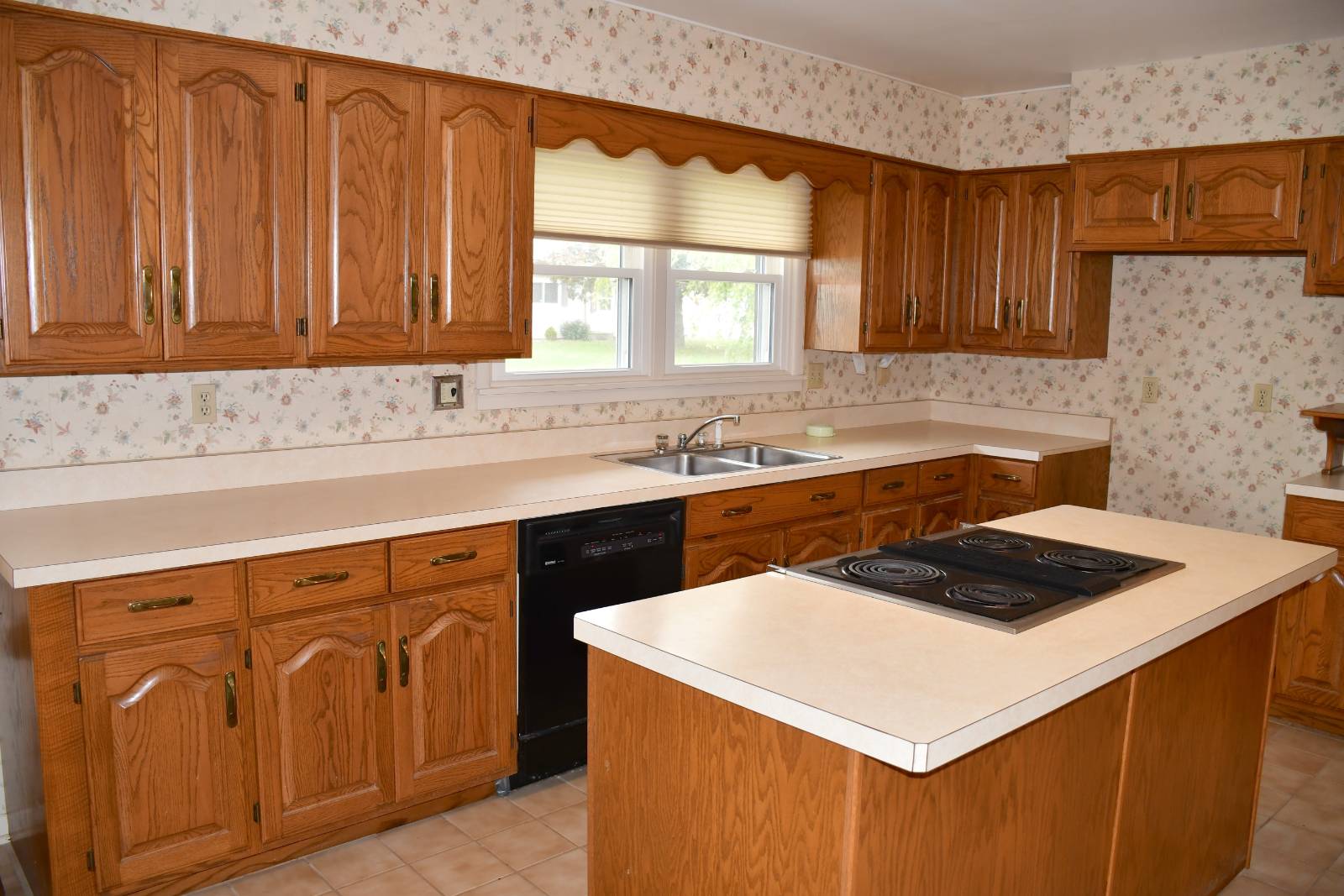 ;
;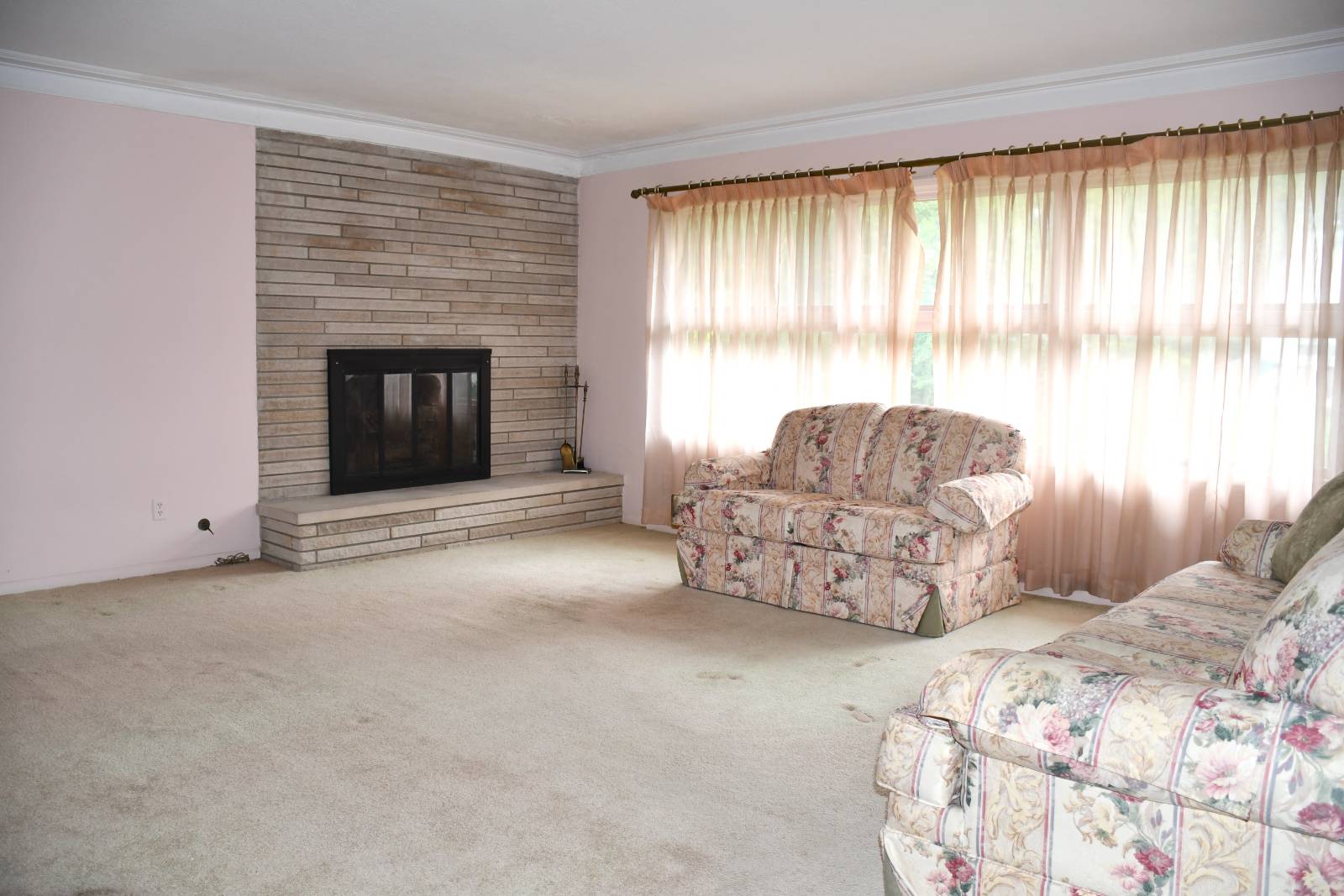 ;
;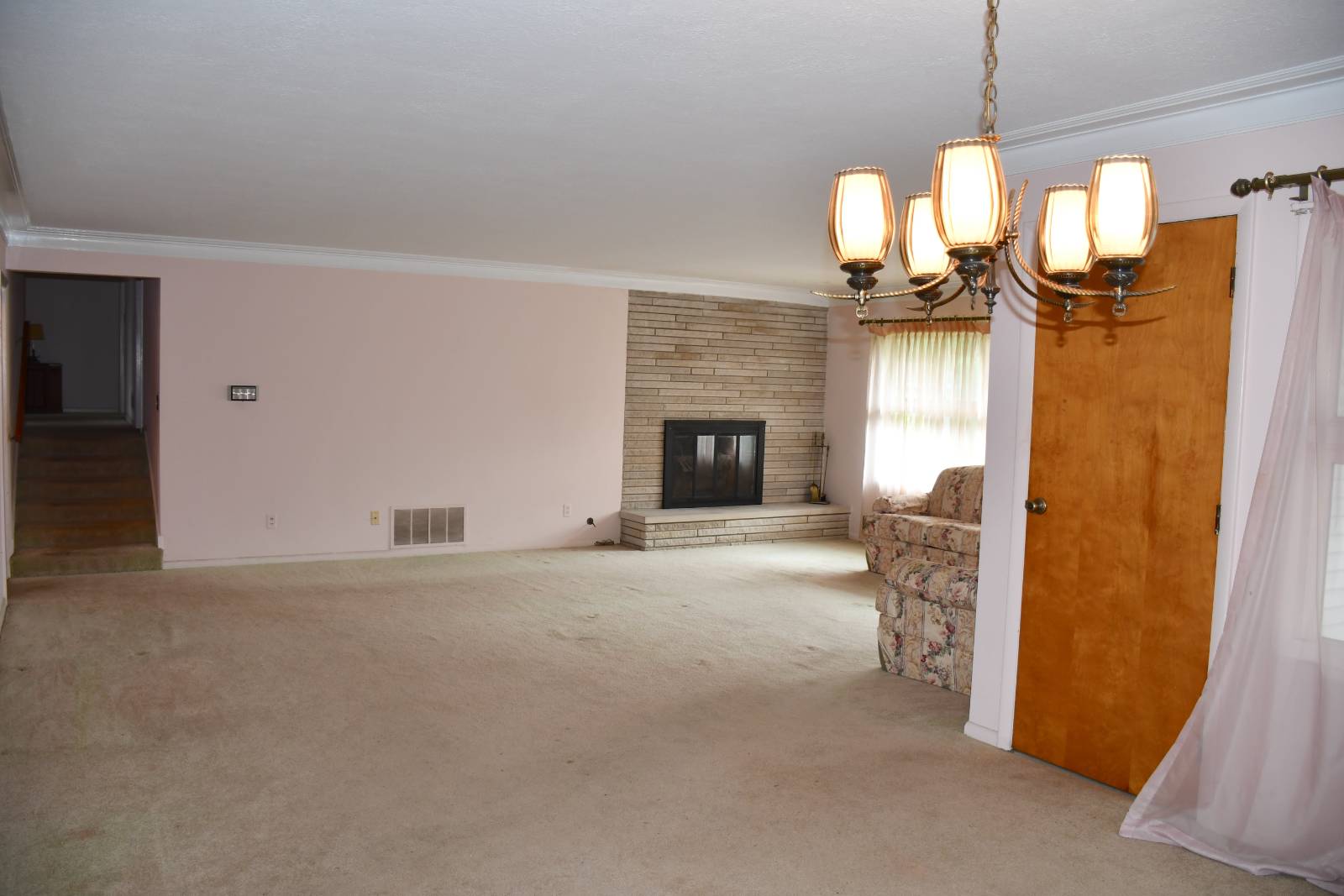 ;
;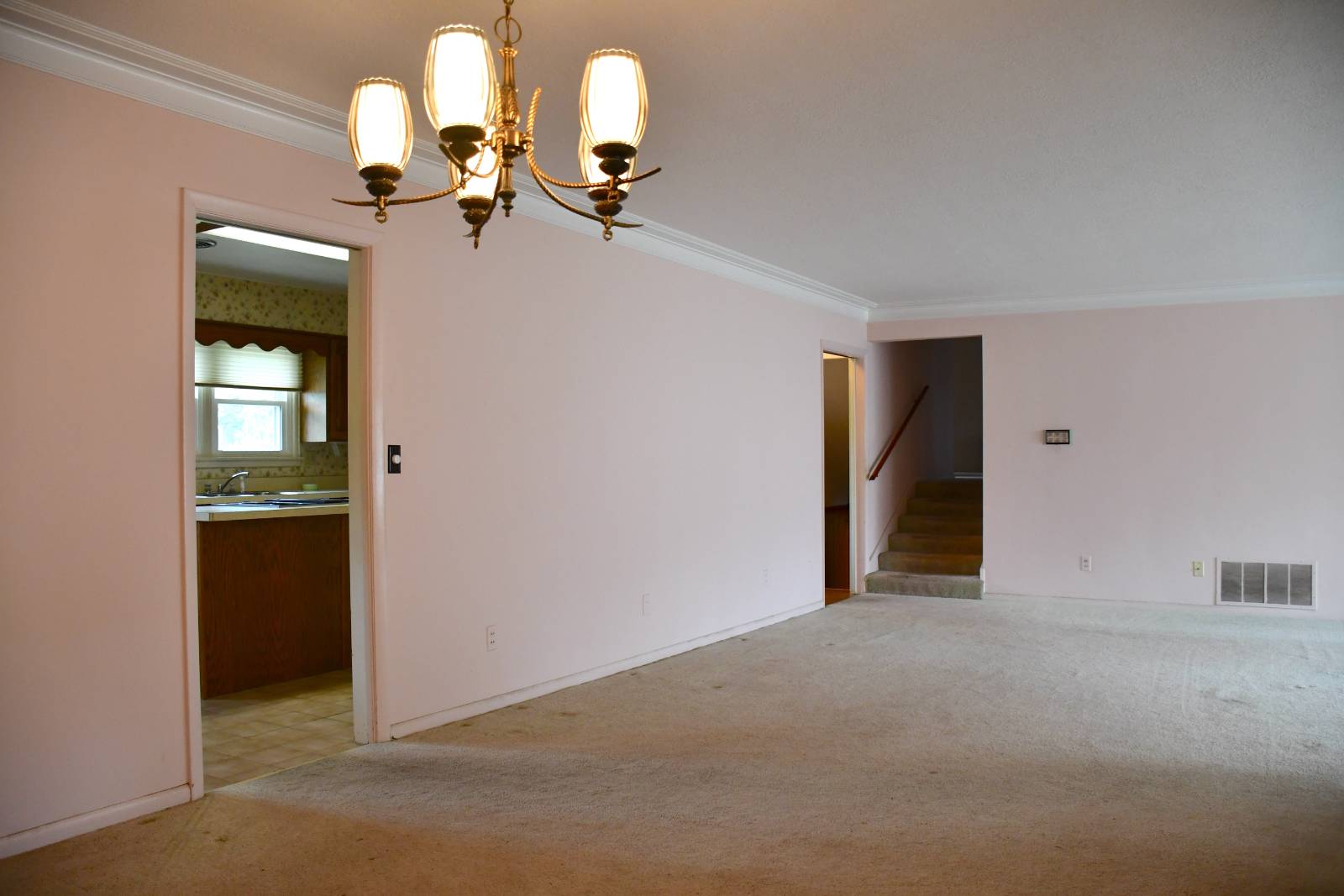 ;
;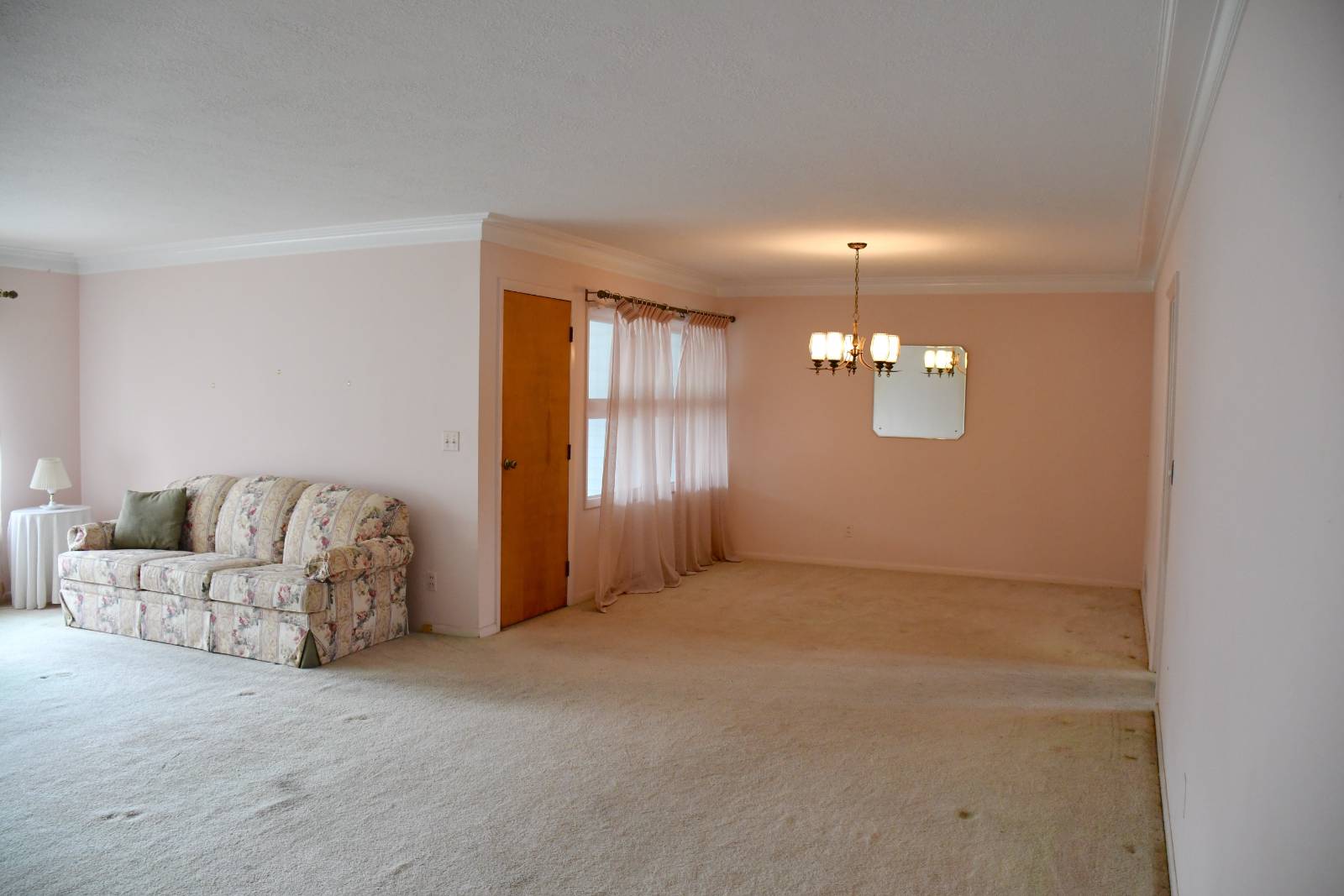 ;
;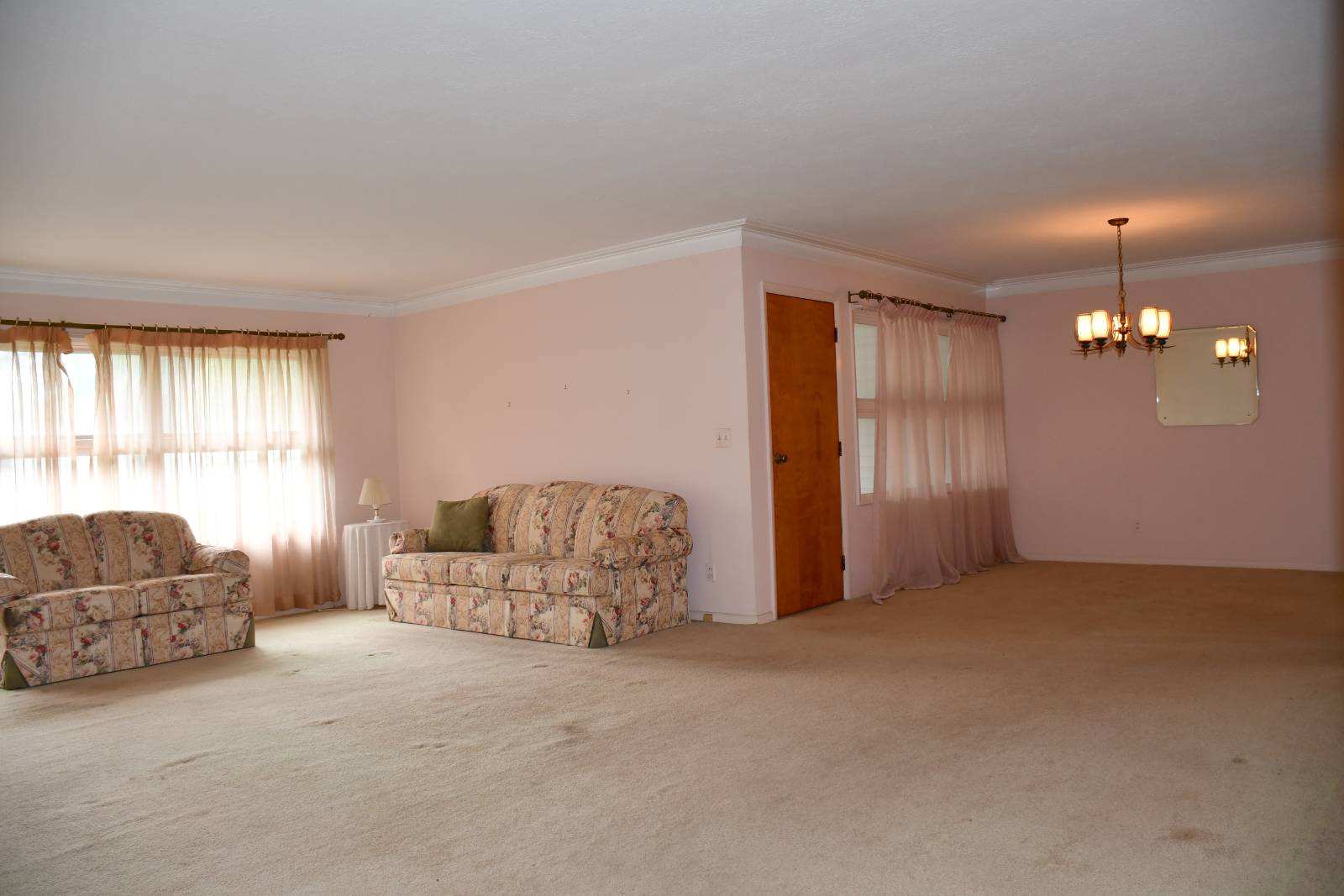 ;
;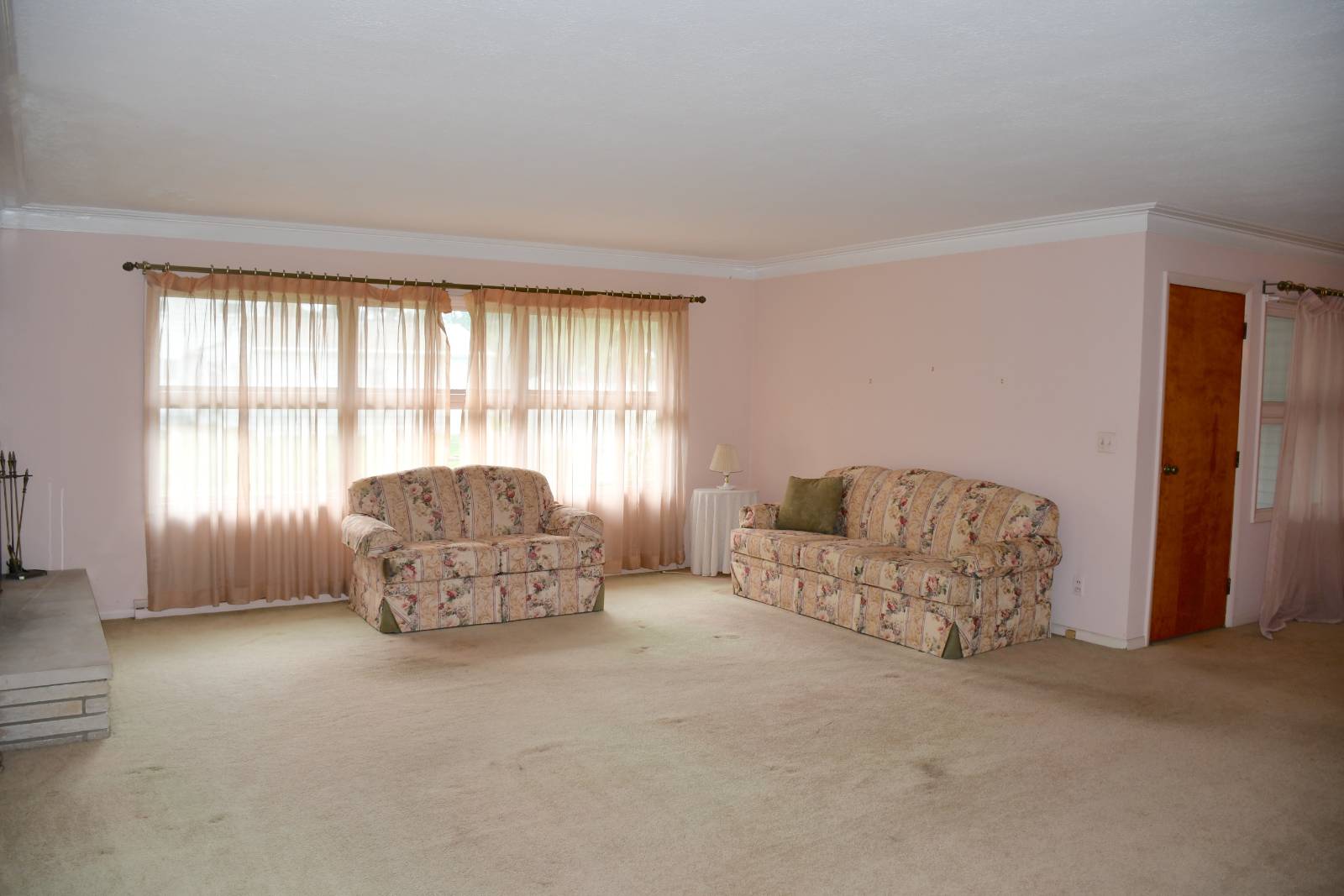 ;
;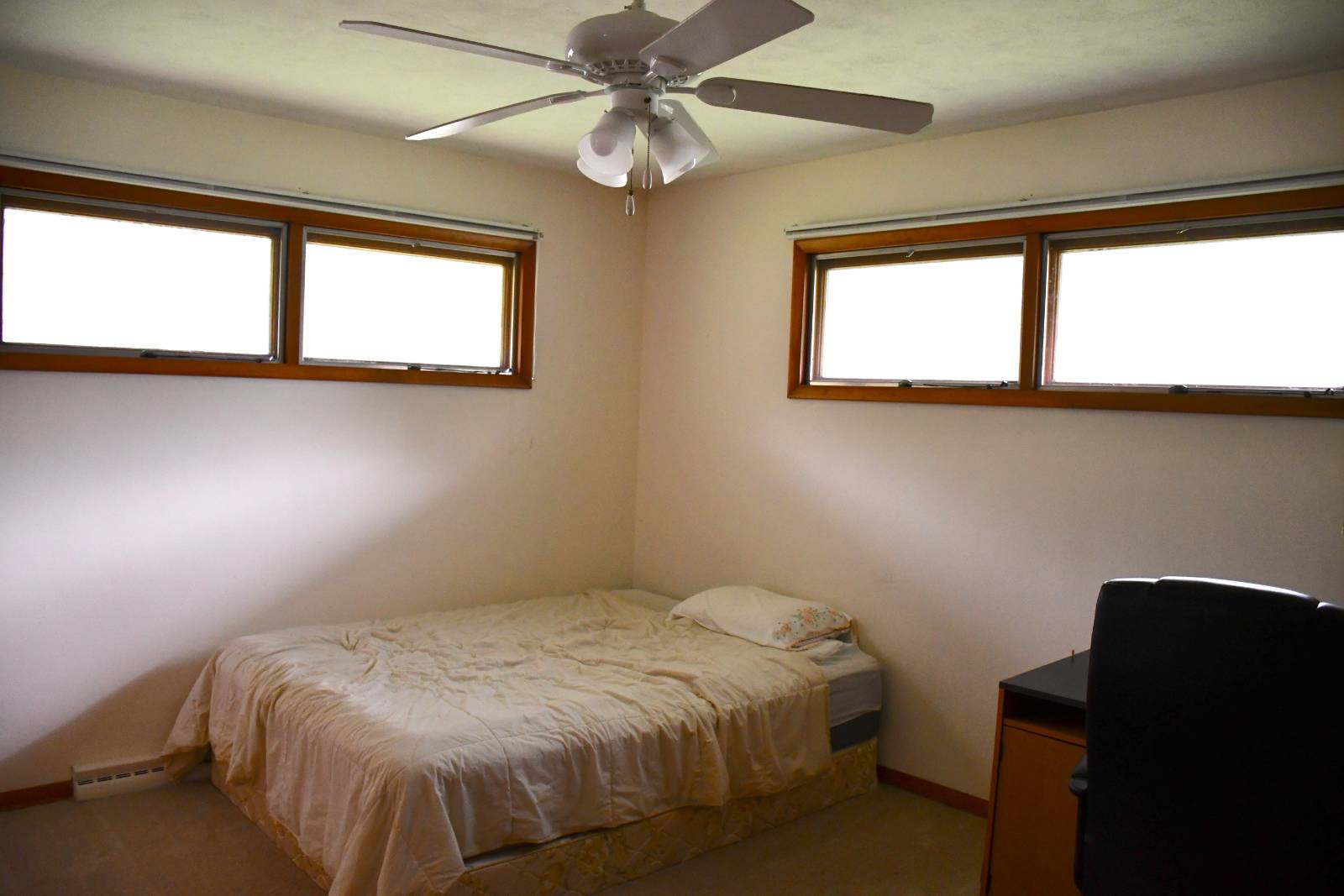 ;
;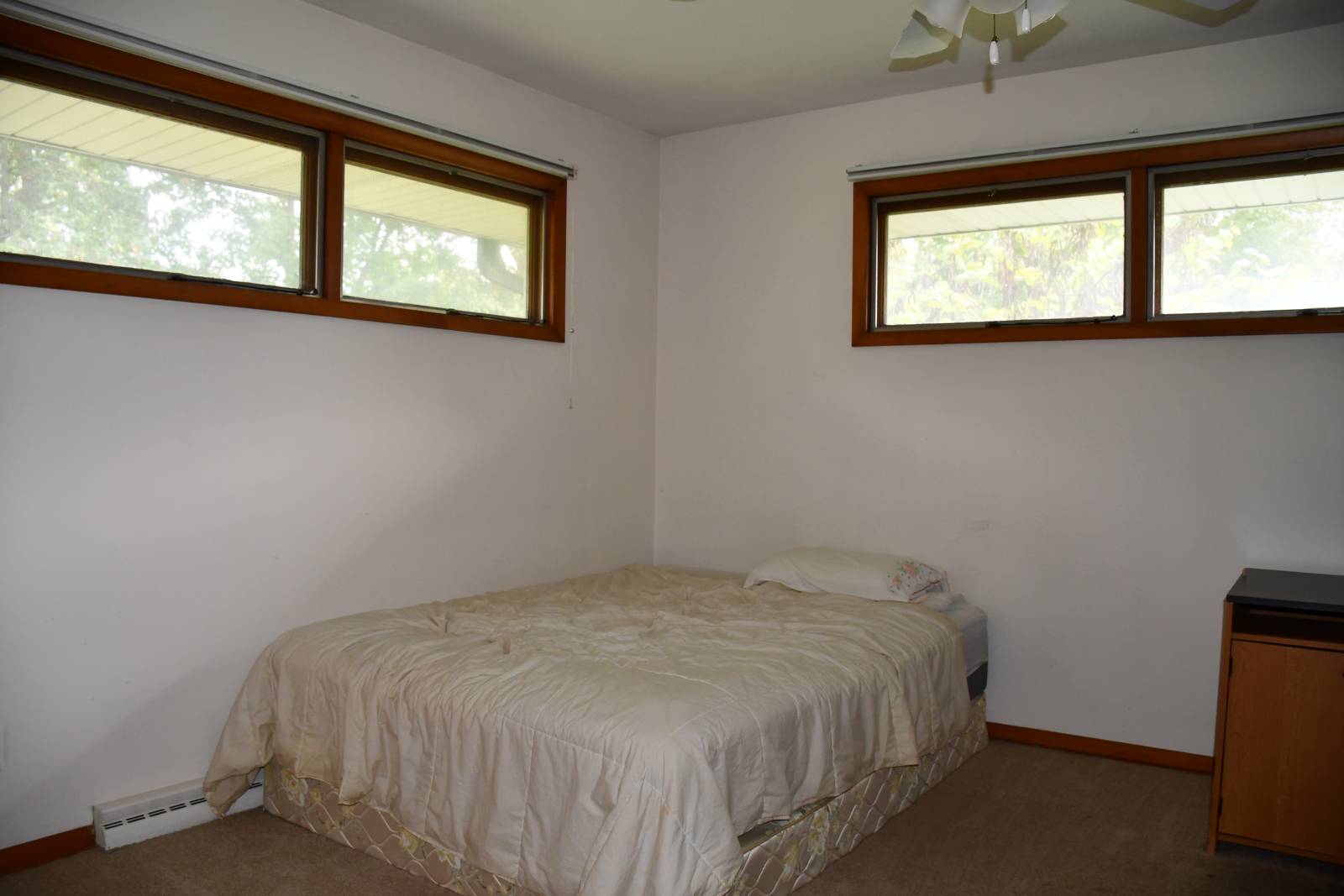 ;
;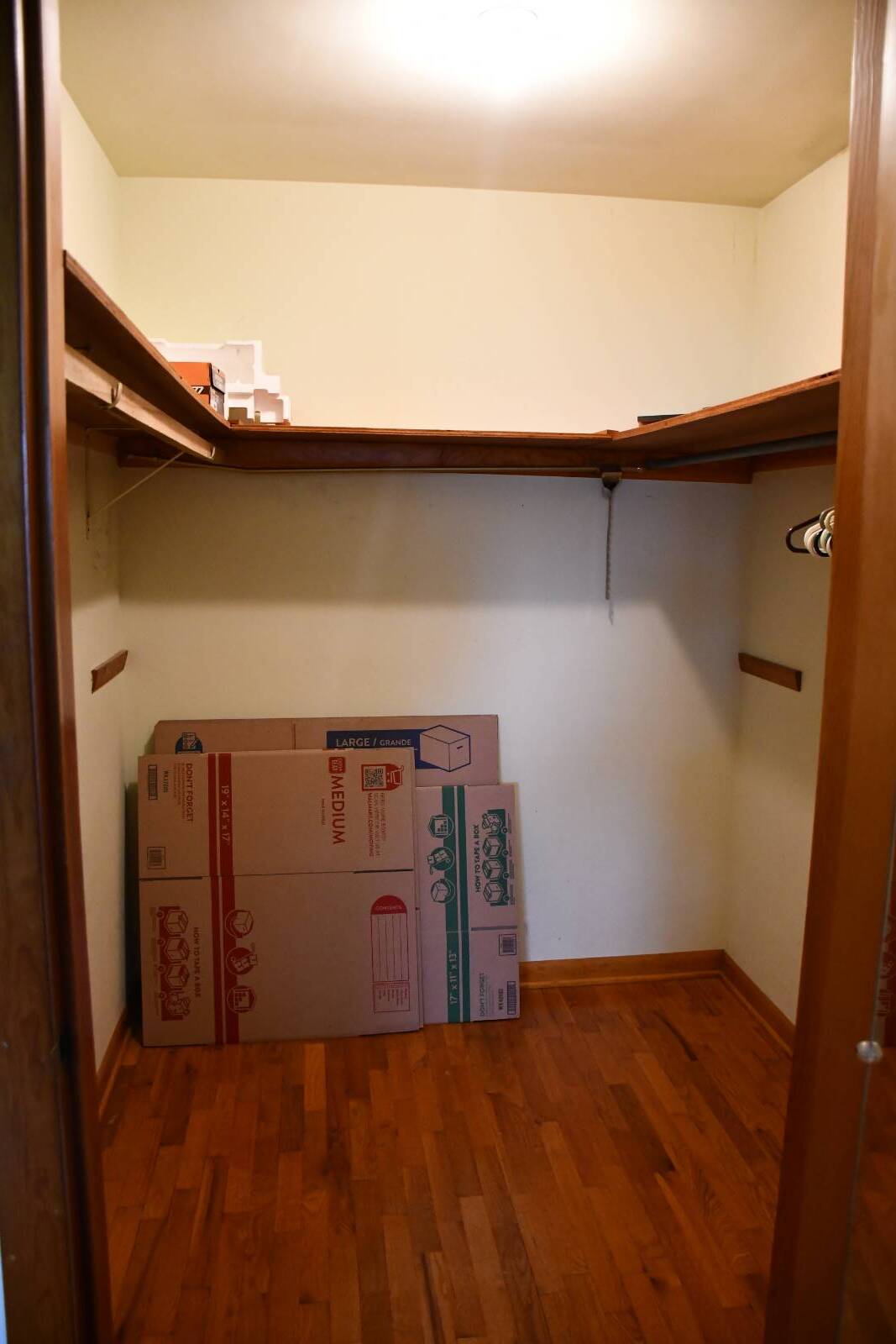 ;
;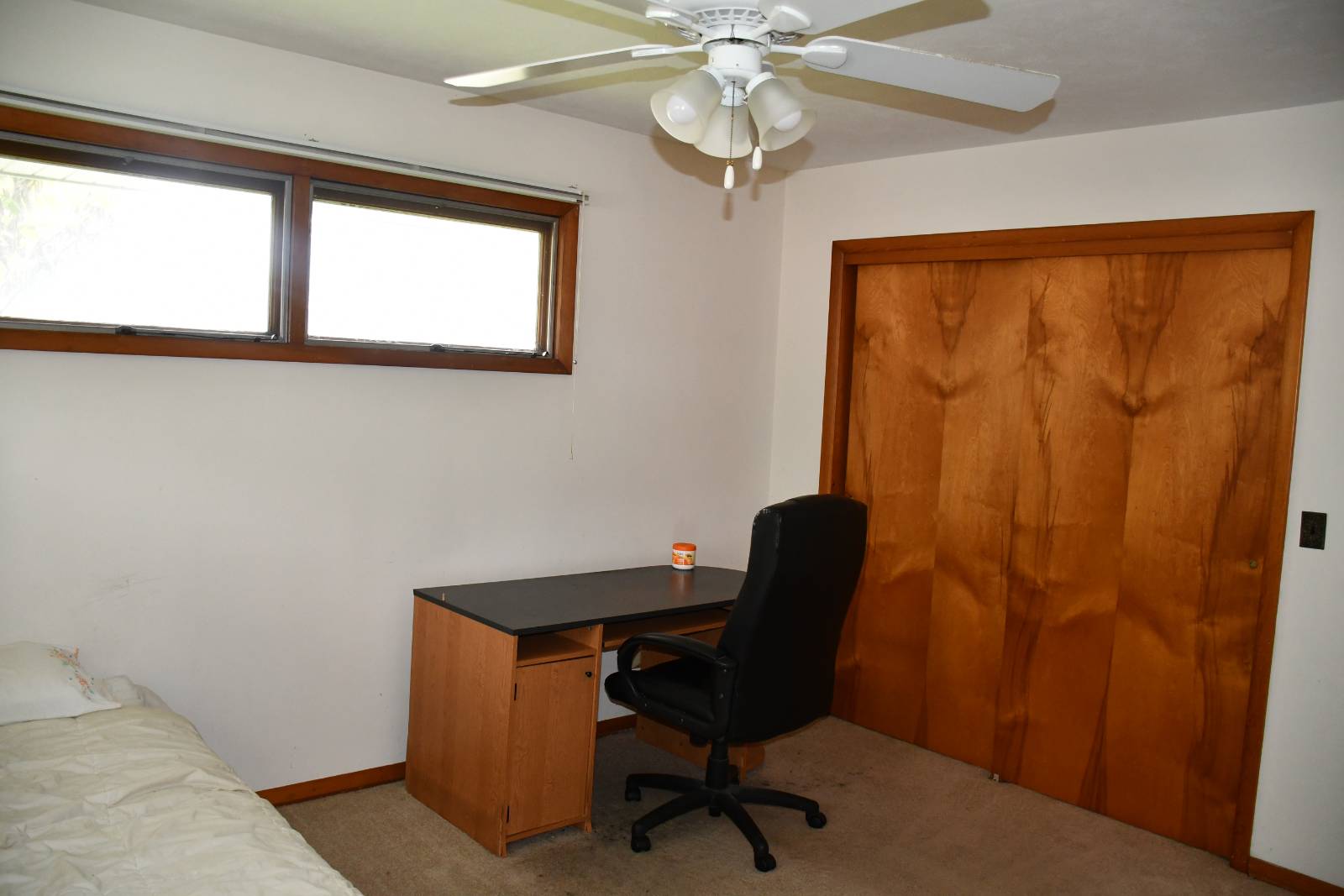 ;
;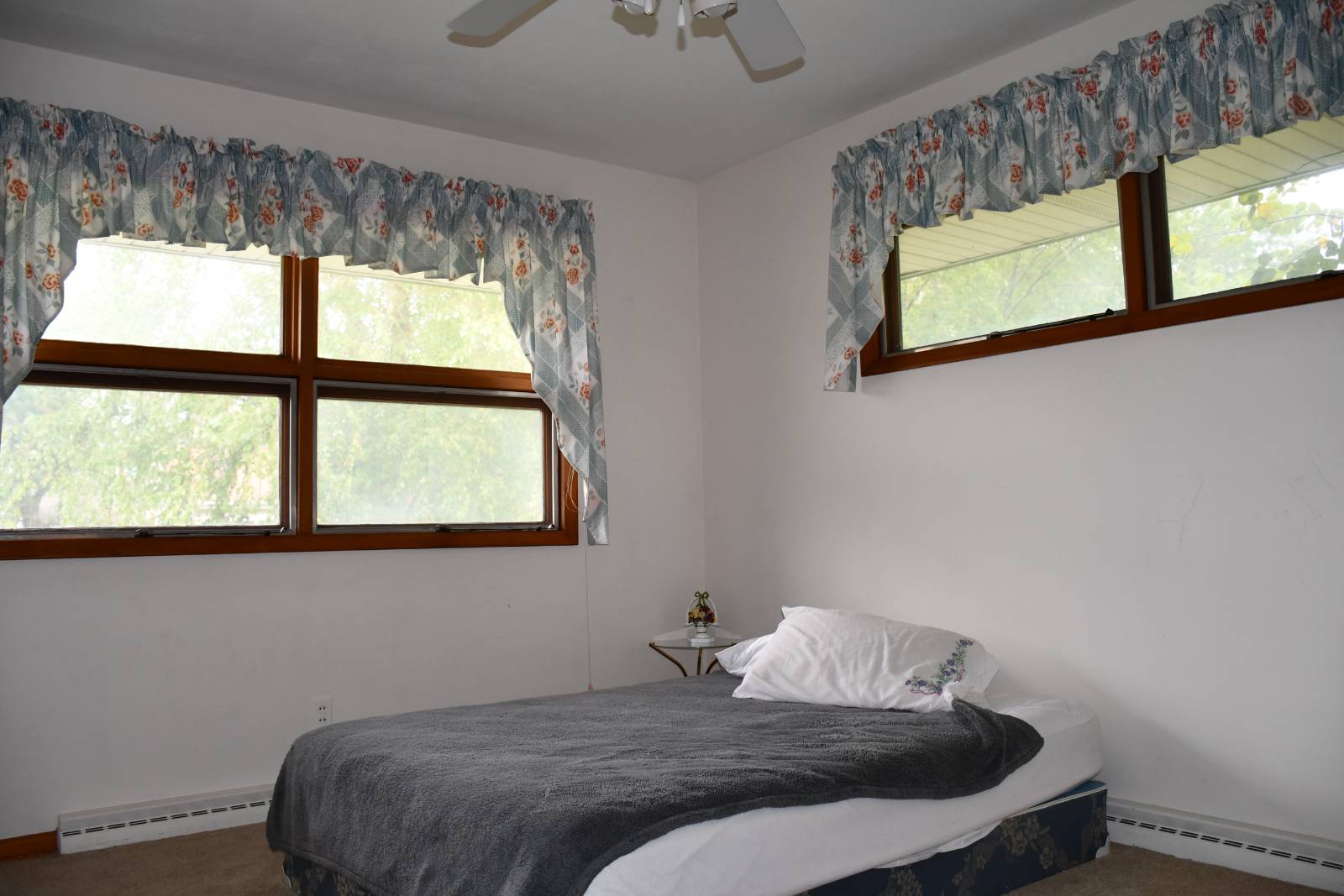 ;
;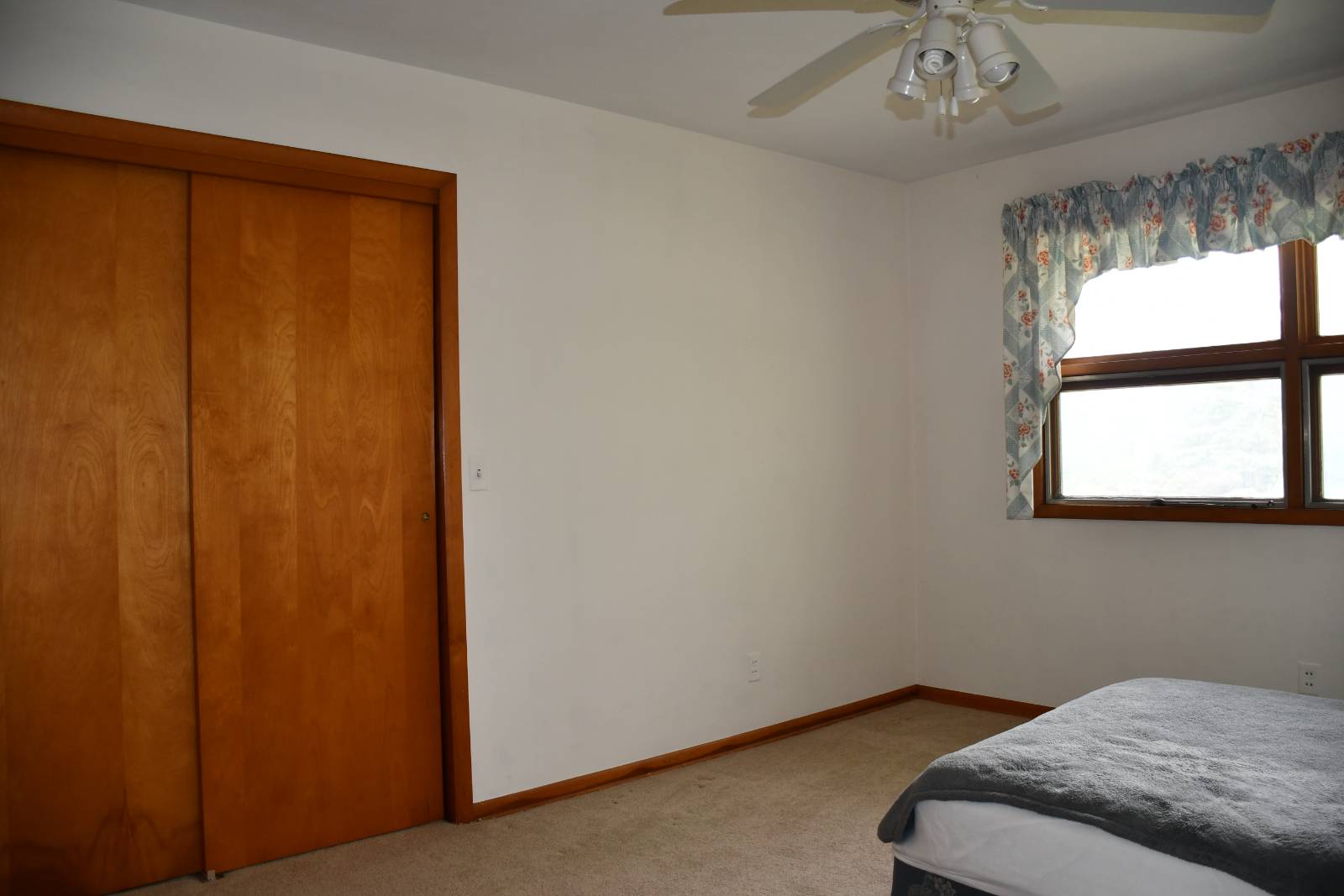 ;
;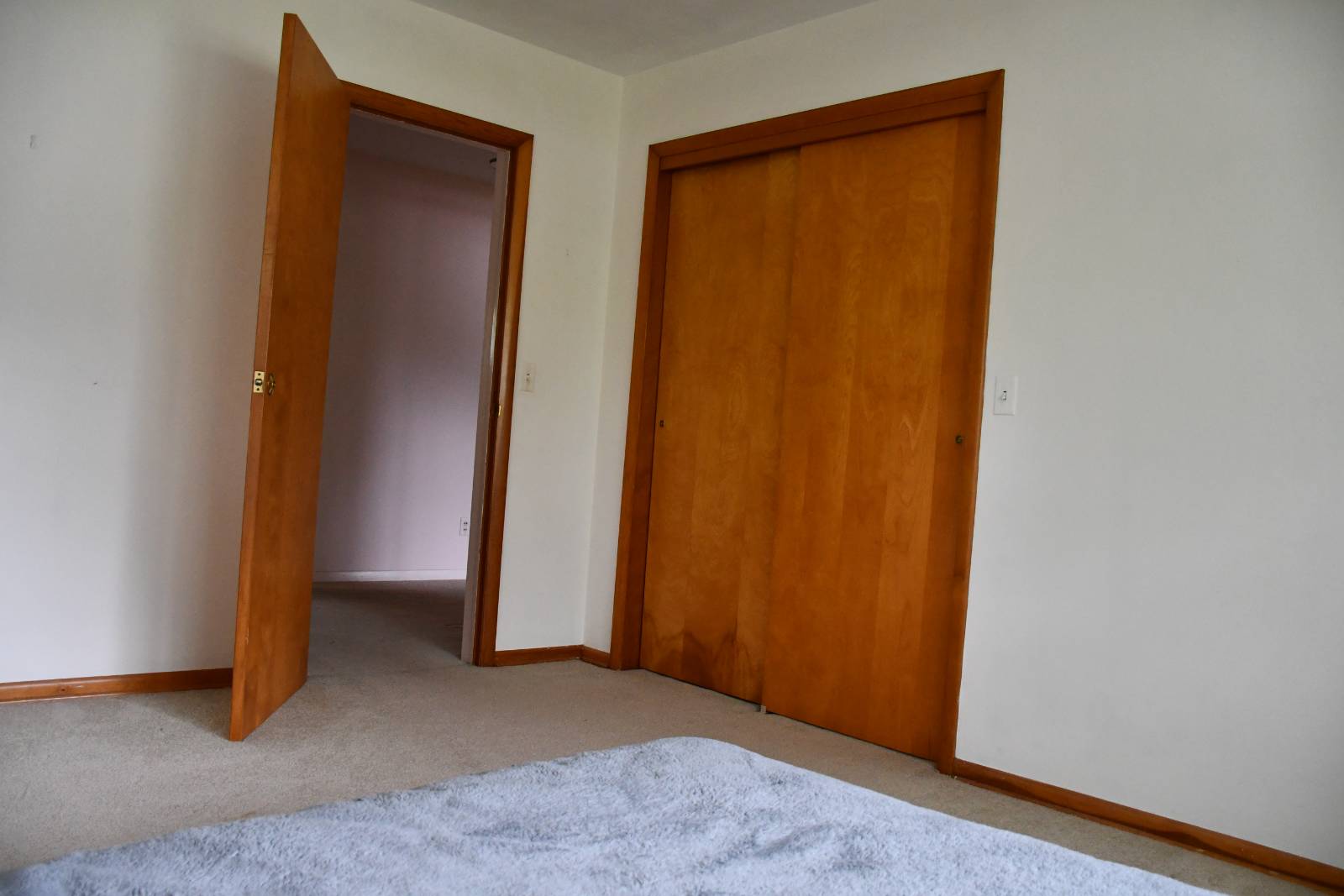 ;
;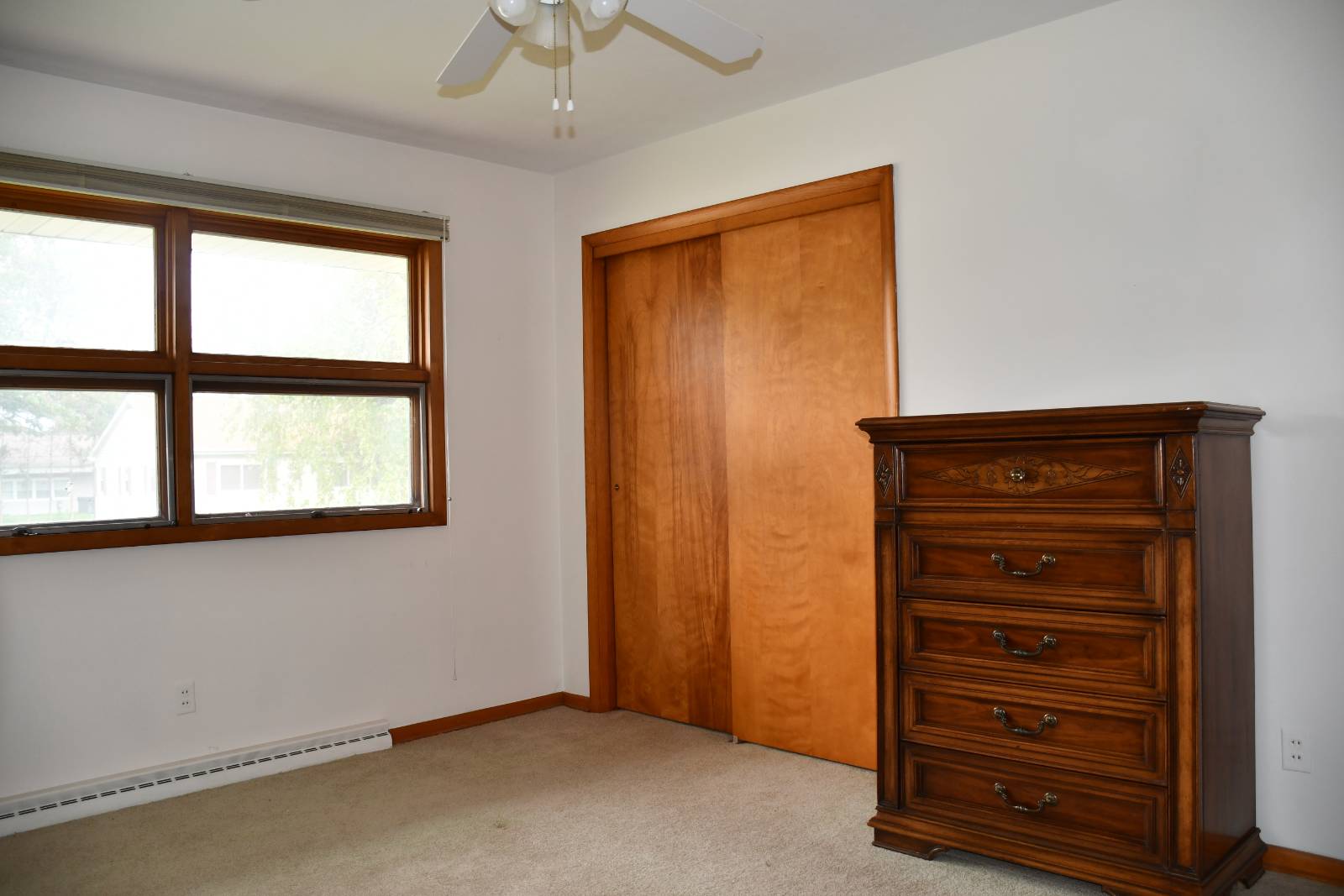 ;
;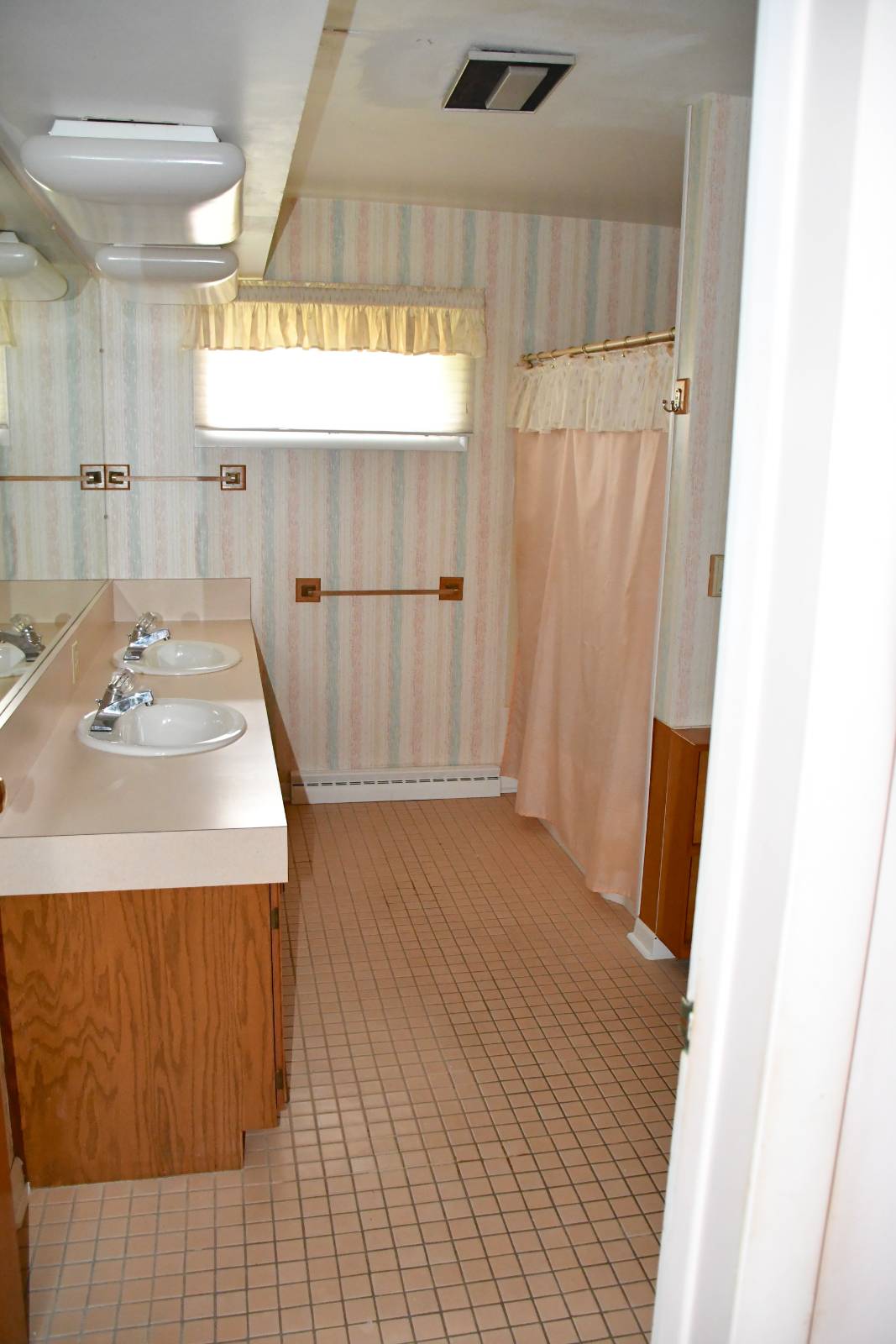 ;
;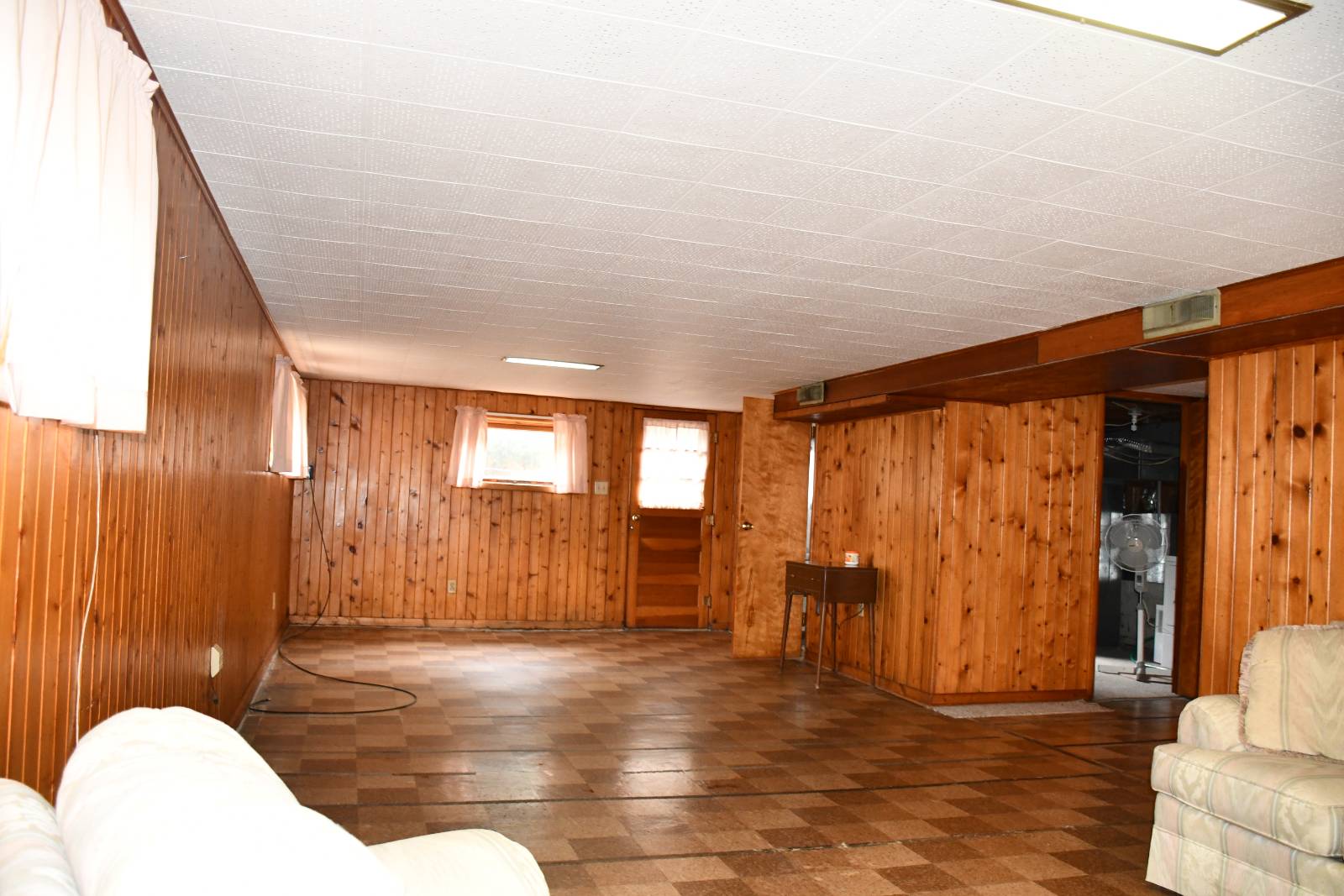 ;
;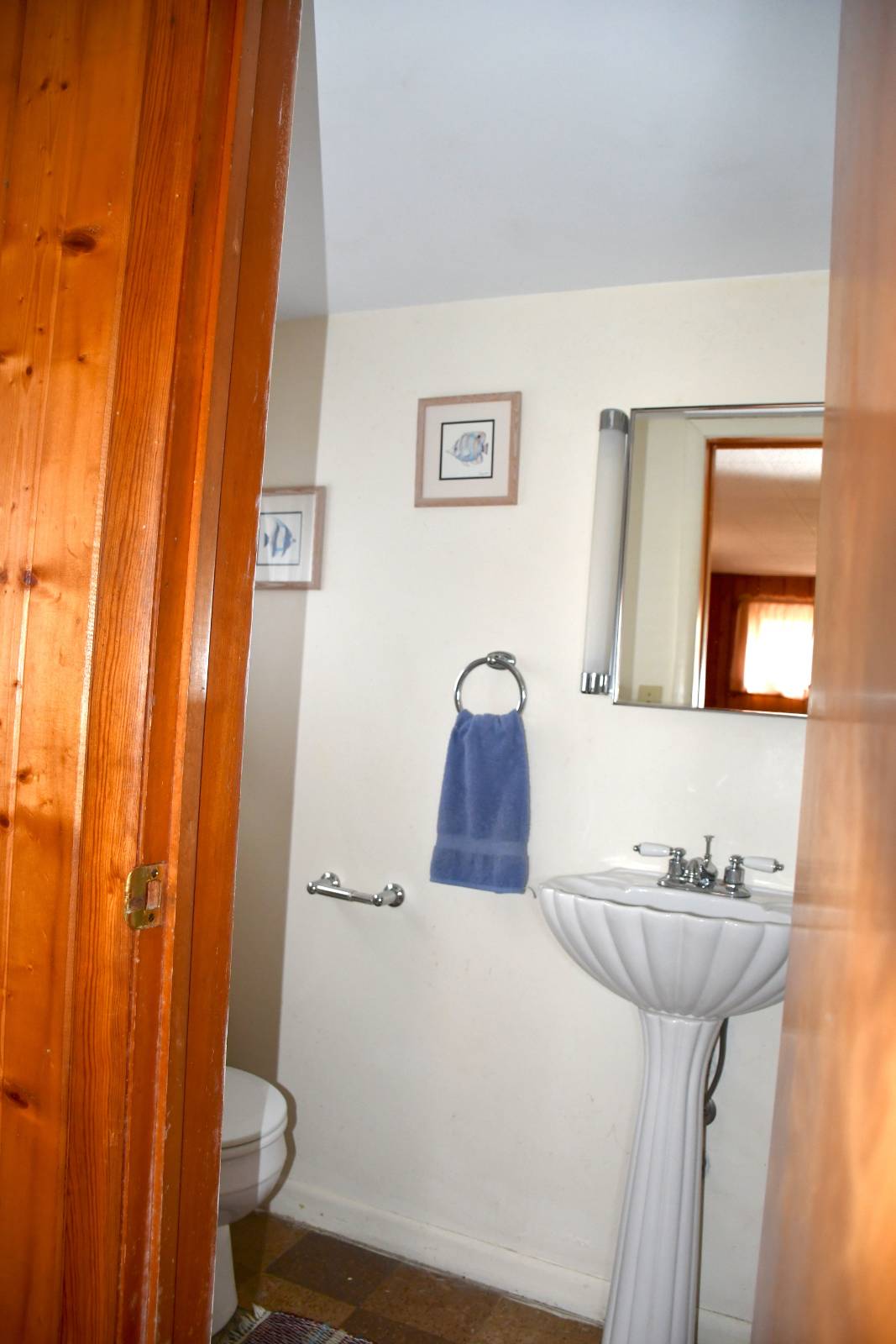 ;
;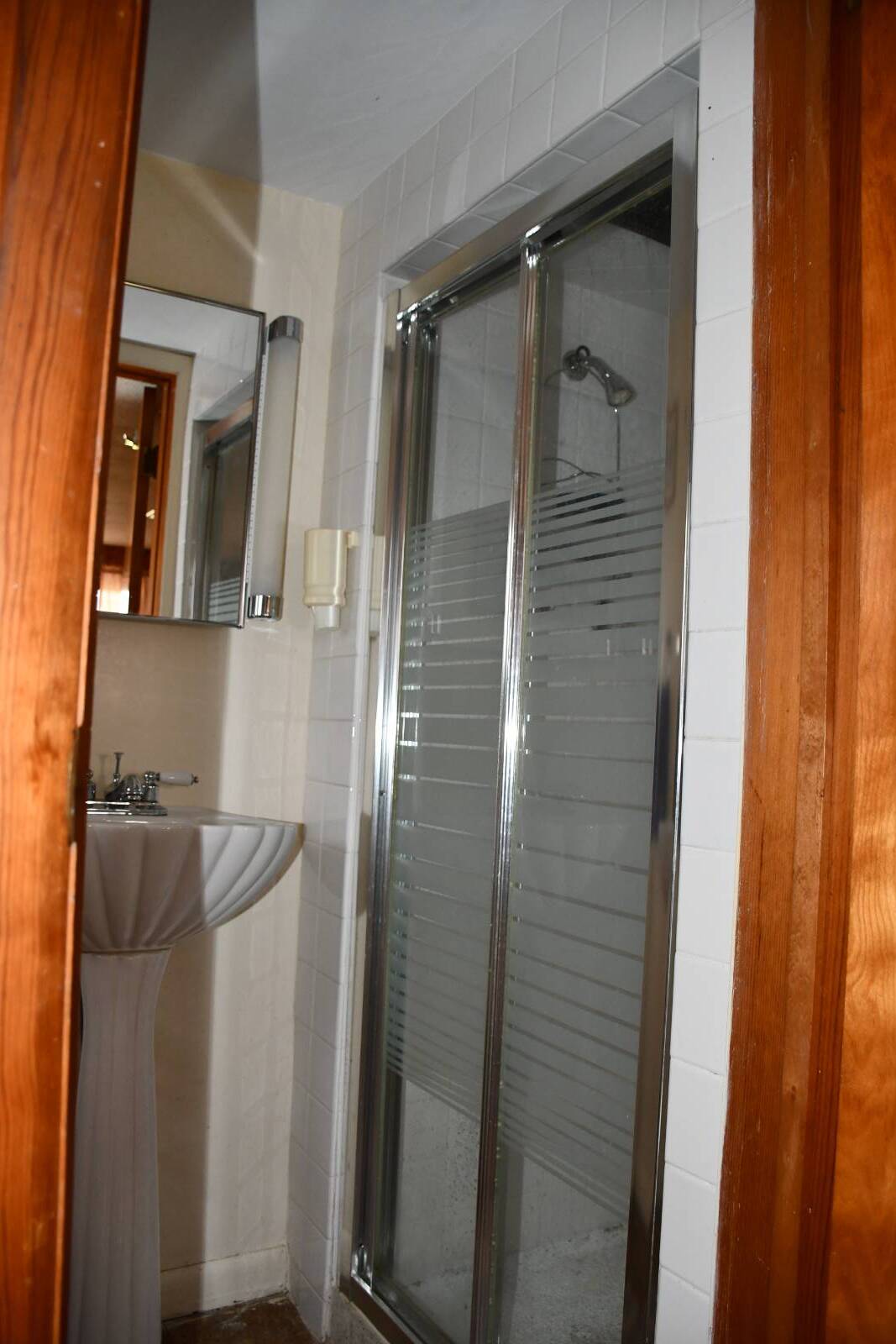 ;
;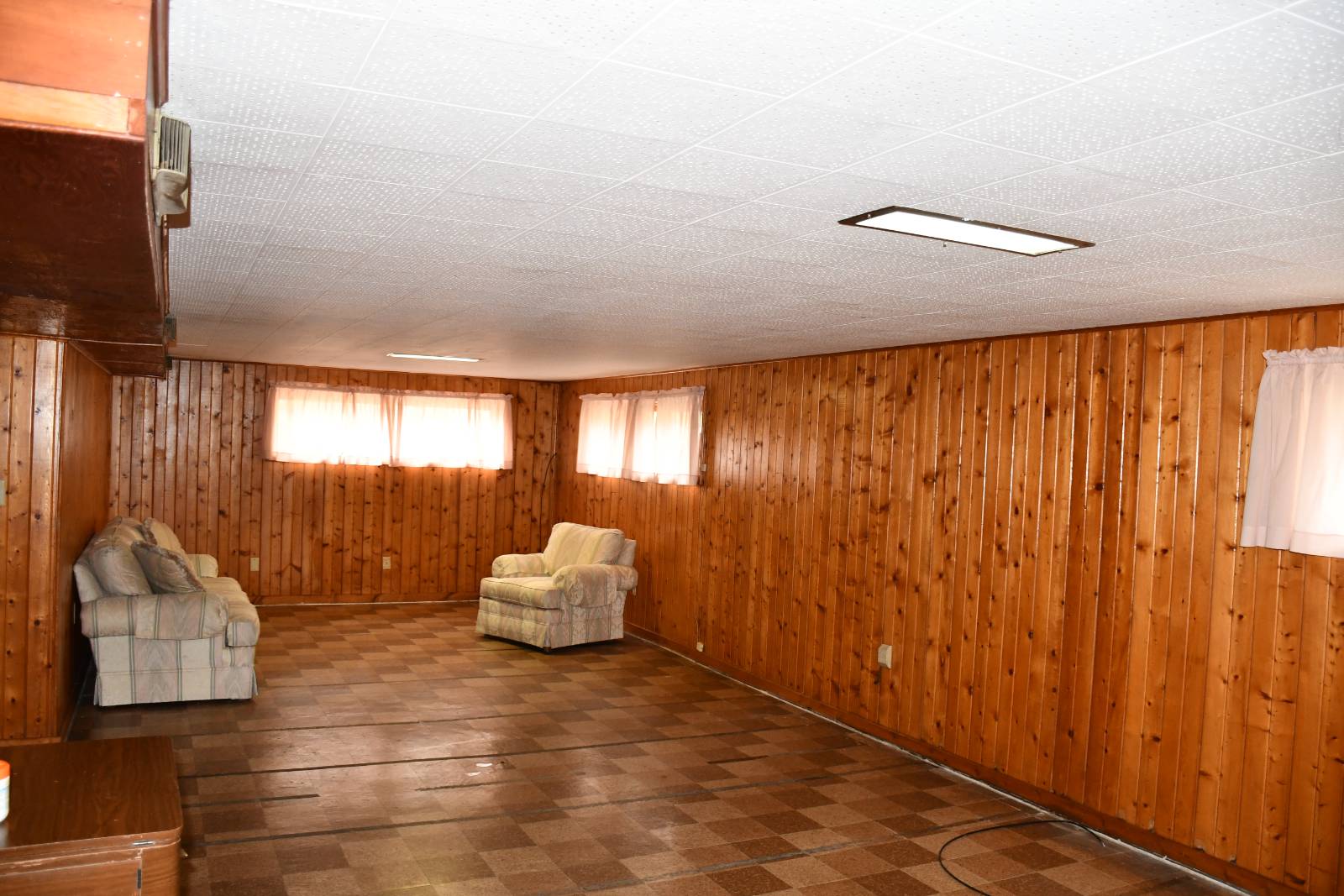 ;
;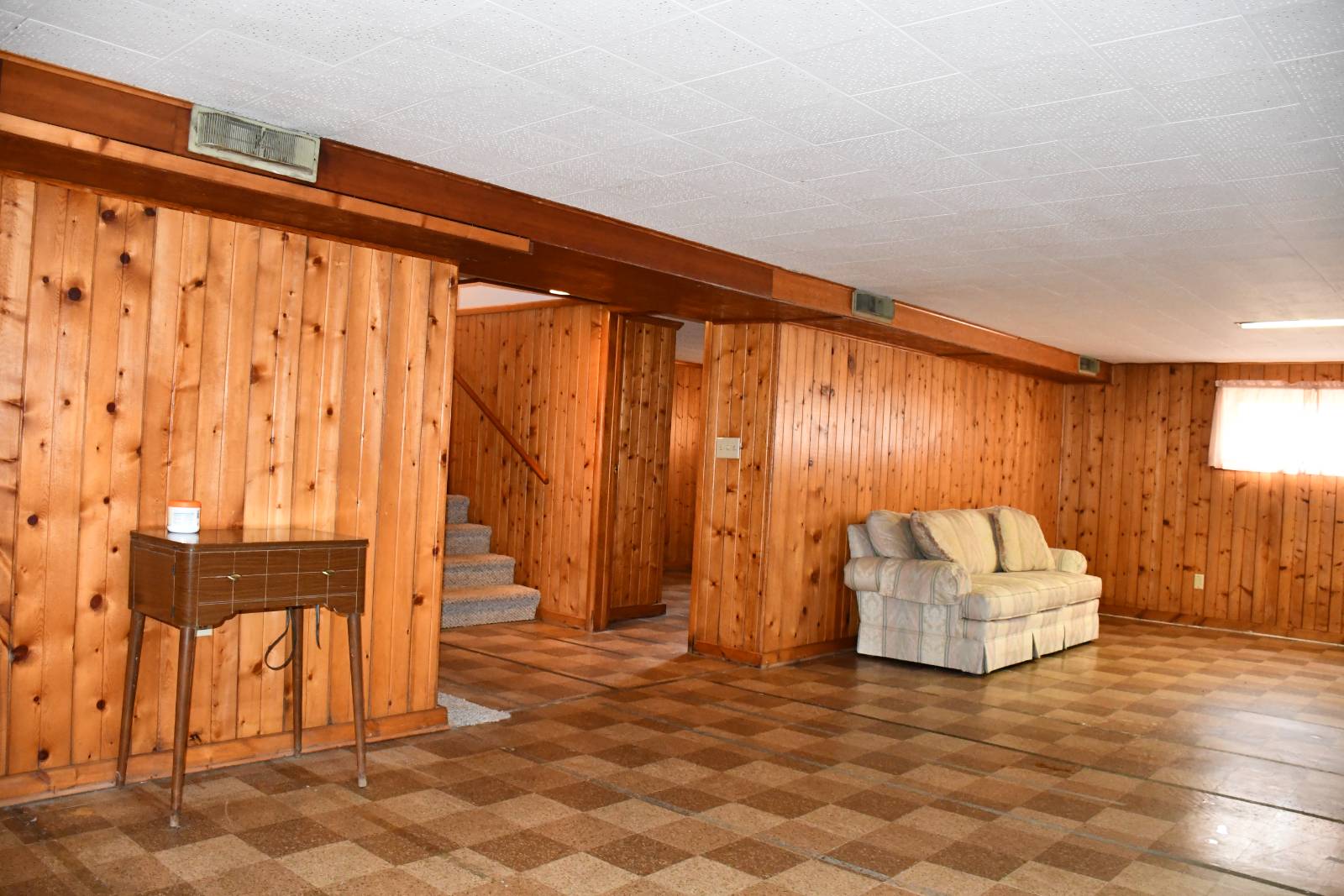 ;
;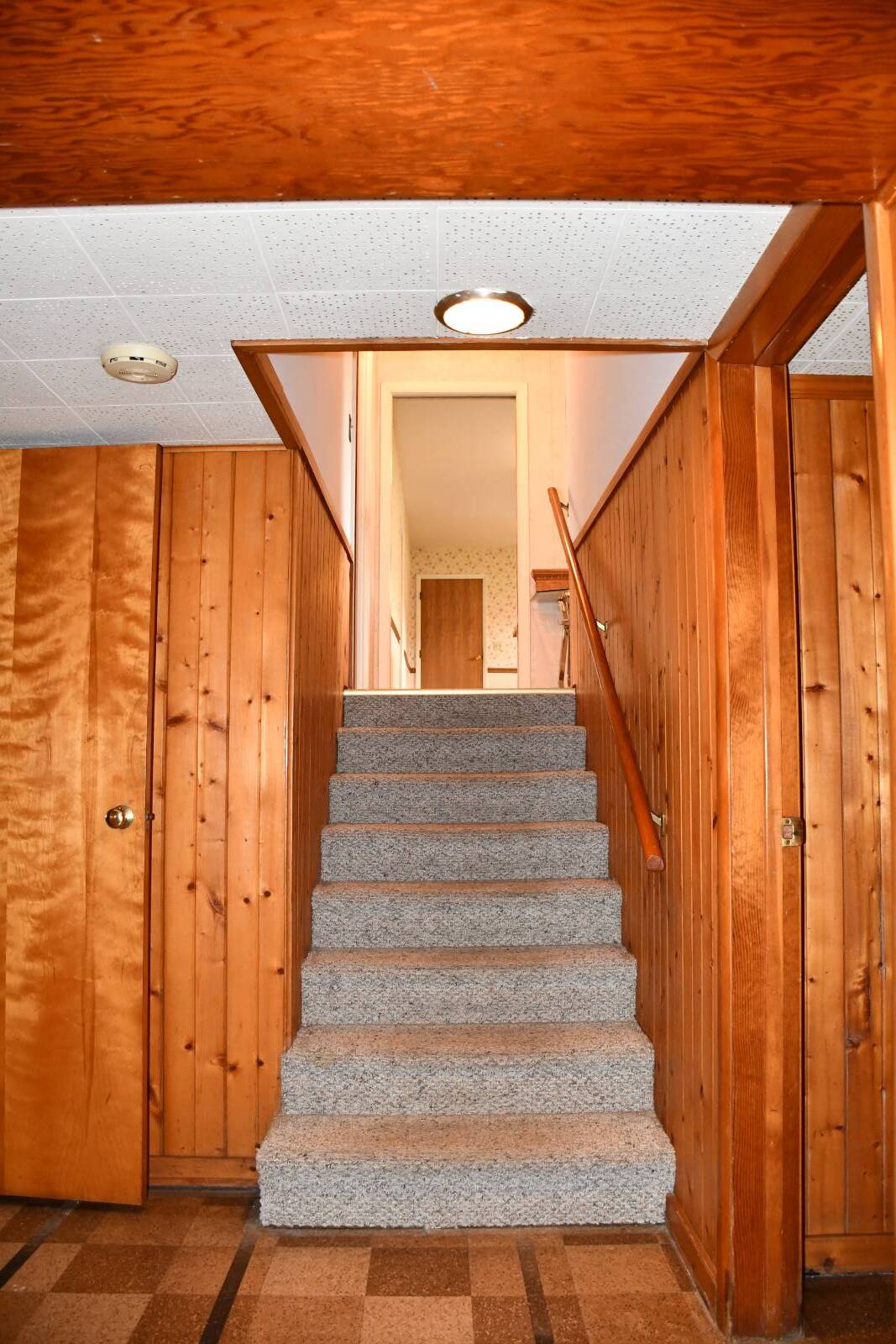 ;
;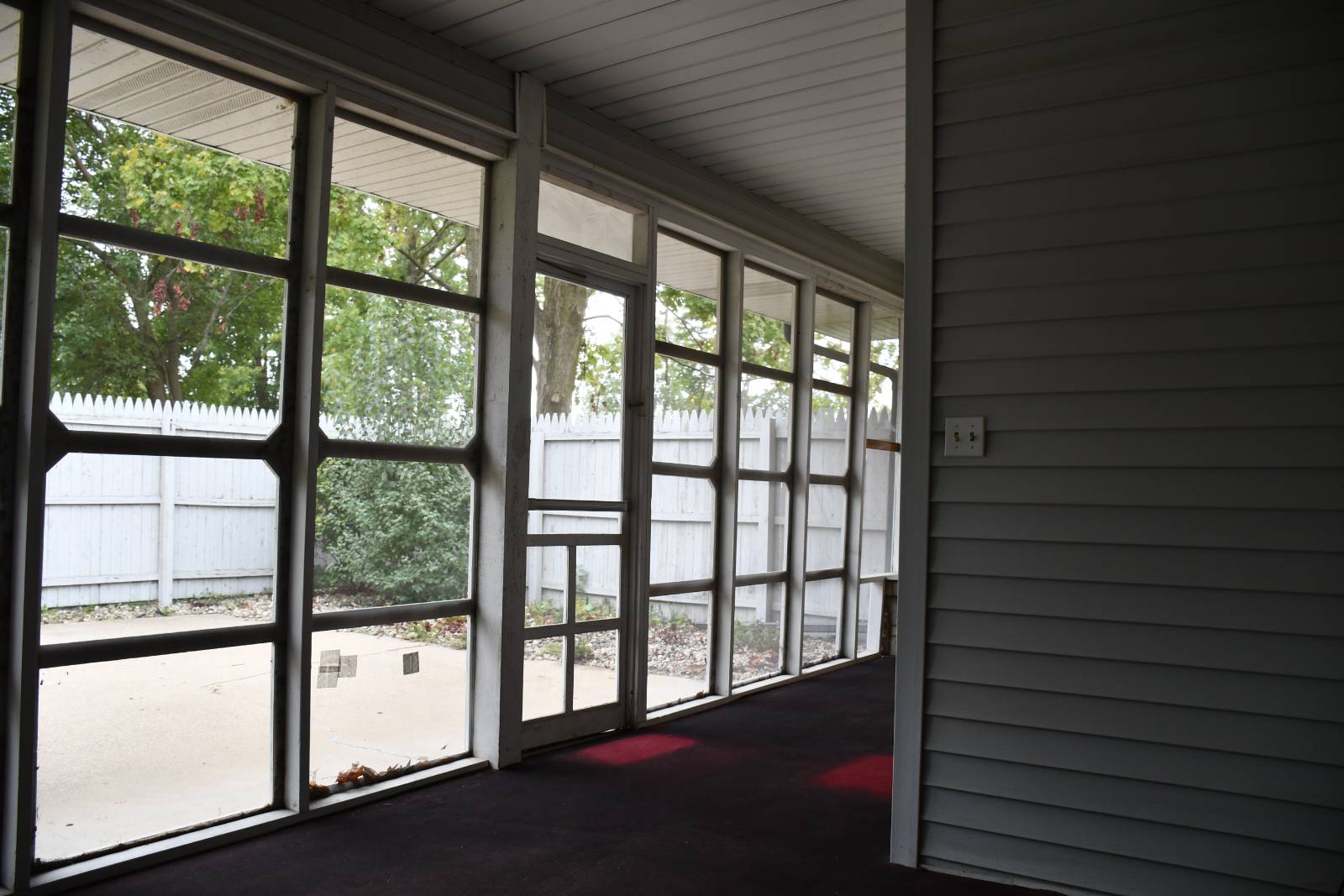 ;
;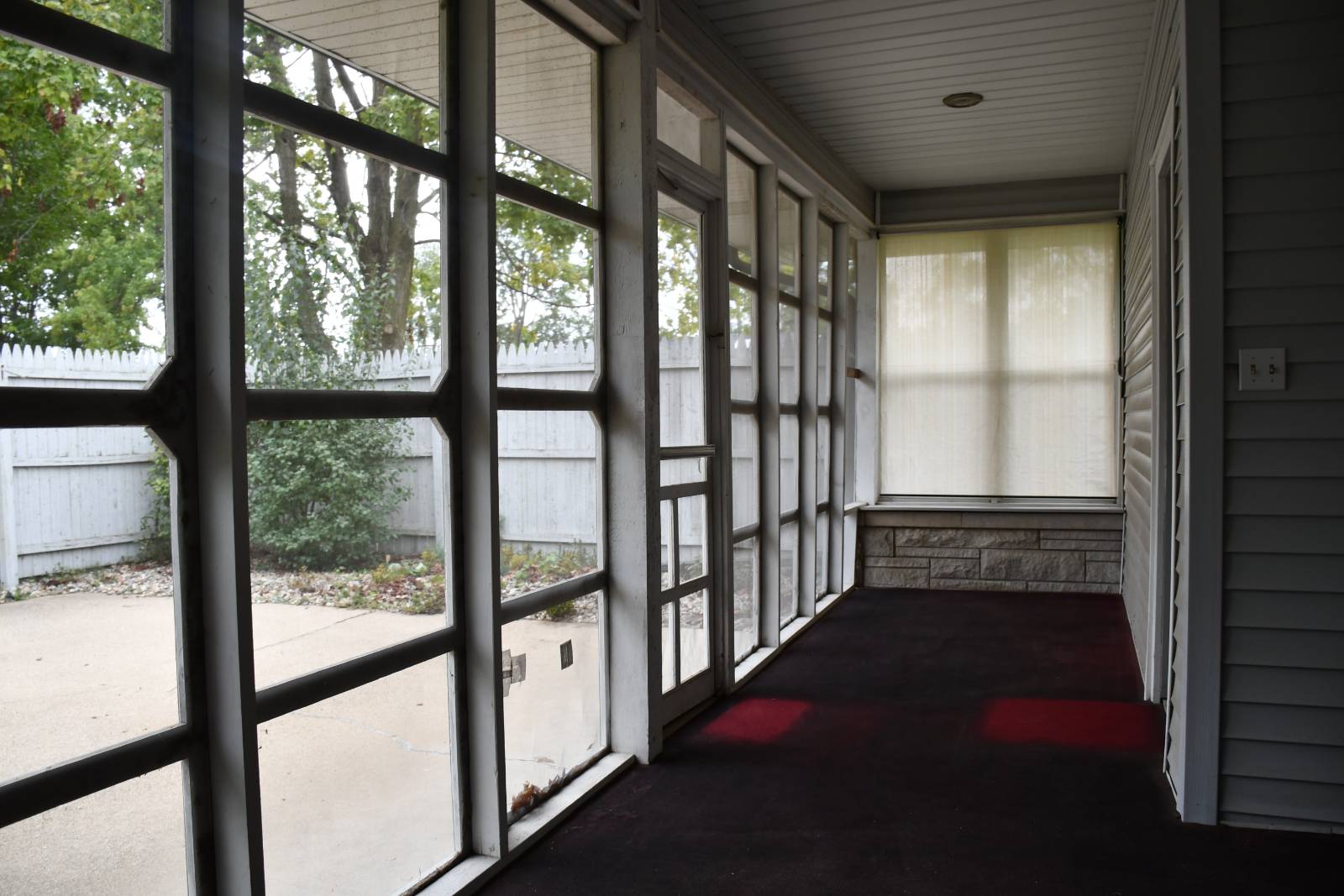 ;
;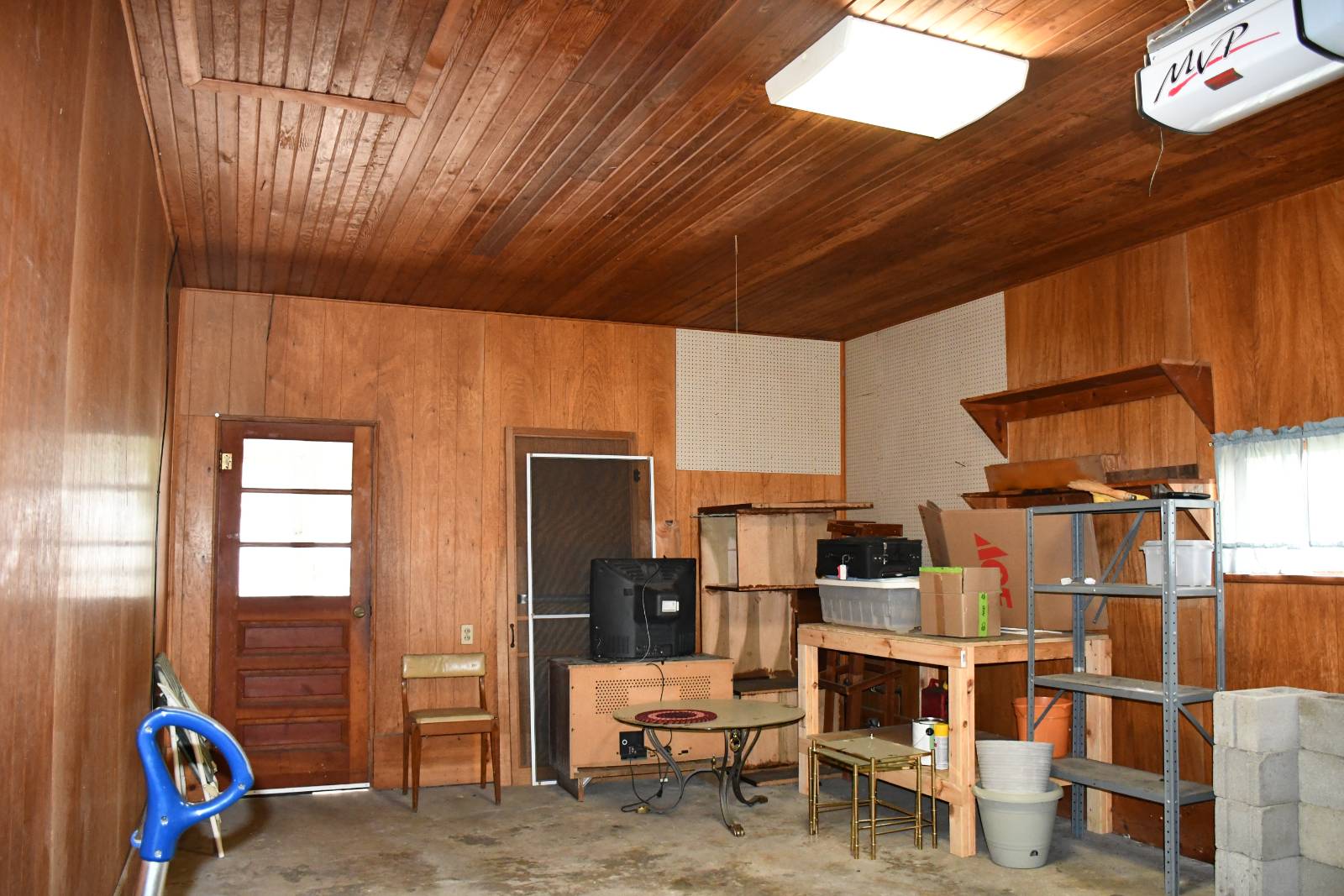 ;
;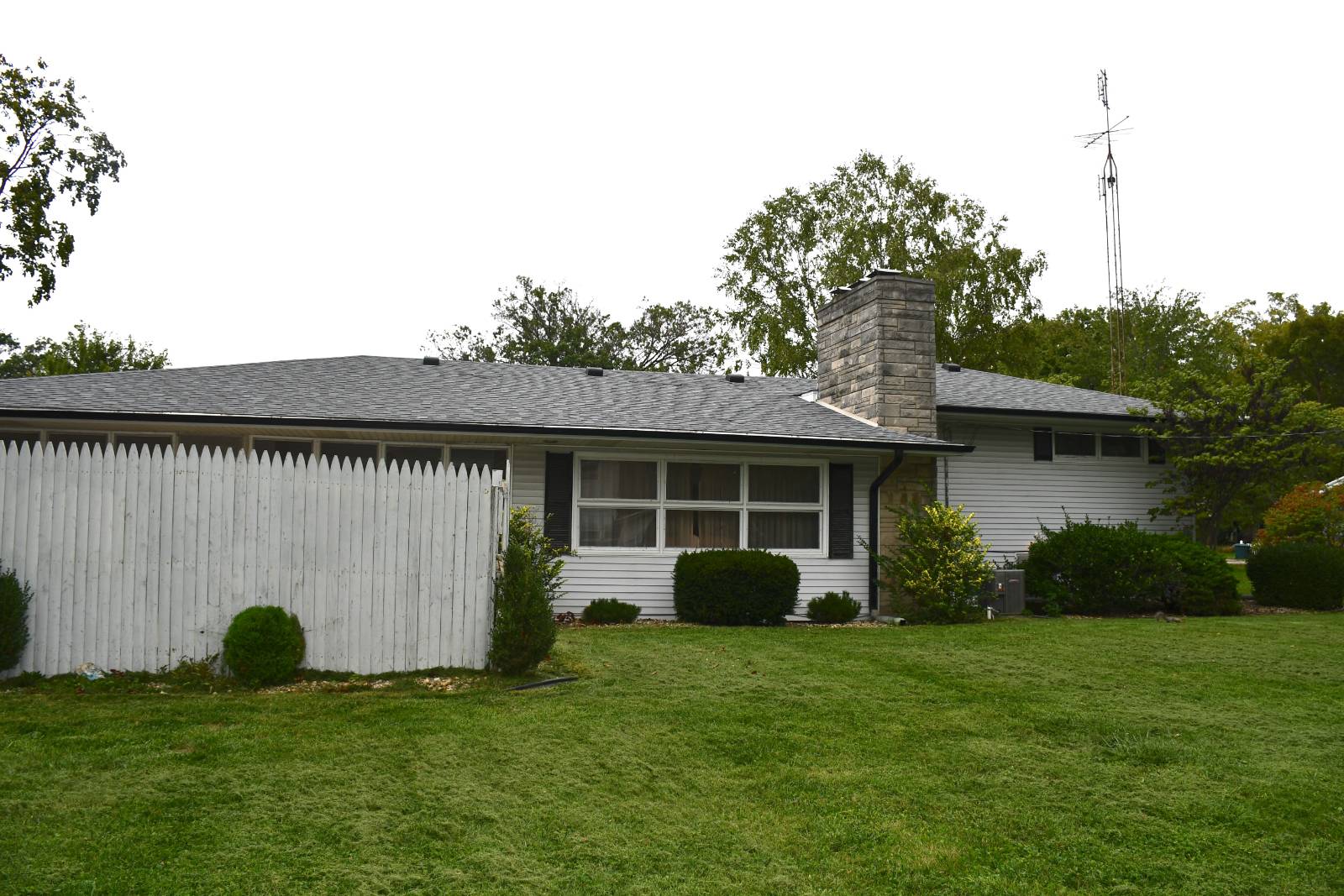 ;
;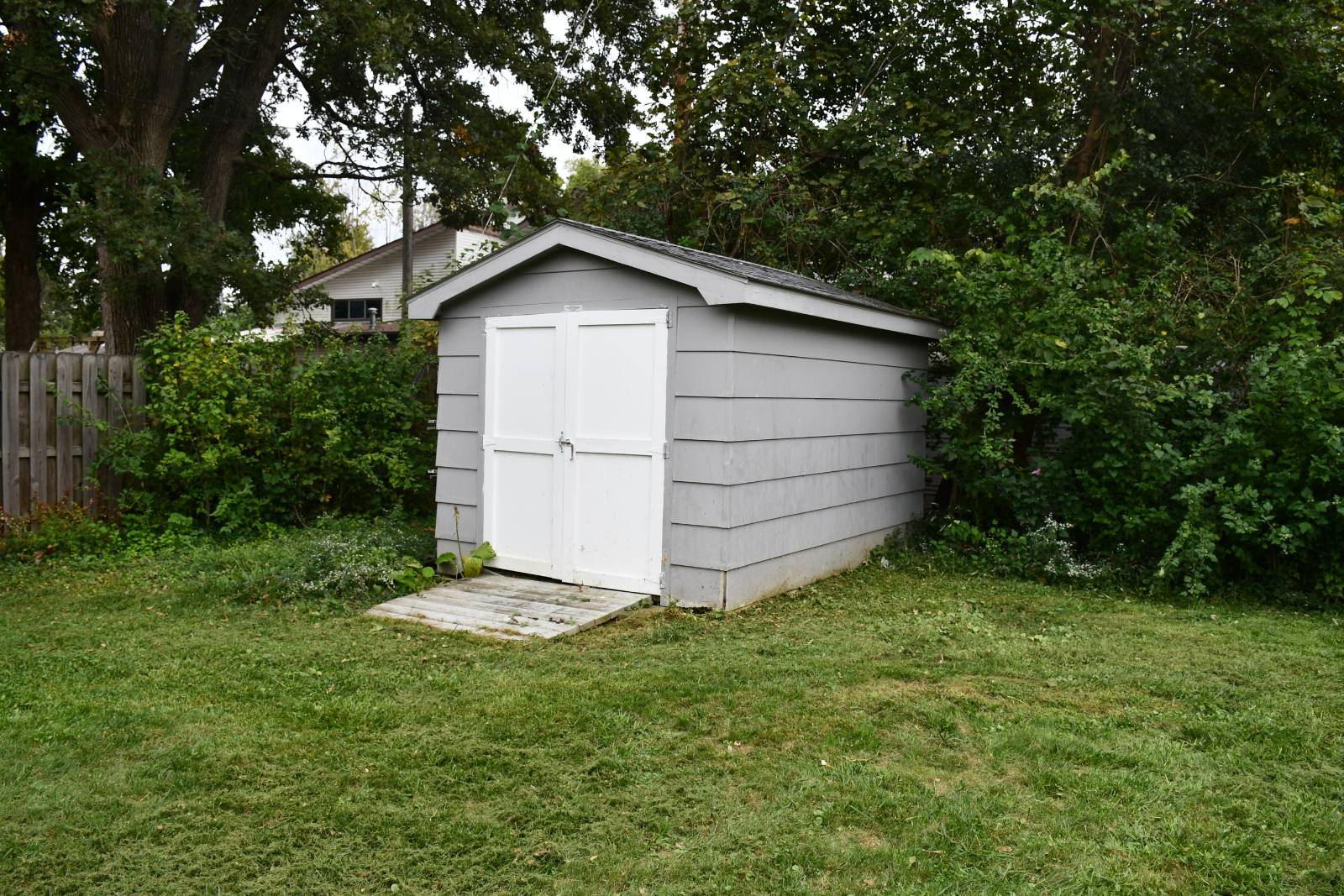 ;
;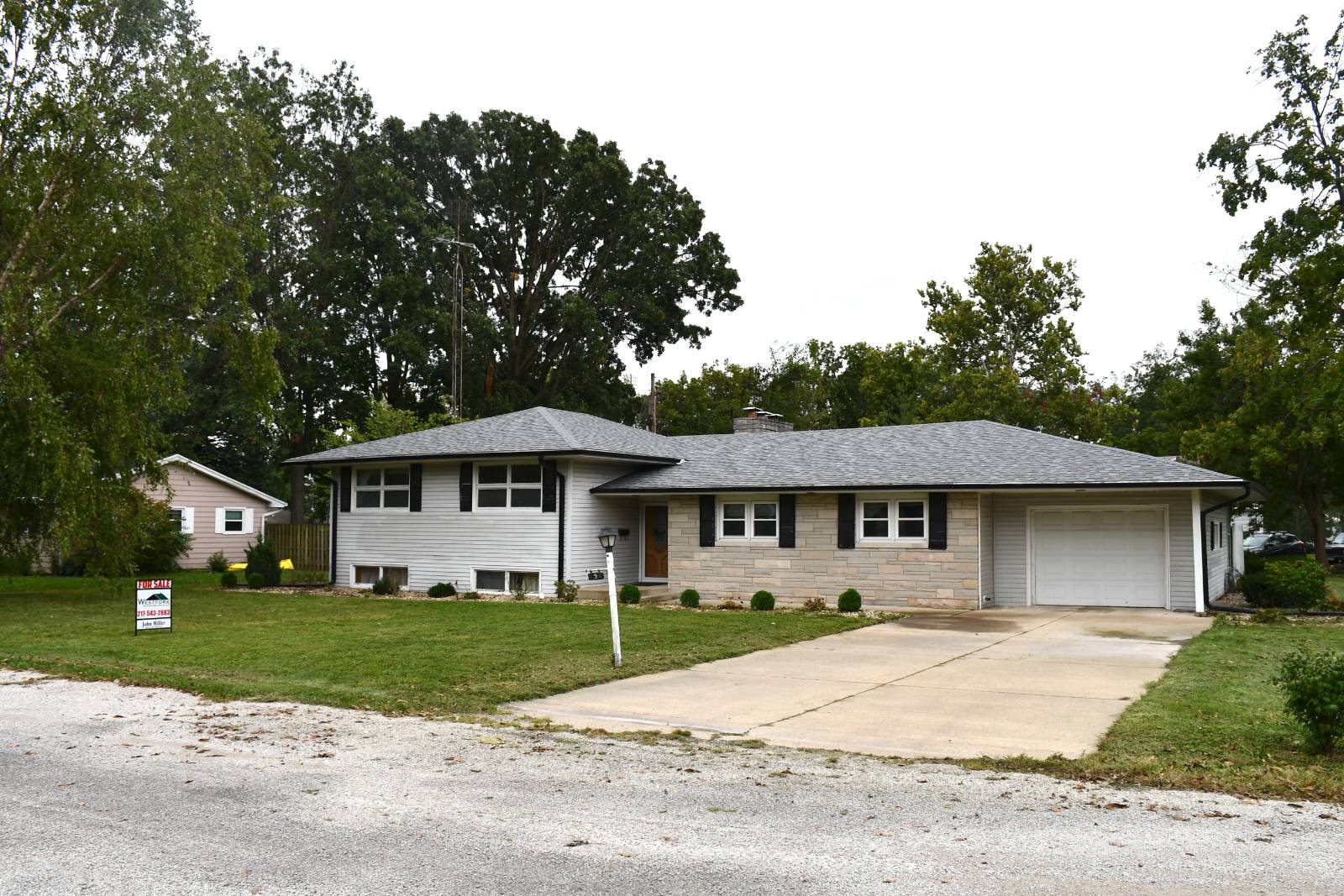 ;
;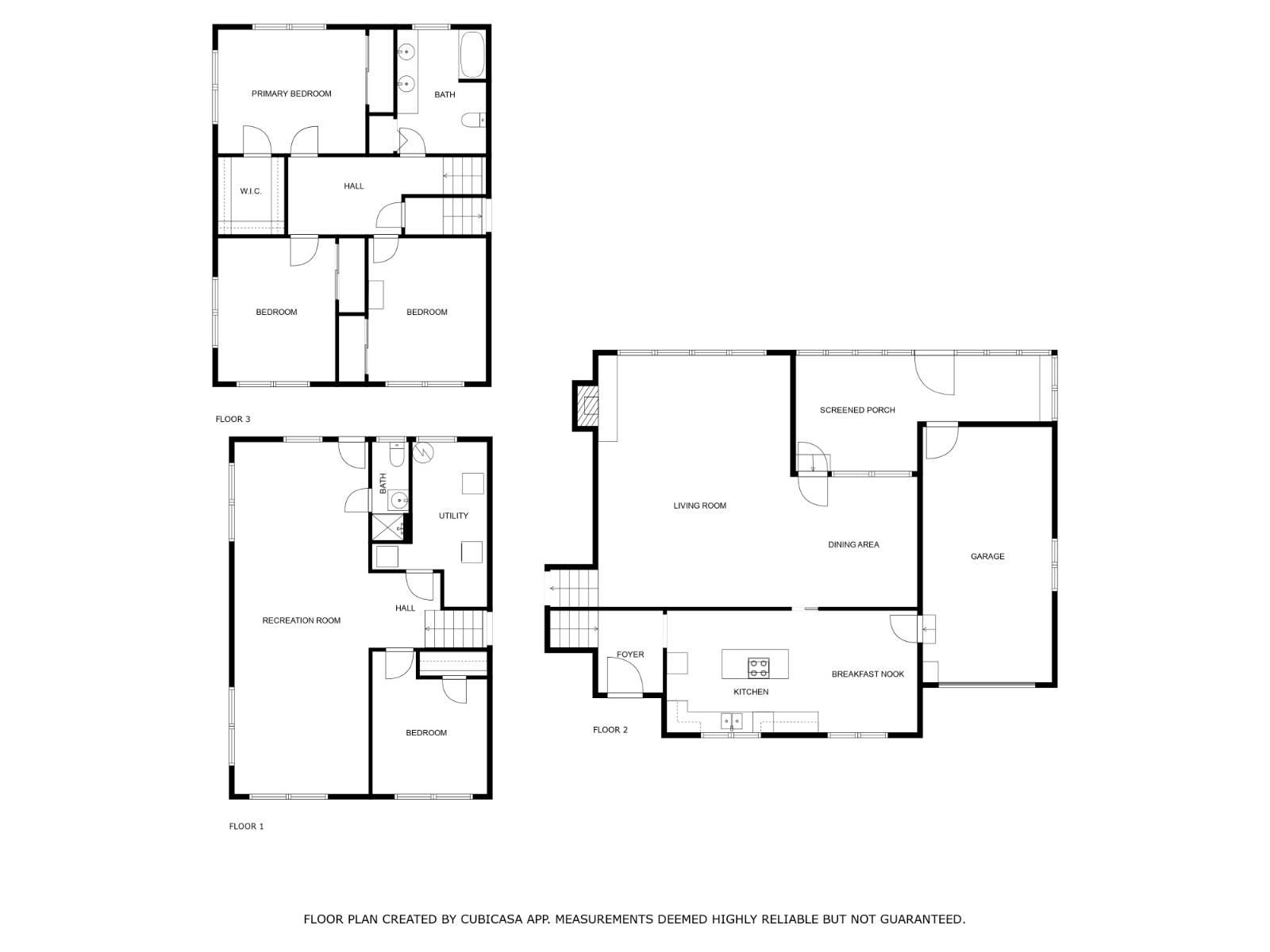 ;
;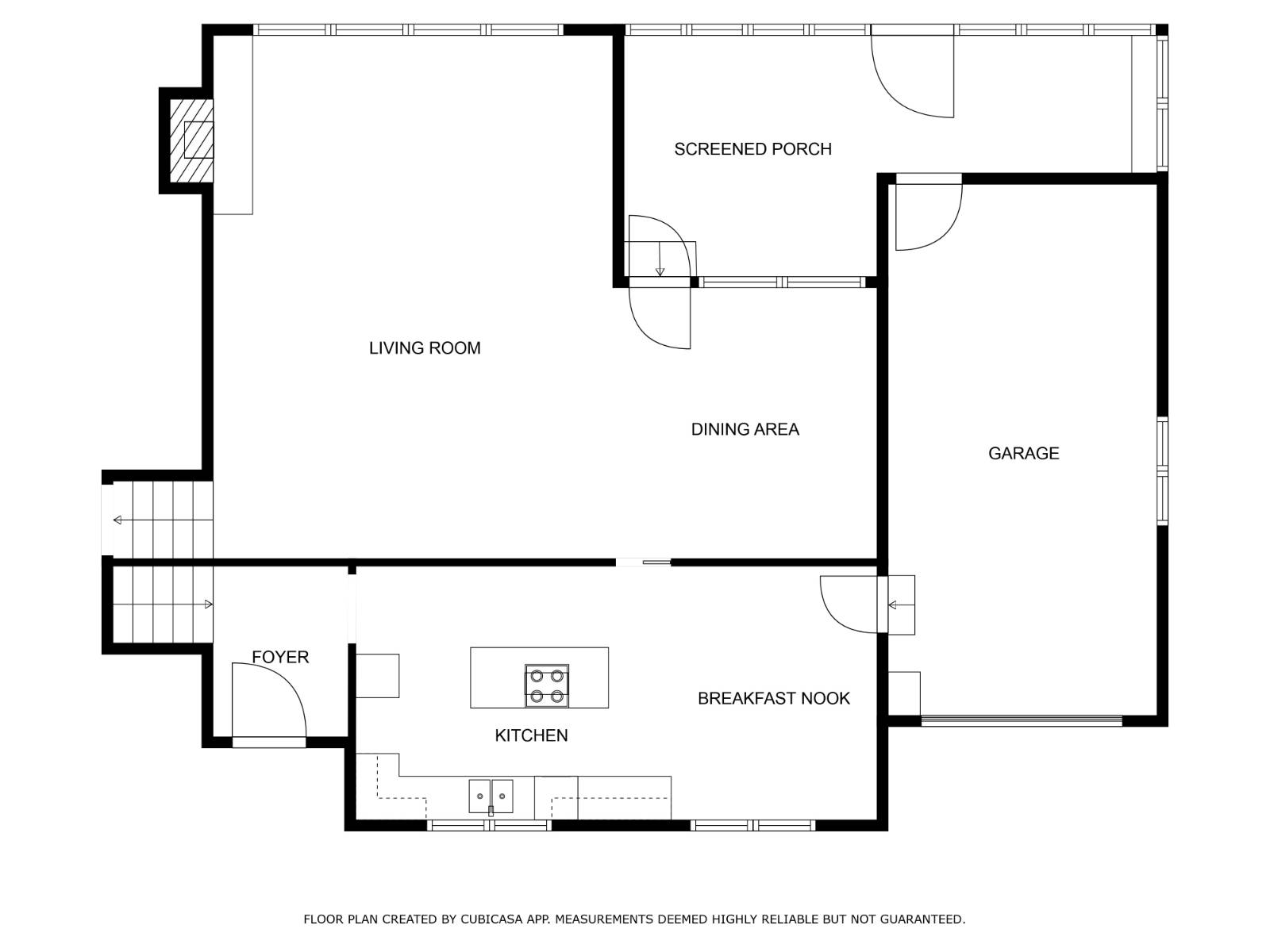 ;
;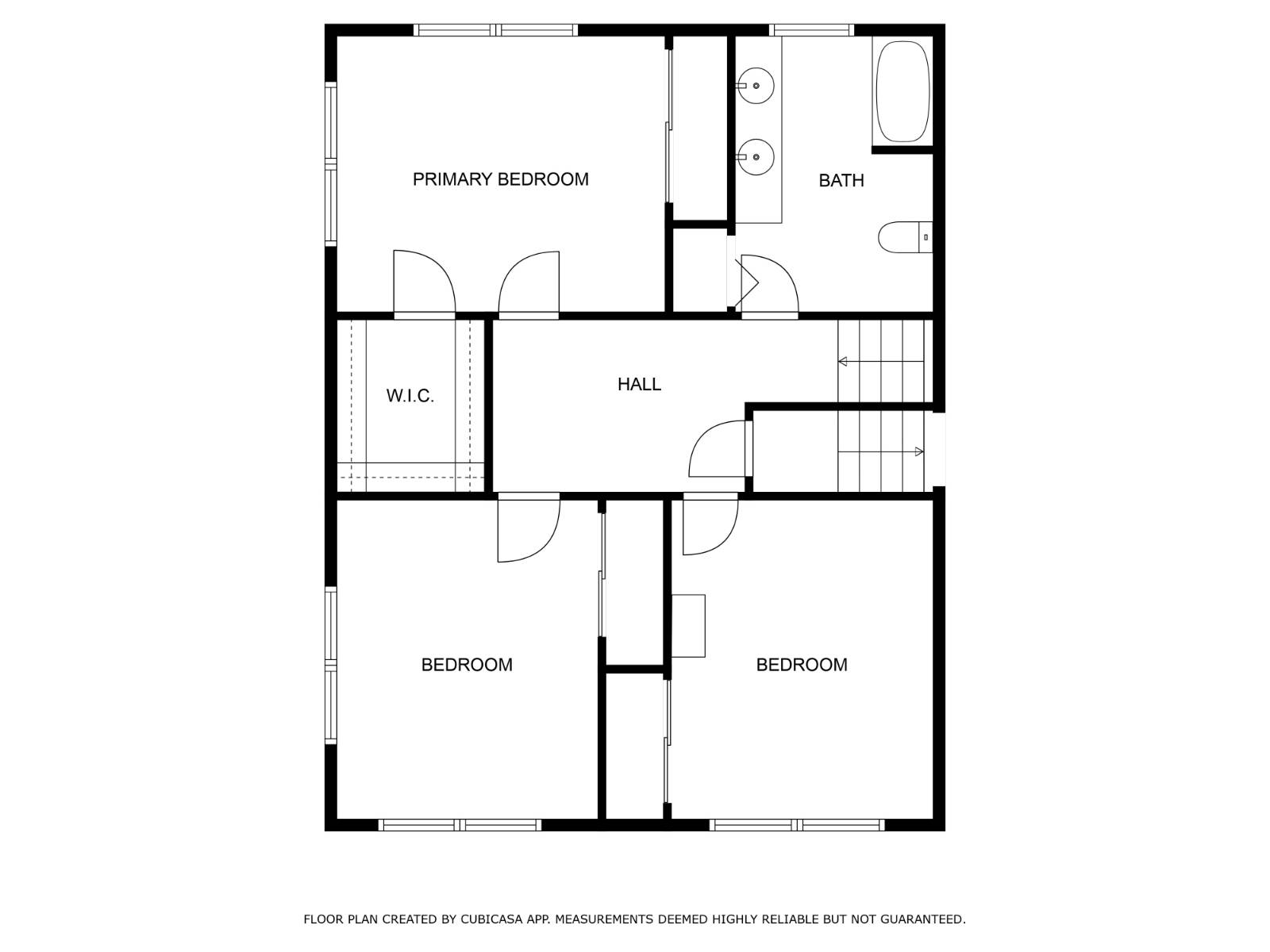 ;
;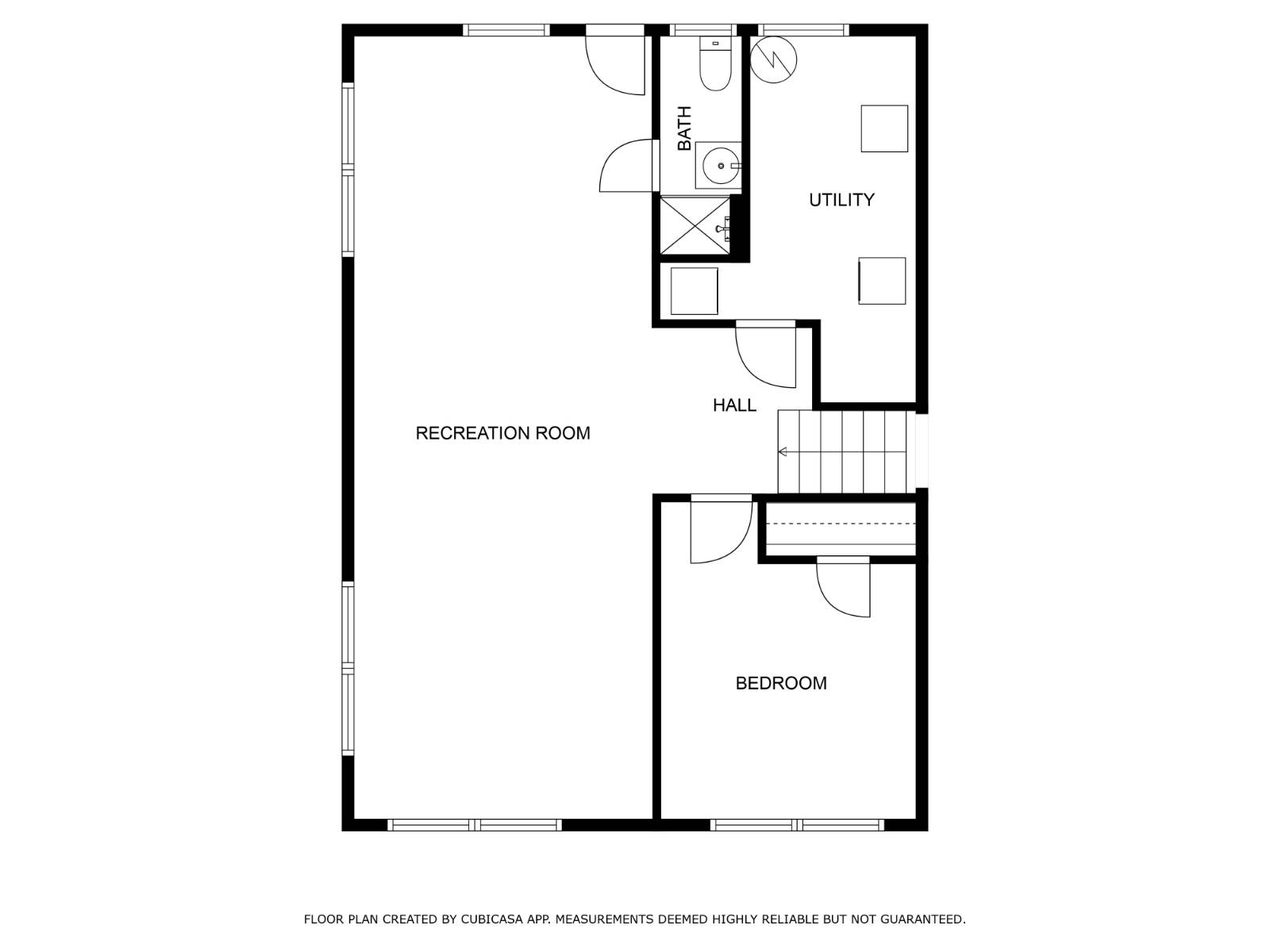 ;
;