With a unique blend of architectural flair and modern amenities, this extraordinary home presents a rare rental opportunity set just outside of East Hampton Village. Flooded with natural light, the main level of the 6,500 +/- sq. ft. residence presents a double height great room centered around a stone fireplace with breathtaking views of the surrounding acres of agricultural reserve. The custom-built kitchen features luxurious Calcutta stone countertops and high-end appliances by Bertazzoni, Liebherr, and Bosch. Adjacent to the kitchen and accessed via a barn door is a separate den, complete with its own fireplace and bar. The main floor is further complemented by a convenient laundry room, ample pantry space, and plenty of built-in storage. Ideally set on the second level, the primary suite includes a spa-inspired bathroom with dual vanities, shower and soaking tub, along with a private deck overlooking the reserve. Four additional en suite bedrooms on this floor offer comfort and privacy for family and guests. Downstairs, a custom lower level provides endless entertainment possibilities, including a spacious recreational area, bedroom and bathroom, climate-controlled wine cellar/tasting room, and a state-of-the-art 3D-projection theater room. With a Savant control system, managing security, climate, lighting, and music is effortless, all from the convenience of your smartphone or tablet. Outside, a covered porch with kitchen overlooks the heated gunite saltwater pool, offering the perfect setting for exterior entertaining. Additional features include an outdoor shower, gated driveway, and an oversized two-car garage. Conveniently located just minutes from the heart of East Hampton Village on a peaceful cul-de-sac street, this exceptional home offers a rare opportunity to enjoy the best of both worlds-secluded luxury and proximity to amenities.



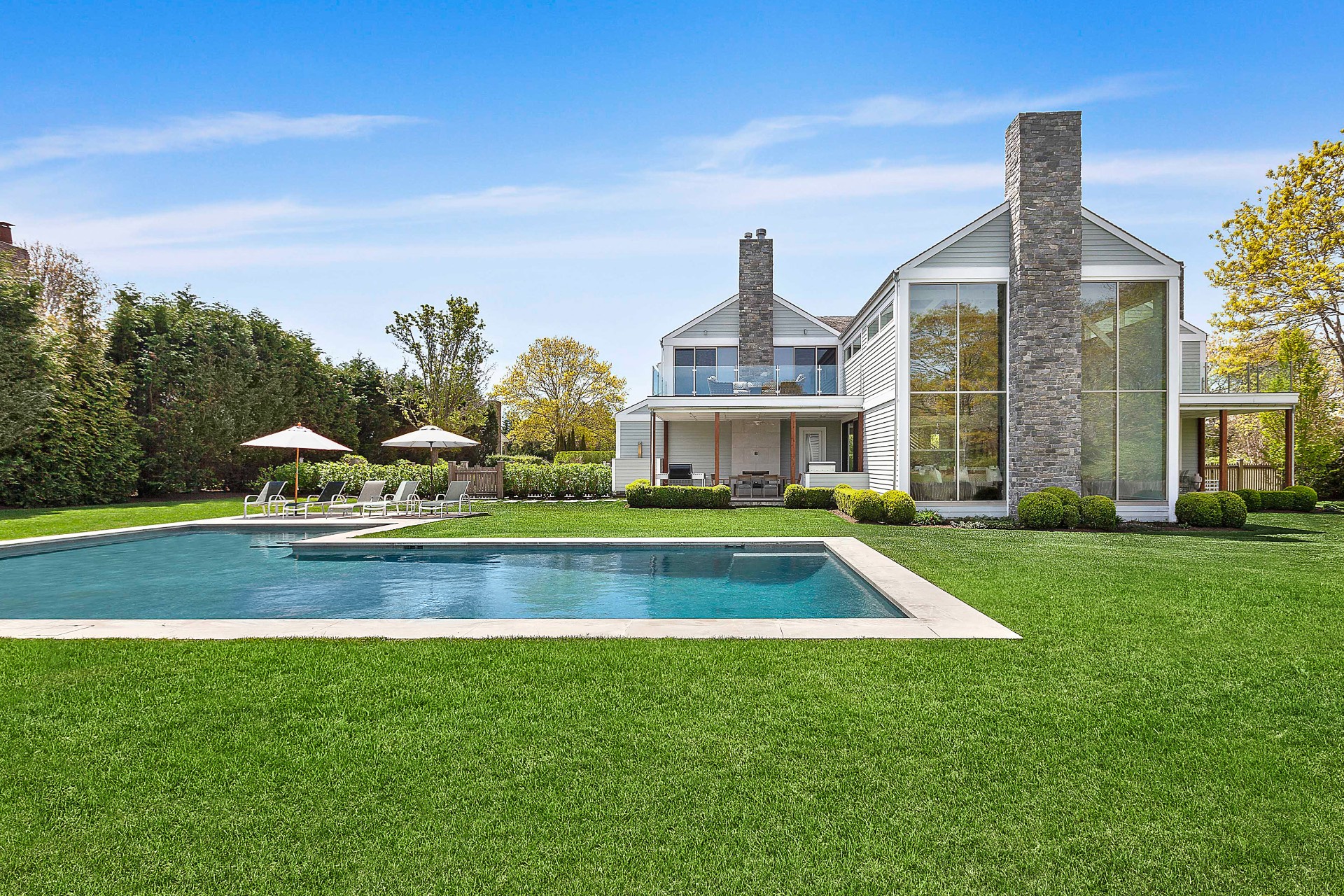


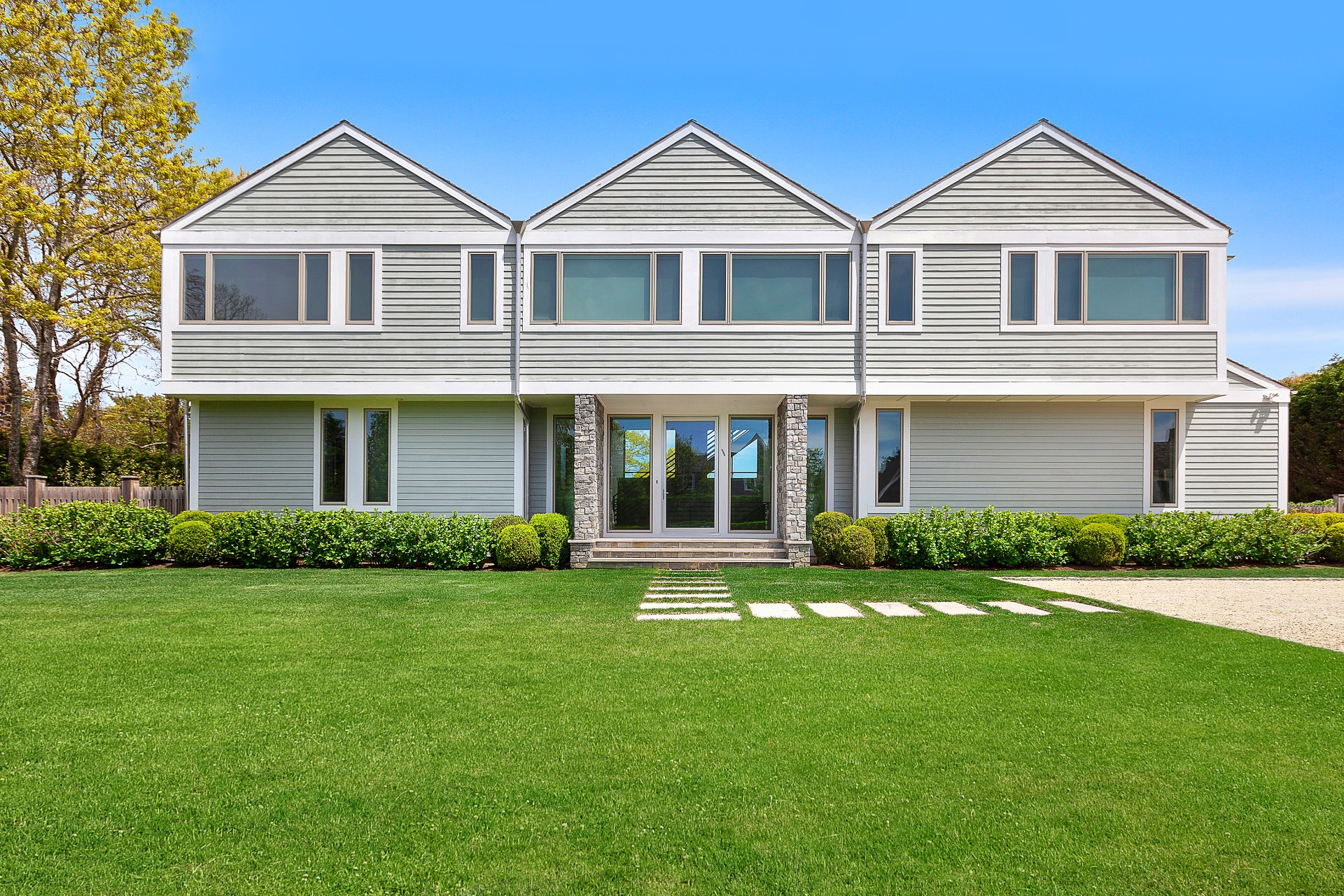 ;
;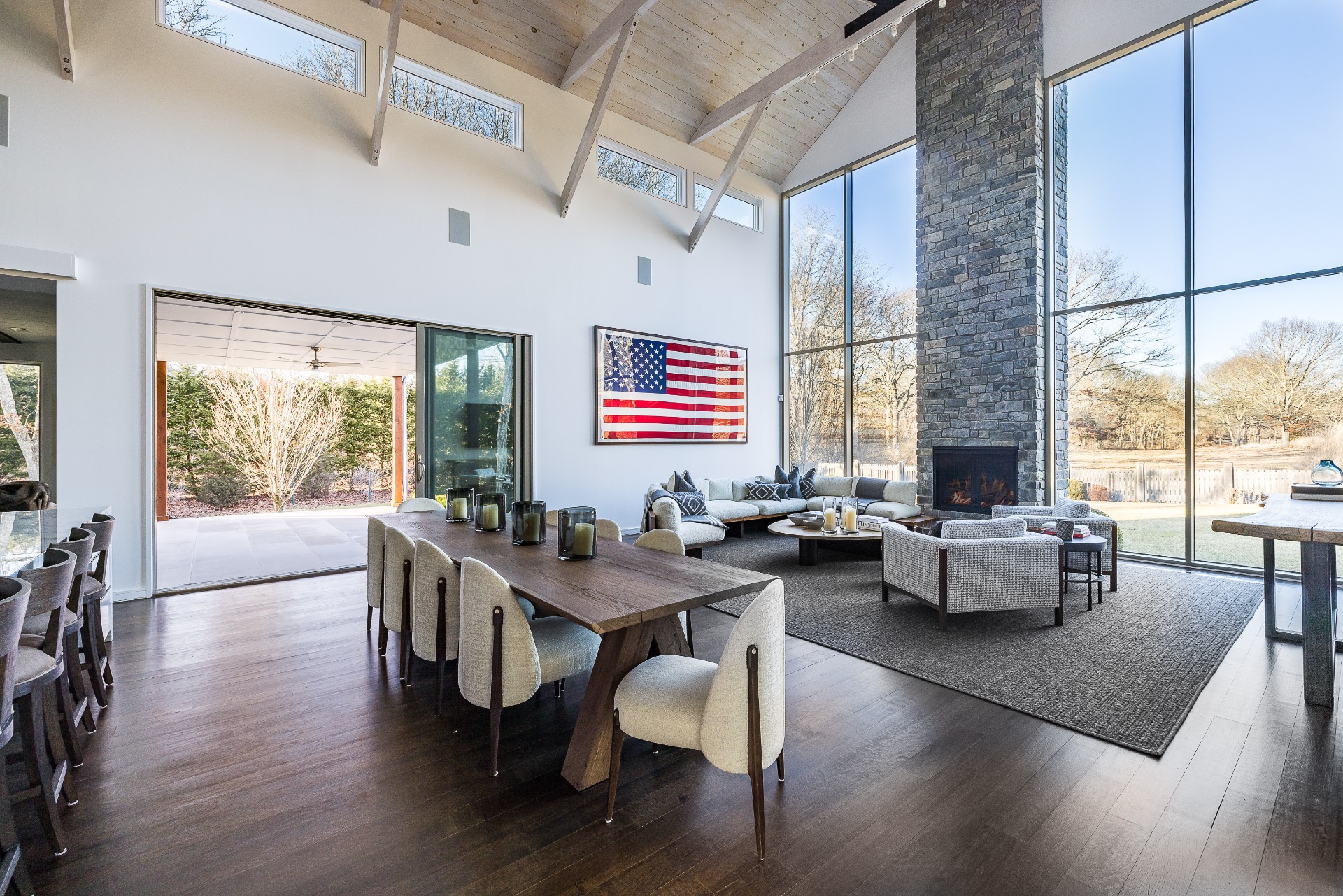 ;
;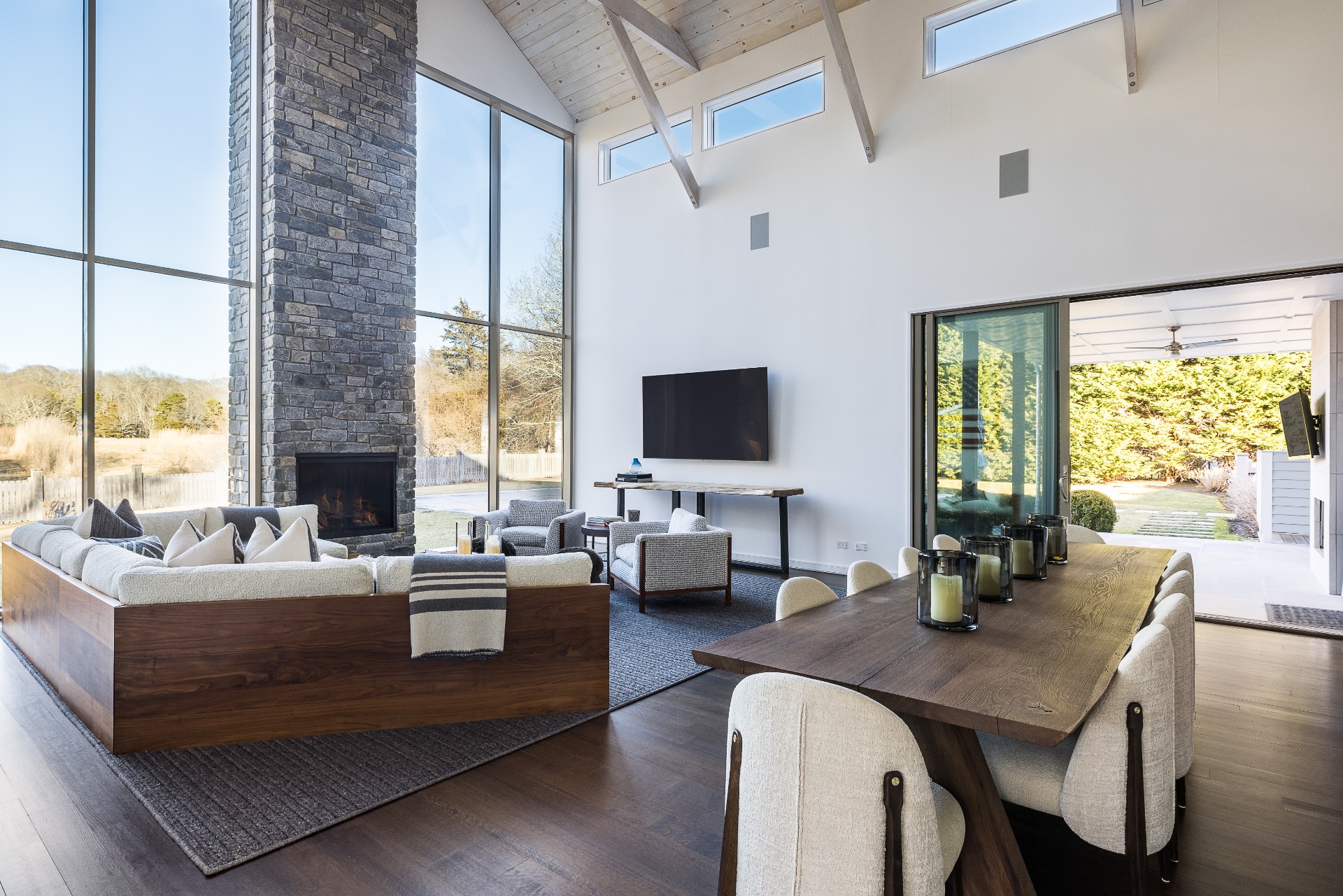 ;
;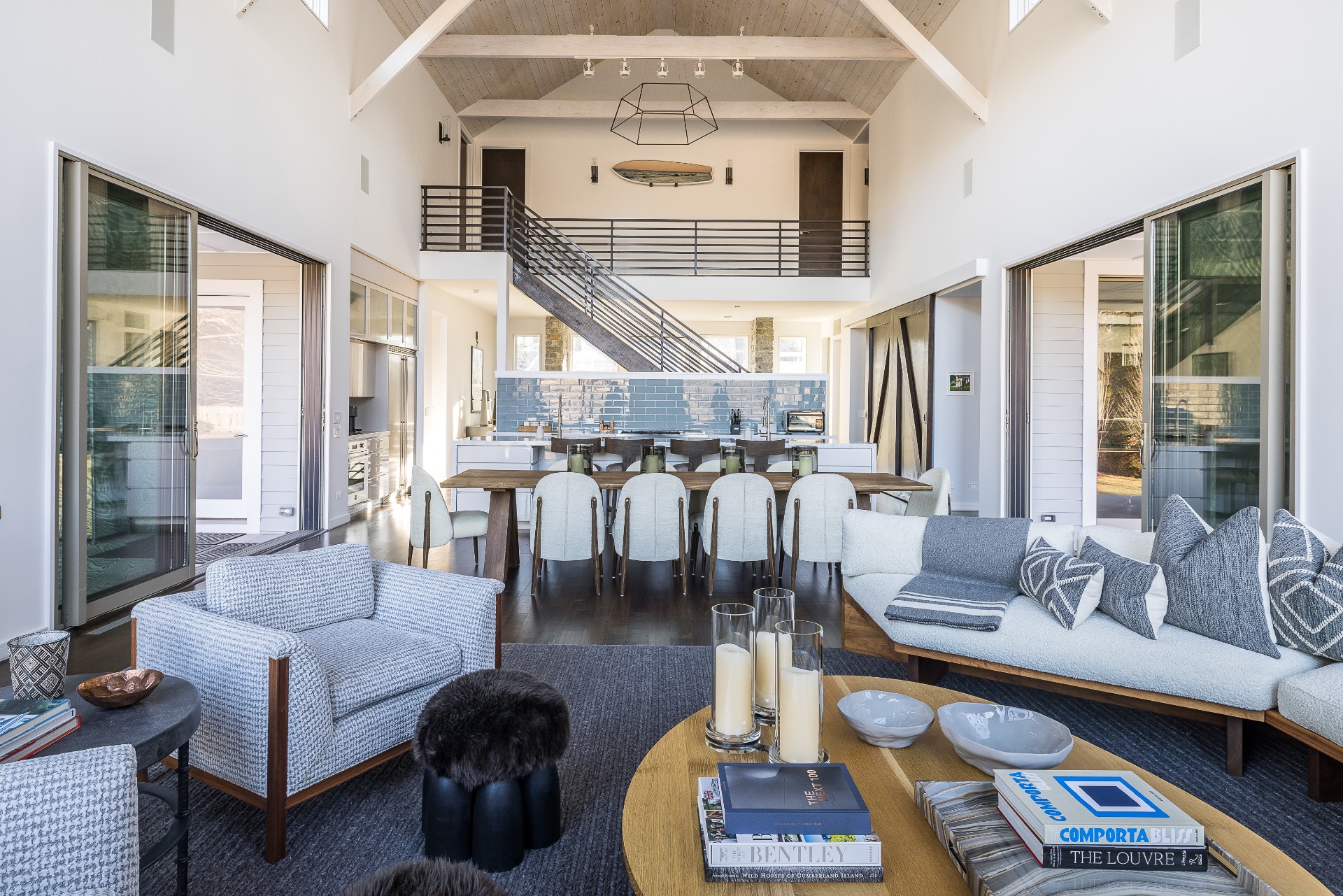 ;
;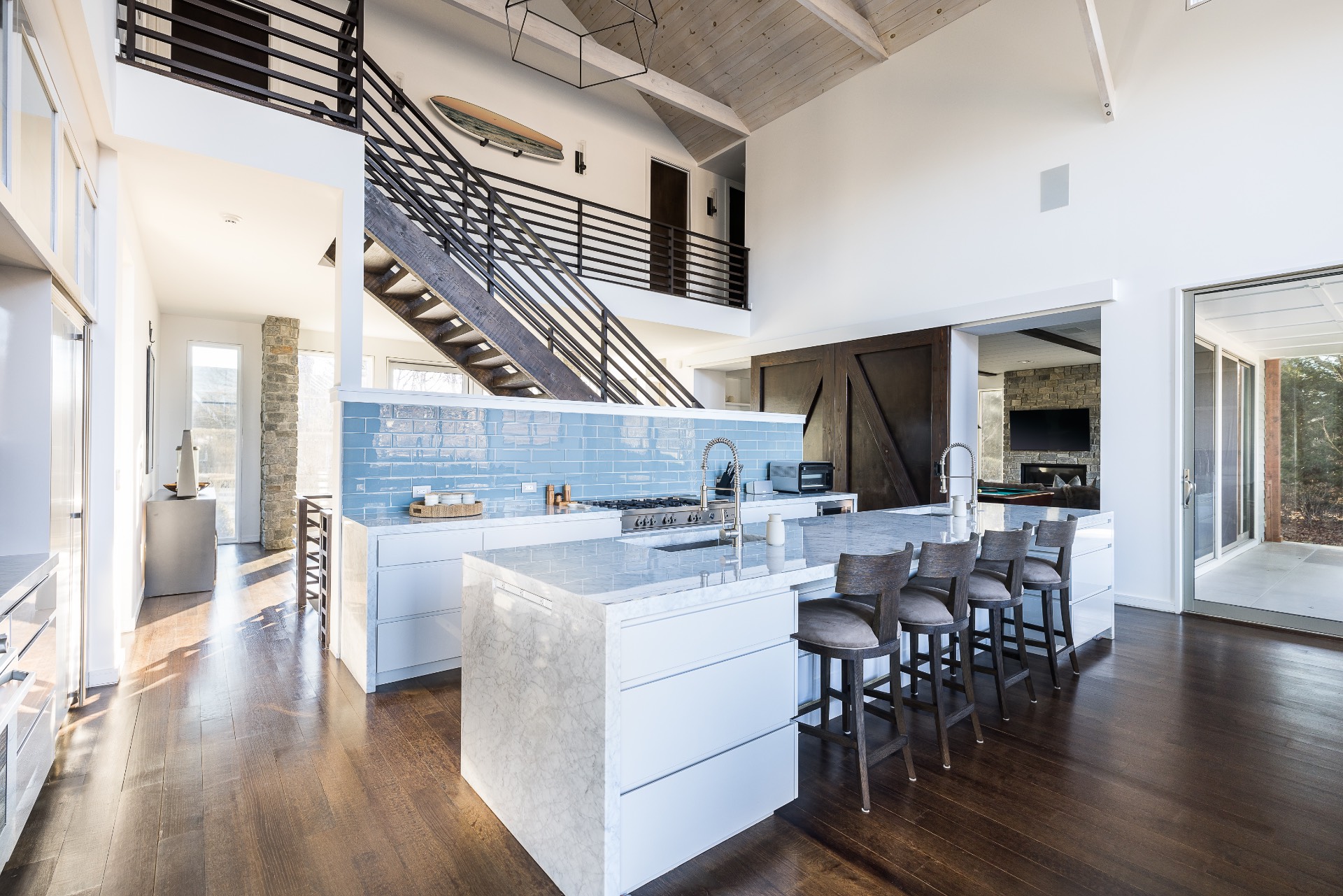 ;
;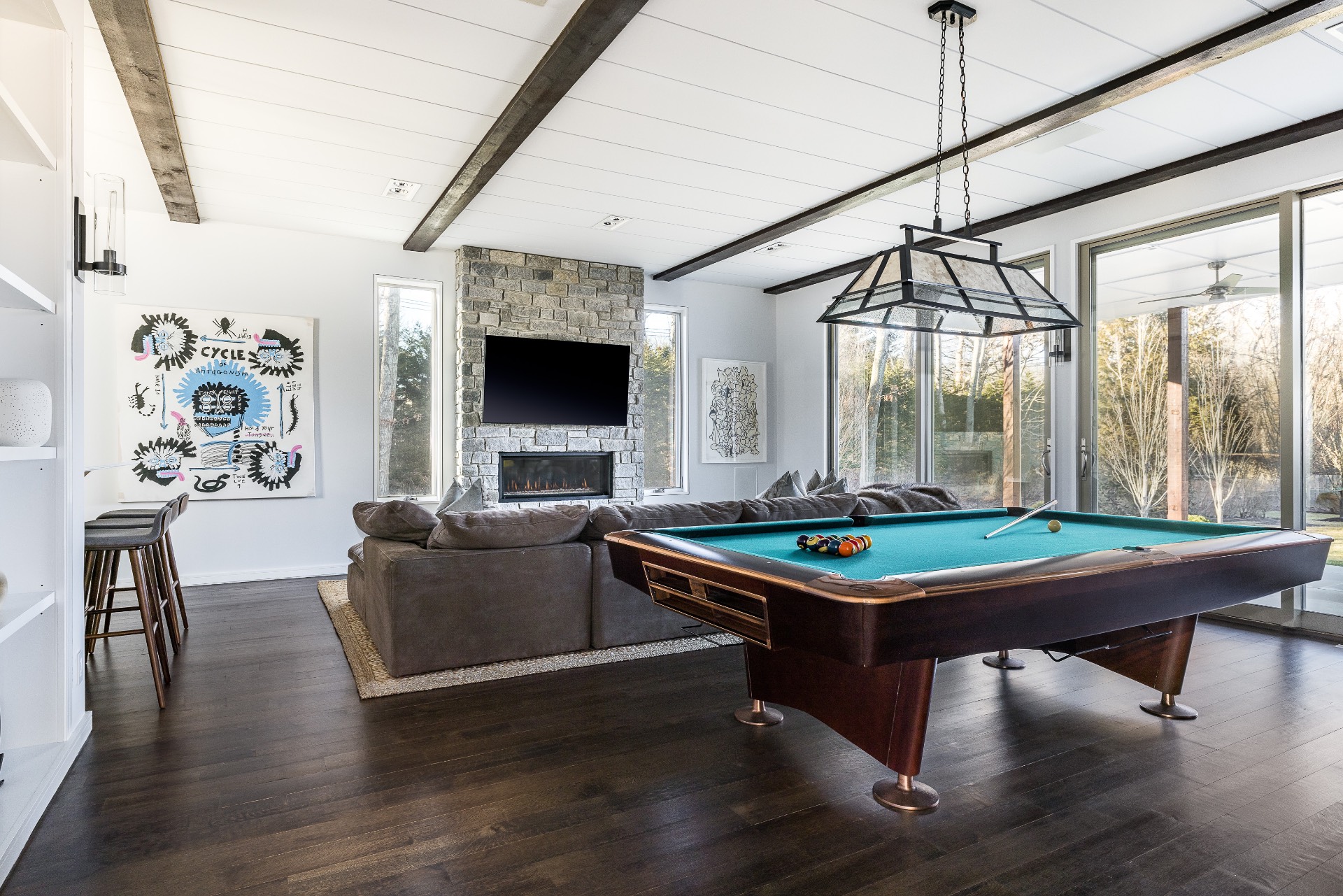 ;
;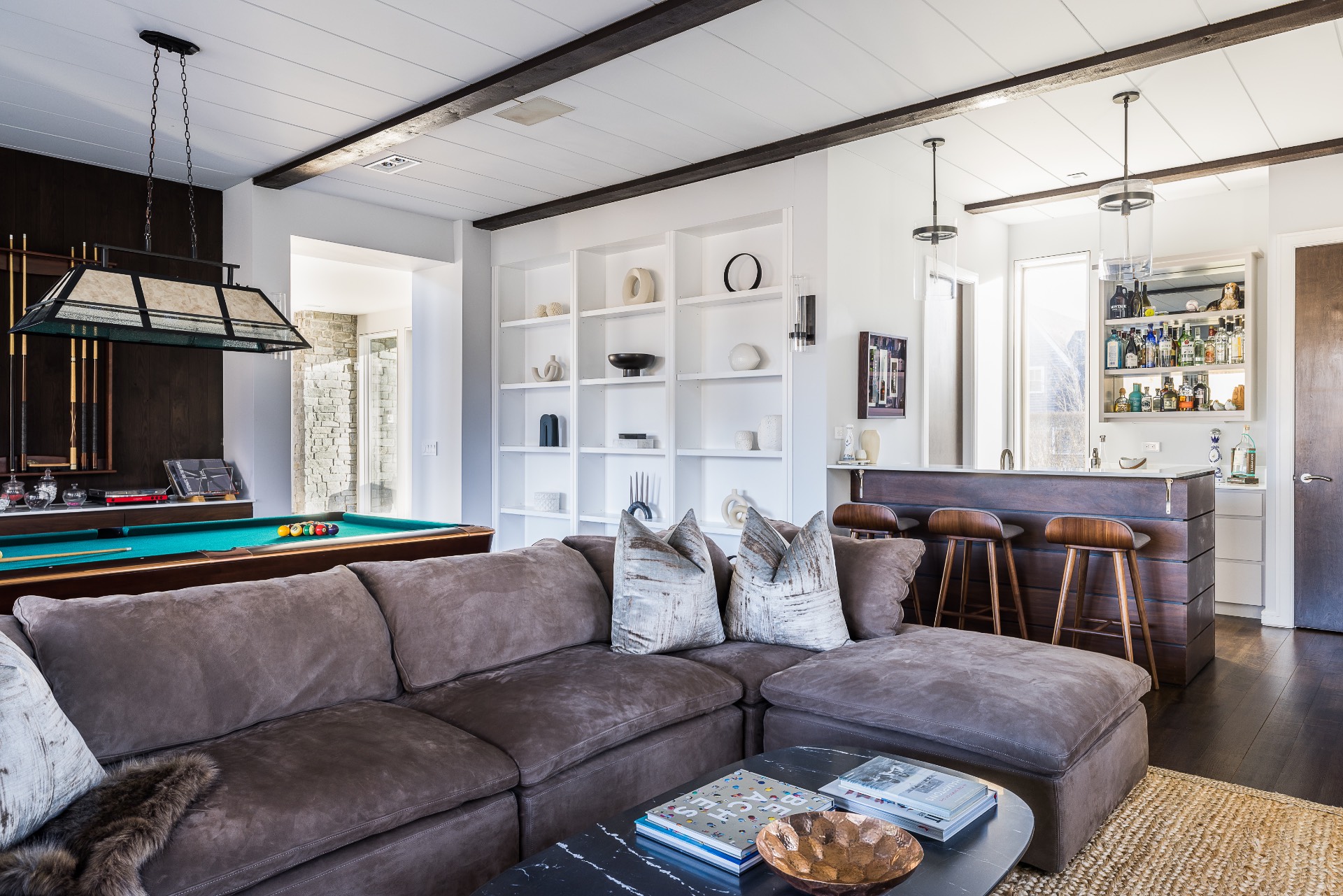 ;
;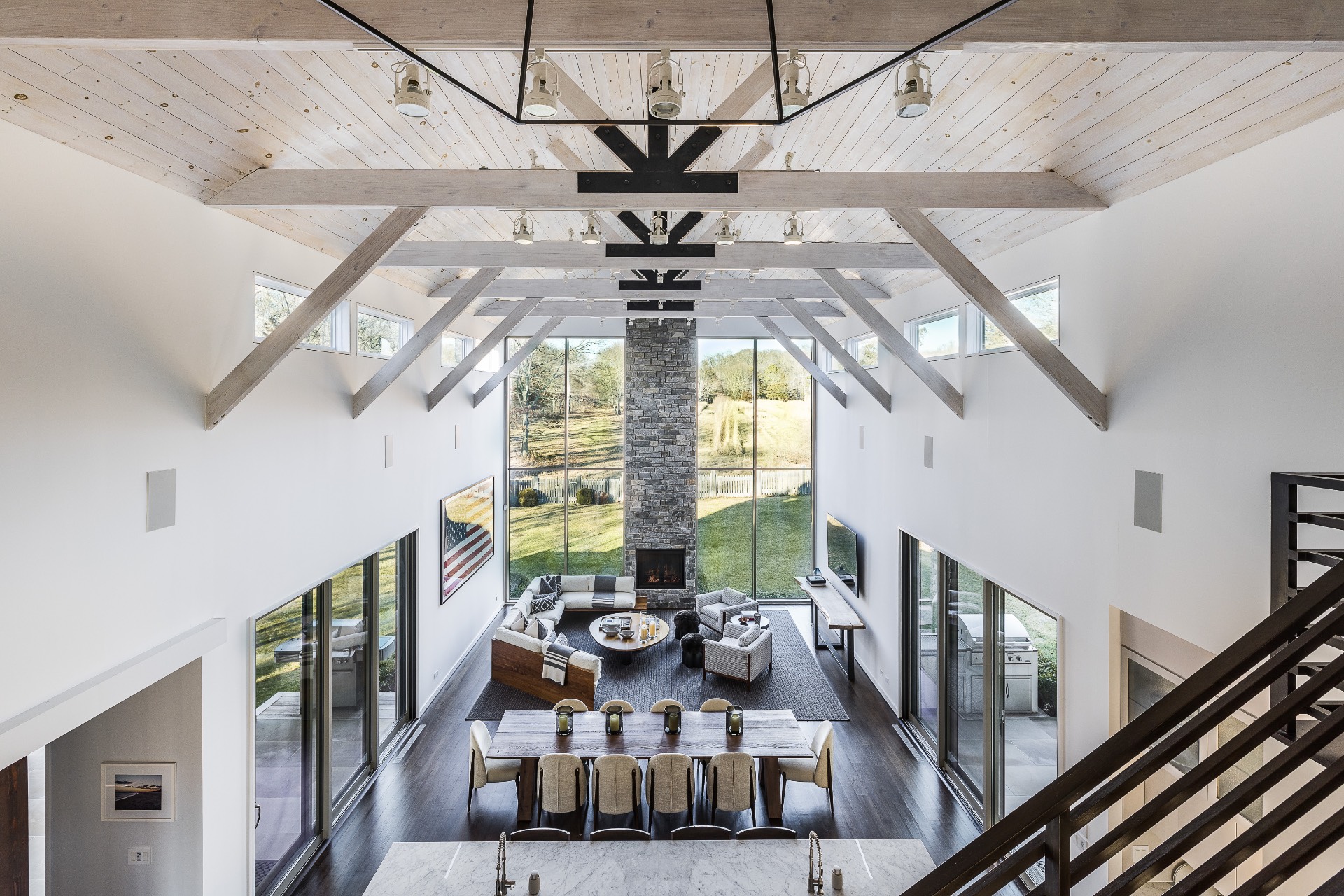 ;
;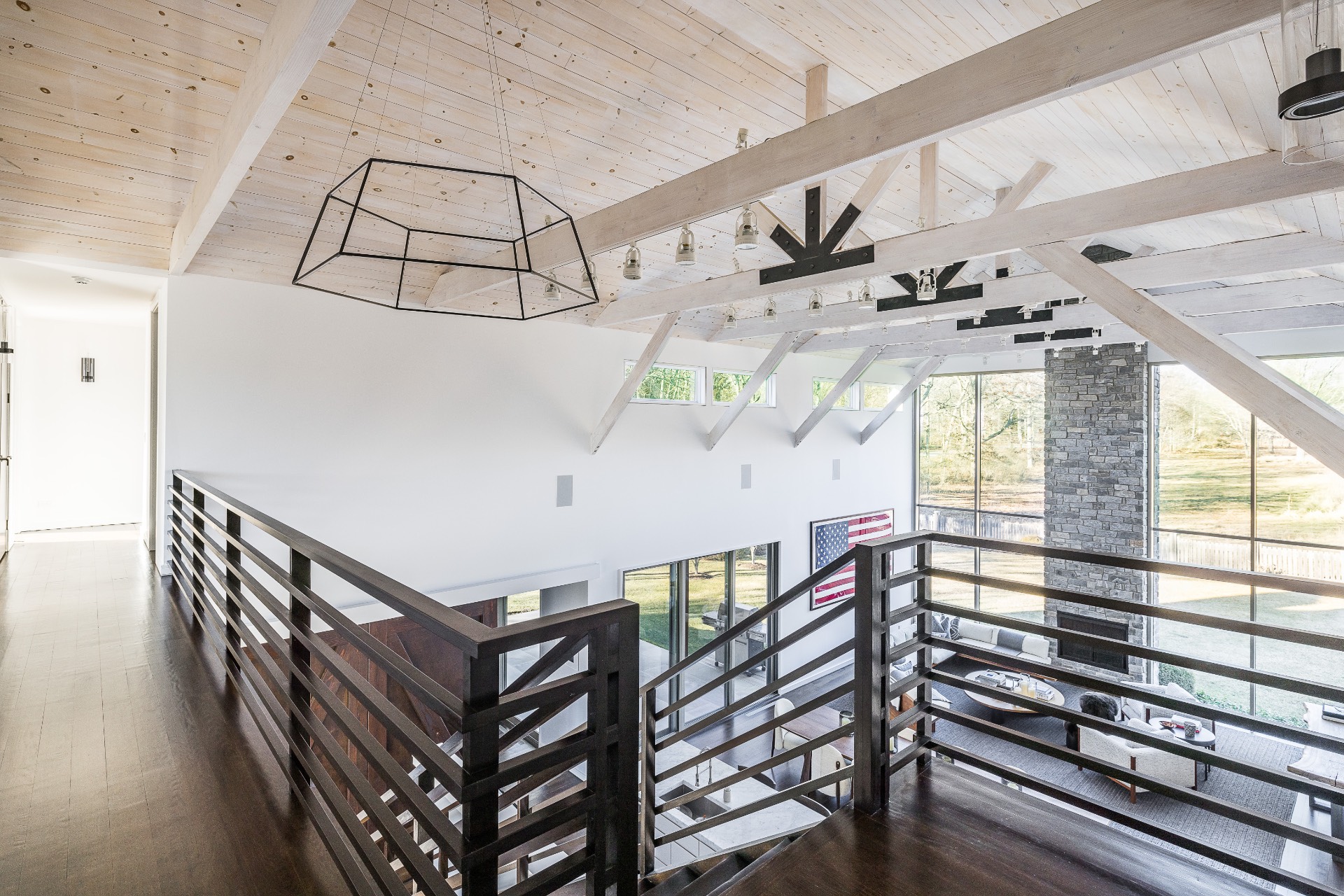 ;
;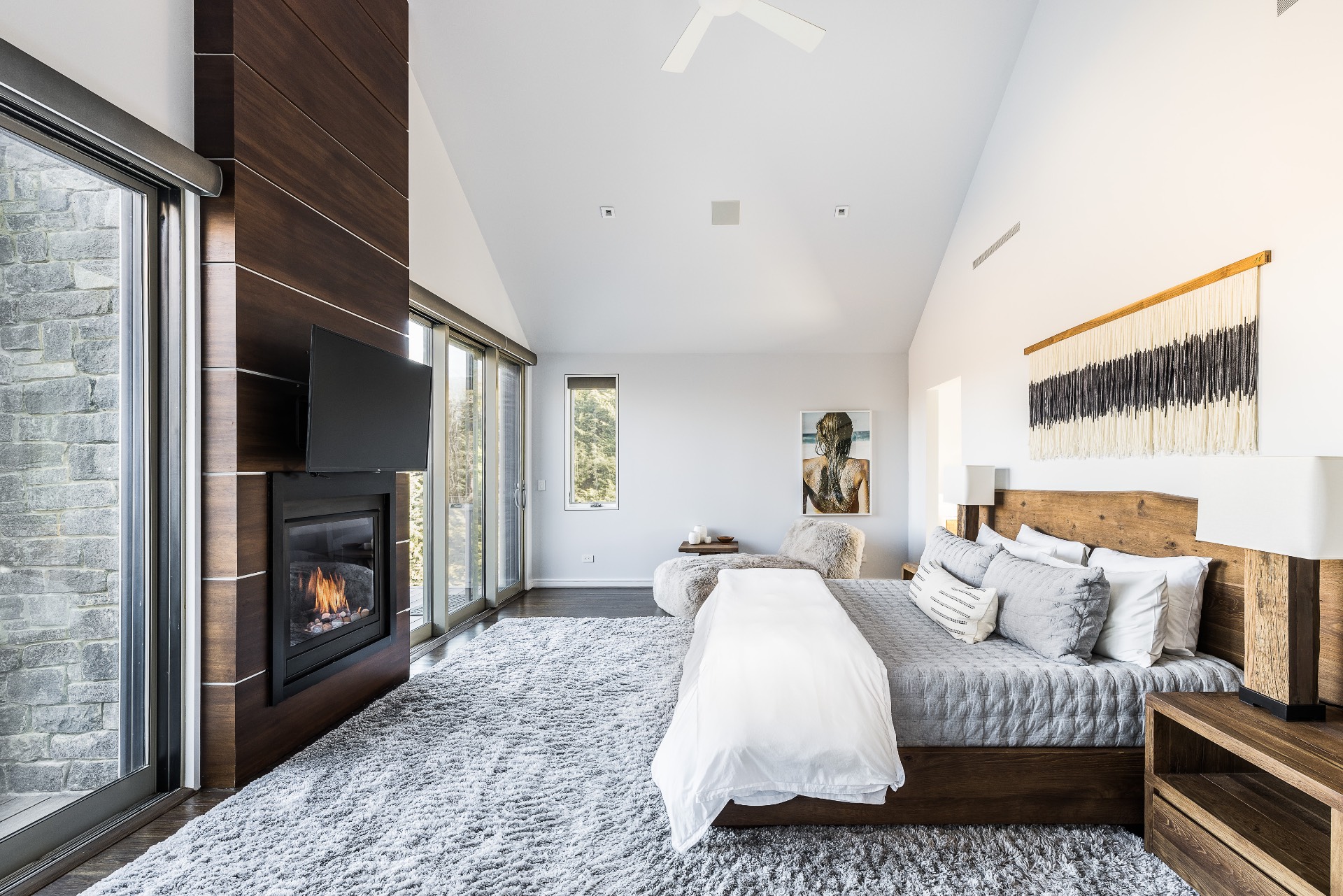 ;
;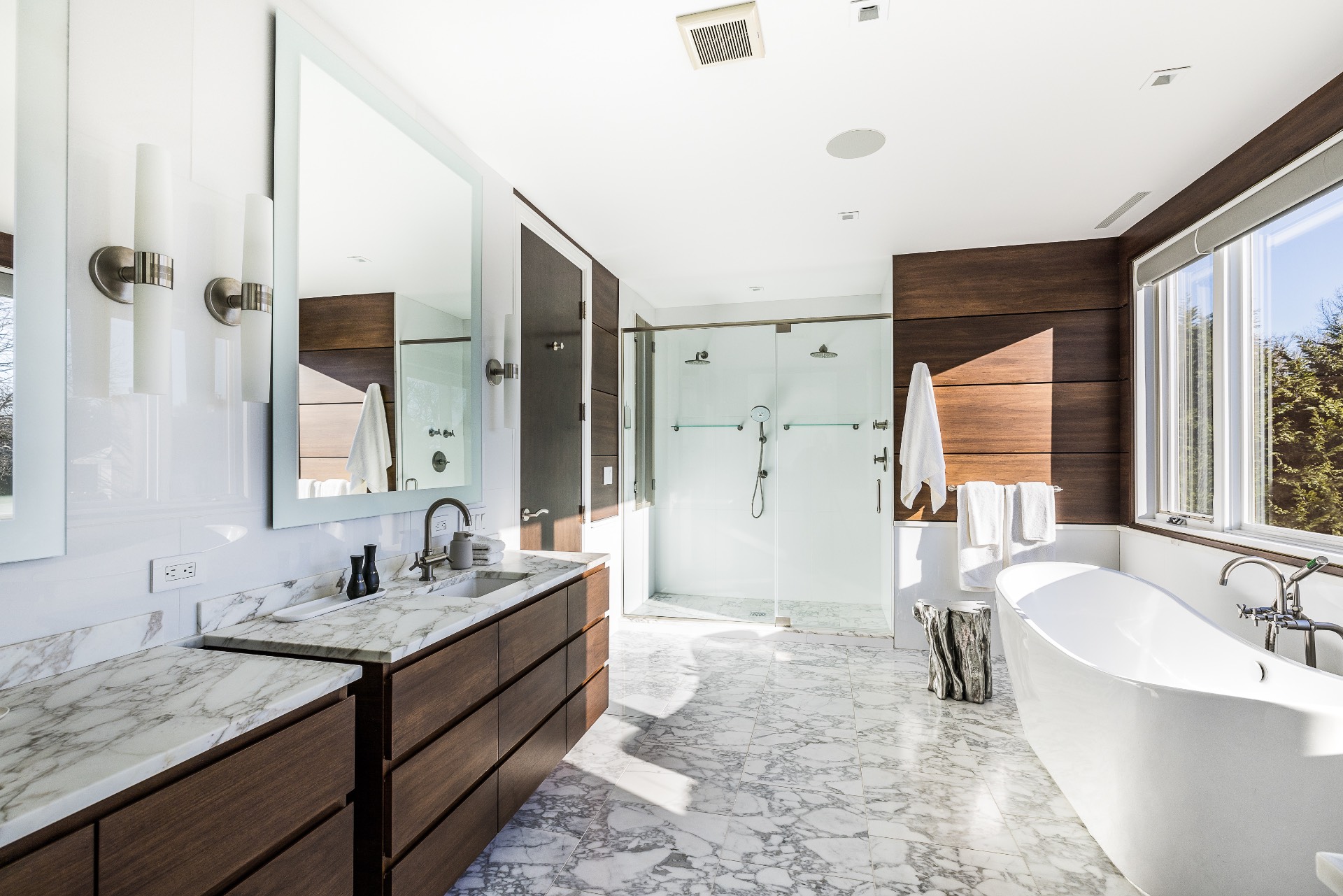 ;
;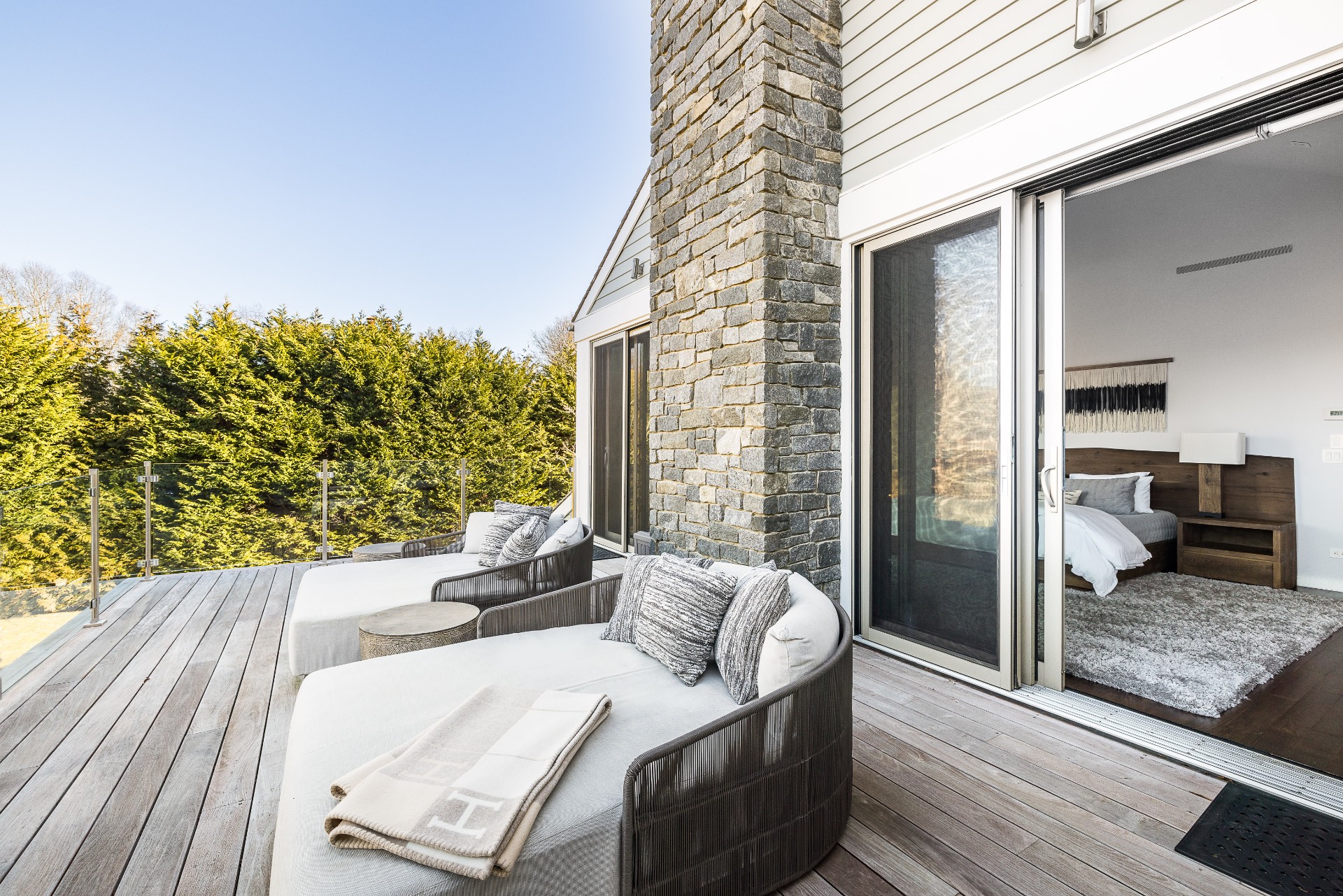 ;
;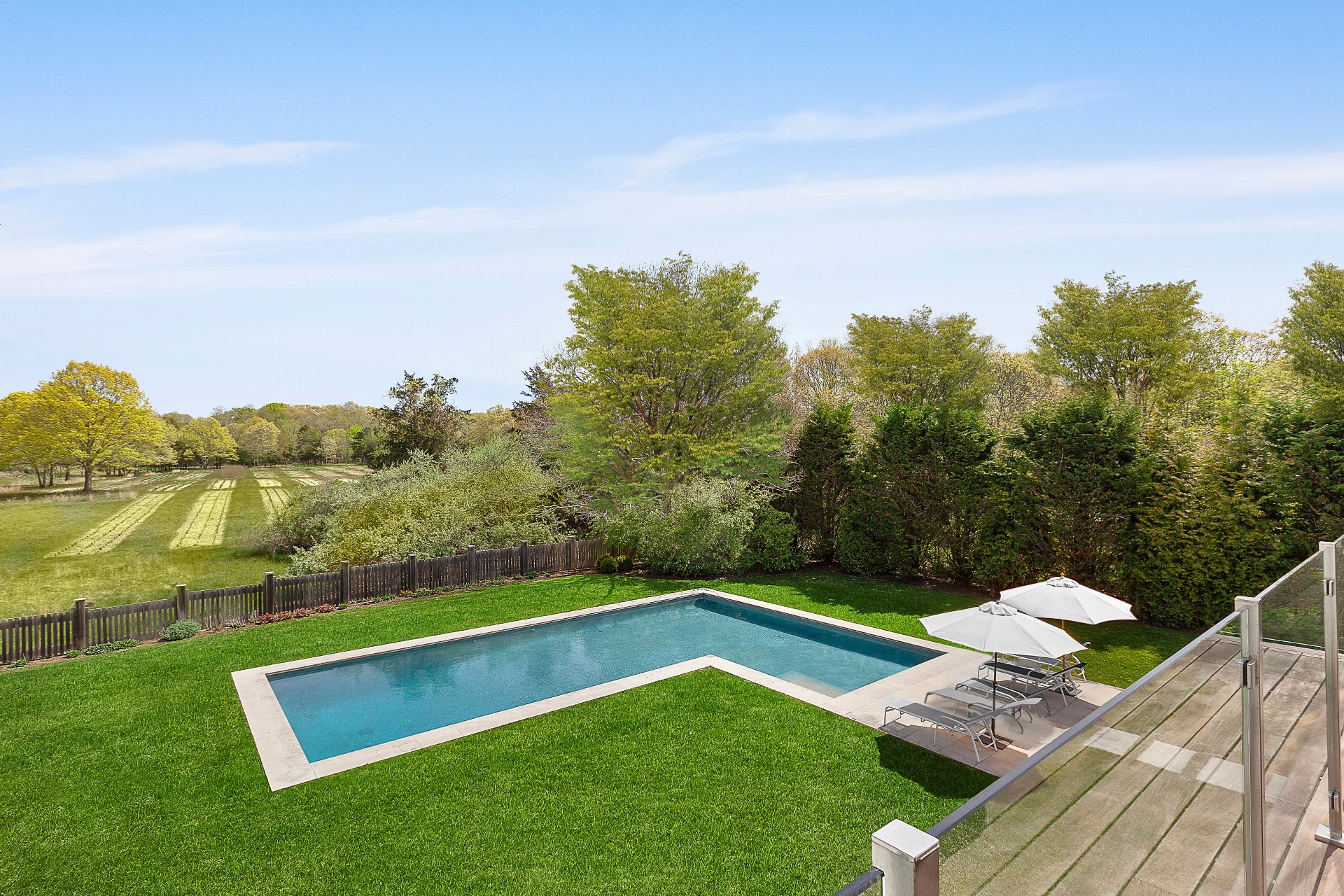 ;
;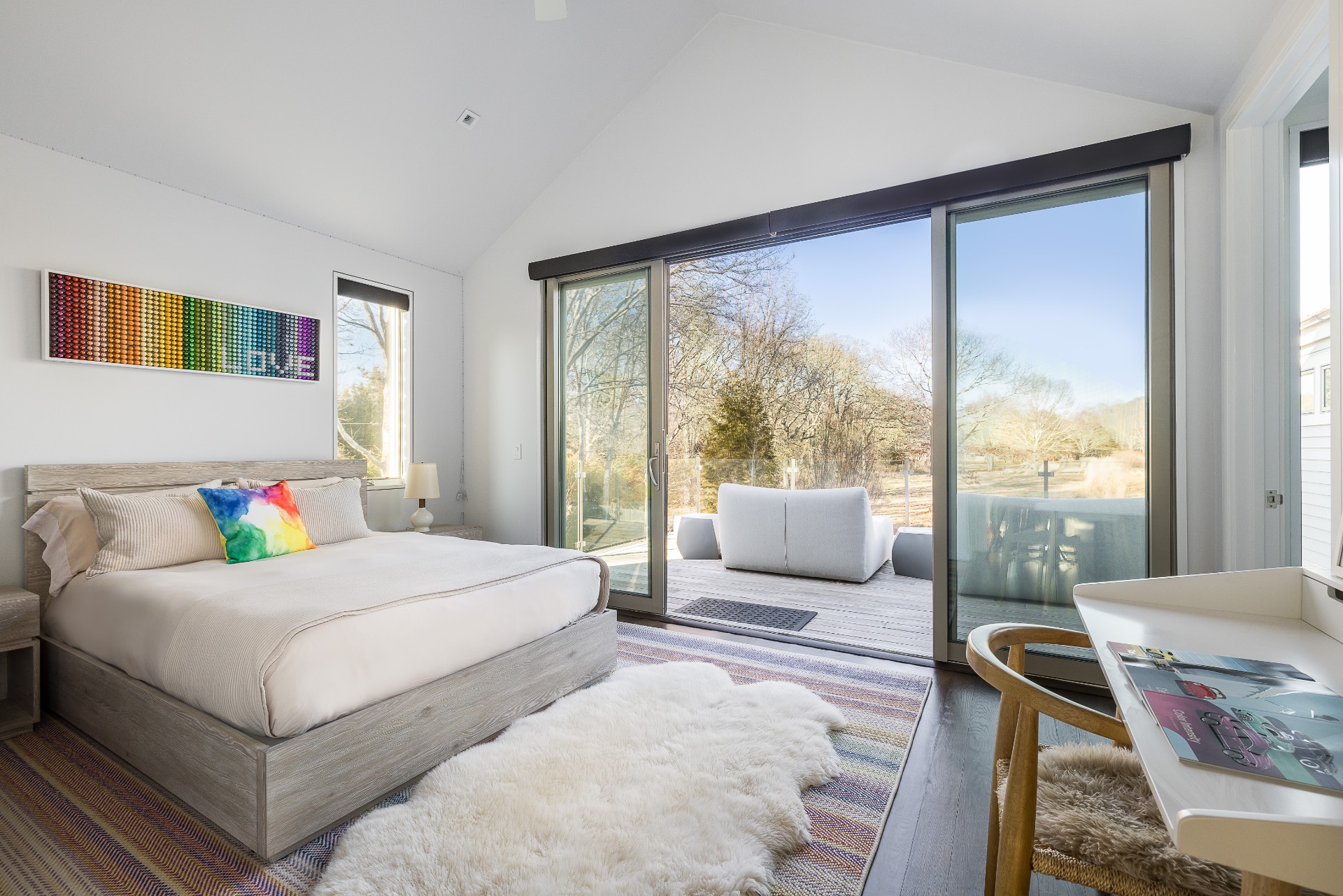 ;
;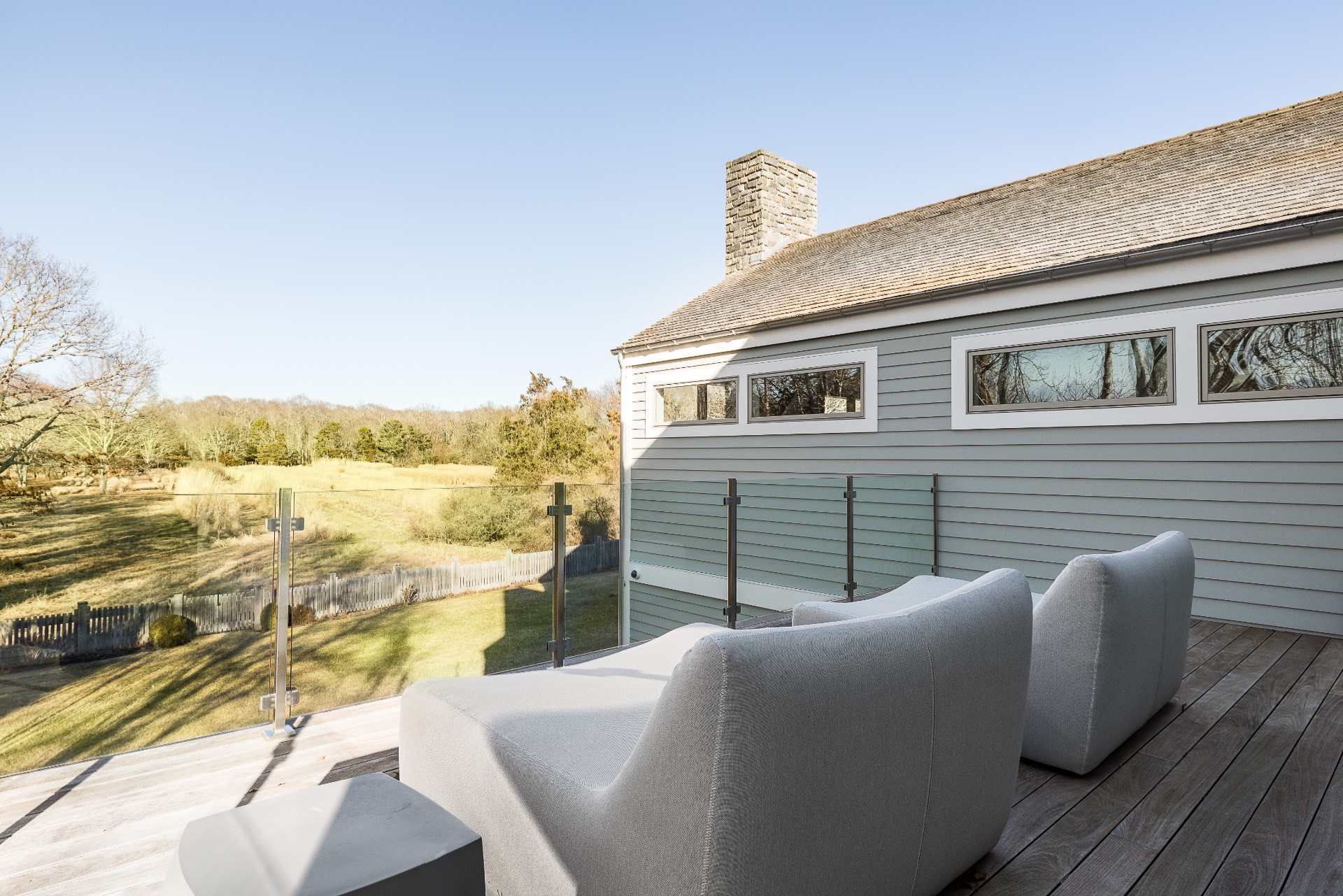 ;
;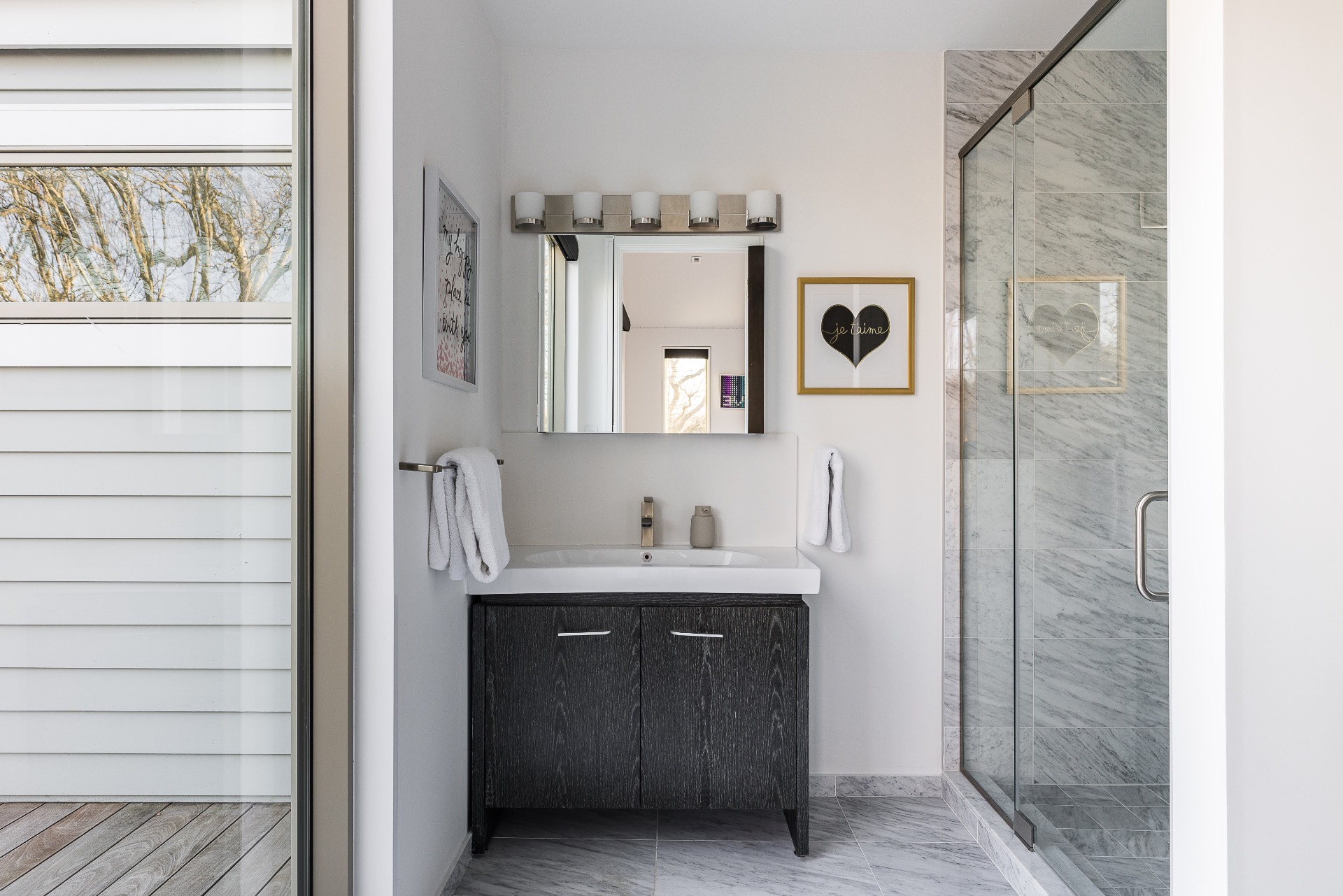 ;
;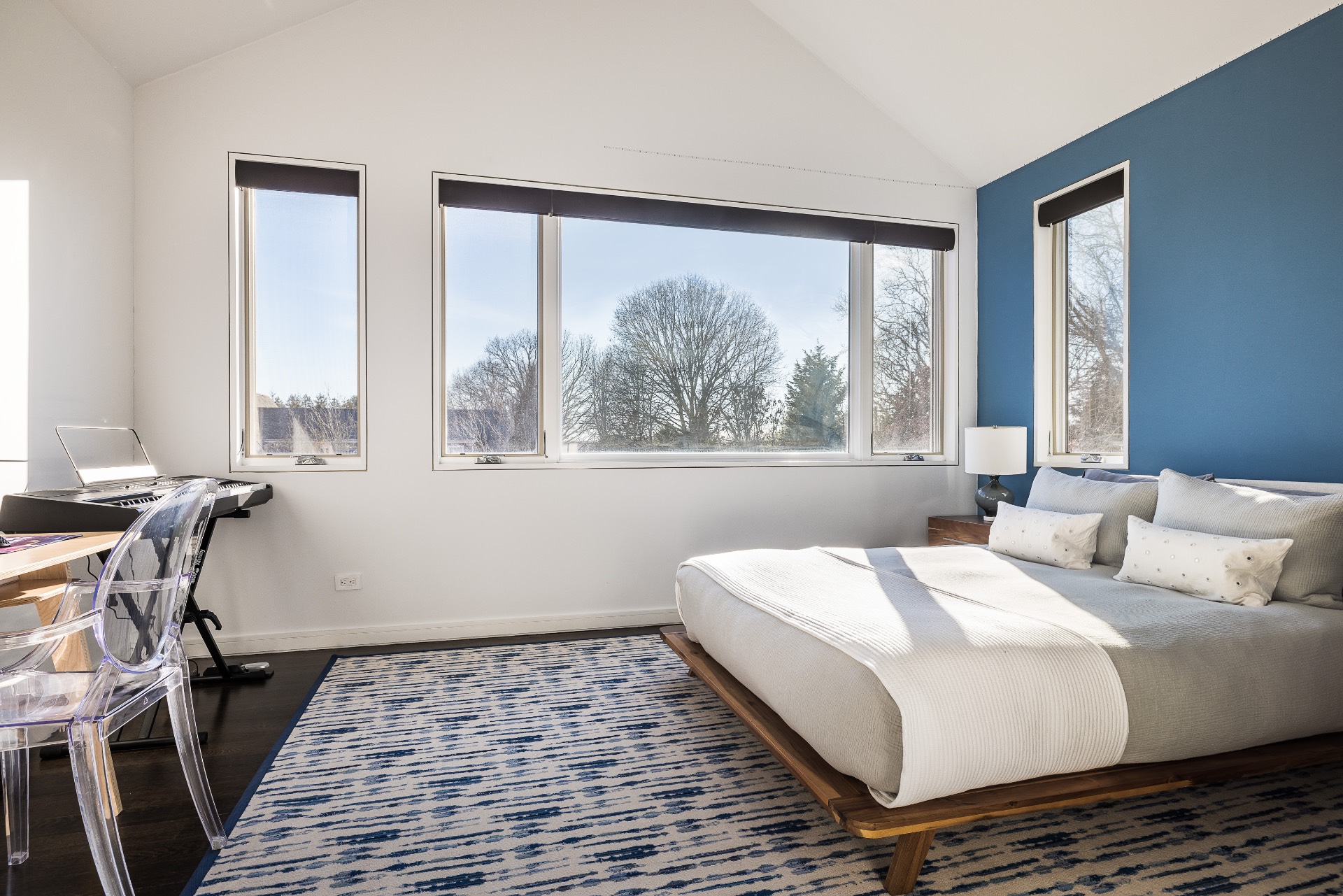 ;
;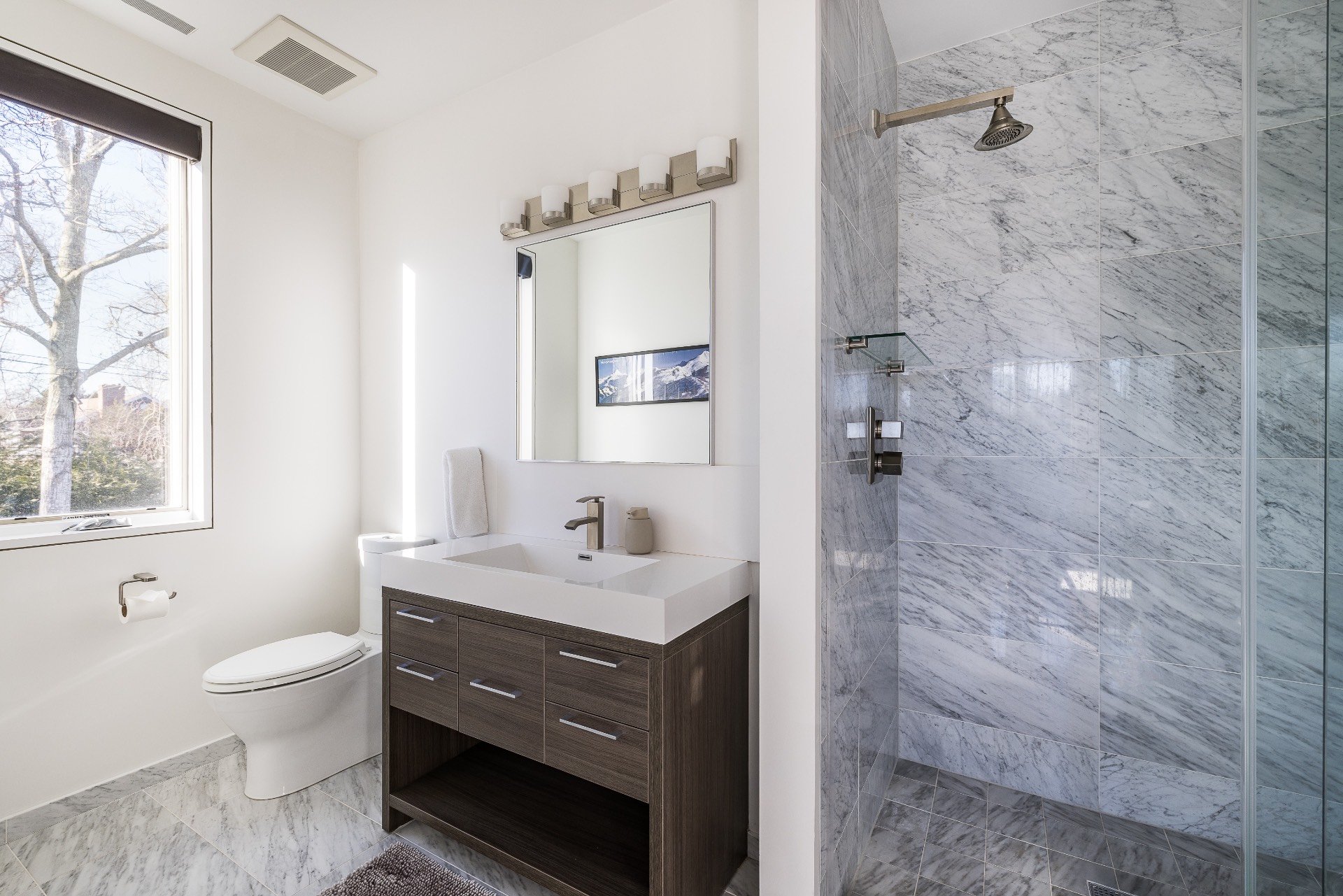 ;
;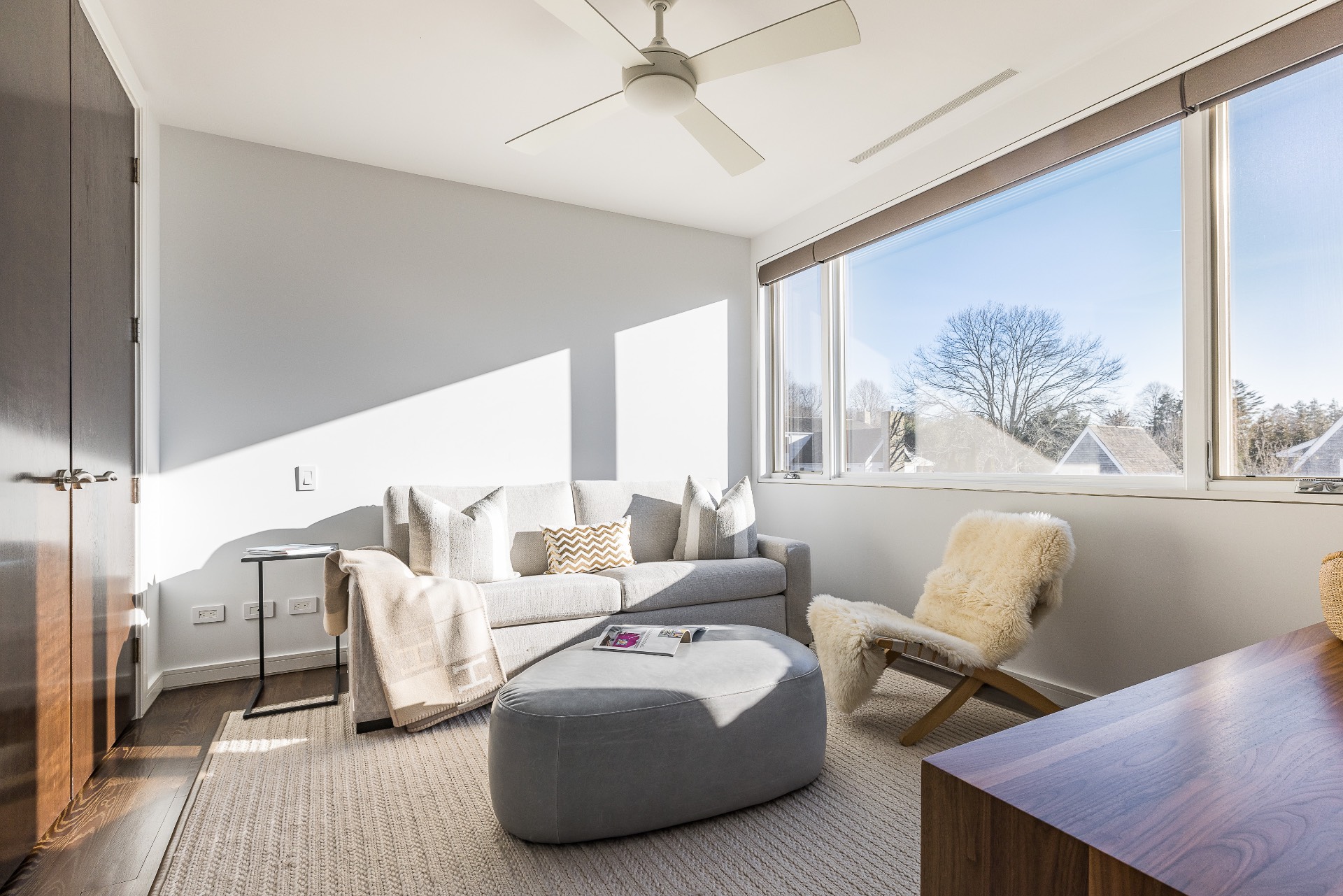 ;
;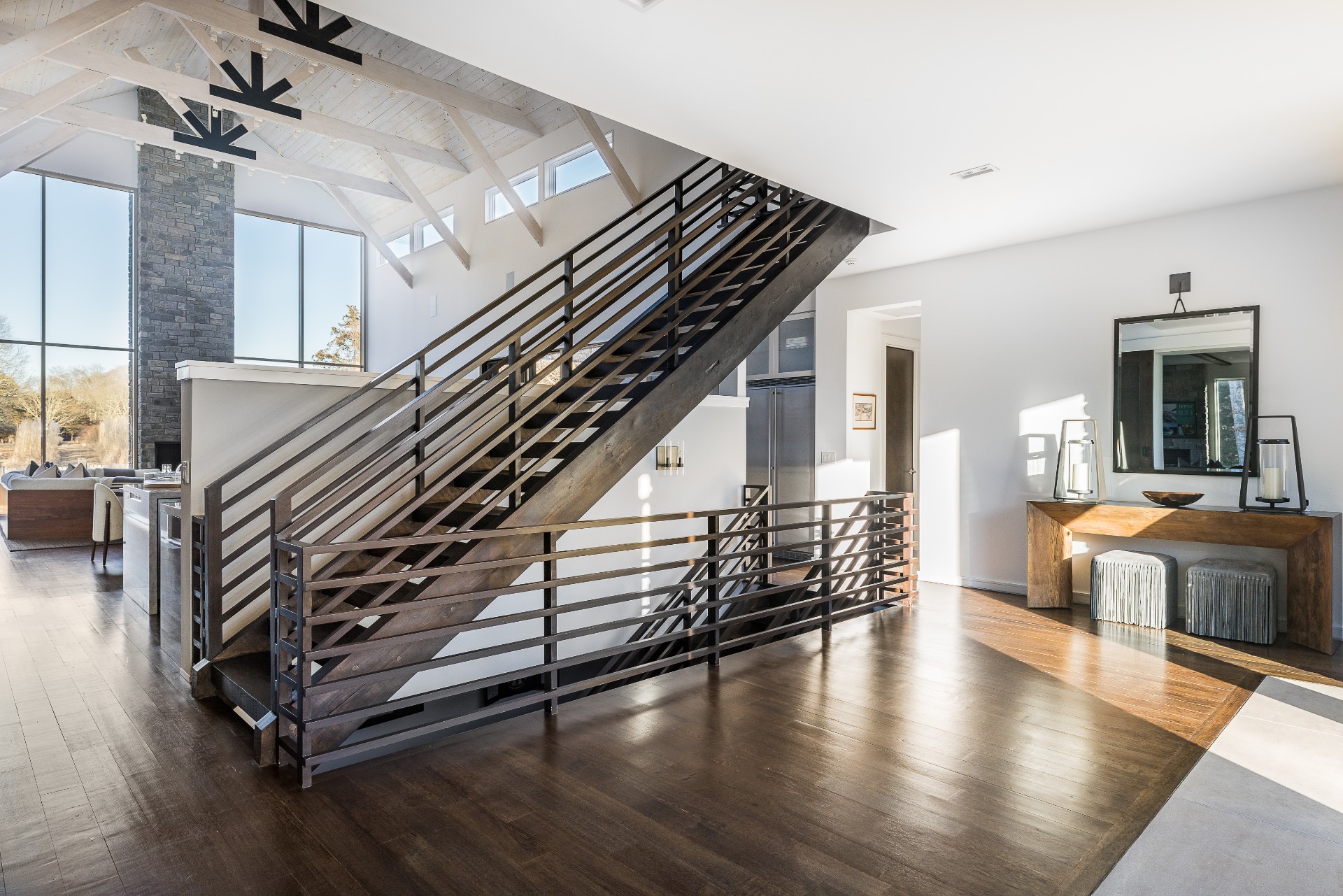 ;
;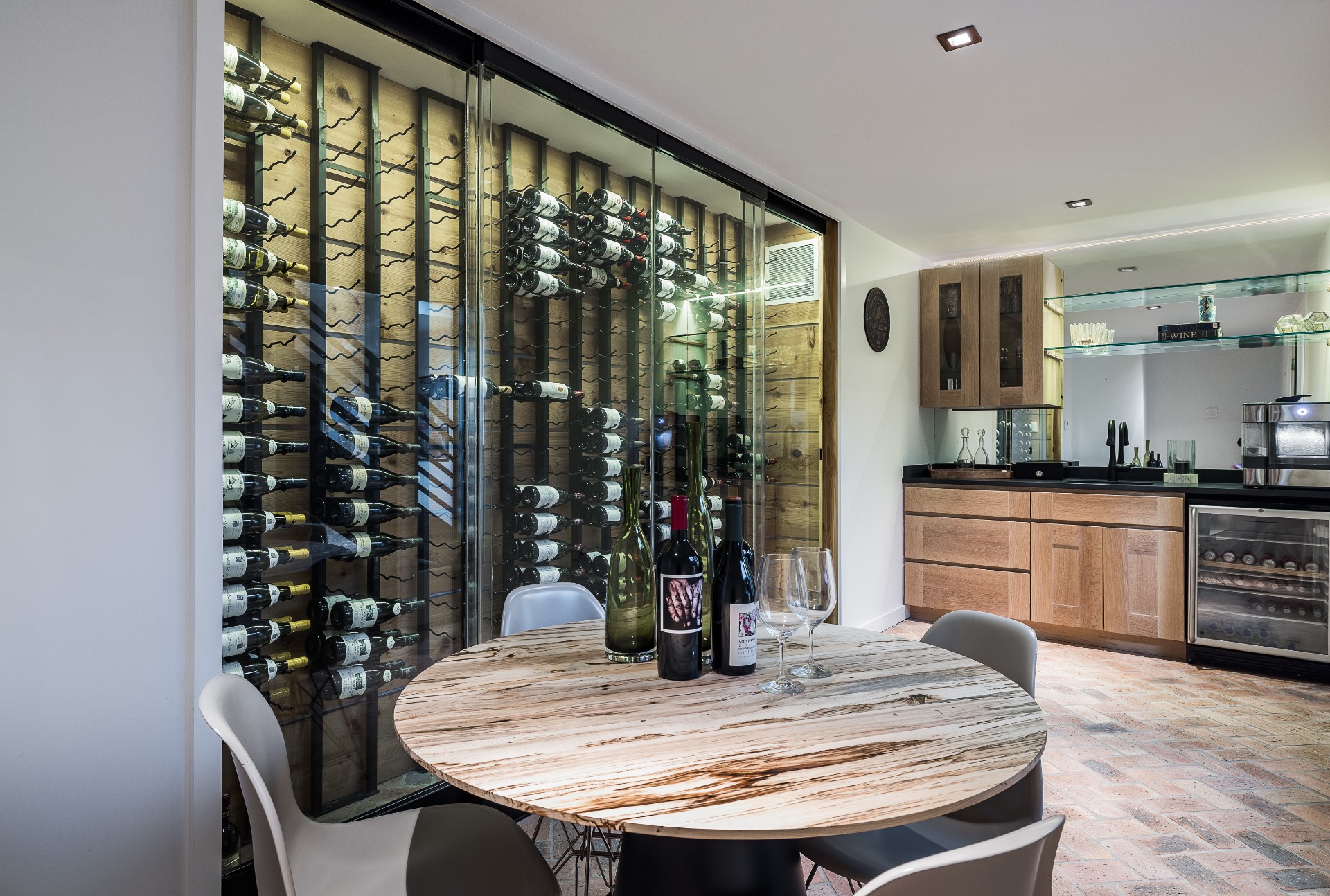 ;
;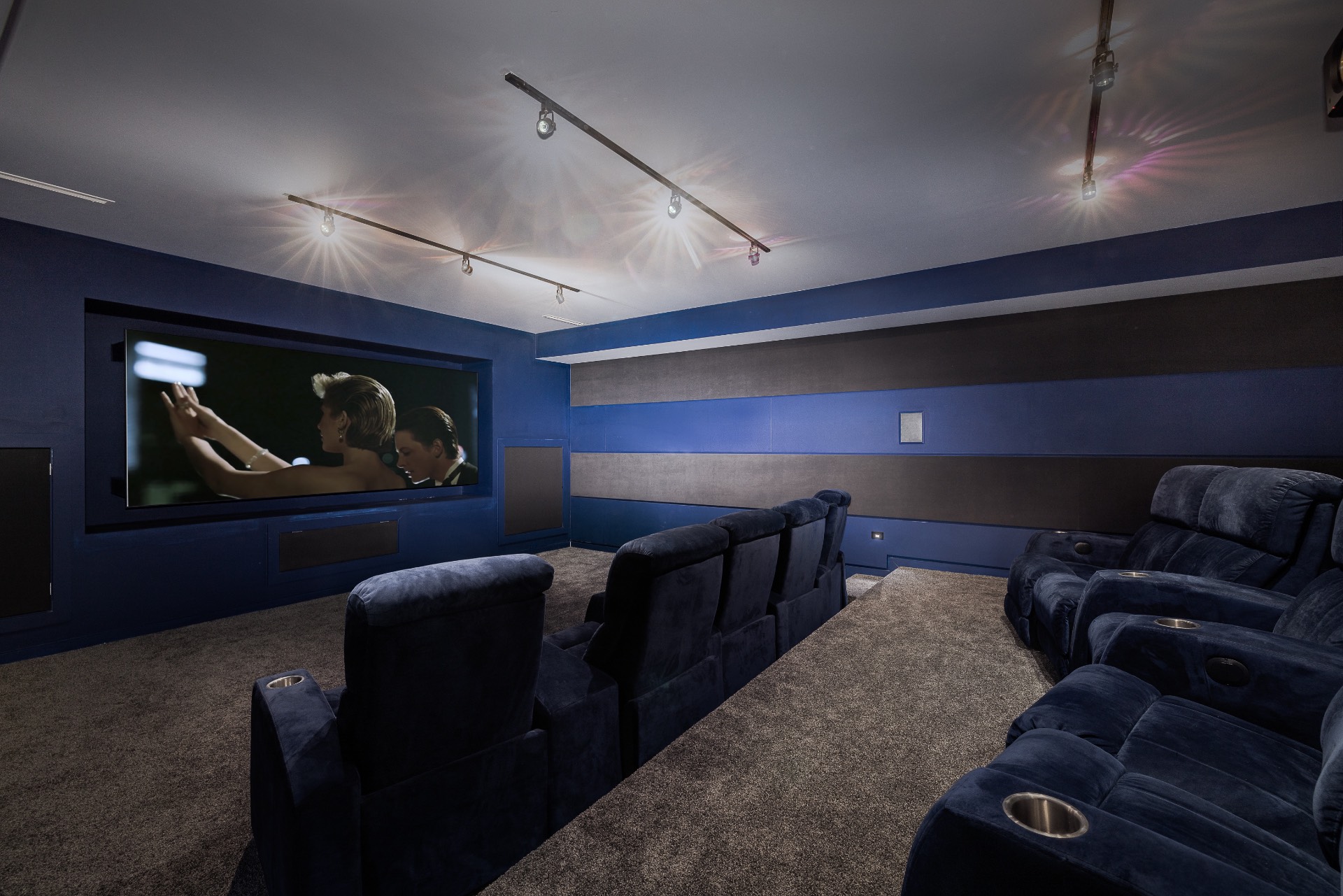 ;
;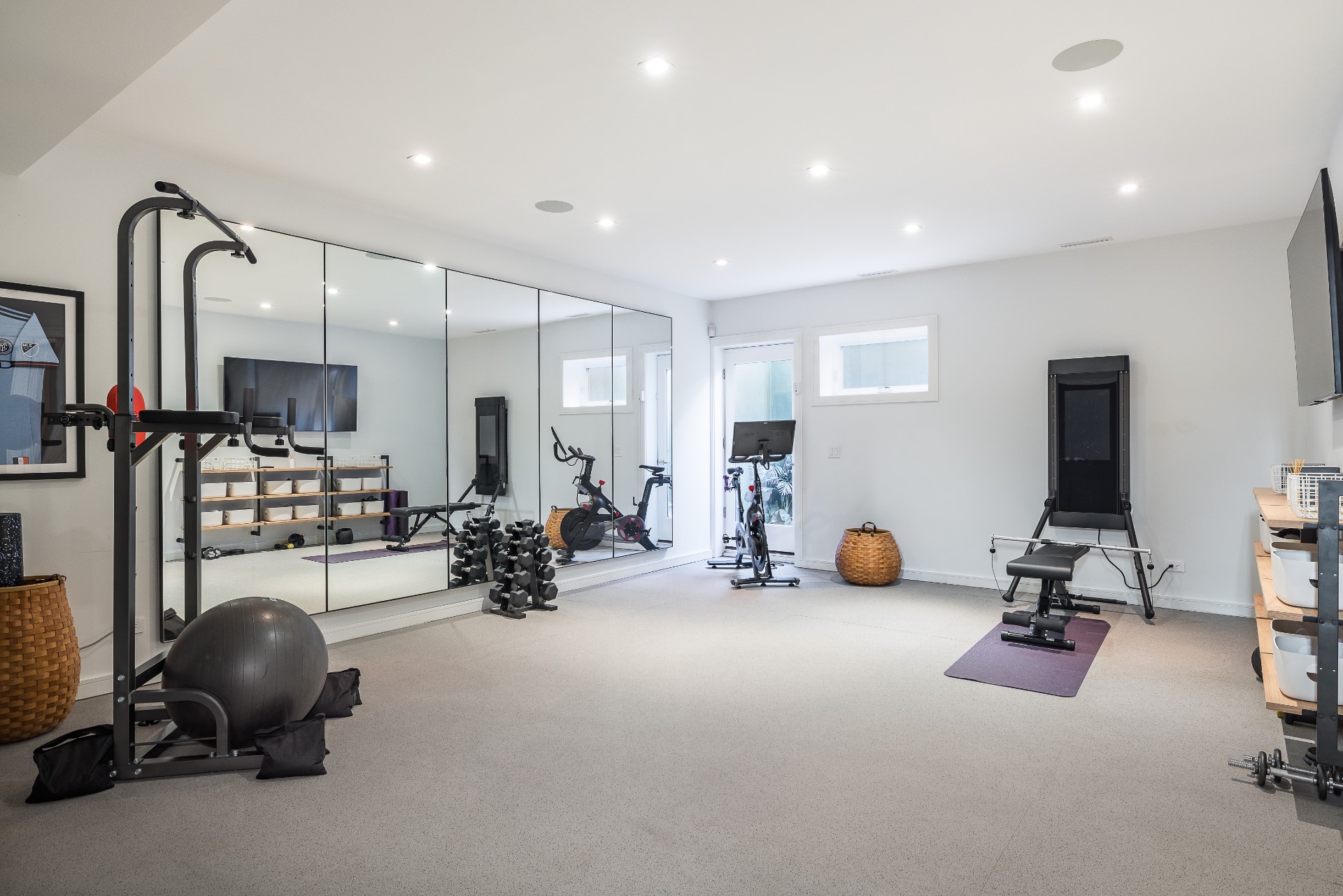 ;
;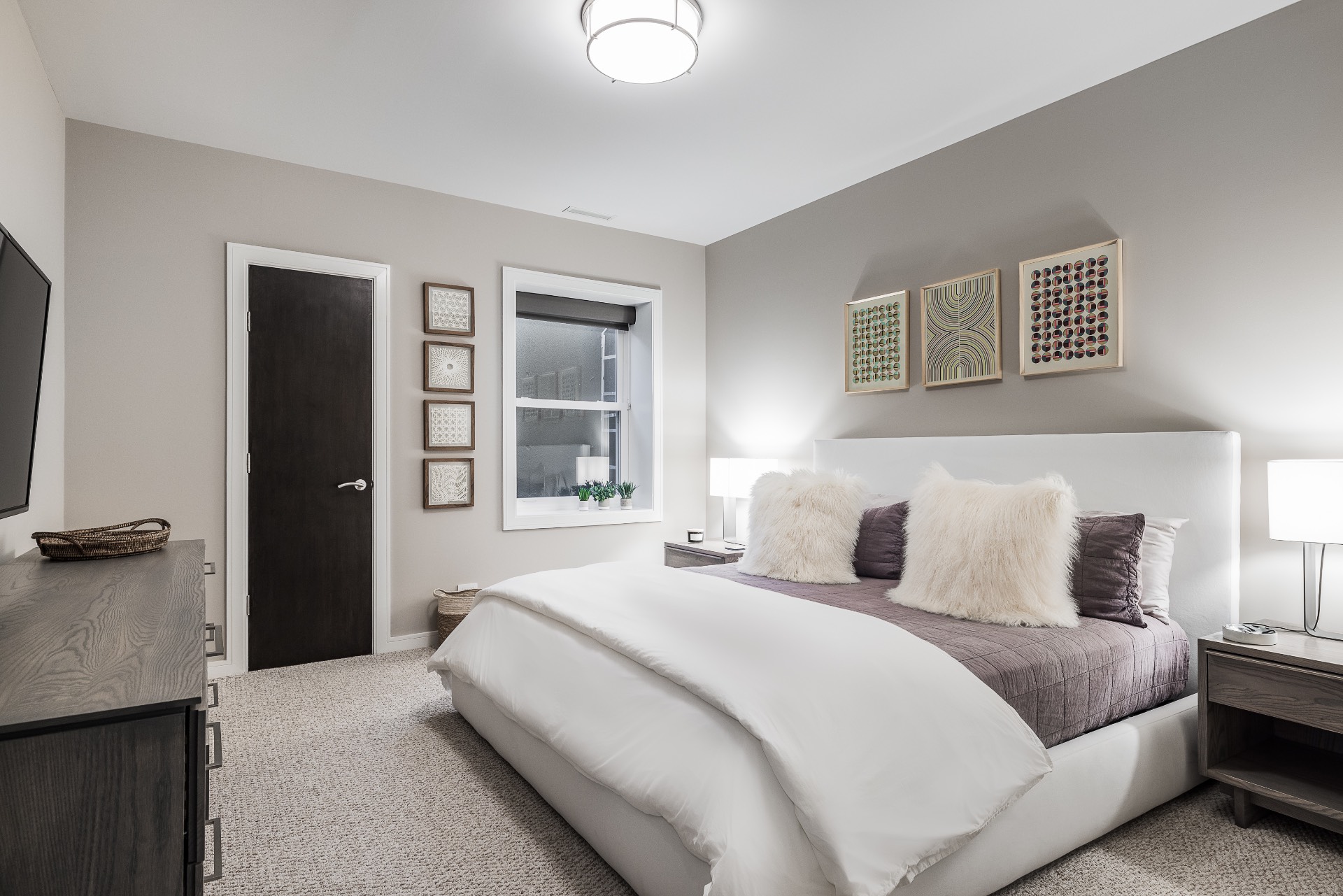 ;
;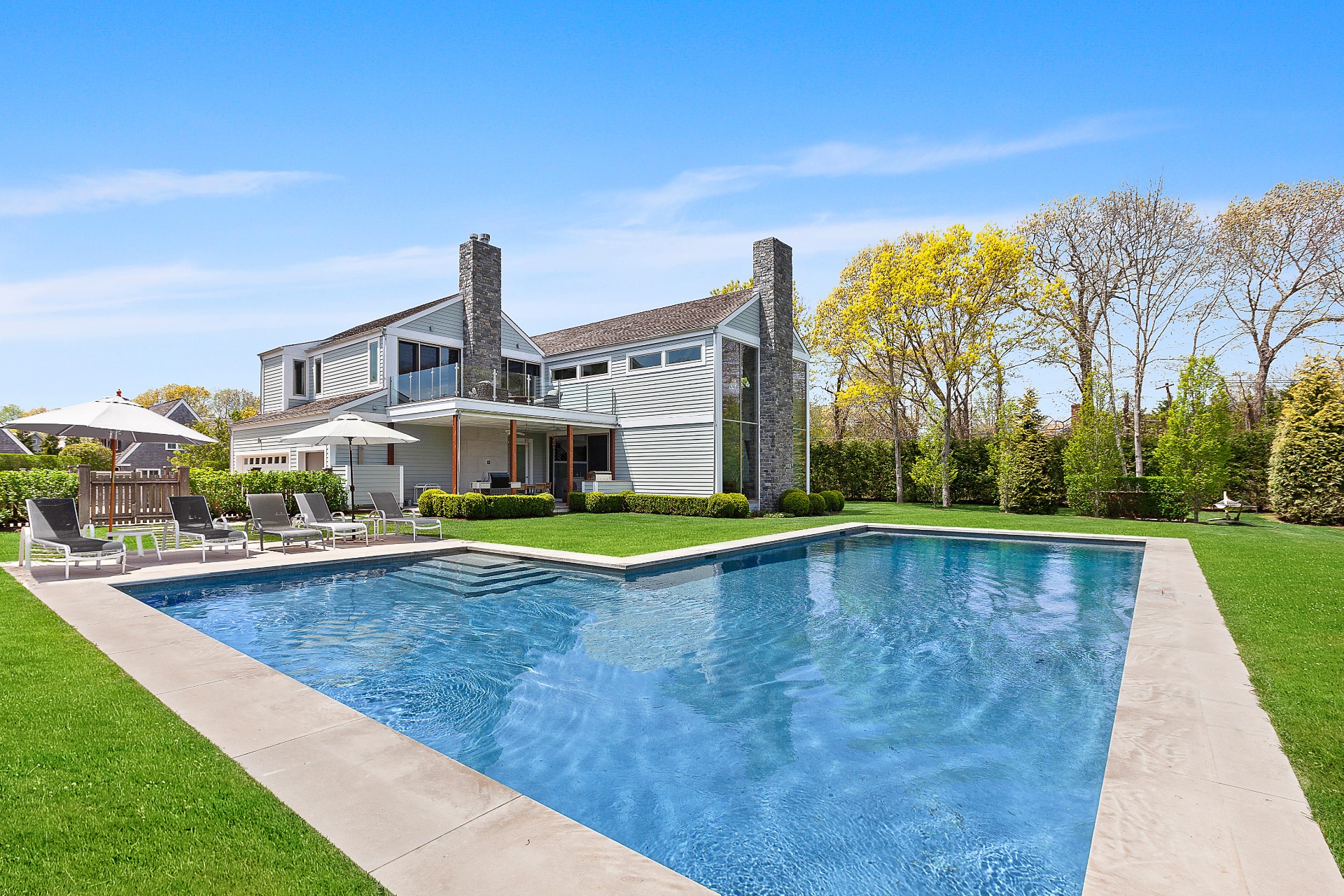 ;
;