9 Rosebud Lane, Quogue, NY 11959
| Listing ID |
11338622 |
|
|
|
| Property Type |
Residential |
|
|
|
| County |
Suffolk |
|
|
|
| Township |
Southampton |
|
|
|
| School |
Quogue |
|
|
|
|
| Total Tax |
$7,683 |
|
|
|
| Tax ID |
0902-002.000-0001-003.002 |
|
|
|
| FEMA Flood Map |
fema.gov/portal |
|
|
|
| Year Built |
2001 |
|
|
|
| |
|
|
|
|
|
Experience the ultimate in resort-style living at this magnificent Hamptons shingle-style home, perfectly situated on two lushly landscaped acres down a private road in Quogue, abutting a serene reserve. Designed for those who seek the pinnacle of luxury and comfort, this property offers every amenity you could desire. Experience the best in outdoor living with expansive seating areas around the heated pool, spa, and fully equipped outdoor kitchen, ideal for entertaining under the stars. The Har-Tru tennis court, sports court and volleyball court provide endless opportunities for recreation, while the fire pit and garden offer tranquil spaces for relaxation. An outdoor shower adds to the sense of living in your own private retreat. Inside, the home features 7 en suite bedrooms and 9 bathrooms, ensuring ample space and privacy for family and guests. The expansive dining room is perfect for grand dinners, while the open kitchen and vaulted living room create a warm and welcoming atmosphere. The family room, complete with a wet bar, is the ideal spot for casual gatherings and celebrations. The finished basement offers ample room for a gym or bonus space. Just minutes away from the Quogue Village beach and shops, this exquisite home is more than just a residence; it's a luxurious escape. With every amenity you could ask for, this Quogue retreat is an entertainer's paradise and a true embodiment of resort-style living in the Hamptons.
|
- 7 Total Bedrooms
- 9 Full Baths
- 4963 SF
- 2.02 Acres
- Built in 2001
- 2 Stories
- Partial Basement
- Lower Level: Finished
- Hardwood Flooring
- Entry Foyer
- Living Room
- Dining Room
- Family Room
- Primary Bedroom
- Walk-in Closet
- Kitchen
- 1 Fireplace
- Forced Air
- Oil Fuel
- Propane Fuel
- Central A/C
- Frame Construction
- Cedar Shake Siding
- Attached Garage
- 2 Garage Spaces
- Municipal Water
- Private Septic
- Pool: In Ground, Spa
- Deck
- Patio
- $5,573 County Tax
- $2,110 Village Tax
- $7,683 Total Tax
Listing data is deemed reliable but is NOT guaranteed accurate.
|



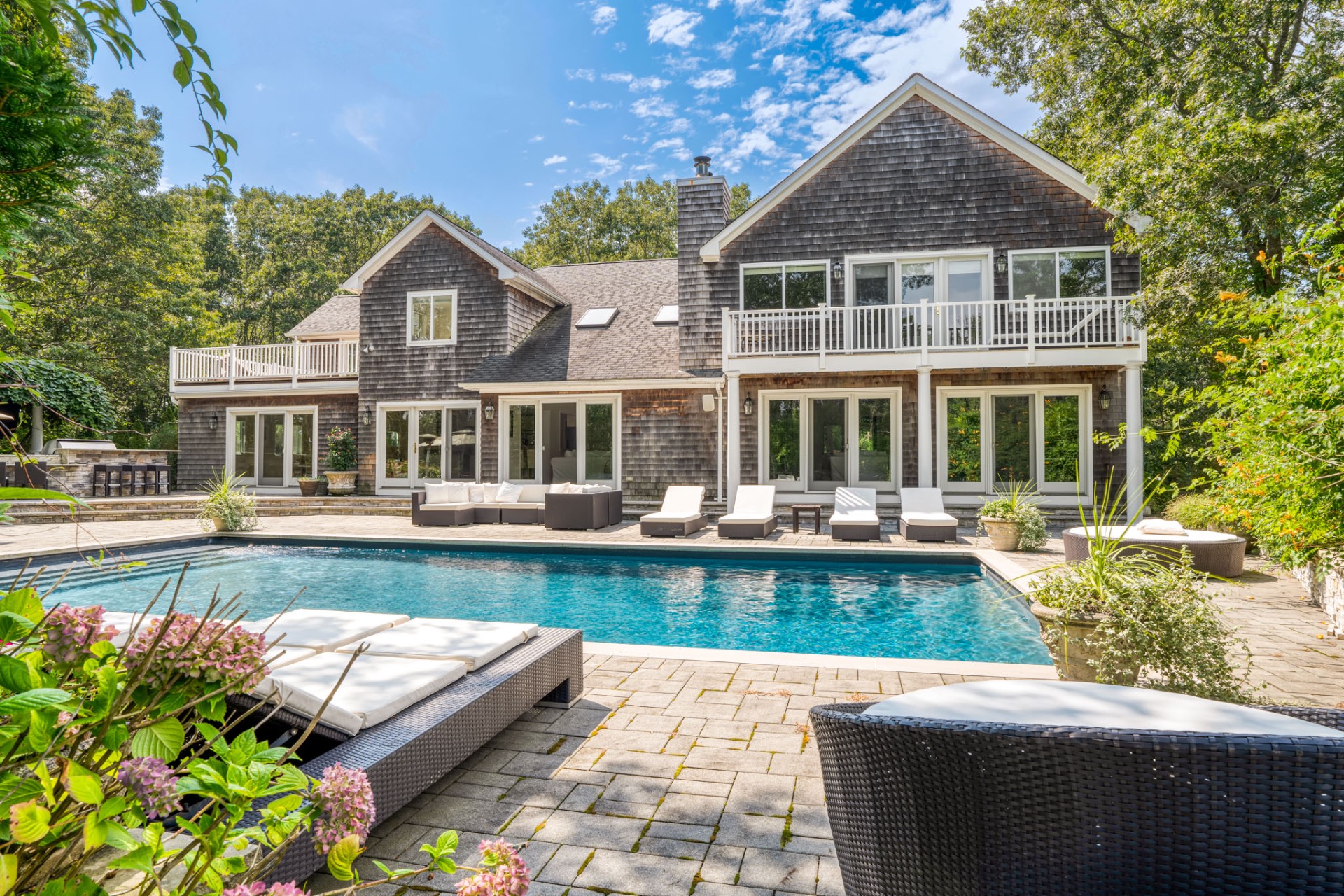


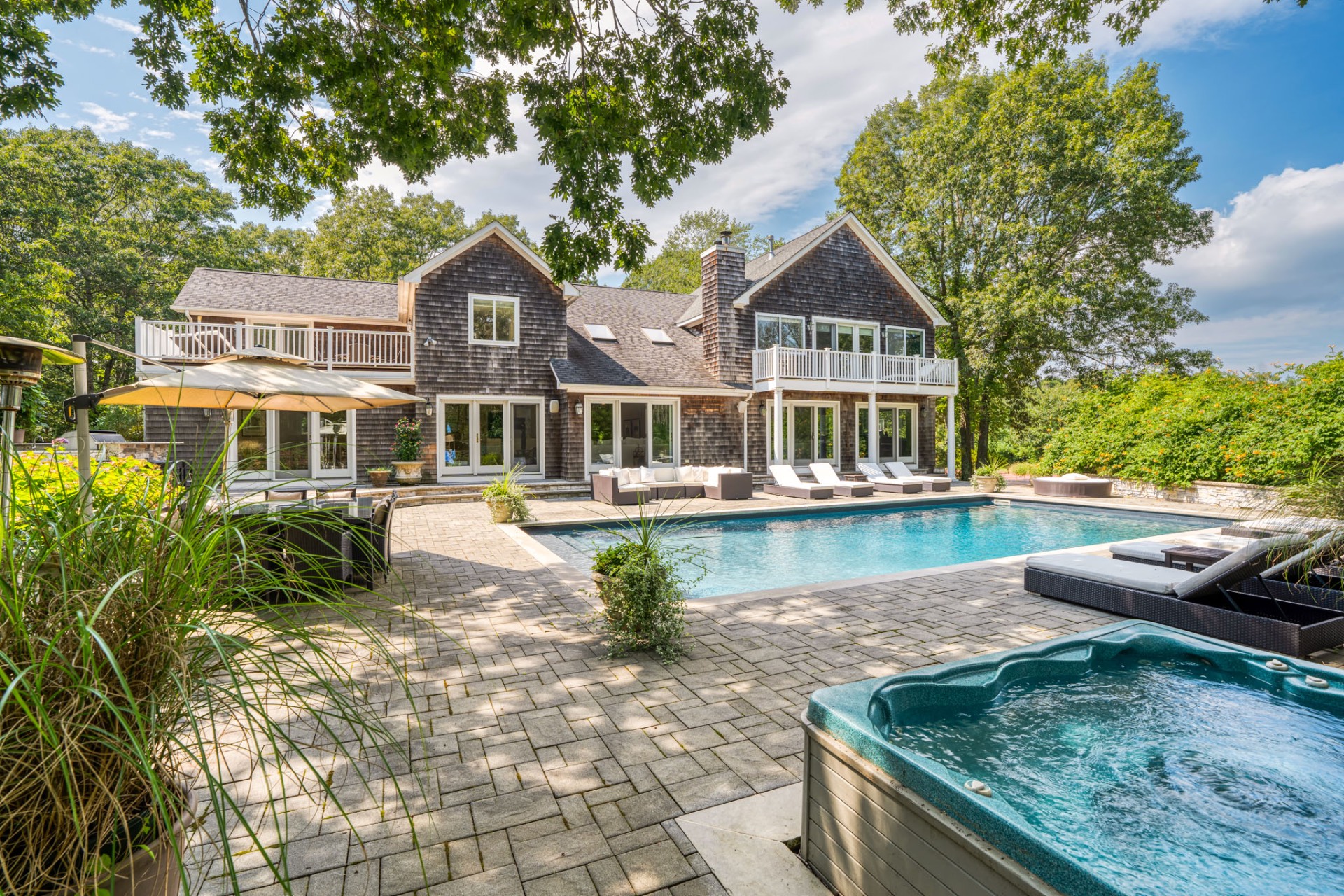 ;
;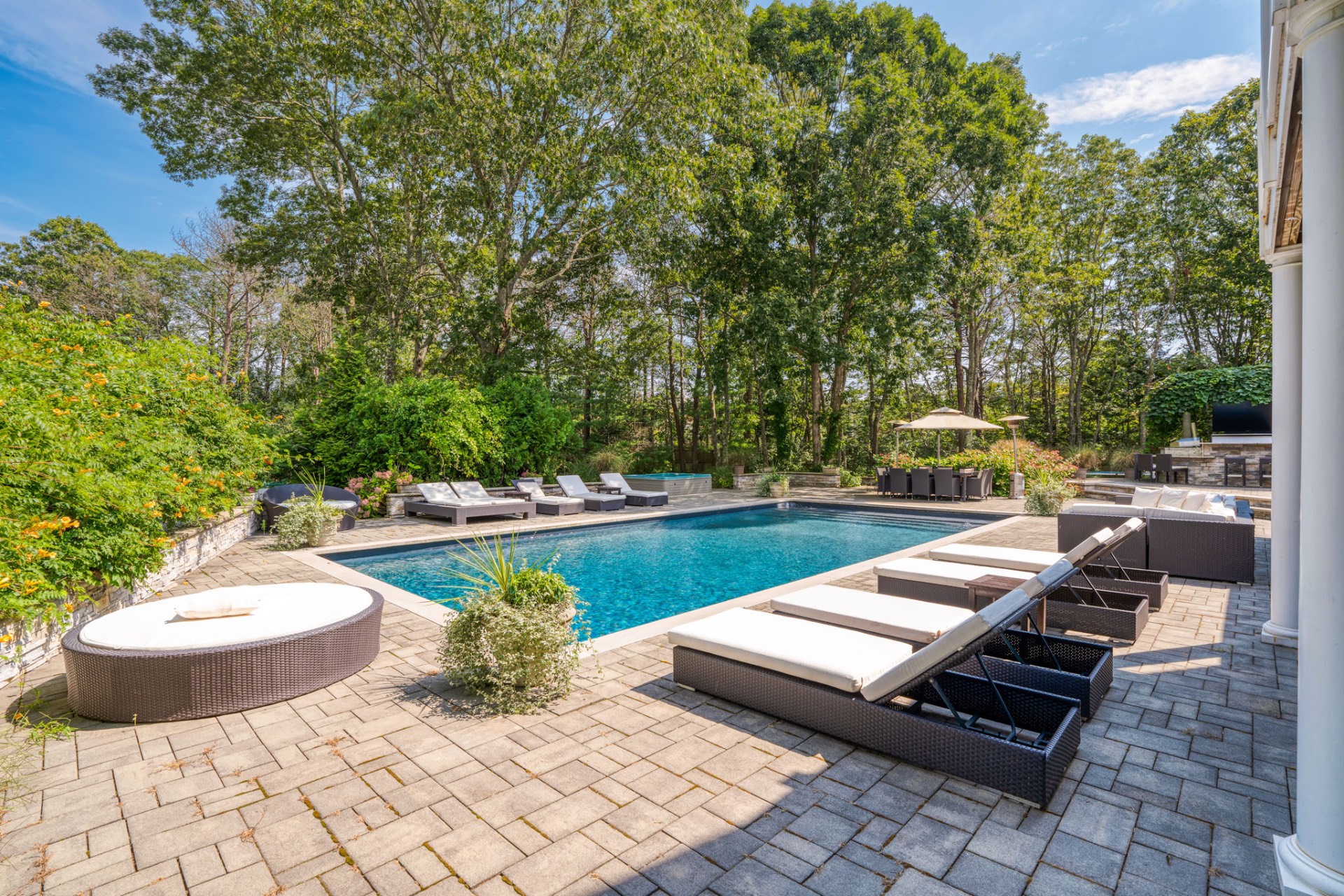 ;
;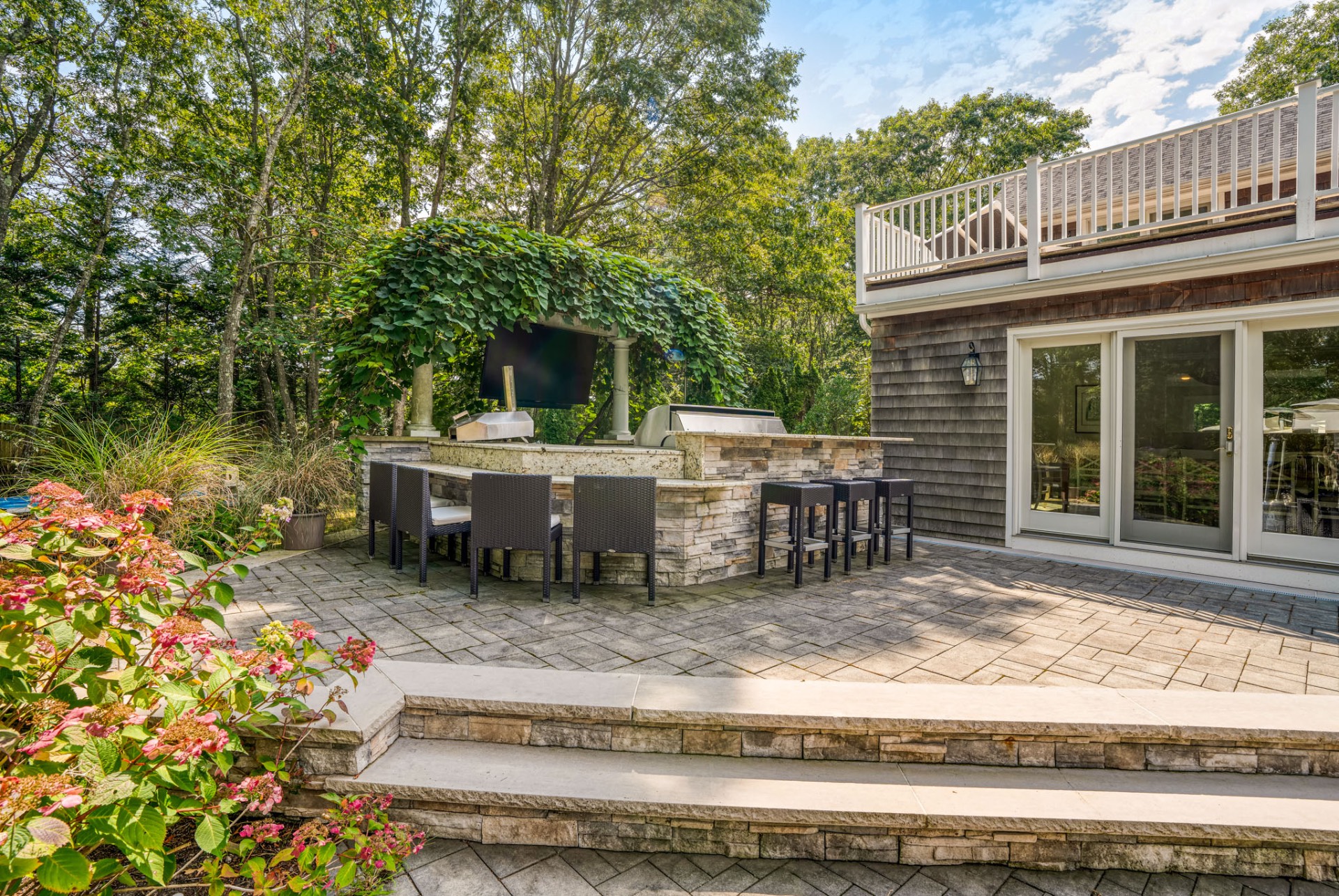 ;
;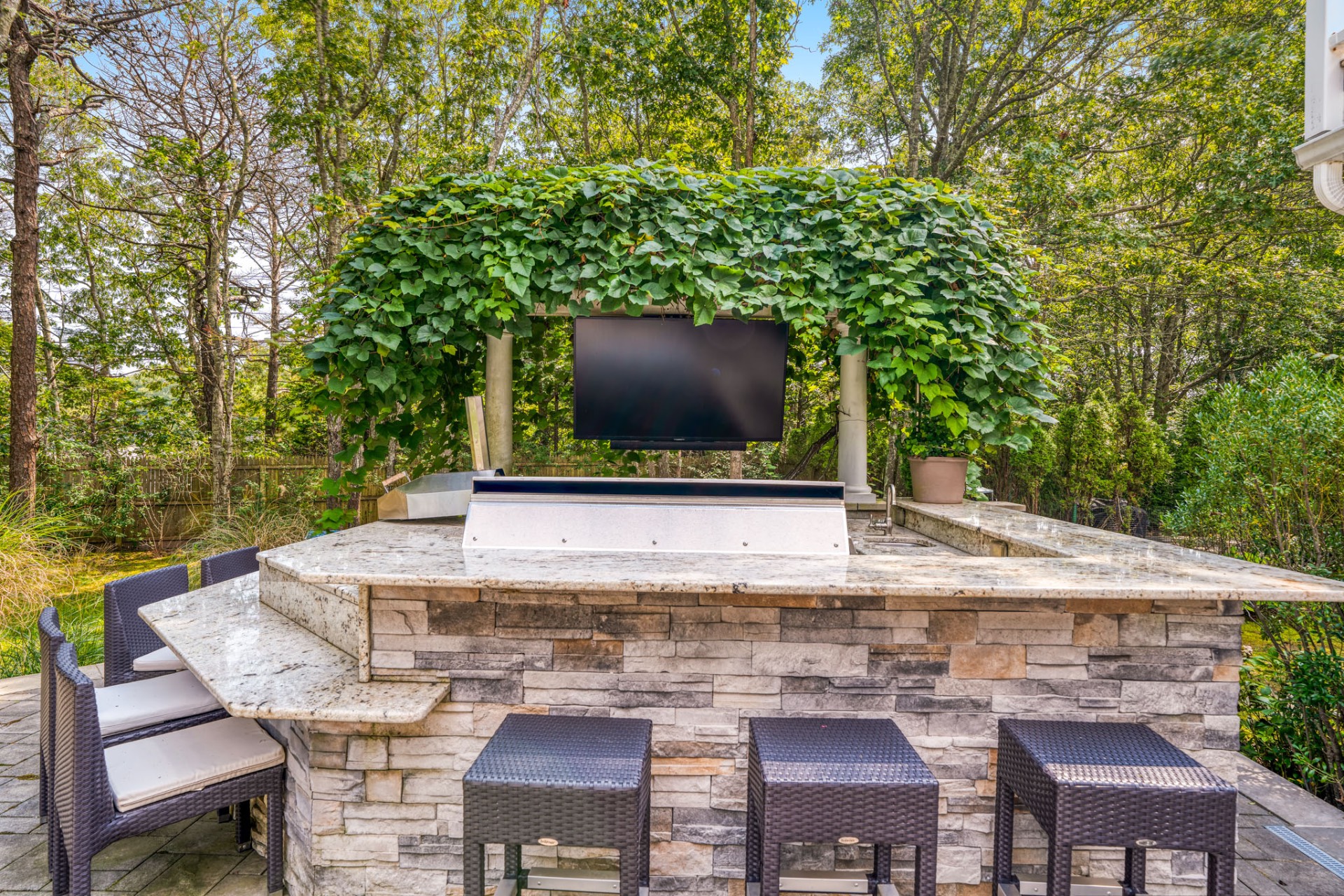 ;
;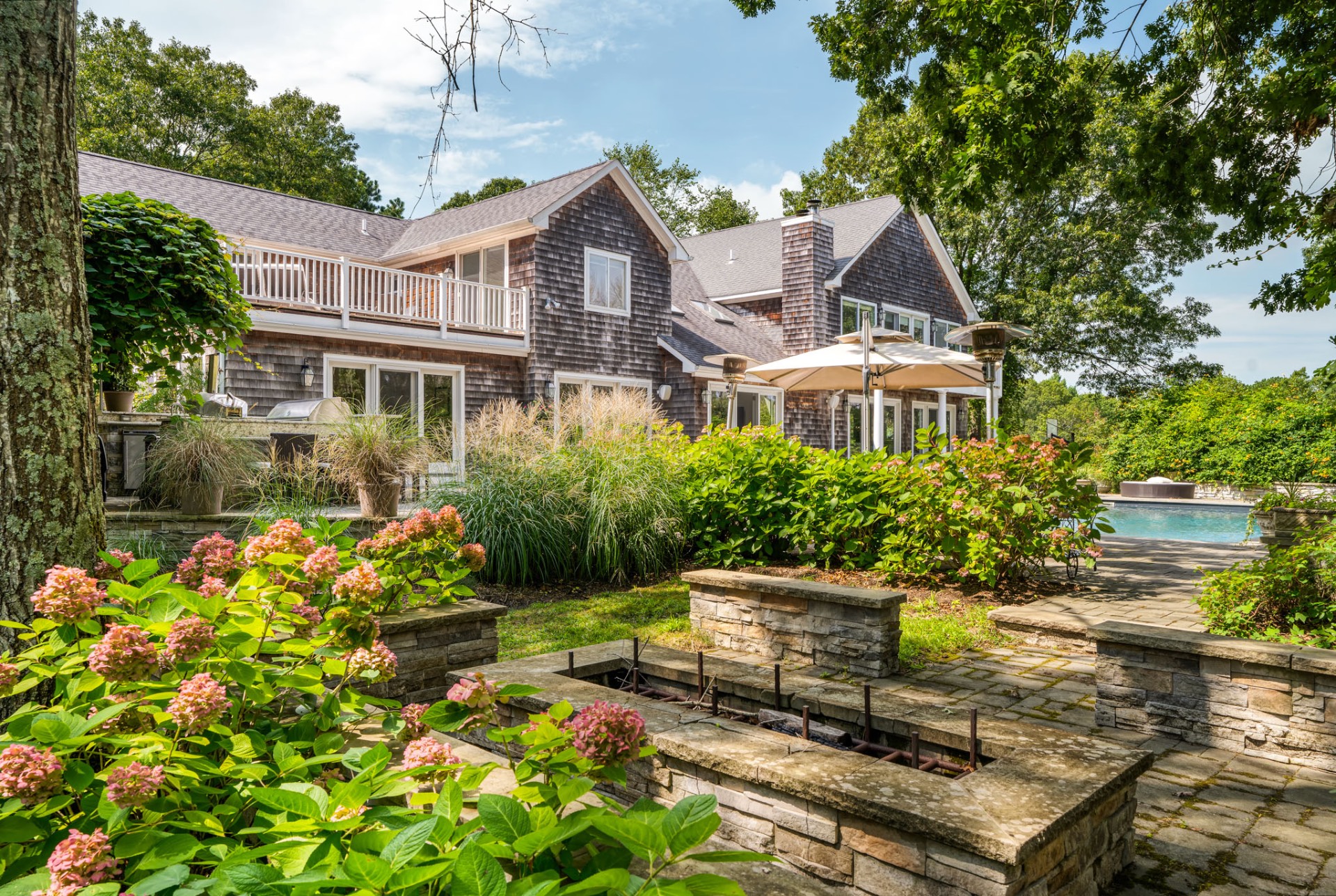 ;
;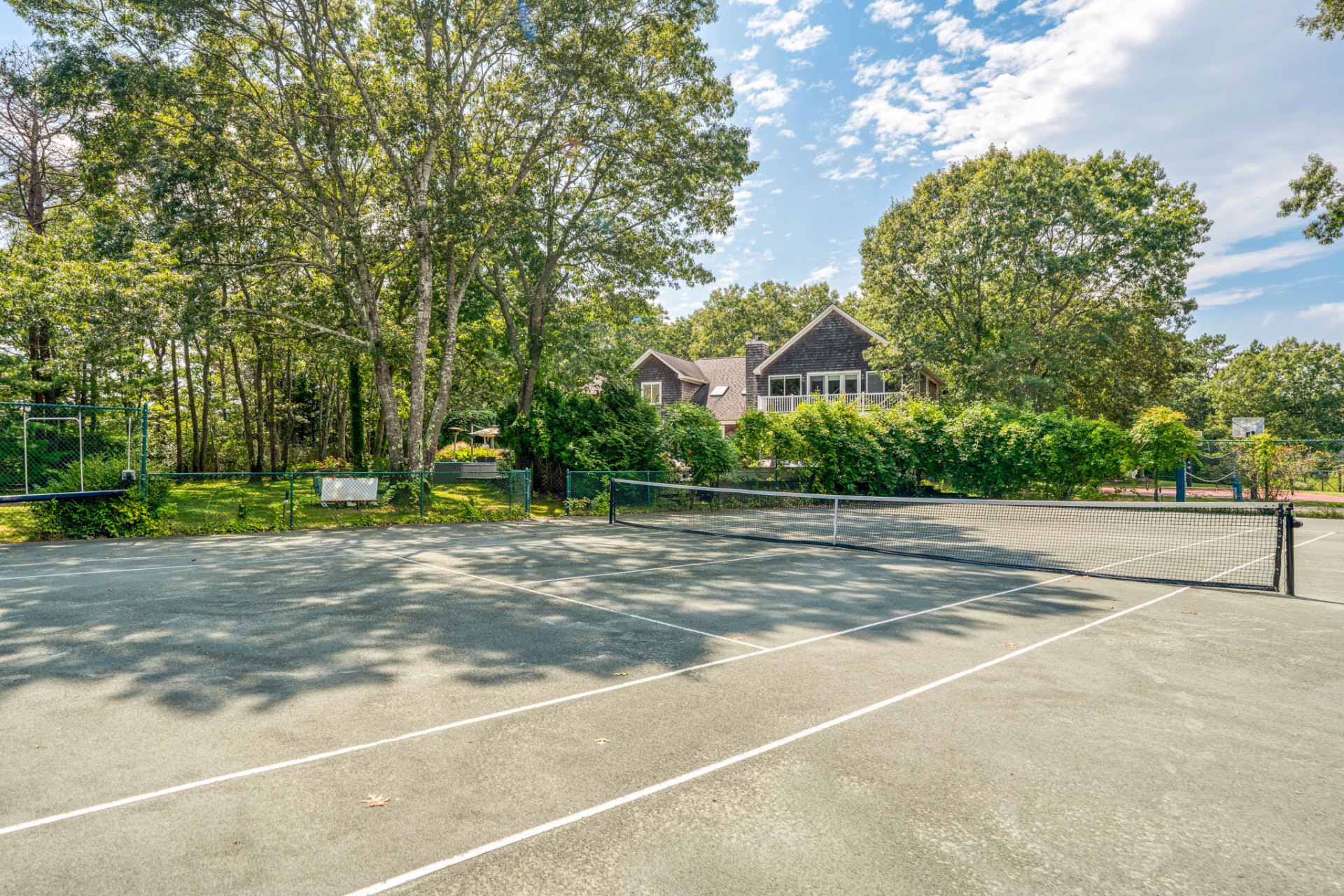 ;
;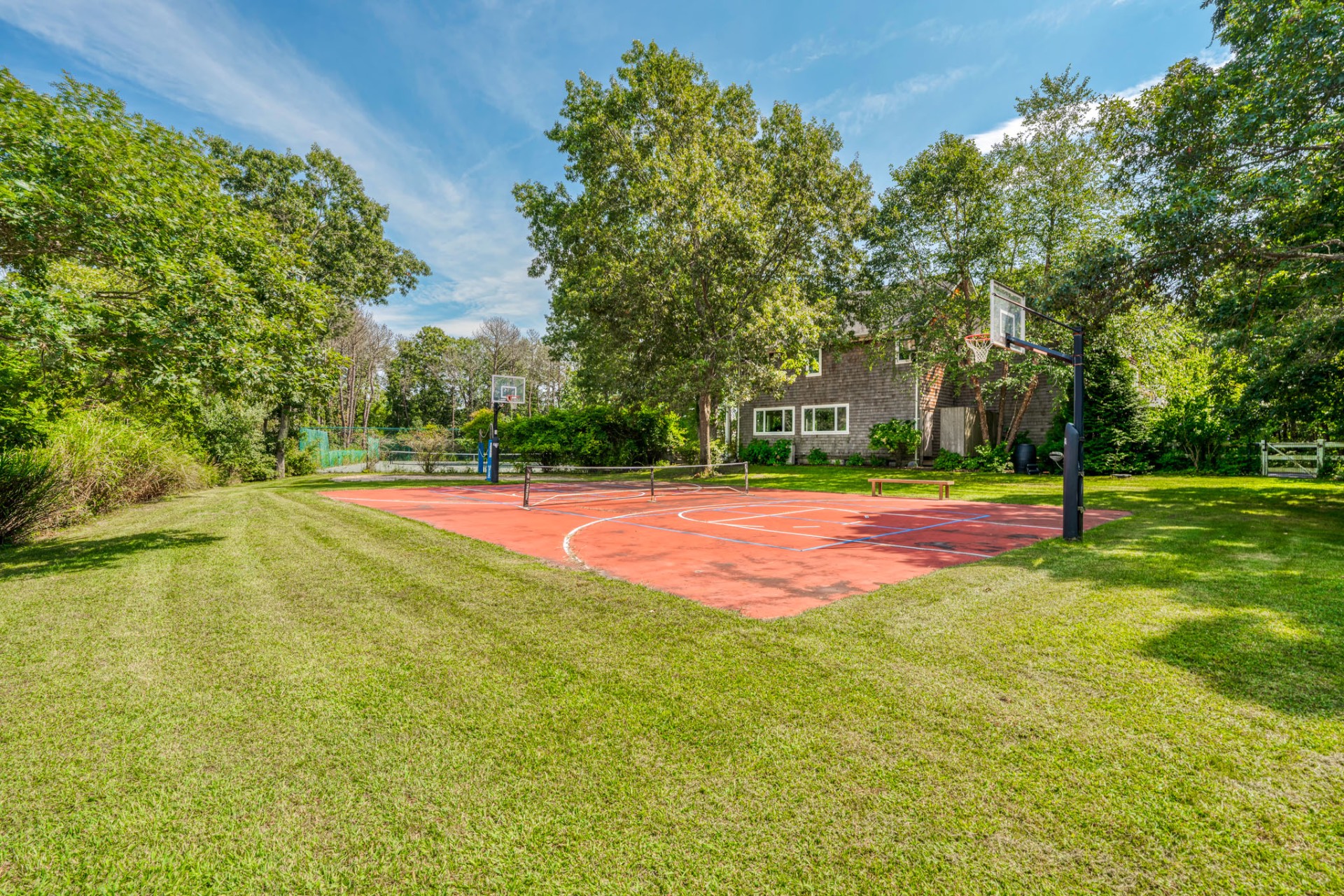 ;
;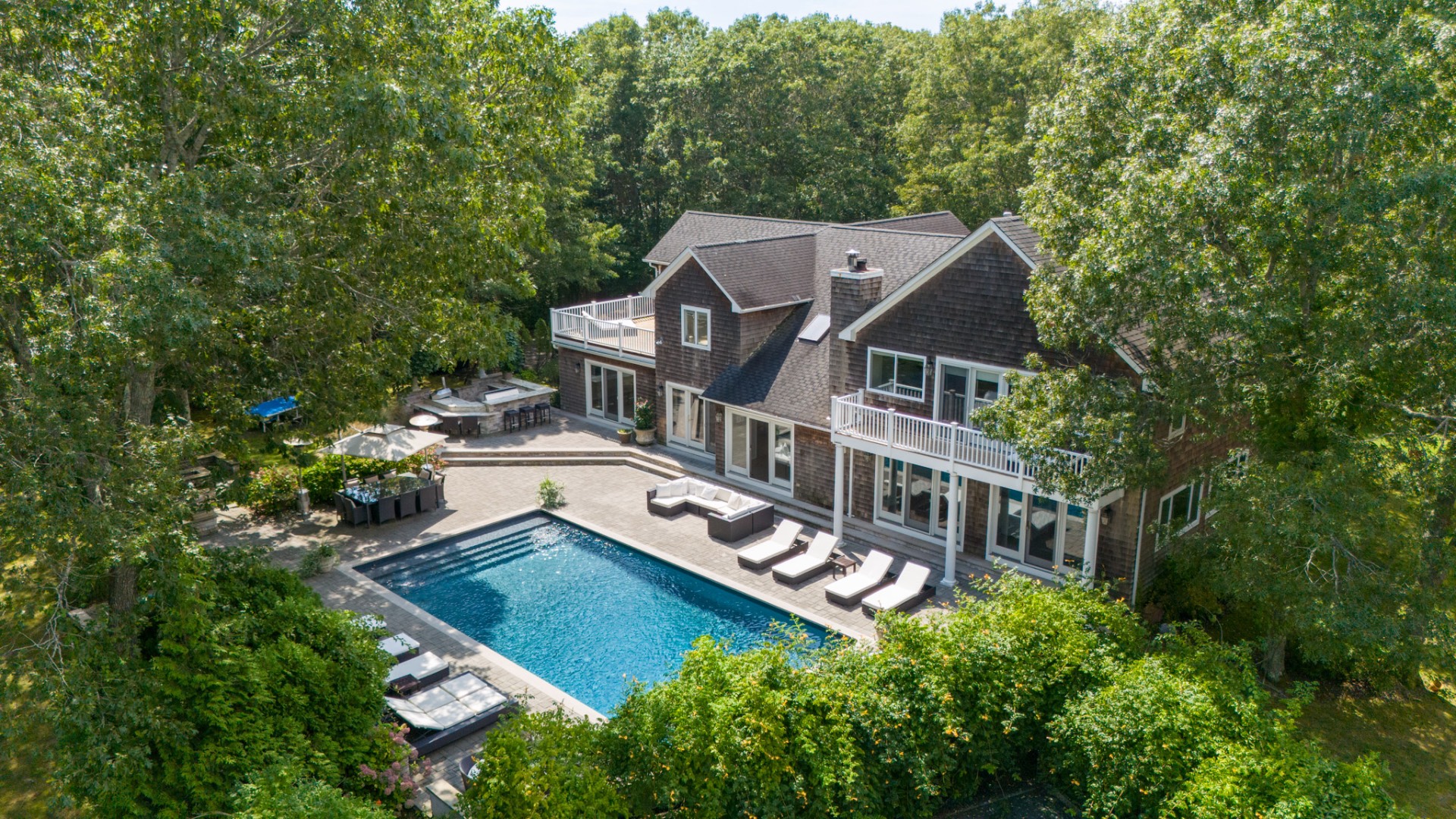 ;
;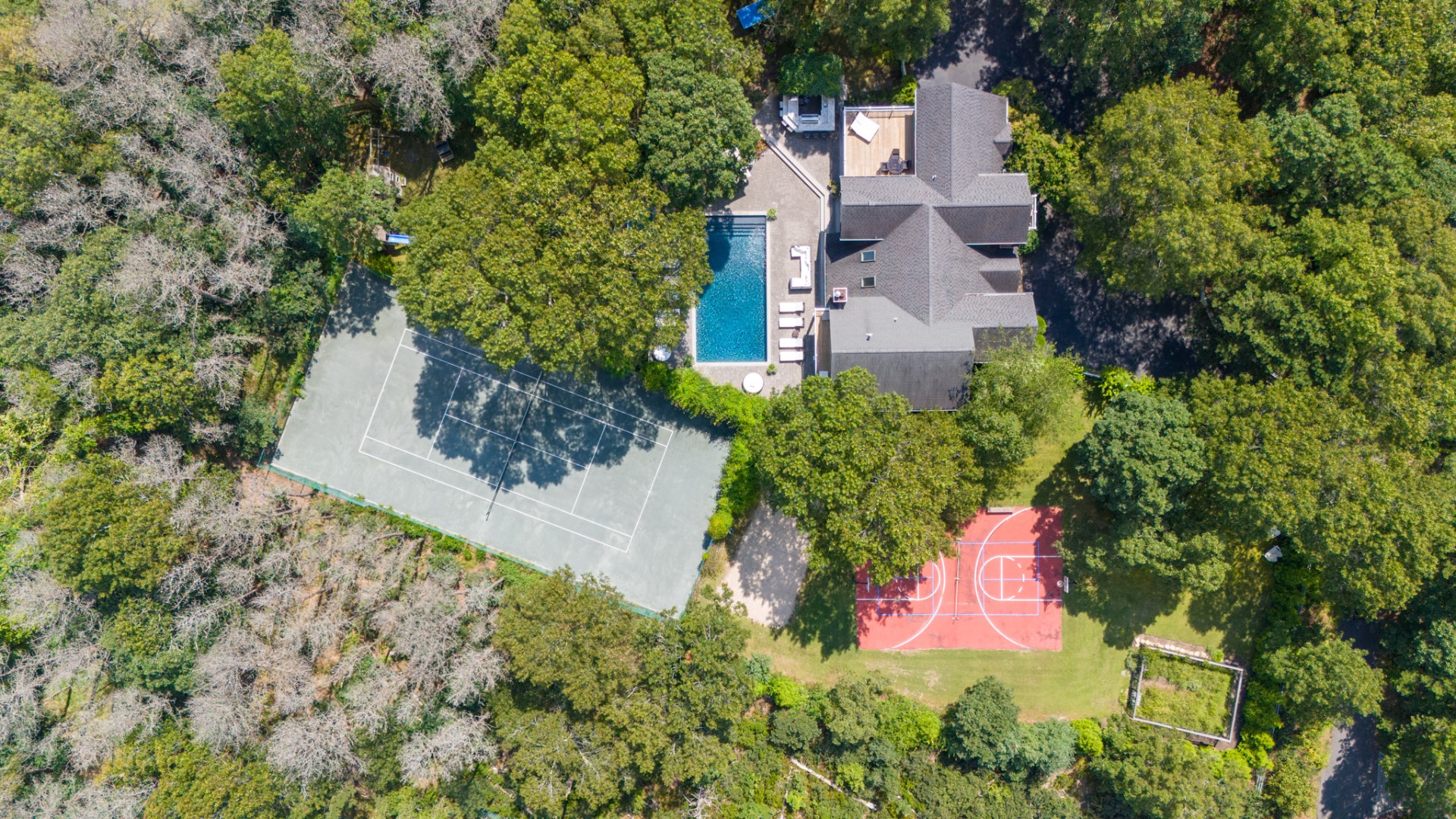 ;
;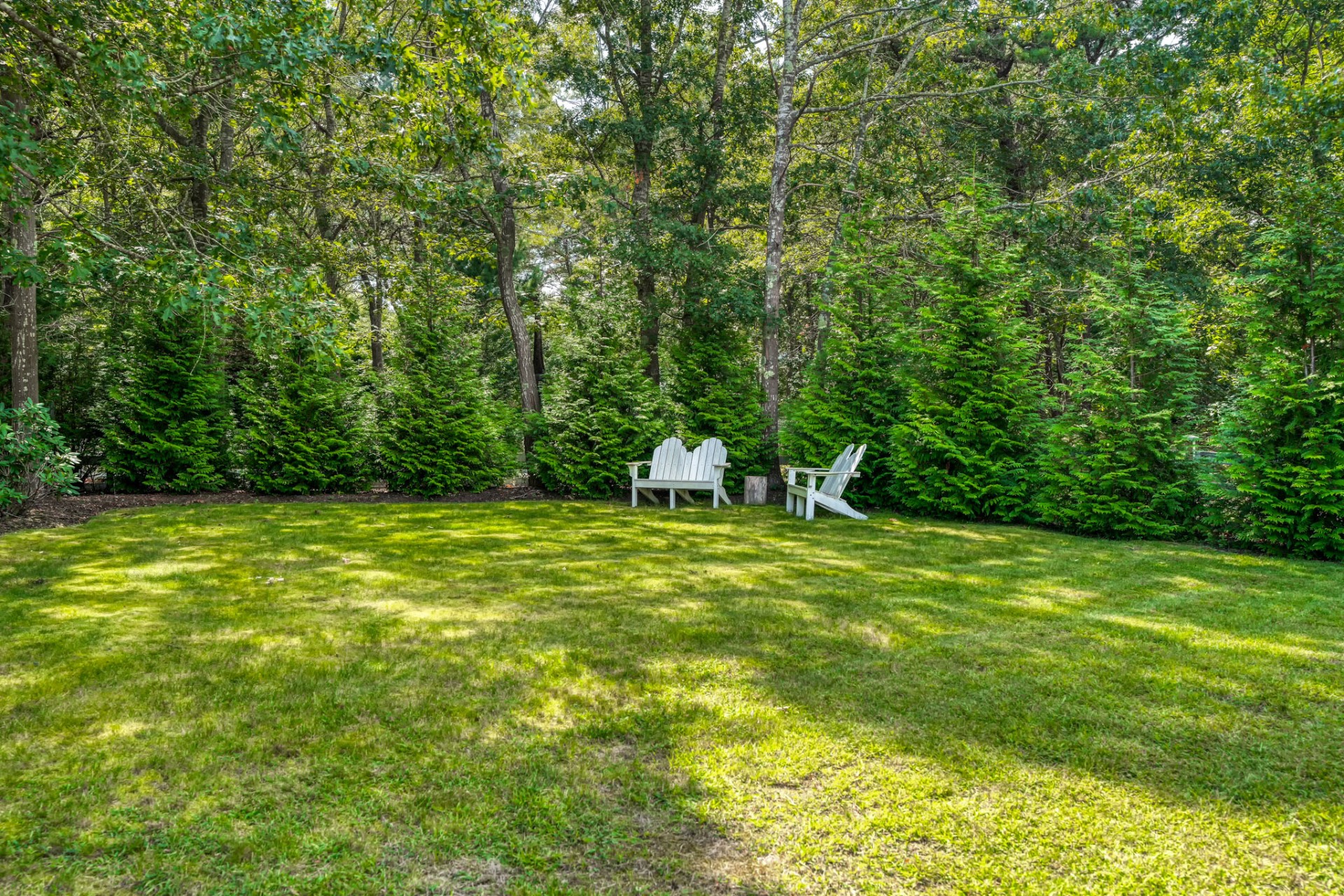 ;
;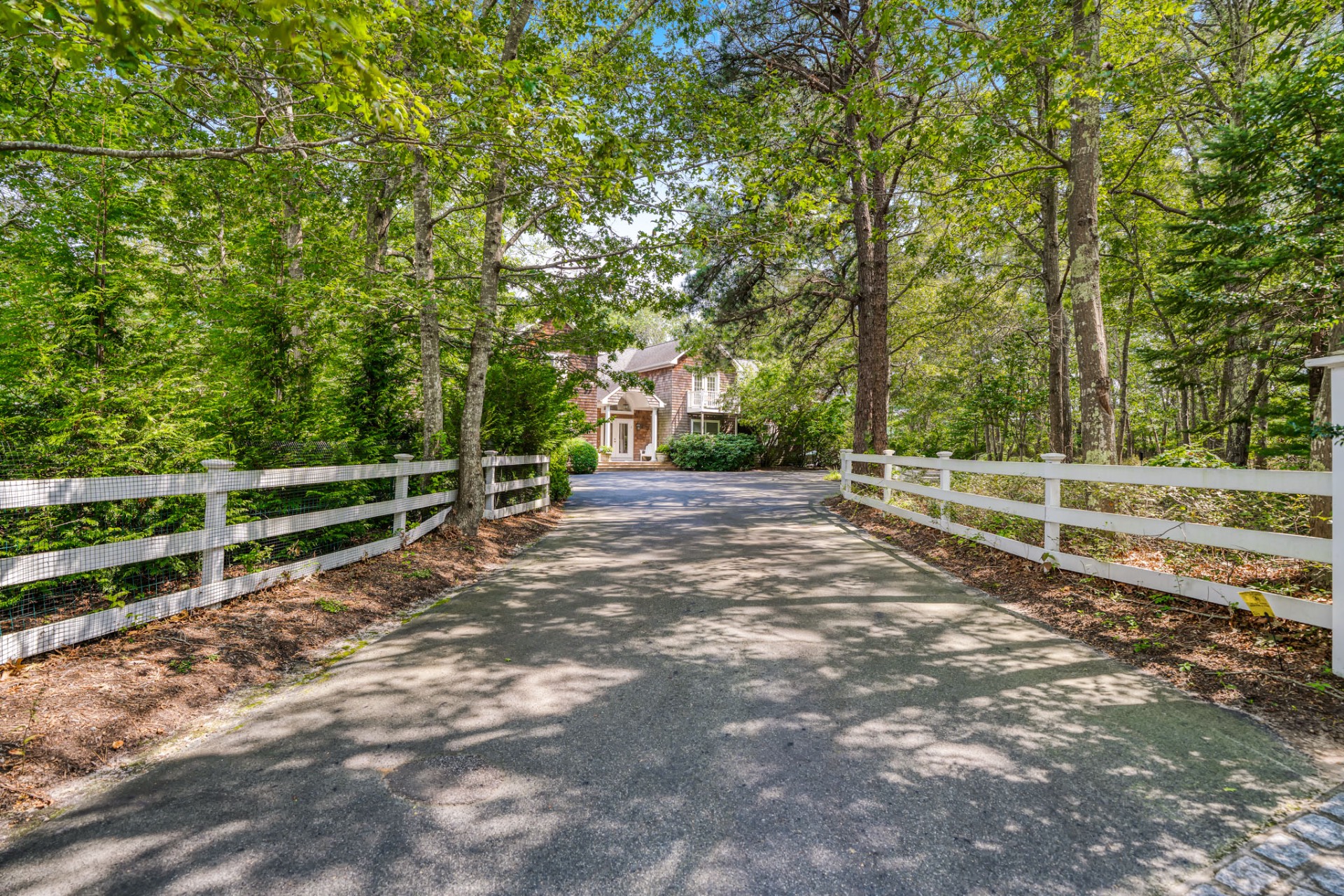 ;
;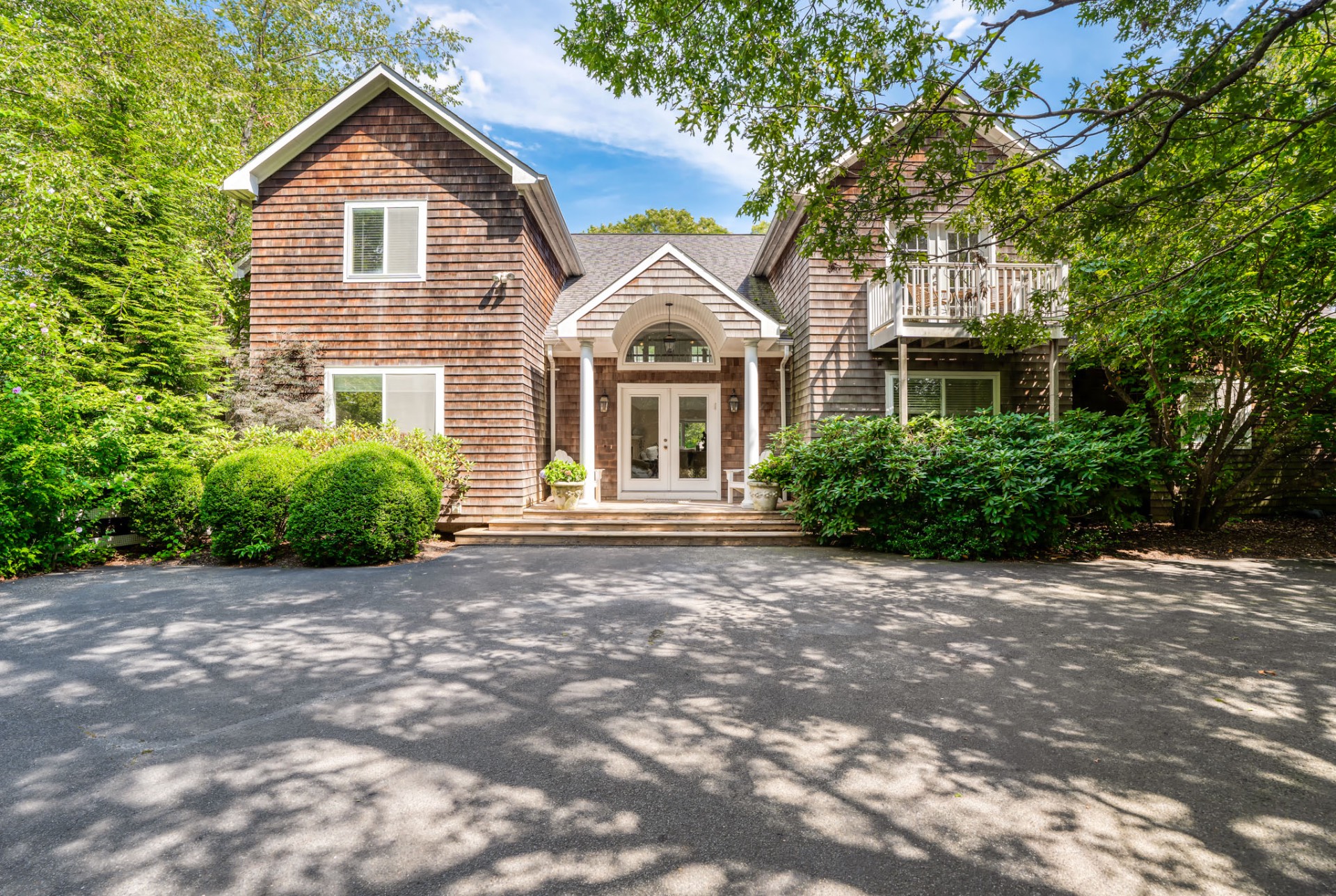 ;
;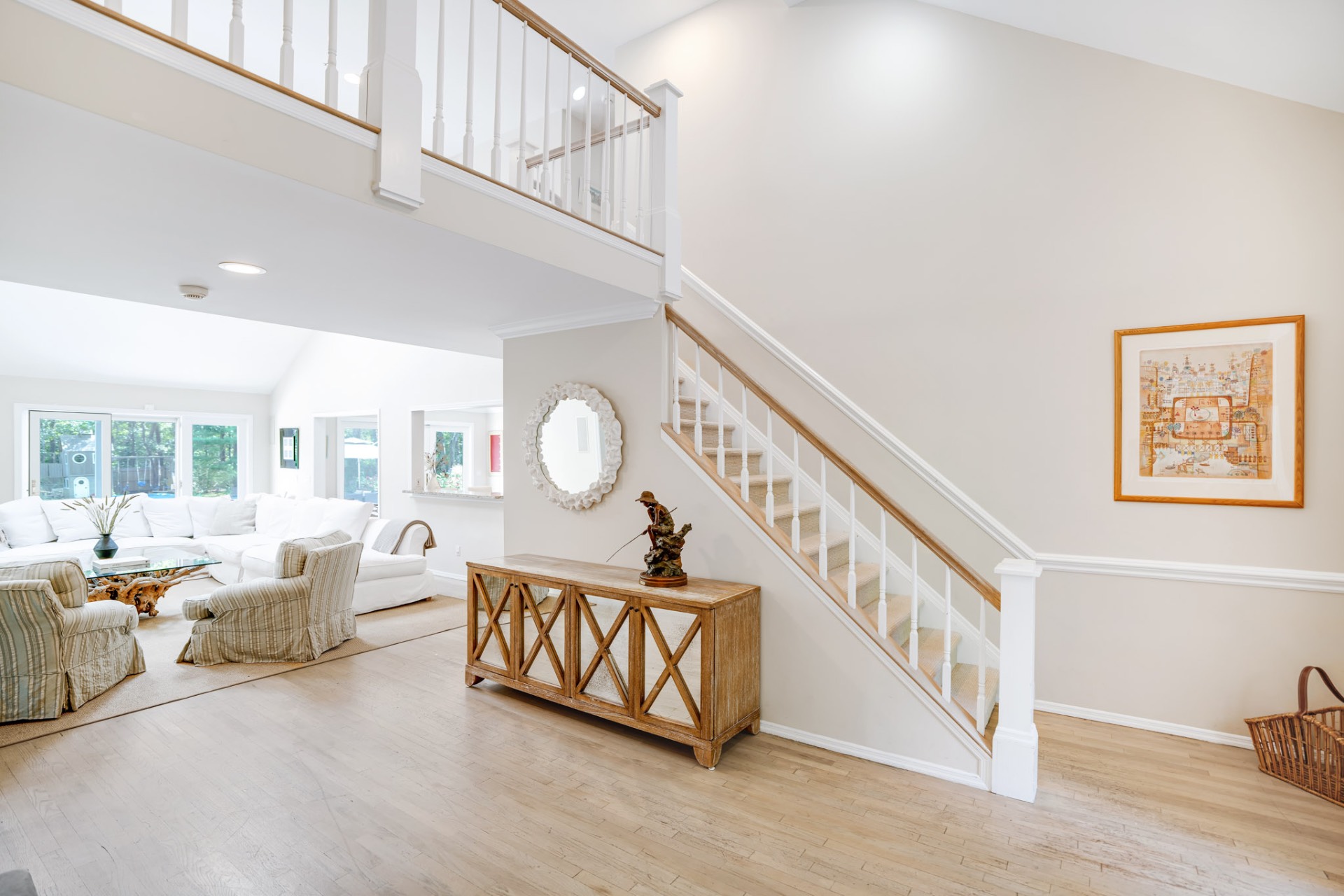 ;
;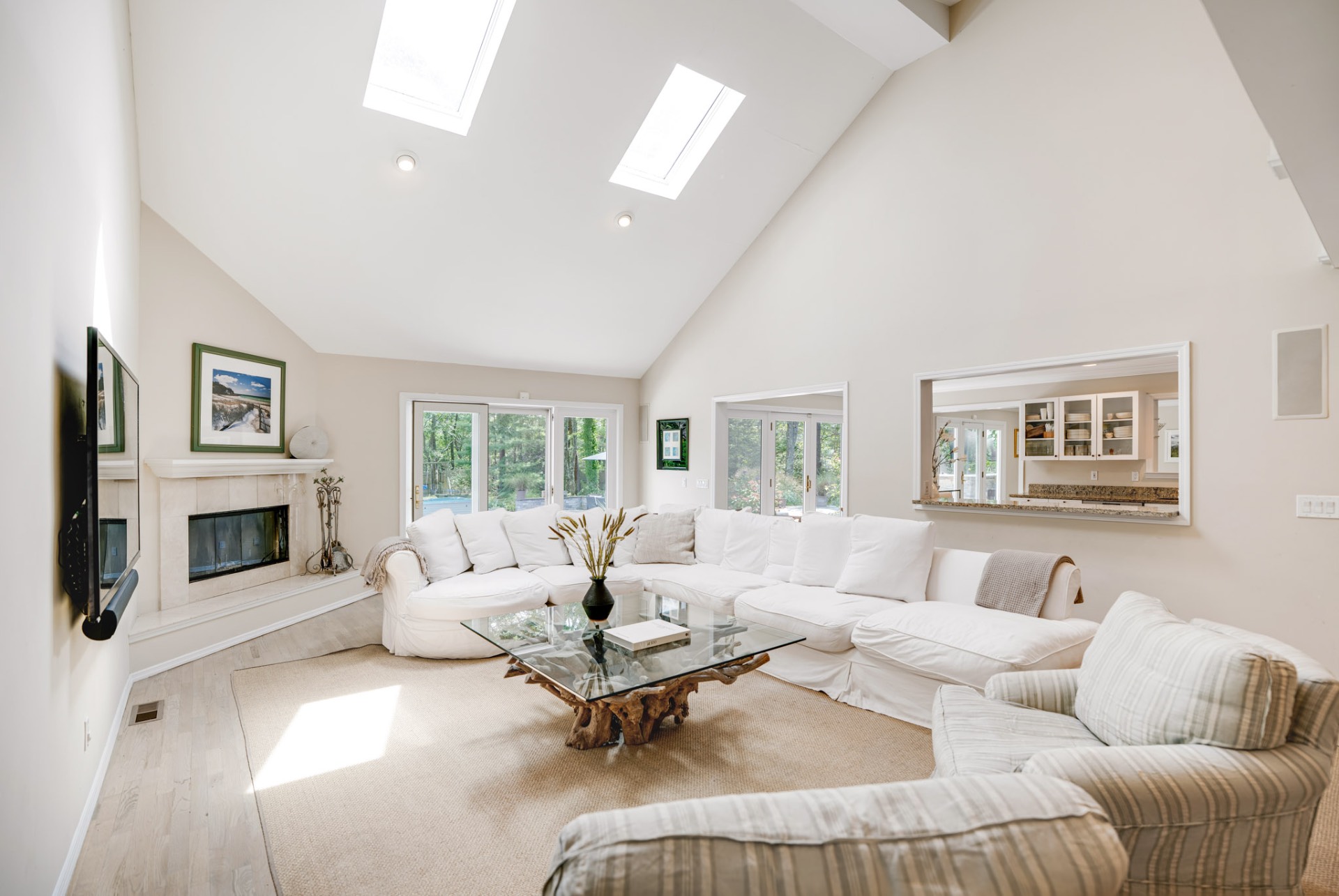 ;
;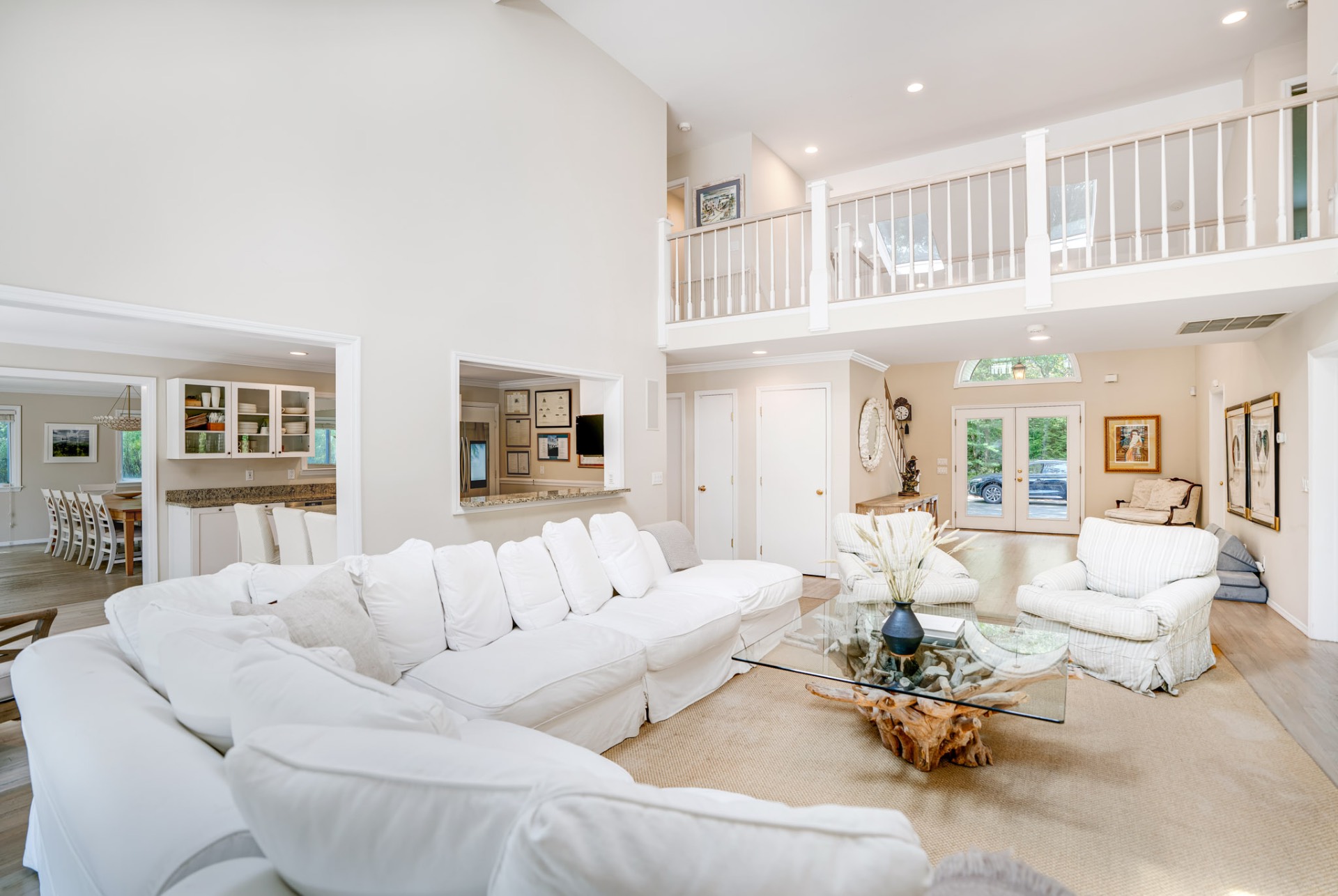 ;
; ;
;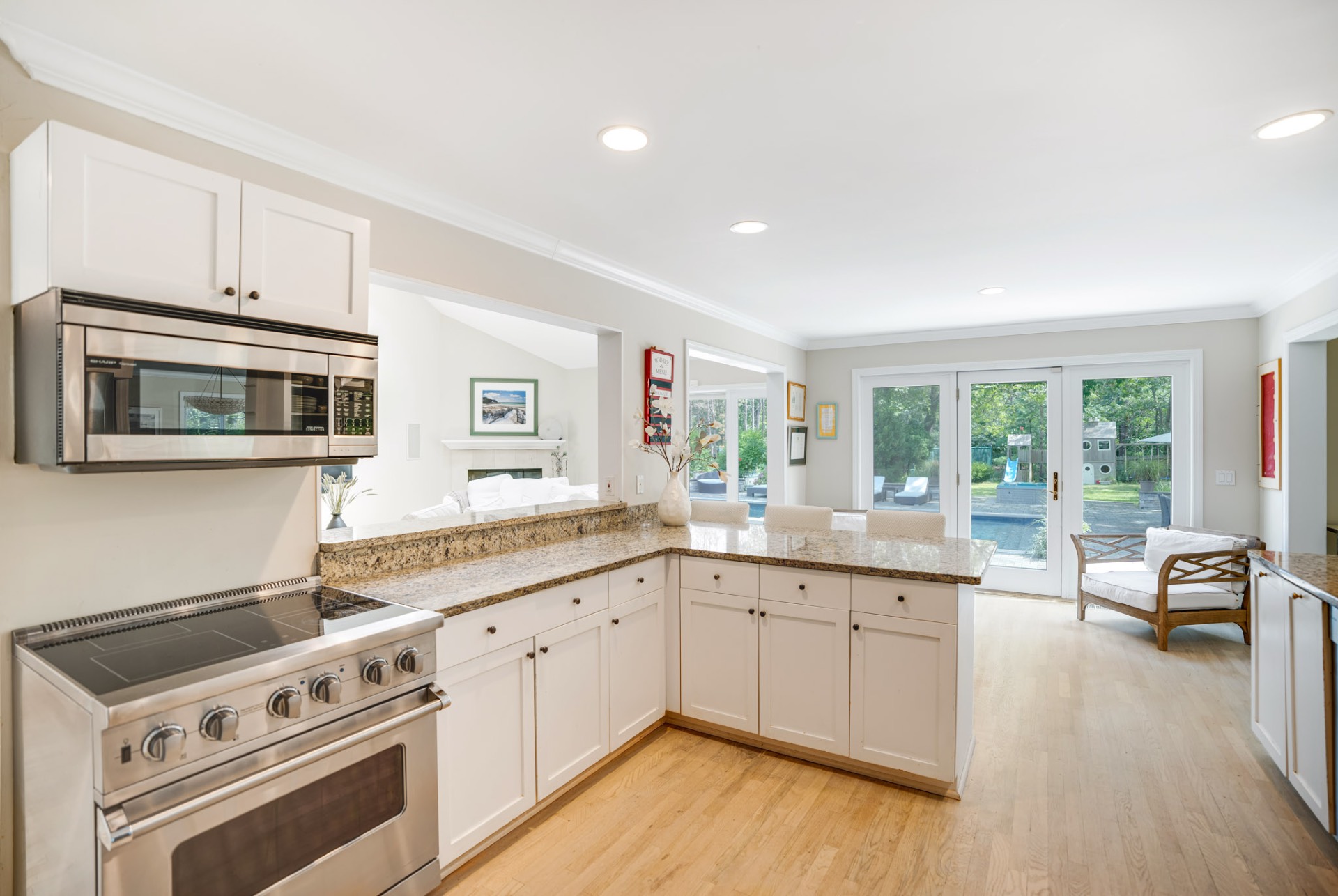 ;
;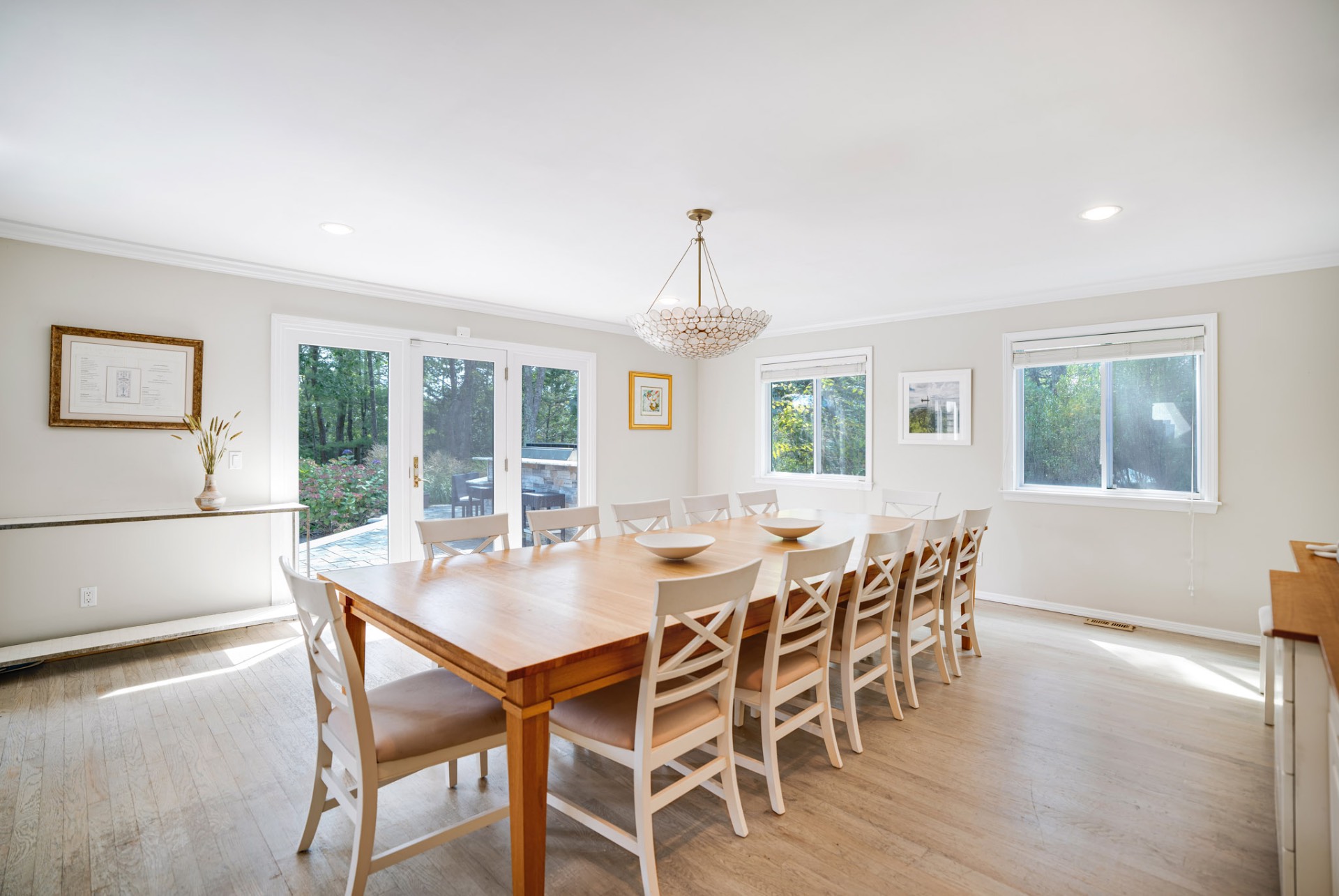 ;
;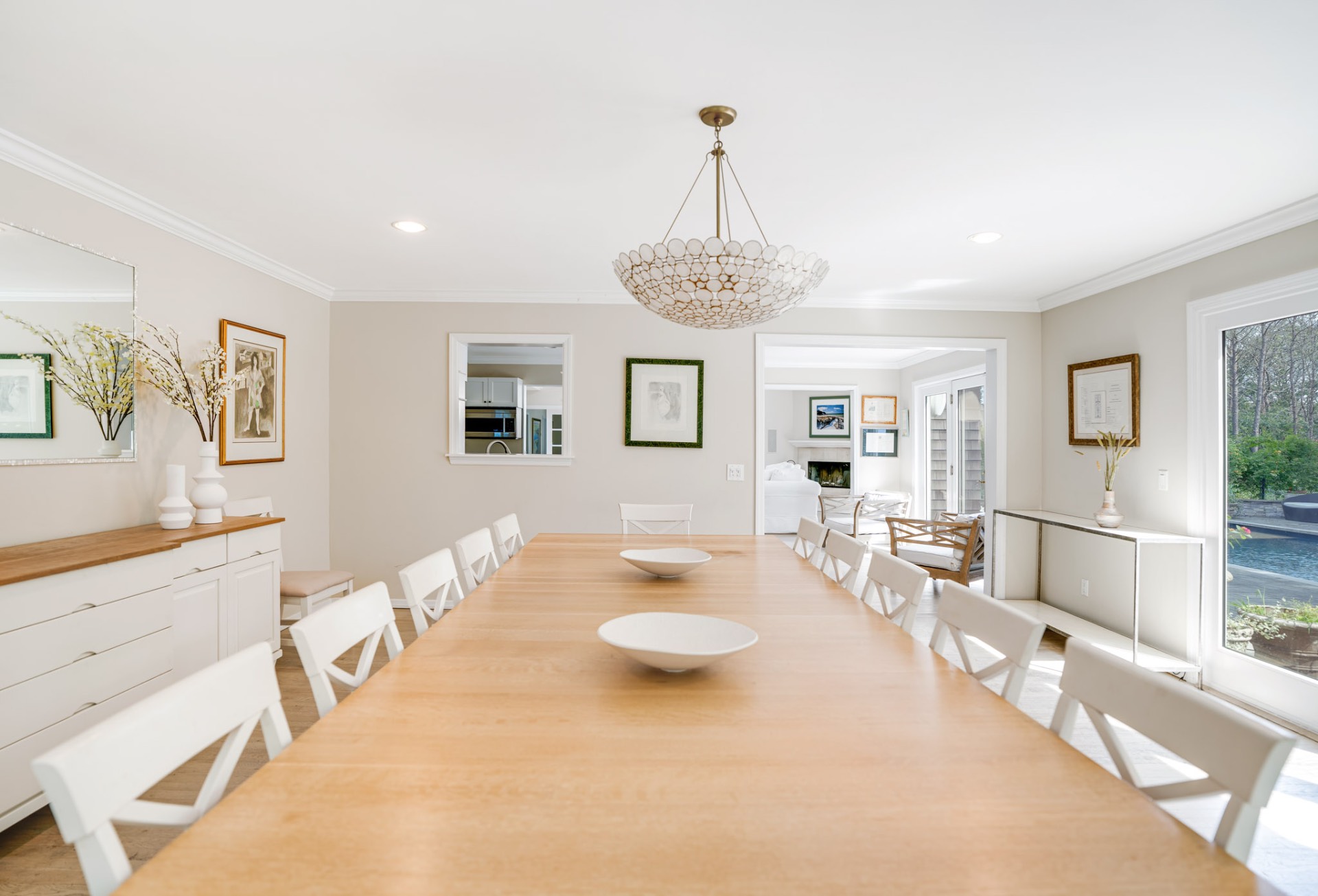 ;
;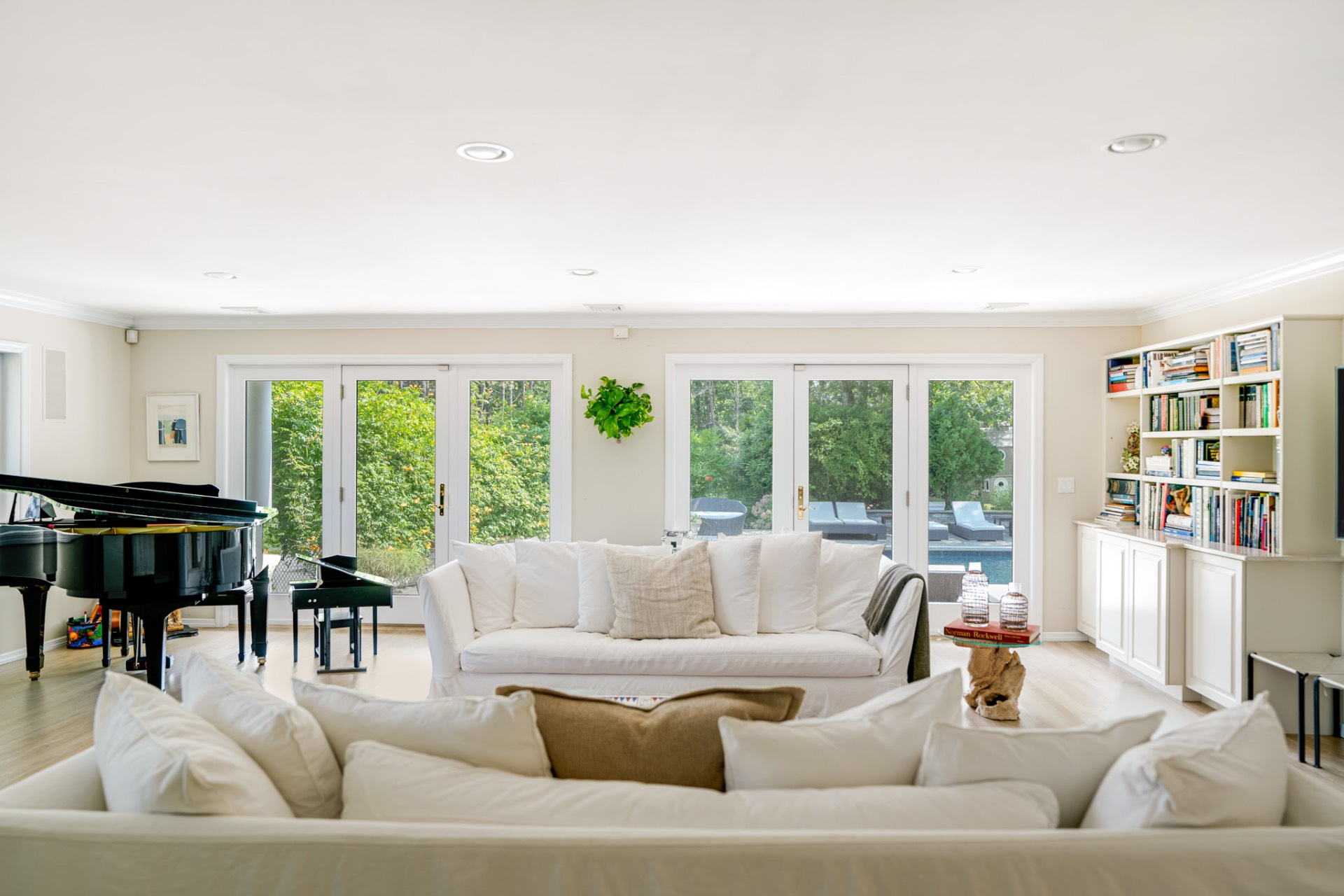 ;
;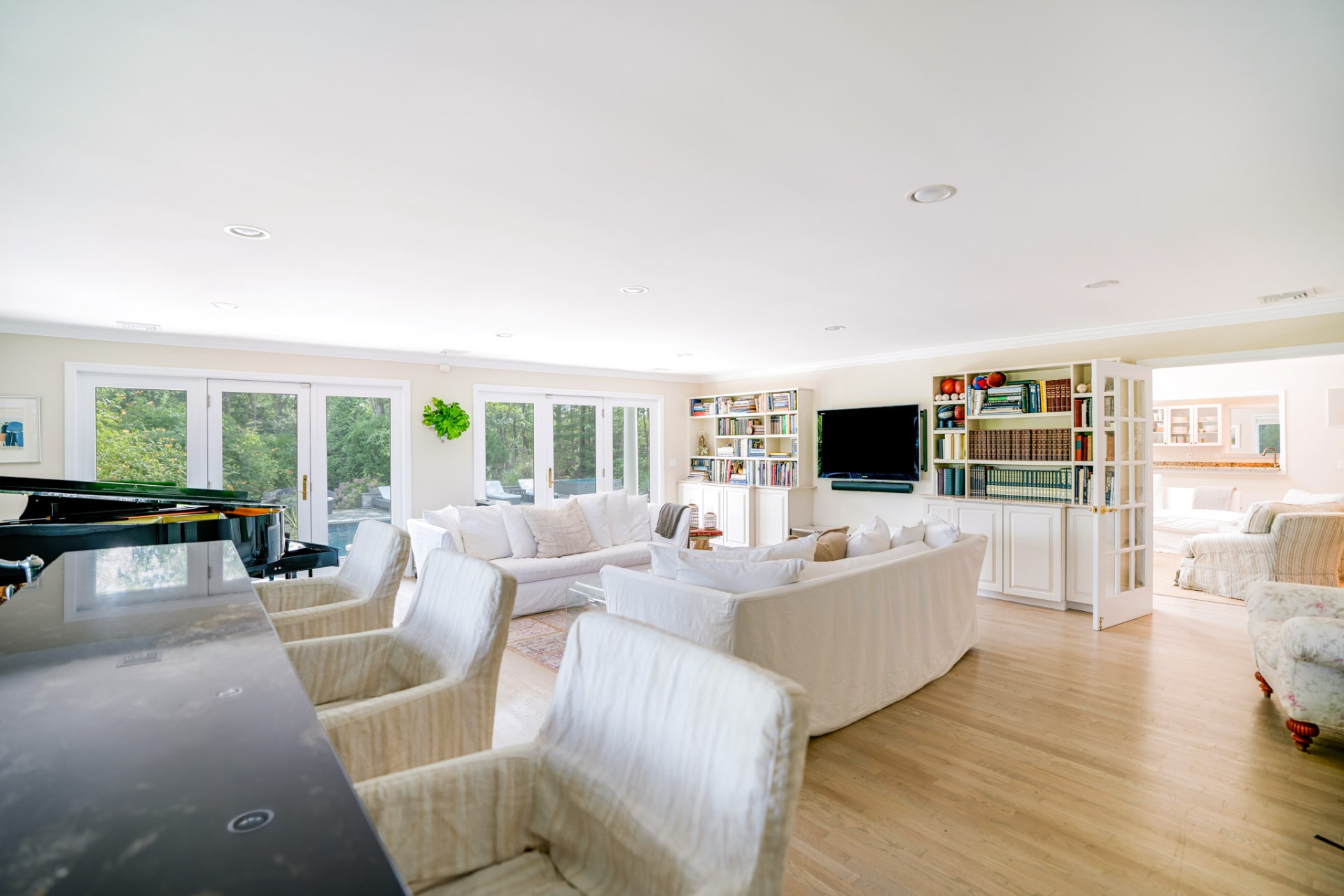 ;
;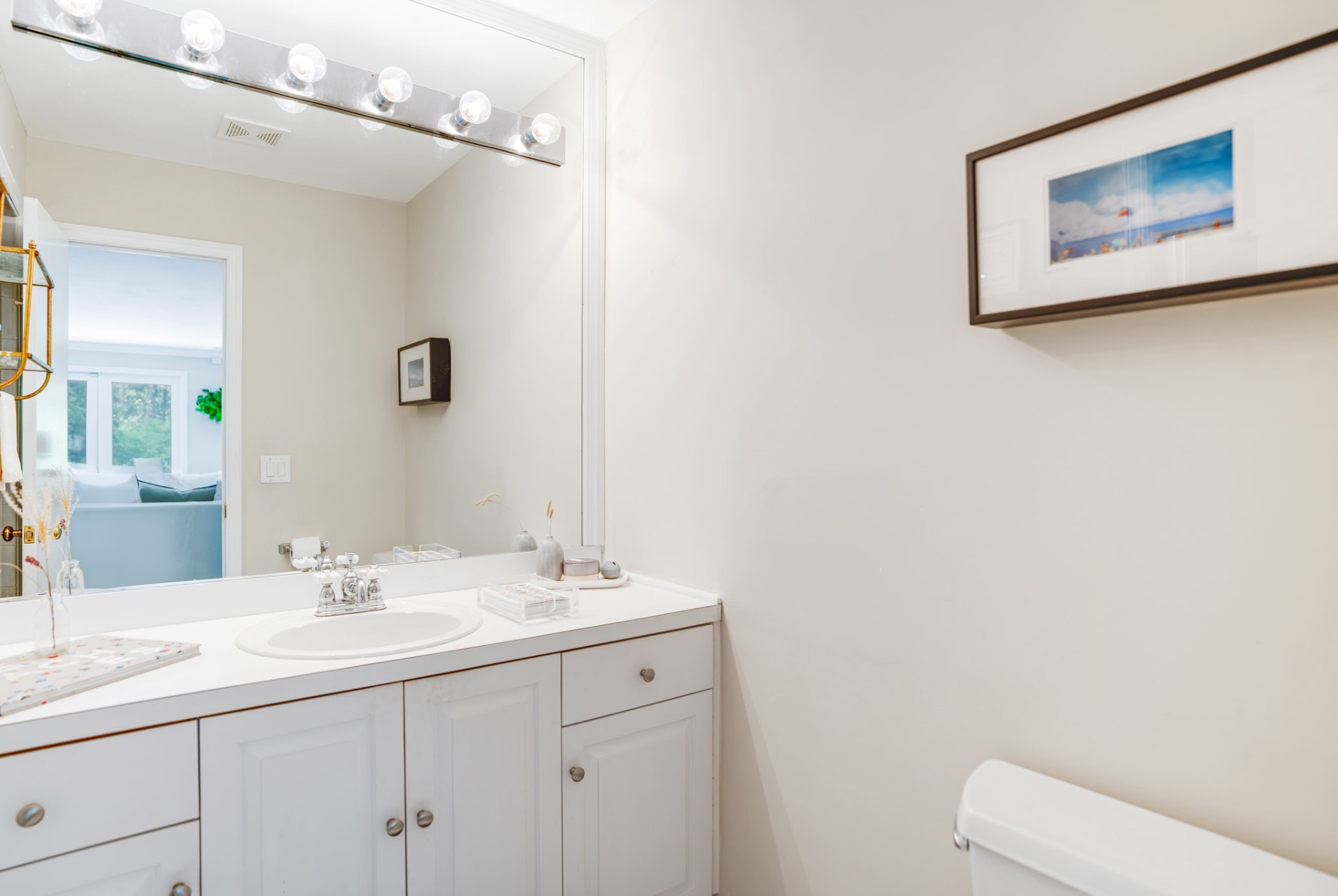 ;
; ;
;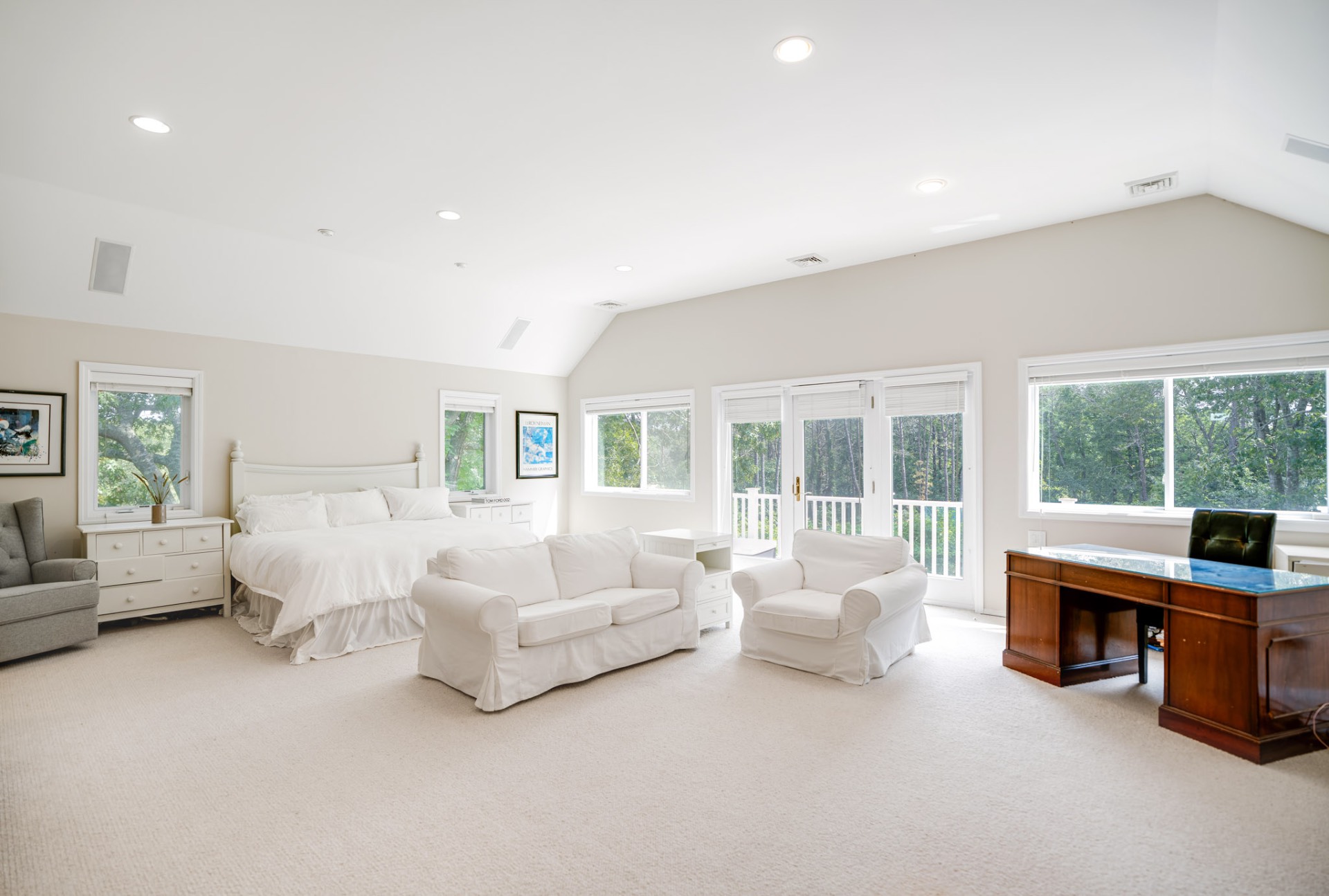 ;
;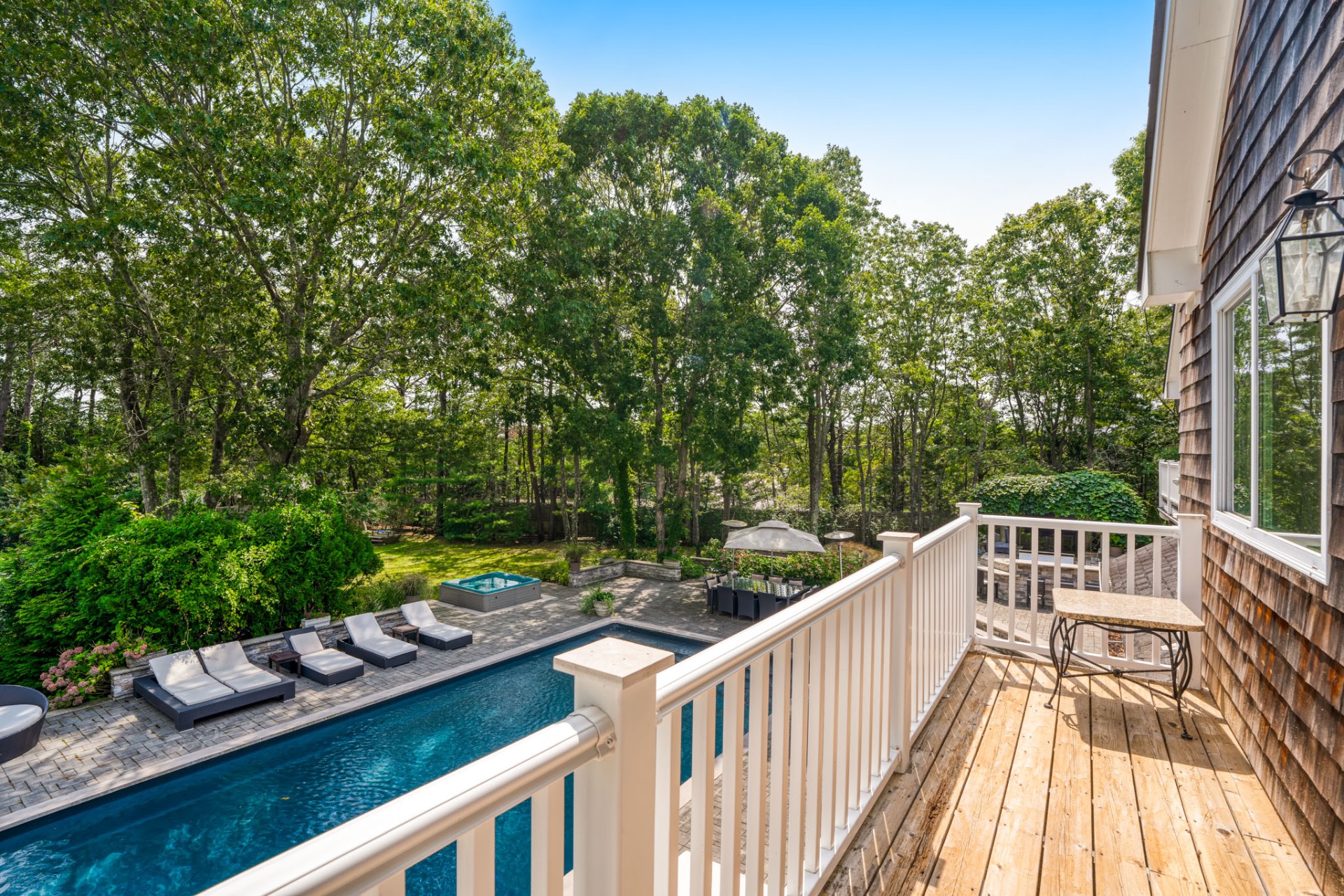 ;
;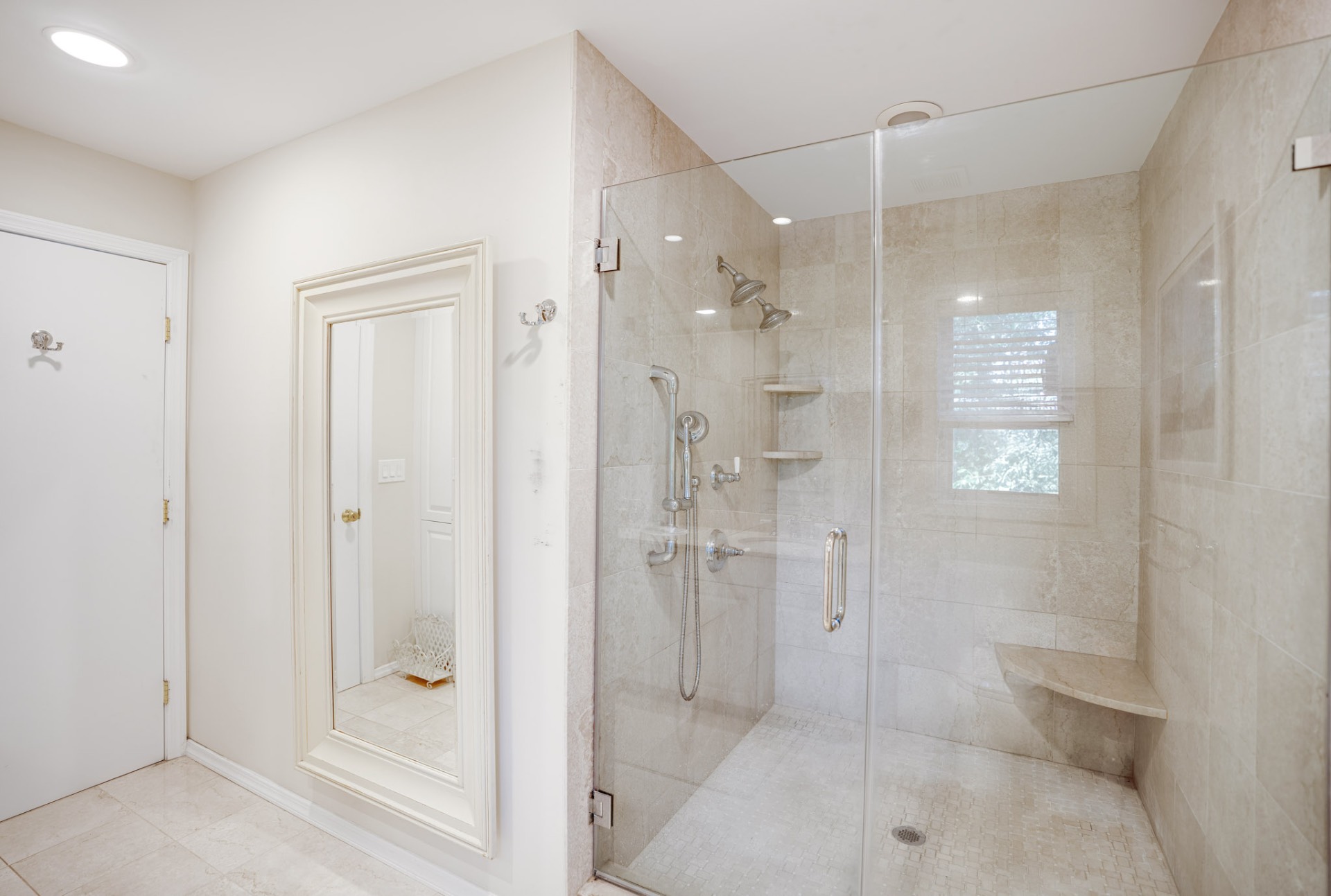 ;
;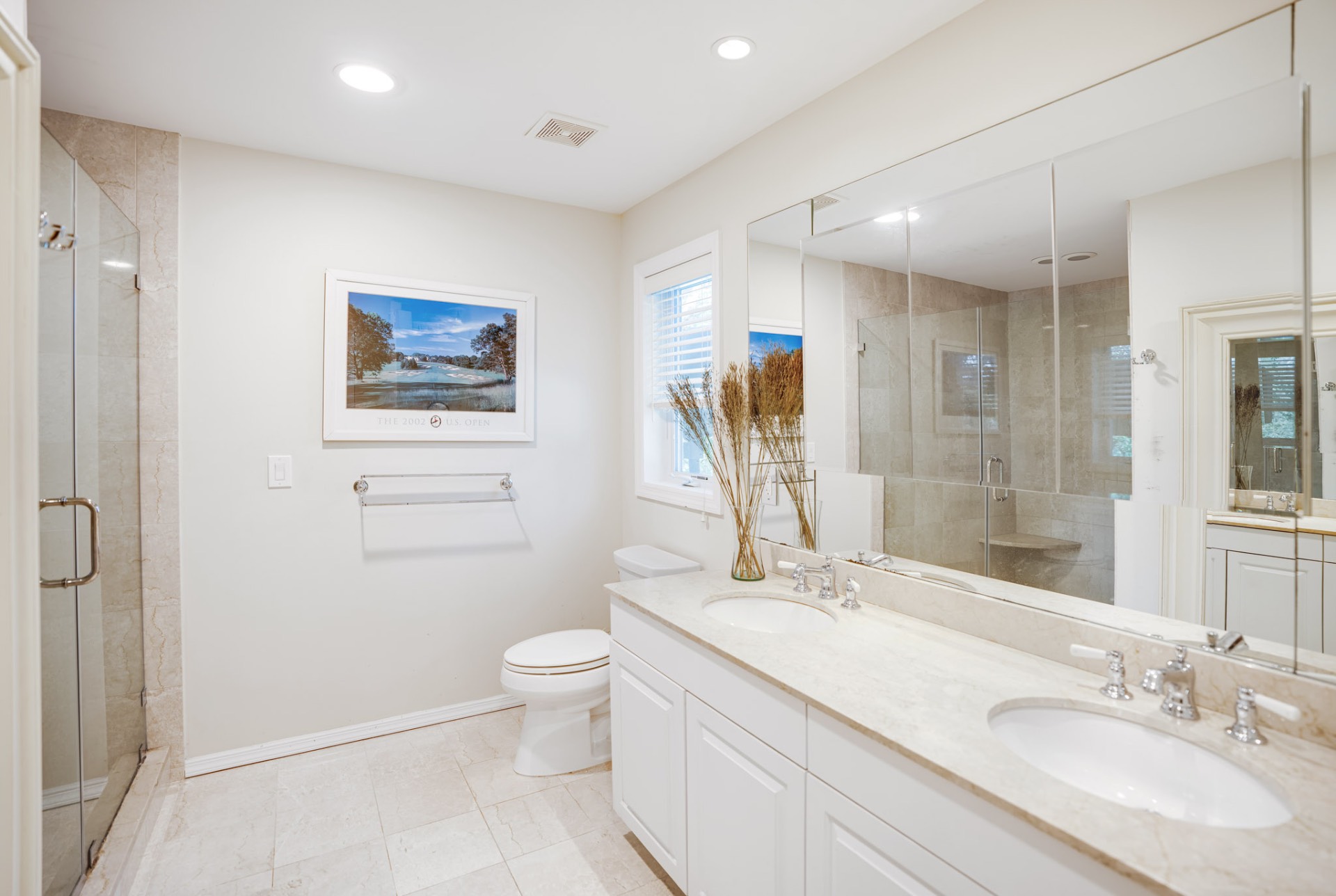 ;
;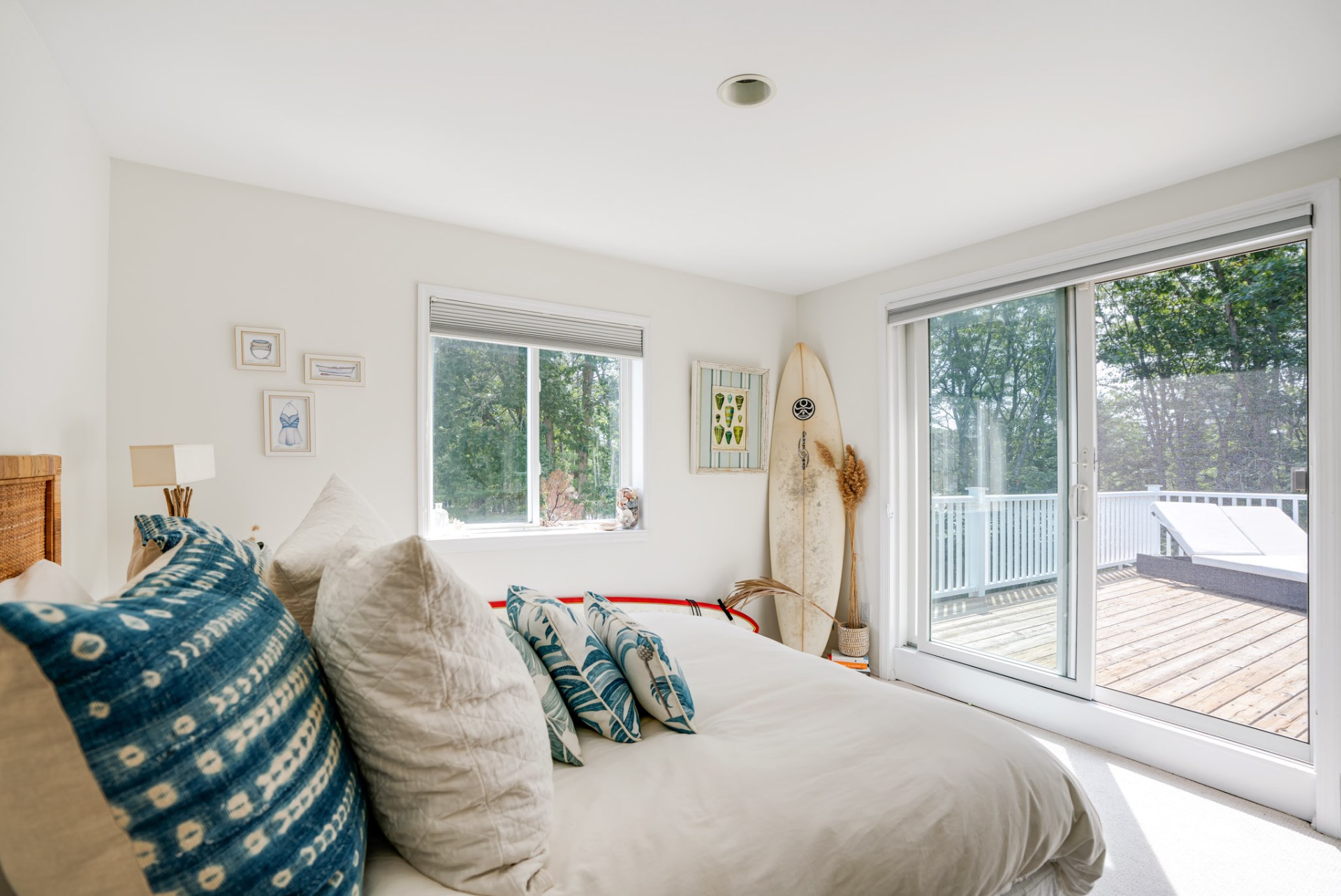 ;
;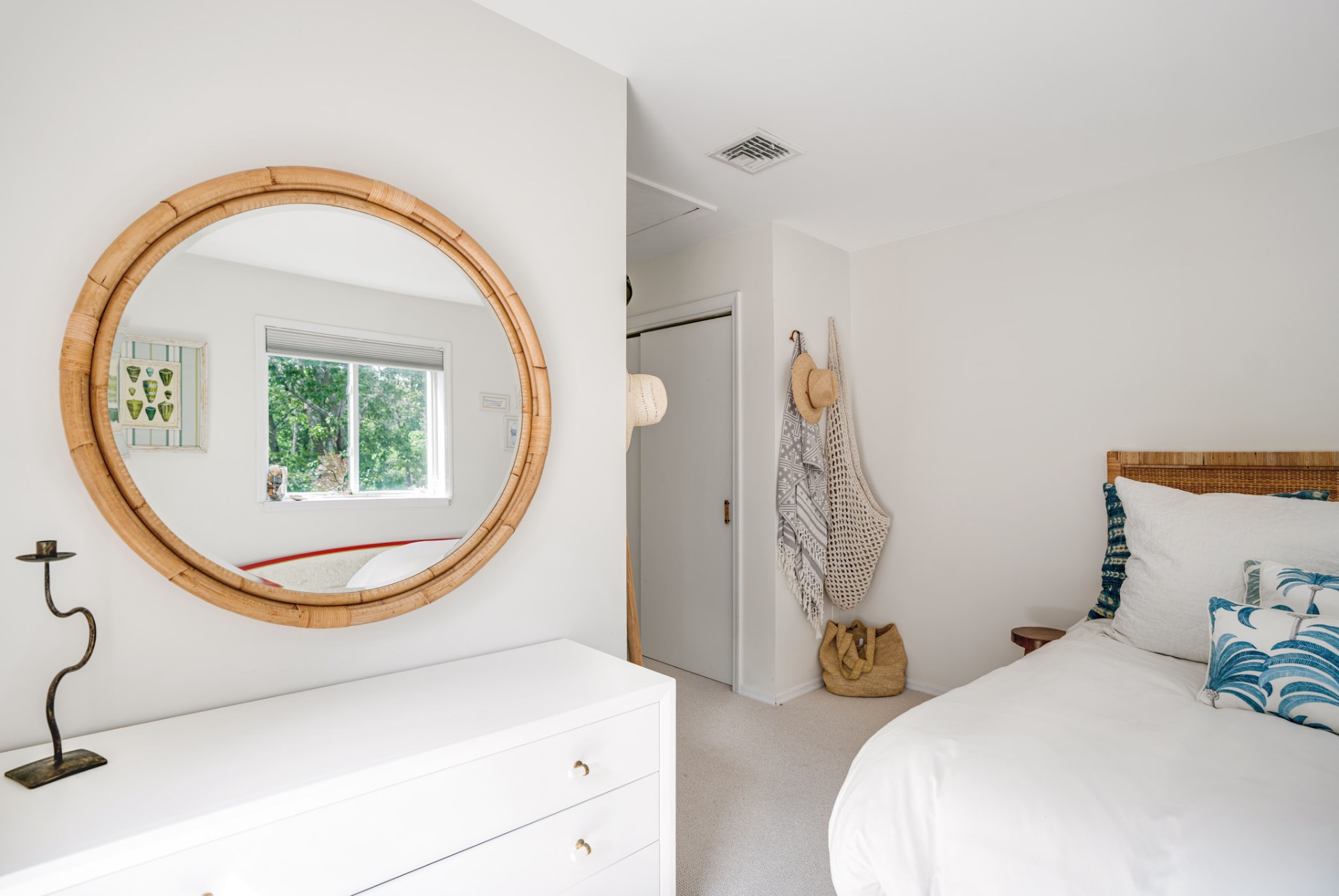 ;
;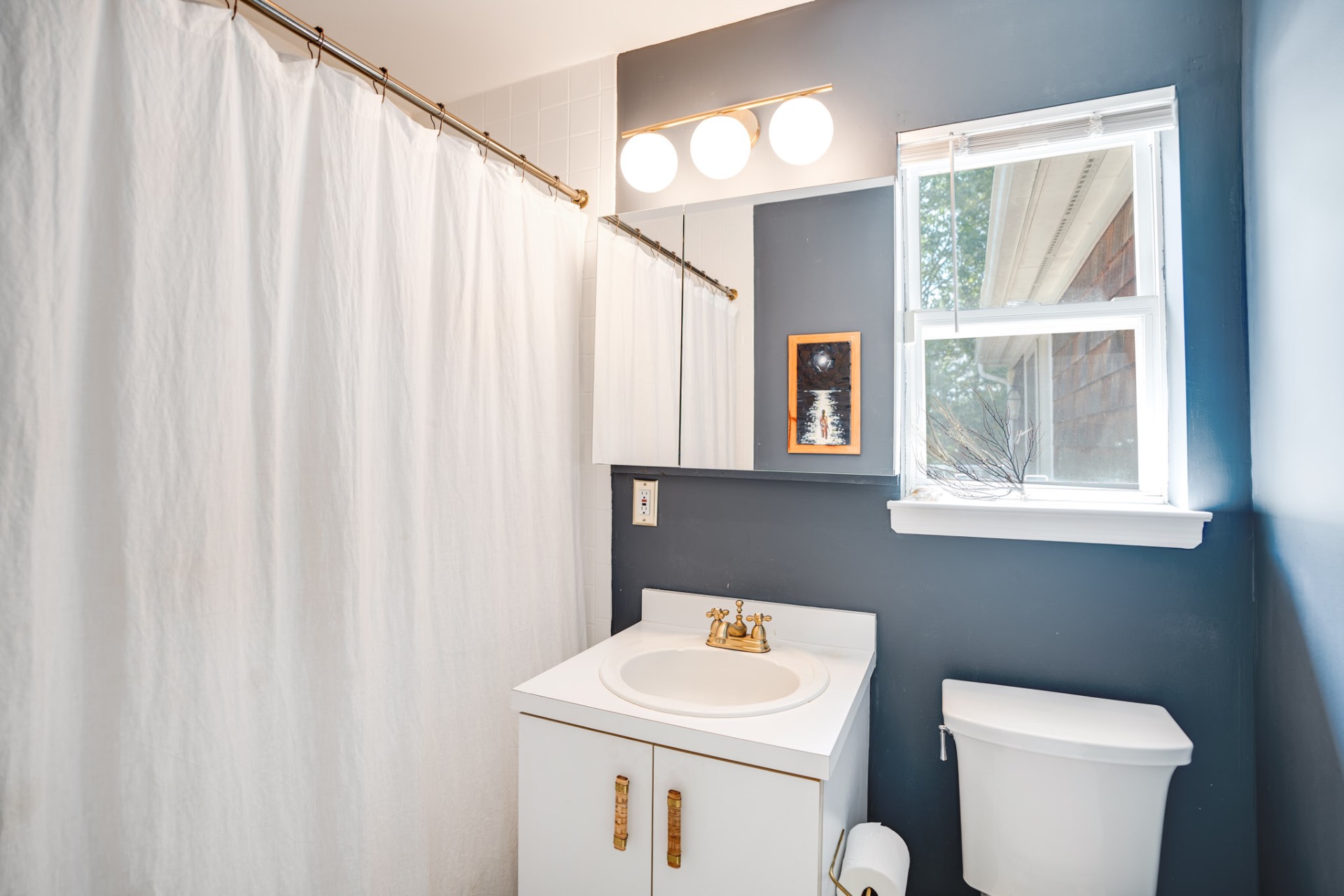 ;
;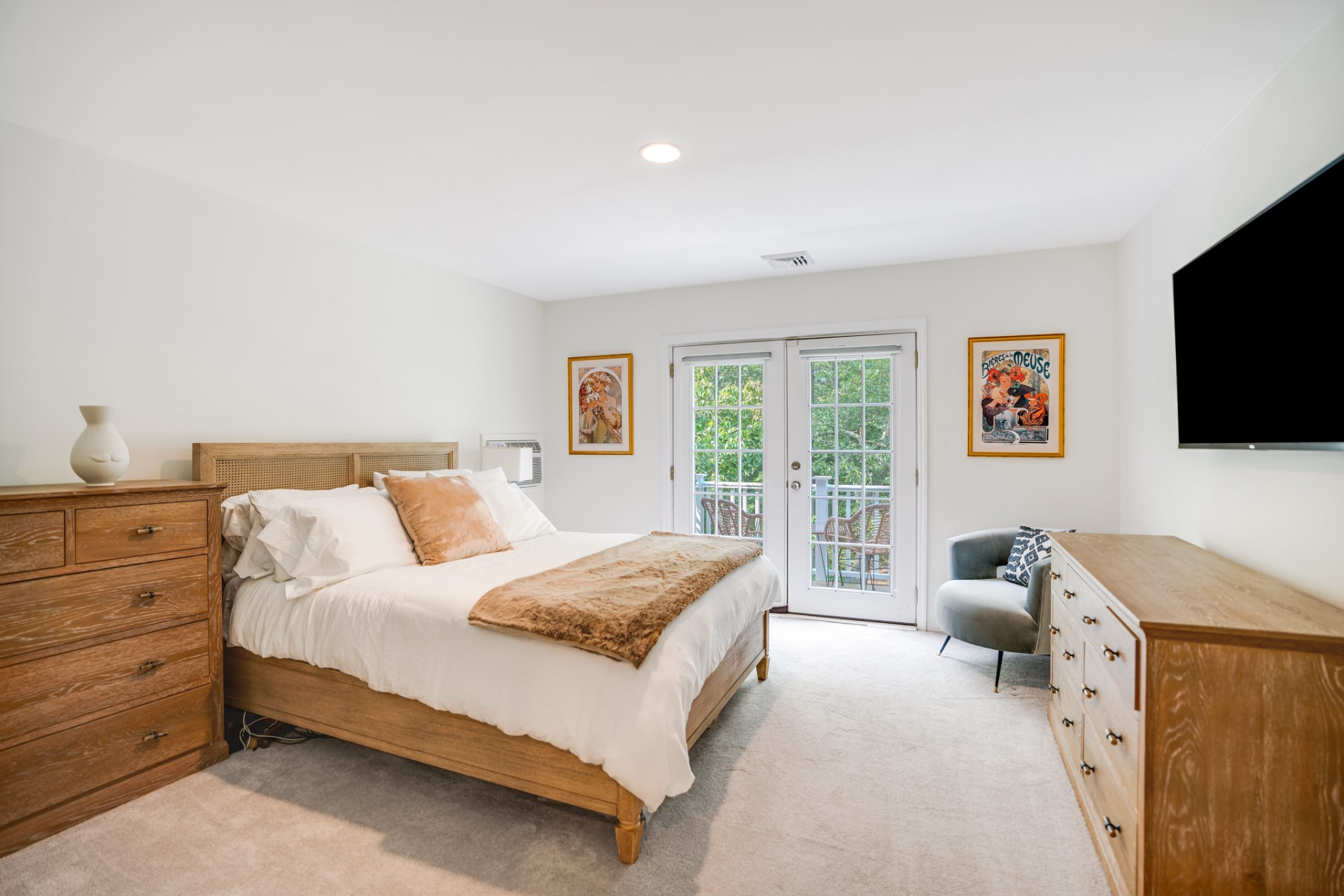 ;
; ;
;