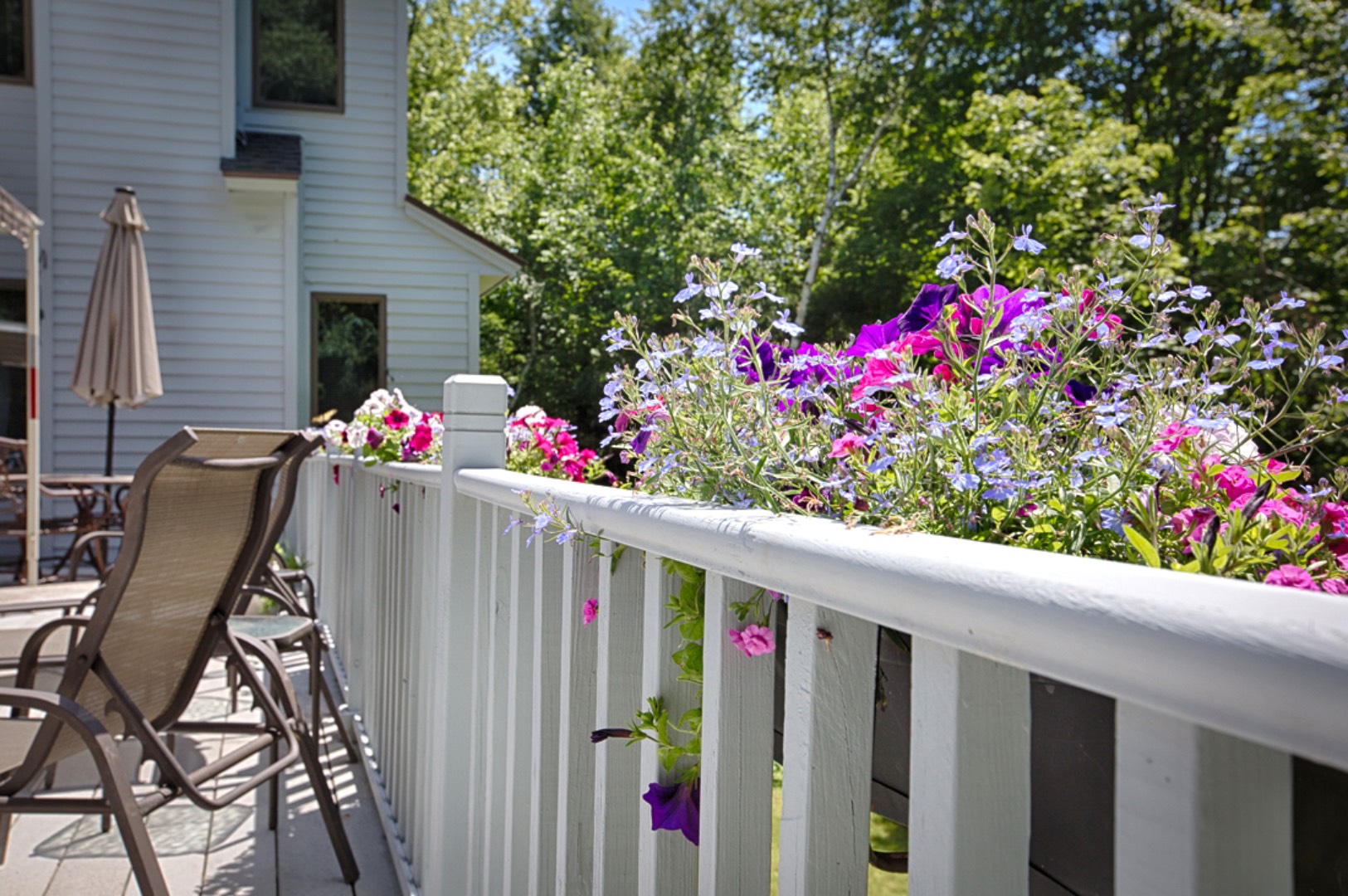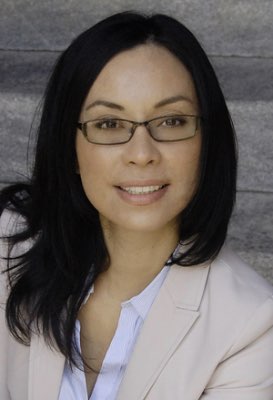9 Shaker Ridge Dr, Canaan, NY 12029
| Listing ID |
10456642 |
|
|
|
| Property Type |
House |
|
|
|
| County |
Columbia |
|
|
|
| Township |
Canaan |
|
|
|
| School |
New Lebanon |
|
|
|
|
| Total Tax |
$8,741 |
|
|
|
| Tax ID |
102400 50-2-1 |
|
|
|
| FEMA Flood Map |
fema.gov/portal |
|
|
|
| Year Built |
1990 |
|
|
|
| |
|
|
|
|
|
"Dreams come from that special place in our mind where our soul loves to spend its holidays." ― Anthony T. Hincks -- This contemporary colonial, sited on over 7.5 acres is an entertainer's paradise; while also offering a restful ambiance with its soothing color palette. With 3 levels of living area and a bath on each floor, this flexible floor plan can beautifully accommodate almost any living situation. Stunningly landscaped and lovingly maintained, this home is located in a well-established and highly-desired community, with lake rights to Queechy Lake! Hosting 4 bedrooms, two of which have ensuite baths, including the spacious master suite on the upper level, 3.5 bathrooms, and over 3,200 square feet of living space. The 2-story foyer opens into the airy sunroom, with a soaring ceiling and wall of windows that overlooks a large deck. The updated kitchen, complete with stainless steel appliances and quartz countertops, flows seamlessly into the formal dining area illuminated with natural lighting that highlights the antique accents and hardwood floors. The intimate living room, with wood burning fireplace, overlooks the private backyard. The lower level has a second family room with a built-in wet bar area, another fireplace, and the other two bedrooms accompanied, with a full bath. Located just 20 minutes from Jiminy Peak.
|
- 4 Total Bedrooms
- 3 Full Baths
- 1 Half Bath
- 1946 SF
- 7.55 Acres
- Built in 1990
- 3 Stories
- Available 2/02/2018
- Colonial Style
- Full Basement
- 1324 Lower Level SF
- Lower Level: Finished, Walk Out
- 2 Lower Level Bedrooms
- 1 Lower Level Bathroom
- Galley Kitchen
- Other Kitchen Counter
- Oven/Range
- Refrigerator
- Dishwasher
- Microwave
- Washer
- Dryer
- Stainless Steel
- Carpet Flooring
- Ceramic Tile Flooring
- Hardwood Flooring
- 11 Rooms
- Entry Foyer
- Living Room
- Dining Room
- Family Room
- Primary Bedroom
- en Suite Bathroom
- Bonus Room
- Kitchen
- Laundry
- Private Guestroom
- First Floor Bathroom
- 2 Fireplaces
- Forced Air
- Oil Fuel
- Wood Fuel
- Central A/C
- Cedar Clapboard Siding
- Asphalt Shingles Roof
- Attached Garage
- 2 Garage Spaces
- Private Well Water
- Private Septic
- Deck
- Fence
- Covered Porch
- Driveway
- Trees
- Wooded View
- Private View
- $5,478 School Tax
- $3,262 County Tax
- $8,741 Total Tax
- $41 per month Maintenance
|
|
Maria Barr
SELECT SOTHEBYS INTERNATIONAL REALTY
|
Listing data is deemed reliable but is NOT guaranteed accurate.
|



