9 Trail Road, Hampton Bays, NY 11946
| Listing ID |
11199883 |
|
|
|
| Property Type |
Residential |
|
|
|
| County |
Suffolk |
|
|
|
| Township |
Southampton |
|
|
|
| School |
Hampton Bays |
|
|
|
|
| Total Tax |
$11,952 |
|
|
|
| Tax ID |
0900-265.000-0001-037.000 |
|
|
|
| FEMA Flood Map |
fema.gov/portal |
|
|
|
| Year Built |
1978 |
|
|
|
| |
|
|
|
|
|
Sited on 1.45 +/- acres of prime real estate just minutes from Shinnecock Bay, this incredible Hamptons estate simultaneously offers tremendous privacy and a central location. The interior of this well-maintained, saltbox home boasts 3,312 +/- square feet of finished living space, including four bedrooms and three full bathrooms. A family room, living room, open kitchen with dining area, guest bedroom, and full bathroom comprises the 1,232 +/- square foot main level. The kitchen features a 60" Wolf range with hood and other high-end appliances while the dining area and living room both benefit from grand wood burning fireplaces. Upstairs on the 930 +/- square foot second level is the primary bedroom with a walk-in closet and a wood burning fireplace, the primary bathroom with a shower and soaking tub, and another guest bedroom with a walk-in closet. The finished lower level, which is 1,150 +/- square feet, provides a studio, full bathroom, gym, wine cellar, and storage area. Other amenities inside this home include lots of beautiful wood beams and rustic wide-plank wood flooring. The property is improved with a 20' x 40' pool and over 1,125 +/- square feet of surrounding patio space, decorative stone walls, and meditation gardens. The lushly landscaped grounds, which are adorned with many mature rhododendrons and decorative trees, offer a secluded oasis just a mile from the local restaurants and shops and only about three miles from the Atlantic Ocean. This uniquely special property is move-in ready, but also offers exceptional possibilities to redecorate or develop to your own style.
|
- 3 Total Bedrooms
- 3 Full Baths
- 3312 SF
- 1.45 Acres
- 63250 SF Lot
- Built in 1978
- 2 Stories
- Full Basement
- Lower Level: Finished
- Oven/Range
- Refrigerator
- Dishwasher
- Microwave
- Washer
- Dryer
- Stainless Steel
- Hardwood Flooring
- Living Room
- Family Room
- Primary Bedroom
- Walk-in Closet
- Kitchen
- 3 Fireplaces
- Wood Stove
- Forced Air
- Oil Fuel
- Central A/C
- Cedar Clapboard Siding
- Asphalt Shingles Roof
- Municipal Water
- Private Septic
- Pool: In Ground
- Deck
- Fence
- $11,952 County Tax
- $11,952 Total Tax
- Sold on 3/22/2024
- Sold for $1,250,000
- Buyer's Agent: Jean M. Curreri
- Company: Daniel Gale Sothebys
Listing data is deemed reliable but is NOT guaranteed accurate.
|



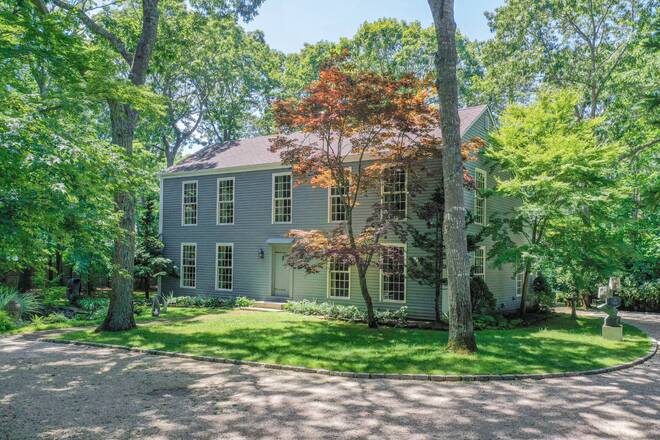



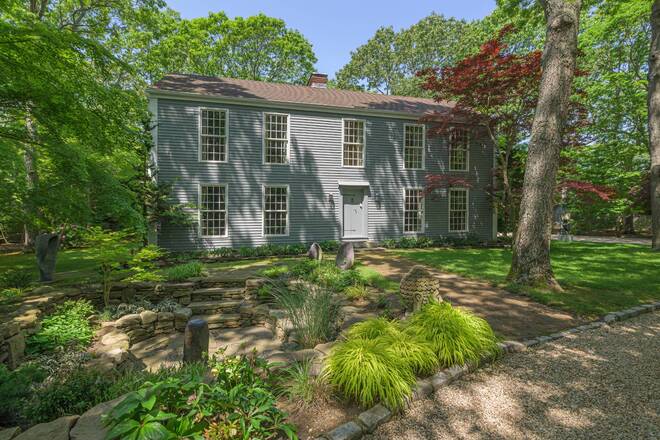 ;
;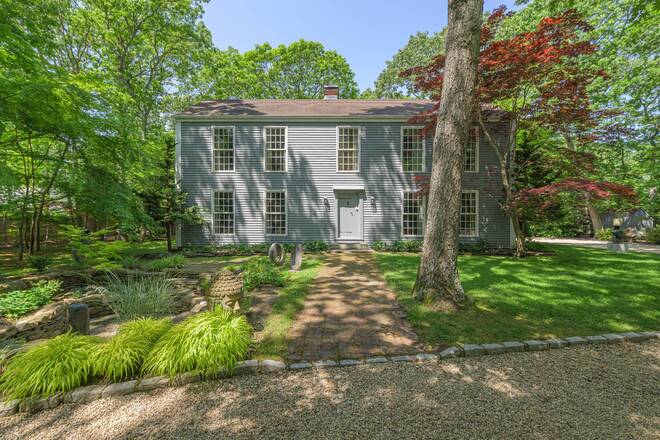 ;
;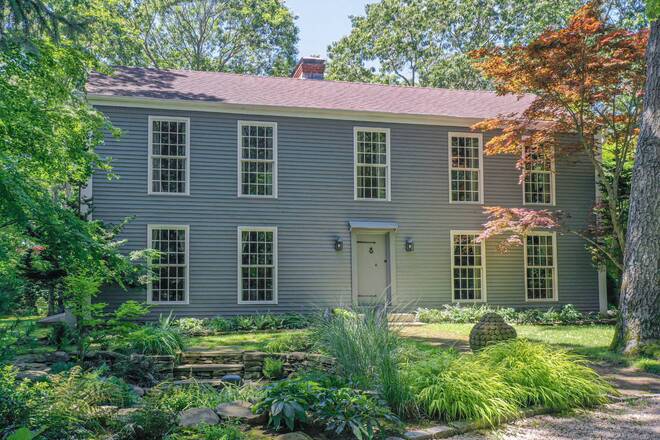 ;
;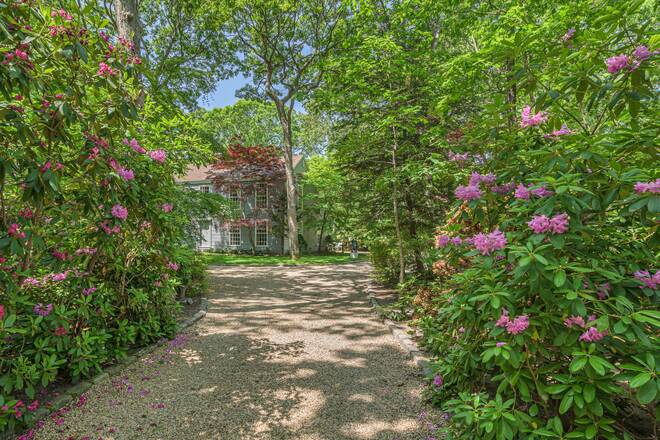 ;
;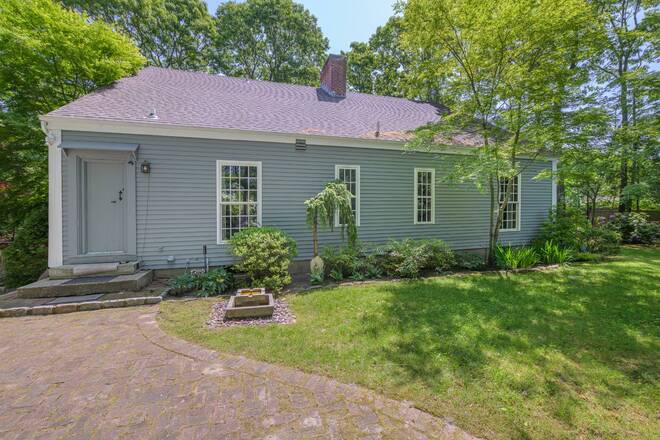 ;
;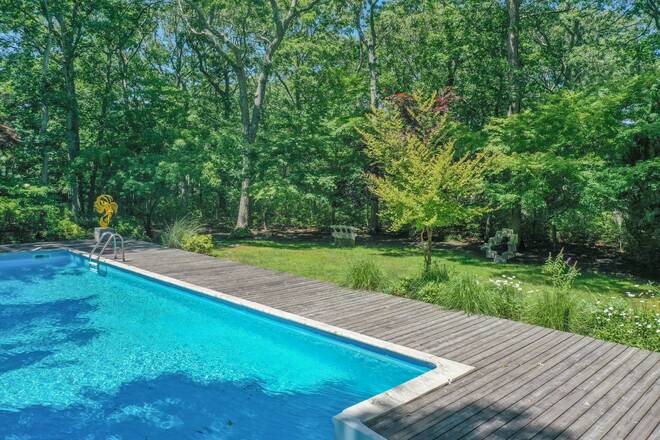 ;
;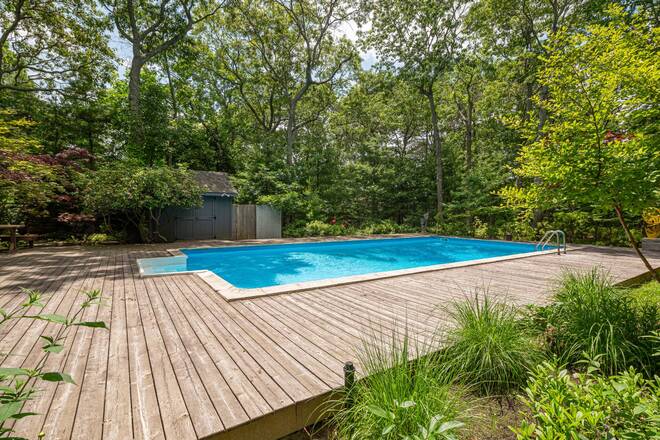 ;
;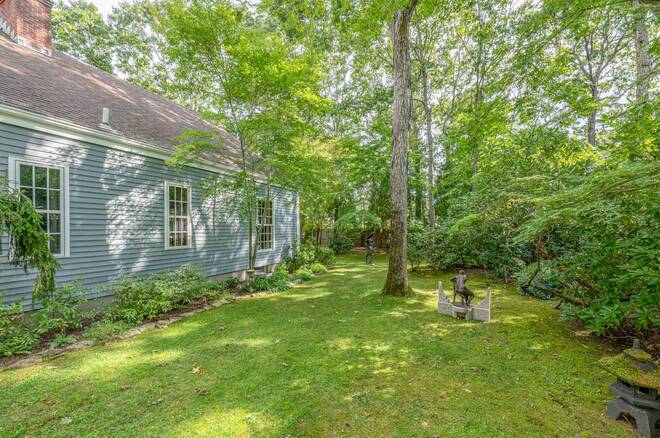 ;
;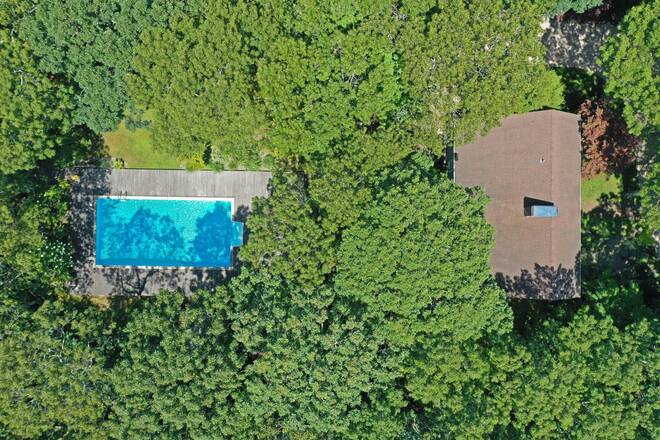 ;
;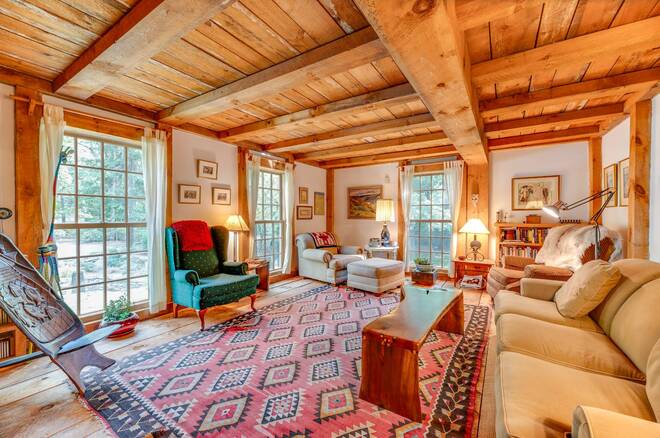 ;
;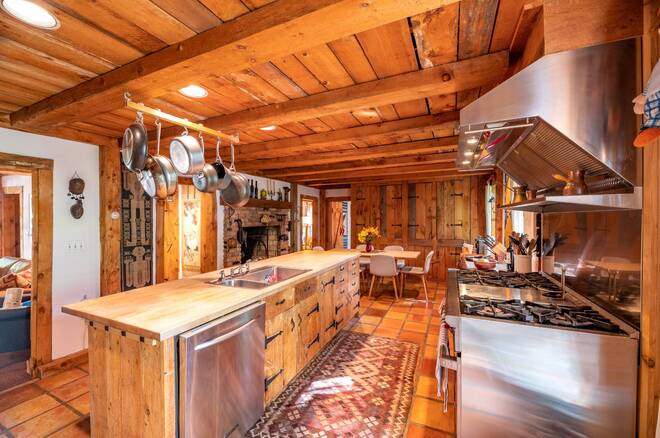 ;
;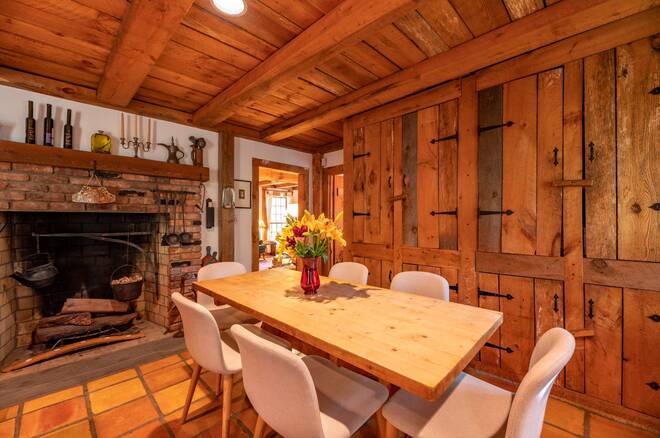 ;
;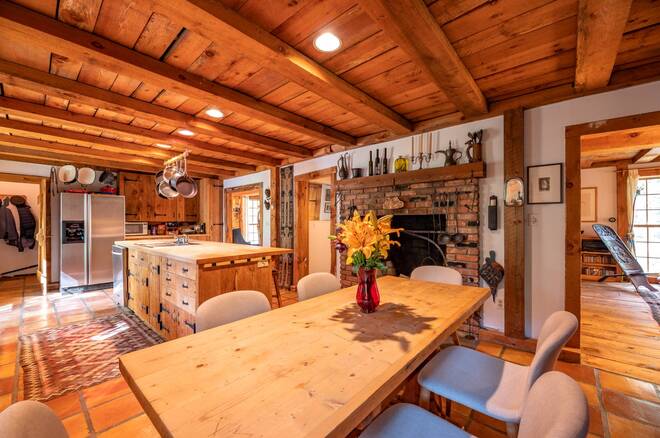 ;
;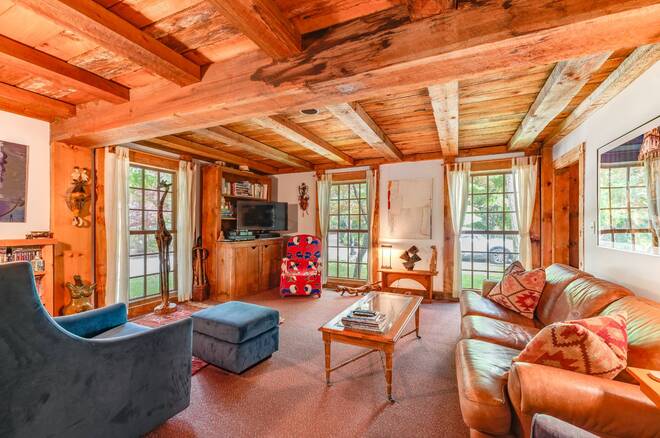 ;
;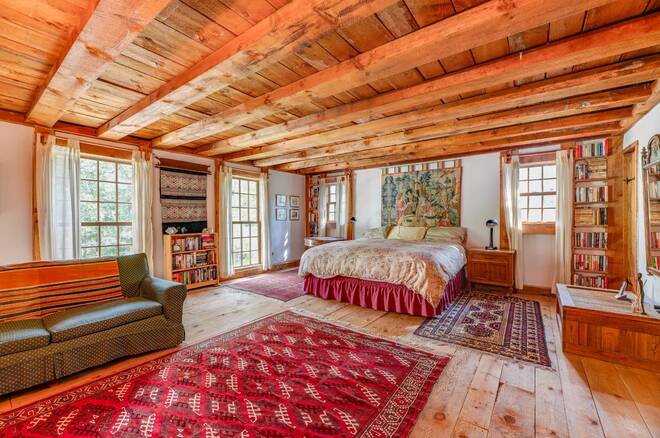 ;
;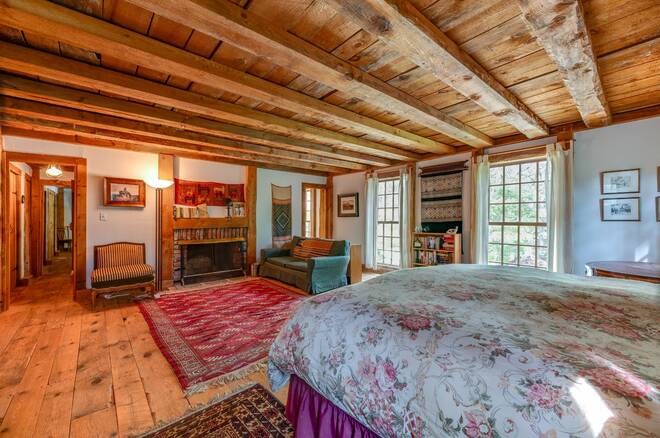 ;
;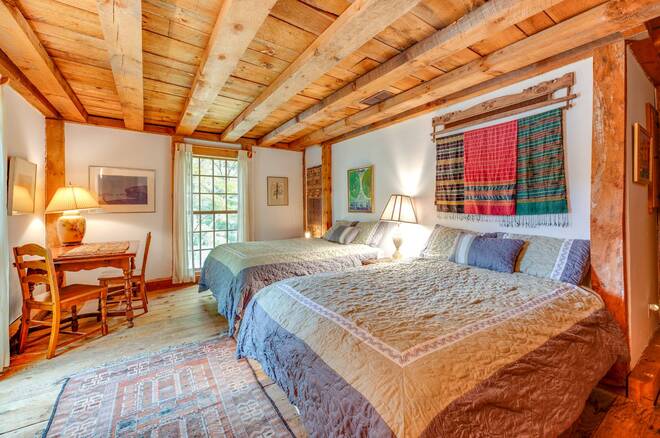 ;
;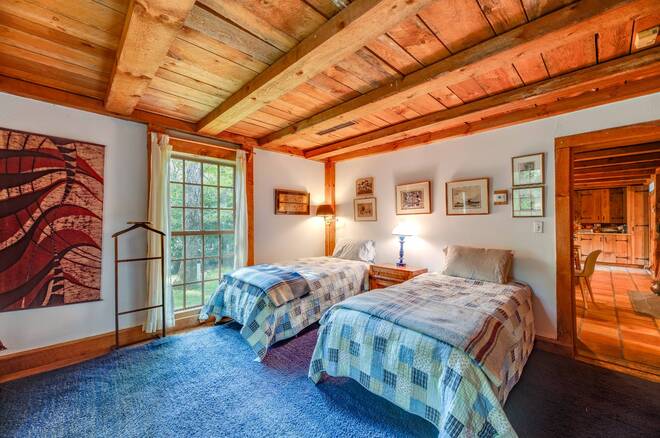 ;
;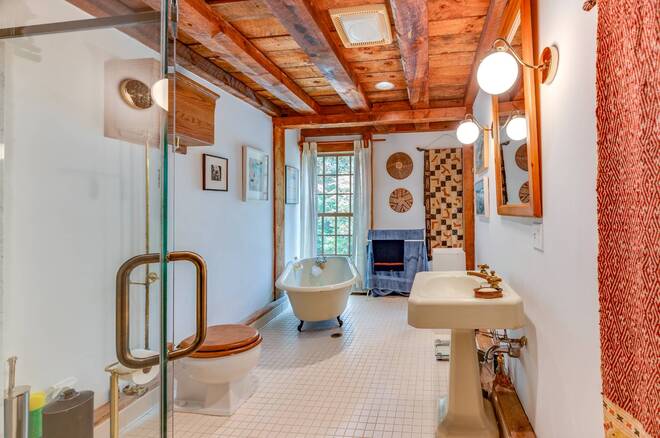 ;
;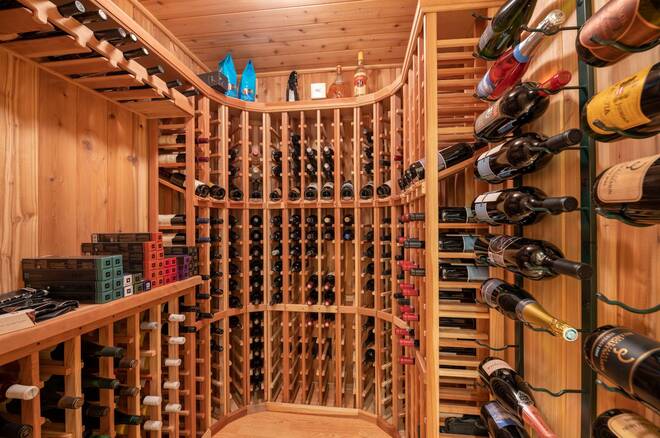 ;
;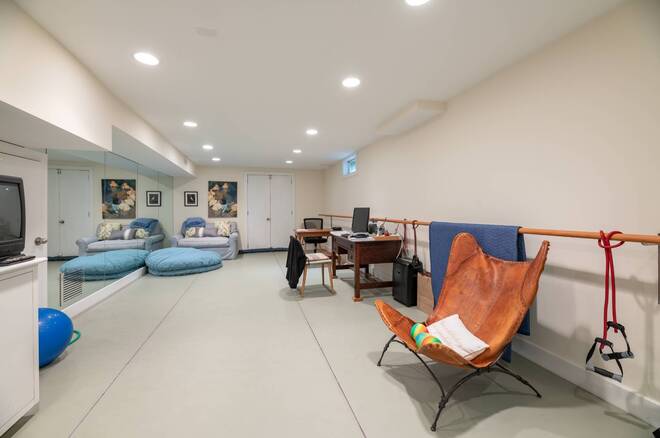 ;
;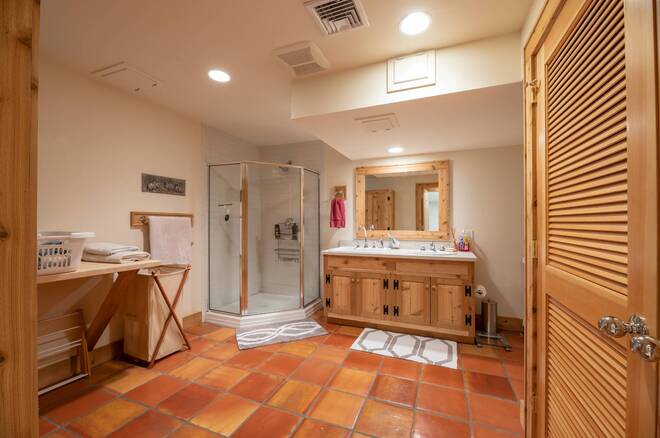 ;
;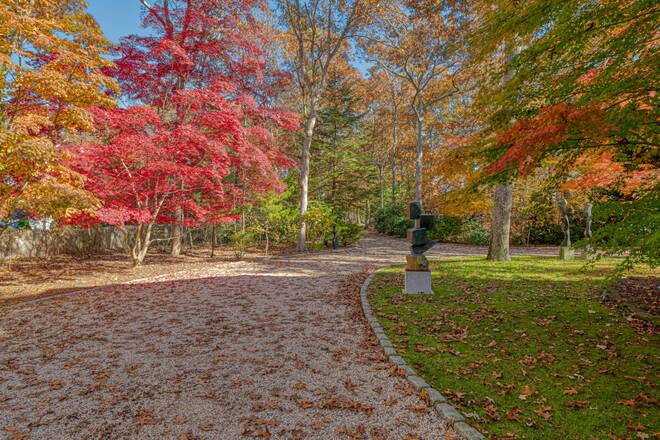 ;
;