9 W Okaw Ests, Lovington, IL 61937
| Listing ID |
11276534 |
|
|
|
| Property Type |
Residential |
|
|
|
| County |
Moultrie |
|
|
|
| Township |
LOVINGTON |
|
|
|
|
|
Upscale 3 Bedroom 4 Bathroom Home on 2.62 Acres
This beautiful home is located on 2.62 acres and is tucked away in West Okaw Estates at the end of the street for a serene and private setting. This parcel extends over the river into the timber ground perfect for friends and family to explore, hunt, and play! The large 28'x36' shed (built in 2017) has room for your equipment and toys. The home itself features an attached three car garage, three large bedrooms each with private bathrooms attached, walk-in closets, and high end amenities that will not go unnoticed. The large 16'x17.5' master bedroom has doors that lead out onto the back patio and large windows to let in natural light all year round. There is a regular closet to accompany the 10' x 8' walk-in closet that allows for ample storage. The master private en-suite bathroom features ceramic tile, double vanity, and large walk-in shower. The kitchen has custom cabinetry, a large island with bar sink, wine fridge, and plenty of storage to make everyday living and hosting a breeze. Off the kitchen you can go into the formal dining room showcasing a gas fireplace, chandelier lighting, and crown moulding. For casual everyday dining, the kitchen has a bar area where you can pull up some stools or just head over to the breakfast nook. The back of this home has a 14'x13' sunroom that has access to the back deck overlooking the extensive backyard that gradually slopes down to the river. The family room in front of the home also has a fireplace to make the winter months nice and cozy and there is a community bathroom located in the living area as well making everyones stay comfortable. This property is a rare find and won't be on the market long! Call today for more information or to schedule your private showing.
|
- 3 Total Bedrooms
- 4 Full Baths
- 2759 SF
- 2.62 Acres
- Built in 1971
- Available 5/06/2024
- Ranch Style
- Crawl Basement
- Separate Kitchen
- Granite Kitchen Counter
- Oven/Range
- Refrigerator
- Dishwasher
- Microwave
- Garbage Disposal
- Washer
- Dryer
- Stainless Steel
- Carpet Flooring
- Ceramic Tile Flooring
- Hardwood Flooring
- Vinyl Flooring
- Entry Foyer
- Living Room
- Dining Room
- Family Room
- Primary Bedroom
- en Suite Bathroom
- Walk-in Closet
- Breakfast
- Laundry
- 2 Fireplaces
- Forced Air
- Propane Fuel
- Central A/C
- Frame Construction
- Brick Siding
- Vinyl Siding
- Asphalt Shingles Roof
- Attached Garage
- 4 Garage Spaces
- Private Well Water
- Private Septic
- Pool: Spa
- Deck
- Patio
- Room For Pool
- Cul de Sac
- Driveway
- Survey
- Trees
- Utilities
- Outbuilding
- Street View
- Water View
- River View
- Wooded View
- Scenic View
- River Waterfront
- Sold on 6/20/2024
- Sold for $330,000
- Buyer's Agent: Sarah Kitchen
- Company: Westfork Auction and Real Estate, LLC
|
|
Westfork Auction & Real Estate, LLC
|
Listing data is deemed reliable but is NOT guaranteed accurate.
|



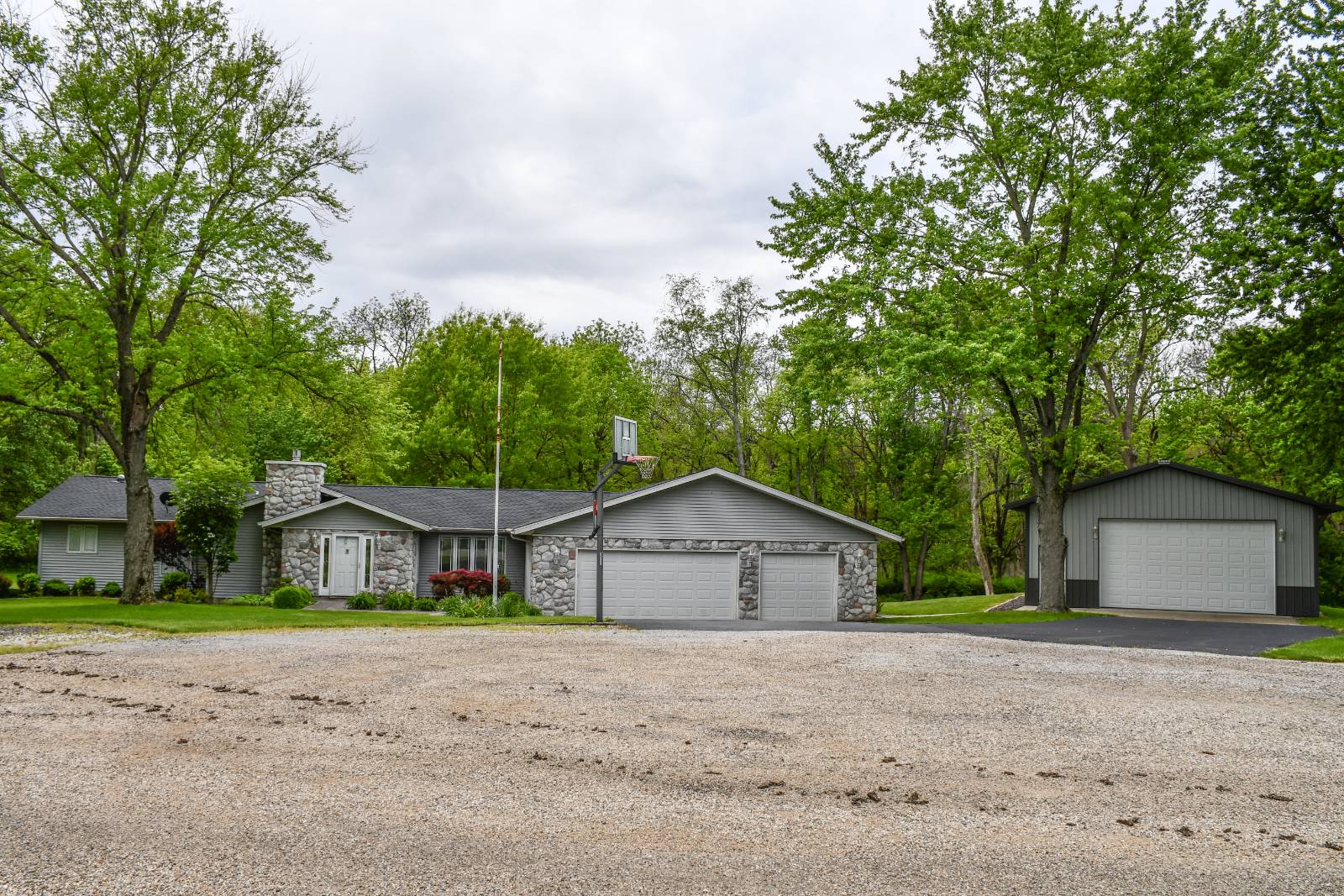

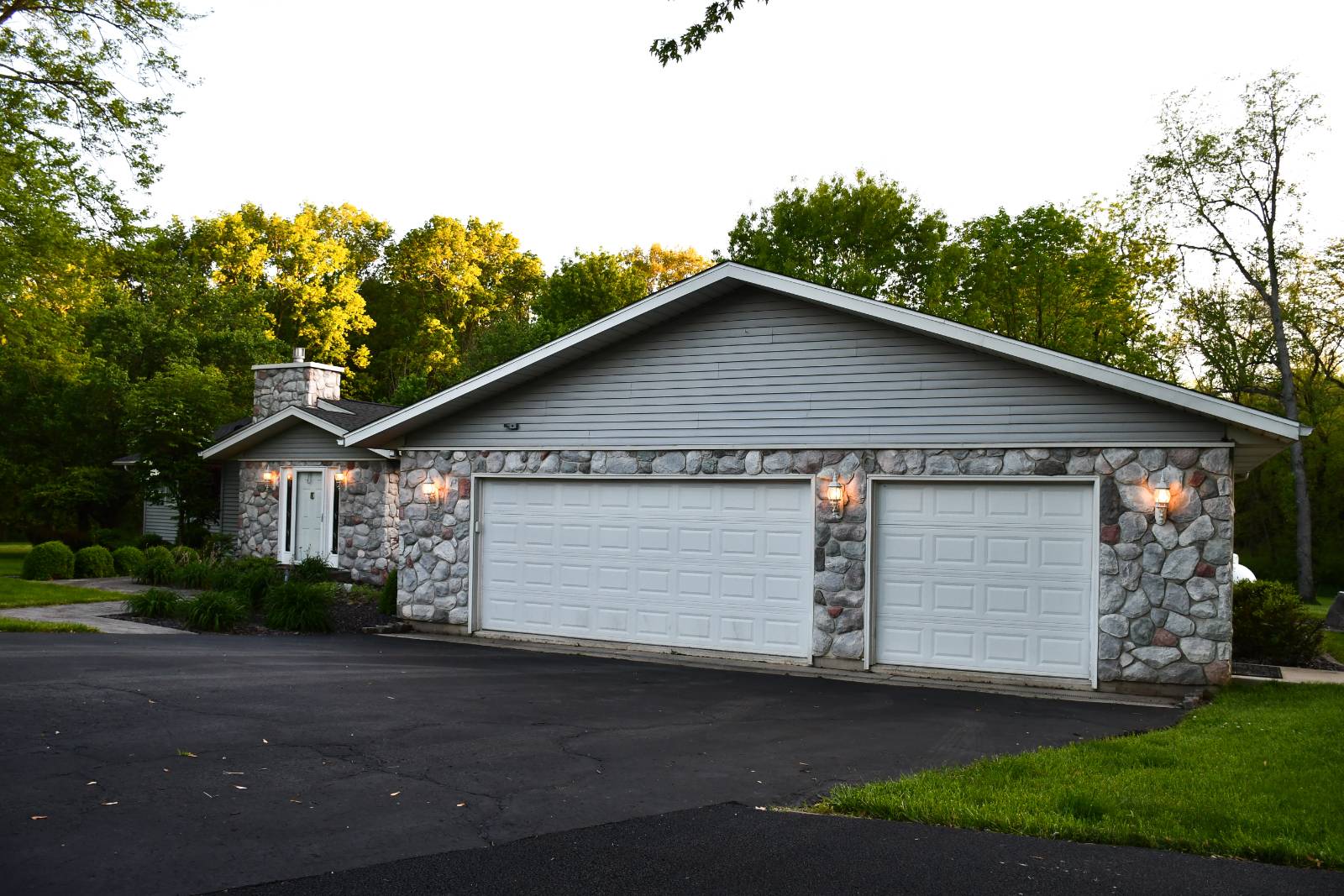 ;
;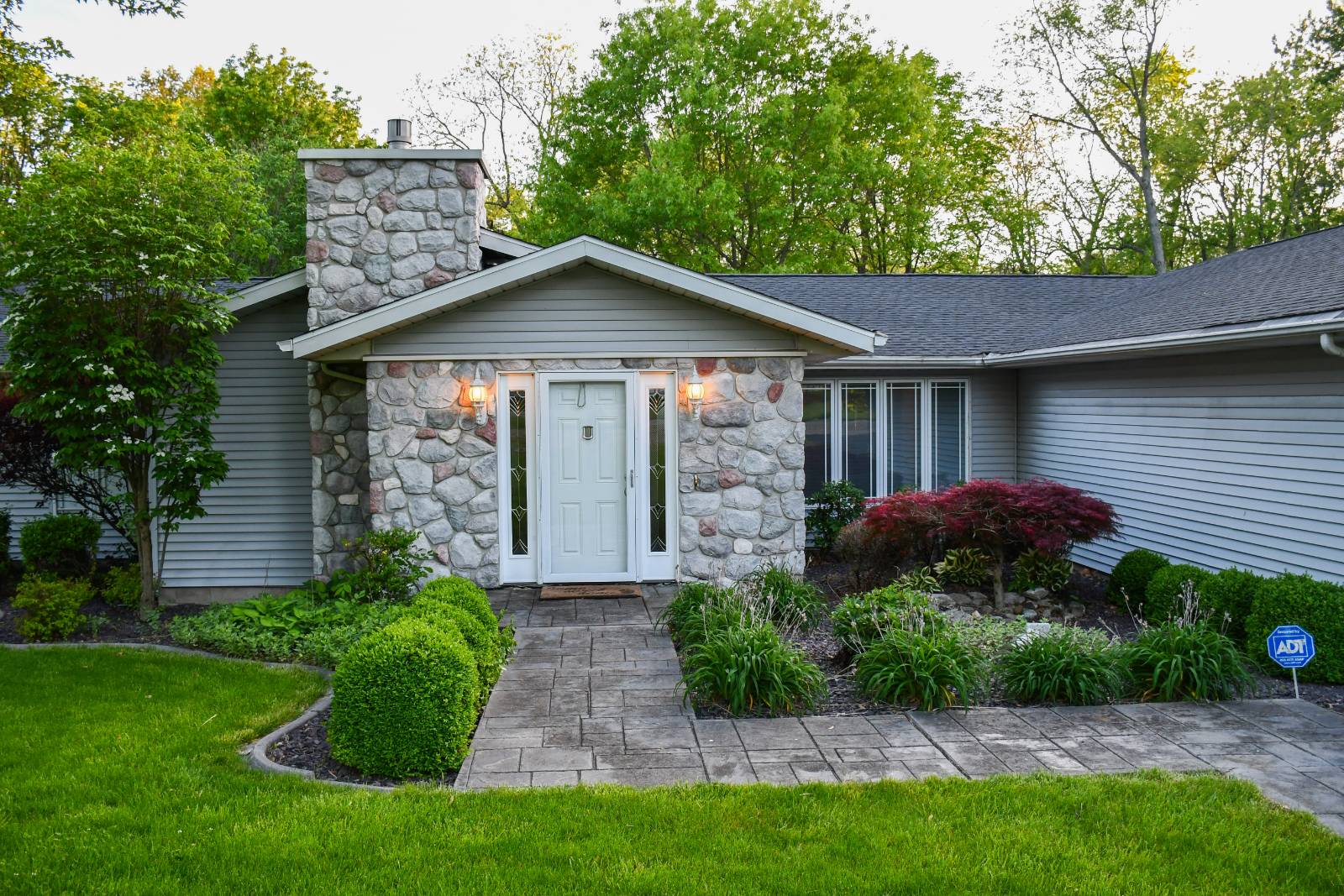 ;
;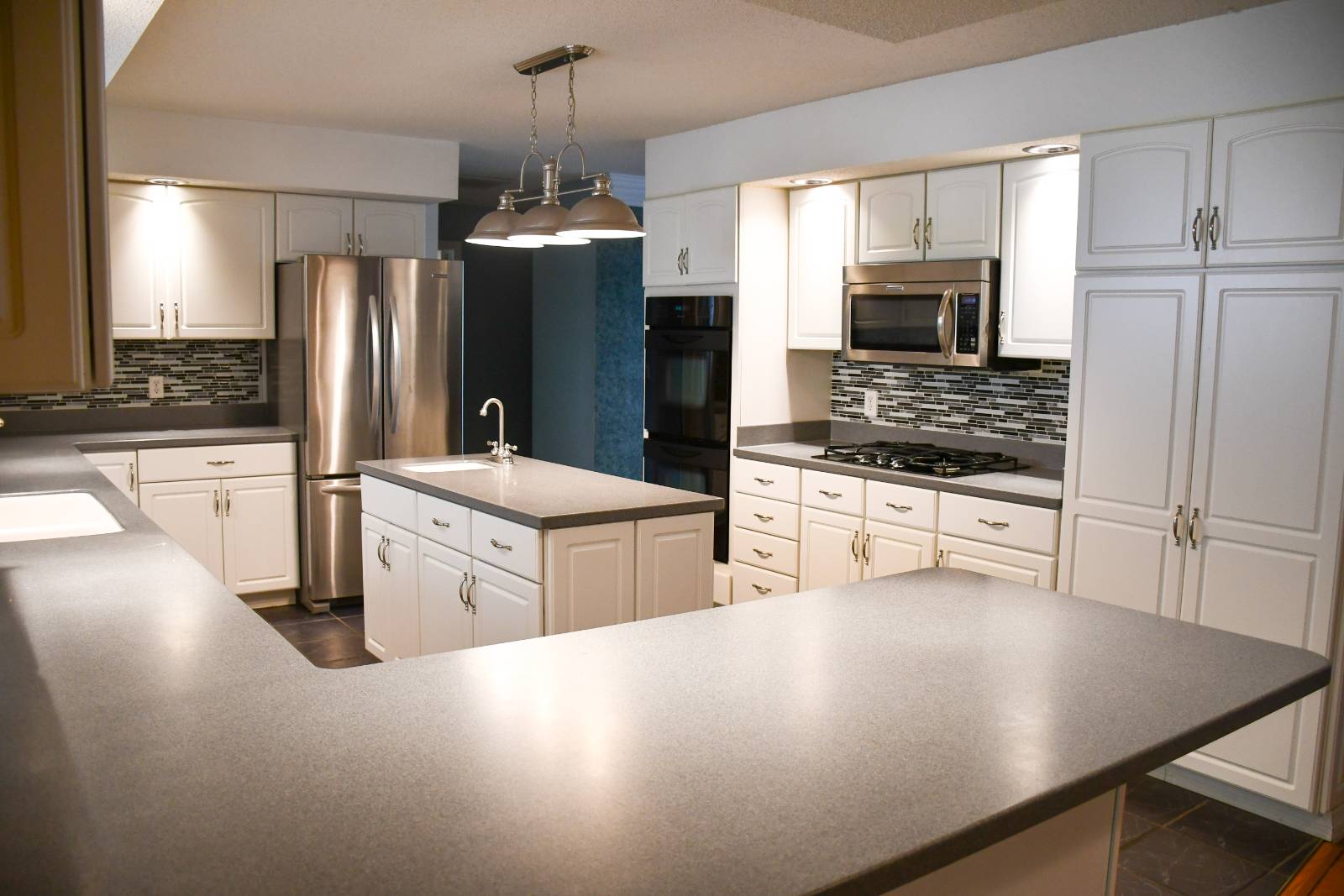 ;
;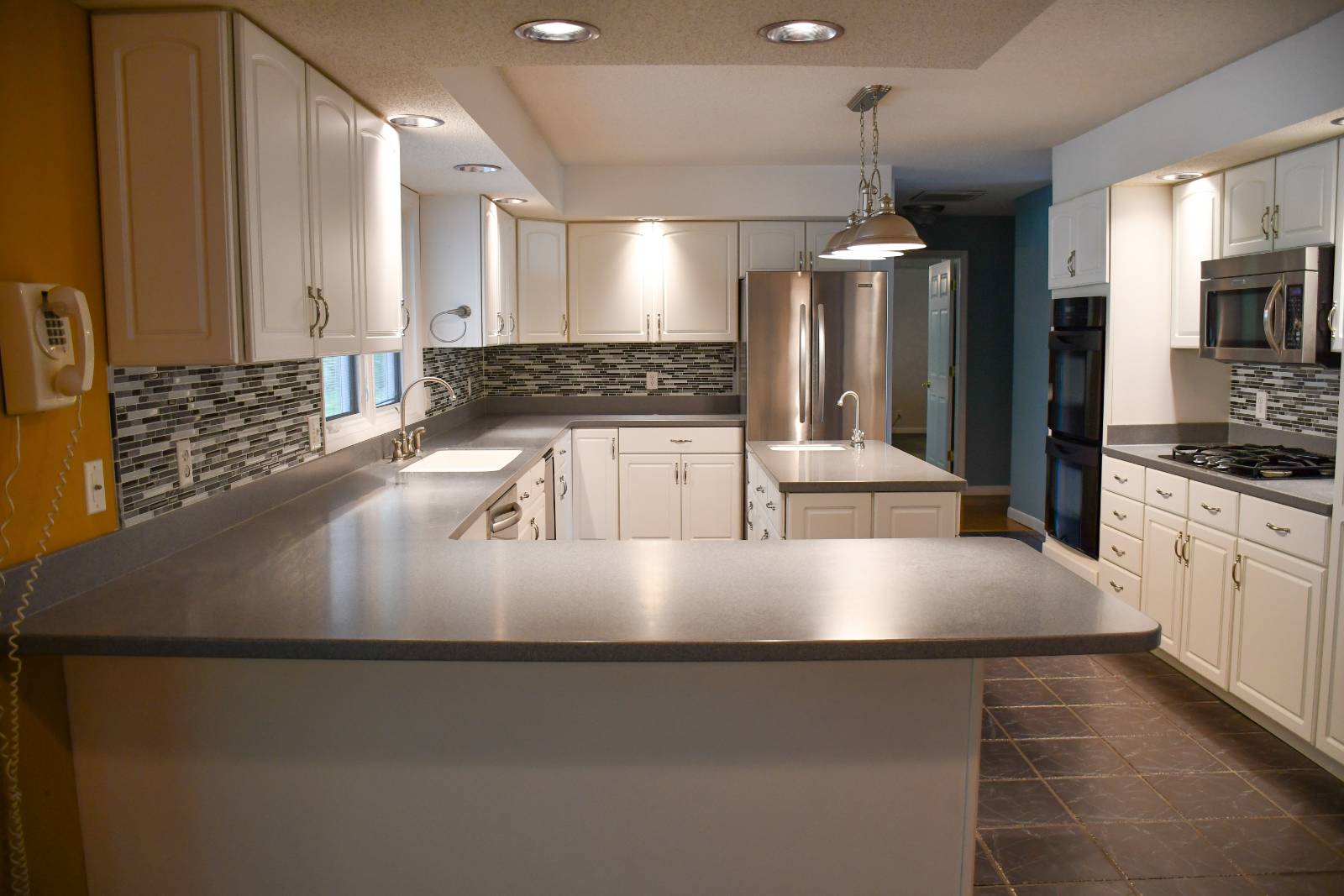 ;
;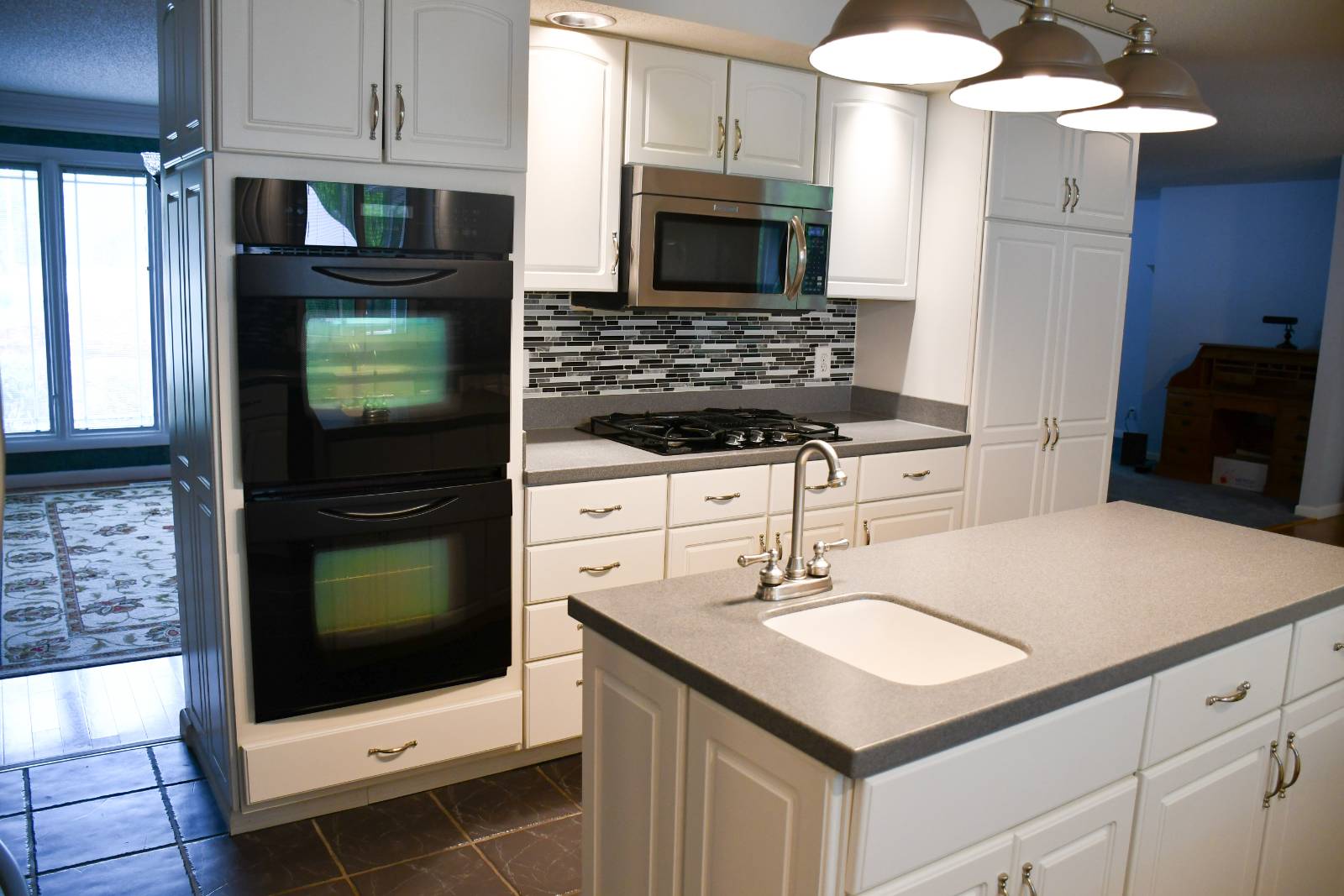 ;
;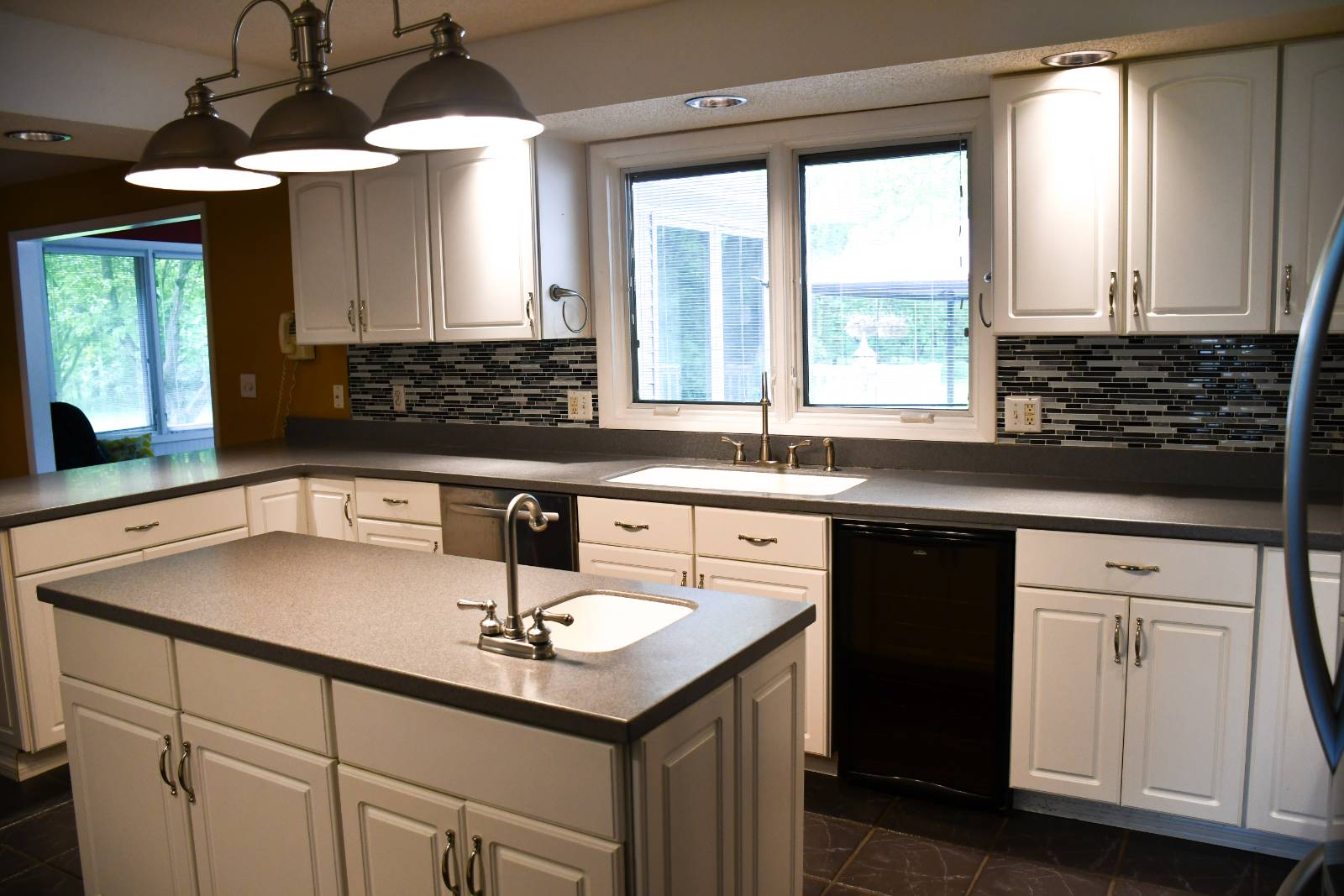 ;
;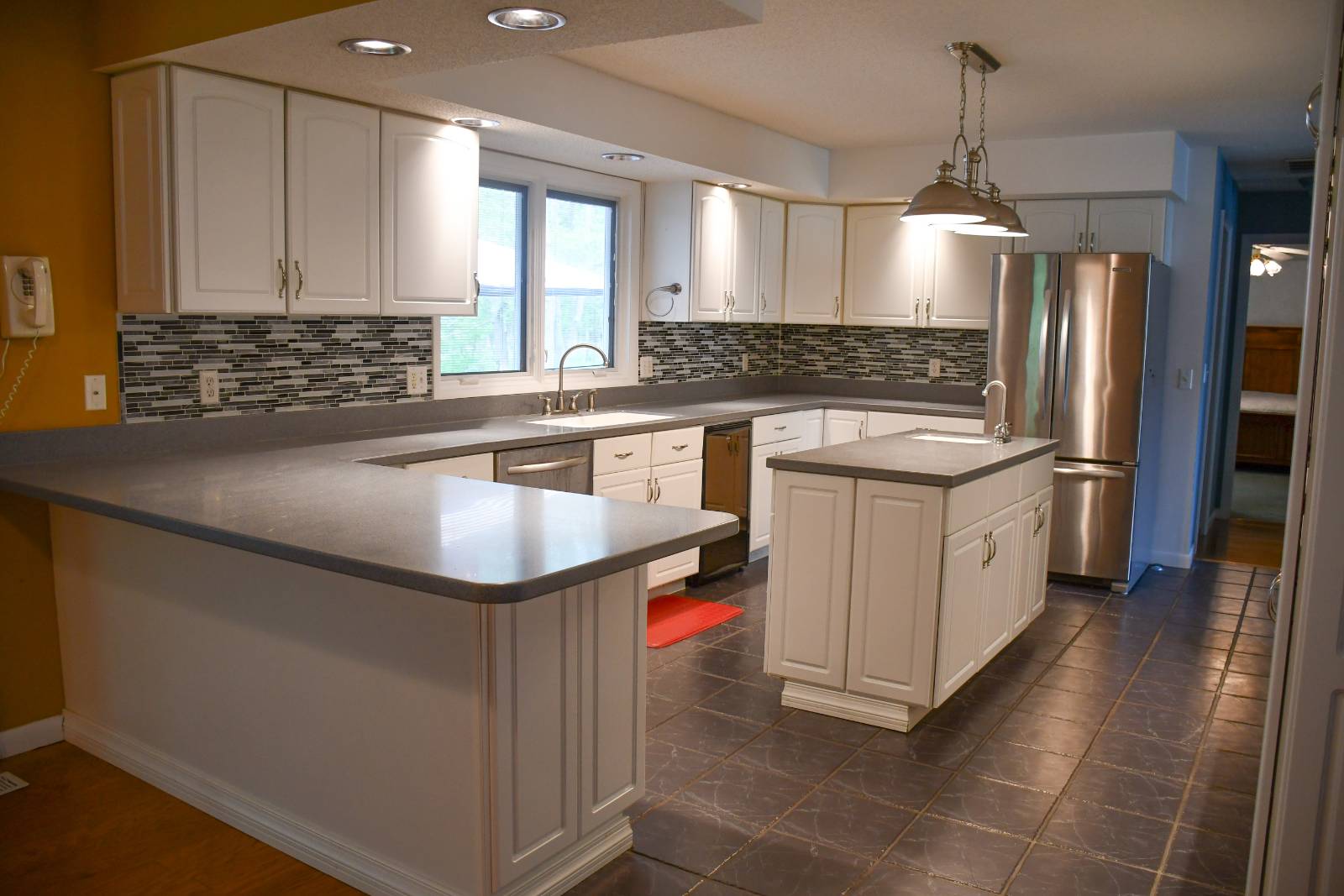 ;
;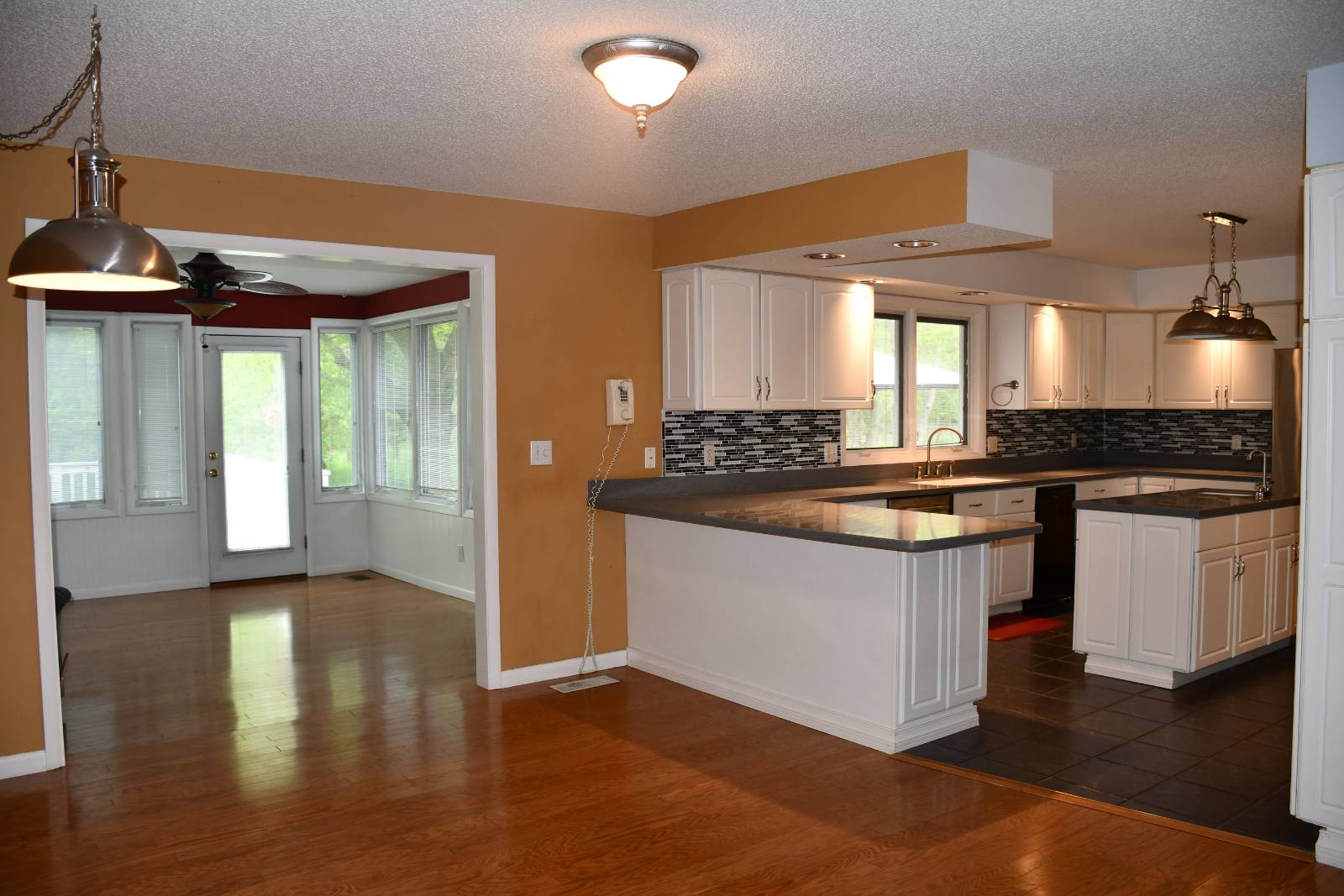 ;
;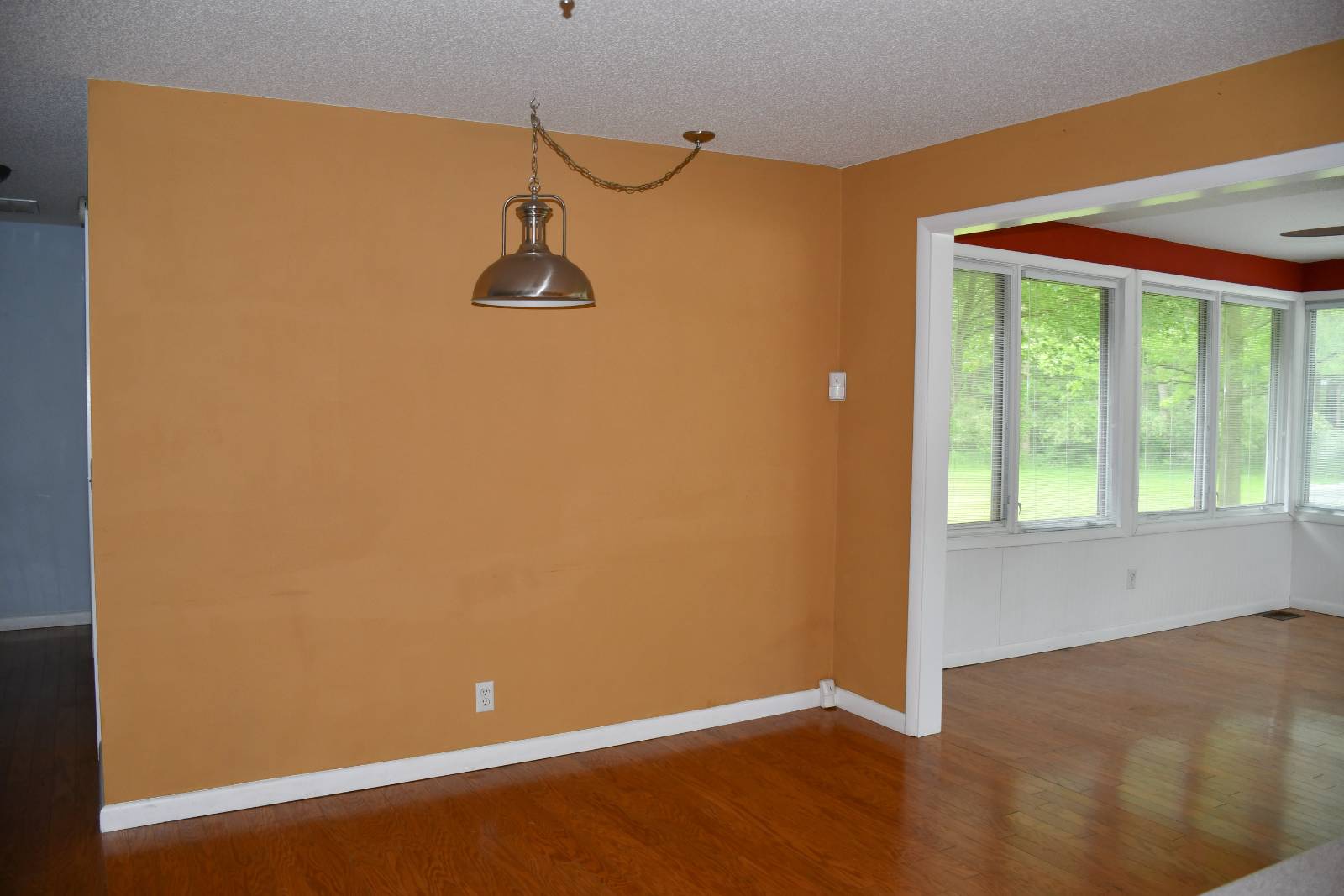 ;
;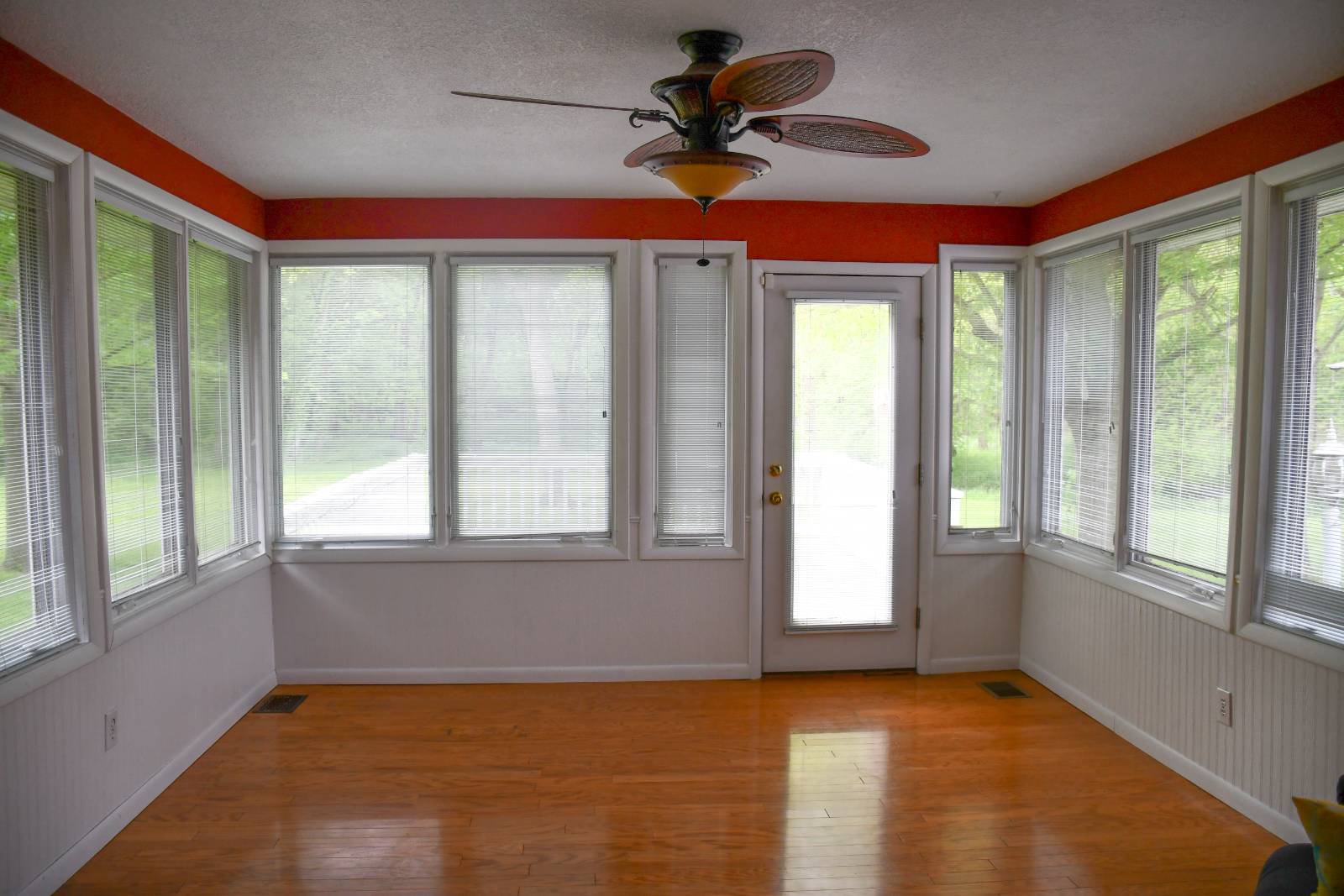 ;
;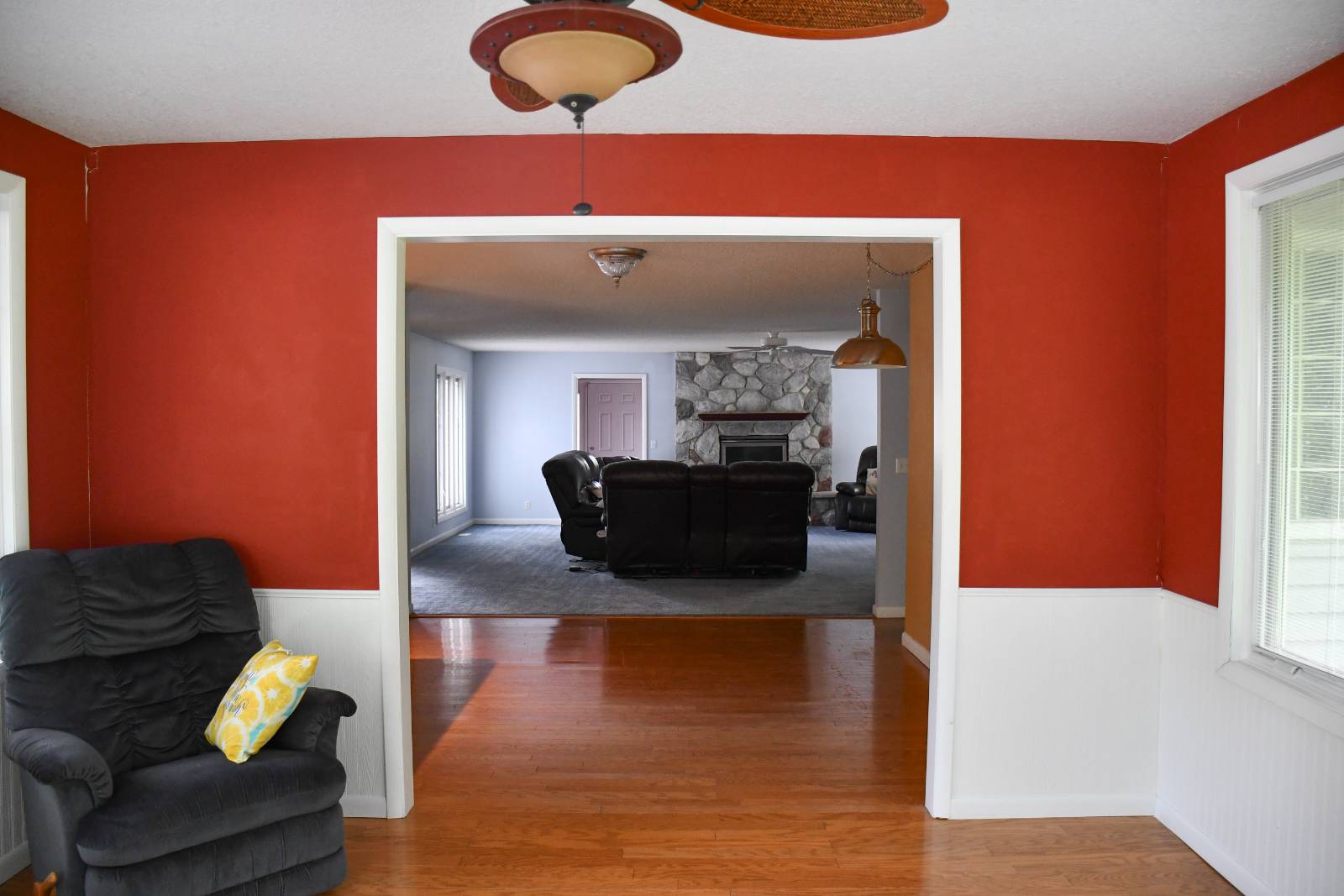 ;
;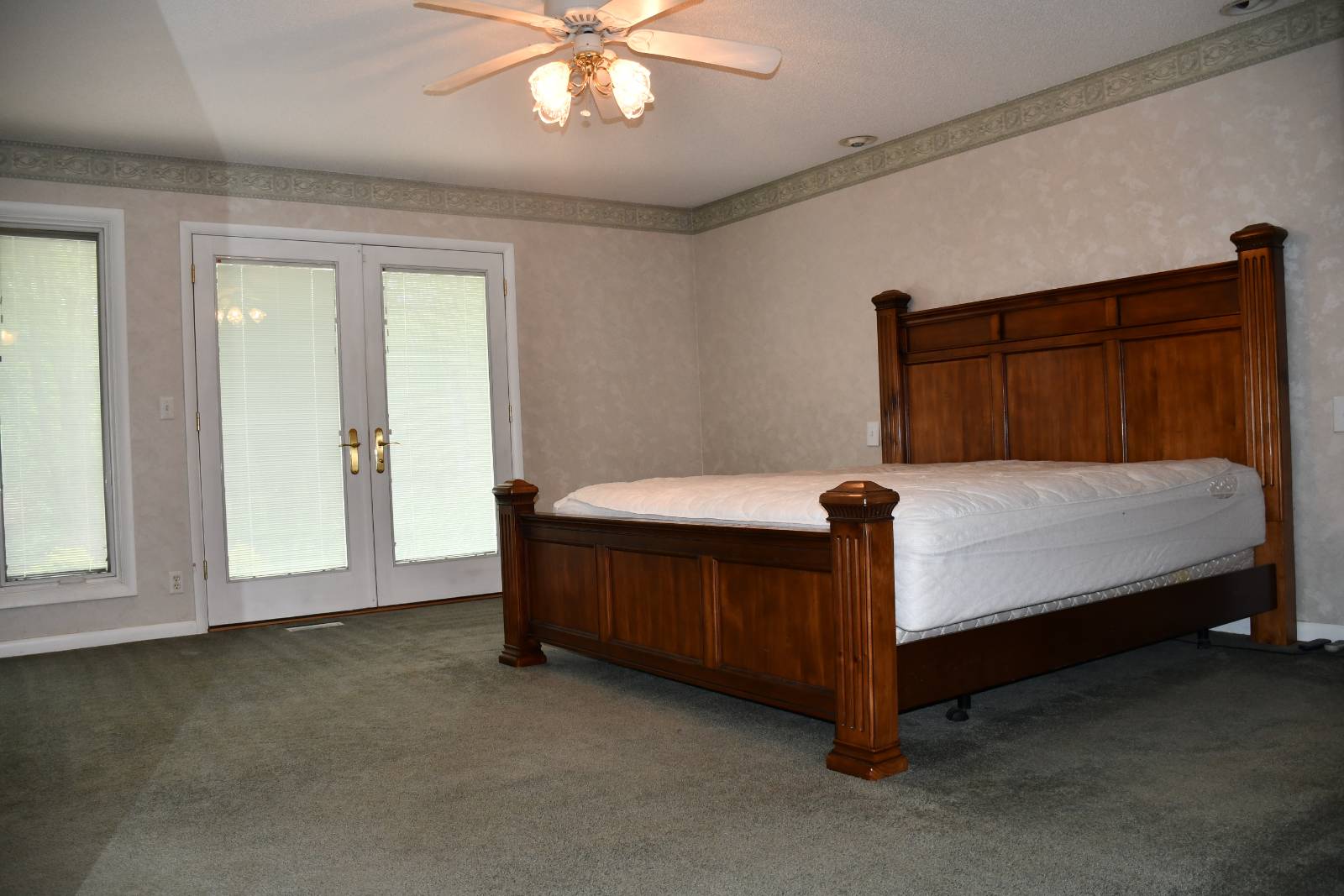 ;
;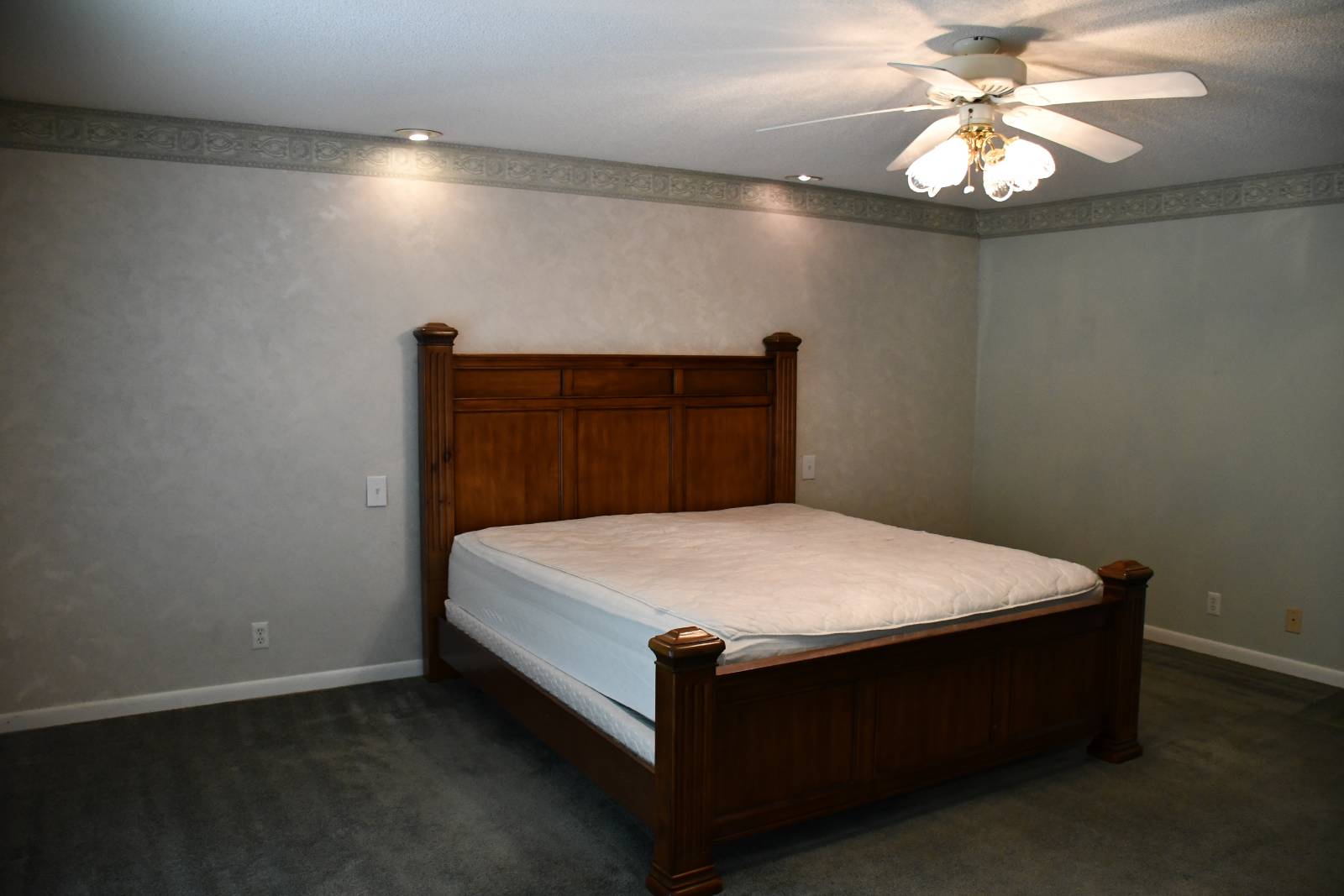 ;
;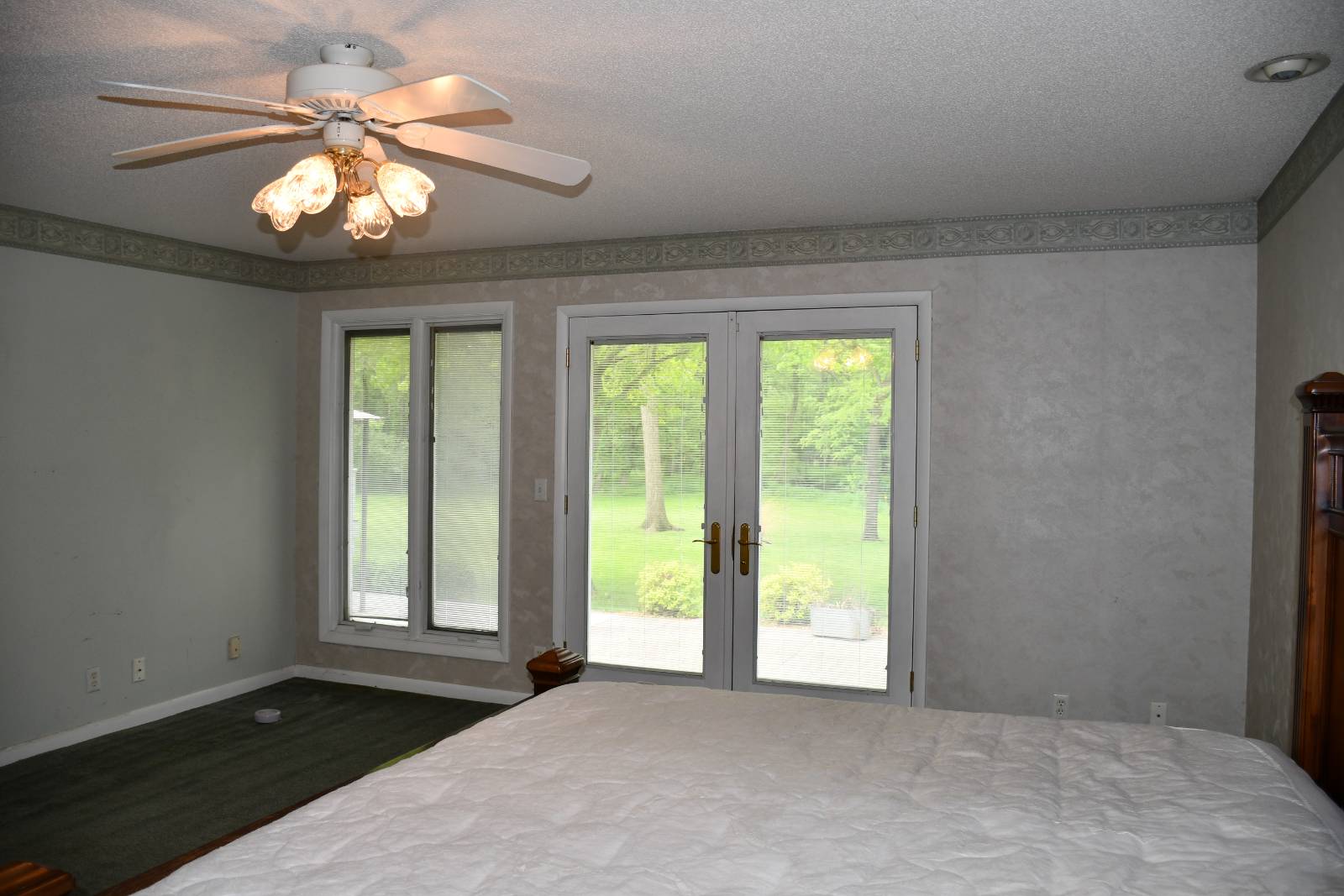 ;
;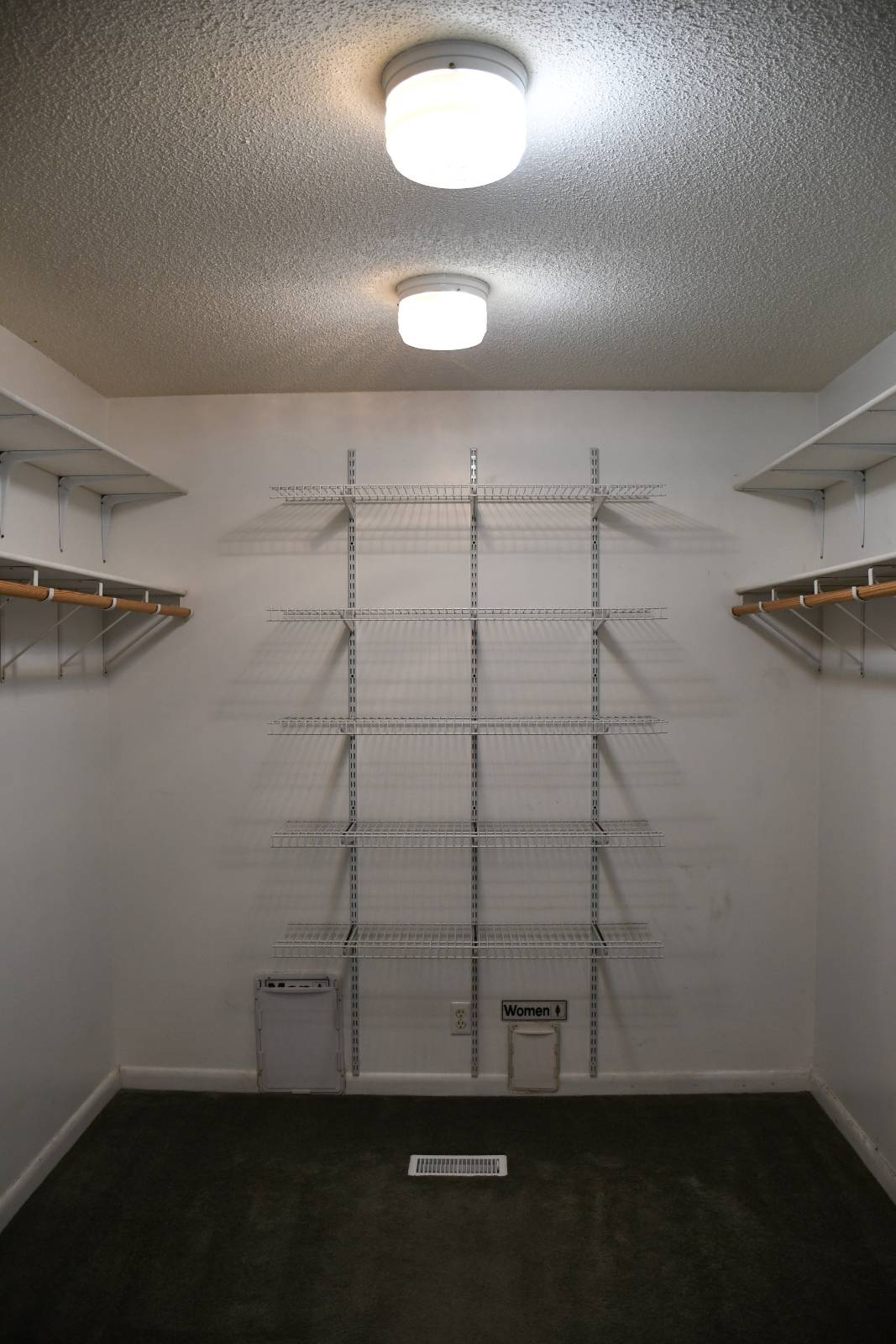 ;
;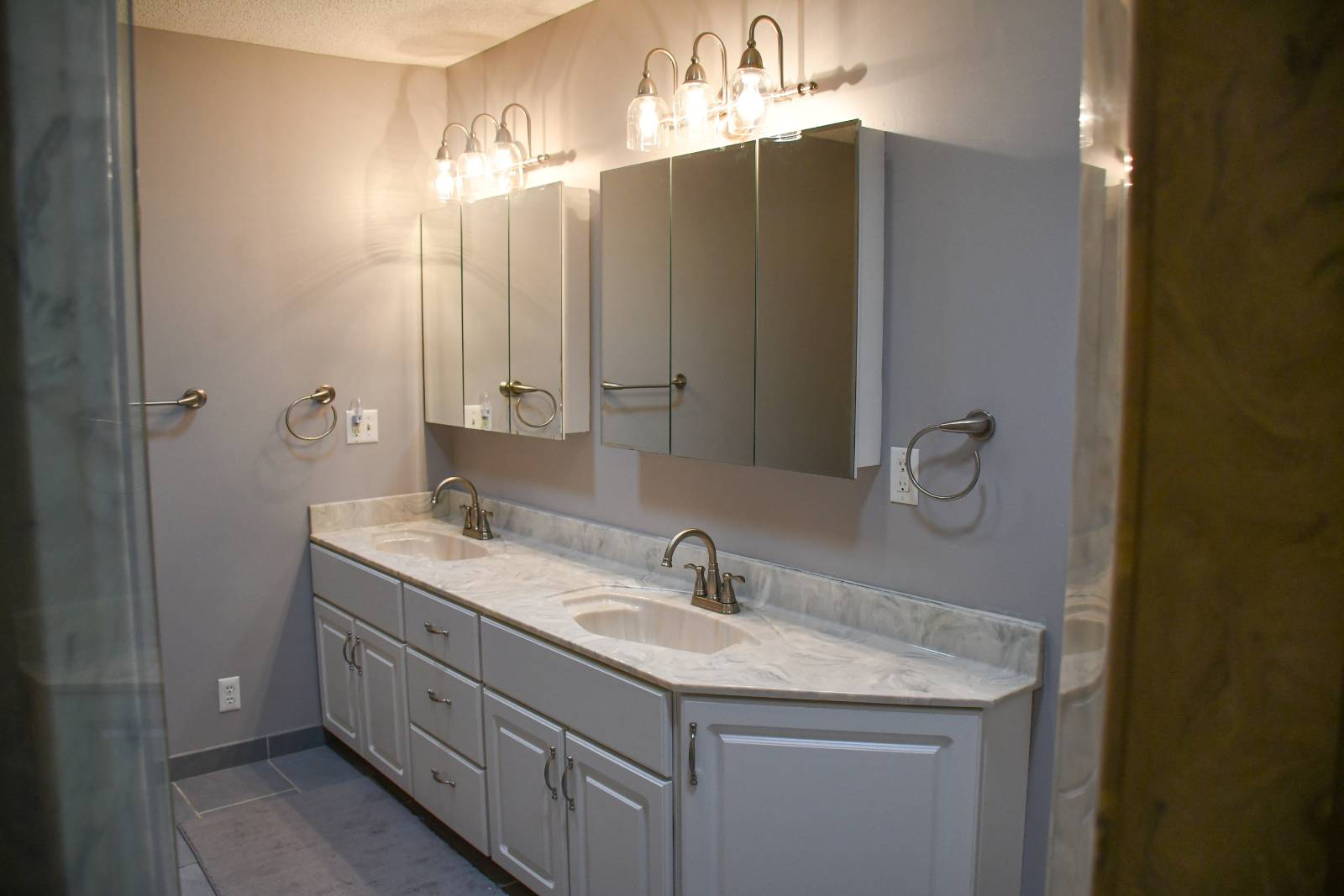 ;
;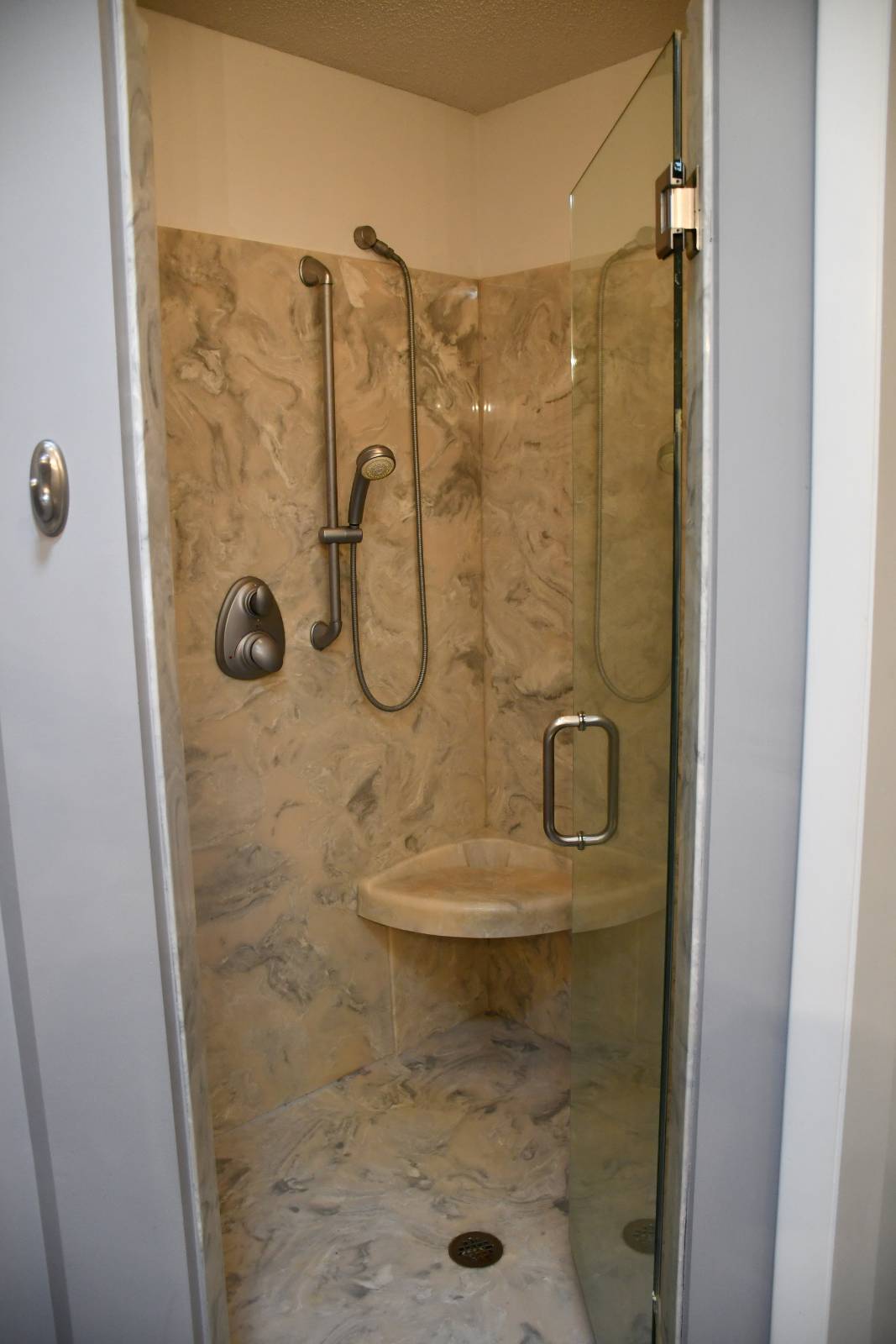 ;
;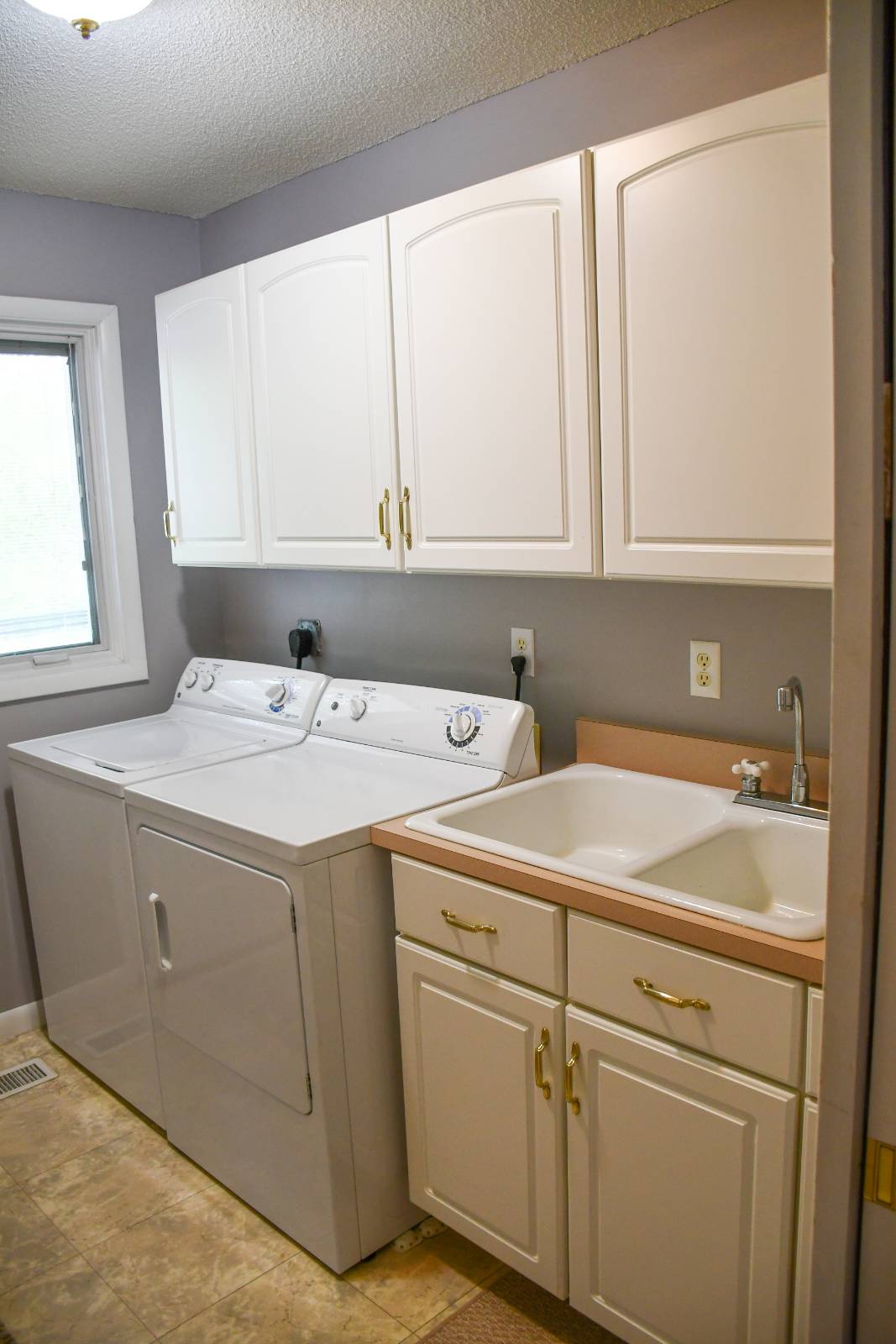 ;
;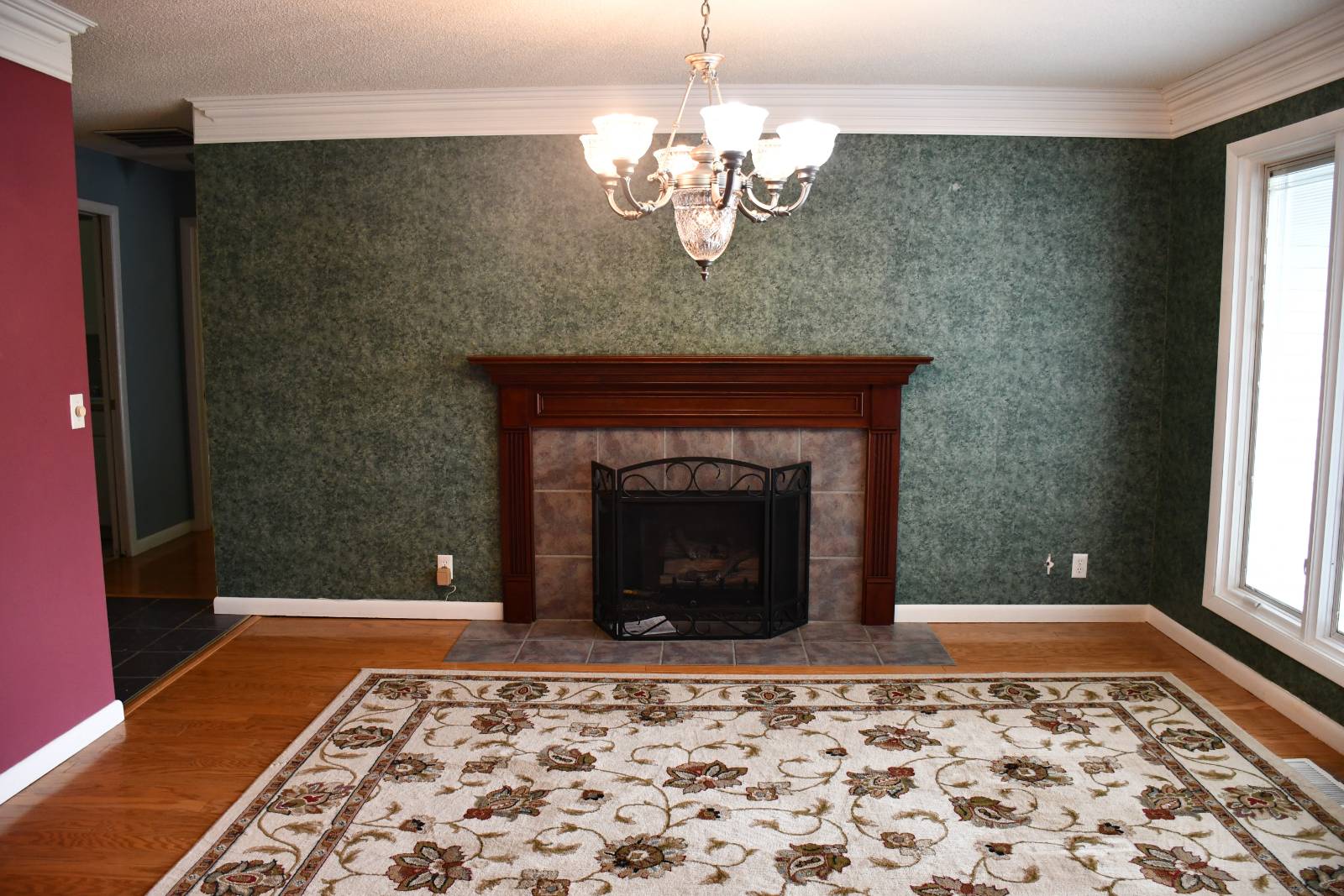 ;
;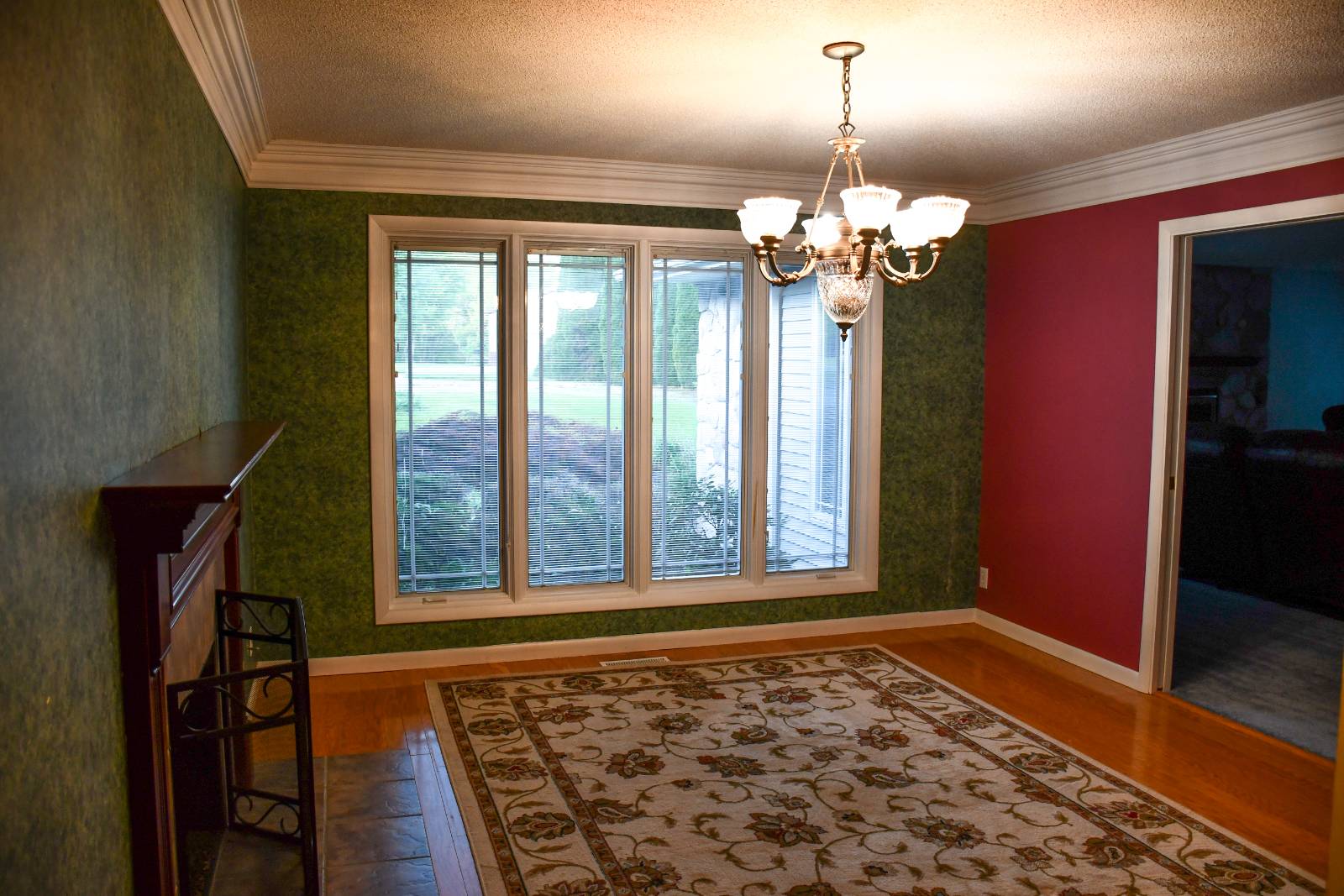 ;
;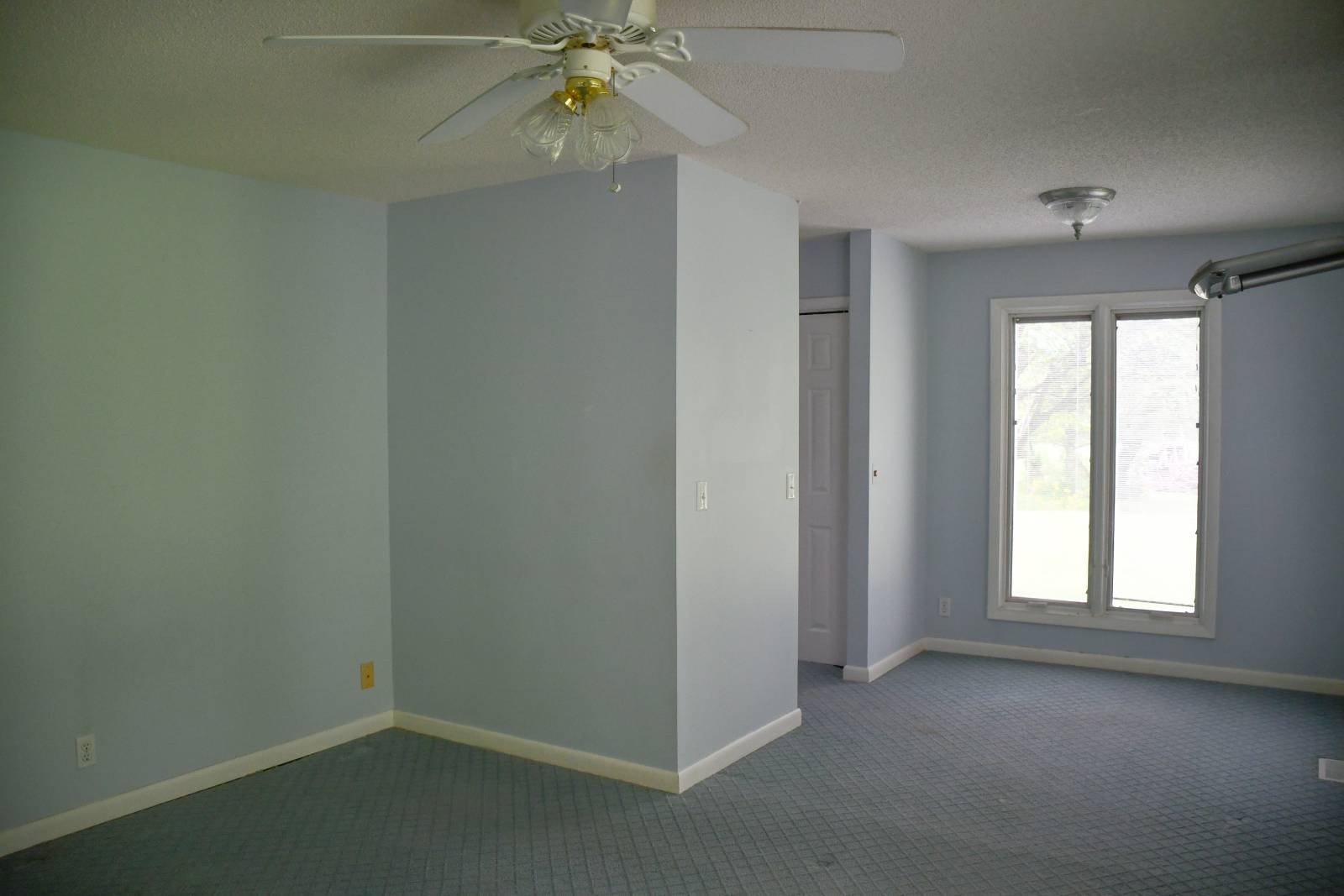 ;
;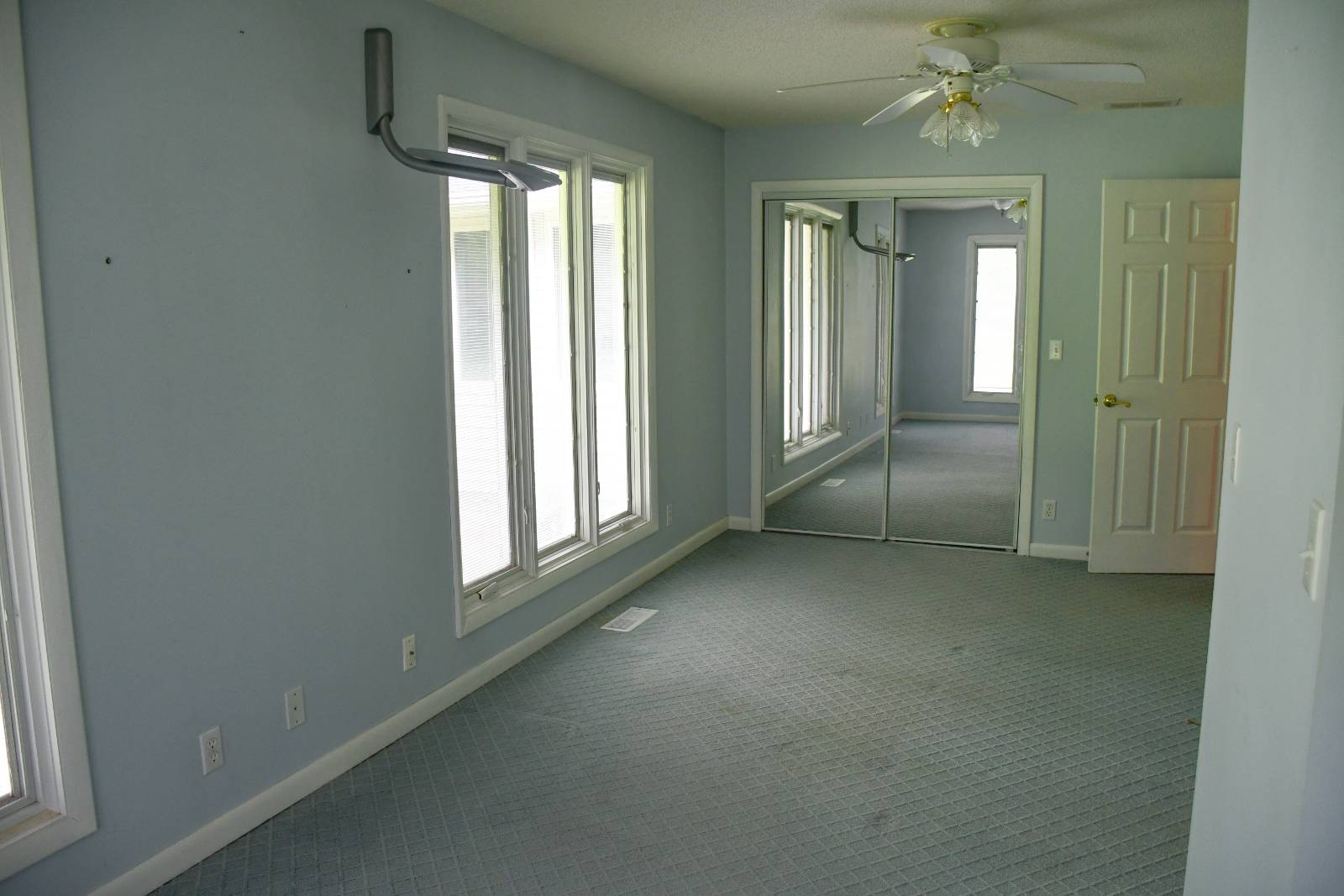 ;
;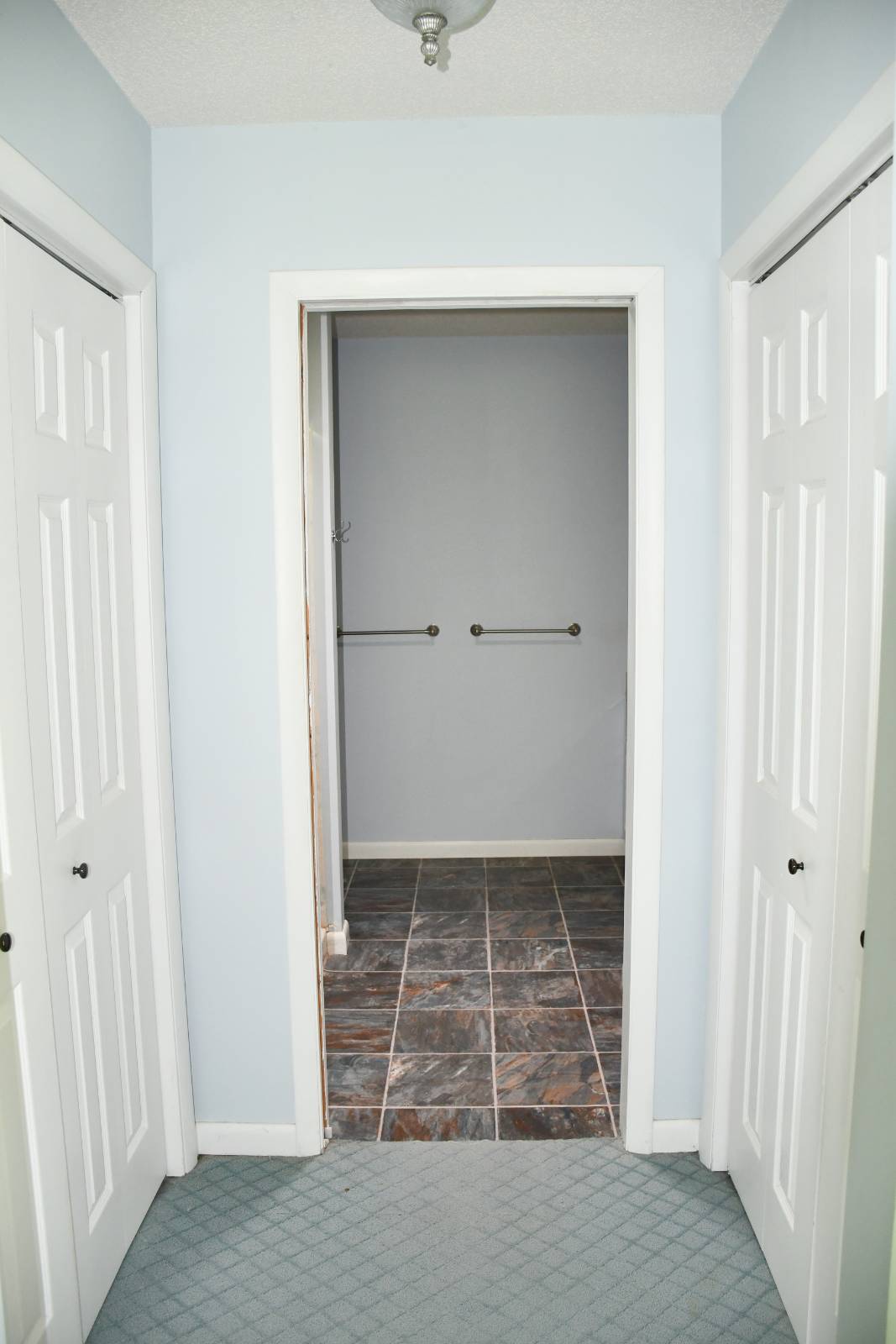 ;
;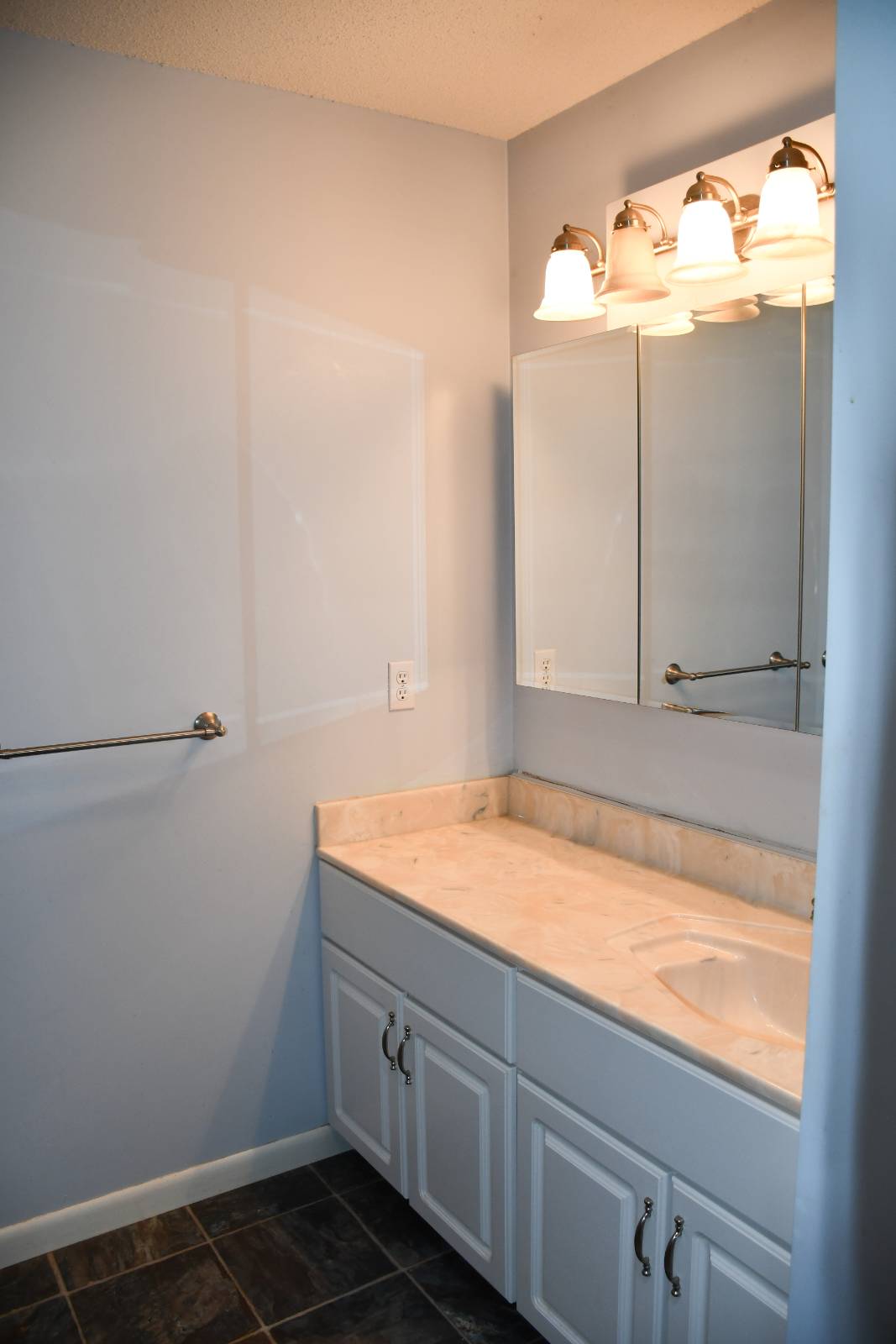 ;
;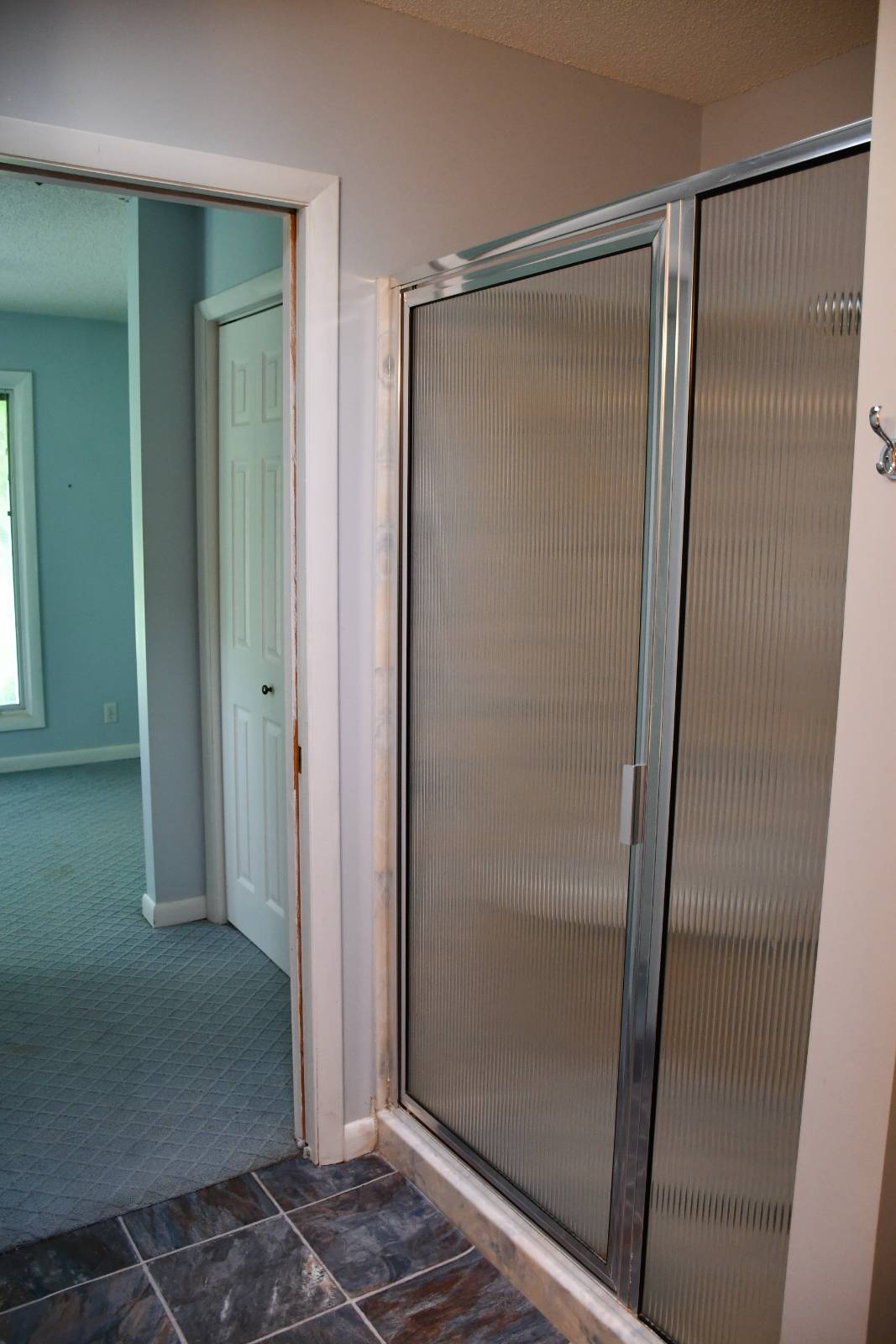 ;
;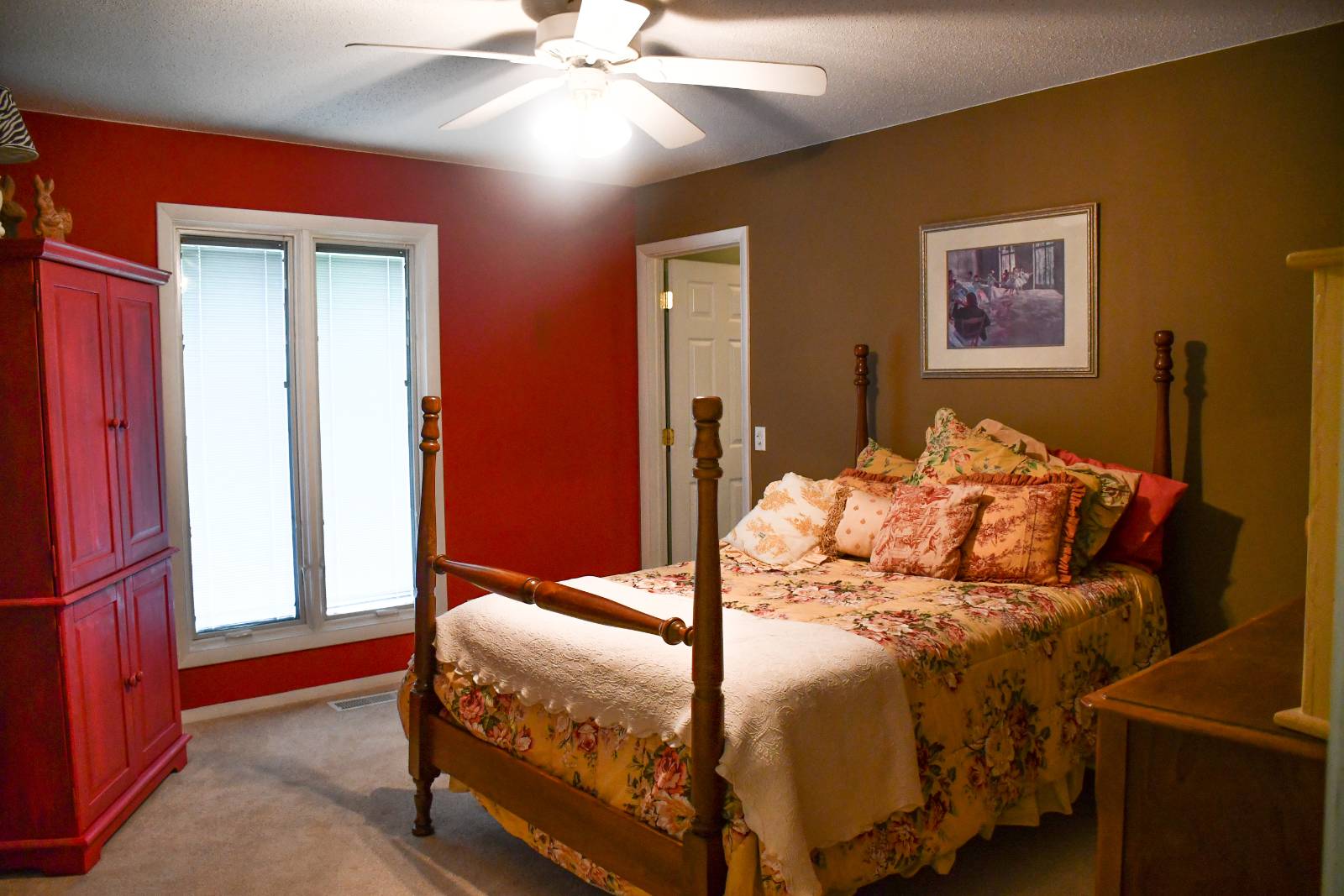 ;
;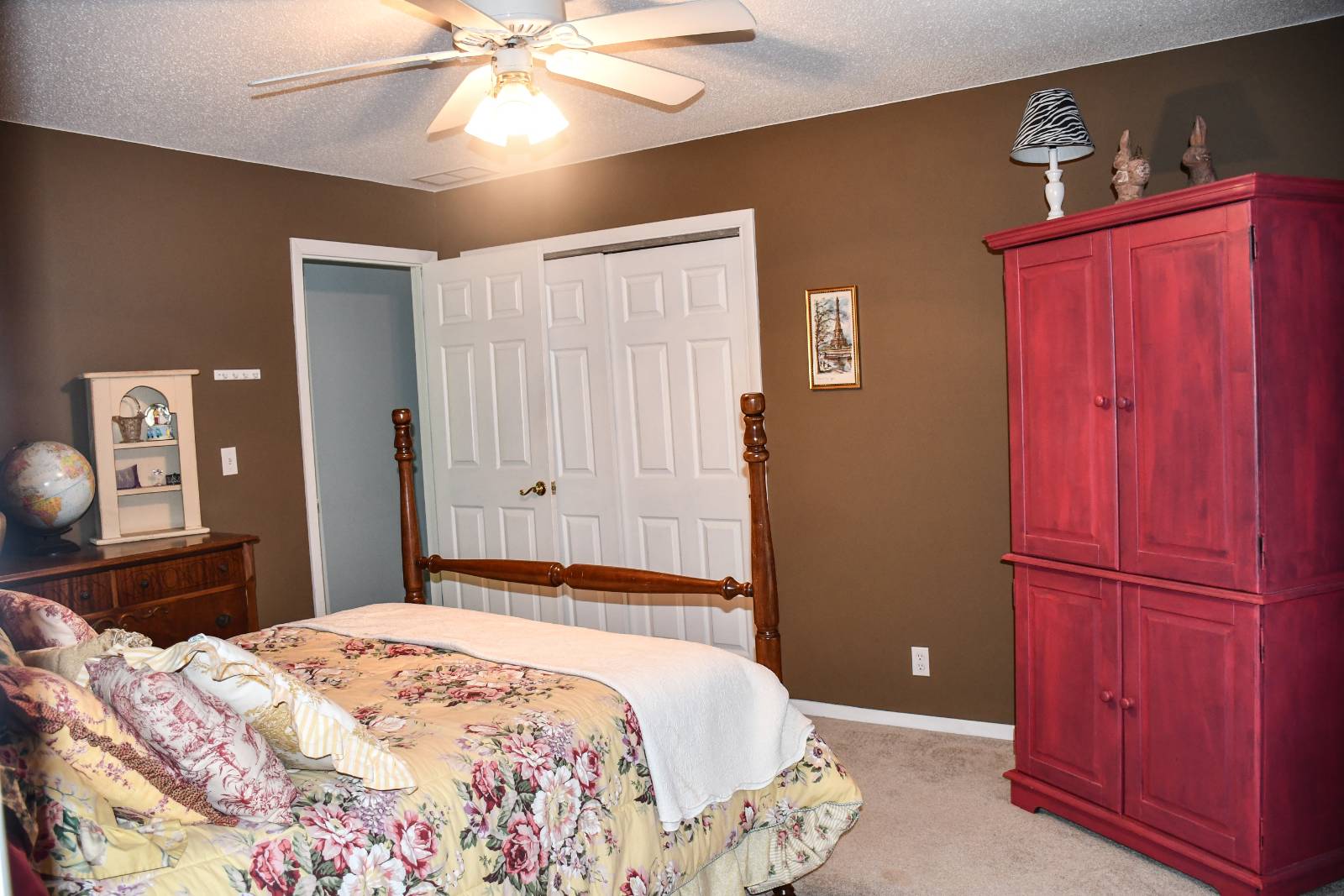 ;
;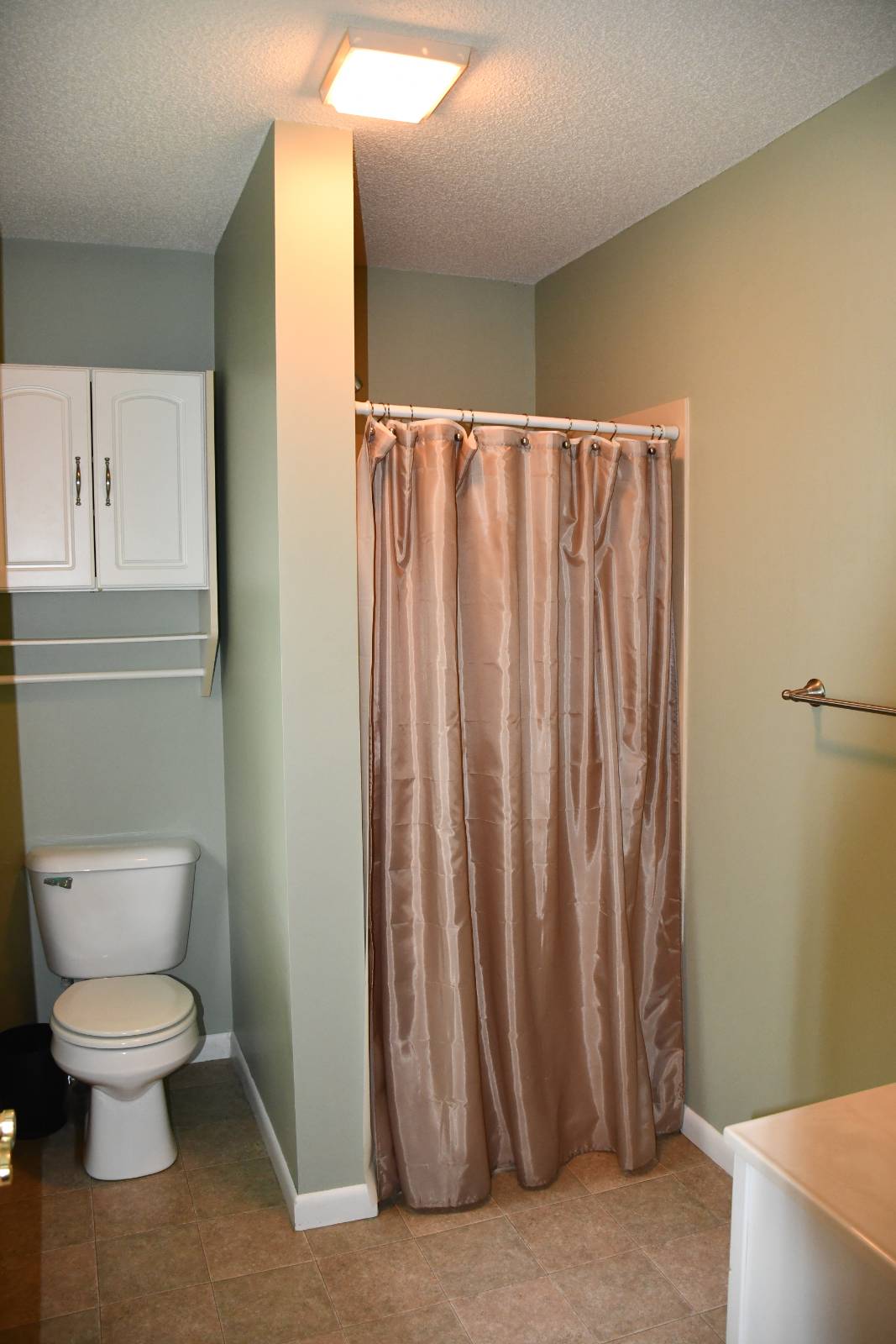 ;
;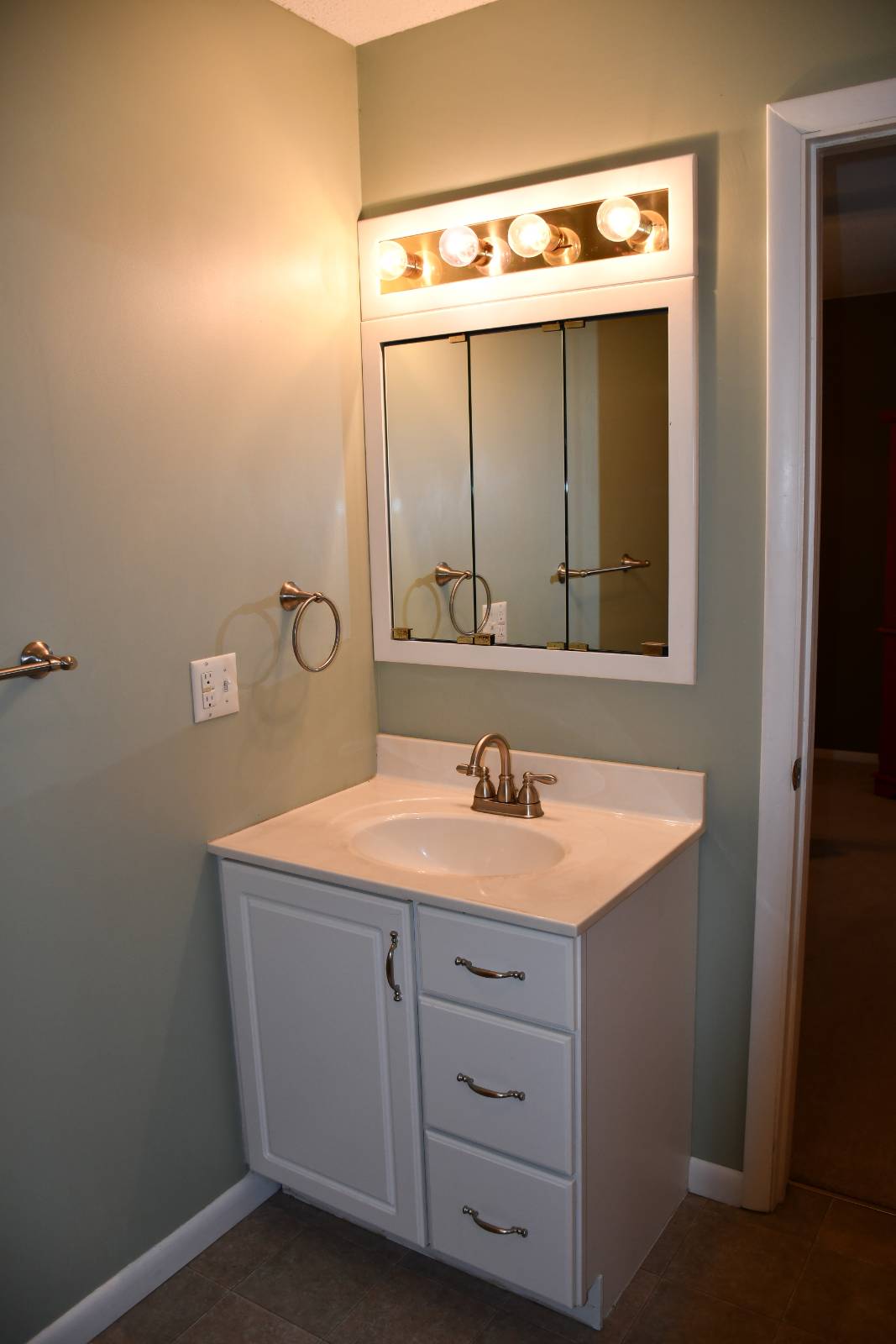 ;
;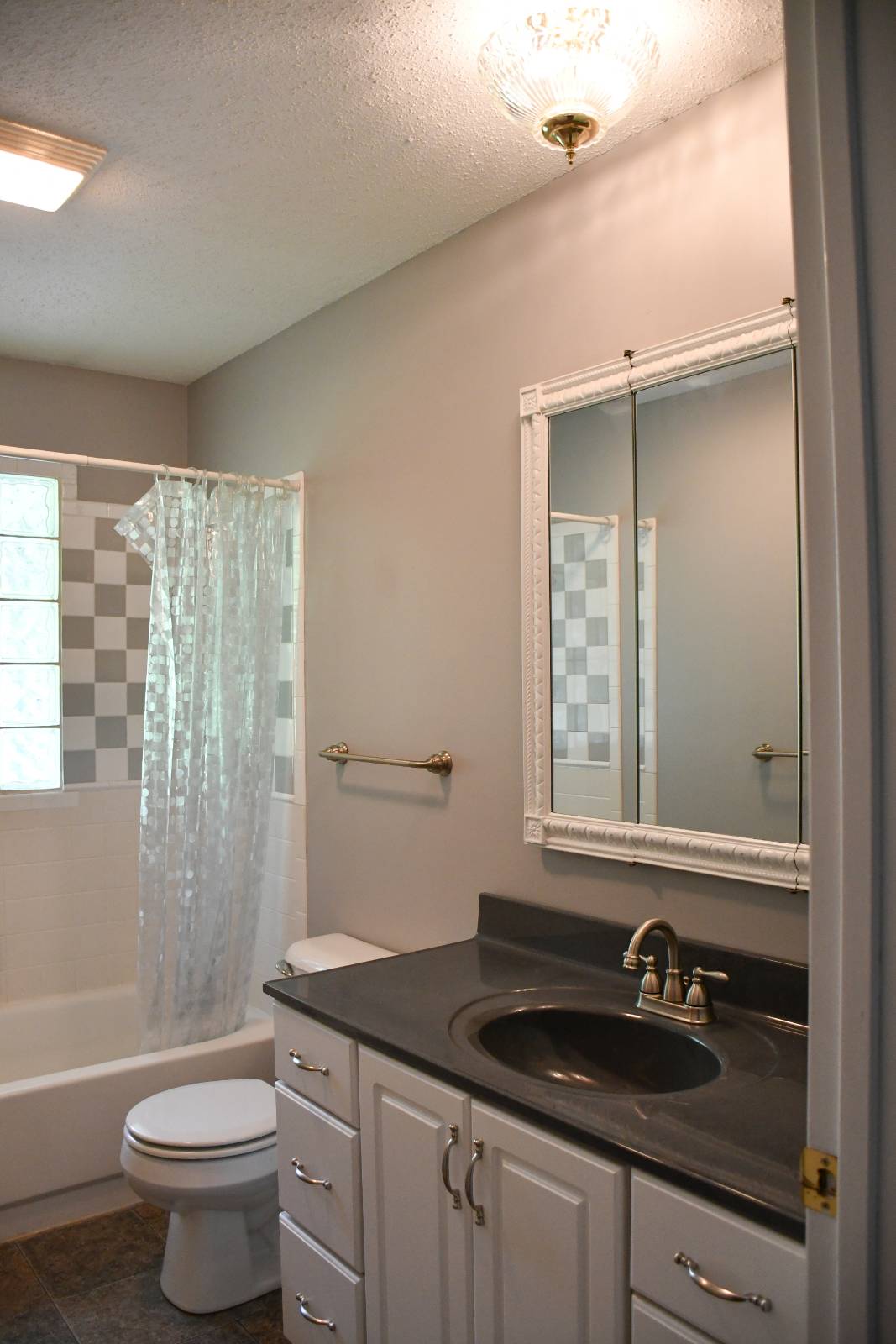 ;
;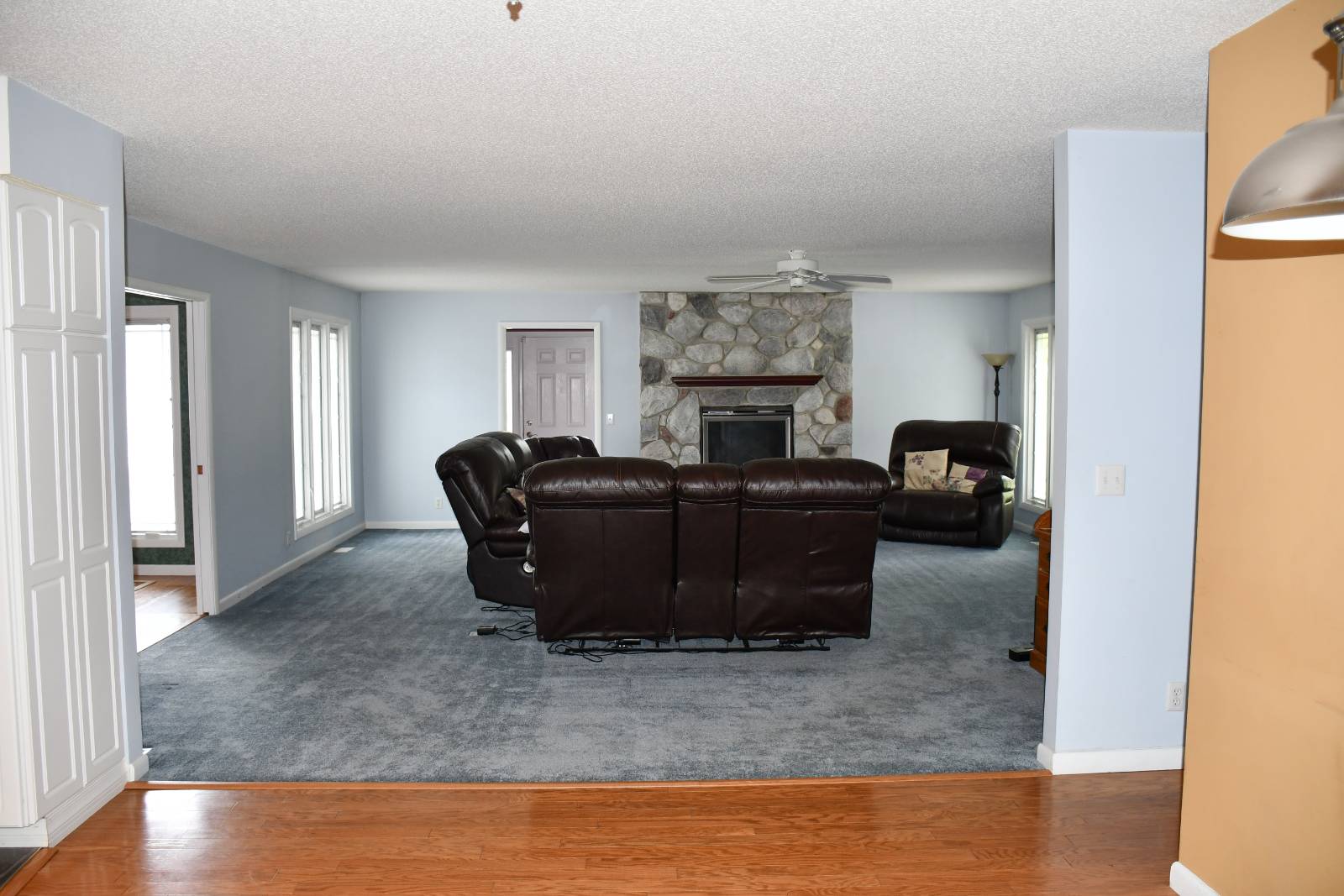 ;
;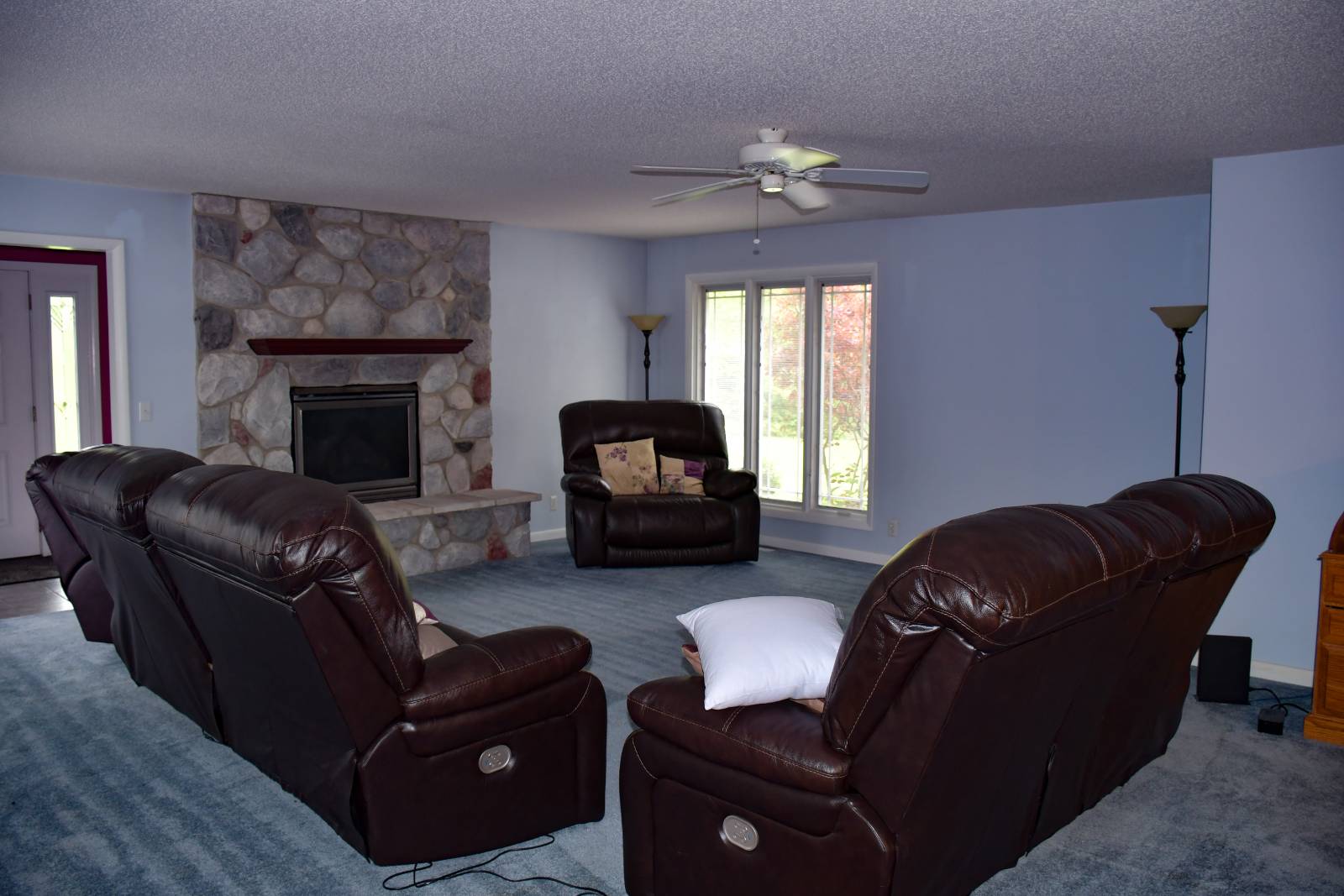 ;
;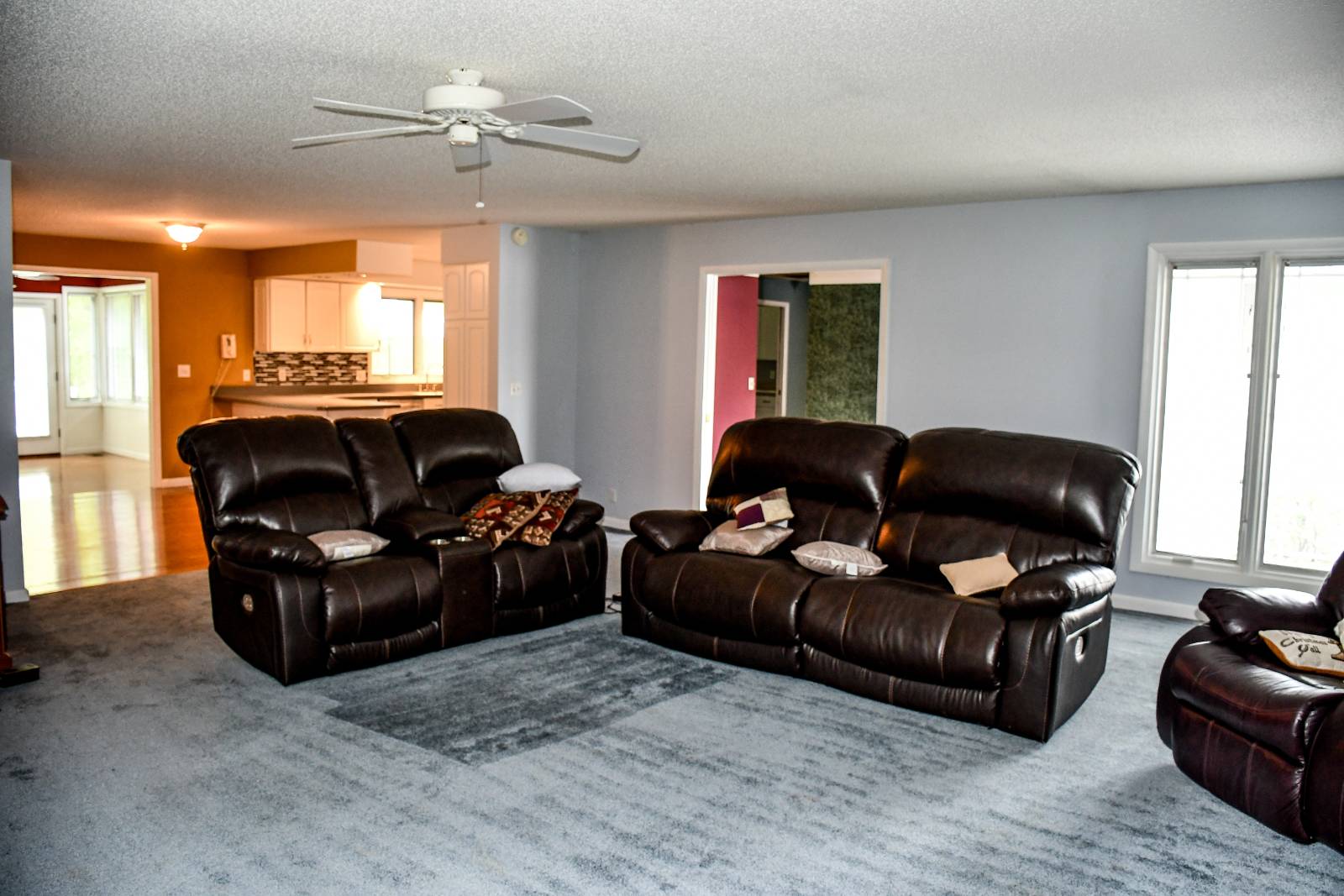 ;
;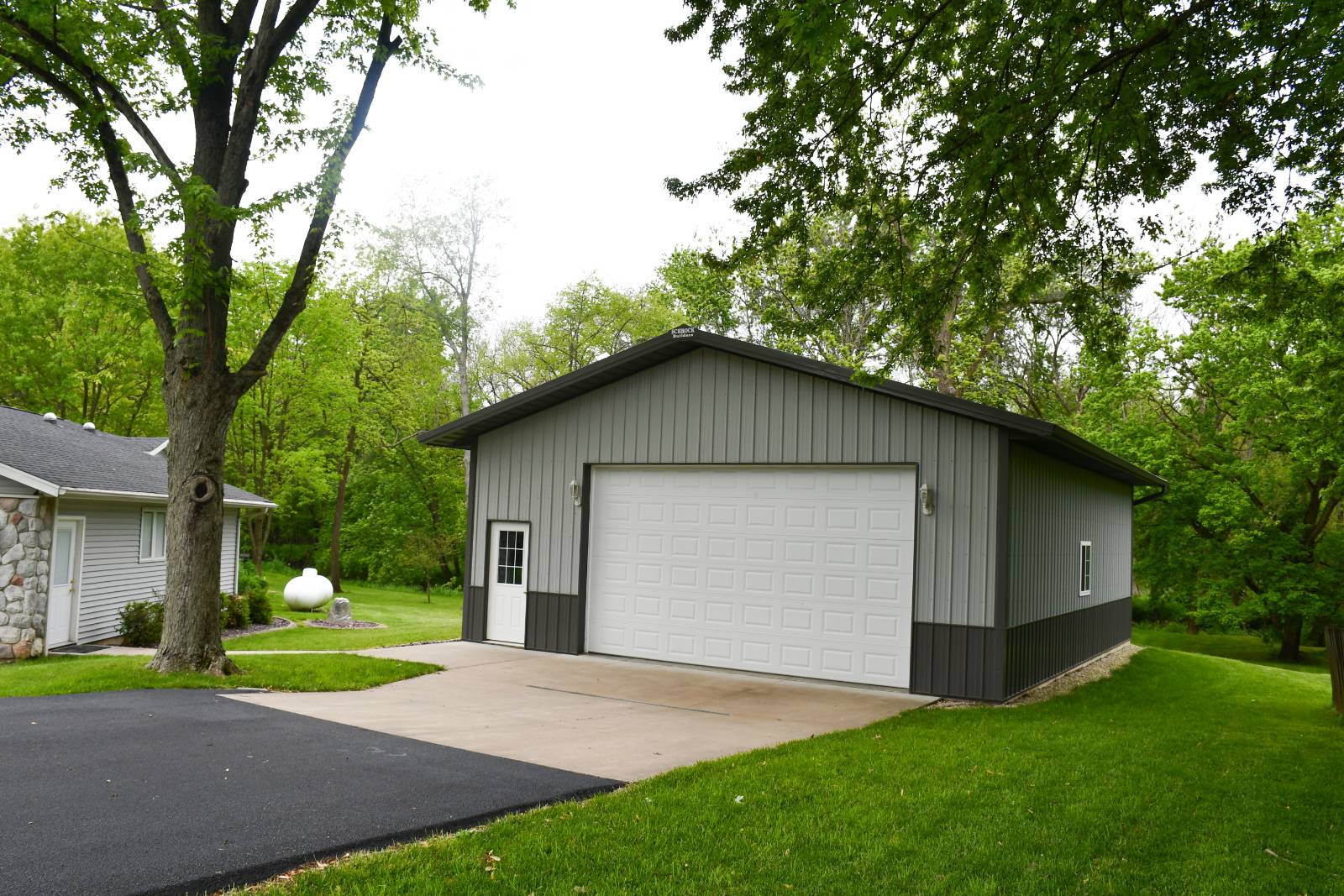 ;
;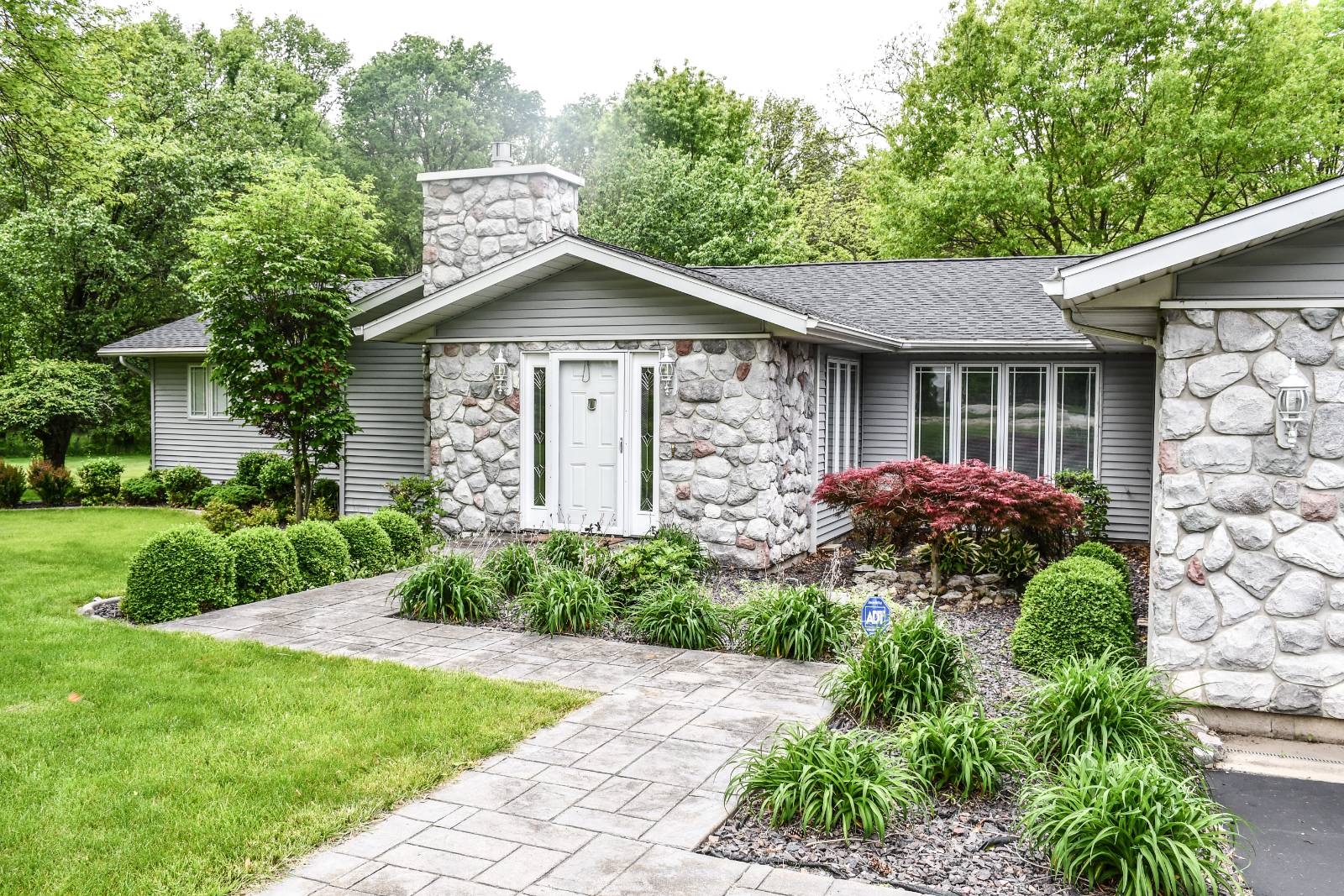 ;
;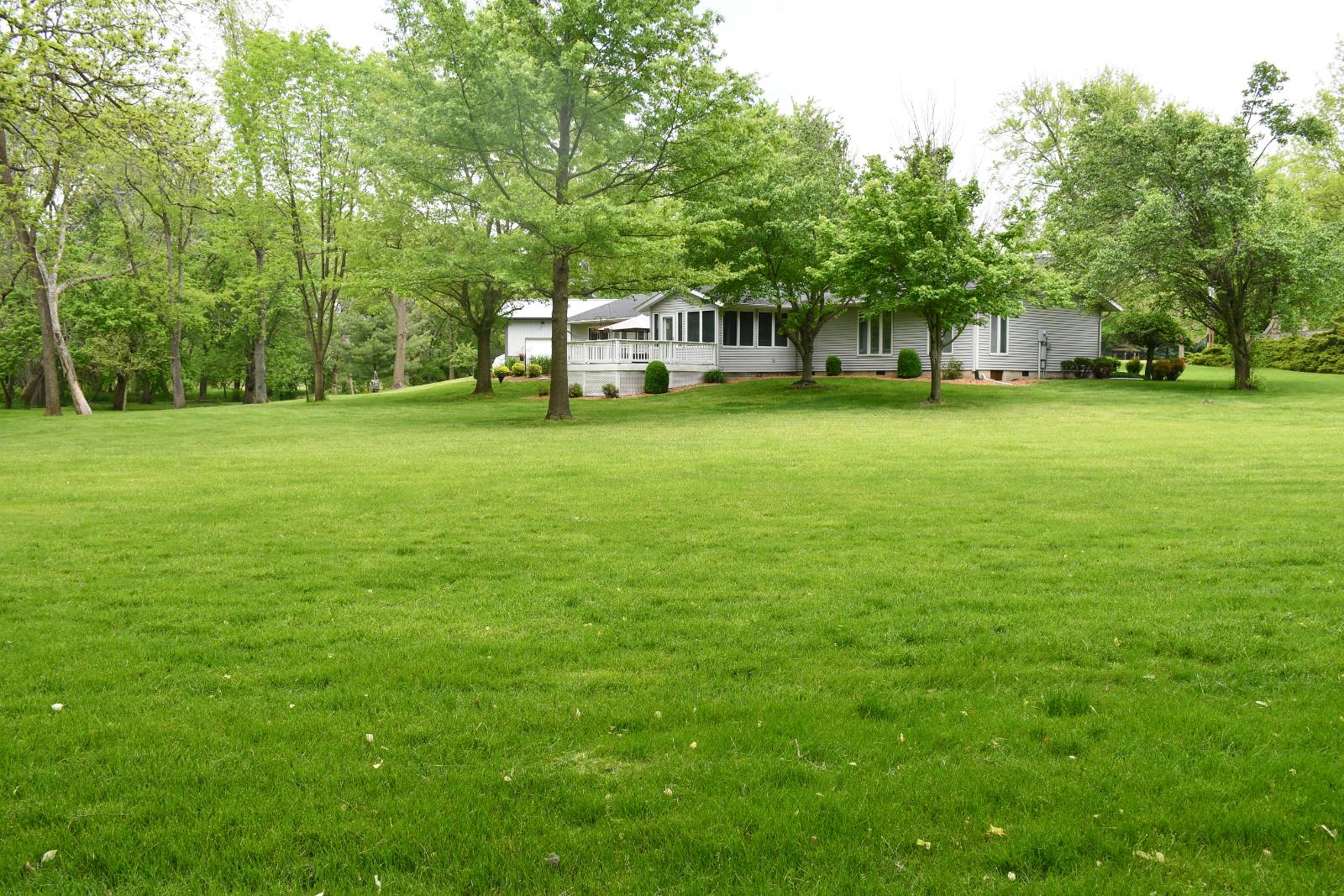 ;
;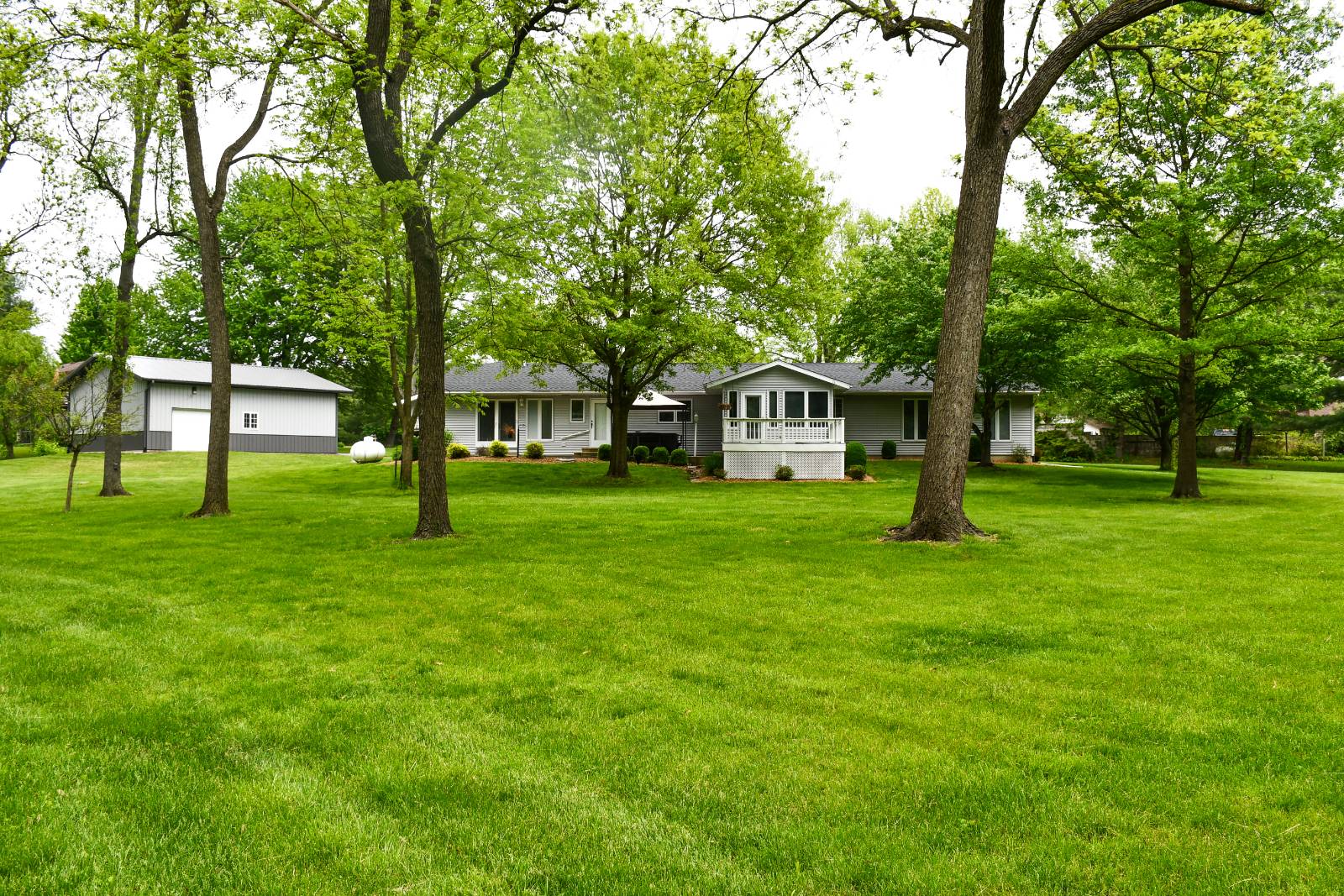 ;
;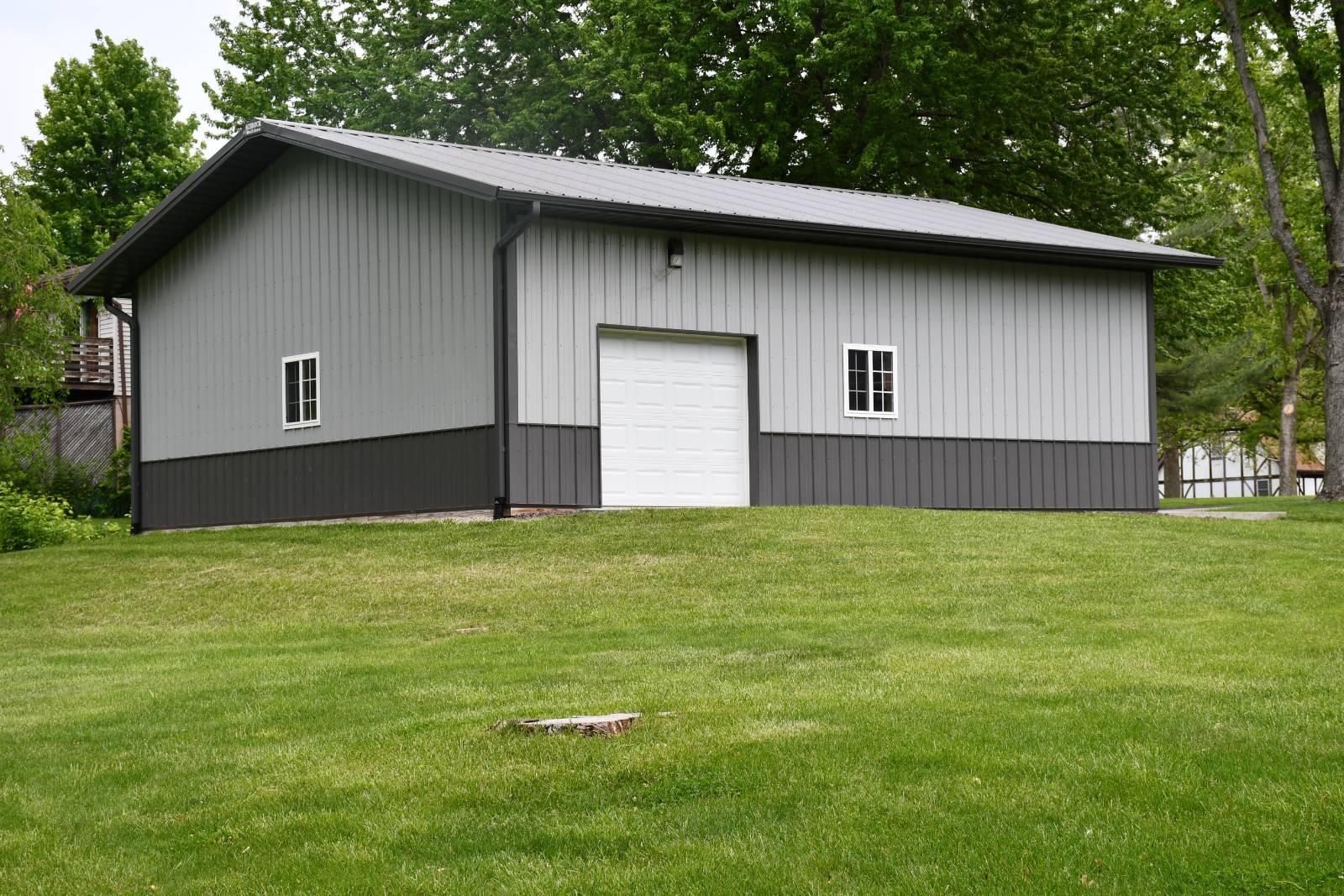 ;
;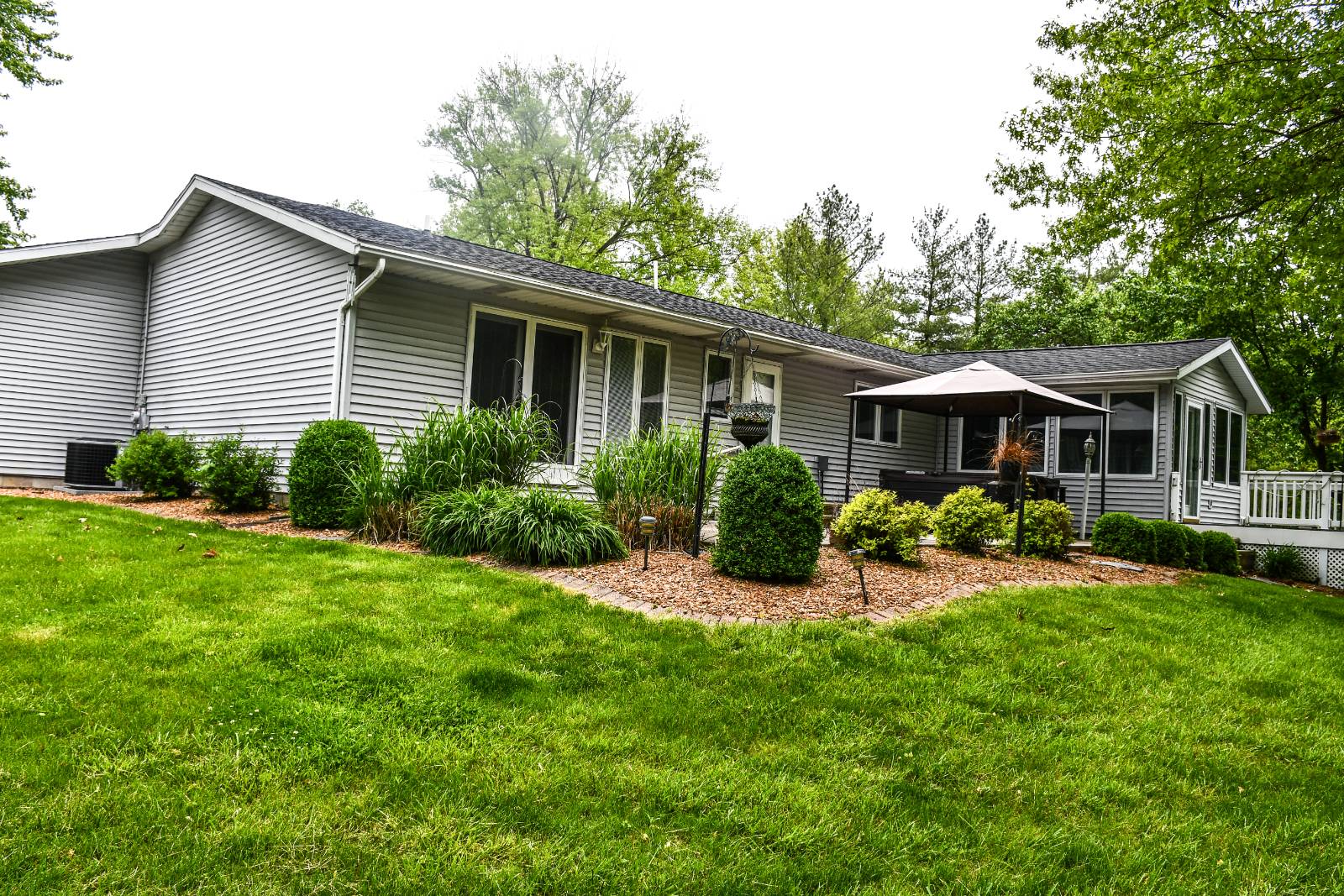 ;
;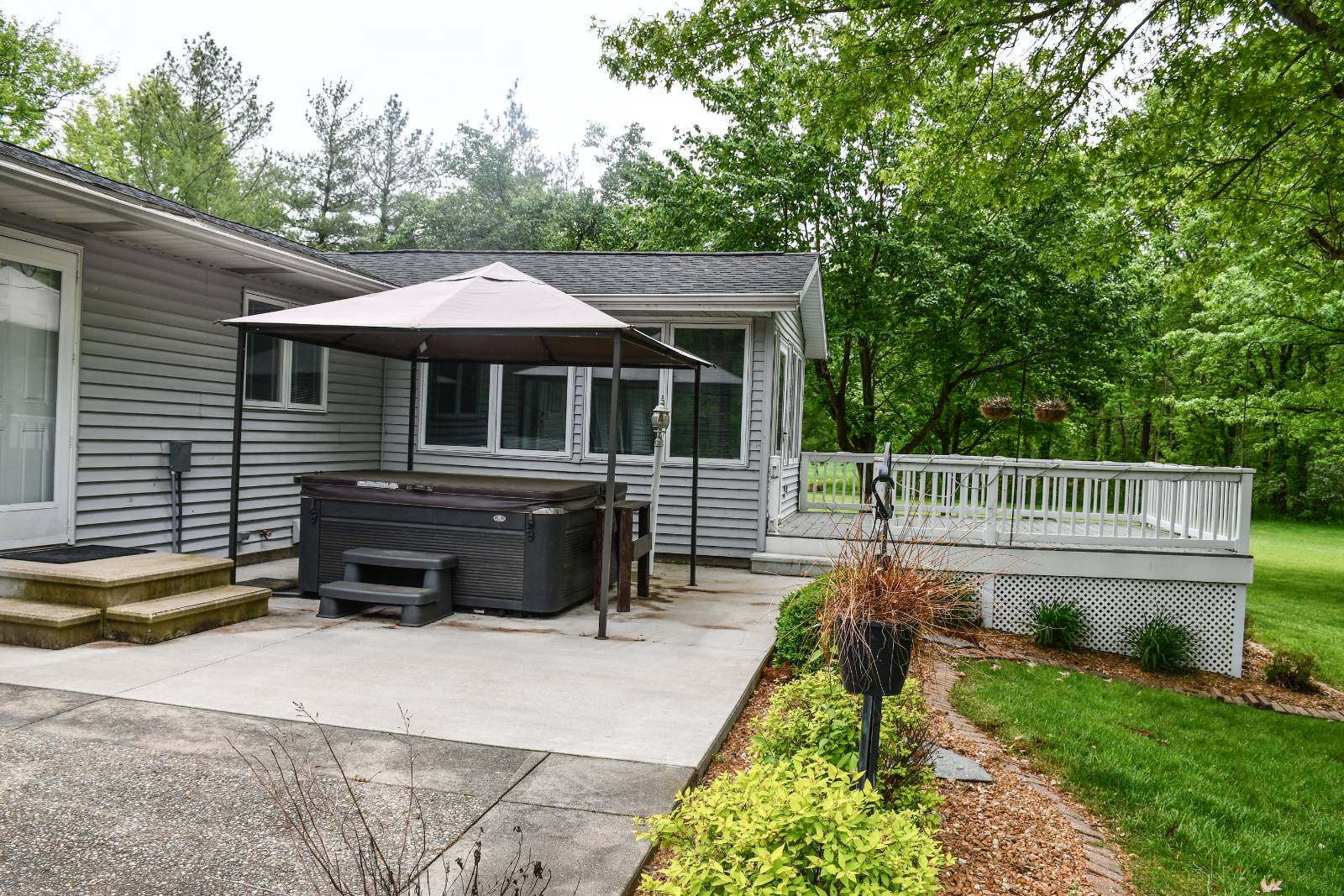 ;
;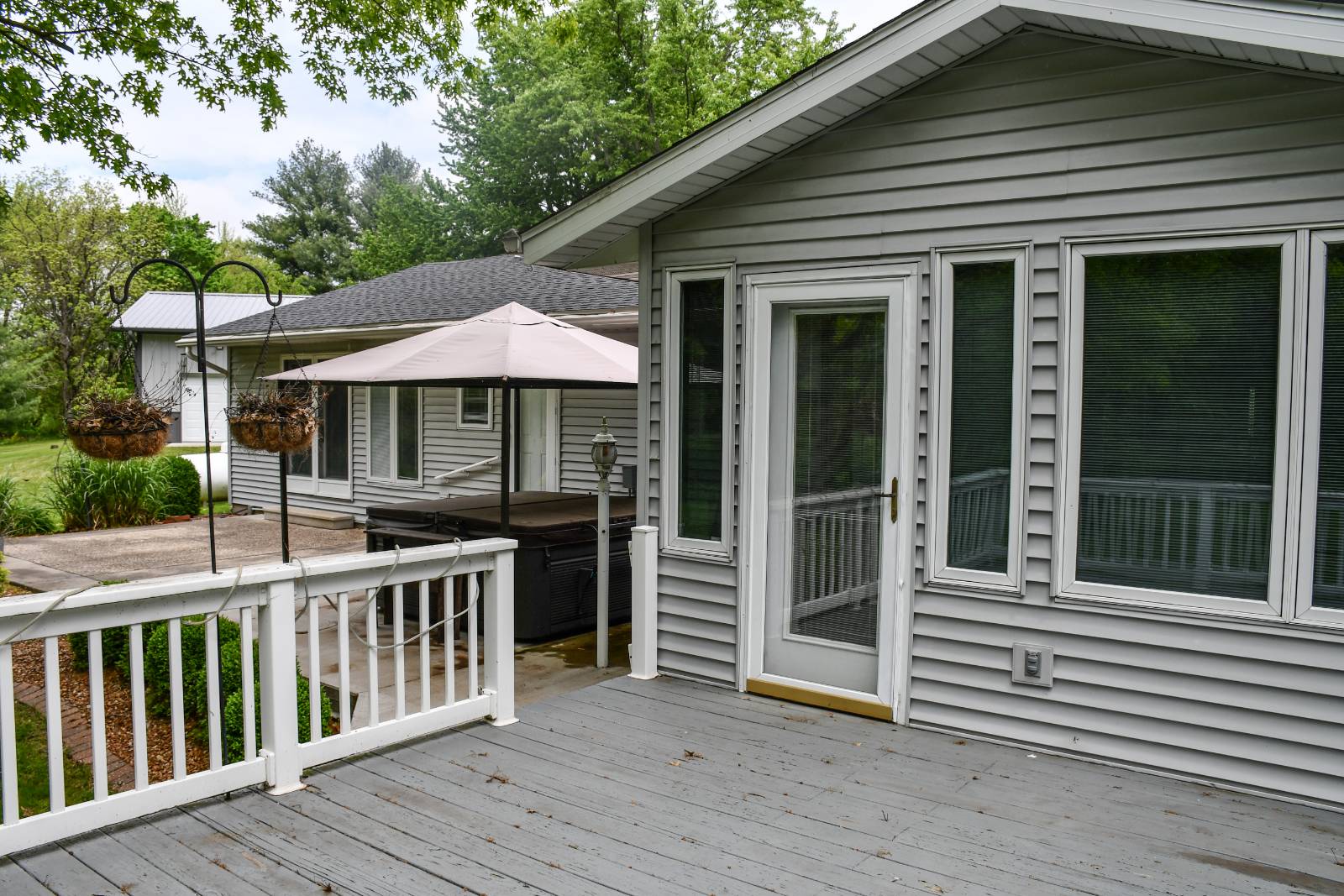 ;
;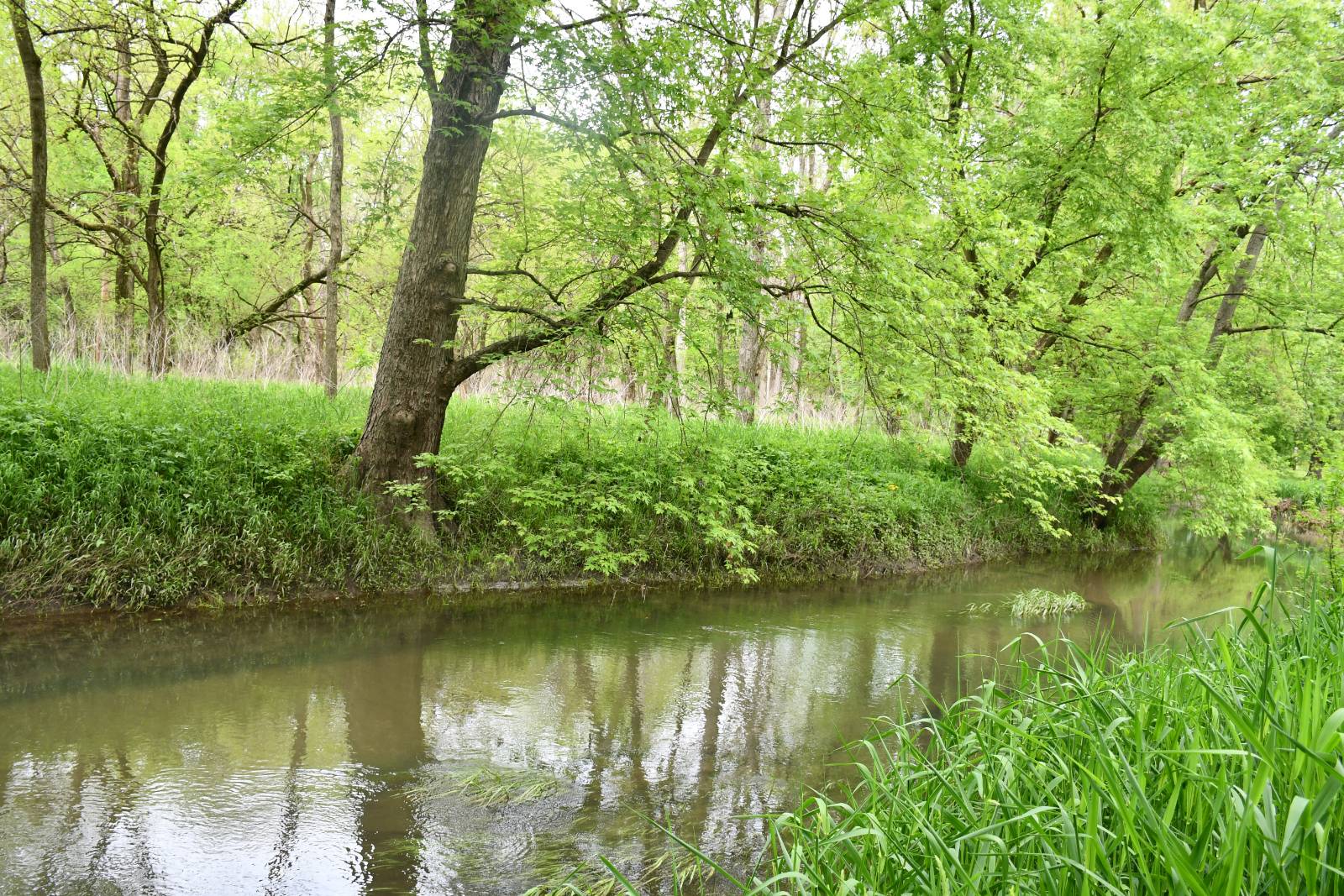 ;
;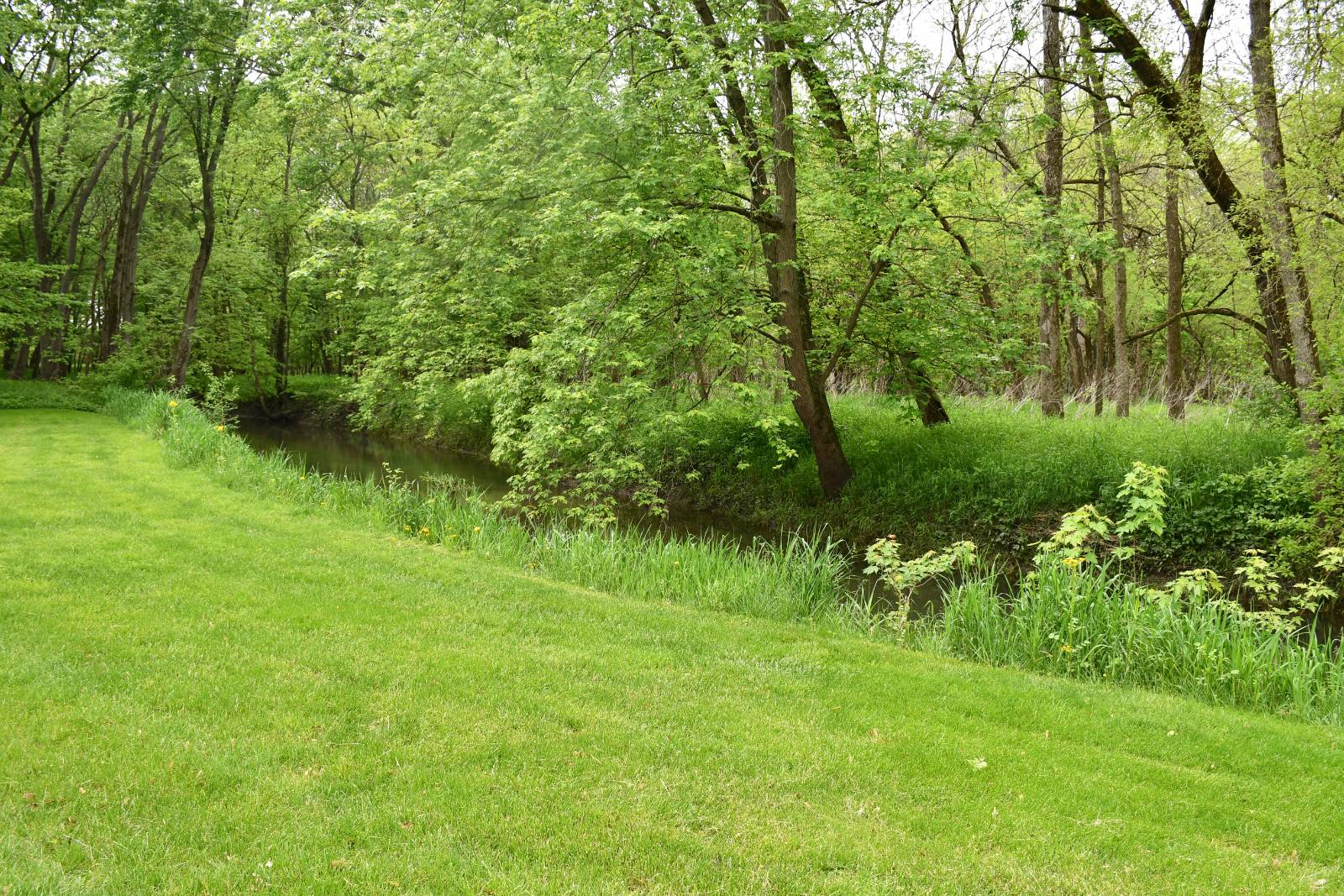 ;
;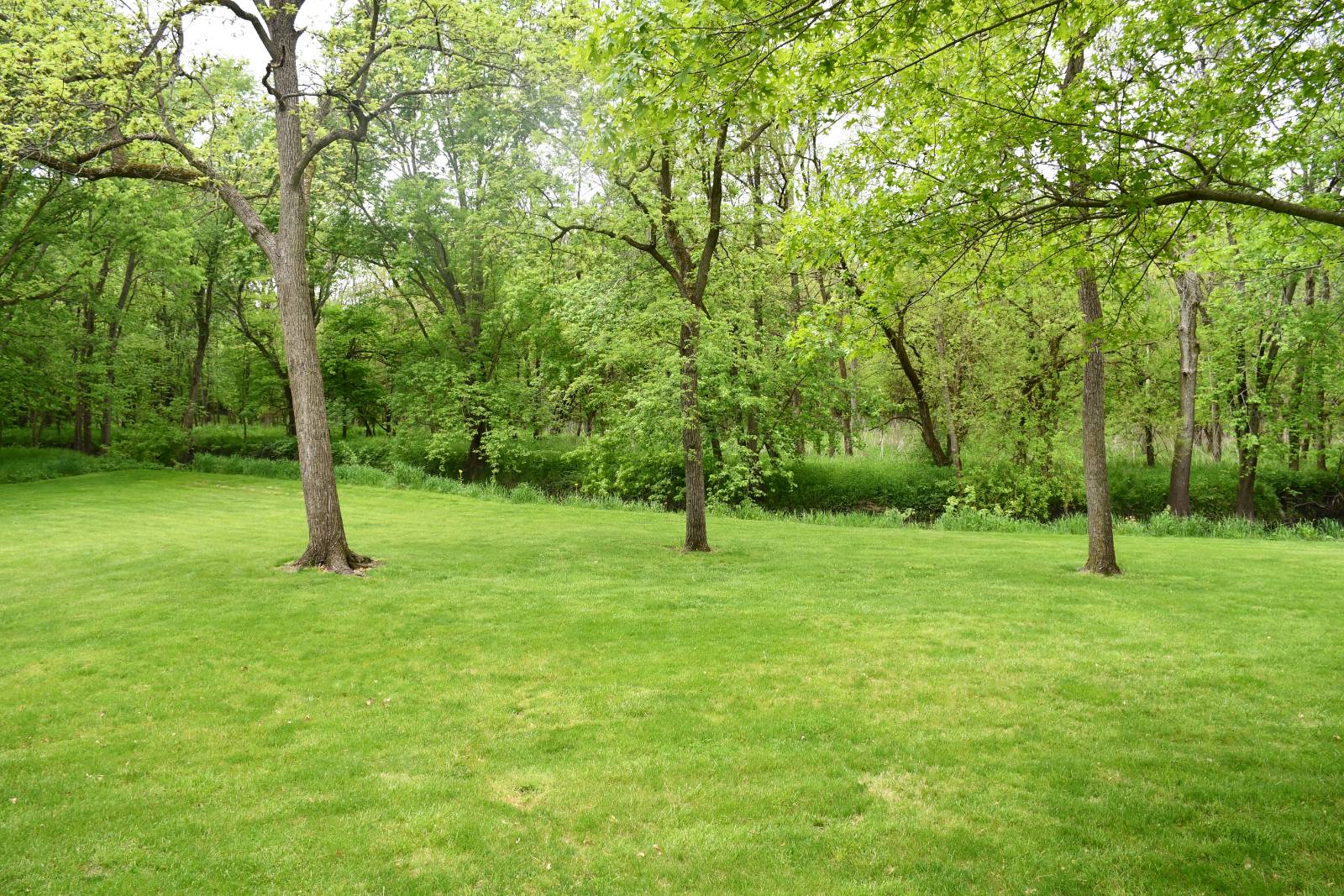 ;
;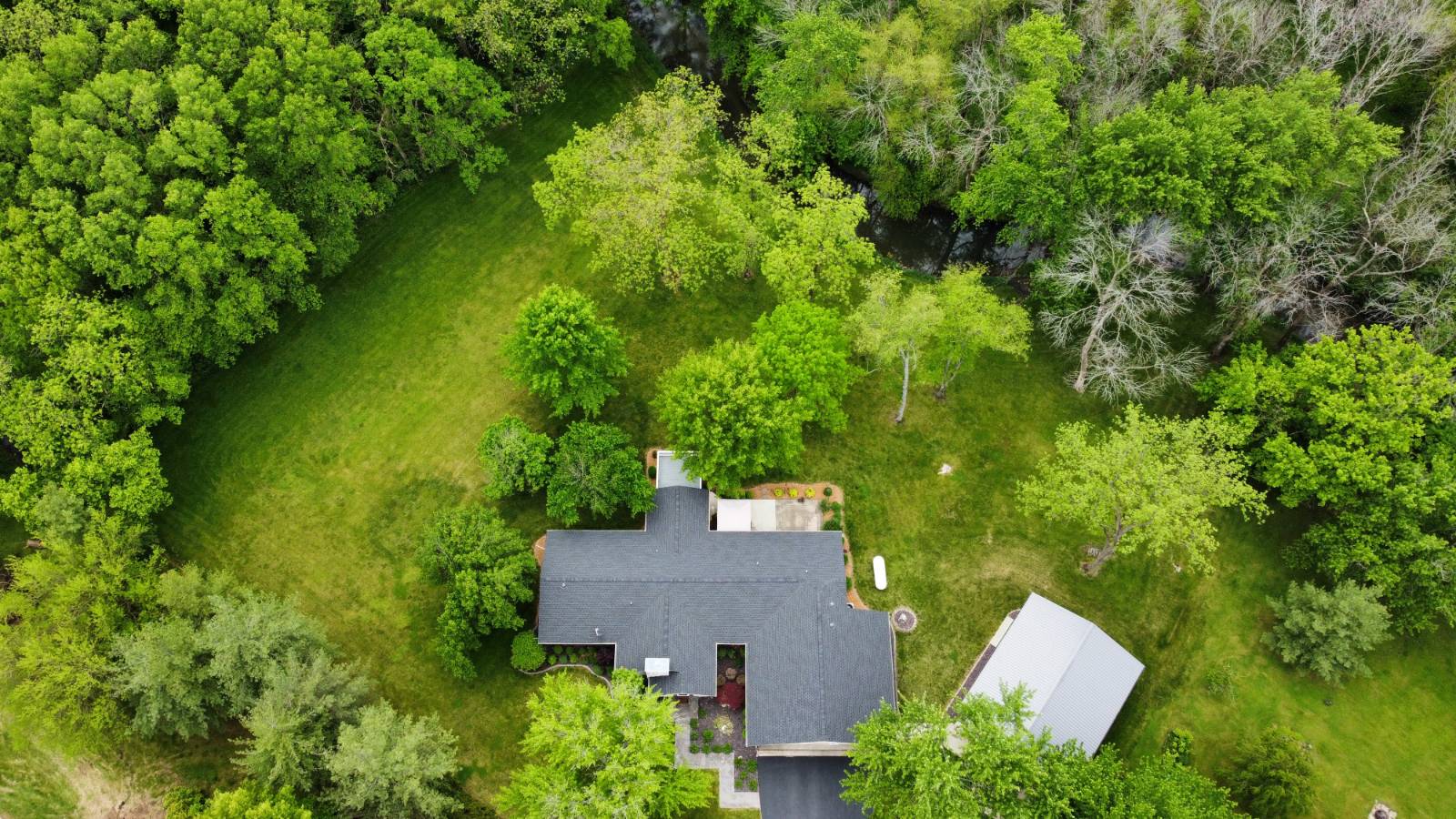 ;
;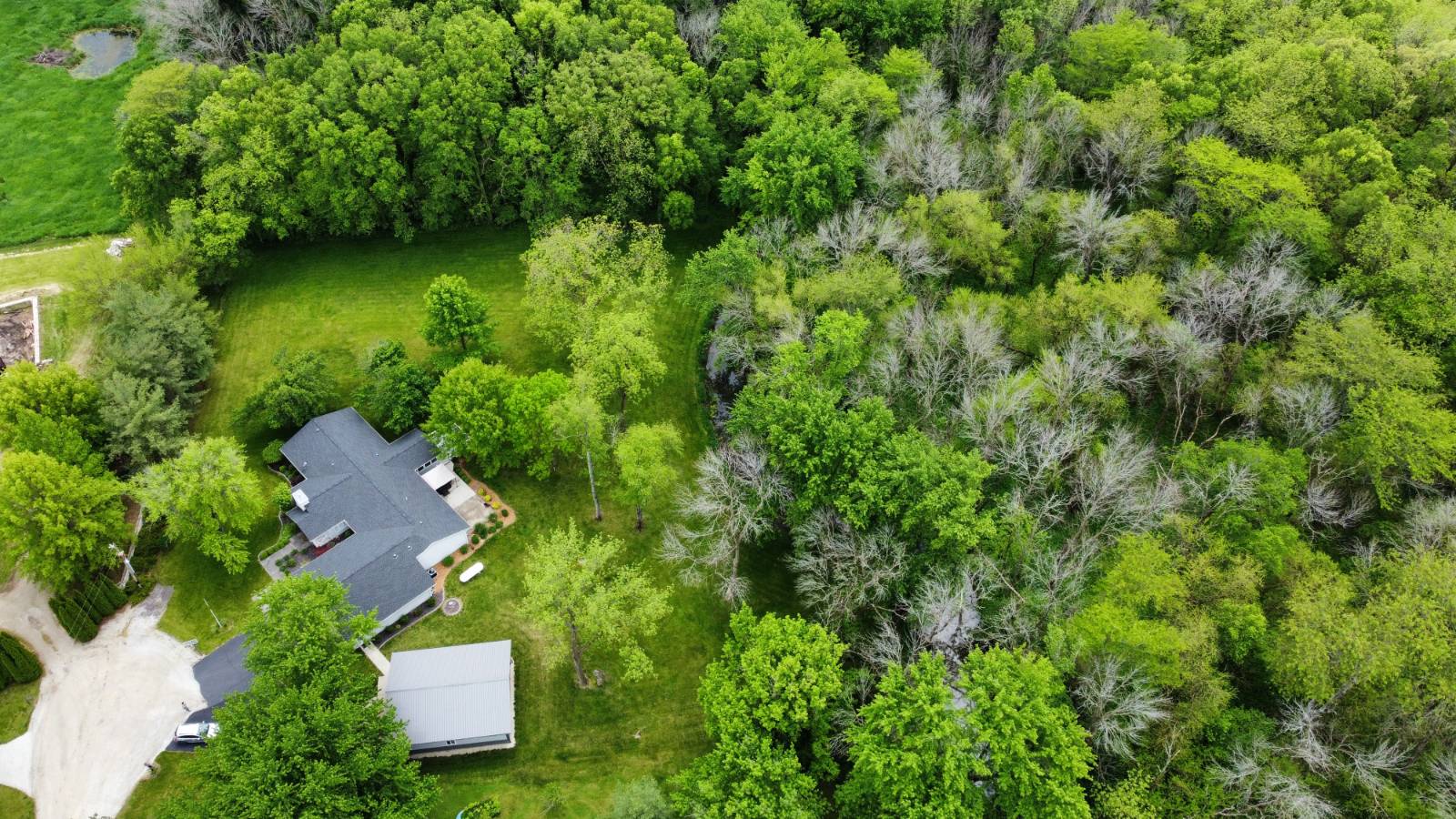 ;
;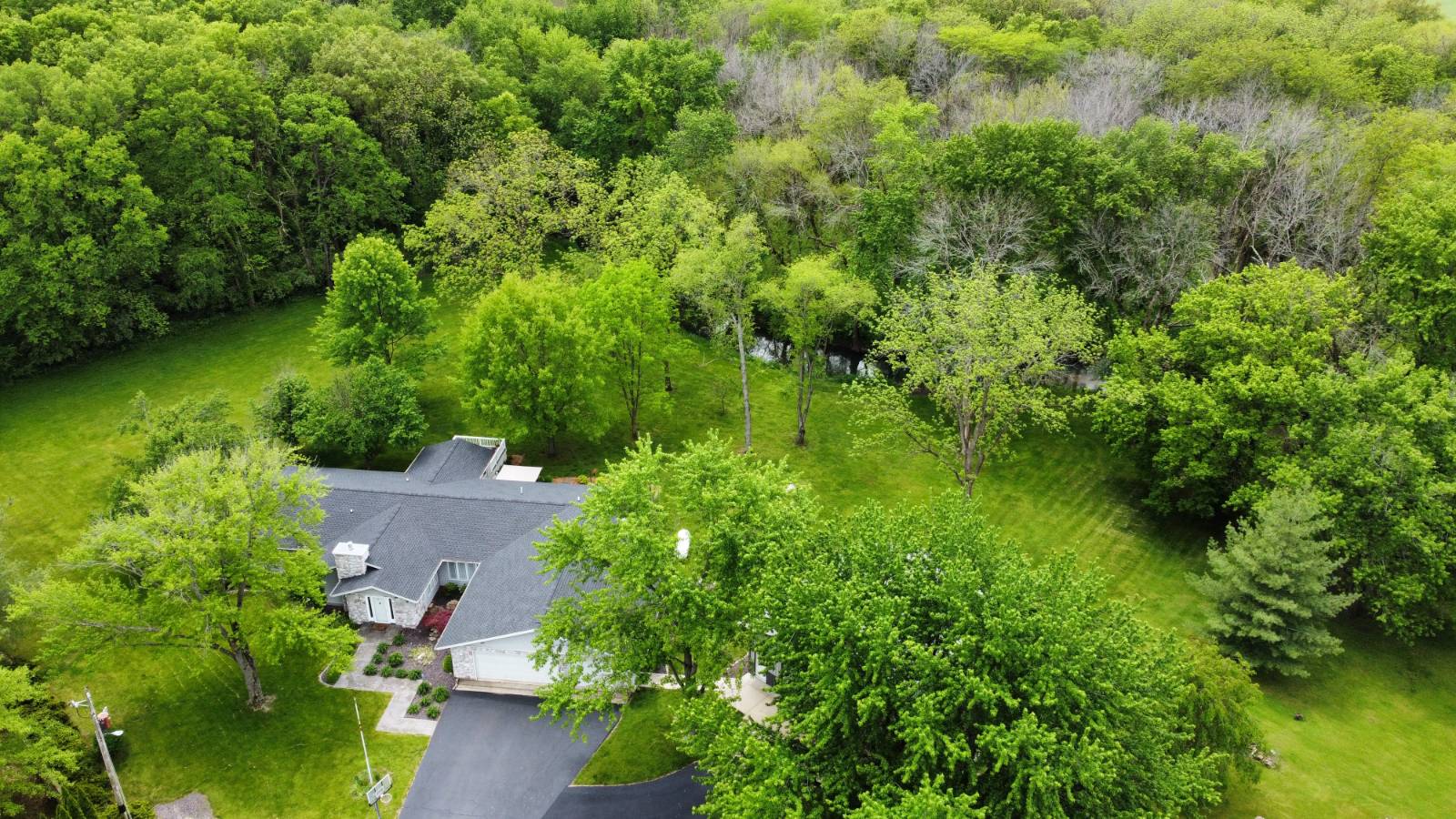 ;
;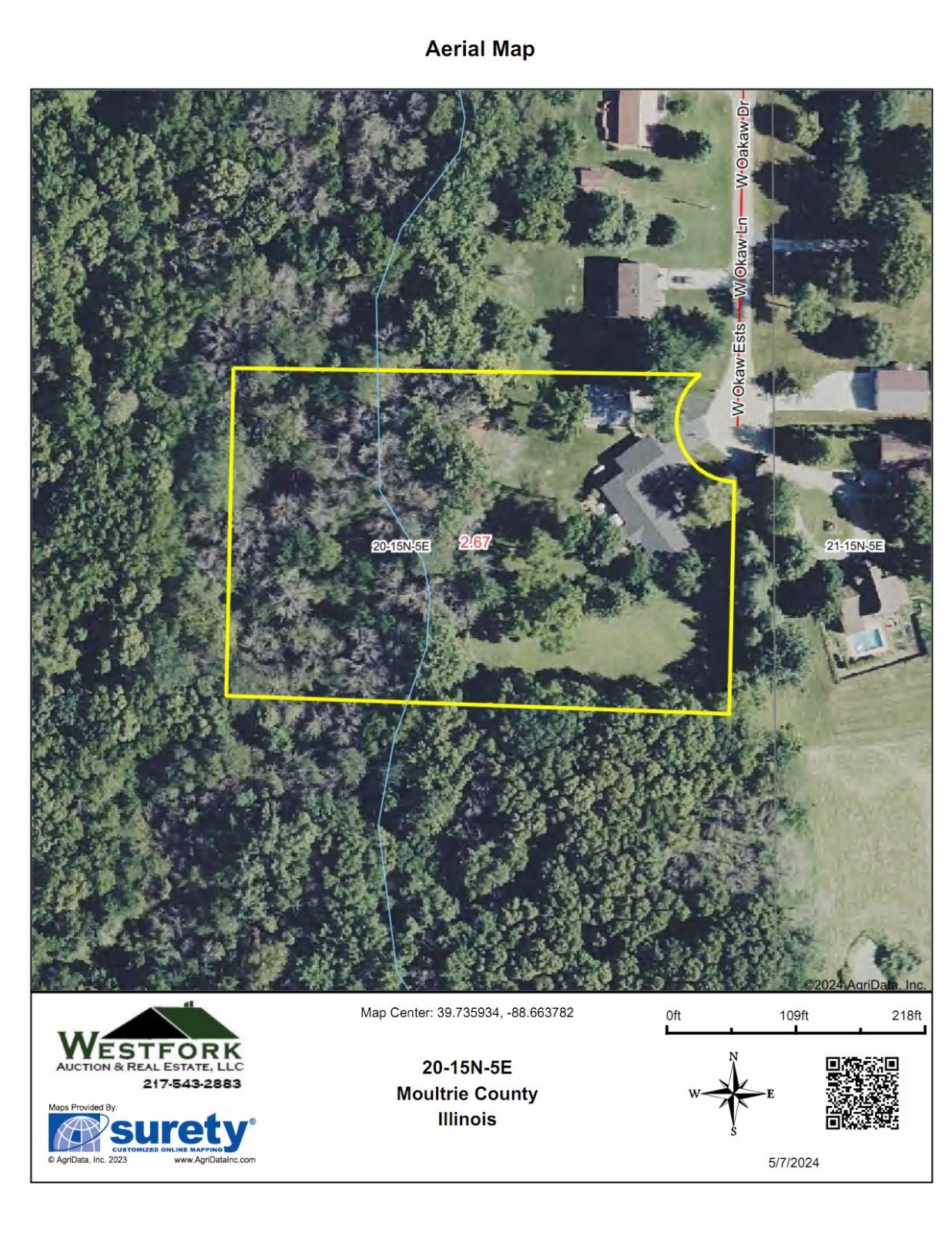 ;
;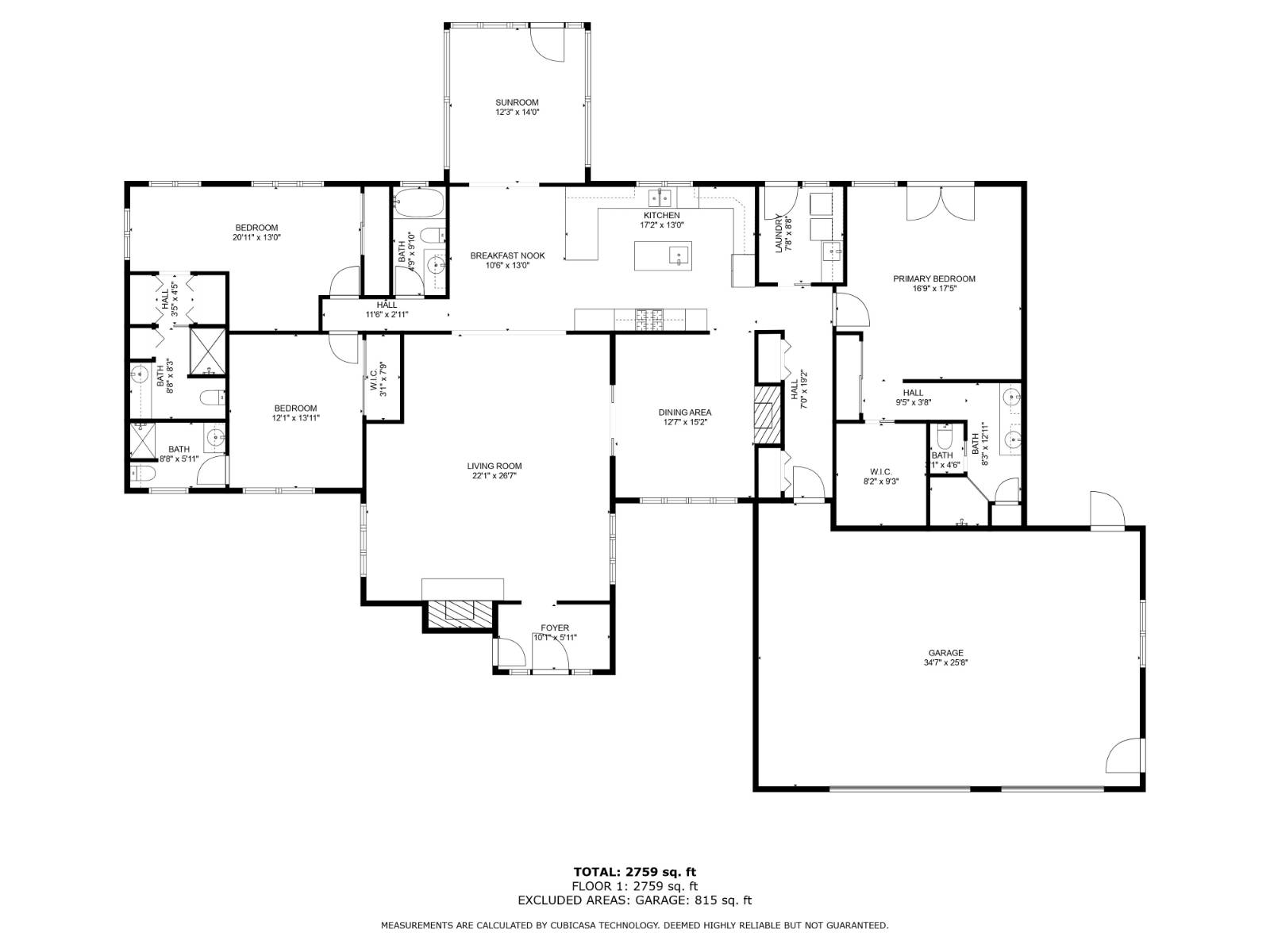 ;
;