900 S. Illinois Avenue, Platte, SD 57369
| Listing ID |
11273880 |
|
|
|
| Property Type |
House (Attached) |
|
|
|
| County |
Charles Mix |
|
|
|
| Total Tax |
$2,598 |
|
|
|
|
|
Split-level residential home, 4 bed/2bath, 2car garage cornerlot
Split-level residential home. Yr built 1978. Upper level (1,404 sq. ft.) includes two bedrooms, 1 bath. Remodel in 2006 expanded living area (family room) with built-in propane fireplace. Main floor/master bathroom to include double sink vanity, jet tub, walk-in shower, washer/dryer on main floor. Fully finished lower level (1,344 Sq. Ft.) includes two bedrooms, full bathroom, family room and additional "bonus room" plus ample storage area. Attached two-car garage. Easy access from kitchen to patio area. Corner lot, 100' x 140', Alley access.
|
- 4 Total Bedrooms
- 2 Full Baths
- 2748 SF
- 14000 SF Lot
- Built in 1978
- Renovated 2006
- Available 4/28/2024
- Split Level Style
- Full Basement
- 1344 Lower Level SF
- Lower Level: Finished
- 2 Lower Level Bedrooms
- 1 Lower Level Bathroom
- Renovation: Complete kitchen remodel, included expanding West side of the house to create "open concept" areal to new living/family room area. Master bath expanded to provide new bathtub/walk-in shower, double sink, and relocate w/d from basement.
- Open Kitchen
- Granite Kitchen Counter
- Oven/Range
- Refrigerator
- Microwave
- Garbage Disposal
- Washer
- Dryer
- Stainless Steel
- Appliance Hot Water Heater
- Carpet Flooring
- Hardwood Flooring
- Entry Foyer
- Living Room
- Dining Room
- Family Room
- Primary Bedroom
- en Suite Bathroom
- Walk-in Closet
- Bonus Room
- Kitchen
- Laundry
- Private Guestroom
- First Floor Primary Bedroom
- First Floor Bathroom
- 1 Fireplace
- Fire Sprinklers
- Heat Pump
- 1 Heat/AC Zones
- Propane Fuel
- Central A/C
- Frame Construction
- Cement Board Siding
- Asphalt Shingles Roof
- Attached Garage
- 2 Garage Spaces
- Community Water
- Municipal Sewer
- Deck
- Patio
- $2,598 Total Tax
- Tax Year 2022
Listing data is deemed reliable but is NOT guaranteed accurate.
|



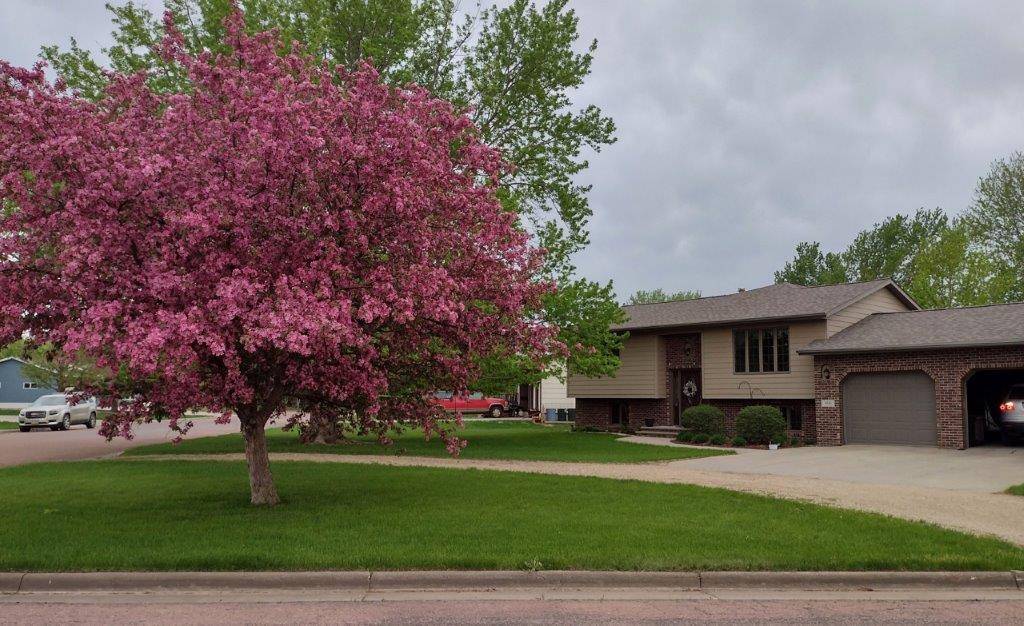

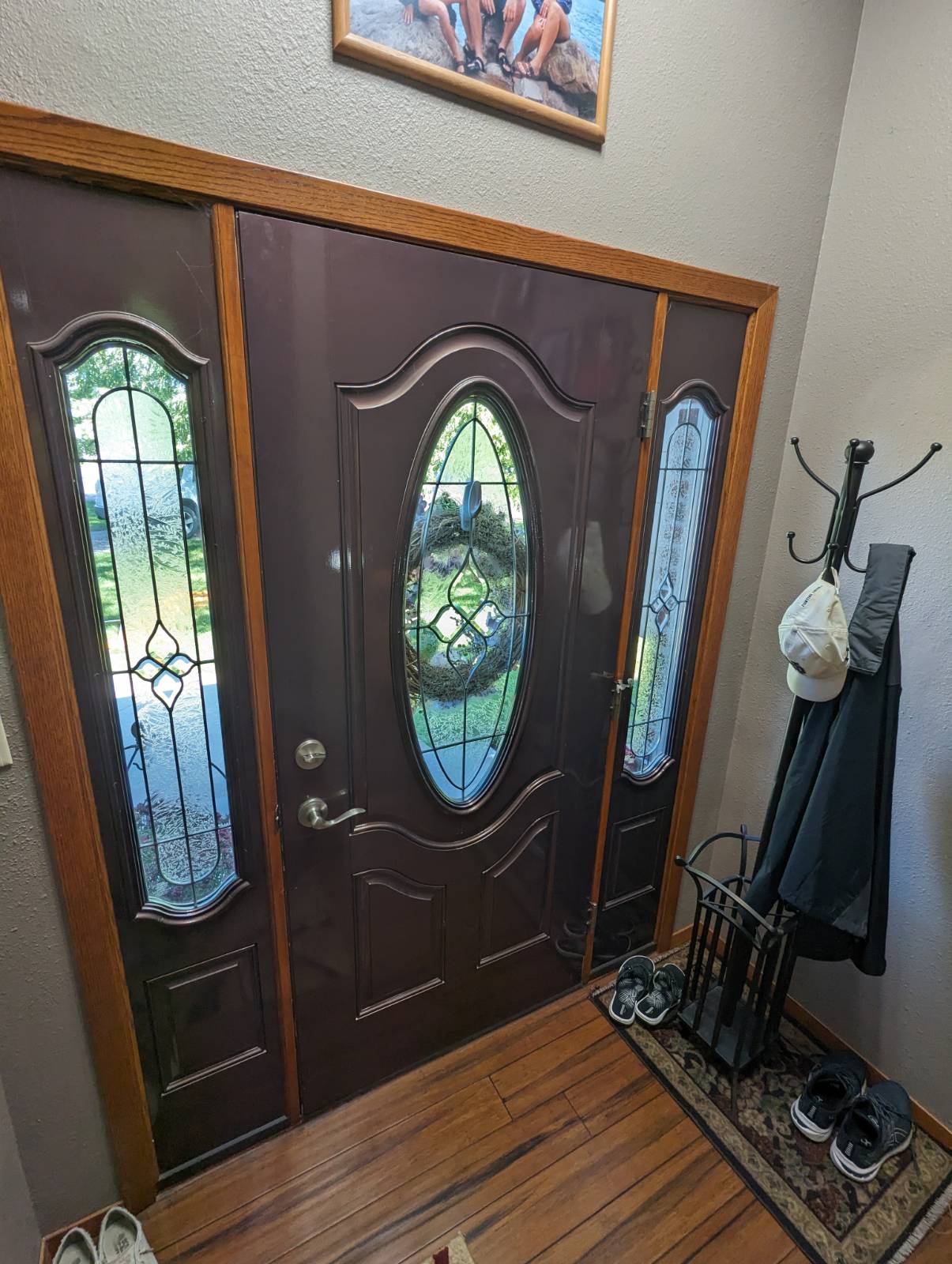 ;
;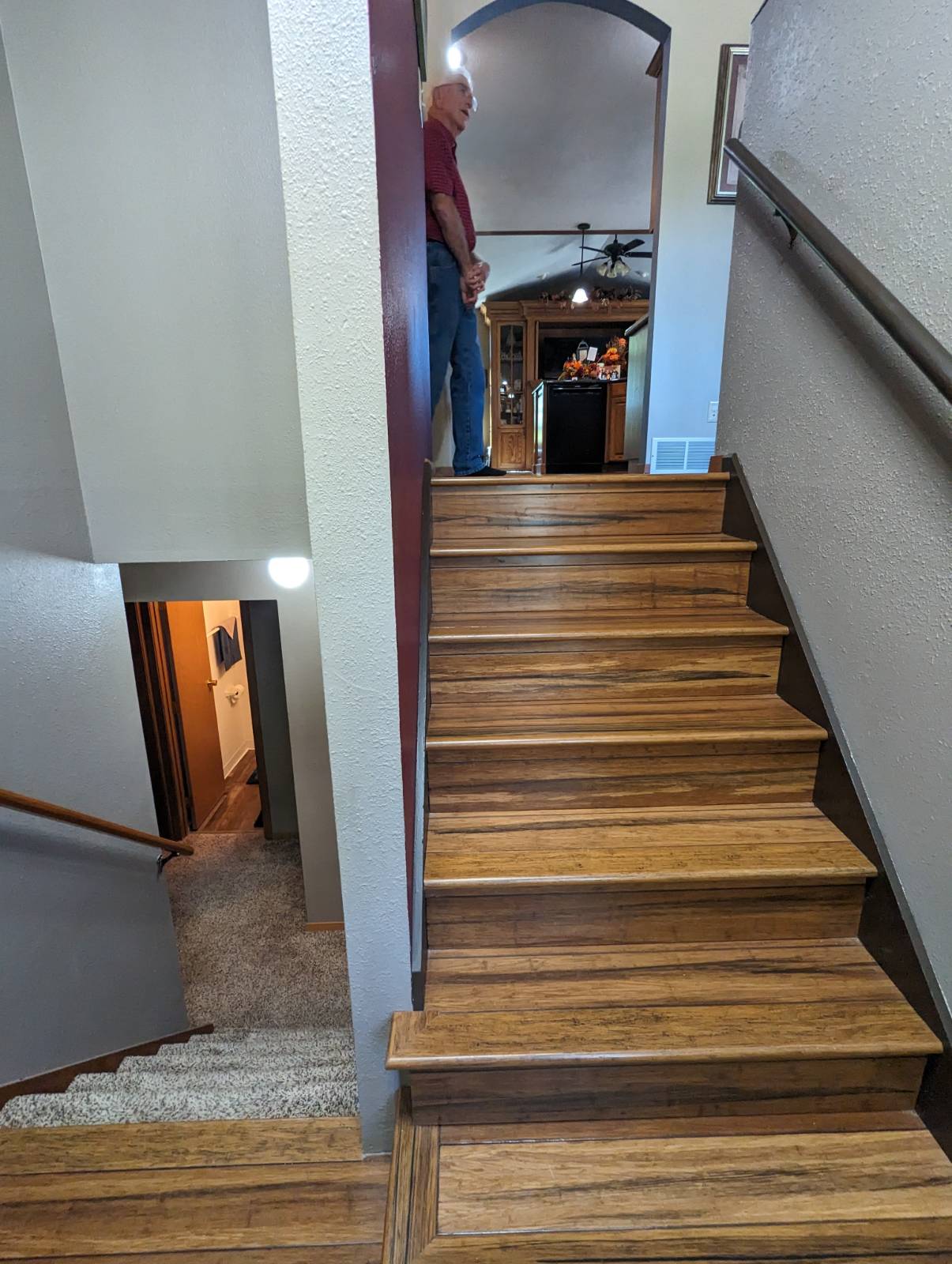 ;
;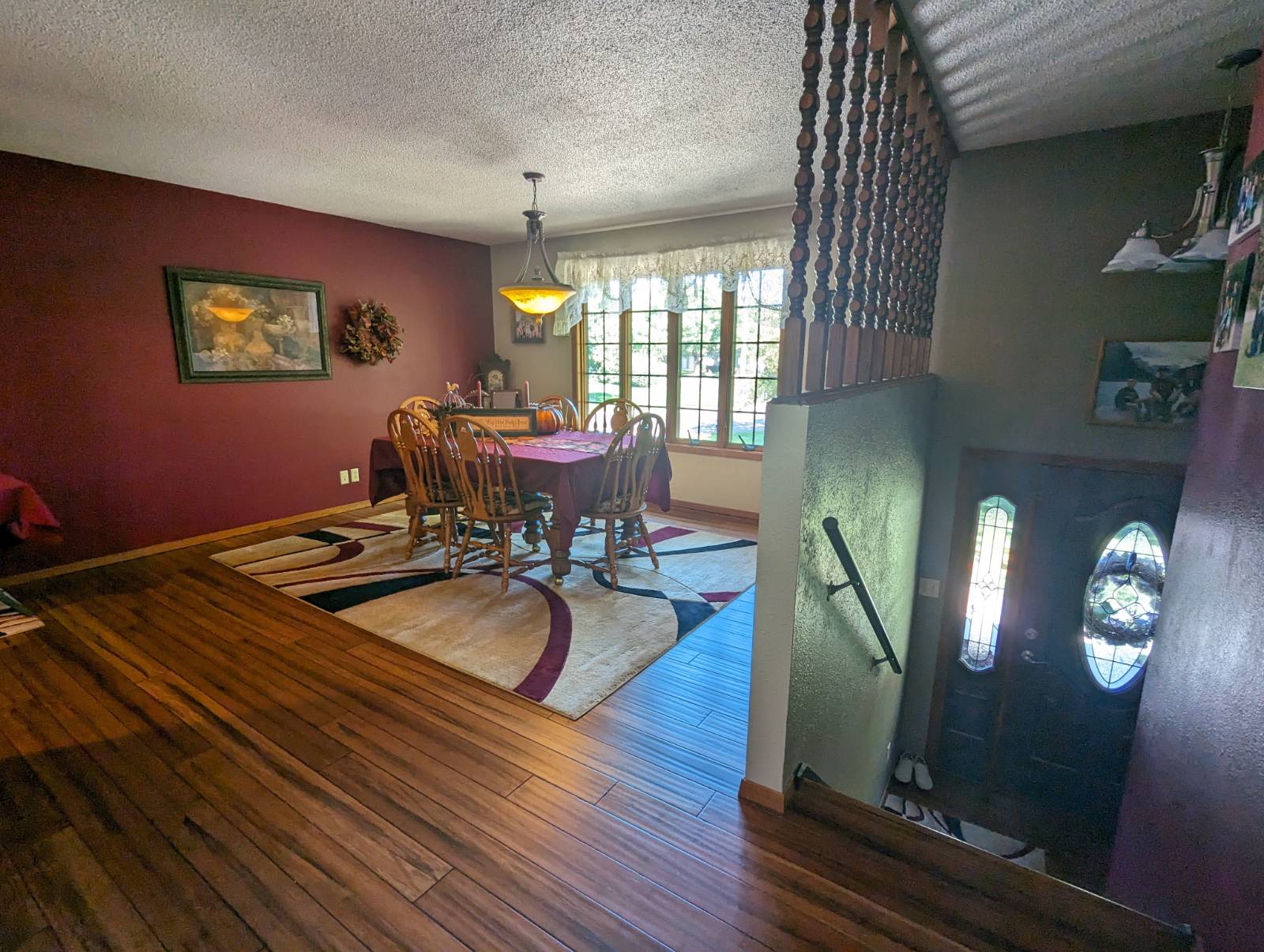 ;
;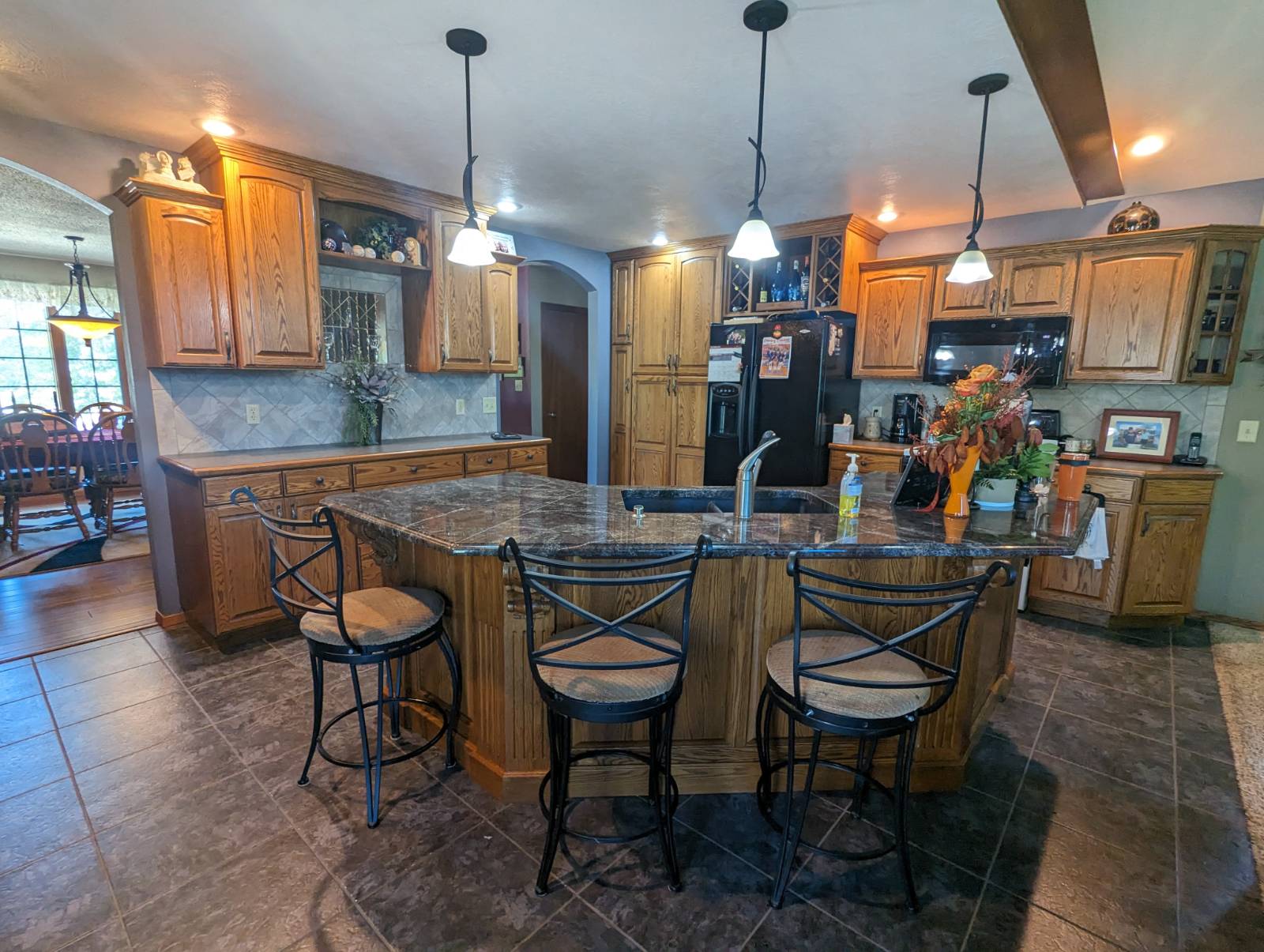 ;
;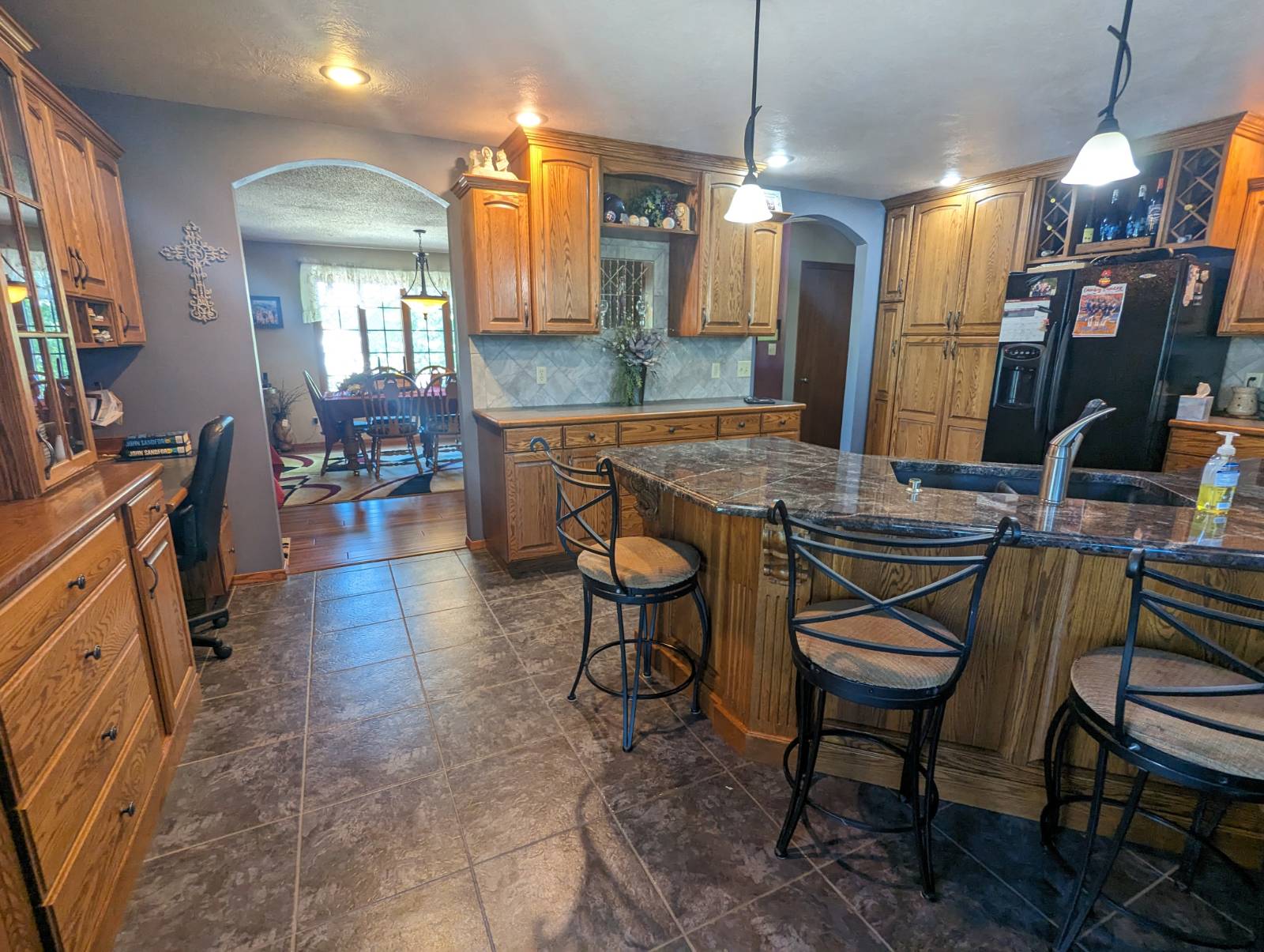 ;
;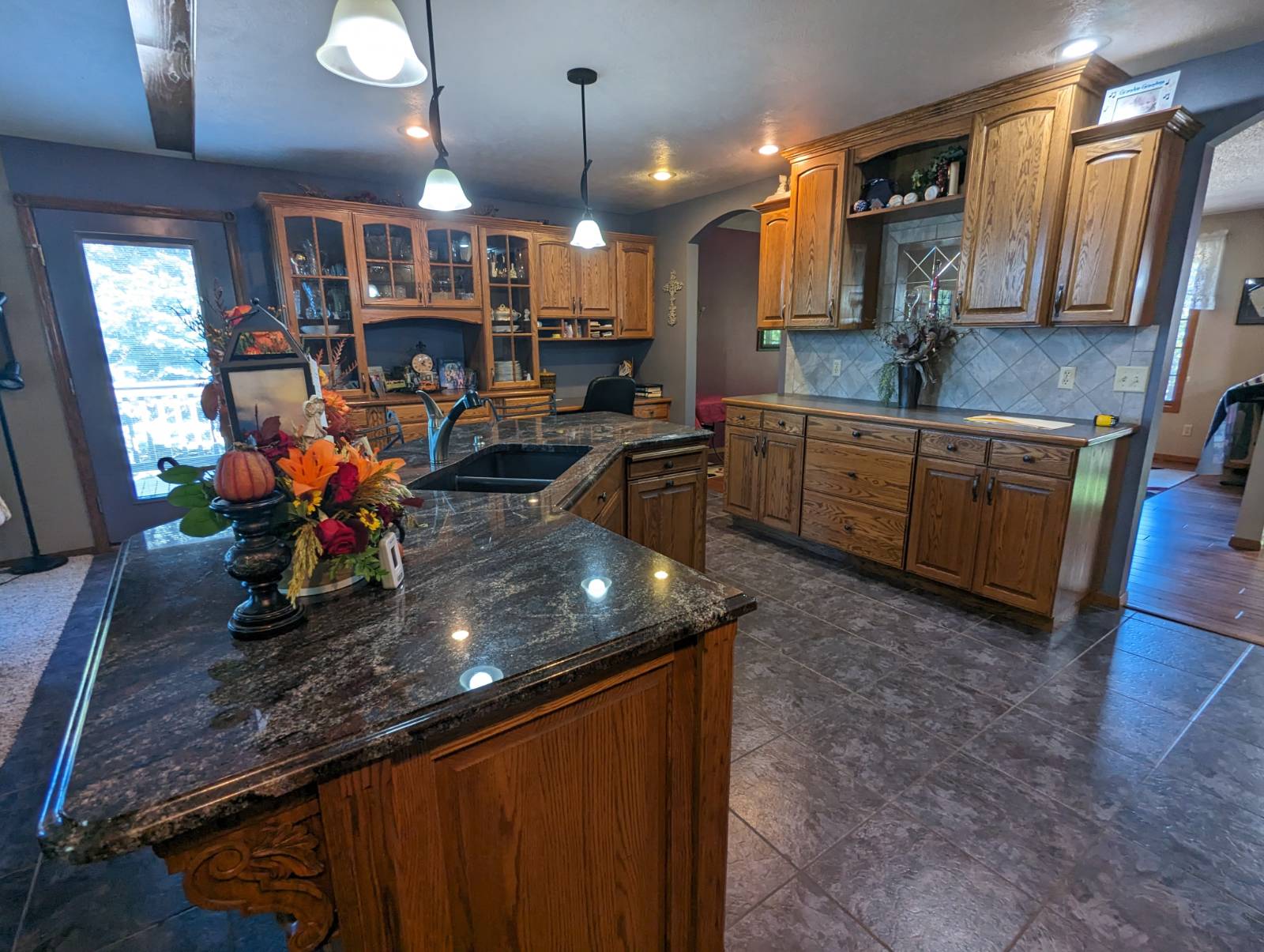 ;
;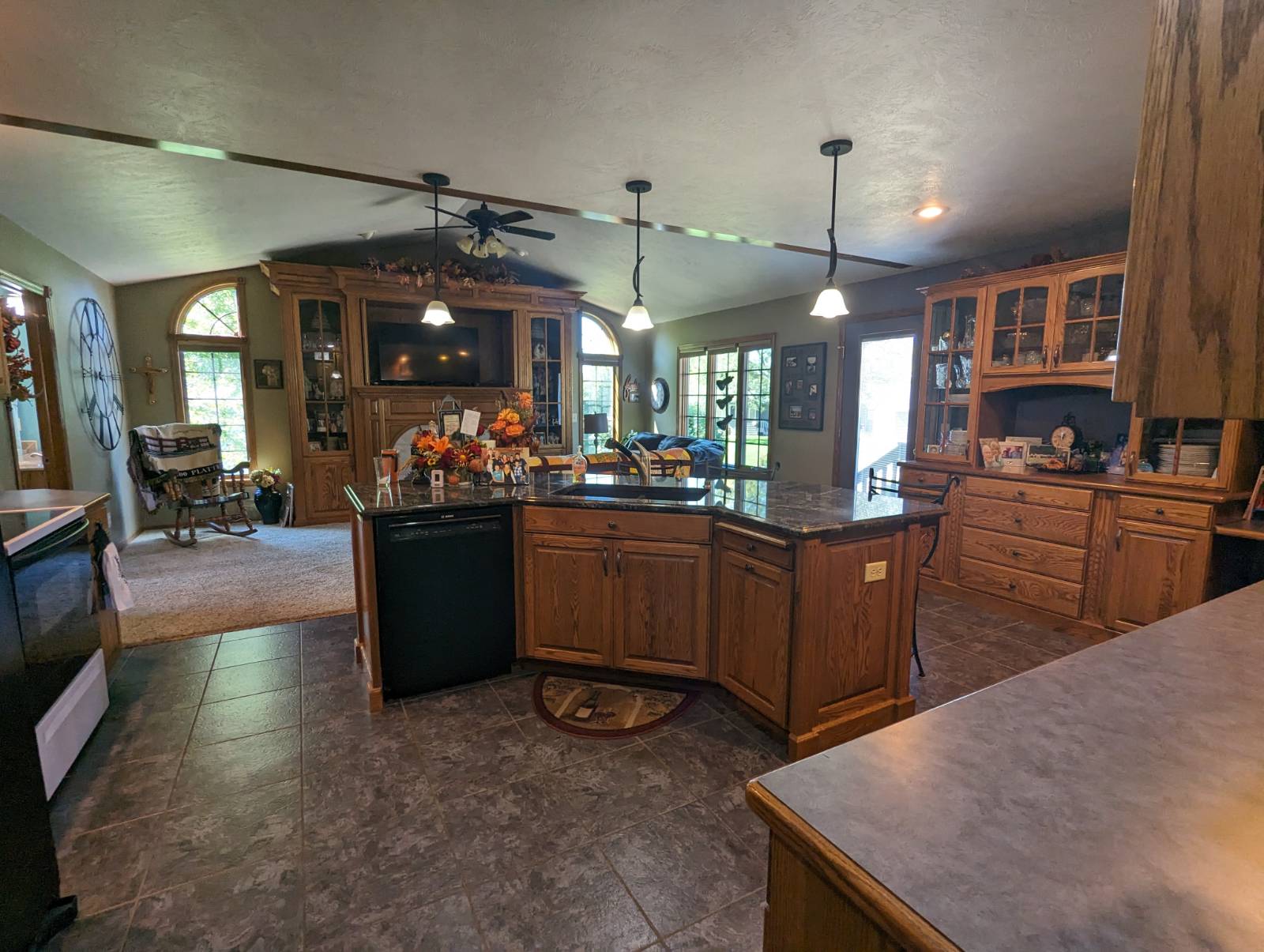 ;
;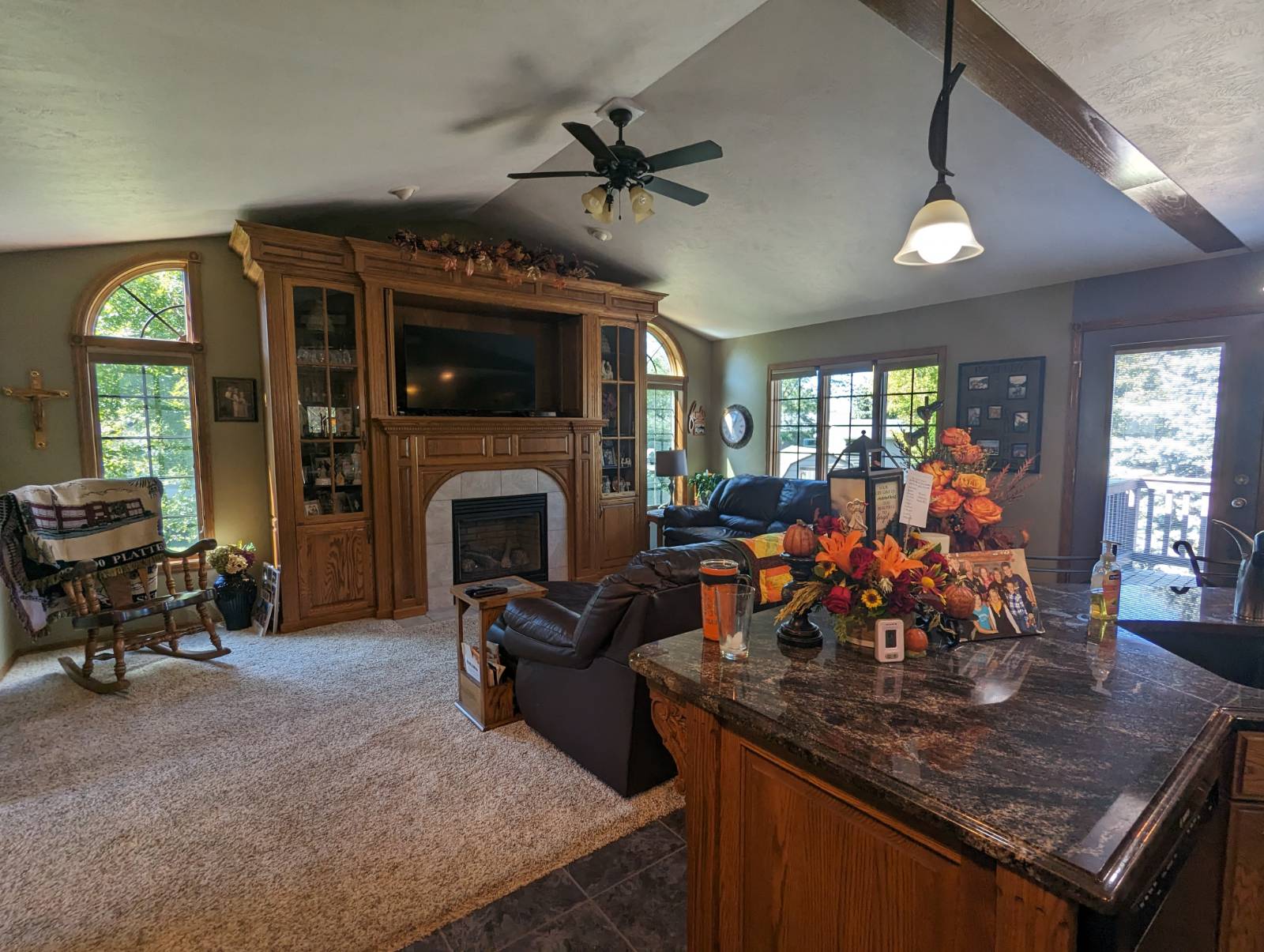 ;
;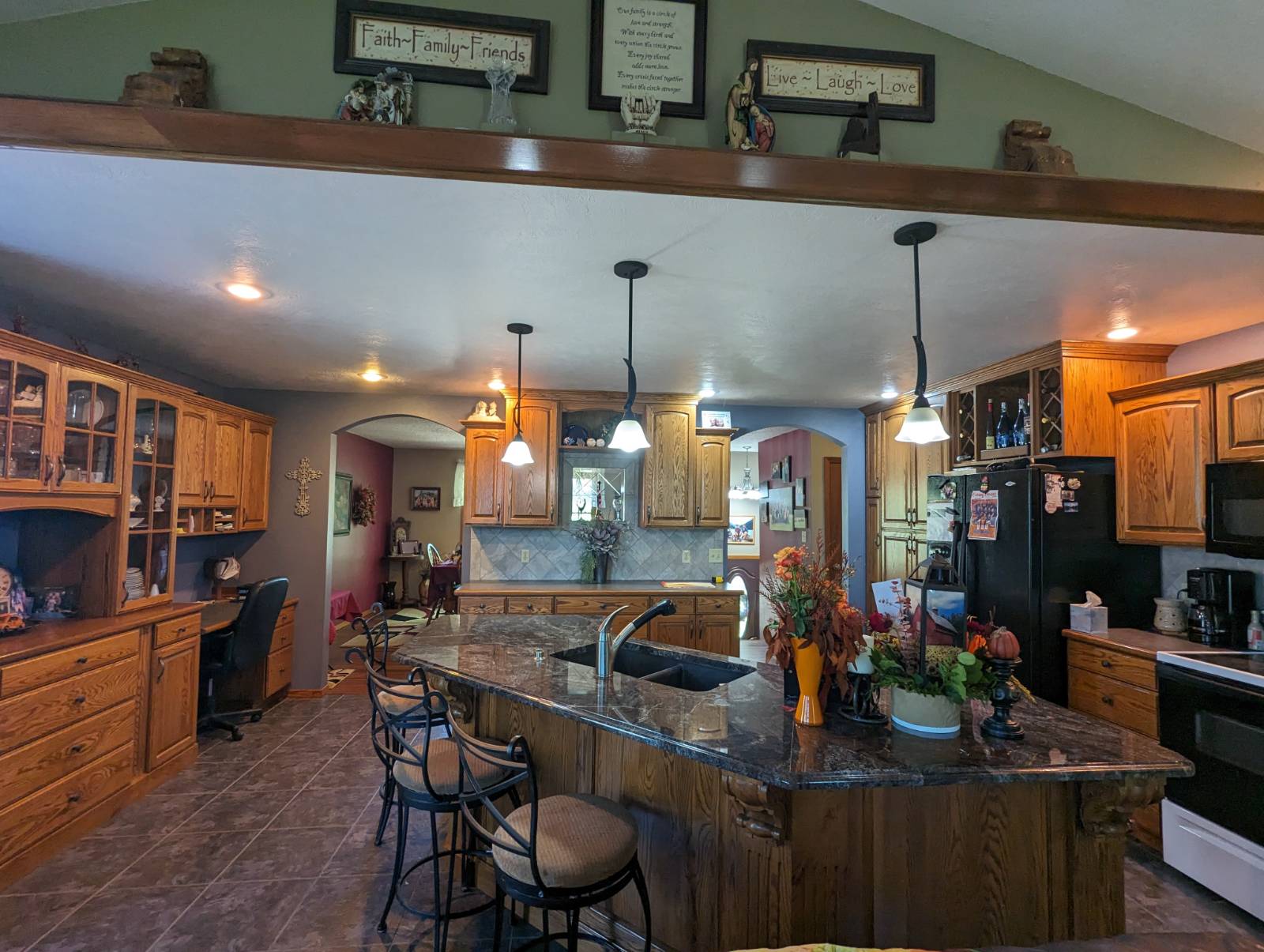 ;
;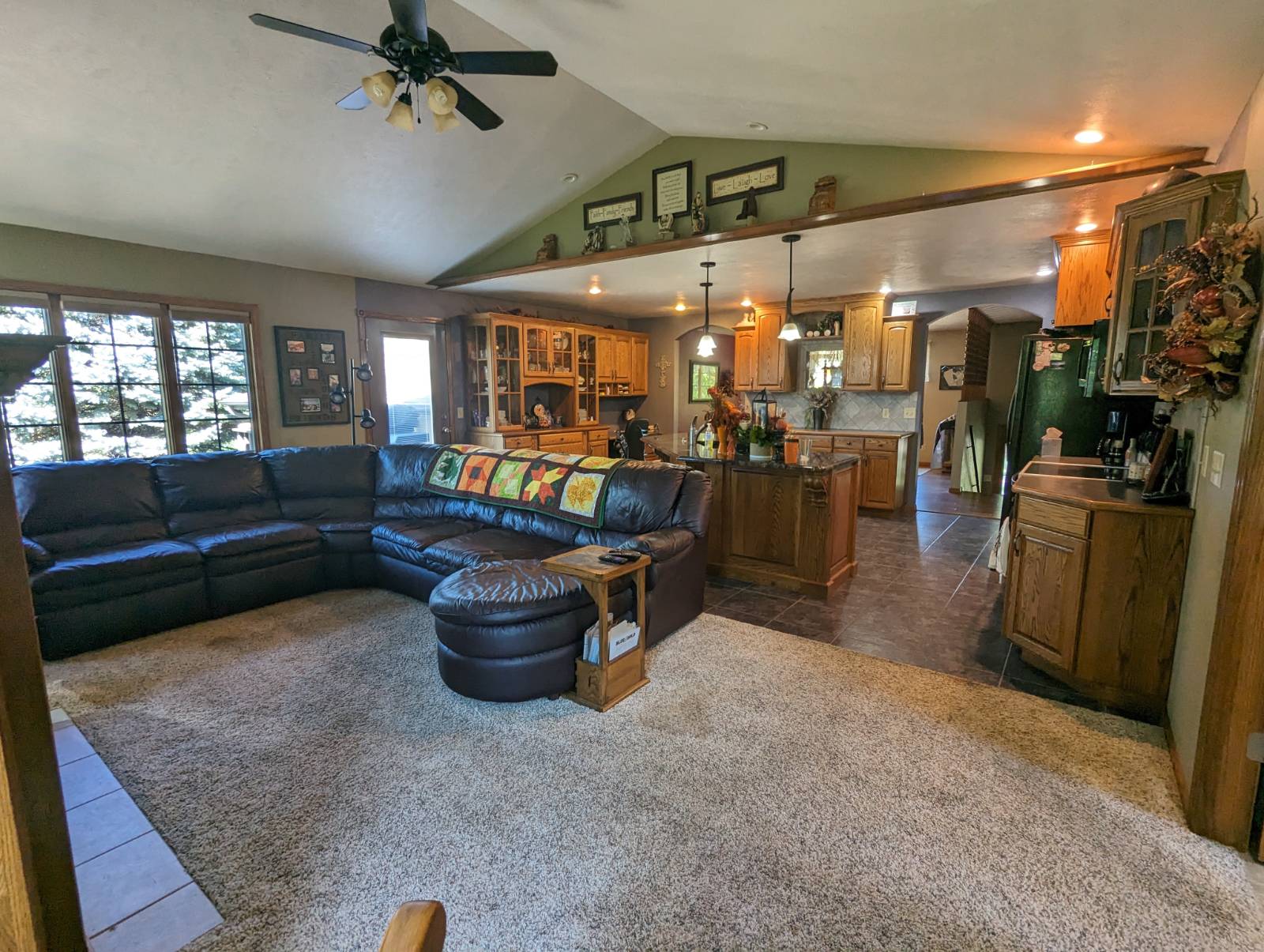 ;
;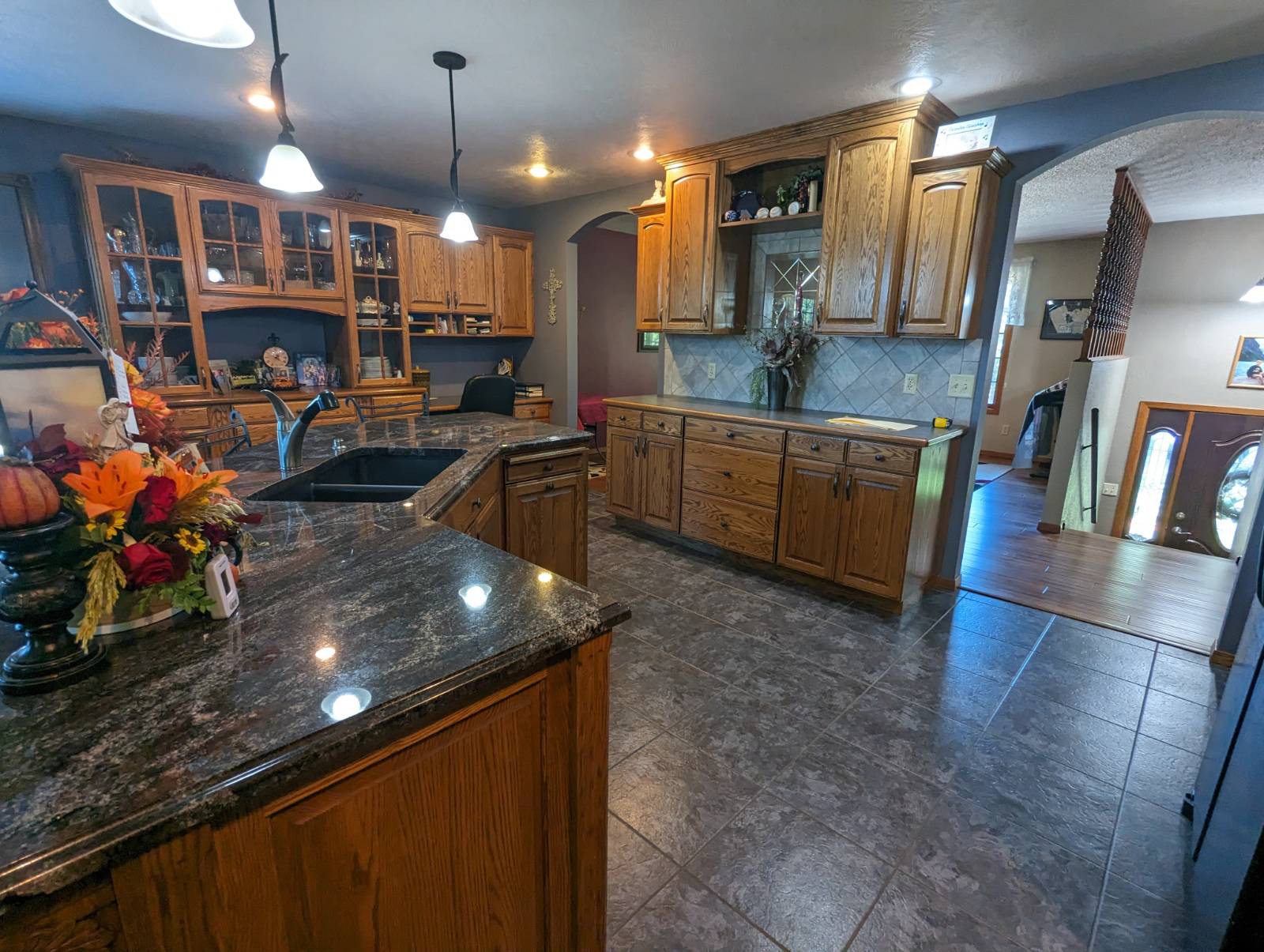 ;
;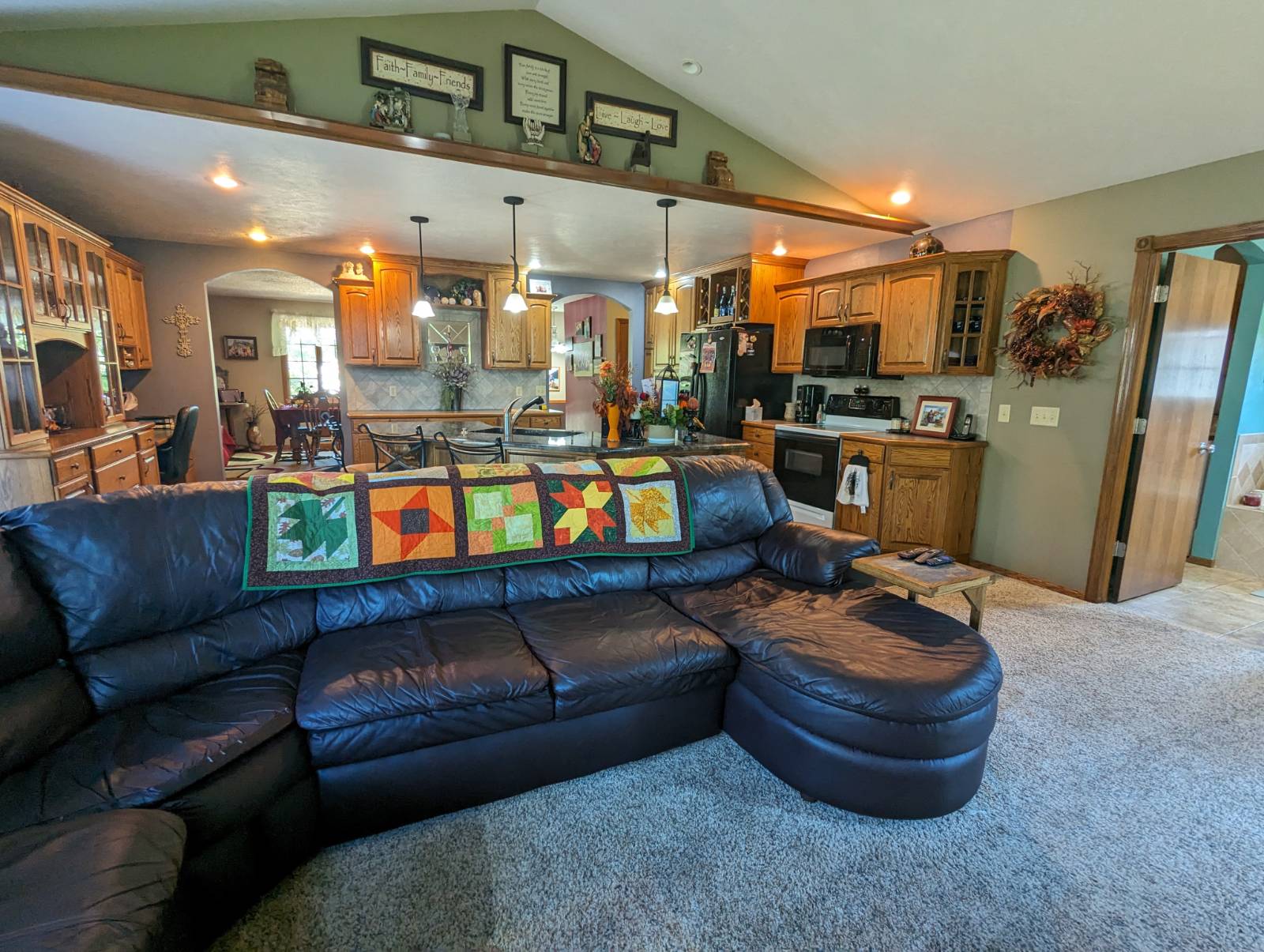 ;
;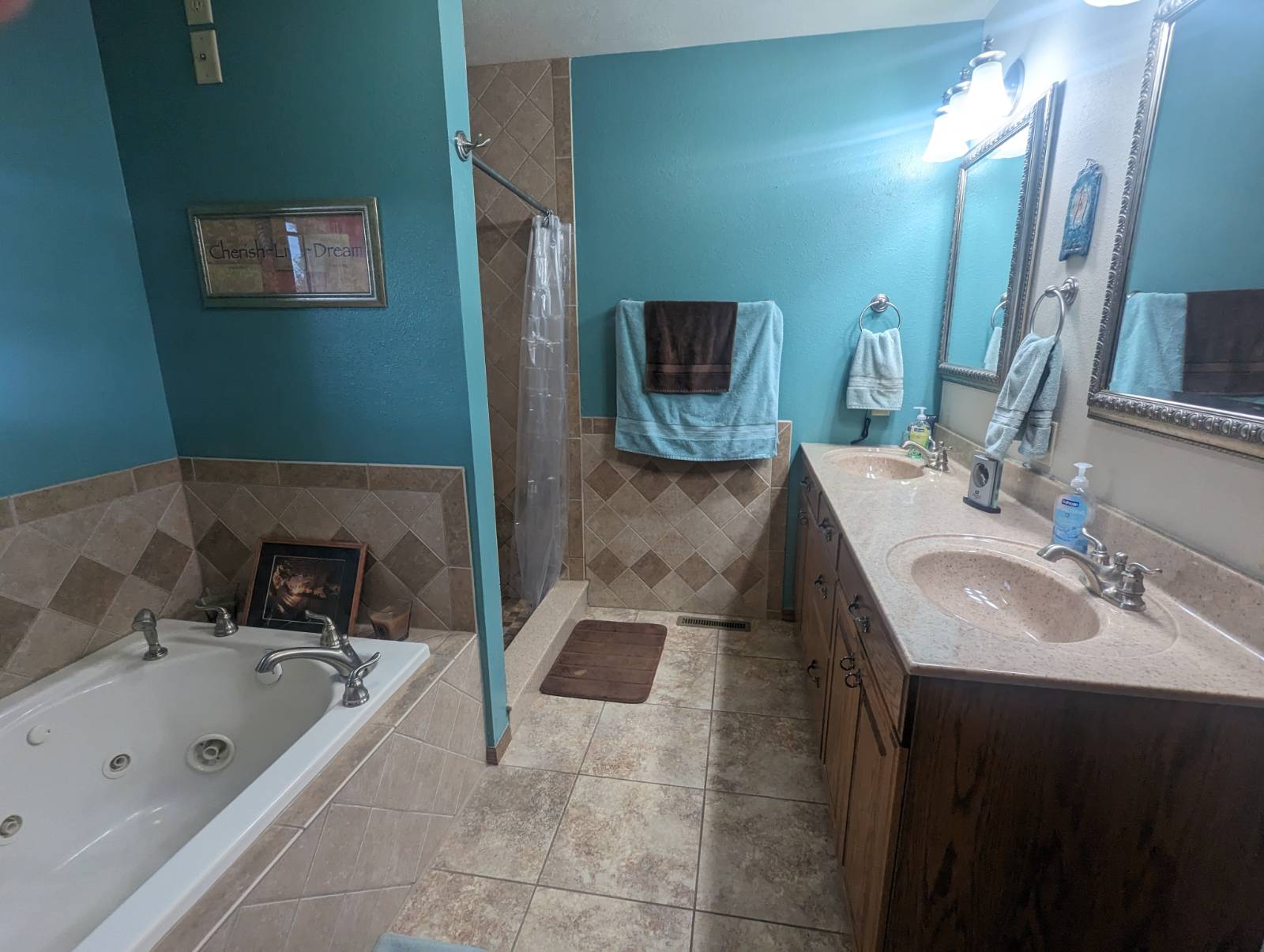 ;
;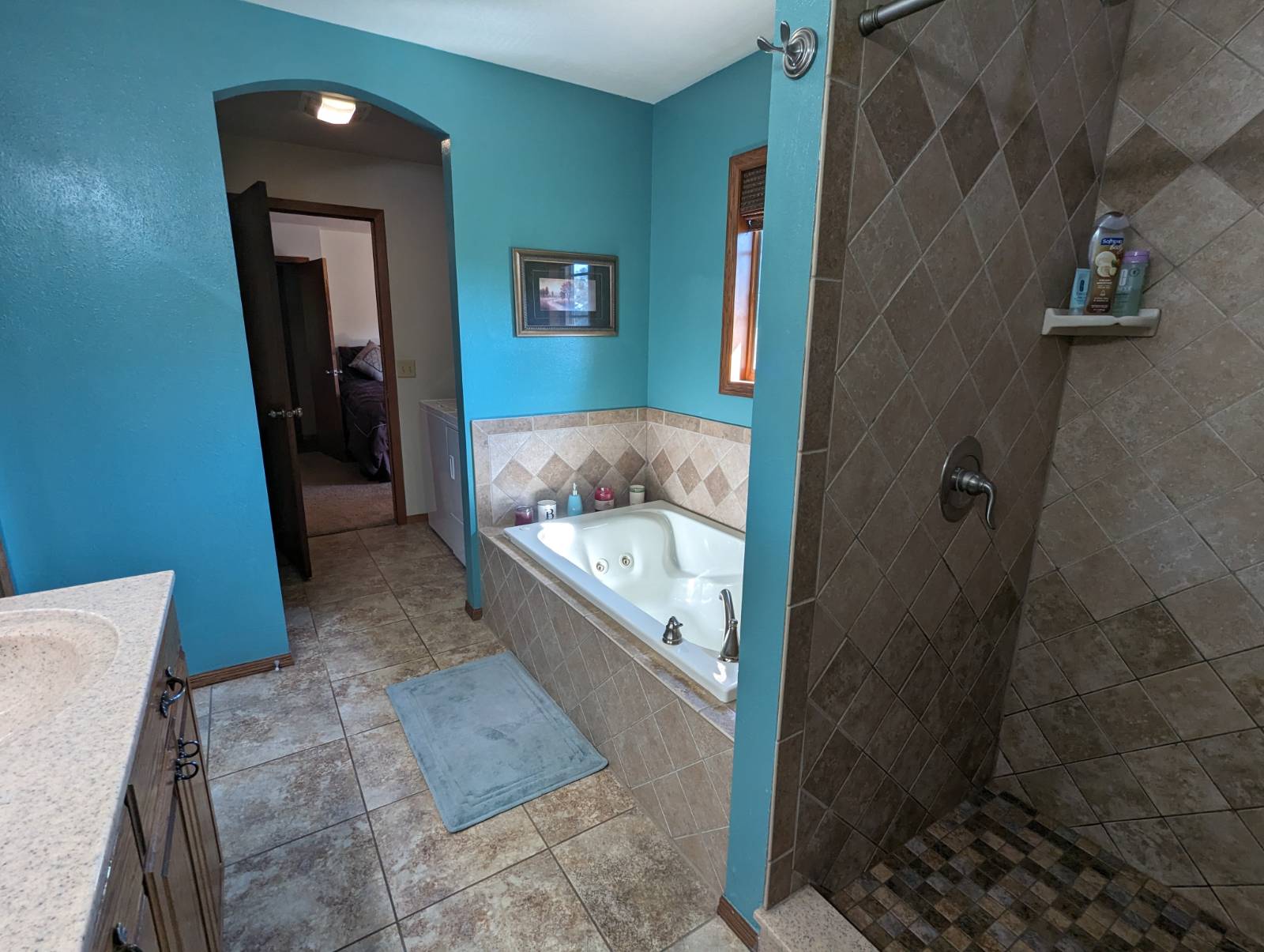 ;
;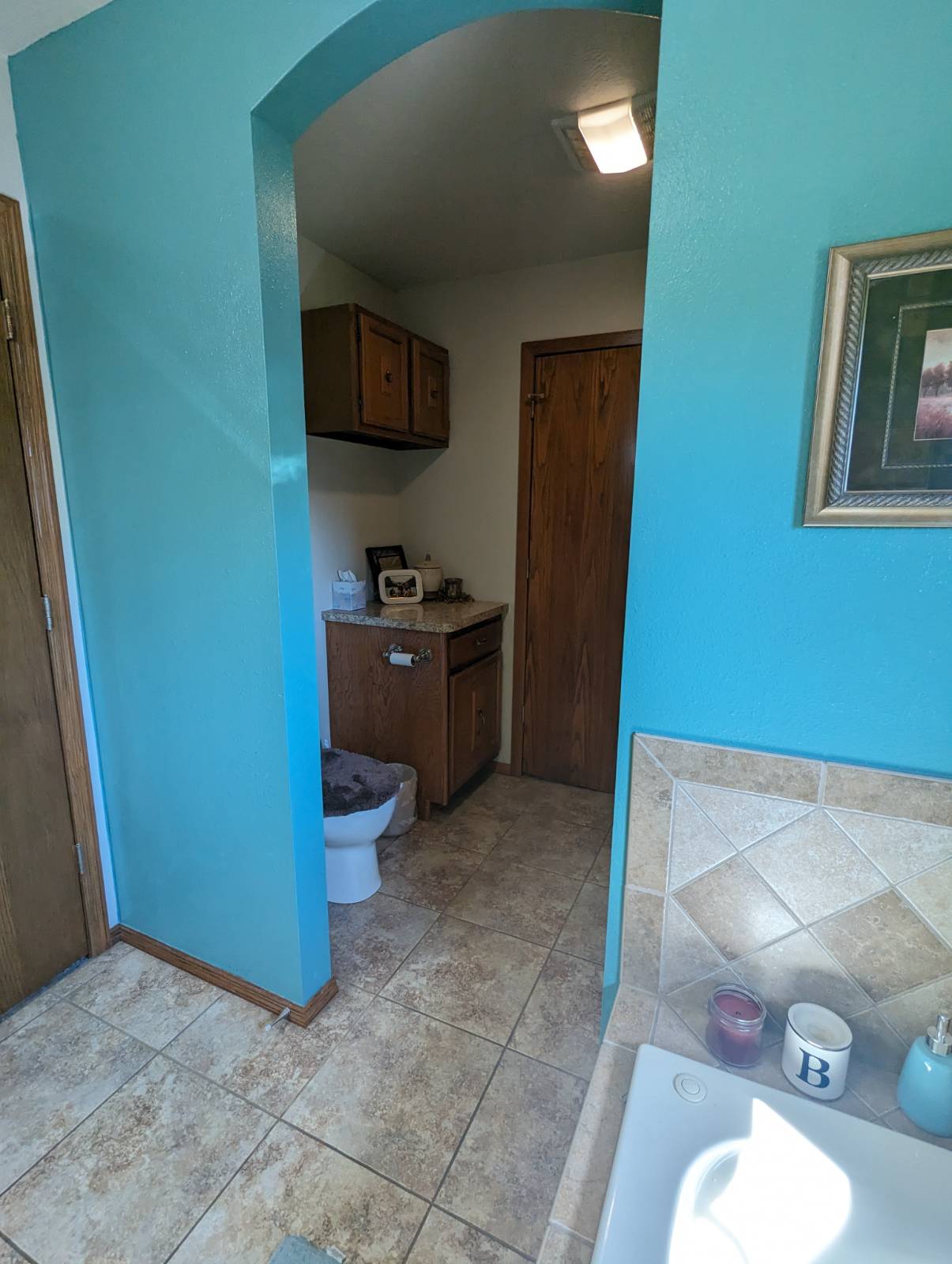 ;
;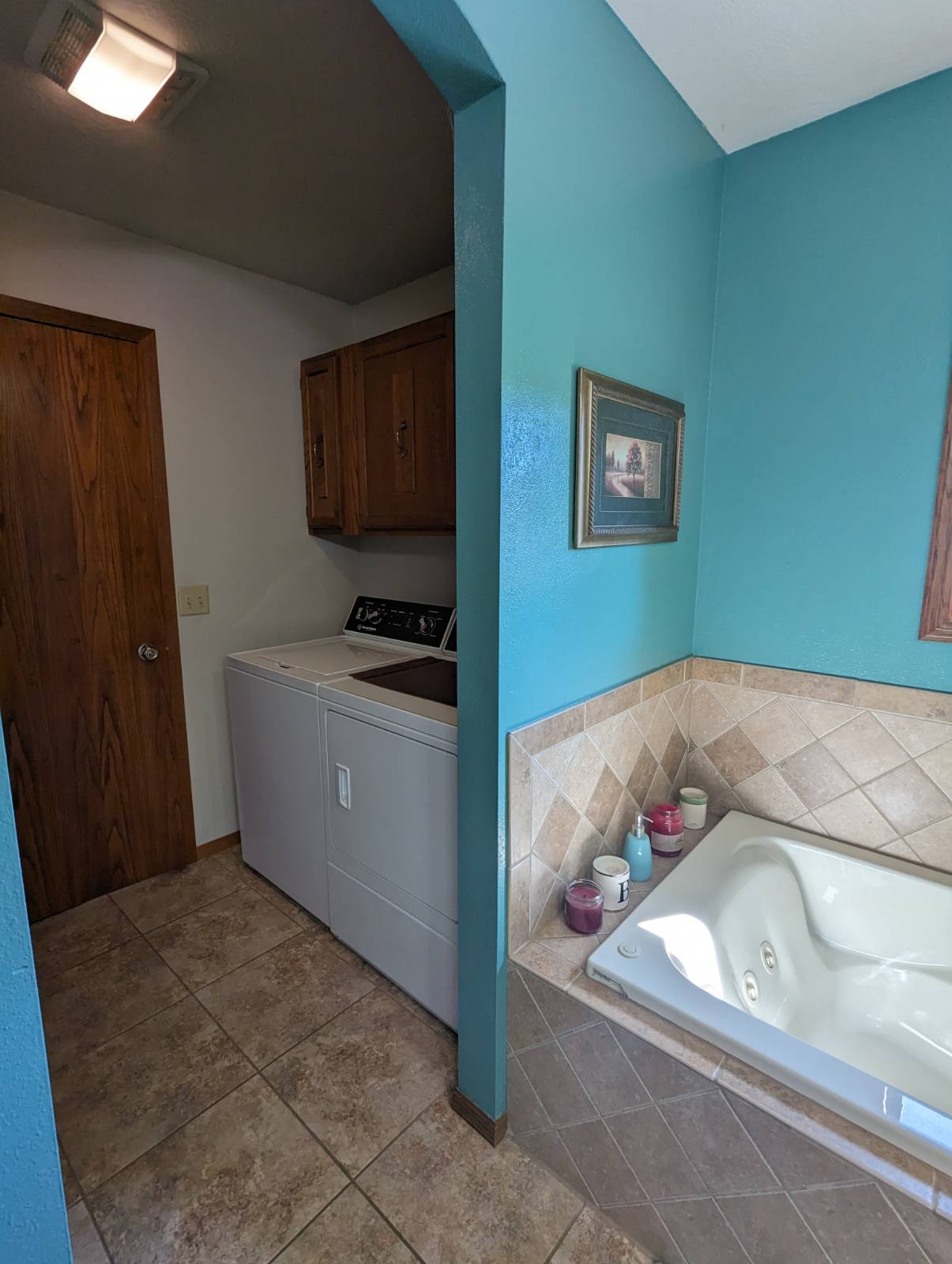 ;
;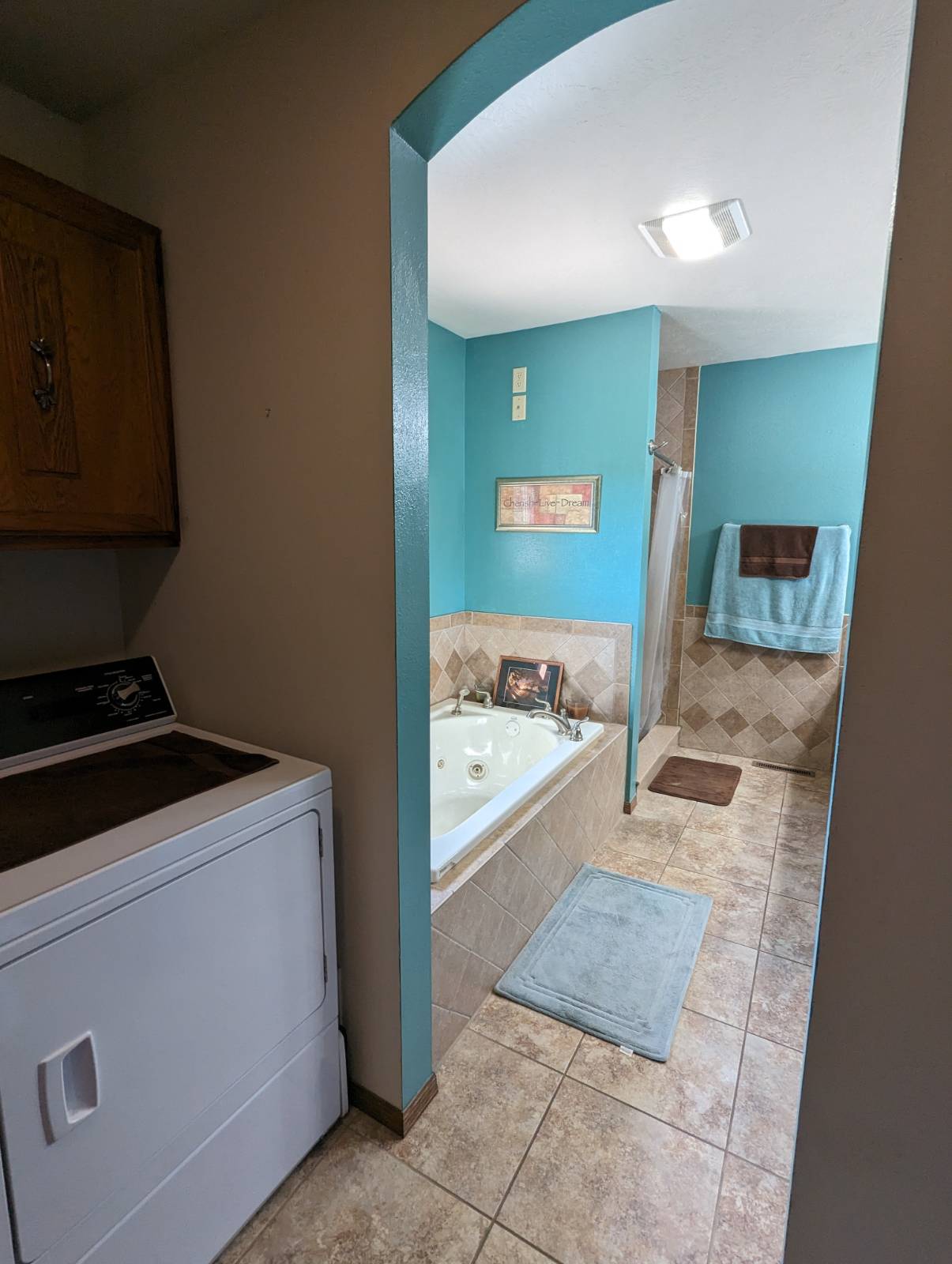 ;
;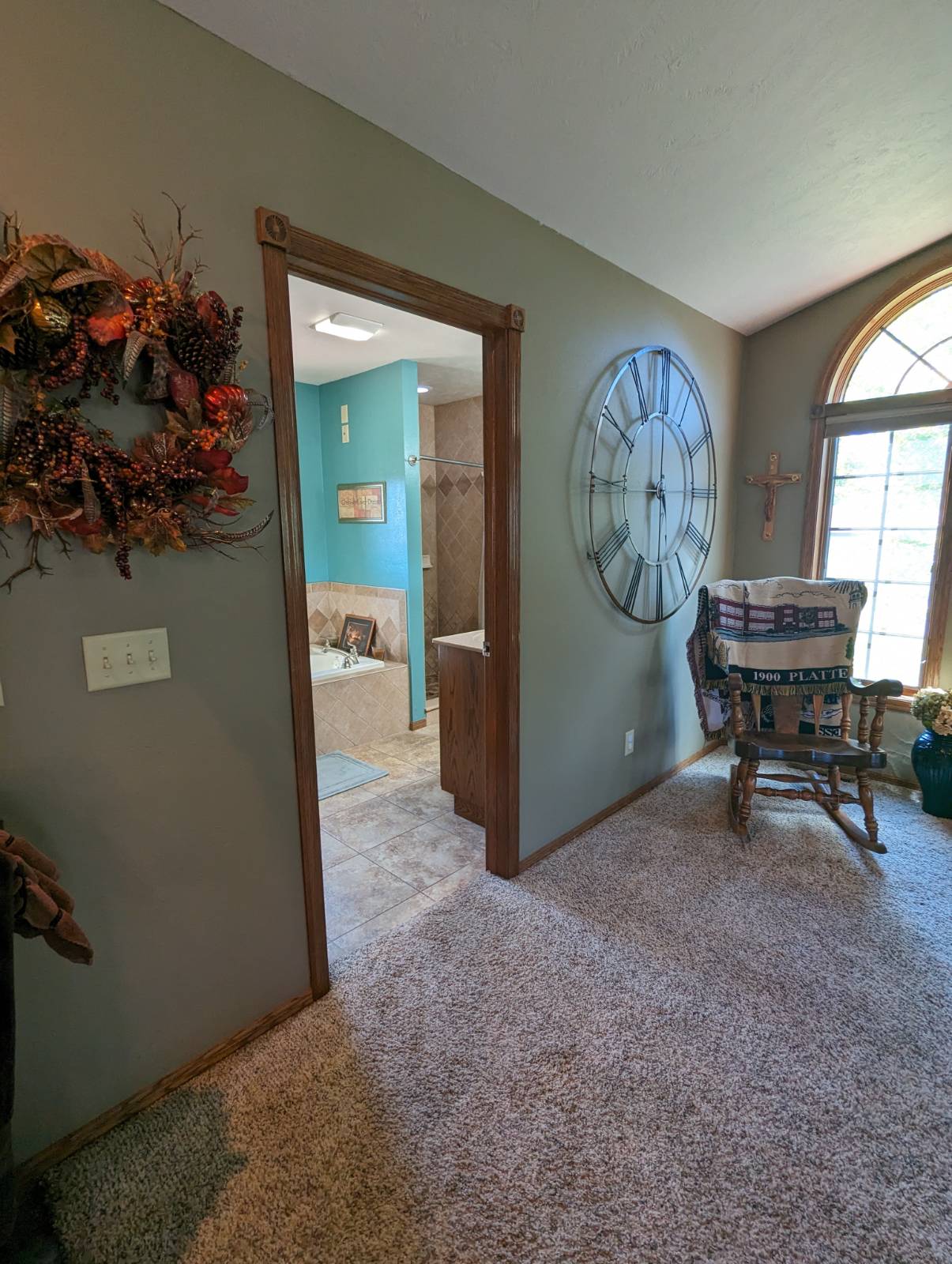 ;
;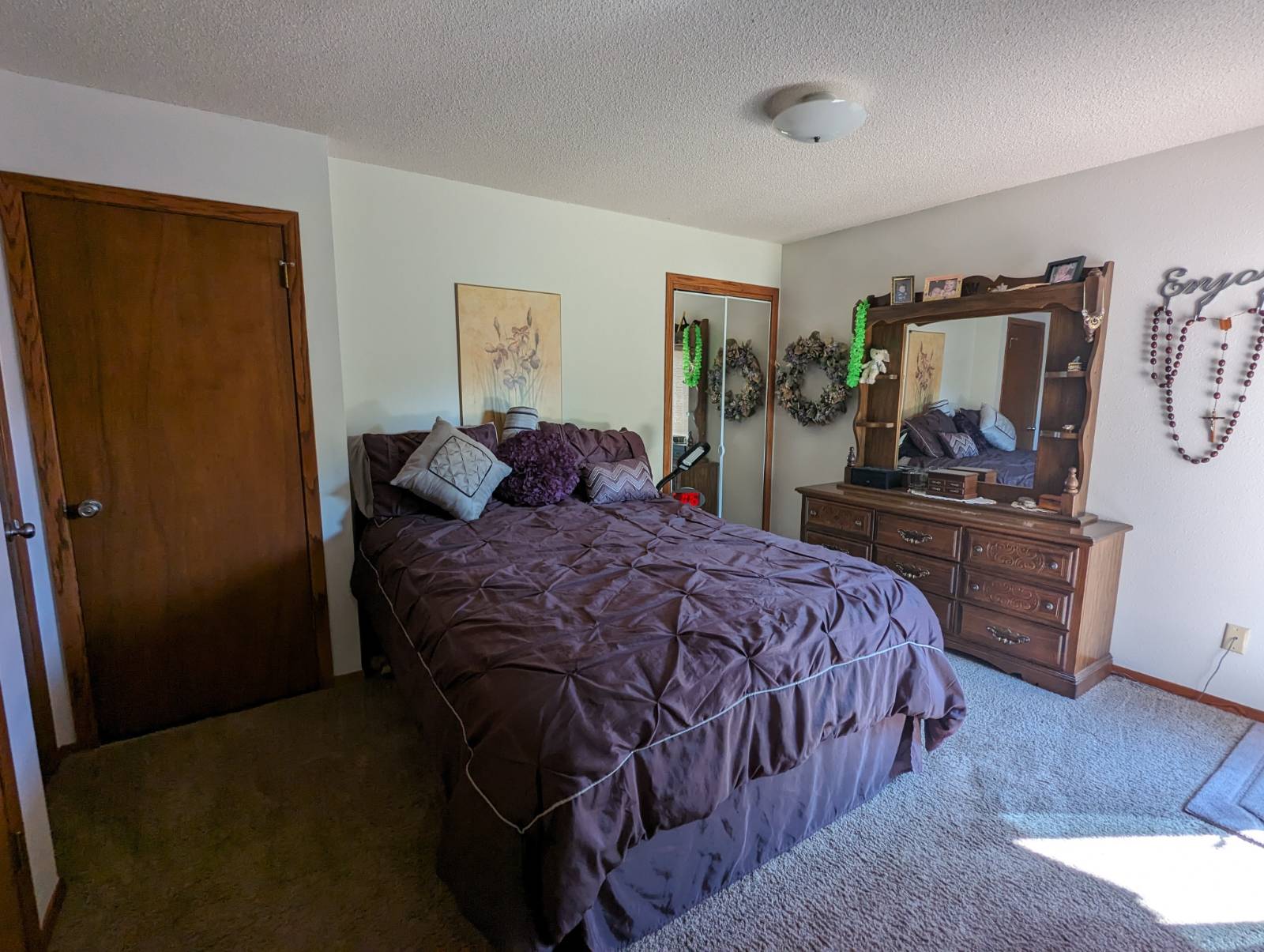 ;
;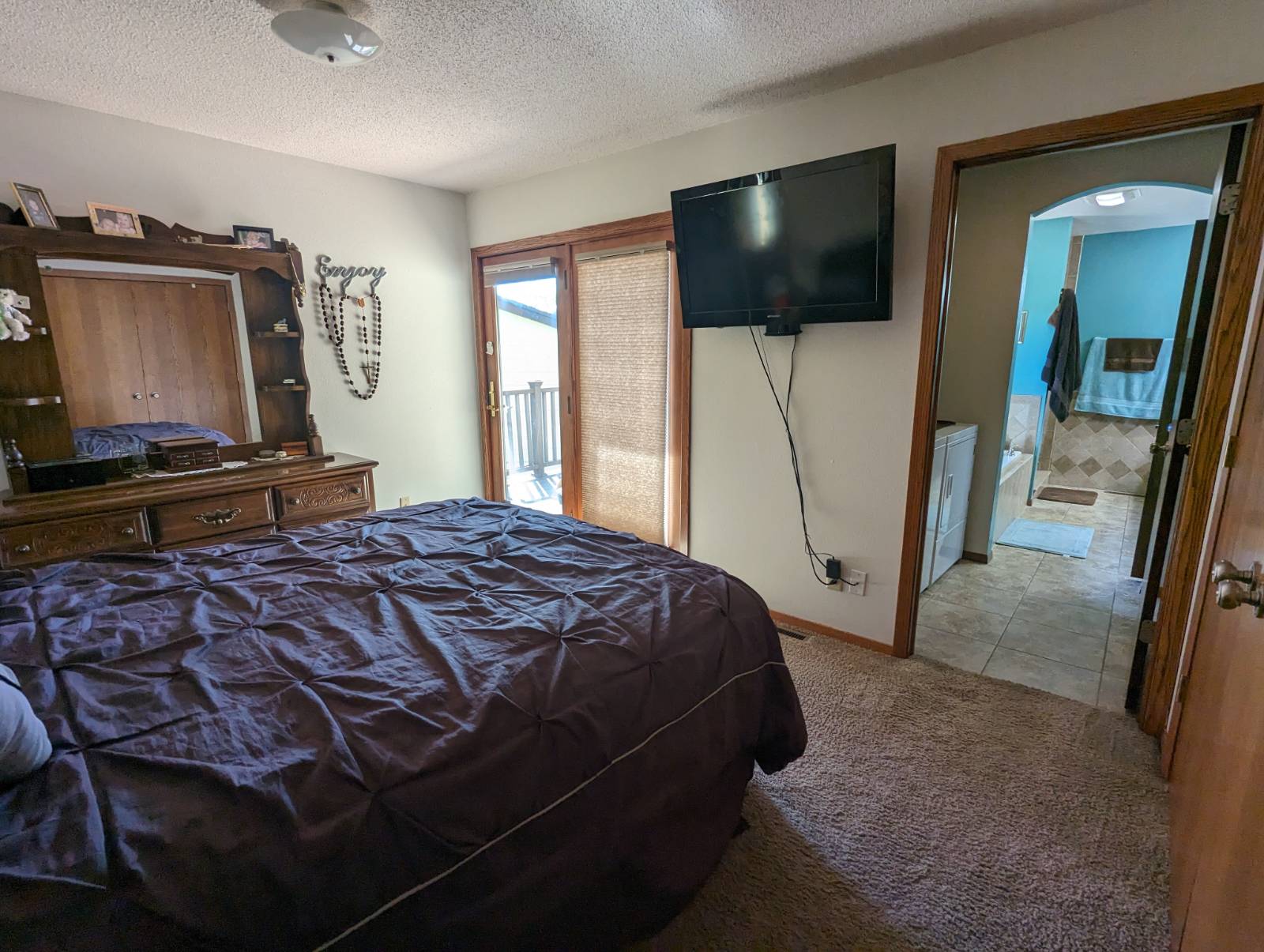 ;
;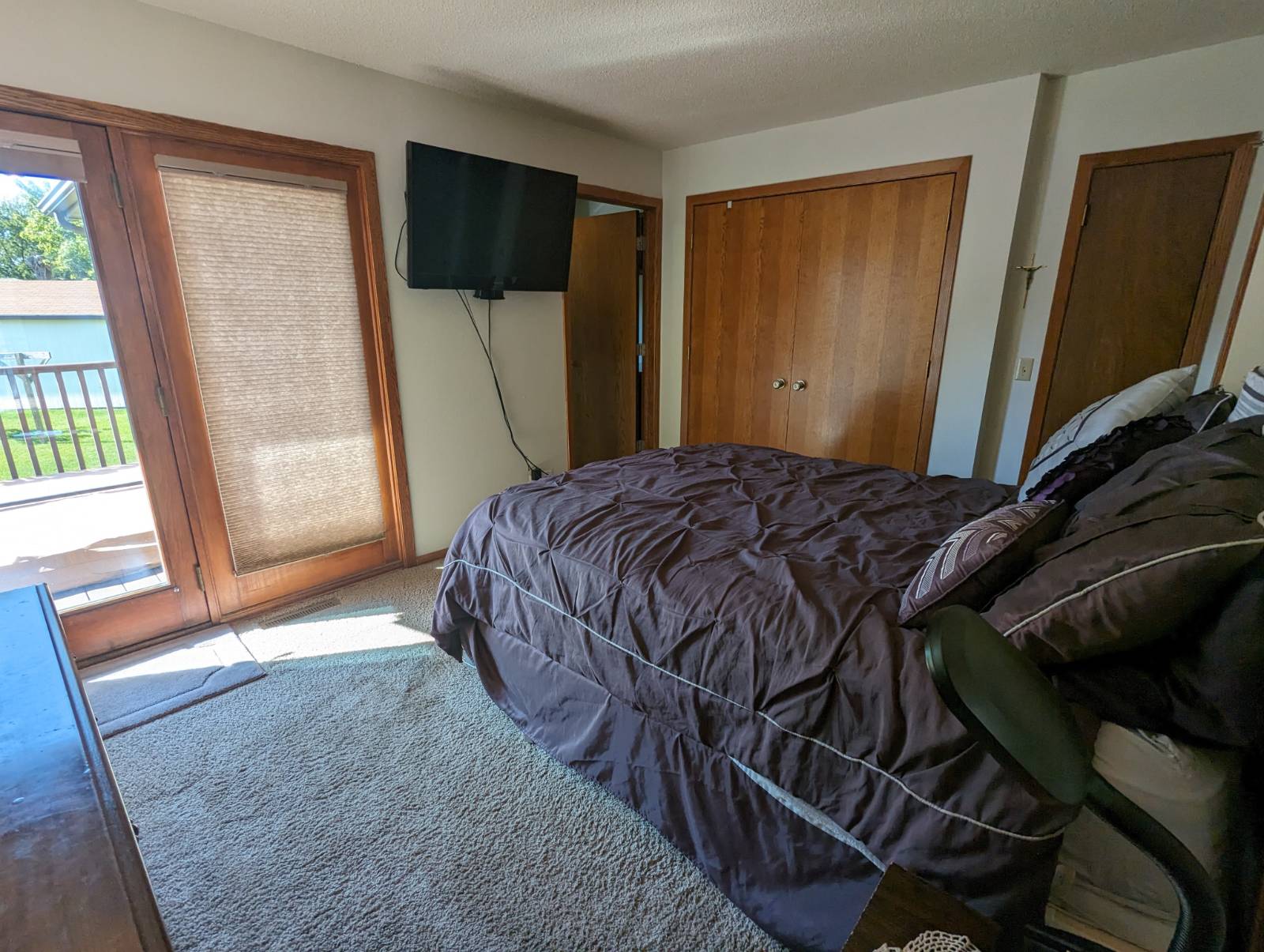 ;
;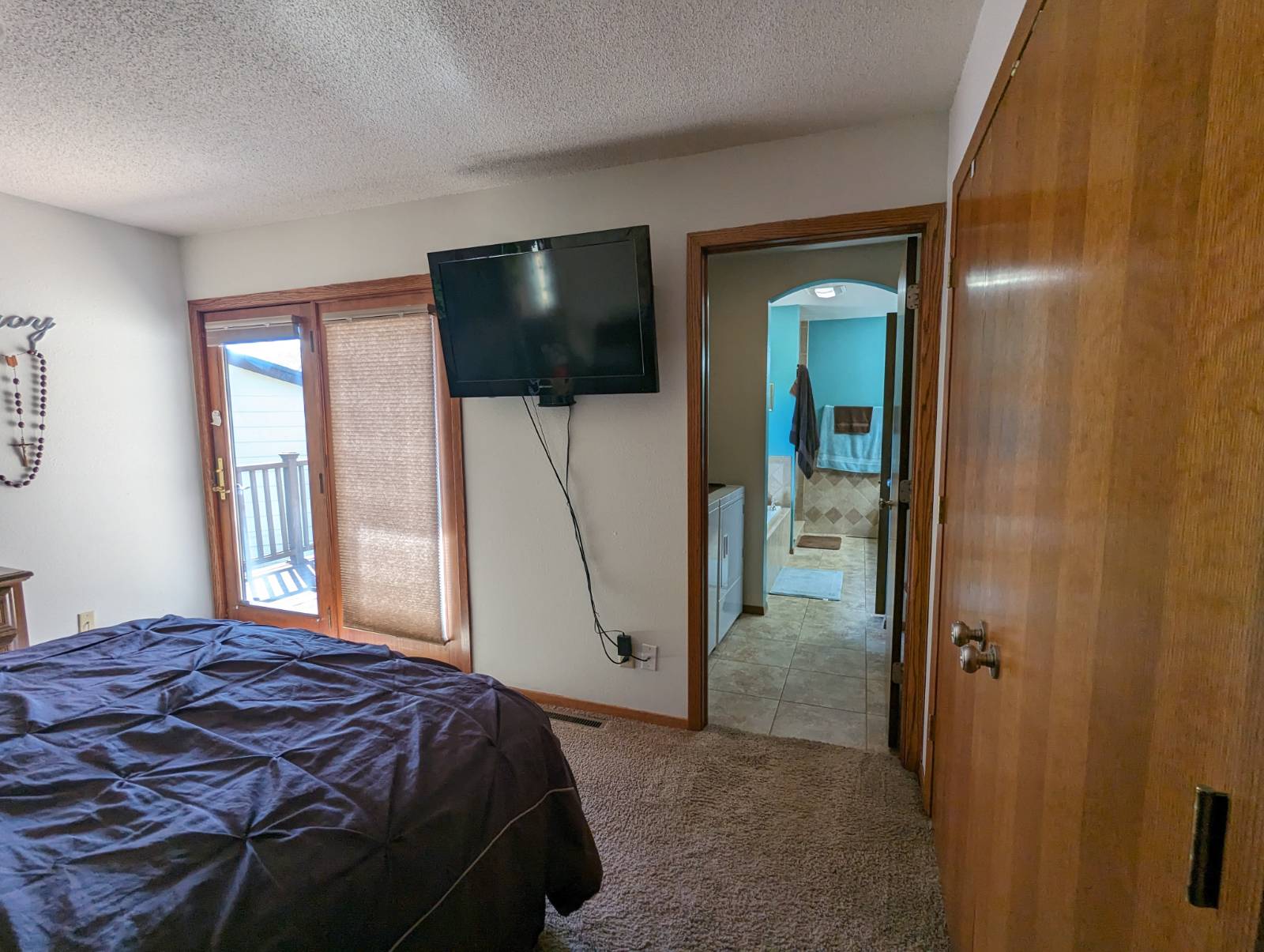 ;
;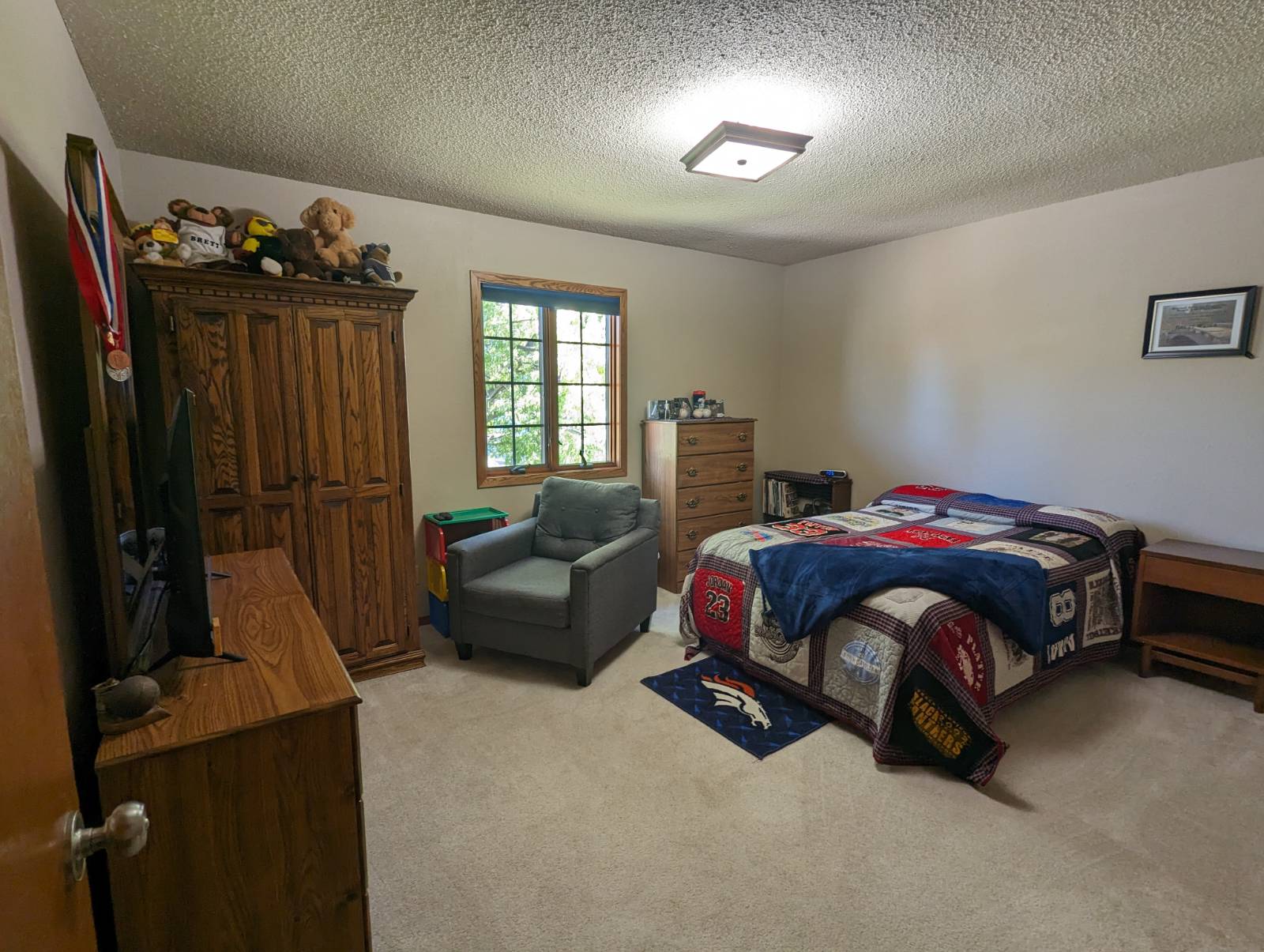 ;
;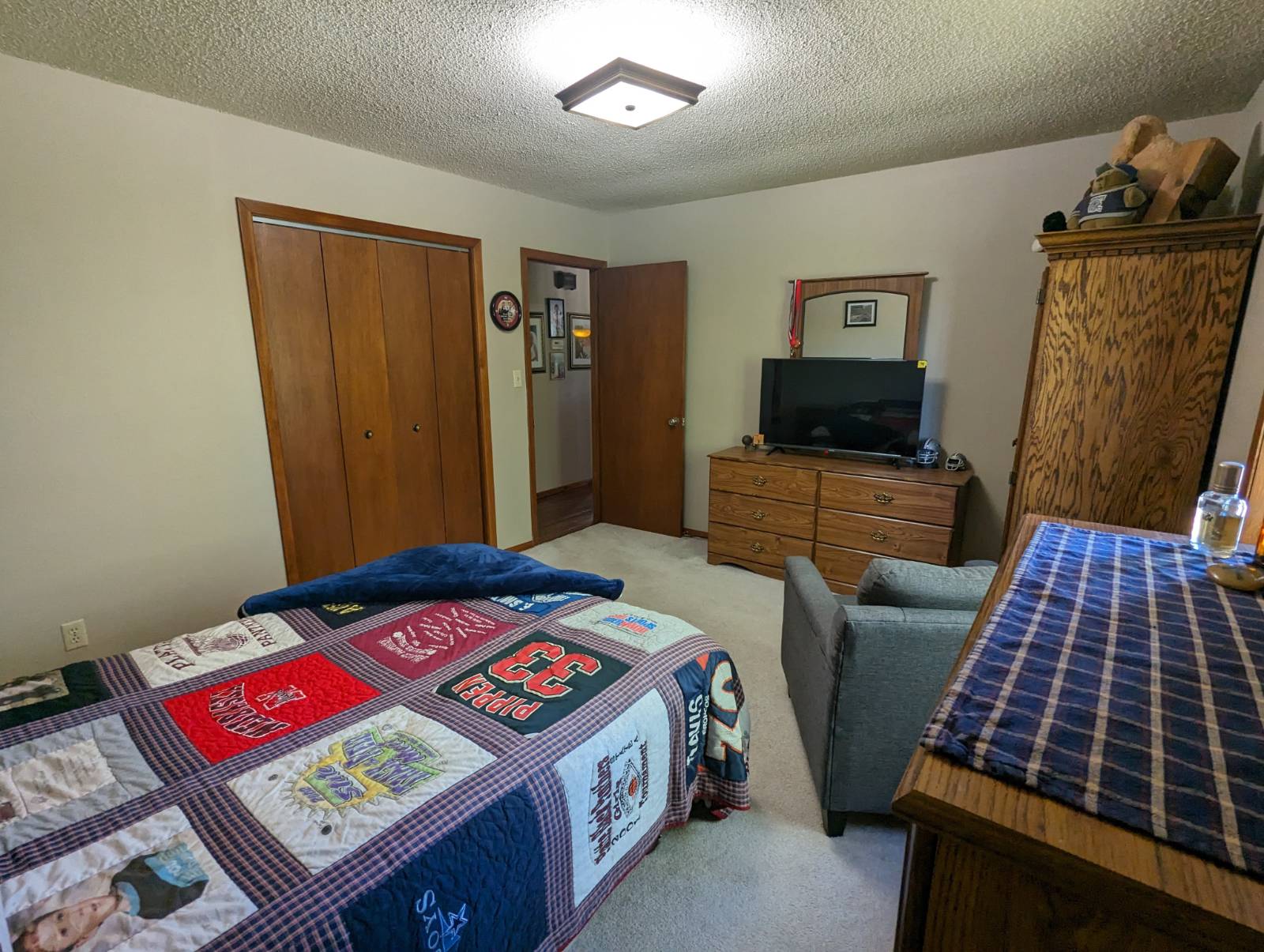 ;
;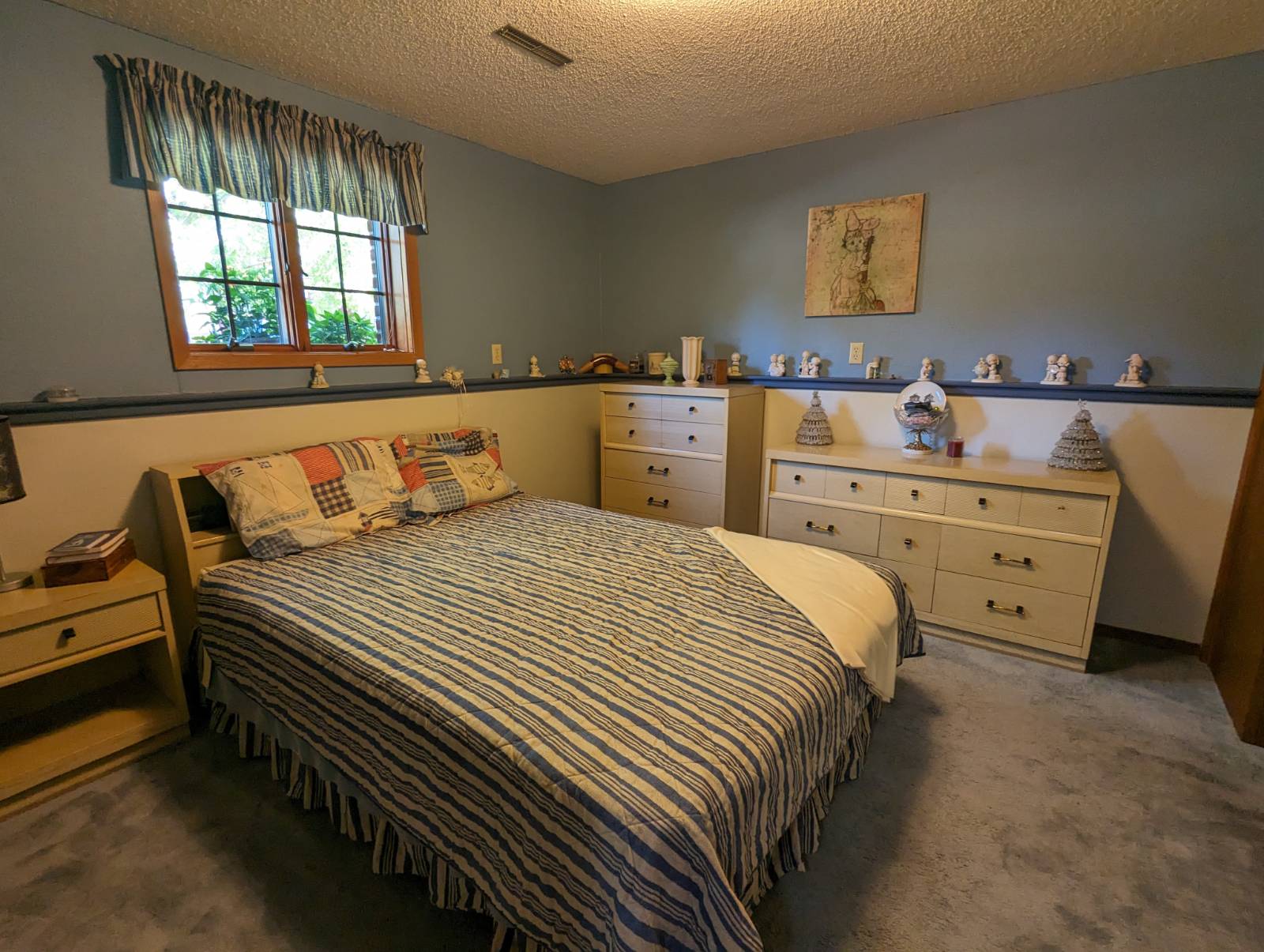 ;
;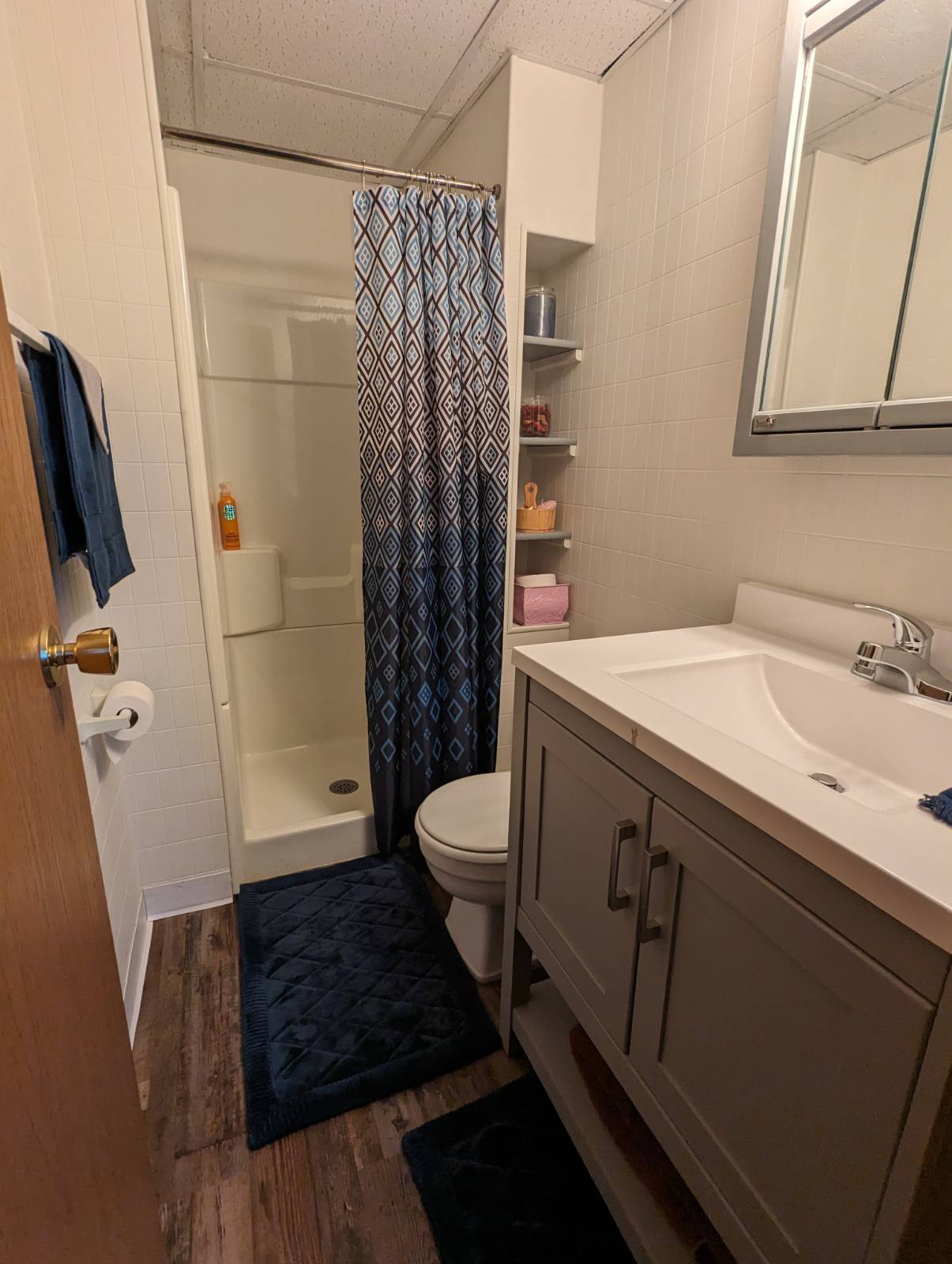 ;
;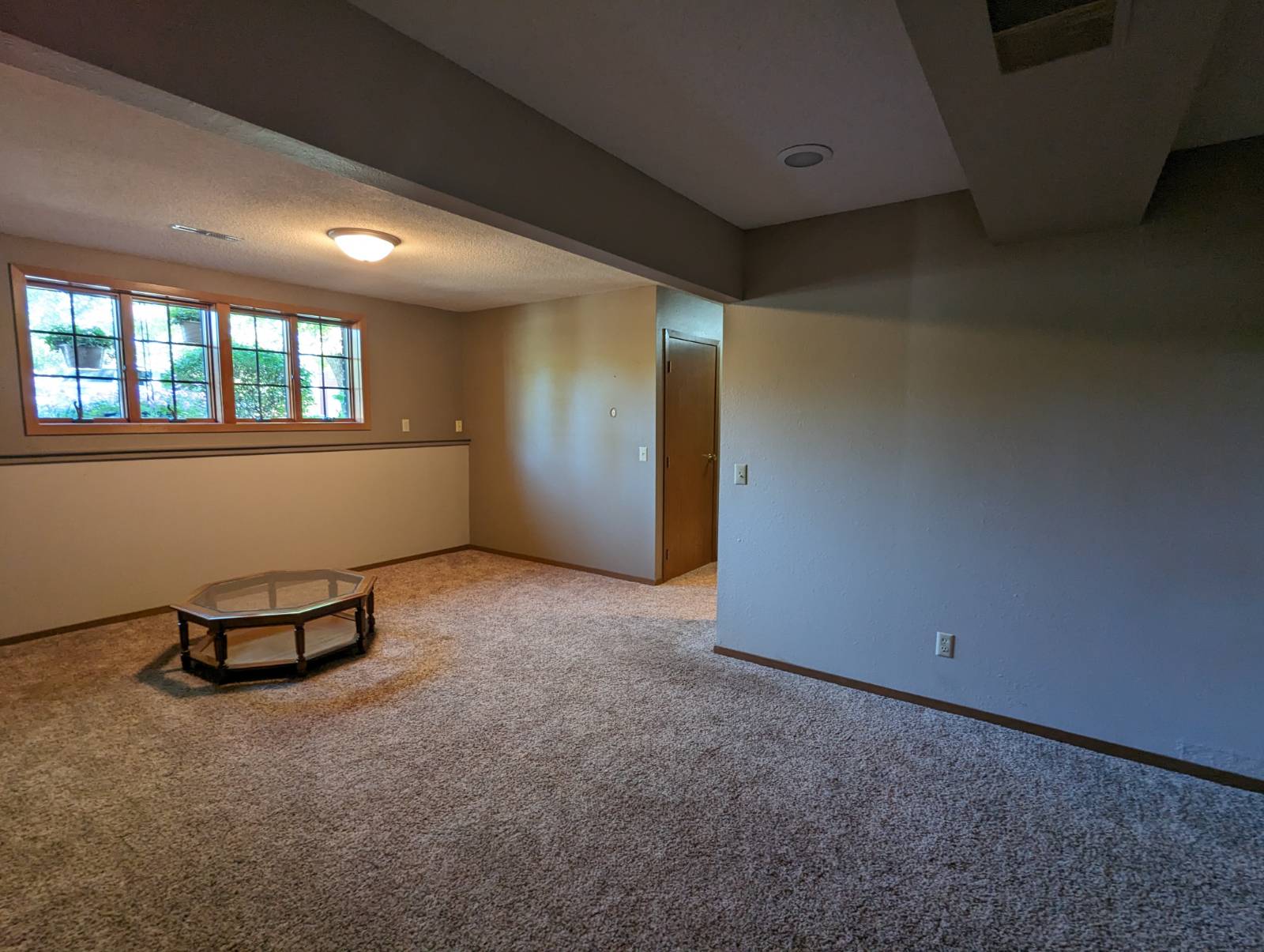 ;
;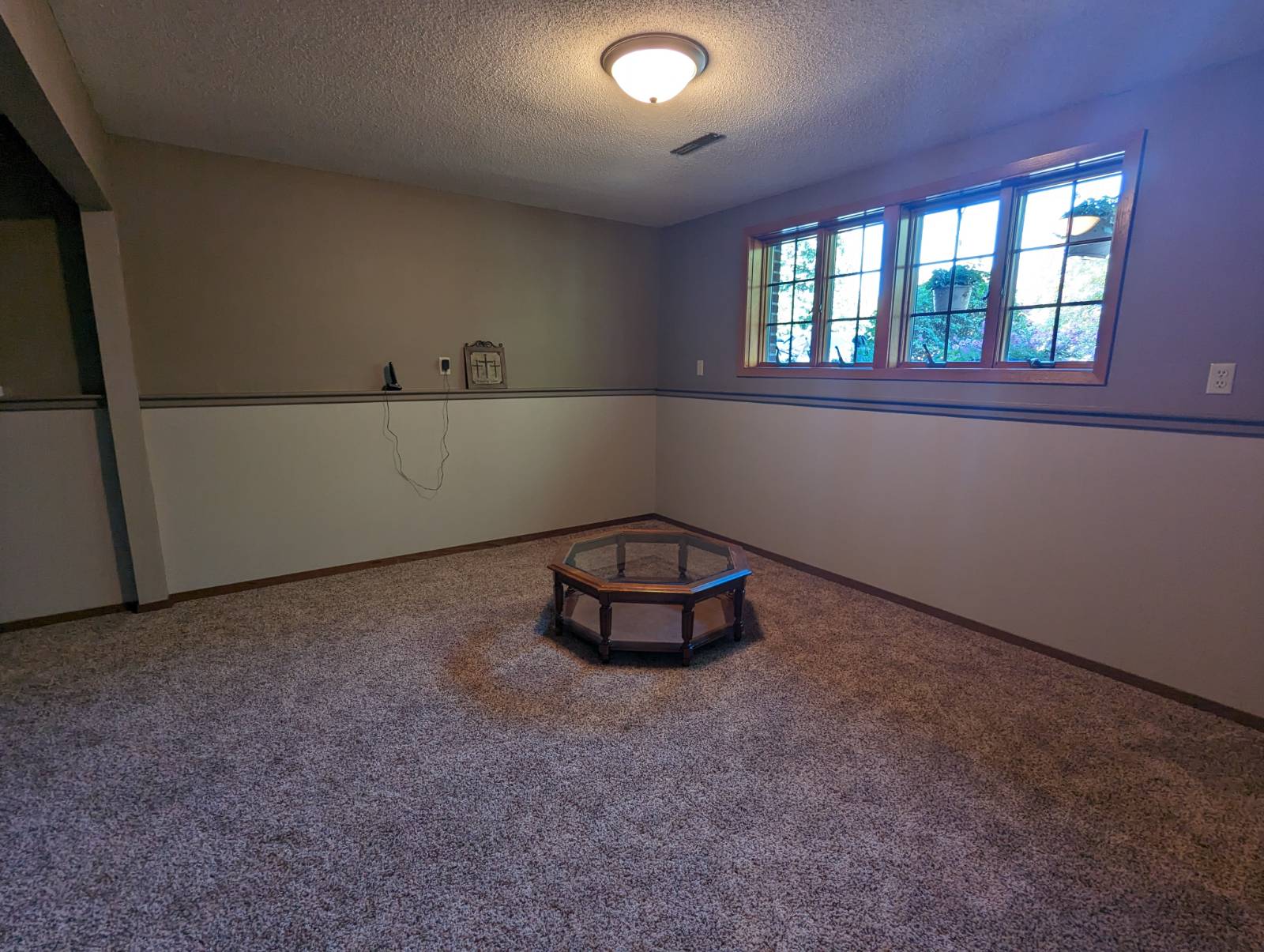 ;
;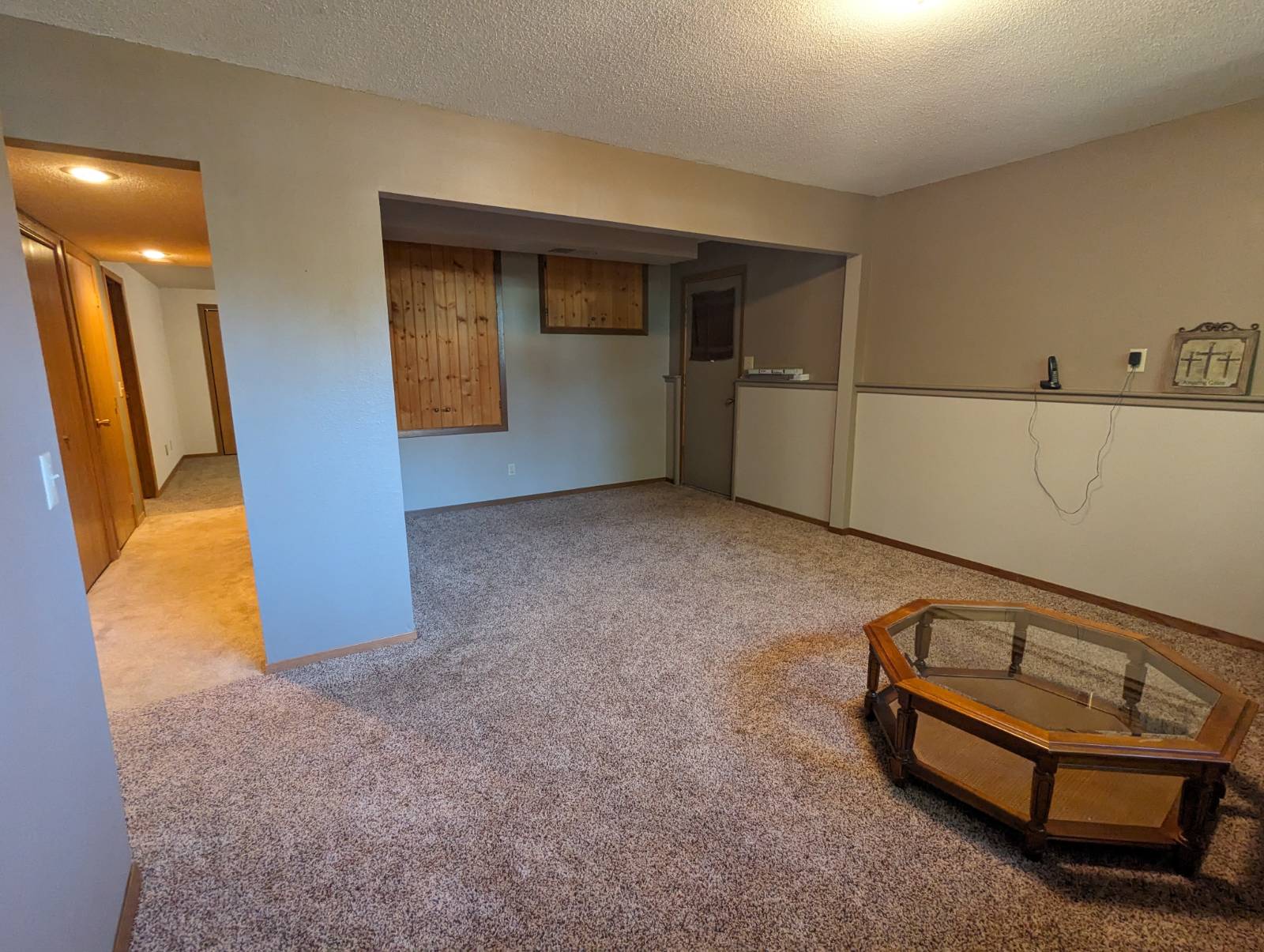 ;
;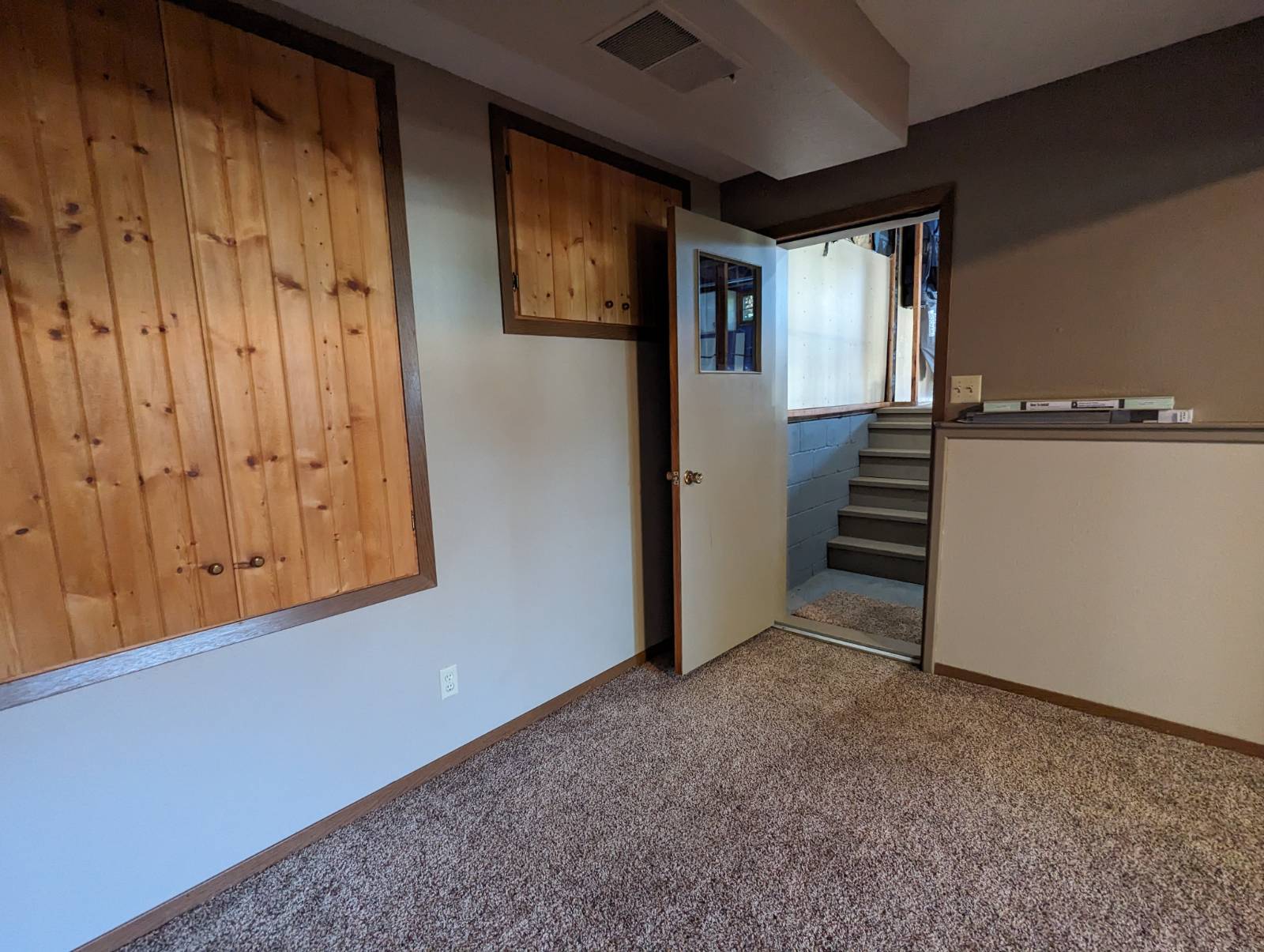 ;
;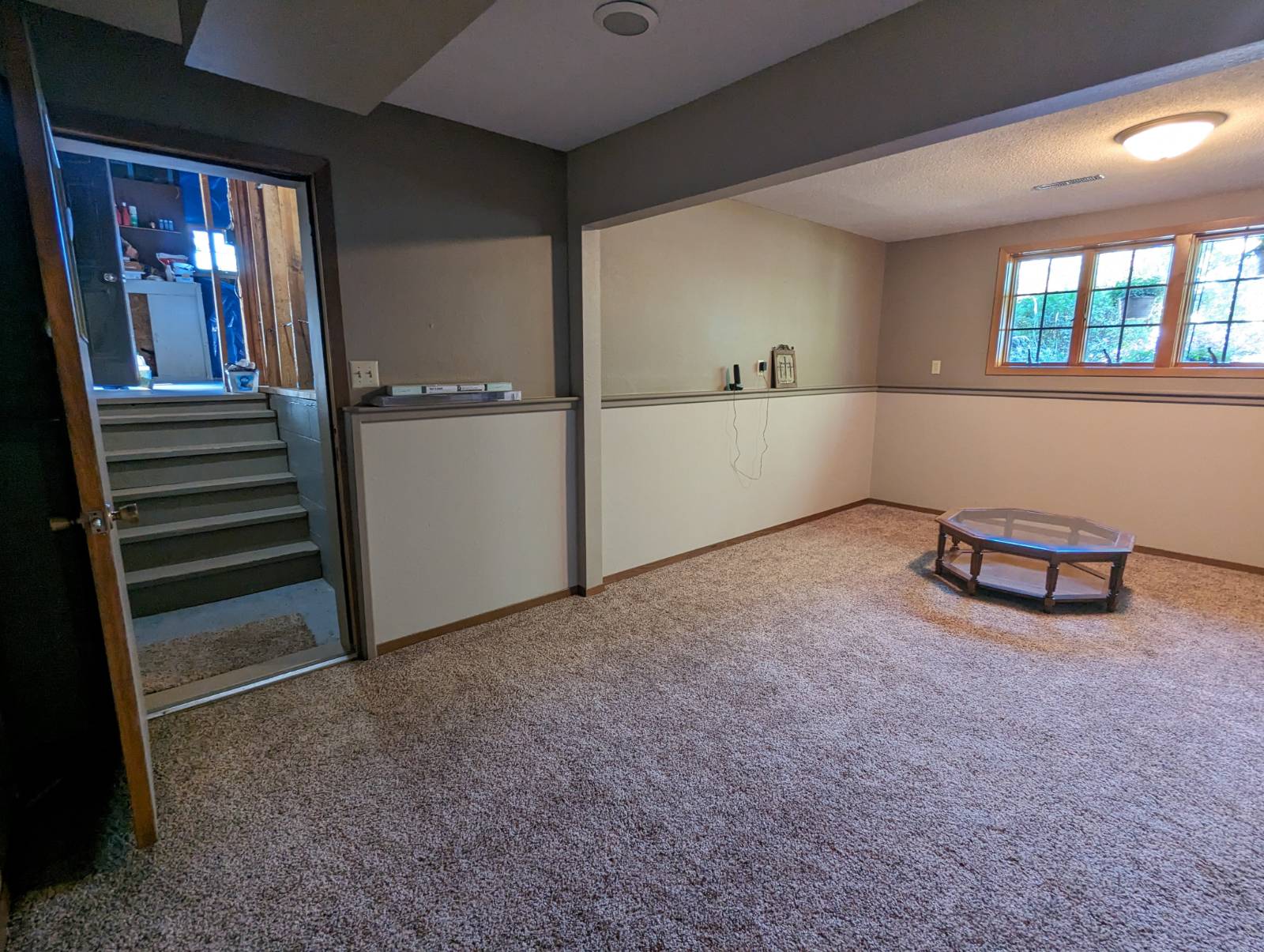 ;
;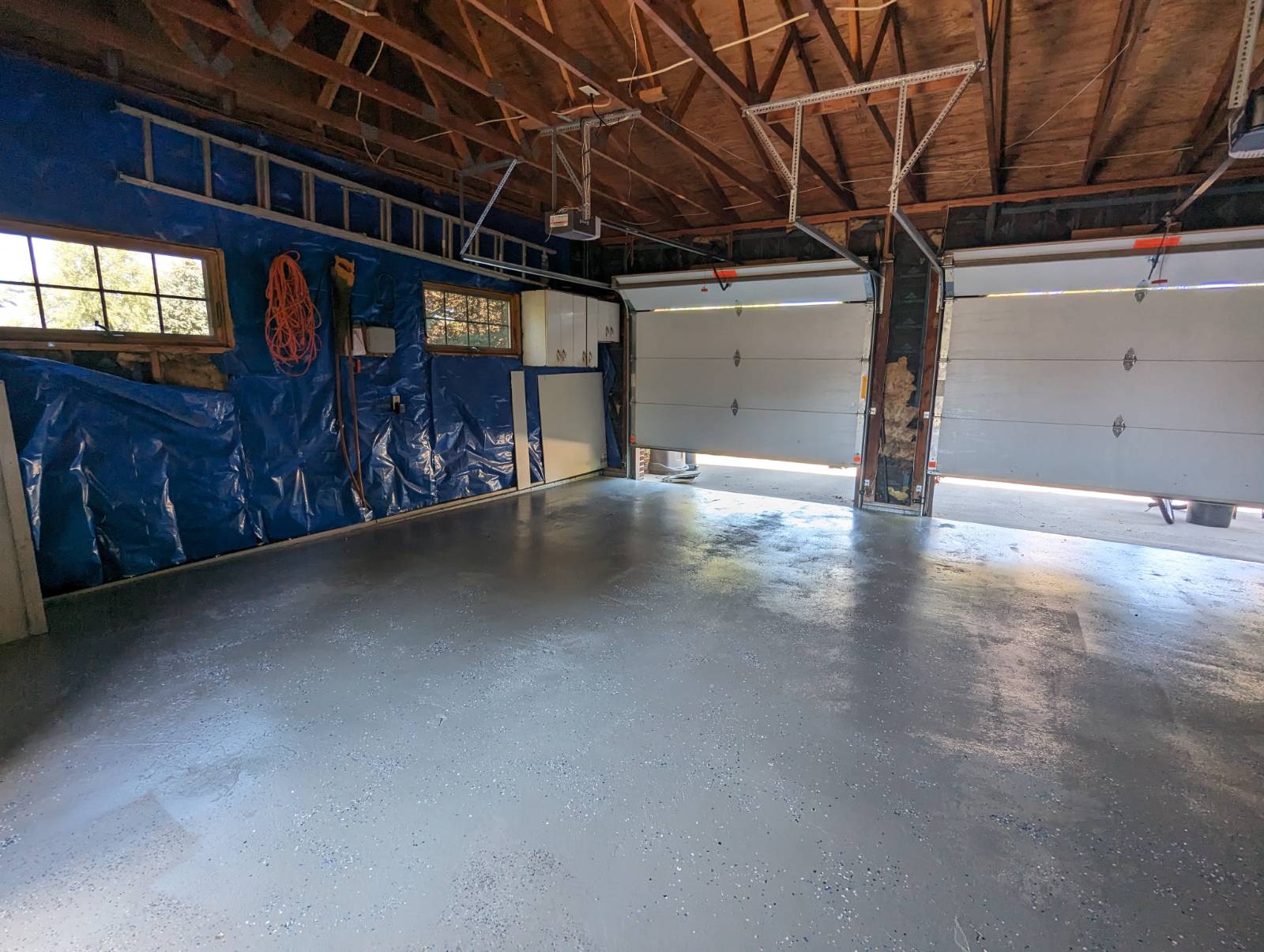 ;
;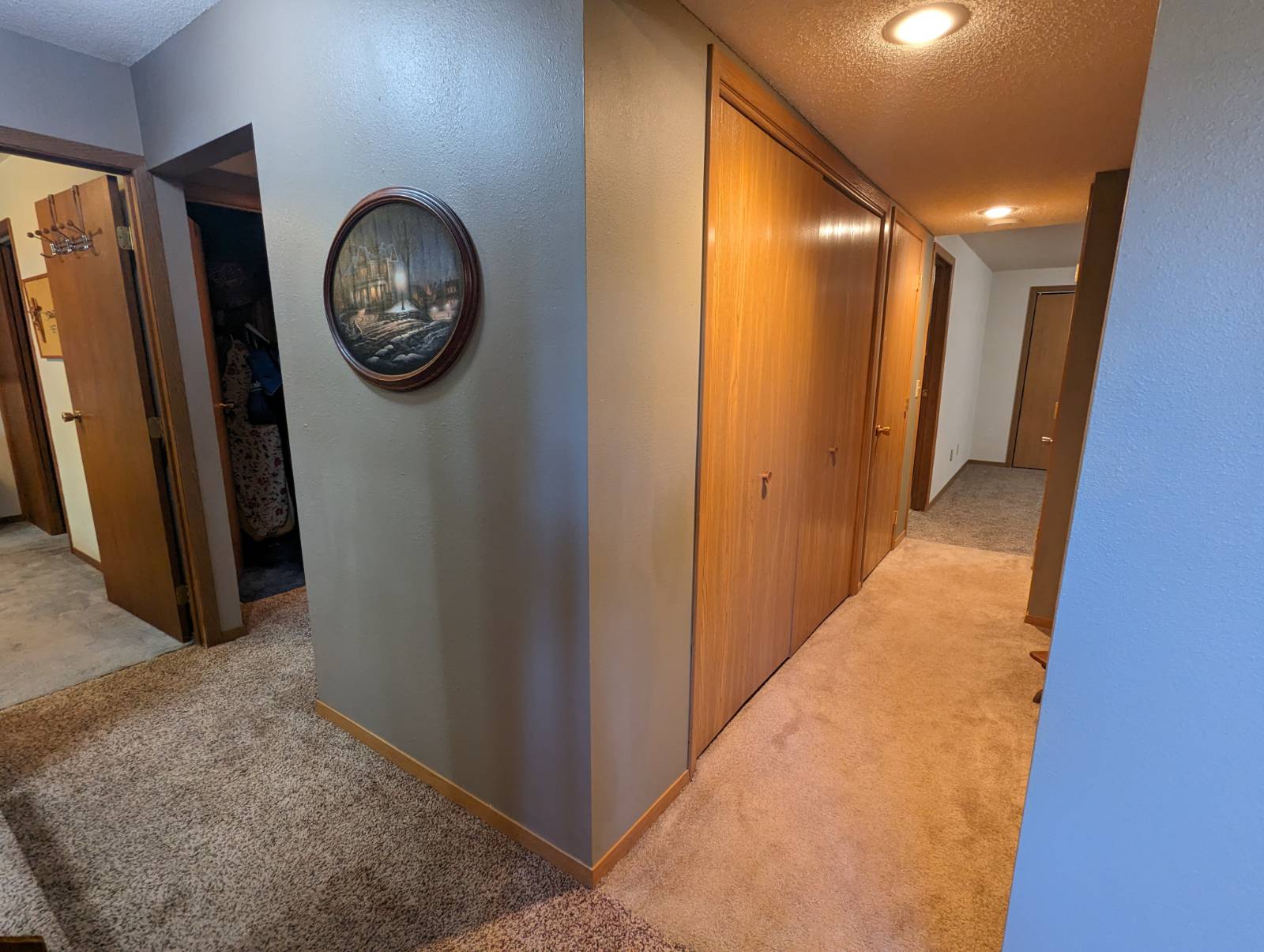 ;
;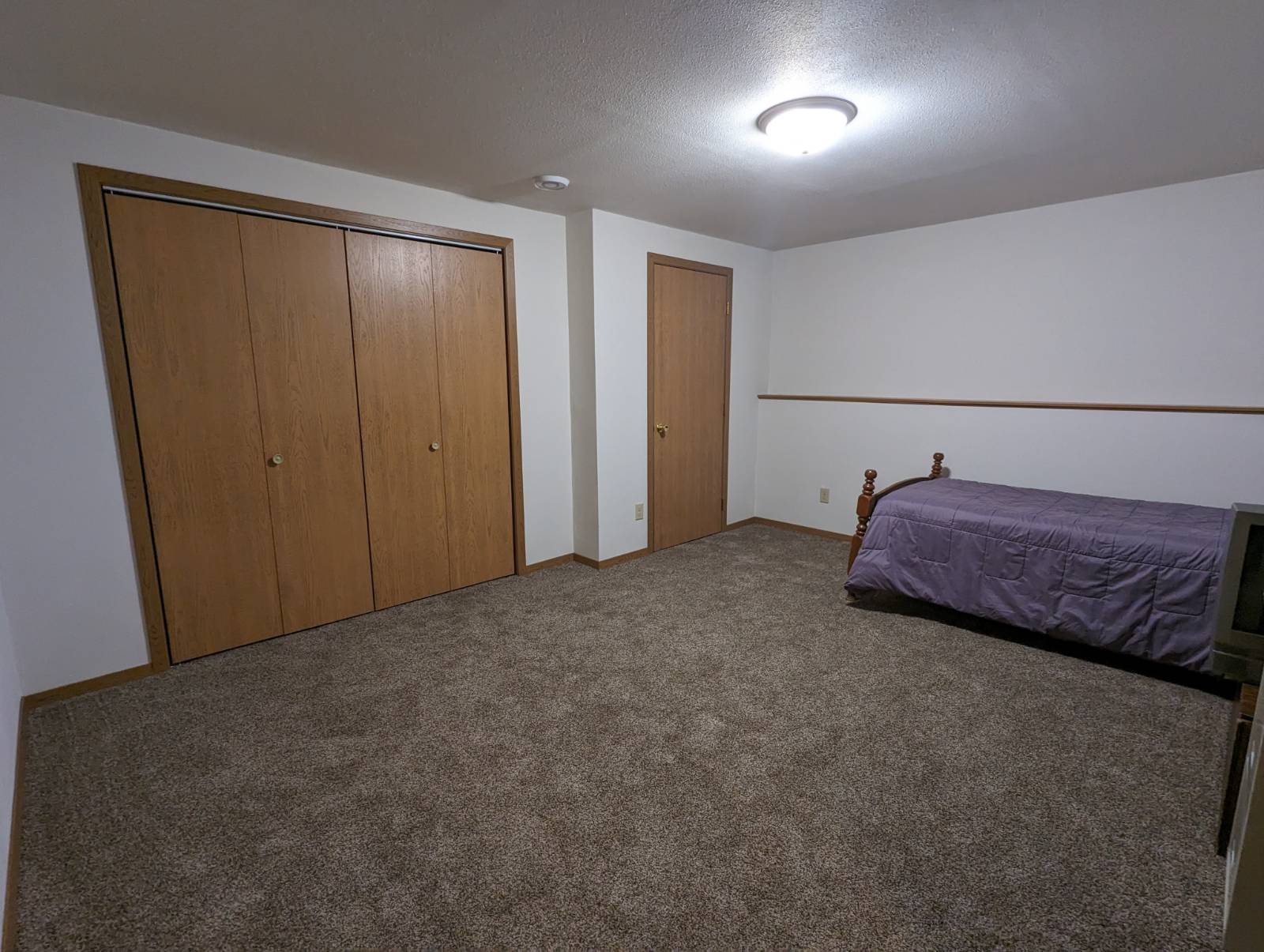 ;
;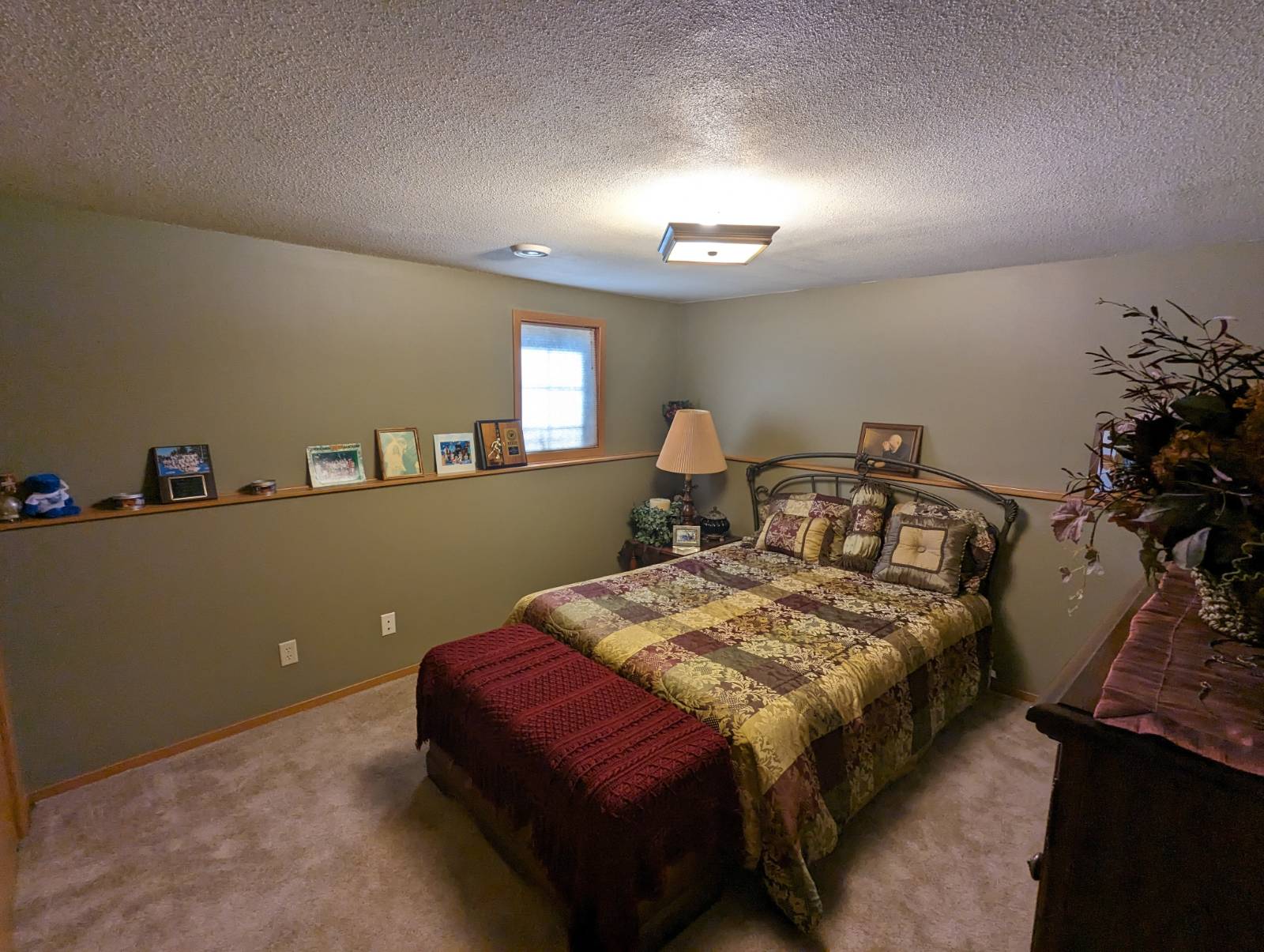 ;
;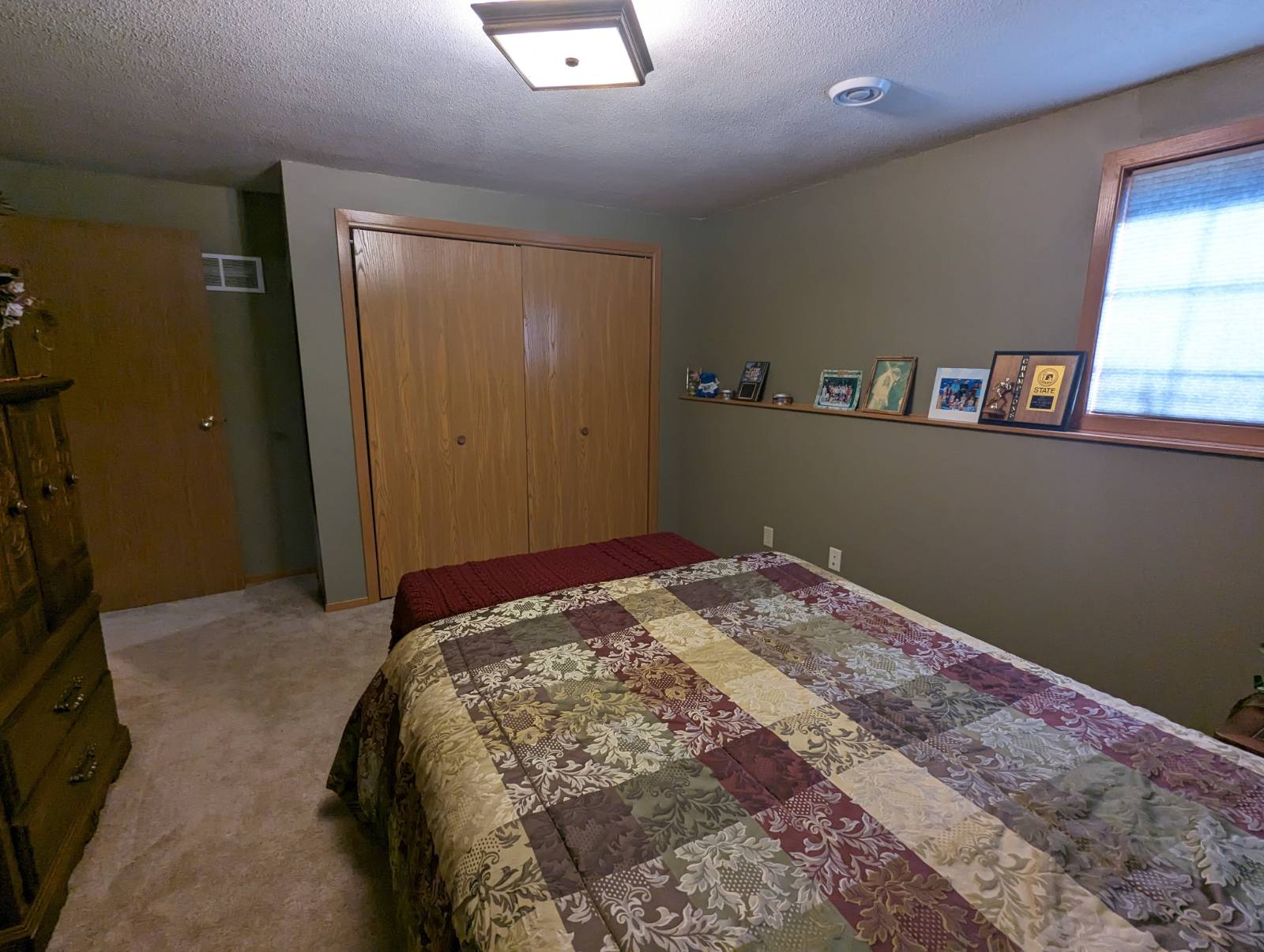 ;
;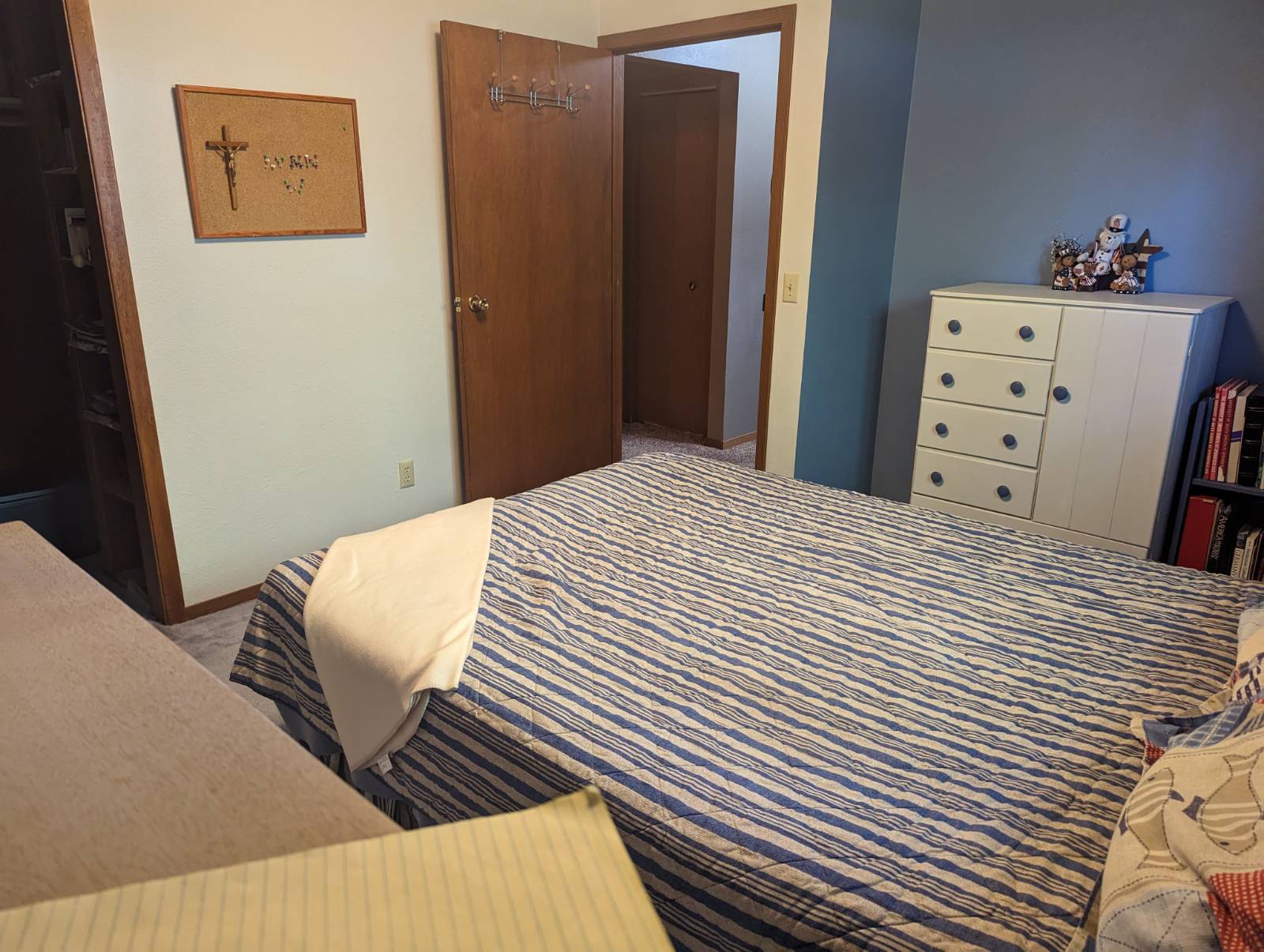 ;
;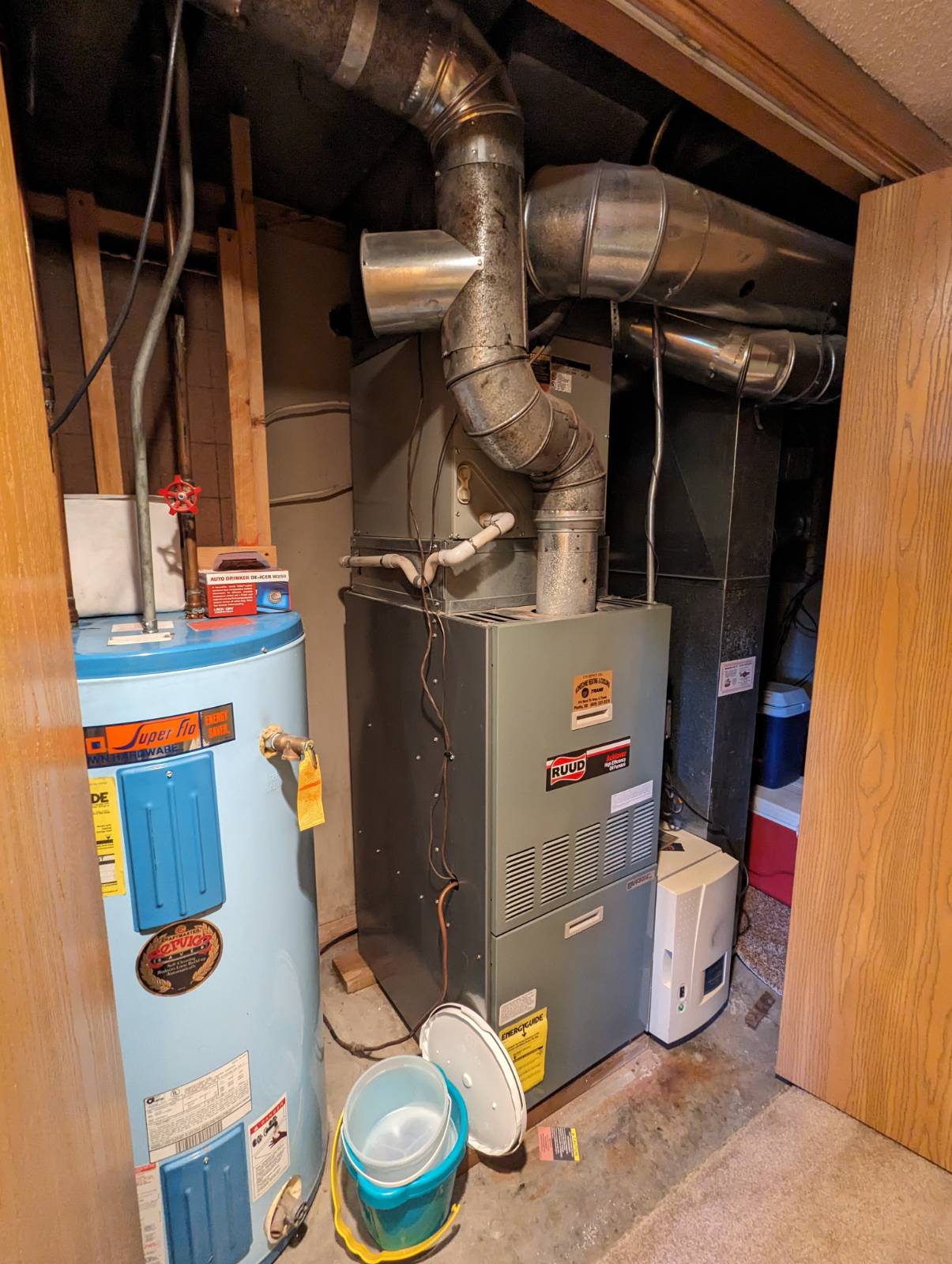 ;
;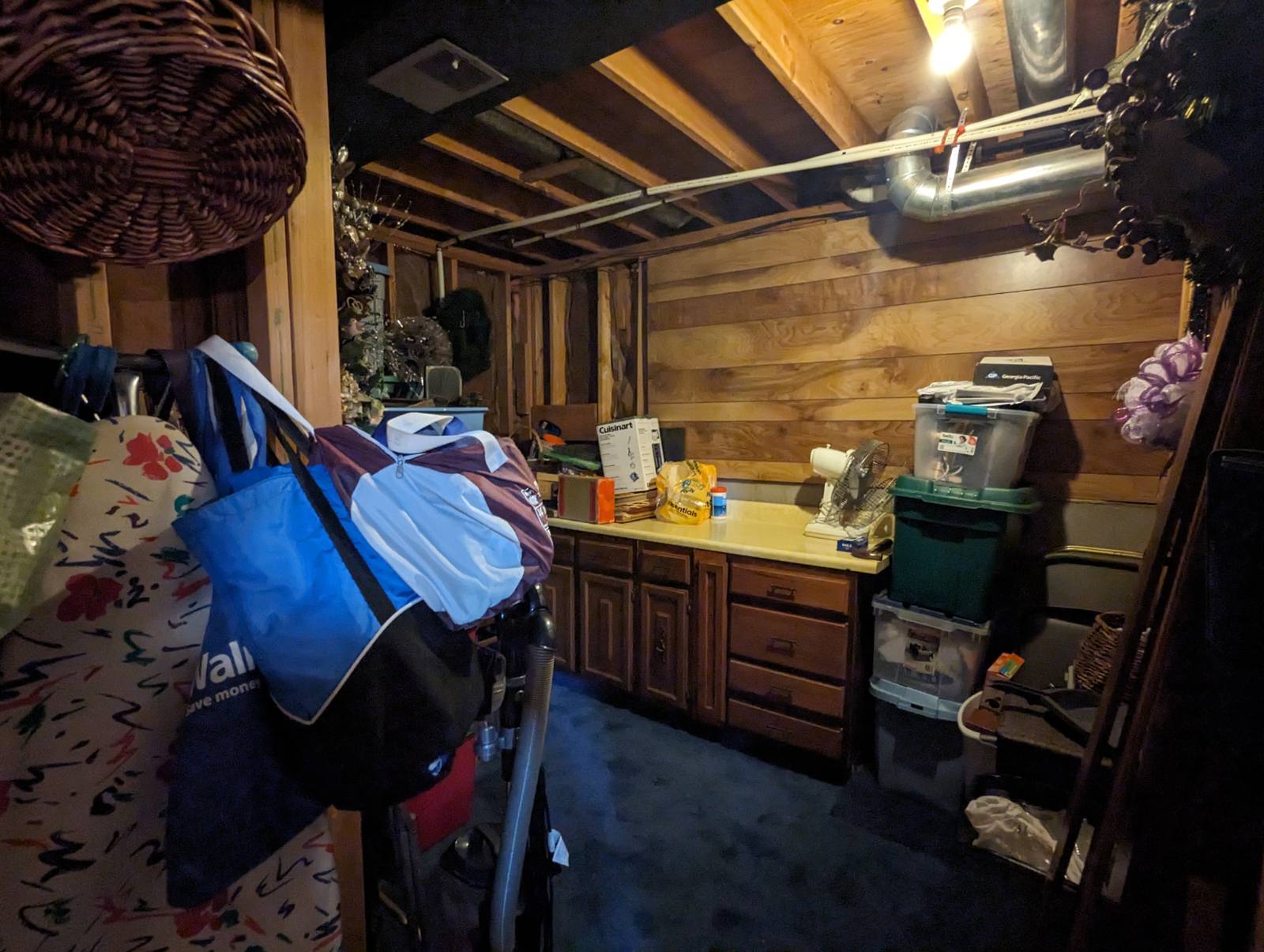 ;
;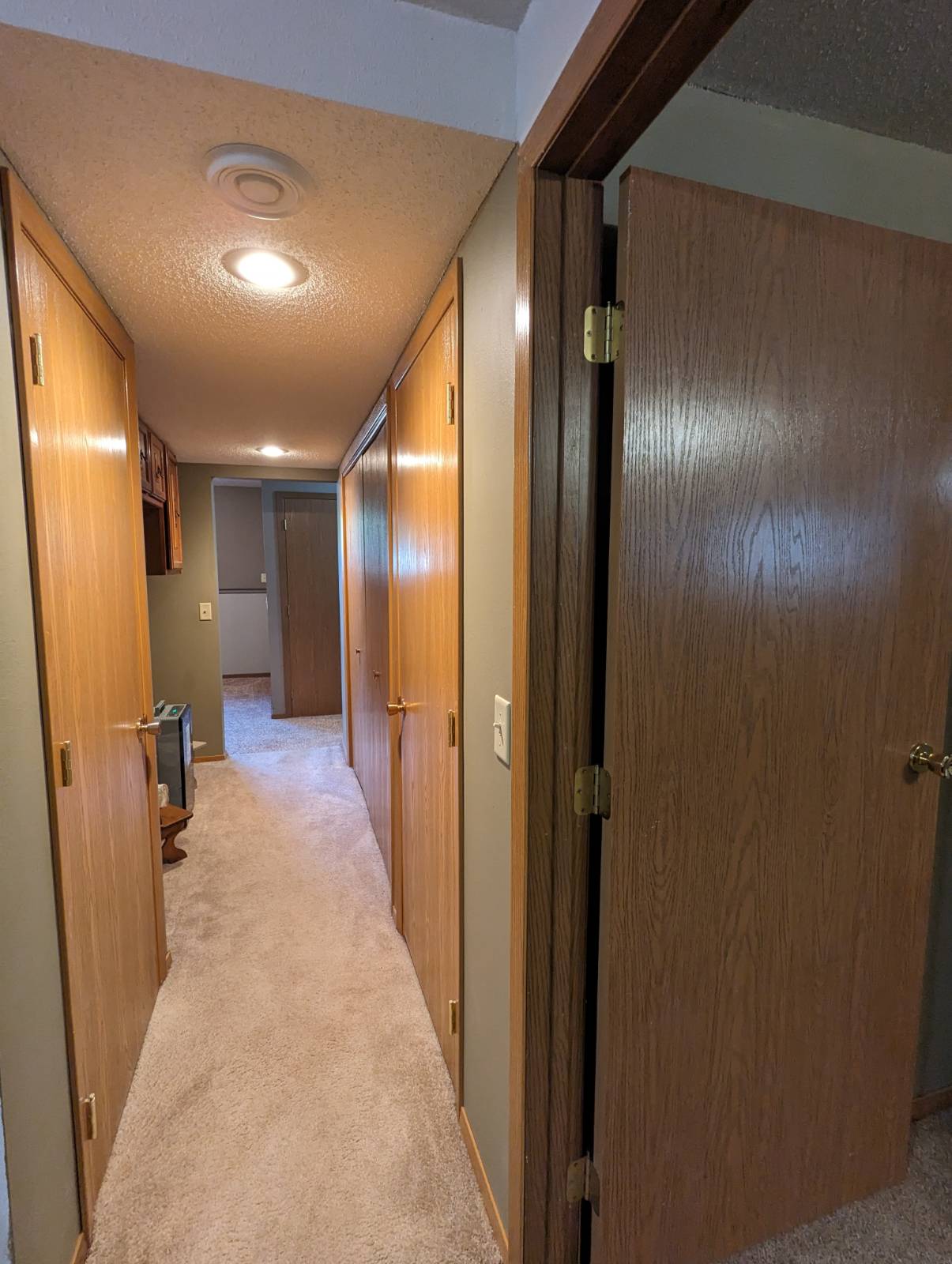 ;
;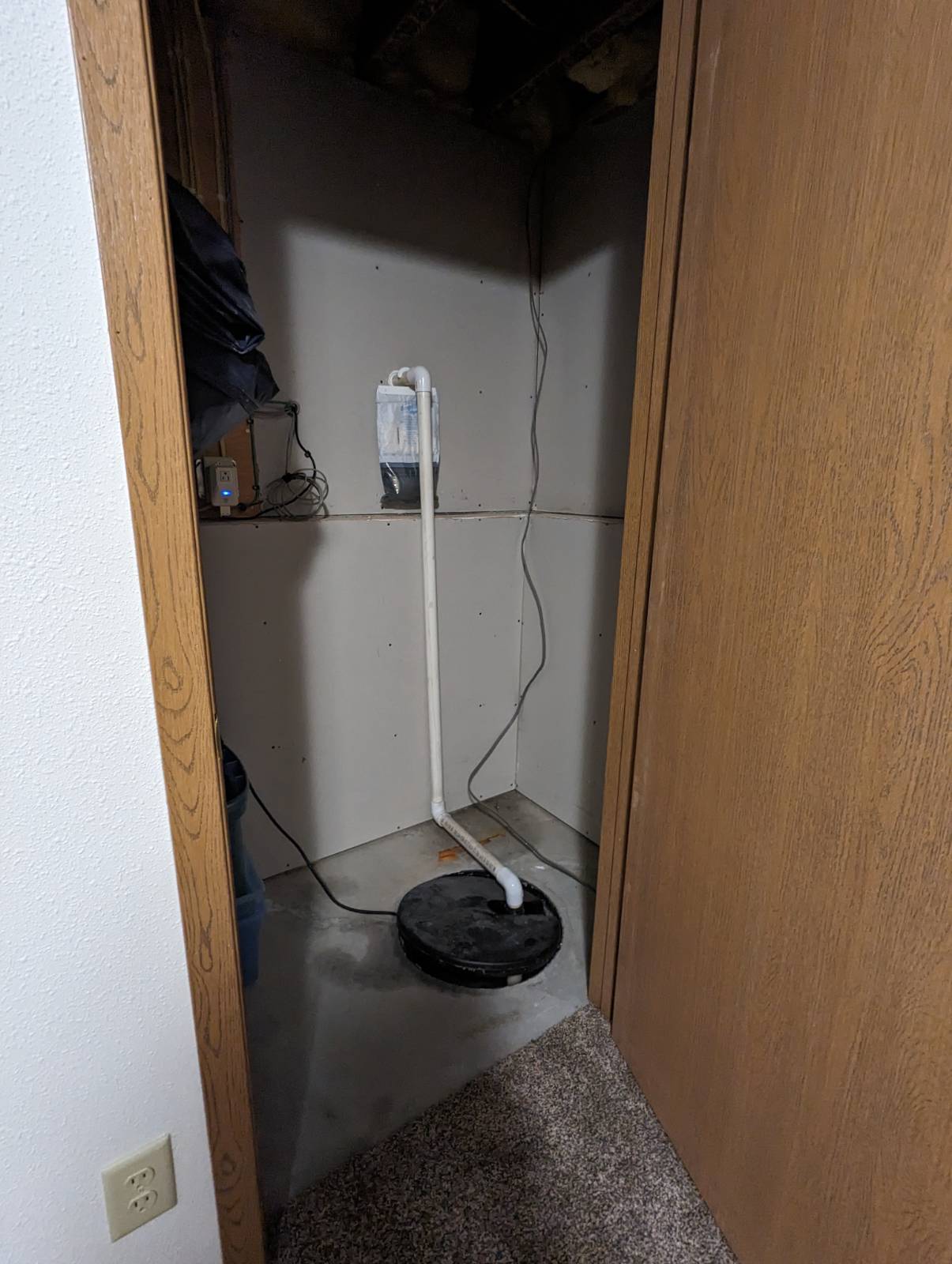 ;
;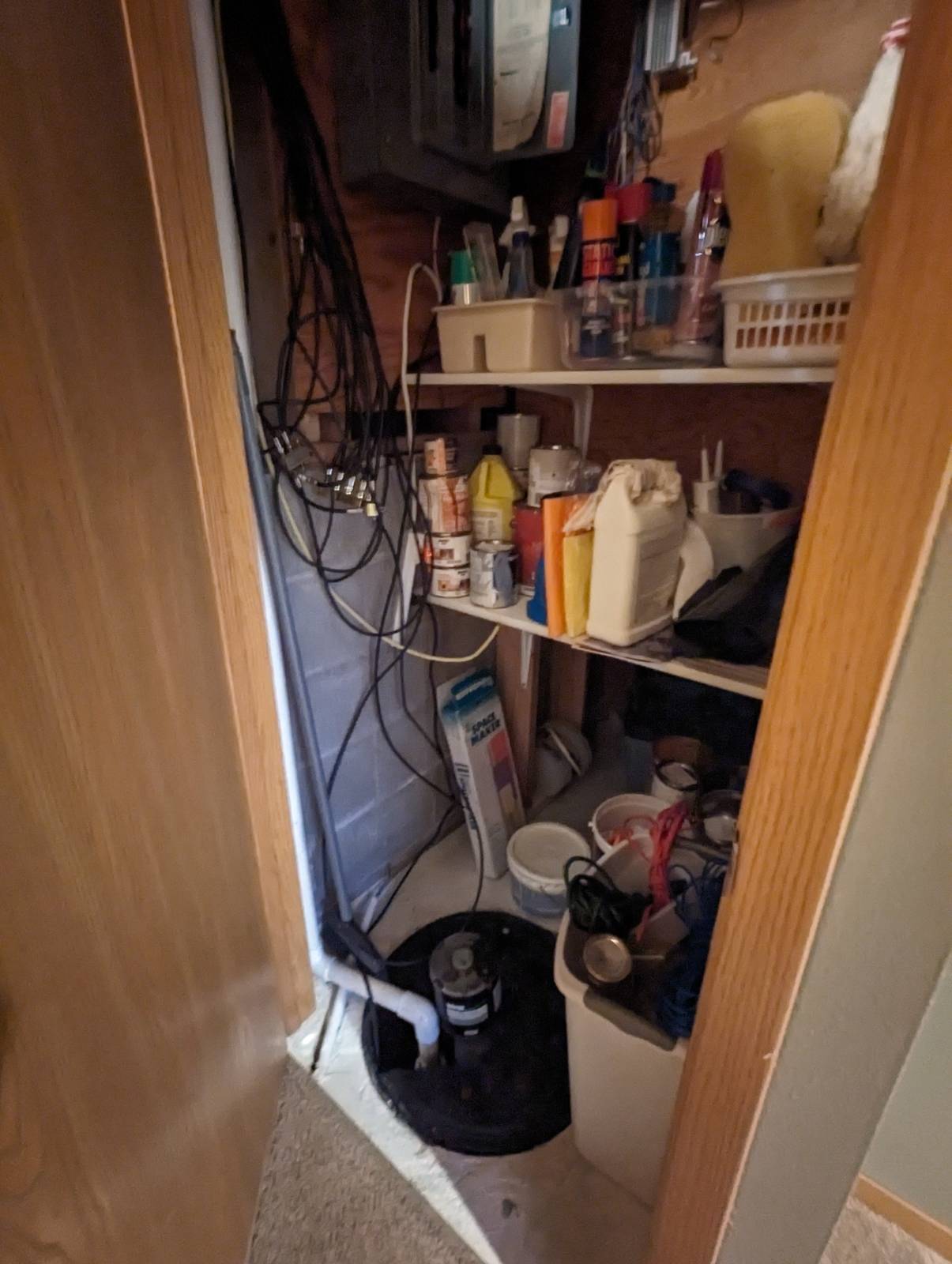 ;
;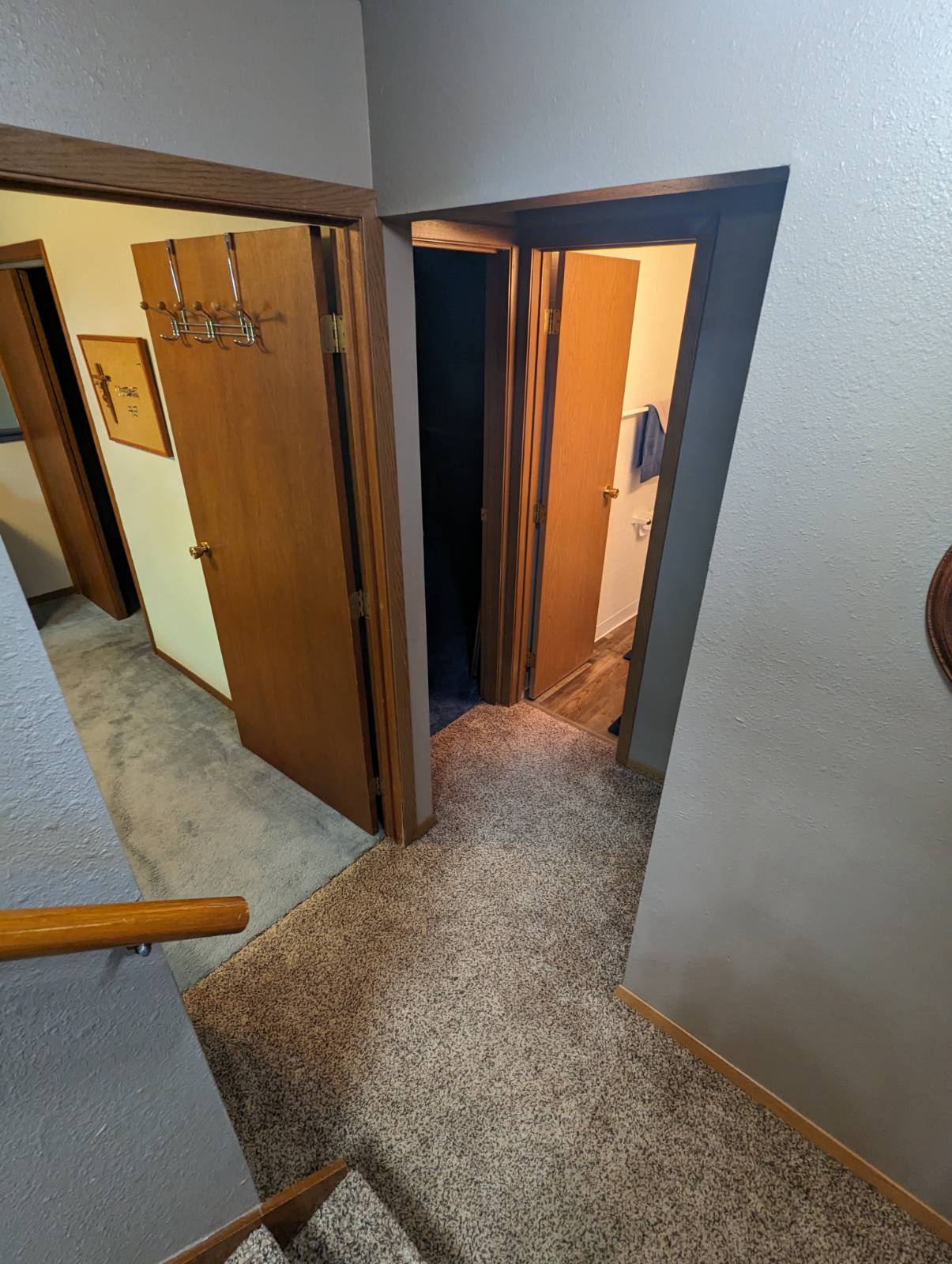 ;
;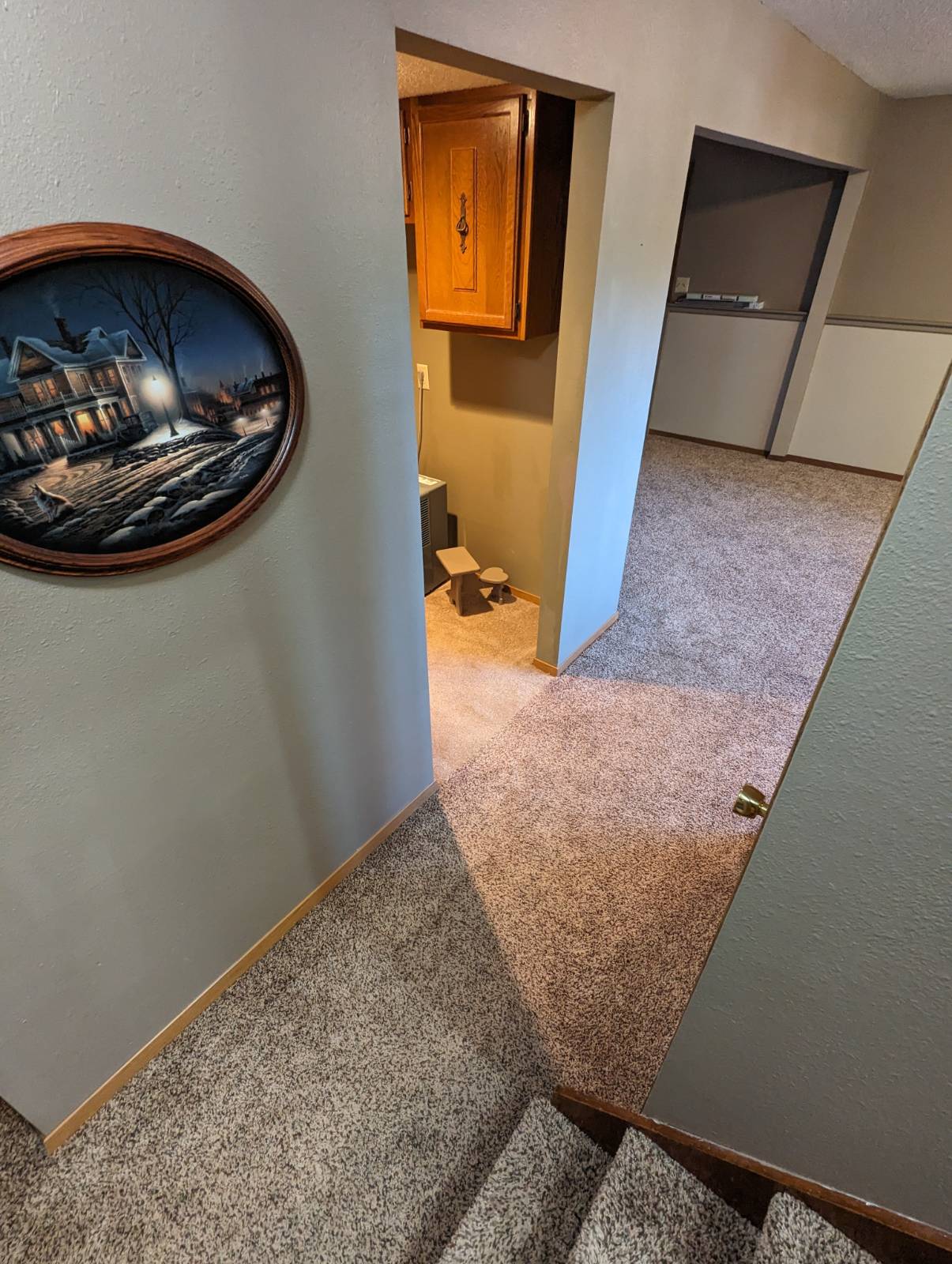 ;
;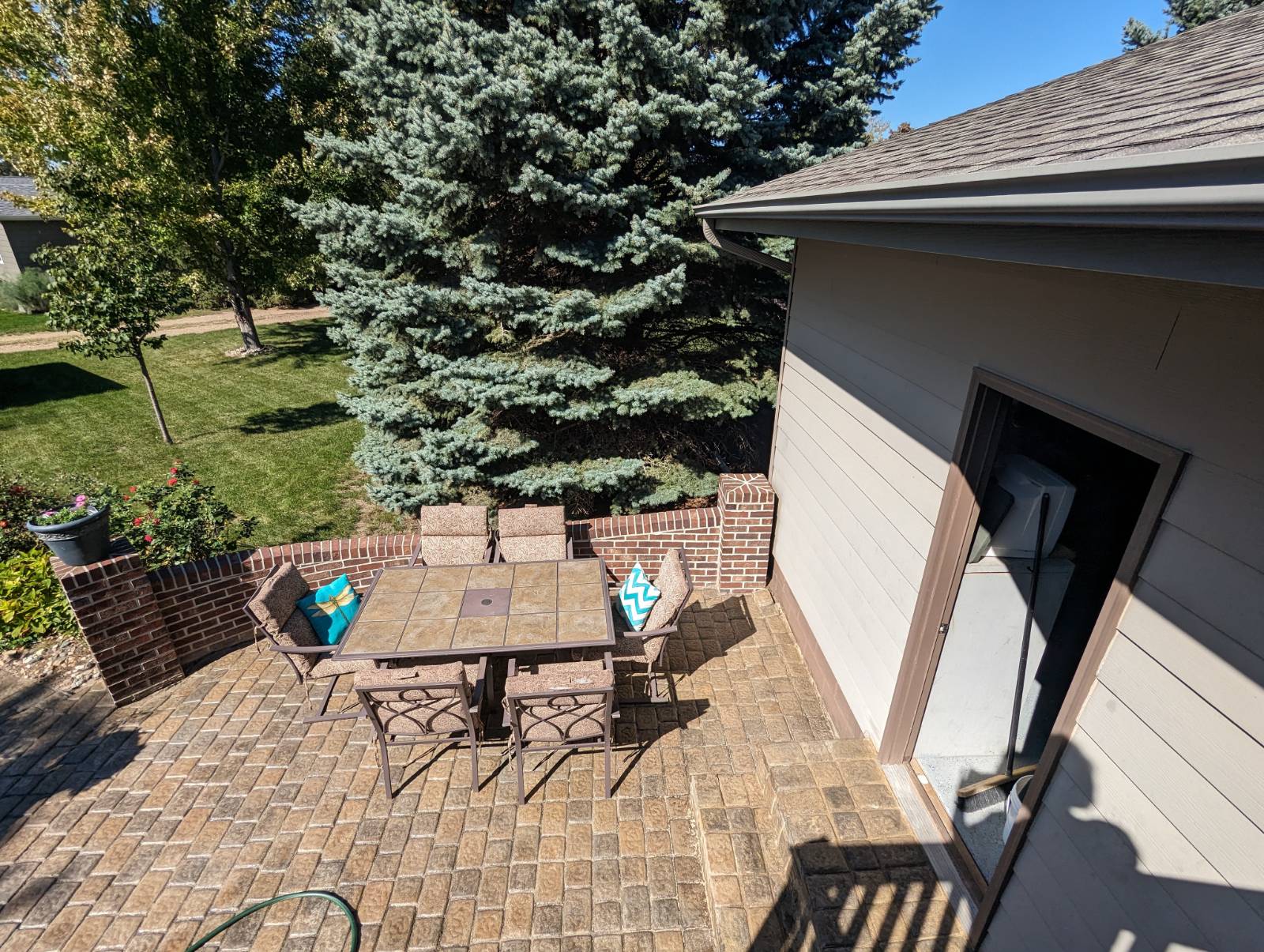 ;
;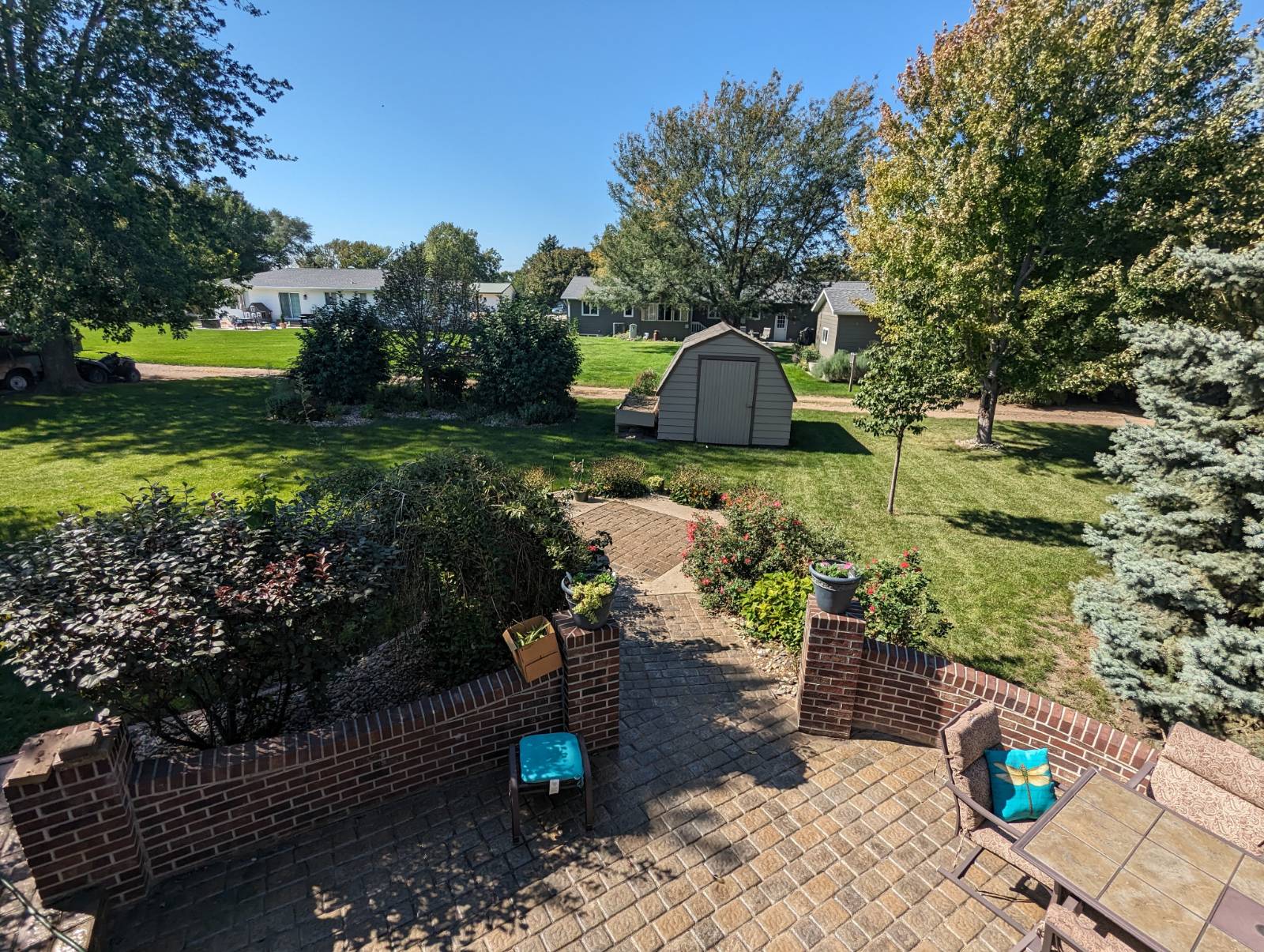 ;
;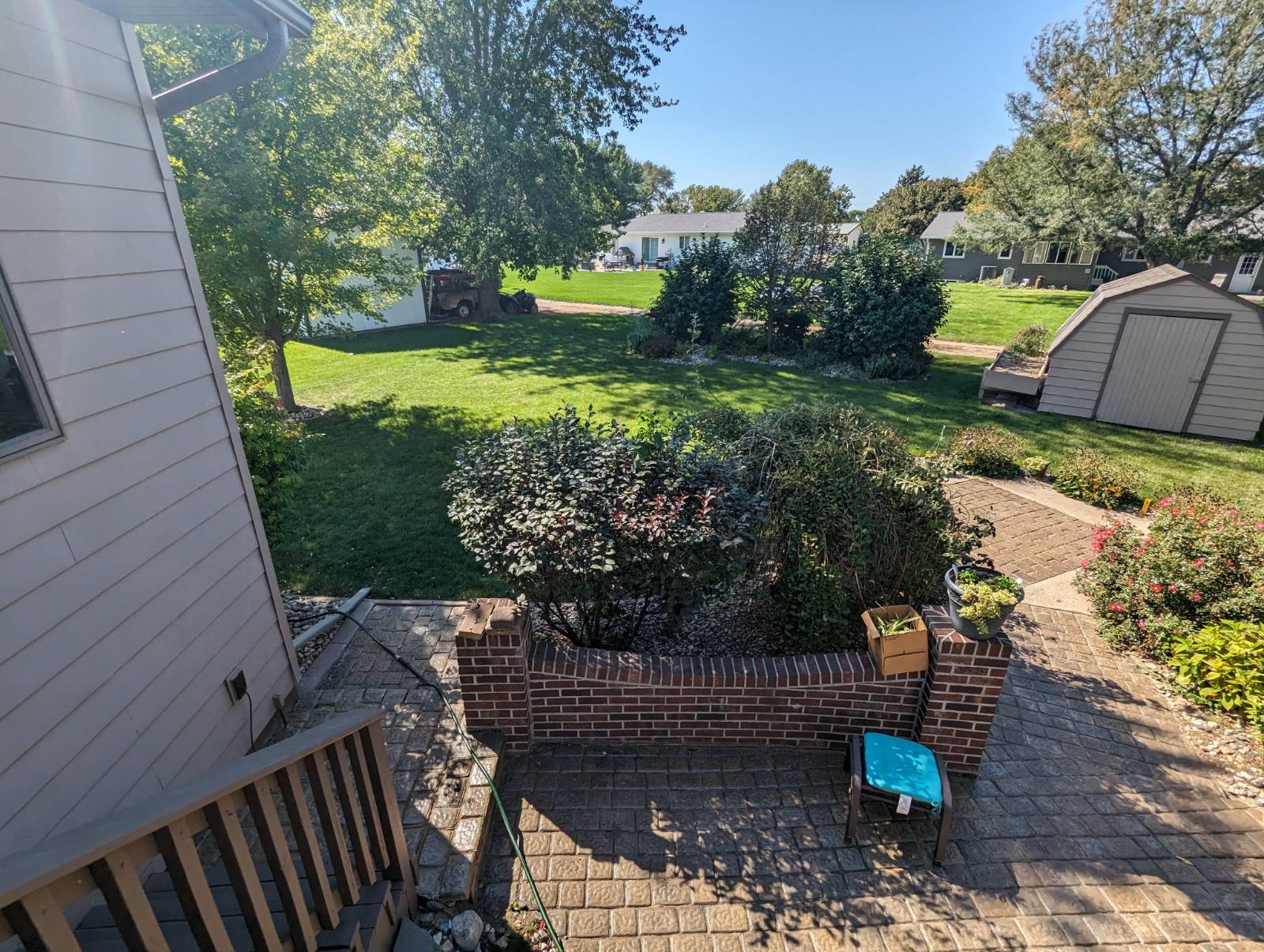 ;
;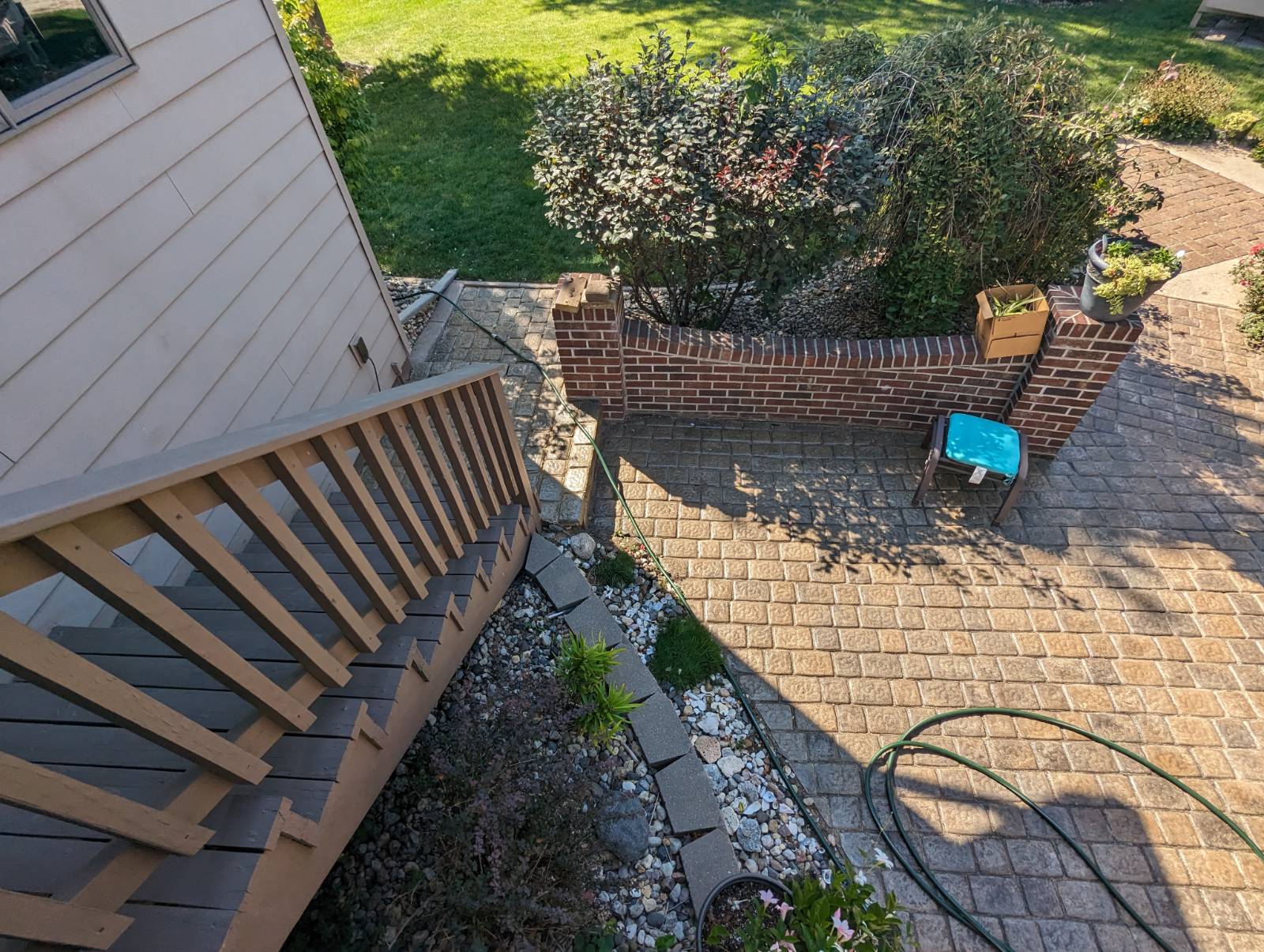 ;
;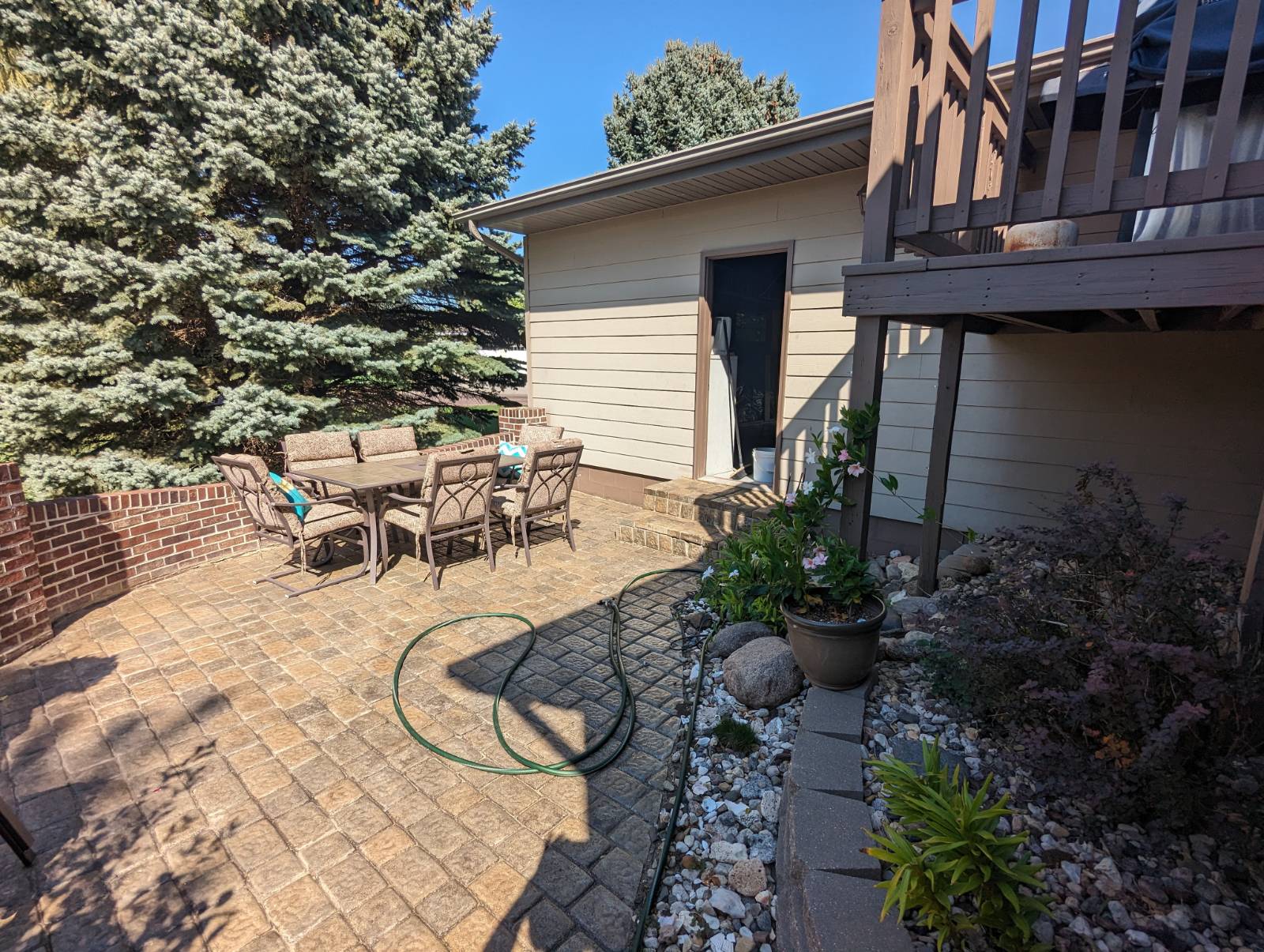 ;
;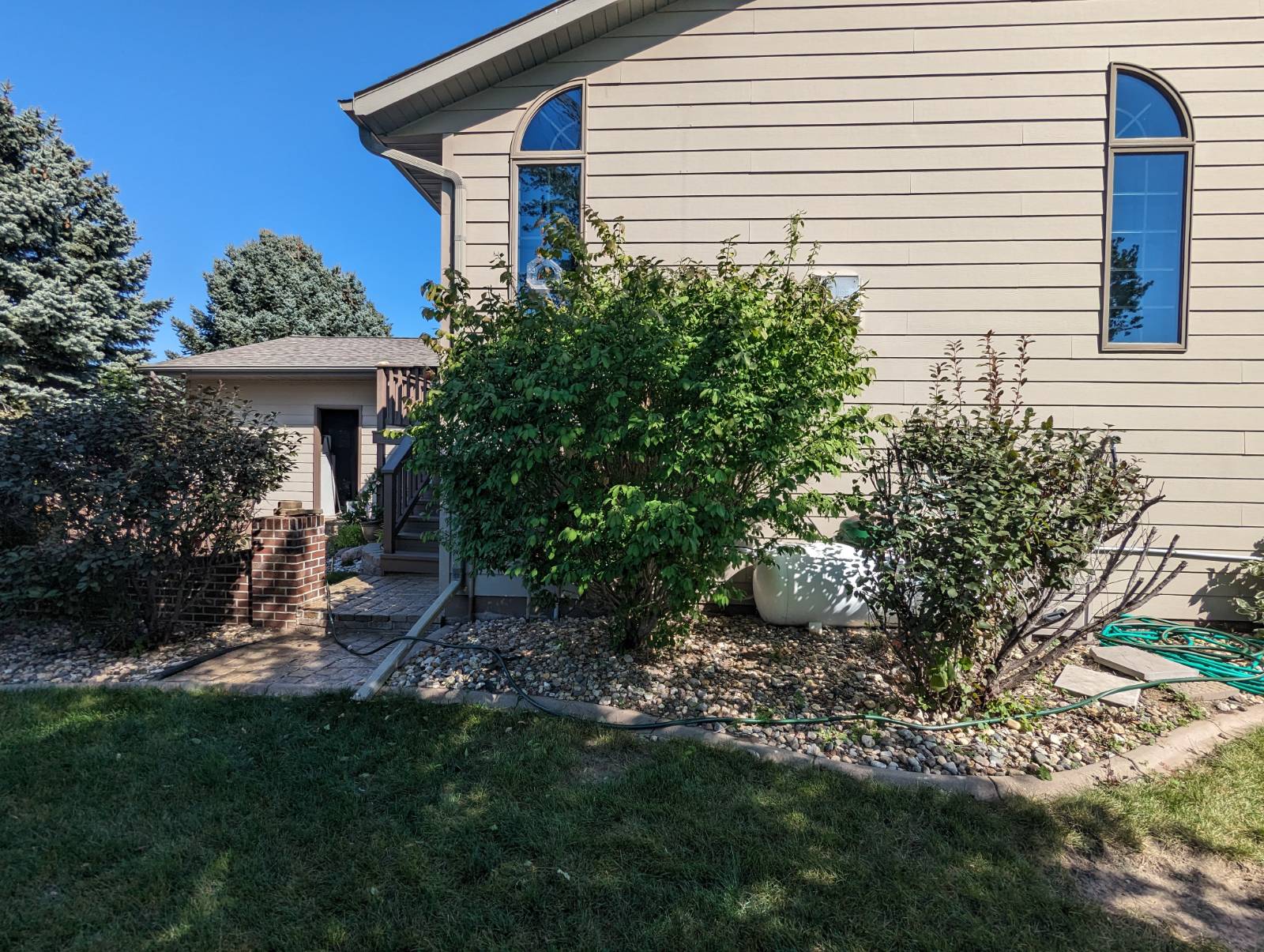 ;
;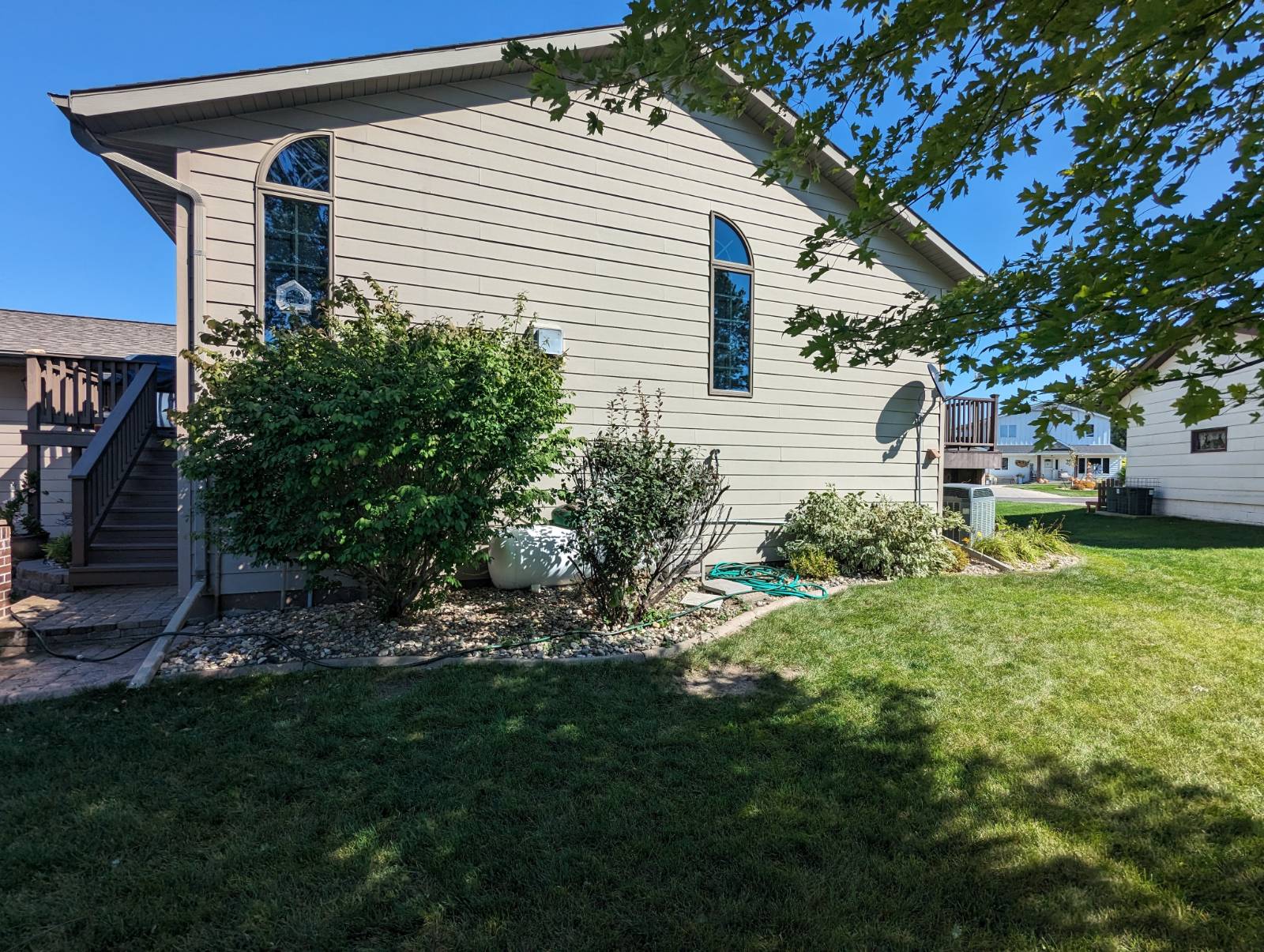 ;
;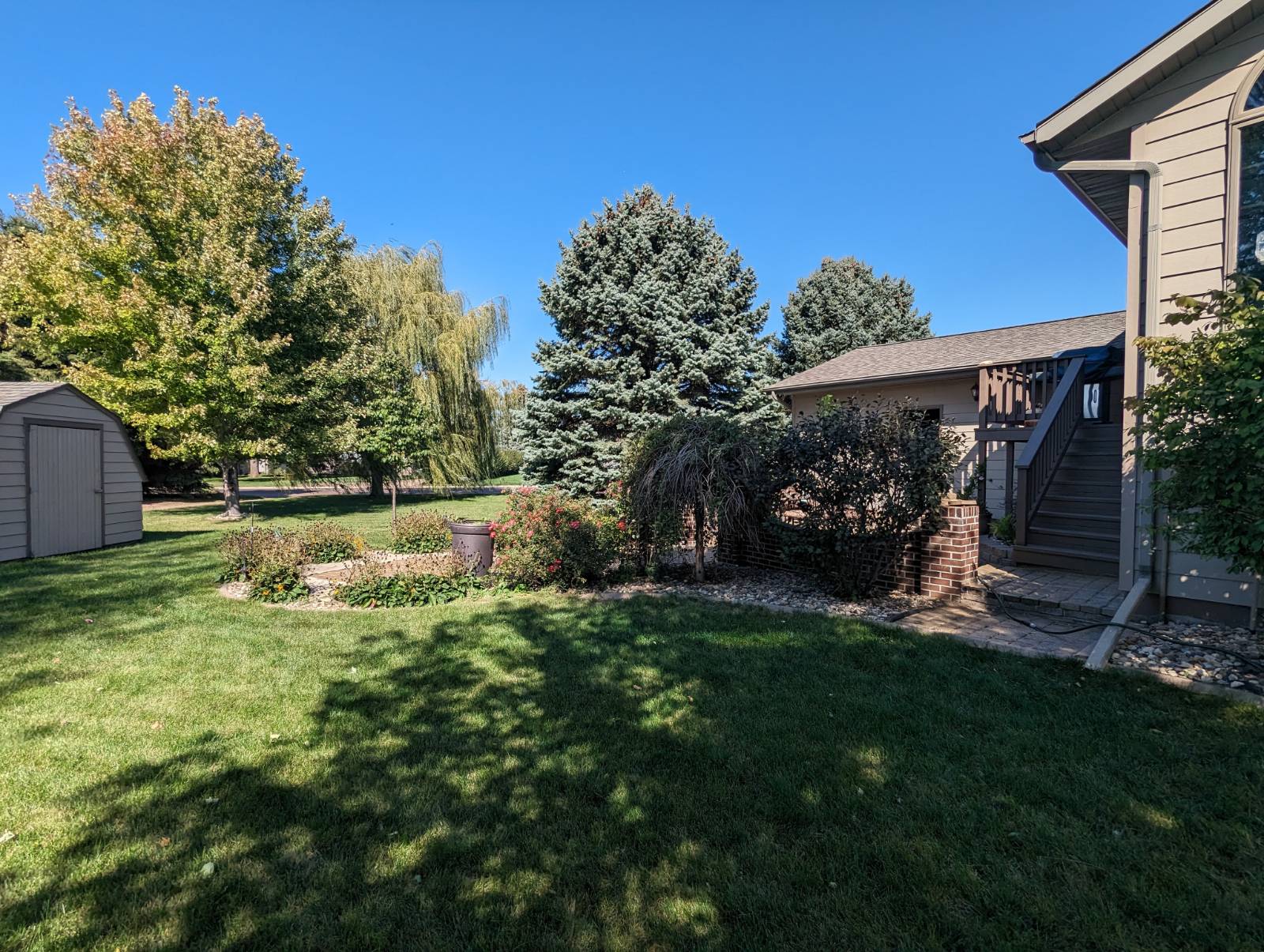 ;
;