High-end modern updates, impeccable interior design, large lot
Are you needing a present under the tree this year for the whole family? 902 Valley Drive, Norton, Kansas will make the entire family squeal with delight on Christmas day and the whole year through. High-end modern updates, impeccable interior design and the feel of living on the edge of town moves this home to the top of Santa's Nice list! Holiday entertaining or family gatherings become exceptional as your family enjoys the open layout of the formal living, kitchen and family living areas. Surrounded by multiple living areas and easily navigated by minimal steps, the kitchen with natural filtered light, boasts of amenities that will allow a family to create not only fabulous meals with the ease of the ample work space, efficiency of quality appliances and gorgeous custom cabinetry with abundant storage, but will also allow the family to gather as open layout brings multiple living areas within close proximity. No space is lacking in the 4 bedrooms, 3 bathrooms and includes a private bedroom suite which showcases private bath with separate sinks. The bedrooms are able to accommodate King-size bedroom sets and still have ample space to thrive. The utility space is conveniently located on the entry level adjacent to the garage. Both formal and informal living areas have the option of being warmed by gas fireplace with the option of operating with or without electricity in case of inclement weather. Beautiful landscaping adorns the outside and creates admirable curb appeal. A detached shop creates ample space for woodworking projects or added vehicle storage. Additional .63+/- acres makes this property highly desirable for those needing to stretch their legs or expand their horizons.



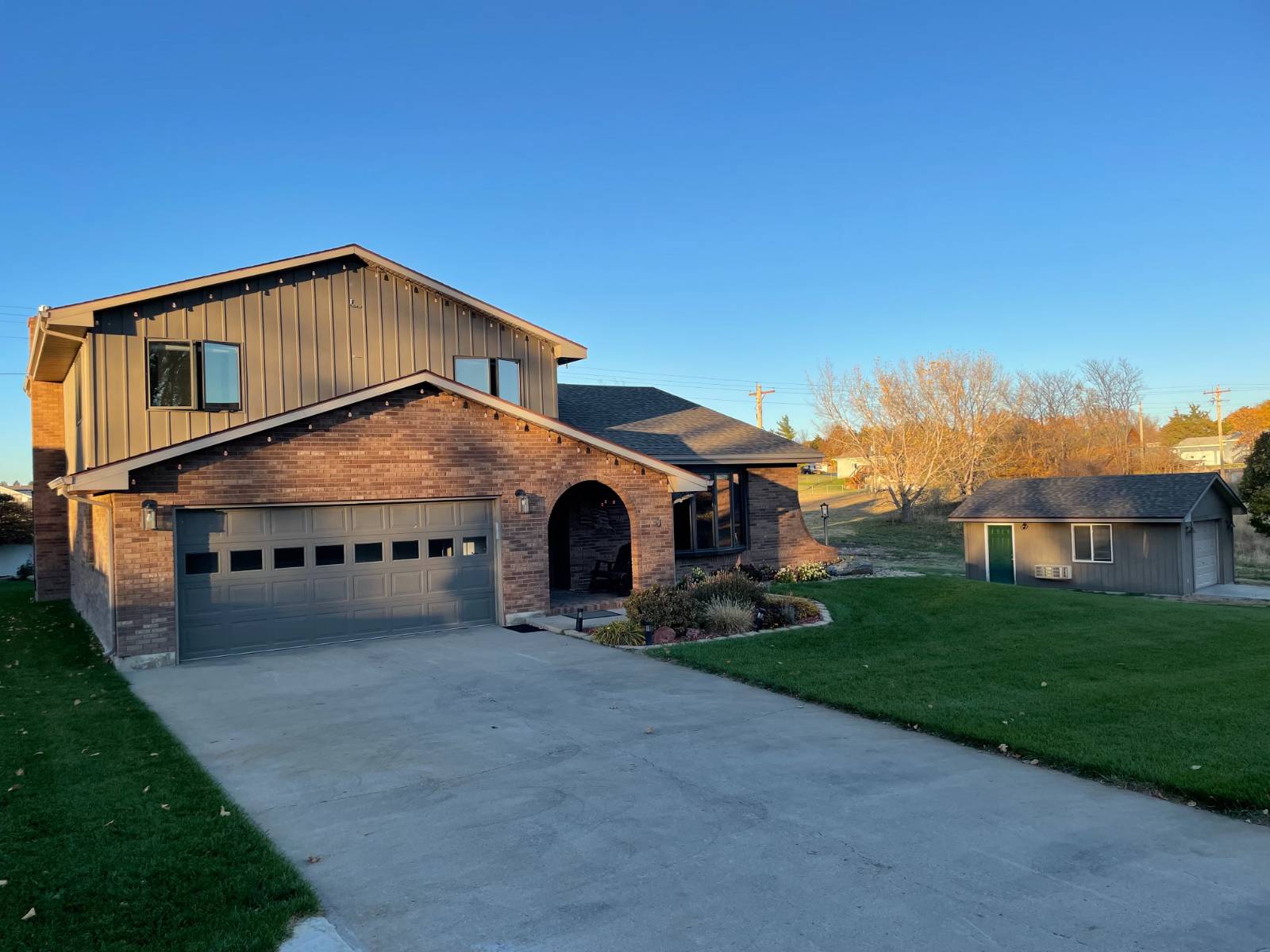

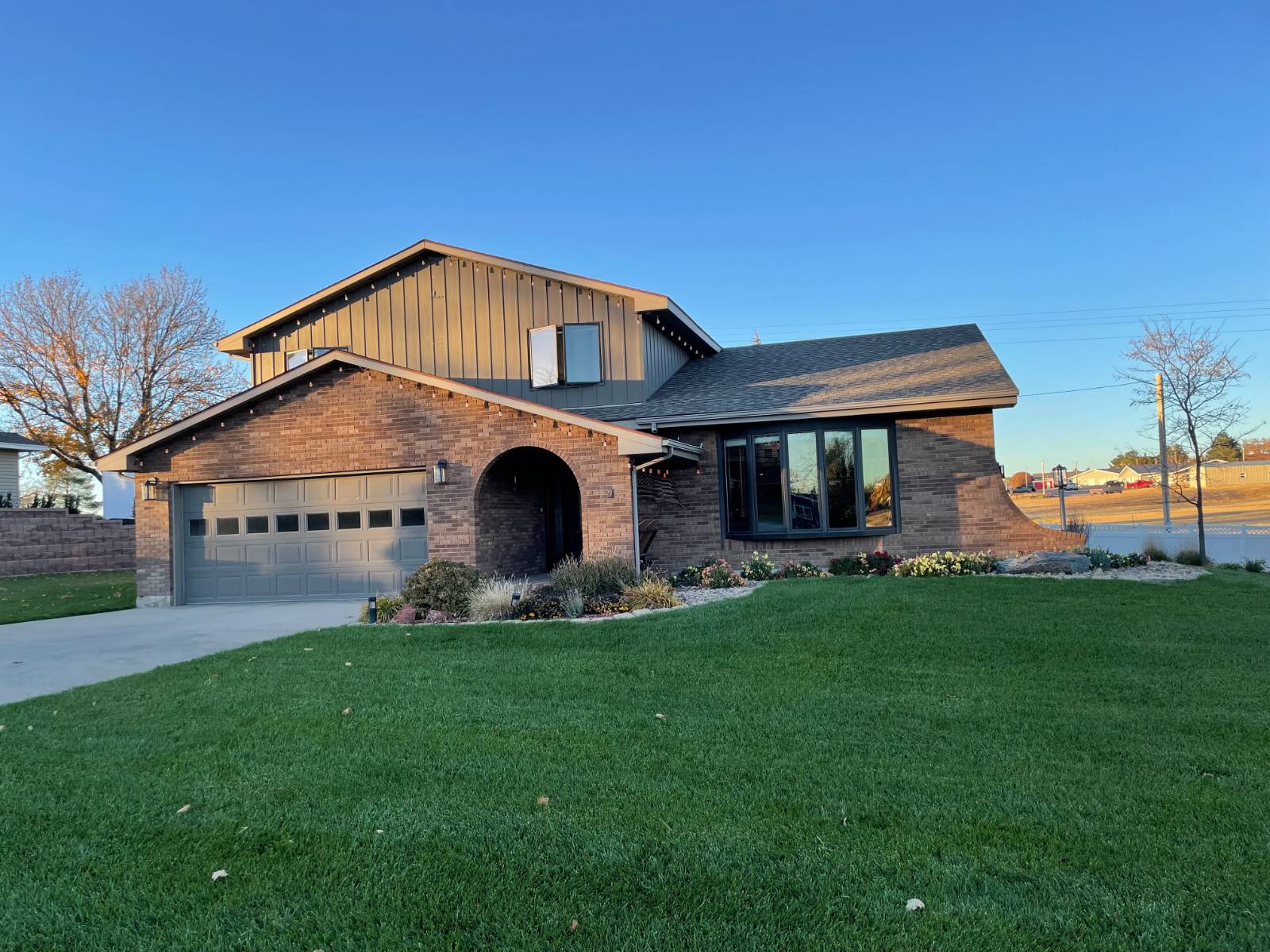 ;
;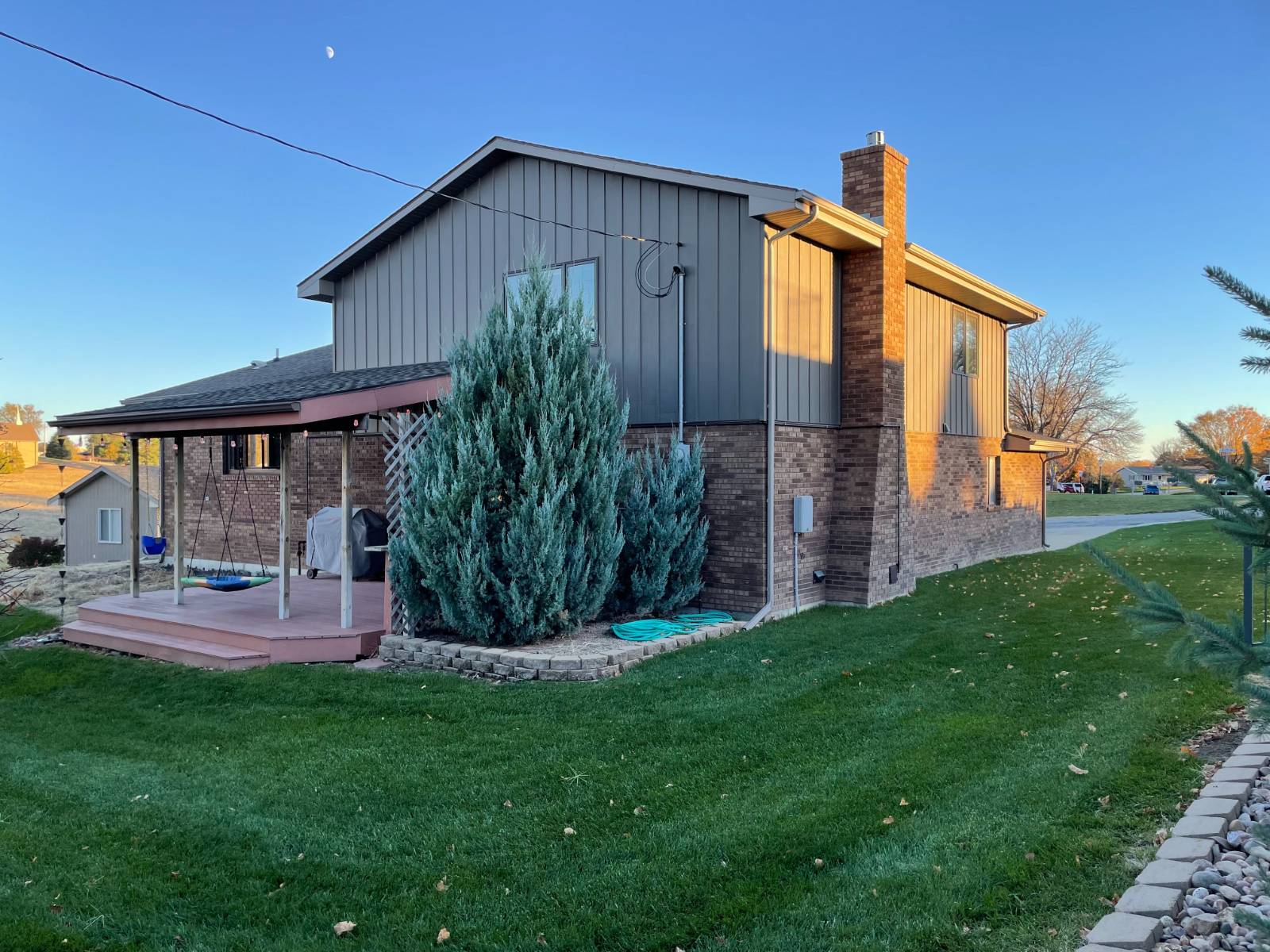 ;
;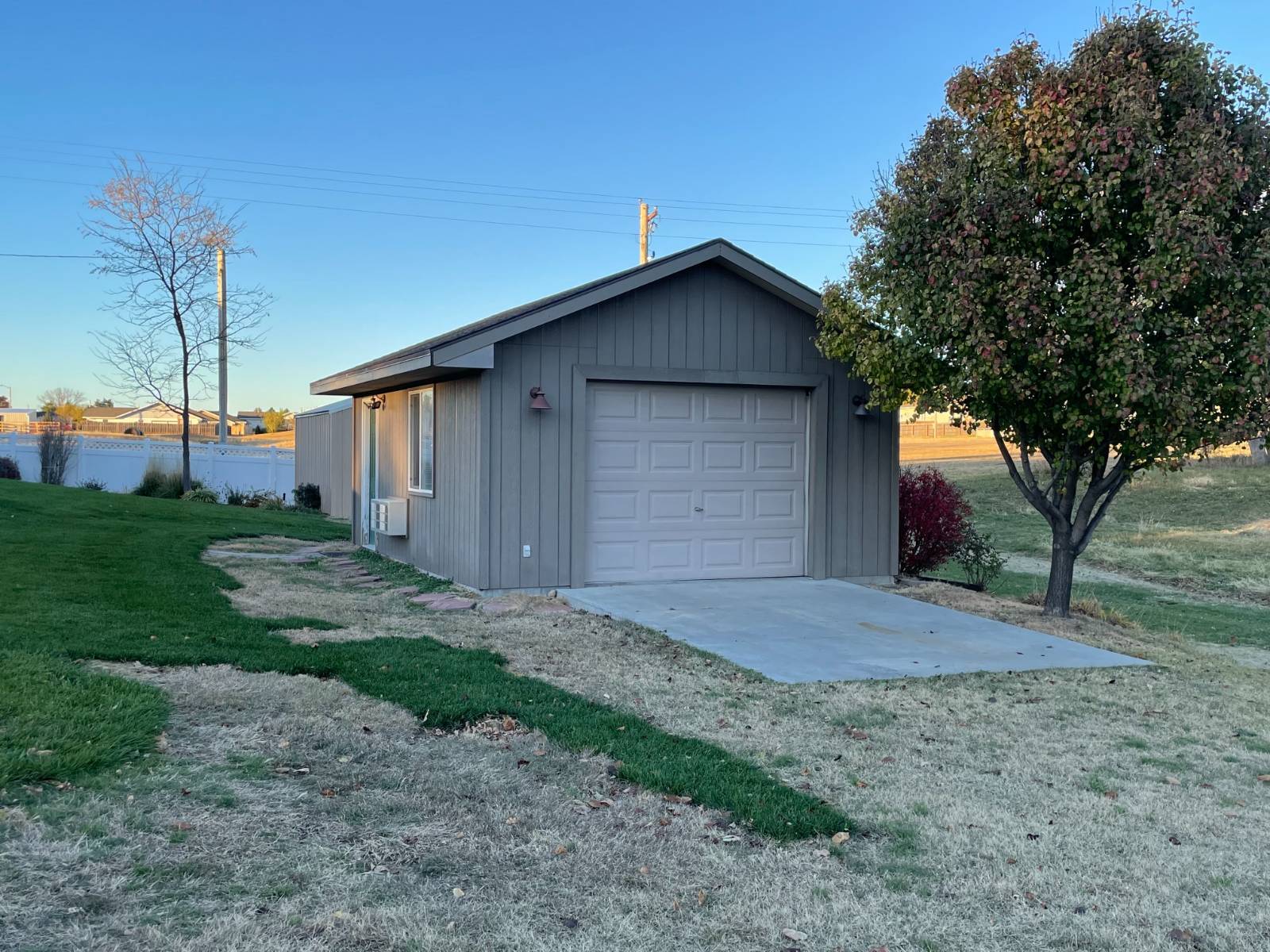 ;
;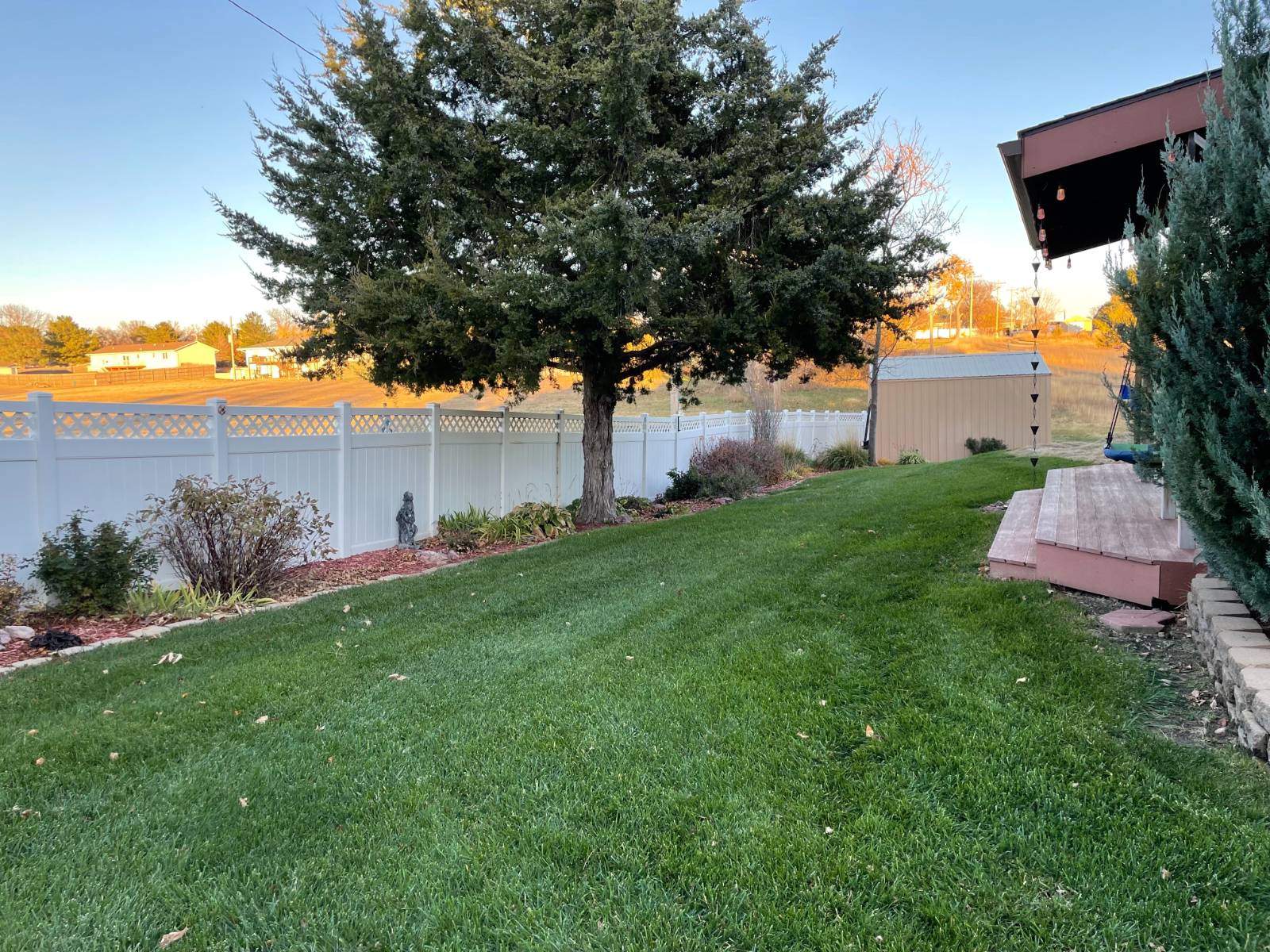 ;
;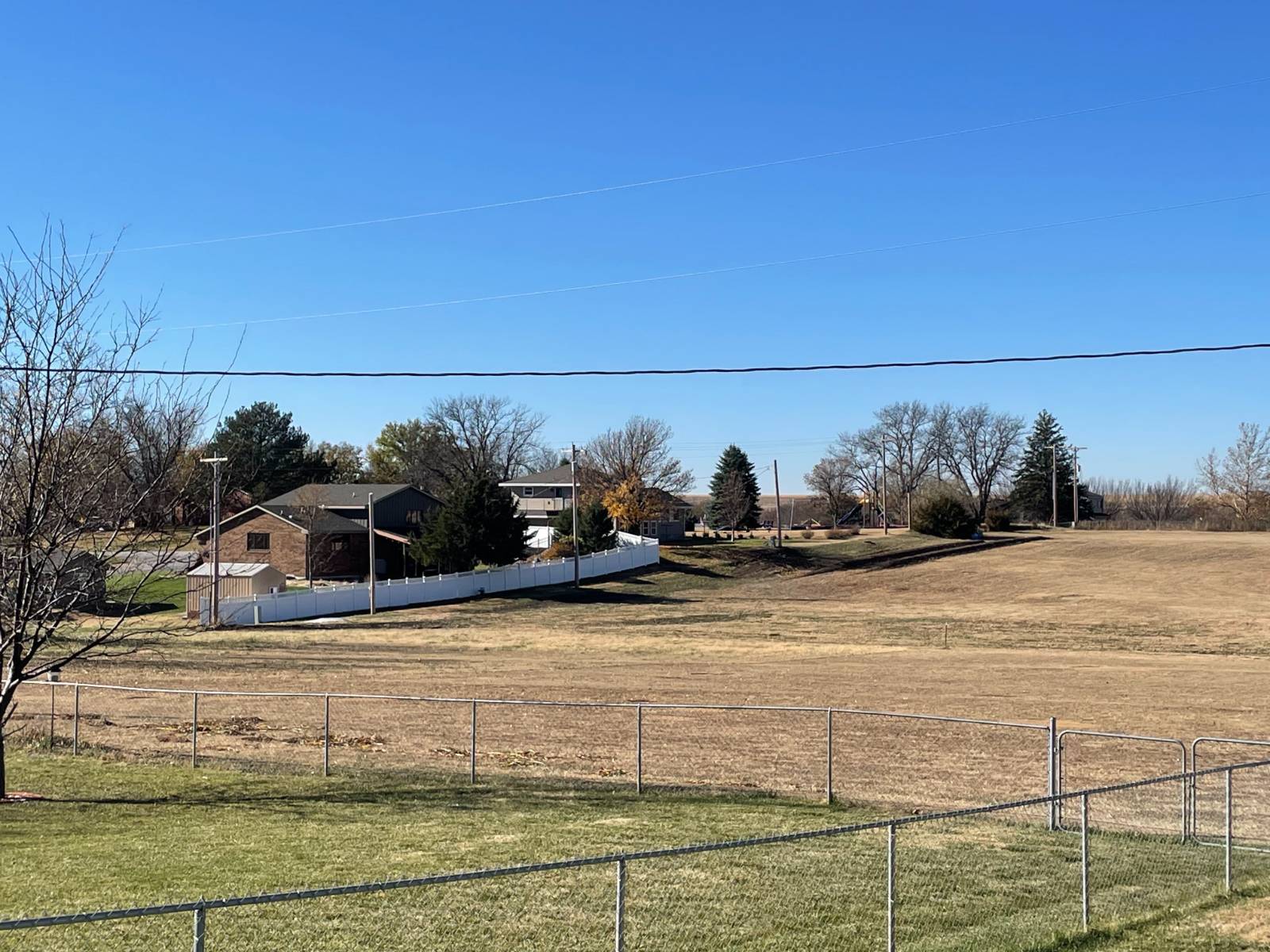 ;
;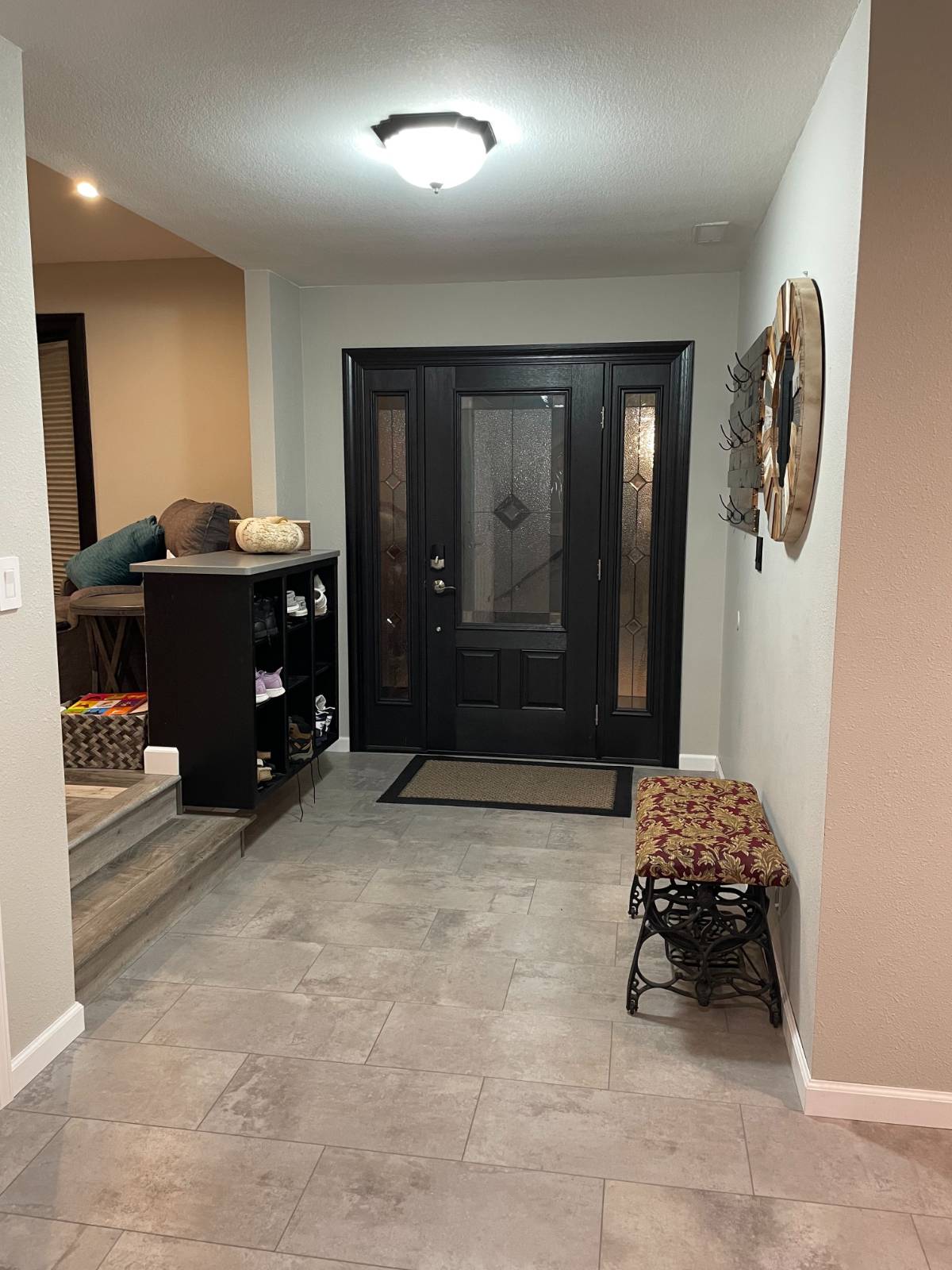 ;
; ;
;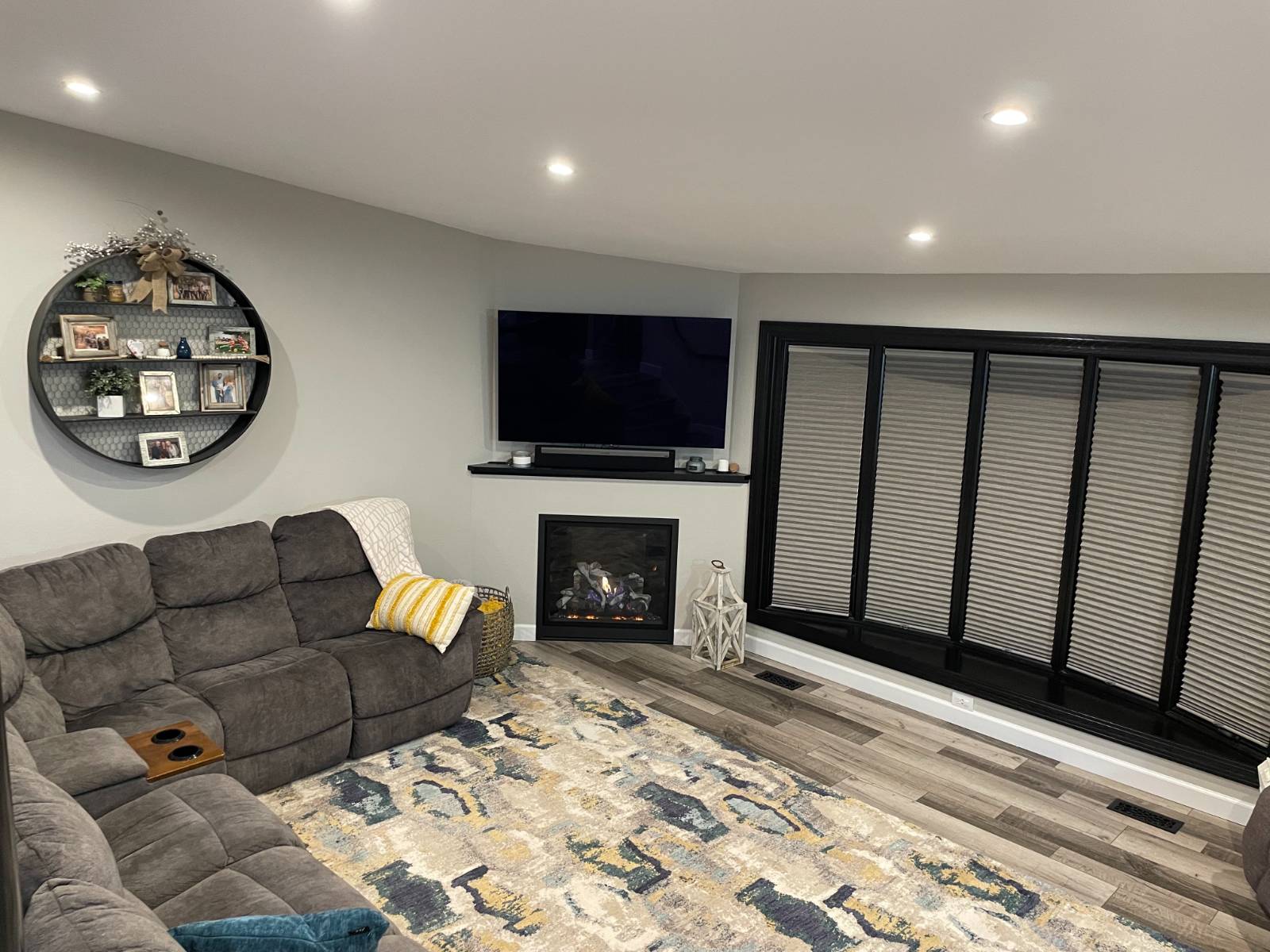 ;
;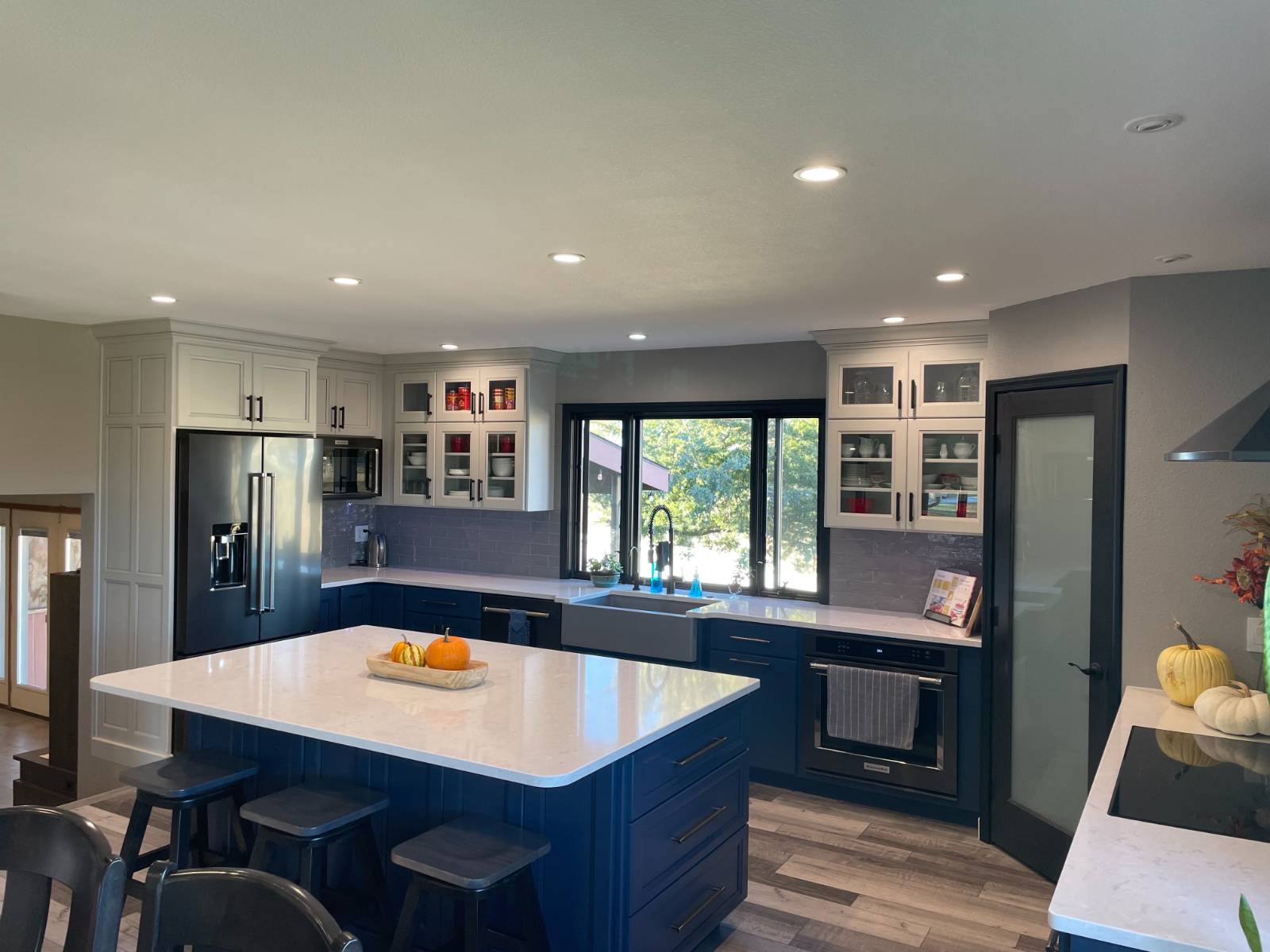 ;
;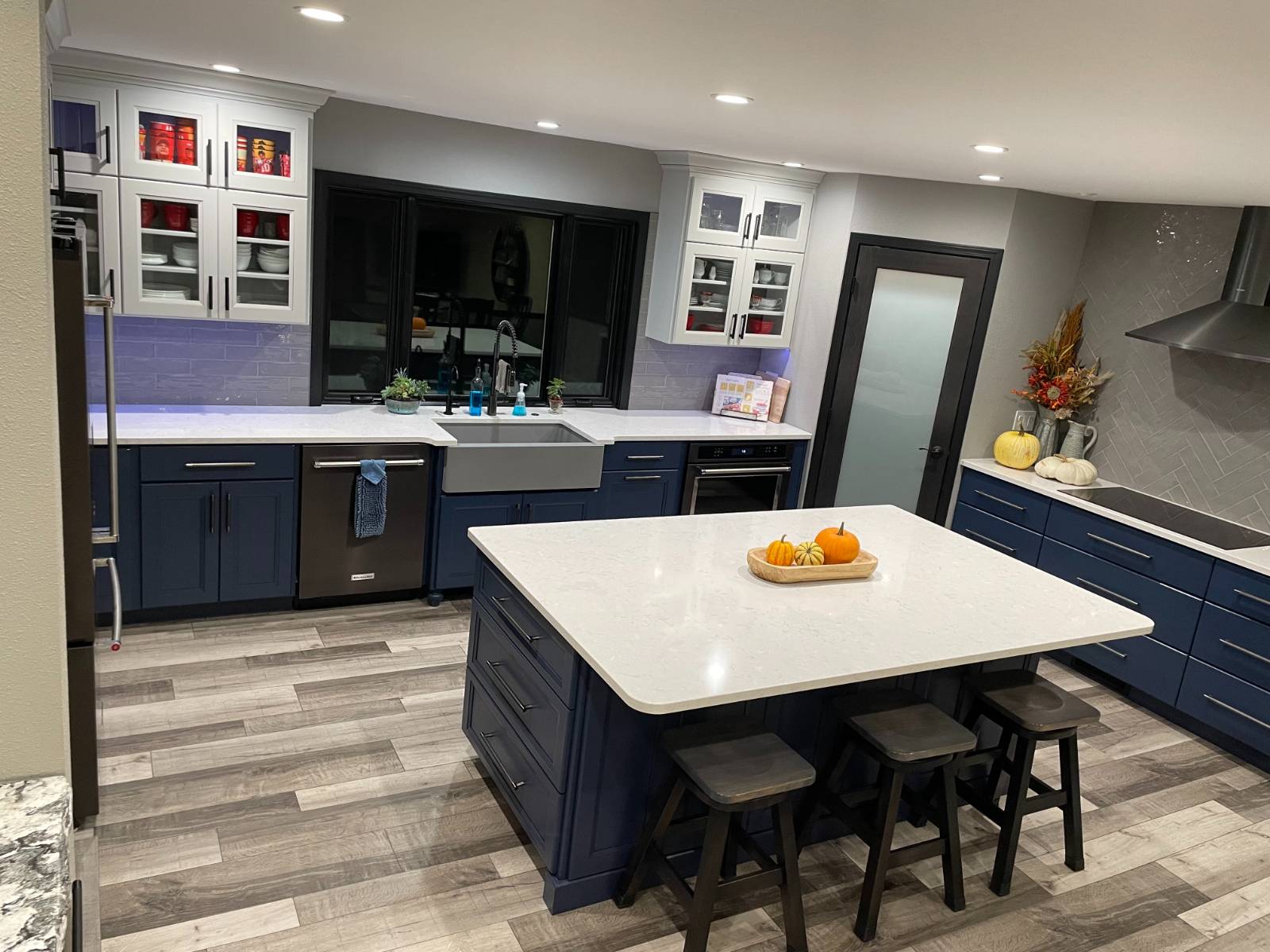 ;
;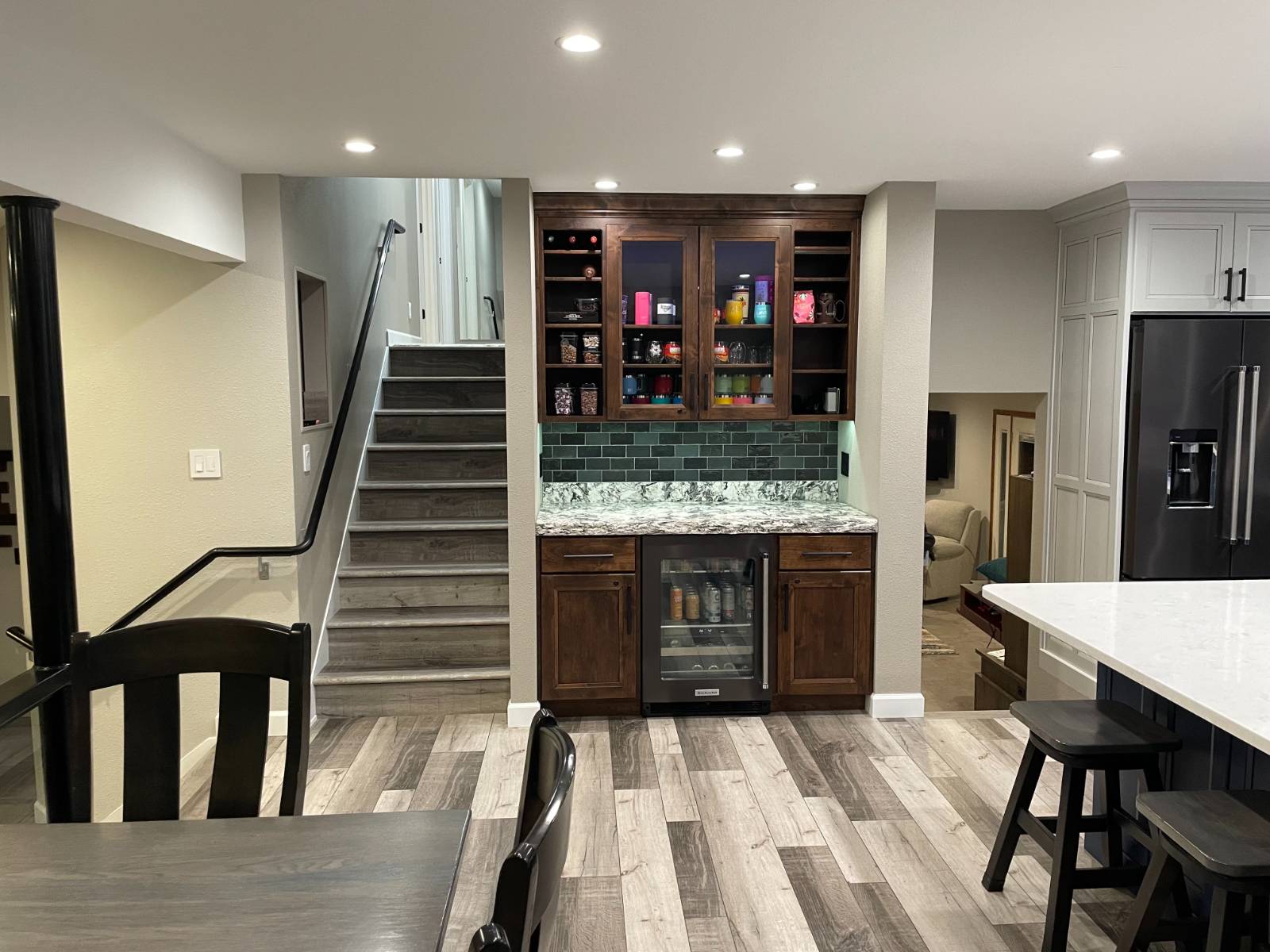 ;
;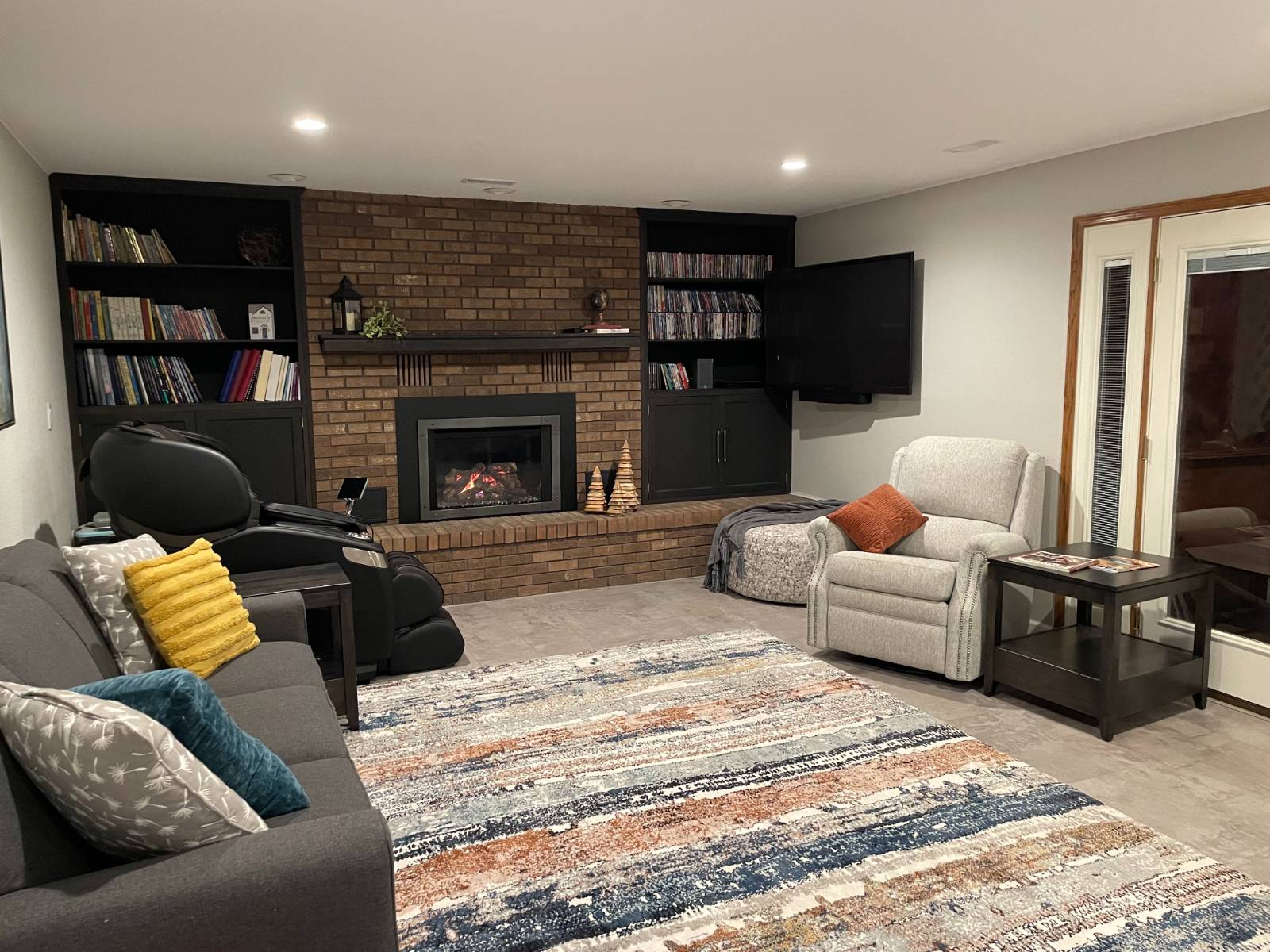 ;
;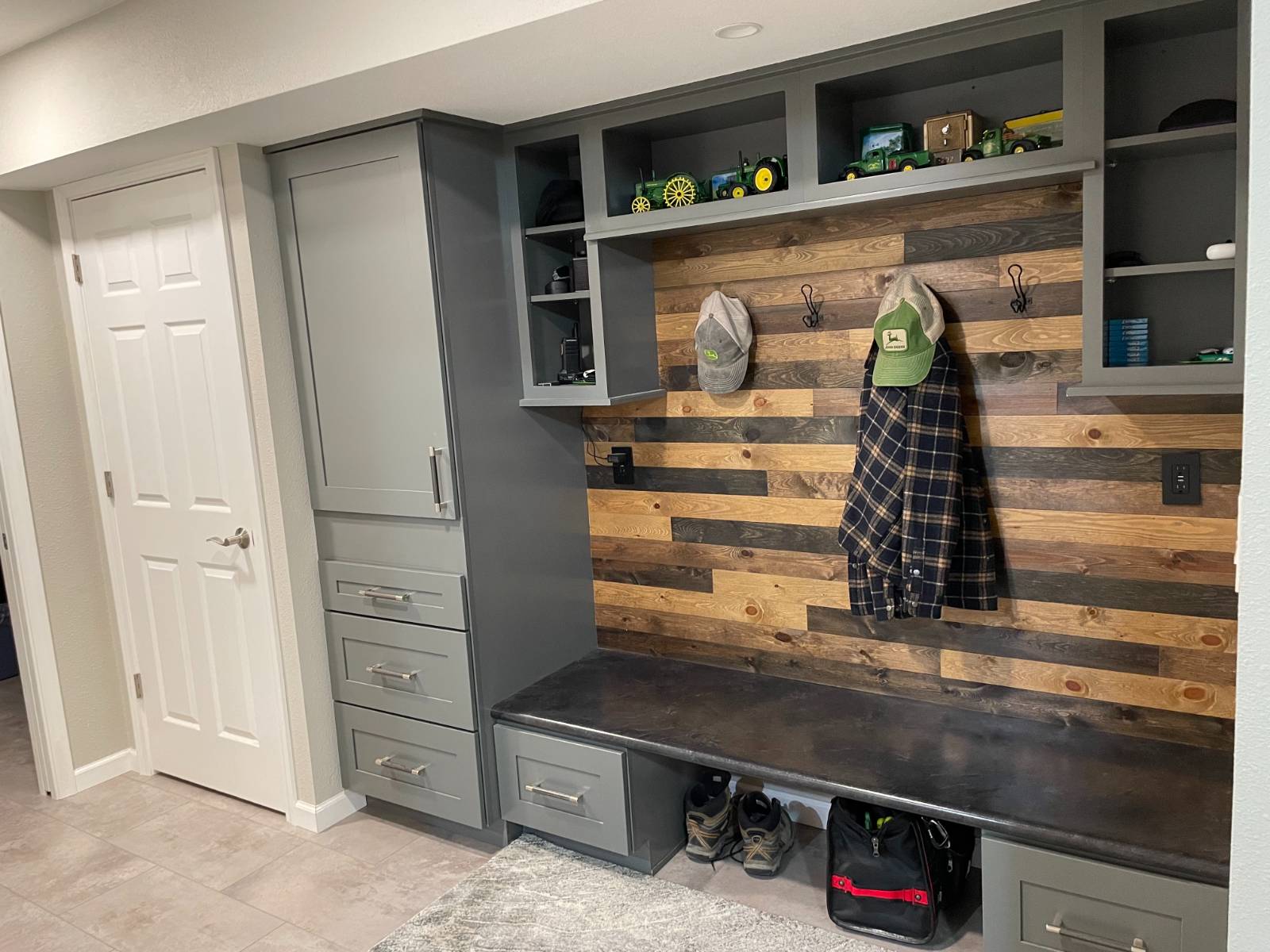 ;
;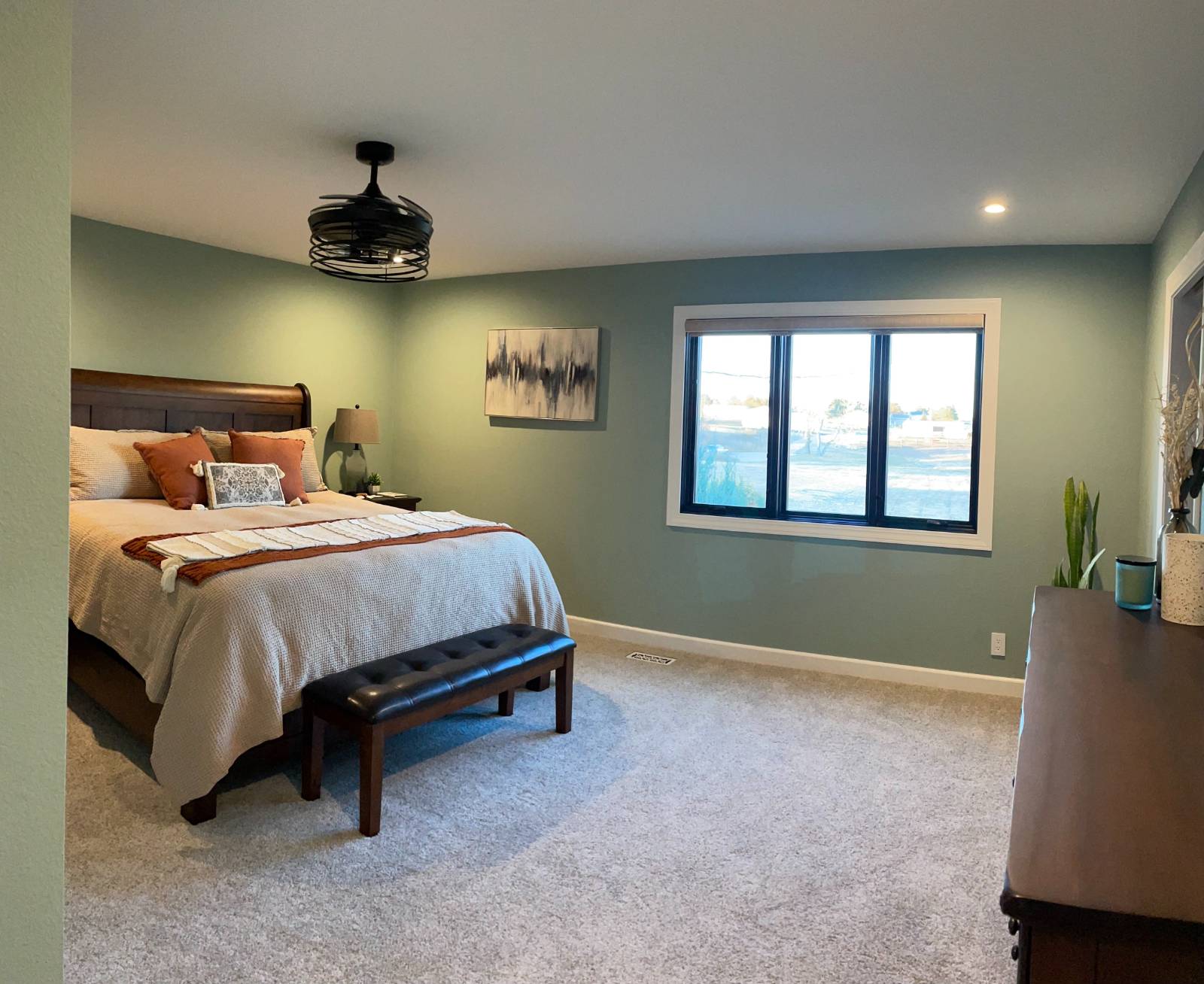 ;
;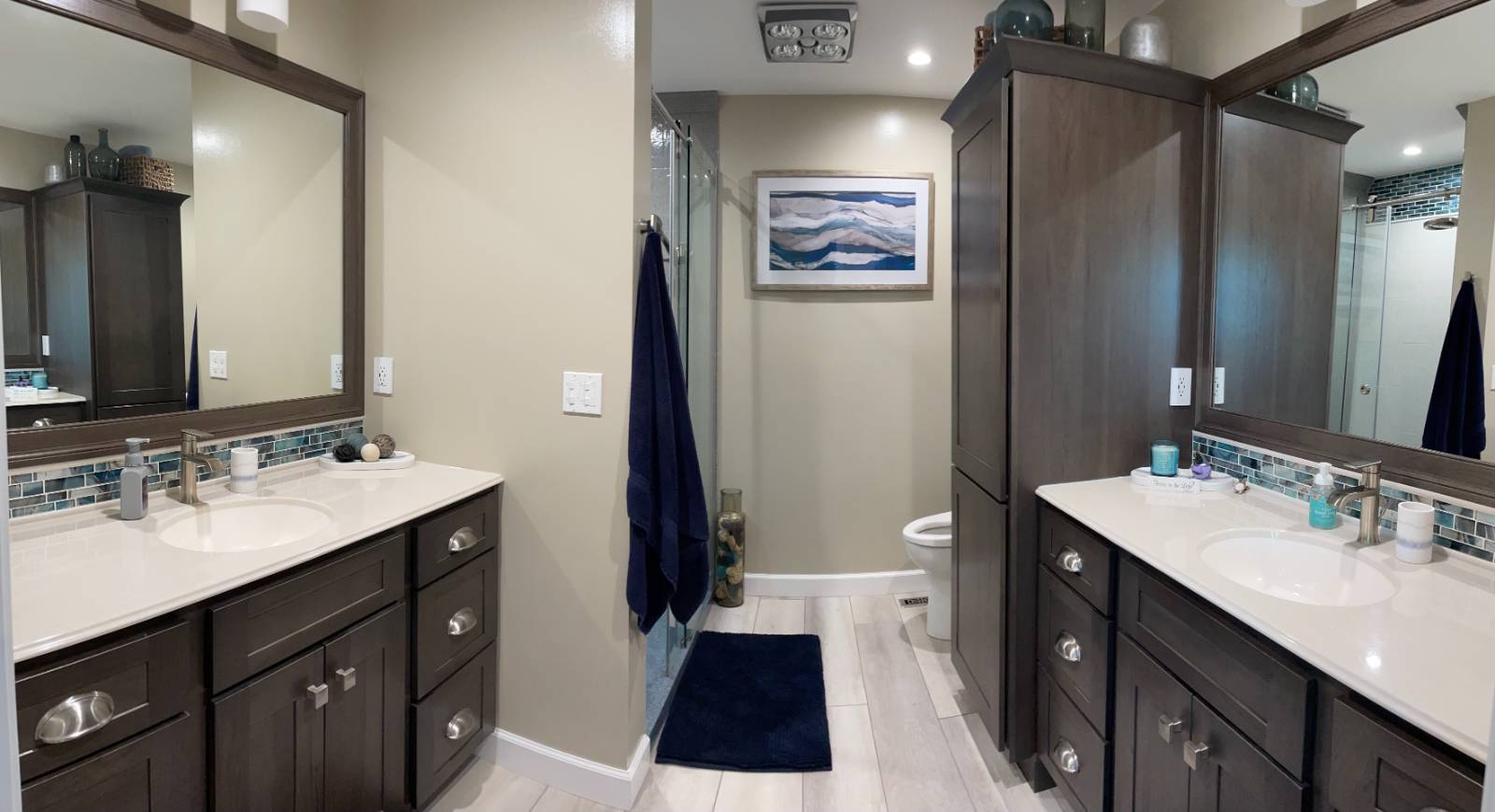 ;
;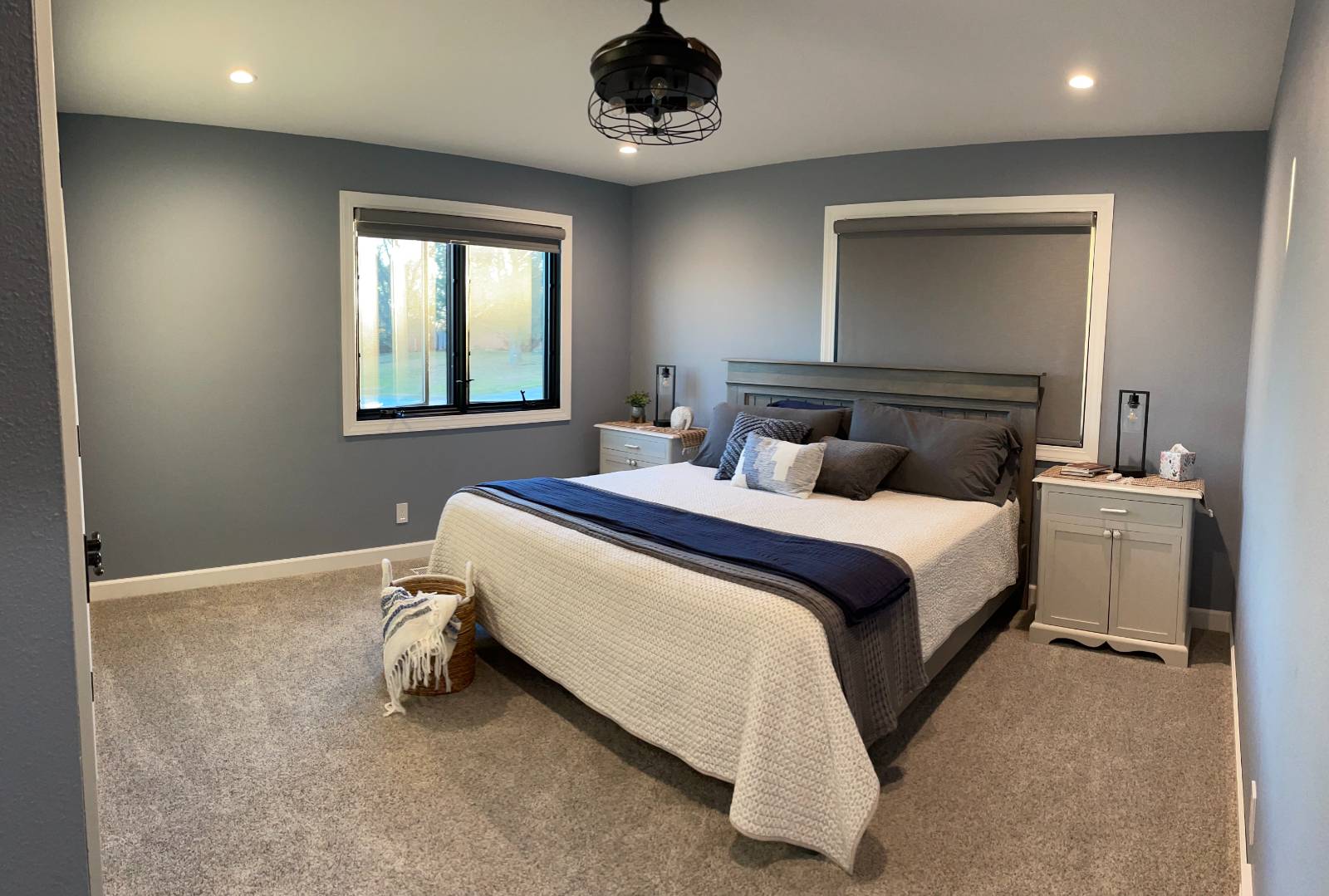 ;
;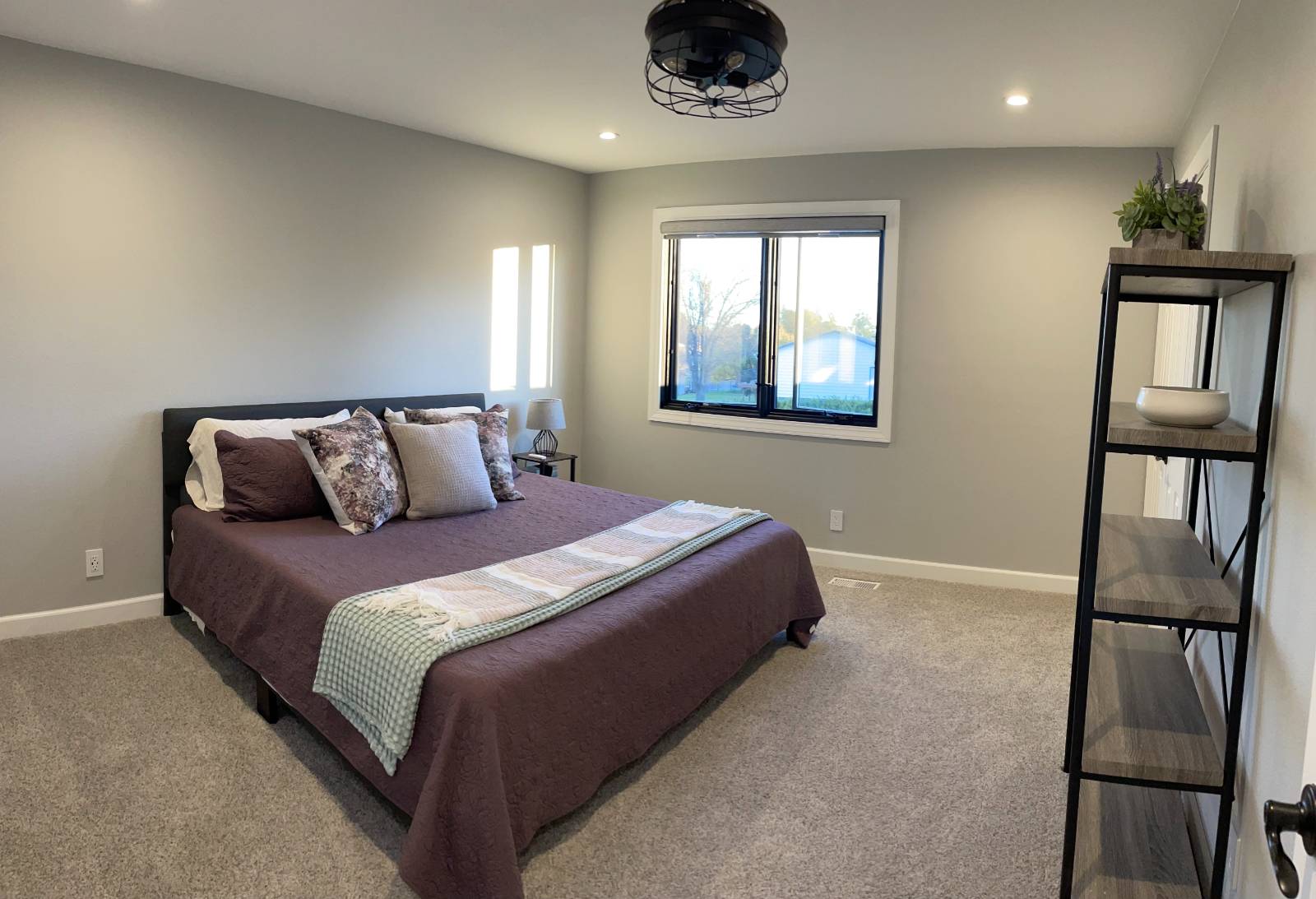 ;
;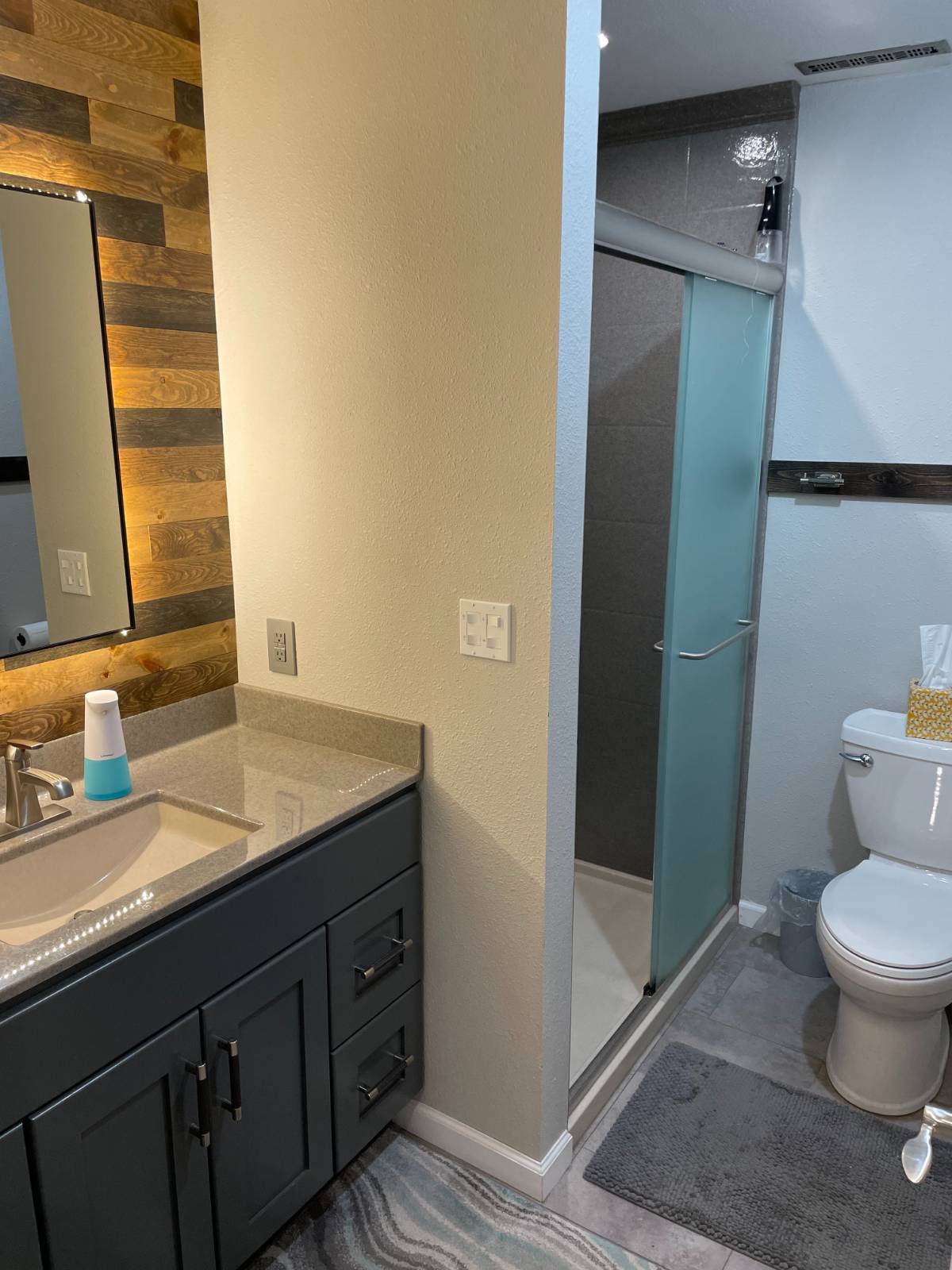 ;
;