9032 Grosse Pointe Circle, Tampa, FL 33635
| Listing ID |
10946101 |
|
|
|
| Property Type |
Residential |
|
|
|
| County |
Hillsborough |
|
|
|
|
|
3 Bedroom 2 bath with a Bonus room, 5* Community!
WELCOME HOME TO FOUNTAINVIEW *Upscale Mobile Home Community*** What a find! This home is huge! 3 bedrooms with a bonus room used as a bedroom. Plenty of room for the family or friends to visit! Split bedrooms give the master suite all the privacy you need. Large double sided fireplace in living room. Large koi fish tank and most furnishing shown will stay. Move in ready! Lot rent for this home is only 690 a month. With its luxurious landscapes, relaxing pools and a choice of various community activities & facilities, Fountainview Estates has the best of all worlds. We provide a sophisticated yet affordable place to call home. The Fountainview clubhouse is a hub of entertainment with dinners, parties and shows. We have an active social community which regular activities like bingo, movie time and dancing. Amenities & Activities Gated Community Two Resort Style Swimming Pools Large 16 Person Jacuzzi Pickleball Courts Clay Bocce Ball Court Beautiful Modern Commercial Kitchen Facility Billiards Room Craft Room Brand NEW Fitness Center Neighborhood Watch Large Dancing Floor Laundry Facilities Library Party Area Poker Room Spacious Dining Area Stage Video / Puzzle Library Various Clubs & Activities. Contact DANIELA ONLY to view this home, she is the agent with the sign in the yard, and has DIRECT access to the owner, and can answer all of your questions.
|
- 3 Total Bedrooms
- 2 Full Baths
- 1466 SF
- Built in 1987
- Available 11/01/2020
- Mobile Home Style
- Open Kitchen
- Laminate Kitchen Counter
- Oven/Range
- Refrigerator
- Microwave
- Washer
- Dryer
- Ceramic Tile Flooring
- Laminate Flooring
- Laundry in Unit
- Ground Floor
- Furnished
- 7 Rooms
- Living Room
- Primary Bedroom
- en Suite Bathroom
- Walk-in Closet
- Bonus Room
- Kitchen
- Laundry
- Private Guestroom
- First Floor Primary Bedroom
- First Floor Bathroom
- Heat Pump
- Central A/C
- Manufactured (Multi-Section) Construction
- Aluminum Siding
- Metal Roof
- Municipal Water
- Municipal Sewer
- Pool: In Ground, Heated, Spa, Fencing
- Trees
- Subdivision: Fountainview 55+
- Shed
- Carport
- Near Bus
- Walk-up (Bldg. Style)
- Laundry in Building
- Gym
- Rec Room
- Pool
- Pets Allowed
- Gated
- Clubhouse
- 55+ Community
|
|
TEAM SHERROD MOBILE HOME SALES, LLC.
|
Listing data is deemed reliable but is NOT guaranteed accurate.
|



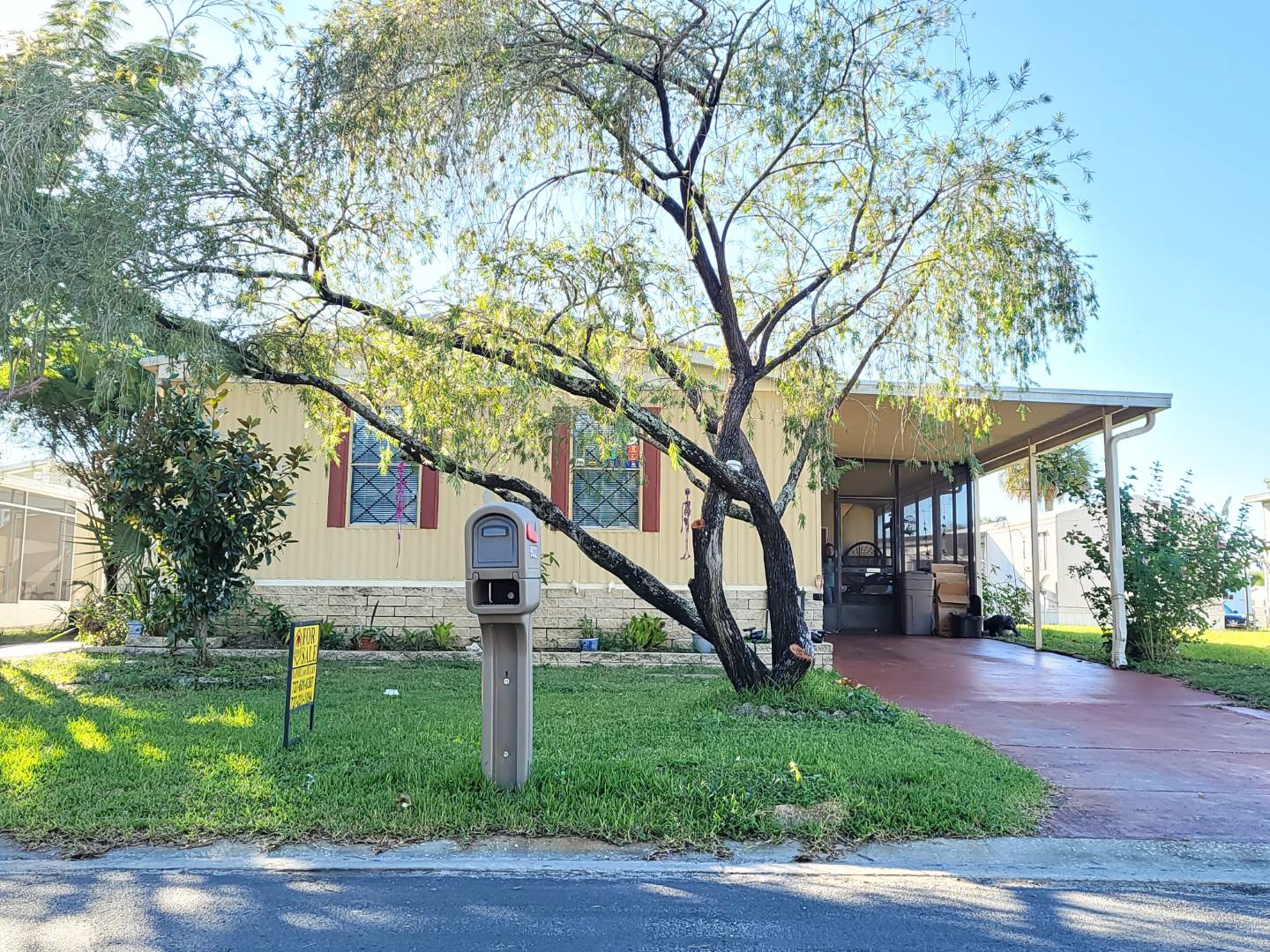


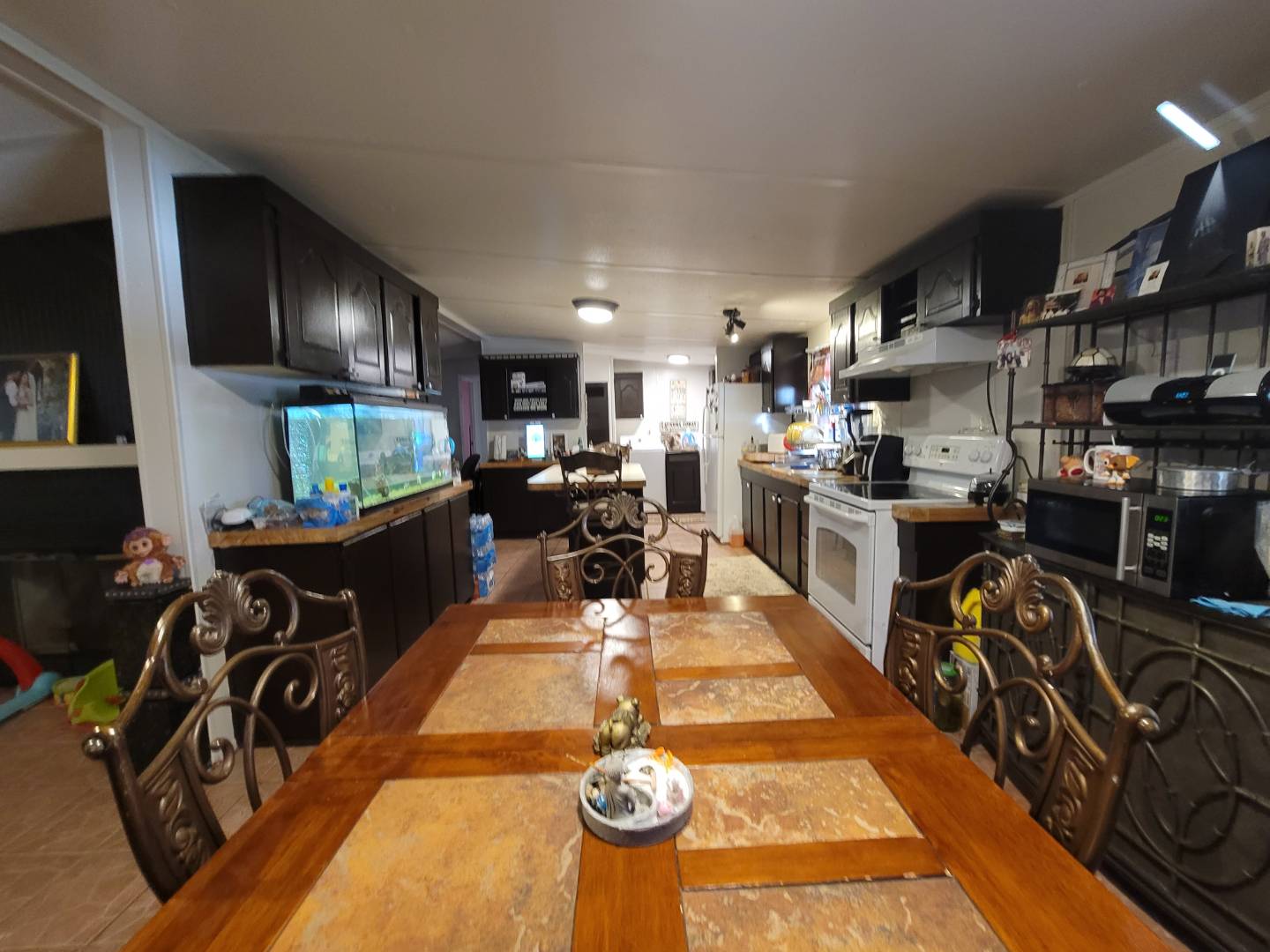 ;
;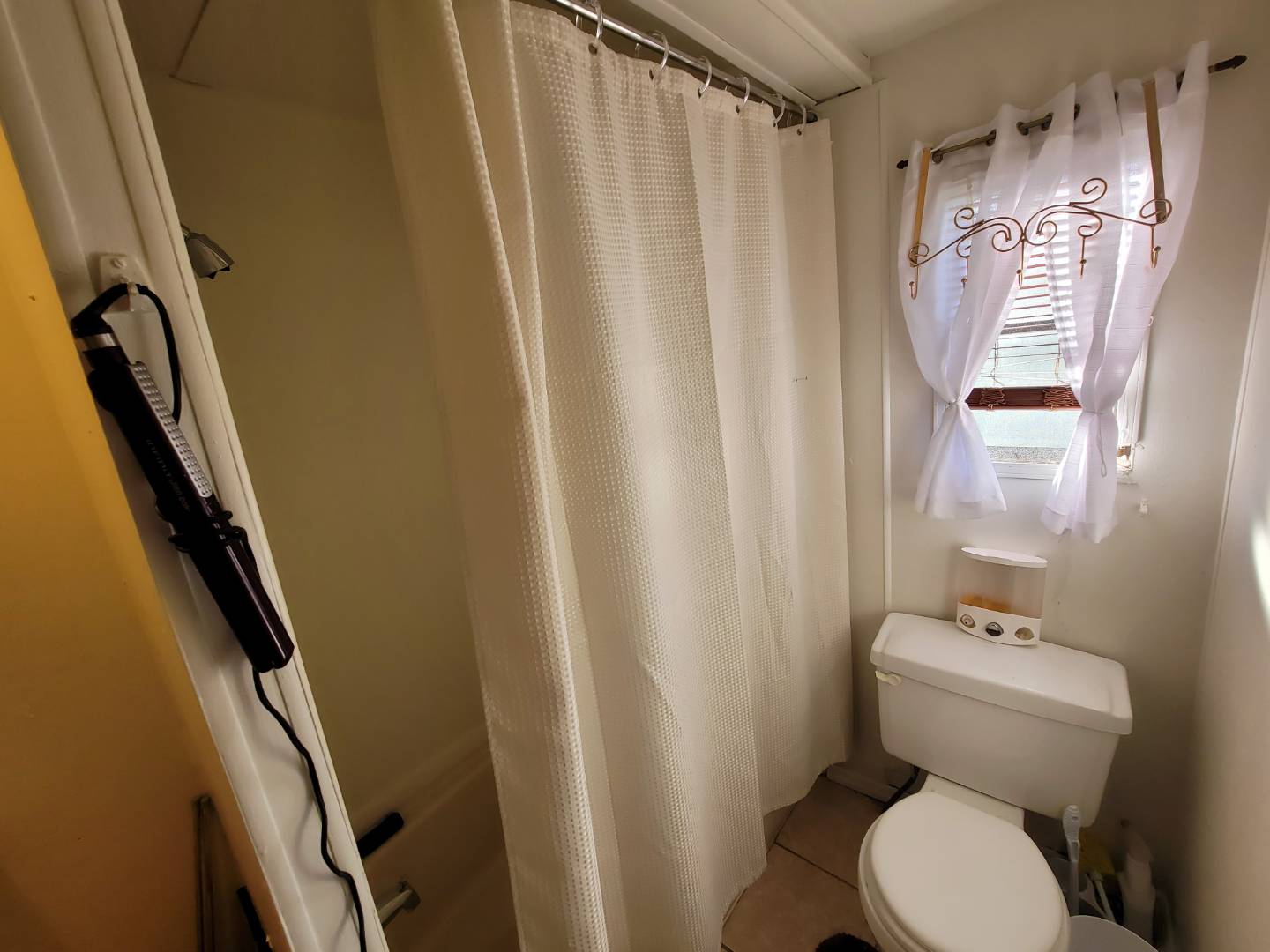 ;
;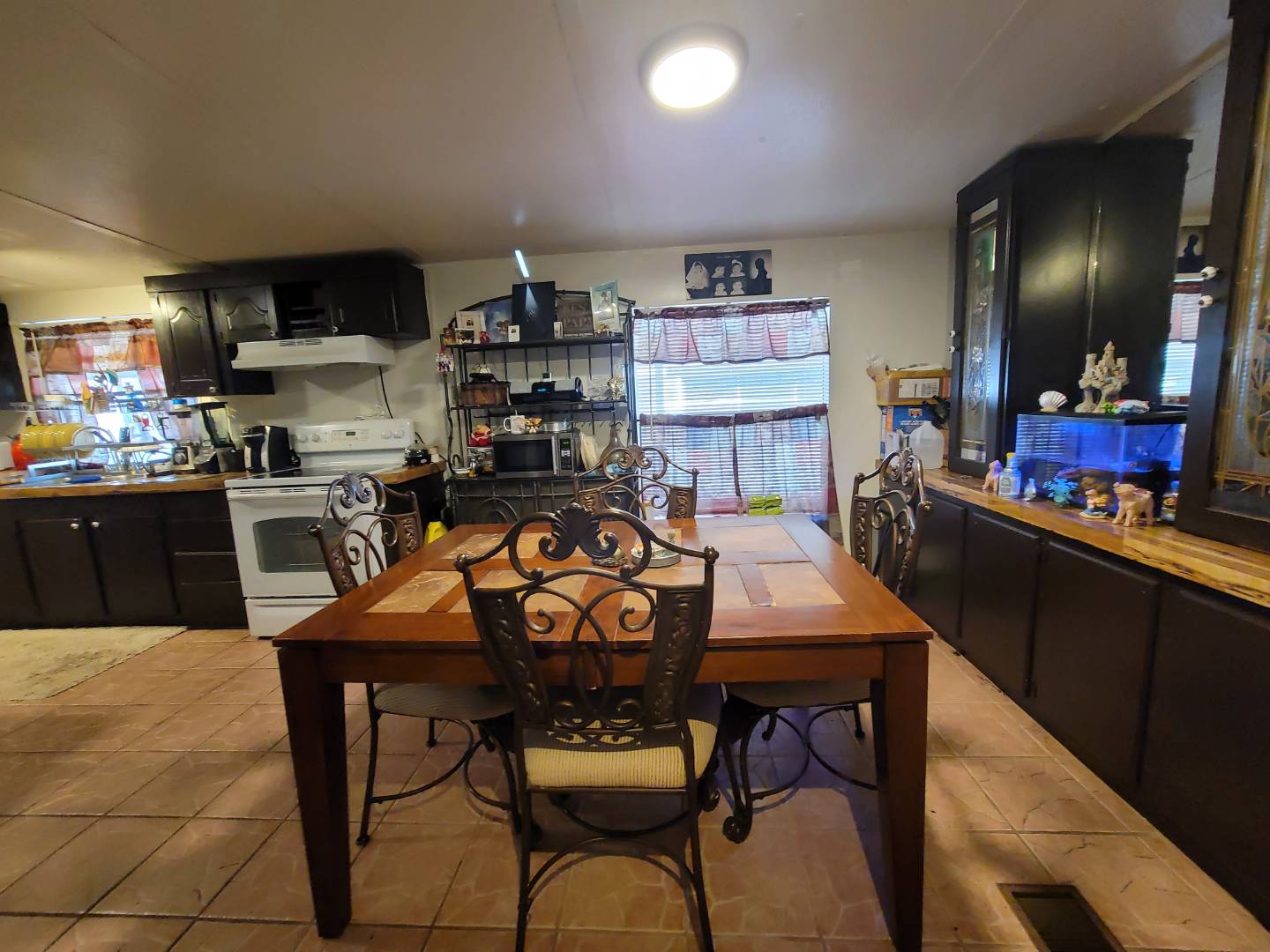 ;
;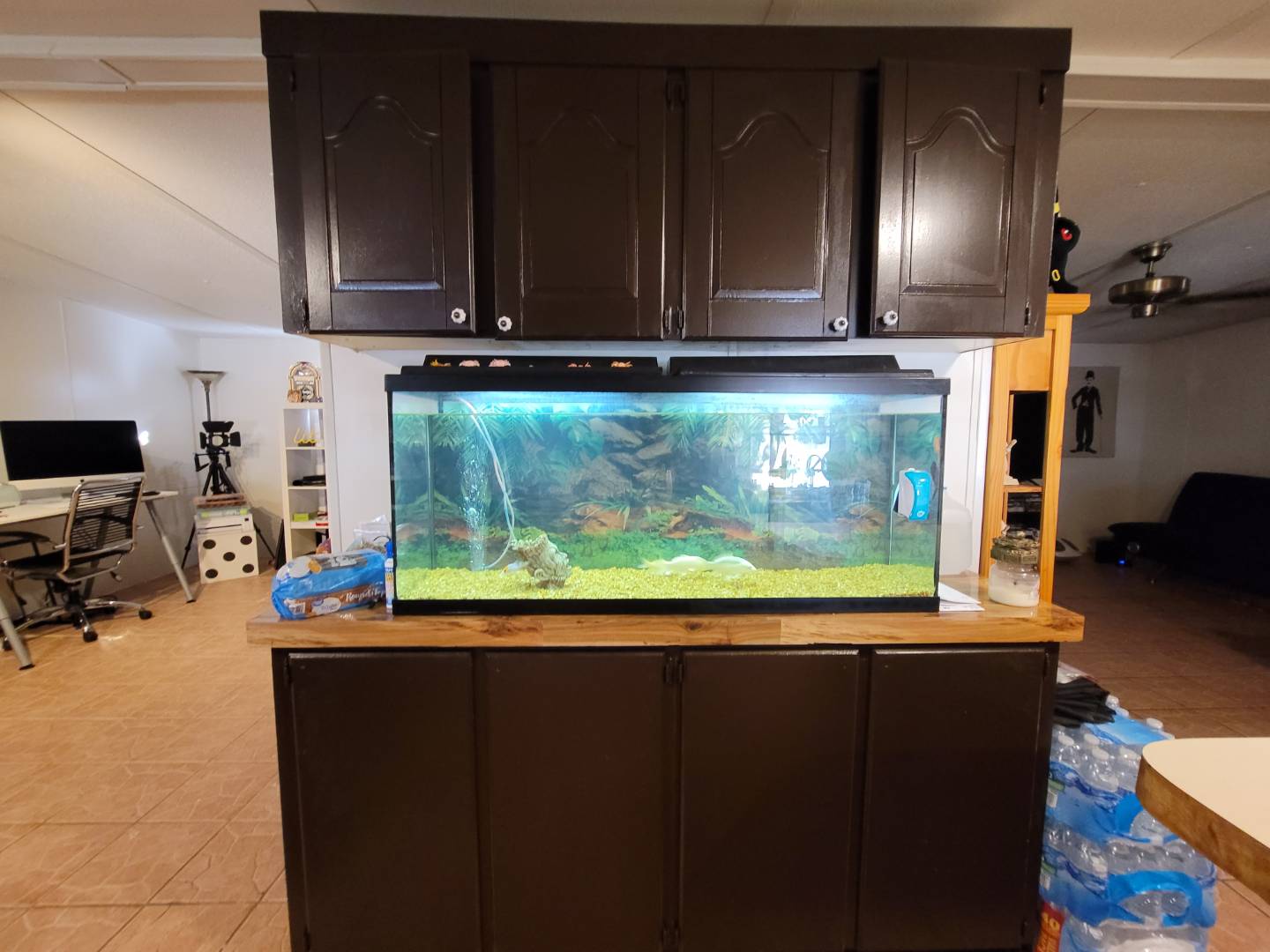 ;
;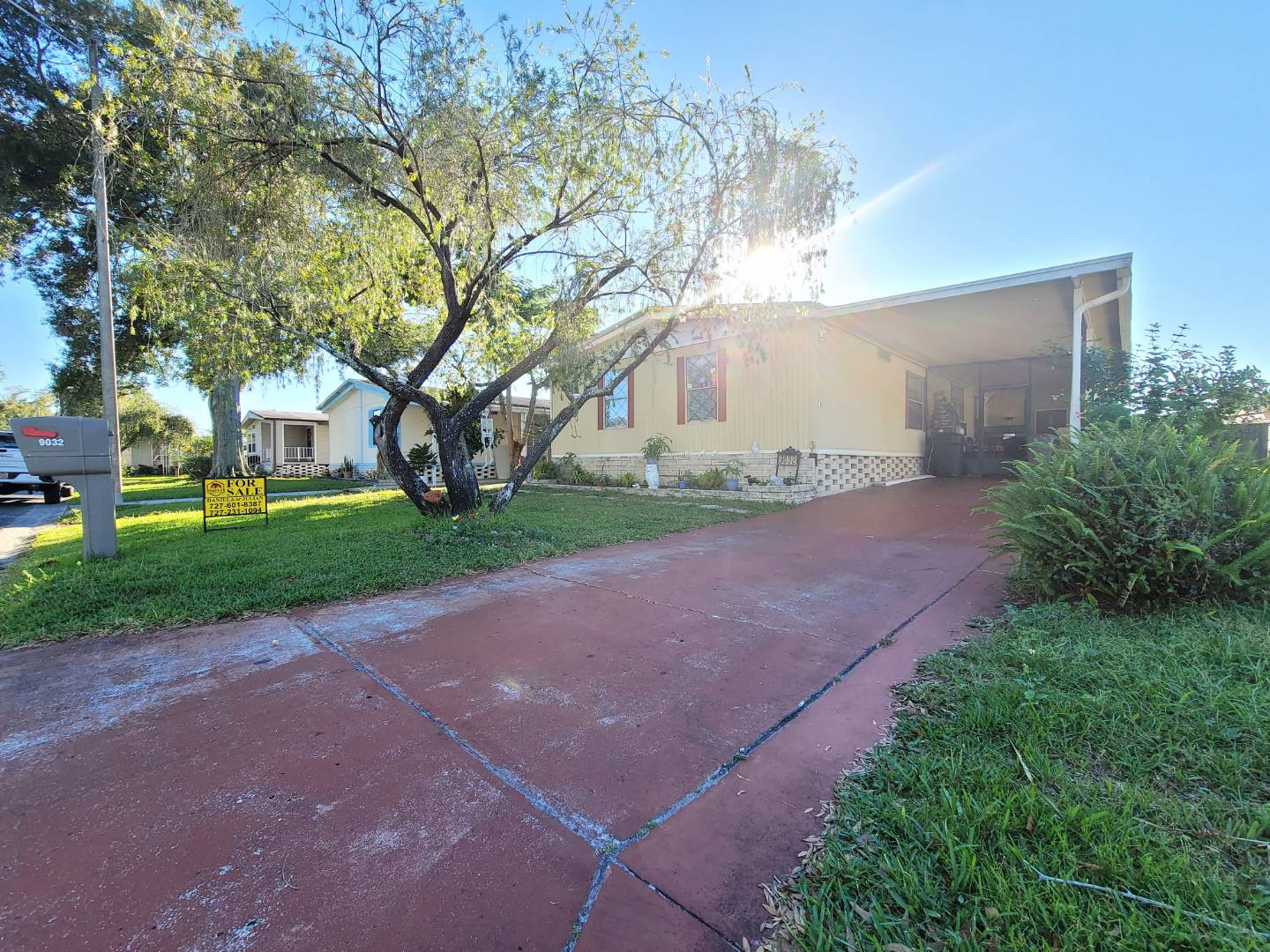 ;
;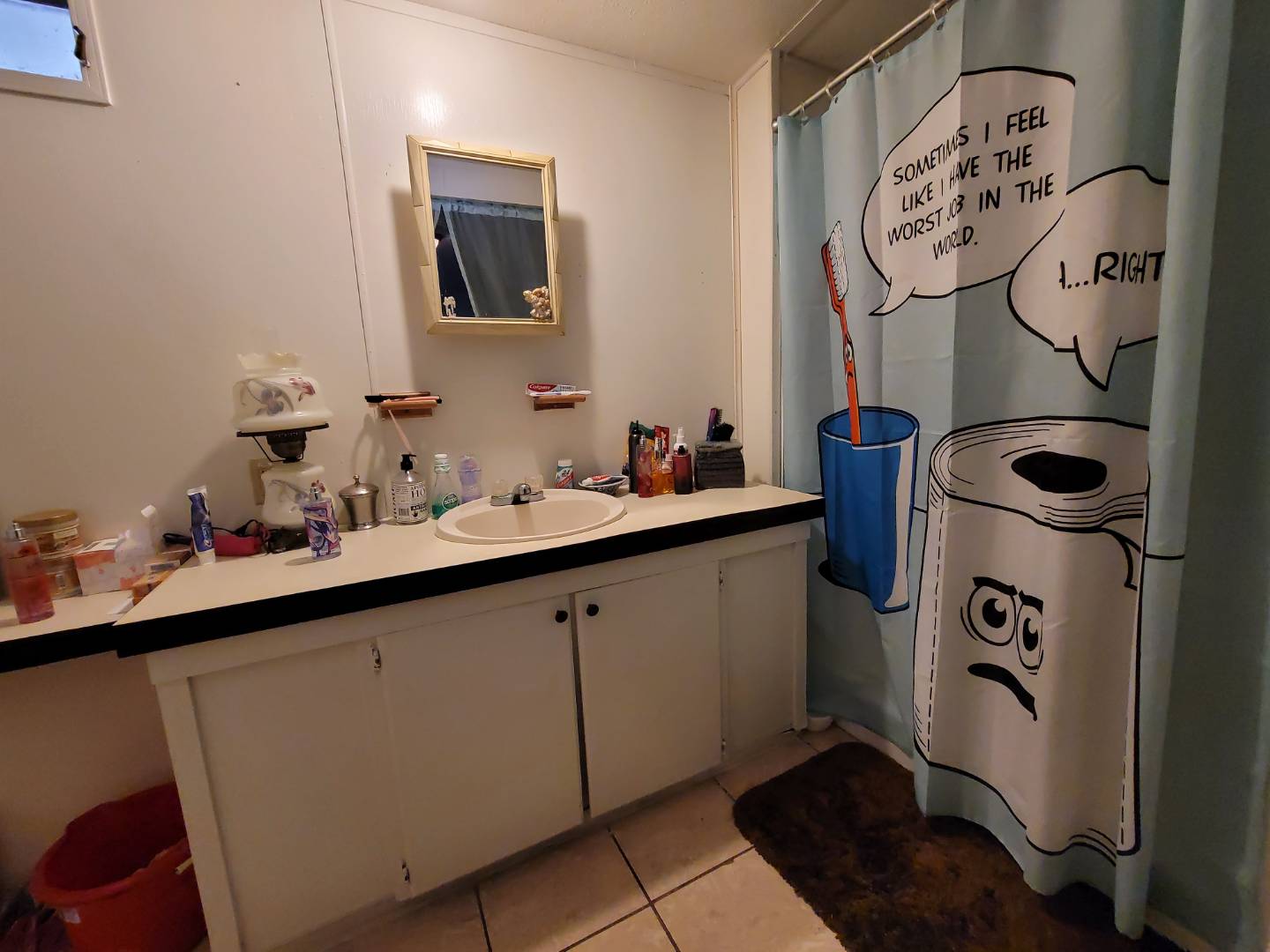 ;
;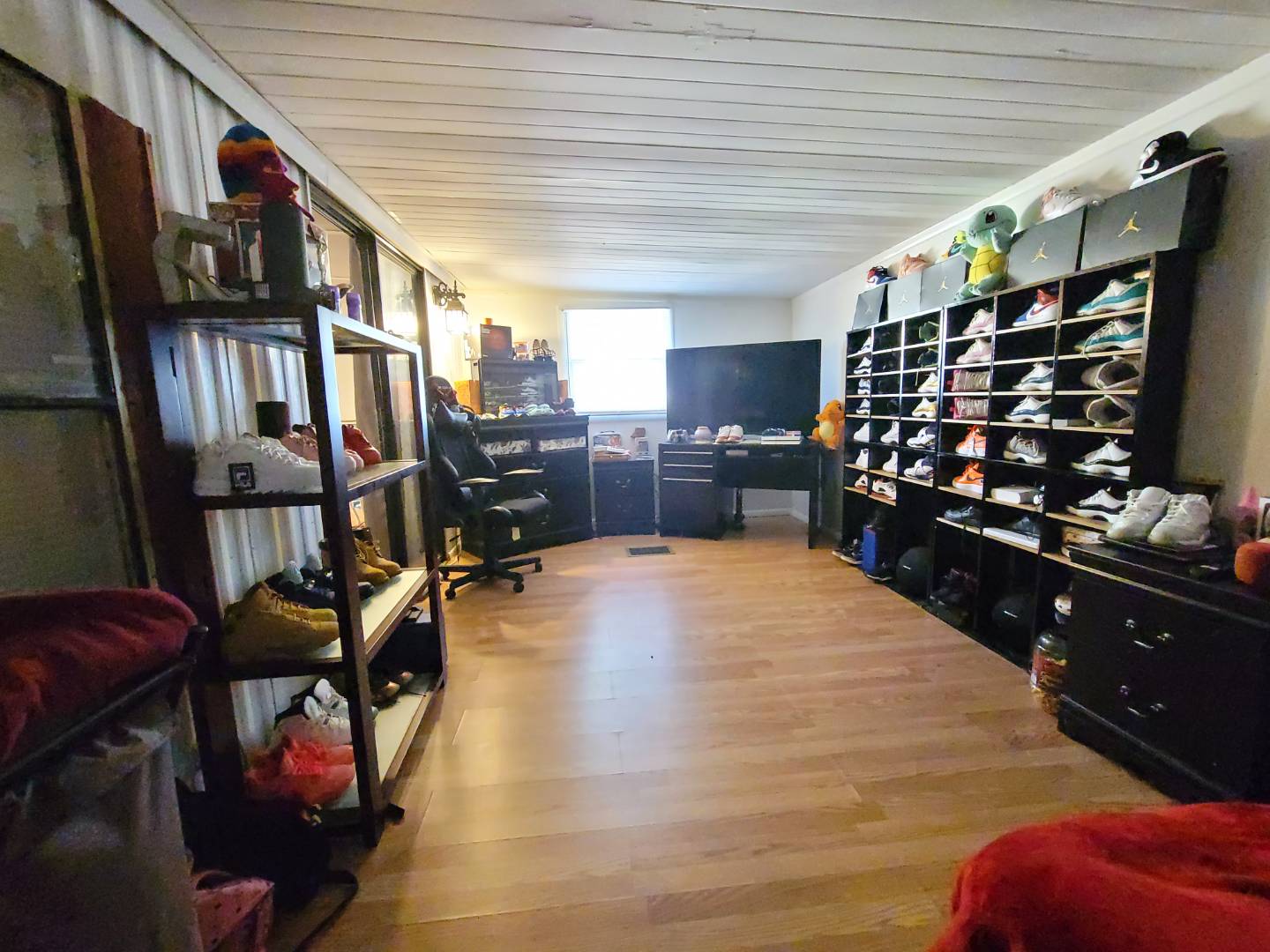 ;
;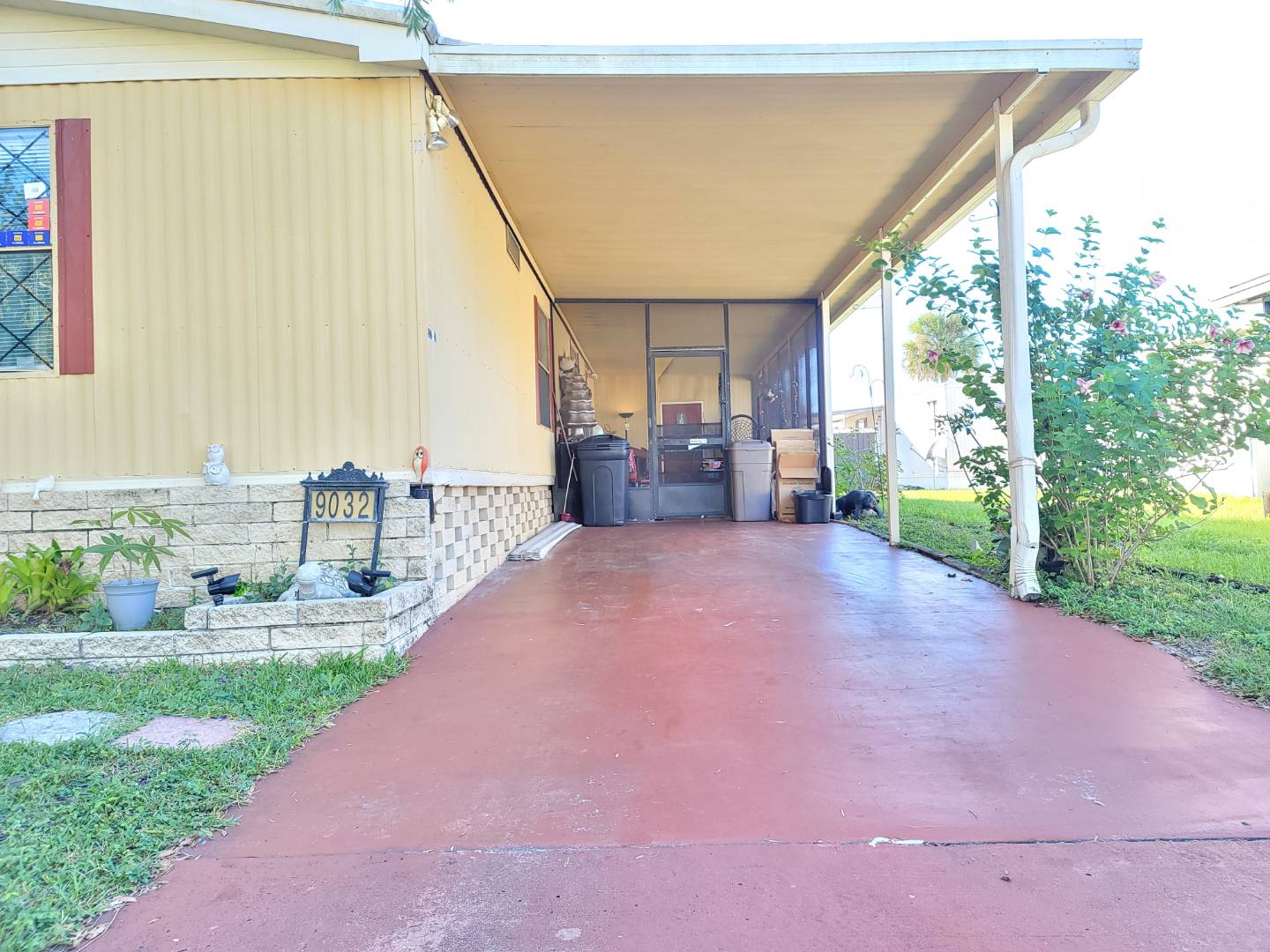 ;
;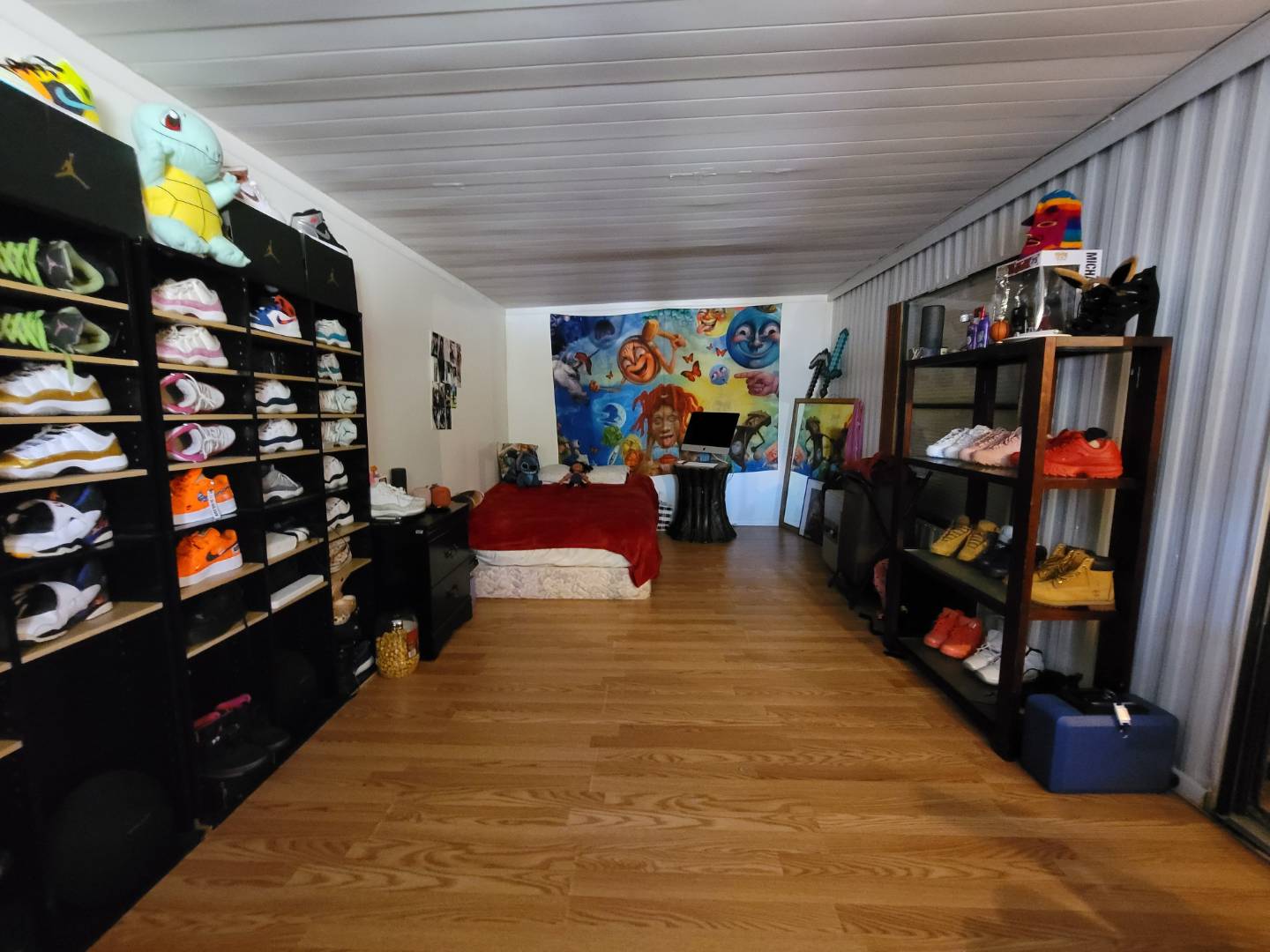 ;
;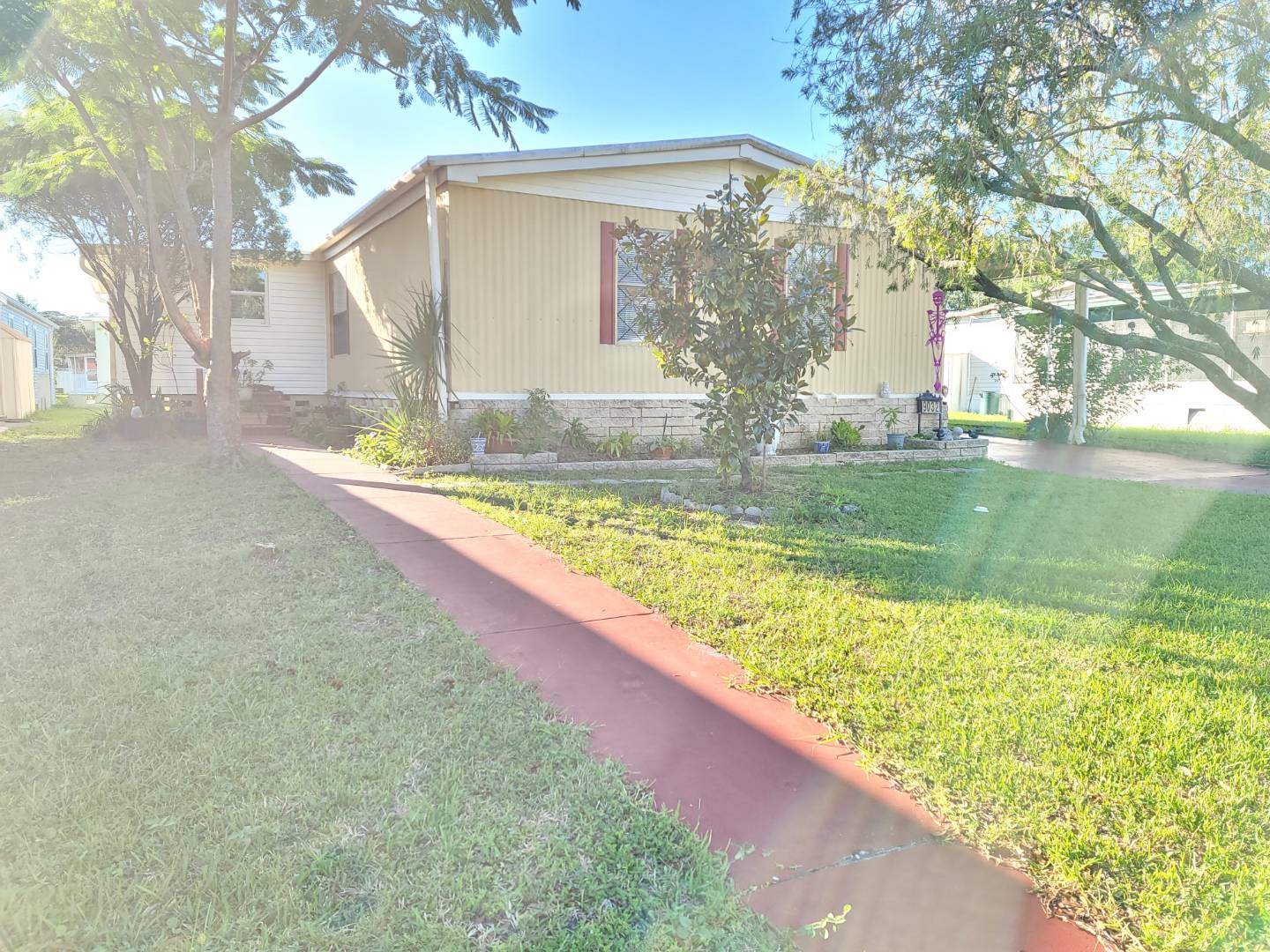 ;
;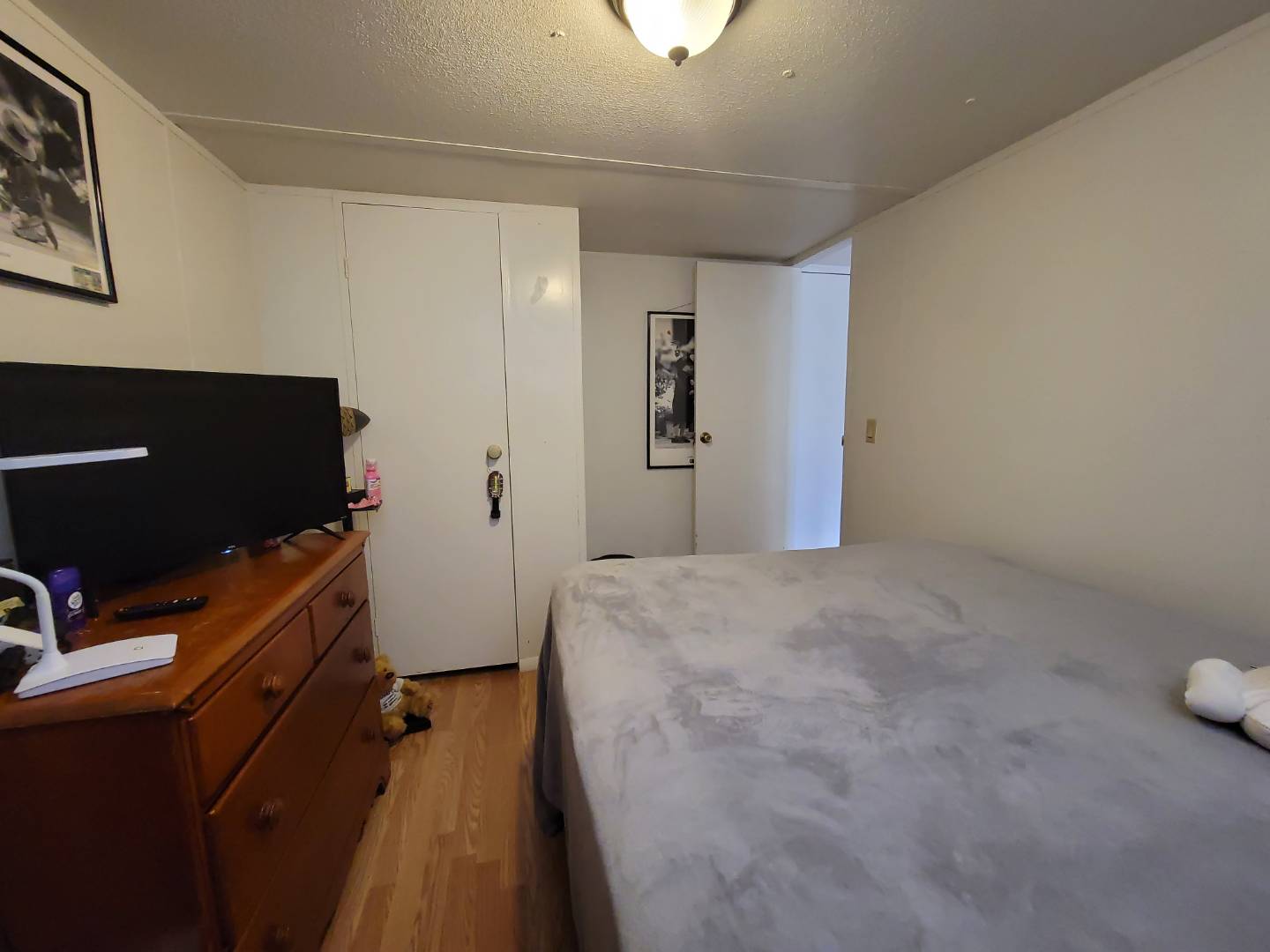 ;
;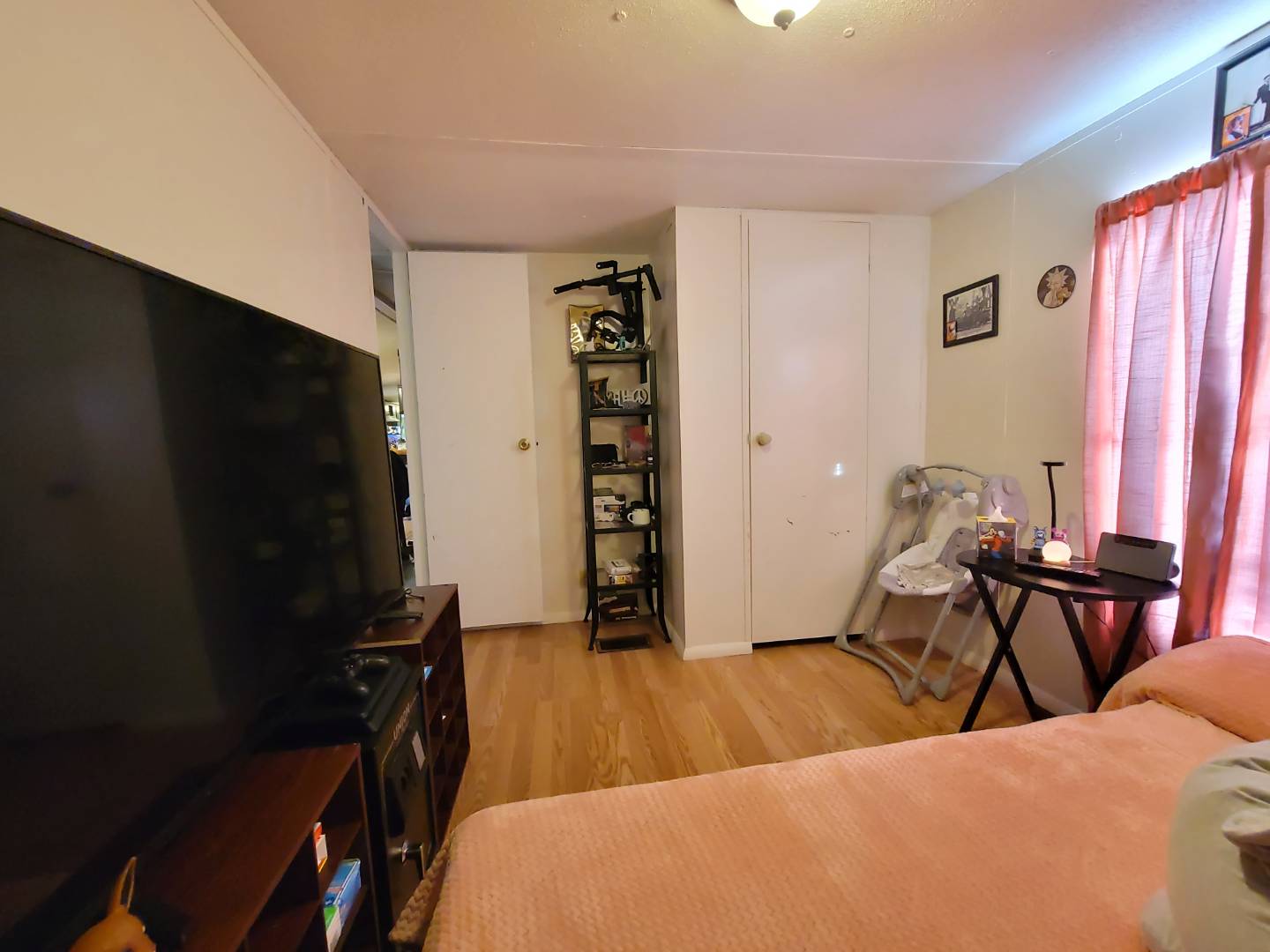 ;
;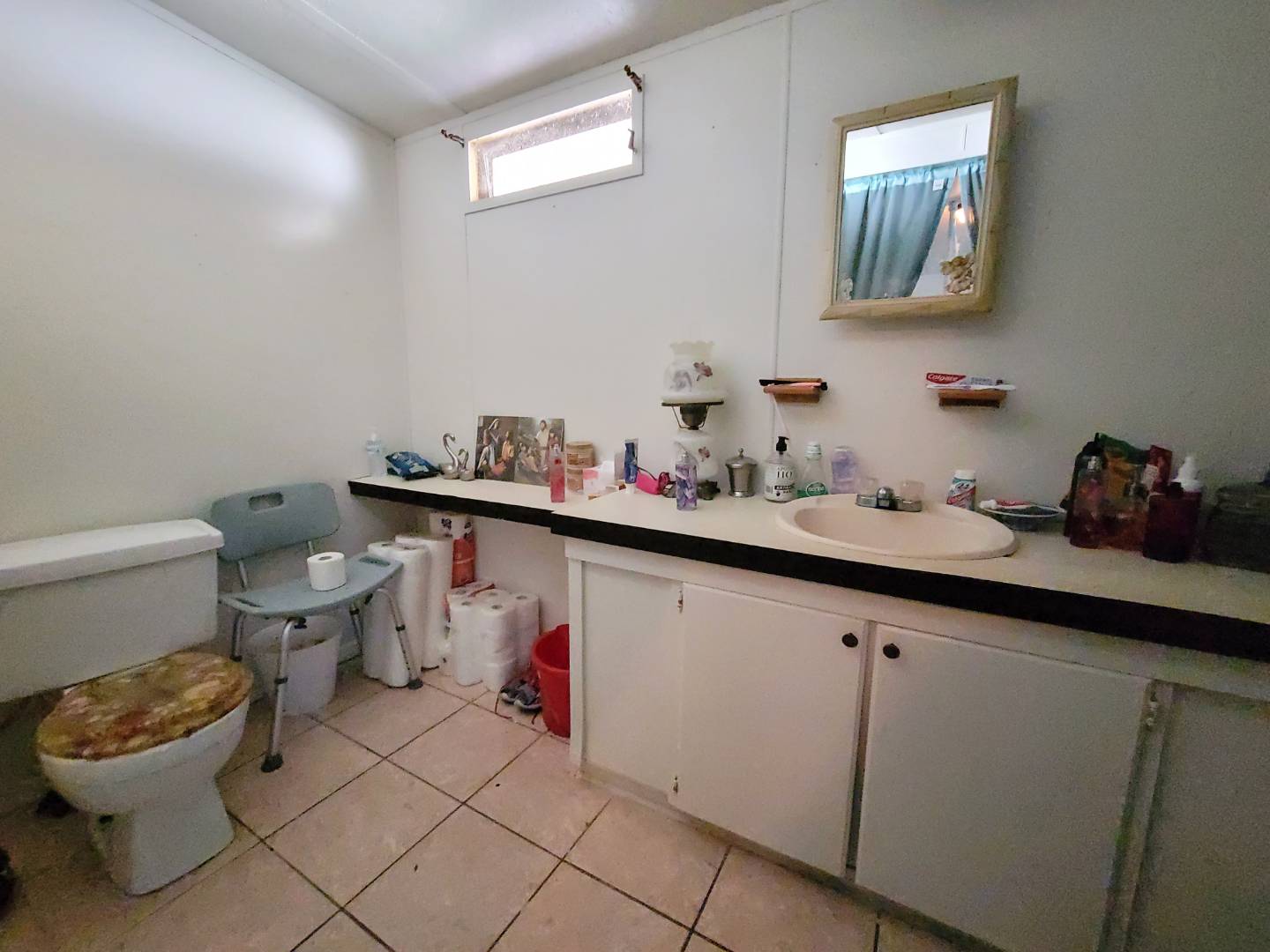 ;
;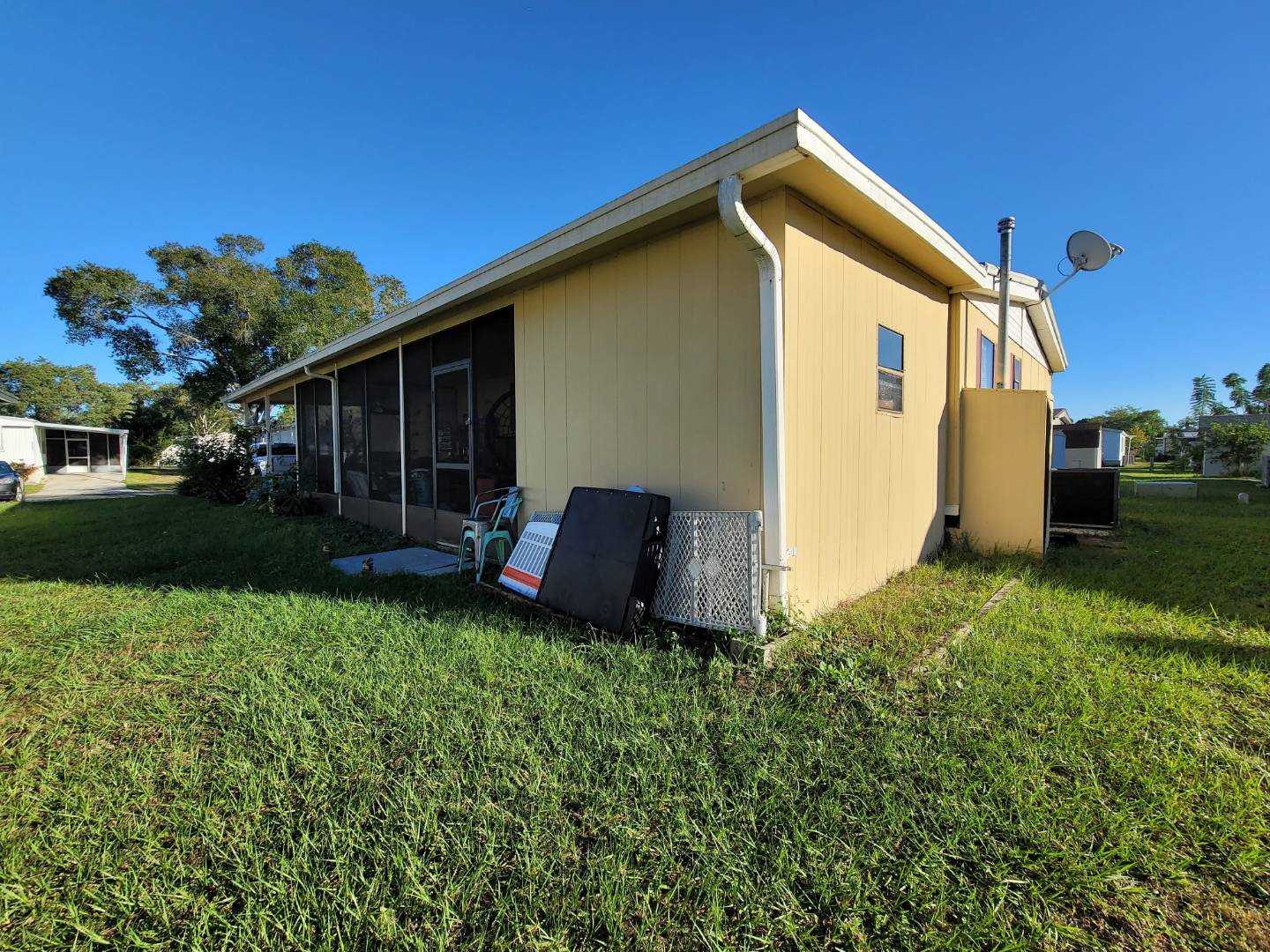 ;
;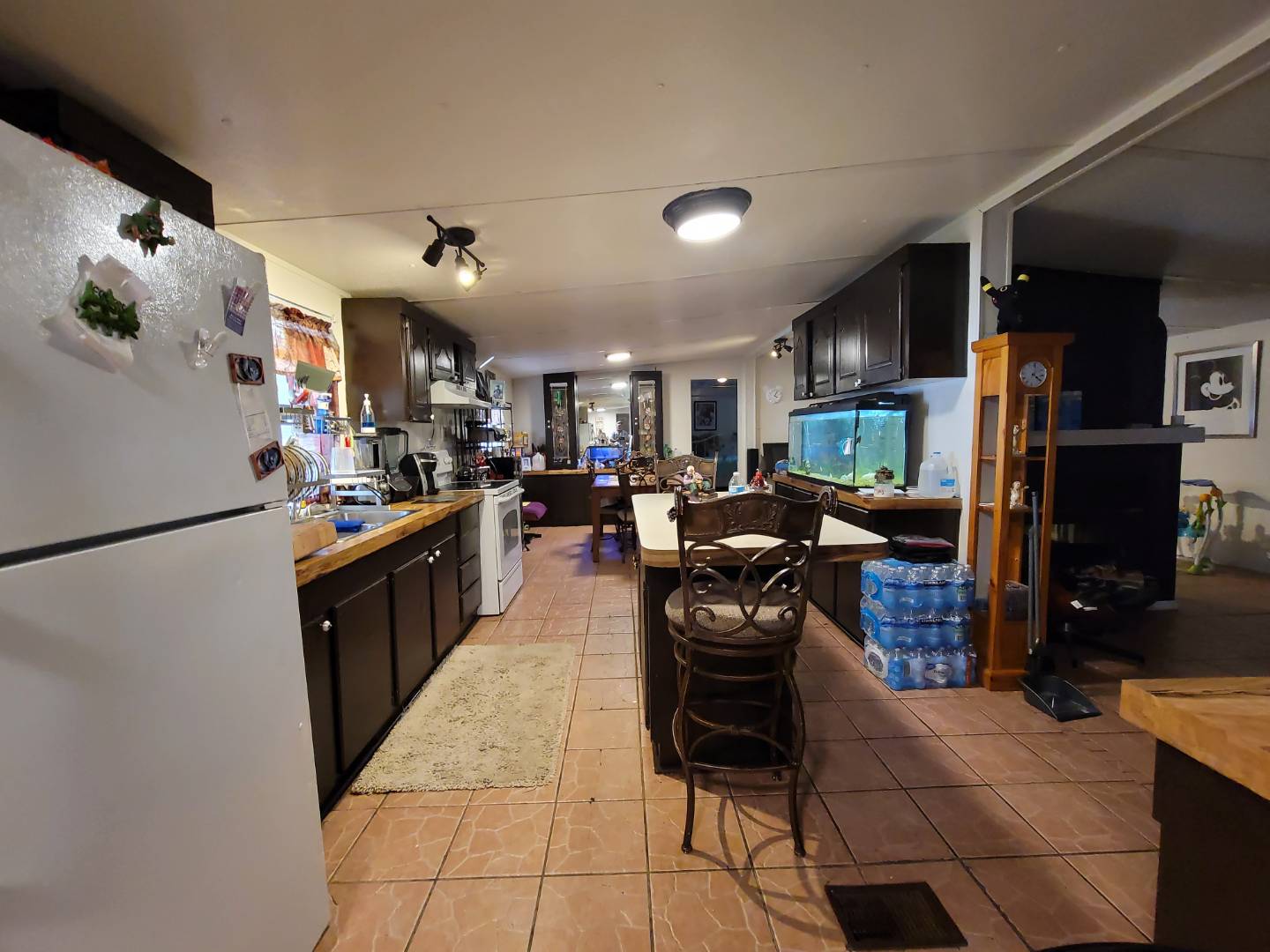 ;
;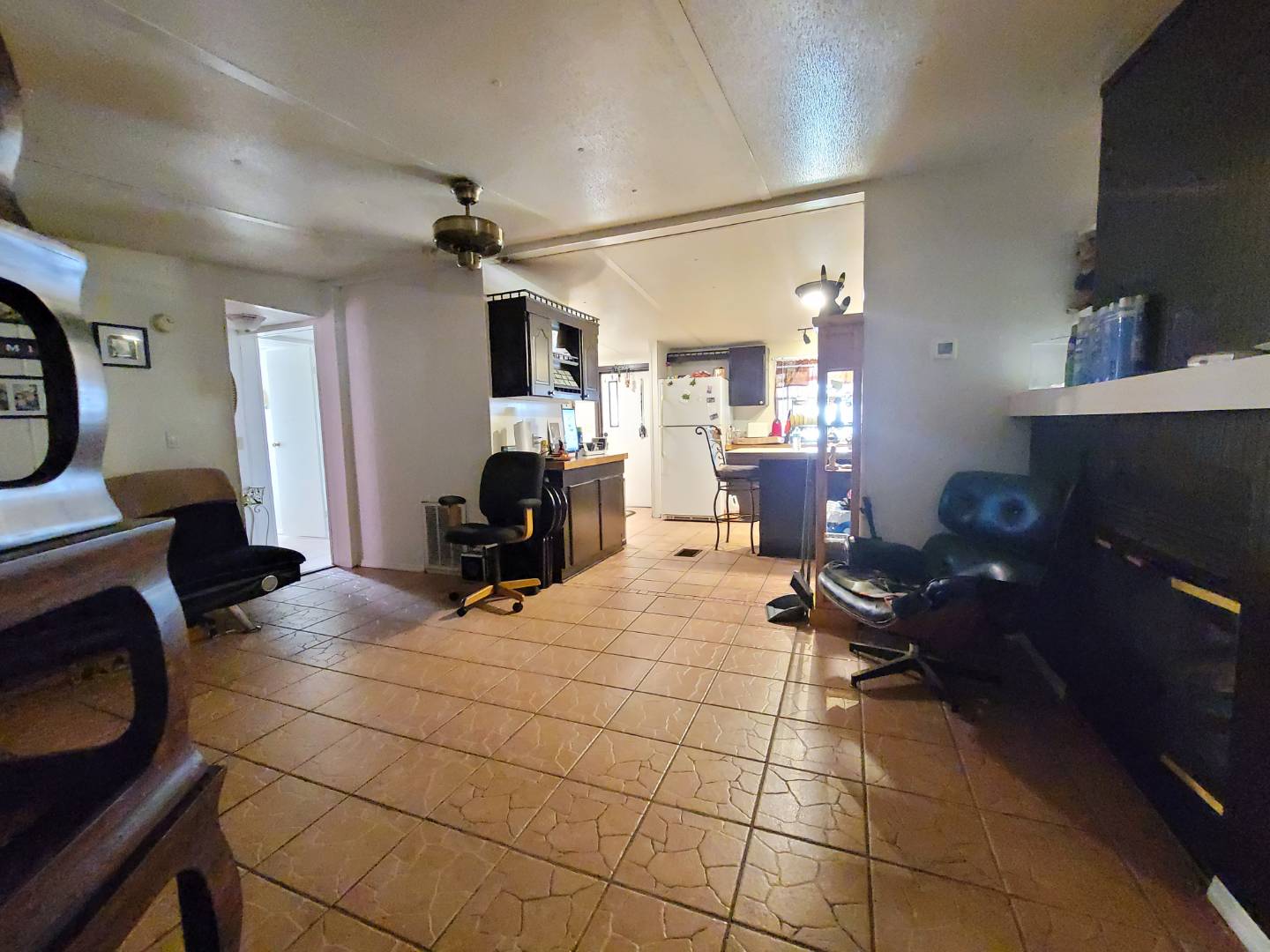 ;
;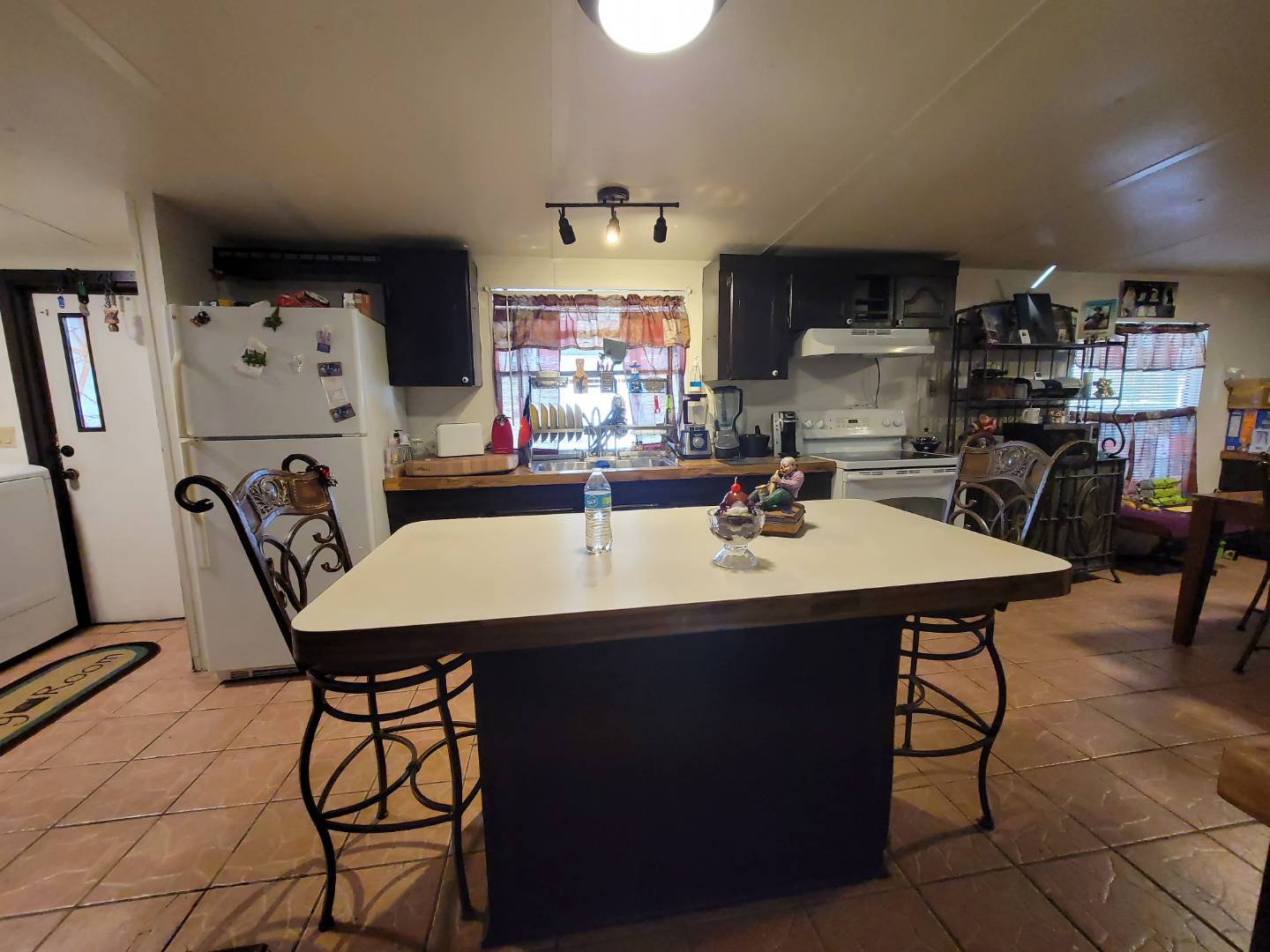 ;
;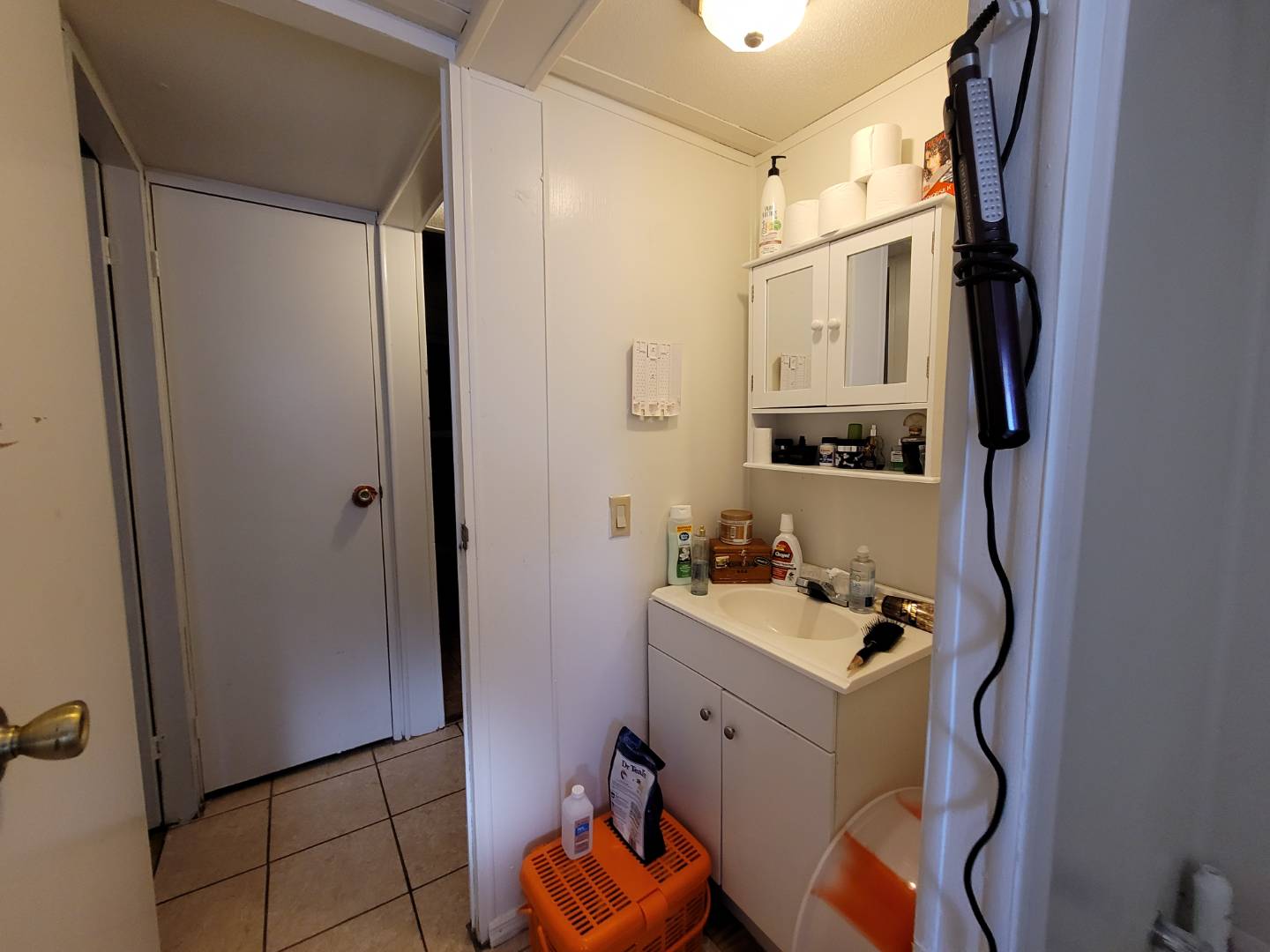 ;
;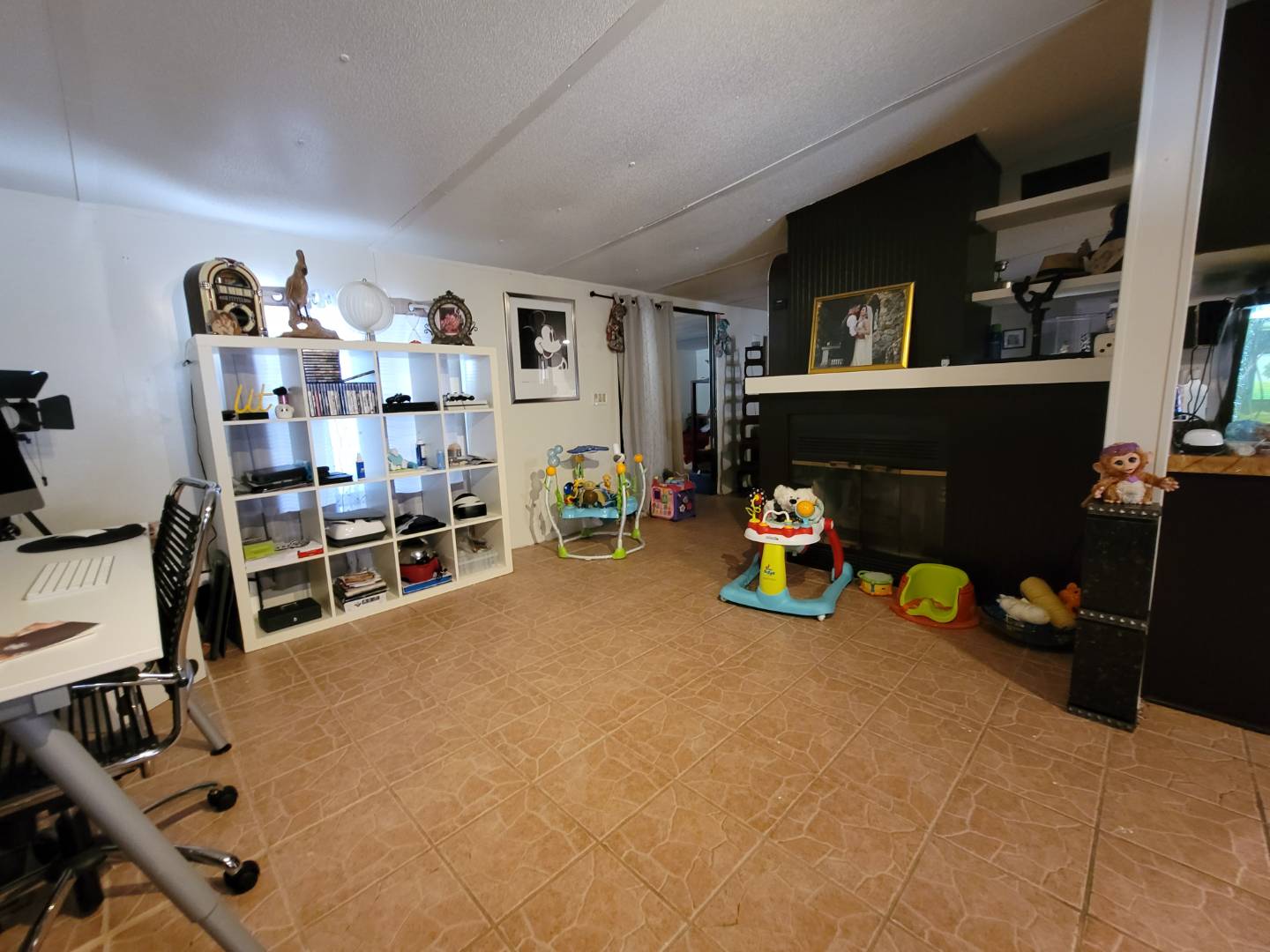 ;
;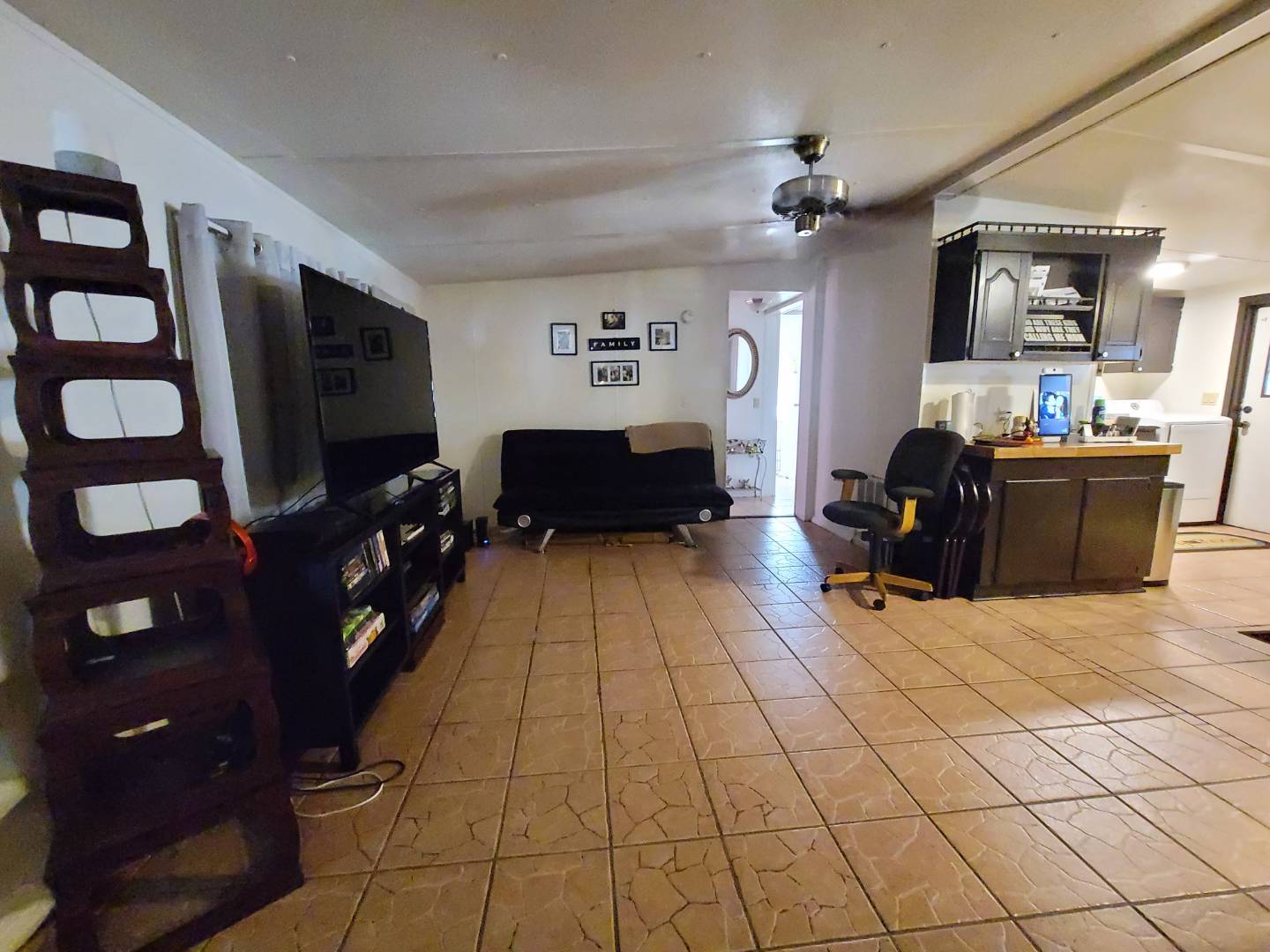 ;
;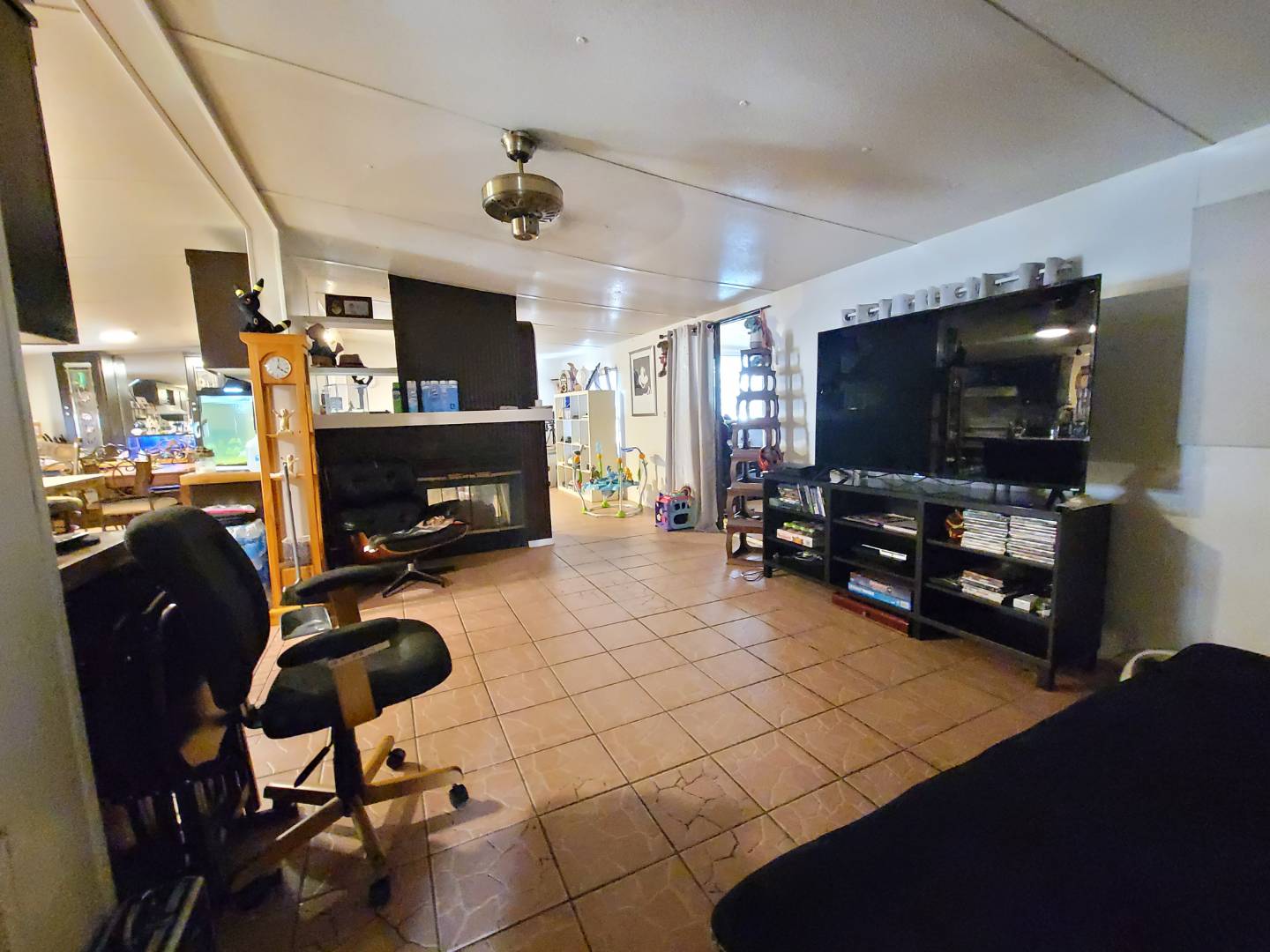 ;
;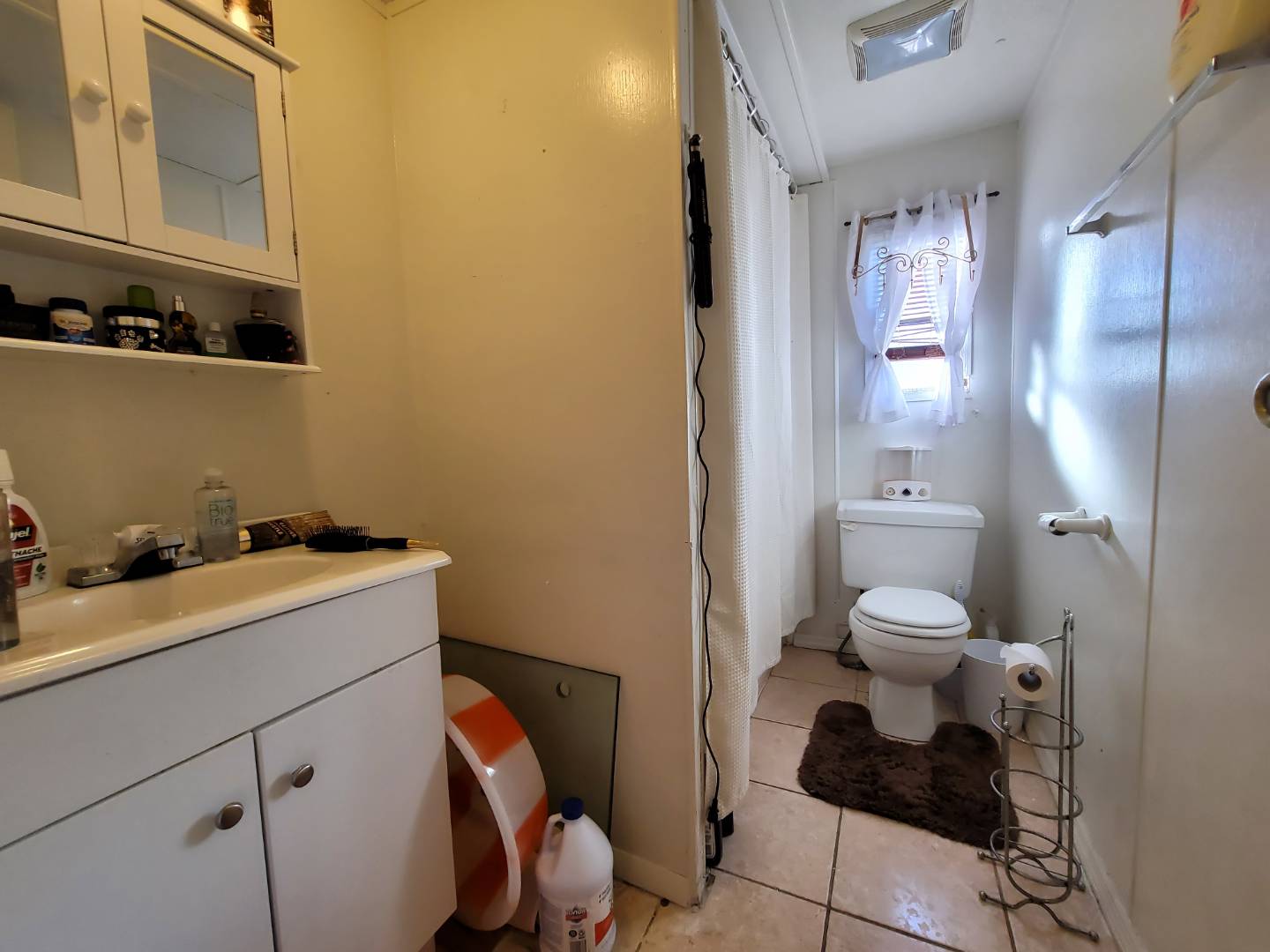 ;
;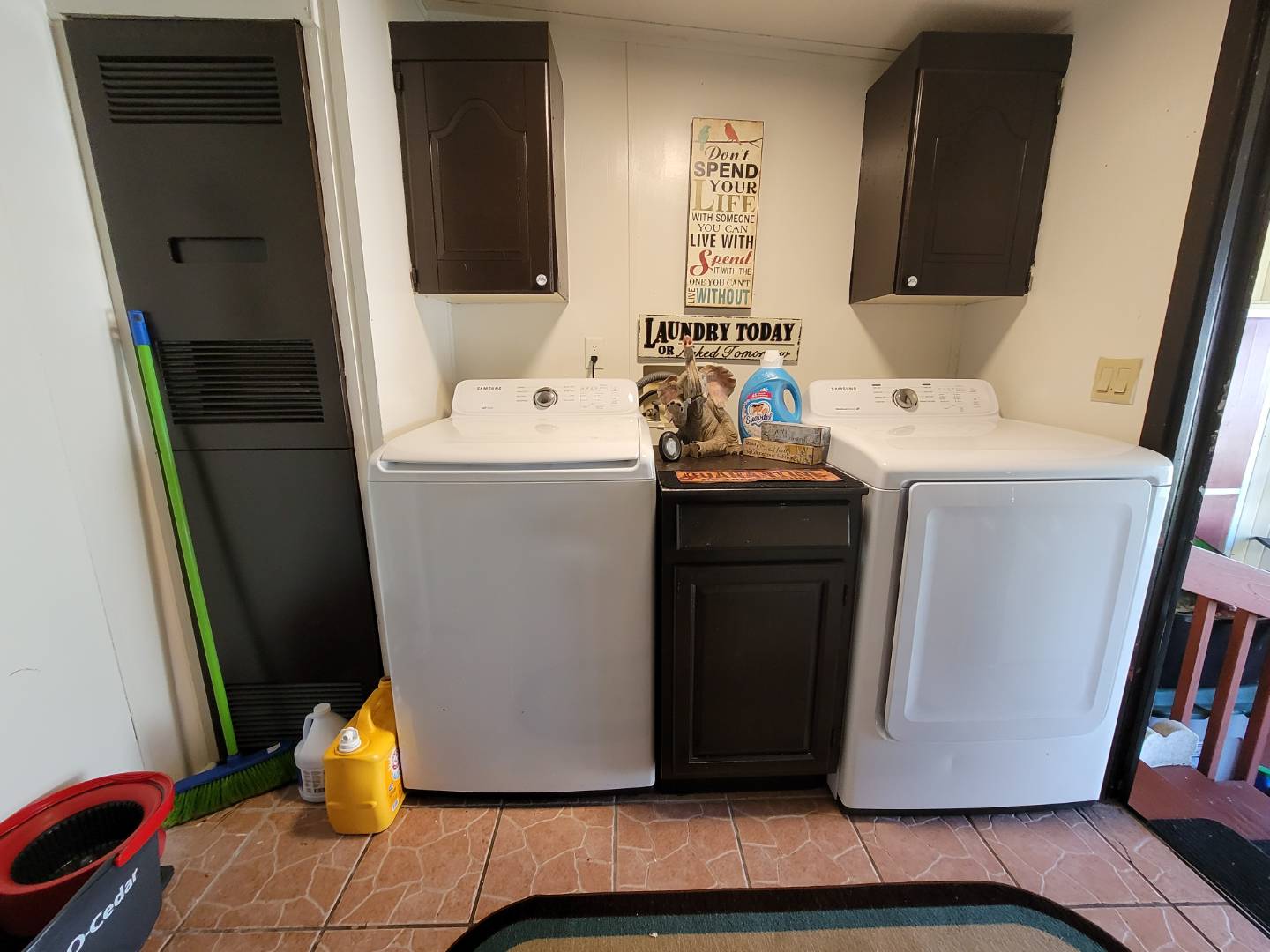 ;
;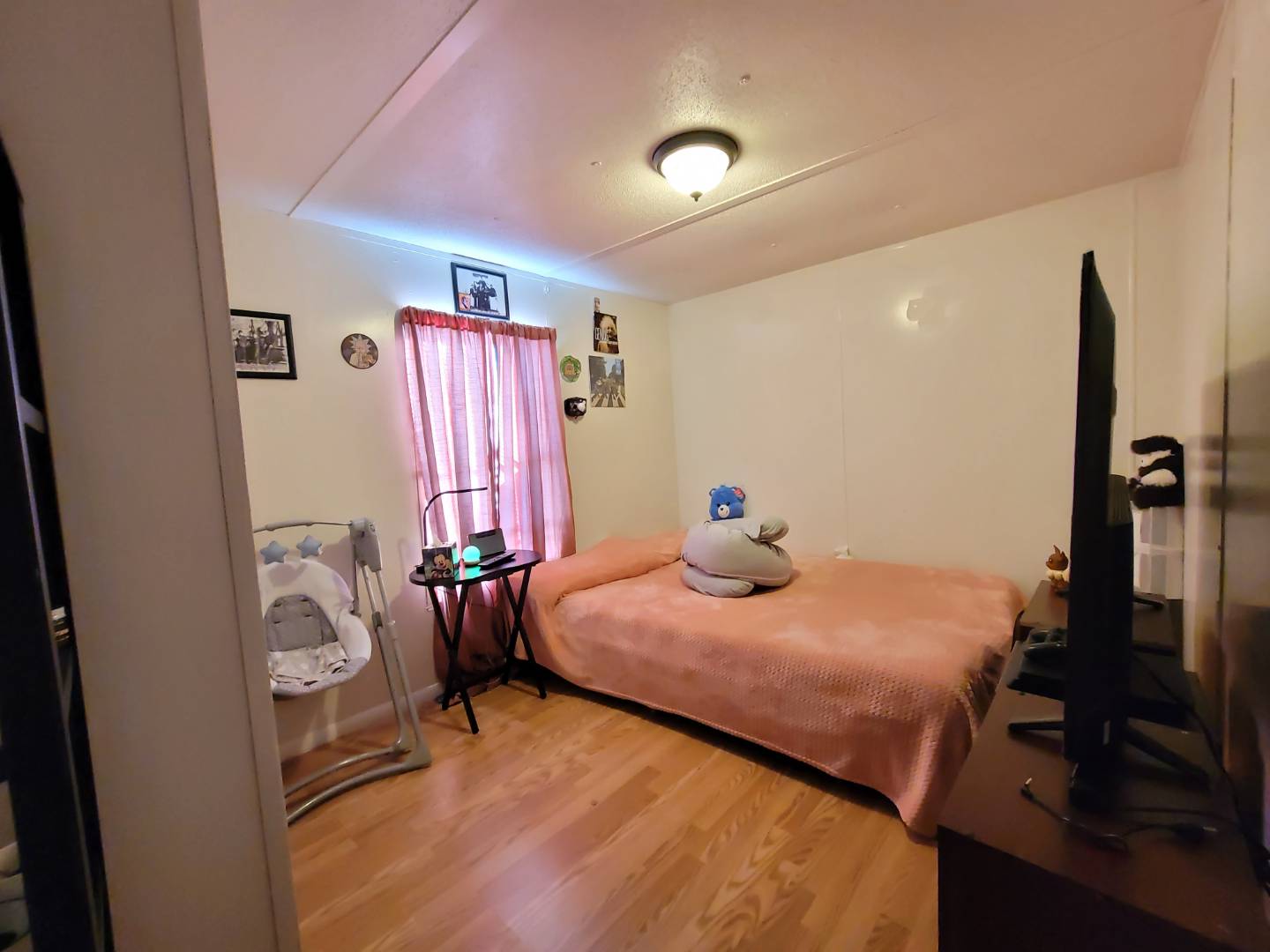 ;
;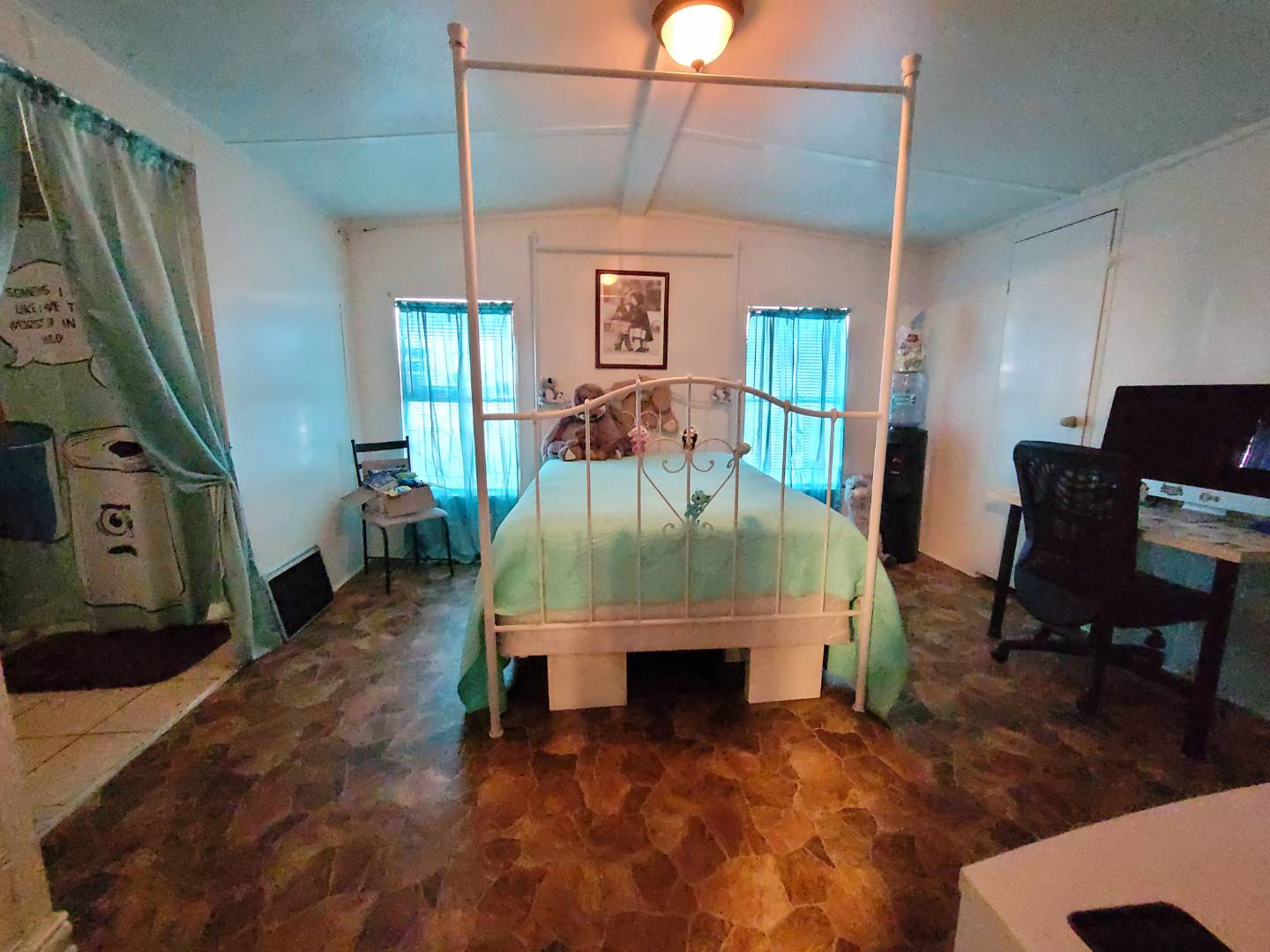 ;
;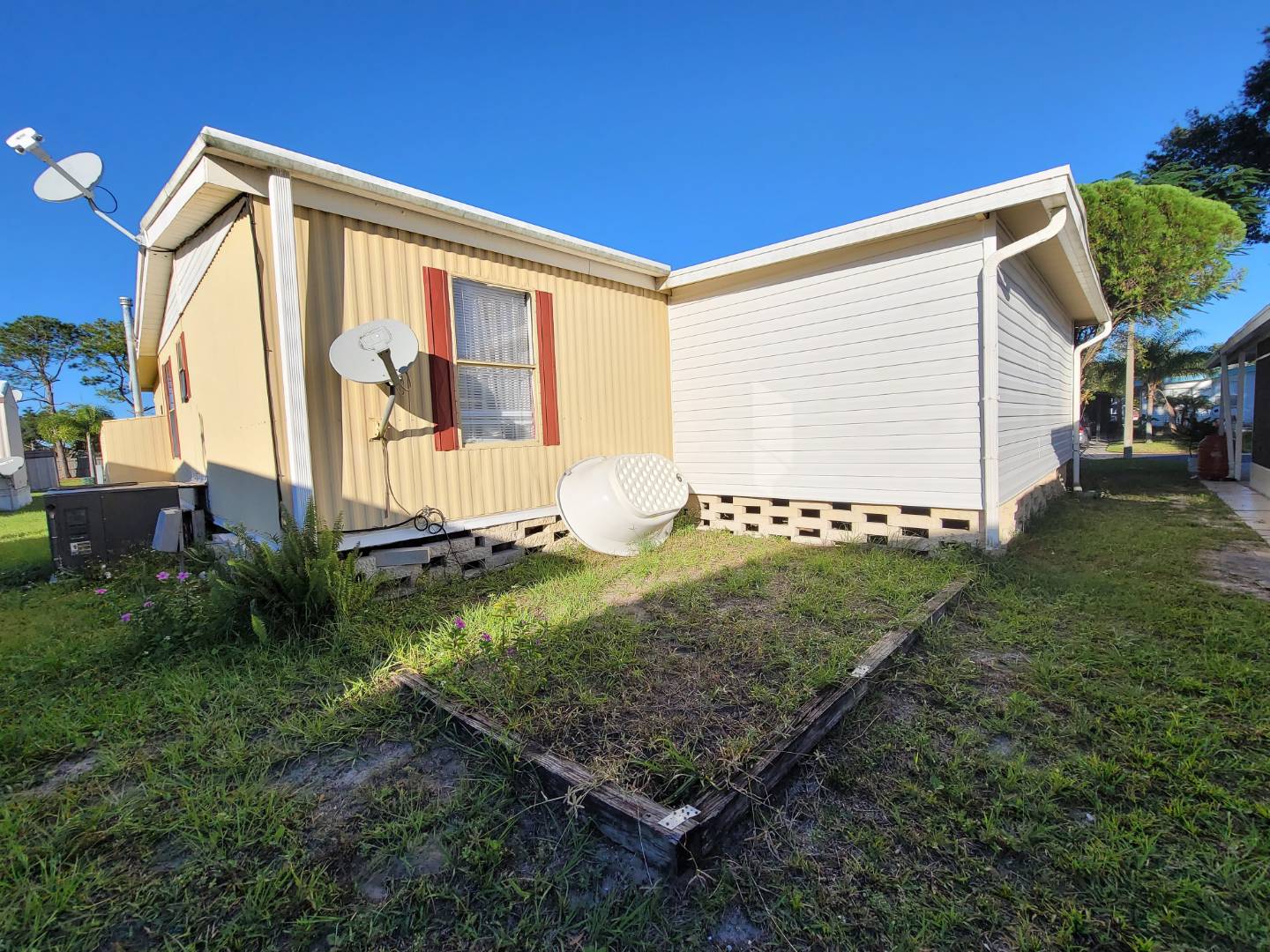 ;
;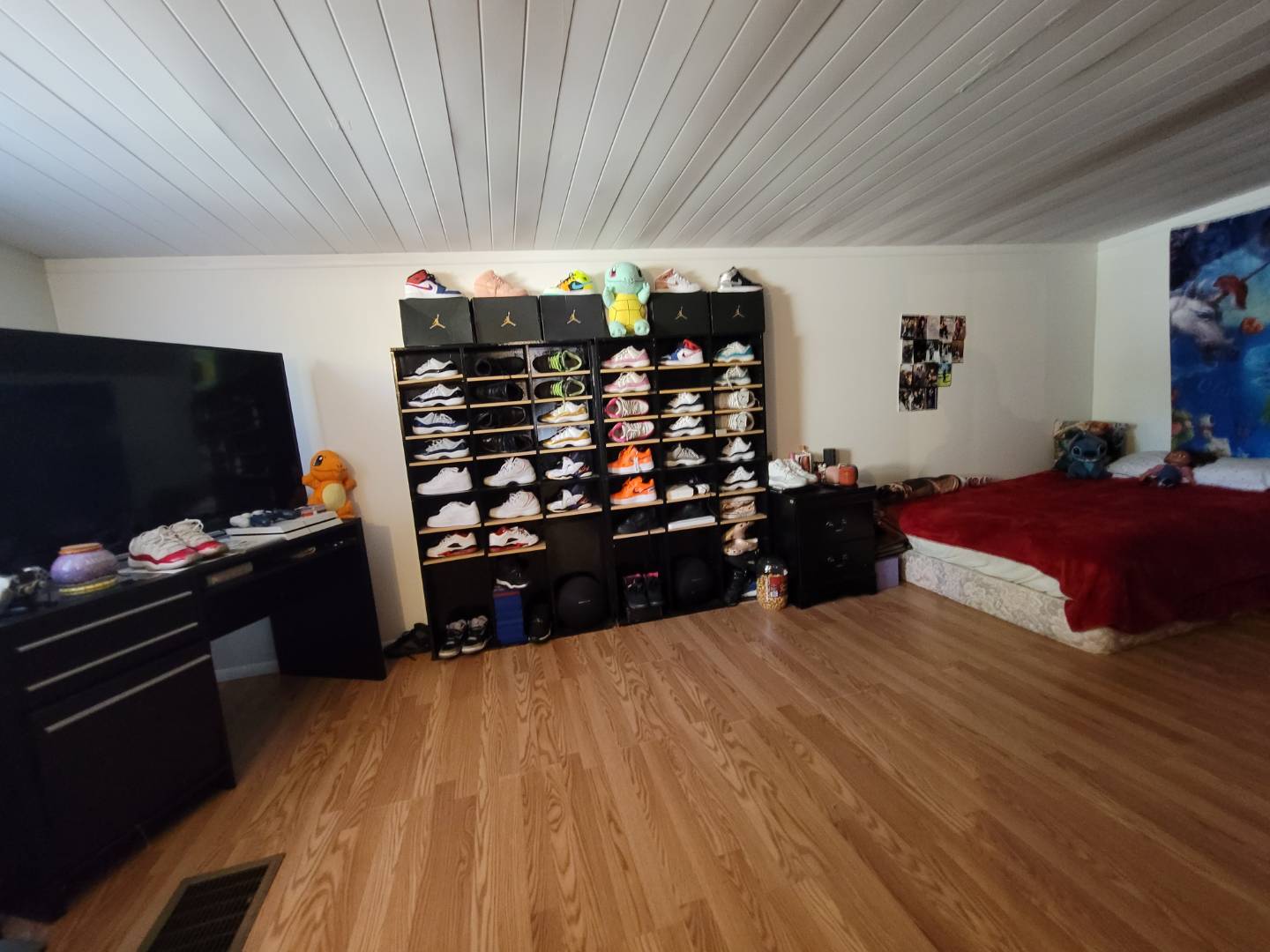 ;
;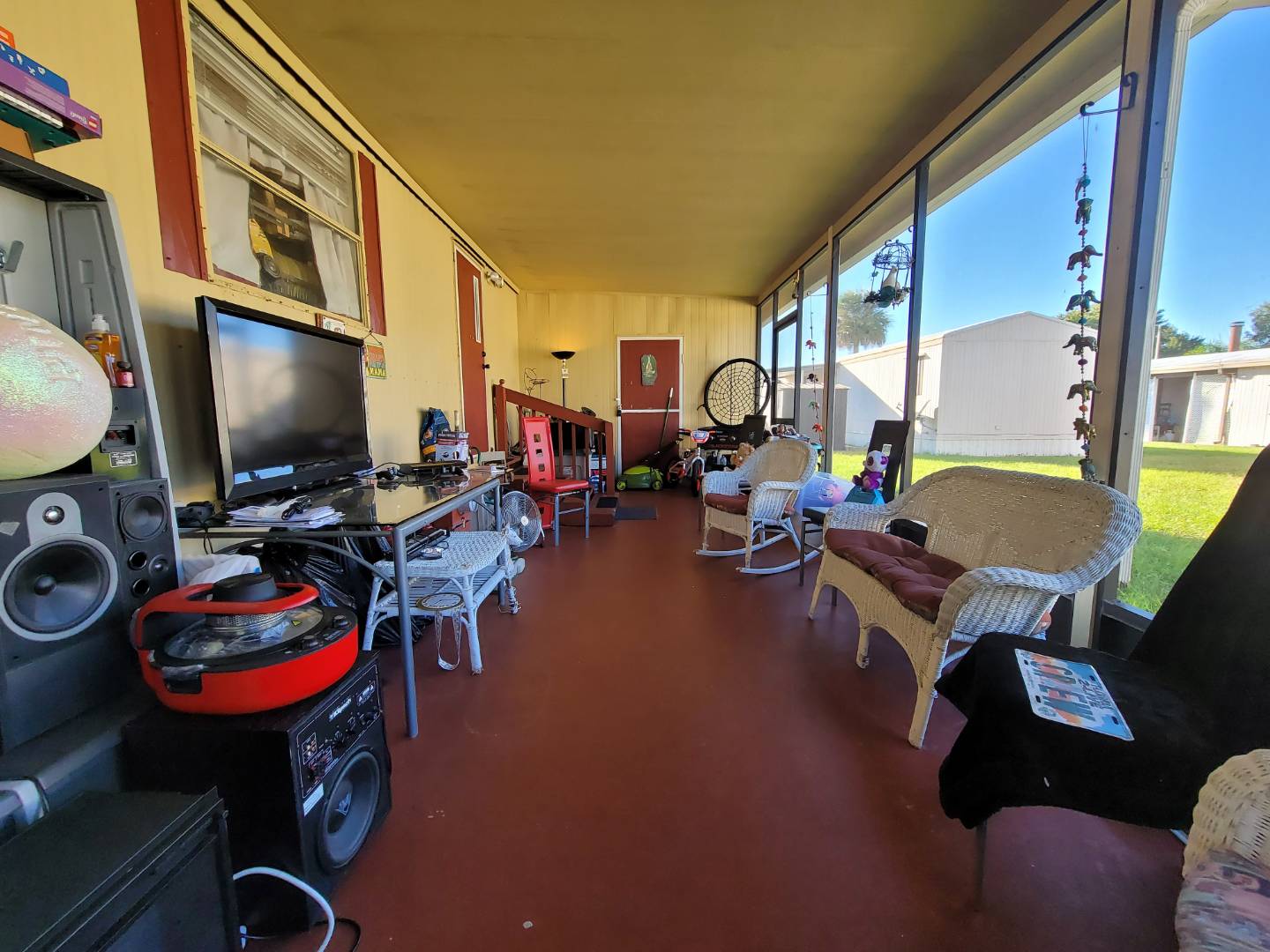 ;
;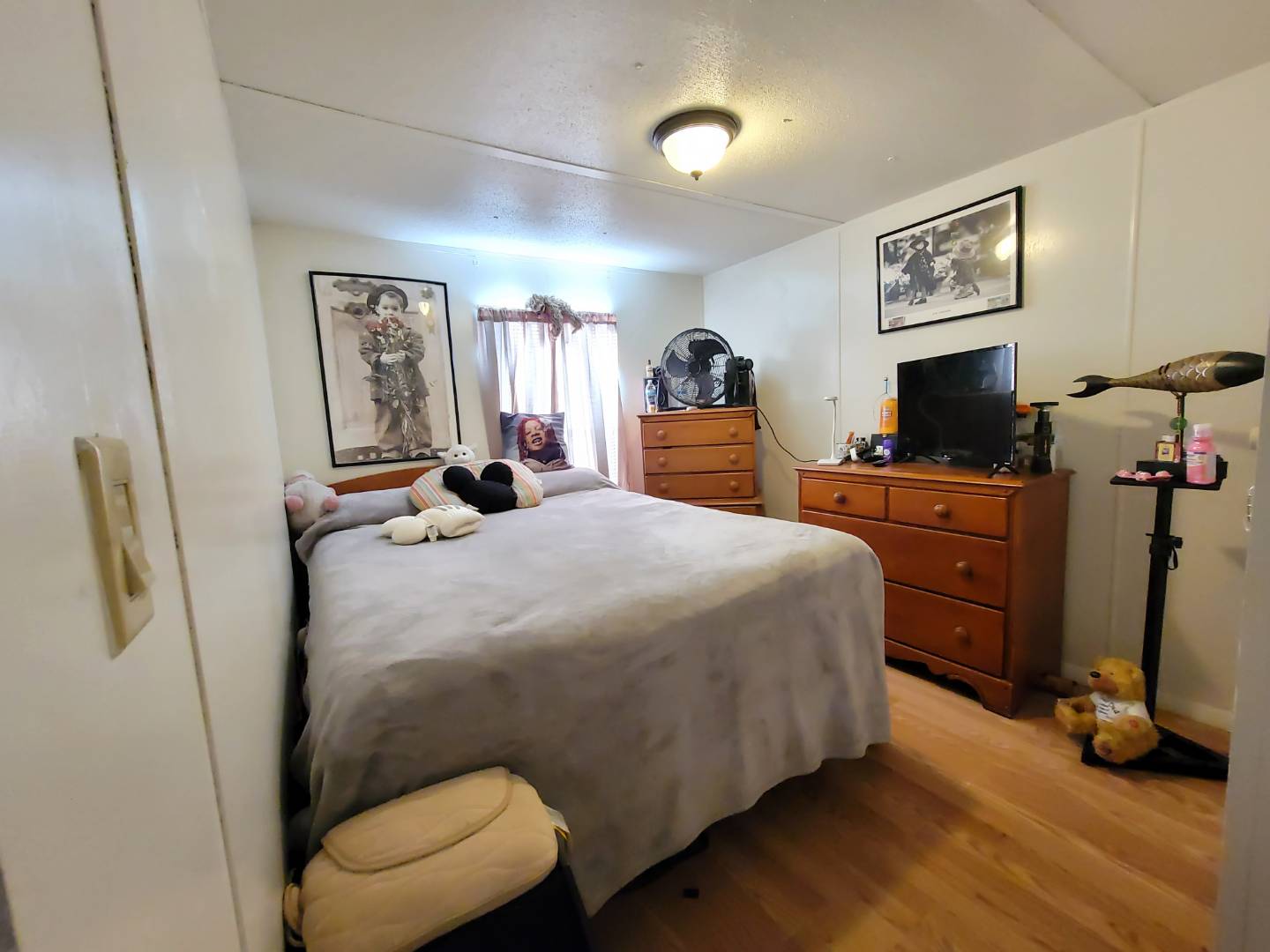 ;
;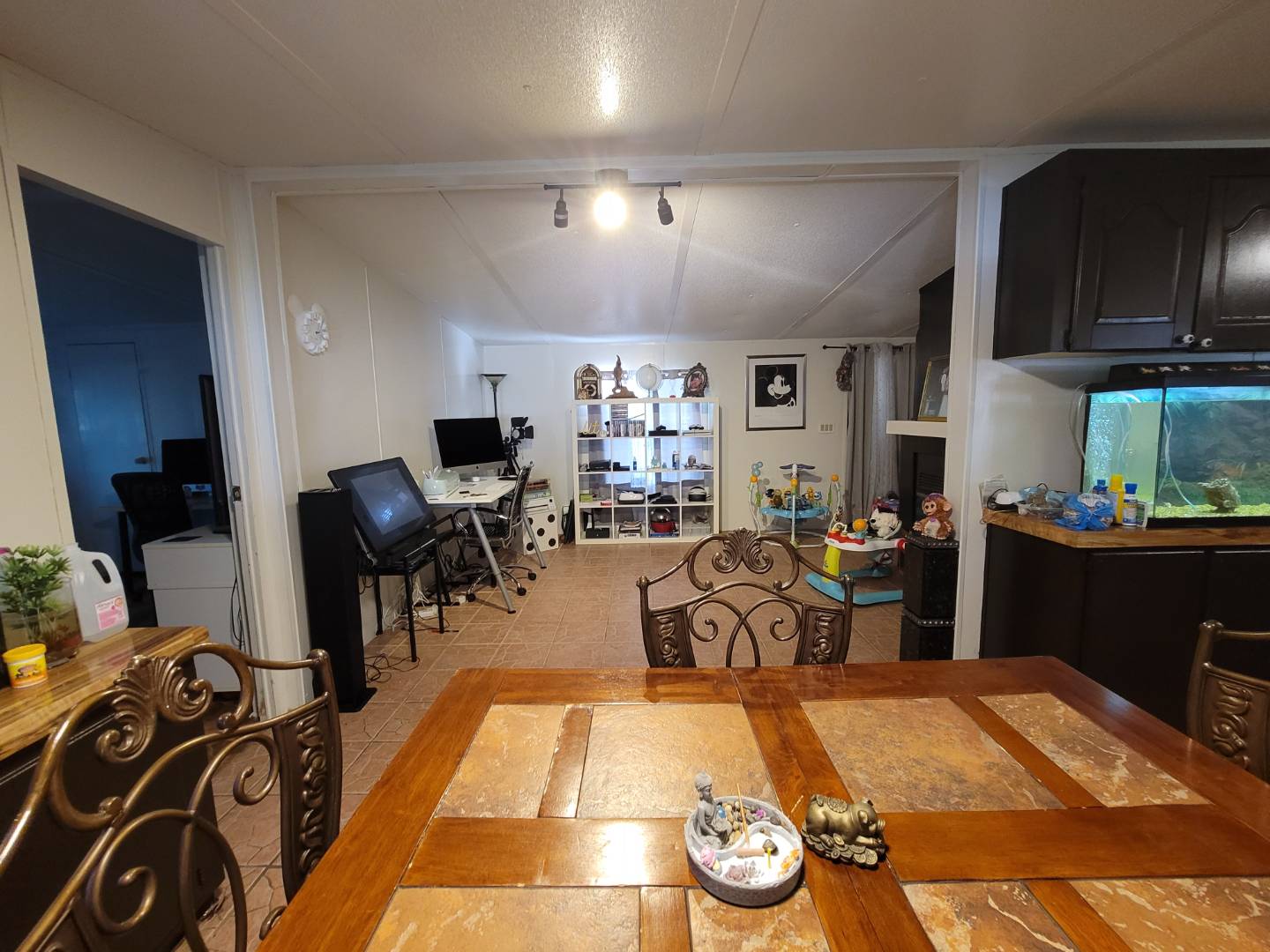 ;
;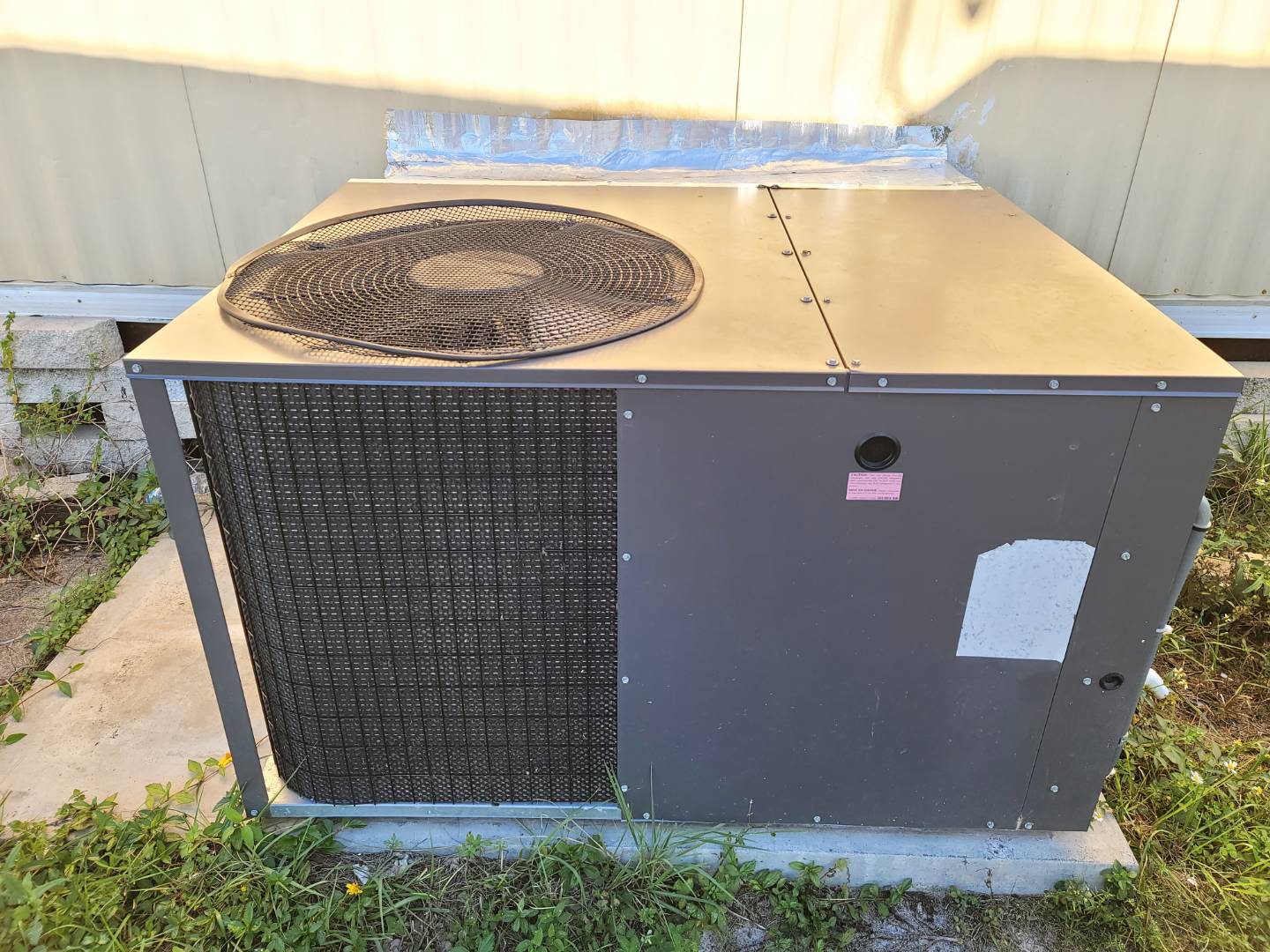 ;
;