9049 Skylane Drive, Wadsworth, OH 44281
| Listing ID |
11367913 |
|
|
|
| Property Type |
Residential |
|
|
|
| County |
Medina |
|
|
|
| Township |
Guilford Twp |
|
|
|
|
| Total Tax |
$6,665 |
|
|
|
| Tax ID |
009-16B-35-015 |
|
|
|
| FEMA Flood Map |
fema.gov/portal |
|
|
|
| Year Built |
1976 |
|
|
|
|
Welcome to 9049 Skylane Drive in Wadsworth, a stunning brick ranch home set on a peaceful 2-acre lot. This open-concept residence features beautiful wood floors throughout the first floor and high-end finishes, including granite countertops and stainless steel appliances in the kitchen, which boasts a Viking range and modern light fixtures. The spacious 22x19 great room is perfect for entertaining, with a wood-burning fireplace, recessed lighting, and a bar, and it seamlessly connects to the kitchen and dining areas. The owner's suite offers a retreat with a walk-in closet, private full bath, and access to a Trex deck. Three generous bedrooms and an office complete the first floor. The walk-out lower level includes a large 55x26 family room with a wood-burning fireplace, a remodeled full bath, a gym, and a storage room with a garage door for outdoor equipment. The oversized garage is a true showstopper, with room for up to 10 cars, an RV, and even an airplane! Additionally, there's a detached 1-car garage/shed for more storage. With its exceptional features, including a tranquil setting and plenty of space for both living and storage, this home won't last long!
|
- 3 Total Bedrooms
- 3 Full Baths
- 1 Half Bath
- 2554 SF
- 2.01 Acres
- Built in 1976
- 1 Story
- Ranch Style
- Owner Occupancy
- Full Basement
- Lower Level: Partly Finished, Walk Out
- Total SqFt: 3984
- Lot Features: DeadEnd
- Lot Size Source: Assessor
- Oven/Range
- Refrigerator
- Dishwasher
- Microwave
- Washer
- Dryer
- 6 Rooms
- Entry Foyer
- Walk-in Closet
- 2 Fireplaces
- Forced Air
- Gas Fuel
- Central A/C
- Appliances: WaterSoftener
- Below Grade Finished Area: 1430
- Laundry Features: Inside, MainLevel
- Main Level Bathrooms: 3
- Main Level Bedrooms: 3
- Fireplace Features: Basement, LivingRoom, WoodBurning
- Interior Features: CeilingFans, Chandelier, DoubleVanity, EatInKitchen, GraniteCounters, KitchenIsland, OpenFloorplan, Pantry, RecessedLighting, Bar
- Masonry - Brick Construction
- Asphalt Shingles Roof
- Attached Garage
- 10 Garage Spaces
- Private Well Water
- Private Septic
- Deck
- Patio
- Open Porch
- Covered Porch
- Cul de Sac
- Subdivision: Skypark
- Outbuilding
- Other Structures: AirplaneHangar
- View: Neighborhood
- $6,665 Total Tax
- Tax Year 2023
Listing data is deemed reliable but is NOT guaranteed accurate.
|



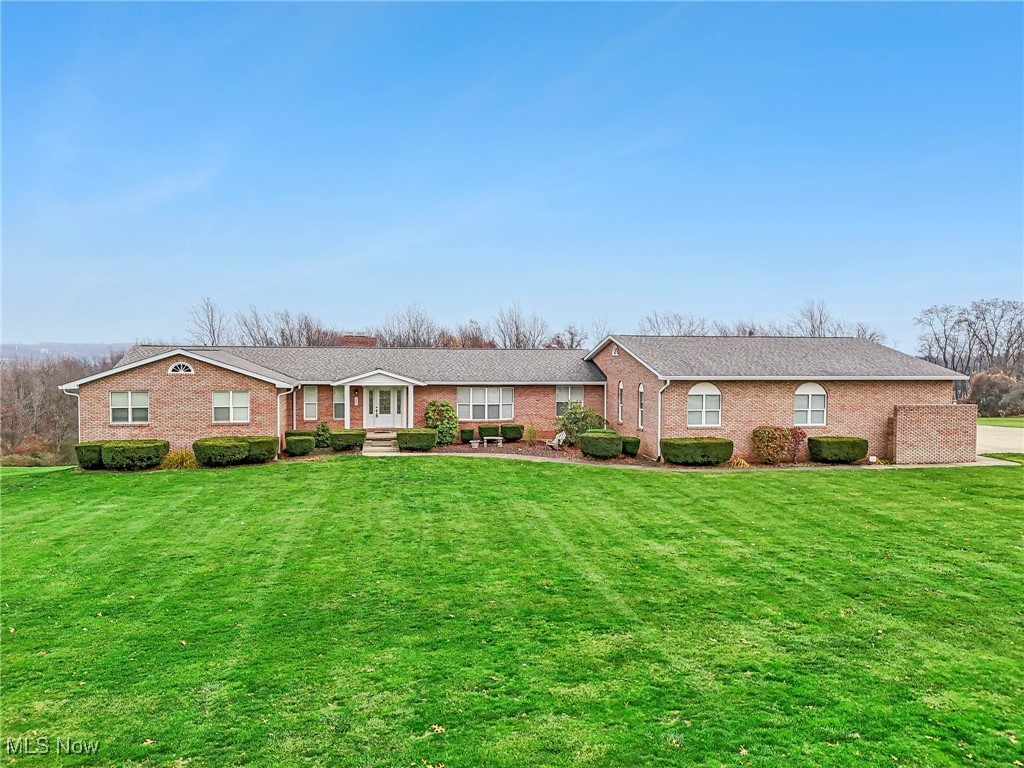

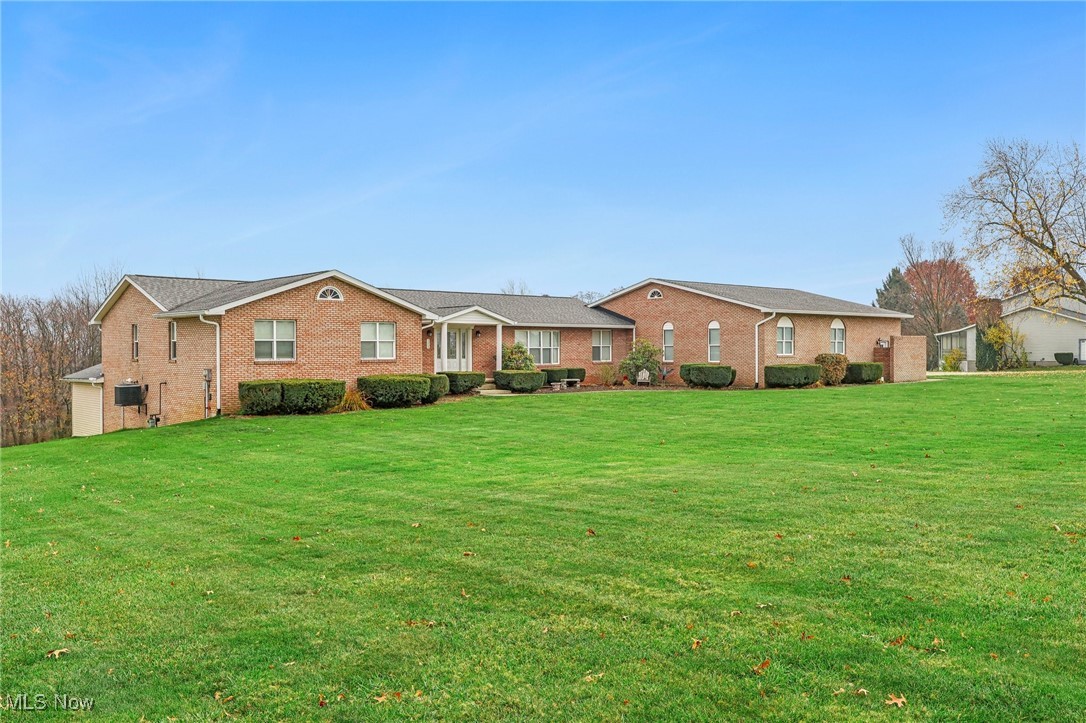 ;
;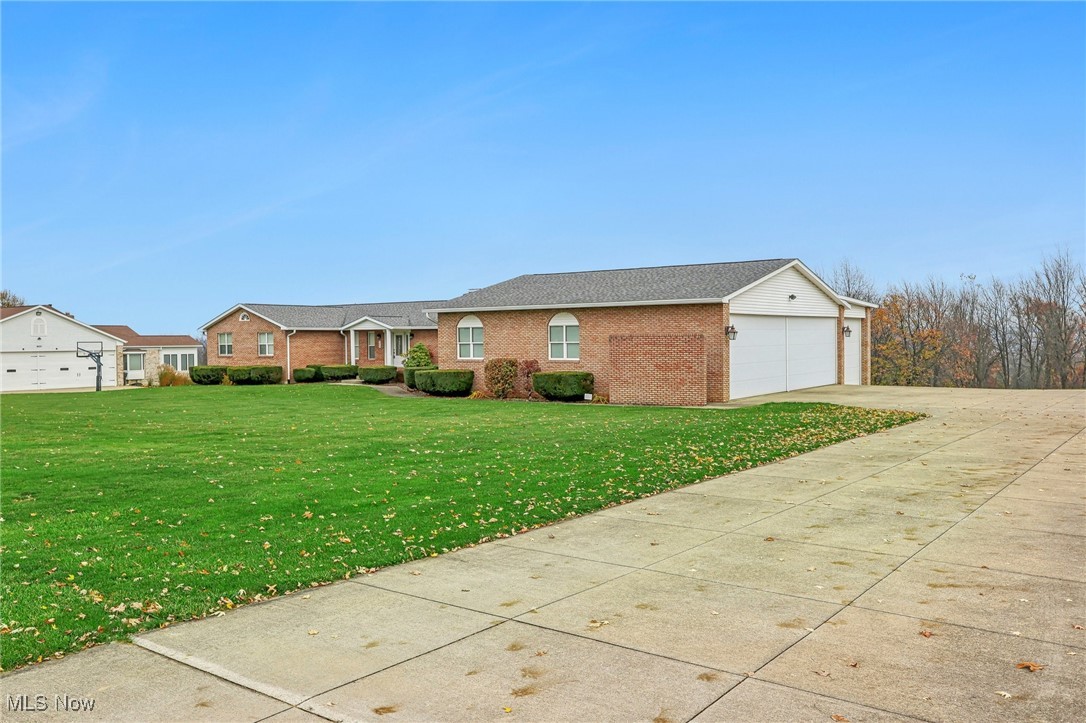 ;
;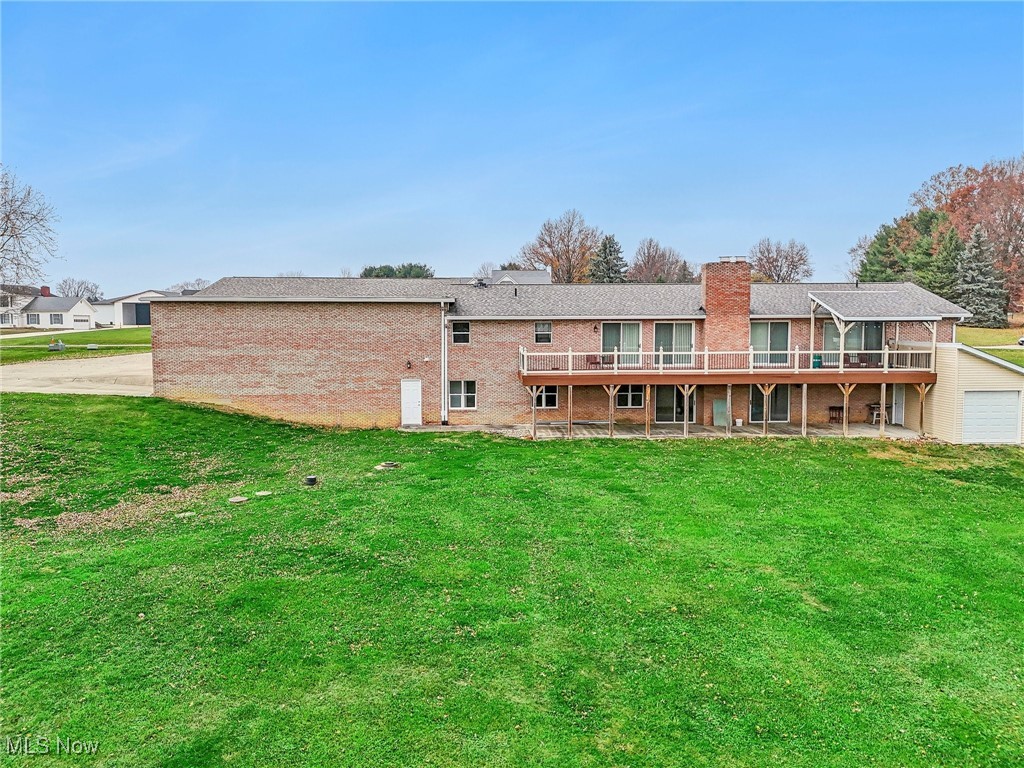 ;
;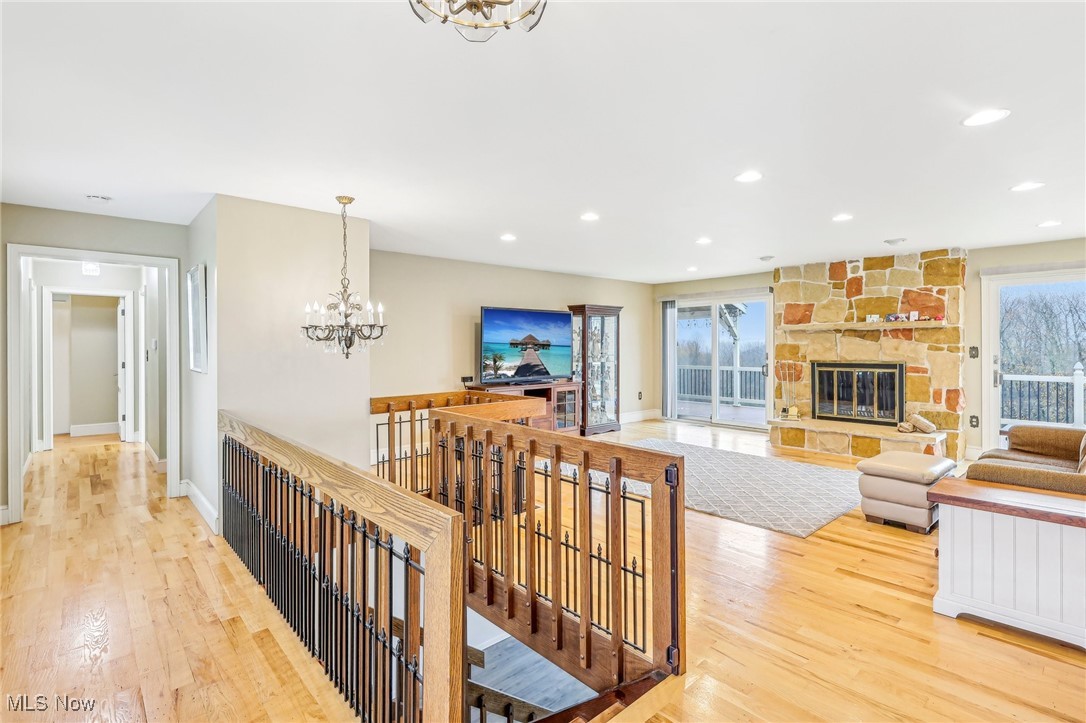 ;
;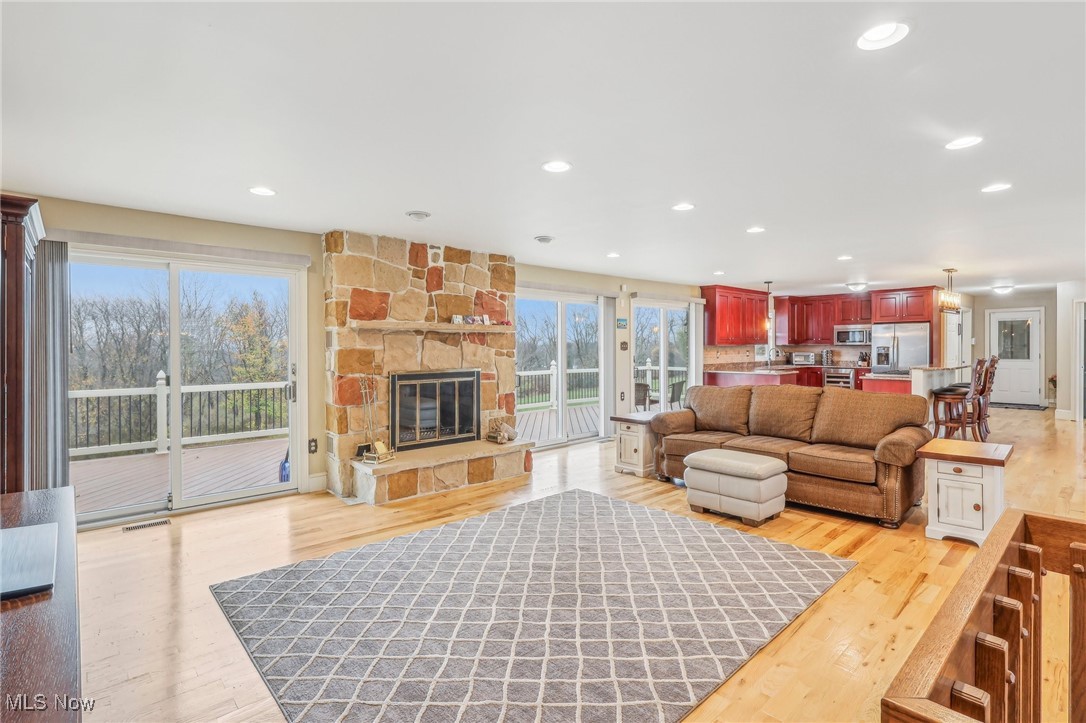 ;
;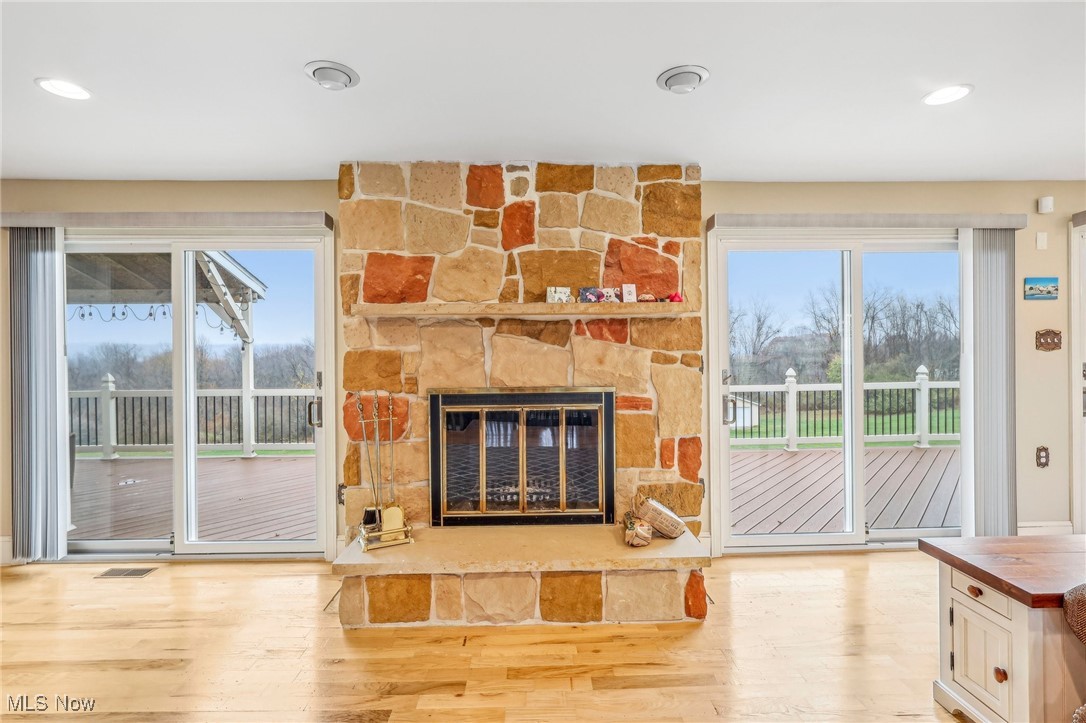 ;
;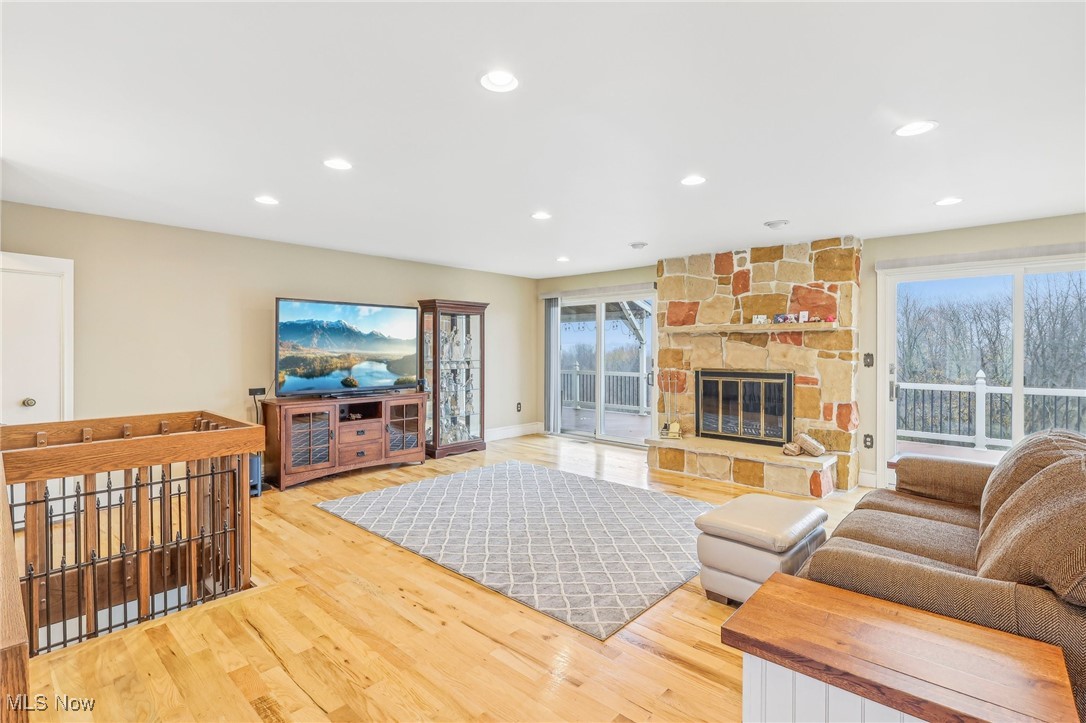 ;
;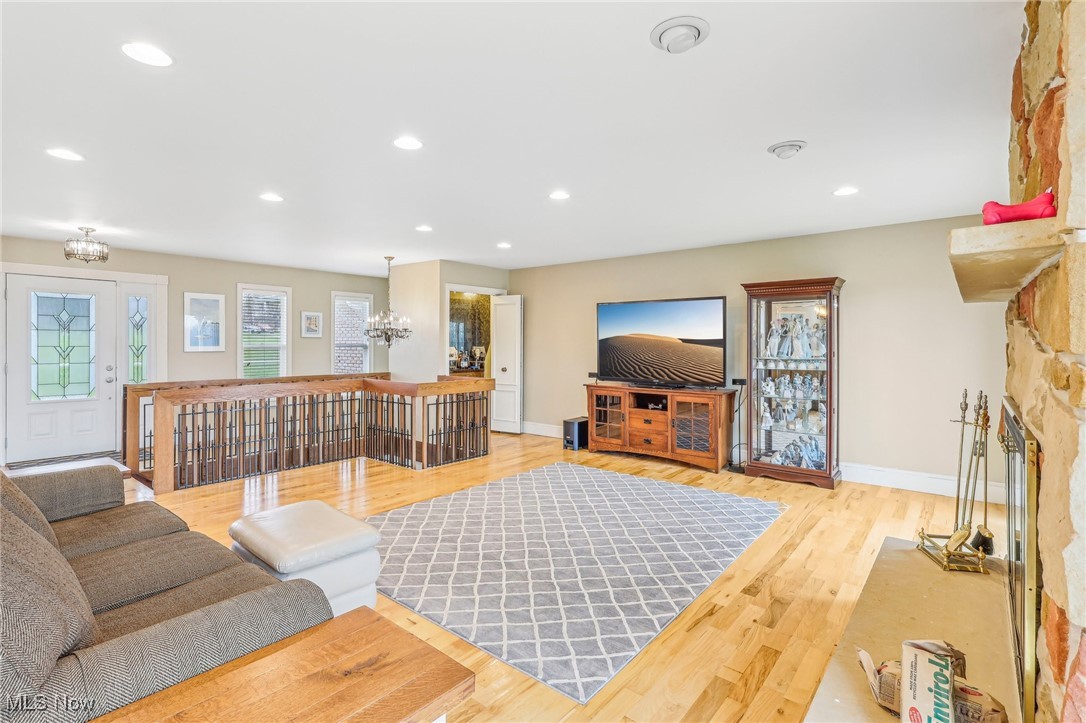 ;
;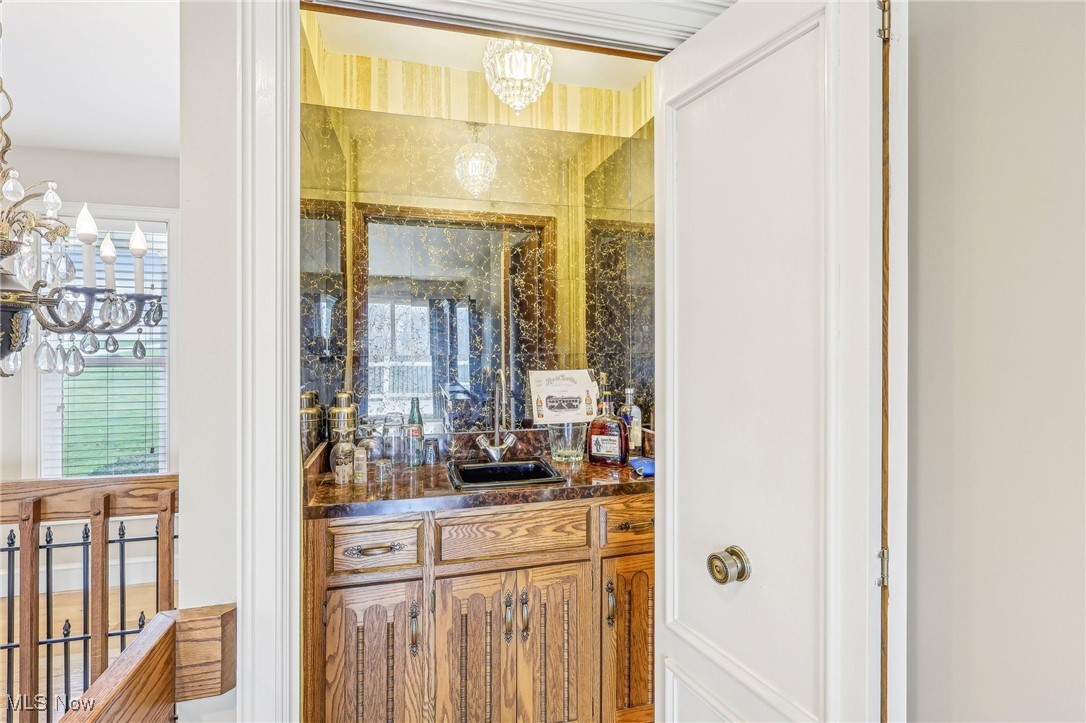 ;
;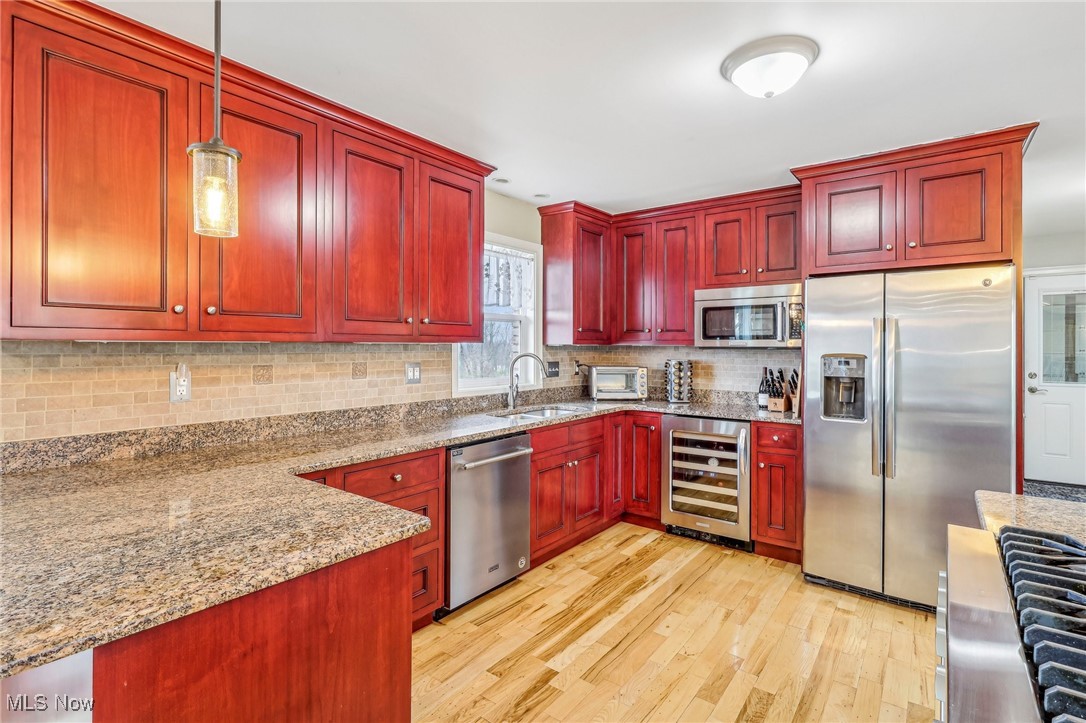 ;
;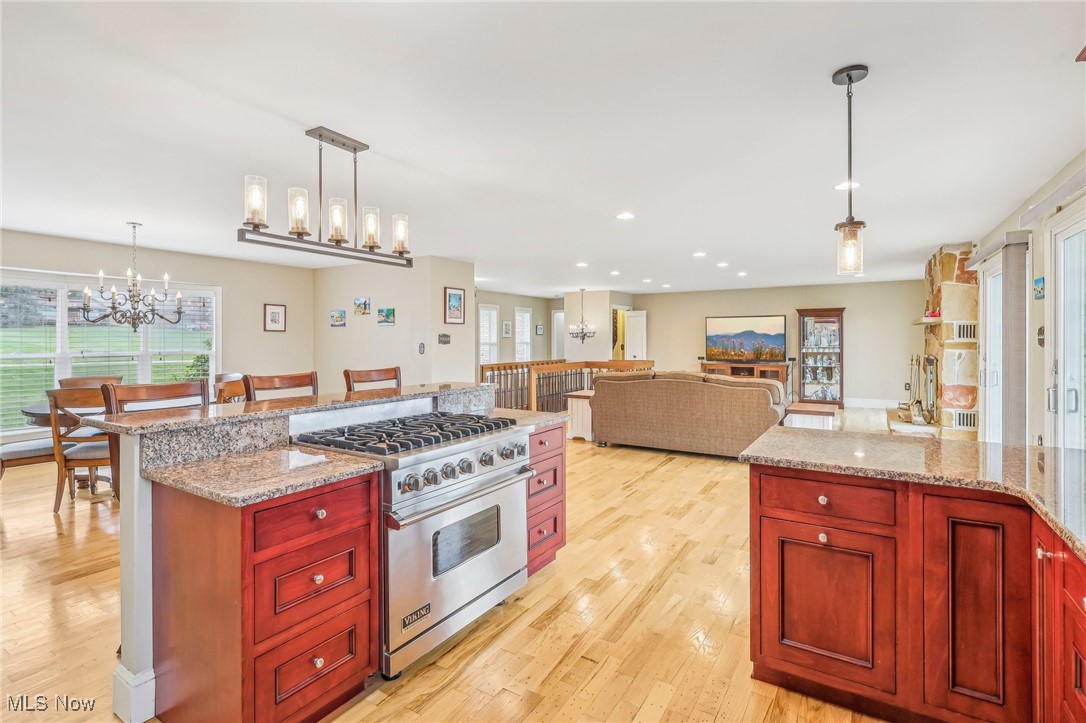 ;
;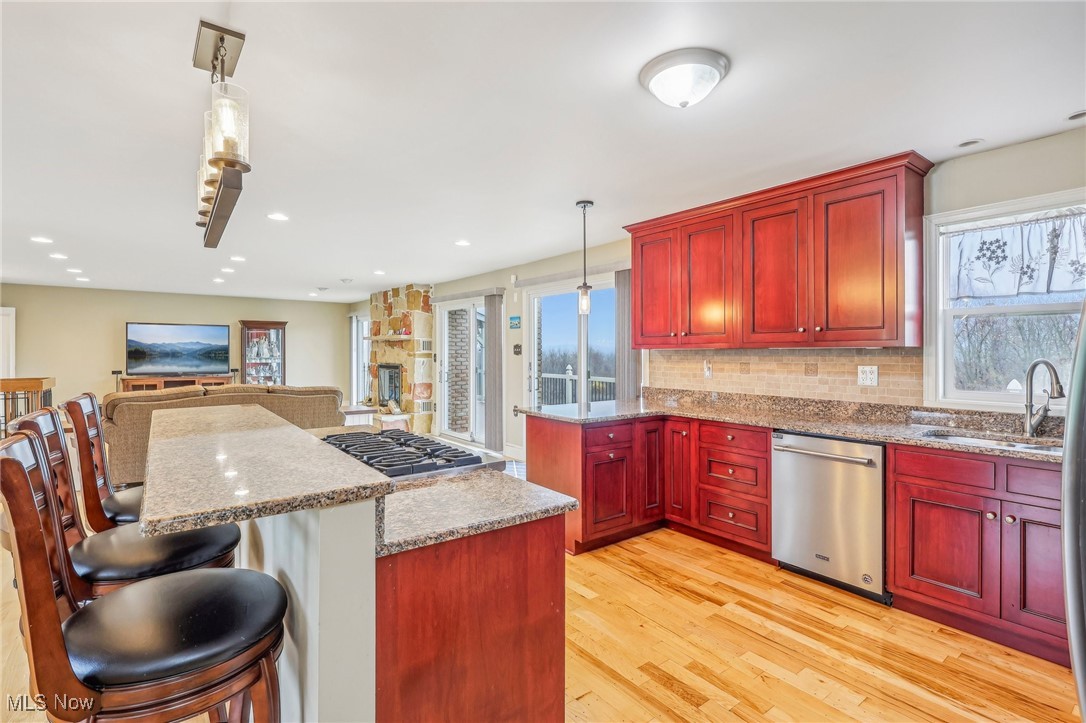 ;
;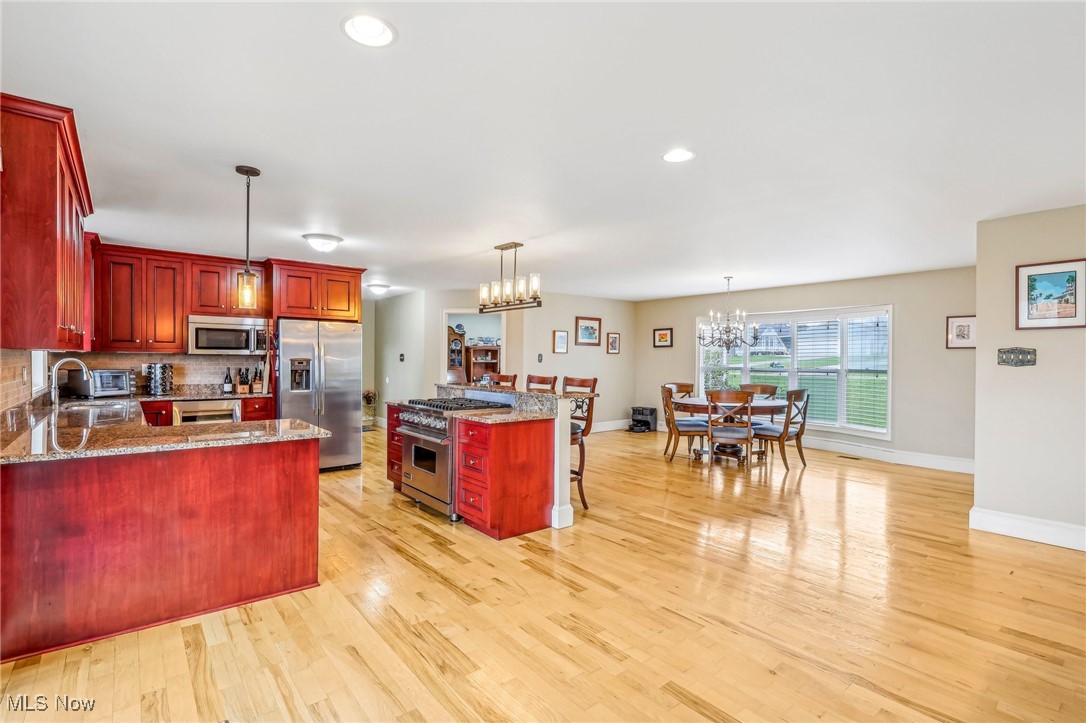 ;
;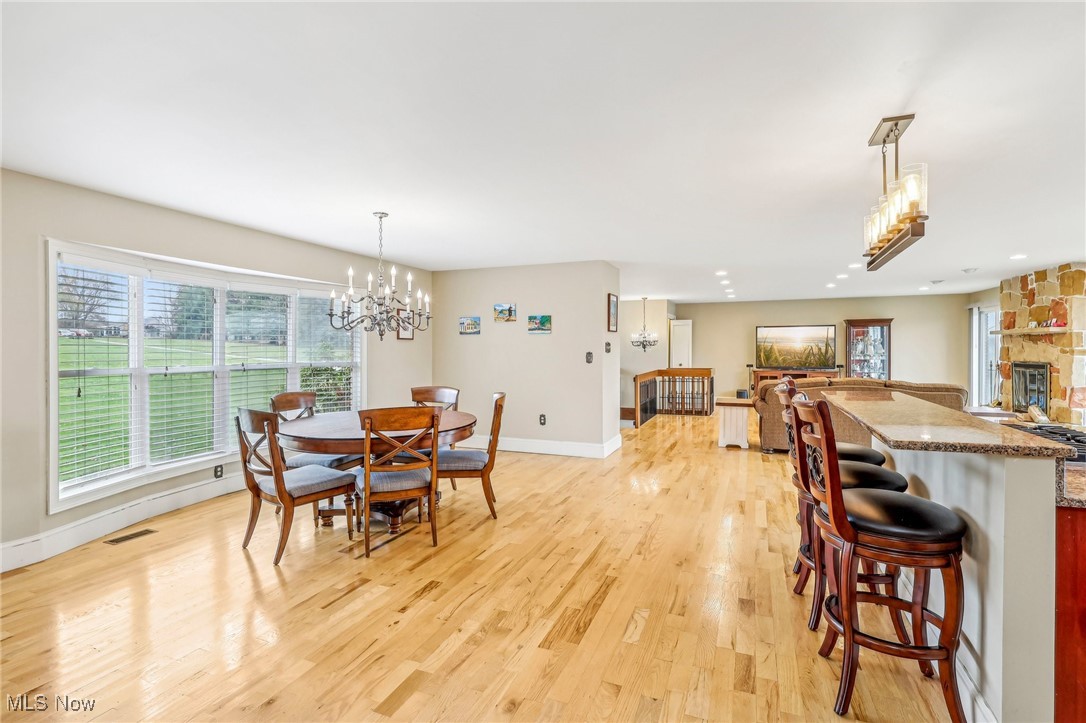 ;
;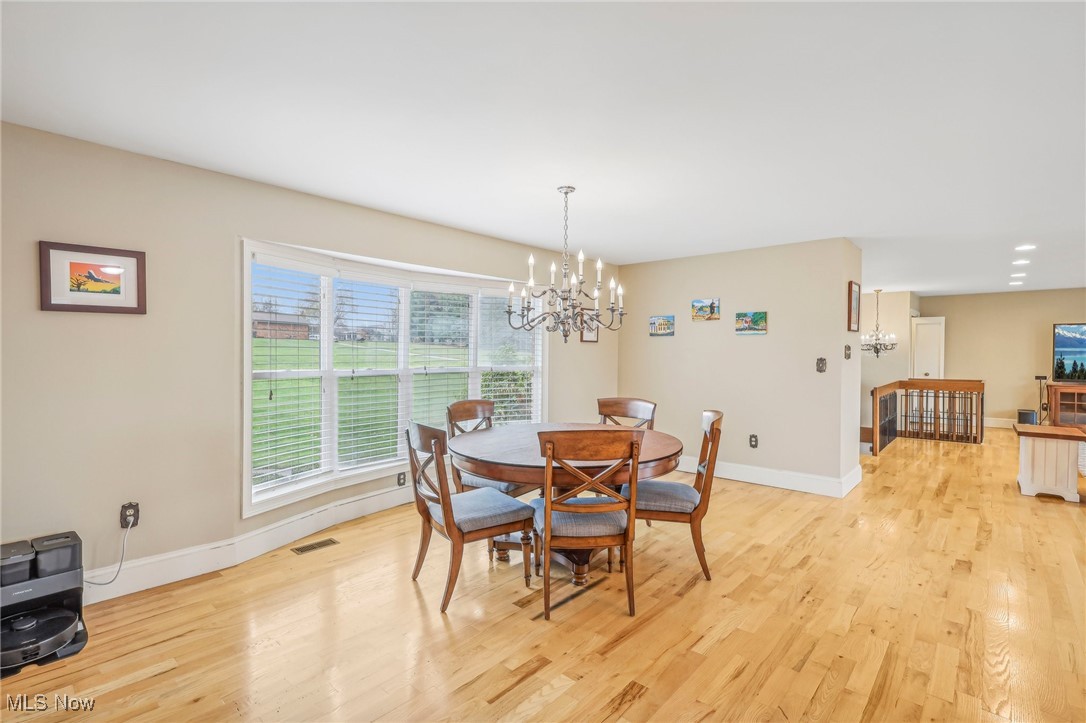 ;
;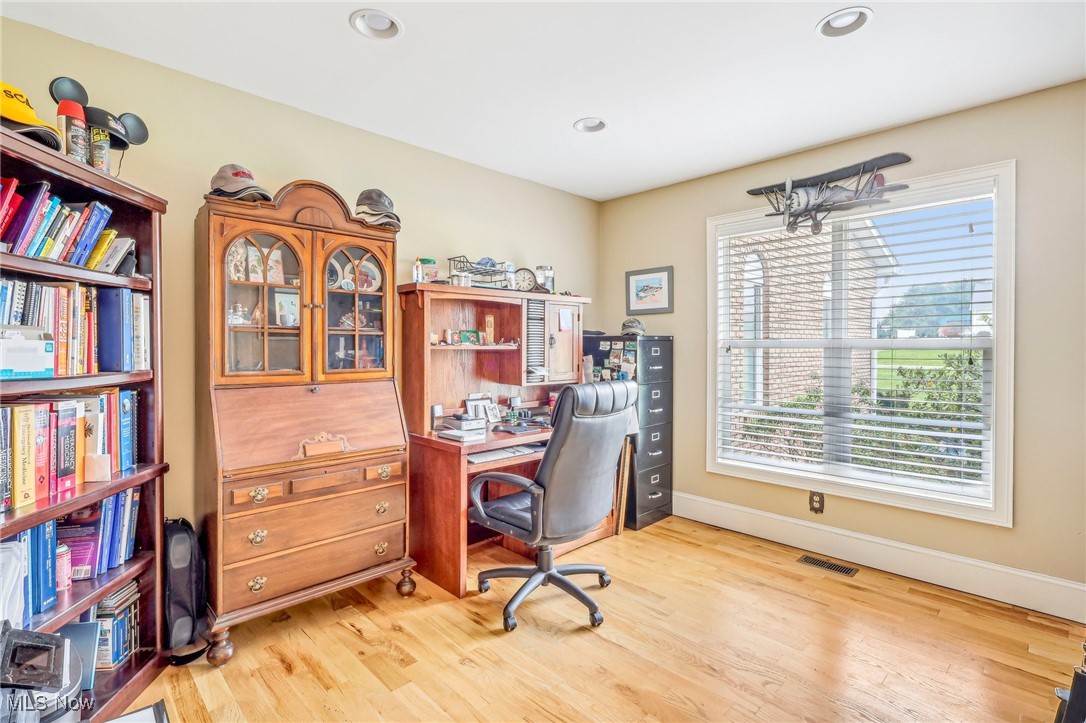 ;
;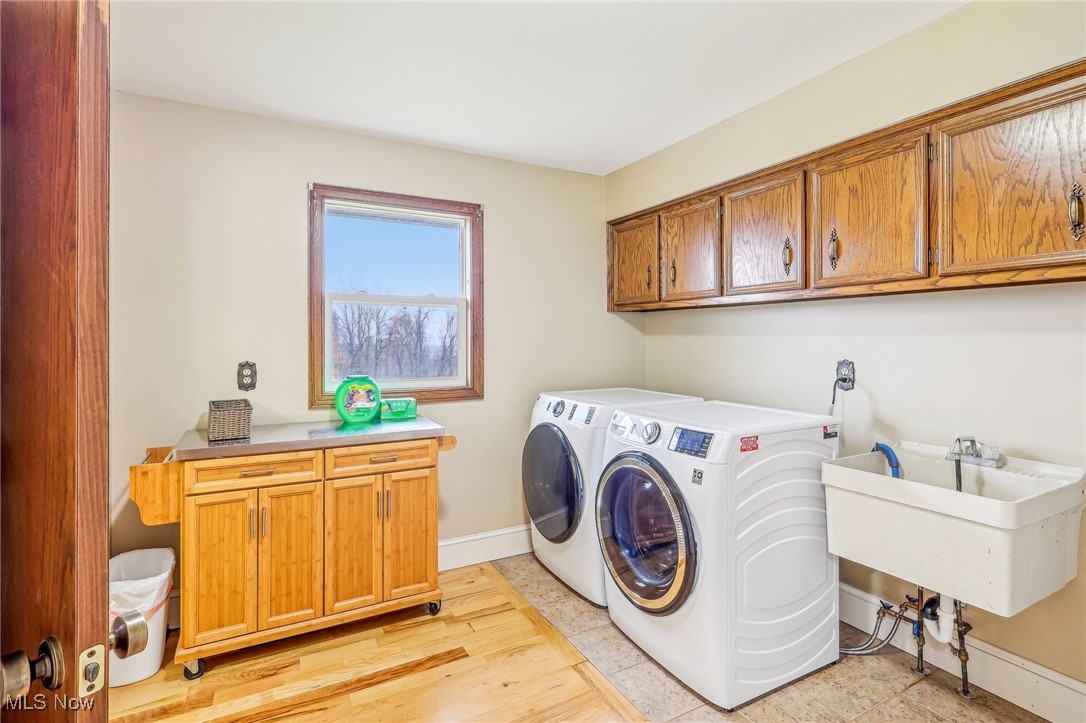 ;
;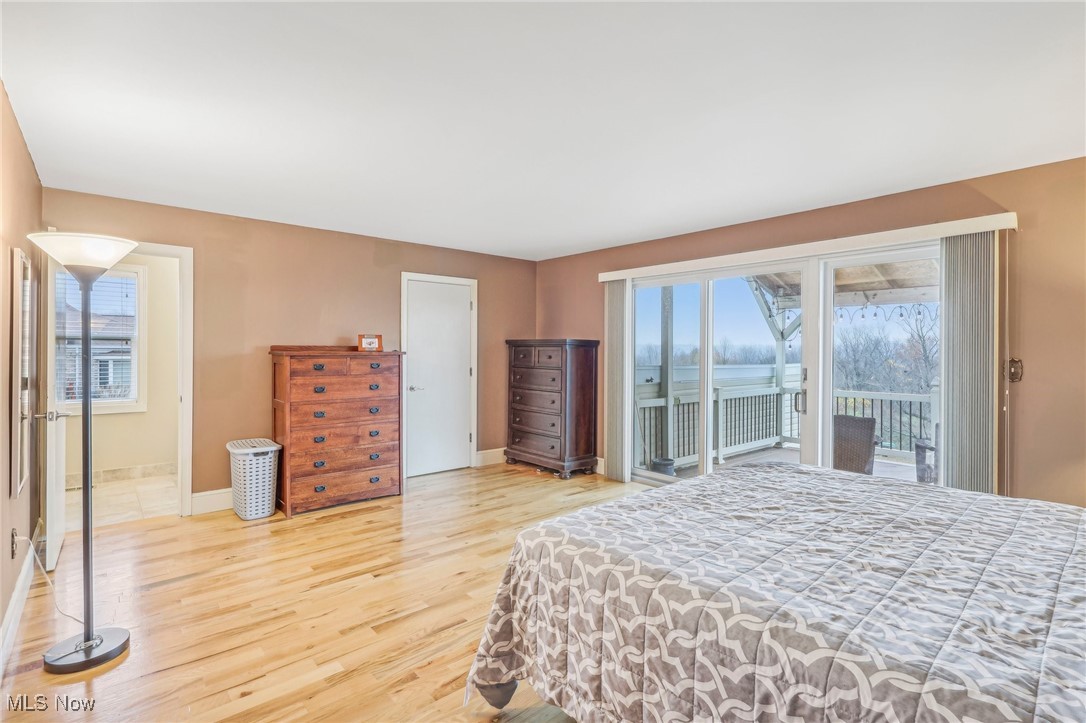 ;
;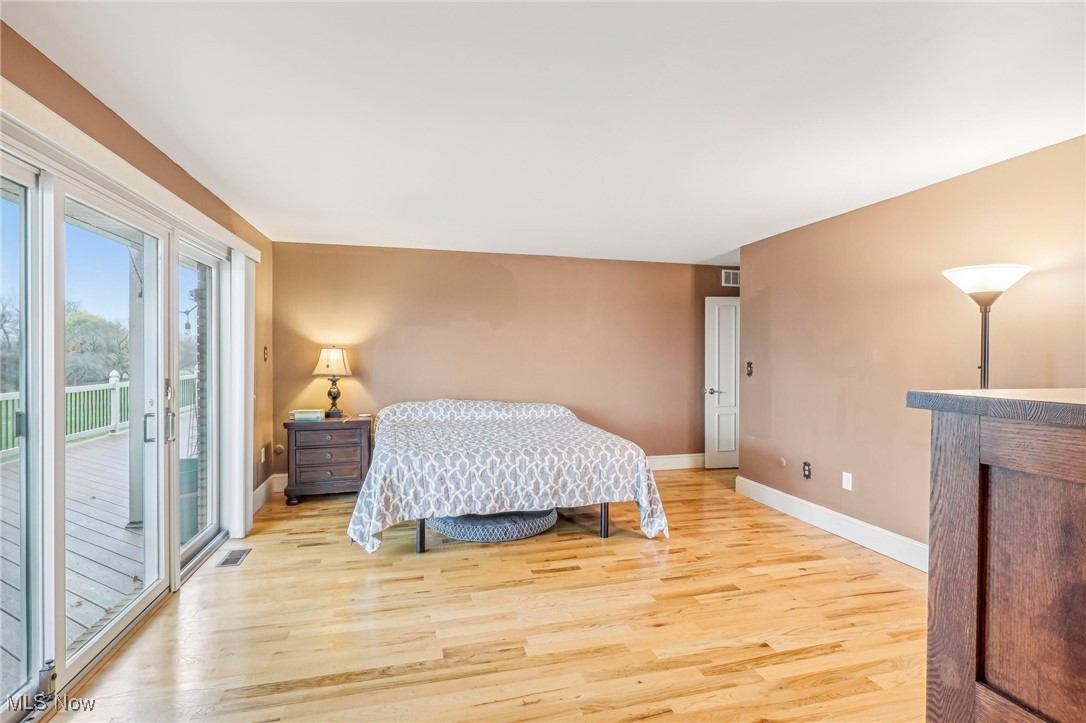 ;
;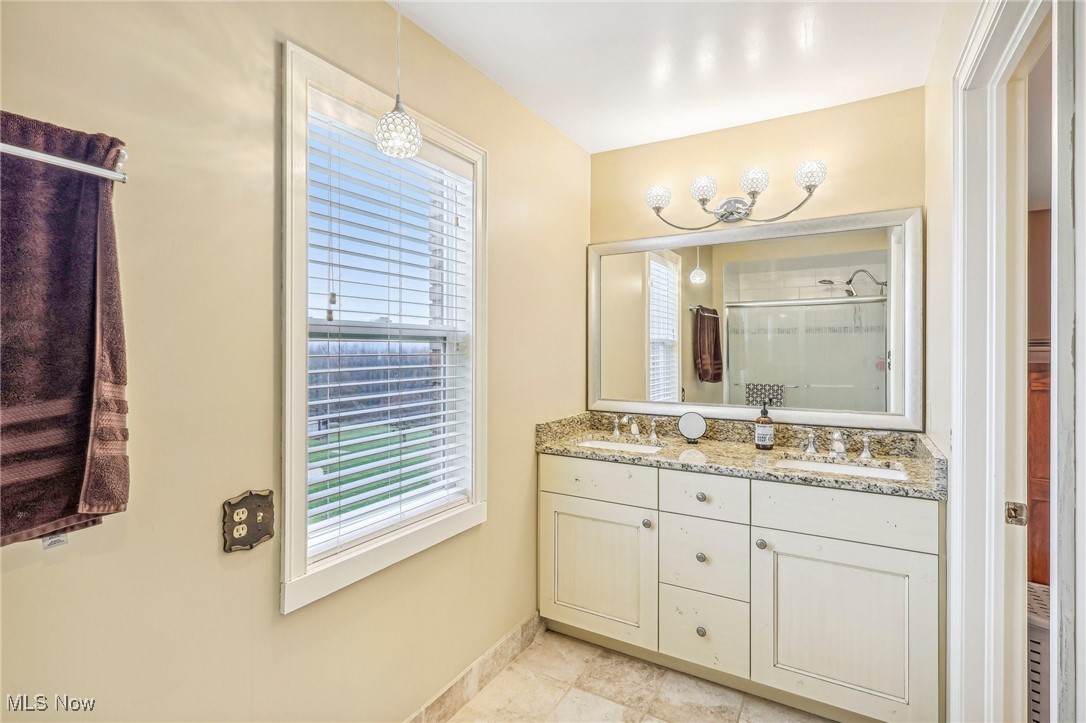 ;
;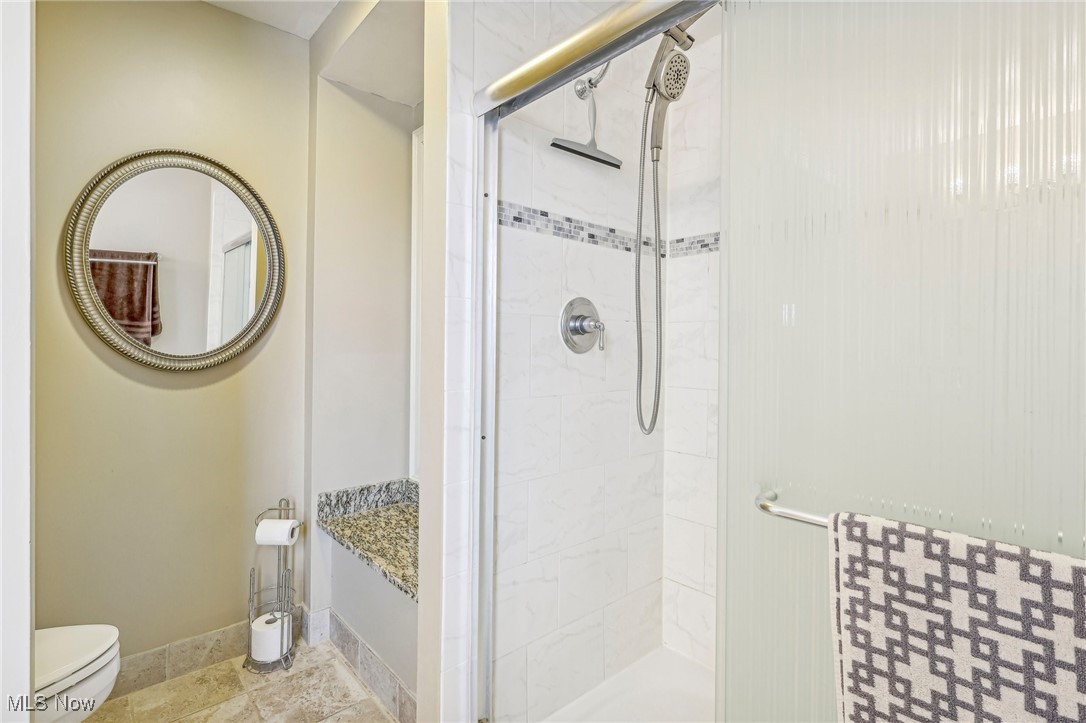 ;
;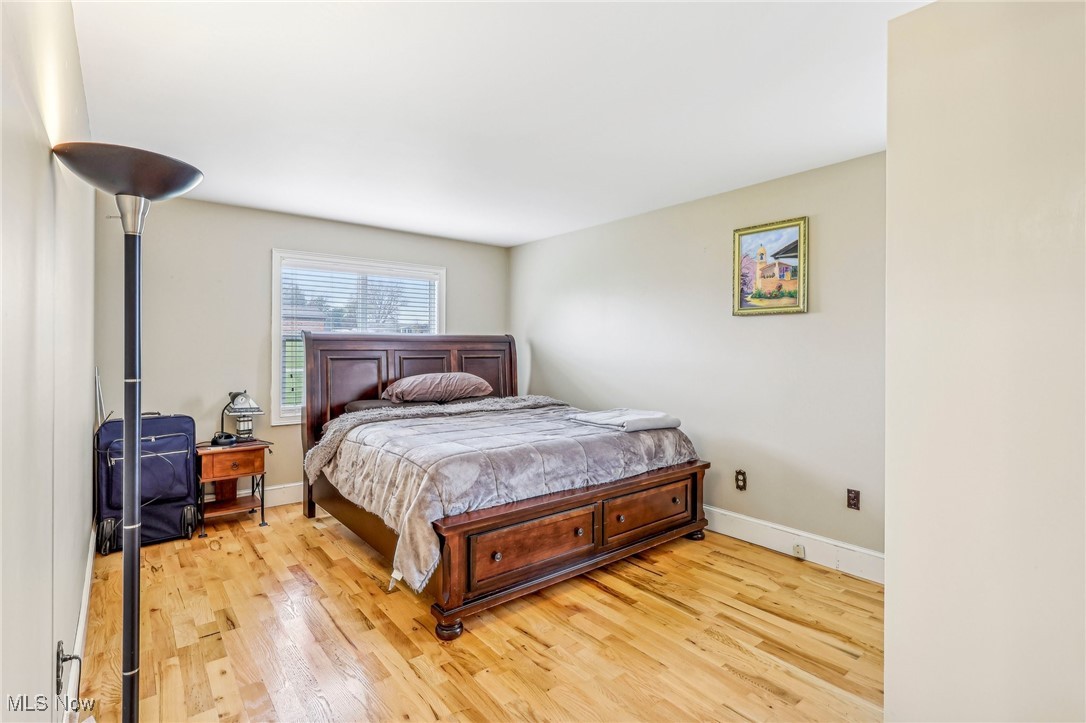 ;
;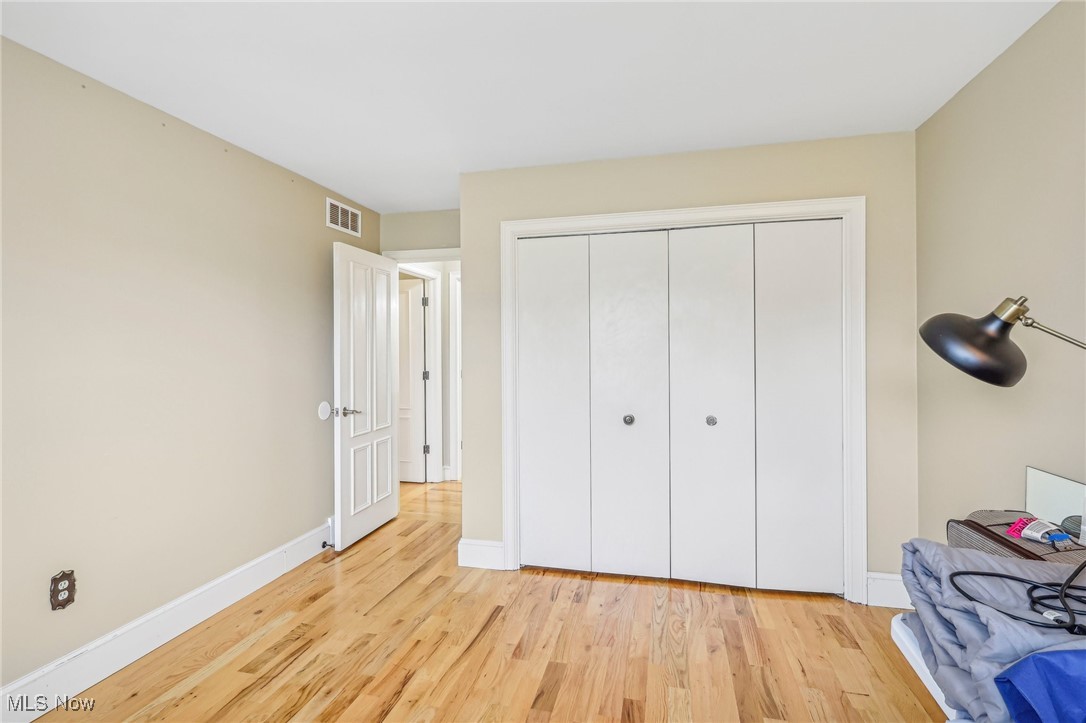 ;
;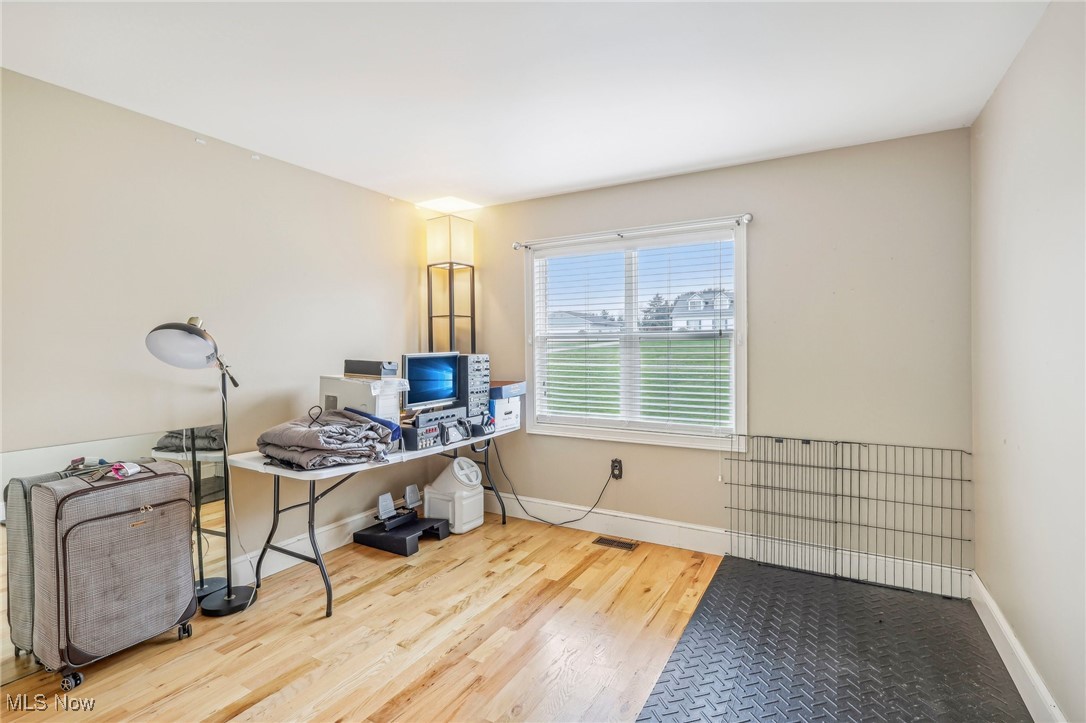 ;
;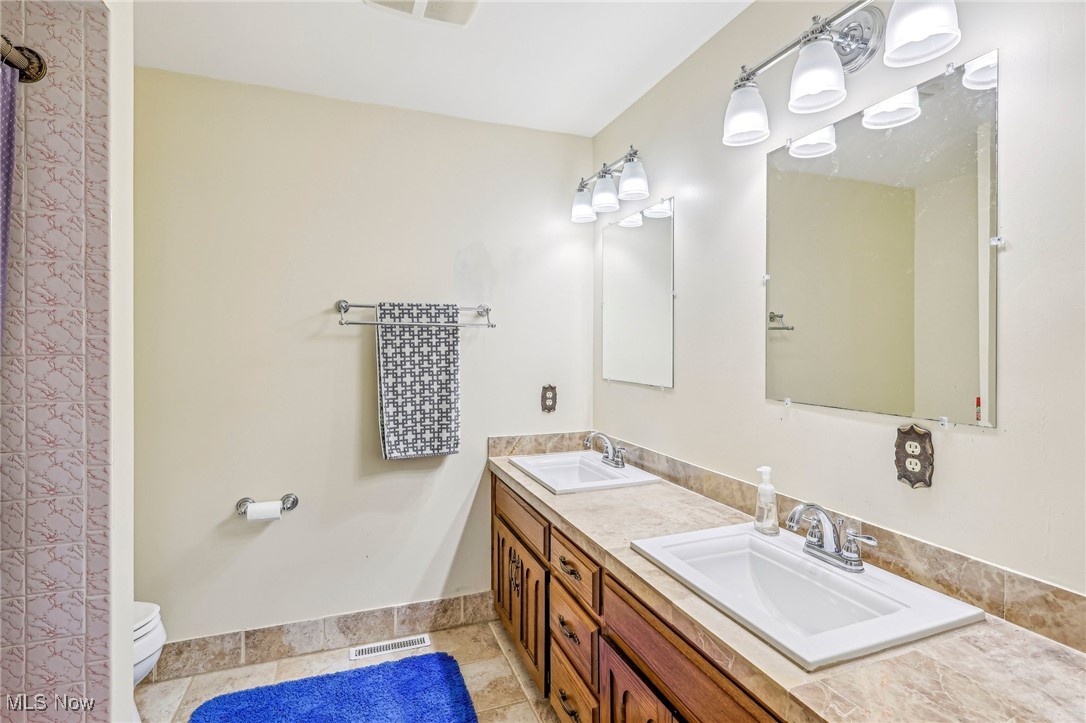 ;
;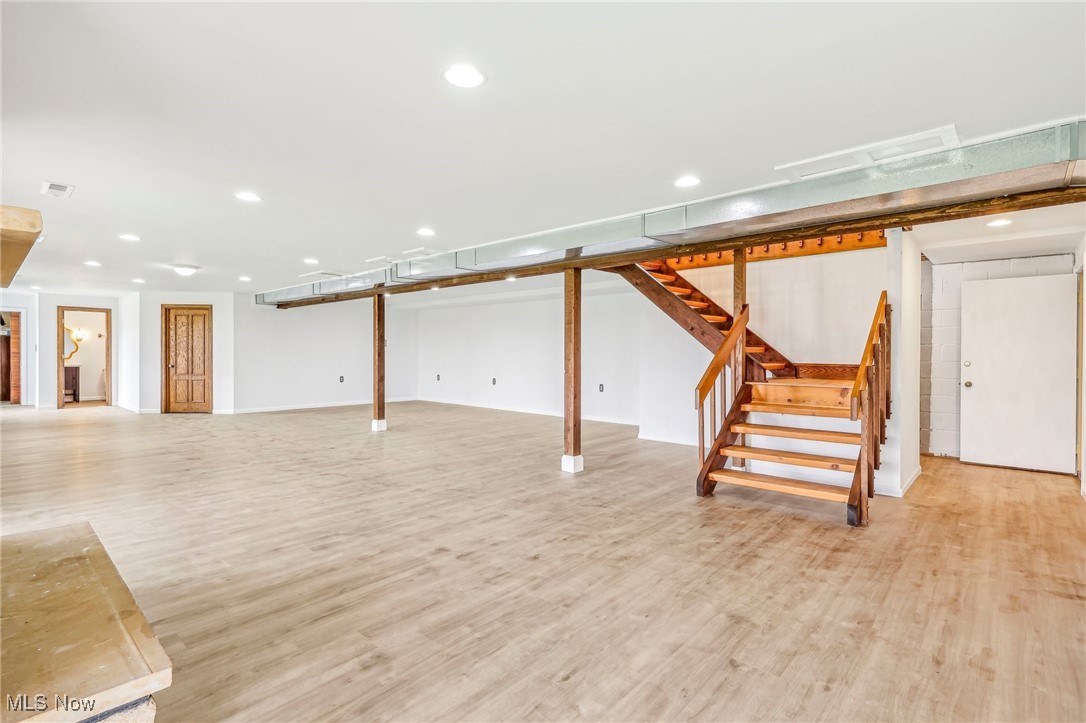 ;
;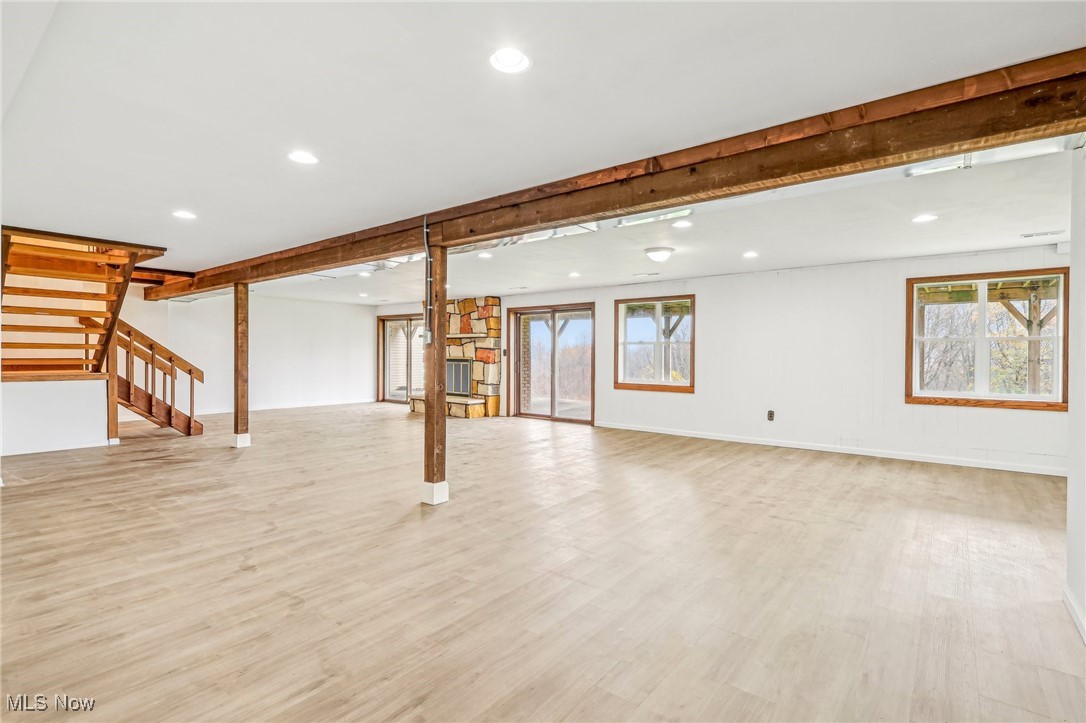 ;
;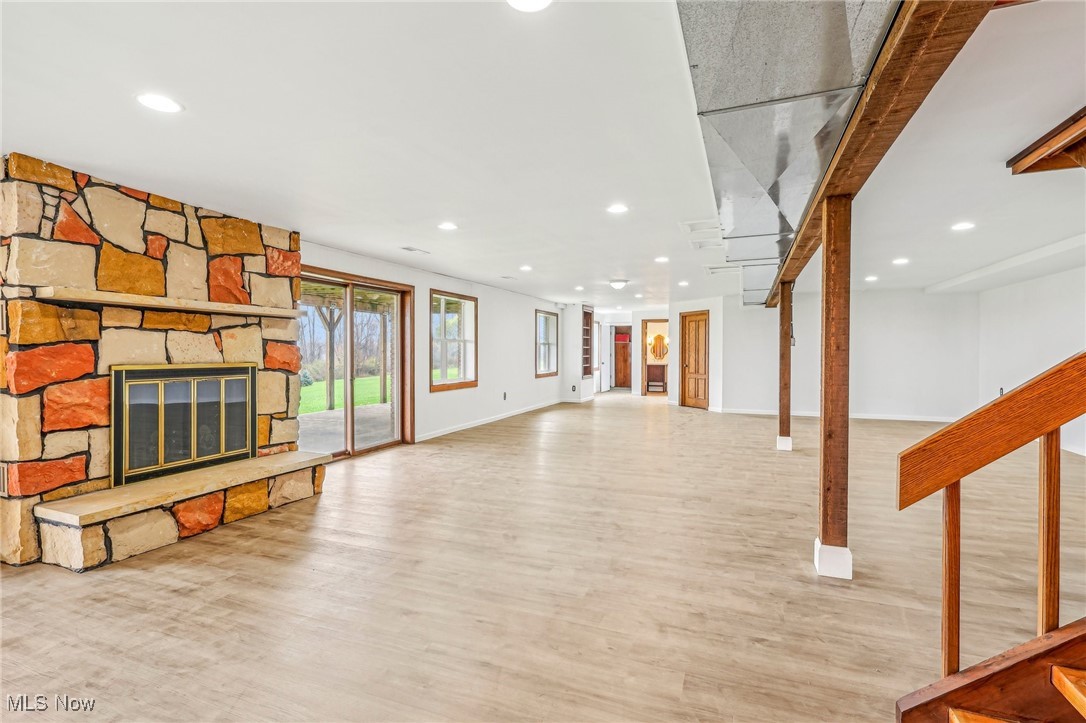 ;
;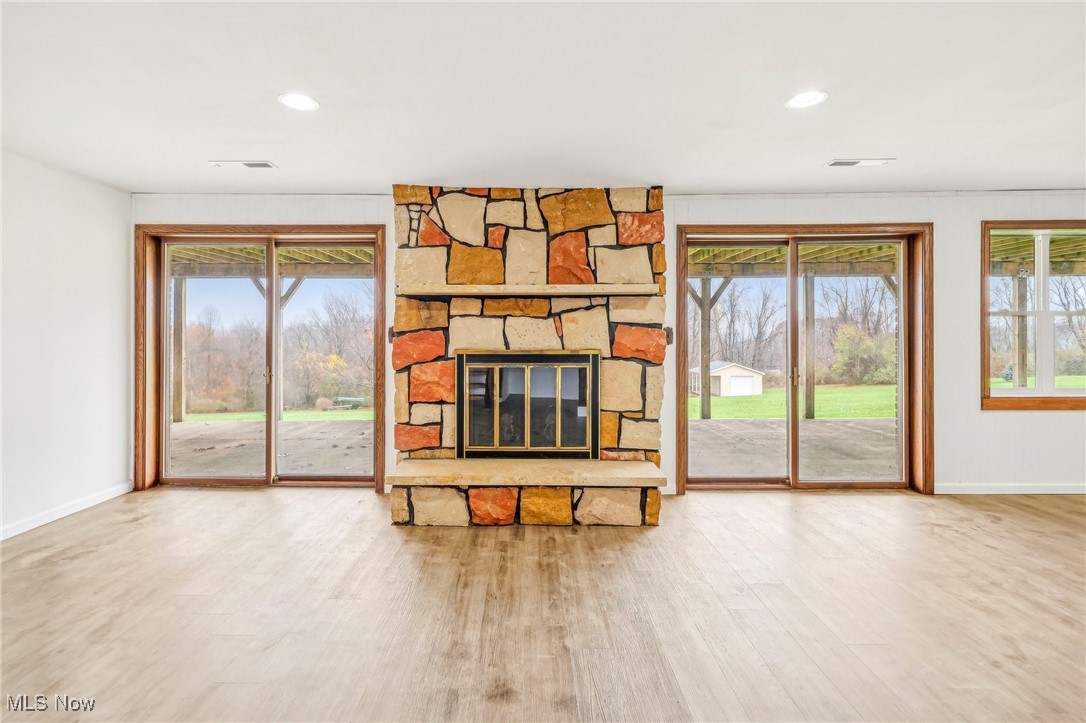 ;
;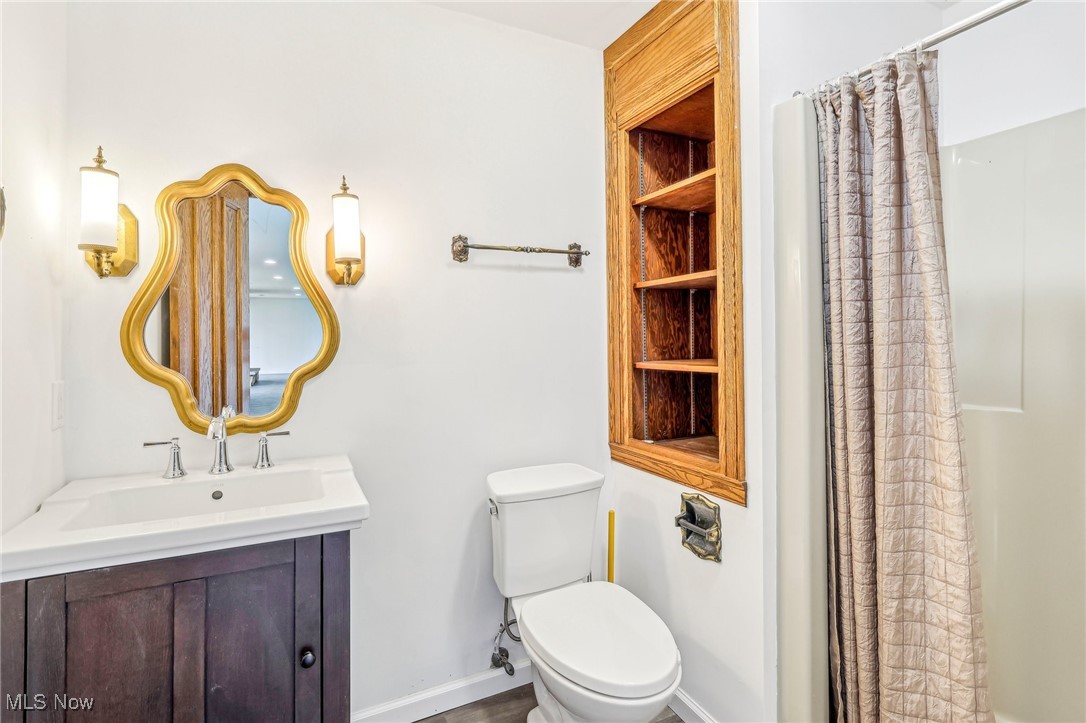 ;
;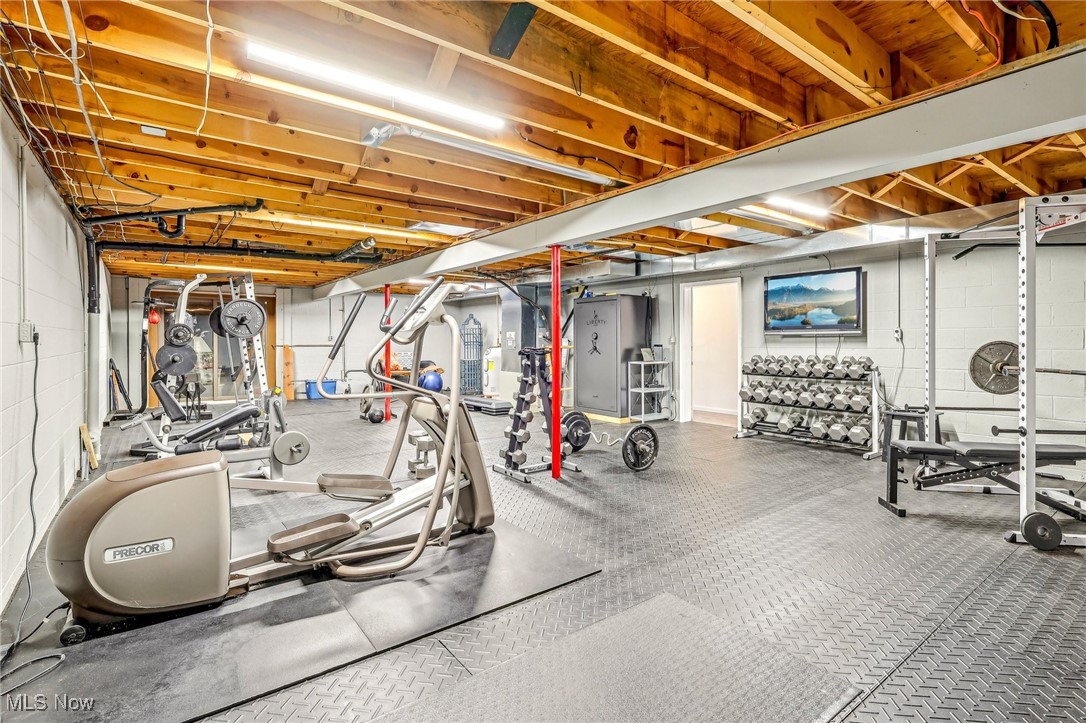 ;
;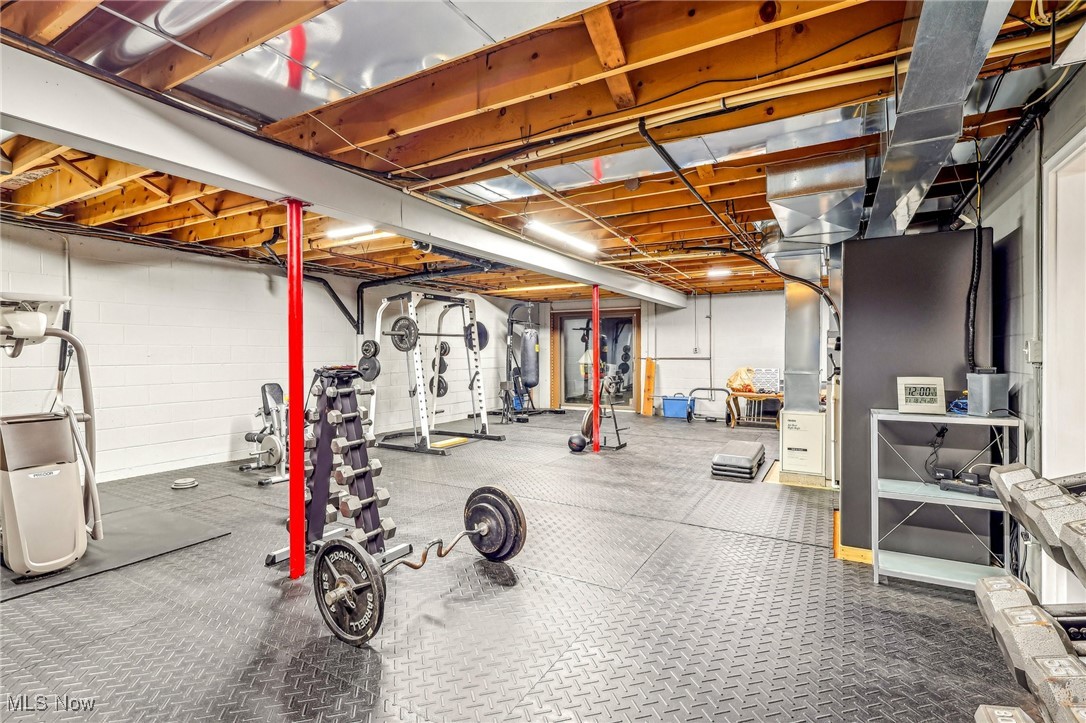 ;
;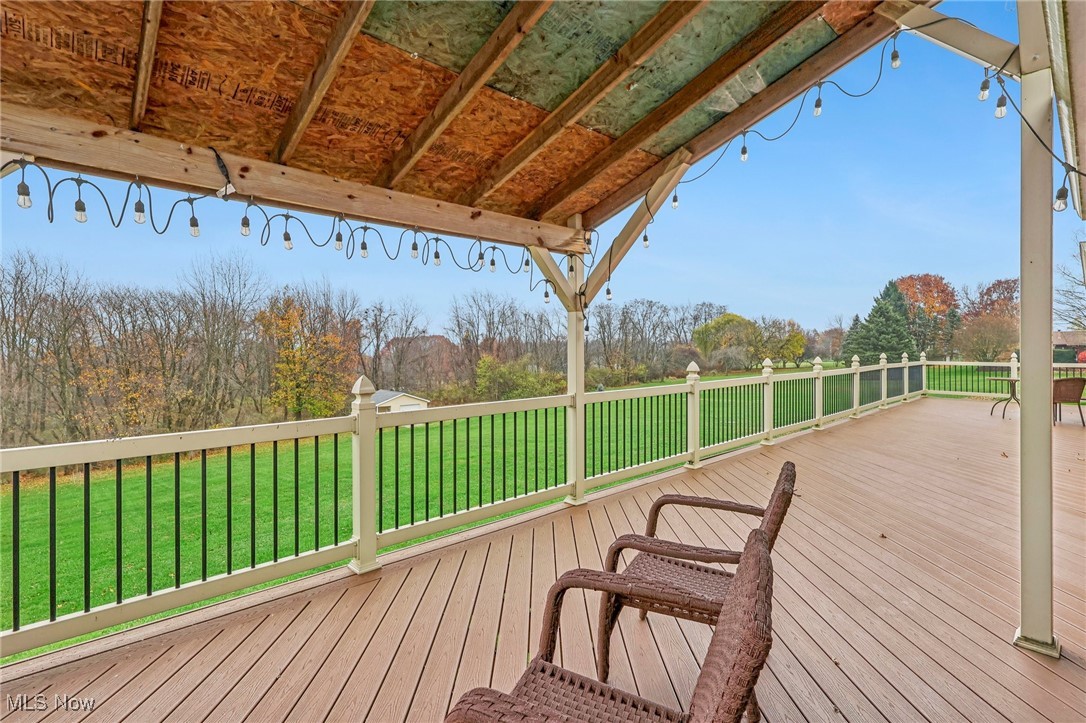 ;
;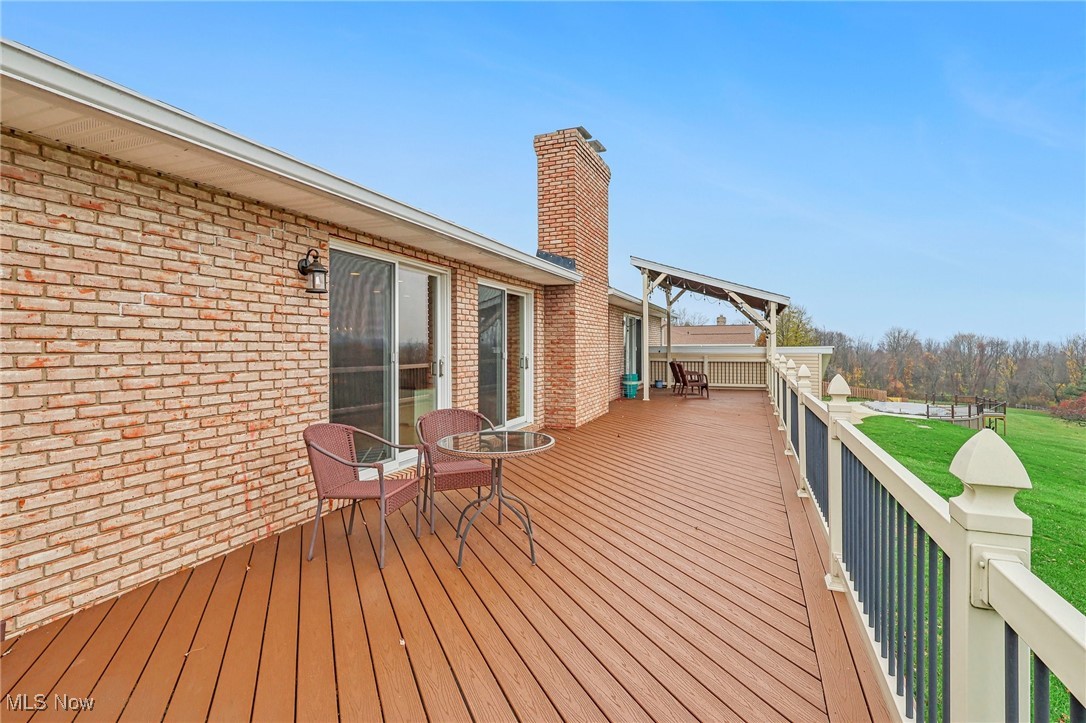 ;
;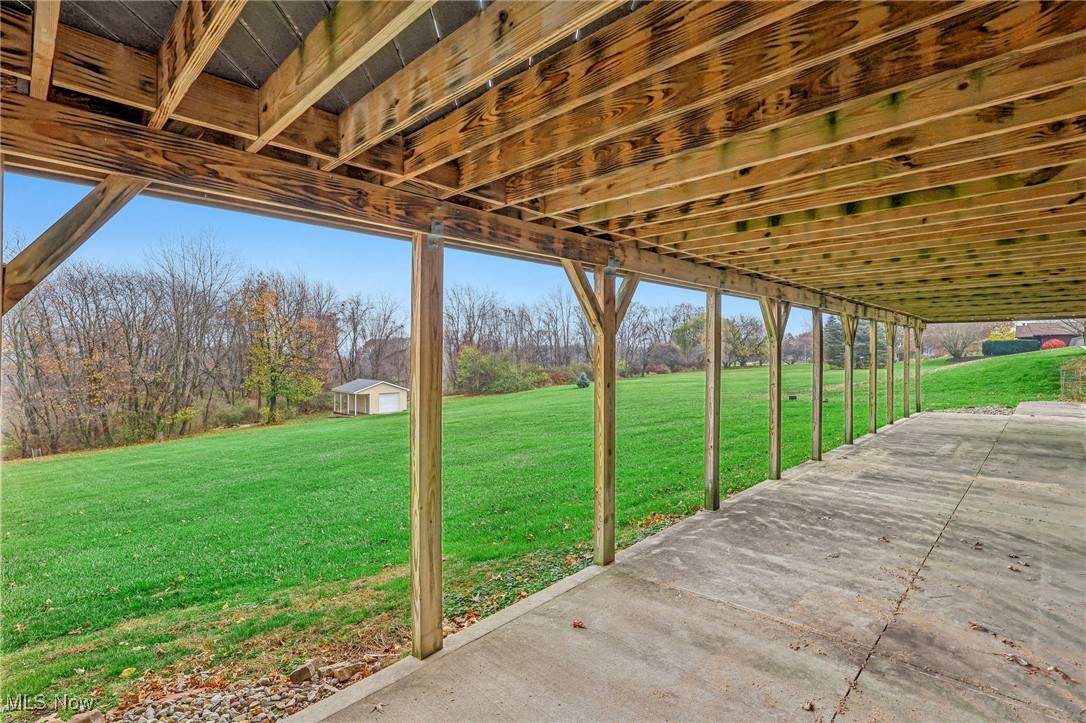 ;
;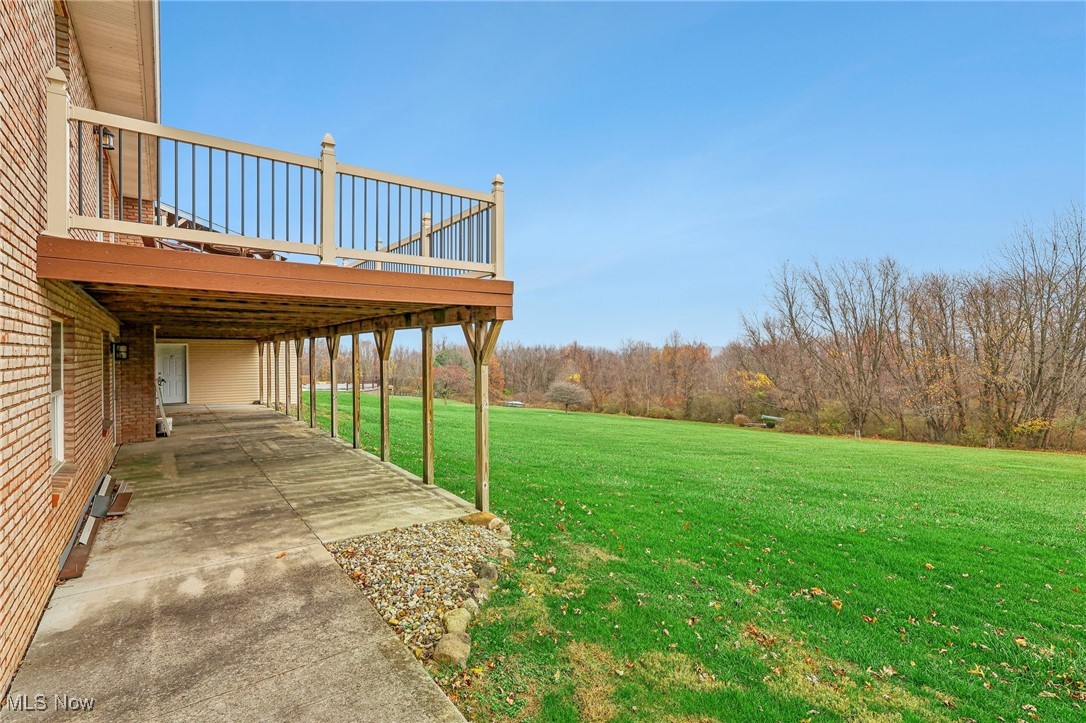 ;
;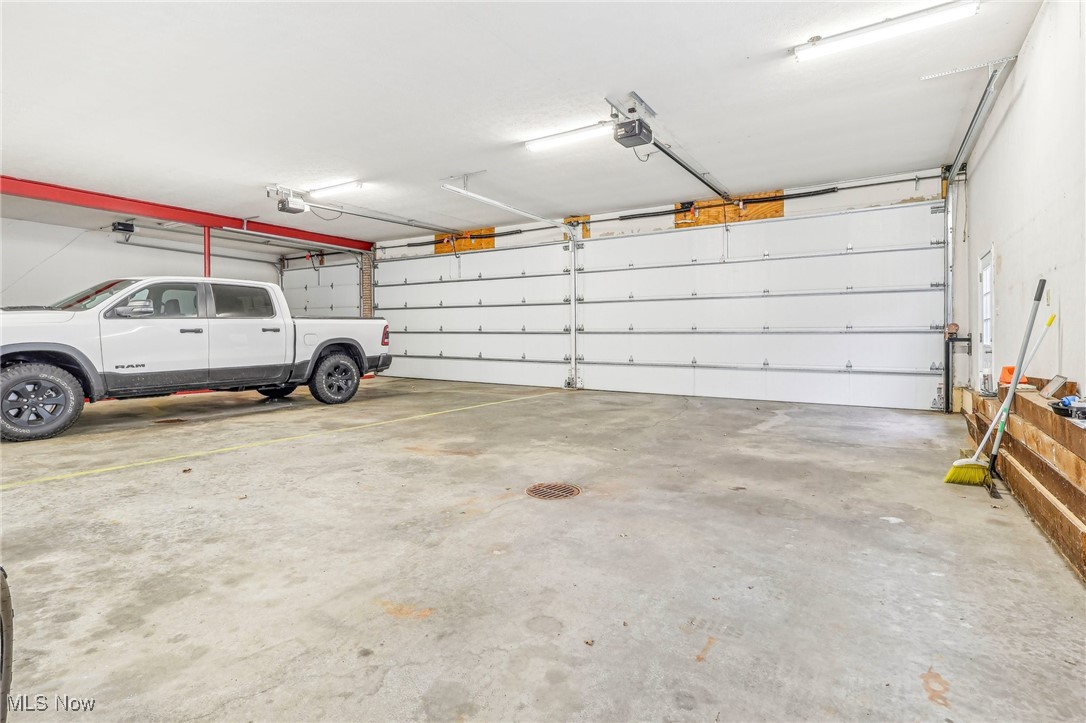 ;
;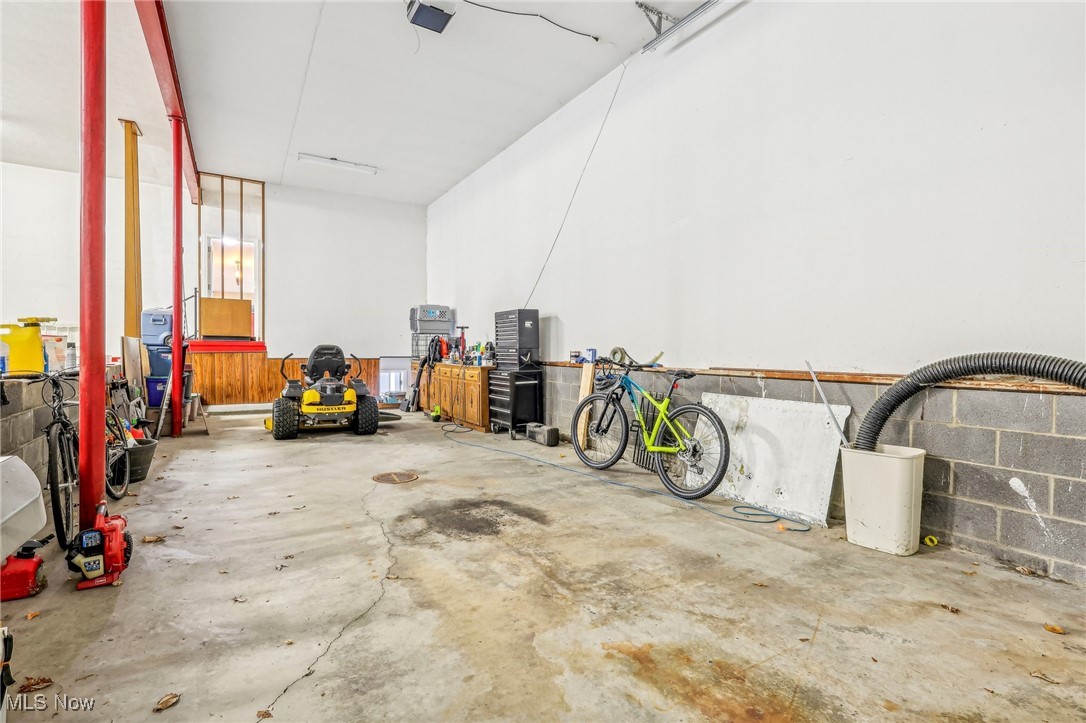 ;
;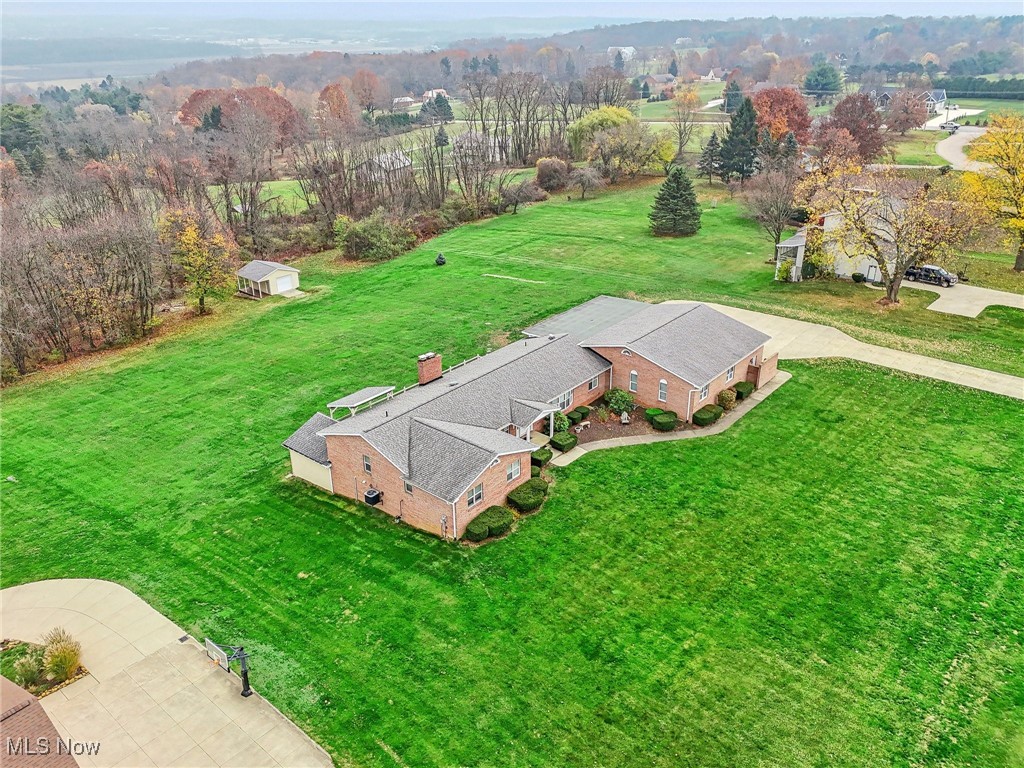 ;
;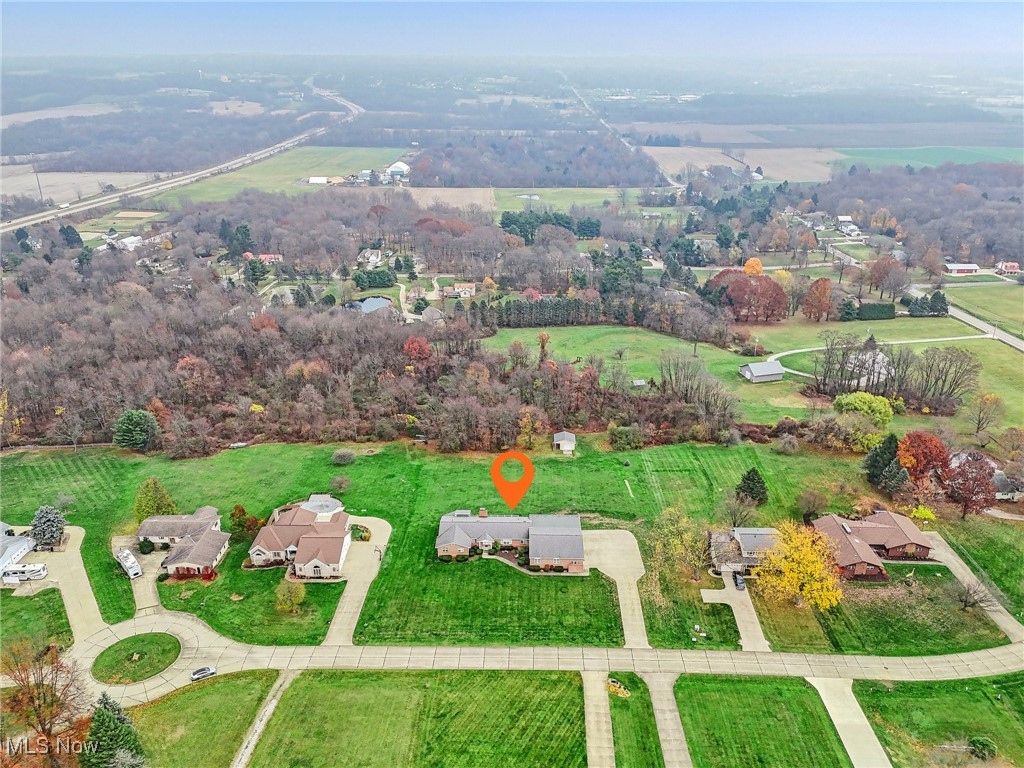 ;
;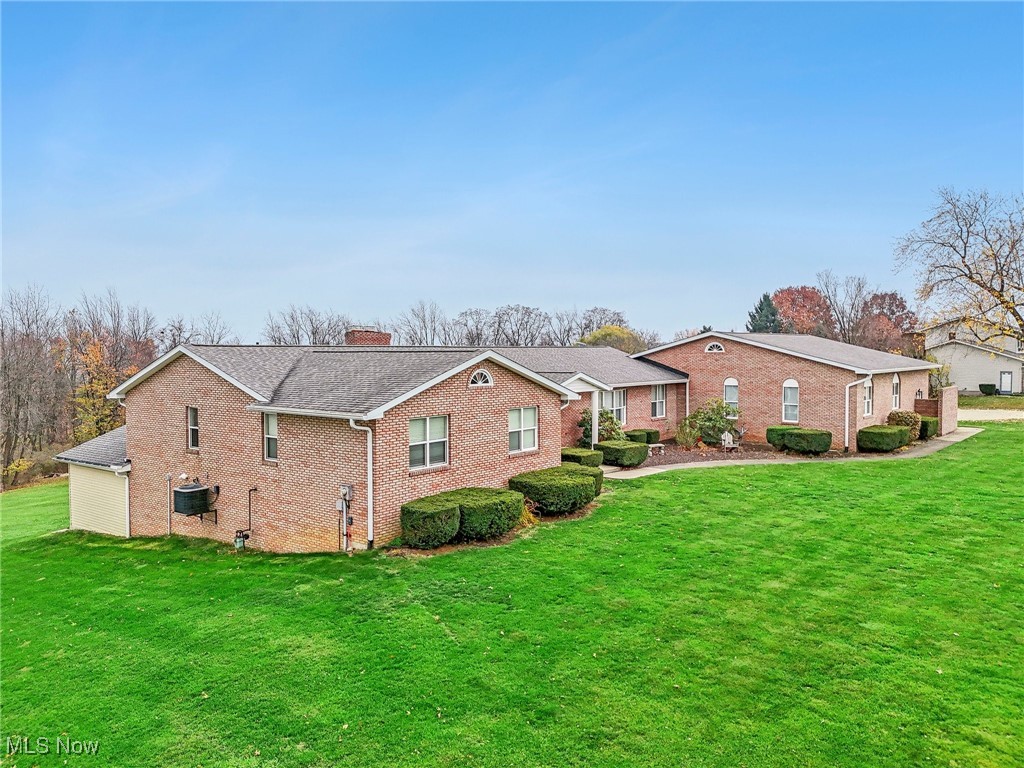 ;
;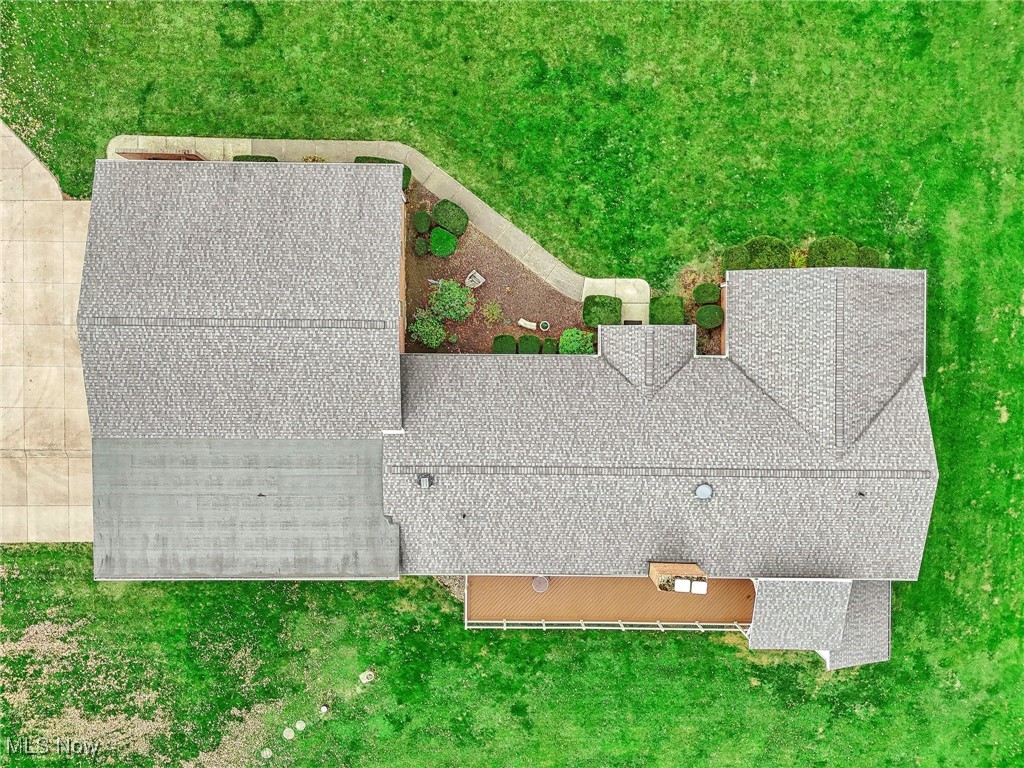 ;
;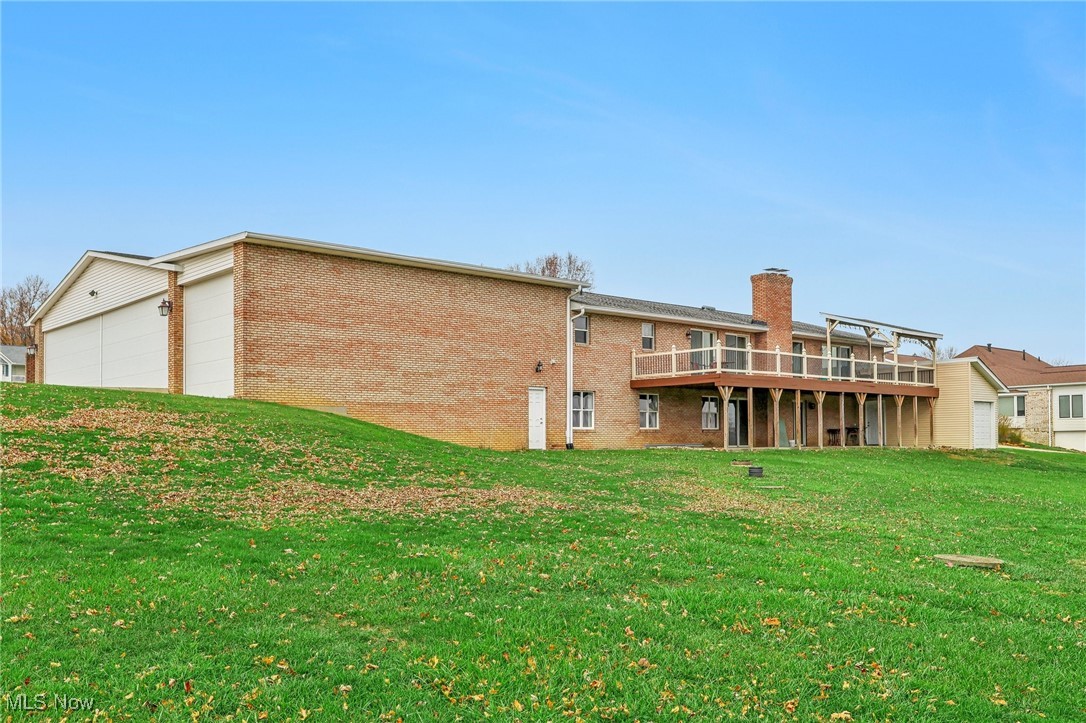 ;
;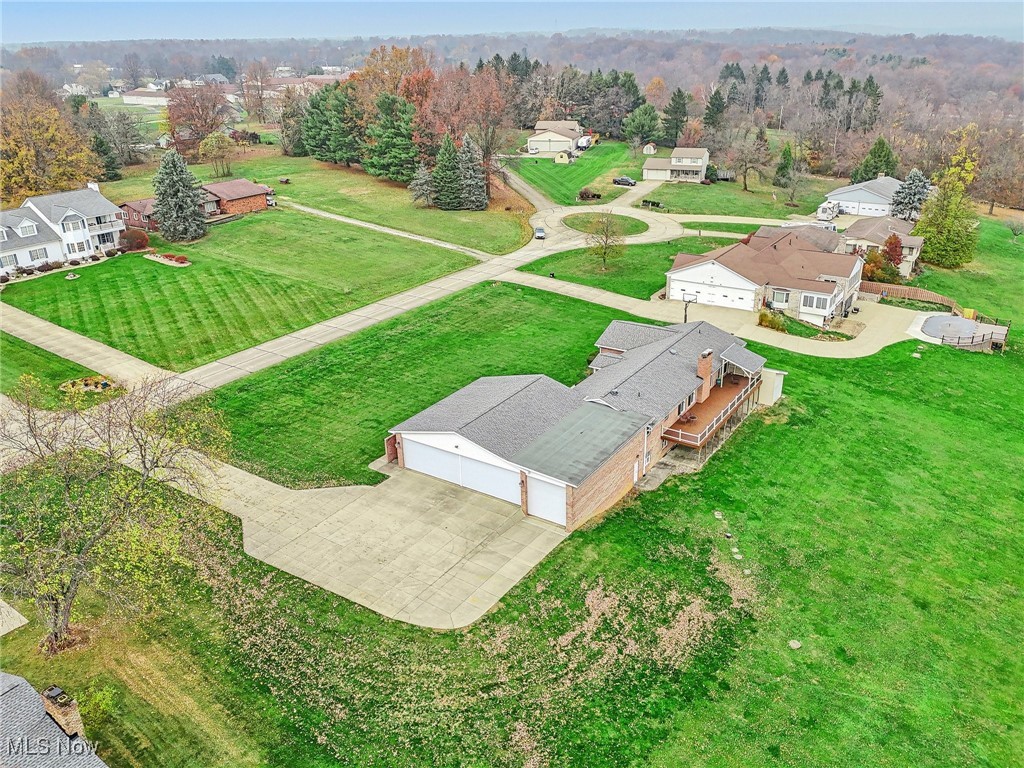 ;
;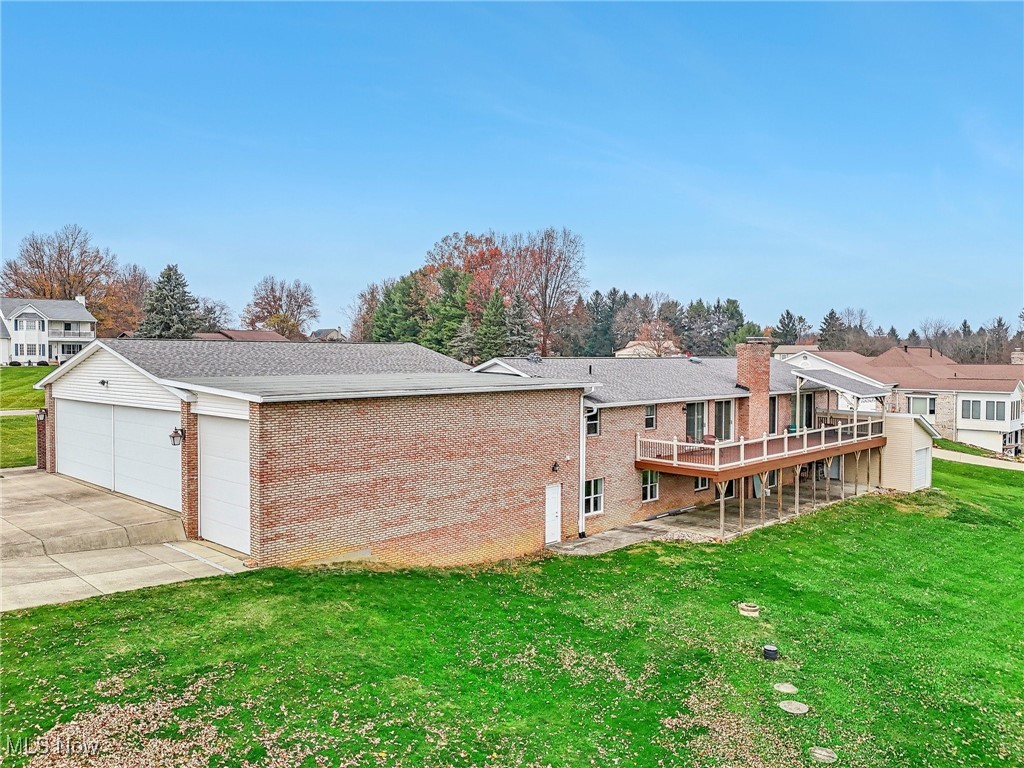 ;
;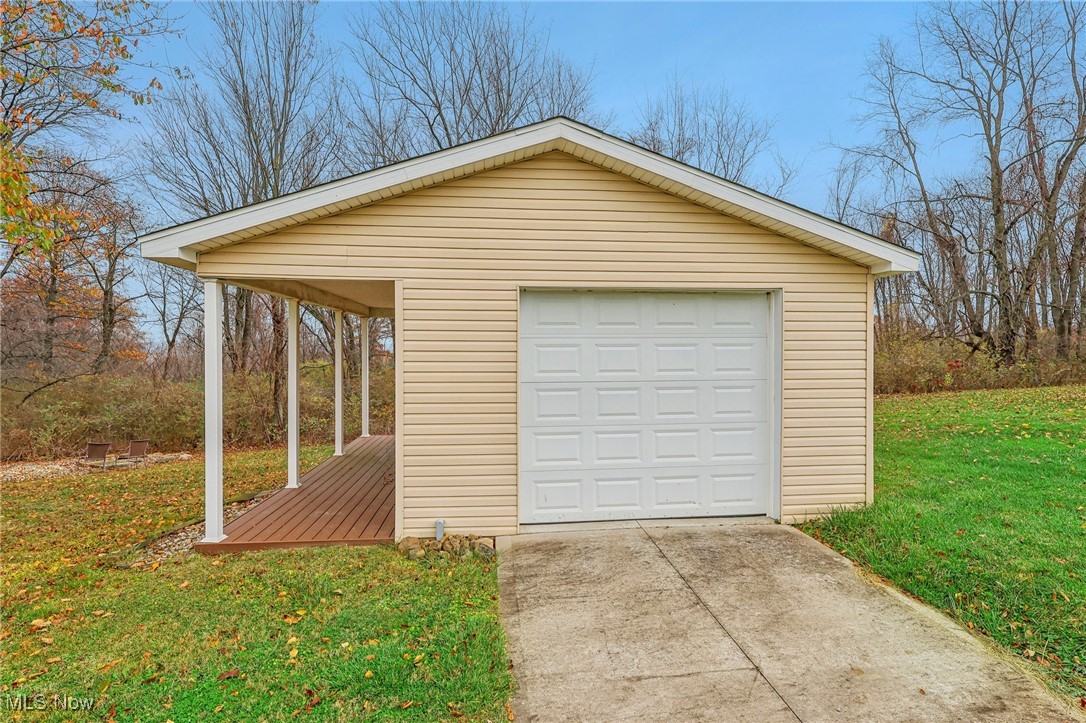 ;
;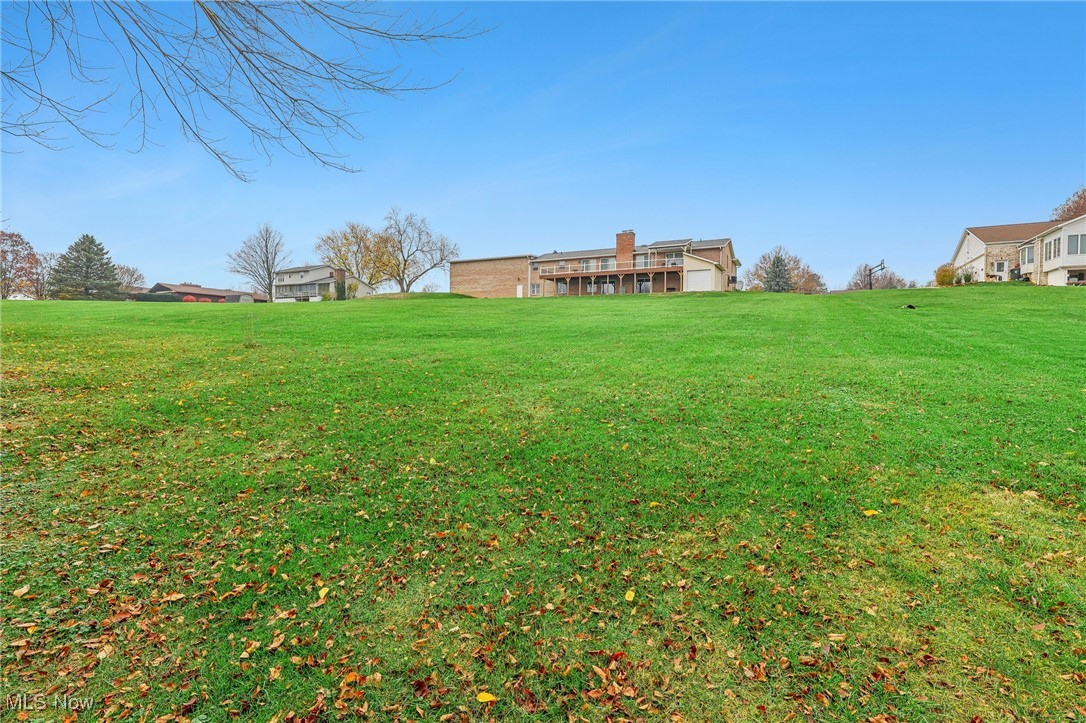 ;
;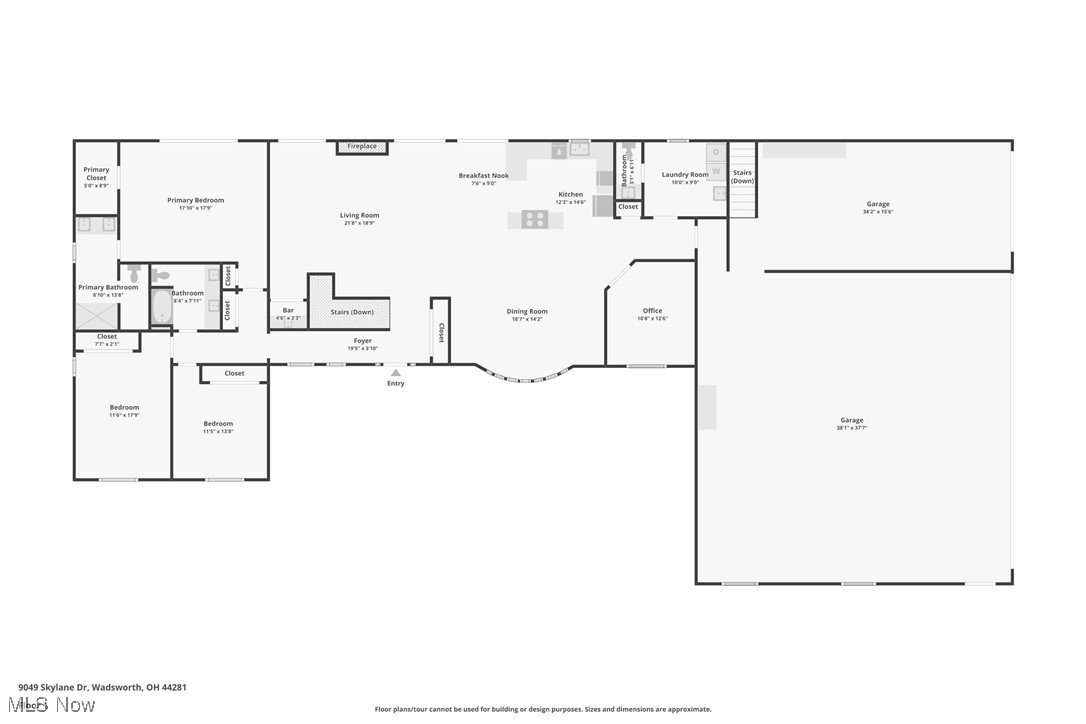 ;
;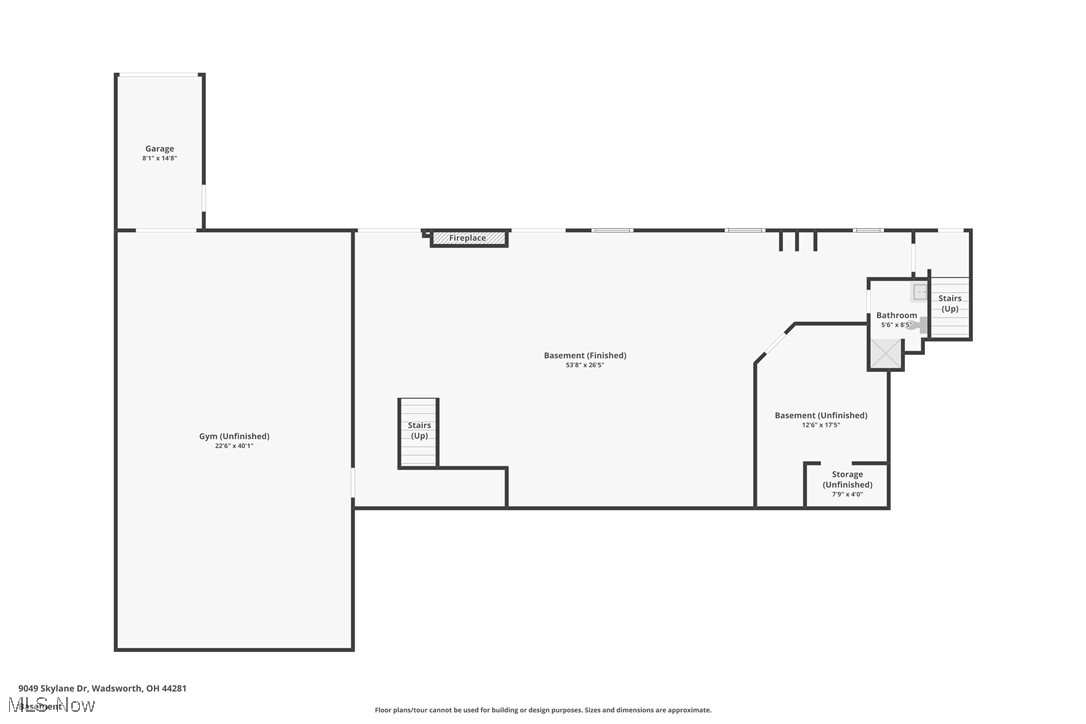 ;
;