910 E Liberty Drive, Wheaton, IL 60187
| Listing ID |
11283108 |
|
|
|
| Property Type |
House |
|
|
|
| County |
Du Page |
|
|
|
| Township |
Milton |
|
|
|
| Neighborhood |
Wheaton |
|
|
|
|
| Total Tax |
$7,060 |
|
|
|
| Tax ID |
0516410007 |
|
|
|
| FEMA Flood Map |
fema.gov/portal |
|
|
|
| Year Built |
1955 |
|
|
|
| |
|
|
|
|
|
Sought after downtown location perfect for the commuter just 3 blocks to College station, one block to Lowell grade school and an easy walk to town. Beautiful wooded lot is private. Many new upgrades this year incl new drive with extra pad, furnace, interior and exterior paint, refinished hardwood. New kitchen and master bathroom floors. Thermopane windows. Sun porch enclosed by large glass windows. Deck. Gas fireplace. Huge basement doubles your space.
|
- 3 Total Bedrooms
- 1 Full Bath
- 1 Half Bath
- 1237 SF
- 0.31 Acres
- Built in 1955
- Renovated 2024
- Ranch Style
- Full Basement
- Lower Level: Unfinished
- Bedrooms Possible: 3
- Sqft Source: Assessor
- Lot Size Dimensions: 82.5X165X82.5X165.5
- Approx Total Fin Sqft: 1237
- Lot Size Source: Survey
- Unfinished Basement Sqft: 1237
- Sqft Comments: Not incl full basement.
- Oven/Range
- Refrigerator
- Dishwasher
- Washer
- Dryer
- Hardwood Flooring
- 6 Rooms
- First Floor Bathroom
- 1 Fireplace
- Natural Gas Fuel
- Central A/C
- Electric Details: Circuit Breakers
- Laundry Features: Gas Dryer Hookup
- Attic Details: Unfinished
- Dining Room Details: L-shaped
- Fireplace Location: Living Room
- Other Rooms: Deck
- Fireplace Features: Attached Fireplace Doors/Screen, Gas Log
- Interior Features: First Floor Bedroom, Drapes/Blinds
- Door Features: Mirrored Closet Door(s), Sliding Doors, Storm Door(s), Sliding Glass Door(s)
- Window Features: Screens, Storm Window(s)
- Masonry - Concrete Block Construction
- Brick Siding
- Cedar Shake Siding
- Asphalt Shingles Roof
- Attached Garage
- 2 Garage Spaces
- Municipal Sewer
- Deck
- Open Porch
- Enclosed Porch
- Wooded View
- Driveway Details: Asphalt
- Water Source: Lake Michigan, Public
- Garage Details: Garage Door Opener(s), Transmitter(s), Heated
- Community Features: Park, Curbs, Street Lights, Street Paved
- $7,060 Total Tax
- Tax Year 2023
- Sold on 12/12/2024
- Sold for $415,000
- Buyer's Agent: Salah Azar
|
|
Lisa Bowser-Hanas
Charles Rutenberg Realty of IL
|
Listing data is deemed reliable but is NOT guaranteed accurate.
|



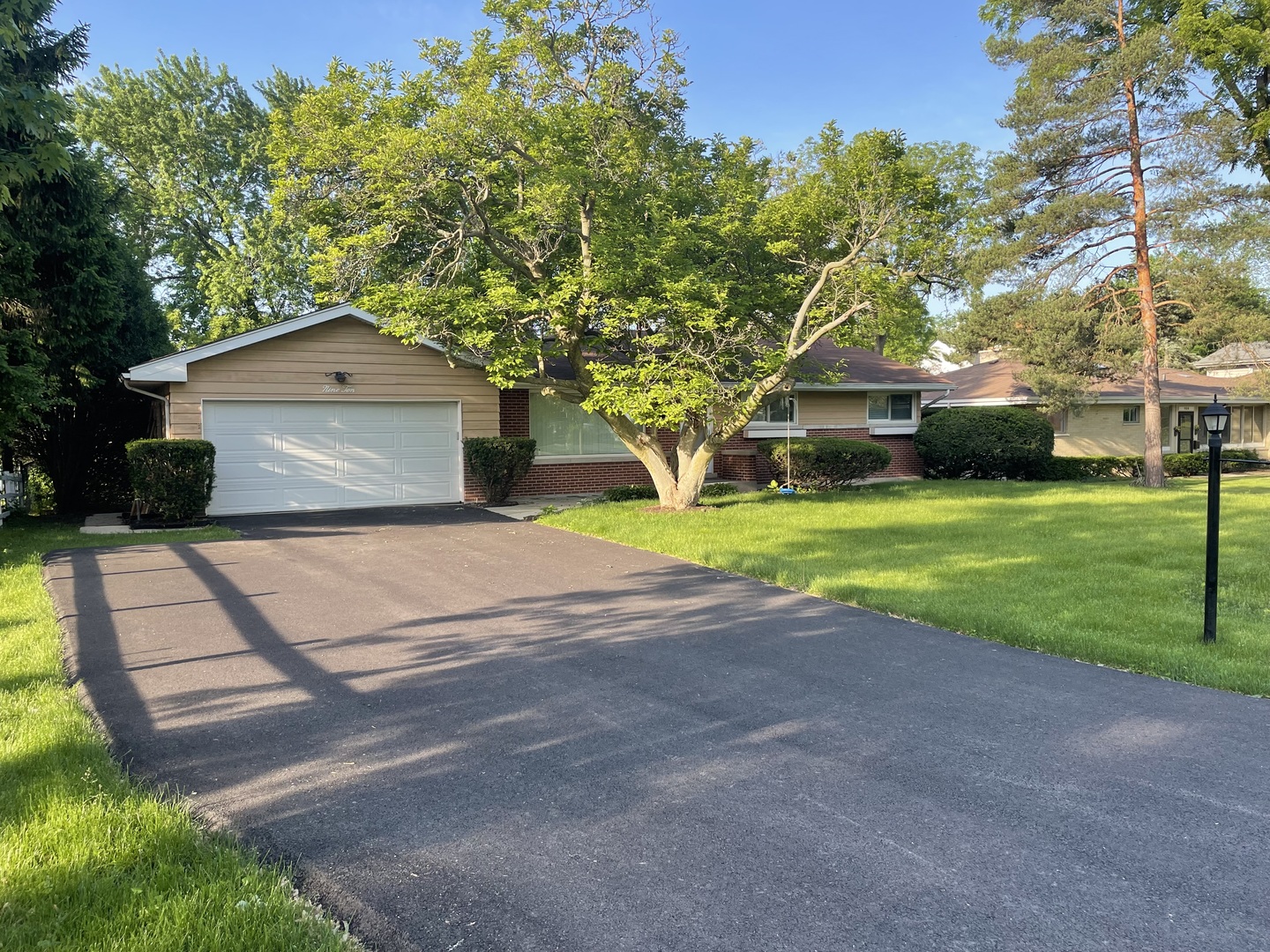

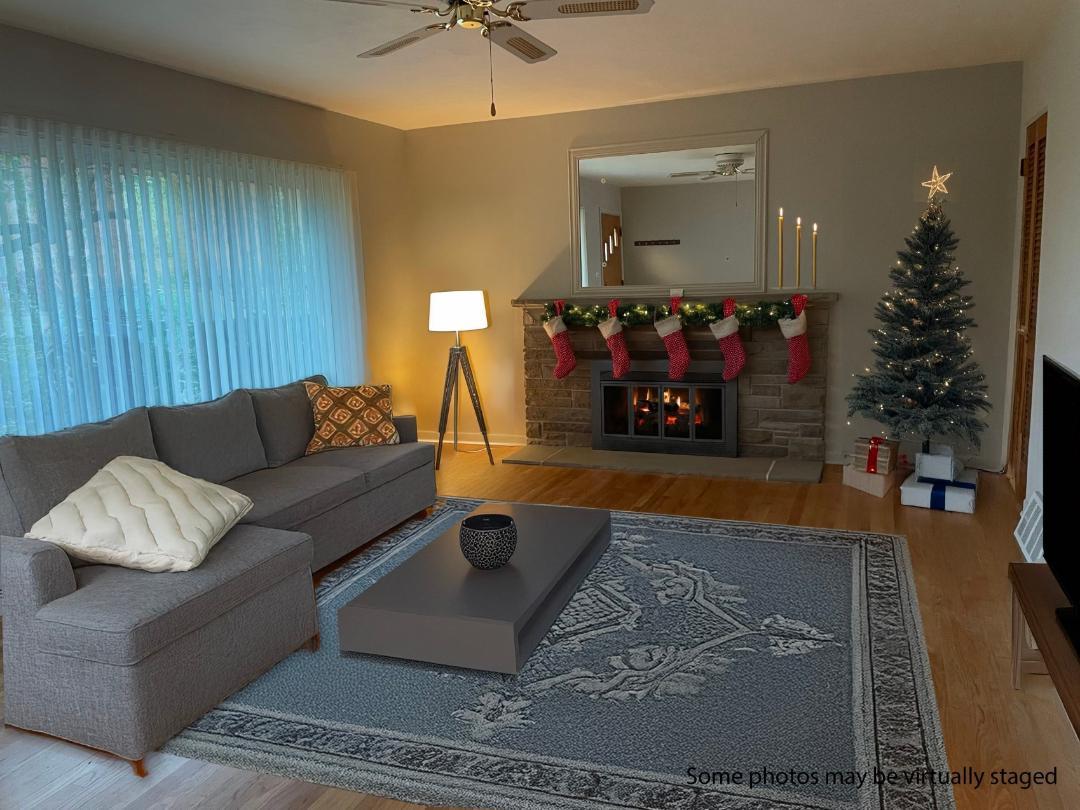 ;
;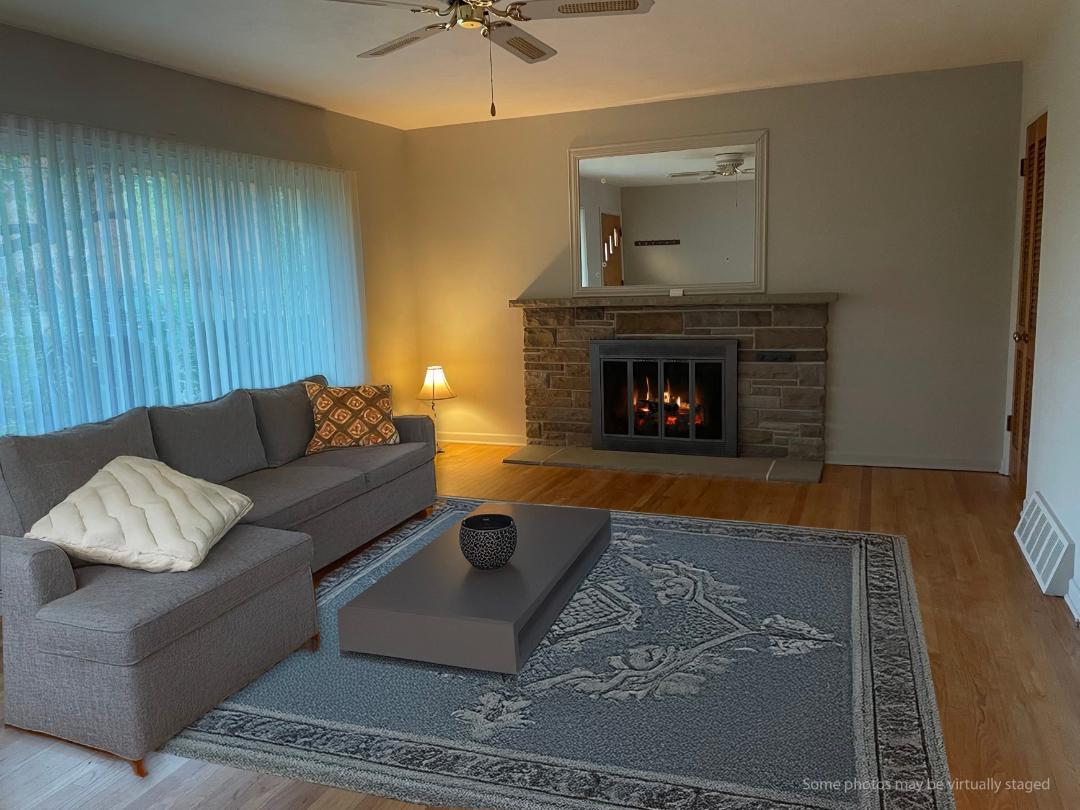 ;
;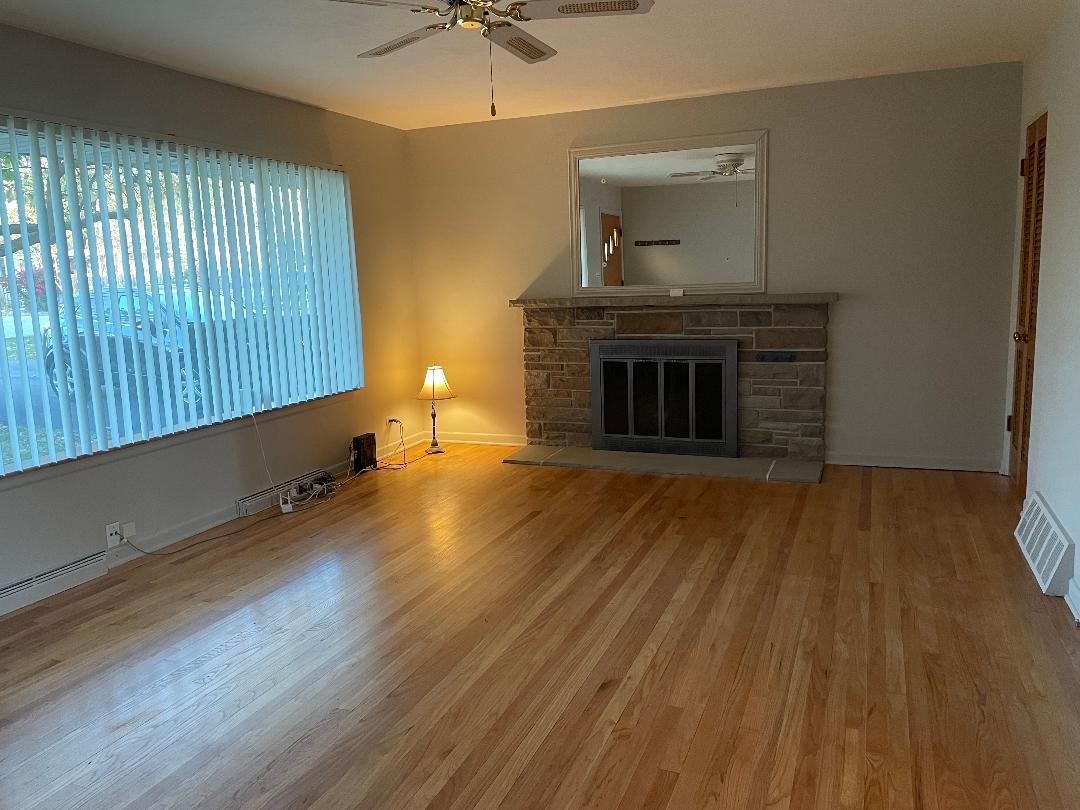 ;
;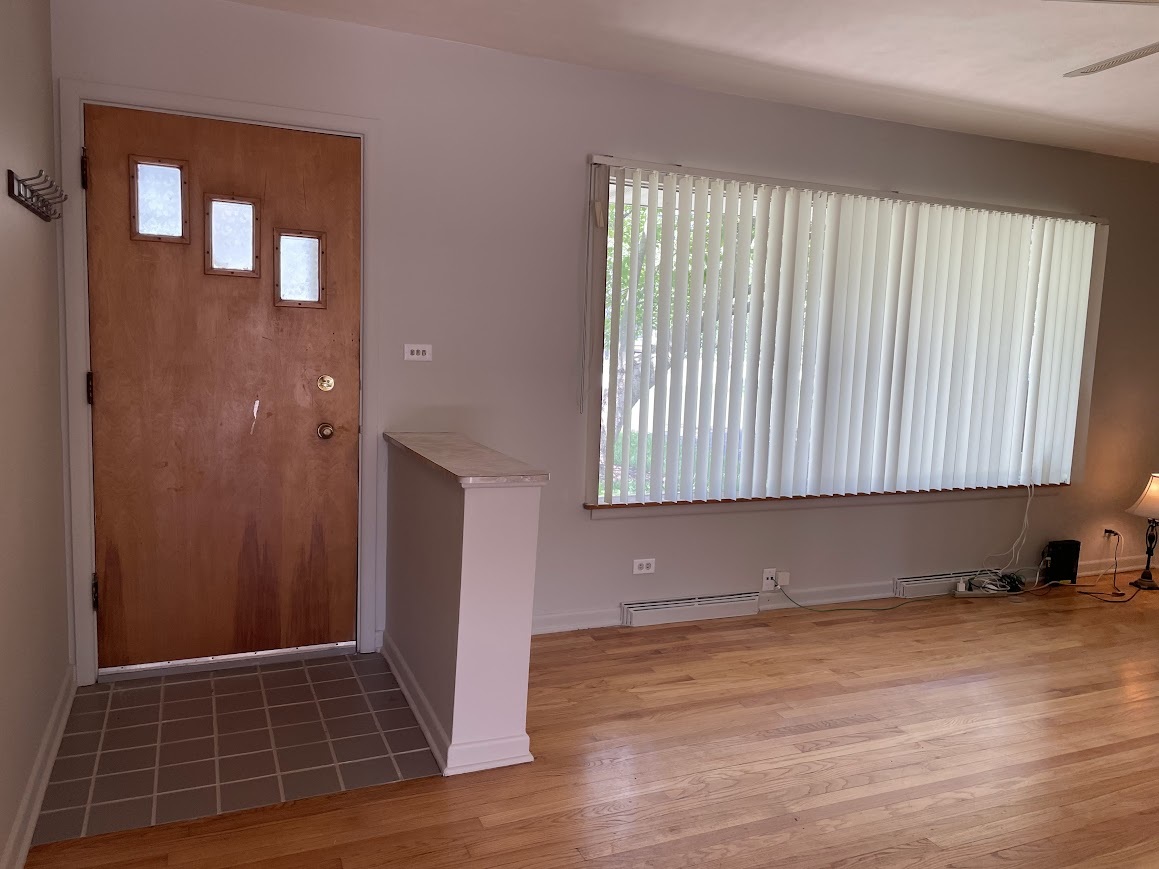 ;
;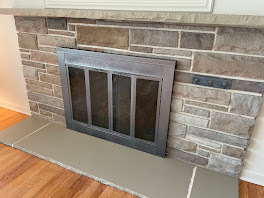 ;
;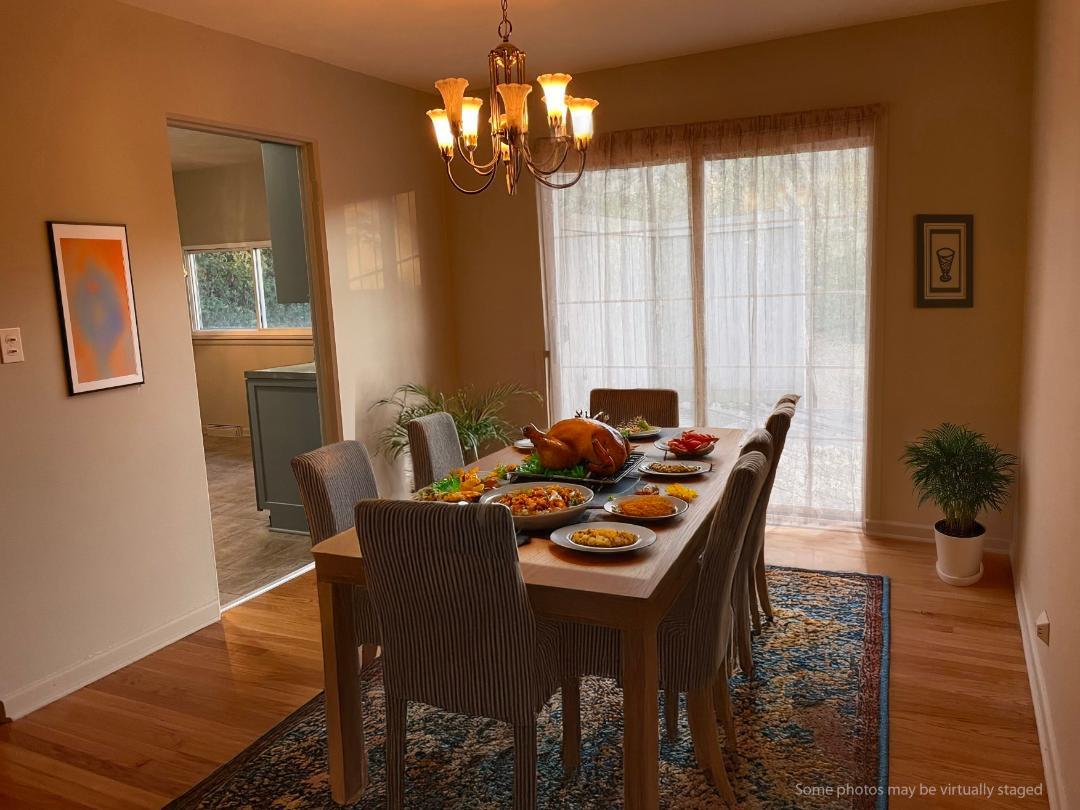 ;
;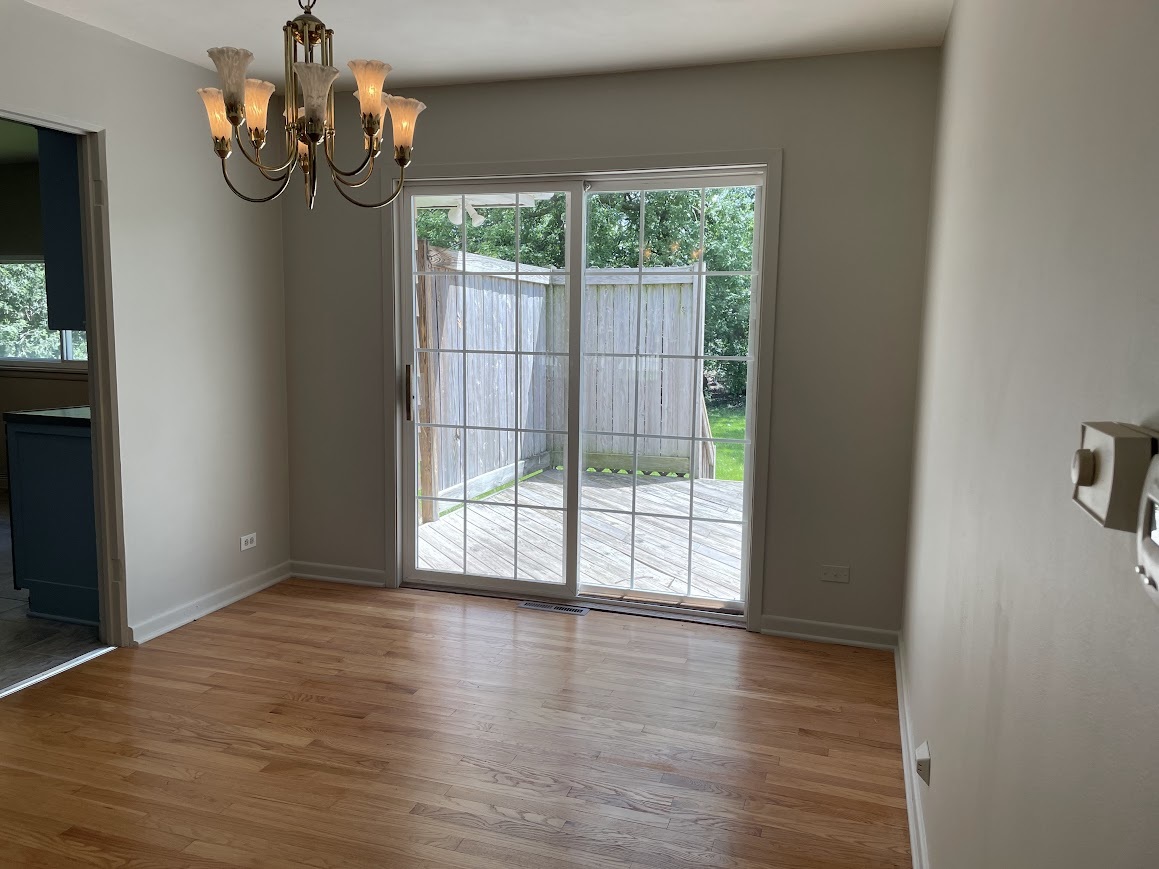 ;
;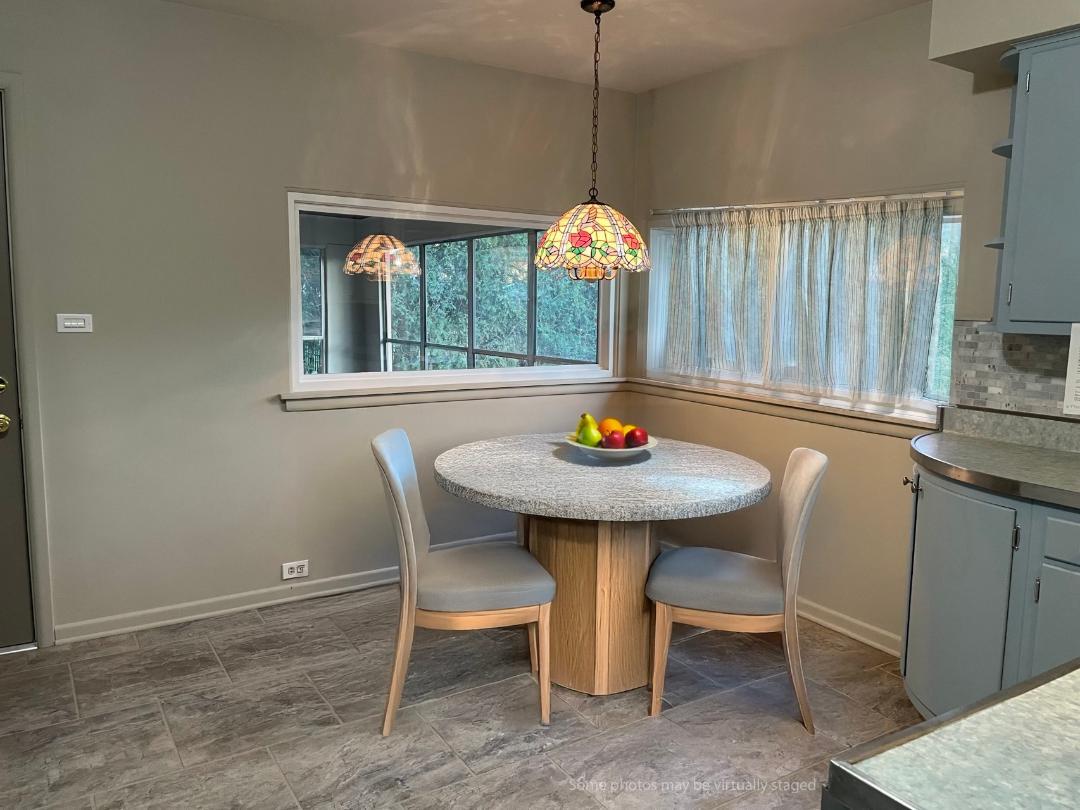 ;
;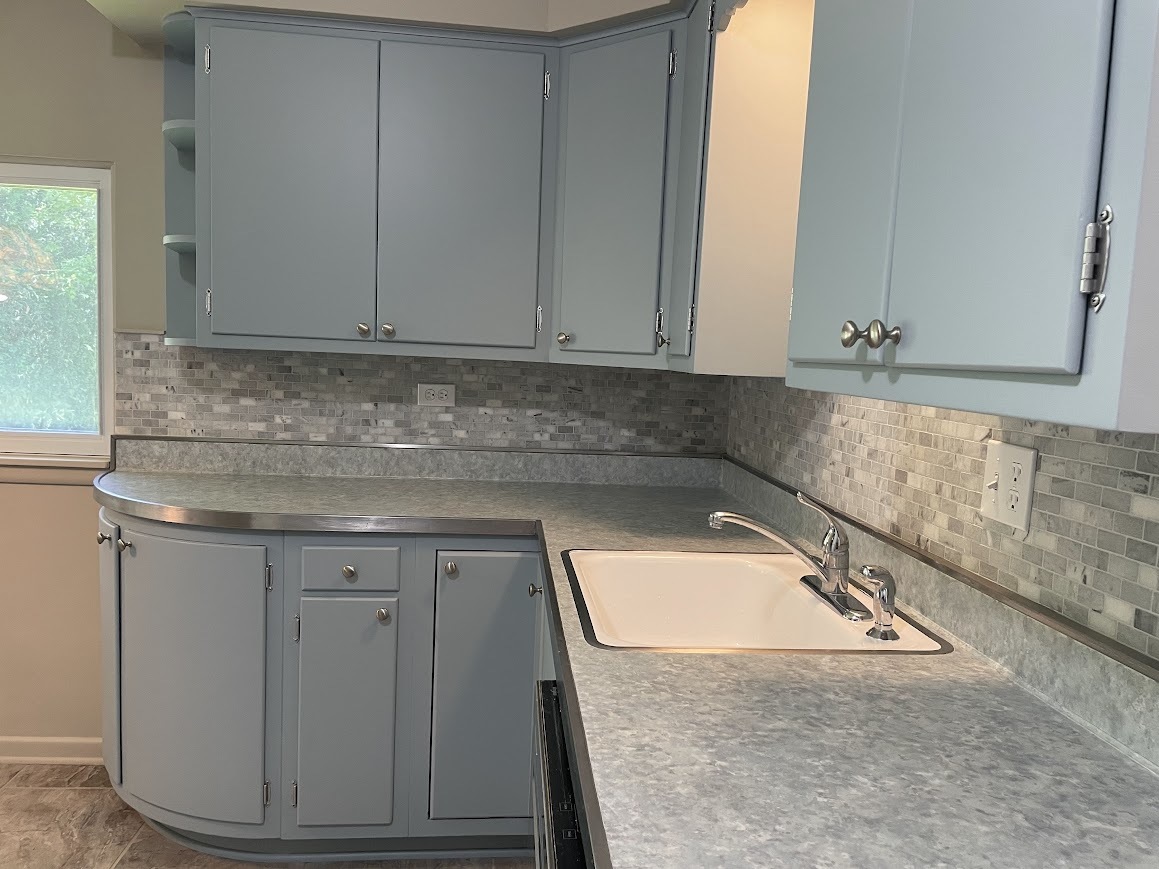 ;
;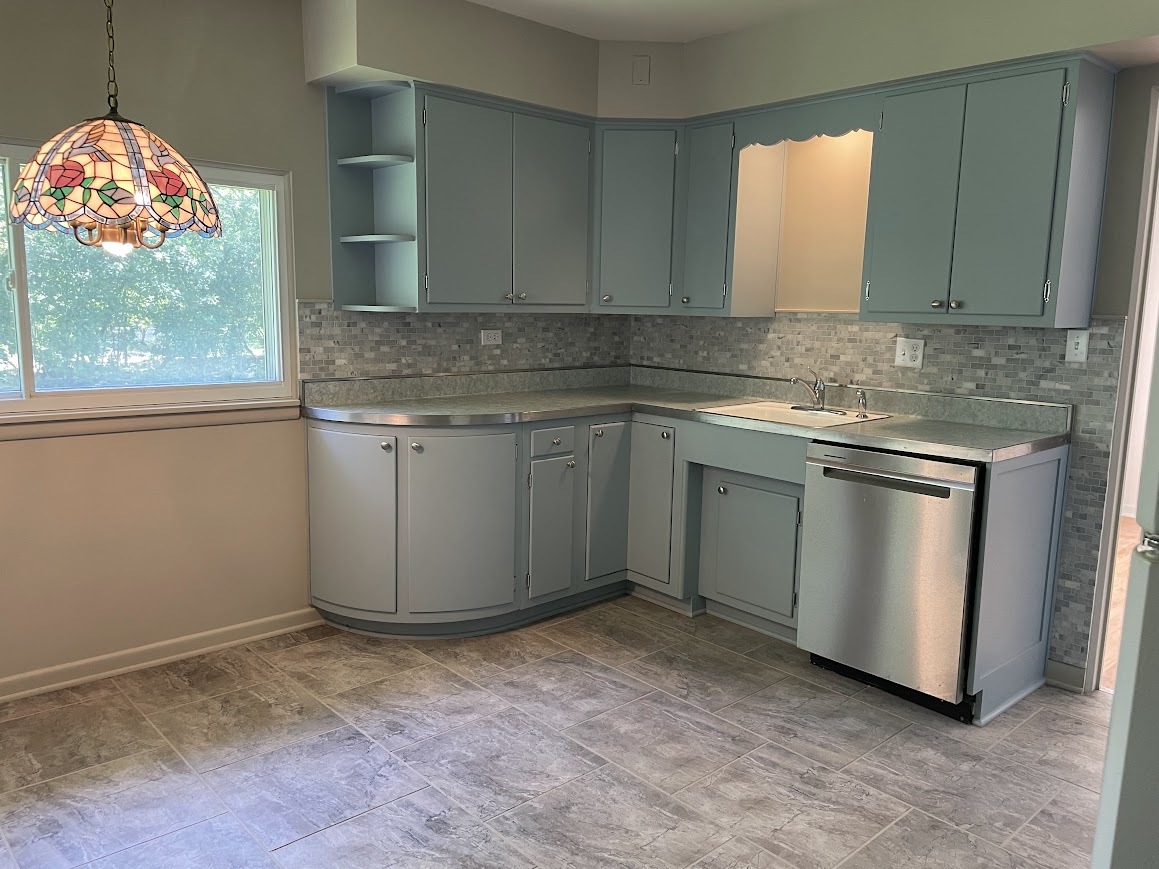 ;
;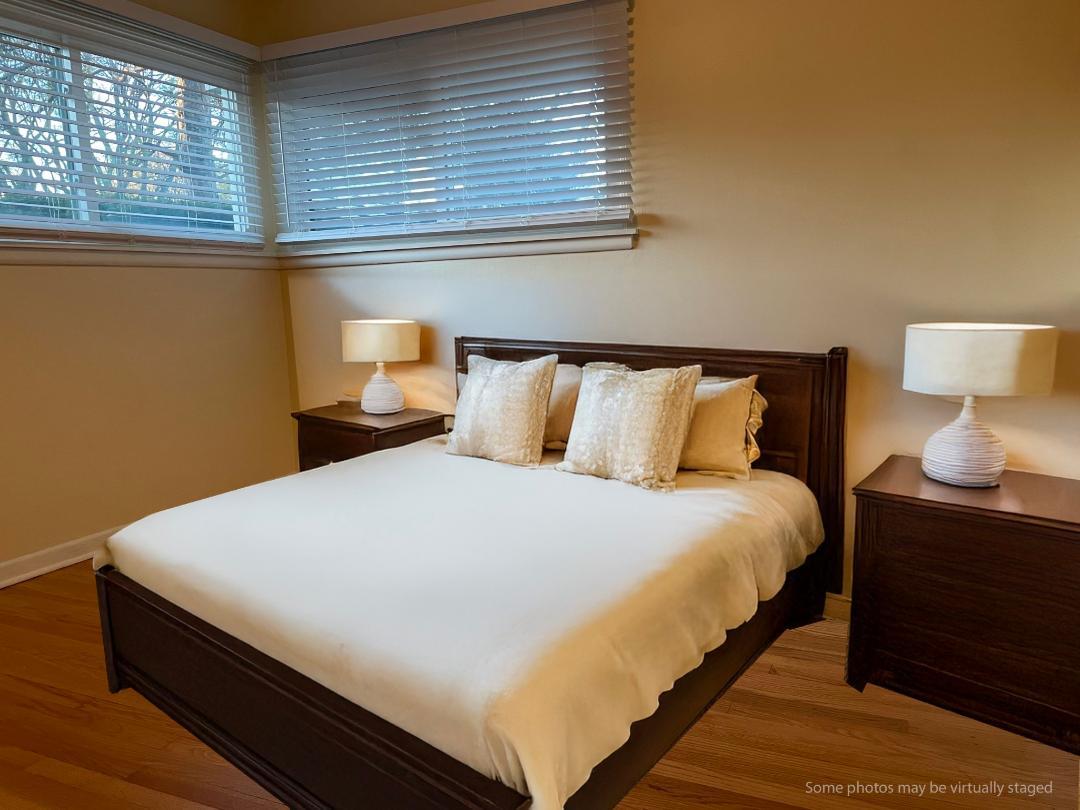 ;
;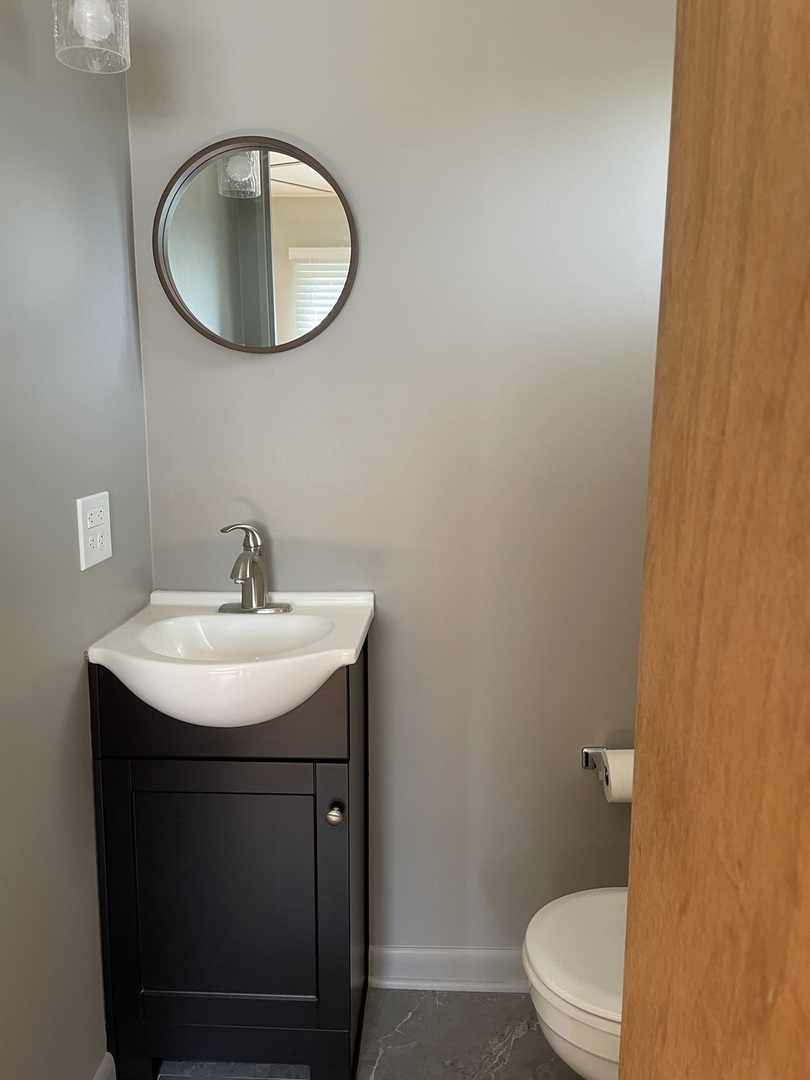 ;
;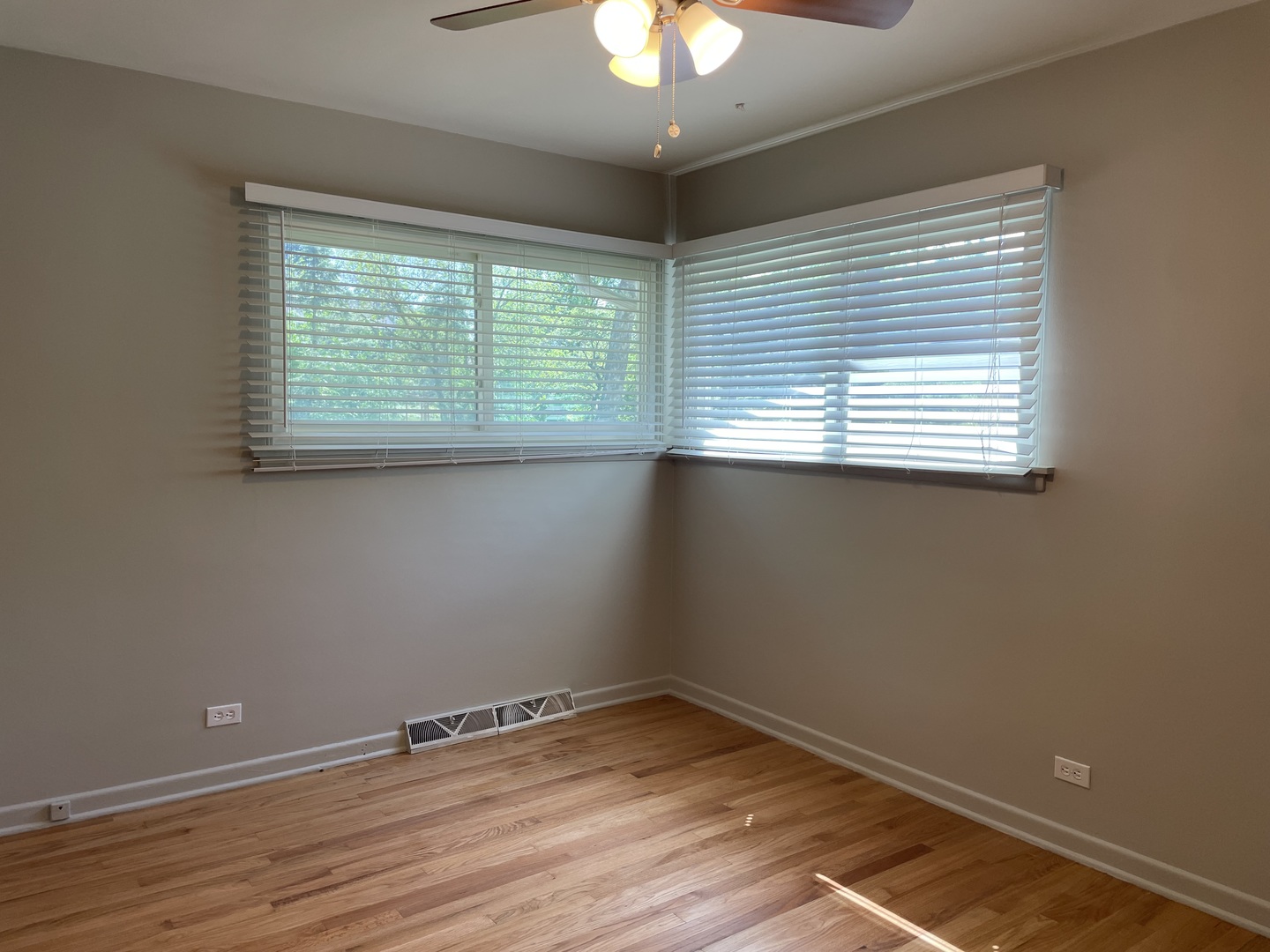 ;
;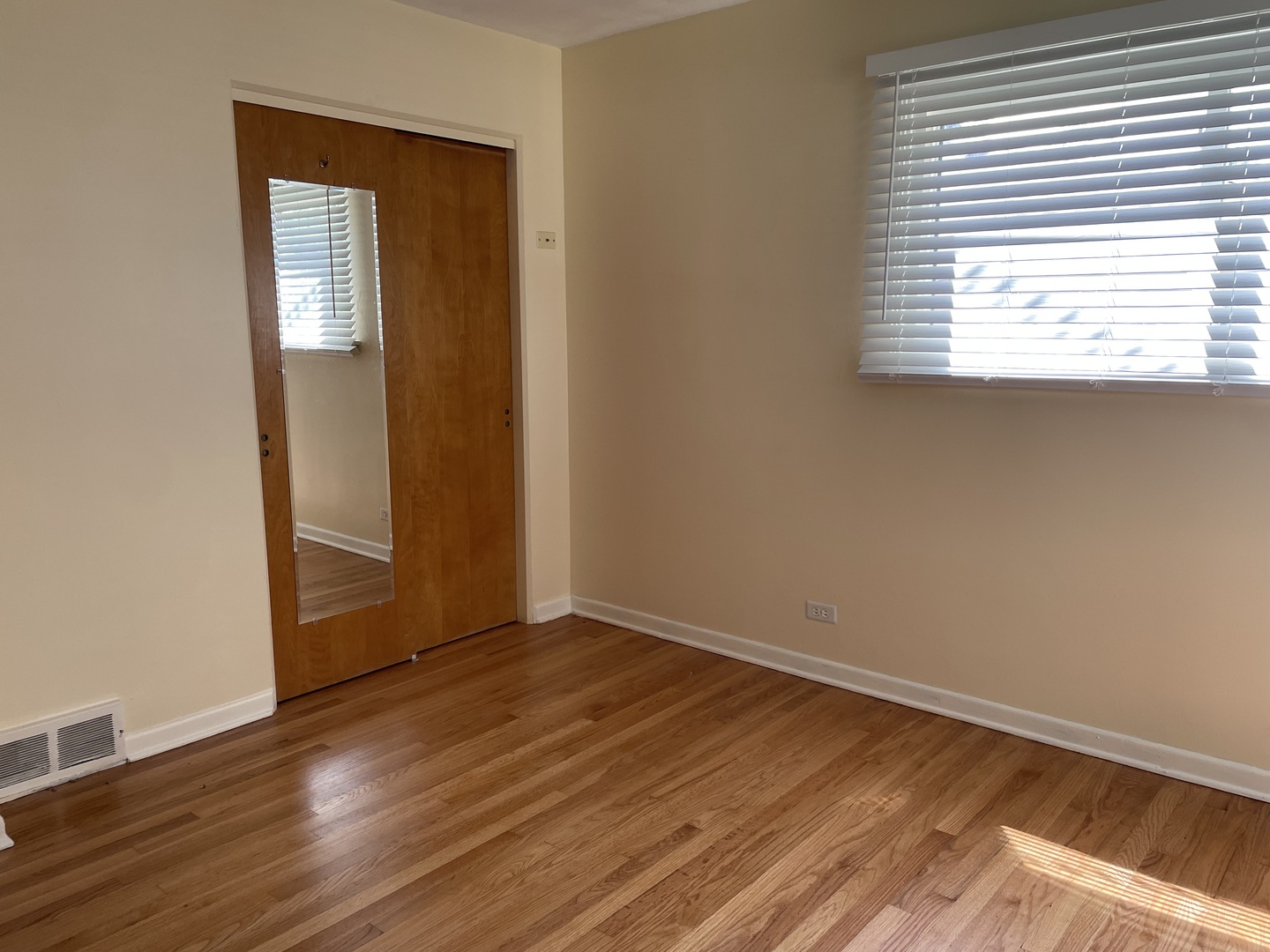 ;
;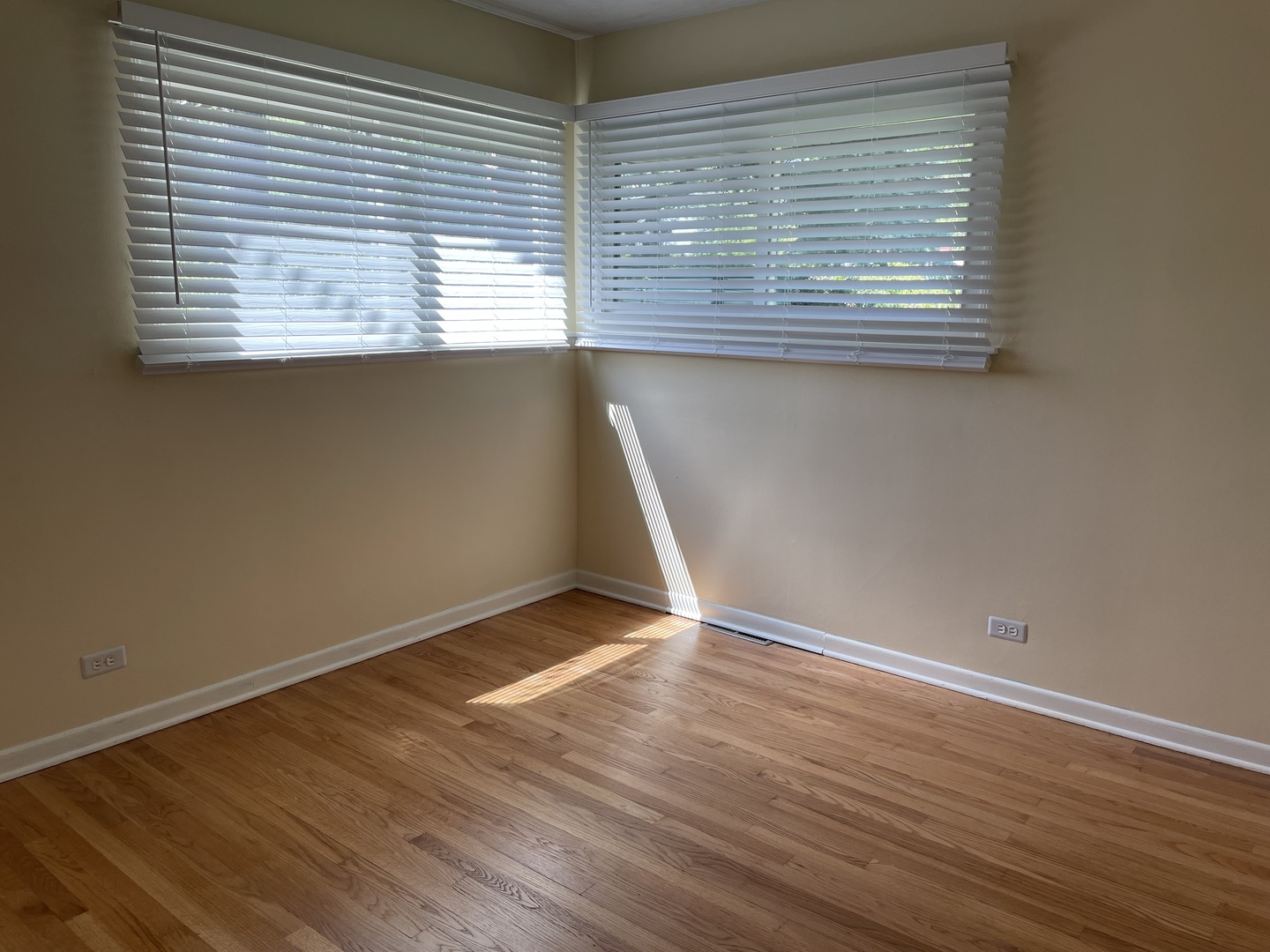 ;
;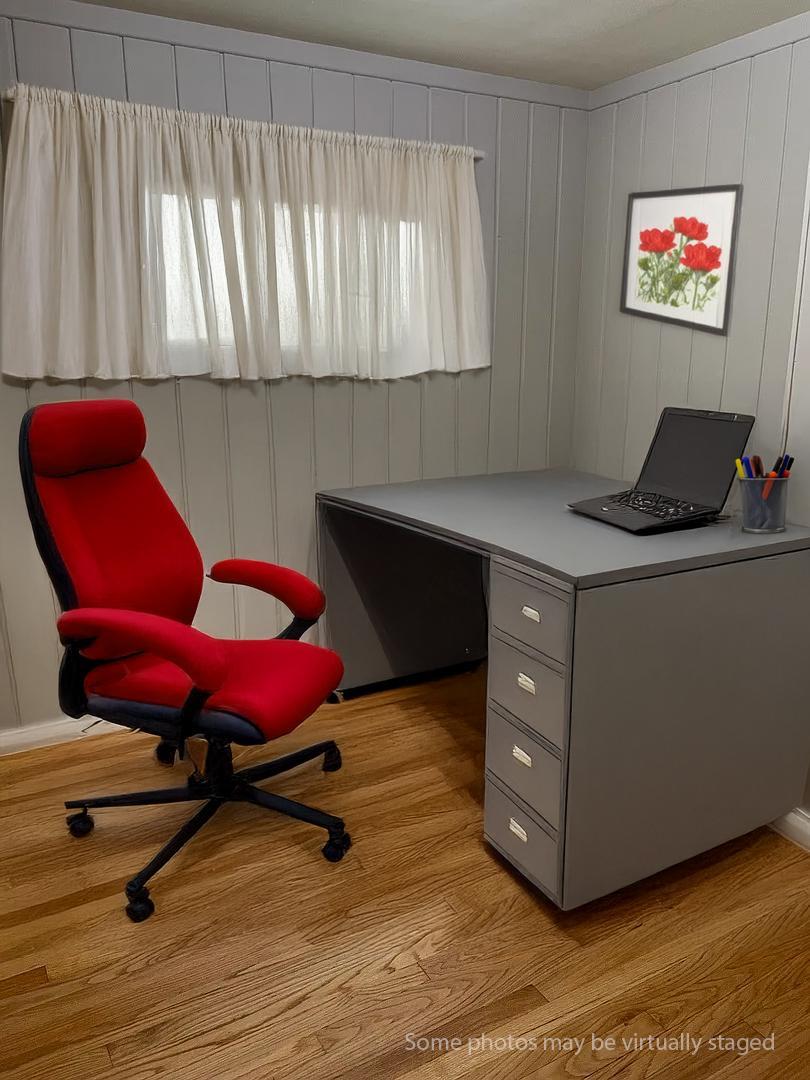 ;
;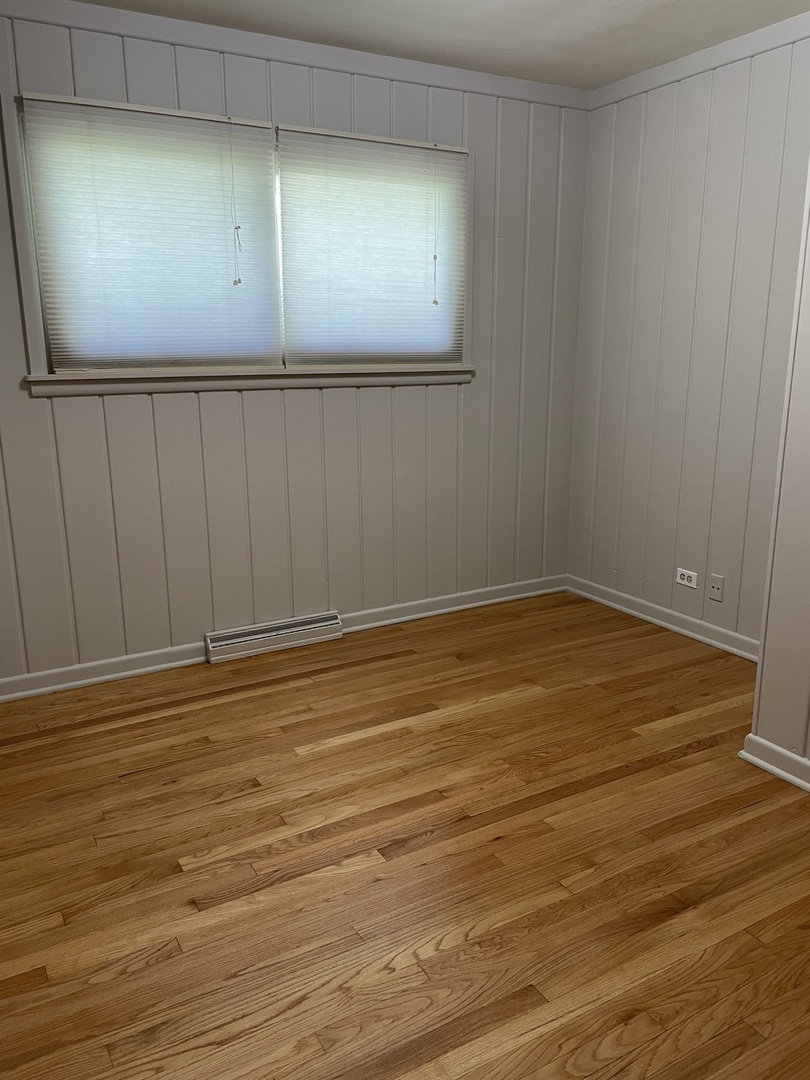 ;
;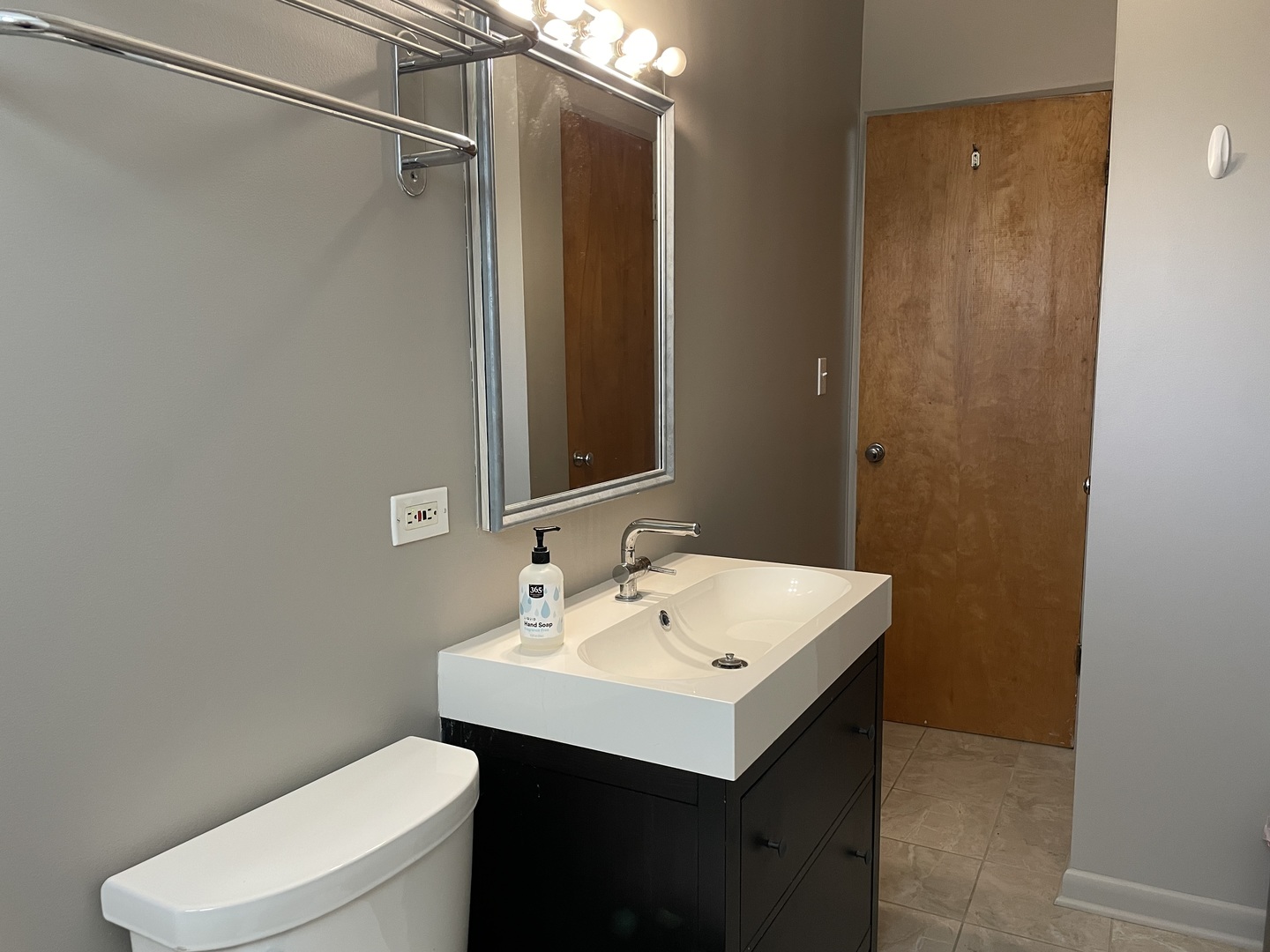 ;
;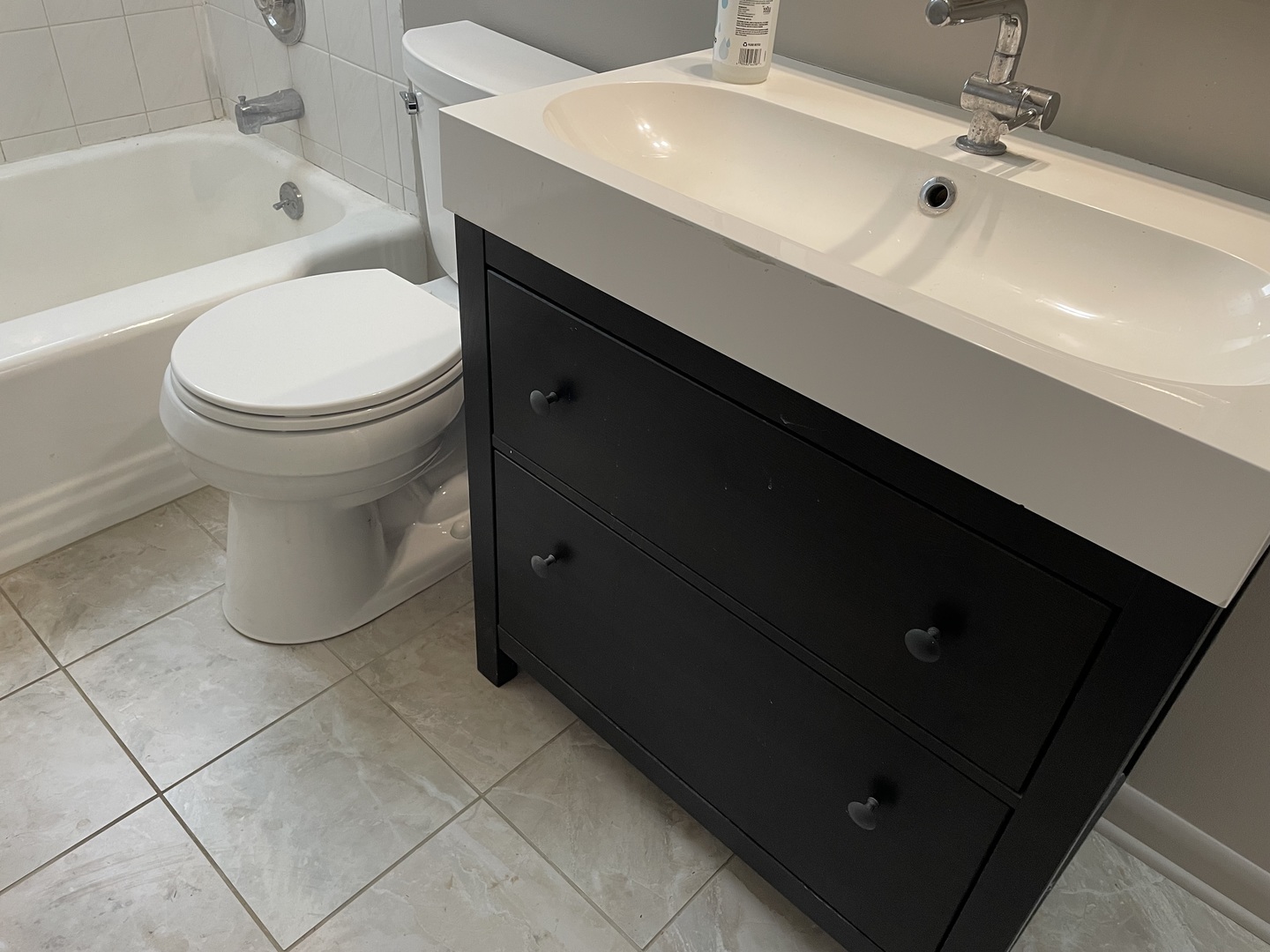 ;
;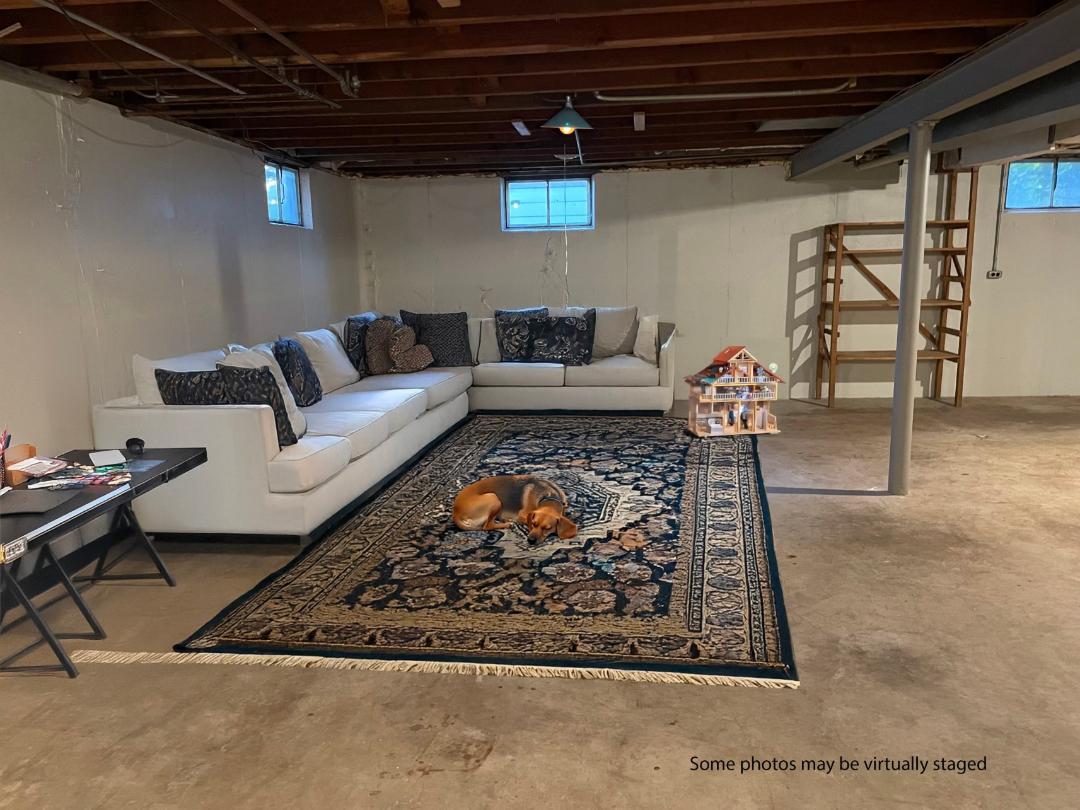 ;
;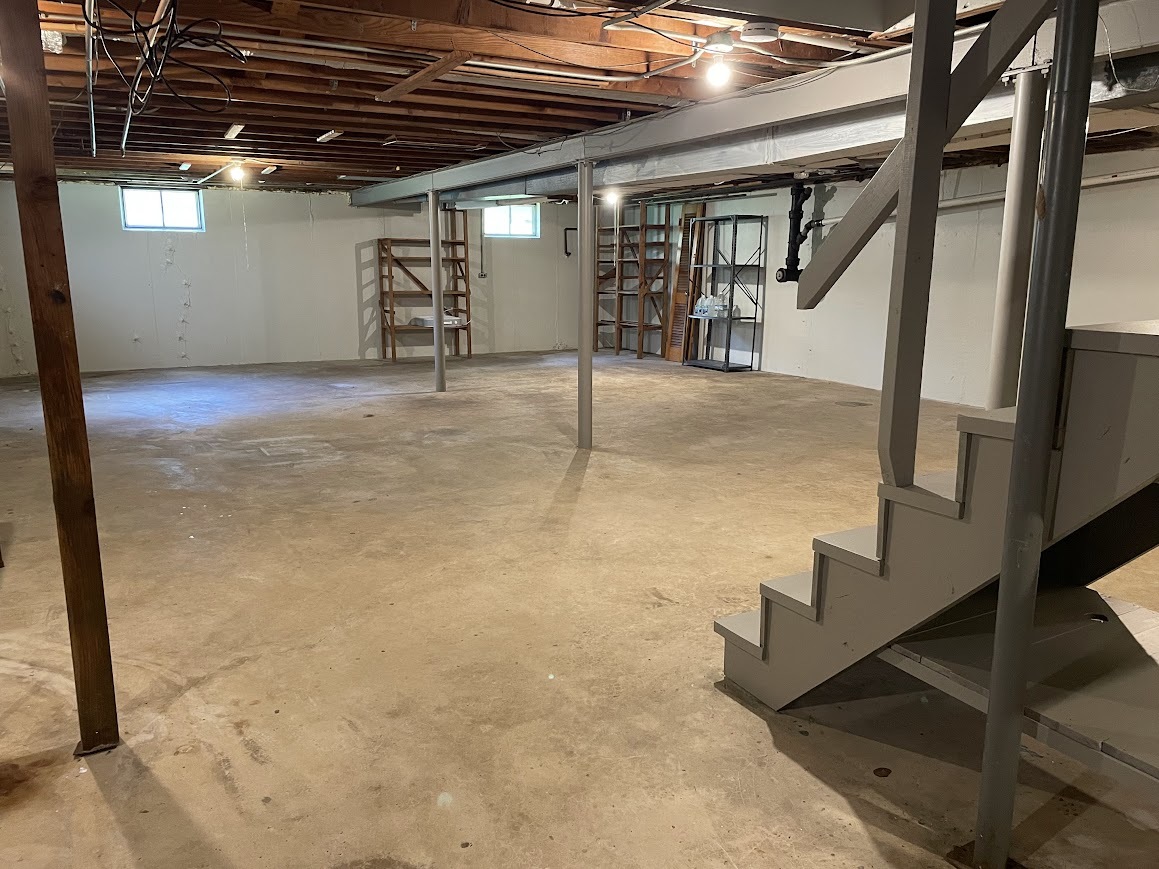 ;
;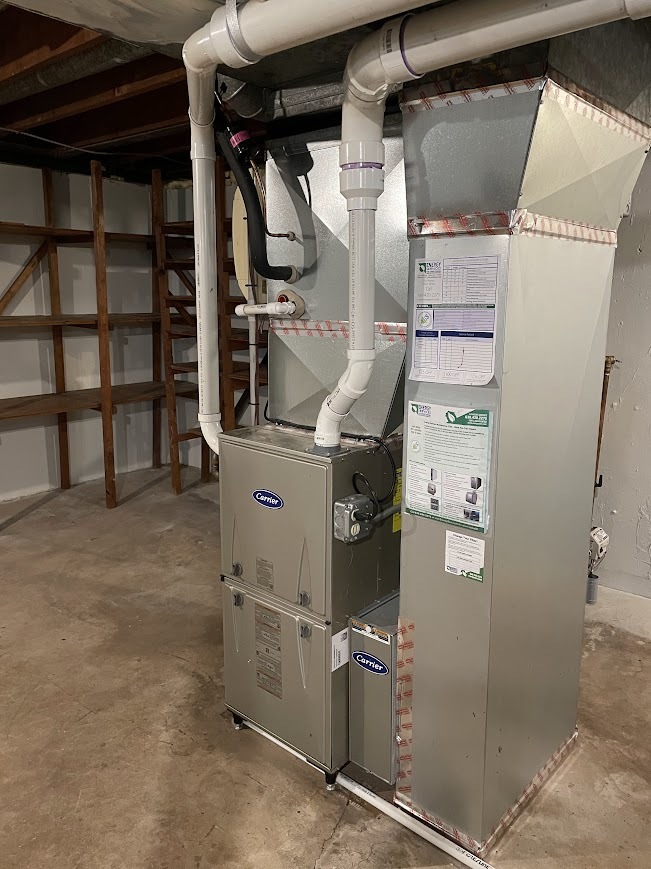 ;
;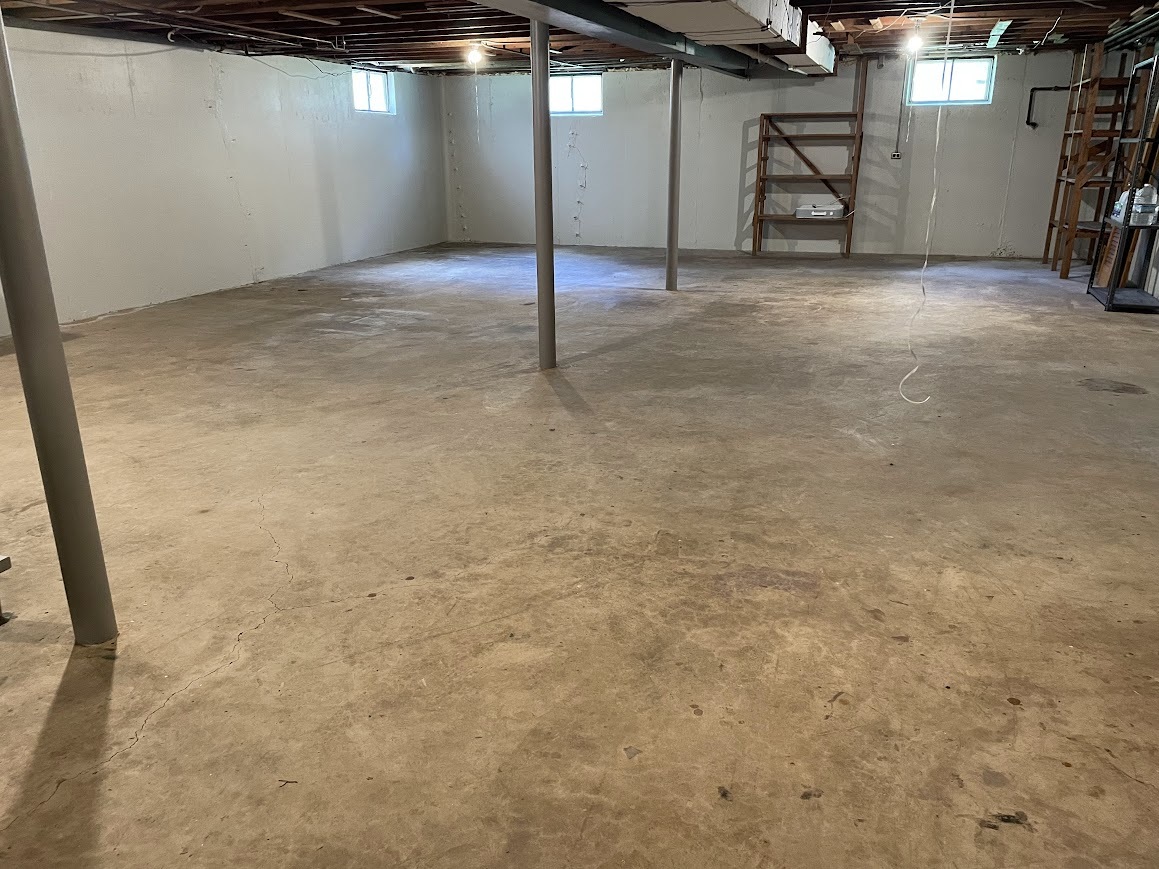 ;
;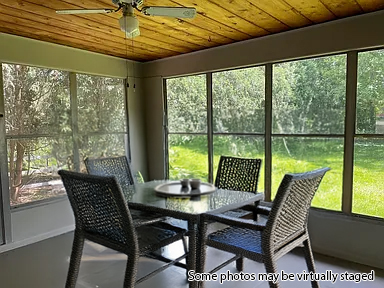 ;
;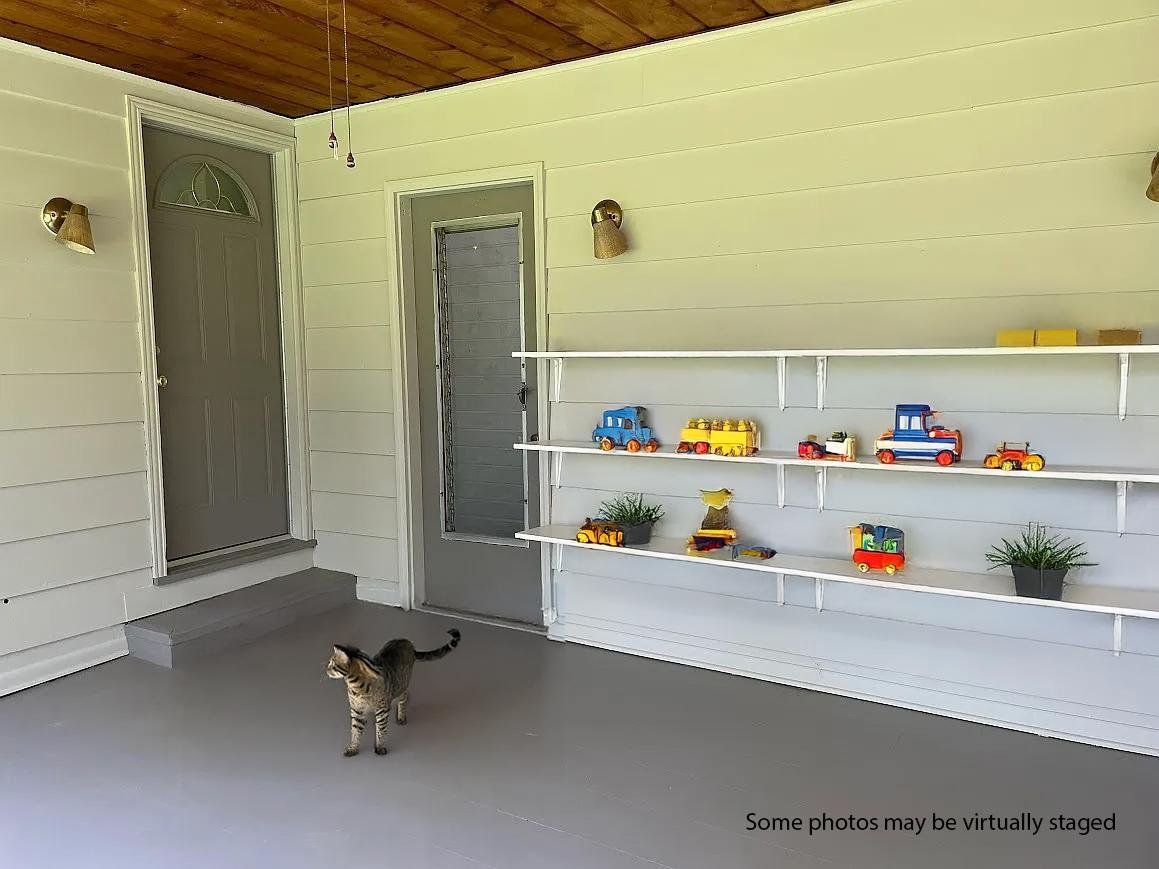 ;
;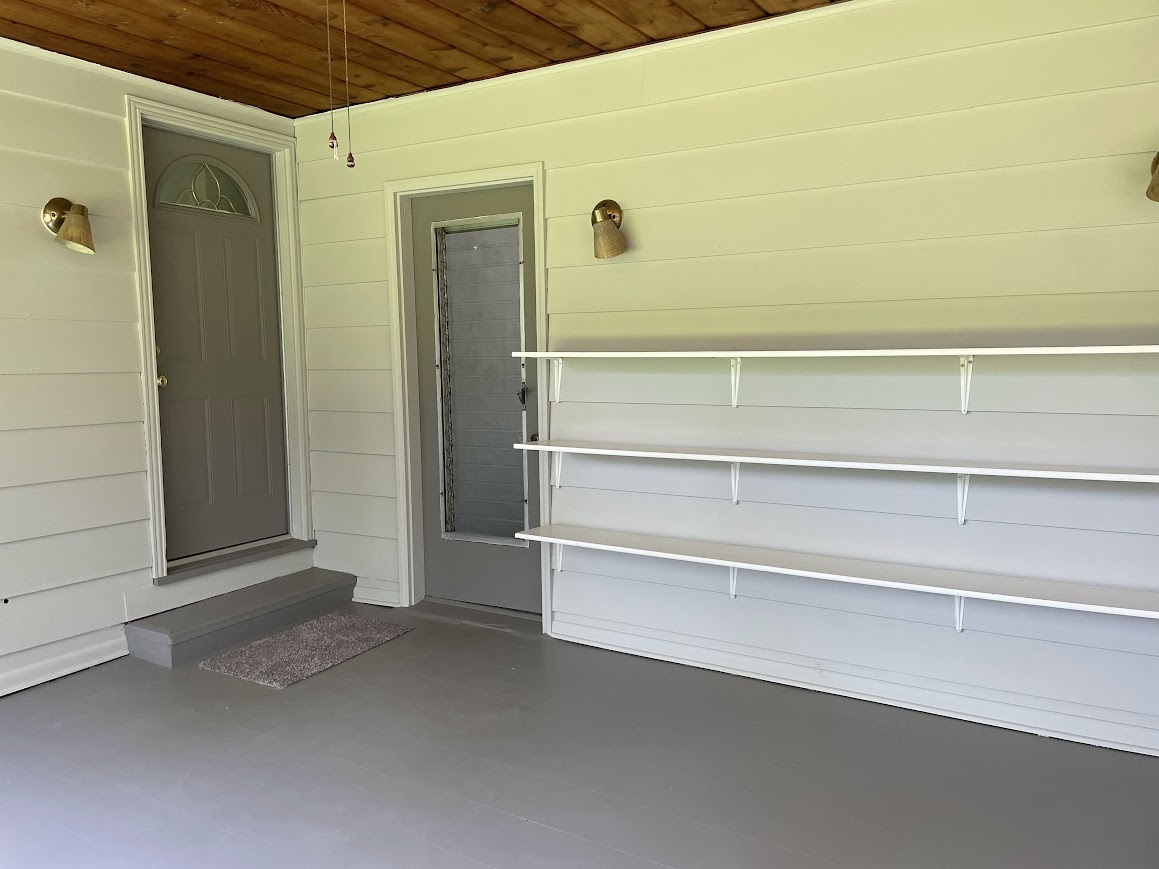 ;
;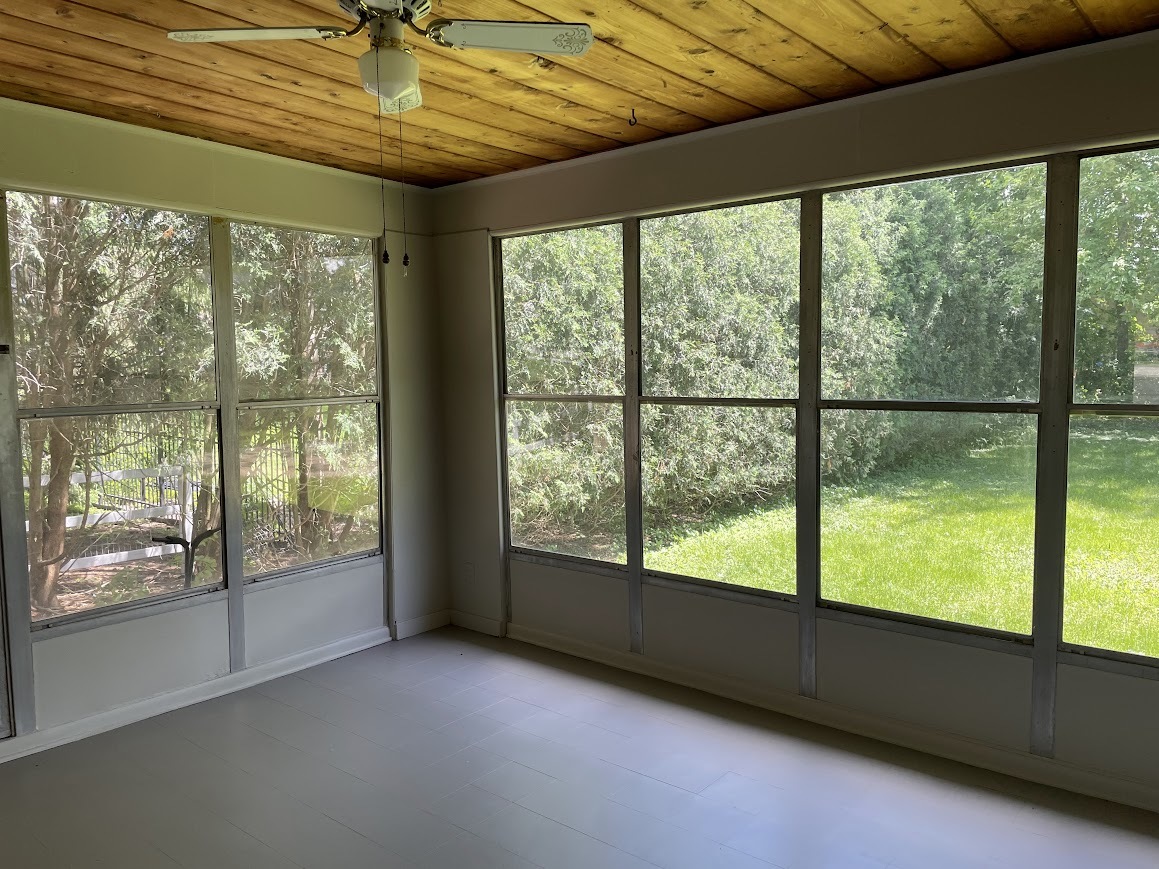 ;
;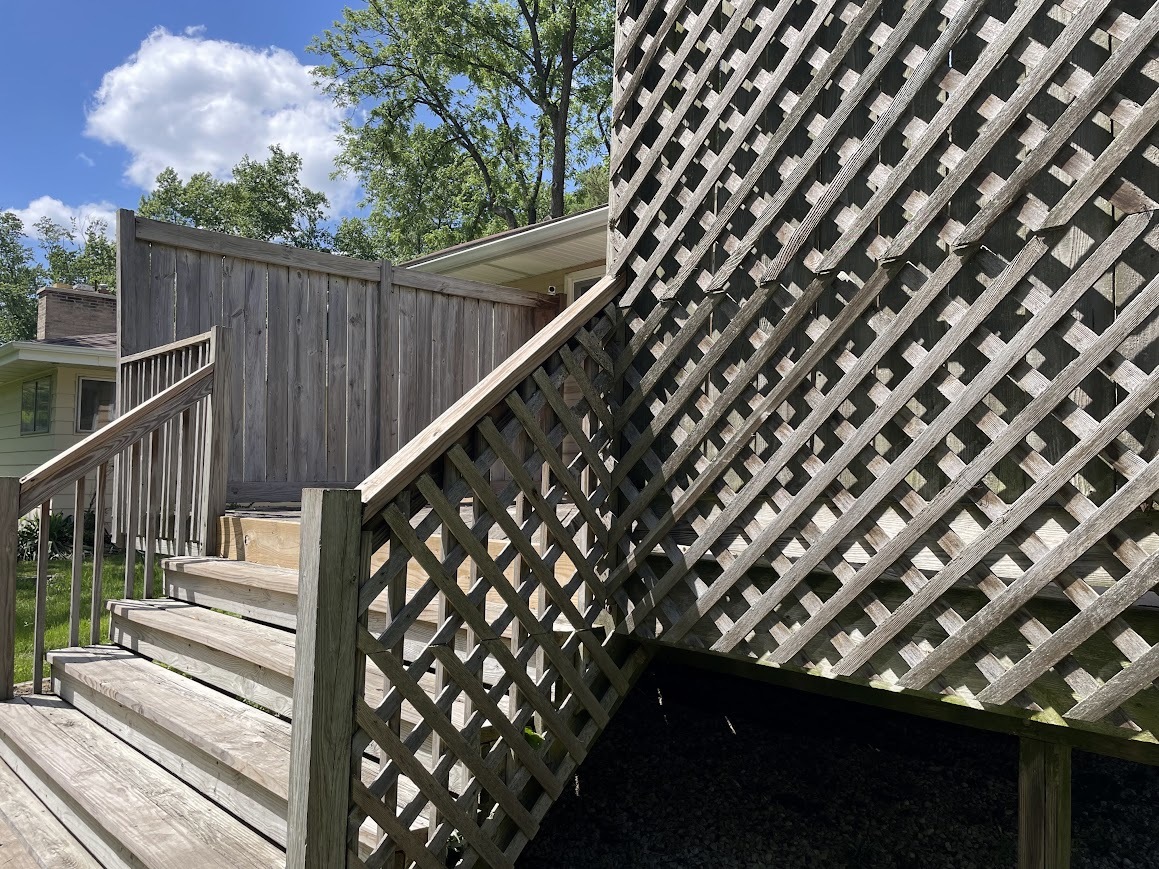 ;
;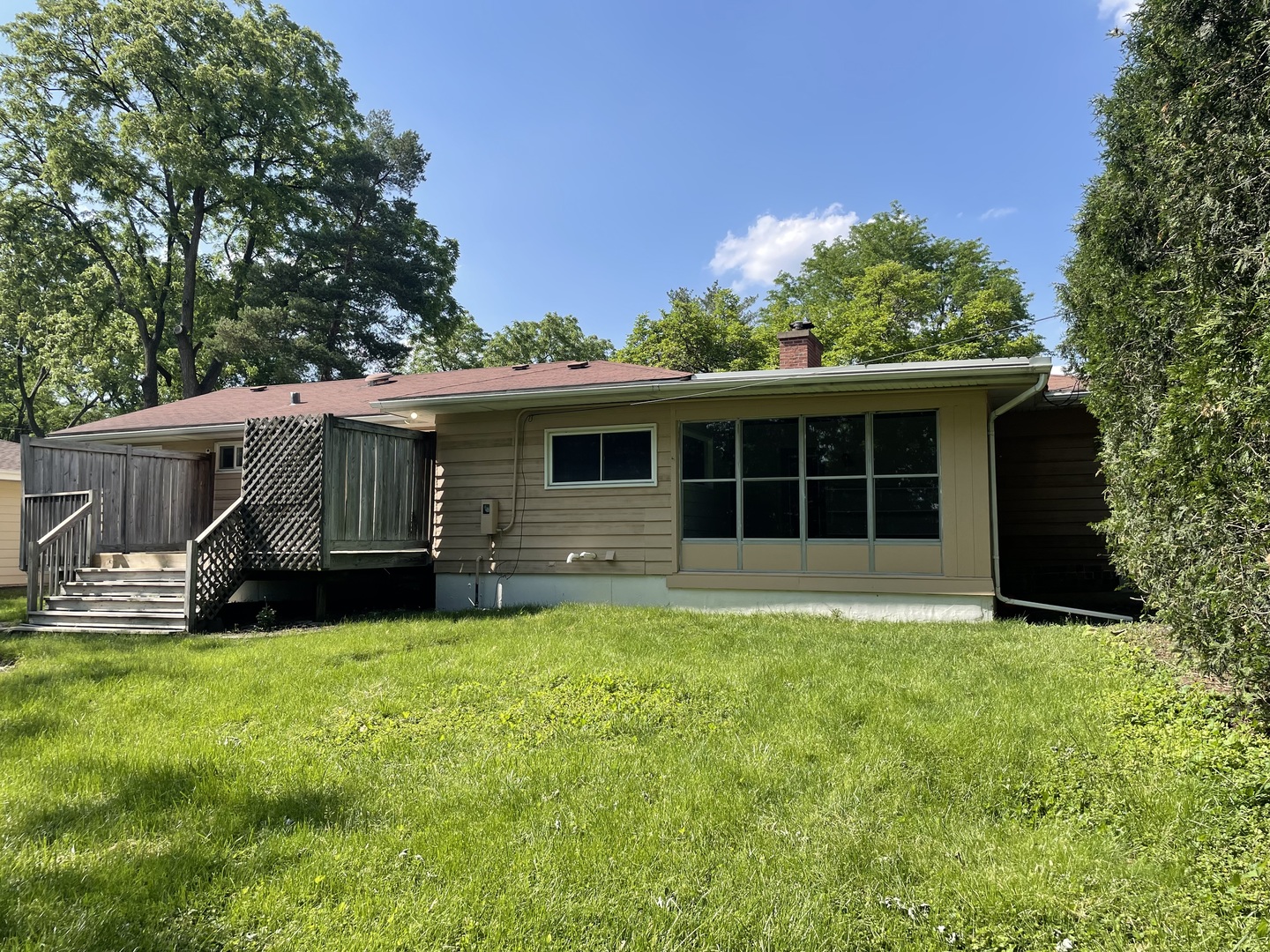 ;
;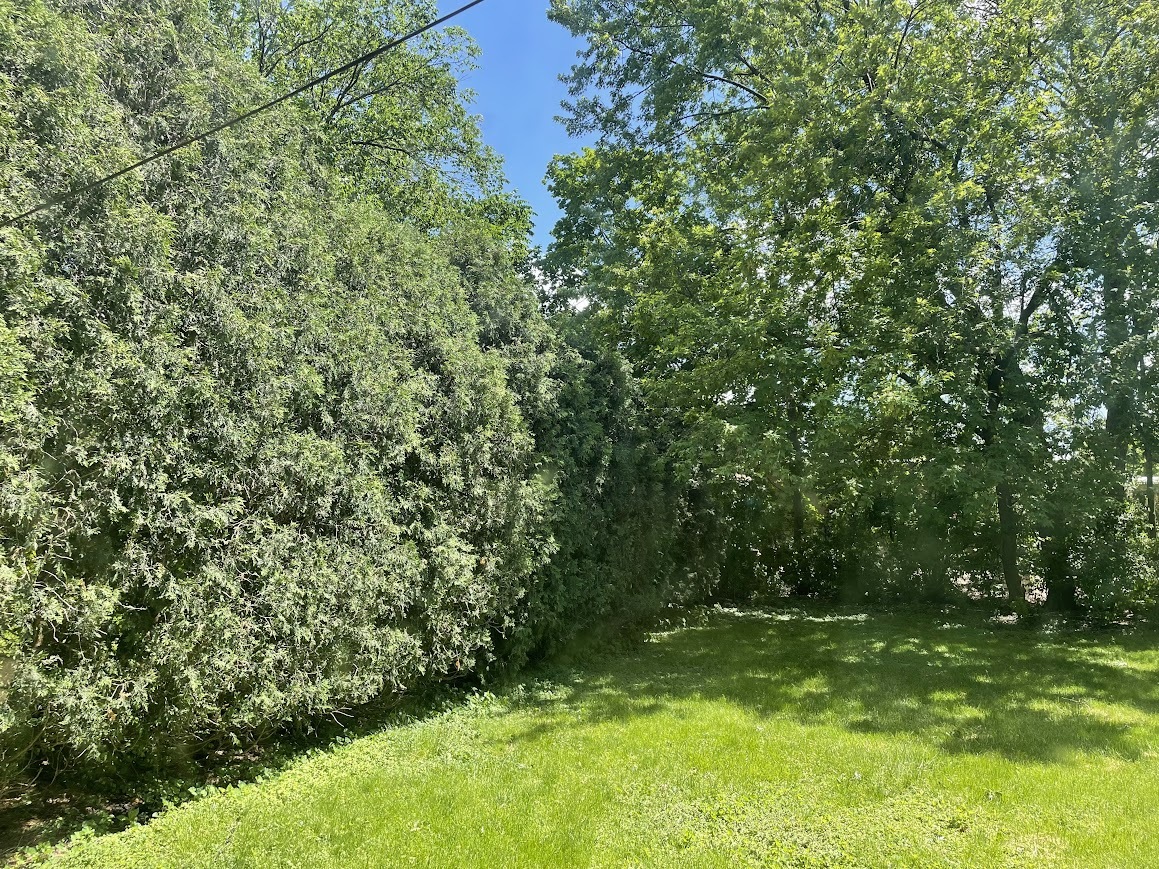 ;
;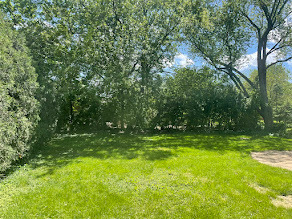 ;
;