An incredible place to raise a family.
As Travis stepped into the attached garage, he could hear the distant roars from the Hamilton Hornet football game echoing off the walls. The excitement of the crowd was a pleasant reminder of all the exciting Friday nights his family had spent cheering on their kids and their team. The garage was big enough for a car, assorted sporting items, and even a shop fridge. This house had been the place where he raised four boys and one girl, but now it is time to pass the home along to a new family. This Friday night was special-he was hosting one last gathering to celebrate the wonderful time his family had in this home, filled with laughter and love. Travis made his way through the spacious laundry/pantry room and into the main living area, where friends were already beginning to arrive. He greeted them warmly, ushering them into the kitchen. The oversized island was primed for action, surrounded by his friends eager to get their drink on. The sleek concrete countertops gleamed under the lights and an assortment of snacks and drinks were scattered about. Feel free to grab a drink and make yourselves at home! he called out. As conversation stalled, Travis decided it was time to give his overnight guests a tour of the accommodations. He led them down the hallway from the living room, pointing out the two spare bedrooms that had seen plenty of slumber parties. He stopped at the guest bathroom, which was thoughtfully prepared with fresh towels. This is the kids' bathroom, but I made sure it's stocked and ready for everyone, he explained. Finally, he opened the door to his own primary suite, a more private space featuring an en-suite bathroom. This is where the magic happens, he chuckled. The bathroom features a walk-in tiled shower, and Travis was slightly disappointed none of his guests requested to see it. Back in the kitchen the snacks were set. Travis grabbed another drink and led his friends through the back door to the deck, which overlooks the 5 acres. Travis made sure to note to the guests that this property was still inside the city limits. The sun was setting softly, casting a warm glow over the land creating a country feel. Gesturing at the pond, we've had some great fishing days over there, he reminisced while picturing his kids with fishing poles in hand. A few friends eyed the large shop. That's party-central headquarters Travis joked, recalling the legendary fish fry gatherings that had taken place there. The shop, when not being utilized as a venue, has more than enough space for a few vehicles, toys, and whatever else needs stored inside. With the sun setting, the playful sounds of the sandpit volleyball court caught their attention. Apparently, the older children of the guests had fired up a competitive game of volleyball. Travis thought about forming a team from the older generation, but quickly remembered his trick knee. If only we were twenty years younger, he exclaimed. As daylight faded, Travis invited the older group to take a dip in the above-ground pool, surrounded by a deck and privacy fence. The chill in the air was soon forgotten and Travis couldn't help but smile, soaking in the joy of the moment. Tonight was more than just a gathering; it was a celebration of a life well-lived on this property. Each corner of this home held memories of his children's laughter and the love that they had shared. As music played softly in the background, Travis felt grateful for the journey of raising five incredible kids in this location. It wasn't just walls and a roof-it was a lifestyle that created memorable moments and unbreakable bonds. Travis knowingly sighed with the realization that it was now someone else's turn to raise their family in this place.



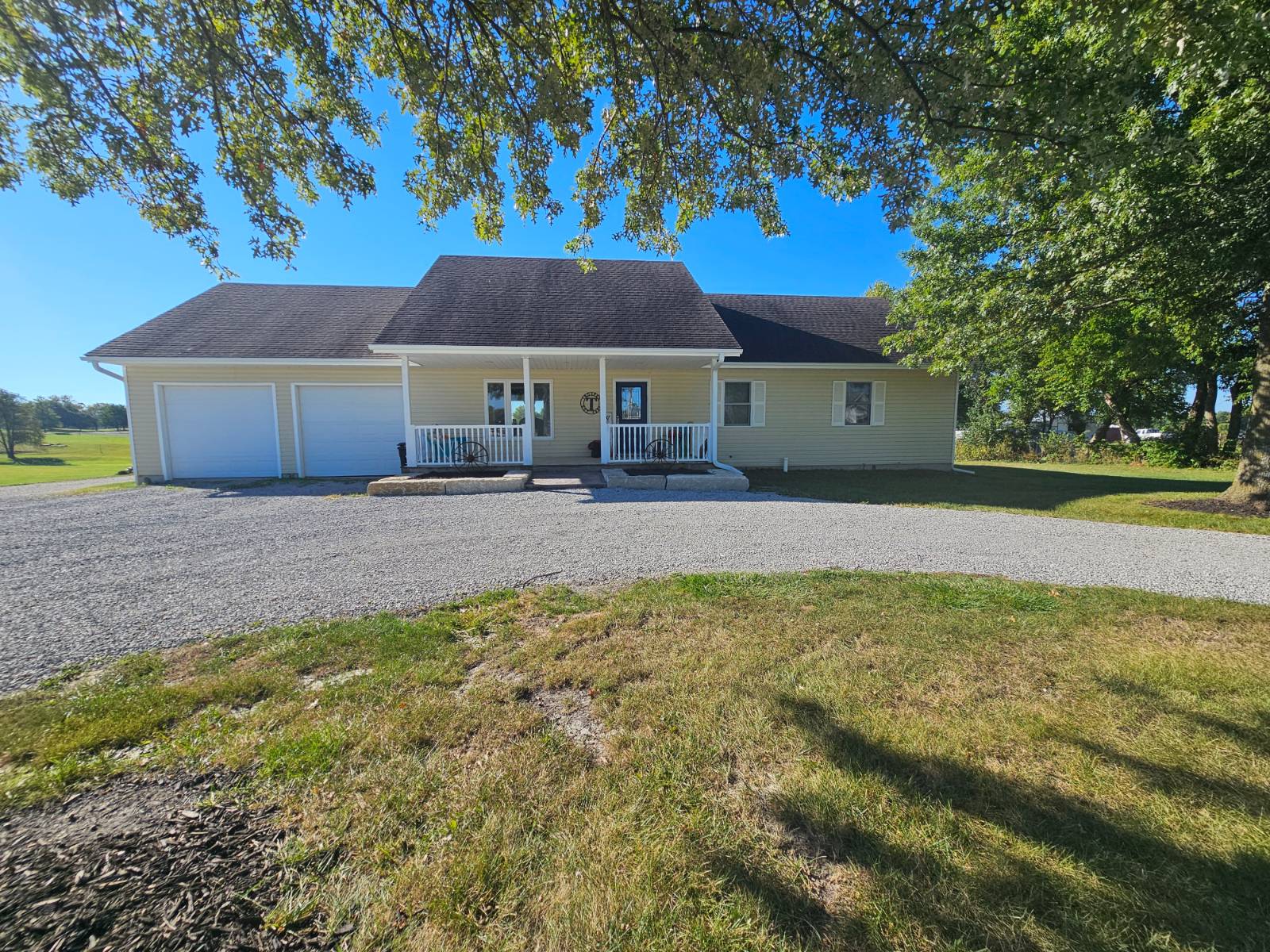


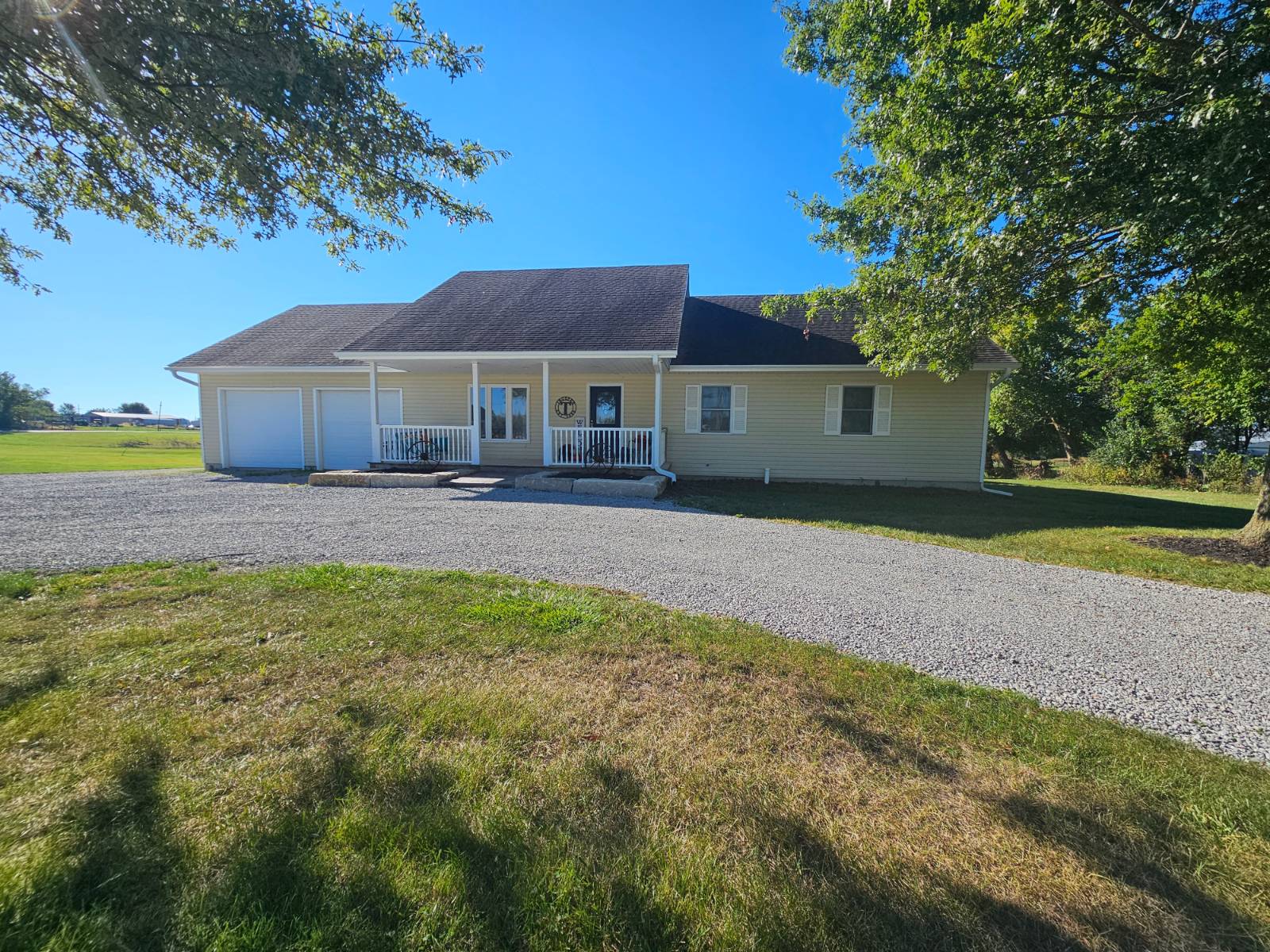 ;
;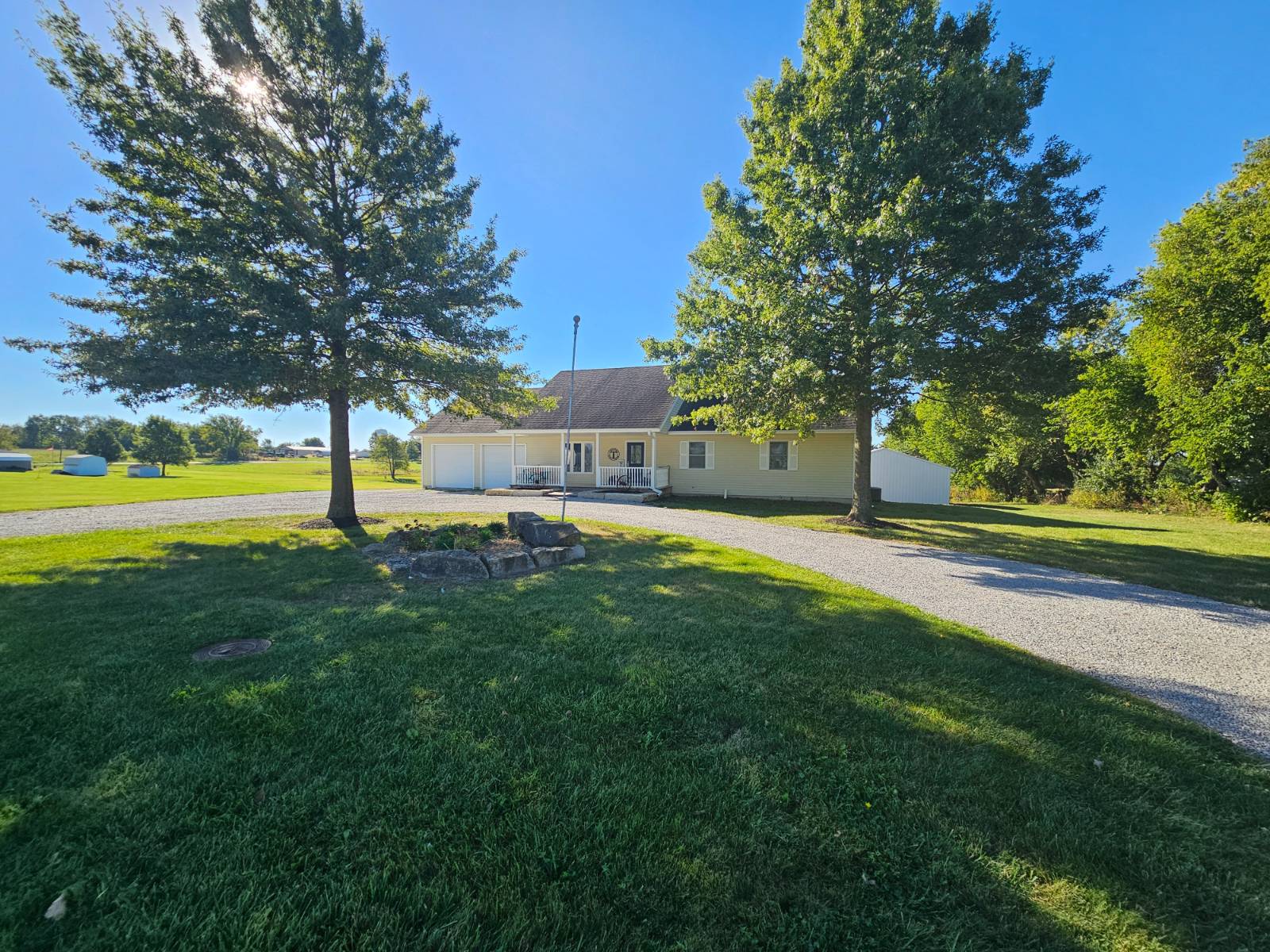 ;
;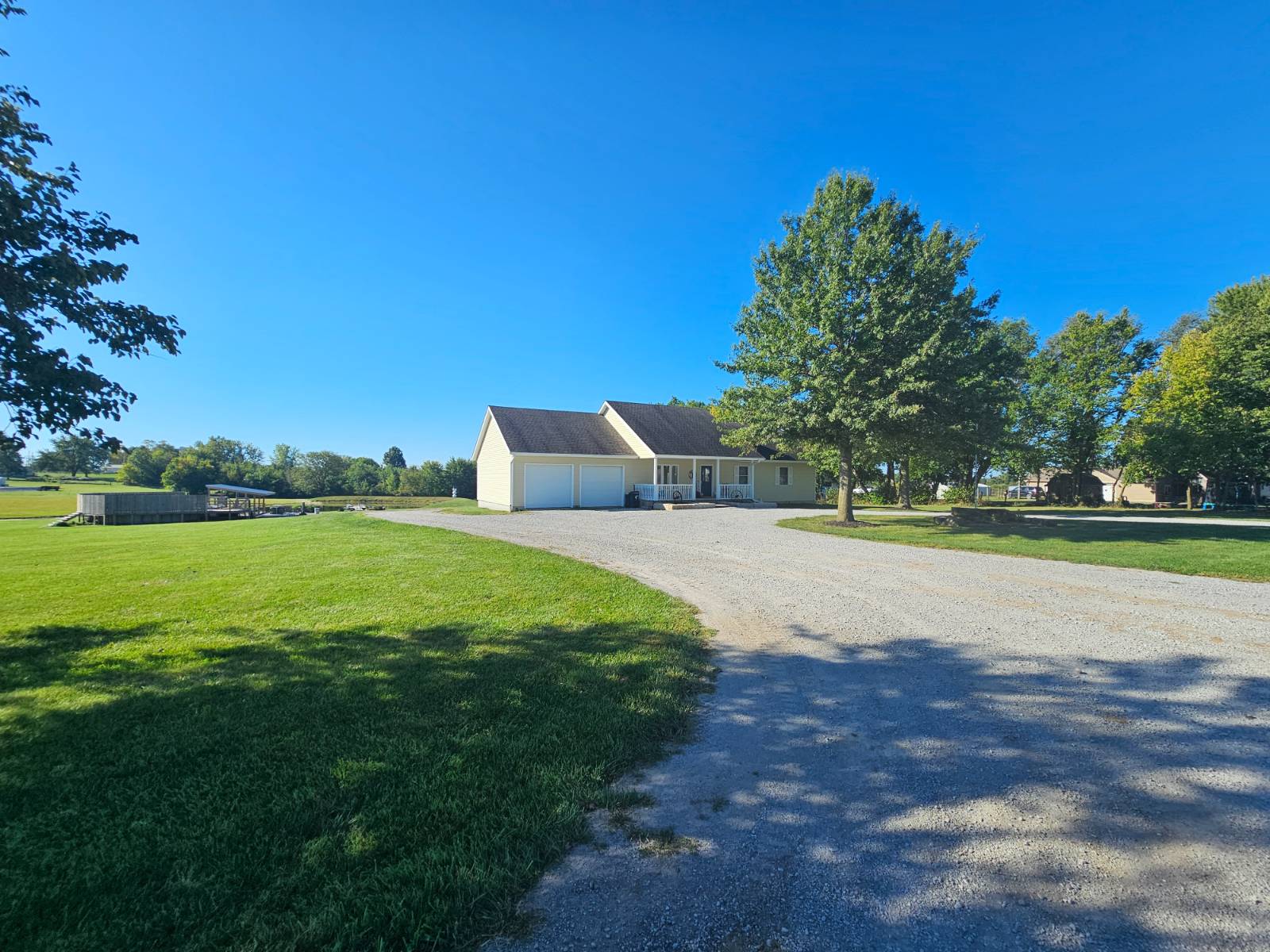 ;
;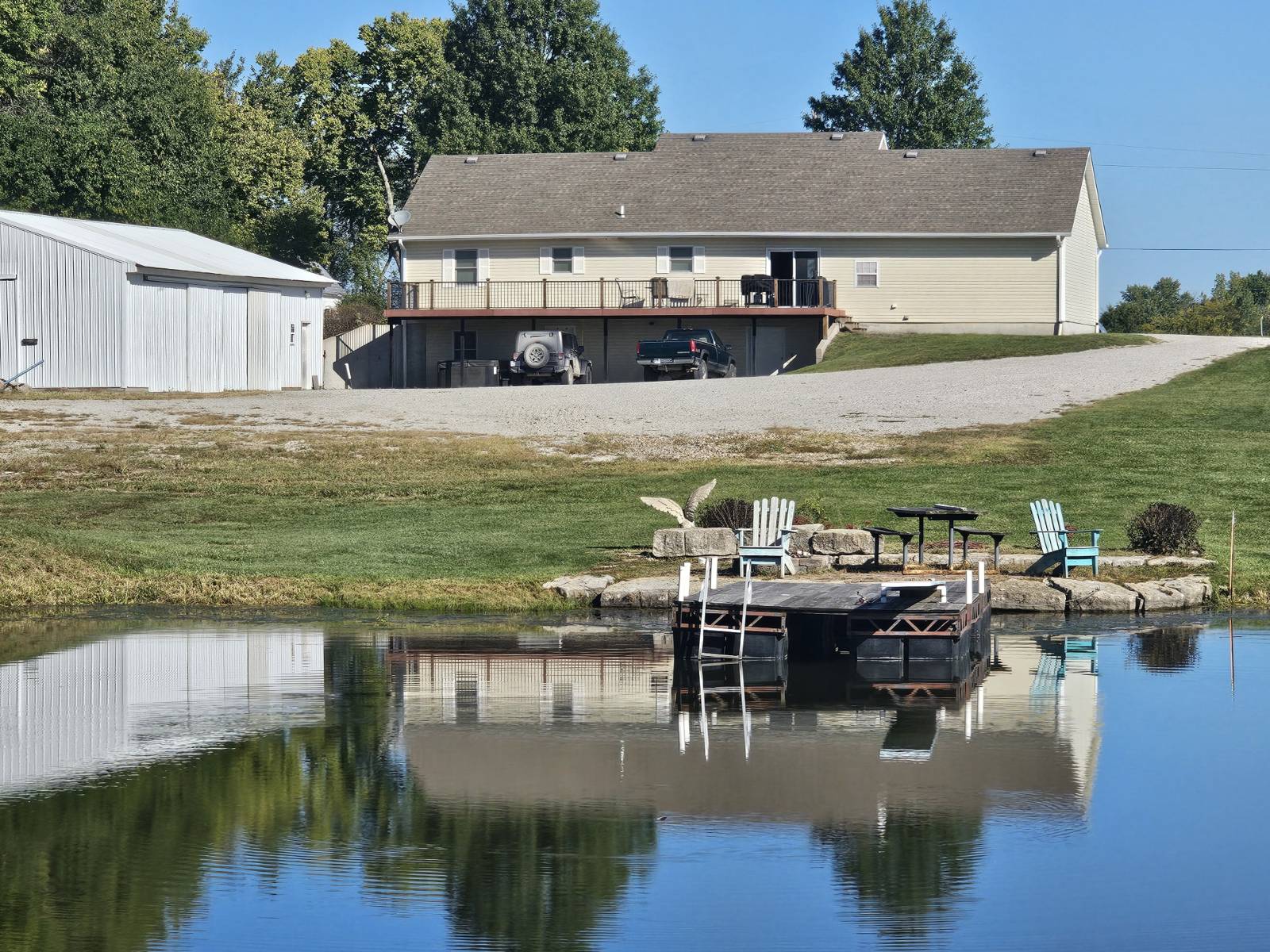 ;
;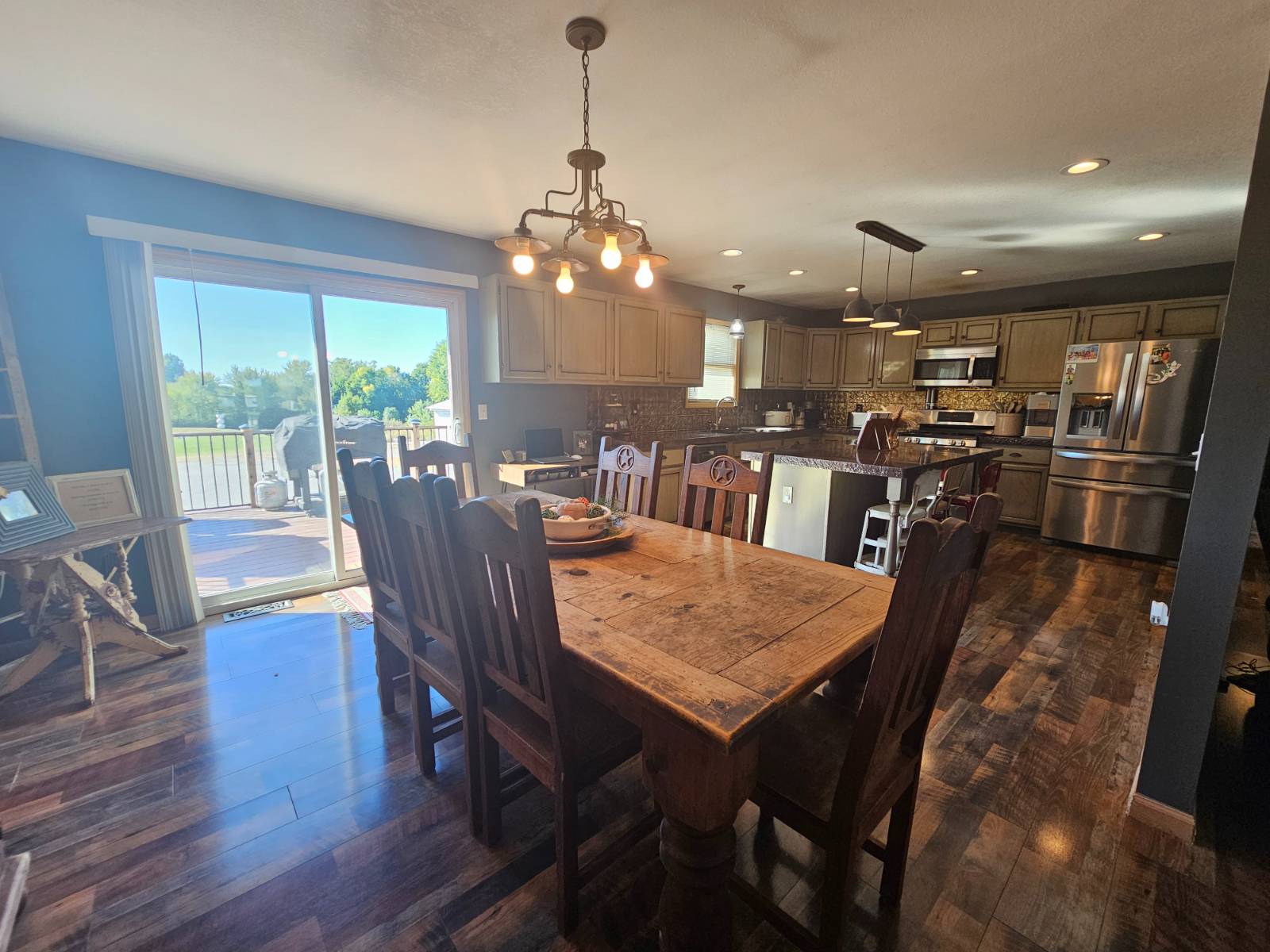 ;
;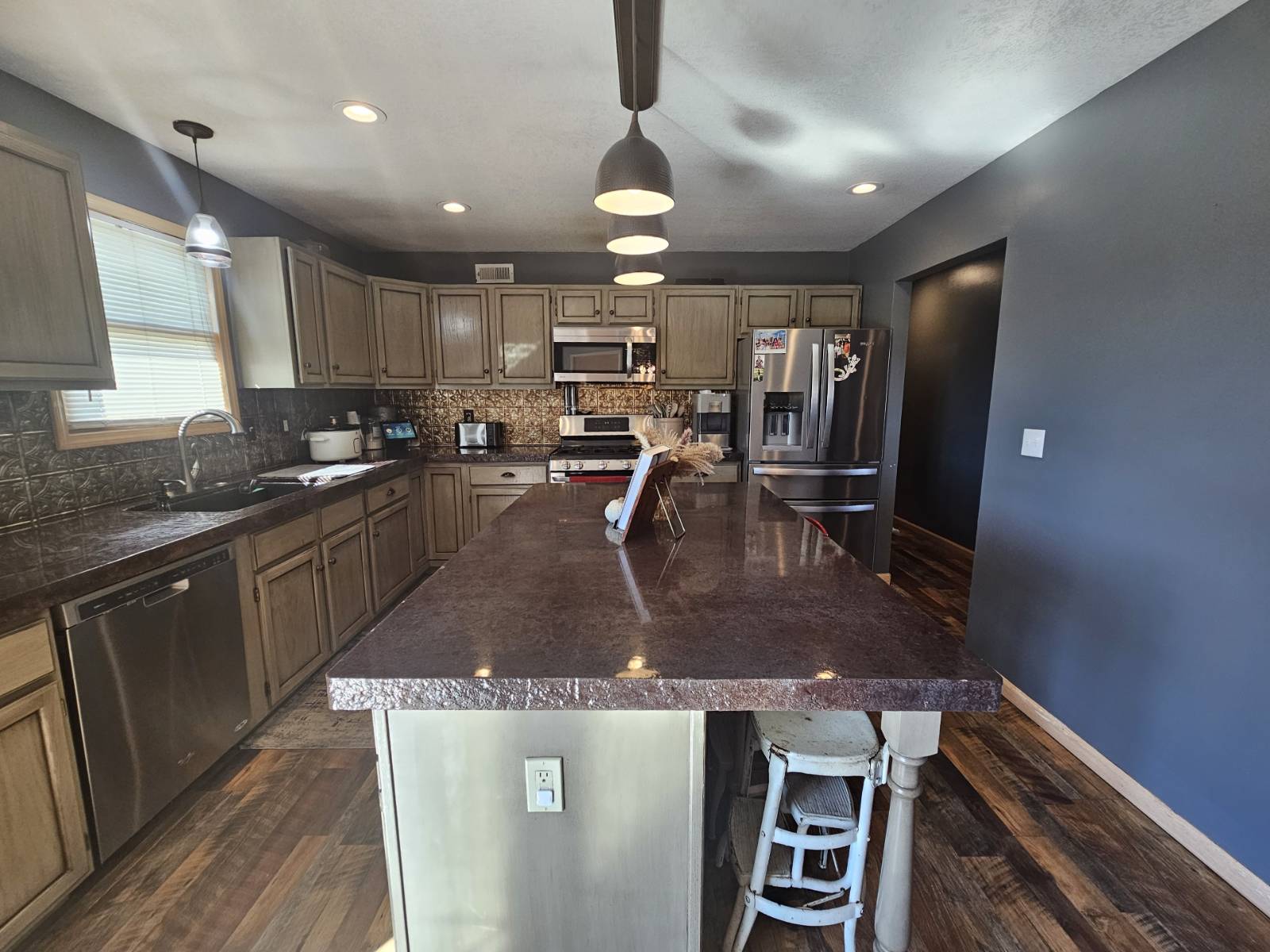 ;
;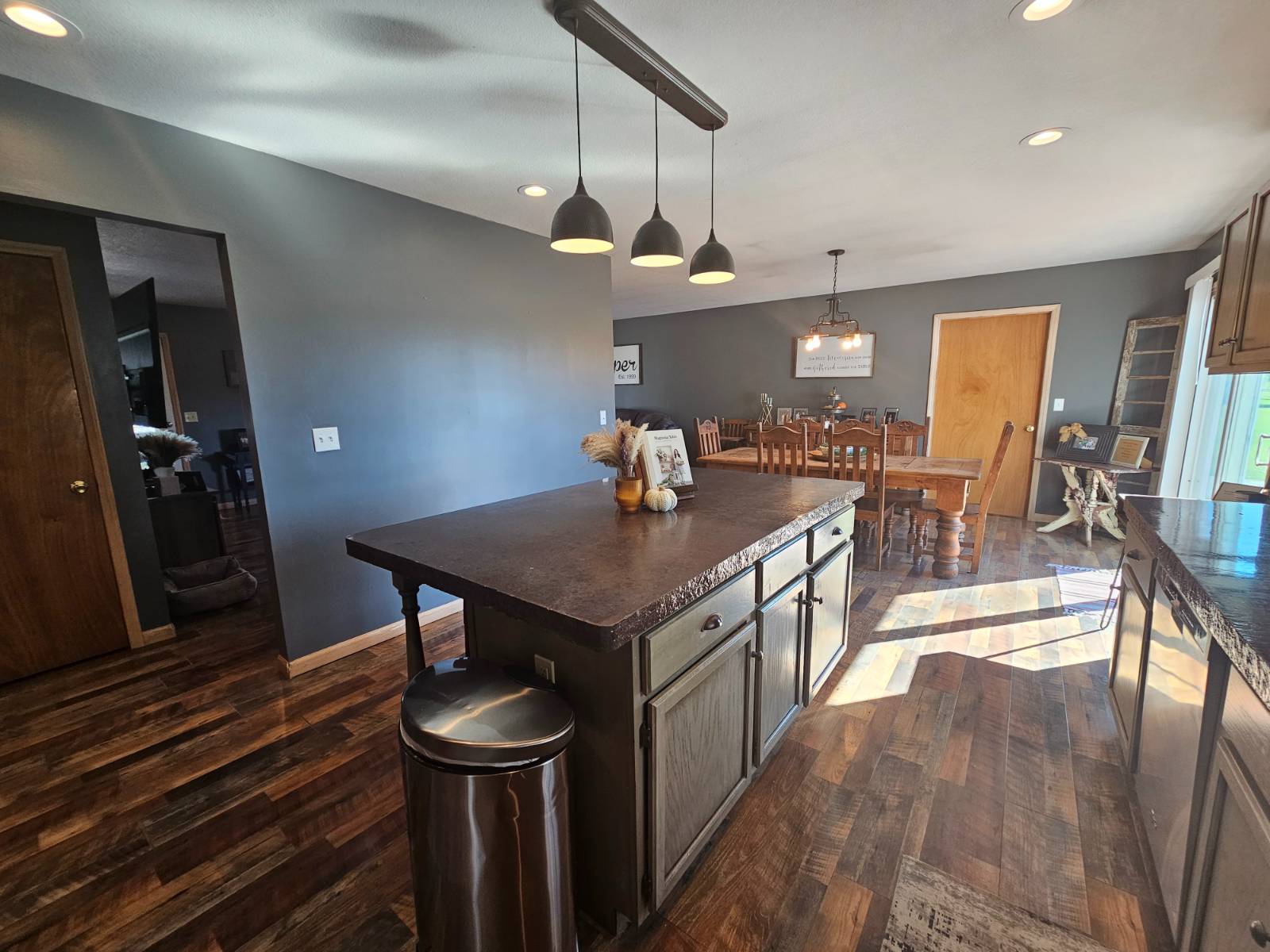 ;
;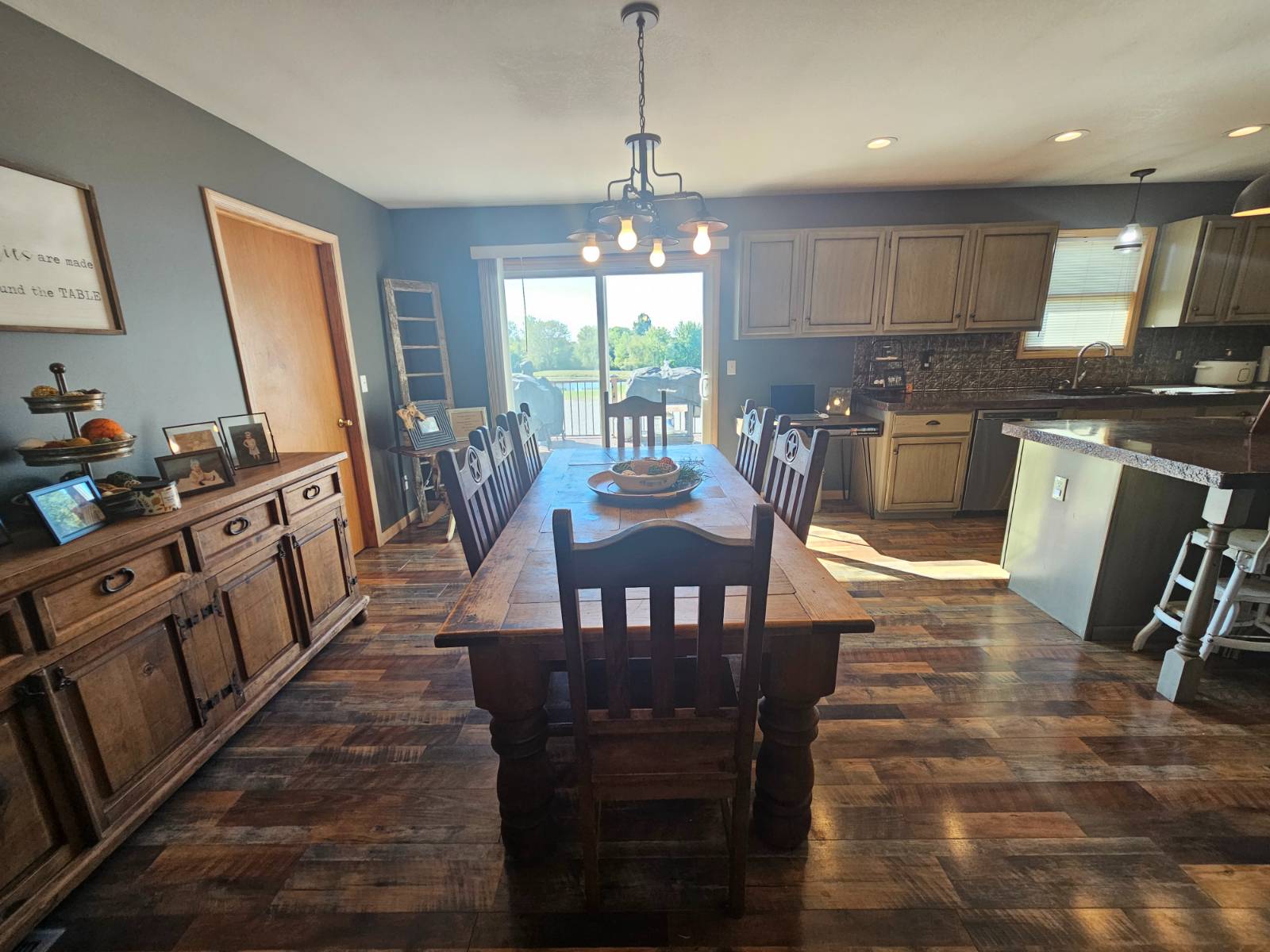 ;
;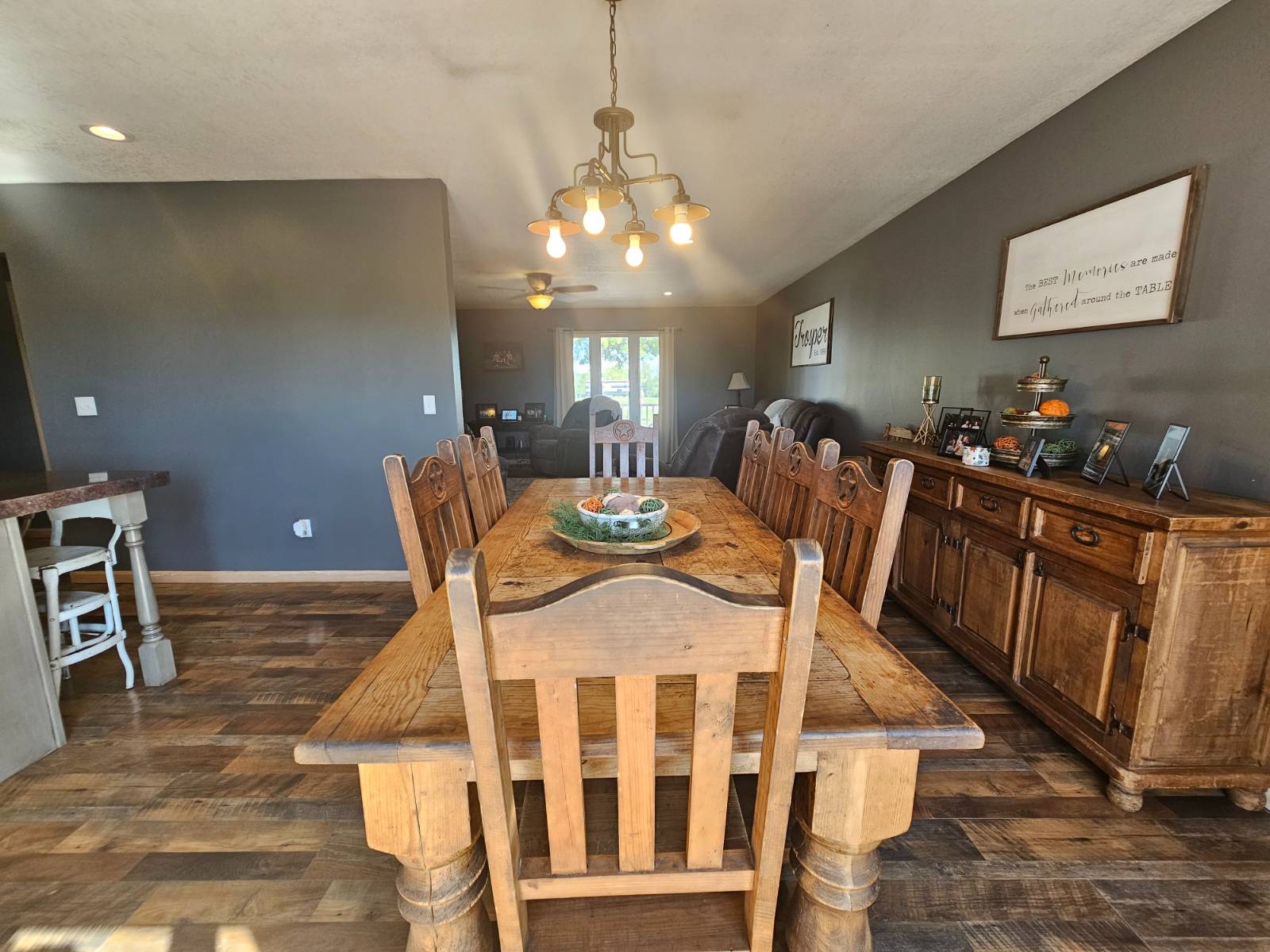 ;
;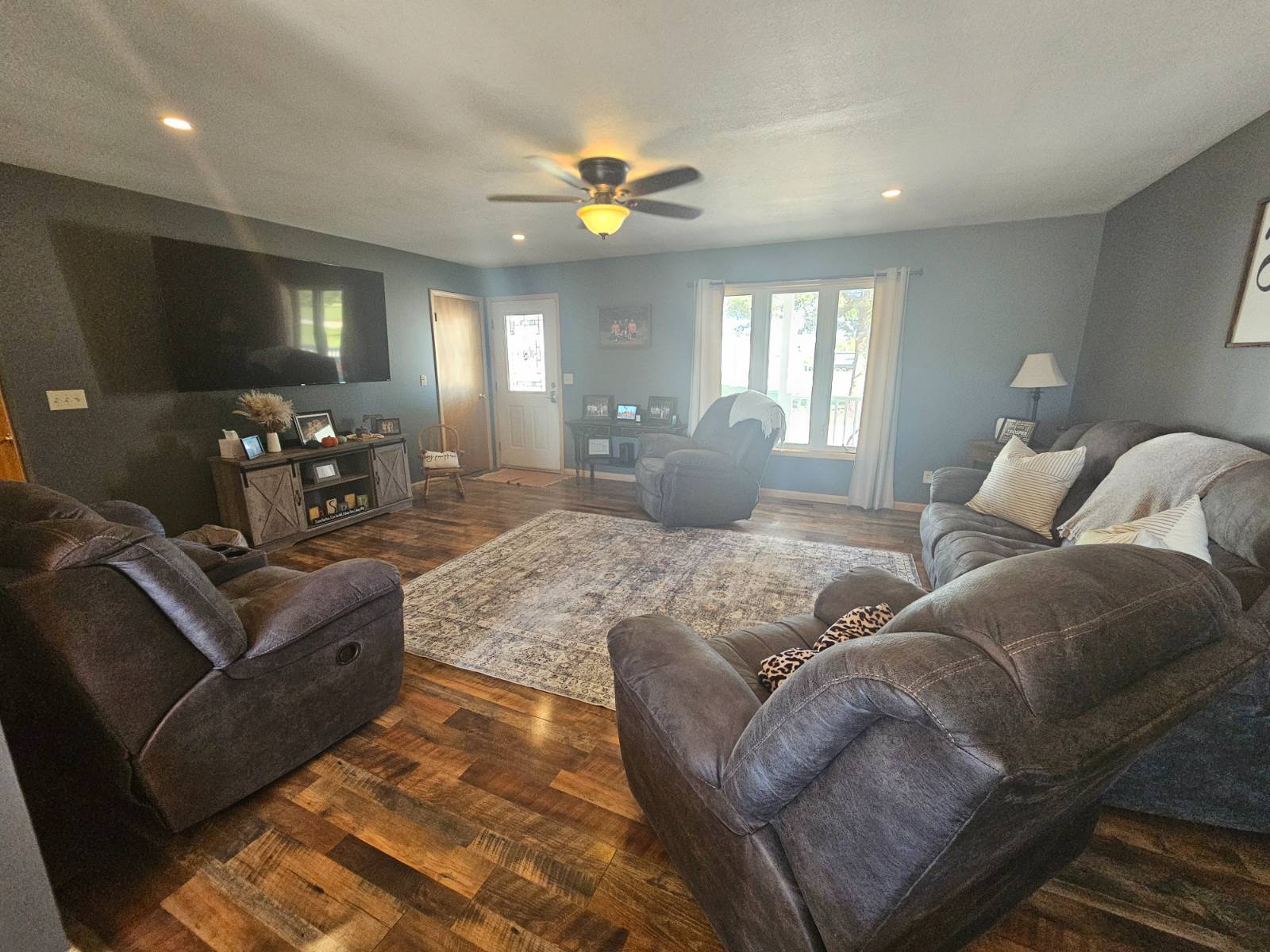 ;
;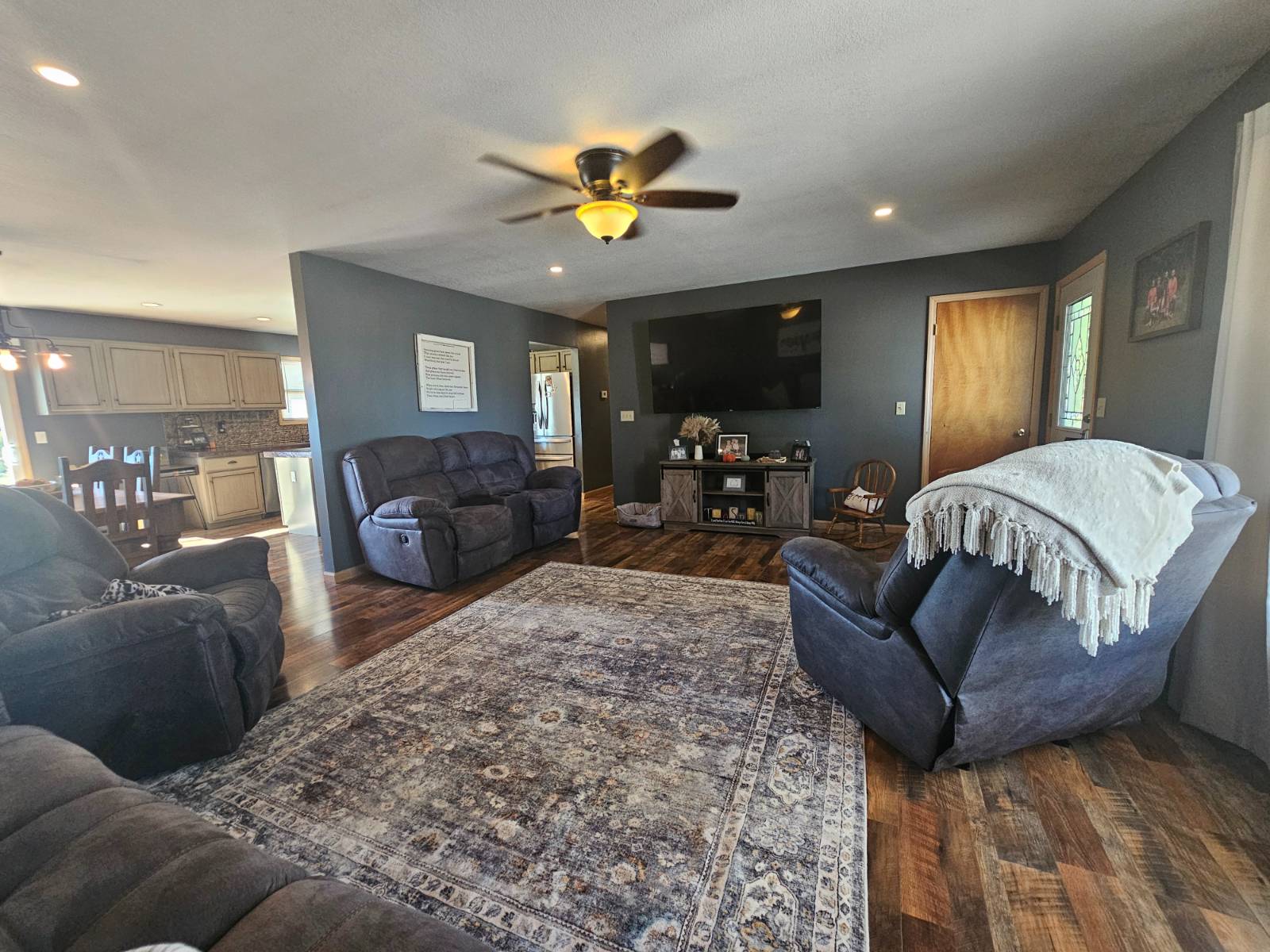 ;
;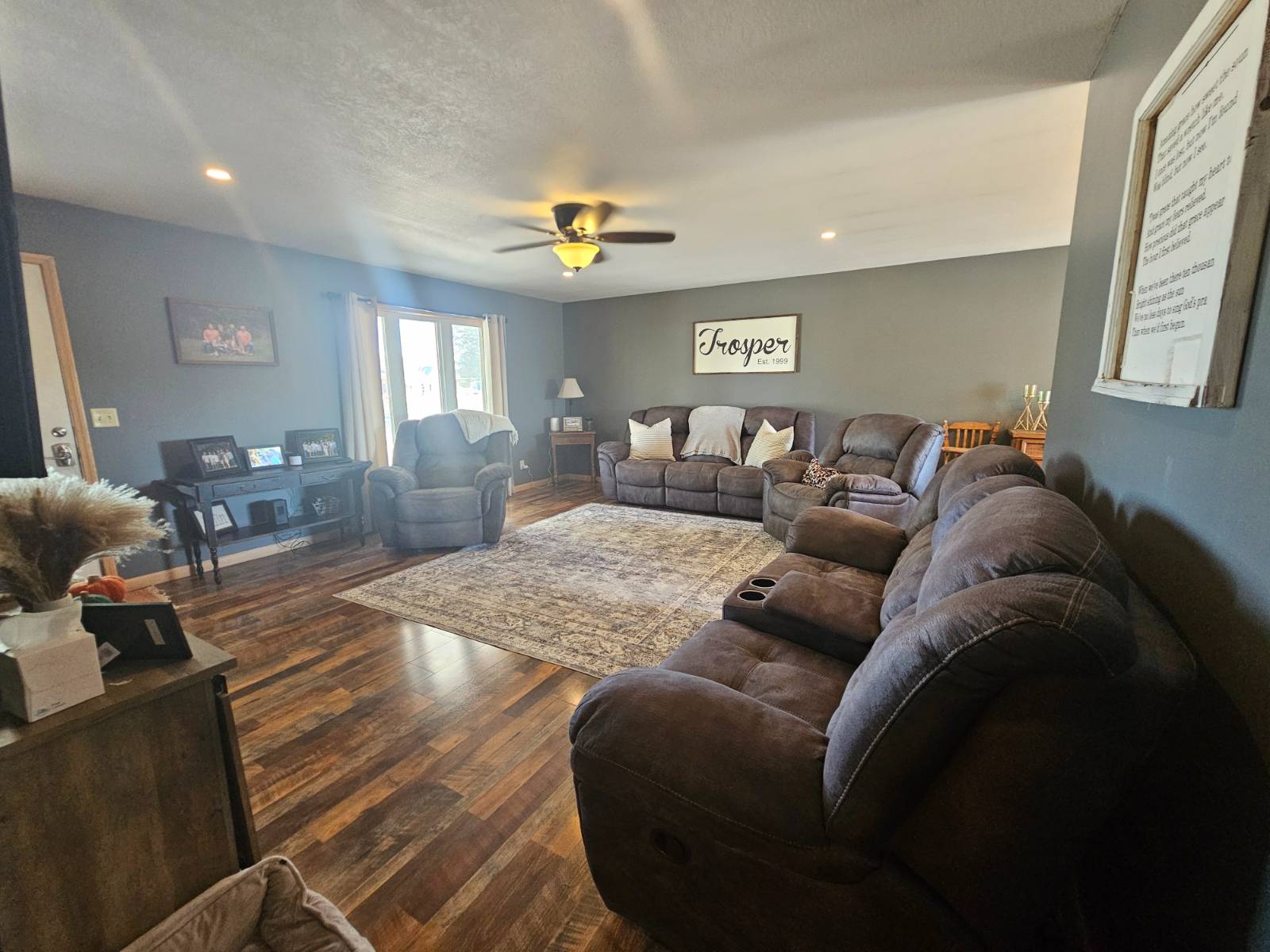 ;
;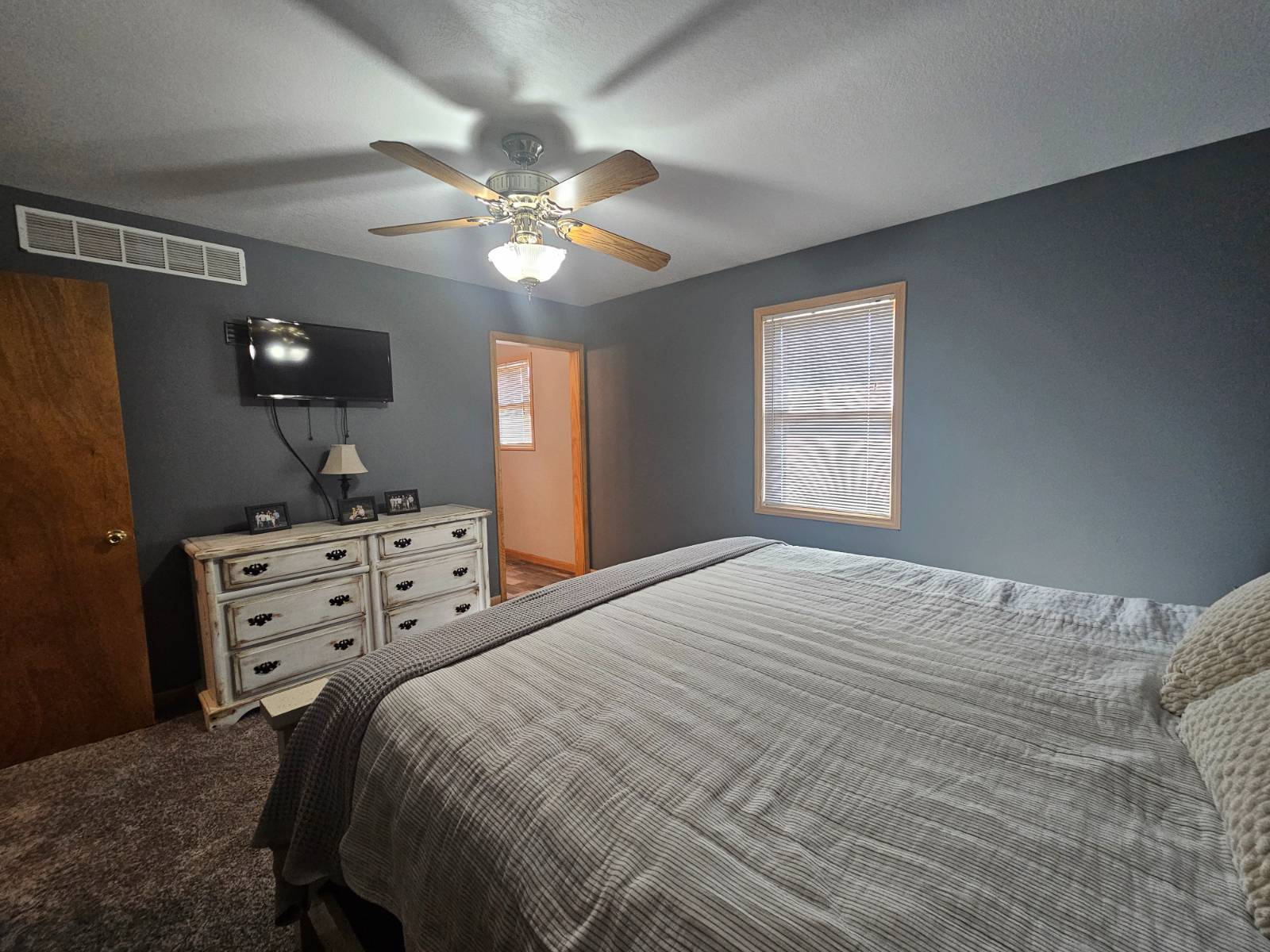 ;
;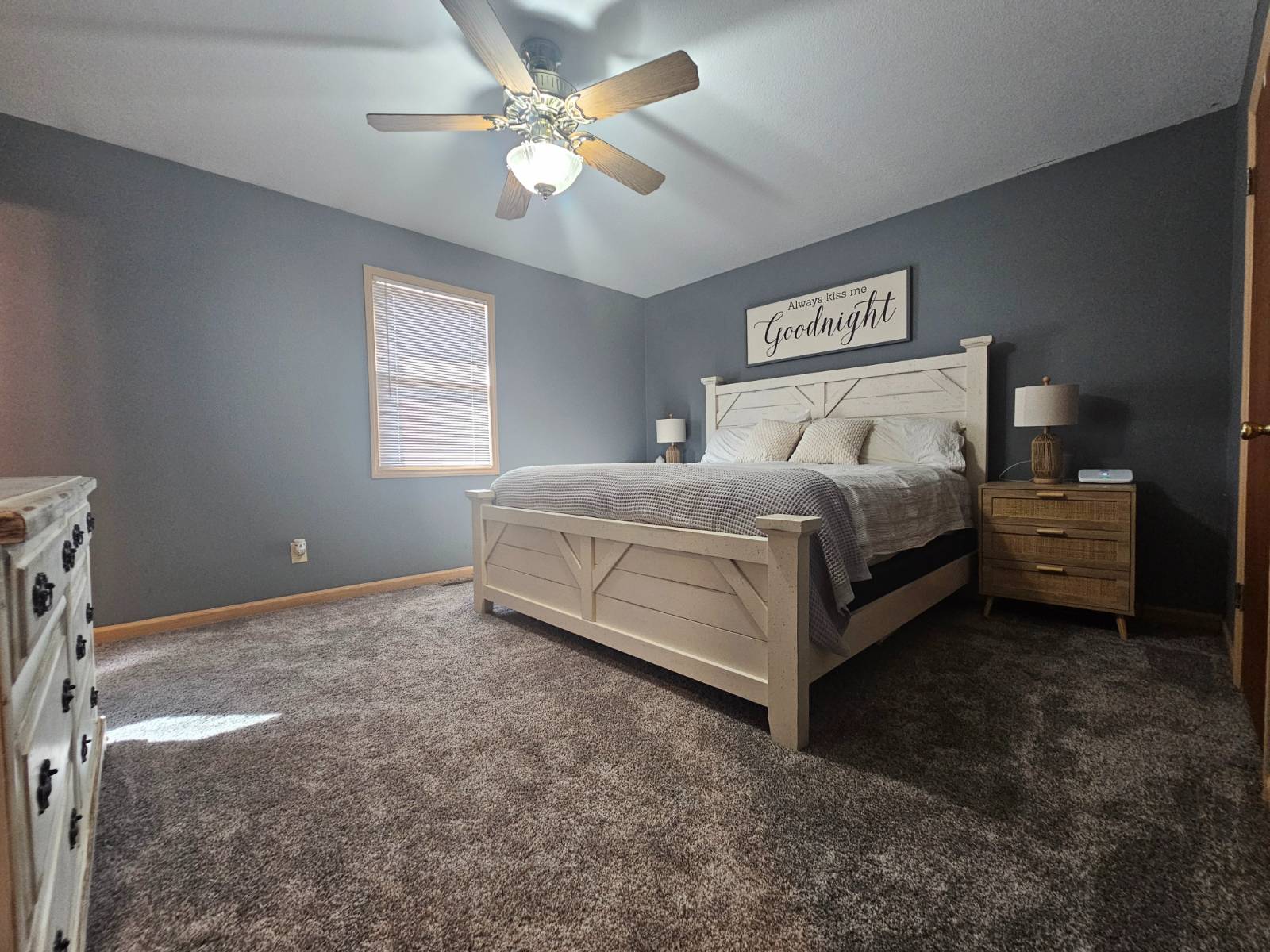 ;
;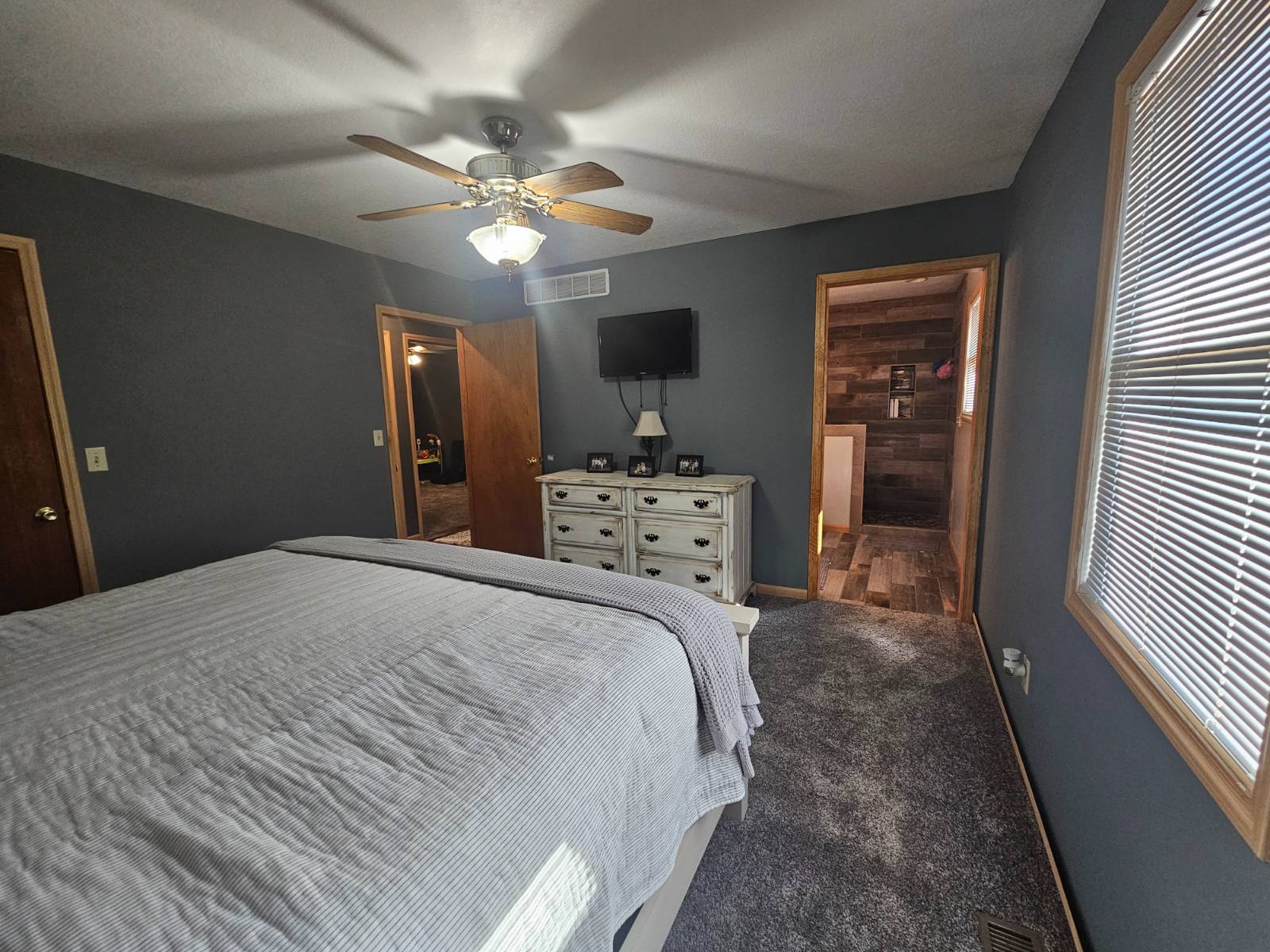 ;
;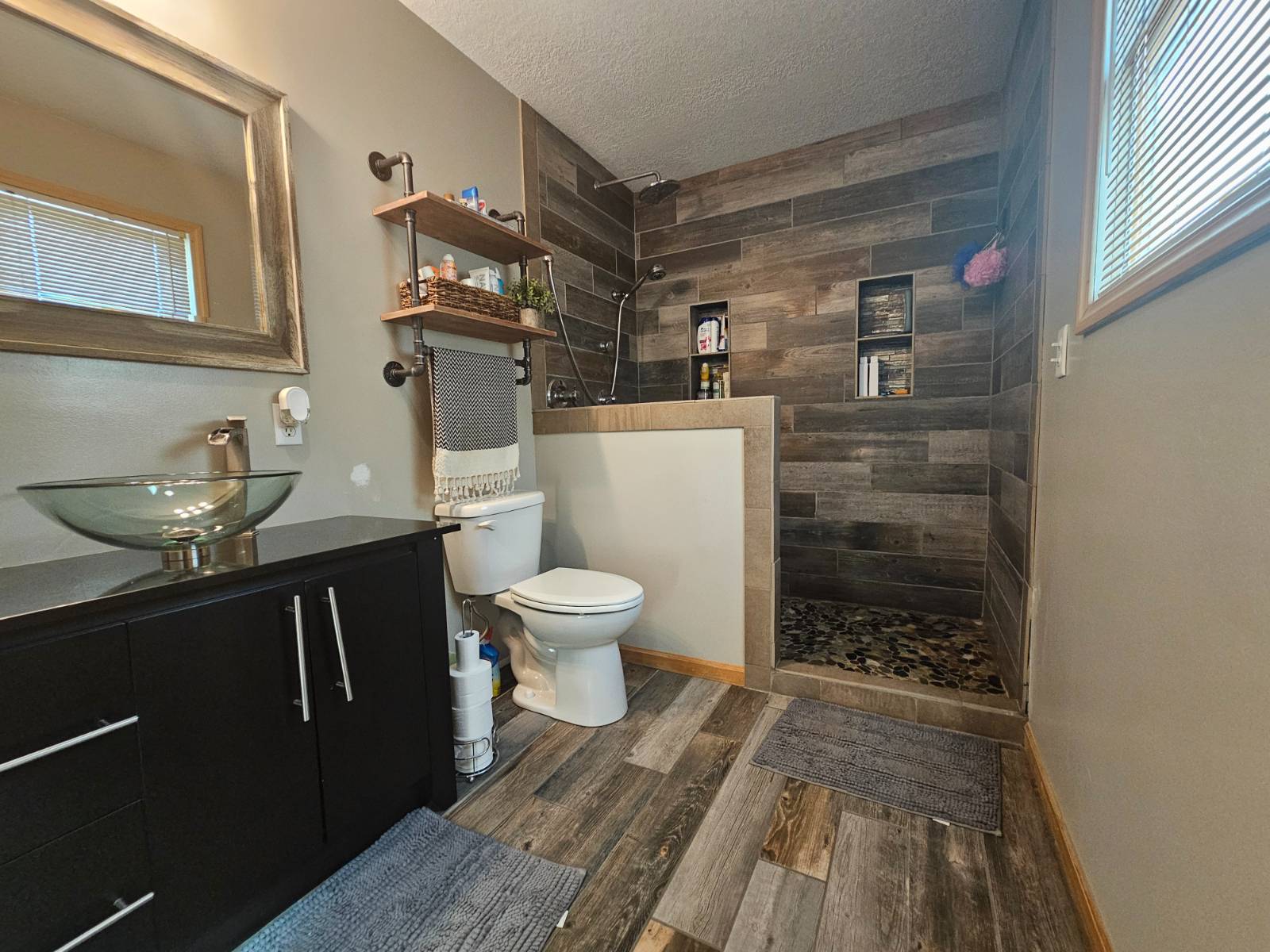 ;
;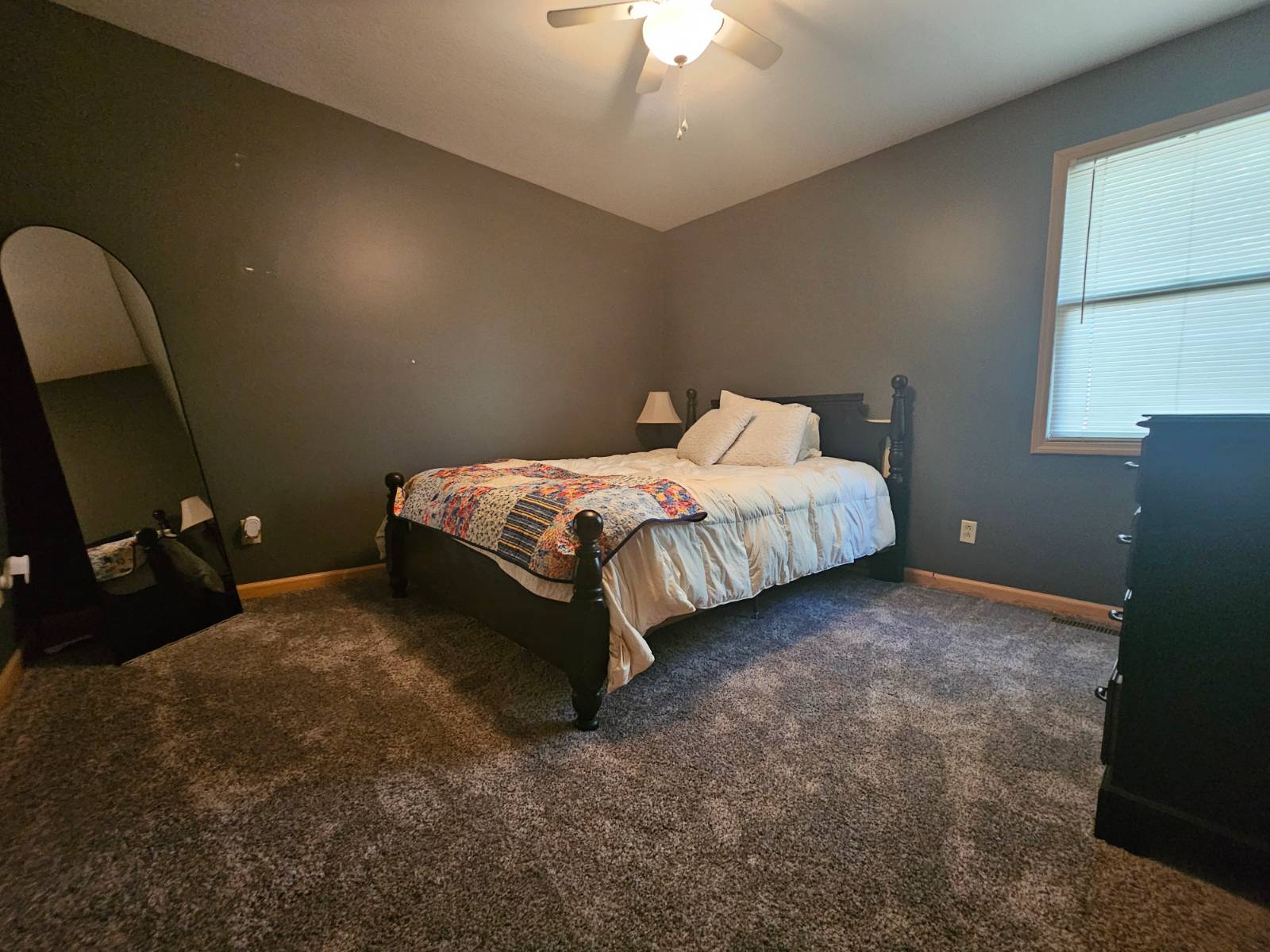 ;
;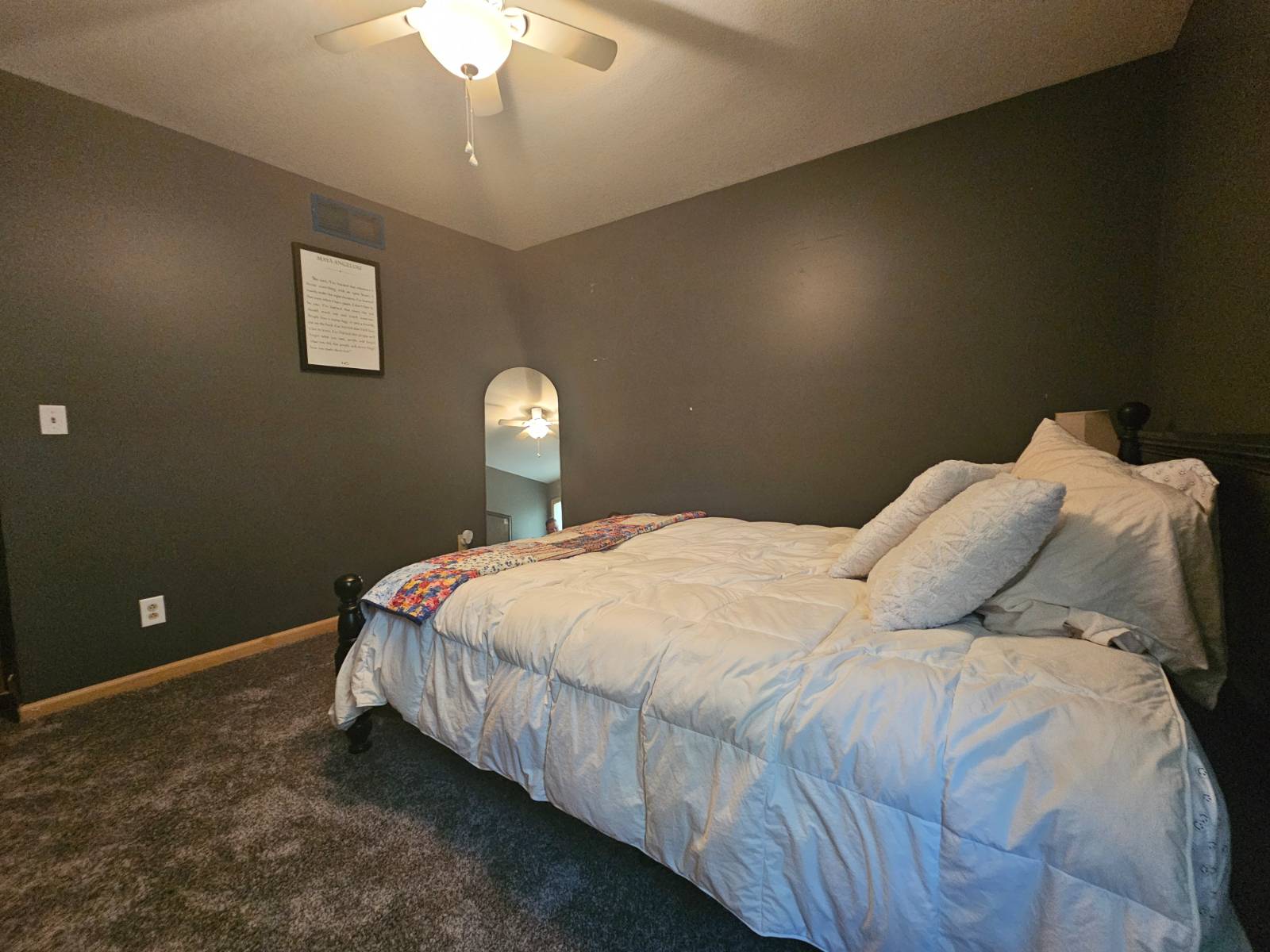 ;
;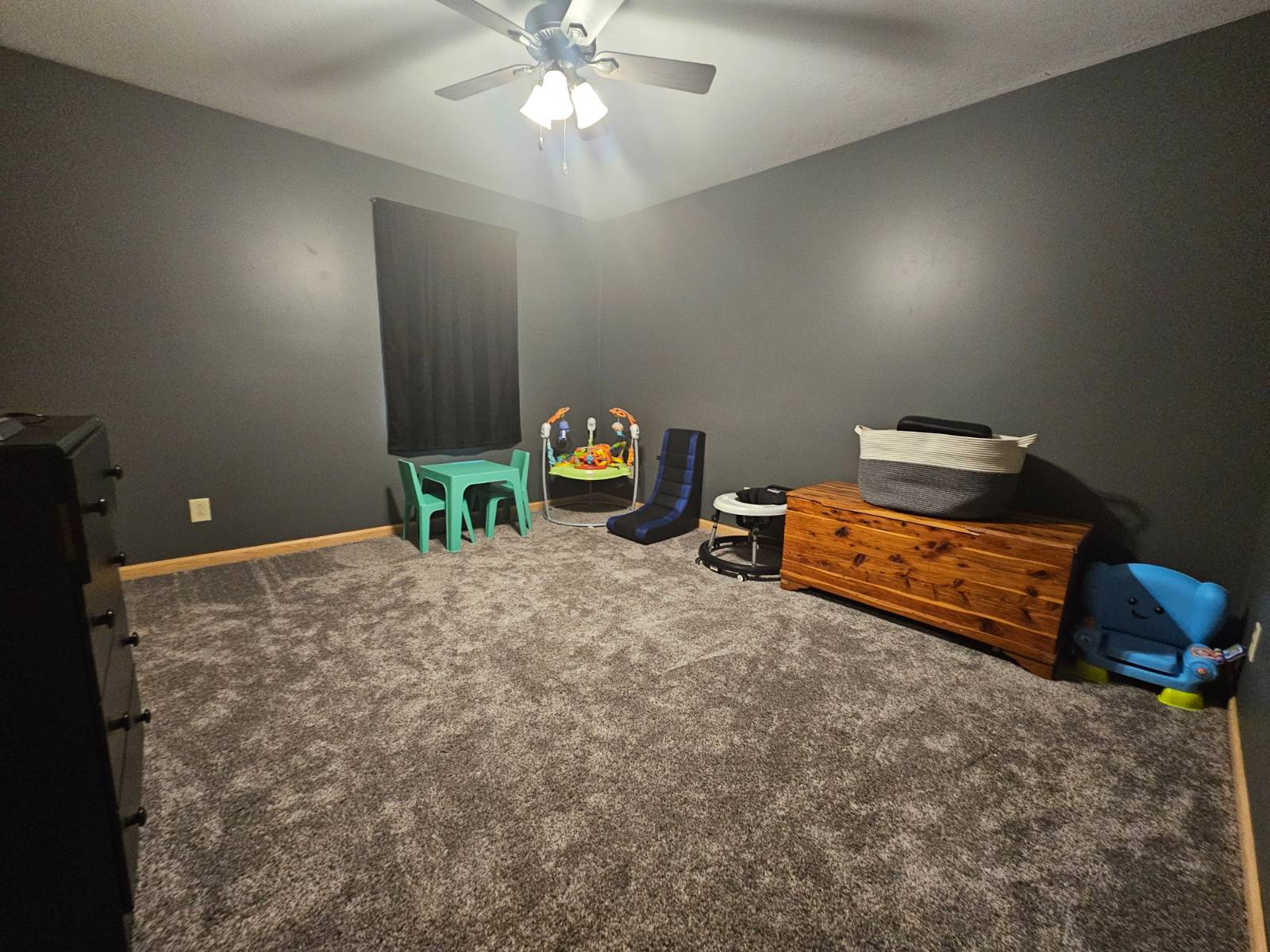 ;
;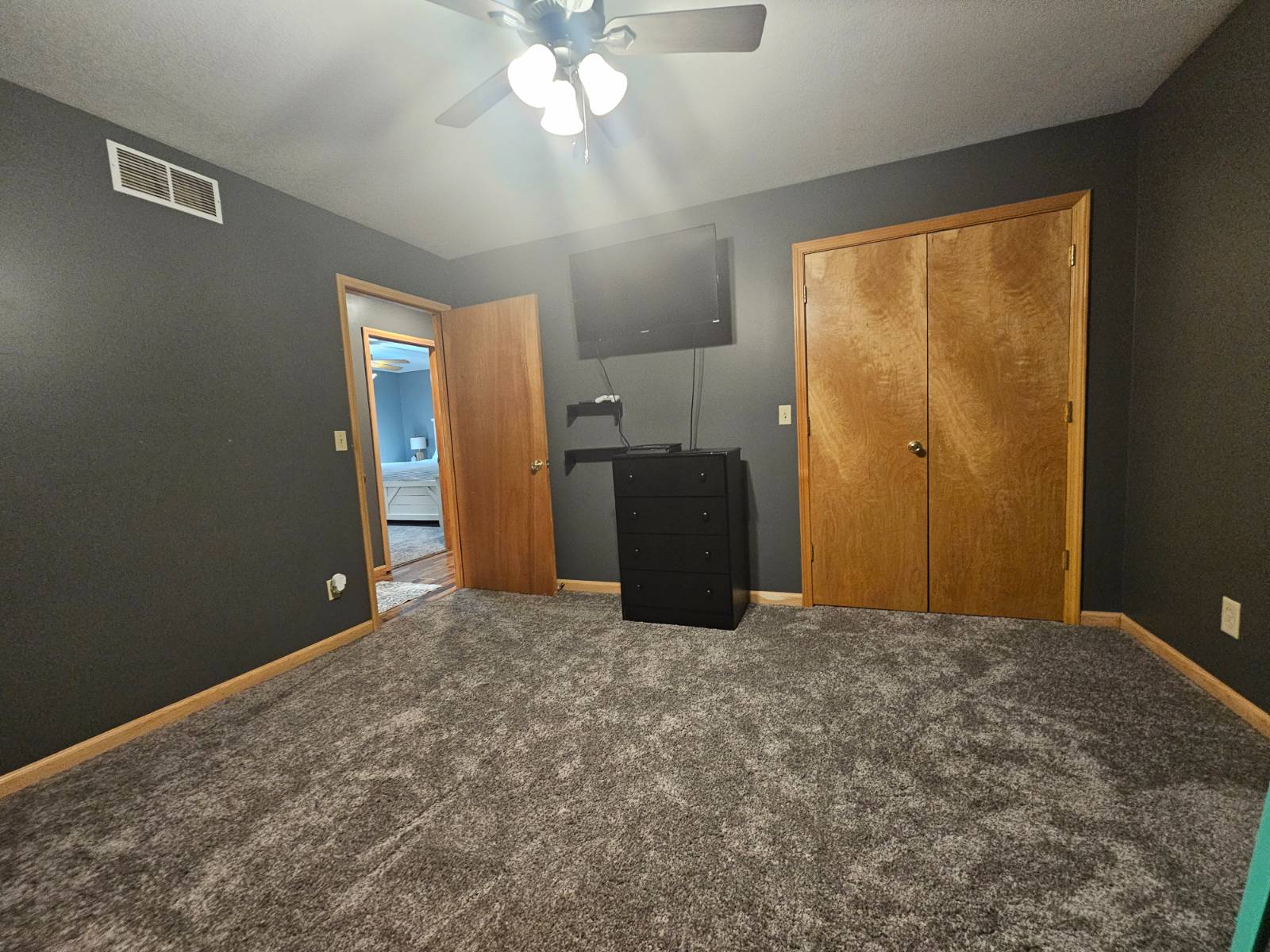 ;
;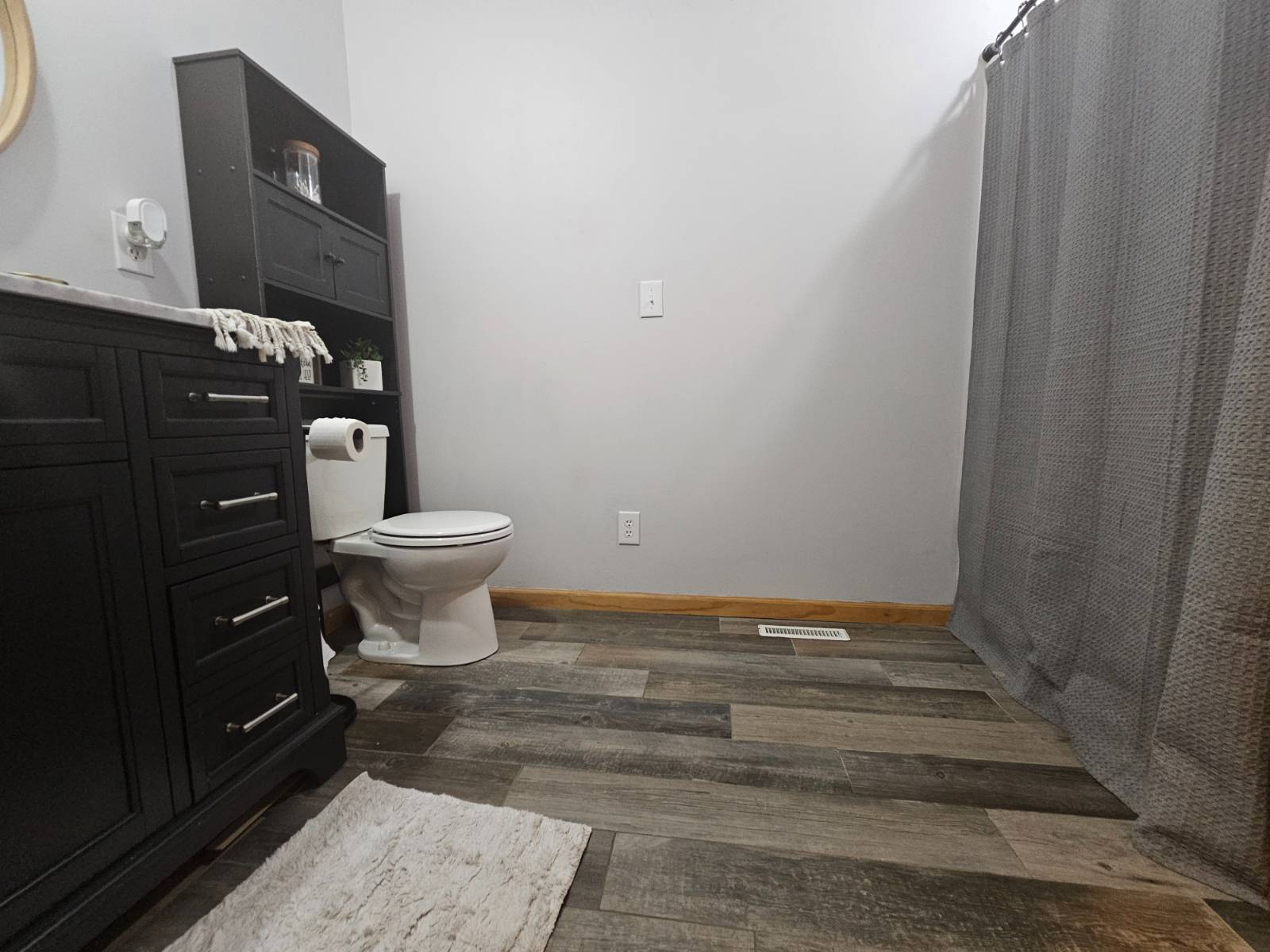 ;
;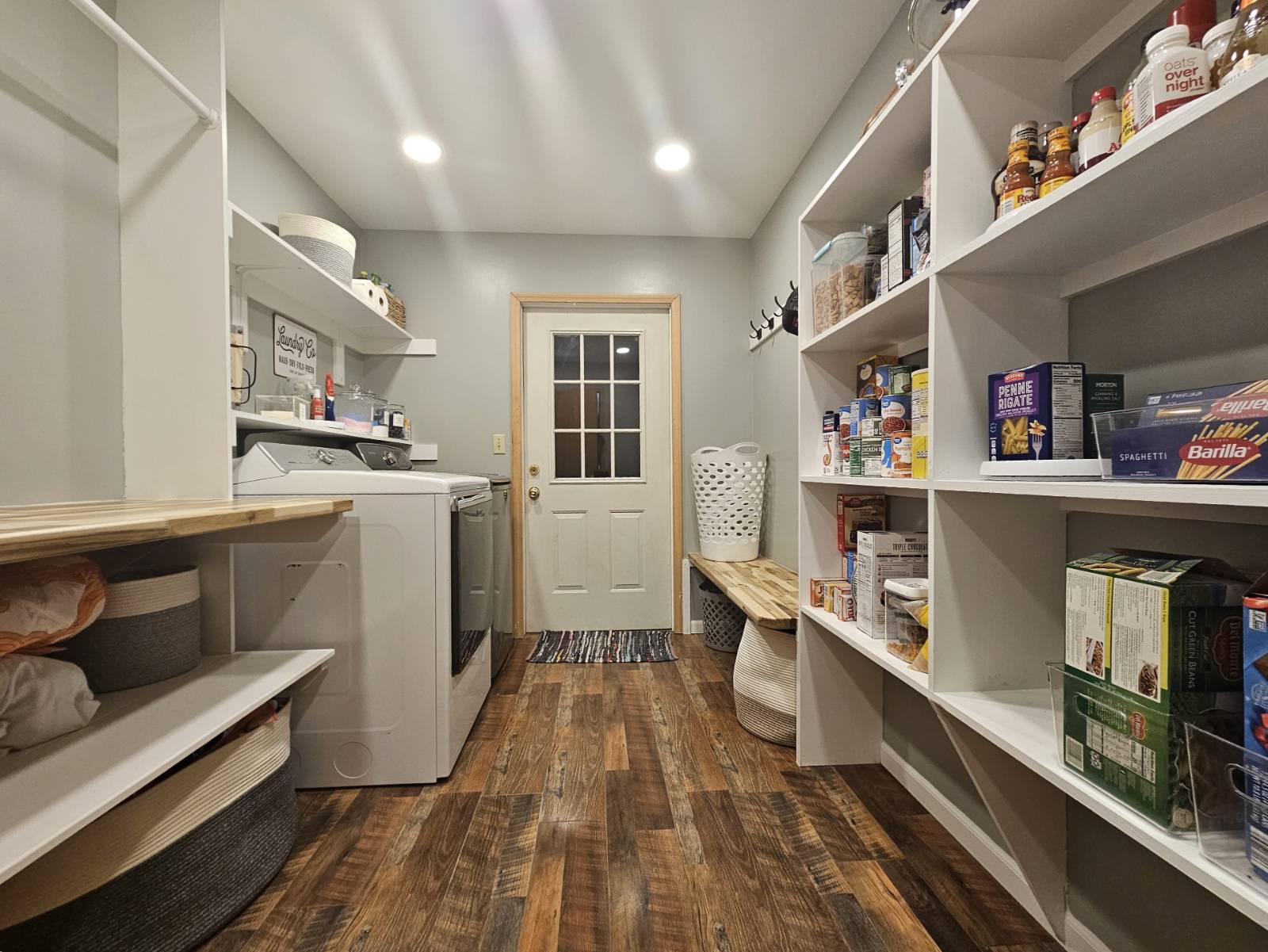 ;
;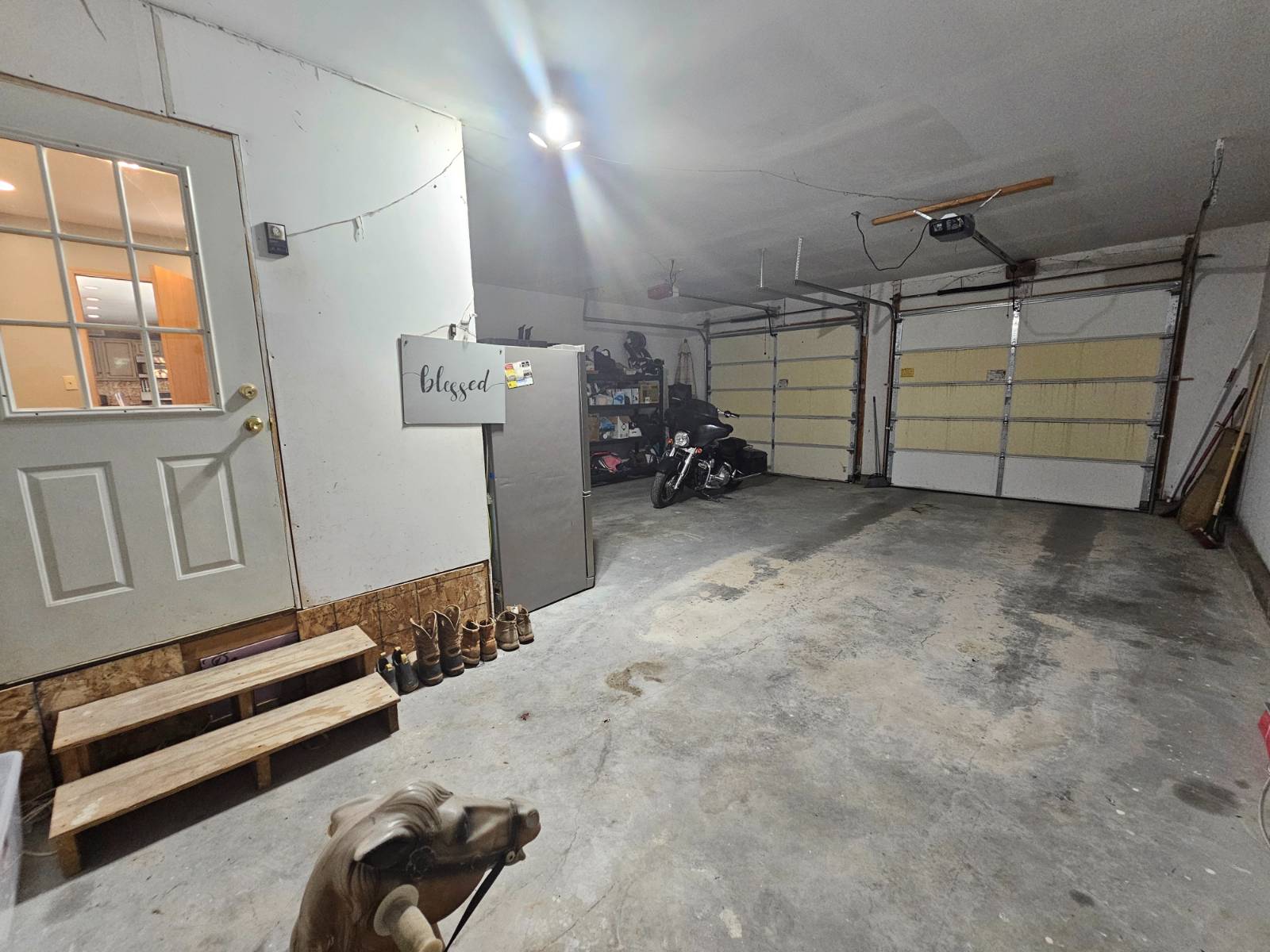 ;
;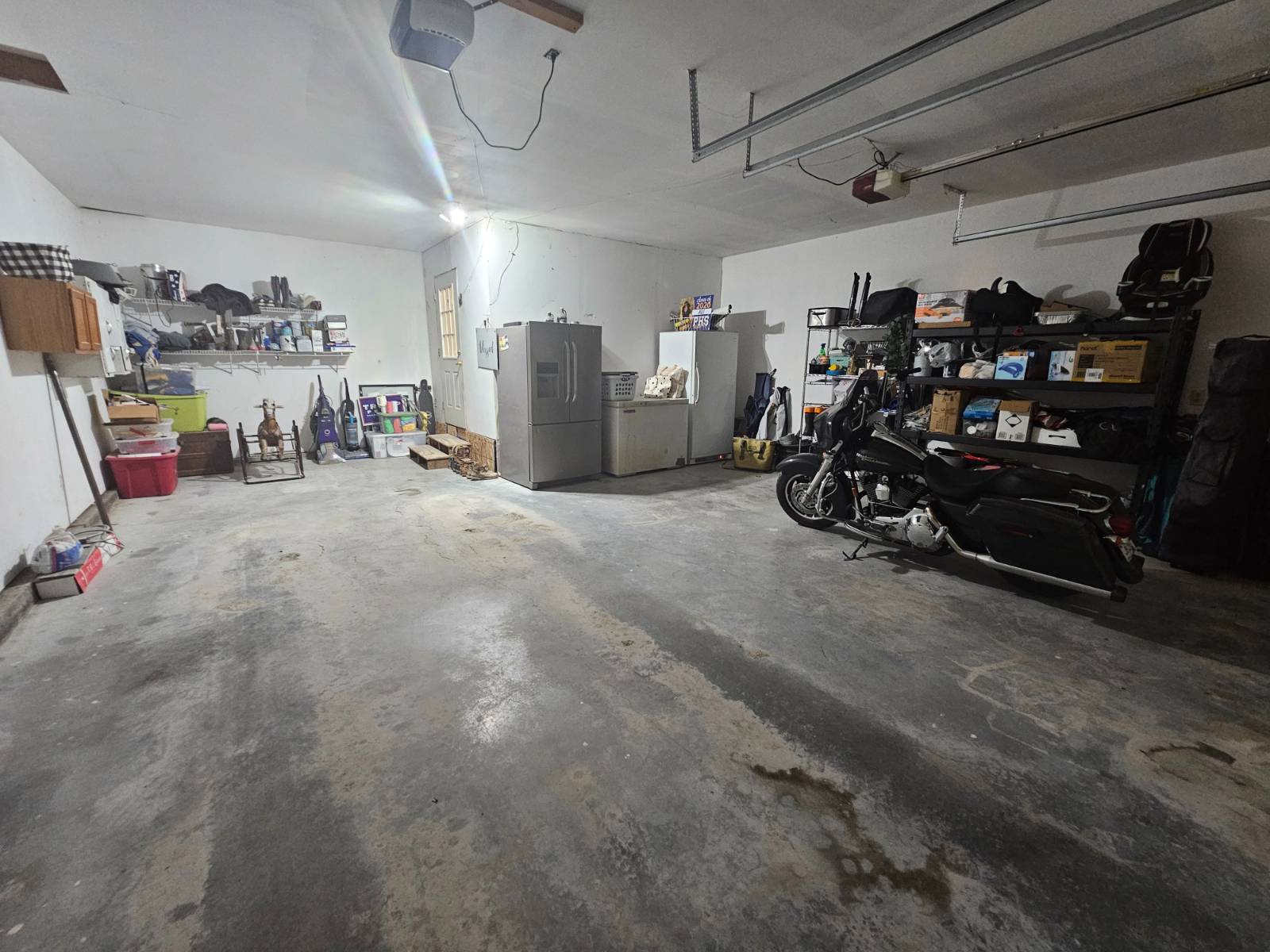 ;
;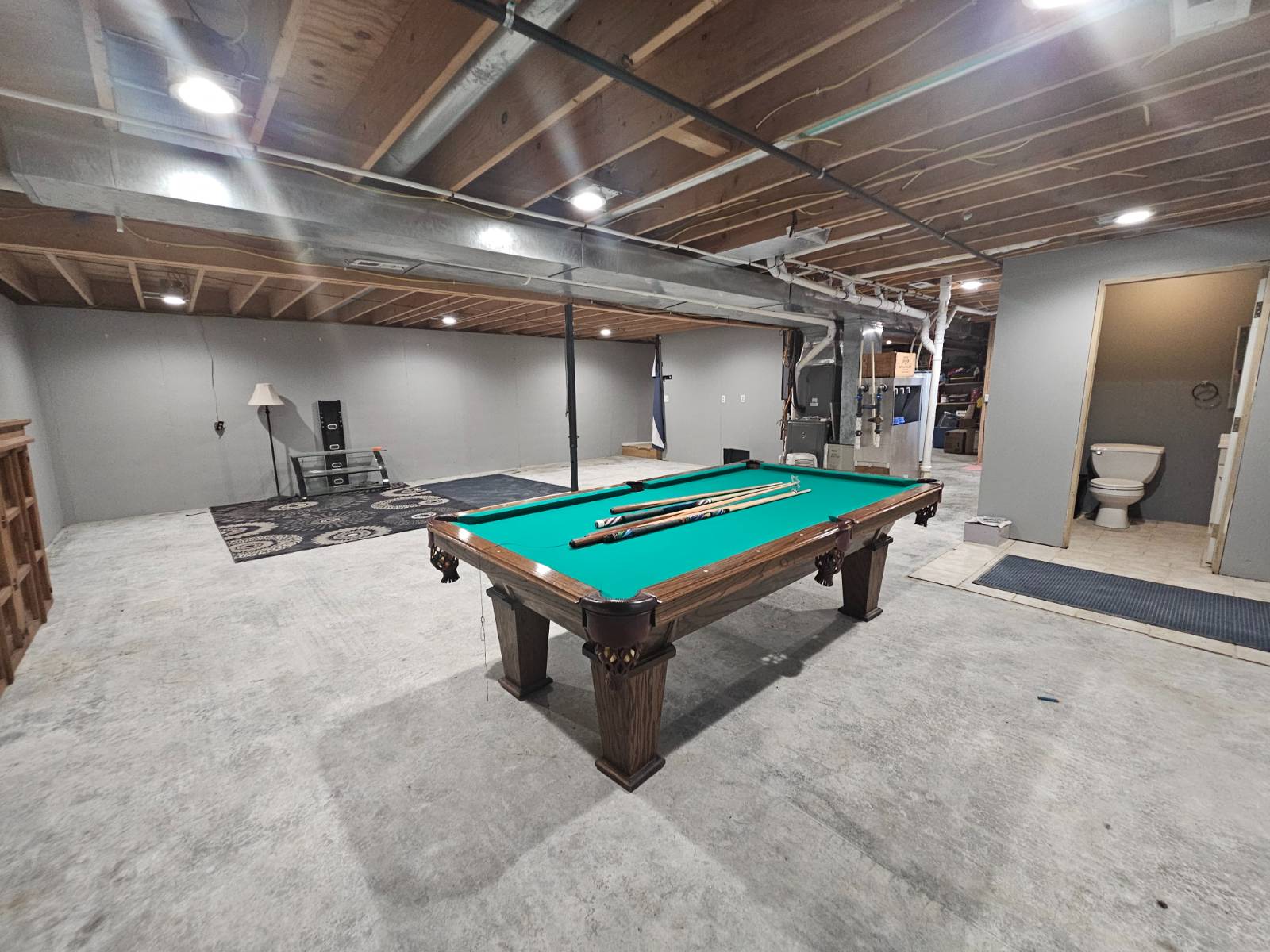 ;
;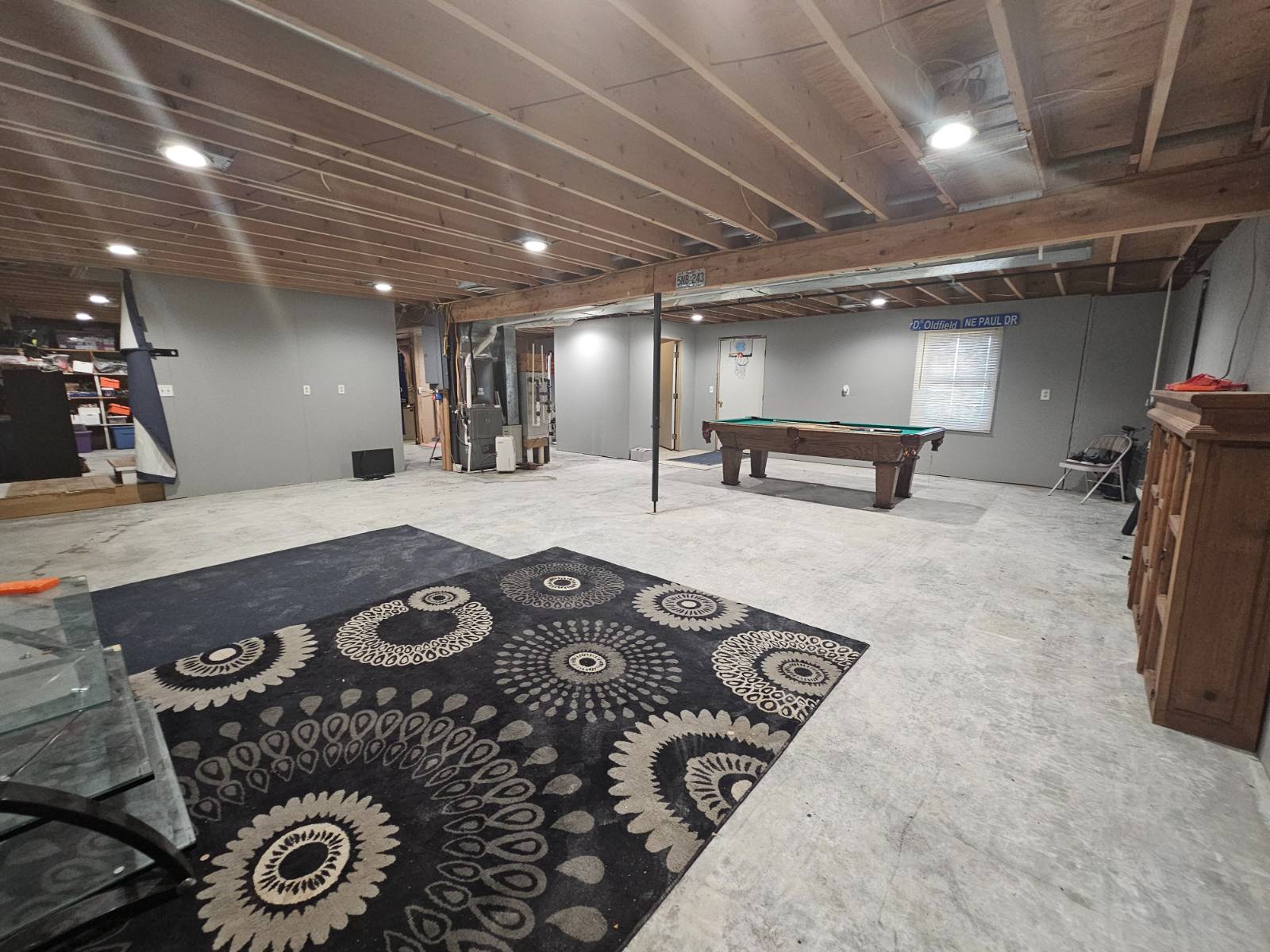 ;
;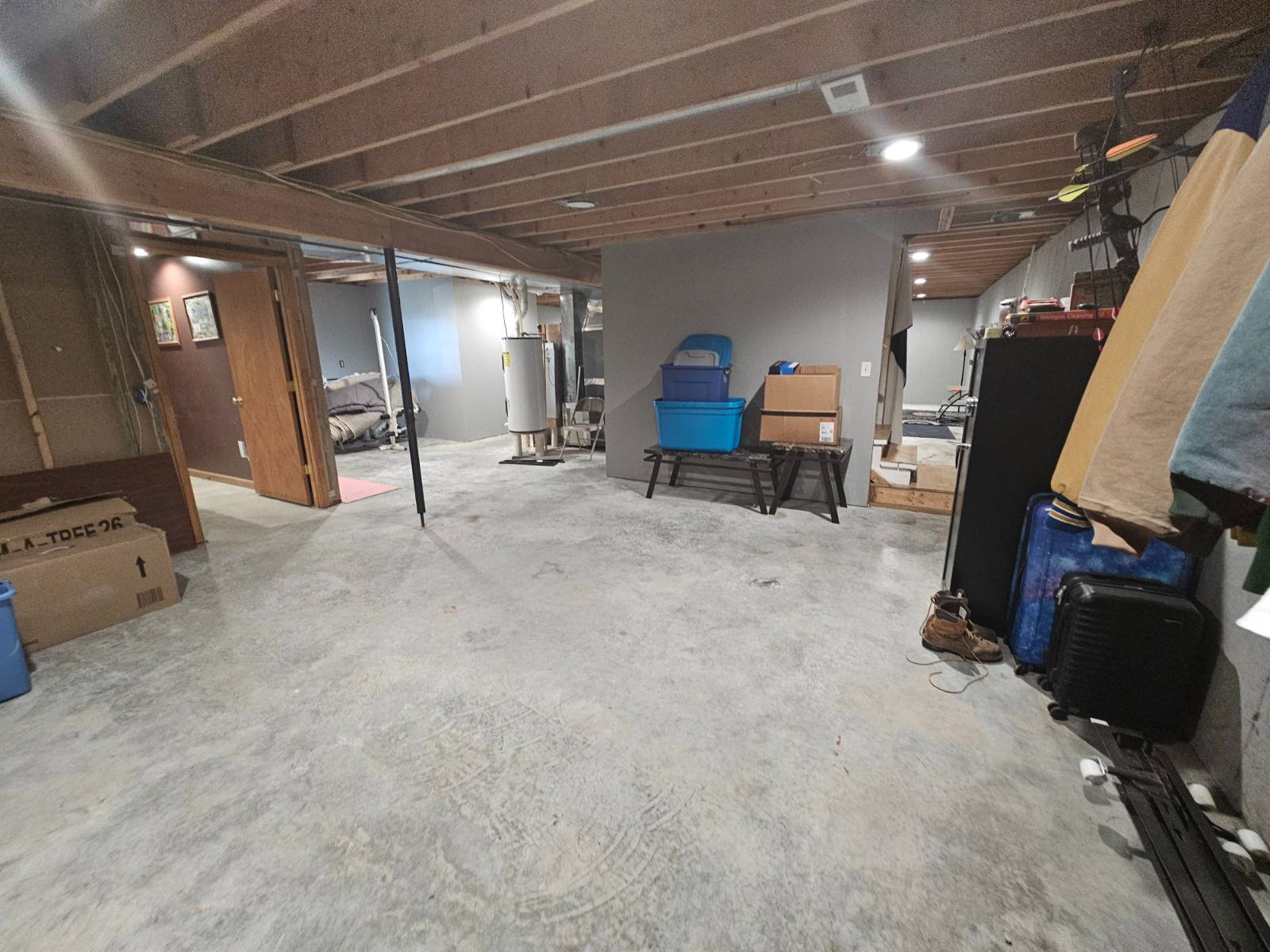 ;
;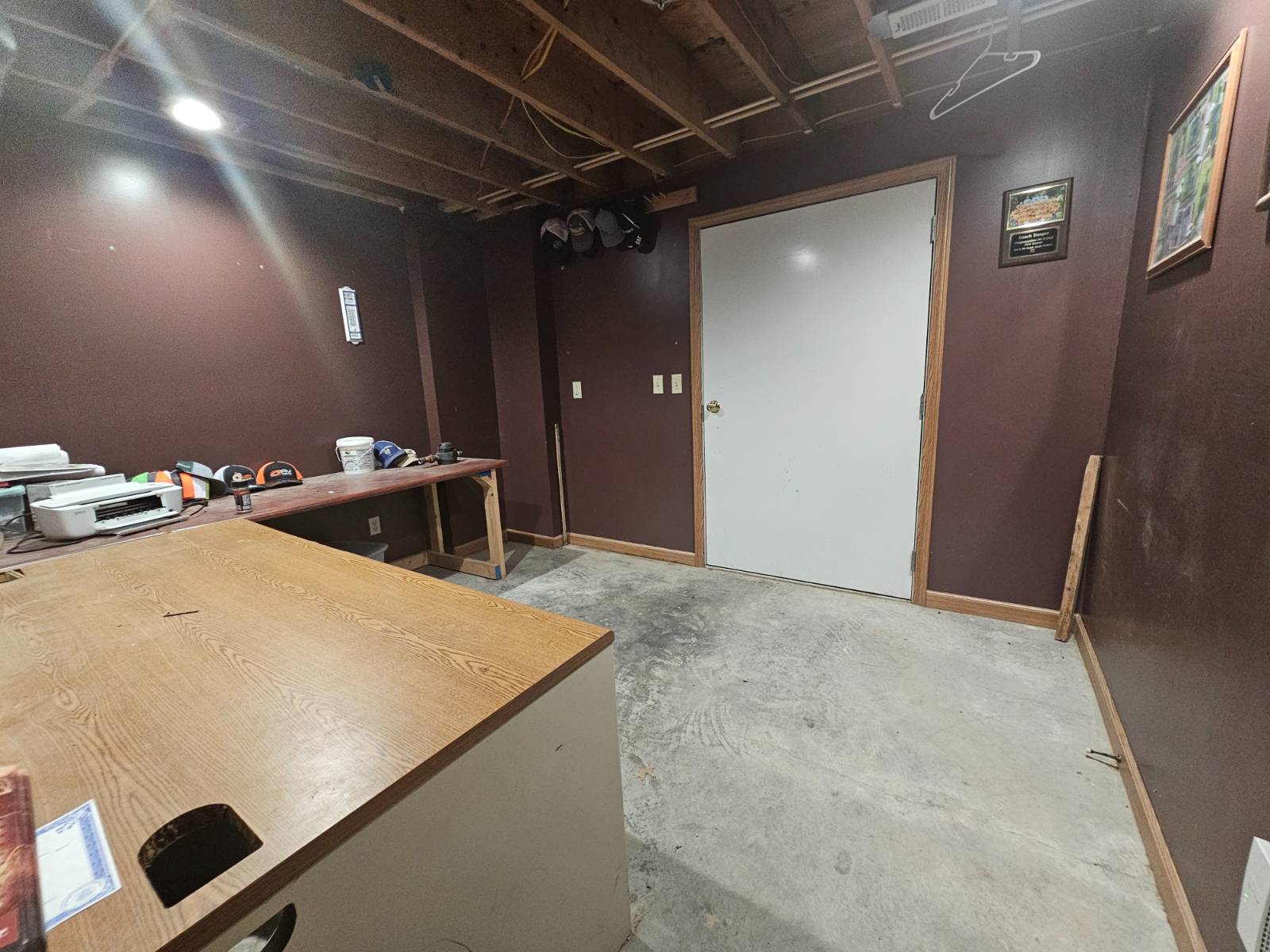 ;
;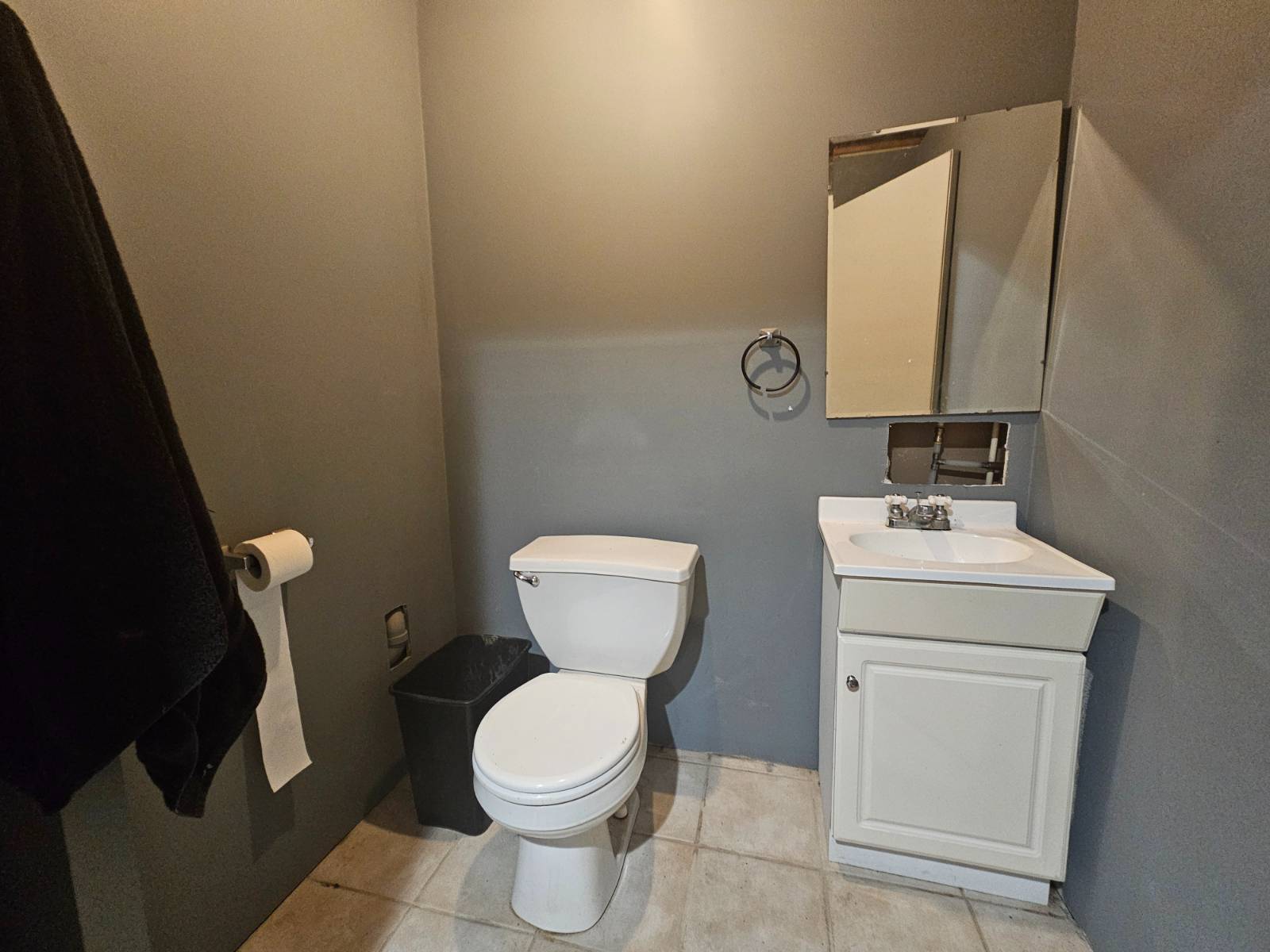 ;
;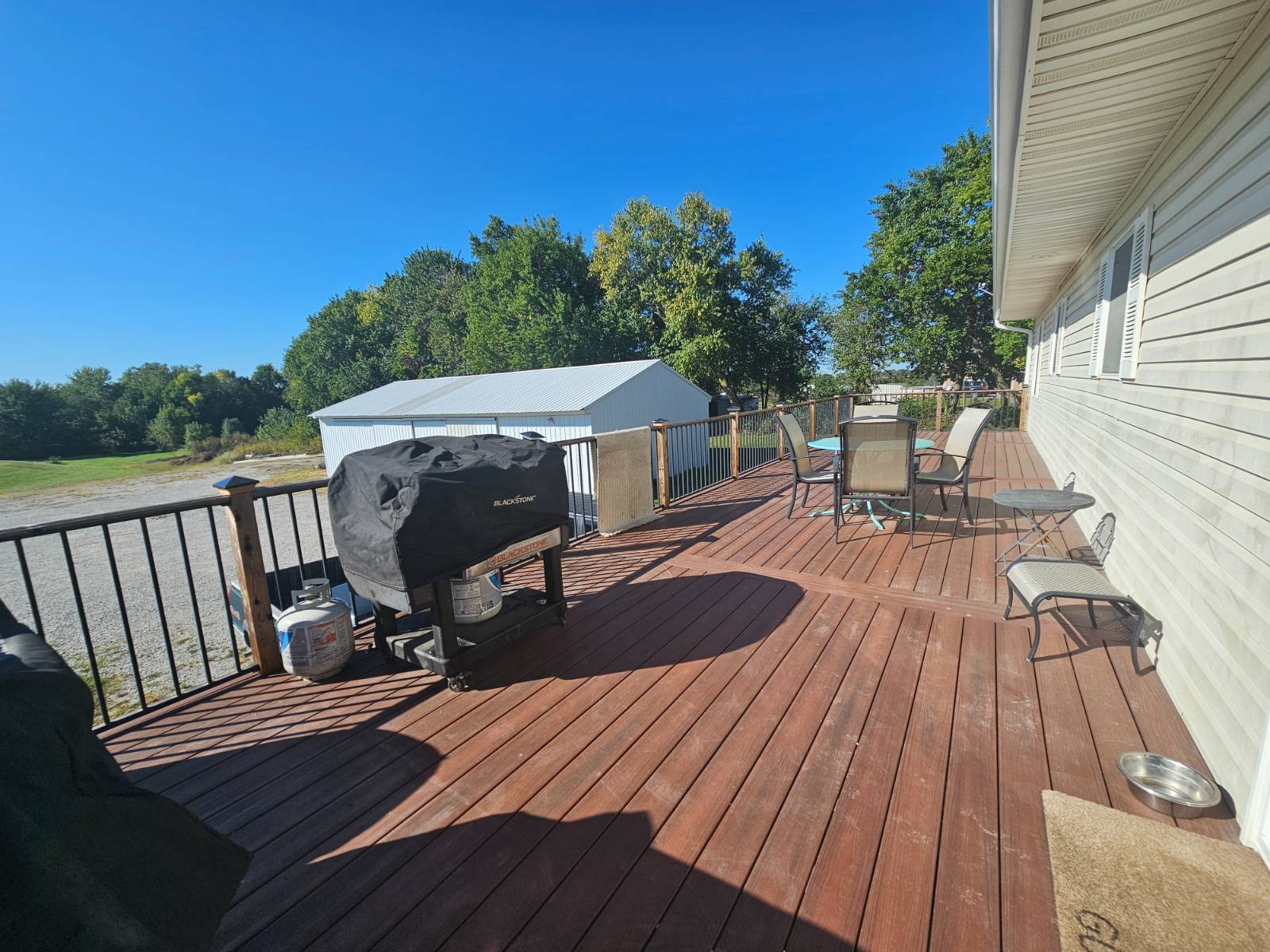 ;
;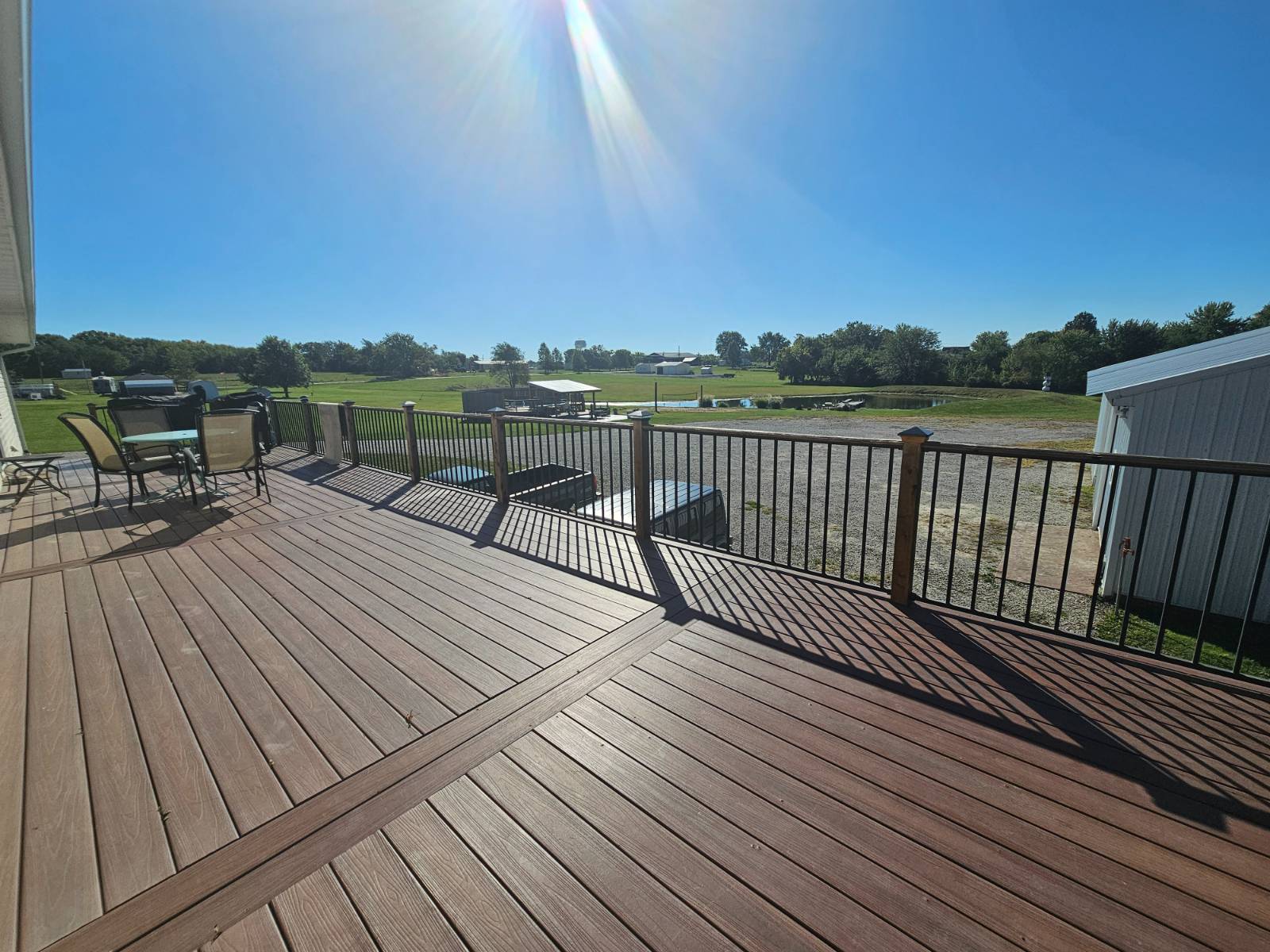 ;
;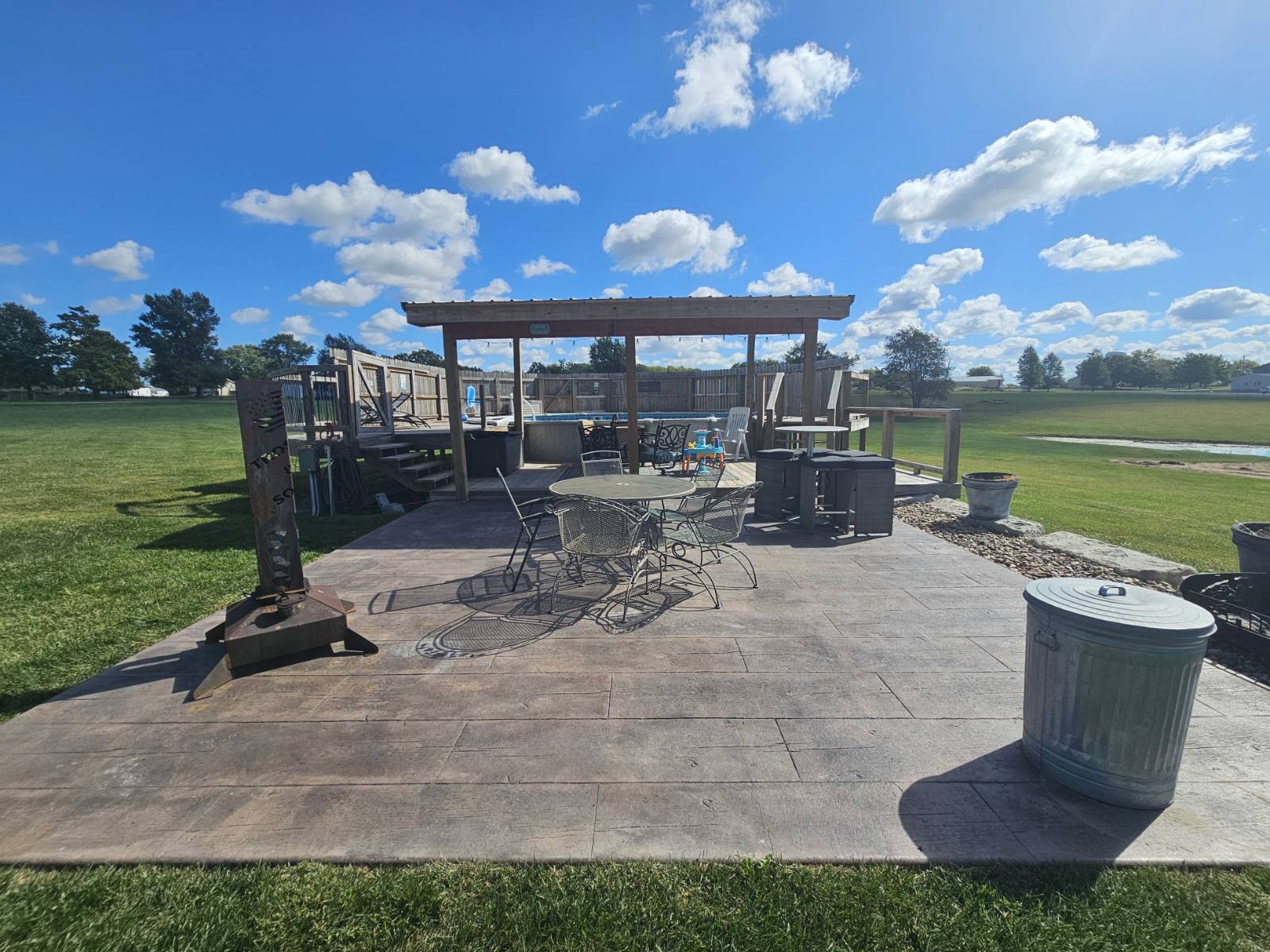 ;
;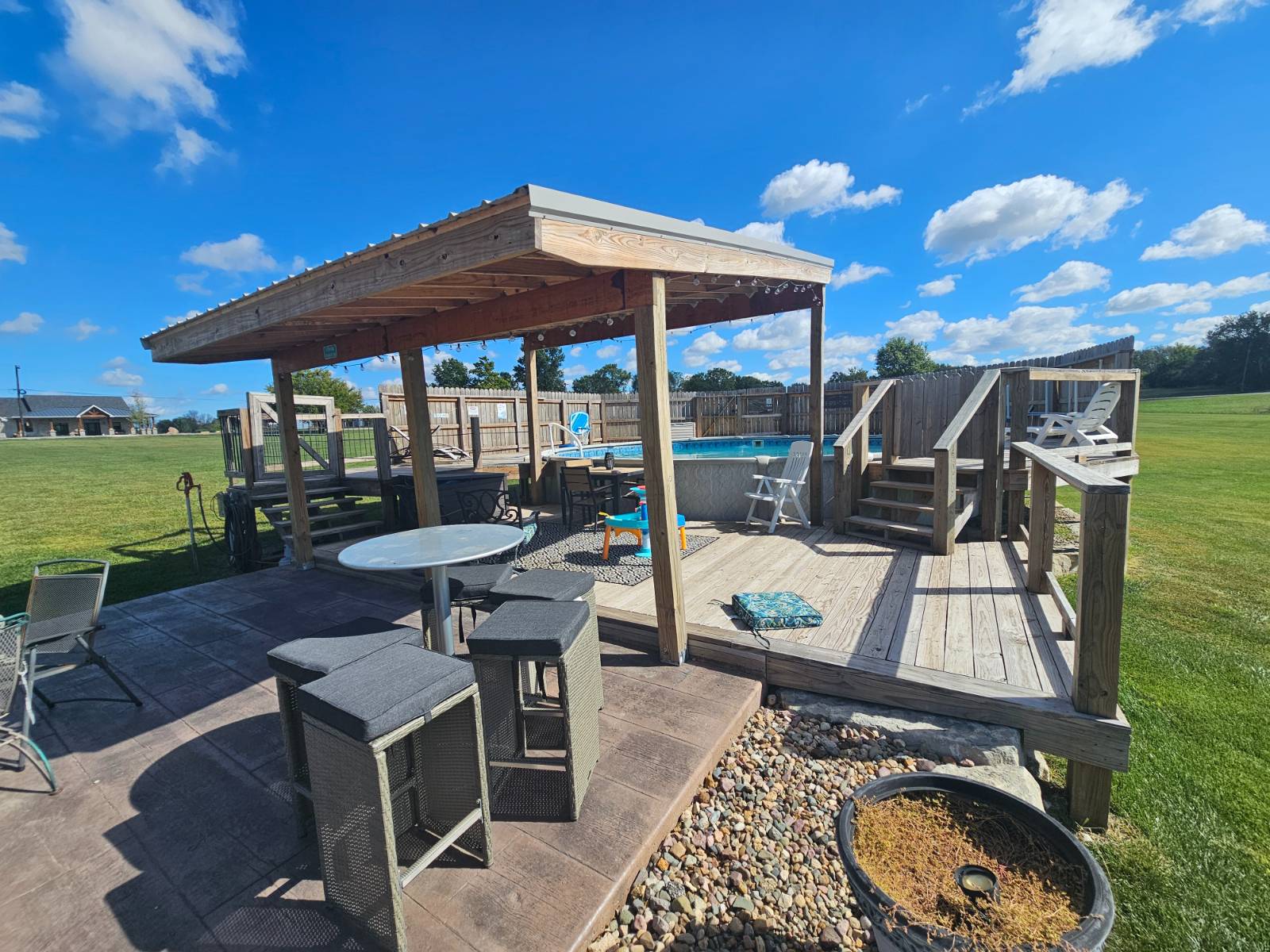 ;
;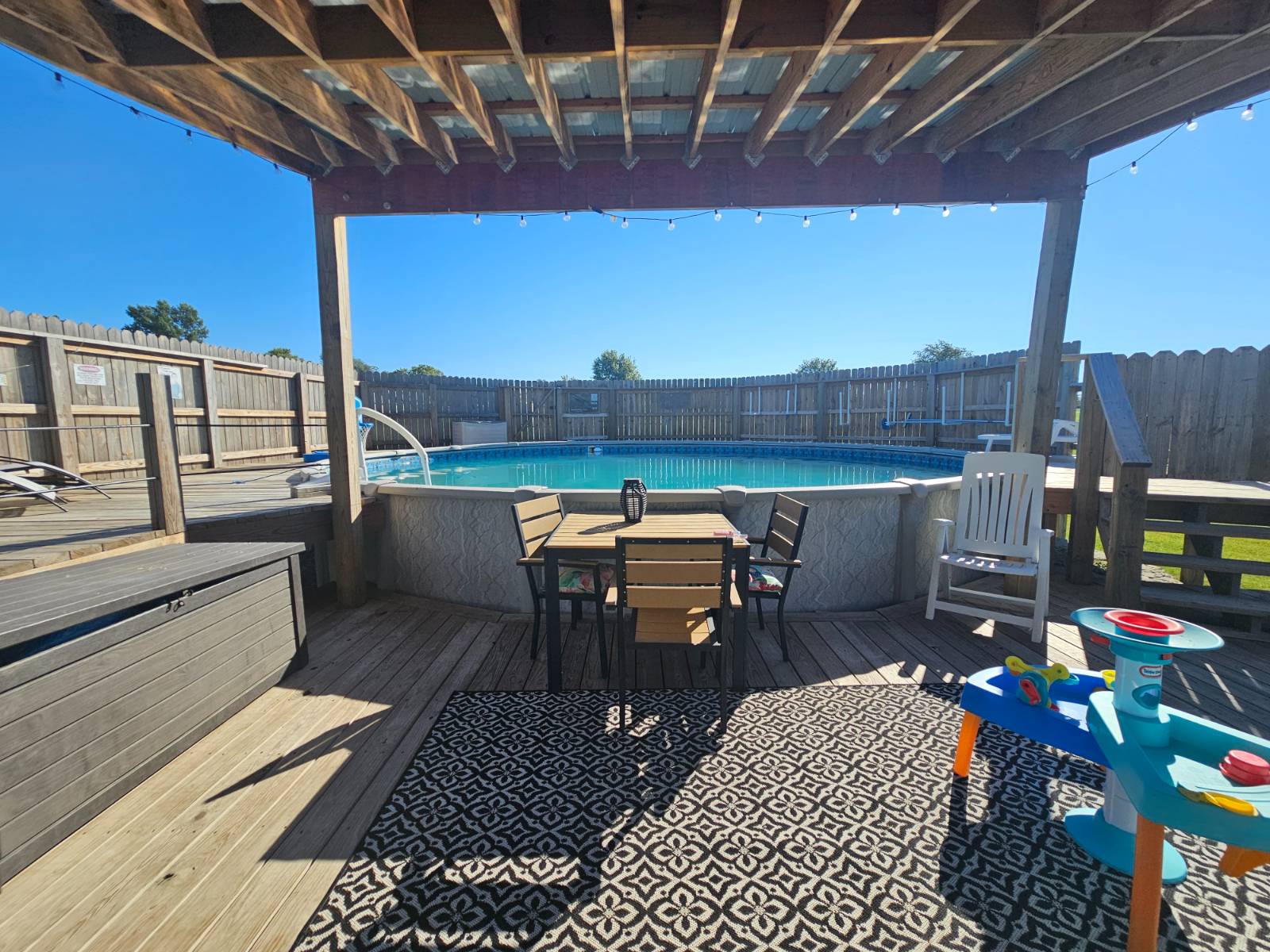 ;
;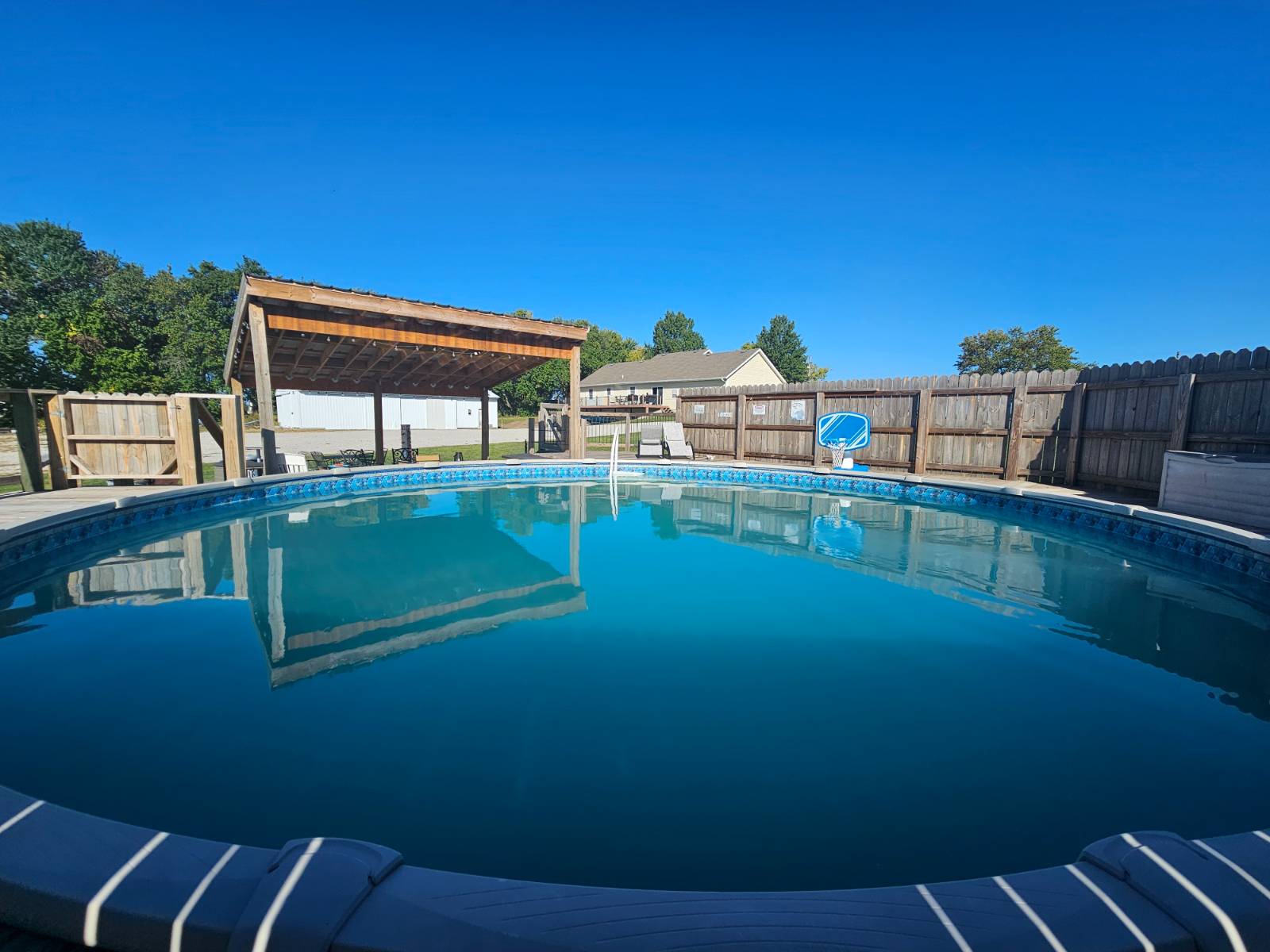 ;
;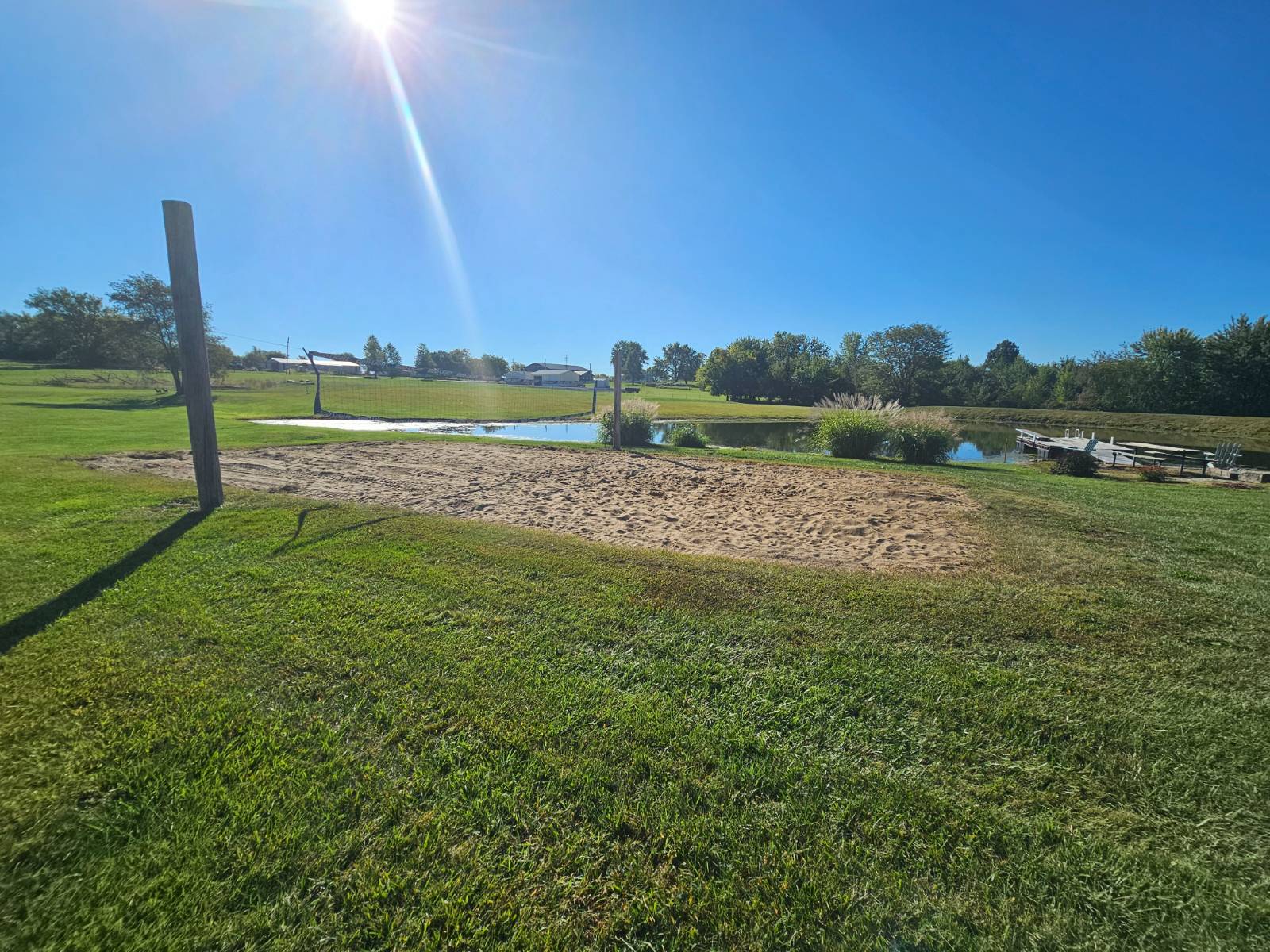 ;
;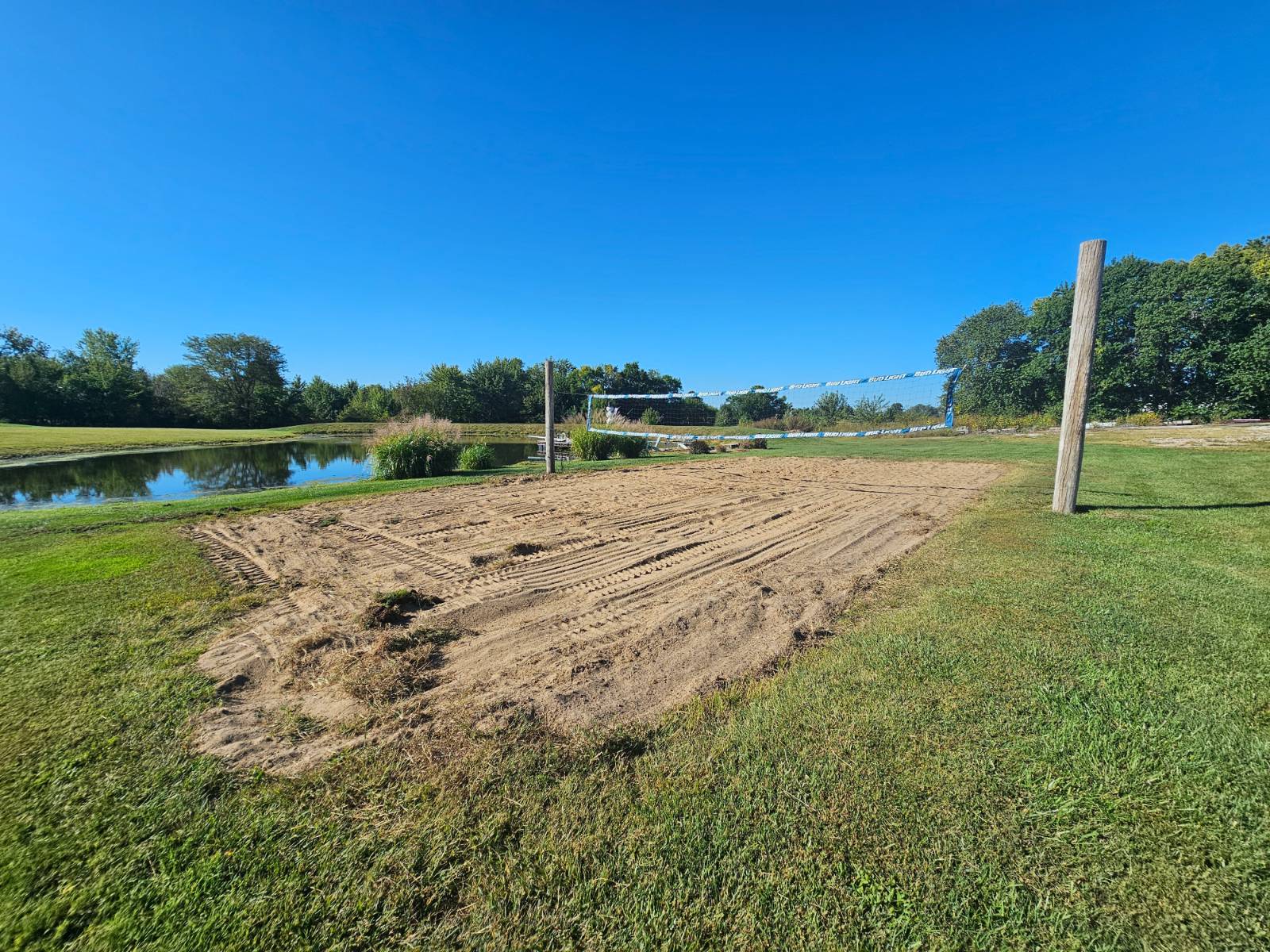 ;
;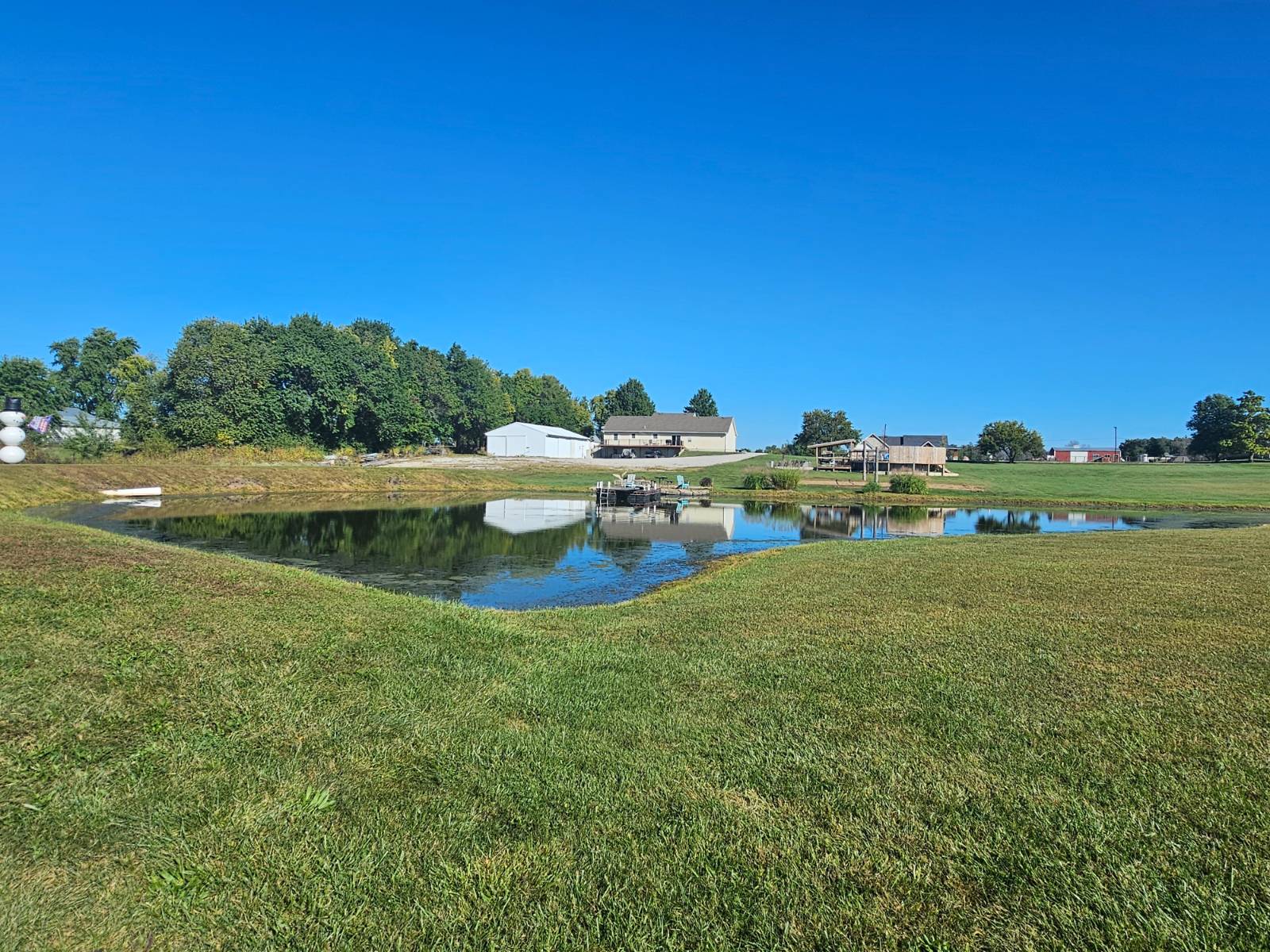 ;
;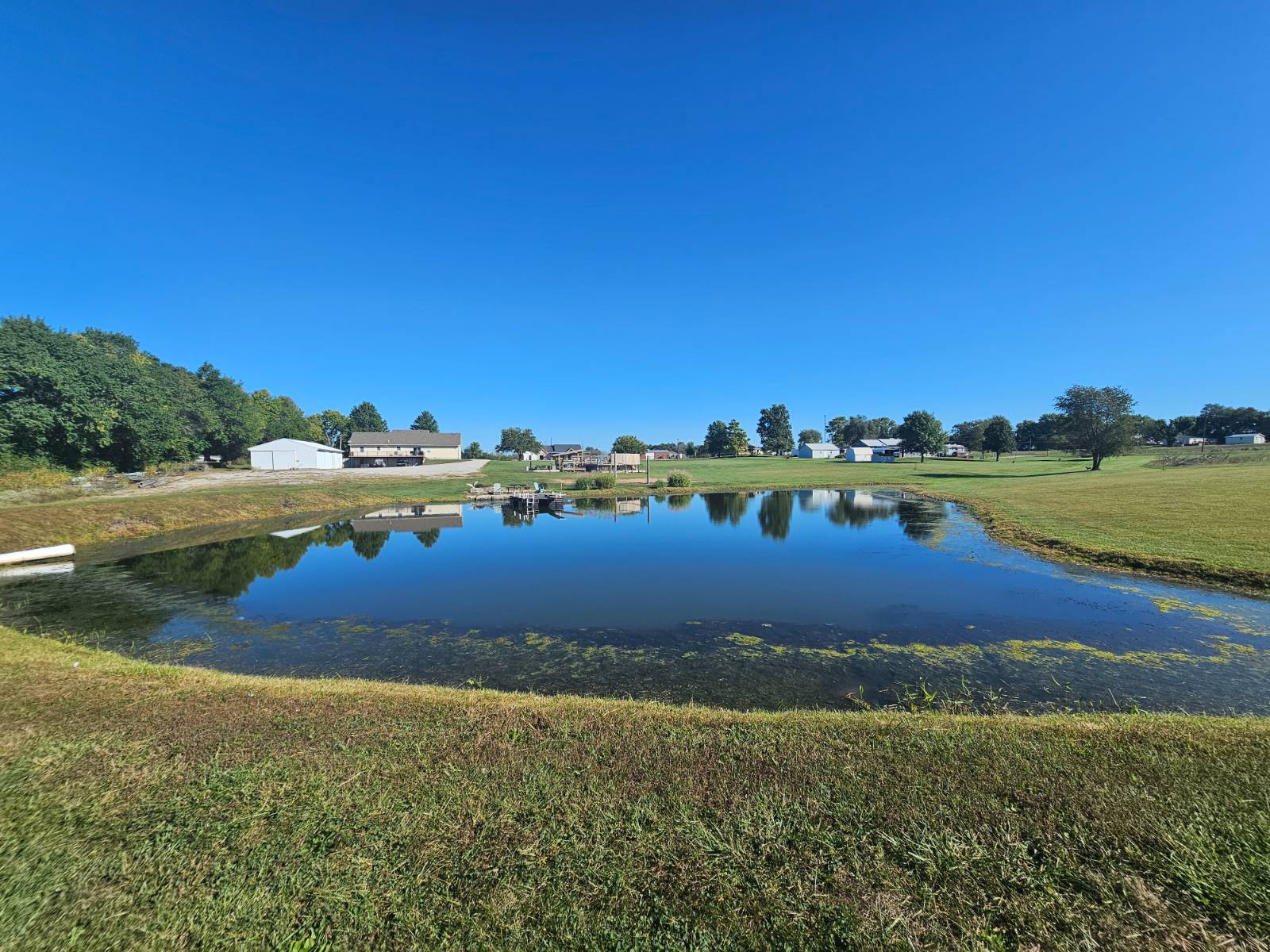 ;
;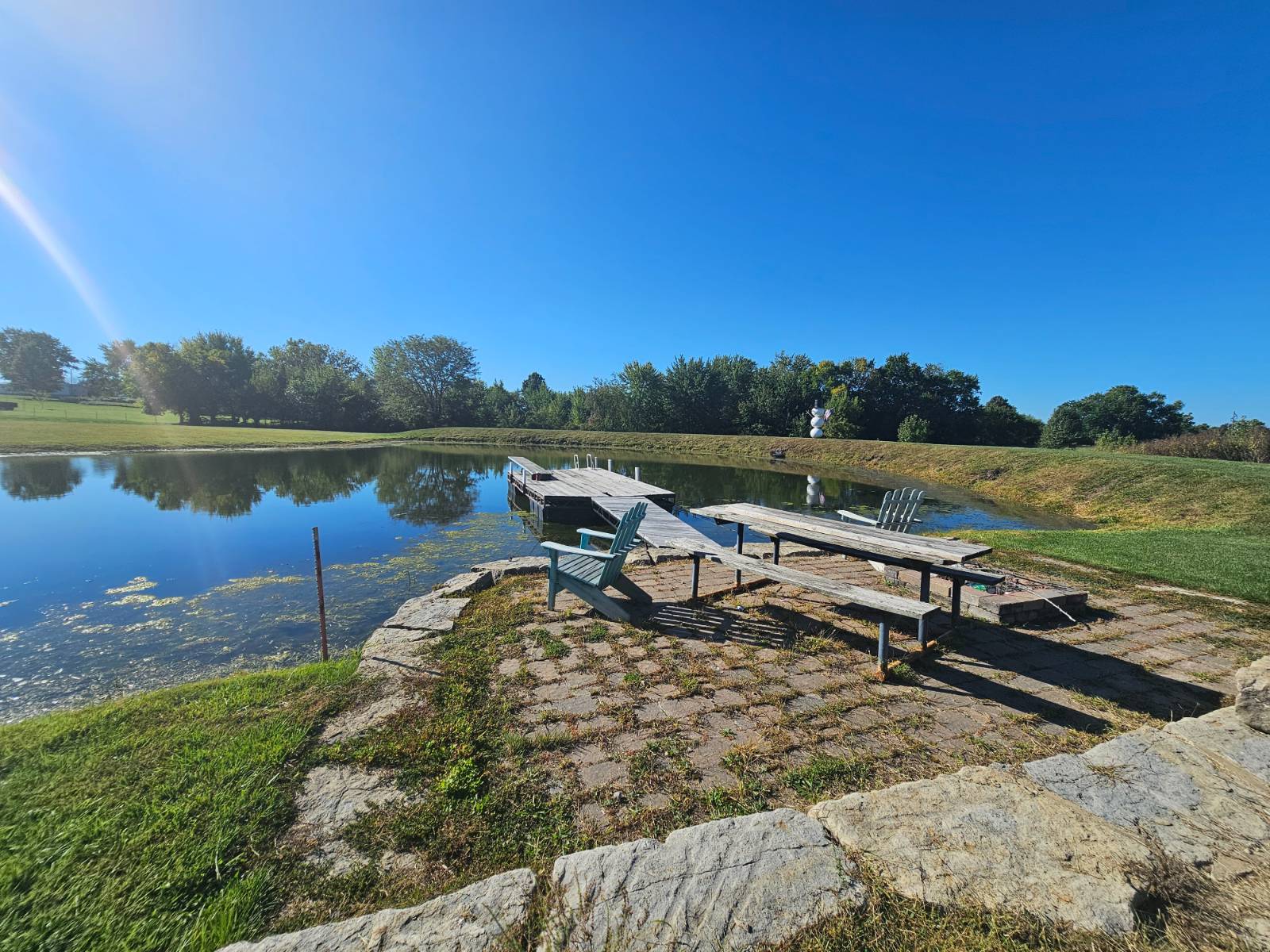 ;
;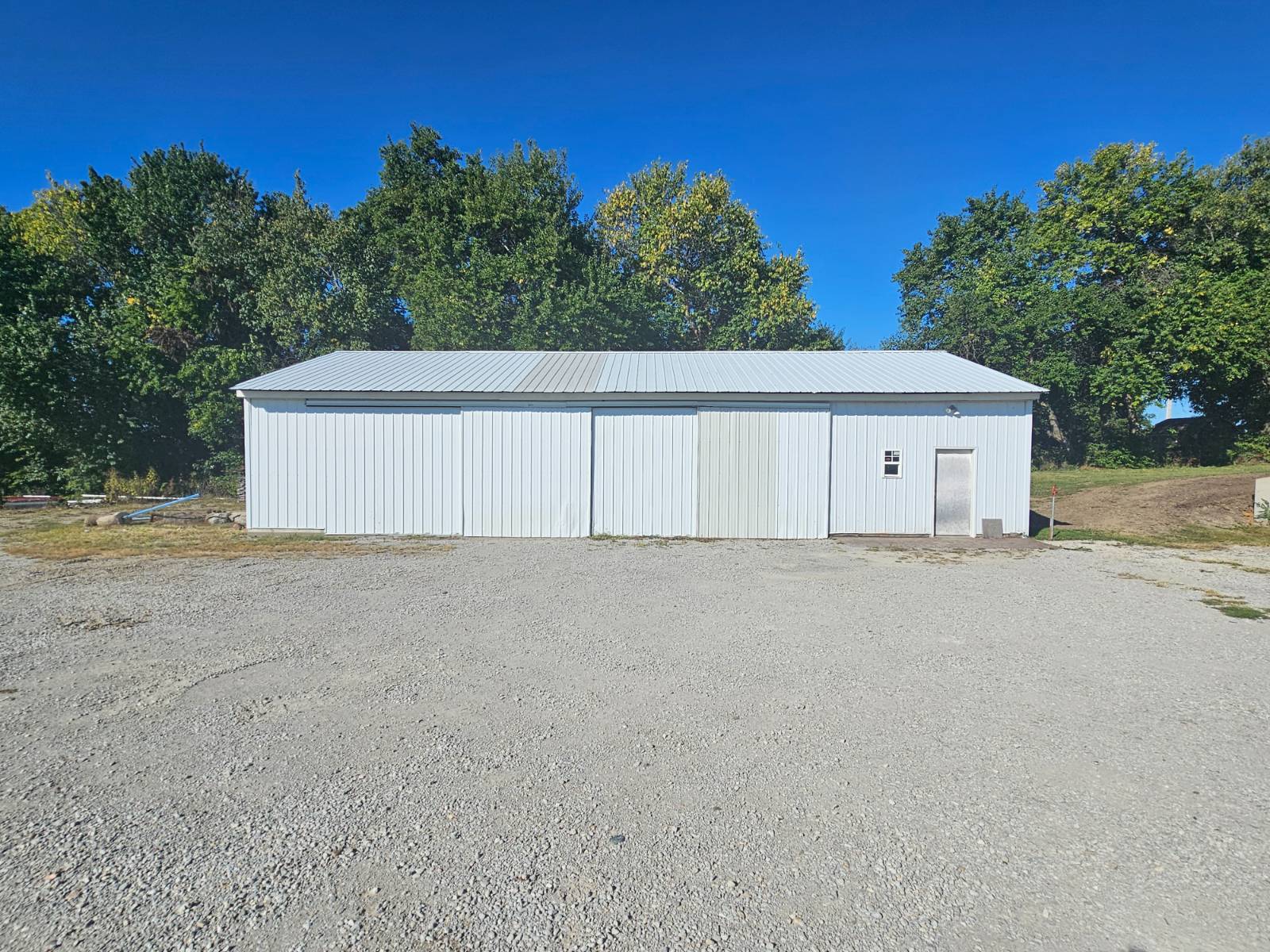 ;
;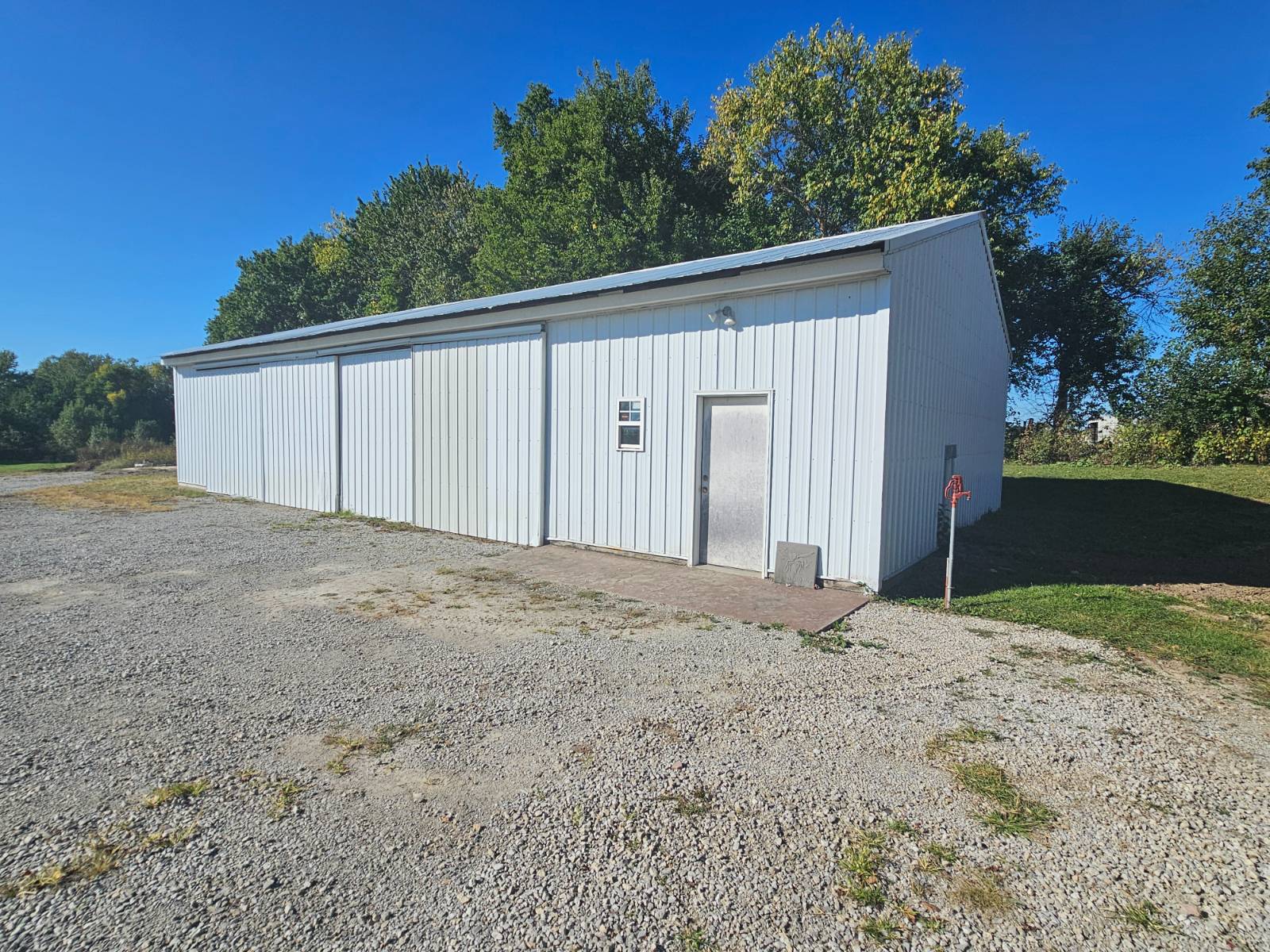 ;
;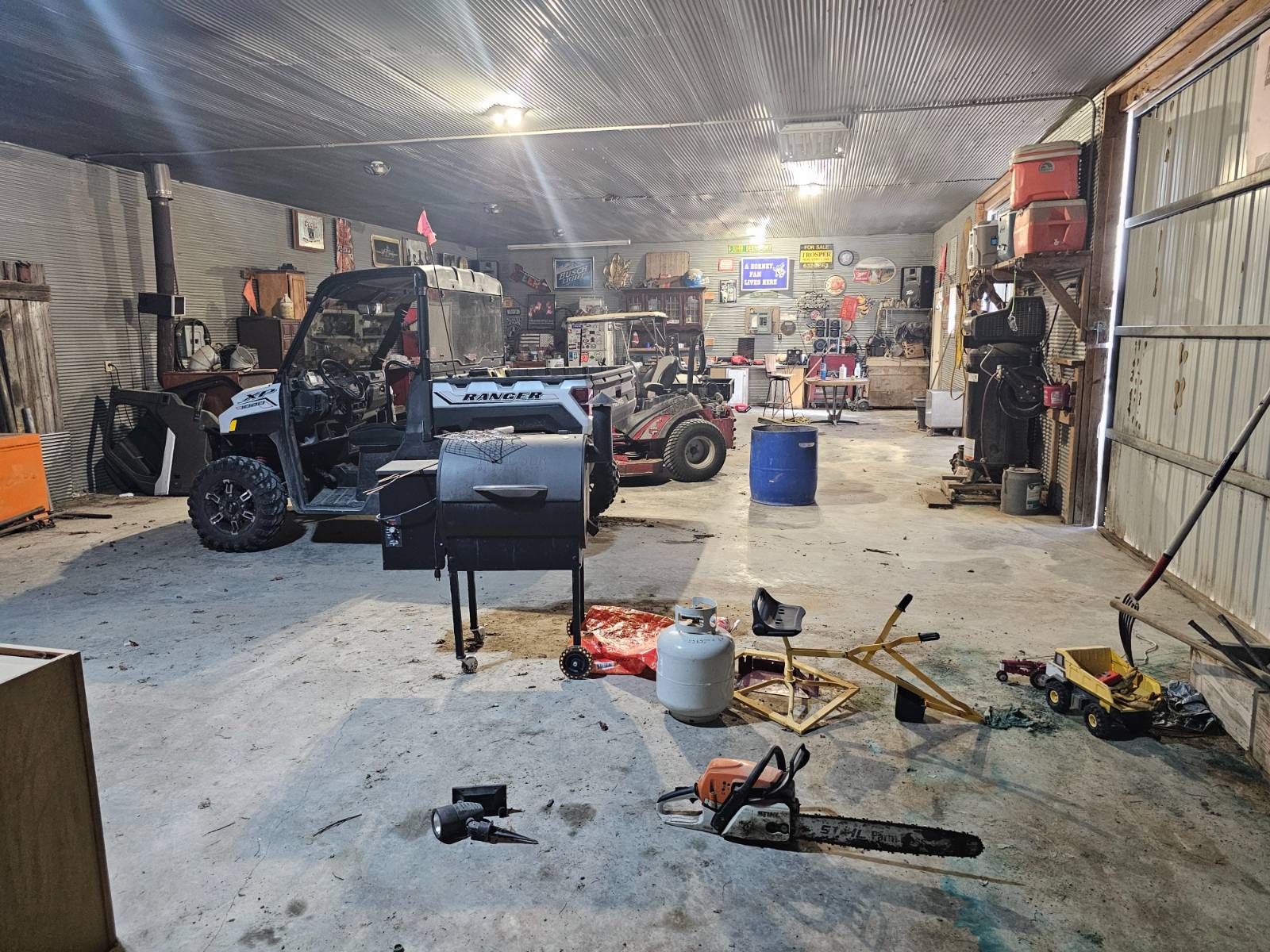 ;
;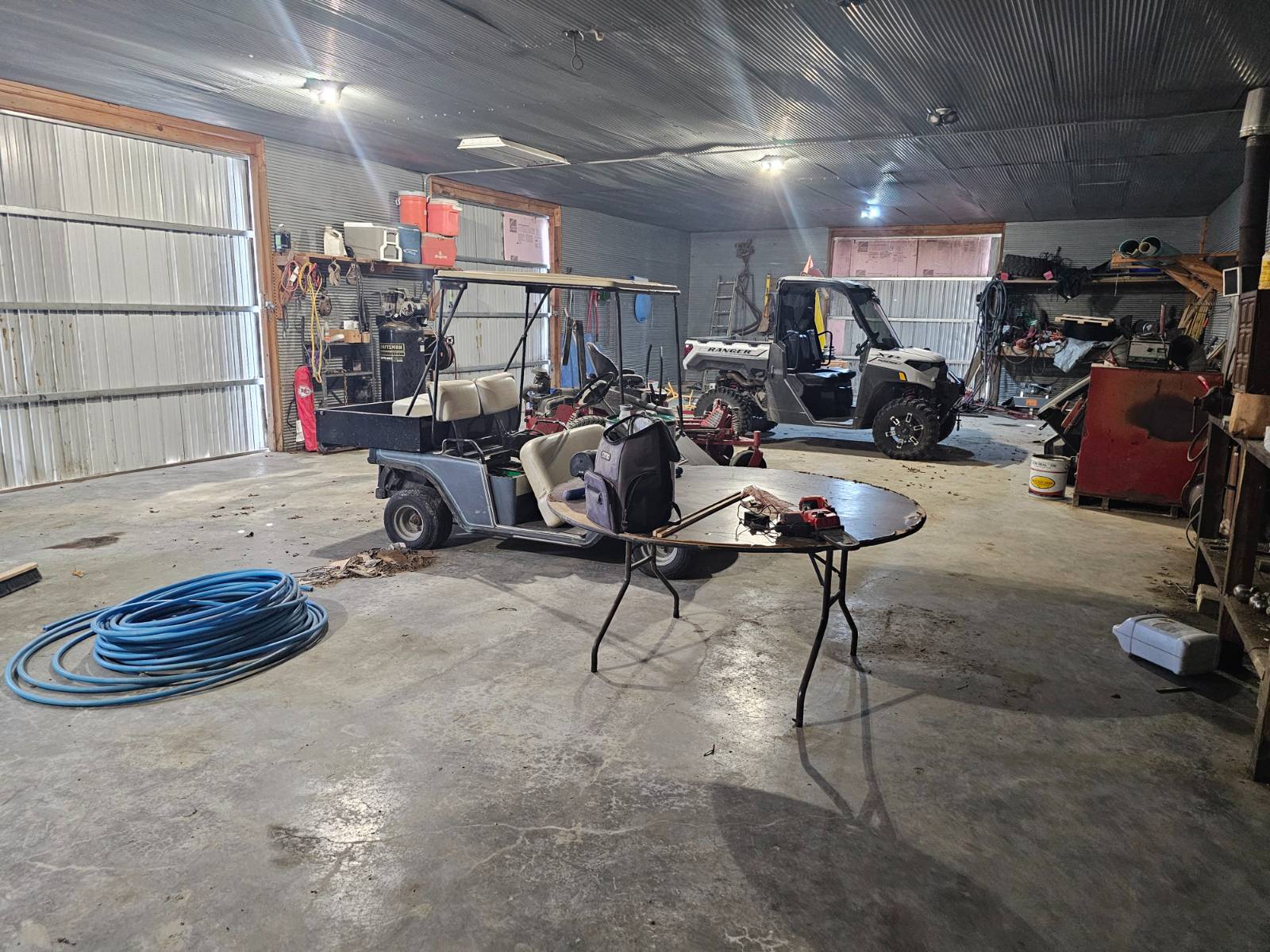 ;
;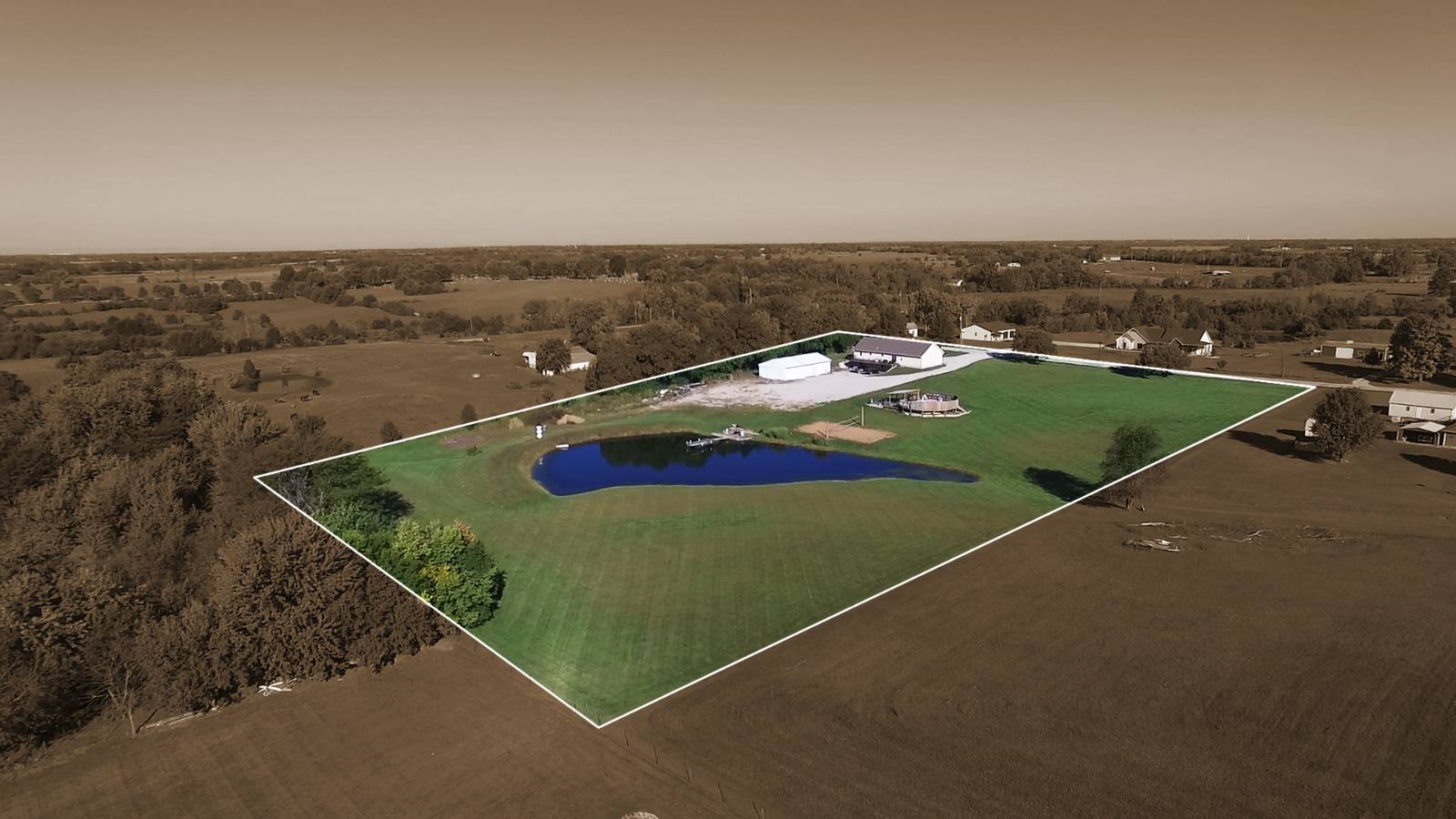 ;
;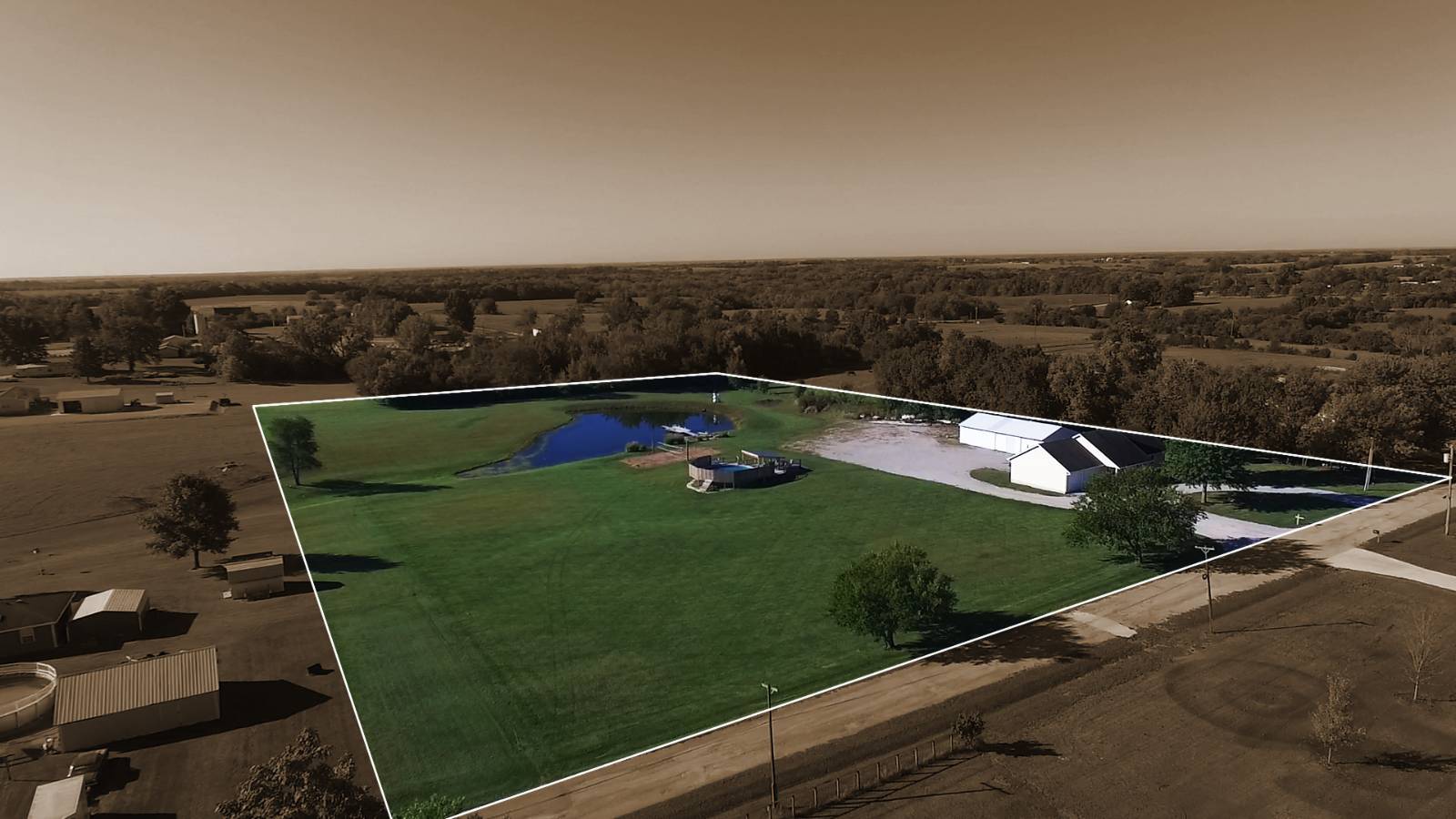 ;
;