912 Ironwood Dr., DeSoto, TX 75115
| Listing ID |
11185202 |
|
|
|
| Property Type |
House (Attached) |
|
|
|
| County |
Dallas |
|
|
|
| School |
DALLAS ISD |
|
|
|
|
| Total Tax |
$8,077 |
|
|
|
| Tax ID |
20103770010170000 |
|
|
|
| FEMA Flood Map |
fema.gov/portal |
|
|
|
| Year Built |
1997 |
|
|
|
|
Golf Course Beauty
30 minutes from Downtown Dallas, this beautiful custom built home within the gates of Thorntree Estates. Circular drive leads to a grand front porch entry, flanked by gas copper light fixtures. Continuing around the house is a oversized 3 car garage with separate doors & plenty of built in storage. Custom built wrought iron fence outlines the perimeter of the home including Gunite diving pool & hot tub, allowing a spectacular view of the fairway. Homeowners will embrace the charm and characteristics this grandeur home has to offer. Inside you will find 4 bedrooms 3 & 1 half bath, 2 living areas, office, formal dining, breakfast nook & bar, large pantry, laundry room with sink & rinse shower. Endless details include custom wrought iron handrail, circulating pump for instant hot water, light activated doors, cedar closet, central vacuum, intercom, see through fireplace with reclaimed 100 year old mantle in kitchen, extra tall ceilings, alarm & more. Both Seller Agent related & licensed
|
- 4 Total Bedrooms
- 3 Full Baths
- 1 Half Bath
- 3430 SF
- 0.28 Acres
- 12434 SF Lot
- Built in 1997
- 2 Stories
- Available 6/01/2022
- Traditional Style
- Open Kitchen
- Other Kitchen Counter
- Oven/Range
- Dishwasher
- Microwave
- Garbage Disposal
- Carpet Flooring
- Ceramic Tile Flooring
- Entry Foyer
- Living Room
- Dining Room
- Family Room
- Den/Office
- Primary Bedroom
- en Suite Bathroom
- Walk-in Closet
- Kitchen
- Breakfast
- Laundry
- First Floor Primary Bedroom
- First Floor Bathroom
- 1 Fireplace
- Alarm System
- Fire Sprinklers
- Hot Water
- 3 Heat/AC Zones
- Electric Fuel
- Natural Gas Avail
- Central A/C
- Masonry - Stucco Construction
- Asphalt Shingles Roof
- Attached Garage
- 3 Garage Spaces
- Pool: In Ground, Gunite, Heated, Spa
- Patio
- Fence
- Irrigation System
- Subdivision: Thorntree Phase 3
- $8,077 Total Tax
- $700 per month Maintenance
- HOA: Principal Management
- HOA Contact: 2143684030
|
|
Texarkana Star Real Estate, Inc.
|
Listing data is deemed reliable but is NOT guaranteed accurate.
|



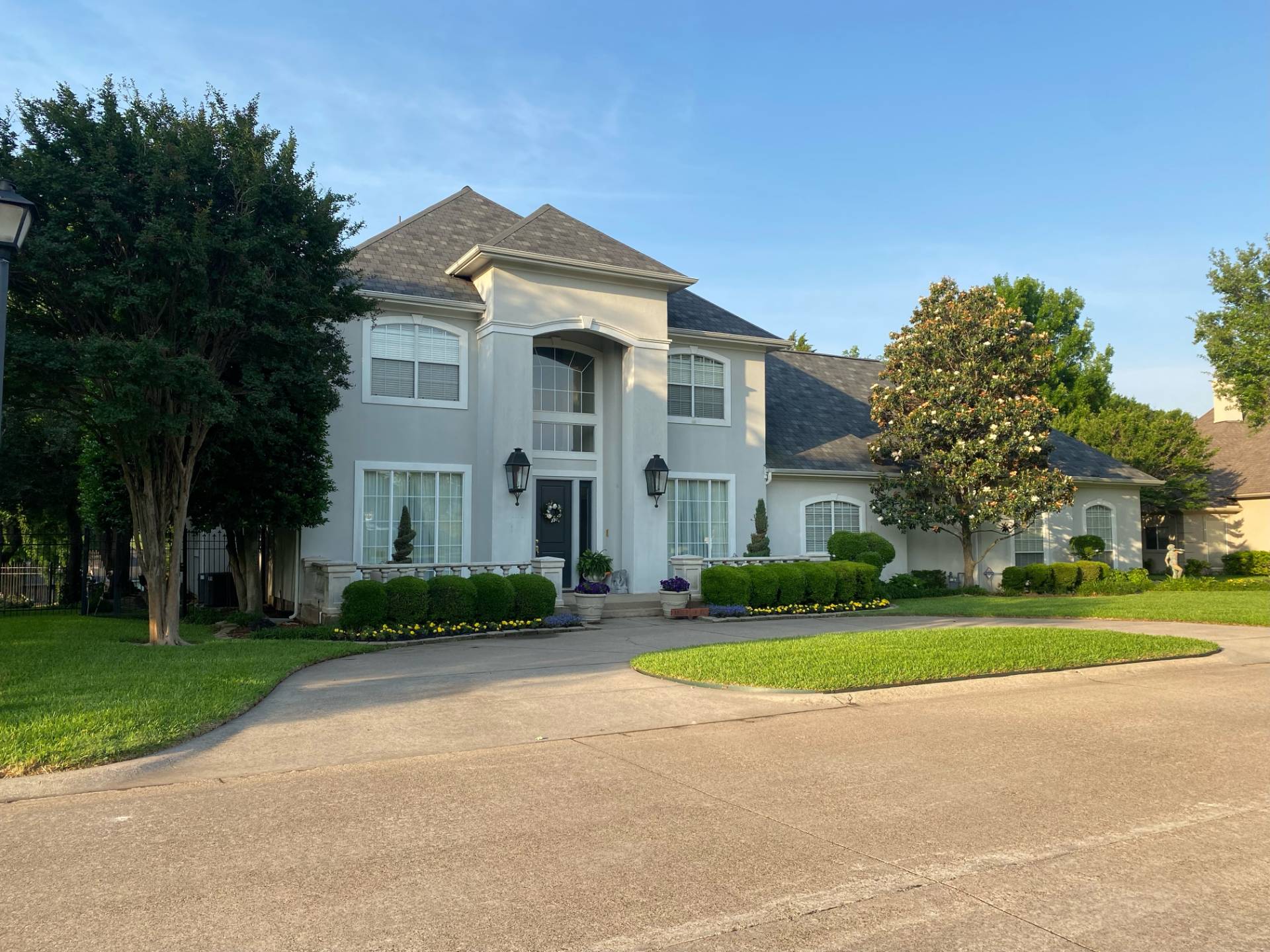


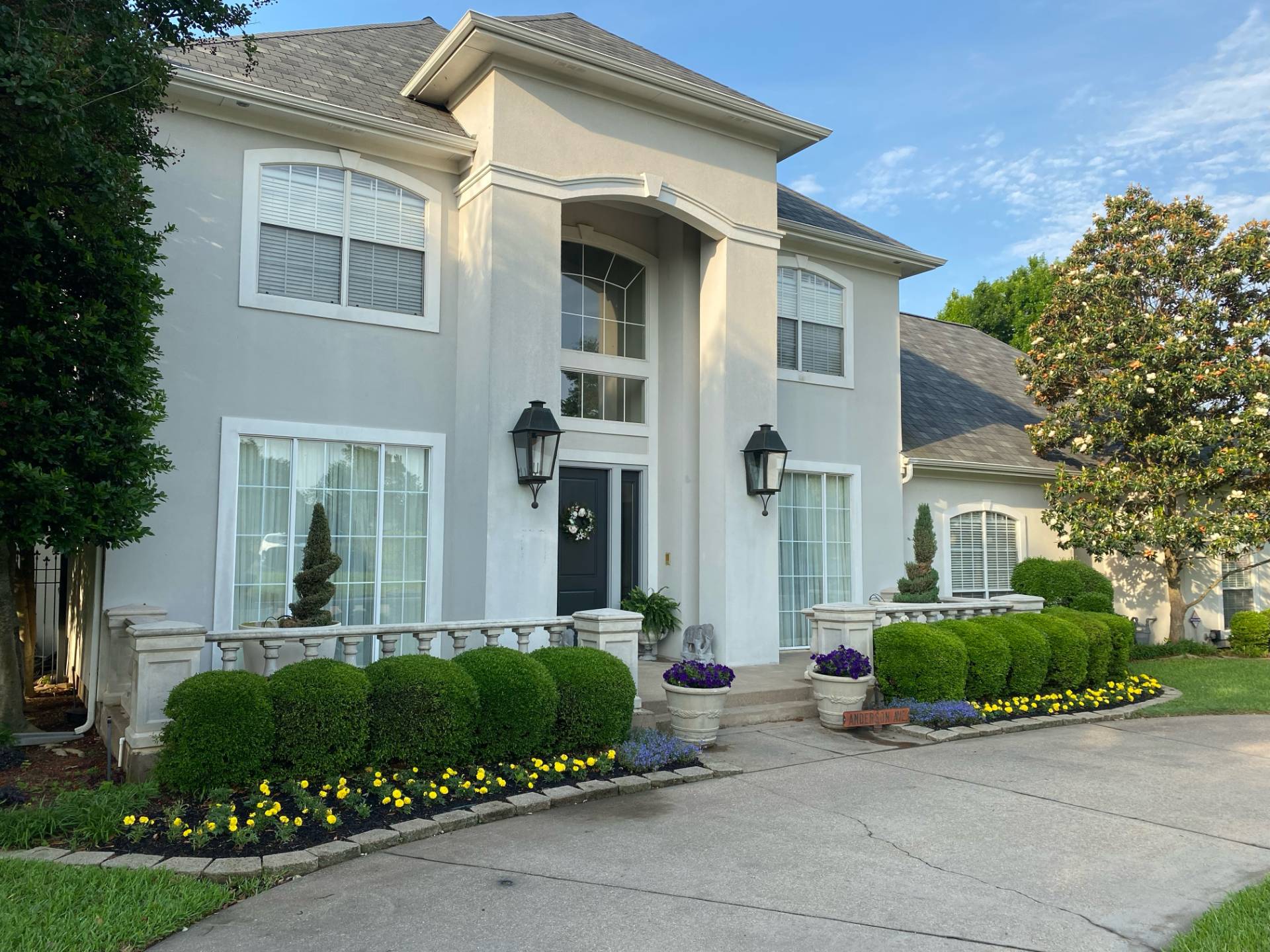 ;
;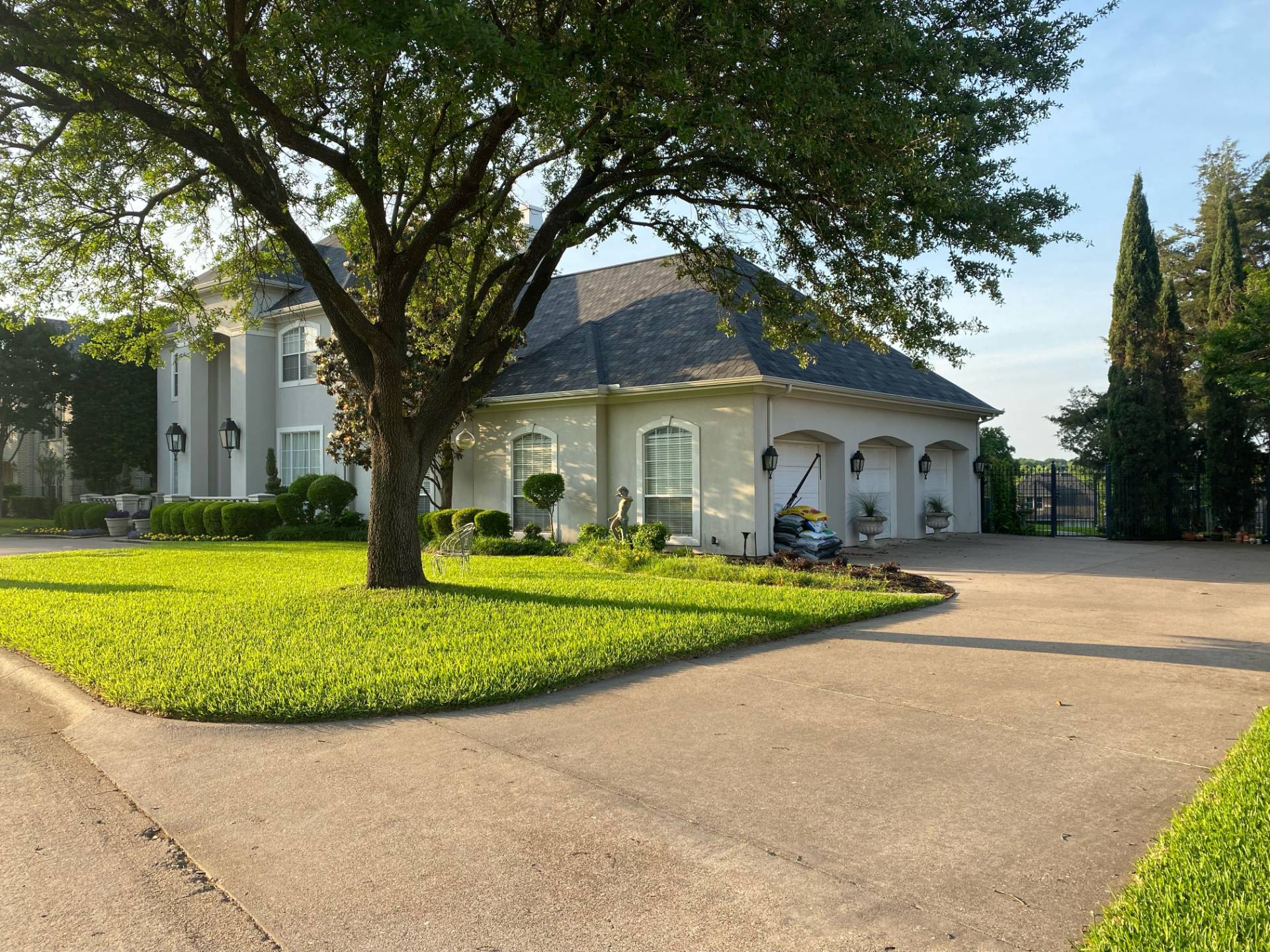 ;
;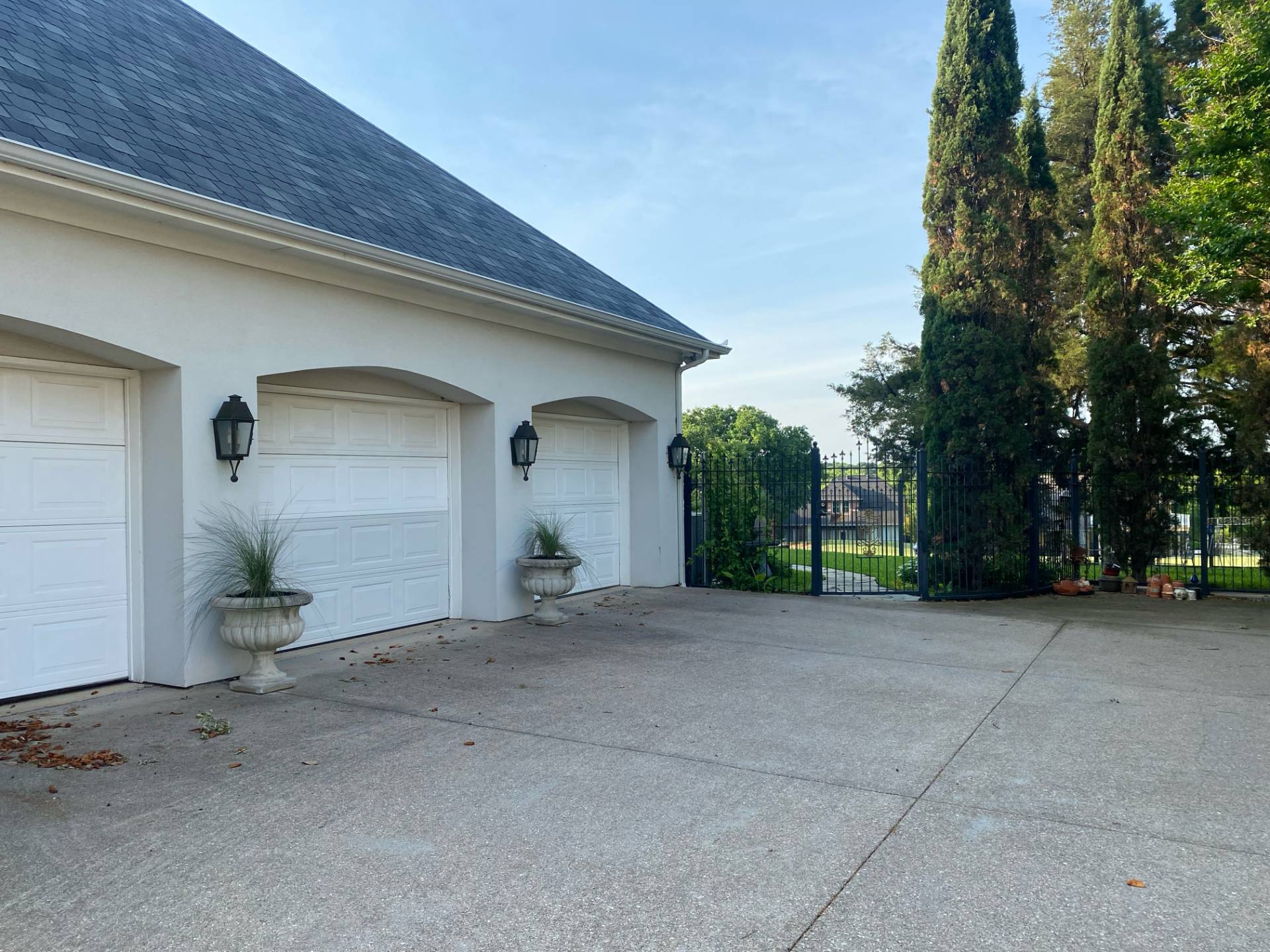 ;
;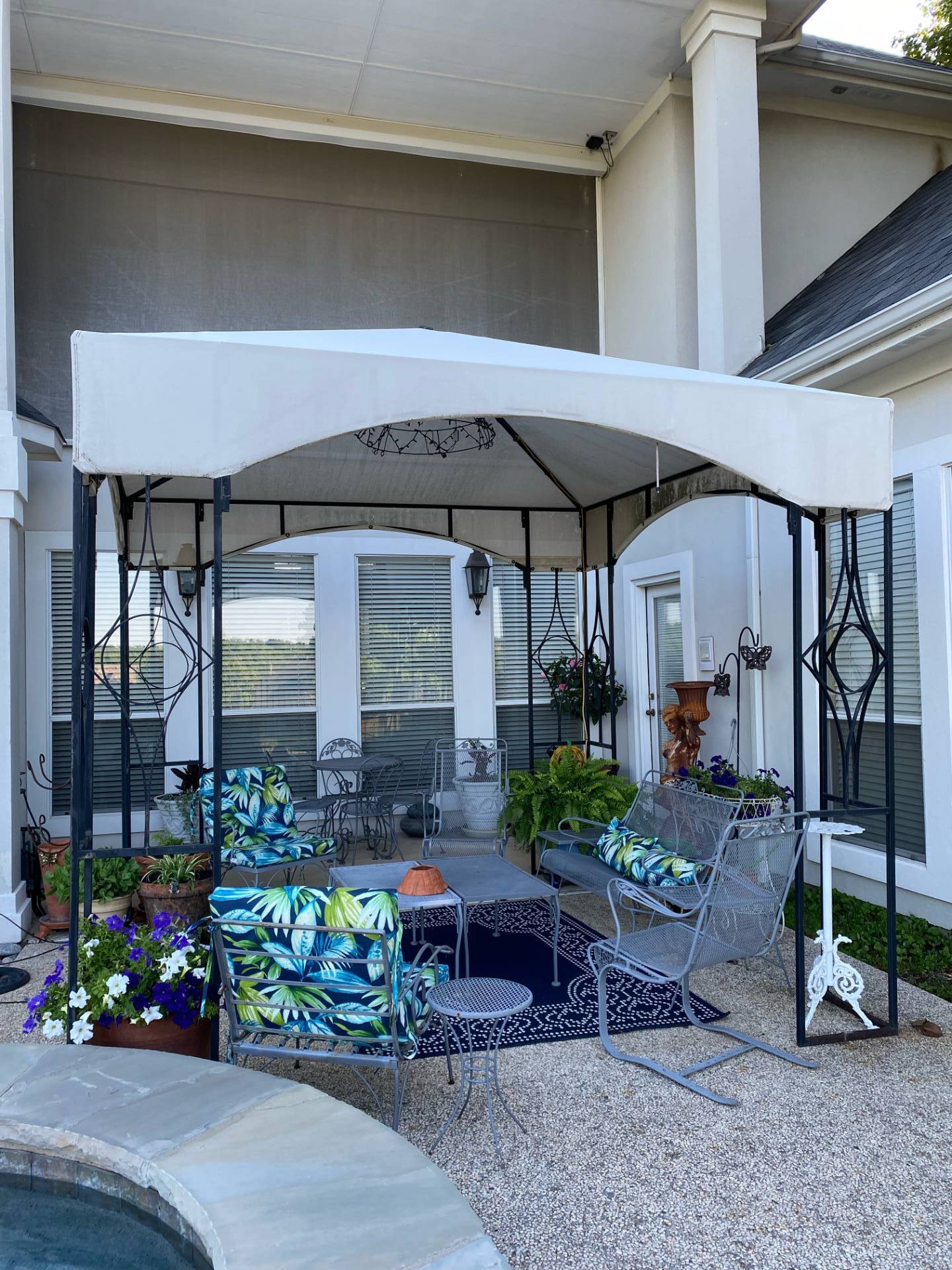 ;
;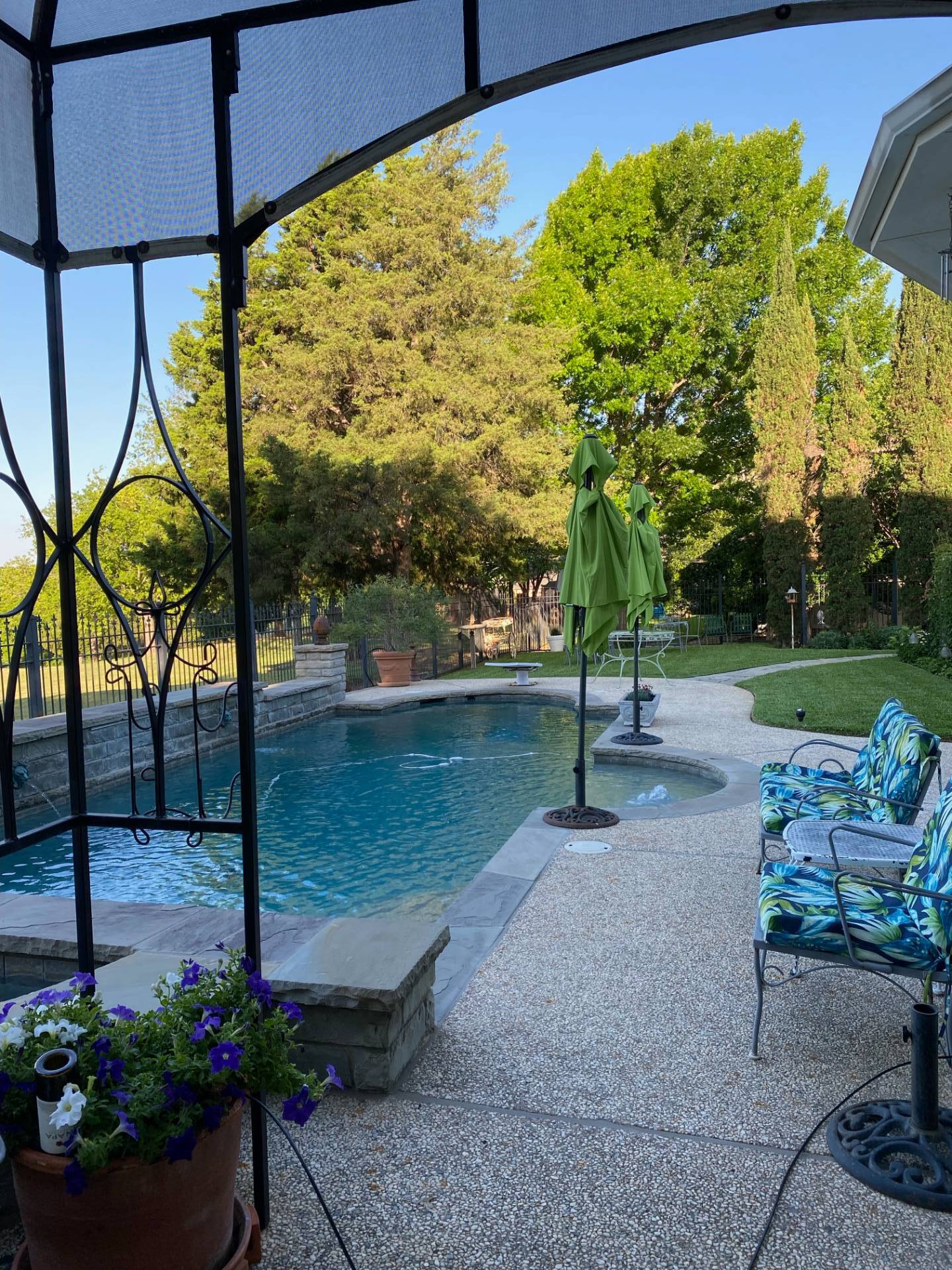 ;
;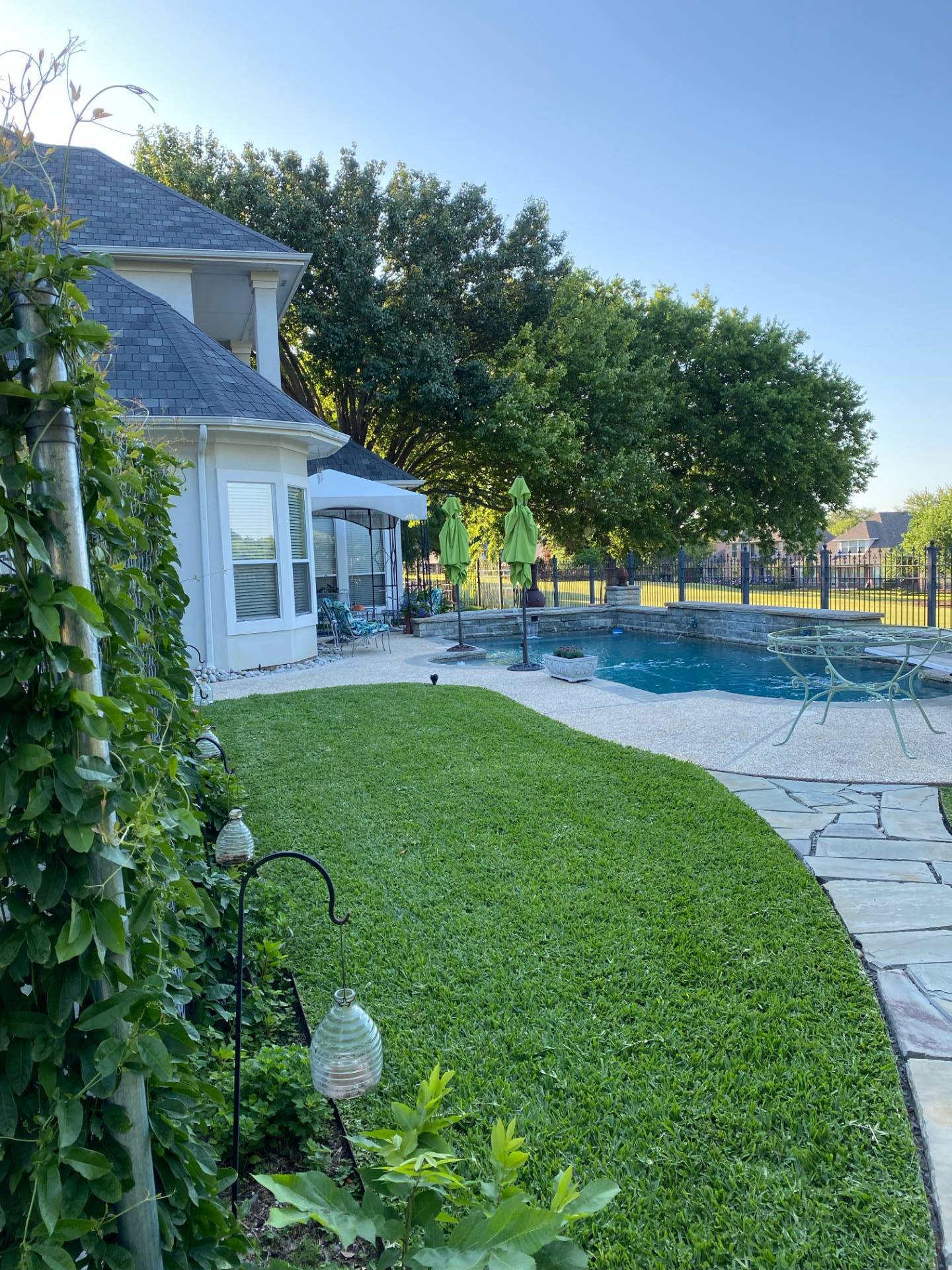 ;
;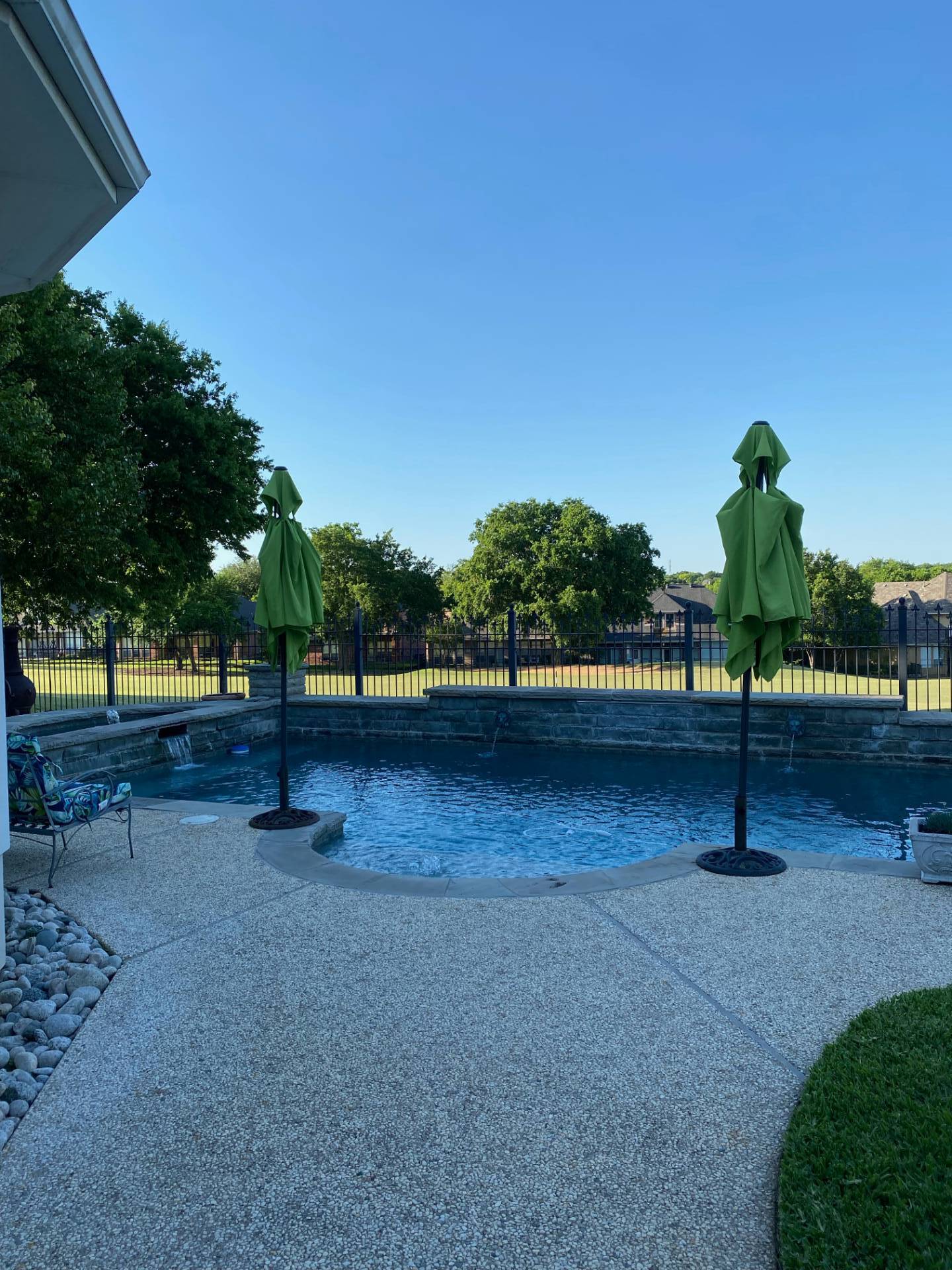 ;
;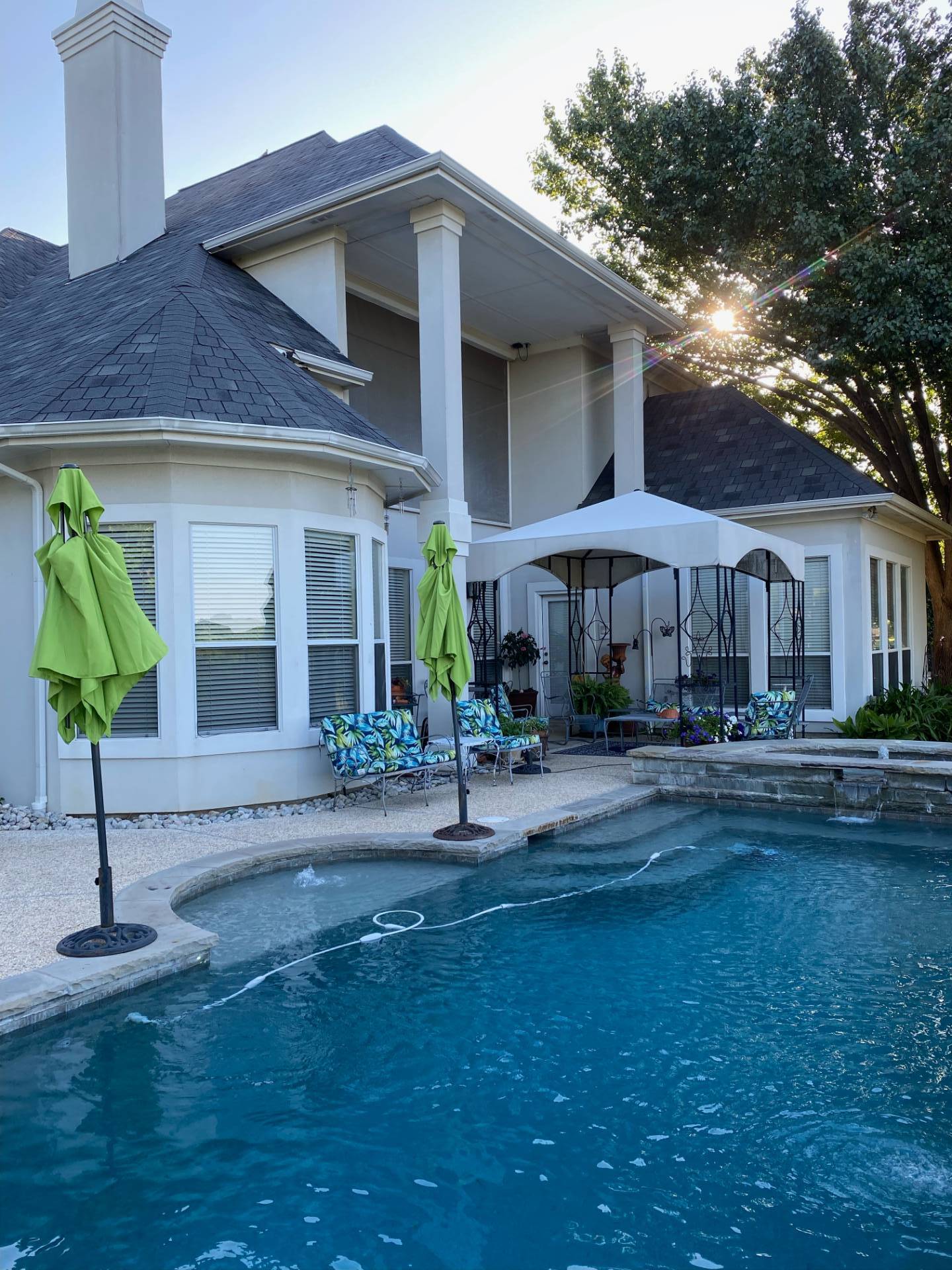 ;
;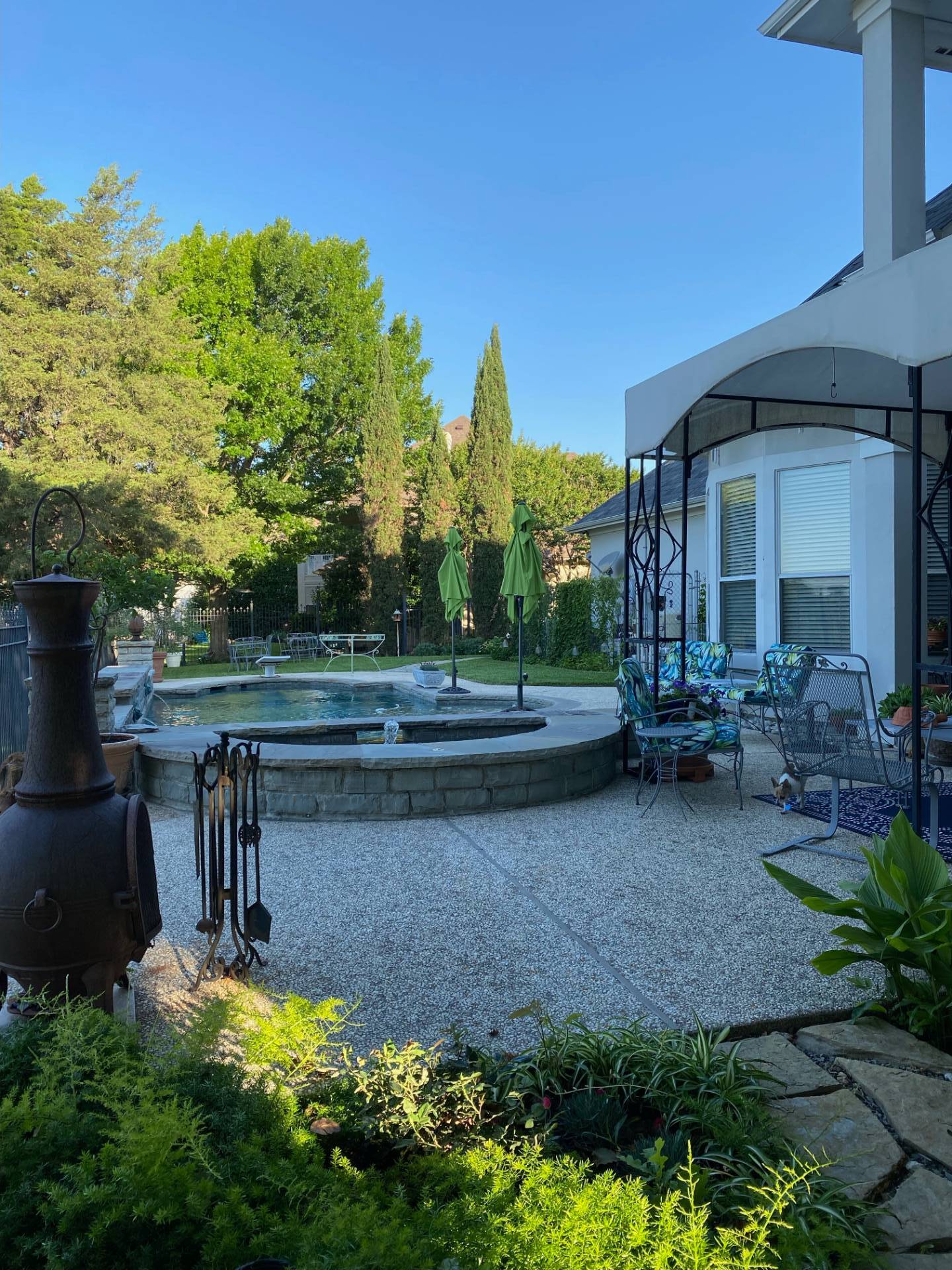 ;
;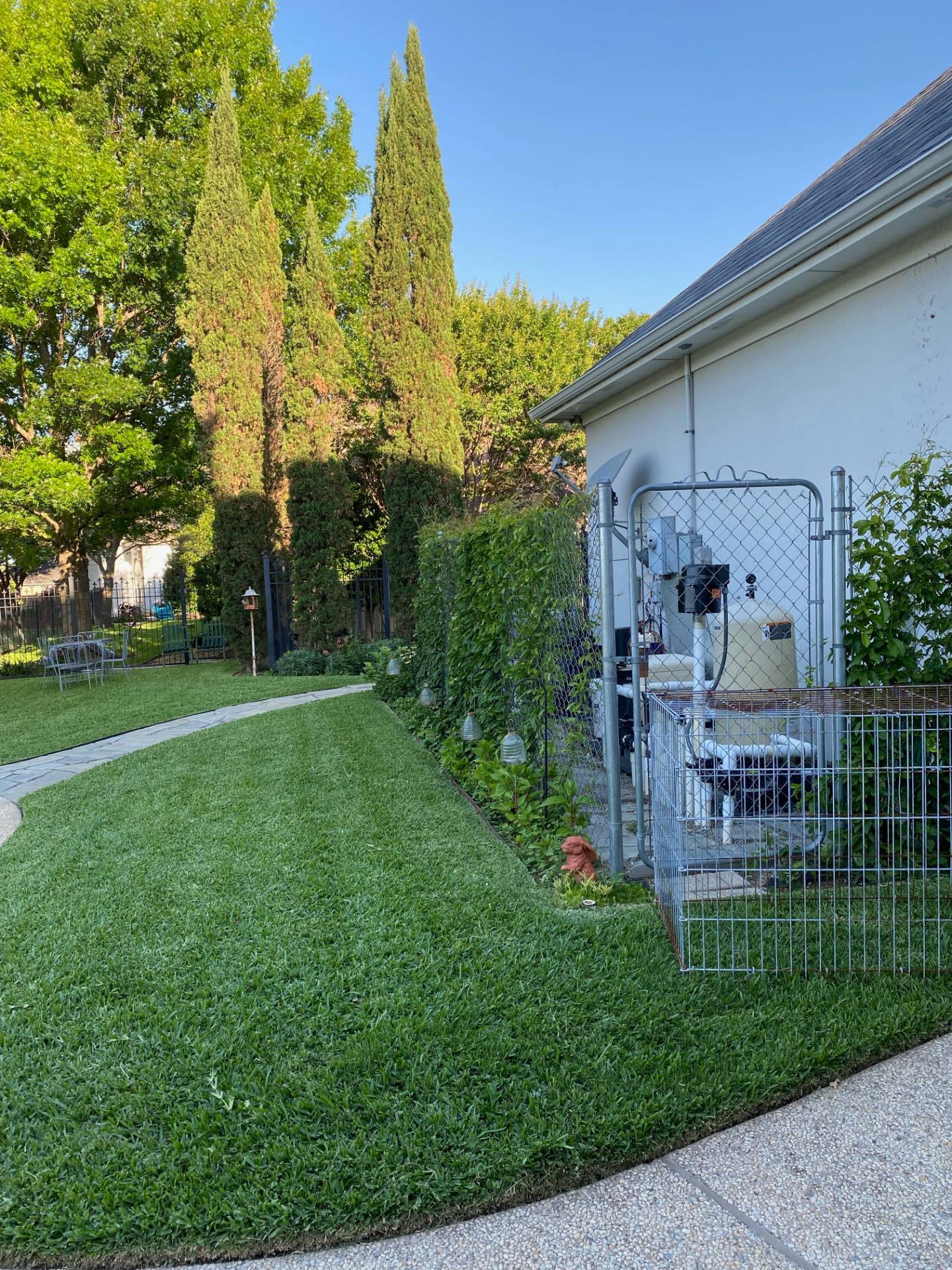 ;
;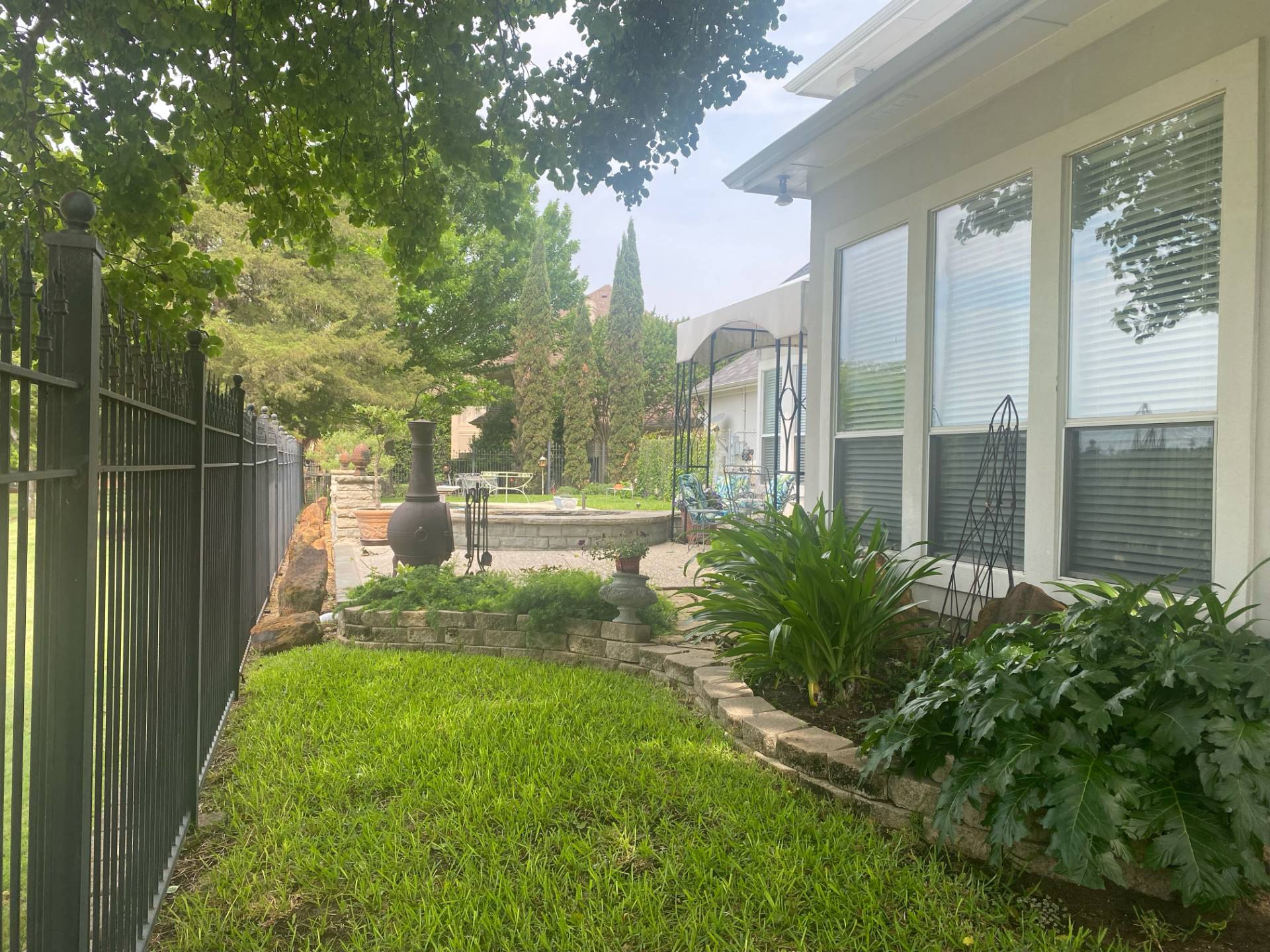 ;
;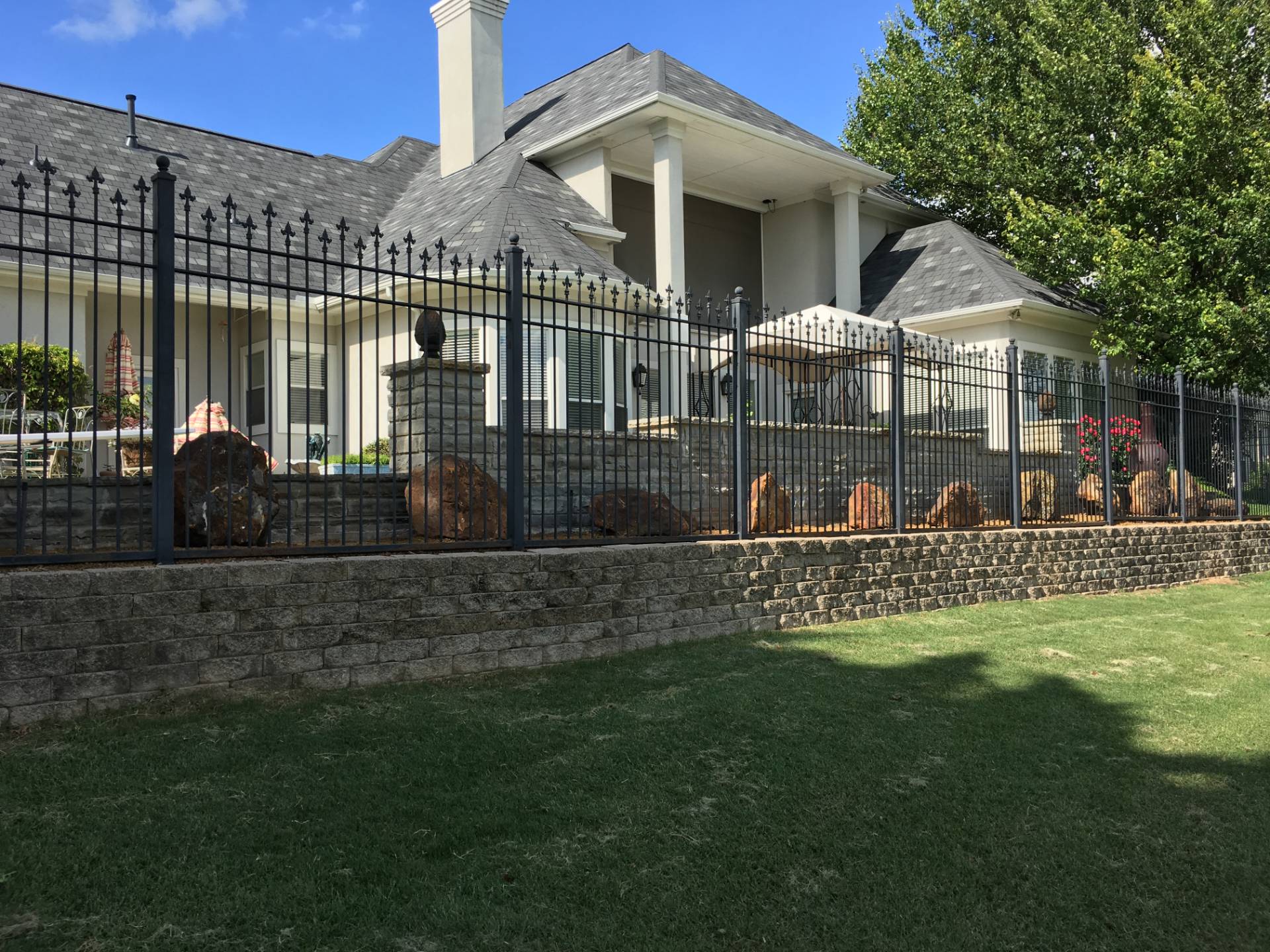 ;
;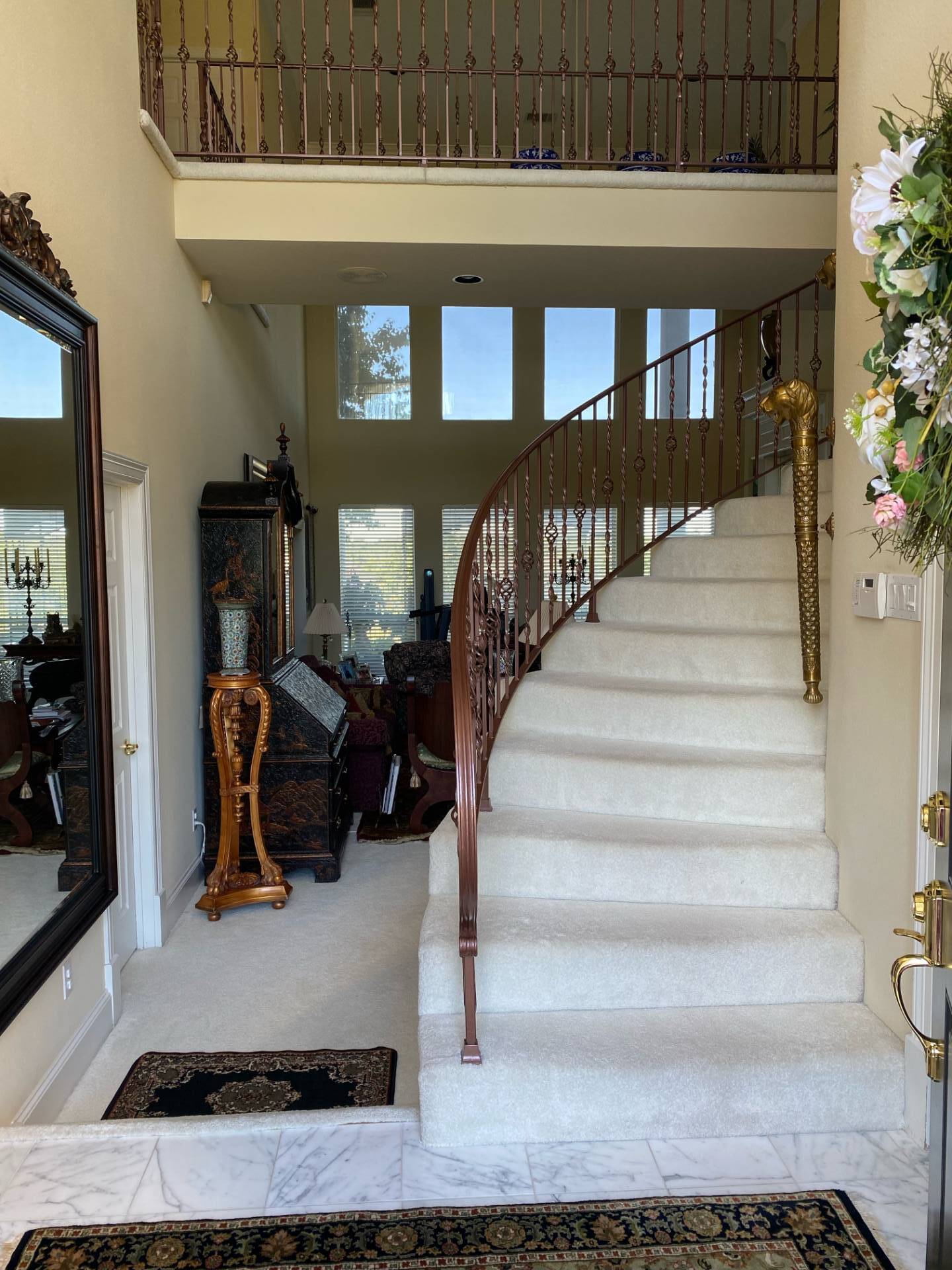 ;
;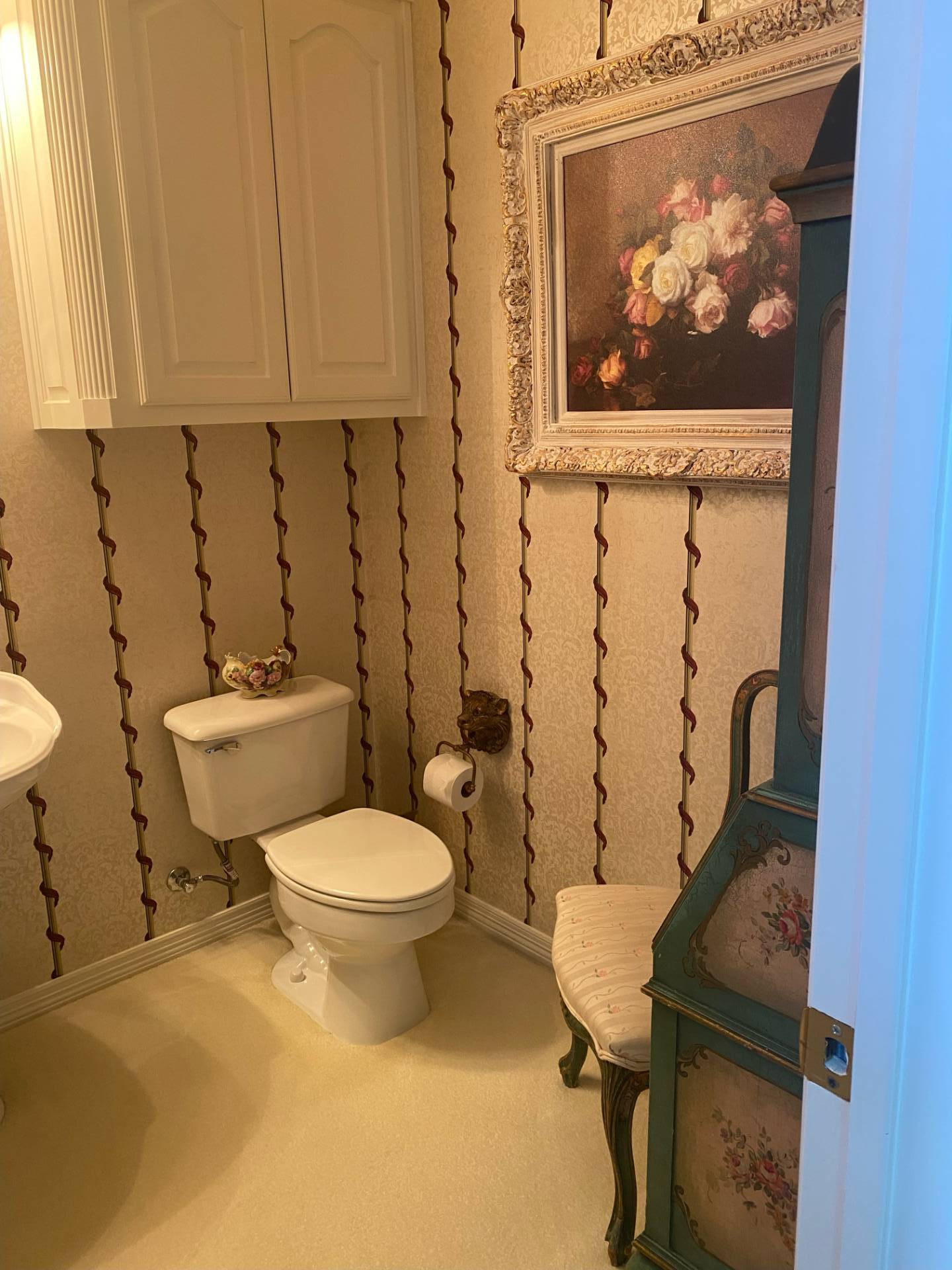 ;
;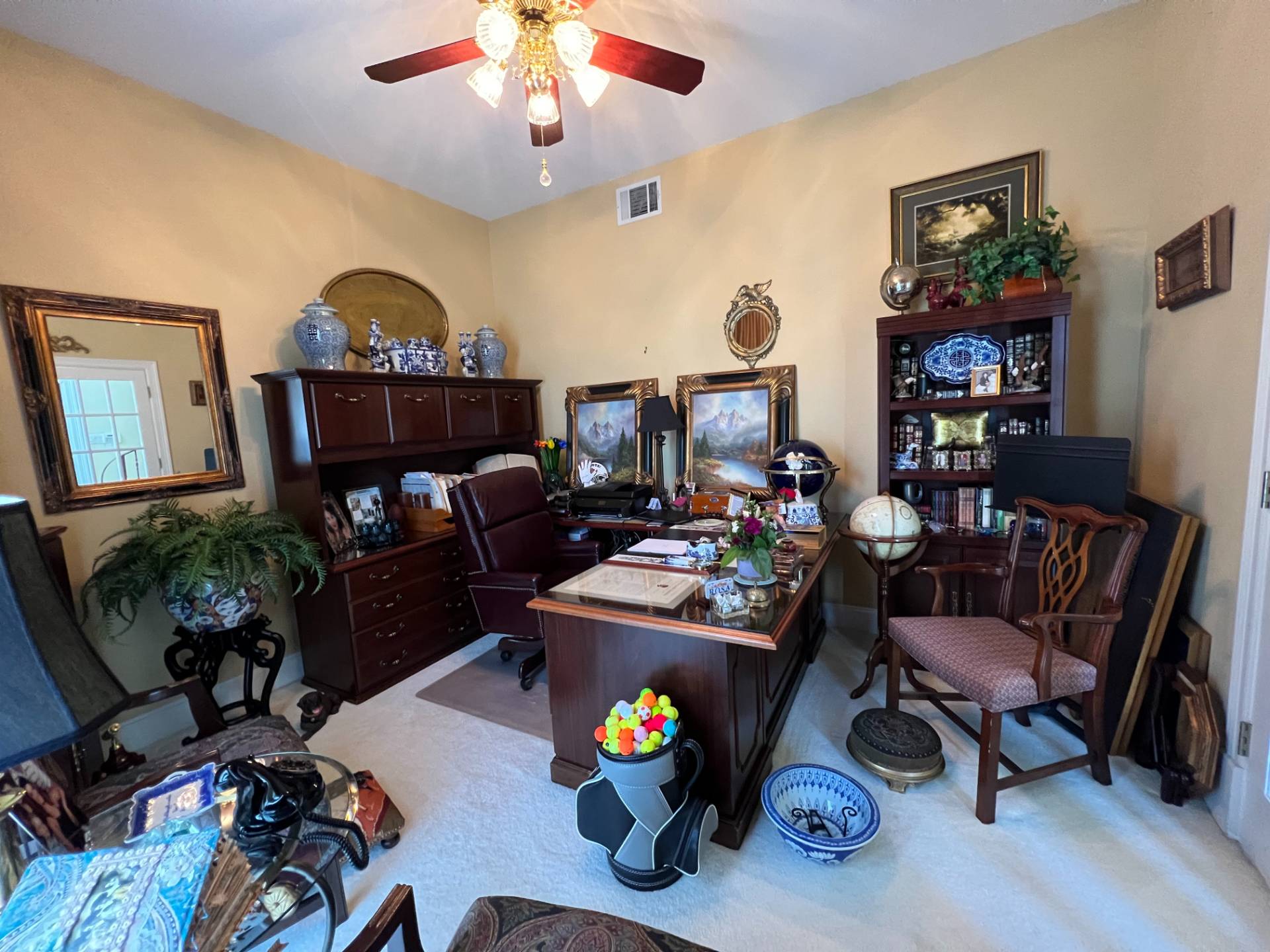 ;
;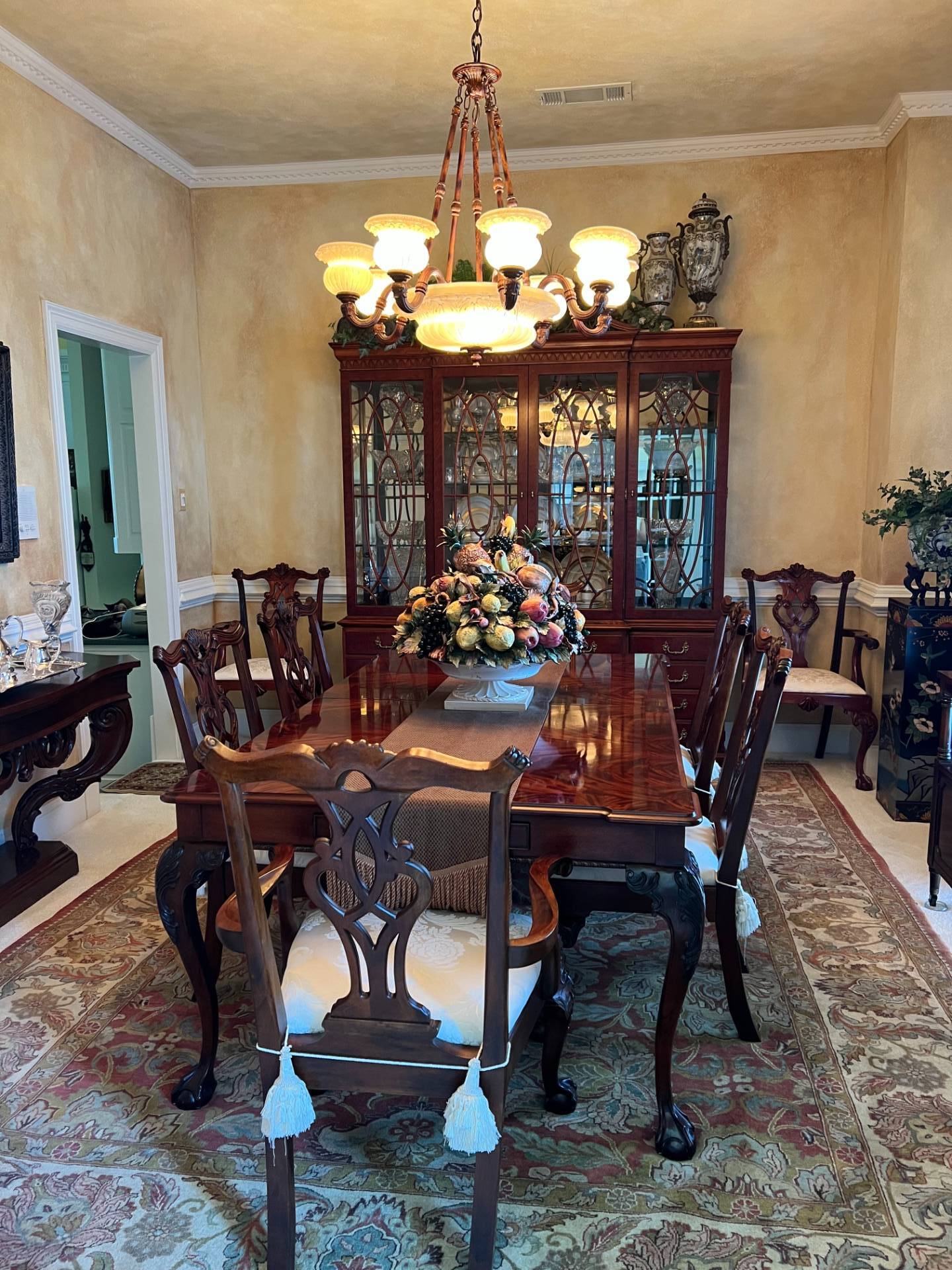 ;
;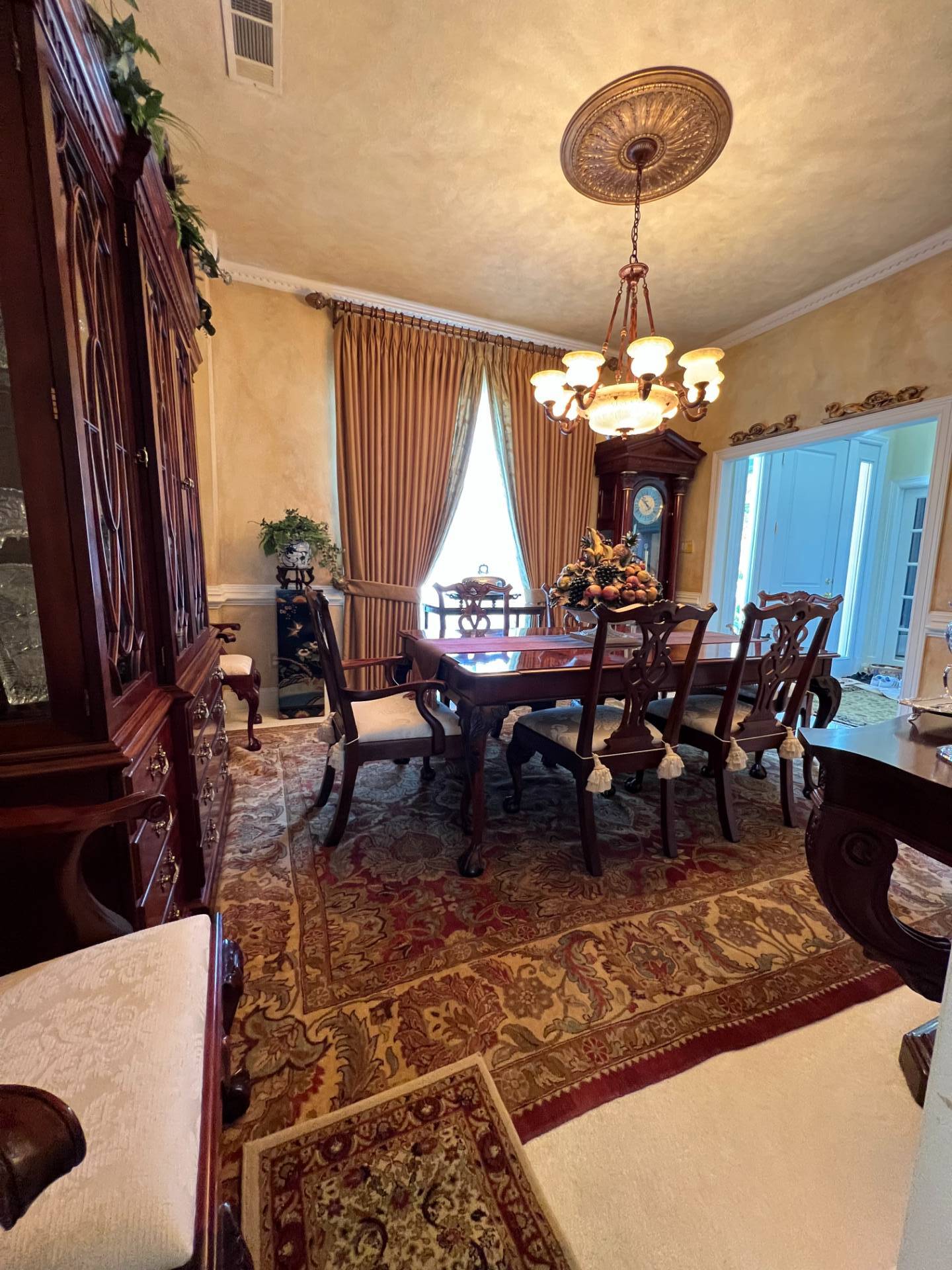 ;
;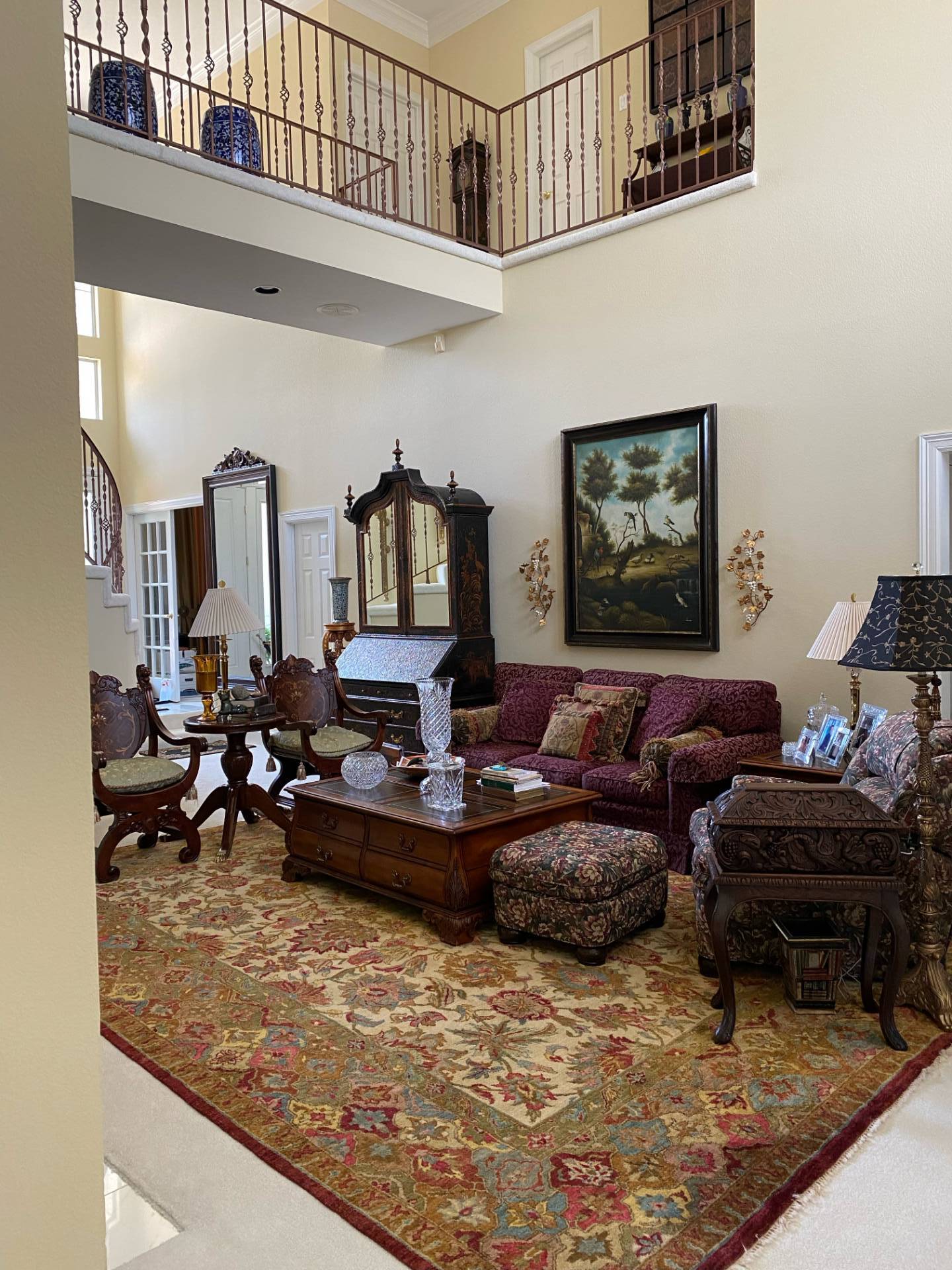 ;
;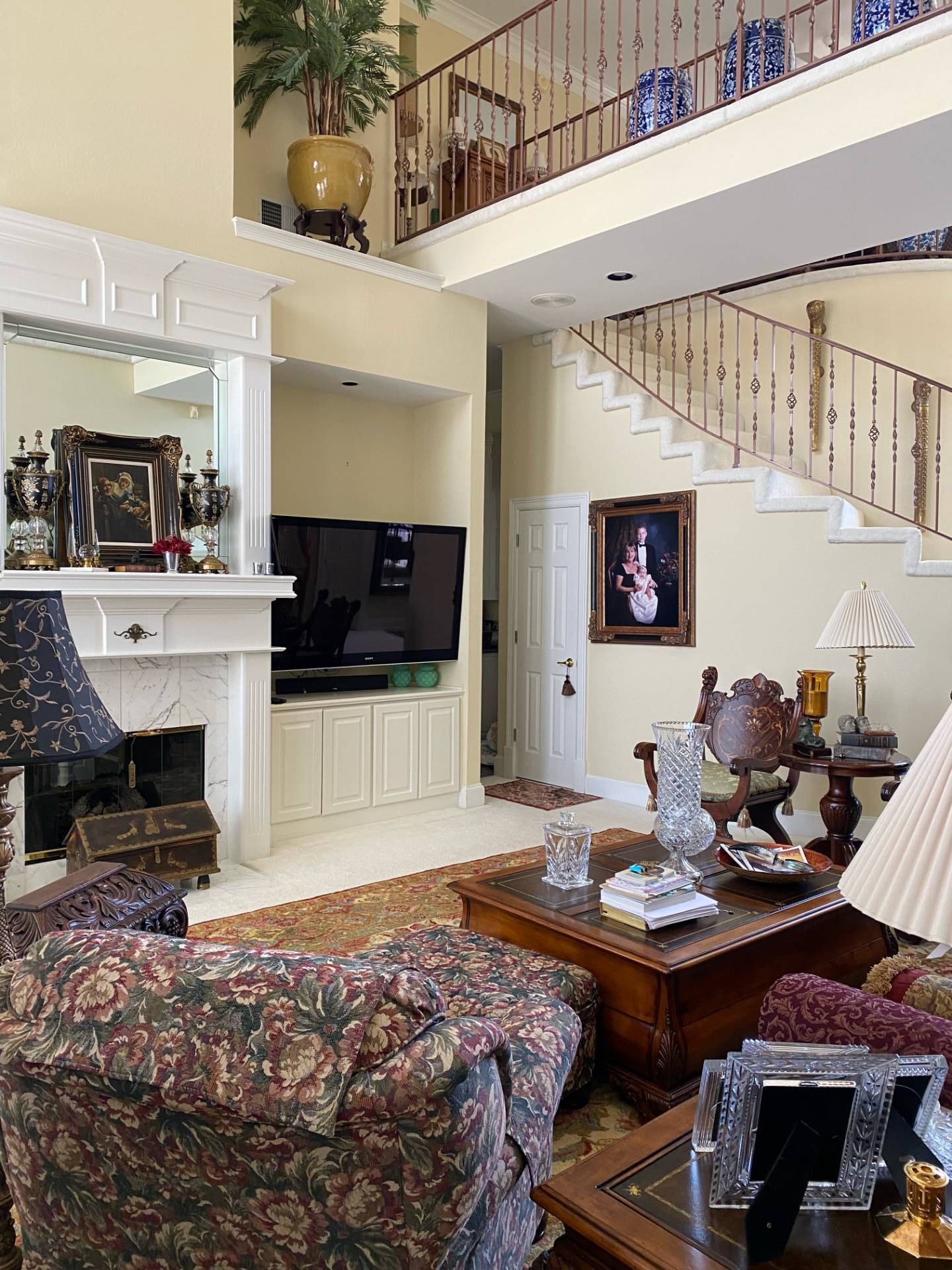 ;
;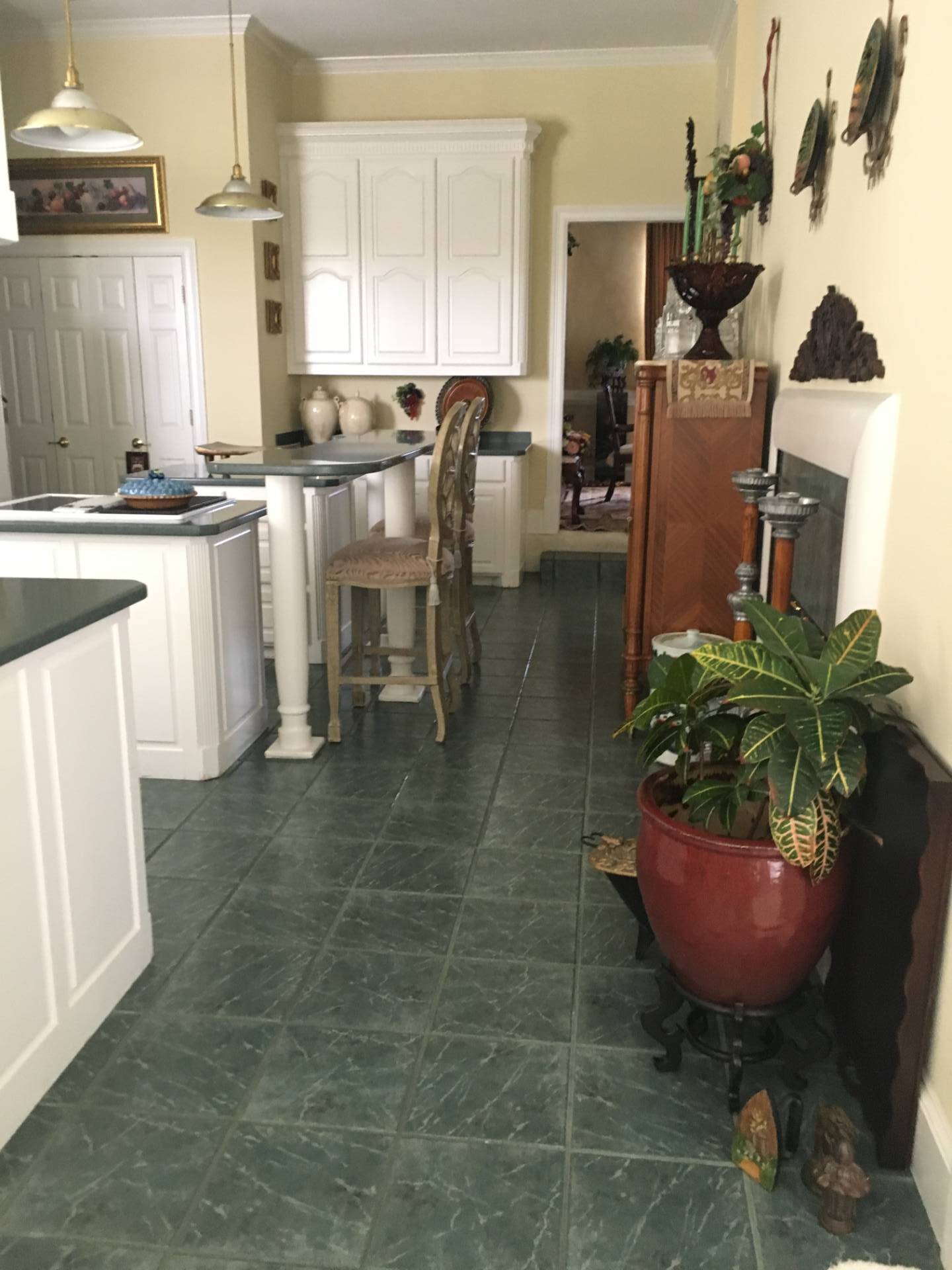 ;
;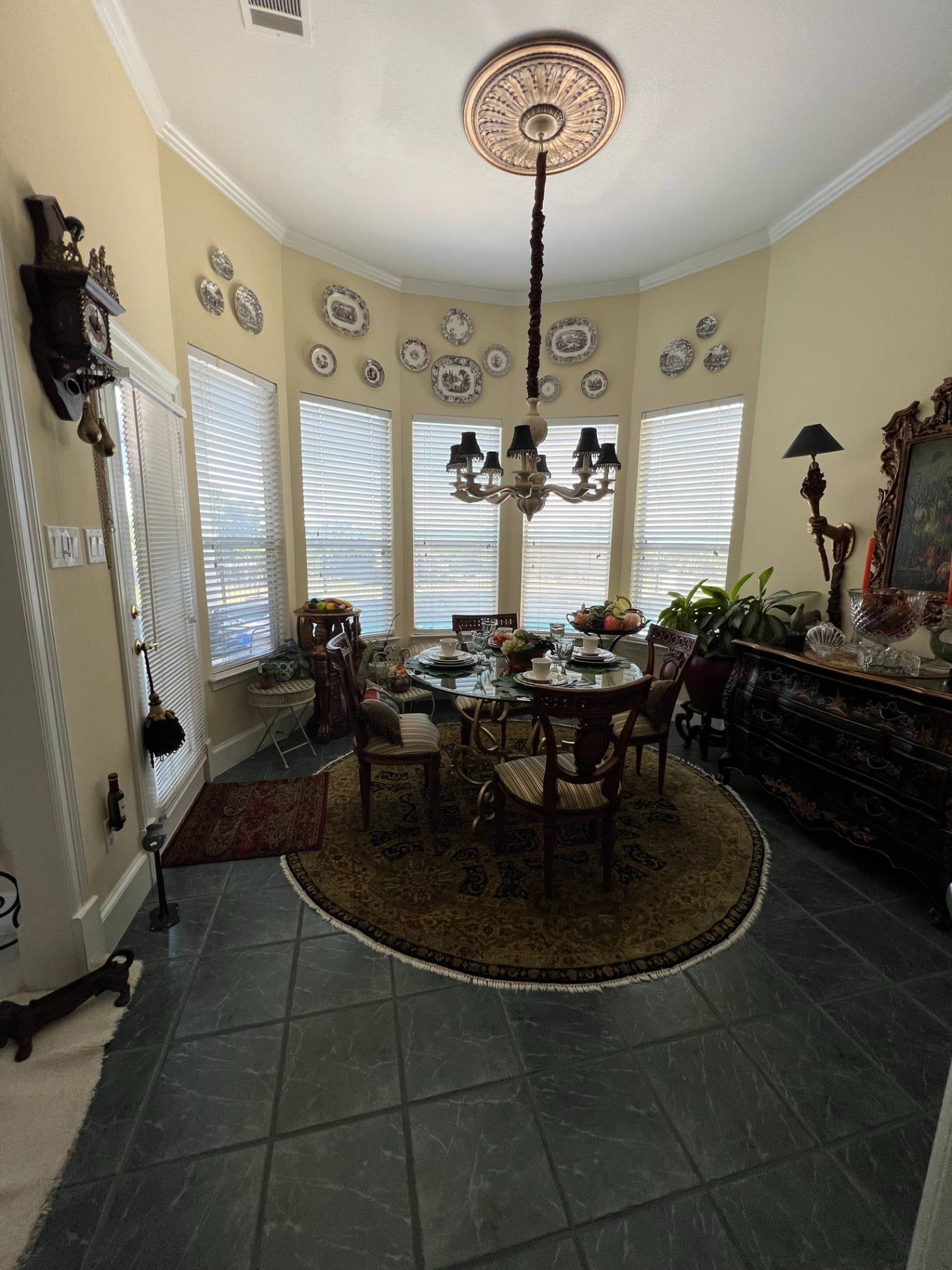 ;
;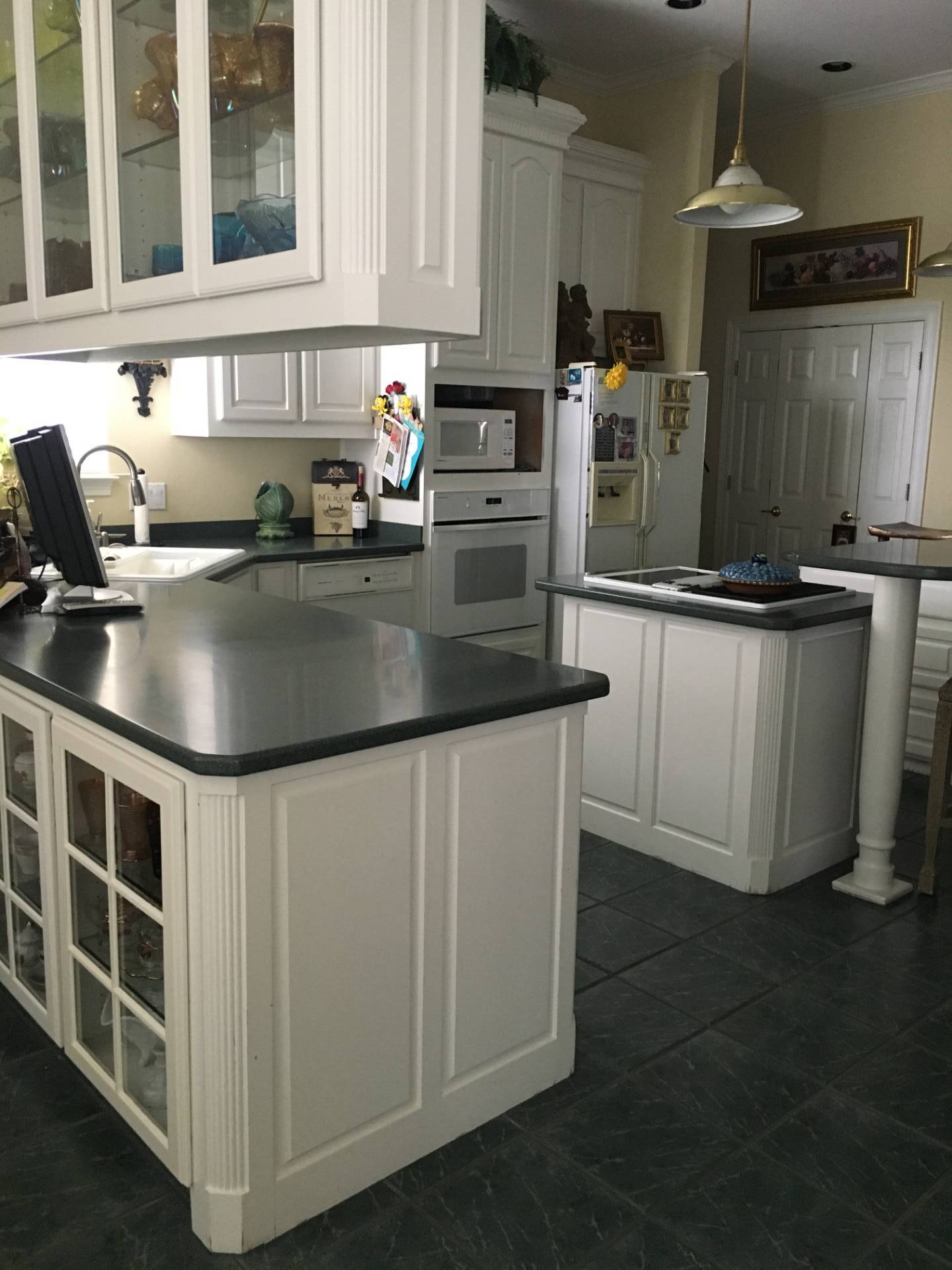 ;
;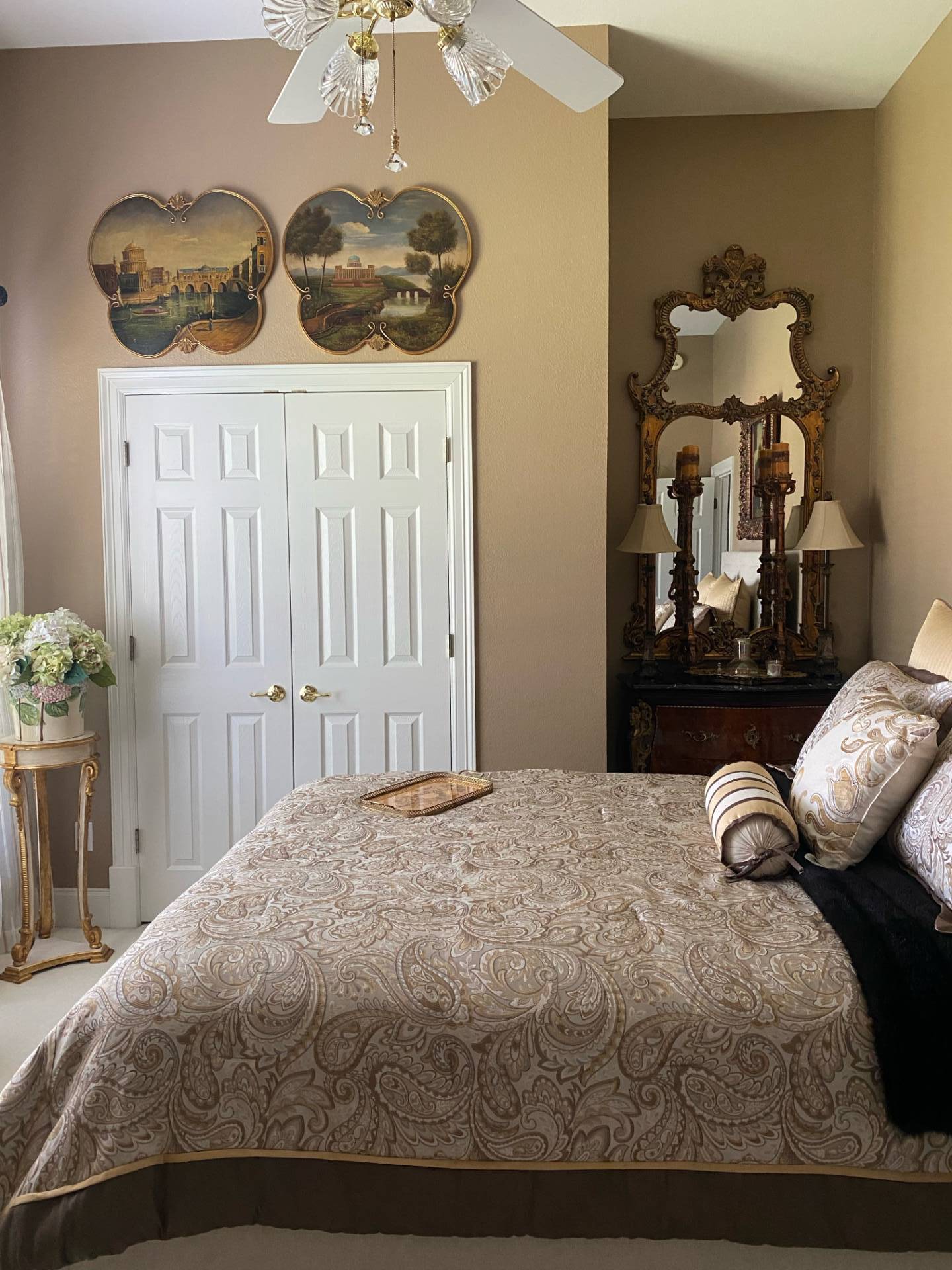 ;
;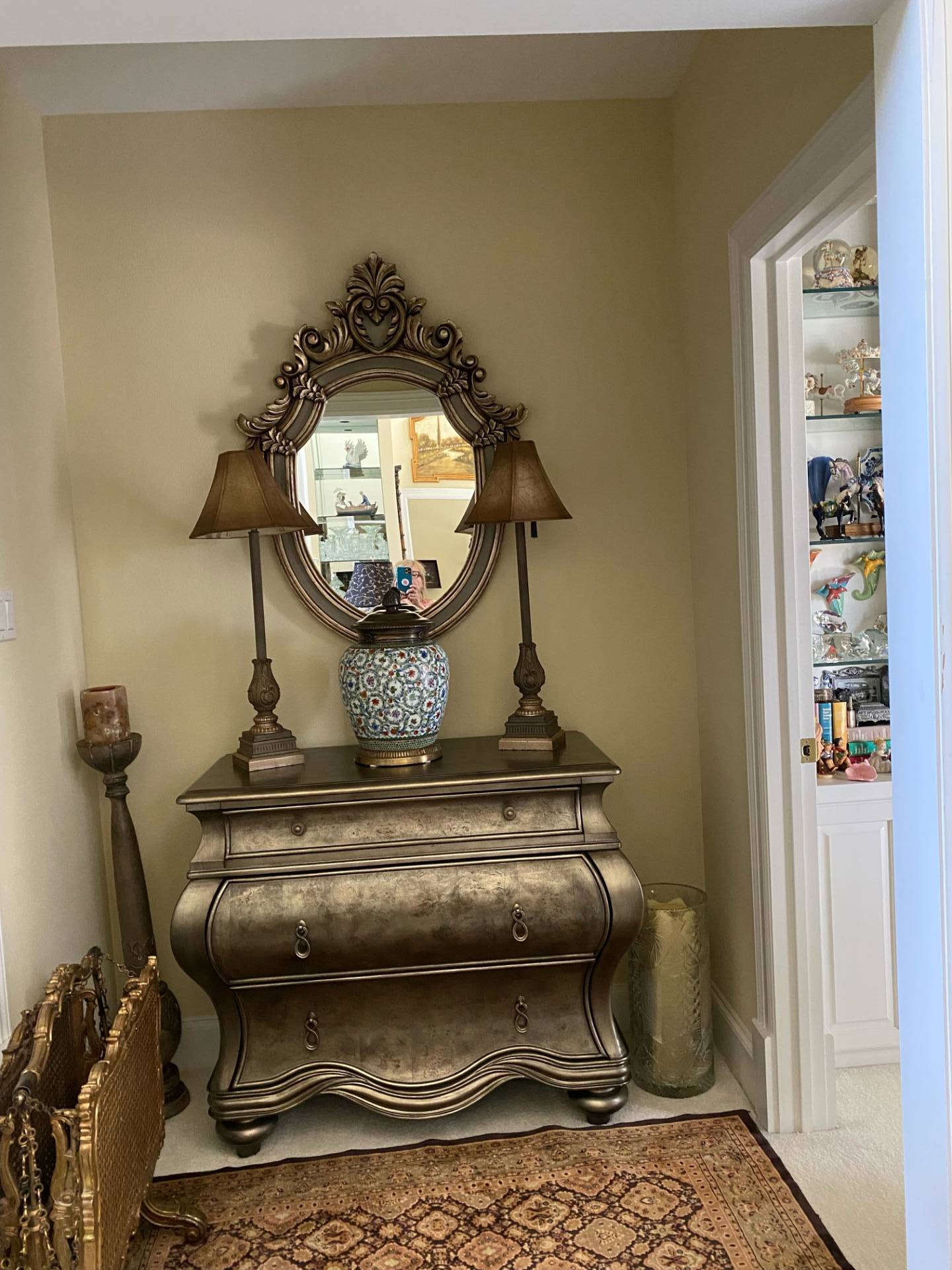 ;
;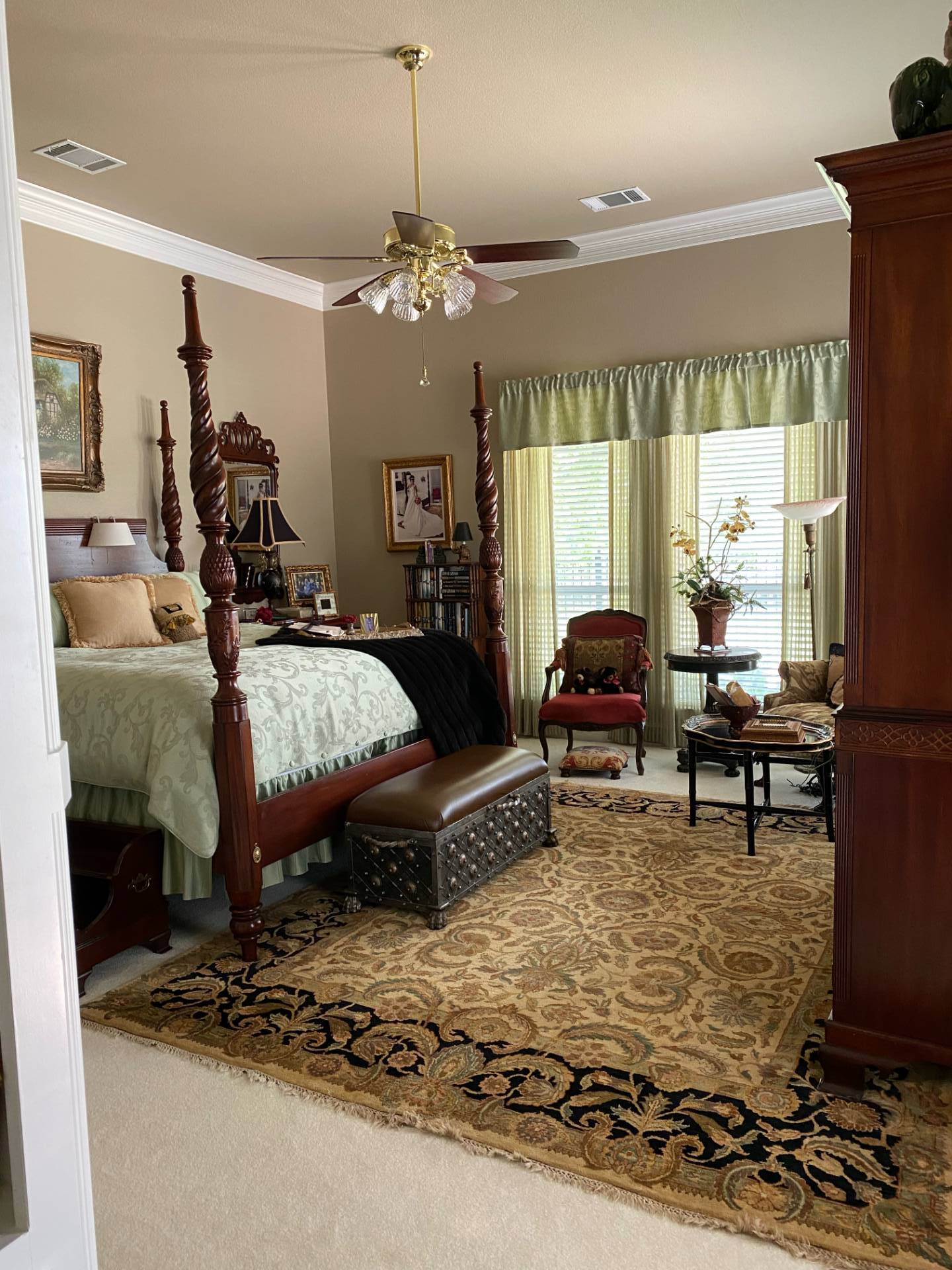 ;
;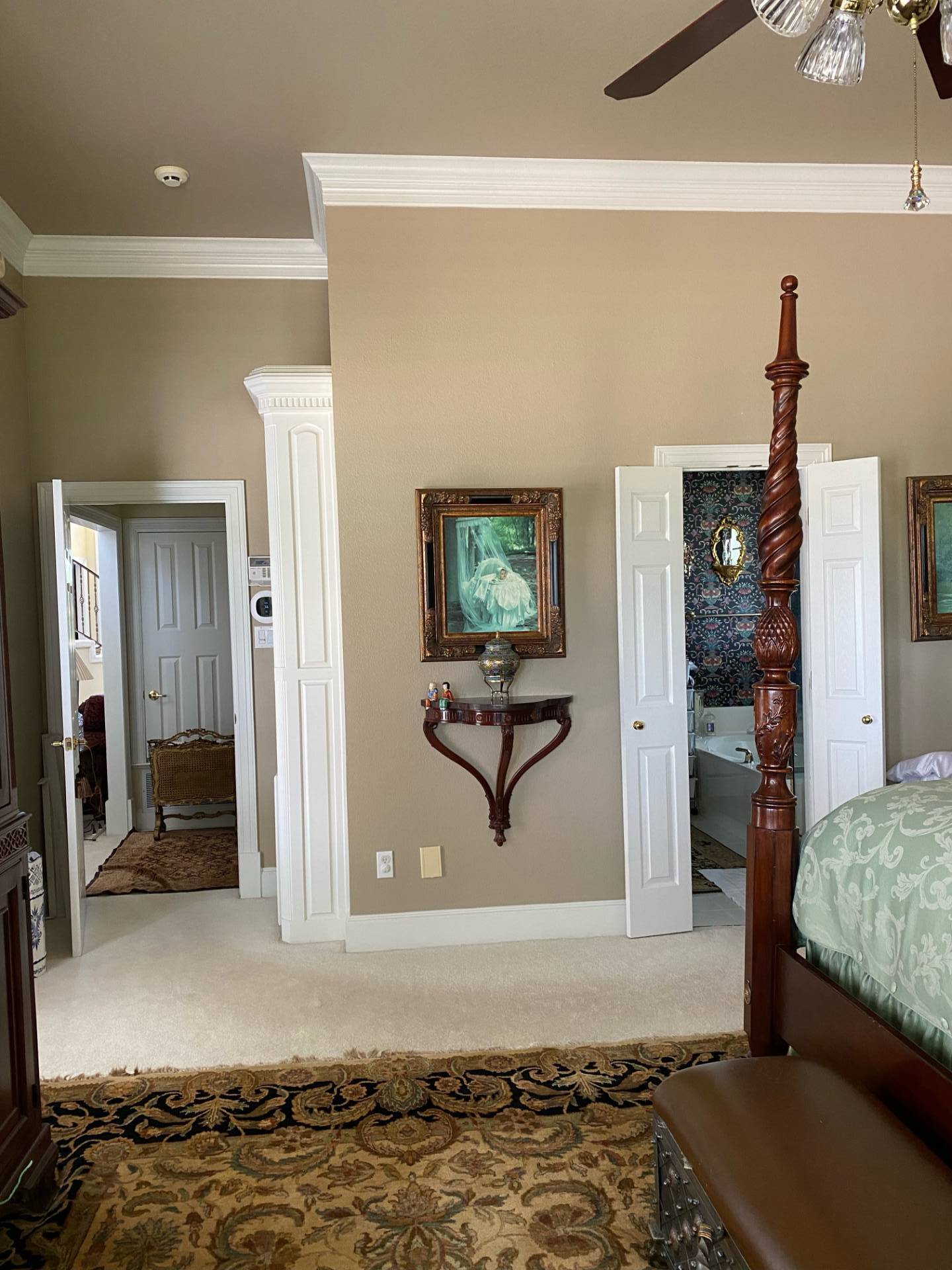 ;
;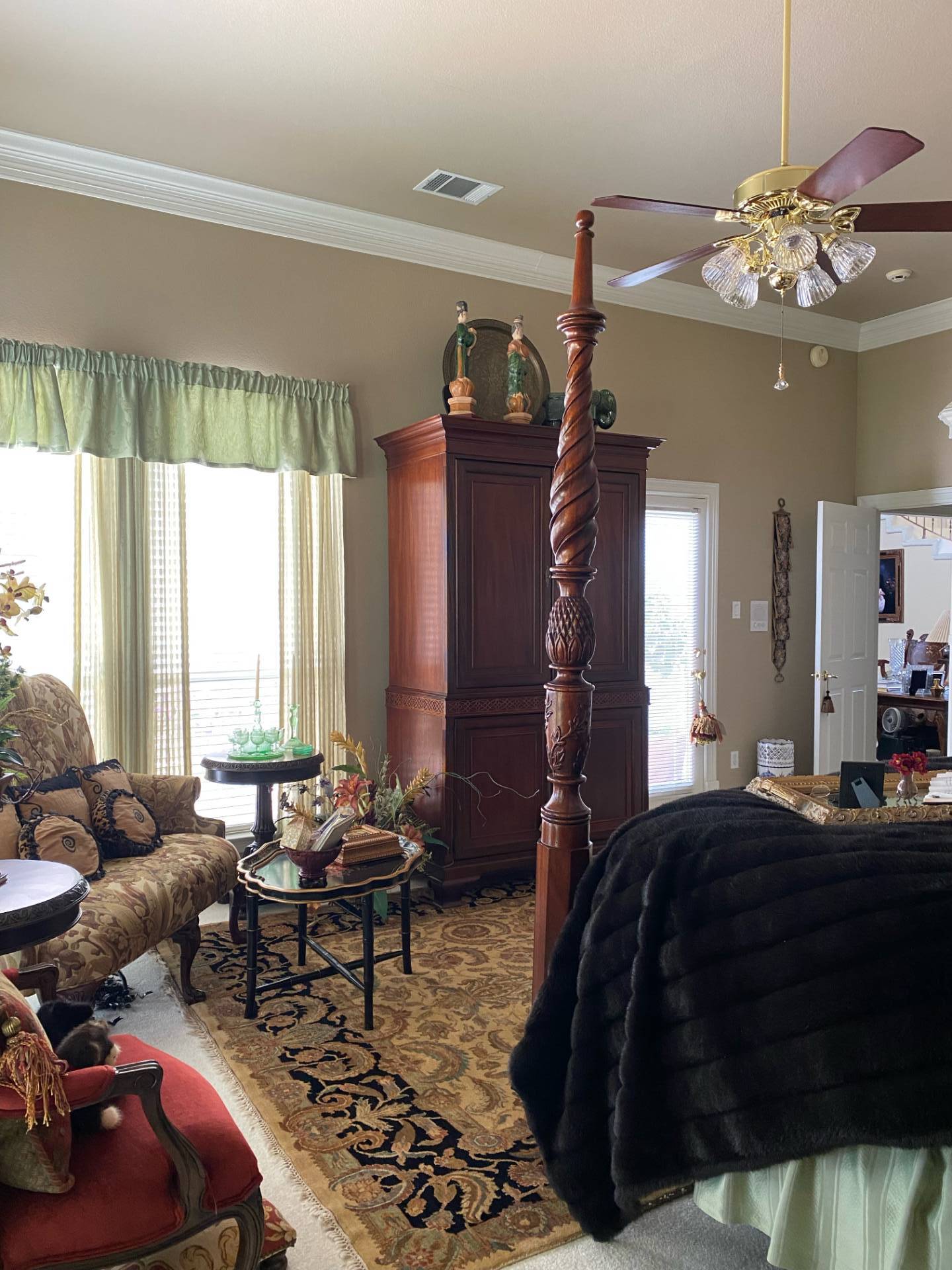 ;
;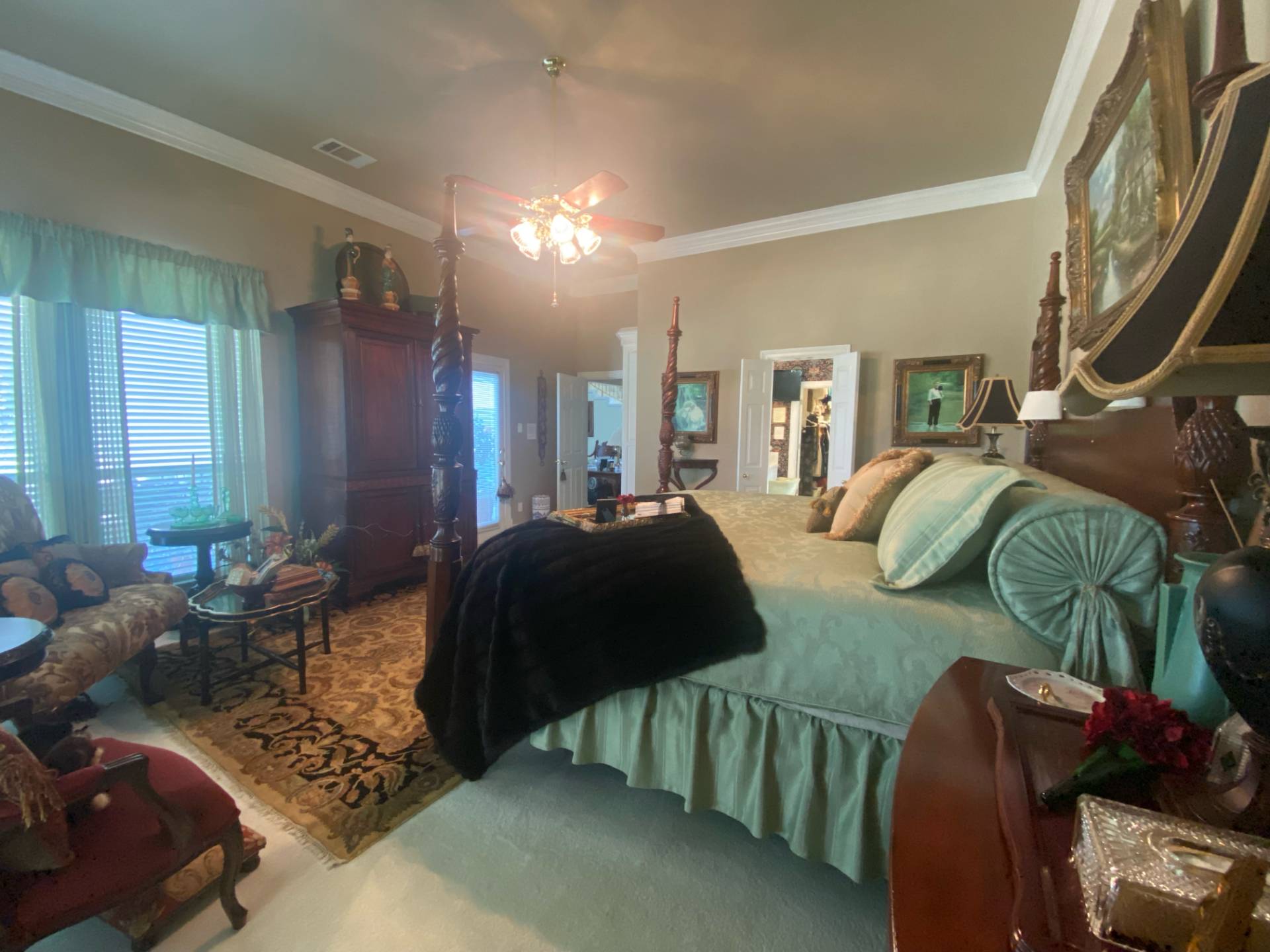 ;
;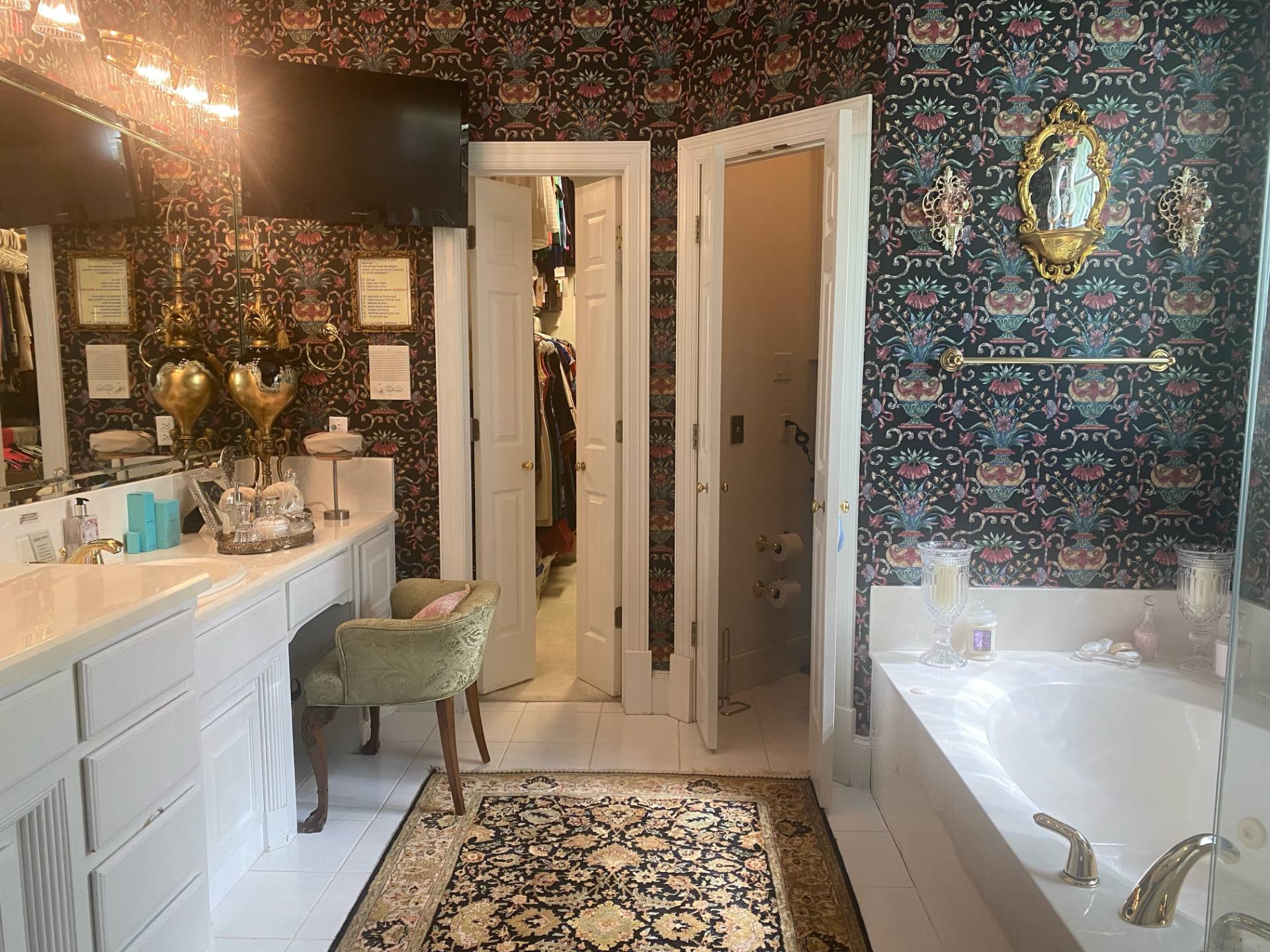 ;
; ;
;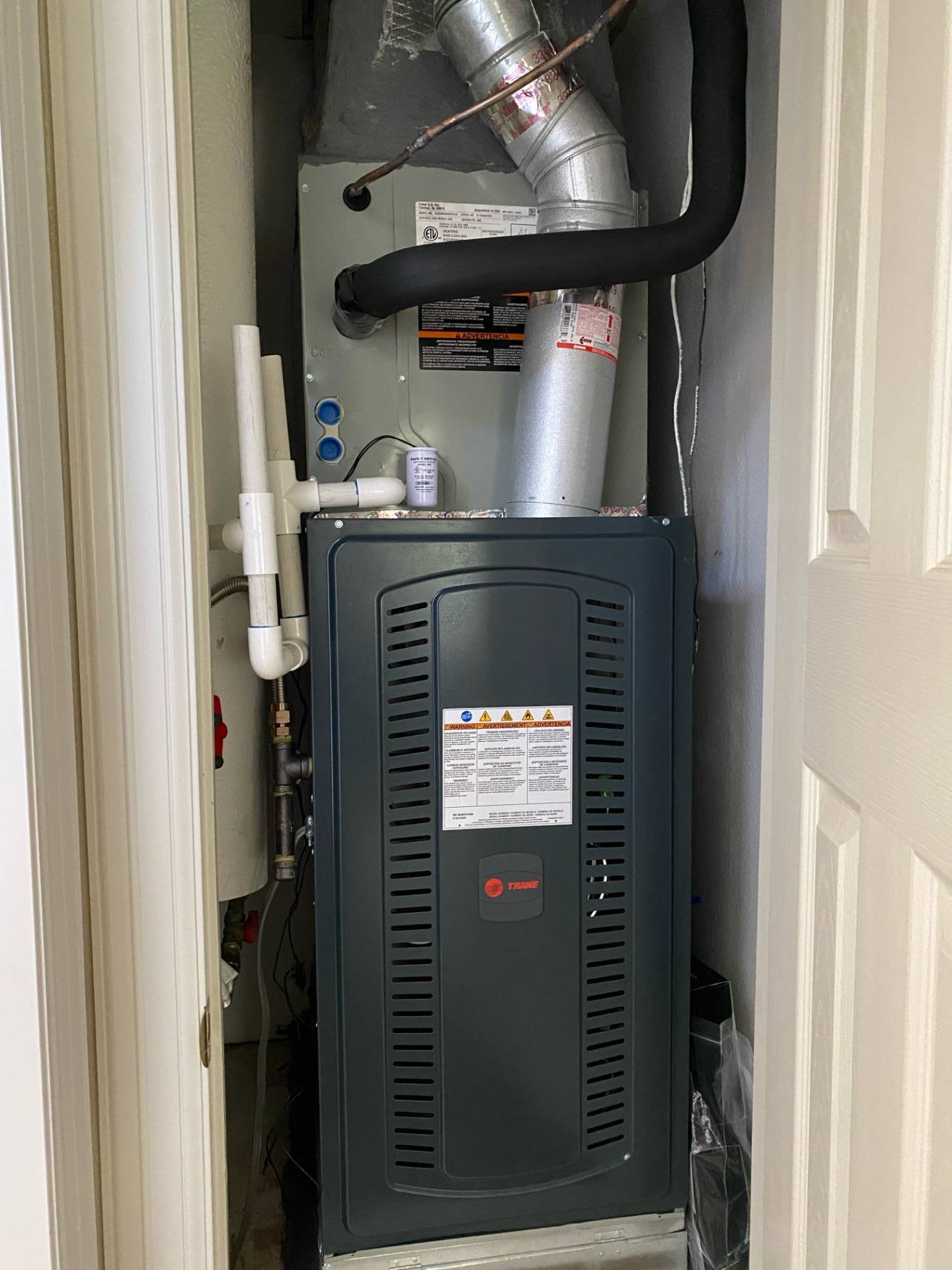 ;
;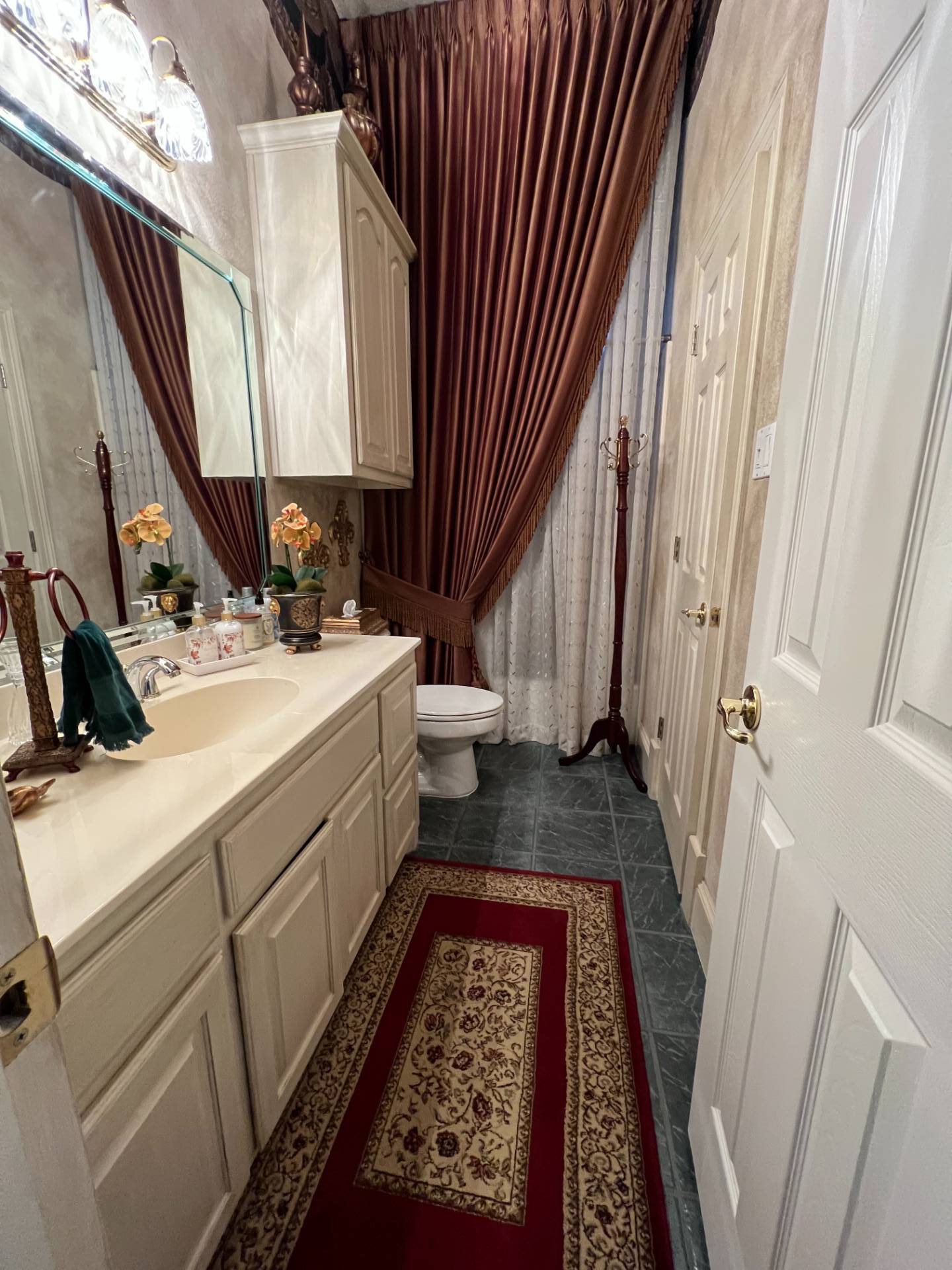 ;
;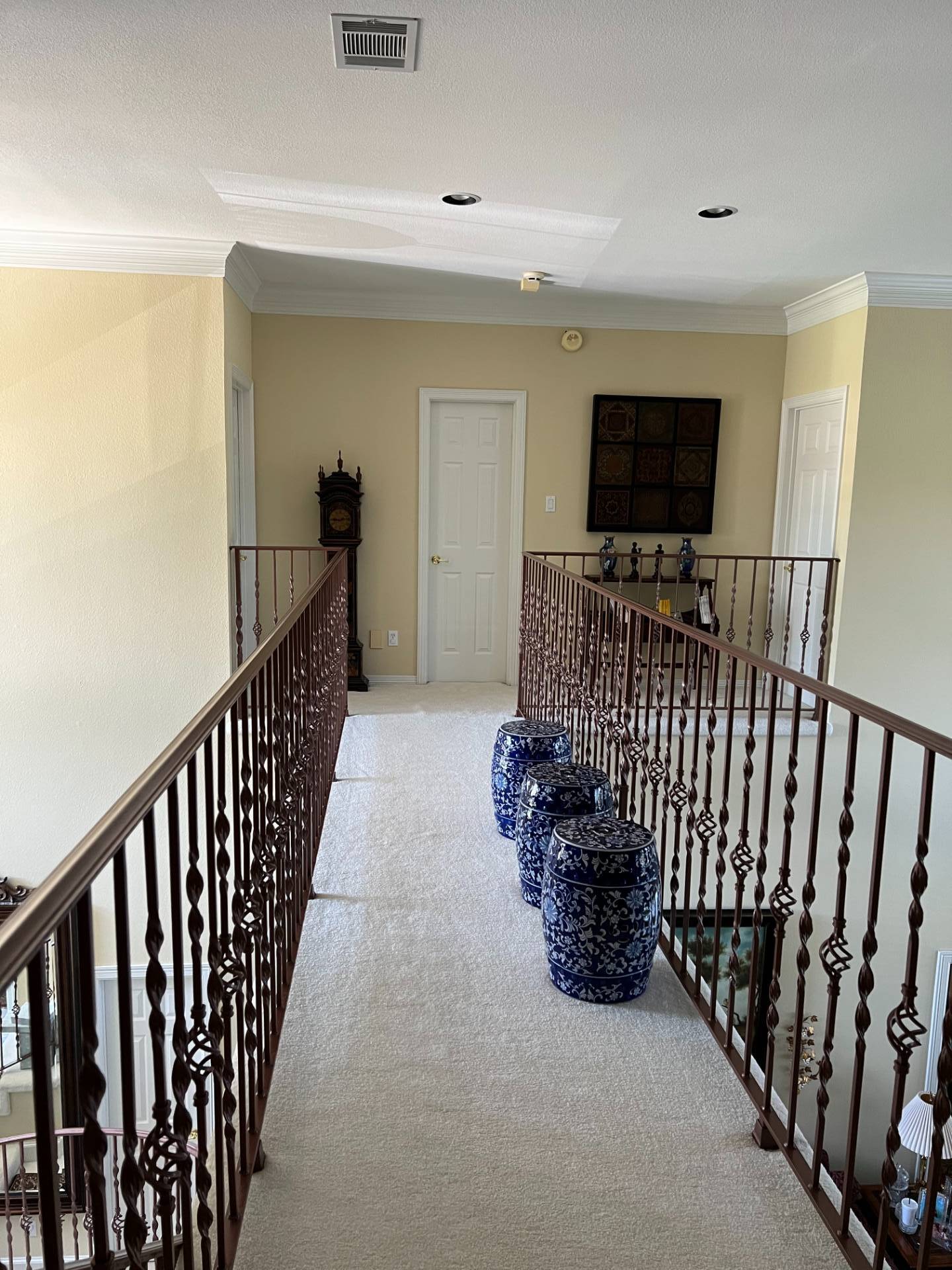 ;
;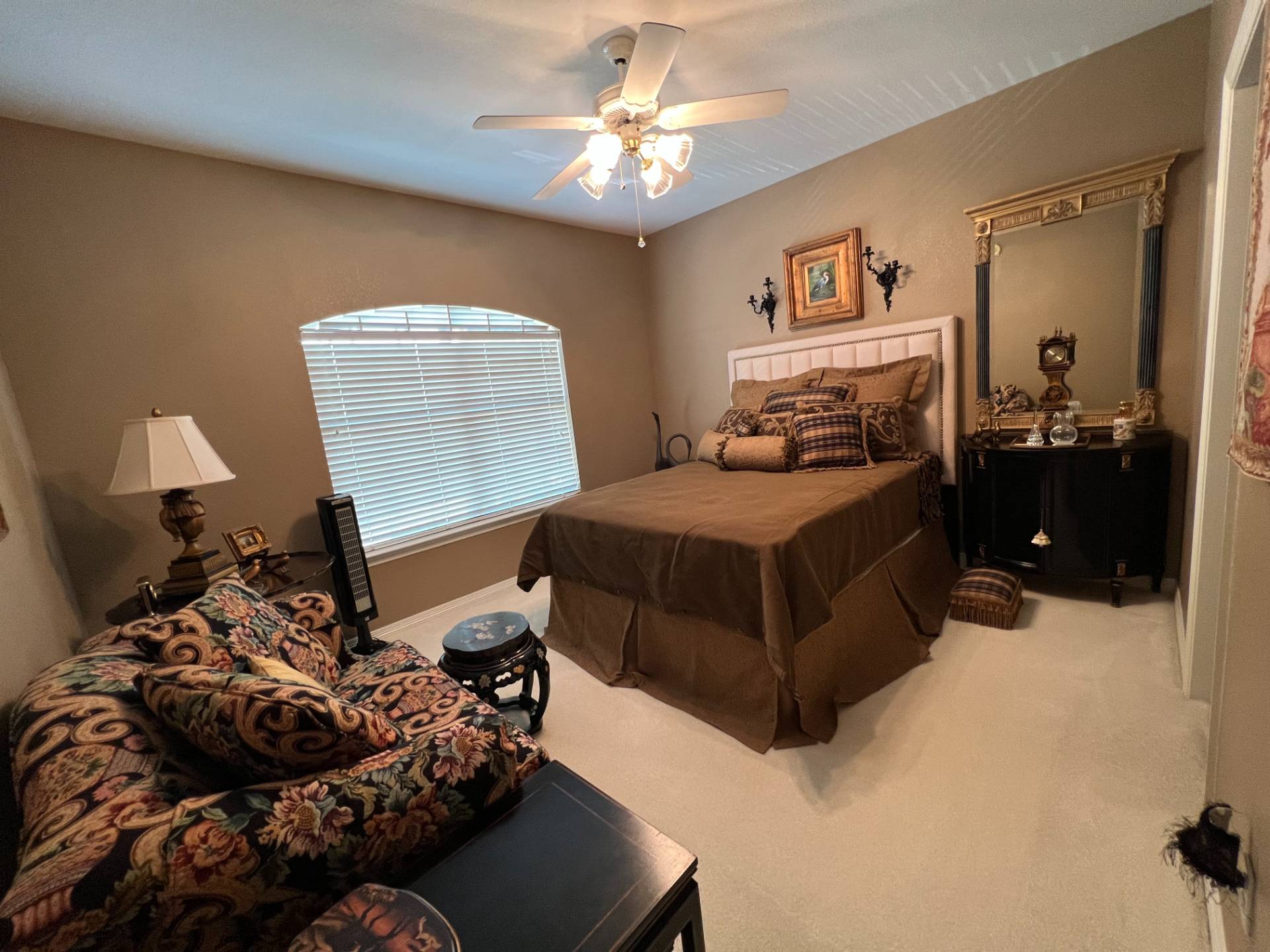 ;
;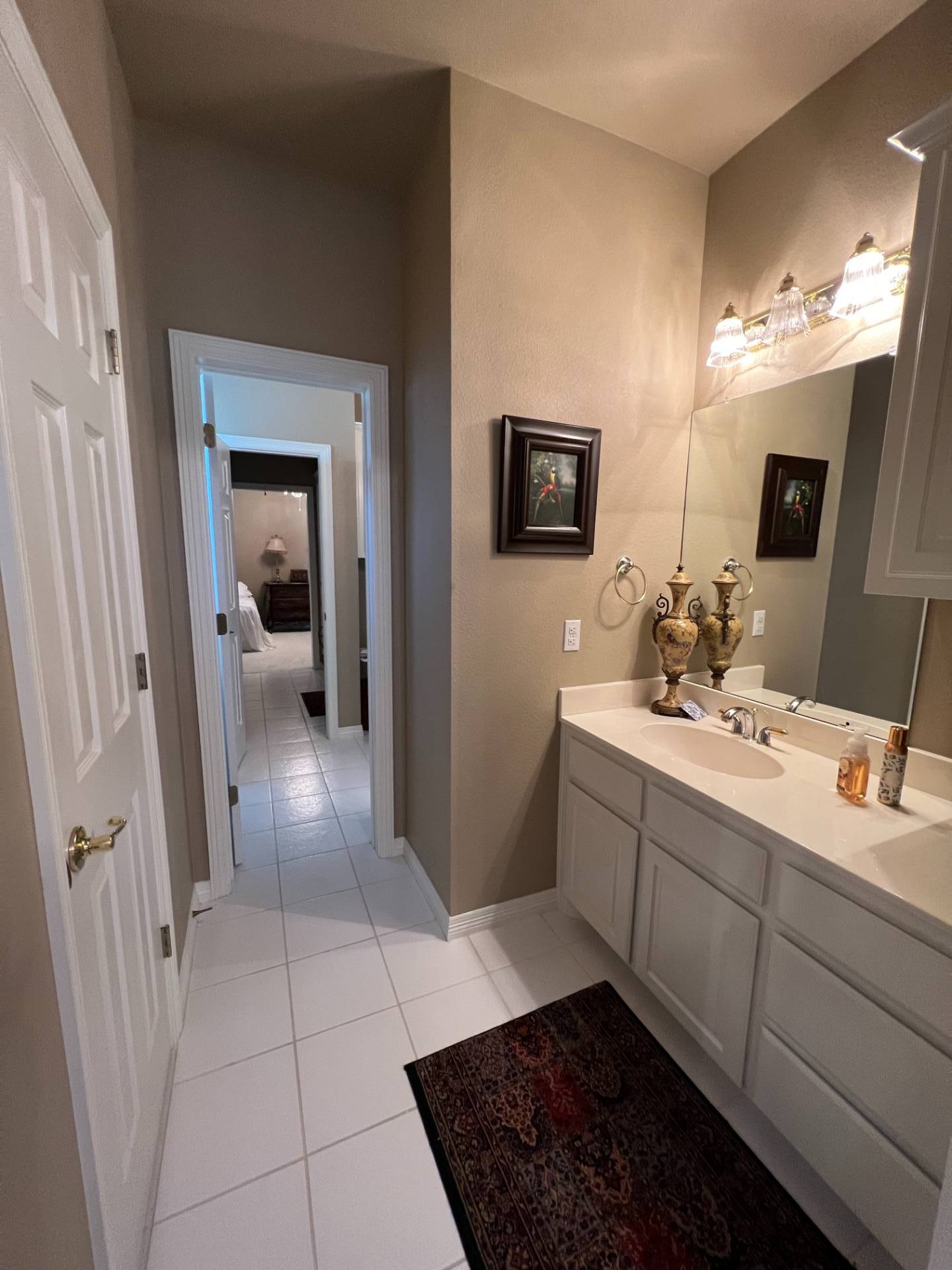 ;
;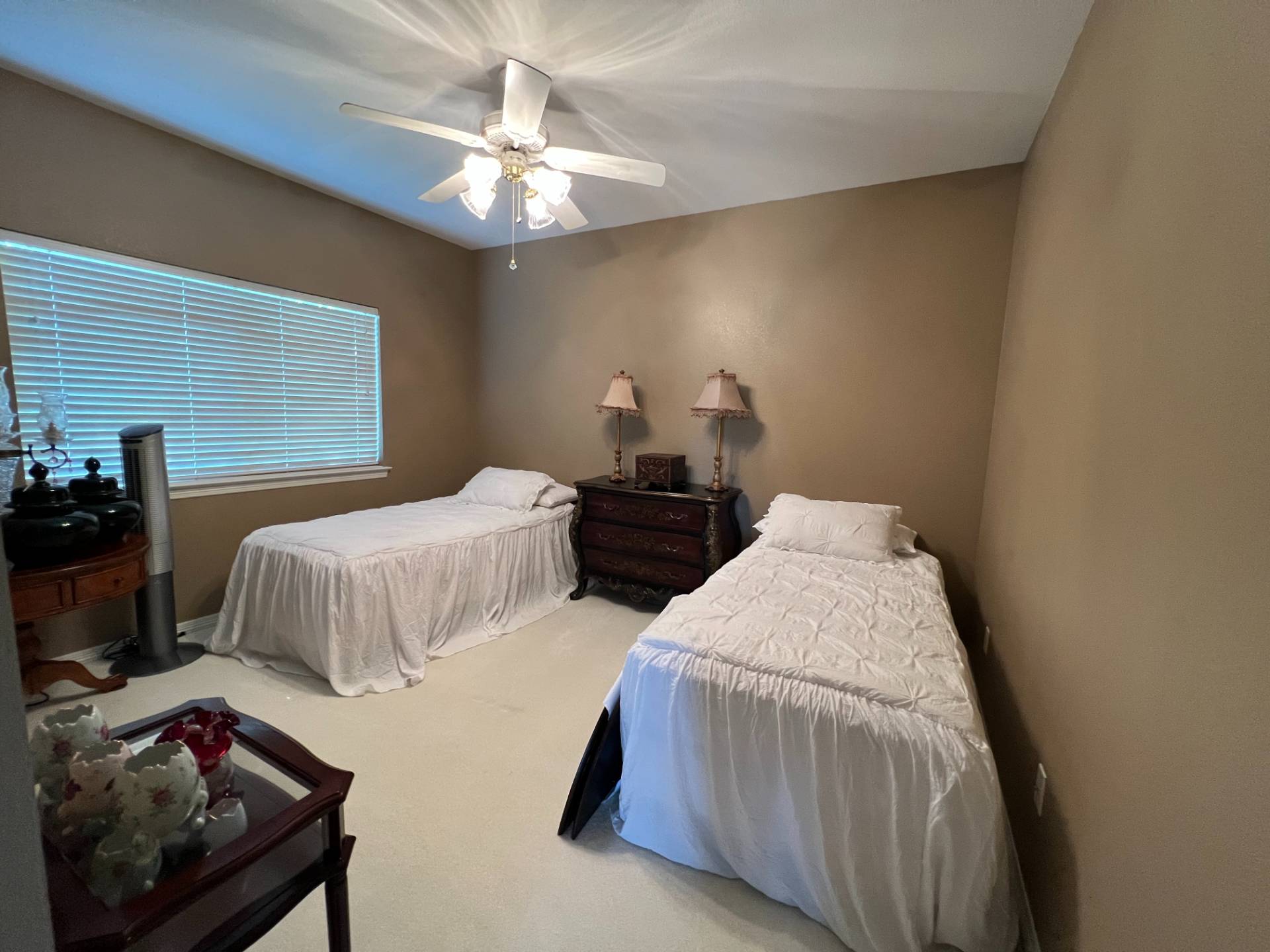 ;
;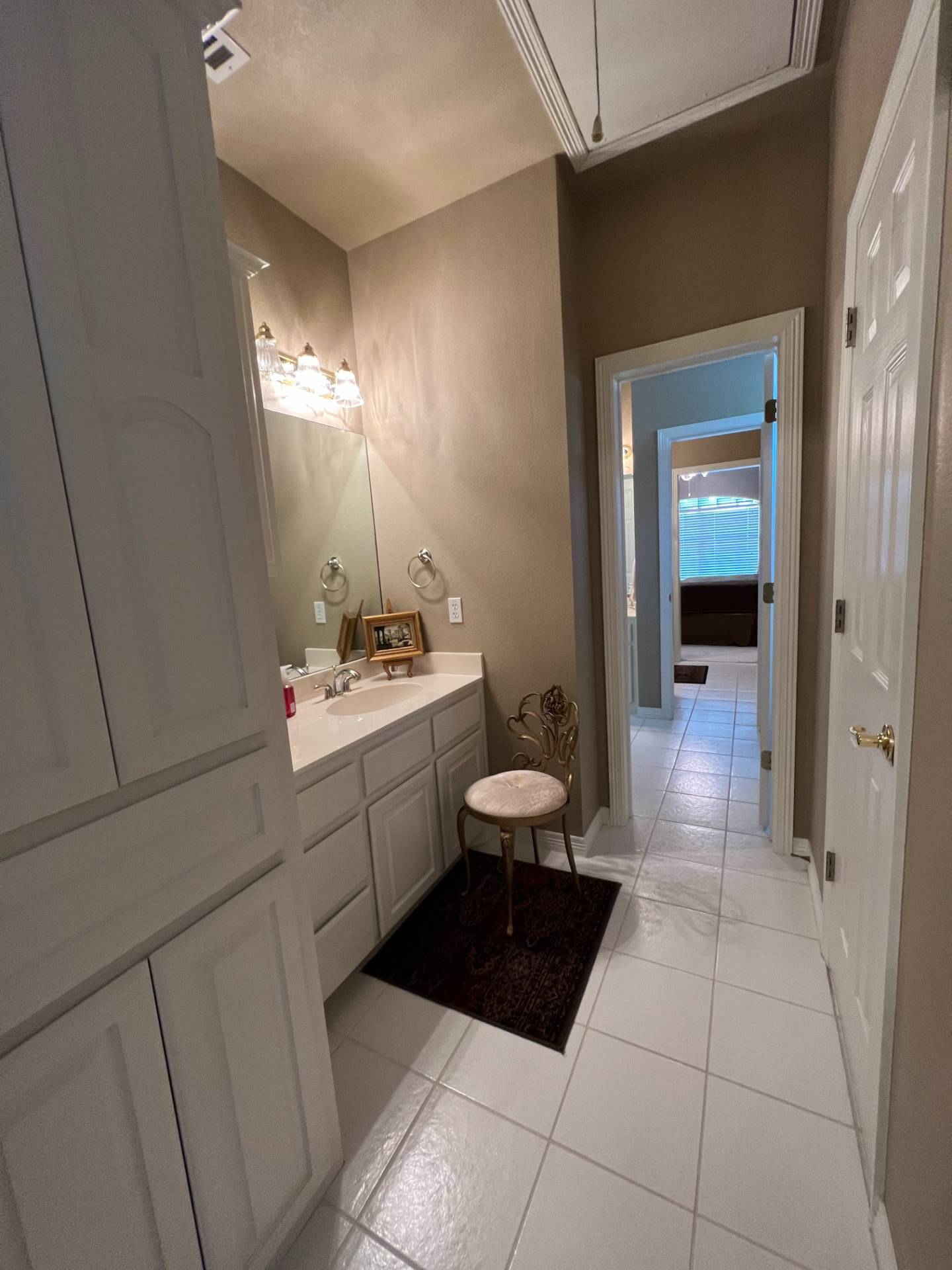 ;
;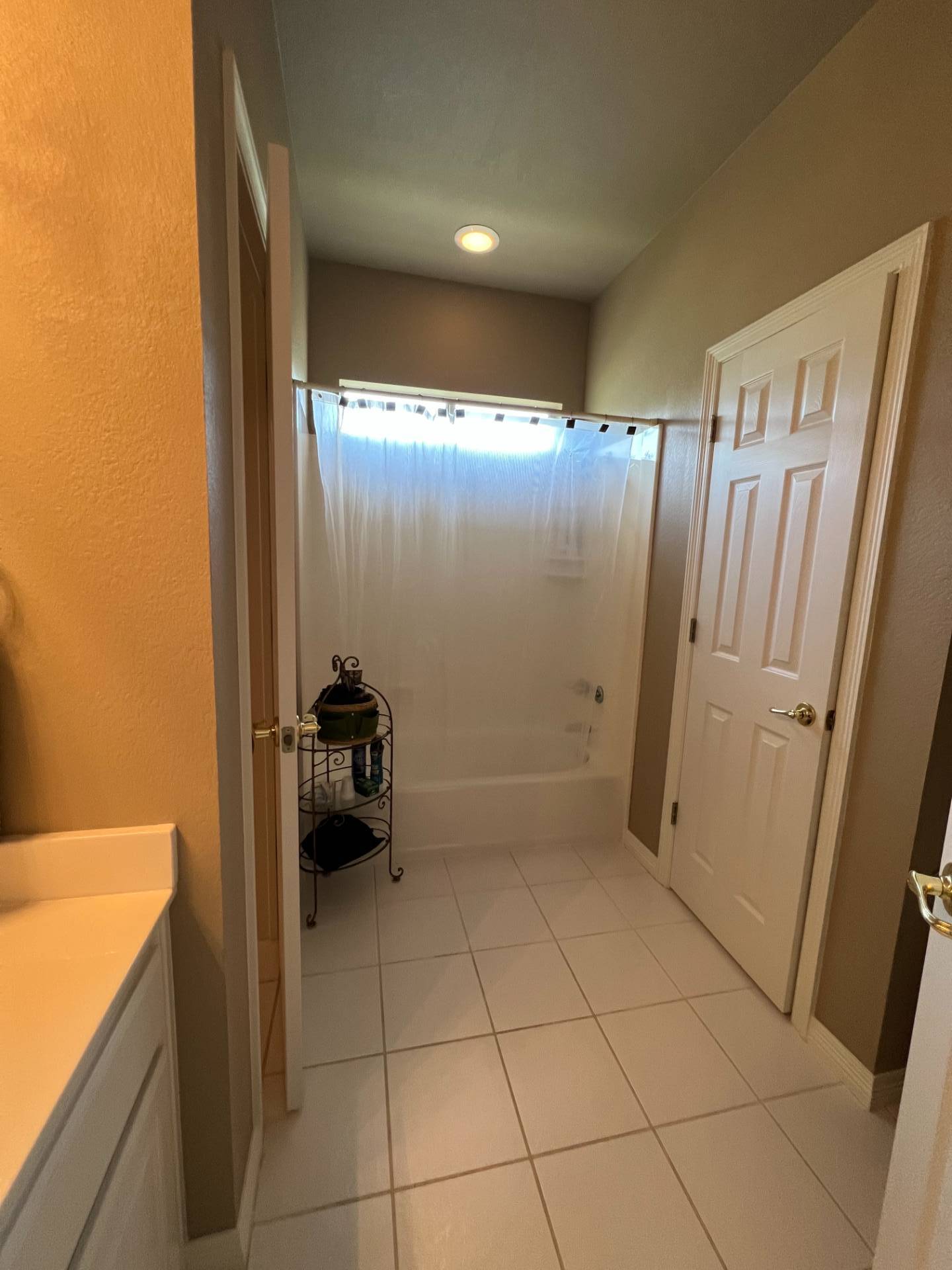 ;
;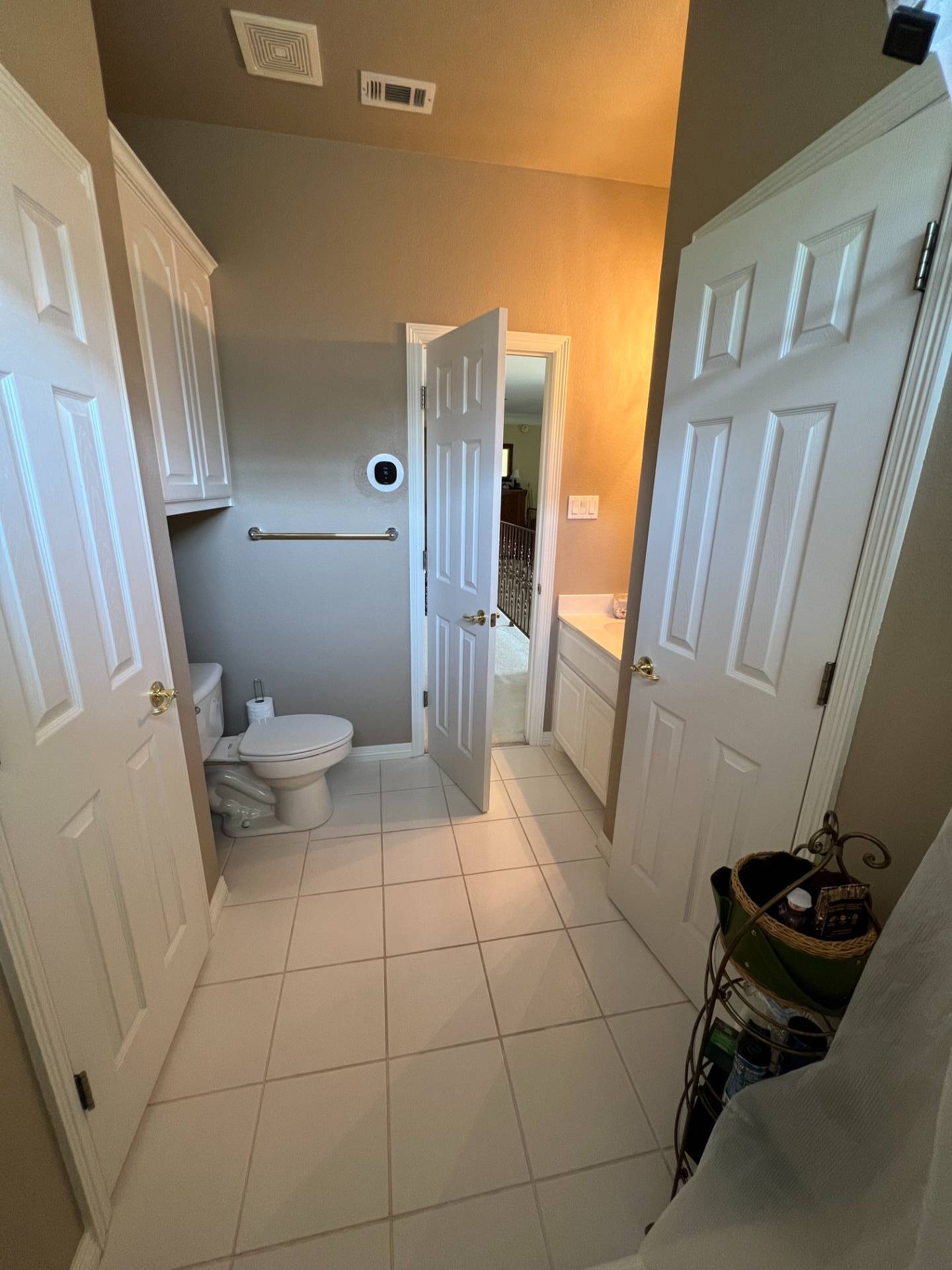 ;
;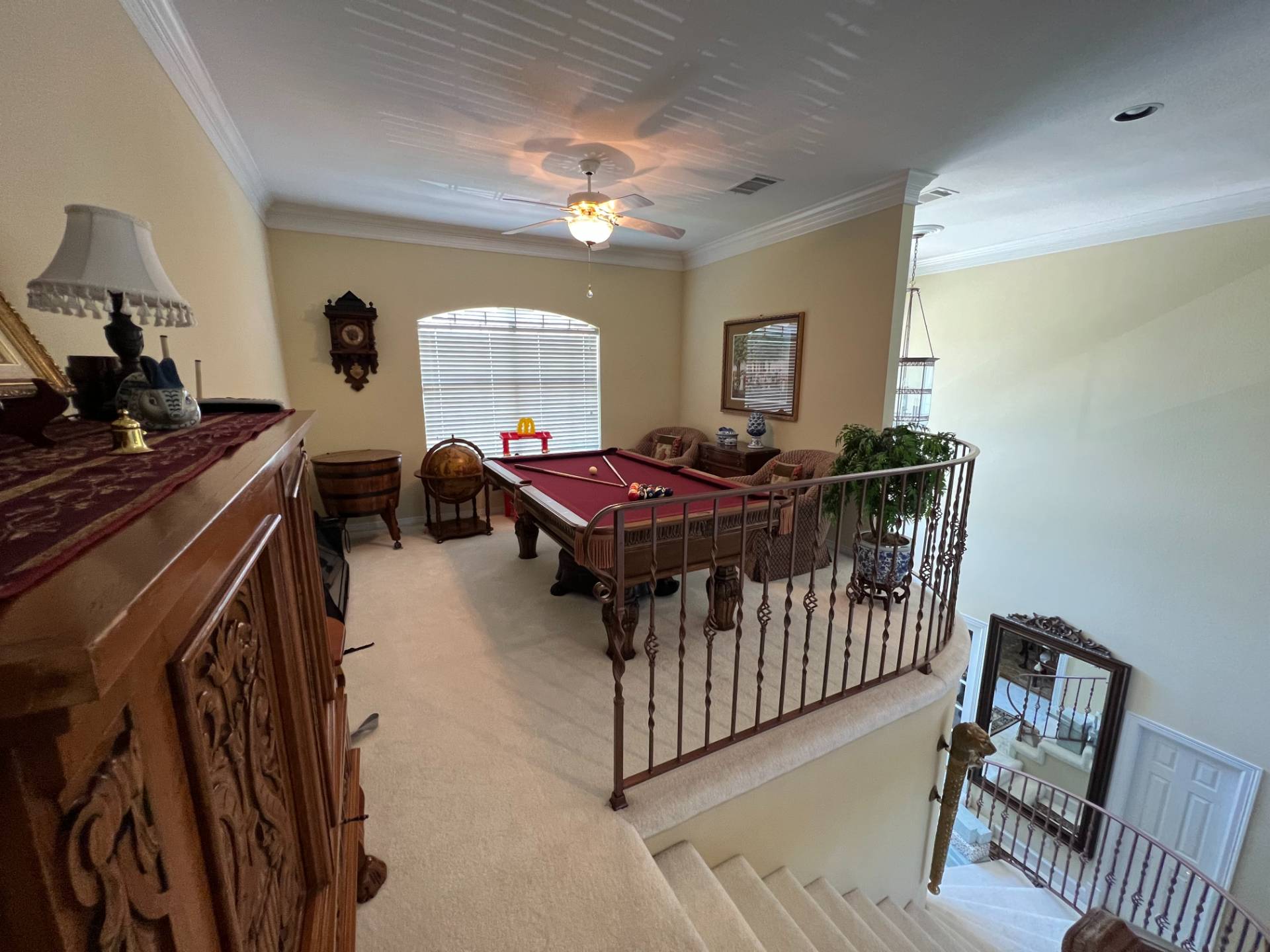 ;
;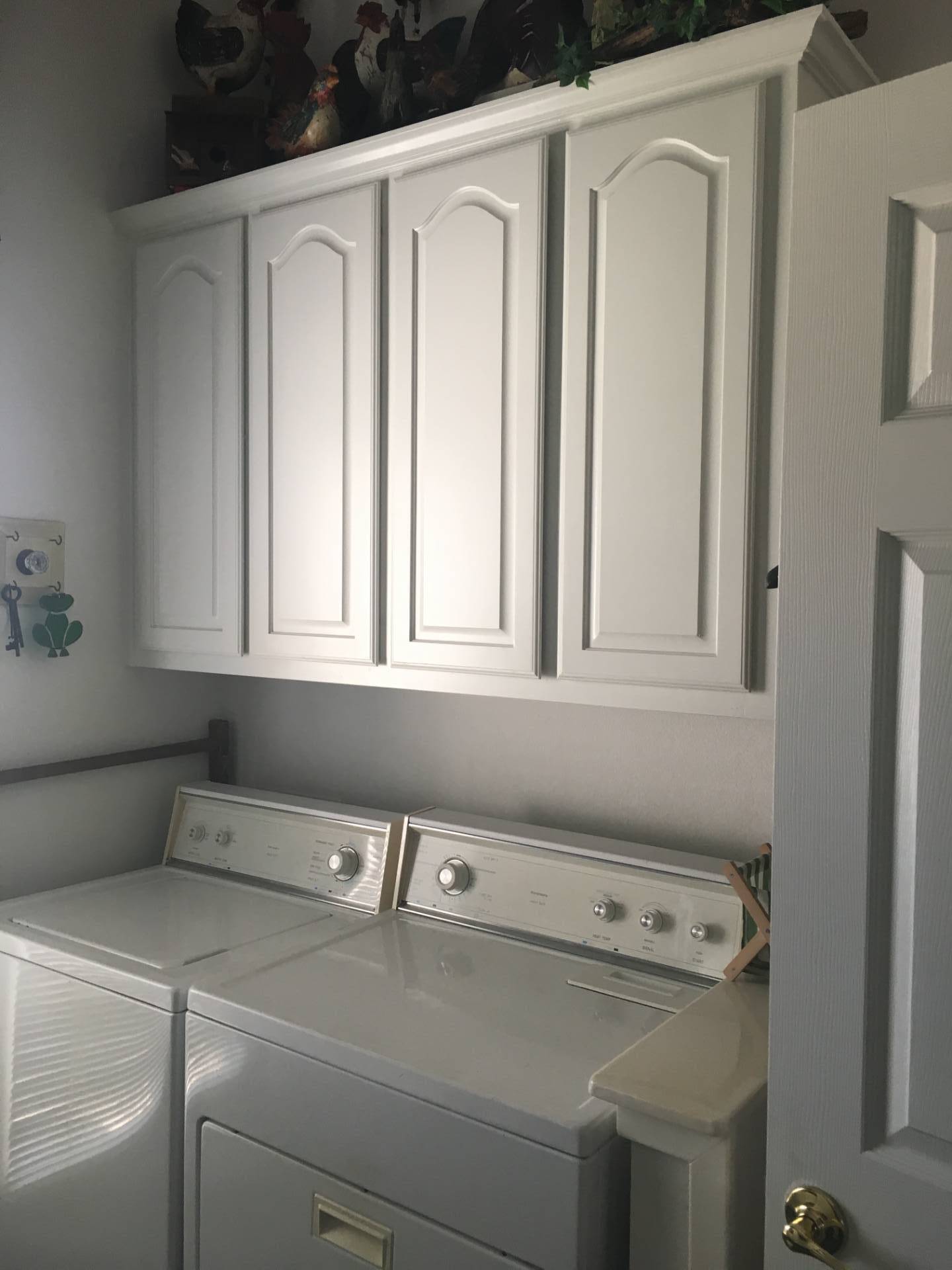 ;
;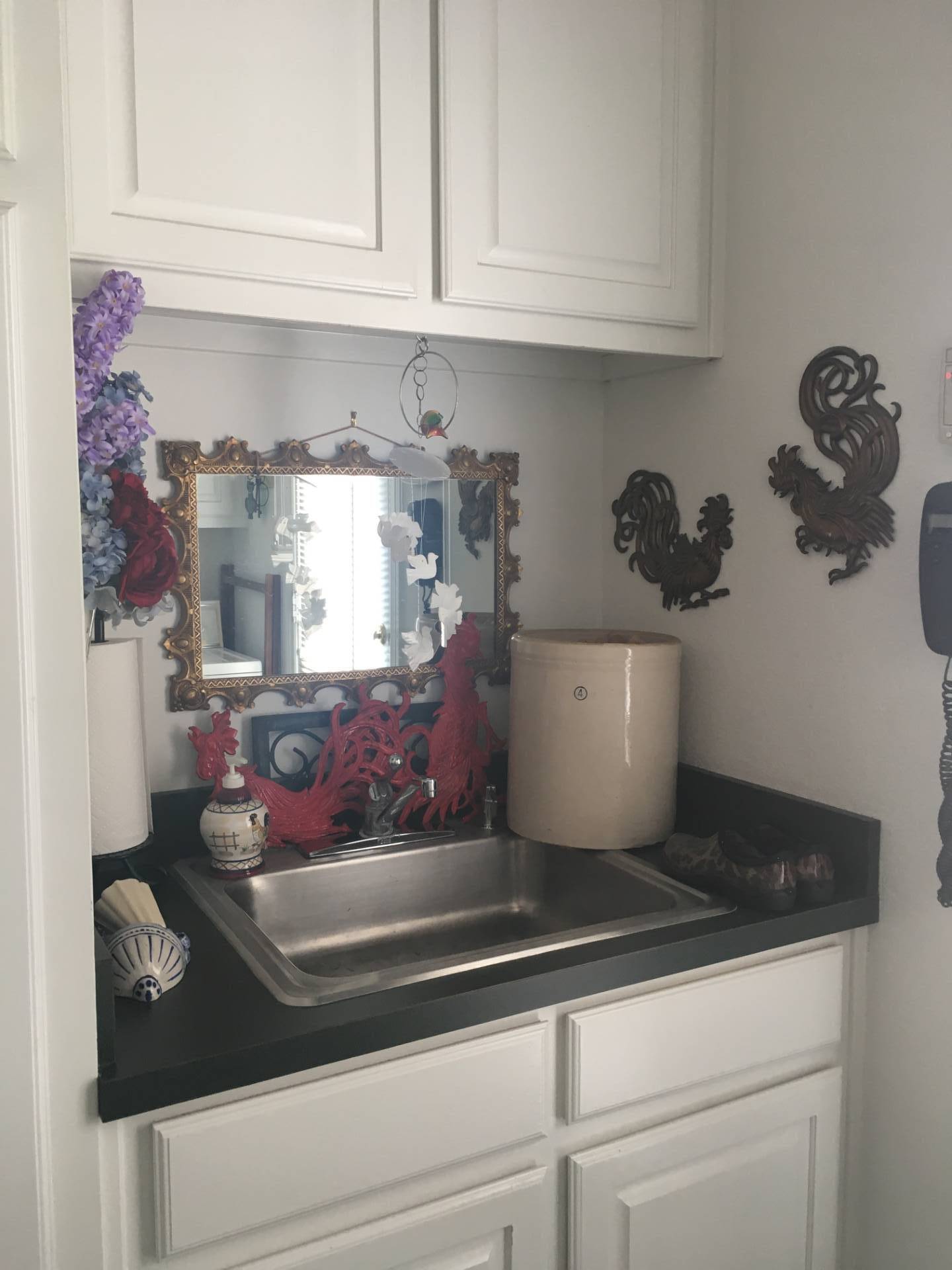 ;
;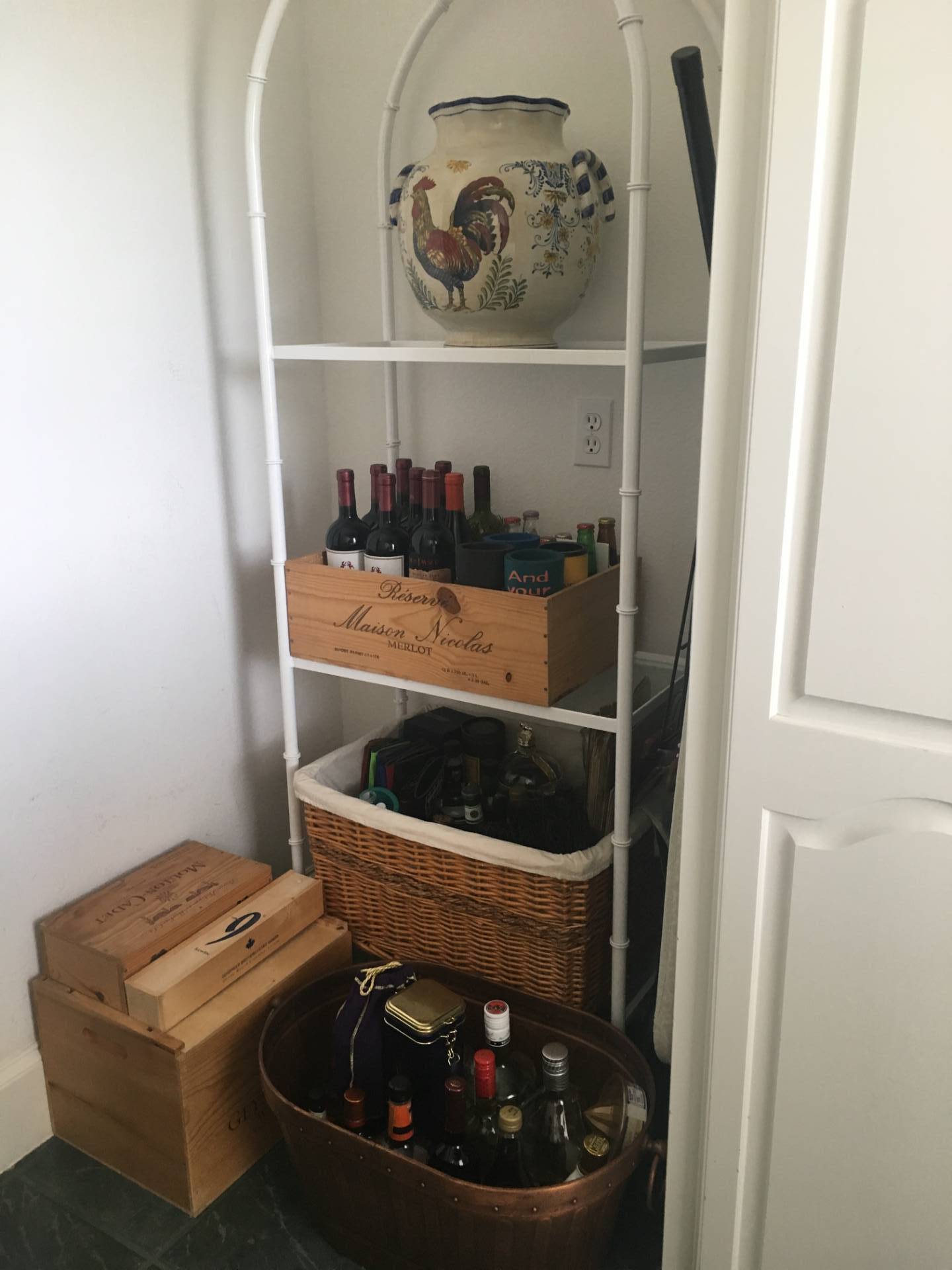 ;
;