912 Rider Street, Flora, IL 62839
| Listing ID |
11276379 |
|
|
|
| Property Type |
House |
|
|
|
| County |
Clay |
|
|
|
| School |
Flora CUSD 35 |
|
|
|
|
| Total Tax |
$737 |
|
|
|
| Tax ID |
1026214028 |
|
|
|
| FEMA Flood Map |
fema.gov/portal |
|
|
|
| Year Built |
1947 |
|
|
|
|
Adorable & Affordable 2 bedroom/ 1 bathroom home!
A charming single level home nestled in the heart of Flora, Illinois. ALMOST EVERYTHING IN HOME IS INCLUDED!!! This inviting property offers a blend of comfort and potential, making it the perfect canvas for those looking to put their personal touch on a home or even to use for an investment. This home is adorable an so welcoming! You will be invited in by a covered front porch and a full glass with screen Front storm door. Upon entering you will find hardwood floors throughout the majority of the home. Lighting and other features have been updated giving this home a touch of modern style. Featuring 2 spacious bedrooms and a full bathroom equipped with a tub/shower combo and a pedestal sink, this home provides both convenience and comfort. The eat-in kitchen is designed with family in mind, with room for a kitchen table and chairs, and cabinets to the ceilings, allow you convenience. A cozy living room that promises warm gatherings and has large windows for abundant light. Laundry is made easy in the dedicated laundry room, just off of the kitchen, providing plenty of space for all your washing needs, which also has a rear door to the back patio. The single car garage ensures protection for your vehicle and even room for additional storage. Step outside to discover a large backyard, offering endless possibilities for landscaping and gardening. Don't miss out on the chance to own this beautiful property! Approximate Room Sizes: Living room 16x11.3, Kitchen 10.2x9.4, Bed 11.7x9.4, Bed 9.9x11.6, Bath 8x4.8, Laundry 9.4x5.4, Garage 24x14
|
- 2 Total Bedrooms
- 1 Full Bath
- 702 SF
- 0.16 Acres
- Built in 1947
- Renovated 2022
- 1 Story
- Available 5/06/2024
- Ranch Style
- Renovation: New Paint, updated bathroom, porch roof new.
- Eat-In Kitchen
- Laminate Kitchen Counter
- Oven/Range
- Refrigerator
- Hardwood Flooring
- Vinyl Flooring
- 5 Rooms
- Family Room
- Kitchen
- Laundry
- First Floor Primary Bedroom
- First Floor Bathroom
- Other Heat Type
- 1 Heat/AC Zones
- Natural Gas Fuel
- Natural Gas Avail
- Wall/Window A/C
- 100 Amps
- Frame Construction
- Vinyl Siding
- Asphalt Shingles Roof
- Detached Garage
- 1 Garage Space
- Municipal Water
- Municipal Sewer
- Patio
- Covered Porch
- Driveway
- Trees
- Utilities
- Street View
- Handicap Features
- Tax Exemptions
- $737 Total Tax
- Tax Year 2023
- Sold on 6/10/2024
- Sold for $74,000
- Buyer's Agent: Amy Bailey
- Company: AMY LEE REALTY LLC
Listing data is deemed reliable but is NOT guaranteed accurate.
|



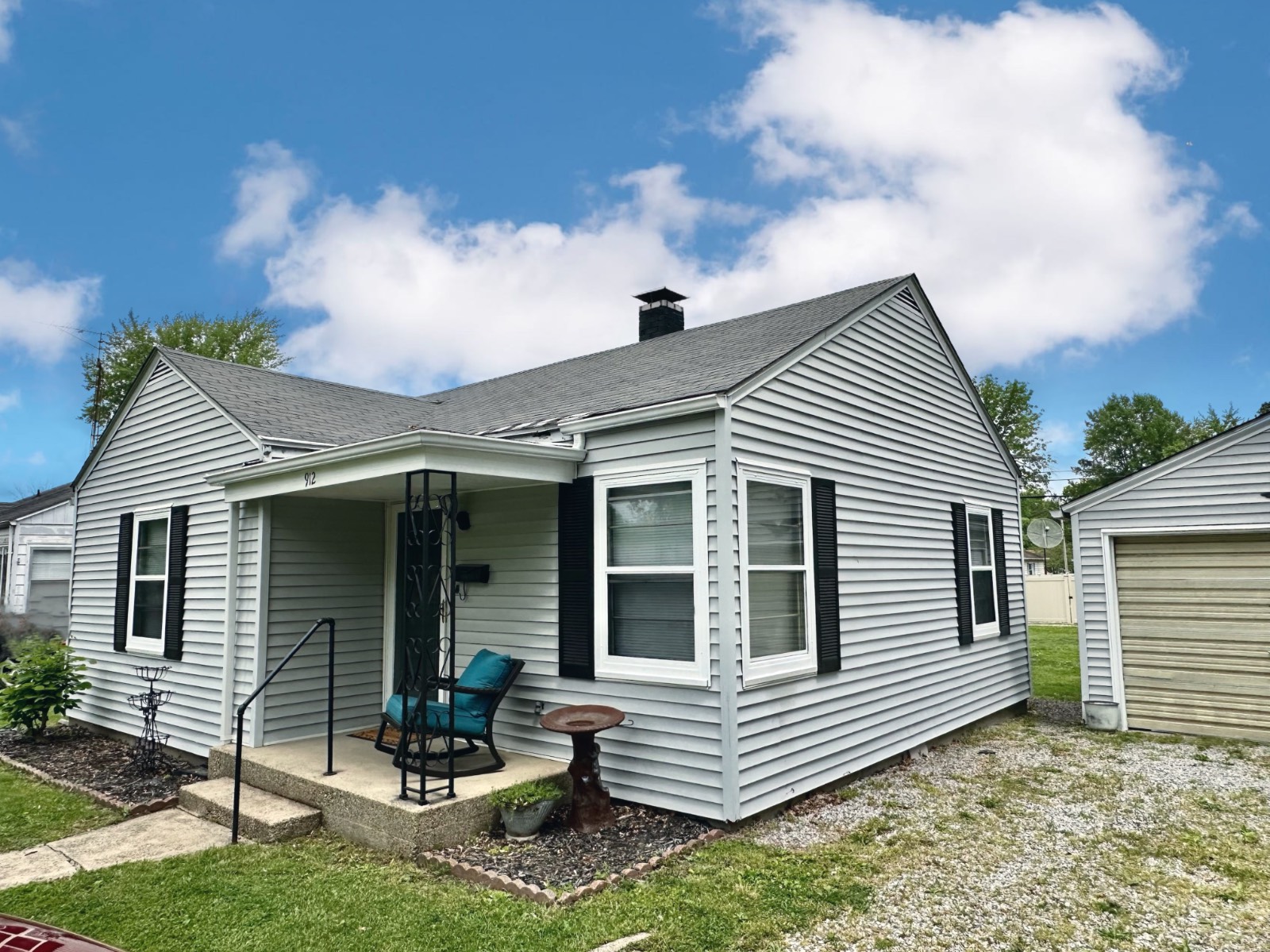


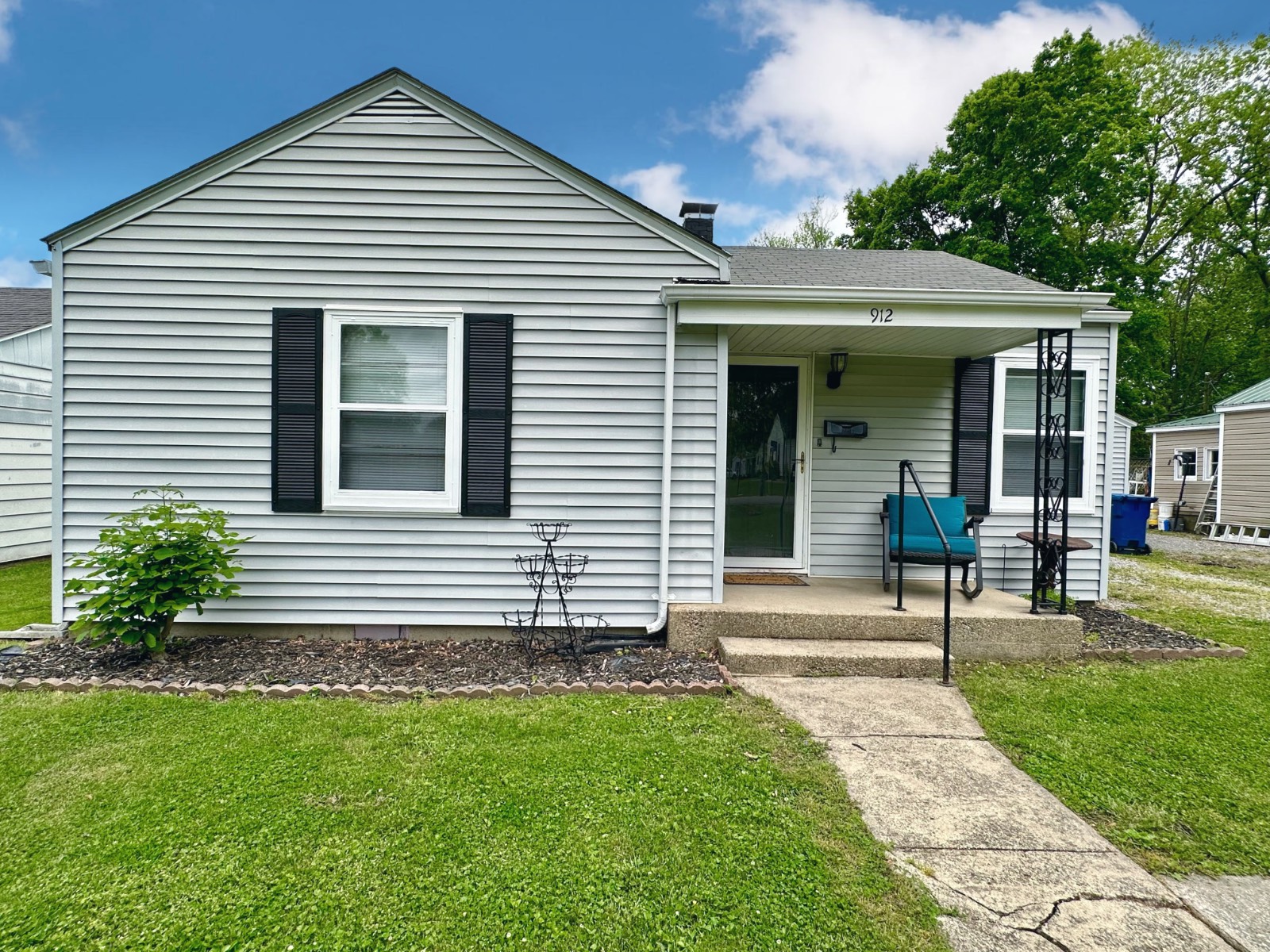 ;
;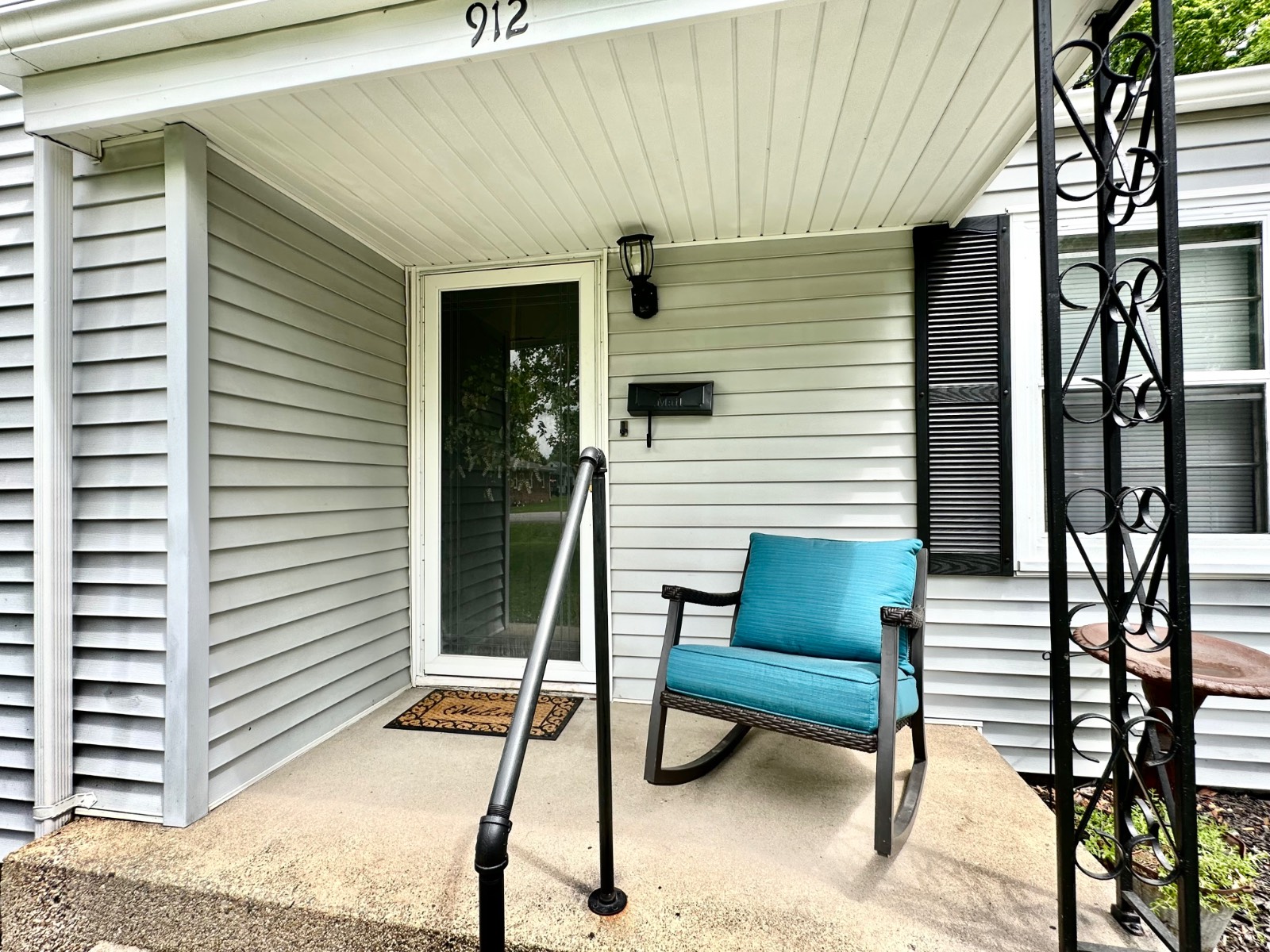 ;
; ;
; ;
; ;
;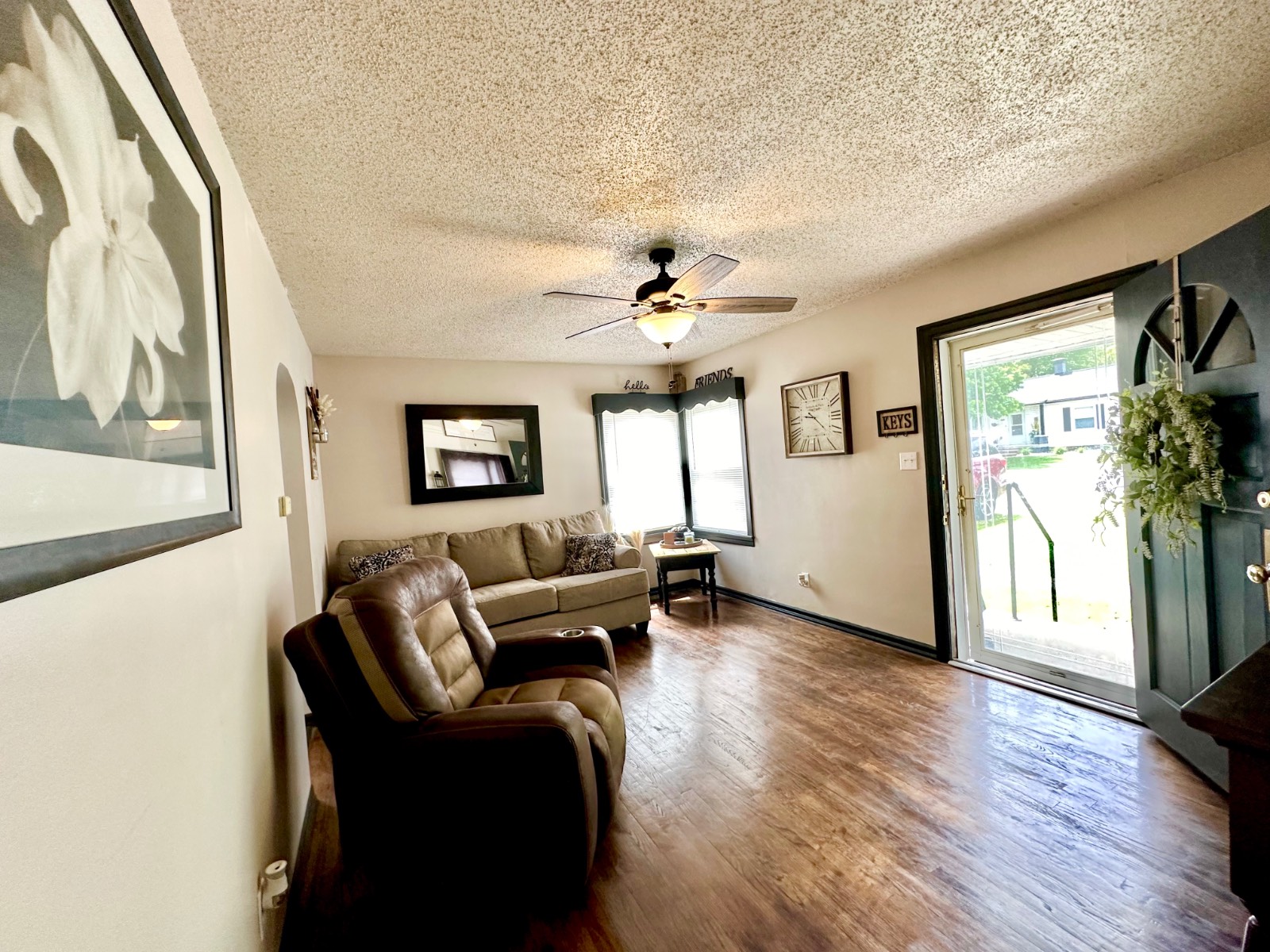 ;
; ;
;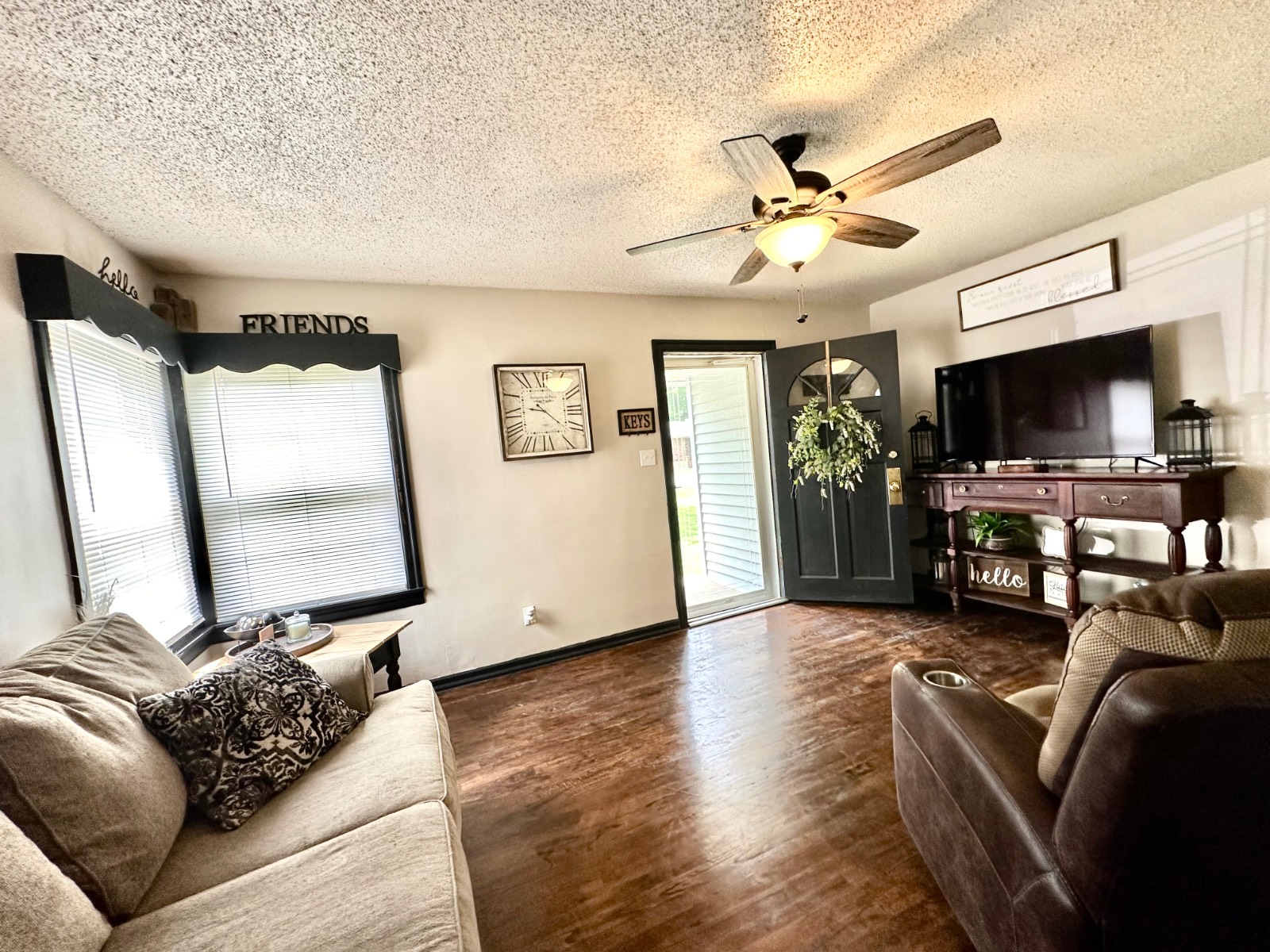 ;
; ;
;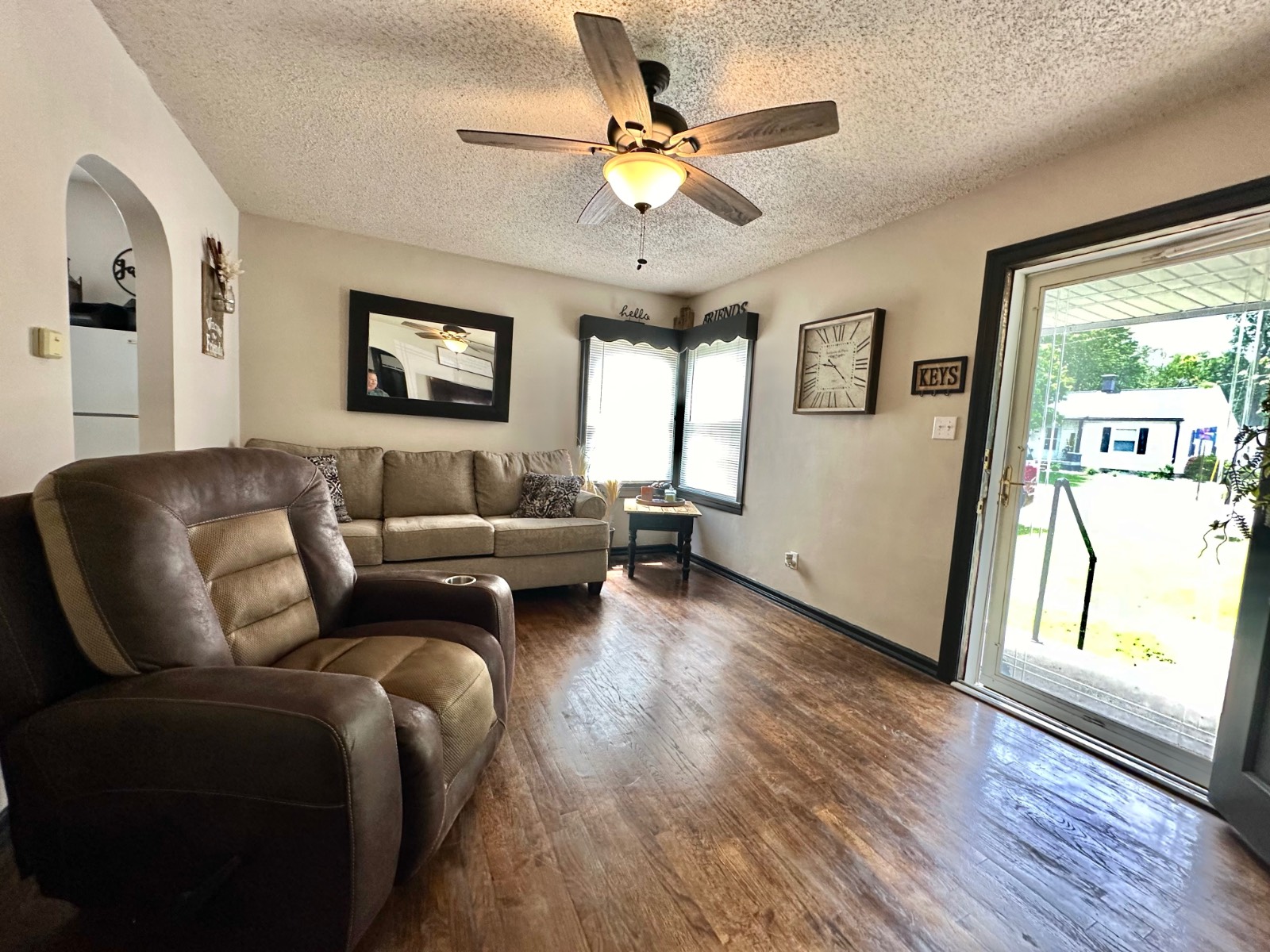 ;
;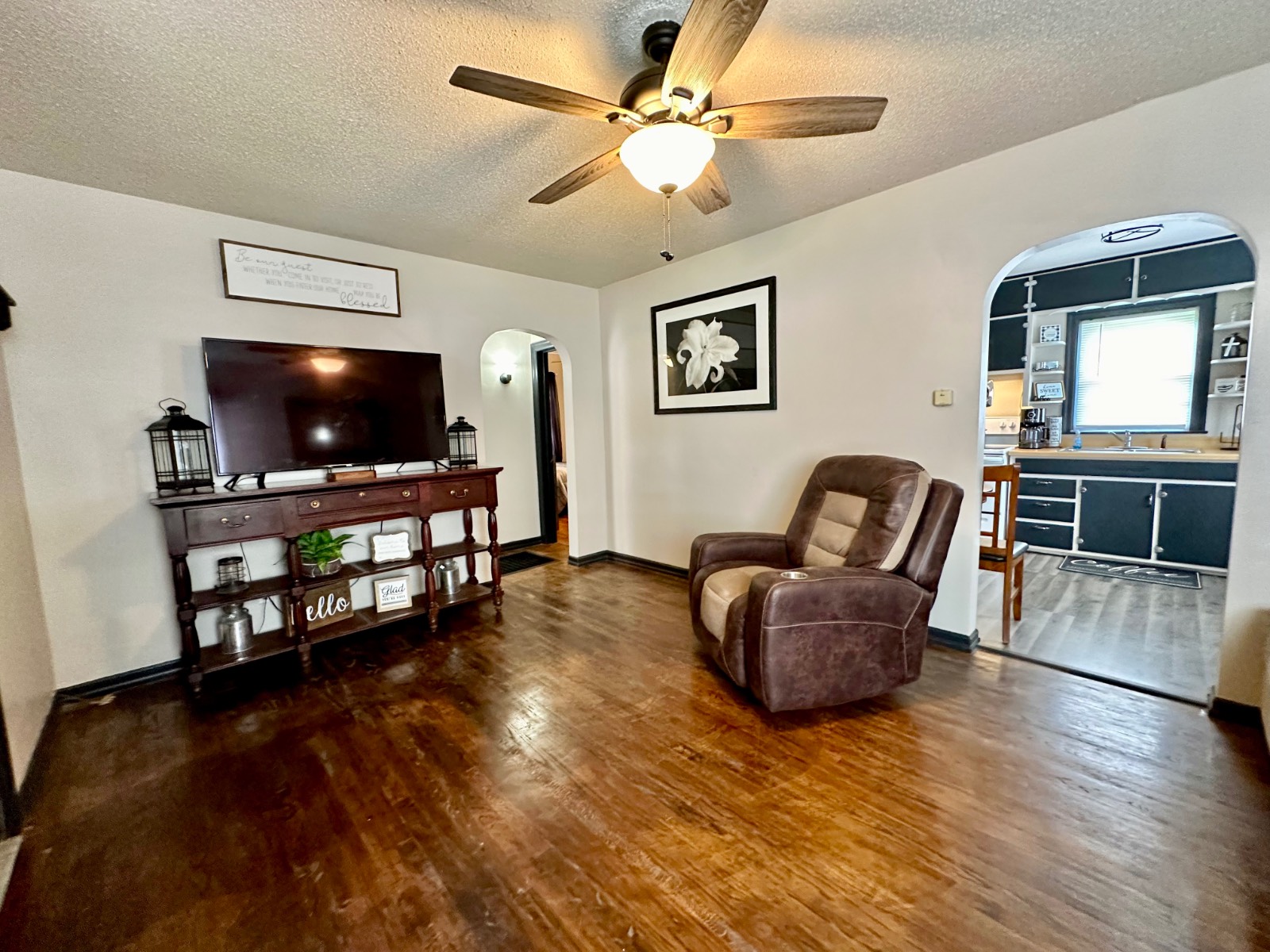 ;
; ;
; ;
; ;
; ;
; ;
;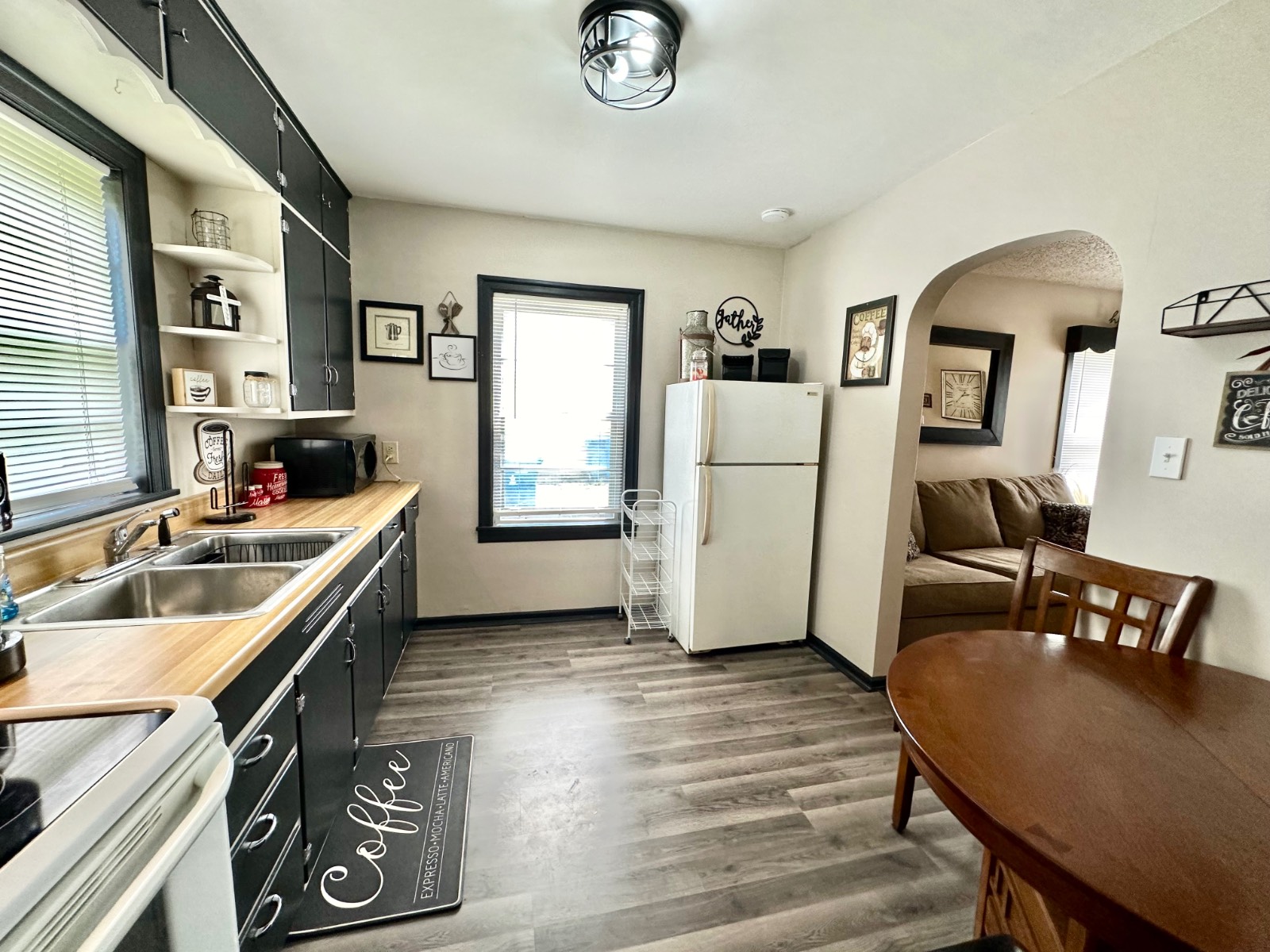 ;
; ;
;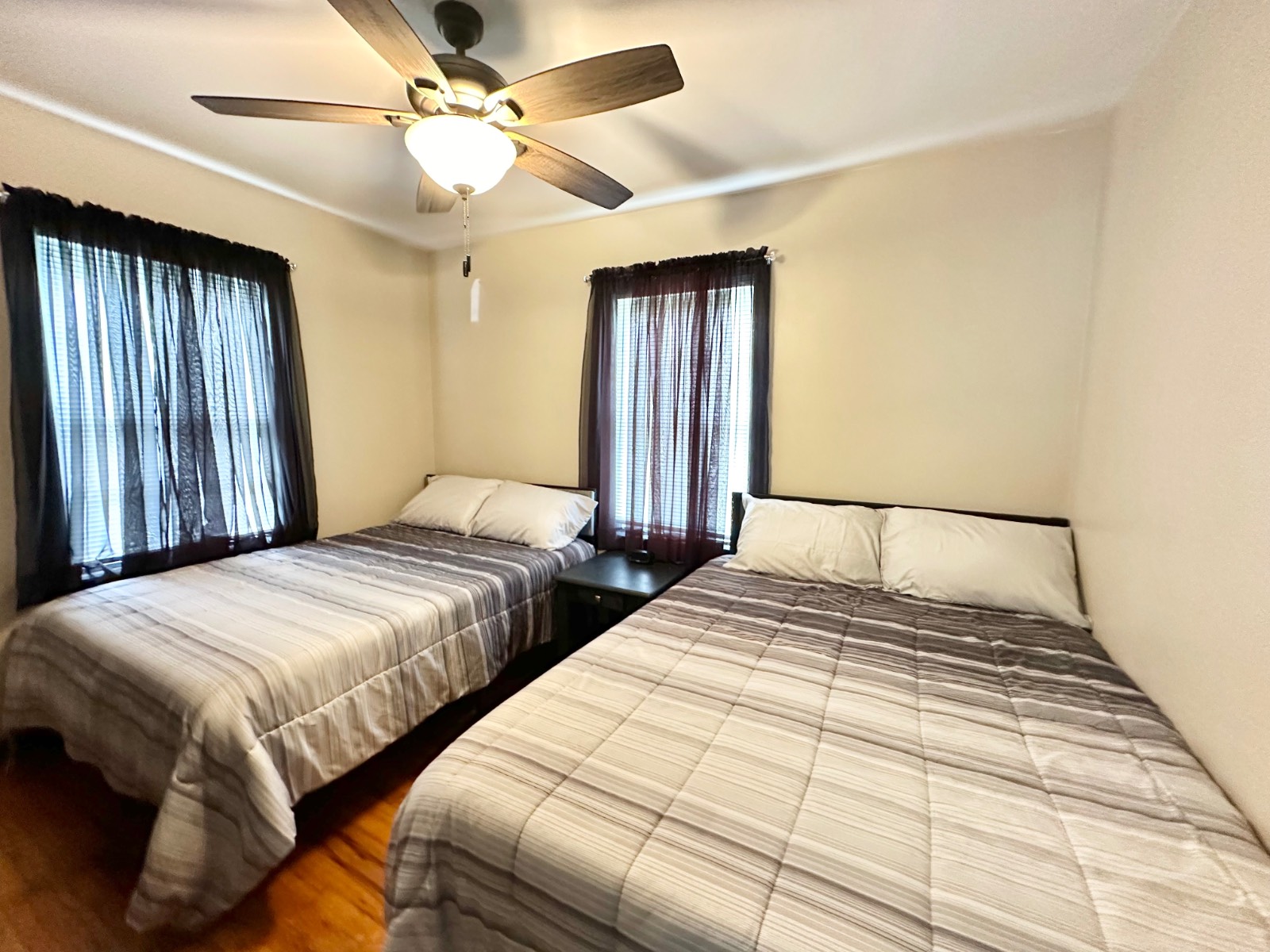 ;
;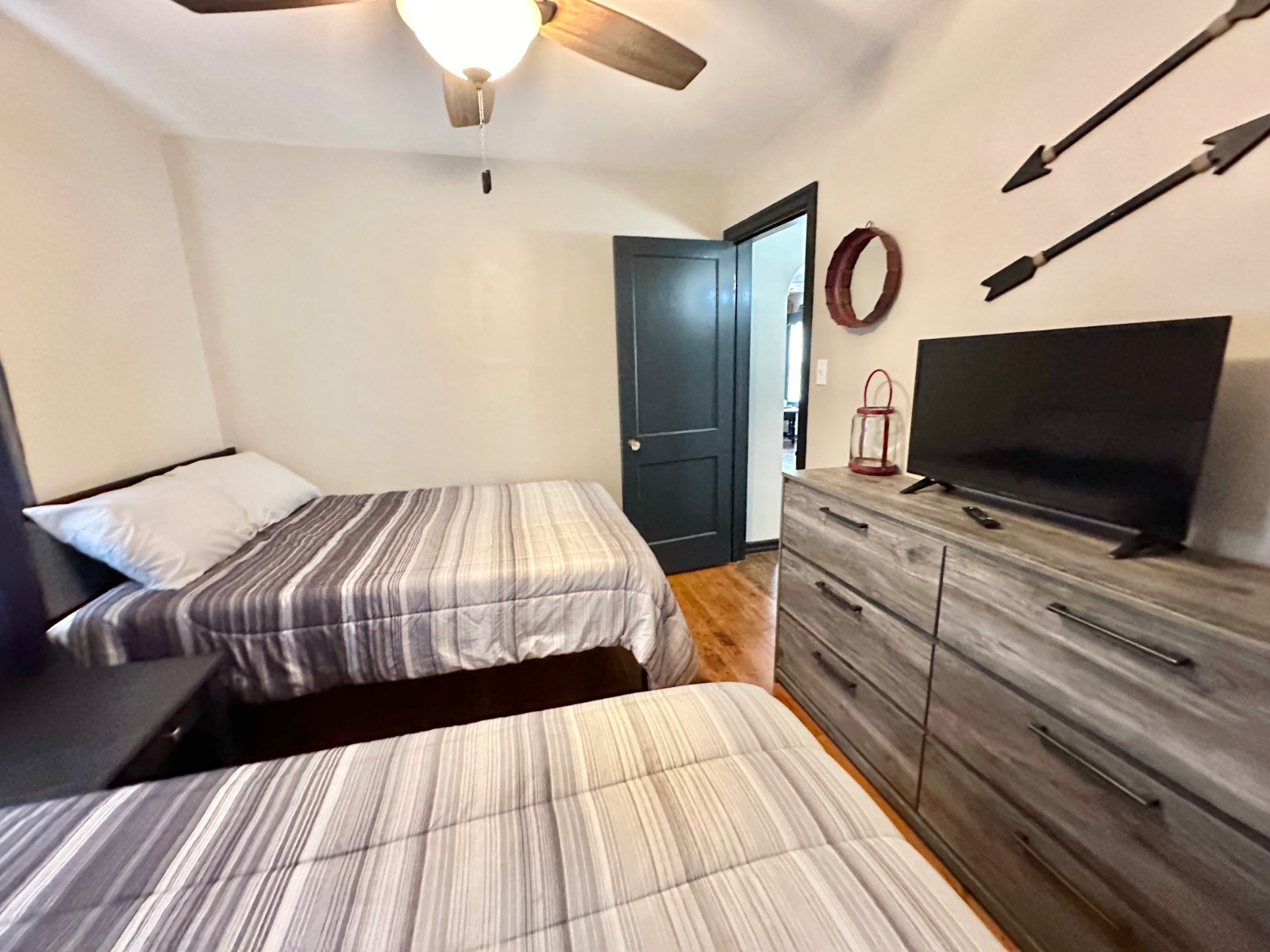 ;
;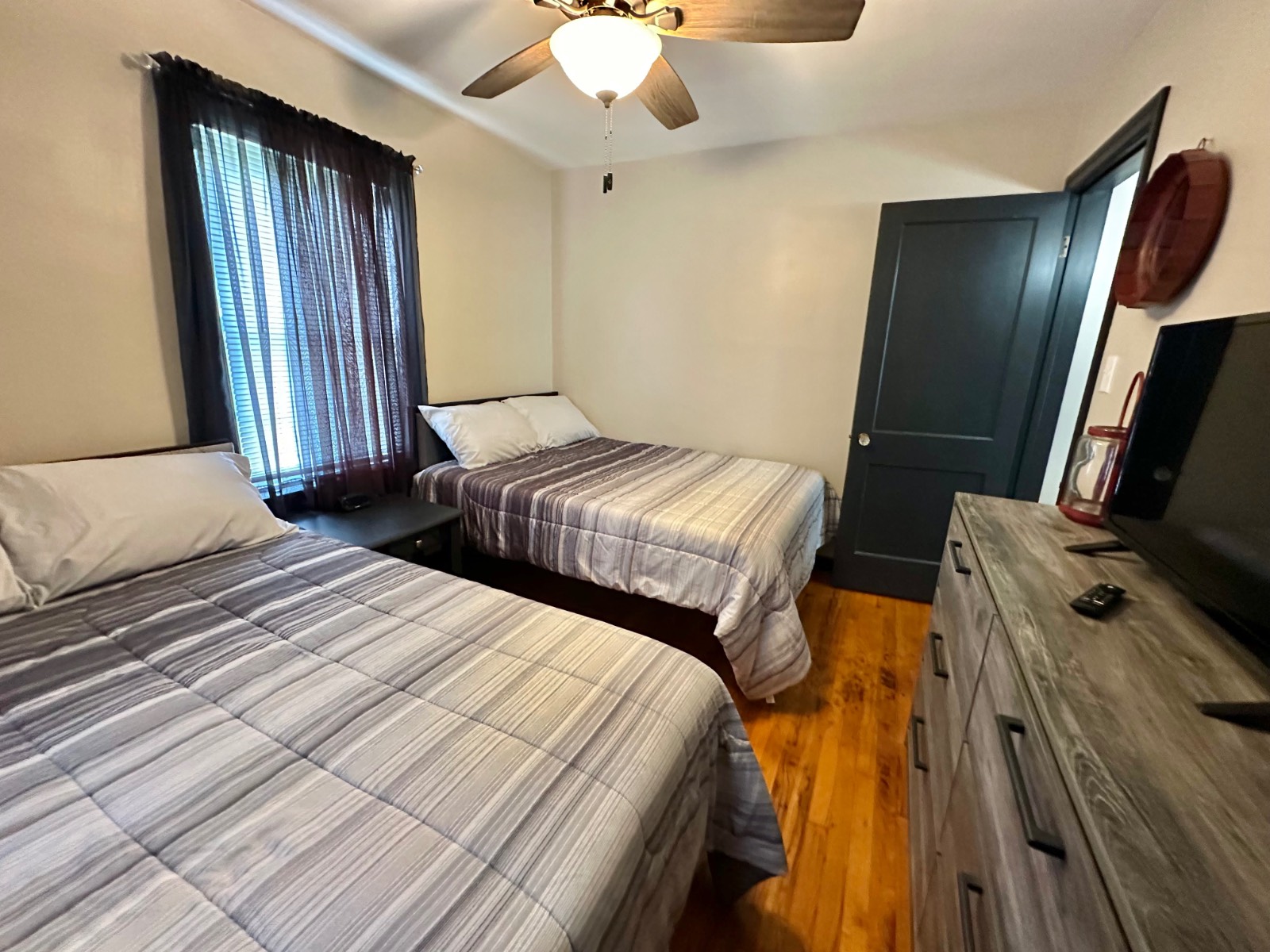 ;
; ;
;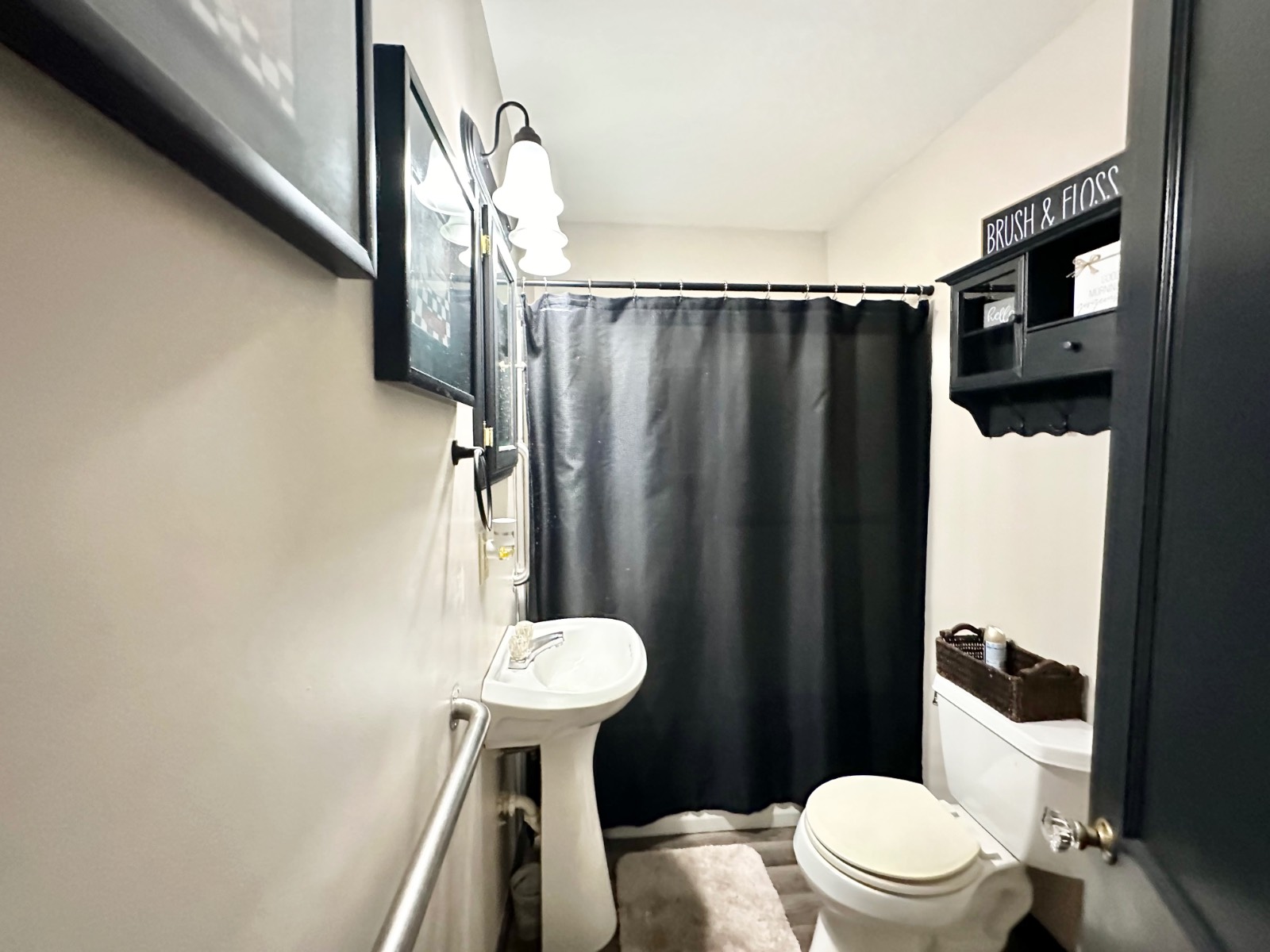 ;
;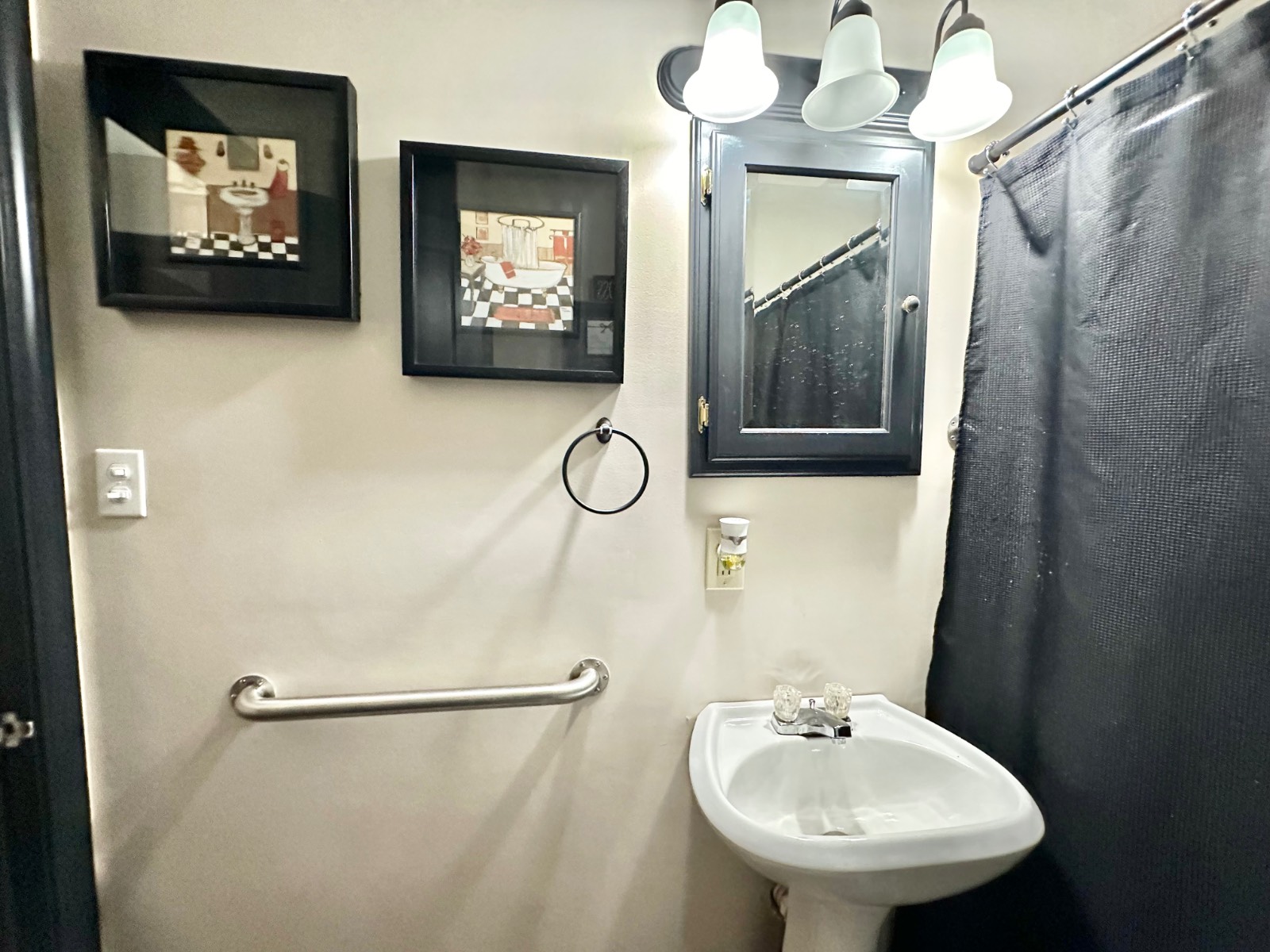 ;
;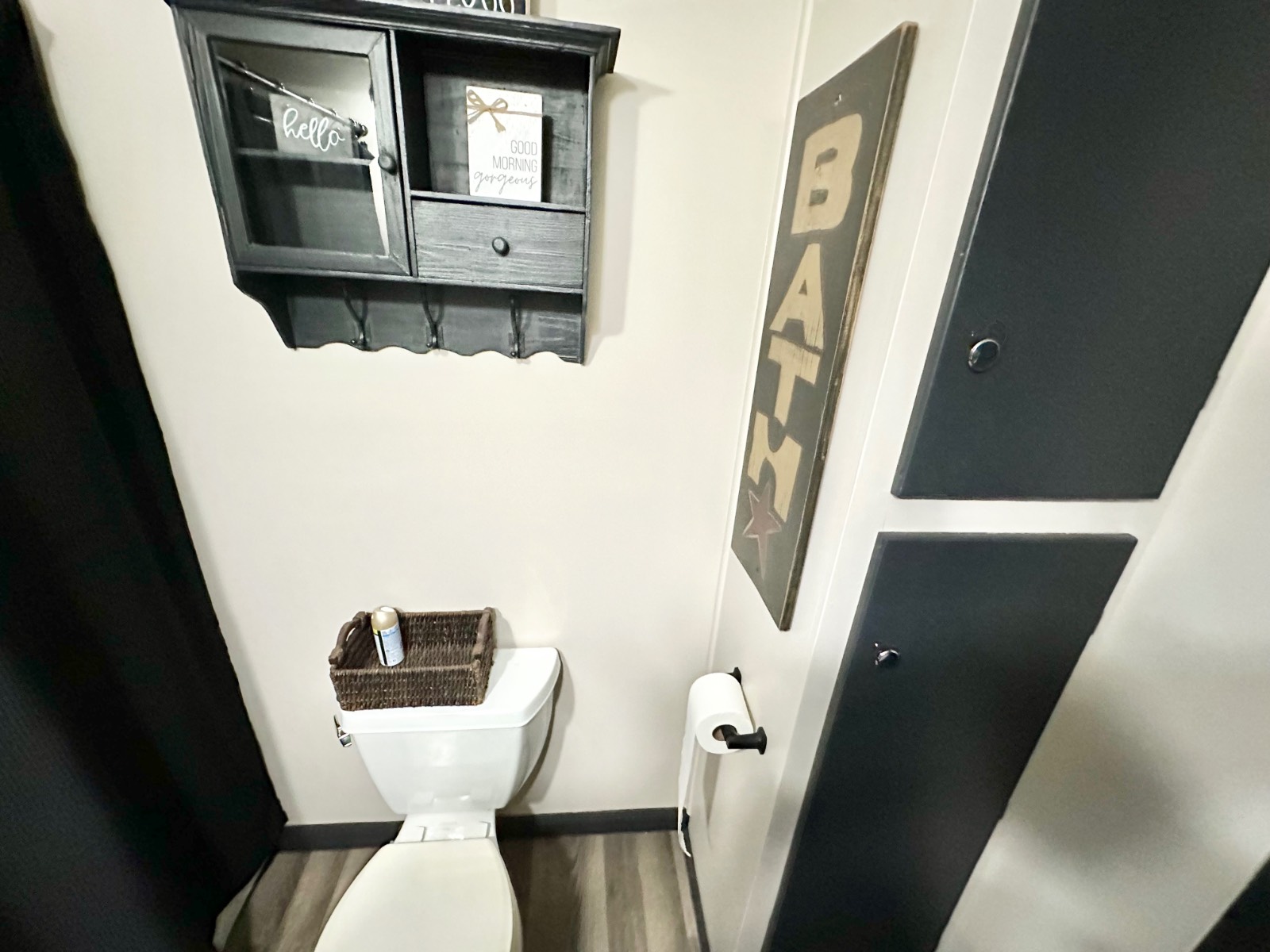 ;
;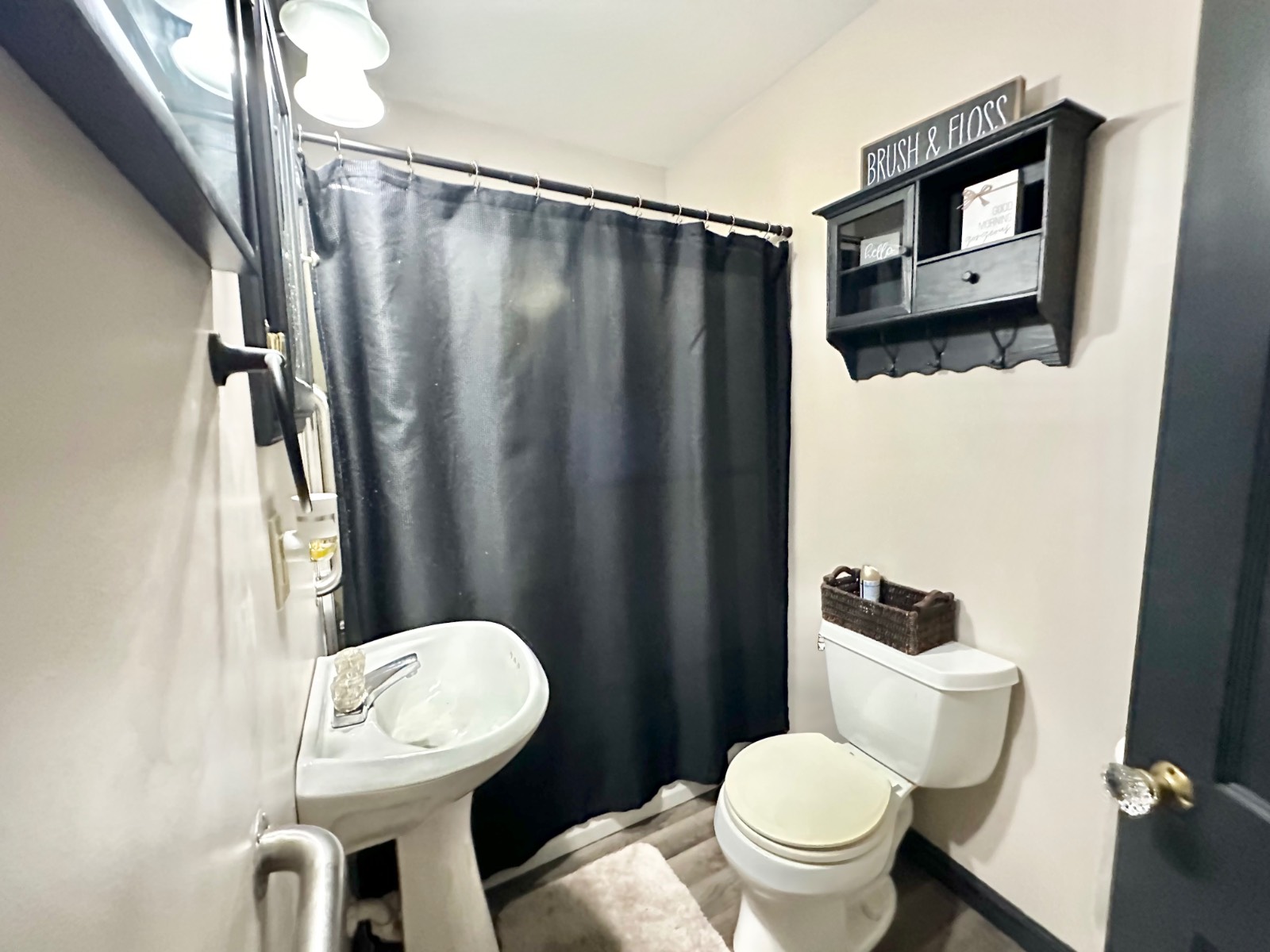 ;
; ;
; ;
; ;
; ;
;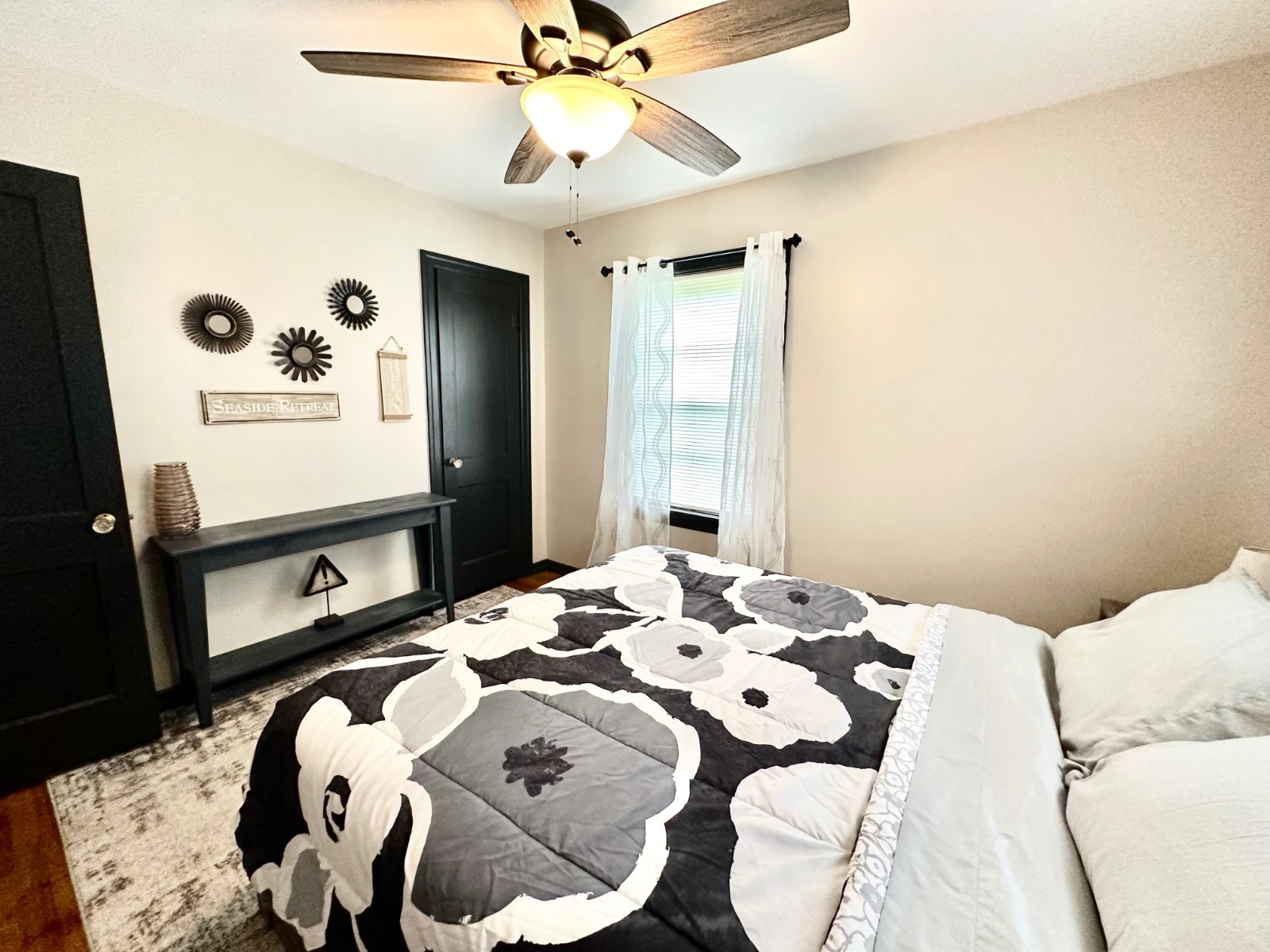 ;
;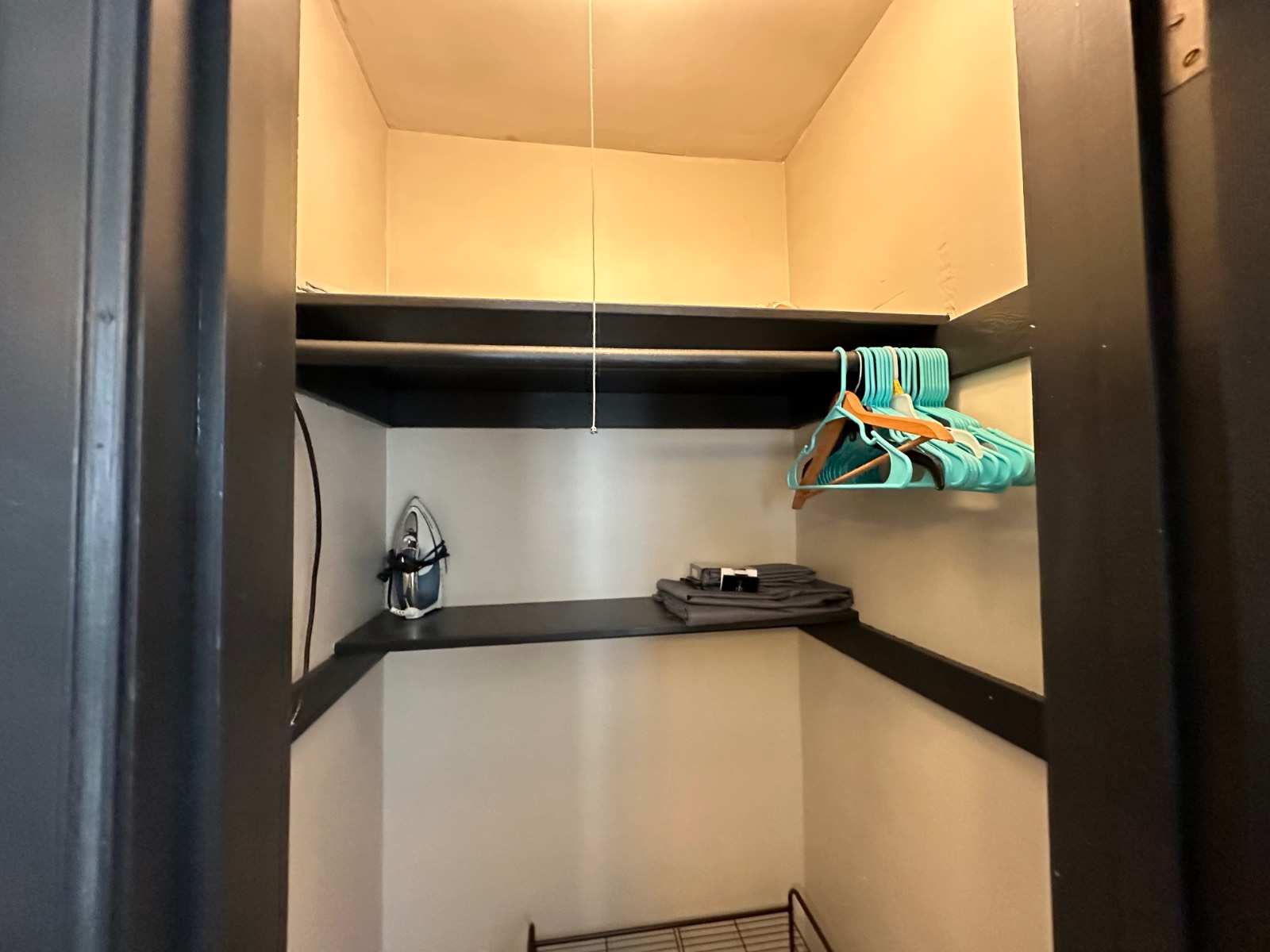 ;
;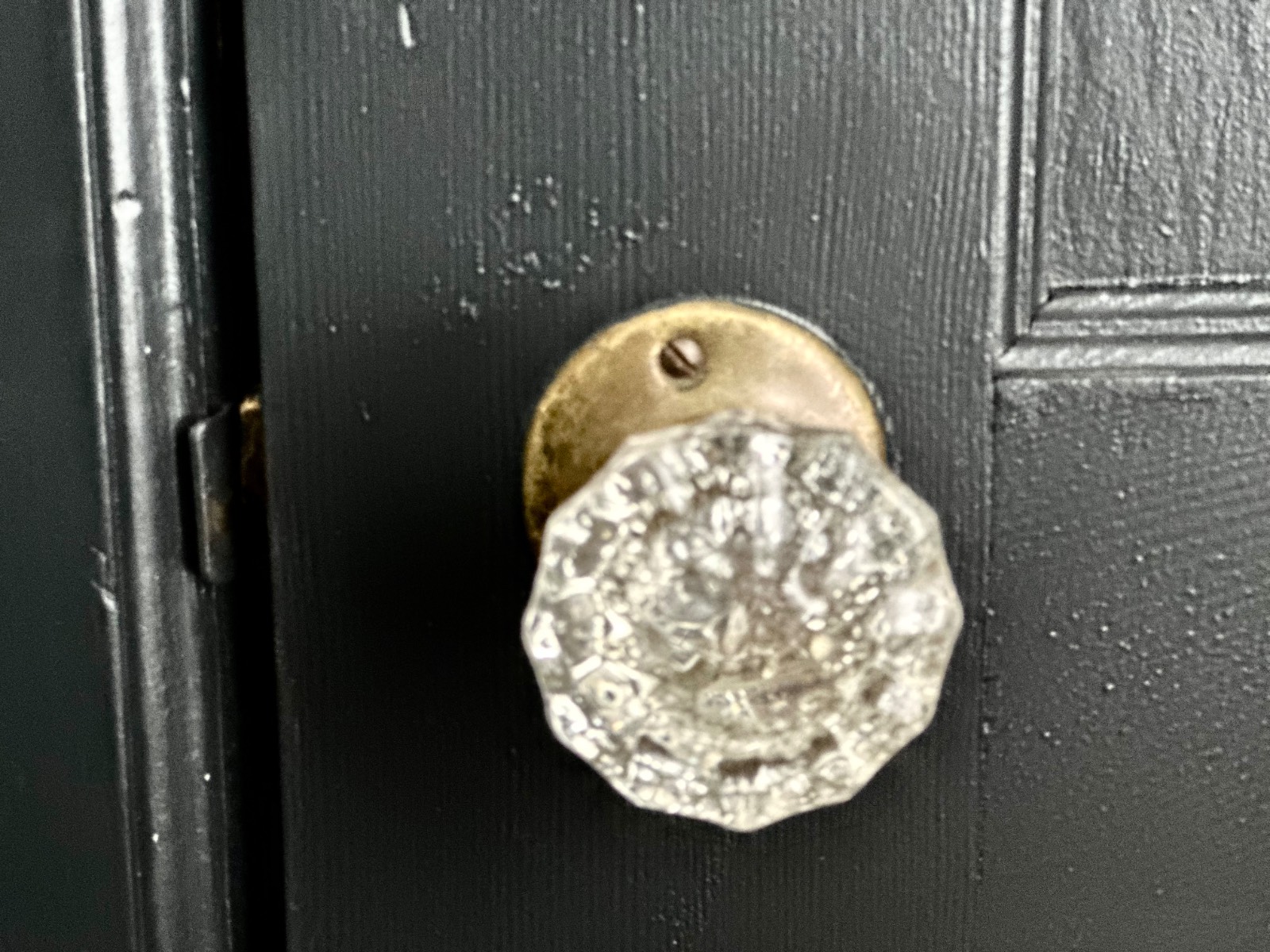 ;
;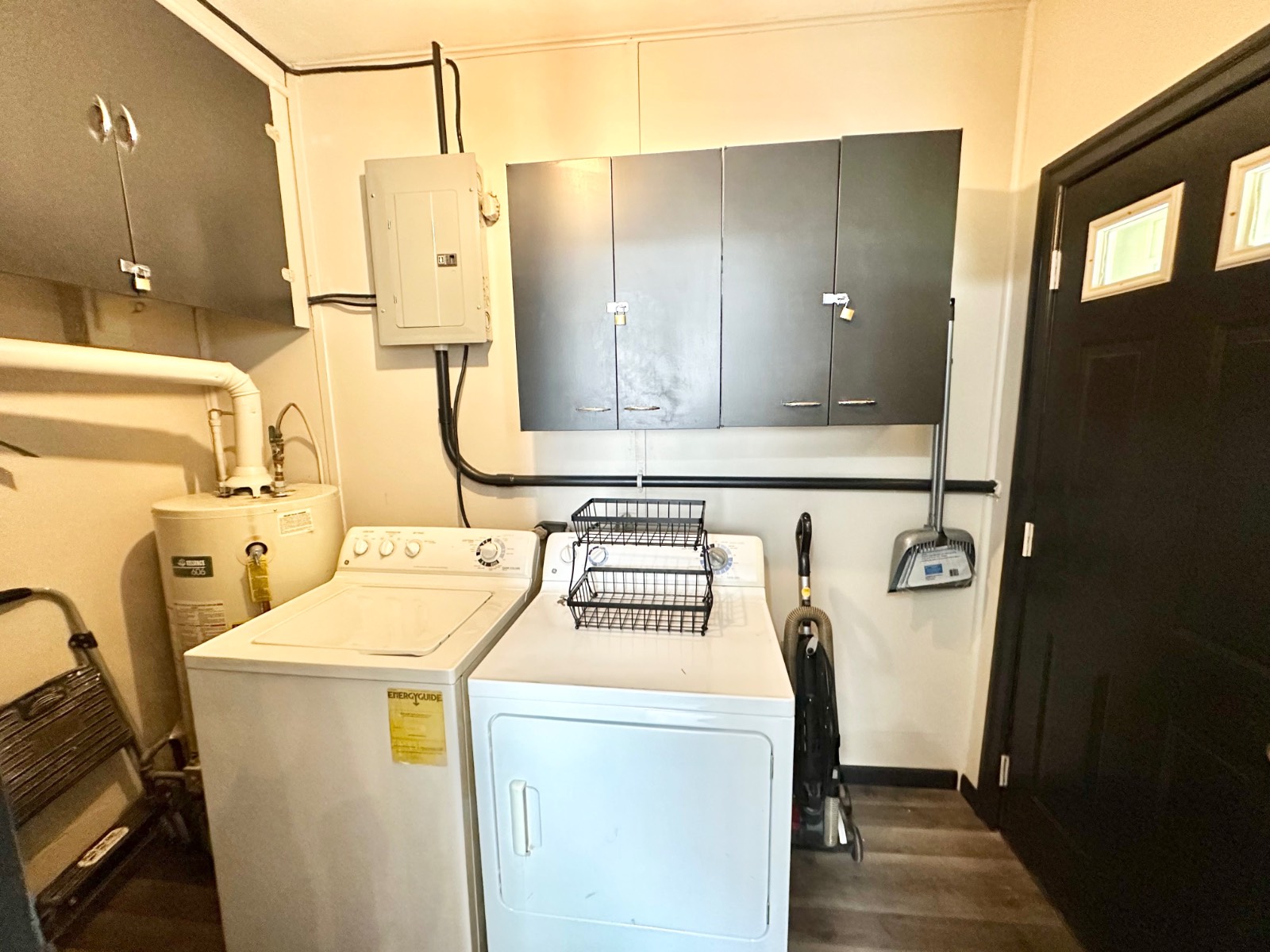 ;
;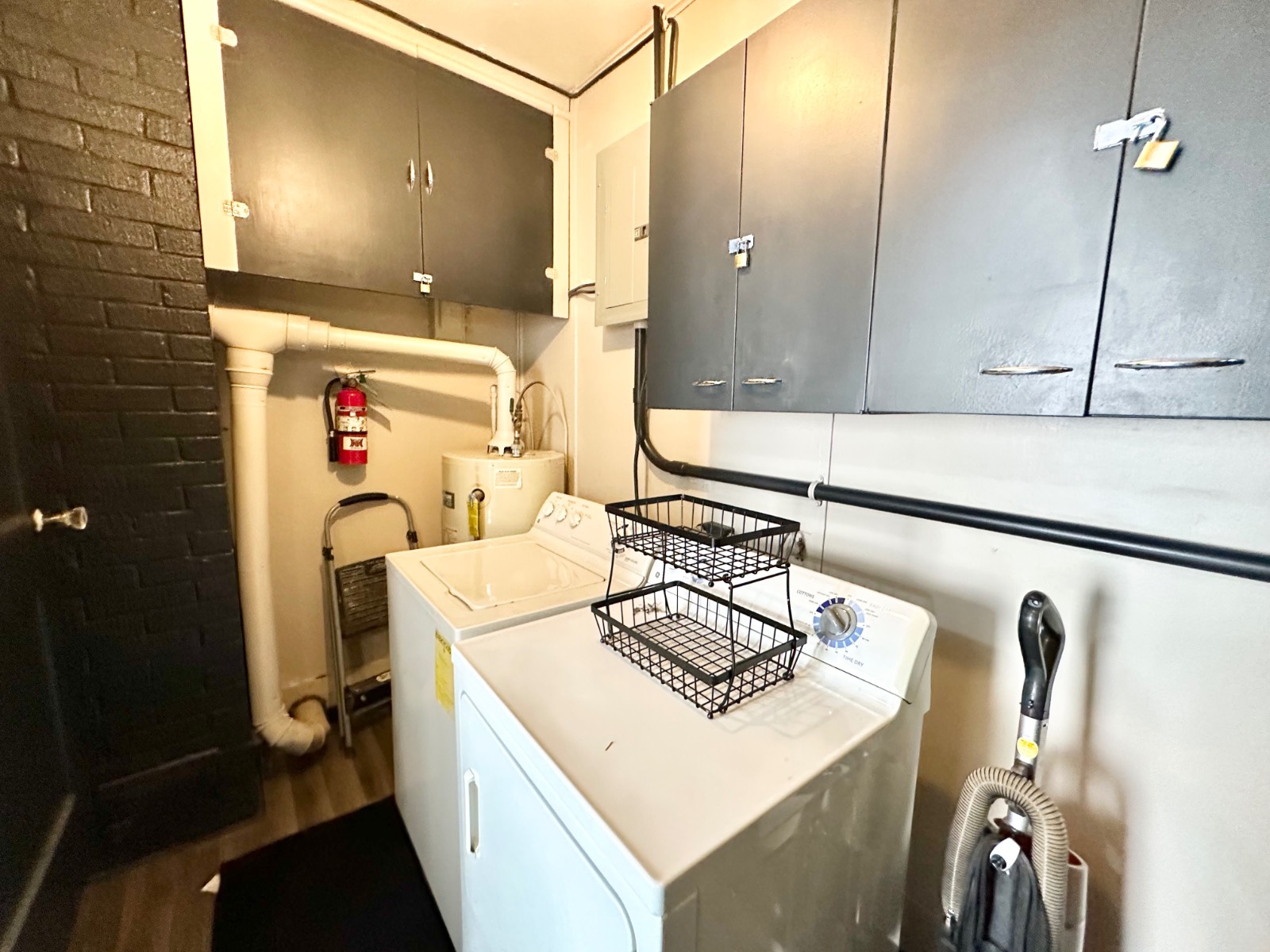 ;
; ;
; ;
; ;
;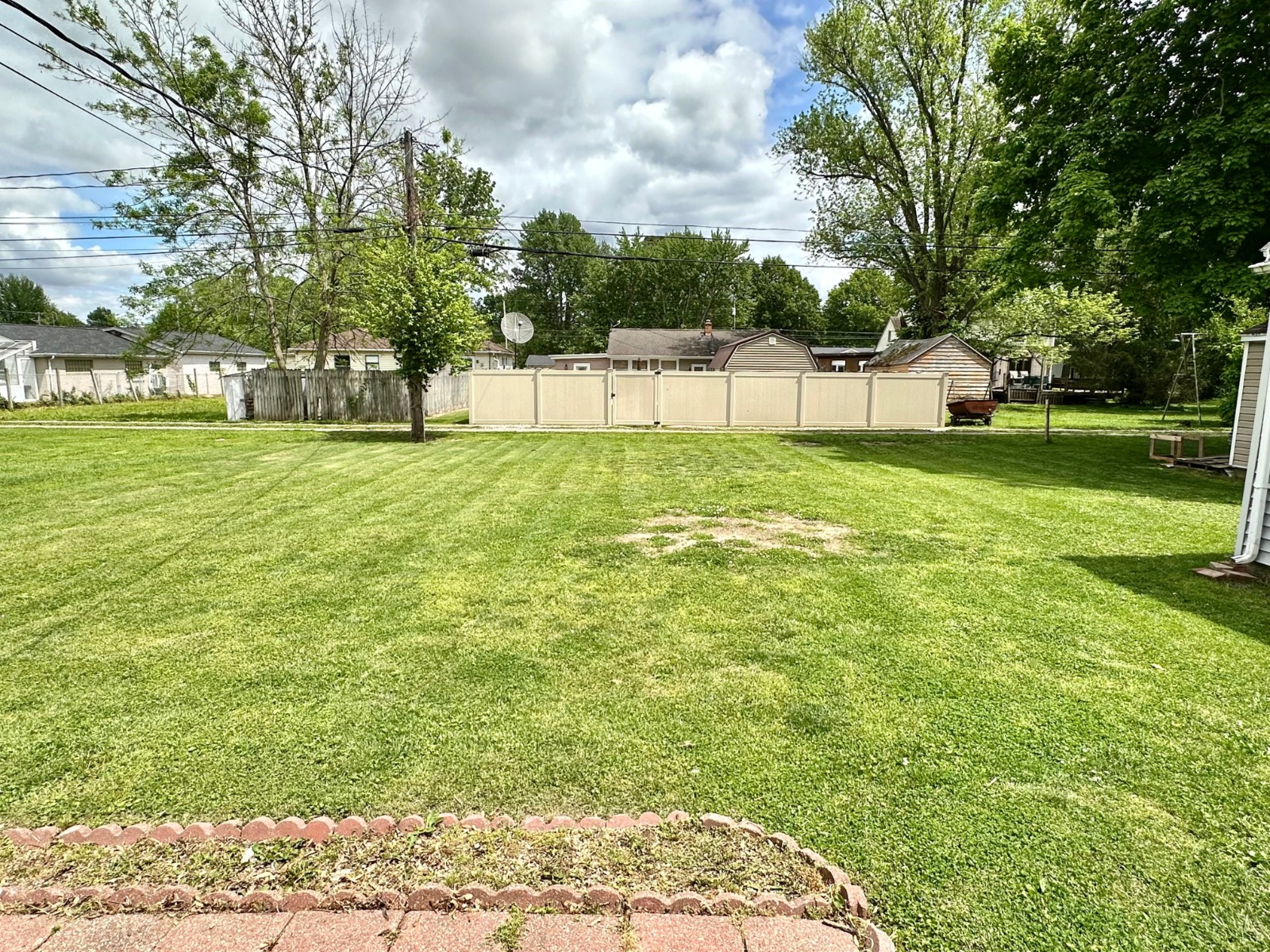 ;
; ;
; ;
;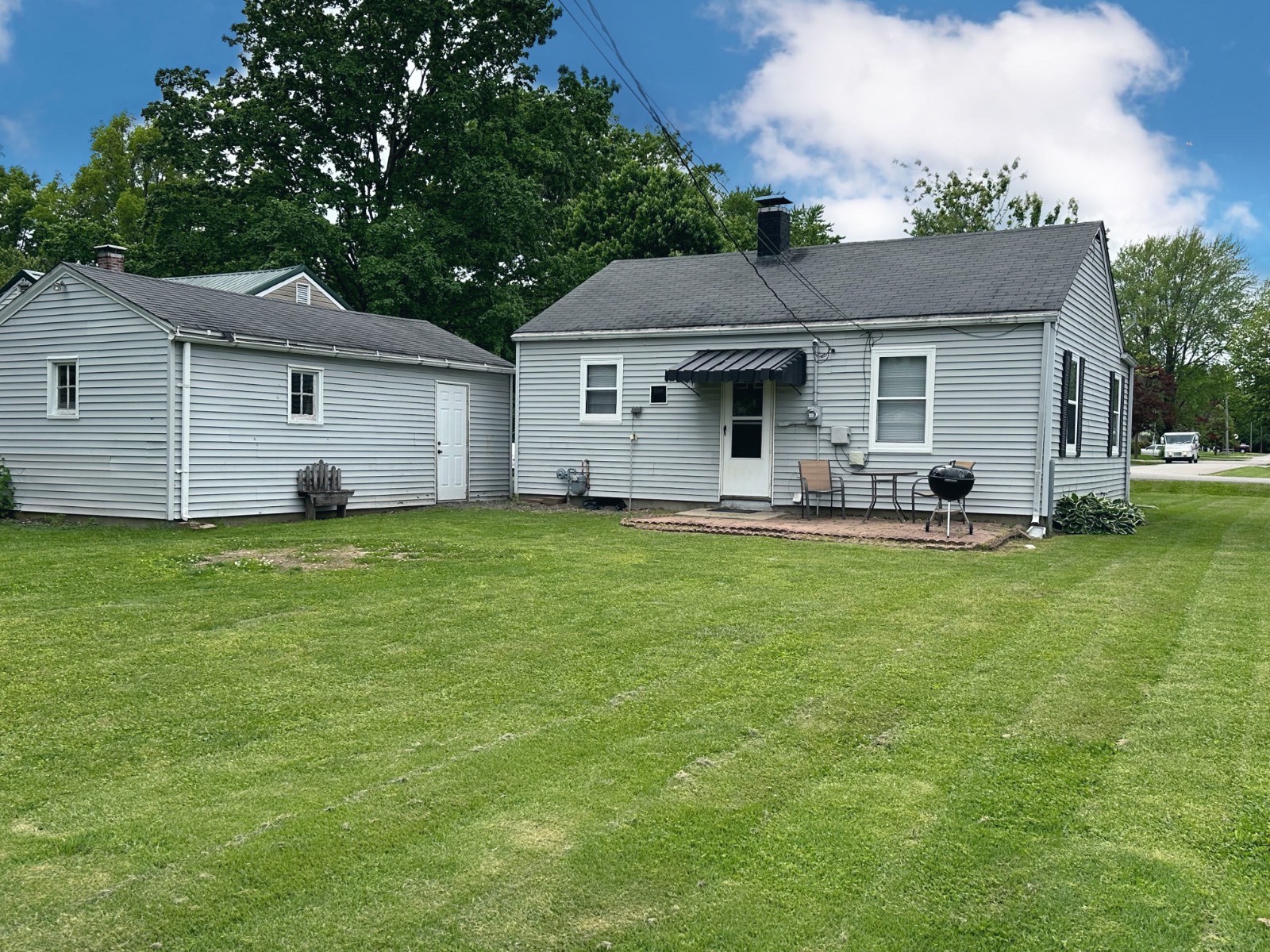 ;
; ;
; ;
; ;
; ;
; ;
; ;
; ;
; ;
;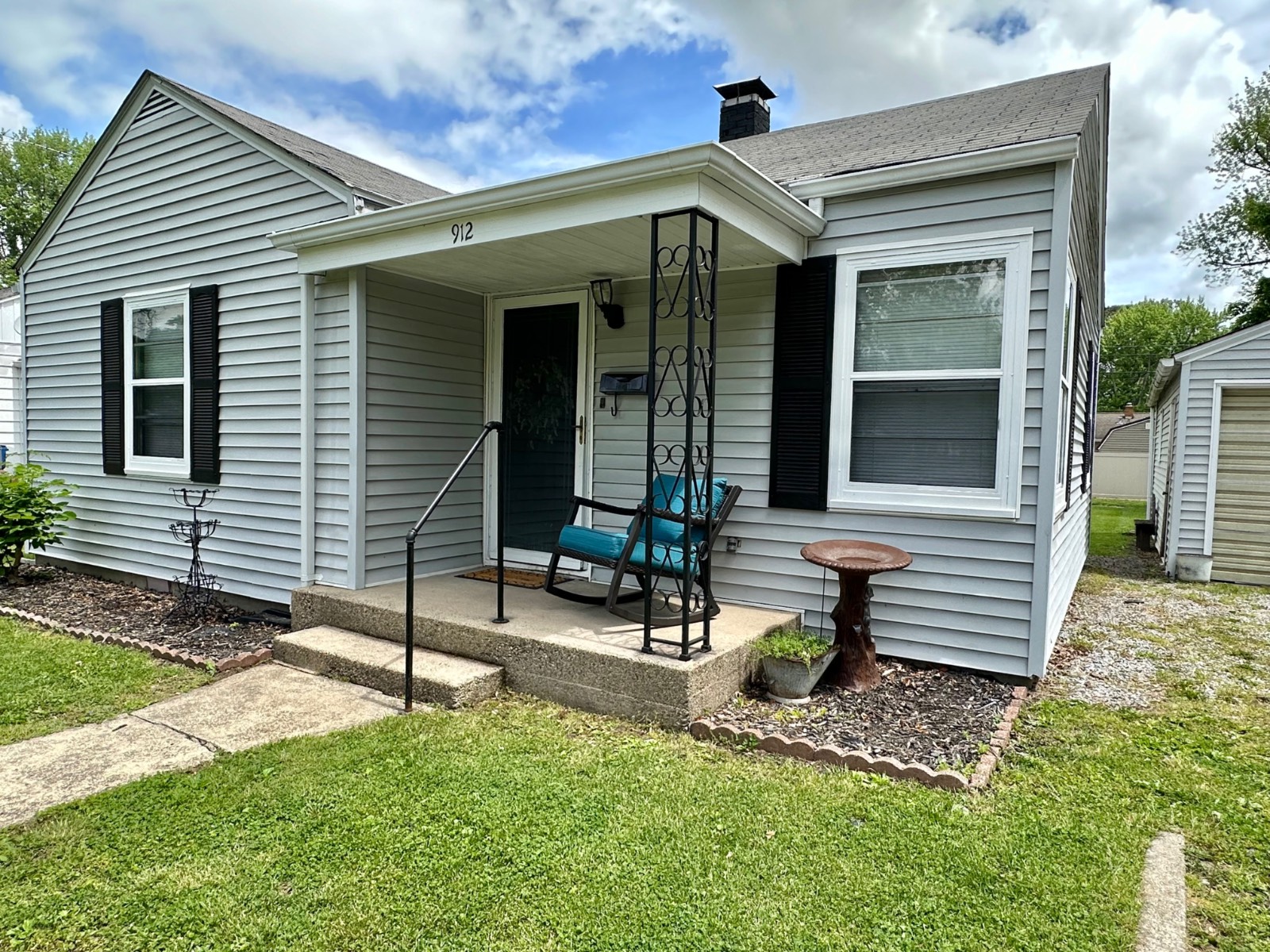 ;
;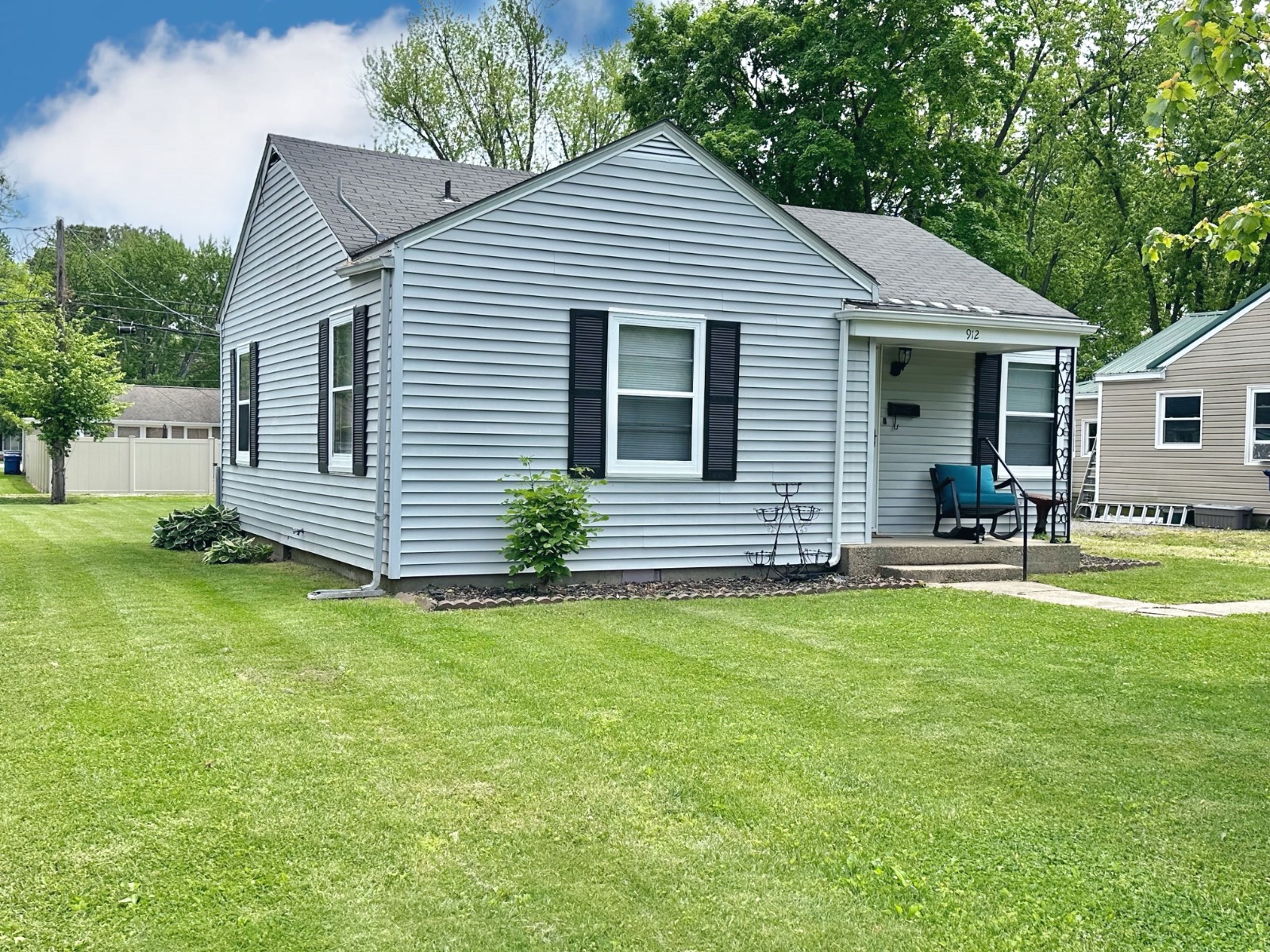 ;
;