915 3rd Avenue North, New Rockford, ND 58356

|
29 Photos
915 3rd Avenue North
|

|
|
|
| Listing ID |
10584550 |
|
|
|
| Property Type |
House |
|
|
|
| County |
Eddy |
|
|
|
| Neighborhood |
residential |
|
|
|
|
| School |
NEW ROCKFORD-SHEYENNE 2 |
|
|
|
| Total Tax |
$1,300 |
|
|
|
| FEMA Flood Map |
fema.gov/portal |
|
|
|
| Year Built |
1961 |
|
|
|
|
PRICE REDUCTION--This ranch style home was built in 1961 with 1008 square feet in 1980 there was a 256 square foot family room addition and main floor laundry added for a total of 1264 square feet of living space on the main floor. there is a 12x16 covered wooden deck on the south side of the home which makes sit so useable during those hot North Dakota summer days. The kitchen is bright and very workable, The cabinets have slide out drawers for ease in finding things as well as a couple of tall cabinets with spice racks in the doors, what a treat! There is a dining area off the kitchen with an entrance to the large spacious living room, the doors from the living room to the kitchen and hallway are pocket doors so there are no doors standing open. The two bedrooms are at the end of the hall from the living room, both the closets have lights in them and the bathroom is a full bath with shower and tub. The basement is partially finished with a family room and two rooms that had been used as bedrooms, however there are no egress windows. The home has dual heating with a high efficiency forced air natural furnace as well as electric baseboard with each room having its own controls for regulating the heat. There is a two stall detached garage in the back yard with a concrete slab in the driveway along with a yard shed for garden and lawn care tools.
|
- 2 Total Bedrooms
- 1 Full Bath
- 1264 SF
- 8750 SF Lot
- Built in 1961
- Renovated 1980
- 1 Story
- Available 3/20/2019
- Ranch Style
- Full Basement
- 1008 Lower Level SF
- Lower Level: Partly Finished
- 2 Lower Level Bedrooms
- 1 Lower Level Bathroom
- Renovation: Family room addition with main floor laundry, kitchen cabinets, covered outdoor wooden deck
- Open Kitchen
- Oven/Range
- Refrigerator
- Dishwasher
- Microwave
- Carpet Flooring
- Ceramic Tile Flooring
- Hardwood Flooring
- Vinyl Flooring
- 5 Rooms
- Living Room
- Dining Room
- Family Room
- Primary Bedroom
- Kitchen
- First Floor Bathroom
- Baseboard
- Forced Air
- Electric Fuel
- Gas Fuel
- Natural Gas Avail
- Central A/C
- 100 Amps
- Frame Construction
- Asphalt Shingles Roof
- Detached Garage
- 2 Garage Spaces
- Municipal Water
- Municipal Sewer
- Deck
- Shed
Listing data is deemed reliable but is NOT guaranteed accurate.
|



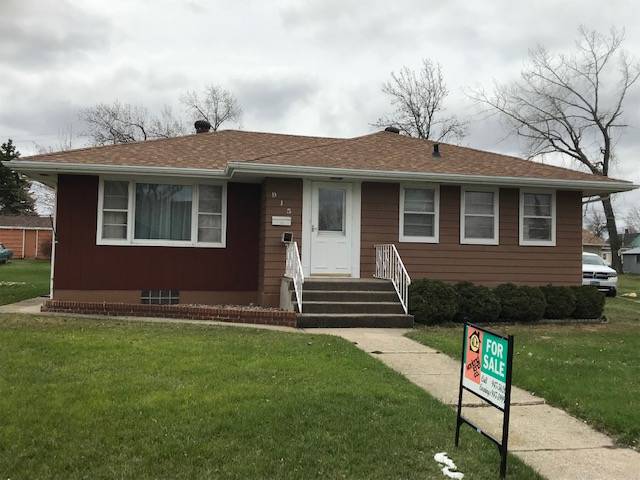


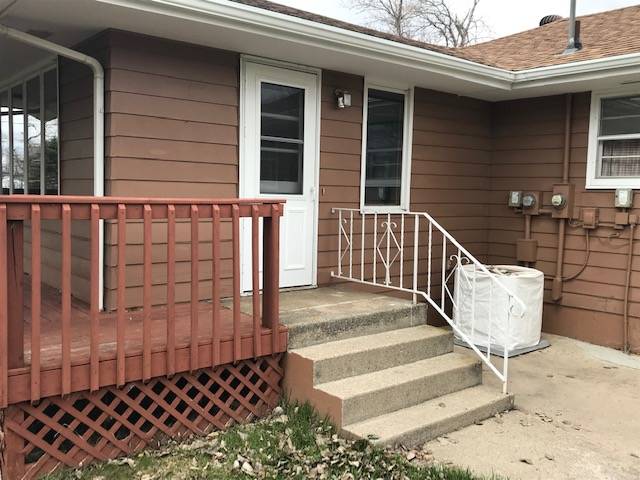 ;
;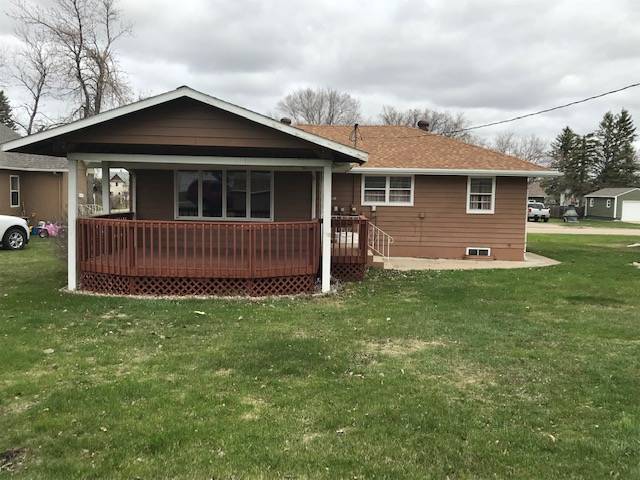 ;
;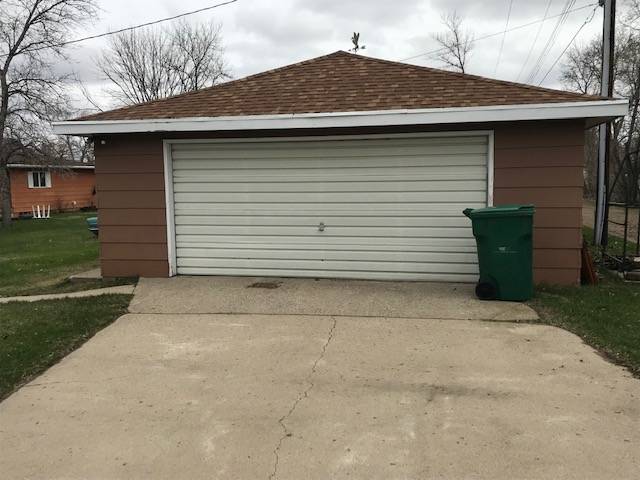 ;
;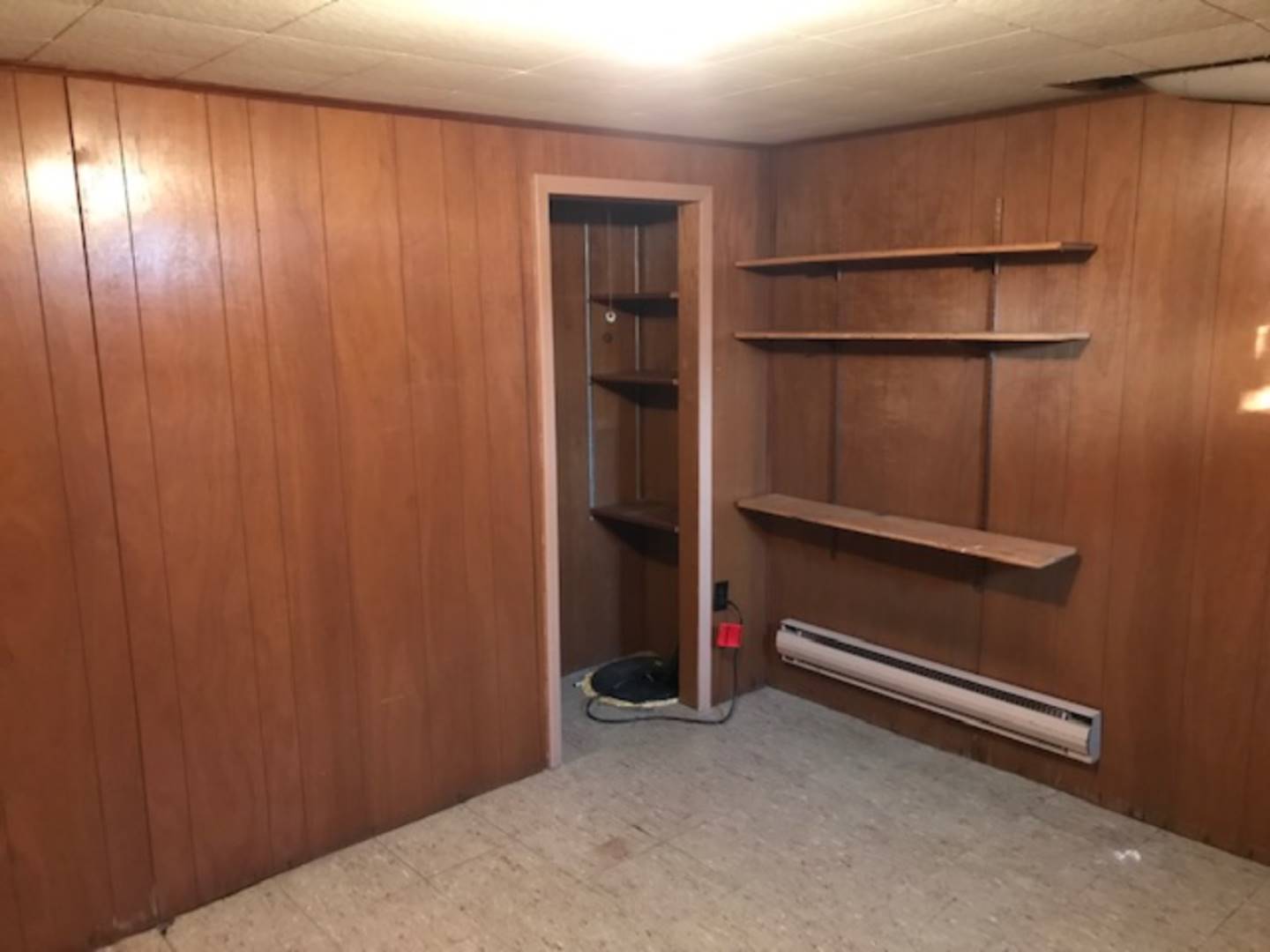 ;
;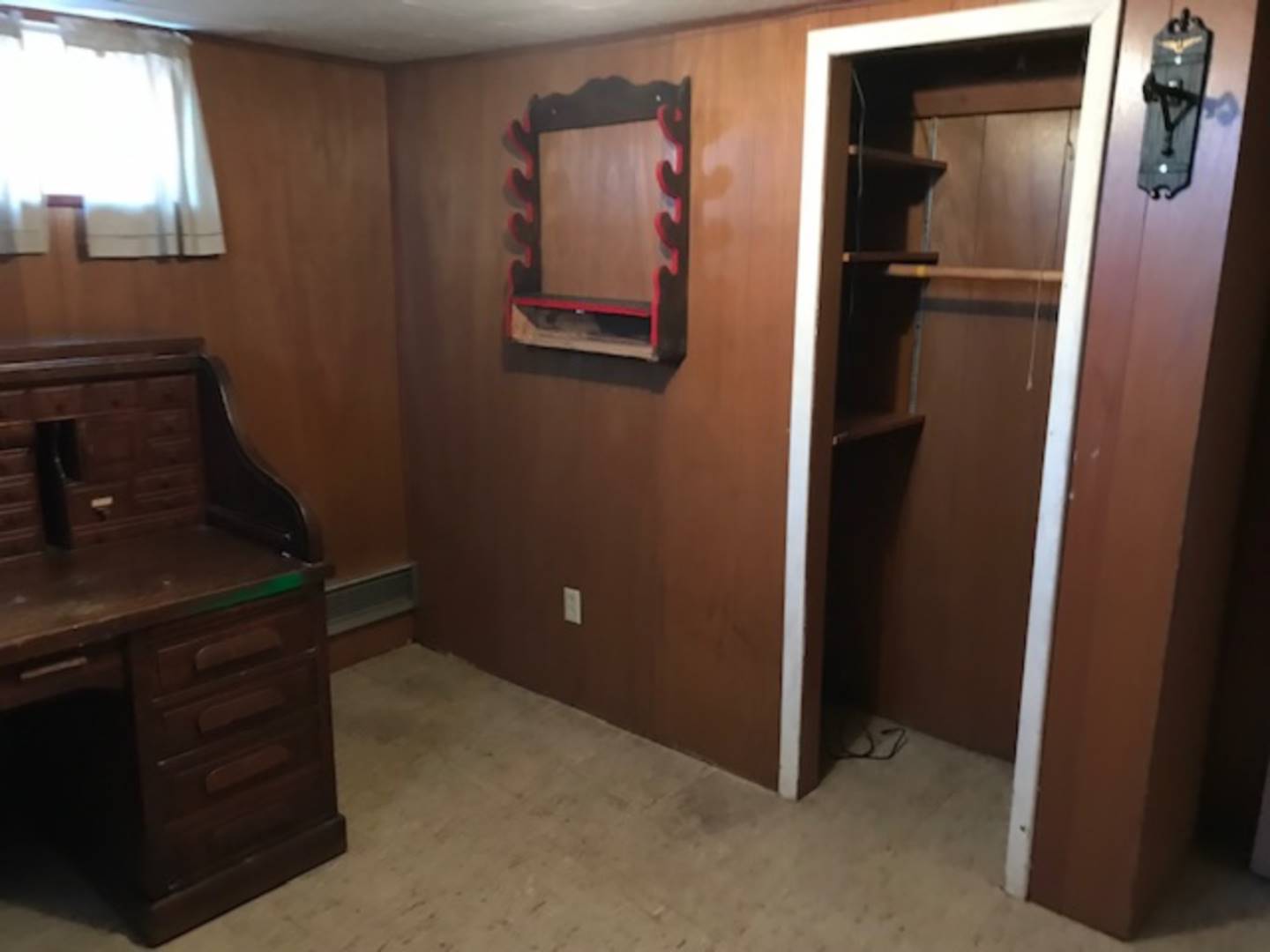 ;
;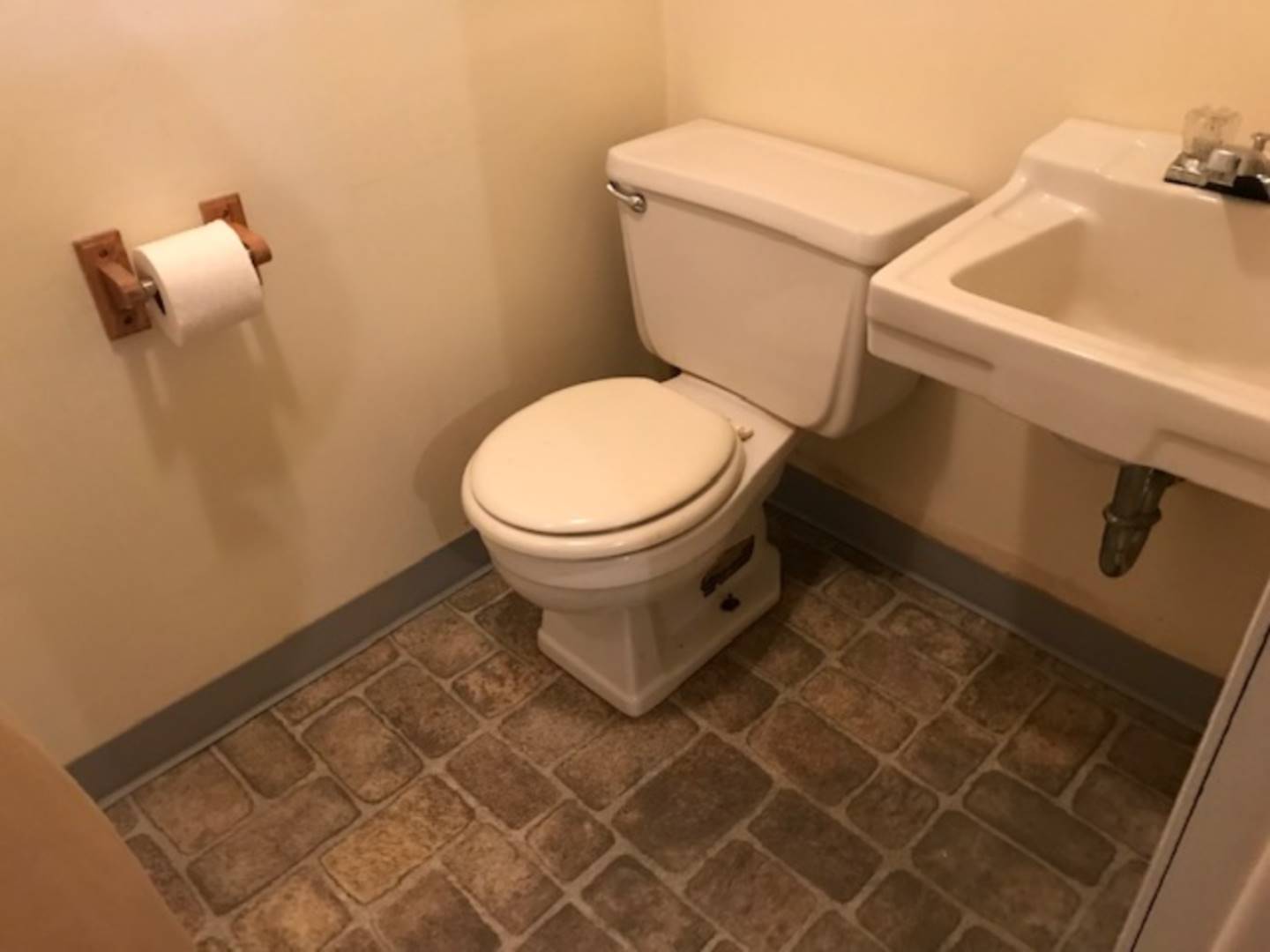 ;
;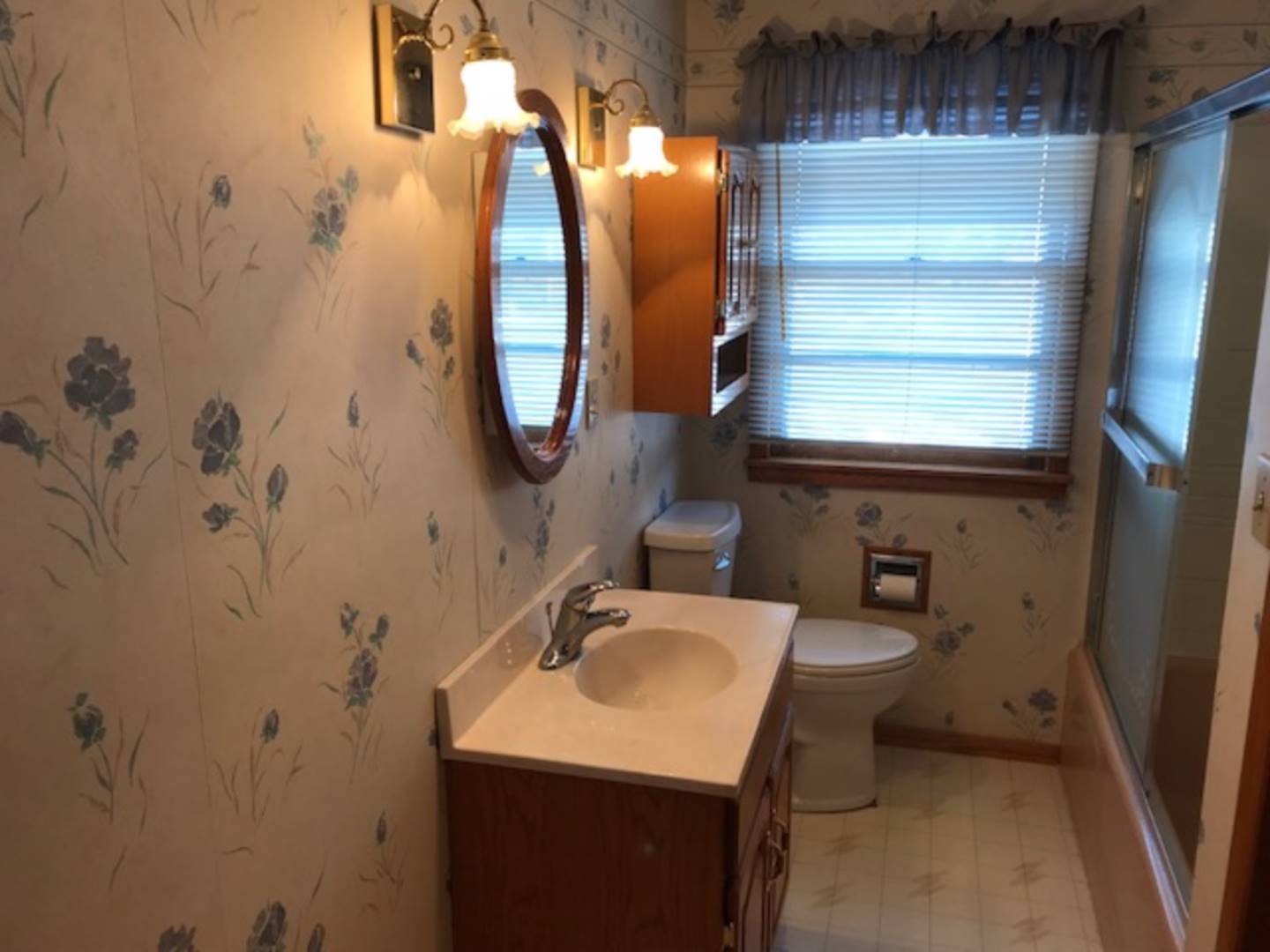 ;
;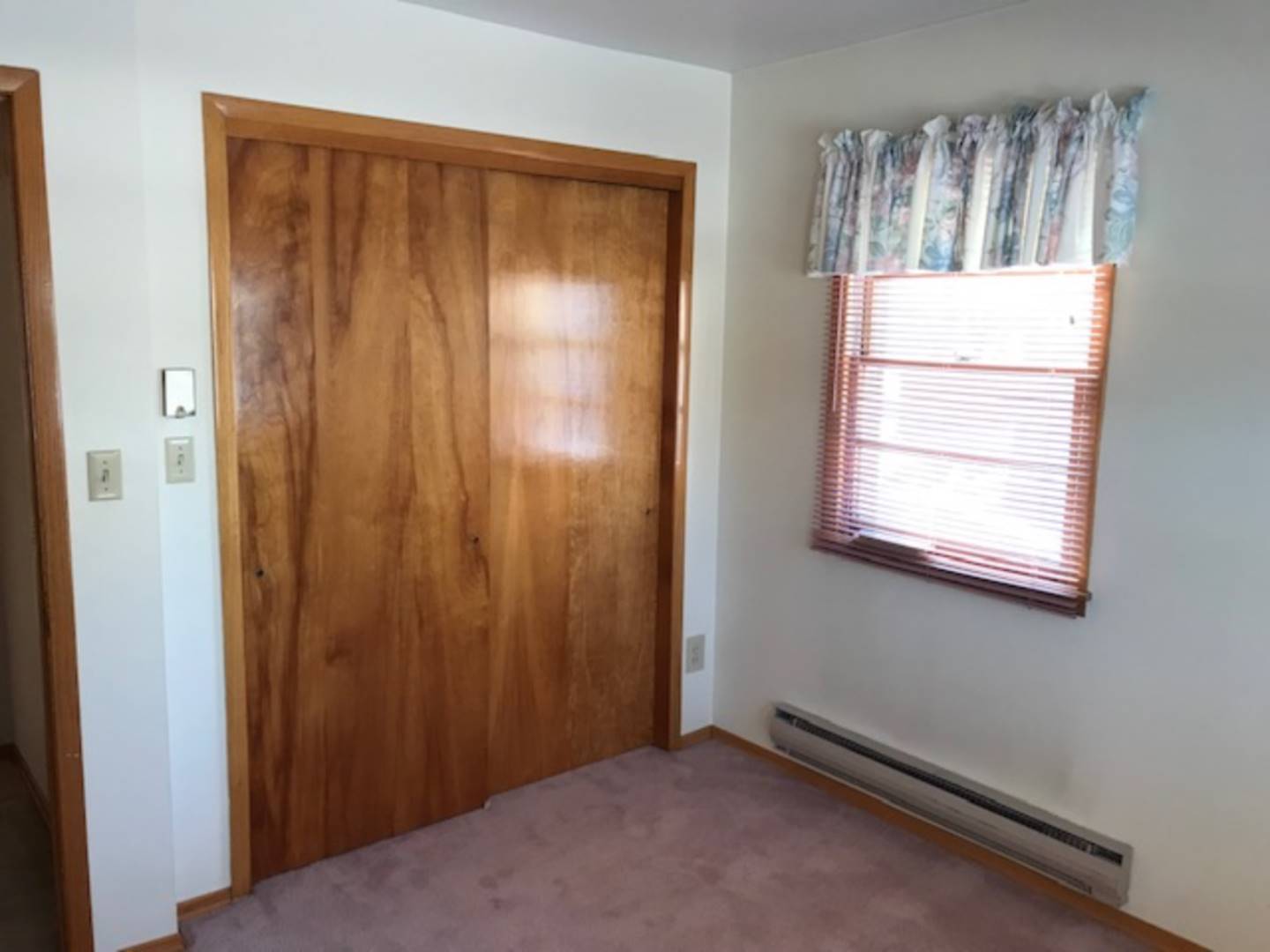 ;
;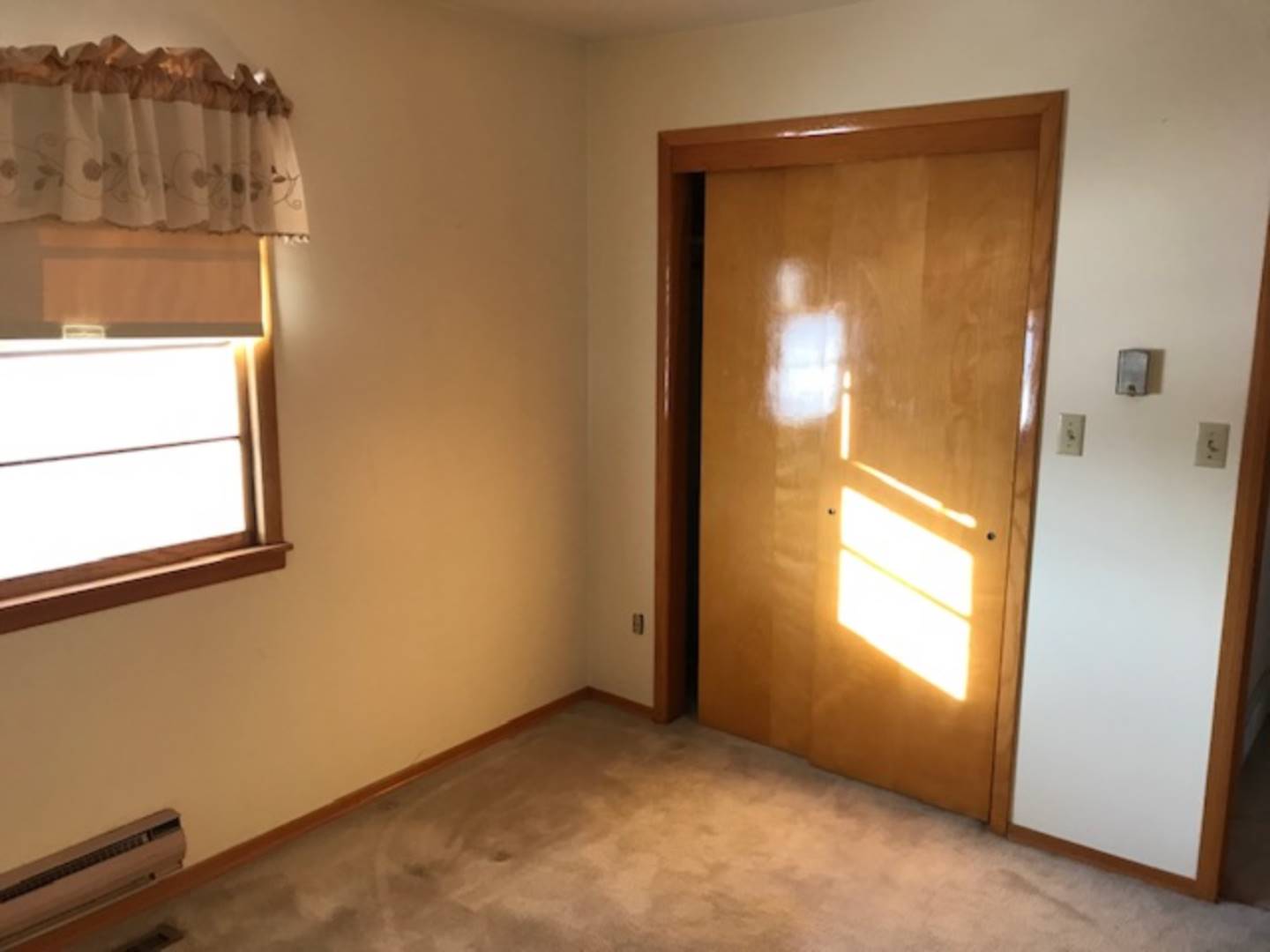 ;
;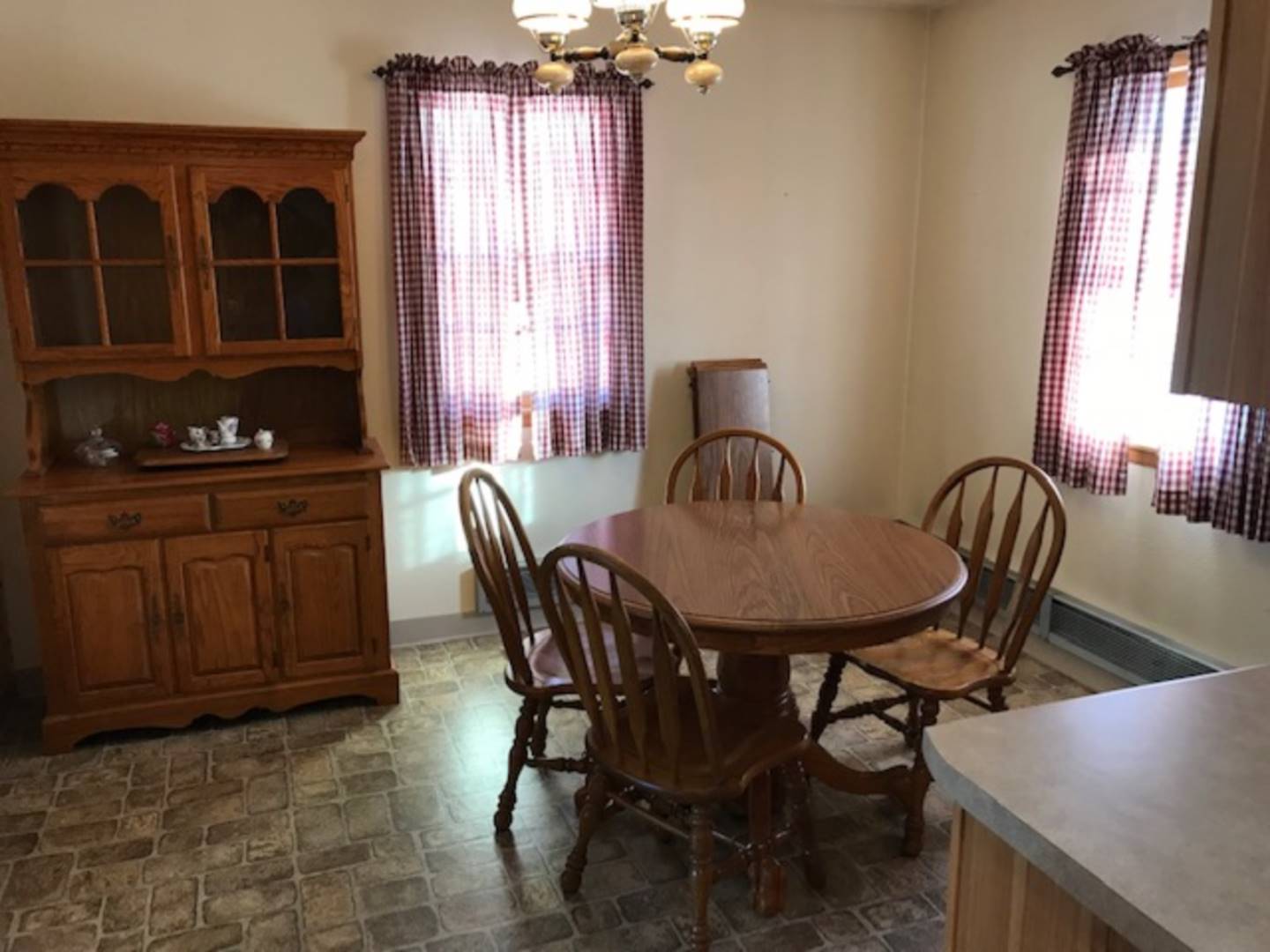 ;
;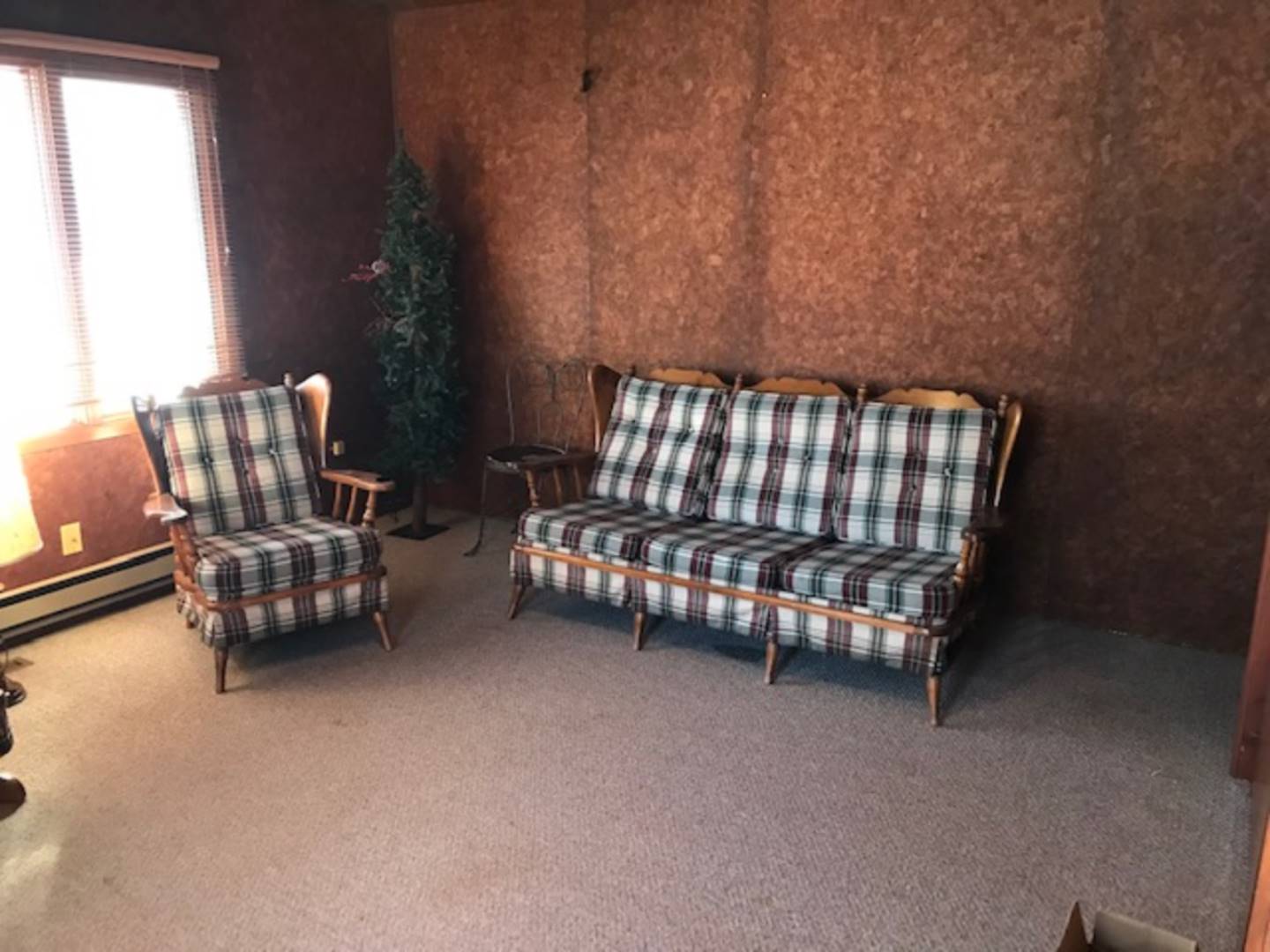 ;
;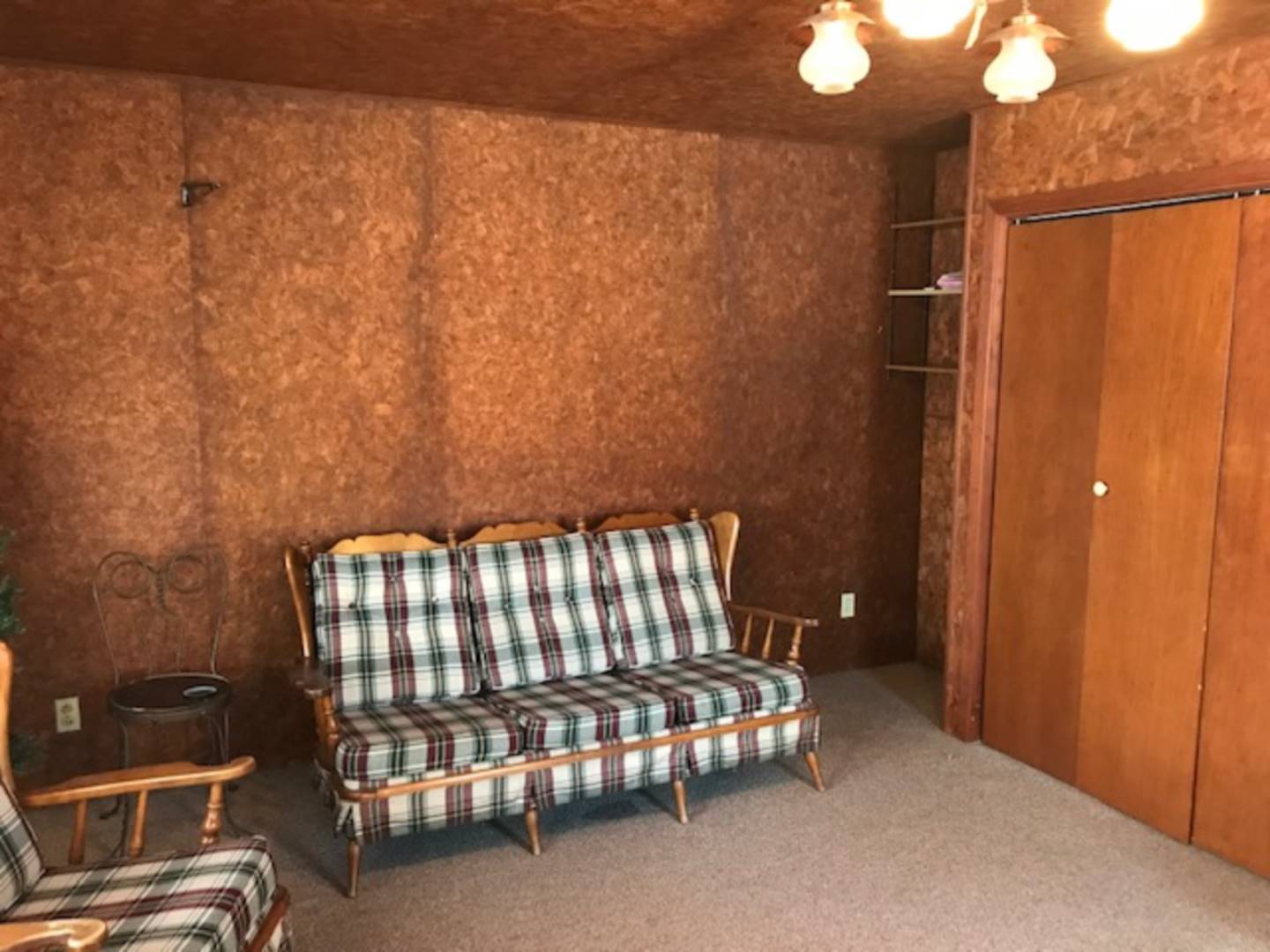 ;
;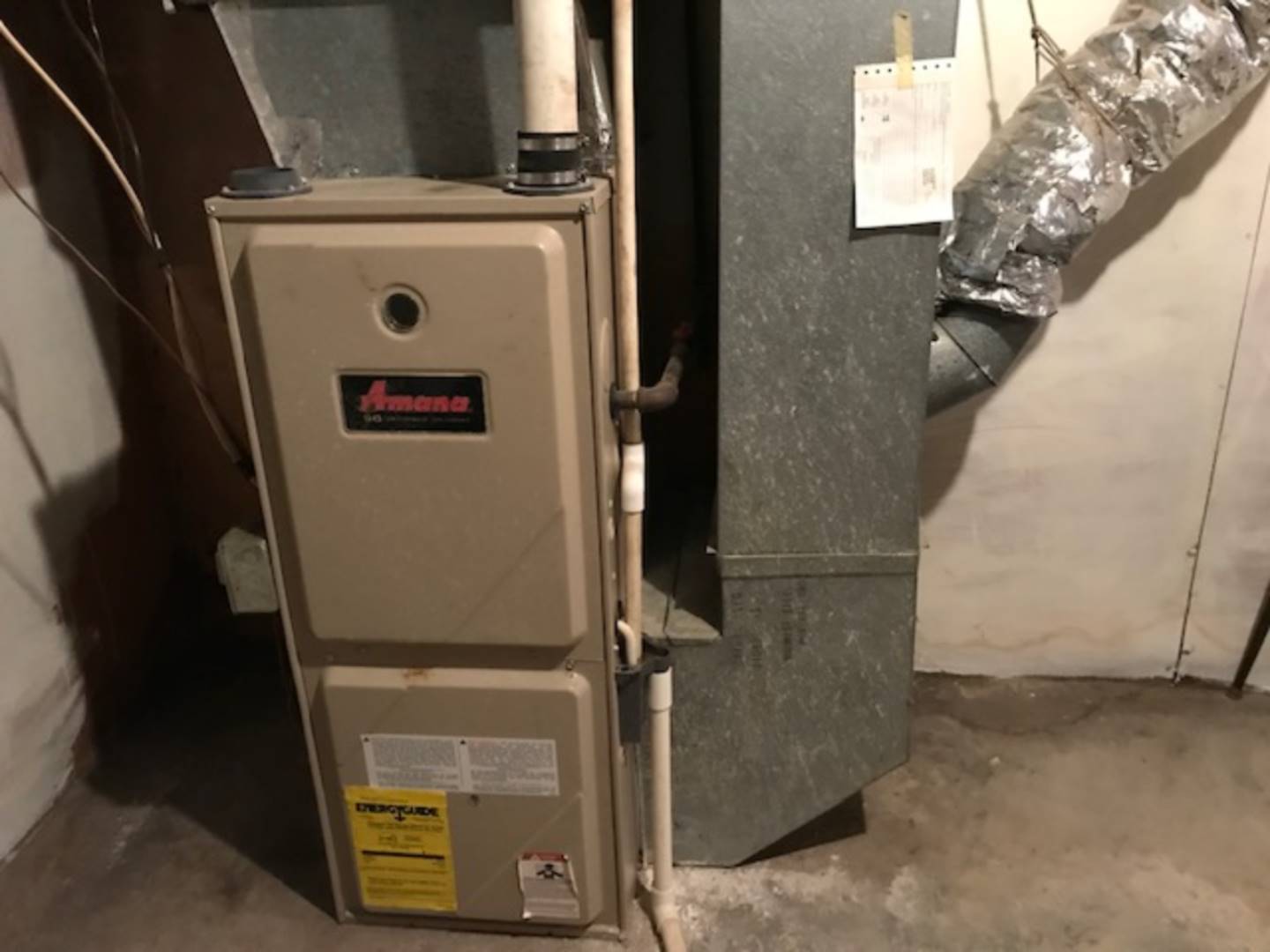 ;
;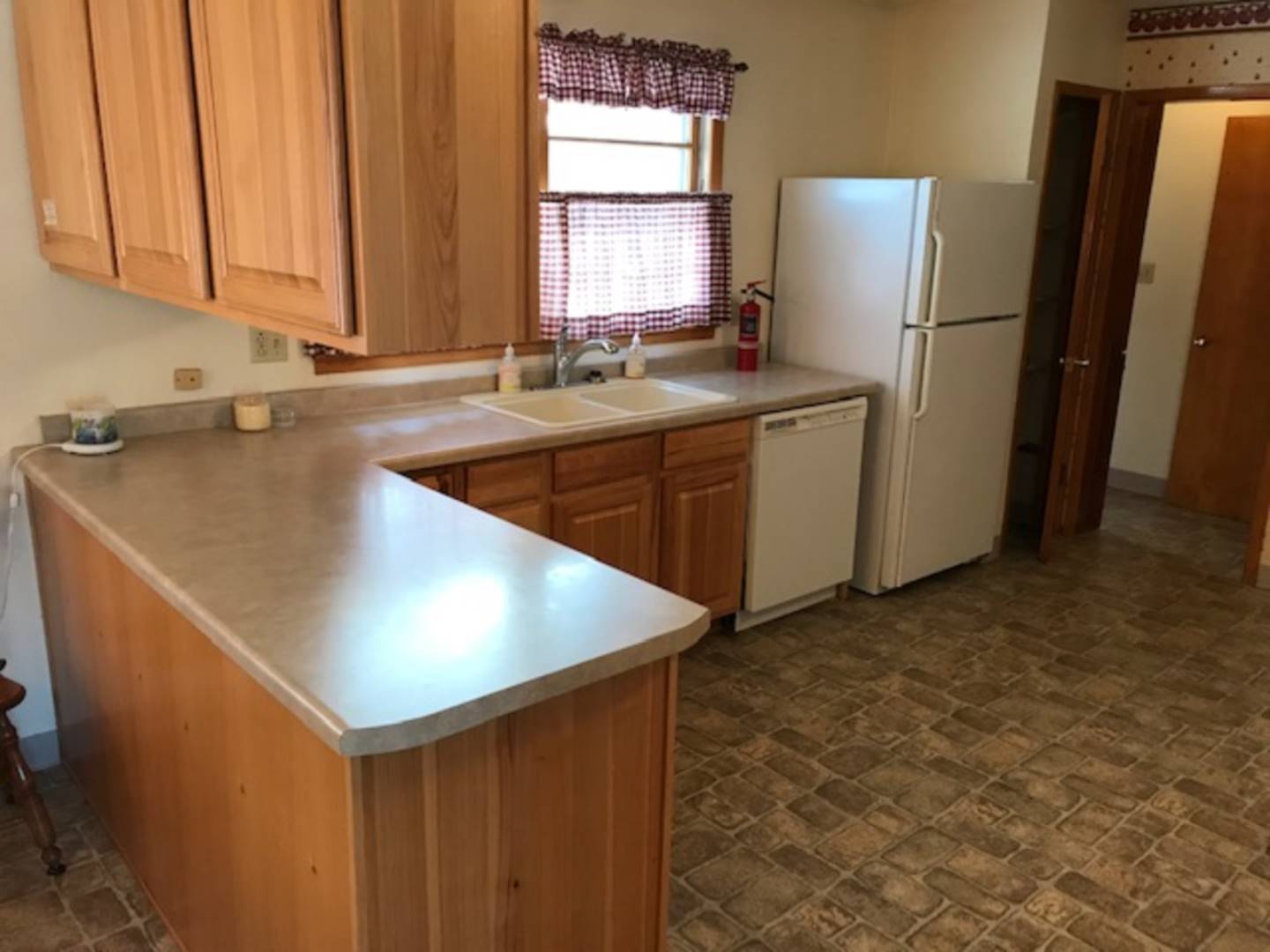 ;
;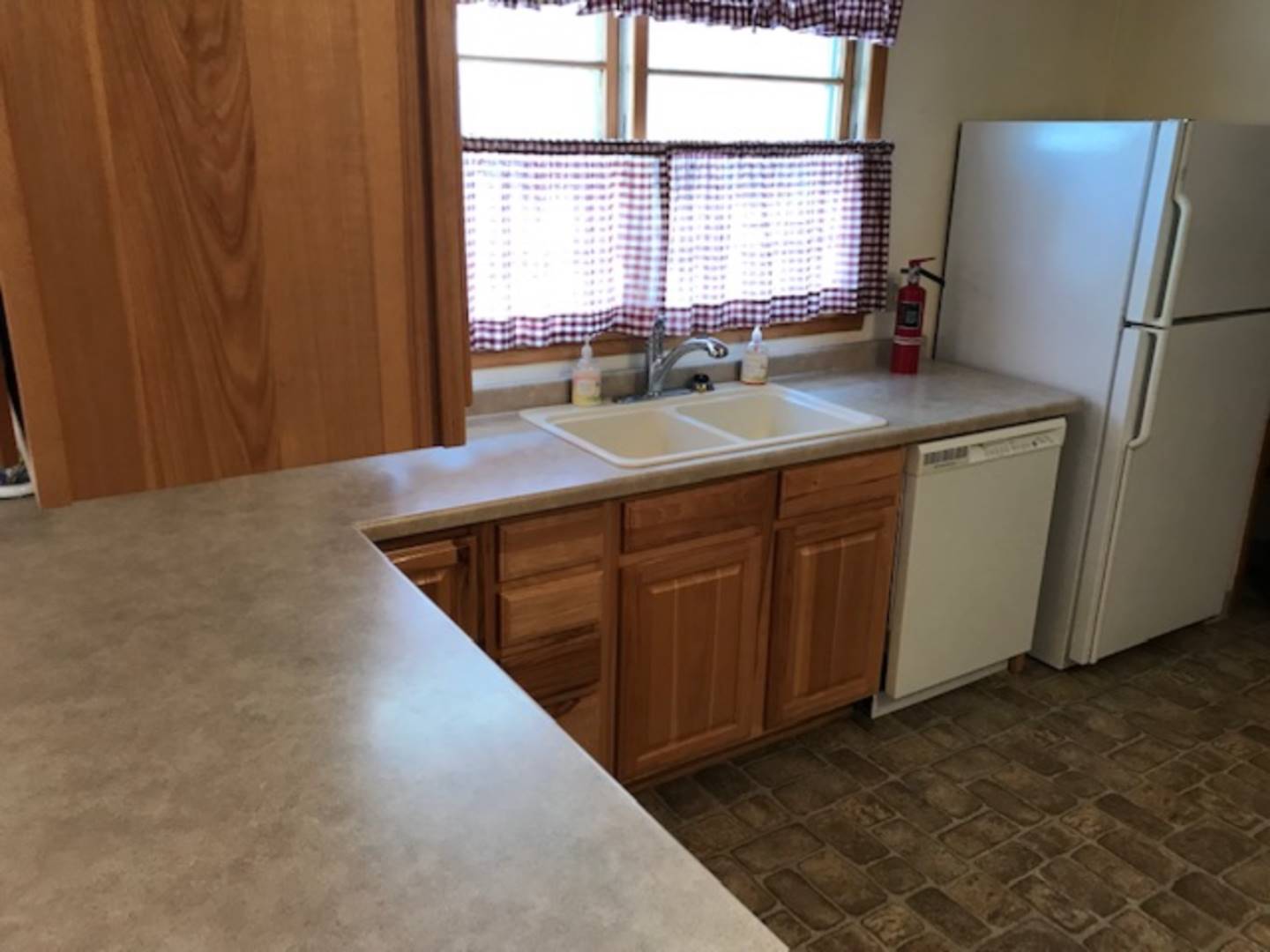 ;
;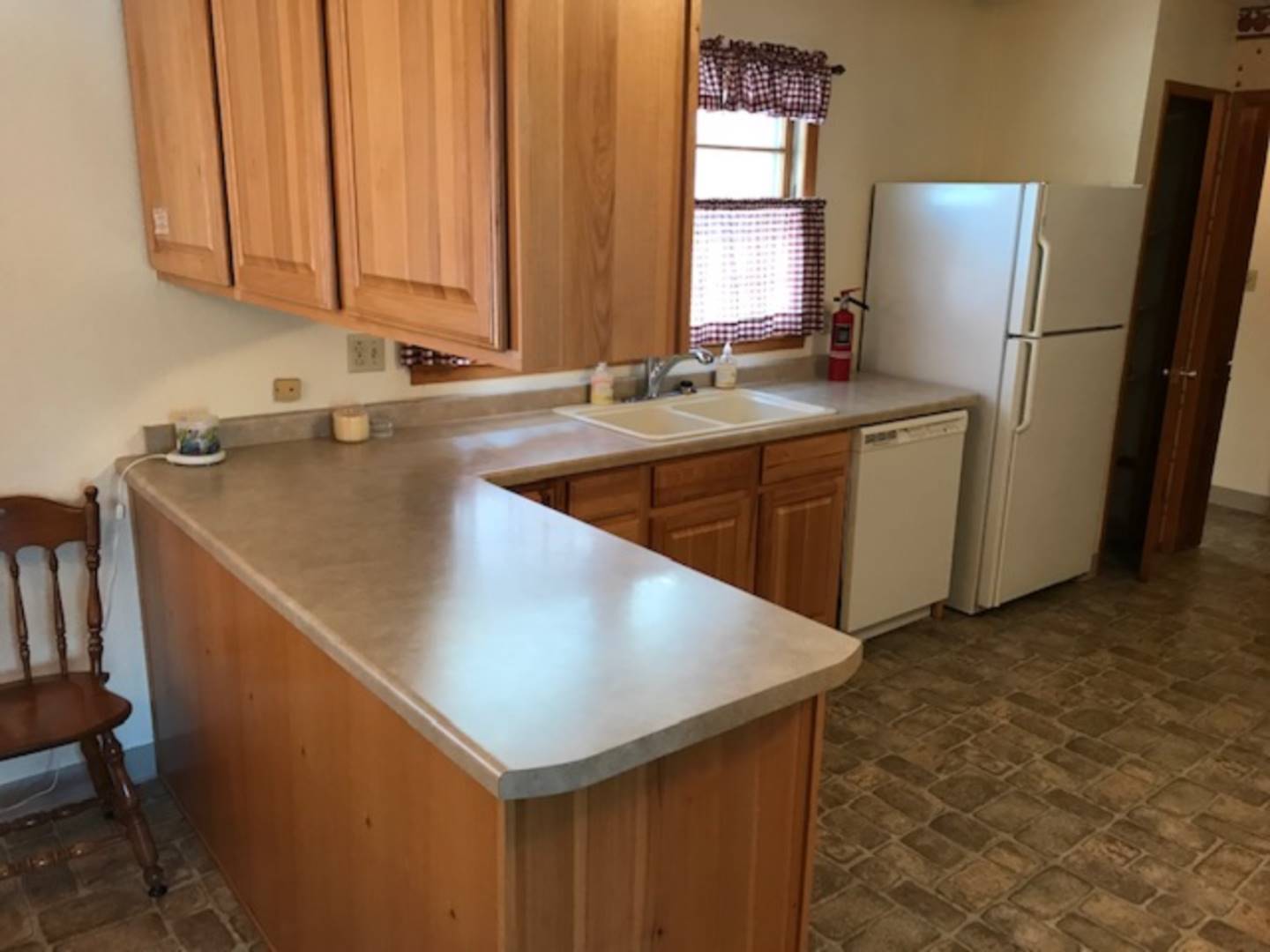 ;
;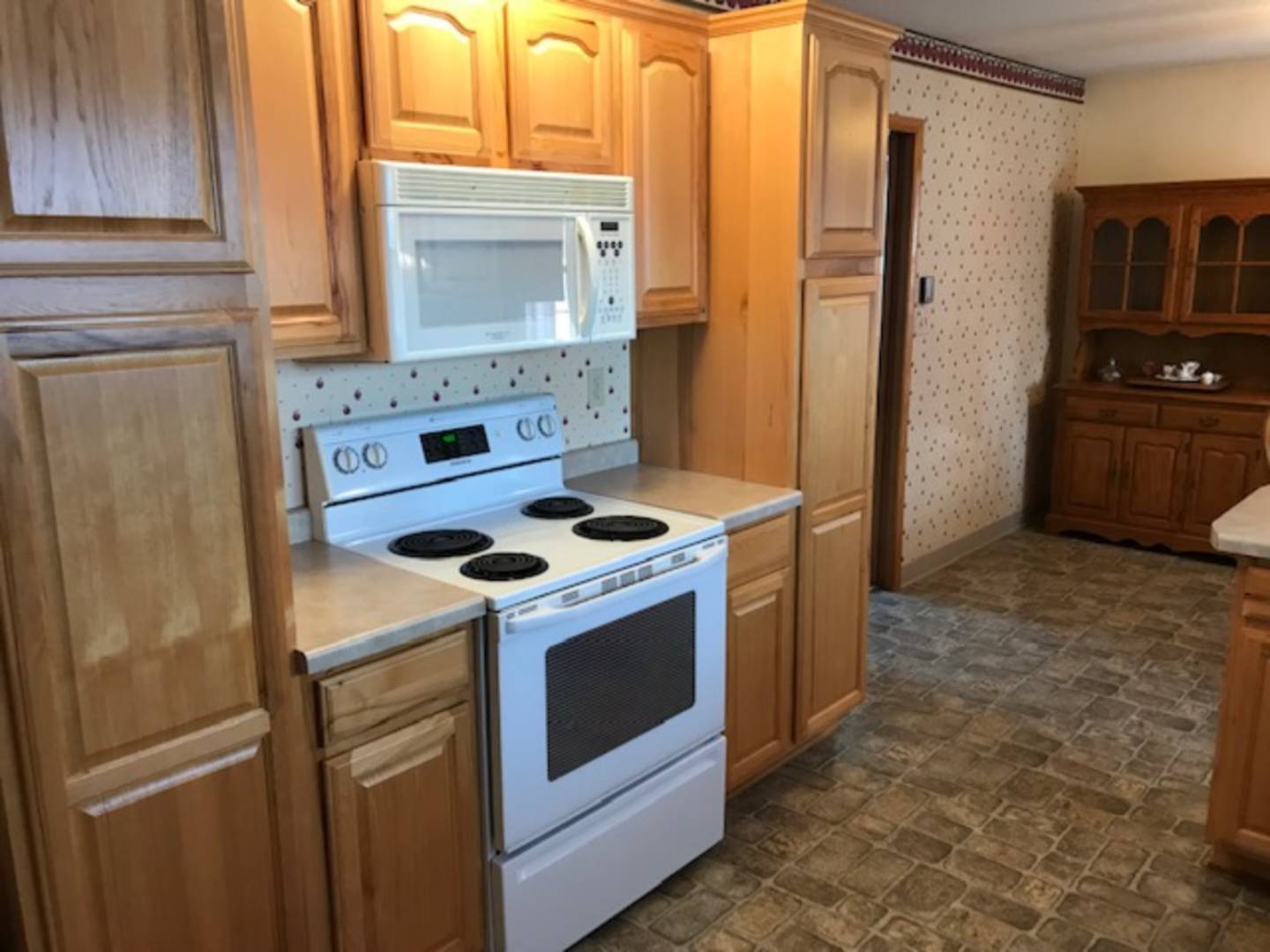 ;
;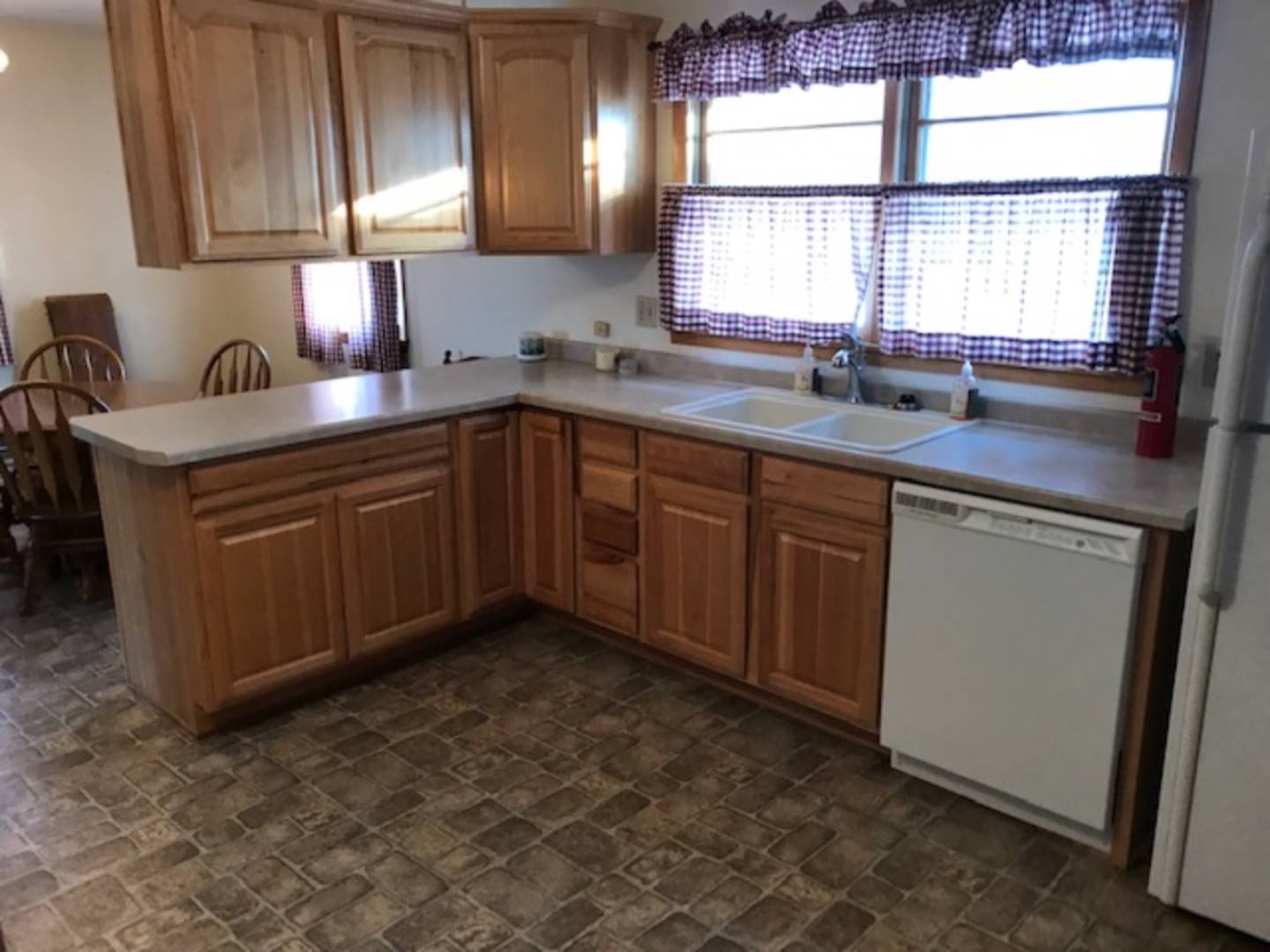 ;
;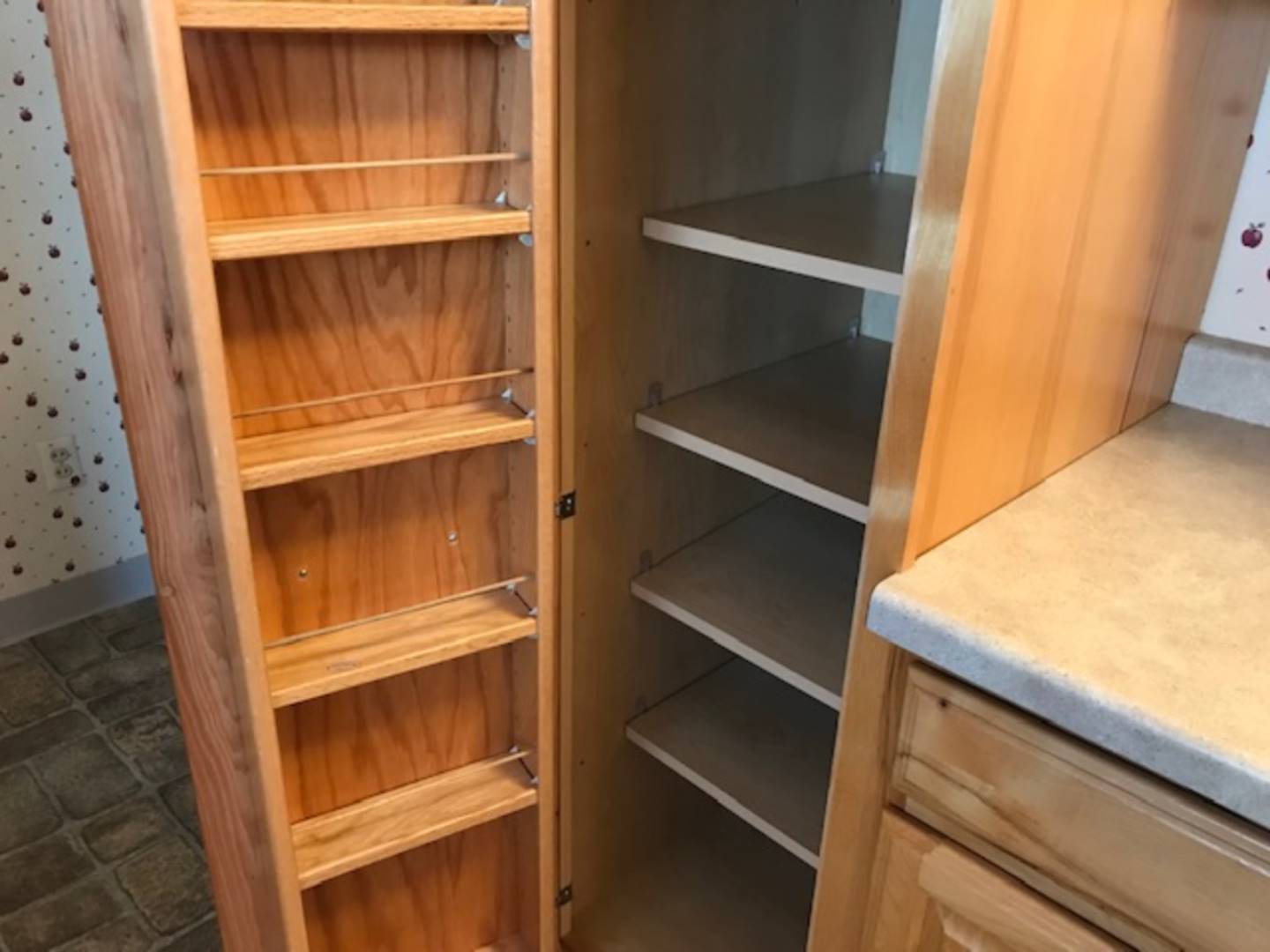 ;
;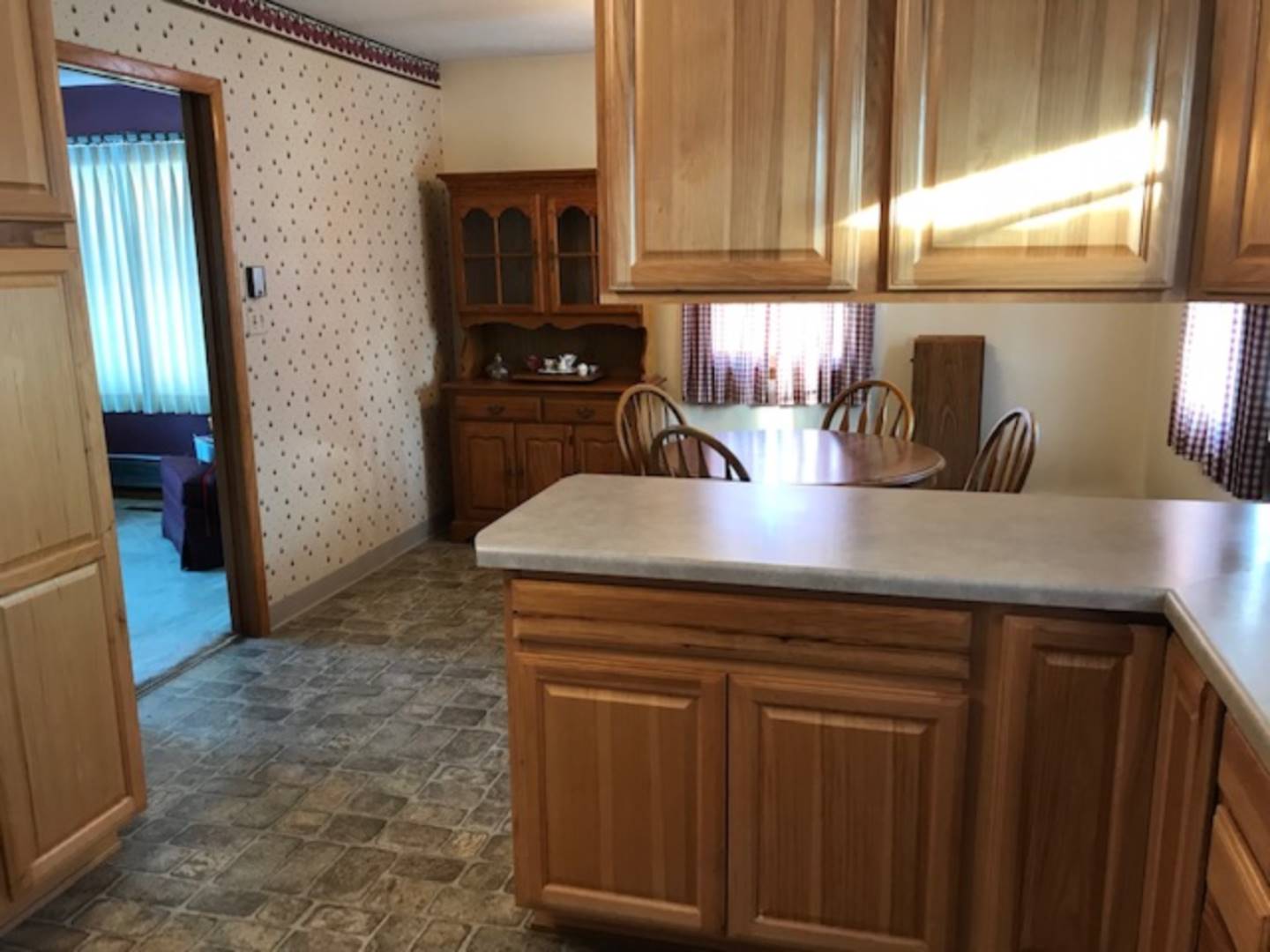 ;
;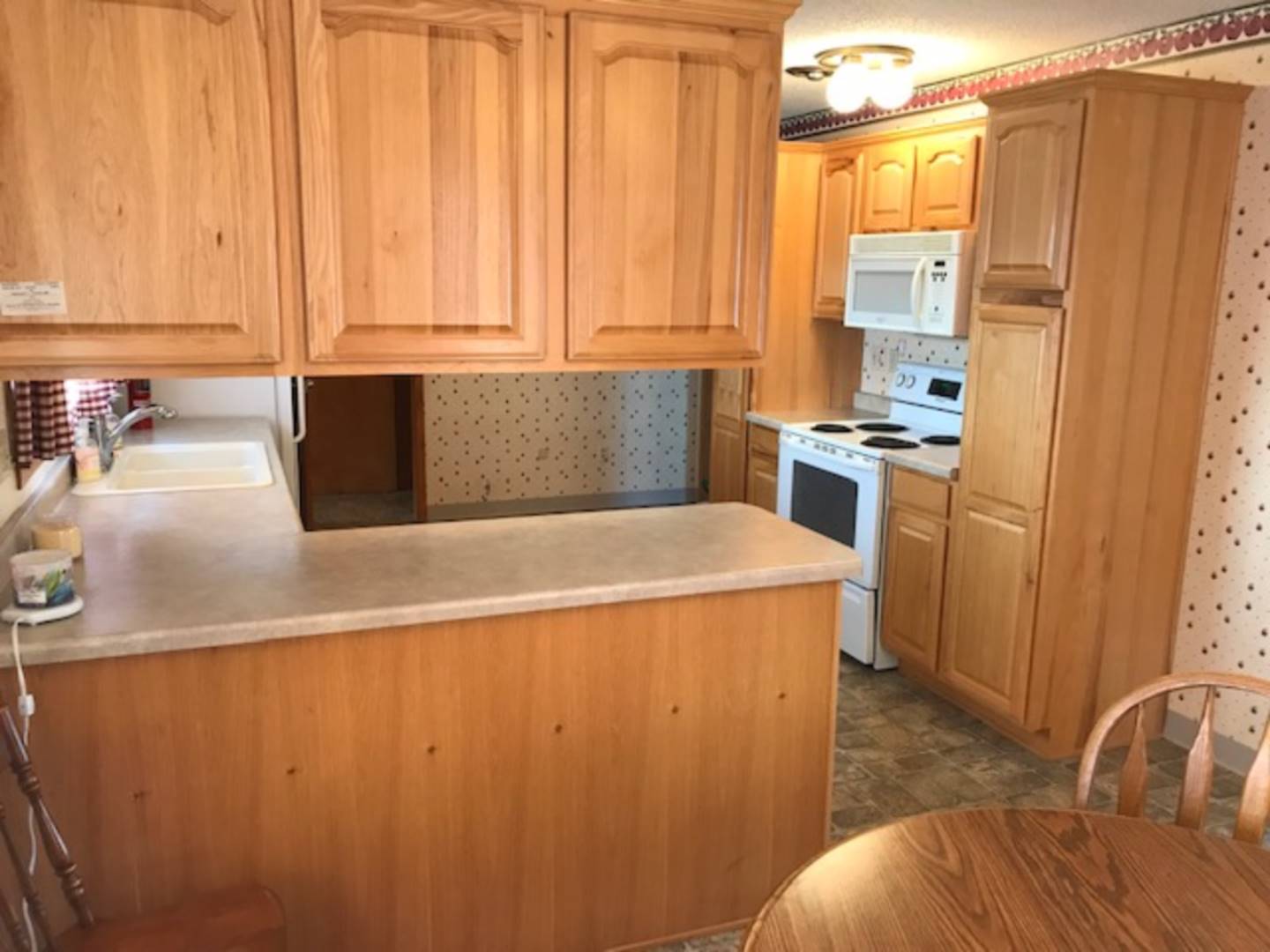 ;
;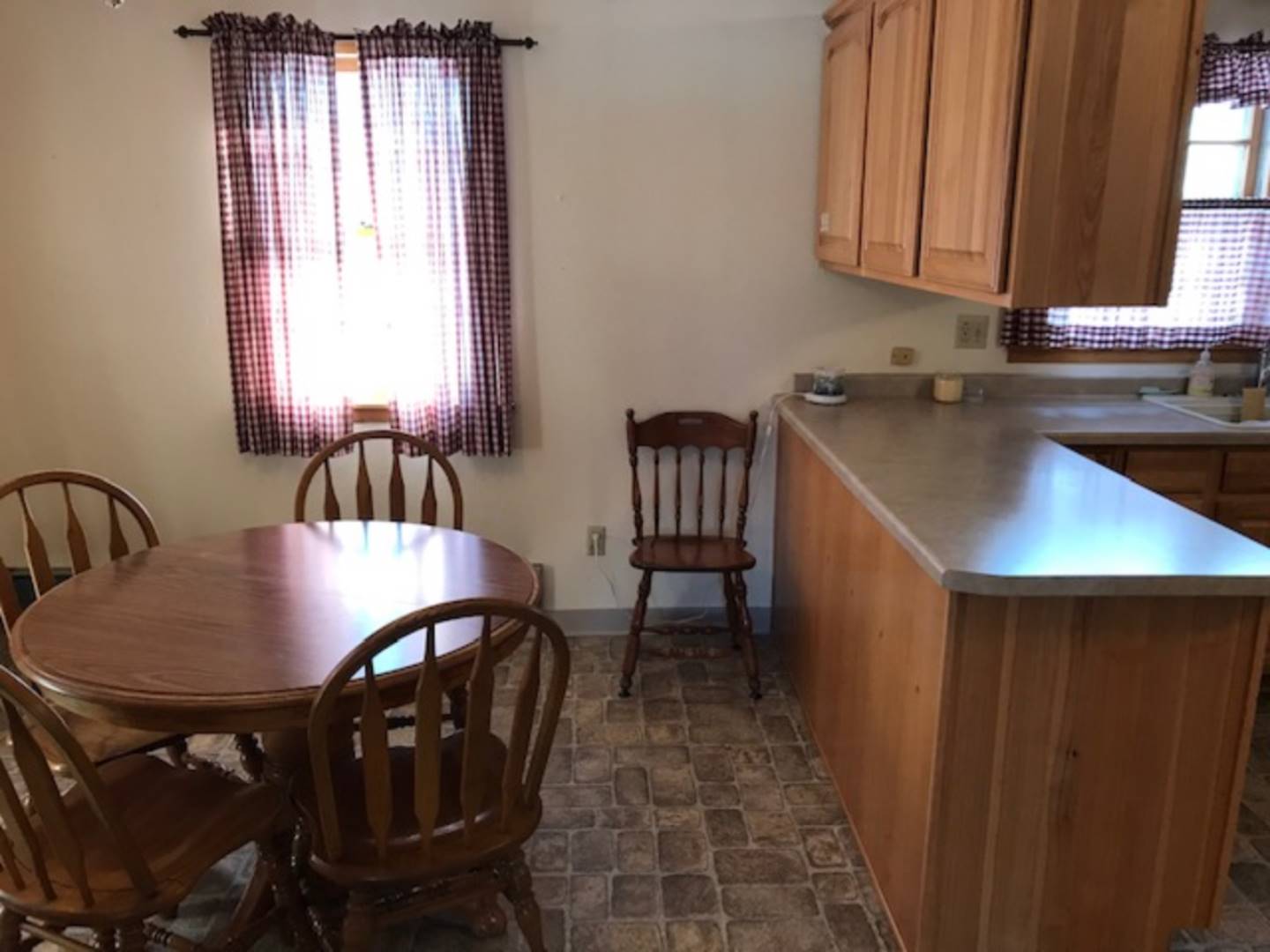 ;
;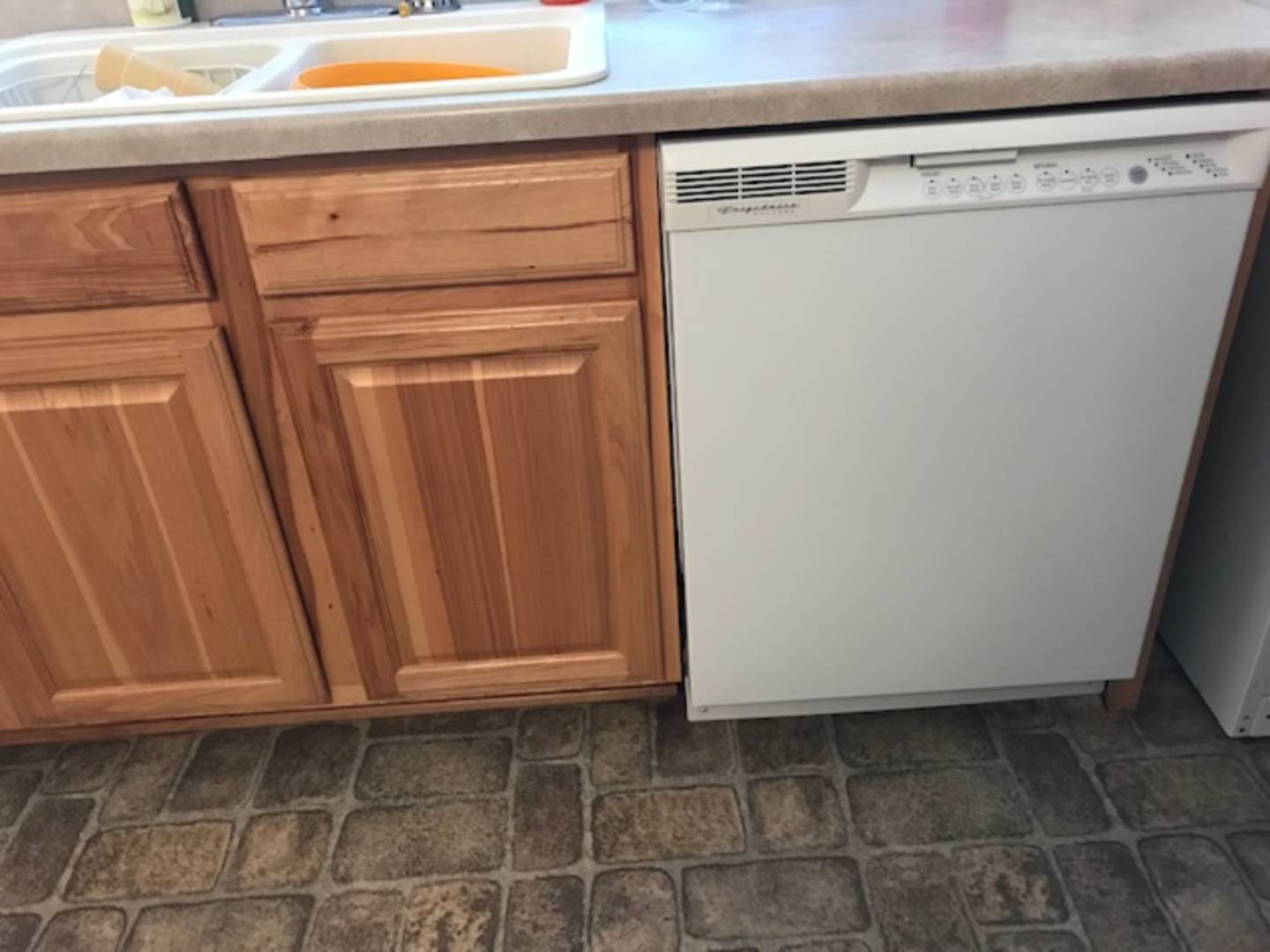 ;
;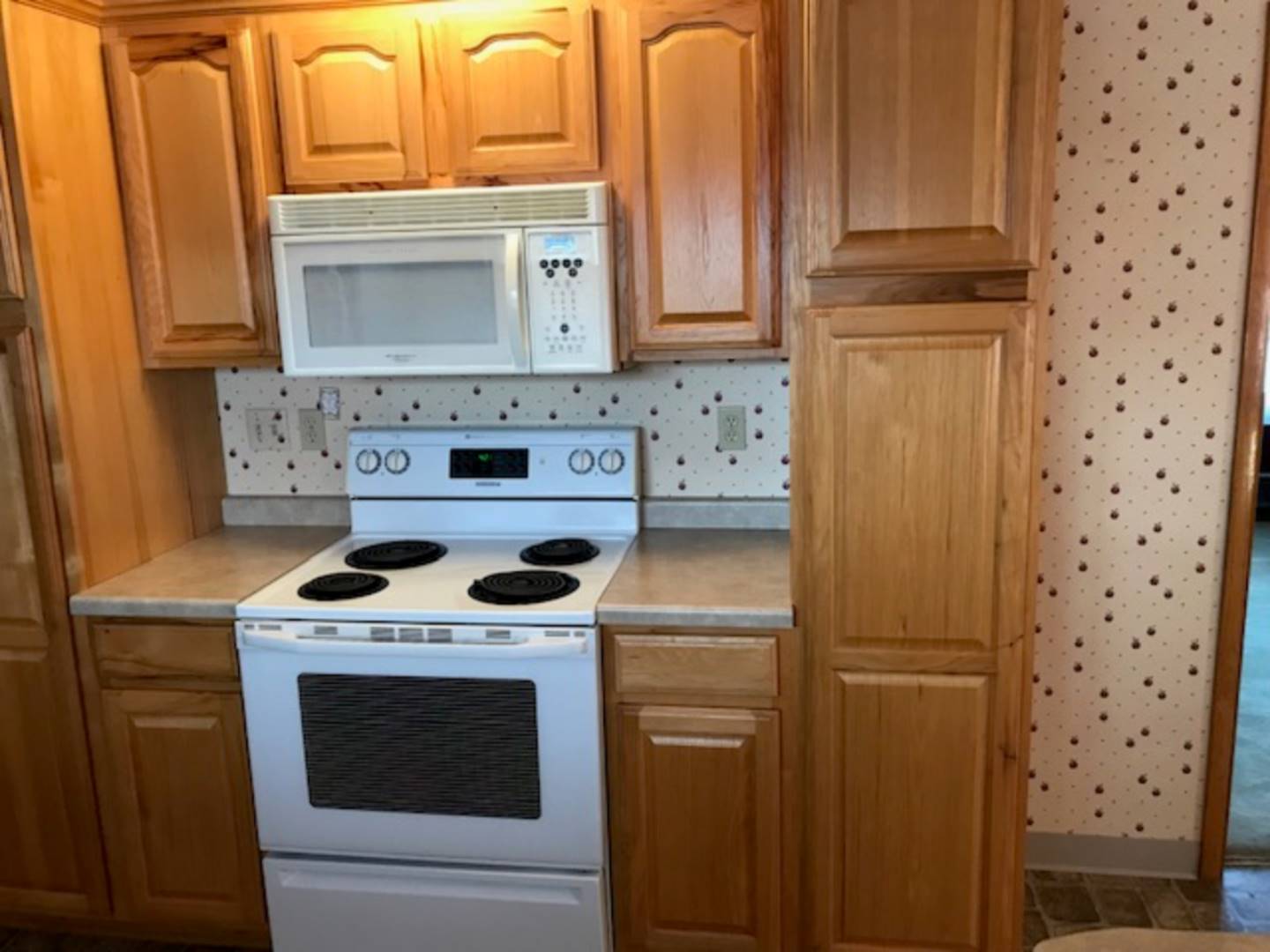 ;
;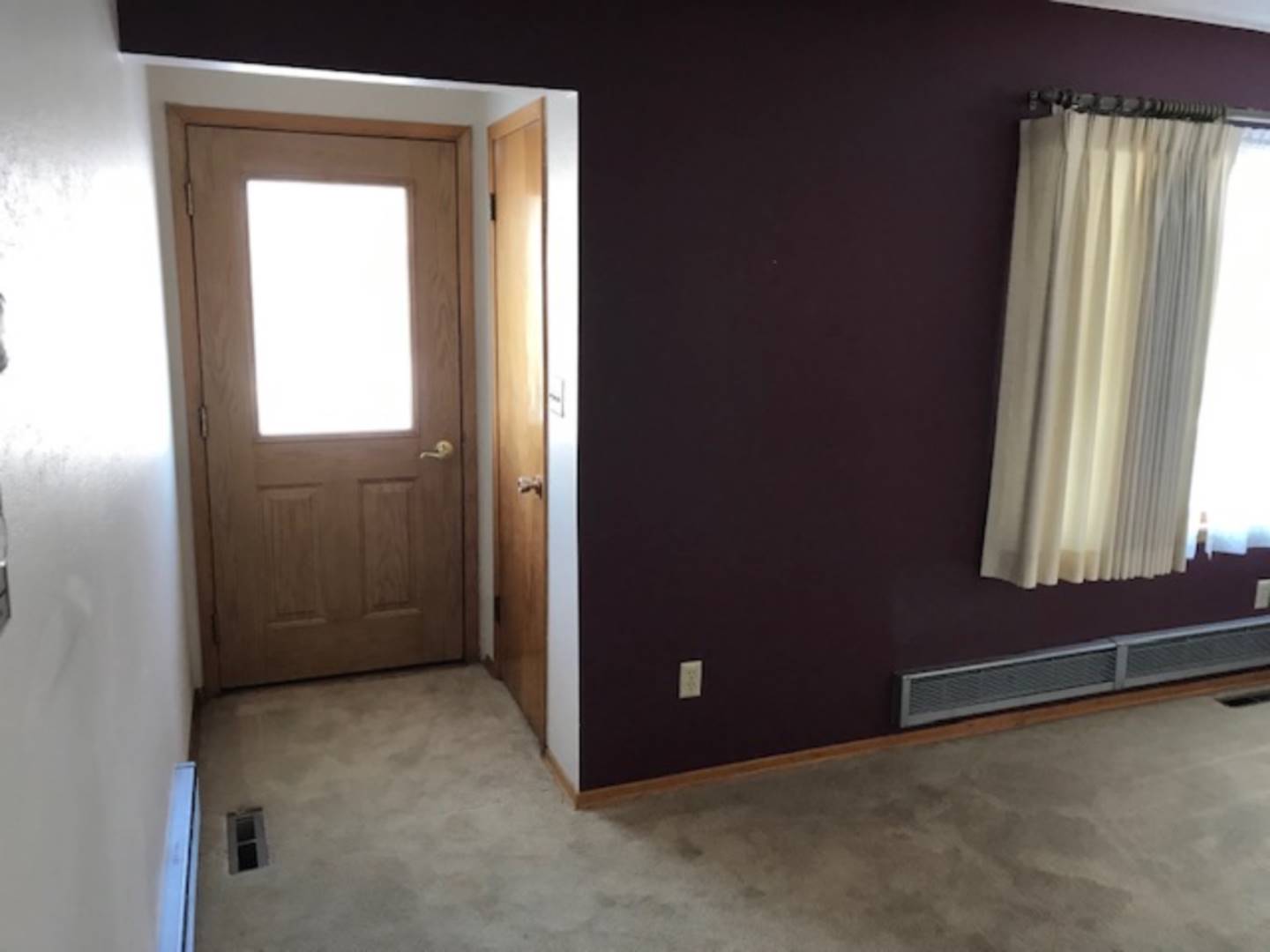 ;
;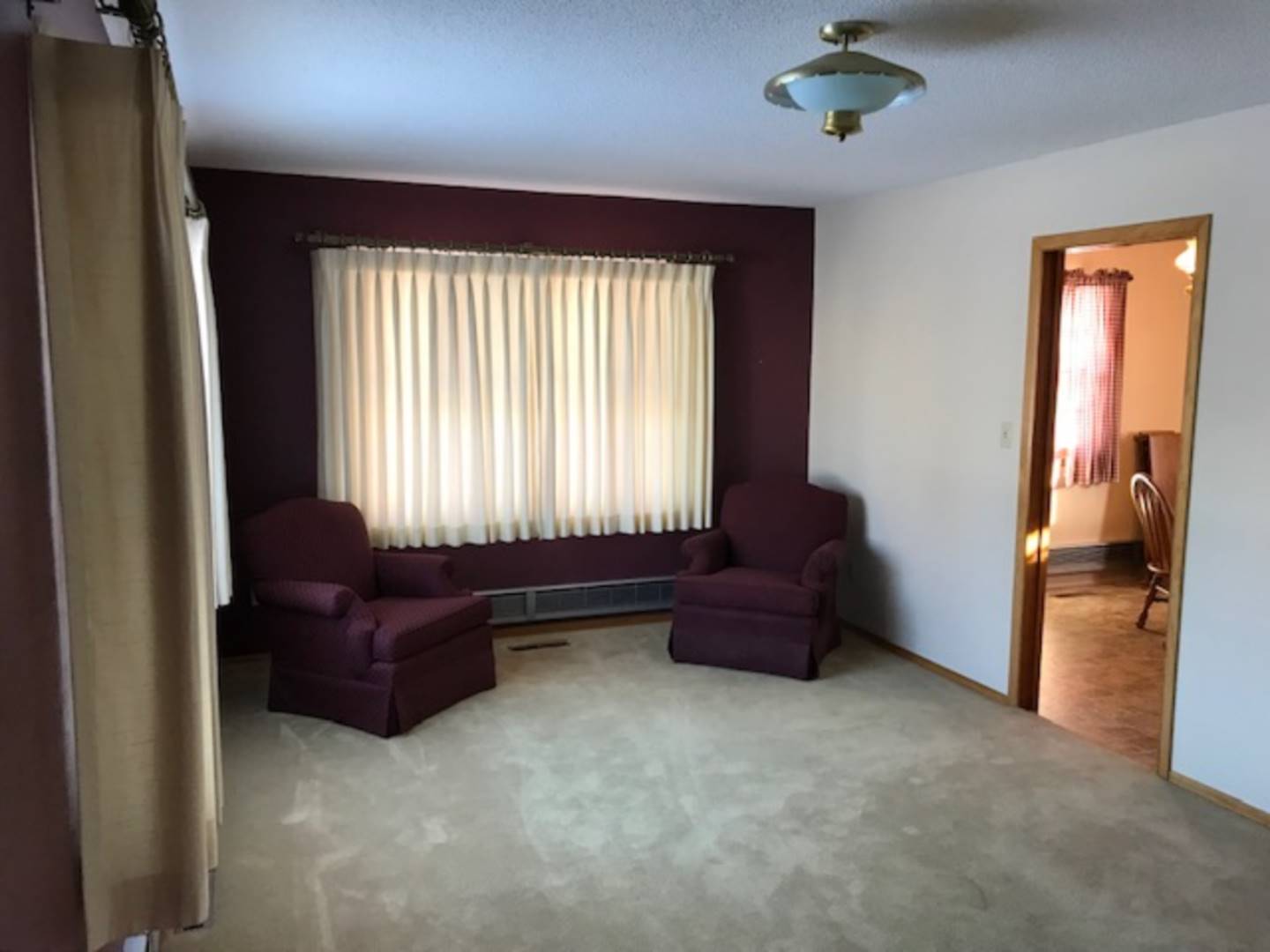 ;
;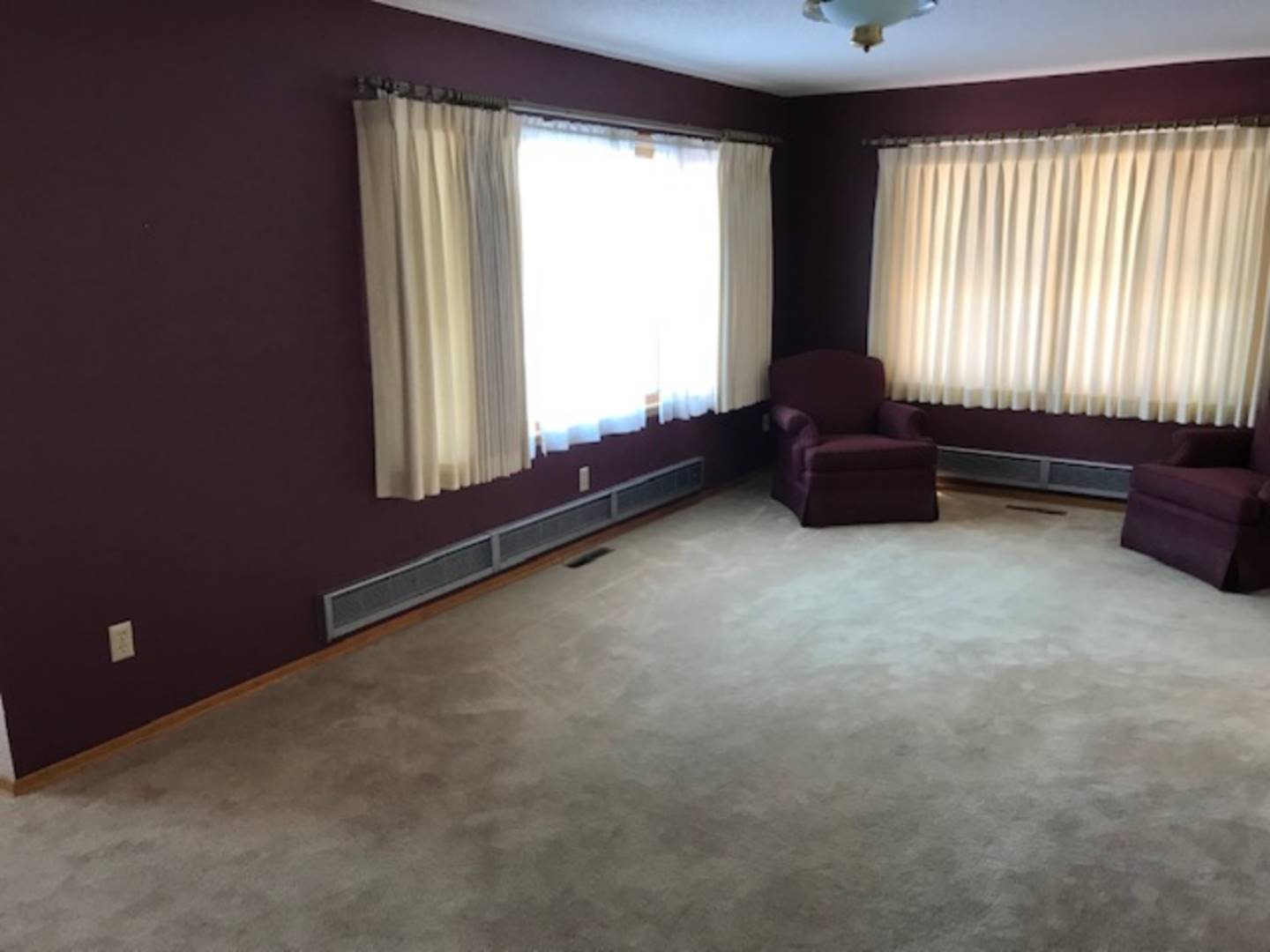 ;
;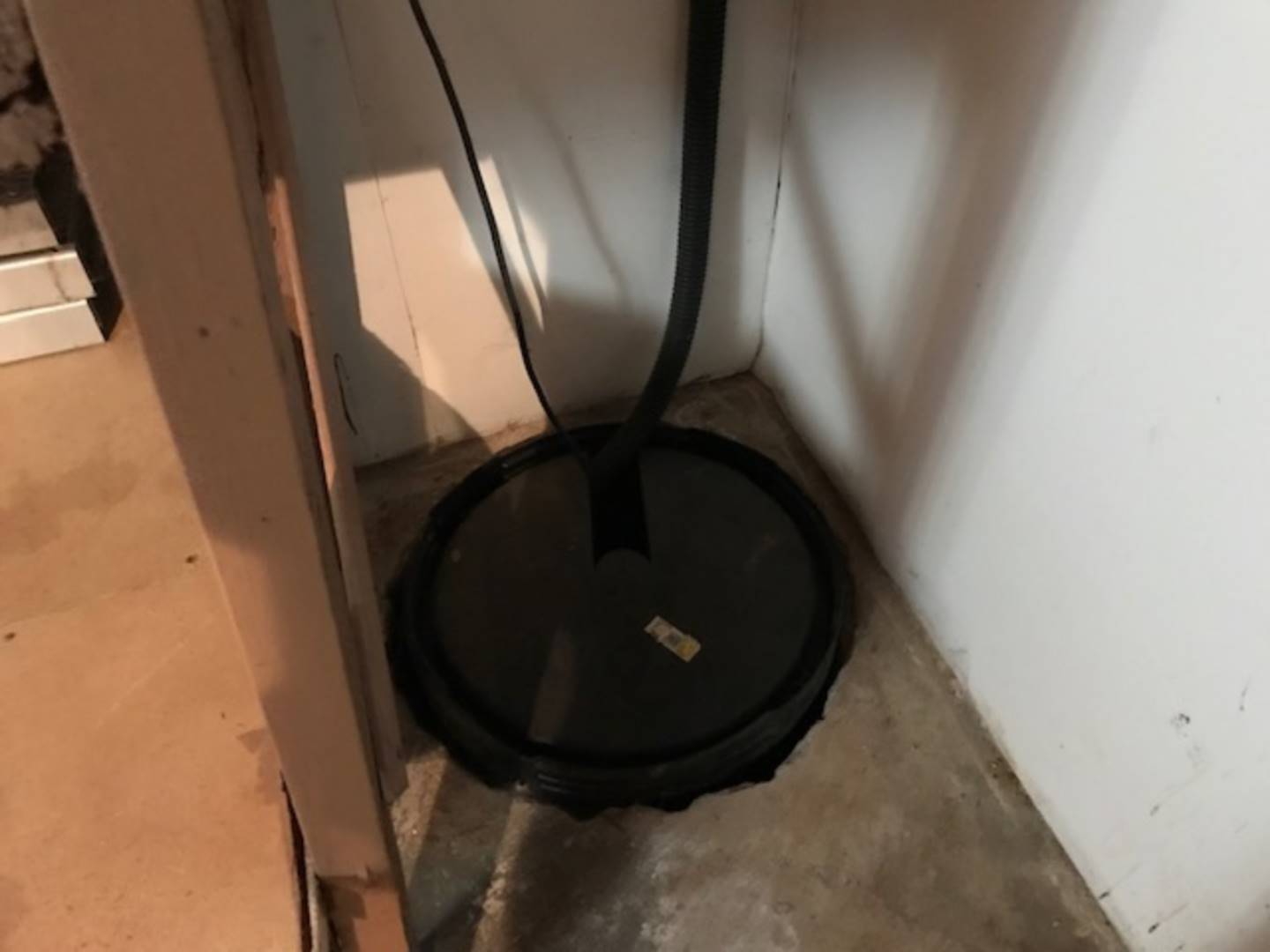 ;
;