Beautiful Historic American Home In The Heart Of Devils Lake!
This amazing house has a huge covered porch which is the perfect place to watch parades or enjoy lounging on the porch swing in the summer. As you walk into the front door find a new hypoallergenic and easy to clean carpet in the living area and multipurpose space. The first floor is a traditional foursquare layout, with the rooms all easily accessed. Just past a half bath, the multipurpose space flows right into the large cooks kitchen. It includes an oversized stove with warming oven, double sink, oak cabinetry, and a butlers pantry with a new refrigerator. The kitchen space accommodates either a dining table or an island. Moving through the butlers pantry, you enter the formal dining room. The dining room includes built-in display cabinets, original hardwood floors, and a gorgeous pocket door that allows you to combine or separate the dining area from the living space whenever you wish. Moving upstairs, the decorative stair banister is a remarkable example of early Arts and Crafts interior design. This is complemented throughout the house by the wide baseboards and door moldings. The large upstairs landing leads to four bedrooms, a linen closet, the attic stairs, and a full bath with a luxury tub. The half-finished basement includes a shower, laundry, and bonus family room. Both the basement and attic provide plenty of space for storage. In the rear of the house, the heated two-car garage also has space for your vehicles (and more storage) as well as a three-space concrete pad for extra parking. The homes roof is covered with architectural shingles, with durability to last for years to come. The backyard is an oasis, with a patio area surrounded by mature trees that provide privacy as well as fruit-bearing plants, including juneberries, raspberries, grapes, and strawberries. The entire home has been beautifully landscaped with low-maintenance hostas, shrubs, and perennial flowers. The home will give you a wonderful yard with minimal work, as it also has an in-ground sprinkler system.



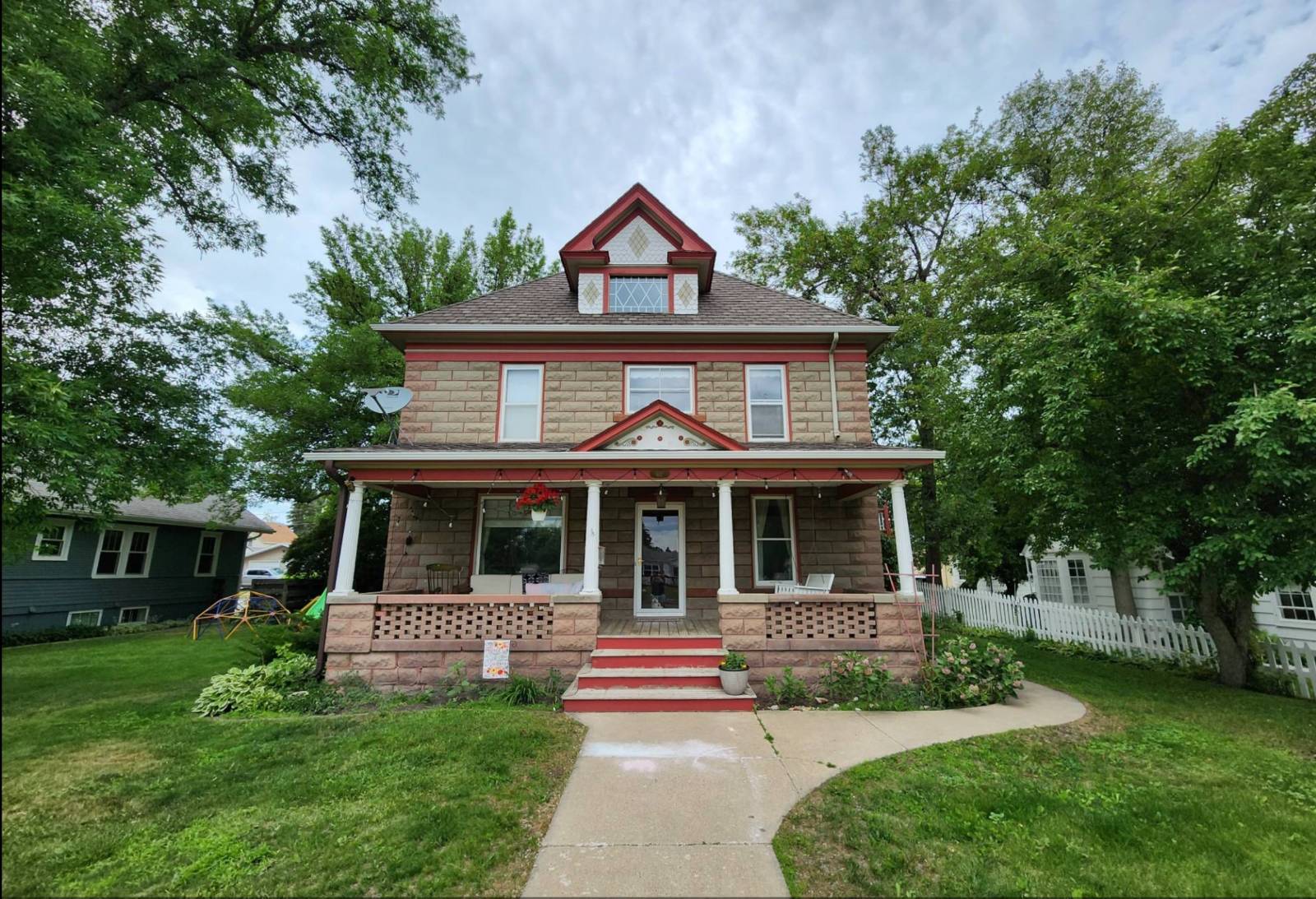


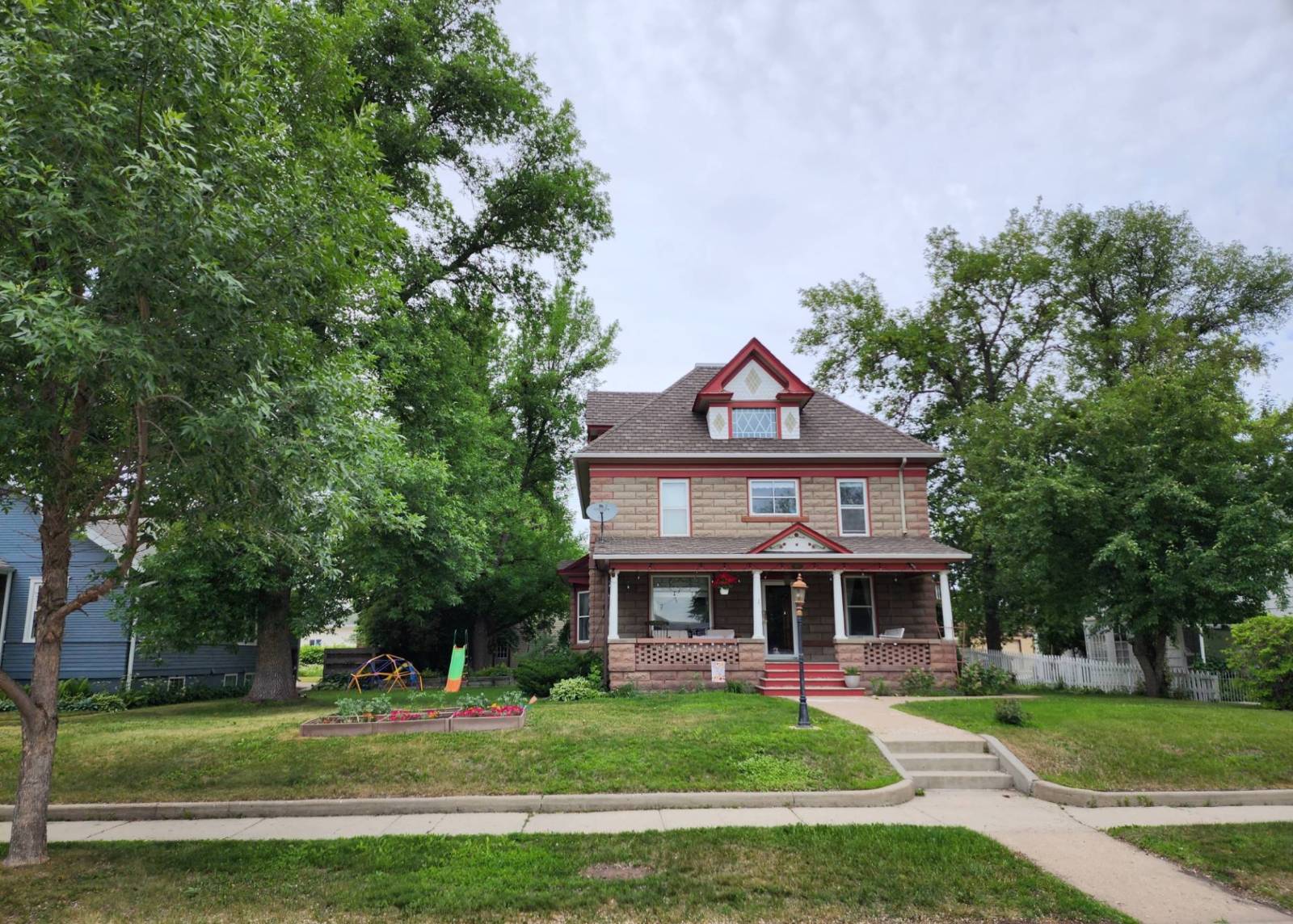 ;
;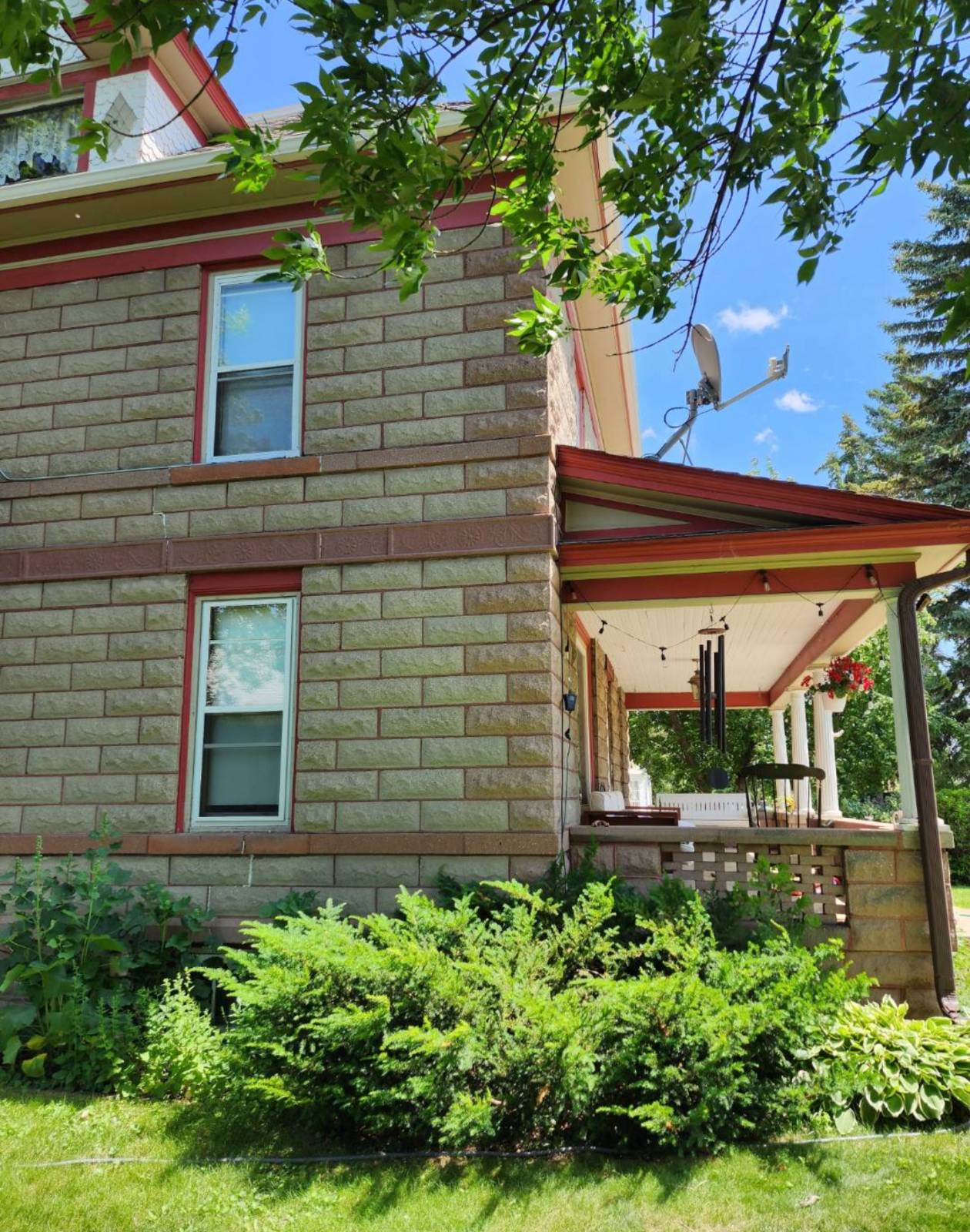 ;
;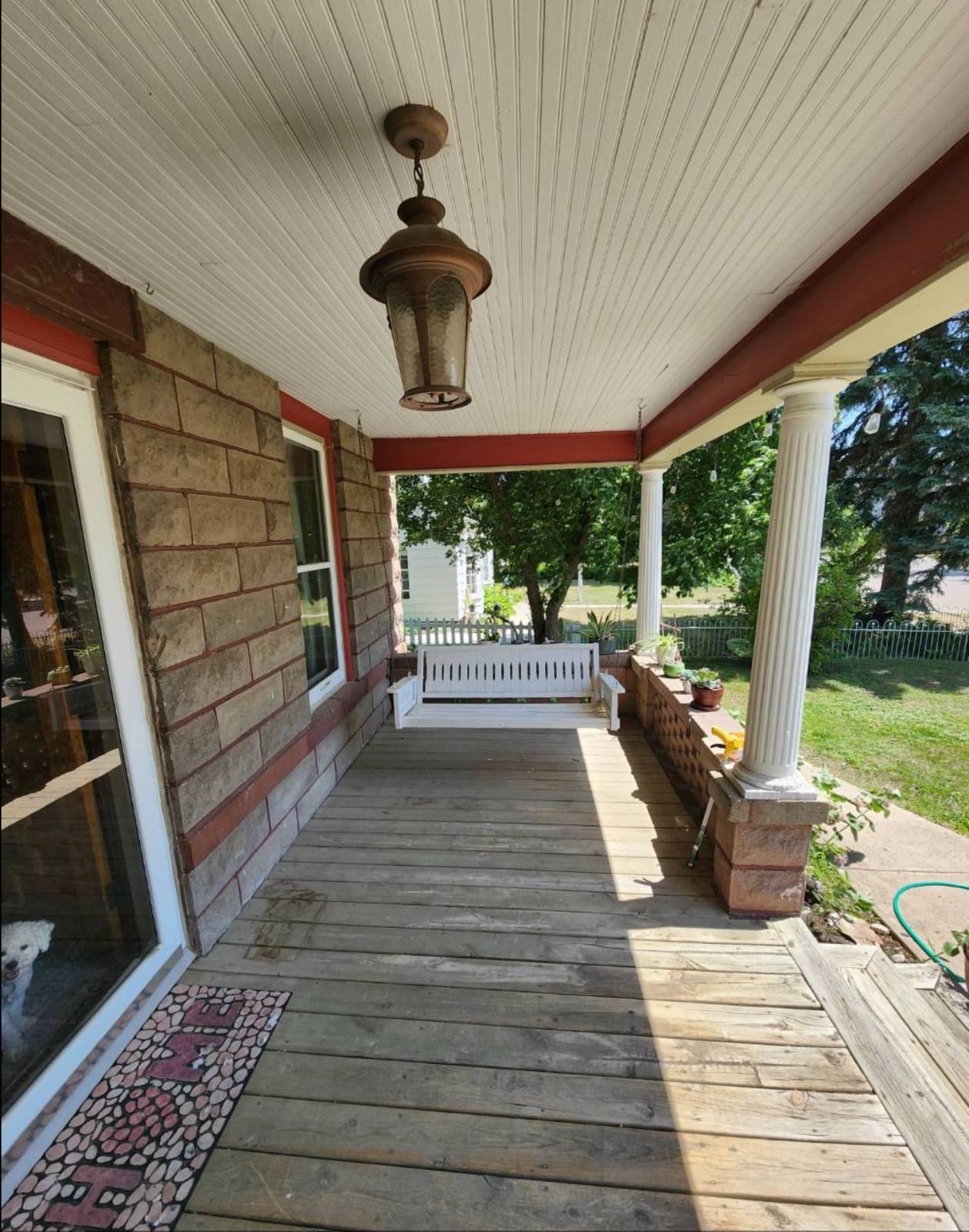 ;
;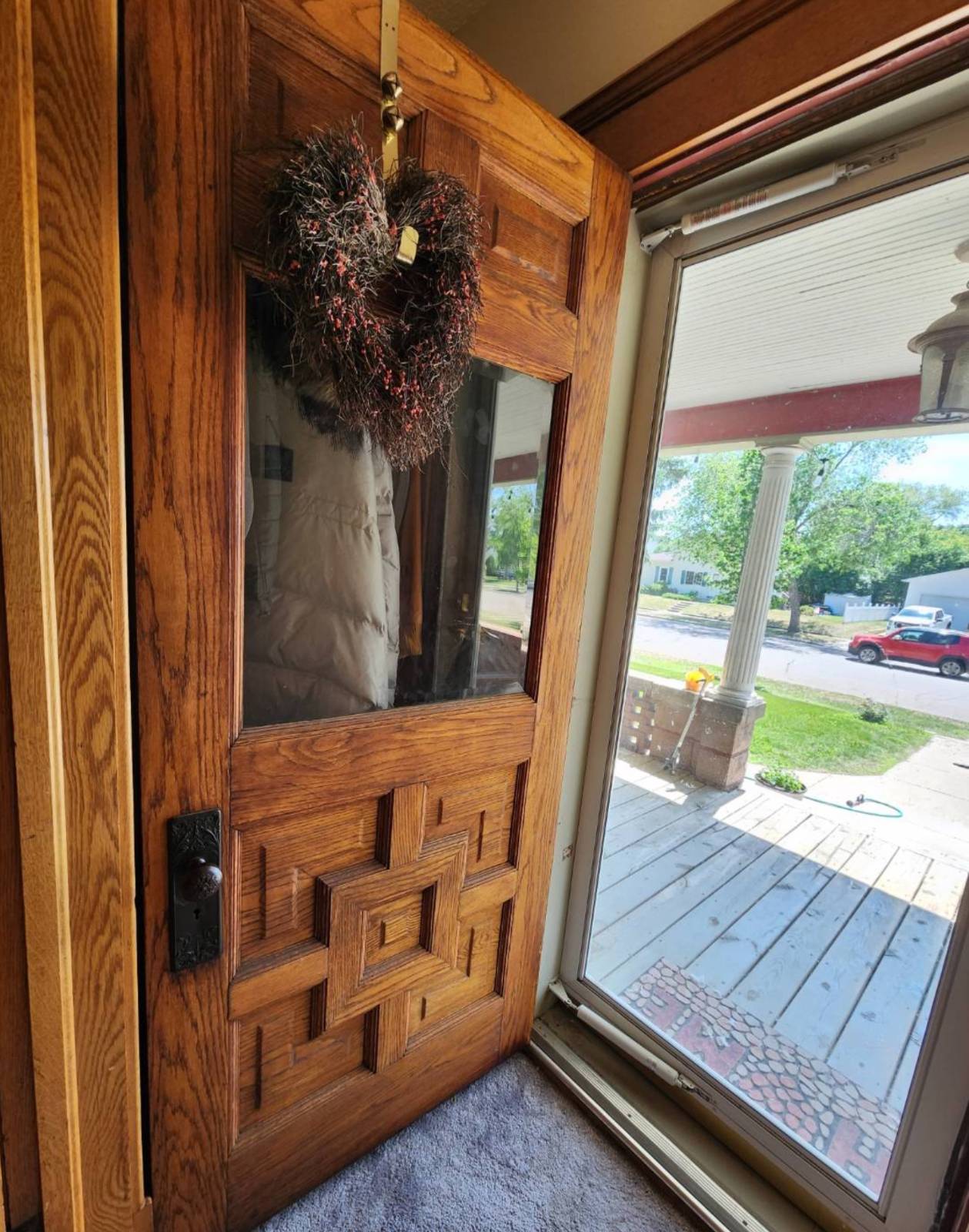 ;
;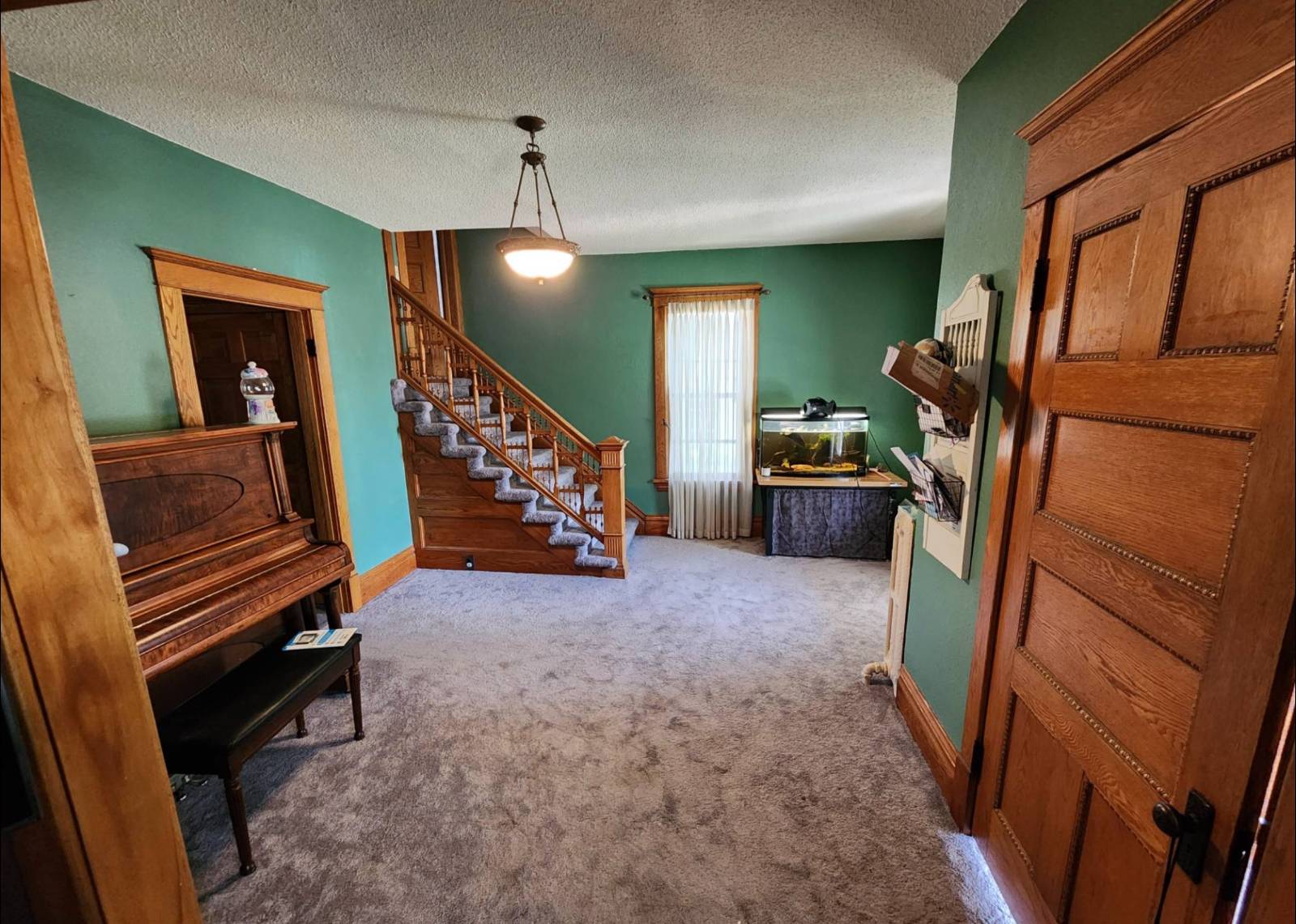 ;
;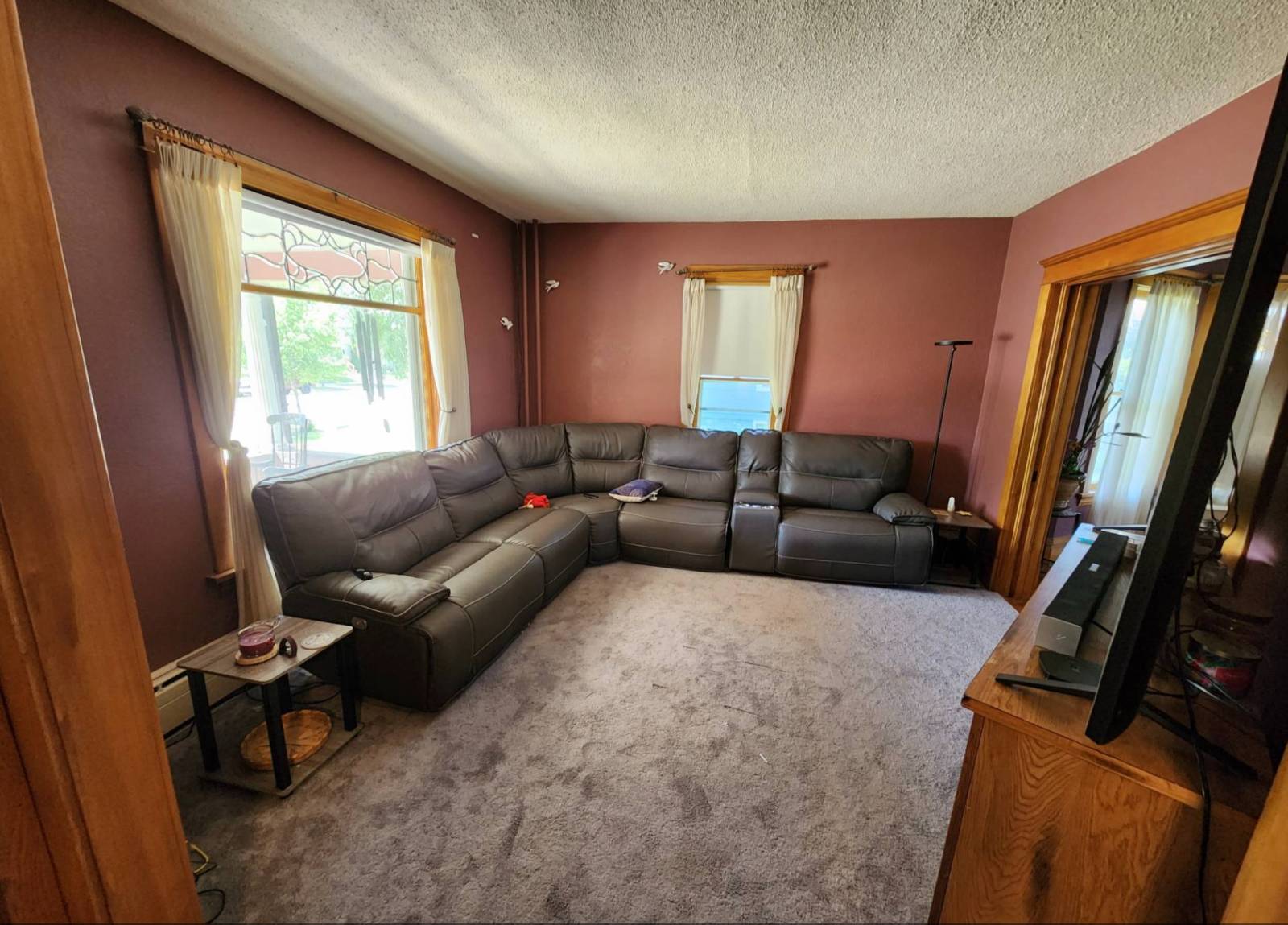 ;
;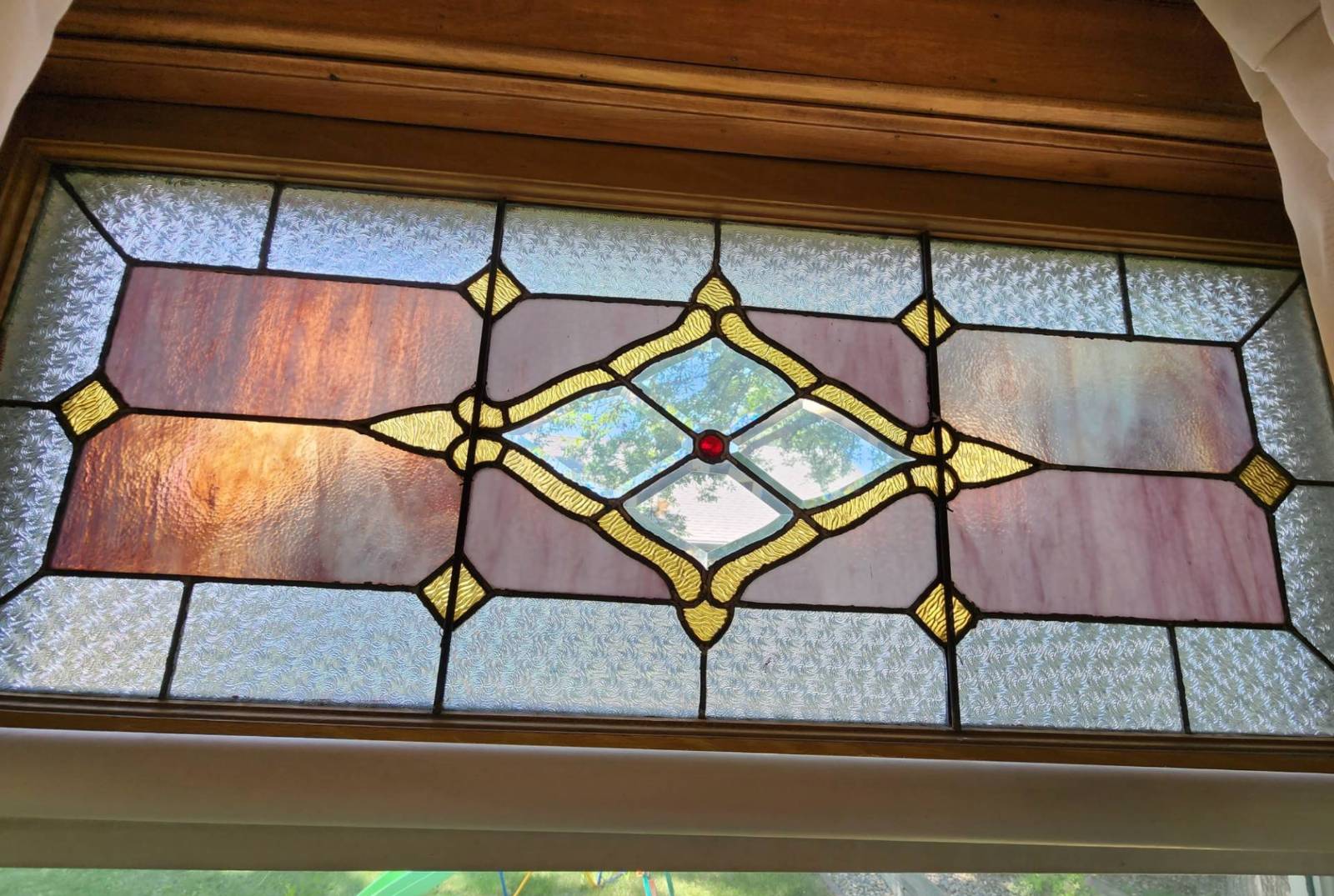 ;
;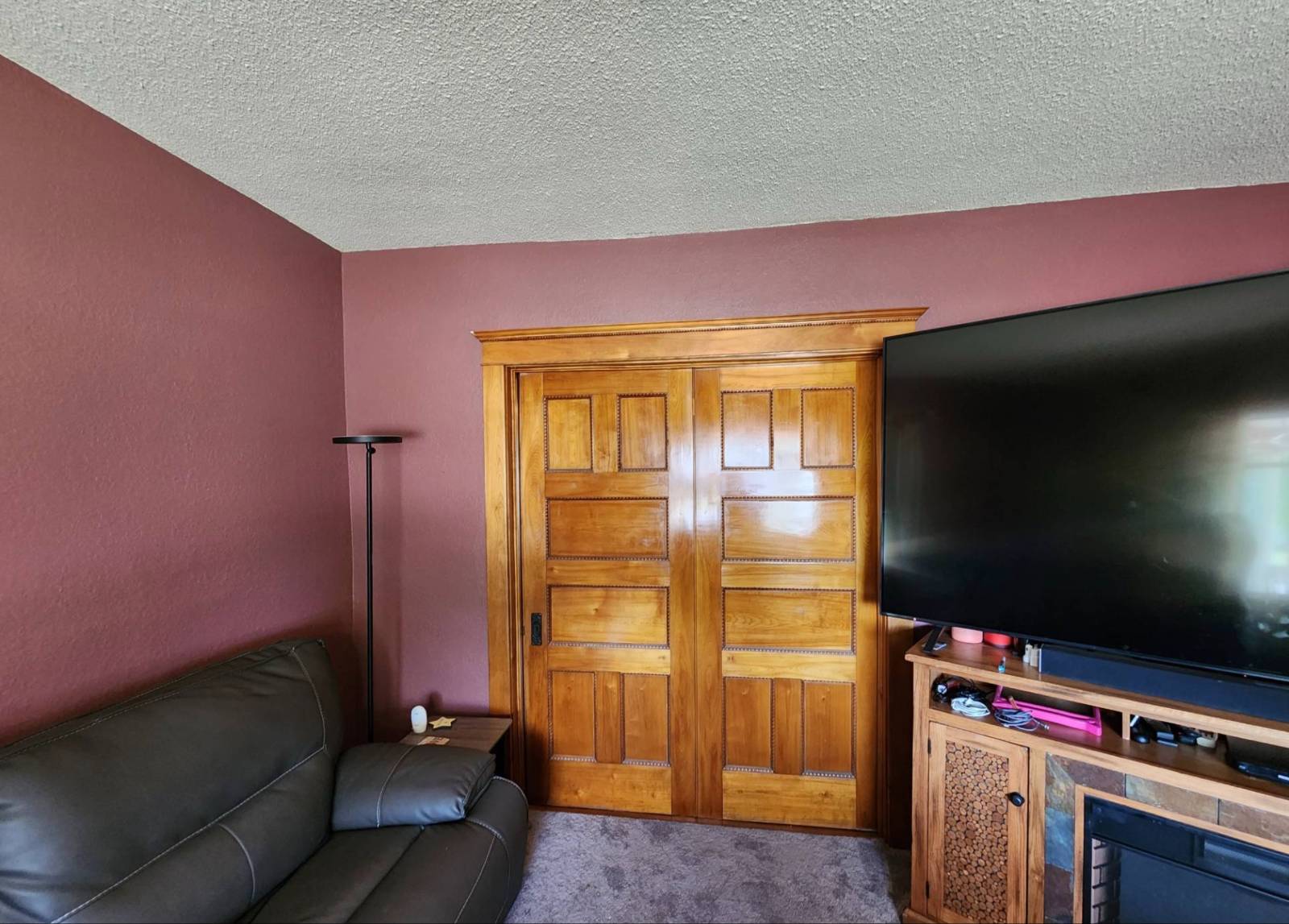 ;
;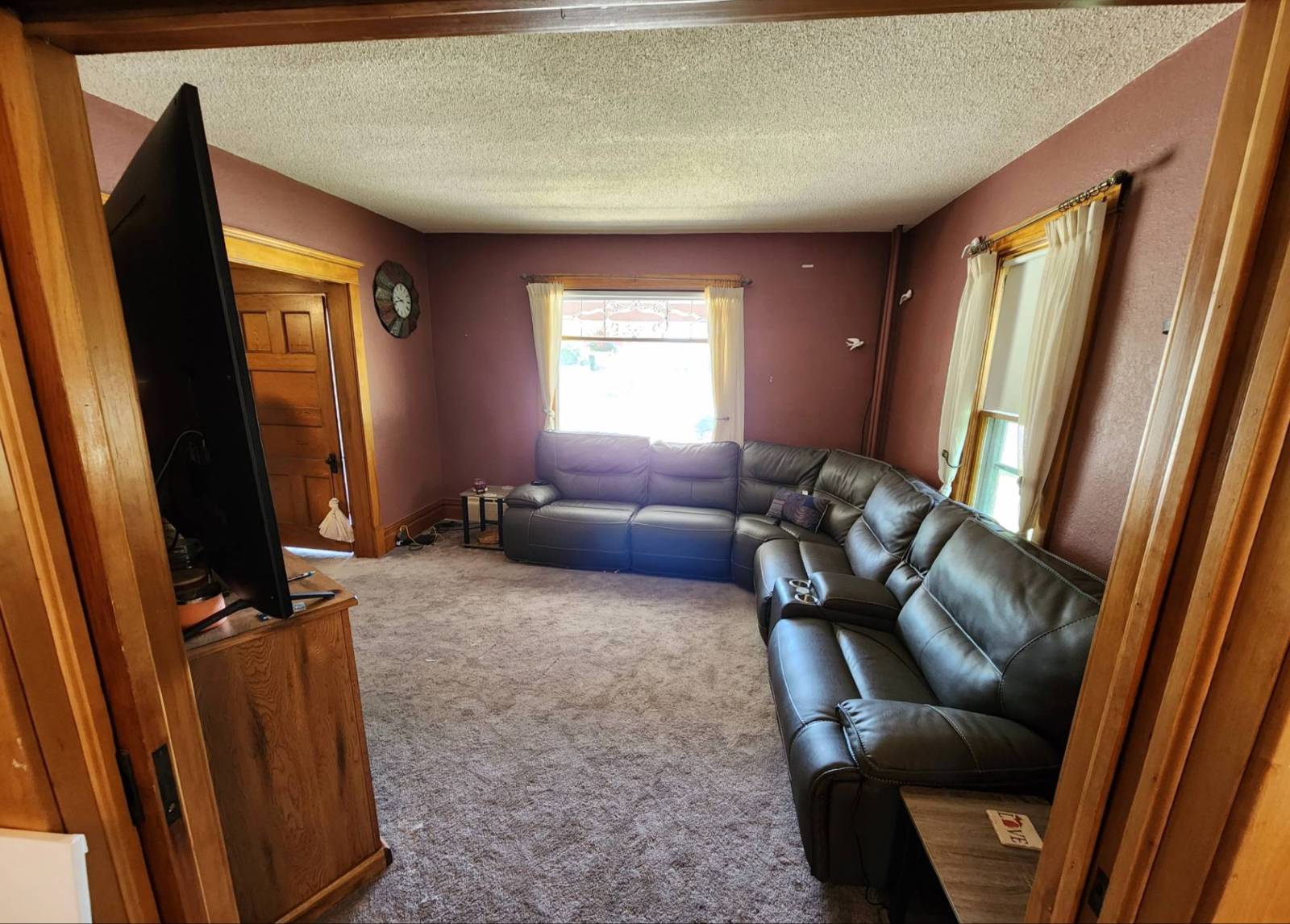 ;
;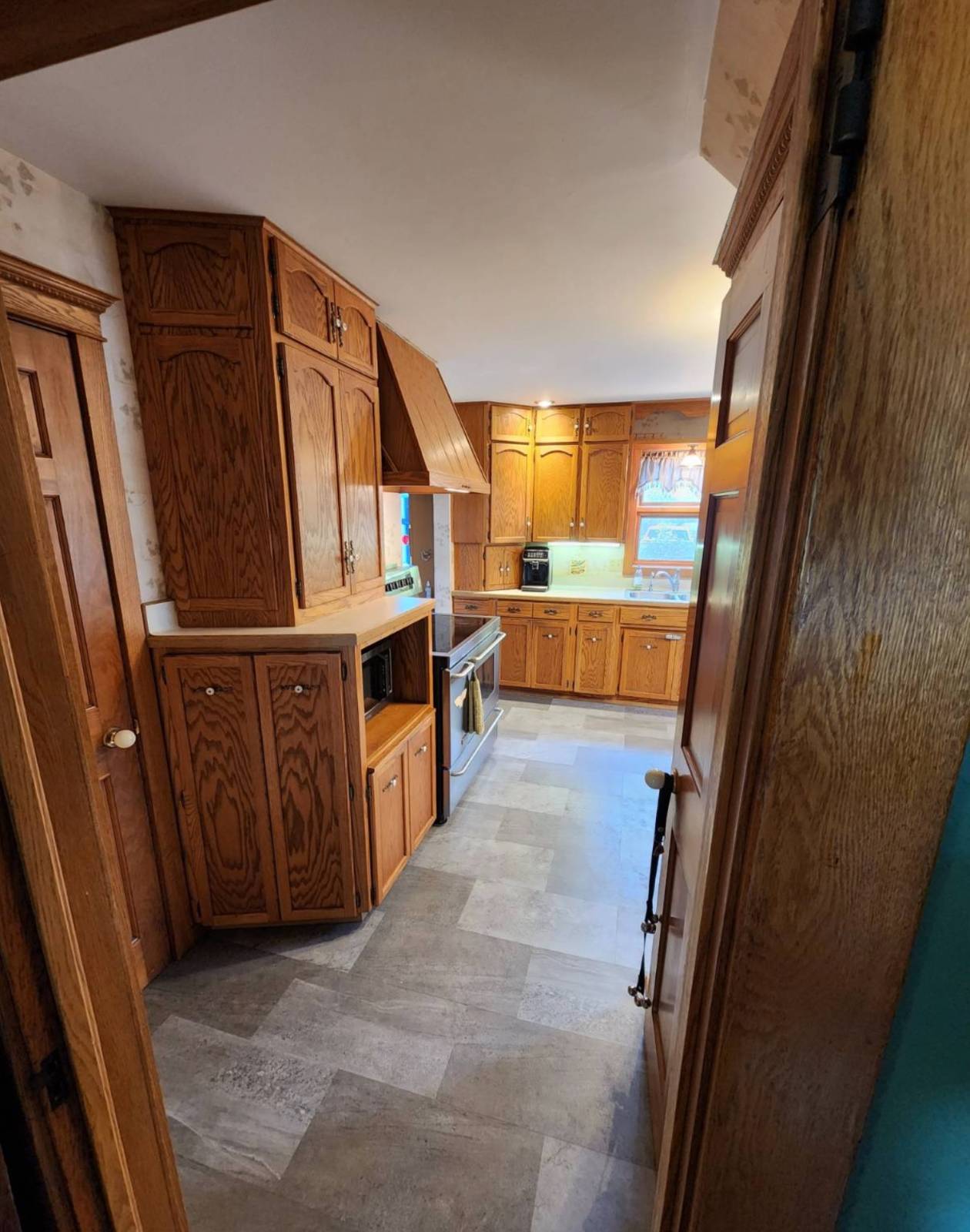 ;
;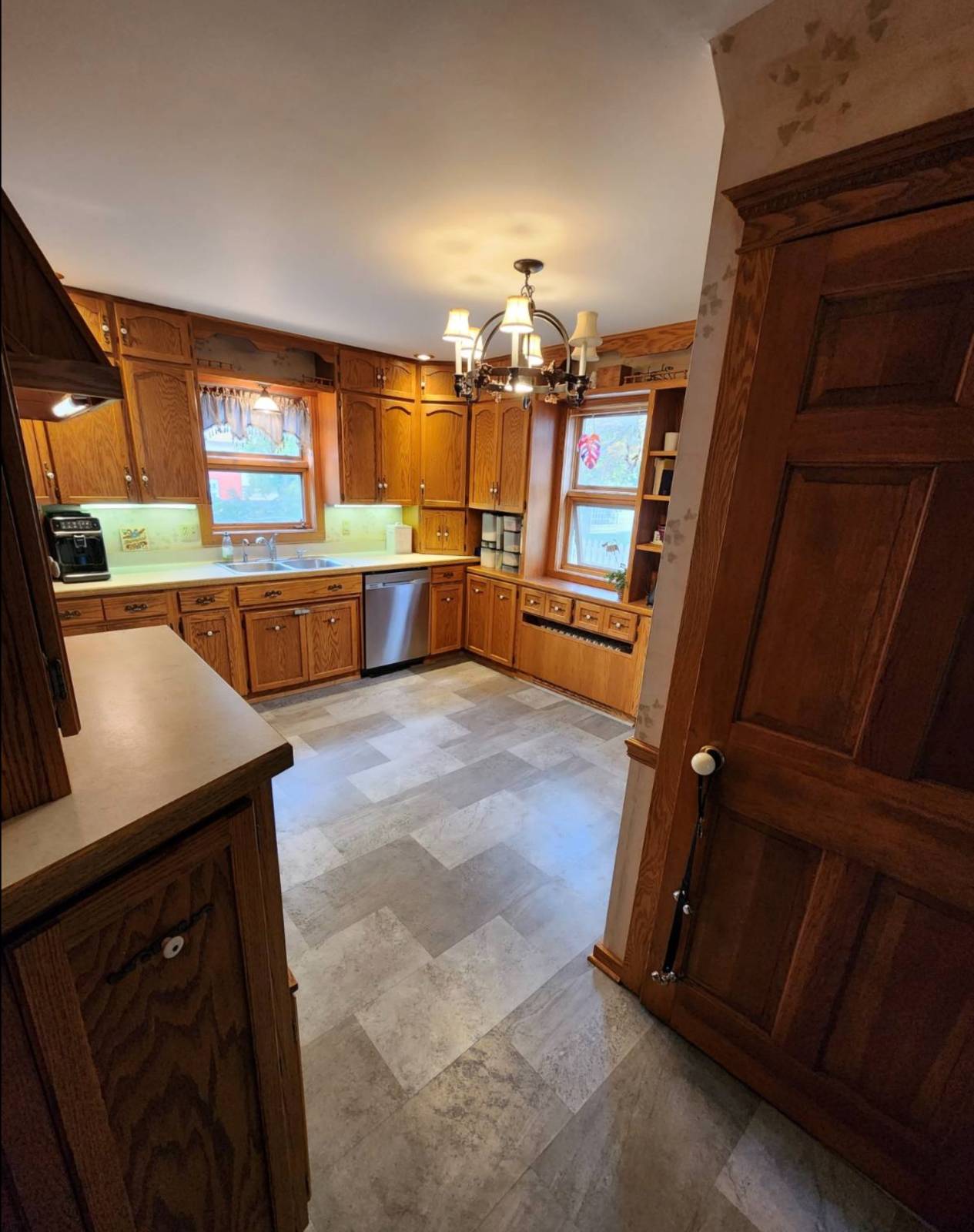 ;
;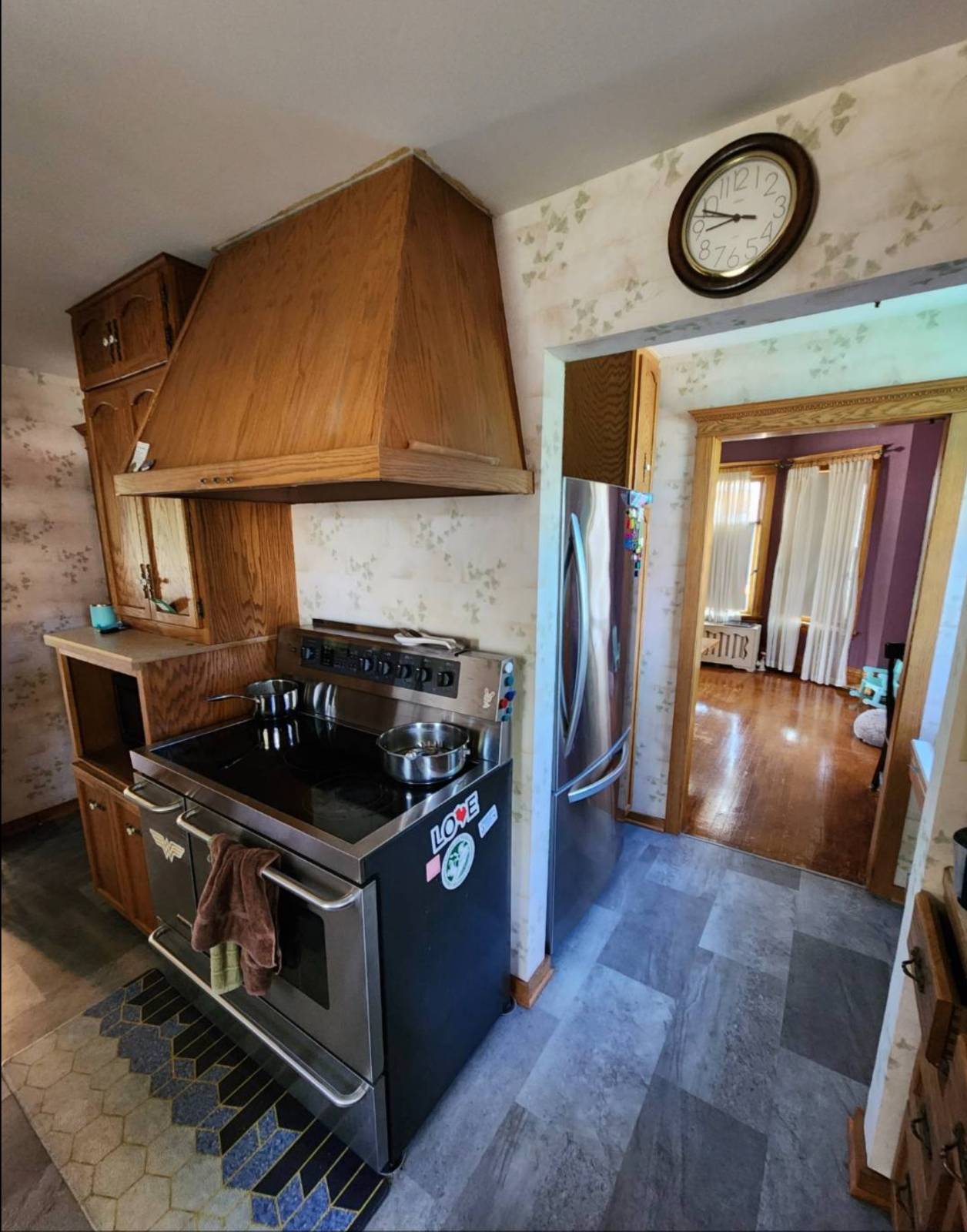 ;
;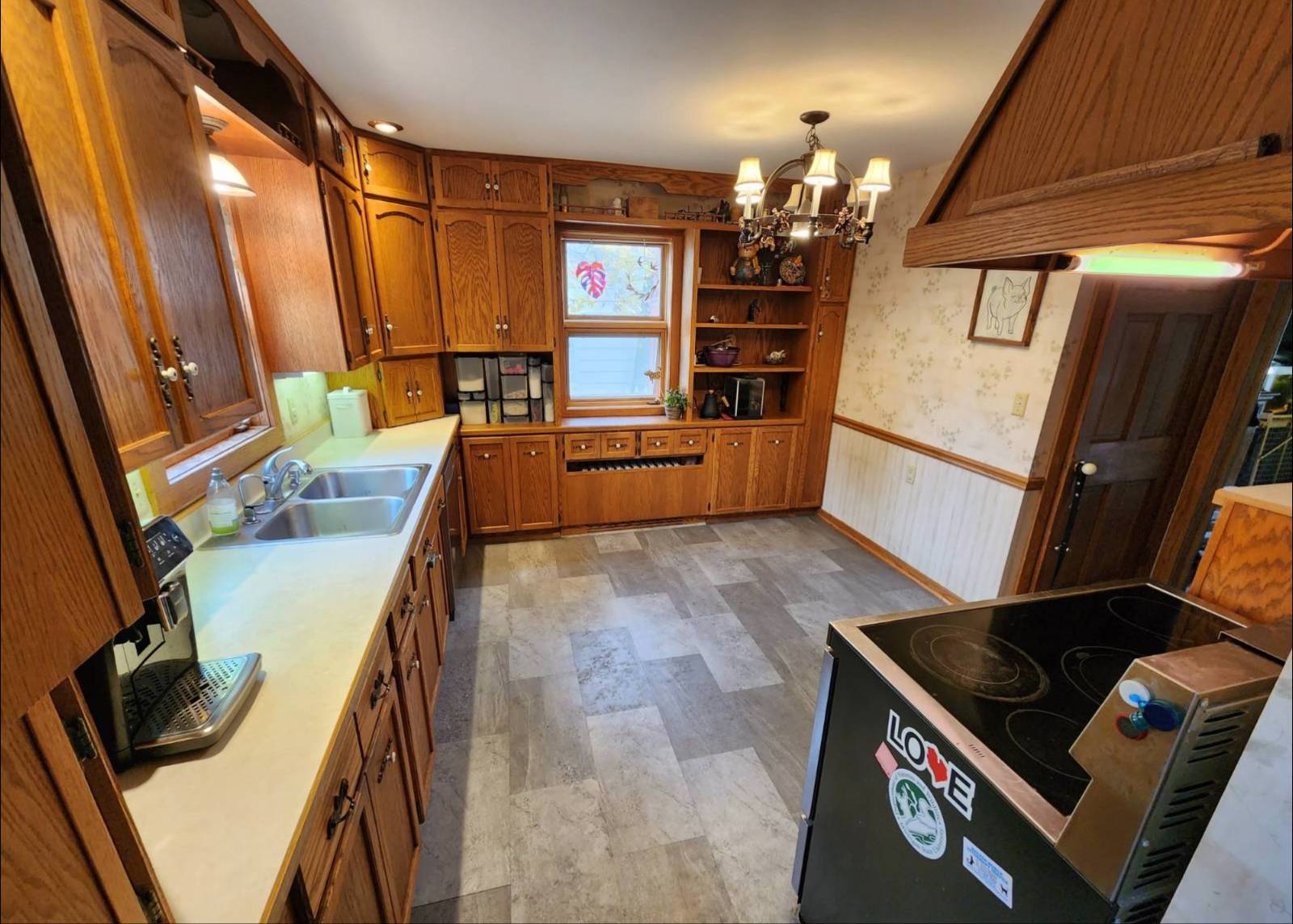 ;
;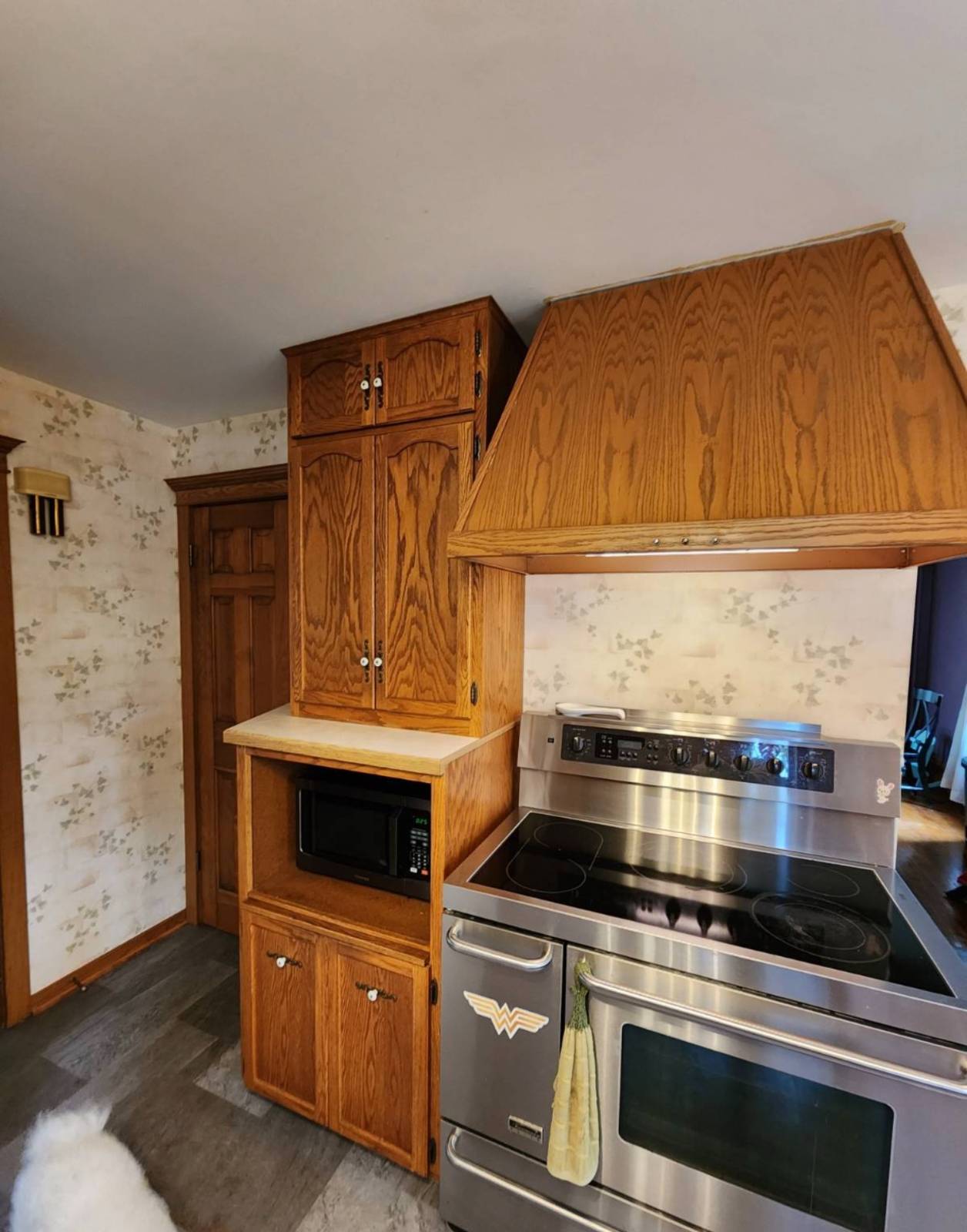 ;
;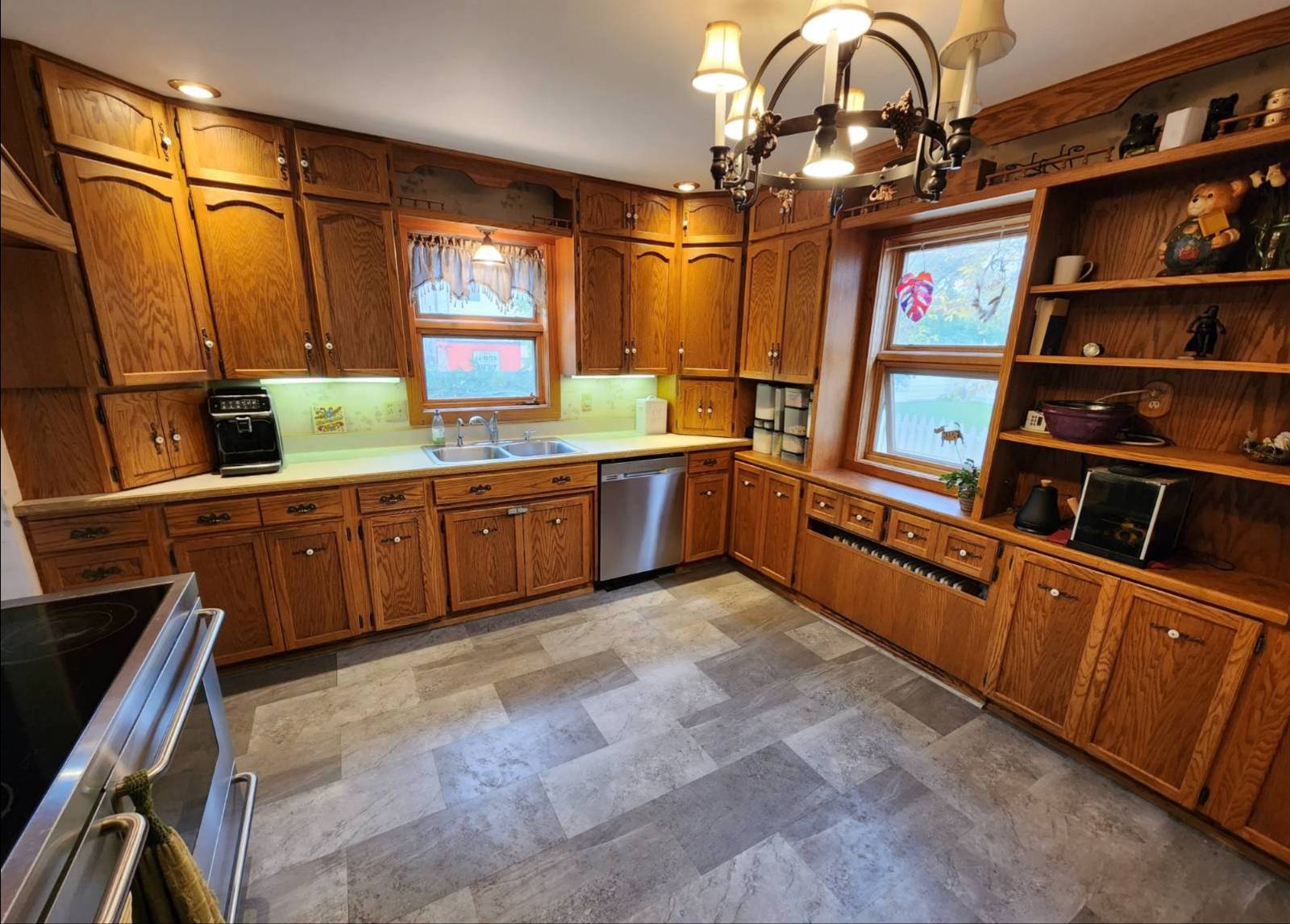 ;
;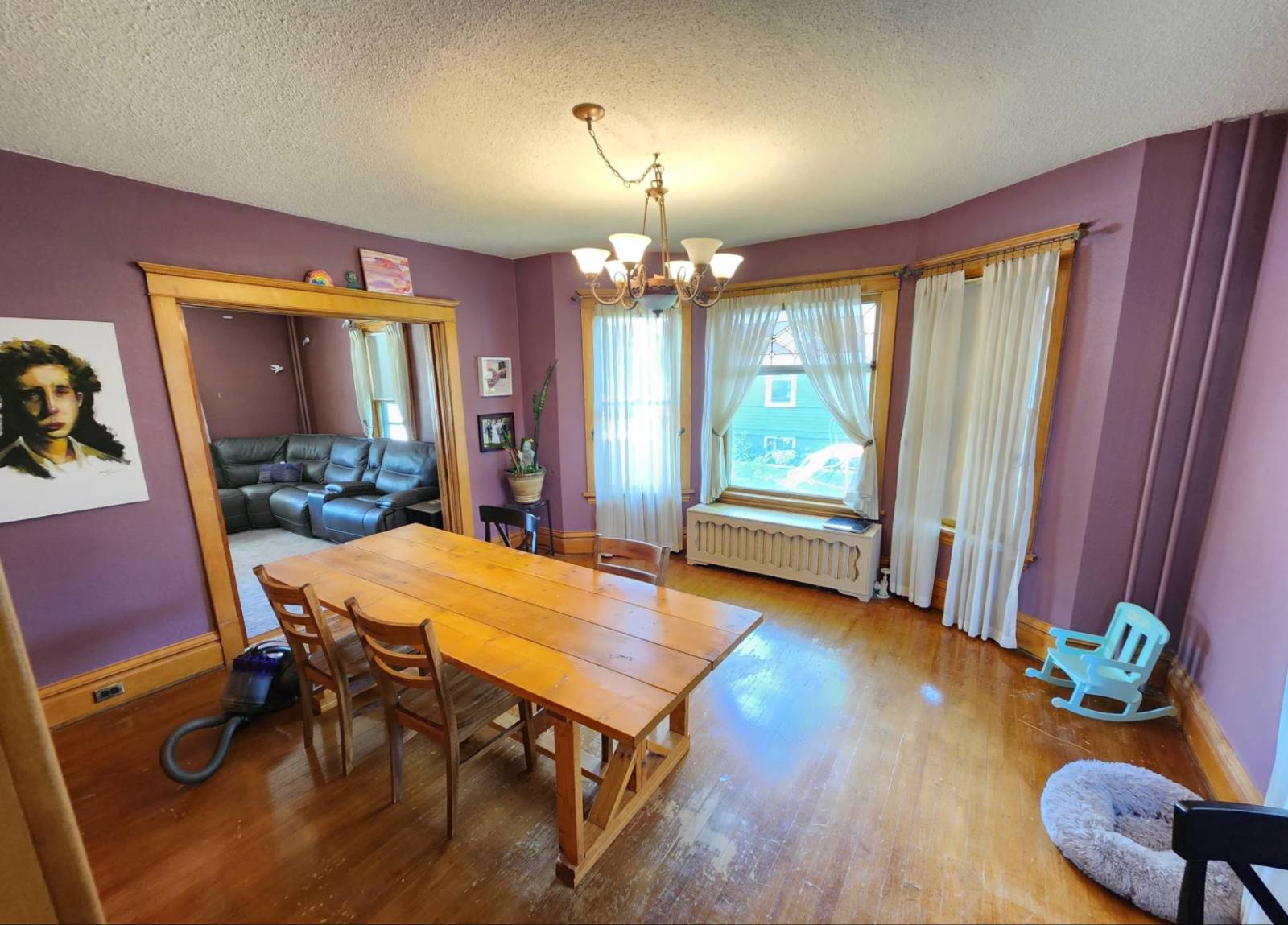 ;
;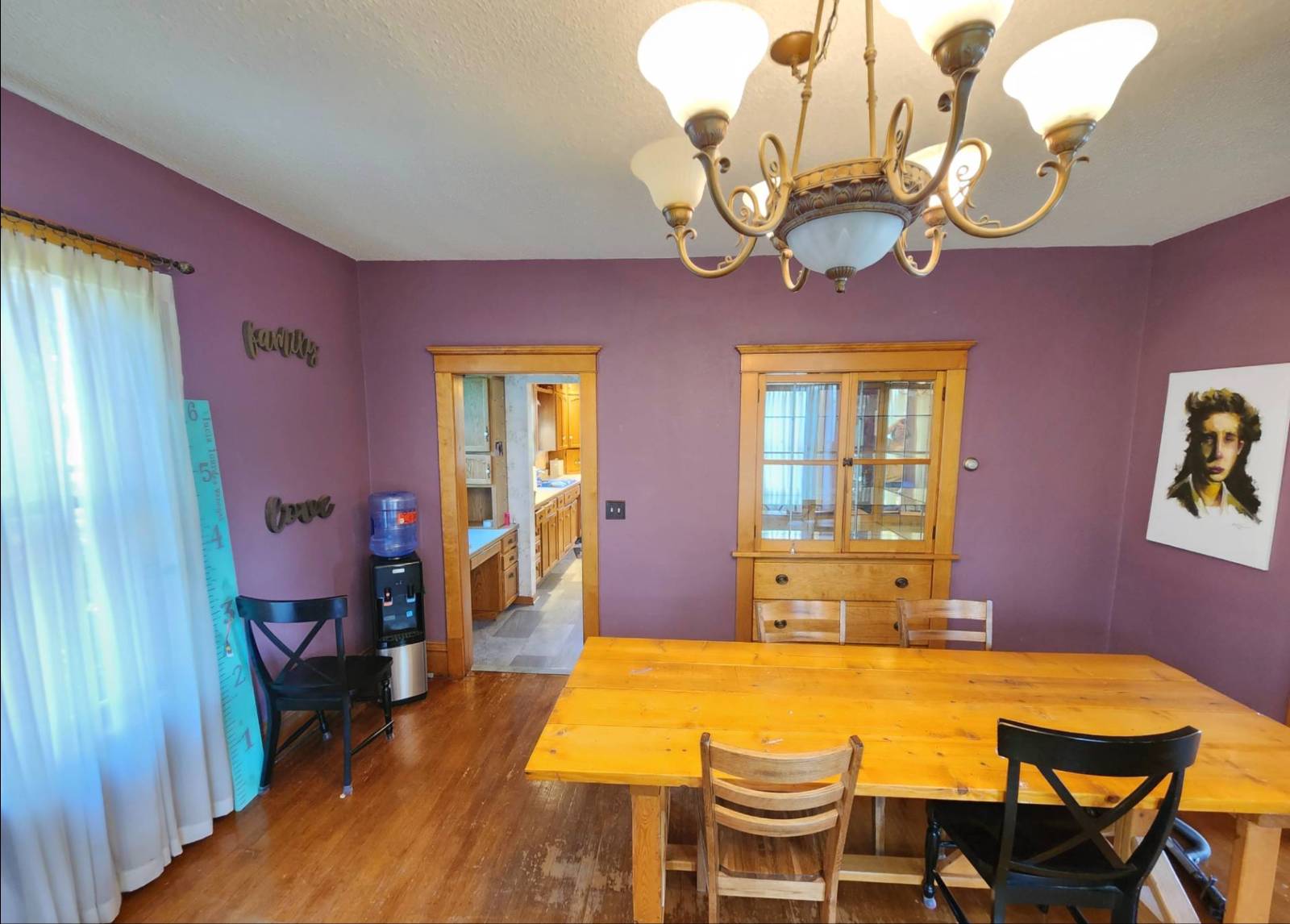 ;
;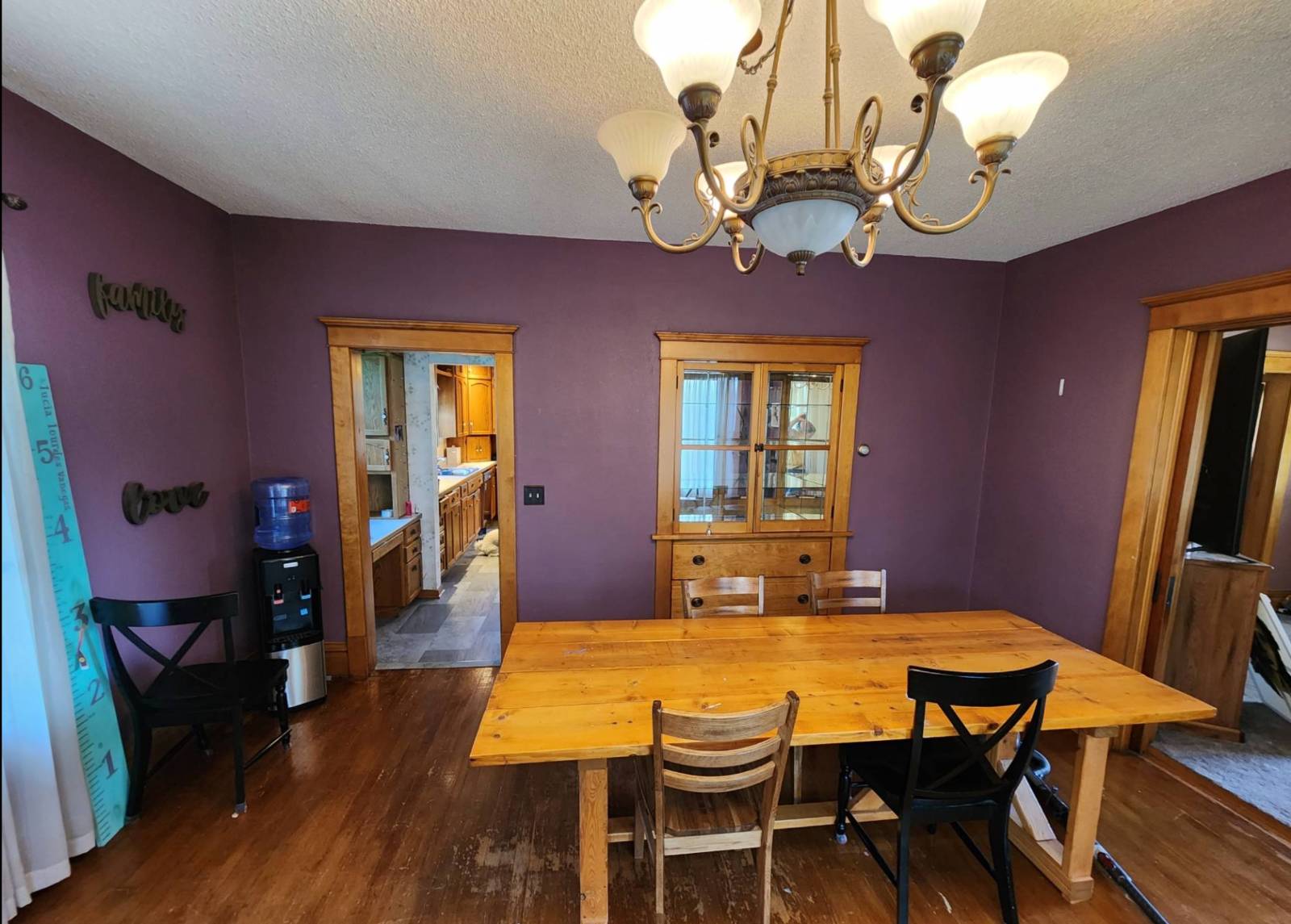 ;
;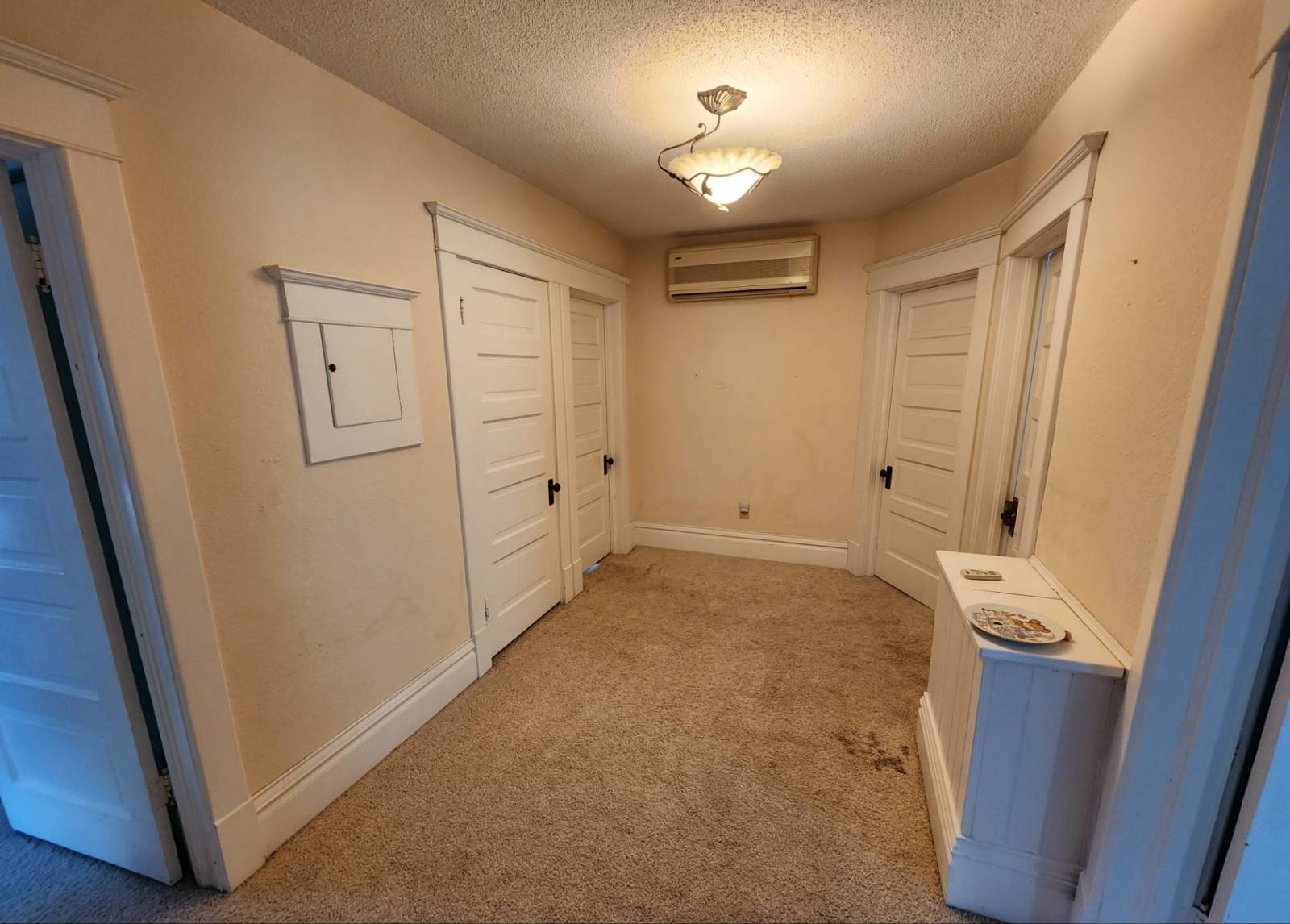 ;
;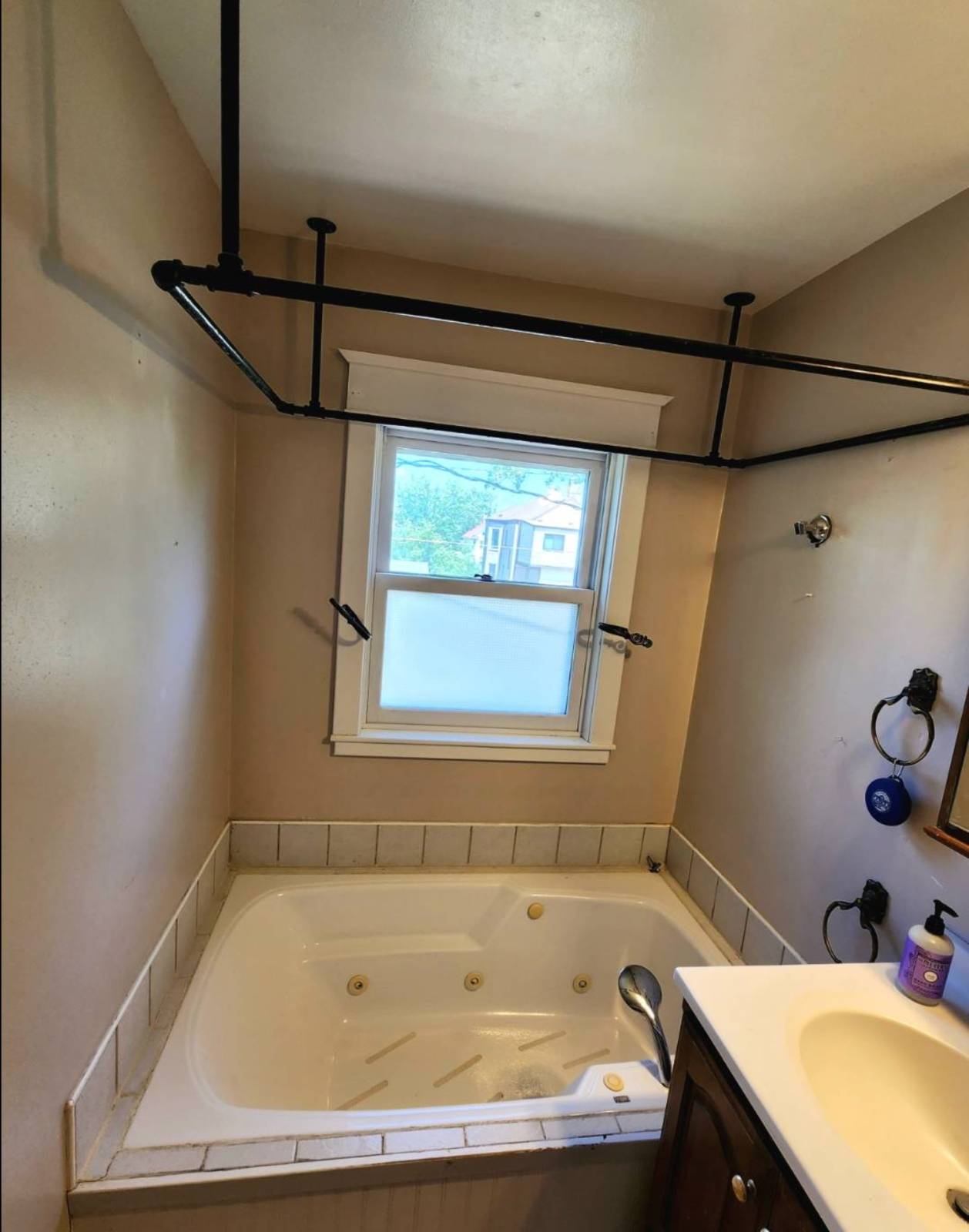 ;
;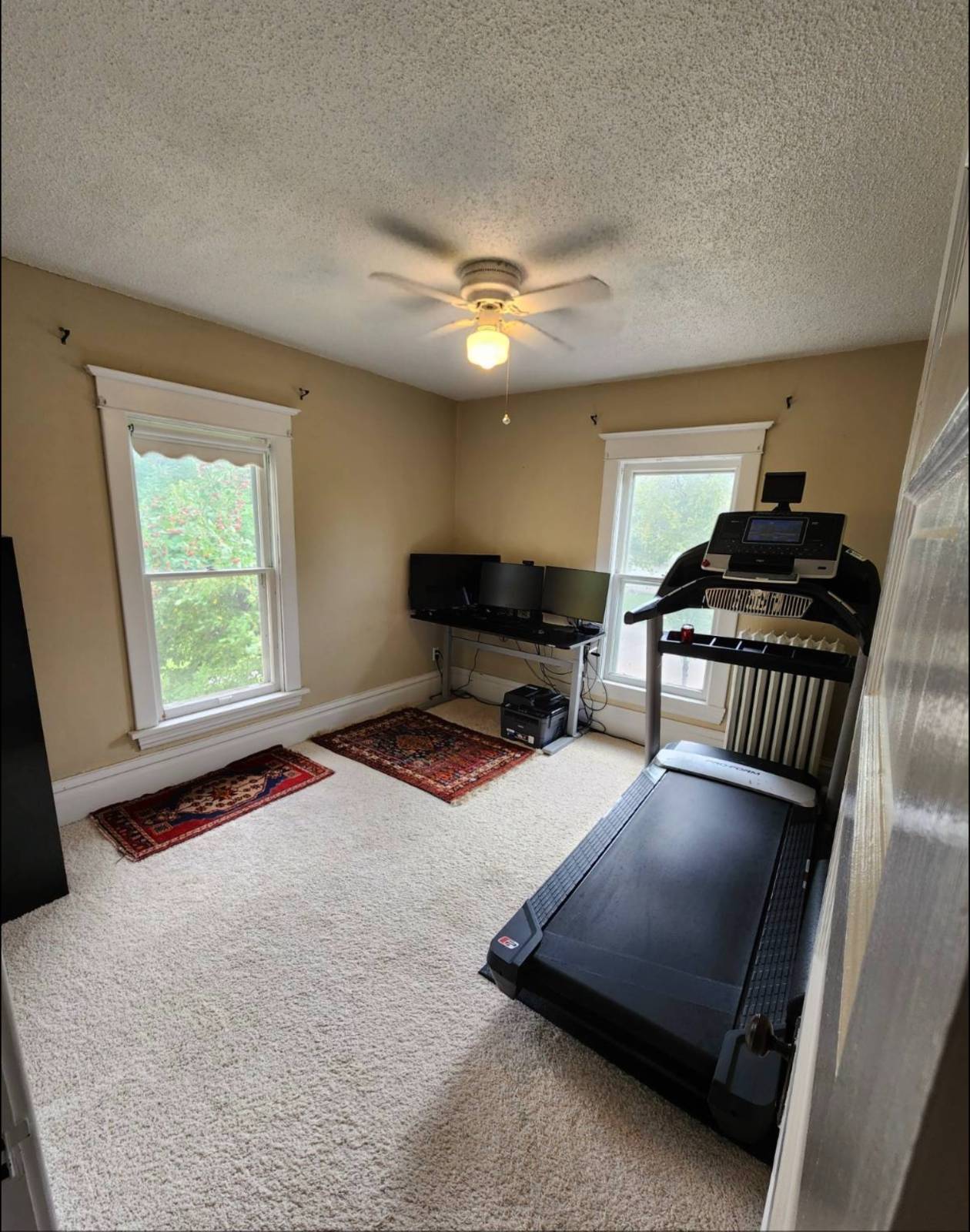 ;
;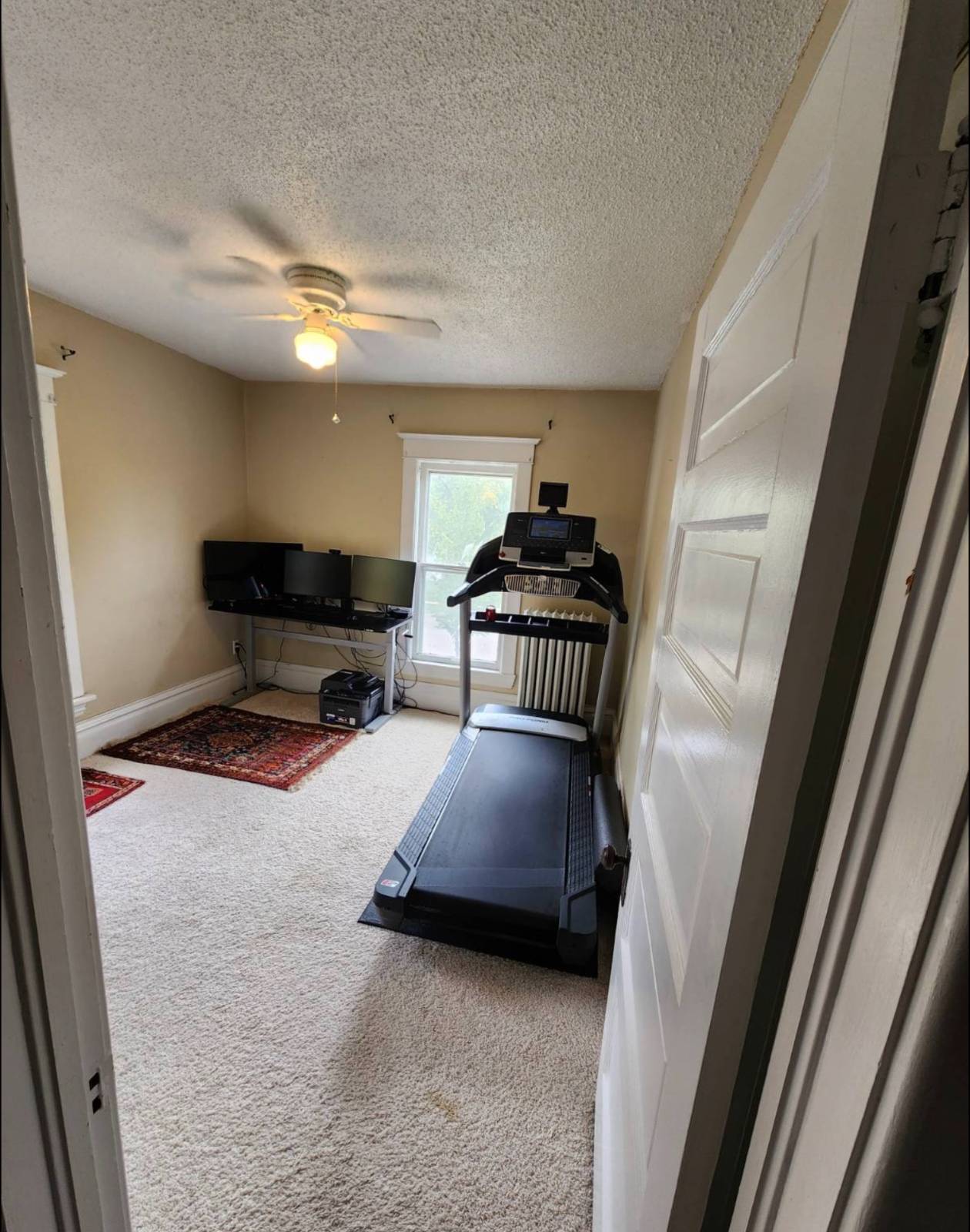 ;
;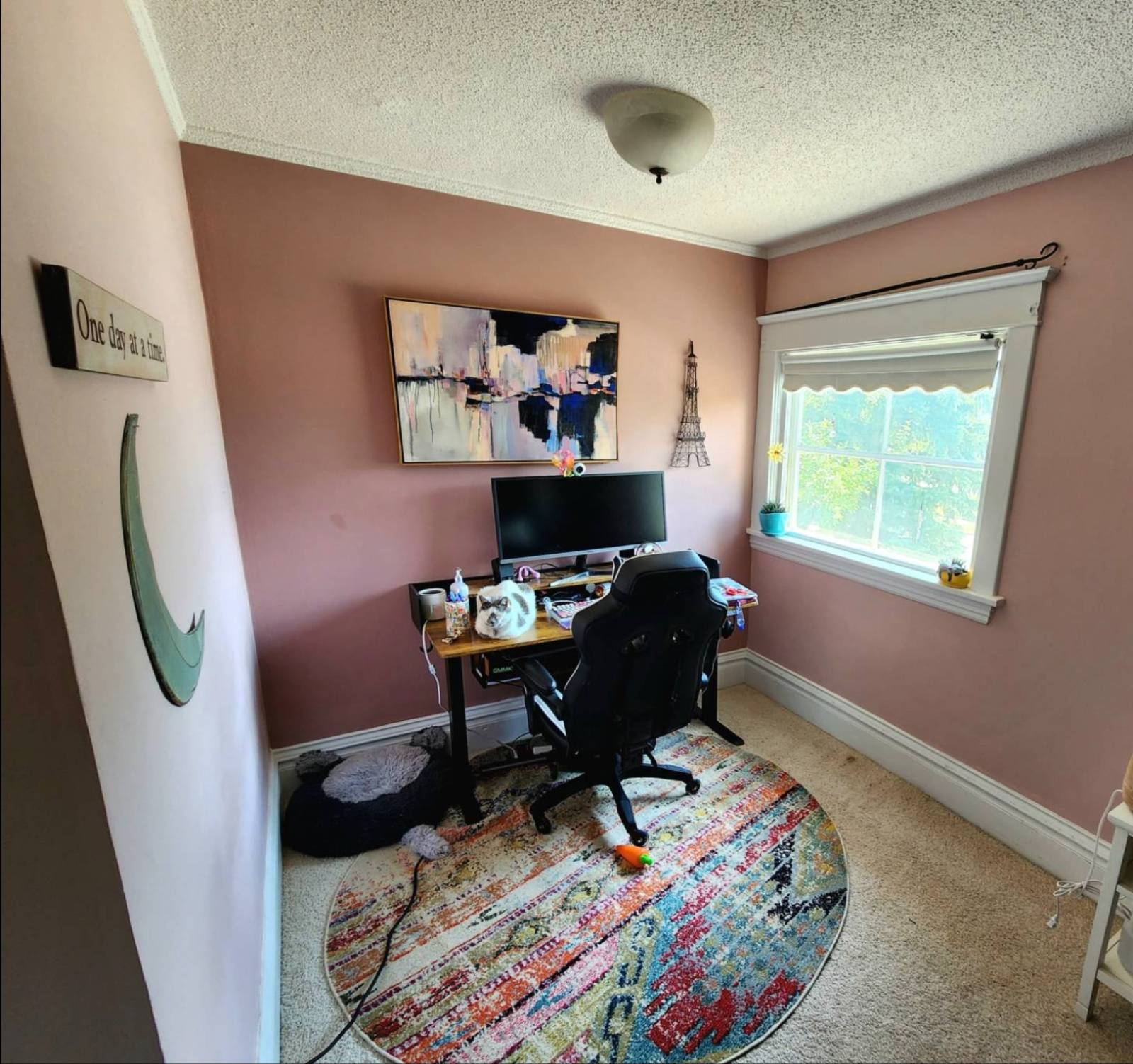 ;
;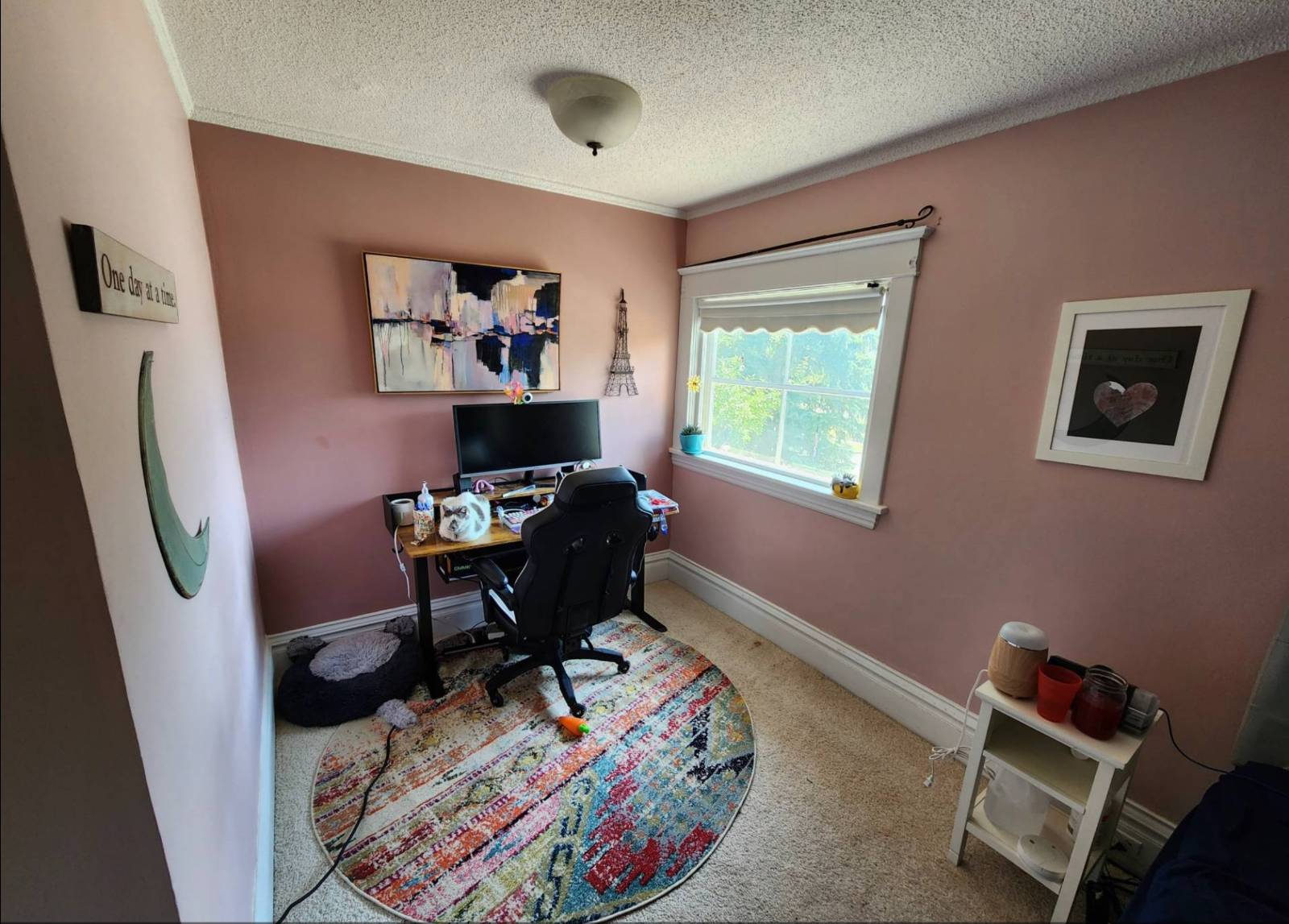 ;
;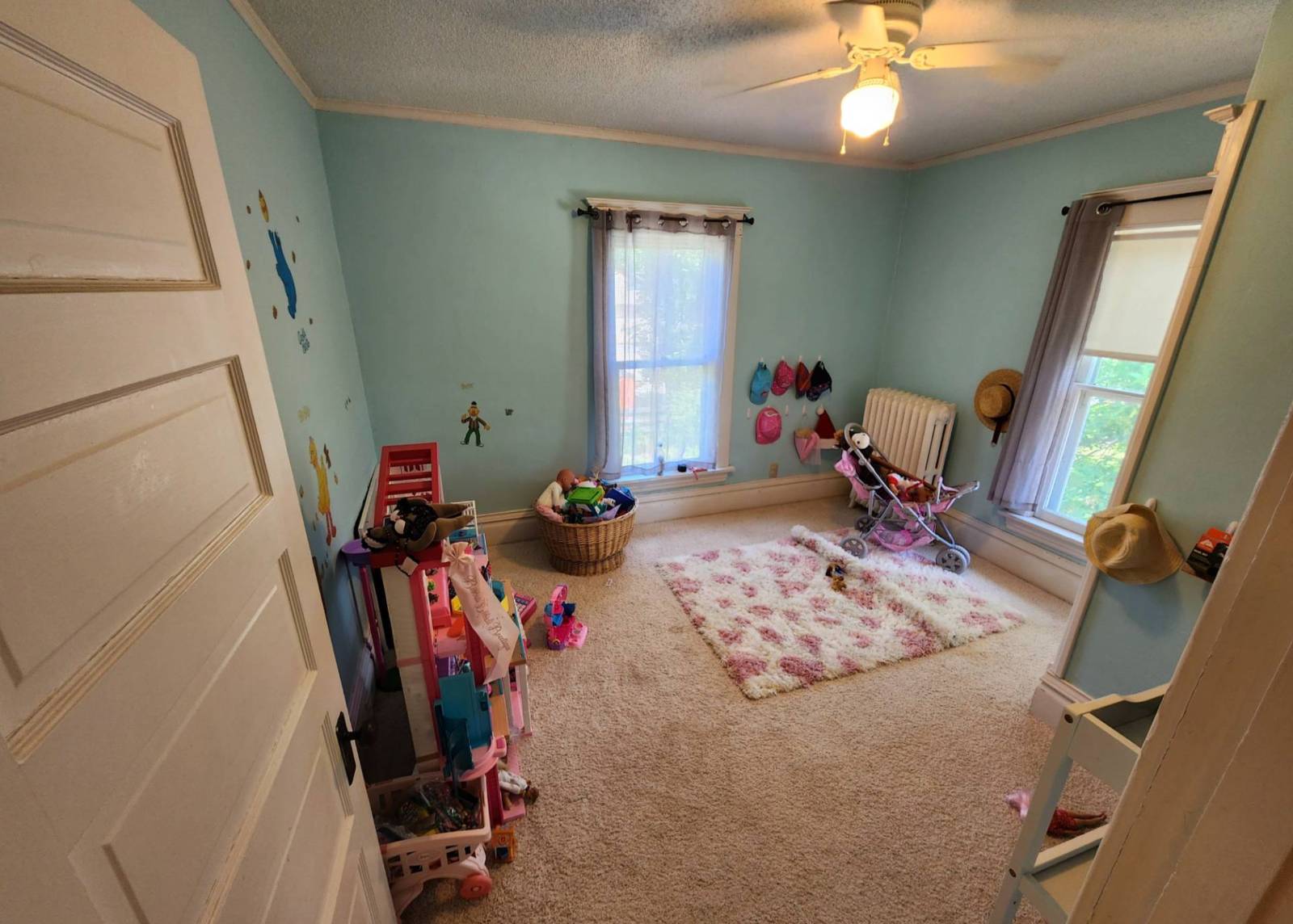 ;
;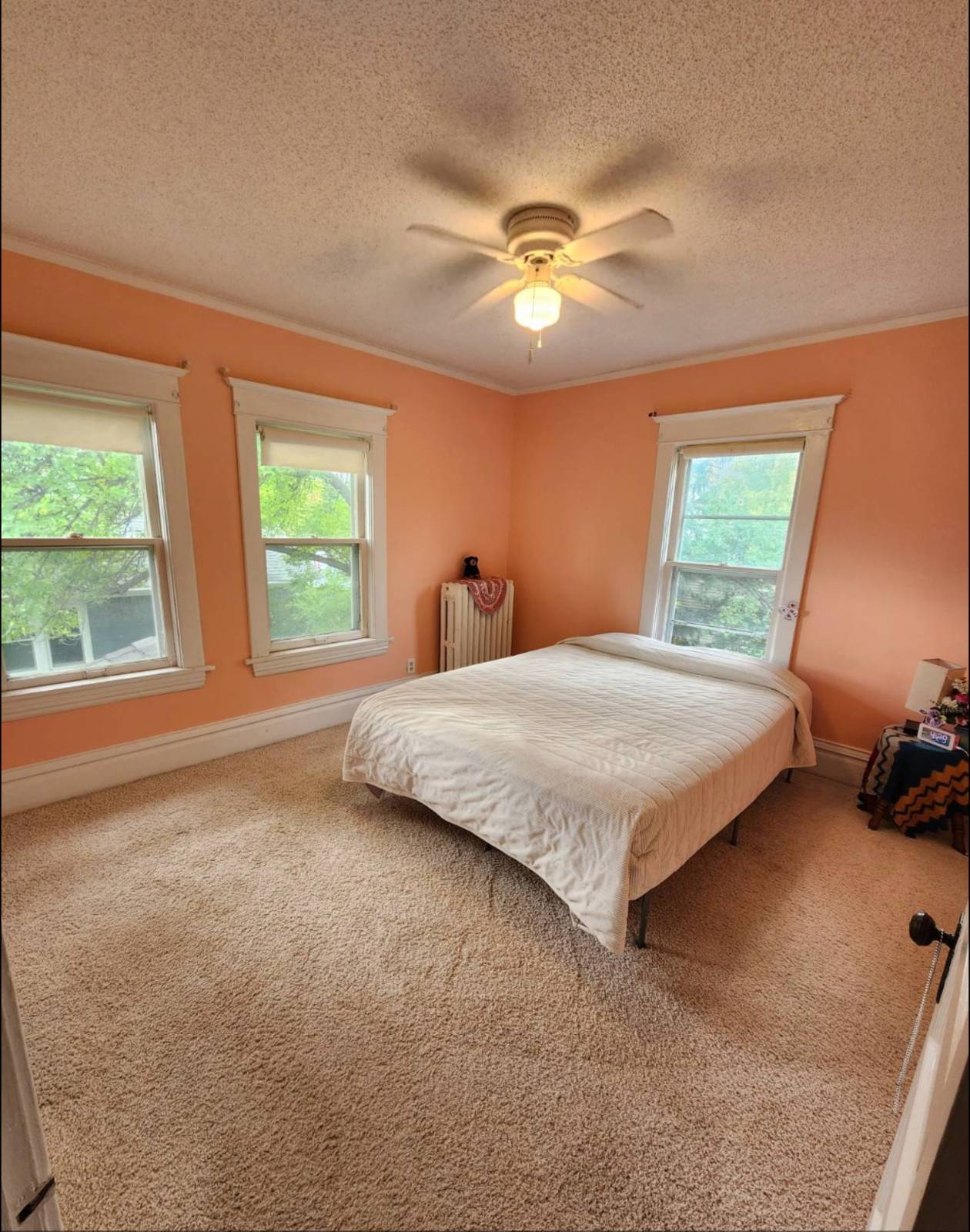 ;
;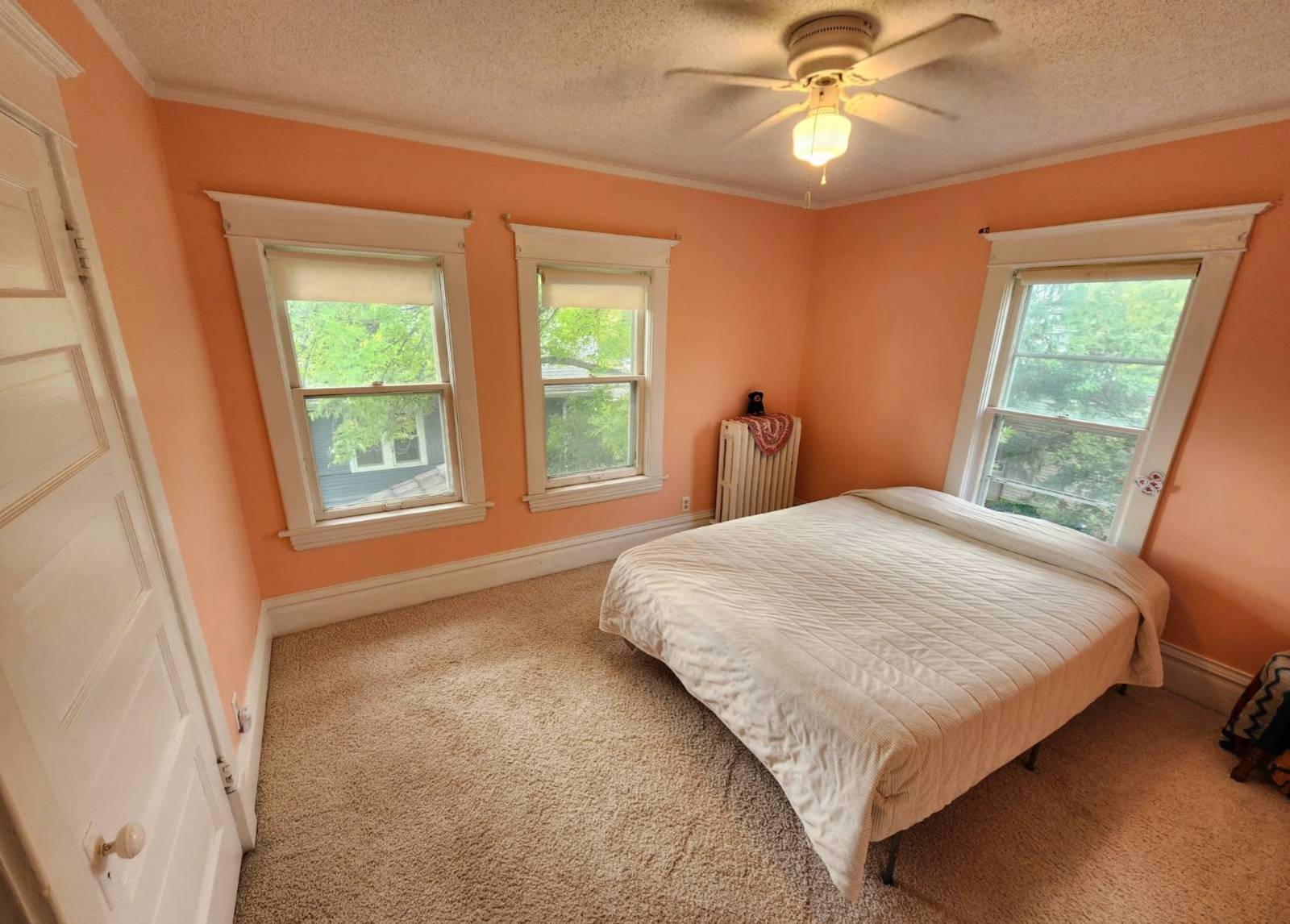 ;
;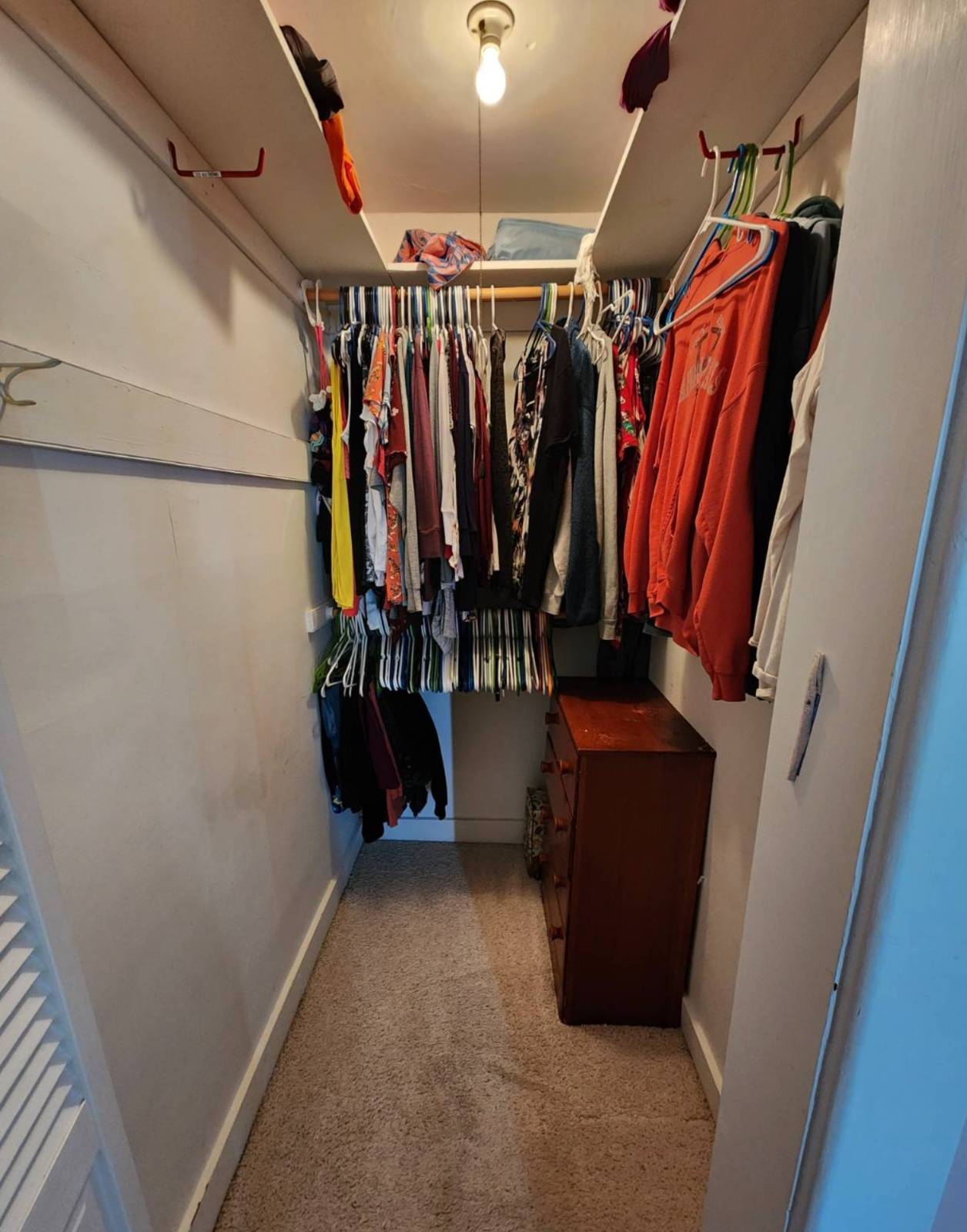 ;
;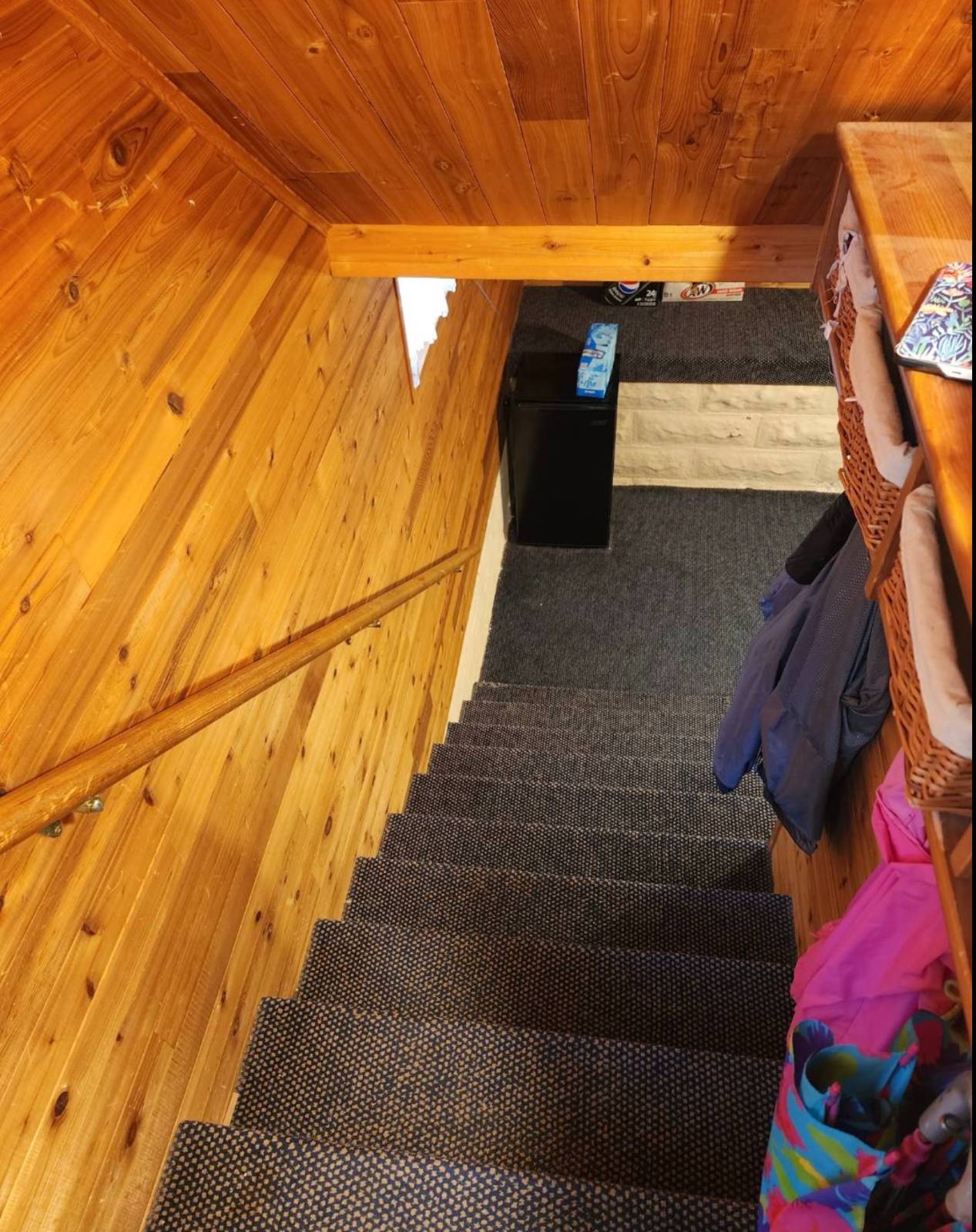 ;
;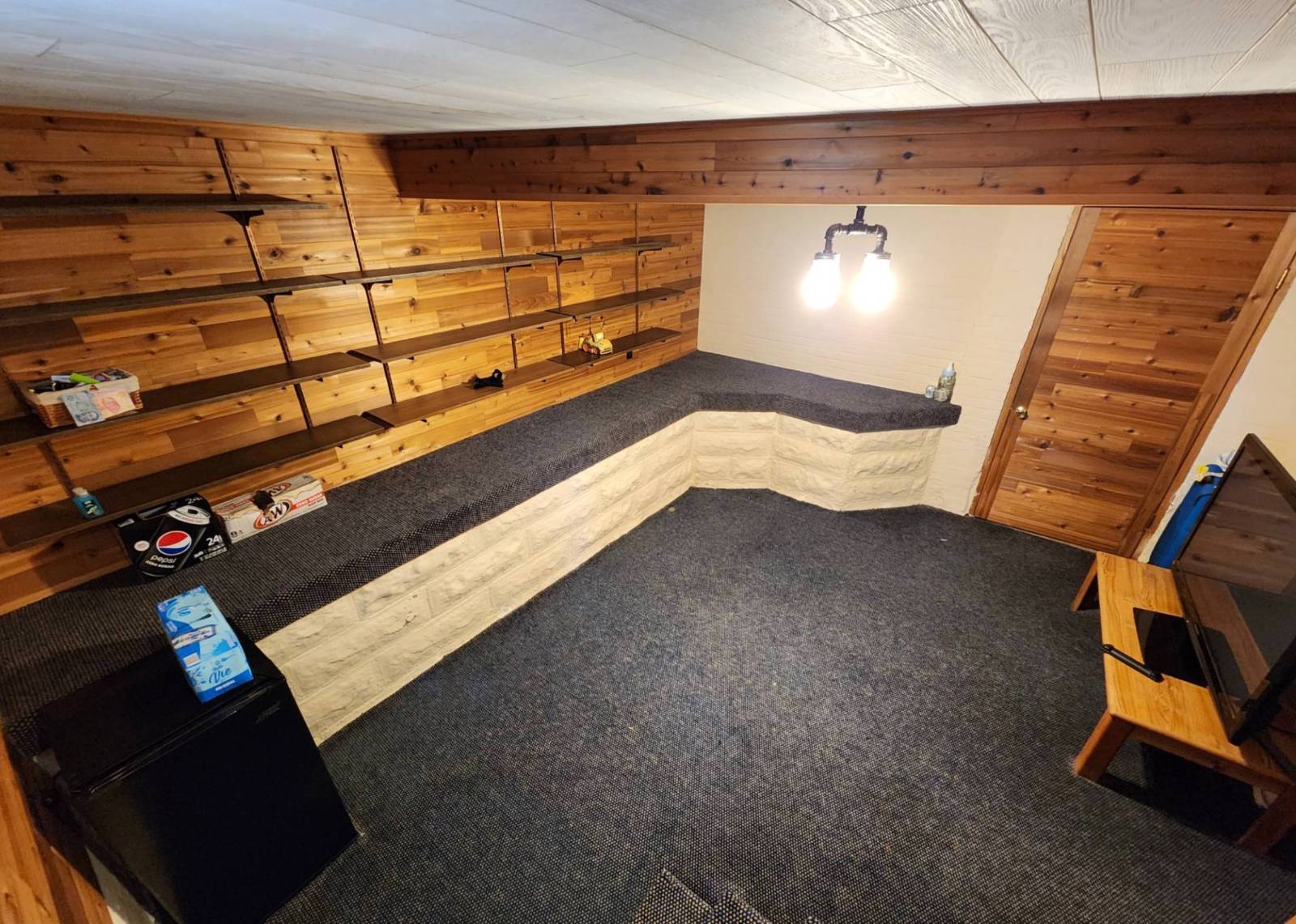 ;
;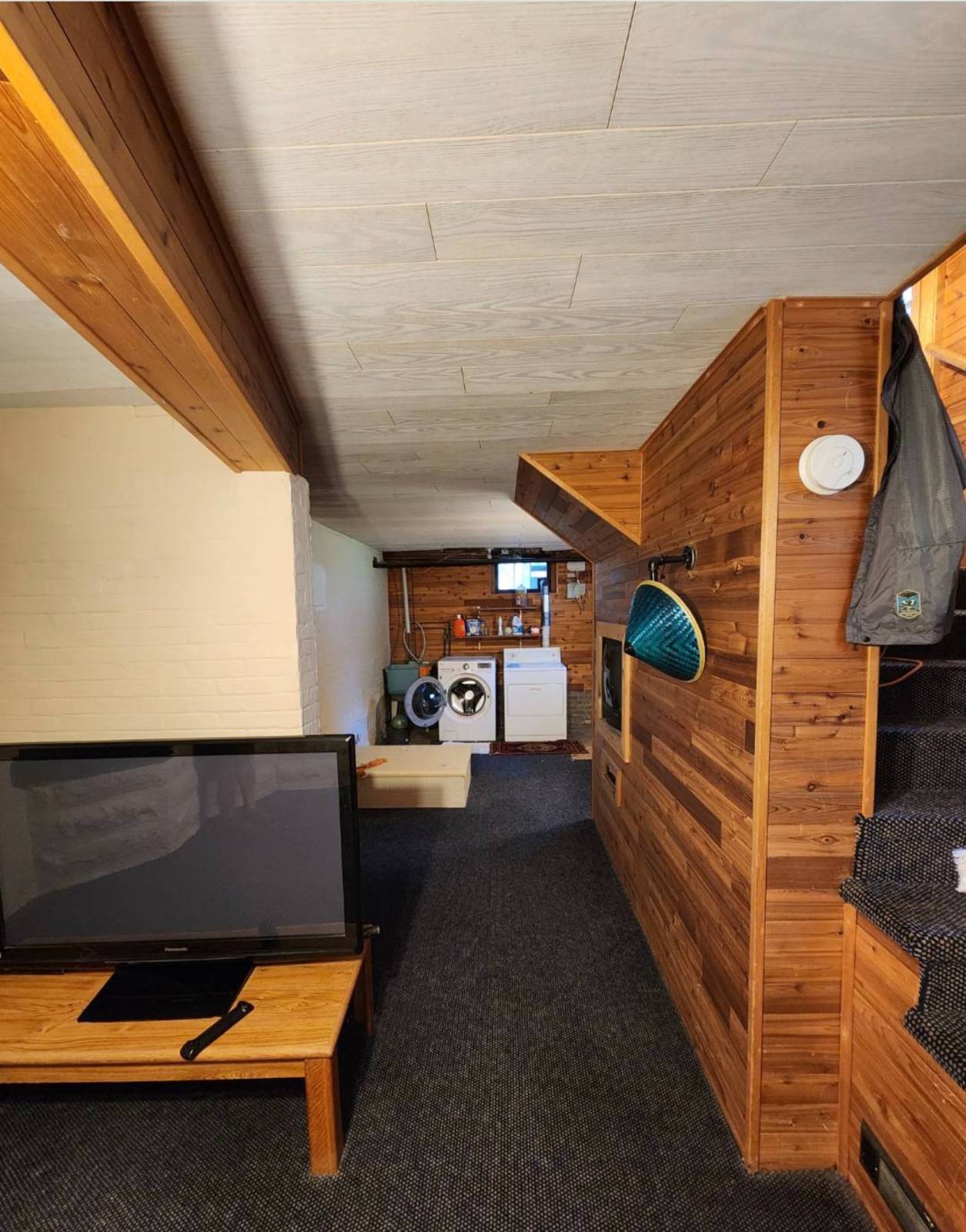 ;
;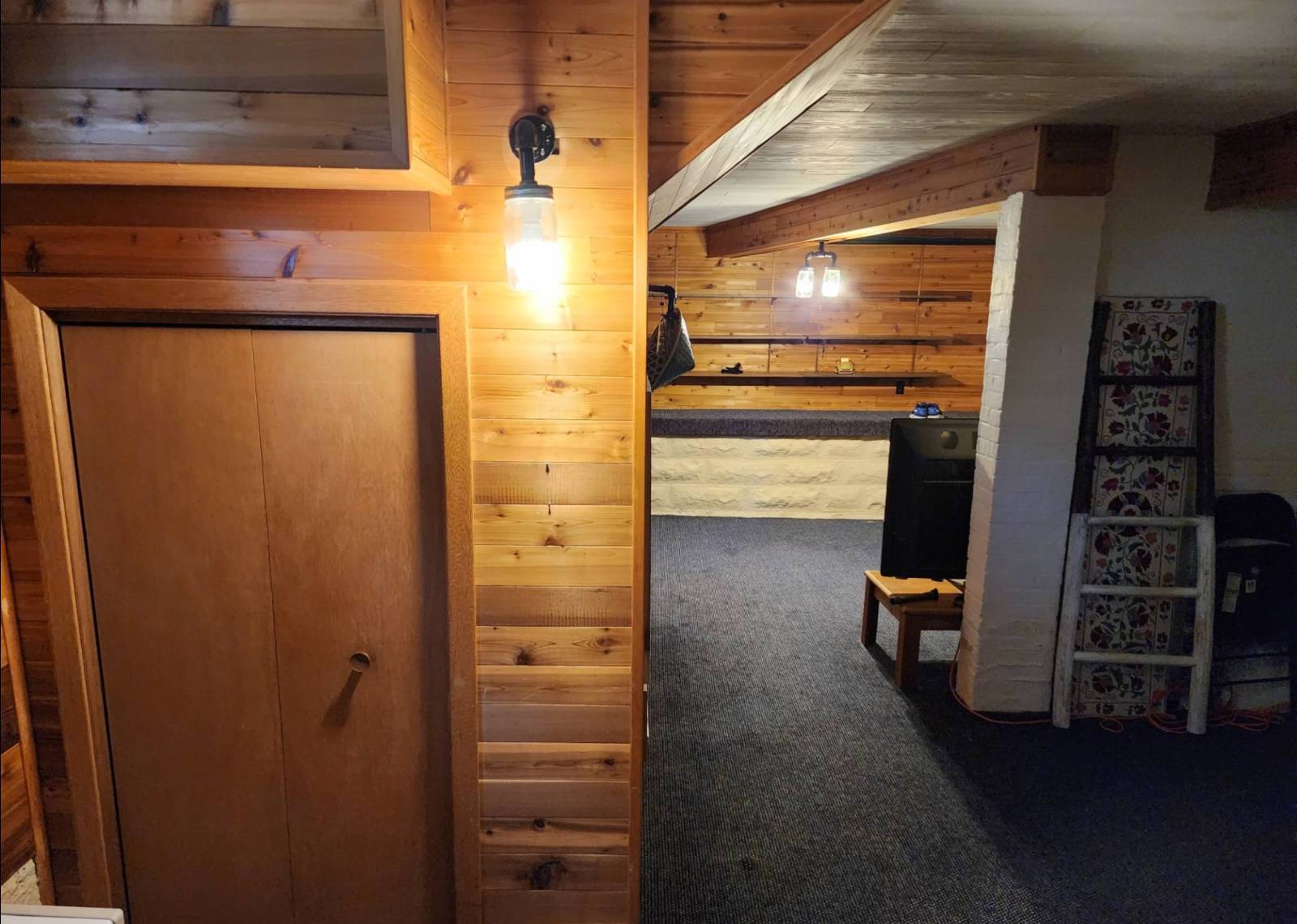 ;
;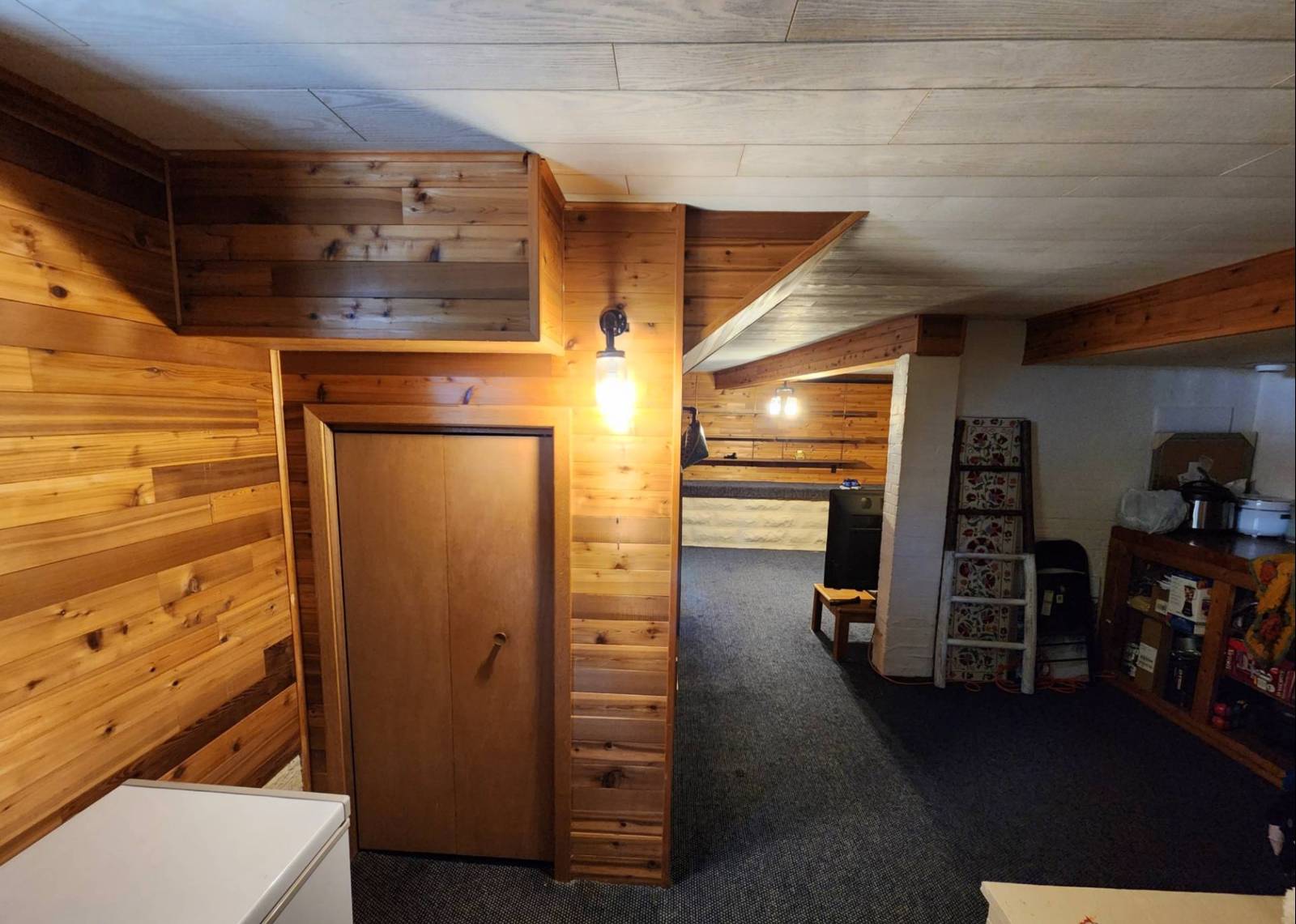 ;
;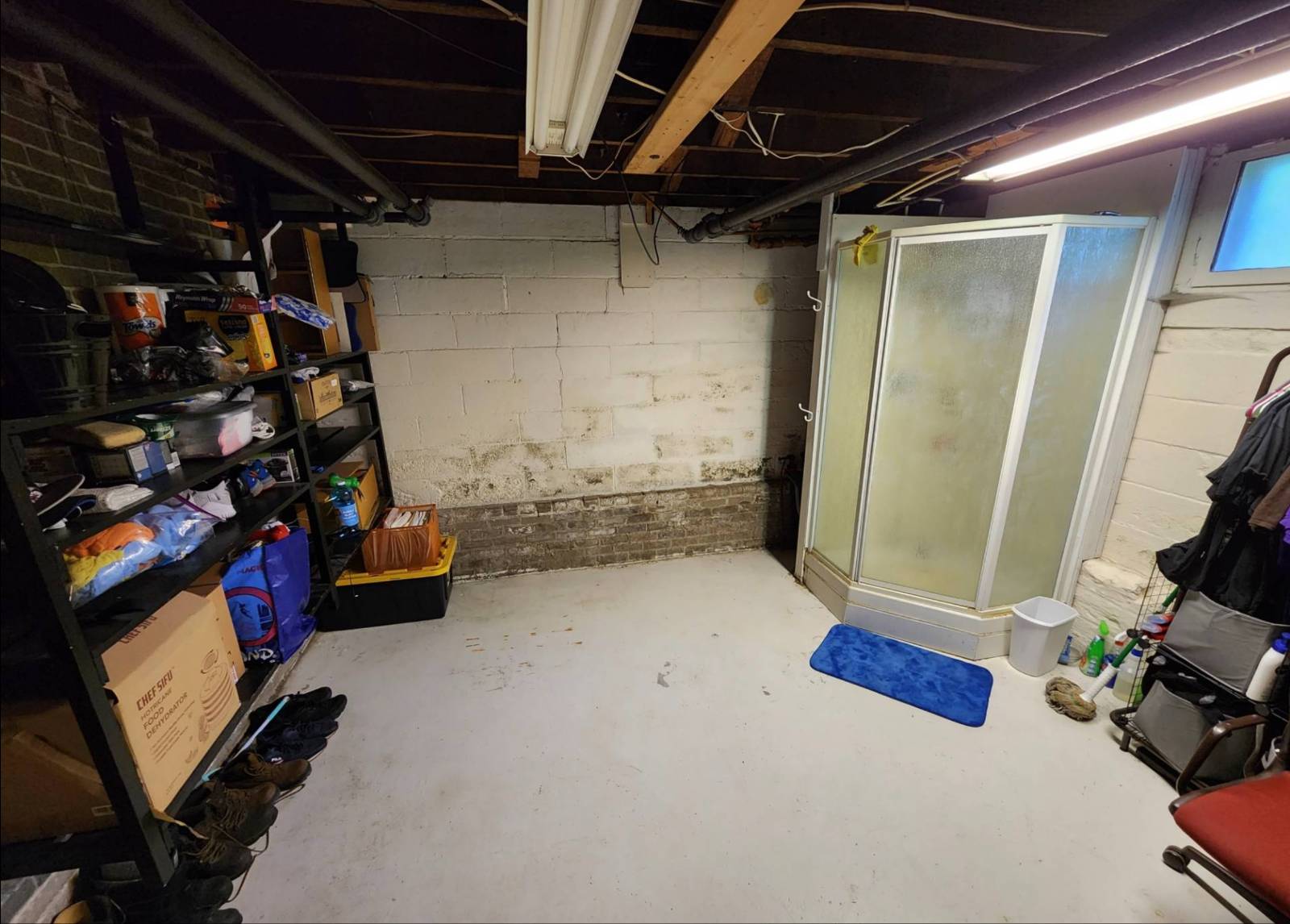 ;
;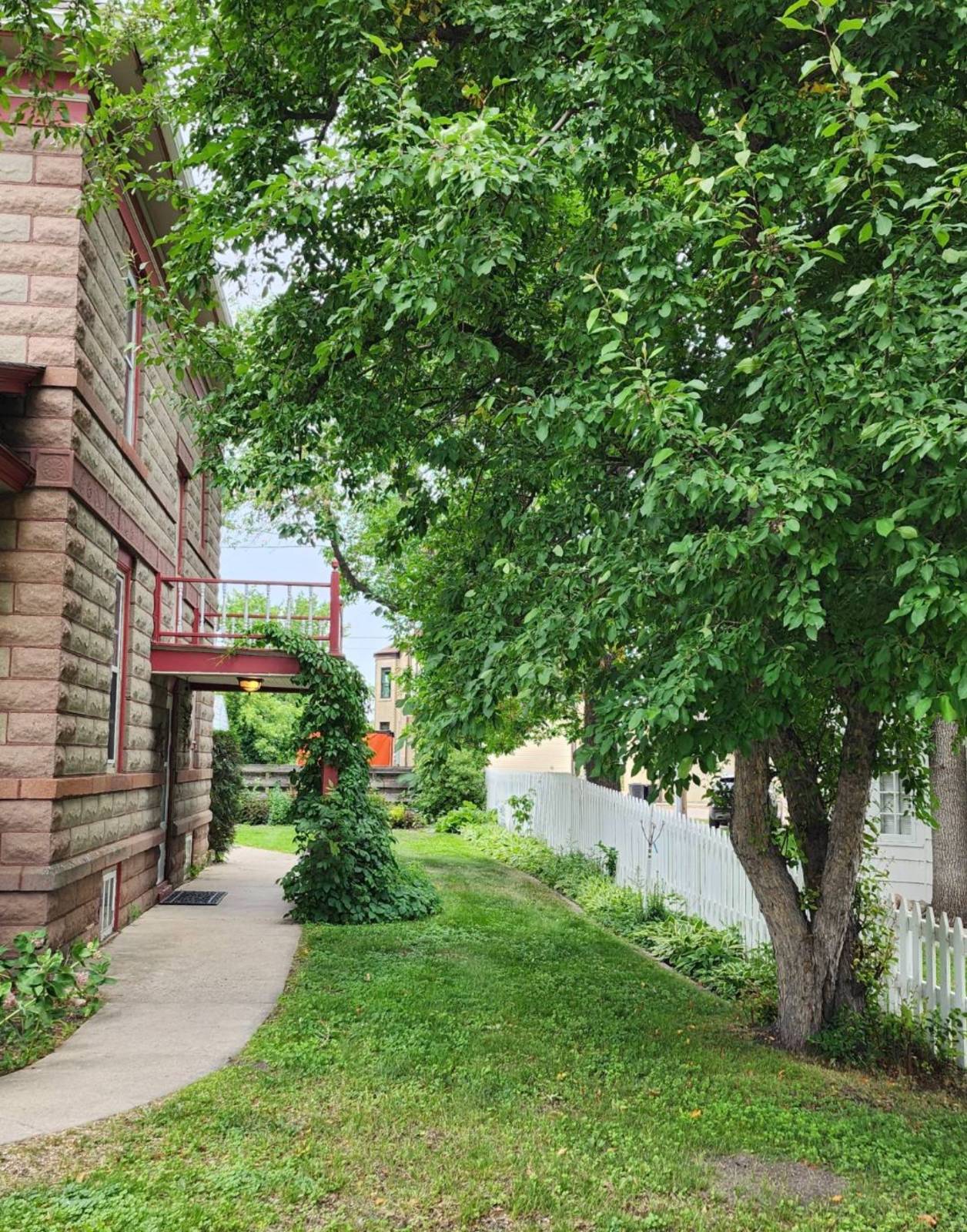 ;
;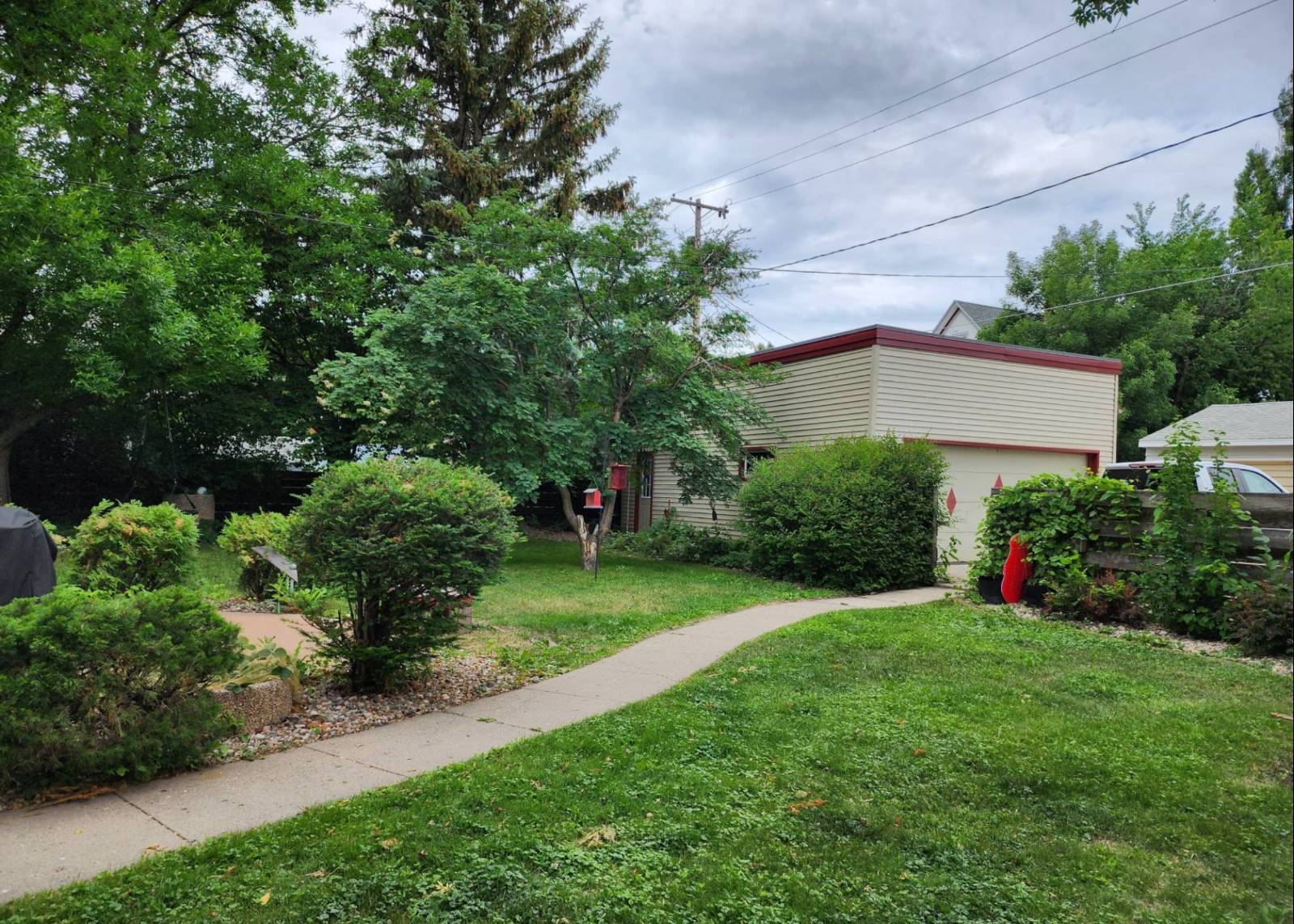 ;
;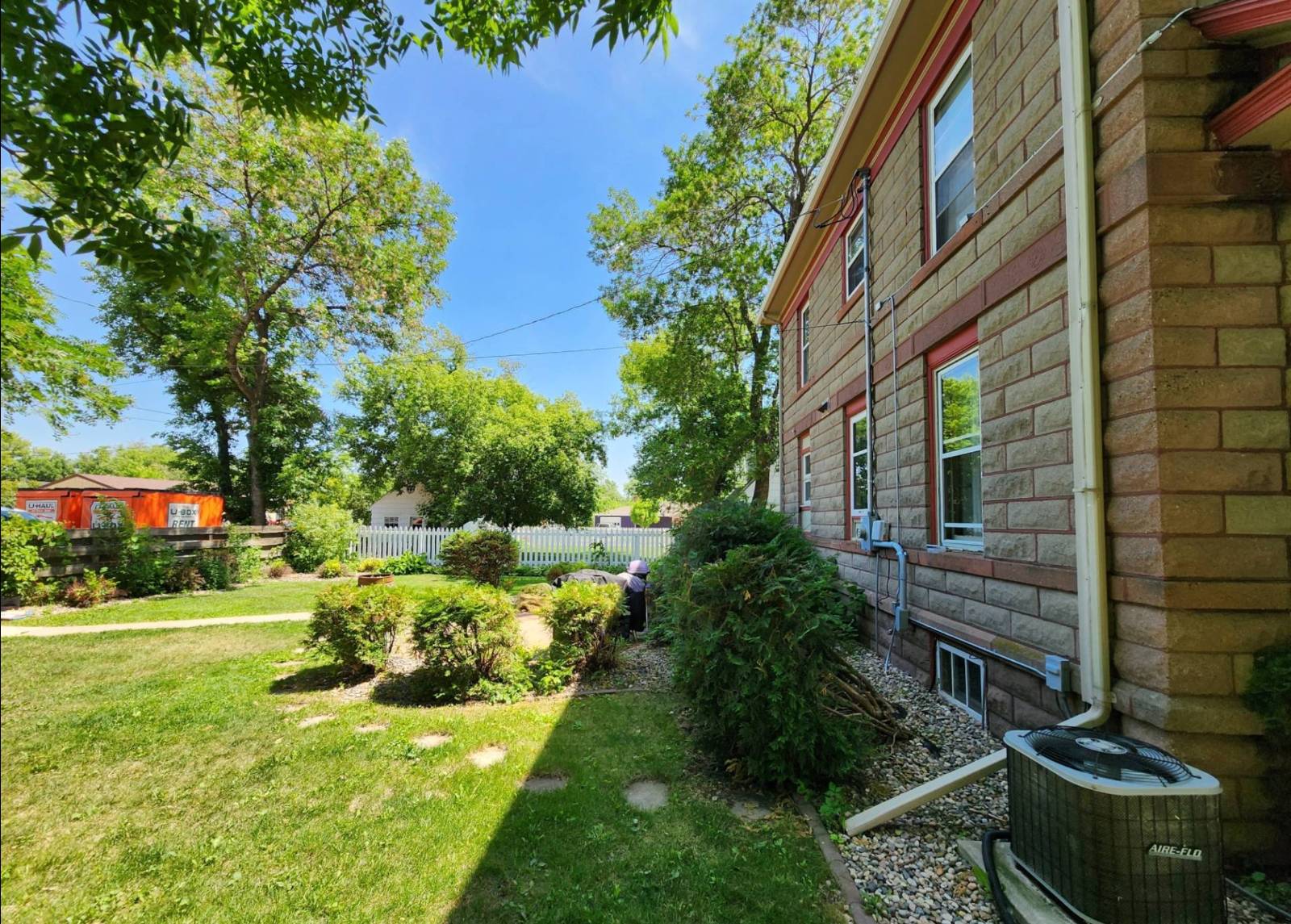 ;
;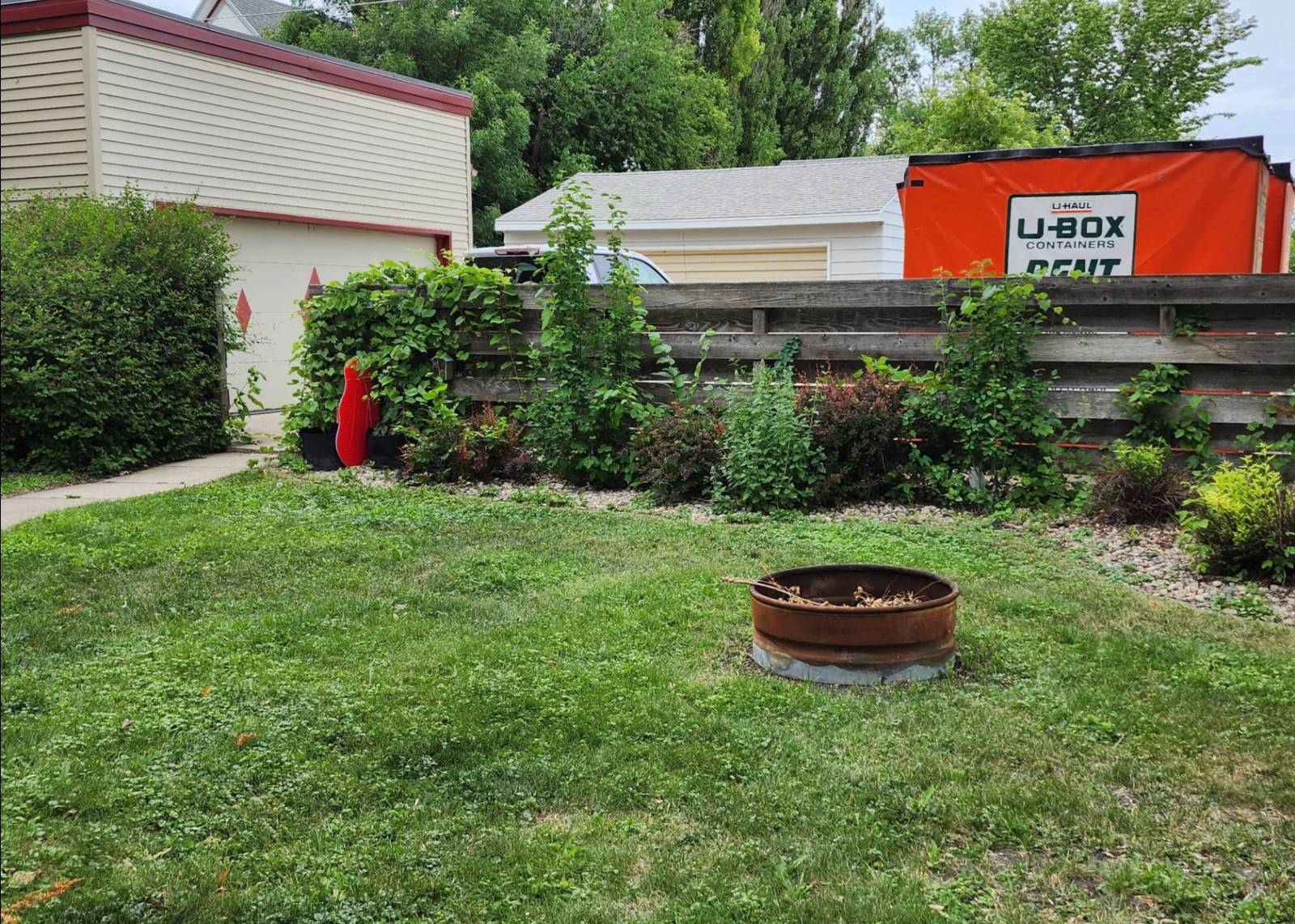 ;
;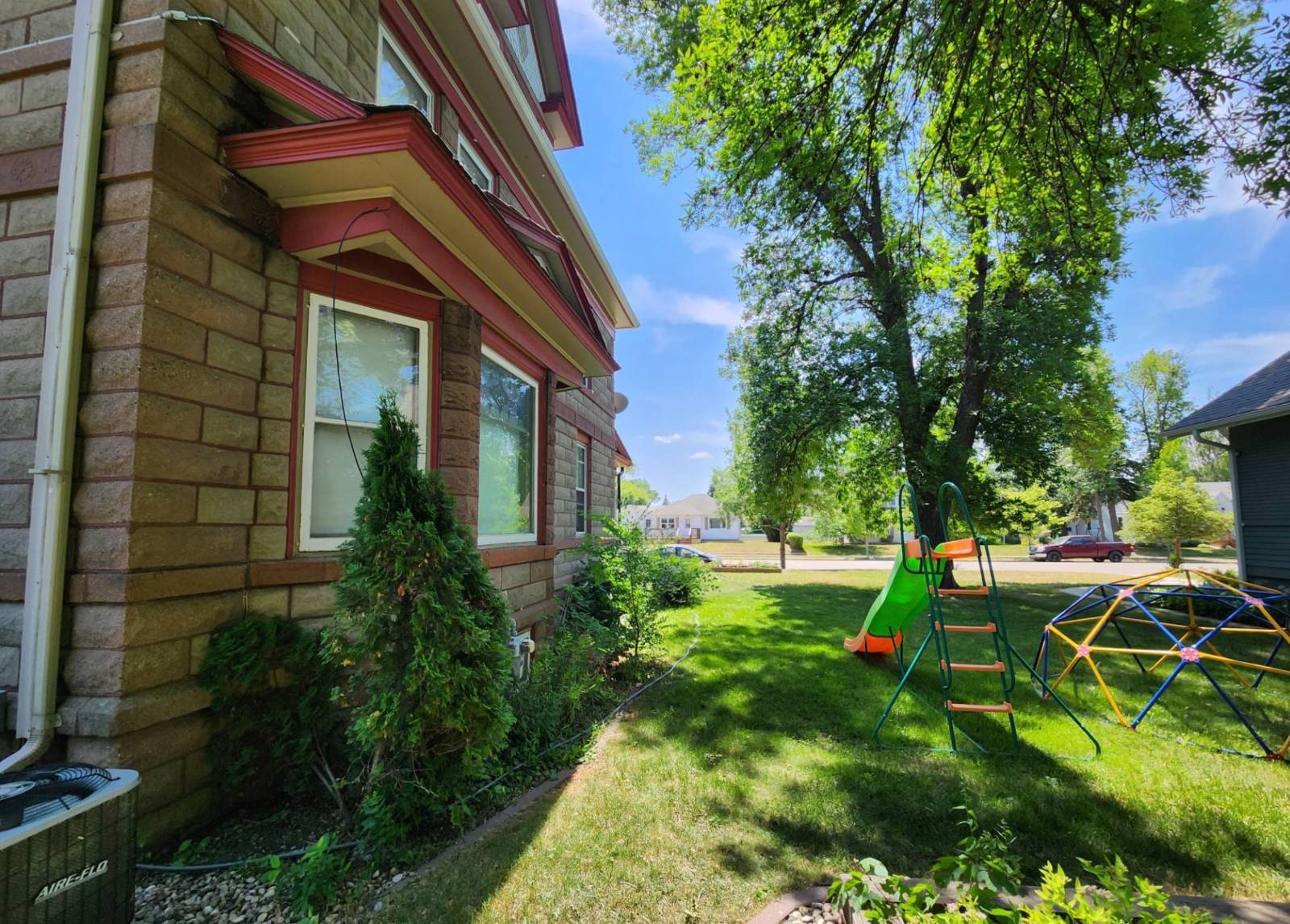 ;
;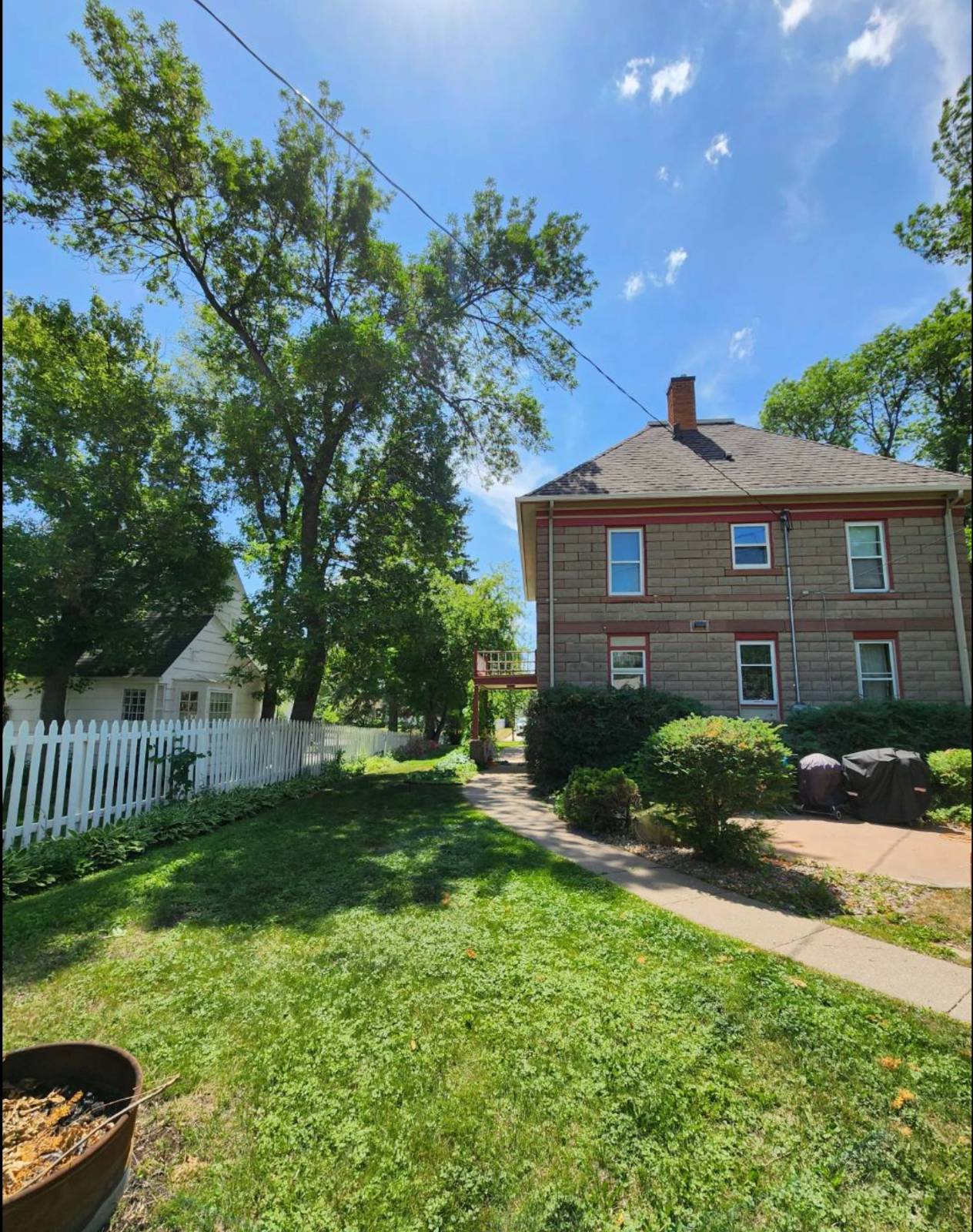 ;
;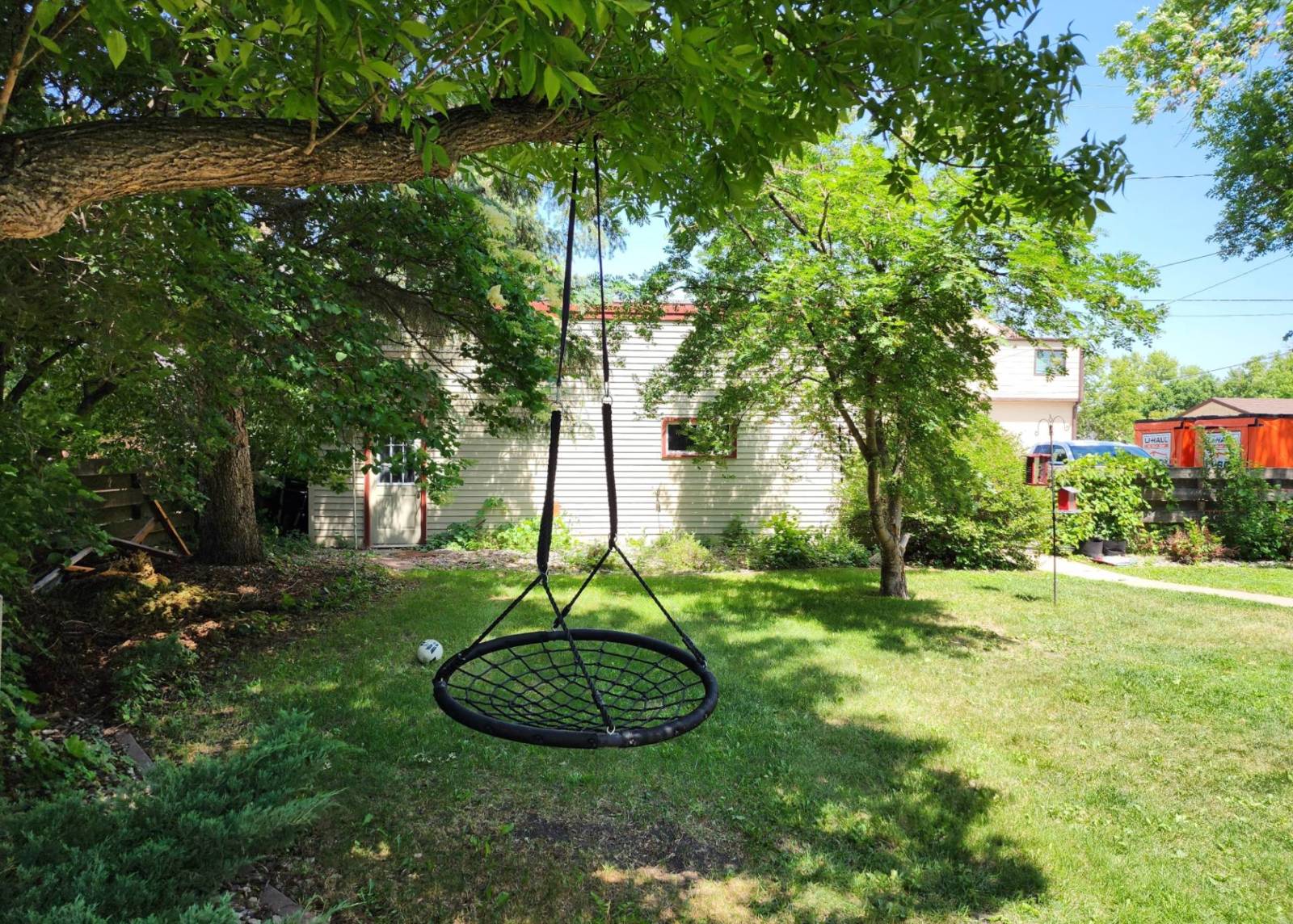 ;
;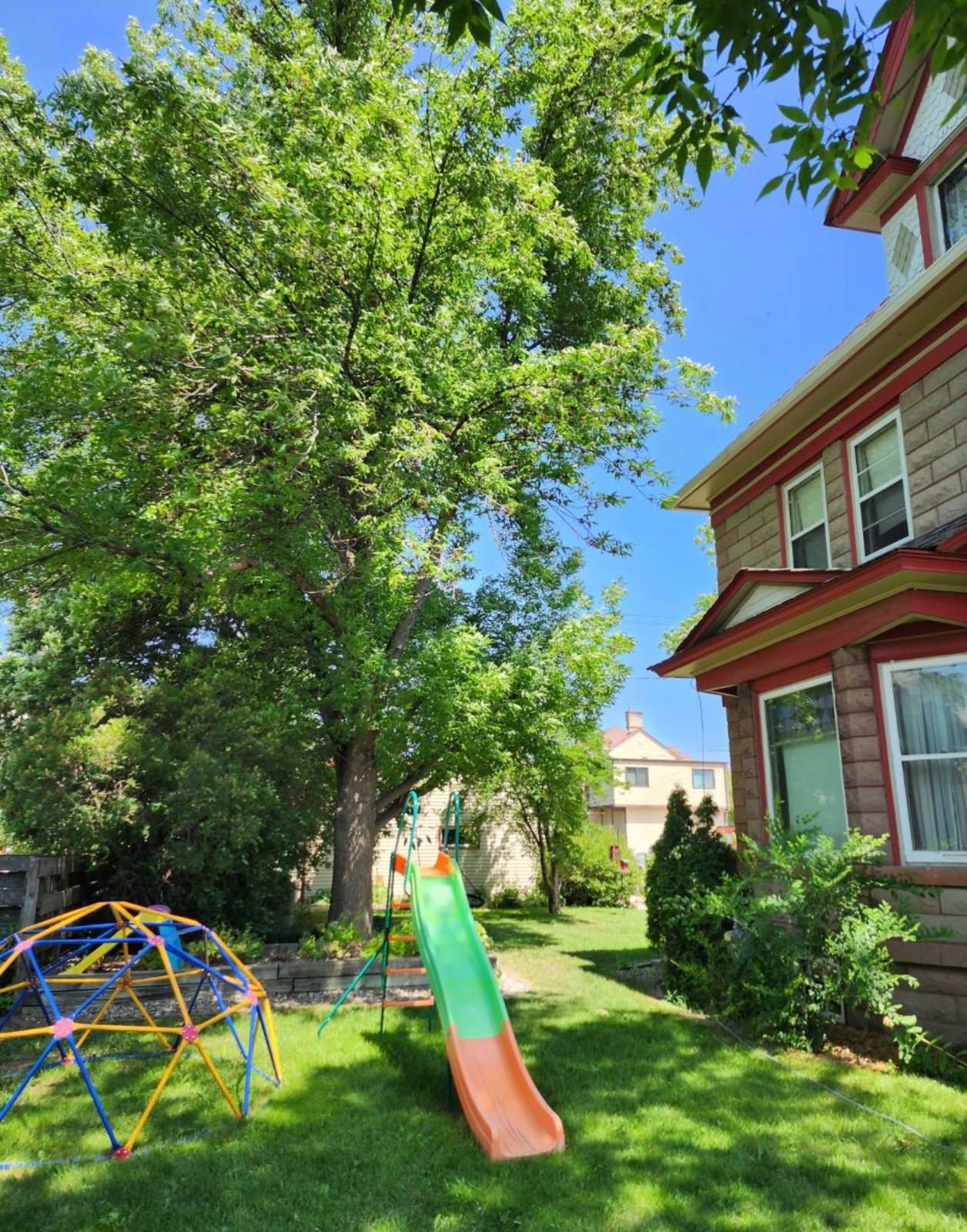 ;
;