9191 State Highway 357, Franklin, NY 13775
| Listing ID |
11346007 |
|
|
|
| Property Type |
House |
|
|
|
| County |
Delaware |
|
|
|
| Township |
FRANKLIN |
|
|
|
|
| School |
FRANKLIN CENTRAL SCHOOL DISTRICT |
|
|
|
| Tax ID |
000000-076.000-0001-025.000 |
|
|
|
| FEMA Flood Map |
fema.gov/portal |
|
|
|
| Year Built |
1960 |
|
|
|
|
Stylish Ranch With Room to Double the Space
This move-in ready ranch just outside the village of Franklin has great space inside and out, and could double in size. Recently painted and updated, the main floor has both sophistication and comfort, with hardwood floors, a new gas fireplace and split duct heat and air. The spacious master and a guest room offer windows overlooking the mature trees and orchard. A third bedroom, currently used as an office, has a full-glass door leading to a new deck overlooking the beautiful farmland down to the Ouleout Creek. The kitchen is large and updated, with plenty of high end cabinets, granite counters, and a breakfast bar open to the living room and dining area. A huge bay window brings in the light, while trees and rhododendron maintain the feel of privacy from the road. If you need even more space, the full, bright basement is already semi-finished, with a half bath in place, a pellet stove, and roughed in walls, making it easy to double the living area. Laundry in basement, recently installed UV water system. A two car garage offers plenty of storage, while outside, the pear, apple and peach trees offer a bountiful harvest every year. Less than half a mile from the historic arts village of Franklin, 15 minutes to Oneonta. Sale contingent upon seller finding the home of his choice. NOTE: Dining room chandelier, living room fan/light and black guest room ceiling fan do not convey but will be replaced by seller if buyer requests.
|
- 3 Total Bedrooms
- 1 Full Bath
- 1 Half Bath
- 1400 SF
- 0.75 Acres
- Built in 1960
- Renovated 2024
- 1 Story
- Available 12/01/2024
- Ranch Style
- Full Basement
- 1400 Lower Level SF
- Lower Level: Partly Finished, Walk Out
- 1 Lower Level Bathroom
- Renovation: Freshly painted inside, new gas fireplace 2022, new split duct heat and a/c 2022, new door from office to stunning new rear deck 2024.
- Pass-Through Kitchen
- Granite Kitchen Counter
- Oven/Range
- Refrigerator
- Dishwasher
- Microwave
- Washer
- Dryer
- Stainless Steel
- Hardwood Flooring
- Vinyl Flooring
- Living Room
- Dining Room
- Den/Office
- Kitchen
- First Floor Primary Bedroom
- First Floor Bathroom
- 1 Fireplace
- Propane Stove
- Baseboard
- Hot Water
- 1 Heat/AC Zones
- Electric Fuel
- Oil Fuel
- 2 Mini Split Zones
- 200 Amps
- Frame Construction
- Vinyl Siding
- Asphalt Shingles Roof
- Attached Garage
- 2 Garage Spaces
- Private Well Water
- Private Septic
- Deck
- Driveway
- Trees
- Wooded View
- Scenic View
- Farm View
Listing data is deemed reliable but is NOT guaranteed accurate.
|



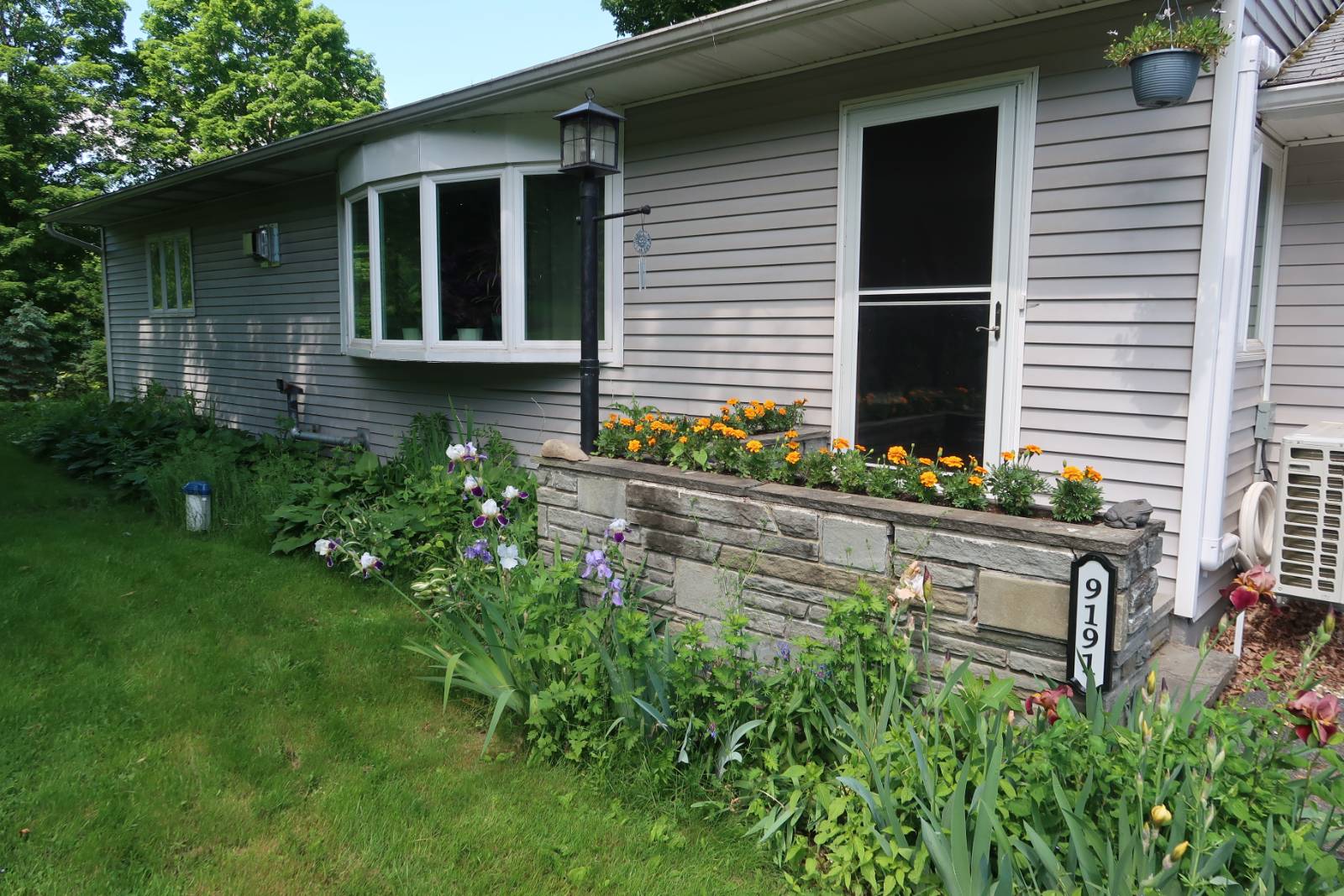


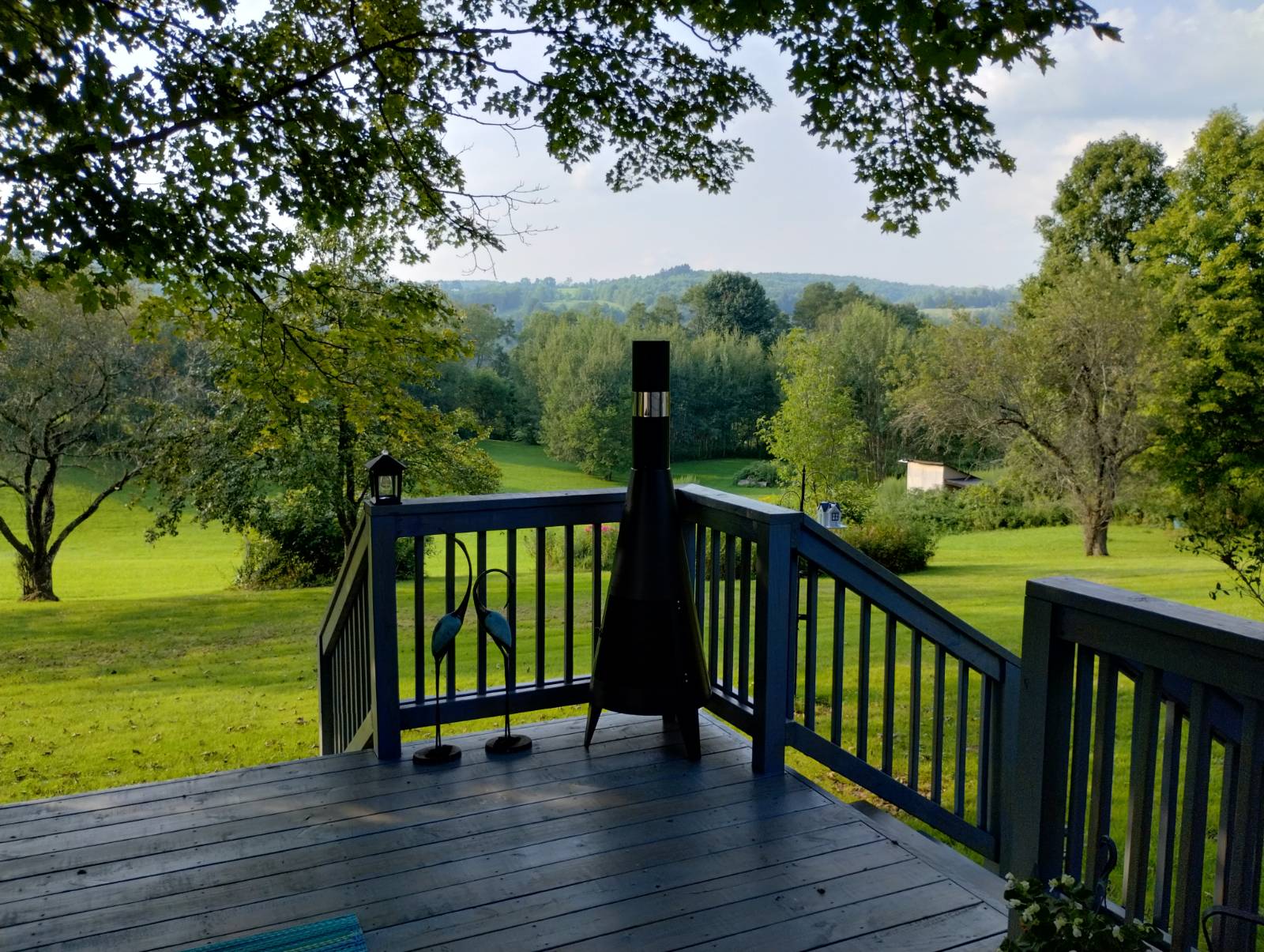 ;
;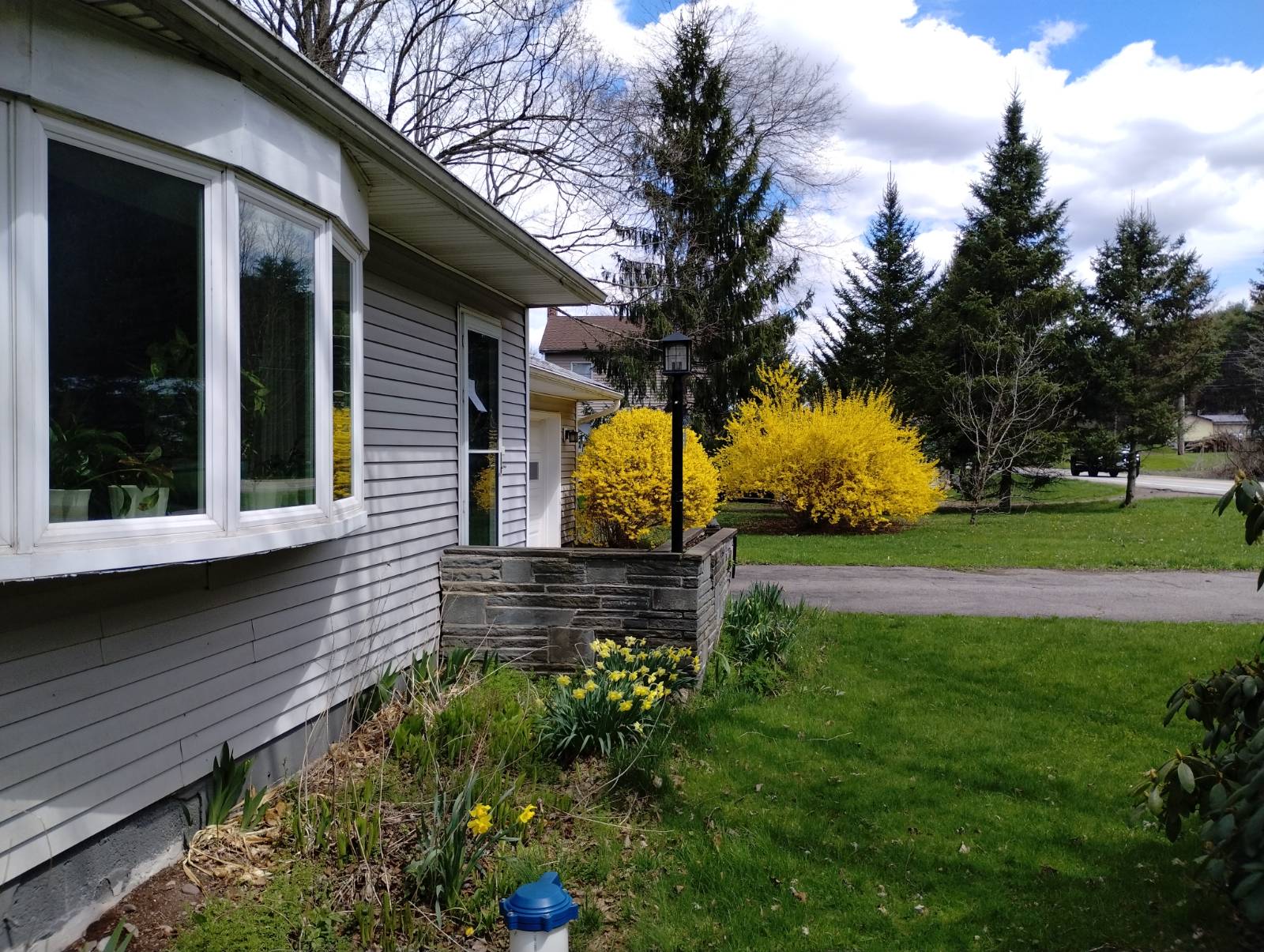 ;
;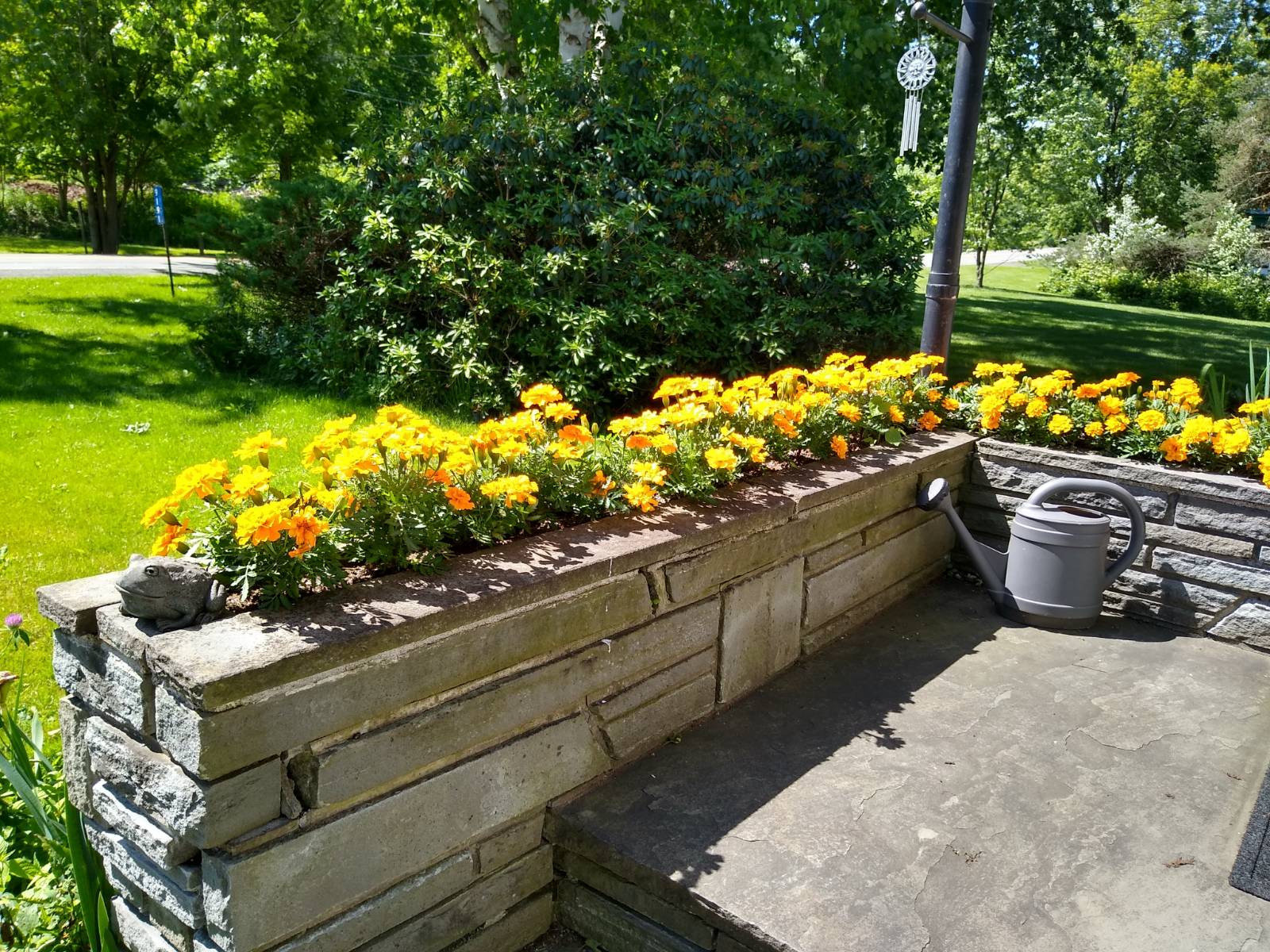 ;
;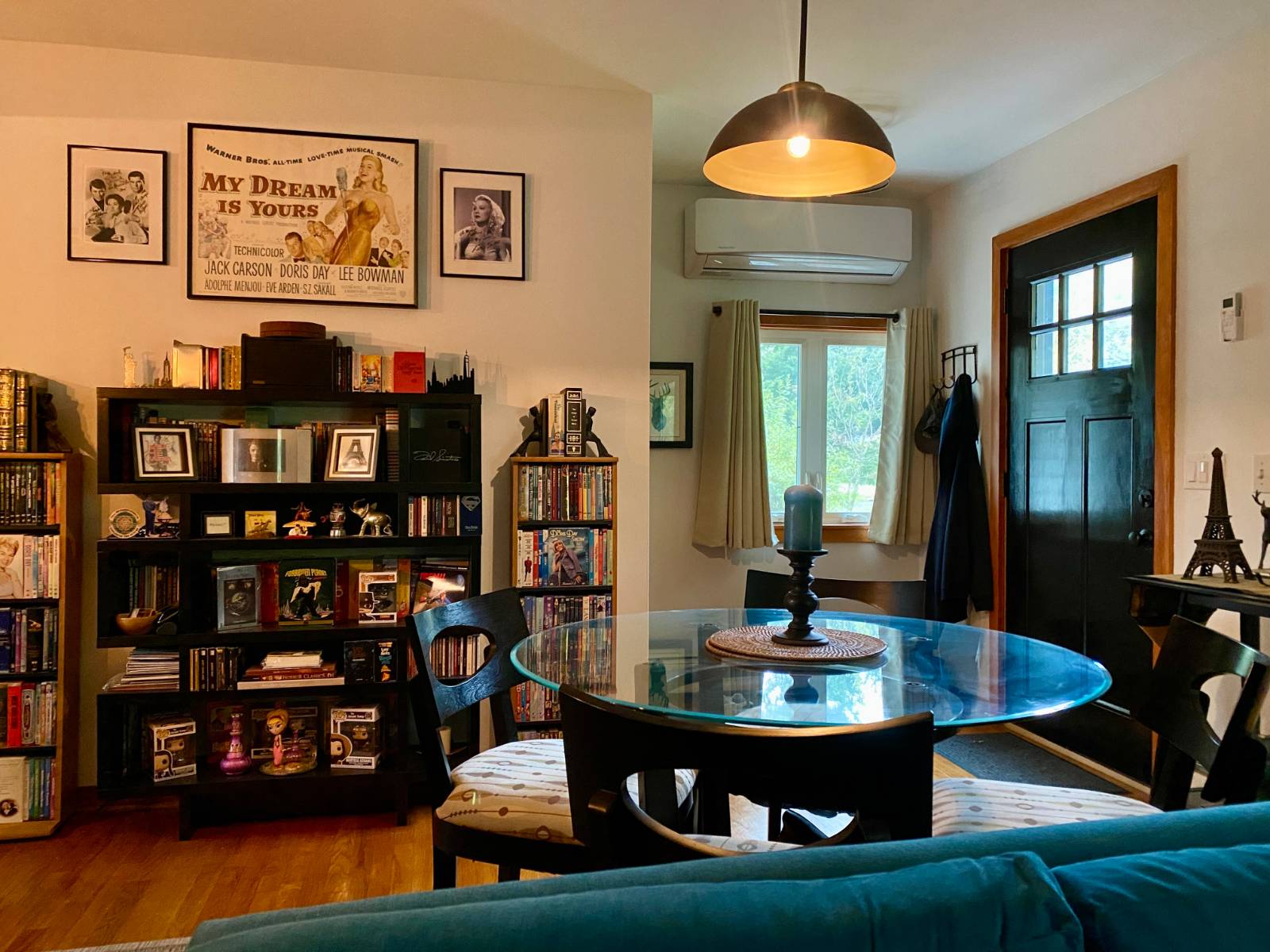 ;
;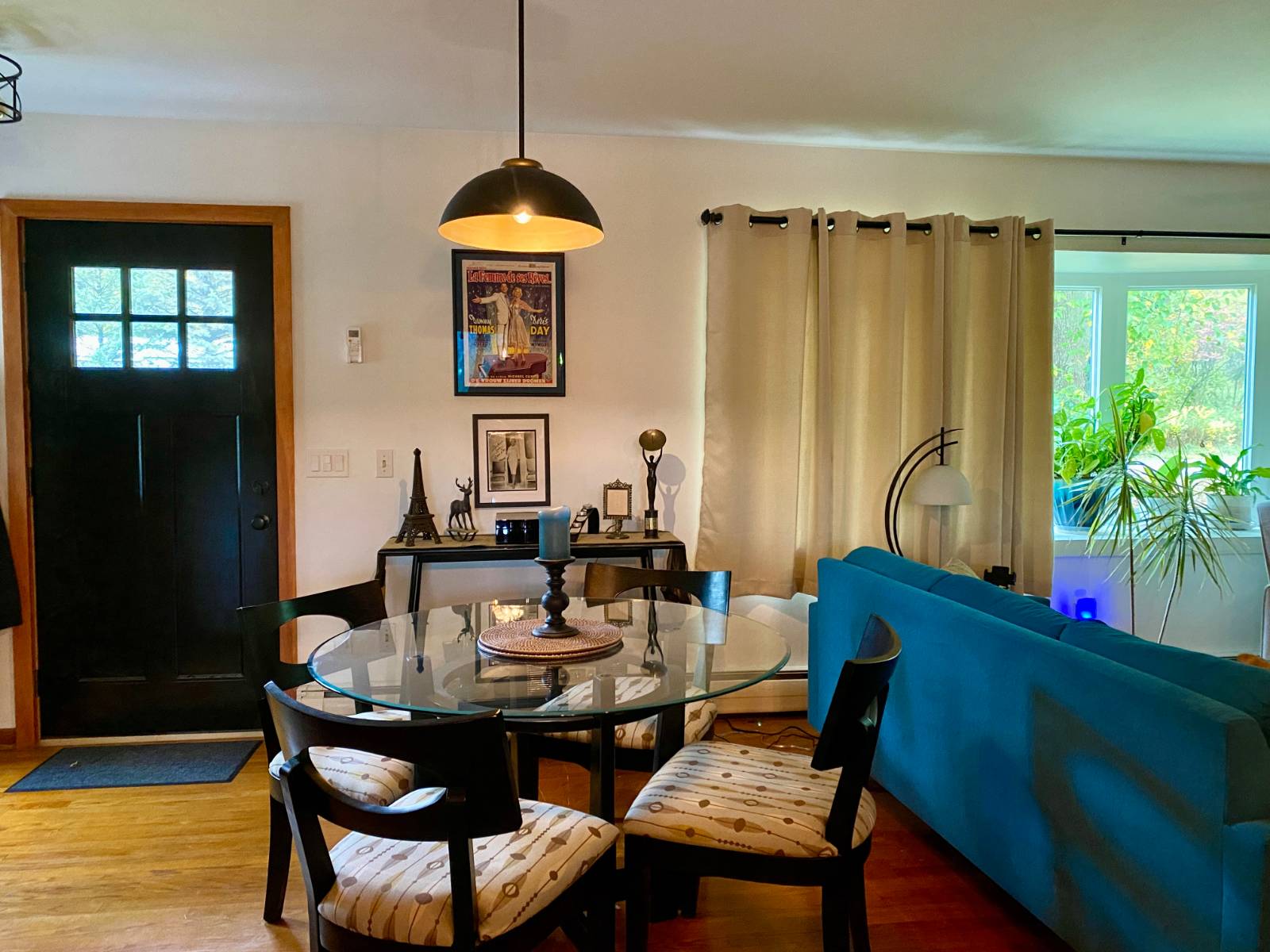 ;
;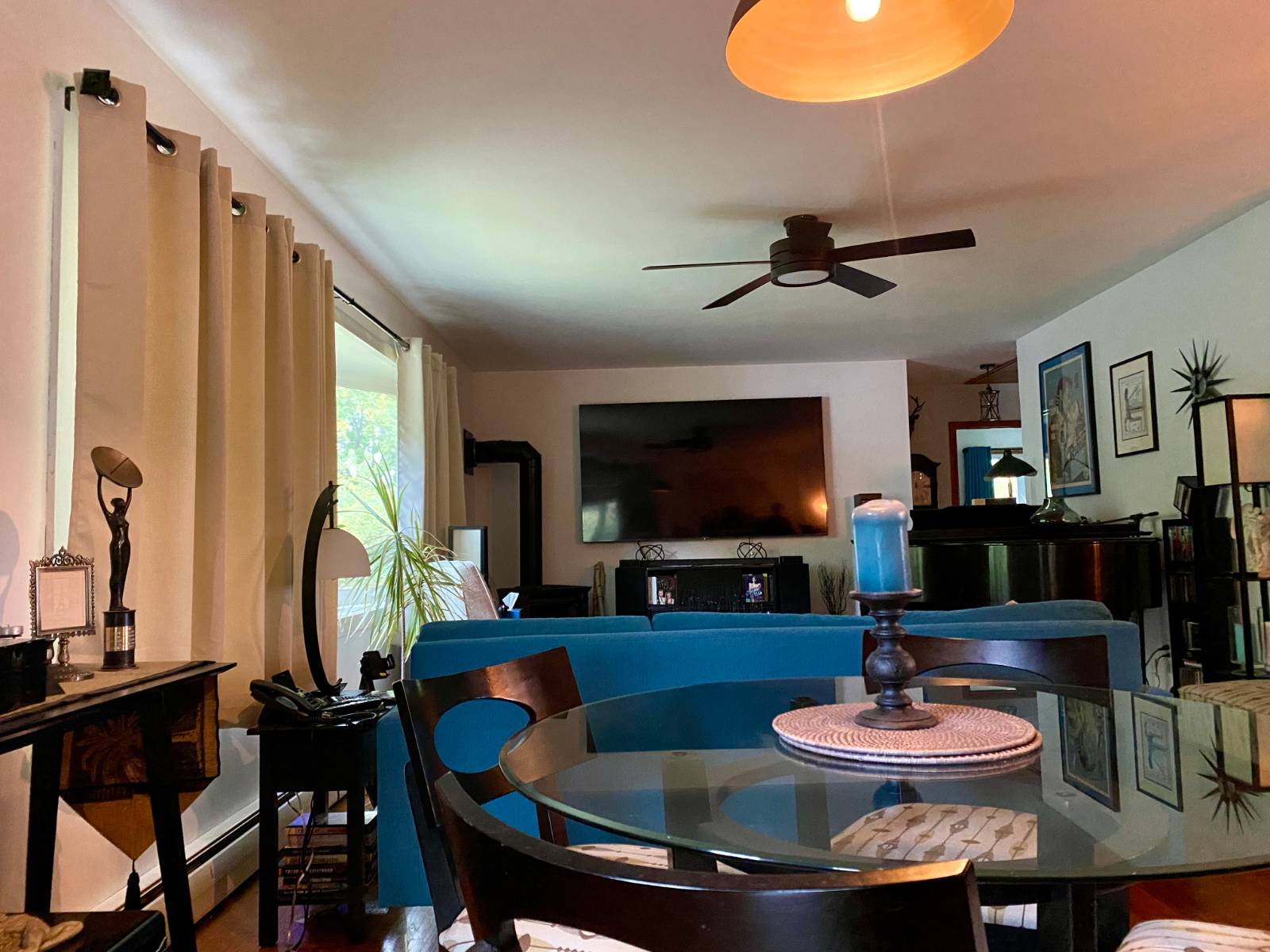 ;
;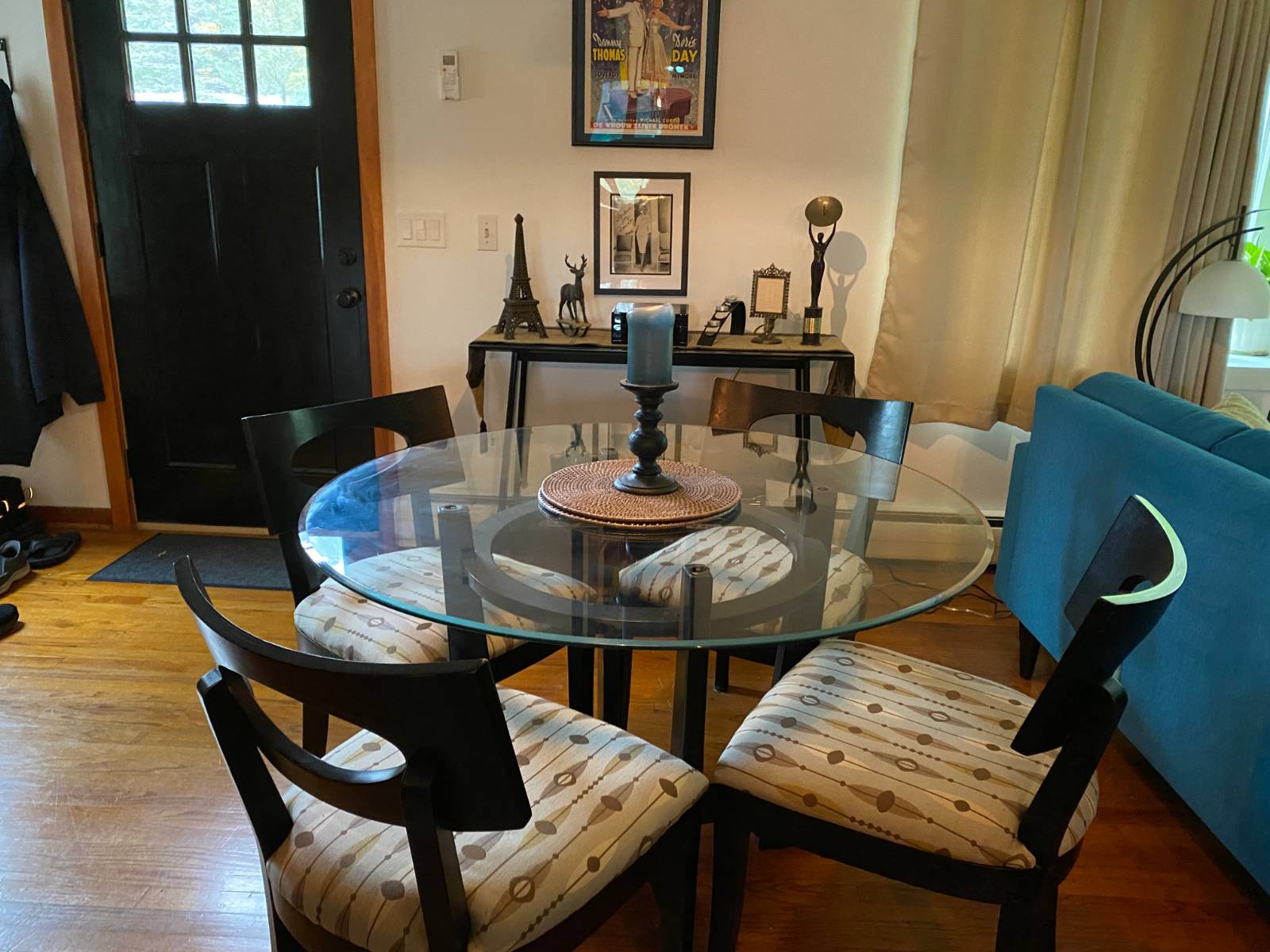 ;
;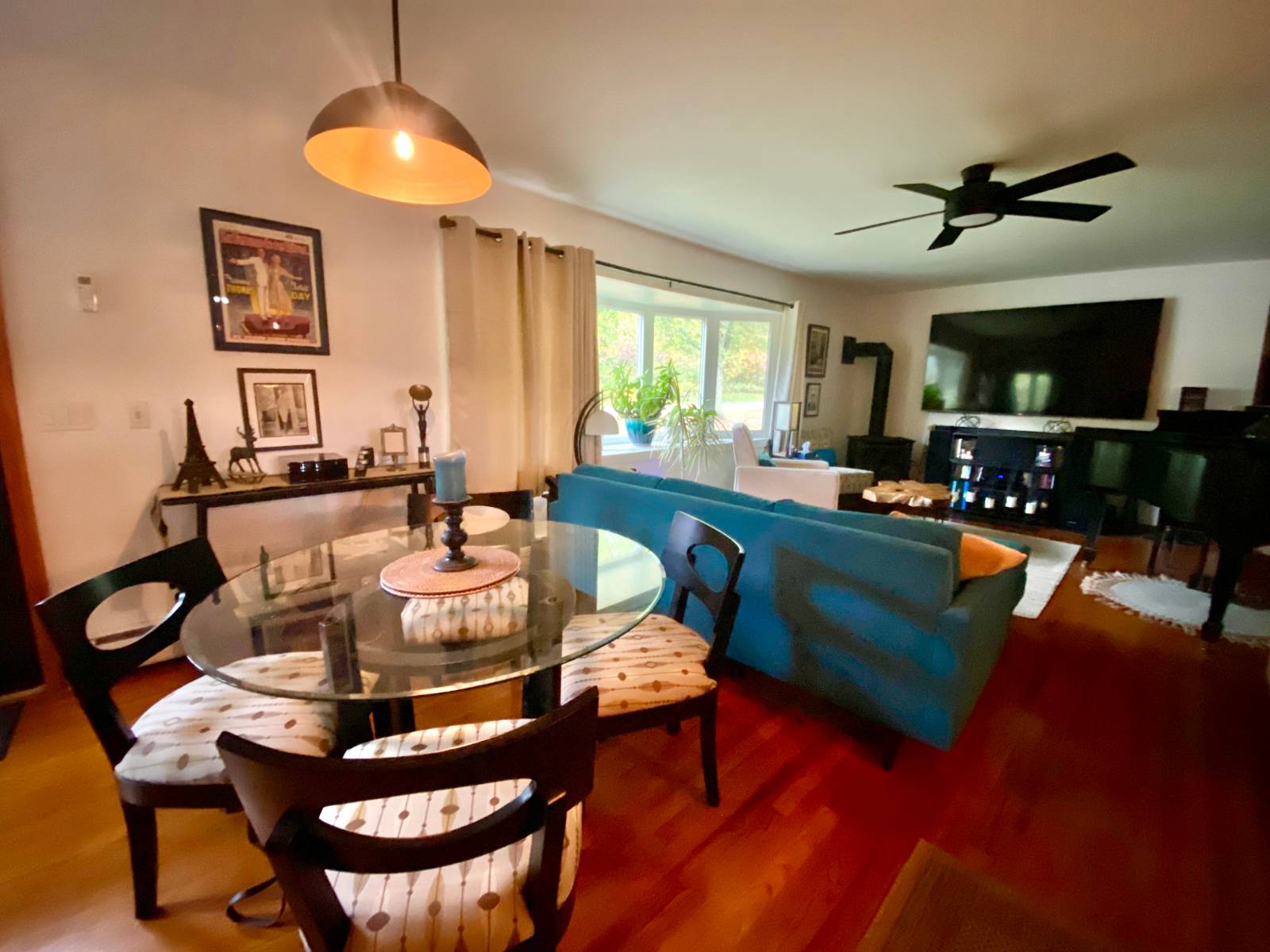 ;
;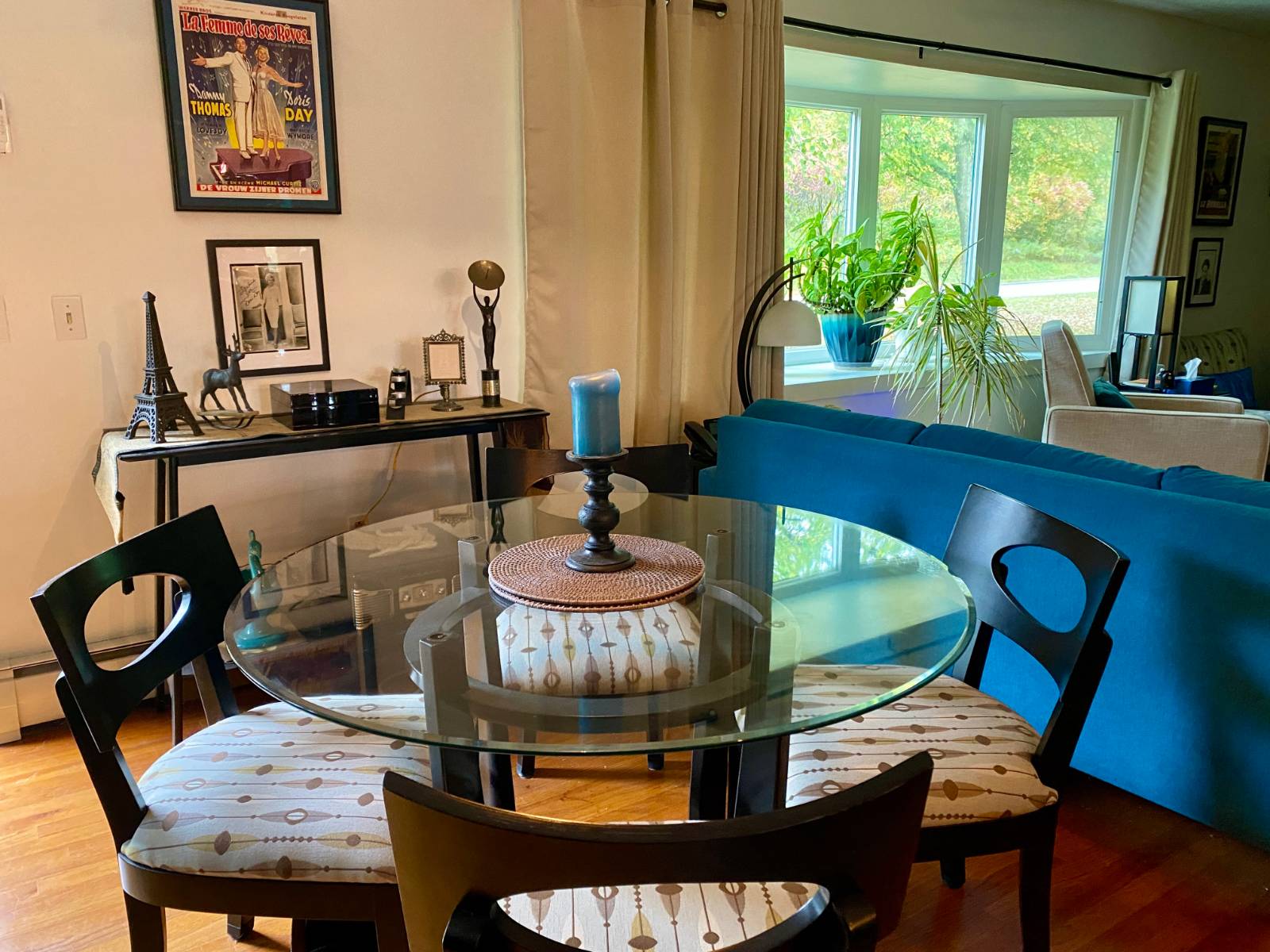 ;
;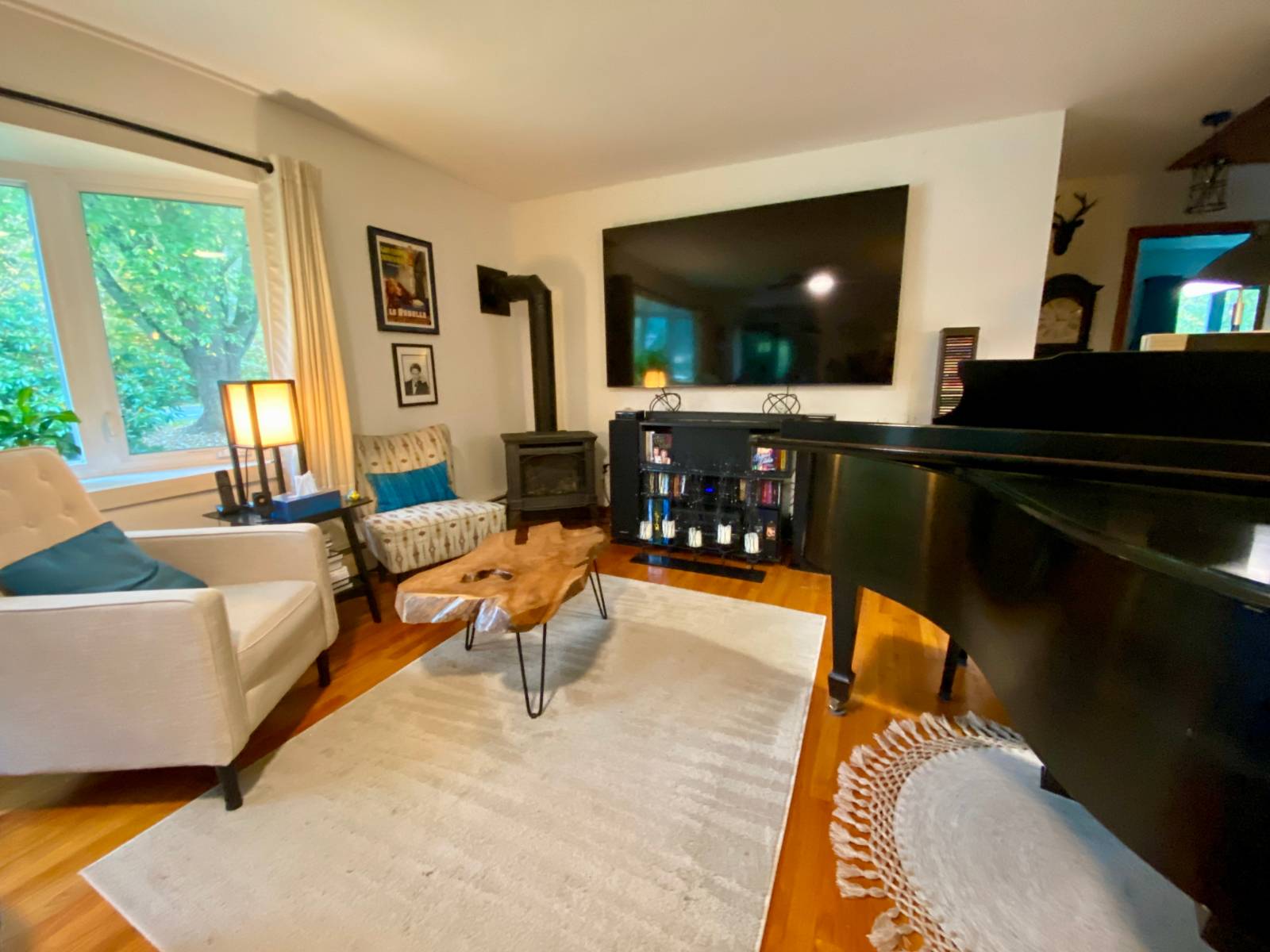 ;
;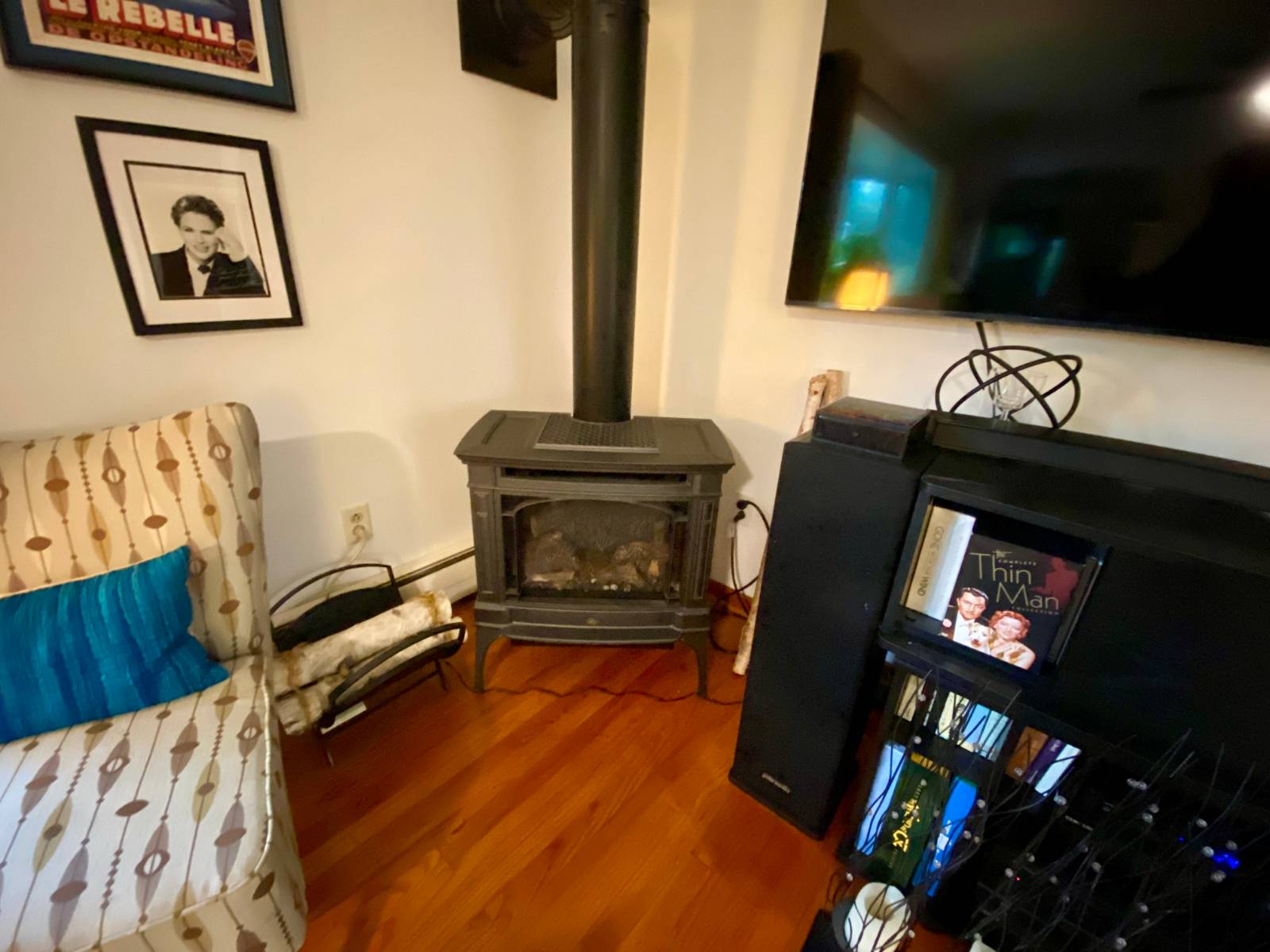 ;
;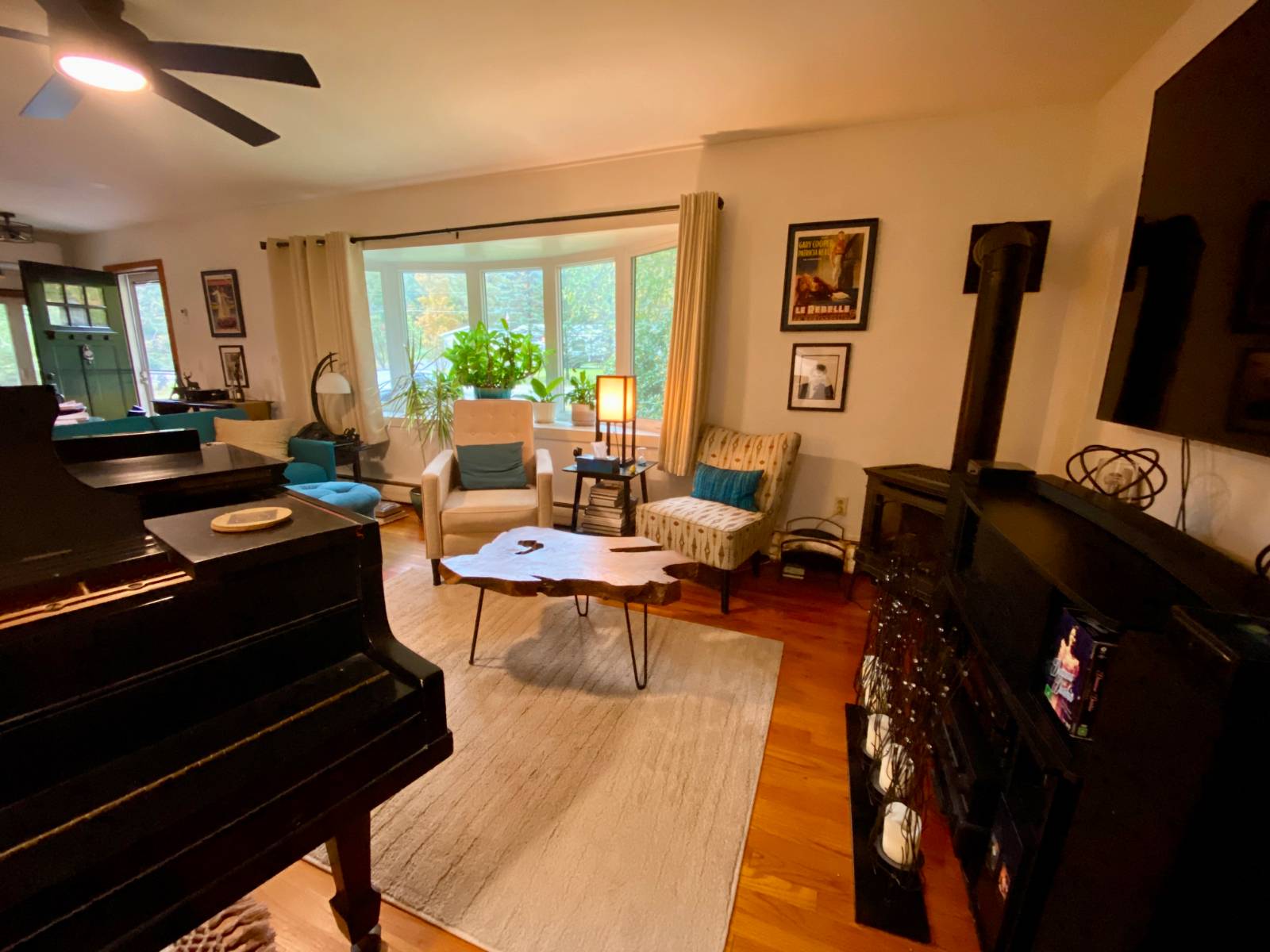 ;
;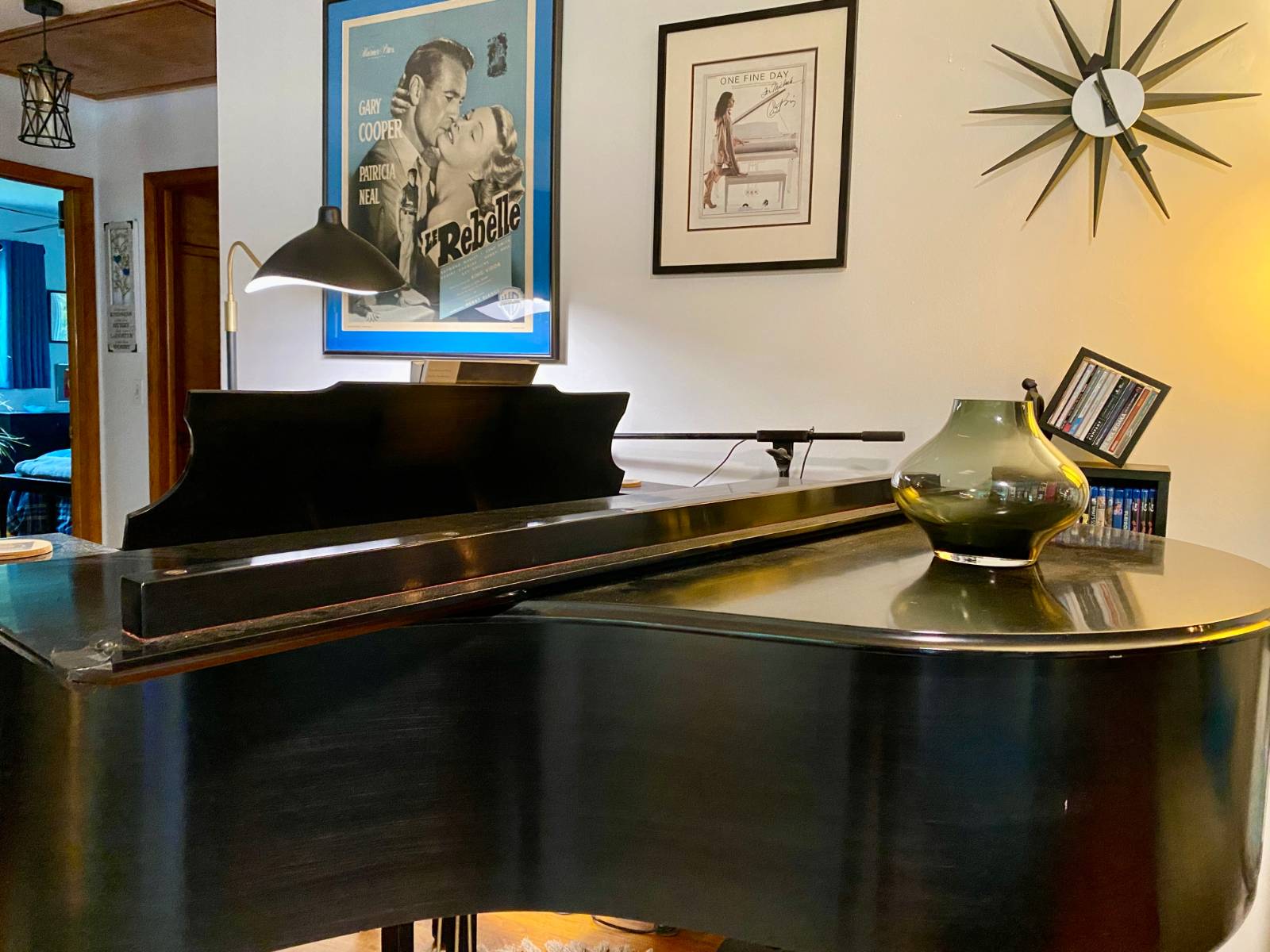 ;
;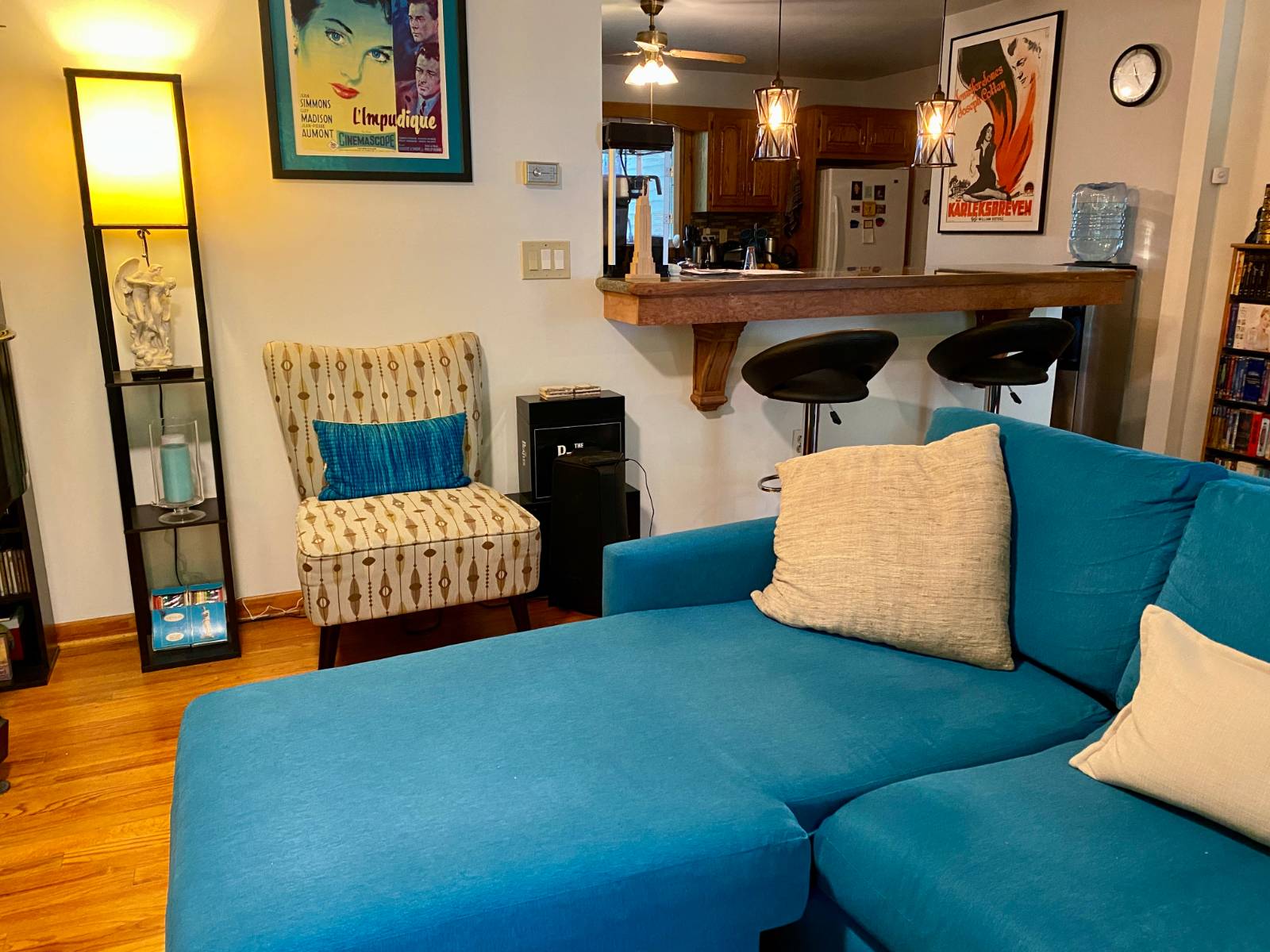 ;
;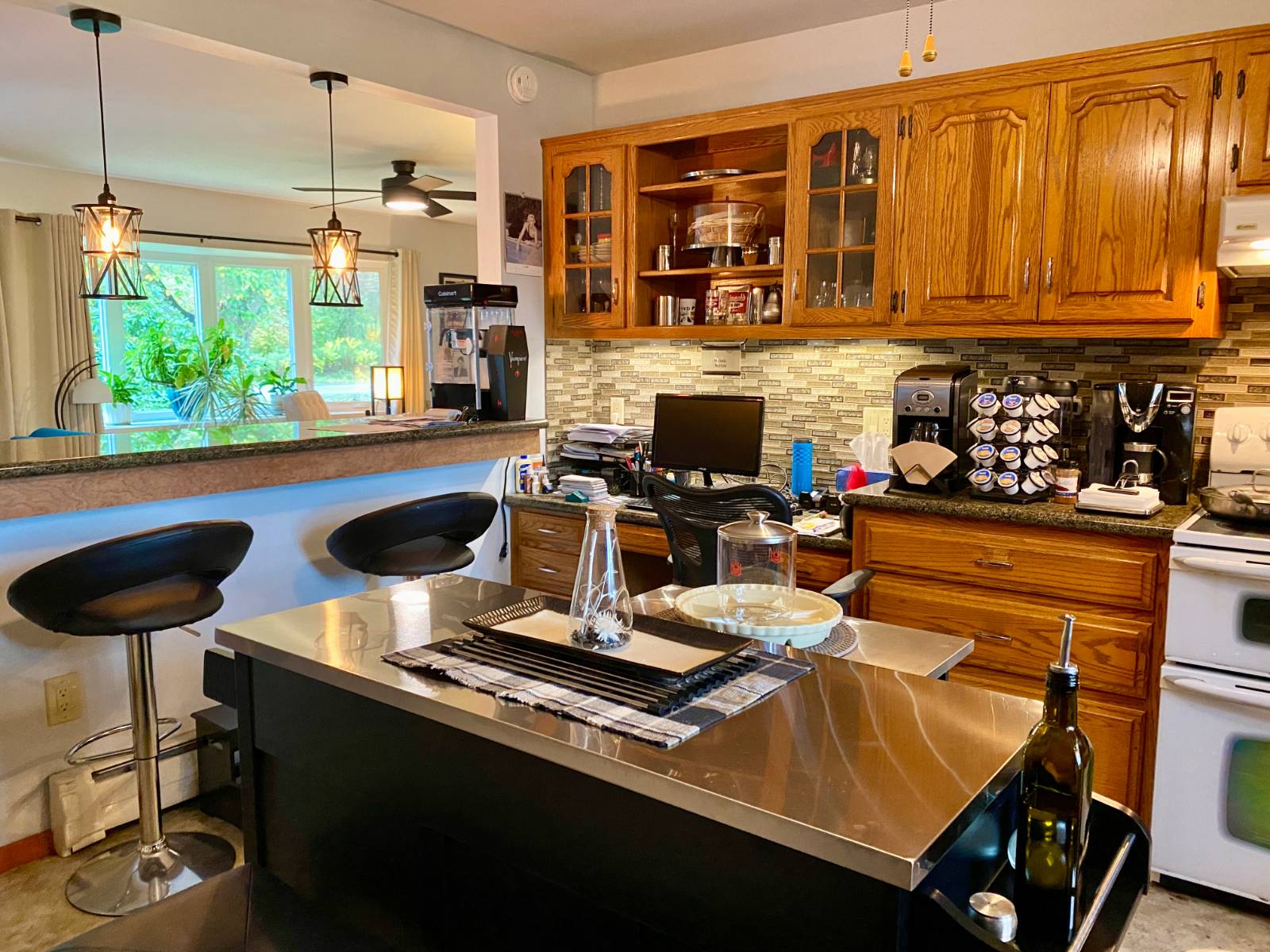 ;
;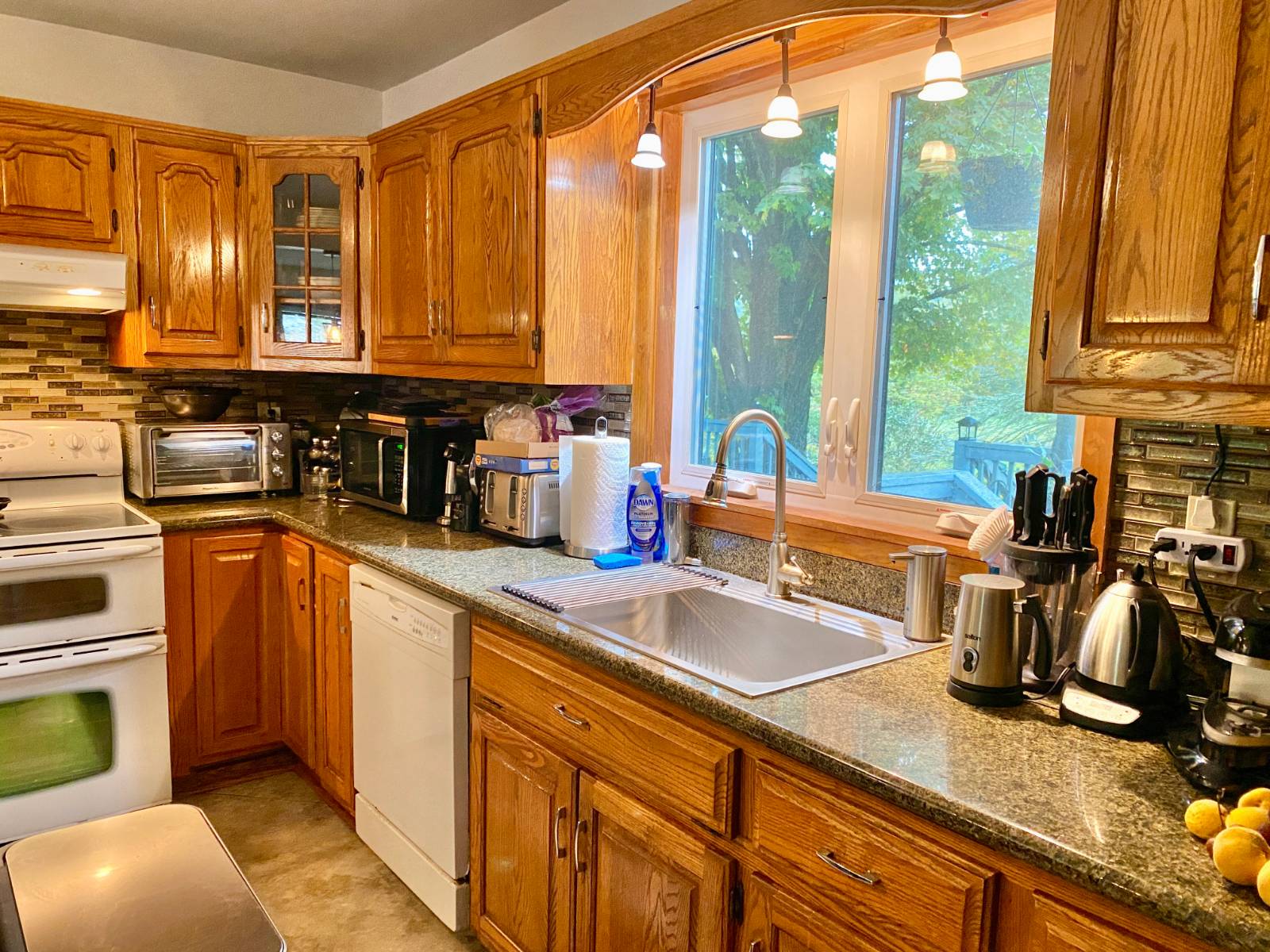 ;
;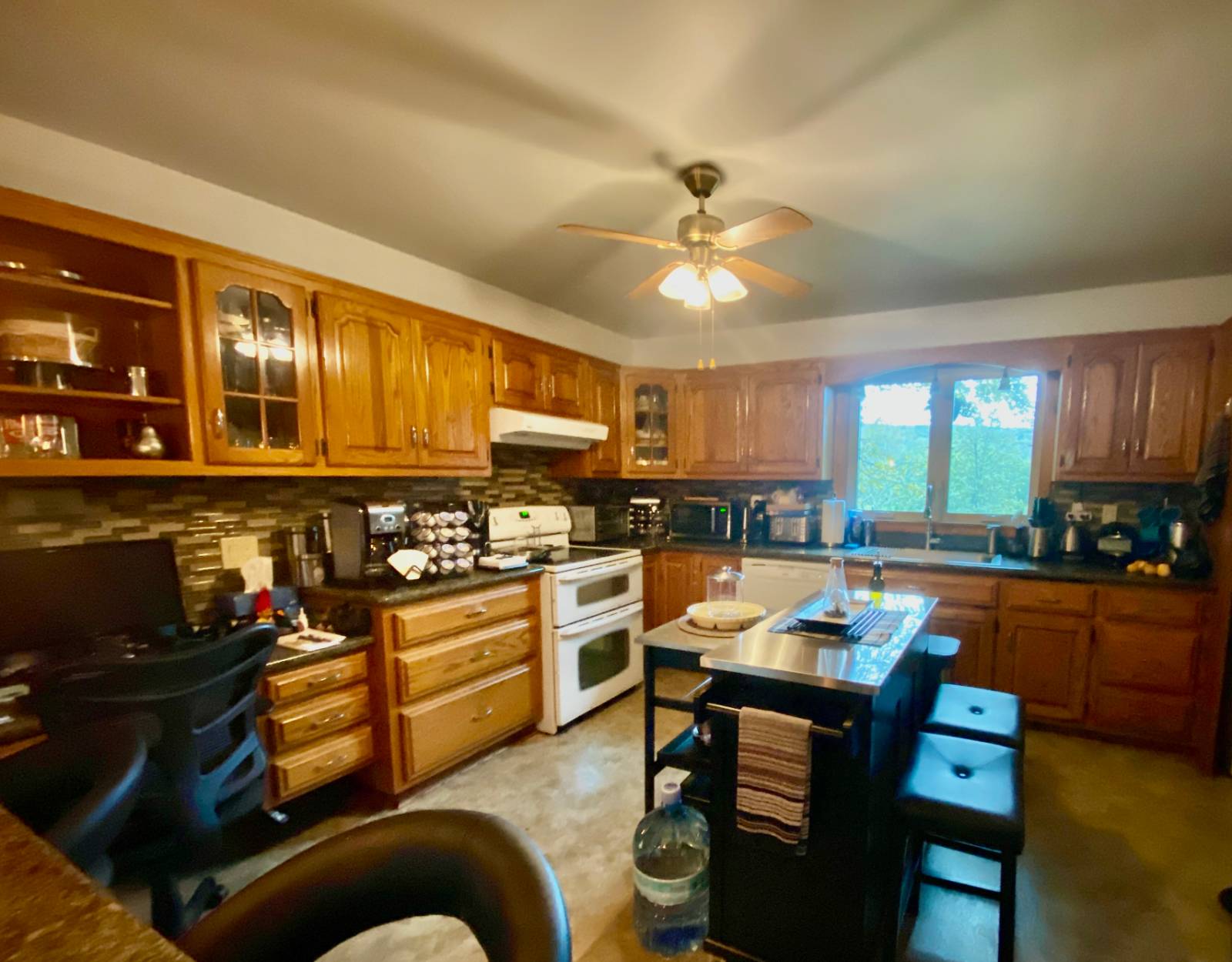 ;
;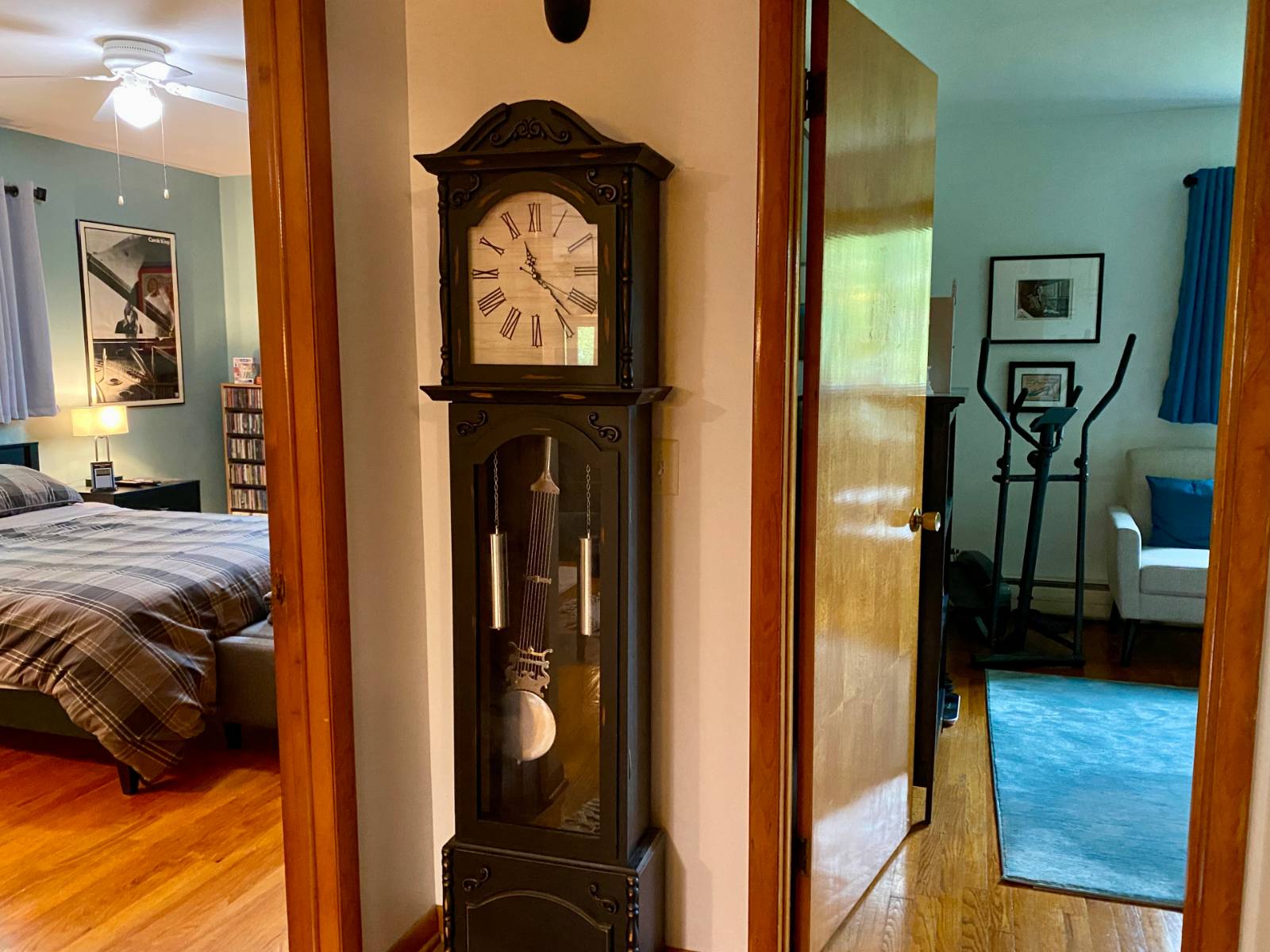 ;
;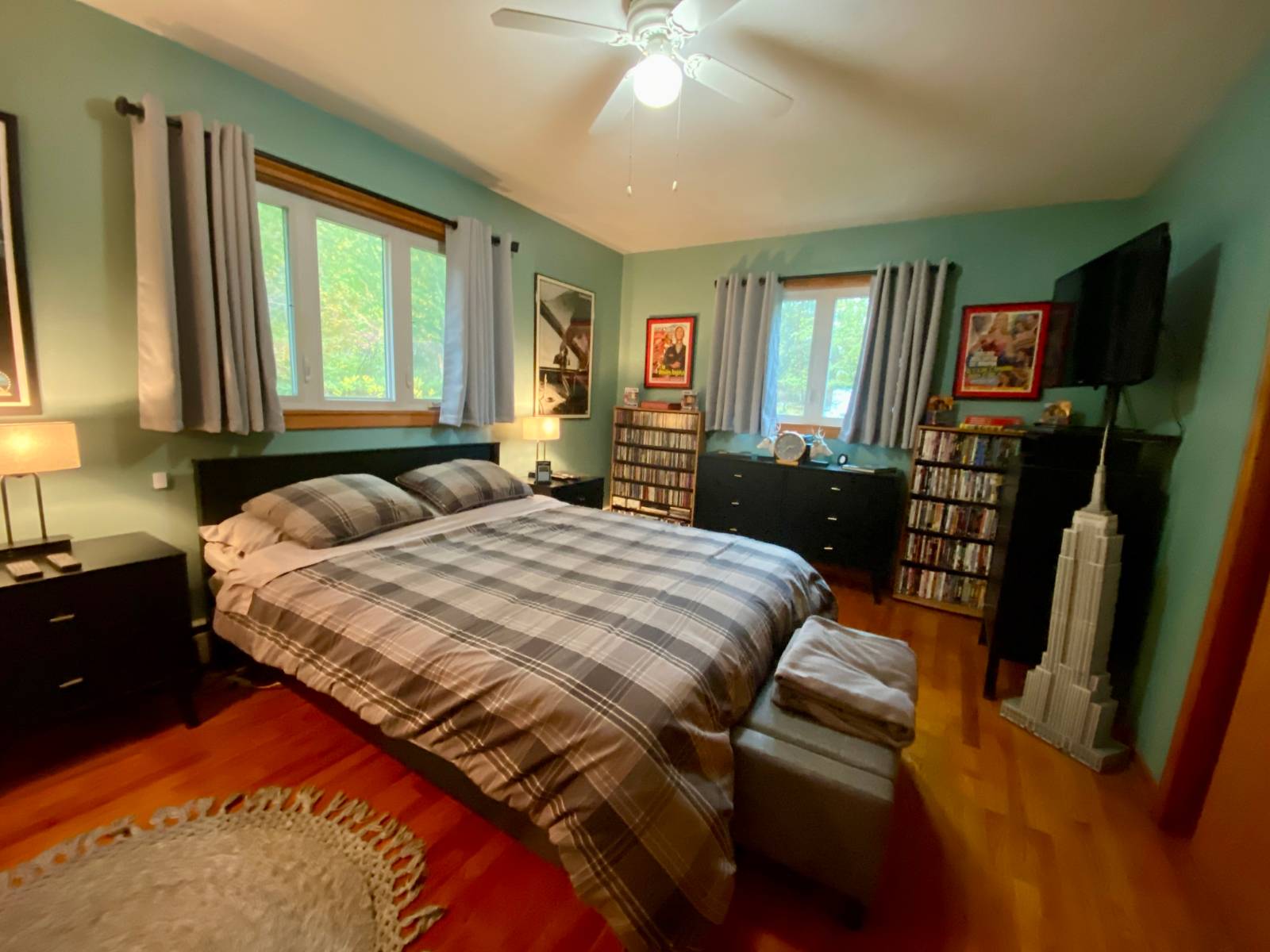 ;
;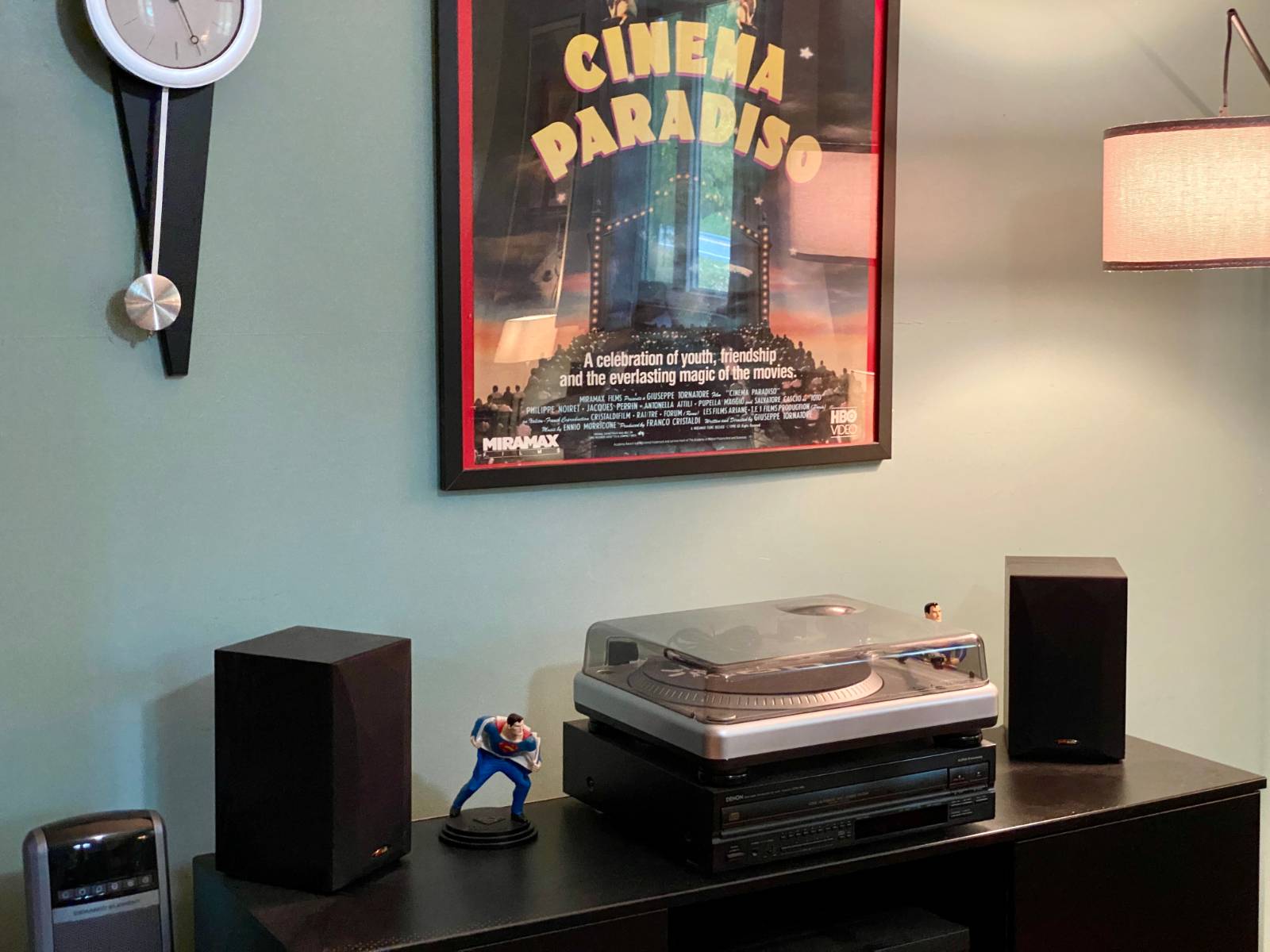 ;
;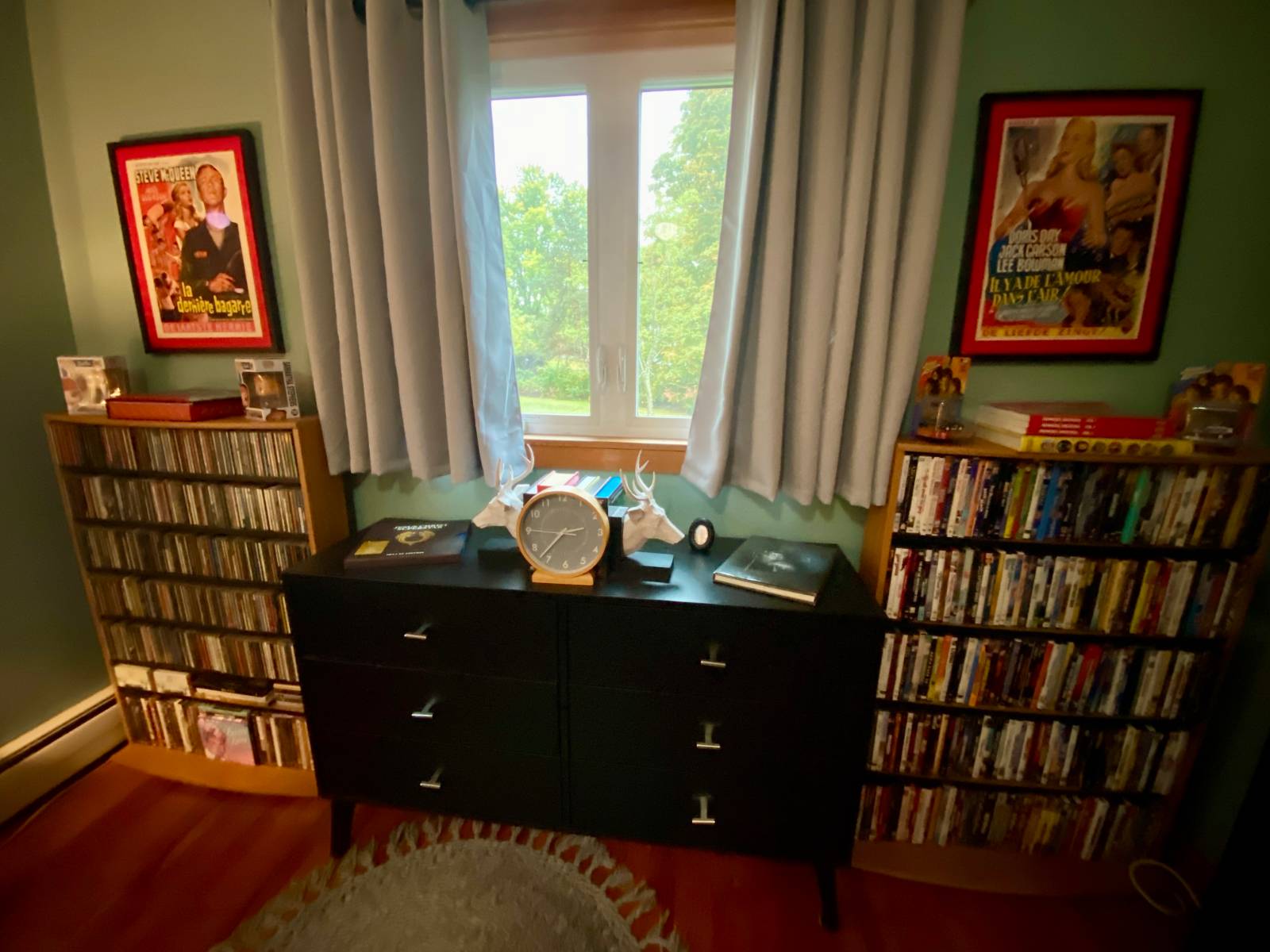 ;
;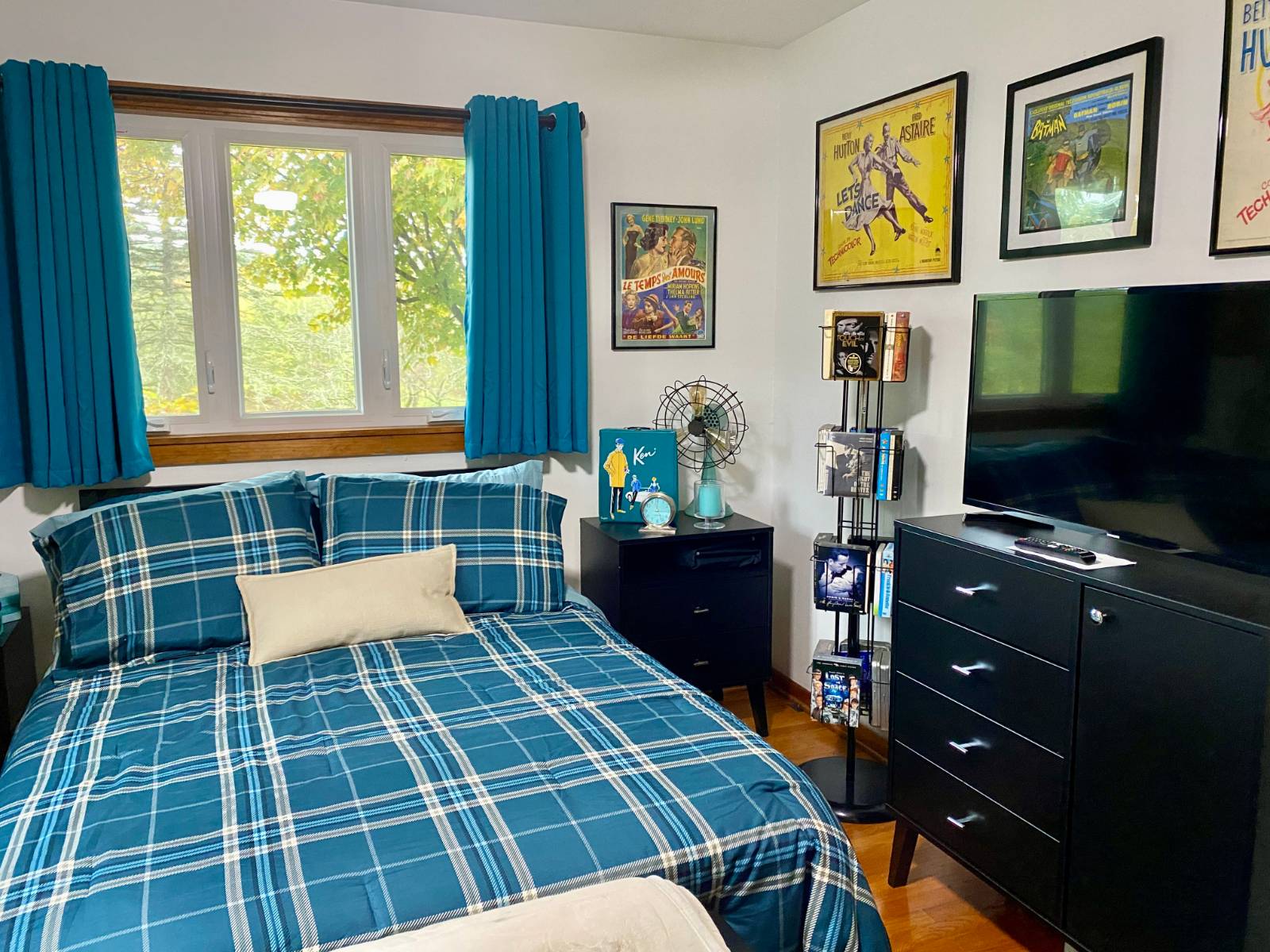 ;
;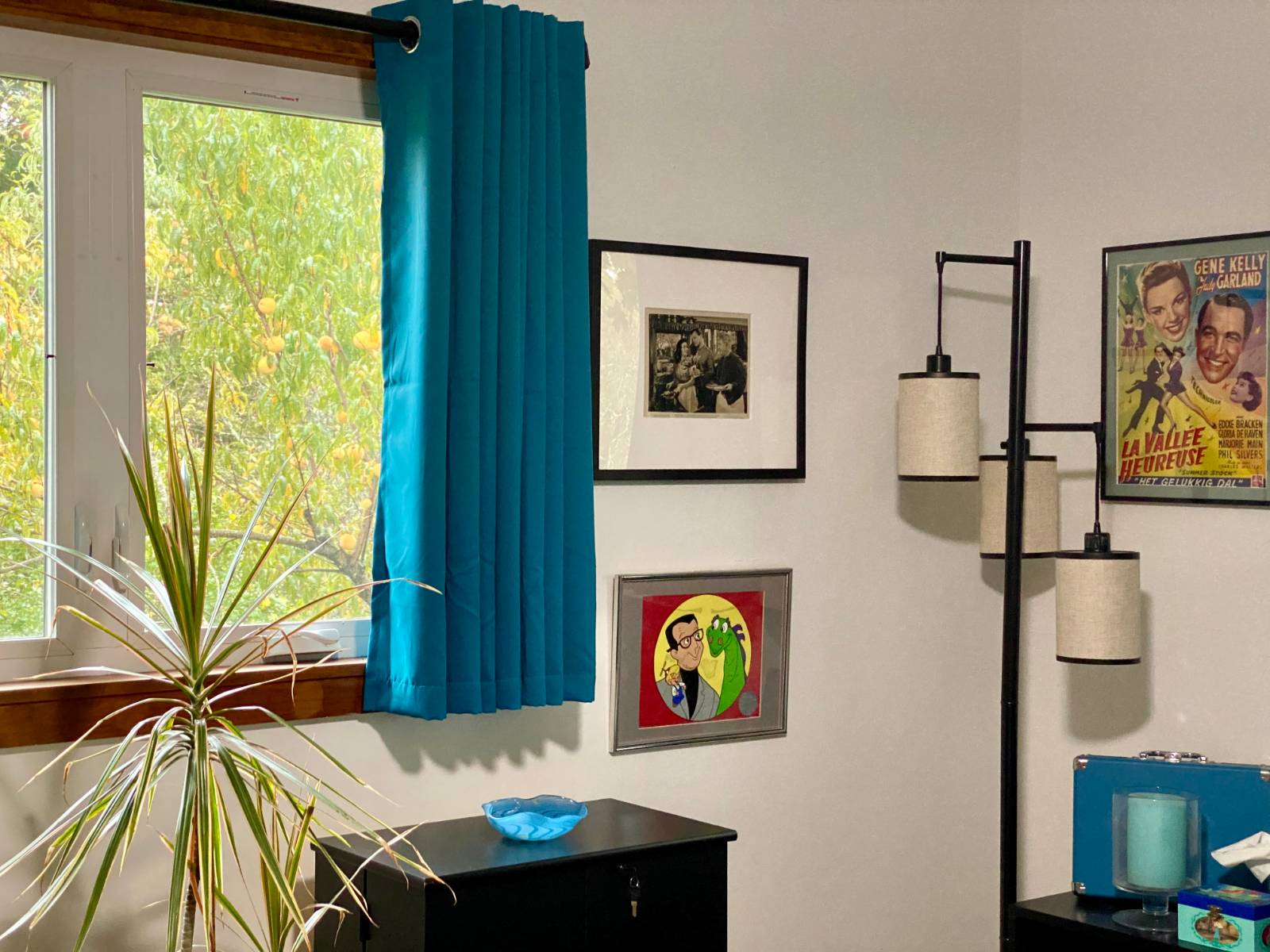 ;
;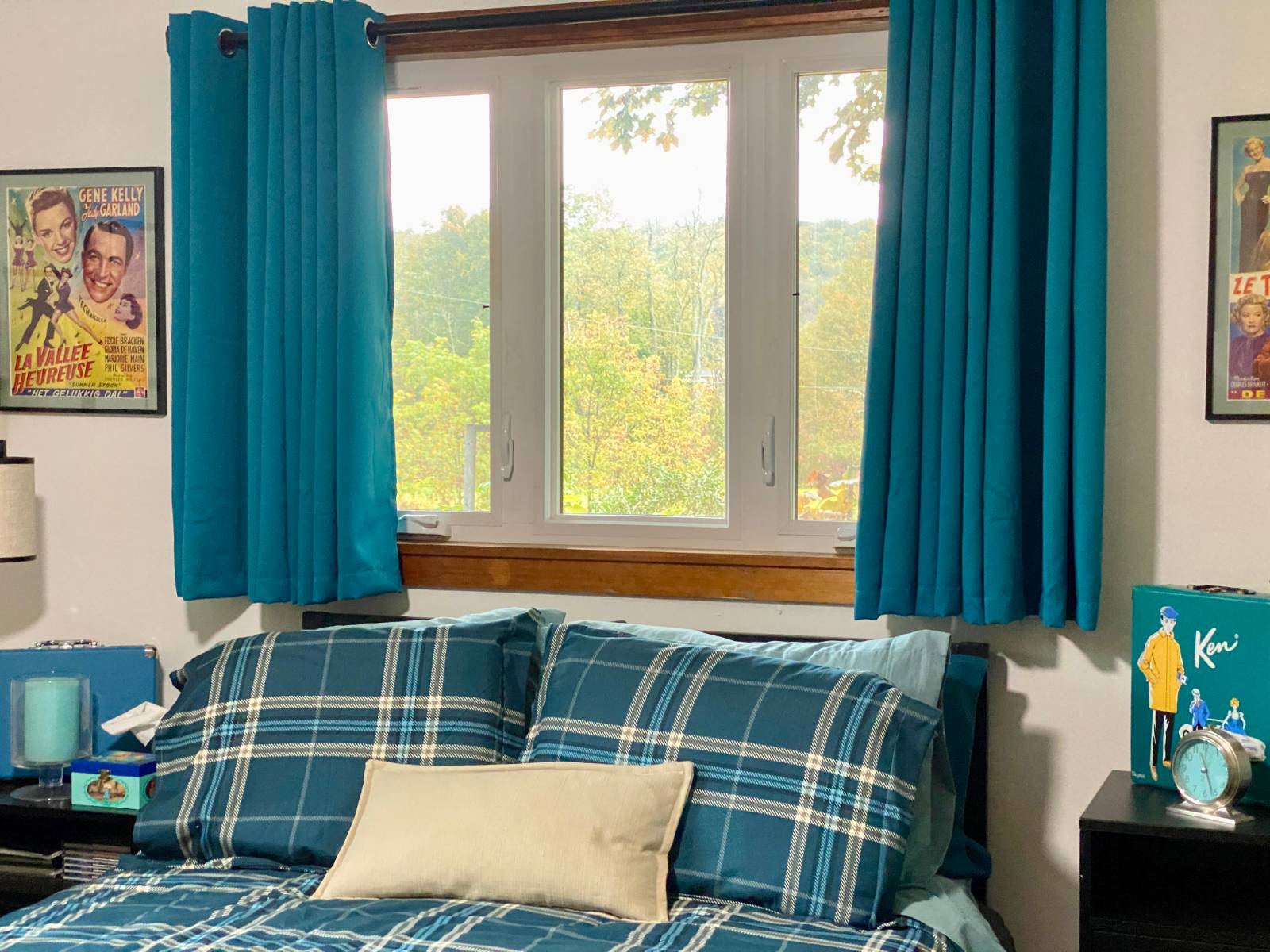 ;
;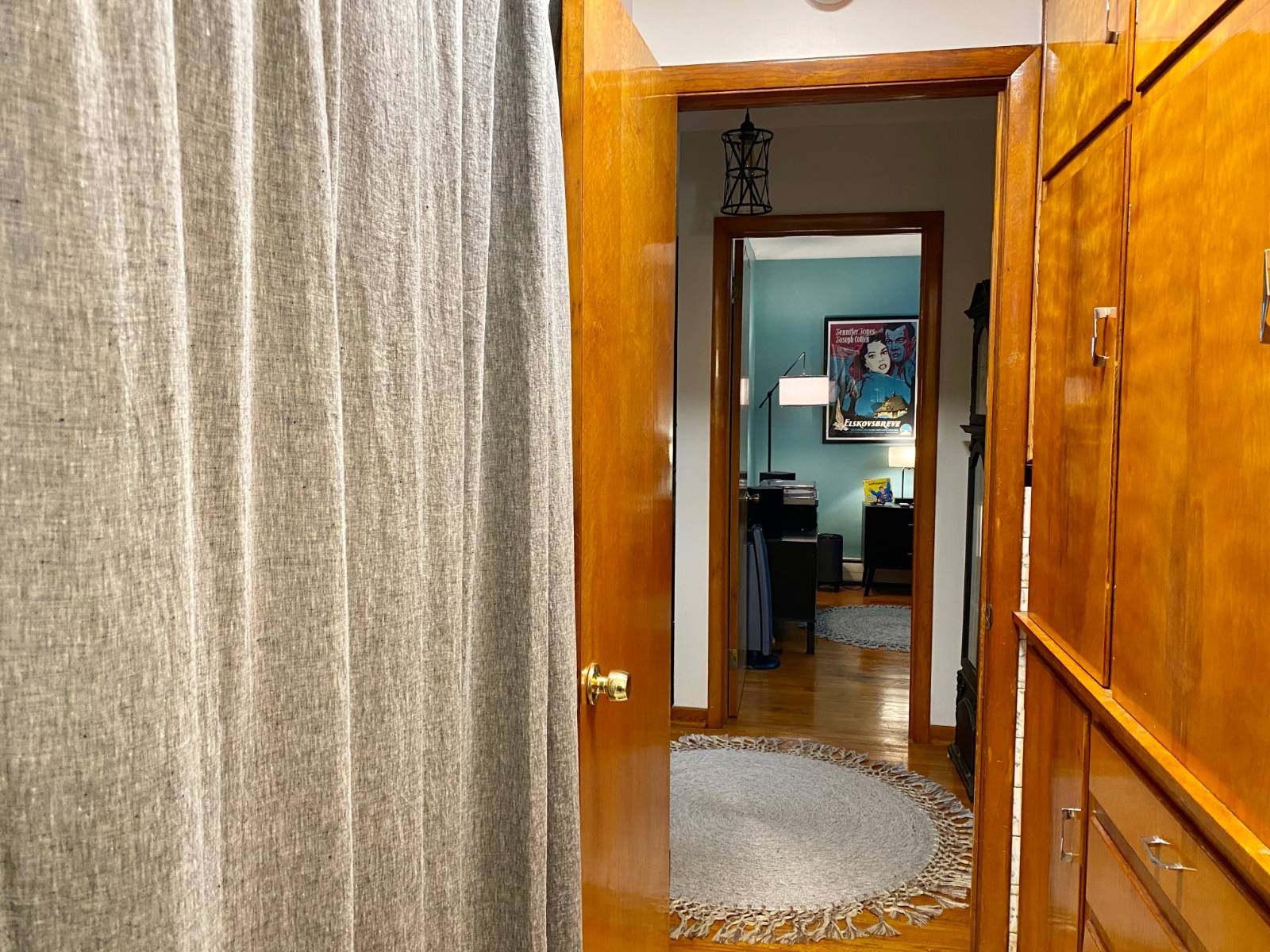 ;
;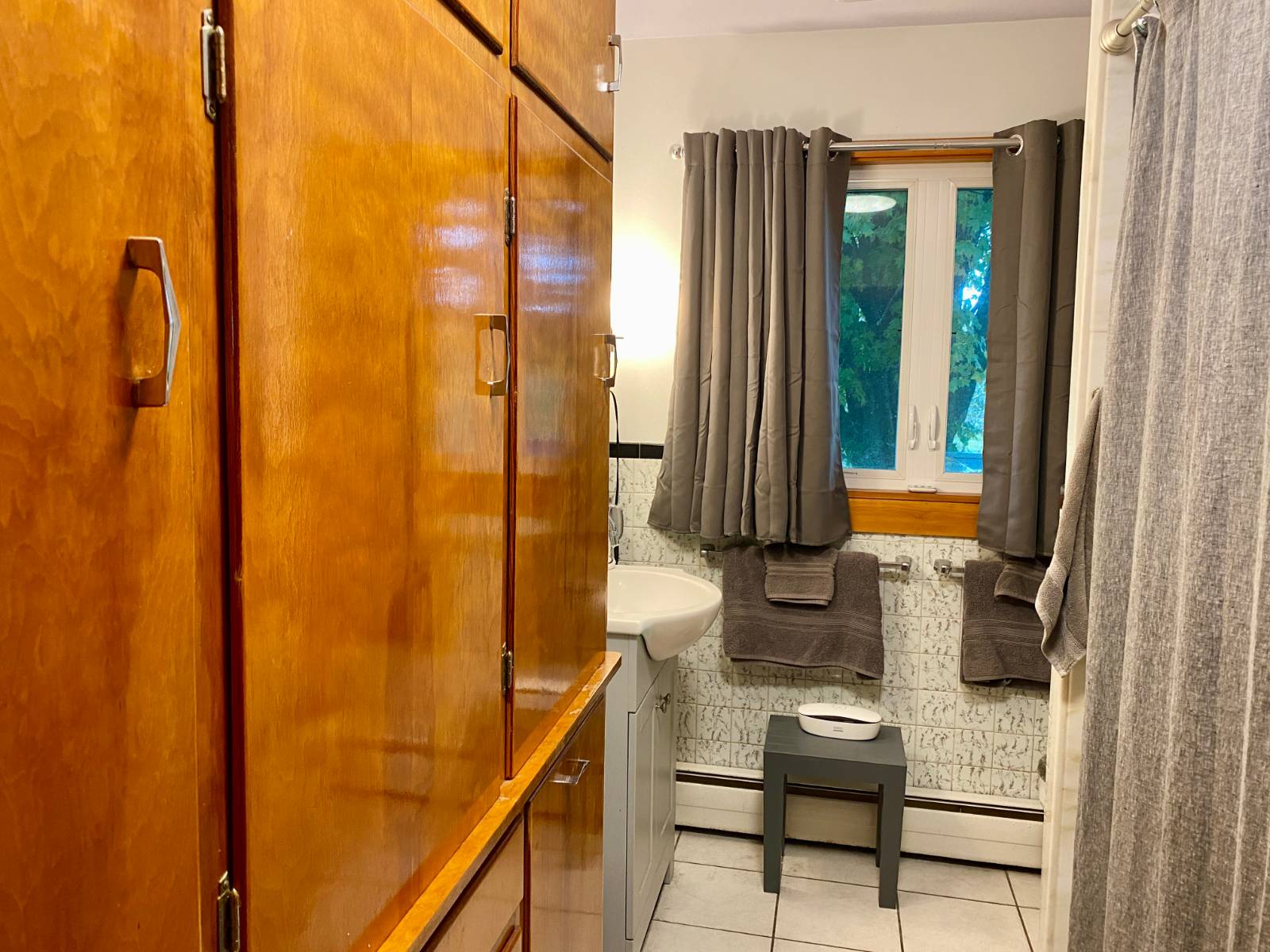 ;
;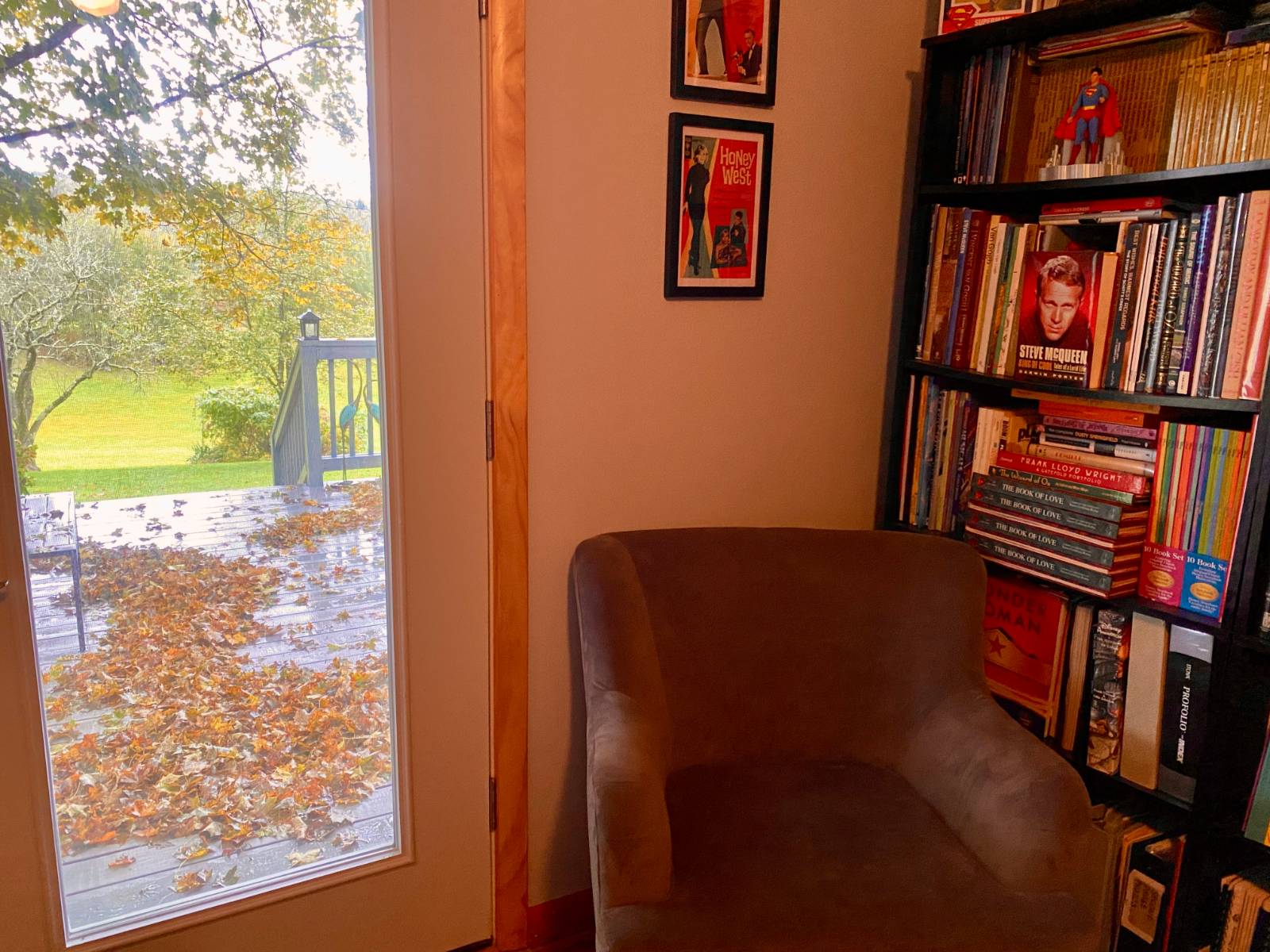 ;
;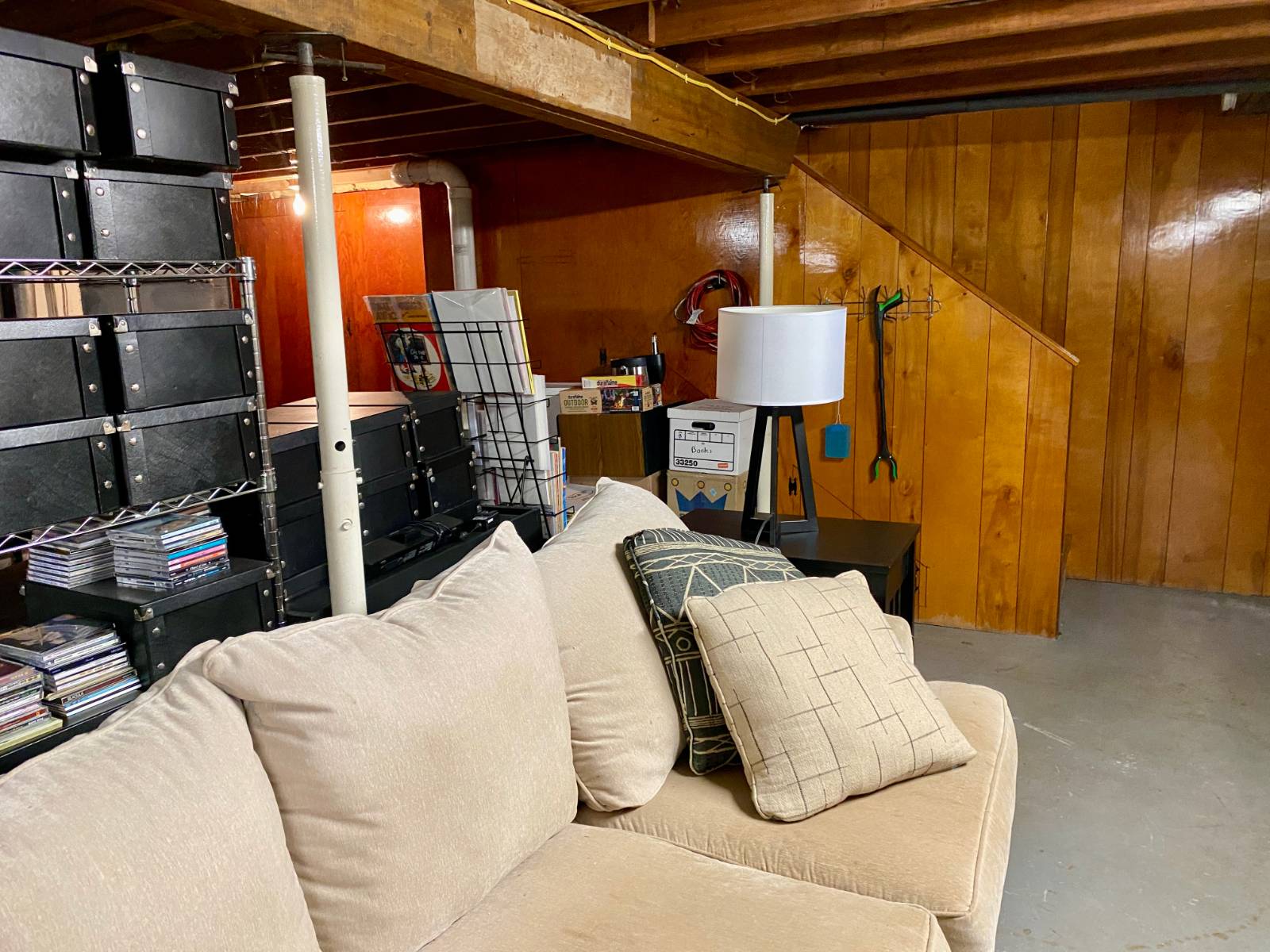 ;
;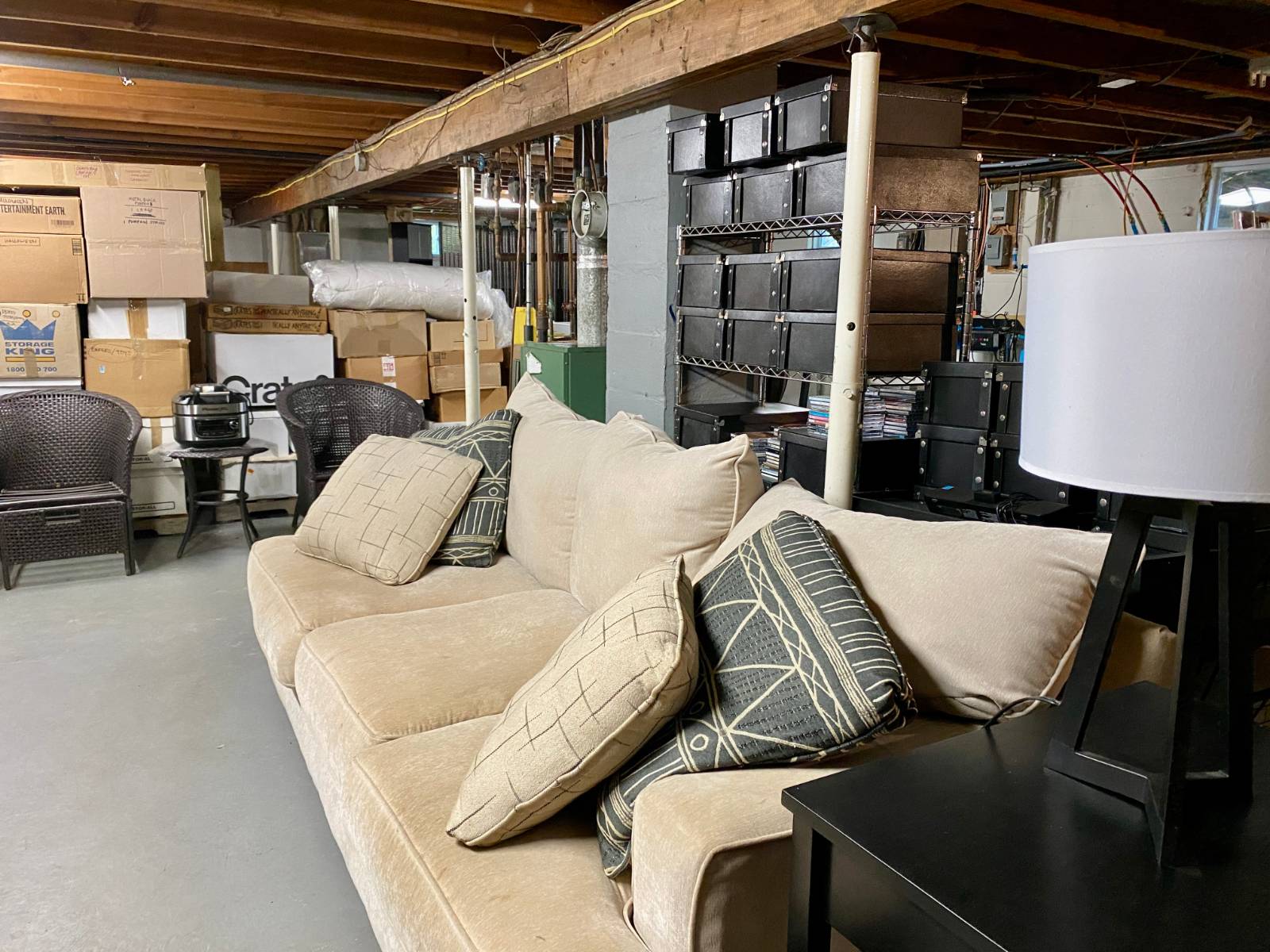 ;
;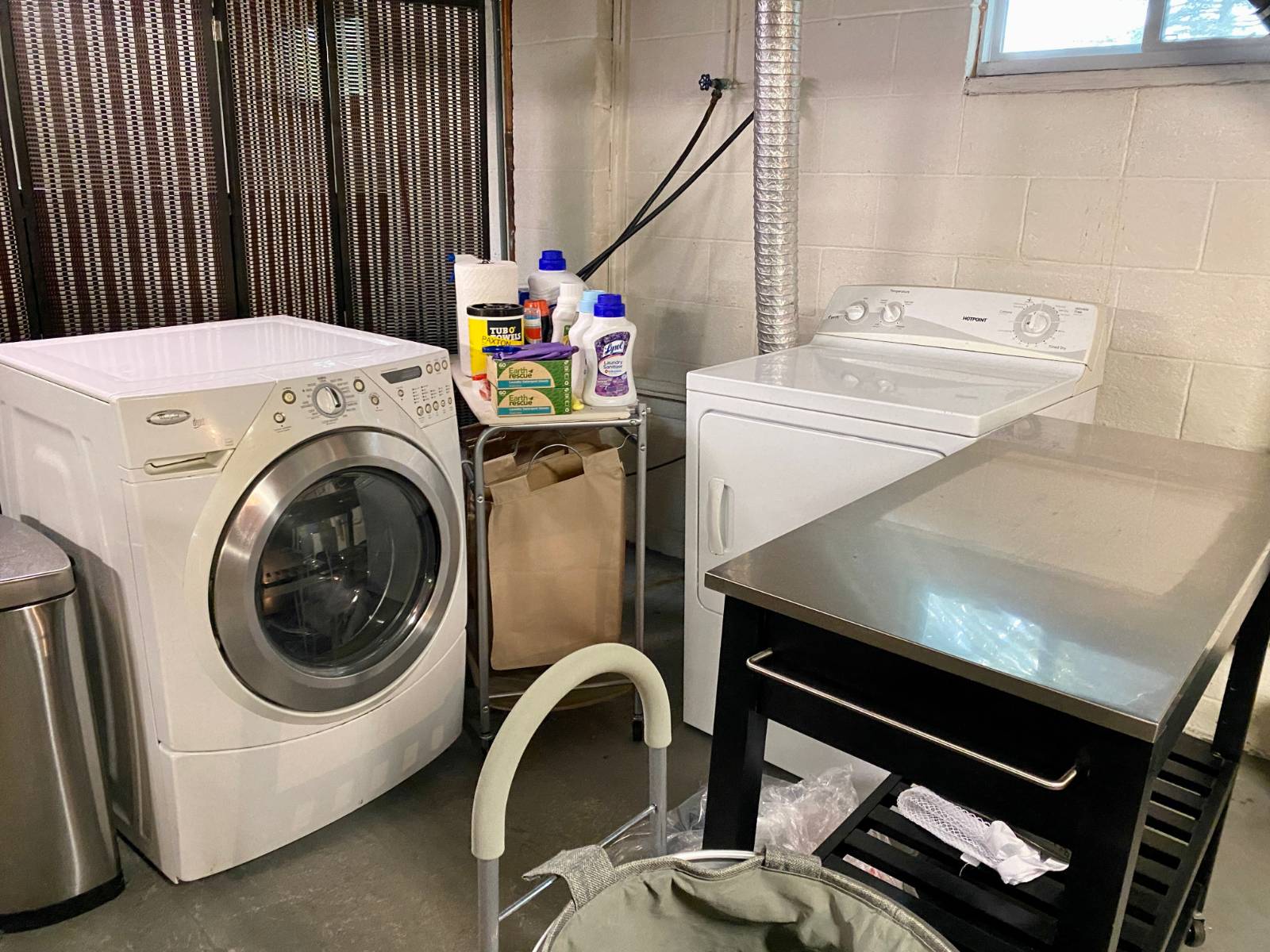 ;
;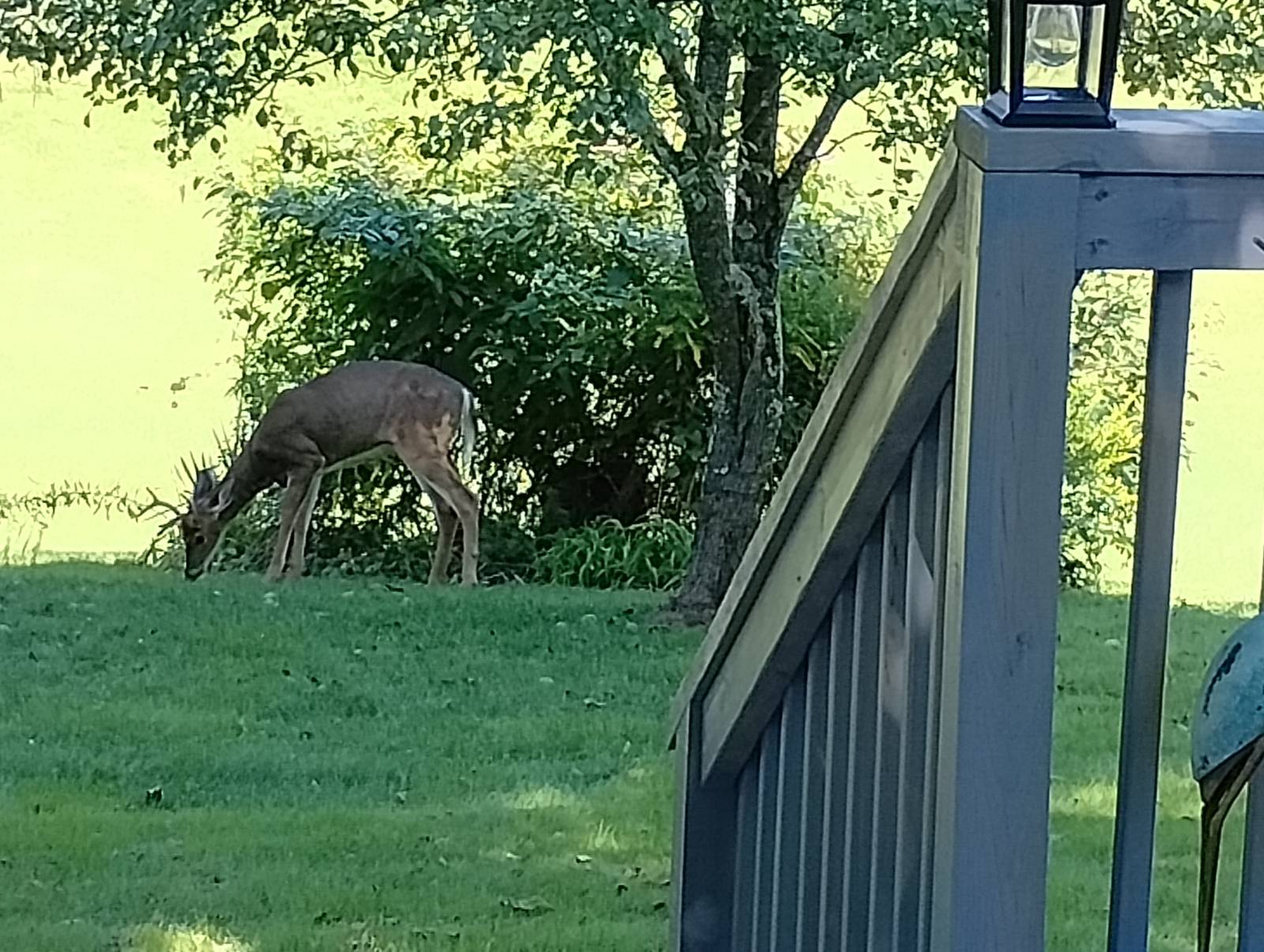 ;
;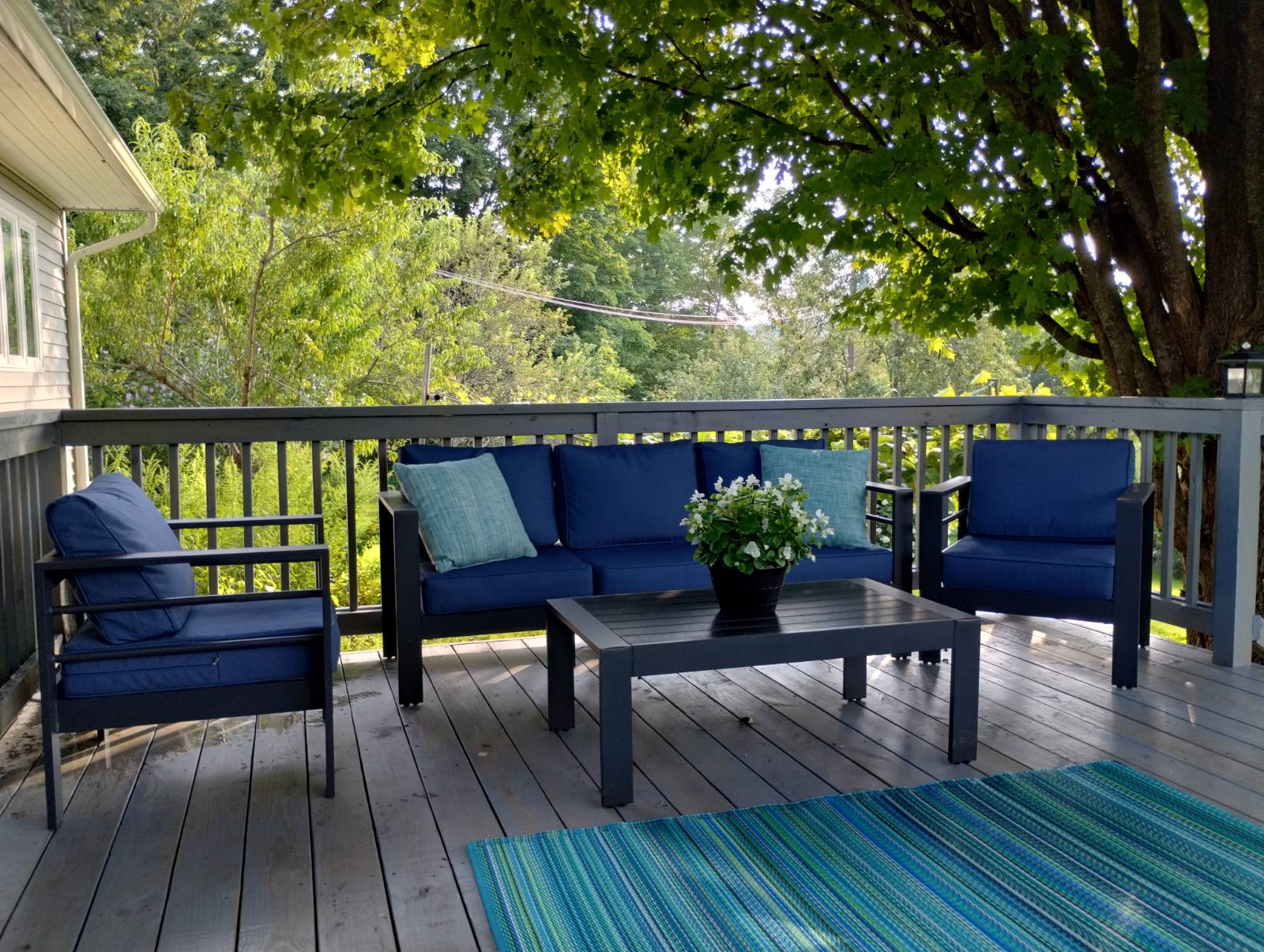 ;
;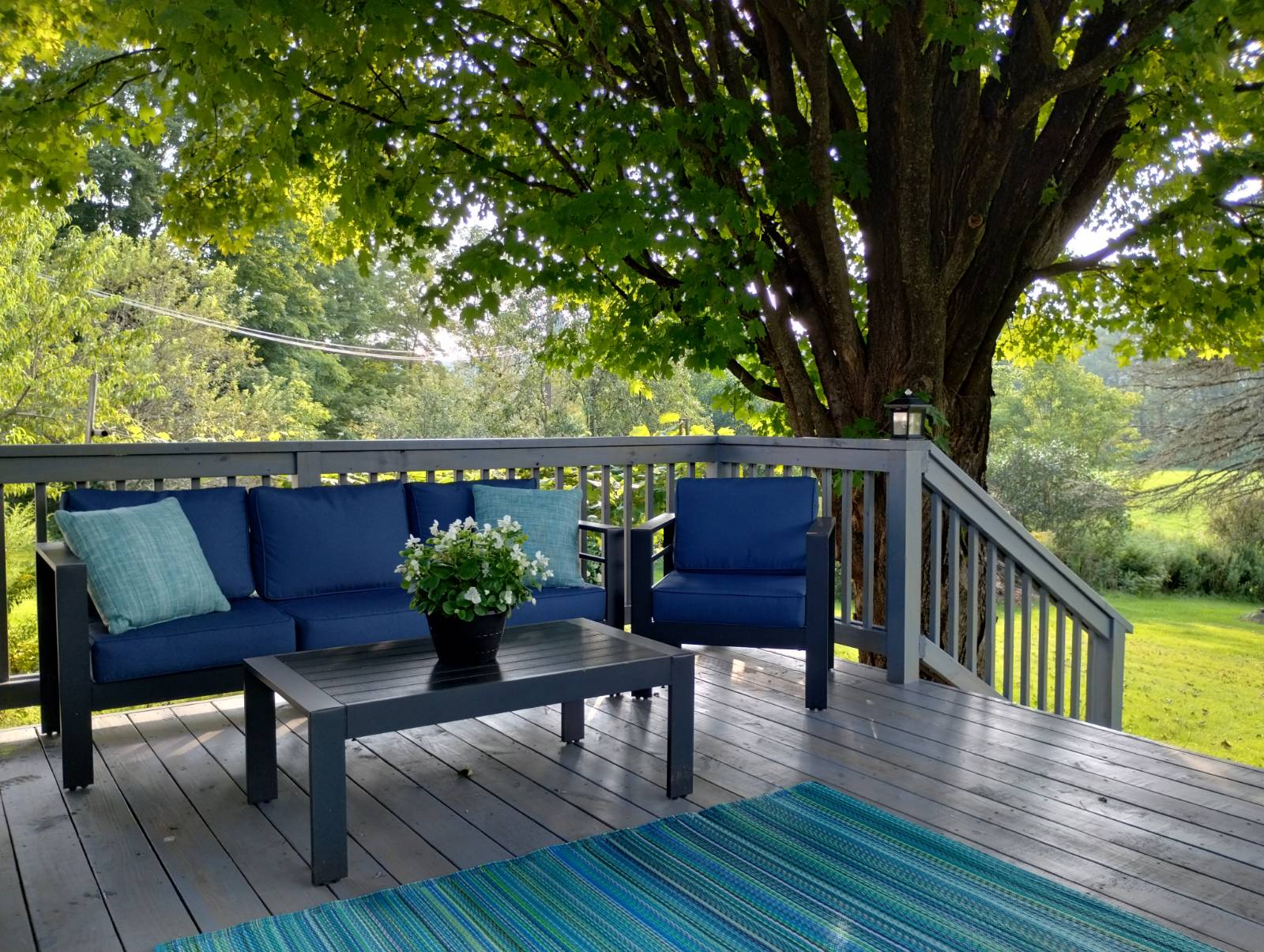 ;
;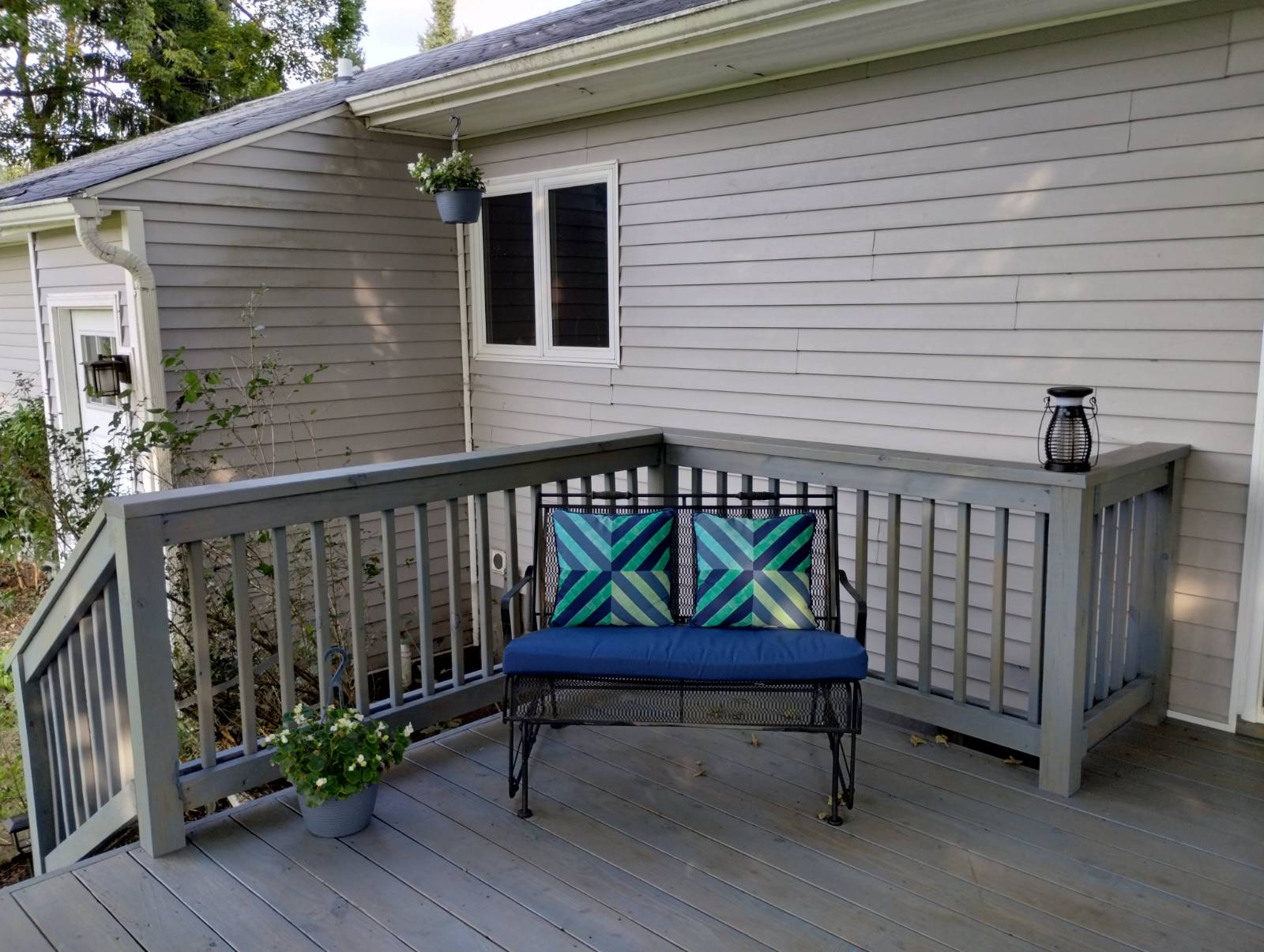 ;
;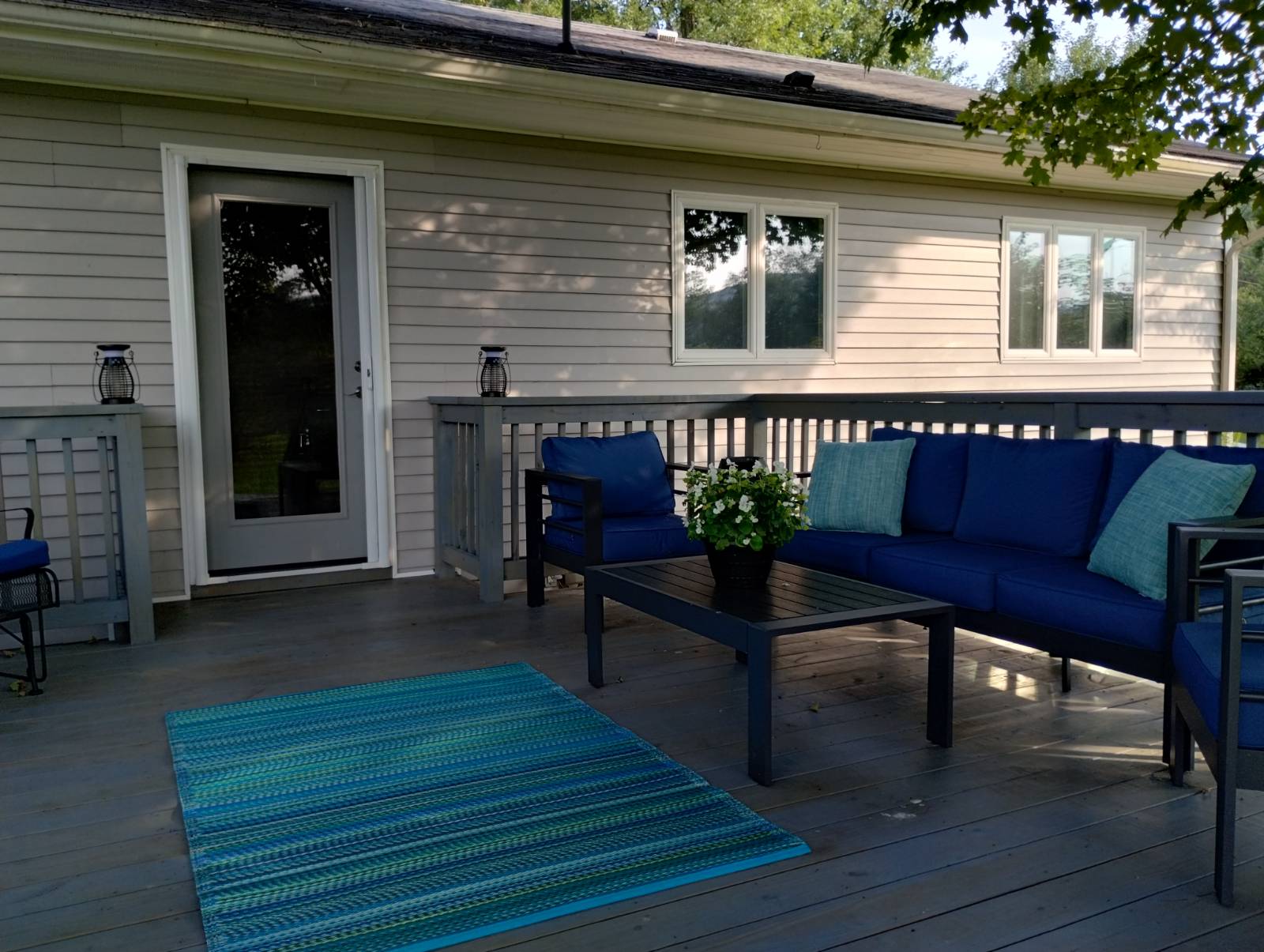 ;
;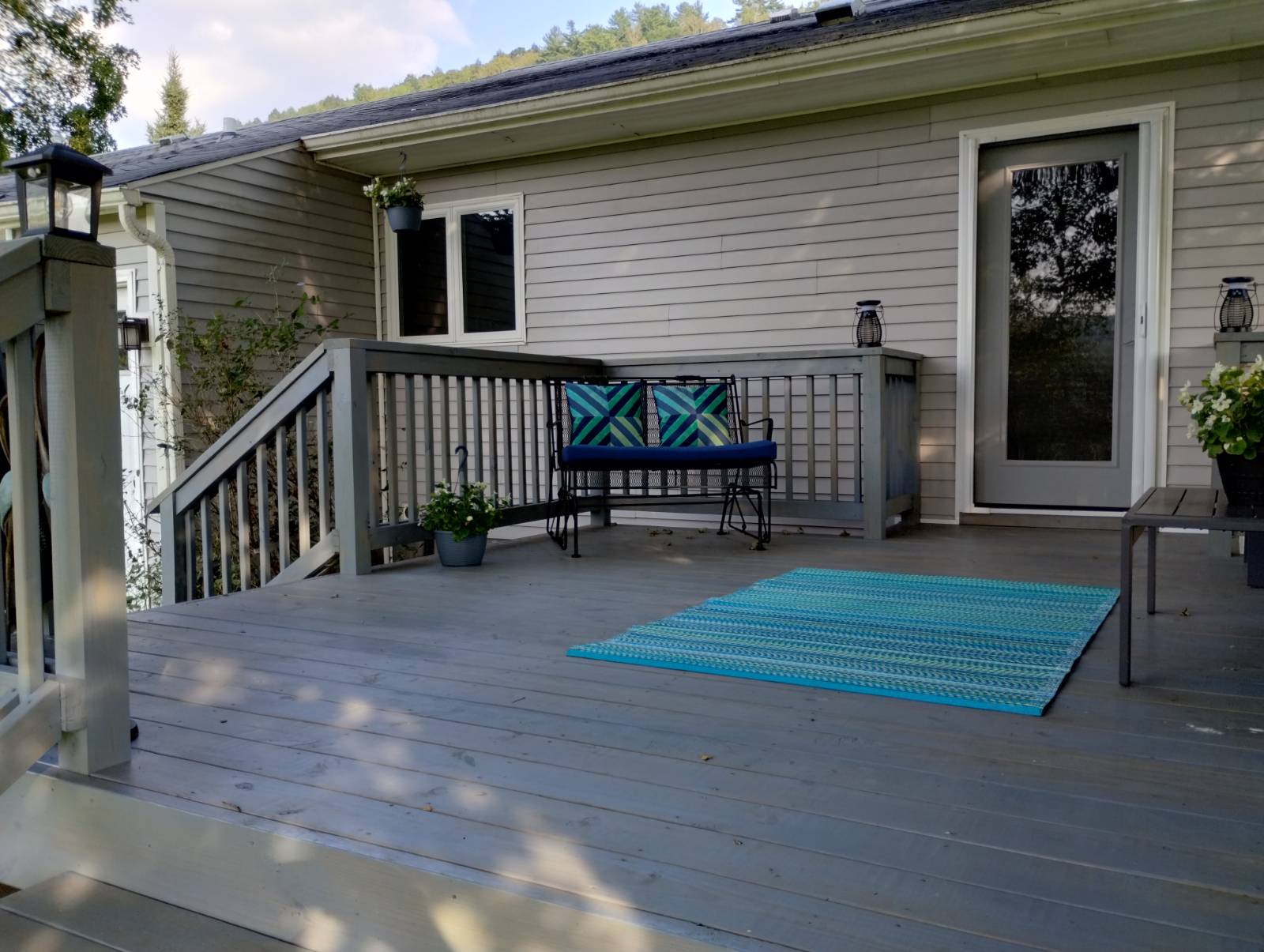 ;
; ;
;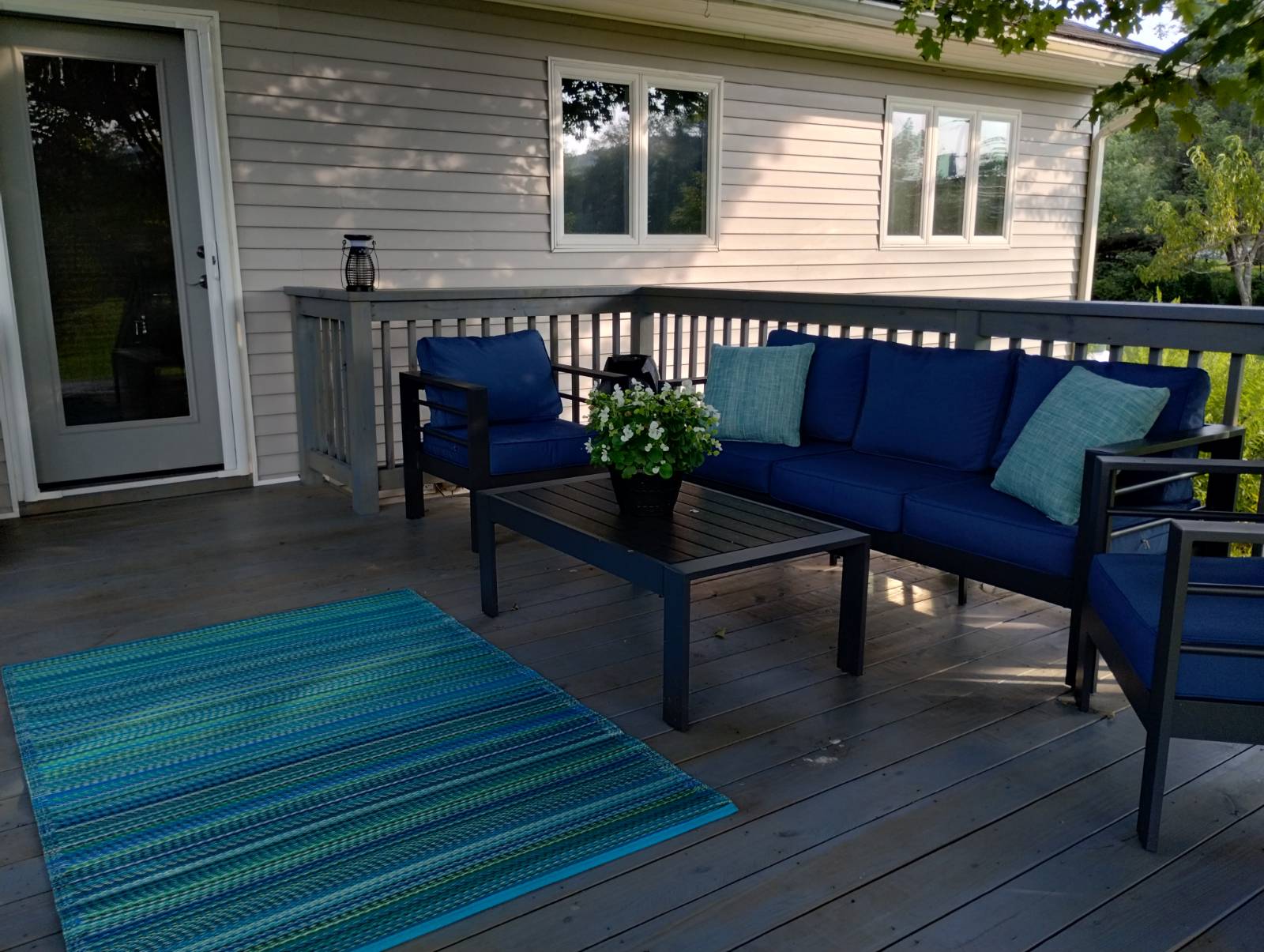 ;
;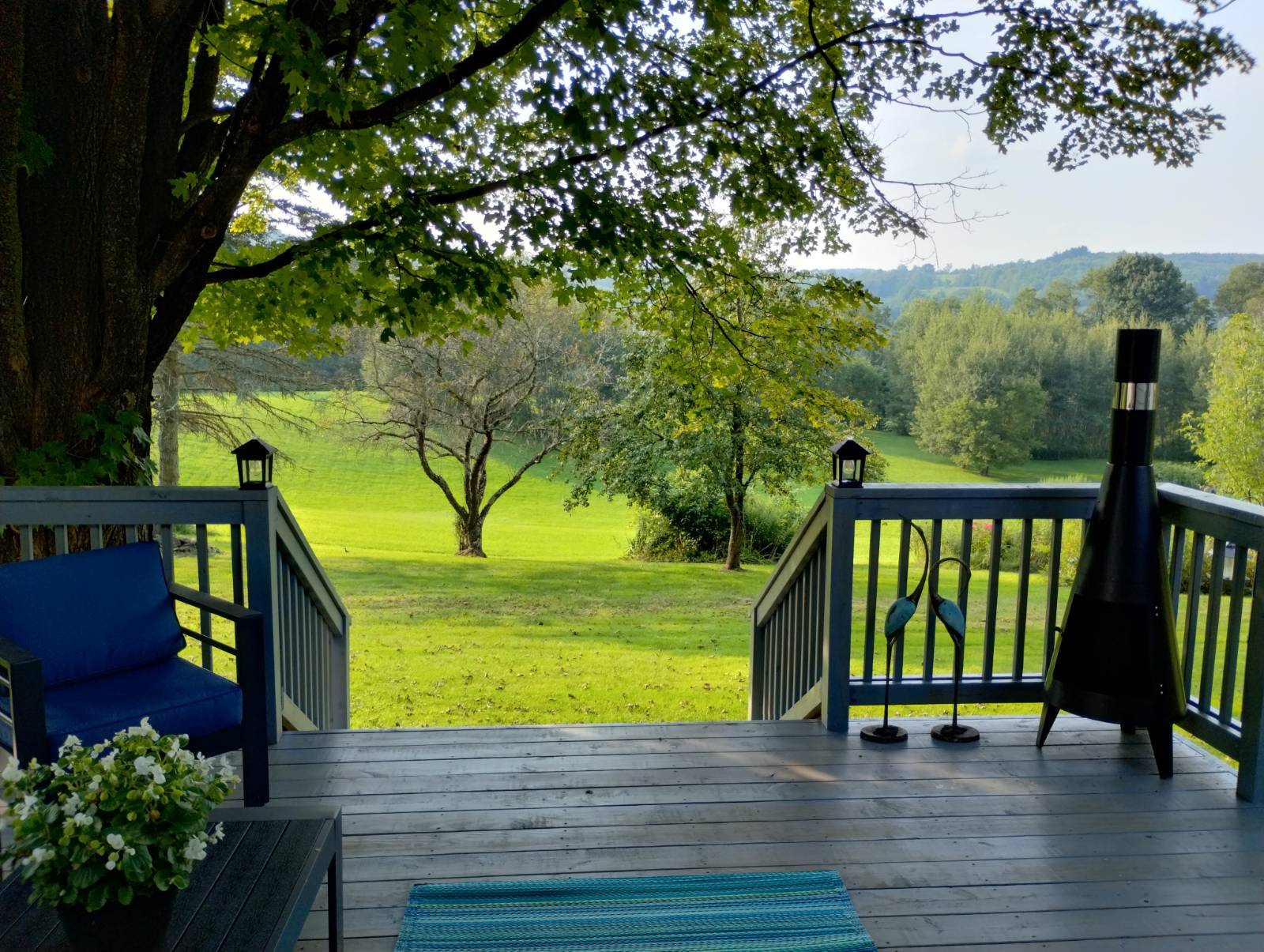 ;
;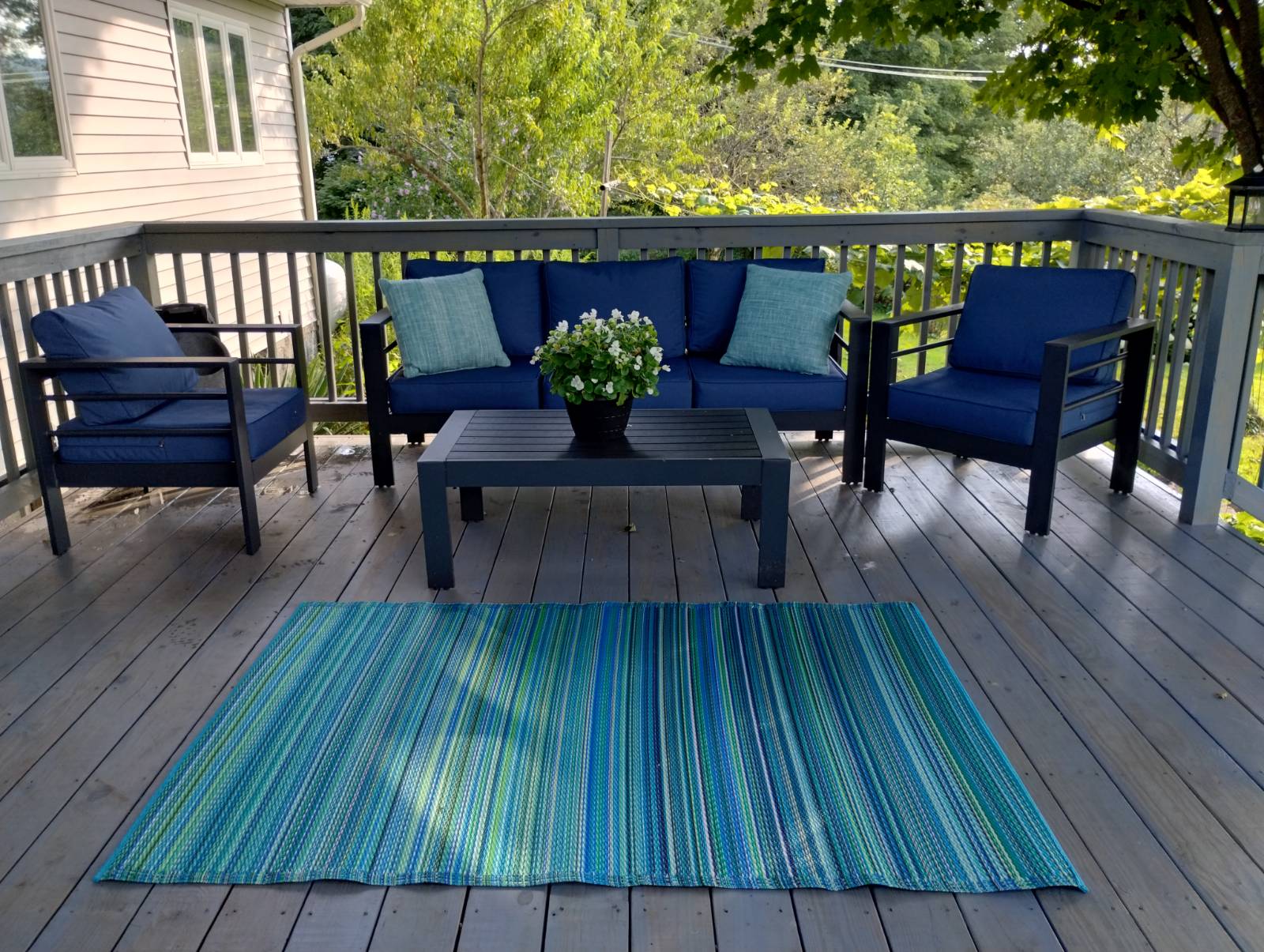 ;
;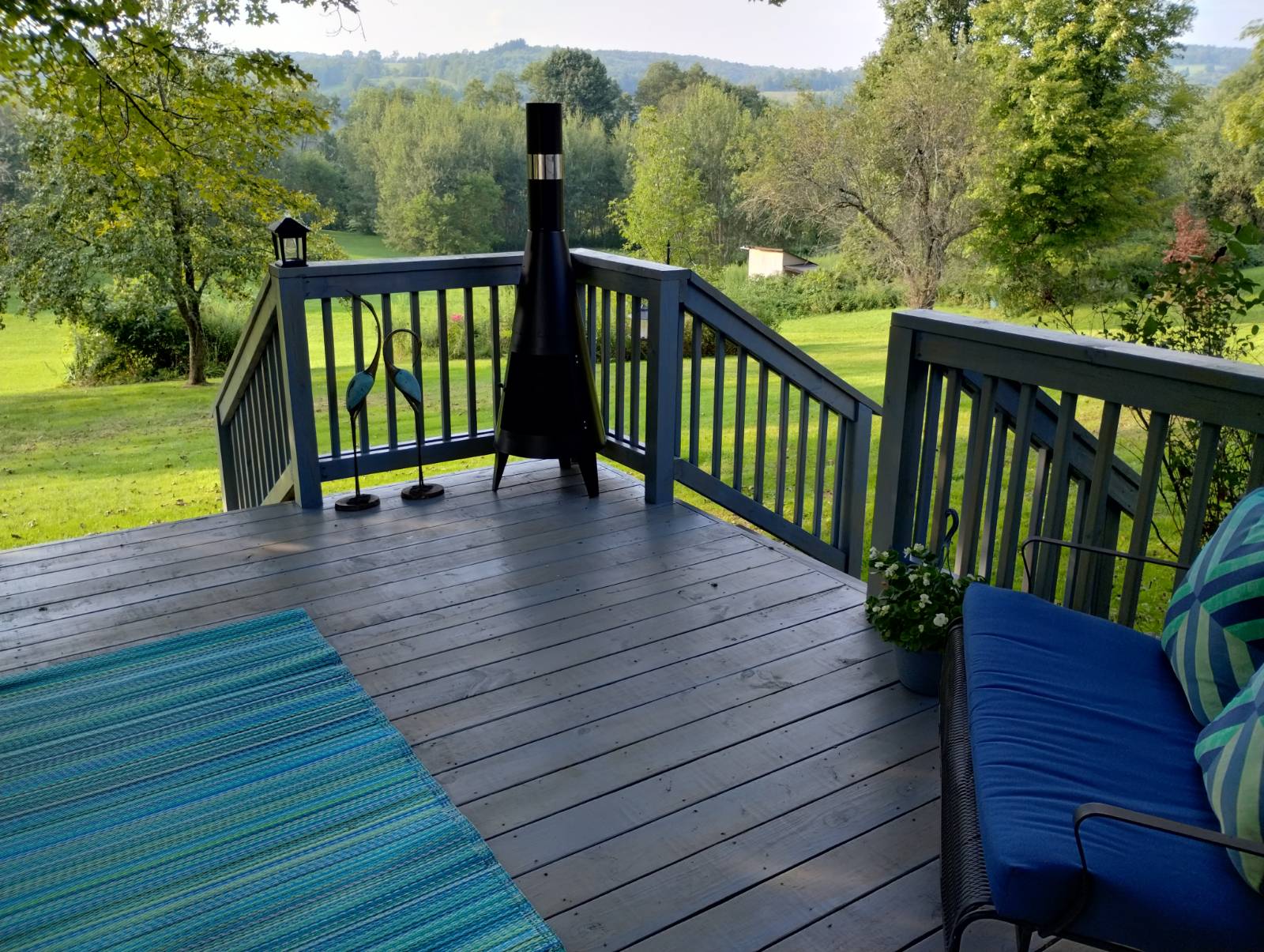 ;
;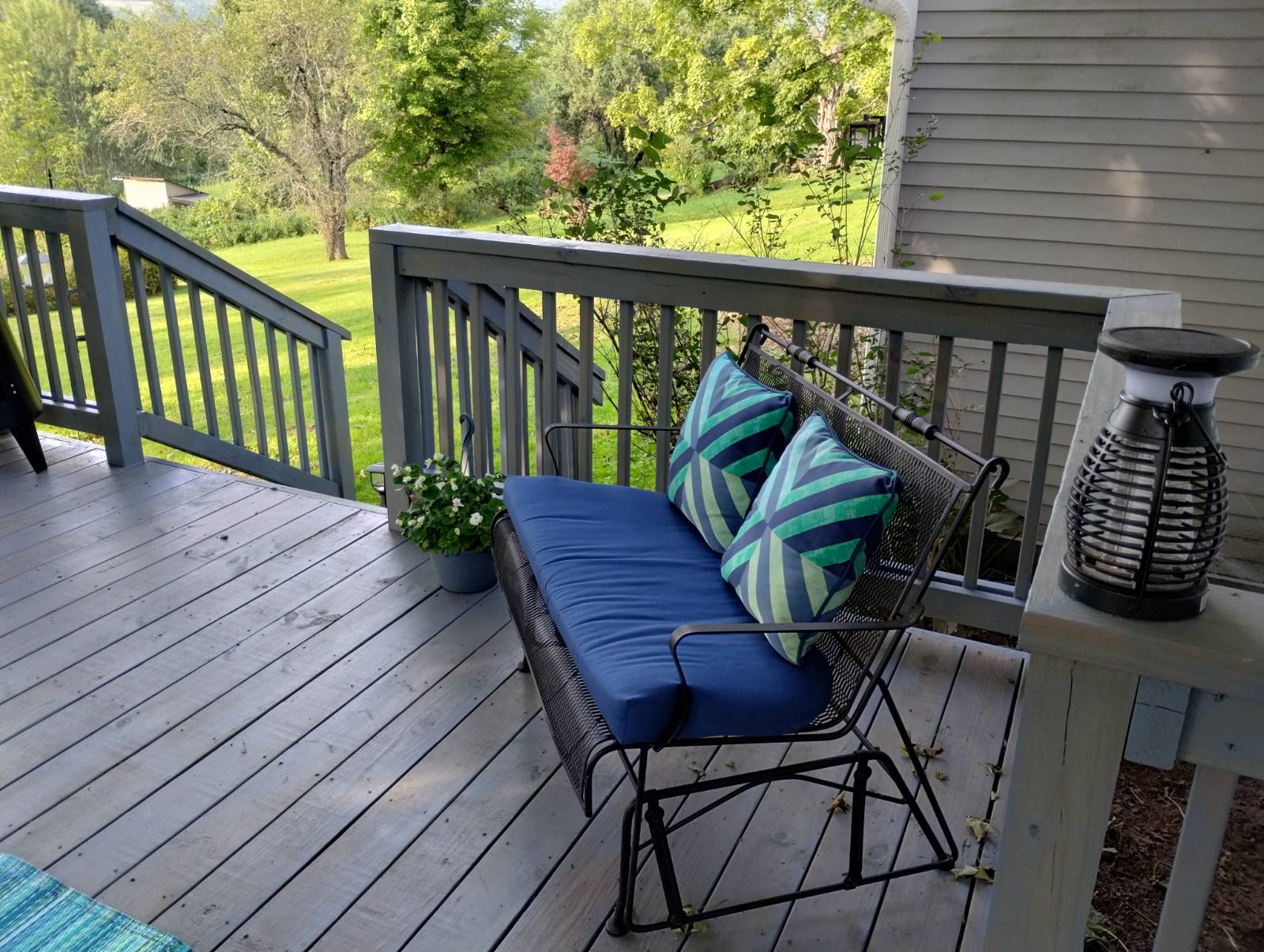 ;
;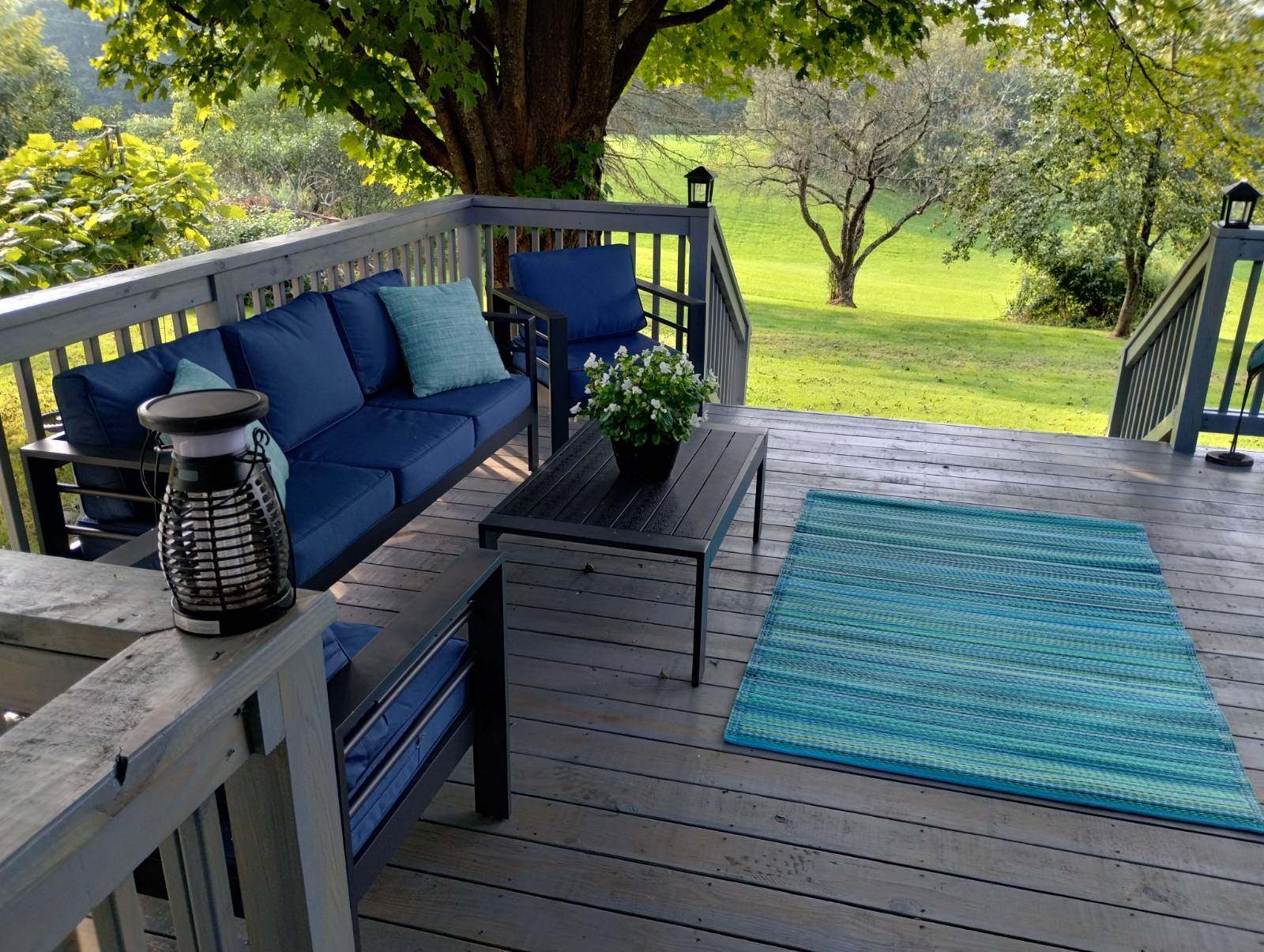 ;
;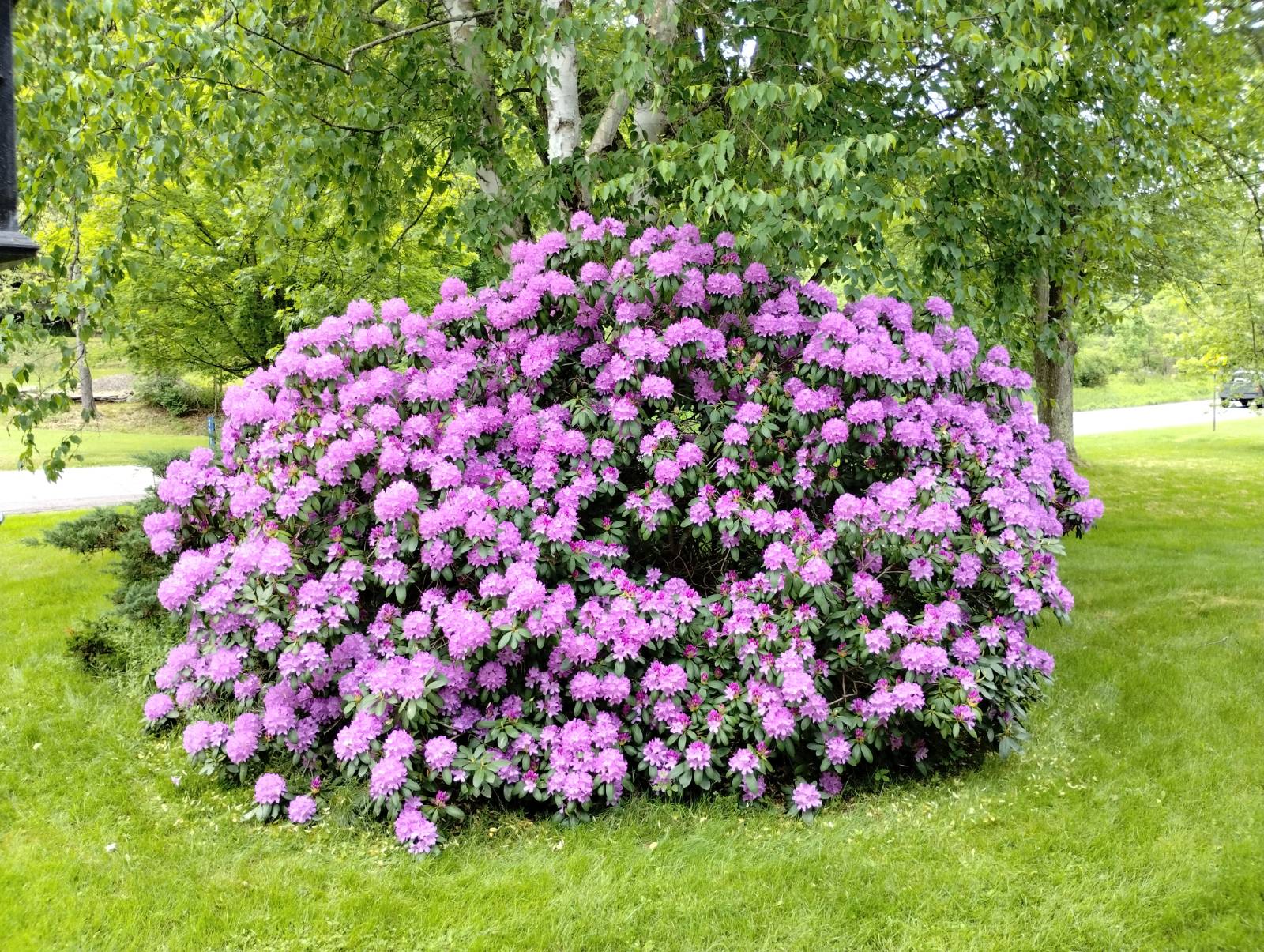 ;
;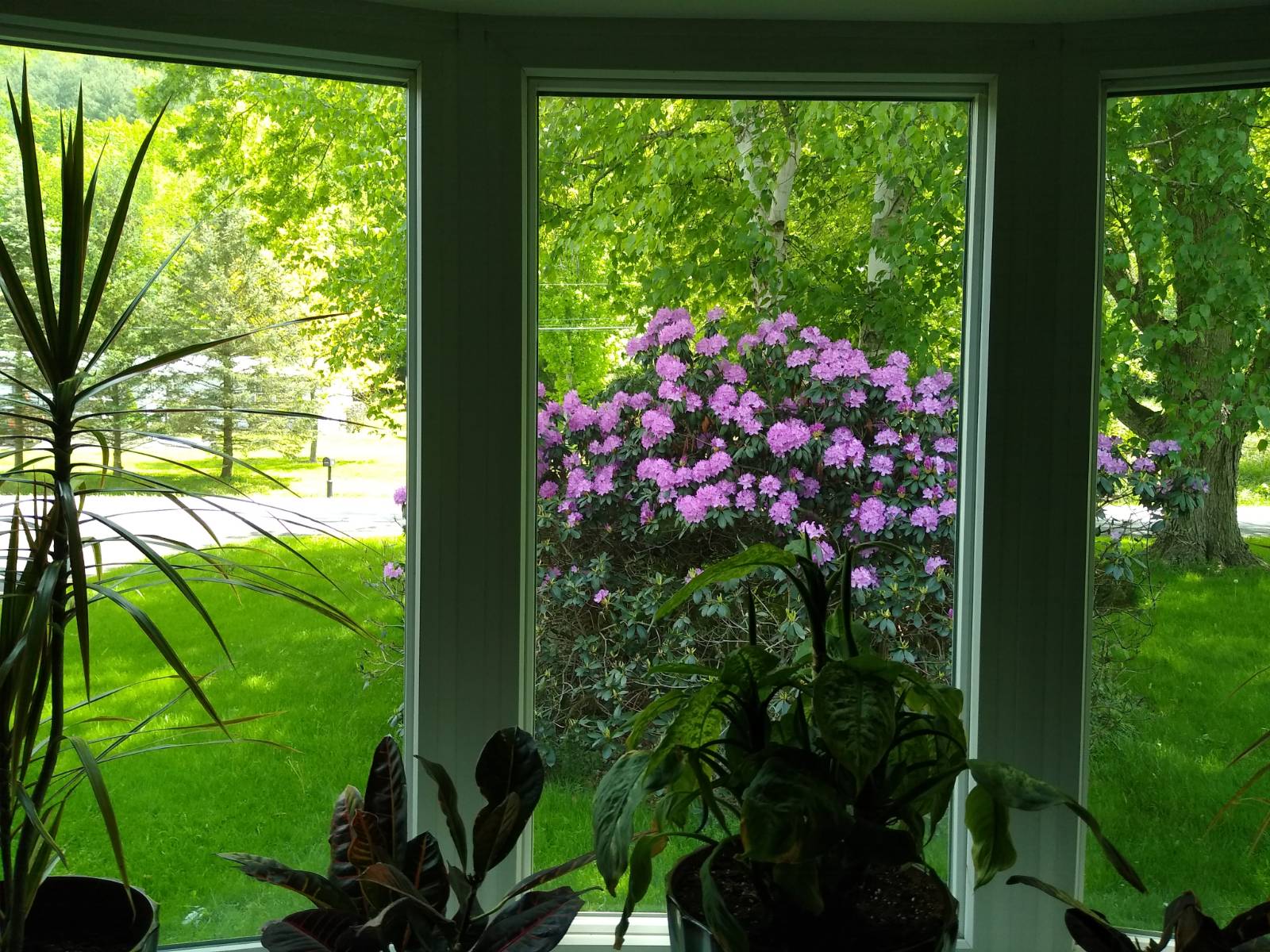 ;
;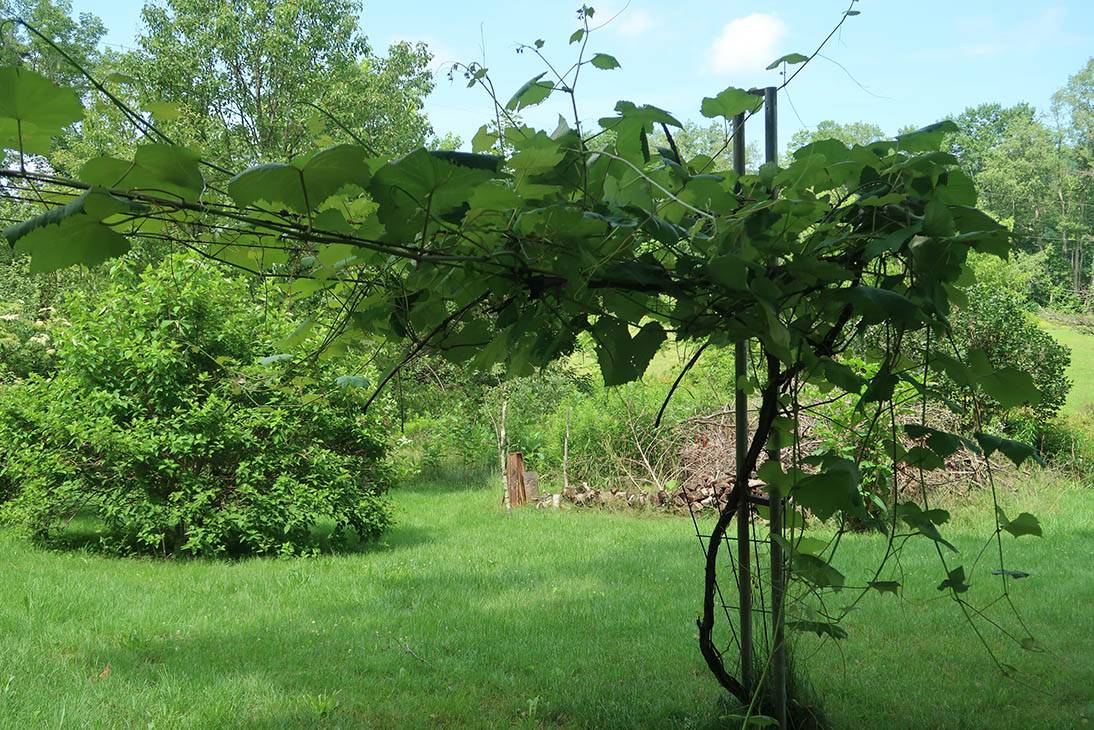 ;
;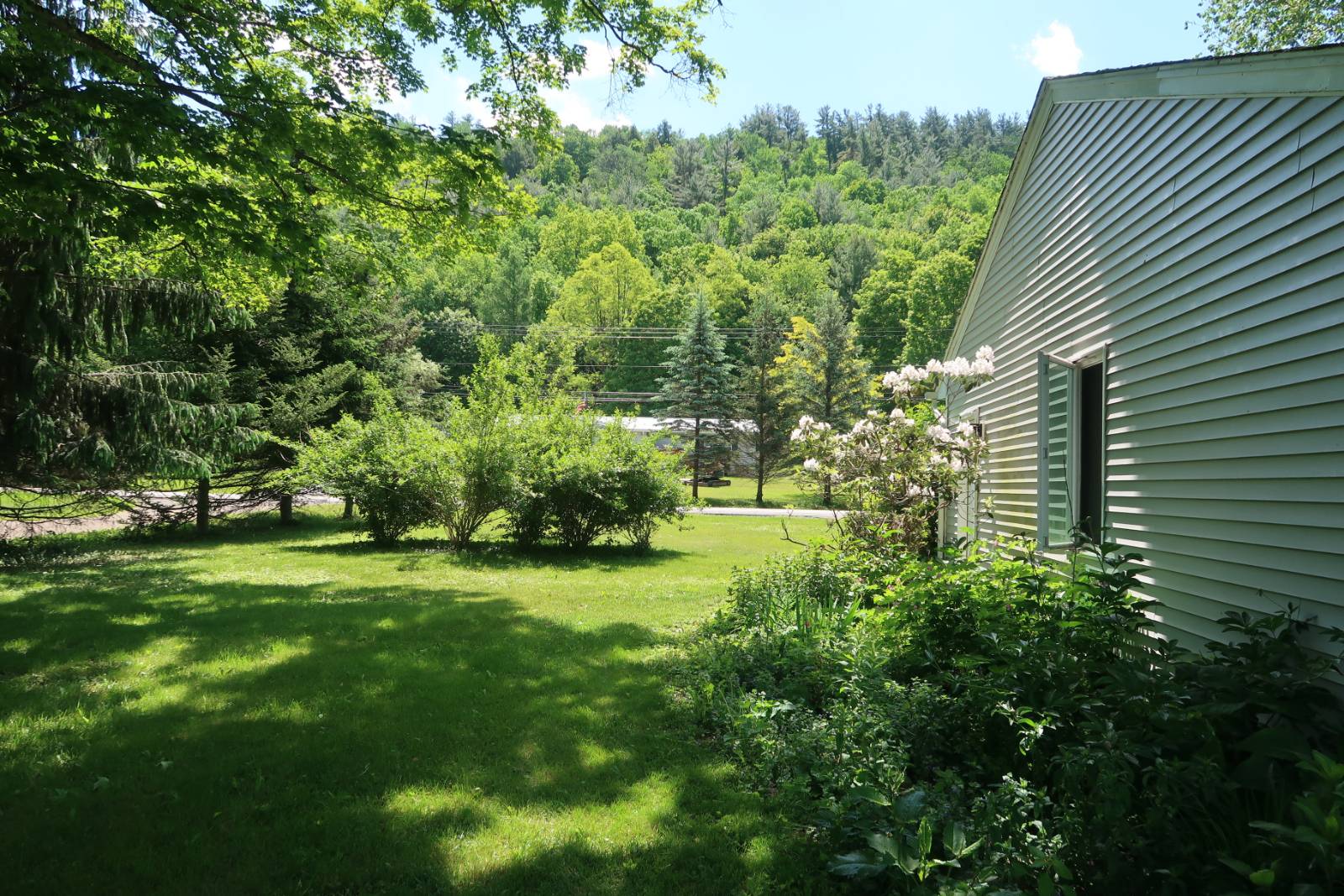 ;
;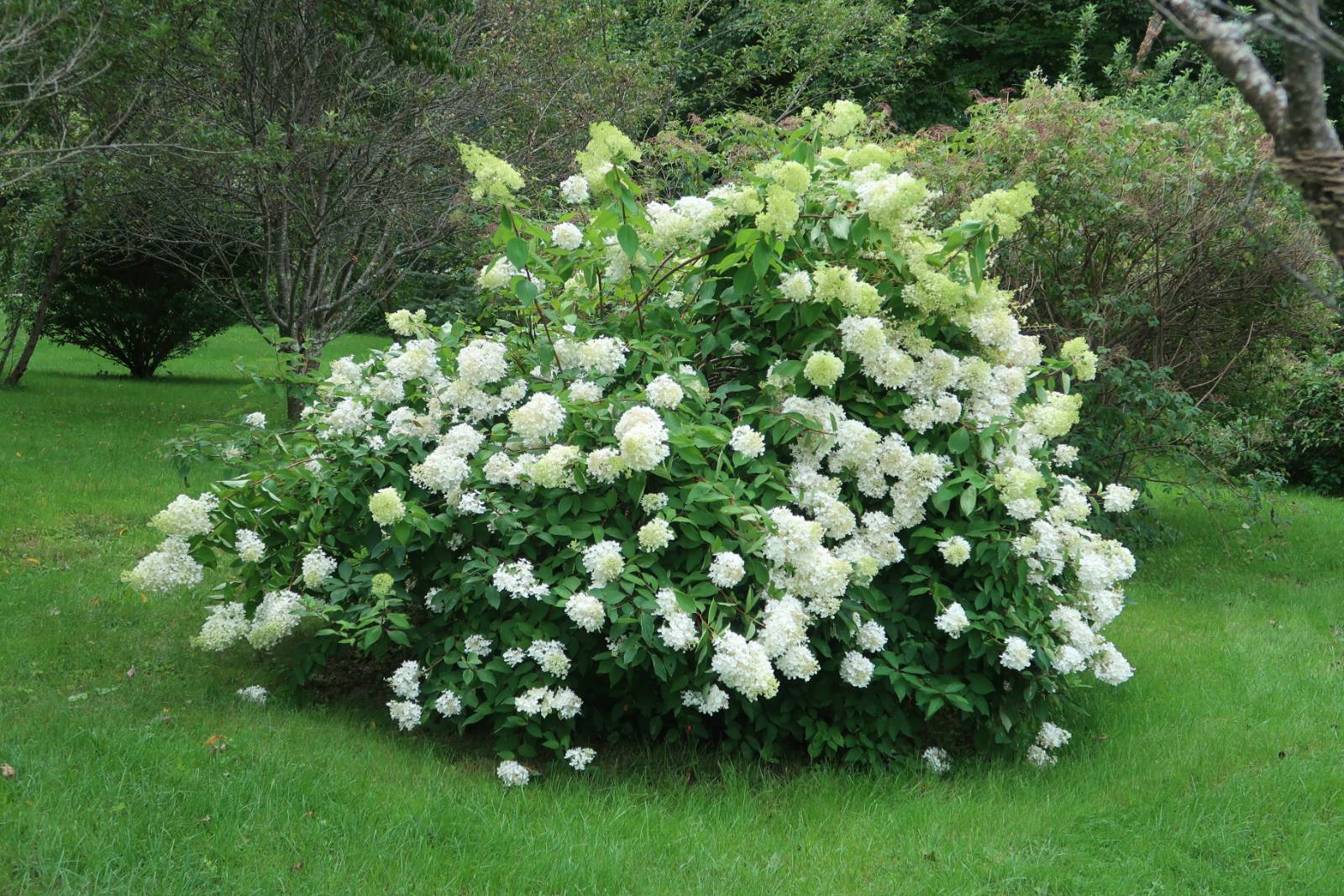 ;
;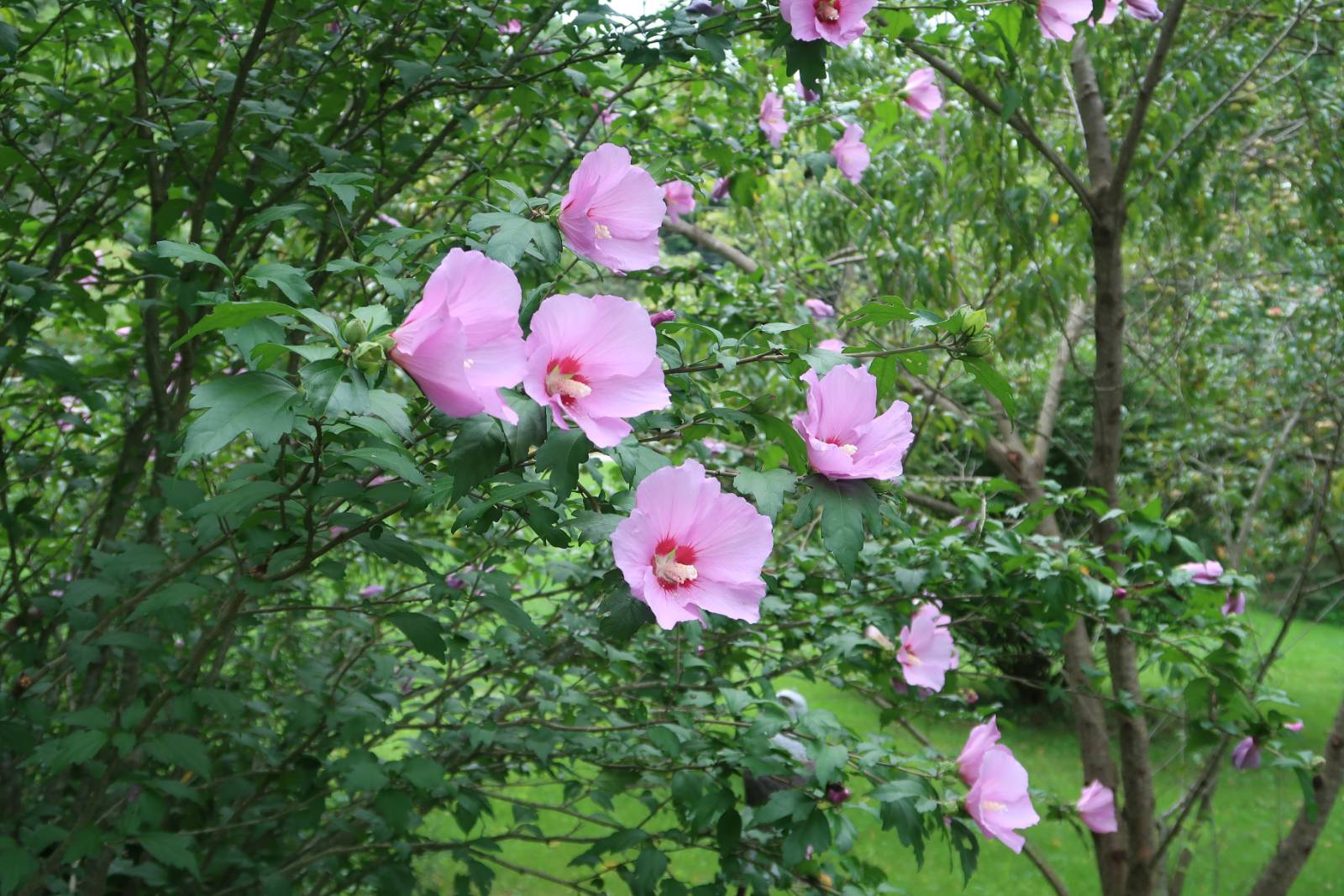 ;
;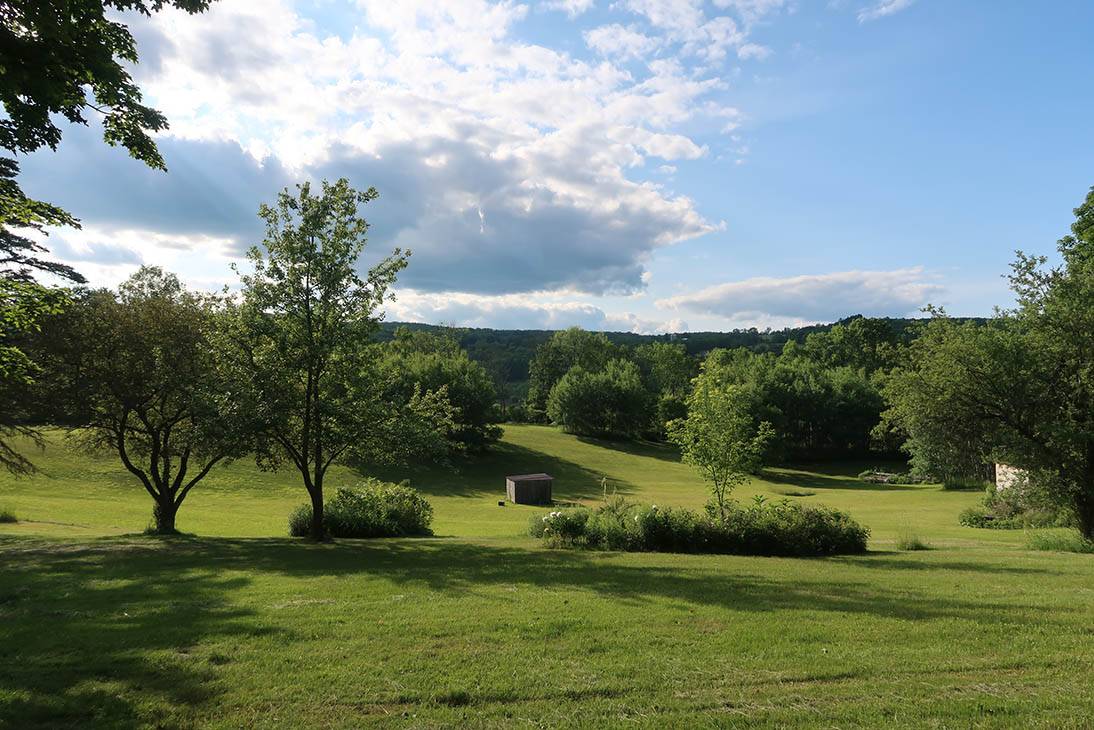 ;
;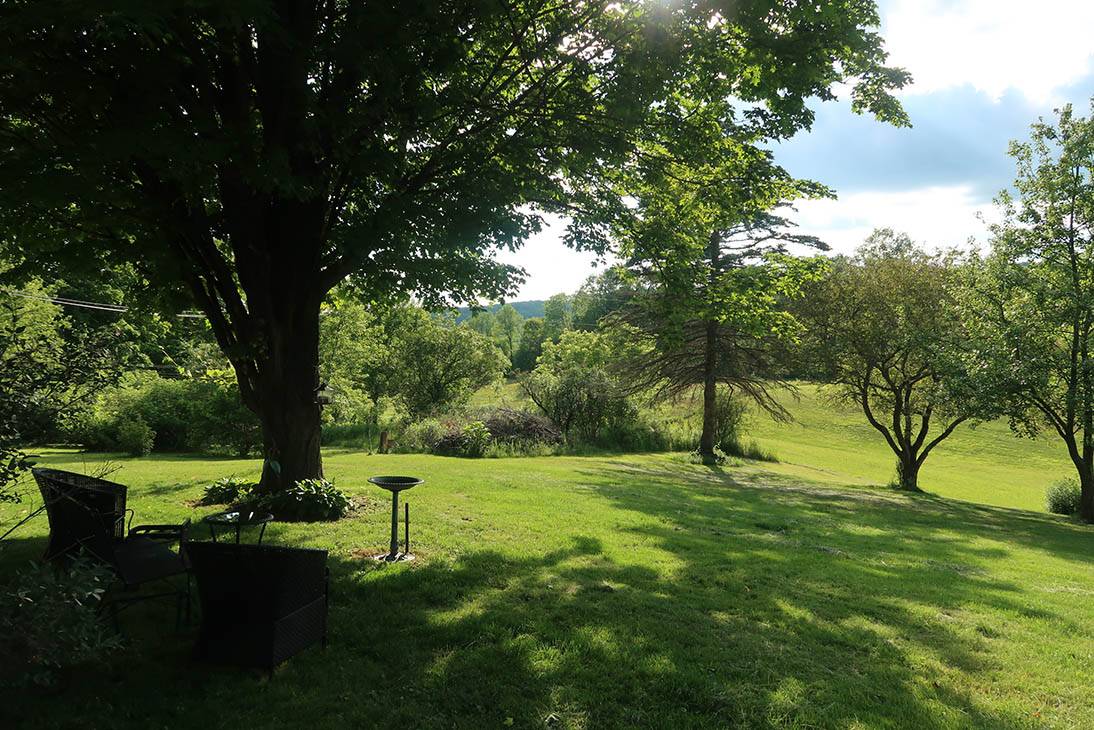 ;
;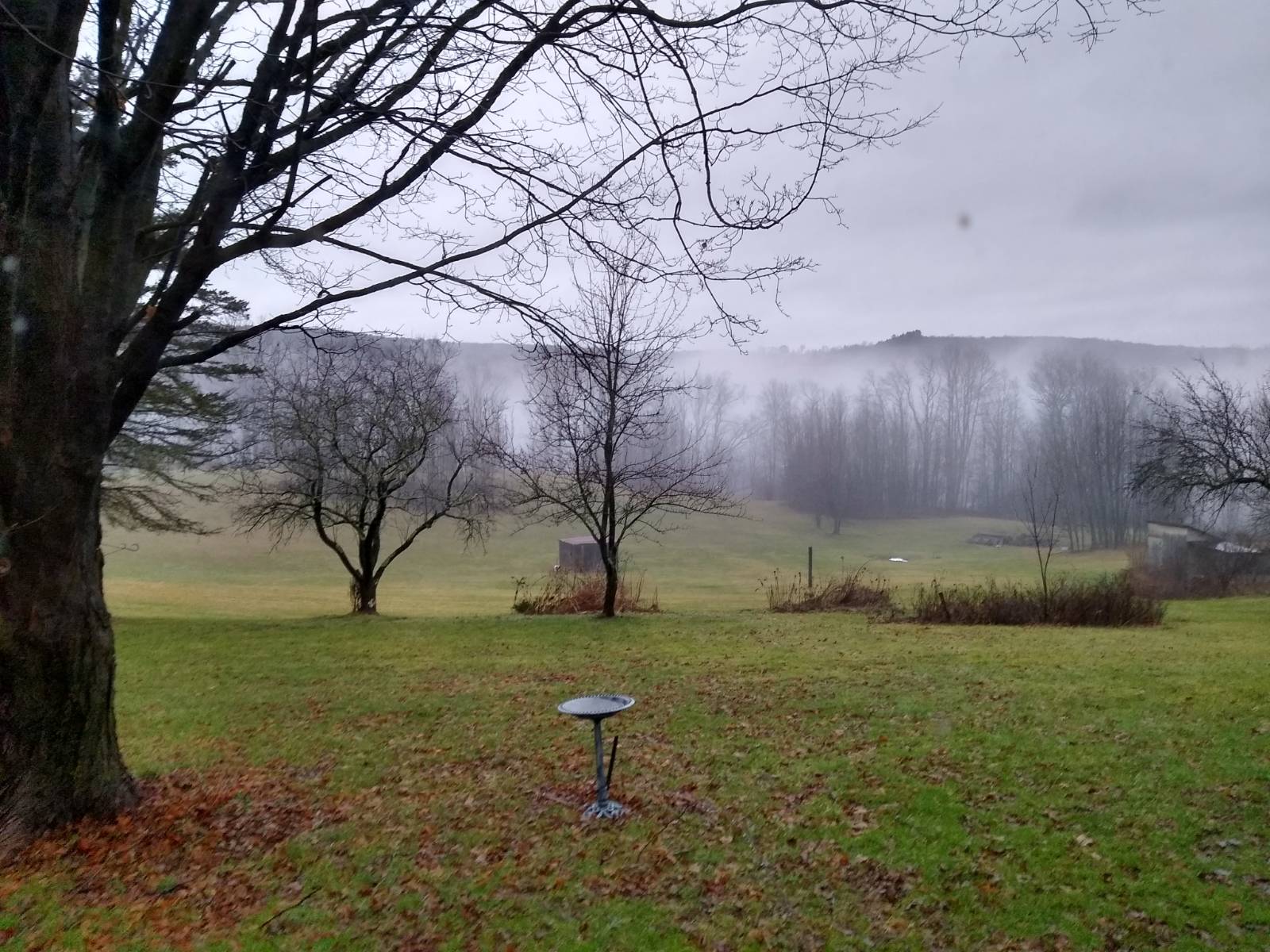 ;
;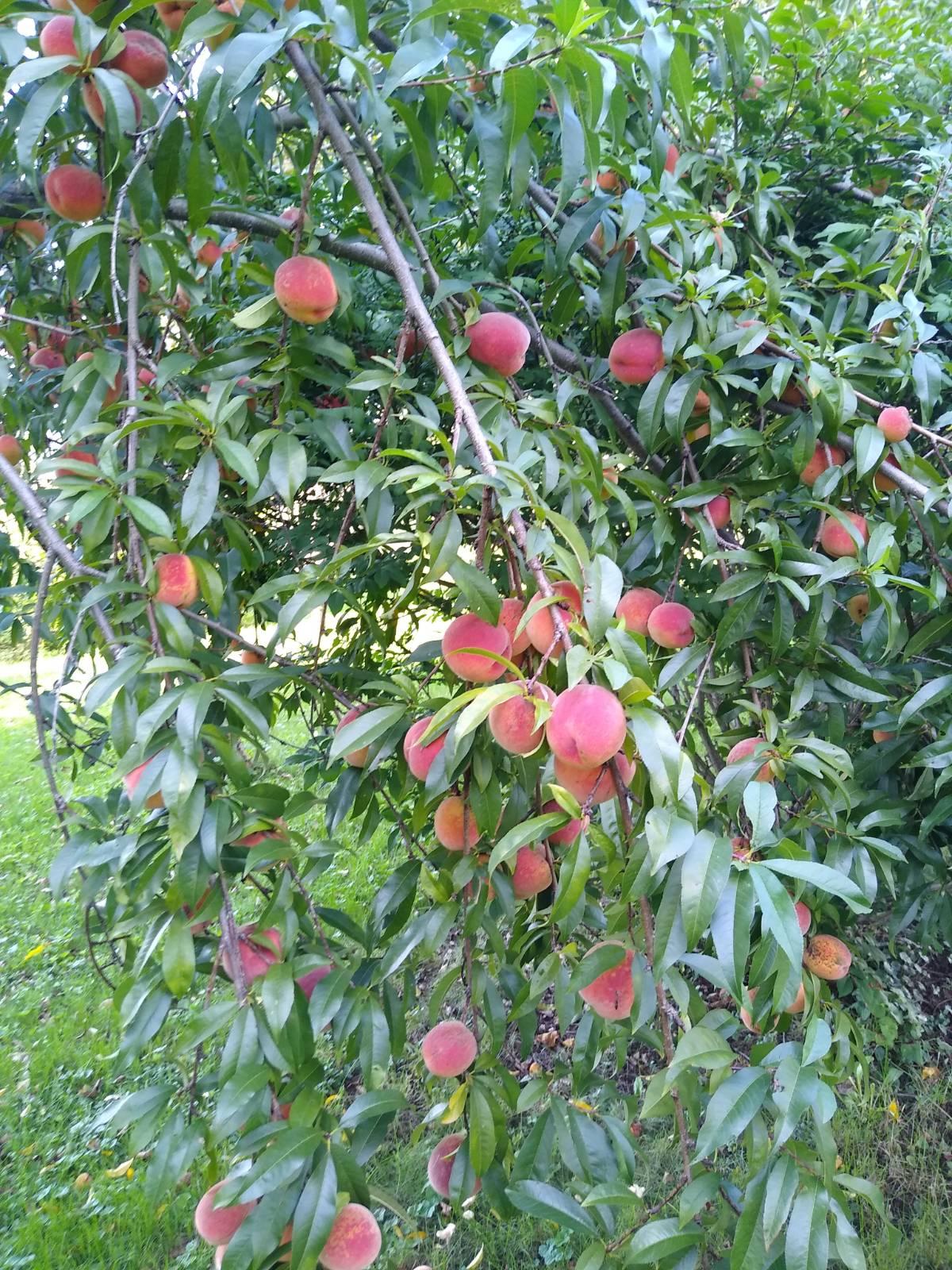 ;
;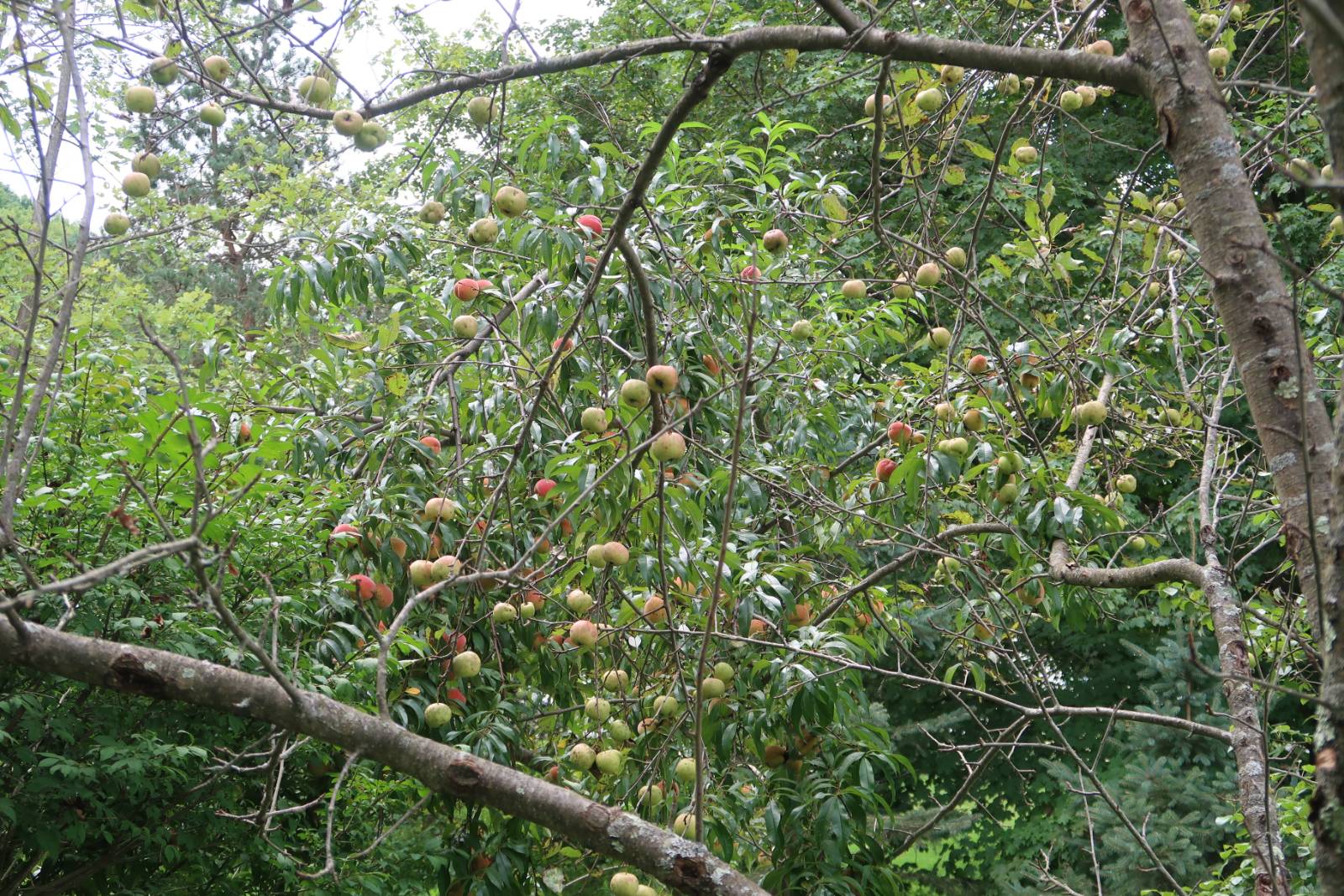 ;
;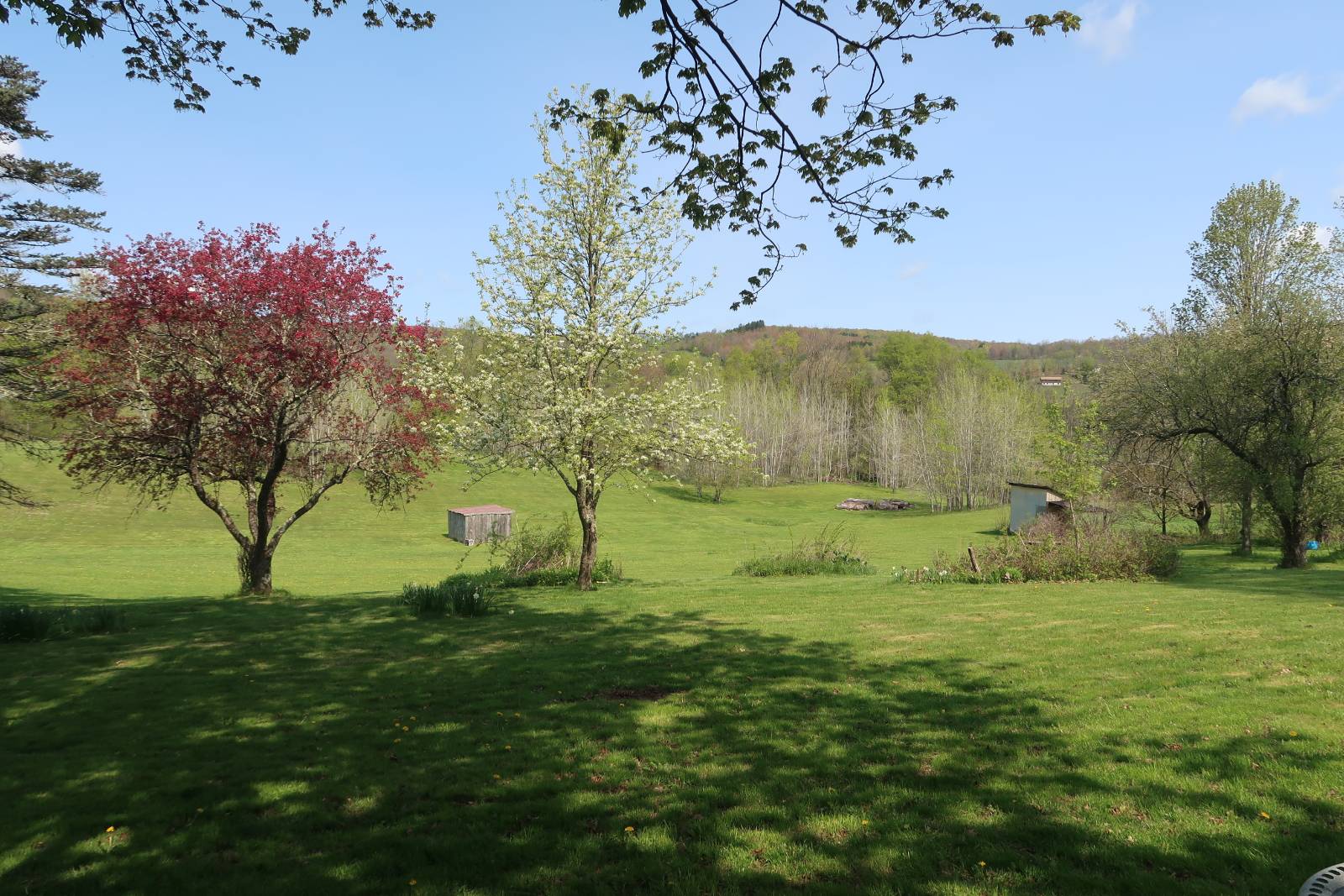 ;
;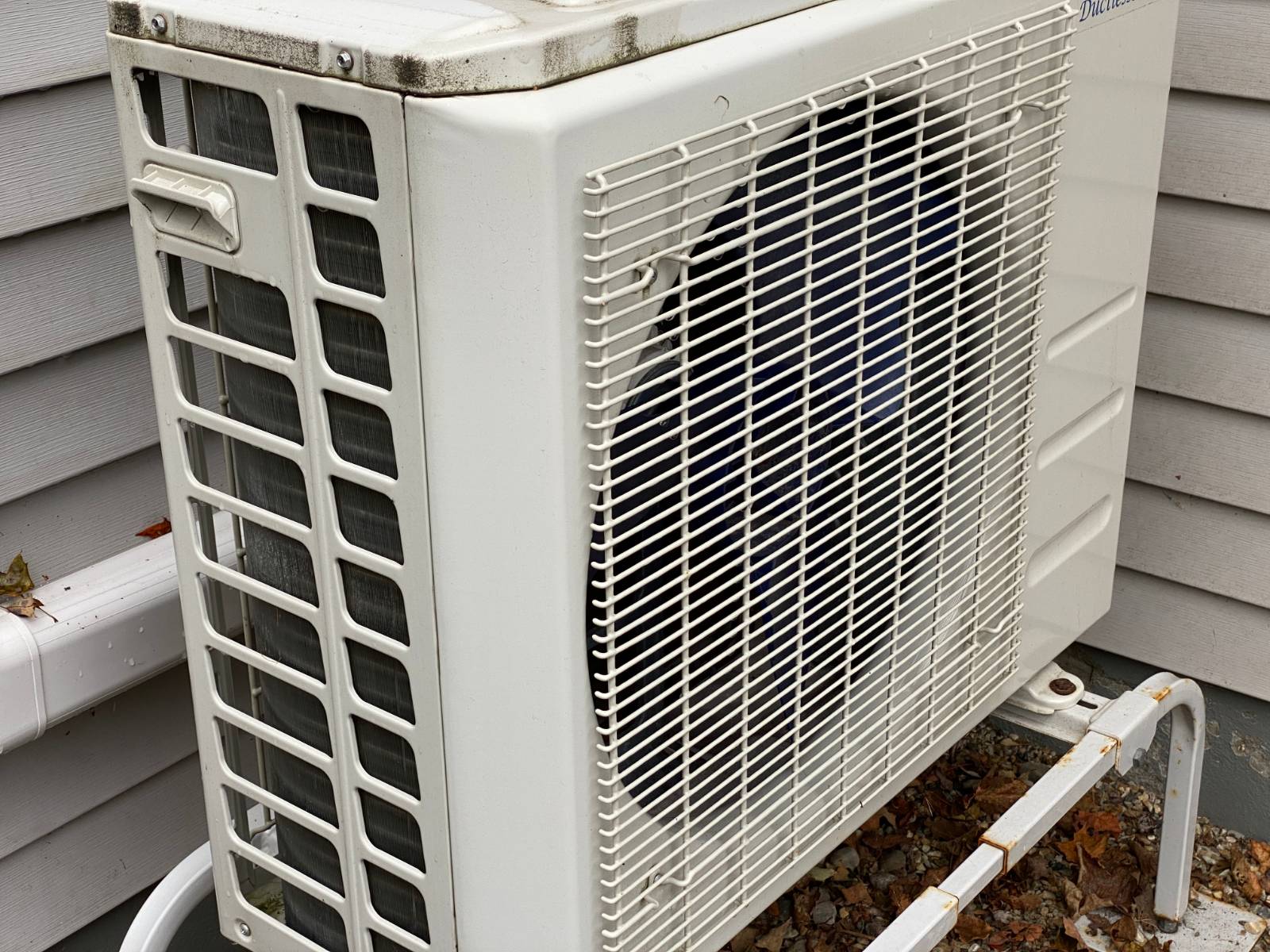 ;
;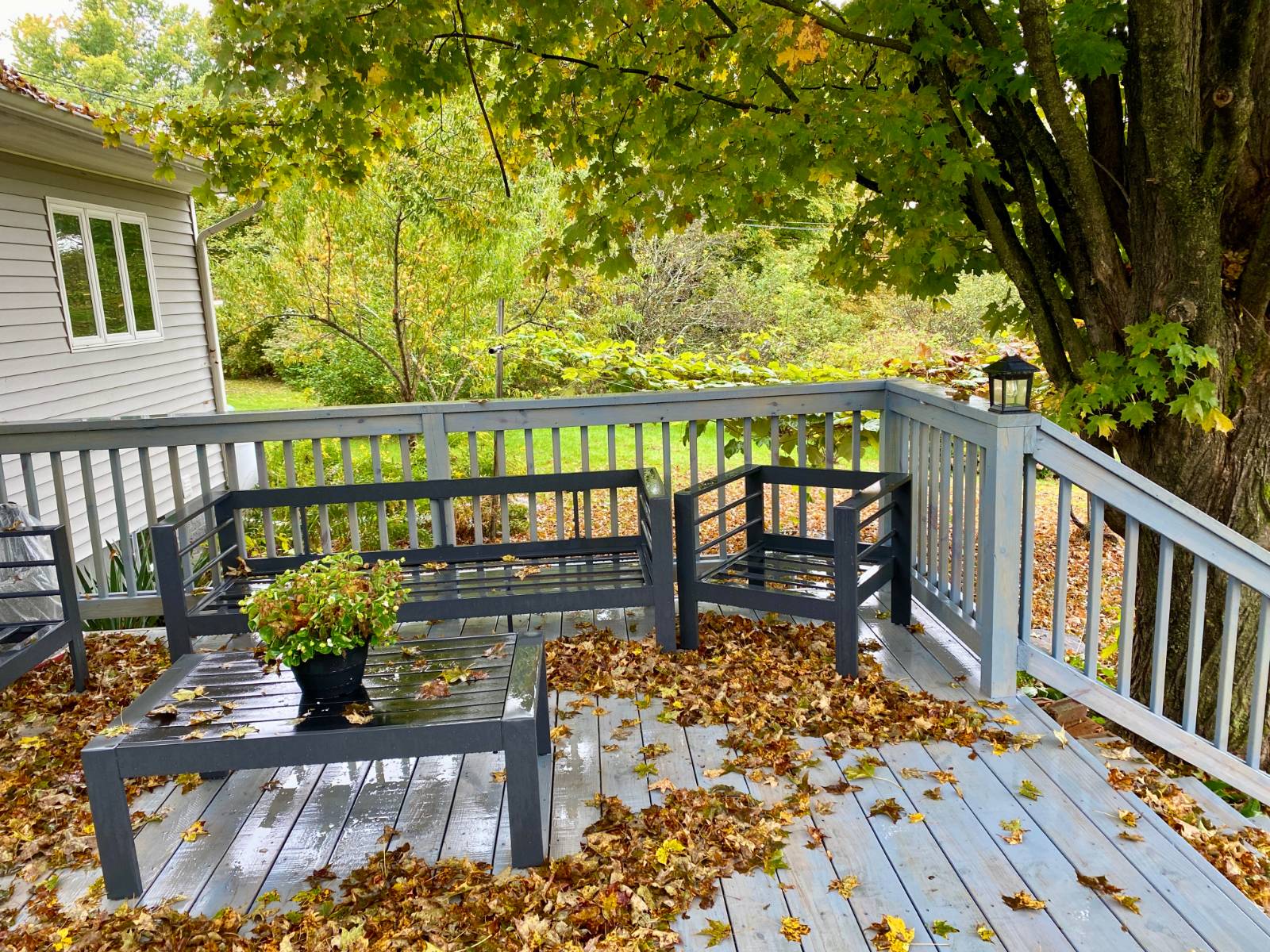 ;
;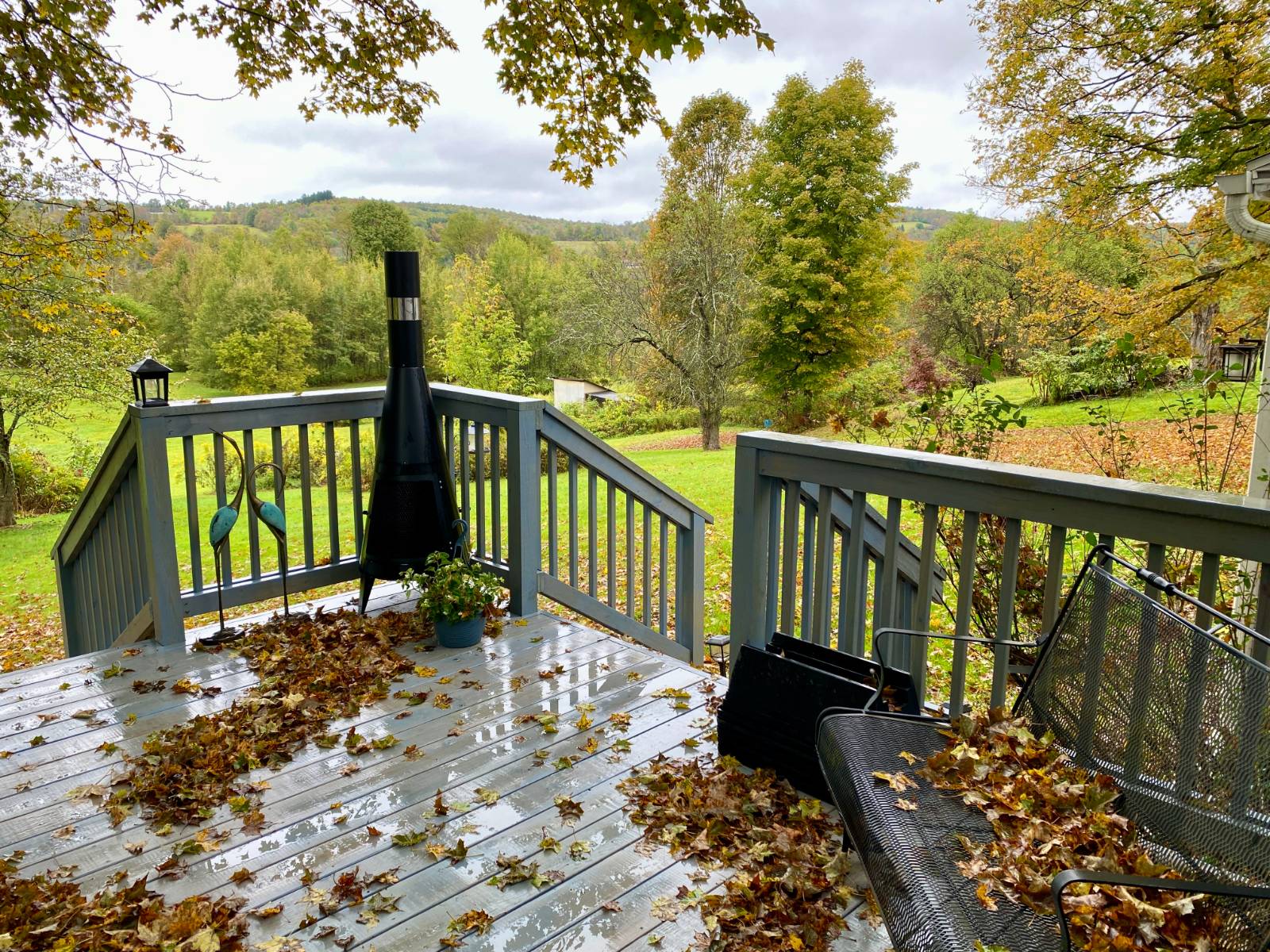 ;
;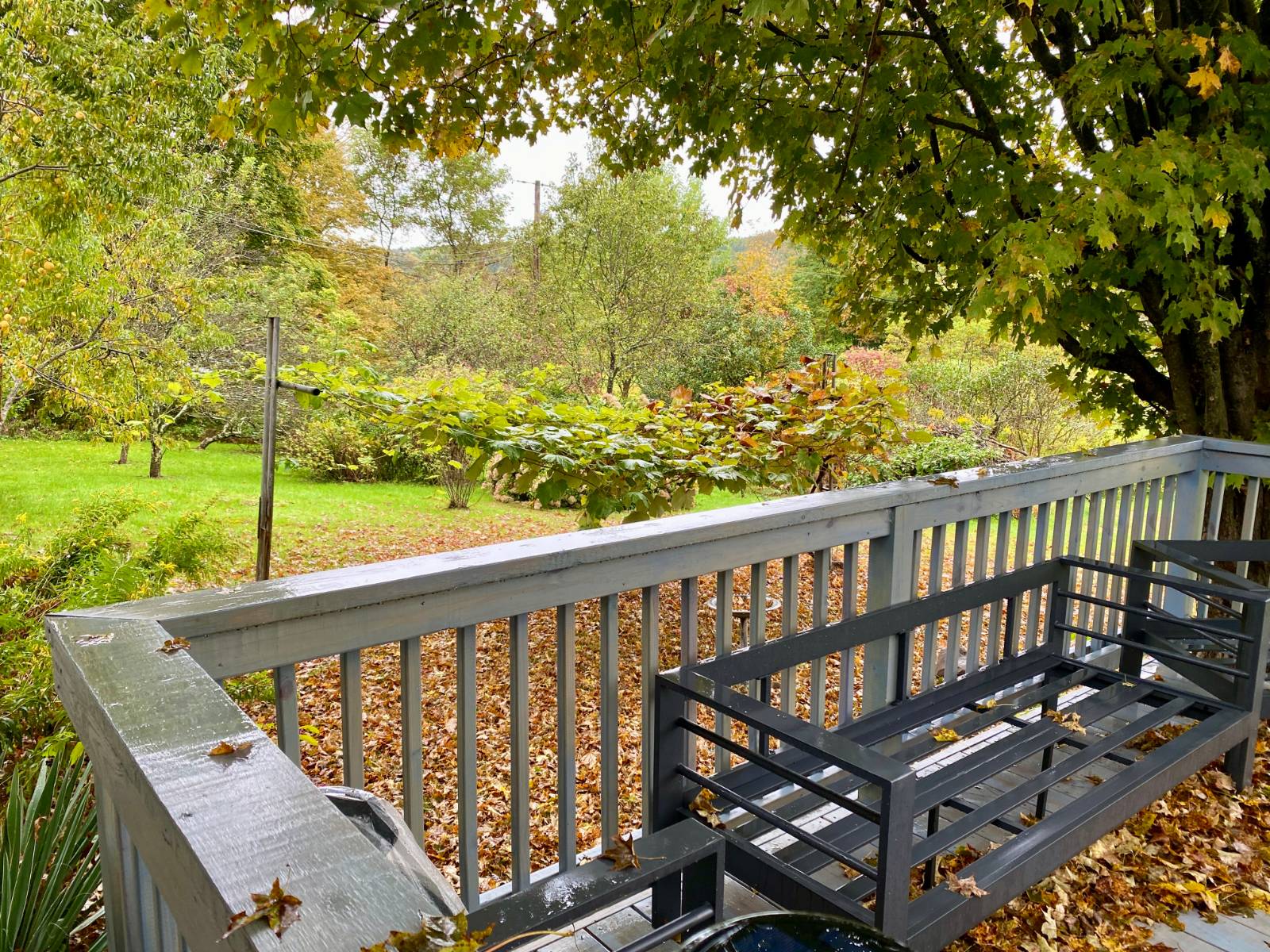 ;
;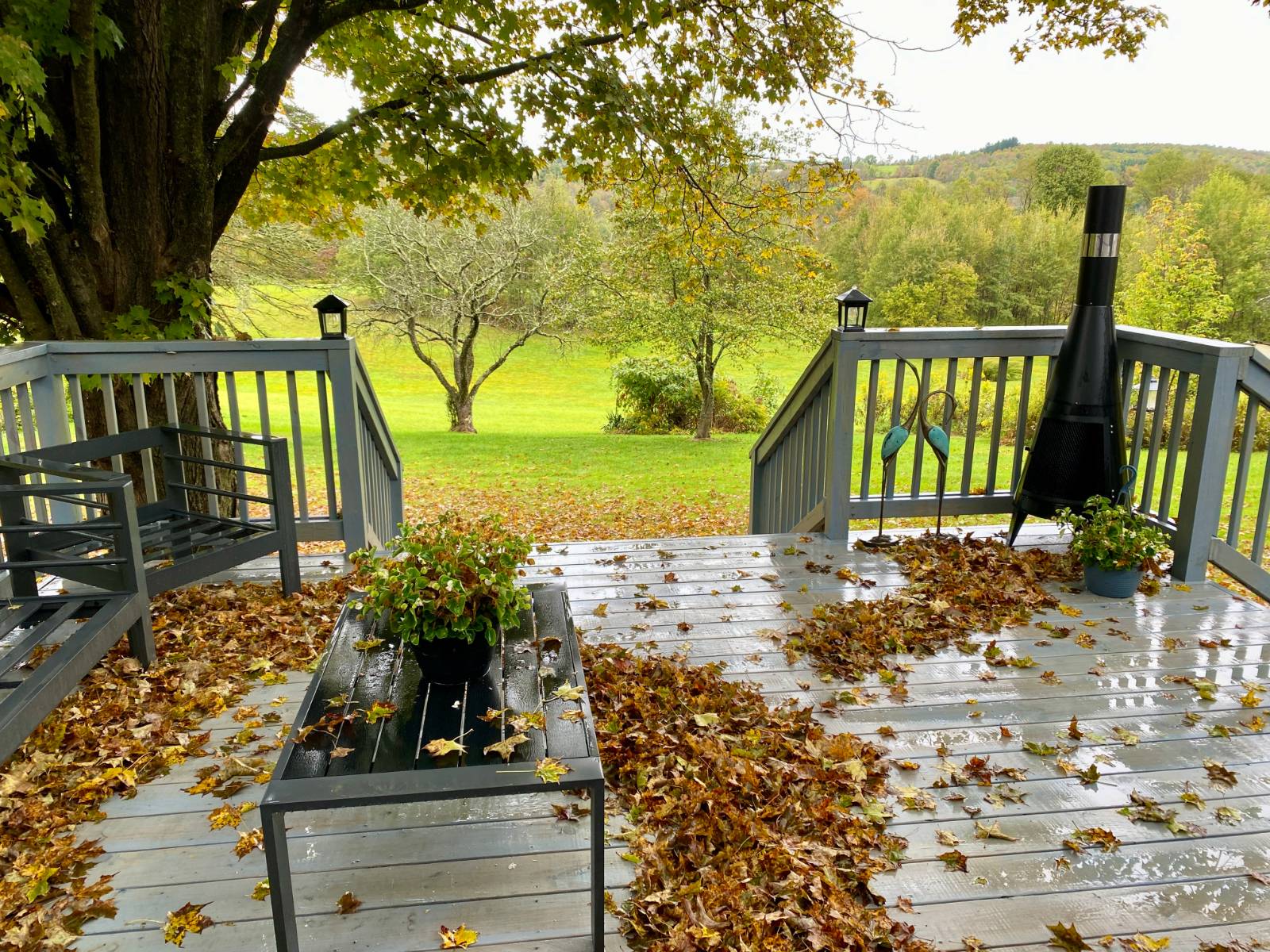 ;
;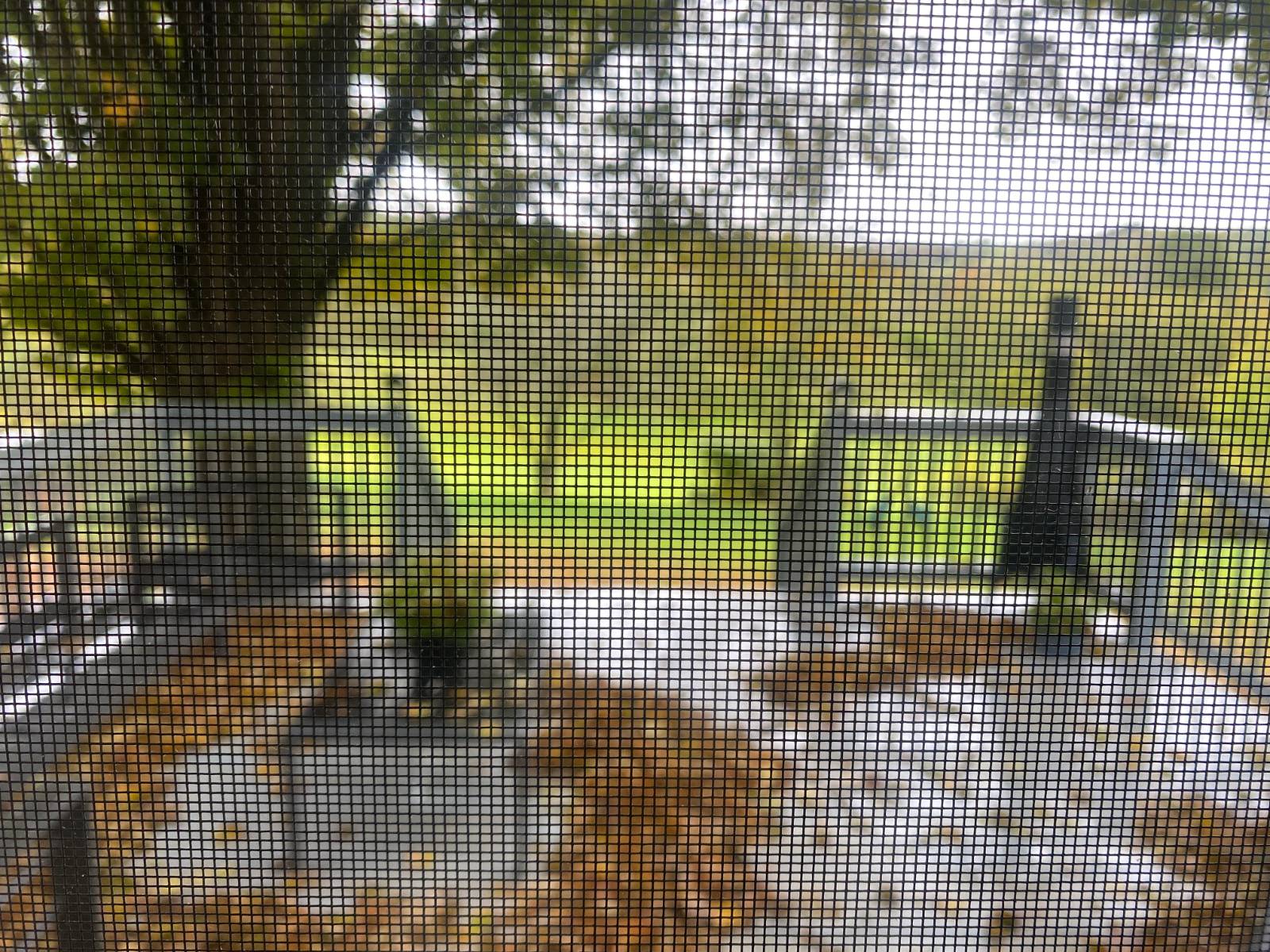 ;
;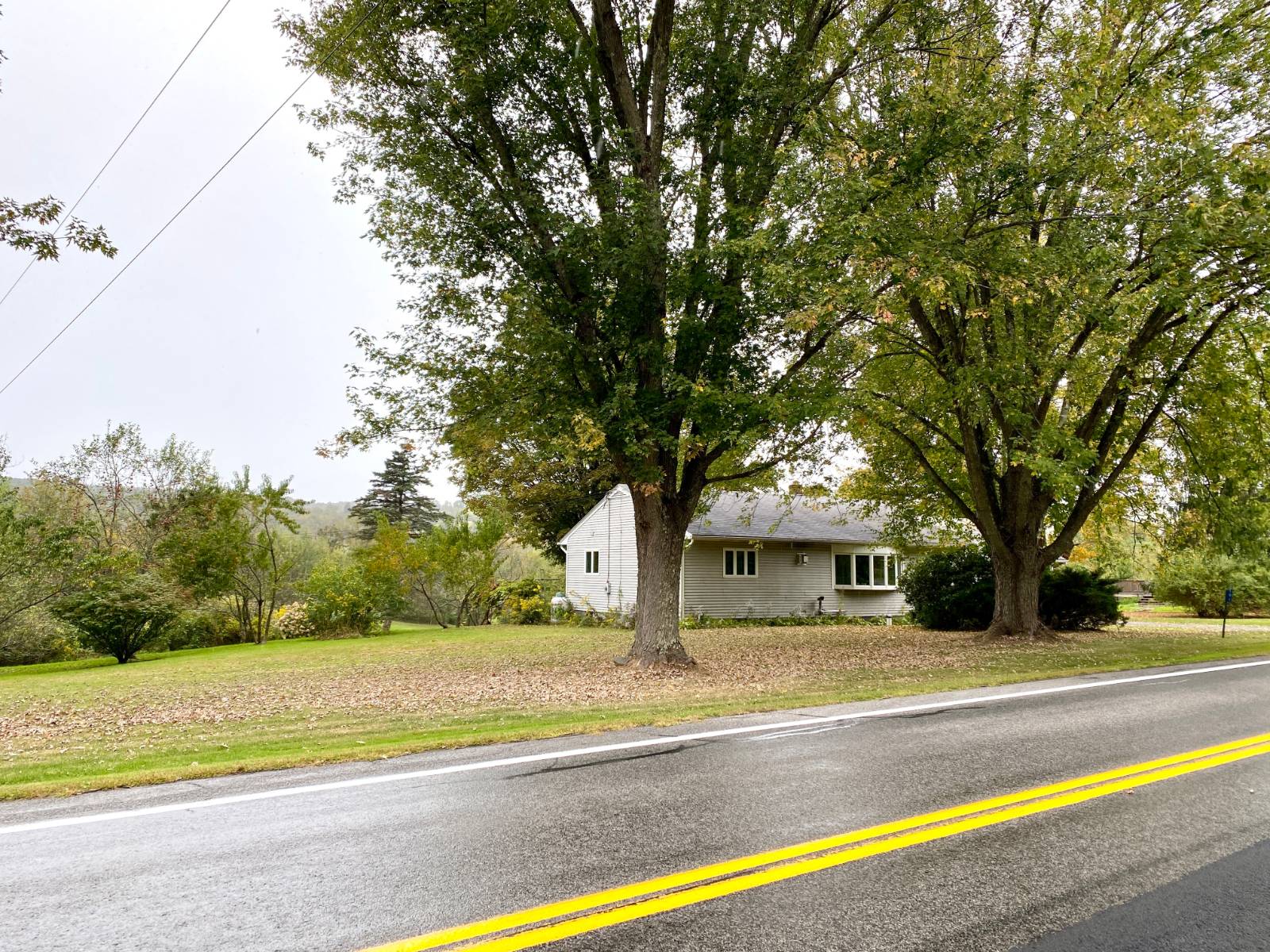 ;
;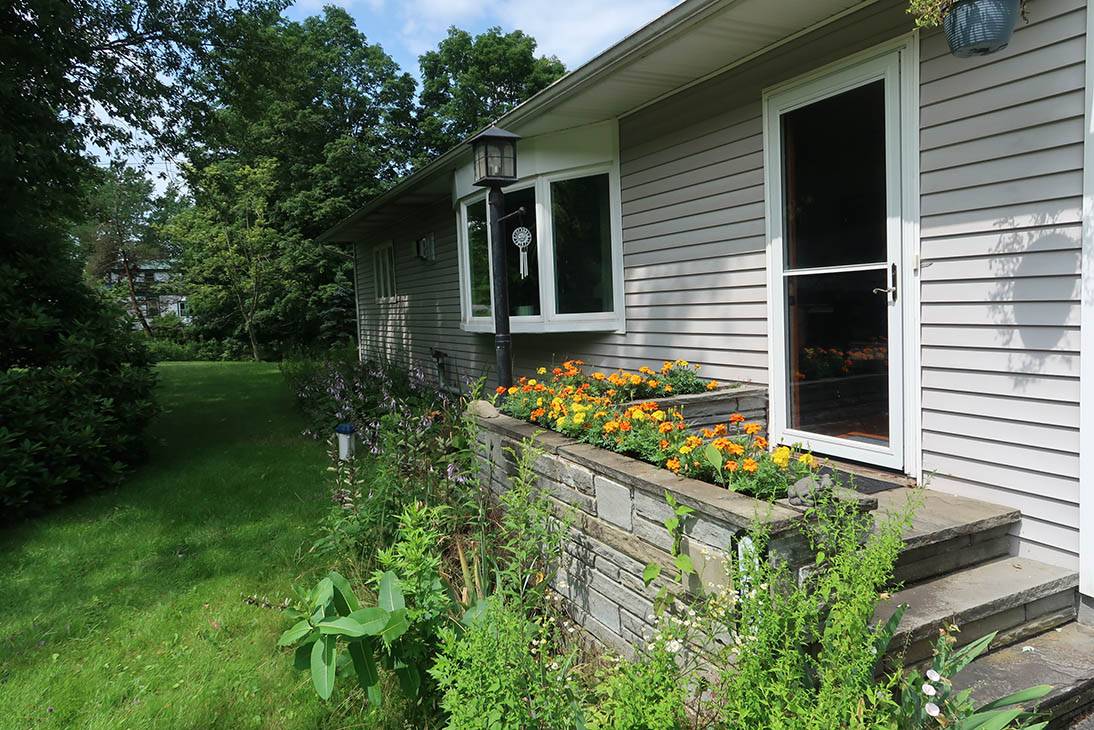 ;
;