921 PARK AVENUE- Lusk, Niobrara County, Wyoming: This incredible newly constructed home has 1,568 square feet of easy and comfortable one floor living with minimal maintenance. This includes the master bedroom with full bath and large walk-in closet, a guest room and full main bath. The Living room as a Heatilator gas fireplace. There is plush carpet throughout the living room and bedrooms. The kitchen has a breakfast bar and new Electrolux Frigidaire black stainless-steel appliances. Mannington sheet vinyl flooring is throughout the kitchen, dining area, laundry and bathrooms. The dining area is located directly off of the breakfast bar. The laundry room as a new Maytag washer and dryer and an electric hot water heater. The den contains a beautiful Marquise engineered floor and patio door leading to the back deck which measures 6' x 16'. The deck is built out of outdoor composite decking material. The home contains a Natural Gas Heil Furnace with central heat and air conditioning. There is a 440 square foot (20' x 22') attached garage with an 8' x 16' insulated garage door and epoxy coated concrete floor. There is a Firewall of 5/8 inch doubled-sided drywall between the Twin Home units. The exterior finishes include steel siding with brick fascia base, 12 inch overhang on the trussed roof with Malarkey Legacy shingles (Modified SBS Class 4 asphalt shingled roof with 50 year warranty on the shingles). The yard is tastefully landscaped with red rock and sod. This custom-built twin home is located in the southeast part of Lusk and close to the Niobrara Health and Life Center. Only one side of this twin home is for sale at this time. Price Reduced to $268,000



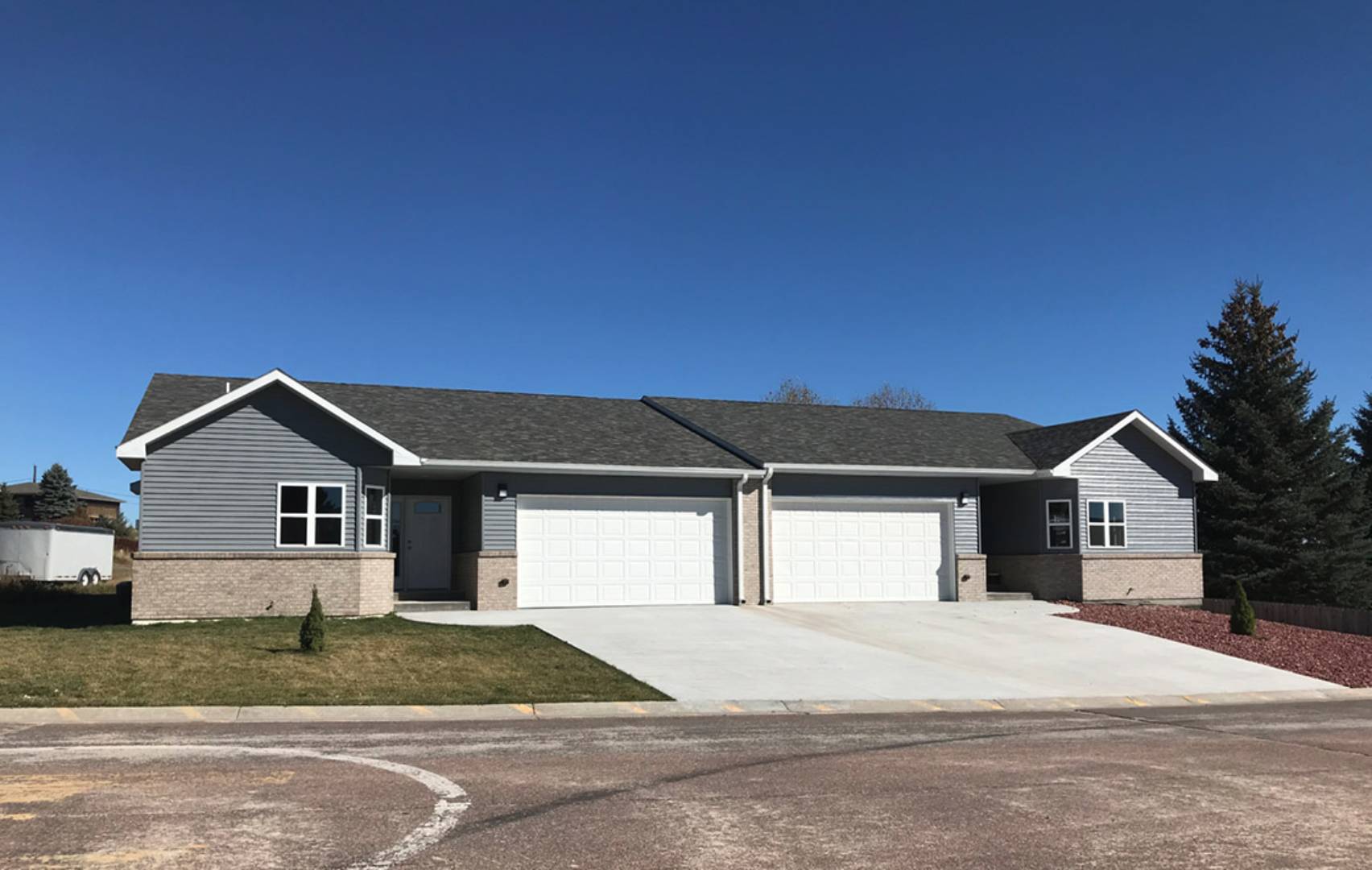


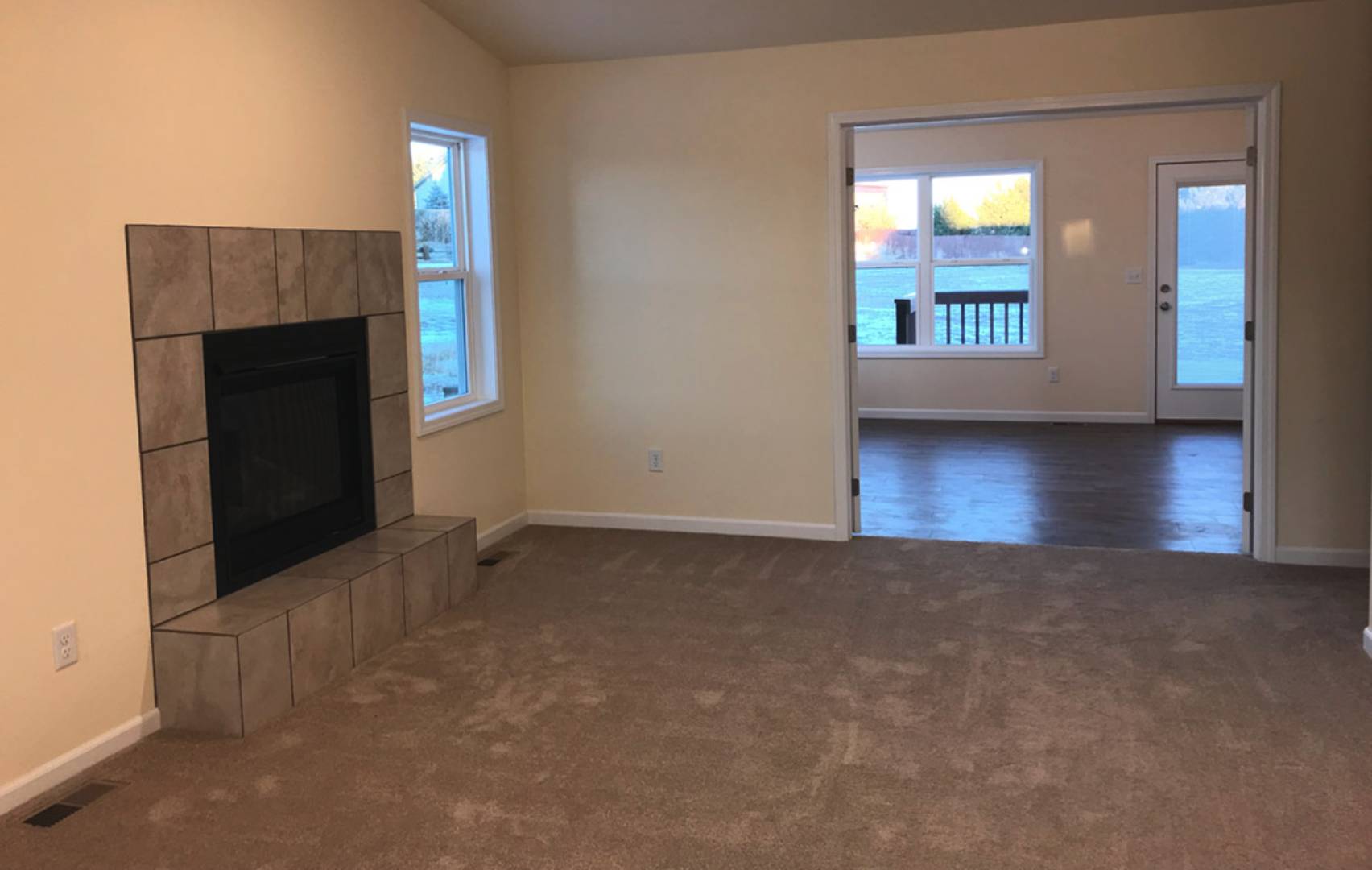 ;
;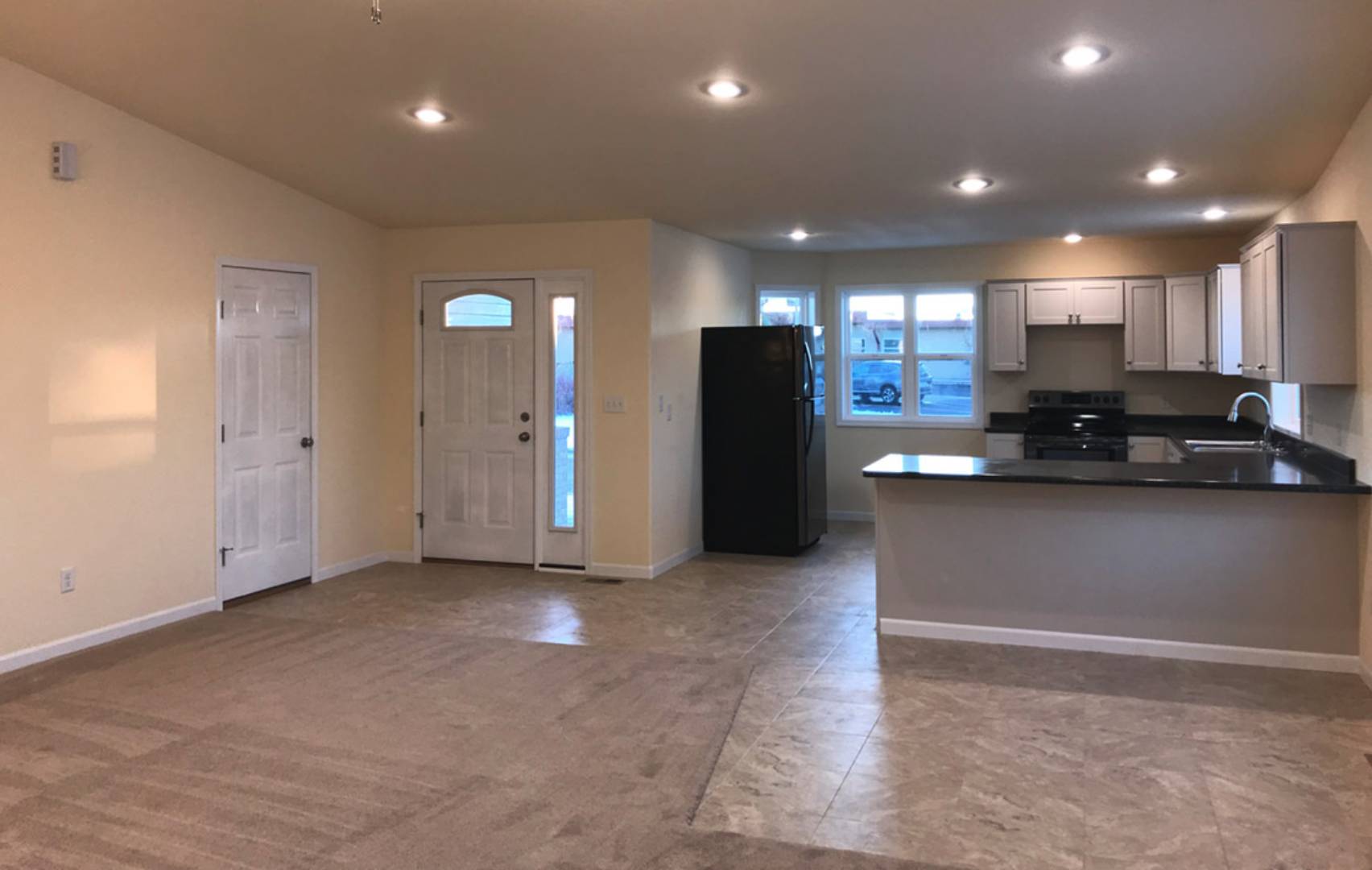 ;
;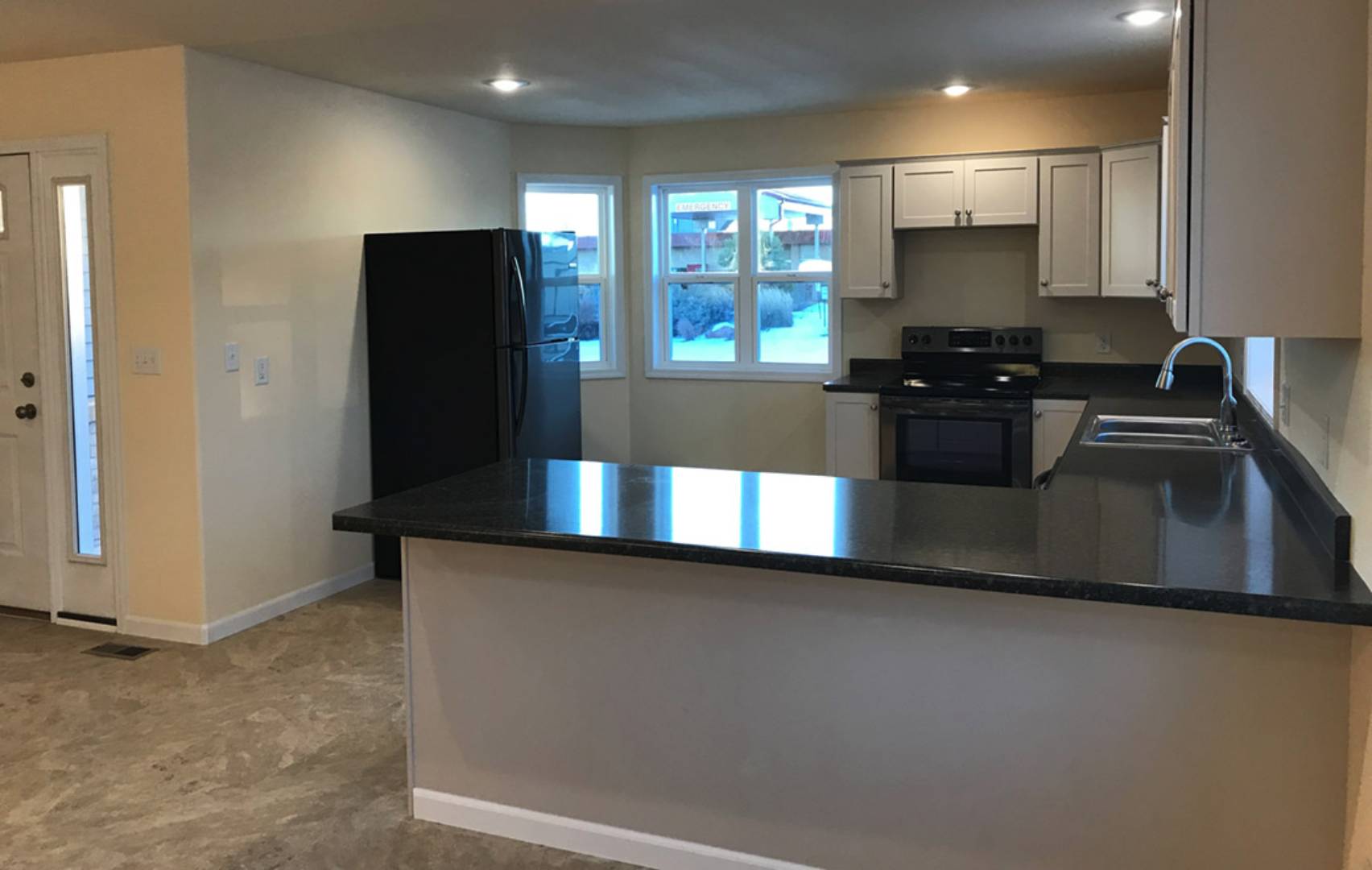 ;
;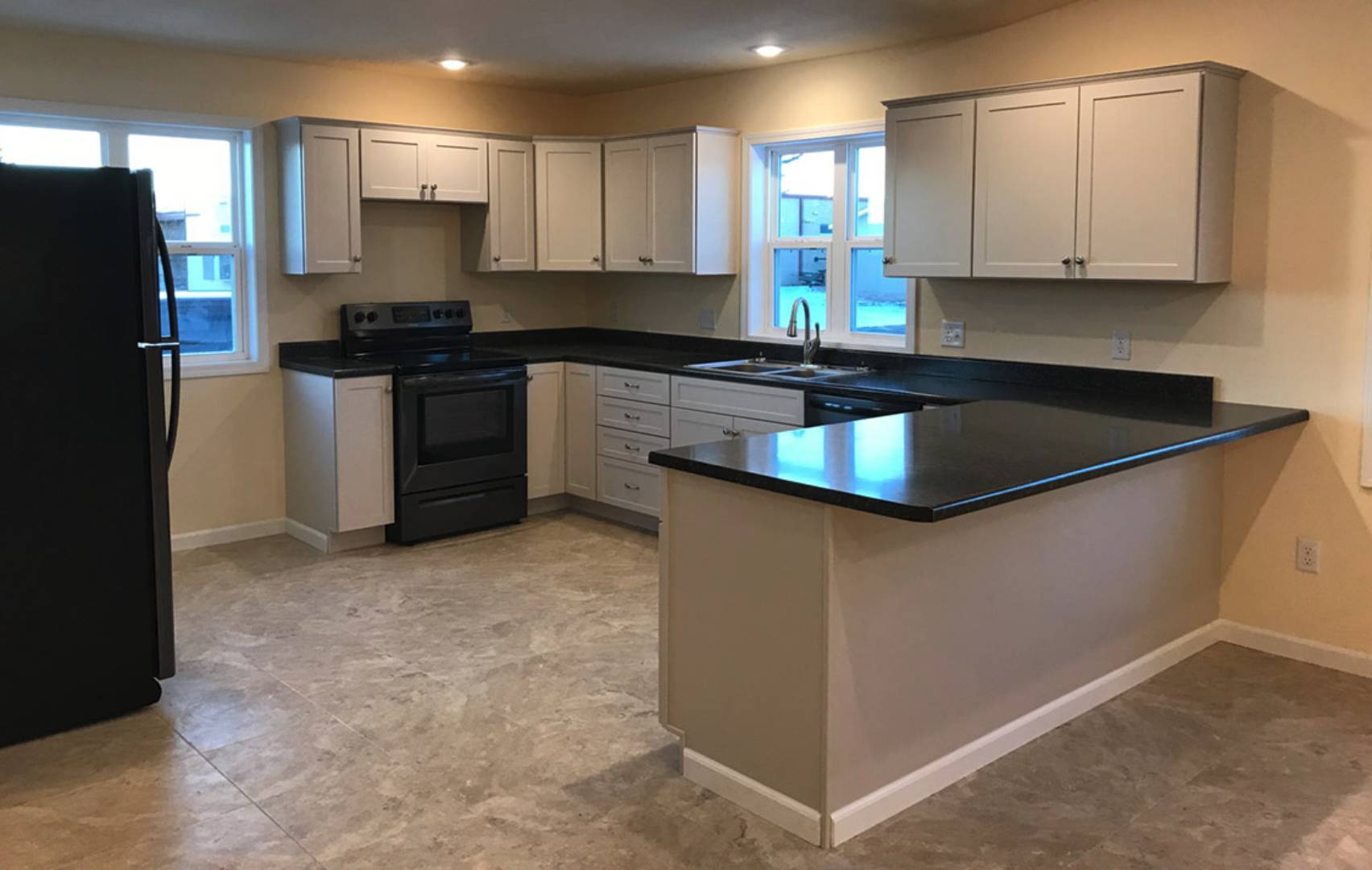 ;
;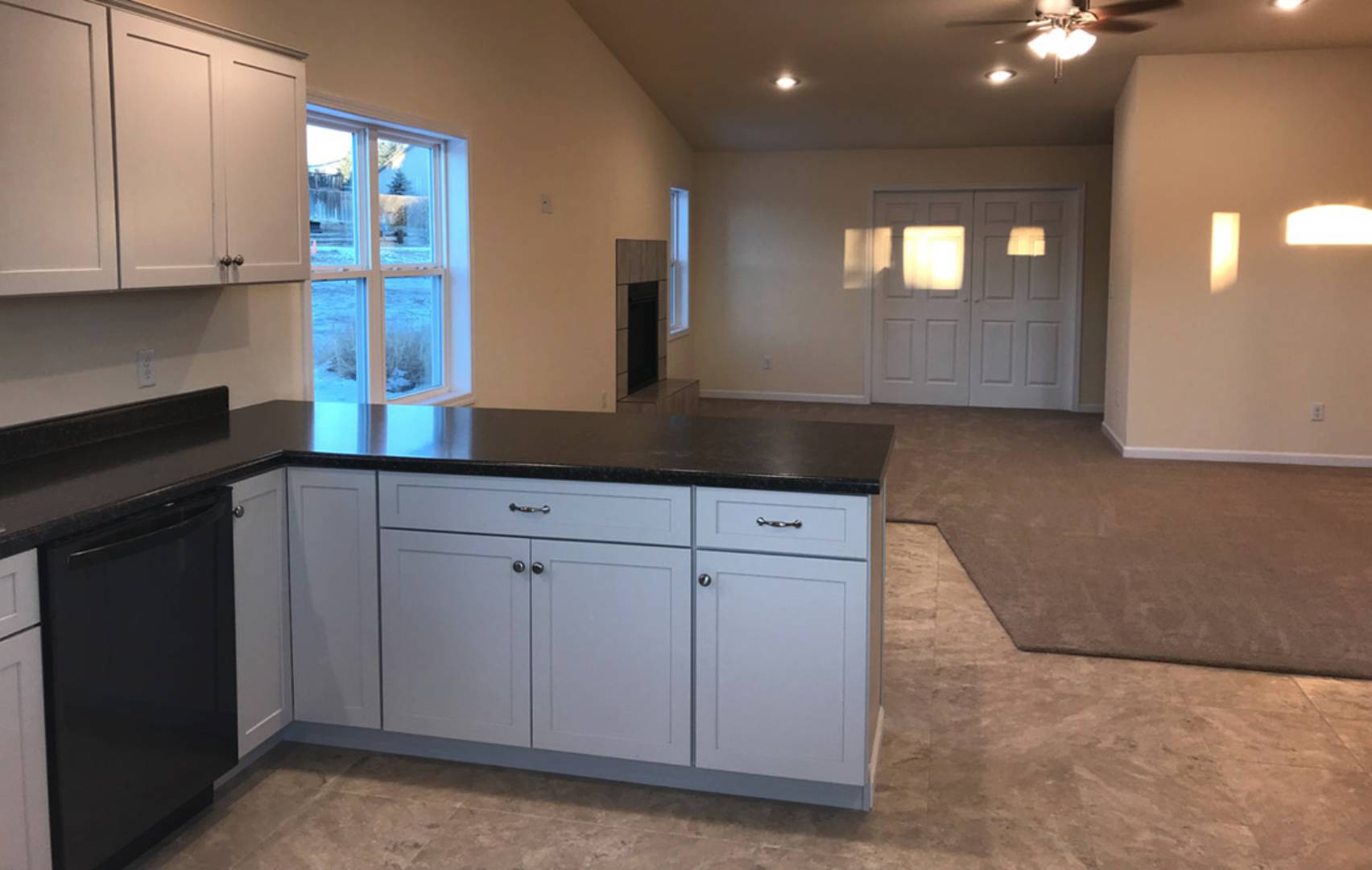 ;
;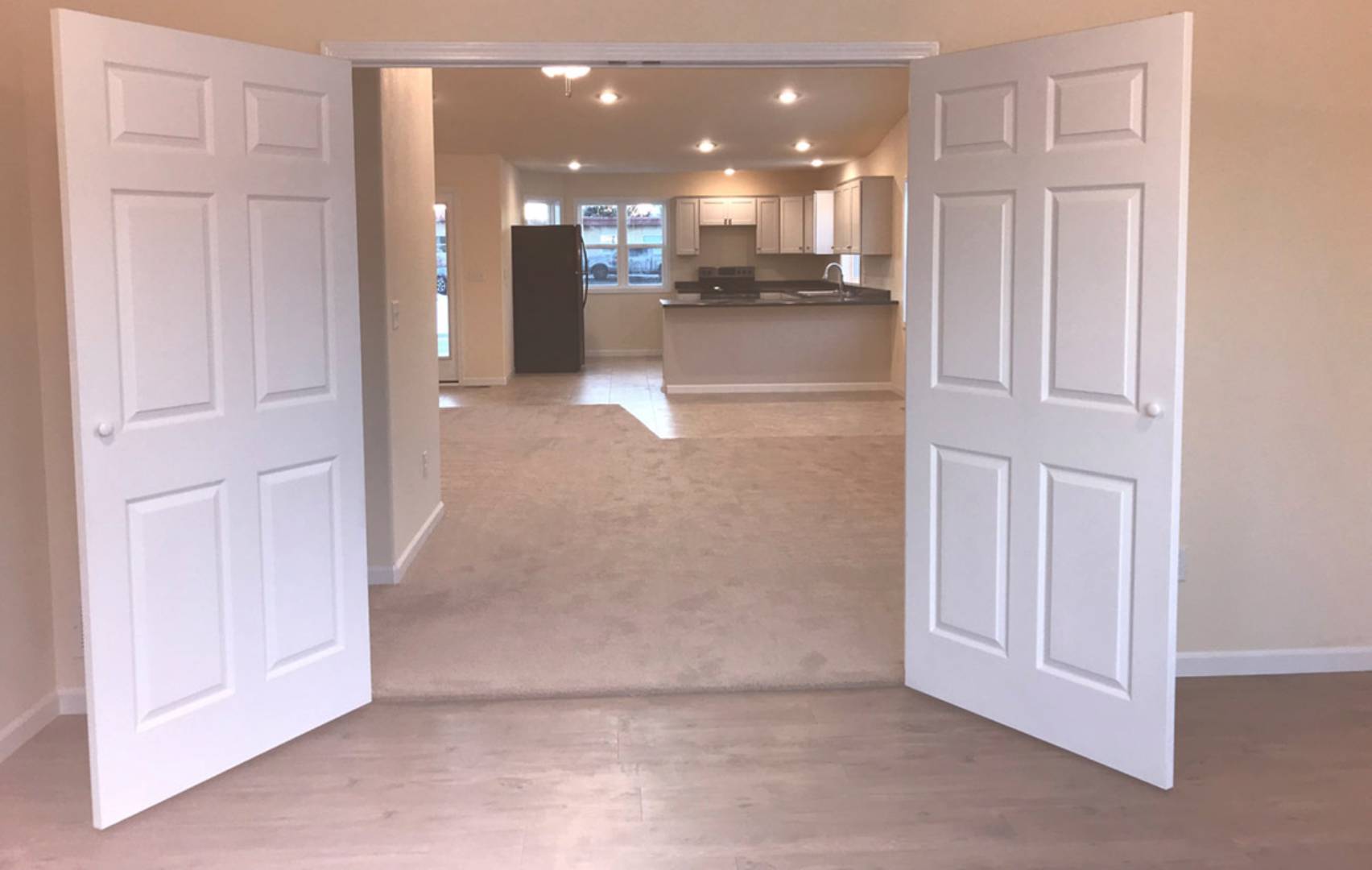 ;
;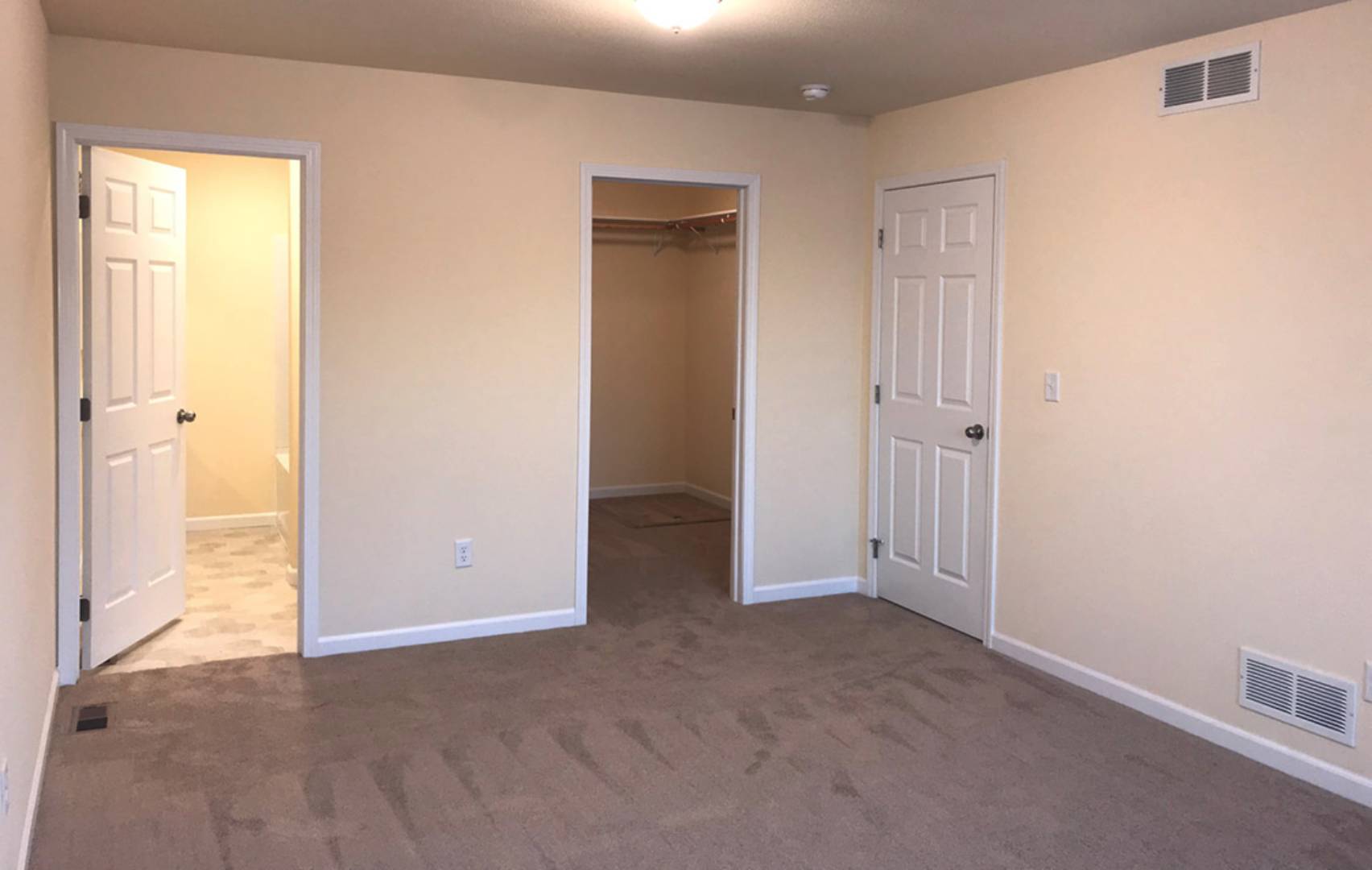 ;
;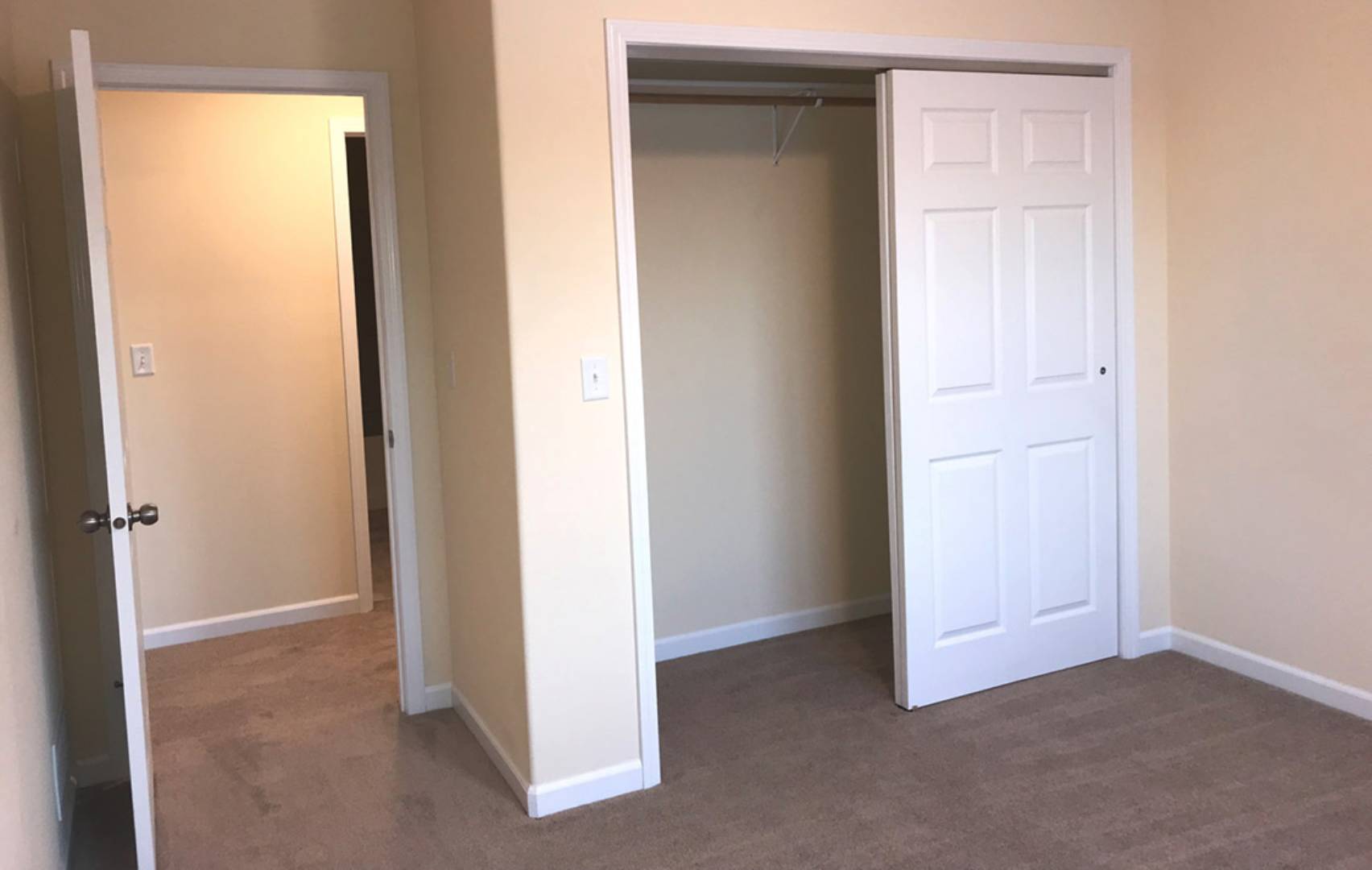 ;
;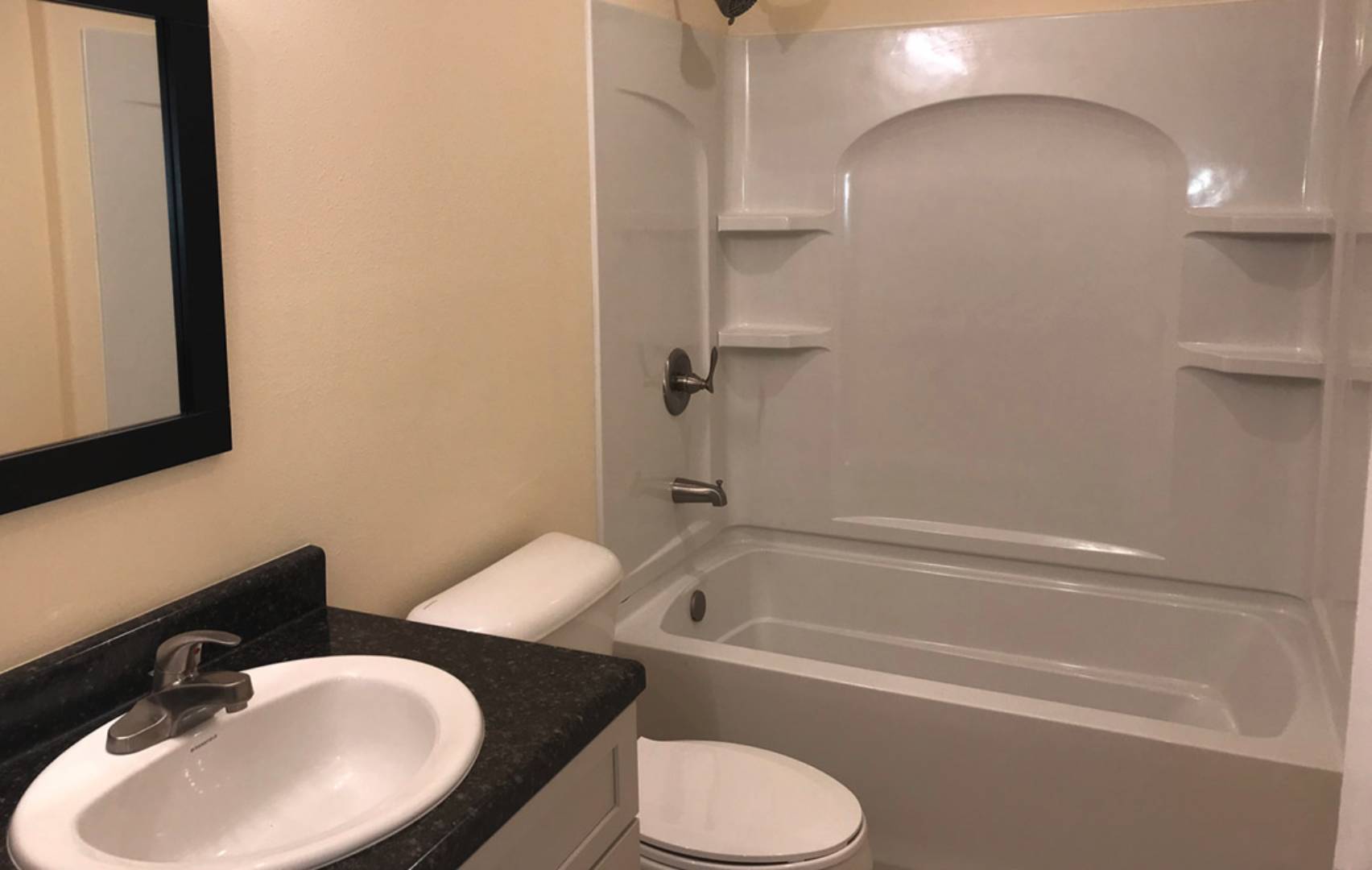 ;
;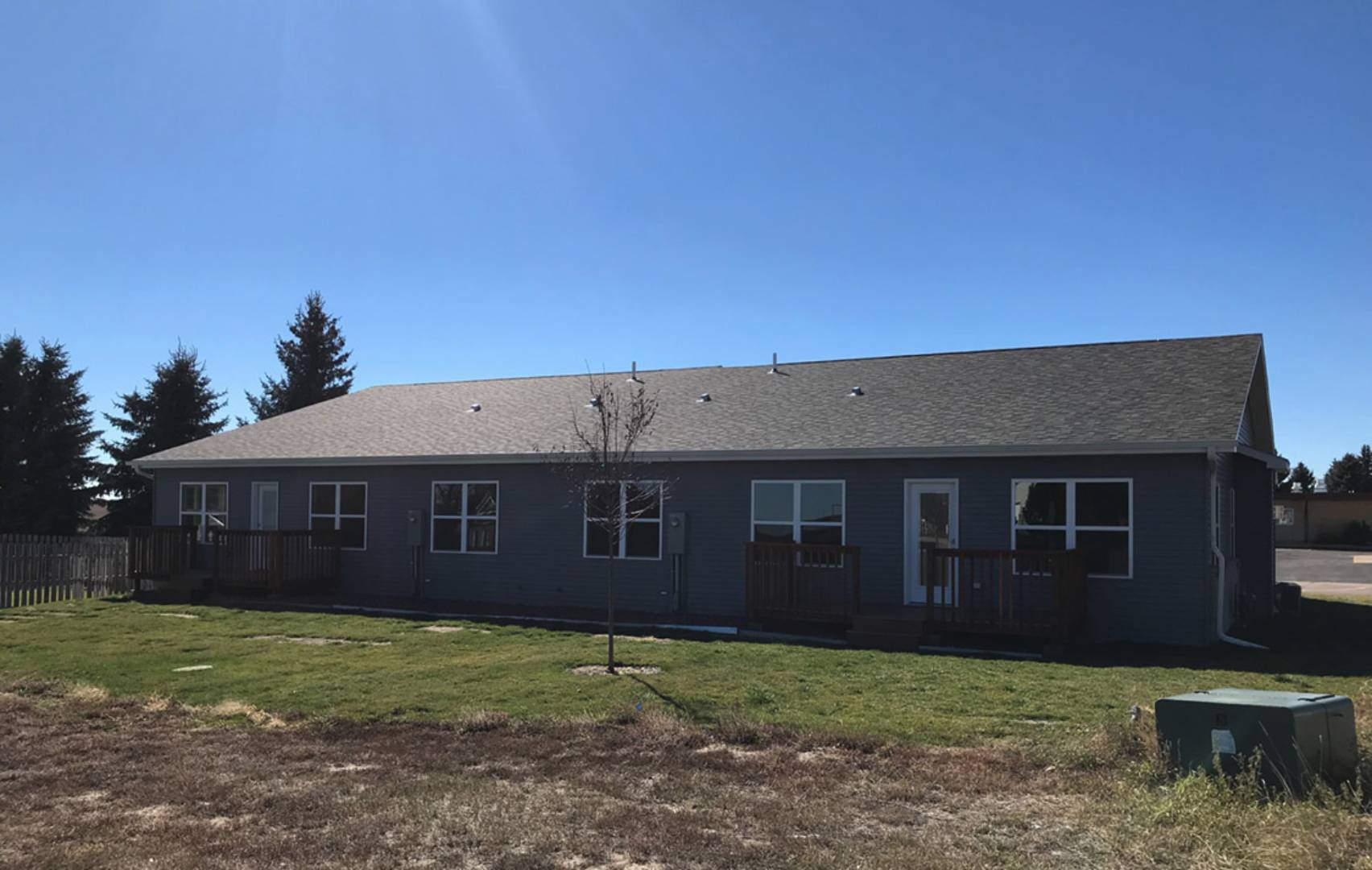 ;
;