9225 Sunset Road, Tell City, IN 47586
| Listing ID |
11381587 |
|
|
|
| Property Type |
House |
|
|
|
| County |
Perry |
|
|
|
|
|
Charming home with stunning views on over 6 acres w/Huge Garage!
One of a kind views! This cozy log and frame built home is the perfect blend of classic lodge and modern conveniences. Located just a half-mile from Tell City limits this rural setting is a prime location. Upon entering the property you will find an oversized circular driveway with ample parking that surrounds the garage and home. The large metal pole barn garage boasts extended height ceilings, 3 overhead garage doors, a loft for additional storage space, attached lean-to for recreational vehicle/boat. Also, found in the garage, you will find plumbing ready for your bathroom addition and kitchenette area. This additional garage space would make a great location for a mother-in-law suite, guest house, entertainment area, or rental opportunity. Just inside the home's entry you will find a large living space trimmed with wood logs and solid wood doors. Cozy-up by the double-sided fireplace overlooking the sunroom. The sunroom is encompassed with windows to allow the natural sunlight and views to emerge. "Sunset Road" is the perfect name for this home's address with its vast views overlooking scenic Tell City. Off of the living space you'll find a newly updated kitchen. This kitchen has a plethora of storage including benches lining the window seal, pantry and grand island. This kitchen island and cabinets are topped with a glistening granite counters. Just down the hallway are 3 bedrooms with 3 full bathrooms. The newly added primary bedroom and monumental primary bath are a fantastic addition to the home. A covered patio is just off the primary bedroom which overlooks the scenic countryside. The laundry is located in the center of the home for convenience. There are so many charming details to this home like a clawfoot tub and custom bathroom vanities. Don't miss your opportunity to own this slice of paradise!
|
- 3 Total Bedrooms
- 3 Full Baths
- 2414 SF
- 6.20 Acres
- Built in 1930
- Renovated 2023
- Lodge Style
- Partial Basement
- 648 Lower Level SF
- Renovation: New primary bedroom and bathroom addition, newly renovated kitchen with granite counters, new kitchen appliances, enclosed sunroom, new 60' pole barn with lean-tos all completed 2020-2024.
- Eat-In Kitchen
- Granite Kitchen Counter
- Oven/Range
- Refrigerator
- Dishwasher
- Microwave
- Washer
- Dryer
- Stainless Steel
- Appliance Hot Water Heater
- Ceramic Tile Flooring
- Hardwood Flooring
- Laminate Flooring
- Living Room
- Primary Bedroom
- en Suite Bathroom
- Walk-in Closet
- Bonus Room
- Kitchen
- Laundry
- First Floor Primary Bedroom
- First Floor Bathroom
- 1 Fireplace
- Forced Air
- Other Heat Type
- Electric Fuel
- Natural Gas Fuel
- Natural Gas Avail
- Central A/C
- 2 Mini Split Zones
- Frame Construction
- Hardi-Board Siding
- Log Siding
- Metal Roof
- Detached Garage
- 6 Garage Spaces
- Municipal Water
- Municipal Sewer
- Patio
- Covered Porch
- Driveway
- Trees
- Outbuilding
- Pond View
- Wooded View
- Private View
- Scenic View
- City View
- Pond Waterfront
Listing data is deemed reliable but is NOT guaranteed accurate.
|



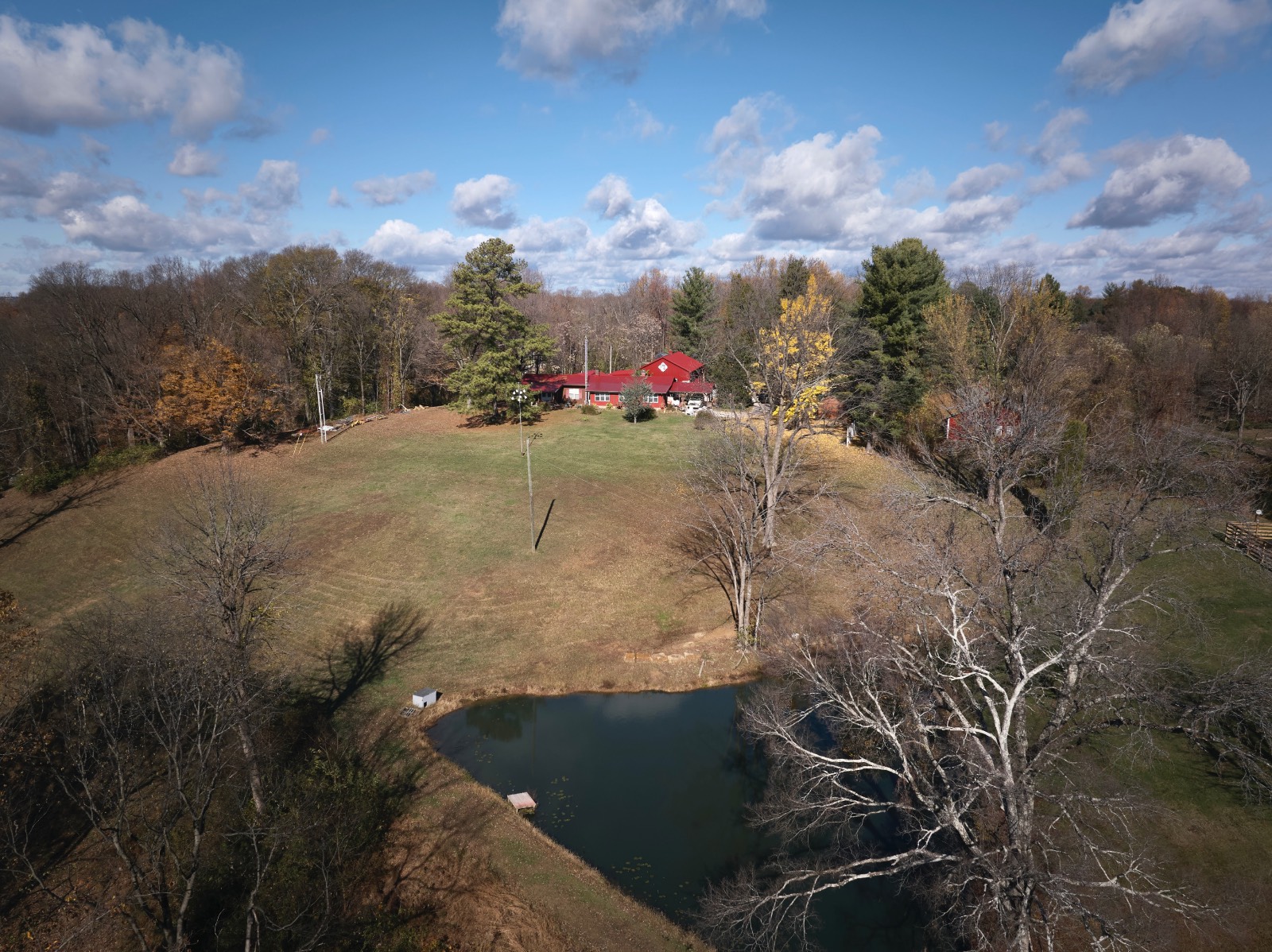


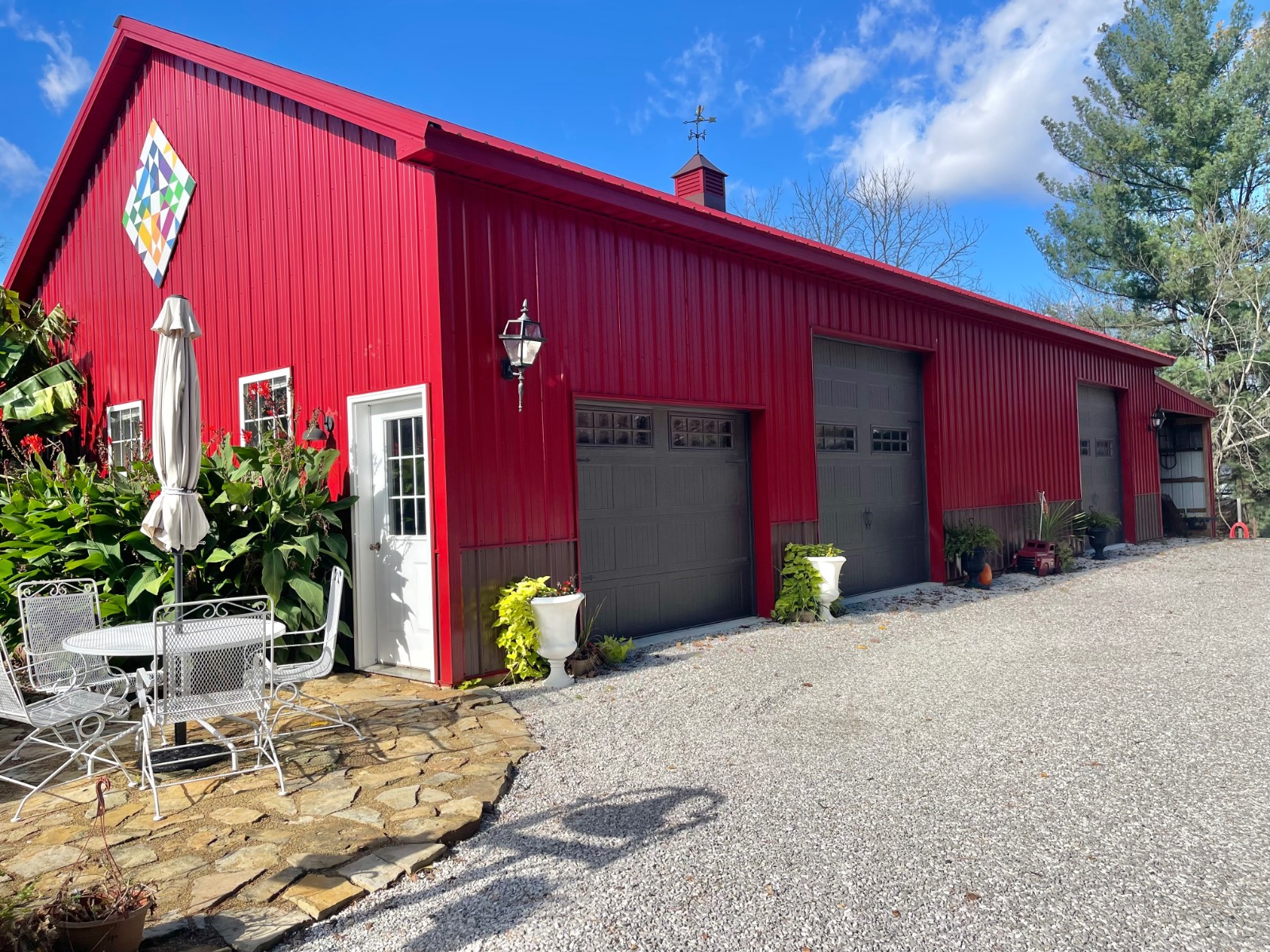 ;
;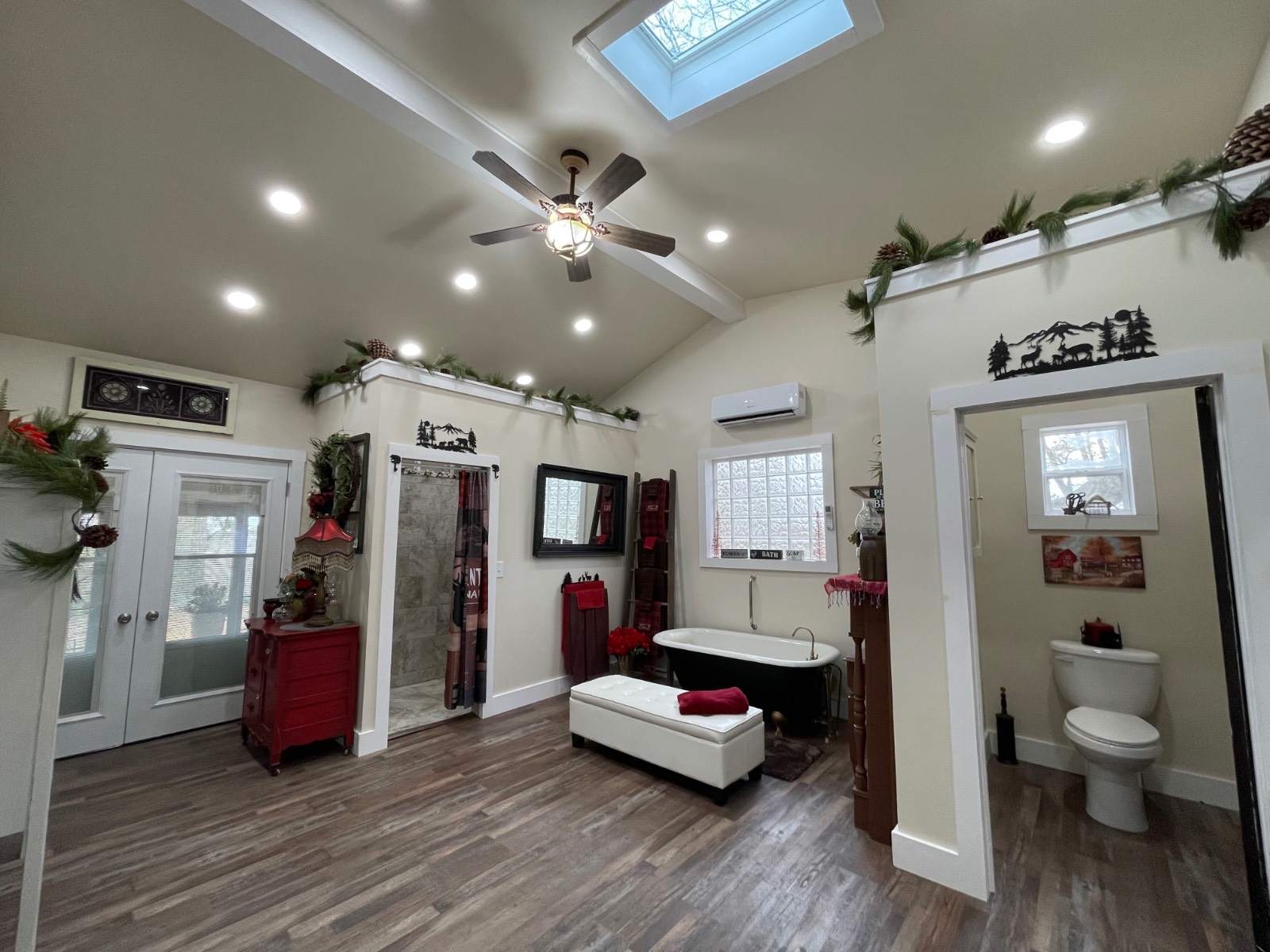 ;
;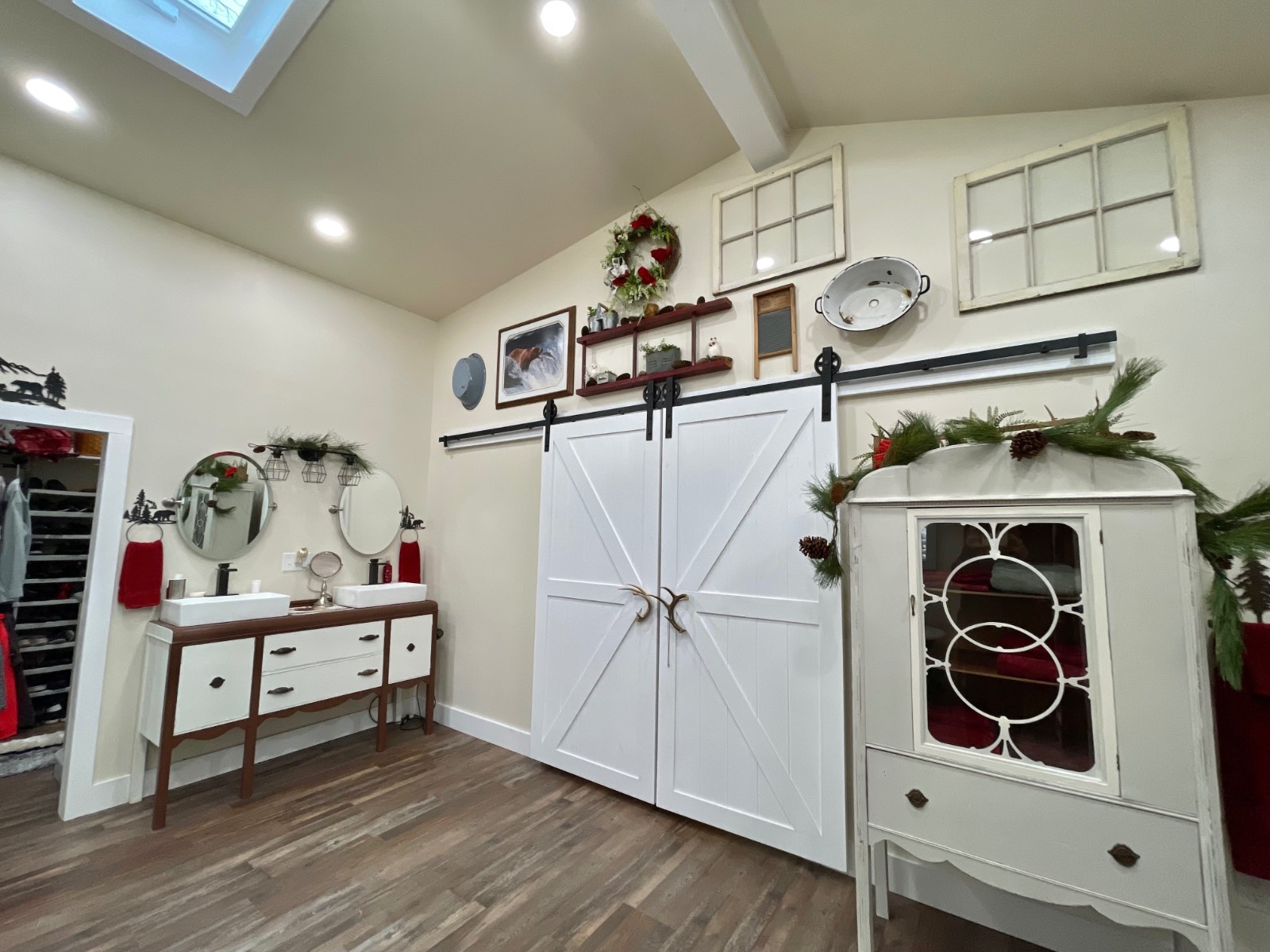 ;
;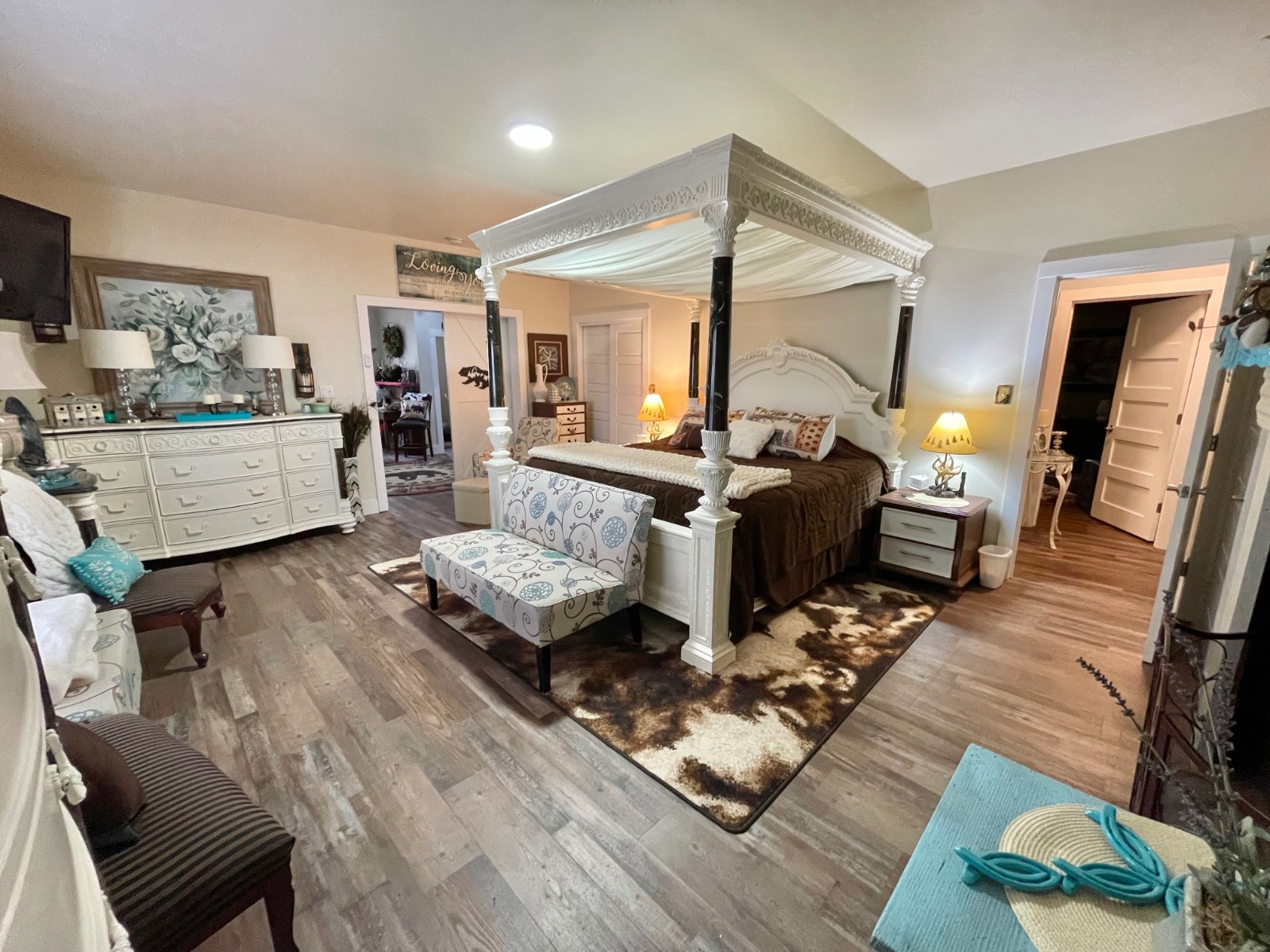 ;
;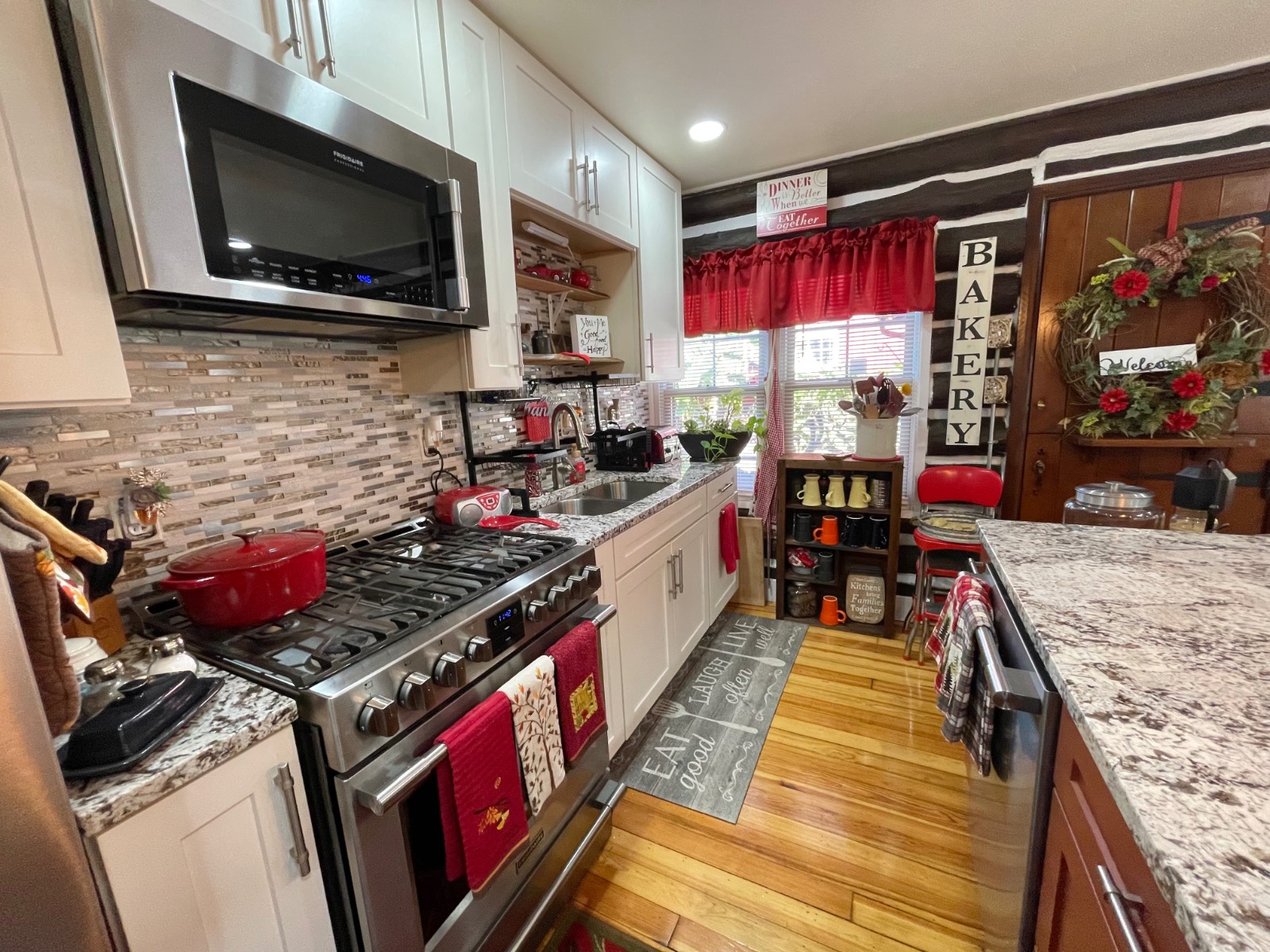 ;
;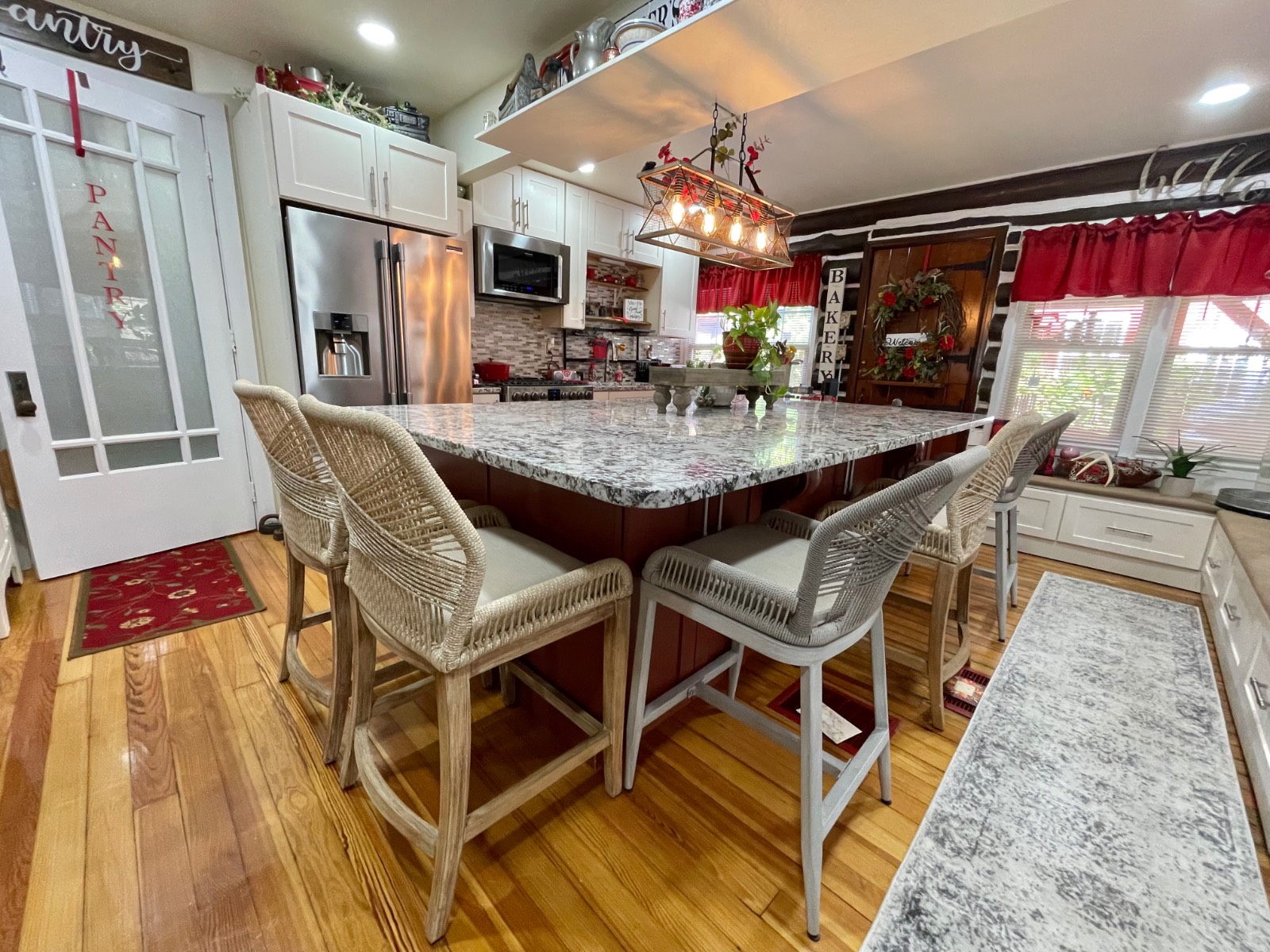 ;
;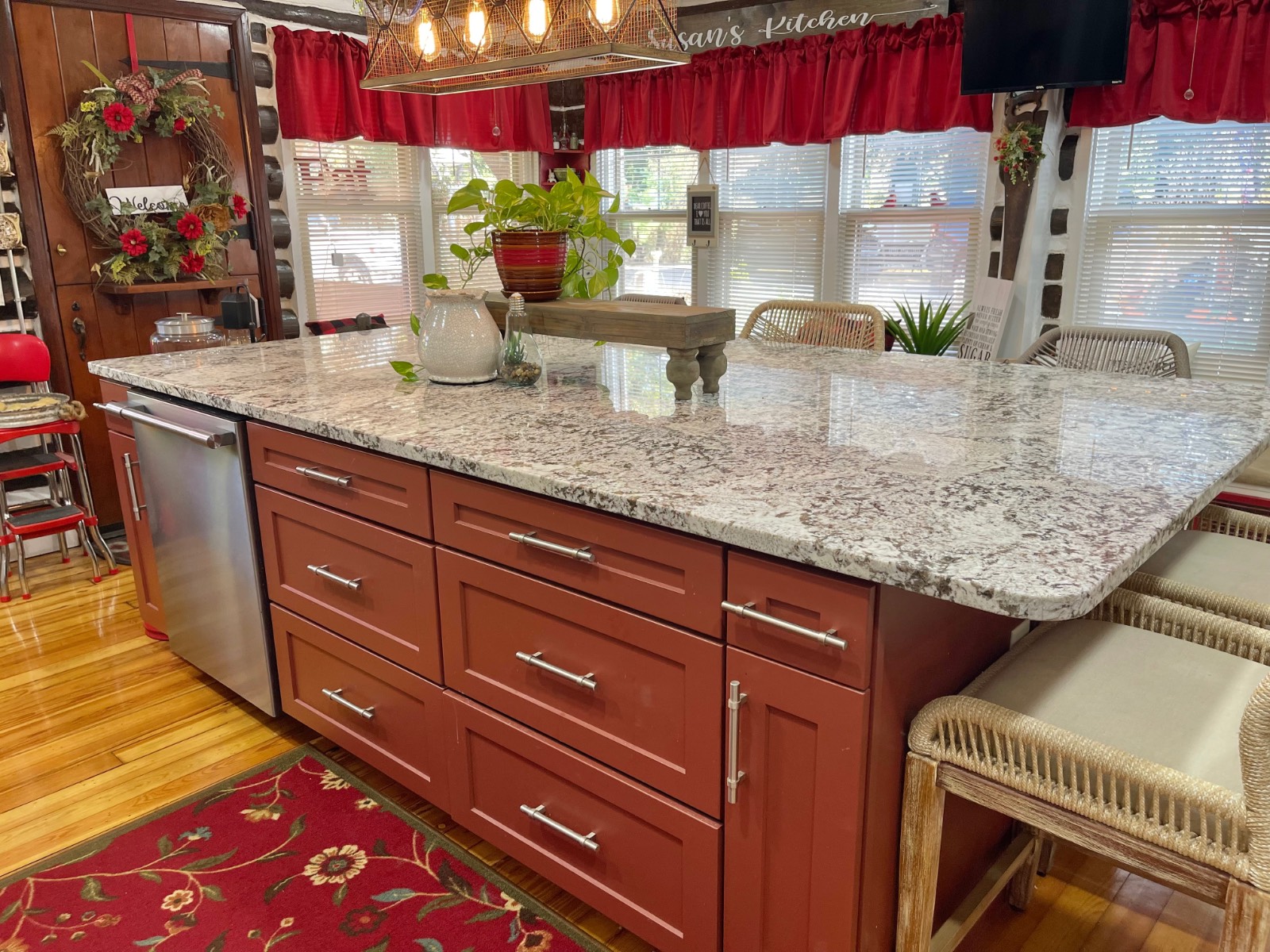 ;
;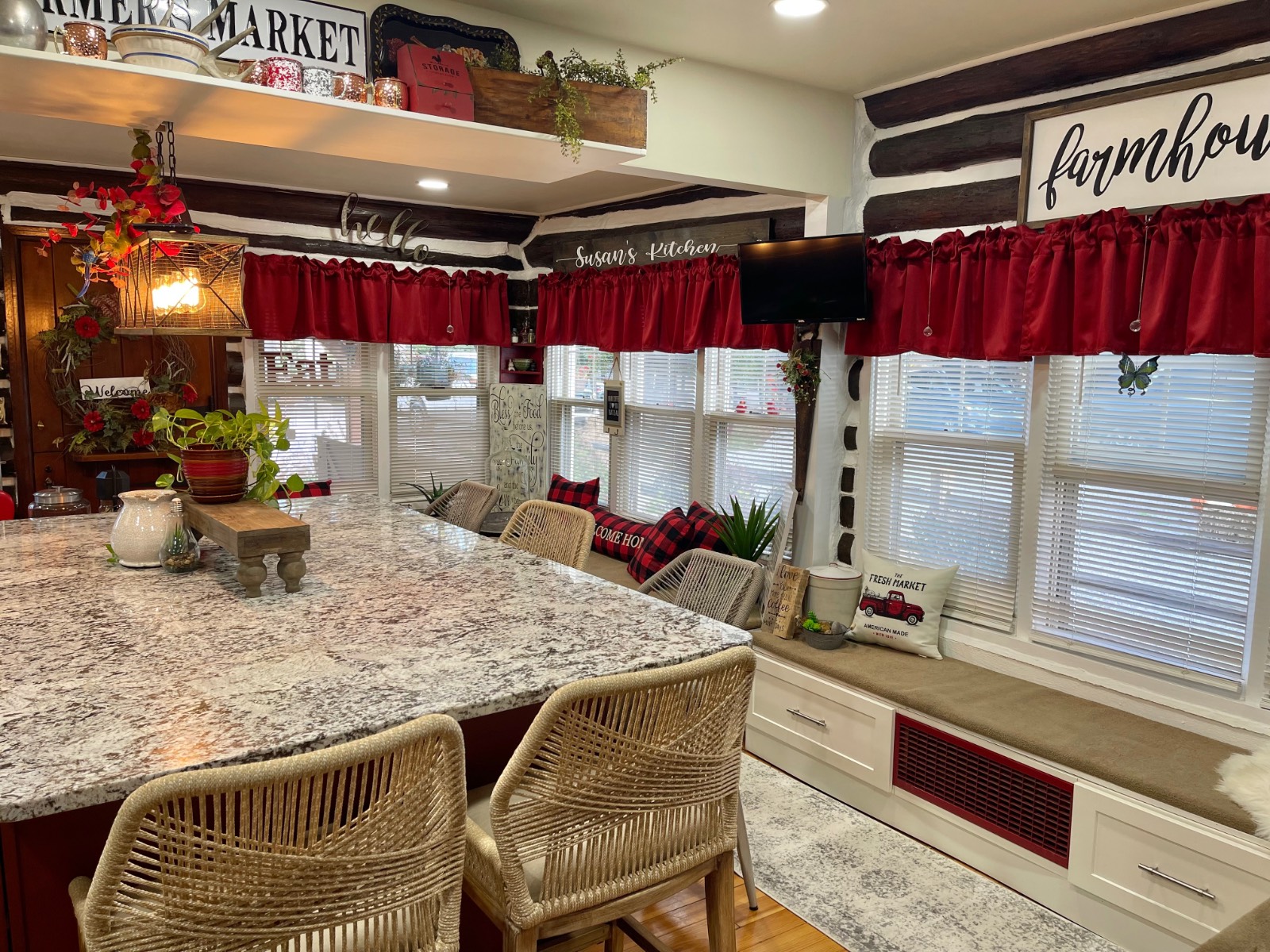 ;
;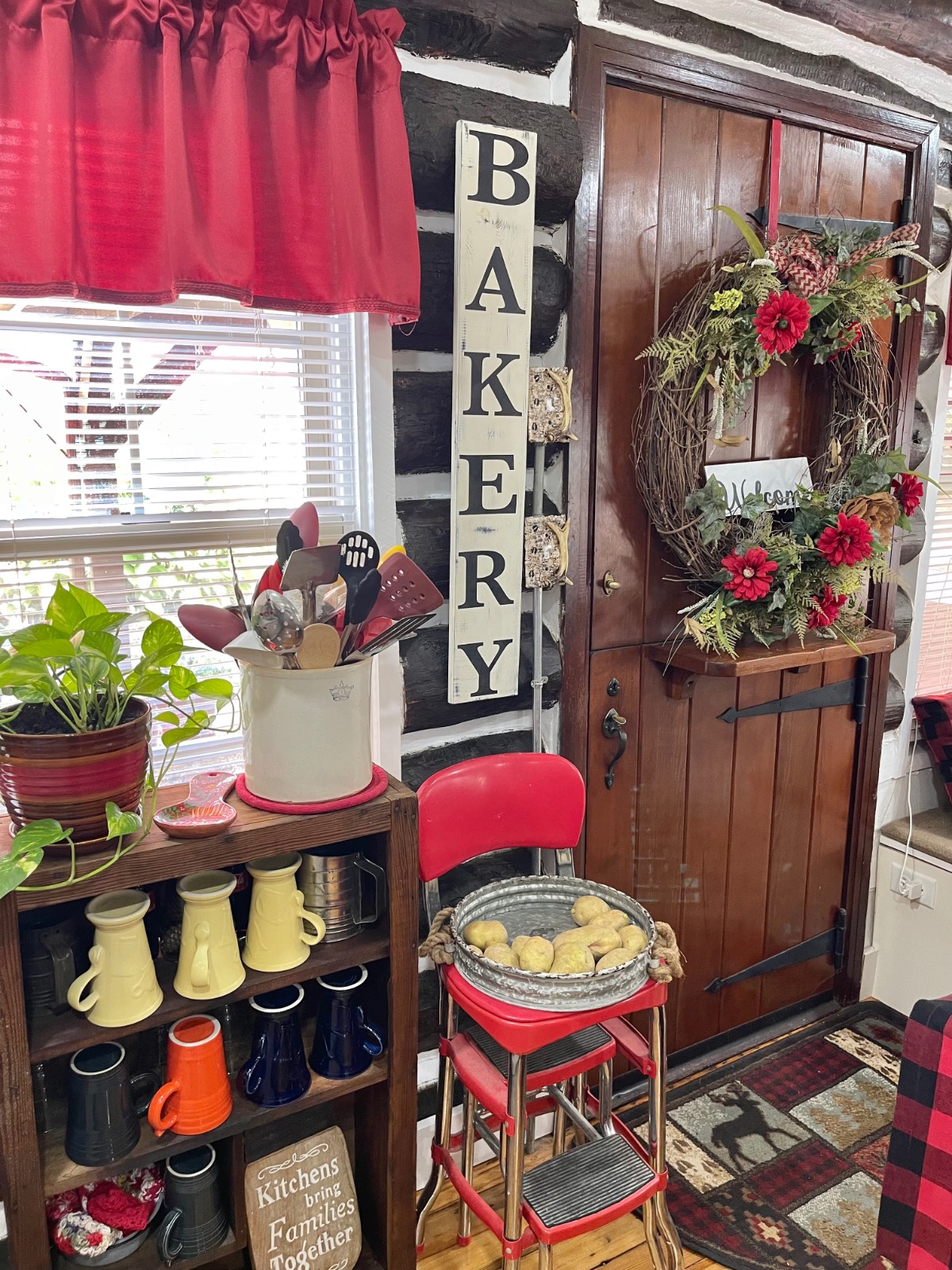 ;
;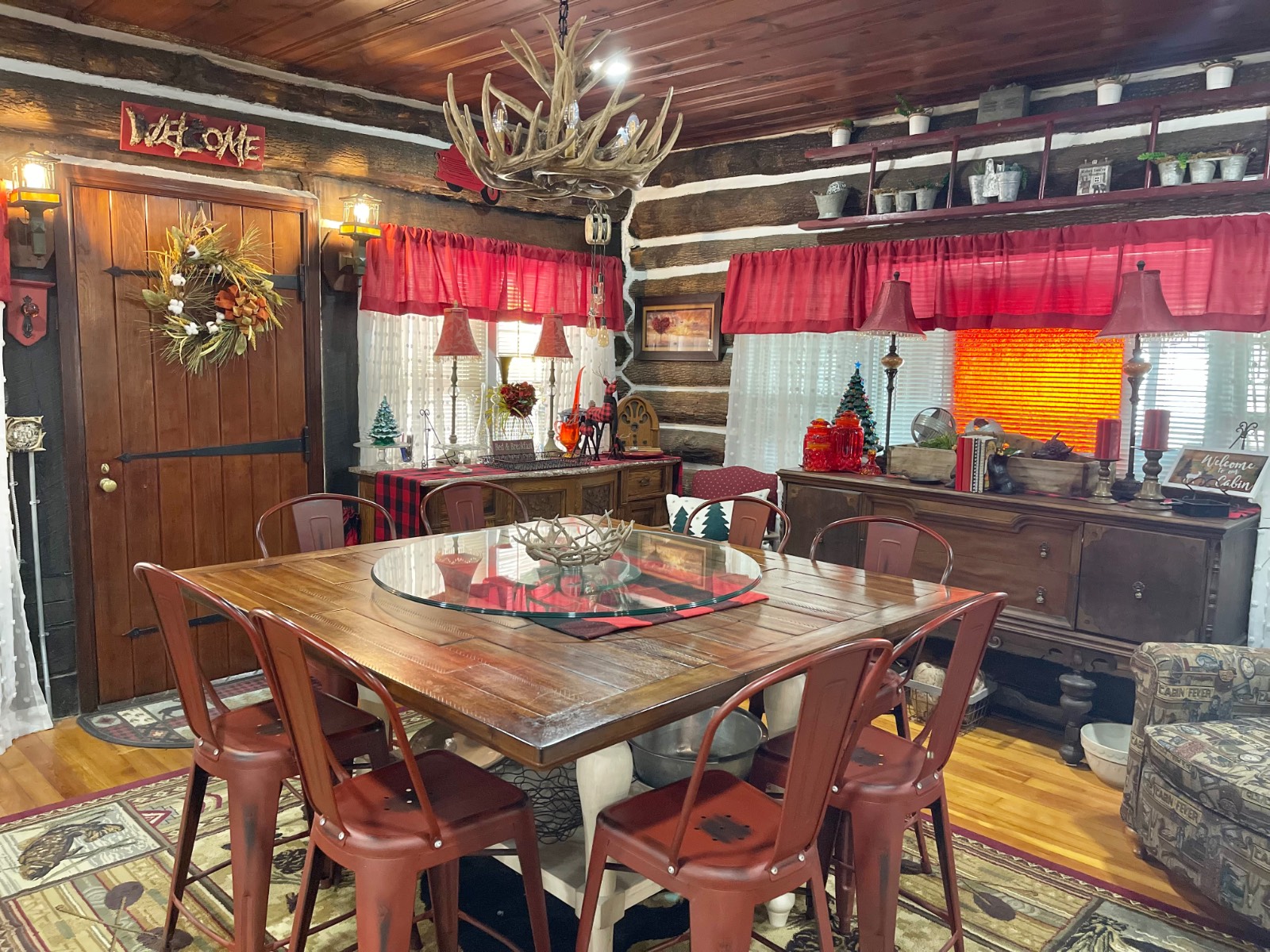 ;
;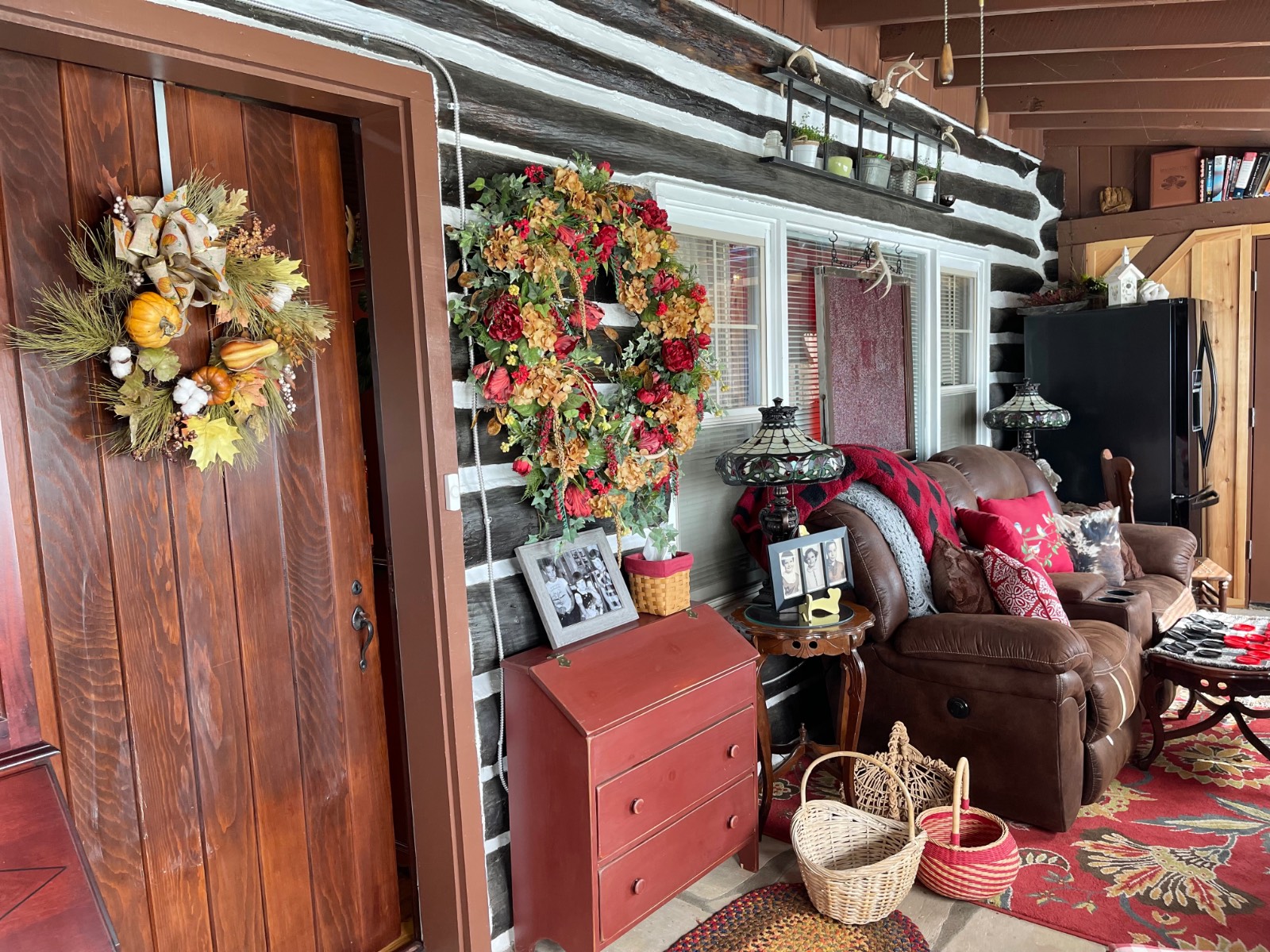 ;
;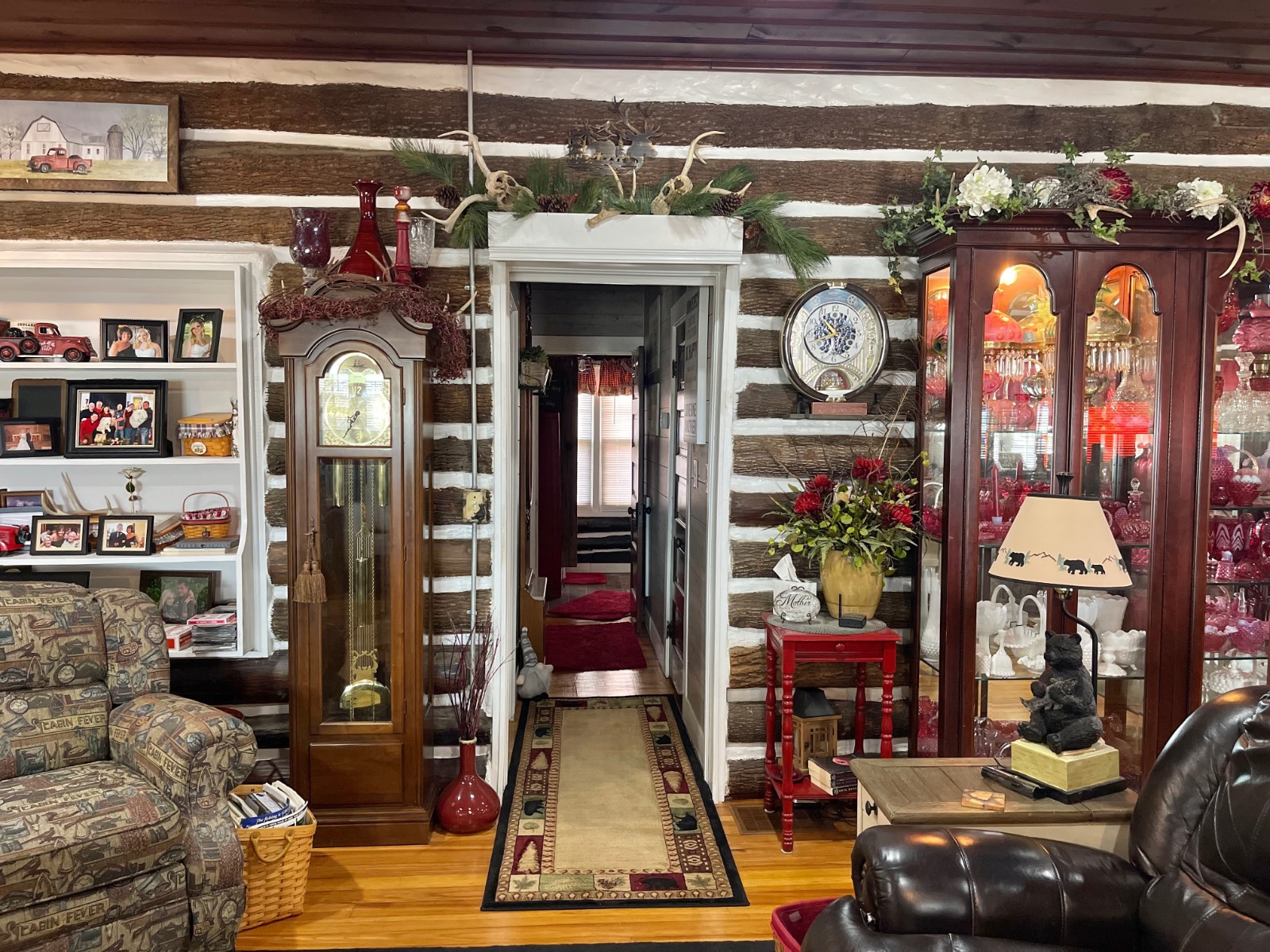 ;
;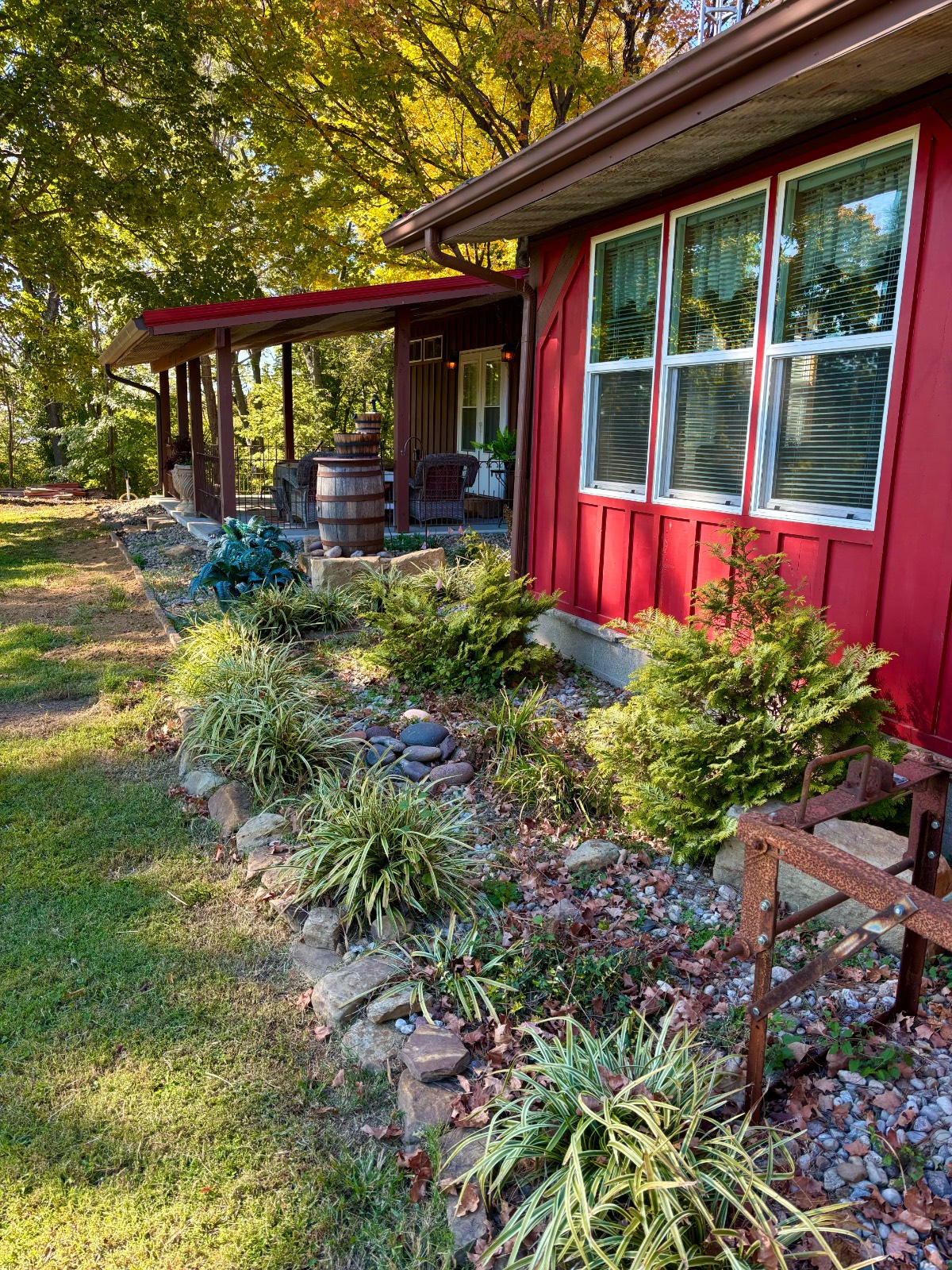 ;
;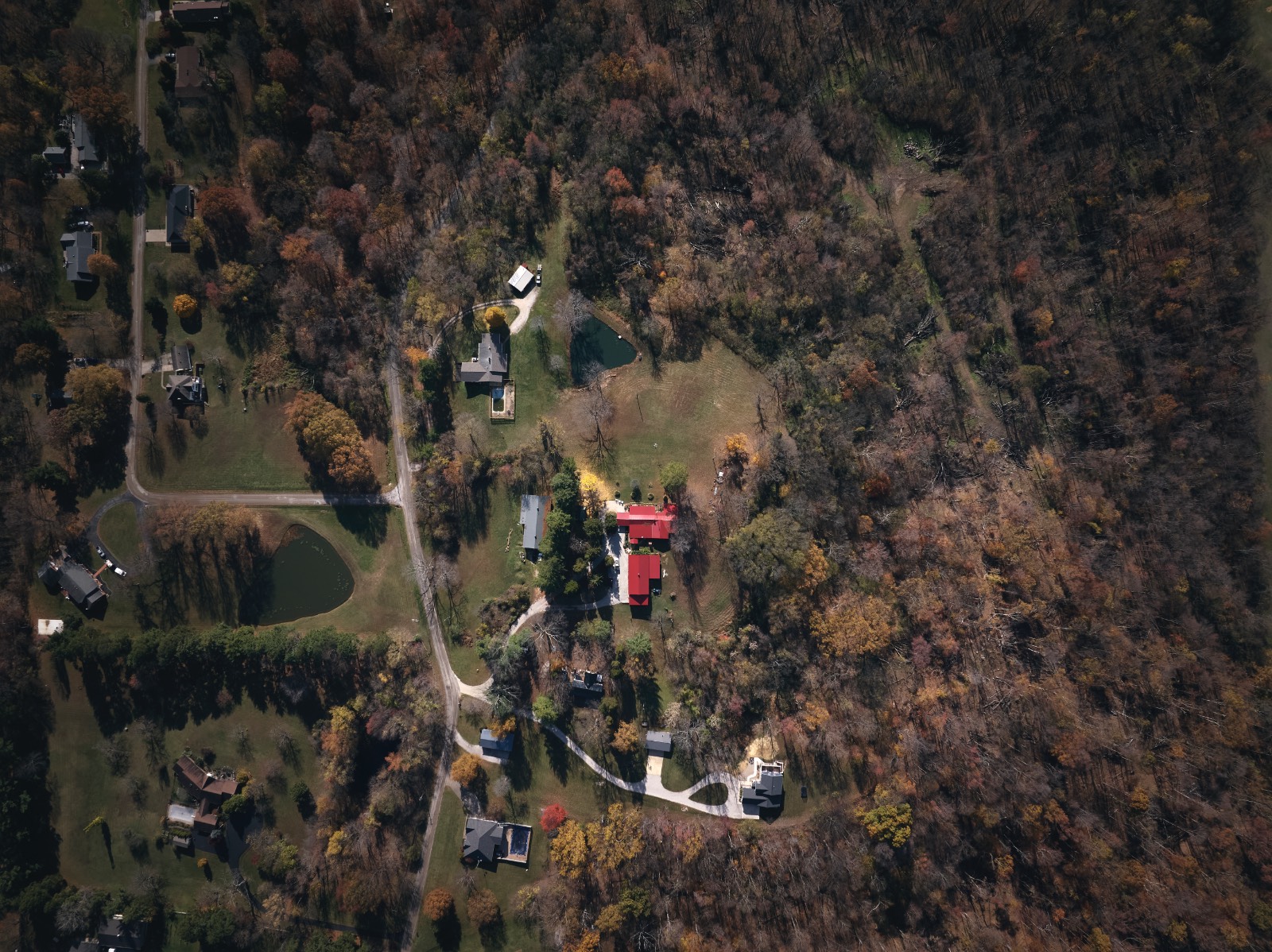 ;
;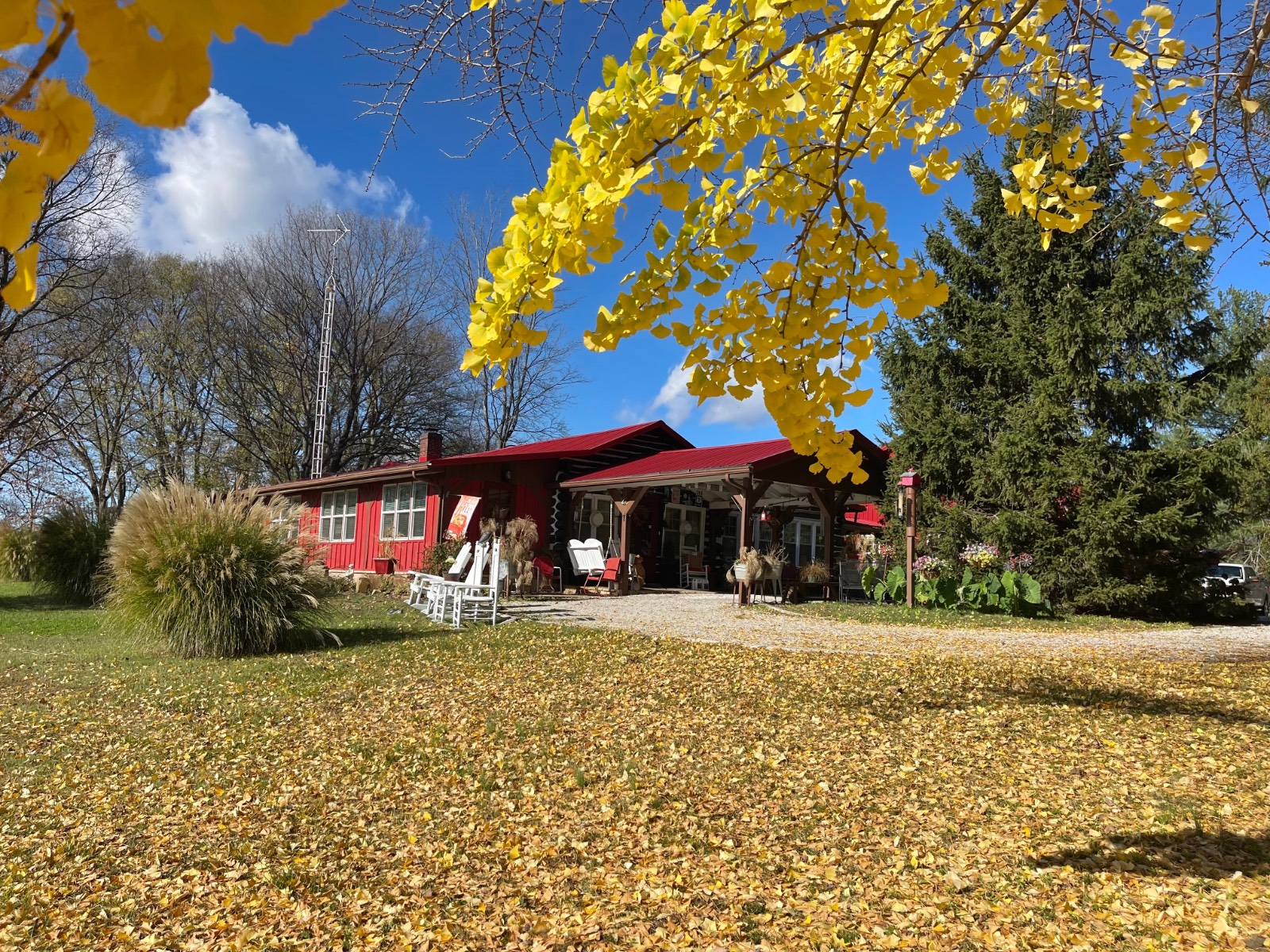 ;
;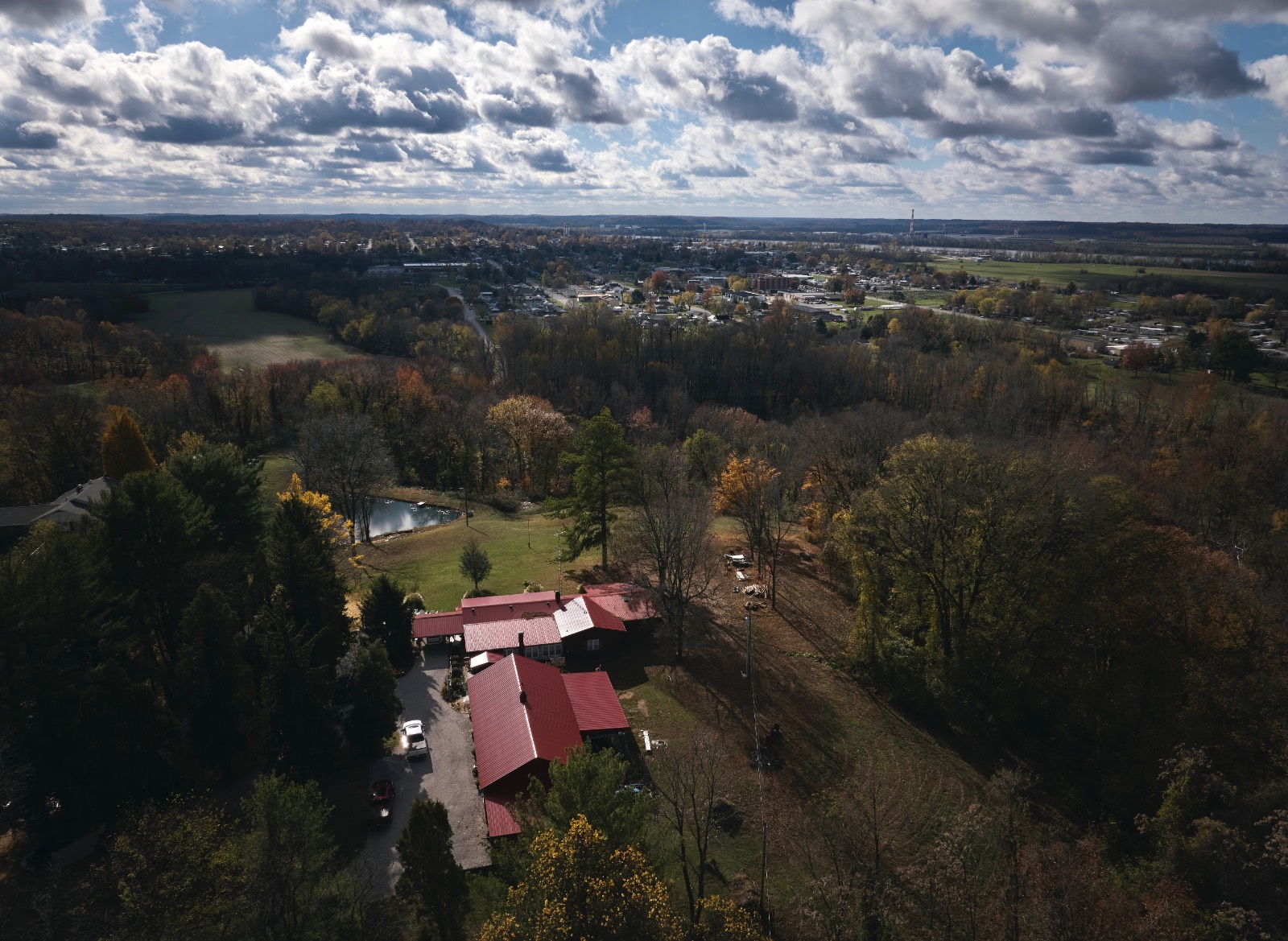 ;
;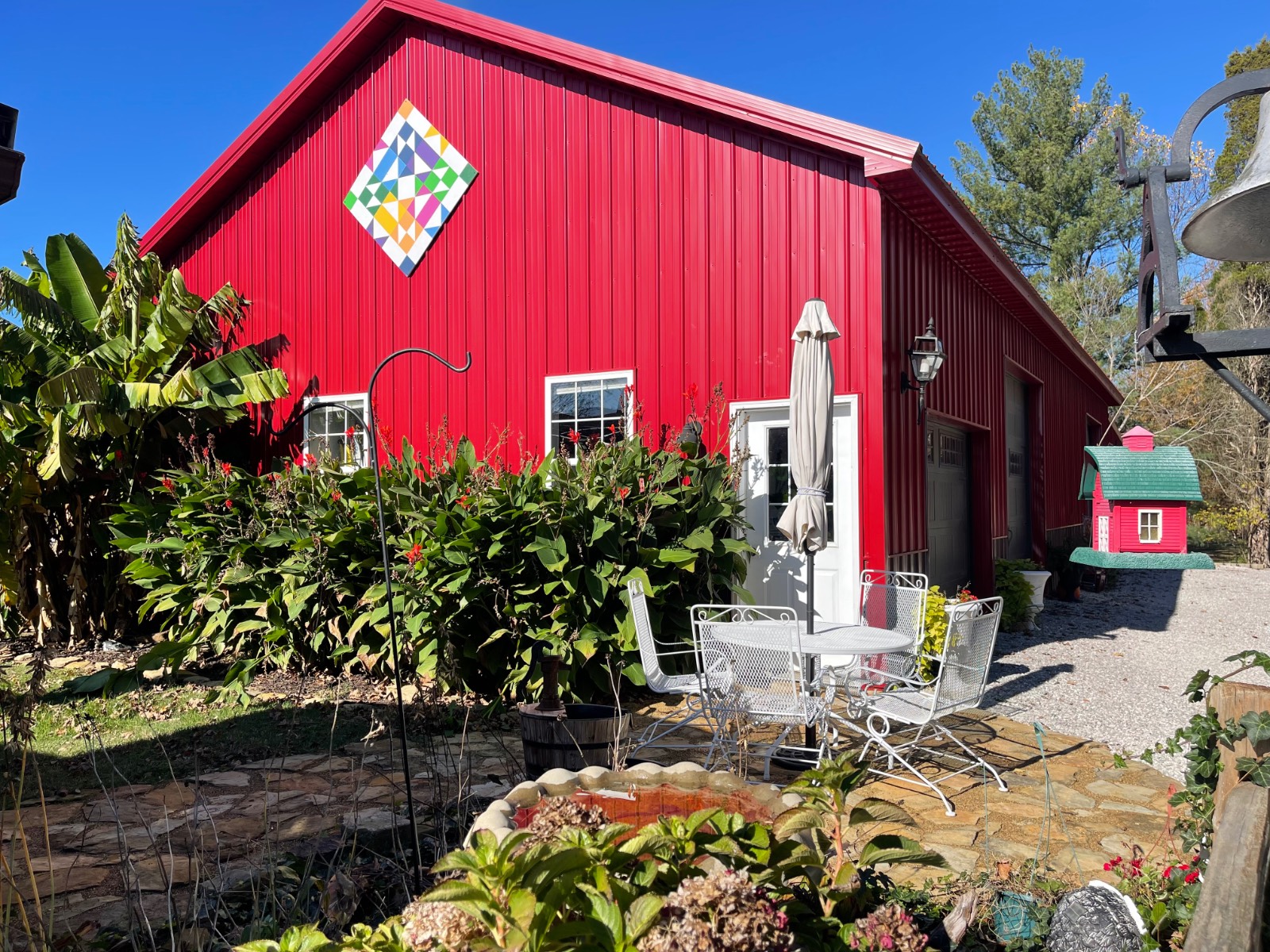 ;
;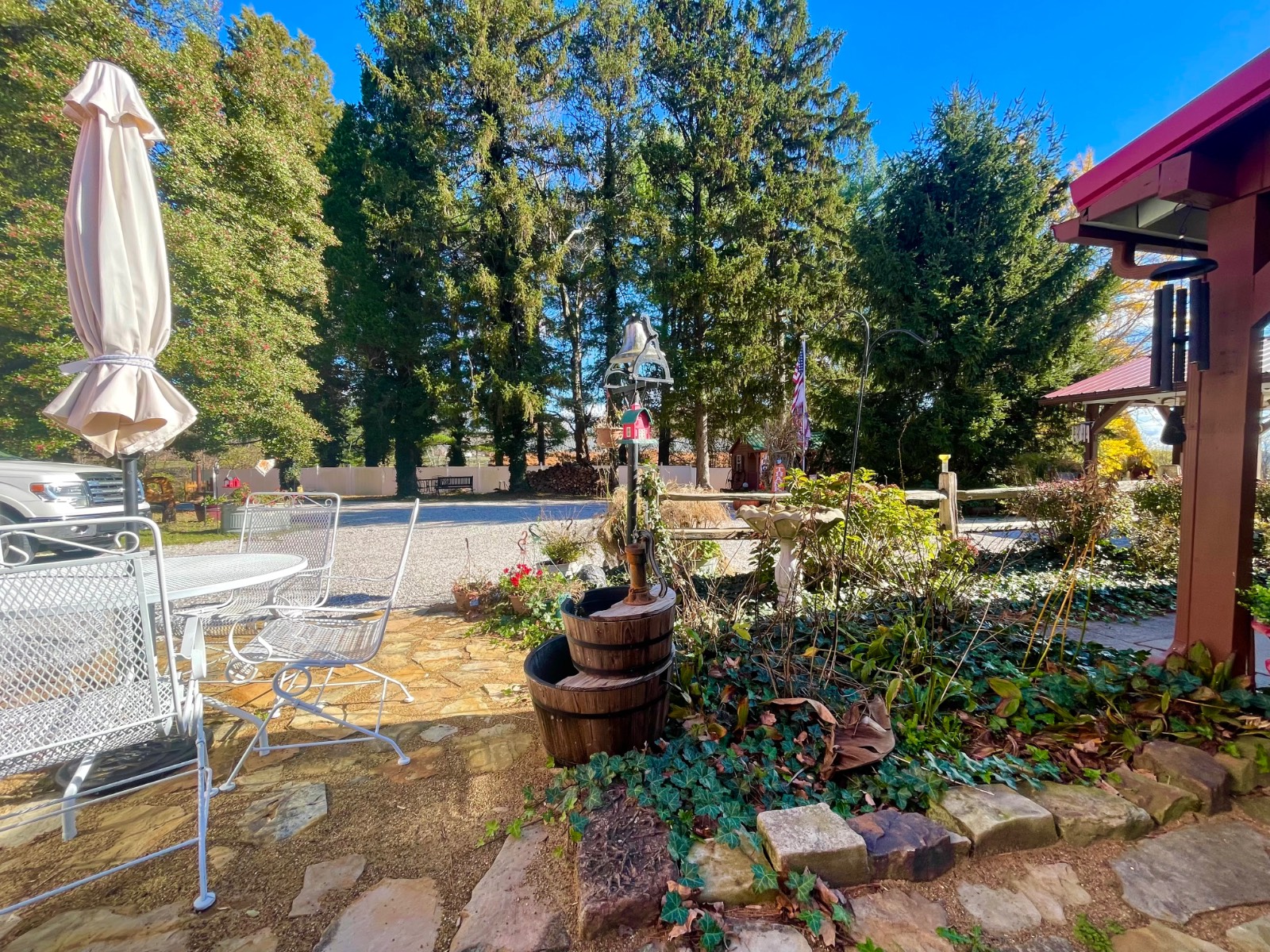 ;
;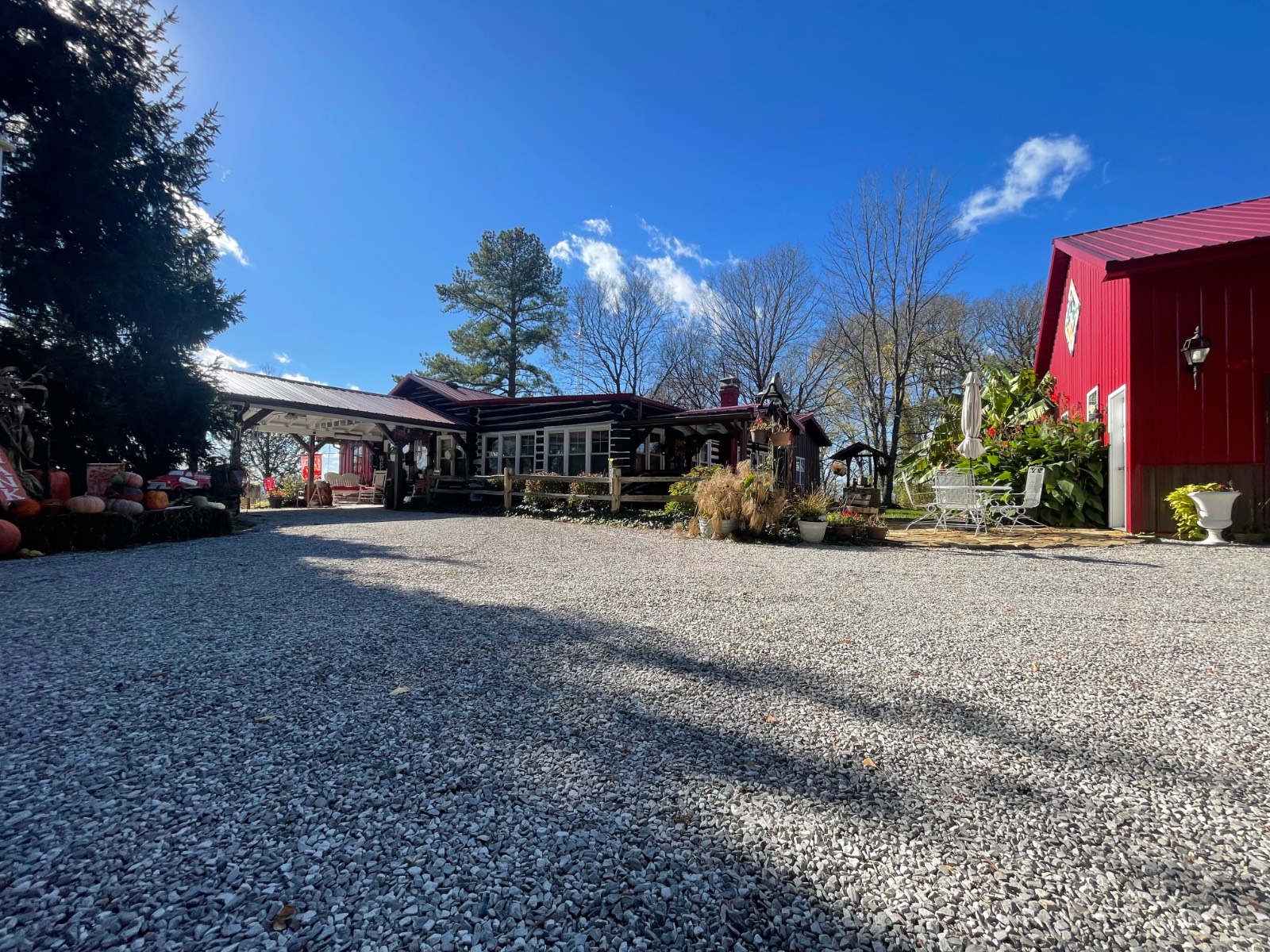 ;
;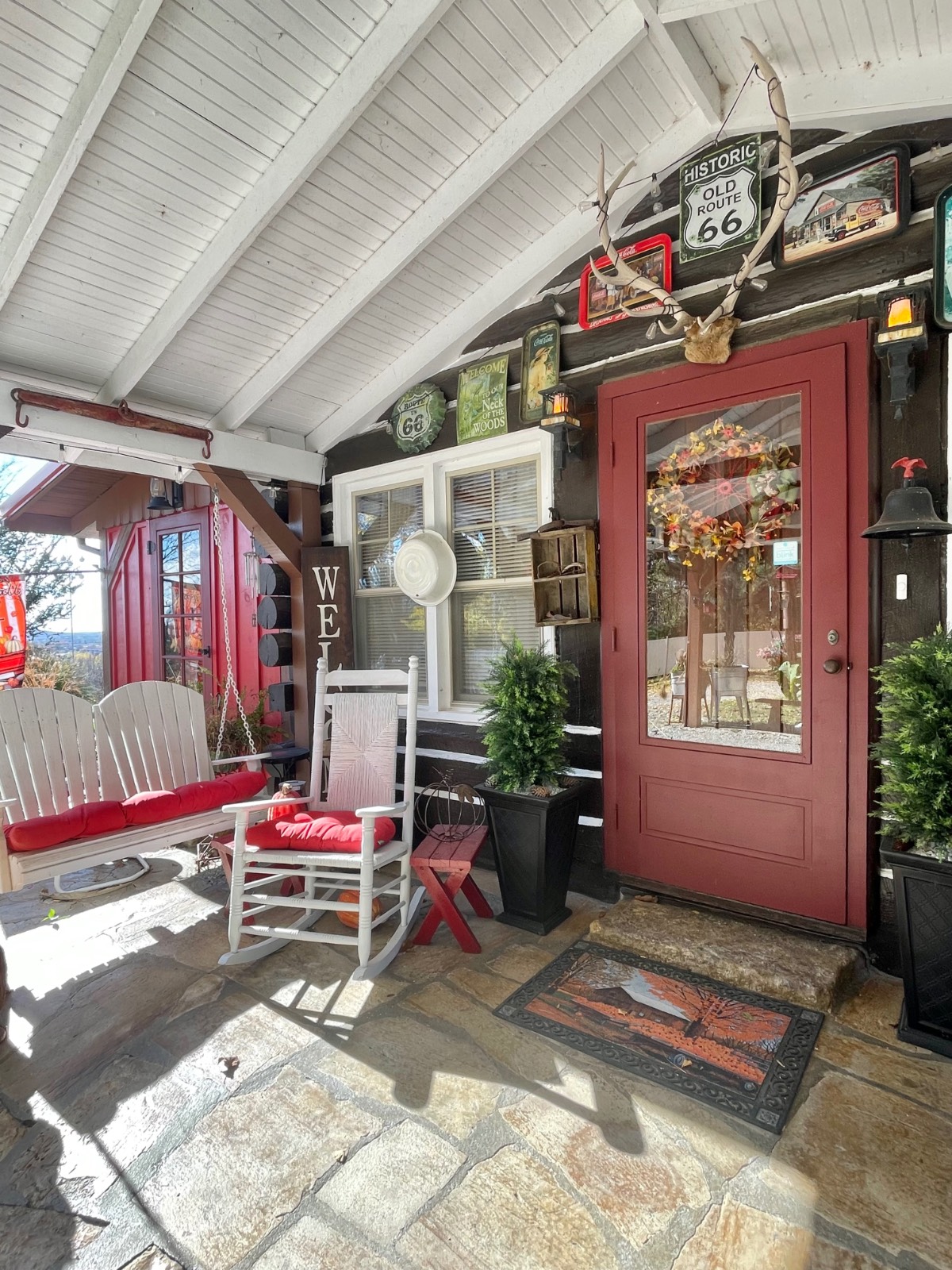 ;
;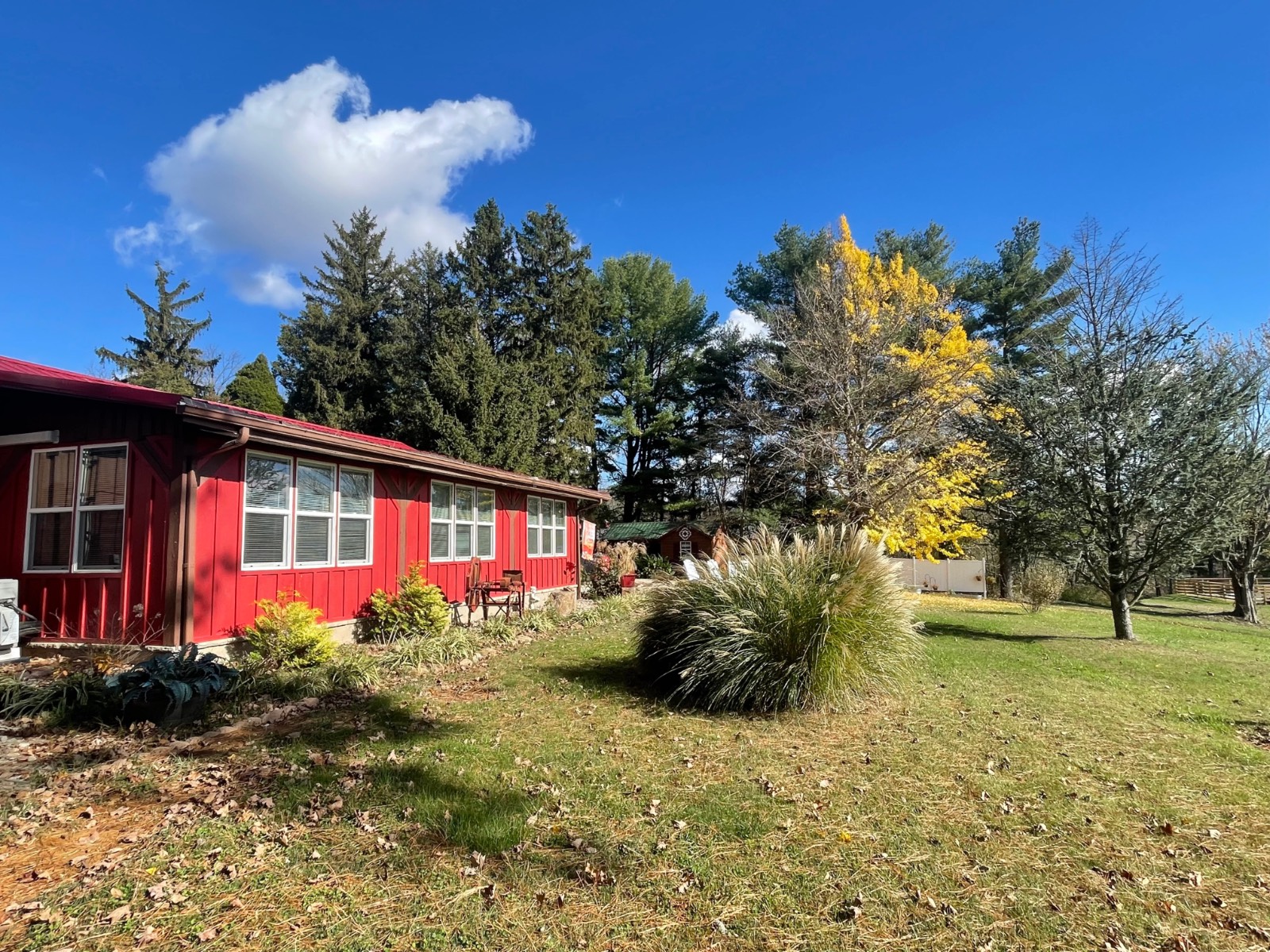 ;
;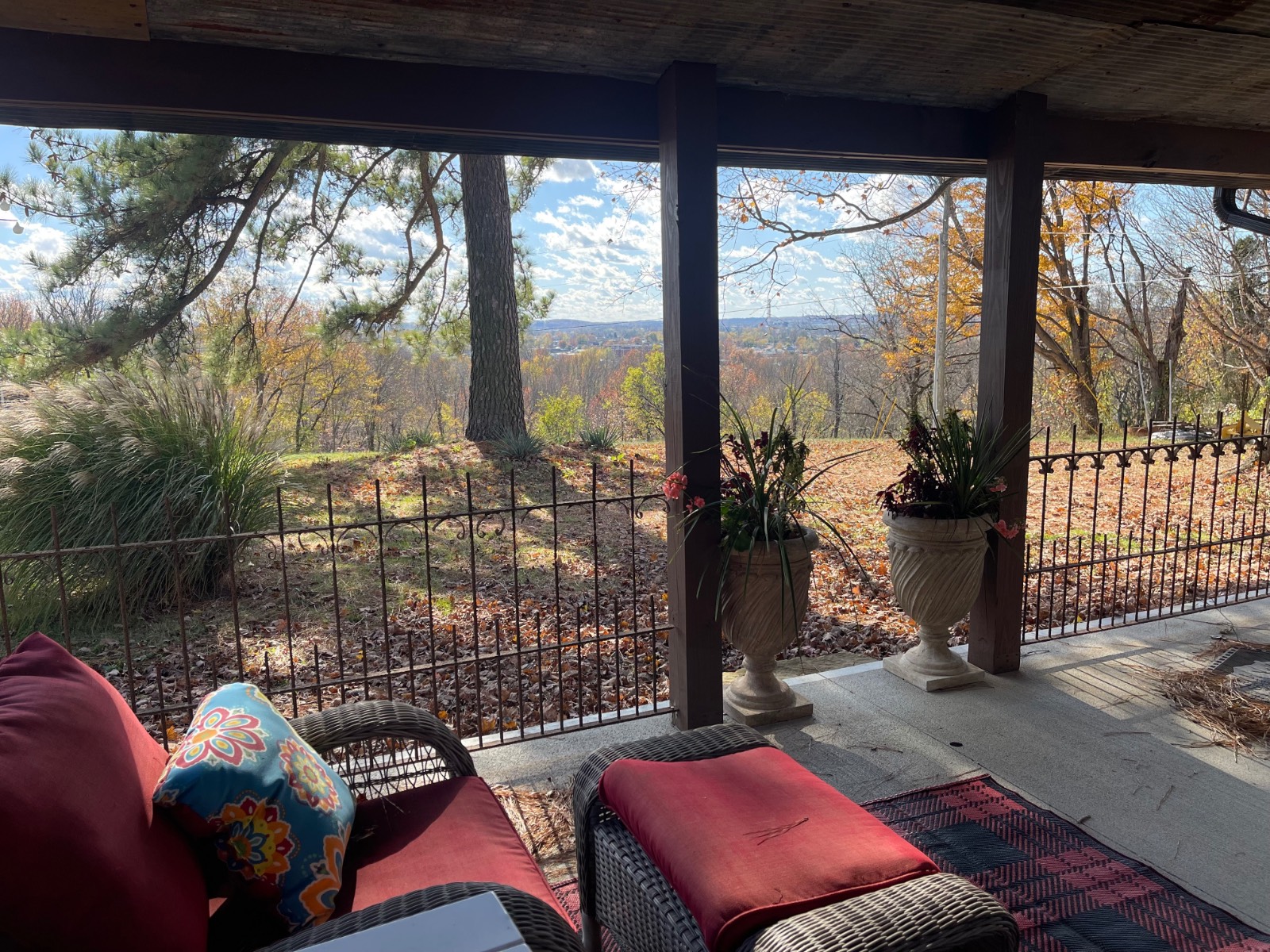 ;
;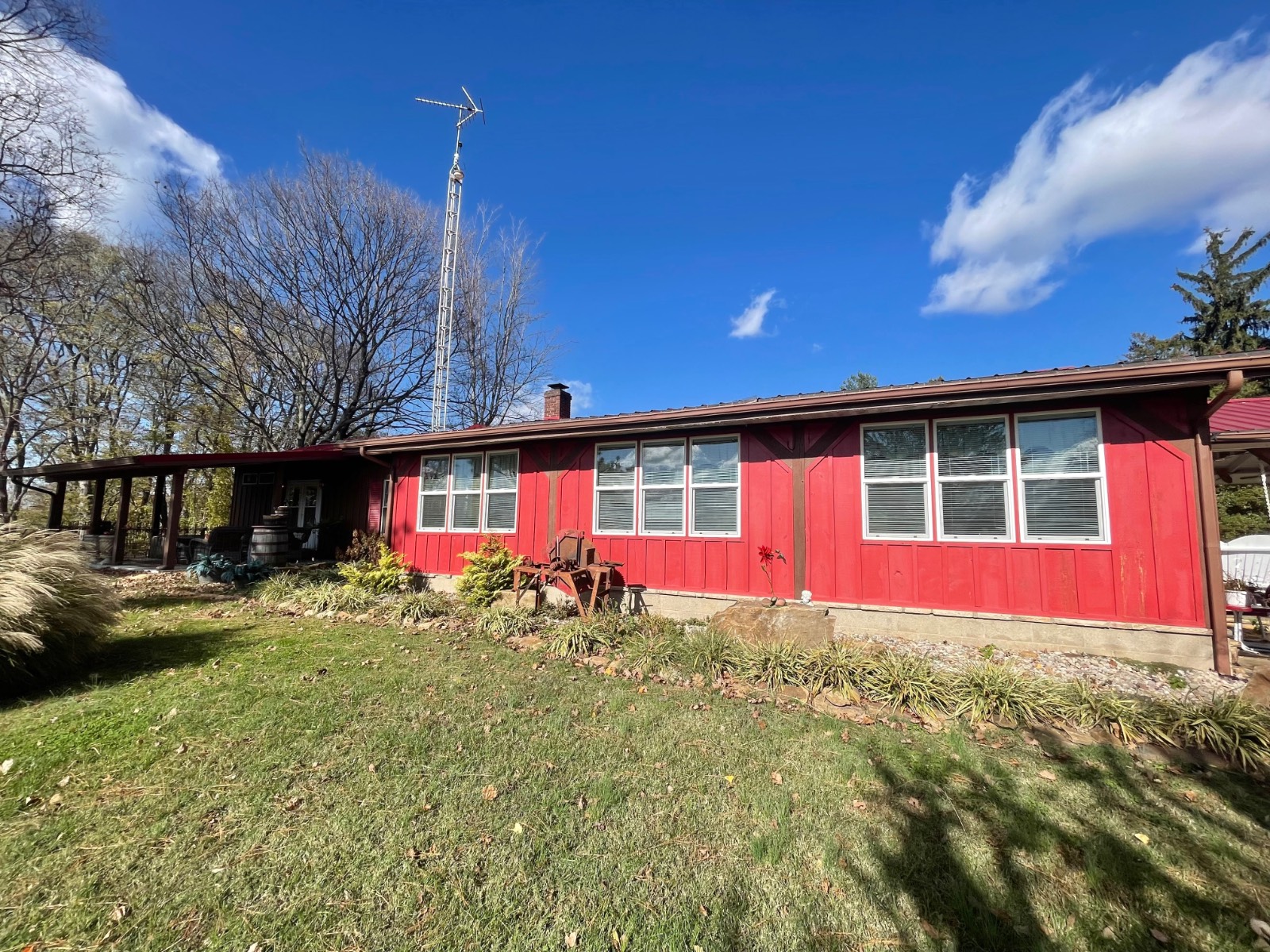 ;
;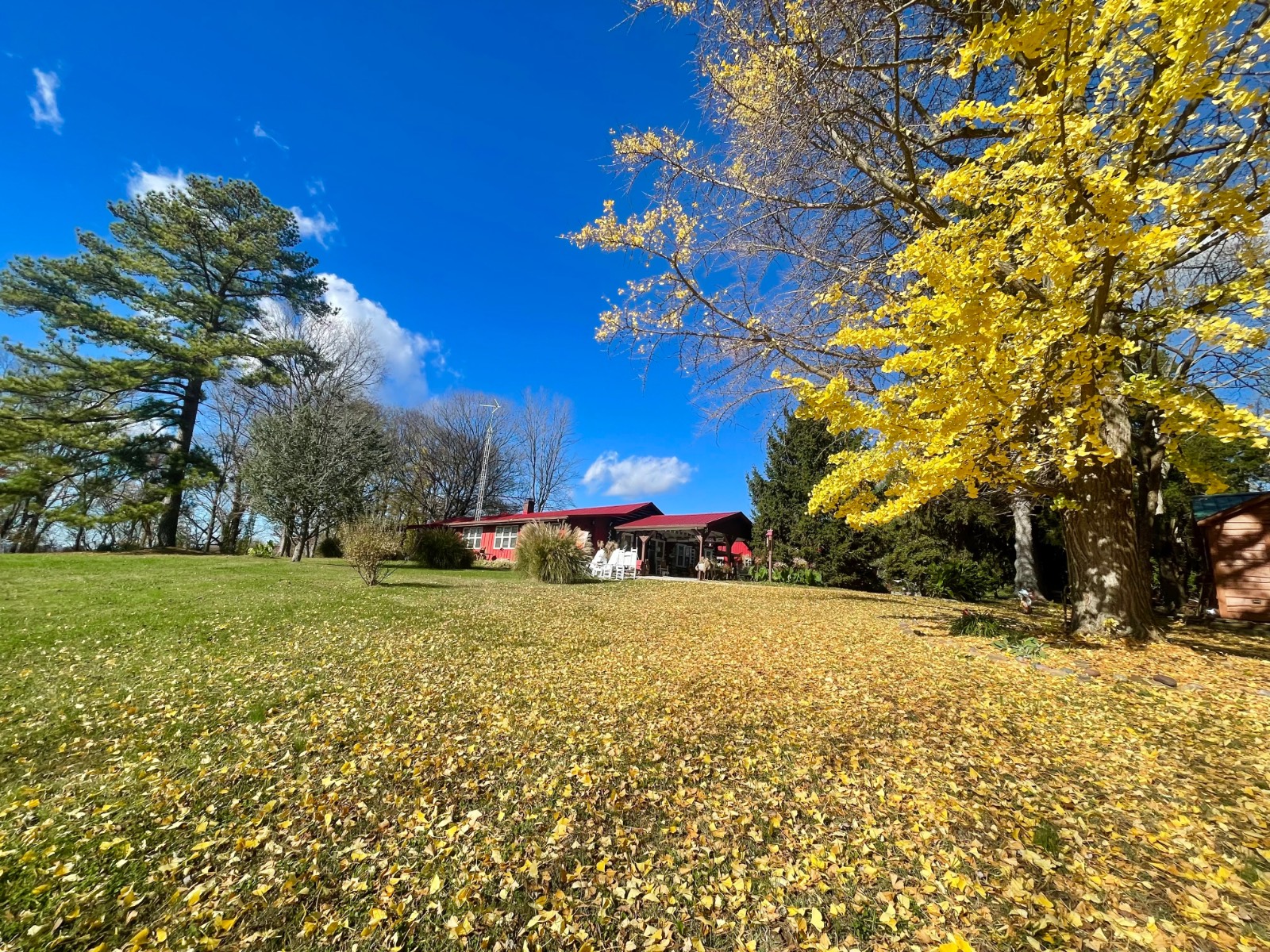 ;
;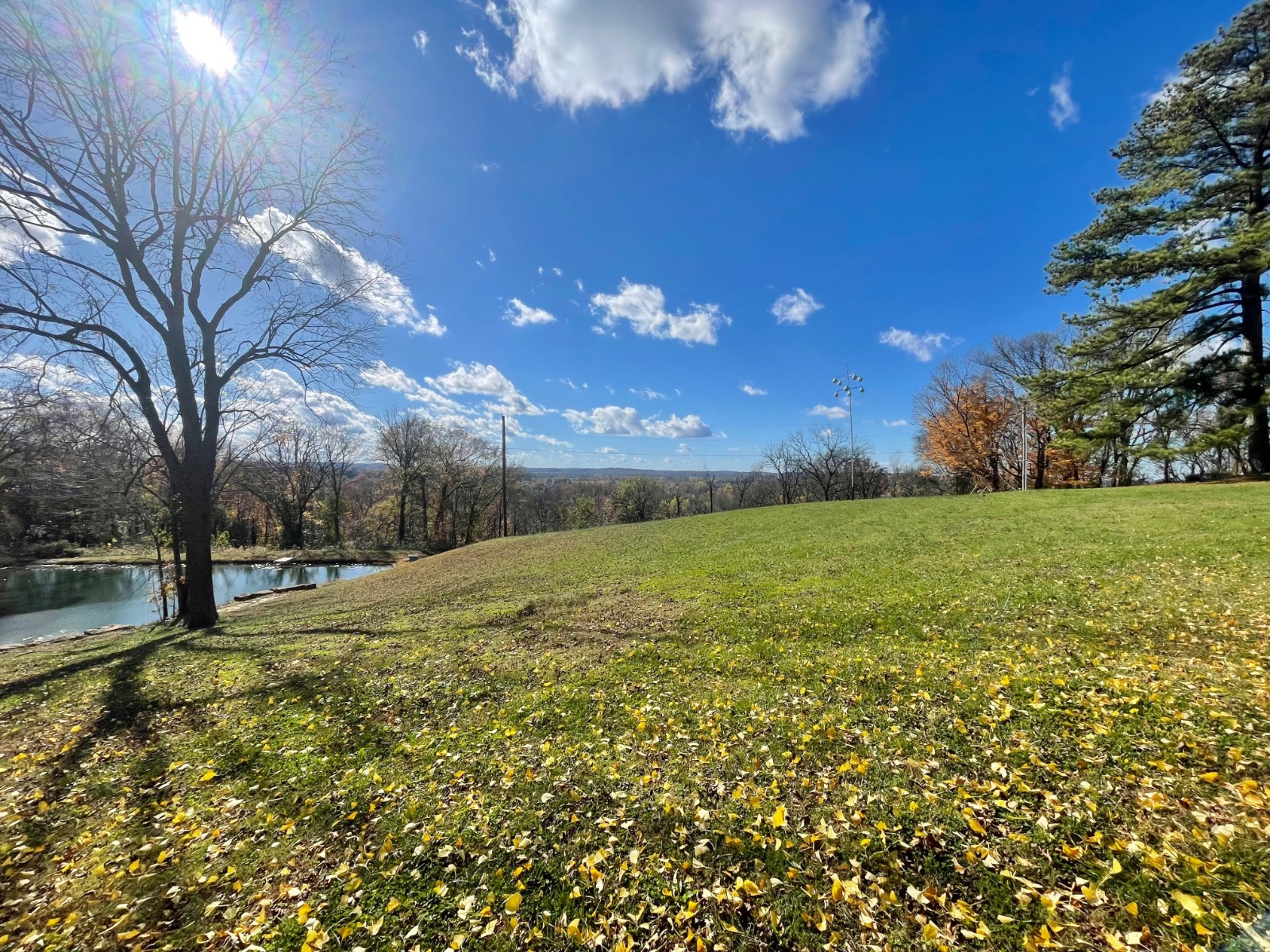 ;
;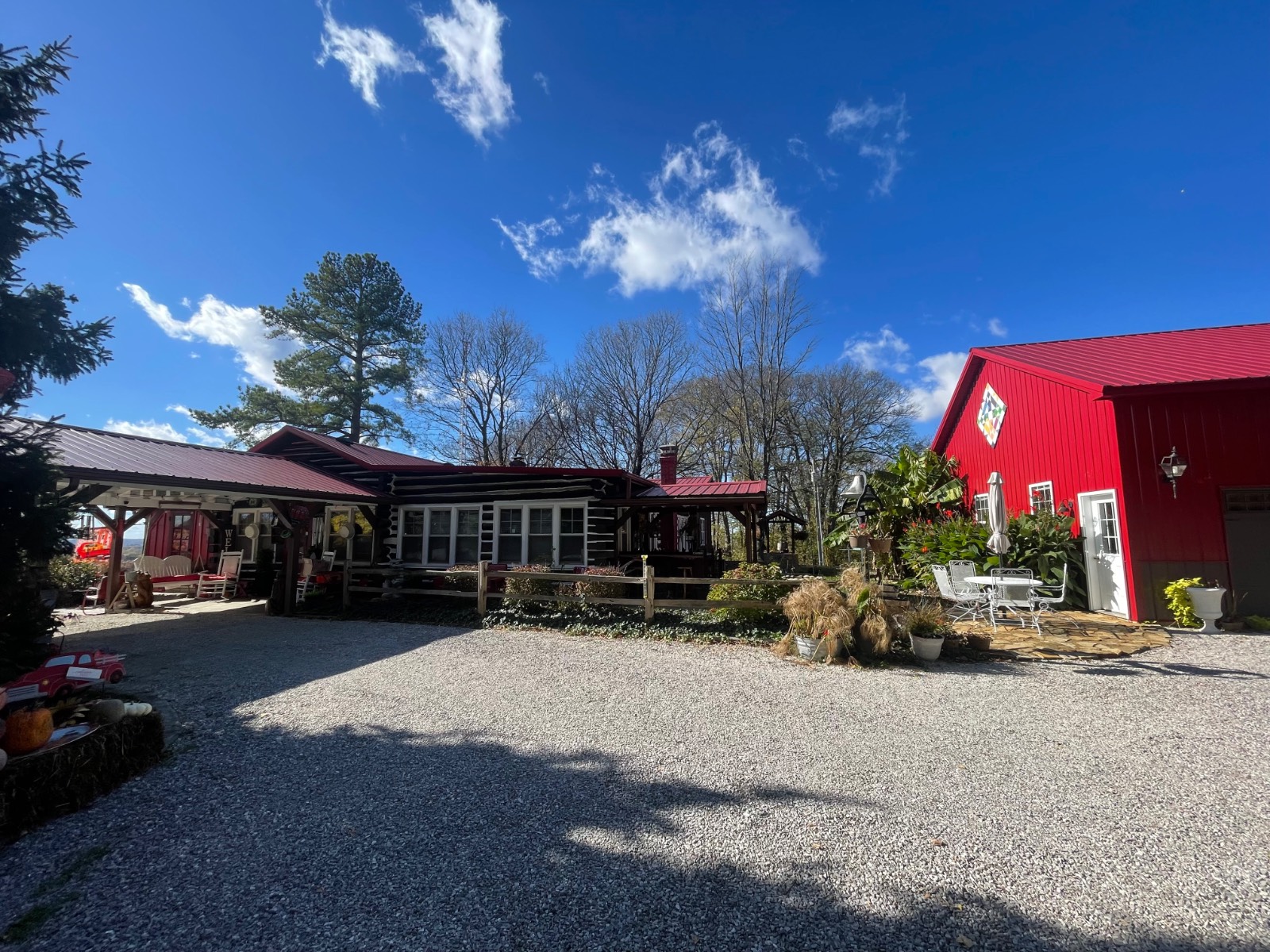 ;
;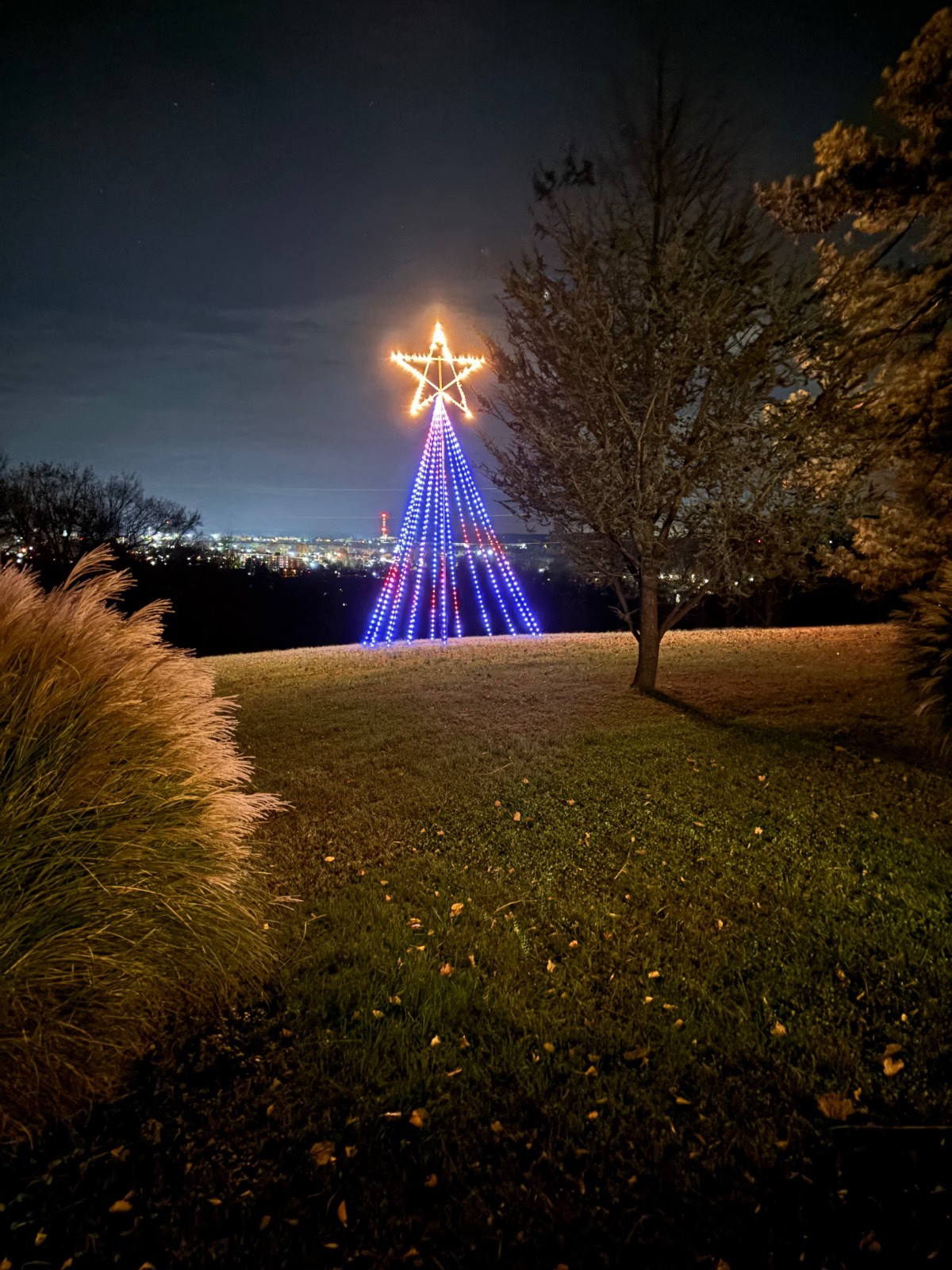 ;
;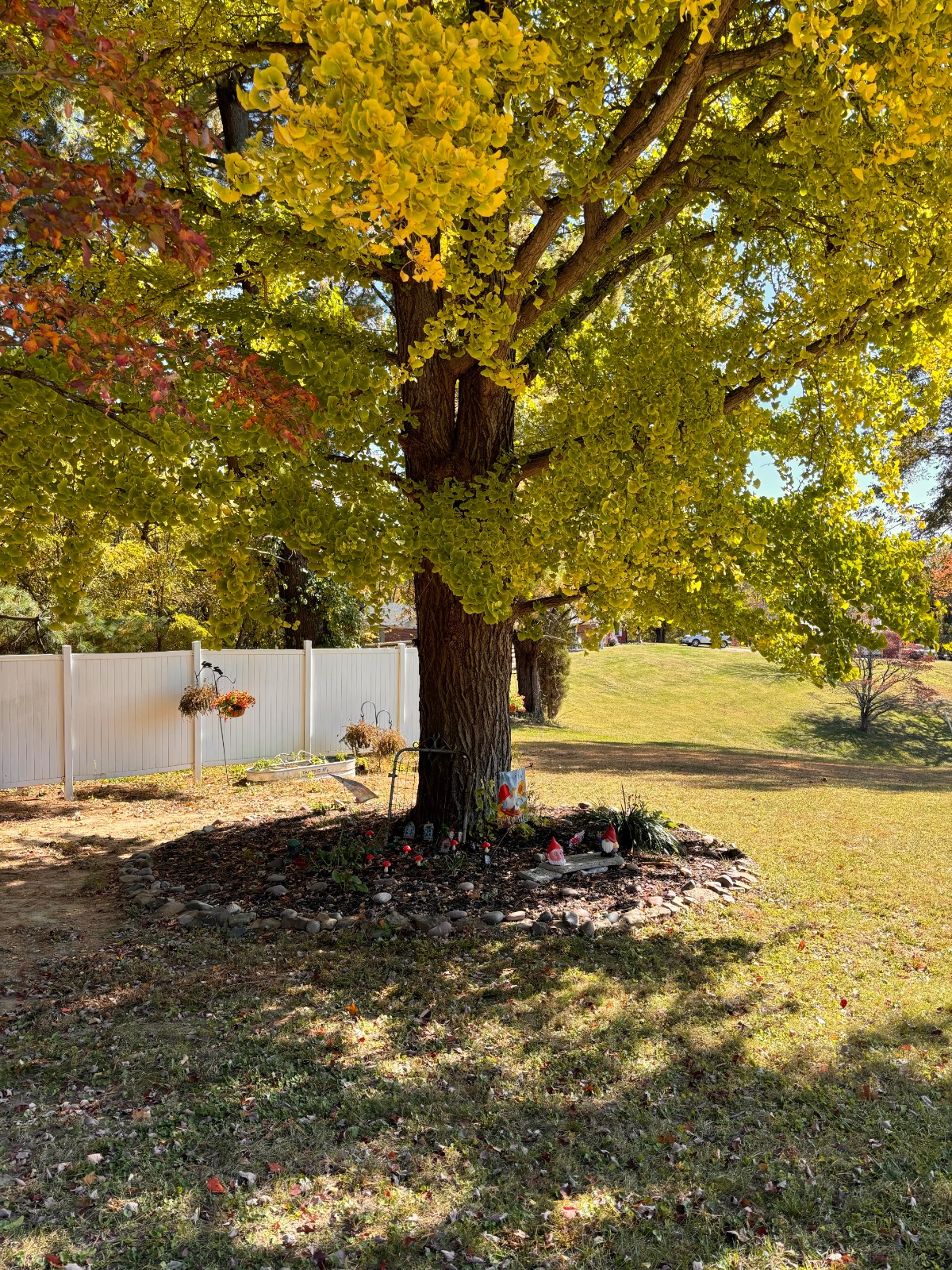 ;
;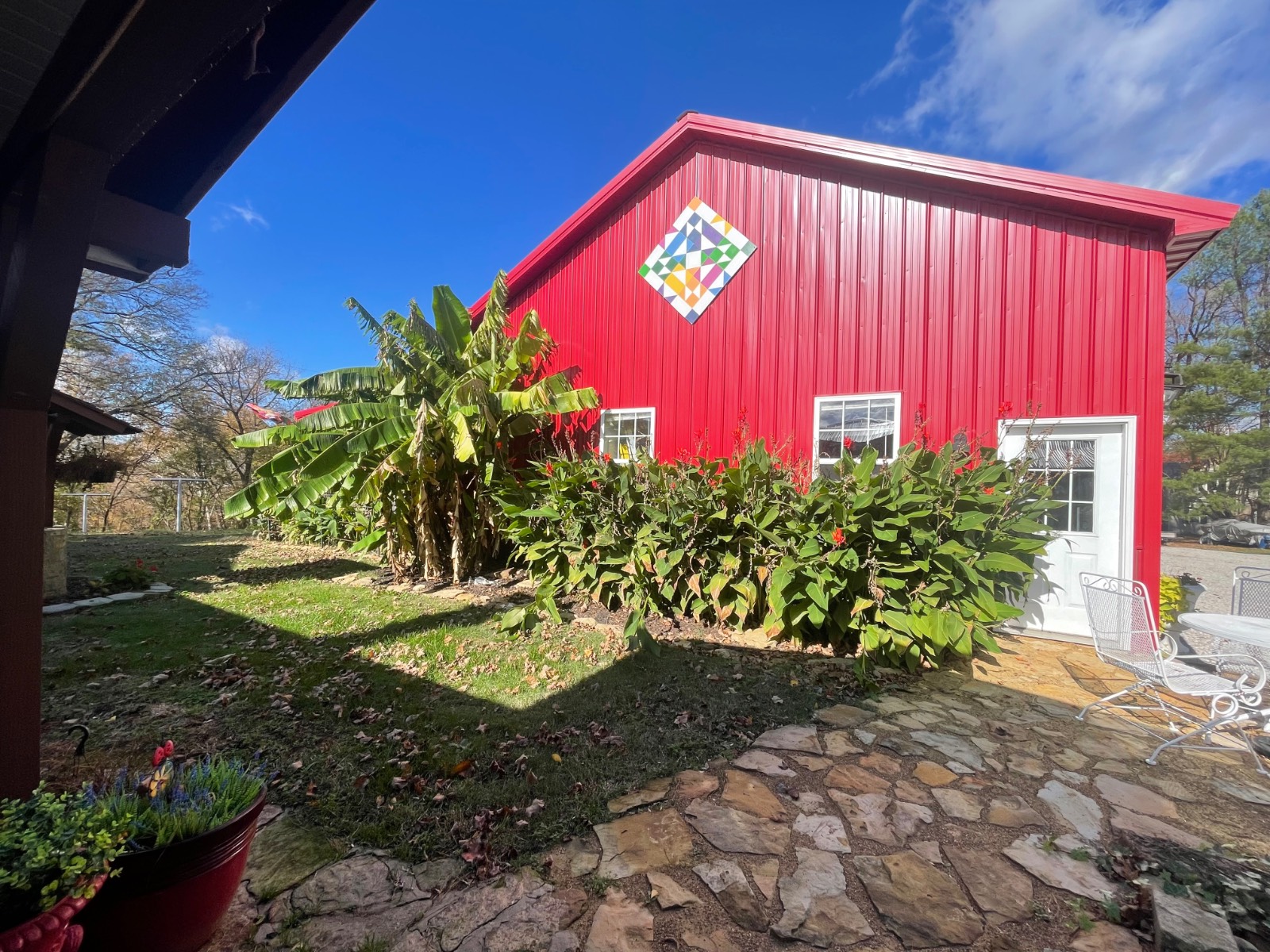 ;
;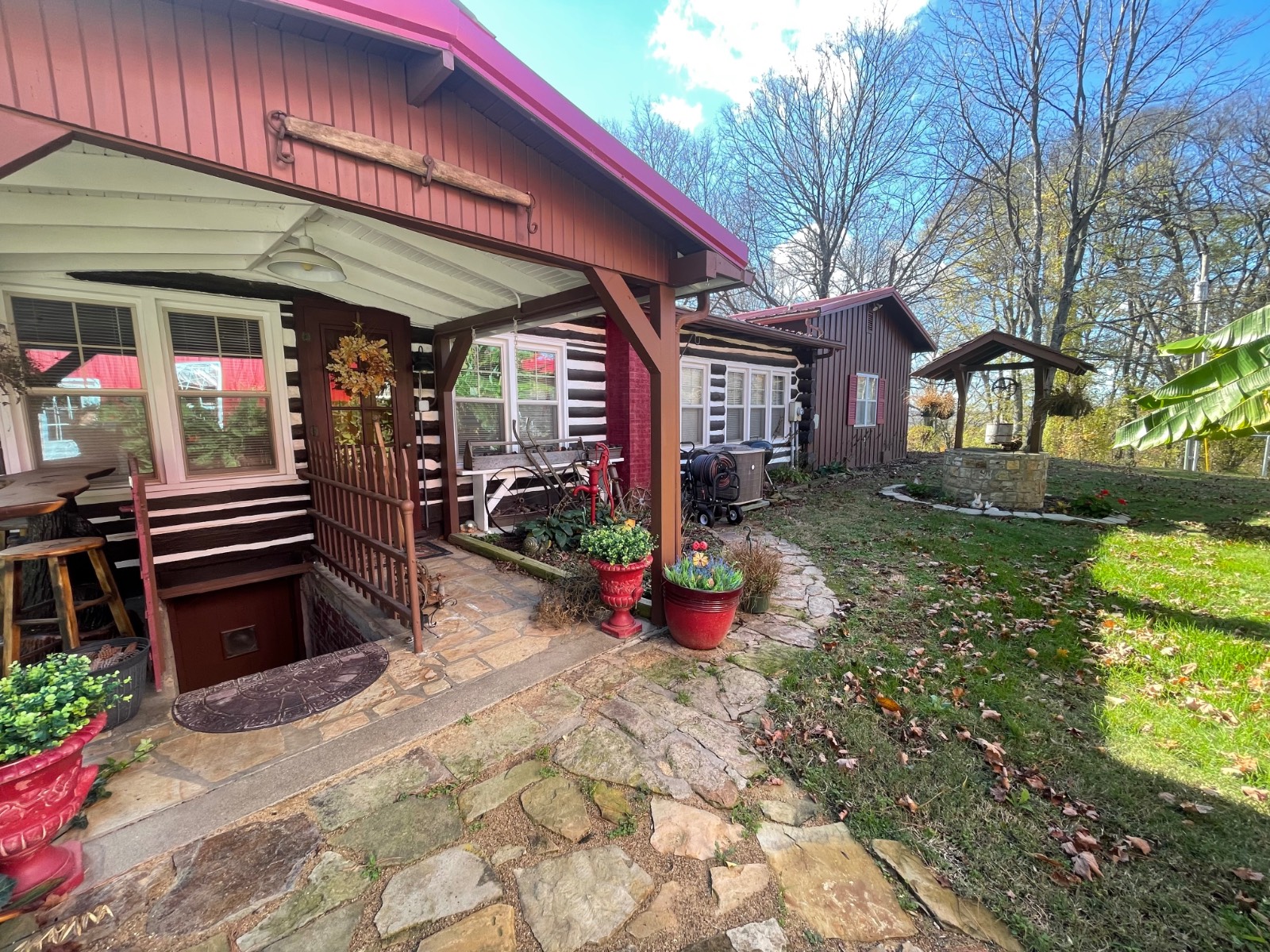 ;
;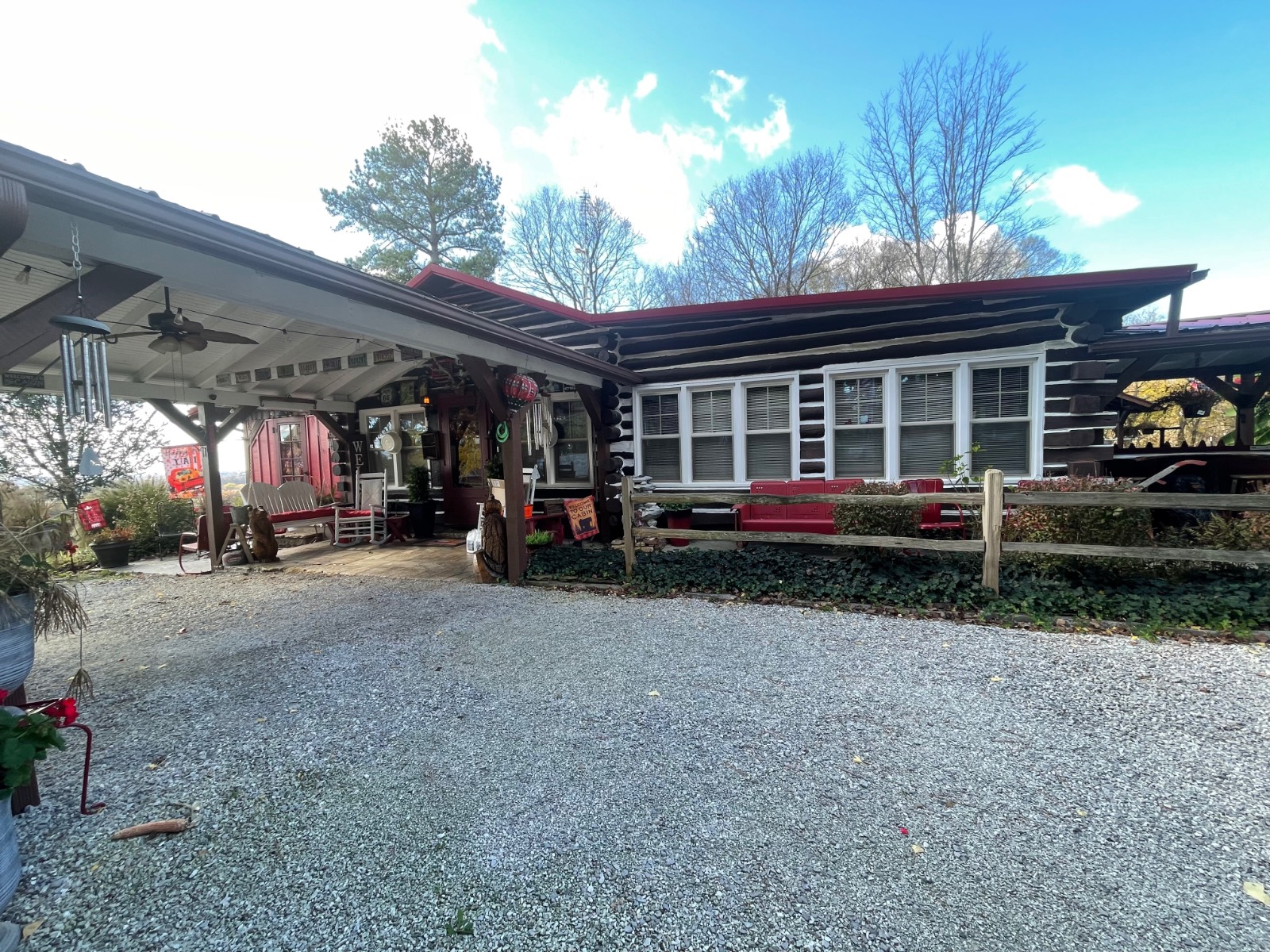 ;
;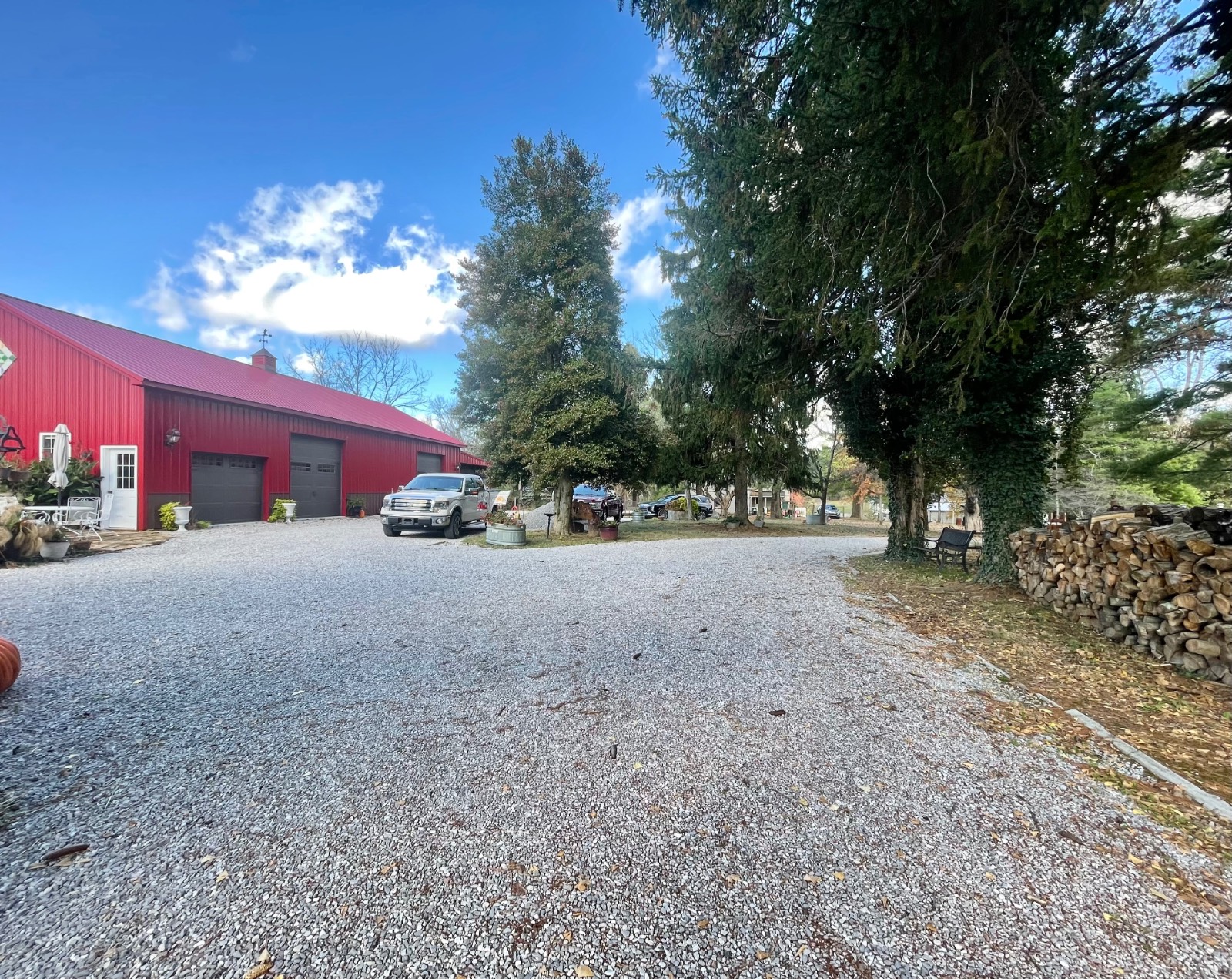 ;
;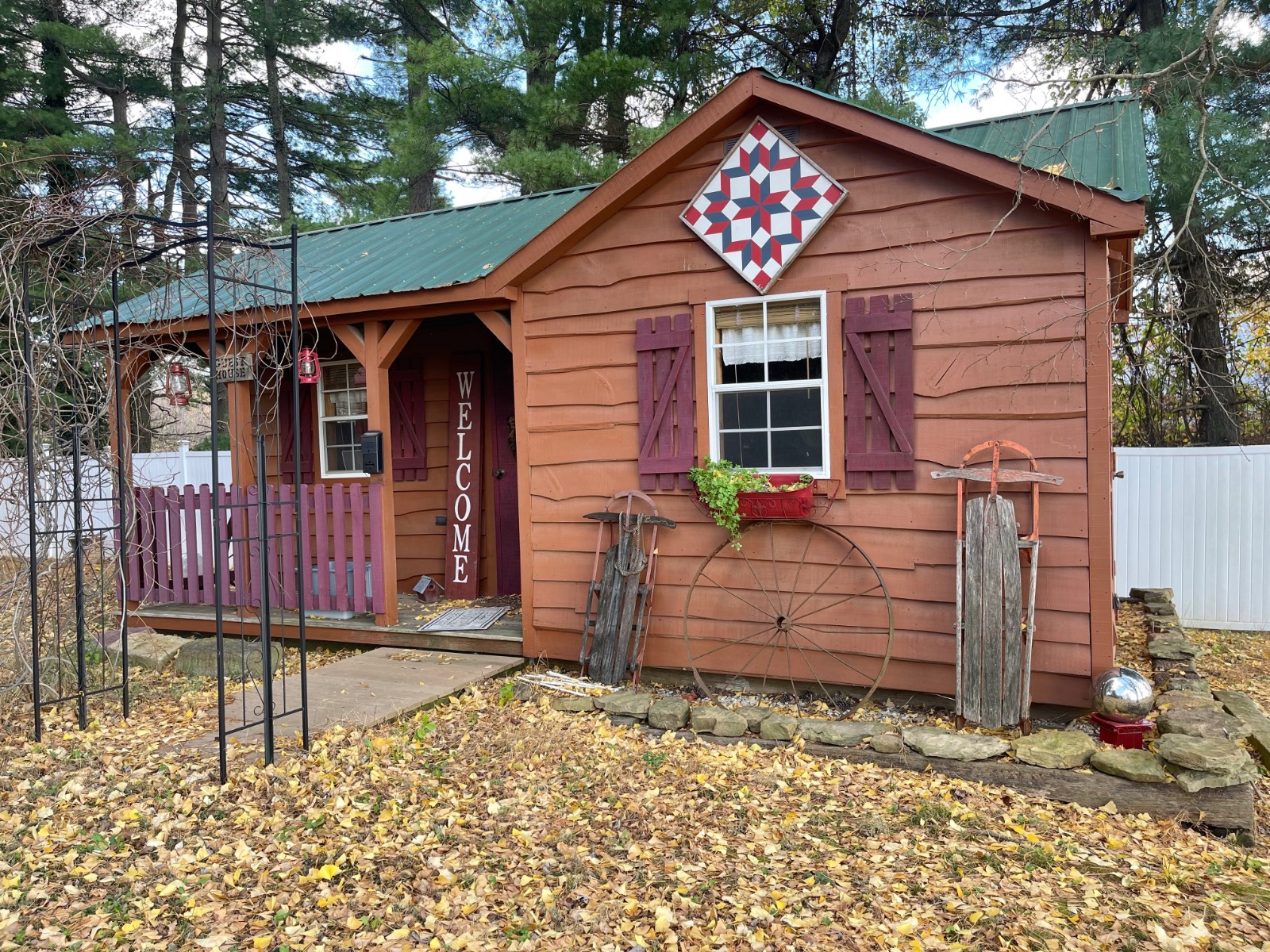 ;
;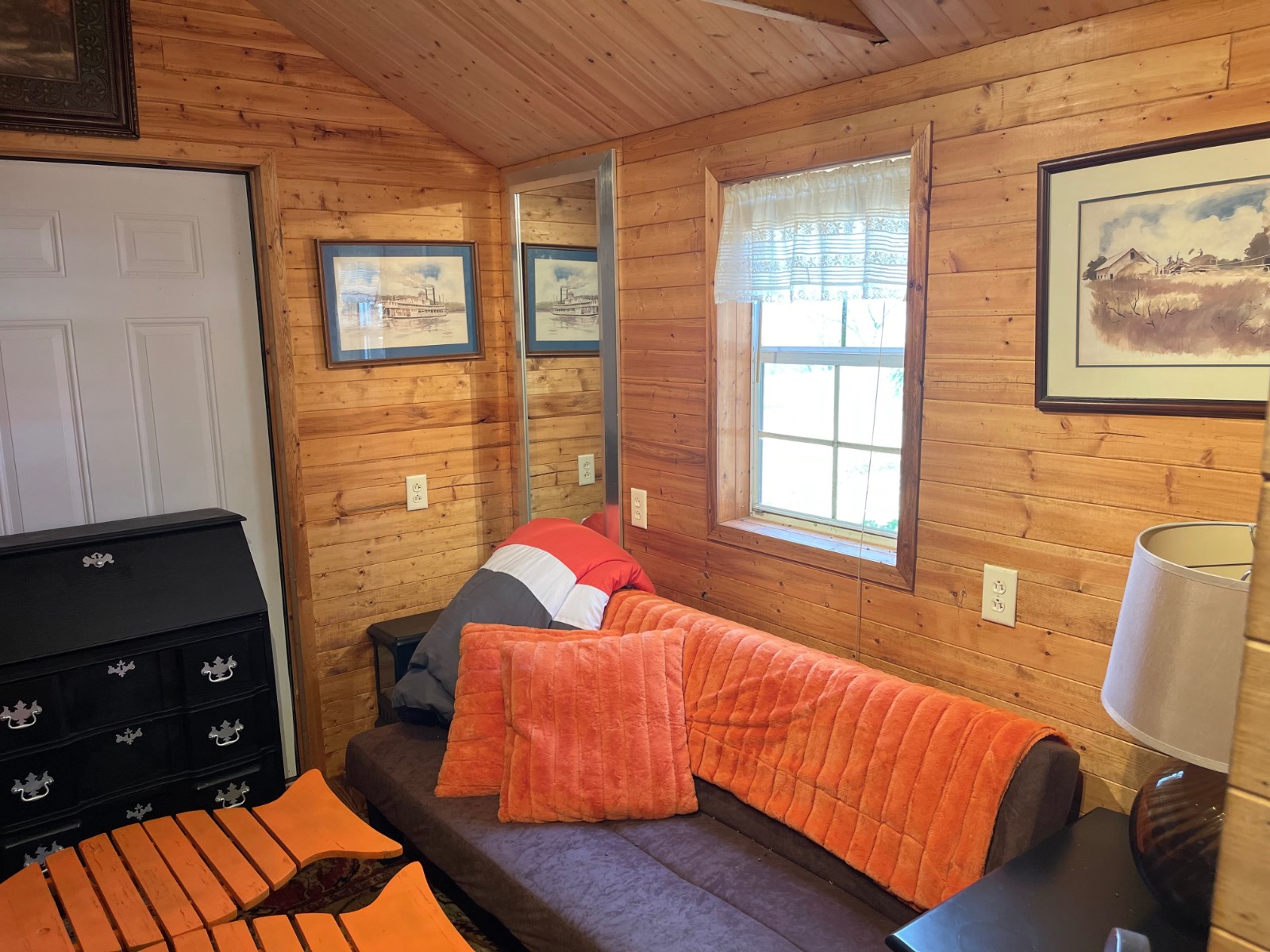 ;
;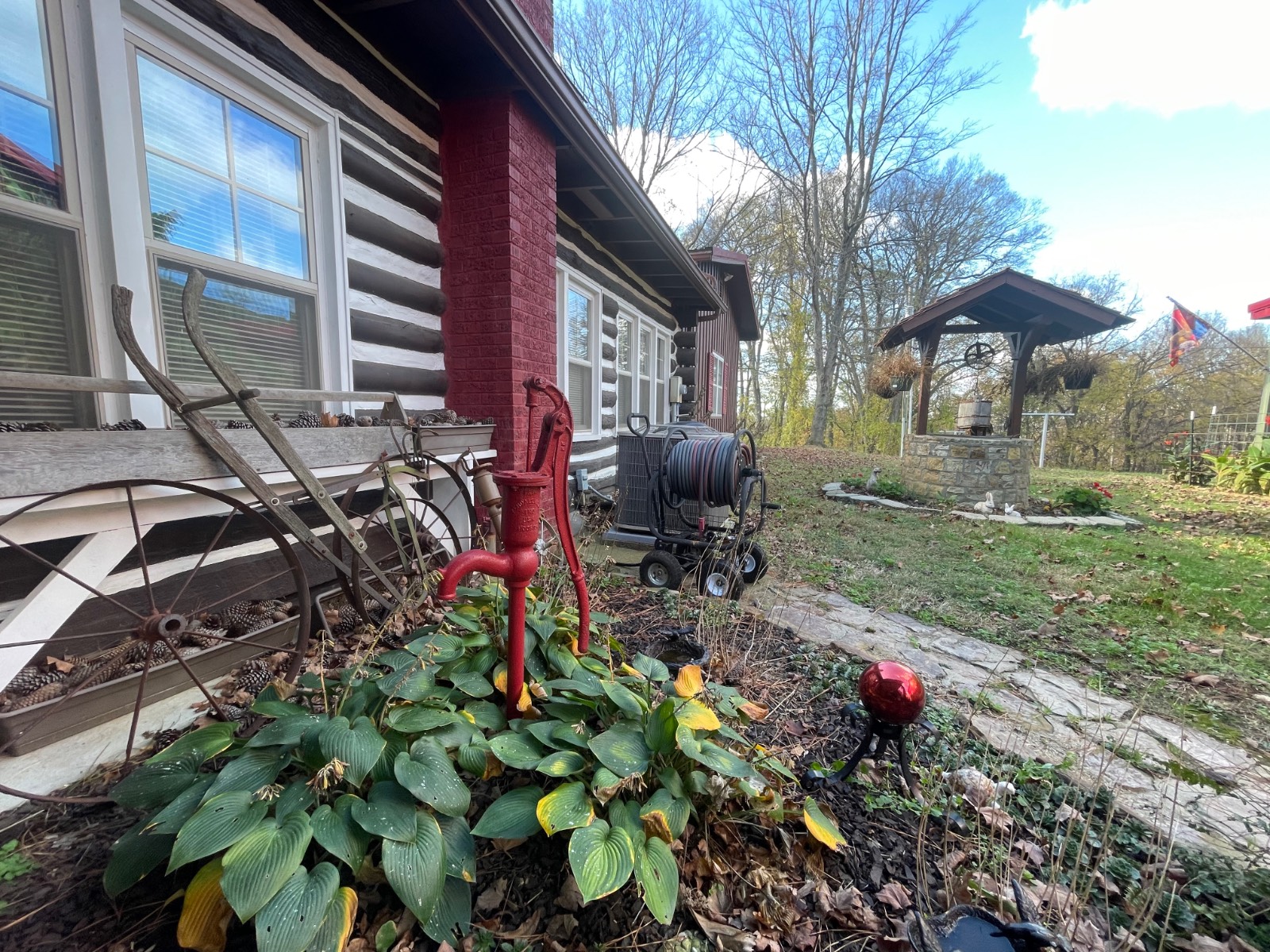 ;
;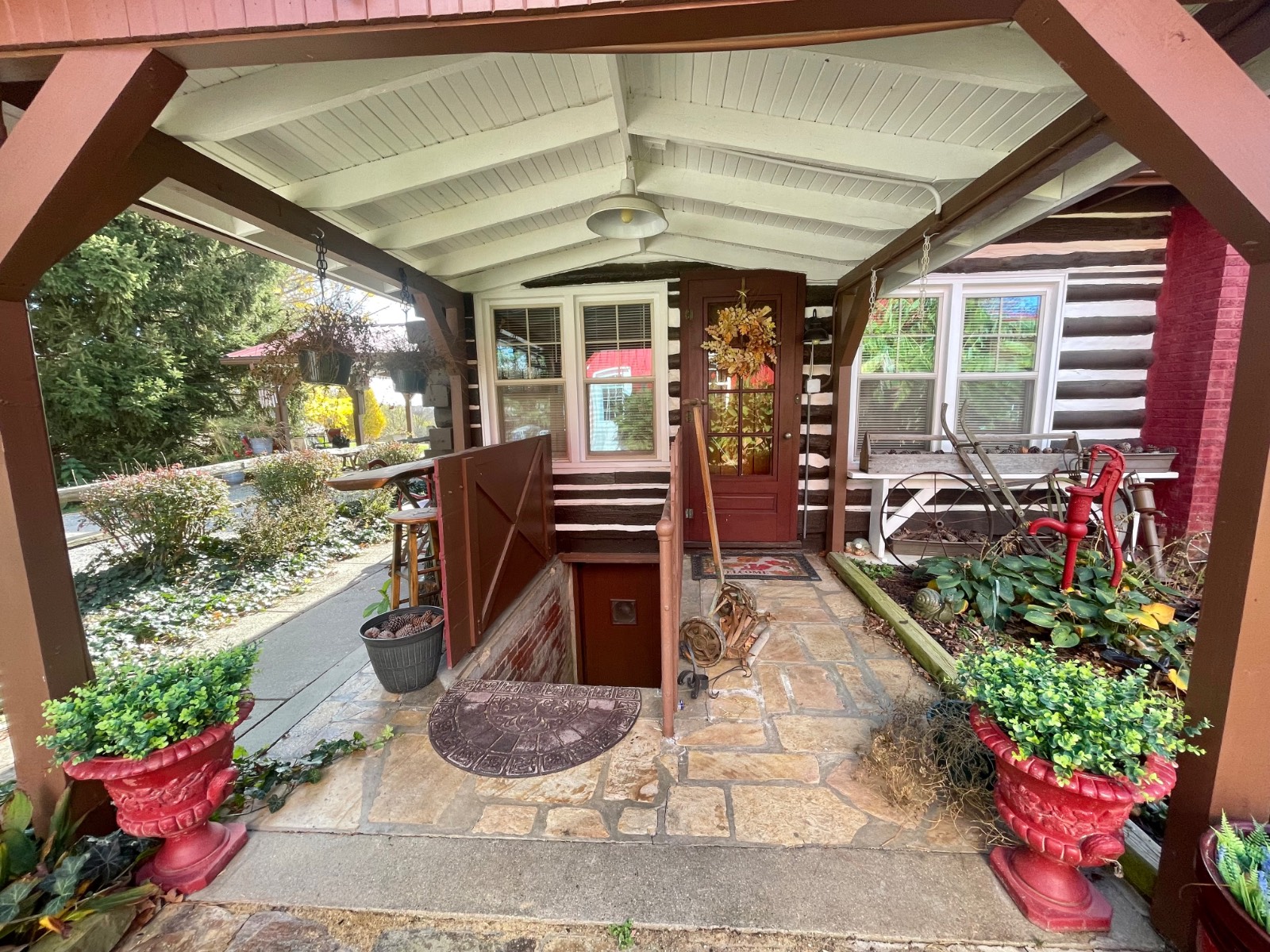 ;
;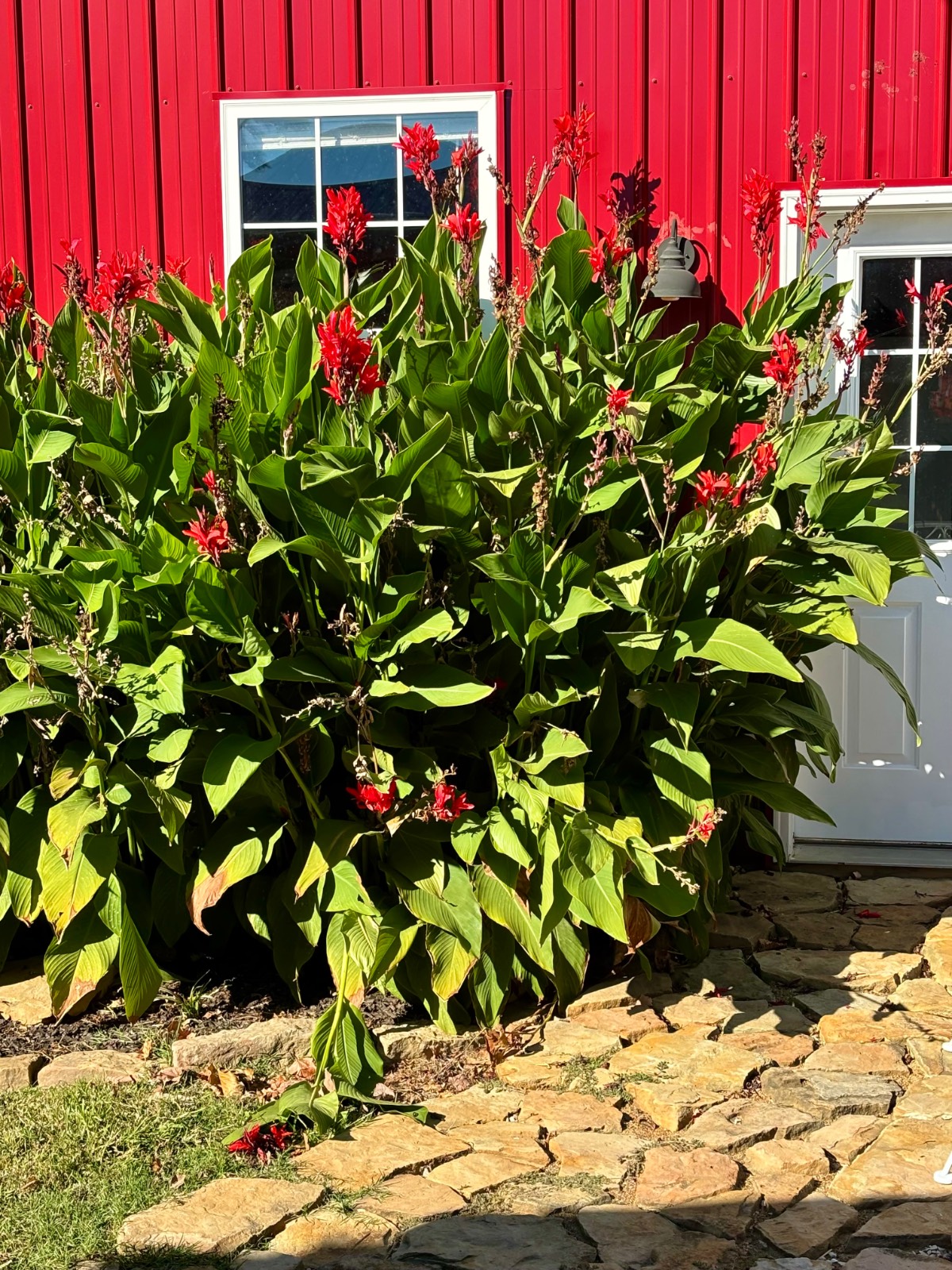 ;
;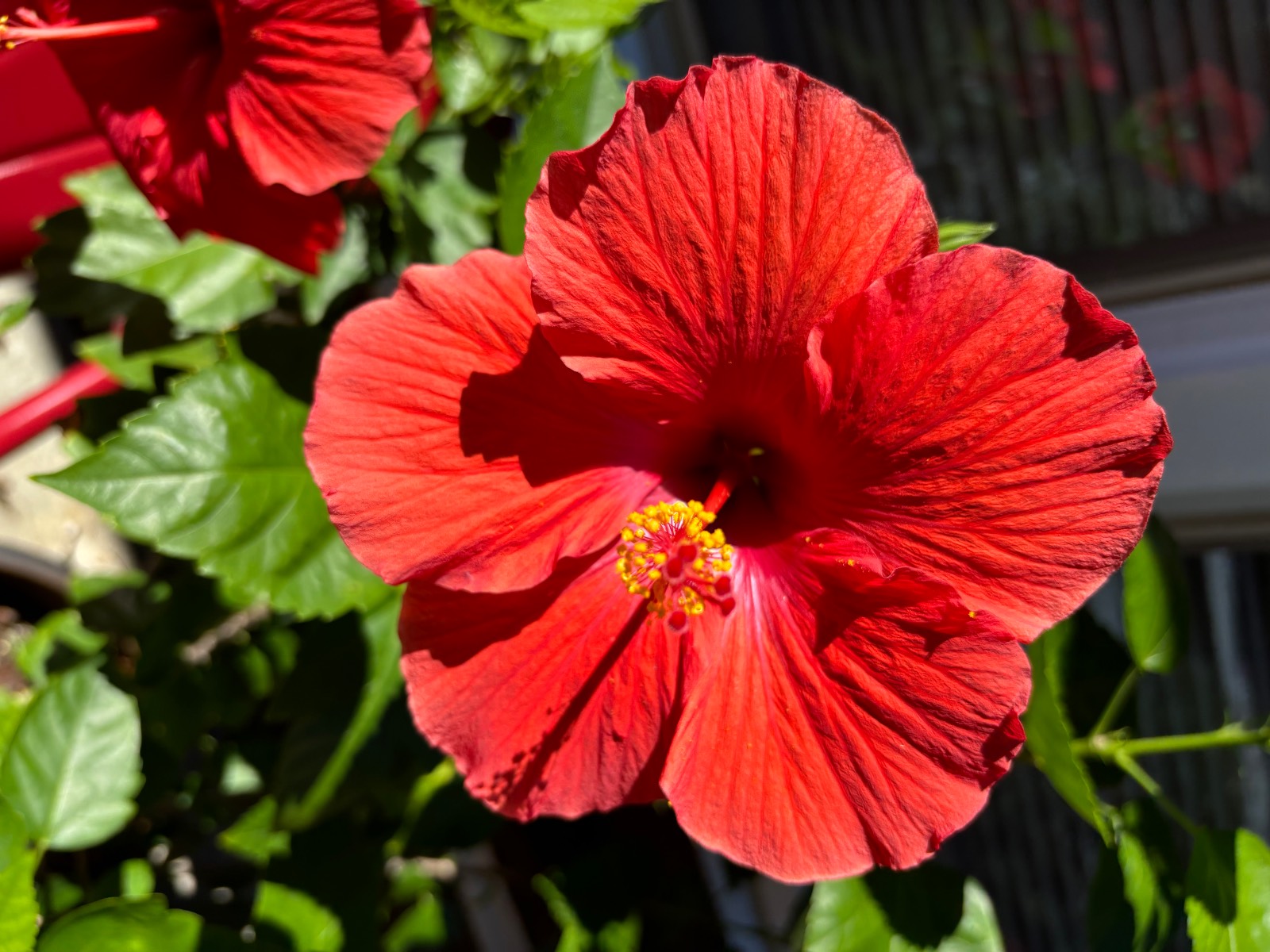 ;
;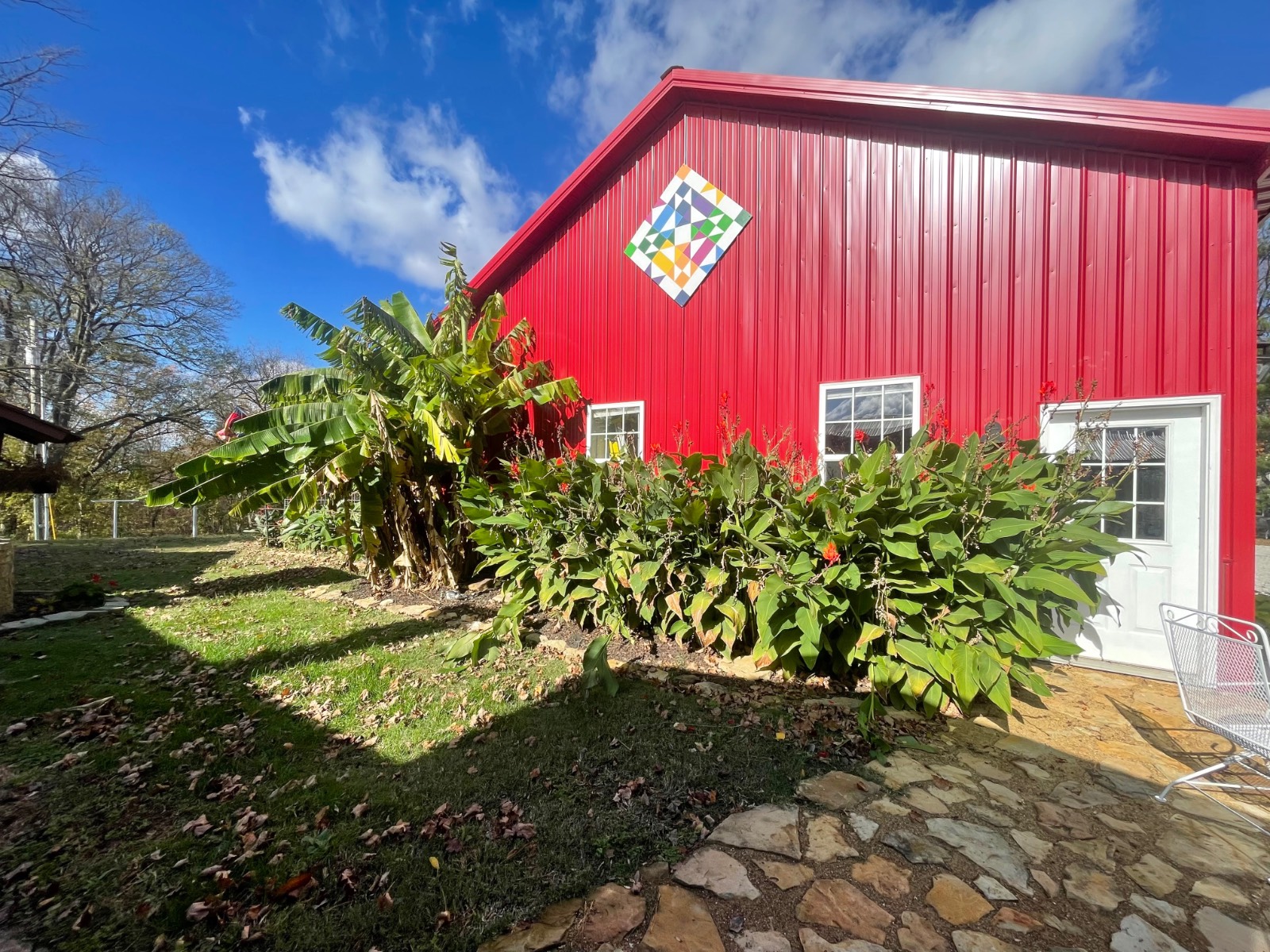 ;
;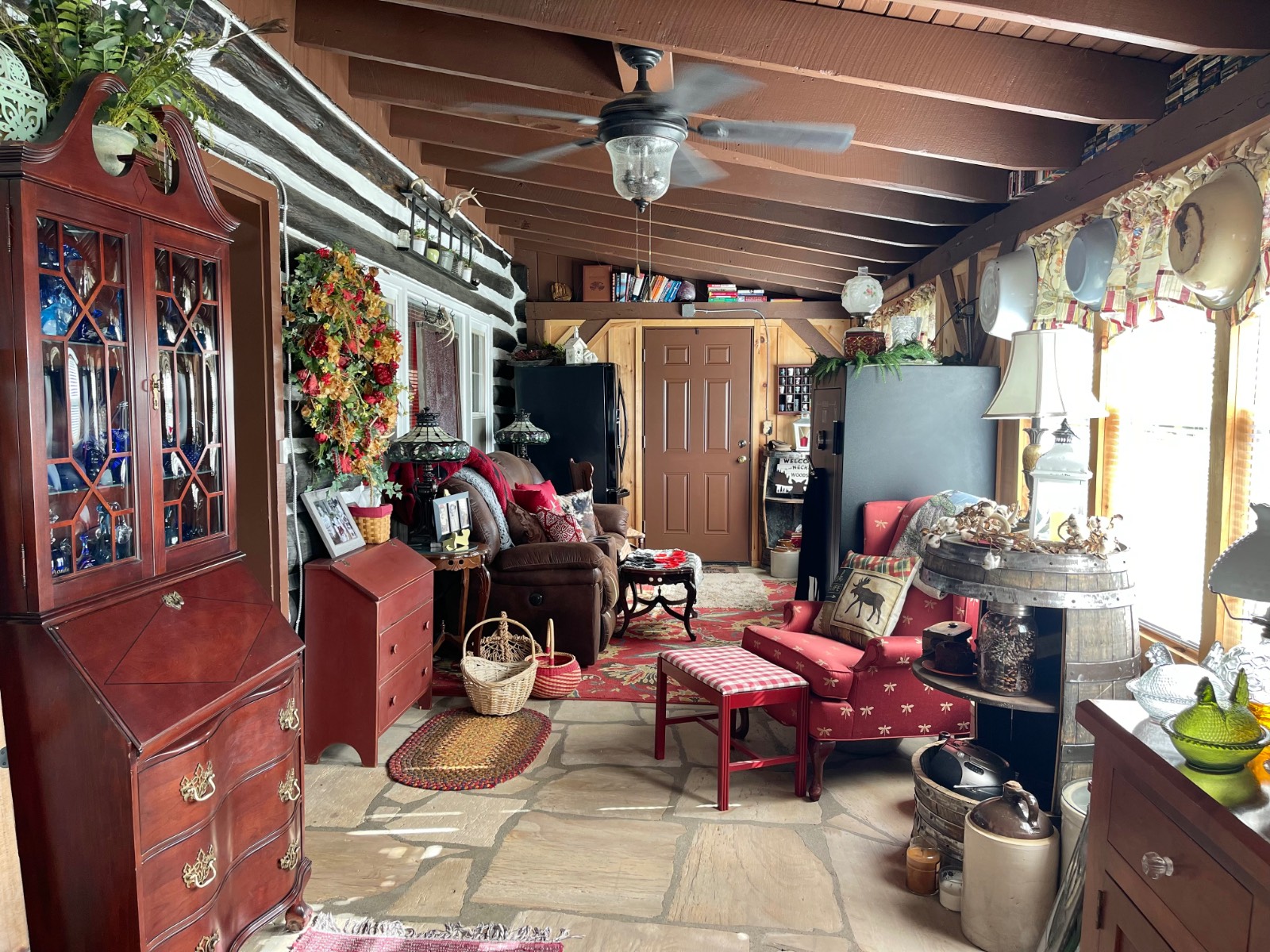 ;
;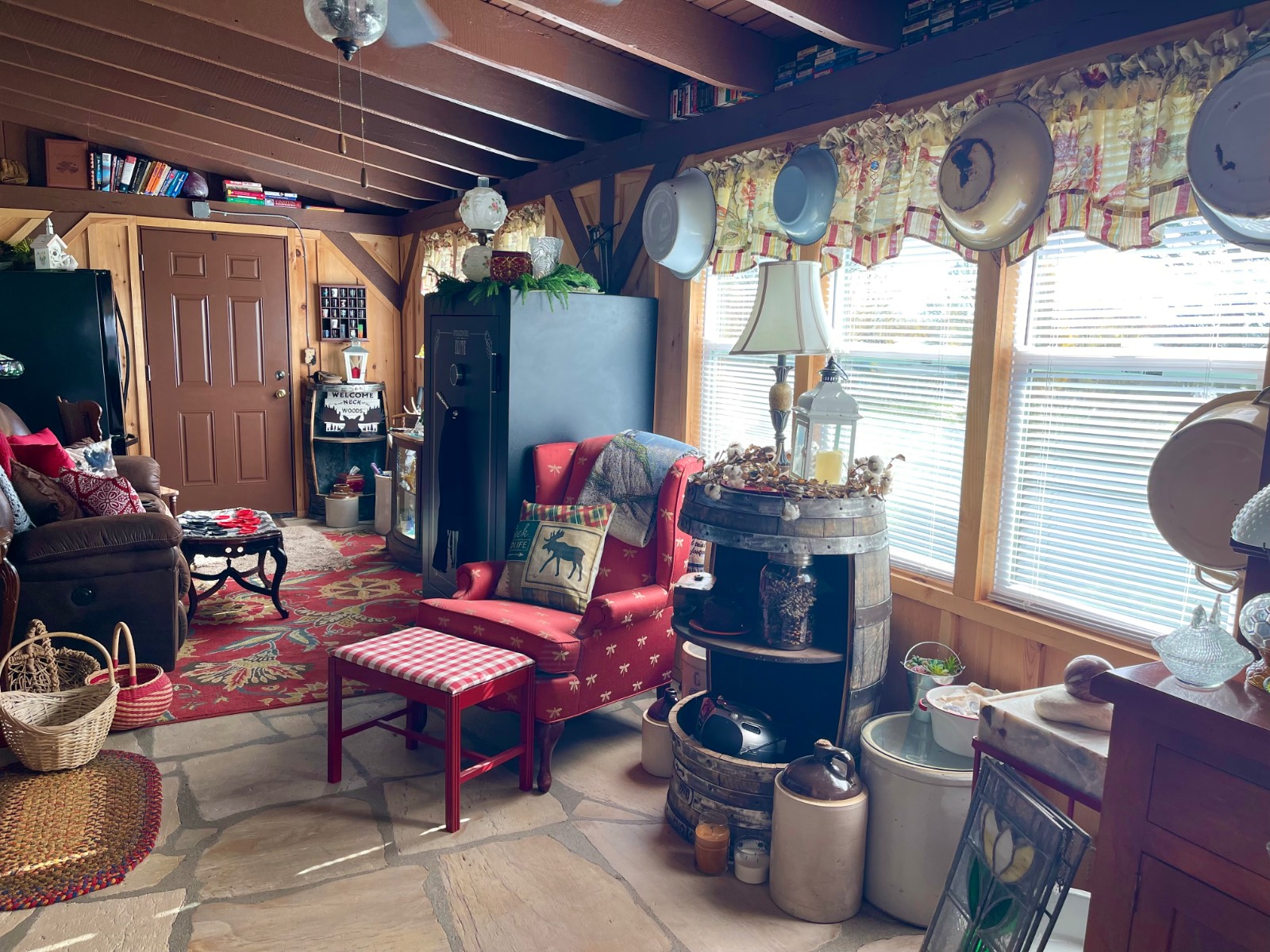 ;
;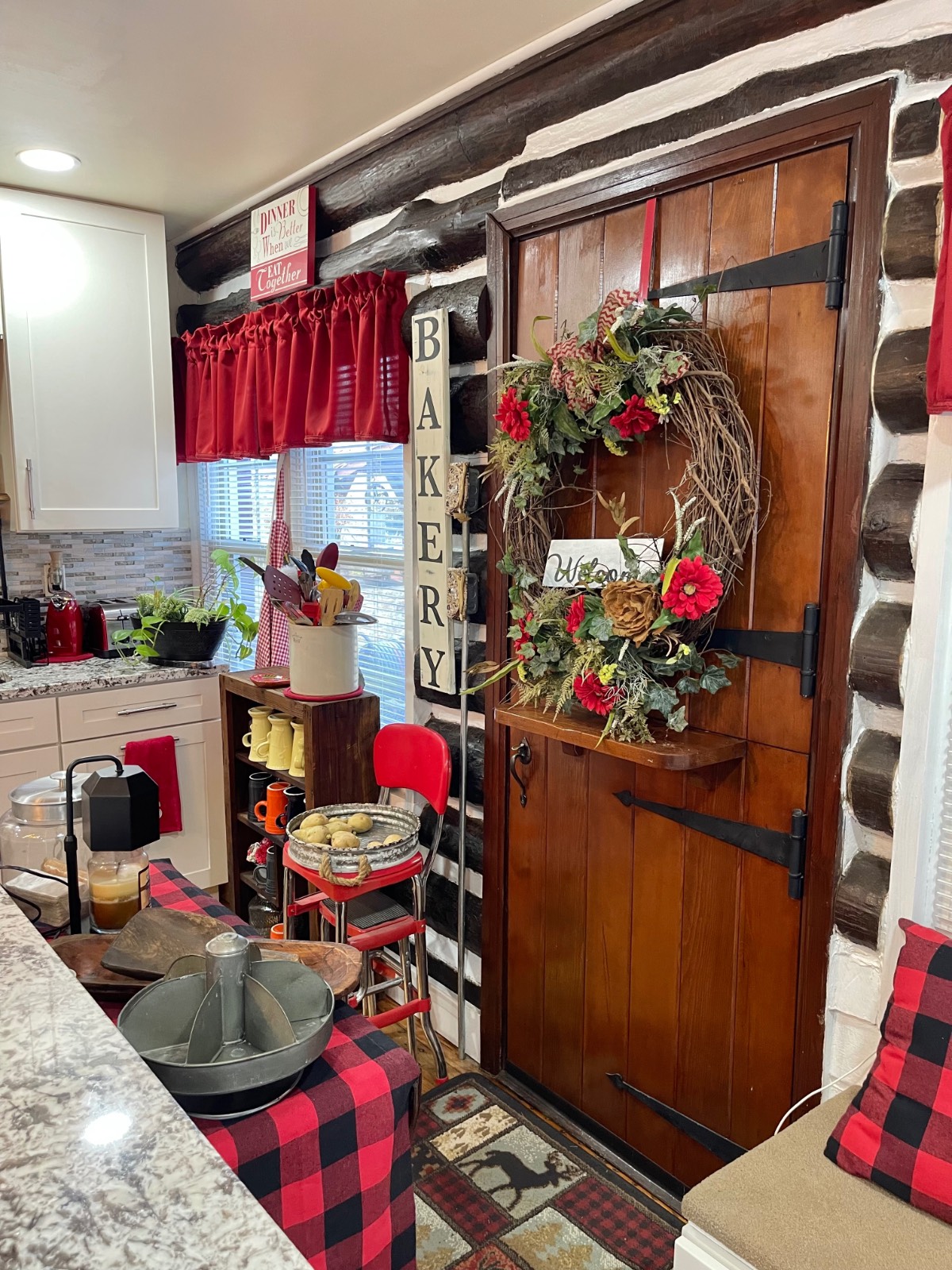 ;
;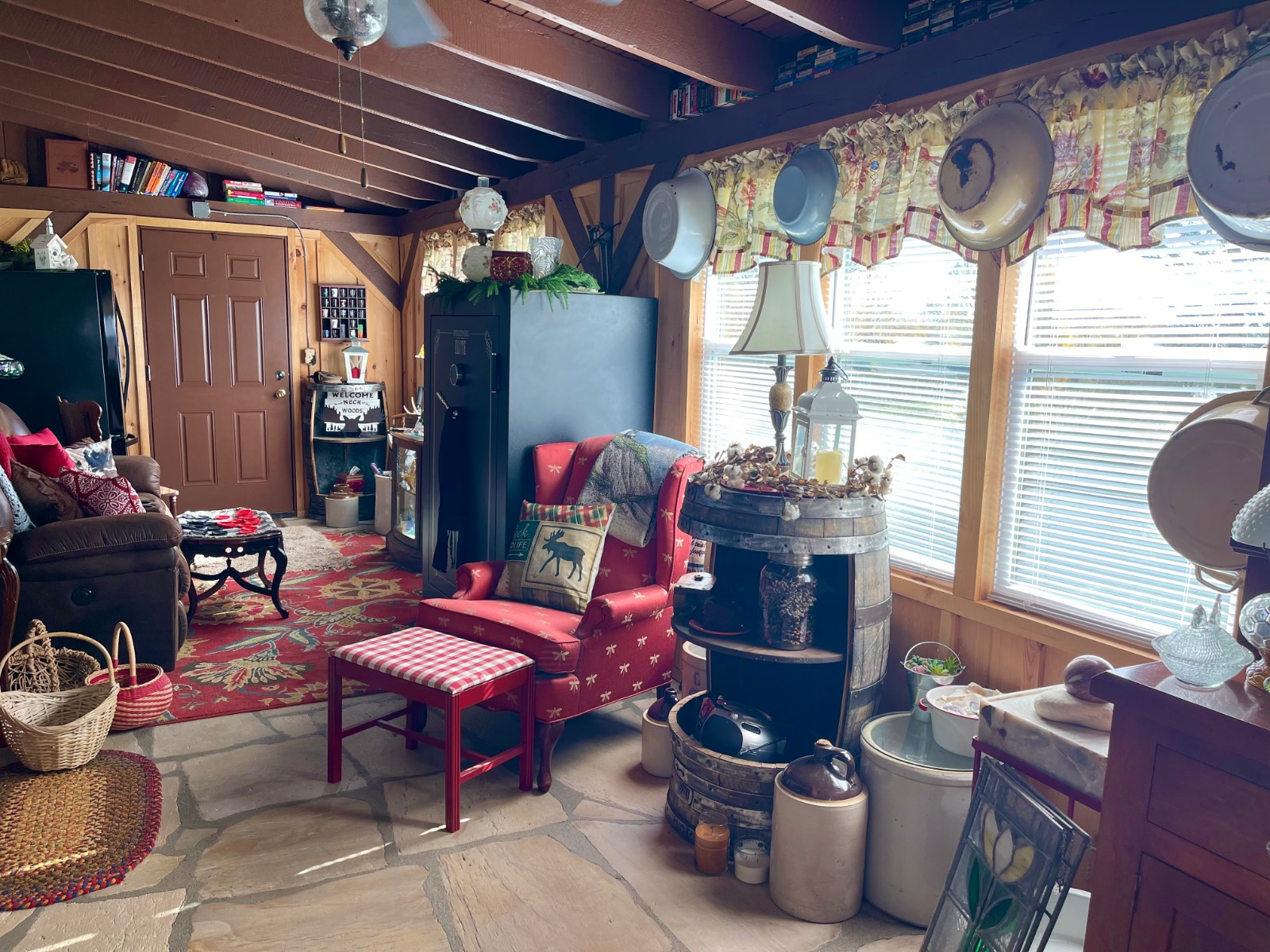 ;
;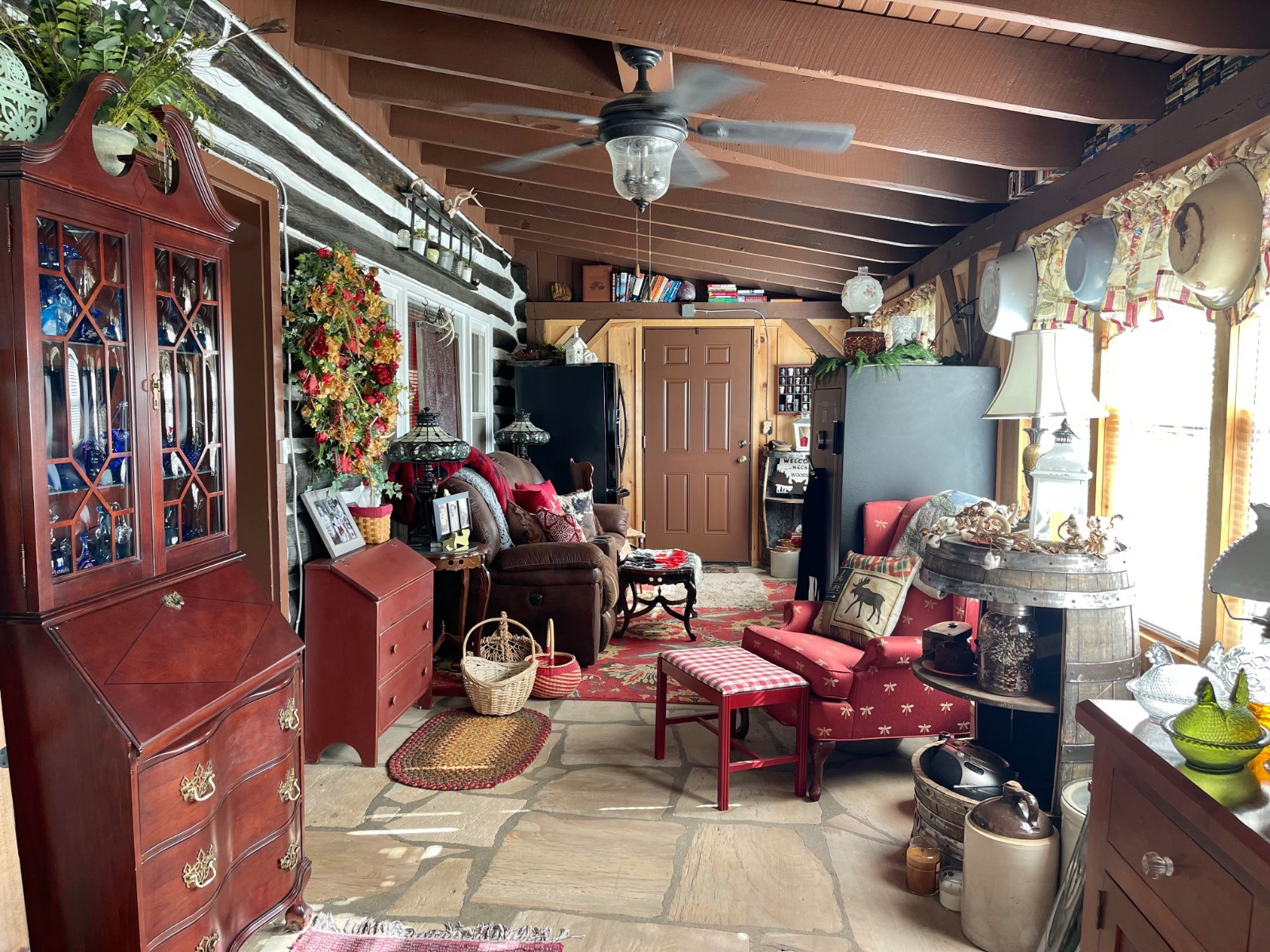 ;
;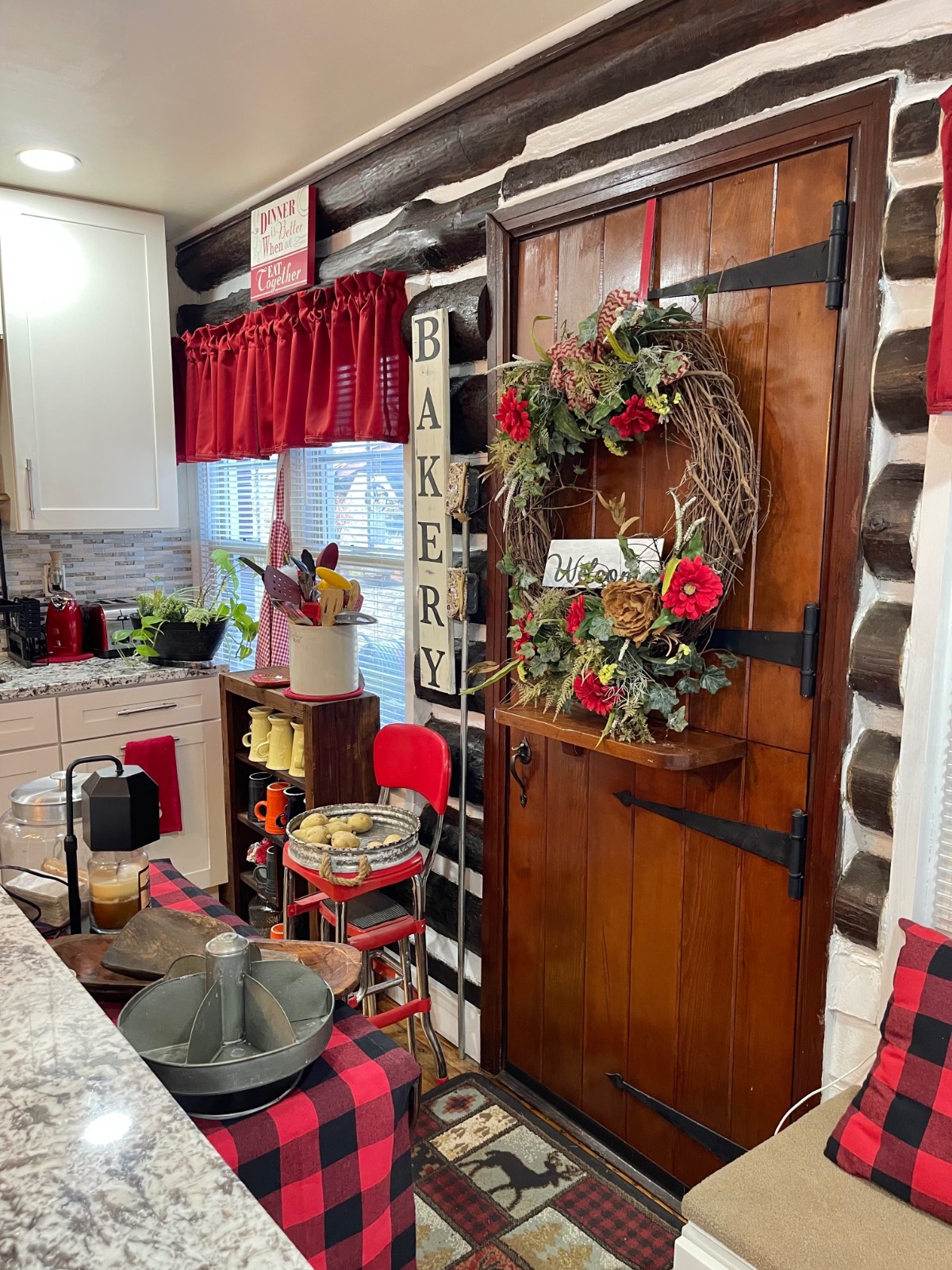 ;
;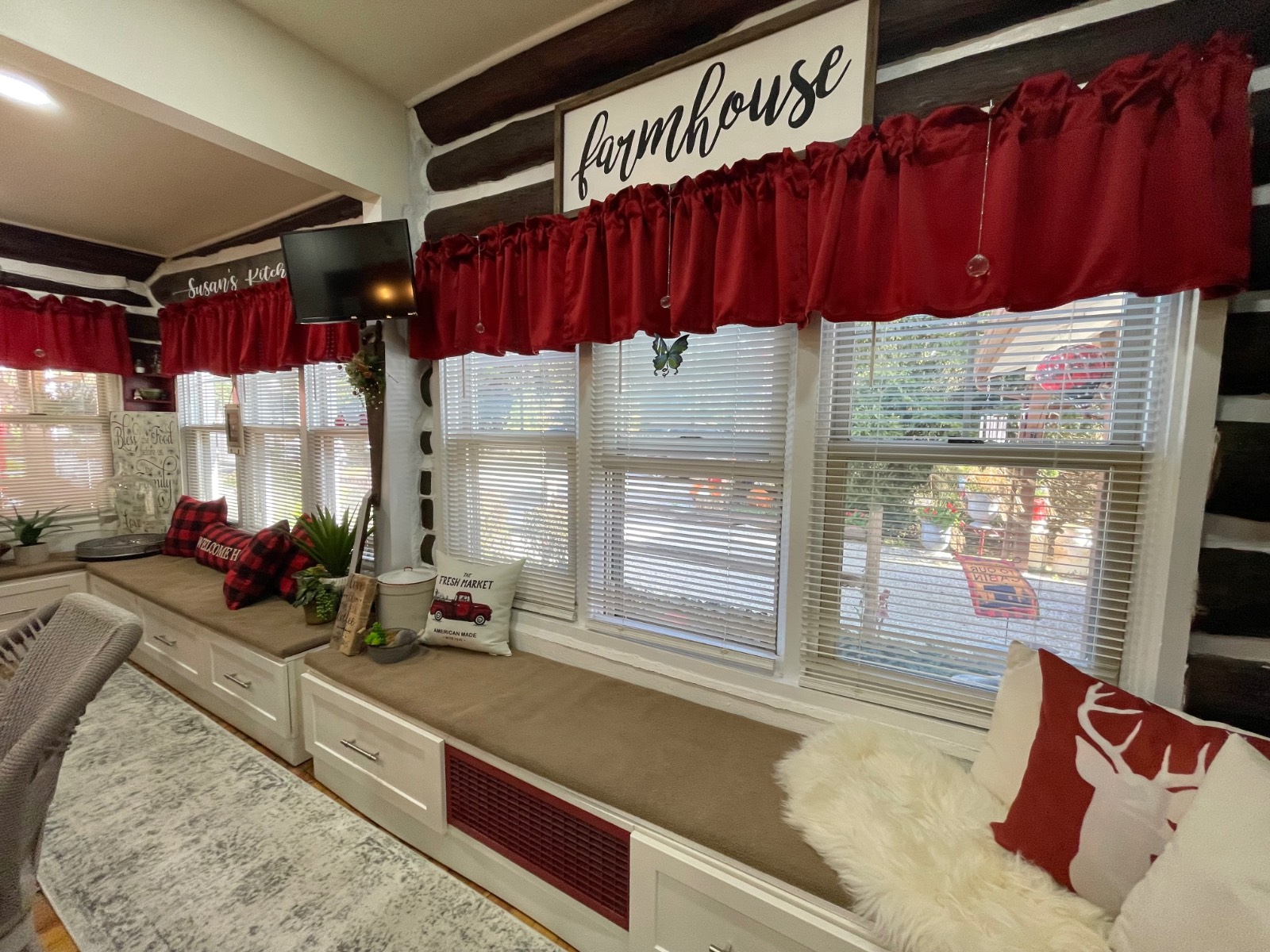 ;
;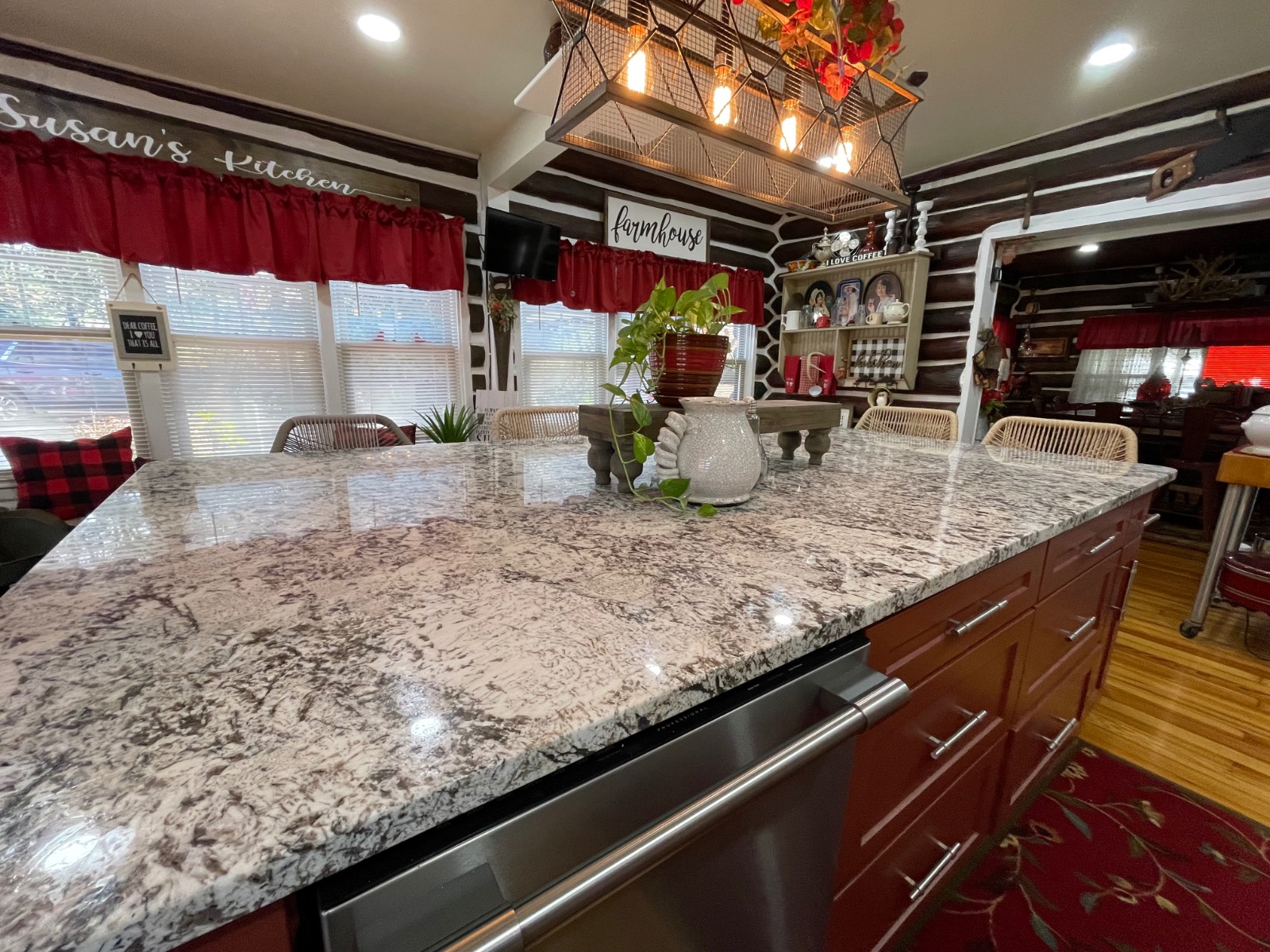 ;
;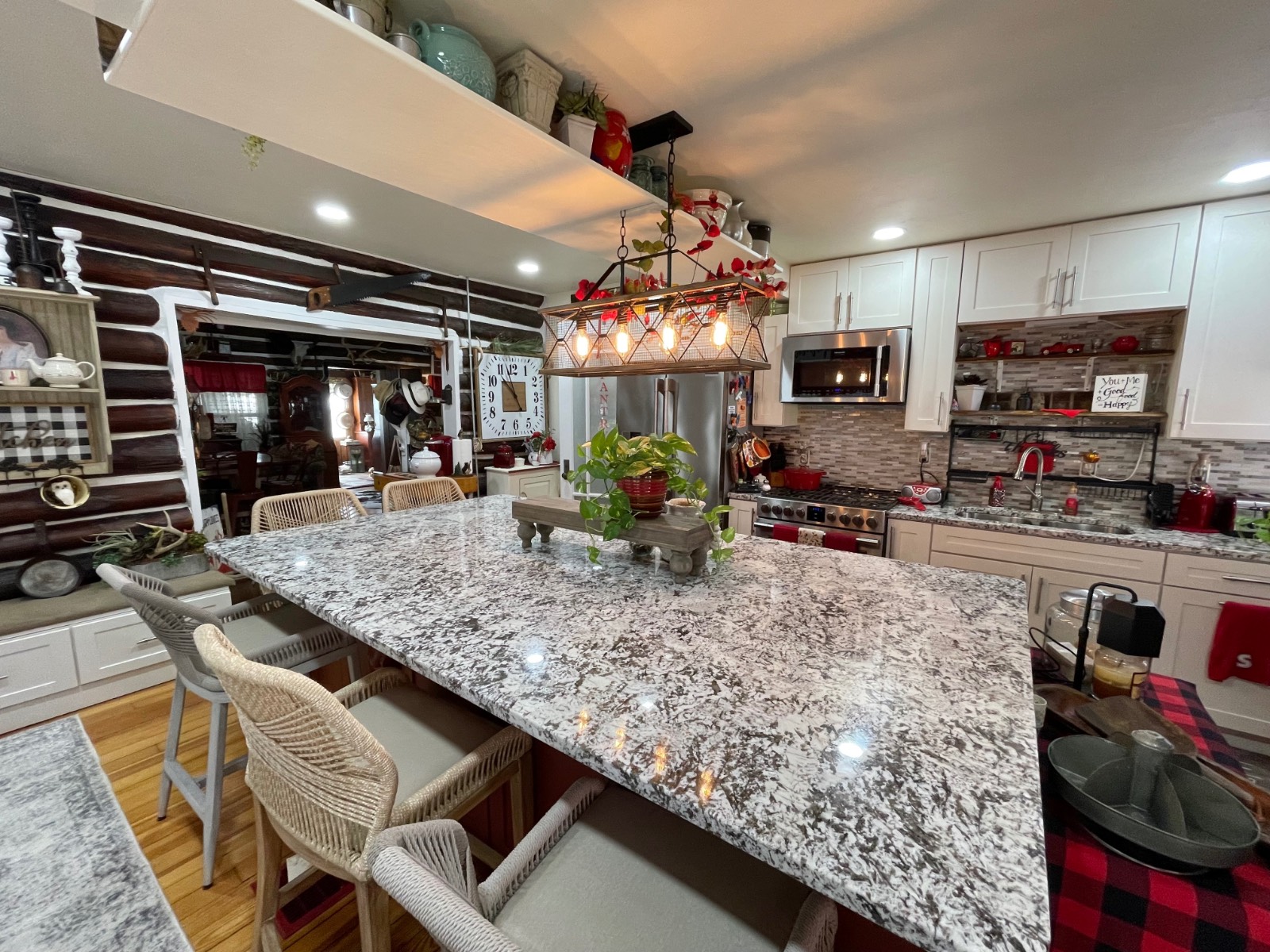 ;
;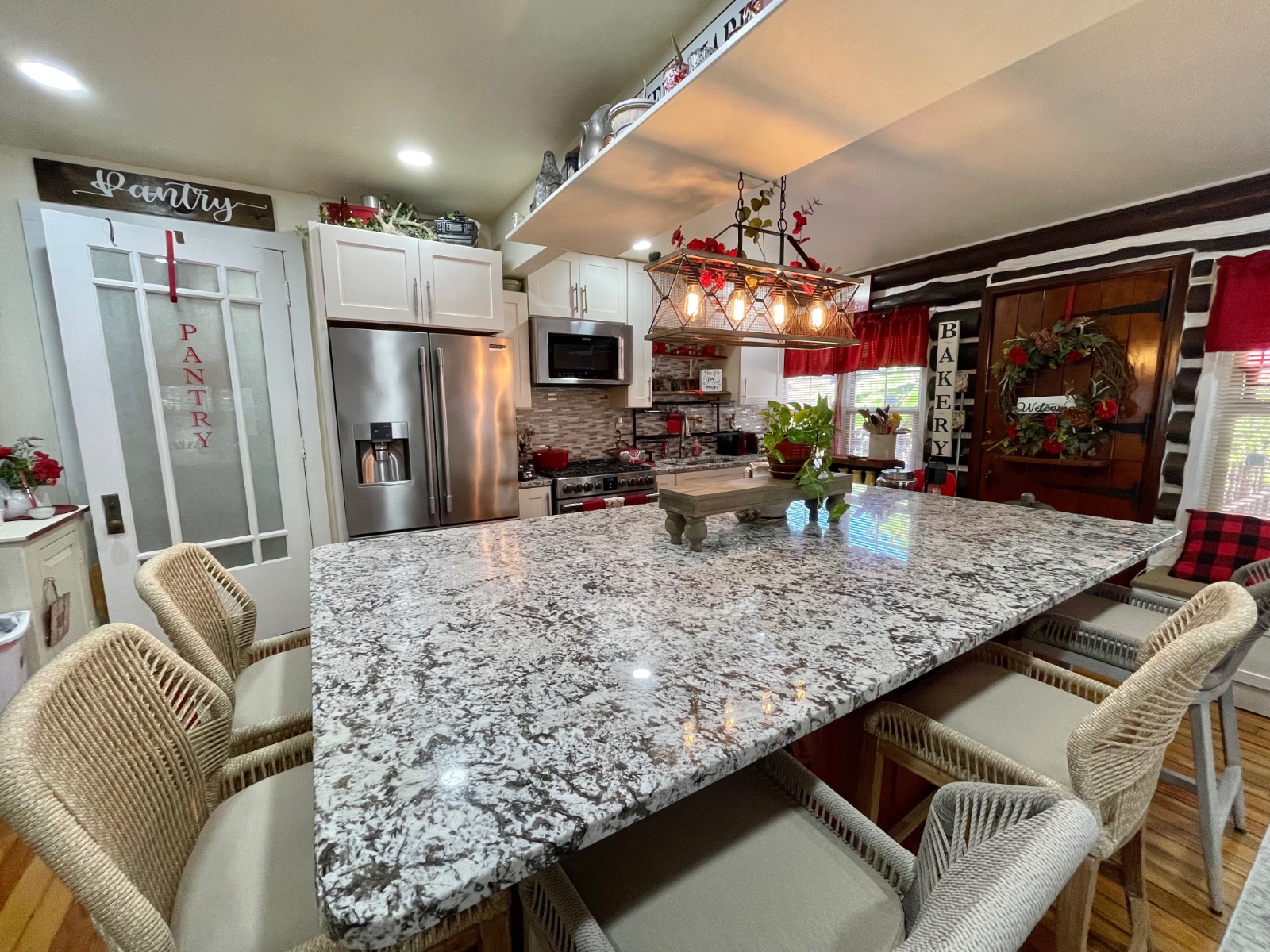 ;
;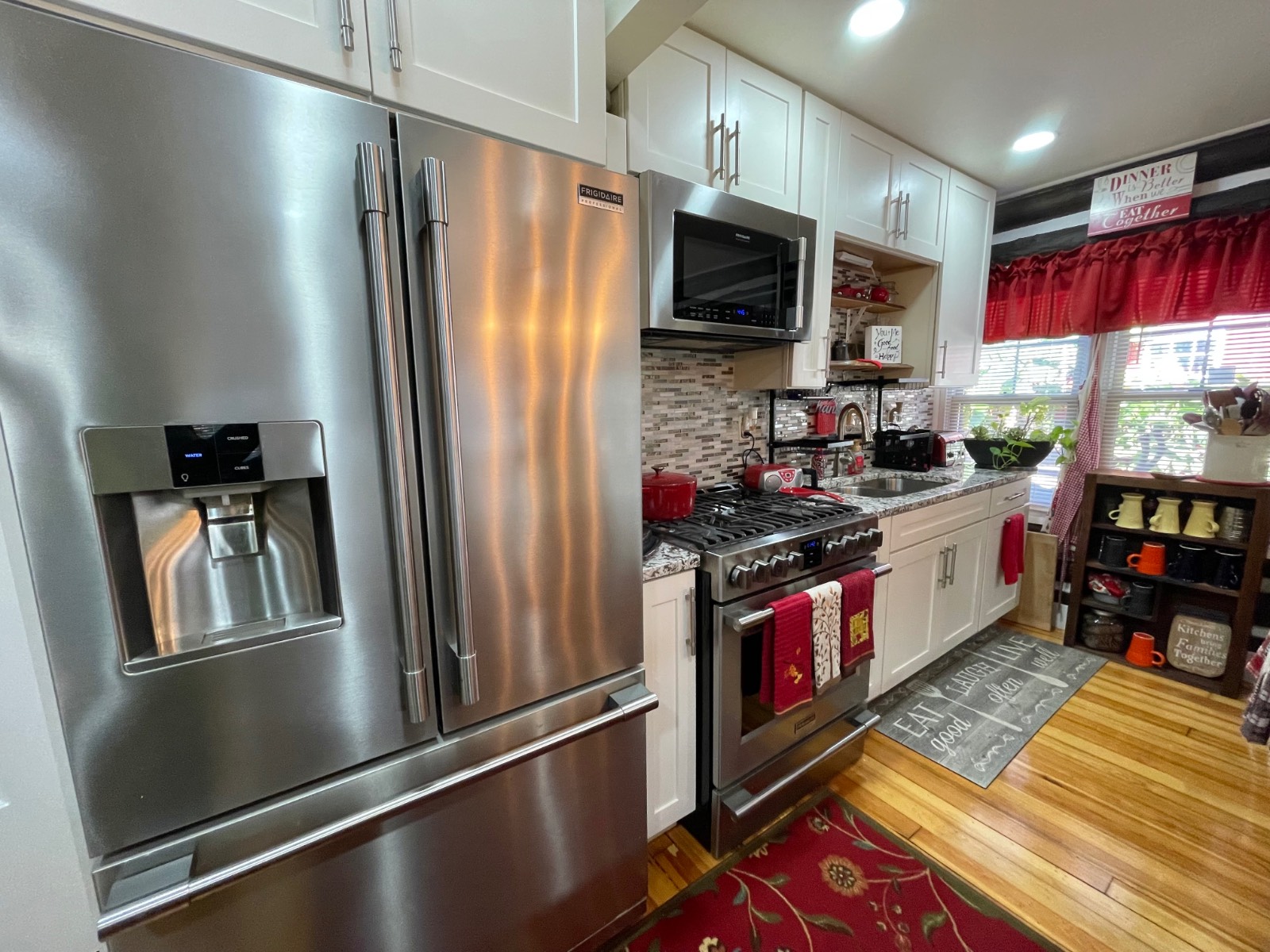 ;
;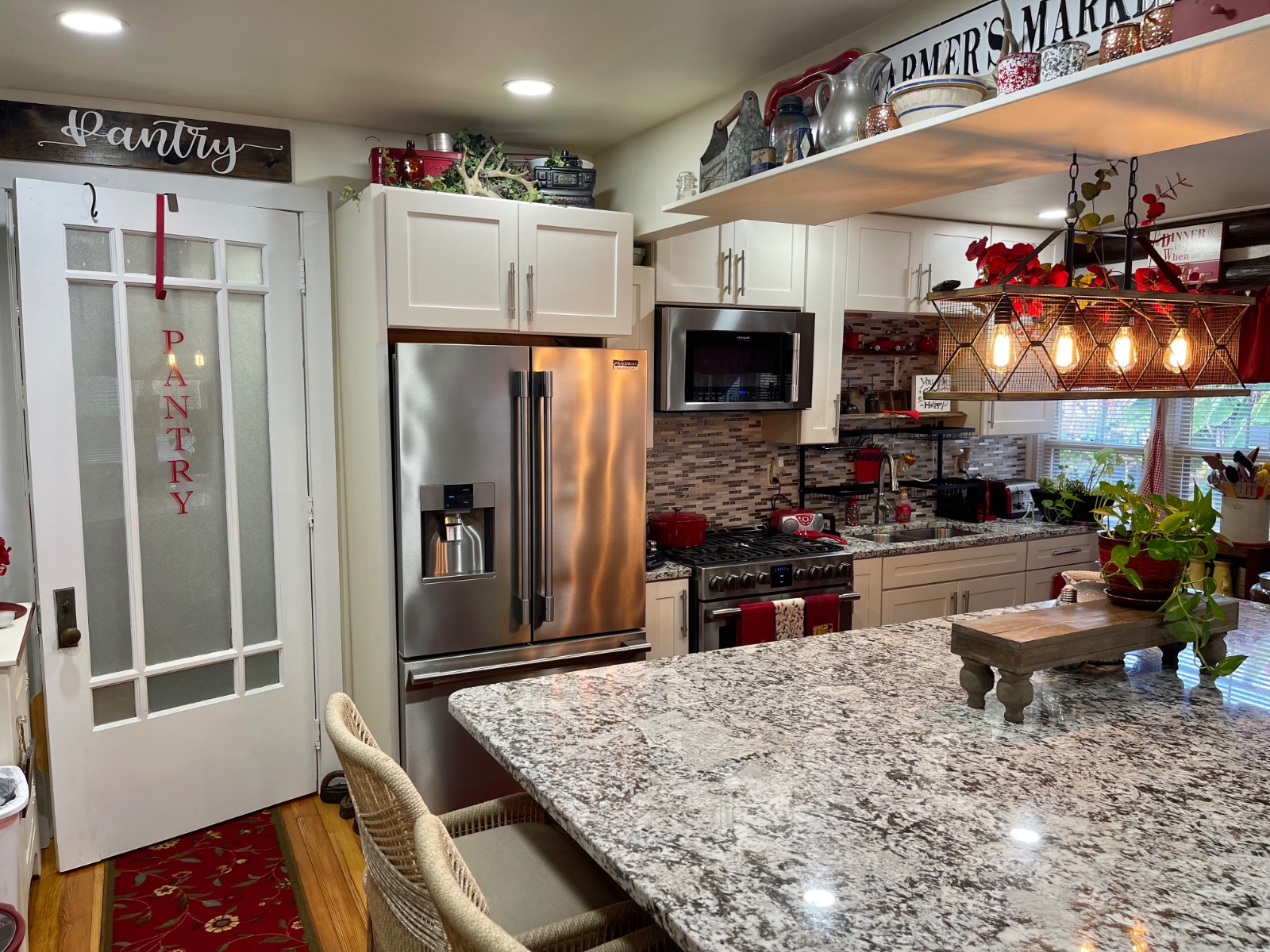 ;
;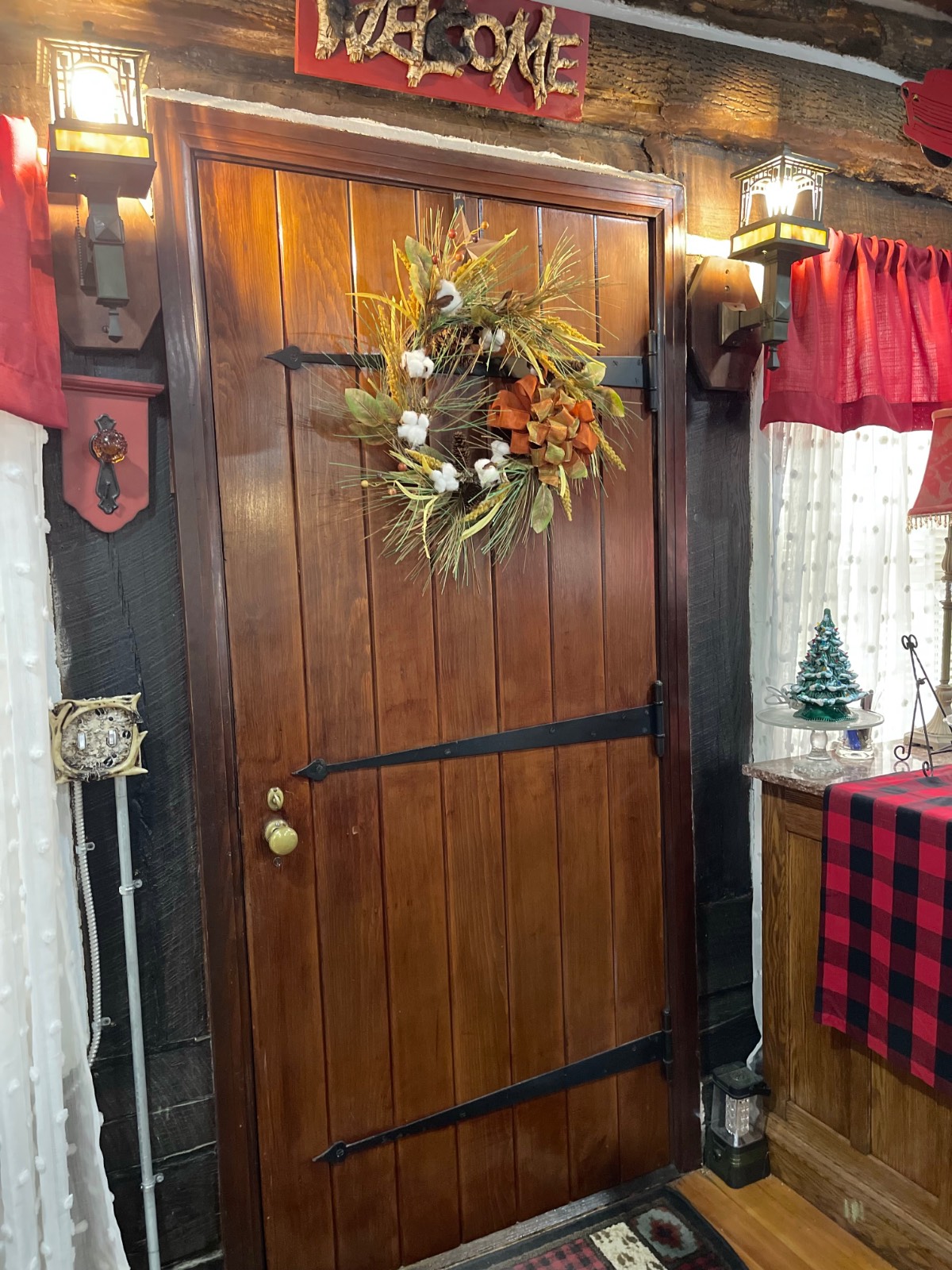 ;
;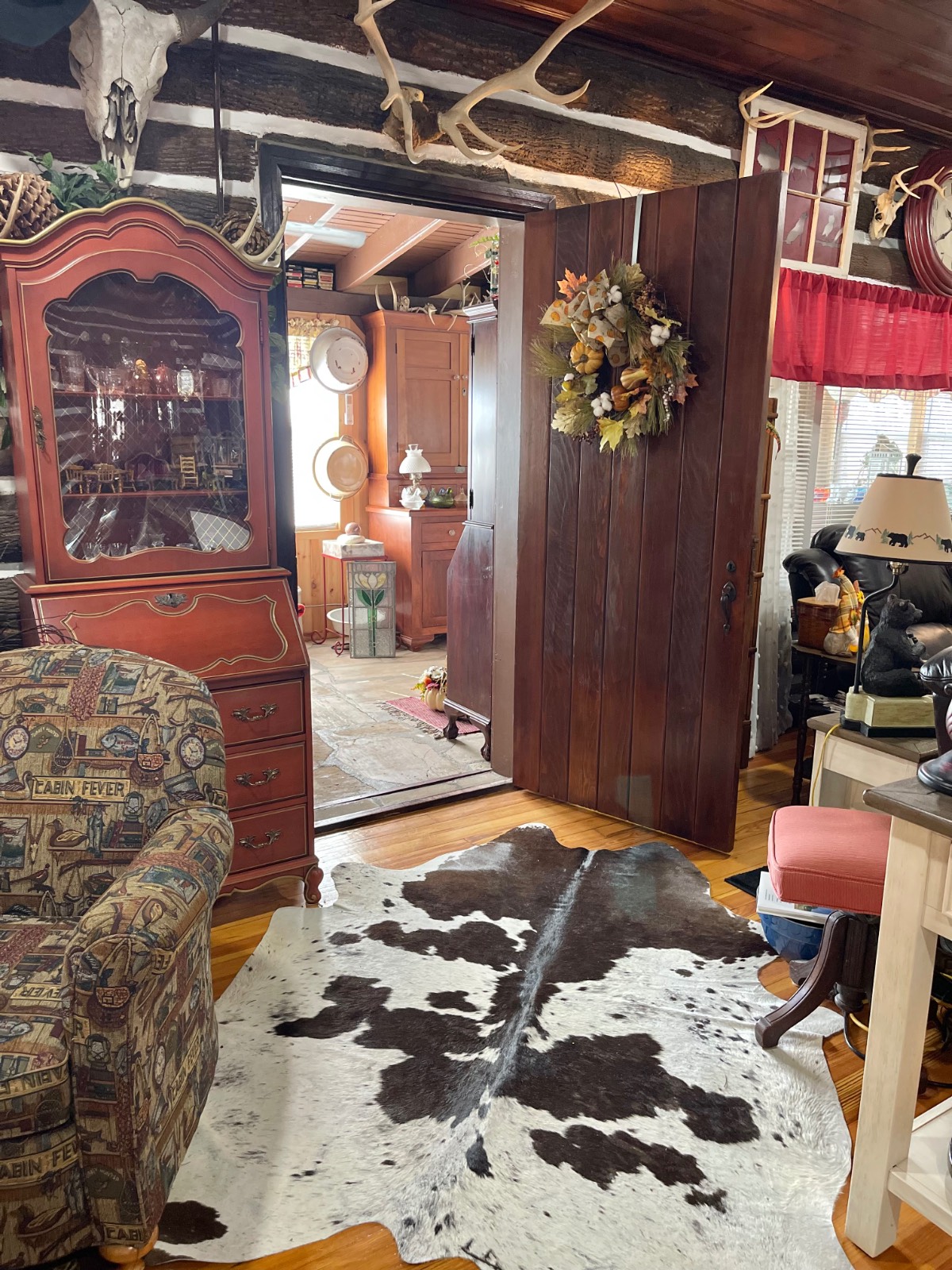 ;
;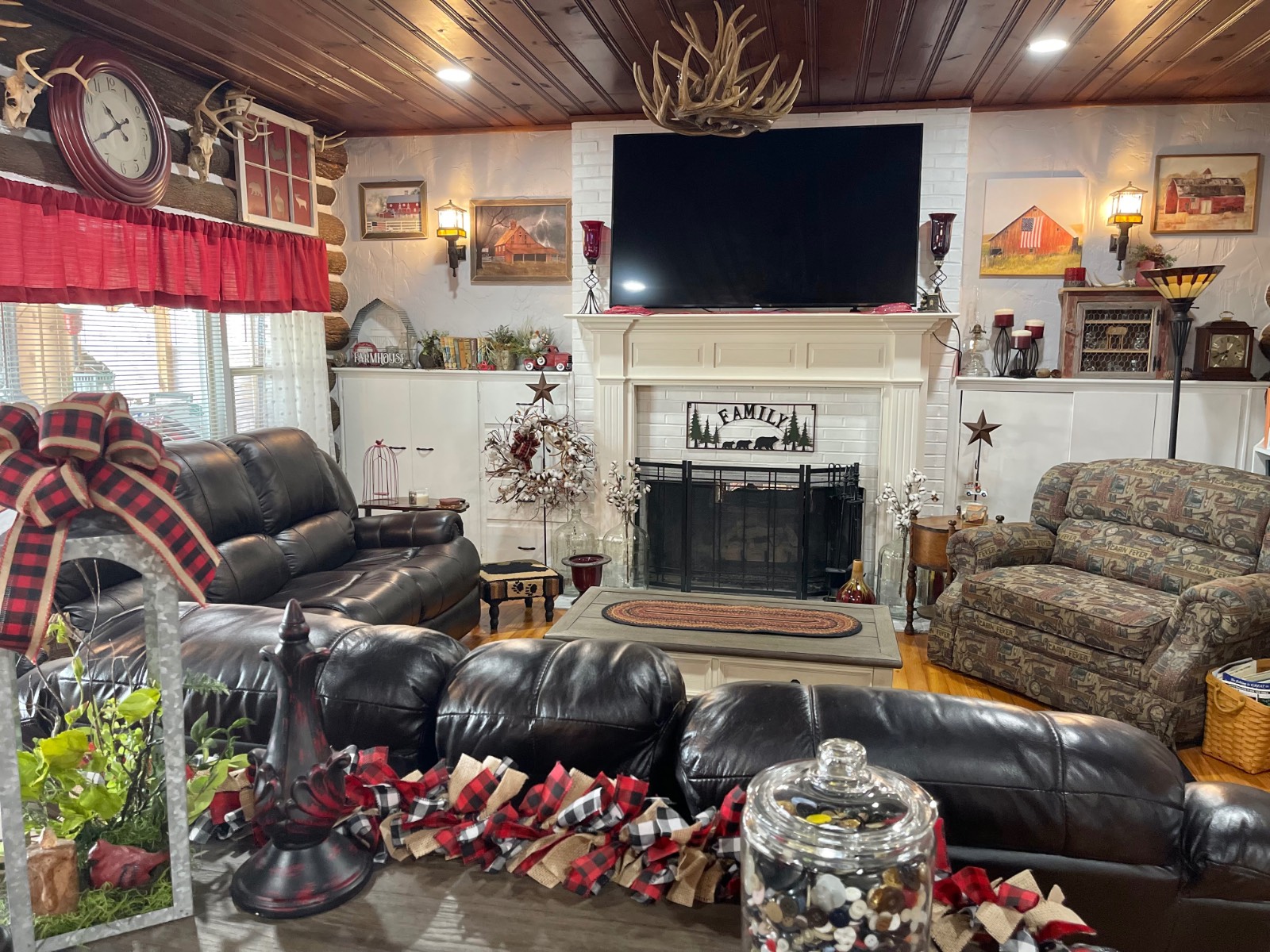 ;
;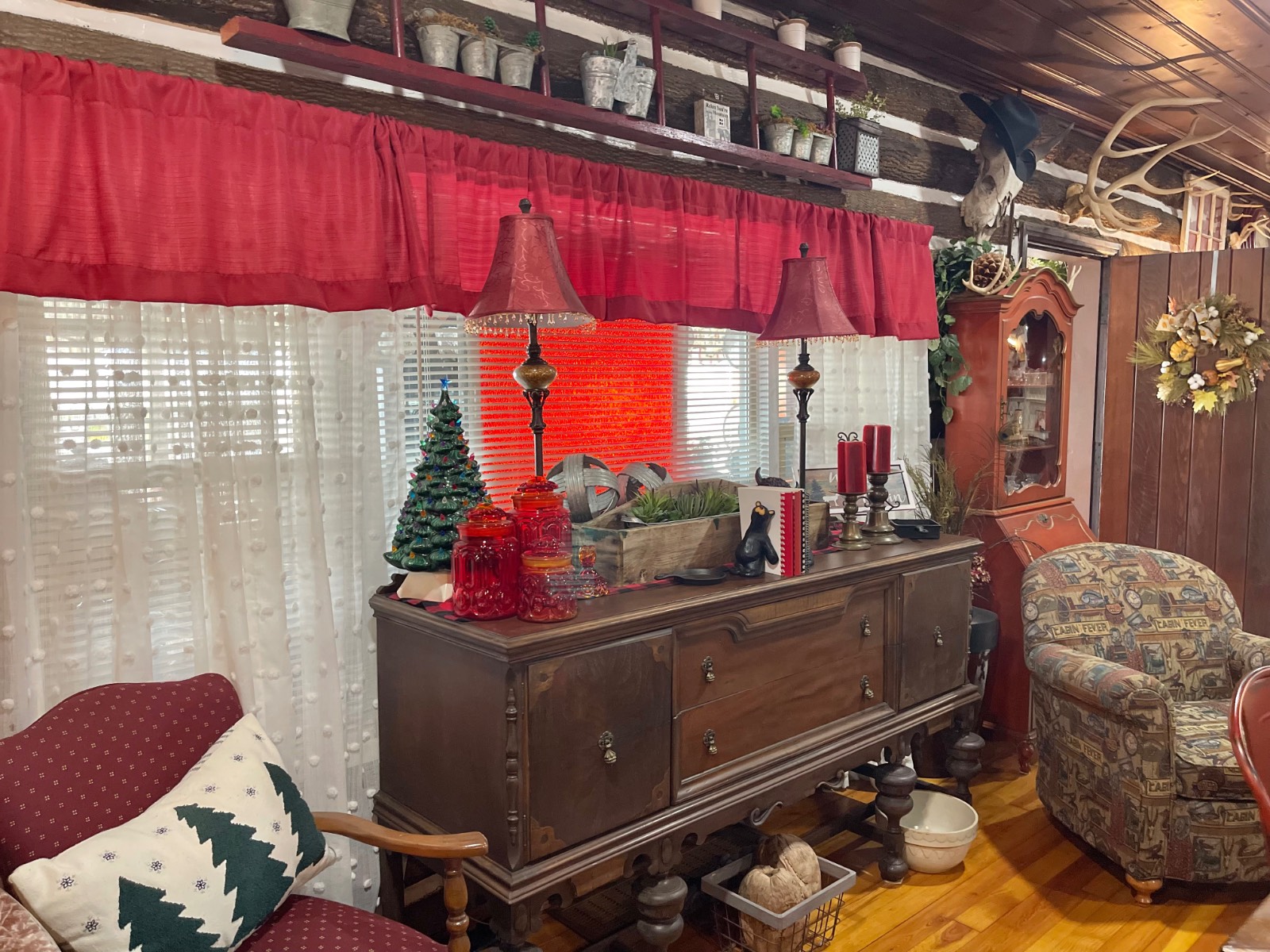 ;
;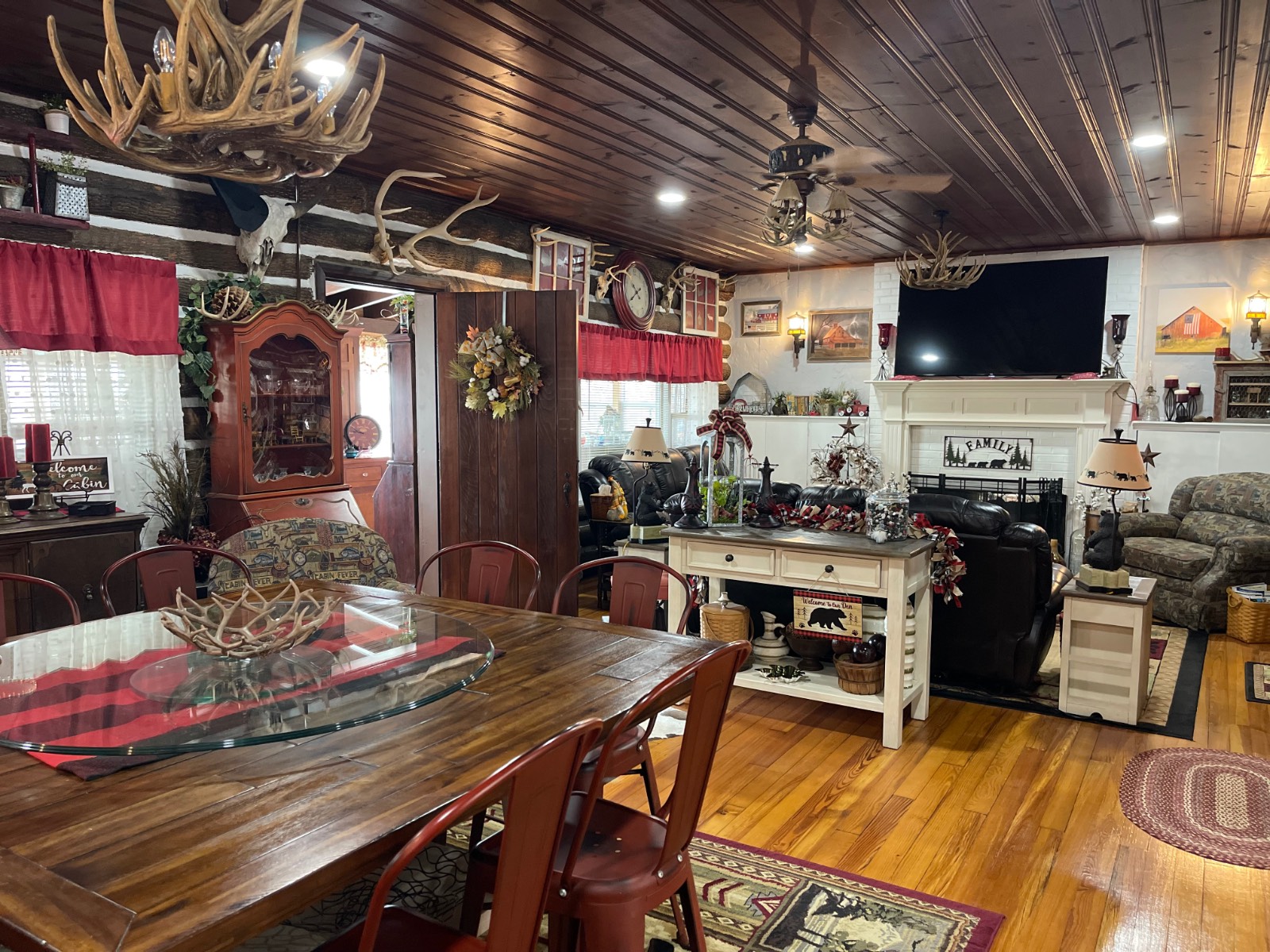 ;
;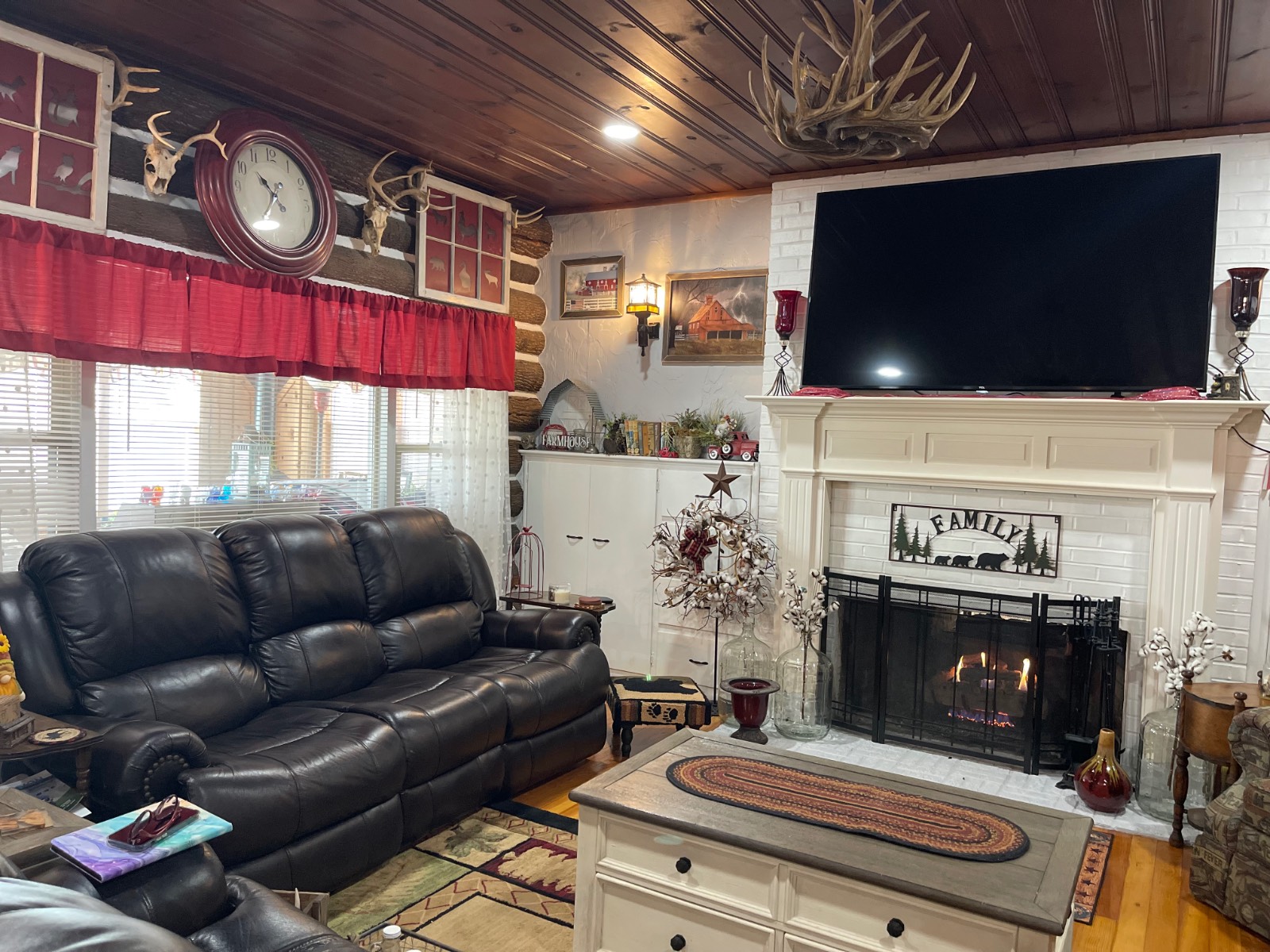 ;
;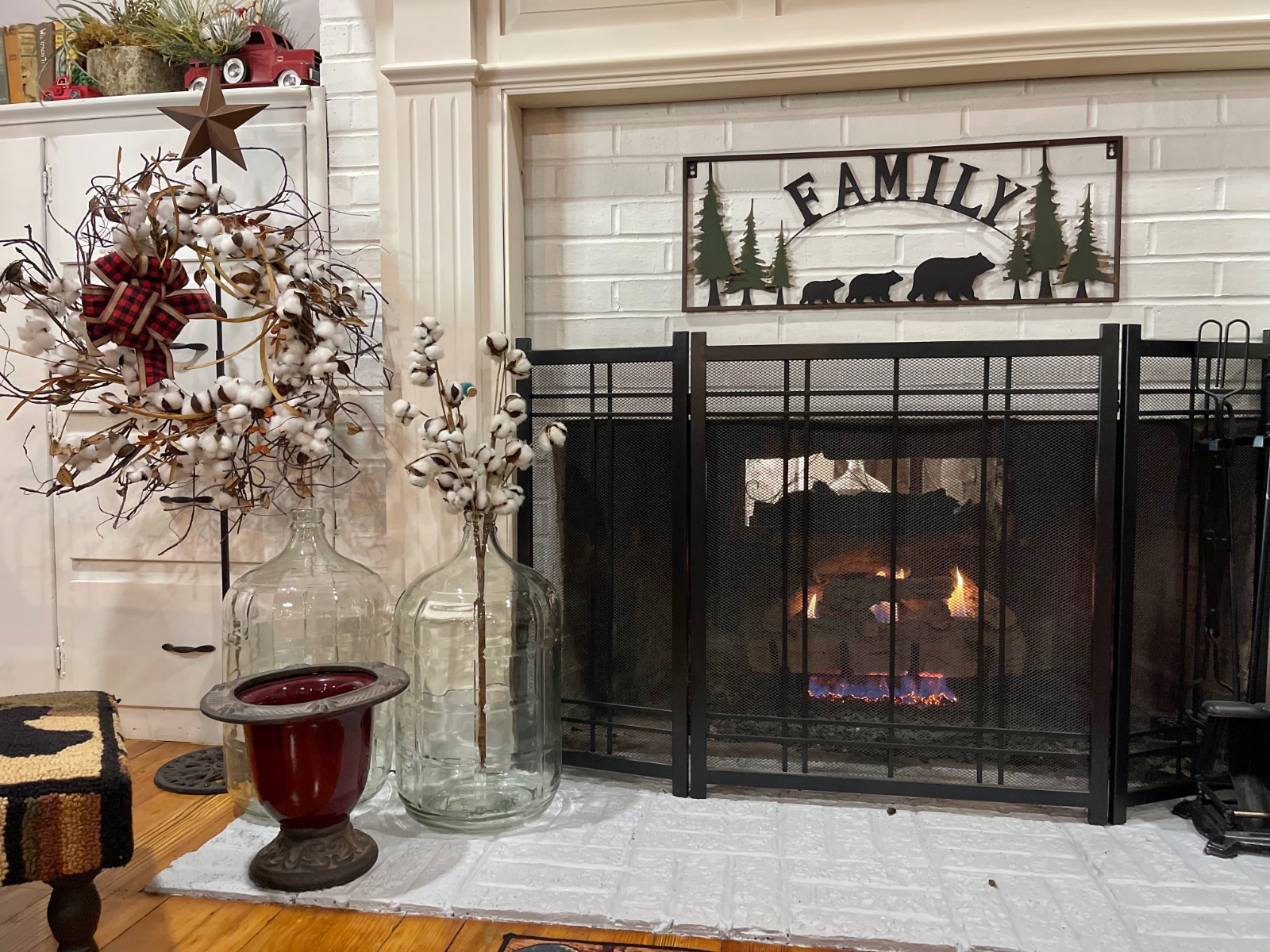 ;
;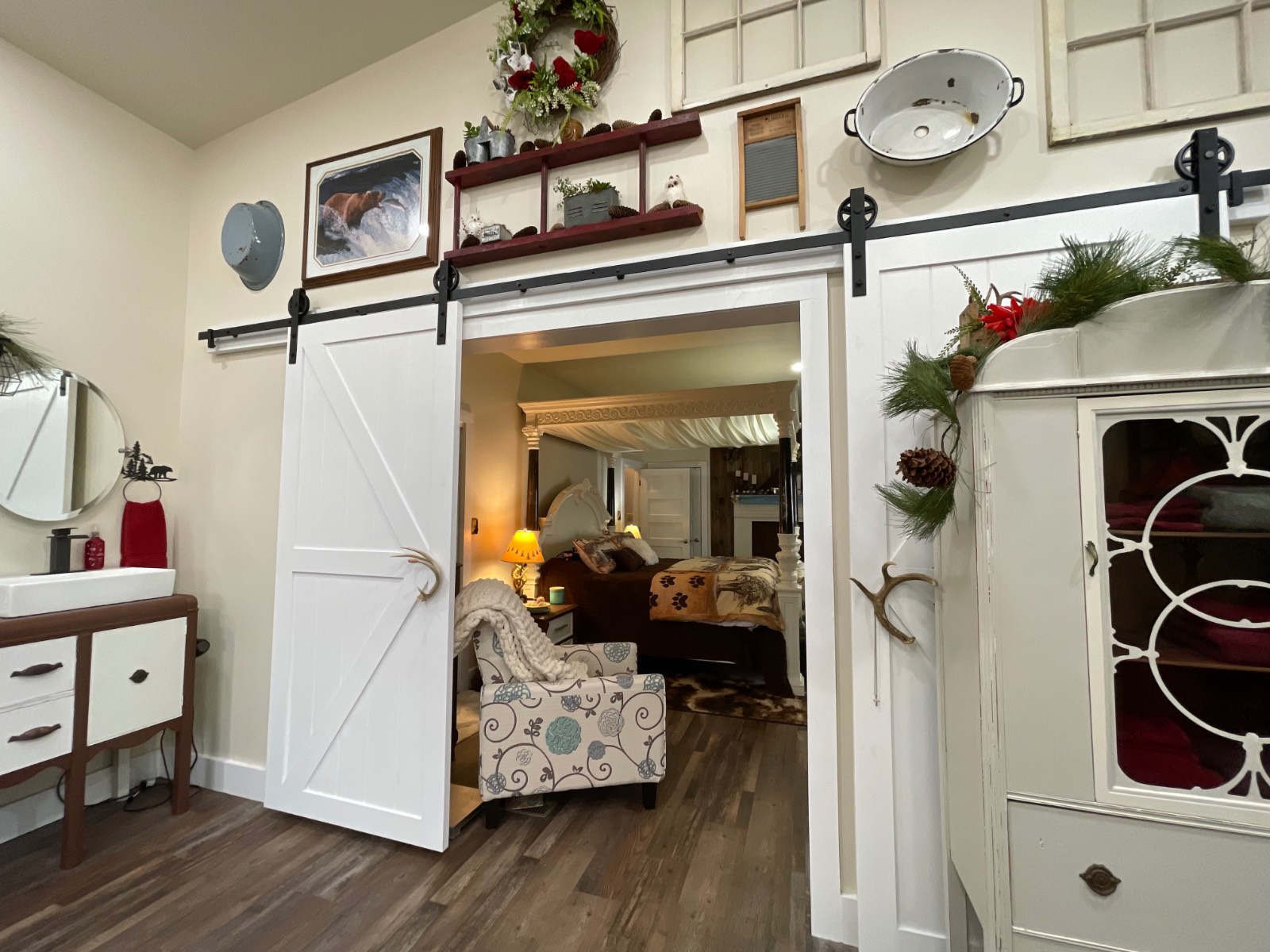 ;
;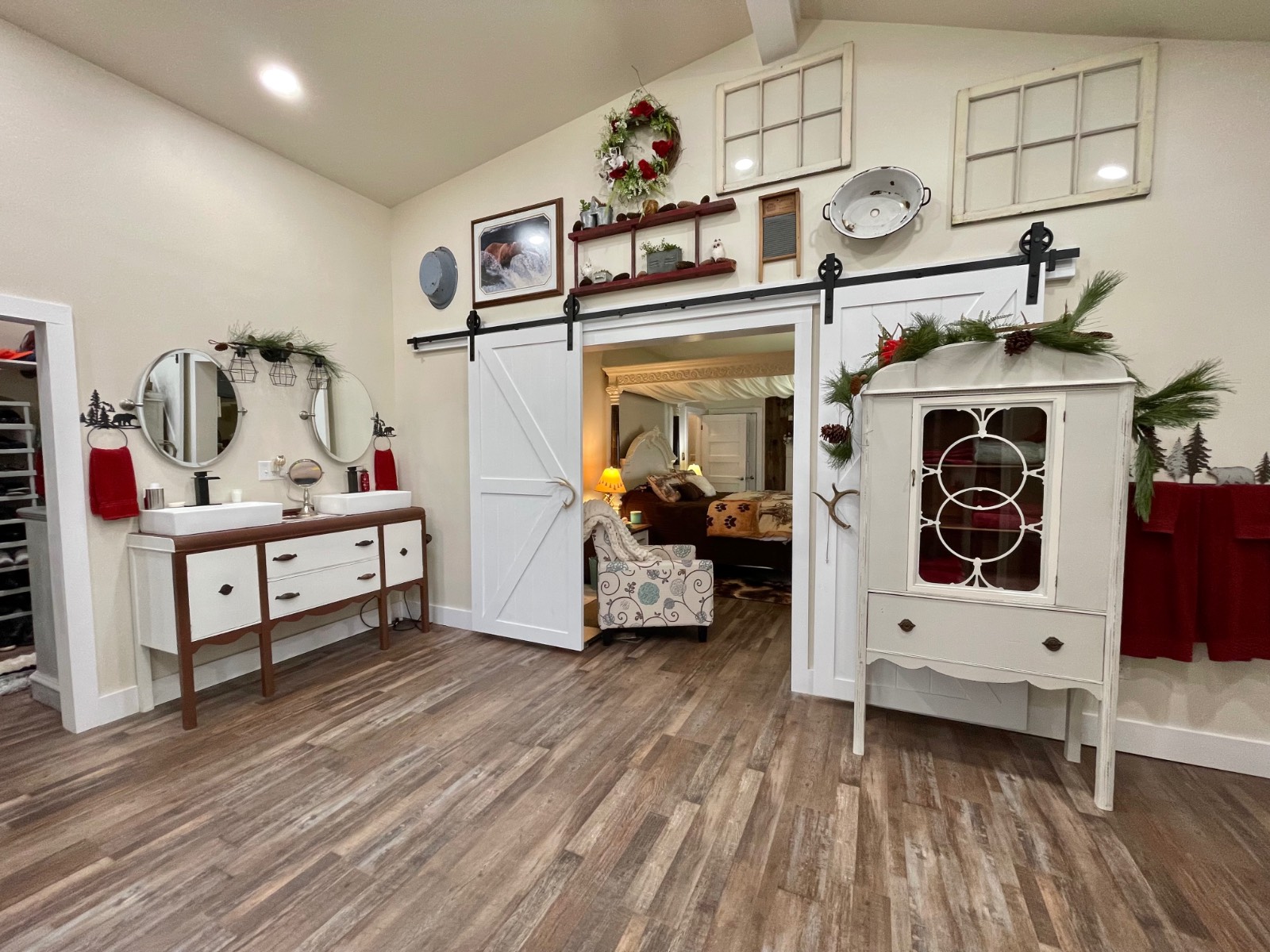 ;
;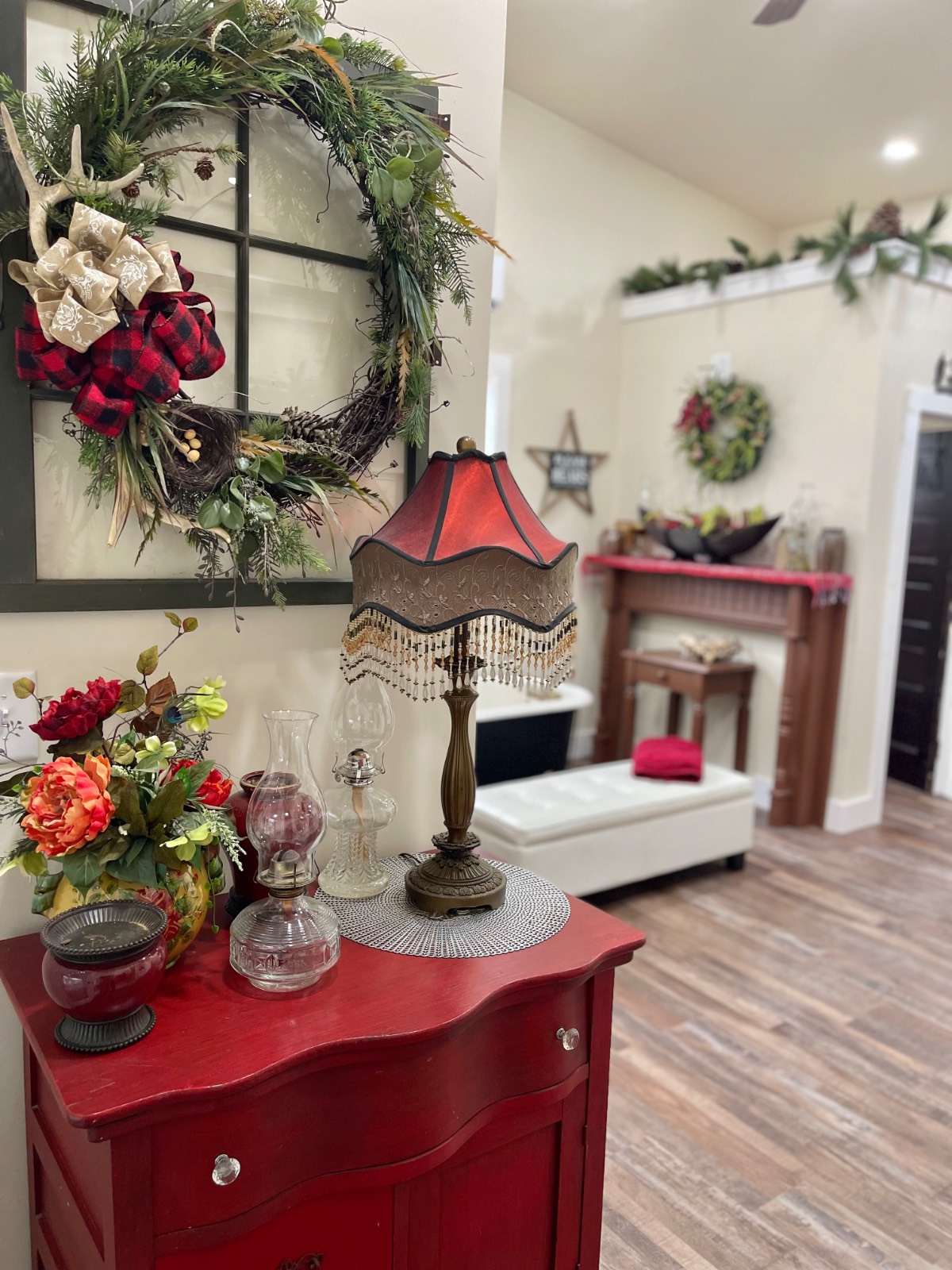 ;
; ;
;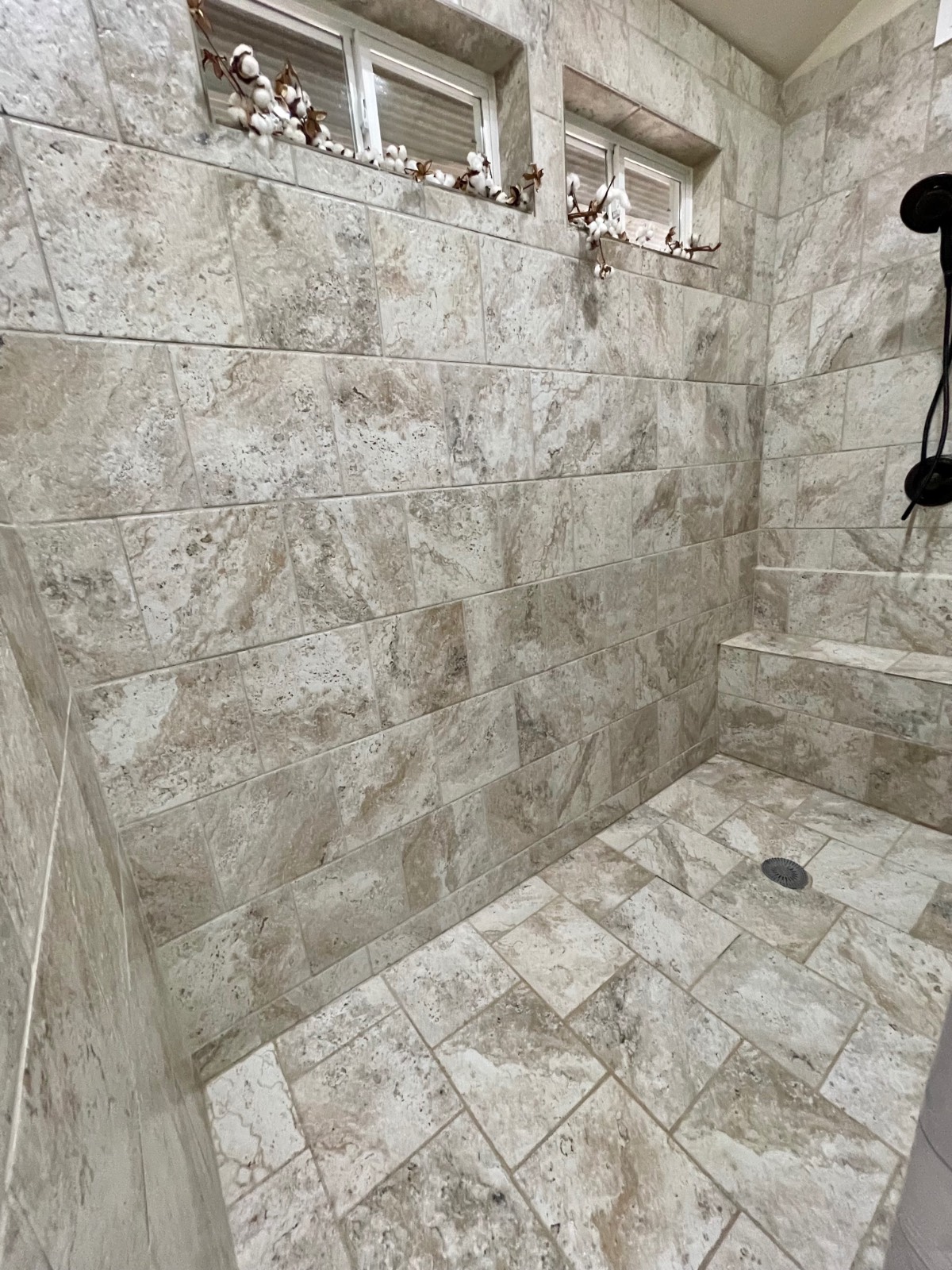 ;
;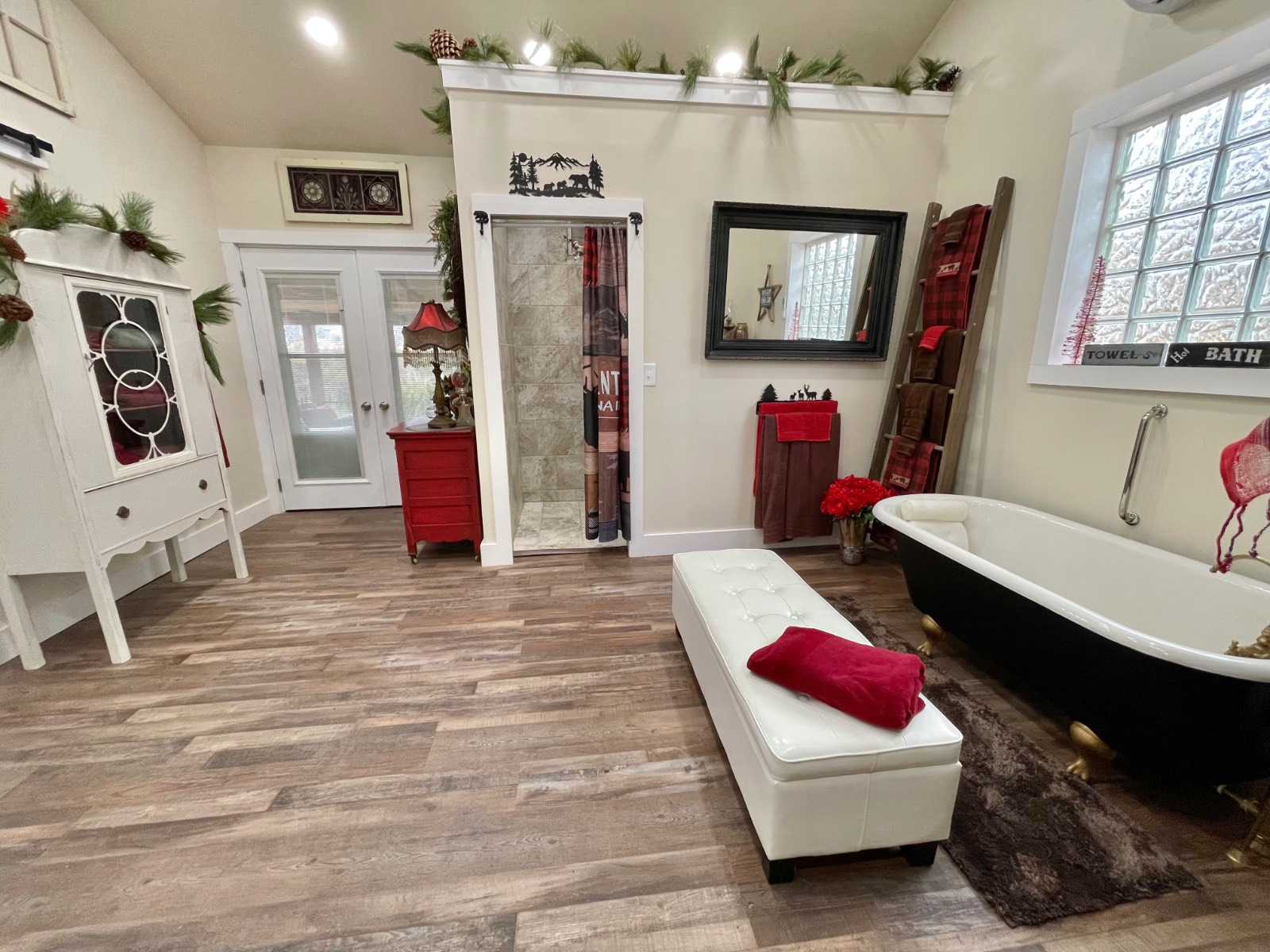 ;
;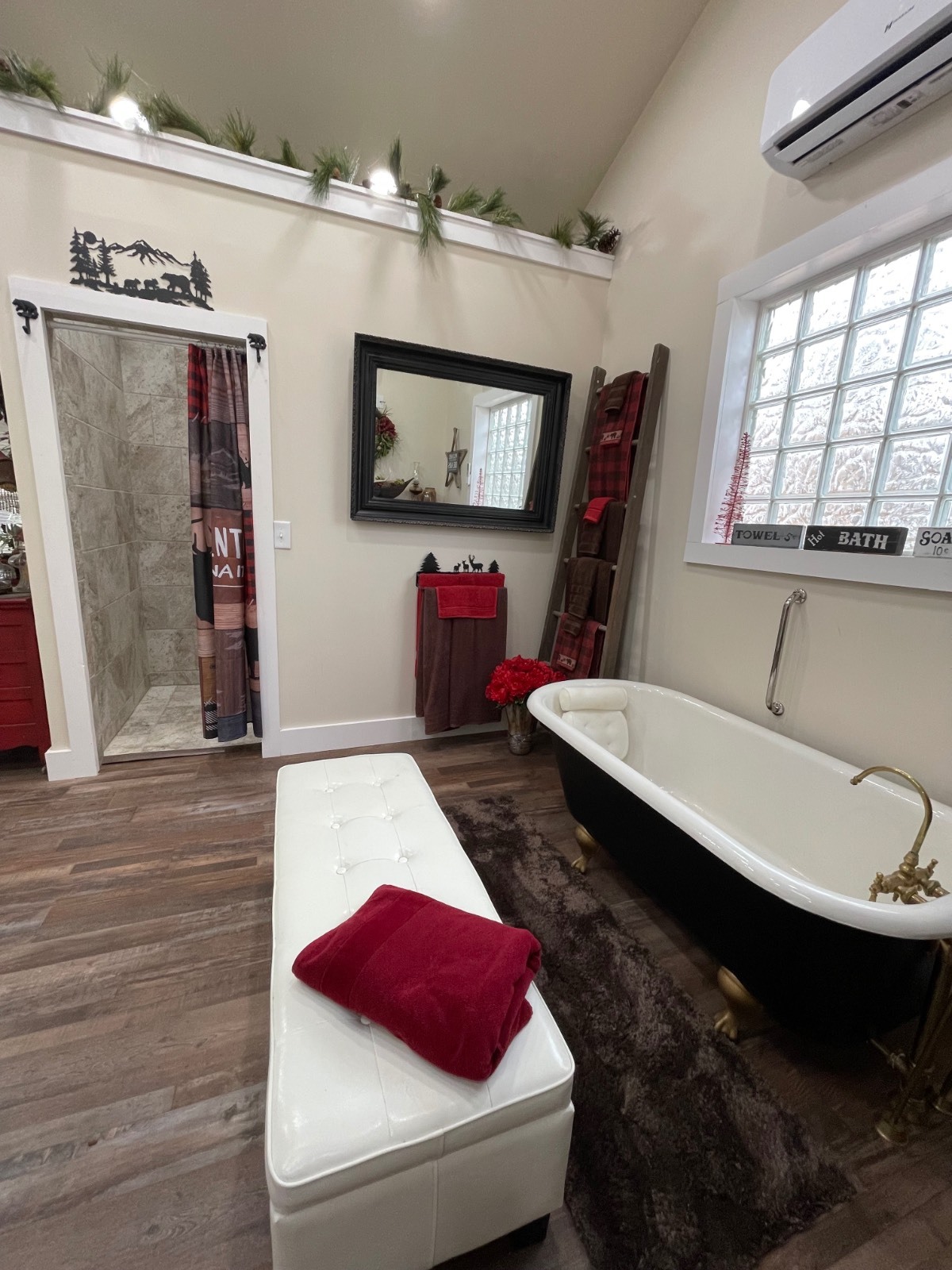 ;
;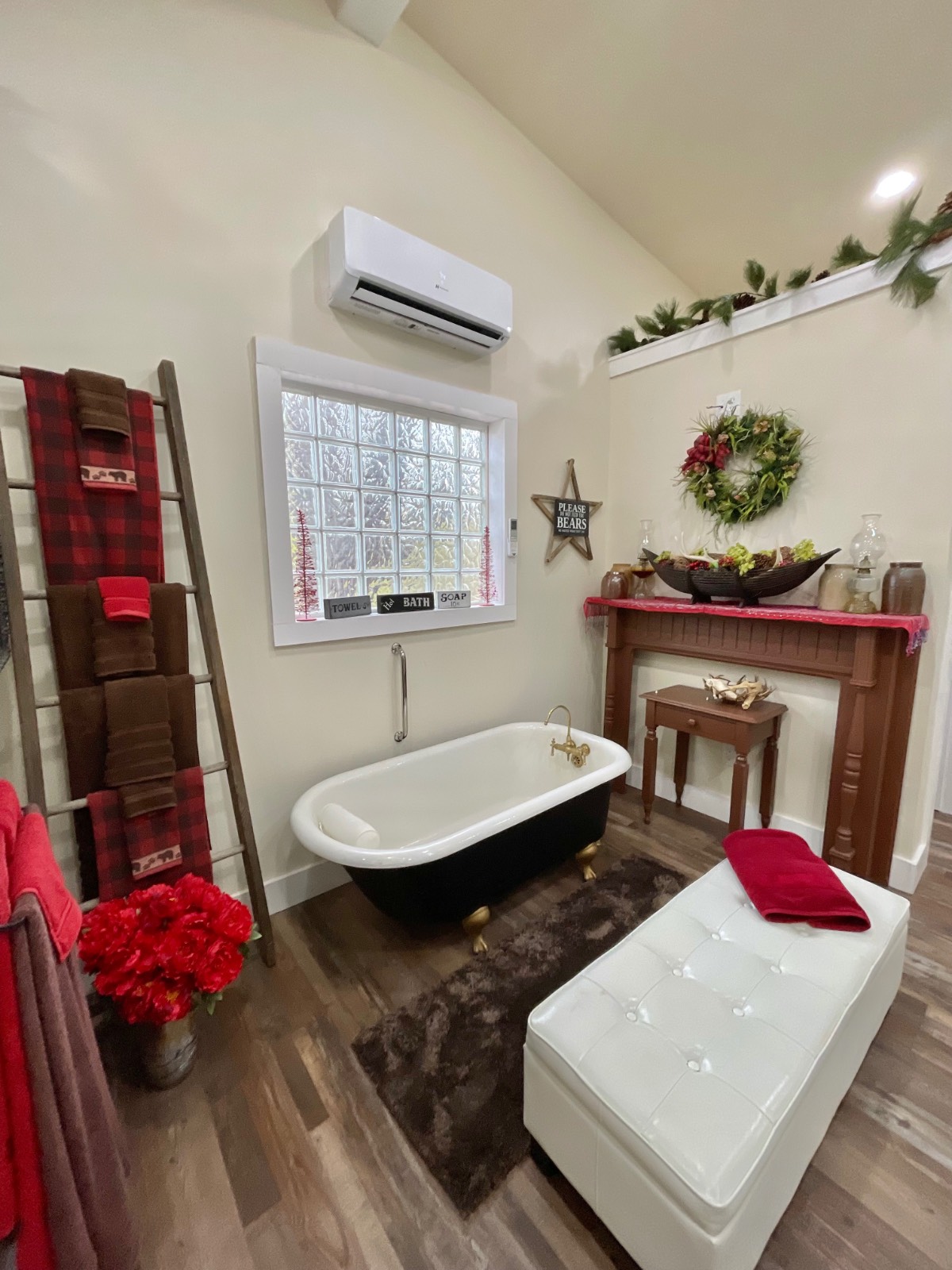 ;
;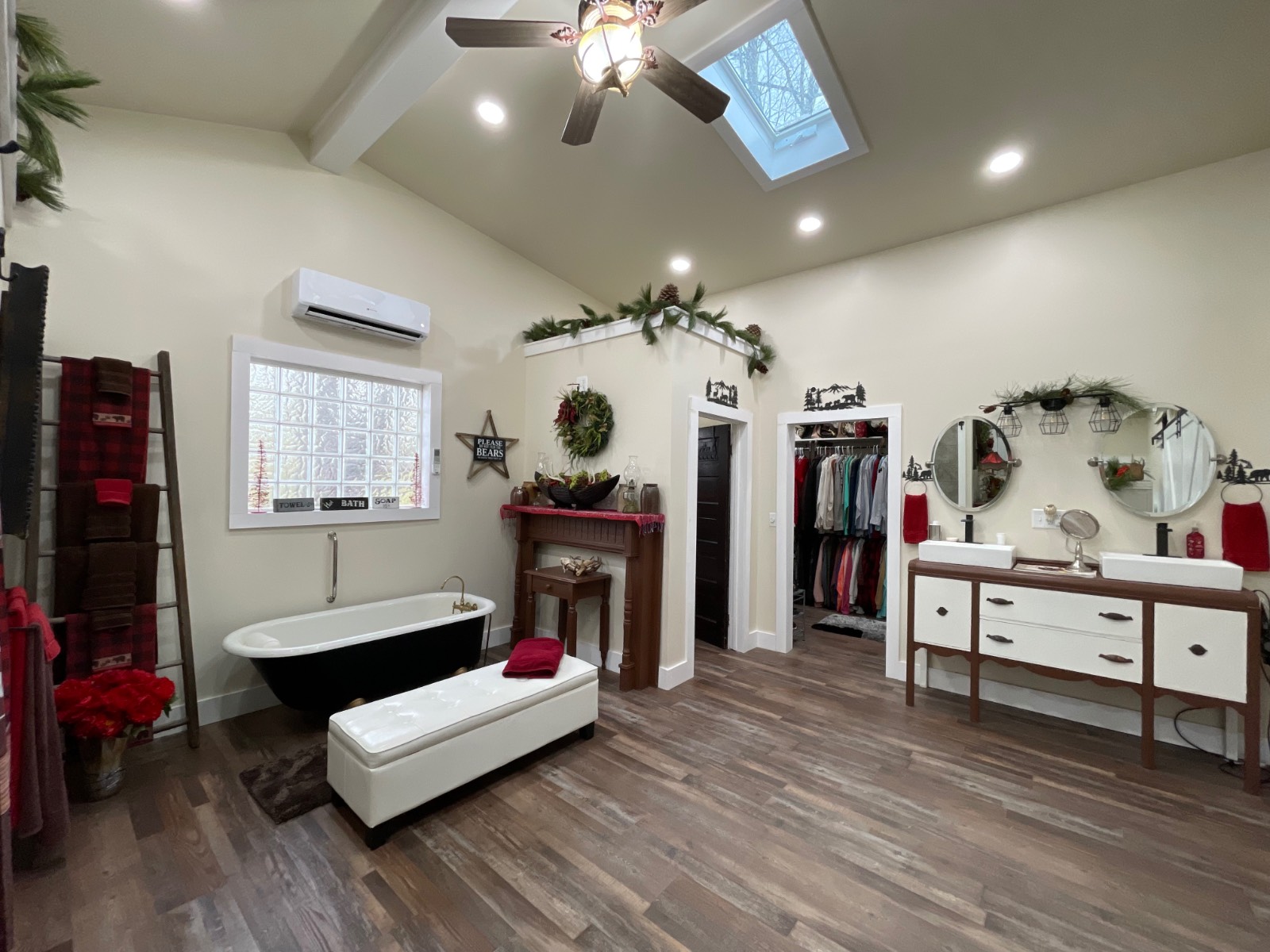 ;
;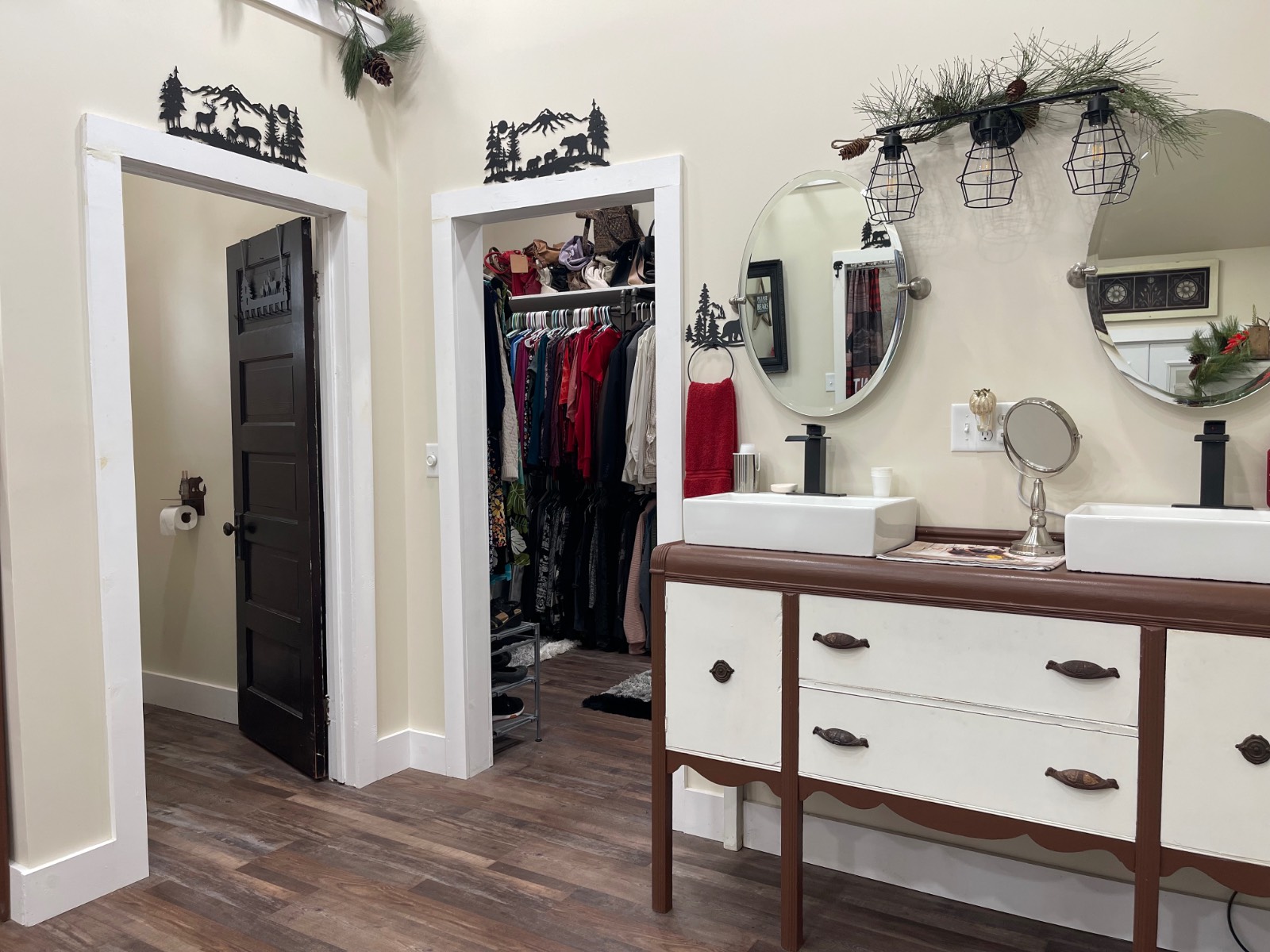 ;
;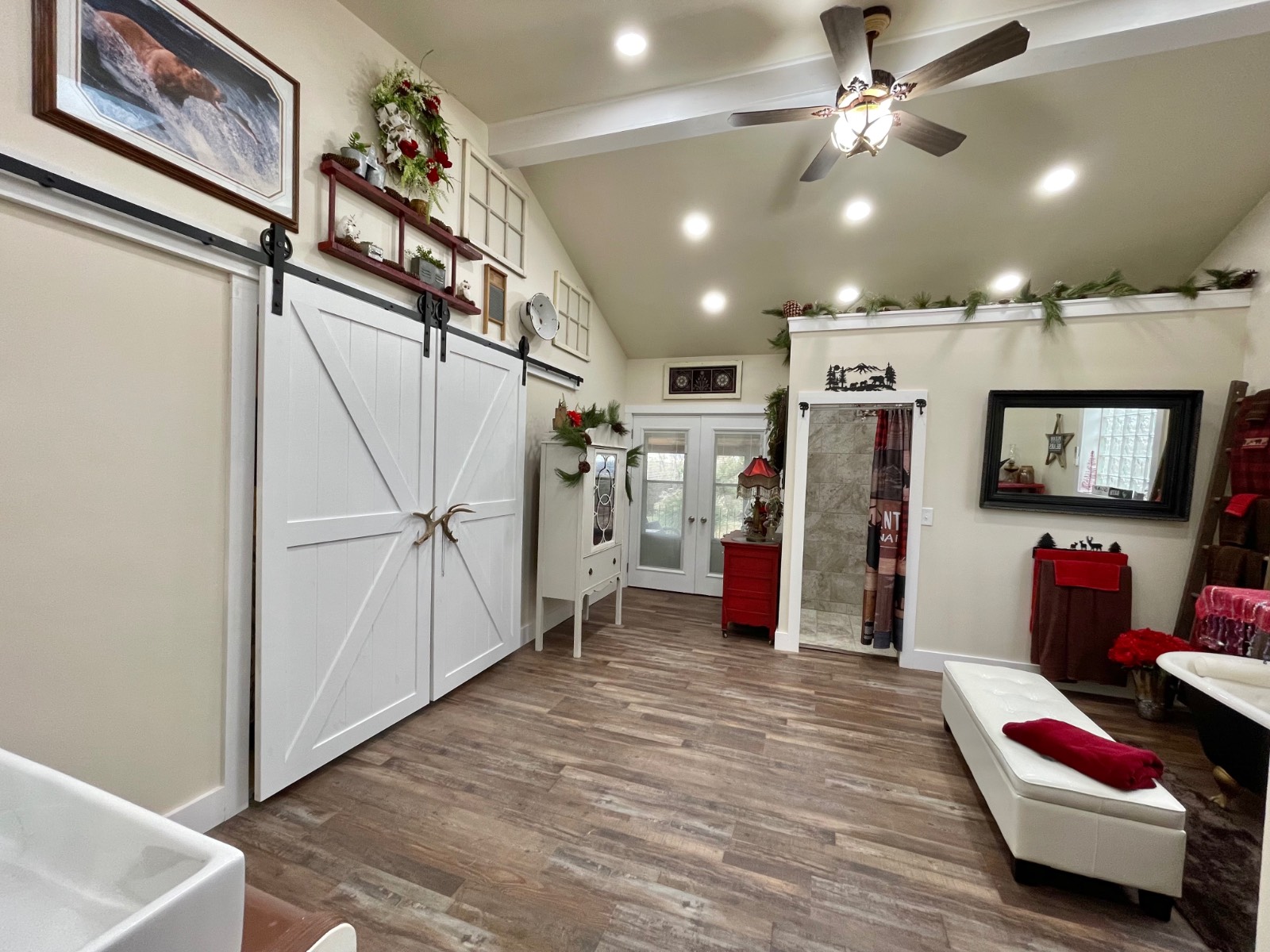 ;
;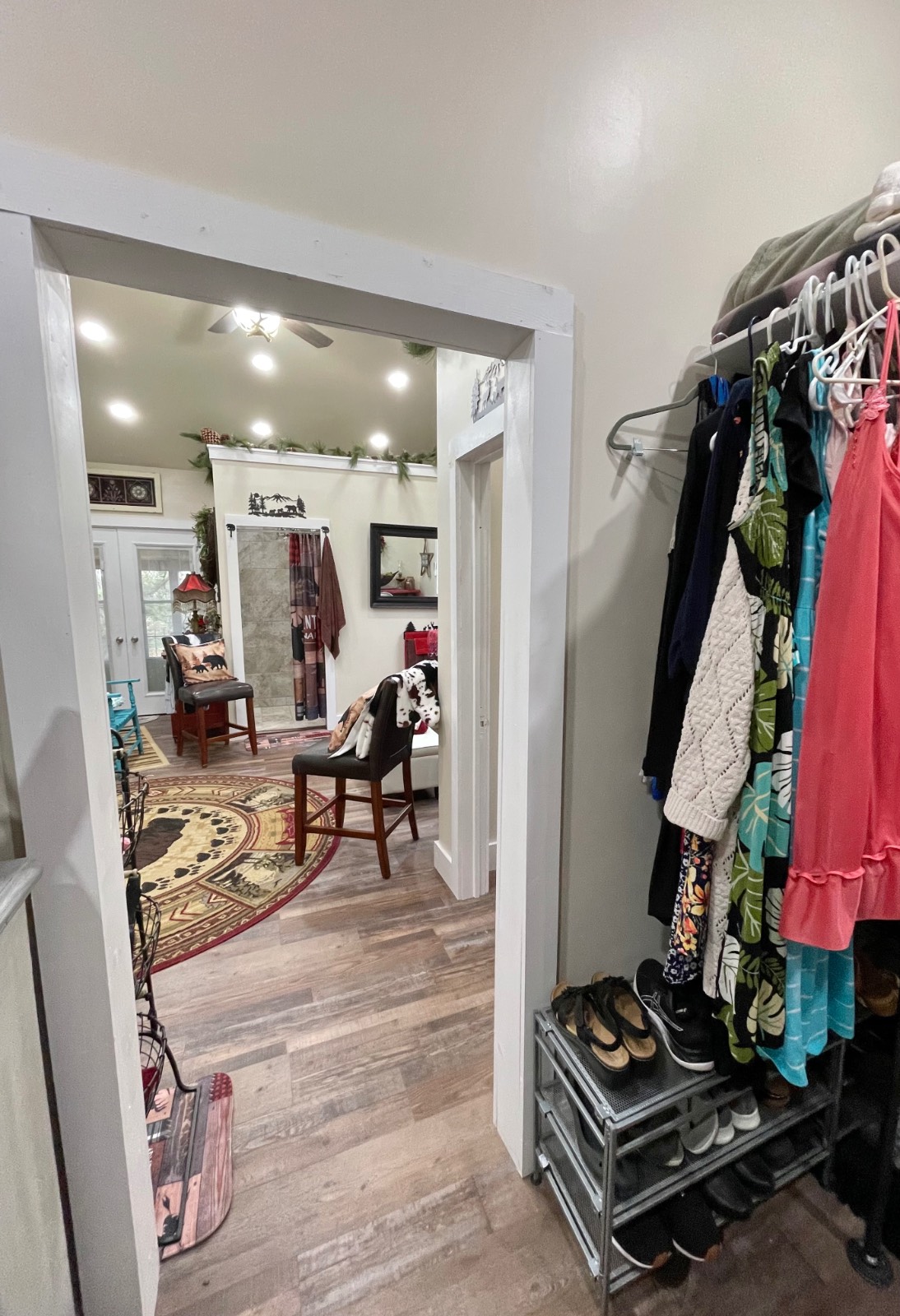 ;
;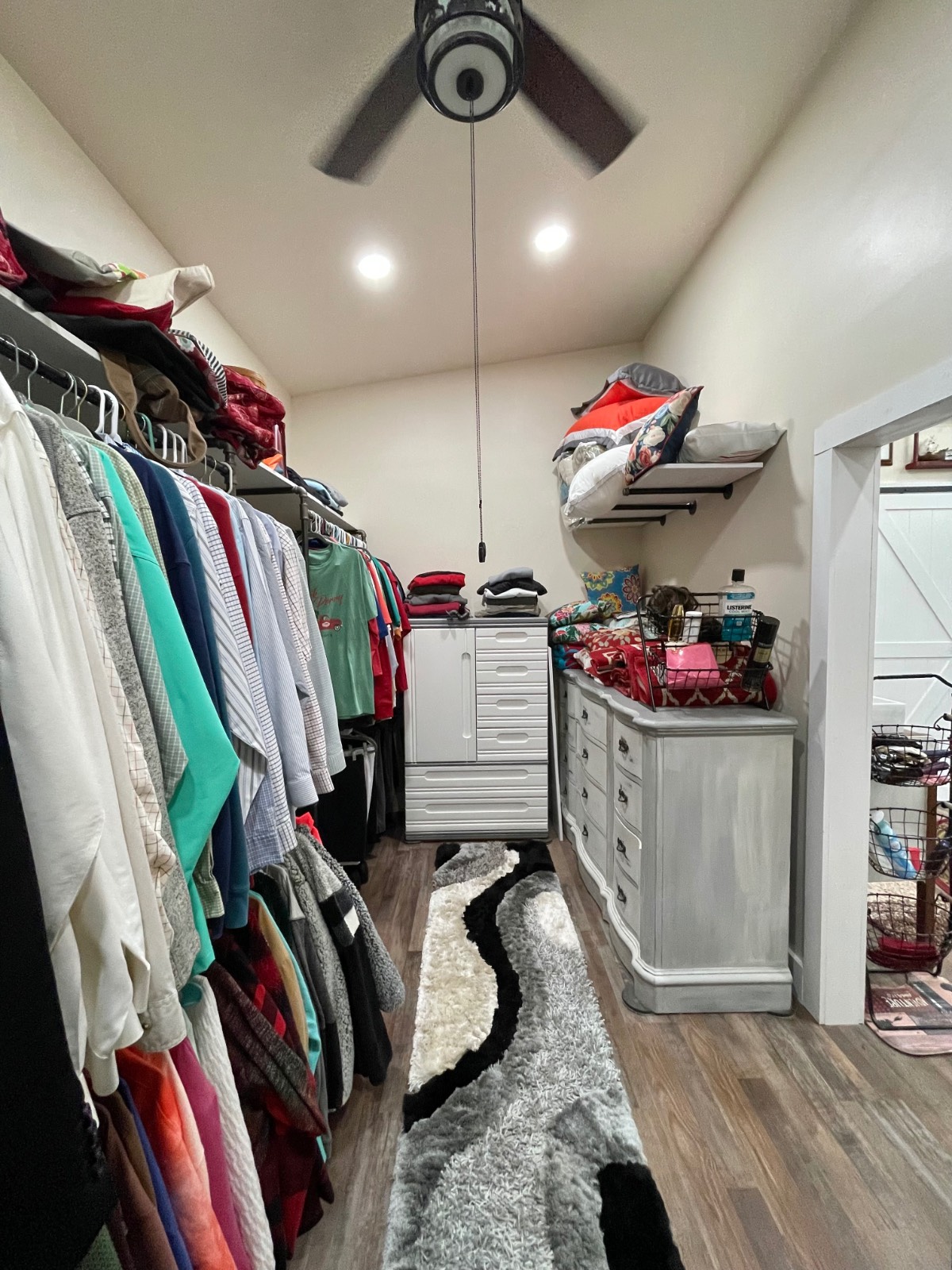 ;
;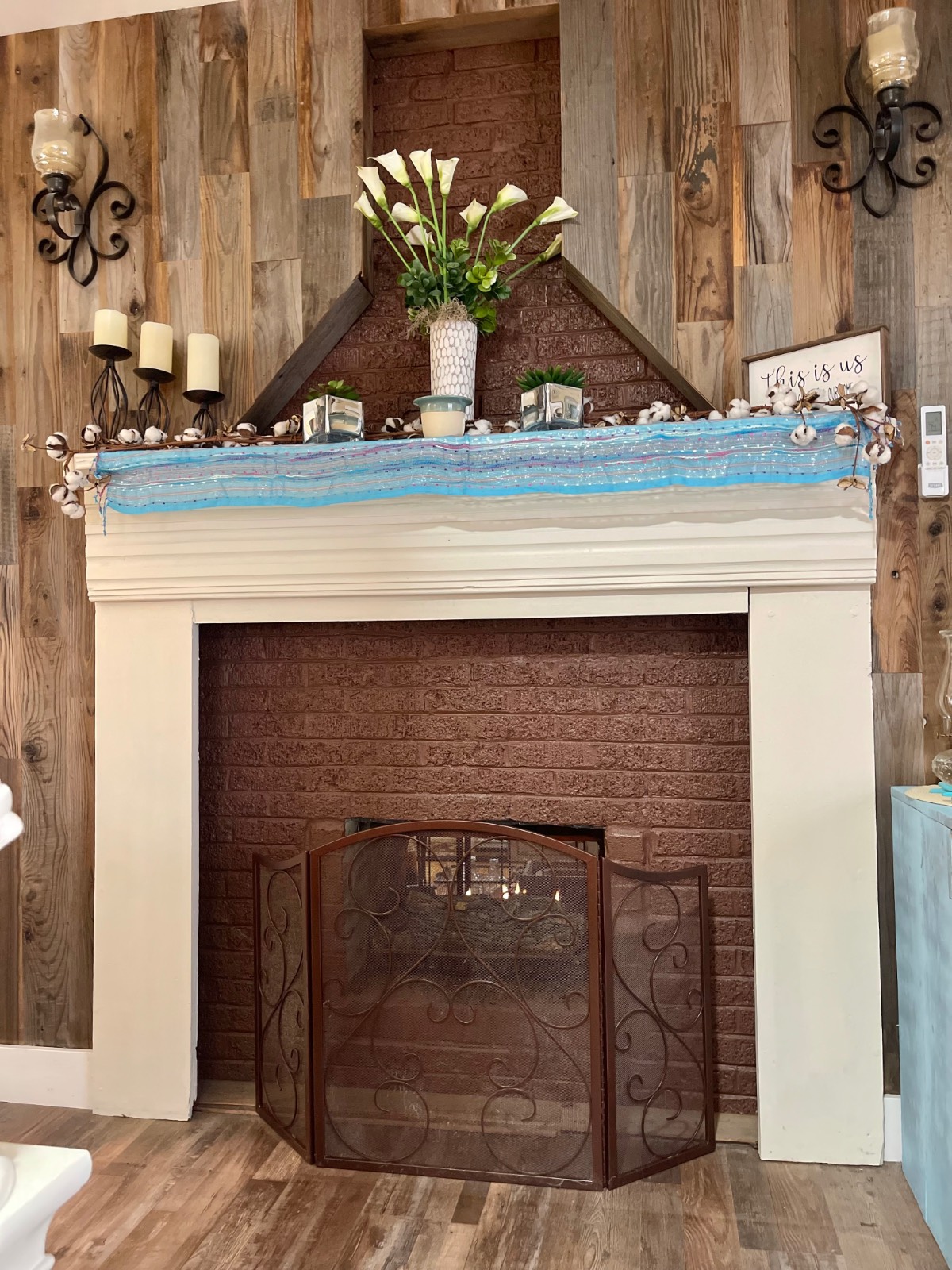 ;
;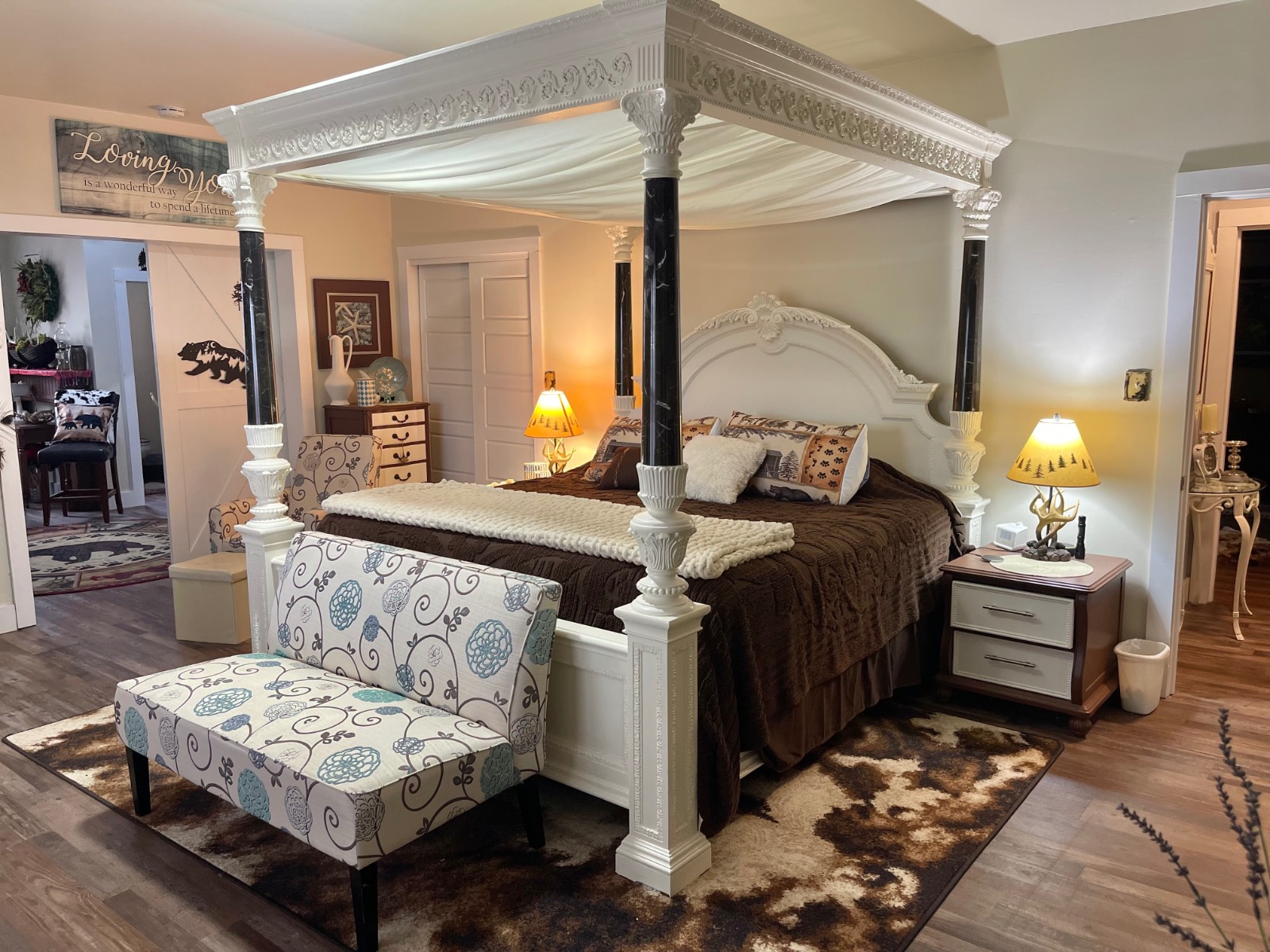 ;
;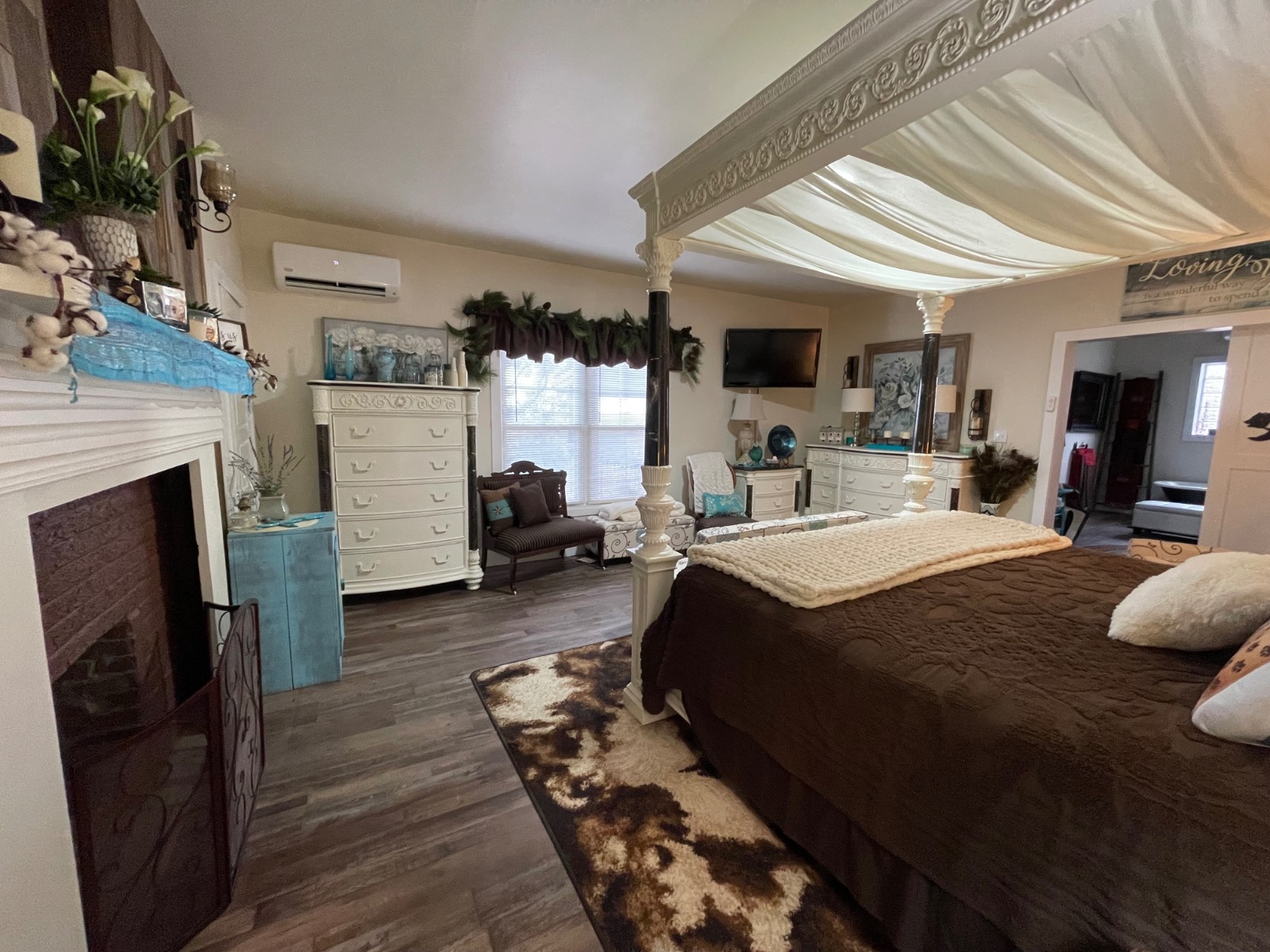 ;
;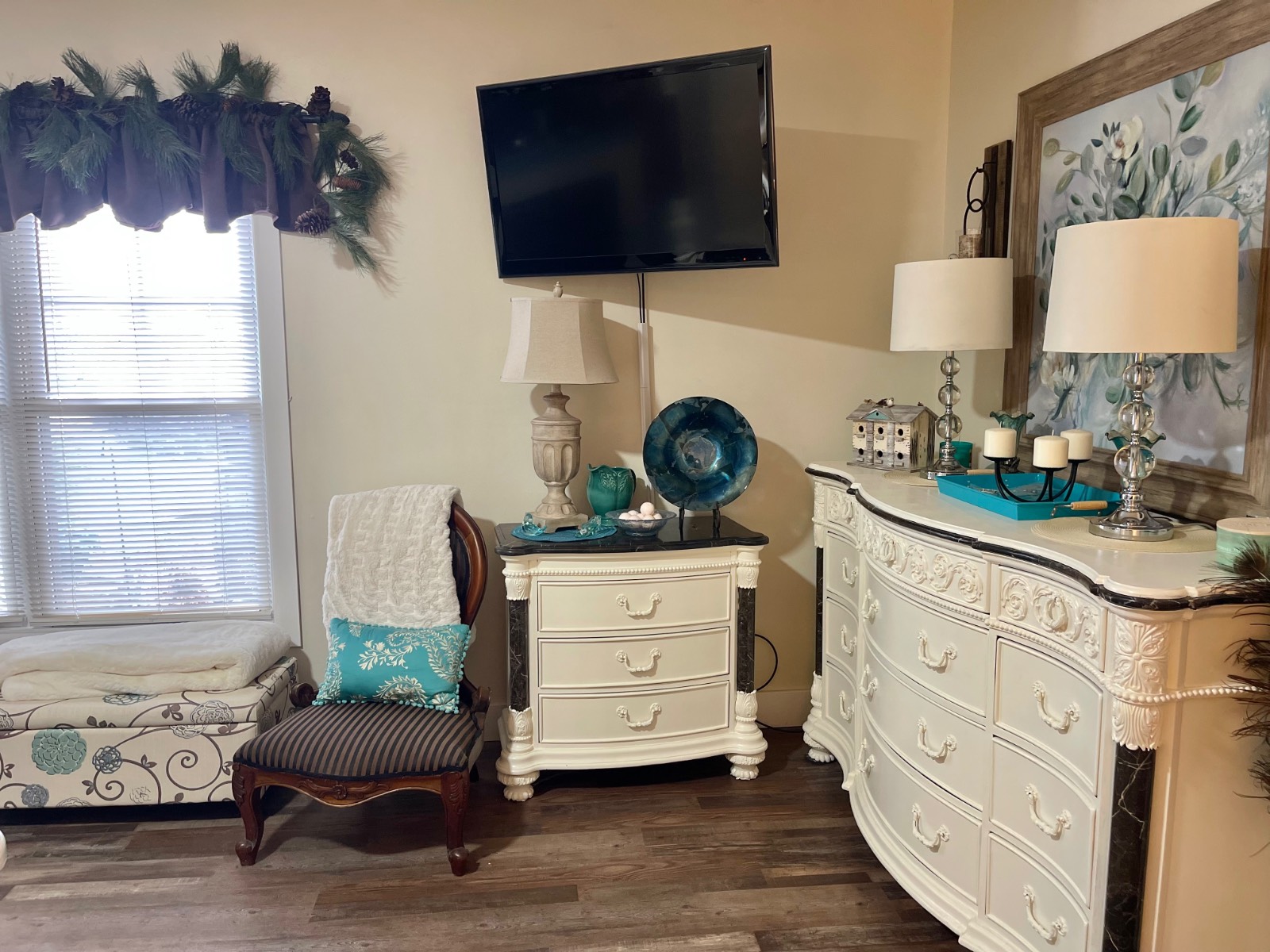 ;
;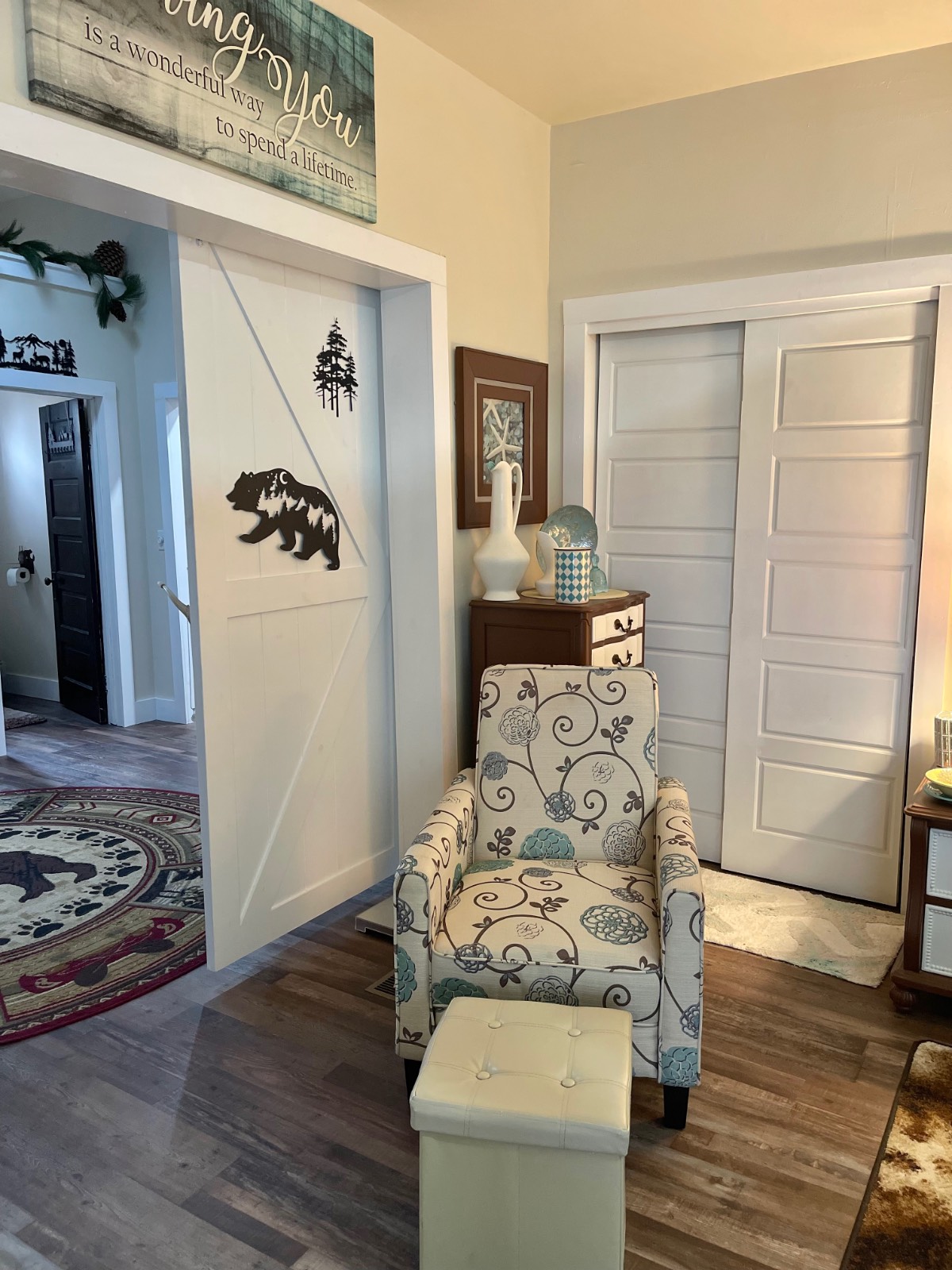 ;
;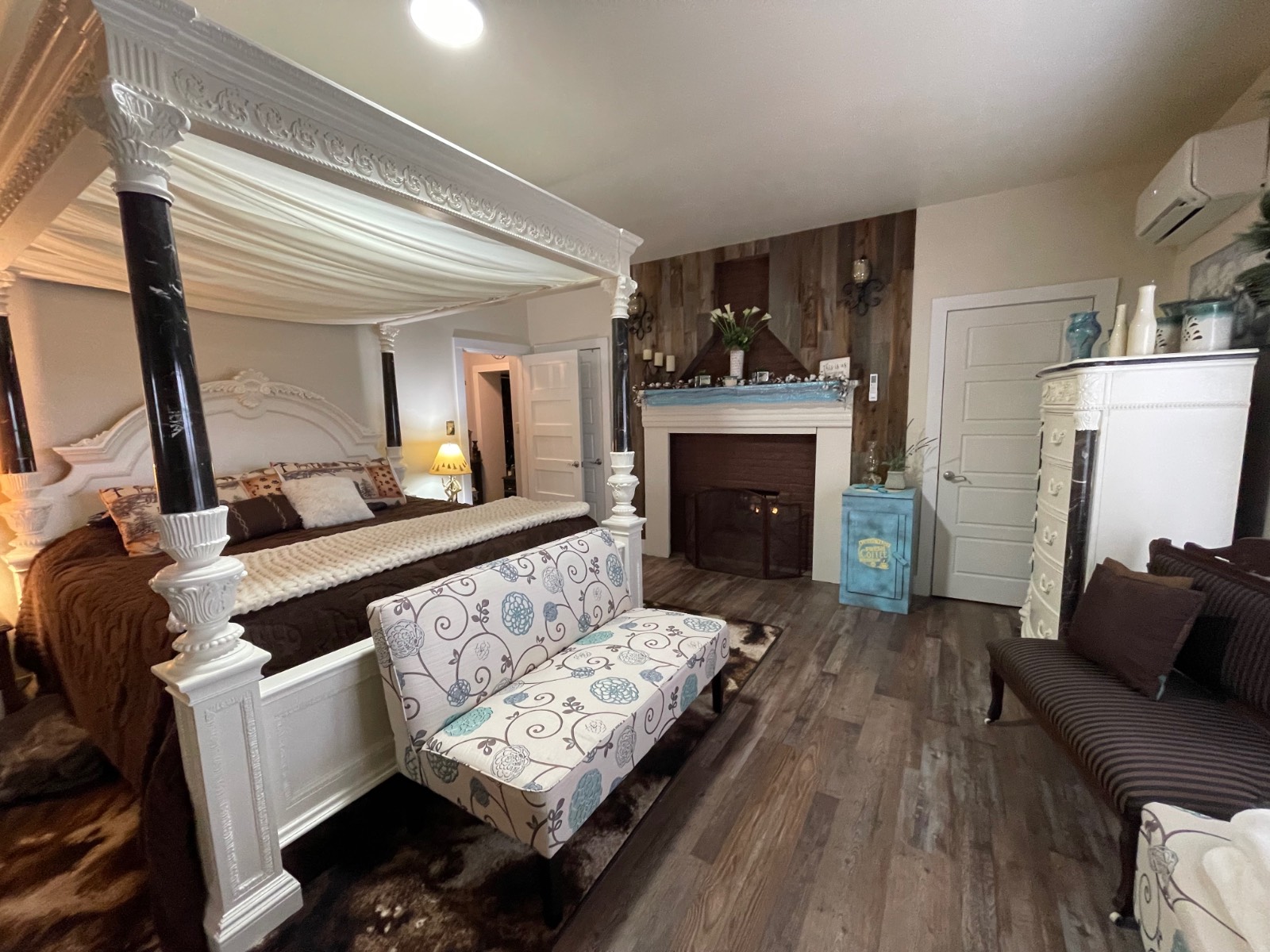 ;
;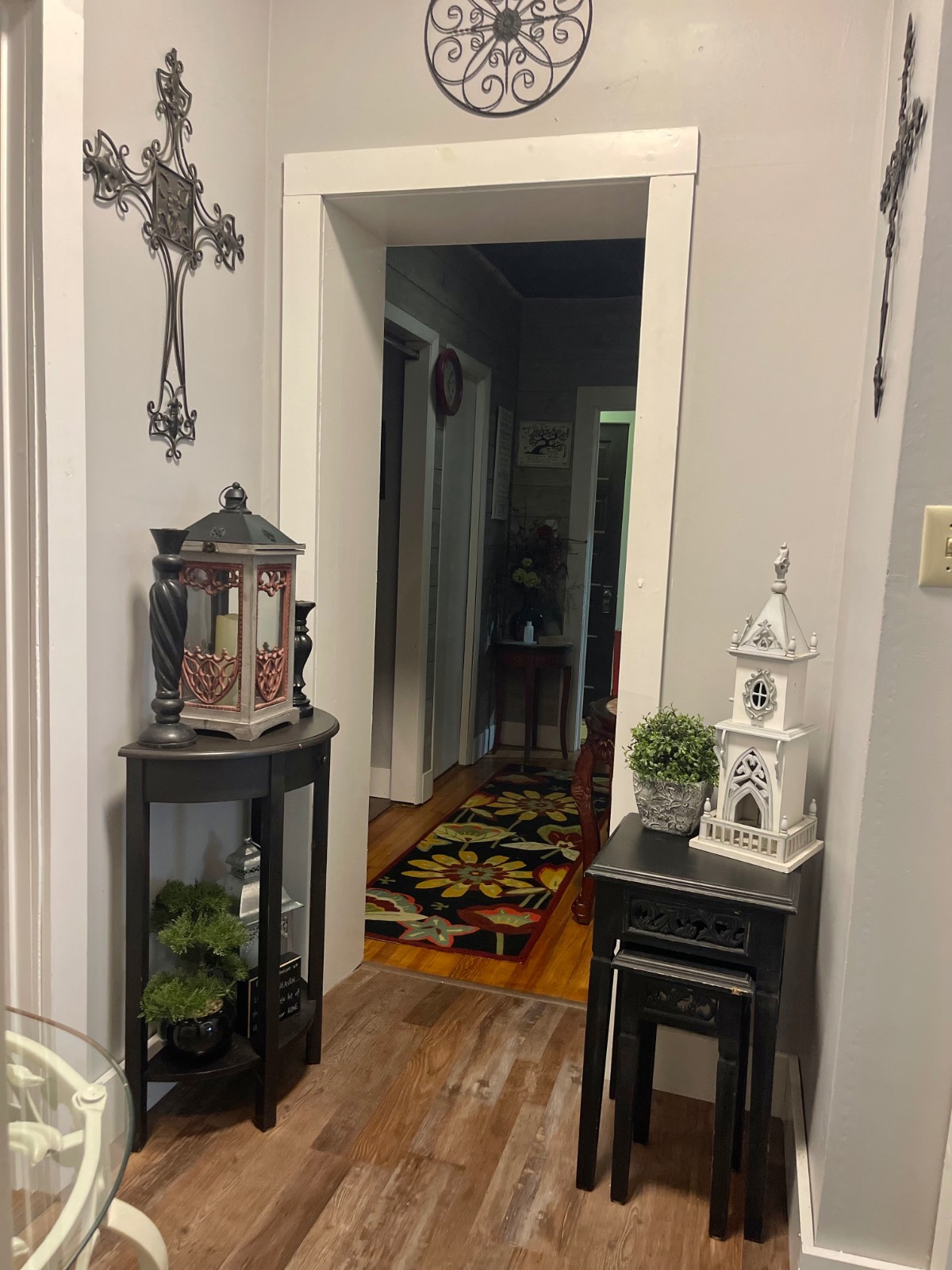 ;
;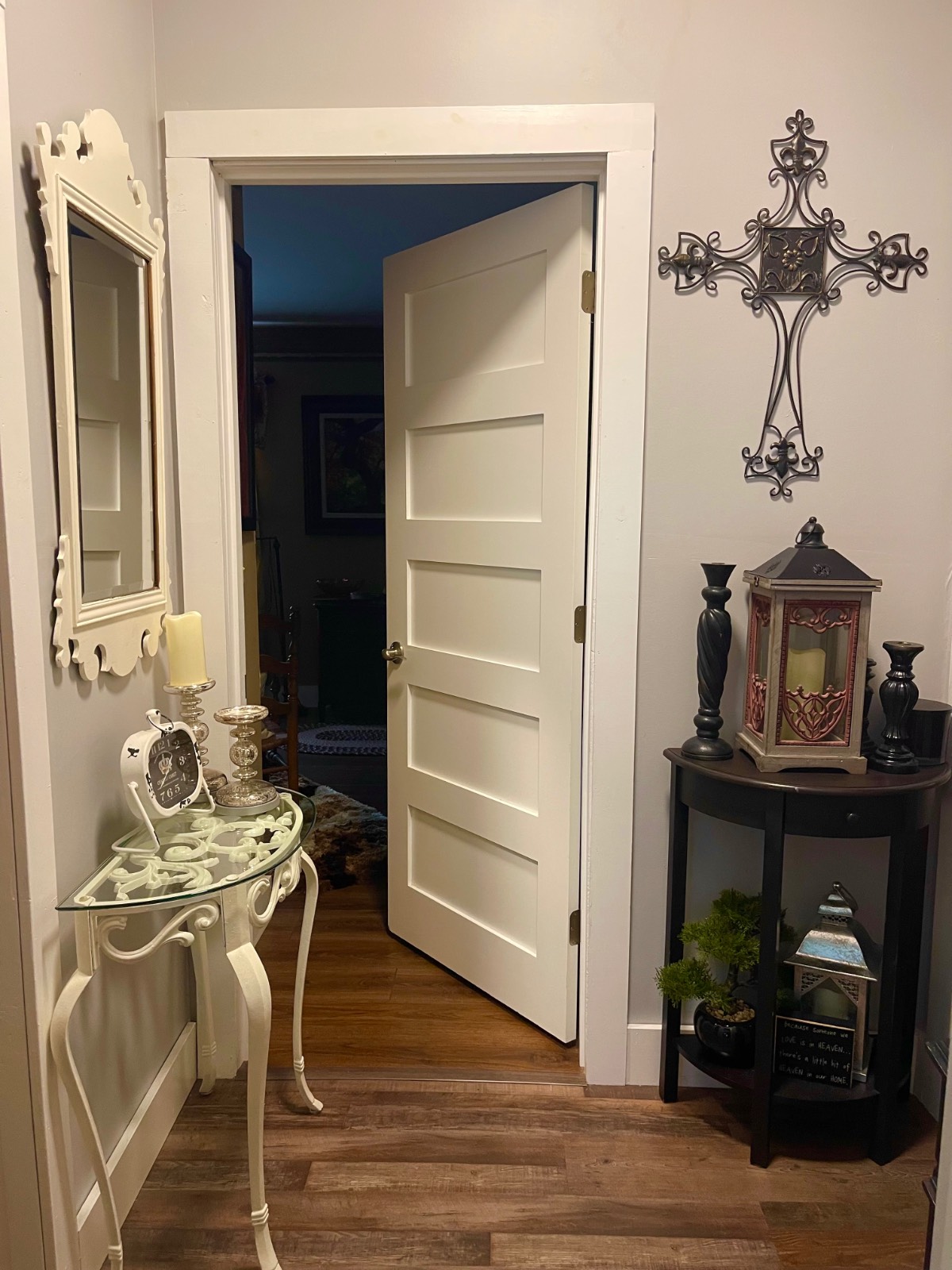 ;
;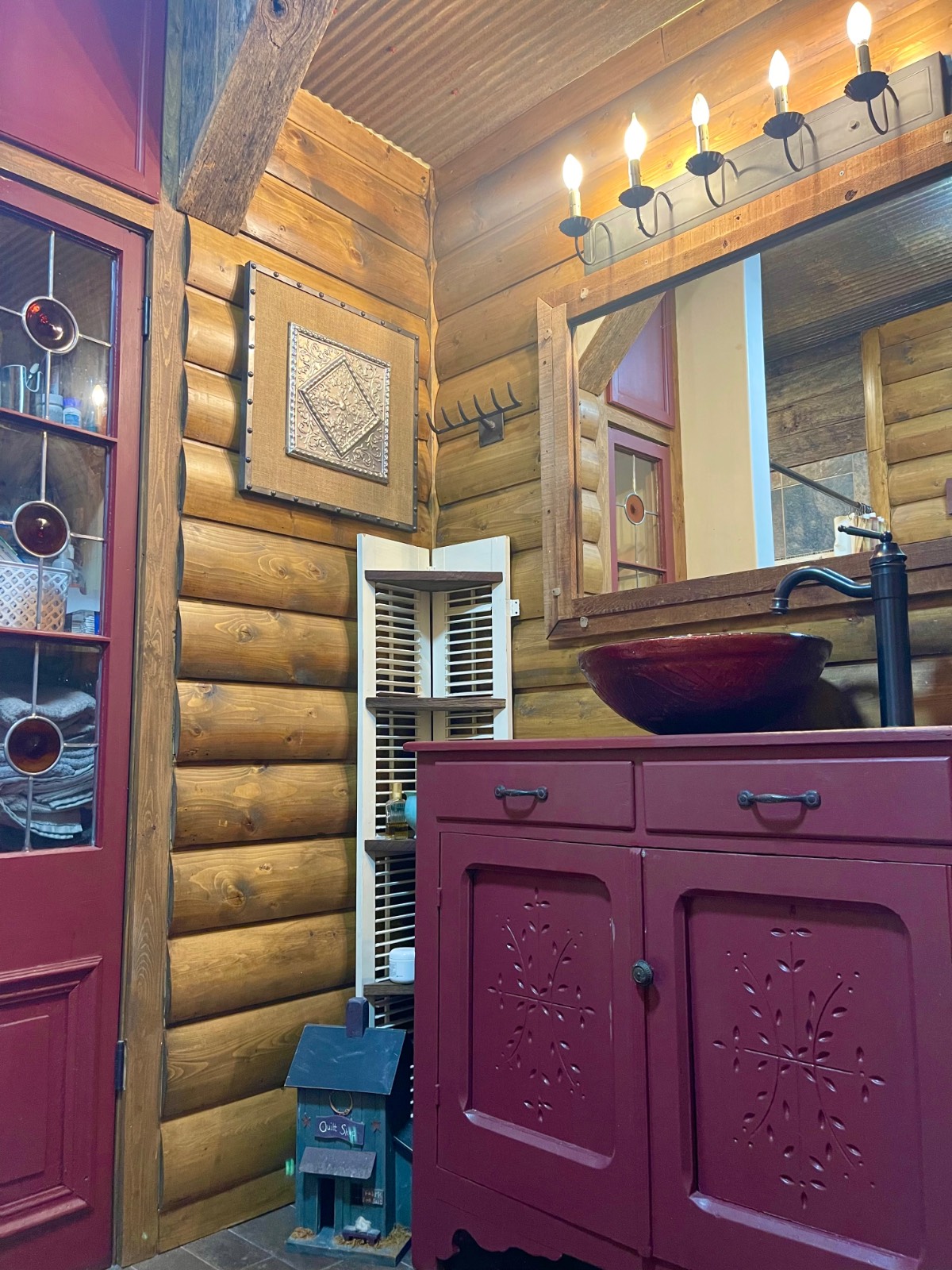 ;
;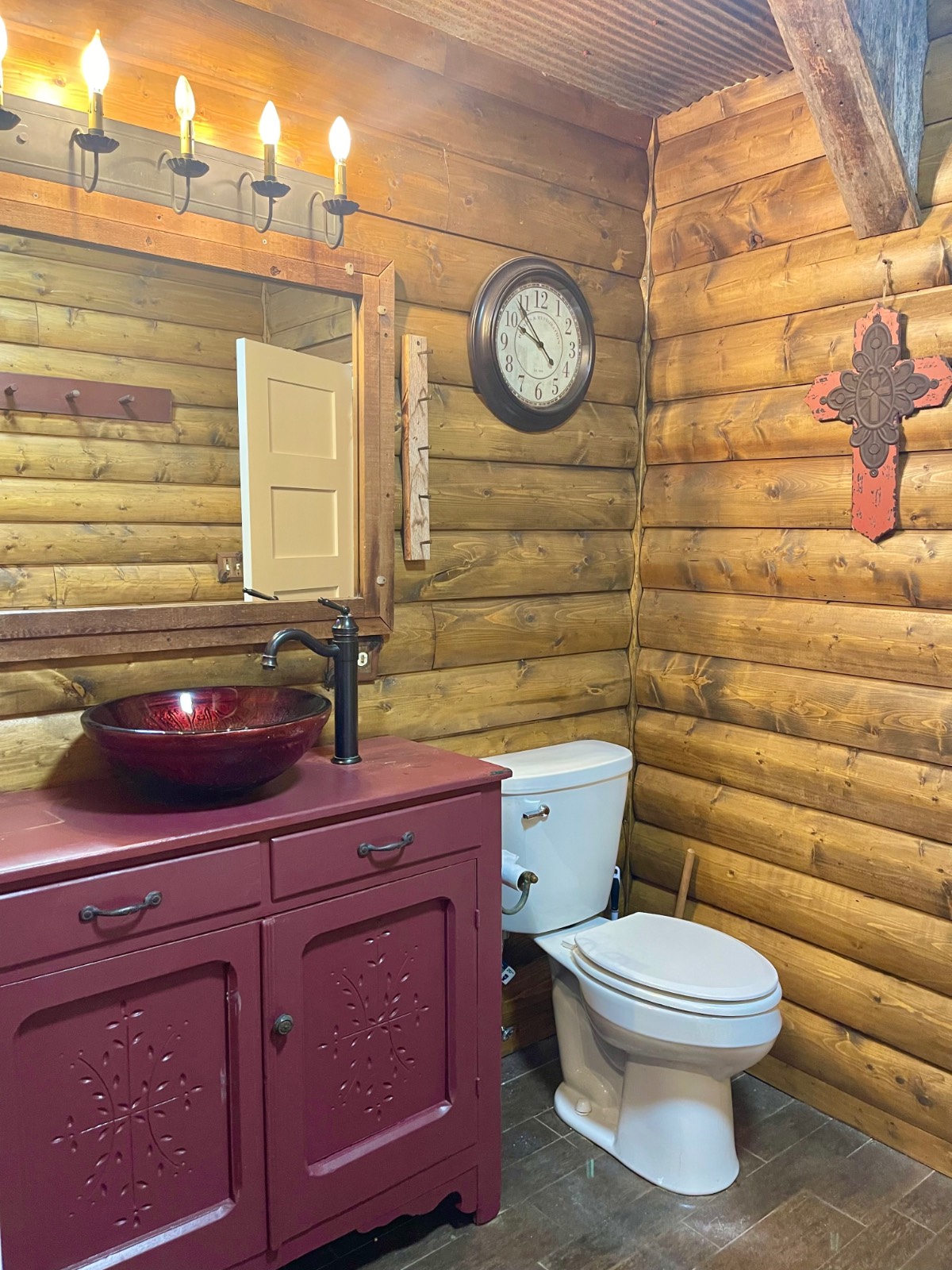 ;
;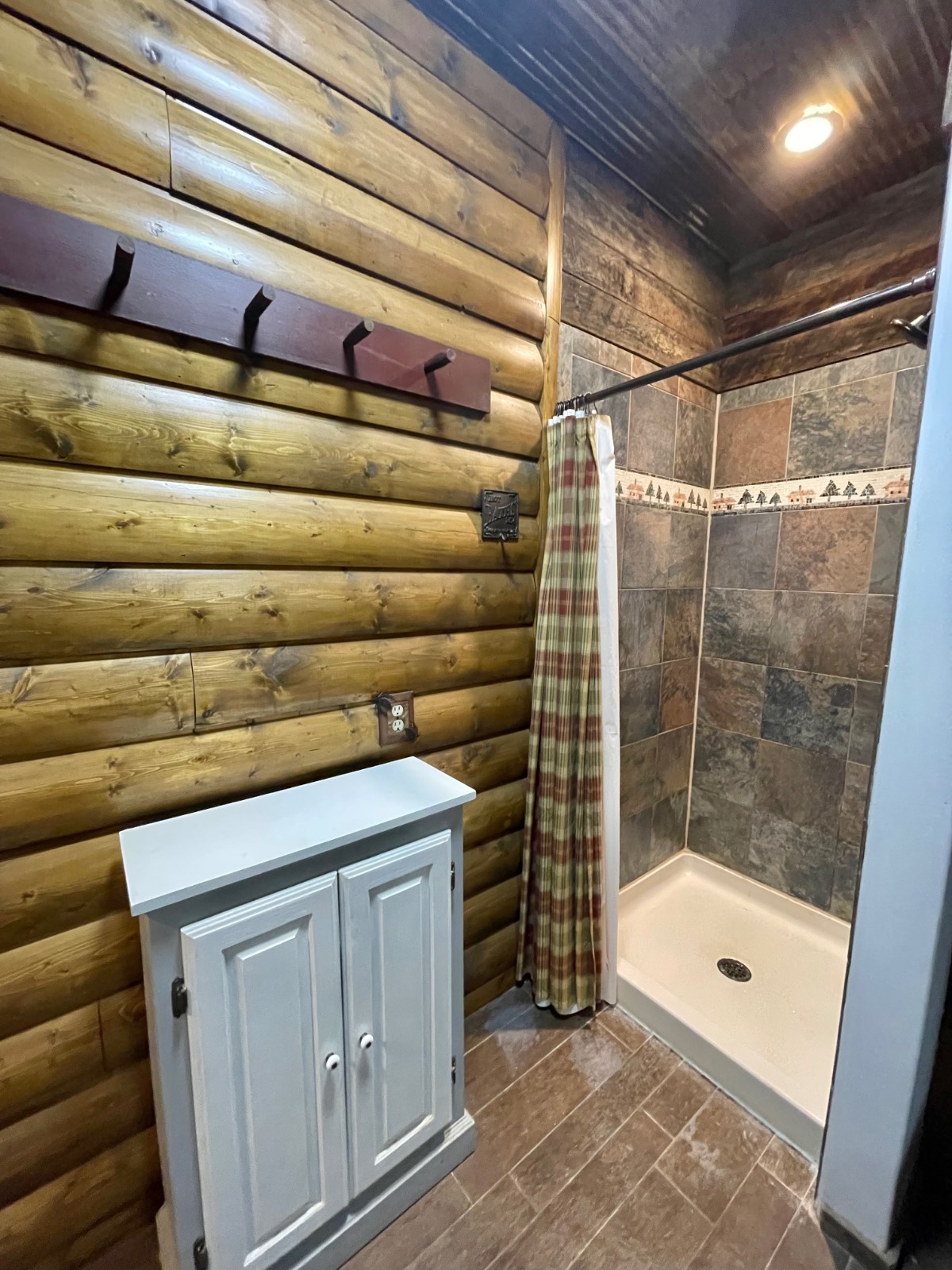 ;
;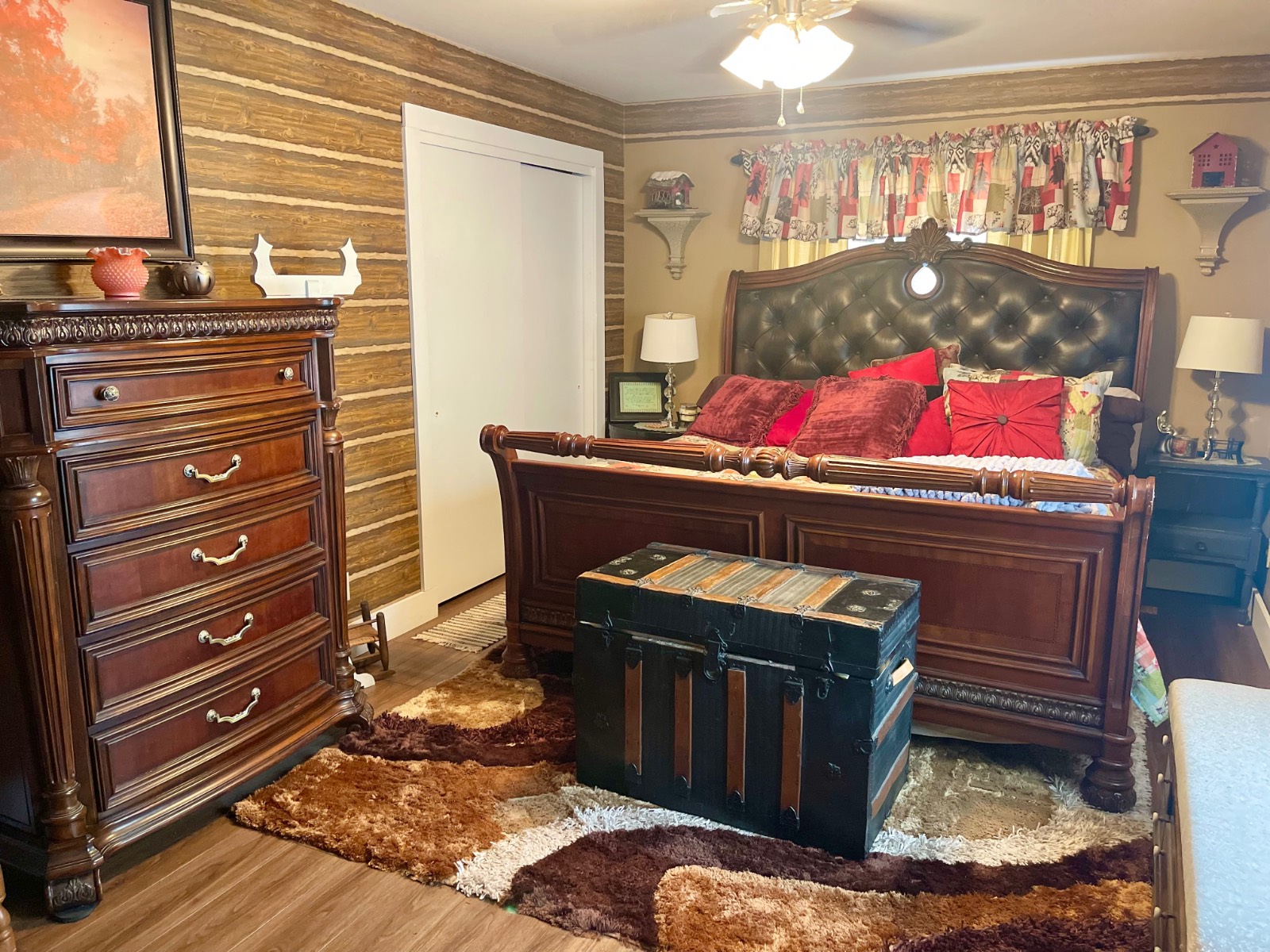 ;
;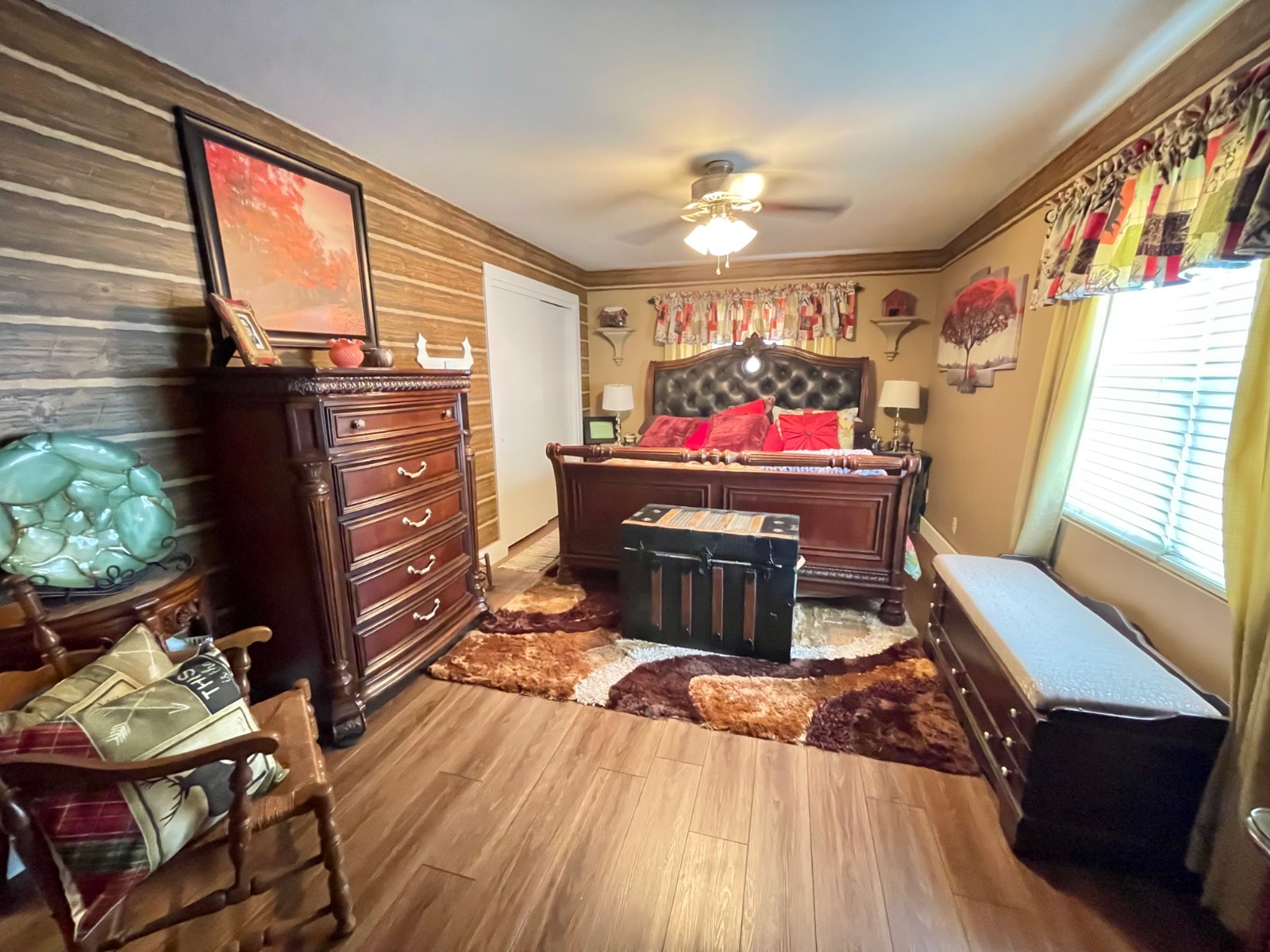 ;
;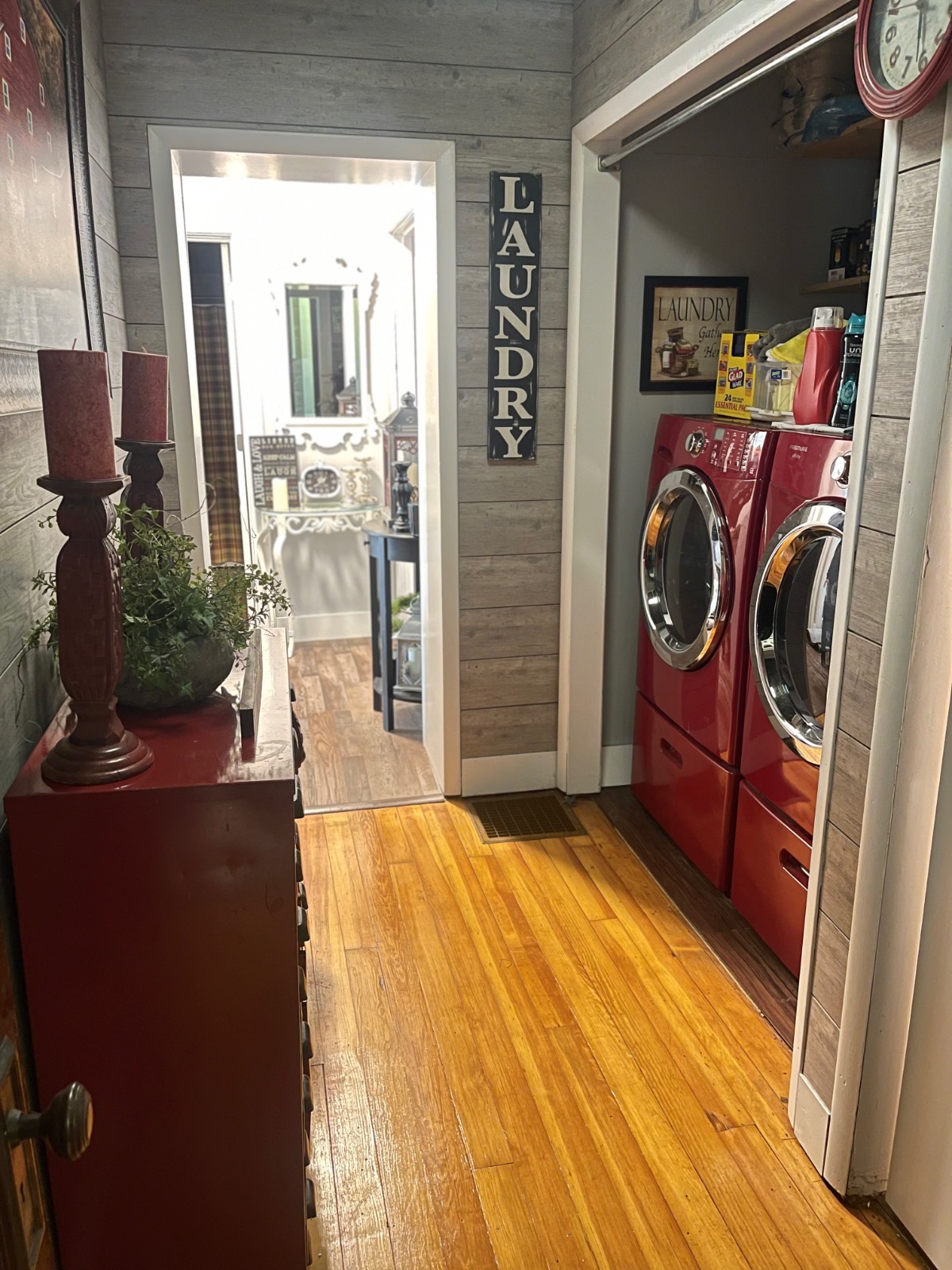 ;
;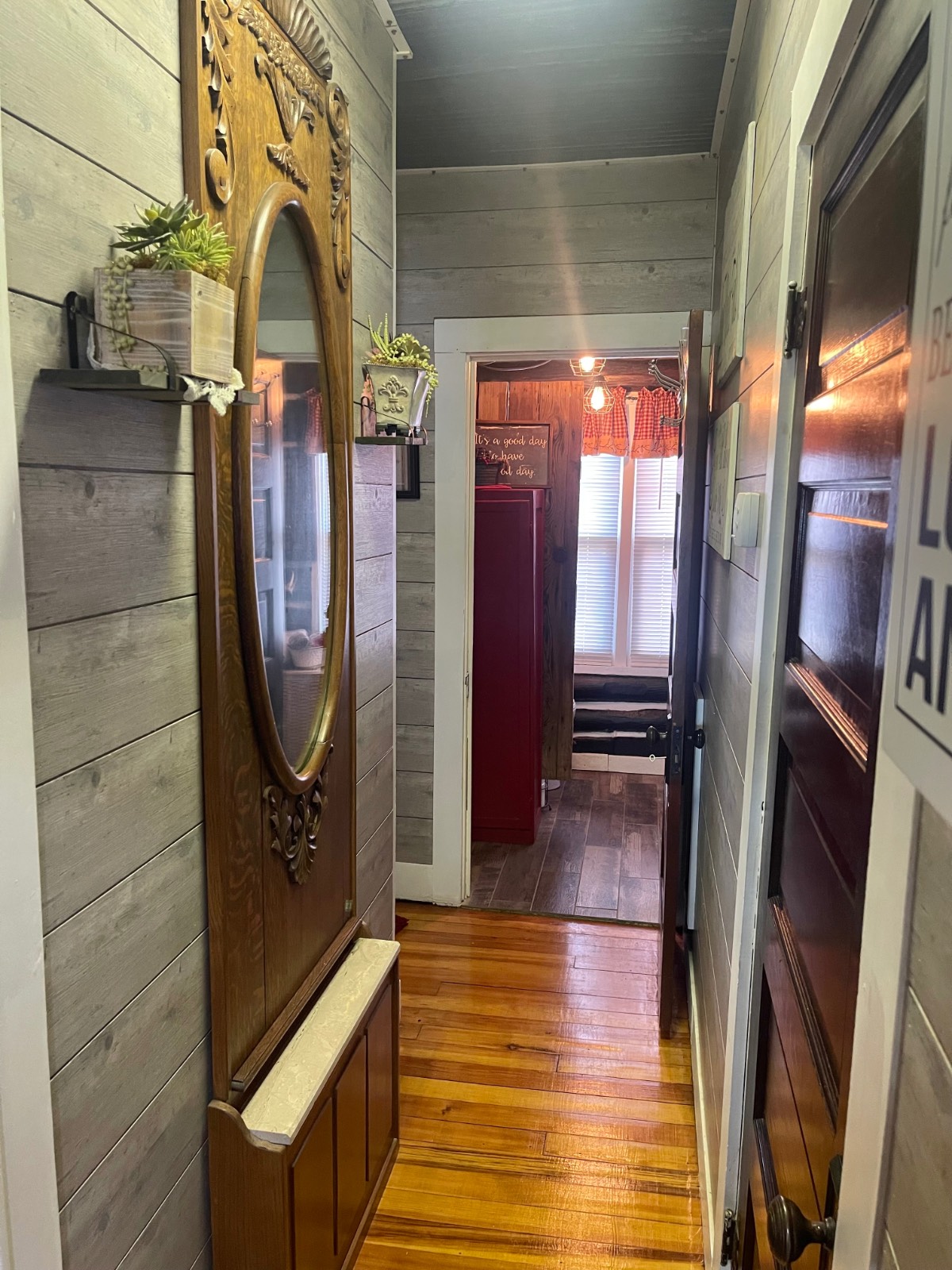 ;
;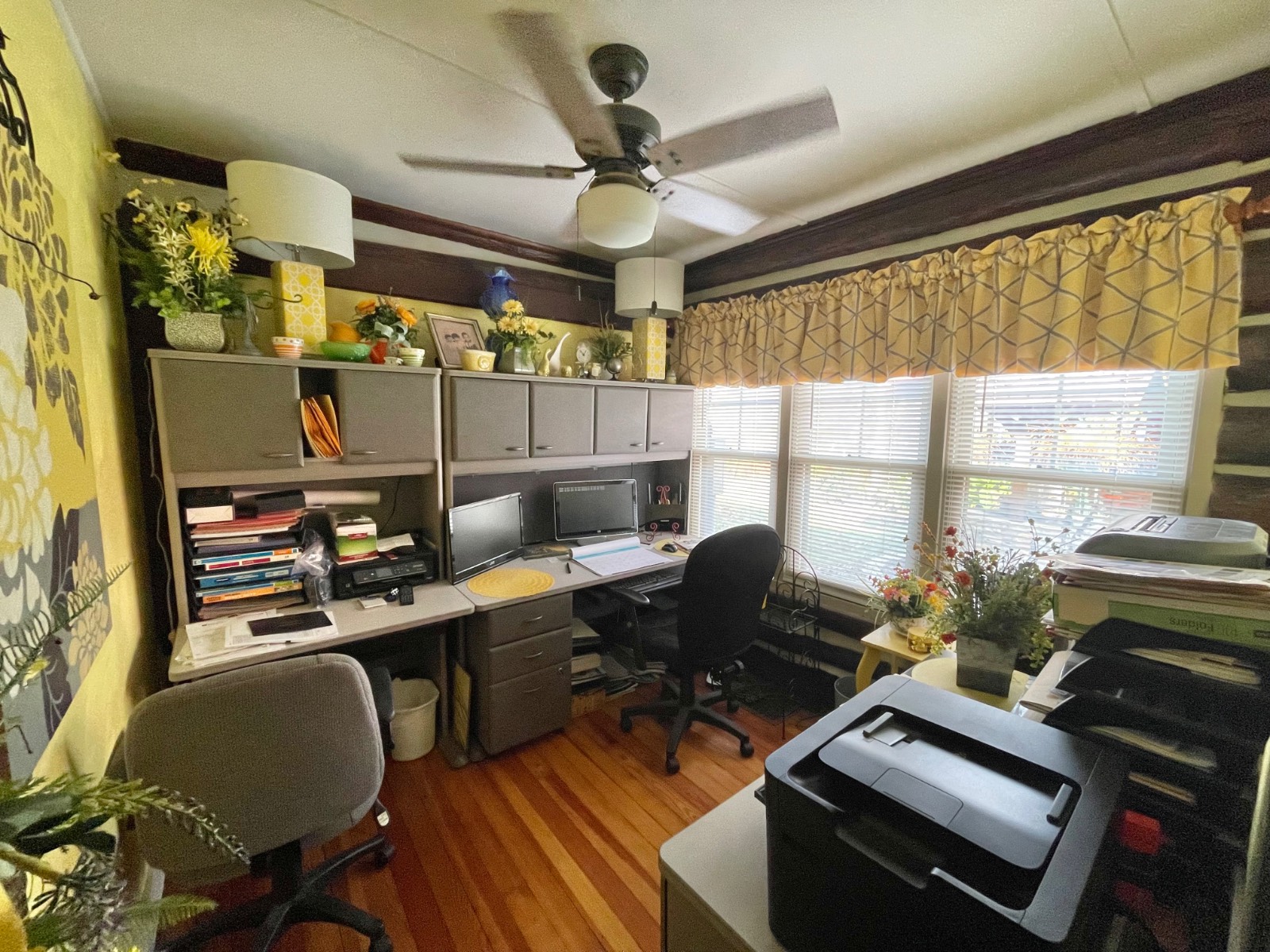 ;
;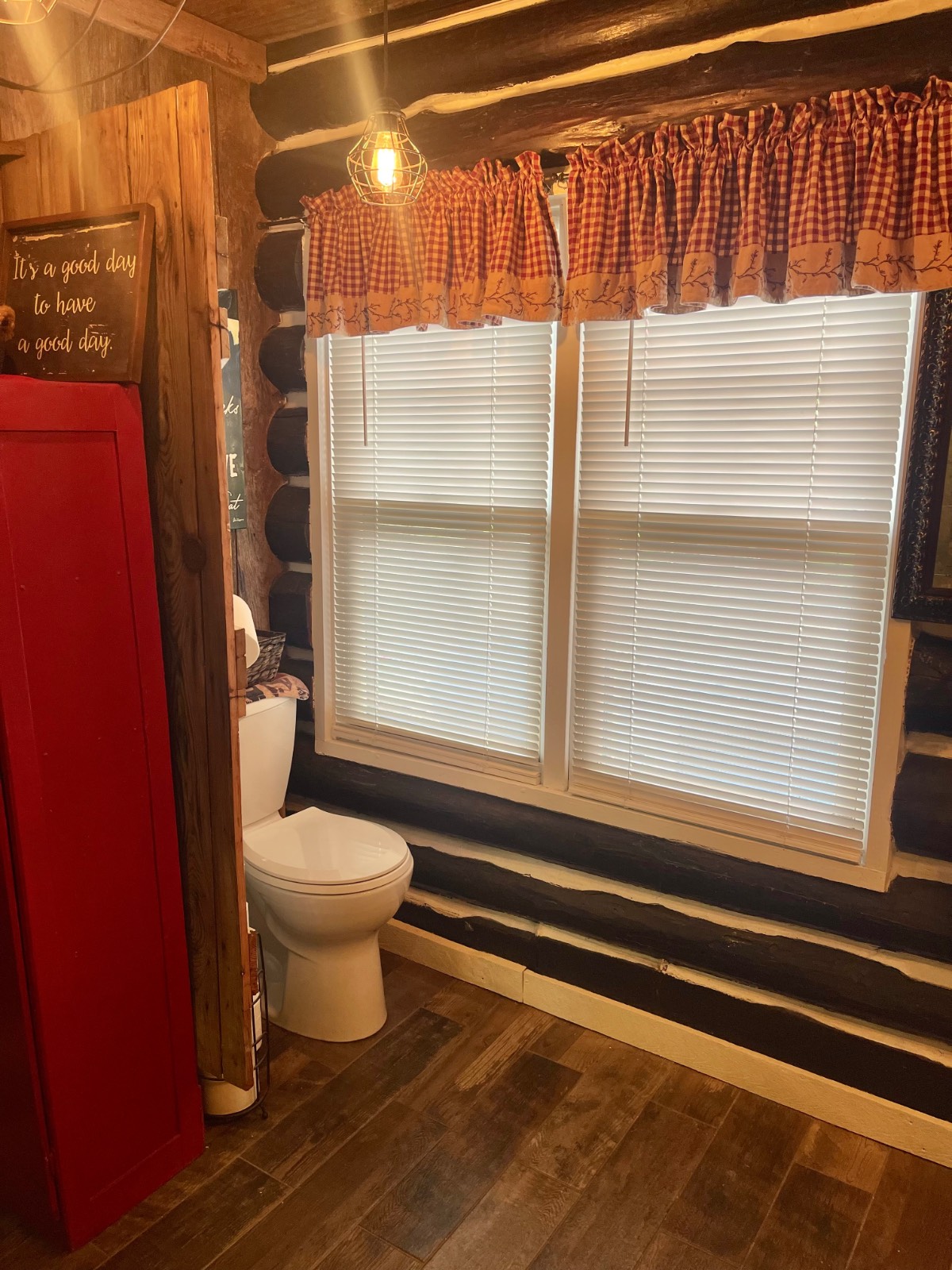 ;
;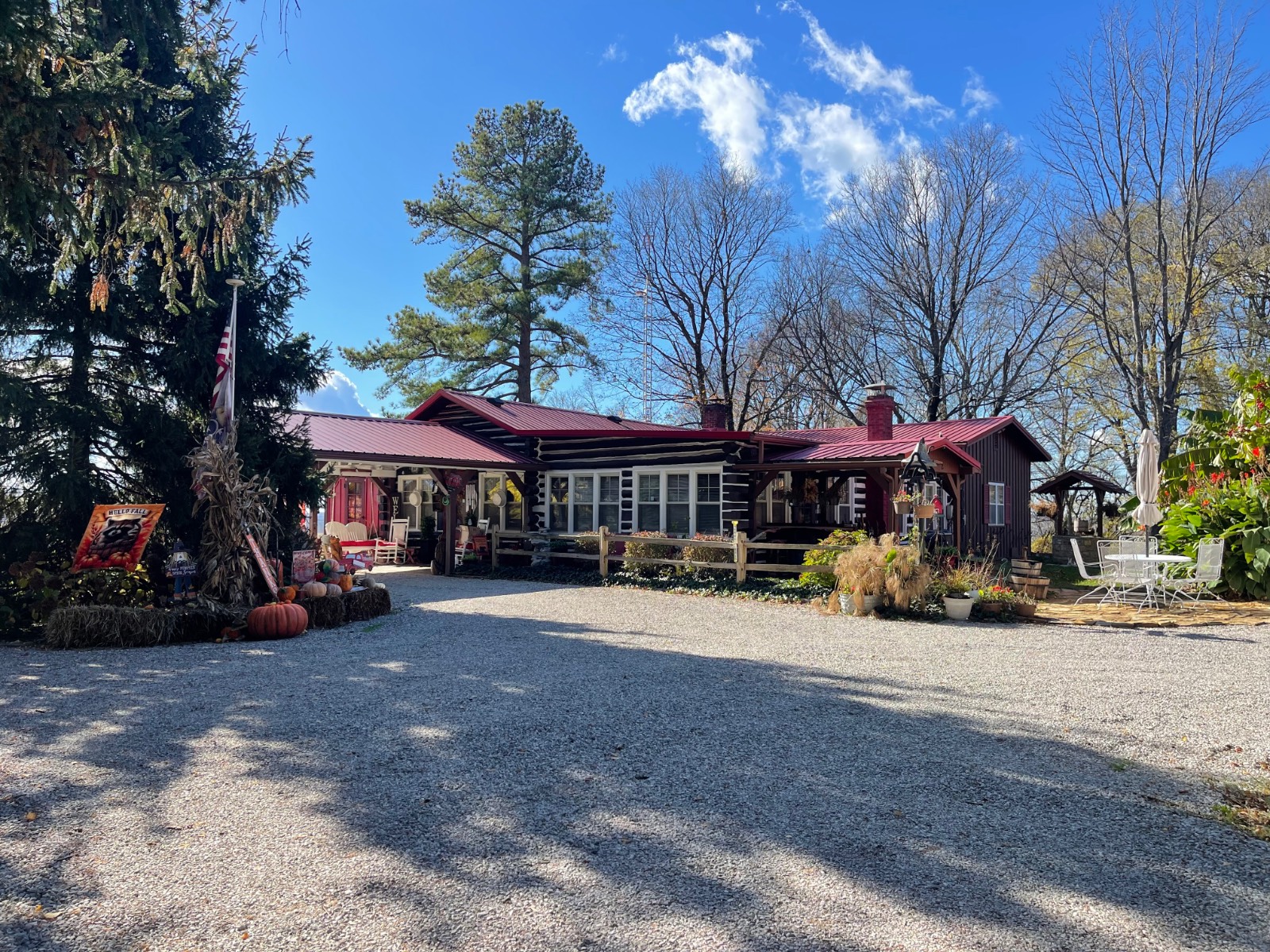 ;
;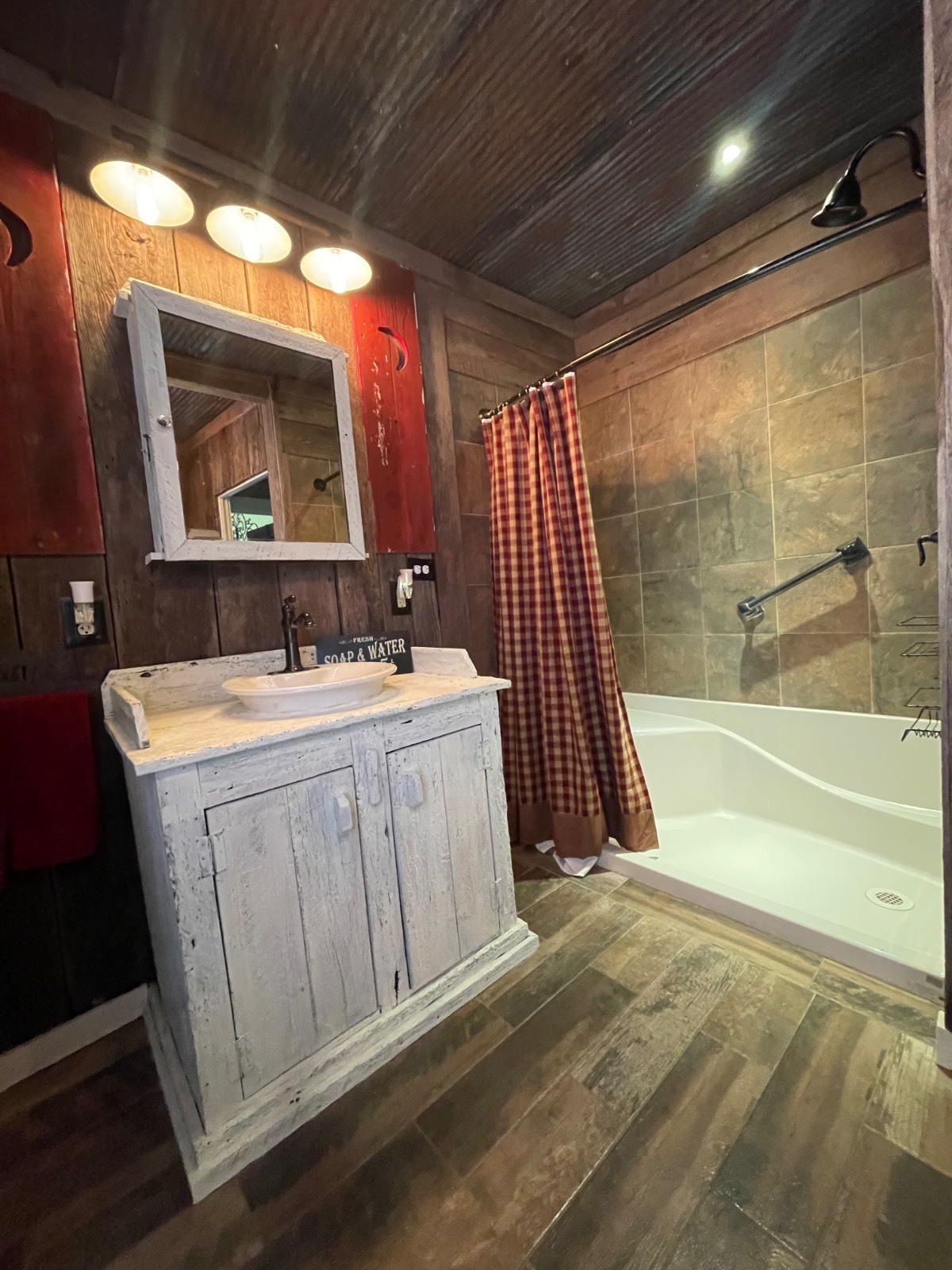 ;
;